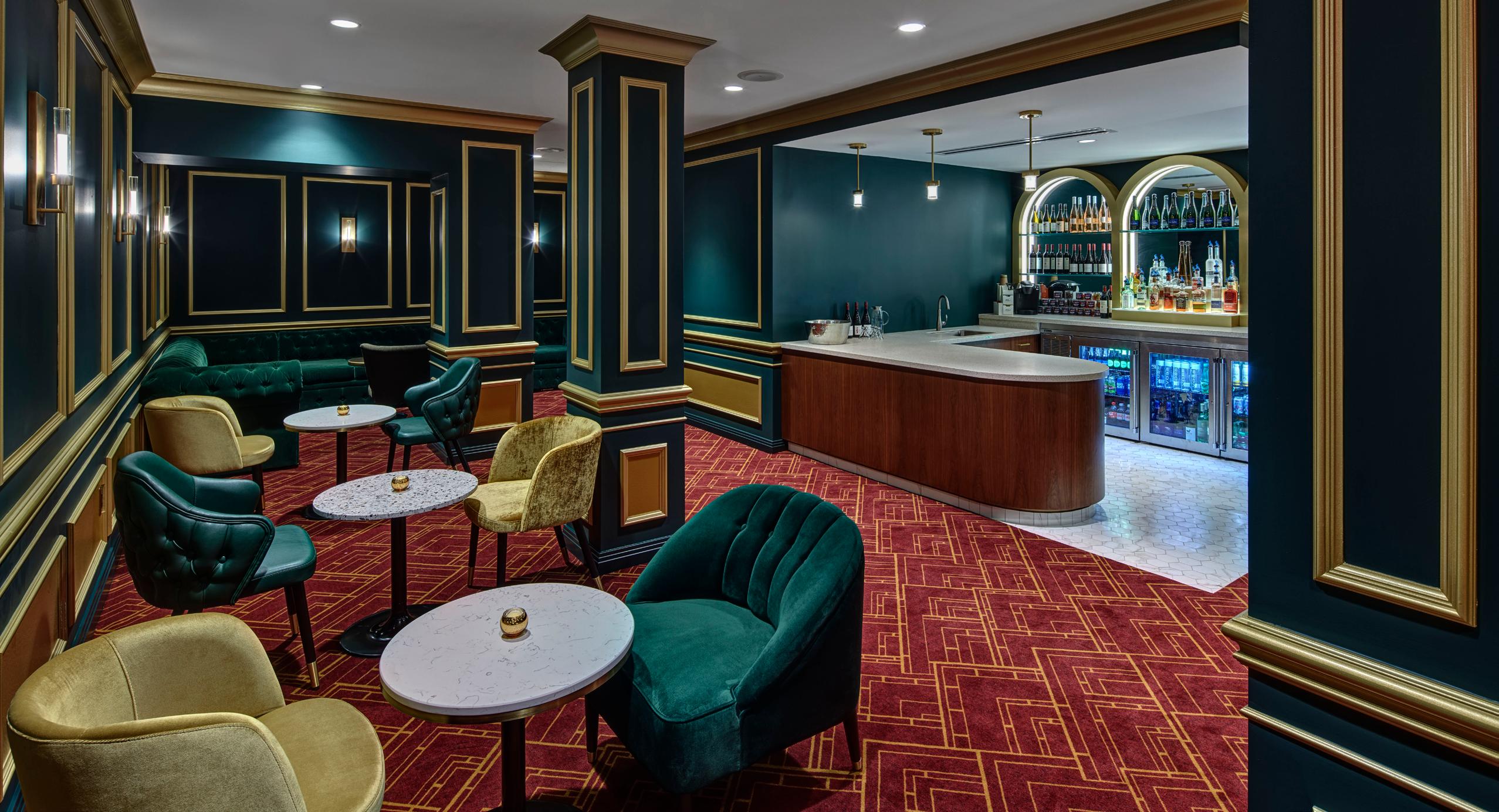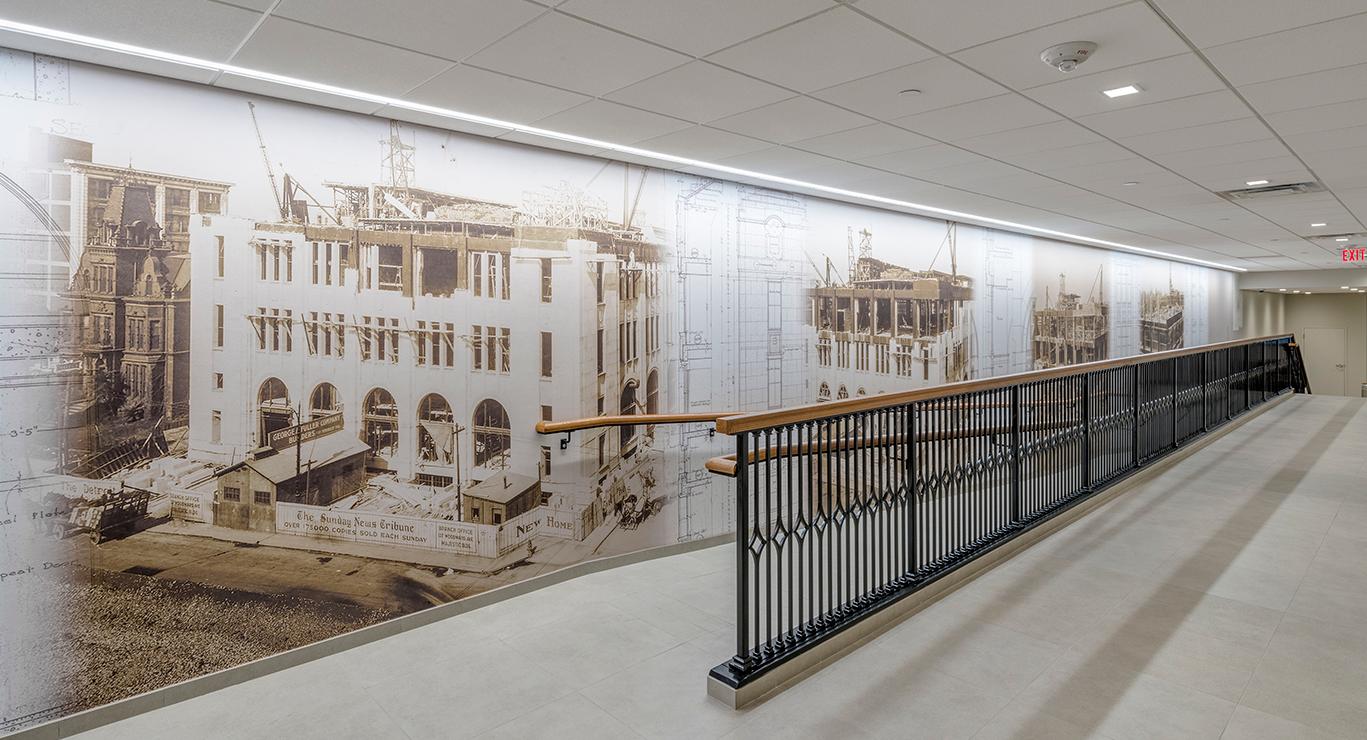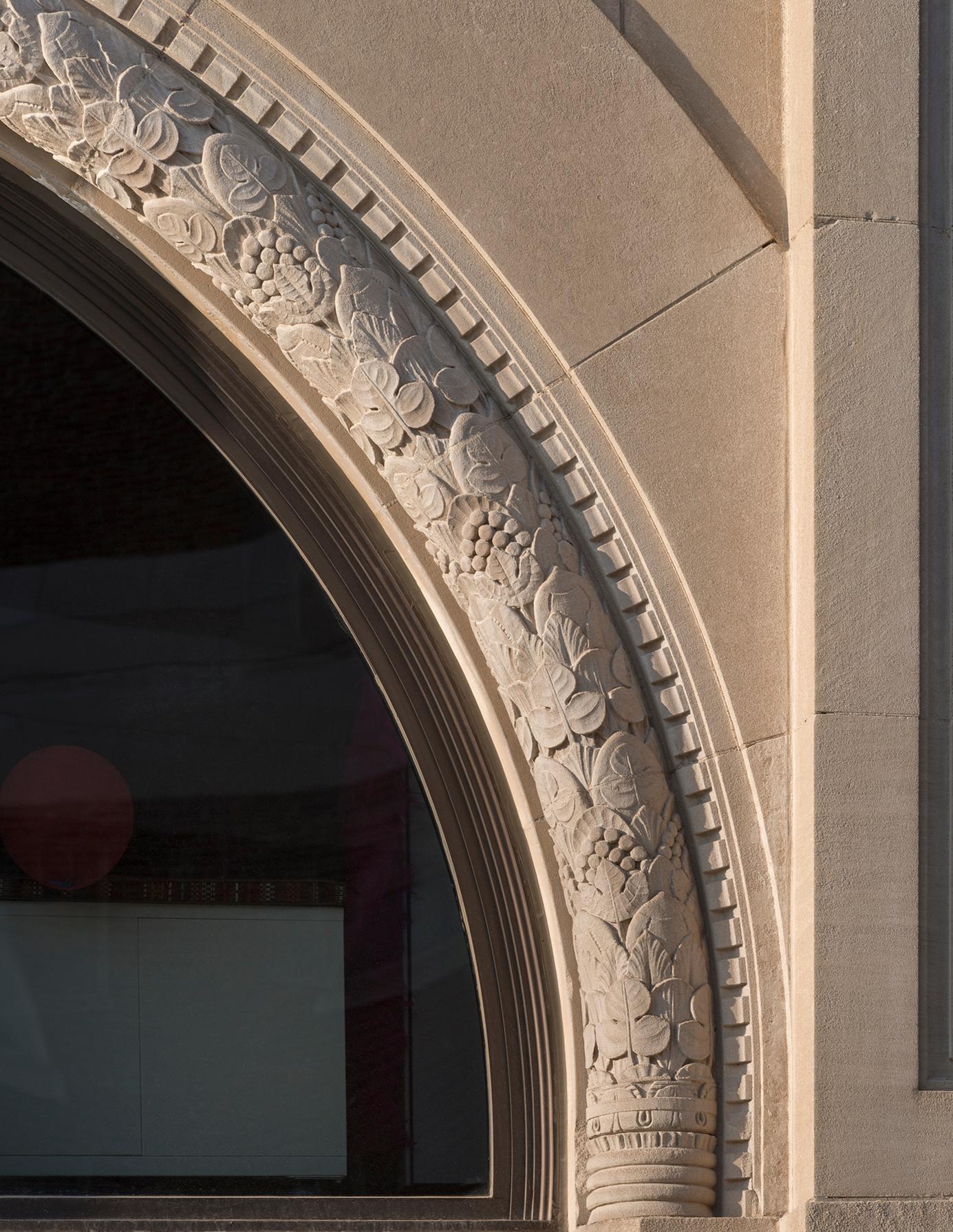

Adaptive Reuse Qualifications
Firm Profile
Guided by the legacy of our founder, Albert Kahn, and a passion for architecture and engineering, Kahn commits to putting our clients first and delivering a remarkable product. Having designed over 45,000 projects around the world, Kahn’s expertise starts with architecture, engineering, interior design, landscape architecture, program management, and master planning, and spans through commissioning, business and management needs, strategic facilities planning, value and sustainability analysis.
It has always been our clients who inspire the work that we do. Known for award-winning designs and historic projects, the professional team at Albert Kahn Associates, Inc. takes pride in its ability to collaboratively create environments distinct to the needs of each client.
Our multi-disciplinary teams approach each project from a unique perspective to ensure that you are equipped with the very best solution.
Core Values
Ingenuity
We relentlessly explore fresh ideas, pushing boundaries to provide solutions that redefine possibility, captivate, and set new benchmarks in design and experience.
Curiosity
We use design-thinking to continually question and uncover the heart of the challenge.
Only once we fully understand can we infuse ingenuity into every aspect of our work, fostering unique and imaginative solutions that transcend convention and inspire awe.
Belonging
We foster an inclusive culture where every individual is valued, embraced, and empowered. We operate with an open and approachable demeanor, ensuring clear communication and a seamless collaborative experience, to create an environment of trust and ease that resonates throughout every engagement. This commitment extends externally as we design spaces that not only reflect this ethos but also invite a profound sense of connection and ownership, enabling all to find their place within our creations.
For nearly 130 years, Albert Kahn Associates, Inc. has committed to designing and engineering innovative facilities that surpass the needs of our clients.
ALBERT KAHN ASSOCIATES HAS DESIGNED OVER
45,000
PROJECTS AROUND THE WORLD

We are driven to question the status quo in search of creative and long-lasting solutions that solve your unique challenge. We engage our clients in the design of the built and natural environments to foster genuine belonging and leave a positive impact on our world.


How we work
Albert Kahn’s expertise starts with architecture, engineering, interior design, program management, and master planning, and spans through commissioning, business and management needs, strategic facilities planning, and sustainability analysis.
COLLABORATION Our team believes the best solutions are discovered when a team works together. Through collaborative working relationships with internal and external team members, our clients experience a synergy unique to our enjoyable working culture. Through years of collaboration, our team understands the nuances of your market, as well as the key relationships, to assure your project runs smoothly.
COMPLEX PROJECTS
Our team’s most successful projects are the most complex in the industry. Our experienced team loves to solve problems. Organized around a multi-discipline team means we look at each challenge from a variety of angles, discovering the best solution to align with the specific priorities of each client. Our depth of cross market technical skills allow our team to have deeper thinking and more innovative solutions, providing results unmatched by our competition.
MACRO TO MICRO
Our team’s depth of expertise allows our professionals to see solutions others don’t. Through years of successfully leading clients through major and minor projects, our team understands that the big picture of a master plan is best realized from the thorough understanding of the micro details that make each component most efficient and successful. When the components are analyzed and combined in the most effective ways, our clients realize efficiencies and flexibility that result in better, more efficient operations.
SPEED TO MARKET
Our team has a unique advantage when it comes to speed to market. It is in our DNA to fast track projects. Our team is nimble to adjust the decision making process to meet the client’s delivery goals. We know which decisions need to be made quickly to expedite the desired results. We continue to amaze and delight our clients with our ability to deliver quality in a short time frame.
PROCESS UNDERSTANDING Successful design and planning maintains a fundamental element; stop and listen. As planing design and management professionals, our job is to understand our clients experiential and operative objectives and then and then express these goals through design. We accomplish this by conducting interactive research and discovery to determine key elements which enhance the overall process, your expectations are defined from the start,and our team’s goal is to exceed those expectations.
Professional Services
As a full-service Architecture and Engineering firm, Albert Kahn offers a multi-disciplinary team that is equipped to handle every aspect of your project. The desires of our clients come first and guide the project based on budget, program requirements, and the overall nature of the project. This approach, coupled with highly qualified project teams, assure that Kahn’s design solutions are unique and specific to each client’s desired objectives.
Architecture
Condition Assessment Report
Existing Facilities Evaluation
Site and Utilities Analysis
Code Analysis
Construction Documents
Value Analysis
Historic Preservation
Engineering
Building Envelope
Structural Analysis
Structural Engineering
Mechanical Systems
Mechanical Engineering
Electrical Engineering
IT Systems Engineering
Programming & Planning
Site Design
Interior Design
Landscape Architecture
Sustainable Design Design
Management
Strategic Facilities Planning
Program Management
Commissioning
Decommissioning
Asset Optimization
Conceptual Estimate
Planning
Environmental Surveys
Urban Planning & Design
Land Planning
Campus Planning
Site Master Planning
The Platform Albert Kahn Building
Detroit, Michigan

Albert Kahn Associates’ expertise in adaptive reuse was instrumental in revitalizing the Albert Kahn Building, seamlessly integrating modern amenities while preserving its historic integrity.


The Platform Albert Kahn Building
Detroit, Michigan
Albert Kahn Associates led the adaptive reuse of the historic Albert Kahn Building, transforming it into a mixed-use development that honors its architectural heritage while meeting modern needs. Listed on the National Register of Historic Places, the building underwent a renovation that preserved its unique character, enabling the project to qualify for historic tax credits.
The design team collaborated closely with stakeholders, including The Platform staff, Monahan Construction Management, Giffels Webster, and mechanical and electrical
contractors, to streamline decision-making and adhere to budget constraints. The renovation plan introduced retail and mechanical/electrical spaces on the concourse level, retail and main lobby areas on the first floor, office spaces on the second floor, and residential units from the third through eleventh floors, with mechanical spaces occupying the twelfth and thirteenth floors. This comprehensive approach transformed the 351,050-square-foot building into a vibrant, multi-functional space, offering 295,099 square feet of leasable area.





Erie Insurance Campus Expansion
Erie, Pennsylvania
Albert Kahn’s adaptive reuse design for the Hagen Building connects Erie Insurance’s past with a sustainable, forward-thinking future.


Erie Insurance Campus Expansion
Erie, Pennsylvania
Erie Insurance’s Thomas B. Hagen Building is a showcase of adaptive reuse, blending modern design with the company’s rich history. Wrapping around the Heritage Center, which houses the original headquarters, and positioned across from the Perry Square Building, this seven-story structure connects past and present, reinforcing Erie Insurance’s longstanding presence in downtown Erie. The Hagen Building’s tiered design respects the architectural scale of nearby buildings, offering views of Lake Erie while embracing the character of the surrounding community.
Sustainability is central to the project, with energy-efficient features like daylight harvesting, energy recovery systems, and a 20,000-square-foot vegetated roof that enhances employee well-being and environmental responsibility. Inside, flexible collaboration zones and an open atrium create a cohesive environment that fosters community among employees and integrates the building with the city. This expansion redefines Erie Insurance’s campus, illustrating how Albert Kahn’s thoughtful design transformed the company’s historic grounds into a forward-looking, vibrant headquarters.





Erie Downtown Development Corporation Wrap Building & Parking Structure
Erie, Pennsylvania
Albert Kahn’s expertise in adaptive reuse has been integral to revitalizing downtown Erie, blending historic preservation with modern design to create a vibrant, community-centered space.


Erie Downtown Development Corporation Wrap Building & Parking Structure
Erie, Pennsylvania
The Erie Downtown Development Corporation’s (EDDC) $100 million adaptive reuse initiative, supported by Albert Kahn’s architectural expertise, is revitalizing historic properties and breathing new life into downtown Erie. Spanning three blocks near Perry Square, this project balances preservation with modern functionality, infusing fresh energy into the area’s architectural legacy. A highlight is the Wrap Building and Parking Garage, a five-story structure designed by Albert Kahn to discreetly incorporate a six-story parking garage, maximizing street-front potential for retail and residential use. The ground floor offers 8,006 sf of leasable retail and dining spaces, including the nostalgic Dave’s Diner, while four stories above provide 36 modern apartments. This adaptive reuse model preserves Erie’s
historic character, creating a vibrant, multi-use community space that connects past and present.
Beyond the Wrap Building, EDDC’s collaboration with Albert Kahn extends to various developments like the Flagship City Food Hall and Flagship City Public Market, introducing new culinary and shopping experiences to Erie’s urban core. This expansive approach to adaptive reuse adds over 100,000 sf of commercial space, drawing new businesses and residents while creating hundreds of jobs. By honoring Erie’s architectural heritage while fostering community-focused amenities, Albert Kahn and EDDC are setting a standard for sustainable urban revitalization that celebrates the city’s past and builds for its future.



The Platform Fisher Building
Detroit, Michigan
Albert Kahn’s expertise in adaptive reuse has been integral to revitalizing downtown Erie, blending historic preservation with modern design to create a vibrant, community-centered space.


The Platform Fisher Building
Detroit, Michigan
Albert Kahn Associates led the adaptive reuse of the historic Fisher Building, transforming it into a mixed-use development that honors its architectural heritage while meeting modern needs. Listed on the National Register of Historic Places, the building underwent a renovation that preserved its unique character, enabling the project to qualify for historic tax credits.
The design team collaborated closely with stakeholders, including The Platform staff, Monahan Construction Management, Giffels Webster, and mechanical and electrical contractors, to streamline decision-making and adhere to budget constraints. The renovation plan introduced retail
and mechanical/electrical spaces on the concourse level, retail and main lobby areas on the first floor, office spaces on the second floor, and residential units from the third through eleventh floors, with mechanical spaces occupying the twelfth and thirteenth floors. This comprehensive approach transformed the 351,050-square-foot building into a vibrant, multi-functional space, offering 295,099 square feet of leasable area.




Michigan Opera Theatre Detroit Opera House Expansion
Detroit, Michigan
Albert Kahn Associates’ expertise in adaptive reuse was instrumental in transforming the deteriorated Detroit Opera House into a world-class performance venue, seamlessly blending historical authenticity with modern functionality.


Michigan Opera Theatre
Detroit Opera House Expansion
Detroit, Michigan
Albert Kahn Associates was selected by the Michigan Opera Theatre to lead the renovation and restoration of the historic Detroit Opera House, originally designed in 1922. At the project’s outset, the 2,700-seat theater was in a state of severe disrepair, with 90% of its plasterwork destroyed and the orchestra pit resembling a swimming pool. Leveraging their expertise in adaptive reuse, Kahn’s team meticulously restored the theater’s grandeur. Artisans reconstructed the intricate plaster shell using fragmentary evidence and photographic archives, while field samples underwent microscopic evaluation to accurately determine the original paint palette. On the grand-tier level, 17 private boxes were designed to closely replicate the originals, blending historical authenticity with modern functionality.
In the 24,000-square-foot administrative office tower, Kahn preserved certain as-found conditions, including exposed clay-tile ceilings, masonry walls, and raw concrete framing, maintaining the building’s historical integrity. Today, the Detroit Opera House stands as a revitalized jewel, contributing to the richness and vitality of Detroit’s cultural landscape.




Bedrock Detroit News Building
Detroit, Michigan
Albert Kahn’s leadership in the renovation of the Detroit News Building was pivotal in preserving its historic essence while modernizing its infrastructure for future generations.


Bedrock
Detroit News Building
Detroit, Michigan
The Romanesque-styled Detroit News Building, originally designed by Albert Kahn in 1917, has been a landmark in Detroit for over a century, serving as the home to two major media publications. As the media landscape evolved, the building underwent numerous changes, prompting a significant renovation nearly 100 years after its initial construction. Once again, Kahn took the lead on this project, expertly restoring the building while preserving its historic character.
Kahn’s role was comprehensive, spanning from master planning and visioning with Bedrock to the meticulous restoration of lost or altered architectural features. The centerpiece of the renovation was the main lobby, where Kahn designed new ornamental elements to closely replicate the original barrel vaults and period ornamentation. The renovation also encompassed the core, shell, and firstfloor data center design, as well as the exterior façade restoration. Kahn ensured the building met modern code requirements, including the addition of a new egress stair, and redesigned the outdated HVAC systems, providing both current functionality and significant operational savings.






