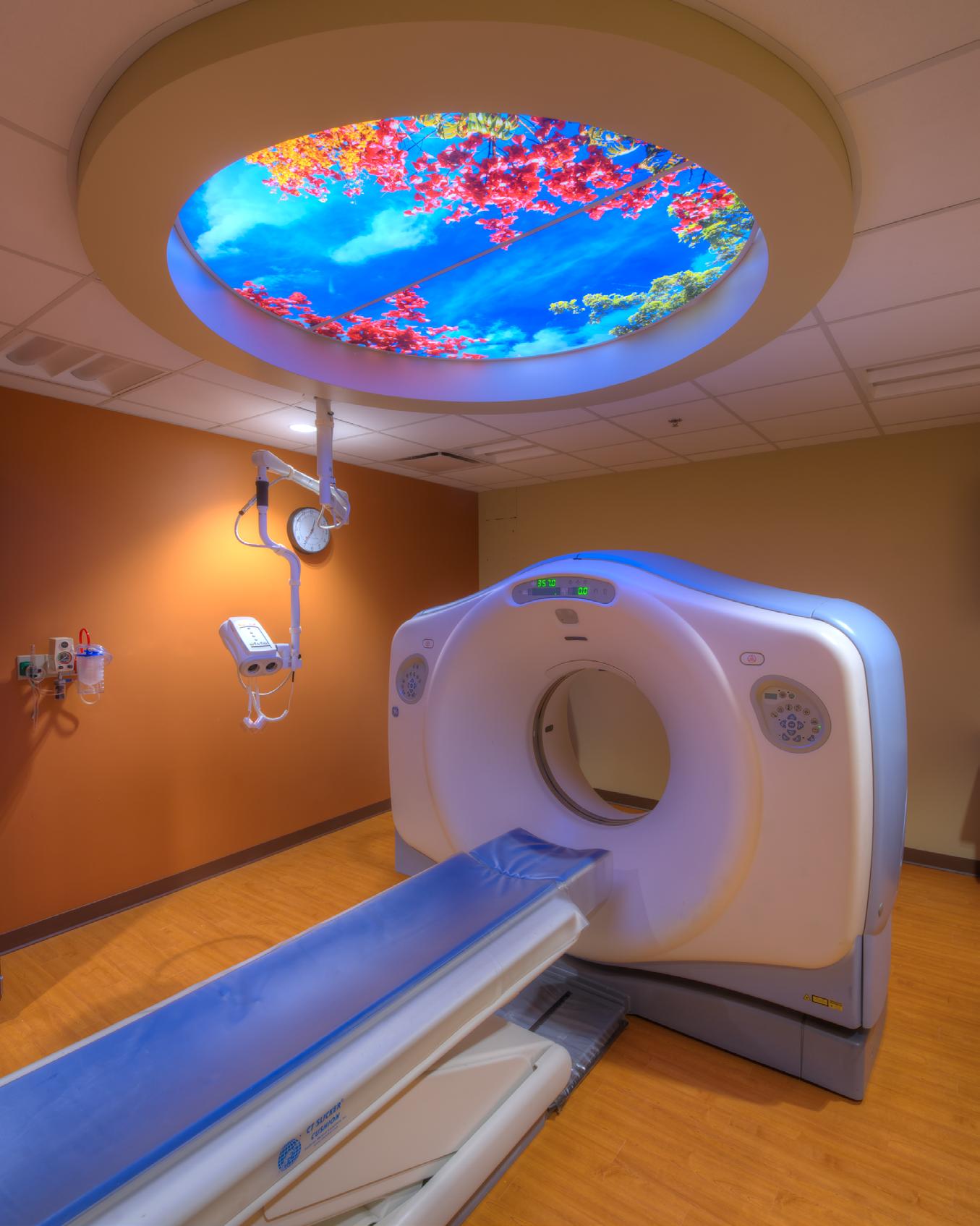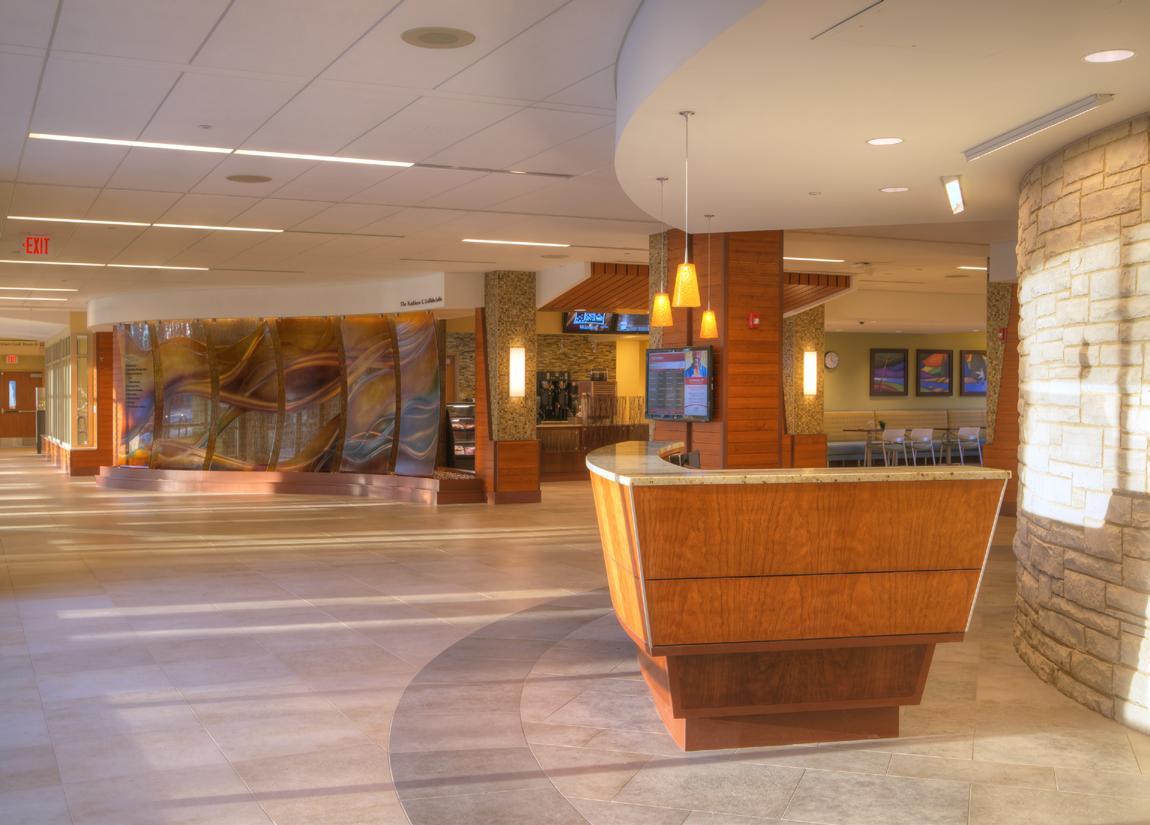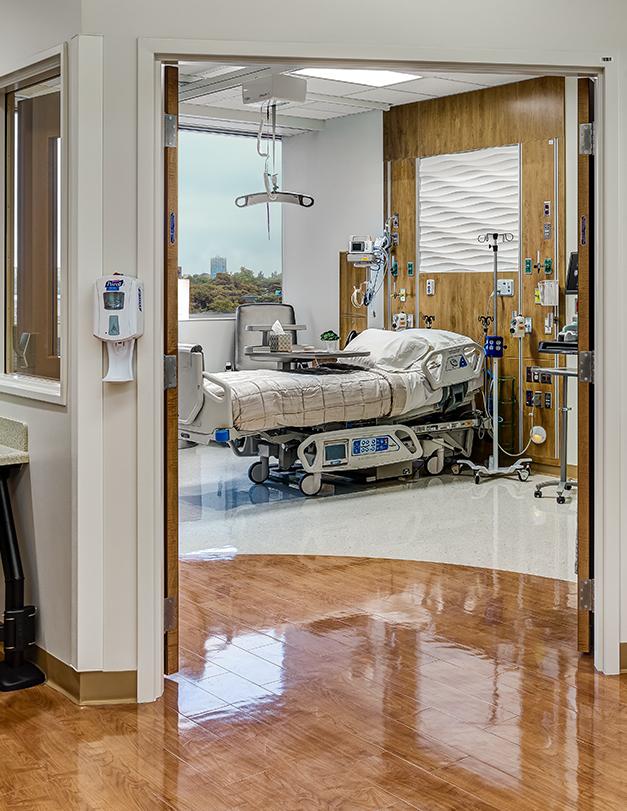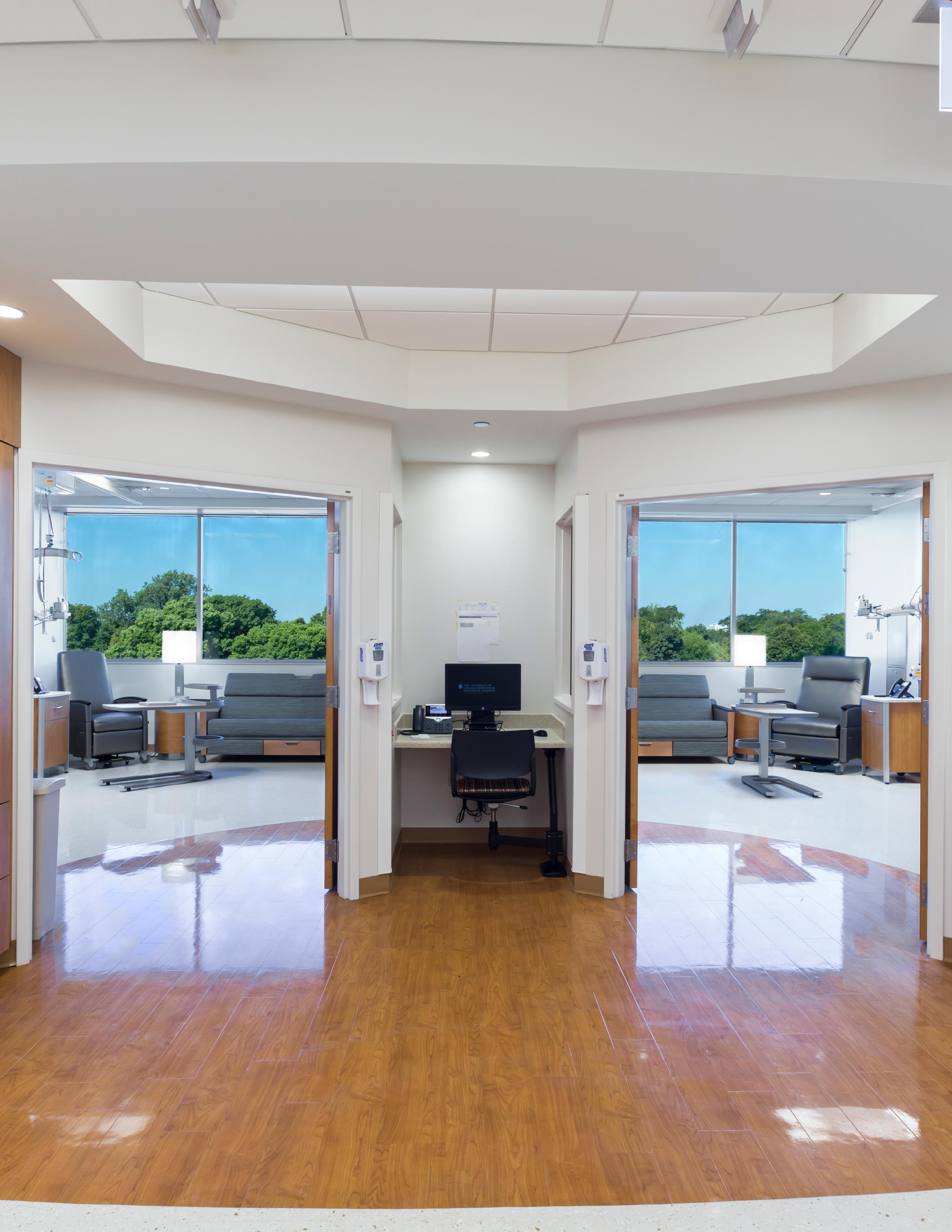
ALBERT KAHN ASSOCIATES


ALBERT KAHN ASSOCIATES
Guided by the legacy of our founder, Albert Kahn, and a passion for architecture and engineering, Kahn commits to putting our clients first and delivering a remarkable product. Having designed over 45,000 projects around the world, Kahn’s expertise starts with architecture, engineering, interior design, landscape architecture, program management, and master planning, and spans through commissioning, business and management needs, strategic facilities planning, value and sustainability analysis.
It has always been our clients who inspire the work that we do. Known for award-winning designs and historic projects, the professional team at Albert Kahn Associates, Inc. takes pride in its ability to collaboratively create environments distinct to the needs of each client.
Our multi-disciplinary teams approach each project from a unique perspective to ensure that you are equipped with the very best solution.
We relentlessly explore fresh ideas, pushing boundaries to provide solutions that redefine possibility, captivate, and set new benchmarks in design and experience.
We use design-thinking to continually question and uncover the heart of the challenge.
Only once we fully understand can we infuse ingenuity into every aspect of our work, fostering unique and imaginative solutions that transcend convention and inspire awe.
We foster an inclusive culture where every individual is valued, embraced, and empowered. We operate with an open and approachable demeanor, ensuring clear communication and a seamless collaborative experience, to create an environment of trust and ease that resonates throughout every engagement. This commitment extends externally as we design spaces that not only reflect this ethos but also invite a profound sense of connection and ownership, enabling all to find their place within our creations.
For nearly 130 years, Albert Kahn Associates, Inc. has committed to designing and engineering innovative facilities that surpass the needs of our clients.
ALBERT KAHN ASSOCIATES HAS DESIGNED OVER
45,000
PROJECTS AROUND THE WORLD

We are driven to question the status quo in search of creative and long-lasting solutions that solve your unique challenge. We engage our clients in the design of the built and natural environments to foster genuine belonging and leave a positive impact on our world.
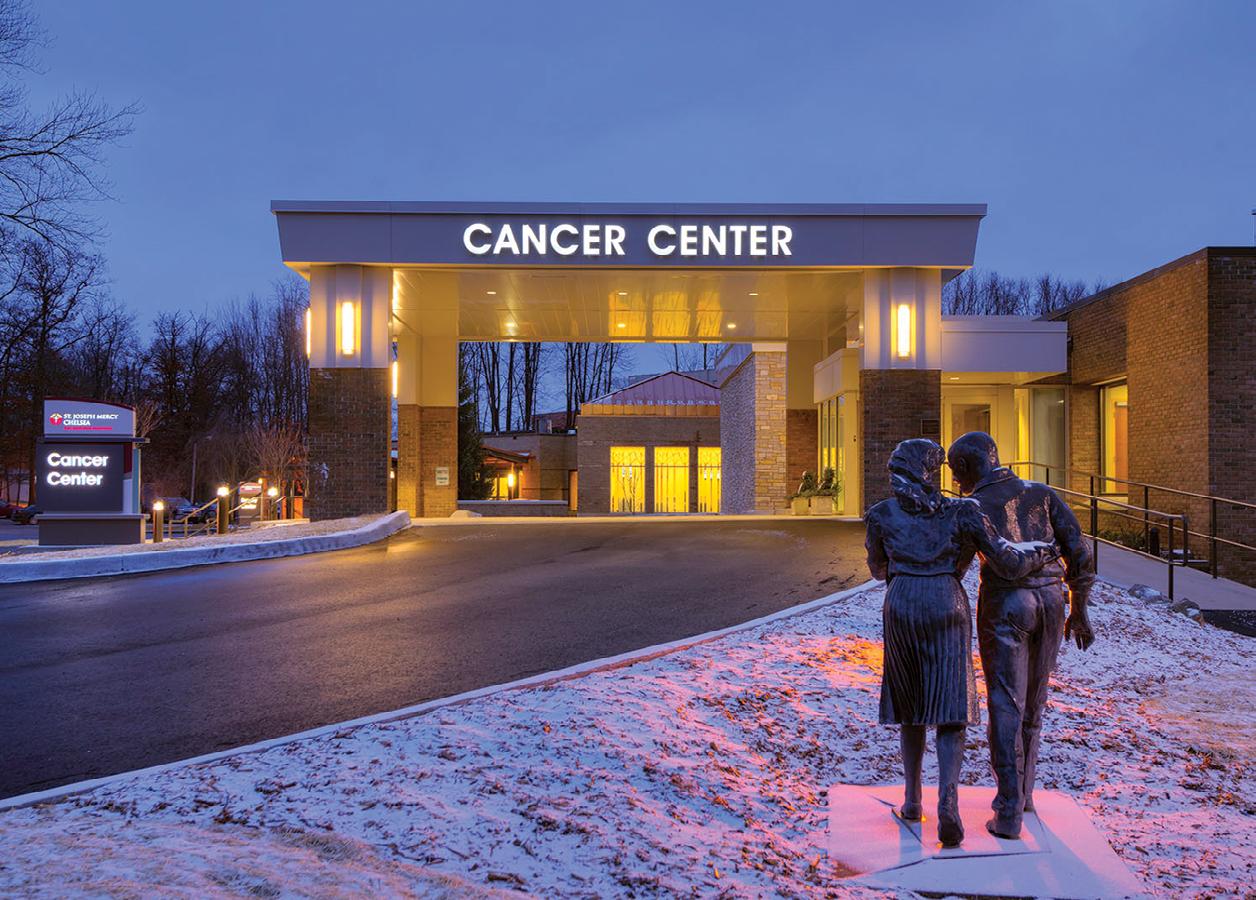
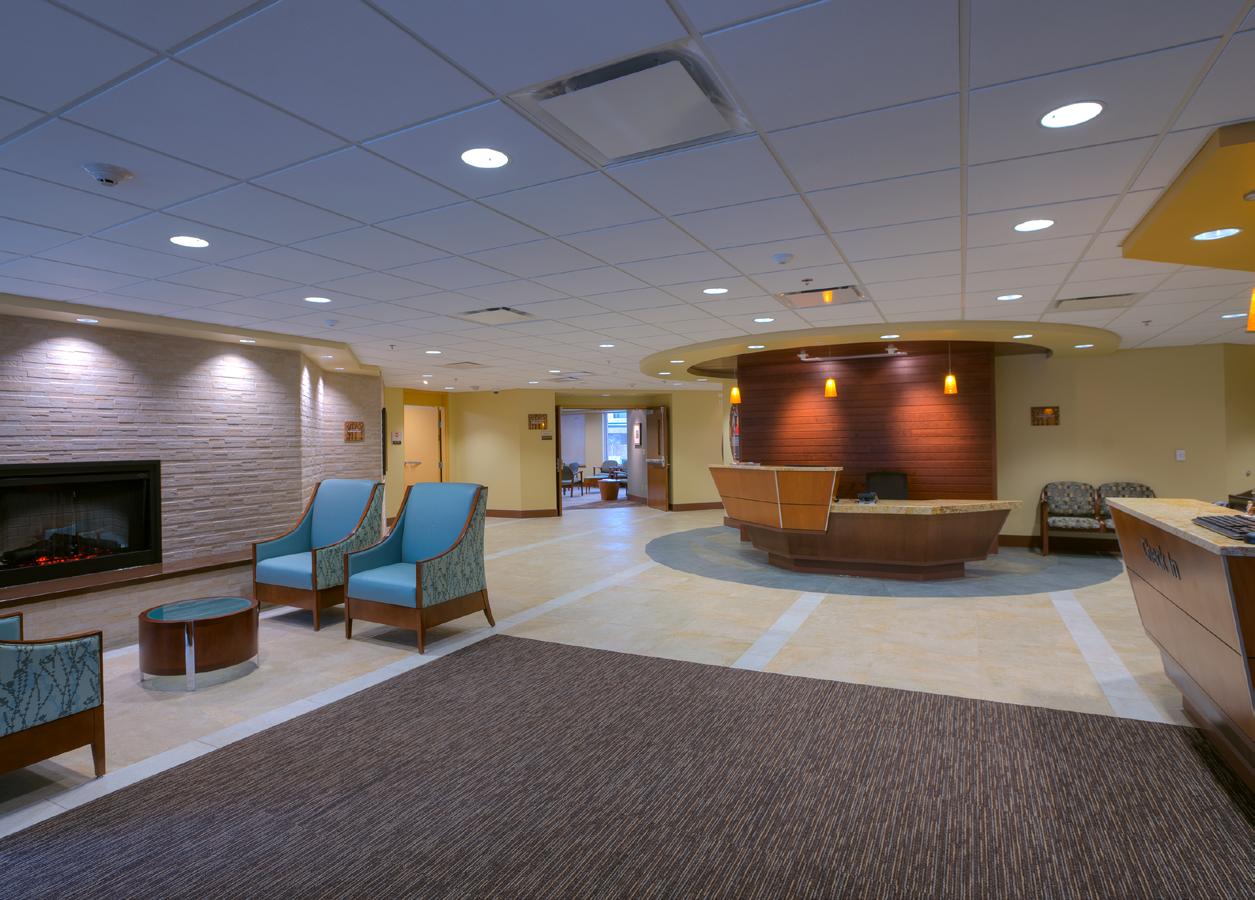
Albert Kahn’s expertise starts with architecture, engineering, interior design, program management, and master planning, and spans through commissioning, business and management needs, strategic facilities planning, and sustainability analysis.
COLLABORATION Our team believes the best solutions are discovered when a team works together. Through collaborative working relationships with internal and external team members, our clients experience a synergy unique to our enjoyable working culture. Through years of collaboration, our team understands the nuances of your market, as well as the key relationships, to assure your project runs smoothly.
COMPLEX PROJECTS Our team’s most successful projects are the most complex in the industry. Our experienced team loves to solve problems. Organized around a multi-discipline team means we look at each challenge from a variety of angles, discovering the best solution to align with the specific priorities of each client. Our depth of cross market technical skills allow our team to have deeper thinking and more innovative solutions, providing results unmatched by our competition.
MACRO TO MICRO Our team’s depth of expertise allows our professionals to see solutions others don’t. Through years of successfully leading clients through major and minor projects, our team understands that the big picture of a master plan is best realized from the thorough understanding of the micro details that make each component most efficient and successful. When the components are analyzed and combined in the most effective ways, our clients realize efficiencies and flexibility that result in better, more efficient operations.
SPEED TO MARKET Our team has a unique advantage when it comes to speed to market. It is in our DNA to fast track projects. Our team is nimble to adjust the decision making process to meet the client’s delivery goals. We know which decisions need to be made quickly to expedite the desired results. We continue to amaze and delight our clients with our ability to deliver quality in a short time frame.
PROCESS UNDERSTANDING Successful design and planning maintains a fundamental element; stop and listen. As planing design and management professionals, our job is to understand our clients experiential and operative objectives and then and then express these goals through design. We accomplish this by conducting interactive research and discovery to determine key elements which enhance the overall process, your expectations are defined from the start,and our team’s goal is to exceed those expectations.
As a full-service Architecture and Engineering firm, Albert Kahn offers a multi-disciplinary team that is equipped to handle every aspect of your project. The desires of our clients come first and guide the project based on budget, program requirements, and the overall nature of the project. This approach, coupled with highly qualified project teams, assure that Kahn’s design solutions are unique and specific to each client’s desired objectives.
Condition Assessment Report
Existing Facilities Evaluation
Site and Utilities Analysis
Code Analysis
Construction Documents
Value Analysis
Historic Preservation
Building Envelope
Structural Analysis
Structural Engineering
Mechanical Systems
Mechanical Engineering
Electrical Engineering
IT Systems Engineering
Programming & Planning
Site Design
Interior Design
Landscape Architecture
Sustainable Design Design
Strategic Facilities Planning
Program Management
Commissioning
Decommissioning
Asset Optimization
Conceptual Estimate
Environmental Surveys
Urban Planning & Design
Land Planning
Campus Planning
Site Master Planning
All health care facilities designed by Kahn embody the principles of evidence-based design and human-centered care.
Our clients trust us to provide environment for their patients where attitude challenges affliction, education eases uncertainty, and hope overshadows fear. There is no single cure for every ailment, so one design style does not fit all. Unique circumstances call for extraordinary design, which is why Kahn makes every client a care partner in crafting the best strategy for their facilities. From targeted services to specific best practices, we will apply unmatched our full range of services to meet your project needs.

Aurora Health Care, Summit Medical Center
Kahn’s approach to the design of health care facilities is honest and heartfelt. It is shaped by the planners and designers who work on the project’s day in and day out and inspired by the people who heal, work, and visit within the walls we create. All health care facilities designed by Kahn embody the principles of evidence-based design and human-centered care. Kahn has been a part of many notable and revolutionary health care projects.
Kahn’s passion for the design of therapeutic healing environments is evident. Our design team skillfully balances neuroaesthetics, operations, economics and emotions, and processes and principles. Always mindful of current best practices, design for each facility takes into consideration:
• Privacy
• Staff Efficiency
• Wayfinding
• Signage
• Healing Environments
• Healing Arts
• Safety
• Natural Delight
The health care delivery model has shifted significantly; methods and means are progressing rapidly, and consumers are quite savvy, determined to lead the decisions regarding when, where and how they receive treatment. Faster service, quicker results, more comfortable treatment spaces, and an array of complementary and holistic service options are expected for technology-integrated services.
Nature heals the heart and soul. Studies have shown a link between a patient’s physical environment and their ability to manage pain and heal. Therefore, the design of a healthcare environment should also incorporate healthy, sustainable features that reinforce a commitment to providing person-centered care.

The Albert Kahn team redesigned the University of Chicago Medicine’s Center for Care and Discovery with 207 private rooms, using LEAN principles, experiential testing, and innovative layouts to enhance patient care and staff efficiency.
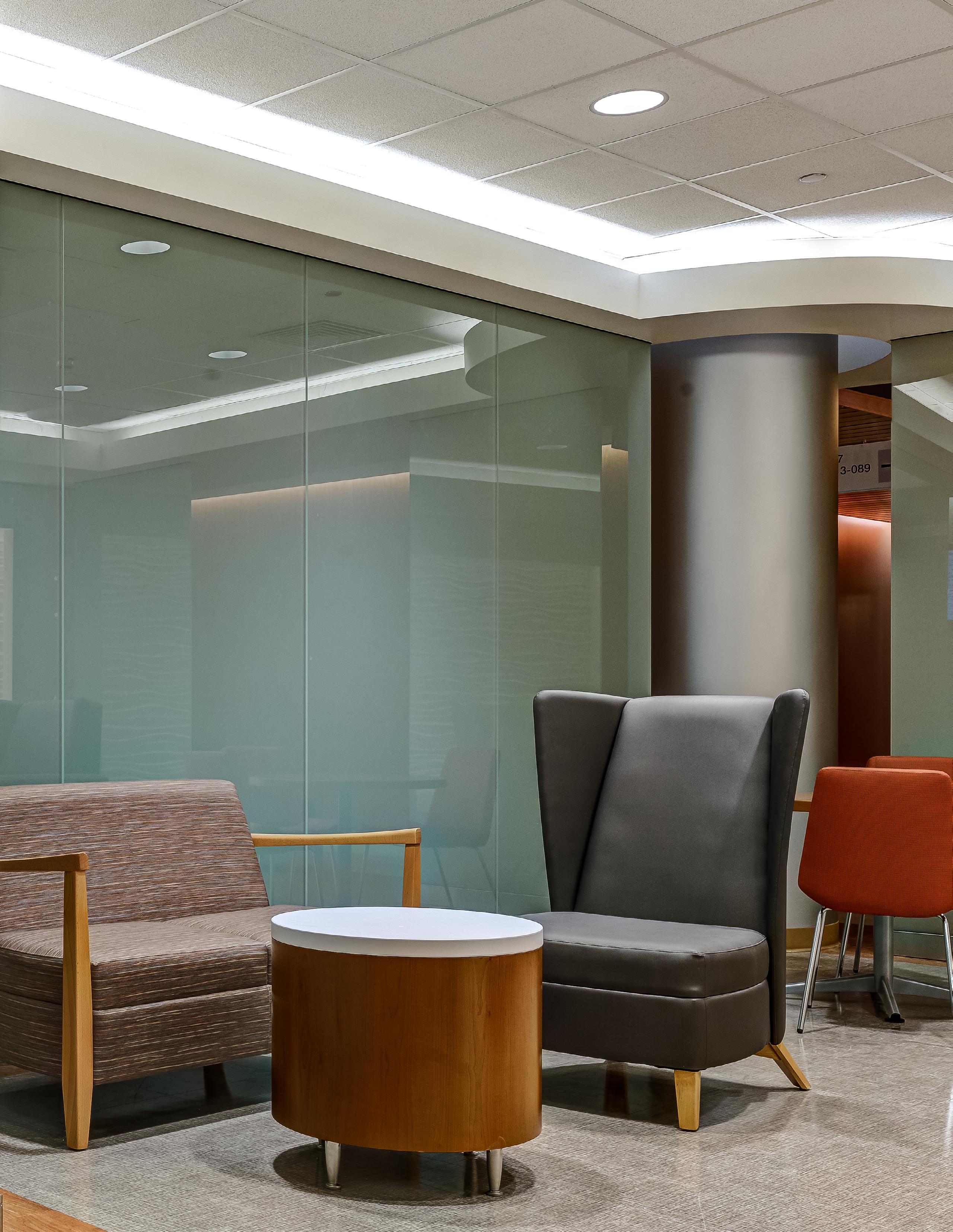
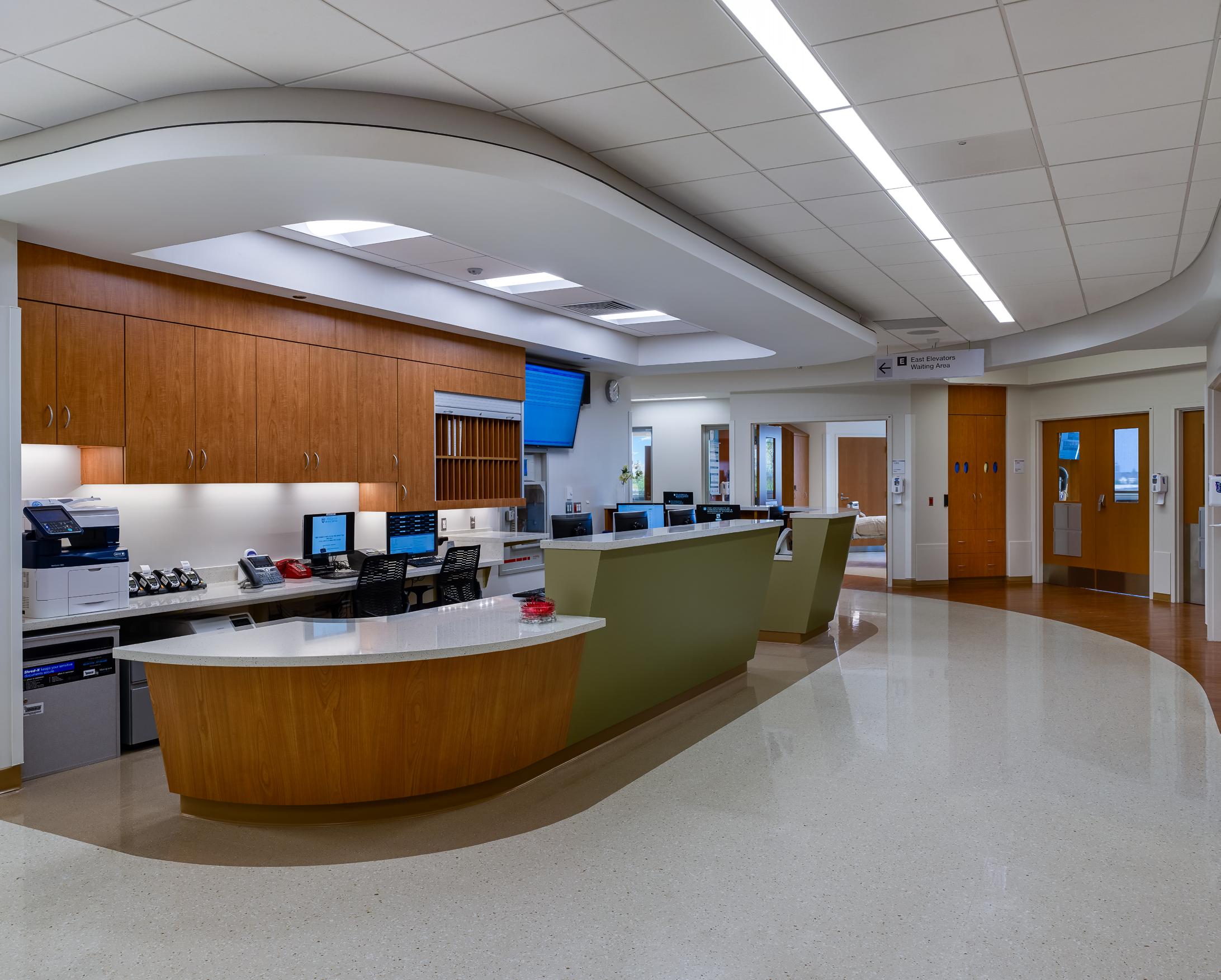
Creating a safe and efficient atmosphere for patients and staff is the focus for University of Chicago Medicine’s (UCM) Center for Care and Discovery. The renovation includes 207 private patient rooms along with necessary support spaces. The Design process focused on LEAN and evidence-based design. UCM embraced design techniques by engaging in the following:
• Operations Excellence including 3P (Production, Preparation, Process) with multiple Kaizen events with hospital staff and members of the design team to consider the most efficient processes.
• Experiential Testing through construction of life-size foam mock-ups. These to-scale spaces allowed the client to test the efficiency of a variety of patient room layouts.
• Functional Creativity to go beyond the “standards” to consider the patient’s needs resulted in “Assisted-Accessible” patient bathrooms to allow staff to assist patients temporarily disabled due to illness and/or surgery.
• The Design Services were provided by the Kahn/ Architrave/Milhouse Team.
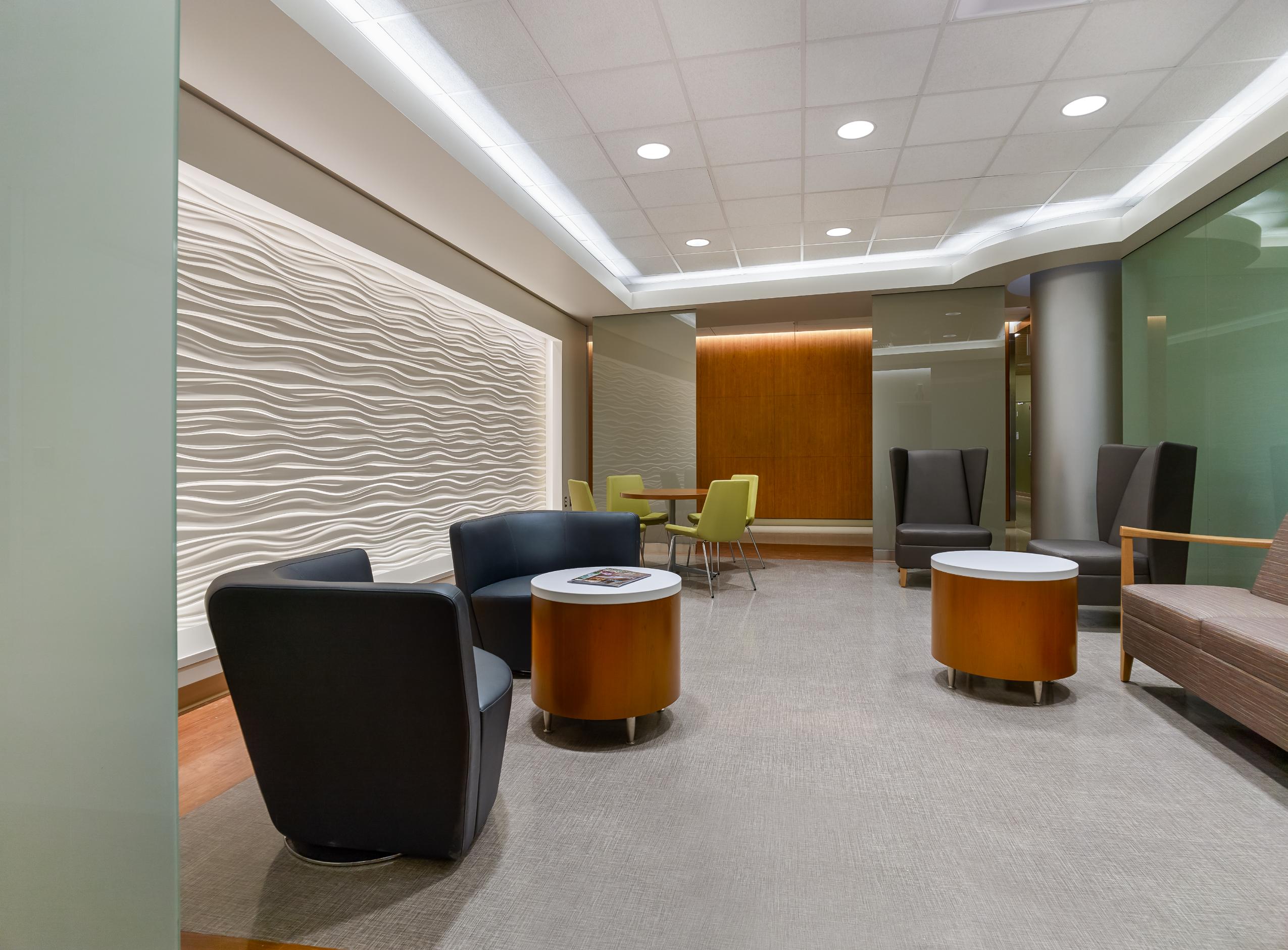


Albert Kahn Associates designed the Henry Ford West Bloomfield Hospital as a LEED Silver certified wellness center, integrating patient care, fitness, and education with therapeutic options along a vibrant central corridor.
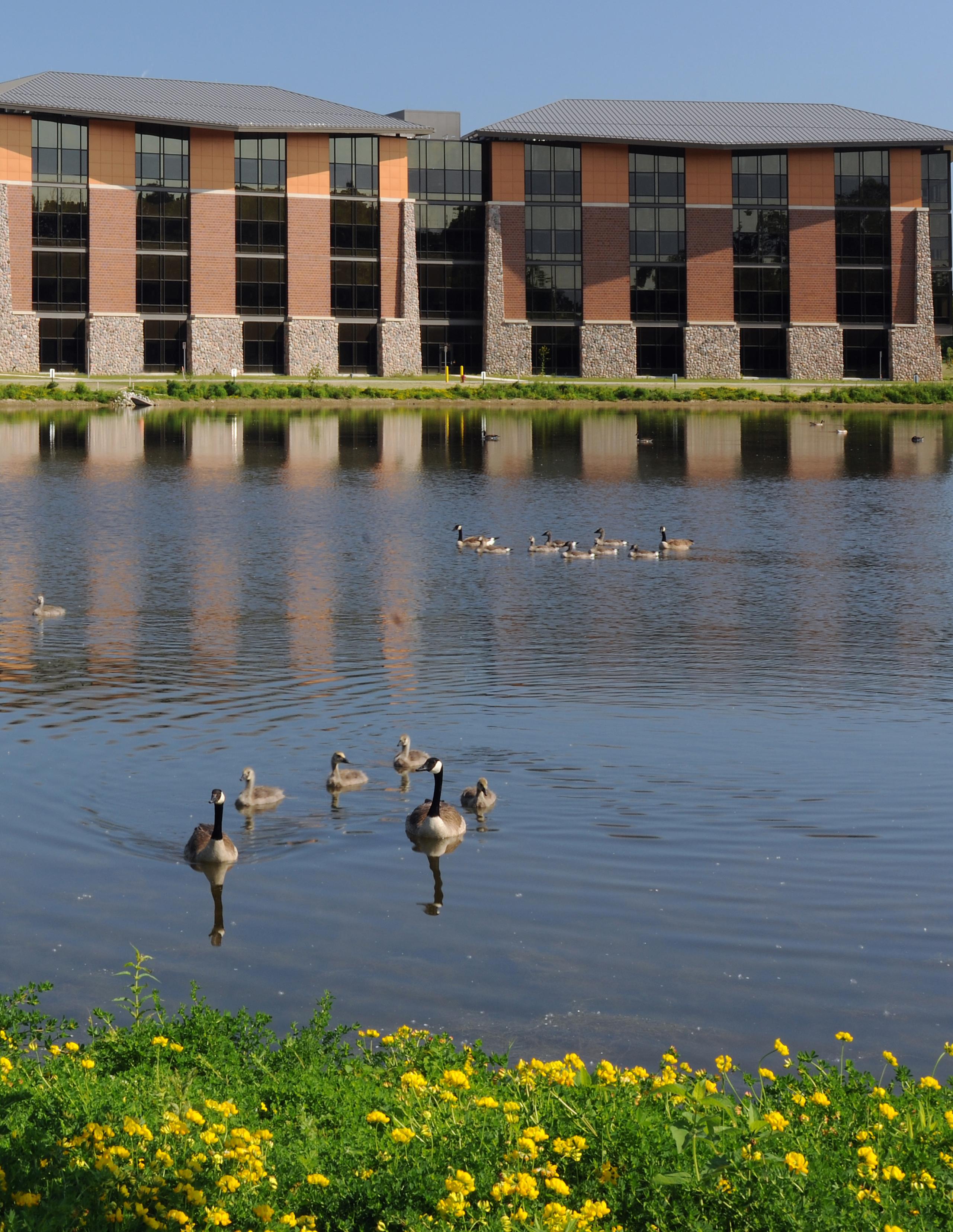
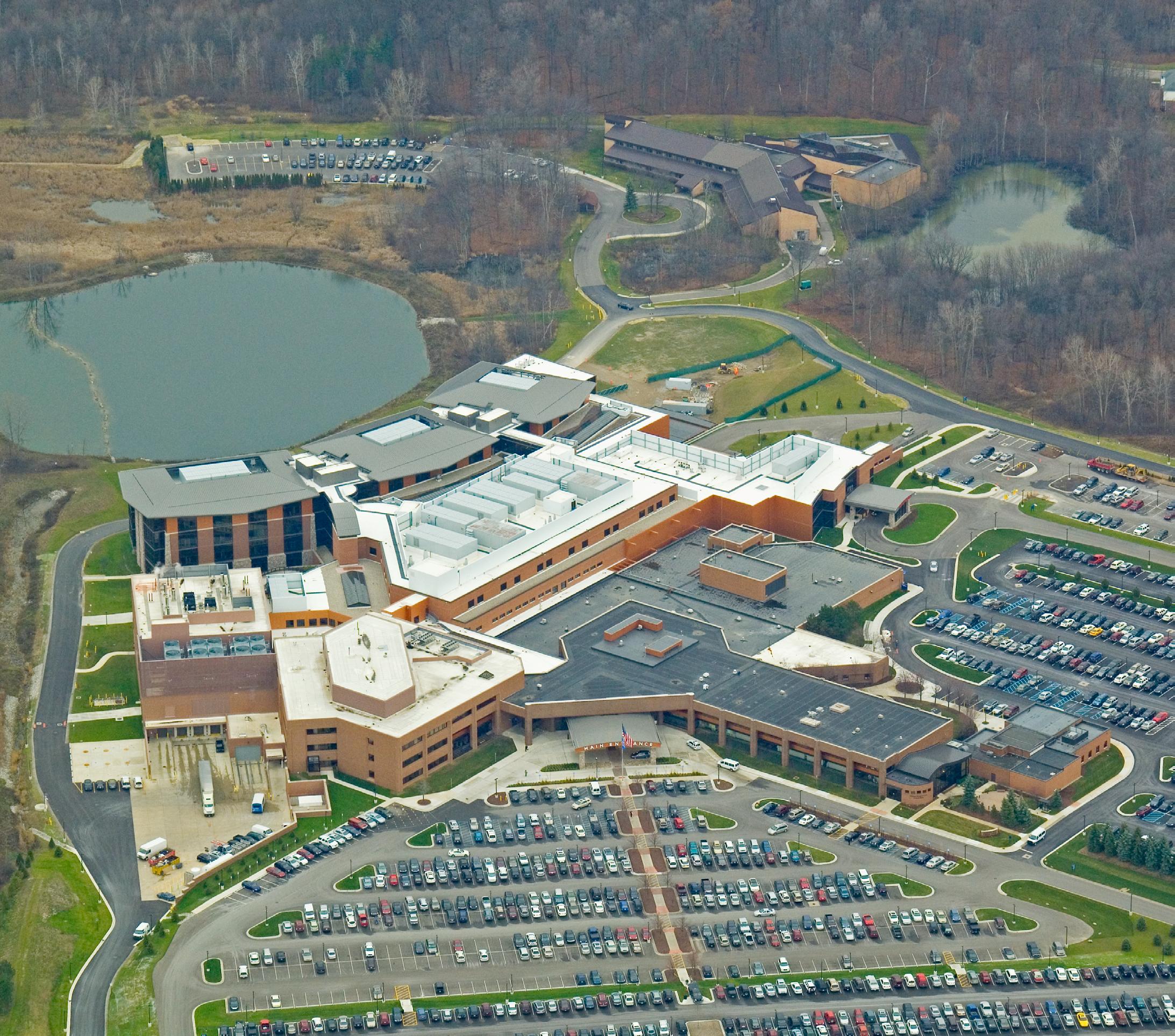
West Bloomfield, Michigan
A community center for well-being, the Henry Ford West Bloomfield Hospital integrates patient care with fitness, education and research to promote wellness in addition to the treatment of disease. The LEED Silver certified project emphasizes the preservation of health as much as the treatment of illness. Connecting the diagnostic and treatment areas, and inpatient lodges, are two, 3-story atria. Main Street, the hospital’s central corridor, offers imaging services and a café that bridges integrative and traditional medicine, offering a full spectrum of therapeutic options.


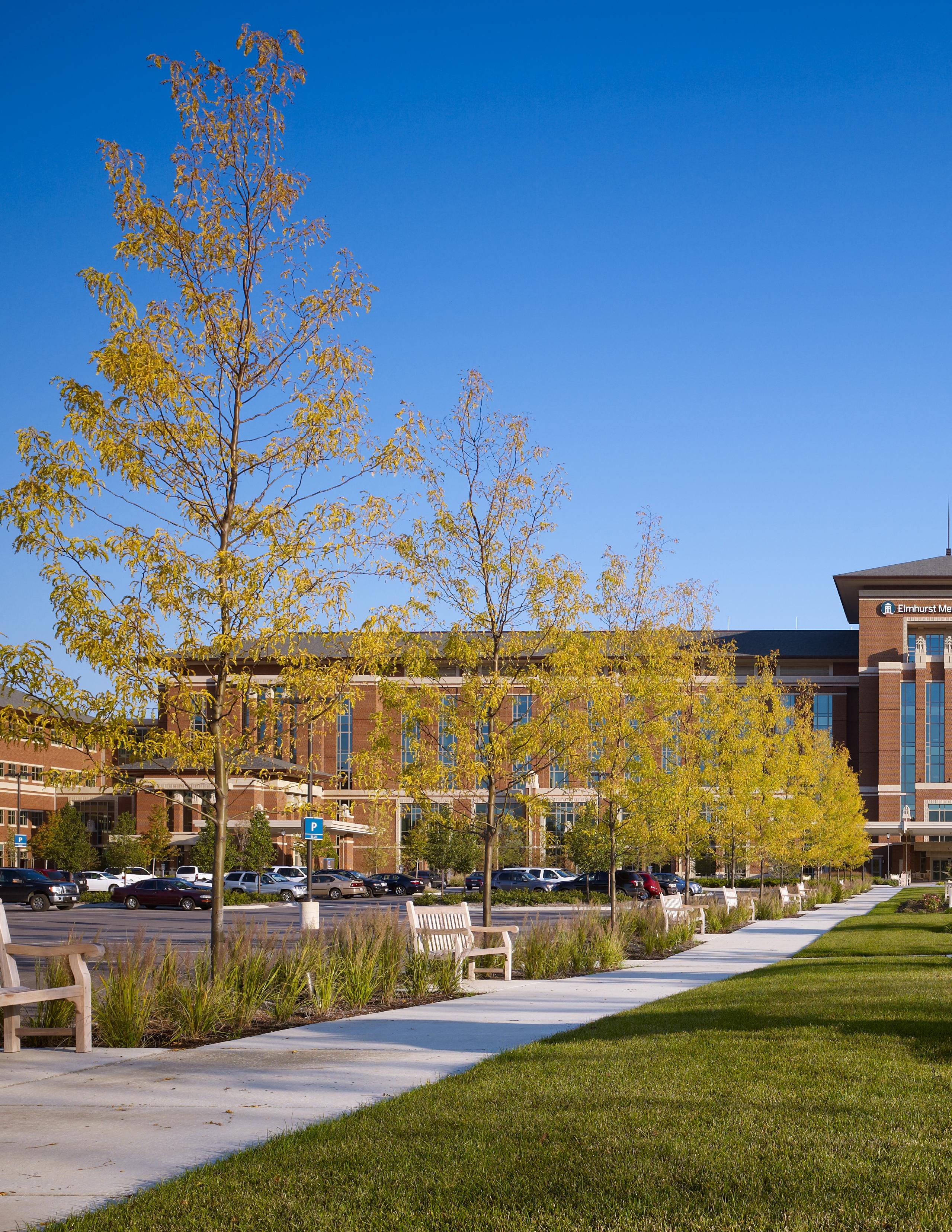
Albert Kahn Associates designed Elmhurst’s campus as an integrated healthcare complex with private rooms, advanced medical facilities, and nature-focused spaces to support holistic healing and patient-centered care.
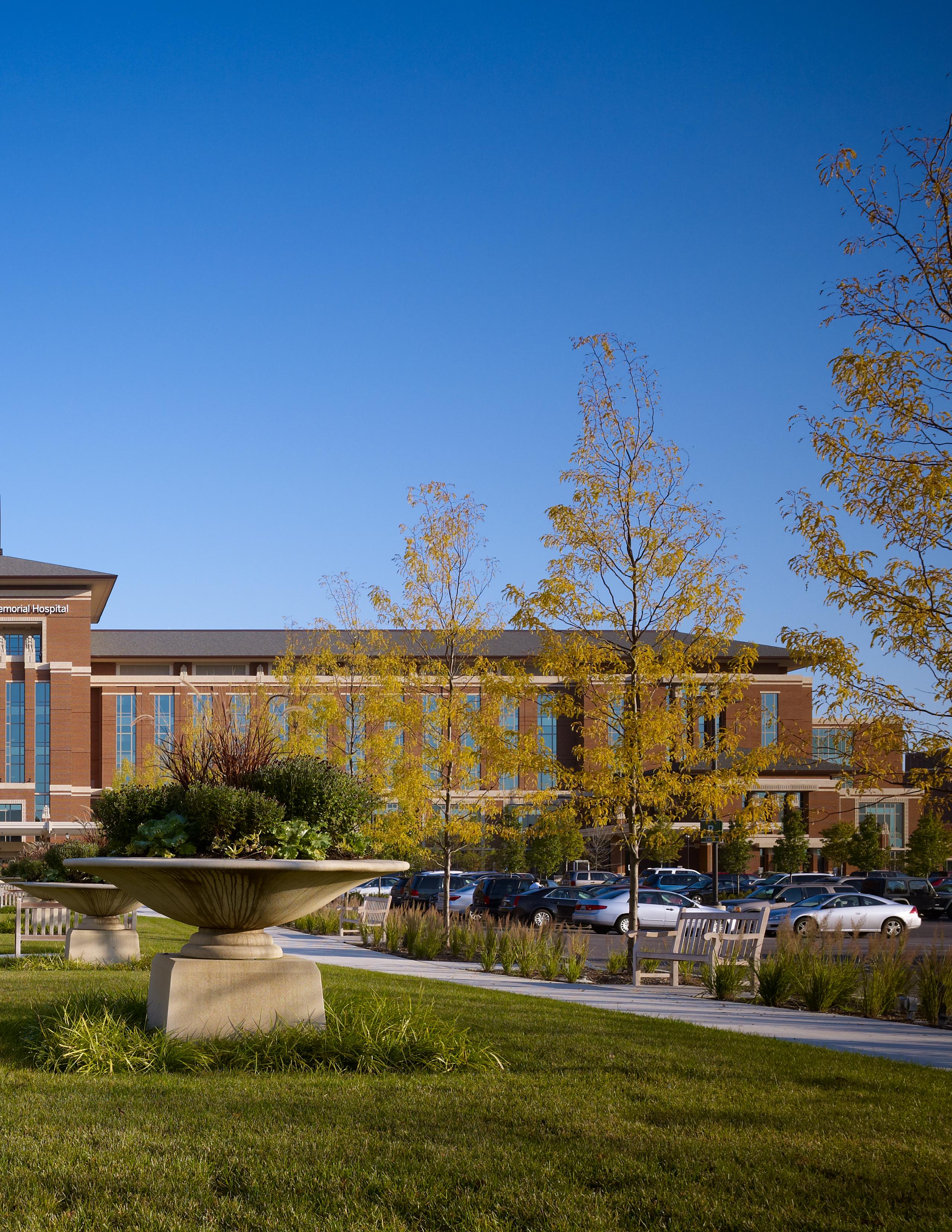

Elmhurst, Illinois
Elmhurst’s new campus creates an atmosphere that cultivates the healing of the mind, body and spirit while encouraging patients to become actively involved in their own care. Patients and their families are placed at the heart of this integrated healthcare complex. This healing environment features all private rooms, a state-of-theart emergency department, technologically advanced surgical suites, a range of specialty services, individual physician offices and a retail complex. All of these spaces are geared towards embracing new technologies, expanding community outreach and transforming the delivery of healthcare. A home-like appeal is provided
through a number of features including overnight accommodations for patient family members, libraries, kitchens and activity rooms.
Numerous courtyards, deliberate views to the exterior, green roofs and healing gardens allow a constant integration of nature within the facility.
The project included an out-patient women’s imaging center with calming, spa-like environments for providing mammography, ultrasound, core-biopsy and counseling services.
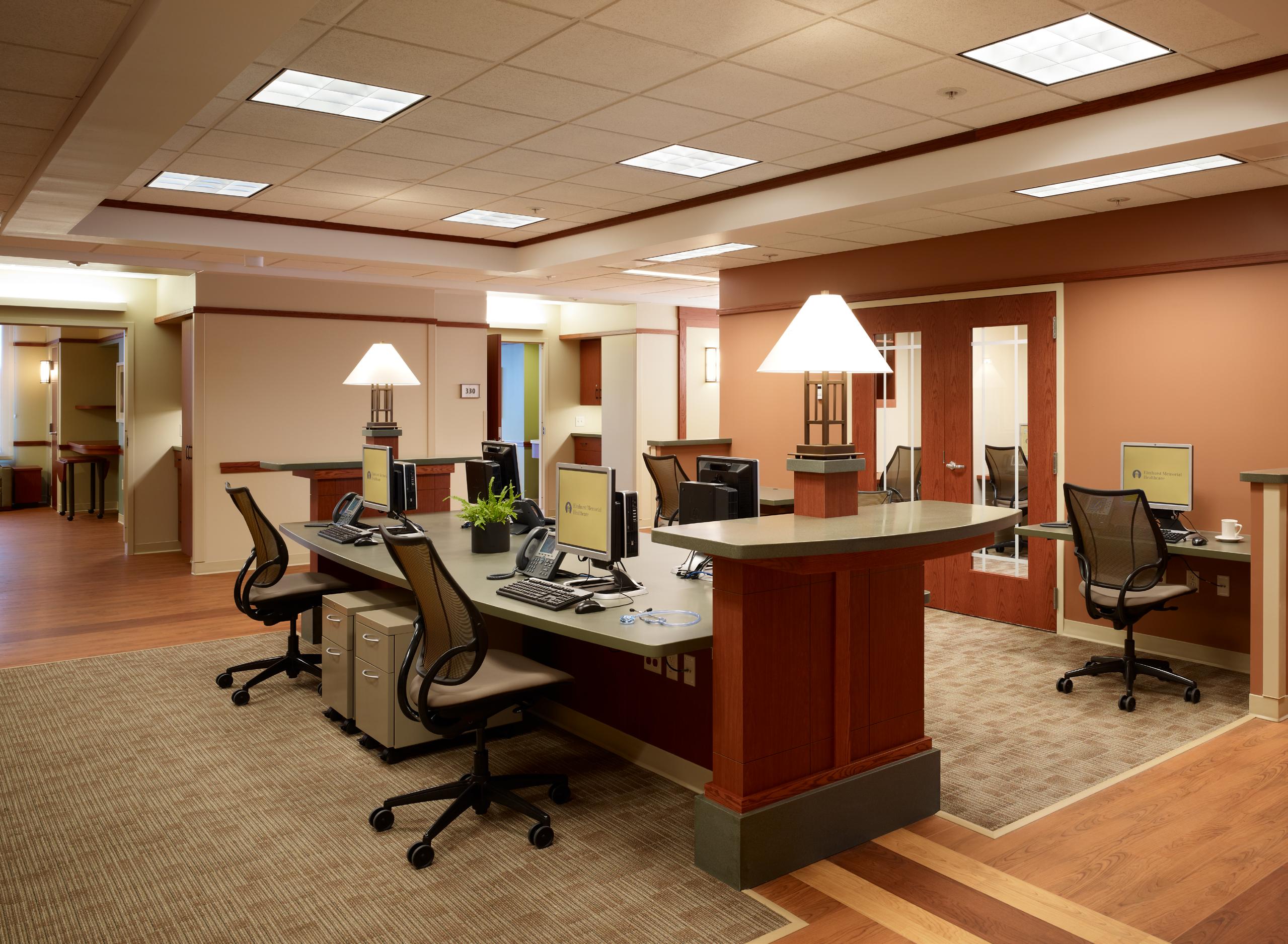
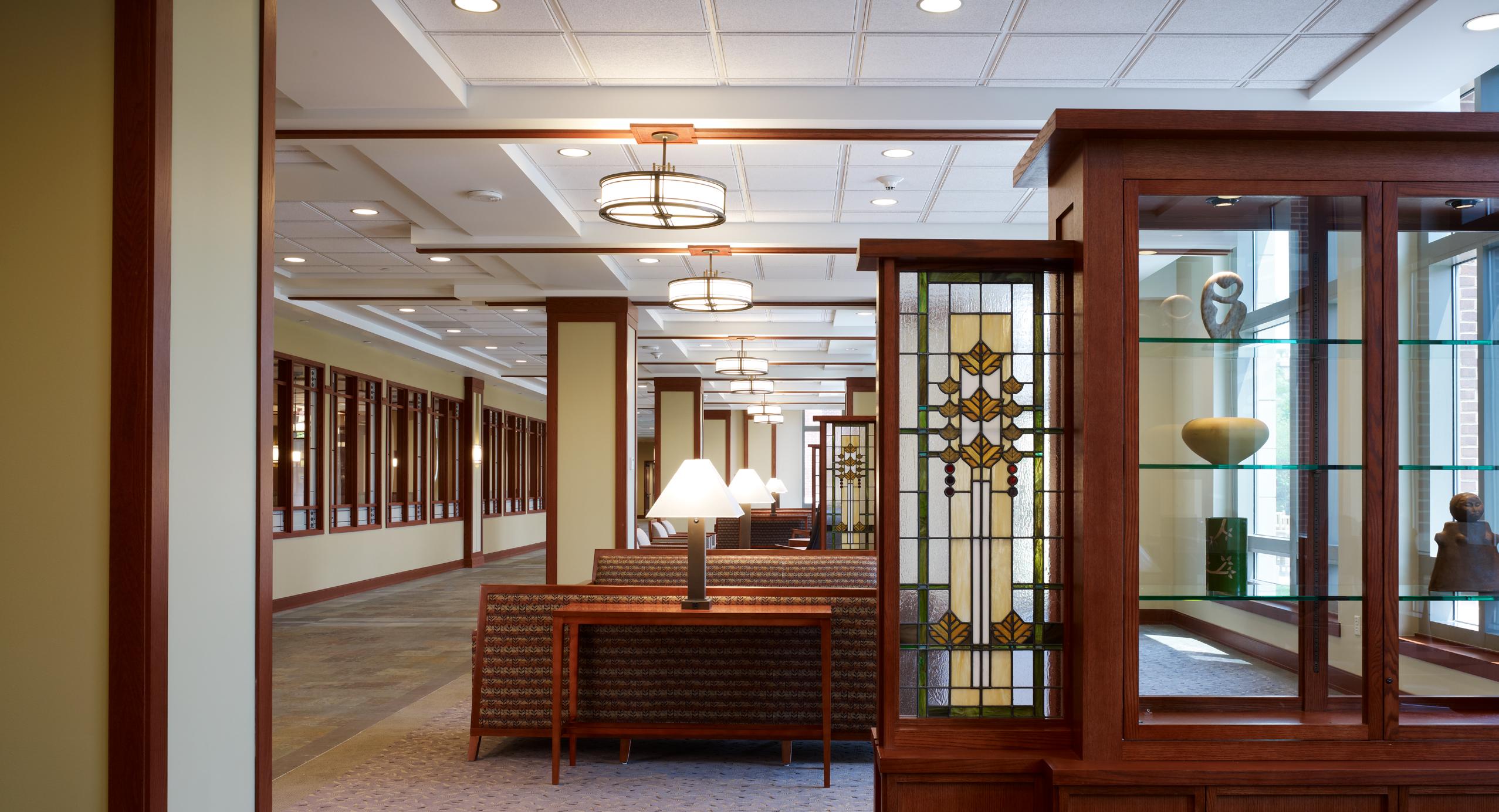
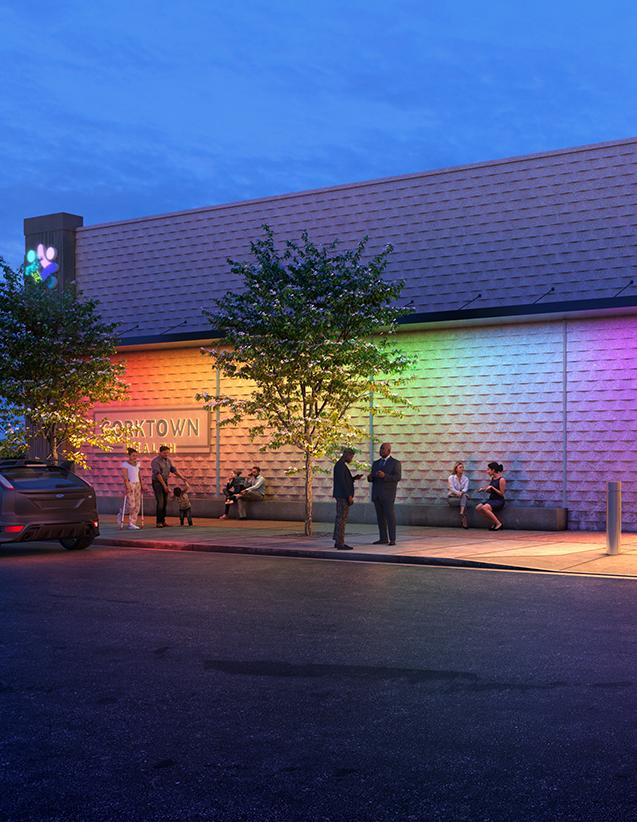
Albert Kahn Associates designed Corktown Health’s Hazel Park facility as a welcoming, efficient healthcare space, rooted in community input and best practices, to serve as a beacon for inclusive, equitable healthcare and a catalyst for local development.

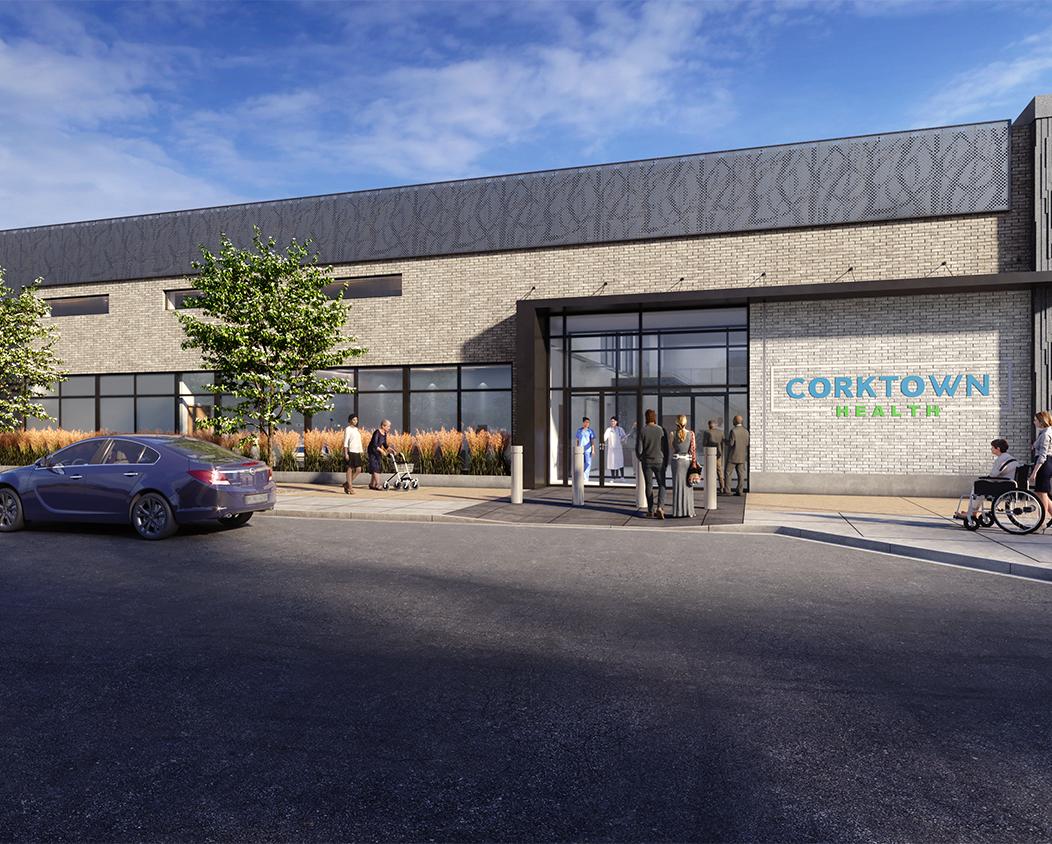
Albert Kahn Associates collaborated closely with Corktown Health to design a welcoming and inclusive healthcare facility in Hazel Park. From the outset, the goal was to create an environment that embodies Corktown Health’s mission of respect and care for all individuals, regardless of their background or financial status. Through community engagement sessions during the schematic design phase, the team gathered feedback from stakeholders, ensuring the space would resonate with both Corktown Health’s mission and the needs of the surrounding community.
The expansion into Hazel Park prompted a detailed review of Corktown Health’s existing operations to improve efficiency in the new facility. Kahn’s design team held in-depth meetings with end users, medical practitioners, and project
stakeholders, analyzing patient flow, visit duration, support space needs, and public-private separation to streamline the patient experience. The resulting plan keeps patientcentered areas at the forefront, ensuring ease of navigation and minimal “back-tracking,” which enhances accessibility and comfort.
Working alongside Kahn’s Applied Research Specialist, the design team implemented best practices in healthcare design, emphasizing natural light, privacy, and materiality to create a healing environment. The Hazel Park facility not only serves as a model for adaptive reuse but also as a community health beacon, positioning Corktown Health to catalyze further development and improve the local streetscape.


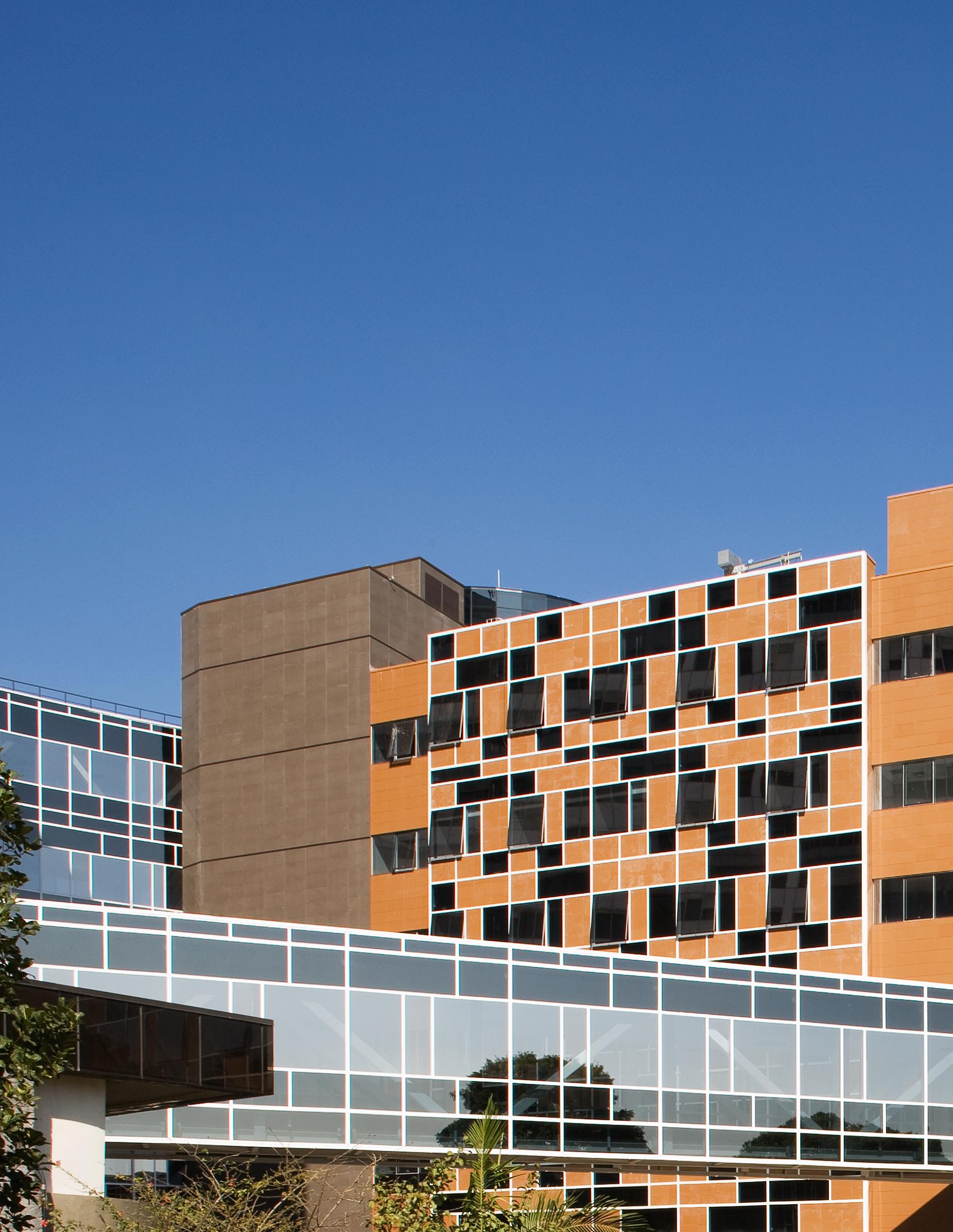
Albert Kahn Associates designed Brazil’s first LEED Gold-certified healthcare facility for Hospital Israelita Albert Einstein, blending sustainable, patient-centered design with advanced outpatient services in a welcoming, therapeutic environment.
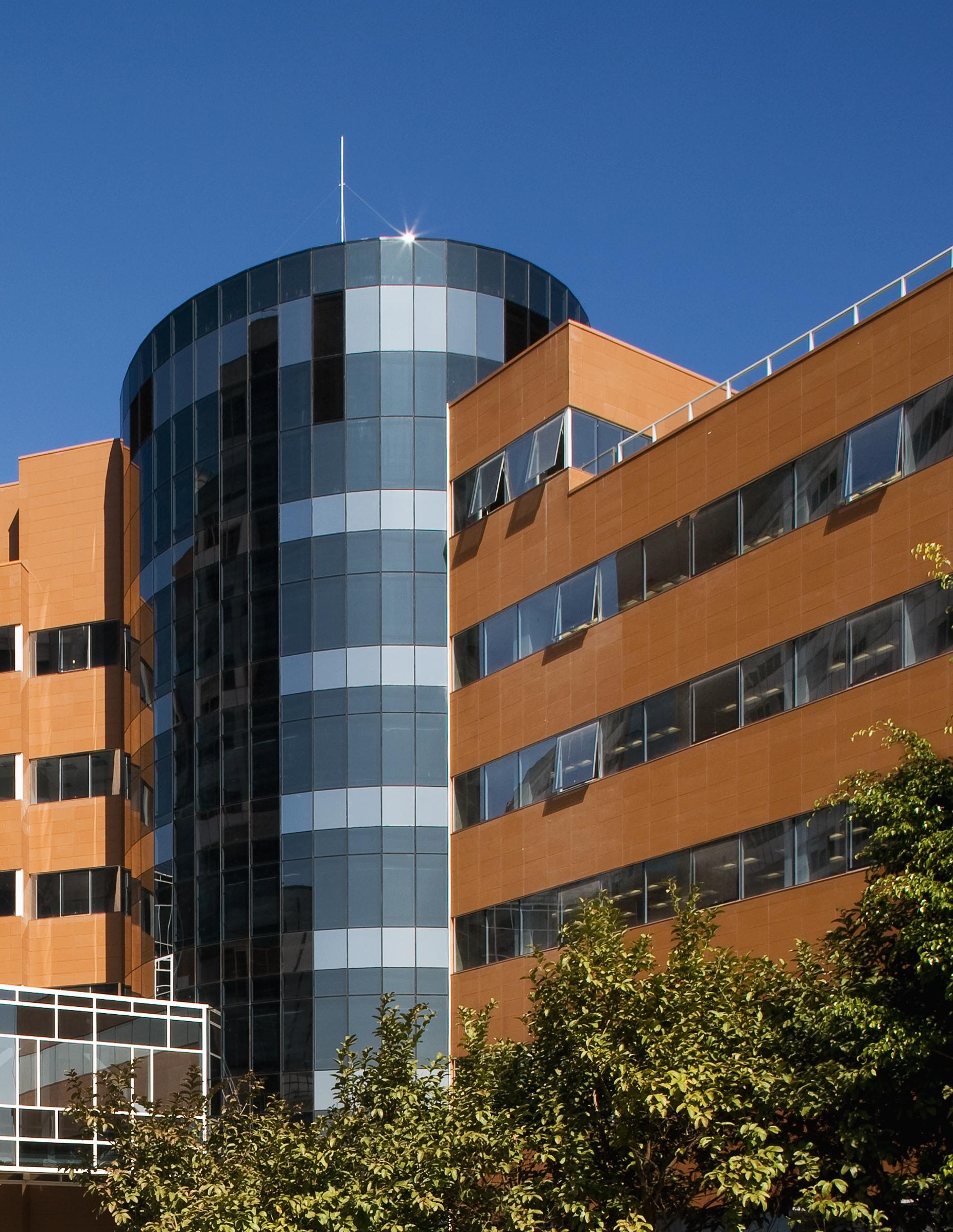

San Paulo, Brazil
This facility was the first health care project in Brazil to achieve LEED Gold certification. Hospital Israelita Albert Einstein’s (HIAE) physicians and administrative leaders looked to top U.S. hospitals as the ultimate global standard as they planned for a new major outpatient and physicians’ office building that embraced the Planetree principles for patient-centered care. Departing from the standard Brazilian practice of incorporating outpatient services within a centralized hospital facility was essential to meeting their goals.
The Vicky and Joseph Safra Pavilion, a sustainable outpatient services facility, houses a state-of-the-art, minimally invasive surgery center, medical offices, outpatient diagnostic imaging and laboratory services. Kahn’s iconic building design blended styles of the campus’ existing traditional and modern buildings. A broad public plaza beckons to visitors at the entrance level. Far overhead, rooftop gardens offer respite to patients and their families.

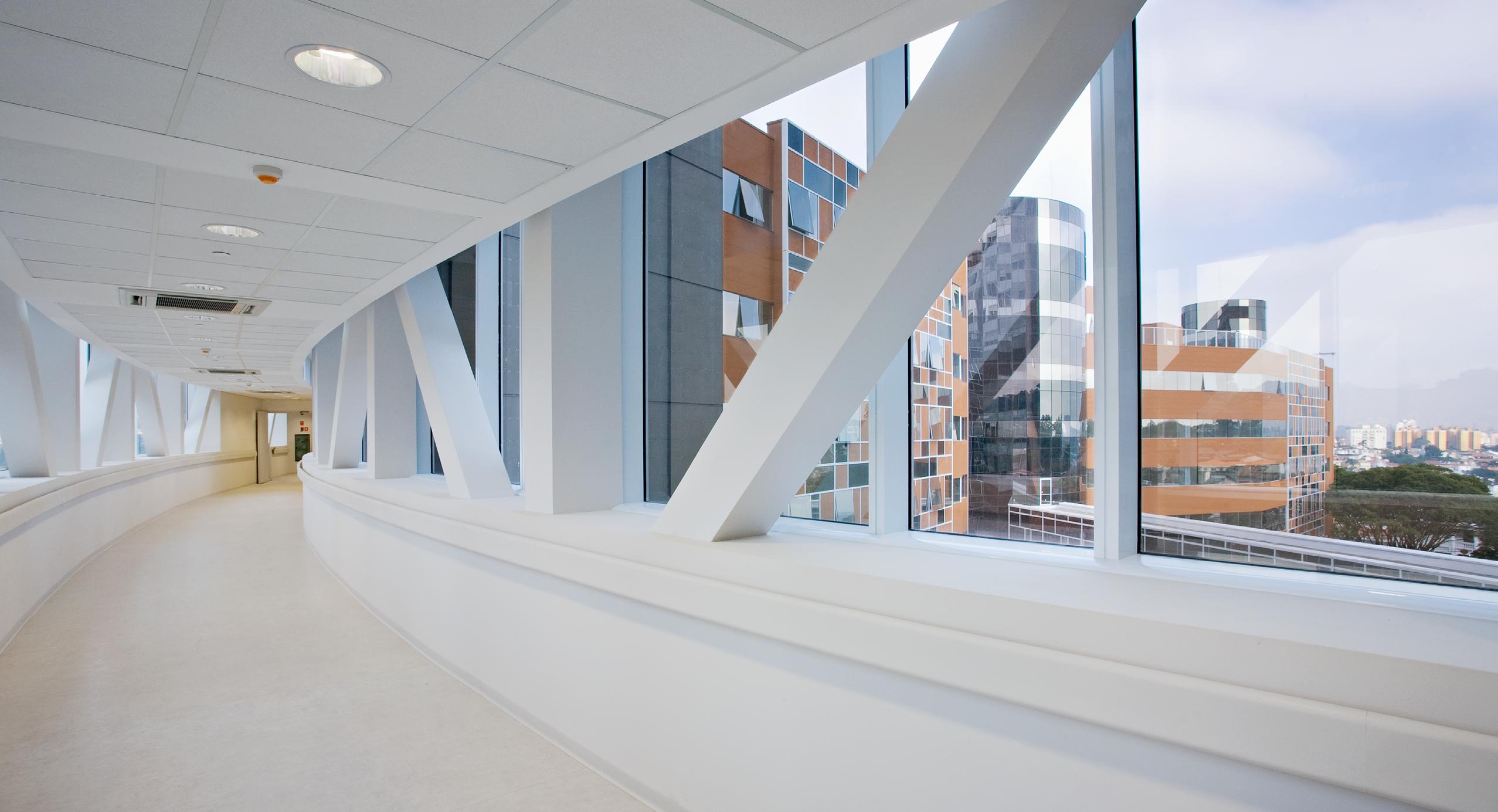

Albert Kahn Associates transformed Chelsea Community Hospital with a master plan adding a new Emergency Department, expanded Surgery Department, 108 private rooms, and a Cancer Center that doubles infusion capacity, creating a peaceful, patientcentered environment.

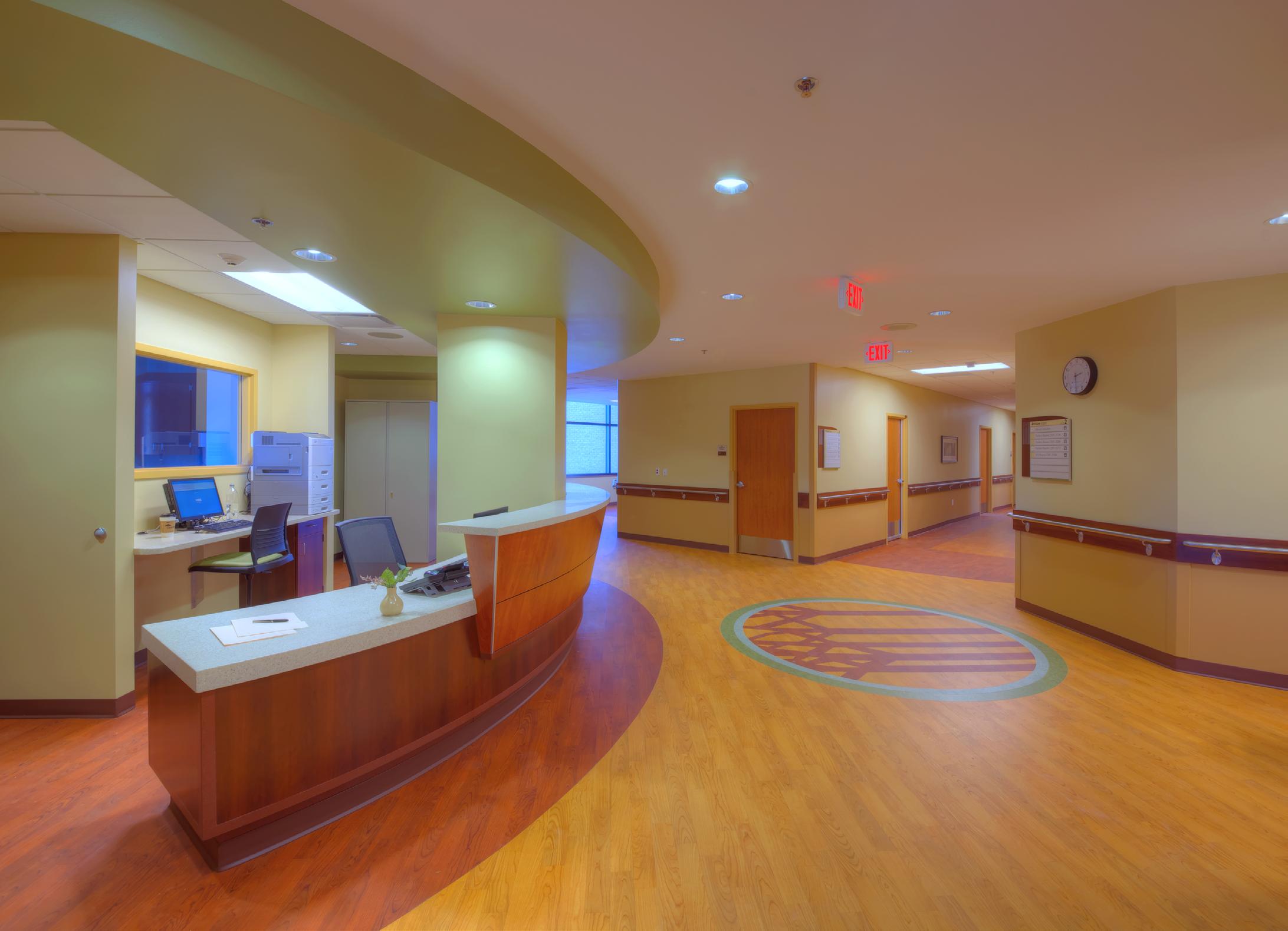
Chelsea, Michigan
Albert Kahn Associates designed a multi-phased master plan for Chelsea Community Hospital’s largest expansion, including a new Emergency Department, expanded Surgery Department, and 108 private patient rooms. The phased construction approach ensured uninterrupted surgical operations and a sterile environment, with all MEP systems maintained throughout. The addition of new conferencing and educational spaces, a welcoming main entrance, and tranquil courtyard areas preserved the natural surroundings, enhancing the healing environment for patients, staff, and visitors with increased access to nature.
Albert Kahn Associates designed a major expansion for Chelsea Community Hospital, enhancing its capacity with new private patient rooms and transforming the surgery department to improve efficiency and patient flow.
The multi-phased project included 108 additional beds in the pre-operation area, expanded procedure and decontamination rooms, and upgraded HVAC and electrical systems for better control. Additionally, behavioral health, social work, and materials management areas were renovated and relocated to support comprehensive care.
Albert Kahn Associates designed the new Cancer Center at Chelsea Community Hospital, doubling infusion and chemotherapy capacity and adding a state-of-the-art linear accelerator for advanced radiation therapy. Shaped by feedback from patients and families, the design offers a tranquil, private environment that supports comprehensive, patient-centered cancer care.
