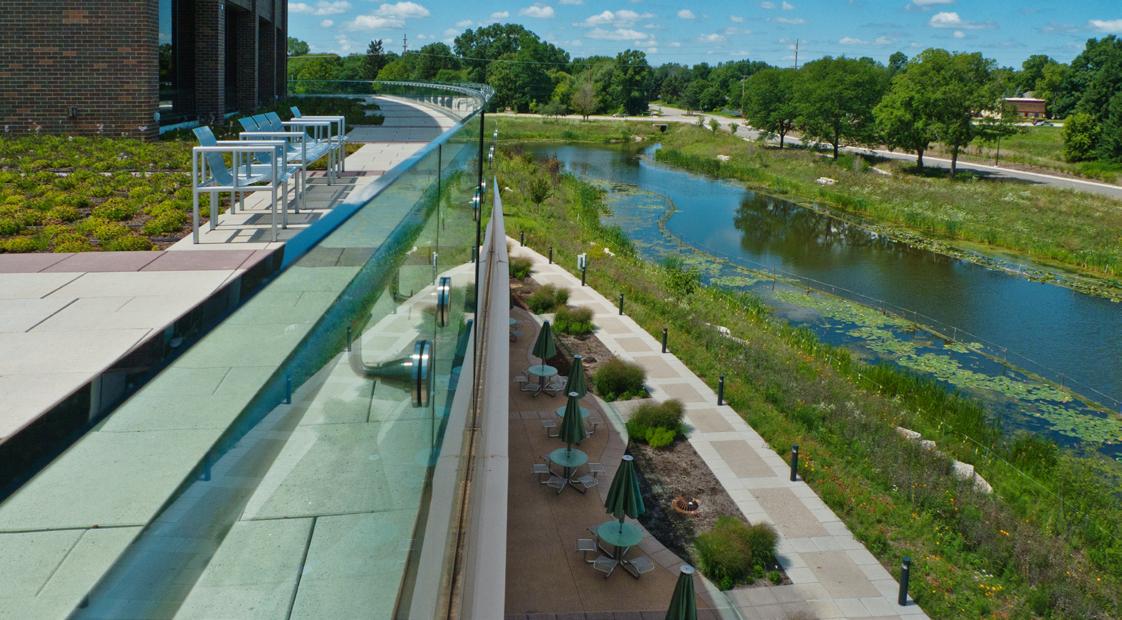
ALBERT KAHN


ALBERT KAHN
Guided by the legacy of our founder, Albert Kahn, and a passion for architecture and engineering, Kahn commits to putting our clients first and delivering a remarkable product. Having designed over 45,000 projects around the world, Kahn’s expertise starts with architecture, engineering, interior design, landscape architecture, program management, and master planning, and spans through commissioning, business and management needs, strategic facilities planning, value and sustainability analysis.
It has always been our clients who inspire the work that we do. Known for award-winning designs and historic projects, the professional team at Albert Kahn Associates, Inc. takes pride in its ability to collaboratively create environments distinct to the needs of each client.
Our multi-disciplinary teams approach each project from a unique perspective to ensure that you are equipped with the very best solution.
We relentlessly explore fresh ideas, pushing boundaries to provide solutions that redefine possibility, captivate, and set new benchmarks in design and experience.
We use design-thinking to continually question and uncover the heart of the challenge.
Only once we fully understand can we infuse ingenuity into every aspect of our work, fostering unique and imaginative solutions that transcend convention and inspire awe.
We foster an inclusive culture where every individual is valued, embraced, and empowered. We operate with an open and approachable demeanor, ensuring clear communication and a seamless collaborative experience, to create an environment of trust and ease that resonates throughout every engagement. This commitment extends externally as we design spaces that not only reflect this ethos but also invite a profound sense of connection and ownership, enabling all to find their place within our creations.
For nearly 130 years, Albert Kahn Associates, Inc. has committed to designing and engineering innovative facilities that surpass the needs of our clients.
ALBERT KAHN ASSOCIATES HAS DESIGNED OVER
45,000
PROJECTS AROUND THE WORLD
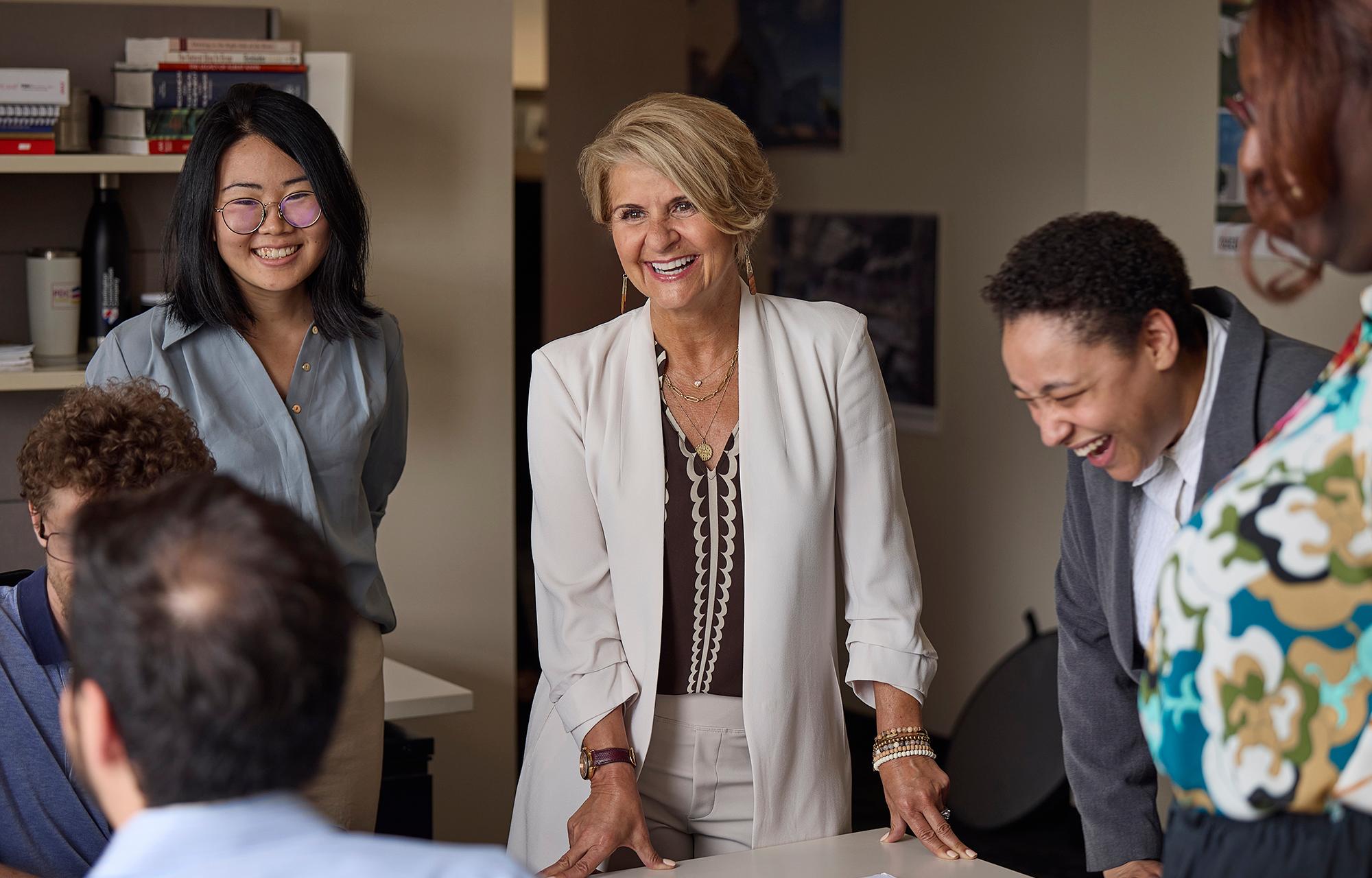
We are driven to question the status quo in search of creative and long-lasting solutions that solve your unique challenge. We engage our clients in the design of the built and natural environments to foster genuine belonging and leave a positive impact on our world.
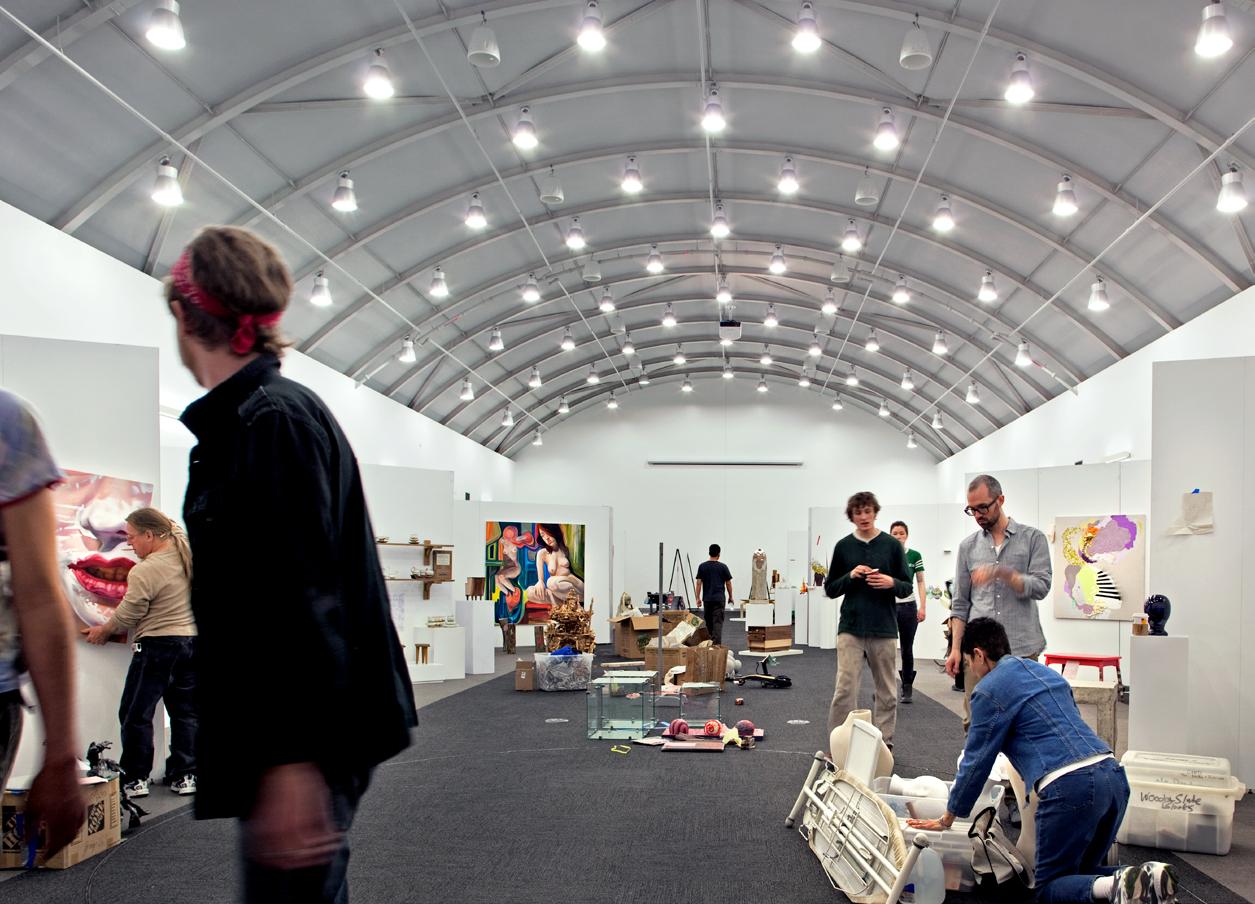
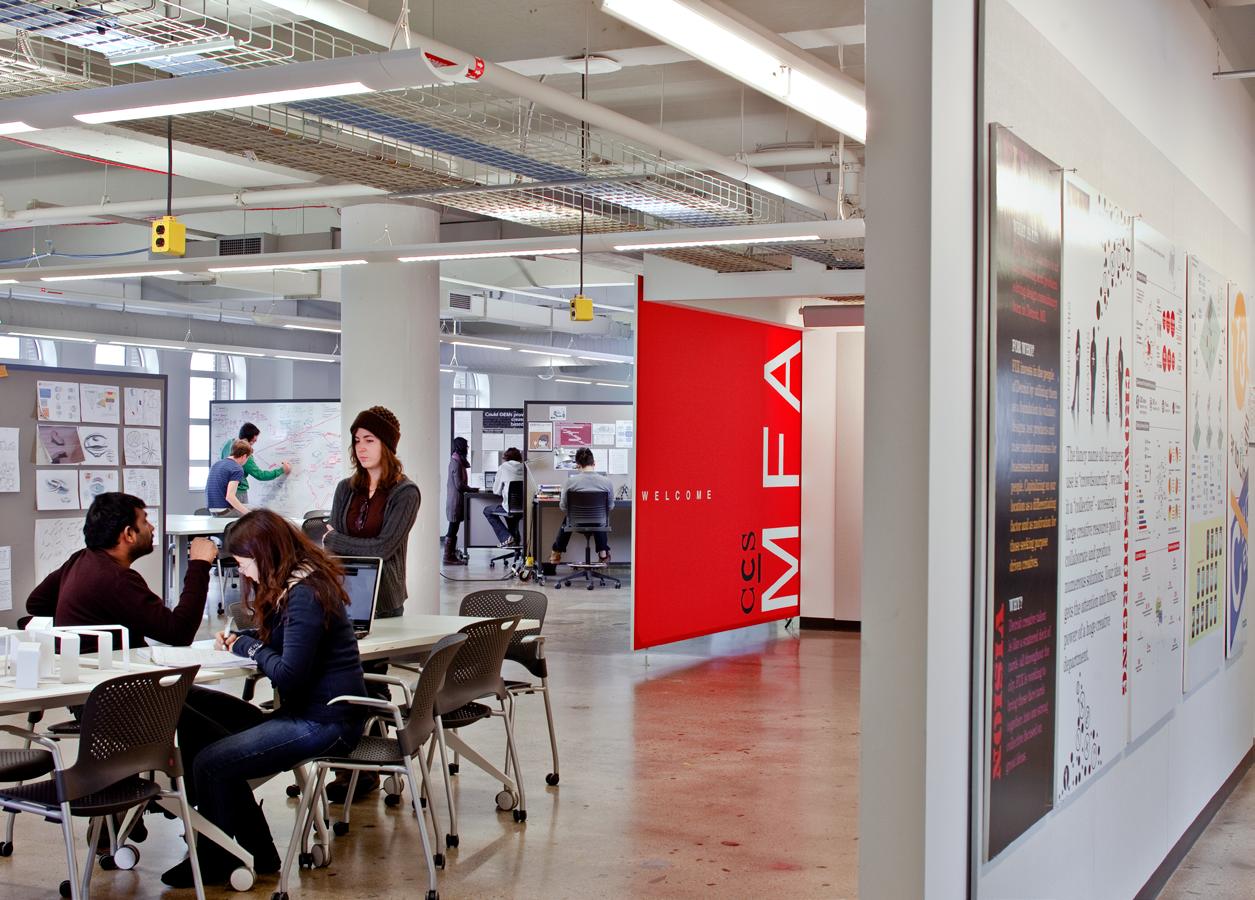
Albert Kahn’s expertise starts with architecture, engineering, interior design, program management, and master planning, and spans through commissioning, business and management needs, strategic facilities planning, and sustainability analysis.
COLLABORATION Our team believes the best solutions are discovered when a team works together. Through collaborative working relationships with internal and external team members, our clients experience a synergy unique to our enjoyable working culture. Through years of collaboration, our team understands the nuances of your market, as well as the key relationships, to assure your project runs smoothly.
COMPLEX PROJECTS Our team’s most successful projects are the most complex in the industry. Our experienced team loves to solve problems. Organized around a multi-discipline team means we look at each challenge from a variety of angles, discovering the best solution to align with the specific priorities of each client. Our depth of cross market technical skills allow our team to have deeper thinking and more innovative solutions, providing results unmatched by our competition.
MACRO TO MICRO Our team’s depth of expertise allows our professionals to see solutions others don’t. Through years of successfully leading clients through major and minor projects, our team understands that the big picture of a master plan is best realized from the thorough understanding of the micro details that make each component most efficient and successful. When the components are analyzed and combined in the most effective ways, our clients realize efficiencies and flexibility that result in better, more efficient operations.
SPEED TO MARKET Our team has a unique advantage when it comes to speed to market. It is in our DNA to fast track projects. Our team is nimble to adjust the decision making process to meet the client’s delivery goals. We know which decisions need to be made quickly to expedite the desired results. We continue to amaze and delight our clients with our ability to deliver quality in a short time frame.
PROCESS UNDERSTANDING Successful design and planning maintains a fundamental element; stop and listen. As planing design and management professionals, our job is to understand our clients experiential and operative objectives and then and then express these goals through design. We accomplish this by conducting interactive research and discovery to determine key elements which enhance the overall process, your expectations are defined from the start,and our team’s goal is to exceed those expectations.
As a full-service Architecture and Engineering firm, Albert Kahn offers a multi-disciplinary team that is equipped to handle every aspect of your project. The desires of our clients come first and guide the project based on budget, program requirements, and the overall nature of the project. This approach, coupled with highly qualified project teams, assure that Kahn’s design solutions are unique and specific to each client’s desired objectives.
Condition Assessment Report
Existing Facilities Evaluation
Site and Utilities Analysis
Code Analysis
Construction Documents
Value Analysis
Historic Preservation
Building Envelope
Structural Analysis
Structural Engineering
Mechanical Systems
Mechanical Engineering
Electrical Engineering
IT Systems Engineering
Programming & Planning
Site Design
Interior Design
Landscape Architecture
Sustainable Design Design
Strategic Facilities Planning
Program Management
Commissioning
Decommissioning
Asset Optimization
Conceptual Estimate
Environmental Surveys
Urban Planning & Design
Land Planning
Campus Planning
Site Master Planning
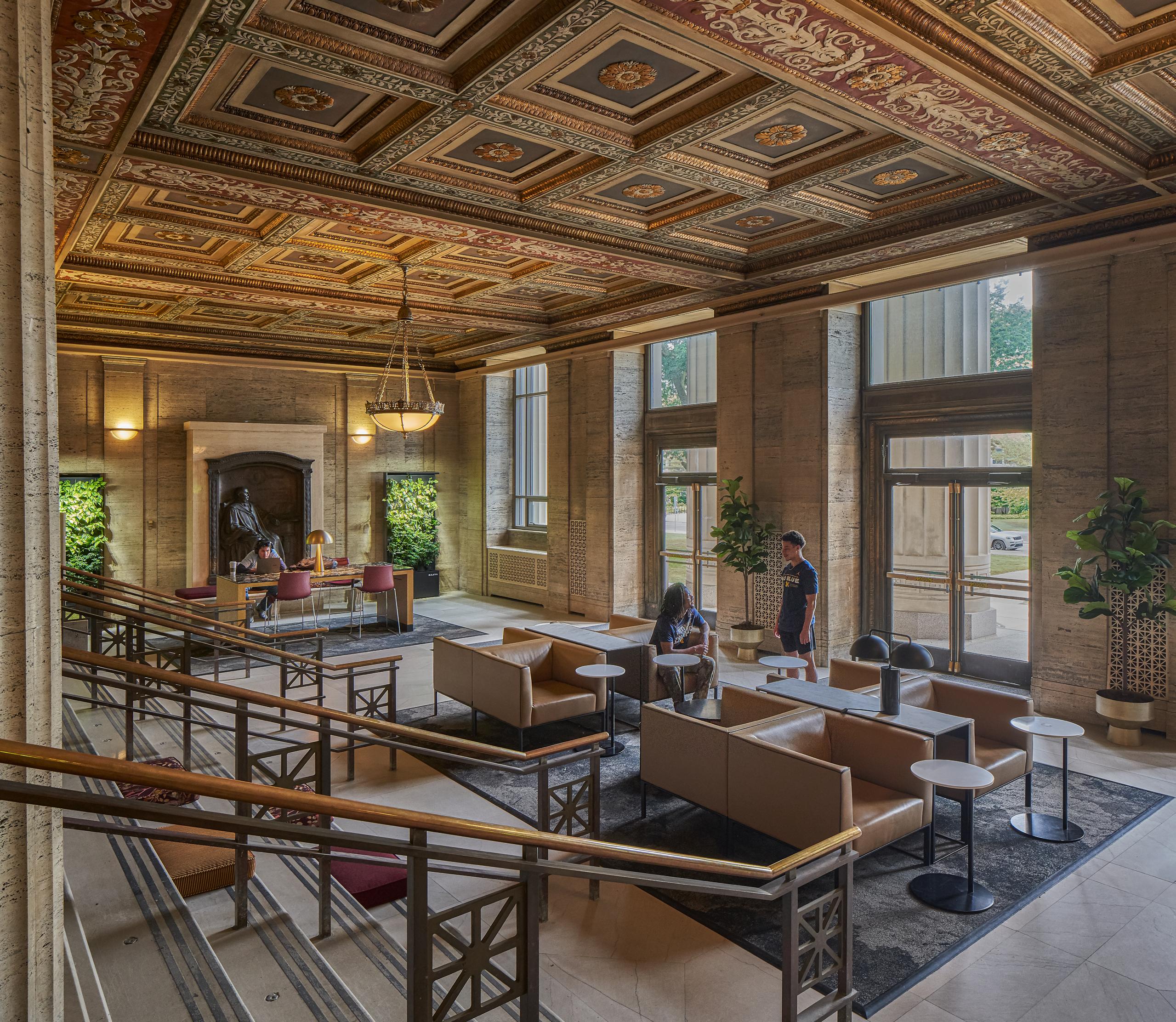
Albert Kahn Associates is committed to designing transformative educational environments that support the evolving needs of today’s students and educators.
We focus on creating spaces that foster collaboration, engagement, and growth, allowing students to thrive in dynamic, adaptable environments. Our designs are rooted in the belief that educational spaces should enhance learning by promoting interaction, creativity, and wellbeing. We understand that students and educators need environments that reflect their goals and support their evolving educational needs.
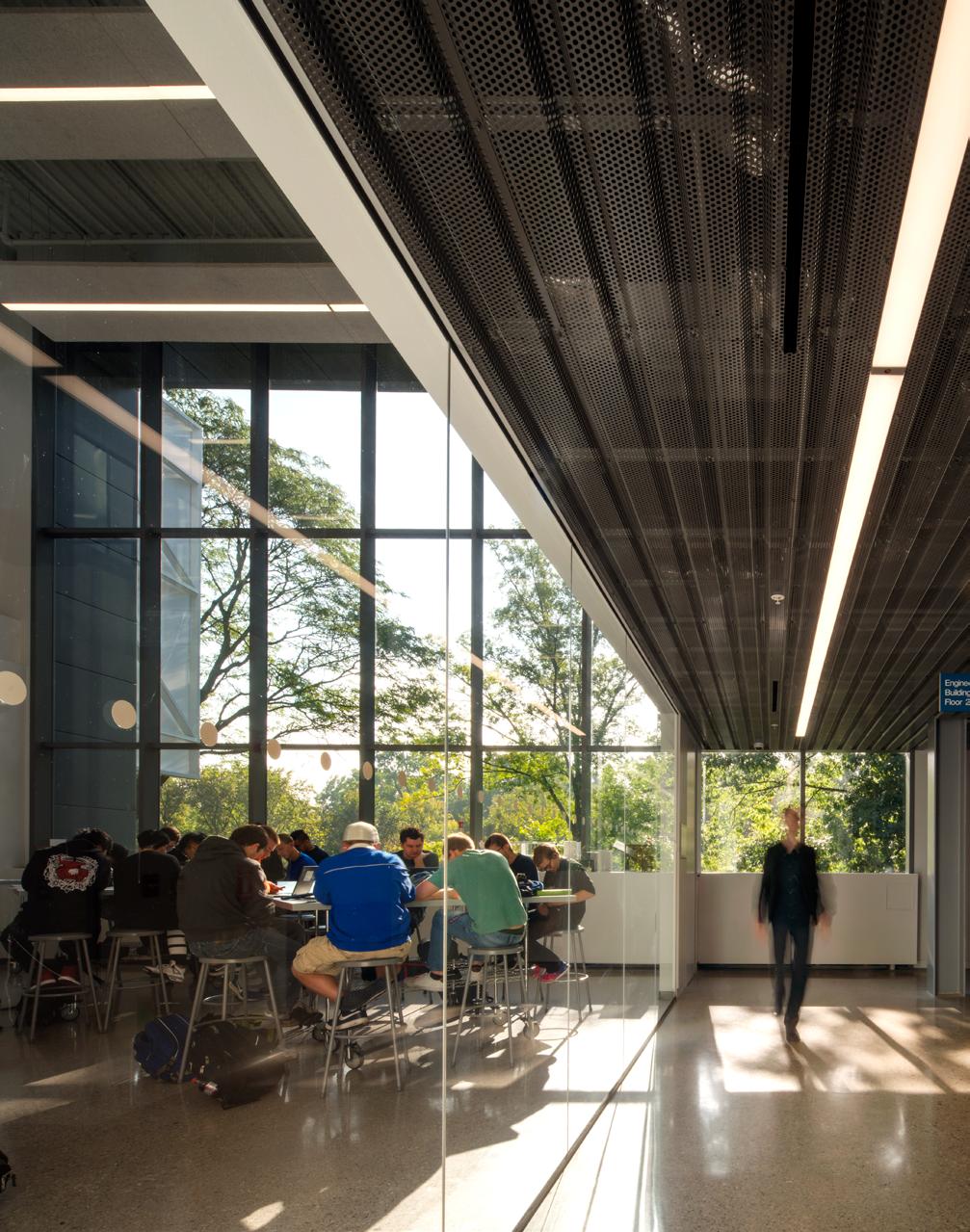
At Kahn, we prioritize the creation of spaces that encourage both formal and informal collaboration. From flexible classrooms and seminar spaces to open lounges and study areas, we design environments that facilitate knowledge-sharing, group work, and interactive learning. Our layouts are designed to adapt to diverse teaching styles and learning activities, providing students with spaces to collaborate in ways that inspire creativity and critical thinking.
Recognizing the importance of technology in modern education, our designs seamlessly integrate cuttingedge technology into learning spaces. Whether through smart classroom systems, interactive displays, or wireless connectivity, we ensure that students and educators have access to the tools they need to succeed. We design environments that are equipped for current and future educational needs, fostering an atmosphere of innovation and adaptability.
We prioritize access to natural light and views to enhance both the learning experience and student well-being. Our designs include expansive windows, skylights, and light wells to flood classrooms and common areas with daylight. This connection to nature supports student concentration, reduces stress, and aligns with biophilic design principles, which are shown to improve cognitive function and overall well-being.
Energy efficiency is a core component of our designs. We integrate efficient lighting systems, including daylight-responsive controls and energy-saving fixtures, to create sustainable, cost-effective educational environments. By maximizing natural light and using sustainable building materials, we reduce energy consumption while providing bright, welcoming spaces that enhance the student experience.
Our designs extend beyond the classroom to include thoughtful outdoor and environmental spaces. We create courtyards, green roofs, and recreational areas where students can learn and relax outdoors, supporting physical and mental well-being. These spaces encourage students to engage with their environment and each other in meaningful ways, fostering a sense of community and connection to nature.
We understand that students and educators need spaces that support their individual needs. Our designs incorporate elements that provide comfort and flexibility, from adjustable lighting and climate controls to quiet zones for focused study. Wellness is central to our designs, with spaces dedicated to physical and mental health, such as fitness centers, meditation rooms, and social lounges, to ensure a balanced and productive learning experience.

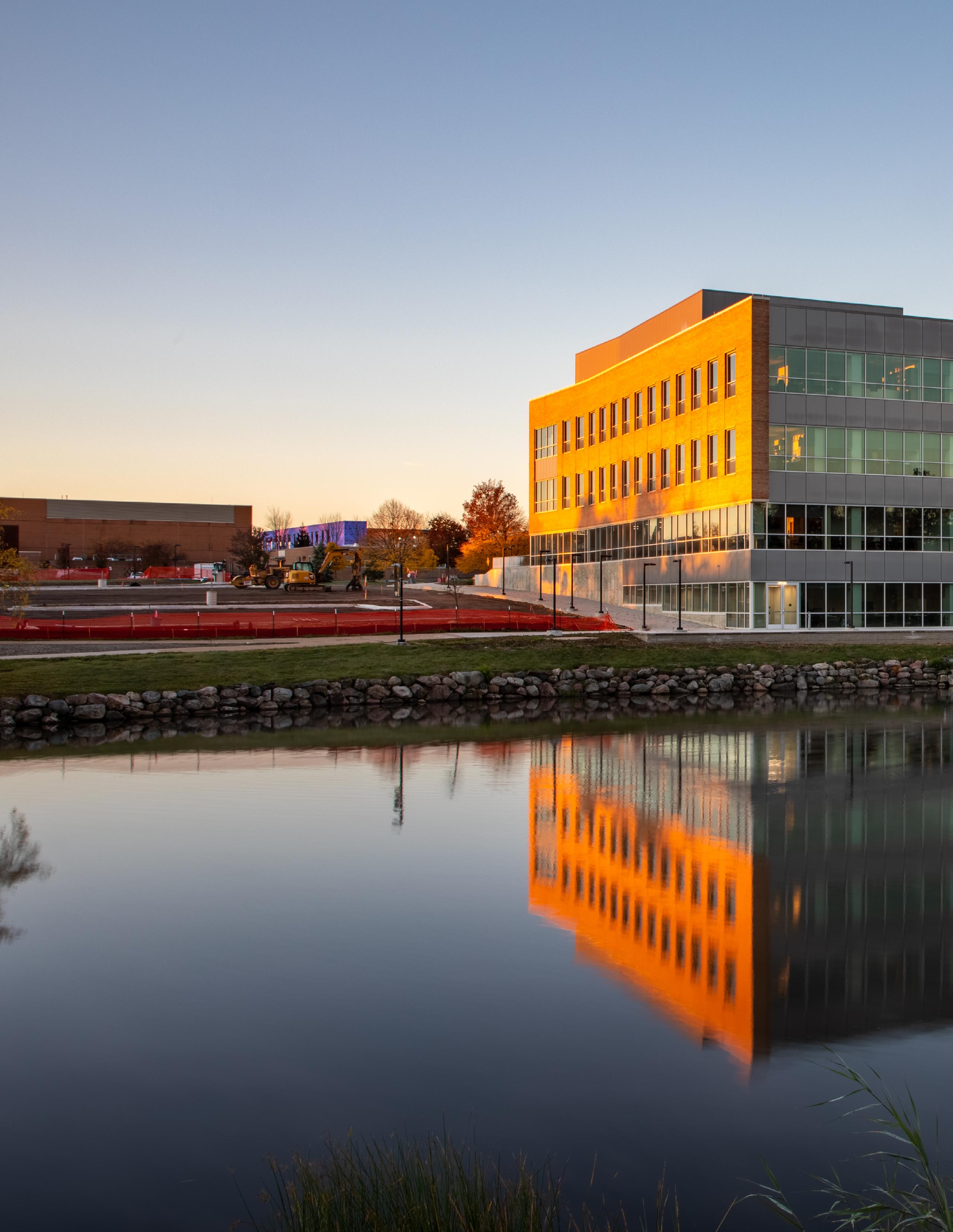
Albert Kahn worked closely with Oakland University to design an innovative expansion of Wilson Hall that seamlessly blends administrative functions with student-centered spaces, creating a dynamic, collaborative environment while enhancing campus connectivity with stunning lakefront views.
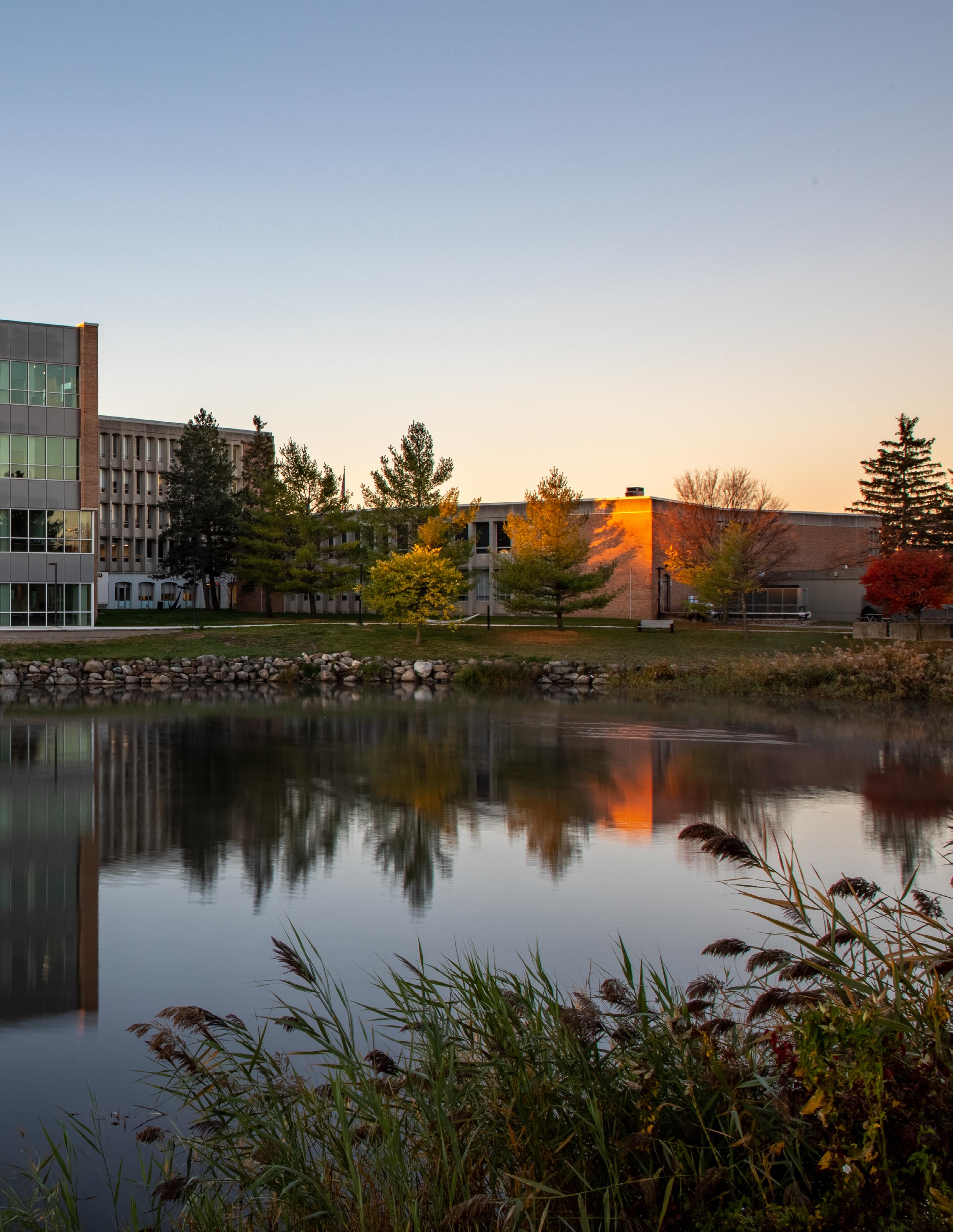

Albert Kahn is worked in conjunction with Oakland University (OU) in Rochester Hills, Michigan to collaboratively create an expansion of Wilson Hall. The original challenge was to consolidate all administration and leadership into one building, while also allowing the space to be student oriented and accessible. Kahn’s team assembled 29 different departments, eventually creating not one, but four different options for OU officials to choose from.
This solution consists of a four story building located lakefront on Bear Lake in North Campus. The convenient location is situated next to two parking lots for ample visitor space, and creates a beacon for north campus that was missing prior. Placed on a hill that slopes down towards the lake, Kahn’s team incorporated a walk-out basement foundation design, allowing for light to stream into all levels, each floor boasting views of the water.
The main entrance is located on the firstfloor basement level, with this and the second level designed entirely around student engagement. These offerings include services like tutoring and open study spaces to allow for a quiet place to learn while overlooking the scenic campus.
A collaborative, interactive stair could potentially connect all four floors, with learning pods placed in the center of the stair’s spiral, acting as landings, or “study pods”, that students can occupy. It was important to leadership, however, to have this feature staircase granting access to both the student center and administrative services, to promote connectivity and openness within the building while still granting privacy for leadership.
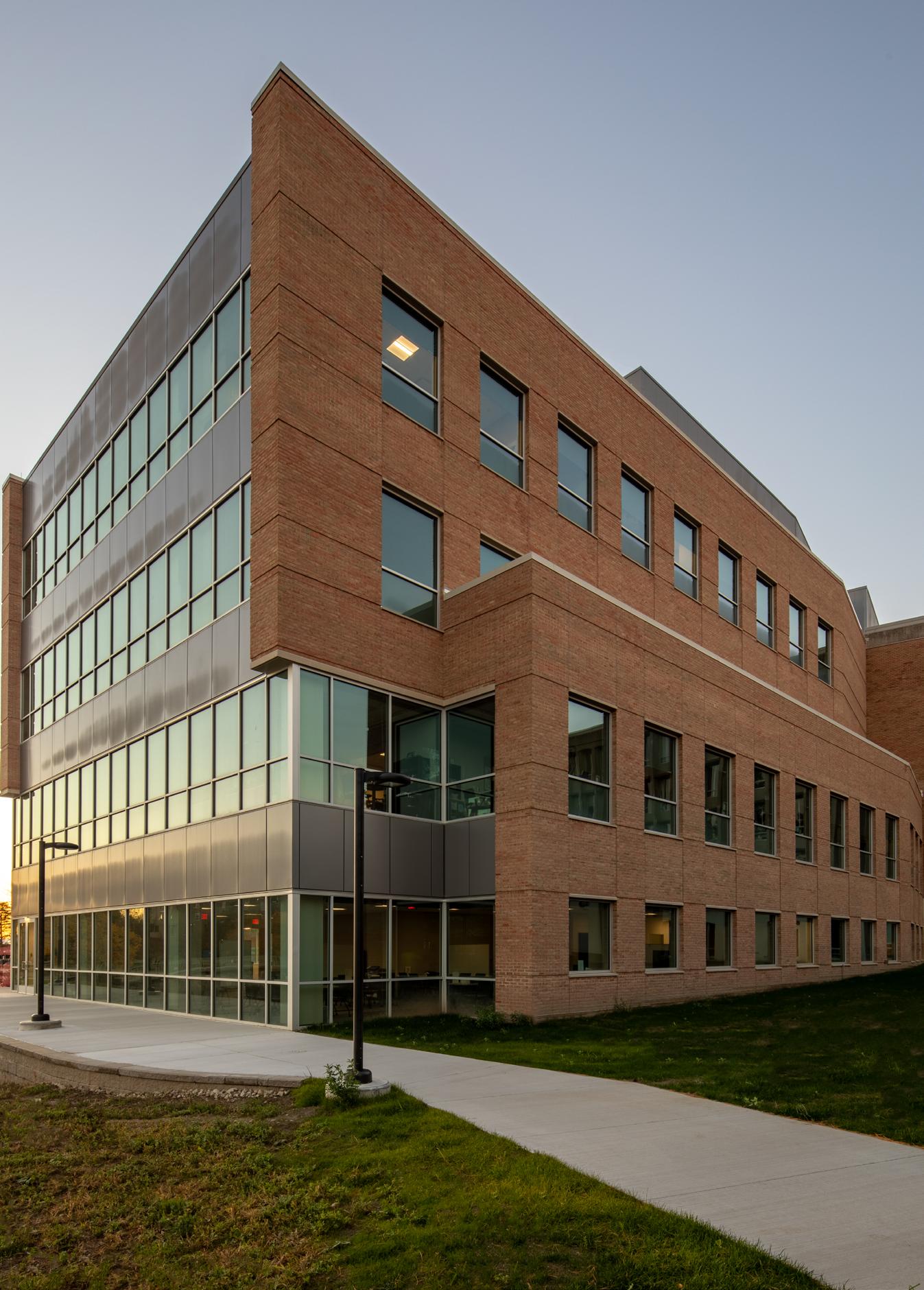




Transforming Albert Kahn’s historic Argonaut Building into the dynamic Taubman Center for Design Education, the Kahn team worked closely with CCS and the Henry Ford Learning Institute to seamlessly adapt this iconic space—integrating state-of-the-art academic and public facilities while preserving its architectural legacy.
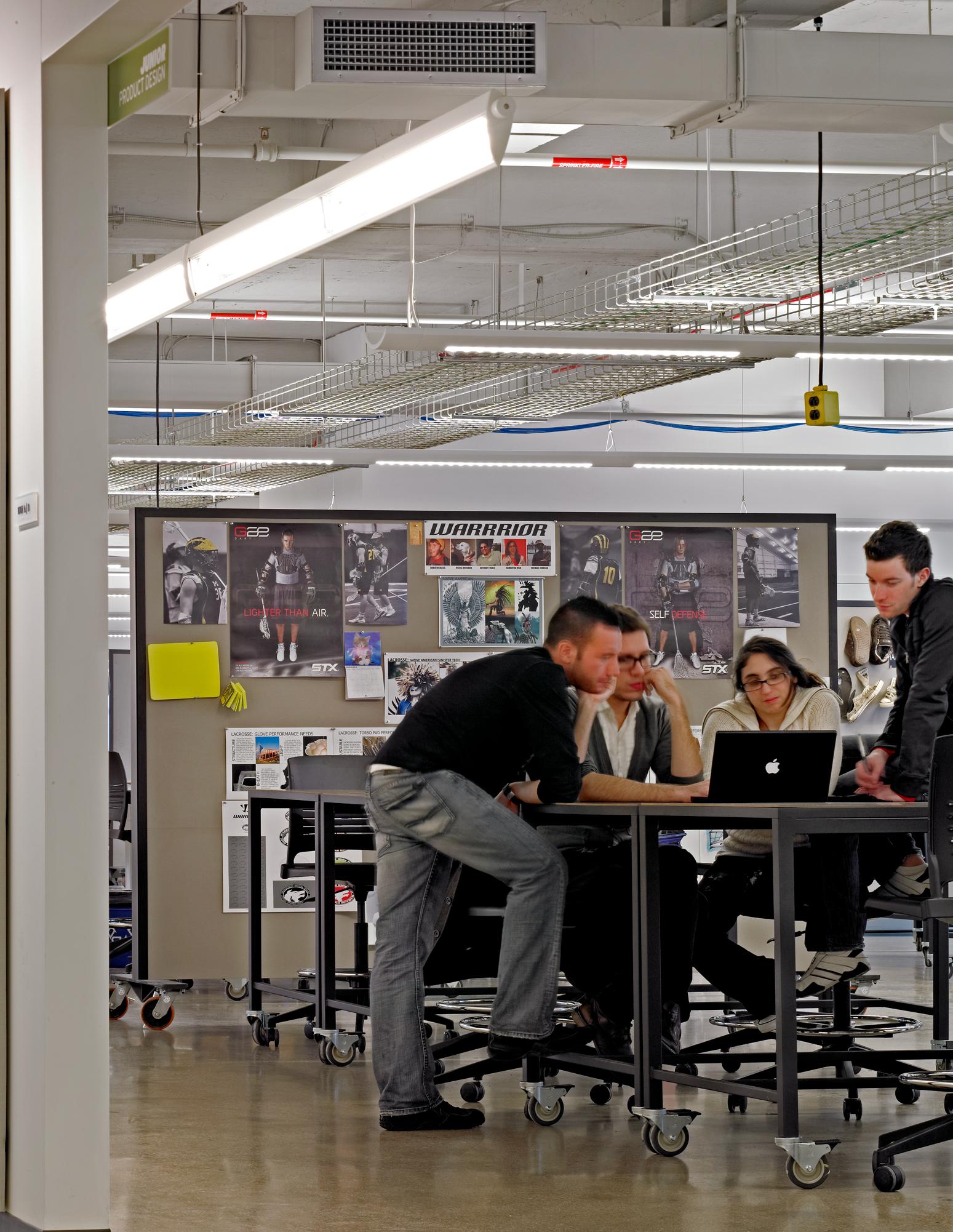

Detroit. Michigan
Detroit-based College for Creative Studies (CCS) began exploring opportunities that would address its growth needs. Located one mile from the college’s main campus in the Cultural Center, the 11-story, 760,000 sq. ft. Argonaut Building was a dream come true. Designed by Albert Kahn as General Motors’ Engineering and Design Center, it is now home to the A. Alfred Taubman Center for Design Education, a mixed-use educational complex housing offices for non-profit organizations, a business accelerator, shared public spaces, academic space and student housing for CCS’ undergraduate/graduate design schools. It also serves as an 800-pupil charter school for the Henry Ford Academy.
After weeks of programming meetings with the CCS team, the Henry Ford Learning Institute and potential tenants, the Kahn team established occupant needs. Planning exercises were conducted to determine how the Argonaut Building could best meet needs identified in the programming sessions. Design concepts implemented planning criteria in an exciting and cost effective manner, including the addition of a large floor opening in the lobby area, re-cladding the arched ceiling of the original design laboratory for use as an auditorium, reuse of an abandoned elevator shaft for a stairwell and fresh air intakes on each floor. Construction of a gymnasium and support spaces augmented the adaptive reuse of this building.

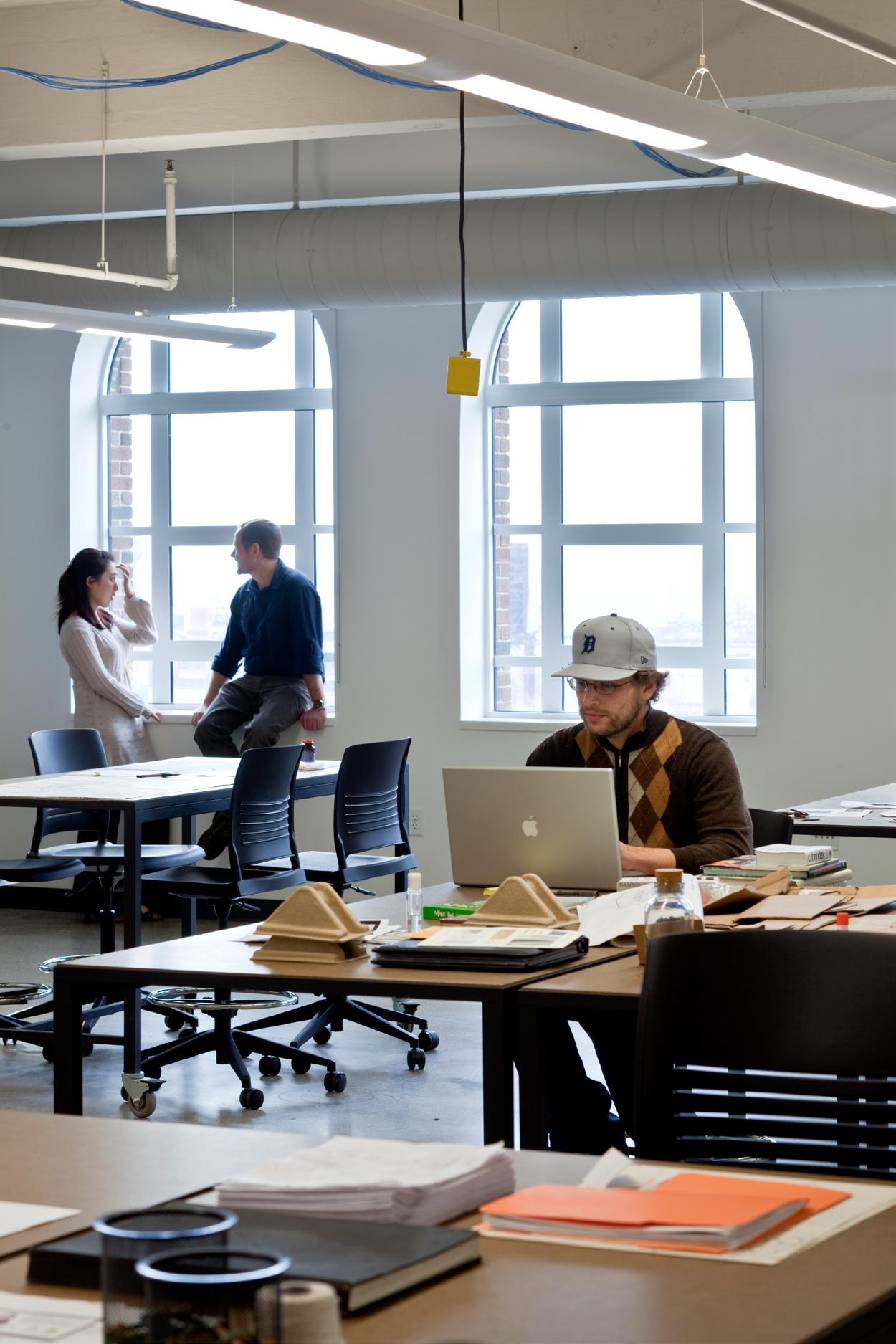

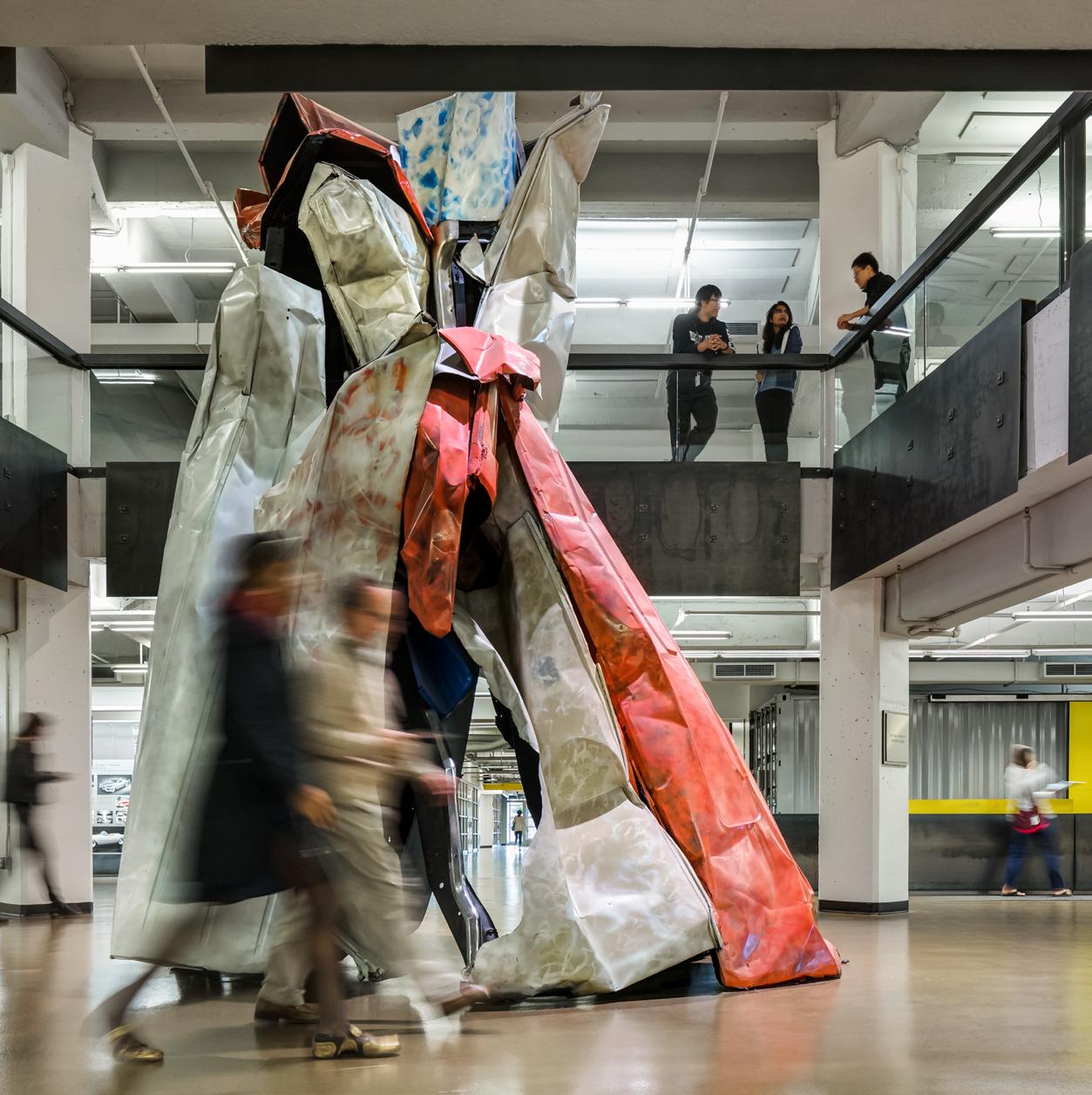
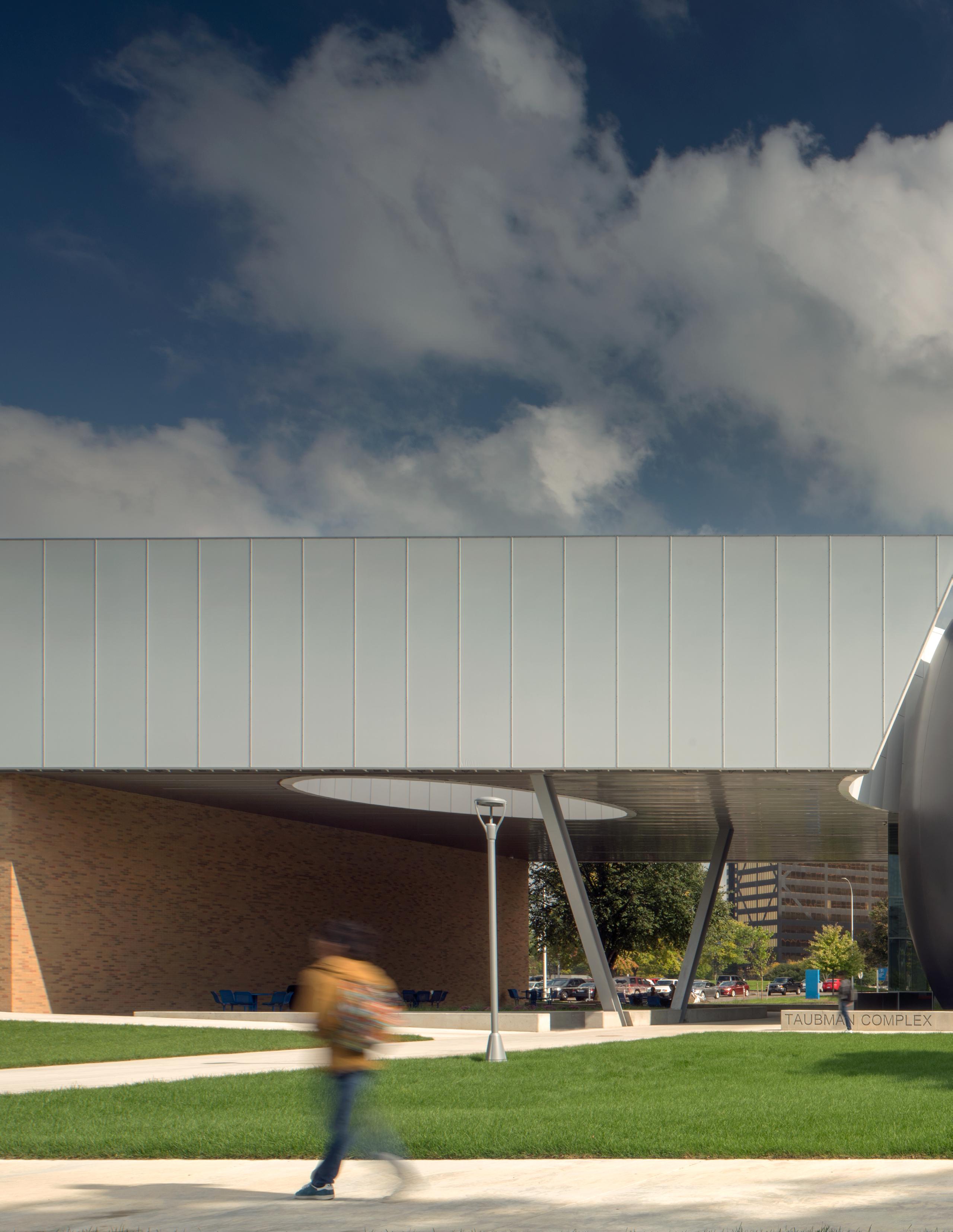
Connecting LTU’s Life Sciences and Engineering programs, the Kahn team designed the Taubman Complex to foster interdisciplinary collaboration, featuring pioneering use of carbon fiber in the grand, orb-shaped staircase—a bold, innovative gateway to LTU’s campus and a hub for flexible learning and research.

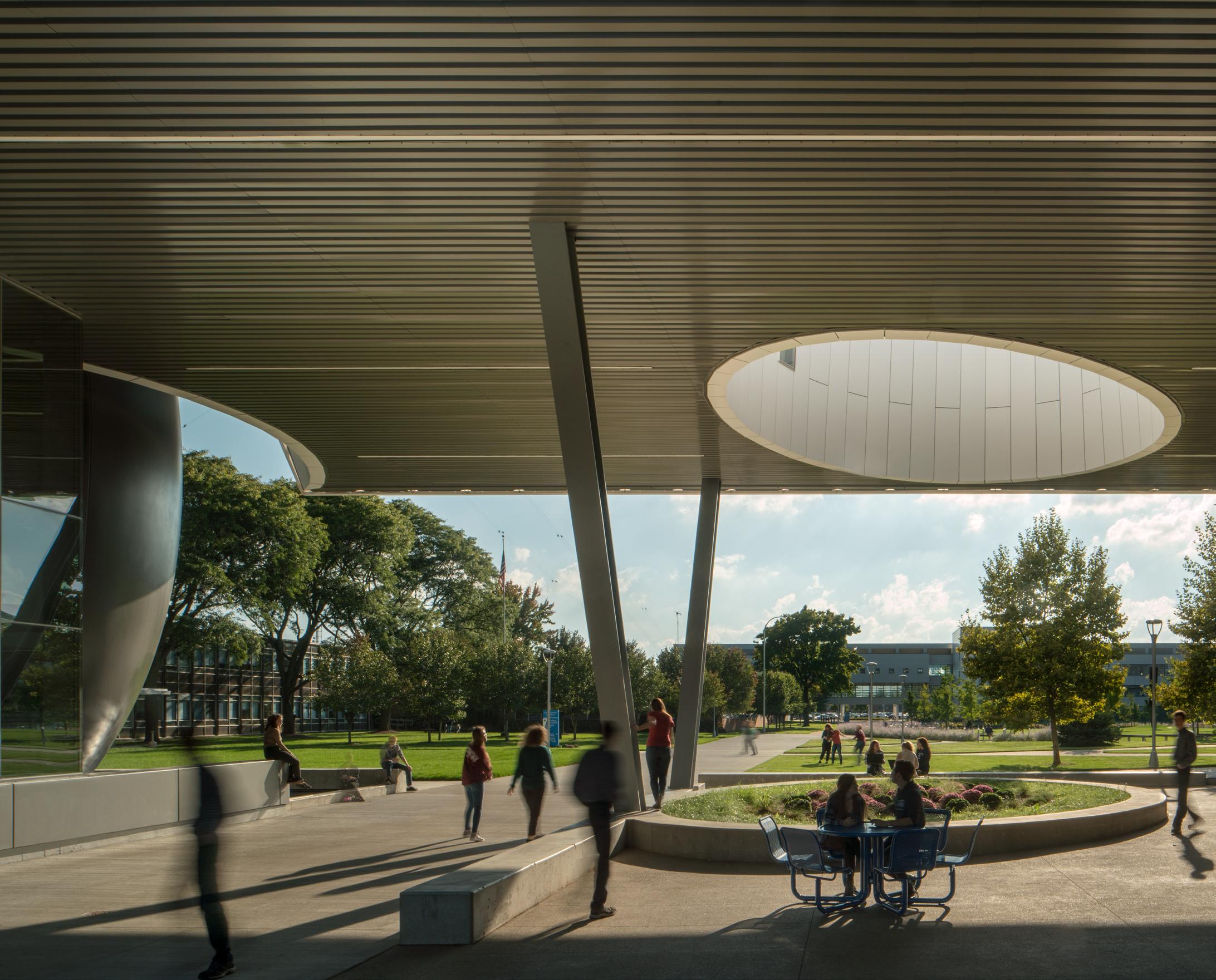
The LTU Taubman Complex serves as the connecting link between the Life Sciences and Engineering programs, and is home to the Marburger STEM Center. It involves a dynamic assembly of research spaces in a community setting, with flexible spaces to encourage interdisciplinary connections, facilitate social exchange and accommodate different departments as they grow.
The entry forms a new gateway to the campus quad with an open breezeway. It is considered a minimalist design with an “orb”-shaped grand staircase that rises from the entrance portal as the anchor. The staircase, with its unique shape, is sheathed in a state-of-the-art material- a reformulation
of carbon fiber. Since carbon fiber is in its infancy as an architectural building material, the carbon fiber sheathing pioneers the combination of structural and non-structural carbon fiber specifications.
The “orb” was designed to cantilever over a large reflecting pool and encloses a stairway with an ocular shaped skylight that lets light stream through to the pool below. There are conference rooms, faculty offices and laboratories that delineate an extended double-height flex area which runs the length of the building. The two story space is a flexible learning and research center for LTU’s nationally recognized programs.

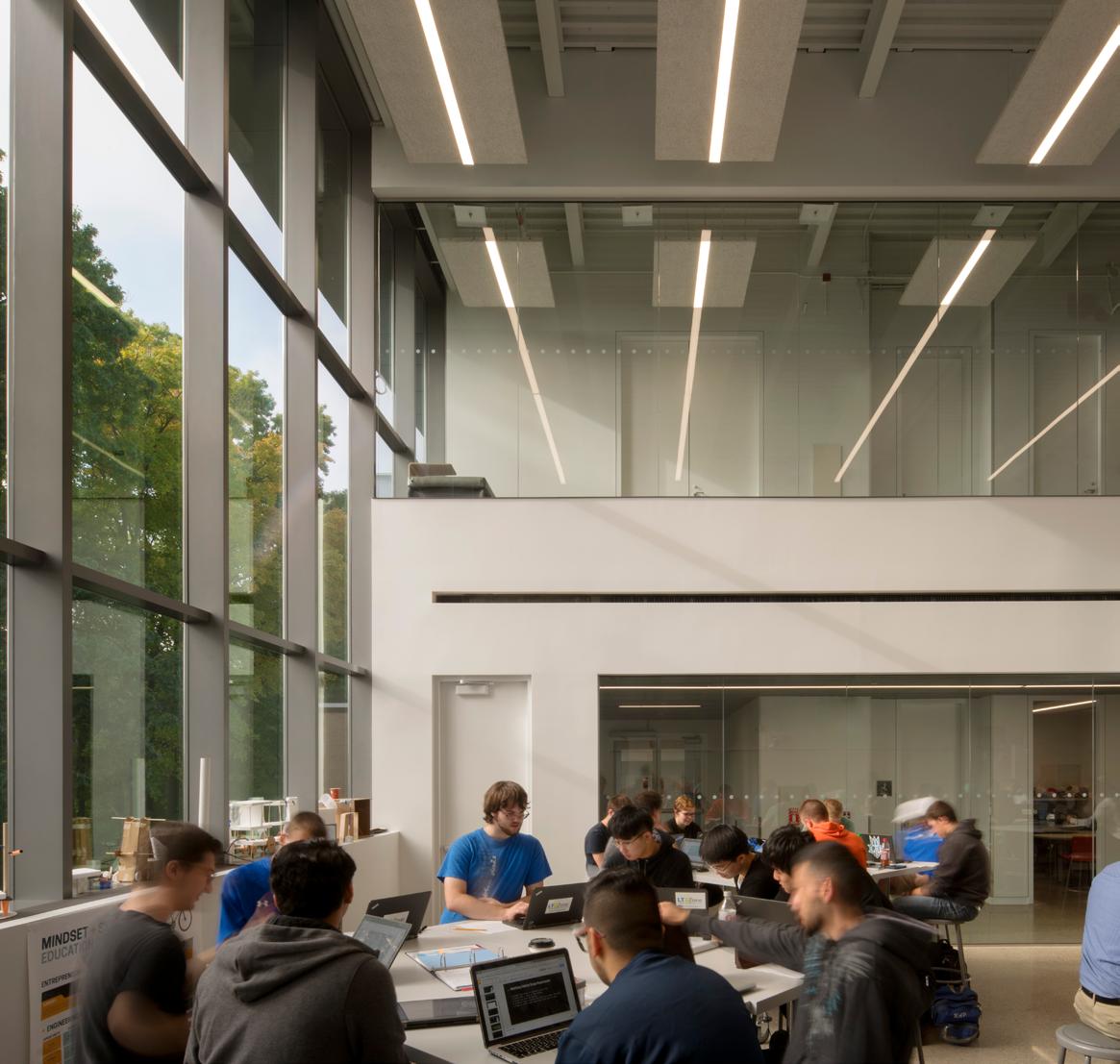
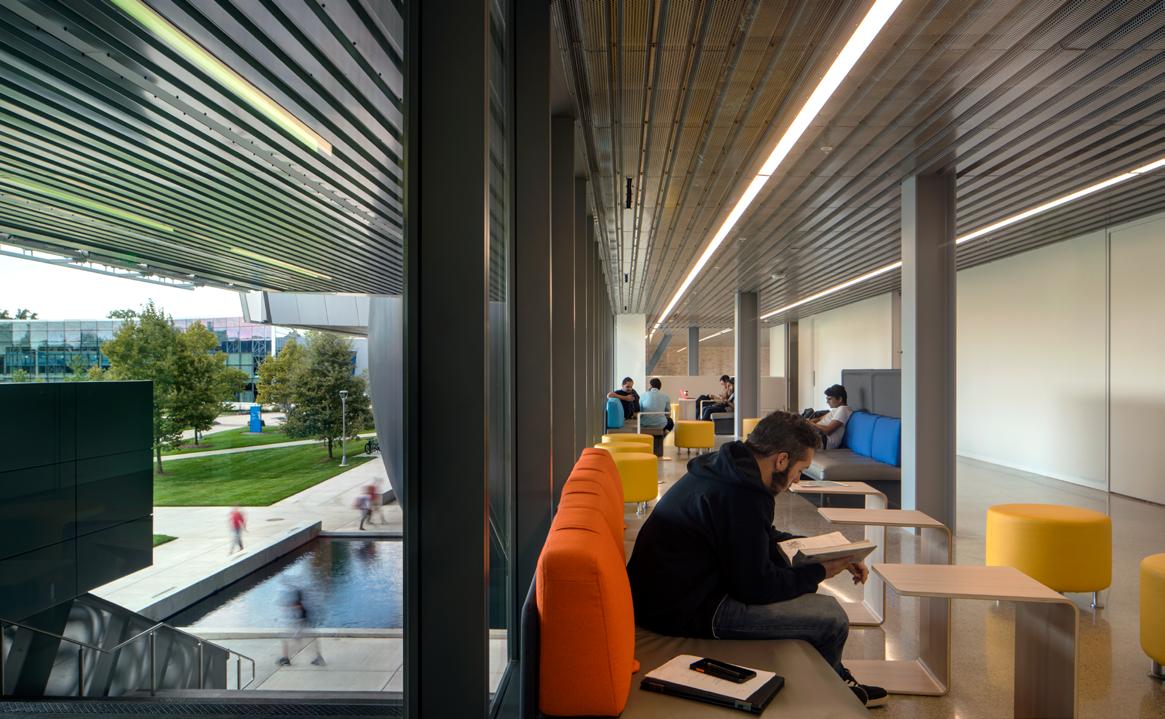

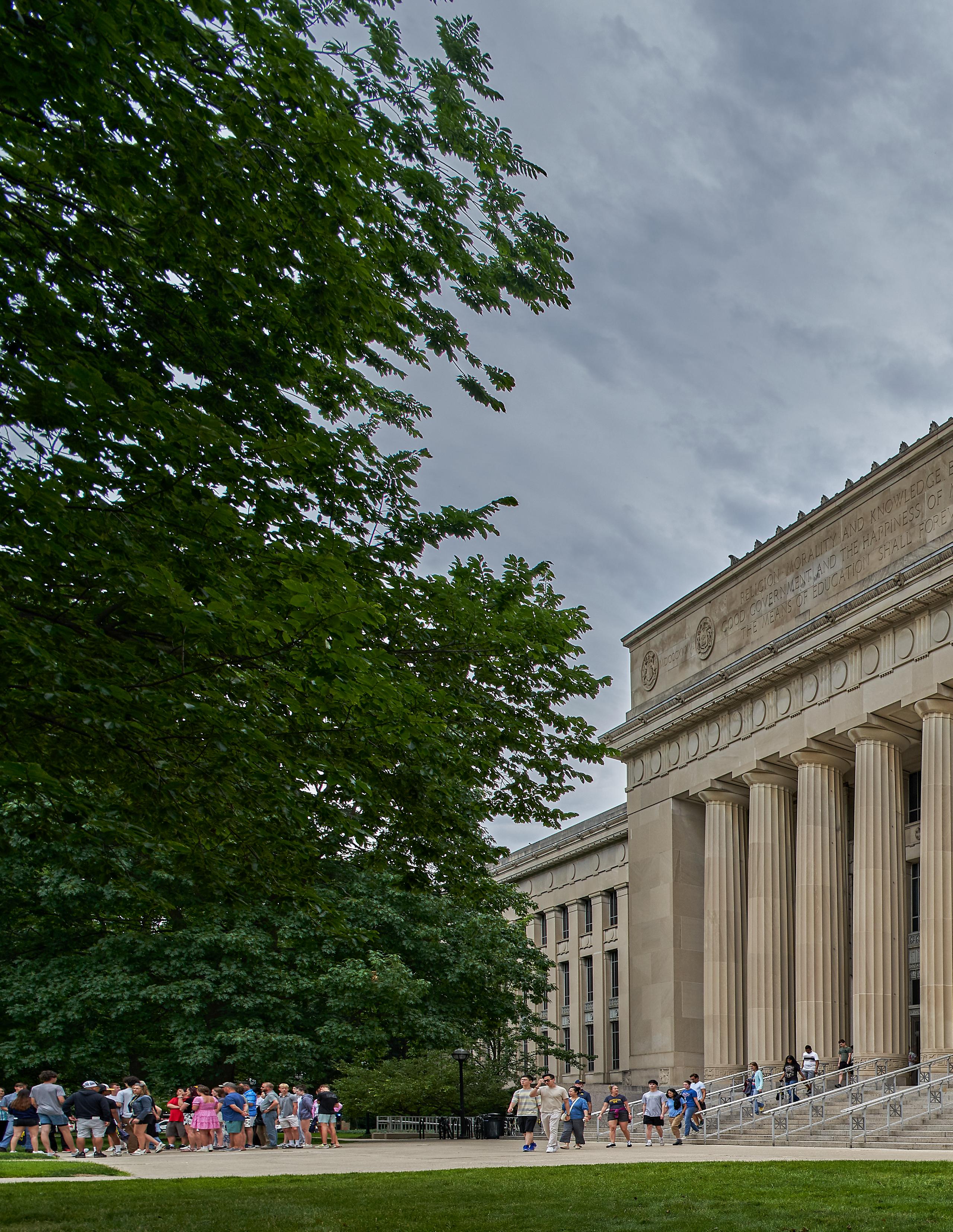
Revitalizing Albert Kahn’s historic Angell Hall, the Kahn team preserved its architectural legacy through meticulous exterior restoration and modernized its interior for accessibility, comfort, and academic innovation—including a state-of-the-art observatory and enhanced facilities for students and faculty alike.
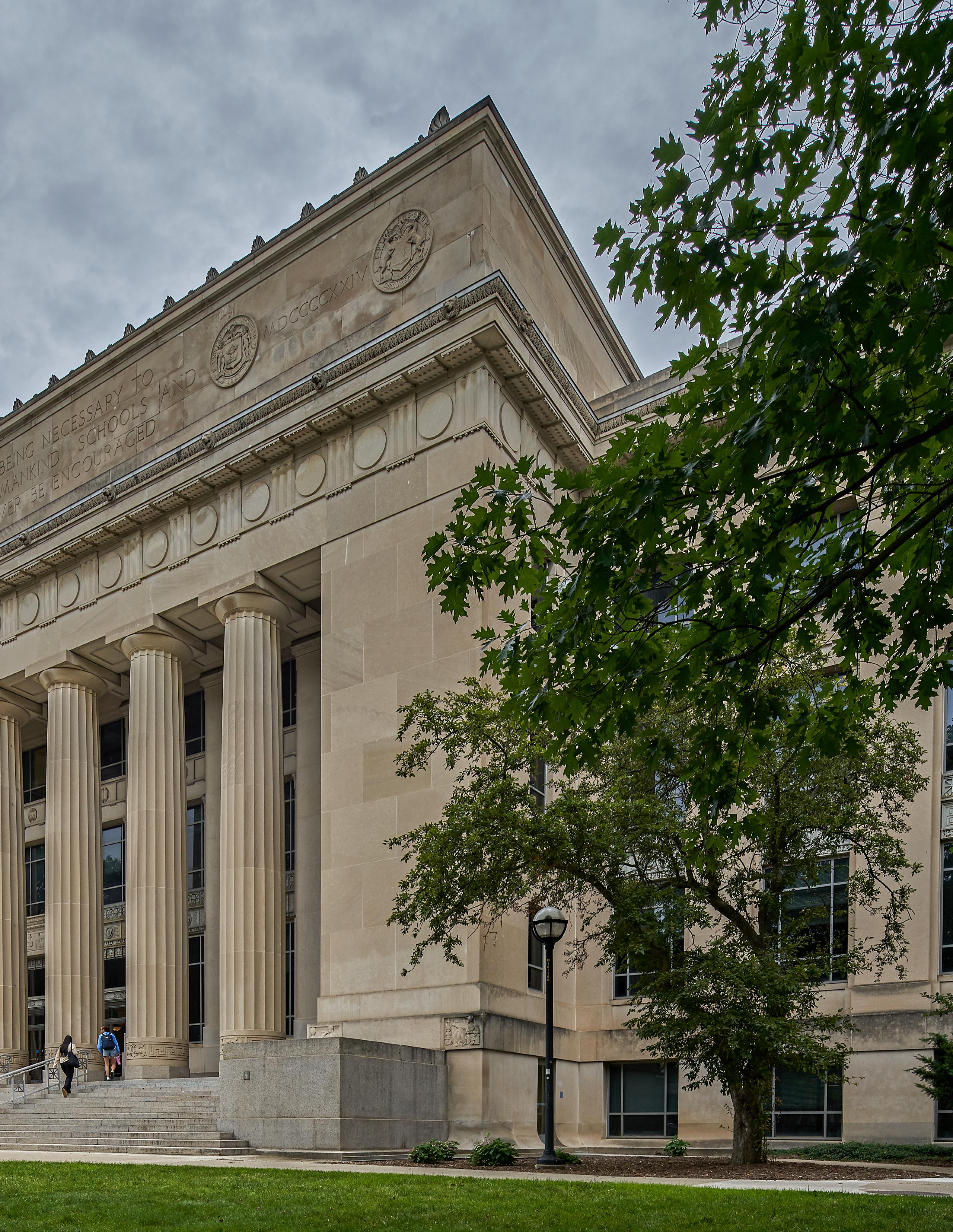

Ann Arbor, Michigan
Albert Kahn’s original design in 1921, and Kahn’s subsequent design efforts have helped cement Angell Hall as a key fixture of the University’s central campus.
Commissioned by the University to upgrade the historic facility, Kahn’s design involved a number of facade restorations and interior upgrades. Exterior renovations included exterior window replacement, limestone and brickwork restoration and repair, and a new roofing system. Interior enhancements were made to faculty offices, student services, classrooms, graduate areas, counseling and special programs facilities.
An astronomical observatory was designed, with provisions for a 16” reflecting telescope and dome as well as several observing stations. The entire restoration was designed to comply with all ADA regulations and consisted of new heating, ventilation and air conditioning systems and equipment, lighting, ceiling, floor tiles, signage, partitions, doors, and a new elevator.
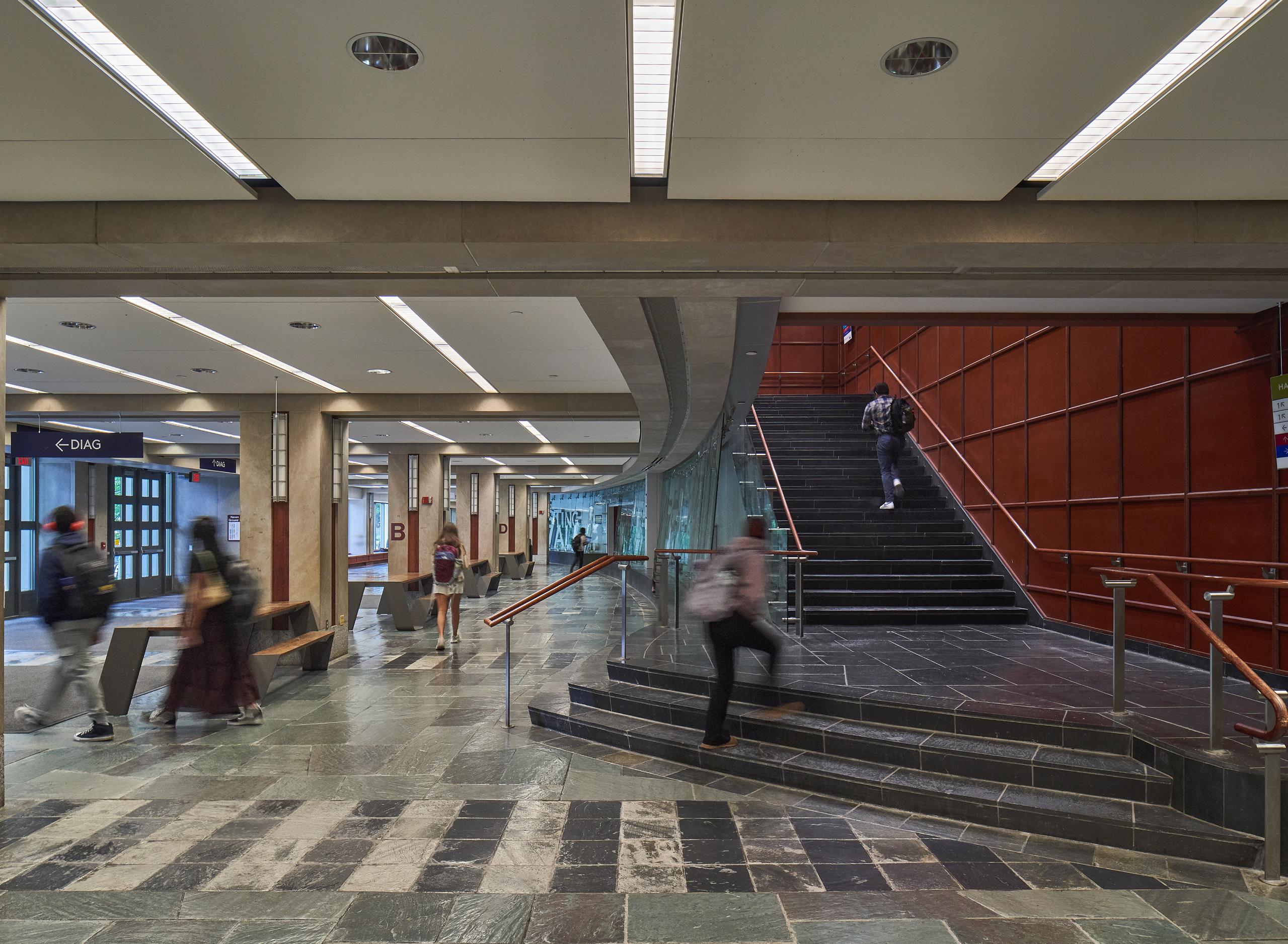
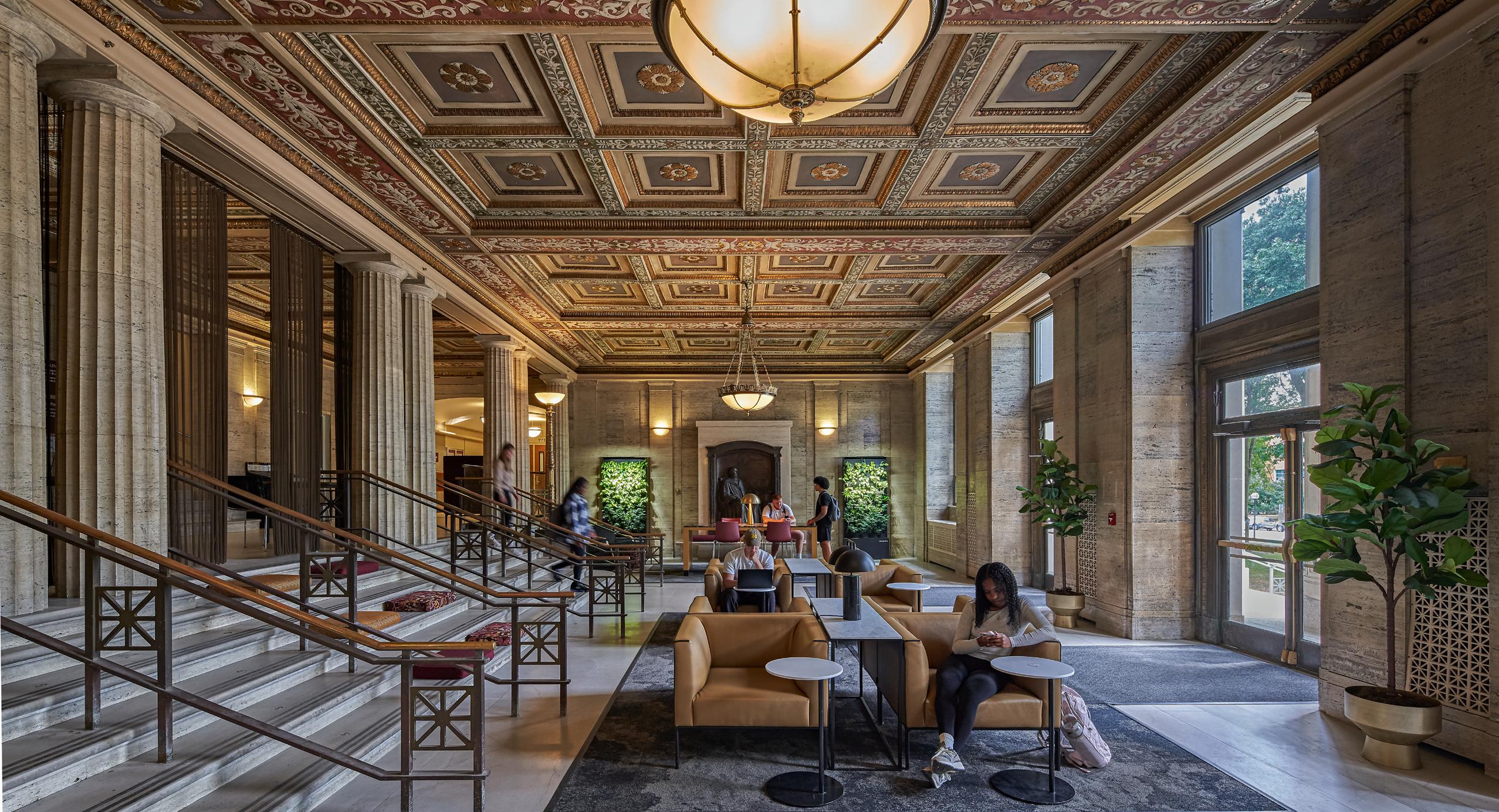
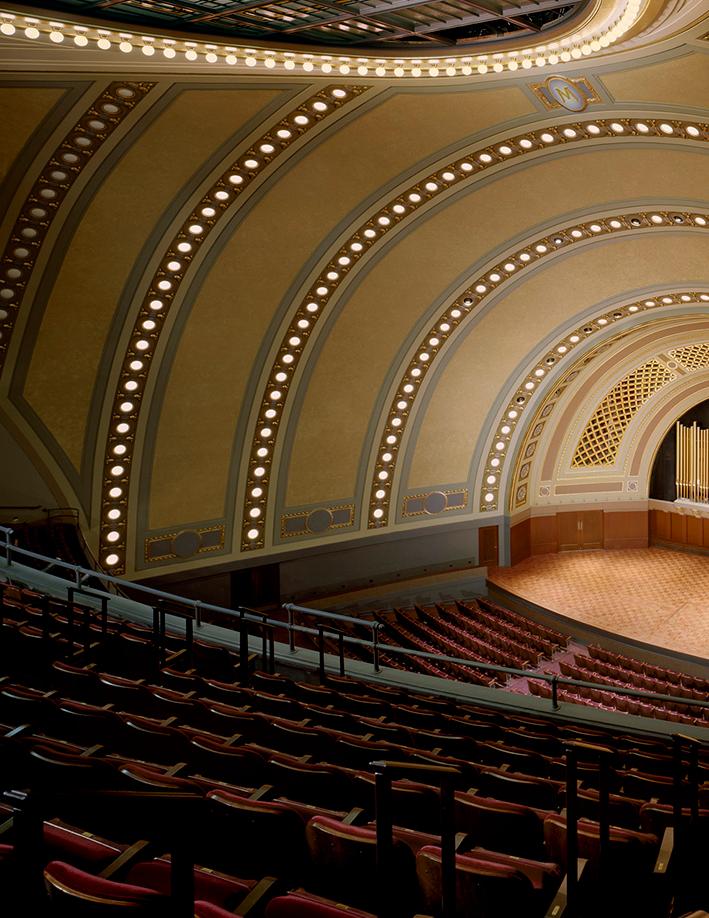
Albert Kahn’s restoration and expansion of the iconic Hill Auditorium honored its renowned acoustics while elevating the concert hall experience—enhancing historic features, improving patron comfort, and integrating modern systems for a timeless yet revitalized performance venue.

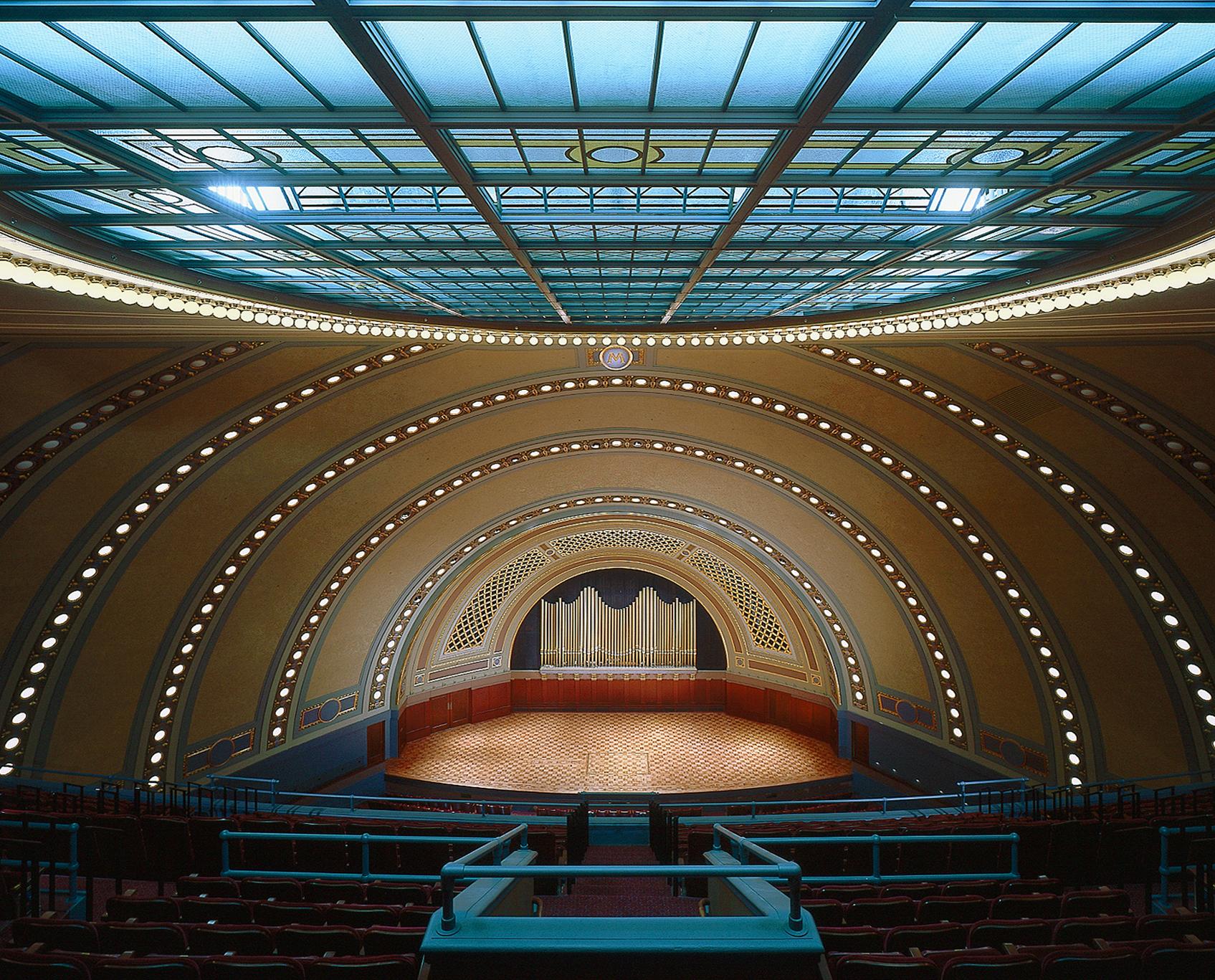
Ann Arbor, Michigan
The University of Michigan Board of Regents selected Kahn to prepare plans for the addition and restoration project to the Albert Kahn-designed Hill Auditorium—considered one of the great concert halls of the world. Special care was taken to ensure that changes did not detract from the hall’s acoustics, which have been praised by world-class performance artists since the hall was first completed. Major goals were restoration of historic features, increased patron comfort/accessibility, building code compliance upgrades and replacement/modernization of the building’s mechanical and electrical systems.
Key project features included restoration of the auditorium, public lobbies, monumental stairs and plaza entrance; creation of a new lower lobby with restrooms, concessions and exhibit space for the University’s rare musical instrument collection; introduction of two elevators; new seating; new west entrance; large below-grade mechanical room addition; and a comprehensive building system renewal, including the replacement of all plumbing, heating, ventilating systems and introduction of air-conditioning.
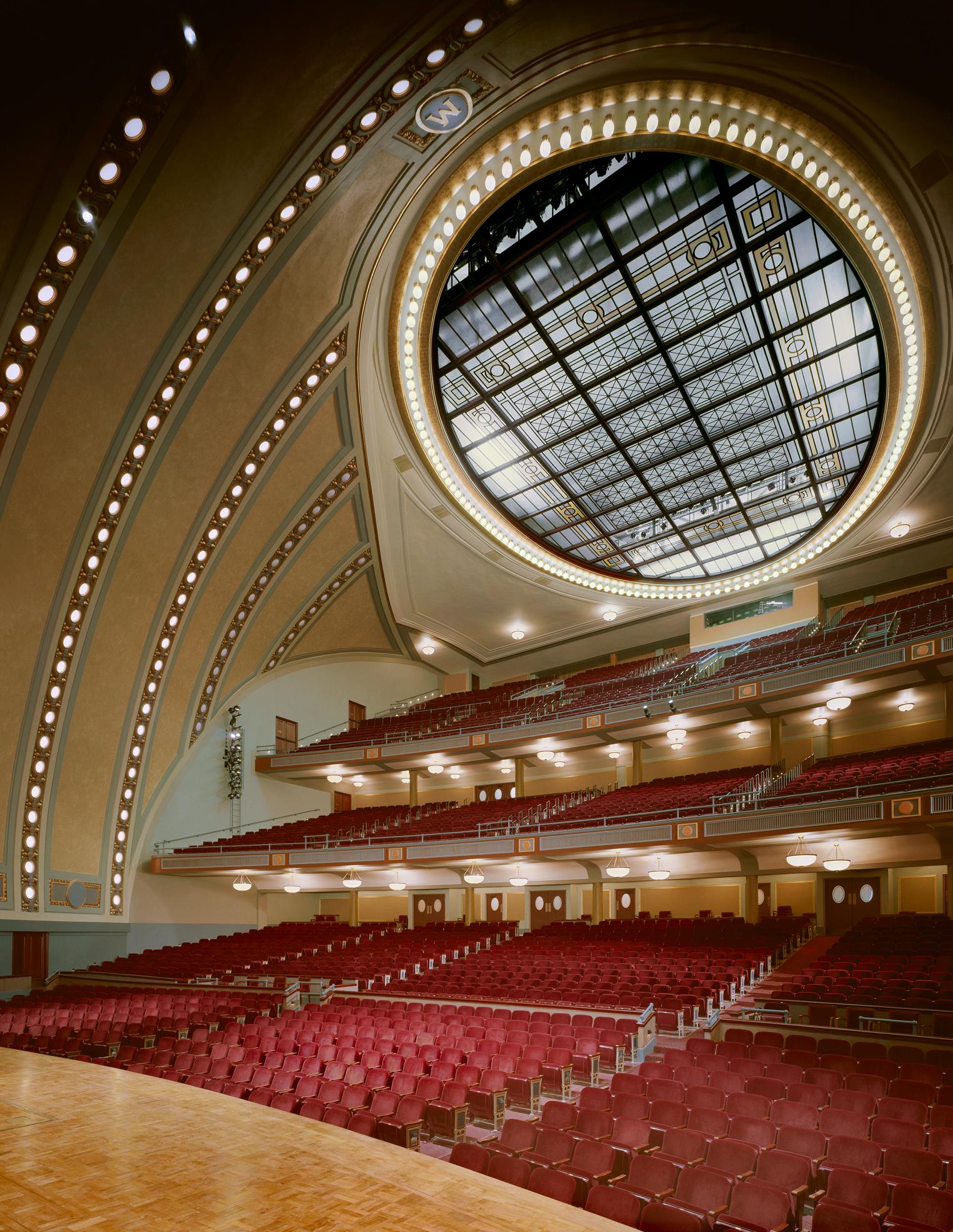

Albert Kahn Associates is committed to designing spaces that prioritize sustainable practices, aiming to create facilities that support both human health and environmental resilience. Central to Kahn’s philosophy is a tailored Sustainable Design Work Plan for each project, aligning building performance with site-specific factors to reduce environmental impact from the start. With over two decades of cross-disciplinary sustainable design expertise, Kahn’s approach is comprehensive, spanning from energy and water efficiency to materials selection, ensuring each aspect of a project works toward sustainability goals.
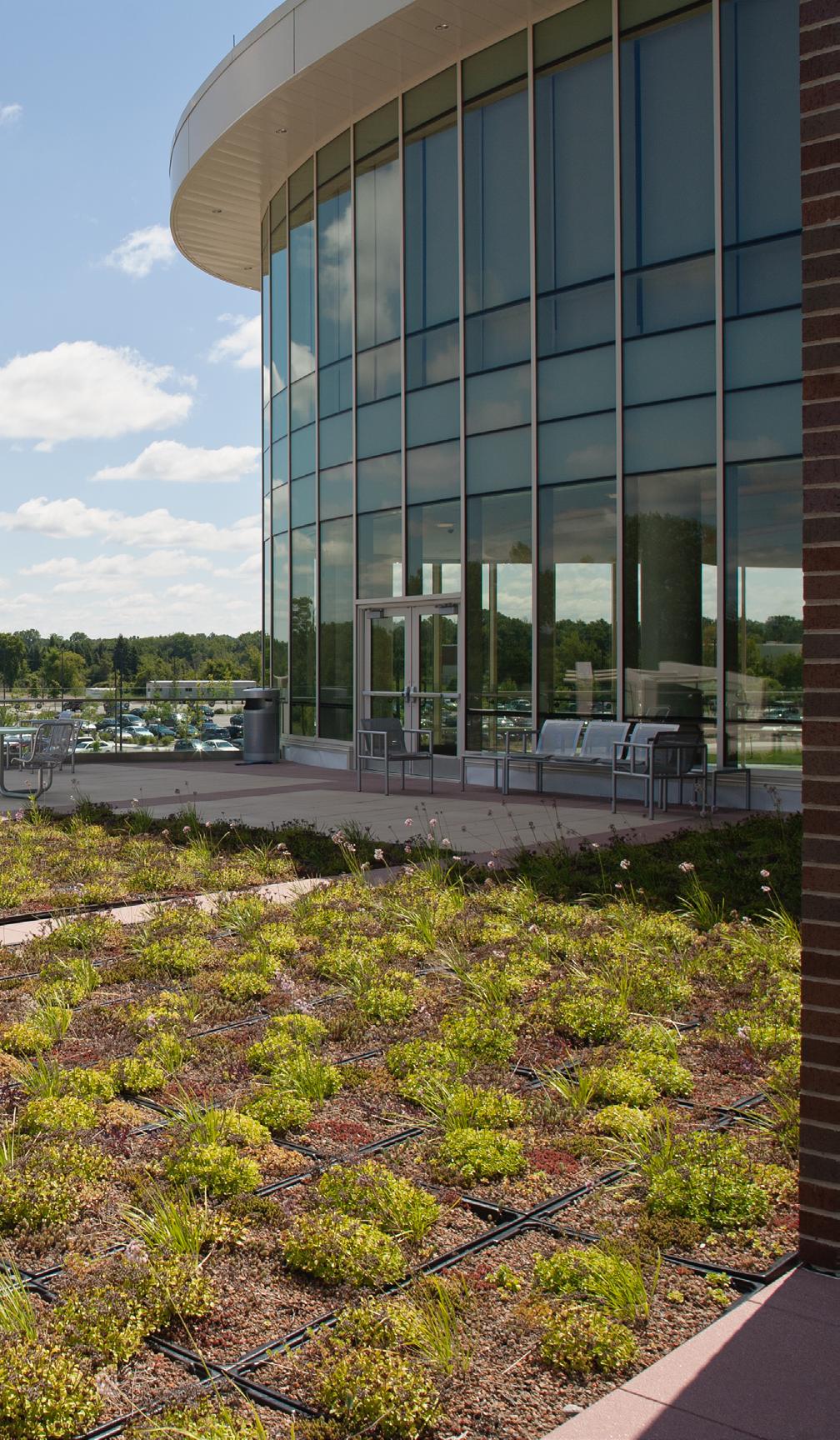
Kahn’s participation in the AIA 2030 Commitment reflects its dedication to reducing carbon emissions, guiding every project through sustainability analyses and environmentally conscious design workshops. This early-stage focus allows Kahn to provide clients with a range of design and engineering solutions that support long-term sustainability, while also emphasizing costeffective lifecycle performance.
Kahn prioritizes efficient site use by assessing natural resources, topography, and climate, supporting designs that leverage local conditions. Open spaces are planned to accommodate climate needs and minimize environmental disruption, with thoughtful measures to manage stormwater, reduce heat islands, and enhance energy generation through renewable resources.
To conserve water, Kahn integrates low-flow plumbing, recycles greywater, and eliminates the need for traditional irrigation by using native landscaping and capturing HVAC condensate. Advanced water-saving technologies are incorporated to reduce overall water consumption in building operations.
The design process optimizes building orientation and massing to manage solar heat gain and energy loss. High-performance building envelopes, energyefficient systems, and green roofs maximize energy efficiency, often supplemented by renewable energy sources. Smart technology, such as automated building management systems, helps lower operational energy needs.
Materials are carefully selected for their environmental impact, sourcing regionally and recycling construction waste where possible. Recycled and locally-sourced materials reduce transportation emissions and support the regional economy.
Indoor air quality is maintained with CO2 sensors and low-emission materials, while systems are in place to control pollutants and prevent airborne contaminants. Green cleaning and pest management practices are also part of maintaining a healthy environment for occupants. Kahn’s integrated approach ensures that sustainable design principles are embedded in every aspect of a building, from initial site planning to long-term operational strategies, fostering resilient, eco-friendly environments for generations to come.
