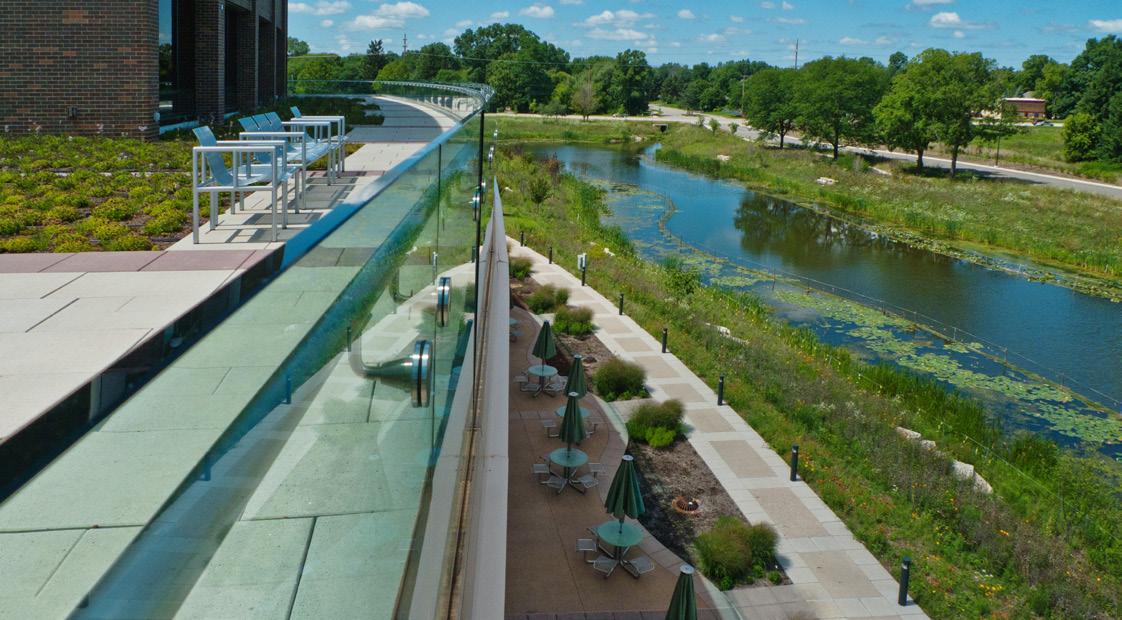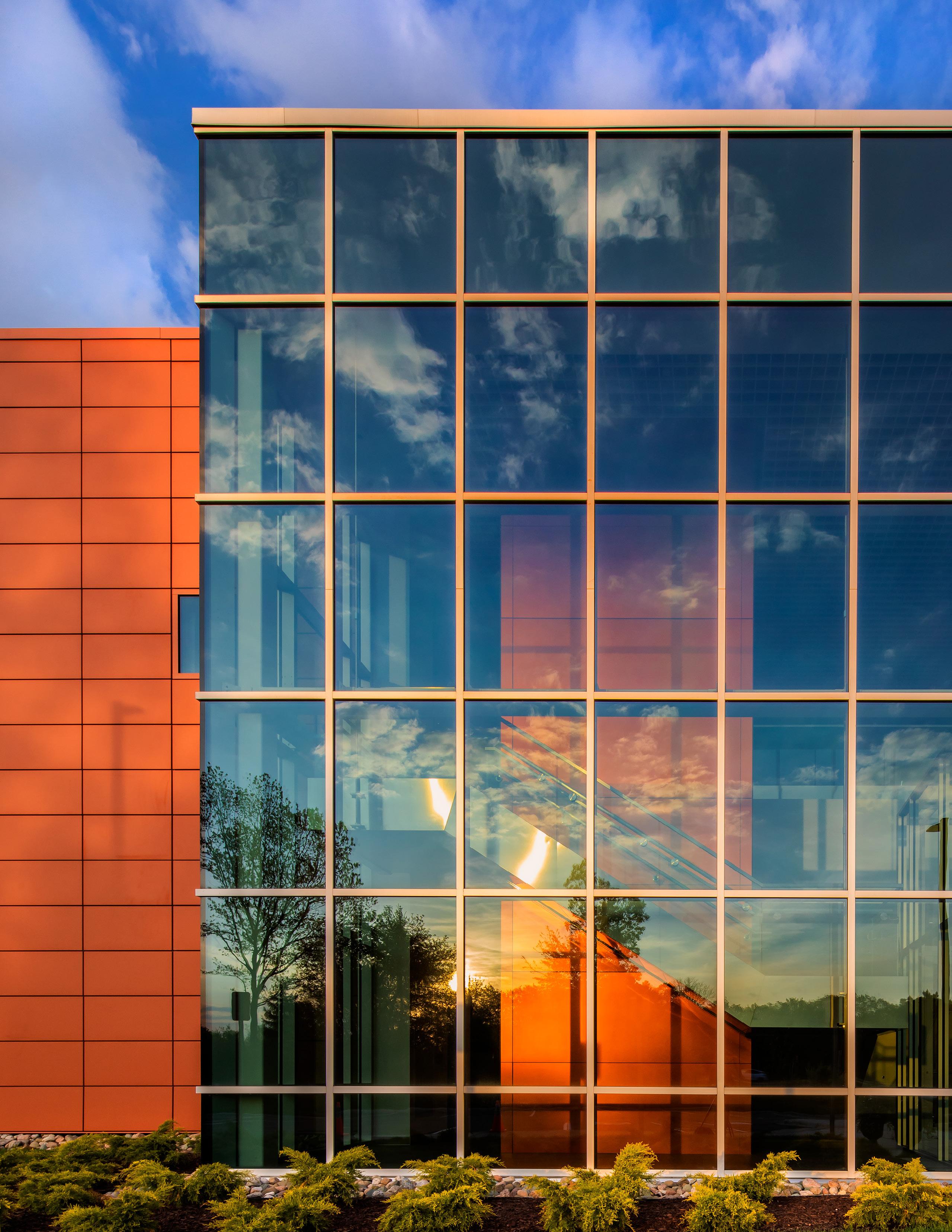
ALBERT KAHN


ALBERT KAHN
Guided by the legacy of our founder, Albert Kahn, and a passion for architecture and engineering, Kahn commits to putting our clients first and delivering a remarkable product. Having designed over 45,000 projects around the world, Kahn’s expertise starts with architecture, engineering, interior design, landscape architecture, program management, and master planning, and spans through commissioning, business and management needs, strategic facilities planning, value and sustainability analysis.
It has always been our clients who inspire the work that we do. Known for award-winning designs and historic projects, the professional team at Albert Kahn Associates, Inc. takes pride in its ability to collaboratively create environments distinct to the needs of each client.
Our multi-disciplinary teams approach each project from a unique perspective to ensure that you are equipped with the very best solution.
We relentlessly explore fresh ideas, pushing boundaries to provide solutions that redefine possibility, captivate, and set new benchmarks in design and experience.
We use design-thinking to continually question and uncover the heart of the challenge.
Only once we fully understand can we infuse ingenuity into every aspect of our work, fostering unique and imaginative solutions that transcend convention and inspire awe.
We foster an inclusive culture where every individual is valued, embraced, and empowered. We operate with an open and approachable demeanor, ensuring clear communication and a seamless collaborative experience, to create an environment of trust and ease that resonates throughout every engagement. This commitment extends externally as we design spaces that not only reflect this ethos but also invite a profound sense of connection and ownership, enabling all to find their place within our creations.
For nearly 130 years, Albert Kahn Associates, Inc. has committed to designing and engineering innovative facilities that surpass the needs of our clients.
ALBERT KAHN ASSOCIATES HAS DESIGNED OVER
45,000
PROJECTS AROUND THE WORLD
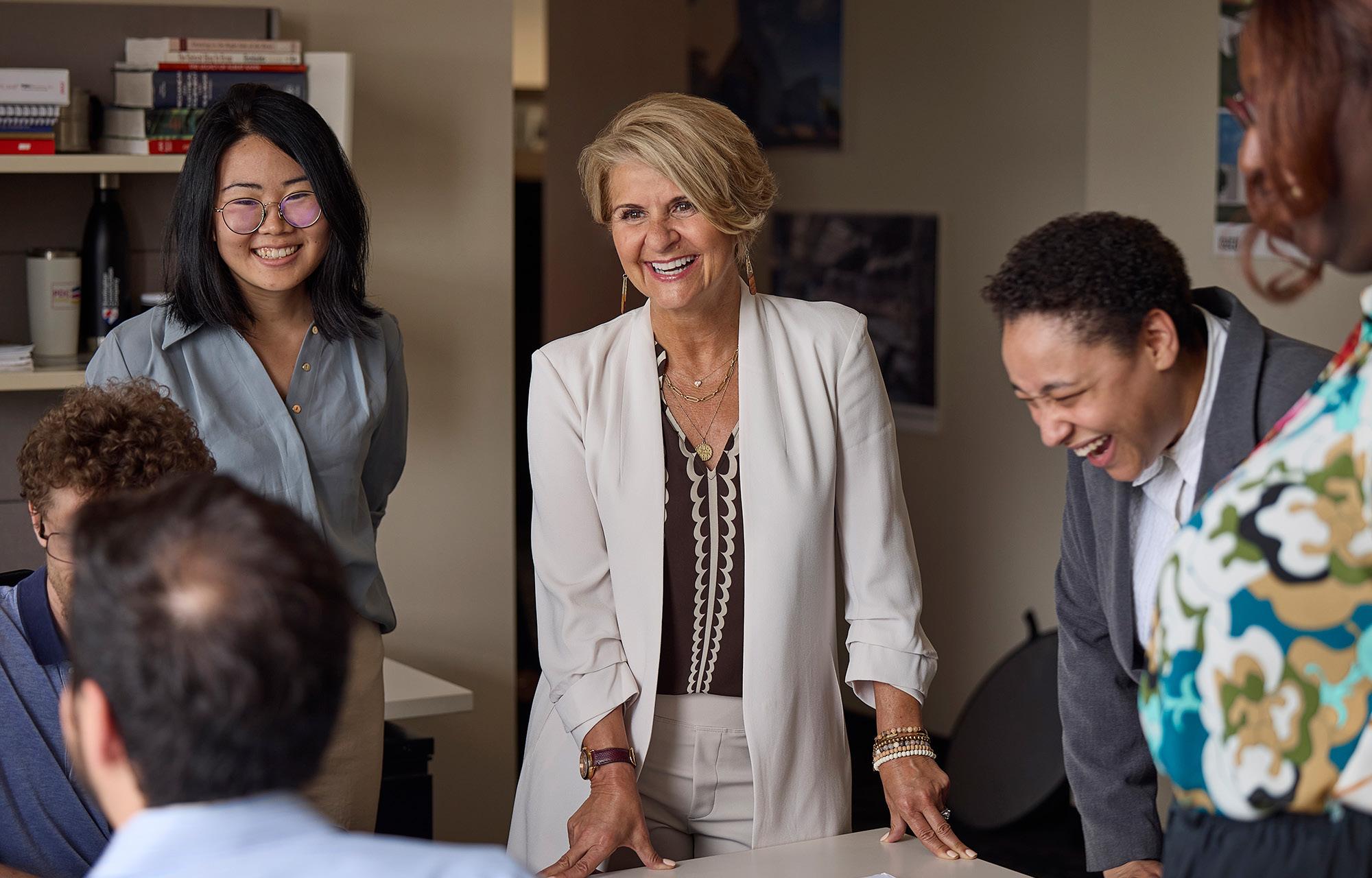
We are driven to question the status quo in search of creative and long-lasting solutions that solve your unique challenge. We engage our clients in the design of the built and natural environments to foster genuine belonging and leave a positive impact on our world.


Albert Kahn’s expertise starts with architecture, engineering, interior design, program management, and master planning, and spans through commissioning, business and management needs, strategic facilities planning, and sustainability analysis.
COLLABORATION Our team believes the best solutions are discovered when a team works together. Through collaborative working relationships with internal and external team members, our clients experience a synergy unique to our enjoyable working culture. Through years of collaboration, our team understands the nuances of your market, as well as the key relationships, to assure your project runs smoothly.
COMPLEX PROJECTS Our team’s most successful projects are the most complex in the industry. Our experienced team loves to solve problems. Organized around a multi-discipline team means we look at each challenge from a variety of angles, discovering the best solution to align with the specific priorities of each client. Our depth of cross market technical skills allow our team to have deeper thinking and more innovative solutions, providing results unmatched by our competition.
MACRO TO MICRO Our team’s depth of expertise allows our professionals to see solutions others don’t. Through years of successfully leading clients through major and minor projects, our team understands that the big picture of a master plan is best realized from the thorough understanding of the micro details that make each component most efficient and successful. When the components are analyzed and combined in the most effective ways, our clients realize efficiencies and flexibility that result in better, more efficient operations.
SPEED TO MARKET
Our team has a unique advantage when it comes to speed to market. It is in our DNA to fast track projects. Our team is nimble to adjust the decision making process to meet the client’s delivery goals. We know which decisions need to be made quickly to expedite the desired results. We continue to amaze and delight our clients with our ability to deliver quality in a short time frame.
PROCESS UNDERSTANDING Successful design and planning maintains a fundamental element; stop and listen. As planing design and management professionals, our job is to understand our clients experiential and operative objectives and then and then express these goals through design. We accomplish this by conducting interactive research and discovery to determine key elements which enhance the overall process, your expectations are defined from the start,and our team’s goal is to exceed those expectations.
As a full-service Architecture and Engineering firm, Albert Kahn offers a multi-disciplinary team that is equipped to handle every aspect of your project. The desires of our clients come first and guide the project based on budget, program requirements, and the overall nature of the project. This approach, coupled with highly qualified project teams, assure that Kahn’s design solutions are unique and specific to each client’s desired objectives.
Condition Assessment Report
Existing Facilities Evaluation
Site and Utilities Analysis
Code Analysis
Construction Documents
Value Analysis
Historic Preservation
Building Envelope
Structural Analysis
Structural Engineering
Mechanical Systems
Mechanical Engineering
Electrical Engineering
IT Systems Engineering
Programming & Planning
Site Design
Interior Design
Landscape Architecture
Sustainable Design Design
Strategic Facilities Planning
Program Management
Commissioning
Decommissioning
Asset Optimization
Conceptual Estimate
Environmental Surveys
Urban Planning & Design
Land Planning
Campus Planning
Site Master Planning
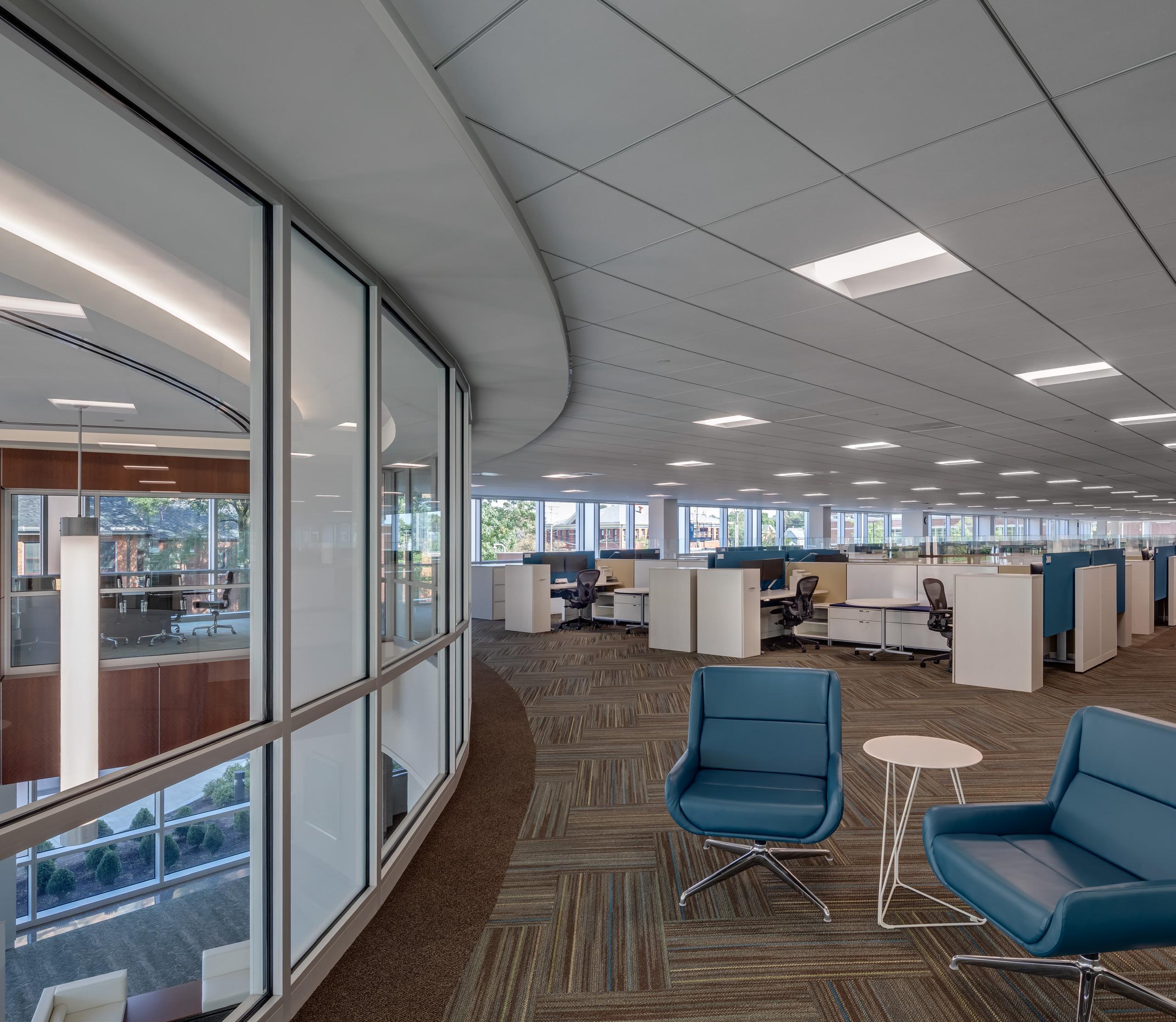
Albert Kahn Associates is at the forefront of creating transformative corporate workspaces designed to support the dynamic needs of today’s workforce.
We focus on designing offices that serve as inviting, collaborative hubs where employees can connect, engage, and thrive. Our approach redefines the office as a destination for meaningful interactions, knowledge sharing, and team building, all within an environment that enhances productivity and well-being. We understand that today’s workforce has heightened expectations and is seeking environments that reflect their values and support their lifestyles.

Kahn’s corporate spaces emphasize the role of nature in employee satisfaction and productivity. We maximize access to daylight and integrate green spaces— indoors and out—so employees can feel rejuvenated throughout the day. With features like floor-to-ceiling windows, atriums, and landscaped outdoor areas, our designs bring the outdoors inside, creating a seamless connection to nature. This approach enhances the sense of openness, reduces stress, and aligns with biophilic design principles that support cognitive and emotional well-being.
To further enhance the work environment, we incorporate elements that allow employees to customize their surroundings. Personal comfort controls for temperature and lighting empower individuals to tailor their workspace to their needs, supporting focus and reducing fatigue. Wellness is integral to our designs, with features such as wellness centers, fitness rooms, and meditation spaces that encourage employees to prioritize health, supporting productivity and overall life balance.
Our designs encourage both planned and spontaneous collaboration. Modern workspaces need to cater to diverse work styles, so we create flexible layouts with various spaces—from large conference rooms and intimate huddle rooms to open lounges and dedicated quiet zones. This flexibility allows employees to work where and how they feel most productive, whether brainstorming in a collaborative zone or focusing in a private area.
Recognizing that today’s employees value amenities that ease daily life, we integrate thoughtful additions like dining areas, coffee bars, and water features that provide moments of relaxation and socialization. Our sites are often chosen with accessibility in mind, ensuring proximity to public transit, bike storage, and ample on-site parking, making it easy for employees to commute sustainably and with ease.
Kahn’s use of natural materials and sustainable finishes not only adds aesthetic appeal but also aligns with our clients’ commitment to environmental responsibility. By incorporating high-quality, durable materials that bring warmth and a sense of calm, we create interiors that feel more like home, inviting employees to settle in and engage fully with their work.

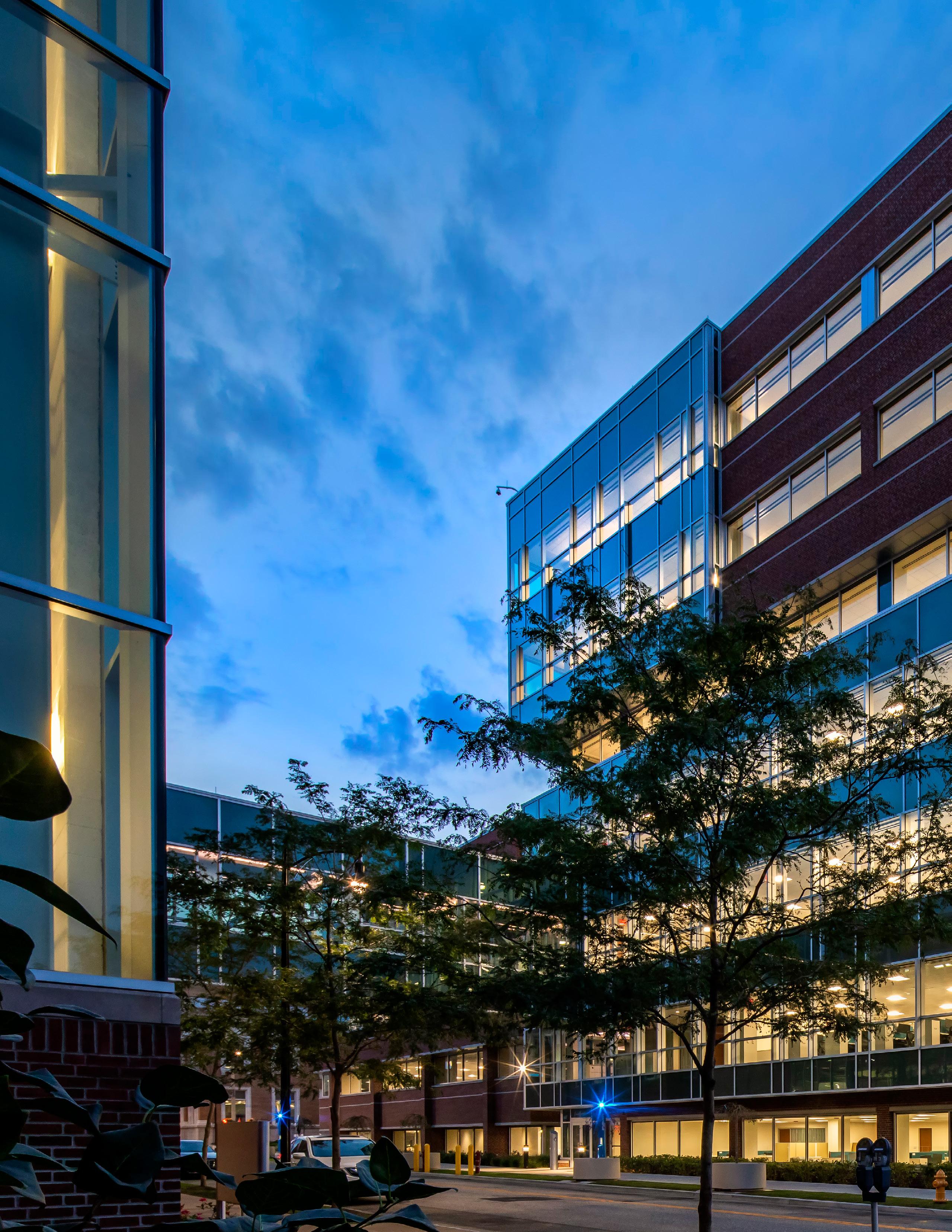
Albert Kahn played a pivotal role in transforming Erie Insurance’s campus into a dynamic, employee-focused environment, ensuring seamless connectivity and fostering collaboration across all levels.


Looking to expand, Erie Insurance wanted to extend and enhance the strengths of their current campus complex, while creating a one of a kind environment that employees would want to work in every day. Erie Insurance sought to expand and enhance their campus, aiming to create a unique environment that employees would be excited to work in every day. The result was a stunning seven-story building that not only features an atrium, presentation venue, and employee recognition area, but also provides flexible workspaces designed for both collaboration and focused work. This building serves as a vital connector between the campus’s east and west sides, ensuring seamless movement even during inclement weather.
The design centered around a vibrant “City Center” common area, strategically created to foster communication and interaction across the campus. Each floor boasts collaboration zones, accented with saturated natural colors, which highlight the building’s core and aid in wayfinding. The thoughtful integration of floor patterns, random glass designs in conference rooms, and layered light cove ceiling elements unify these collaborative spaces. Warm wood tones were carefully selected for shared public areas, adding a touch of comfort and elegance to the modern work environment.
The office and common spaces were meticulously crafted to encourage communication and interaction, offering a flexible, supportive environment that adapts to the evolving nature of work.
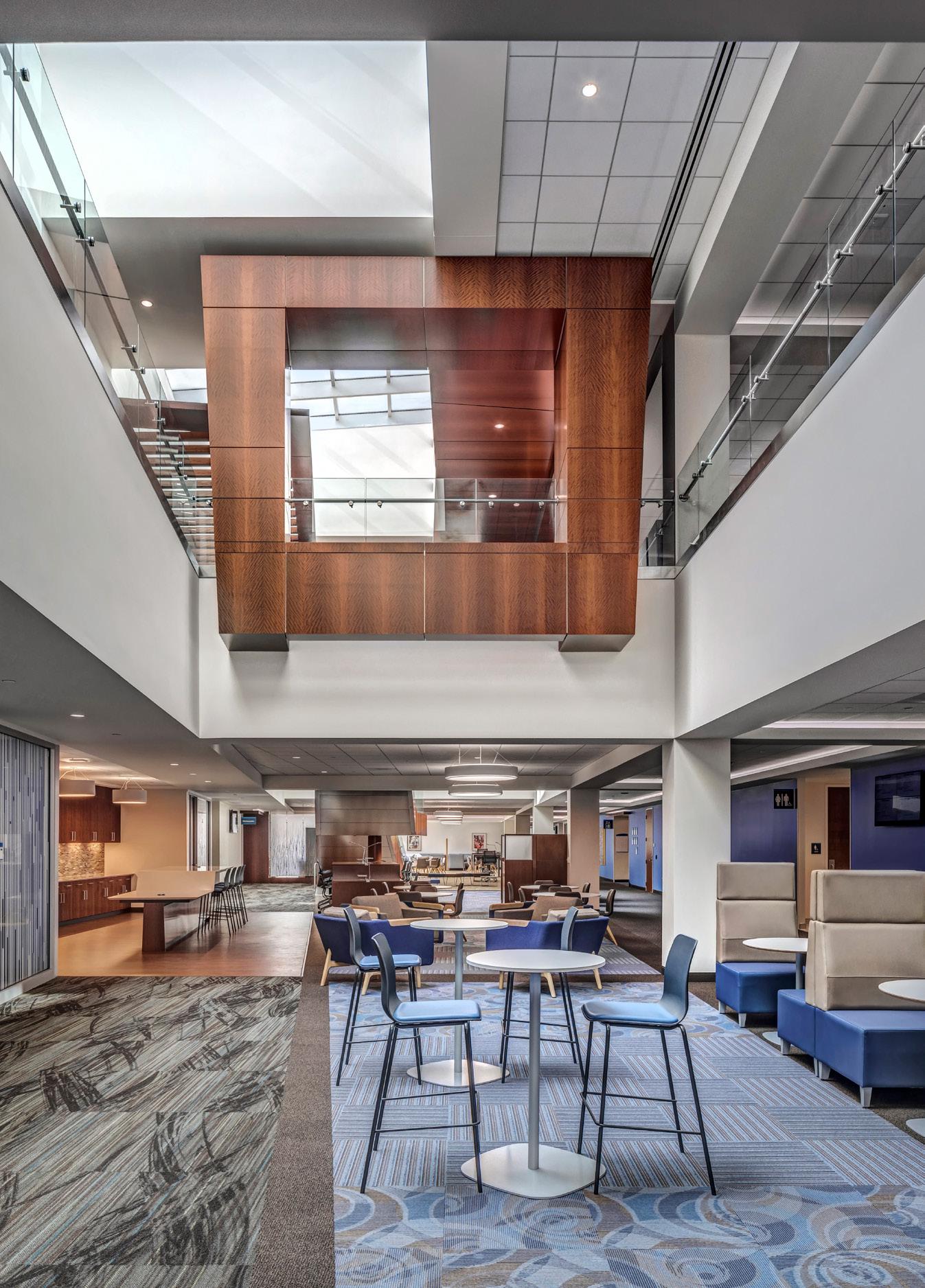
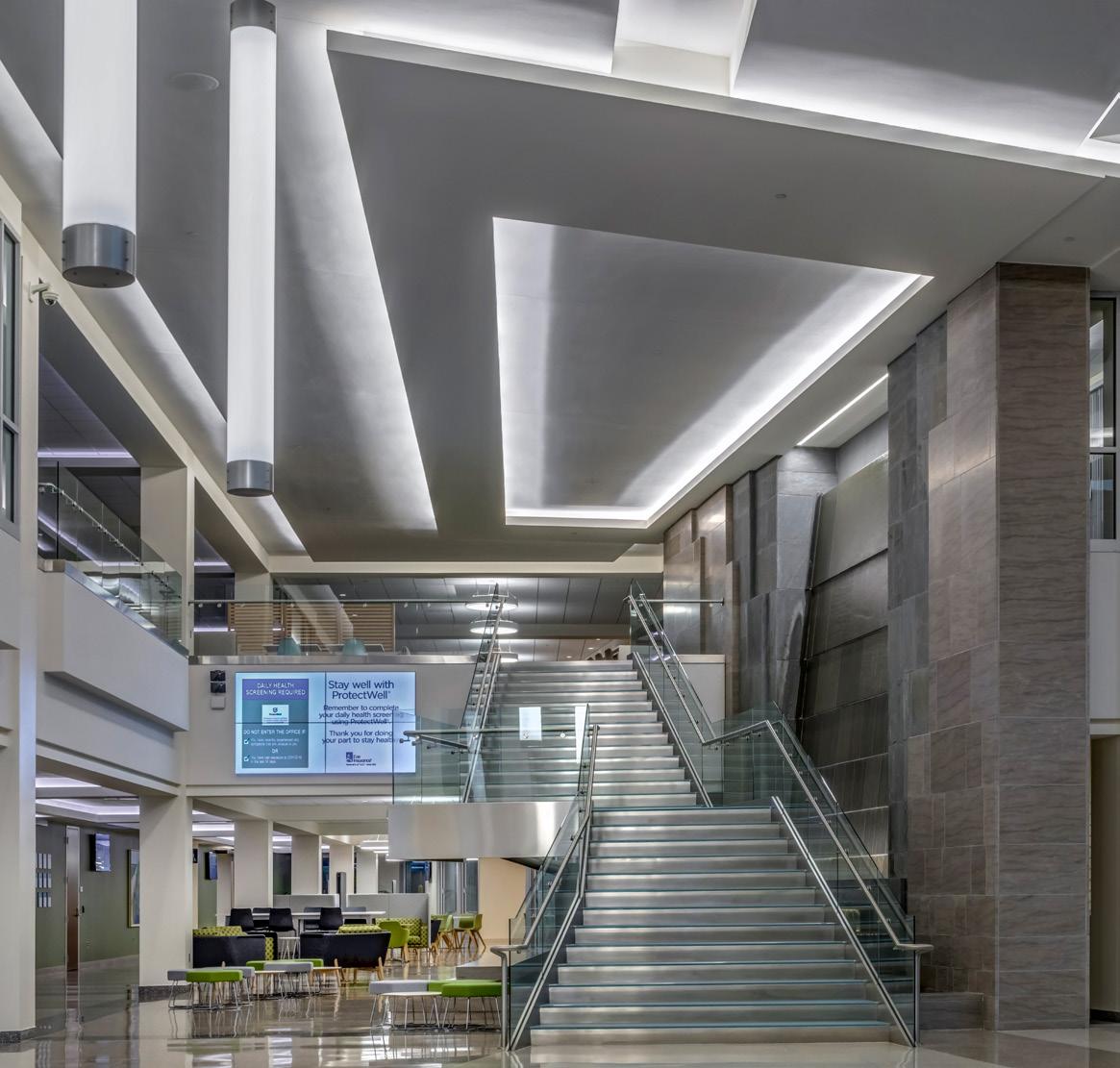

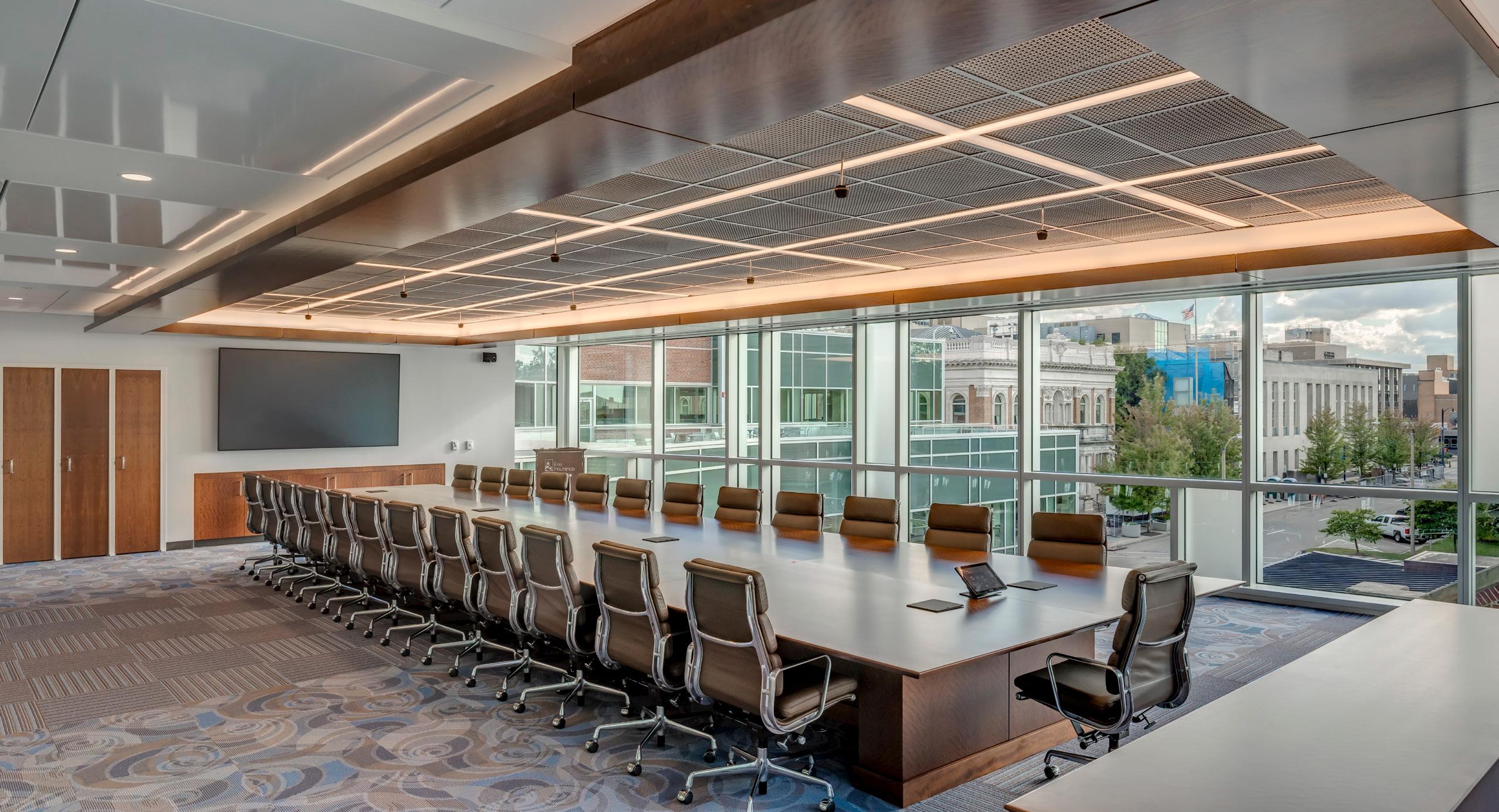

Albert Kahn’s visionary masterplan and innovative design were instrumental in creating a state-of-the-art campus for Berkshire e-Supply, blending functionality with brand identity while enhancing employee engagement and collaboration.
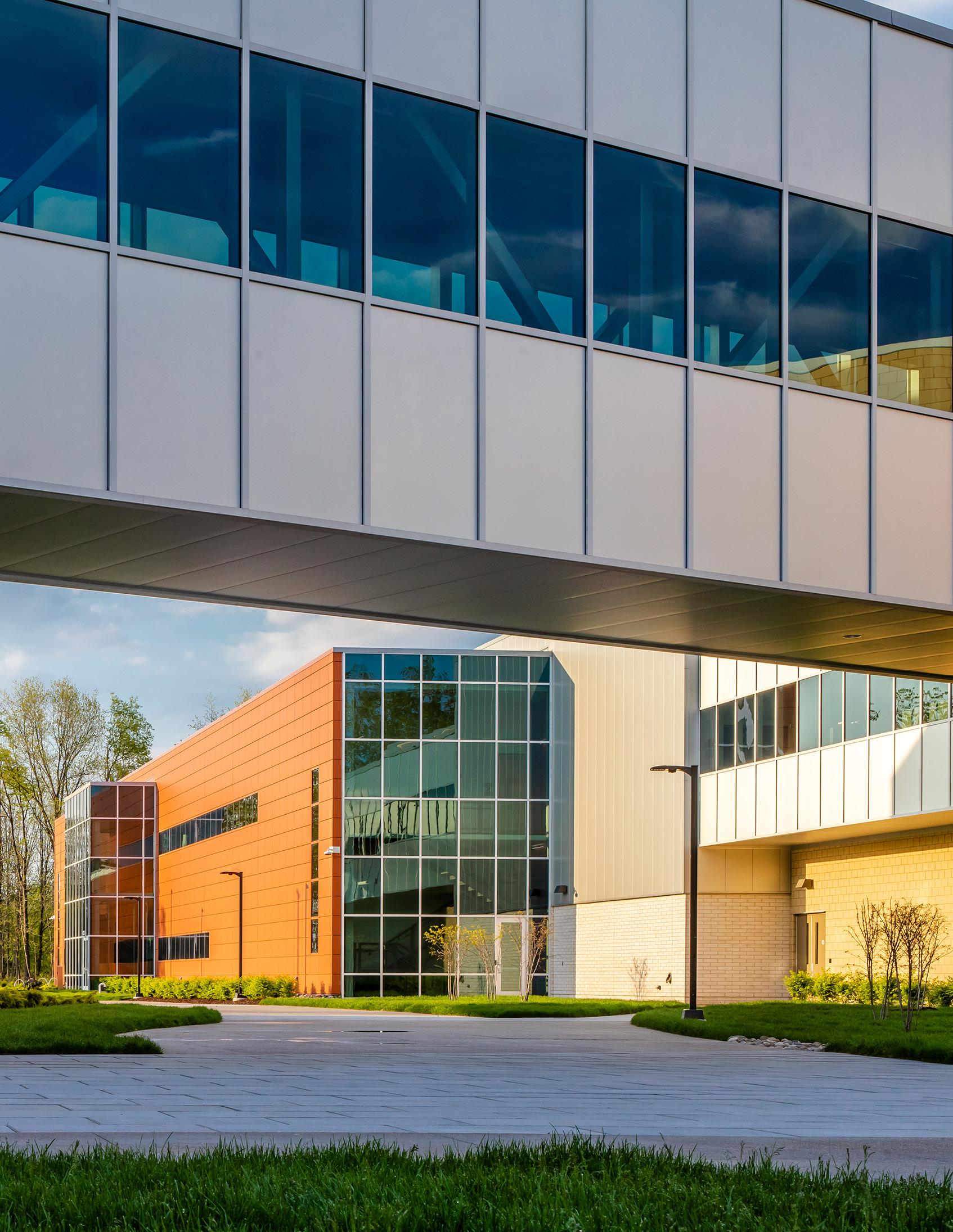
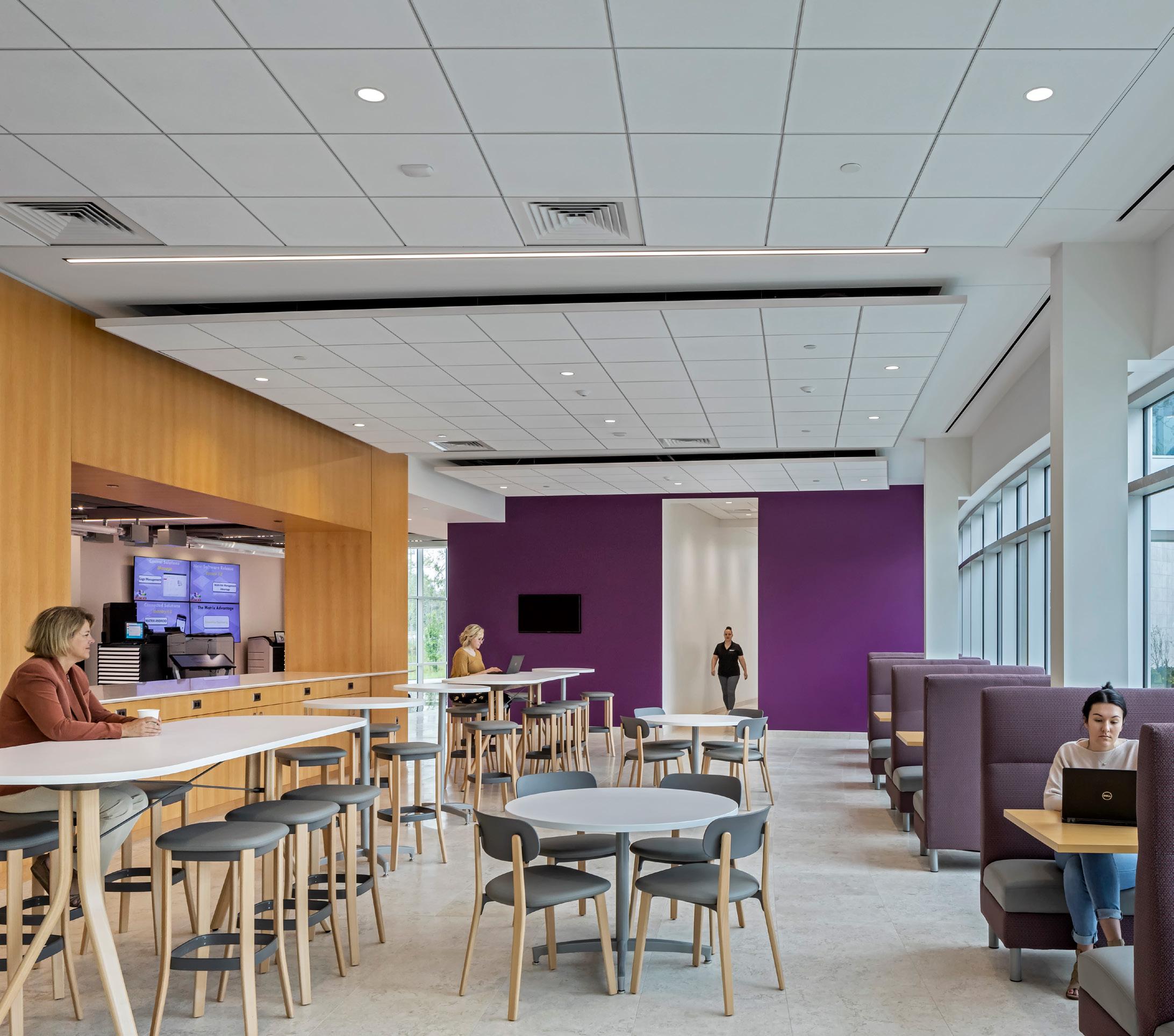
Novi, Michigan
Driven by a commitment to employee satisfaction and exceptional customer service, Berkshire e-Supply sought a new campus to house their state-of-the-art headquarters and cutting-edge distribution center. Kahn led a visionary masterplan that secured a strategic site near key transit options and workforce resources, perfectly positioning the company for growth.
Kahn’s design for the modern three-story office building features expansive floor-to-ceiling glass, offering breathtaking natural views, and custom imported stone that reflects the owner’s vision. A vertical spine seamlessly connects the building’s lower-level mechanical, electrical,
and data centers with the first-floor visitor areas, product displays, and training center, all leading up to the open office zones on the second level.
The building’s sleek design, with its thin section and carefully considered floor height, allows natural light to flood the interior, creating a bright and welcoming workspace. The design also reinforces the company’s brand identity and fosters connection and collaboration through open space planning, thoughtful interior materials, and carefully selected colors. The overall plan, both for the facilities and the site, was crafted with a focus on employee engagement and interaction, using design as a bridge to enhance communication across departments and workgroups.
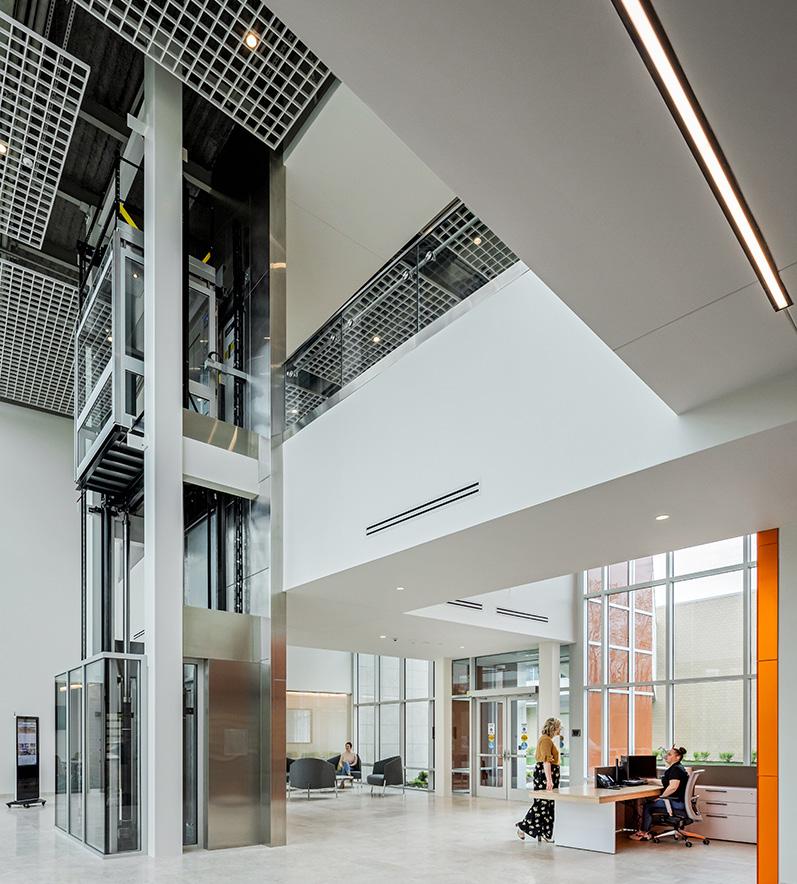
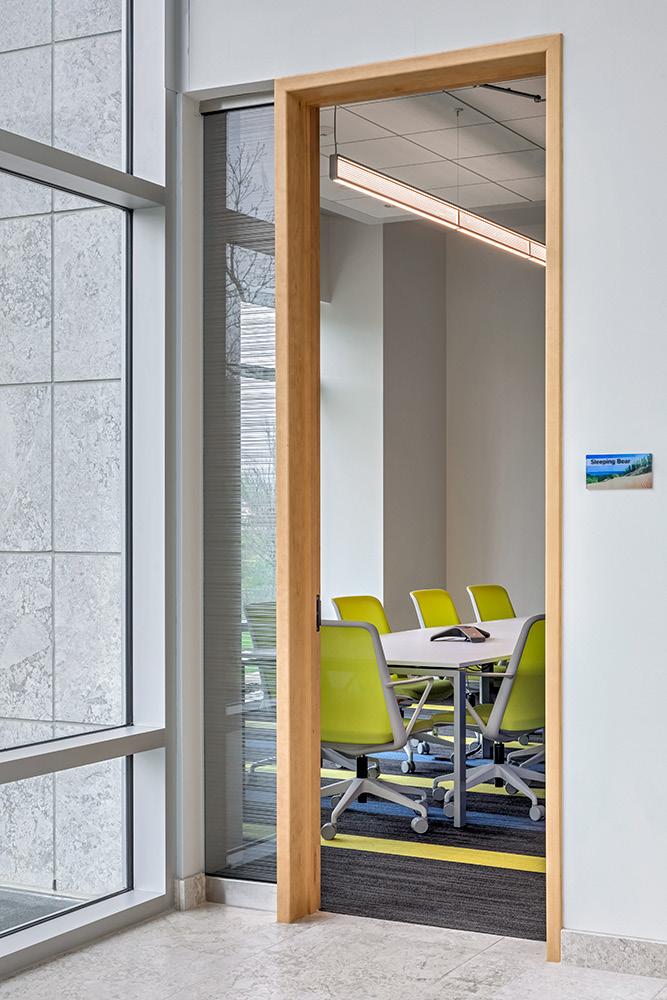
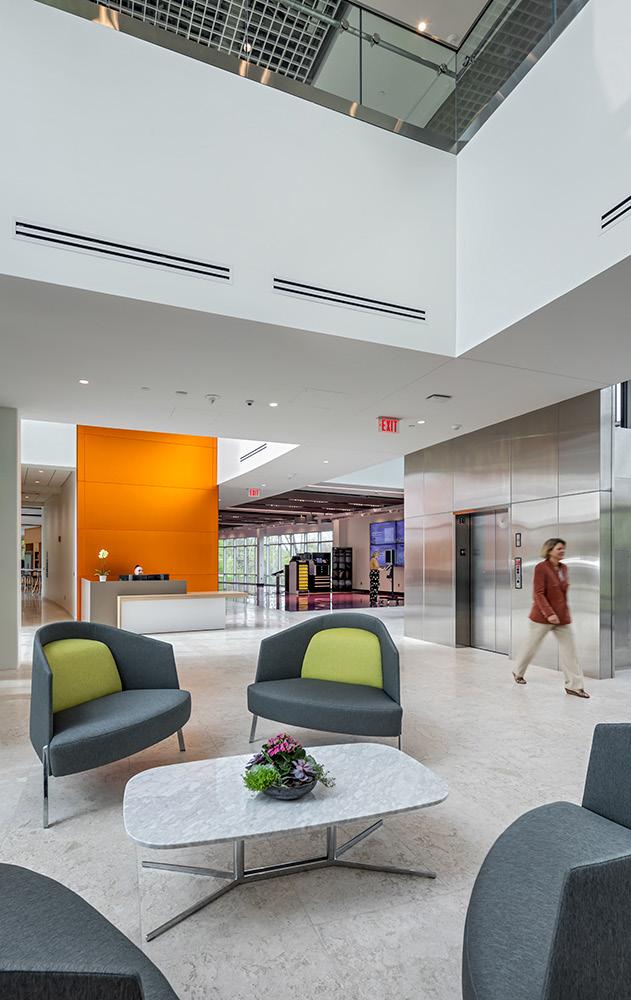


Albert Kahn’s expertise was pivotal in transforming the DTE Performance Center into a cutting-edge wellness space, where flexibility, sustainability, and excellence converge to support DTE Energy’s vision for a healthier, more engaged workforce.


The DTE Performance Center is a tangible representation of DTE Energy’s unwavering commitment to employee wellbeing and its forward-thinking Workplace Transformation Initiative. Located on the sixth floor of the DTE Energy Services Building, this project is a prime example of adaptive re-use, where Kahn transformed an existing space into a dedicated wellness center that aligns with DTE’s vision of fostering a culture of well-being.
Kahn’s design was meticulously crafted around DTE’s guiding principles. Flexibility was key, as the space needed to adapt to the evolving needs of both employees and the organization. The integration of wellness amenities, including communal and community-focused offerings, was
seamlessly incorporated into the design. This space not only supports physical and mental health but also promotes social interaction and engagement among employees.
Excellence was a driving force behind every design decision, ensuring that the wellness center provides best-in-class facilities that enhance the employee experience. Energy efficiency was another cornerstone, with the installation of advanced energy conservation equipment significantly reducing the building’s energy consumption. Sustainability was thoughtfully woven into the design, with recycled wood from Downtown Detroit featured prominently, adding both aesthetic value and a connection to the community’s heritage.

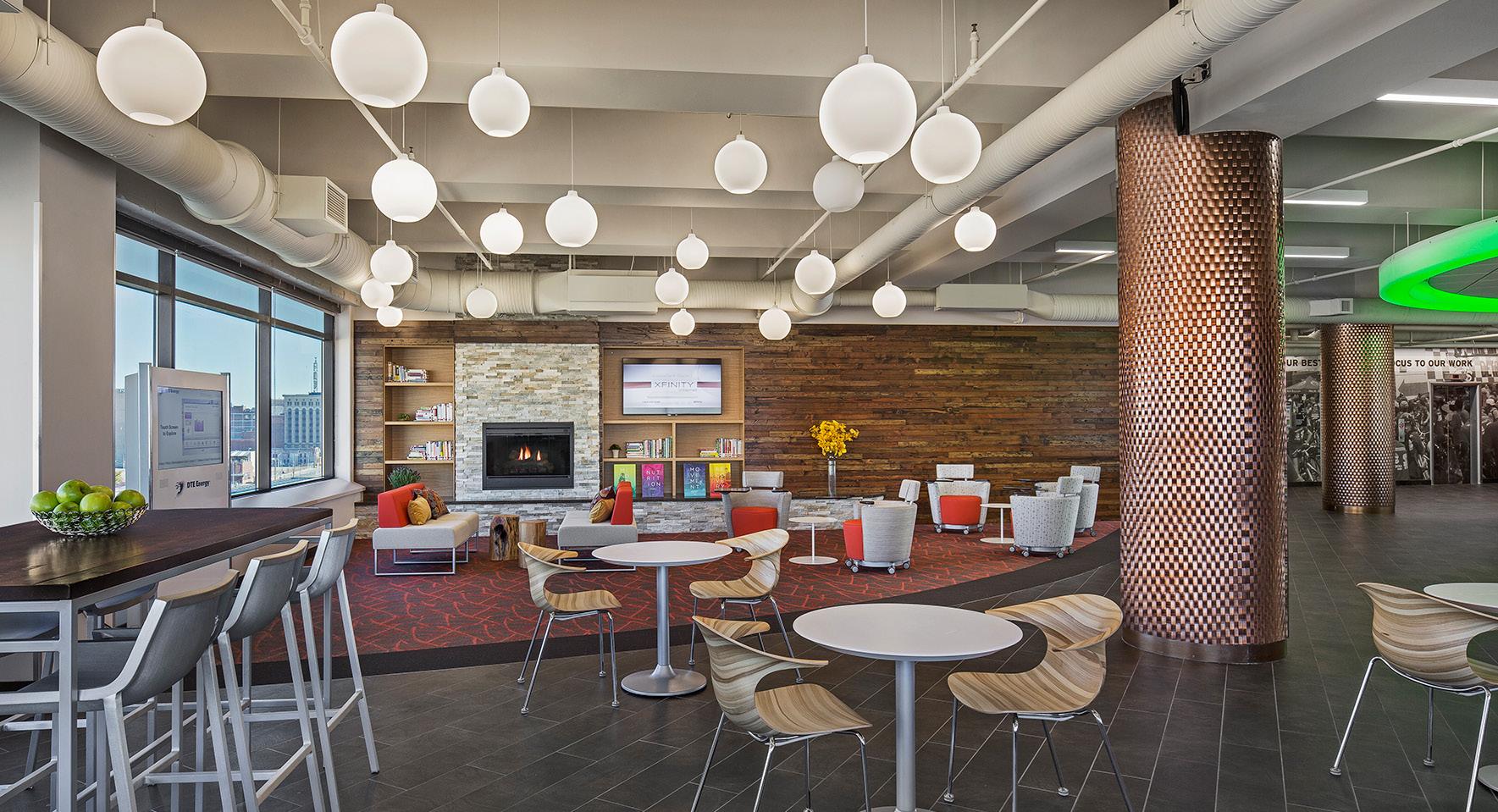
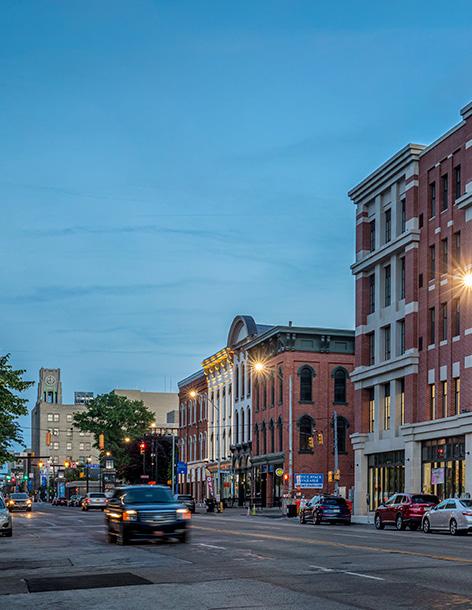
Albert Kahn’s thoughtful design approach was key to seamlessly integrating historic preservation with modern development, ensuring that downtown Erie’s revitalization would both honor its past and energize its future.
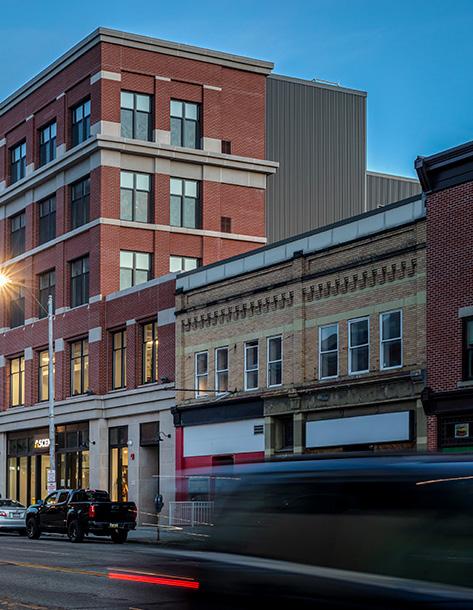

Over the next three years, the Erie Downtown Development Corporation (EDDC) embarked on a transformative $100 million investment aimed at revitalizing downtown Erie. This ambitious project focused on restoring historic properties, creating new economic opportunities, and offering firstclass amenities across 11 renovated and newly constructed buildings spanning three blocks adjacent to Perry Square.
Kahn played a crucial role in bringing this vision to life, ensuring the delicate balance between preserving the historic character of the area and integrating modern technology and infrastructure. Phase one of the development introduced a vibrant culinary destination, including a Food Hall, Food Market, and a collection of restaurants, cafes, and a distillery—all thoughtfully
renovated from 1860s structures. Phase two expanded on this foundation, blending renovation and new construction to create residential and retail mixed-use spaces that honor the area’s traditional character while meeting contemporary needs.
The development not only modernized the historic buildings but also created a synergistic environment that fosters the growth of nearby businesses. By providing new housing, retail, food, and entertainment options, the project supports and sustains downtown Erie’s ongoing expansion, ultimately enhancing the quality of life for its residents.
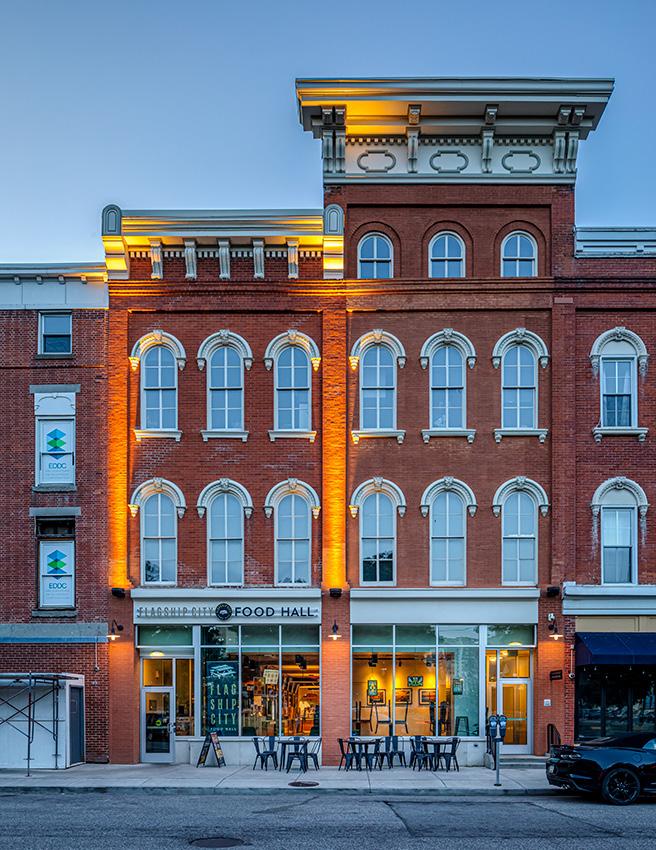

Albert Kahn’s leadership in the renovation of the Detroit News Building was pivotal in preserving its historic essence while modernizing its infrastructure for future generations.
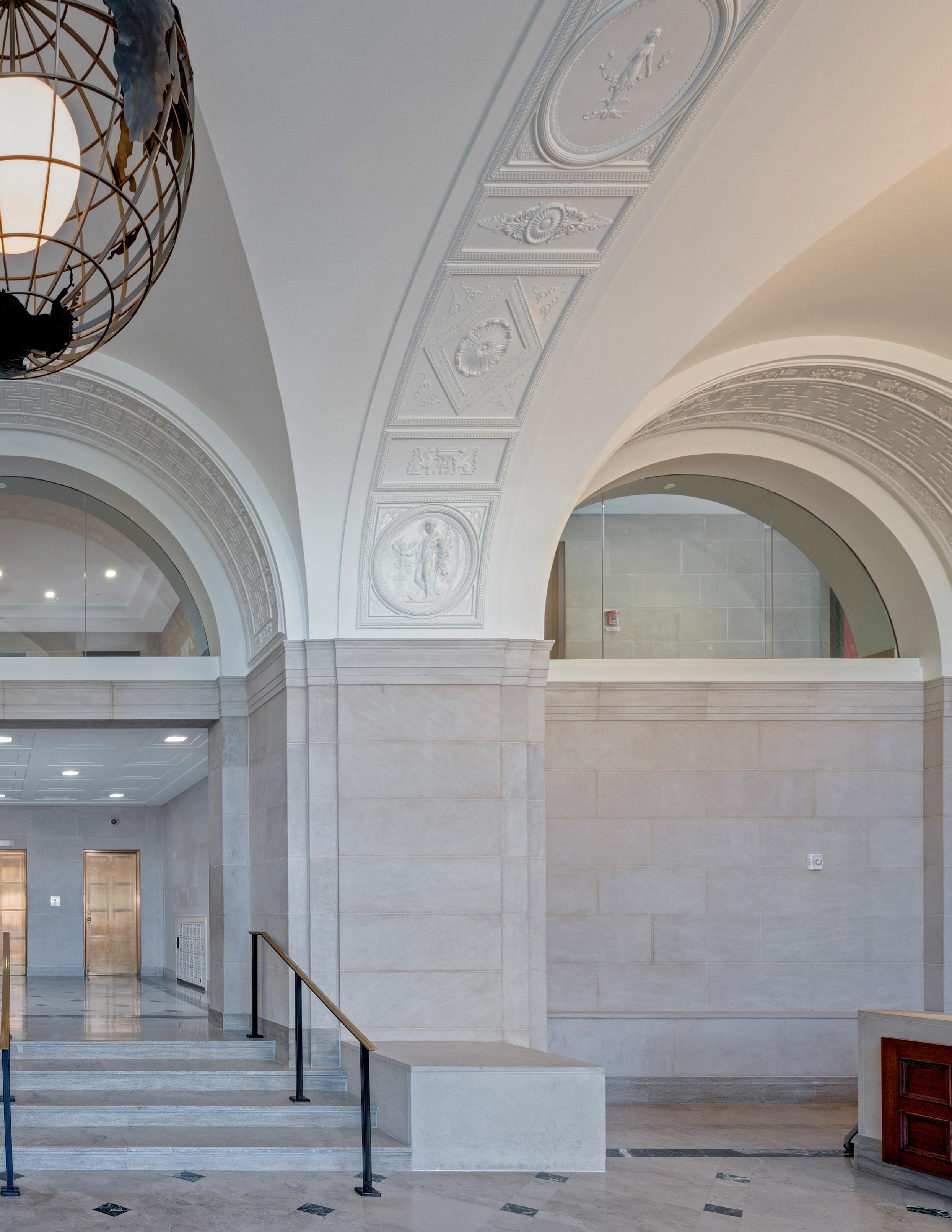
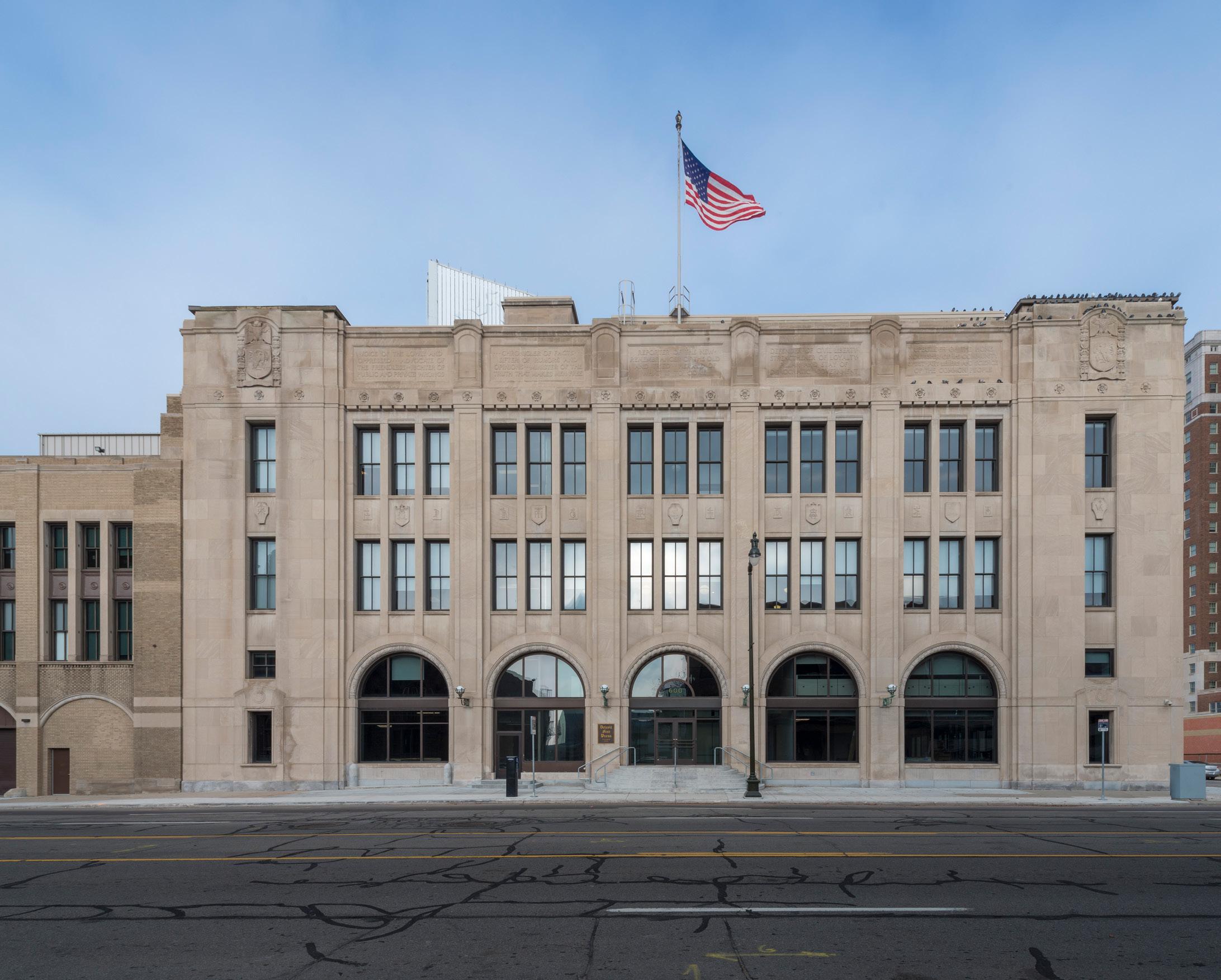
The Romanesque-styled Detroit News Building, originally designed by Albert Kahn in 1917, has been a landmark in Detroit for over a century, serving as the home to two major media publications. As the media landscape evolved, the building underwent numerous changes, prompting a significant renovation nearly 100 years after its initial construction. Once again, Kahn took the lead on this project, expertly restoring the building while preserving its historic character.
Kahn’s role was comprehensive, spanning from master planning and visioning with Bedrock to the meticulous restoration of lost or altered architectural features. The centerpiece of the renovation was the main lobby, where Kahn designed new ornamental elements to closely replicate the original barrel vaults and period ornamentation. The renovation also encompassed the core, shell, and firstfloor data center design, as well as the exterior façade restoration. Kahn ensured the building met modern code requirements, including the addition of a new egress stair, and redesigned the outdated HVAC systems, providing both current functionality and significant operational savings.
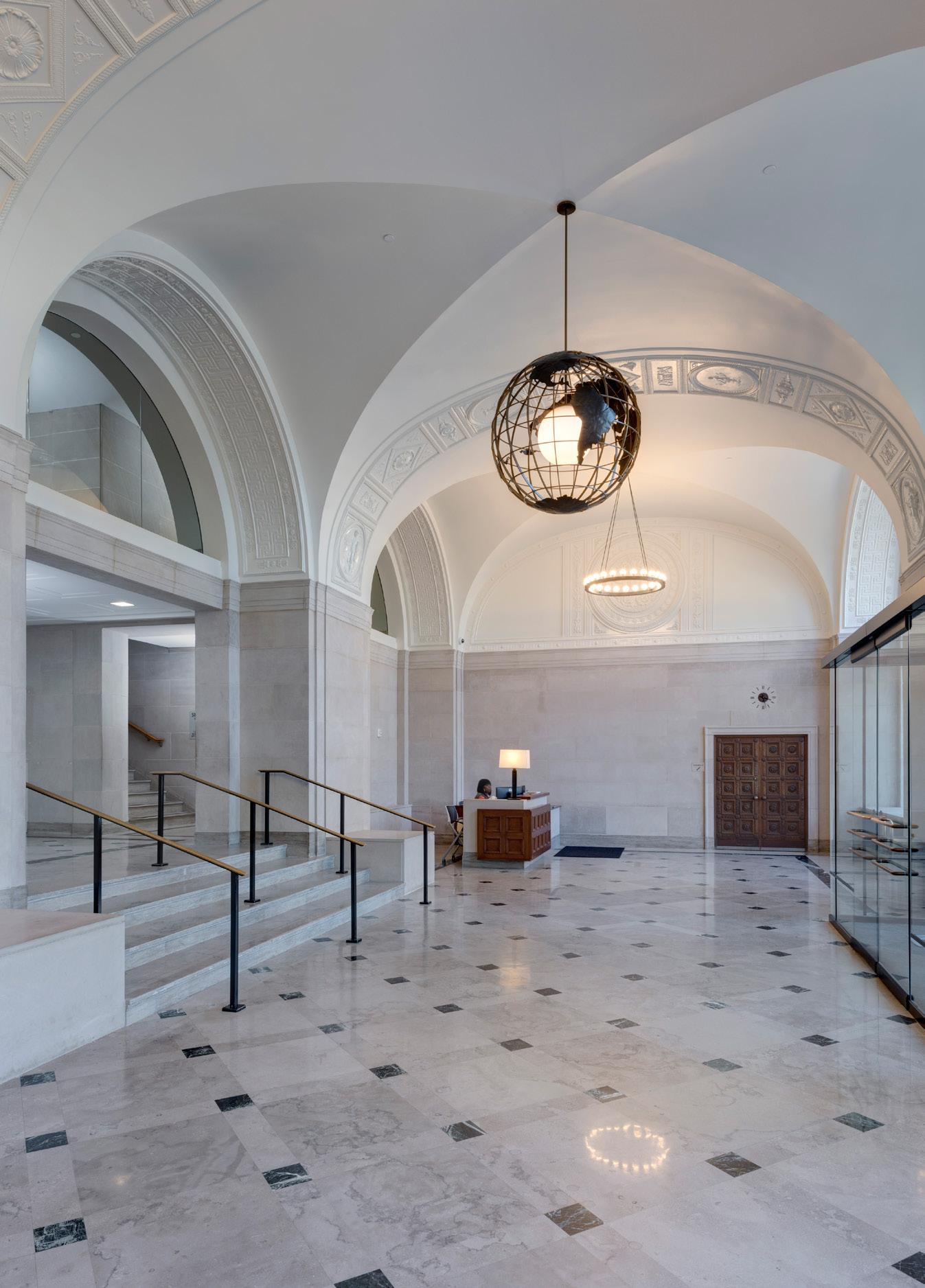
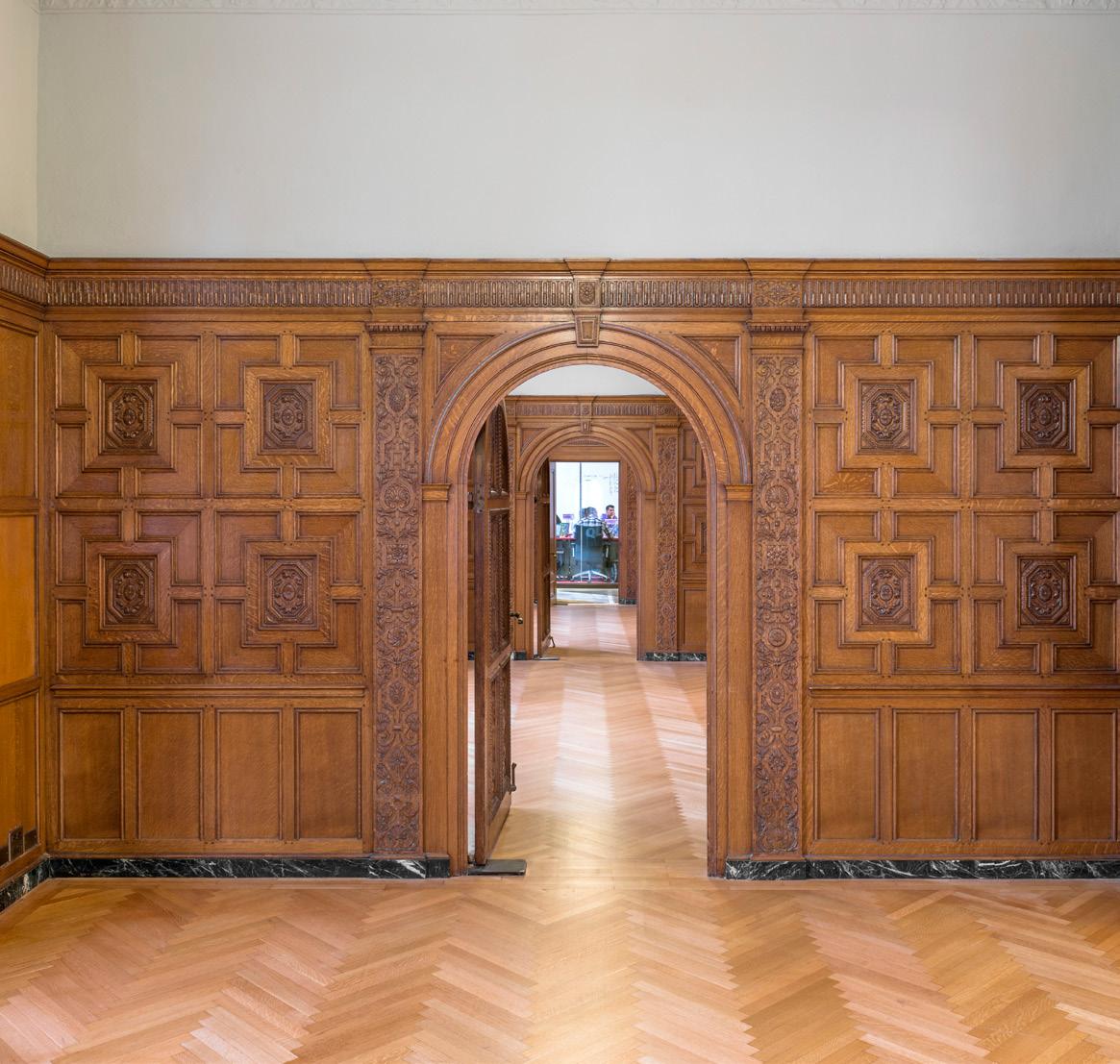
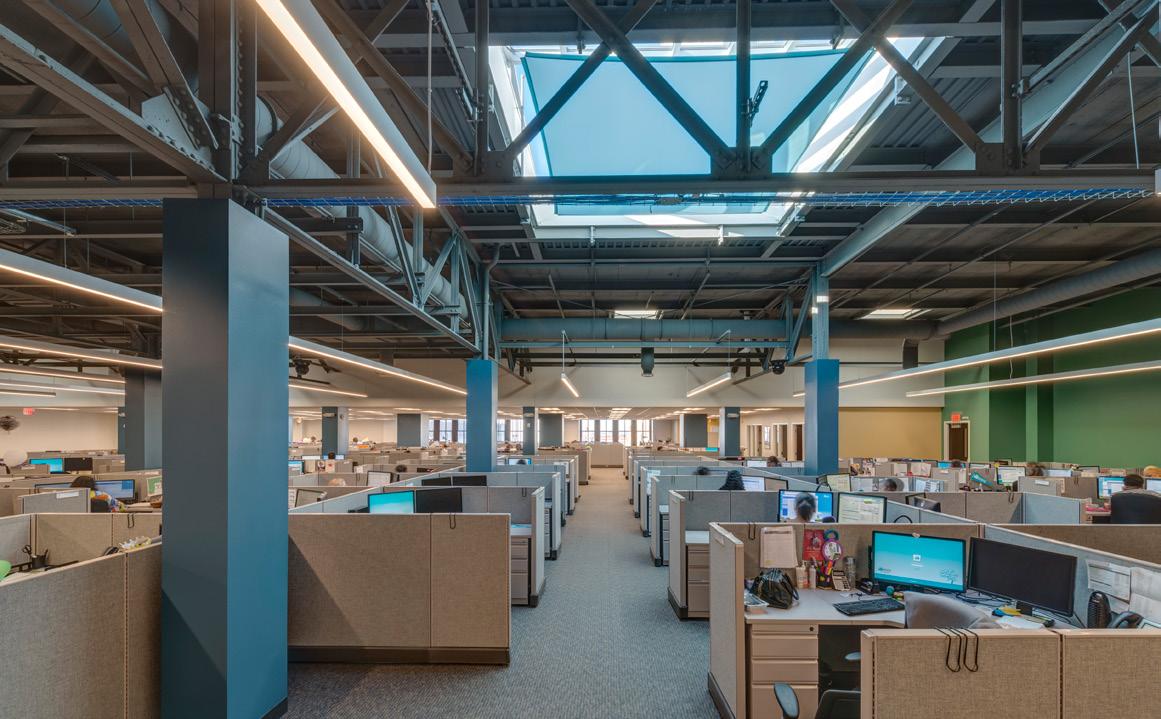


Albert Kahn Associates is committed to designing spaces that prioritize sustainable practices, aiming to create facilities that support both human health and environmental resilience. Central to Kahn’s philosophy is a tailored Sustainable Design Work Plan for each project, aligning building performance with site-specific factors to reduce environmental impact from the start. With over two decades of cross-disciplinary sustainable design expertise, Kahn’s approach is comprehensive, spanning from energy and water efficiency to materials selection, ensuring each aspect of a project works toward sustainability goals.

Kahn’s participation in the AIA 2030 Commitment reflects its dedication to reducing carbon emissions, guiding every project through sustainability analyses and environmentally conscious design workshops. This early-stage focus allows Kahn to provide clients with a range of design and engineering solutions that support long-term sustainability, while also emphasizing costeffective lifecycle performance.
Kahn prioritizes efficient site use by assessing natural resources, topography, and climate, supporting designs that leverage local conditions. Open spaces are planned to accommodate climate needs and minimize environmental disruption, with thoughtful measures to manage stormwater, reduce heat islands, and enhance energy generation through renewable resources.
To conserve water, Kahn integrates low-flow plumbing, recycles greywater, and eliminates the need for traditional irrigation by using native landscaping and capturing HVAC condensate. Advanced water-saving technologies are incorporated to reduce overall water consumption in building operations.
The design process optimizes building orientation and massing to manage solar heat gain and energy loss. High-performance building envelopes, energyefficient systems, and green roofs maximize energy efficiency, often supplemented by renewable energy sources. Smart technology, such as automated building management systems, helps lower operational energy needs.
Materials are carefully selected for their environmental impact, sourcing regionally and recycling construction waste where possible. Recycled and locally-sourced materials reduce transportation emissions and support the regional economy.
Indoor air quality is maintained with CO2 sensors and low-emission materials, while systems are in place to control pollutants and prevent airborne contaminants. Green cleaning and pest management practices are also part of maintaining a healthy environment for occupants. Kahn’s integrated approach ensures that sustainable design principles are embedded in every aspect of a building, from initial site planning to long-term operational strategies, fostering resilient, eco-friendly environments for generations to come.
