GÖRKEN
PORTFOLIO
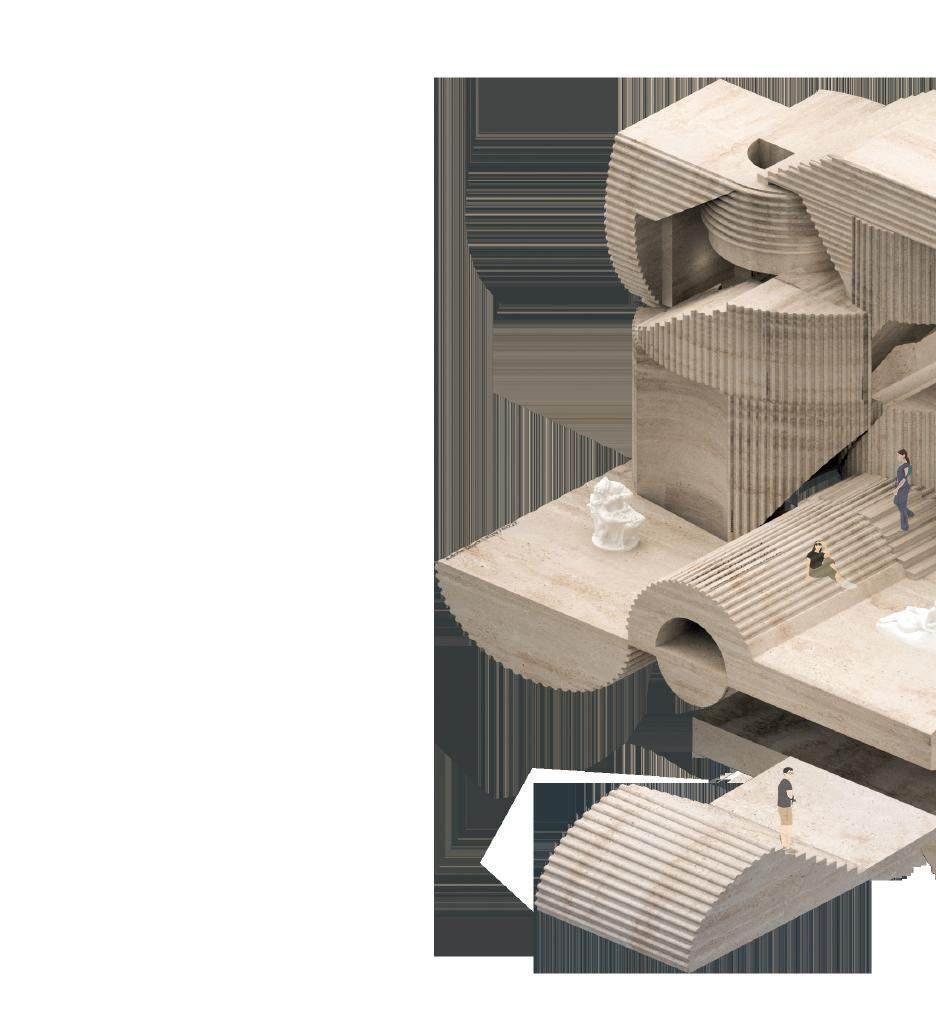

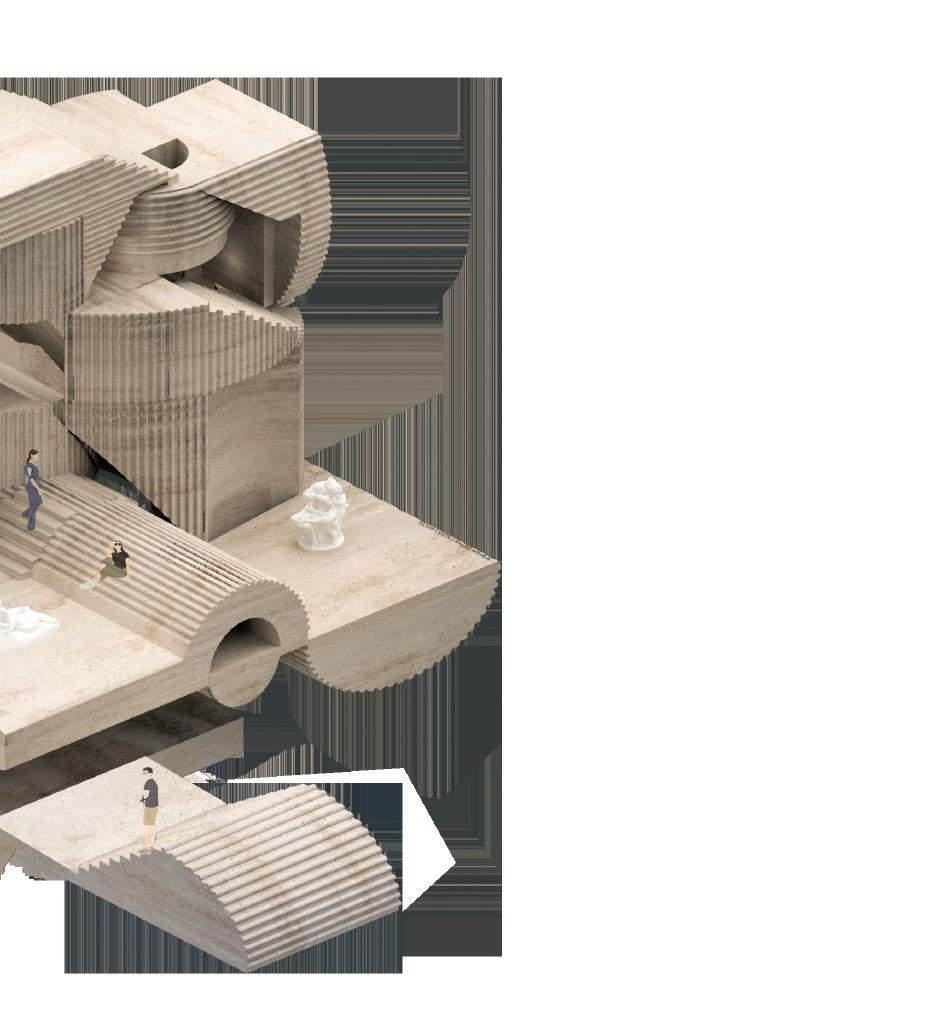
ZEYNEP GÖRKEN PORTFOLIO
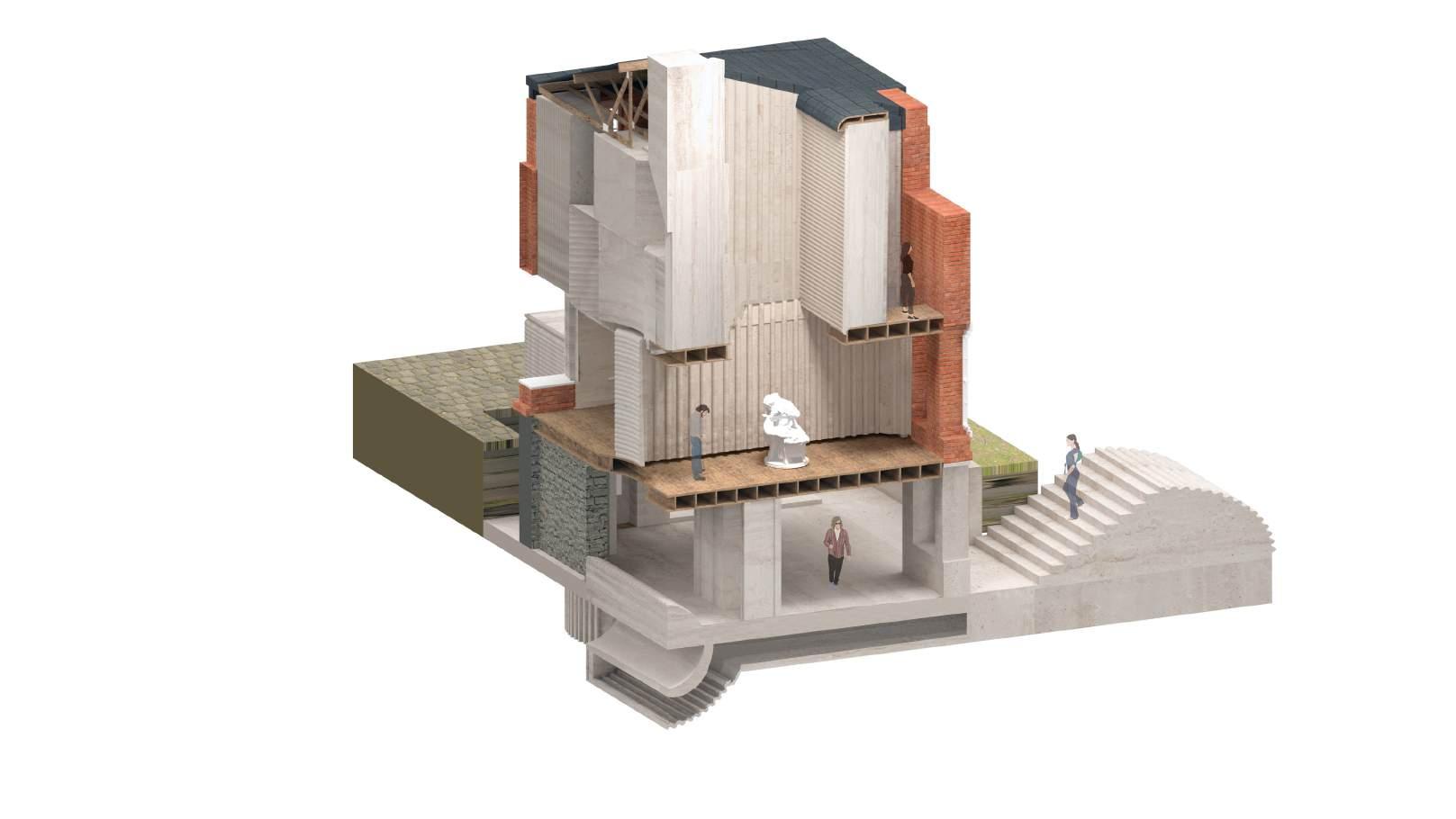

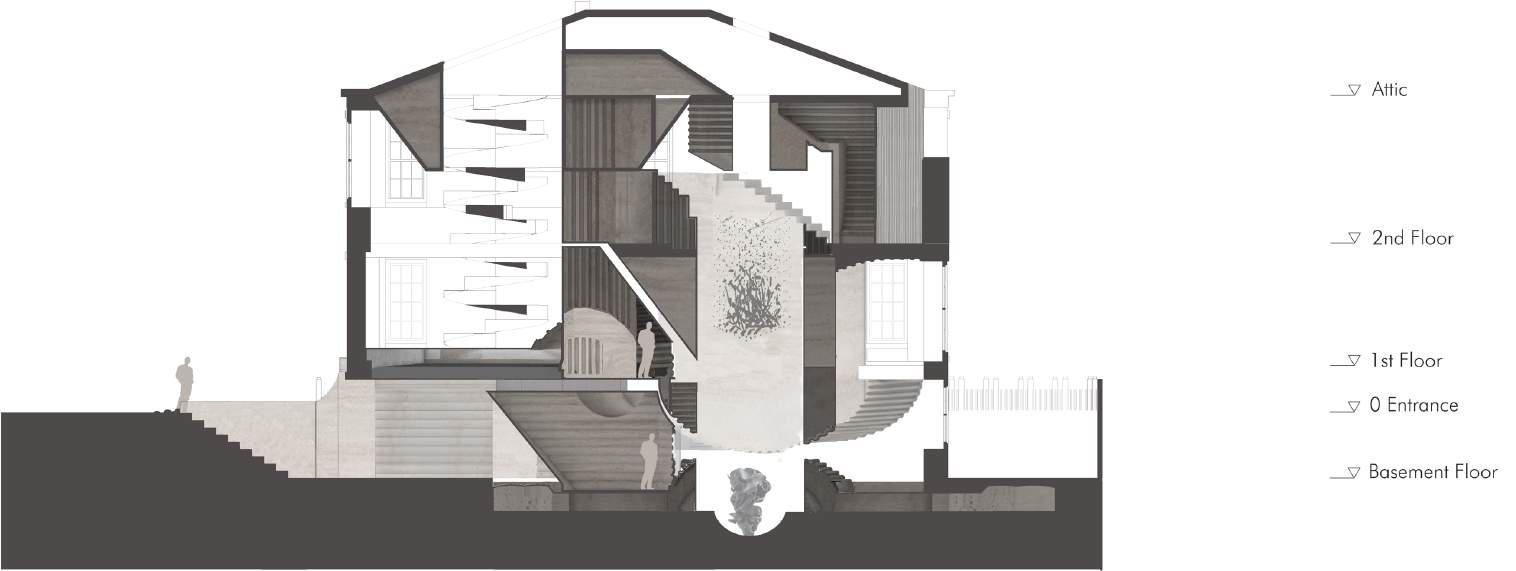
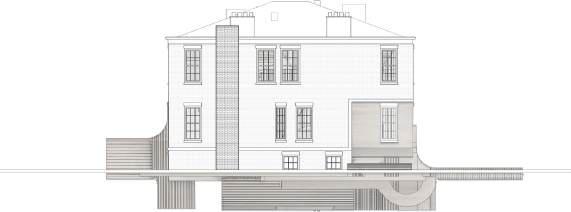
The addition and alteration strategy in this project is reconfiguring the interior core of the existing building. The core merges with the existing wood floor with the help of horizontal elements that branches out from it.
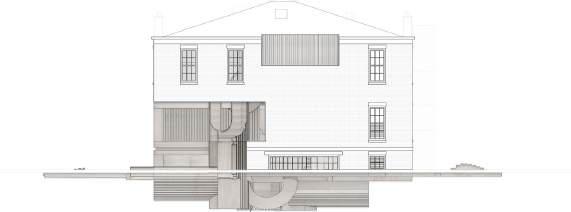
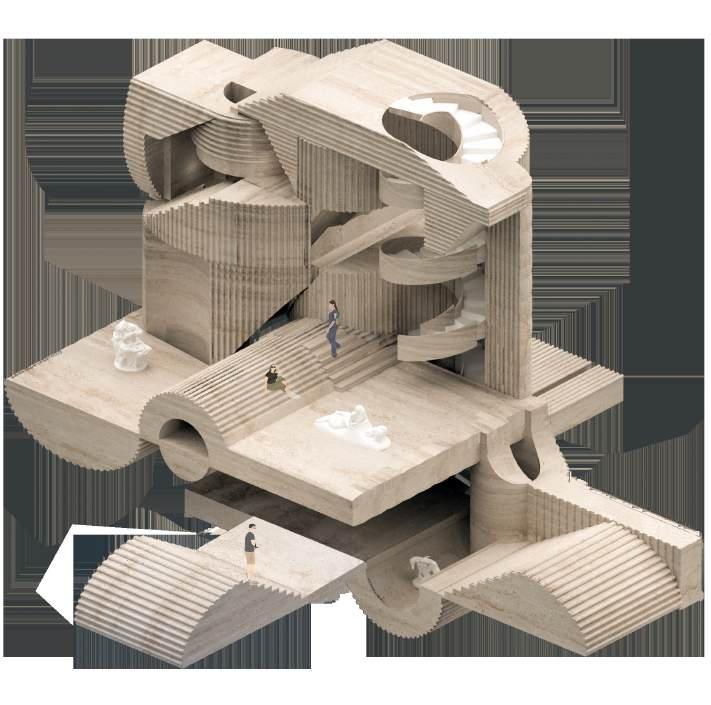
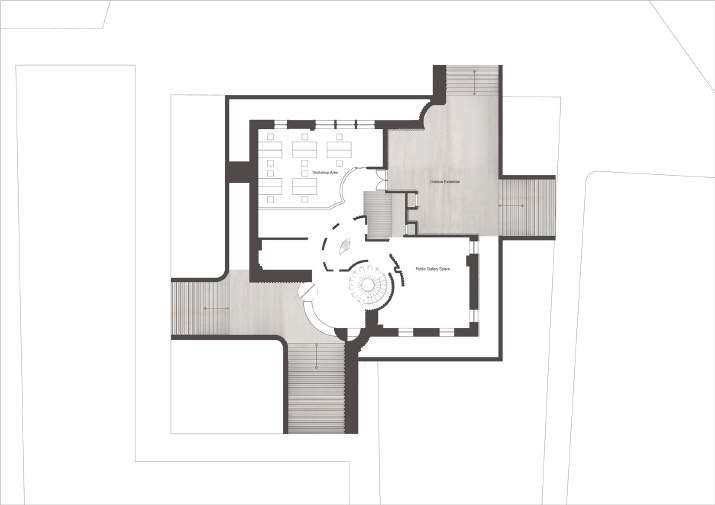
Core System as Addition Strategy
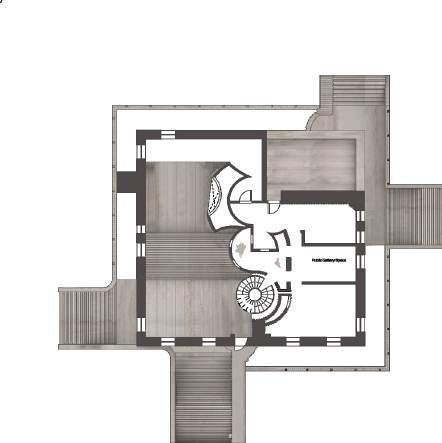
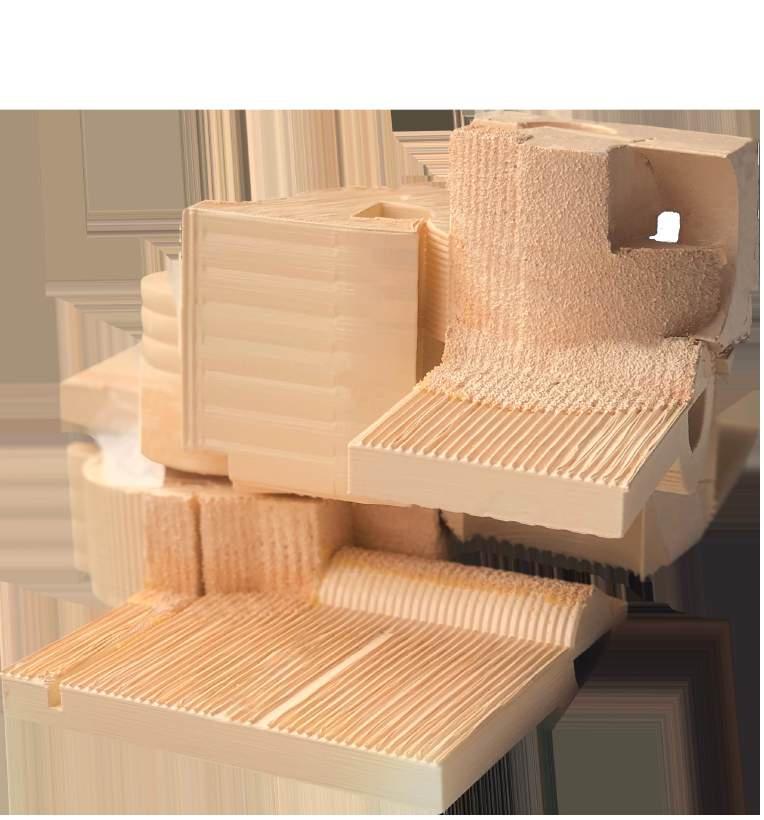
The application of sand,the physical model shows the relationship between the sand and the stone in the interior.
RED HOOK MIDDLE SCHOOL
A middle school project on Red Hook that focuses on community engagement through design. Instructor: Theoharis David
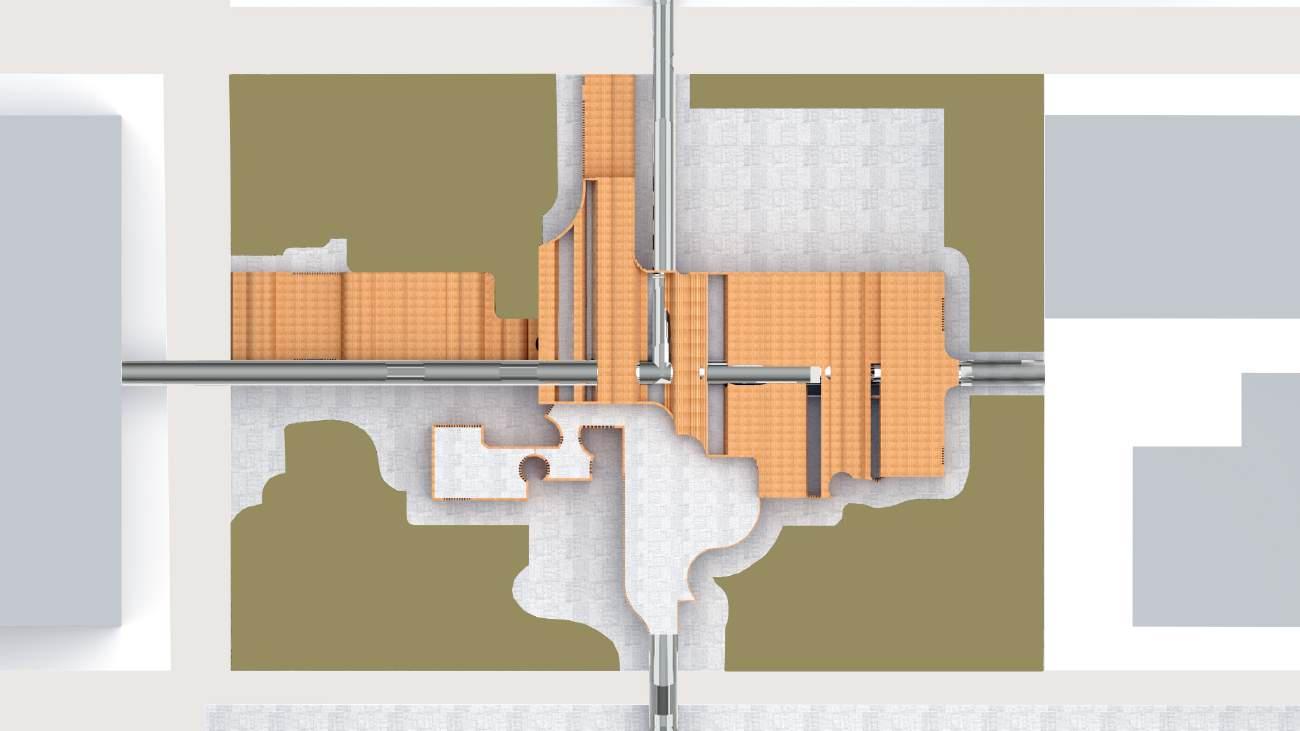
The design of the building responds to a complex ensemble of architectural program and the context to investigate circulation and its material and spatial features.
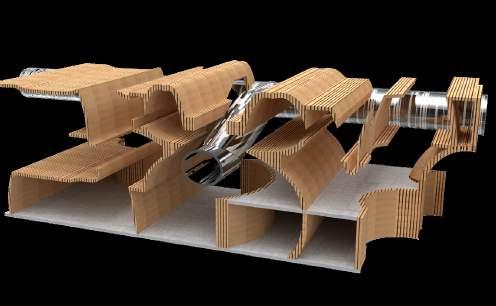
The system aims to achieve community engagement through design. It runs from the boundaries of the site to the interior and welcomes the residents of Red Hook. In the interior, this system forms a space for the students to spend quality time. It redefines the notion of the hallway.
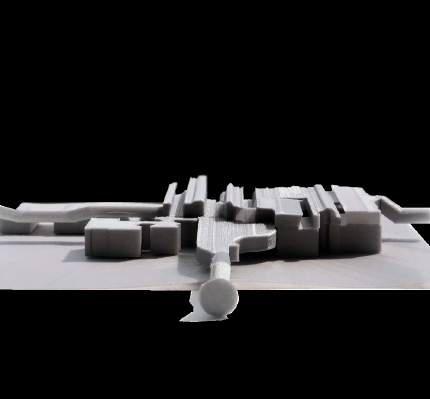
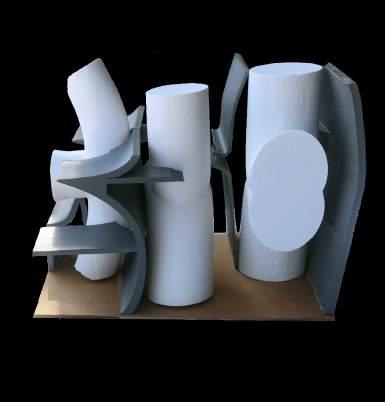
INSIDE / OUT
The Chunk is introduced through the use of advanced modeling techniques in order to create engaging interiors.
Instructor: Sandra Nataf
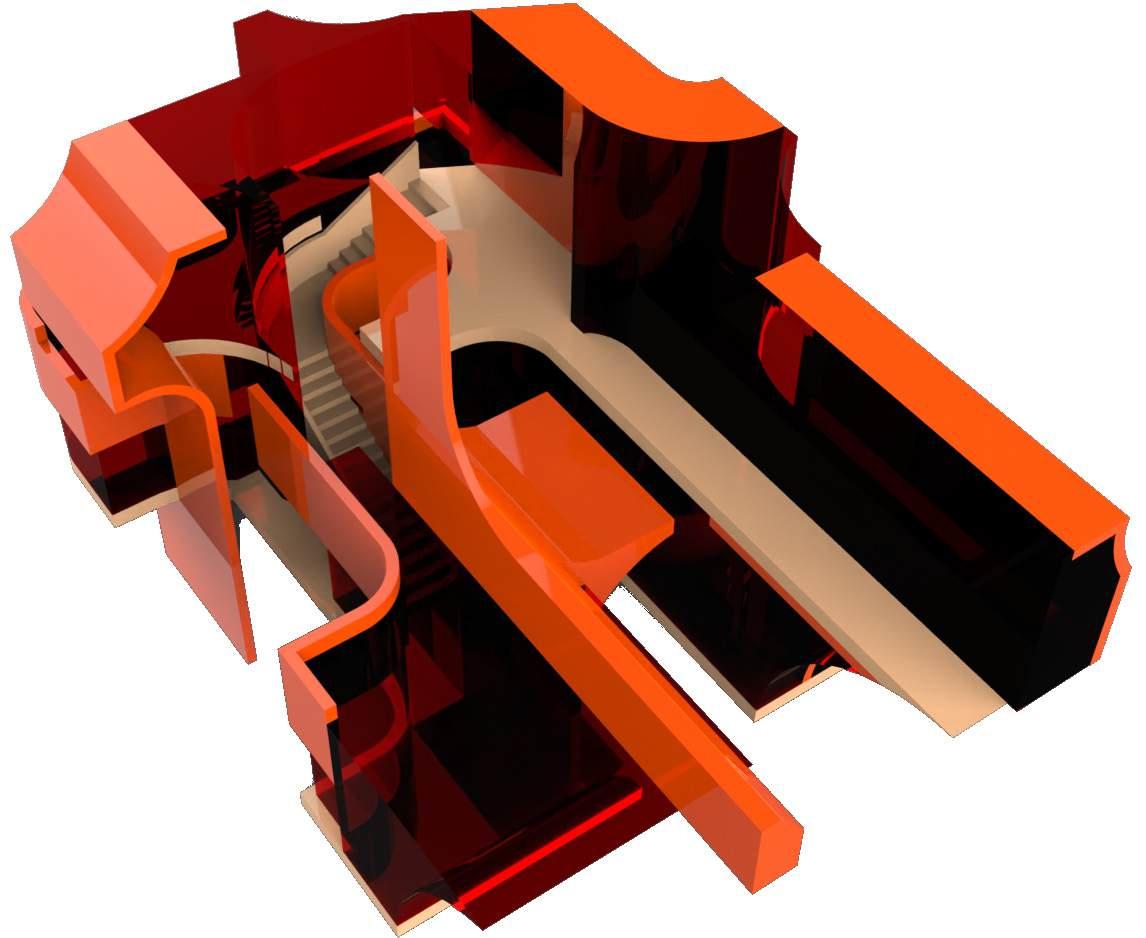
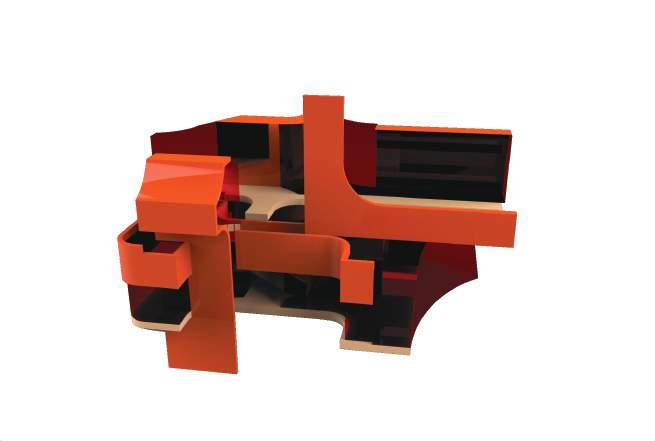
The speculative interior chunk is formed by extracting interesting spatial regions from Higgins Hall. Poche and the thickness is used to express spatial conditions, relationships, and concepts. A 10’x10’x10’ portion of the chunk is selected to investigate.
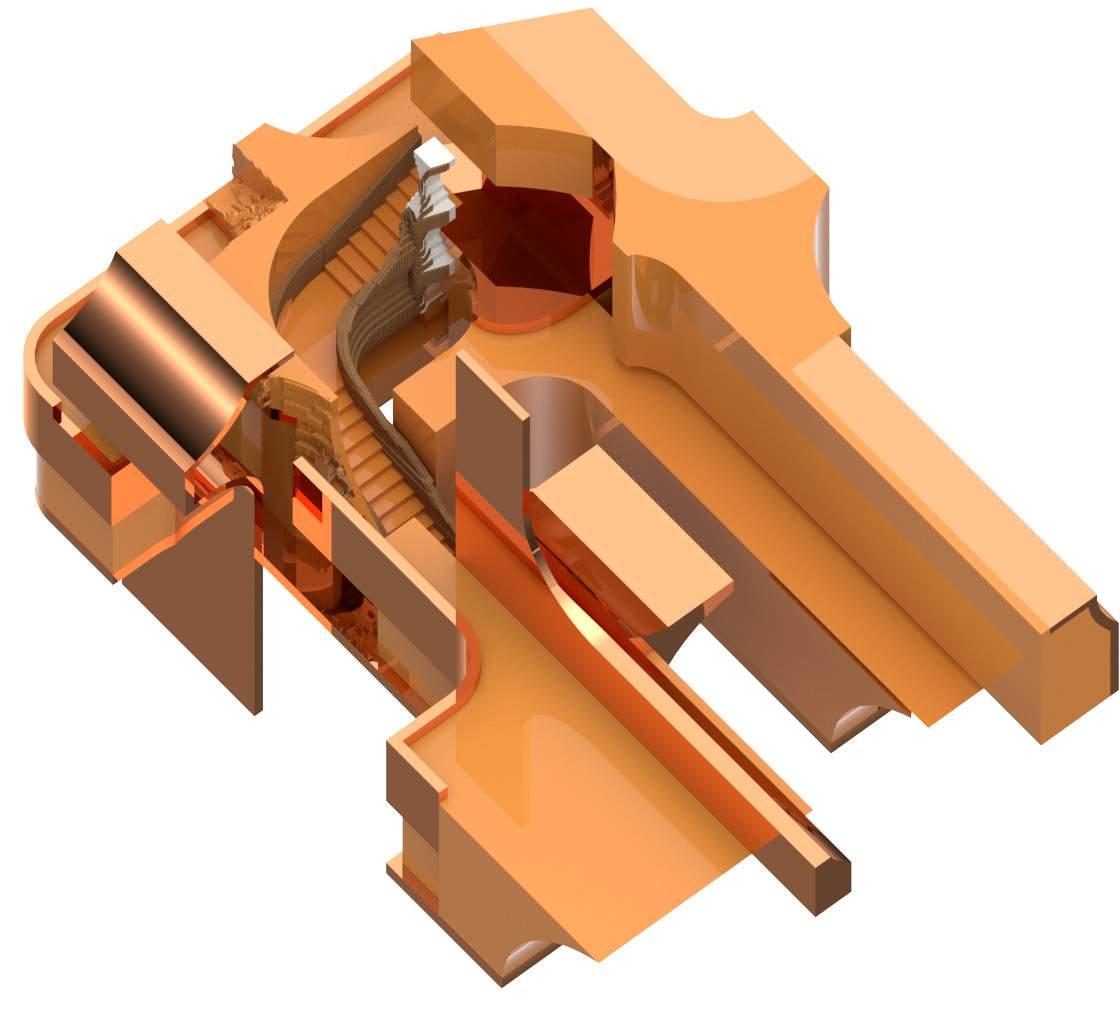
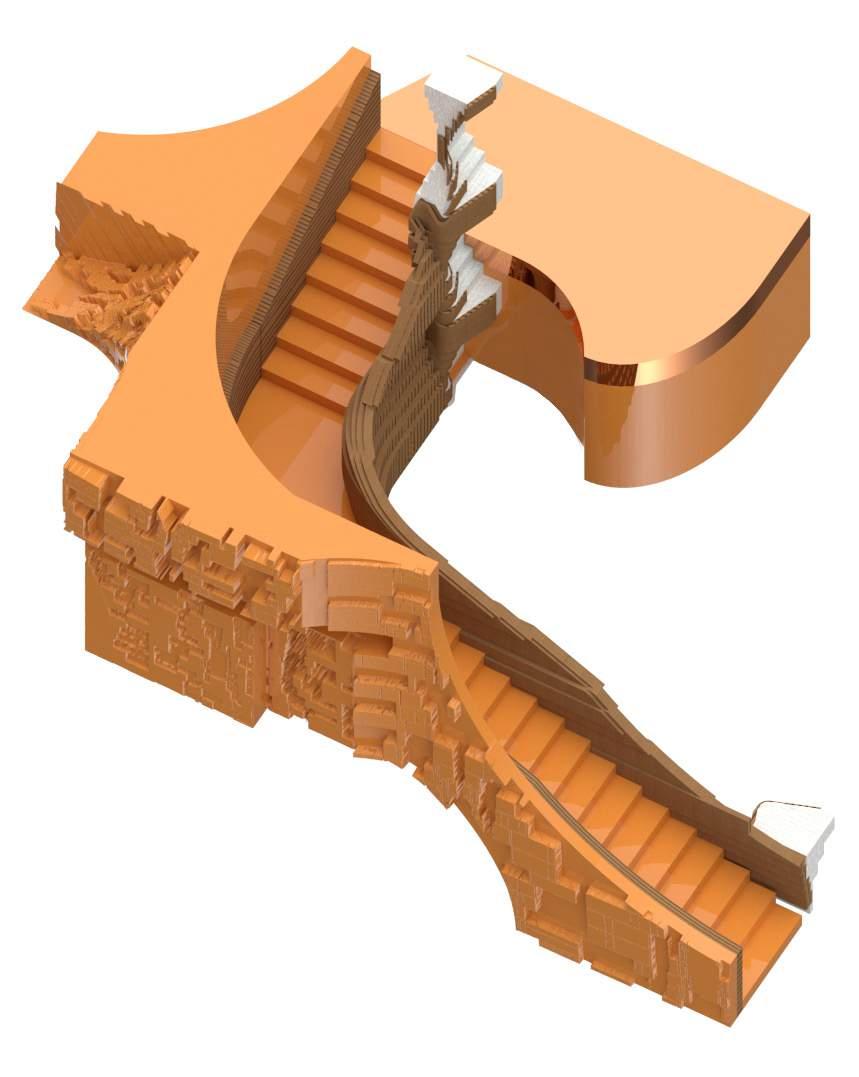
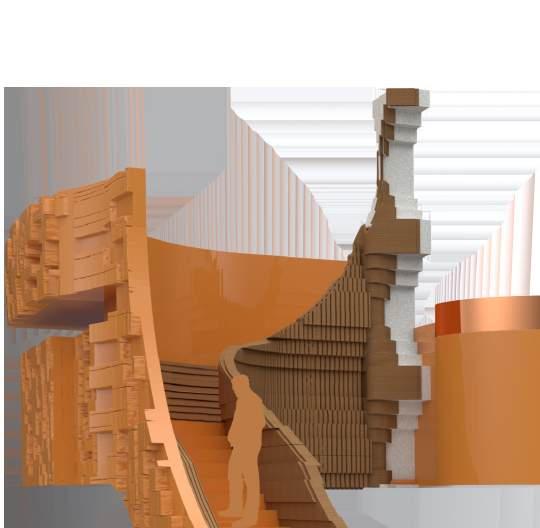
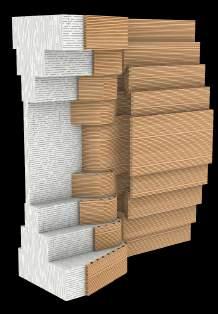
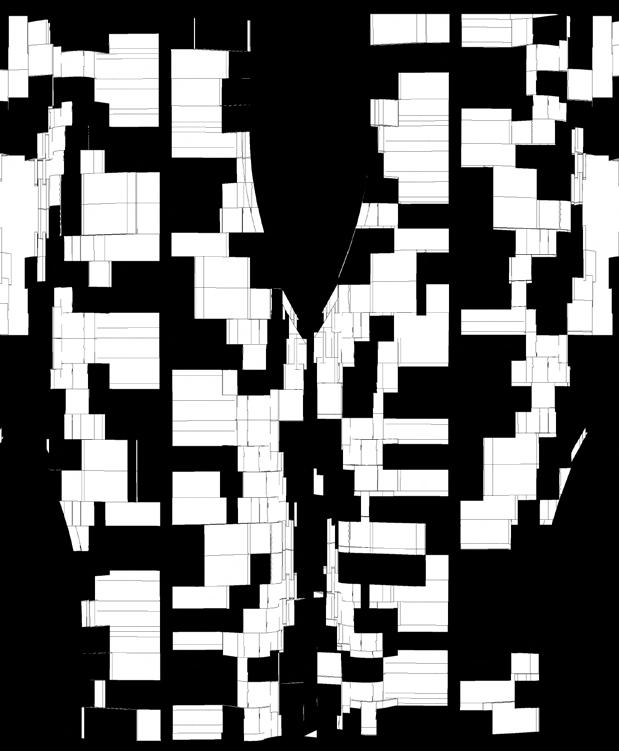
A residential addition to Golden Mile Complex in Singapore
Instructors: David Erdman,Hart Marlow,Jeffrey Anderson
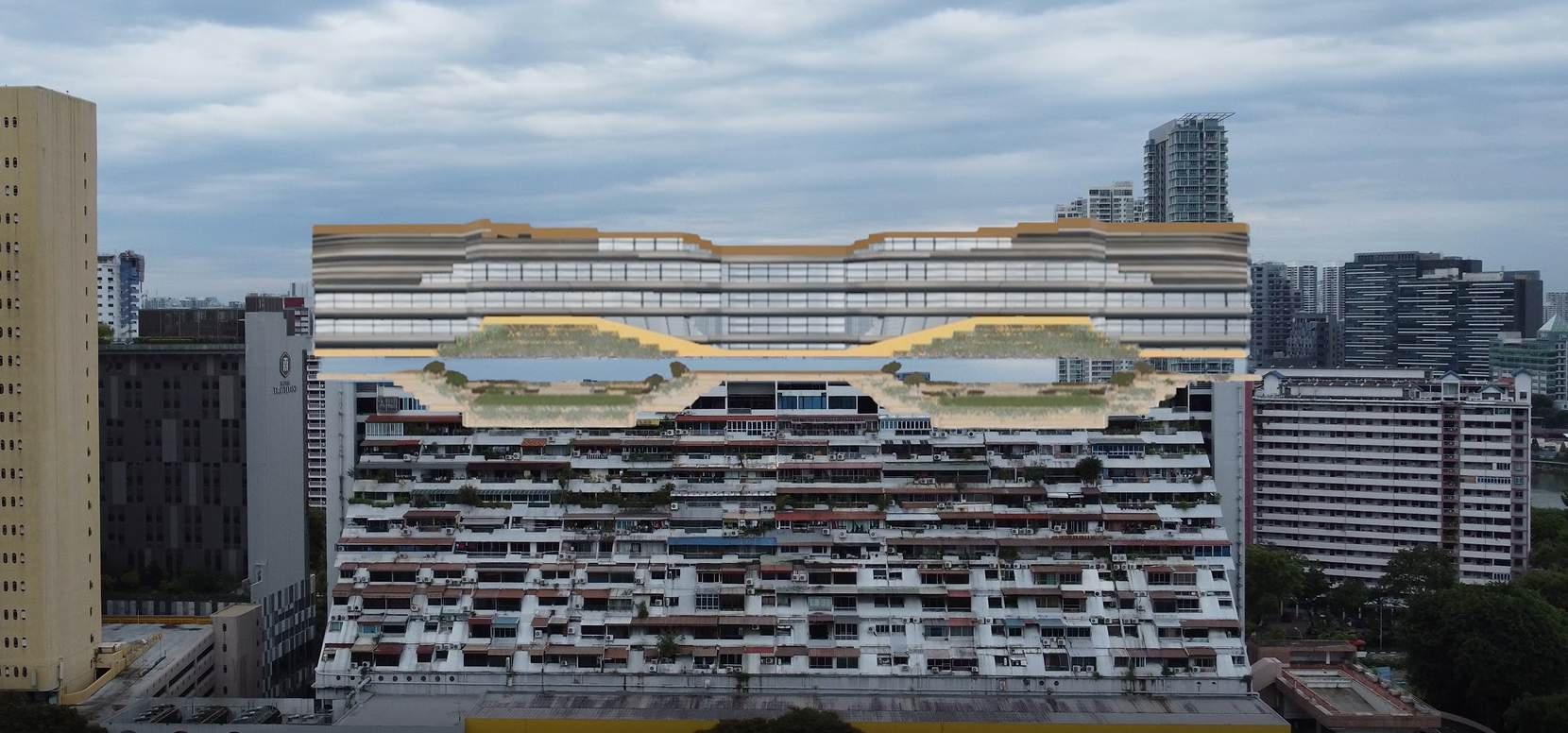
The design of the building responds to a complex ensemble of architectural program and the context to investigate circulation and its material and spatial features.
Boundaries & Alignments
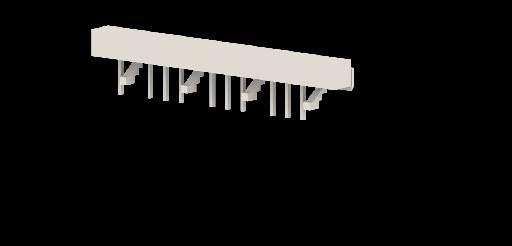
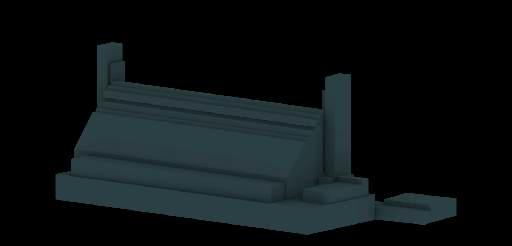


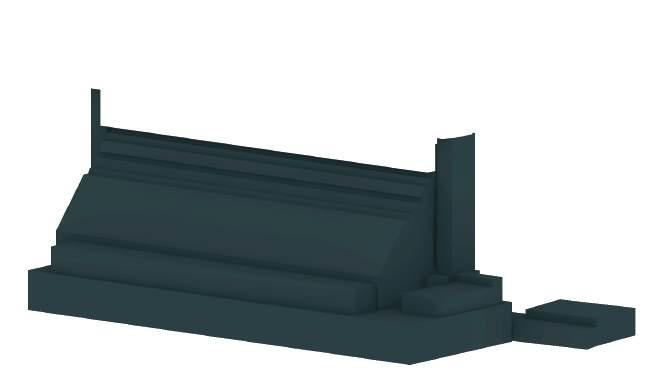
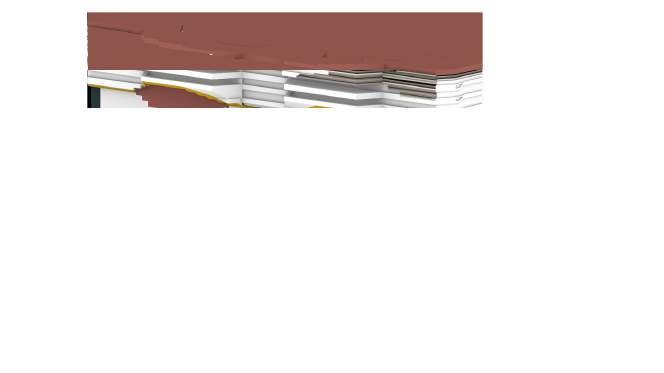
Singapore’s urban density is among the world’s highest.To deal with this density,the idea of interiority is emphasized in the proposal as a method of space creation.The space object comes from the interaction between upper and lower towers of GMC.
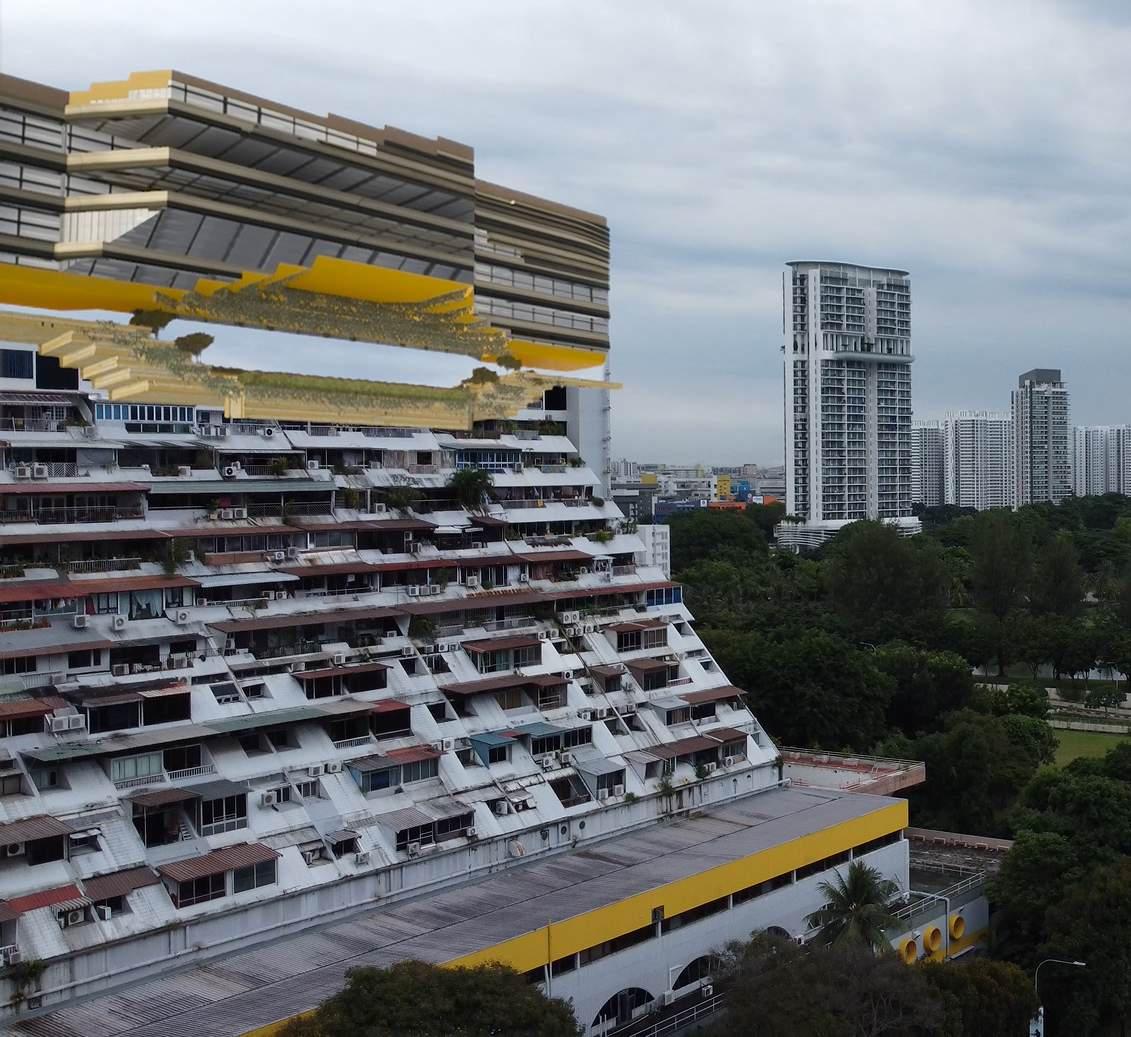
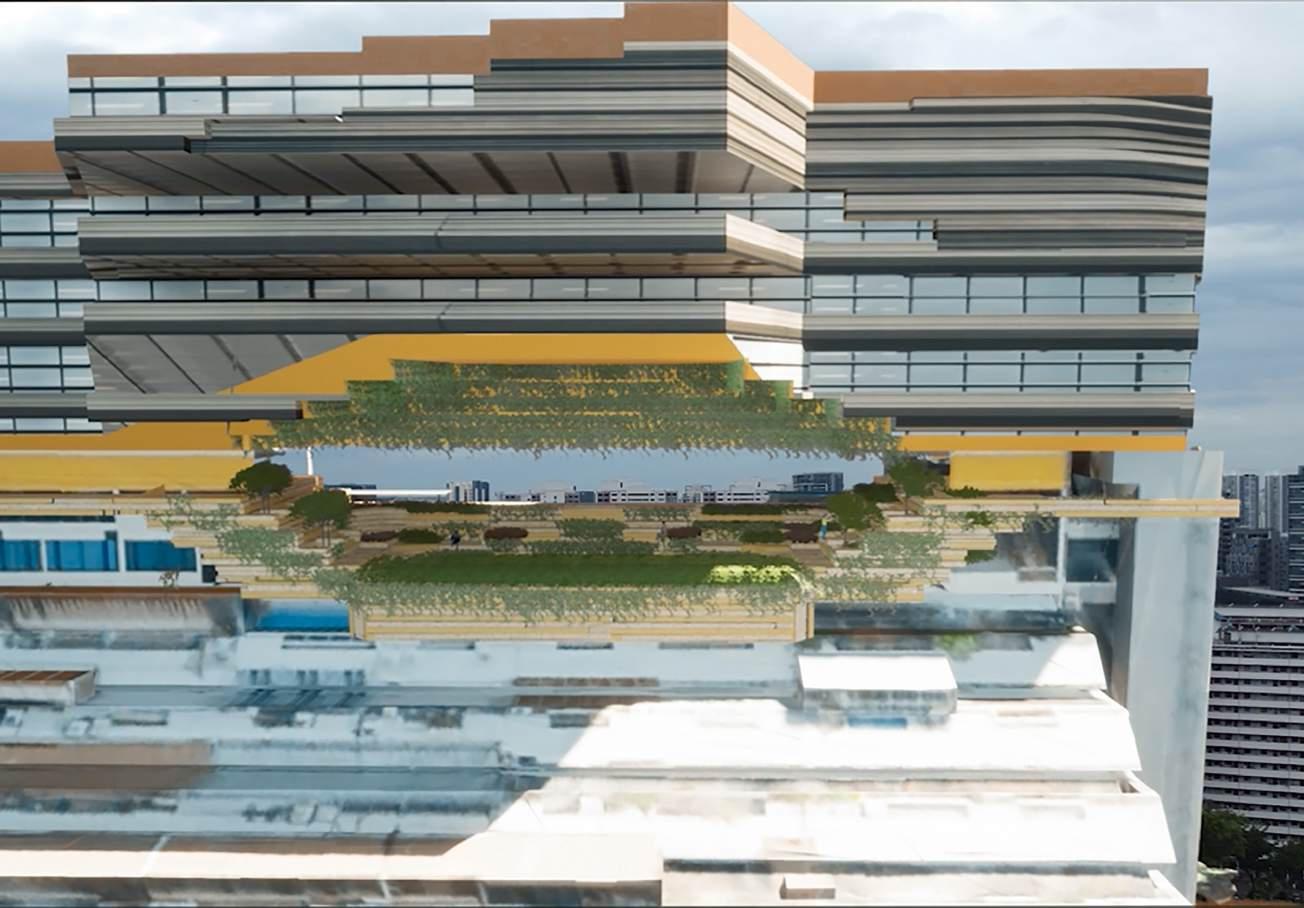
REORDERING THE RESIDENTIAL COMMONS
It is a proposal for a sitewide addition to Farragut Houses in Brooklyn, NY.
Studio Partner: Emily Young
Instructor: James Slade
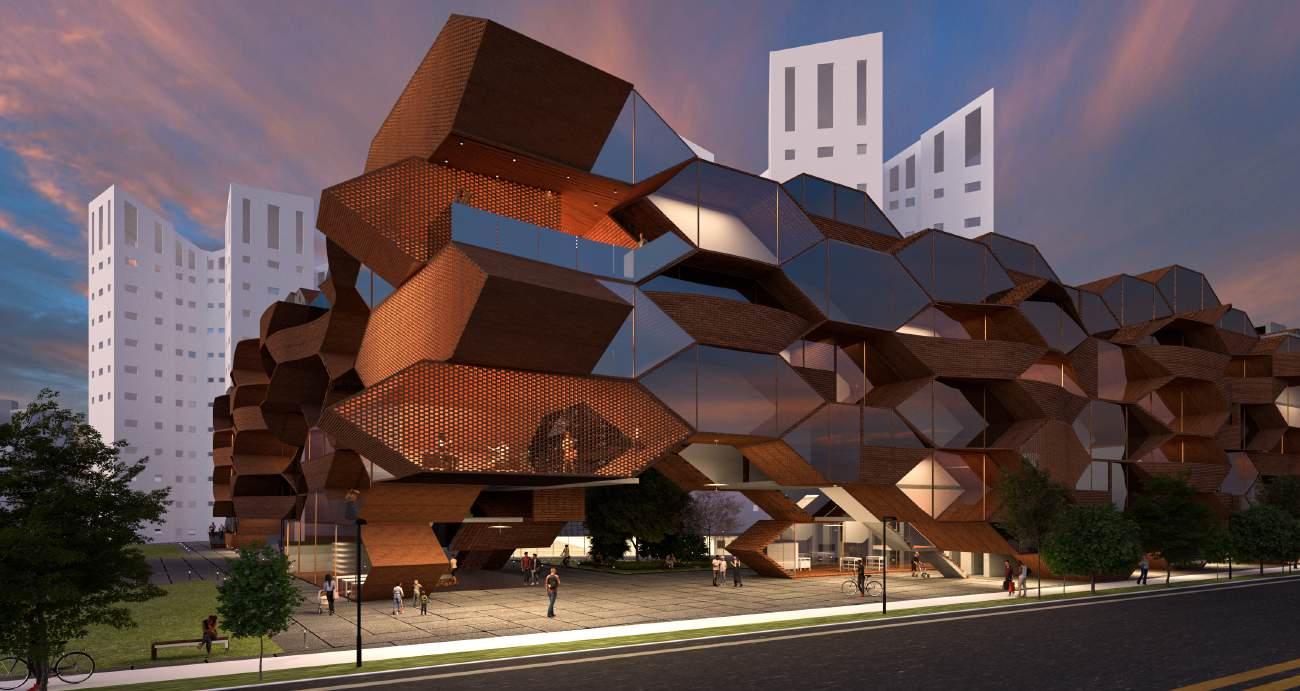
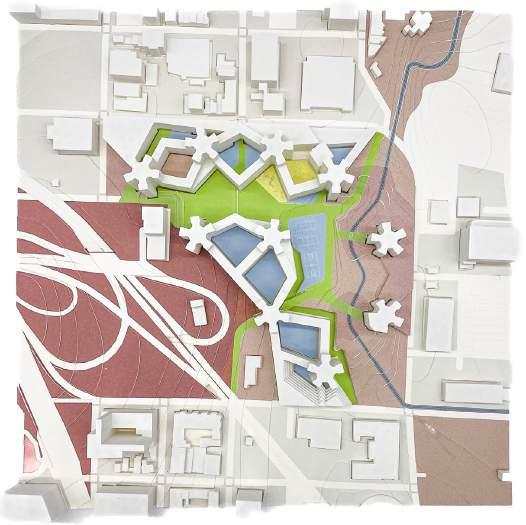
Site Model
At the site level, existing towers are grouped into three main masses, that both reinforce the public thoroughfare and create boundaries for the building additions.The ten-story additions project outwards from the arms of the existing towers.
The additions employ a co-housing scheme,tenants sacrifice some square footage within their apartments in exchange for high quality, shared amenity spaces throughout the buildings. At the building scale, the additions creates large courtyards.
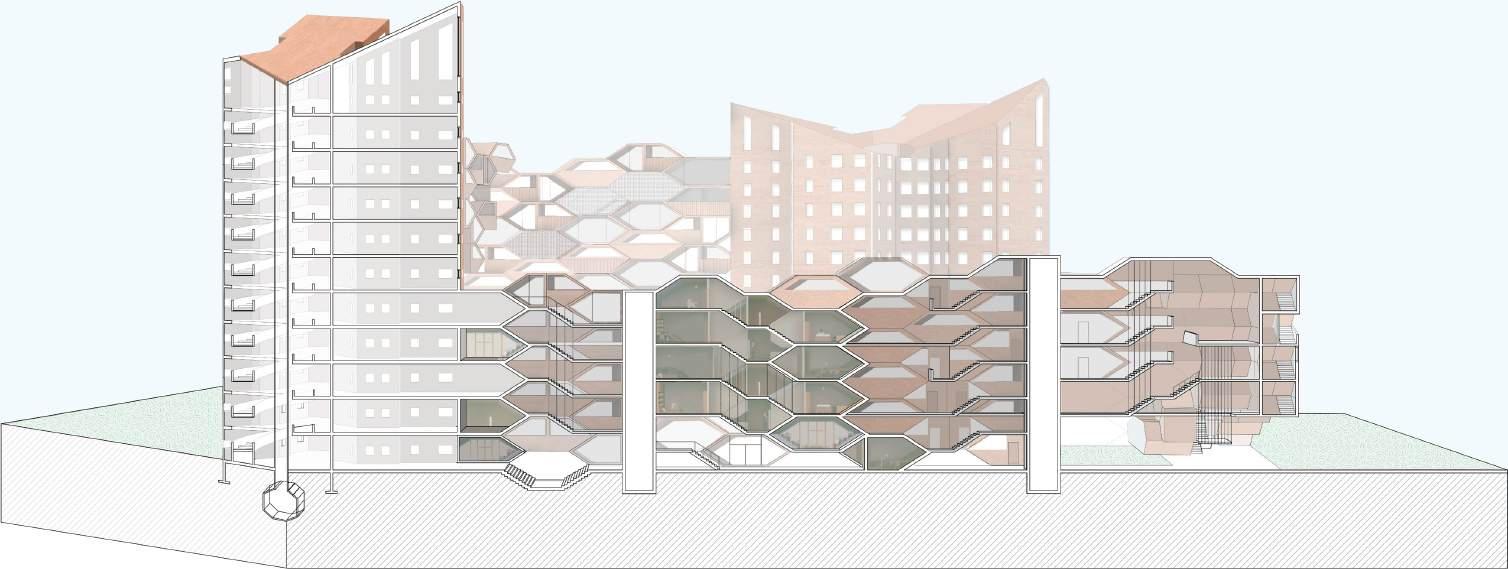
The building additions themselves propose another scale of semipublic space, as units are densely interlocked around vertical corridors and shared spaces like laundry lounges and kitchens, offering opportunity for chance encounters for residents
Vertical corridors offer horizontal slabs that connect directly to an existing tower or an adjacent vertical community. By spatializing new residential relationships across different scales of publicness, we are aiming to render integrated public living.
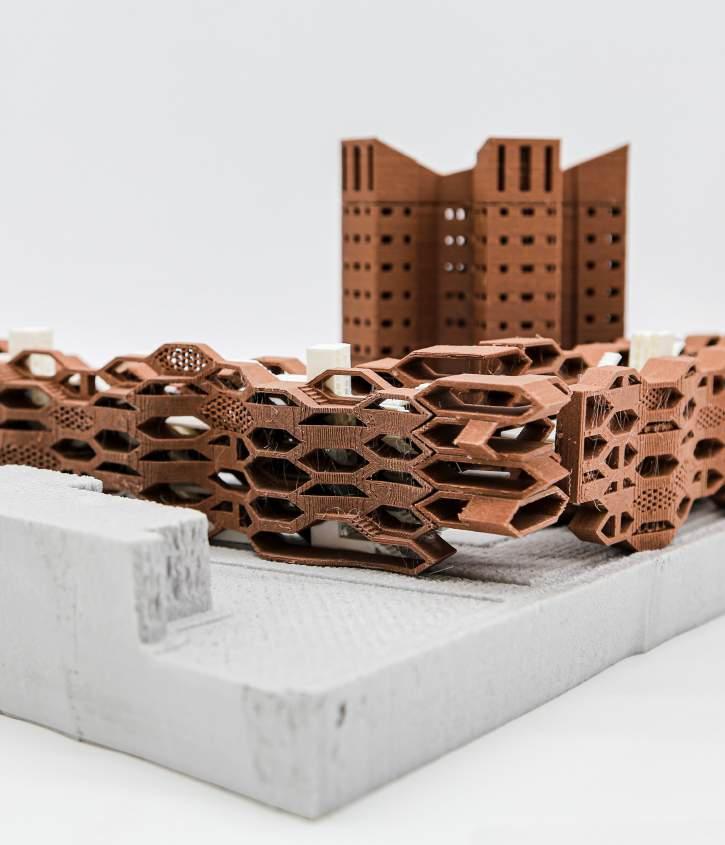
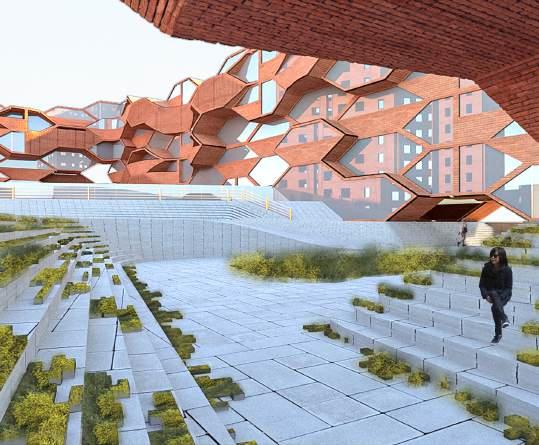
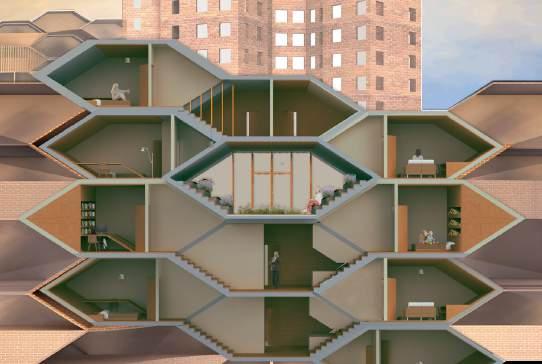
CATHEDRAL OF WASTE
This project proposes a waste-to-energy, recycling, and a art production facility in Long Island City,NY.
Studio Partner: Chai Eun Hwang
Instructor: Sara Lopergolo
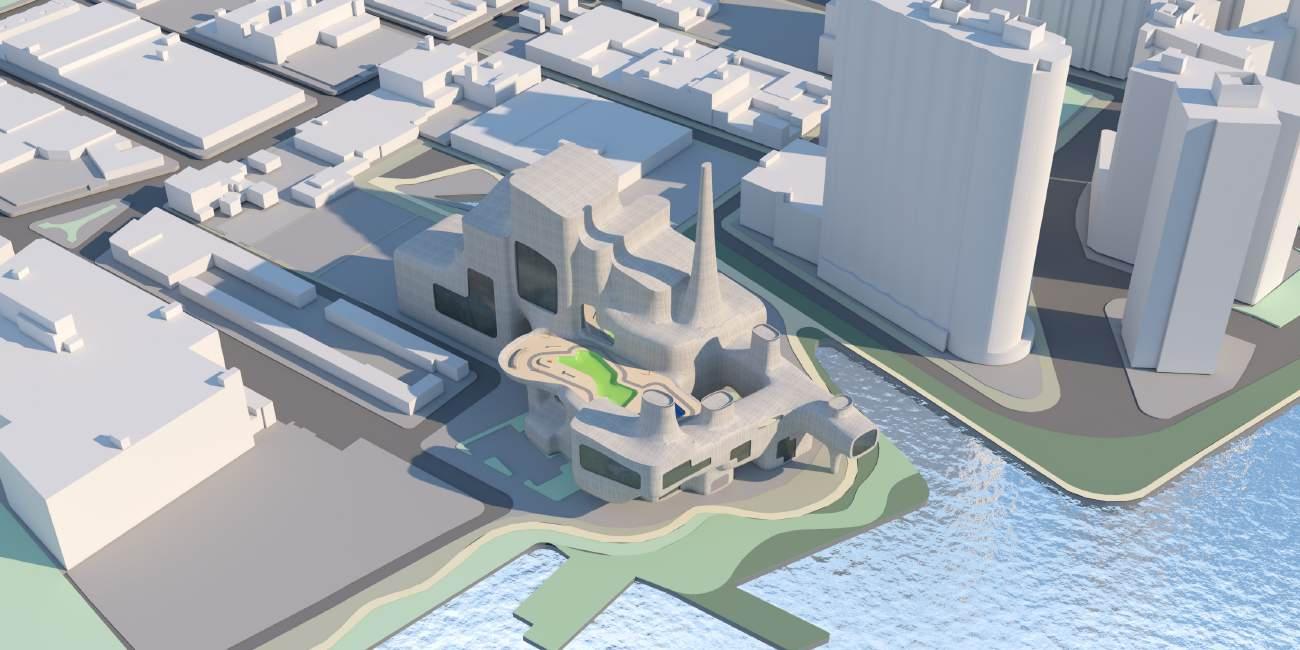
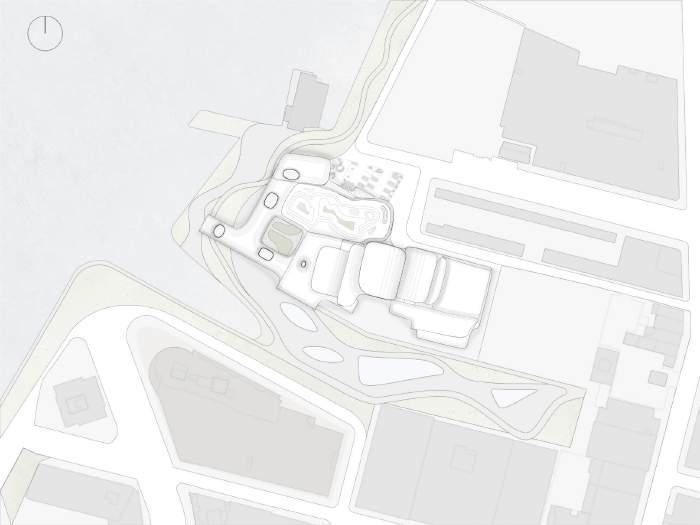
Site Plan
The ground level encompasses three distinct program elements with a small footprint to open up the building to the public. Three main mass comes together with two different courtyards one dedicated to art exhibition the other is dedicated for waste managment.
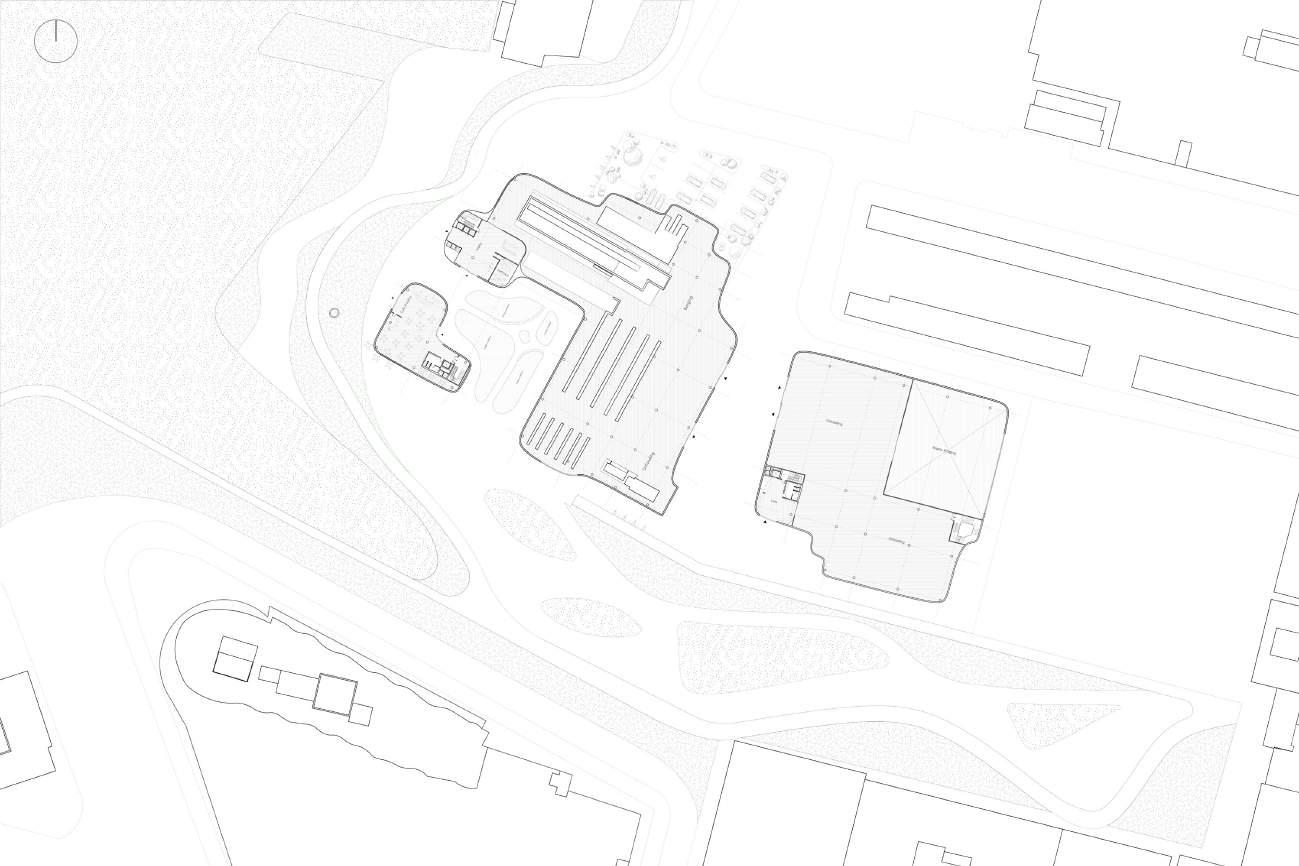
The recycling and wasteto-energy components are strategically designed to optimize space and function. They are interconnected through public programing (galleries, observation deck etc.) and a closed transfer loop situated below these areas.
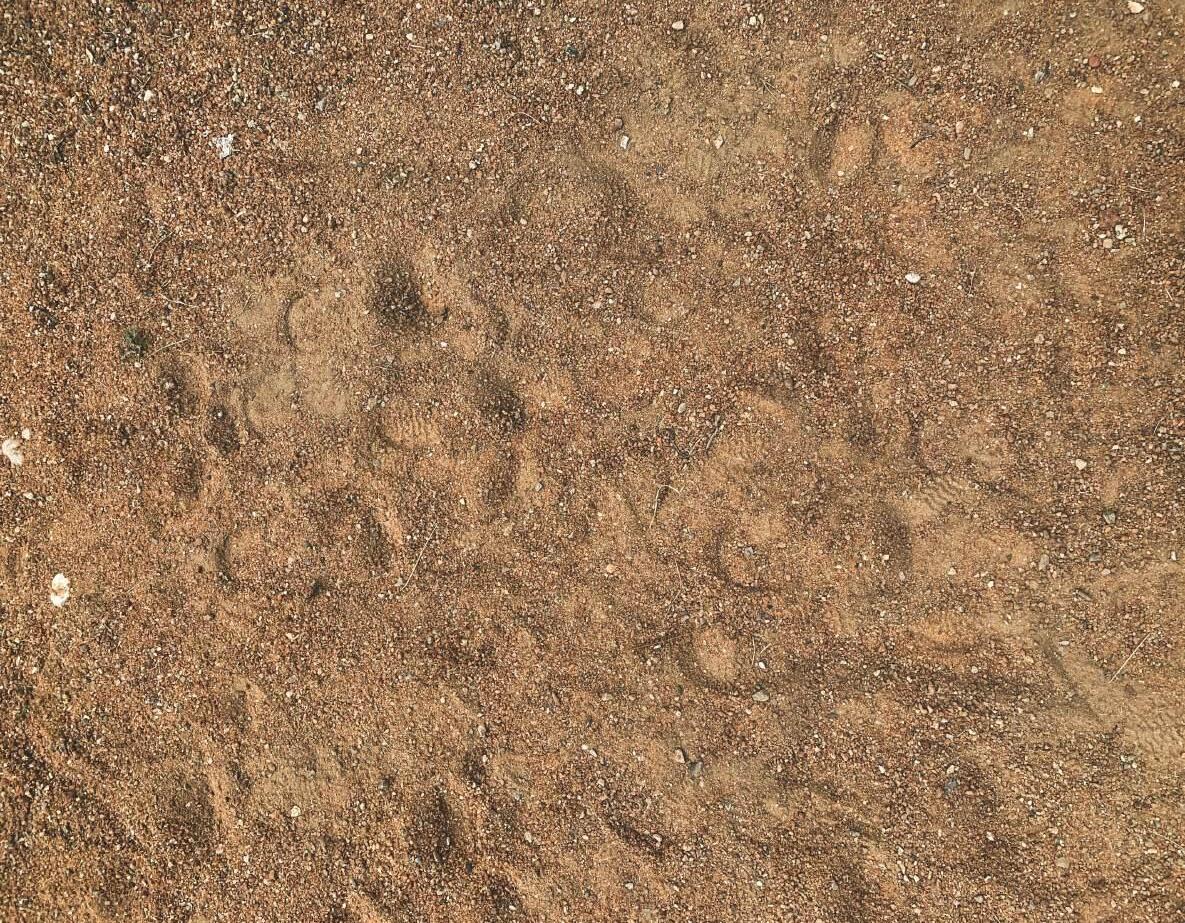
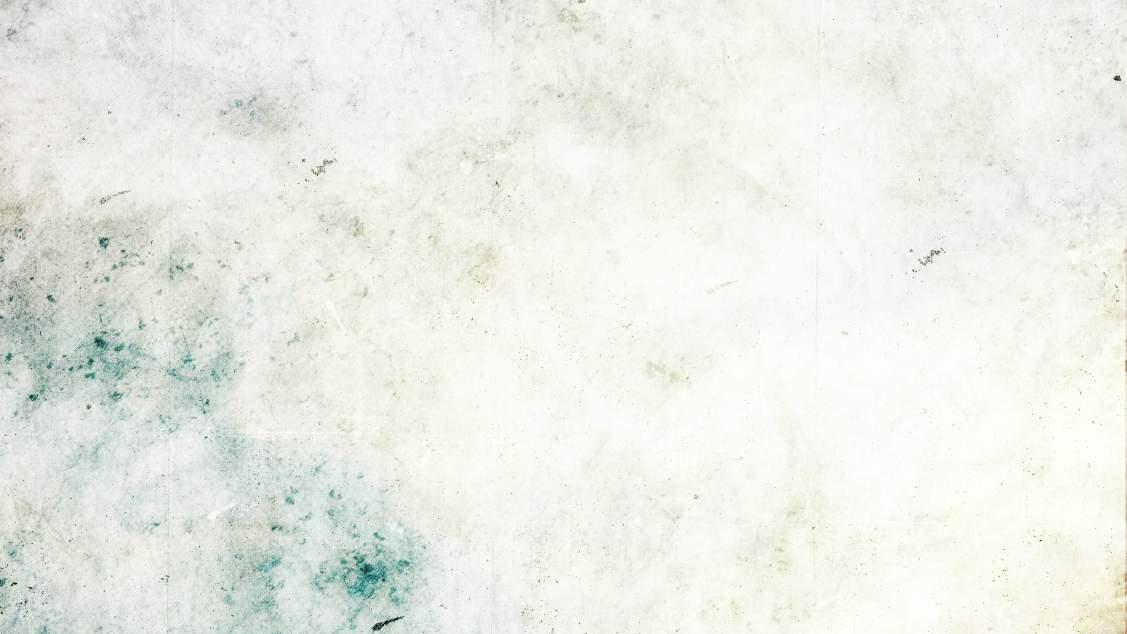

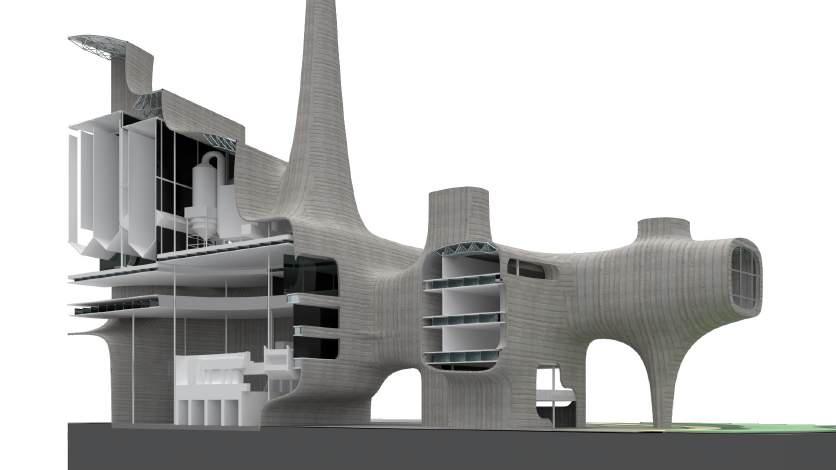
THERMAE
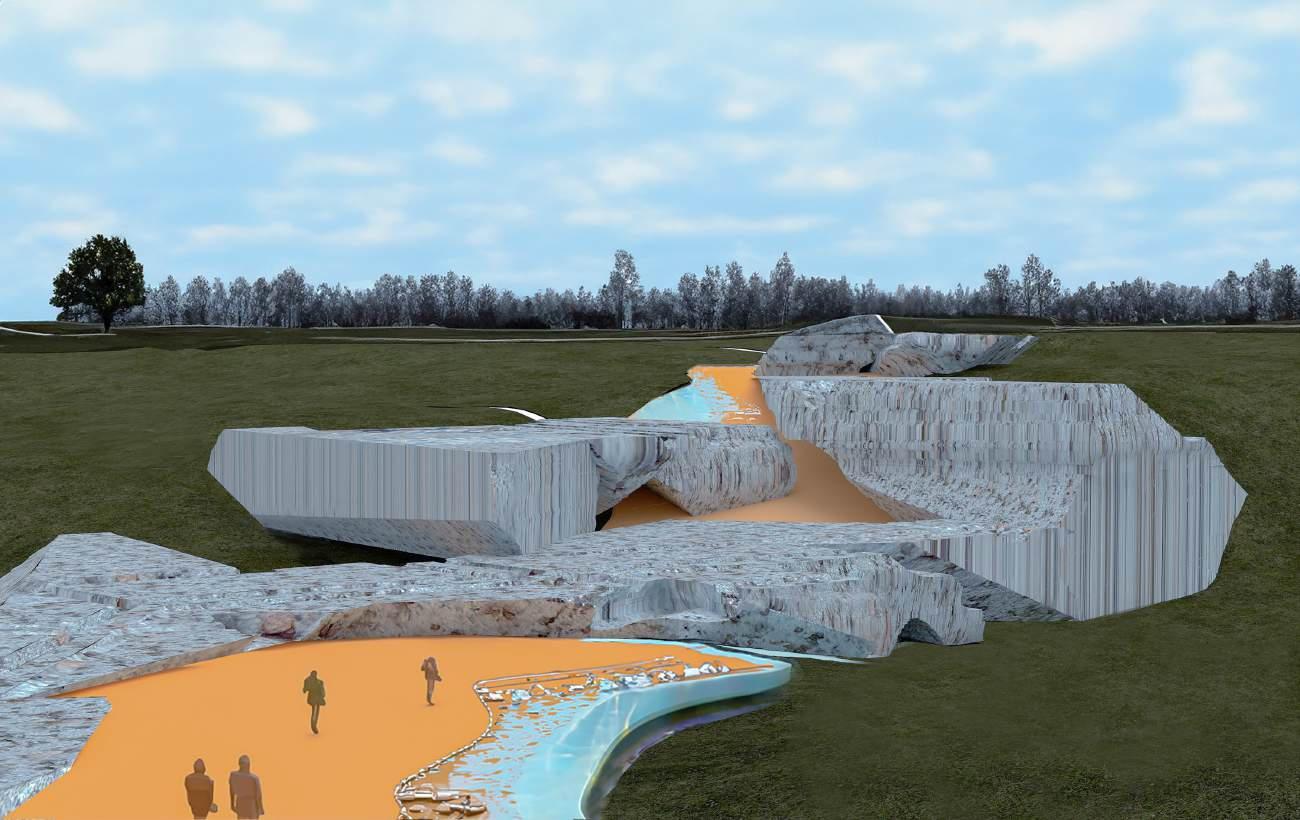
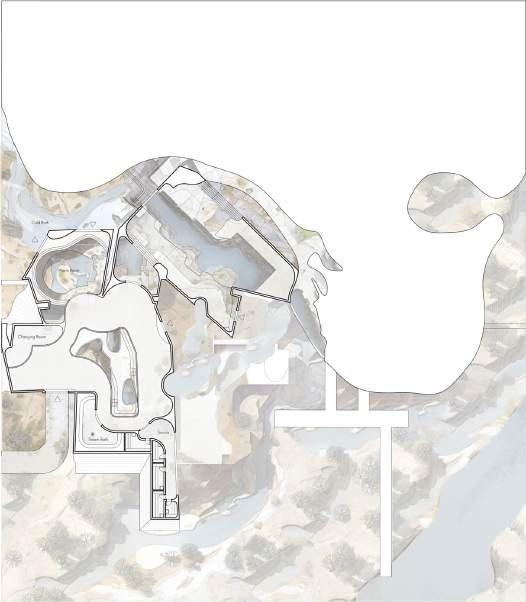
Inspired by the Roman baths and influenced by the natural contours of drumlins, this project harmonizes historical significance with environmental symbiosis. The layout of the plan is designed to imitate the natural flow of drumlins, with water channels and cascading pools integrated throughout.
Massing is designed to mirror the natural topography of the landscape. The interior bathing spaces and roof recesses are optimized for sunlight exposure, creating microclimates and ensuring a comfortable leisure environment.
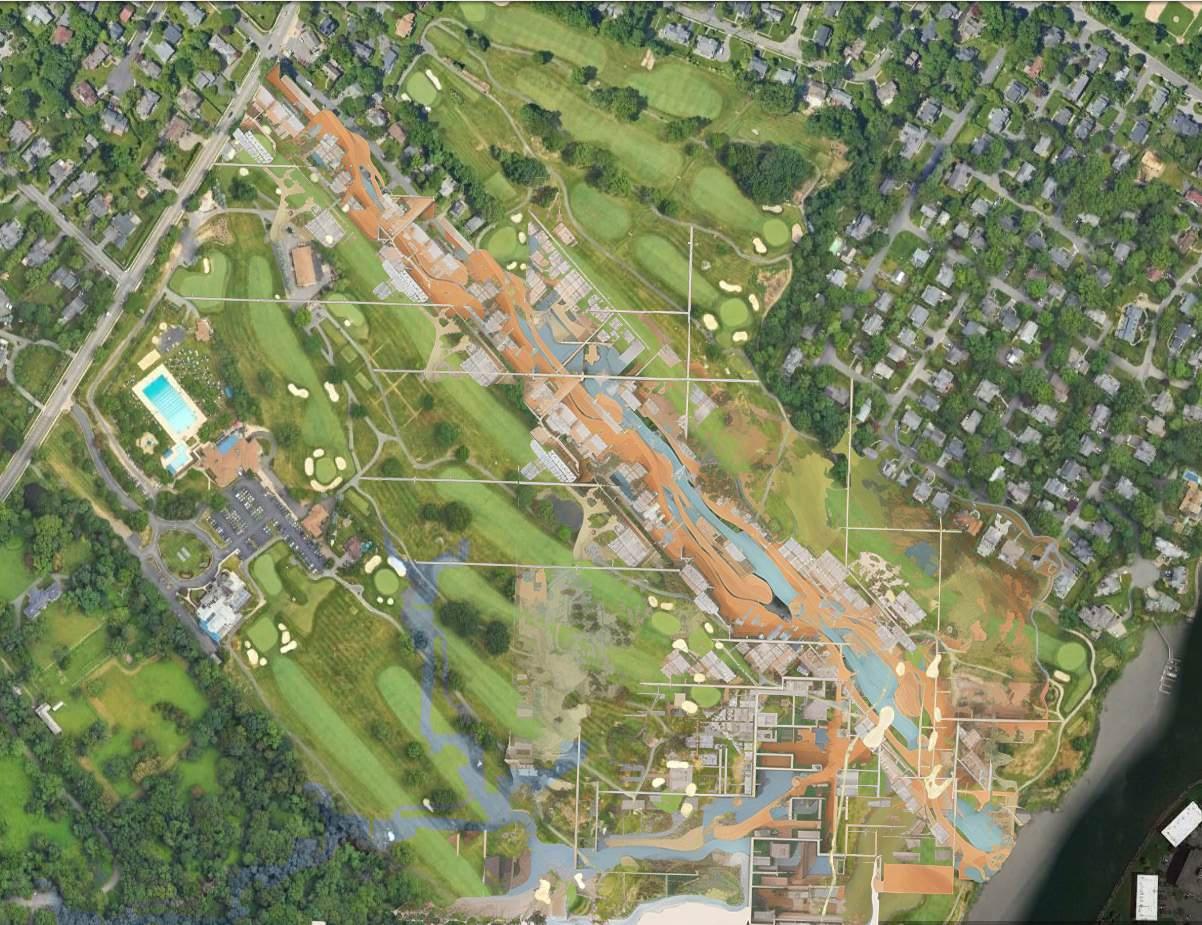

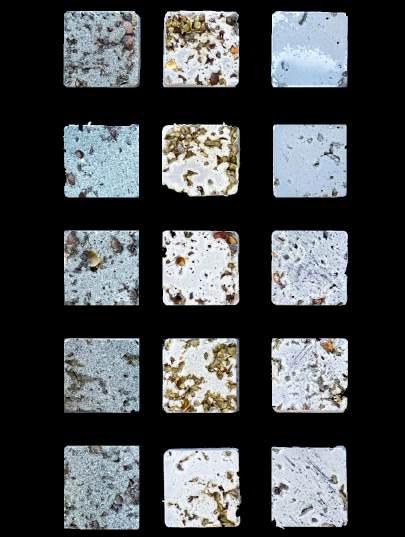
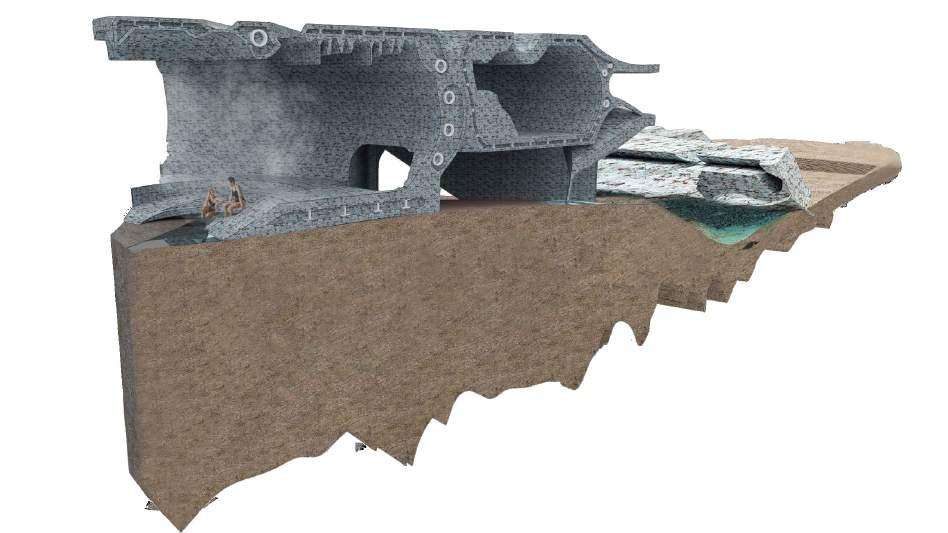
Material Explorations
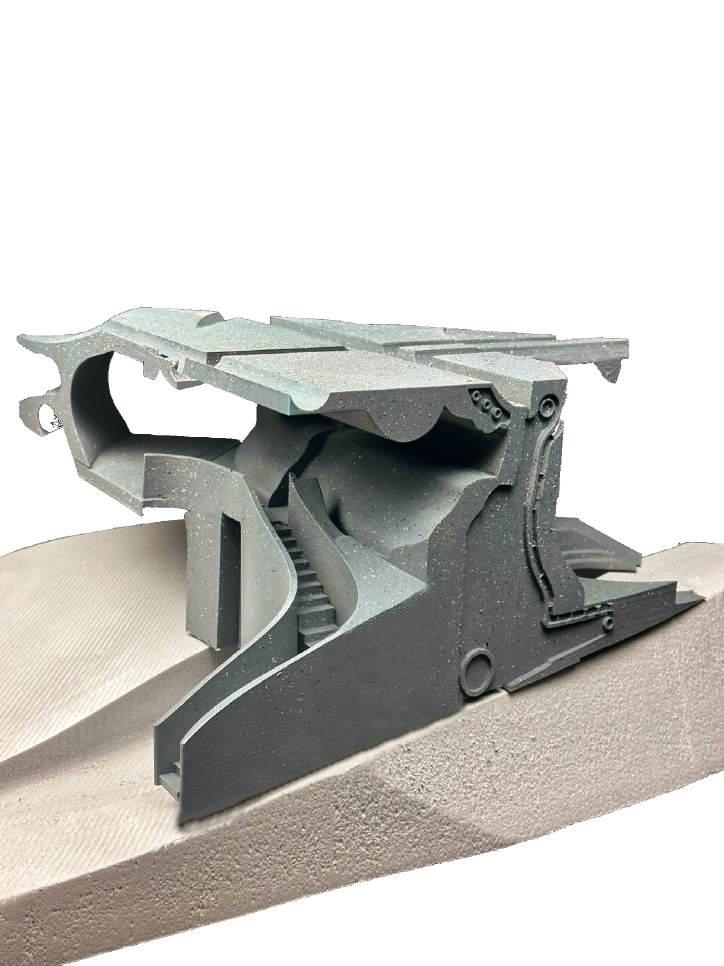
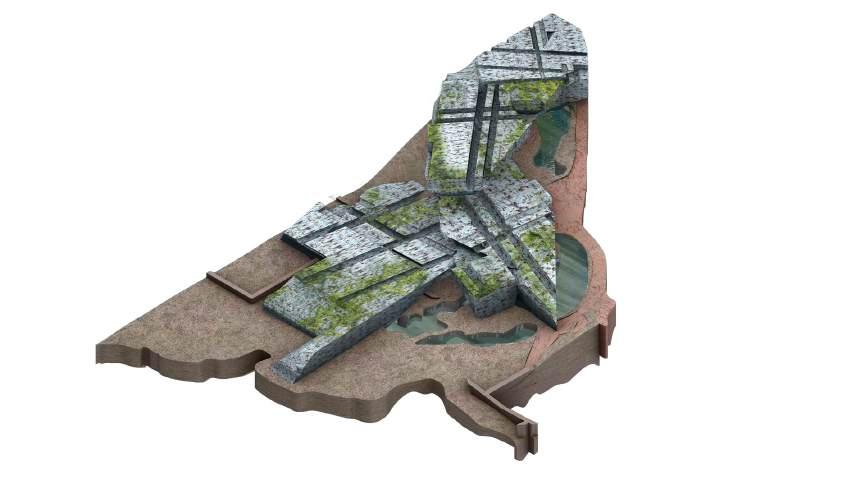
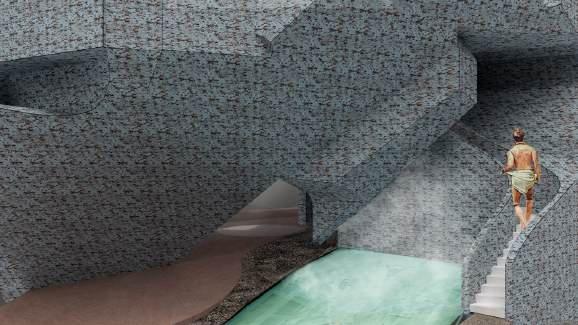
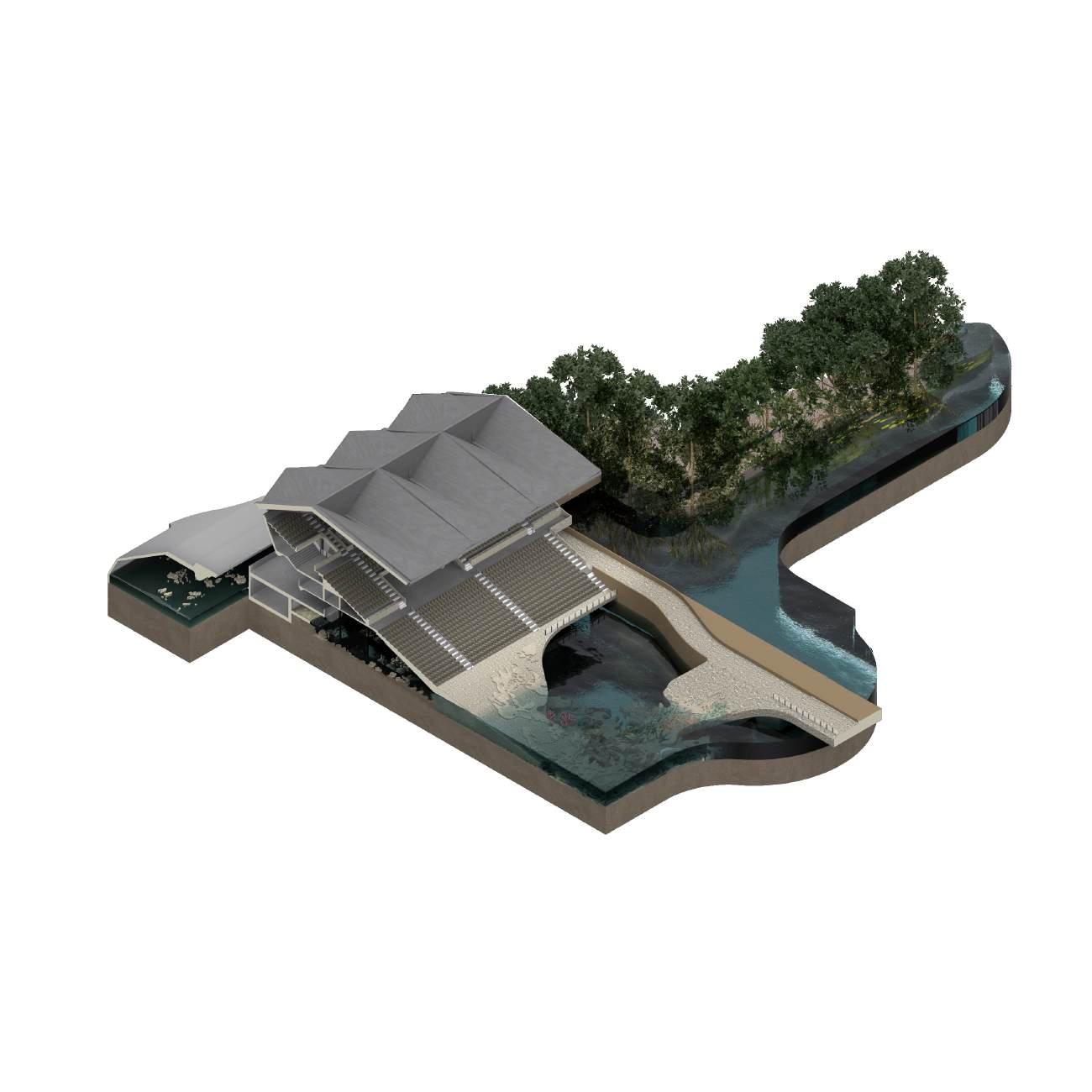

AI Study
Our vision is to transform the stadium into a dynamic space that harmonizes human habitation with ecological preservation. We aim to preserve the stadium while integrating new elements, making it a mediator between man-made structures and the natural environment.
Central to our proposal is the concept of time-conscious design, acknowledging the site’s susceptibility to change from tides and sea level rise. By prioritizing connectivity and rewilding efforts, we aim to create a haven for both humans and wildlife.
The studio adopts a material-focused approach to the post-digital era in contemporary architectural discourse, attributing design intelligence to both the material (paint) and the universal machine (robot, AI) that interacts with it.
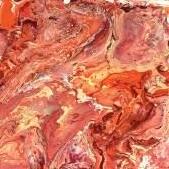
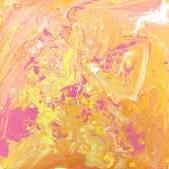
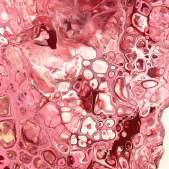
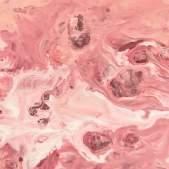
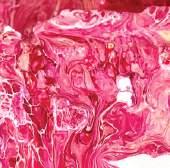
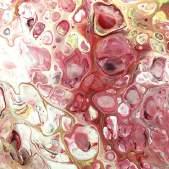
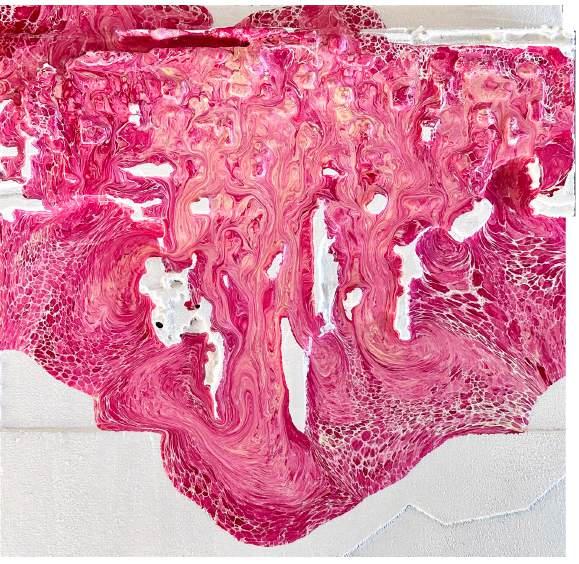
Section Studies
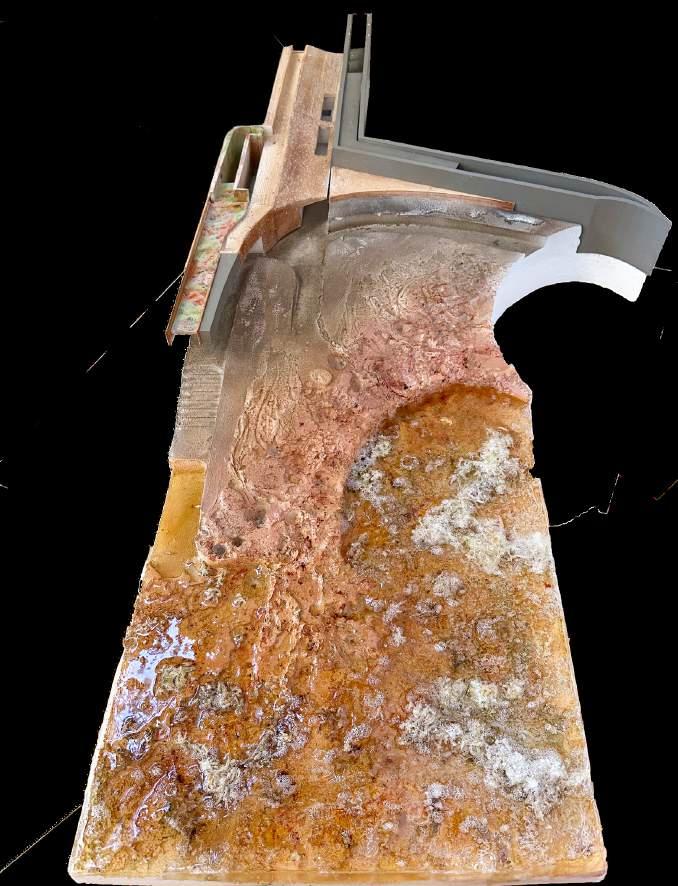
E-mail: zgorken @pratt.edu
Instagram: instagram.com/zeynepgorkenarch
Linkedin : linkedin.com/in/zeynepgorken/
Website: zeynepgorken98.wixsite.com/portfolio
