ZEYNEP GÖRKEN PORTFOLIO


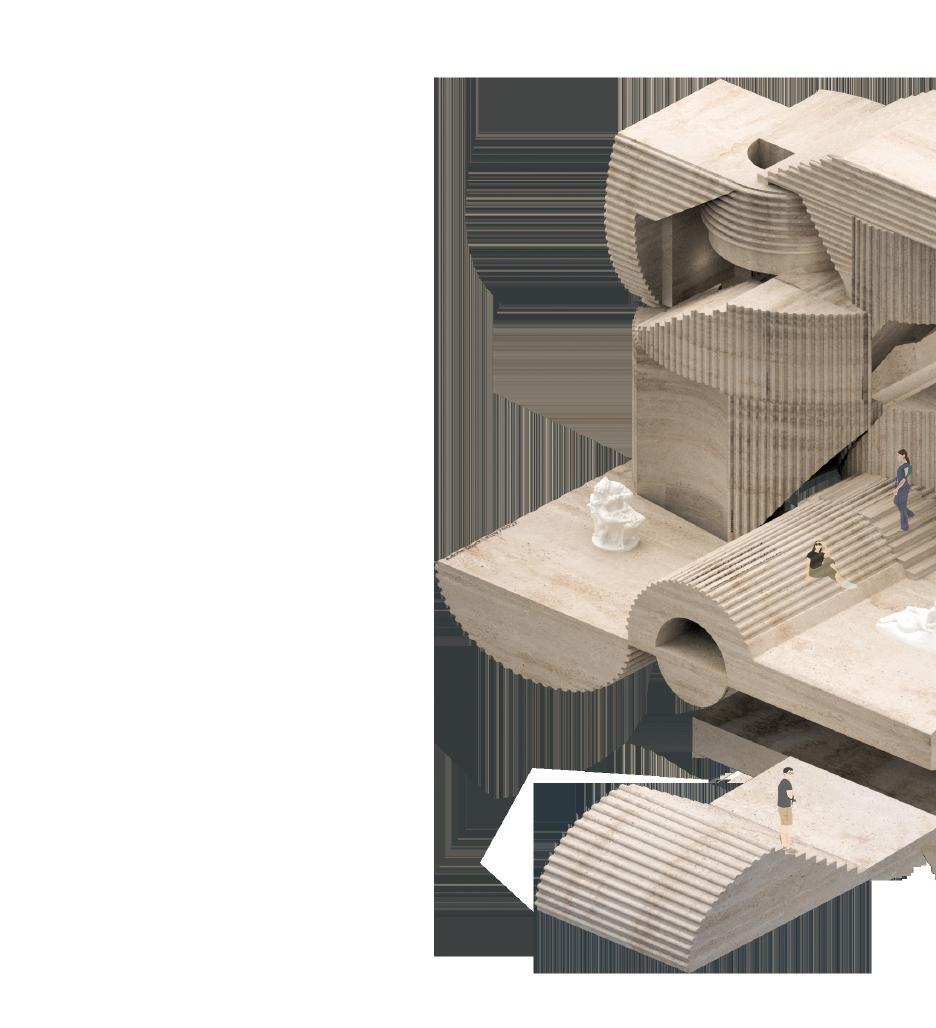
PRATT GAUD M.ARCH 1 FALL 2020
HOUSE 9 01
Artist Residence
Additions and alterations of an existing colonial house on Governor’s Island.
Instructor:Hart Marlow
BI-DIRECTIONAL OBJECT 02
The project is exploring a spatial perspective model transitioning between 2D and 3D.
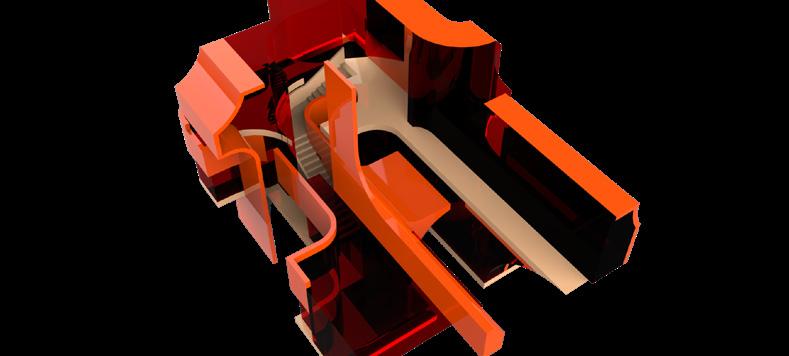



Instructor: Jeffery Anderson
RED HOOK MIDDLE SCHOOL
03 09-12
A middle school project on Red Hook.
Instructor: Theoharis David
04
INSIDE/OUT
The Chunk is designed through the use of advanced modeling techniques in order to create engaging interiors.
Instructor: Sandra Nataf
HABITAT 05
A residential addition to Golden Mile Complex in Singapore
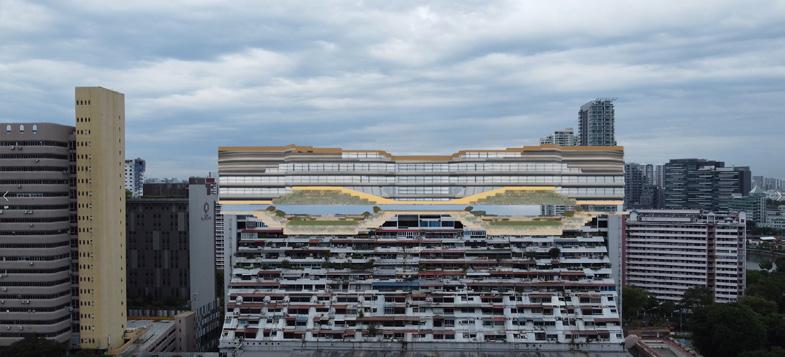
Instructors: David Erdman,Hart Marlow,Jeffrey Anderson
13-16
17-20
TABLE OF CONTENTS
01-04
05-08
HOUSE 9
Artist Residence
Additions and alterations of an existing colonial house on Governor’s Island Instructor:Hart Marlow
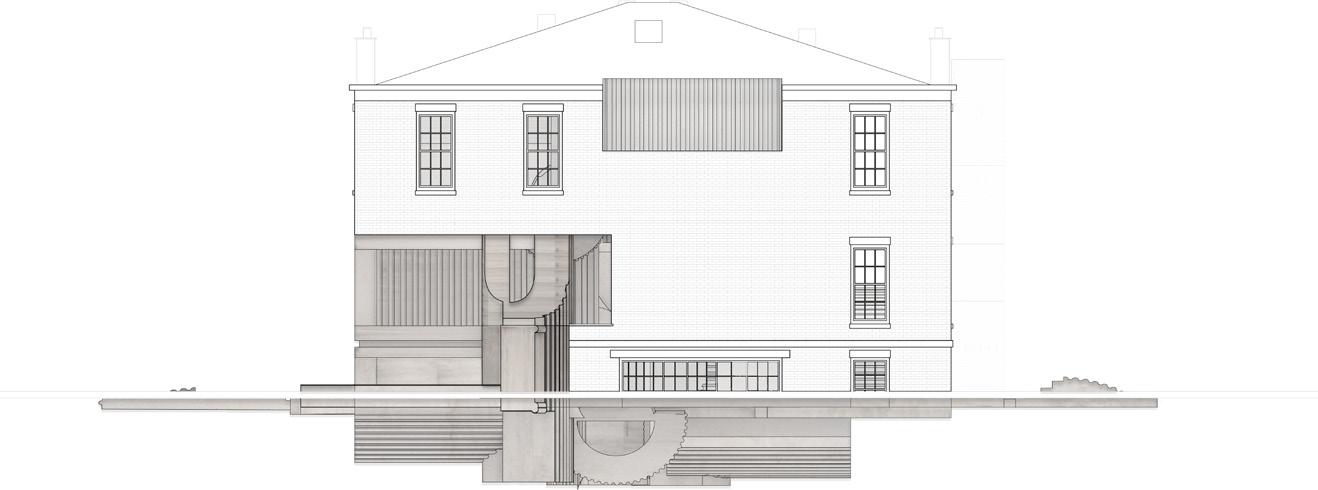
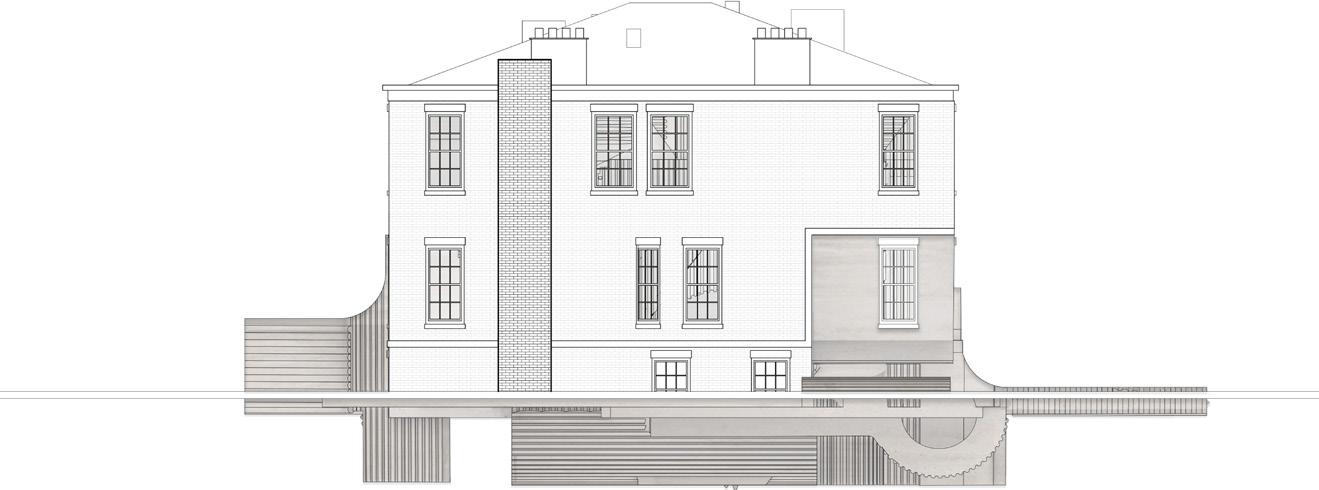
The design studio was focused on how to re-interpret the existing. The design process started with a reinterpretation of an object,then the object is used to create contexts.
Chunk Model
The addition and alteration strategy in this project is reconfiguring the interior core of the existing building. The core merges with the existing wood floor with the help of horizontal elements that branches out from it. It has a monolithic presence in the interior.
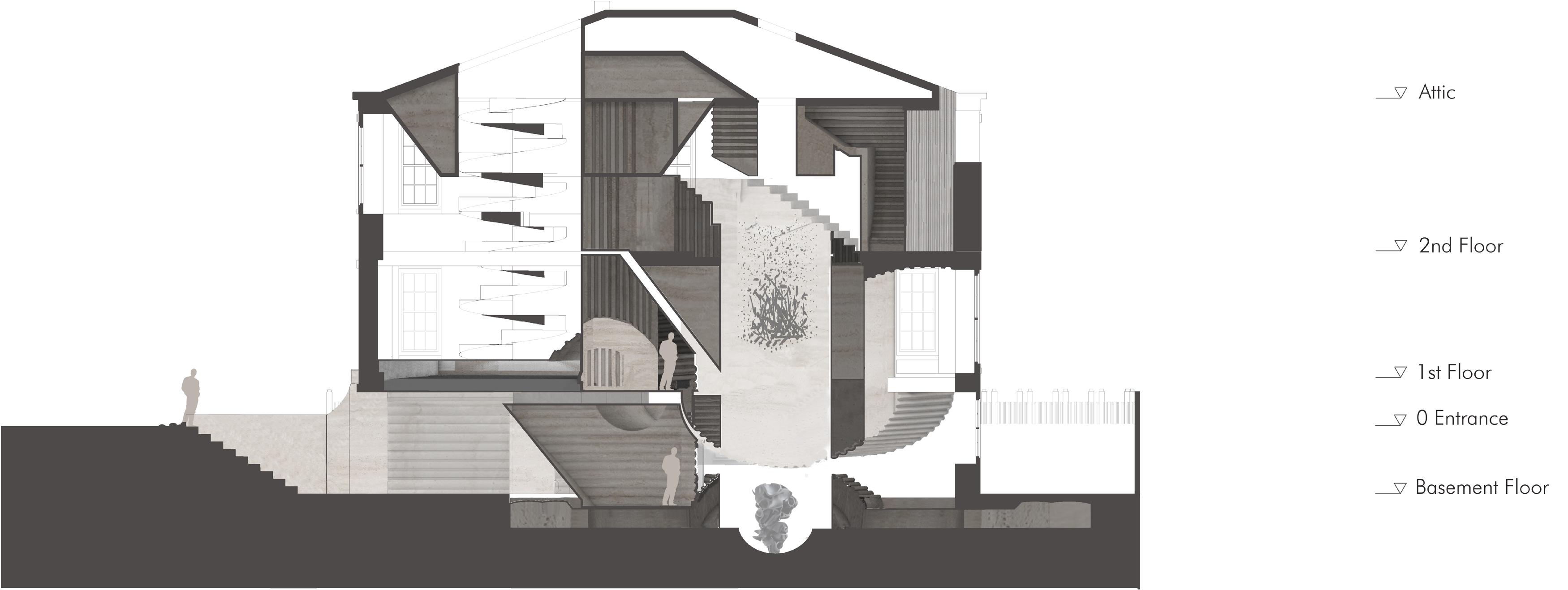
There is an intense form of tension stemming from this conflict between the core and the existing building. By removing chunks from the existing building and revealing the core, this tension becomes visible in the exterior as well. It creates a dialogue between old and new.
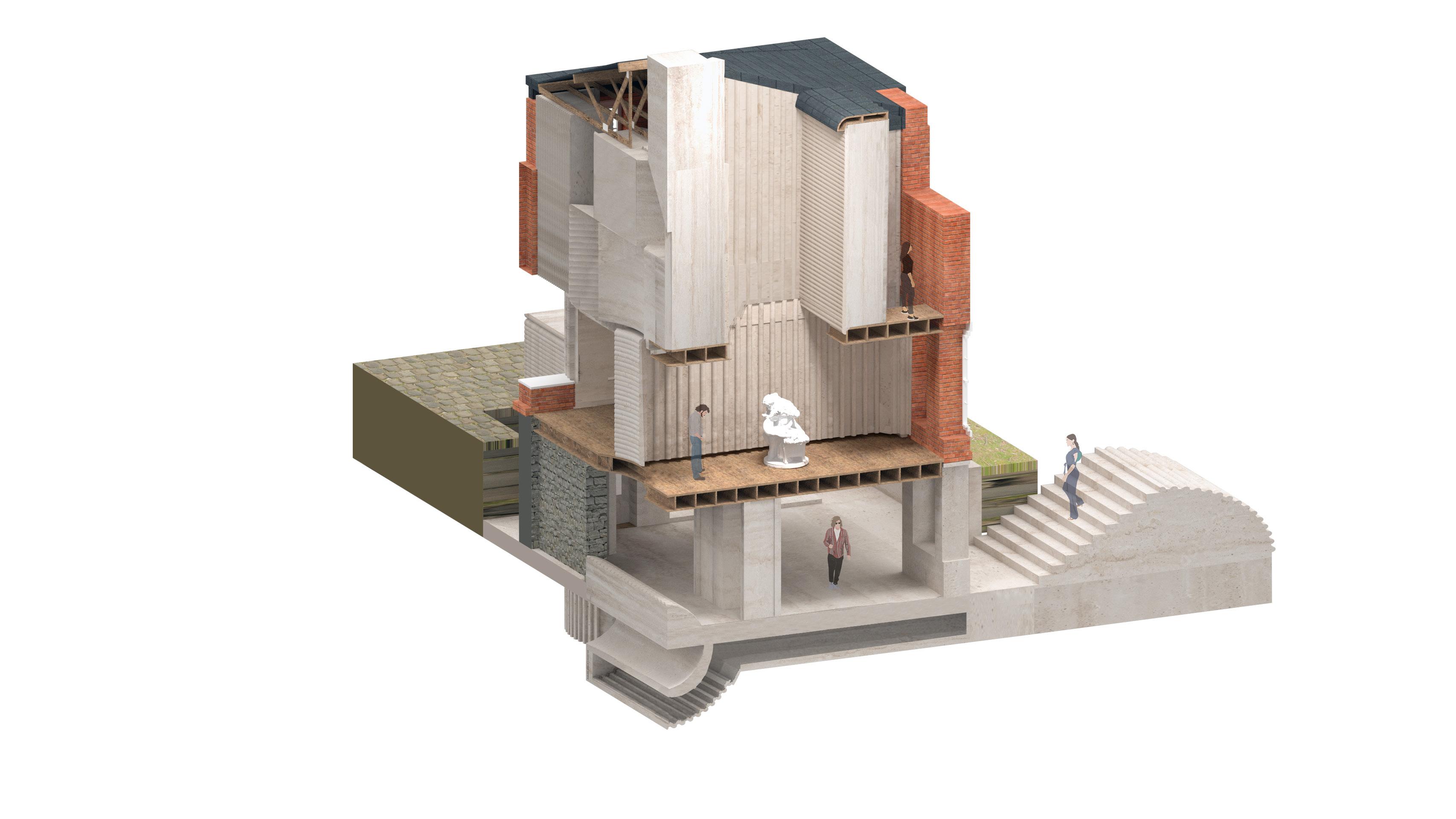
Section
01 HOUSE 9 ARTIST RESIDENCE
West Elevation South Elevation
ARCH 601 DESIGN 1I MEDIA AND METHODSI FALL 2021 02 01
With the application of sand,the physical model shows the relationship between the sand and the stone in the interior. Sand activates the gallery spaces.



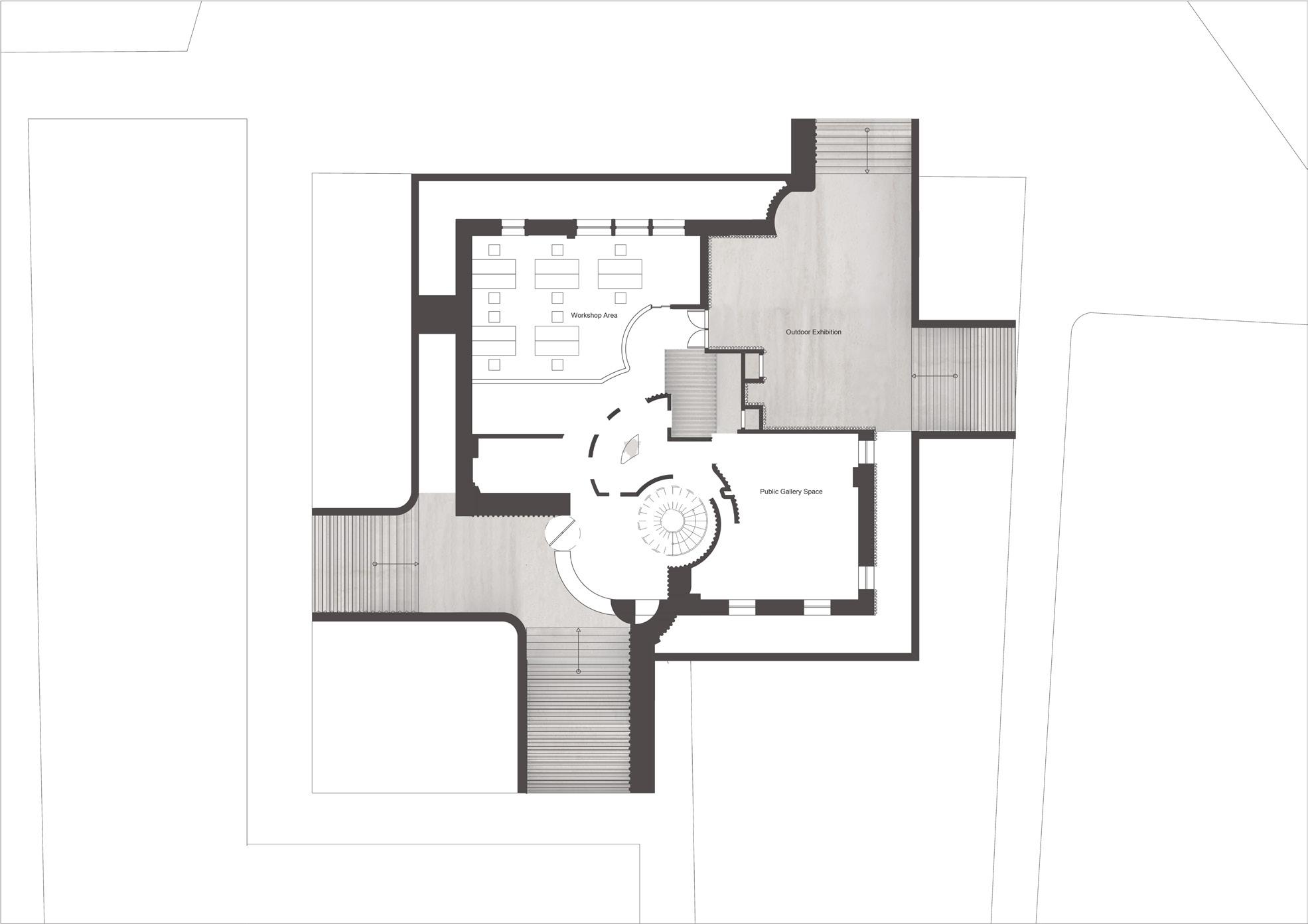
ARCH 601 DESIGN 1I MEDIA AND METHODSI FALL 2021 Core System as Addition Strategy 03 Basement Plan First Floor Plan HOUSE 9 ARTIST RESIDENCE 04 01
BI-DIRECTIONAL OBJECT
The project is exploring a spatial perspective model transitioning between 2D and 3D.

Instructor: Jeffery Anderson
By inventing a system for drawing, modeling, and constructing the subject matter in a photograph, Mediums studio investigates the foundations of perspective. The project starts with capturing architectural moments that depict a perspectival juncture
To physically produce the diorama, four methods of texture and color treatment applied as a system of joinery;acrylic painting,sand texture application with glue and spray painting.

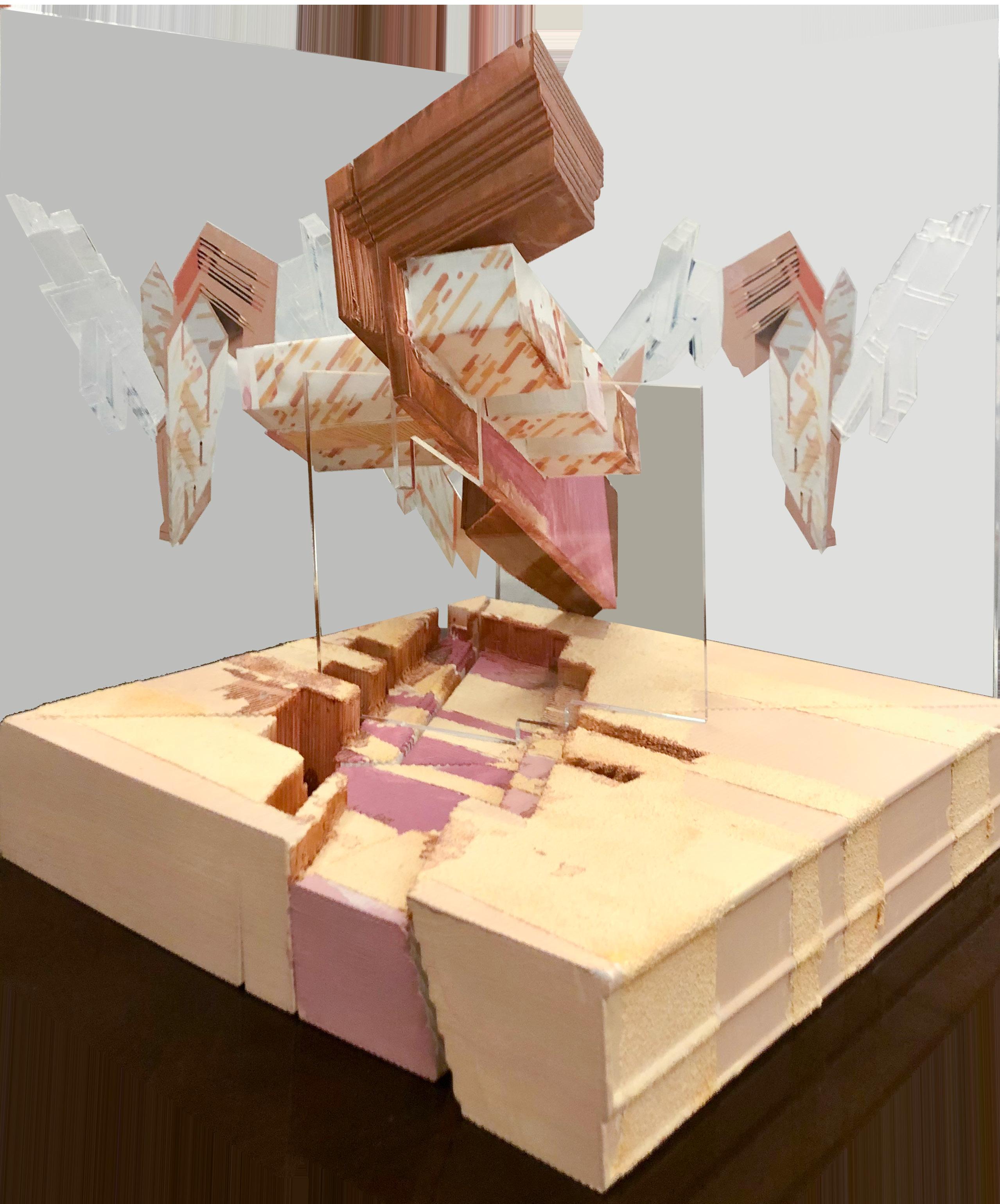
BI-DIRECTIONAL OBJECT ARCH 611 MEDIUMS 1I MODELING & DRAWING FALL 2021 05
Rear Diorama (Background)
06
Base Model
02
Initial Perspective Second Perspective
The composite image is consists of a window, a canopy, and a cabinet. These three are chosen because they all have a sense of direction within themselves.


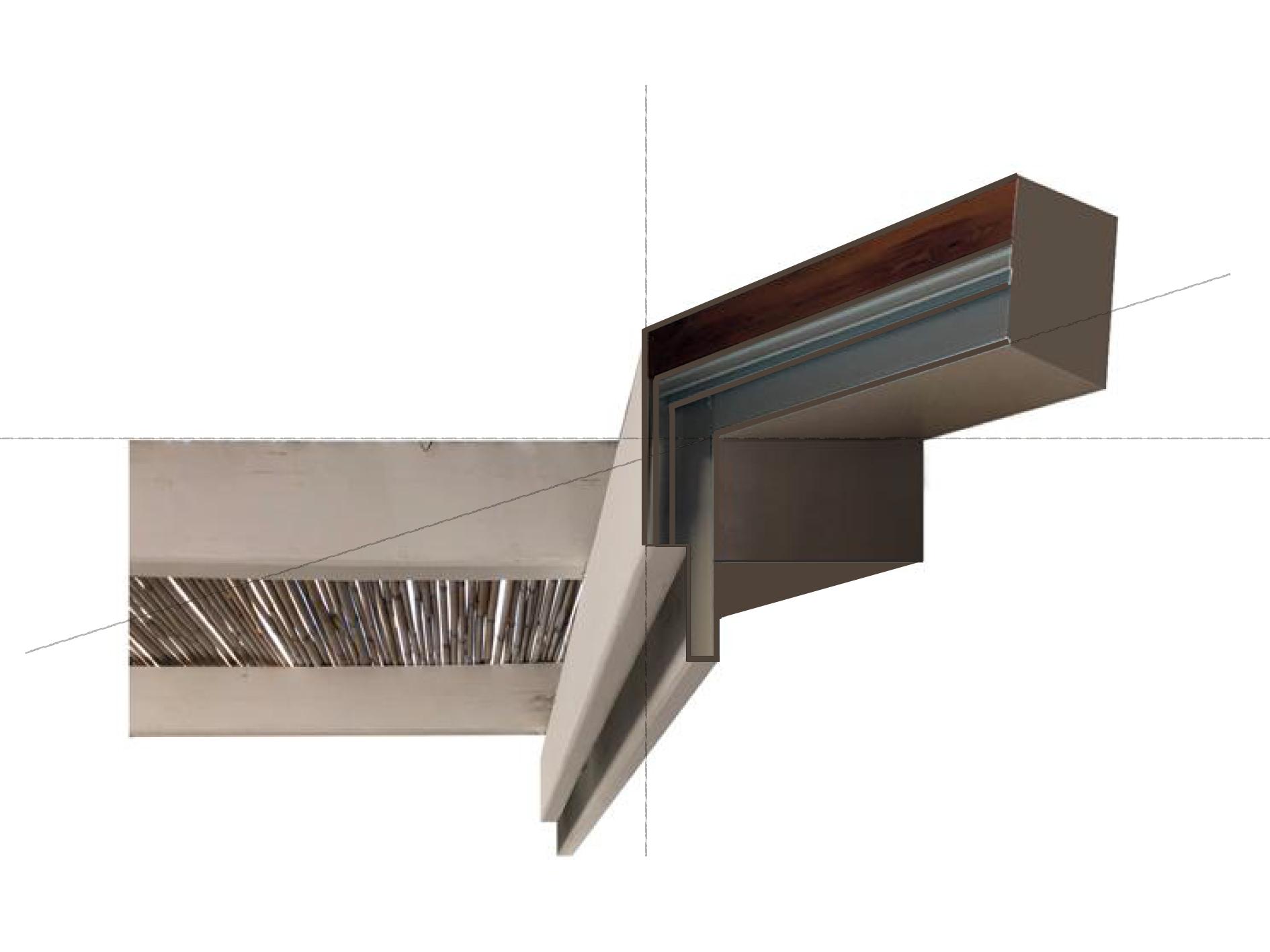
When stepping in 3D from 2D, the emphasis was on contour lines of the perspective. The aim was to highlight details of the perspective.

ARCH 611 MEDIUMS 1I MODELING & DRAWING FALL 2021 07 BI-DIRECTIONAL OBJECT 08
02
RED HOOK MIDDLE SCHOOL
A middle school project on Red Hook that focuses on community engagement through design.
Instructor: Theoharis David
The design of the building responds to a complex ensemble of architectural program and the context to investigate circulation and its material and spatial features.
This system comes from the precedent study of the Seona Reid Building by Steven Holl. In this project, the concept of “Driven Voids of Light” provides natural light through the building’s depths. By abstracting this idea, it became a circulation system and it led to the program’s redefinition and growth.
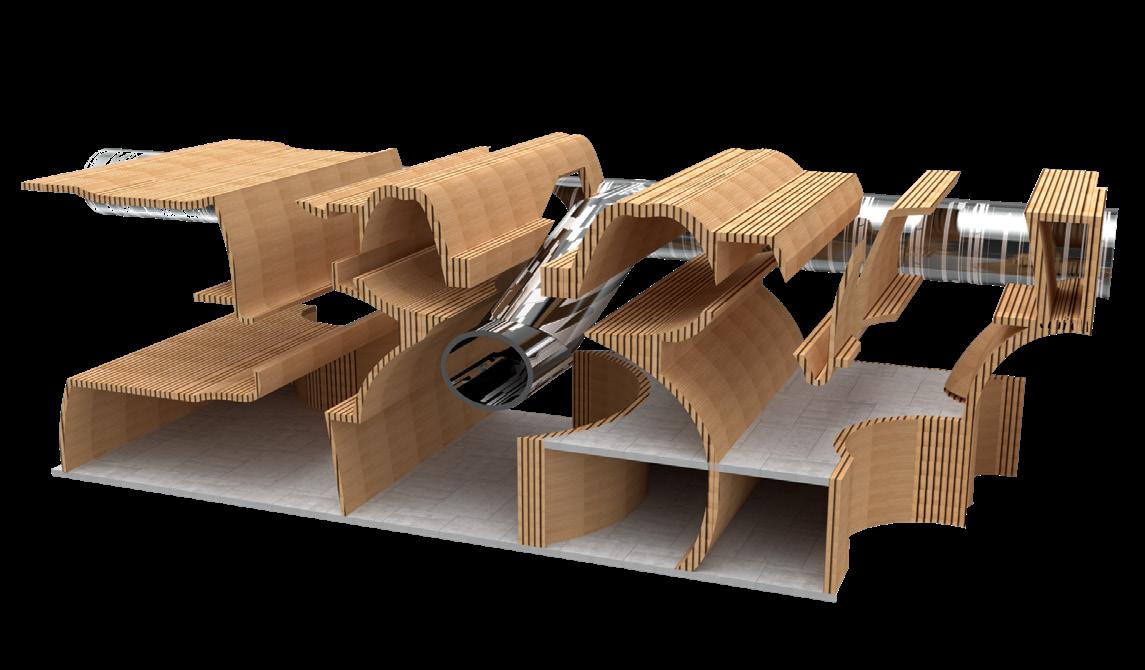
The system aims to achieve community engagement through design. It runs from the boundaries of the site to the interior and welcomes the residents of Red Hook. In the interior, this system forms a space for the students to spend quality time. It redefines the notion of the hallway.

RED HOOK MIDDLE SCHOOL ARCH 602 DESIGN 2 INTERIORITIES & ITENERARIES SPRING 2022
09
Concept Diagram
Section
10 03
Chunk Model
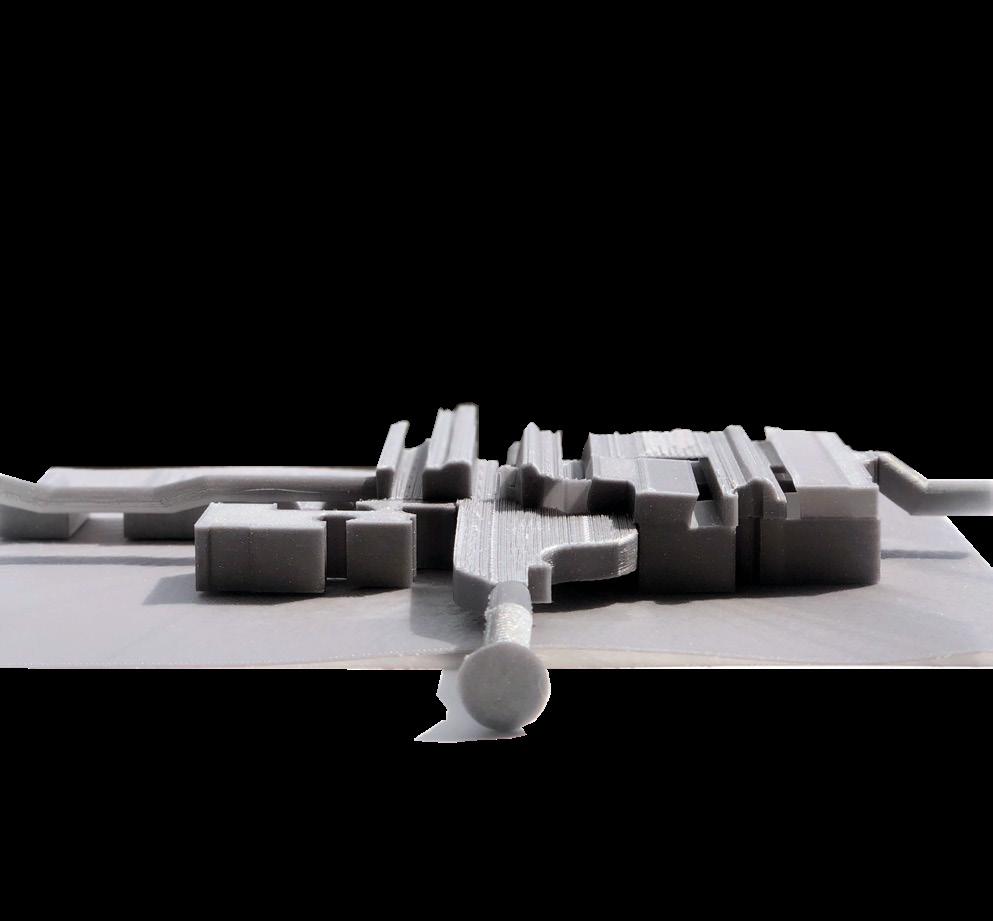
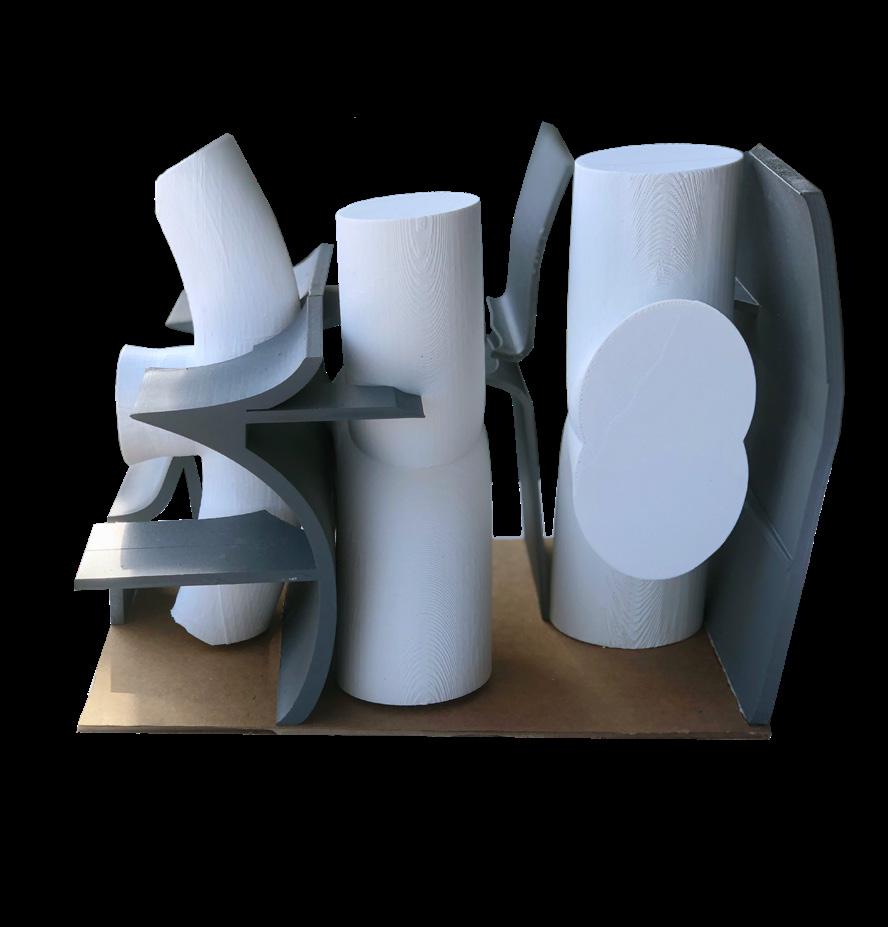
ARCH 602 DESIGN 2 INTERIORITIES & ITENERARIES SPRING 2022 11 Ground Floor Plan First Floor Plan
RED HOOK MIDDLE SCHOOL 12 03
Mass Model Study Model
The Chunk is introduced through the use of advanced modeling techniques in order to create engaging interiors. Instructor: Sandra Nataf


















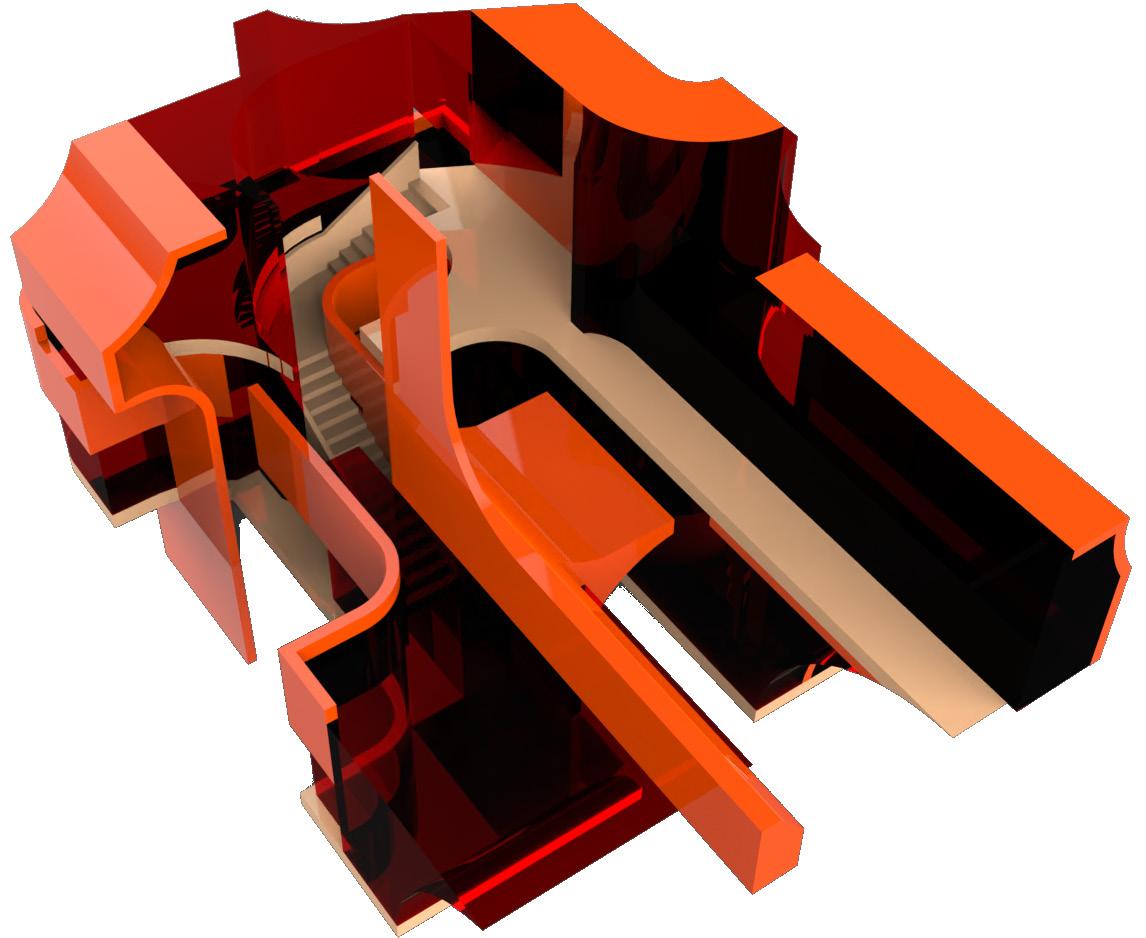
INSIDE / OUT
INSIDE / OUT ARCH 612 MEDIUMS 2 ADVANCED MODELLING & DRAWING SPRING 2022 13
14 04
Isometric View of the Chunk
The speculative interior chunk is formed by extracting interesting spatial regions from Higgins Hall. Poche and the thickness is used to express spatial conditions, relationships, and concepts. A 10’x10’x10’ portion of the chunk is selected to investigate.
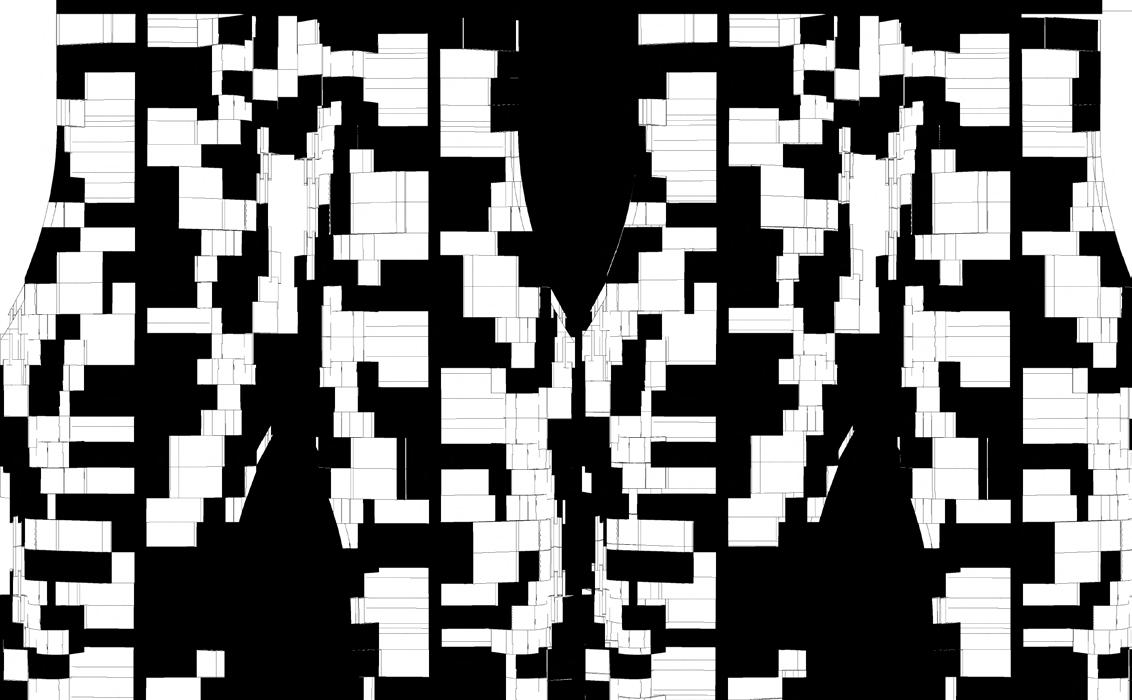



The investigation of color and materiality is started with the 5”x5” Detail Piece. The detail strategy is formed in Grasshopper later manipulated in Rhino and ZBrush.Wood is selected to highlight the curvelinear features of the detail.
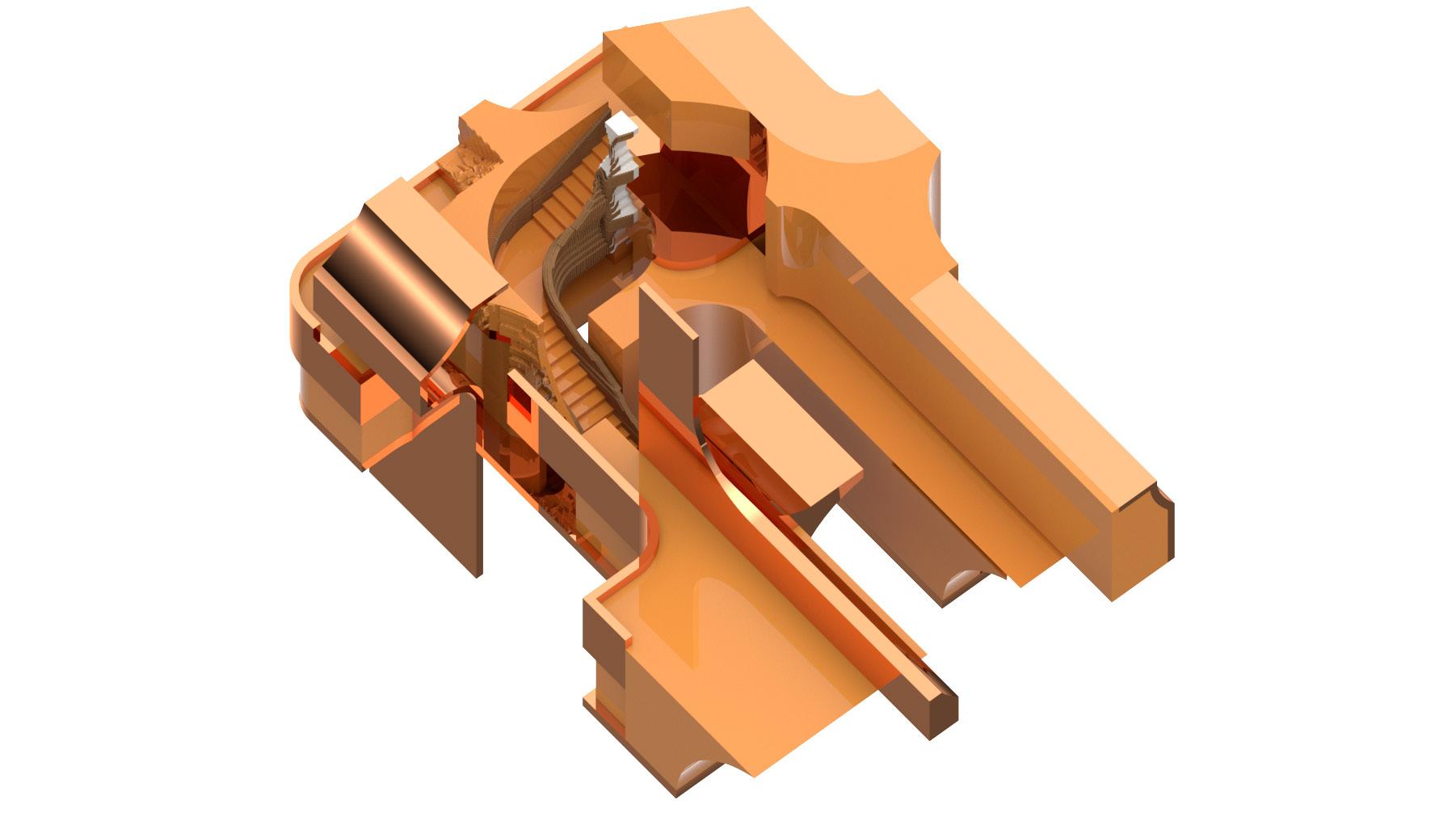
ARCH 612 MEDIUMS 2 ADVANCED MODELLING & DRAWING SPRING 2022 15
10’ X 10’ X 10’
Interior Perspective Detail
Alpha
INSIDE / OUT 16 04
Isometric View of the Chunk
Chunk
Piece
Map
HABITAT
A residential addition to Golden Mile Complex in Singapore
Instructors: David Erdman,Hart Marlow,Jeffrey Anderson

The seminar focused on altering the existing structures to grow inward,to deal with urban density.To define this interiority alteration,object-hood and centripelasim used as a foundation.

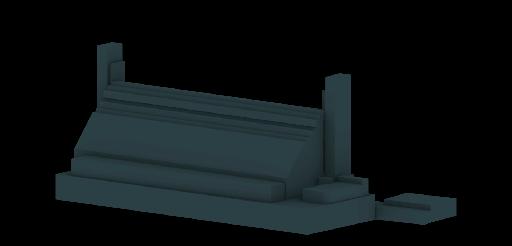

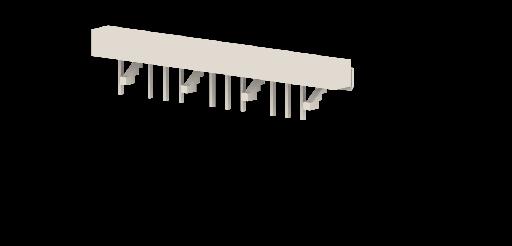


HABITAT ARCH 648 INTERNATIONAL PROGRAM ALTERED ESTATES I SUMMER 2022 17 Montage Boundaries & Alignments Lower Tower Upper Tower 18
Points of Activation Space Object Existing Space Object Additional Space Object Boundaries & Allignments Upper Tower Lower Tower Points of Activation Space Object Existing Space Object Additional Space Object
05
Singapore’s urban density is among the world’s highest.To deal with this density,the idea of interiority is emphasized in the proposal as a method of space creation.The space object comes from the interaction between upper and lower towers of GMC.

It activates the points where they meet with eachother by substracting the existing and pulling it inward.These two penetarations forms public spaces.The addition mimics the existing substraction and pressurizes the space to a particular dimension.

19 20
Montage II
05 HABITAT ARCH 648 INTERNATIONAL PROGRAM ALTERED ESTATES I SUMMER 2022
Montage III
ZEYNEP GÖRKEN
ZEYNEP GÖRKEN
PORTFOLIO
PORTFOLIO
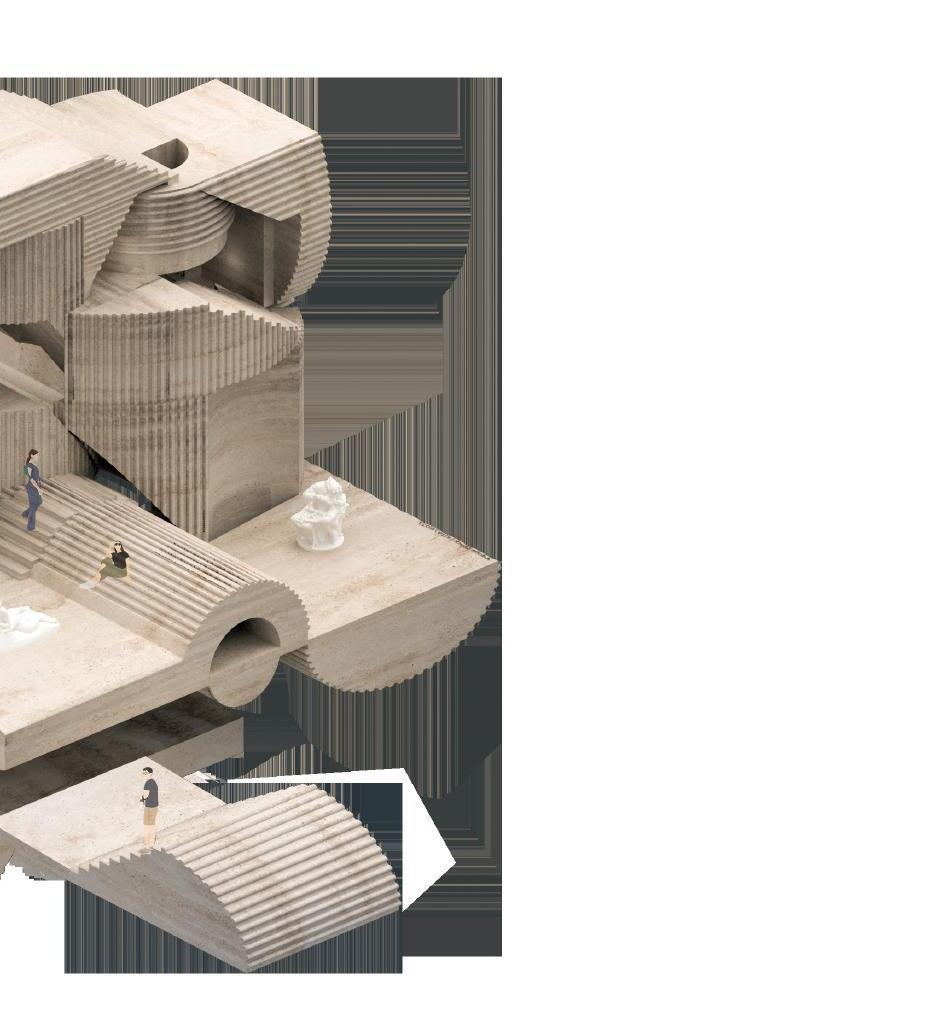


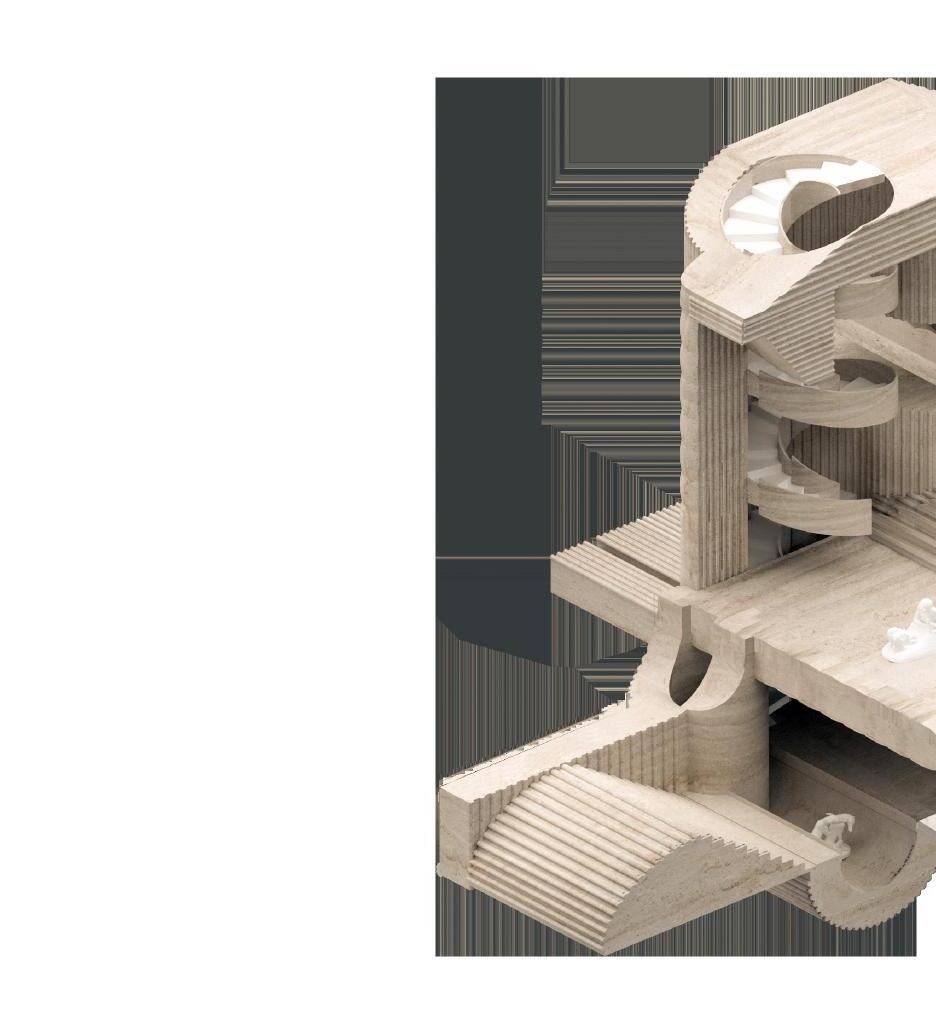
PRATT GAUD M.ARCH 1 FALL 2020
PRATT GAUD M.ARCH 1 FALL 2020

















































