ZEYNEP GÖRKEN PORTFOLIO
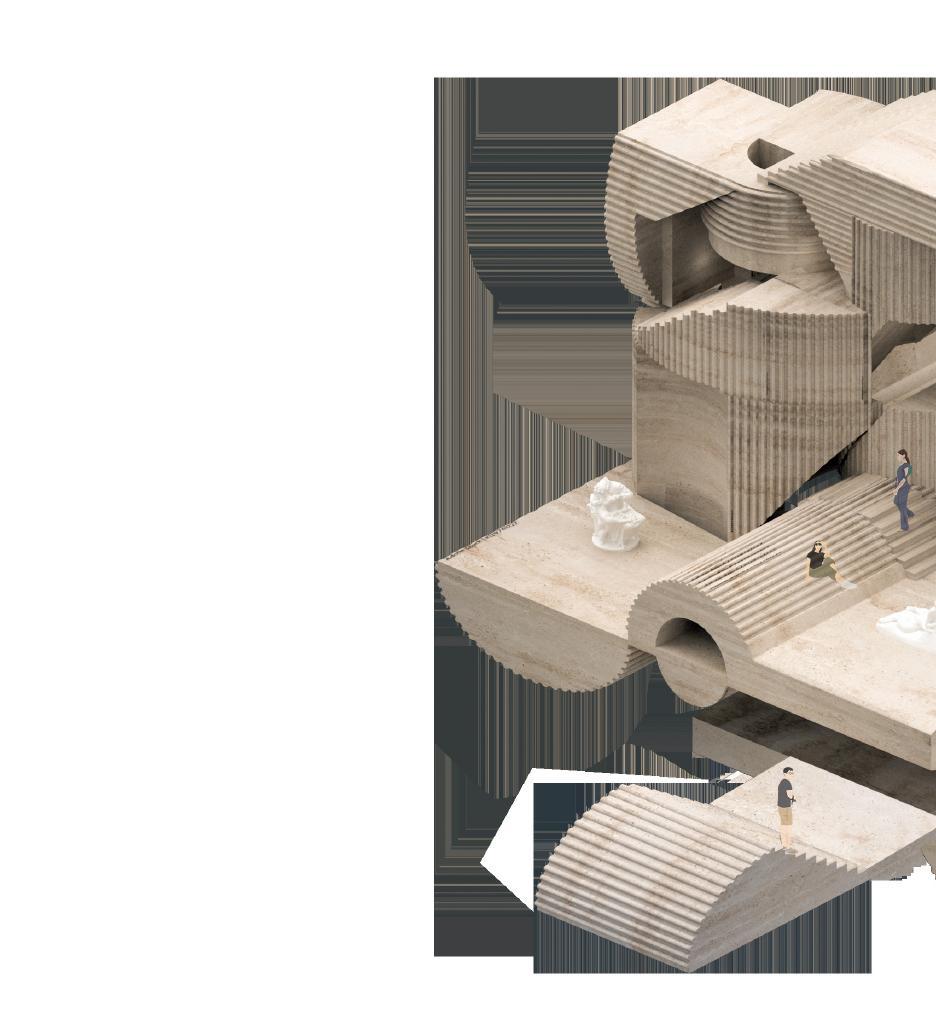
PRATT GAUD I M.ARCH 1 I FALL 2020
HOUSE 9 01
Artist Residence
Additions and alterations of an existing colonial house on Governor’s Island.
Instructor:Hart Marlow
RED HOOK MIDDLE SCHOOL 02
A middle school project on Red Hook.
05-08
Instructor: Theoharis David 09-12
INSIDE/OUT
The Chunk is designed through the use of advanced modeling techniques in order to create engaging interiors.
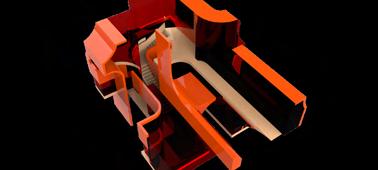
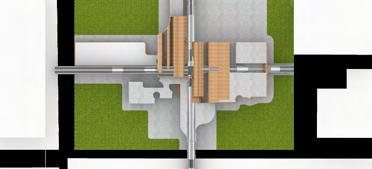
Instructor: Sandra Nataf

03
01-04
HABITAT 04
A residential addition to Golden Mile Complex in Singapore
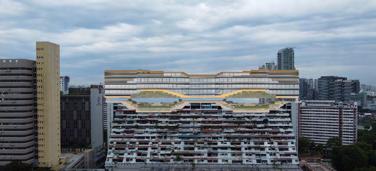
Instructors: David Erdman,Hart Marlow,Jeffrey Anderson
05
REORDERING THE RESIDENTIAL COMMONS
Public Housing
A sitewide addition to Farragut Houses in Brooklyn, NY.
Studio Partner: Emily Young
Instructor: James Slade
CATHEDRAL OF WASTE
Waste to Energy Facility
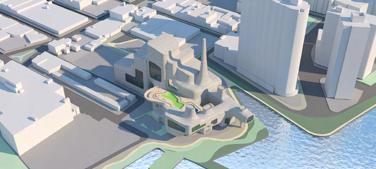
a waste-to-energy, recycling, and a art production facility in Long Island City,NY.
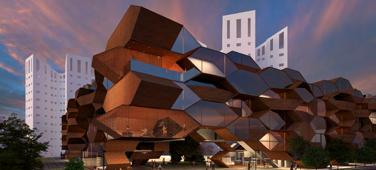
Studio Partner: Chai Eun Hwang
Instructor: Sara Lopergolo
13-16
TABLE OF CONTENTS
06 17-20 21-24
HOUSE 9
Artist Residence
Additions and alterations of an existing colonial house on Governor’s Island Instructor:Hart Marlow
The design studio was focused on how to re-interpret the existing. The design process started with a reinterpretation of an object,then the object is used to create contexts.
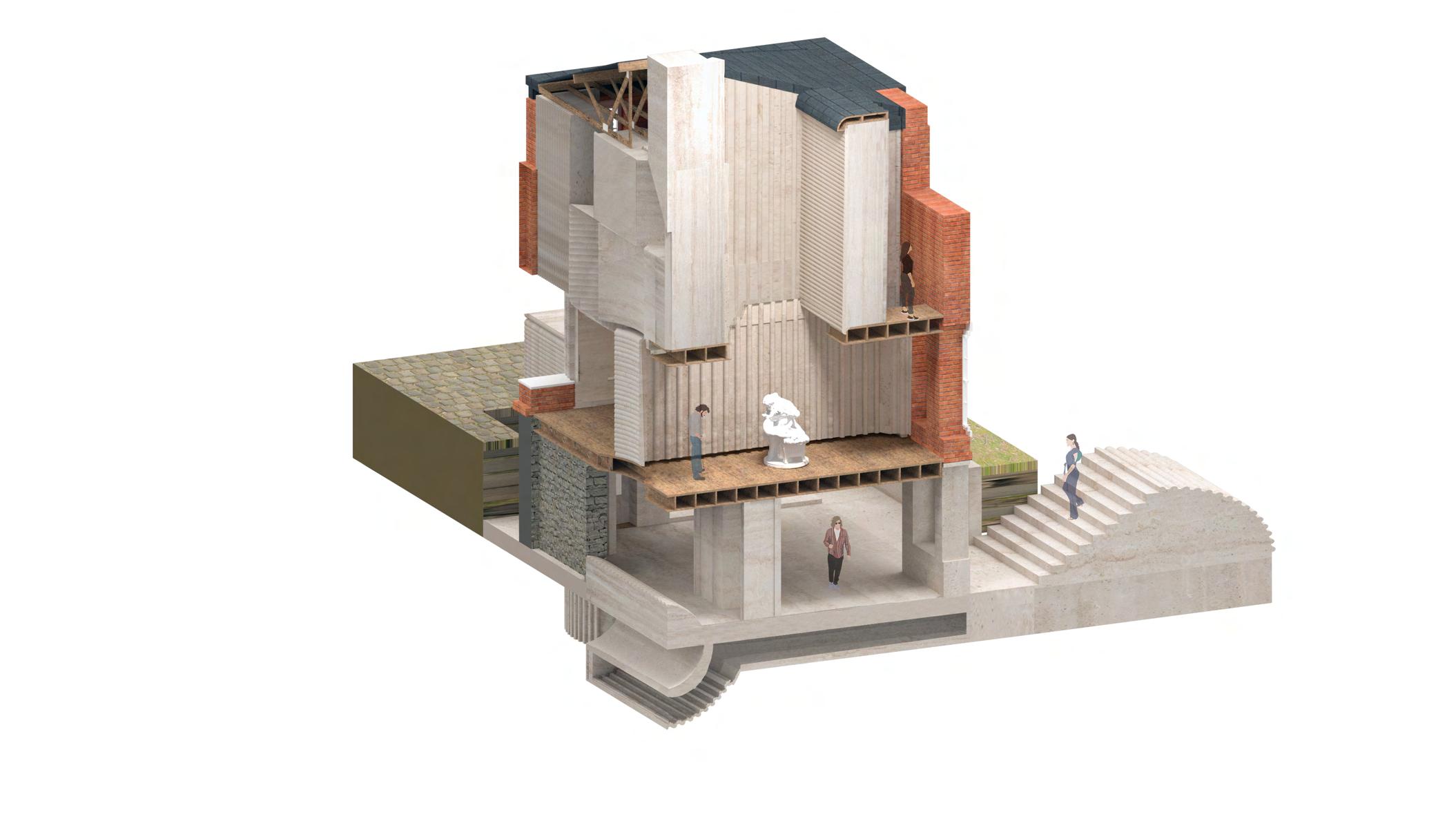
01 ARCH 601 I DESIGN 1I MEDIA AND METHODSI FALL 2021
Chunk Model
The addition and alteration strategy in this project is reconfiguring the interior core of the existing building. The core merges with the existing wood floor with the help of horizontal elements that branches out from it. It has a monolithic presence in the interior.
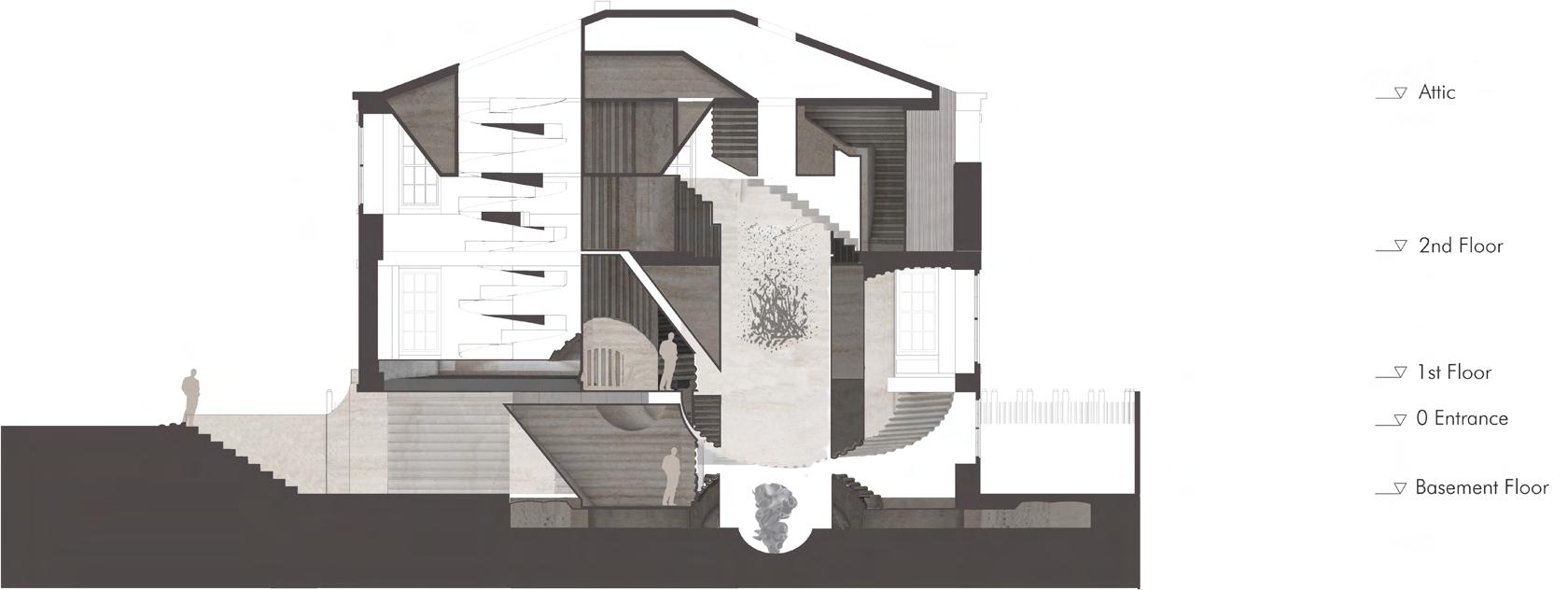
There is an intense form of tension stemming from this conflict between the core and the existing building. By removing chunks from the existing building and revealing the core, this tension becomes visible in the exterior as well. It creates a dialogue between old and new.
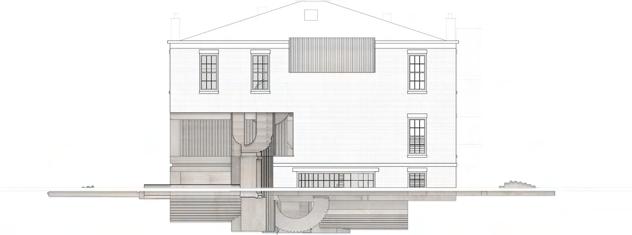
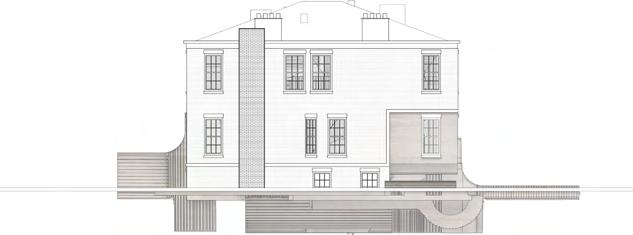 Section
Section
HOUSE 9 I ARTIST RESIDENCE
West Elevation South Elevation
02 01
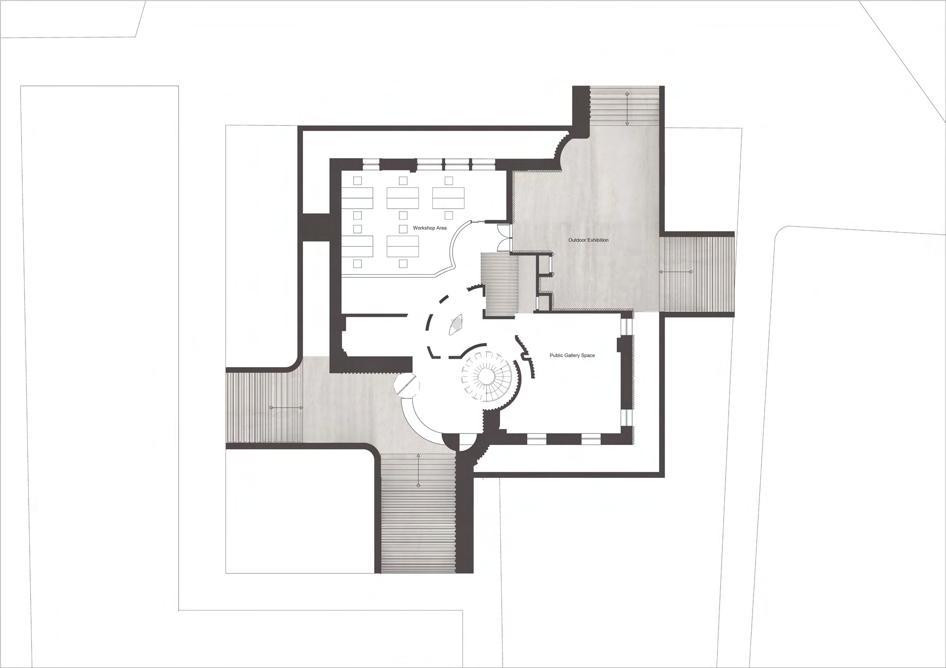
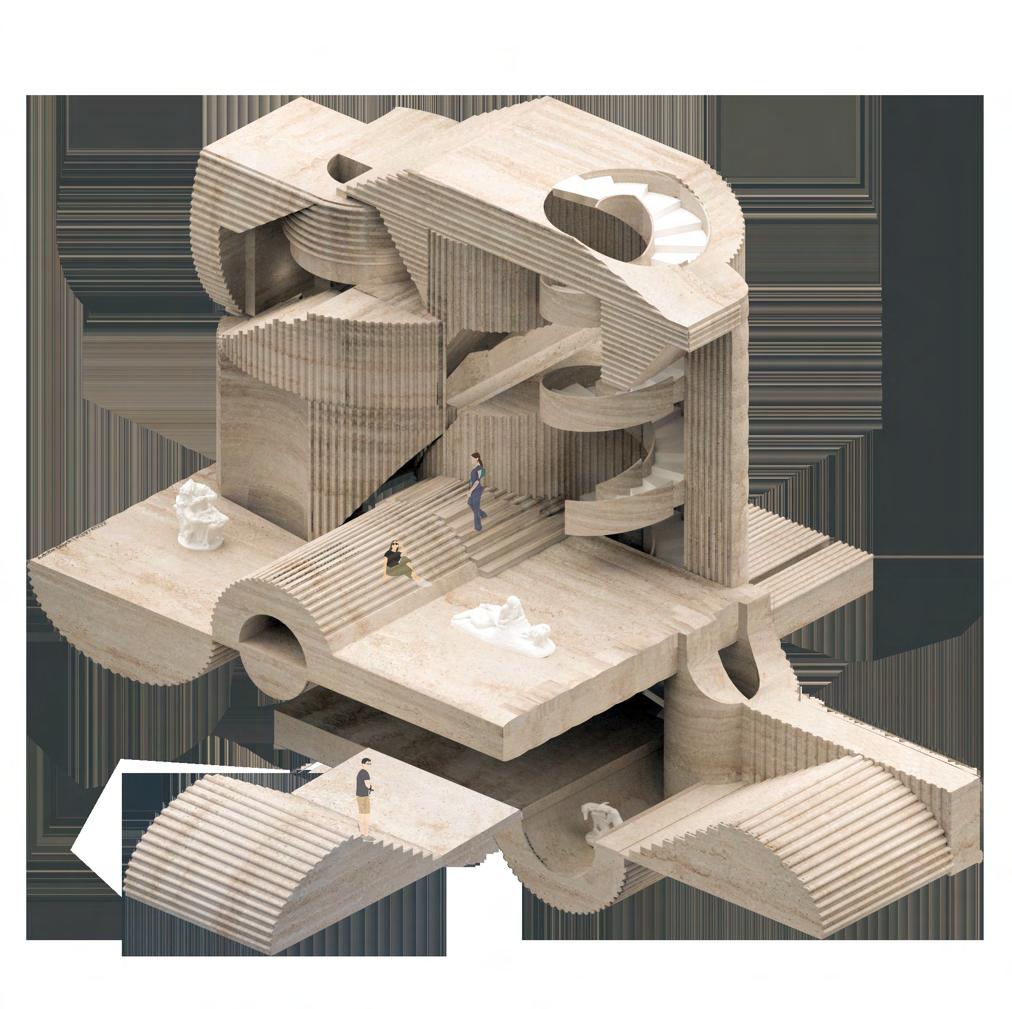
ARCH 601 I DESIGN 1I MEDIA AND METHODSI FALL 2021
03
Core System as Addition Strategy
Basement Plan
With the application of sand,the physical model shows the relationship between the sand and the stone in the interior. Sand activates the gallery spaces.
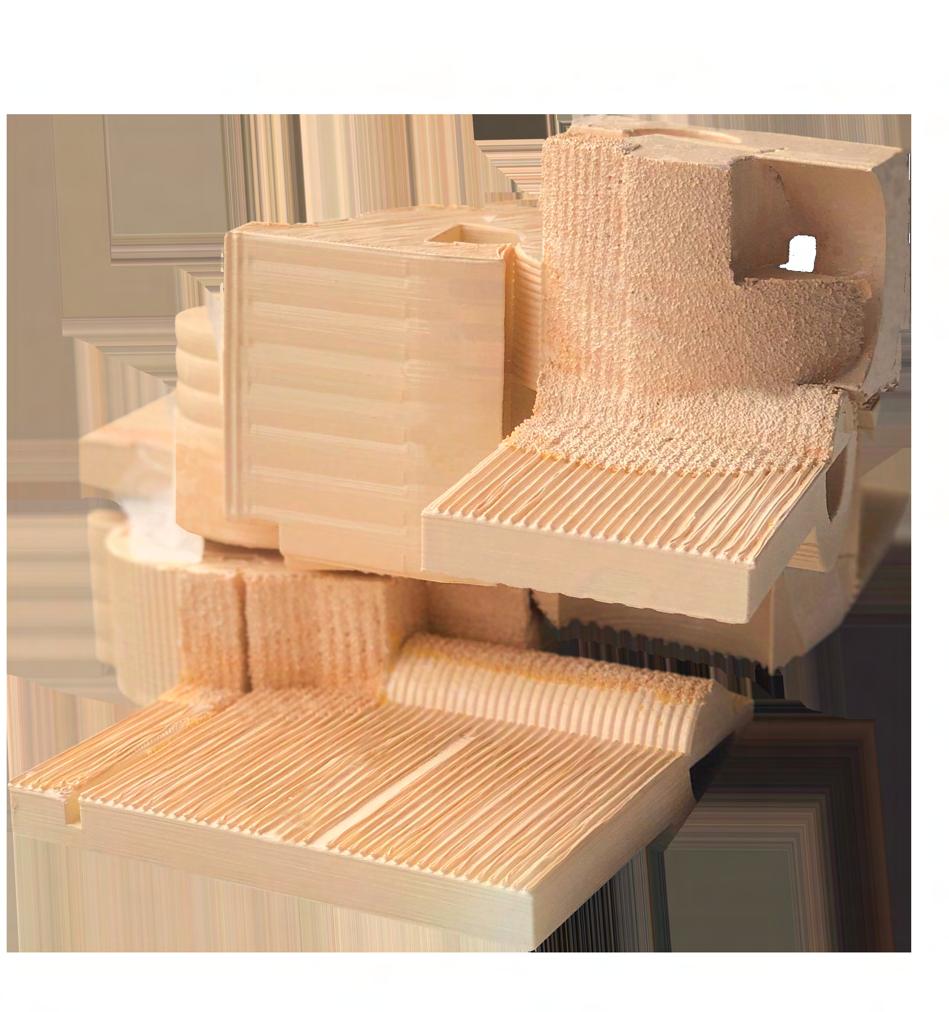
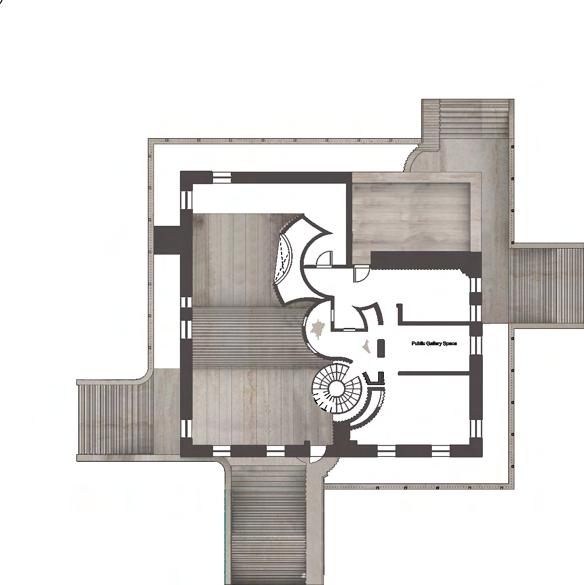
HOUSE 9 I ARTIST RESIDENCE 04 01
First Floor Plan
RED HOOK MIDDLE SCHOOL
A middle school project on Red Hook that focuses on community engagement through design. Instructor: Theoharis David
The design of the building responds to a complex ensemble of architectural program and the context to investigate circulation and its material and spatial features.
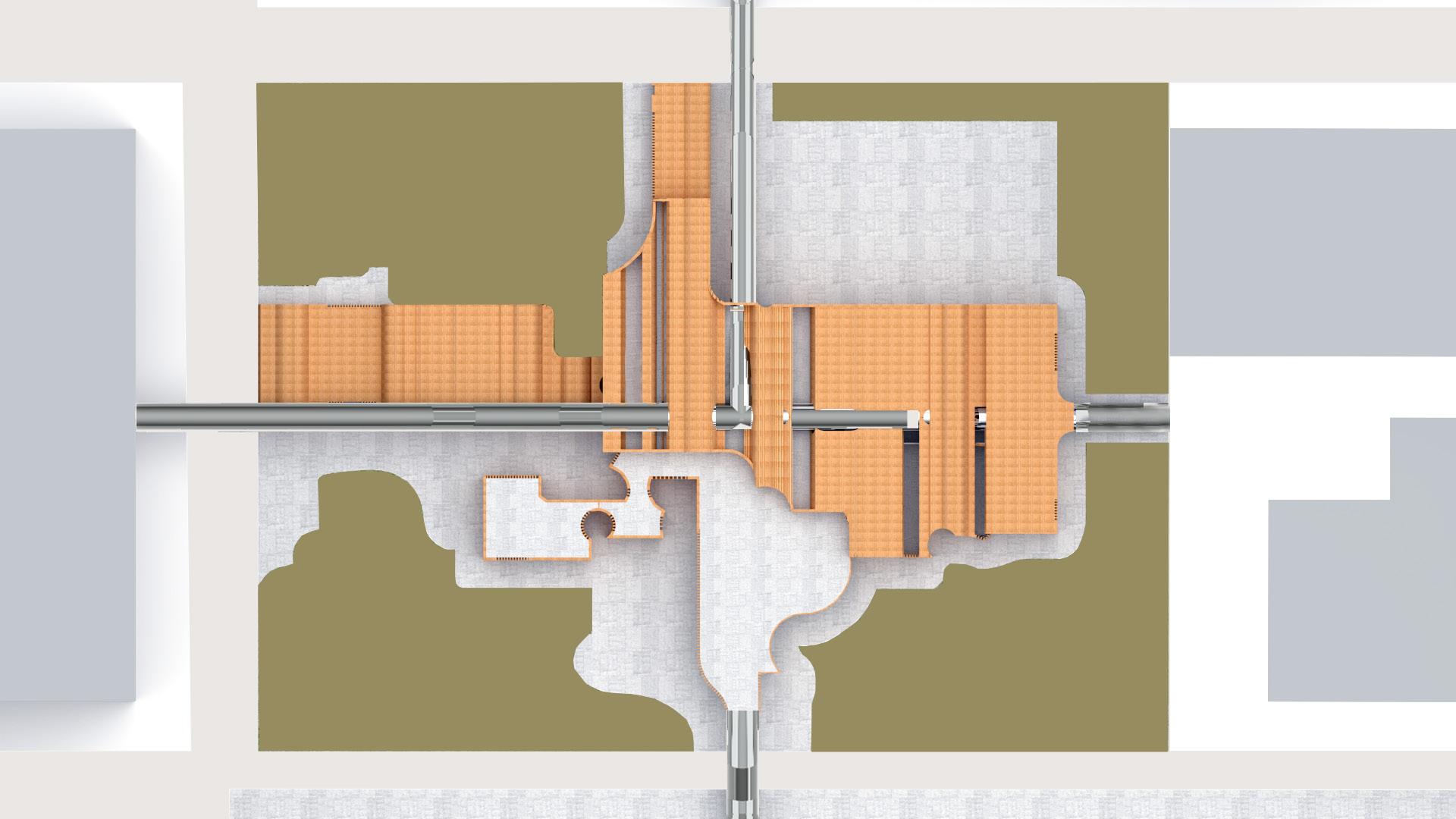
ARCH 602 I DESIGN 2 I INTERIORITIES & ITENERARIES I SPRING 2022 05
This system comes from the precedent study of the Seona Reid Building by Steven Holl. In this project, the concept of “Driven Voids of Light” provides natural light through the building’s depths. By abstracting this idea, it became a circulation system and it led to the program’s redefinition and growth.
The system aims to achieve community engagement through design. It runs from the boundaries of the site to the interior and welcomes the residents of Red Hook. In the interior, this system forms a space for the students to spend quality time. It redefines the notion of the hallway.
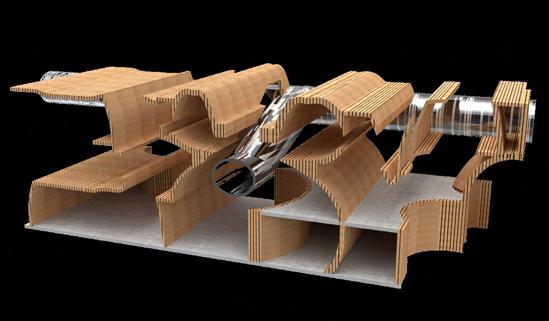
RED HOOK MIDDLE SCHOOL
Section
Concept Diagram
06 02
Chunk Model
ARCH 602 I DESIGN 2 I INTERIORITIES & ITENERARIES I SPRING 2022 11
Ground Floor Plan
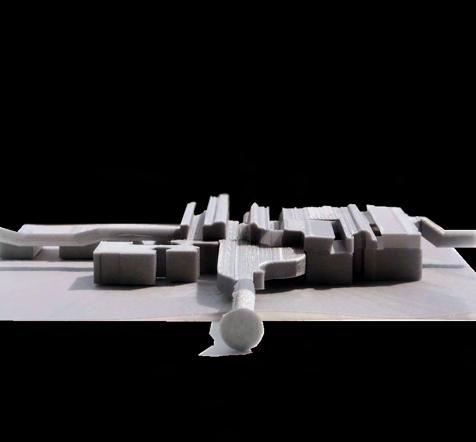
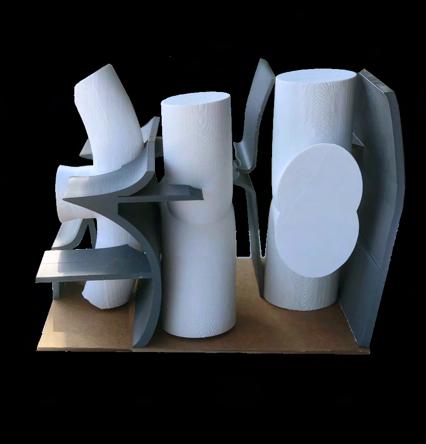
First Floor Plan
Mass Model
RED HOOK MIDDLE SCHOOL 12 02
Study Model
INSIDE / OUT
The Chunk is introduced through the use of advanced modeling techniques in order to create engaging interiors. Instructor: Sandra Nataf
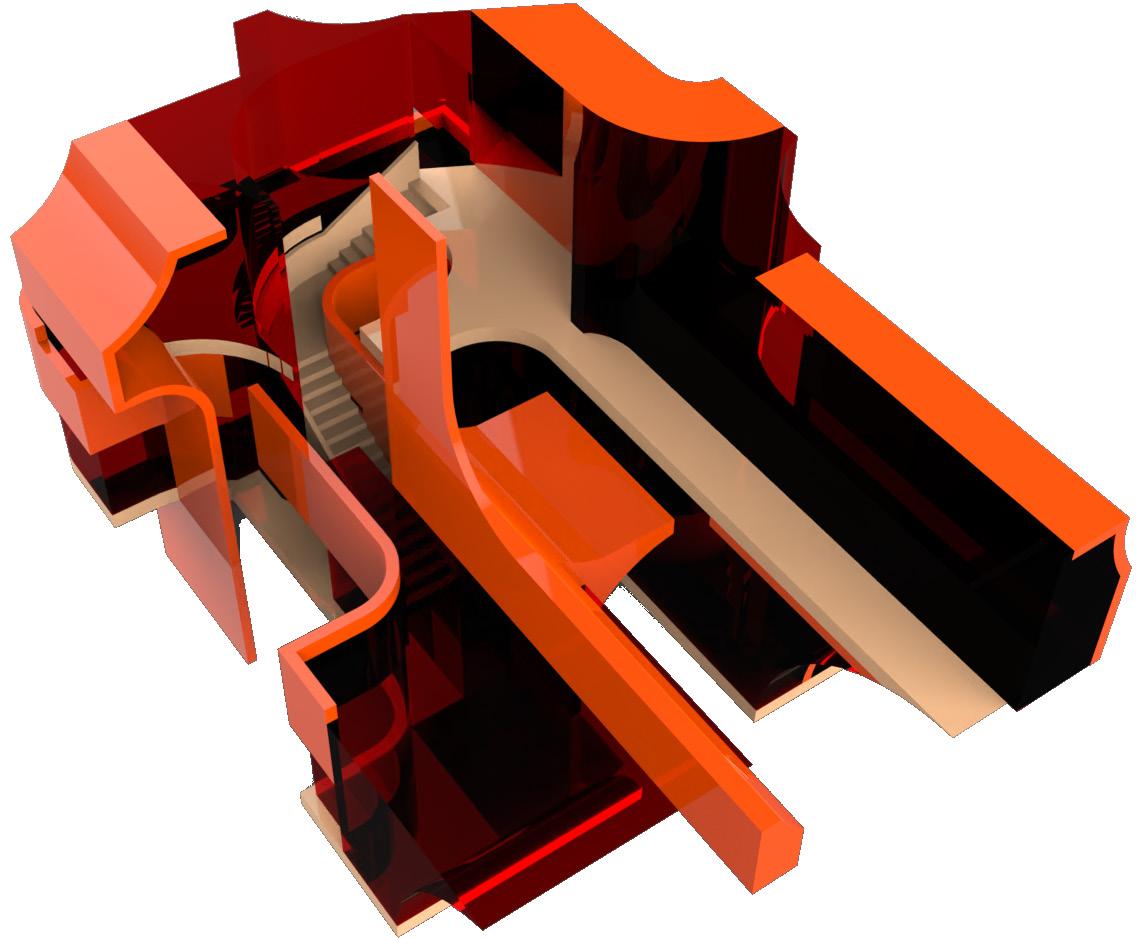
ARCH 612 I MEDIUMS 2 I ADVANCED MODELLING & DRAWING I SPRING 2022 13
Isometric View of the Chunk


















INSIDE / OUT 14 04 03
The speculative interior chunk is formed by extracting interesting spatial regions from Higgins Hall. Poche and the thickness is used to express spatial conditions, relationships, and concepts. A 10’x10’x10’ portion of the chunk is selected to investigate.
The investigation of color and materiality is started with the 5”x5” Detail Piece. The detail strategy is formed in Grasshopper later manipulated in Rhino and ZBrush.Wood is selected to highlight the curvelinear features of the detail.
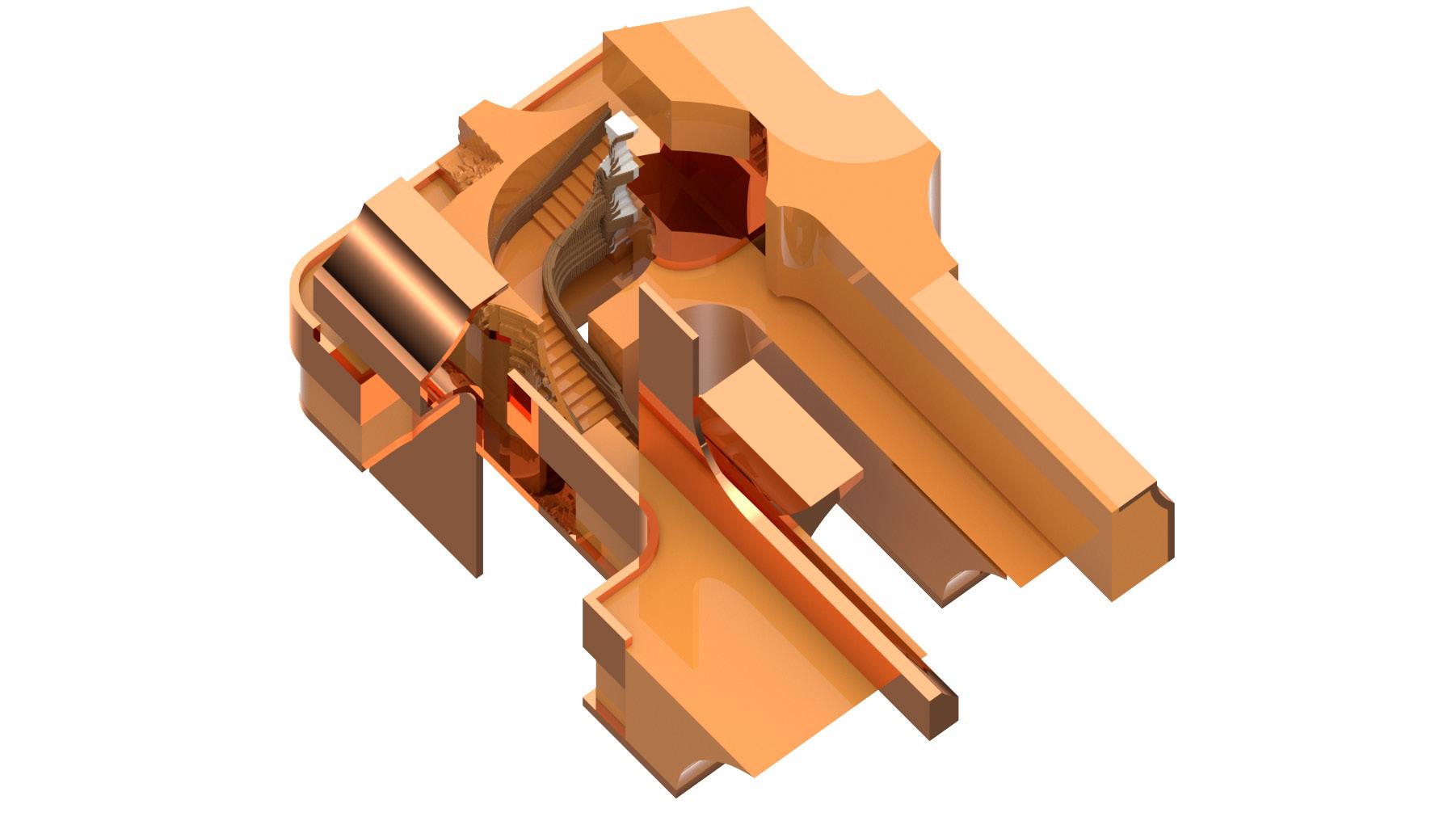
ARCH 612 I MEDIUMS 2 I ADVANCED MODELLING & DRAWING I SPRING 2022 15
Isometric View of the Chunk
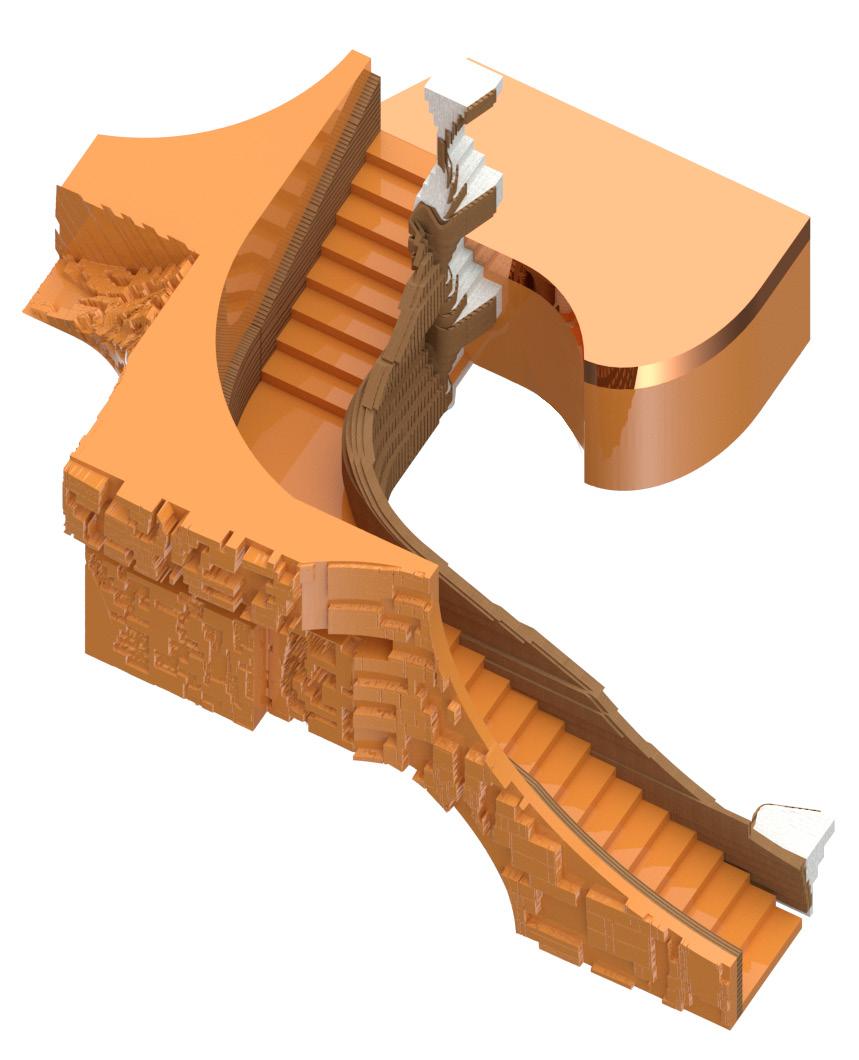
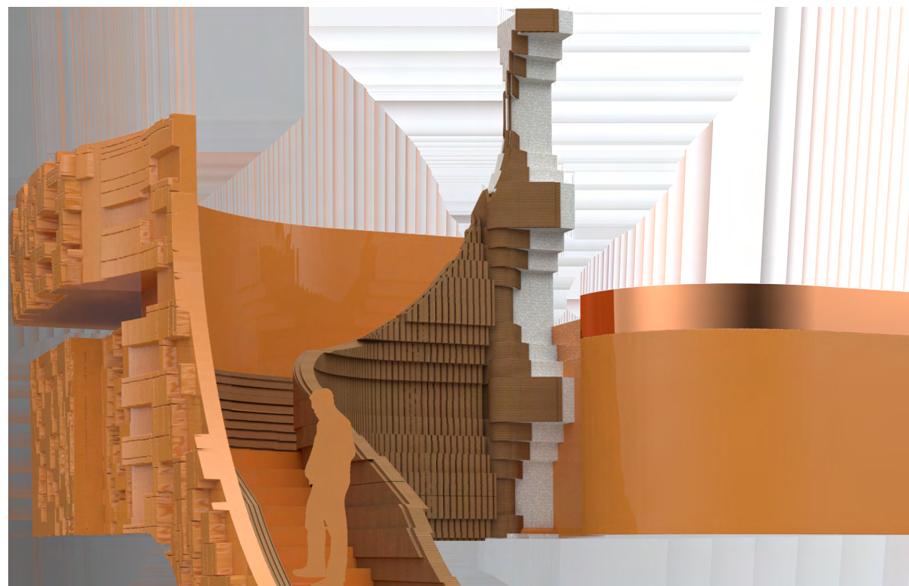
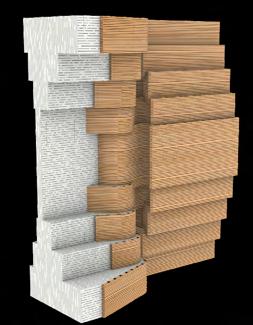
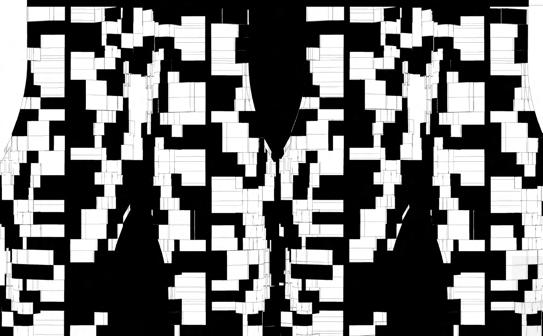
10’ X 10’ X 10’ Chunk
INSIDE / OUT 16 03
Interior
Perspective Detail Piece Alpha Map
HABITAT
A residential addition to Golden Mile Complex in Singapore Instructors: David Erdman,Hart Marlow,Jeffrey Anderson
The seminar focused on altering the existing structures to grow inward,to deal with urban density.To define this interiority alteration,object-hood and centripelasim used as a foundation.
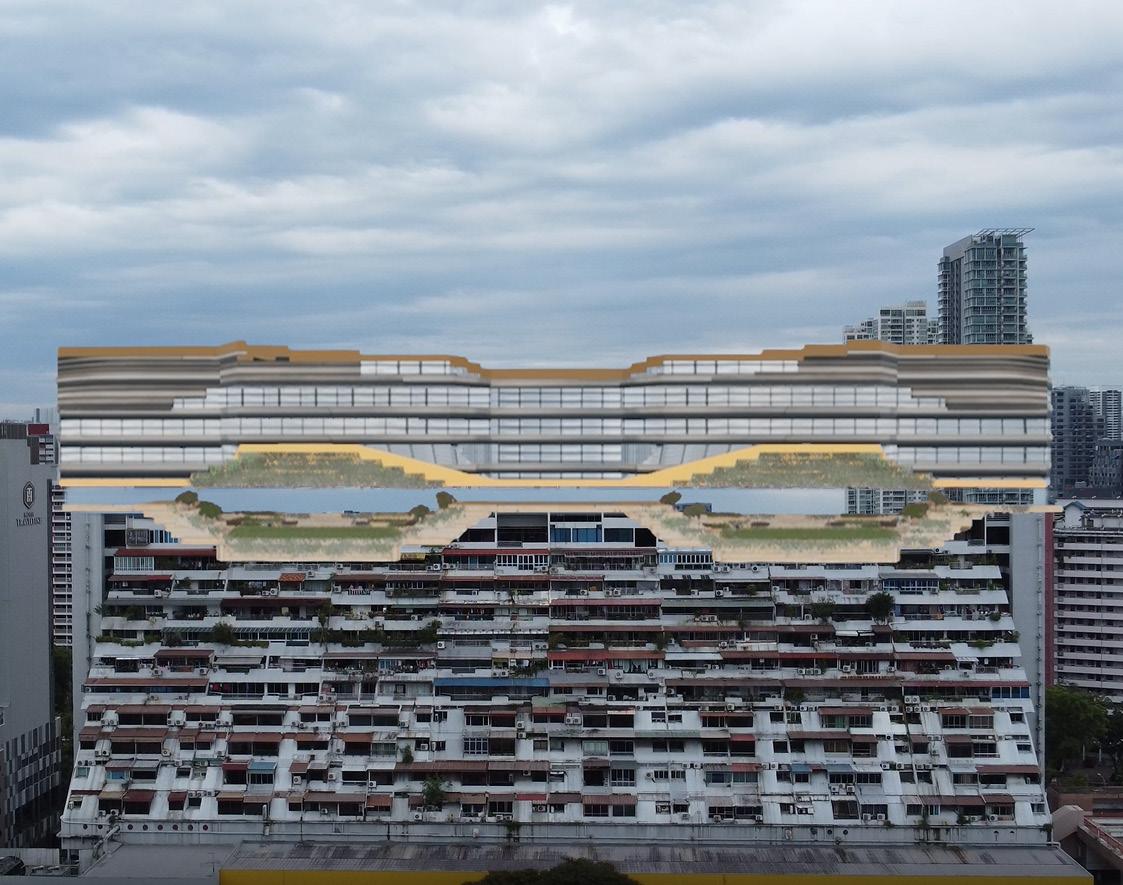
ARCH 648 I INTERNATIONAL PROGRAM I ALTERED ESTATES I SUMMER 2022 17
I
Montage
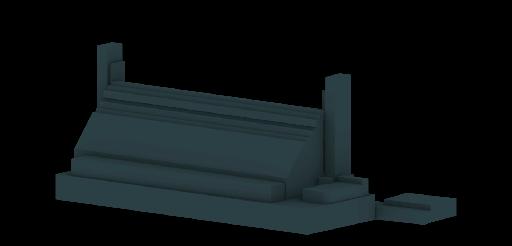
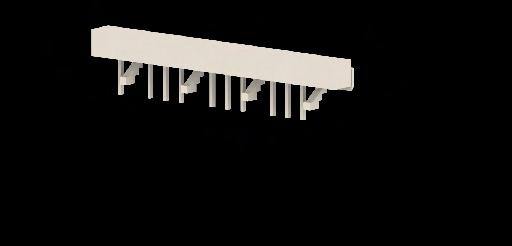


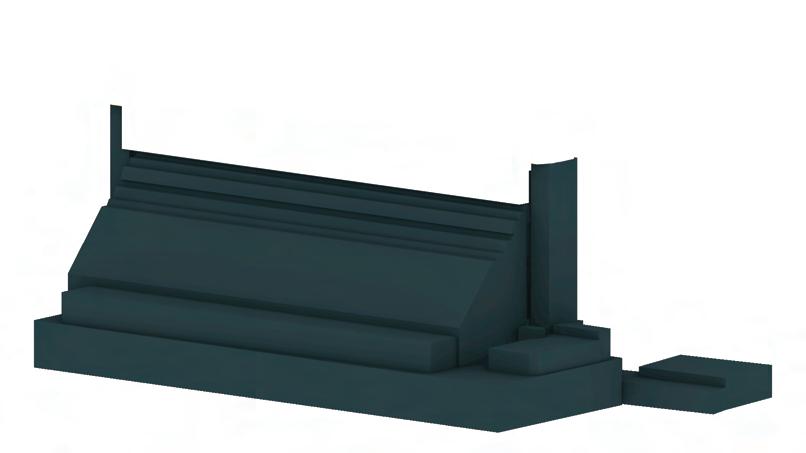
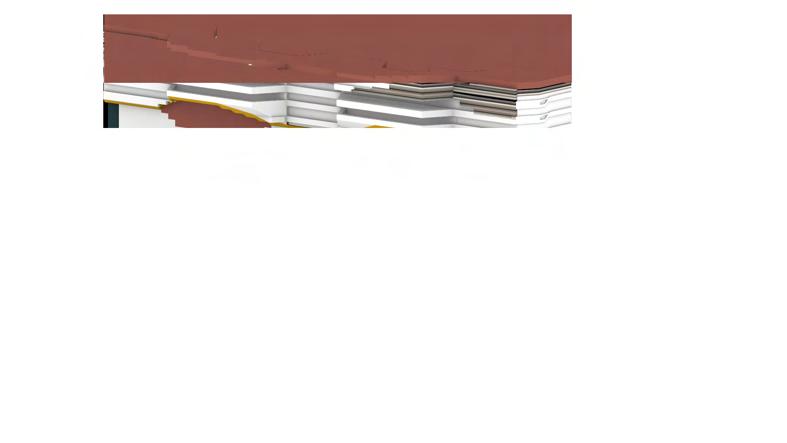
HABITAT Boundaries & Alignments Lower Tower Upper Tower 18 Points of Activation Space Object Existing Space Object Additional Space Object Boundaries & Allignments Upper Tower Lower Tower Points of Activation Space Object Existing Space Object Additional Space Object 04
Singapore’s urban density is among the world’s highest.To deal with this density,the idea of interiority is emphasized in the proposal as a method of space creation.The space object comes from the interaction between upper and lower towers of GMC.
It activates the points where they meet with eachother by substracting the existing and pulling it inward.These two penetarations forms public spaces.The addition mimics the existing substraction and pressurizes the space to a particular dimension.
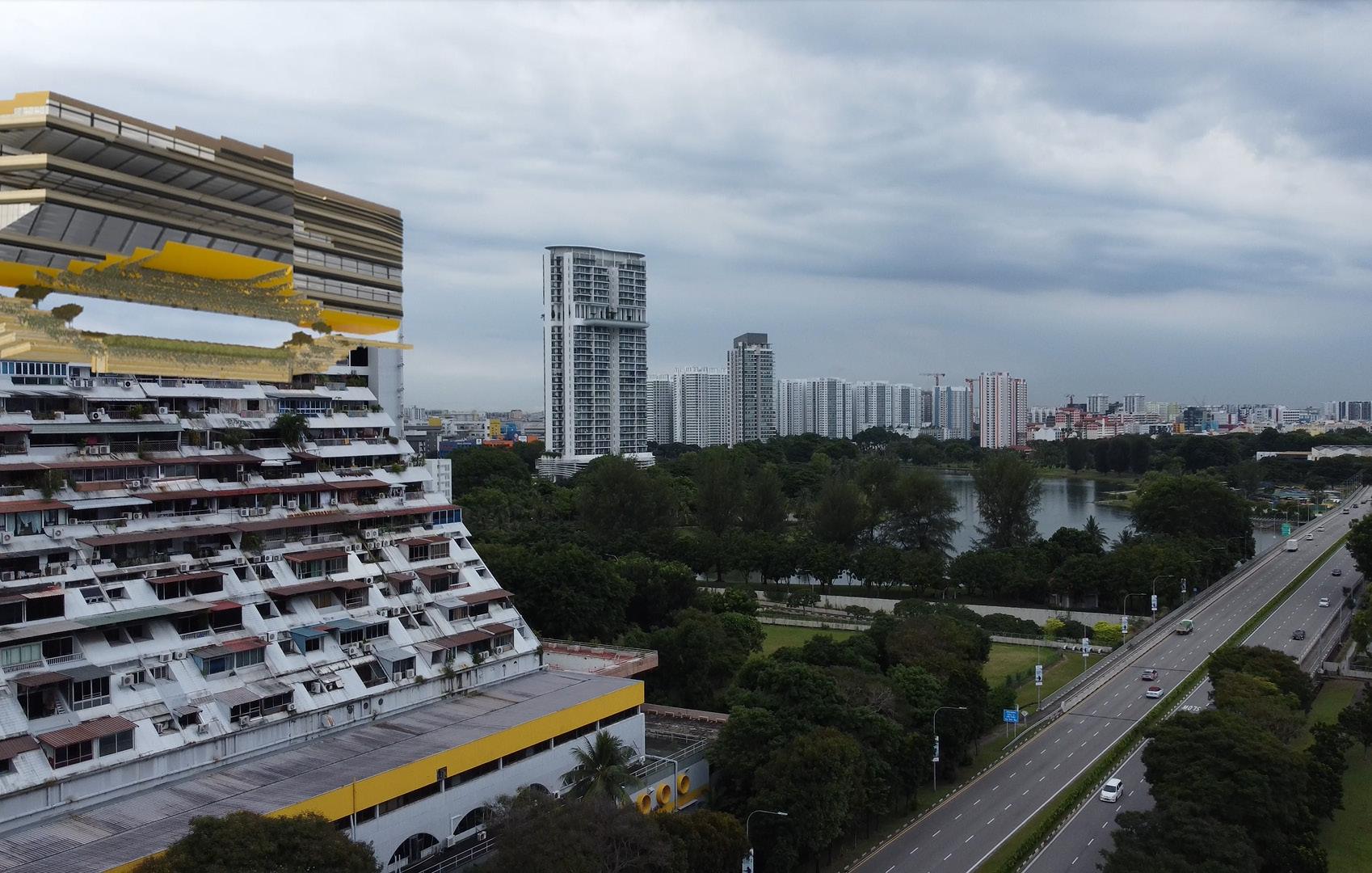
19
II ARCH 648 I INTERNATIONAL PROGRAM I ALTERED ESTATES I SUMMER 2022
Montage
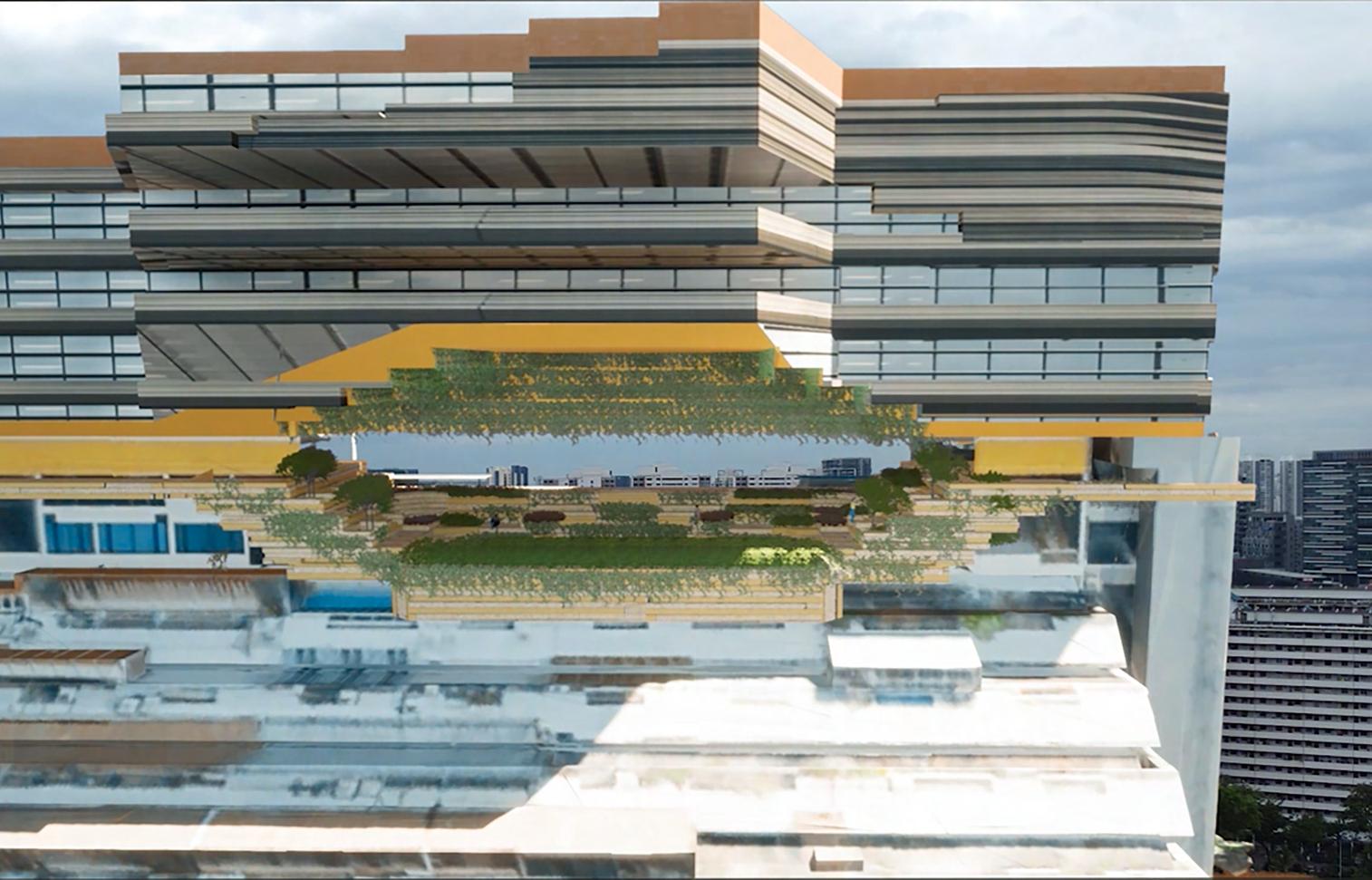
20
III HABITAT 04
Montage
REORDERING THE RESIDENTIAL COMMONS
It is a proposal for a sitewide addition to Farragut Houses in Brooklyn, NY.
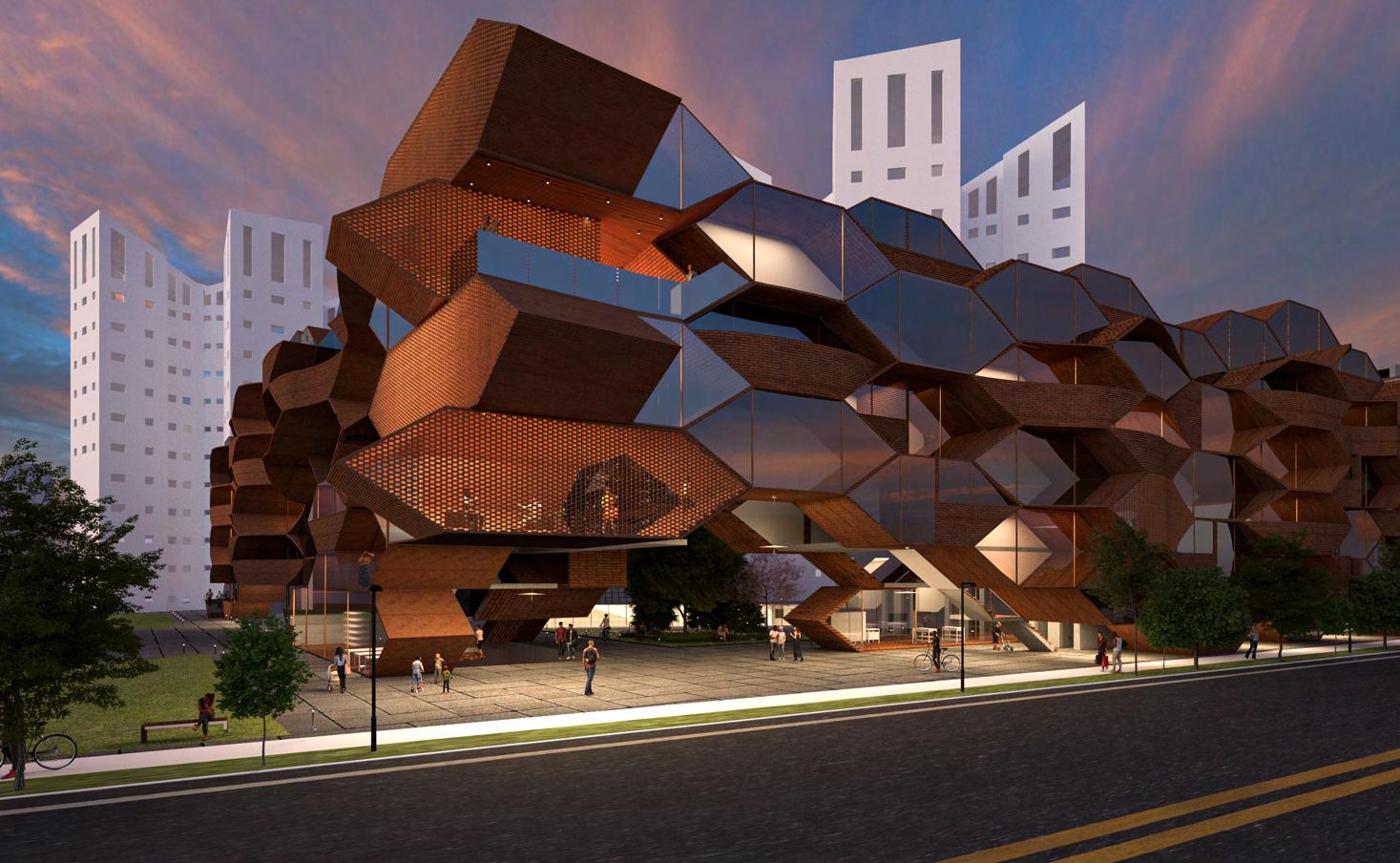
Studio Partner: Emily Young
Instructor: James Slade
Our scheme repositions the Farragut site as a key node in a larger urban network, weaving a public thoroughfare directly through its ten towers to increase its connection and relevance to its surrounding neighborhoods.
ARCH 703 I DESIGN 3 I URBAN QUALITIES & MATERIALITIES I FALL 2022
Street View 21
At the site level, existing towers are grouped into three main masses, that both reinforce the public thoroughfare and create boundaries for the building additions.The ten-story additions project outwards from the arms of the existing towers, folding inward to meet adjacent towers.
The additions employ a cohousing scheme,tenants sacrifice some square footage within their apartments in exchange for high quality, shared amenity spaces throughout the buildings. At the building scale, the additions creates large courtyards, for residents to enjoy .
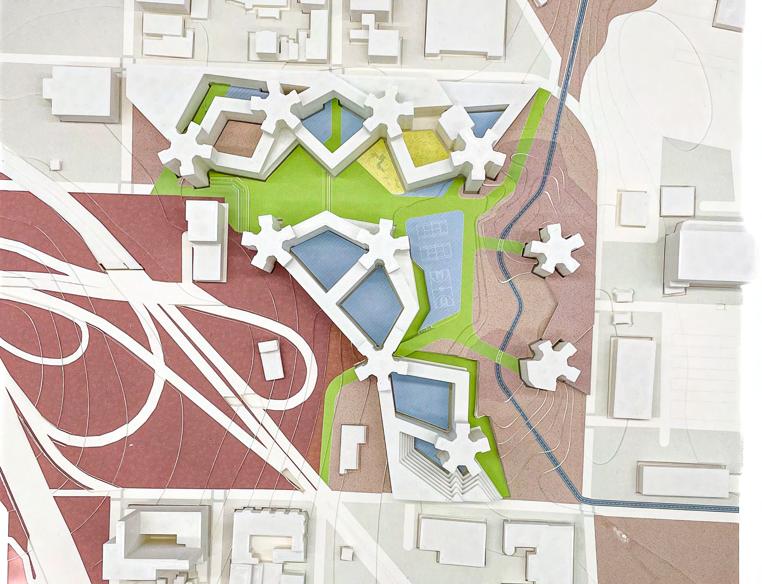
Third Floor Plan
Site Model
22 REORDERING THE RESIDENTIAL COMMONS 05
The building additions themselves propose another scale of semipublic space, as units are densely interlocked around vertical corridors and shared spaces like laundry lounges and kitchens, offering opportunity for chance encounters with building neighbors.
Vertical corridors offer horizontal slabs that connect directly to an existing tower or an adjacent vertical community. By spatializing new residential relationships across different scales of publicness, we are aiming to render more integrated public living.
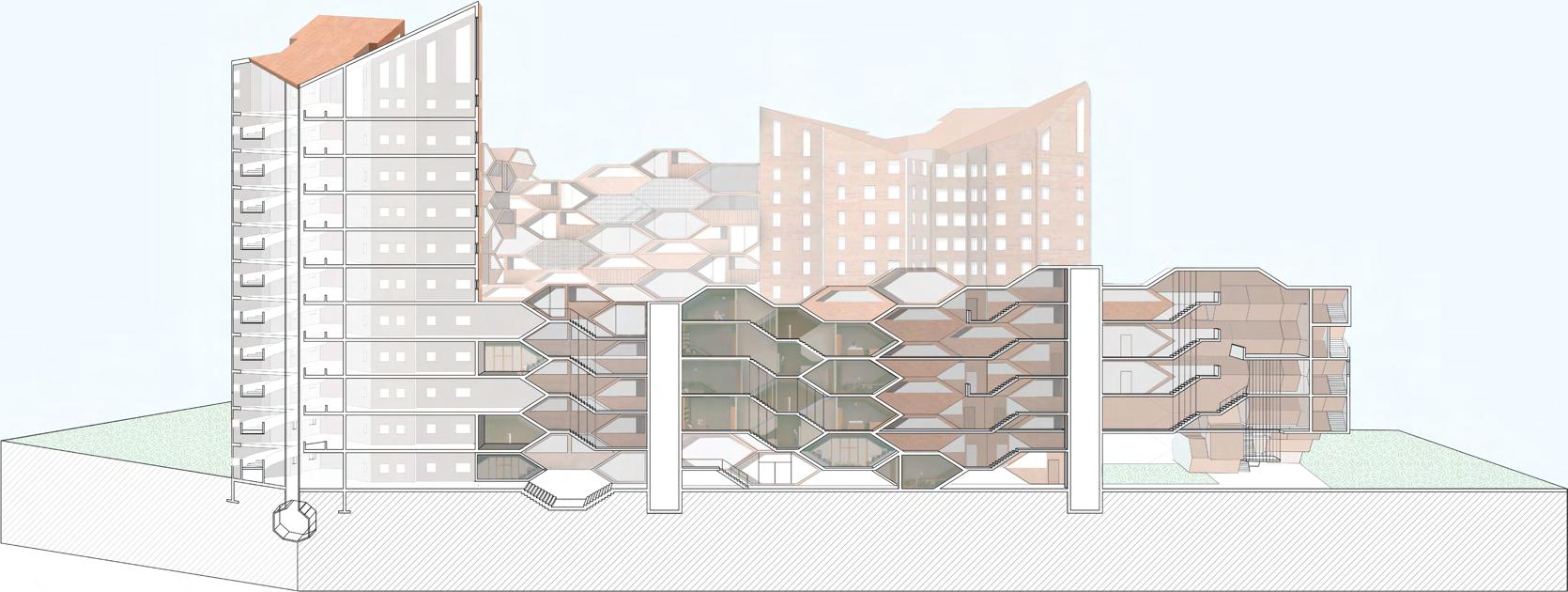 Section
Section
ARCH 703 I DESIGN 3 I URBAN QUALITIES & MATERIALITIES I FALL 2022 23
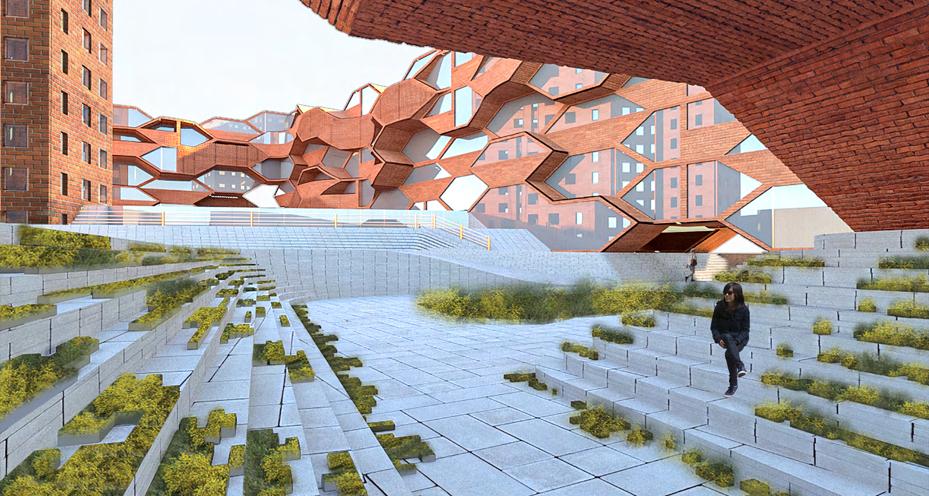
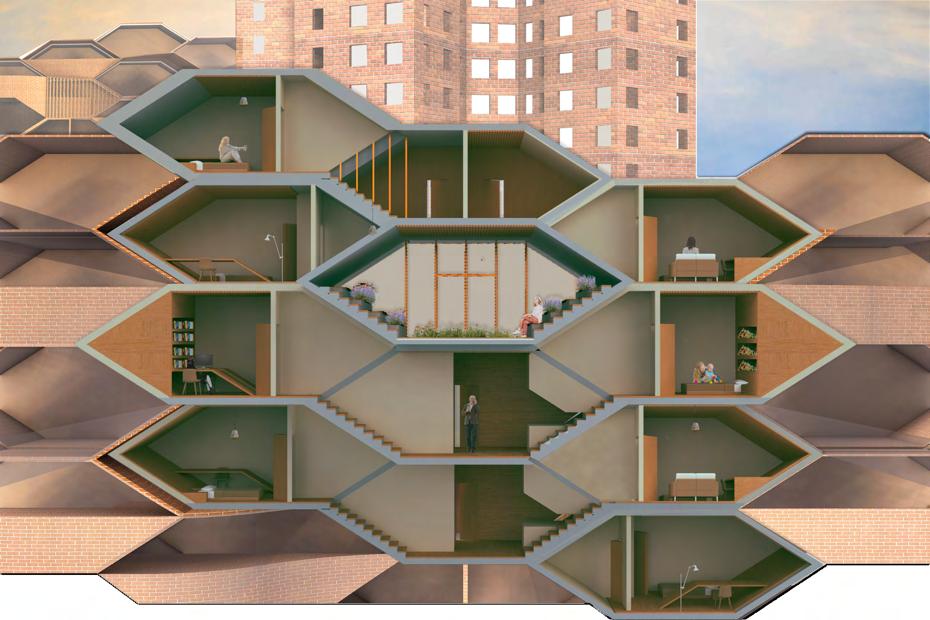
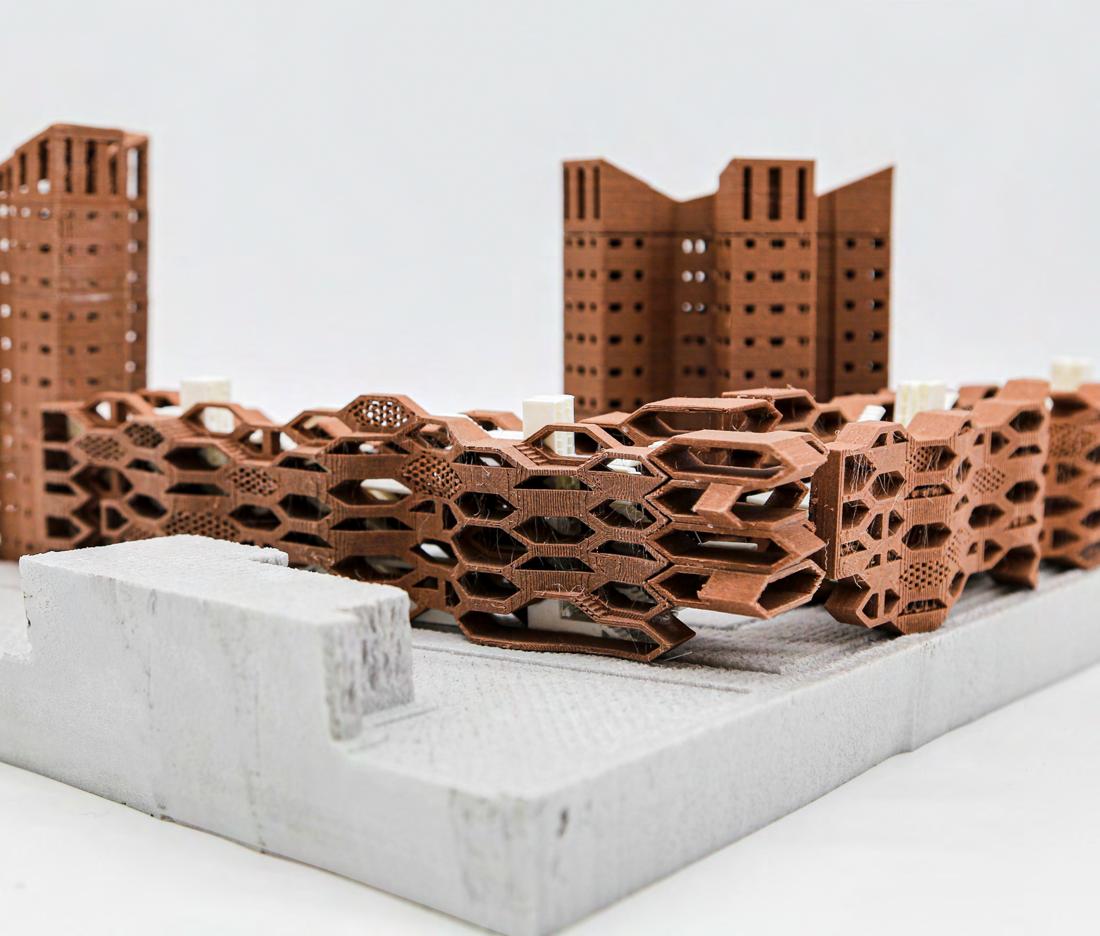
Mix REORDERING THE RESIDENTIAL COMMONS 24 05
Chunk Model
Unit
CATHEDRAL OF WASTE
This project proposes a waste-to-energy, recycling, and a art production facility in Long Island City,NY.
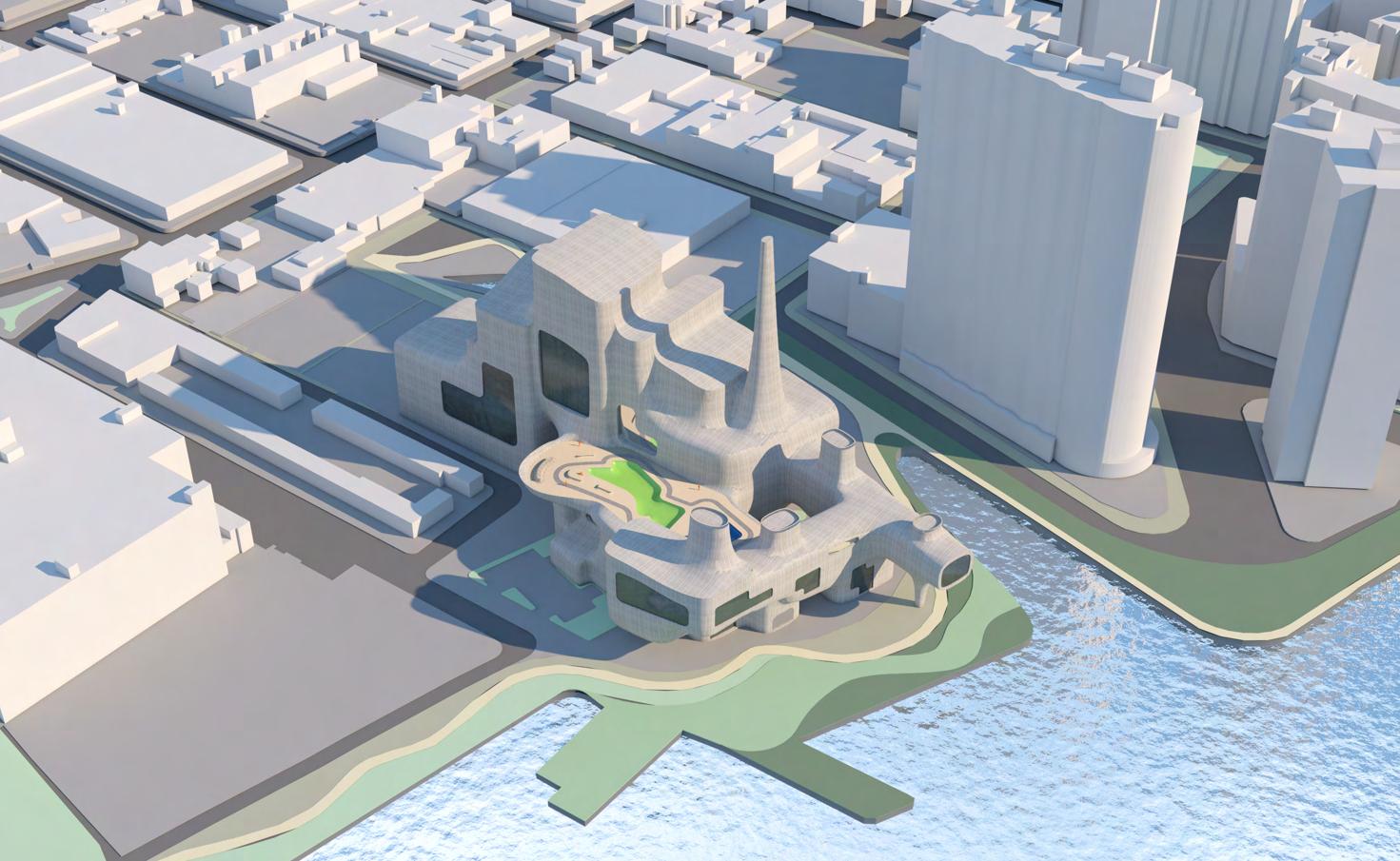
Studio Partner: Chai Eun Hwang
Instructor: Sara Lopergolo
The project seeks to foster dynamic engagement within multilevel public spaces, redefining urban interactions. By integrating these three program harmoniously, the project envisions to be a city within a building.
ARCH 704 I DESIGN 4 I INTEGRATED STUDIO I SPRING 2023
25
Aerial View
The ground level encompasses three distinct program elements with a small footprint to open up the building to the public.Three main mass comes together with two different courtyards one dedicated to art exhibition the other is dedicated for recycling and waste managment.
Site Plan
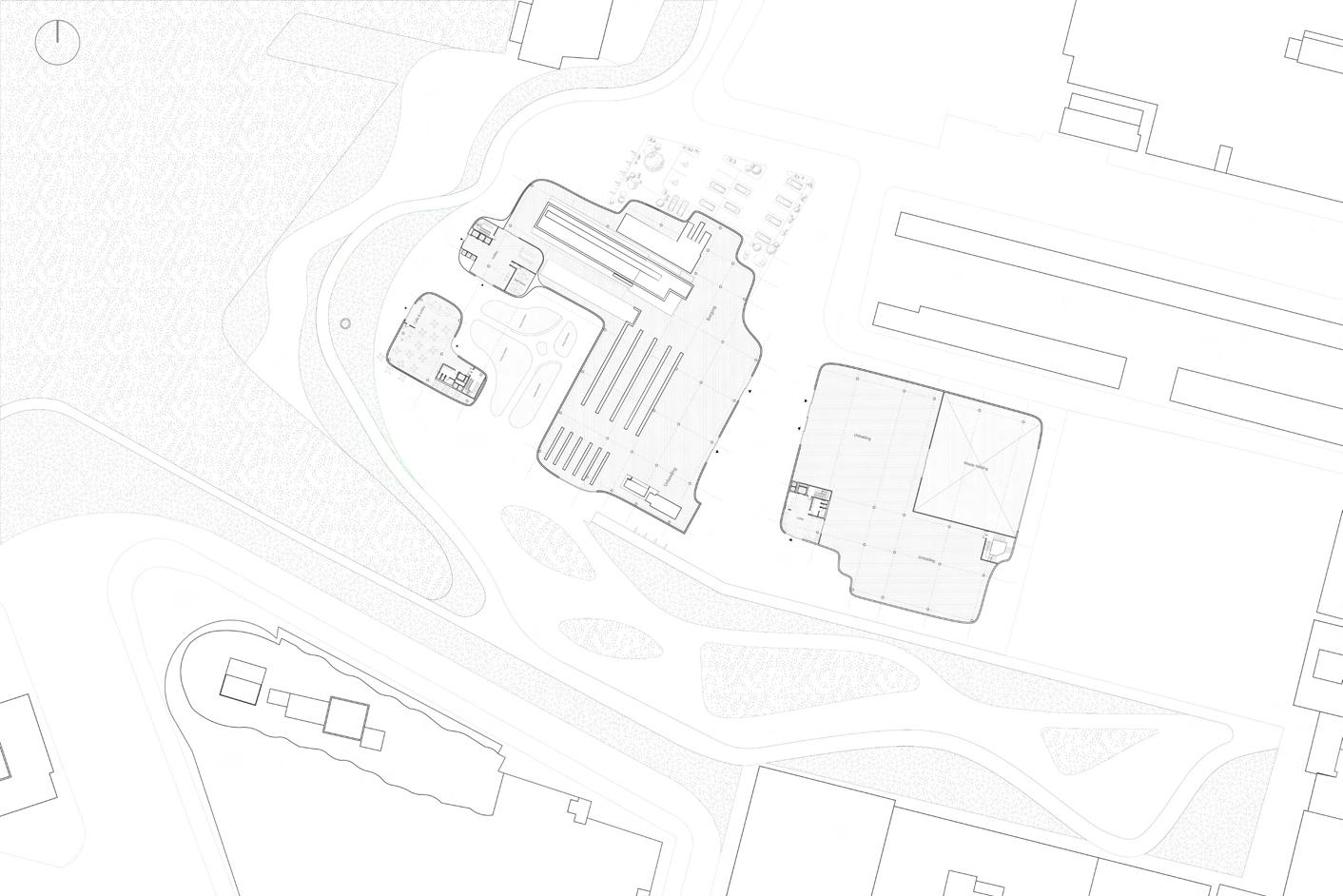
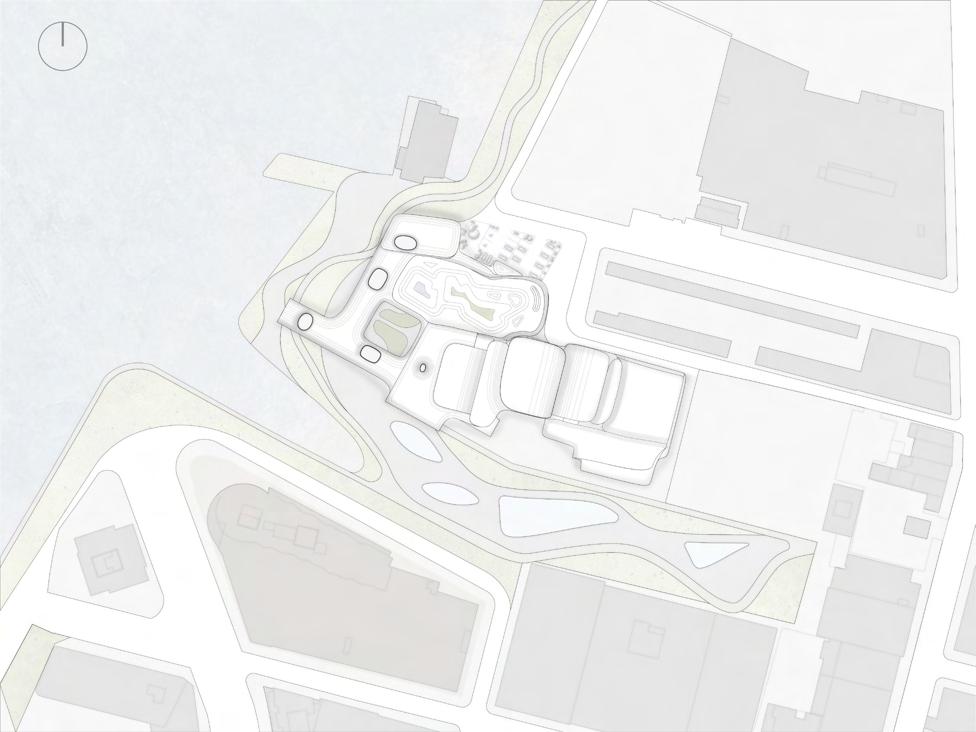
The recycling and wasteto-energy components are strategically designed to optimize space and function. They are interconnected through public programing (galleries, observation deck etc.) and a closed transfer loop situated below these areas.
Ground Floor Plan
26 CATHEDRAL OF WASTE 06


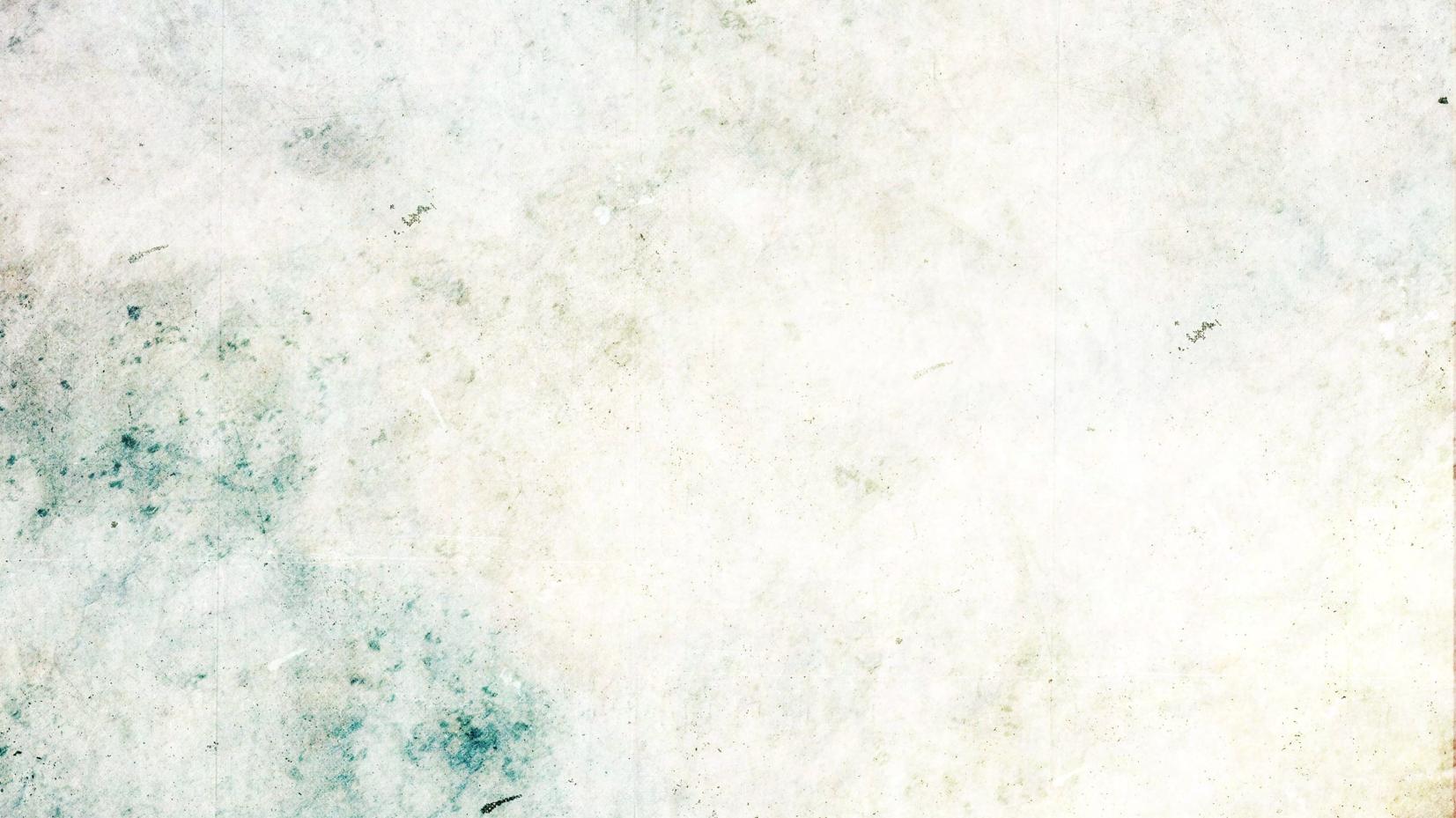
ARCH 704 I DESIGN 4 I INTEGRATED STUDIO I SPRING 2023 27 ELECTROSTATIC PRECIPITATION HEAT TRANSFER MECH GALLERY HOPPER CLASSROOM CONVECTION CHAMBER RECYCLING RECYCLING OBSERVATION DECK UNLOADING WOODSHOP FURNACE CAFE LOBBY GALLERY AFTER BURNING ASH COLLECTION FLUE GAS TREATMENT SCRUBBER REACTOR GALLERY WASTE HOLDING INCINERATOR PRINT
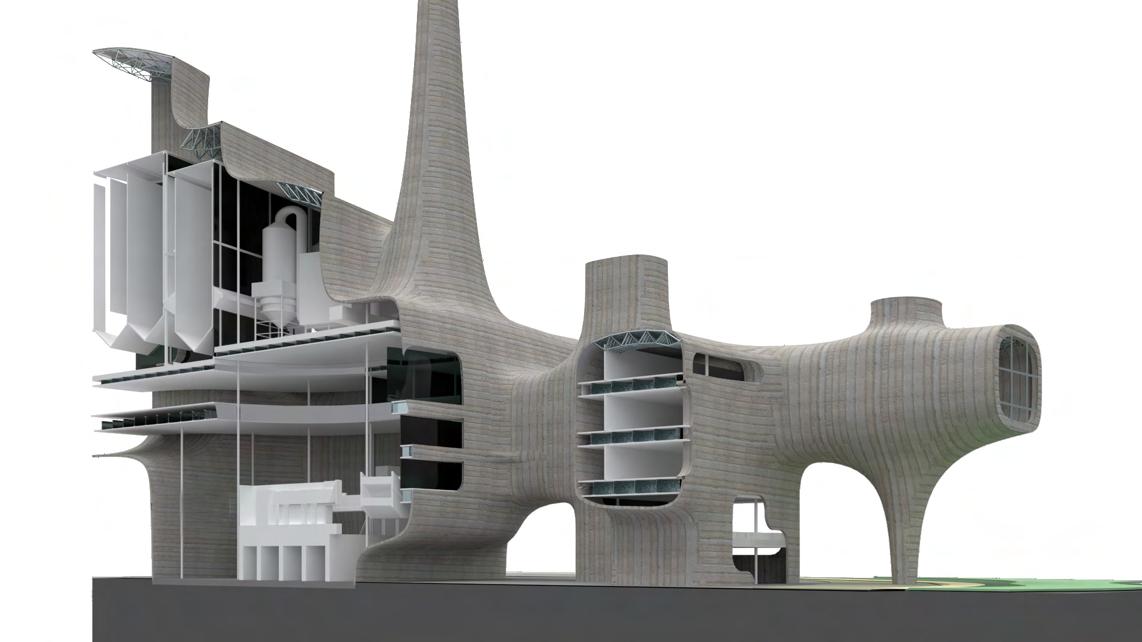
CATHEDRAL OF WASTE 26 Perimeter Insulation 6" Vapour Barrier Drainage Galvanized Steel Framing Cast In Place Concrete GFRC Panel Insulation 5" Steel Stud (HSS) Interior Finishing Ground Panels Exterior Sheating Gravel 4" Water Barrier Rails D1 D2 D3 D3
Chunk Model Wall Section
ZEYNEP GÖRKEN PORTFOLIO
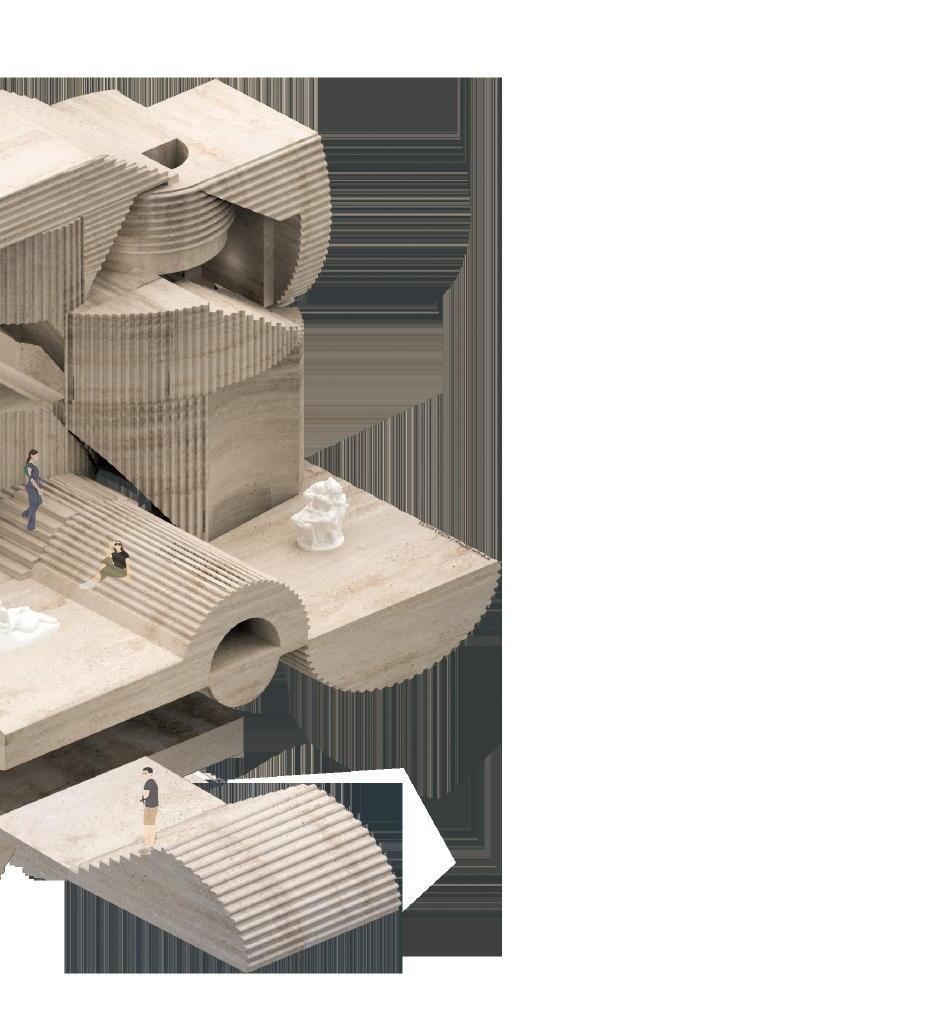
PRATT GAUD I M.ARCH 1 I FALL 2020










 Section
Section






























 Section
Section










