
























High quality design combined with commercial sense, delivered in a way to suit you.
Zebra Architects are an established, friendly and diverse practice operating nationwide from the stunning St Georges Square in Worcester and our Hertfordshire office in Batford Mill, Harpenden.
We create high quality, carefully crafted buildings and spaces where imagination unlocks the constraints and adds value to your journey and end result. We want to find the balance between innovation, design and sustainability which suits you, and we have a superb track record of achieving planning consents.
Commercially astute at adding value without adding cost, we know how to make your budget stretch further. We guide you to ensure you don’t have to compromise your project and, put simply, the value you gain working with us will far outweigh our fees.
worcester
30 st georges square
worcester
WR1 1HX
01905 351 472
harpenden
old batford mill
lower luton road
hertfordshire
AL5 5BZ
01582 227 472
hello@zebraarchitects.co.uk
www.zebraarchitects.co.uk
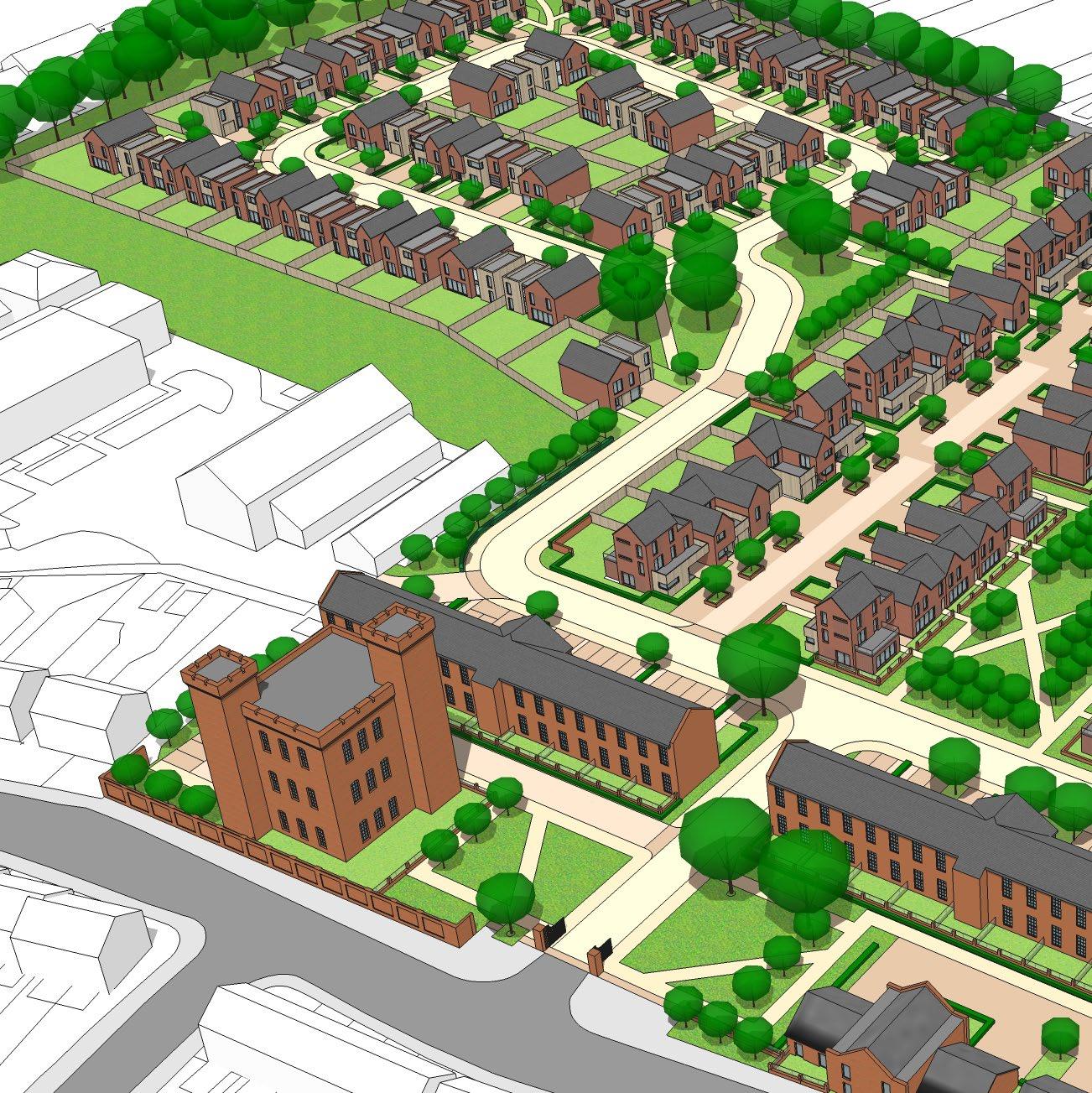
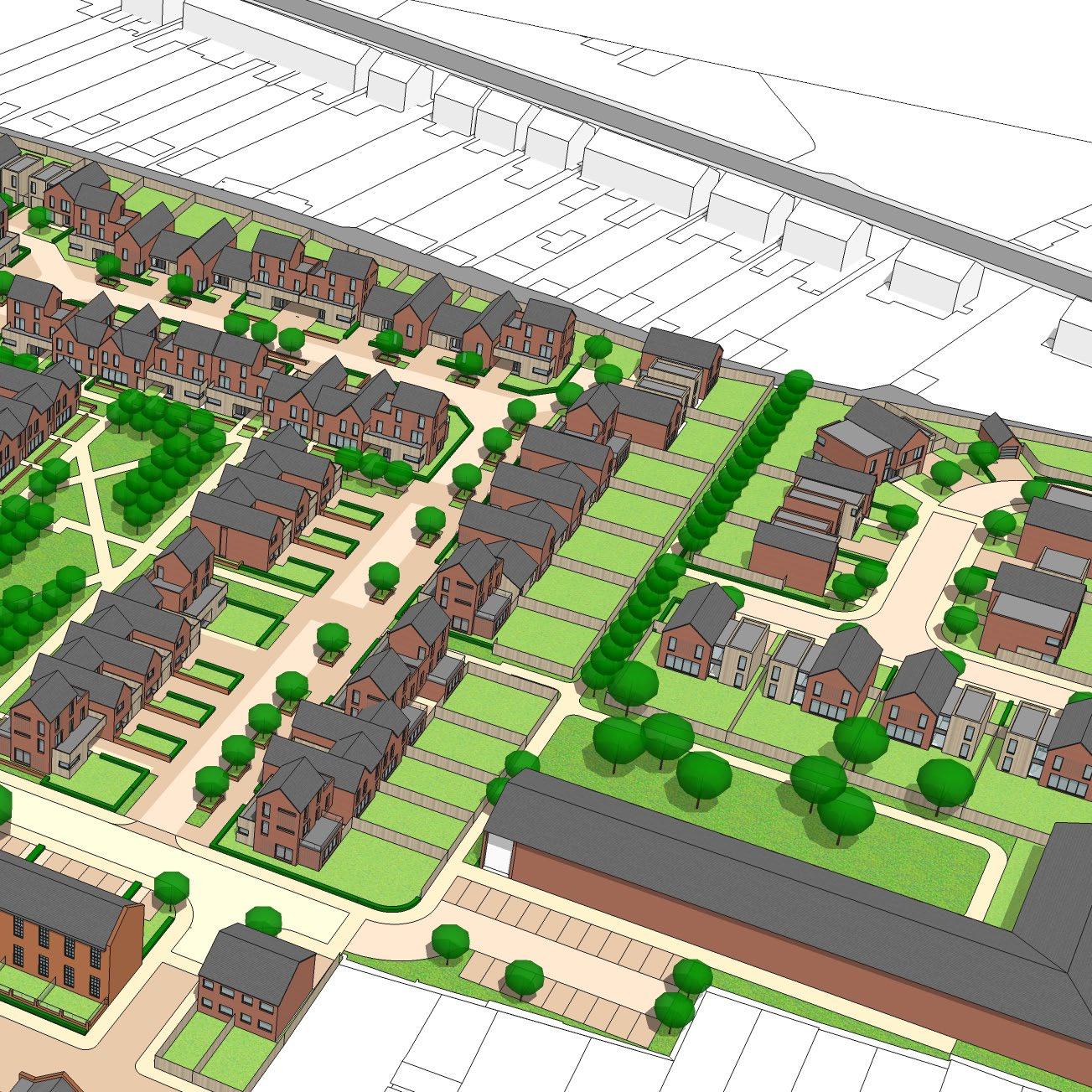
Our work covers all aspects of the architectural process from producing or interrogating the brief, through to detailing and delivering projects which improve the quality of the residential environment. Using strong contextual analysis and with understanding of the market and the client, Zebra can design a feasibility scheme to assist with identifying the commercial viability of a project.
Pre-application discussions can then be undertaken with the local planning authority helping to develop a planning application whilst considering program, cost and expectation of the client.
Zebra provide a high quality set of planning drawings and documentation to describe the design effectively, minimising delays during the planning process and maximising the possibility of a positive outcome. Zebra actively monitor the application throughout the approval process seeking to minimise any delays through open engagement with the local authority.
Through stages 0-3 we Prepare to ensure the robustness of the brief. Define the spatial framework while developing constraints and opportunities plans and Design the proposals to develop the masterplan through to human scale. We cover all services through from the residential project brief, to planning approval.
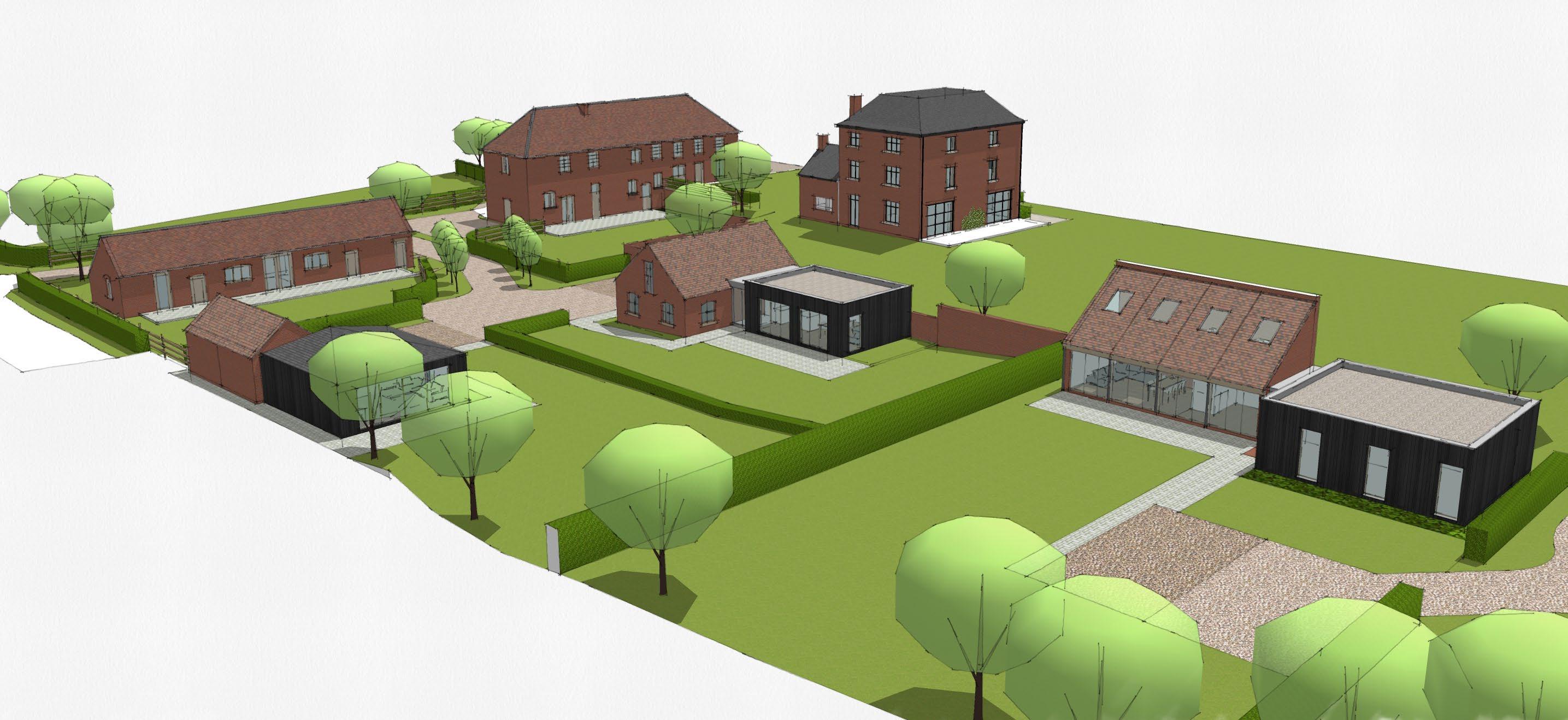
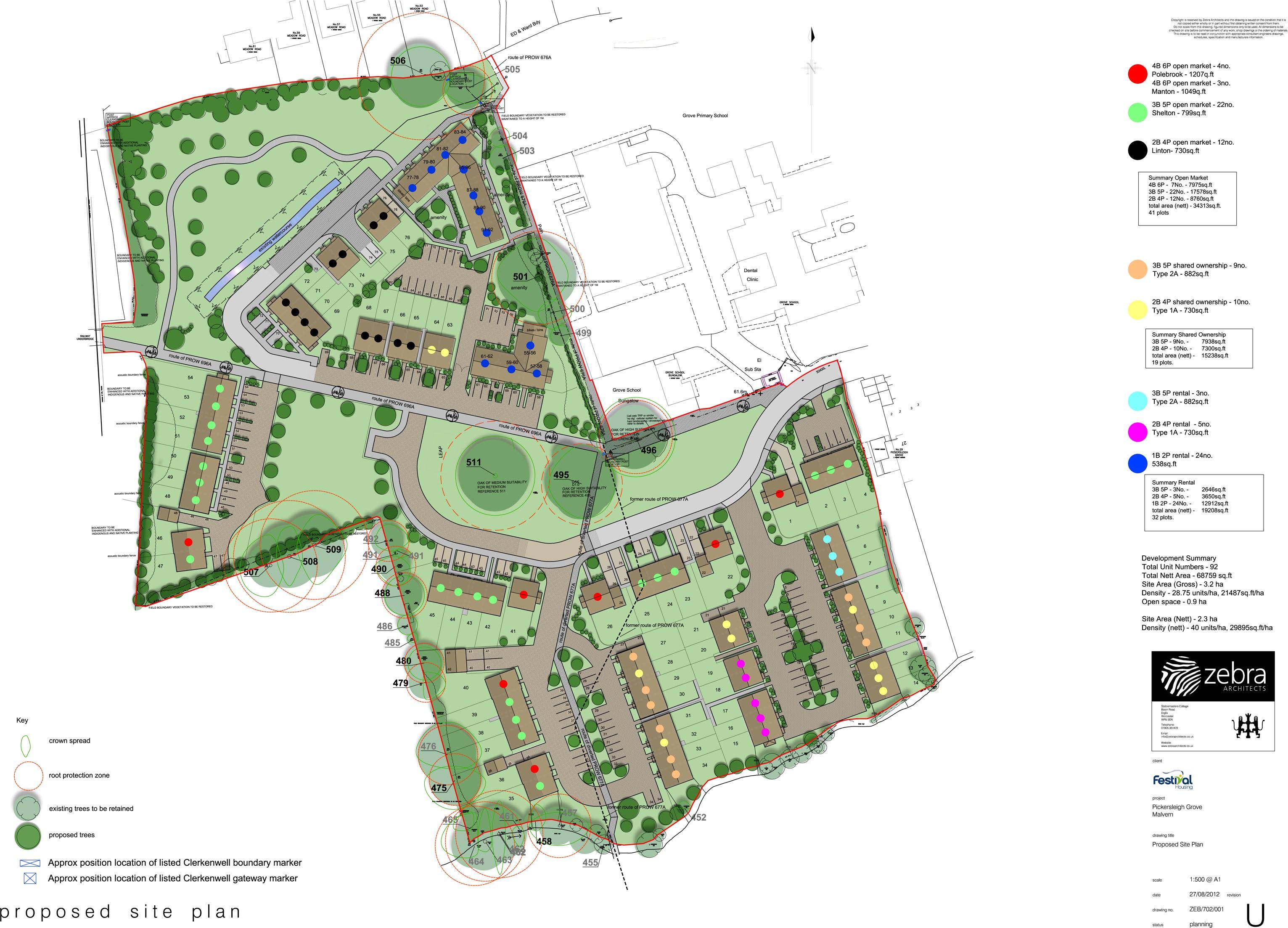
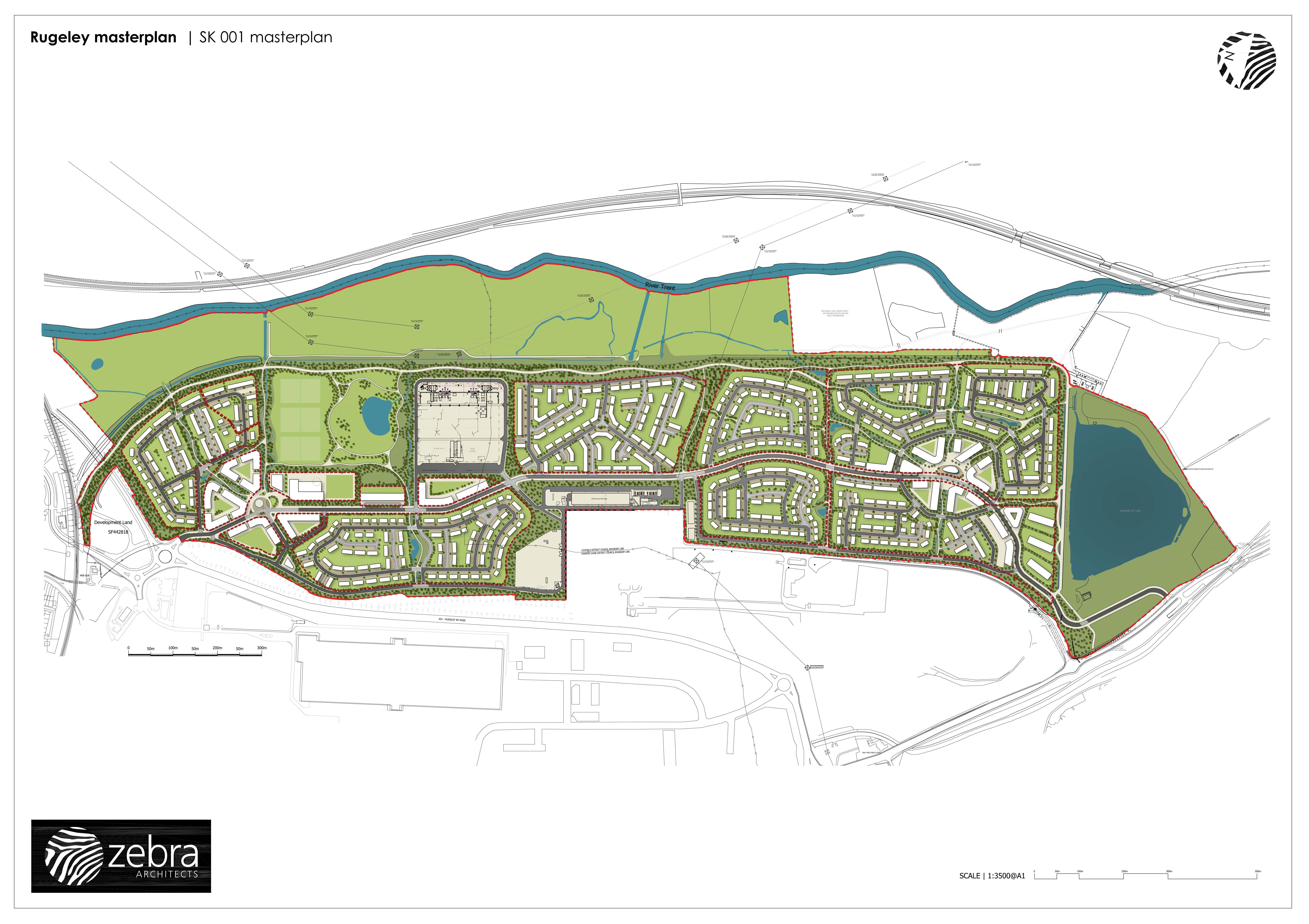
We engage with stakeholders from the outset to challenge and interrogate the brief, ensuring that we fully understand the aims and objectives of the brief and that all opportunities are considered, particularly looking at a long-term plan. This will ensure the robustness of the brief and ultimately the success of the scheme.
When preparing larger schemes, we draw from our experiences working for national house builders, registered providers and regional developers directly. We ensure the transition between these elements delivers a residential scheme capable of achieving housing densities appropriate to the urban grain, thus maximising the commercial potential of this site and the route to a successful planning outcome.
From a single new build dwelling up to large residential developments, we understand that every project needs to be respectful of the existing built form. It must respond to the siting of the existing and retained built form and environment whilst exploring constraints and potential opportunities.


When defining the design, we research and understand how the location relates to established land uses, infrastructure, employment opportunities, sustainability and future plans for the area. We develop a clear understanding of how routes intersect and combine as these directly impact the form and ultimately the success of the scheme.
Existing site information is obtained, analysed and constraints and opportunities are outlined. Factors such as highway infrastructure, public rights of way, heritage assets, visual impact, ground levels, flood risk, ecology, urban grain and sunpath are all considered to offer a well rounded consideration of the project in hand. We work closely with the other consultants to understand specialist constraints.
Building on the comprehensively detailed, highly legible and layered constraints plan, we begin to engage on a human scale by introducing block structure and densities of areas. We seek to understand street hierarchy and the character of these routes, introducing informal interventions between spaces and natural surveillance which can negate potential anti-social conflict, designing out potential future problems at this early stage.
Through the development of the design process, research in to the vernacular of building typologies and local historical context inform the proposed scheme, weaving in to surrounding character areas and built form. These designs are linked to concept street design via the interconnection of highways, streets and concept landscapes, closely considering how the public and private realm meet and how ecological enhancements can be made to the suburb.
Individual buildings are designed with a shape, form and scale that responds to their setting within the site and their wider context before we implement a materials pallete and architectural features to bring the buildings facade to life. Internal layouts are designed specifically for the end user where we look to maximise the efficiency of the space.
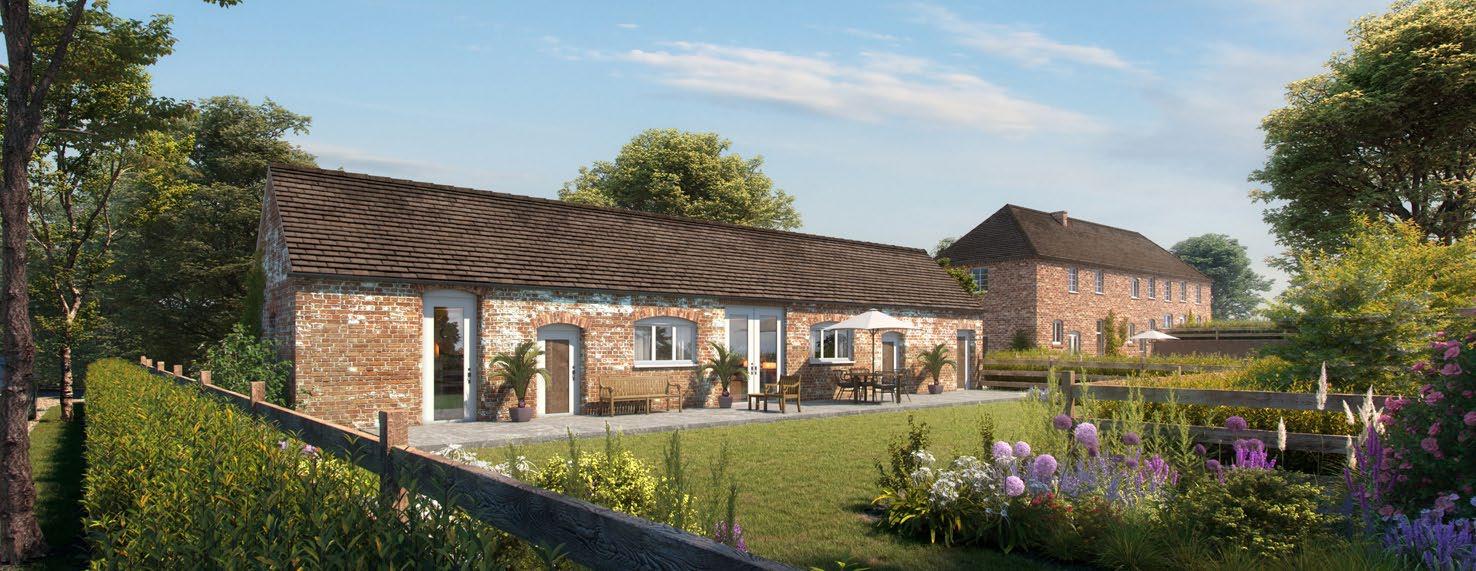
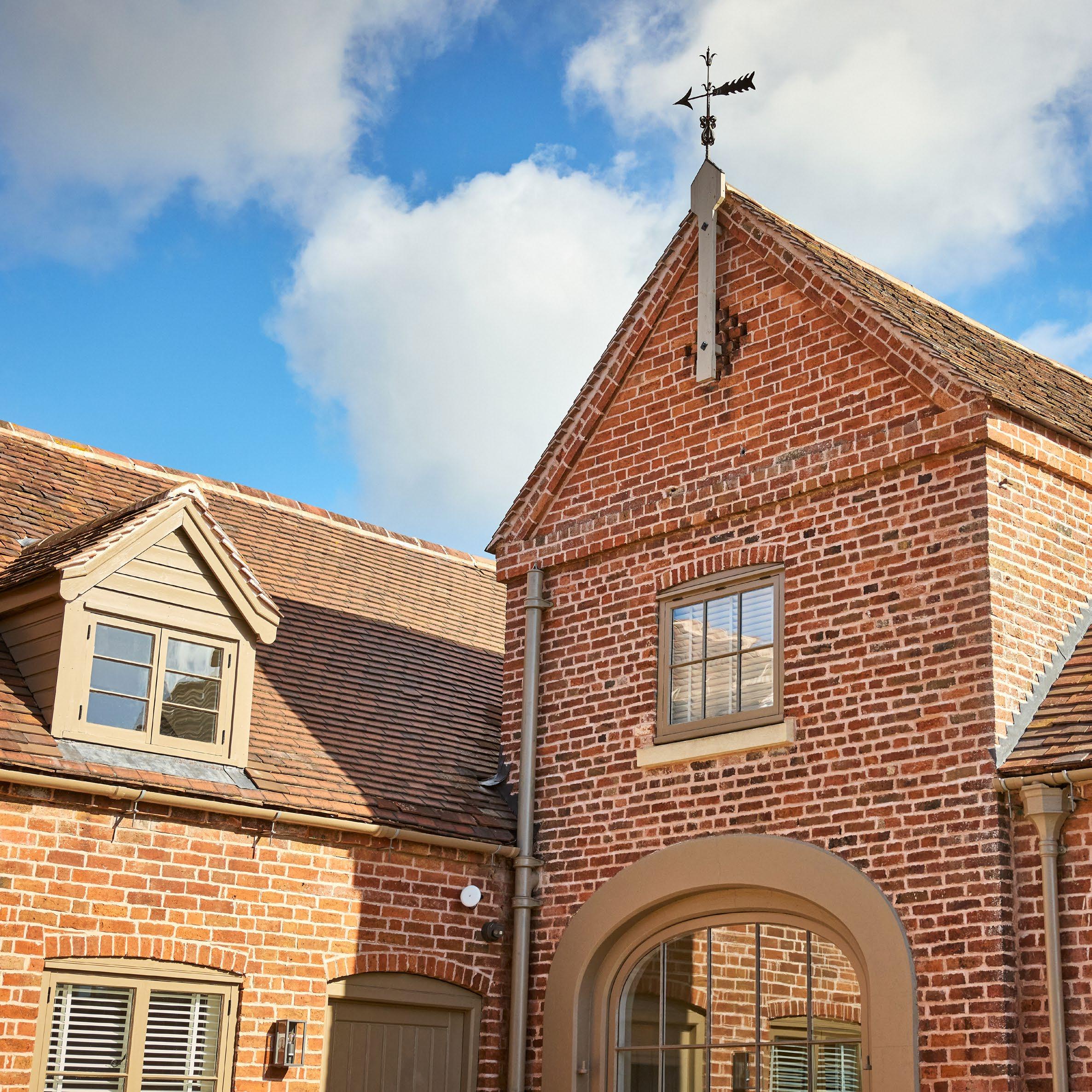
We Develop, Detail and Support through stages 4-7. Zebra Architects’ technical team utilise the latest technology to provide robust technical drawings for the team. Zebra coordinate drawings with other consultants and sub-contractors to ensure no detail is ambiguous.
We guide the client through building regulations in addition to clearing and co-ordinating planning conditions. Utilising the latest technology, Zebra uses a variety of different architectural programs and software, best suited to every project. All of our new build projects are modeled in Revit/BIM which helps prevent any potential issues throughout the construction phase.
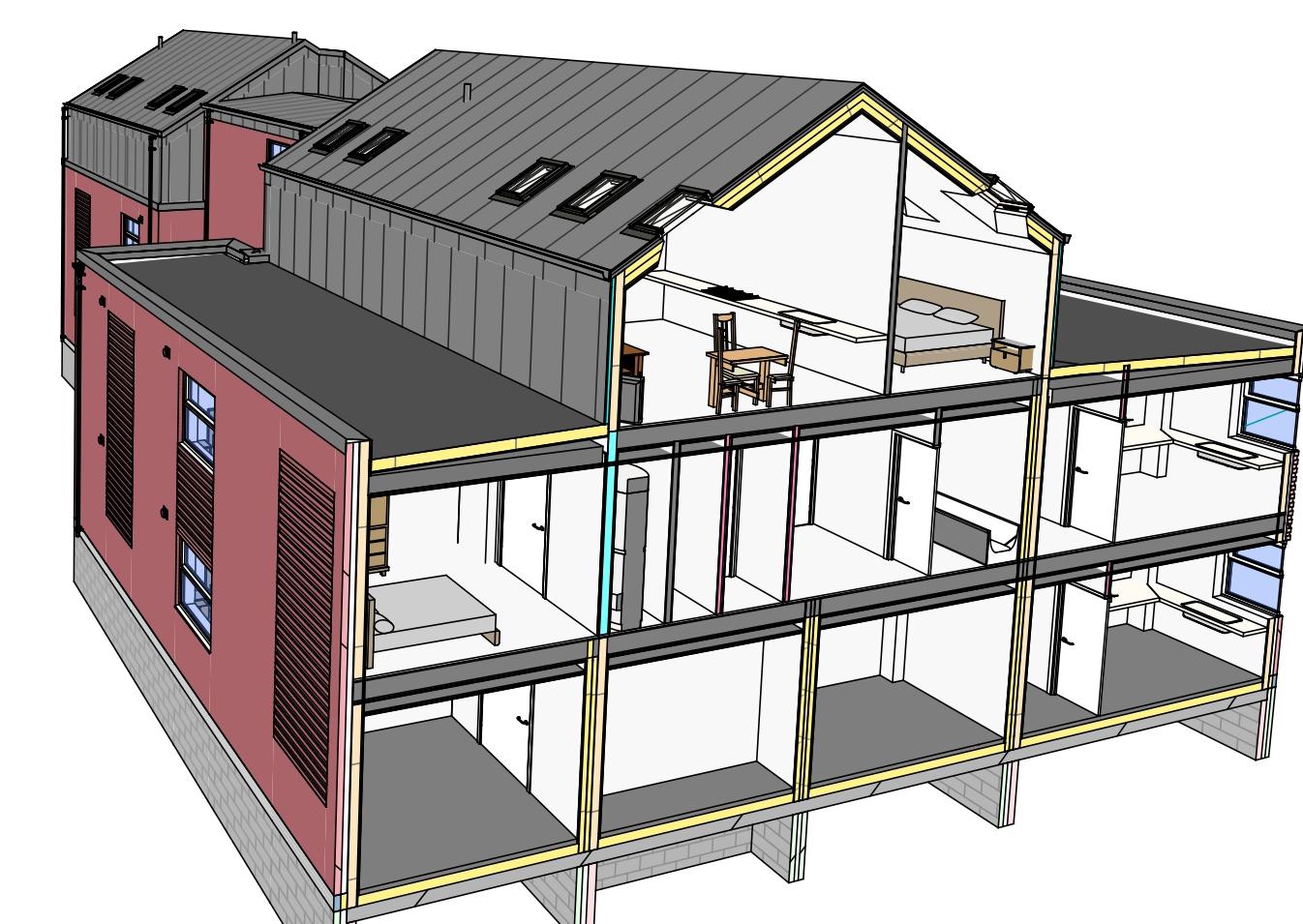
Using our vast knowledge of the building regulations, British standards, warranty provider requirements and best practice we develop the architectural drawing package into a comprehensive set of working drawings to clearly communicate to the site team how to construct the building. We do this by adding layers of information to the drawing packs that are clear and precise. Our presentation and approach to technical detailing minimises any issues on site leading to aborted work or delays.
We produce commercially astute construction specifications. We engage with consultants and the design team to get the important information and both interrogate and challenge the design to ensure every opportunity to excel the scheme is explored.
We manage the design information required to discharge planning conditions, gain building control or building safety regulator approval and co-ordinate consultant and sub contractor design.
We draw from our extensive experience working with tier 1 & 2 contractors where design efficiency and standardisation is key, to working on bespoke projects where we can adapt the key principals of a technical design to produce truly wonderful architectural features.
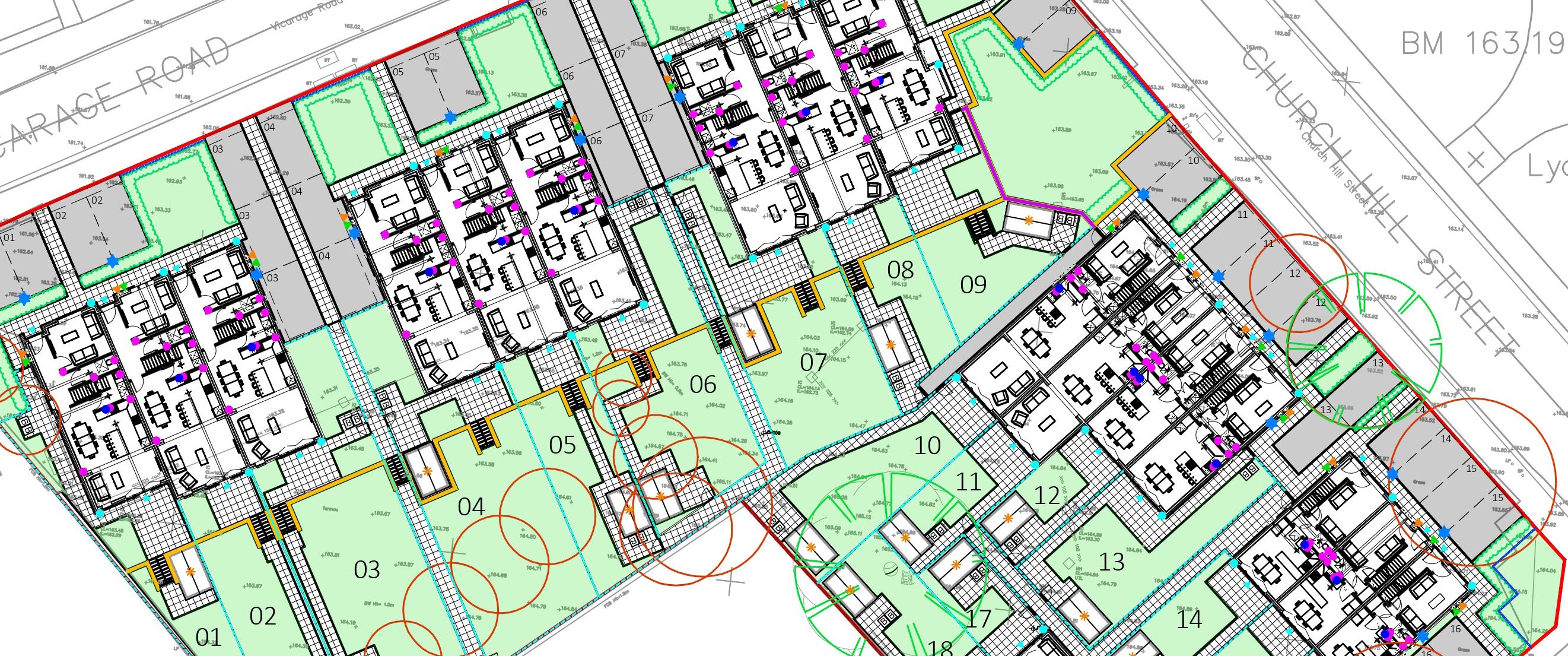
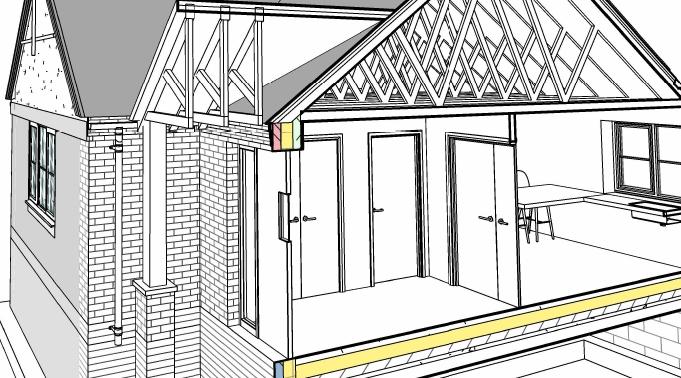
Effective technical detailing can enhance the performance of a building and bring a design to life. The interaction between different materials and planes provides ample opportunity to boast the buildings unique character whilst performing it’s technical function. We explore these opportunities and detail solutions that strike the right balance between aesthetics, performance and cost for that project.
Modelling in 3D enables us to present fully coordinated technical details in different views so that complex technical detailing is presented with a visual aid and specific instruction. It’s with this full 3D building model that we can ensure technical details are consistent around the building to maintain that all important architectural style.
Our technical design team constantly monitor the materials and products used to ensure they are supported by current testing up to the requirements of current legislation.
We remain engaged through the construction program to completion by supporting the on-site team and ensuring the build happens smoothly. We help the contractor gather the necessary information to get building control and warranty provider sign off and to ensure the final planning conditions are discharged so all is ready for handover.
Having that presence on site keeps us in touch with progress and allows us to address on site queries quickly and efficiently in a language that the site team can understand.
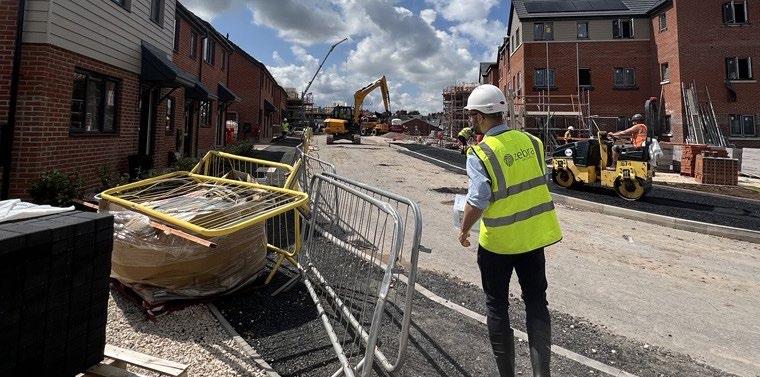
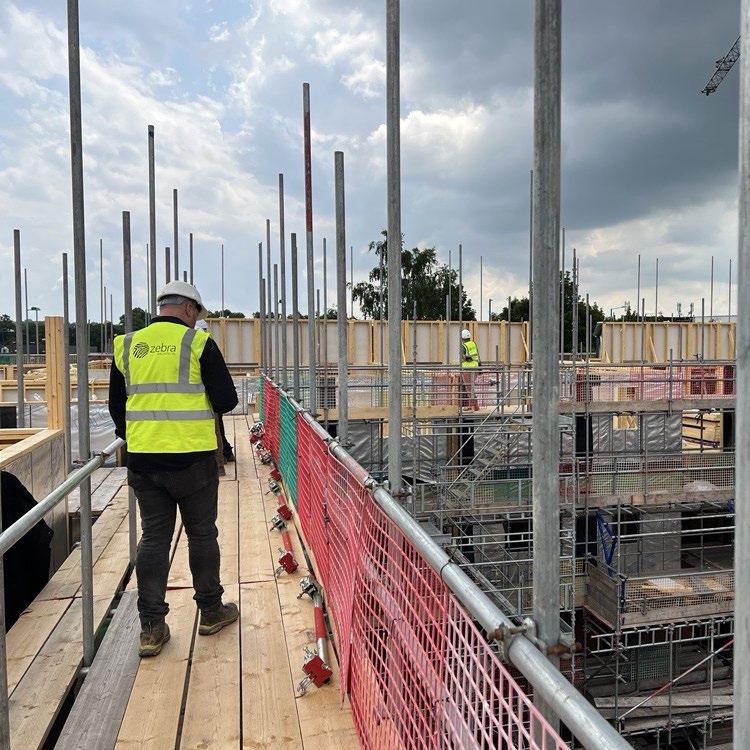
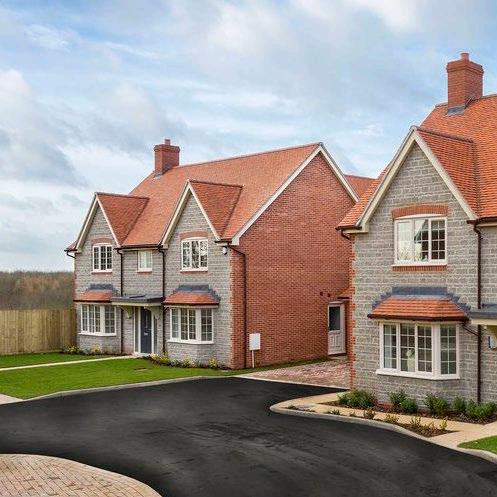
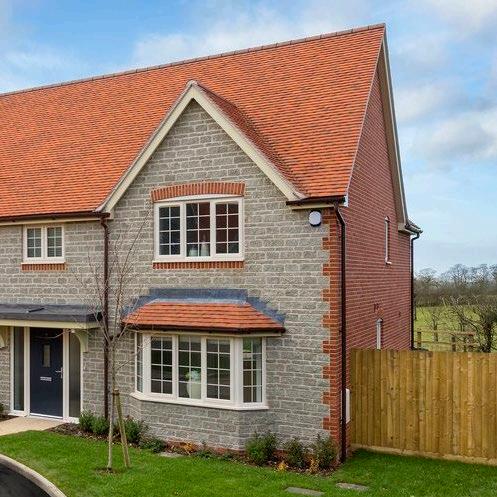
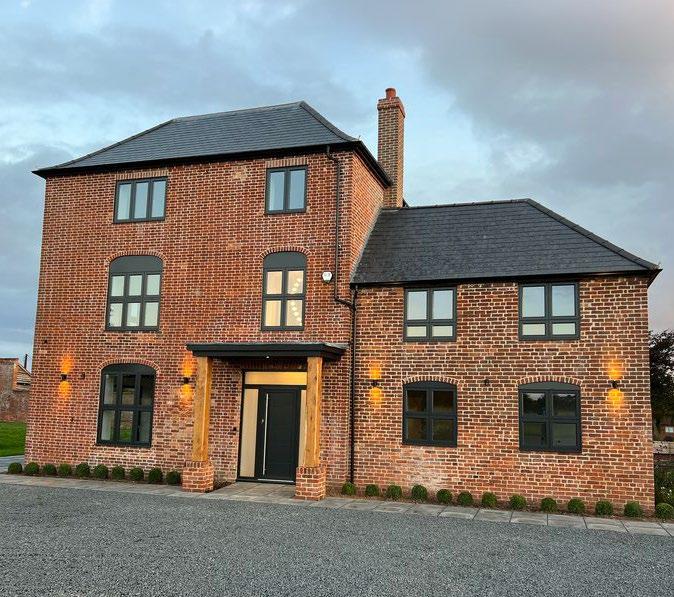
moseley farm | hallow restoration | barn conversion status: complete
Moseley Farm is the redevelopment of a rural Georgian estate at Hallow, to the north-west of Worcester where Zebra have been involved through RIBA stages 0-7. The scheme involved the complete redevelopment of the farmhouse into a 6 bedroom dwelling and 6 barn conversions, all within 16 acres of arable land.
It retains key ecological features of the estate whilst providing a 21st century sustainable solution to all of the properties. Practical design features included underfloor heating and air source heat pumps. The project was designed and managed in collaboration with Blade Landscapes and Ecology. The buildings were renovated over a 24-month build period by local contractors, RDS Build.
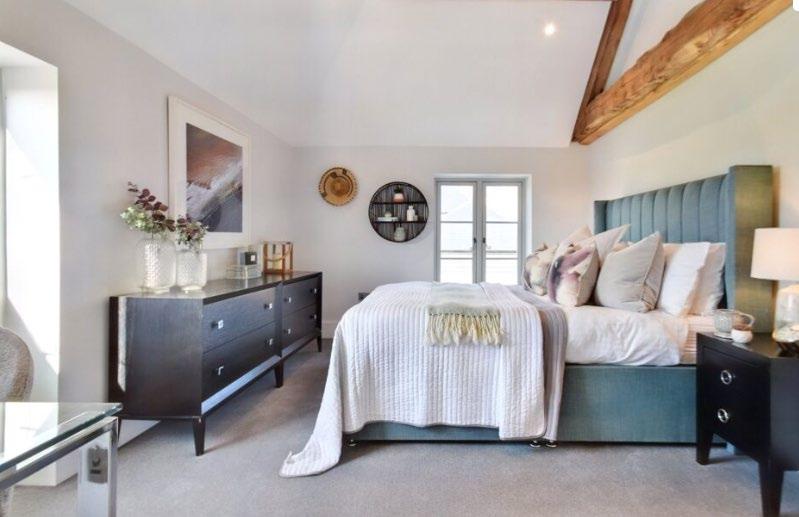
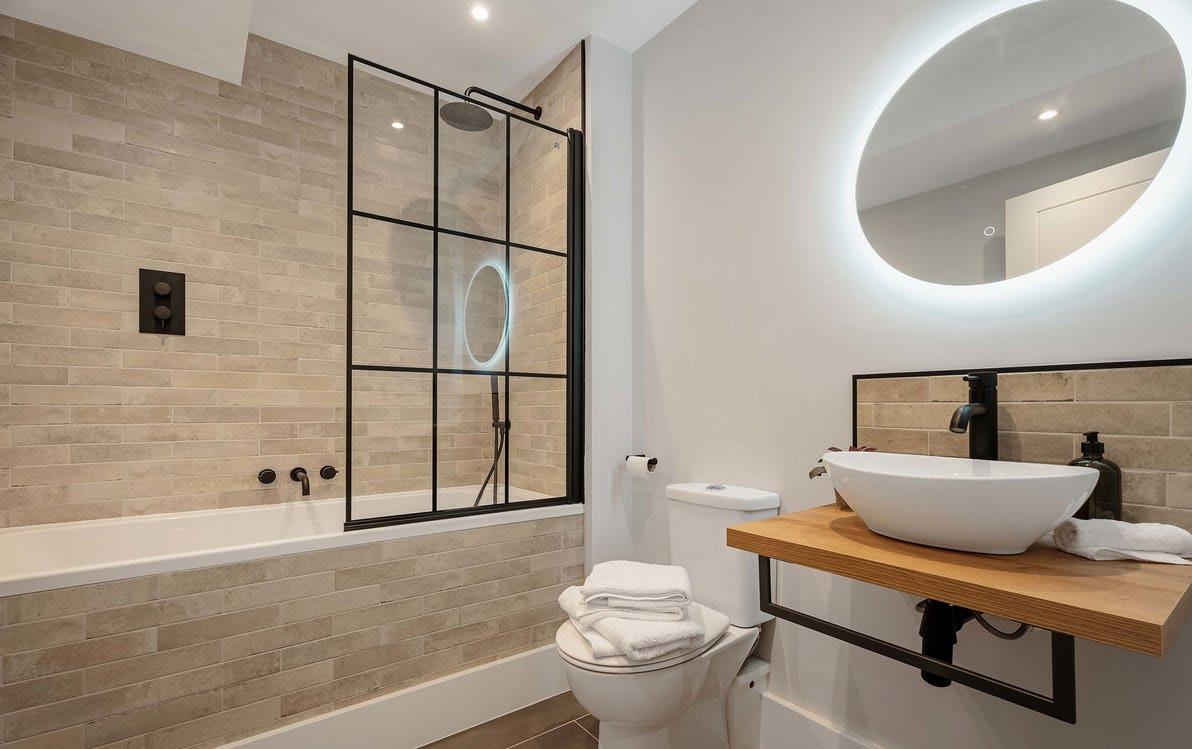
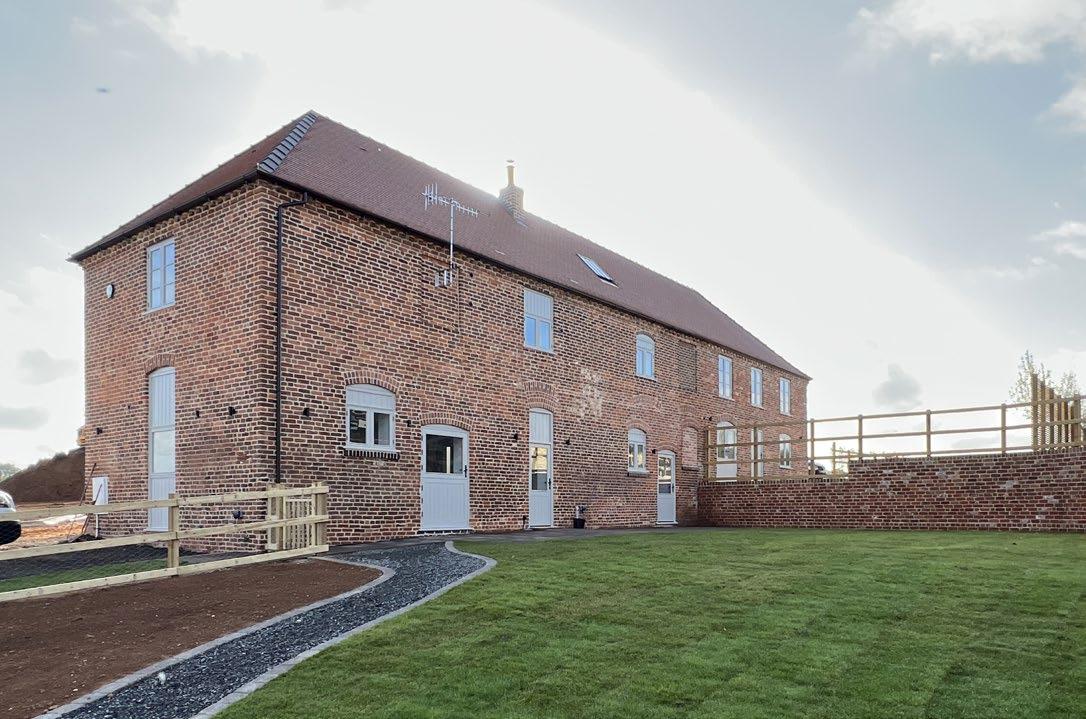
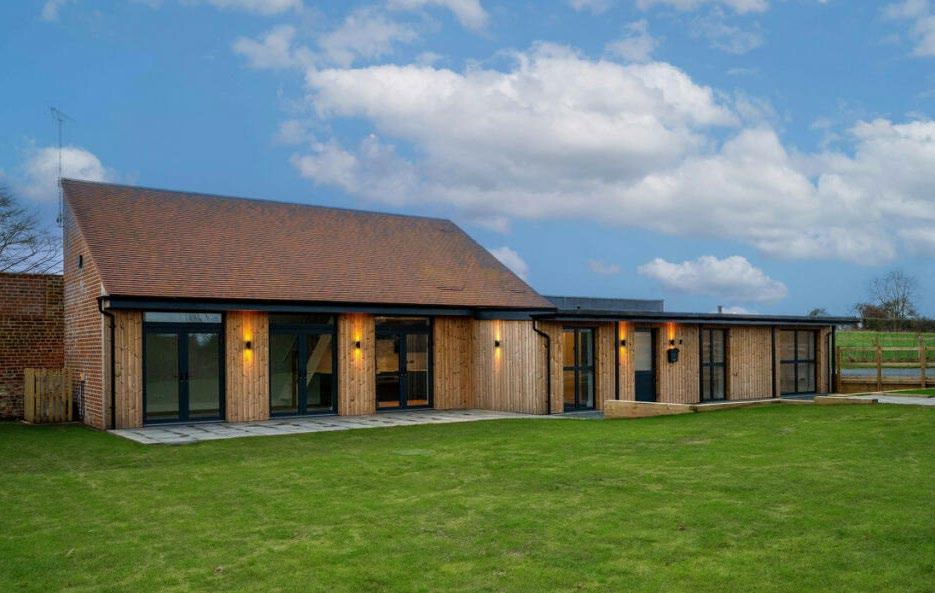
pickersleigh grove | malvern award-nominated | affordable living status: complete
Working with both Platform Housing and Speller Metcalfe, Zebra were responsible for both a comprehensive planning application and working drawings production with site support for 92 affordable dwellings on the edge of Malvern town centre. Nestled at the foot of the Malvern Hills adjacent to an AONB, the initial design concentrated heavily on visual impact, integration with green networking links, retention of existing vegetation.
Focus was also given to protection of protected trees and listed structures on the site whilst being mindful at all times of the client’s brief to maximise coverage for the commercial success of the scheme. Speller Metcalfe were appointed in Spring 2018 and with the assistance of Zebra Architects completed the site which was nominated for the 2021 Inside Housing: Best Shared Ownership Development (Urban) award.
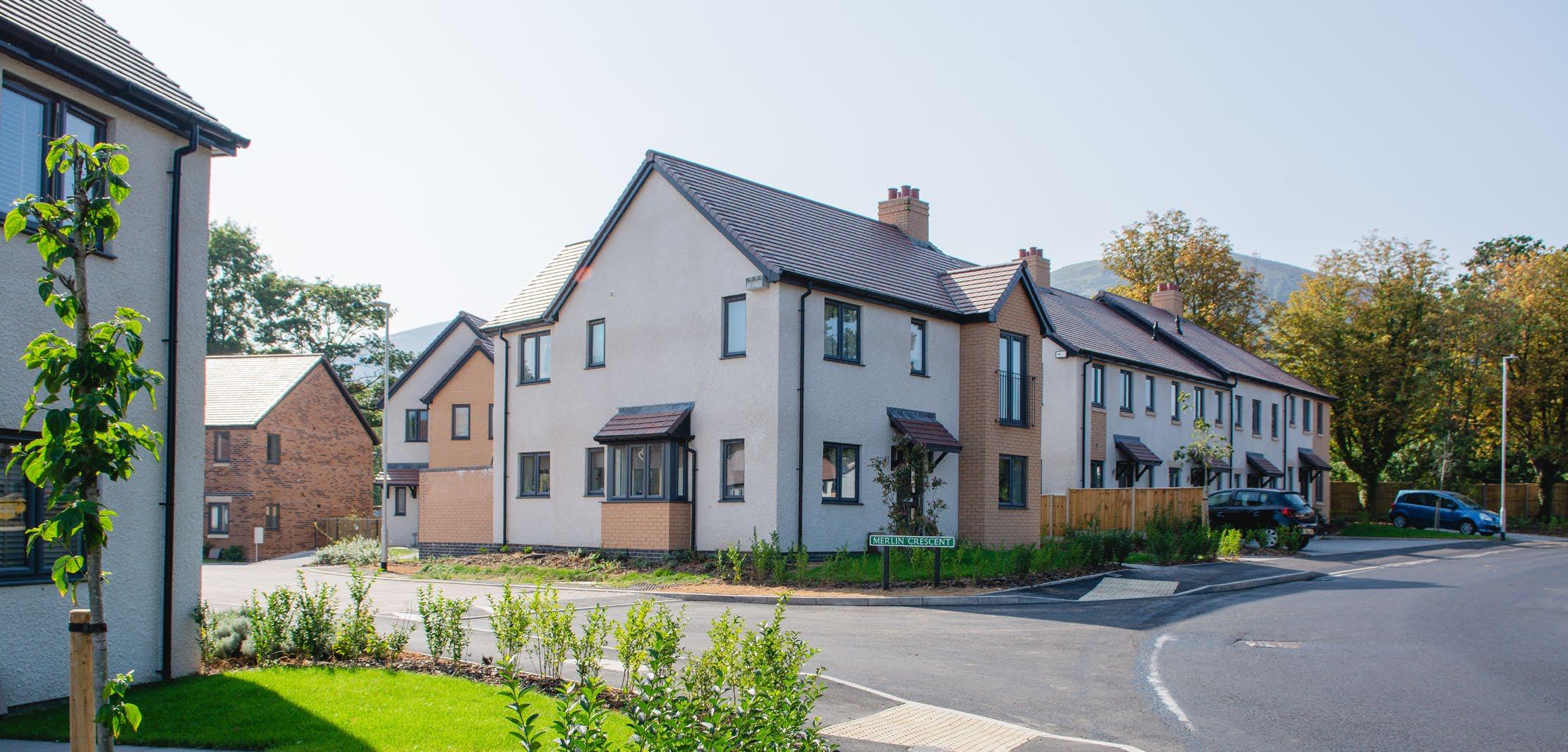 completed exterior
completed exterior
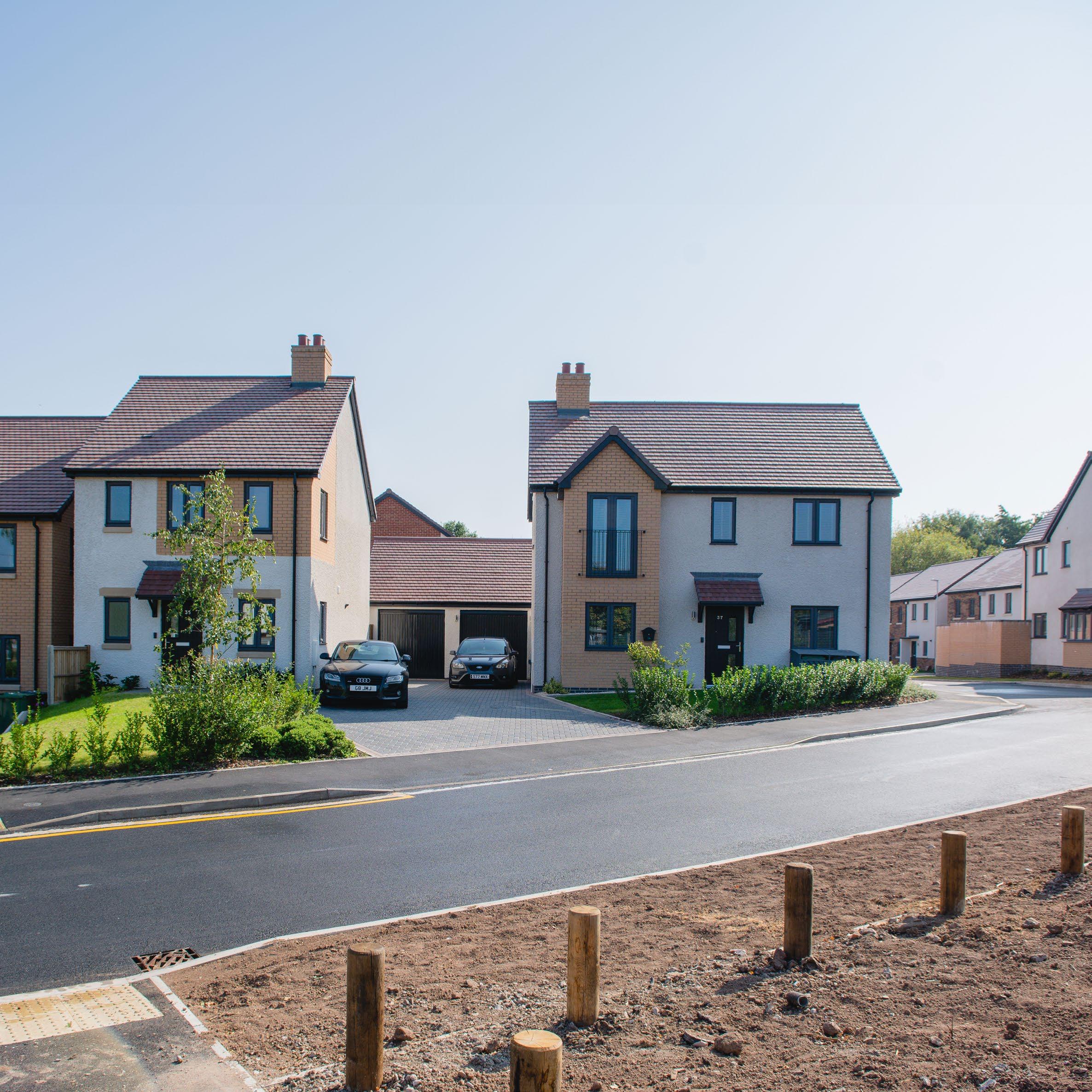
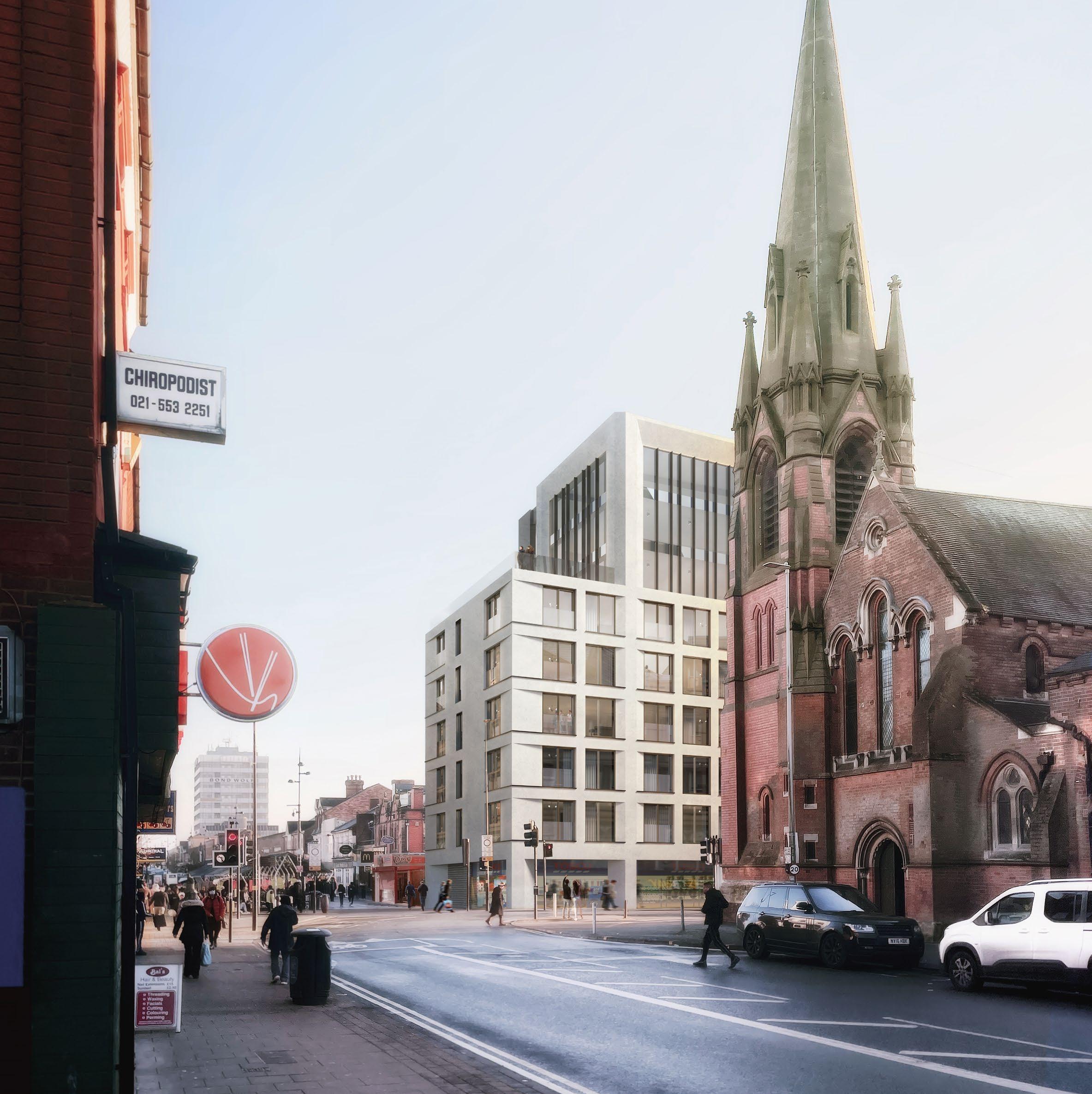
high risk building | gateway building | city living
status: planning approved, RIBA stages 4-7 in progress
Zebra were appointed as lead designer for Former Star and Garter, a 9 storey significant building in the heart of West Bromwich which includes 60 residential units and a ground floor commercial unit. The project is a high risk building and therefore has to pass through the building safety regulator, it is currently being prepared for gateway 2 submission.
The site bookends the high street, is adjacent to a Grade II listed church and is seen as a step towards further development in the area.
The project was originally appointed by a previous landowner to produce the technical design package for a planning approved design on the site for 39 apartments over 5 storeys. Zebra challenged the design and successfully gained approval for a much larger 60 apartment scheme over 9 storeys, adding a massive uplift to land value for our client
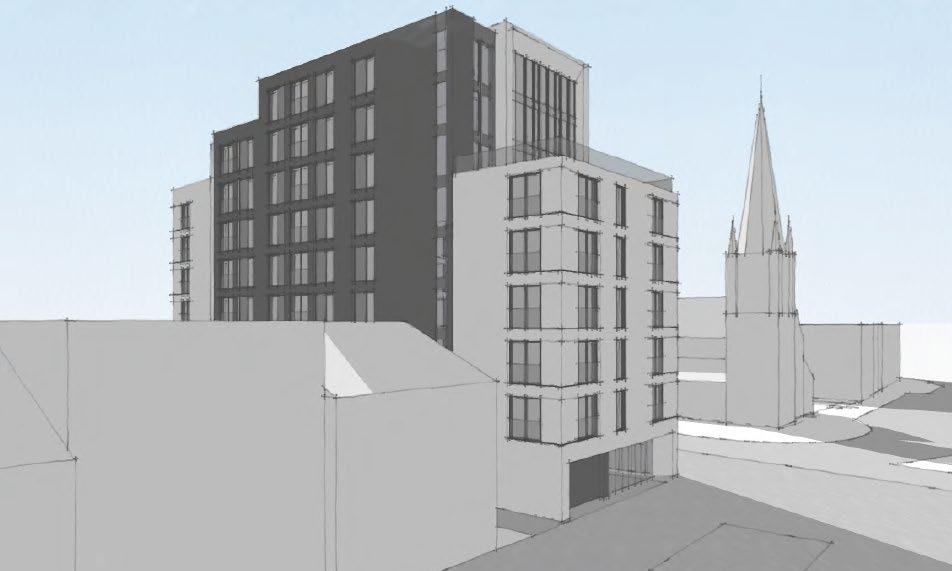
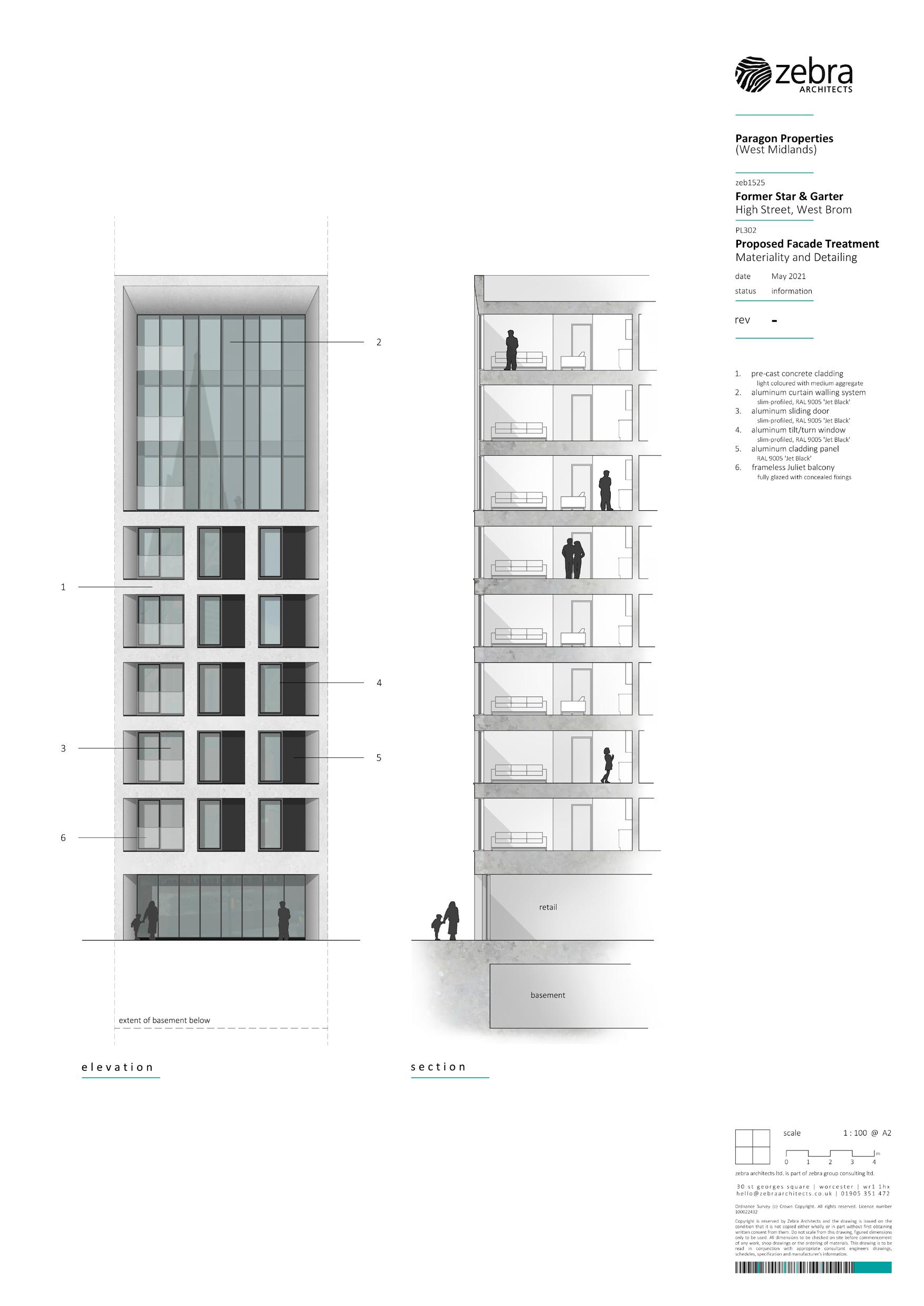

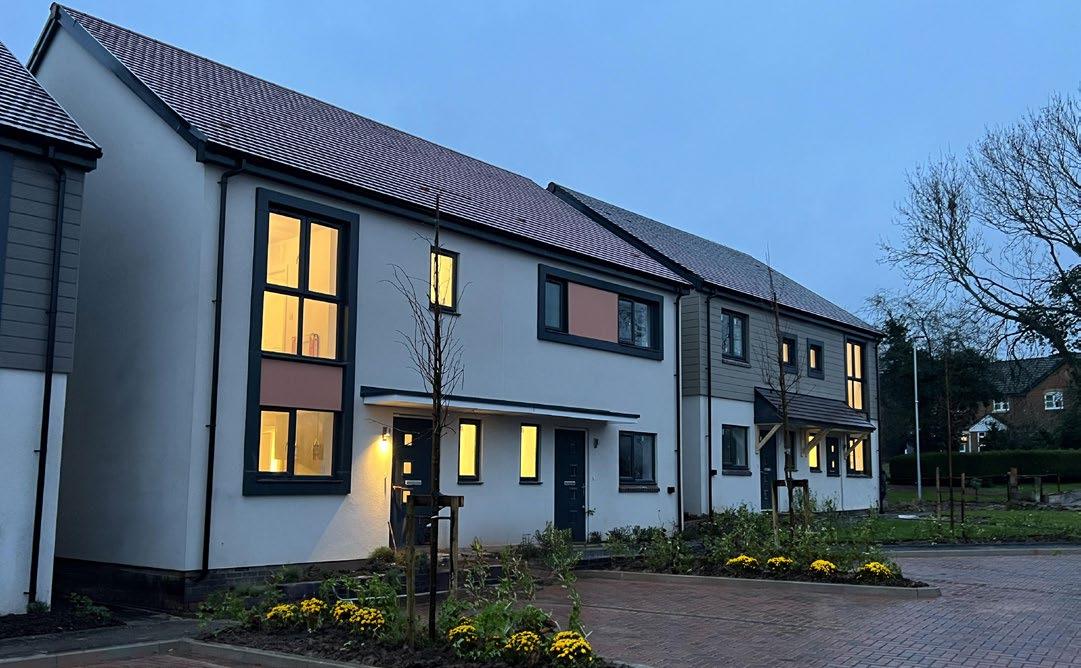
new build | affordable living
status: phase 1 complete, mid construction January 2024
Zebra Architects were commissioned to undertake a planning application on a former cricket pitch in Ledbury, nestled in the foothills of the magnificent Malverns.
Having previously undertaken scheme for 75 units on the site for a national house builder, the site was acquired by Connexus Housing with a requirement for 100 units to a very specific housing needs mix. This was Connexus’ first cross subsidy scheme where they were also in control of open market units. At the outset, and as result of the planning officer previously favouring the 75 unit scheme it was apparent that the planning officer would not accept 100 units on the site. Never to shy away from a challenge, Zebra set about undertaking numerous layouts which included design workshops with the planning officer and team to drive the design forward. Zebra also had close liaison with consultees such as the parish council, civic society and the Ledbury cycle forum. Zebra aworked closely in developing the palette of materials in close liaison with the planner to reflect the colours of the Malvern Hills.
Through close work with the planners and consultees the scheme was approved at planning with 100 homes, through delegated powers which Zebra are really proud of.
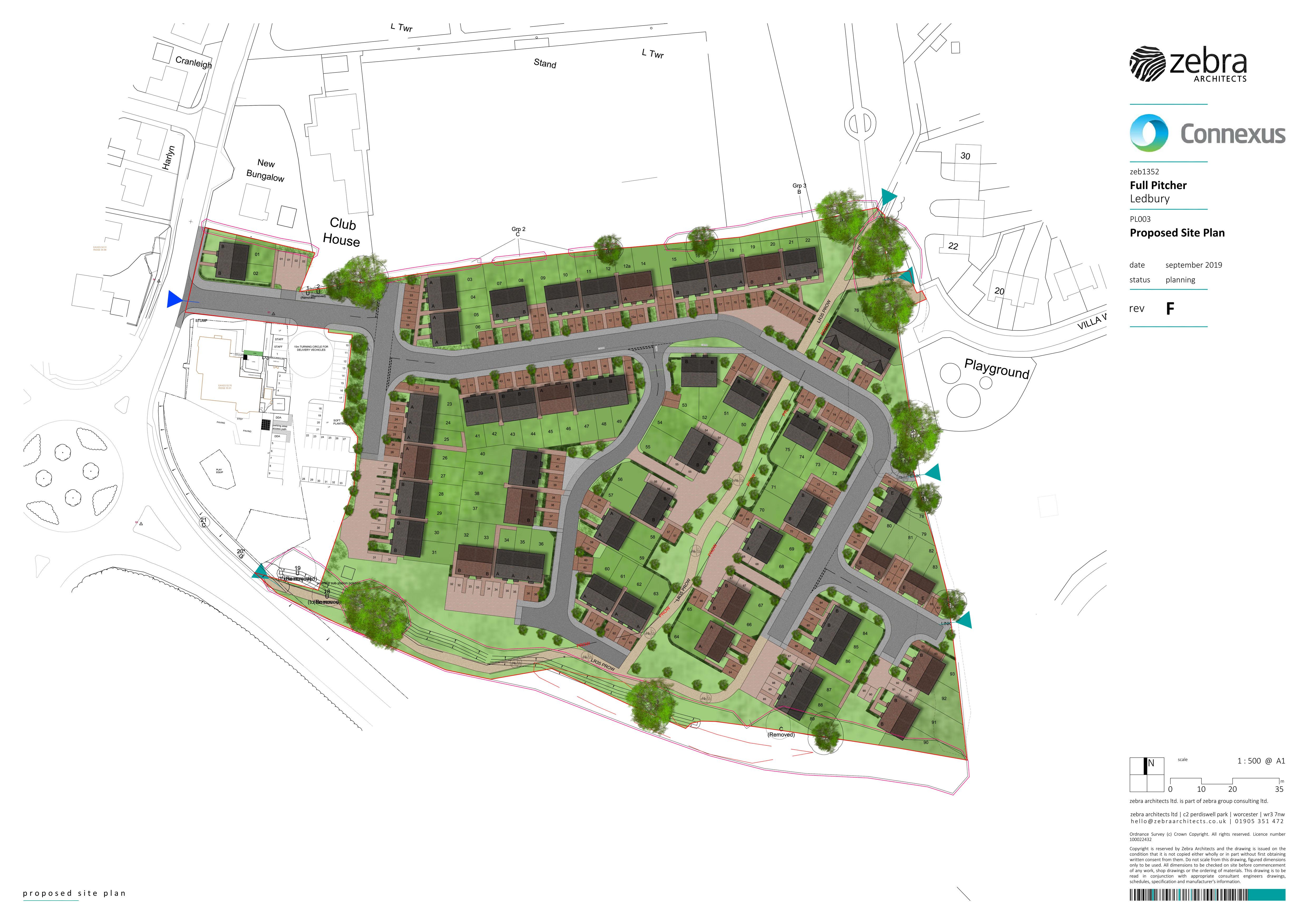

 completed exterior
completed exterior




view | hereford
River view, Herefordshire, is a design-stage project which explored reusing an urban brownfield site and reimagining it as an affordable, Passivhaus scheme for circa 50 houses and apartments. The scheme explored using hydro-electric power to add to the sustainable credentials.

 river
competition piece | passive house | affordable housing
exterior cgi visual
exterior cgi visual
river
competition piece | passive house | affordable housing
exterior cgi visual
exterior cgi visual
restoration | interior fit out status: complete
Hillhampton Stables is the conversion of a stables and coach house in the curtilage of the magnificent Grade II Hillhampton House. To prevent it from being left unused to deteriorate, Zebra were appointed at concept stage to produce proposals to convert the building into a new family home. Working closely with the client, Zebra proposed a design solution sympathetic to the historical context of the site. A complex planning process involving the planners and the conservation officer ensured every detail was considered to either protect or enhance the historic building elements and any impact on the neighbouring listed manor house. All photos credited to 2 Counties Construction and PhotopiaUK.
Following the completion of the project, 2 Counties Construction were kind enough to say “We enjoyed working with Zebra on this conversion. They were willing and able to support the client and our build team effectively which is vital if a project is to run smoothly. Communications was easy and the drawings were detailed yet clear and concise making for a positive experience onsite. The team were approachable and knowledgeable, and as the project progressed, they acted with flexibility and professionalism to meet the client’s changing needs and project requirements”
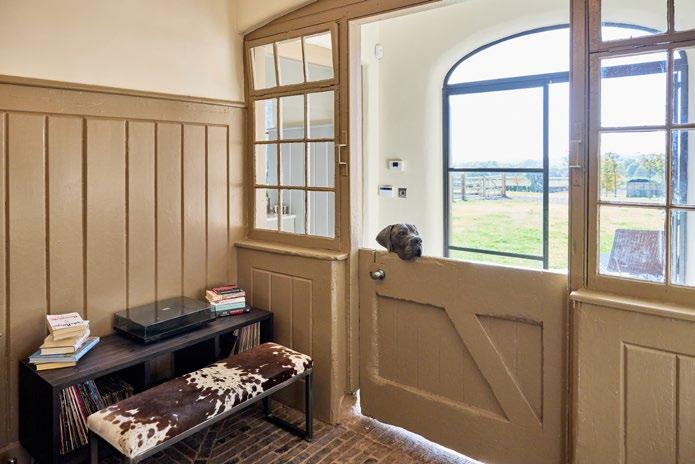

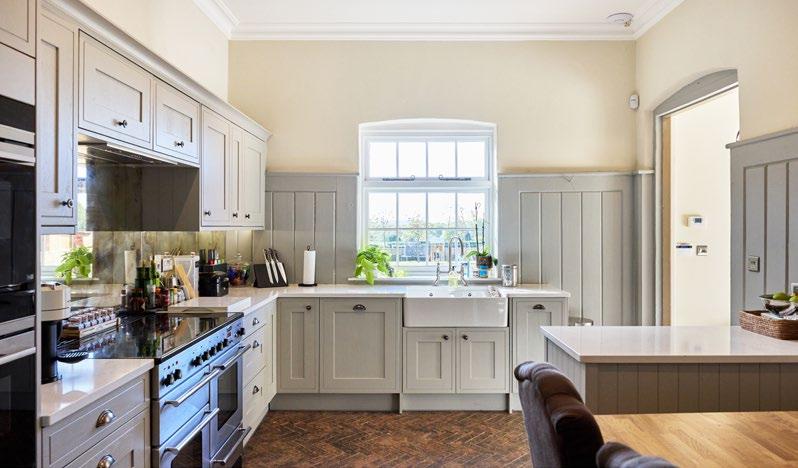
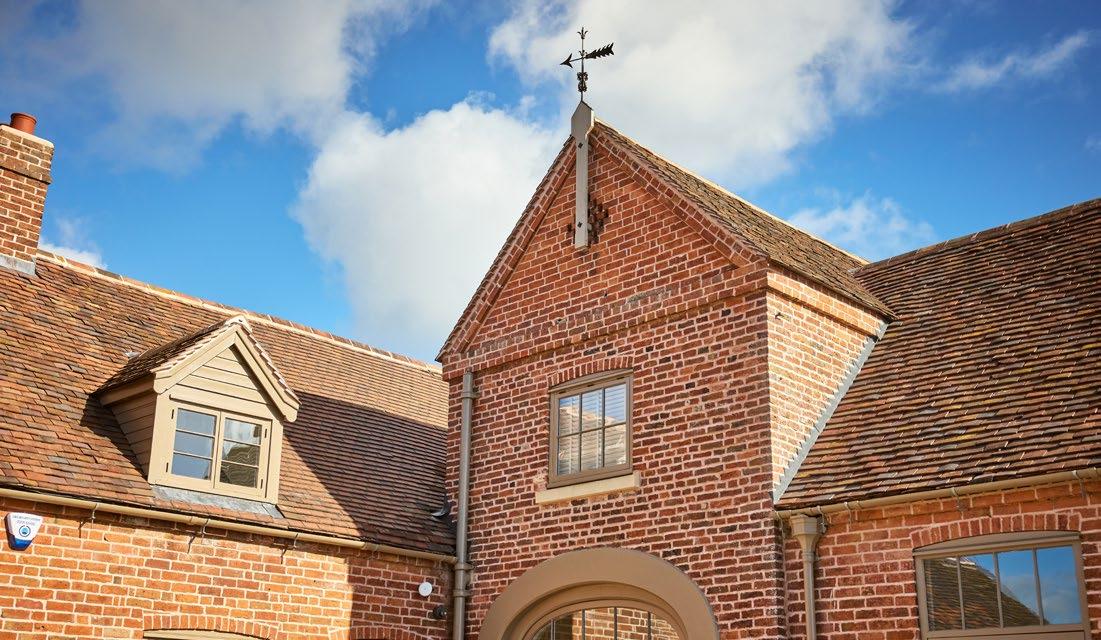
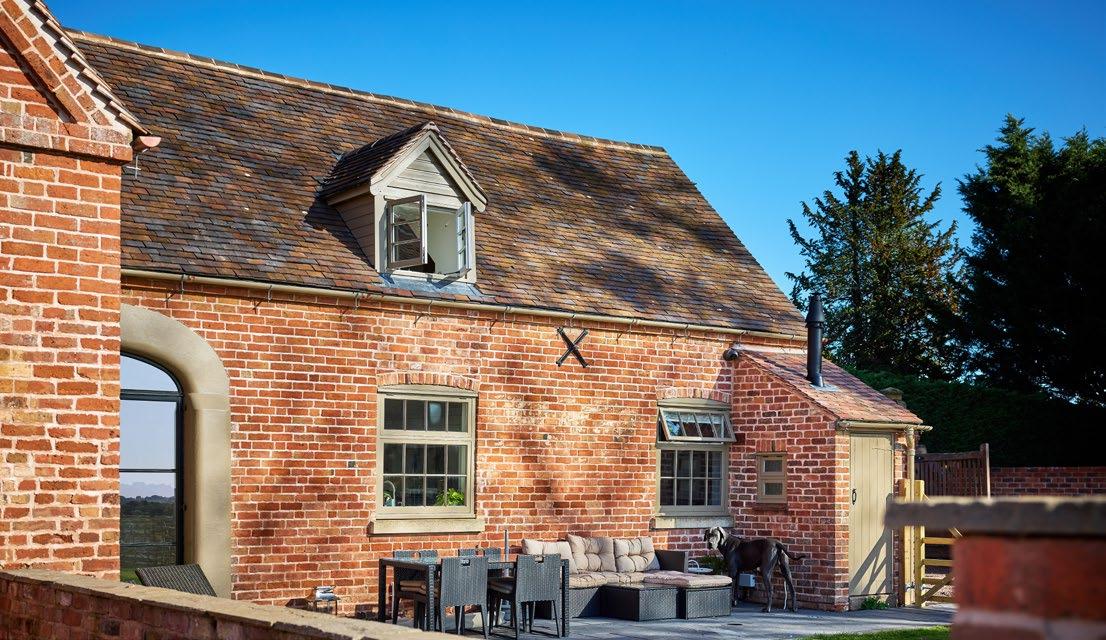 entrance
bedroom
kitchen
exterior
exterior
entrance
bedroom
kitchen
exterior
exterior

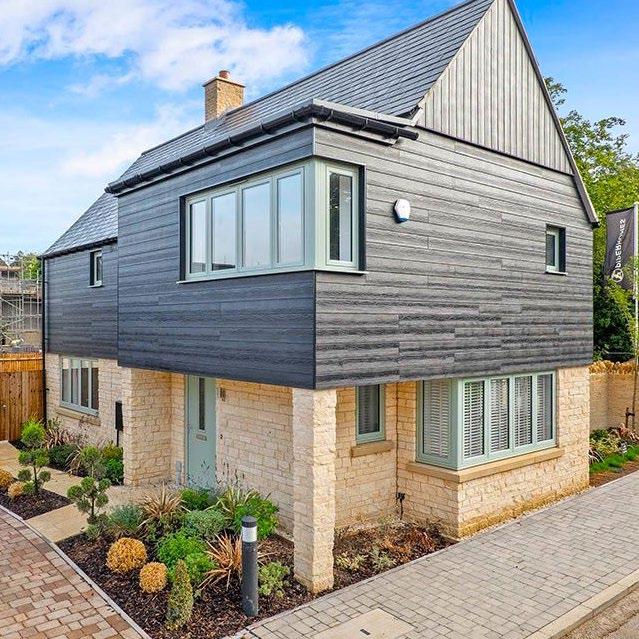
material specification | technical design
status: complete
Zebra worked closely with Piper Homes on this 26 dwelling scheme near Bourton on the Water. Zebra were appointed to undertake the technical design to ensure that the facing materials demonstrate high quality detailing producing an aesthetic that combines traditional Cotswold architecture with a modern twist. The black Eternit board makes a bold statement next to the light stone. The varying depths with neatly designed material junctions make the contrasting materials, sage green fenestration and traditional chimneys appear effortlessly in conjunction.
complete exterior
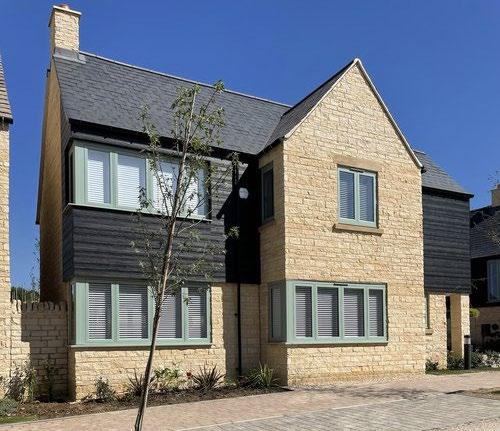


new build dwellings | rural status: complete
Zebra were appointed by Piper Homes to produce the technical drawing packages for Stablecroft. The scheme consisted of four large high quality dwellings in a rural village in Warwickshire. These buildings were sympathetically designed to integrate them within the local vernacular, with close attention paid to detailing, achieving a high quality finish.
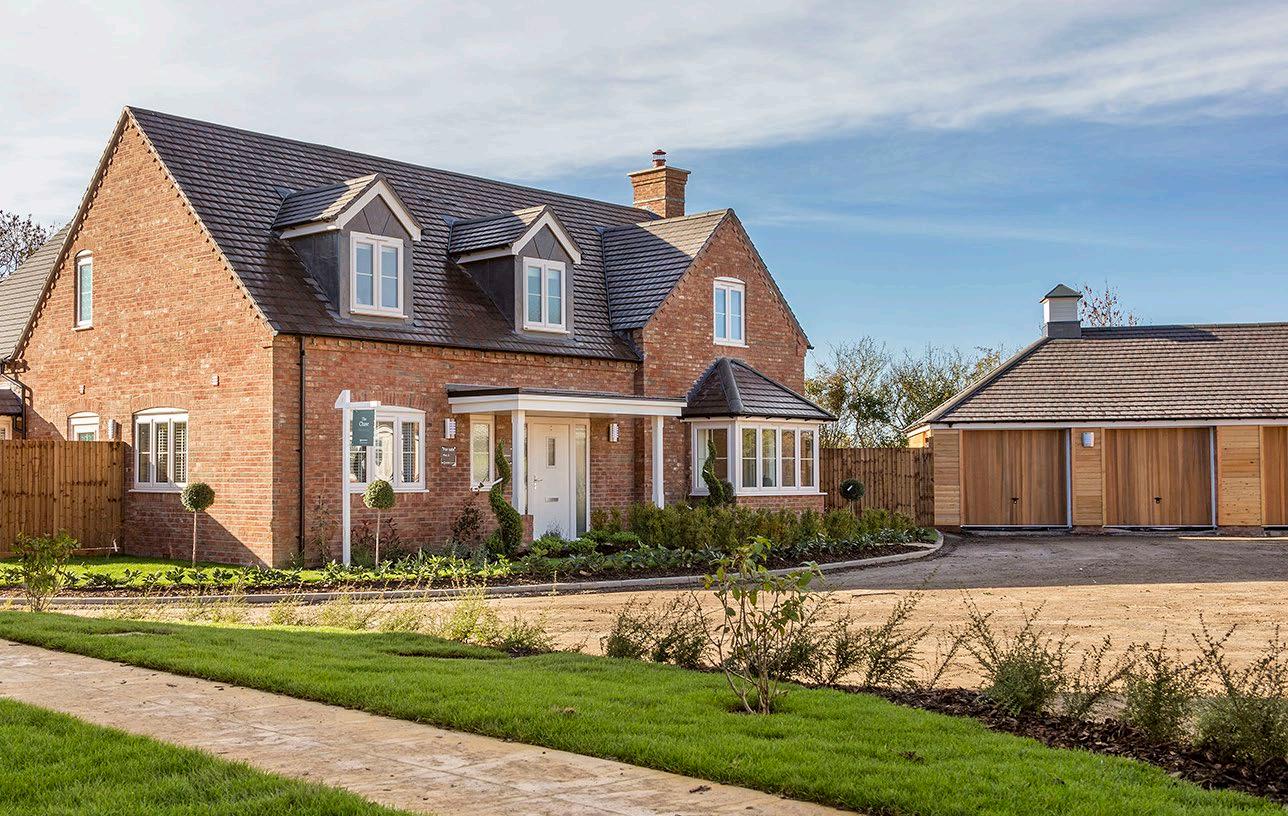
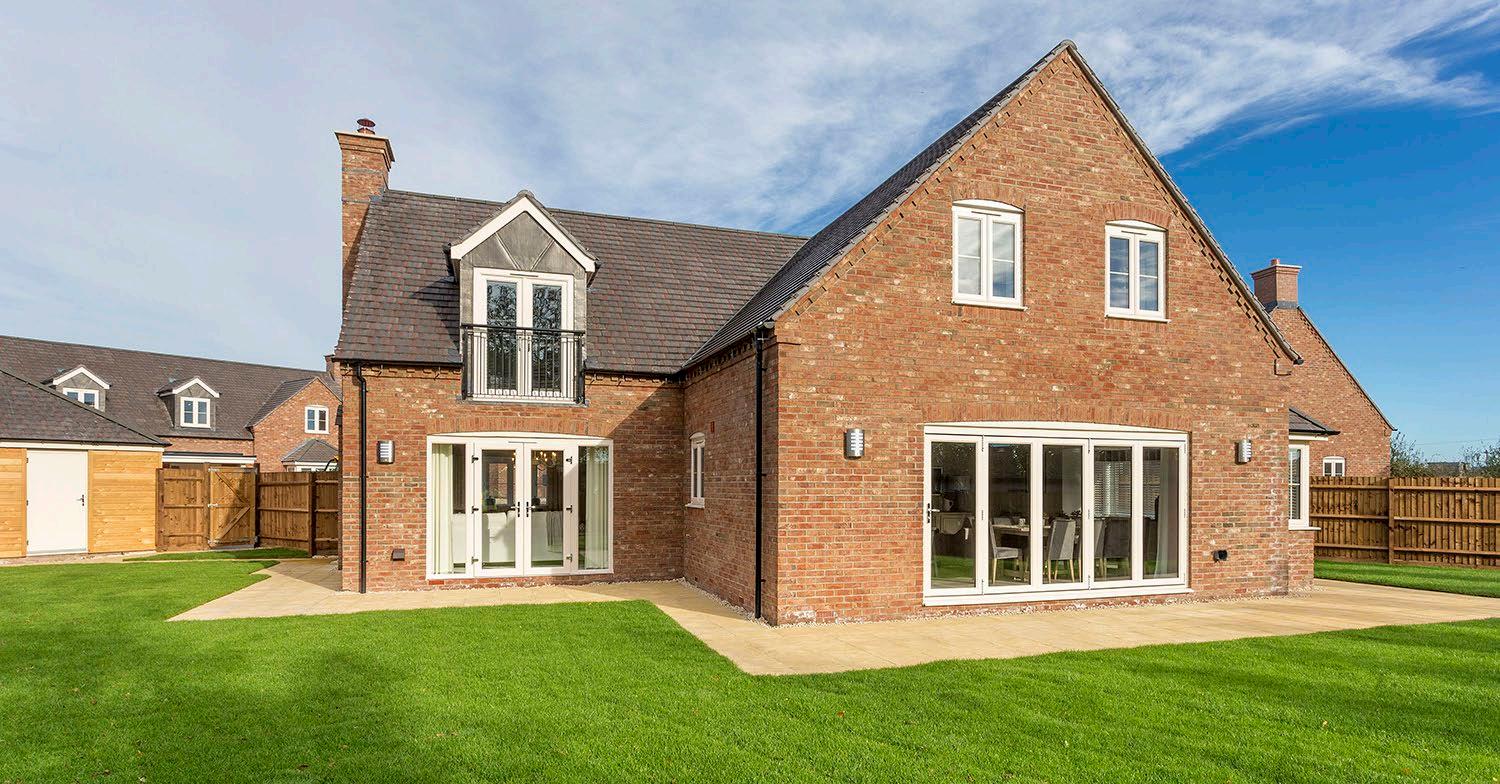
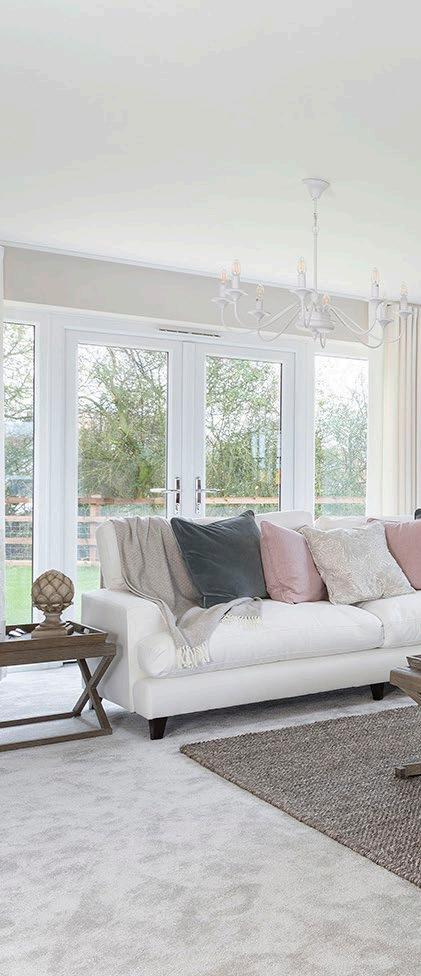 rear exterior
front exterior
rear exterior
front exterior

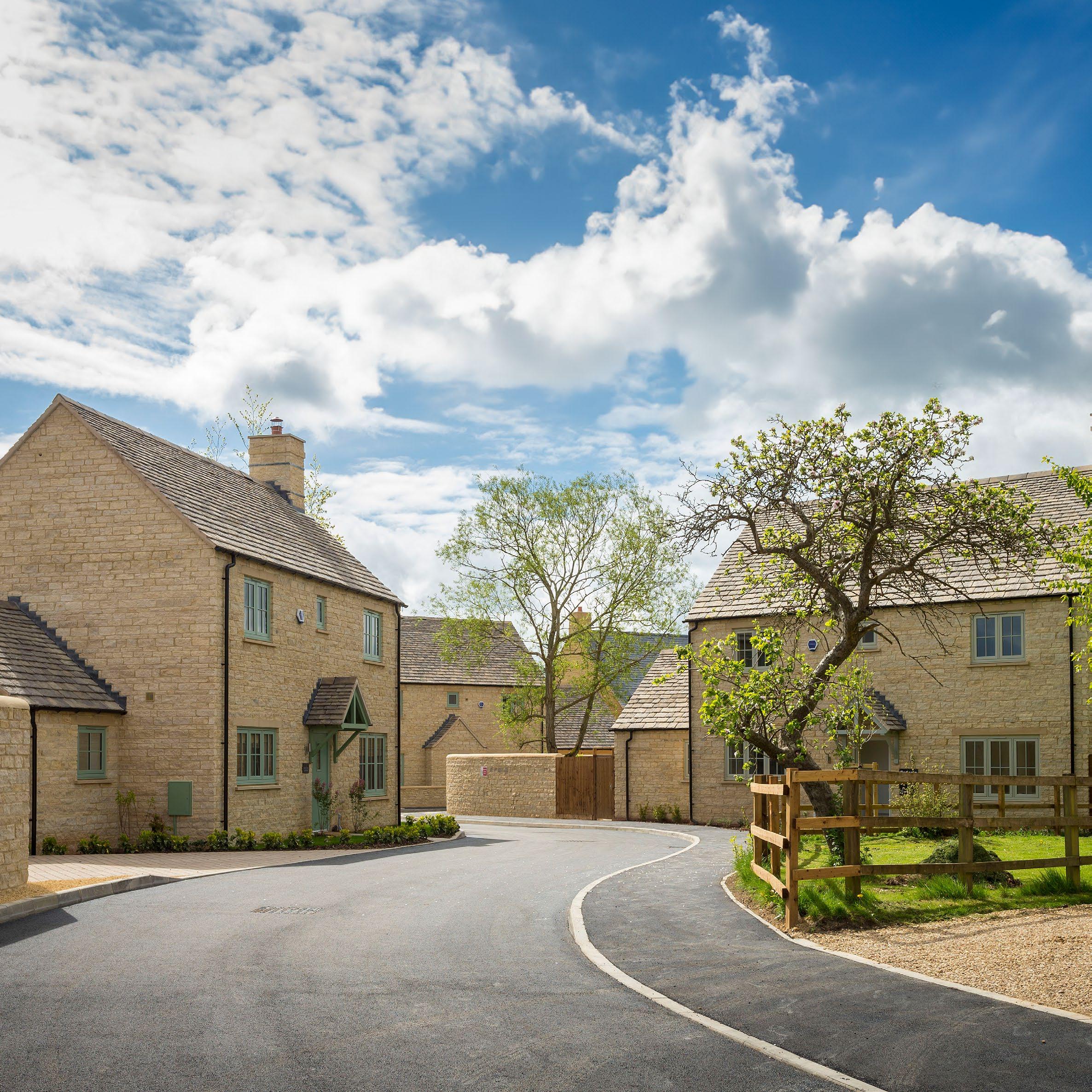
new builds | AONB | affordable housing status: complete
Zebra worked alongside Piper Homes to deliver planning and technical assistance for a 16 dwelling site in the beautiful village of Kingham in the Cotswolds. With the site being within the Costwolds Area of Outstanding Natural Beauty a huge attention to detail throughout the scheme ensured an exquisite completed project.
The site consisted of 8 open market properties and 8 affordable properties.
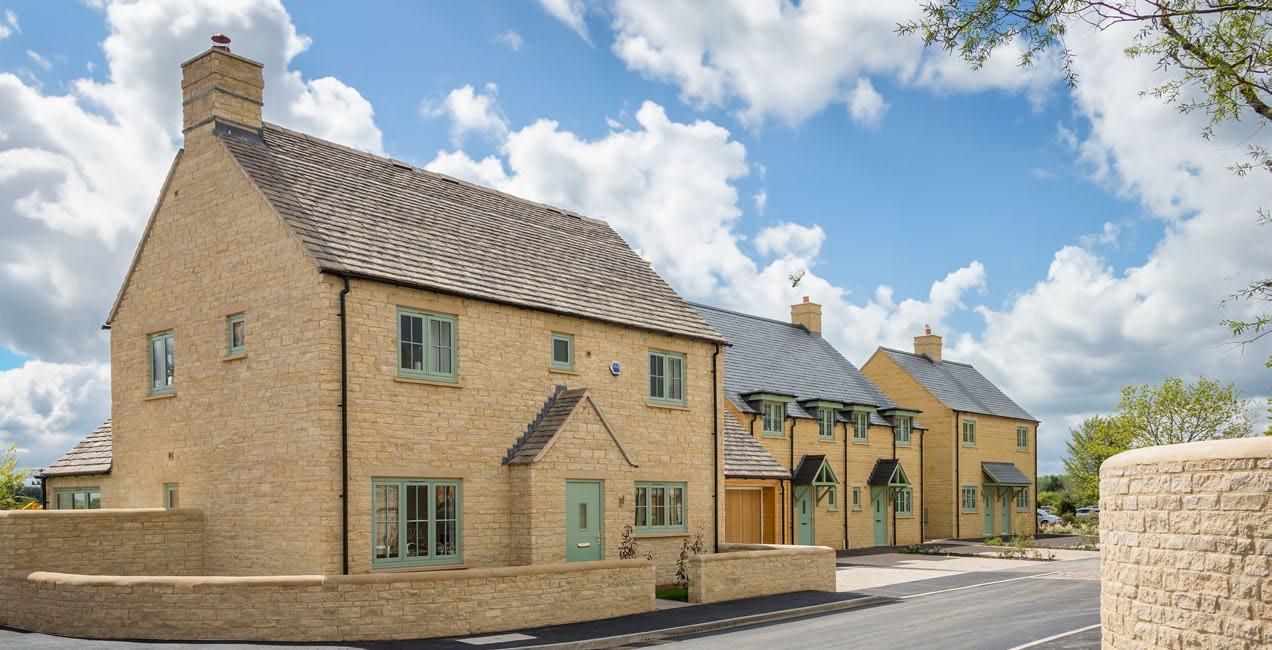
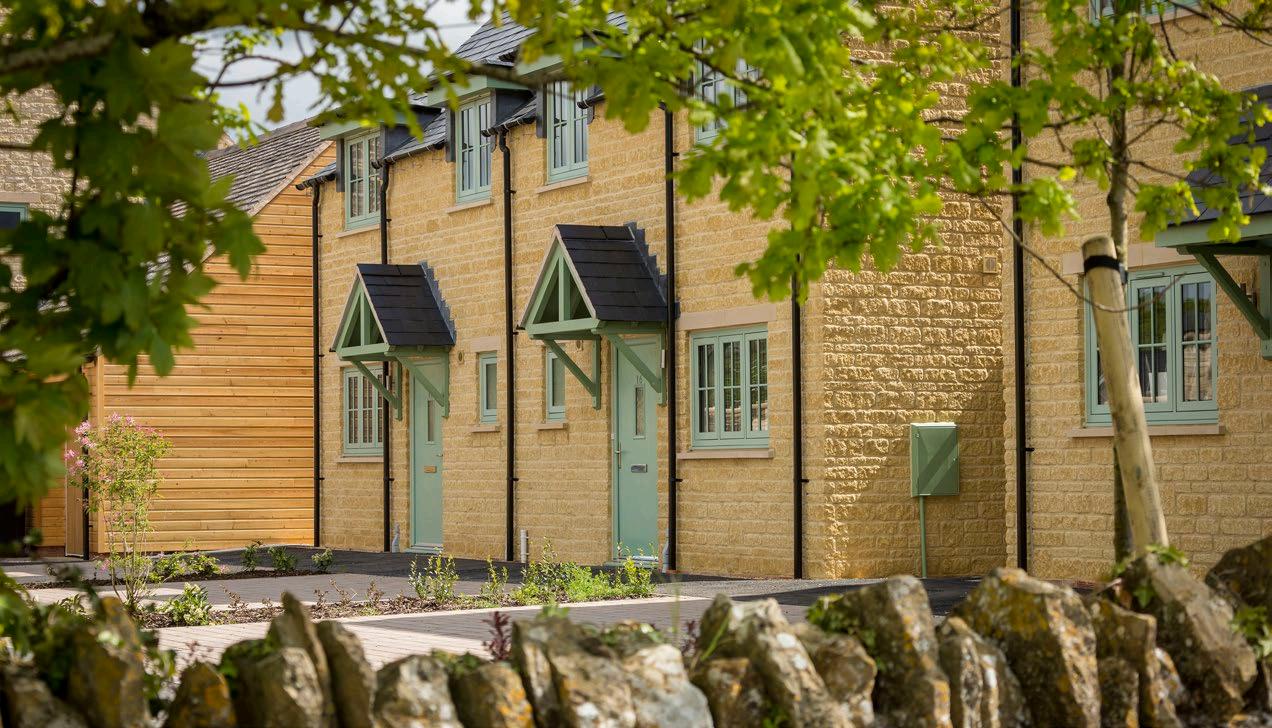
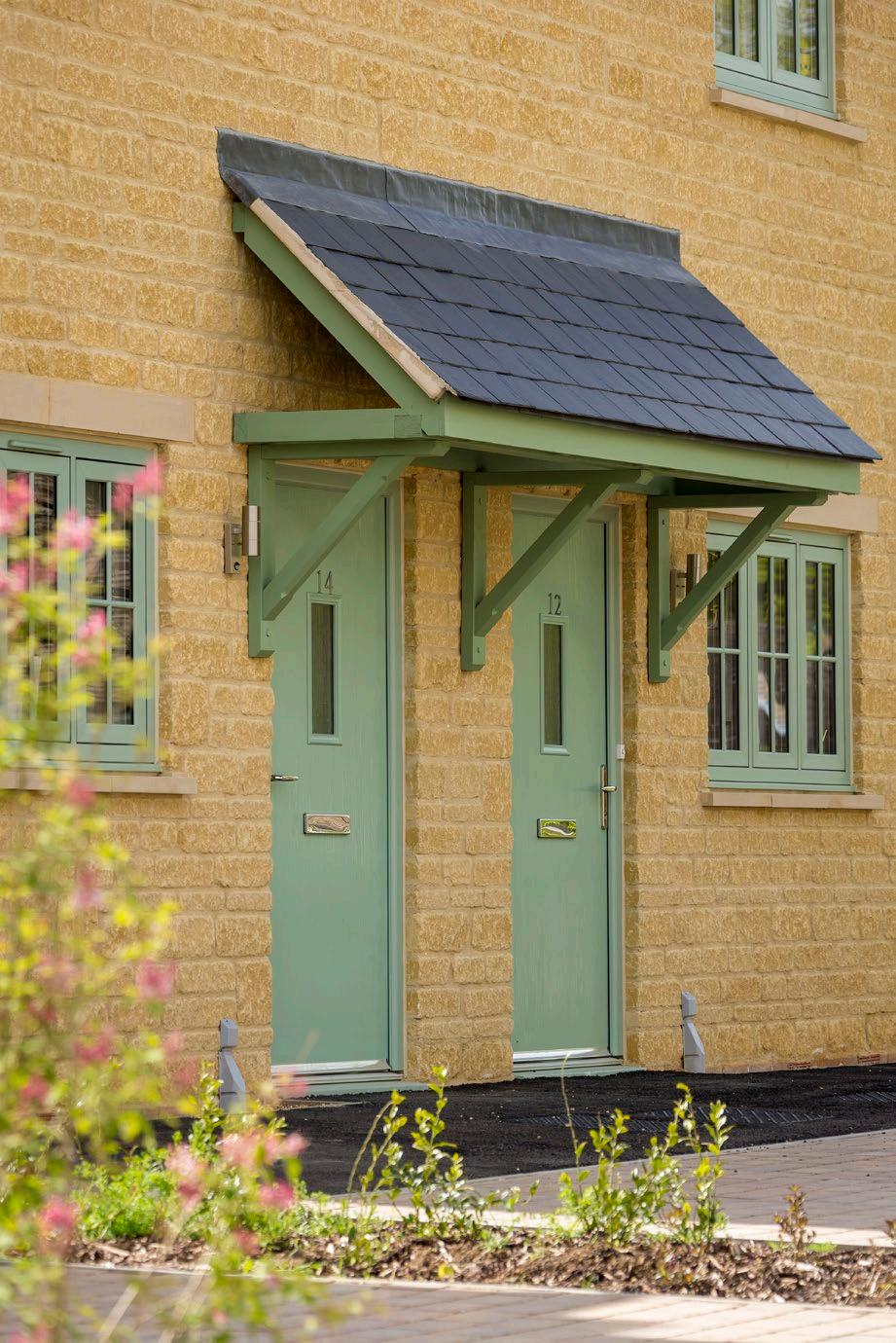 street view
street view
front door view
street view
street view
front door view
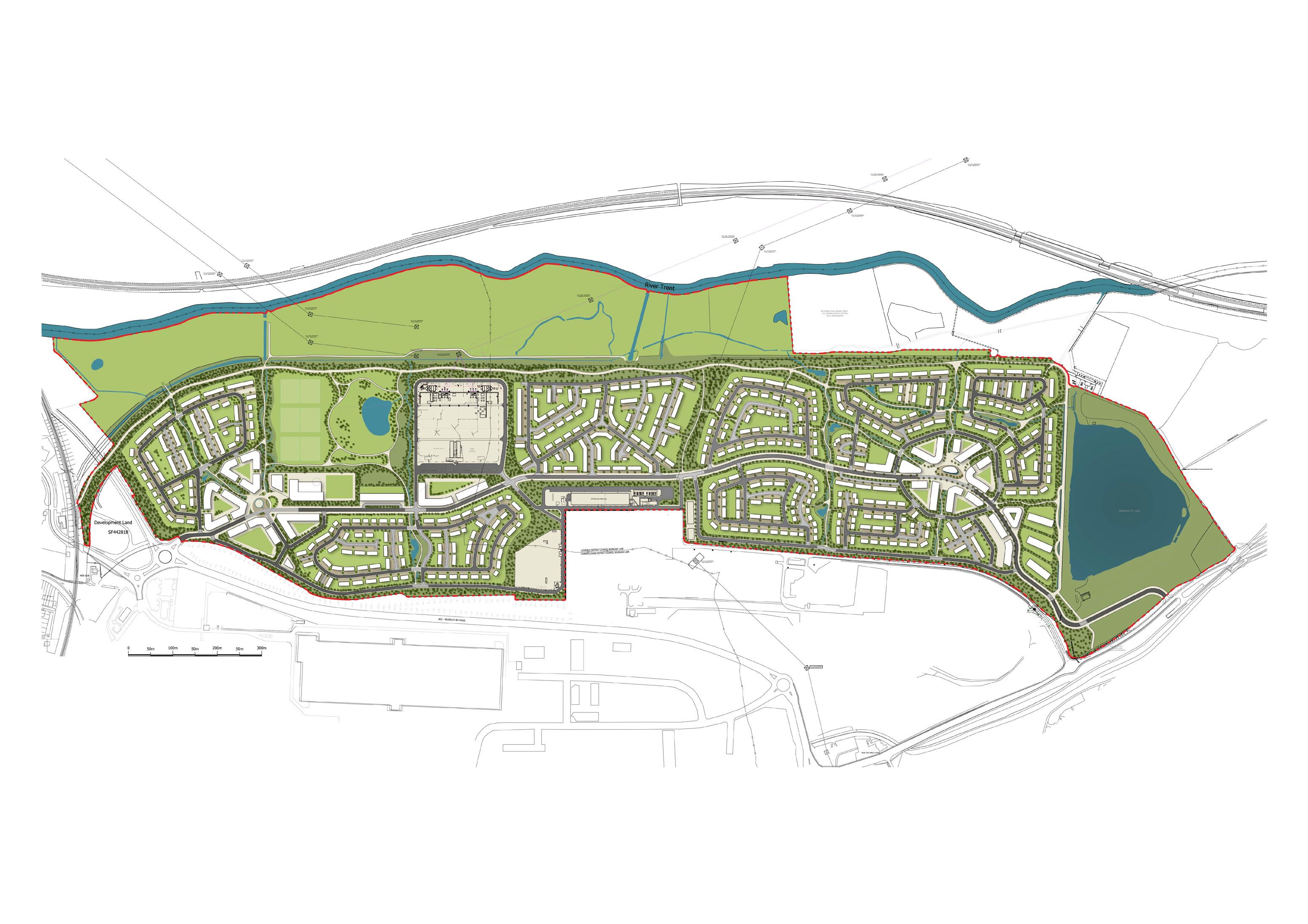
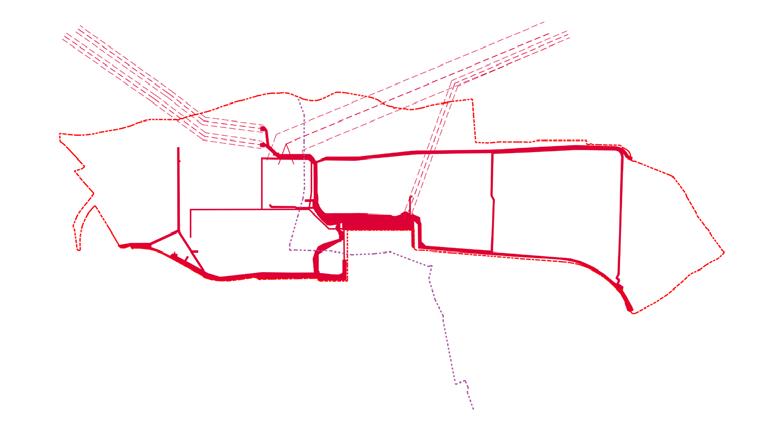

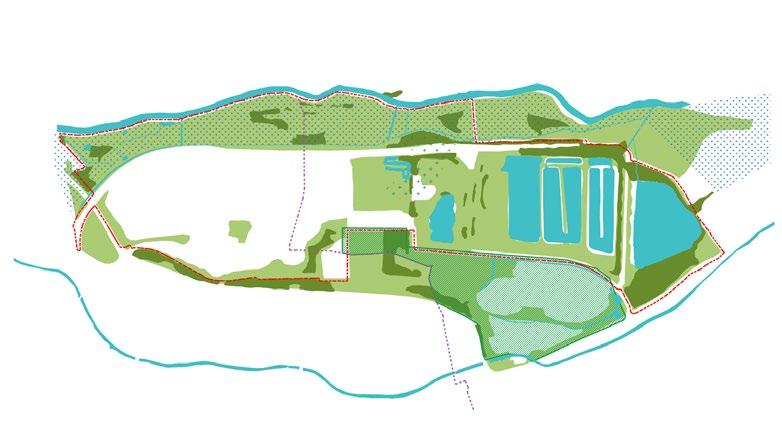



Working closely with Homes England, Zebra developed a masterplan using the Define, Prepare, Design method for the former power plant site to achieve a sustainable community of 2,500 new homes, retail units, a new school, parkland and leisure facilities and sports grounds. The 140 hectare brownfield site was of such scale and shape the site conditions including ecology, ground conditions and natural landscape features varied significantly from one end to the other.
Through a series of individual analysis diagrams, we identified and plotted the significant constraints including significant wayleaves, and existing substation, road and rail infrastructure, bodies of water, easements, foundations for the significant cooling towers and extensive contamination, many of which would be best avoided or retained for economic reasons. Meanwhile, the northern part of the site was in flood zone, with a complex array of existing drainage features. Opportunities were derived in a similar manner, with green space in particular carefully considered.
When all overlaid, the site naturally began to divide into individual section, with our design team identifying the opportunity for developing a masterplan which created urban hubs joined together by green links incorporating sustainable water management areas. Each hub was lent its own typology and architectural style, while wildlife corridors connected the residential areas which terminating at ‘village greens’, establishing micro centres to each residential area, with cycle and footpaths integral to creating a sustainable transport network across the masterplan.

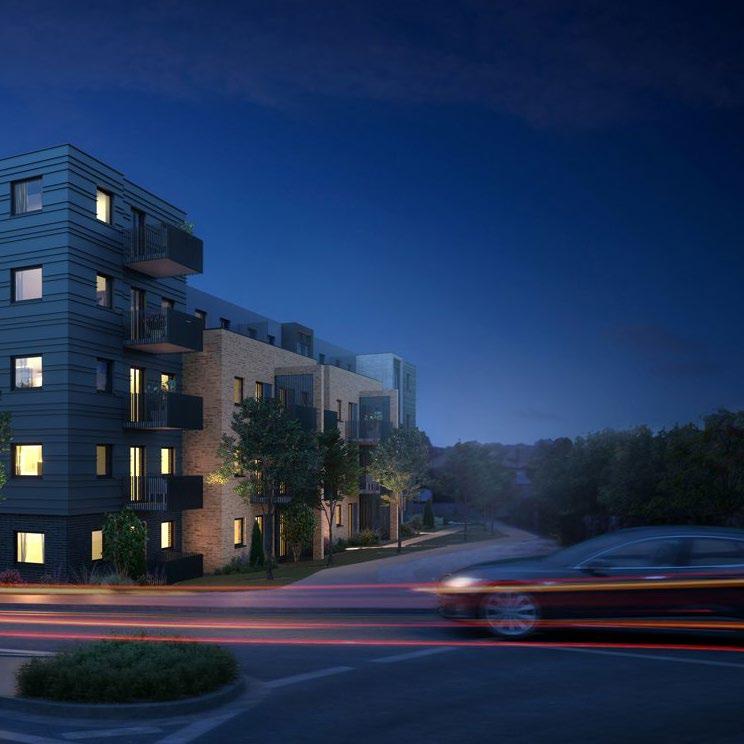
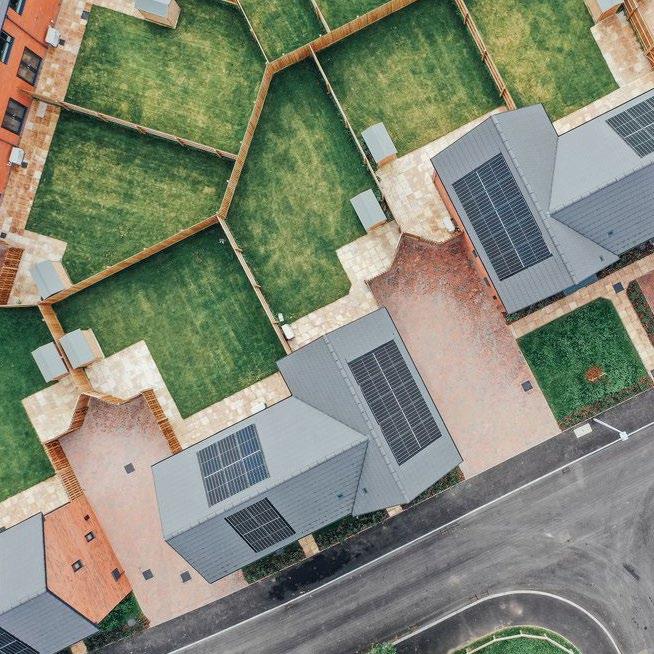
burcot lane |
new builds | affordable housing | energy-efficient status: complete
This project, carried out on behalf of Bromsgrove District Council, involved the demolition of the former Bromsgrove council house site to make way for 18 two and three-bedroom houses, 39 one-bedroom apartments, and 4 two-bedroom maisonettes available for affordable rent, private rent, shared ownership, and open market sale. The energy-efficient homes feature underfloor heating and air source heat pumps, resulting in lower running costs and reduced utility bills.
The scheme was funded by both Bromsgrove District Council and Homes England under its Local Authority Accelerated Construction Programme. Speller Metcalfe, responsible for all associated works on the site, has provided us with some impressive imagery of the development.

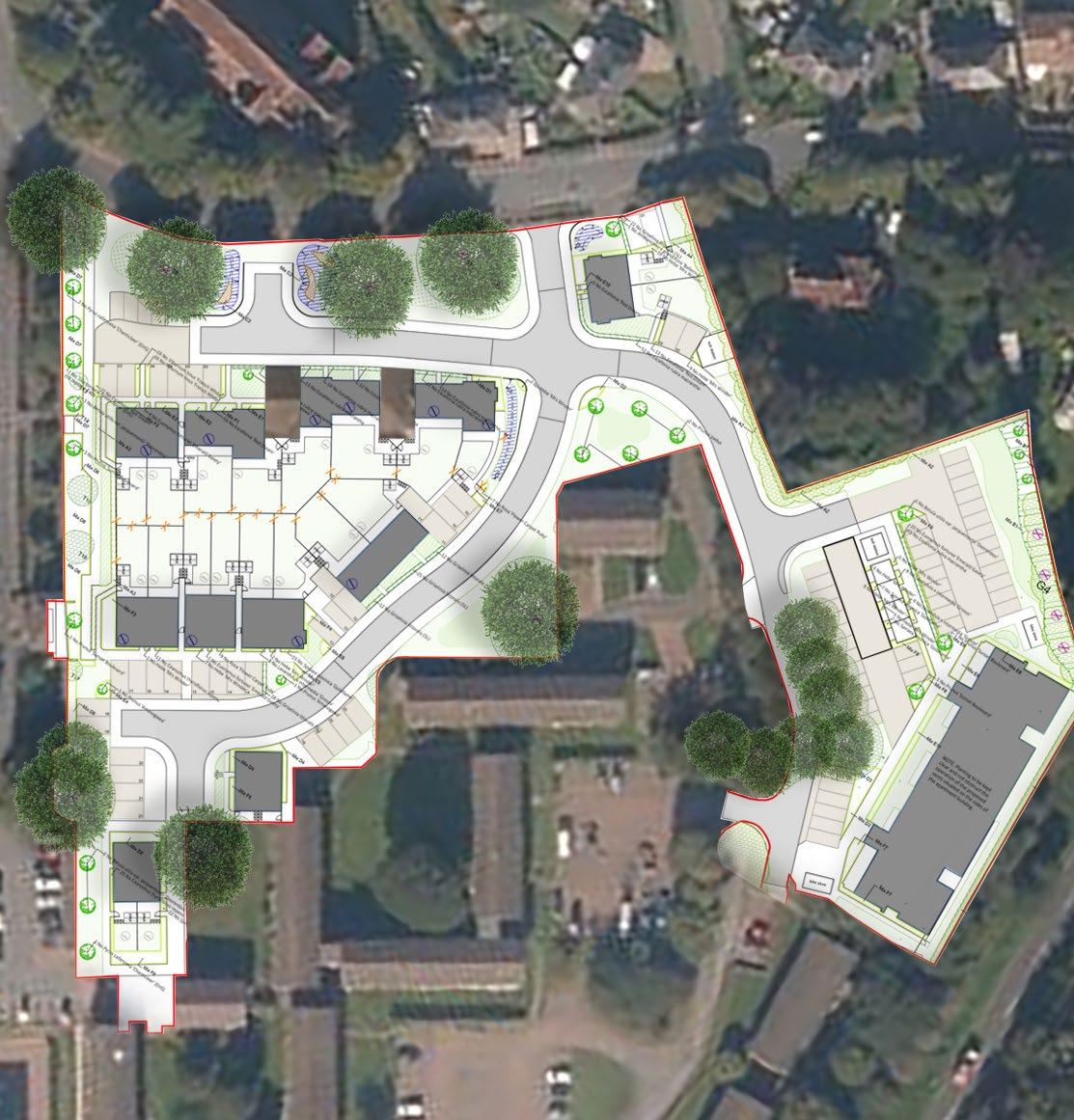
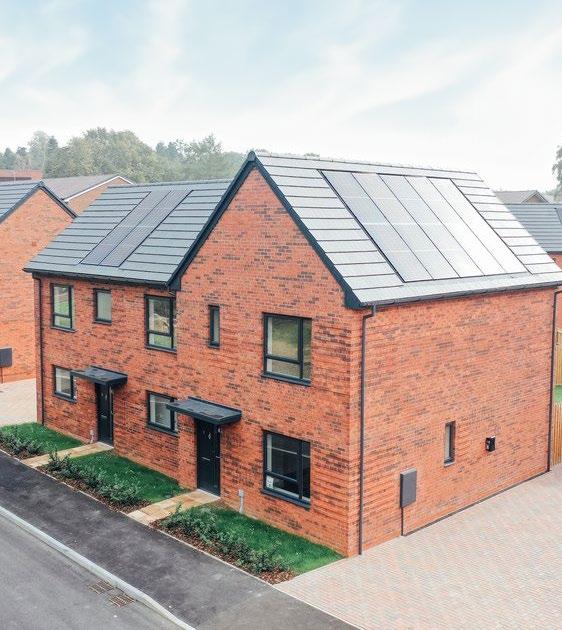
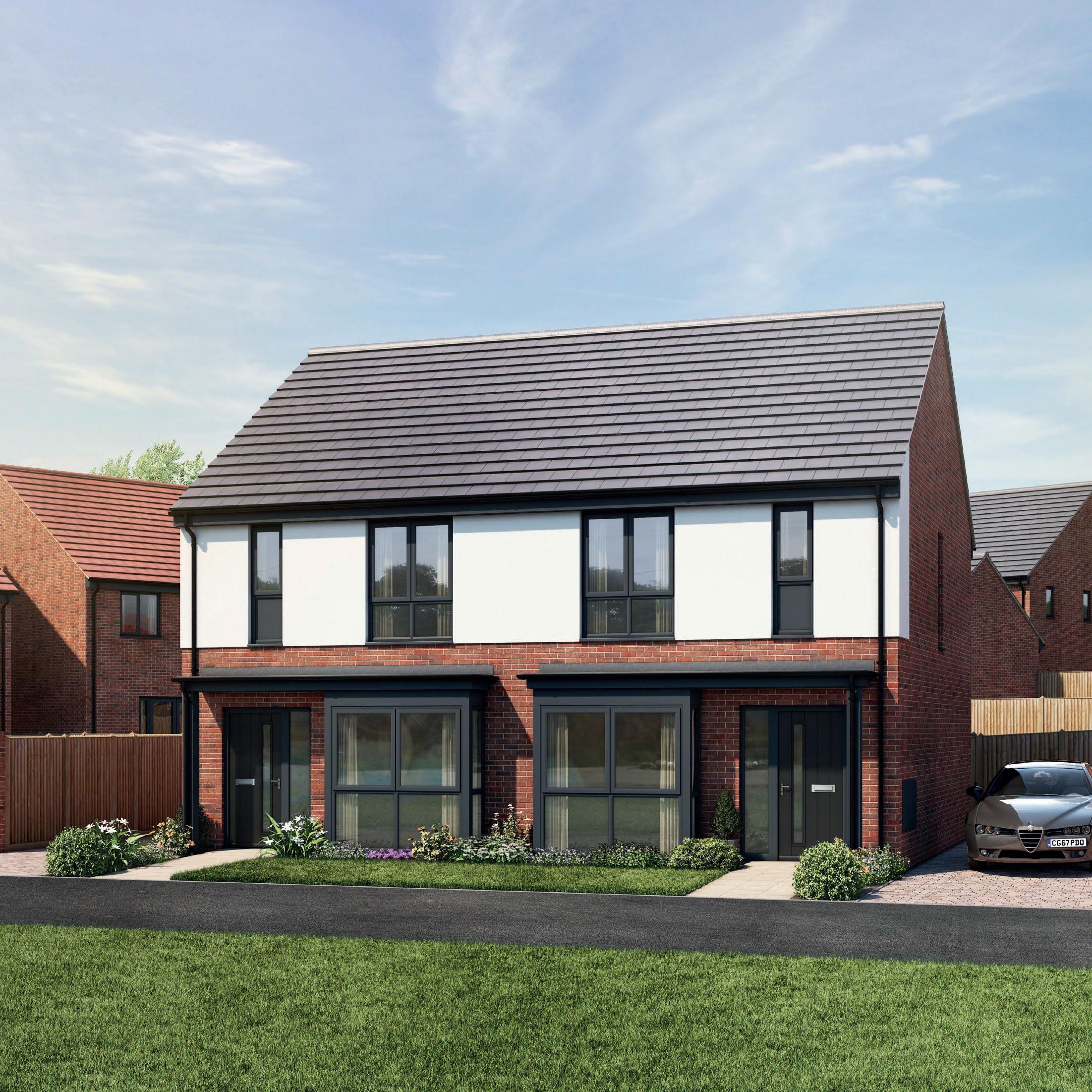
post-planning | tecnhinal package
status: on site, 75% completion (January 2024)
Working within the Knutton and Cross Heath SPD, Wilmot Drive in Newcastle under Lyme is a scheme of 276 new dwellings of open market, affordable rent and shared ownership dwellings of varying sizes. The scheme responds to the removal of outdated housing stock and gives provision of new dwellings for the next generation in the local area.
Zebra Architects were appointed post-planning on behalf of Tilia Living to deliver a detailed technical package to achieve Building Regulations approval and allow them to build easily and efficiently and in a cost-effective manner. In particular, Zebra were able to help the client adapt their housing range to a more bespoke solution to meet the challenging needs of the site.
Zebra were closely involved in the co-ordination of the scheme with the civil and structural engineers and contractor, with preparation and checking of sub-contract tender packages. Additionally, we have dealt with any post-planning approval issues including non-material amendments and Section 73 applications, all of which are to improve the aesthetic value, quality and buildability of the site.
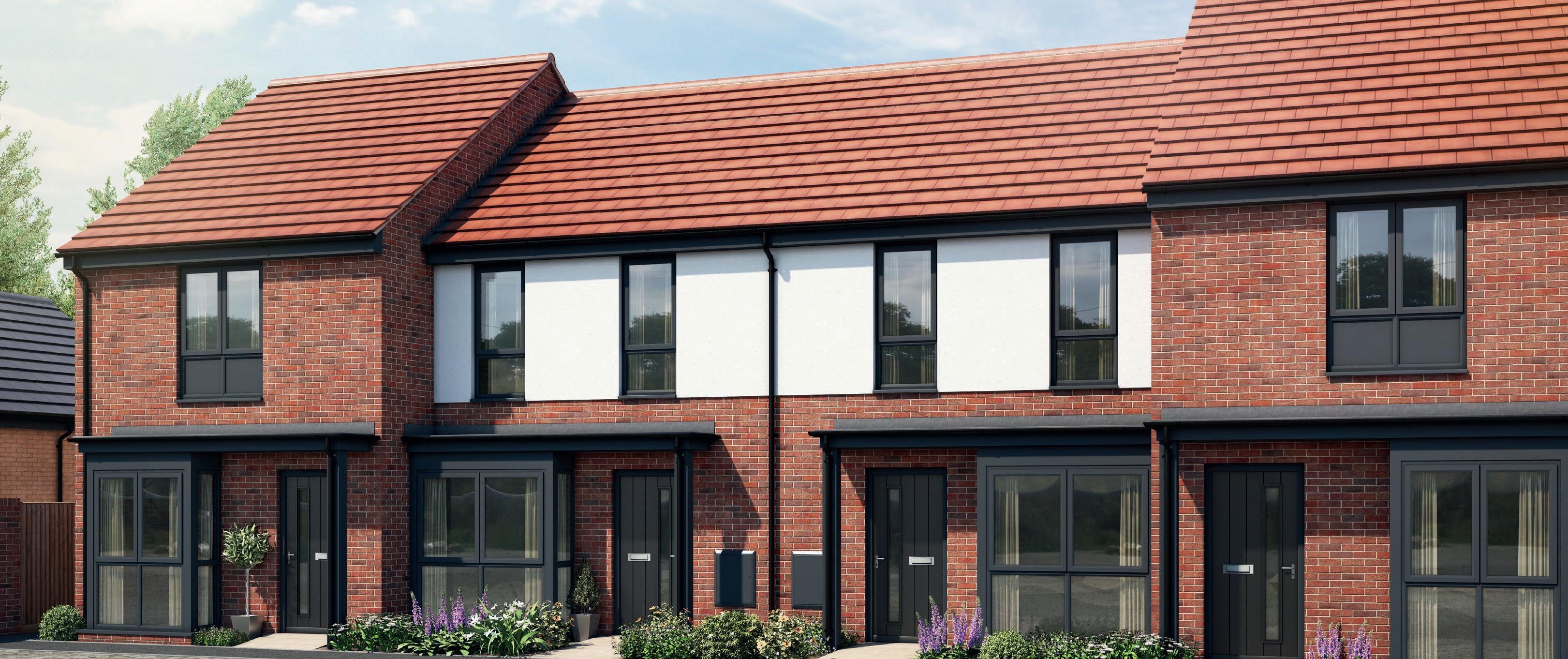
harbury | leamington spa
facing materials | technical package | luxury homes
status: complete
Zebra worked with Piper Homes on the planning and technical aspects of this 7 unit scheme in Leamington Spa. Zebra worked closely with the planning offivers to ensure that the facing materials produced a high quality design on this hillside site. The scheme includes three, two bedroom terrace houses, and four, four bedroom detatched houses.
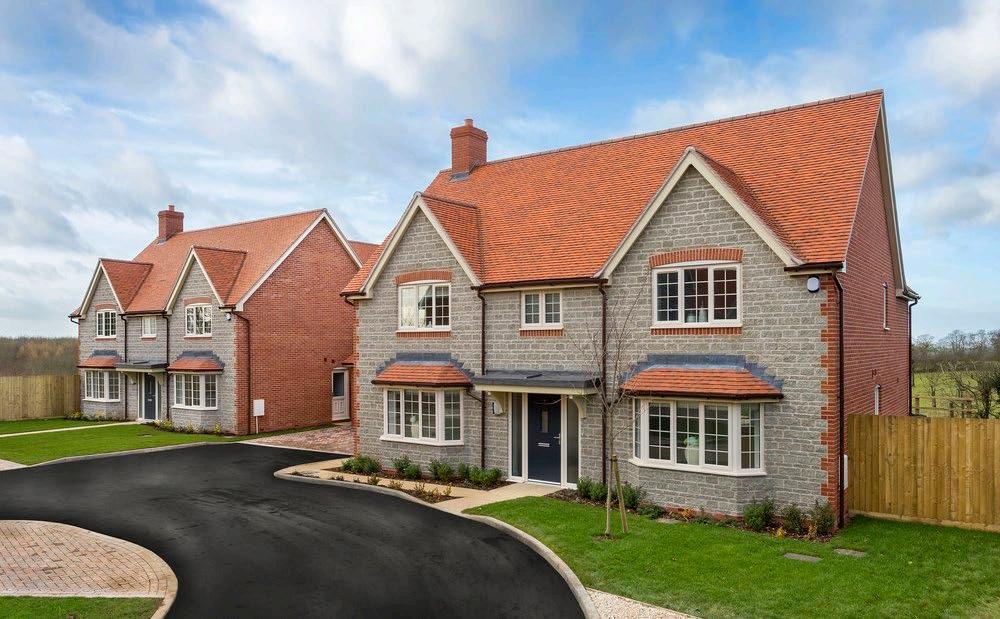
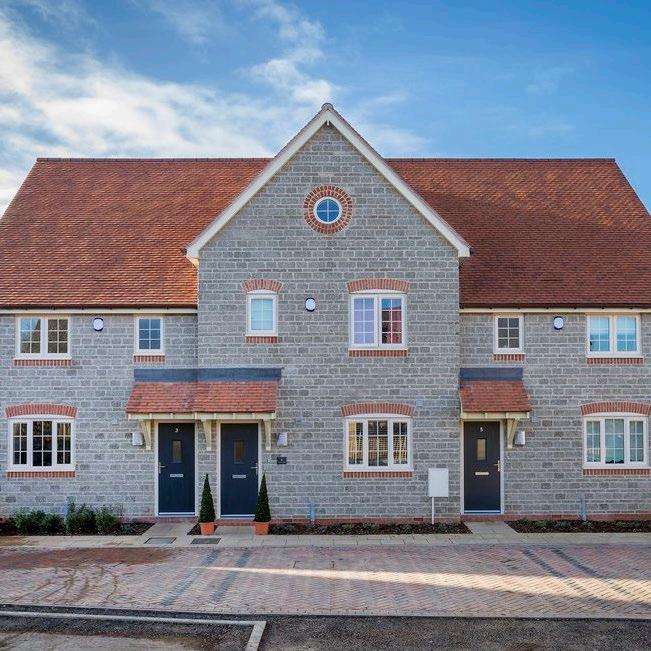
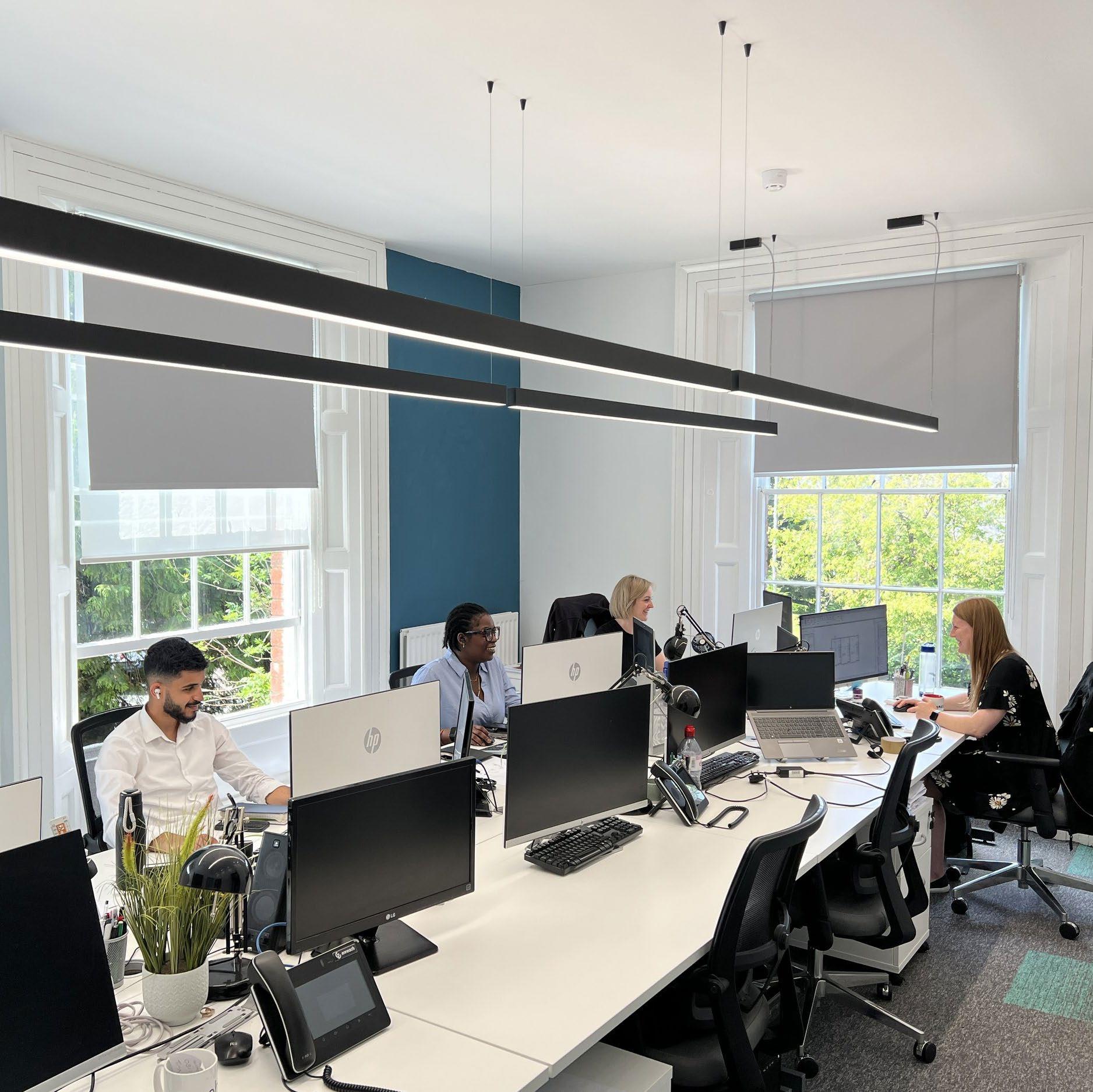

managing director + architect
chris director

louise director

julian
peter

associate director + senior technologist

matt


associate director + chartered architectural technologist

ayo
emma architectural assistant
chartered architectural technologist

architectural assistant
sophie architect
nicola
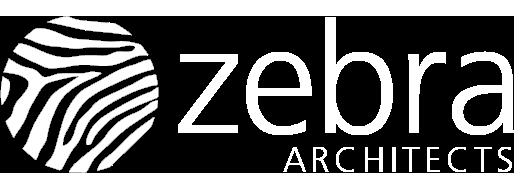

30
WR1
lower
hello@zebraarchitects.co.uk
www.zebraarchitects.co.uk