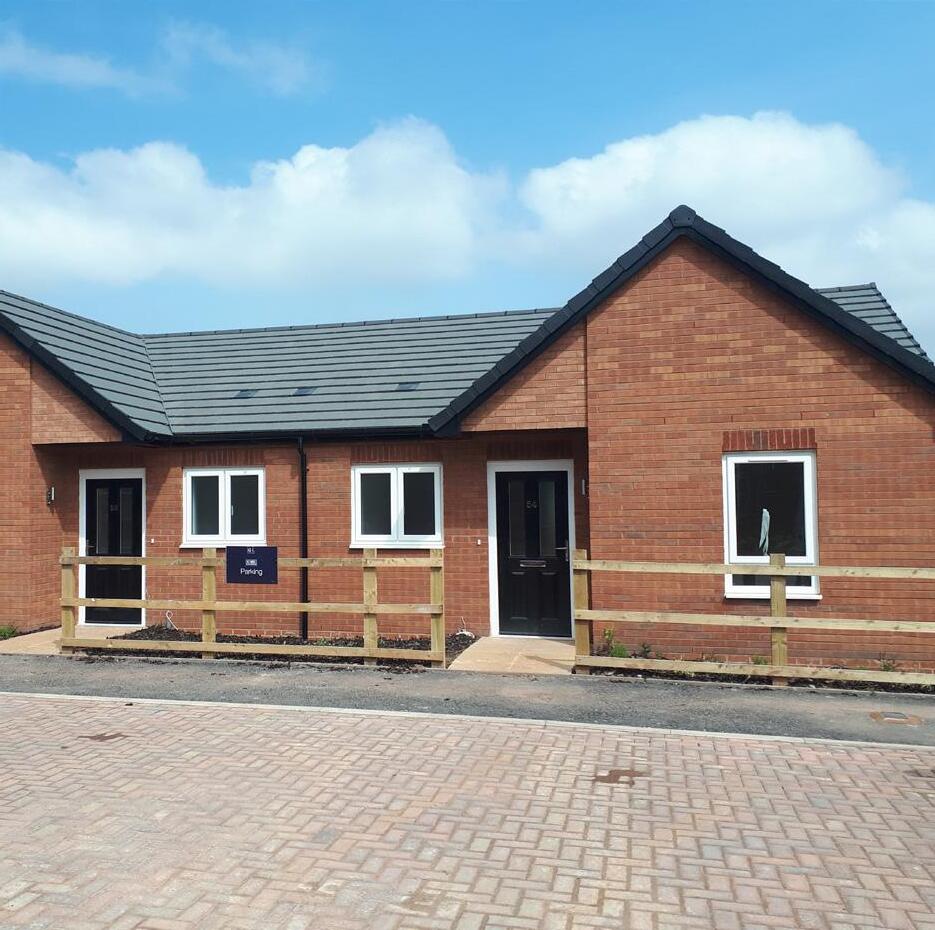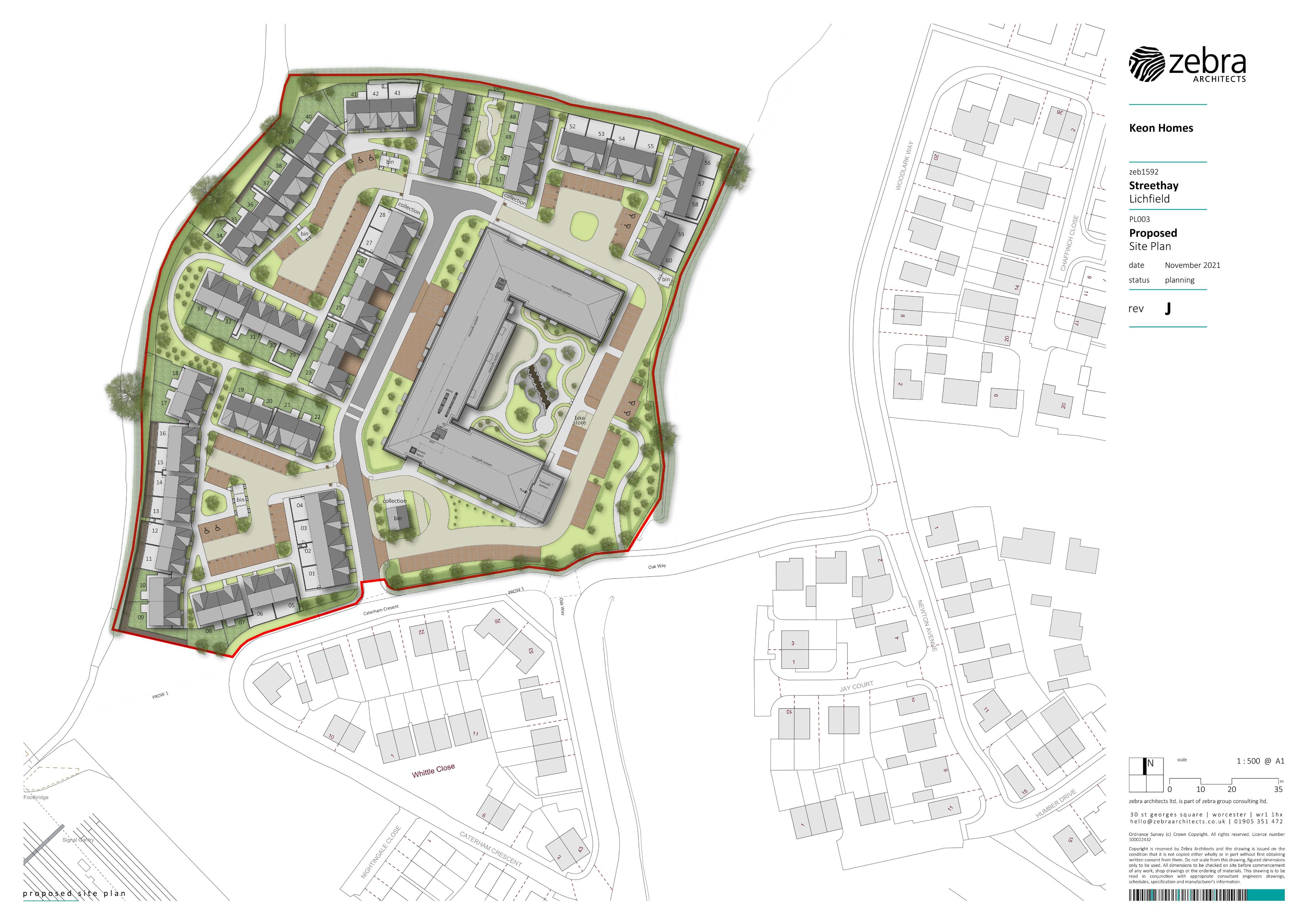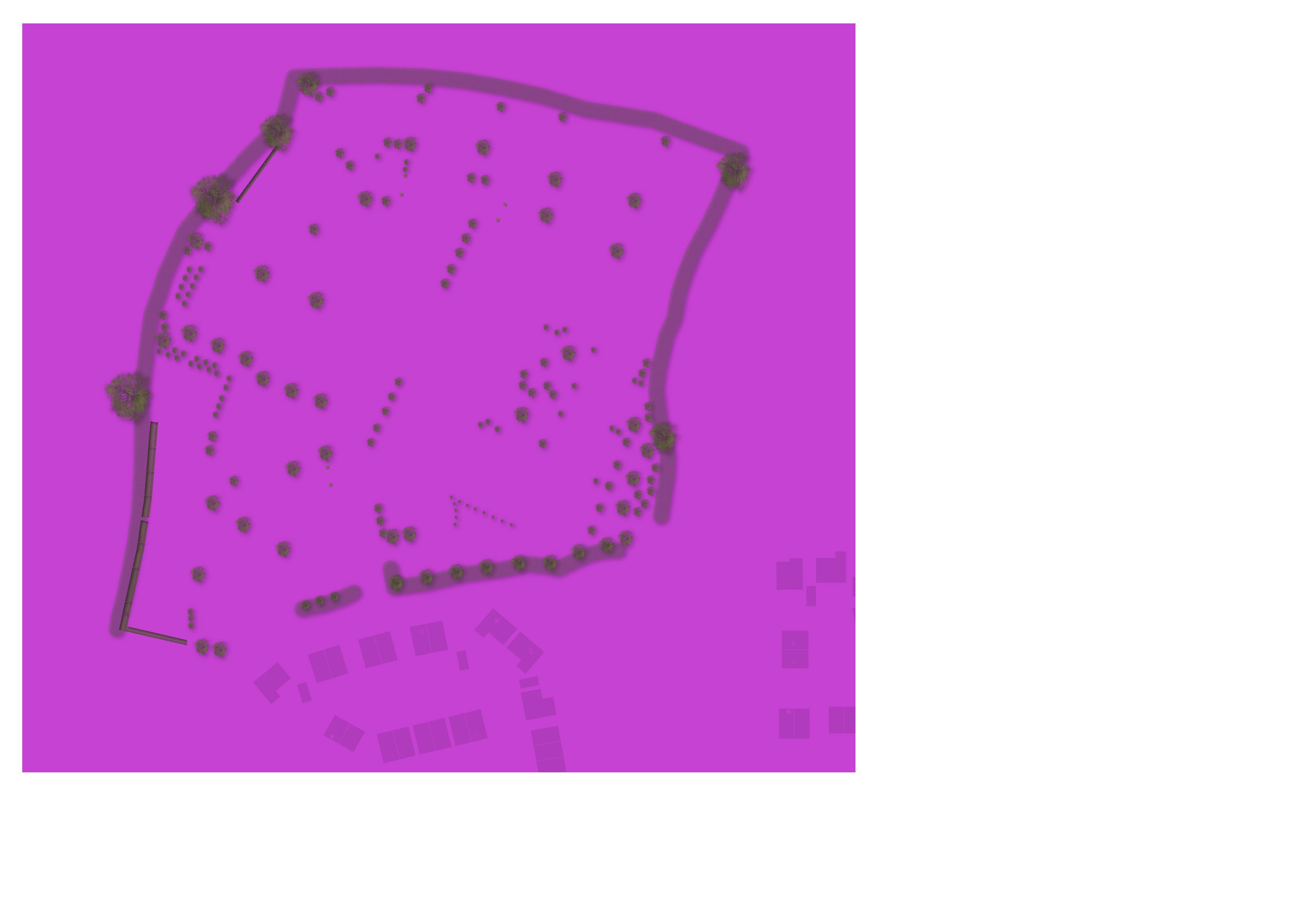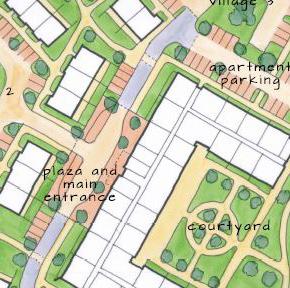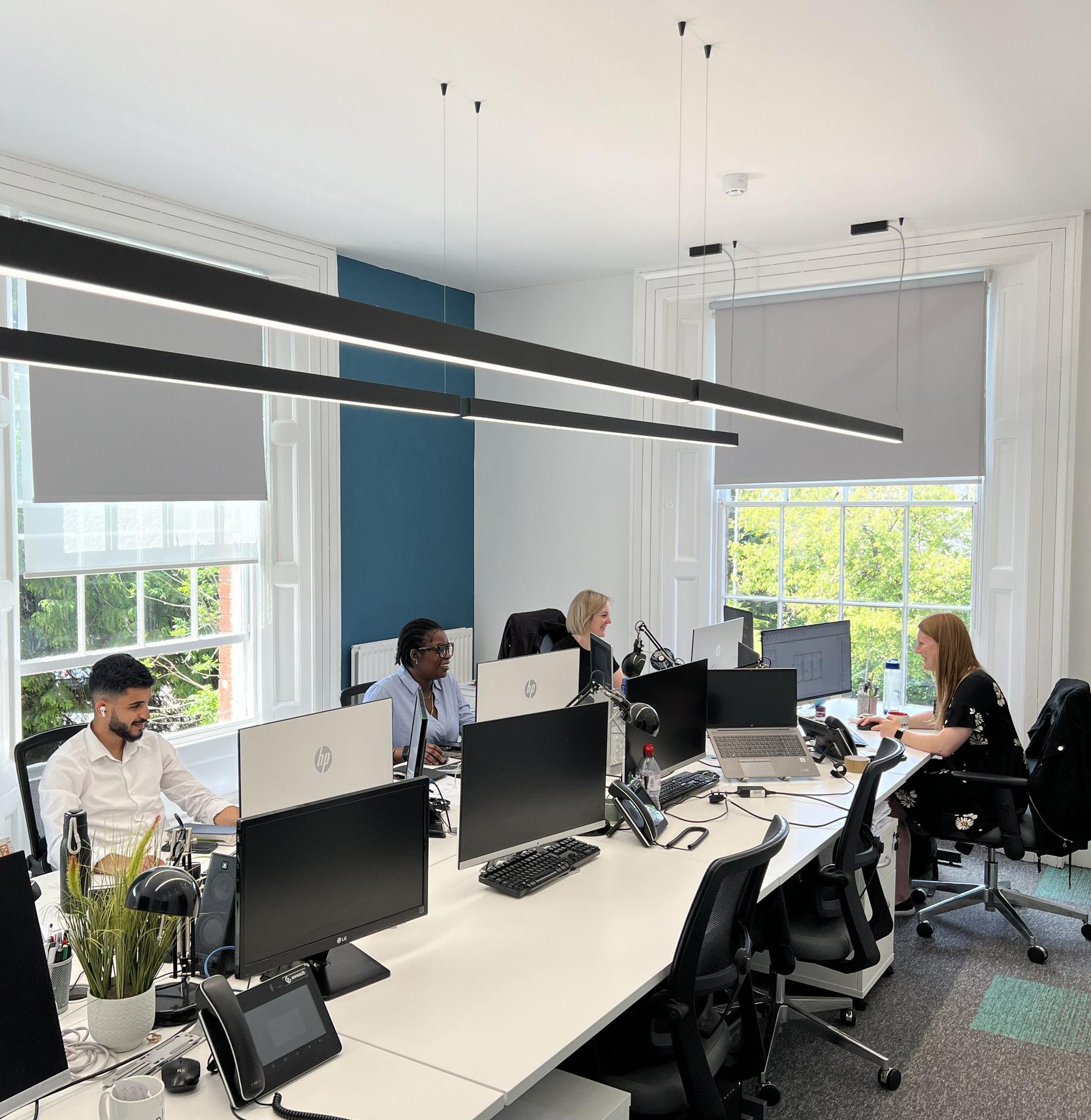

PERSONS
+ DEMENTIA
ASC DESIGN TEMPLATE CARE LEAVERS ASC DESIGN TEMPLATE OLDER























+ DEMENTIA
ASC DESIGN TEMPLATE CARE LEAVERS ASC DESIGN TEMPLATE OLDER





















High quality design combined with commercial sense, delivered in a way to suit you.
Zebra Architects are an established, friendly and diverse practice operating nation-wide from the stunning St Georges Square in Worcester.
We are renowned for creating high quality, carefully crafted buildings and spaces where creativity unlocks the constraints and adds value to your journey and end result. We want to find the balance between innovation, design and sustainability which suits you, and we have a superb track record of achieving planning consents.
Commercially astute at adding value without adding cost, we know how to make your budget stretch further. We guide you to ensure you don’t have to compromise your project and, put simply, the value you gain working with us will far outweigh our fees.
worcester
30 st georges square WR1 1HX
01905 351 472


hello@zebraarchitects.co.uk



Zebra Architects Limited are an award winning RIBA registered practice with office in Worcester.
Formed in 2004, Zebra has extensive experience in providing schemes for specialist and supported housing in relation to adult social care, Including supported/ assisted living.
Zebra’s schemes are nationwide for a variety of providers including the following:
Sanctuary, Civitas, Platform Housing, Connexus, Alliance Housing, Housing 21, Autism West Midlands, Lisieux Trust, Specialised Supported Housing, Rooftop Housing and Keon.


Zebra undertakes all RIBA stages from briefing to handover, collaborating with clients and user groups to establish project briefs through workshops and on-site observations of care settings.
Our designs prioritize sustainability, employing a fabric-first approach and incorporate Passive House principles.
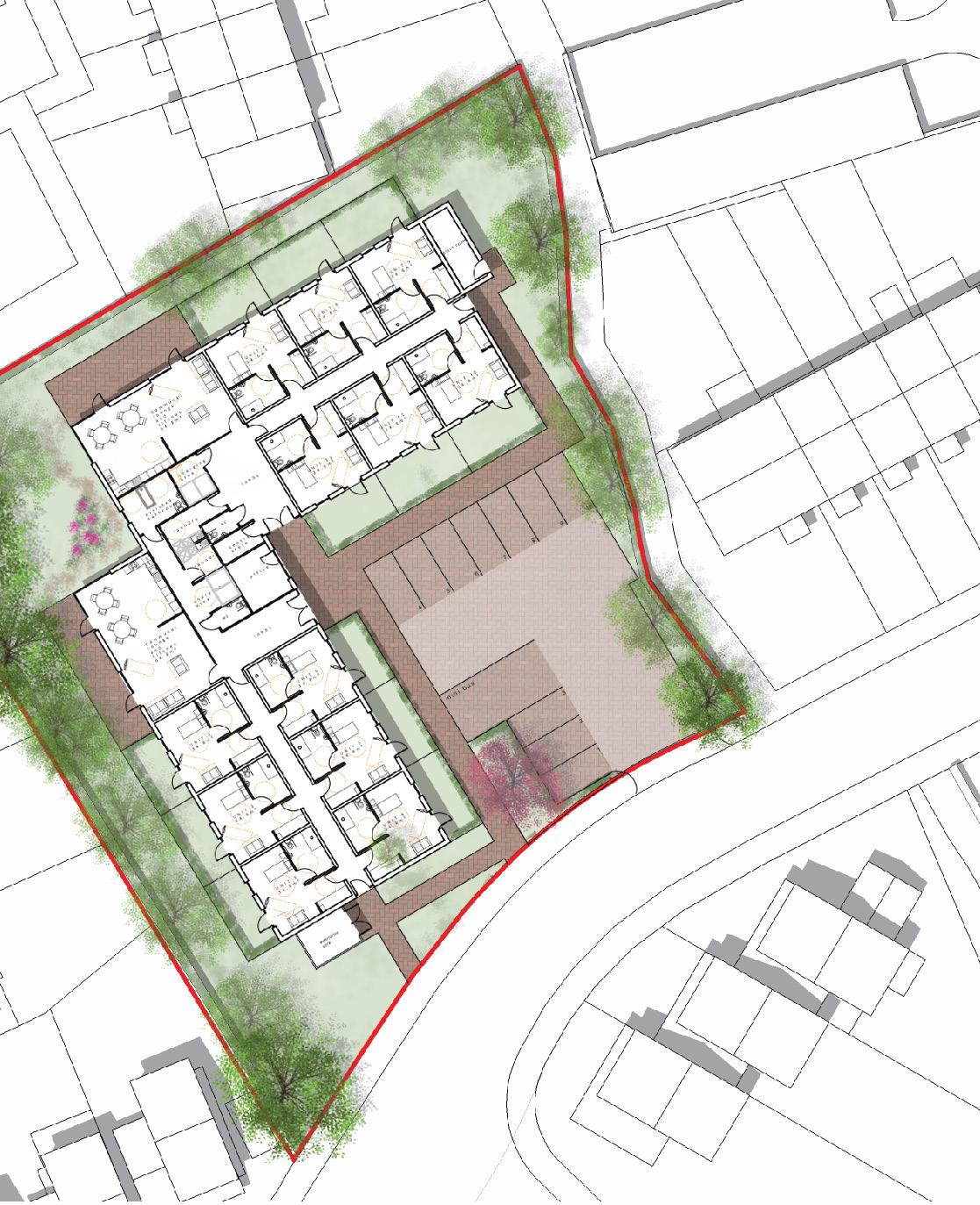
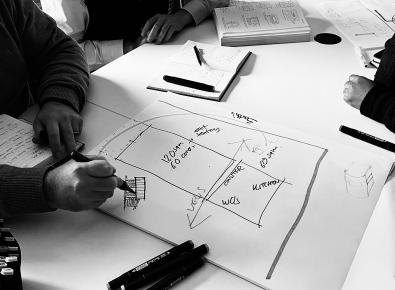
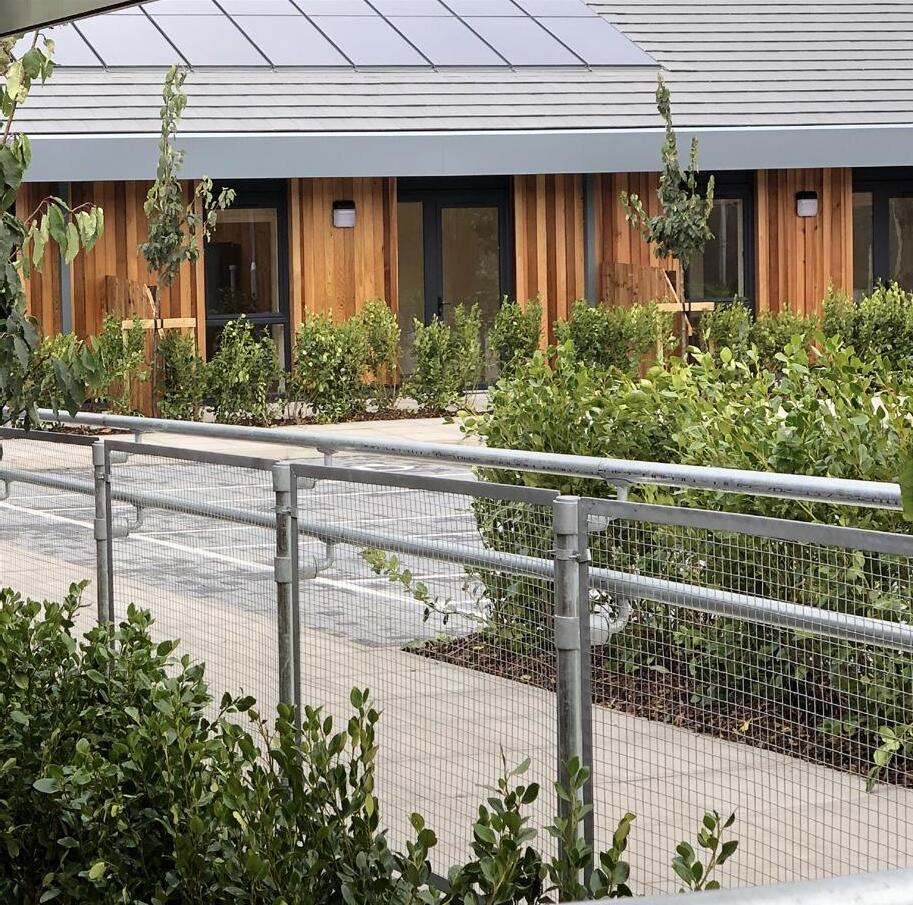
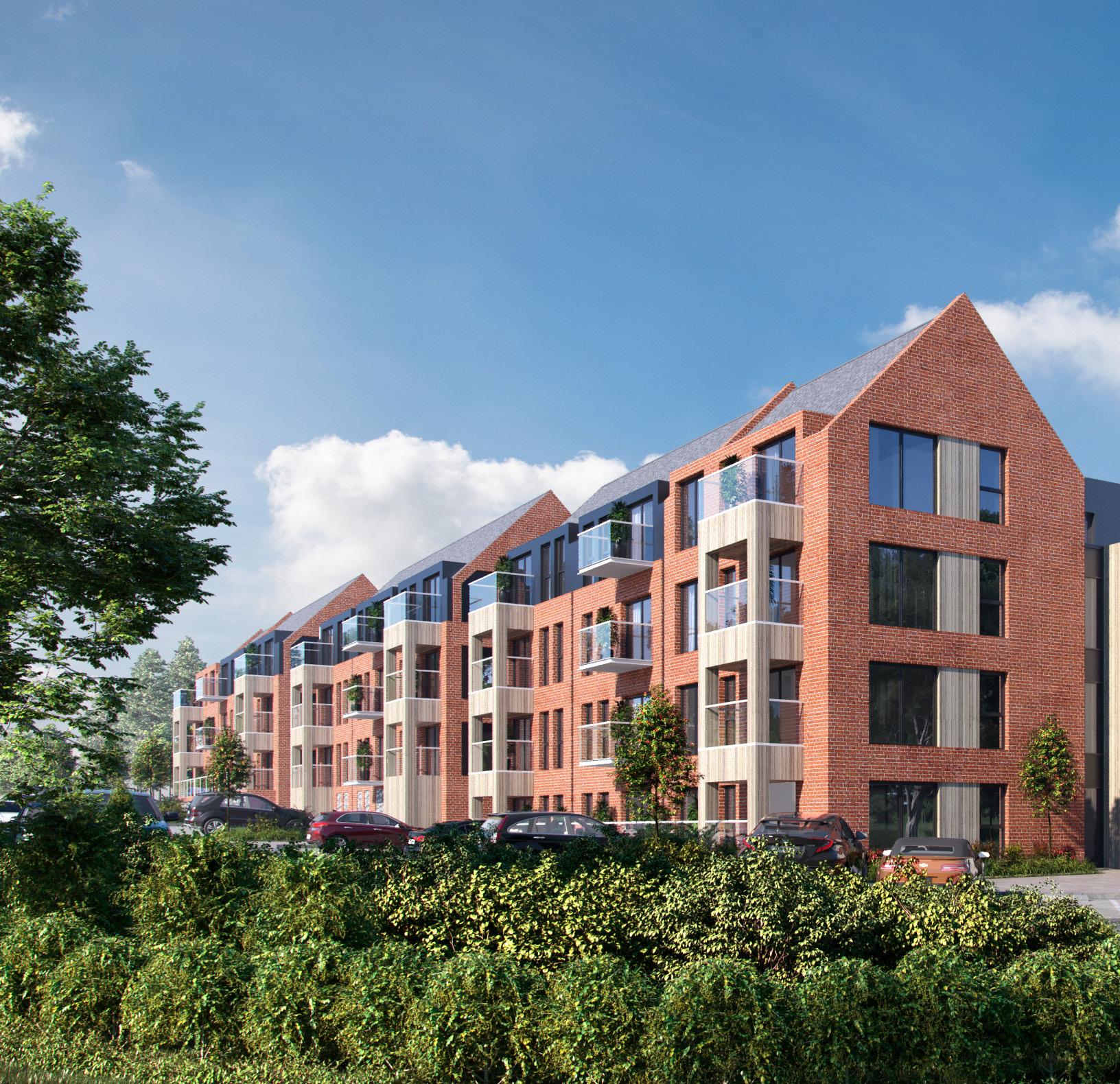


When designing care home private living spaces, it’s essential to adhere to the M4(2) and M4(3) UK building regulations. These regulations focus on accessibility and adaptability to ensure that homes are suitable for older adults and those with disabilities.
Key Requirements:
Access and Circulation:
Homes must provide level access to entrances, ensuring that doorways and circulation routes can accommodate wheelchair users. Corridors should be wide enough to allow for easy navigation.
Door Widths:
Entrance doors and internal doors must have a minimum clear opening width of 775 mm to facilitate wheelchair access.
Living Spaces:
Open-plan layouts are encouraged to reduce barriers and enhance movement within living areas.
Bathroom Facilities:
Bathrooms should be designed to allow for future adaptation. They must include space for a wheelchair and provision for grab rails and accessible fixtures.
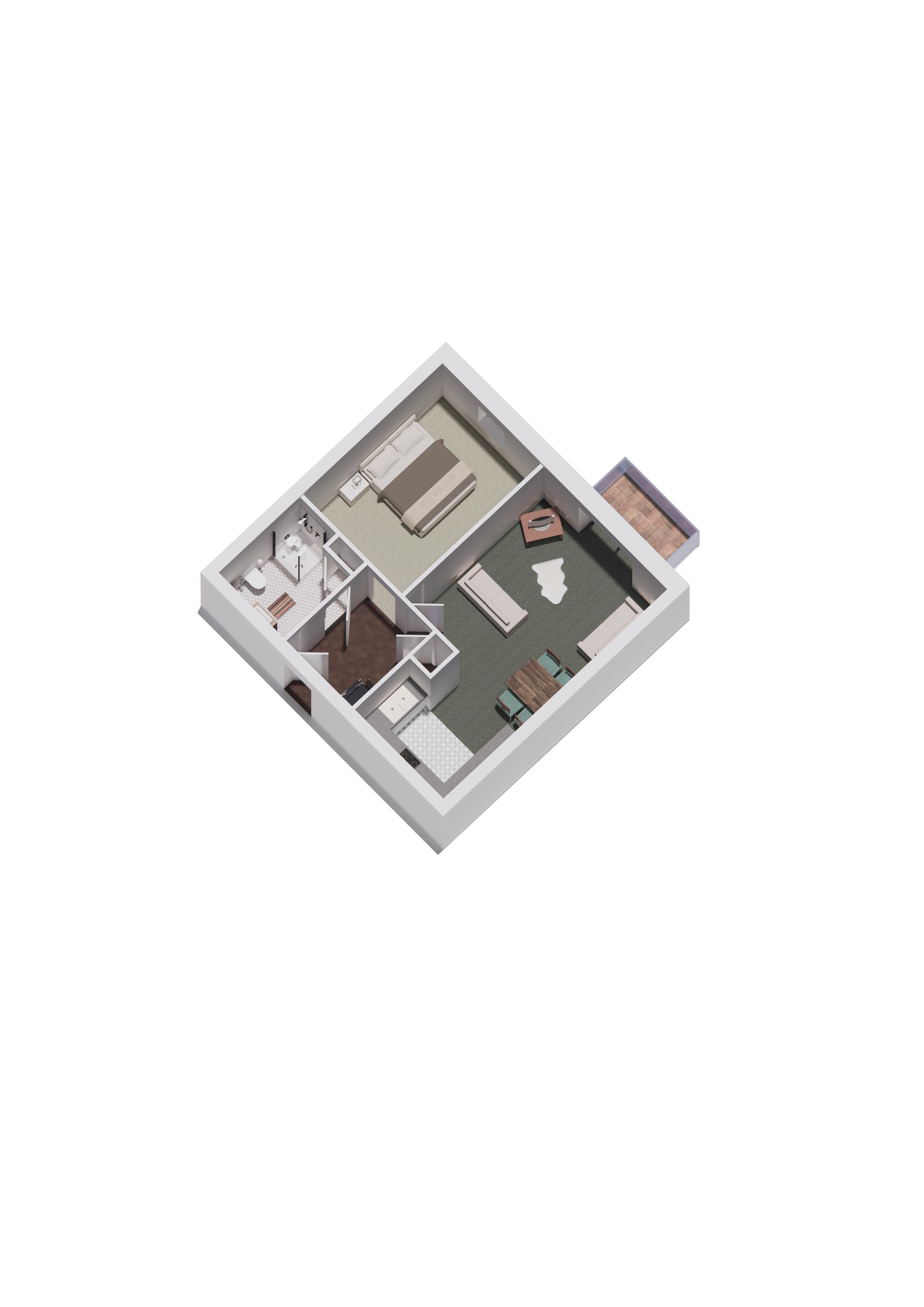
At Streethay, all apartments met M4(2) standards.
Kitchen Design:
Kitchens should be adaptable for wheelchair users, with lower work surfaces and accessible storage.

M4(3)

Key Requirements:
Access:
Homes must provide level access throughout, with door widths of at least 900 mm for easier wheelchair navigation.
Living Environment:
Living spaces should be designed for easy maneuverability, with larger turning circles and space for assistance devices.
Adaptable Features:
Properties should include pre-installed features that allow for immediate adaptation, such as reinforced walls in bathrooms for grab rails.
External Areas:
Accessible outdoor spaces should be provided, including ramps, level paths, and suitable seating arrangements.
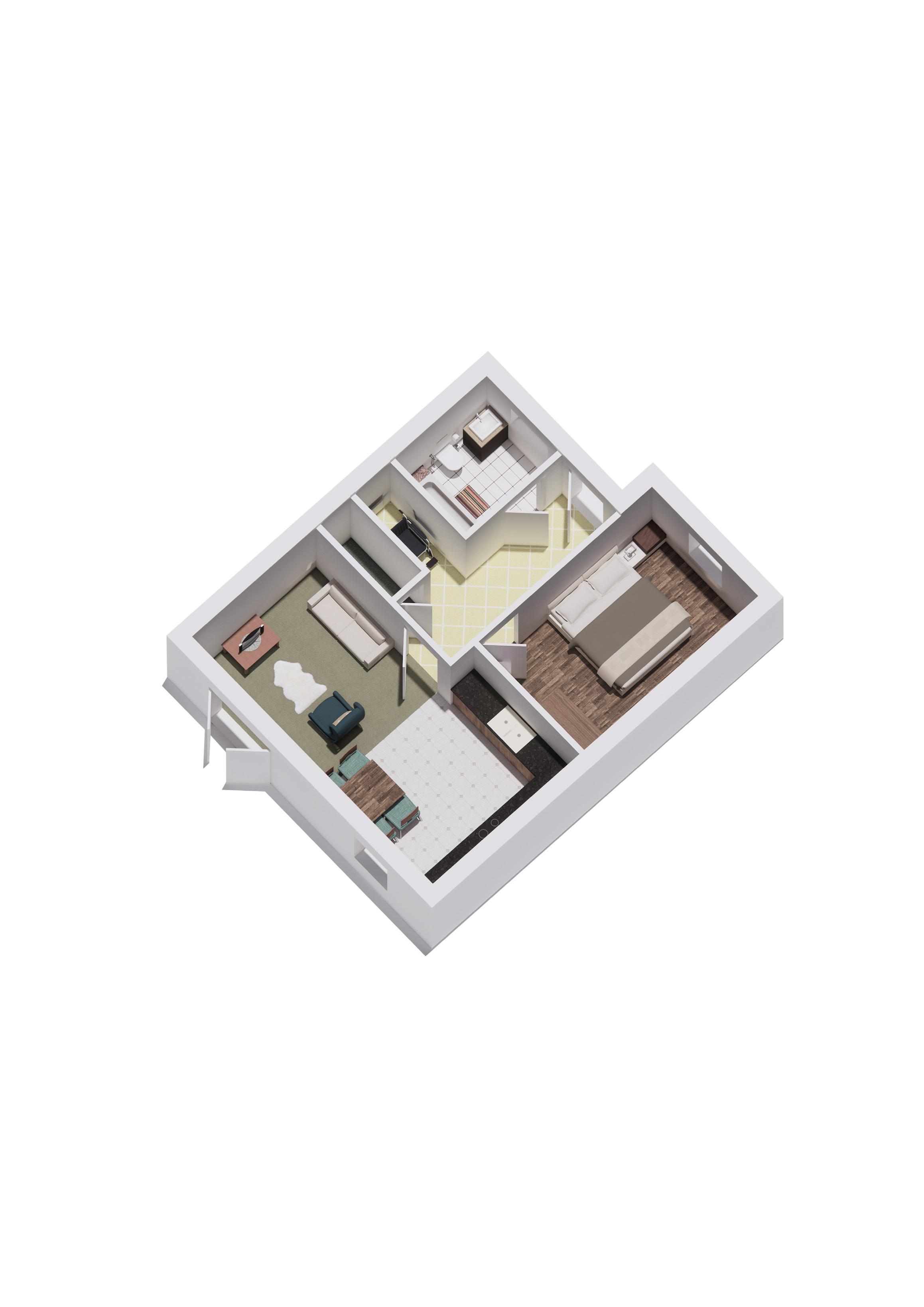






Incorporating these guidelines enhances residents’ quality of life, promoting independence and dignity in asissted living spaces.
Natural Light and Ventilation:
Maximising natural light and ensuring proper ventilation are essential for residents’ well-being.
Acoustic Privacy:
Sound insulation between apartments is crucial for a peaceful living environment.
Safety Features:
Install handrails, anti-slip flooring, and adequate lighting to prevent accidents in common and private areas.
Storage Solutions:
Sufficient storage space helps residents keep belongings organized and living areas clutter-free.

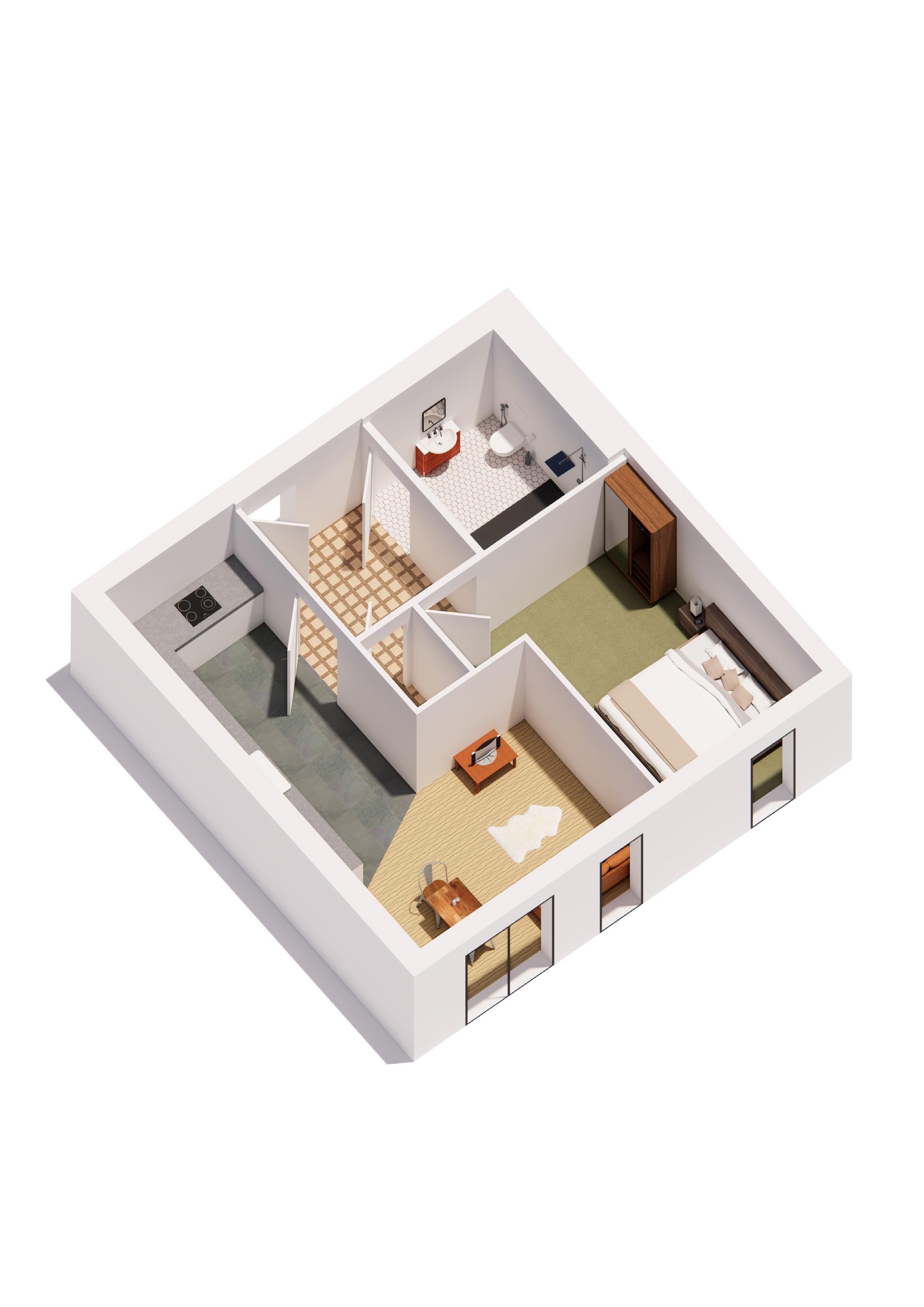




Navigation:
To improve the building’s functionality and accessibility, clear circulation pathways are essential. One-way systems will streamline movement and reduce congestion.
Informative signage will guide residents and visitors, enhancing navigation.
In larger buildings, multiple lifts should be distributed throughout to ensure easy access for all residents.
These enhancements will create a user-friendly environment that priorities movement and safety for everyone.



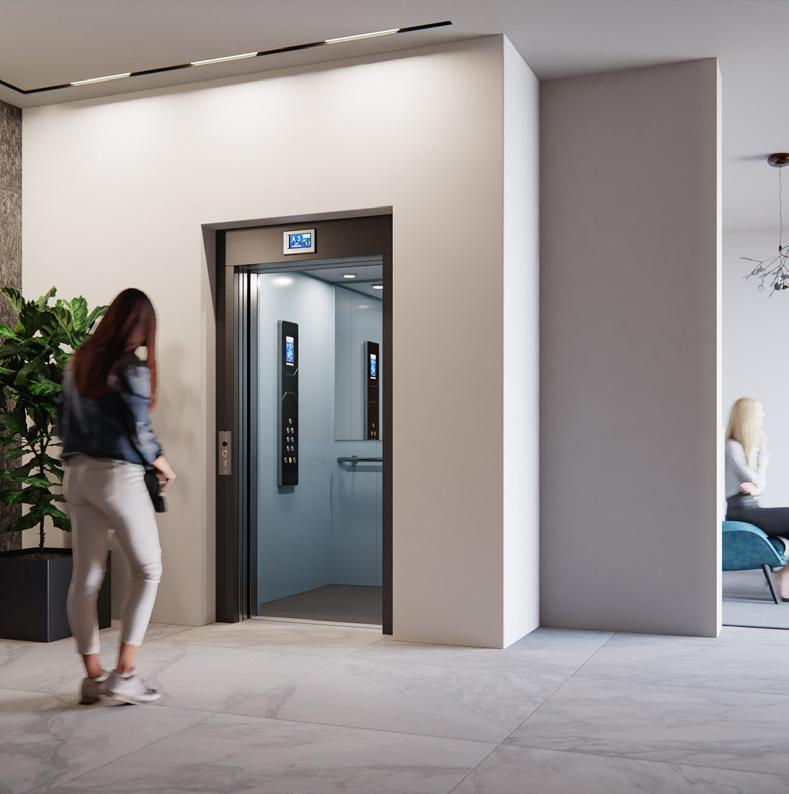





Creating comfortable staff bedrooms and rooms in care homes is vital for promoting staff well-being and ensuring quality resident care.
Here are key considerations:

Staff Rooms
Break Areas:
Comfortable break rooms with seating, tables, and entertainment options let staff relax during breaks.
Catering Facilities:

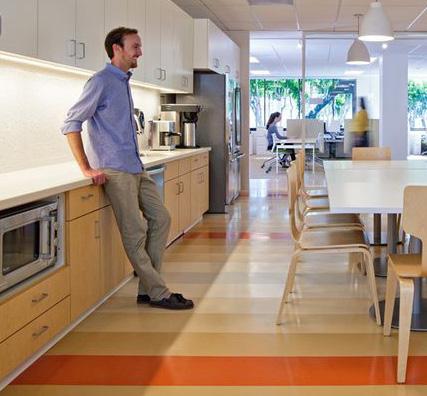

A small kitchen area with a fridge and microwave encourages staff to prepare meals.

Quiet Zones:
Designated quiet areas help staff unwind in high-stress environments.
Training Spaces:

Flexible areas for training and meetings enhance collaboration and communication.
Feedback Mechanisms:


Regularly gather staff feedback to improve accommodations.




Privacy and Comfort:
Rooms should provide a restful environment with soundproofing to minimise noise from common areas.
Basic Amenities:
Each room needs a bed, storage, a desk, and adequate lighting. Access to a kitchenette or lounge enhances comfort.
Personalisation:
Allow staff to personalize their space with personal items or decorations to foster ownership.
Rest Facilities:
Including an en-suite or well-maintained shared bathrooms improves convenience and hygiene.
Health and Safety:
Rooms must comply with health and safety standards, with good ventilation and natural light.
Design for Inclusivity:
Ensure spaces are accessible for all staff.
By thoughtfully designing staff areas, care homes can enhance staff well-being, leading to improved job satisfaction and better resident care.
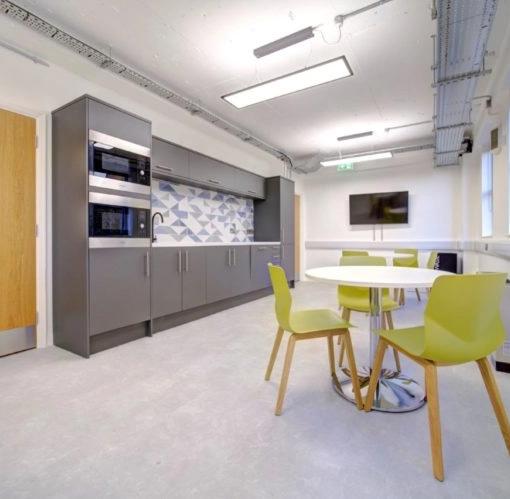






Creating a safe, supportive environment for individuals with dementia is essential for theirwell-being. Small adjustments to interior finishes and fixtures can greatly reduce confusion and anxiety.
Creating a safe, supportive environment for individuals with dementia is essential for their well-being. Small adjustments to interior finishes and fixtures can greatly reduce confusion and anxiety.
Key considerations for designing dementia-friendly spaces include:
Key considerations for designing dementia-friendly spaces include:


Block Colour - Block colours + materials make it easy to process and understand their enviroment
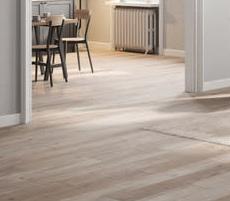

Consistant Flooring - Eliminates anxiety and difficulty around ‘thresholds’
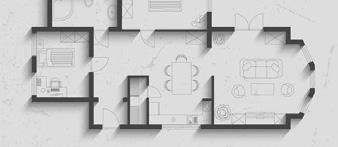
Simplify Layouts - Straightforward wayfinding is crucial in care spaces, especially for individuals with cognitive decline or impairments.


Good Consistent Lighting -Large windows and consistent lighting reduce drastic changes that can strain the eyes and increase fall risk.


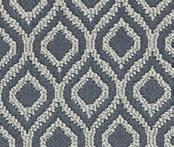
Patterned Materials - Can disorientate and confuse those with dementia


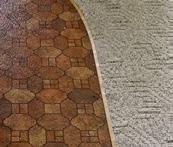
Rugs or Material Changes - Rugs can be percieved as holes and material changes can create visual barriers



Clutter or Confusing Layouts -Adds unecessary stress and anxiety



Shadows -Difference in lighting can Increase anxiety and disorientation as it becomes harder to see openings, furniture and objects clearly.

Define Walls, Floor + furniture -Using subtle colour contrasts between elements of the enviroment help to define it,





Simplify Layouts - Straightforward wayfinding is crucial in care spaces, especially for individuals with cognitive decline or impairments.
Consistant Flooring - Eliminates anxiety and difficulty around ‘thresholds’


Clutter or Confusing Layouts
-Adds unecessary stress and anxiety
Creating a safe, supportive environment for individuals with dementia is essential for their well-being. Small adjustments to interior finishes and fixtures can greatly reduce confusion and anxiety.
Rugs or Material Changes - Rugs can be percieved as holes and material changes can create visual barriers
Good Consistent Lighting -Large windows and consistent lighting reduce drastic changes that can strain the eyes and increase fall risk.
Simplify Layouts - Straightforward wayfinding is crucial in care spaces, especially for individuals with cognitive decline or impairments.
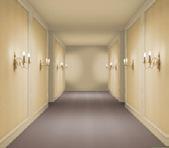
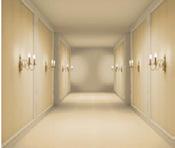
Block Colour - Block colours + materials make it easy to process and understand their enviroment
Define Walls, Floor + furniture -Using subtle colour contrasts between elements of the enviroment help to define it, such as using coloured cushion on sofas
Good Consistent Lighting -Large windows and consistent lighting reduce drastic changes that can strain the eyes and increase fall risk.
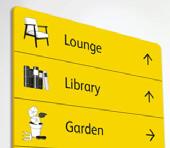
Consistant Flooring - Eliminates anxiety and difficulty around ‘thresholds’
Key considerations for designing dementia-friendly spaces include:
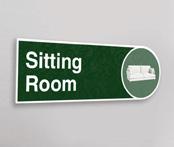
Clear Signange -Use colour contrast to help define signs from the wall and indicate wayfinding clearly
Define Walls, Floor + furniture
-Using subtle colour contrasts between elements of the enviroment help to define it, such as using coloured cushion on sofas
Simplify Layouts - Straightforward wayfinding is crucial in care spaces, especially for individuals with cognitive decline or impairments.
Clear Signange -Use colour contrast to help define signs from the wall and indicate wayfinding clearly
Non Slip Surfaces -Make use of these wherever possible
Good Consistent Lighting -Large windows and consistent lighting reduce drastic changes that can strain the eyes and increase fall risk.
PRIMARY COLOURS - Dementia suffers tend to see primary colours more easily, It is beneficial for safety and navigation to hilight grab rails, signs or hazard with them.














Shadows -Difference in lighting can Increase anxiety and disorientation as it becomes harder to see openings, furniture and objects clearly.
Clutter or Confusing Layouts
-Adds unecessary stress and anxiety

Patterned Materials - Can disorientate and confuse those with dementia
Shadows -Difference in lighting can Increase anxiety and disorientation as it becomes harder to see openings, furniture and objects clearly.
Rugs or Material Changes - Rugs can be percieved as holes and material changes can create visual barriers

Clutter or Confusing Layouts
-Adds unecessary stress and anxiety
Reduce Background Noise -Excessive noise can be confusing and distracting for individuals with dementia. While acoustic deisgn features may help, actively controlling noise is more important.

Shadows
Increase anxiety and disorientation as it becomes harder to see openings, furniture and objects clearly.

Reduce Background Noise
-Excessive noise can be confusing and distracting for individuals with dementia. While acoustic deisgn features may help, actively controlling noise is more important.

Non Slip Surfaces -Make use of these wherever possible
Define Walls, Floor + furniture
-Using subtle colour contrasts between elements of the enviroment help to define it, such as using coloured cushion on sofas







4th April 2025

Definition:
For the purposes of the workshop, the cohort is defined as older adults—both with and without dementia—for whom this is likely the last or penultimate move. While those with severe dementia may require a further move, the focus is on providing adaptable homes in a mixed-tenure setting that supports individual needs, well-being, and care
Outcome:
The outcome of the design is to deliver a development that supports accessible and inclusive living by prioritising clear communication, straightforward layouts, and intuitive navigation within self-contained apartments, situated in a well-connected location with strong public transport and amenity links.




Many of the cohort may have access to their own vehicle , however access to good public transport links are still essential. This will also benefit staffing where members of staff may not have their own vehicle. Notwithstanding, sufficient car parking is to be provided for staff and visitors (1 accessible spaces per 1 bed dwelling and 1 space per 5 members of staff and visitors). Cycle parking to be provided 1 space per 10 residents plus 1 space per 5 staff as current planning policy). There should be a space to accommodate a larger vehicle such as a mini bus or ambulance.
The site location should be located close to regular bus routes and located centrally to access amenities such as supermarkets and restaurants. A facility contained within a larger scale “care village” or extra care block as part of a mixed community where dementia friendly design throughout is standard.
External spaces are considered vital to the wellbeing of residents. to be fully accessible with level thresholds and avoidance of any steps. Outdoor activity areas are particularly important as part of a larger scheme where group sports, for example, could be undertaken to promote healthy living and well being. To align with BCC’s Health and Well Being Strategy.

Diagram
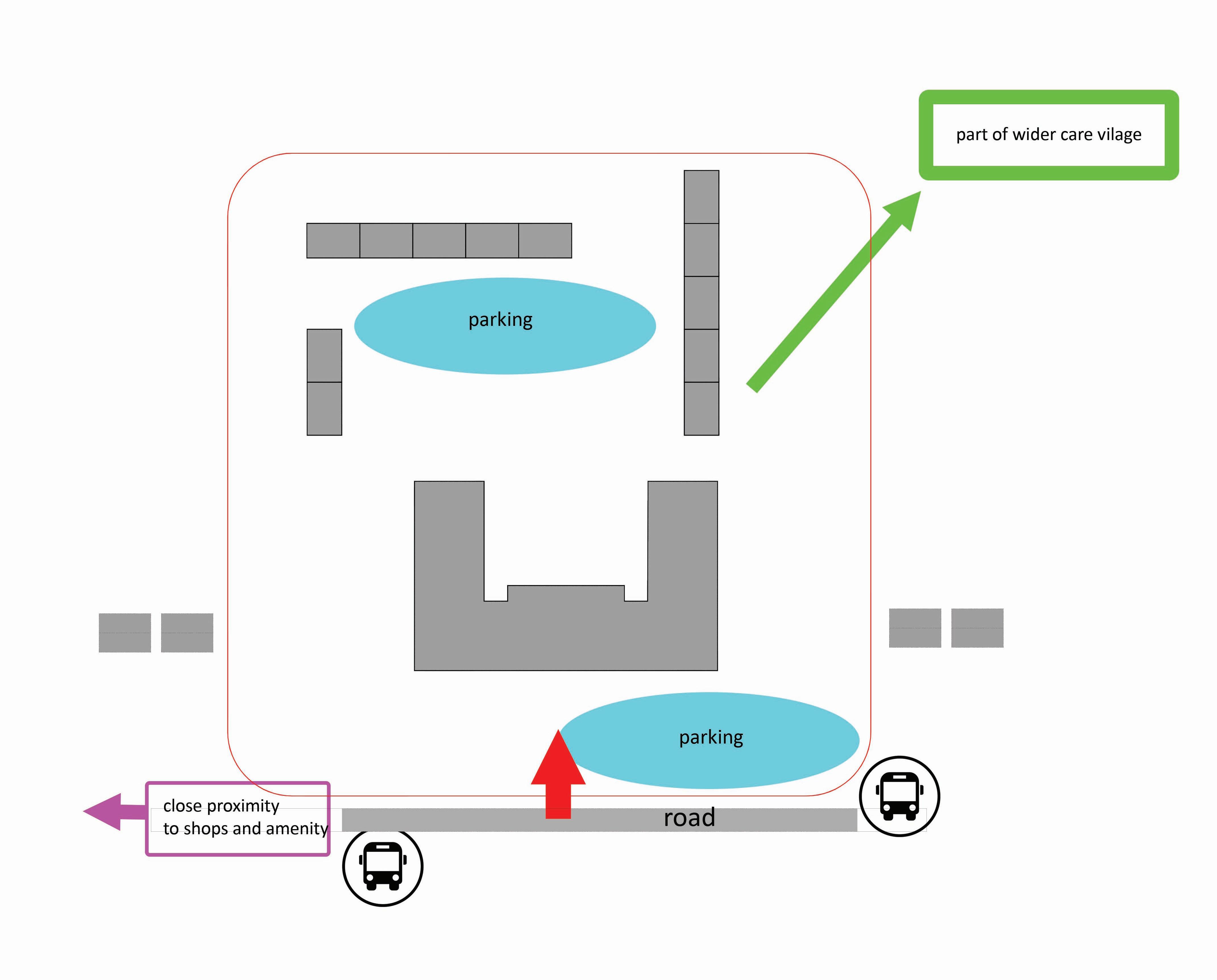




Homes are to be self-contained units with their own front door and may be apartments. A proportion (20%) should meet M(4)3 accessibility standards, with the remaining 80% built to M(4)2 standards, ensuring inclusivity and adaptability for a range of evolving needs. Corridors should be M(4)3 compliant (minimum 1.5m width), with a lift to access upper floors.
Key safes should be provided at each dwelling for carers, and adaptive technology should be considered—at minimum, containment for future installation. Most units should be one-bedroom, as two-bedroom flats are harder to let; however, allow for approximately 20% two-bed units, especially in mixed-tenure extra care schemes.
Adaptability for hospital beds should also be considered, though it presents challenges such as requiring 1400mm door widths. This could be addressed in select M(4)3 units using knock-out panels, noting this may increase unit size by 10%.
Construction Specification:
Construction should be moderately robust, with no need for anti-ligature fittings throughout. Design should allow for future adaptation, including lowered worktops, additional grab rails, and hoist runs with minimal transfers—enabled by knock-out panels where required.
Larger care village developments that can accommodate multiple cohorts are strongly supported.
Assistive and adaptive technology should be considered in all schemes, even if limited to initial containment for future use.
Step-up and step-down accommodation was a key focus across many workshop discussions.
Flexibility and adaptability of spaces to allow for future-proofing was consistently identified as a priority.

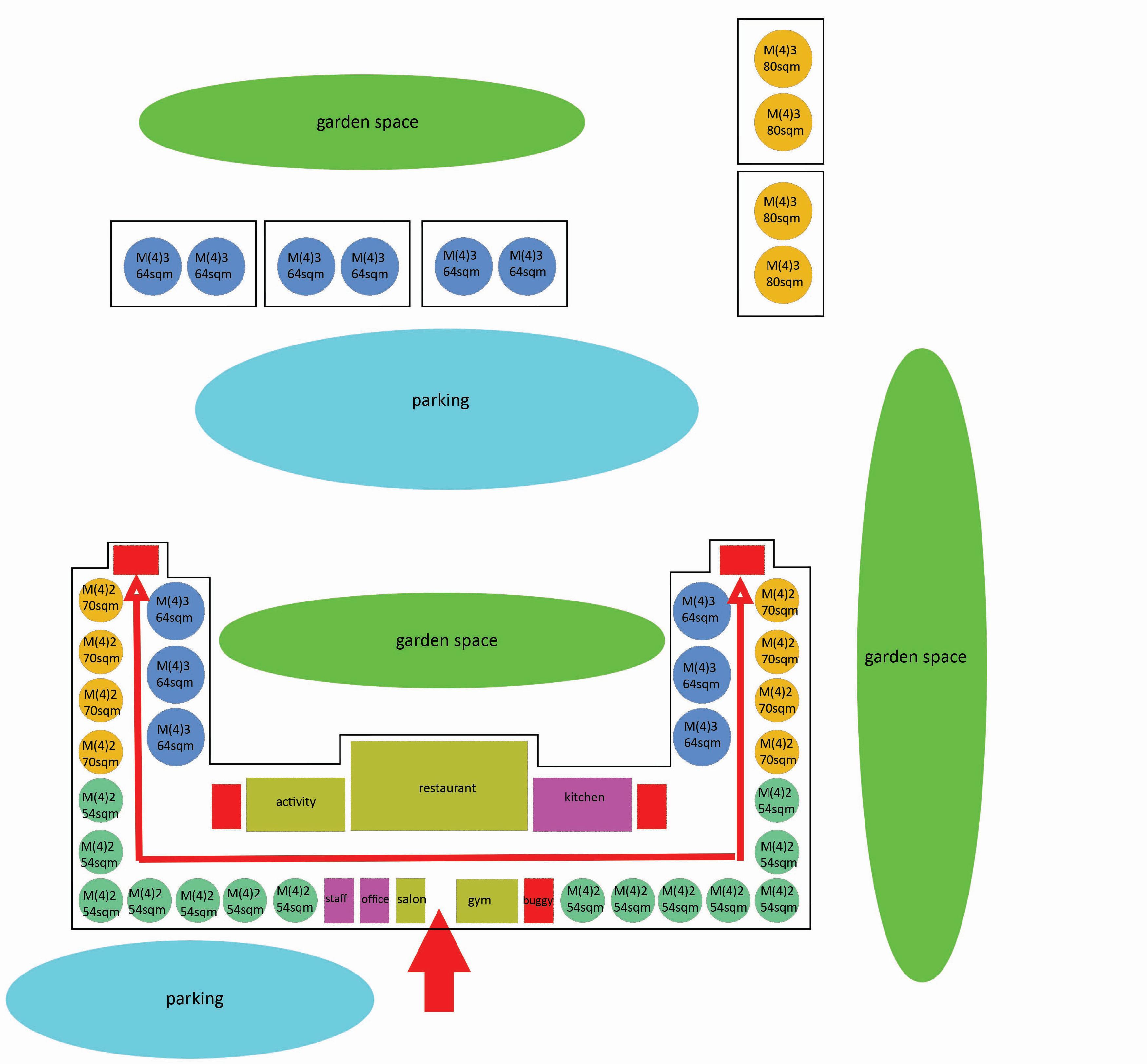




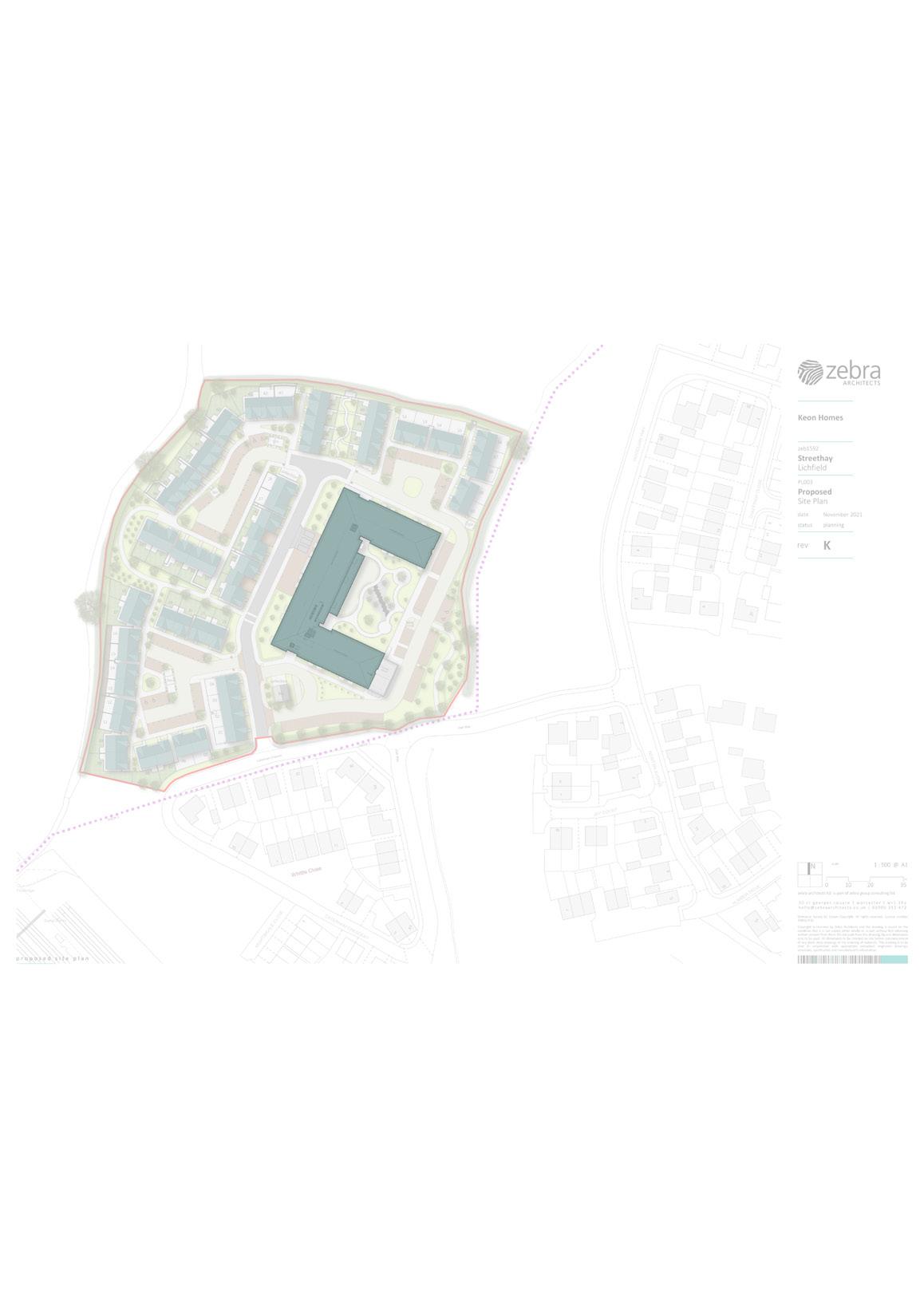
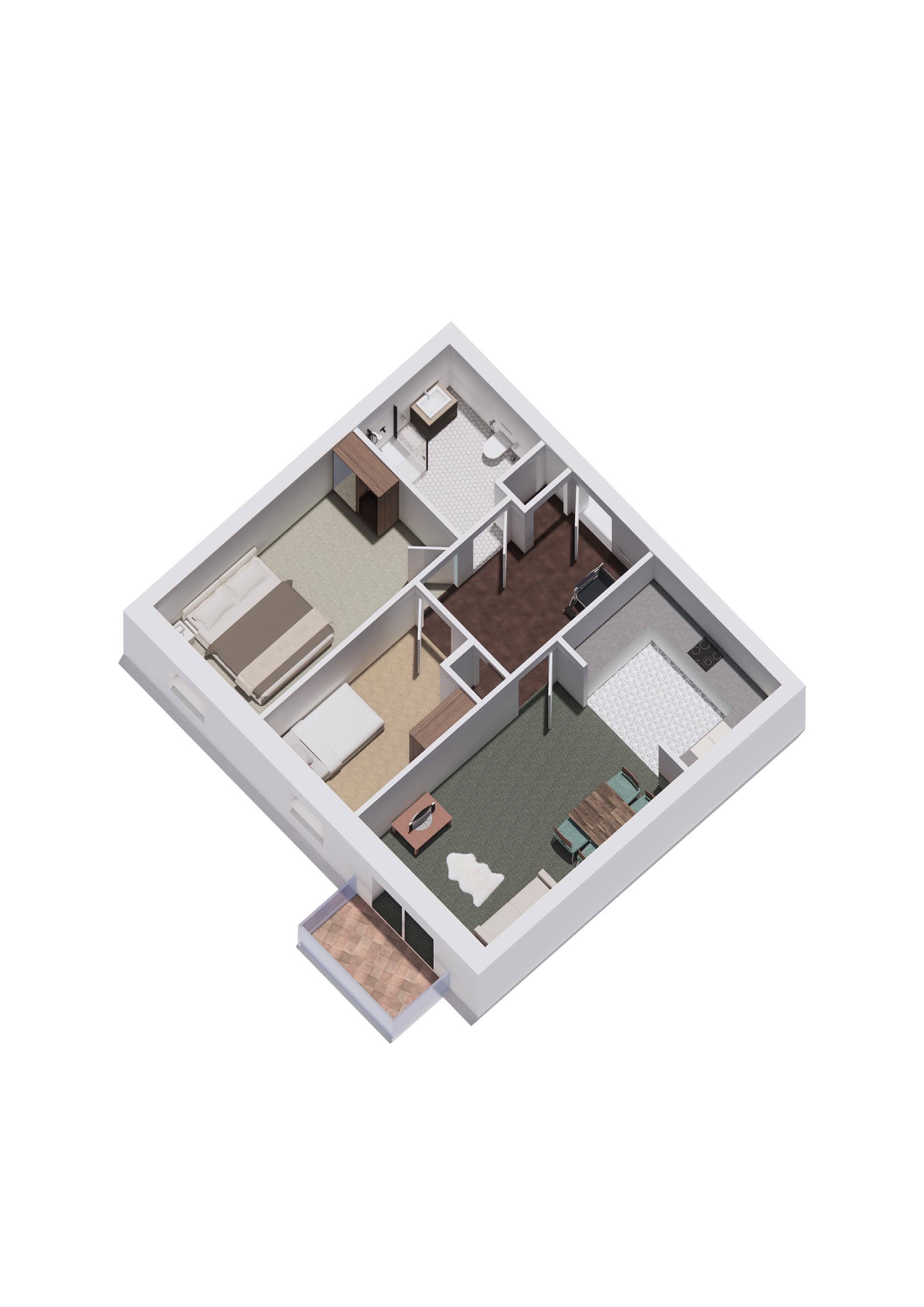


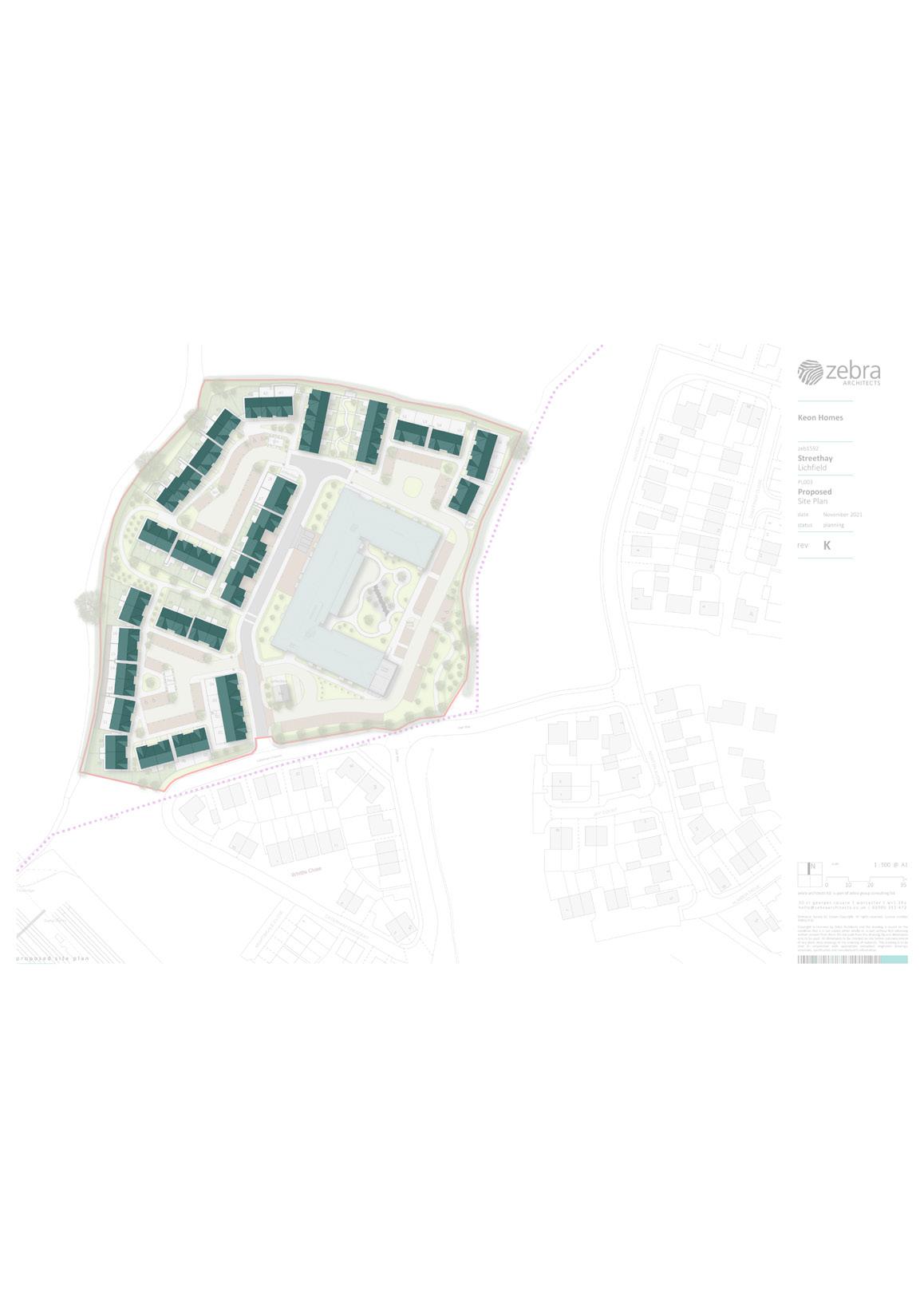
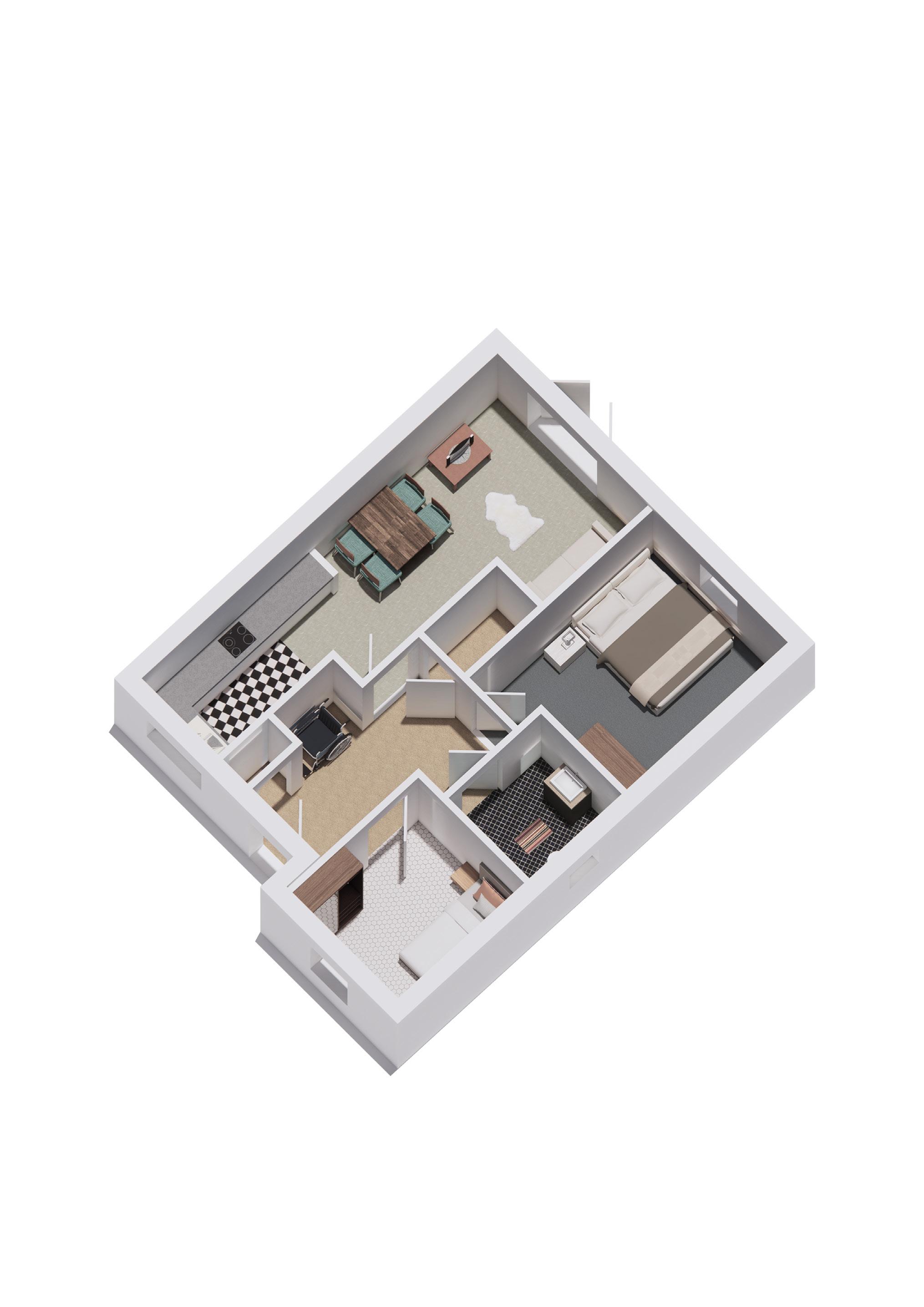







Client: Housing 21
RIBA Stages 0-7
Zebra have been working on 87 new build extra care apartments that are currently in for planning.
Zebra worked closely with Housing 21 to provide apartments that will form an assisted community for older people. The result is carefully considered design and attractive and welcoming place to live for the residents whilst meeting the brief of the client.
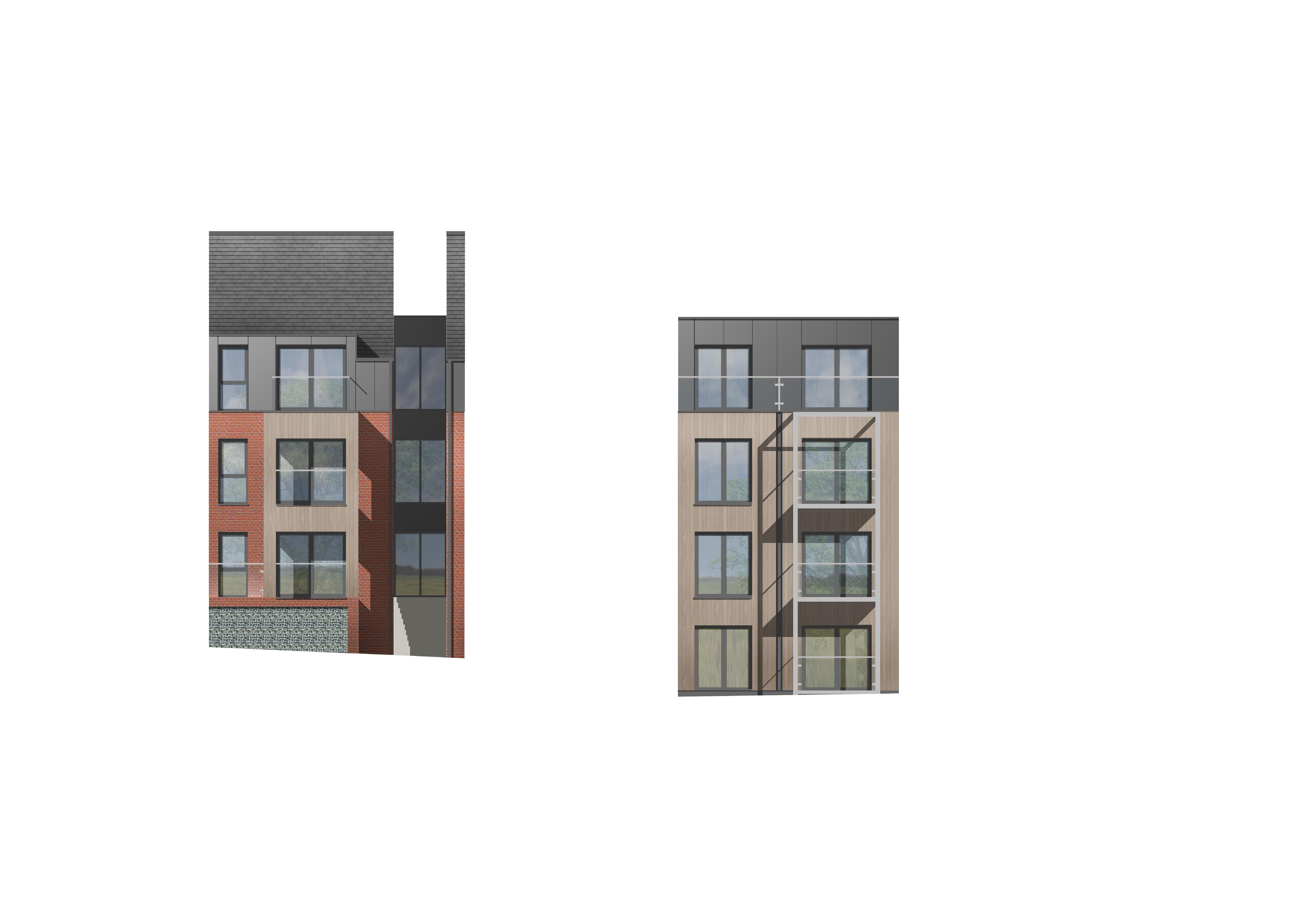

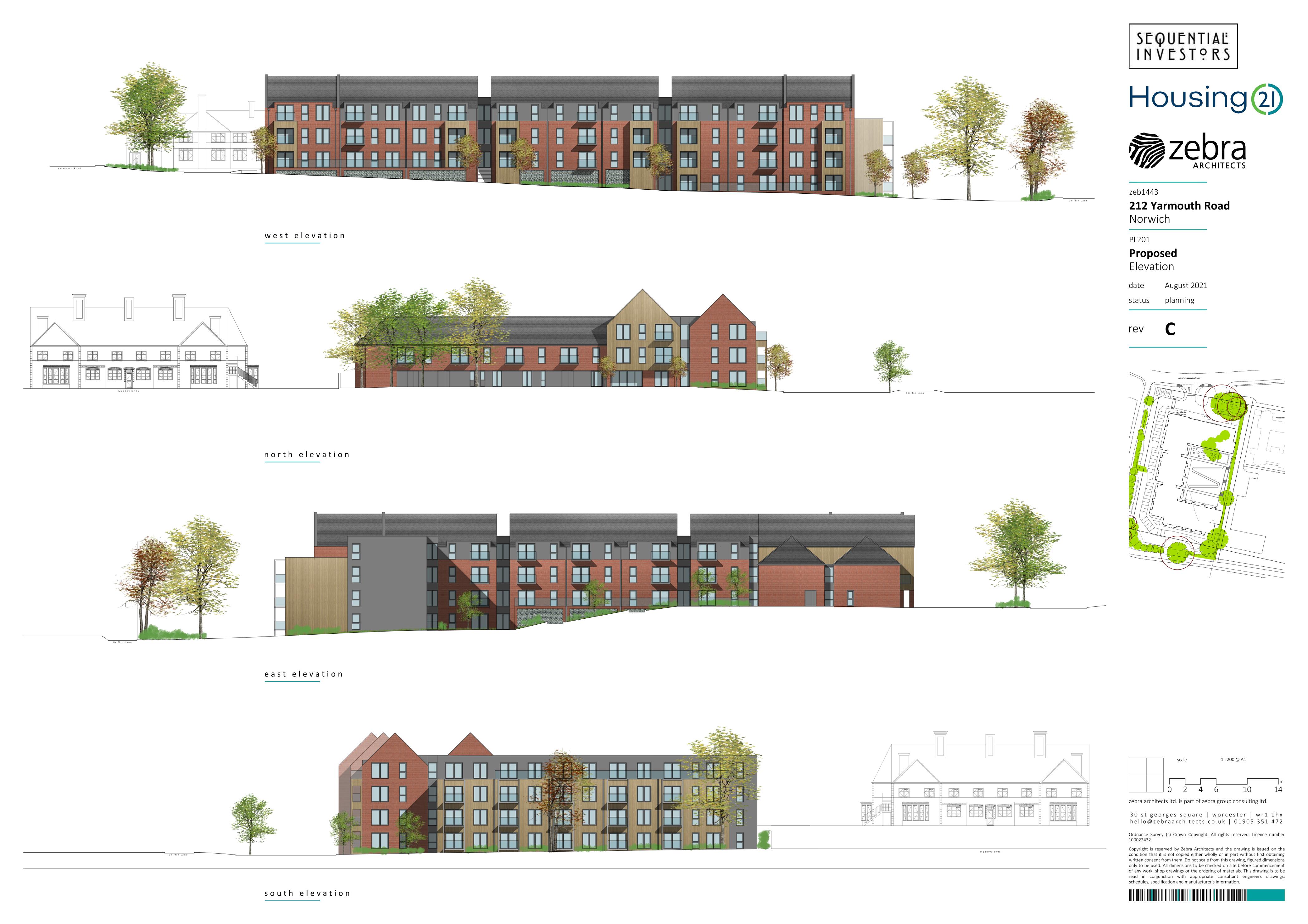
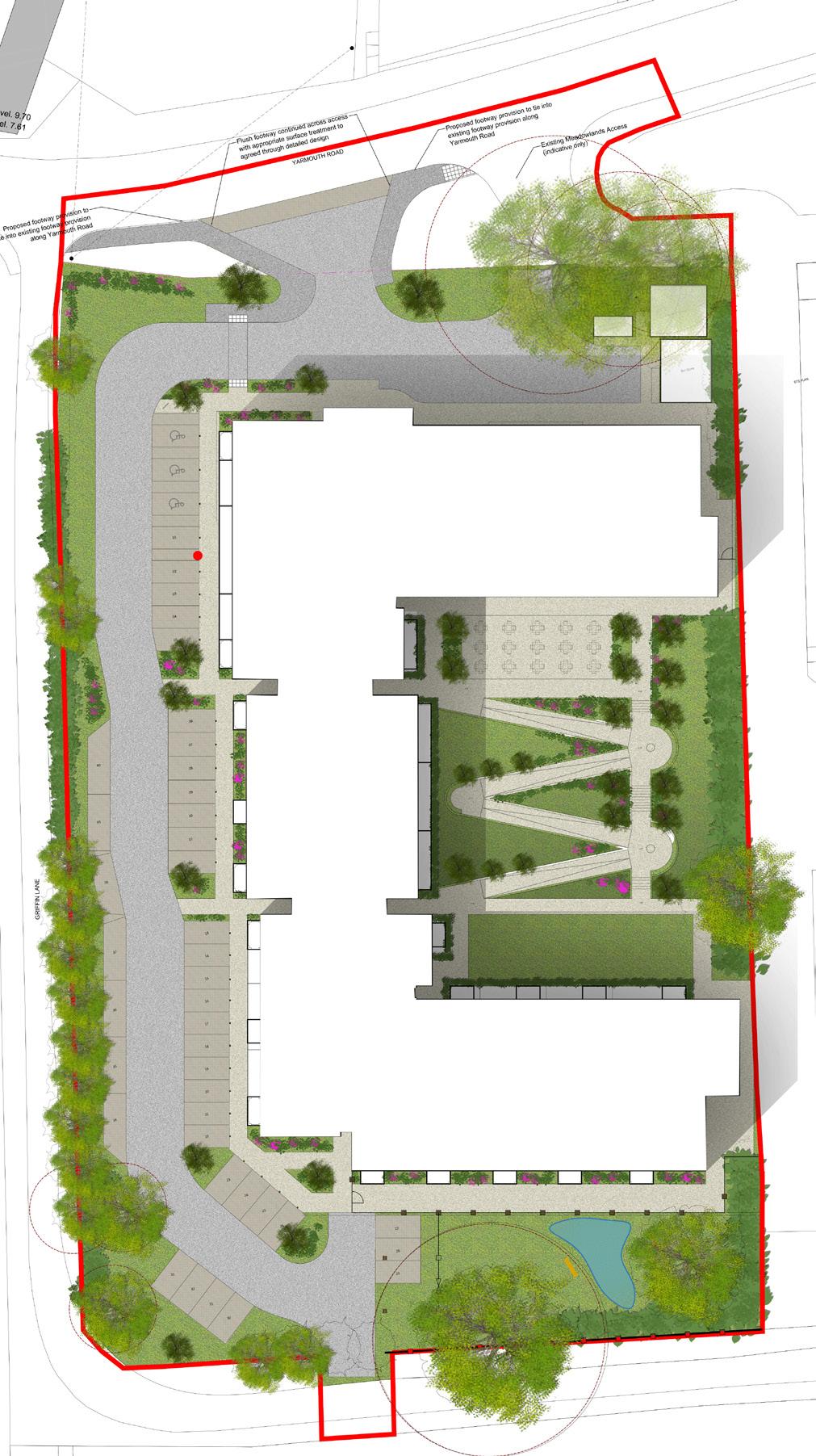
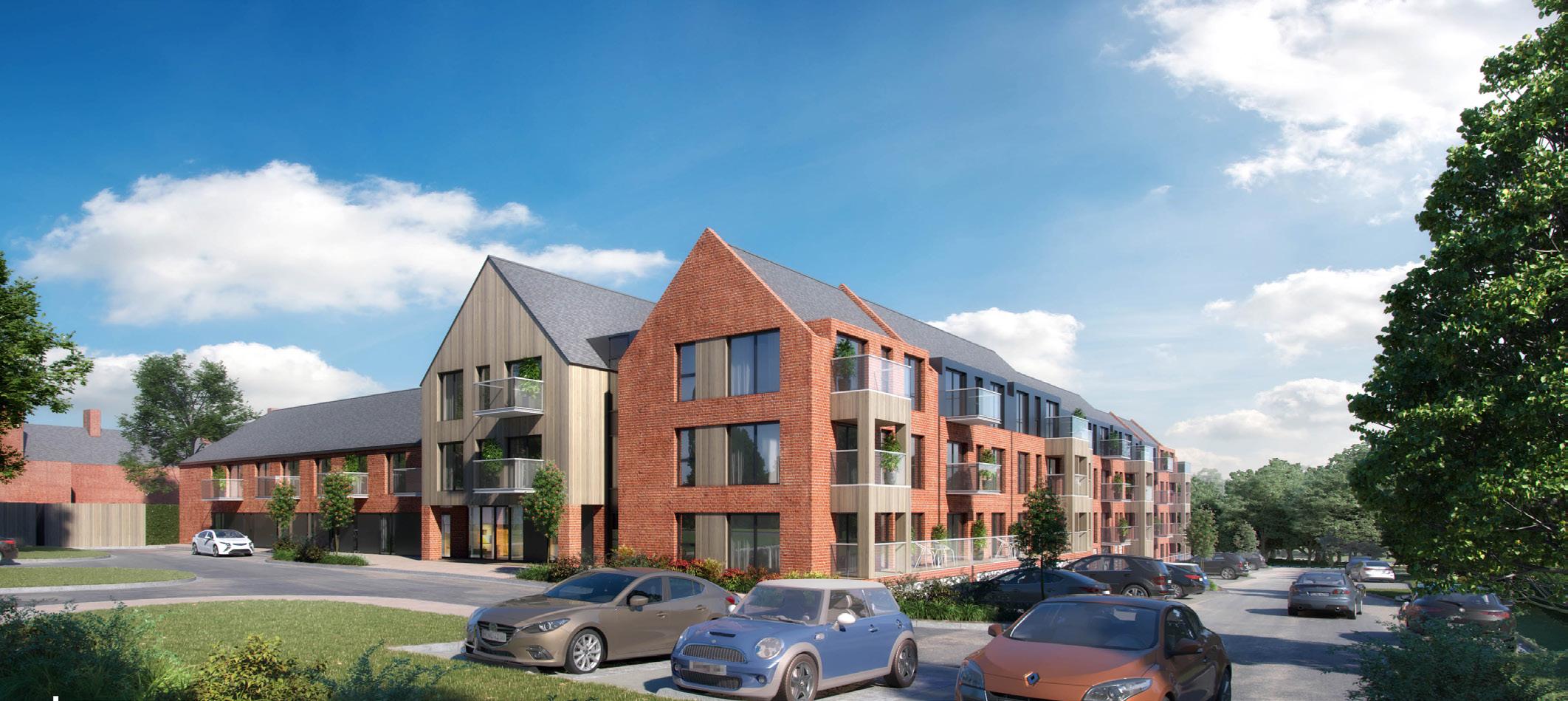




Client: Sanctuary RIBA Stages 0-7
Zebra designed 78 new care living apartments and 60 bungalows, both offering high-quality independent living. The apartments include additional care support and communal facilities.

The bungalows are a mix of M(4)2 and M(4)3, while all apartments meet M(4)2 standards. All units comply with NDSS standards and exceed current building regulations by 10%. The project has been underway for 18 months and is nearing completion by spring 2025.
