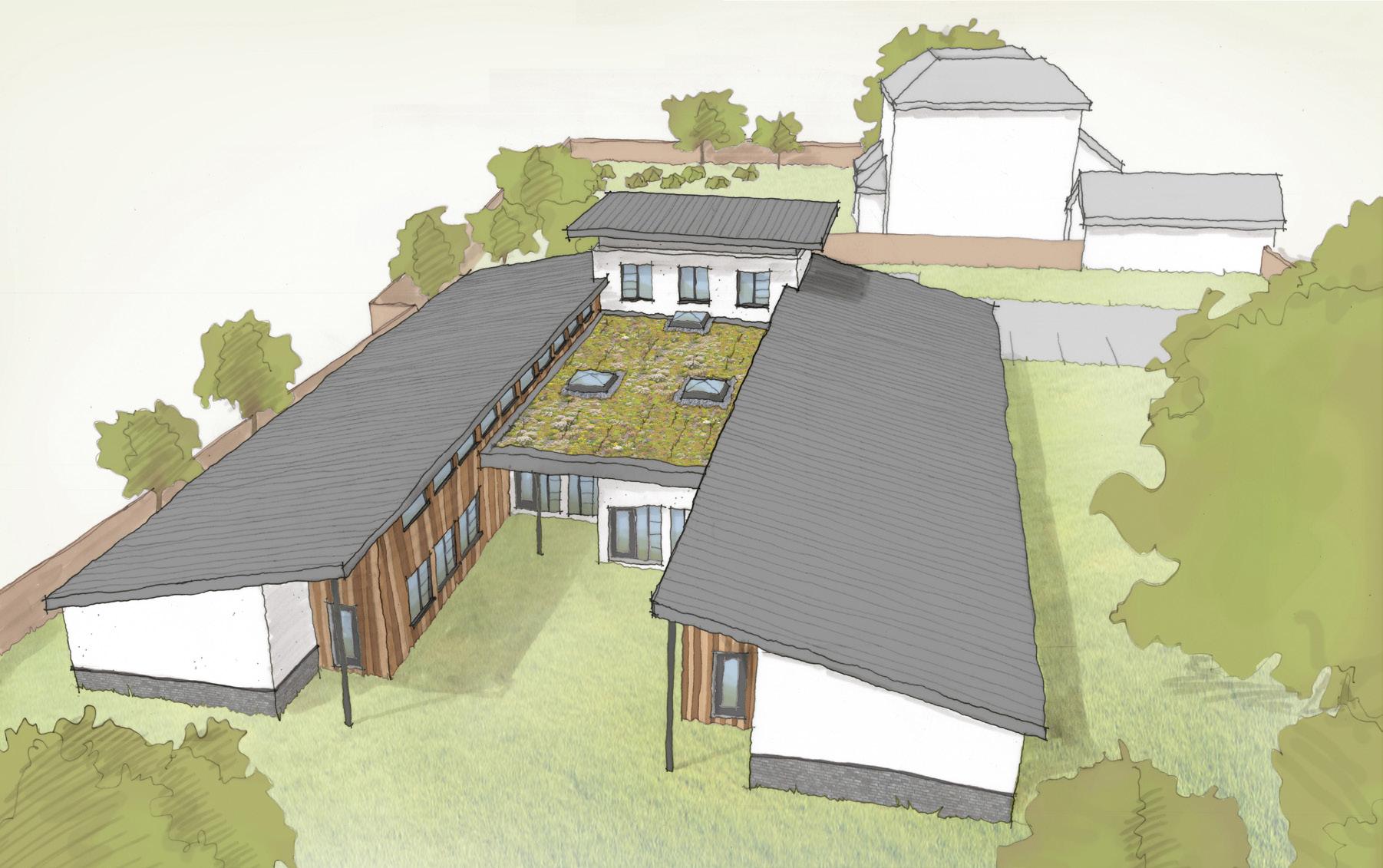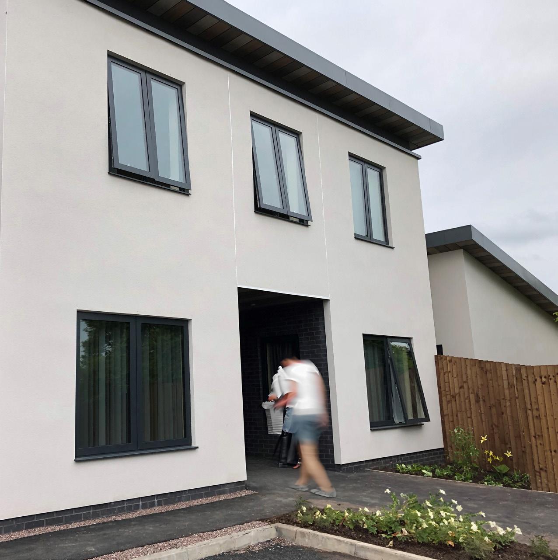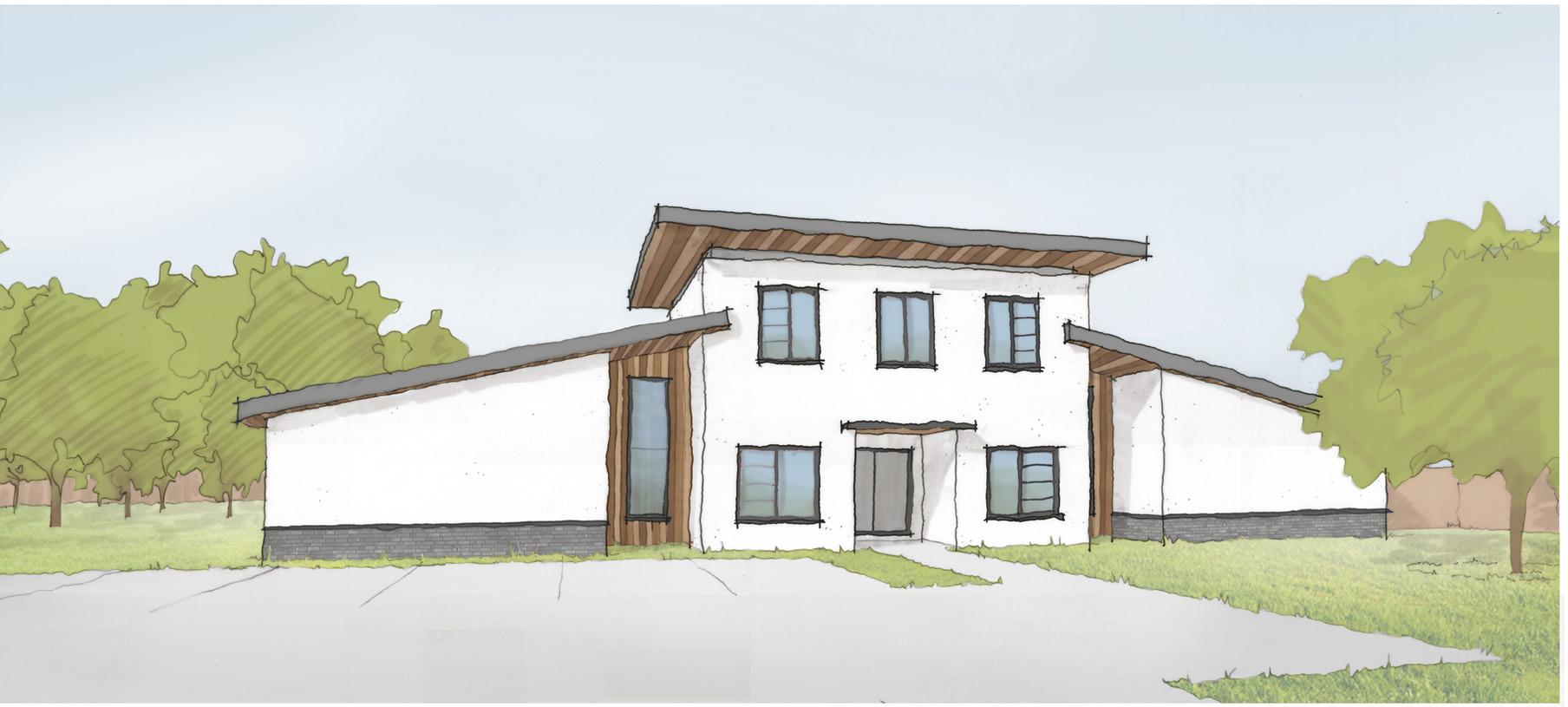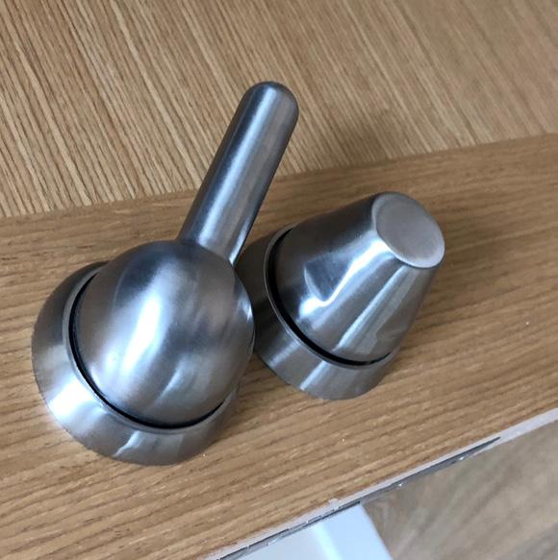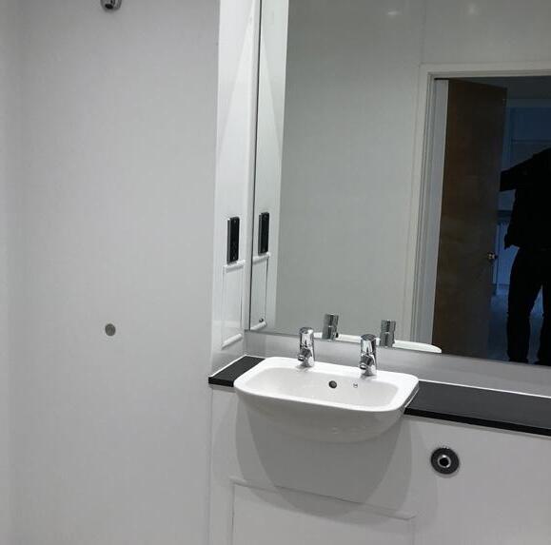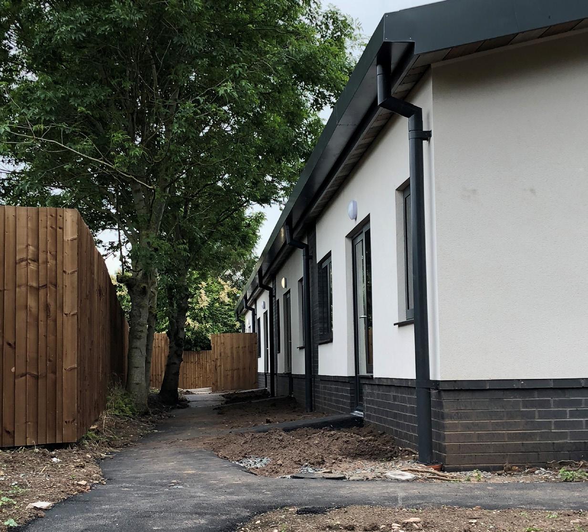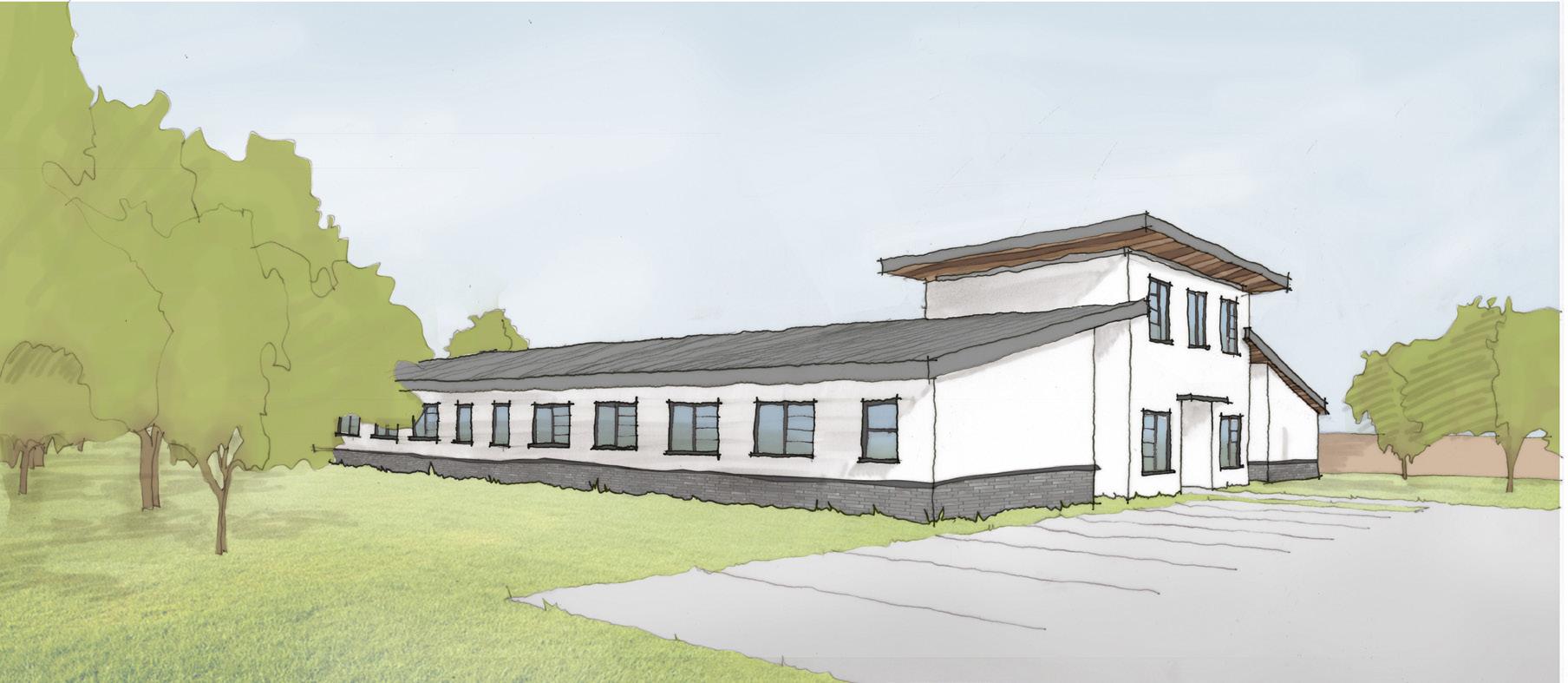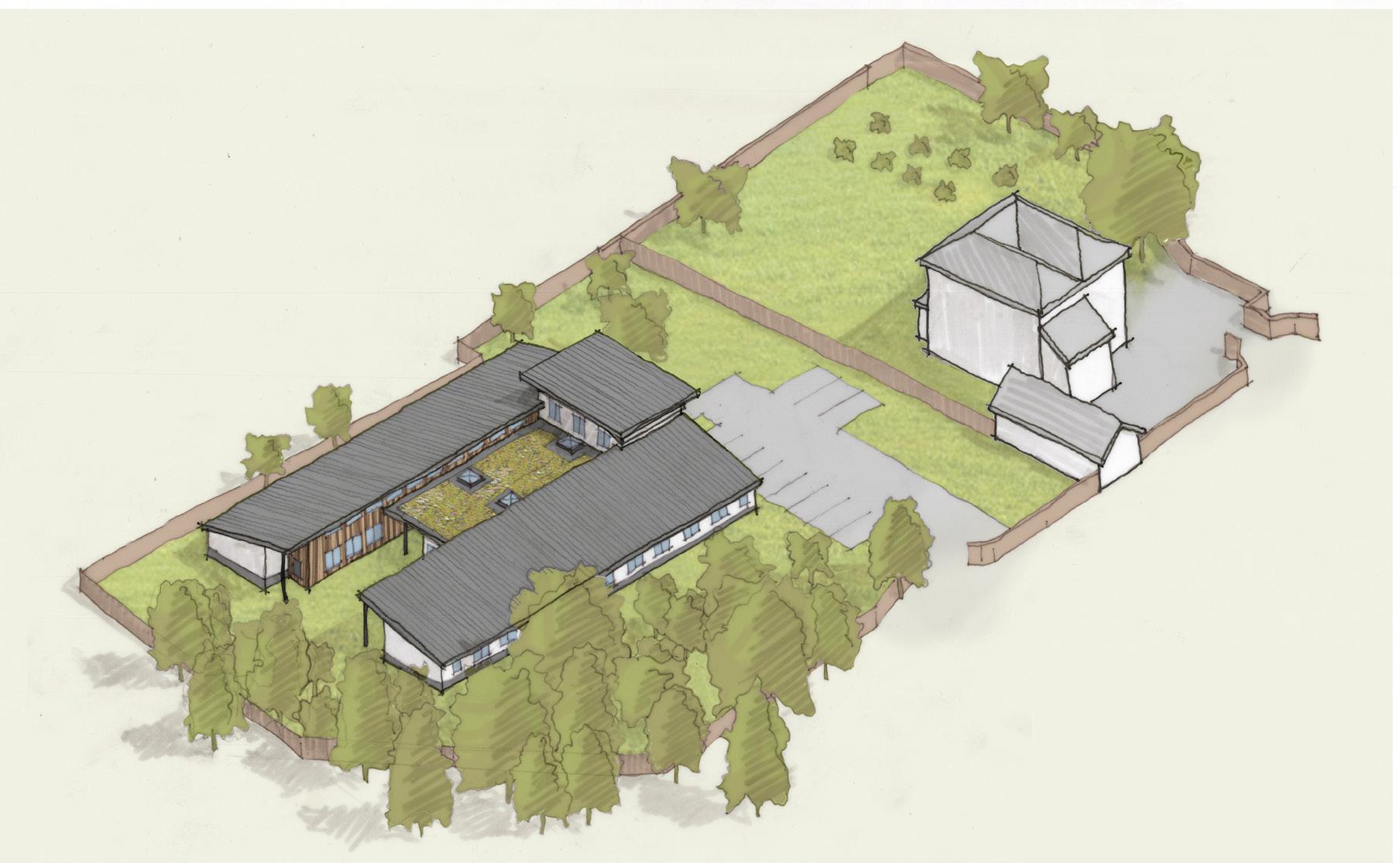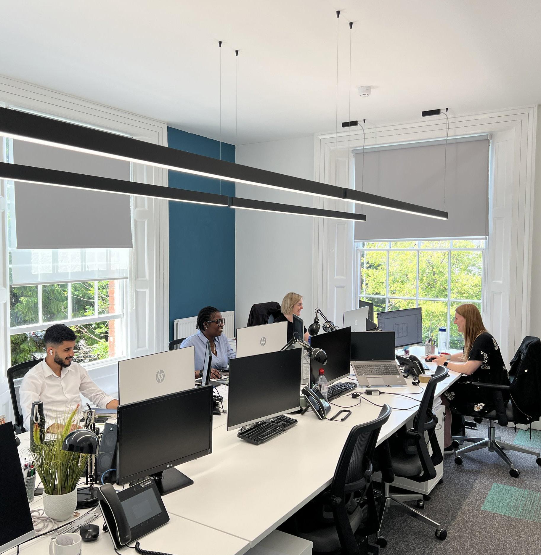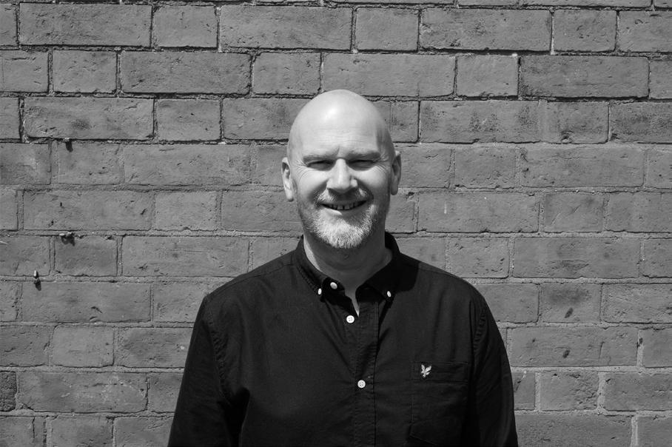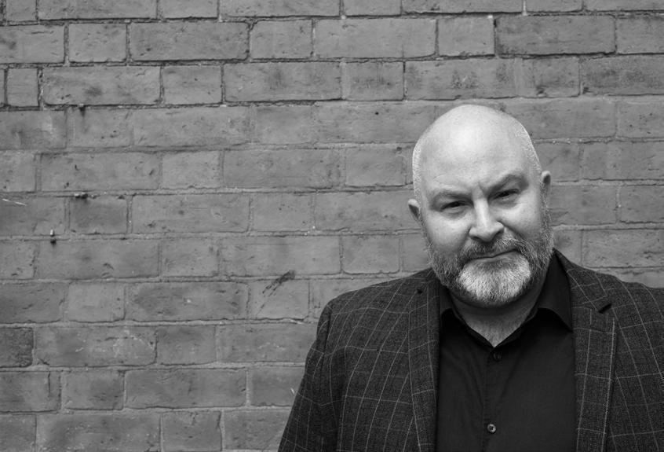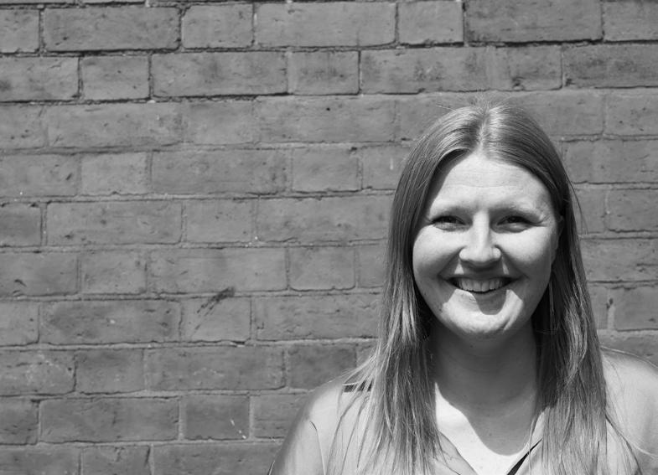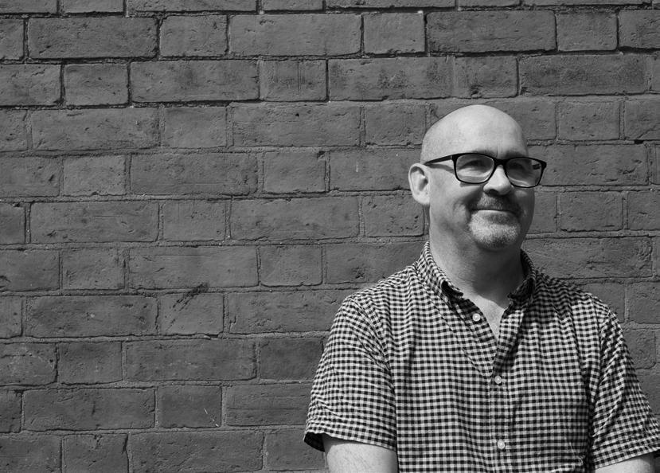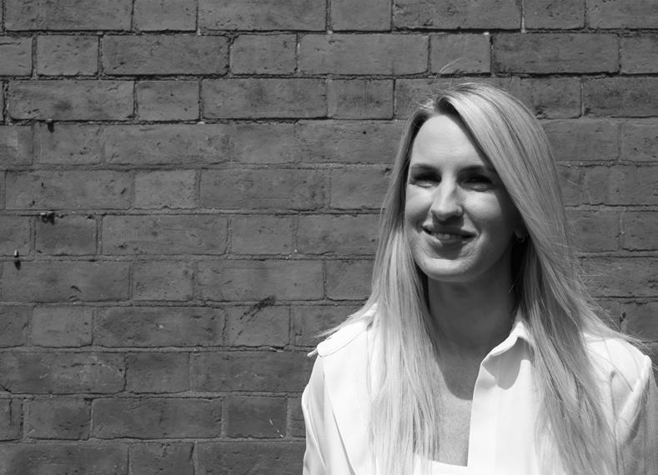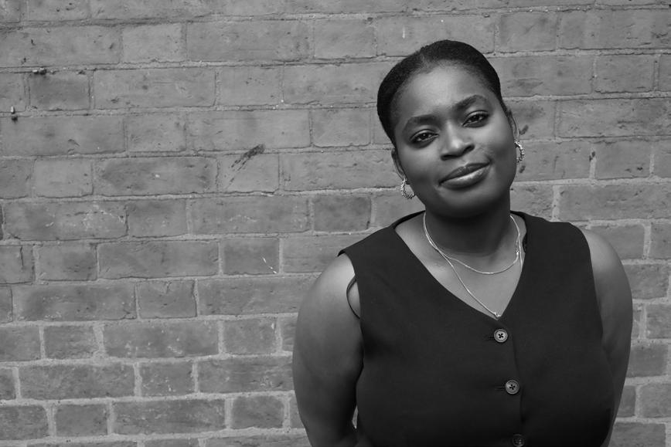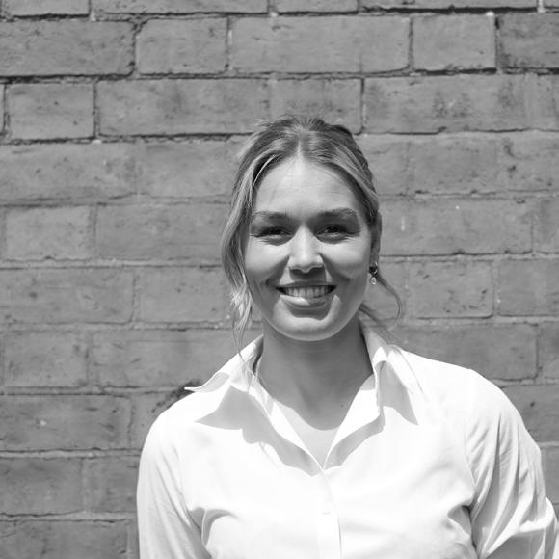
ASC DESIGN TEMPLATE SIGNIFICANT MENTAL ILLNESS











































High quality design combined with commercial sense, delivered in a way to suit you.
Zebra Architects are an established, friendly and diverse practice operating nation-wide from the stunning St Georges Square in Worcester.
We are renowned for creating high quality, carefully crafted buildings and spaces where creativity unlocks the constraints and adds value to your journey and end result. We want to find the balance between innovation, design and sustainability which suits you, and we have a superb track record of achieving planning consents.
Commercially astute at adding value without adding cost, we know how to make your budget stretch further. We guide you to ensure you don’t have to compromise your project and, put simply, the value you gain working with us will far outweigh our fees.
worcester
30 st georges square WR1 1HX
01905 351 472
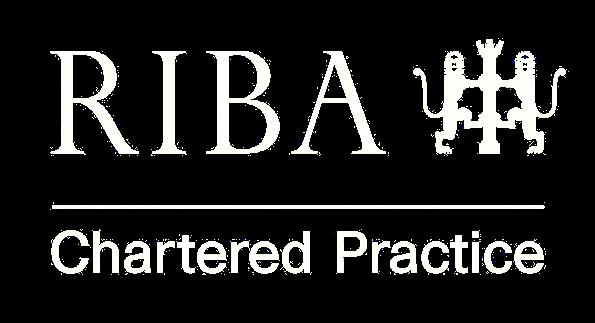

hello@zebraarchitects.co.uk



Zebra Architects Limited are an award winning RIBA registered practice with office in Worcester.
Formed in 2004, Zebra has extensive experience in providing schemes for specialist and supported housing in relation to adult social care, Including supported/ assisted living.
Zebra’s schemes are nationwide for a variety of providers including the following:
Sanctuary, Civitas, Platform Housing, Connexus, Alliance Housing, Housing 21, Autism West Midlands, Lisieux Trust, Specialised Supported Housing, Rooftop Housing and Keon.
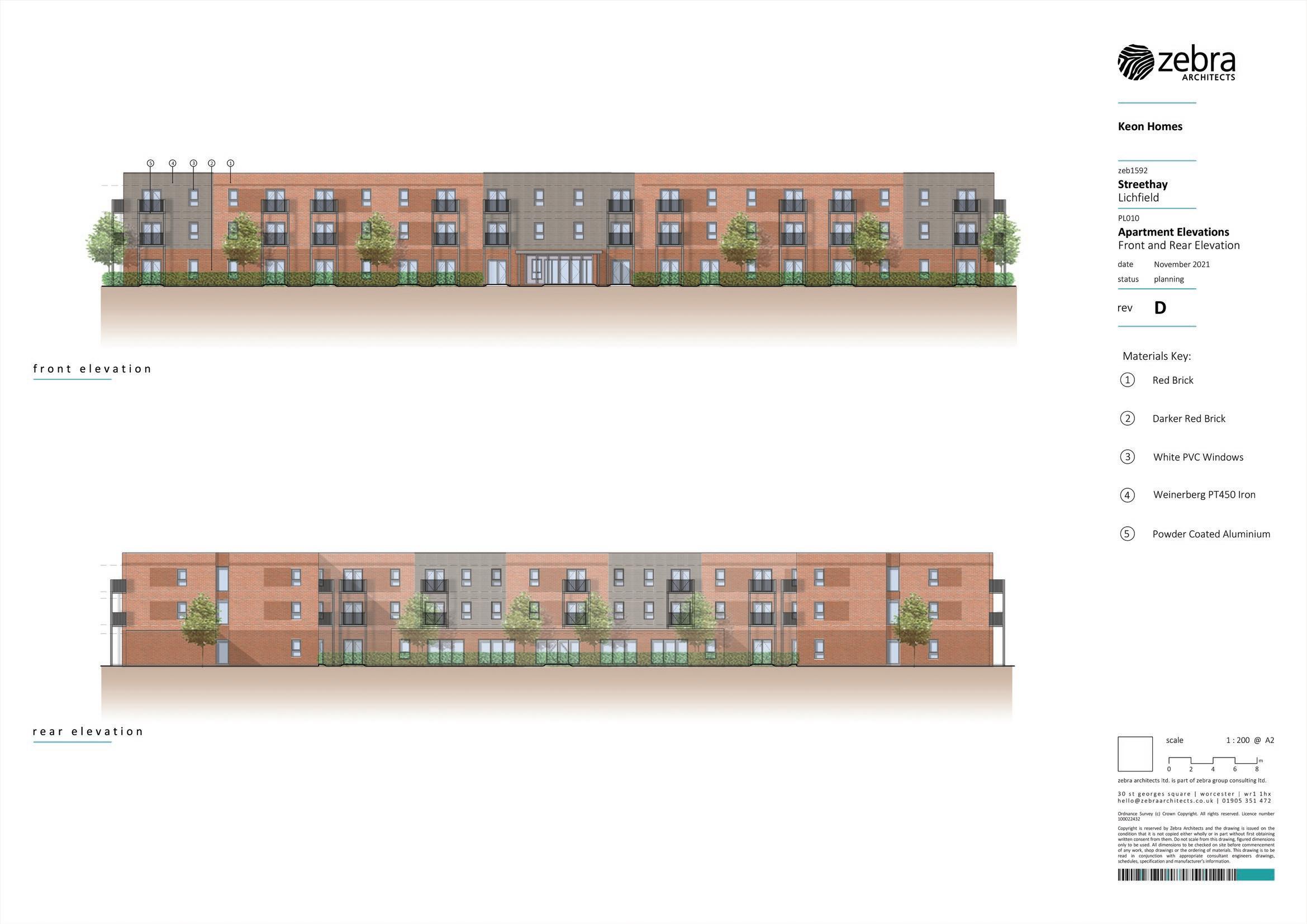

Zebra undertakes all RIBA stages from briefing to handover, collaborating with clients and user groups to establish project briefs through workshops and on-site observations of care settings.
Our designs prioritize sustainability, employing a fabric-first approach and incorporate Passive House principles.
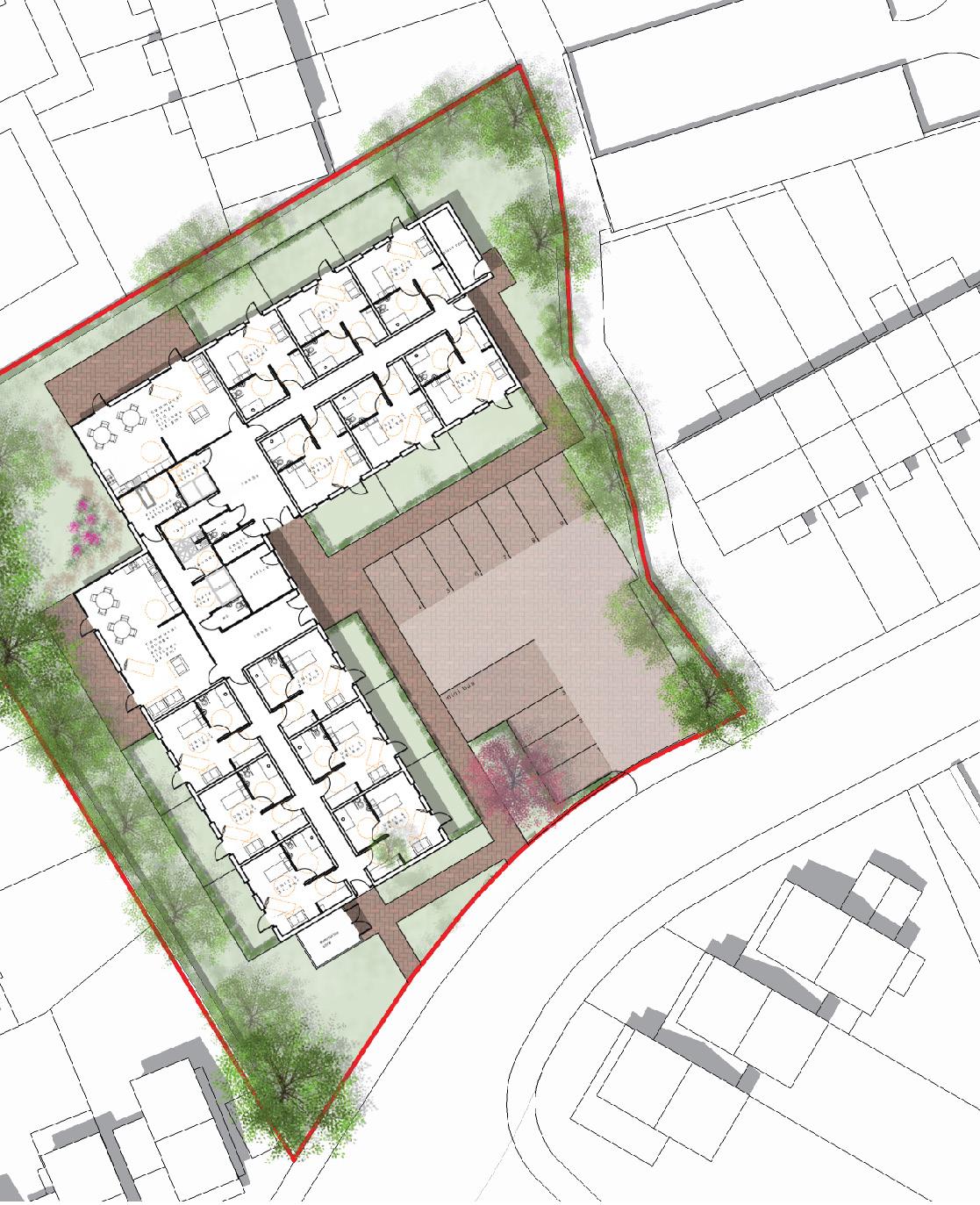
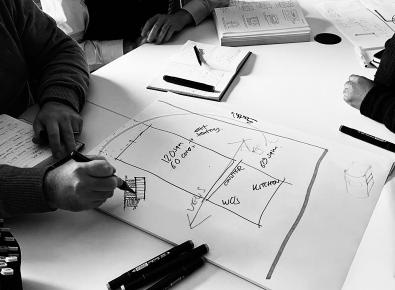
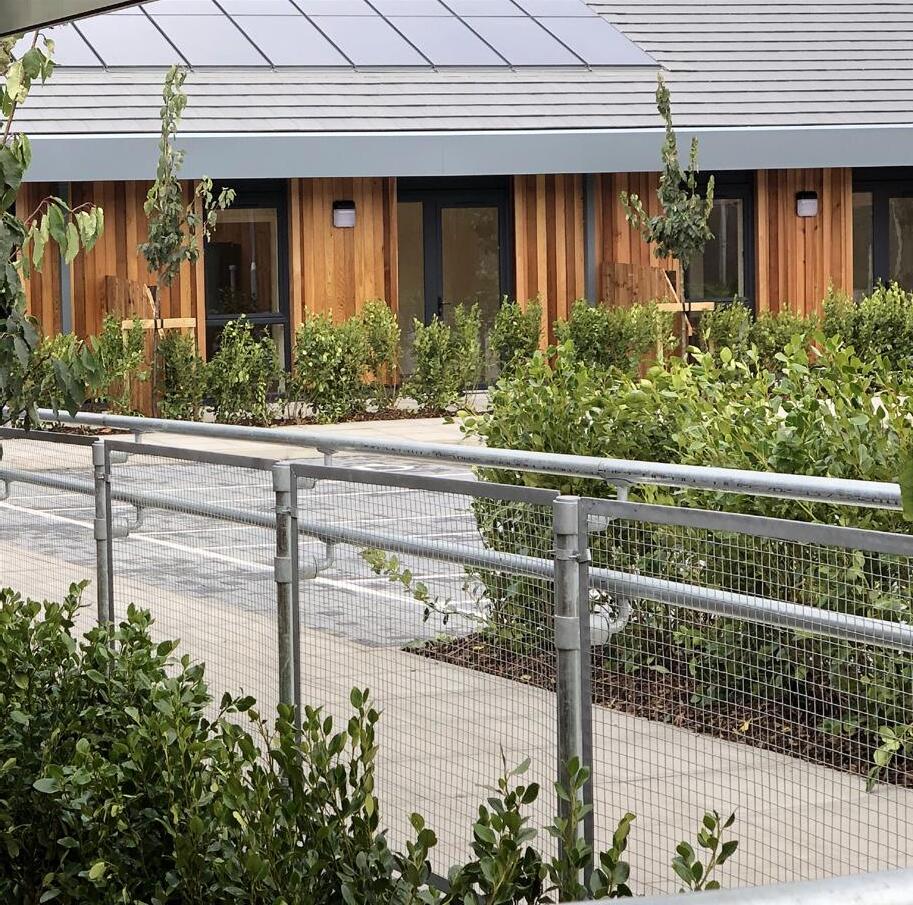
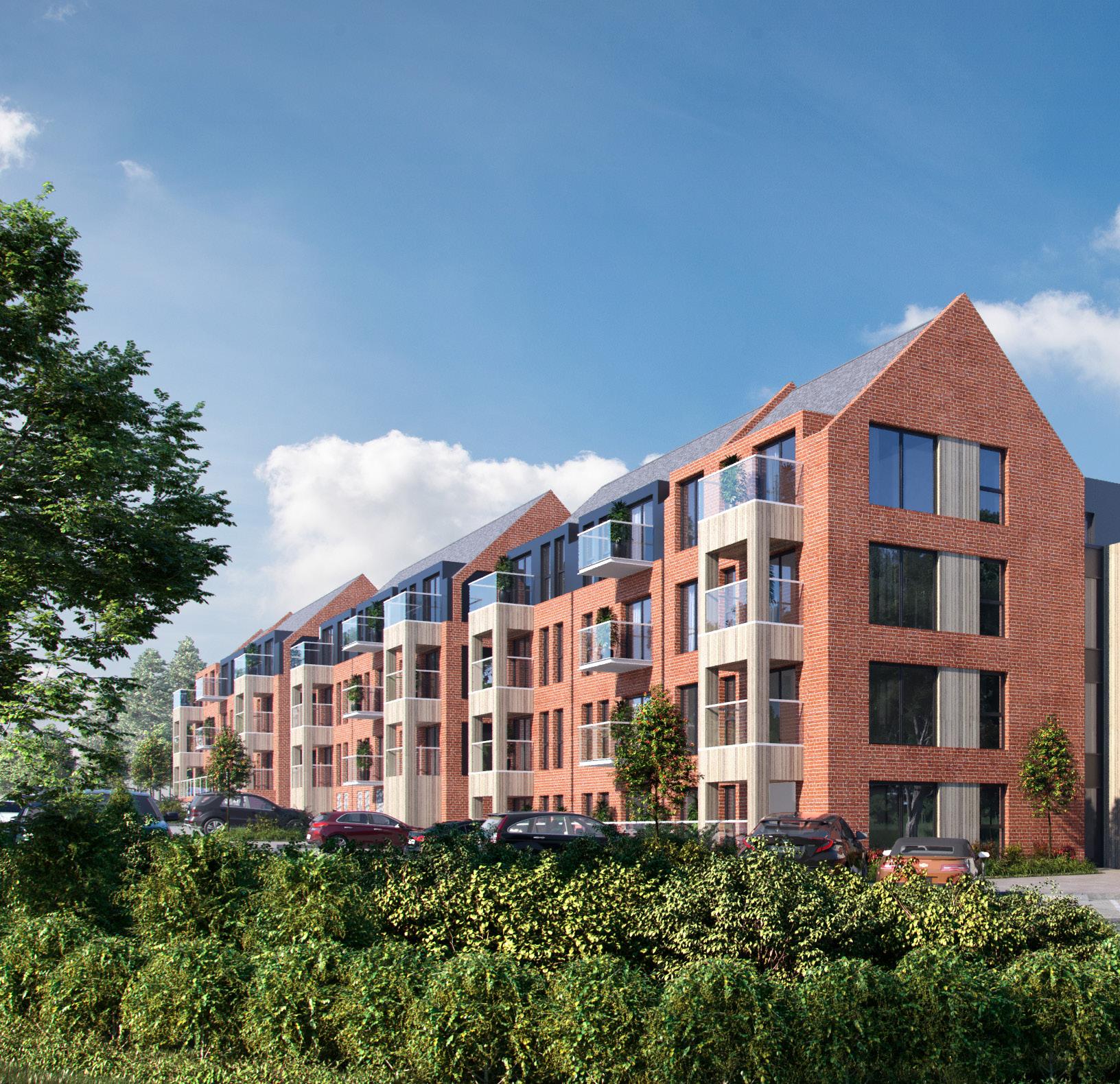

1. Acoustic treatments are used to mitigate noise between spaces, across large multifunctional areas, and micro-acoustical environments should be created around areas of high focus/low stimulation when found within large open spaces.
3. Spaces should be planned to minimize echo and reverberation.
4. Windows and doors should block out distracting exterior sounds.
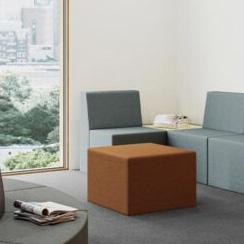

1. Antiligature furniture in communal and private areas.
1. Materials, security and control are planned with the specific safety needs of users with mental illness in mind.
2. Additionally, Antiligature furnishings are required in Severe Mental Health Centres.
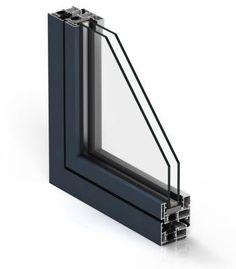
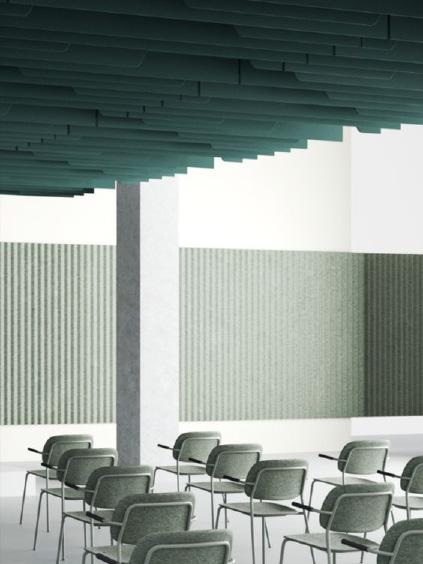
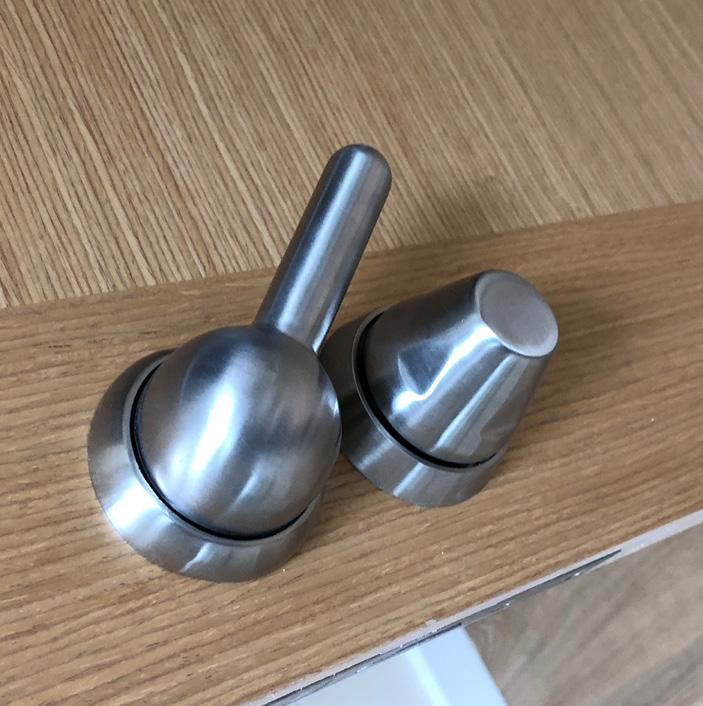


Navigation:
To improve the building’s functionality and accessibility, clear circulation pathways are essential. One-way systems will streamline movement and reduce congestion.
Informative signage will guide residents and visitors, enhancing navigation.
In larger buildings, multiple lifts should be distributed throughout to ensure easy access for all residents.
These enhancements will create a user-friendly environment that priorities movement and safety for everyone.



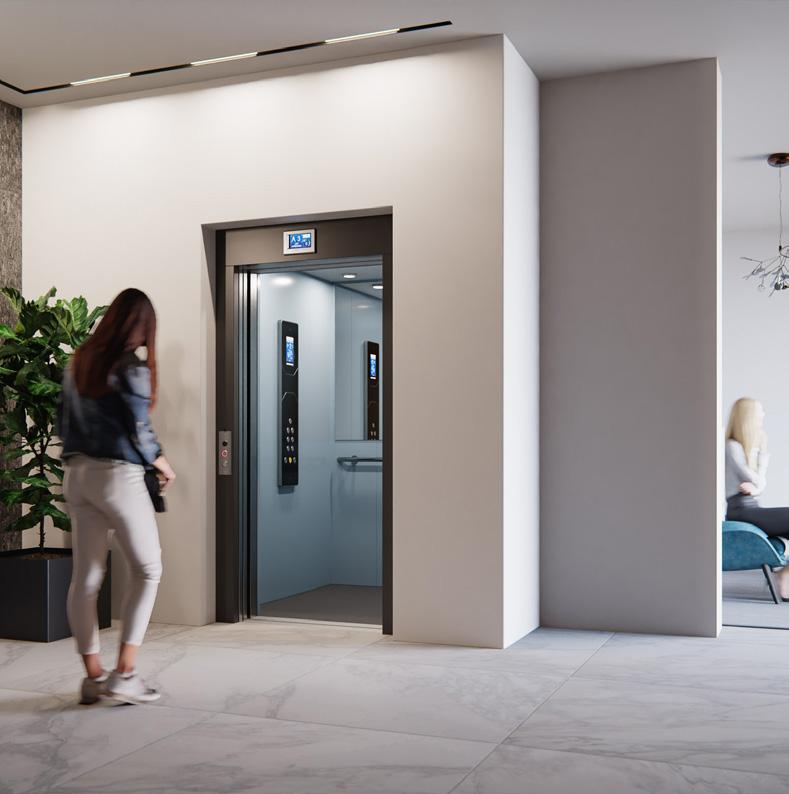
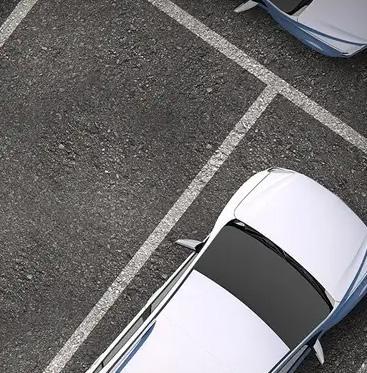




Creating comfortable staff bedrooms and rooms in care homes is vital for promoting staff well-being and ensuring quality resident care.
Here are key considerations:

Staff Rooms
Break Areas:
Comfortable break rooms with seating, tables, and entertainment options let staff relax during breaks.
Catering Facilities:

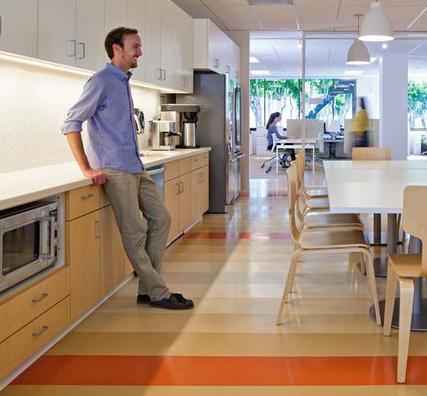

A small kitchen area with a fridge and microwave encourages staff to prepare meals.

Quiet Zones:
Designated quiet areas help staff unwind in high-stress environments.
Training Spaces:

Flexible areas for training and meetings enhance collaboration and communication.
Feedback Mechanisms:
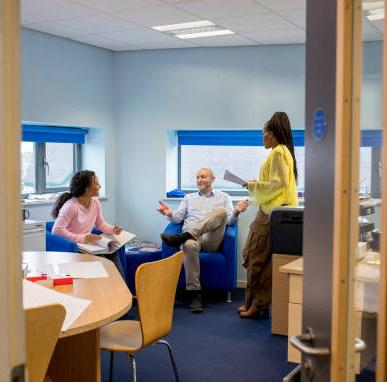

Regularly gather staff feedback to improve accommodations.




Privacy and Comfort:
Rooms should provide a restful environment with soundproofing to minimise noise from common areas.
Basic Amenities:
Each room needs a bed, storage, a desk, and adequate lighting. Access to a kitchenette or lounge enhances comfort.
Personalisation:
Allow staff to personalize their space with personal items or decorations to foster ownership.
Rest Facilities:
Including an en-suite or well-maintained shared bathrooms improves convenience and hygiene.
Health and Safety:
Rooms must comply with health and safety standards, with good ventilation and natural light.
Design for Inclusivity:
Ensure spaces are accessible for all staff.
By thoughtfully designing staff areas, care homes can enhance staff well-being, leading to improved job satisfaction and better resident care.
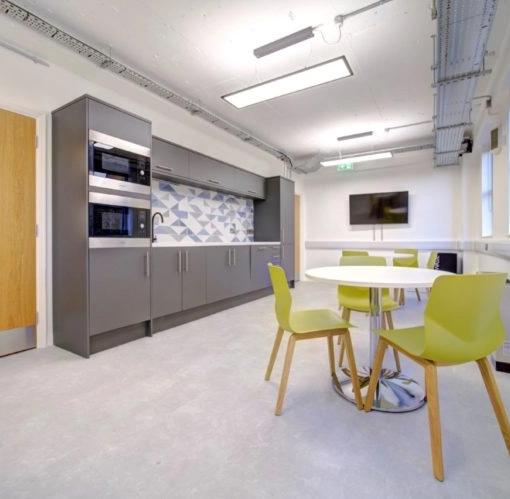


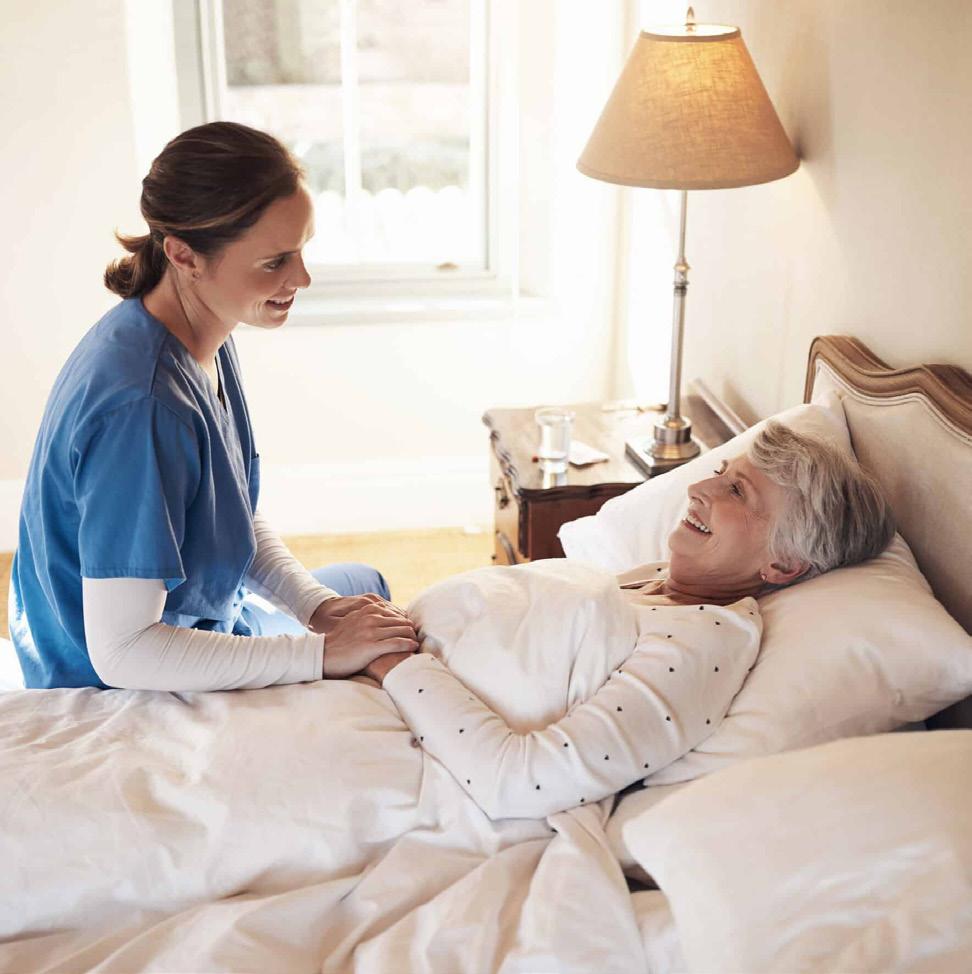



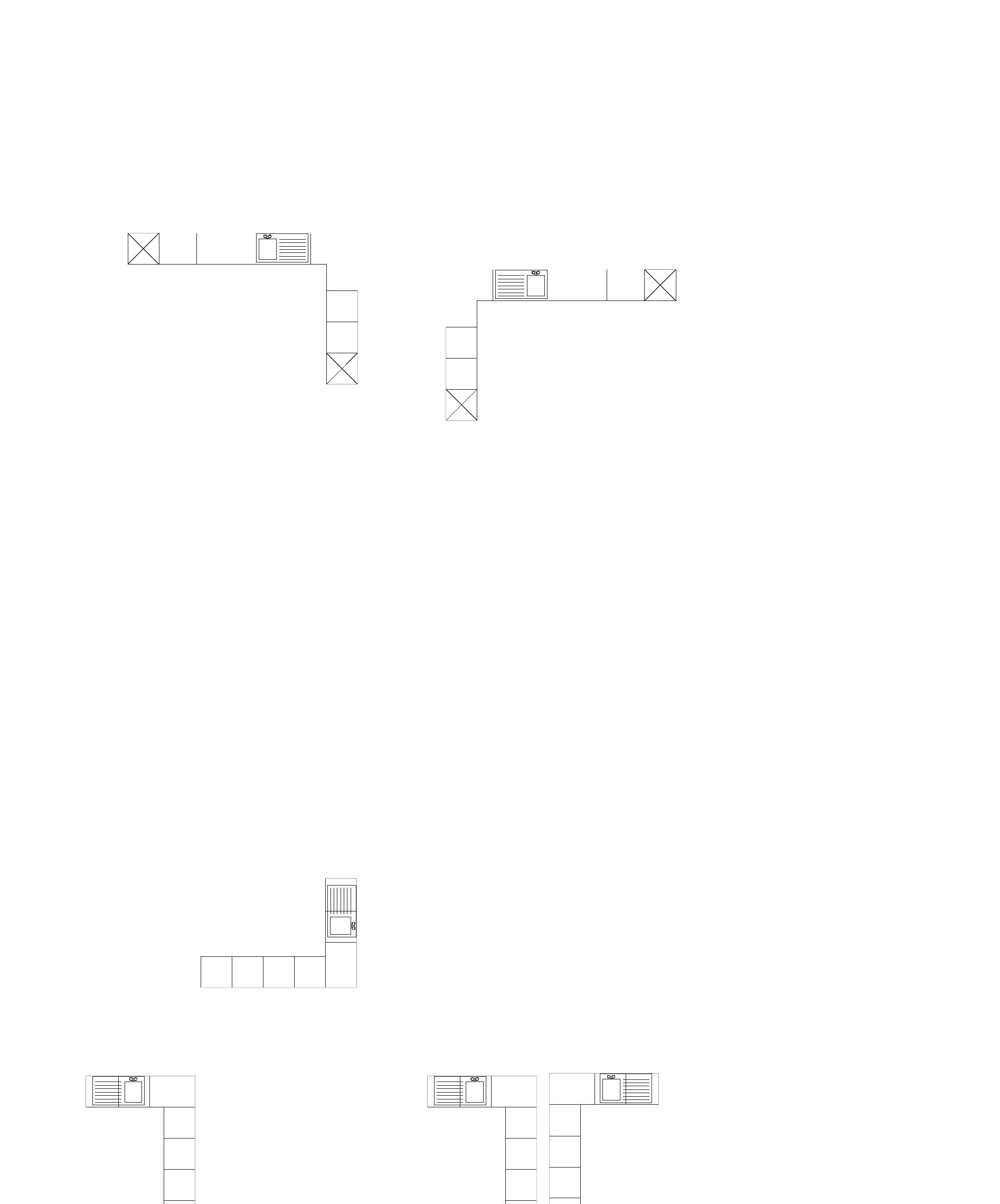

4th April 2025

Definition:
For the purposes of the workshop, the cohort is defined as young females who struggle with self-harm and males with dependency issues, many of whom are prison leavers. Accommodation is temporary, with stays typically under two years.
Outcome:
The design outcome is to create an accessible, inclusive environment that prioritises clear communication, simple layouts, intuitive navigation, and freedom of choice. Discreet but effective natural surveillance is essential to help staff monitor potential vulnerability and exploitation.



Many in the cohort will not have access to a vehicle, making good public transport links essential. This also supports staff who may not drive. However, adequate car parking should still be provided—0.5 spaces per dwelling and 1 space per 5 staff (per current planning policy). Cycle parking should follow policy: 1 space per 10 residents and 1 per 5 staff. Provision for a larger vehicle, such as a minibus or ambulance, is also required.
Sites should be near regular bus routes in well-connected smaller towns (e.g. Princes Risborough), but away from busy roads, bridges, or train lines due to suicide risk. Locations must also be safe with low vulnerability to drug activity.
External spaces are considered vital to the wellbeing of residents.
Larger care village developments that can accommodate multiple cohorts are strongly supported.
Assistive and adaptive technology should be considered in all schemes, even if limited to initial containment for future use.
Step-up and step-down accommodation was a key focus across many workshop discussions.

Flexibility and adaptability of spaces to allow for future-proofing was consistently identified as a priority.

Diagram
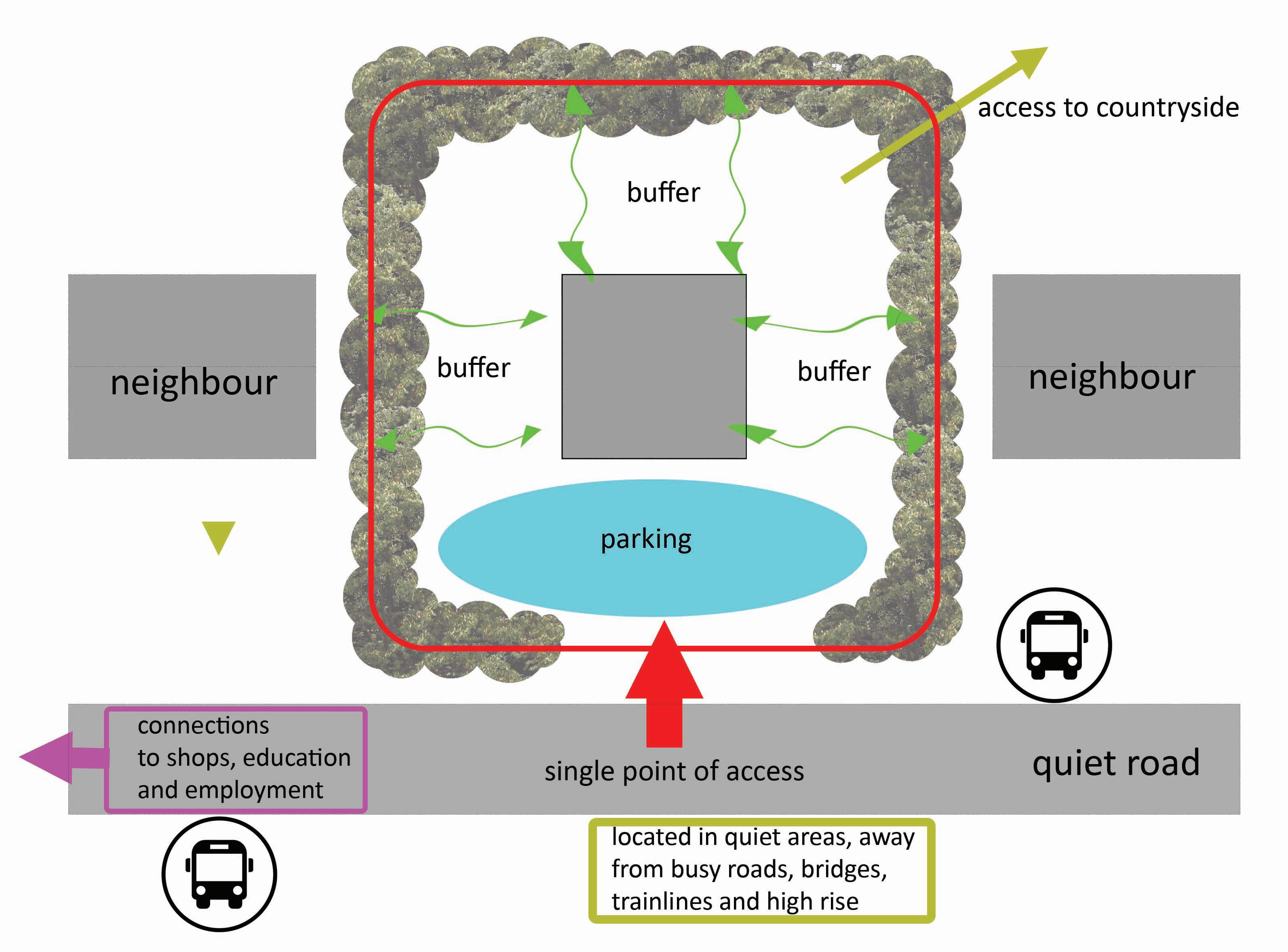



Flats are to be self-contained studios with their own front door accessed from a communal corridor. Each flat will have an en-suite double bedroom, with a shared kitchen and living area between every two units. A single, monitored point of entry is essential, observed from a staff area. Resident numbers will depend on the complexity of mental illness—ranging from 4–6 in higher-need settings up to 28 where appropriate. Smaller clusters help reduce behavioural influence between residents.
Step-up/step-down accommodation remains in short supply.
Staffing ratios will be 1:1 or 2:1 based on need. Staff facilities must include a staff room (with integrated kitchen), office, WC, staff bedrooms with en-suite, and meeting rooms. Good natural surveillance is essential, and single-level layouts are preferable.

Construction specification – Build quality must be robust to resist damage and vandalism. Walls should be reinforced, sanitaryware anti-vandal, and all pipework concealed with anti-tamper fittings. Anti-ligature design should be integrated from the outset to reduce self-harm risk. Triple glazing is recommended to reduce auditory sensitivity.
Larger care village developments that can accommodate multiple cohorts are strongly supported.
Assistive and adaptive technology should be considered in all schemes, even if limited to initial containment for future use.
Step-up and step-down accommodation was a key focus across many workshop discussions.
Flexibility and adaptability of spaces to allow for future-proofing was consistently identified as a priority.

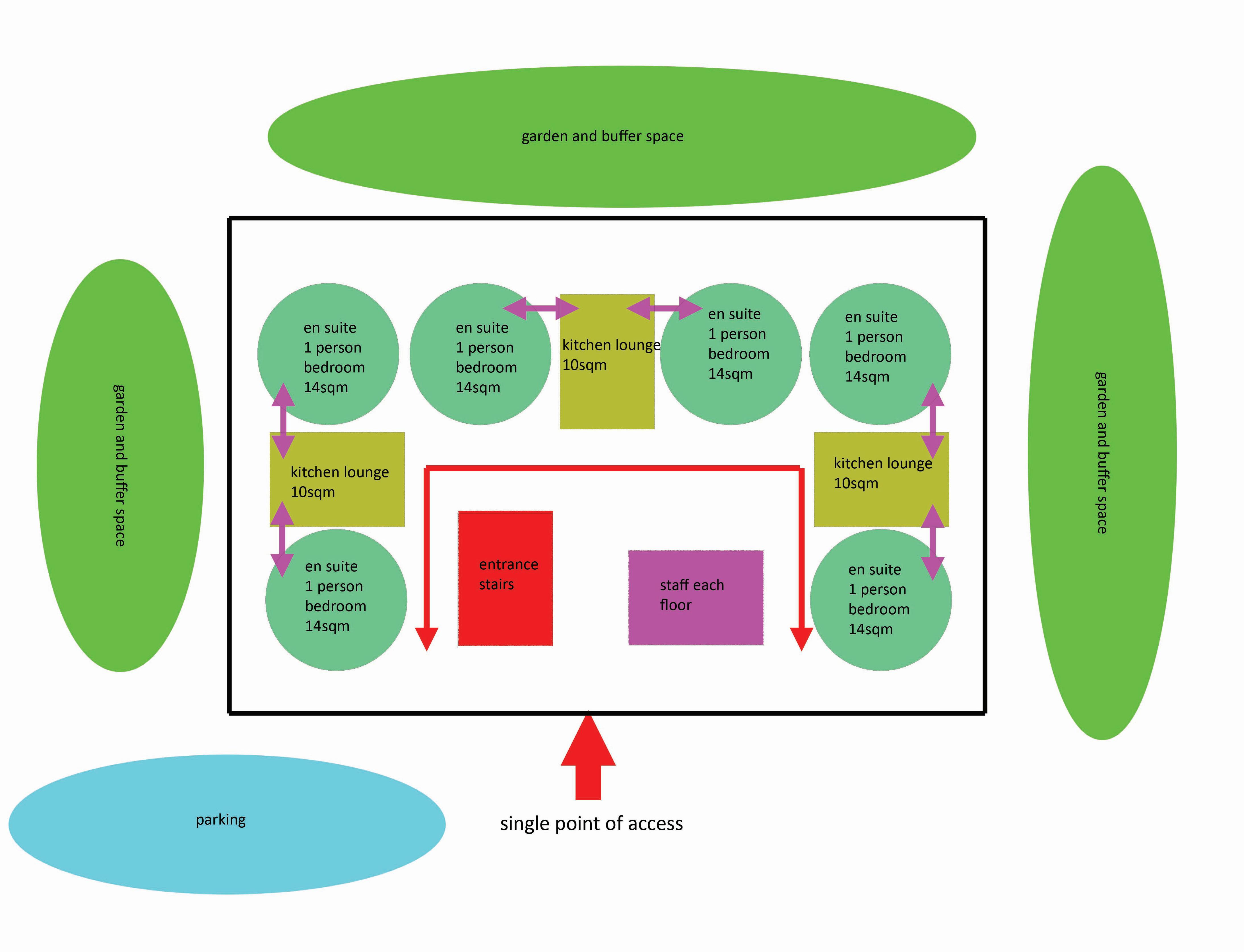



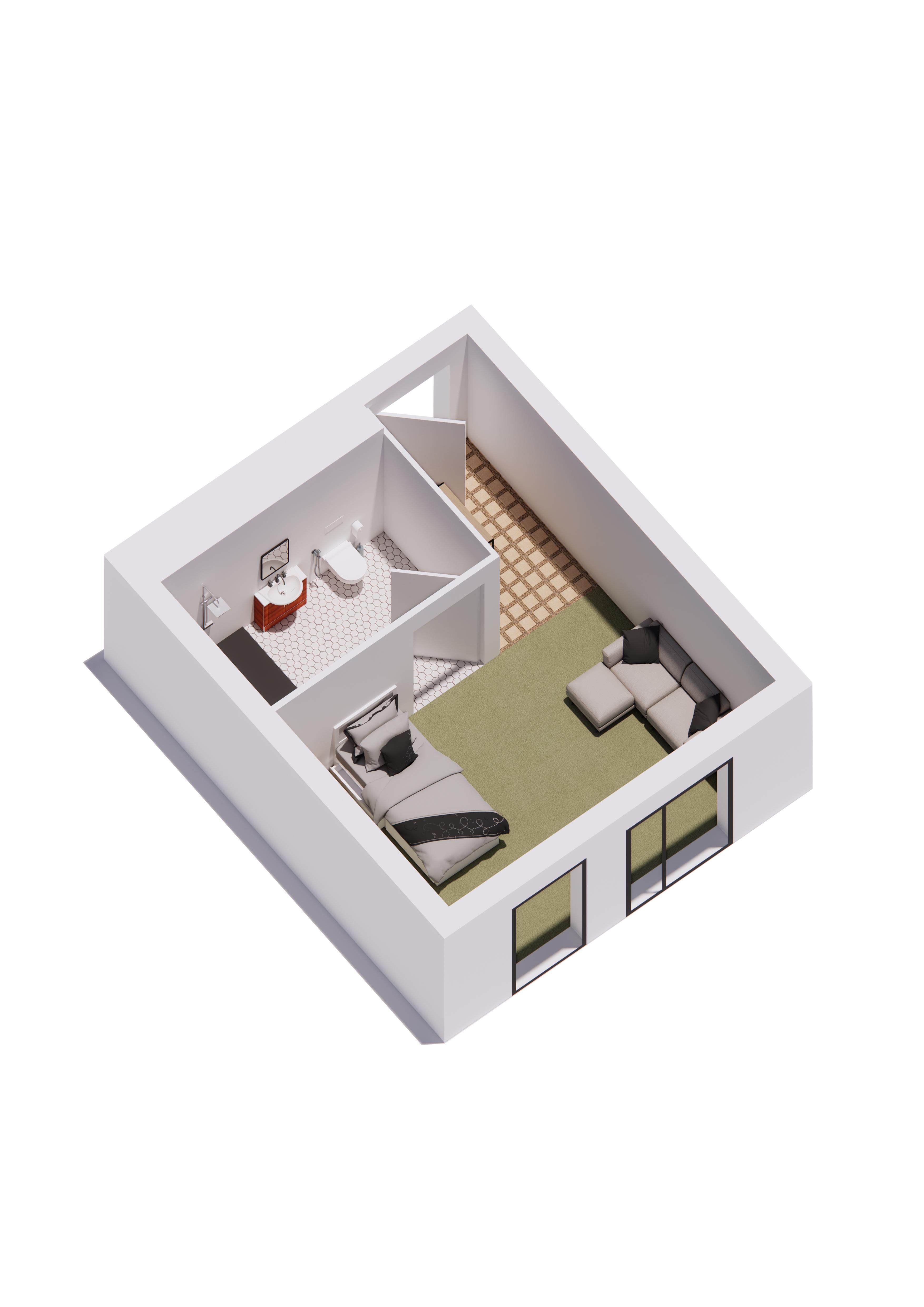

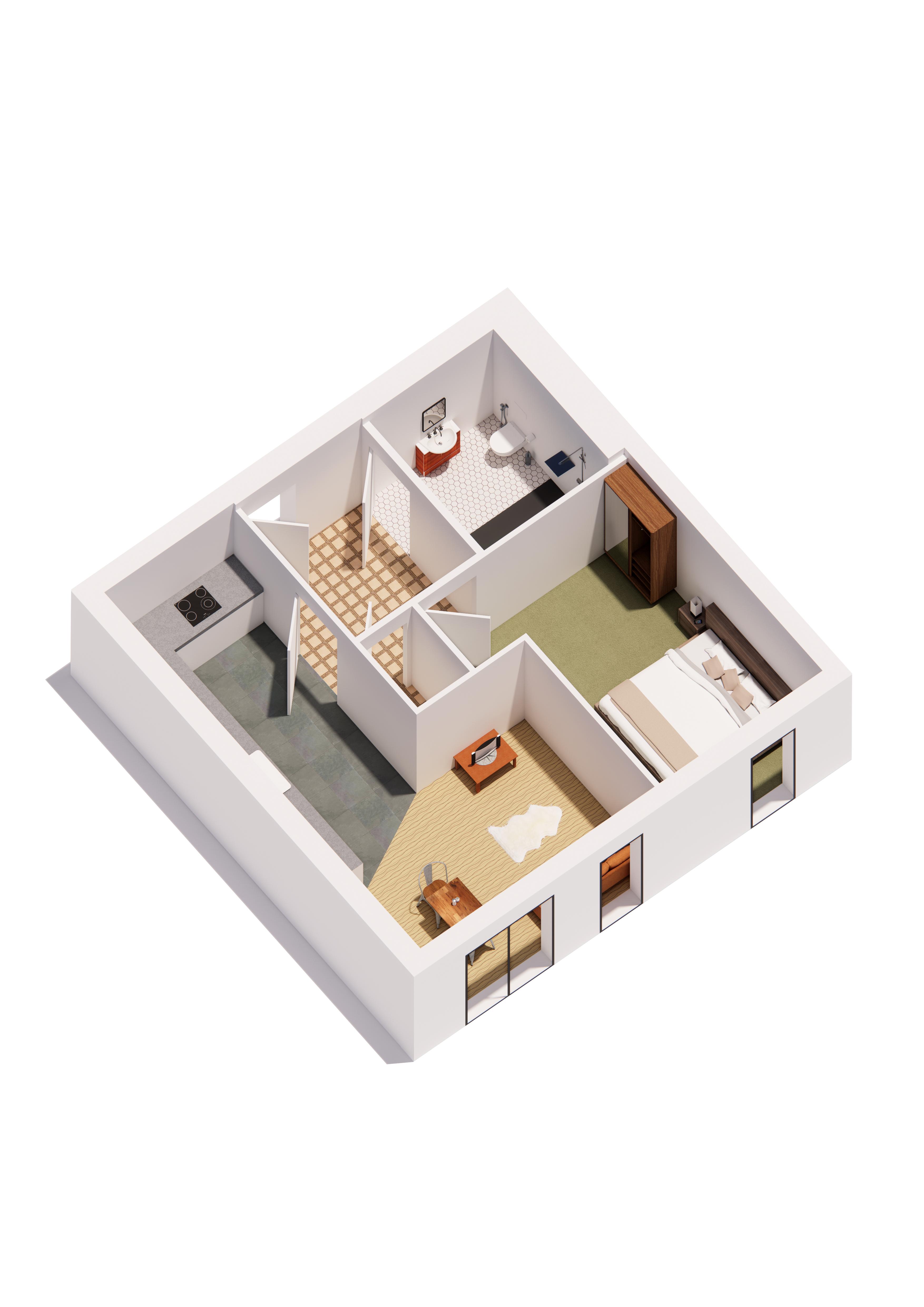






Client: Autism West Midlands RIBA Stages 0-7

Zebra was tasked with designing an 8-unit facility for adults with autism and complex mental health needs, providing lifetime homes with secure tenure for Worcestershire clients living nationwide. Extensive observation of similar settings informed the design, and workshops with AWMmanagement and carers helped finalize the plan, which gained planning approval in the Green Belt as a special circumstance.
Constructed in 2018-2019, the facility has been a significant success for both the client and its users.
