THE BUILDING SAFETY ACT 2022

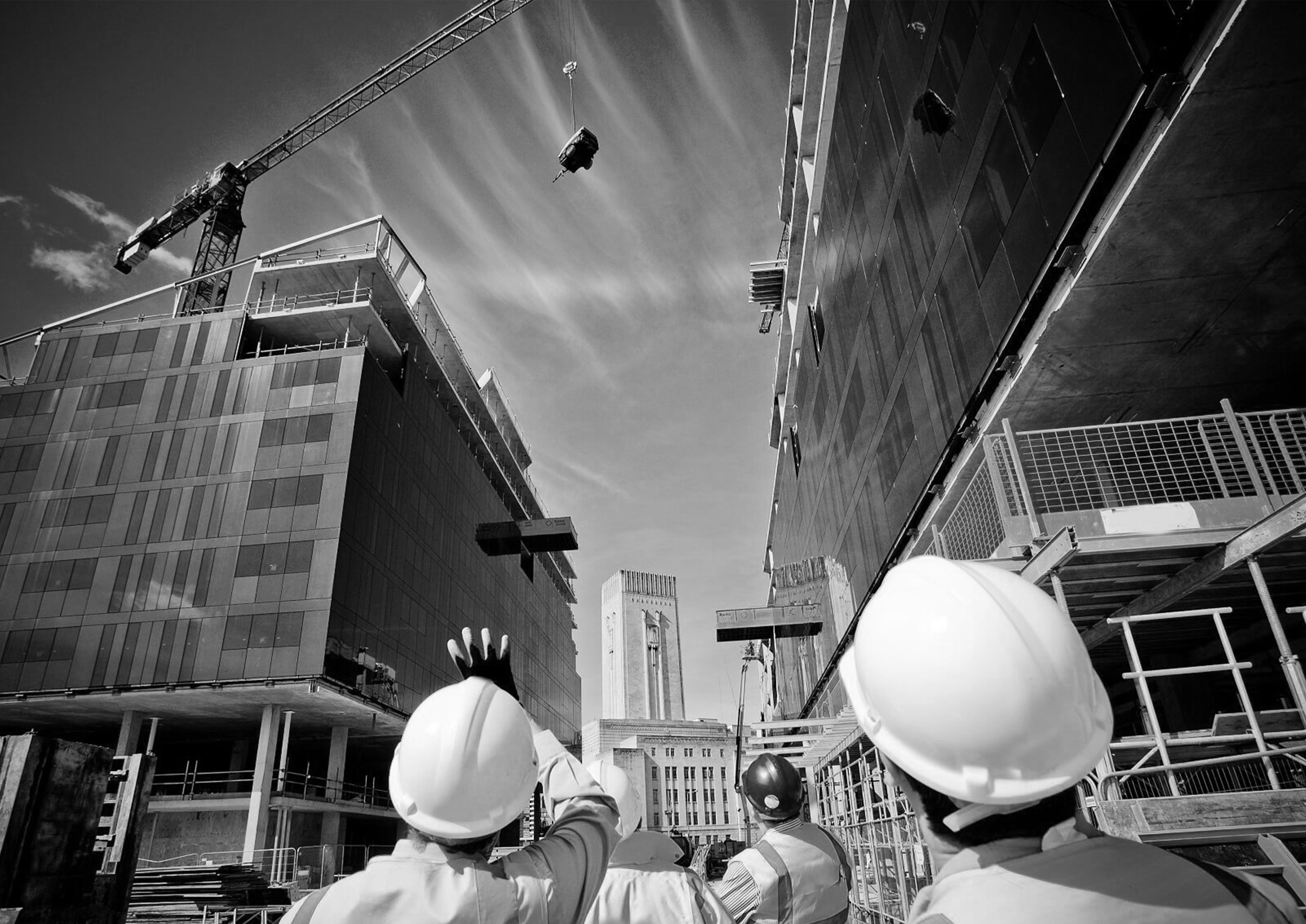
Who Is Taking The Lead ?
Client Duty Holder Role



Client Duty Holder Role
RIBA- A Chartered Architect and Managing Director of Zebra Architects Limited based in Worcester.
In Practice since 1996 and started Zebra in 2004. Has been undertaking the BRPD role for the practice since 2024.



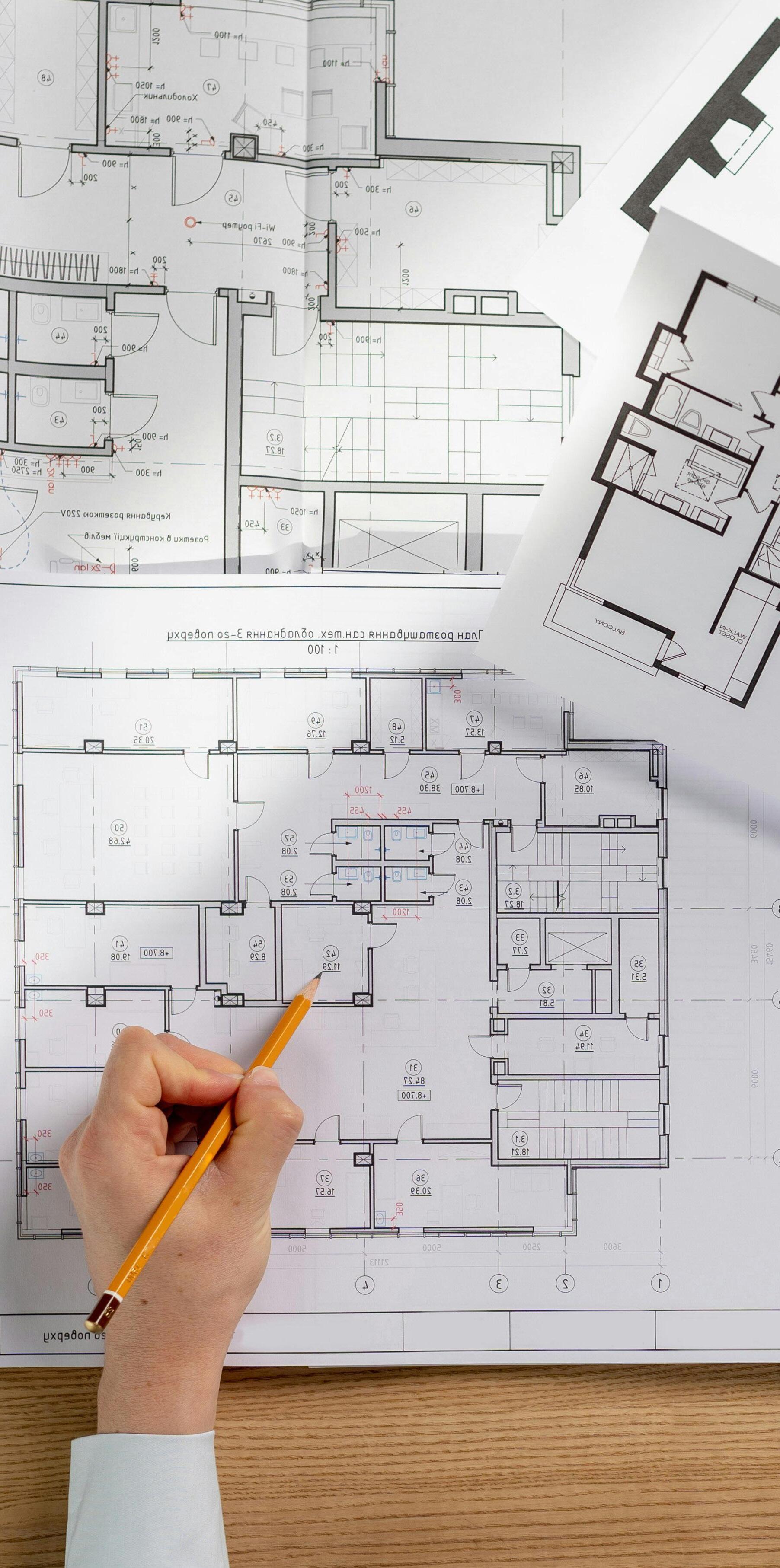
Background and context to legislation
Roles of the duty holders
Competency
Myth-busting
Building Safety Act
Building Safety Regulator
Higher Risk Buildings
Building Regulations Principal Designer
CDM Principal Designer
Registered Building Inspectors
Aluminium Composite Material
Skills, Knowledge, Experience, Behaviour


The Building Safety Act was granted Royal Assent on 28th April 2022 and became effective in April 2023 as a direct result of the failings of the construction industry highlighted in the Grenfell Tragedy, which claimed the lives of 72 people in 2017. There were further amendments to the Act in 2023 and 2024 and we expect further changes in the coming months.
To understand the profound shift of how construction work is regulated we need to understand the series of failings from Grenfell.
1am, 14 June 2017 An electrical fault in a fridge freezer in Flat 16 on the fourth floor triggered a small fire.
Within 9 minutes the fire had become external.
1.26am The fire had spread to the 23rd floor on the eastern side of the block spreading vertically up the tower columns and laterally along the cladding.
1.52am The fire had spread to all 4 elevations.
2.47am The buildings fire evacuation policy (for residents to stay put) was abandoned.
2.51am There were 63 apartments on fire and more than 100 people still remaining in the building.
4.30am 100 flats were on fire. The blaze continued for 24 hours.
72 people lost their lives – 24 of those died on the 23rd floor – 19 floors from the source of the fire.
QCould this disaster have been avoided?
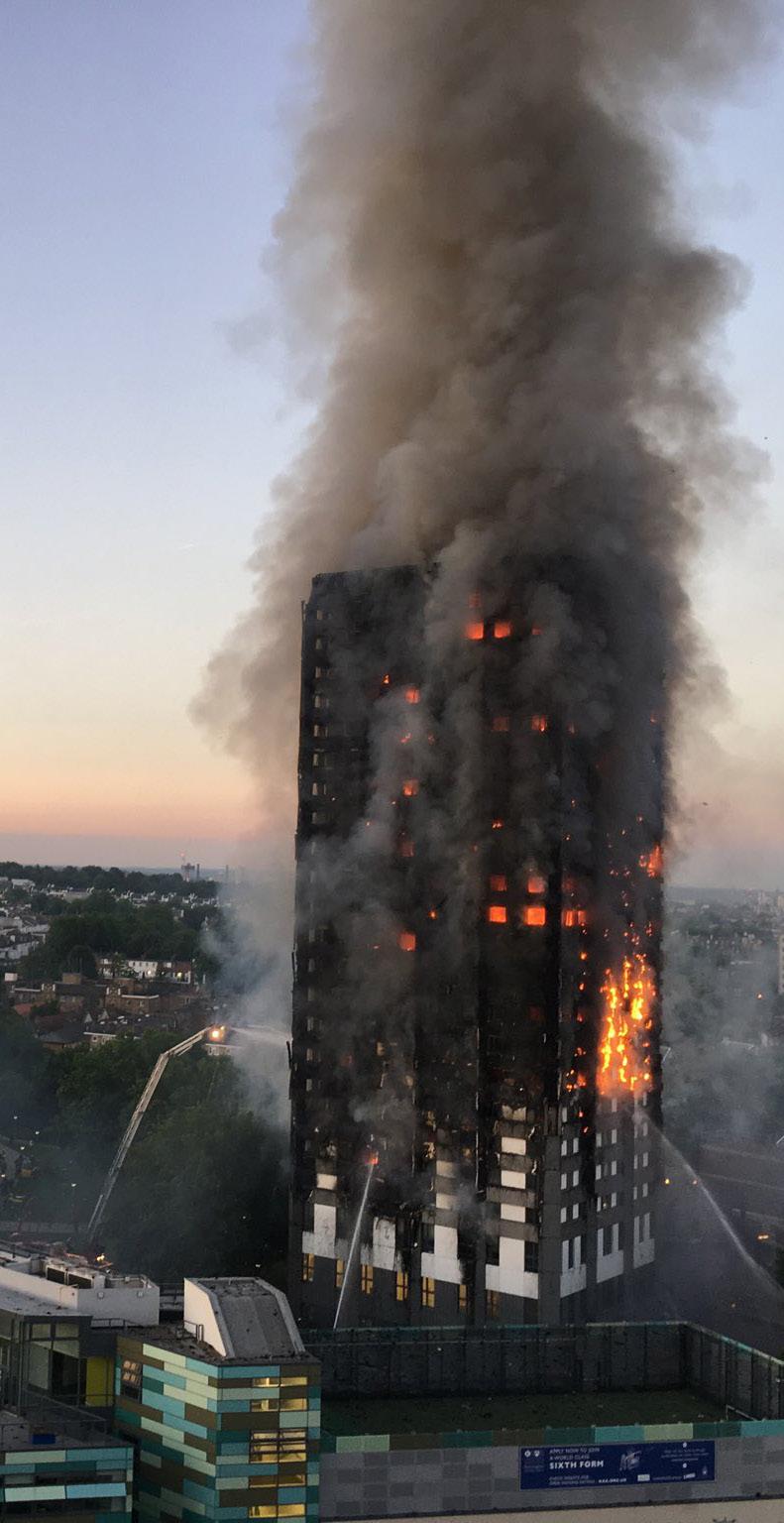

In September 2024 the final report of the Grenfell Tower inquiry was issued which highlighted the path to disaster and cast a huge shadow onto the construction industry and its systematic failings.
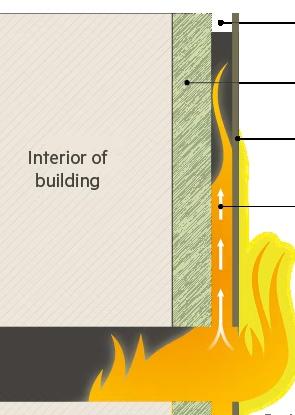
Cavity between insulation and cladding
Celotex Insulation
ACM Cladding
Fire drawn up through the cavity
The cladding and insulation used on Grenfell Tower were highly combustible. A rainscreen cladding was installed during a 2014–2016 refurbishment of the tower. The Aluminium Composite Material (ACM) panels had a polyethylene core, described as “solid petrol”, which acted as fuel during the fire.
The Celotex insulation passed fire tests through manipulation- by adding concealed fire-resistant magnesium oxide boards at key points—omitted from the BRE test report.
Additionally, the ACM panels were fitted as cassettes, leaving an air gap between the panels and the insulation that acted like a chimney and accelerated the fire’s spread.
These design choices created a system that allowed the fire to spread rapidly and with devastating consequences.
Studio E were appointed as architects despite lacking experience in re-cladding and failing to undertake suitable training to prove themselves competent to design the scheme. It is noted that Studio E did not check Approved Document B or other guidance and assumed others would carry out the checks.
While they first proposed non-combustible zinc cladding, its £12M cost exceeded the £8.5M budget, leading to ACM being chosen as a cheaper substitute.
The inquiry noted “They (Architect, Contractor and Sub-Contractor) failed to identify their own responsibilities for important aspects of the design and in each case assumed that someone else was responsible for matters affecting fire safety. Everyone involved in the choice of the materials to be used in the external wall thought that responsibility for their suitability and safety lay with someone else.”
RBKC Building Control failed to properly scrutinise the design or materials and did not ensure the completed works complied with Building Regulations.
Exova, instructed by Studio E for the TMO (Client), prepared a draft fire safety strategy that was never completed. It omitted analysis of the external wall or compliance with requirement B4(1) of the Building Regulations.
Rydon, the principal contractor, also bears major responsibility. It gave little thought to fire safety, showed a casual attitude throughout, and its management systems failed to ensure subcontractors and consultants understood their responsibilities. Rydon itself did not know where decision-making lay, leading to poor co-ordination of design work.
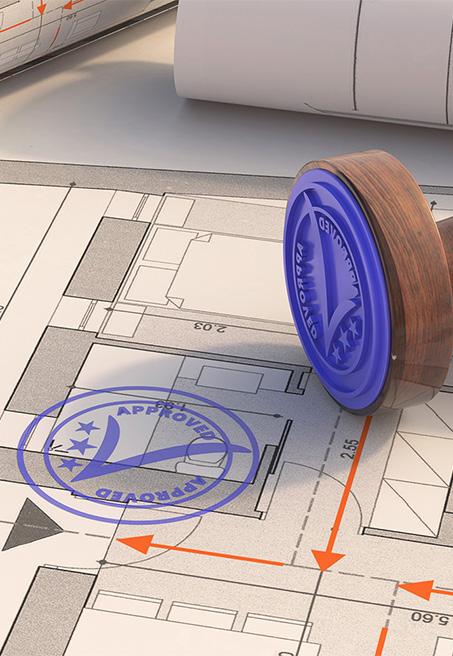
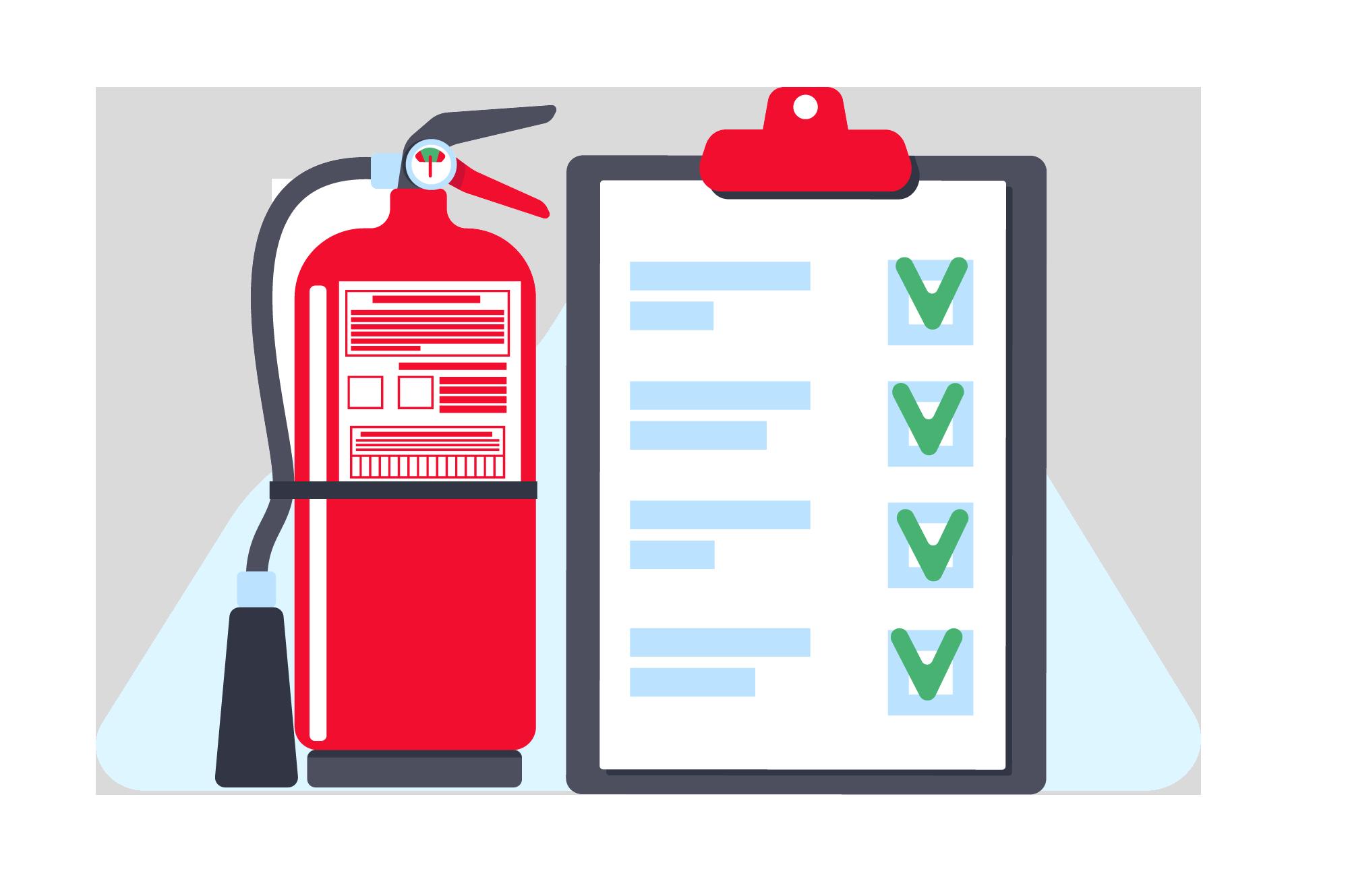
The Tenant Management Organisation (TMO) had a long and troubled relationship with tenants. Two independent reports in 2009 identified serious failings in governance, customer service, staff attitudes, and repairs. By 2017, these recommendations for change had still not been implemented.
The Inquiry Report concluded that the TMO “lost sight of the fact that the residents were people who depended on it for a safe and decent home... The TMO failed to recognise that need and therefore failed to take the steps necessary to ensure that it was met.”
Responsibility for fire safety at Grenfell Tower was shared between the Royal Borough of Kensington and Chelsea (RBKC) and the TMO. From 2009 to 2017, both showed persistent indifference to fire safety, particularly for vulnerable residents. Although a consultant recommended a fire safety strategy in 2009, none was produced until 2013 and even then, it remained unapproved at the time of the fire.
Previous fires highlighted the dangers of combustible cladding and the need for change:
Knowsley Heights, Merseyside (1991): Fire on an 11-storey tower that had been re-clad with combustible polymer material. Garnock Court, Scotland (1999): Fire on a 14-storey block clad with ACM, resulting in one fatality. This led to the Building (Scotland) Act 2003, which required buildings to be designed so that fire spread on external walls was inhibited. However, this change was not adopted in the Building Regulations for England and Wales.
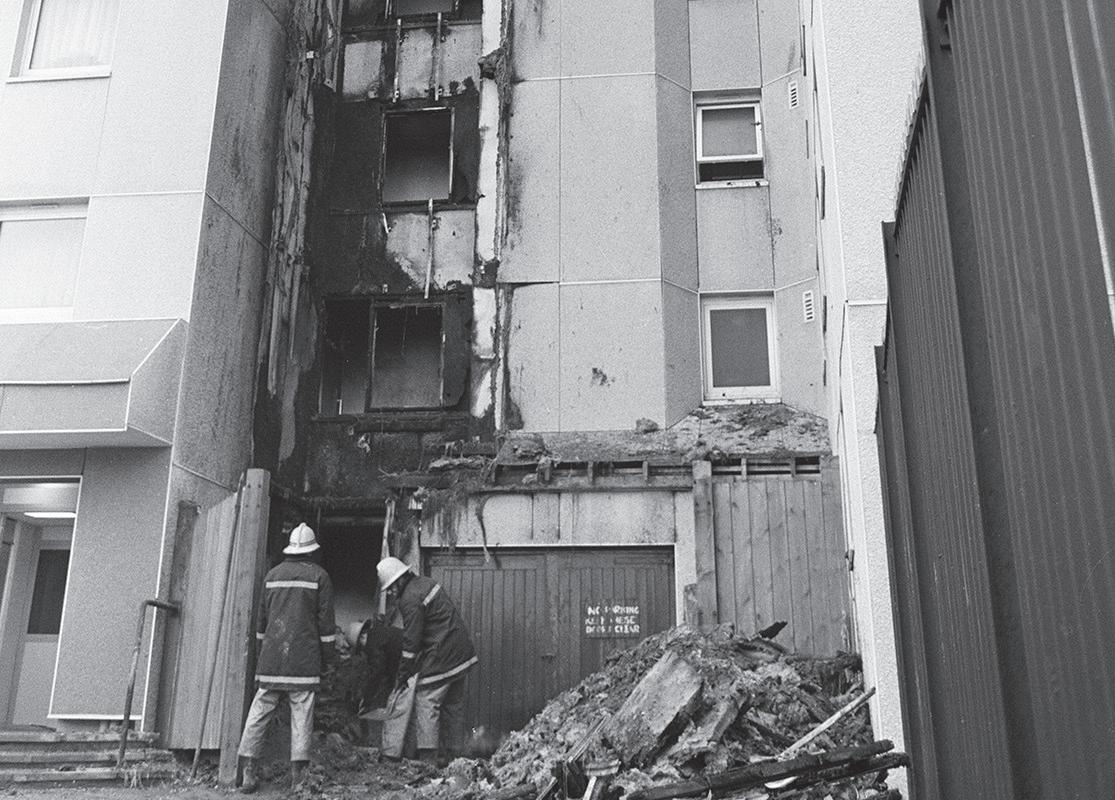
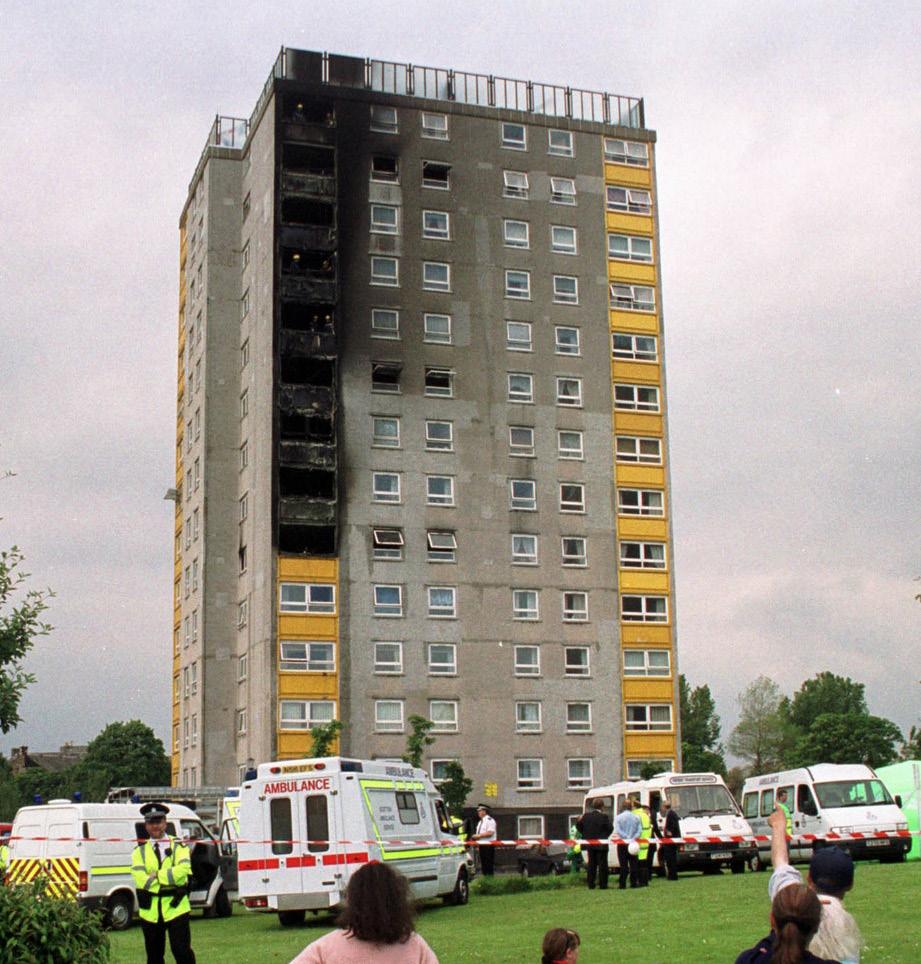
Lakanal House, London (2009): Electrical fire in a 14-storey block resulted in six deaths. Exterior cladding panels burned through in five minutes, and a previous renovation had removed firestopping between flats. Safety inspections by Southwark Council failed to uncover these issues. The building also lacked a central fire alarm, had a single combustible staircase coated with 13 layers of paint, and corridors with suspended ceilings made of softwood, chipboard, and melamine panels, creating a high fire load. As with Grenfell, residents were told to stay in their homes, which contributed to fatalities.
Although no public inquiry followed, Southwark Council pleaded guilty to four breaches of safety regulations. A 2013 coroner’s inquest called for changes to building regulations, but these were blocked by the government’s “red tape” culture.
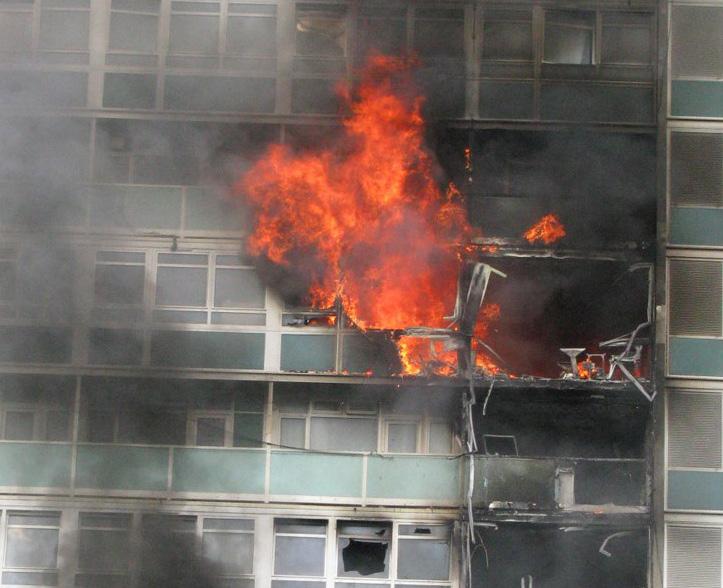
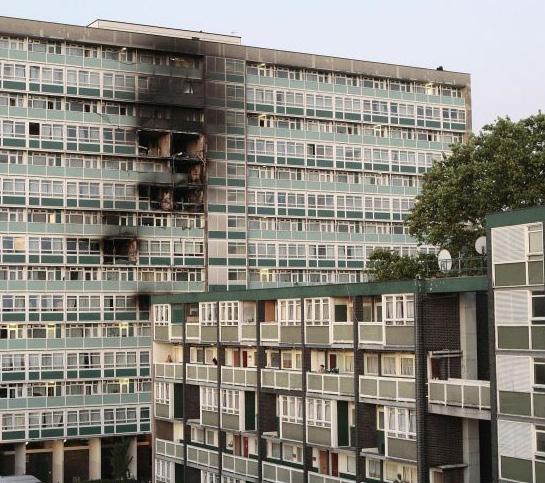
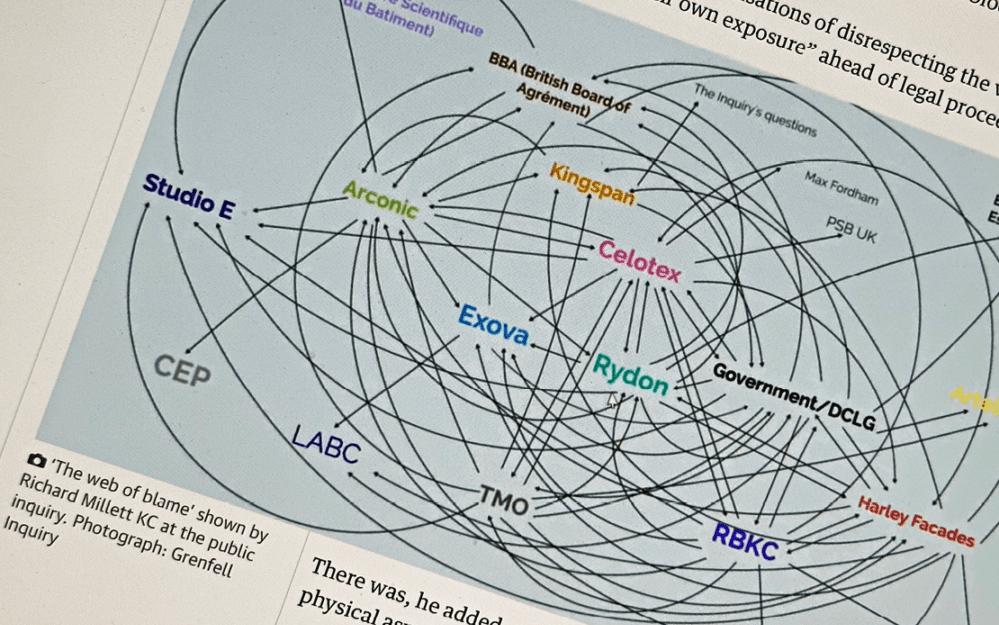
The inquiry at Grenfell concluded that every one of the deaths were avoidable. Many core participants adopted the technique of deflection of criticism - blame shifting and defensiveness to cover up incompetence, lack of skill and experience, false and unverified assumptions and plain carelessness or lack of engagement.
“If everything that has been said is correct, then nobody was to blame for the Grenfell Tower fire. Can that really be right?”
“If you work in the construction industry and you do not feel the weight of the responsibility you have for keeping people safe - you are in the wrong job.”
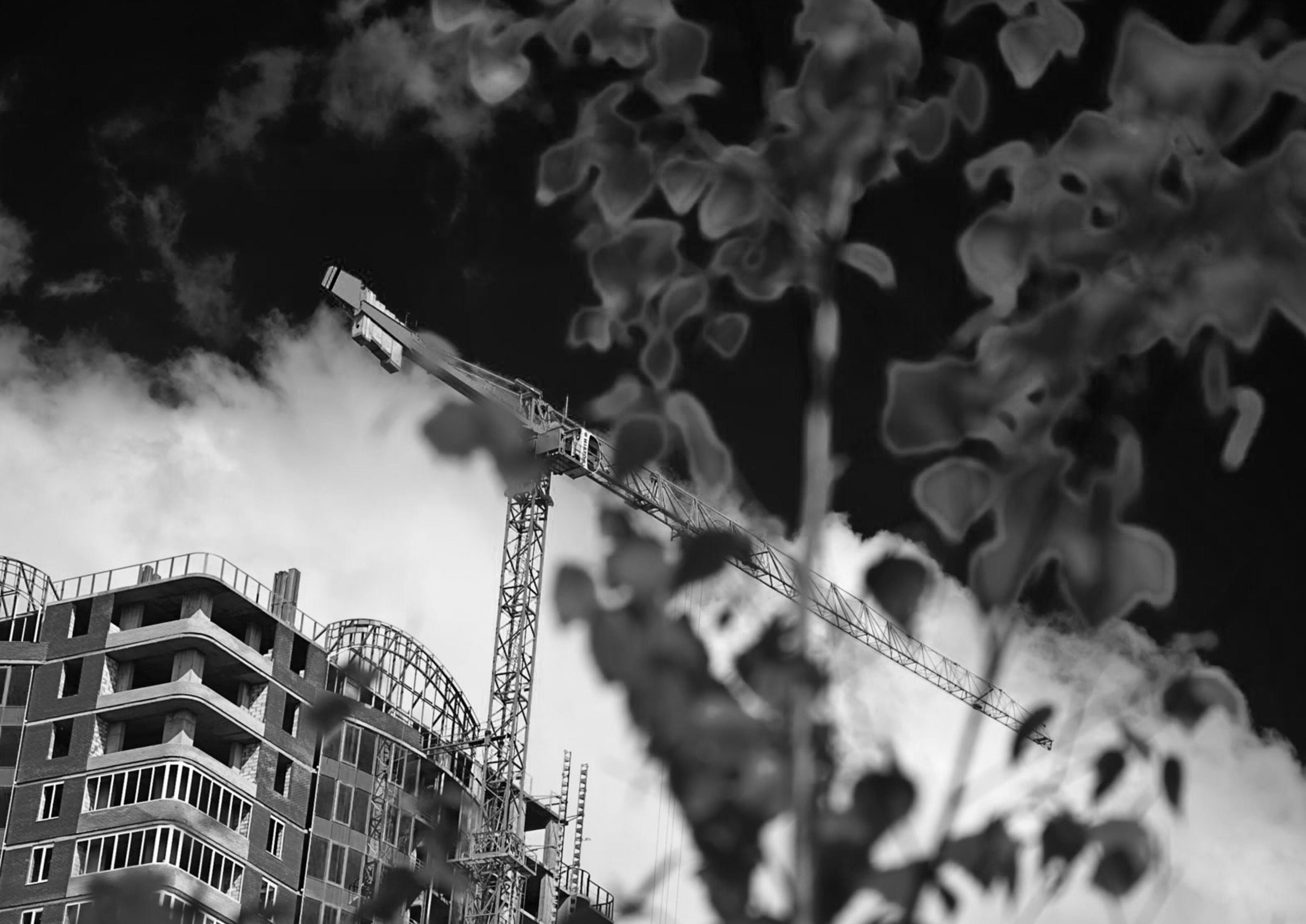
Thouria Istephan - Architect and Grenfell Inquiry Panel Member
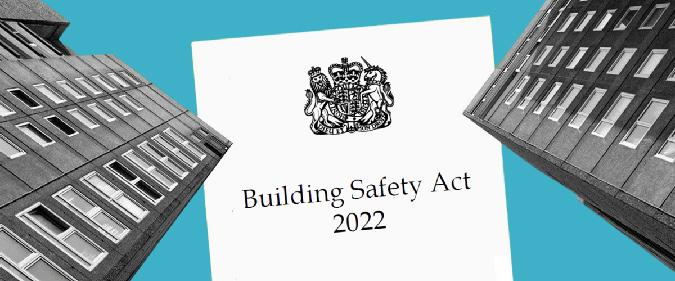

Following the Grenfell Fire tragedy, the Building Safety Act was introduced and defines how building safety is managed in the UK.
QWhat buildings are affected by The Building Safety Act ?
- “Only Higher Risk Buildings (HRB’s) are affected”
An HRB (Higher-Risk Building) in England is defined as a building at least 18 metres high or with seven or more storeys, containing two or more residential units, or functioning as a hospital or care home.
While the Act was primarily introduced with HRBs in mind, it applies to all buildings subject to Building Regulations.
For this presentation, we will focus mainly on non-HRB
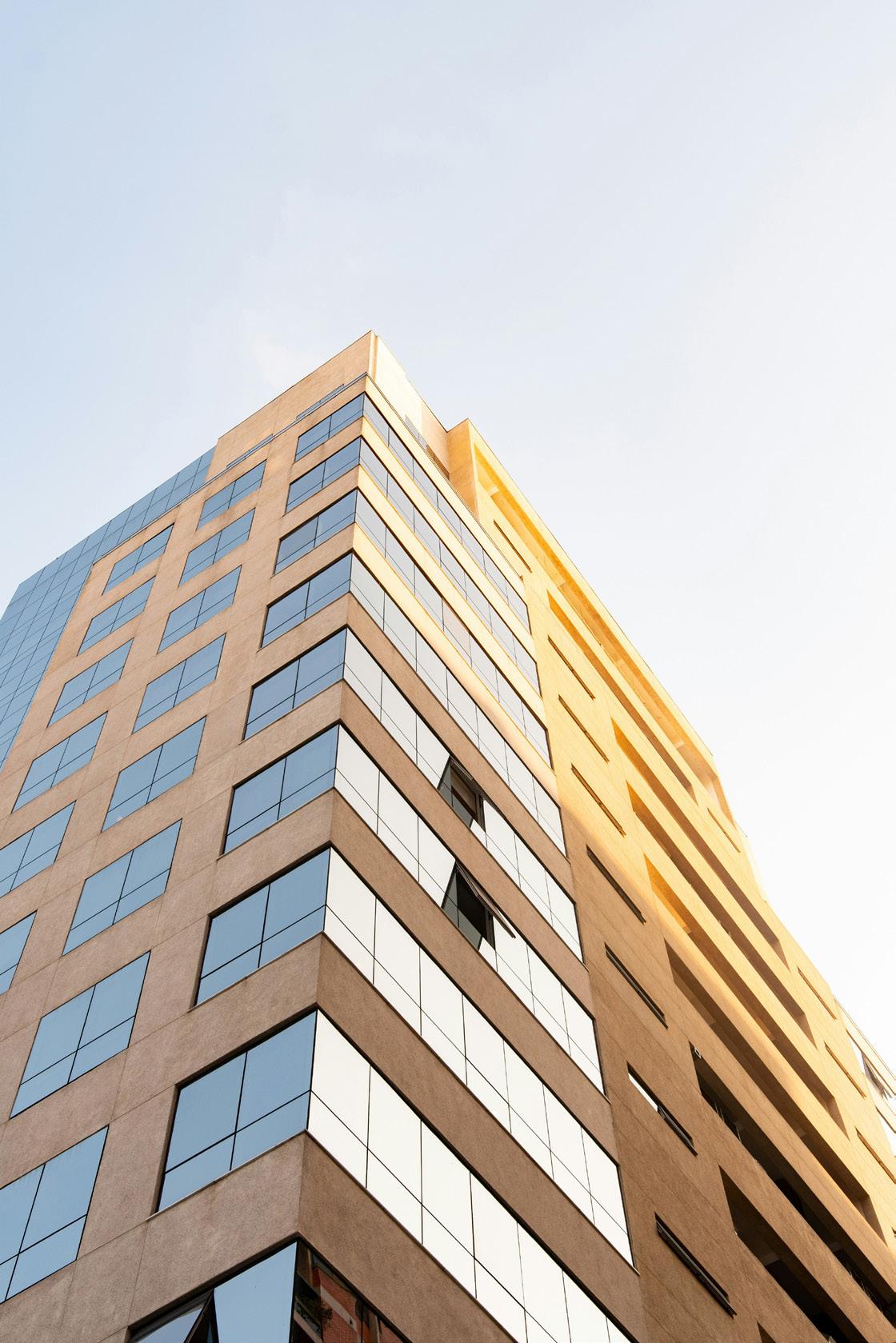
QWho are the Dutyholders under the Building Regulations ?

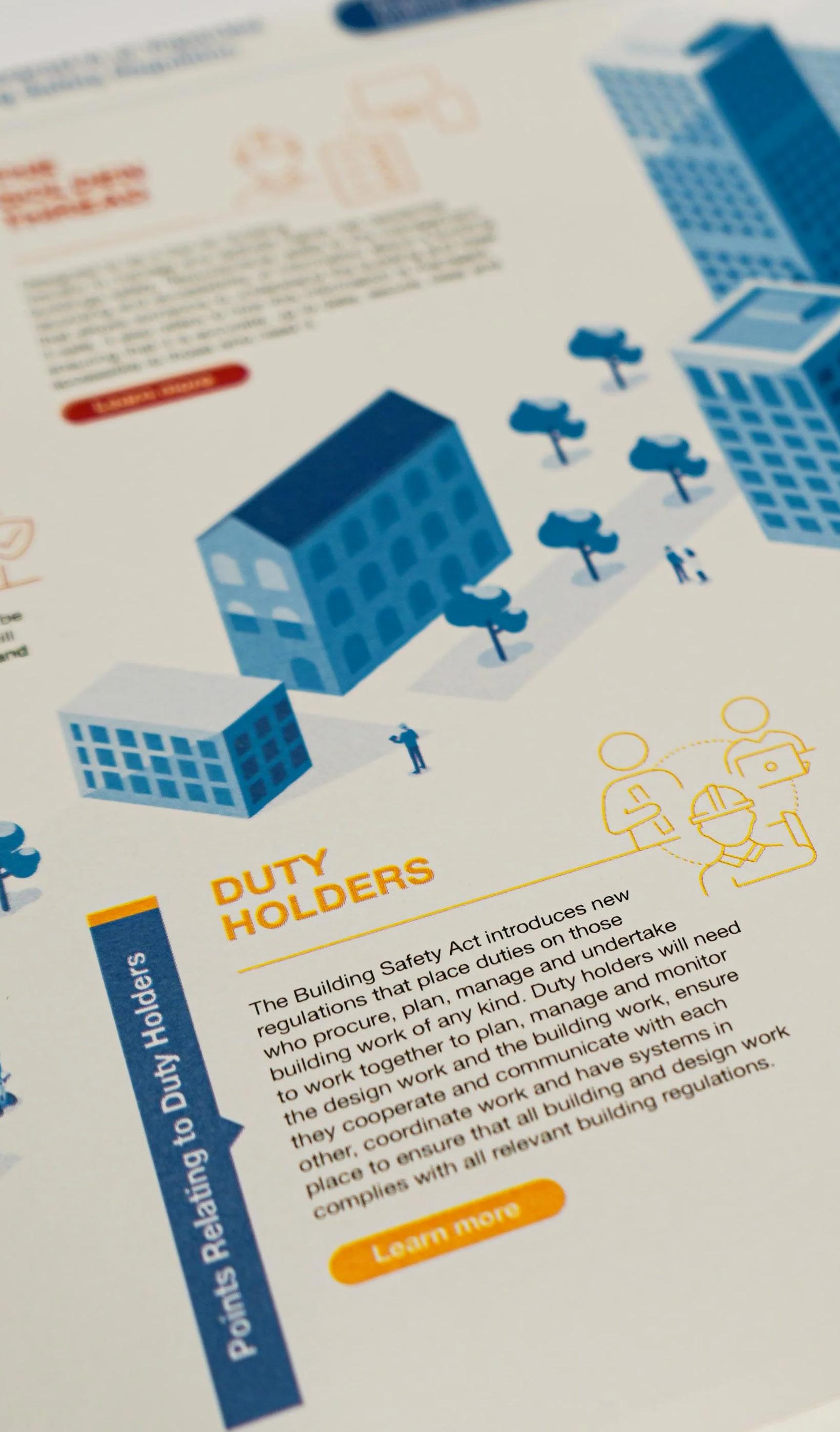
under the Building Regulations
CLIENT (including domestic)
PRINCIPLE DESIGNER (BRPD)
PRINCIPLE CONTRACTOR (PC)
DESIGNERS
CONTRACTORS
Part 2A of the Building Regulations 2010 (England), Introduced in October 2023, covers Duty Holders and Competence. It establishes new roles and responsibilities for clients, designers, and contractors to enhance building safety, including the appointment of a Principal Designer and Principal Contractor. It sets general and specific competence requirements for all duty holders and defines their duties on project compliance, information sharing, and management. The aim is to ensure all parties have the necessary skills, knowledge, experience, and behaviours (SKEB) to carry out work safely and compliantly, with specific provisions for domestic and higher-risk buildings.

All duty holders, regardless of their role, must have and demonstrate the appropriate competencies to undertake their role.
Must only work within their proven competence.
Must refuse appointments beyond their competence.
Must co-operate and co-ordinate.
Must comply with all relevant building regulations.

(this is the important one!)
As the client, you must make suitable arrangements for planning, managing, and monitoring a project so it complies with all relevant requirements on completion.
As a client organisation, if you do not have the competency to undertake the role or duties, these may be delegated to another organisation that can demonstrate the necessary skills, knowledge, experience, and behaviours (SKEB) to perform them. However, even when duties are delegated, the ultimate legal responsibility remains with the client.
• Allocate enough time and resource for the building work to comply with building regulations
• Establish, review, and maintain systems and arrangements to meet building regulations
• Co-operate with others working on the project so they can comply with their duties
• Enable co-operation between designers and contractors
• Provide building information to every designer and contractor working on the project. Building information relates to:
• The building work or design work
• The planning and management of the project
• Any issues involving compliance with relevant requirements and how they have been addressed

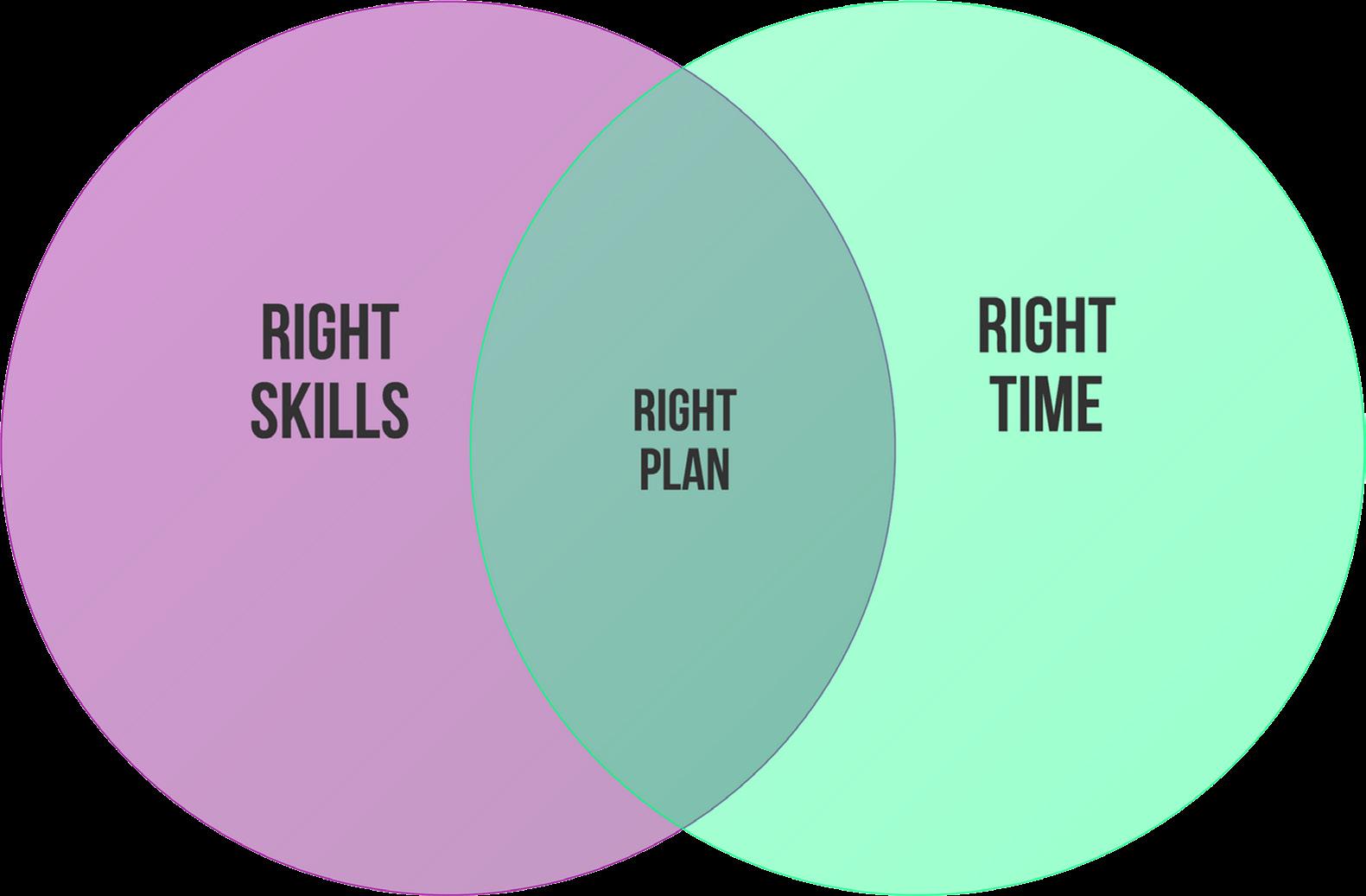
In simple terms - making sure you have the right people, in the right place at the right time doing the right thing!
Allocate enough time and resource for the building work to comply with building regulations.
The Client is considered to have control over the project - they are legally accountable.
• Allocate a competent person in the organisation - this cannot be a trainee
• Ensure there is understanding of the role of client as duty holder
• Ensure there is sufficient organisational capability
• Ensure there is a robust management system in place
• The client will remain the organisation not the individual
• Appoint a BRPD ensuring competency checks are undertaken

• Ensure budget and time allocation is sufficient to employ a competent consultant team and undertake the build to ensure compliance with the required requirements.

In addition to the Client ensuring they are satisfied with the competency of the other Duty Holders, they must also declare to the other members of the team that they are aware of the duties under Part 2a of the Building Regulations. Designers must not start work unless satisfied that the client is aware of their duties.

In this the client discloses all information relating to the site including other consultants, methodology for managing the project, responsibilities. For designers this can be via the BRPD.
BUILDING REGULATIONS CLIENT RESPONSIBILITIES
To Whom it may concern:
We would confirm that the procedure we have established in connection with the Building Regulations 2010 (as amended) which took effect from 6 April 2024 is as follows:
1. Attached forms to be completed and returned,
2. Declaration to be signed,
Could you please complete and return the attached form as soon as possible to confirm an understanding of the clients responsibilities under Part 2A of the Building Regulations.
Yours faithfully,
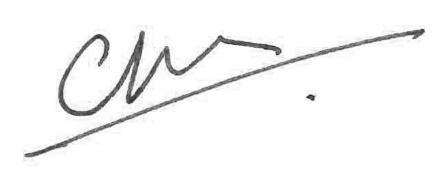
C Chris Partington I RIBA Managing Director
T: 01905 351472 M M: 07841 623762
Chartered Architects Worcester | 30 St Georges Square WR1 1HX

Company Trading Name
Company trading address
Name of Client Contact
Email address for contact
Telephone number for contact

Please insert trading name if different from registered name:

Provide details of designers appointed (continued)
Has a Principal Designer (Building Regulations) been appointed and are you satisfied that they are competent to carry out the Dutyholder role in accordance with Part 2a of the Building regulations
Name of Principal Designer (Building regulations)
Description of works including RIBA stages
Provide details of designers appointed including RIBA Stages appointed
Please provide details of the building control body (or registered building inspector) for the project including contact details and Plan reference number Has work on site commenced?
If yes to the above please confirm the works undertaken to date


Please confirm the designer responsibility for each requirement of the building regulation (e.g Architect, Structural Engineer, Civil Engineer, Fire consultant etc)
Approved Document A – Structure
Approved Document B – Fire Safety
Approved Document C – Site preparation
Approved Document D – toxic substances inc cavity insulation
Approved Document E – resistance to the passage of sound
Approved Document F – Ventilation
Approved Document G – Sanitation
Approved Document H – Drainage
Approved Document J – Combustion and fuel
Approved Document K – Protection from falling

Approved Document L – Conservation of fuel and Power
Approved Document M – Access
Approved Document O – Overheating
Approved Document P – Electrical
Approved Document Q – Security

Approved Document R - Physical infrastructure for high-speed electronic communications networks (dwellings)
Approved Document S – Charging of electric vehicles
Approved Document T - Toilets
Please confirm philosophy for the design, including details of the design standards and/or guidance used to demonstrate design compliance.

Name of the Principal contractor
Has the Principal Contractor provided a competence statement to confirm their ability to work on the project and detailed evidence of their competence, as required by PAS 8672.
Please provide details of how the client is to cooperate with the design team and ourselves as Principal Designer to enable them to fulfil their duty and functions for a Client under the Building Regulations.
Please provide details of the process to record and manage change control of Building Regulations related amendments during the design phase and the construction phase. This should include an assessment of the risk in relation to the proposed change and the process to mitigate any recognised risk. (for example –design team meetings, co-ordinated drawings issued by design manager)

As client do you agree to the following:
You will make, maintain and review suitable arrangements for planning, managing and monitoring a project to ensure compliance with all relevant requirements;
You will provide building information as soon as practicable to every designer and contractor on the project;
You will cooperate with any other person working on (or in relation to) the project to enable others to fulfil their duties or functions under the Building Regulations.

Please sign and date this declaration to confirm you, as client, fully understand your duties under Part 2A of the Building Regulations
Name
Date ………………………………………………………………….

As client do you agree to the following: You will make, maintain and review suitable arrangements for planning, managing and monitoring a project to ensure compliance with all relevant requirements; You will provide building information as soon as practicable to every designer and contractor on the project; You will cooperate with any other person working on (or in relation to) the project to enable others to fulfil their duties or functions under the Building Regulations.
As a key duty holder under Part 2a of the Building Regulations the client is mandated to have a named, competent Building Regulations Principal Designer. Should a BRPD not be appointed the Client becomes the default BRPD and responsible for the following duties:
• Plan, Manage and Monitor the design work.
• Coordinate project design to ensure that, if built as designed, the building work complies with all relevant requirements

QAt what point in the process should a BRPD be appointed ?
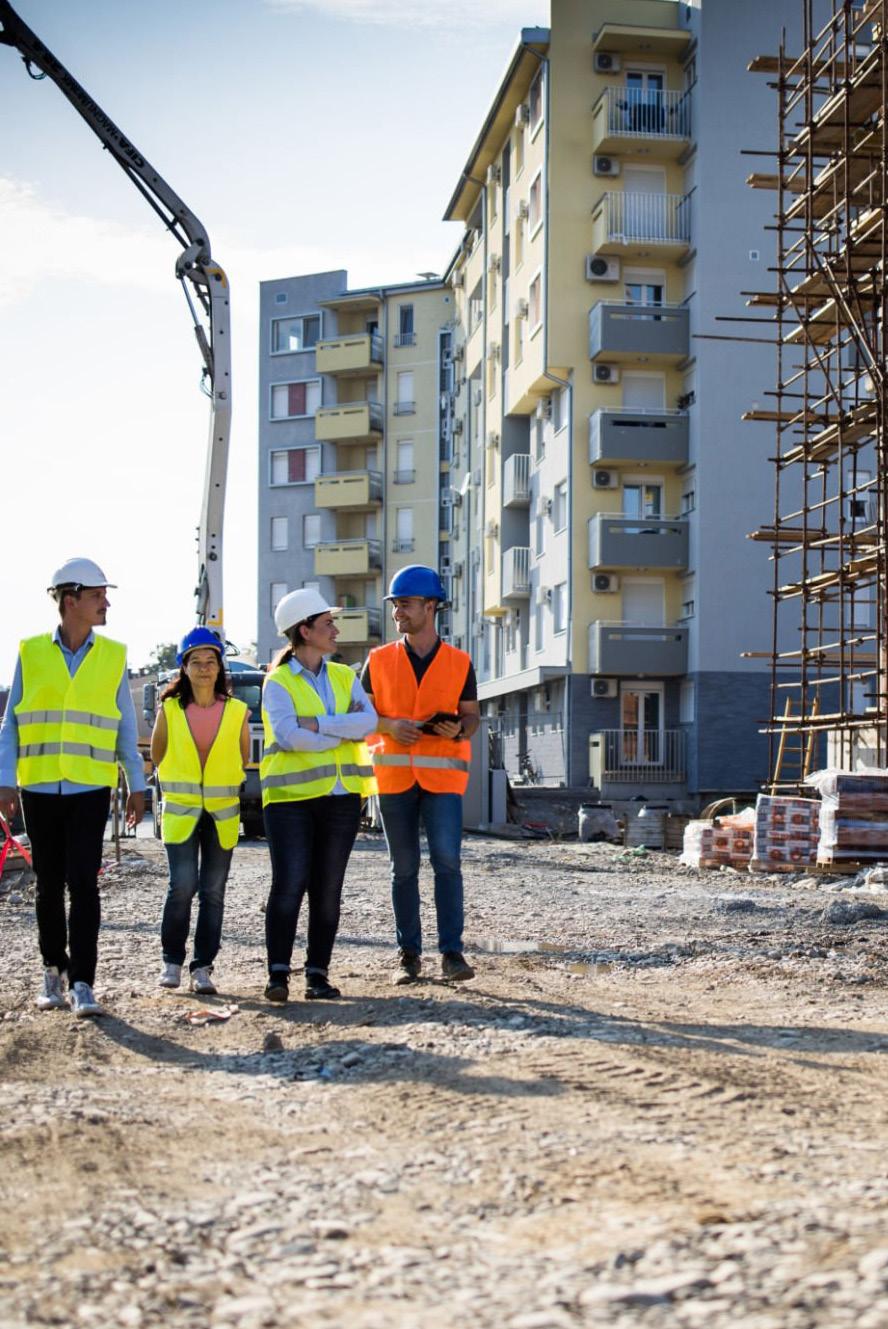
- “We are on site, but we have been told we need a BRPD for the sign off with regs”
The client must appoint the BRPD early in the design process, as the BRPD is responsible (on the client’s behalf) for planning, managing, and monitoring design work. Late appointment risks delays or re-design if drawings fail to meet building regulations.
The client’s appointment must confirm both the BRPD’s competence and necessary behaviours: compliance, co-operation, and competence awareness. Ideally, the BRPD should be the lead designer, provided they are competent; otherwise, another suitably qualified organisation may take the role. A third-party “nondesigner” (e.g., a H&S consultant or CDM person) cannot fulfil BRPD duties.
1. Personal Competence Statement - this will confirm qualifications and professional body accreditation; Experience; Statement on ethical behaviour, Statement on leadership, teamwork and communication; statement on managing individual competence; statement on personal responsibility and accountability; statement on respect and duty of care to others.
2. Declaration relative to sanctions and enforcement
3.Training certification relative to the role of BRPD - for example
BRPD
Training matrix 5. Organisation policies including anti-bribery; lone working; whistle blowing; environmental; health and safety
Organisational hierarchy chart
7. PI Insurance (ensuring the insurance covers the role) Ultimately the Client needs to be satisfied that the BRPD has good communication, co-ordination and collaboration skills between design team members with the overall aim of ensuring the design complies with the regulations.


The client must allocate sufficient time and resources to ensure building work complies with regulations and that all appointments are competent. This protects the client, making the appointment vital—not a tick-box exercise. The client remains legally responsible.
QIs BRPD the same role as CDMPD ?
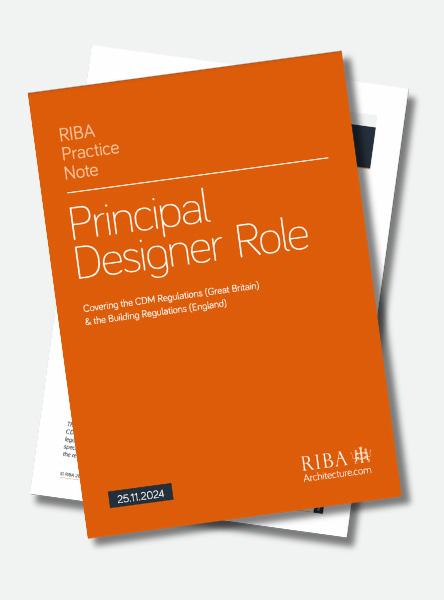
- “We have appointed a CDM Principal Designer, that’s the same thing”
This statement is incorrect and something that we hear often. Despite the confusion of the Principal Designer tag, the roles and appointments are very different.
The CDM PD
Appointed under the Health and Safety Act 1974, Management of Health and Safety at Work regulations 1999 and The Construction (Design and Management) Regulations 2015 and the role is as follows:
• Plan, manage and monitor the pre-construction phase and to co-ordinate matters relating to health and safety
• To ensure, so far as is reasonably practicable, that projects are designed and managed without risks to the health and safety of those who build, use and maintain them
The BR PD
Appointed under the Building Act 1984 (as amended), Building Safety Act 2022 (including secondary regulations) and the Building Regulations 2010 and the role is as follows:
• Plan, manage and monitor the design work during the design phase
• Coordinate project design to ensure that, if built as designed, the building work complies with all relevant requirements
The BRPD is not responsible for discharging design compliance, that remains with the designers. Whilst not experts in every discipline (e.g., an architect cannot verify structural calculations), the BRPD’s integrity and knowledge must enable them to challenge design work and designers. The BRPD is not classed as a designer under the BSA if they are not undertaking a designer role.
To help the client discharge their duty to ensure competence and behaviours (“right people, right time, right place, doing the right thing”), the BRPD must be satisfied with each consultant’s appointment. This is typically done by issuing a pro-forma to consultants before appointment, evidencing their Skills, Knowledge, Experience, and Behaviours (SKEB).


A designer is any person, including the client, contractor, or others, who carries out design work or instructs/arranges for it to be done. Designers must take reasonable steps to ensure their designs comply with Building Regulations.
Designers include: Architects, Structural/Civil/Highways/Fire Engineers, Interior Designers, M&E Engineers, PV designers, timber frame, block & beam, staircases, balconies.
Not classed as designers (advisory roles): CDMPD, SAP assessors, Building Control.
So as the Client you have now undertaken the following:






Acknowledged the SKEB as Client under the Building Regulations.
Declared understanding of Client duties and informed duty holders of all relevant project aspects.
Allocated sufficient time and resources, shared with the team.
Checked BRPD competency and made the appointment at design stage.
Shared Client role declaration with designers to commence process.
Checked designer competency (by Client or BRPD) and made appointments.
Designs evolve throughout the process in response to non-designer advice (e.g. SAPs), site constraints (e.g. ground conditions), and regulatory requirements (e.g. M(4)3).
As duty holders, it is vital that design and any changes are planned, managed, and monitored. Such changes affect budget, safety, programme, and compliance.
As Client, with overall responsibility, you must ensure changes and their impacts are reported through regular meetings, supported by a risk register. Value engineering, as Grenfell showed, may reduce costs but at the expense of safety and compliance.

The main contractor, appointed as Principal Contractor (PC) under Part 2a of the Building Regulations, is a duty holder. As with the BRPD and designers, the Client must ensure the PC is competent. The PC must:
Plan, manage, monitor, and coordinate all building work.
Ensure contractors’ work is coordinated and compliant.
Guarantee compliance with current Building Regulations.
Reject any non-compliant work.
Assist the Client in providing information.
Ensure all parties cooperate, communicate, and coordinate.
Work with the BRPD, addressing comments to secure compliance.
- Can the PC also be the BRPD ?
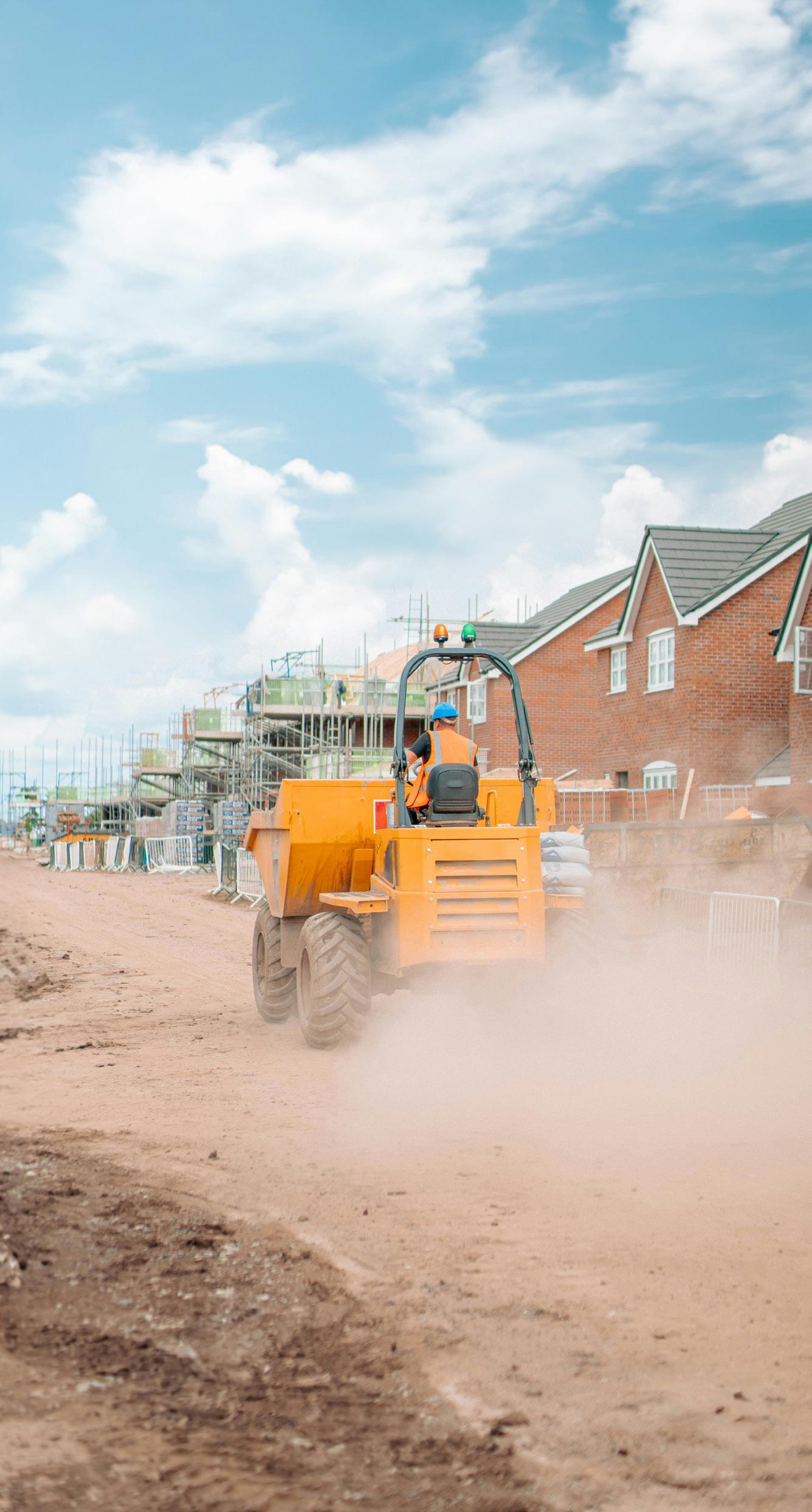

- “The BRPD can’t be the PC”
This statement is incorrect. Under the BSA the Principal Contractor can perform the duties of the BRPD. However, certain caveats apply to this and caution must be exercised.
• The BRPD must be appointed directly by the Client, not the PC.
• The outgoing BRPD must share all information, including the approval matrix, with the incoming BRPD
• The Client must ensure the incoming BRPD meets all SKEB and competence criteria.
• Having the PC also act as BRPD may compromise compliance due to potential conflicts of interest.
Any contractor on the project is a duty holder under Part 2a of the Building Regulations. As with all other appointments the Client must ensure that the contractor (via the PC) demonstrates competency to undertake the role.
Contractors must:
Only start work if satisfied the Client understands their legal duties.
Take reasonable steps to ensure building work is planned, managed, and monitored.
Ensure compliance with current Building Regulations.
Provide sufficient information to help the Client, PC, other contractors, and designers meet requirements, and inform the PC if this is not possible.
Ensure all parties cooperate, communicate, and coordinate their work.


Throughout the design process, the BRPD monitors the scheme and designer information to ensure compliance with Building Regulations. Drawings and reports are assessed to confirm all required building control information is provided and coordinated. This process evolves the design and relies on clear communication with the design team, PC, and Client. The BRPD plays a vital role in design team meetings, acting as a critical friend.
To manage and report progress, a BRPD tracker should be used at all Client meetings. It assesses relevant parts of the Building Regulations, links to evidence, and marks items as: Not Started; Design in Progress; Ready for Submission; Submitted; Conditional Approval; and Approval, using a colour-coded system. A summary queries tracker highlights areas needing further information. This does not replace Building Control trackers; evidence must always be checked, as drawings may bypass the BRPD or crucial information may be missed by the BCO.
(a)it complies with the applicable requirements contained in Schedule 1; and (b)in complying with any such requirement there is no failure to comply with any other such requirement, except as may be provided for in paragraphs (1C) and (1D)].
(1A) The applicable requirements contained in Schedule 1 are—
(a)the applicable requirements contained in Schedule 1 that apply in all cases, subject to paragraph (1C); and
(b)any applicable requirement contained in Schedule 1, and described in the first column of that Schedule as an optional requirement, that applies in relation to the building work in question by virtue of paragraphs (1B), (1C) and (1D).
(1B) An optional requirement as described in paragraph (1A)(b) shall apply to building work in any case where the planning permission under which the building work is carried out—
(a)specifies that optional requirement by reference to these Regulations; and
(b)makes it a condition that the requirement must be complied with.
(1C) An optional requirement shall apply in substitution for a requirement of Schedule 1 to the extent that the terms of the optional requirement in the second column of Schedule 1 so provide.
(1D) An optional requirement shall apply, and another optional requirement shall not apply, to the extent that the terms of the first-mentioned optional requirement in the second column of Schedule 1 so provide.
R4 Regulation 4. - (2) (2) Where—
(a)building work is of a kind described in regulation
3(1)(g), (h) or (i); and
(b)the carrying out of that work does not constitute a material alteration, that work need only comply with the applicable requirements of Part L of Schedule 1 (in addition to the requirements of regulation 7)
R4 Regulation
4. - (3) (3) Building work shall be carried out so that, after it has been completed—
(a)any building which is extended or to which a material alteration is made; or
(b)any building in, or in connection with, which a controlled service or fitting is provided, extended or materially altered; or
(c)any controlled service or fitting, complies with the applicable requirements of Schedule 1 or, where it did not comply with any such requirement, is no more unsatisfactory in relation to that requirement than before the work was carried out.
F7[F8(4) This paragraph applies in relation to a building where—
(a)building work is undertaken in respect of that building (“relevant work”); and
(b)Part L of Schedule 1 imposes a requirement in respec of the relevant work.
(5) Notwithstanding paragraph (3), upon completion of the relevant work, any building to which paragraph (4) applies must—
(a)comply with Part F of Schedule 1; or (b)where the building did not comply with Part F of Schedule 1 before the relevant work was begun, be no more unsatisfactory in relation to it than before the work was begun. Not
1 Part B Fire
means the materials or products used in lining any partition, wall, ceiling or other internal structure
B3 B3 Internal Fire Spread (structure) (1) The building shall be designed and constructed so that, in the event of fire, its stability will be maintained for a reasonable period
B3 Internal Fire Spread (structure) (2) A wall common to two or more buildings shall be designed and constructed so that it adequately resists the spread of fire between those buildings. For the purposes of this sub-paragraph a house in a terrace and a semi-detached house are each to be treated as a separate building.
B3 Internal Fire Spread (structure) (3) Where reasonably necessary to inhibit the spread of fire within the building, measures shall be taken, to an extent appropriate to the size and intended use of the building, comprising either or both of the following— (a) sub-division of the building with fire-resisting construction;
B3 Internal Fire Spread (structure) (b) installation of suitable automatic fire suppression systems. Requirement B3(3) does not apply to material alterations to any prison provided under section 33 of the Prison Act 1952.
B3 Internal Fire Spread (structure) (4) The building shall be designed and constructed so that the unseen spread of fire and smoke within concealed spaces in its structure and fabric is inhibited.
B4 B4 External fire spread (1) The external walls of the building shall adequately resist the spread of fire over the walls and from one building to another having regard to the height, use and position of the building.
B4 External fire spread (2) The roof of the building shall adequately resist the spread of fire over the roof and from one building to another, having regard to the use and position of the building.
B5 B5 Access and facilities for the fire service (1) The building shall be designed and constructed so as to provide reasonable facilities to assist fire fighters in the protection of life.
B5 Access and facilities for the fire service (2) Reasonable provision shall be made within the site of the building to enable fire appliances to gain access to the building.
Party responsible for meeting functional requirement
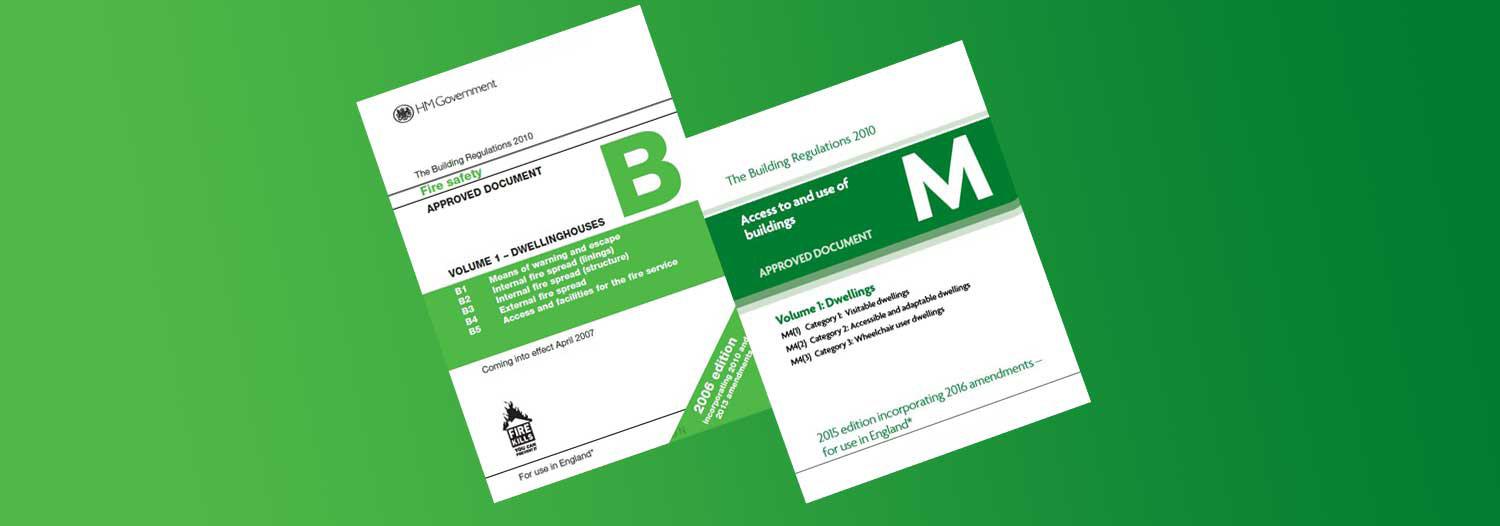
From experience as BRPD for multiple clients, including cases where architects couldn’t or wouldn’t perform the role, a few common themes emerge:
Approved Document B – Fire:
Fire strategy must be carefully scrutinised due to the catastrophic risk. For apartment schemes, appointing a fire engineer is recommended. Scrutiny of construction, including documentary evidence of cavity barrier installation, is essential.
Approved Document M:
Particularly relevant to Part M(4)2 and M(4)3. Exacting requirements necessitate a designer checklist linked to the overall compliance matrix. The BRPD’s role is advisory, helping achieve a compliant scheme.

As Client, all key appointments and compliance checks are in place. The PC and other contractors/designers are duty holders, with the BRPD managing and monitoring design changes under the Building Regulations. Building Control (or BSR for HRBs) assesses compliance. The BRPD will issue monthly trackers and queries, which should be a standard agenda item at site meetings.
During a design-and-build scheme, risks of change are high due to budget pressures, site constraints, or programme demands; issues seen at Grenfell. Duty holder appointments under the Building Regulations ensure all changes are fully assessed for compliance.
On completion, the Client, PC, and BRPD must sign the Notice of Completion (Regulation 16), confirming all Part 2a duties are fulfilled. Without this, the final certificate cannot be issued, and it should be signed within five days of completion.






Acknowledged and recorded SKEB within the organisation to undertake Client duties under the Building Regulations.
Declared understanding of Client duties and informed other duty holders of relevant project aspects.
Allocated sufficient time and resources for the project and shared this with the team.
Completed and recorded a competency check on the BRPD and made the appointment at the design start.
Shared and recorded your declaration of Client role with designers to begin the process.
Conducted and recorded competency checks on all designers and confirmed appointments.



Provided and recorded all relevant information for duty holders to meet applicable requirements, including updates and amendments.
Recorded, managed, and monitored design and build changes to ensure compliance.
Submitted and recorded a compliance statement within five days of completion confirming, to the best of the Client’s knowledge, that the work meets all Building Regulations.
For an HRB, the Client has additional BSA duties:



Manage building control approval application and notify the work start date.
Provide the BSR with drawings, plans, competence declaration, construction and change control plans, and mandatory occurrence reporting plan.

Ensure PD and PC have mandatory occurrence reporting systems.

Arrange management of change after approval and implement the Golden Thread.
Confirm the competence of appointed parties in the competence declaration and construction control plan.

Apply for the completion certificate.
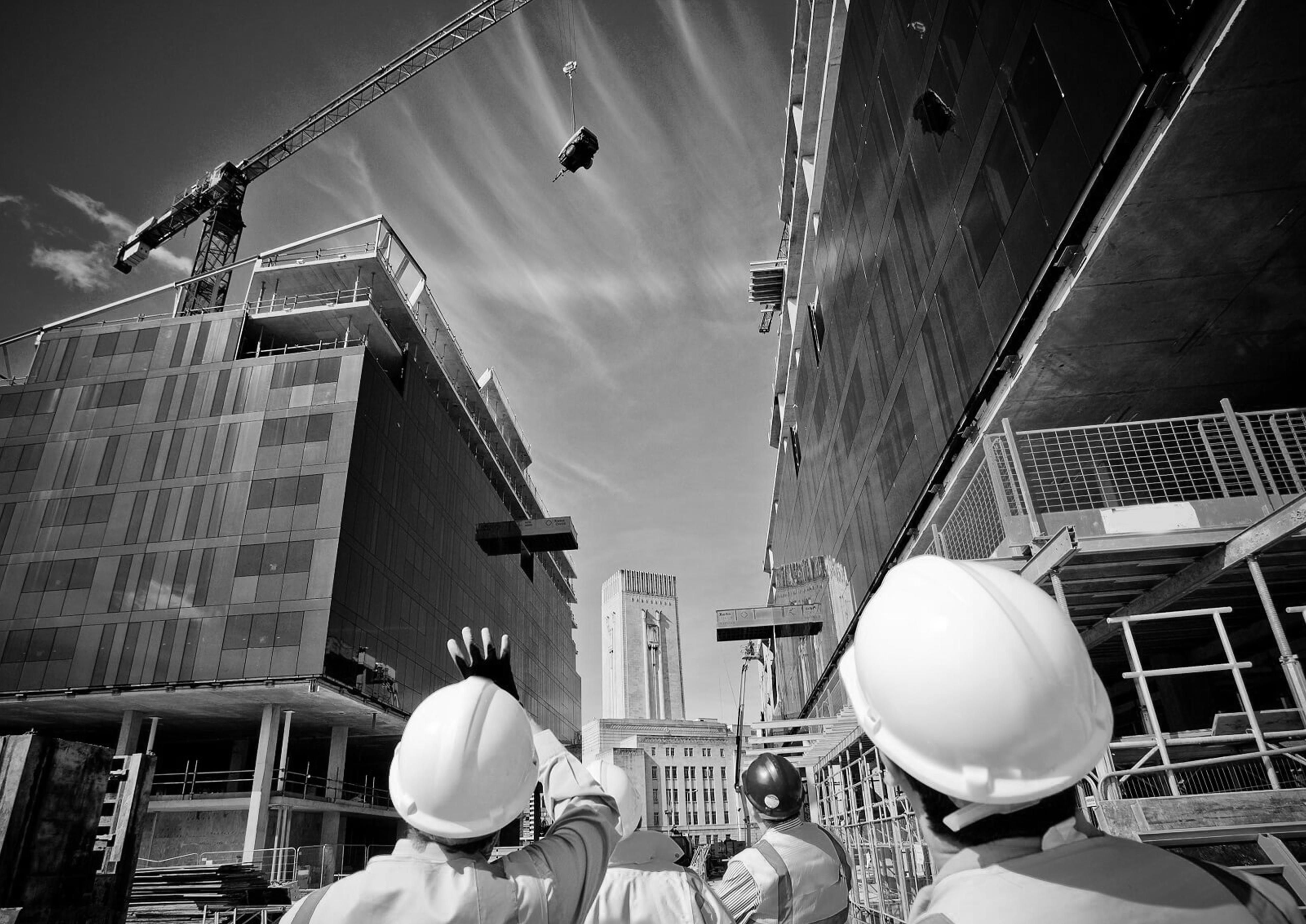
Page 3, 4, 17, 18, 21, 30, 36, 37, 39, 40, 41, 42 Images by Unsplash
page 5 - Photo: Brighter Graphics
page 6 - Photo: Wikipedia
page 7 -Photo: BBC
page 8 - Graphic: Chris Cambell, FT Research
Page 10 - Graphic: Architects Workshop Limited
Page 11 - Graphic: Vector Stock
Page 12 - Photos: Alamy
Page 13: Photos: Architects Journal
Page 14 - Photo: Fire DNA
Page 15 - Photo: Dreams Time
Page 16 - Graphic: Inside Housing
Page 19 - Photo: MidFix
Page 20 - Graphic: Urgenci
Page 23 - Photo: Shutterstock
Page 24 - Graphic: Flickr
Page 25 - Graphic: iStock
Page 31 - Photo: Adobe Stock
Page 32 - Graphic: Vecteezy
Page 33 - Graphic: Secolve
Page 34 - Graphic: Floorscape
Page 43 - Photo: Overstock
Page 47 - Graphic: Fire Safety Search
Page 48 - Photo: Stock Cake
Cover sand Page 51 - Photo: Pinterest


