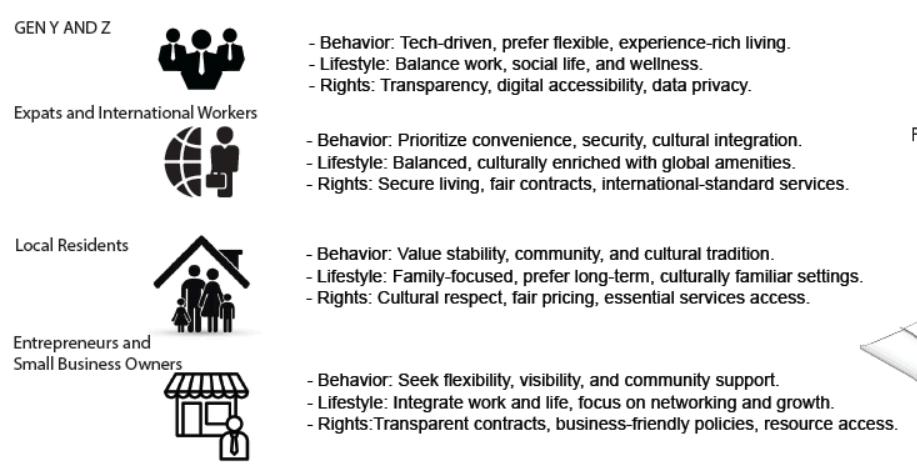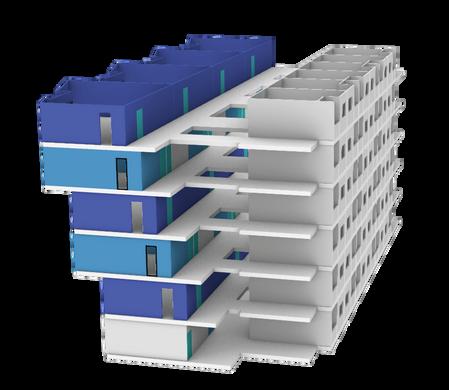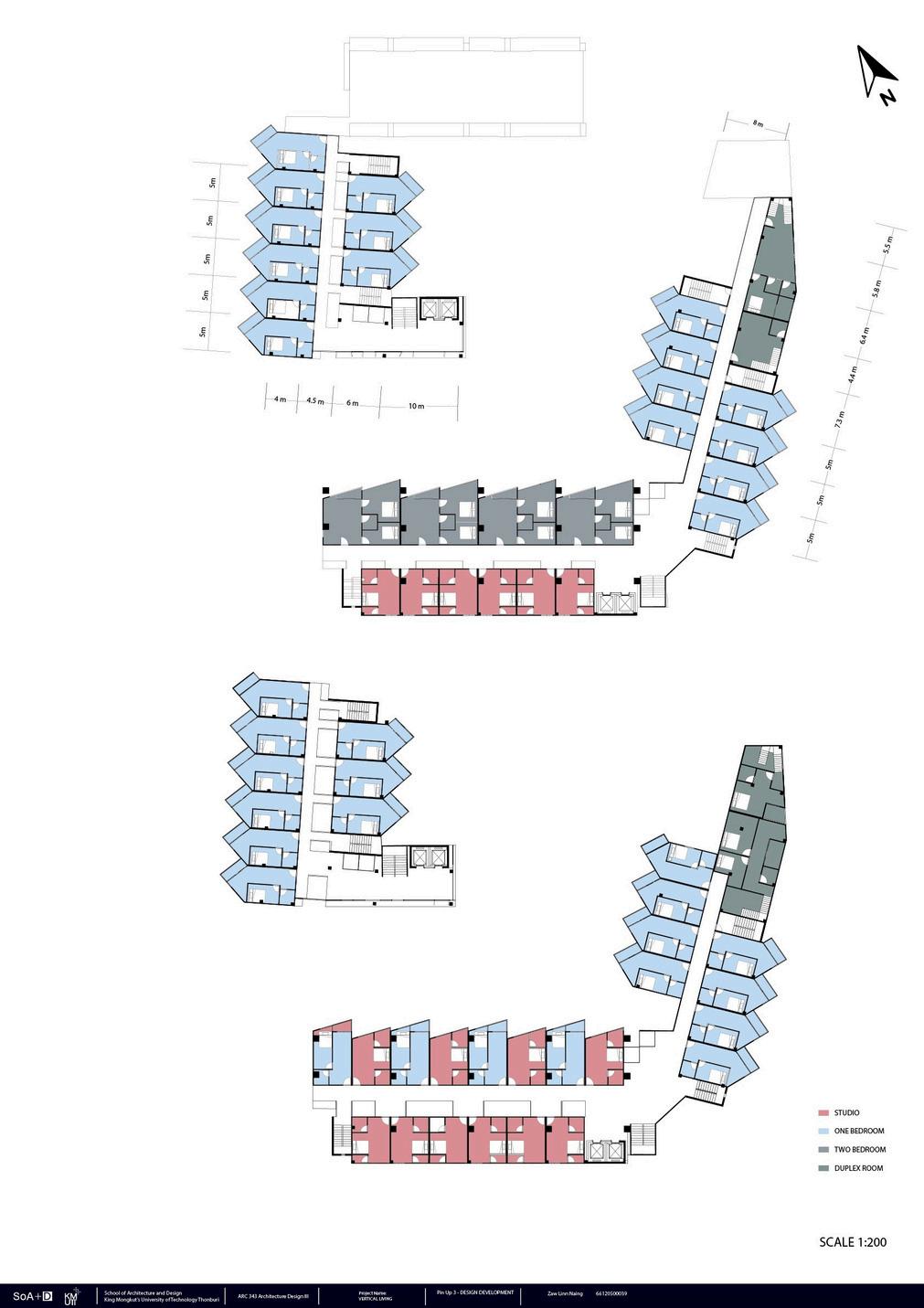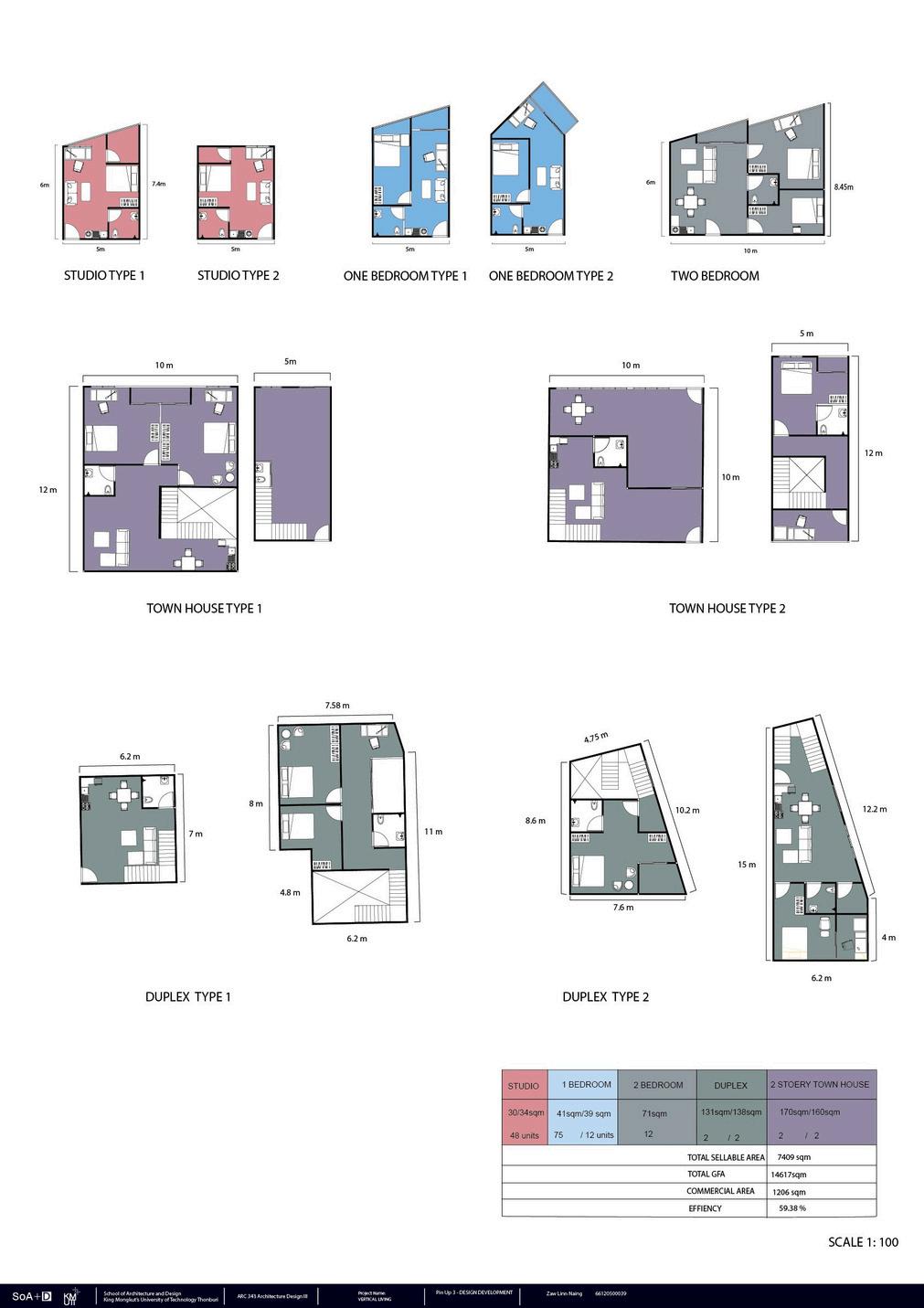
Vertical Living: ADAPTATIVE VERSATILITY
Zaw Linn Naing, 66120500039
ARC343 Architecture Design Studio III
Semester 1/2024
Instructor: Seadhar Jirawattnotai
School of Architecture and Design -KMUTT




Vertical Living: ADAPTATIVE VERSATILITY
Zaw Linn Naing, 66120500039
ARC343 Architecture Design Studio III
Semester 1/2024
Instructor: Seadhar Jirawattnotai
School of Architecture and Design -KMUTT


Adaptive Versatility focuses on creating flexible living spaces that effortlessly transition between residential and business uses, offering residents the ability to adapt their environment to meet different needs. This concept is particularly relevant for modern lifestyles where the boundaries between home, work, and social life are increasingly blurred.


The design intent focuses on creating a sense of openness and connection. The bridges link studio units while allowing natural light from skylights to illuminate the corridor. The stepped building layout offers visibility across floors, enhancing vertical connectivity. The minimalistic geometric forms add modern sophistication, while the bridges balance privacy with a communal atmosphere.

The site is located along the Chao Phraya River within a culturally rich and historically significant area of Bangkok. It is positioned near key landmarks, such as the vibrant Chinatown, the artistic district of Lhong, and the modern shopping complex IconSiam. The proximity to these areas provides diverse social, cultural, and economic interactions. The riverfront location offers scenic views and enhances the site’s connectivity through water transport. The design incorporates these surrounding features to create a dynamic living space, blending local traditions with modern urban amenities.


The massing design by maximizing riverfront views

The strategic conf guration of the building blocks ensures that many units benefit from these views, creating a calming atmosphere ideal for flexible work-from-home settings The staggered mass ng also promotes natural ventilation and light
Two bedroom = Studio + One Bedrom It become one module.
Shifting units to more dynamic

The units are progressively shifted forward on each floor, creating a stepped effect that advances outward as it rises


The studio units are stacked in a staggered format on, with each floor connected by bridges that provide access and circulation This arrangement enhances airflow, daylight, and resident interaction while creating a visually dynamic façade

The site plan responds to the analysis by prioritizing riverfront views and creating a flow from public to private spaces. The landscape design concept fosters a transition from public to semi-private to private zones, enhancing the resident experience.
Materials such as greenery, water features, and soft paving emphasize a connection with nature. The townhouses serve a commercial function, integrating with the public zone, while the duplex units are entirely private, featuring exclusive amenities like a private garden, fitness area, and pool, creating a special retreat for residents. The arrangement of spaces aligns with the building's overall design, ensuring a smooth transition between public and private areas while enhancing the serene atmosphere near the waterfront.




The exterior envelope uses a combination of materials like concrete for solid walls, glass for windows, and possibly metal for cladding and shading devices.
Solid Walls provide thermal mass, reducing heat loss and regulating indoor temperatures.
Openings (windows and balconies) are strategically placed for natural light and ventilation while minimizing excessive solar gain.
Shading Devices (balcony recesses and overhangs) reduce direct sunlight, helping control heat and glare.
These design elements respond to environmental factors by improving energy efficiency, enhancing comfort, and optimizing light and ventilation.



The units are shifted forward progressively on each floor, generating a stepped effect that adds dynamism and depth to the façade. Studio units are arranged in a staggered pattern, connected by bridges on each level to ensure smooth access and circulation. This design enhances natural ventilation, daylight, and resident interaction while contributing to a visually dynamic structure. The strategic configuration of the building blocks ensures that most units benefit from scenic river views and optimal natural light.
The residential building is elevated above the riverbank, ensuring protection from flooding while offering clear views. The sloped landscape creates a smooth transition from the building to the river, integrating nature and architecture. Balconies and large windows enhance the visual connection to the river, while the terraced design allows safe water drainage and a seamless relationship with the natural environment.

The units are shifted forward progressively on each floor, generating a stepped effect that adds dynamism and depth to the façade. Studio units are arranged in a staggered pattern, connected by bridges on each level to ensure smooth access and circulation. This design enhances natural ventilation, daylight, and resident interaction while contributing to a visually dynamic structure. The strategic configuration of the building blocks ensures that most units benefit from scenic river views and optimal natural light. The residential building is elevated above the riverbank, ensuring protection from flooding while offering clear views. The sloped landscape creates a smooth transition from the building to the river, integrating nature and architecture. Balconies and large windows enhance the visual connection to the river, while the terraced design allows safe water drainage and a seamless relationship with the natural environment.

This diagram illustrates the building's structural system, primarily supported by post-tensioned slabs and columns. The post-tensioned slabs provide flexibility in design, allowing for longer spans and reduced slab thickness, which enhances structural efficiency. The red columns distribute the building's load, indicating the key support points throughout the structure, which help to reduce internal supports and maximize open floor areas.

The vertical circulation diagram highlights the primary components facilitating movement throughout the building. It includes stairs and elevator cores as the two main circulation systems. The elevator core is centralized, providing accessibility and ease of movement across multiple floors, while the stairs act as an alternative and emergency route. The inclusion of EE rooms (Electrical and Elevator rooms) ensures that the building's mechanical systems are integrated with circulation spaces, promoting functionality and safety.
This diagram explains the building's water management system, showcasing both rooftop and underground water tanks. The underground water tank collects and stores water, likely for basic usage and emergencies. The rooftop water tanks provide a gravity-fed water supply for daily usage and pressure stabilization. This system ensures a consistent water supply across different building levels and reduces reliance on pumps, optimizing water pressure for residential and commercial needs.