PORTFOLIO
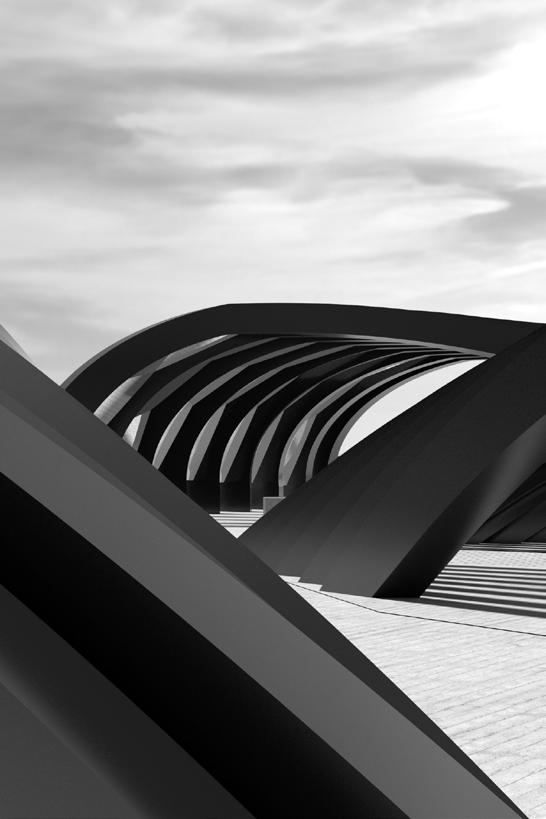
+66 0943734558
Projects during 2020 -2023
Zaw Linn Naing Architecture Student






365/908, Baan Suan Thon Condo Soi Phutthabucha 47, Bangkok zawlinnnaing274@gmail.com @zaw_linn__naing_ Zaw Linn Naing https://www.linkedin.com/in/zaw-linn-naing/
I am a student who is passionate in architecture and committed to making sustainable dessigns that is based on the needs of people and enivironment.
2
Hello
2017 - 2020
2023 - Present
Academic Background
Bachelor of Architecture ( Third Year First Semester ) Technological University Hmawbi
Bachelor Of Architecture In Architecture School Of Architecture And Design
Extracurricular Activities
2019 - 2019
5 Nov 9 Nov
2021 - 2021 Jan June
2022 - 2022
22 Jan 22 Feb
2022 - 2022
28 Nov 12 Dec
2022 - 2023
26 Oct 1Feb
2023 - 2023
22 Feb 23 Feb
2021
2022 - 2023
12 Nov 12 Jan
Cad, 3D & Rendering
Photogrammetry
Adobe Languages
Hobbies & Interests
Bamboo Workshop: Build and Test Department of Architecture ( TU Hmawbi ) x Yanbi Design Platform
Fundamentals of 3D Architecture Visualization Sukuma Institute
Healing Through Architecture : Design Workshop
Virtual School of Architecture ( VSoA )
Placemaking: Masterclasses and Workshops
The Embassy of Spain, Myanmar x Young City Shapers Program ( Doh Eain ) x Virtual School of Architecture ( VSoA )
Burma Exchange: Domestic Affairs
Technical University of Braunschweig, Germany ( TU-BS ) x Virtual School of Architecture ( VSoA )
City for People
Young City Shapers program ( Doh Eain )
Volunteer Work
Covid 19 Volunteer Damapala Street
/ SHI Exhibition Gothe Institute Myanmar
Skills
Auto CAD, Lumion, Rhino, Sketch Up, V- Ray
3D Scanning
Illustrator, Indesign, Lightroom, Photoshop
Burmese (Native ), English ( Fluent ), DET ( 105 )
Drawing, Learning Software, Basketball, Cinematography, Music
3
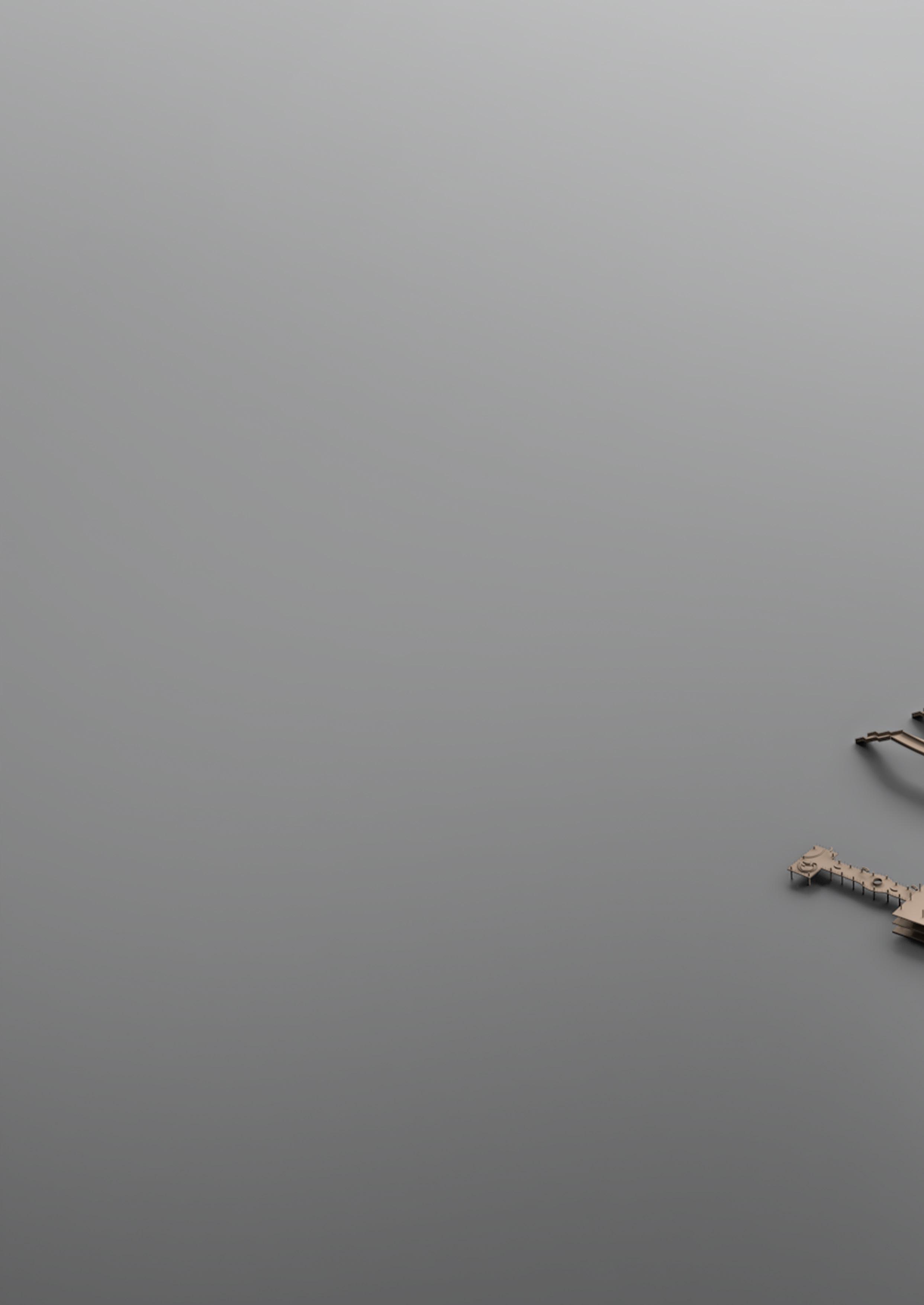
Content 2022 l 2020 I 2022 I 2020 I 2023 I Urban Souls 06 River Boat Station 16 ZAYAT 24 Guest House 34 Through Window 40
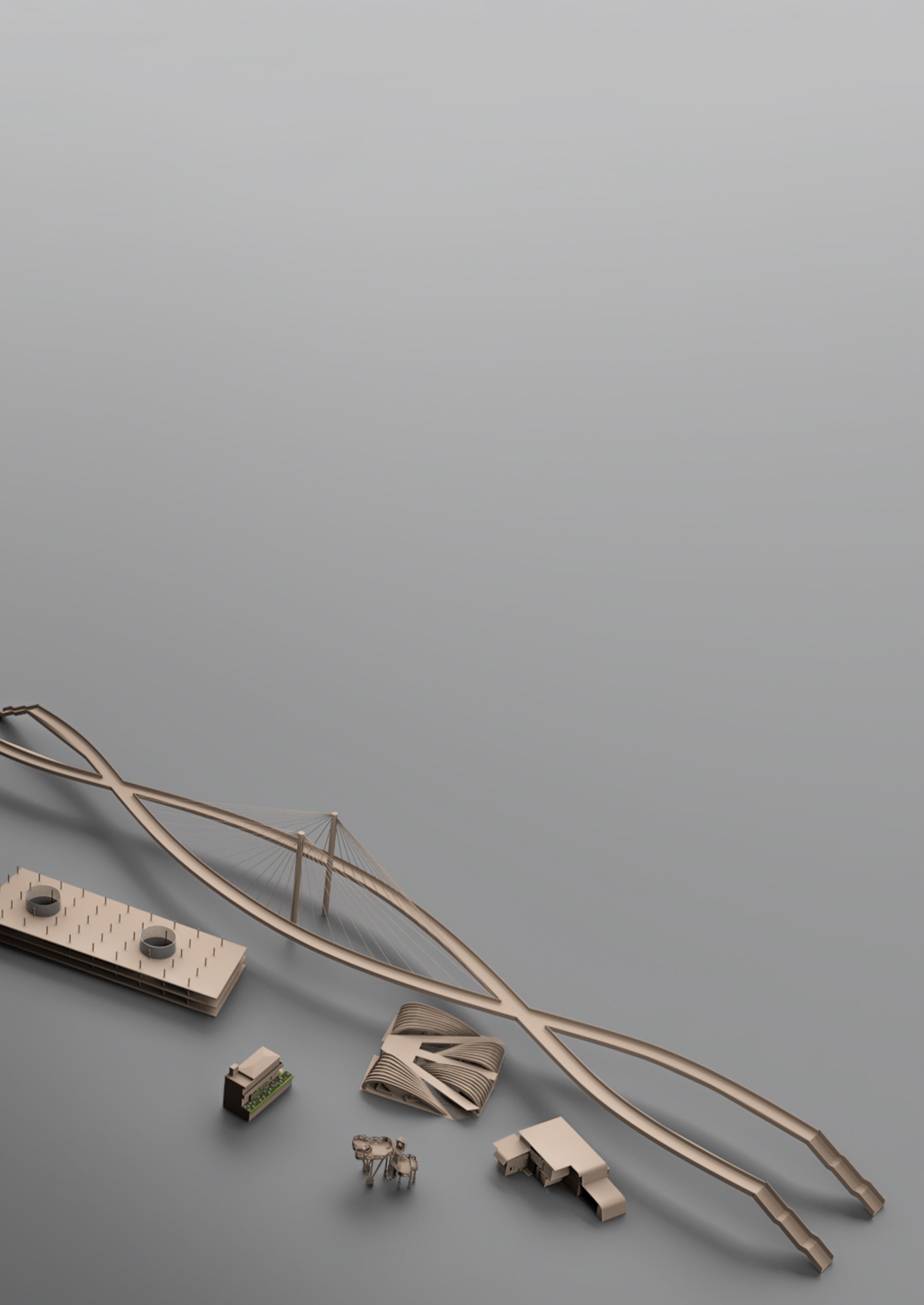
Urban Souls
Project TypeTime PeriodLocationProgramOrganizationRole -
Group
22nd Jan 2022 to 22nd Feb 2022
Mya Kyun Thar Amusement Park, Kabaraye
Healing Through Architecture Workshop
Virtual School of Architecture (VSoA) in Myanmar Concept, Narrative, Site Analysis, Design
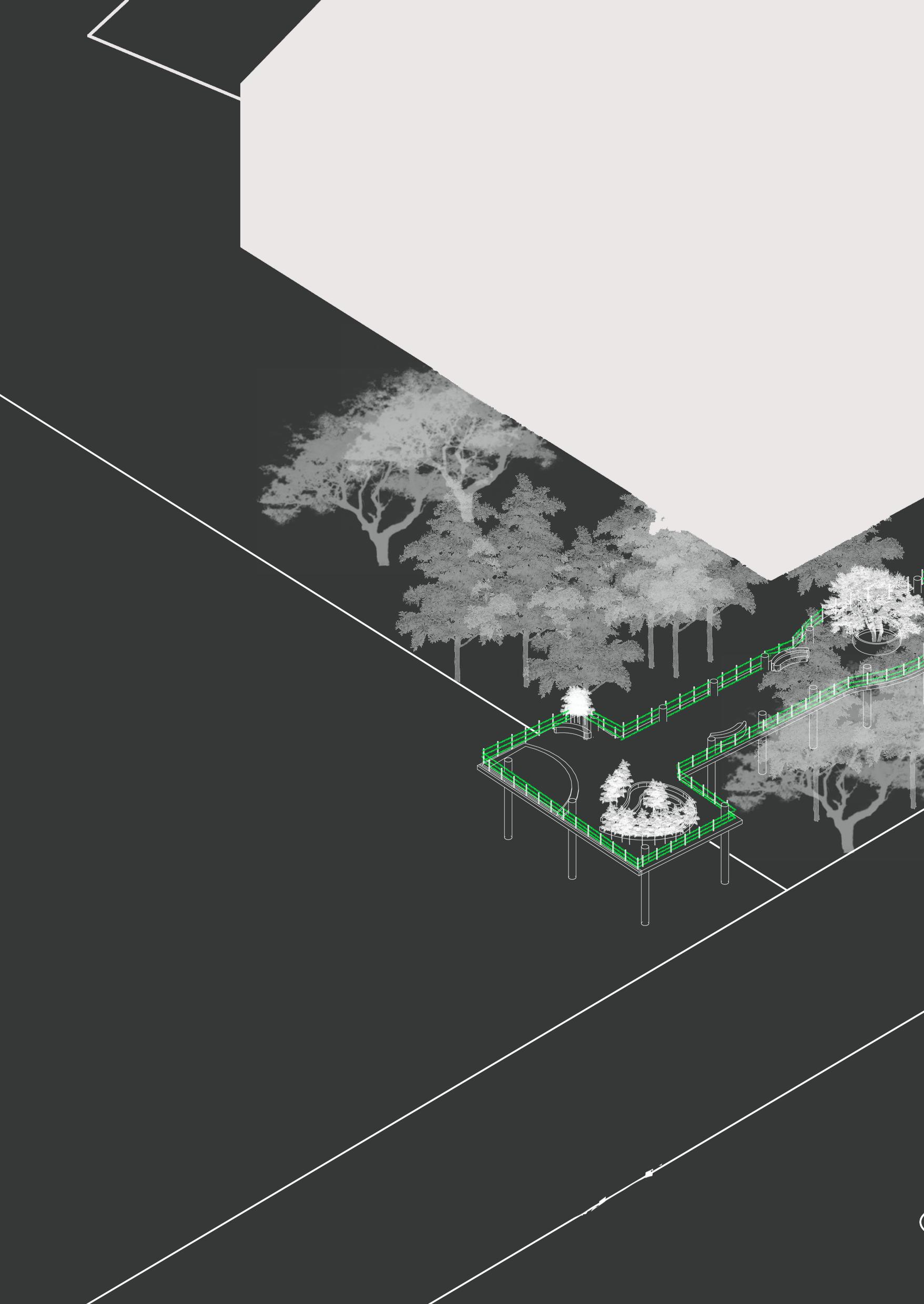
Urban Souls / Healing
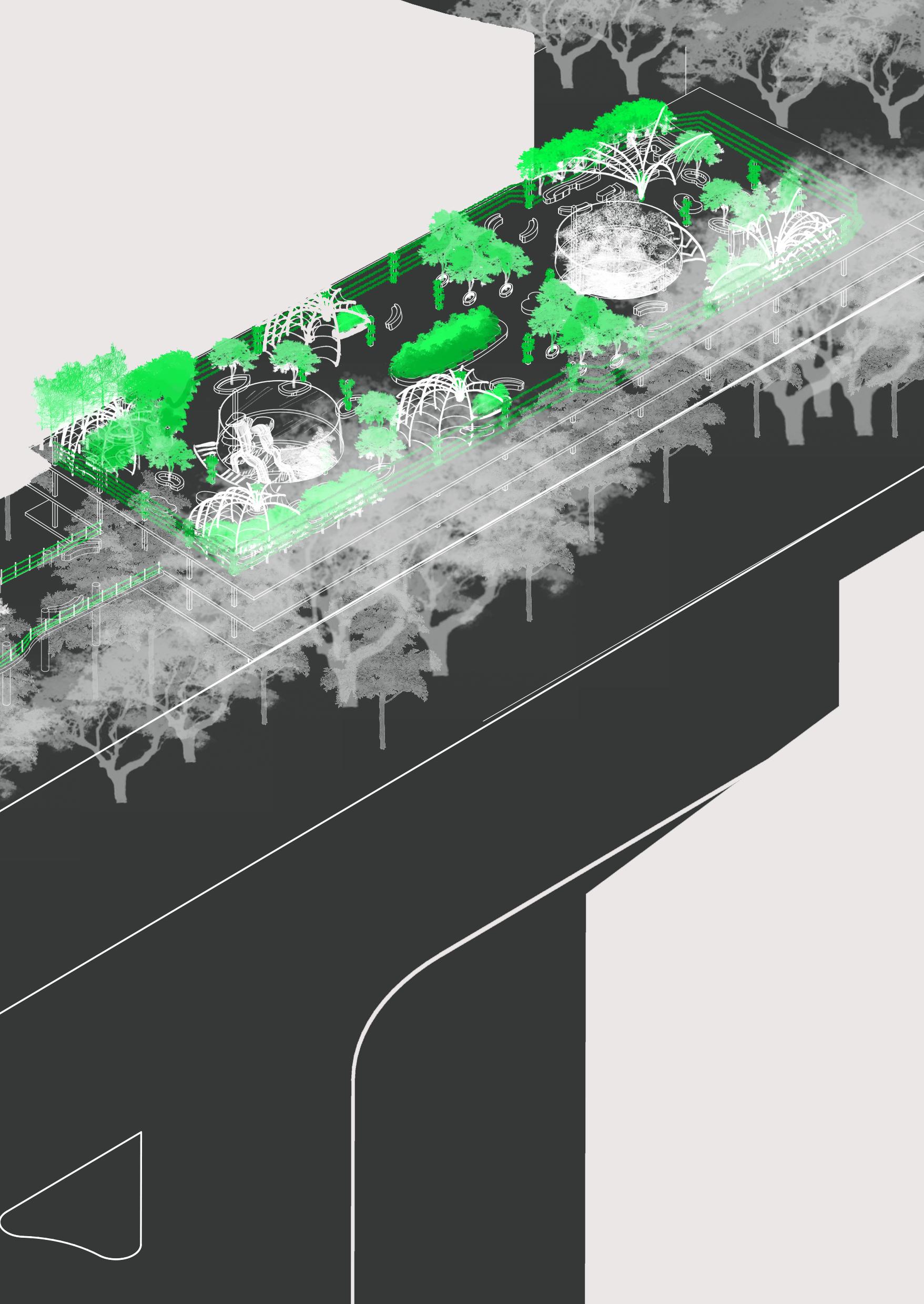 Kabaraye Pagoda Road, Yangon
Kabaraye Pagoda Road, Yangon
Through Architecture
Myanmar and Visualization
Narrative - This place can be considered as a junction to all ages. Although near Inya Lake, named ‘‘ Kan Baung” the proper public space for relaxation approach the design as a public space, which can become an engaging

- Was used as an Amusement Park Crony about 15 years ago
- Closed down and totally abandon now
- Ruined Urban Planing
8 Zaw Linn Naing
Urban Souls / Healing
near the site, there is a small space near the bank of relaxation is still needed. That’s why we have planned to engaging space for any age, any gender and any locality.
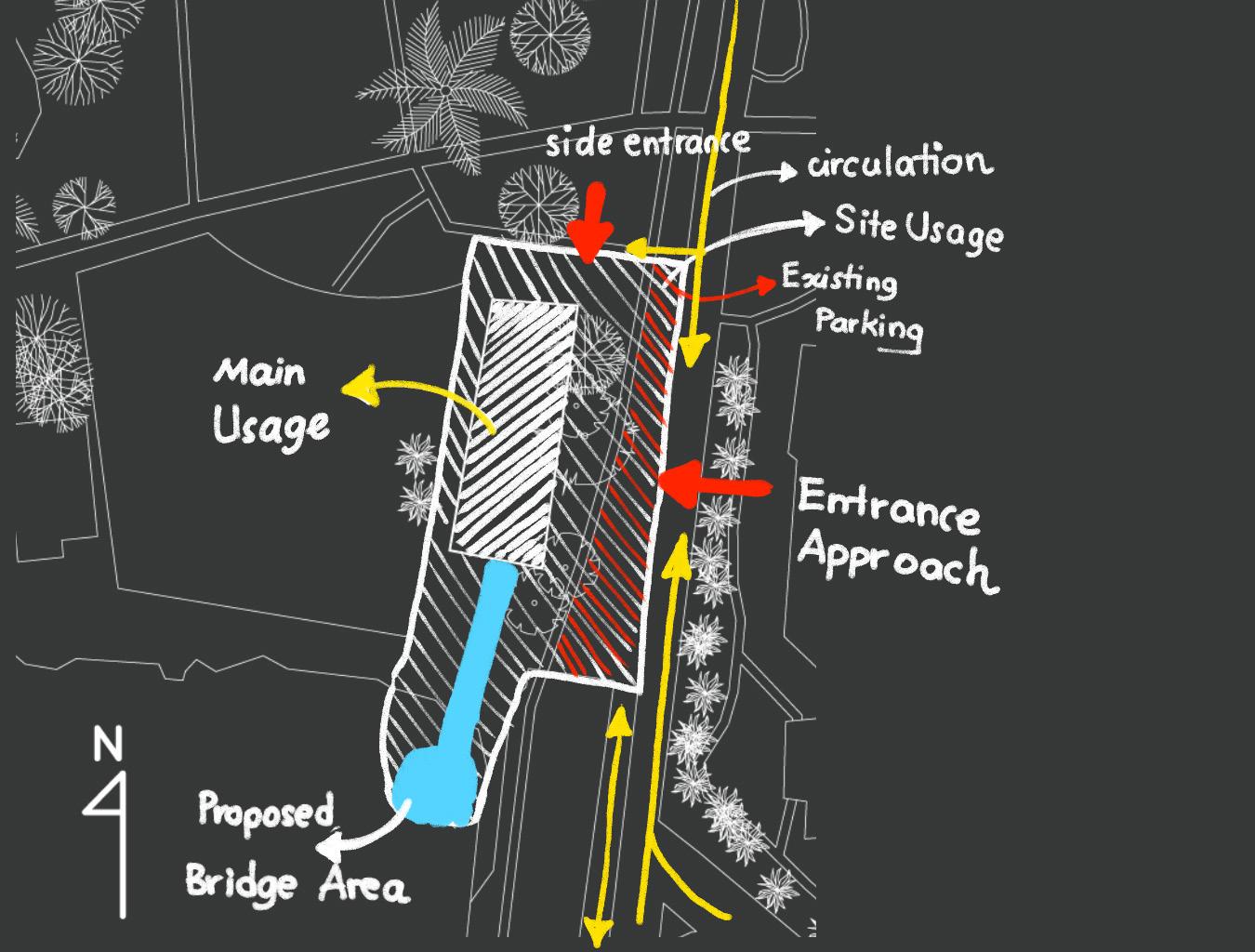
9 Architecture Portfolio
Through Architecture
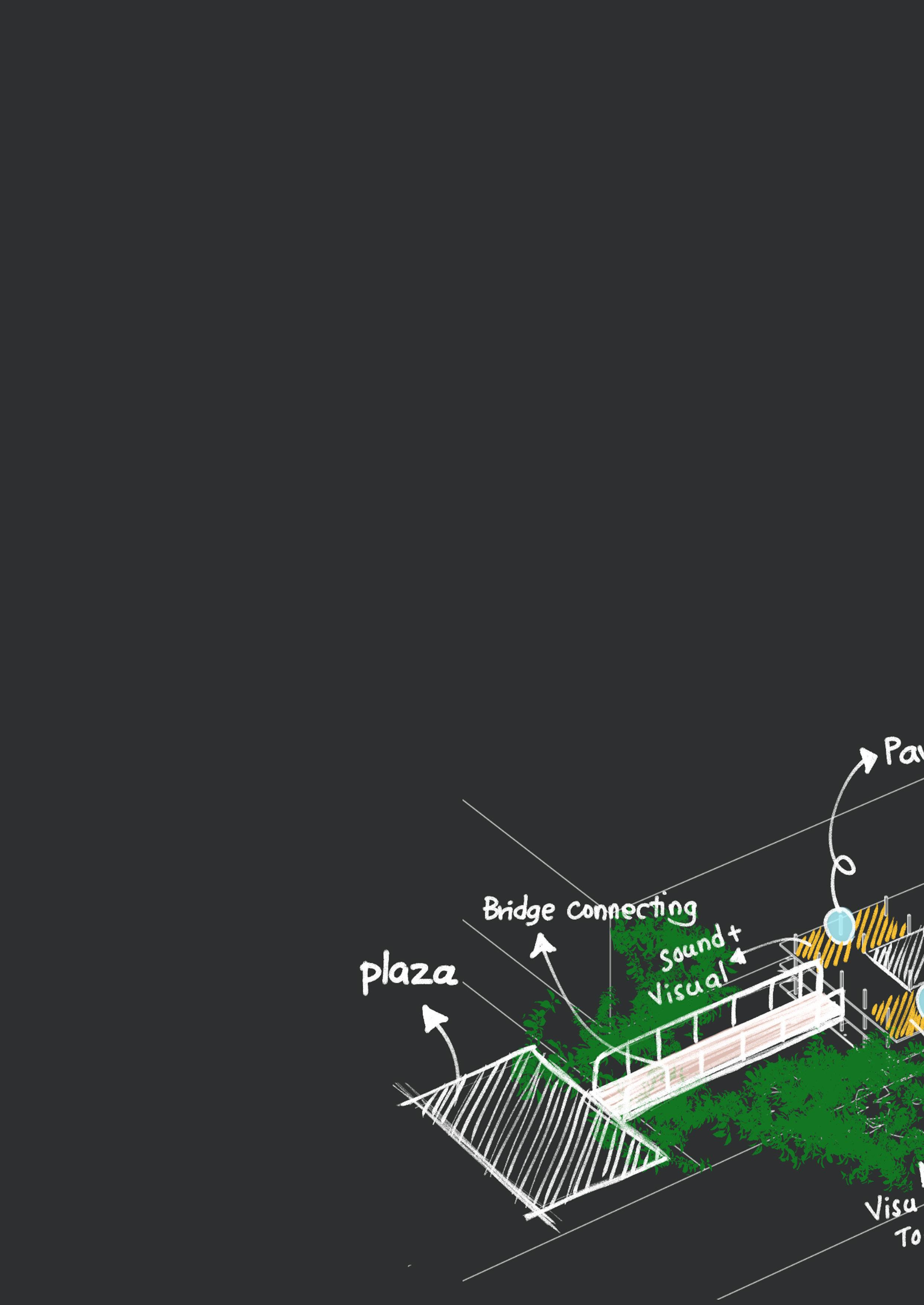
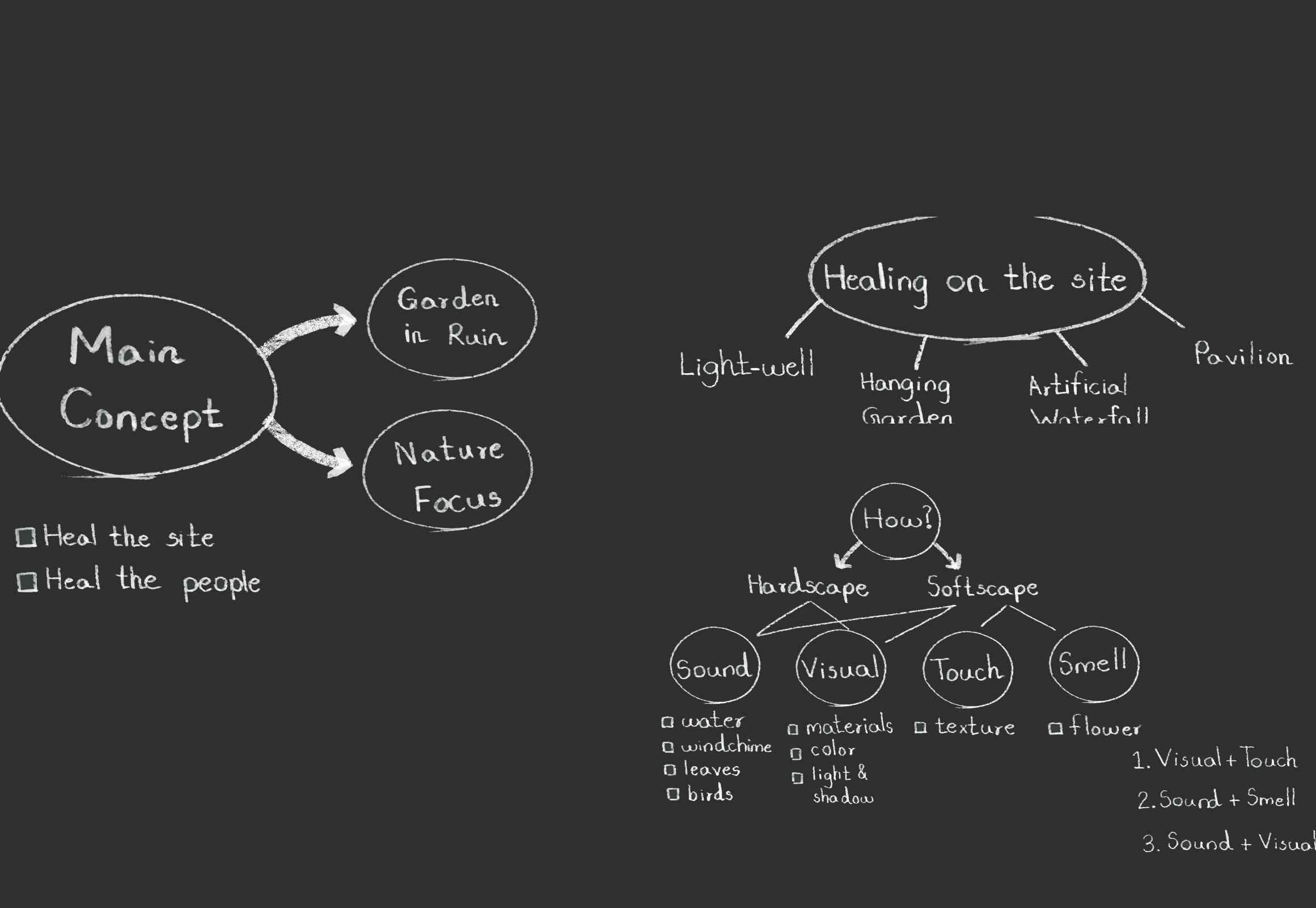
10
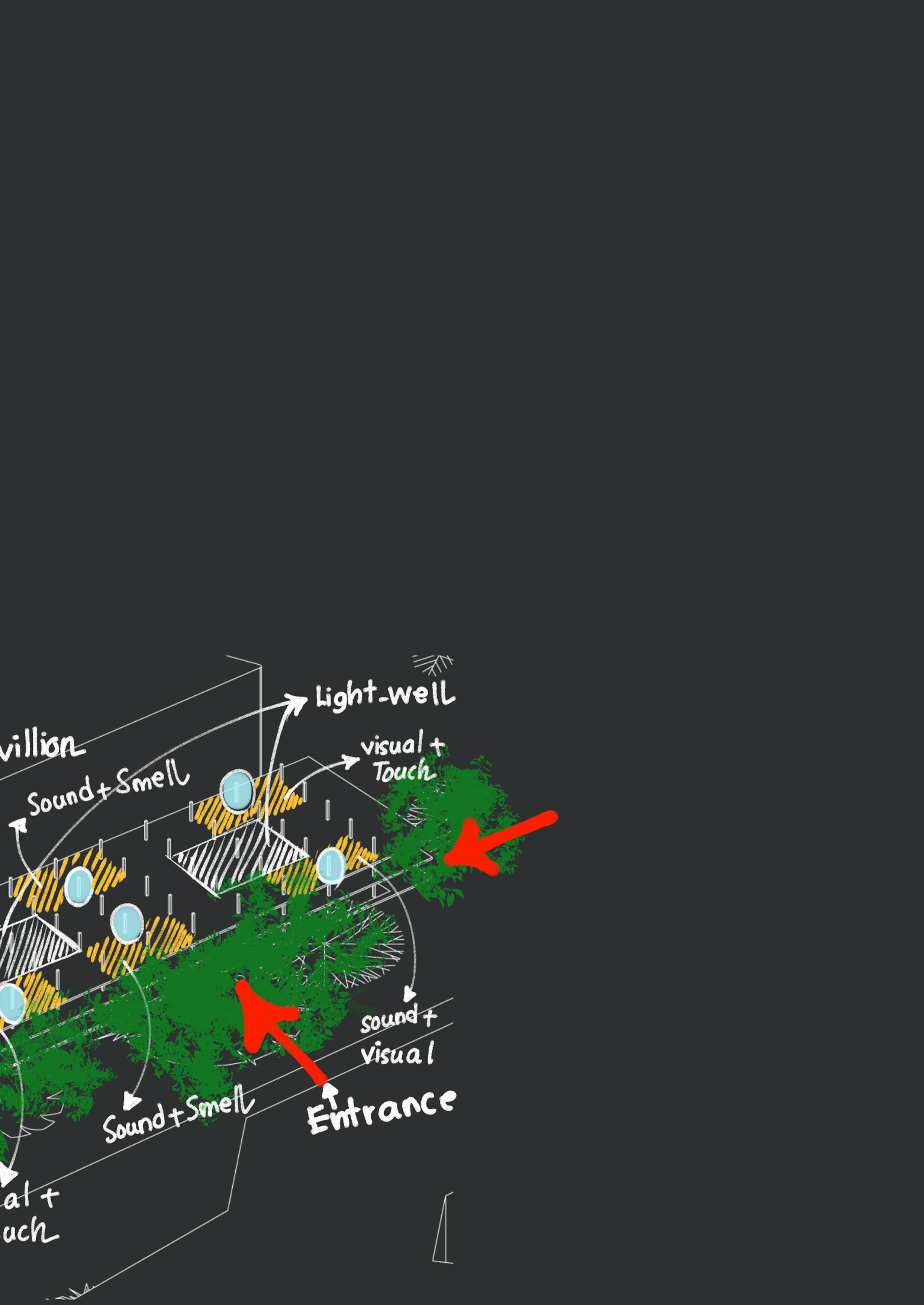

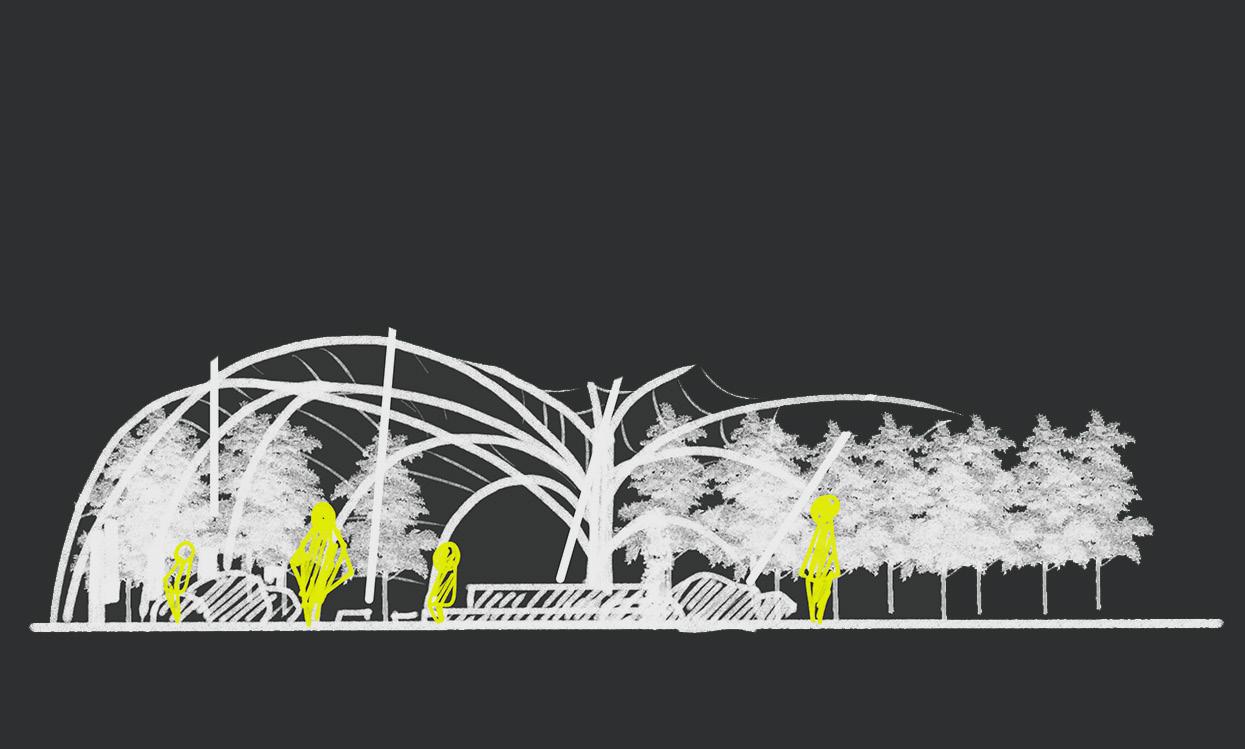
11 Architecture Portfolio
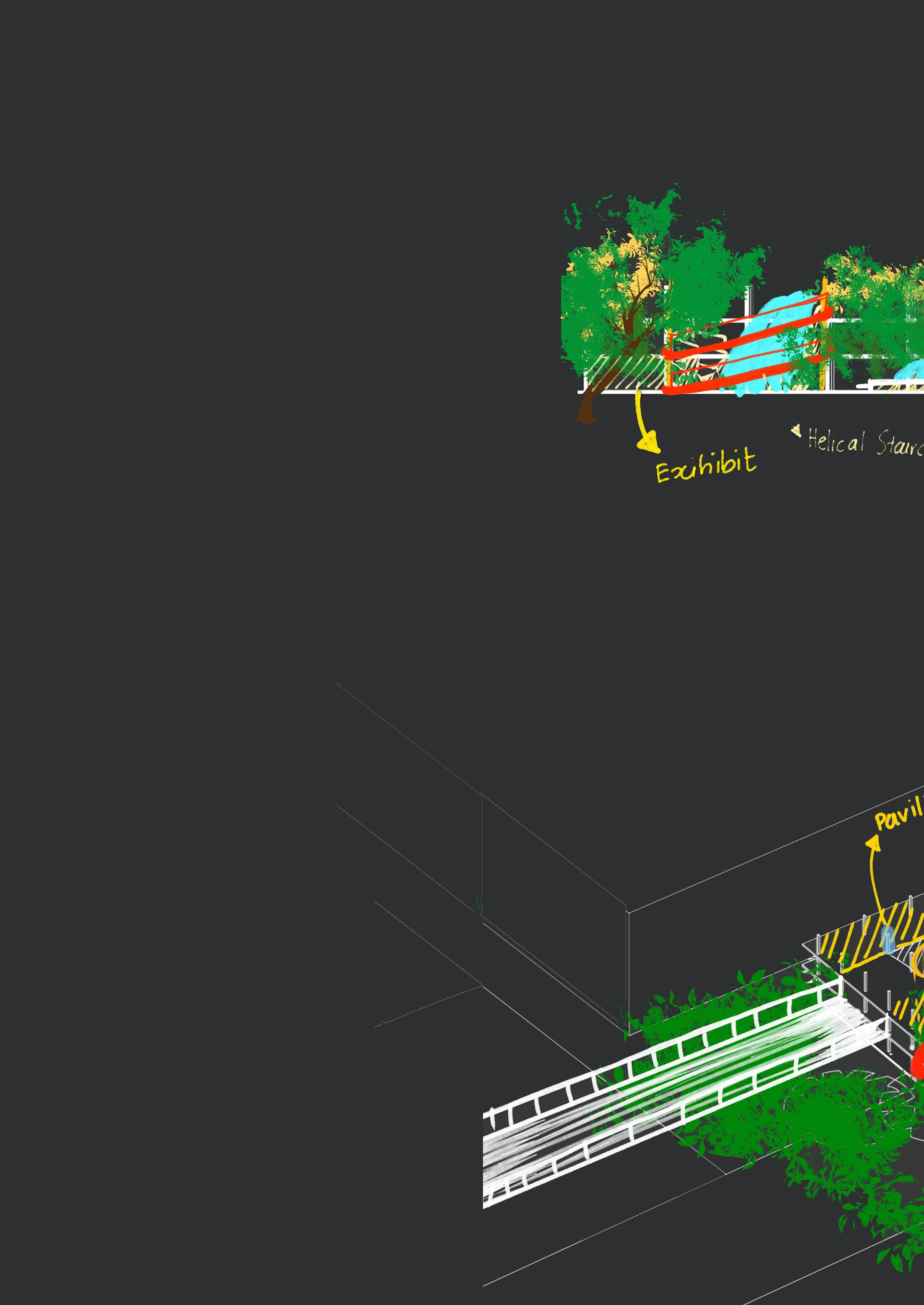
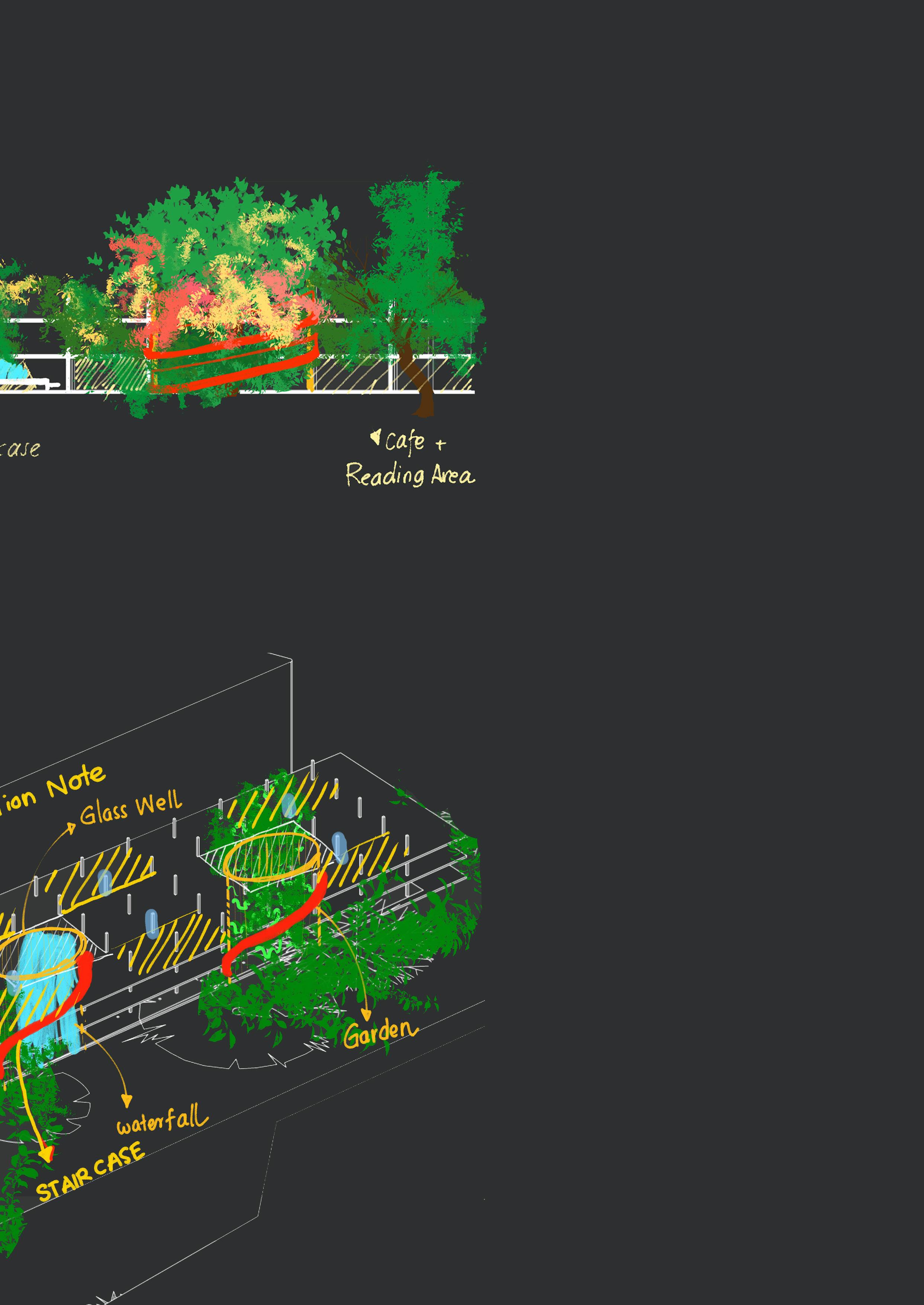
Design ExplanationThis project is designed for not only to heal the site but also to heal the people When they start to go in side this building,they can feel like in a forest Seeing and listening. There are a lot of healing area like cafe and reading Touching colour, adult colouring, pavilion and bridge which is connecting
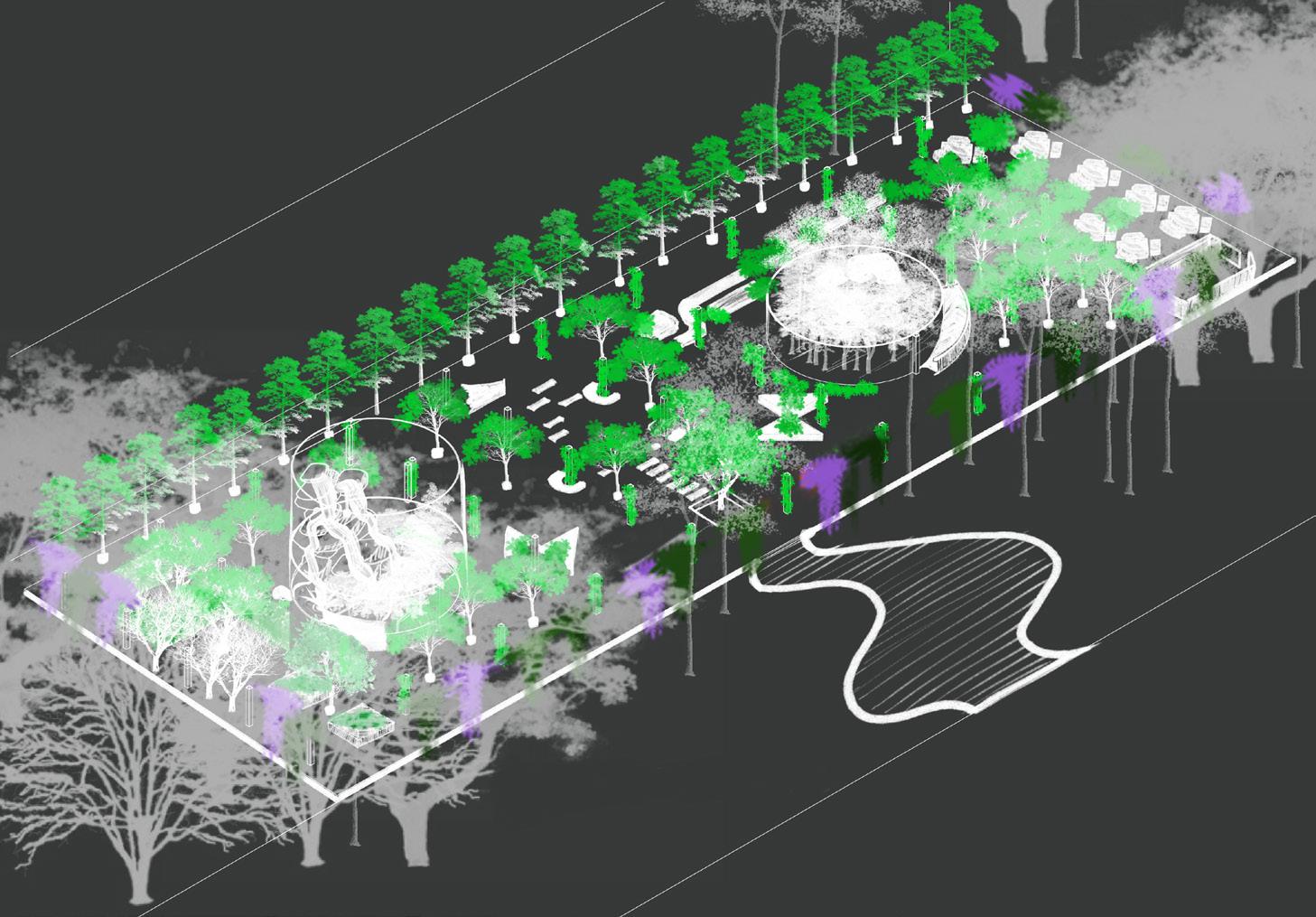
Ground Floor - ISO - Open public and communication space with activities to heal people
14 Zaw Linn Naing
Urban Souls / Healing
people who suffer from anxiety, stress, depression,trauma and mental disorder. forest and they can feel calm, pleasure and refreshment by touching , reading area, sightseeing light-well with water-fall ,entire 1st floor is flower section , connecting to Inya Lake.
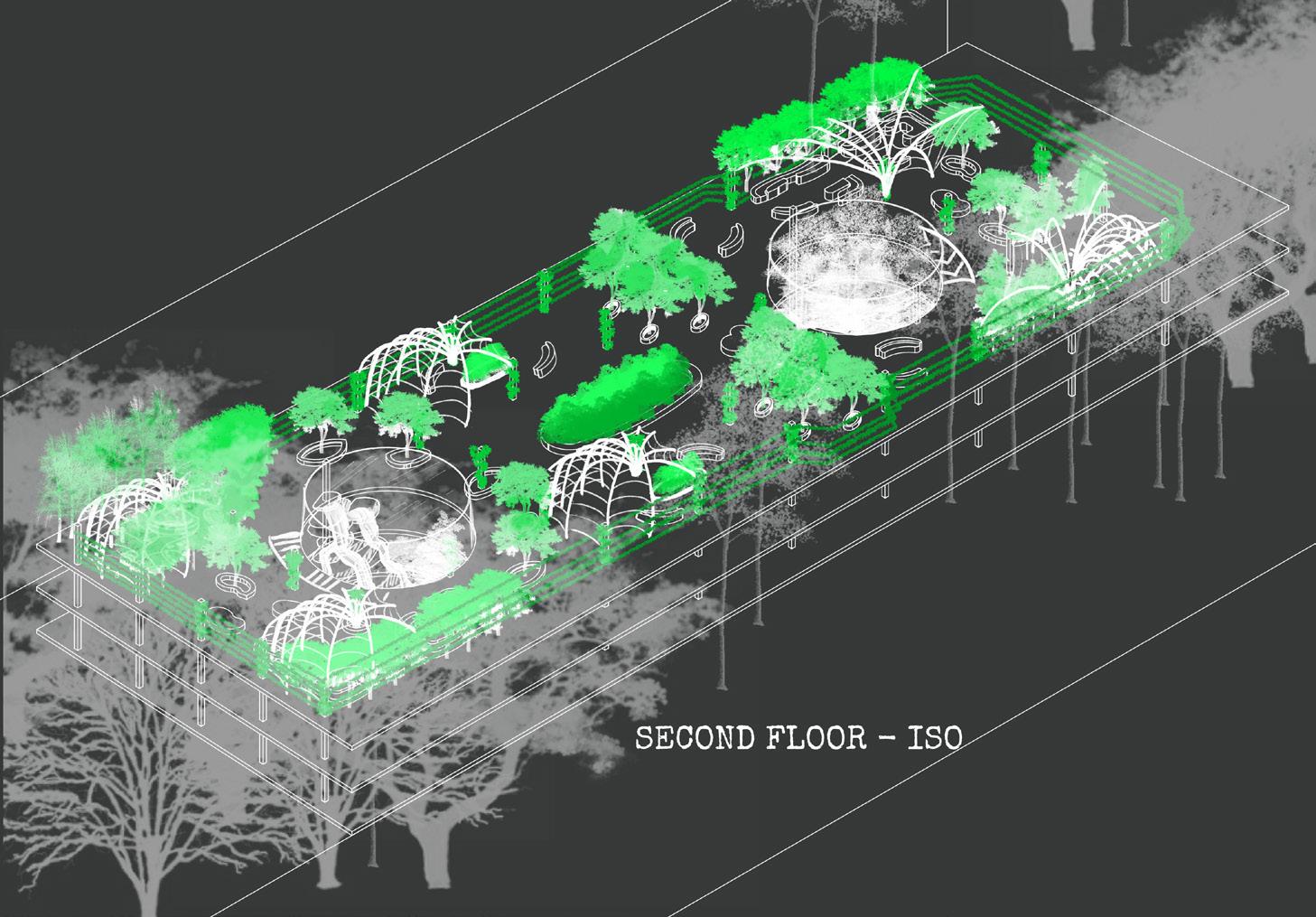
Second Floor - ISO - Public plaza with different activities to heal people
15 Architecture Portfolio
Through Architecture
River Boat Station
Project Type - Individual
Time Period - 17 February 2020
Location - Botahtaung, Yangon
University - Hmawbi Technological University
16 Zaw Linn Naing
River Boat
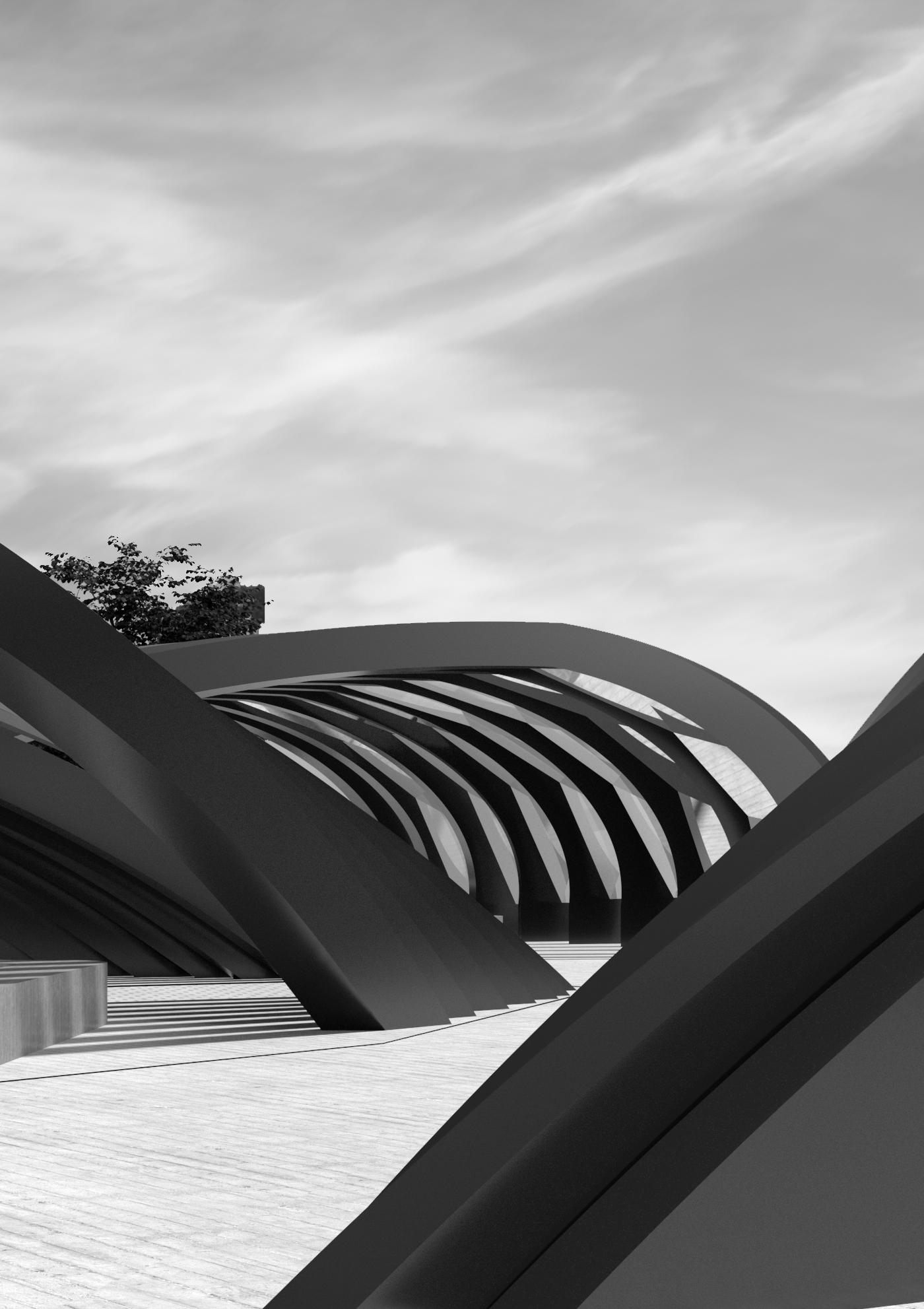
Boat Station
Design Brief
• This site is located in Botahtung, near Yangon River.
• I took crab structure for my building as a concept.
• I designed this place to be flexible and support a variety of transportation space for passengers
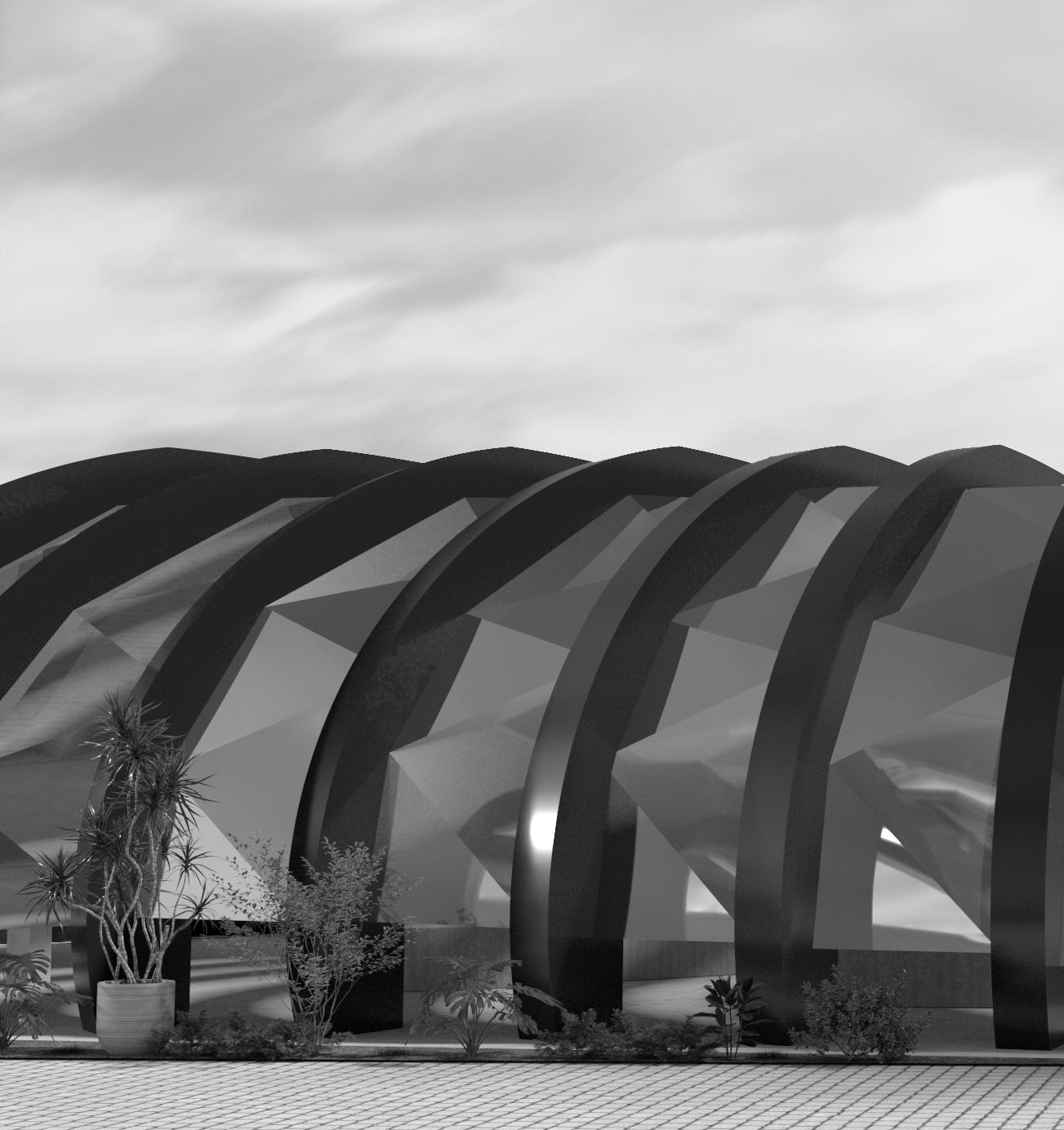
18 Zaw Linn Naing
River Boat
passengers and goods.
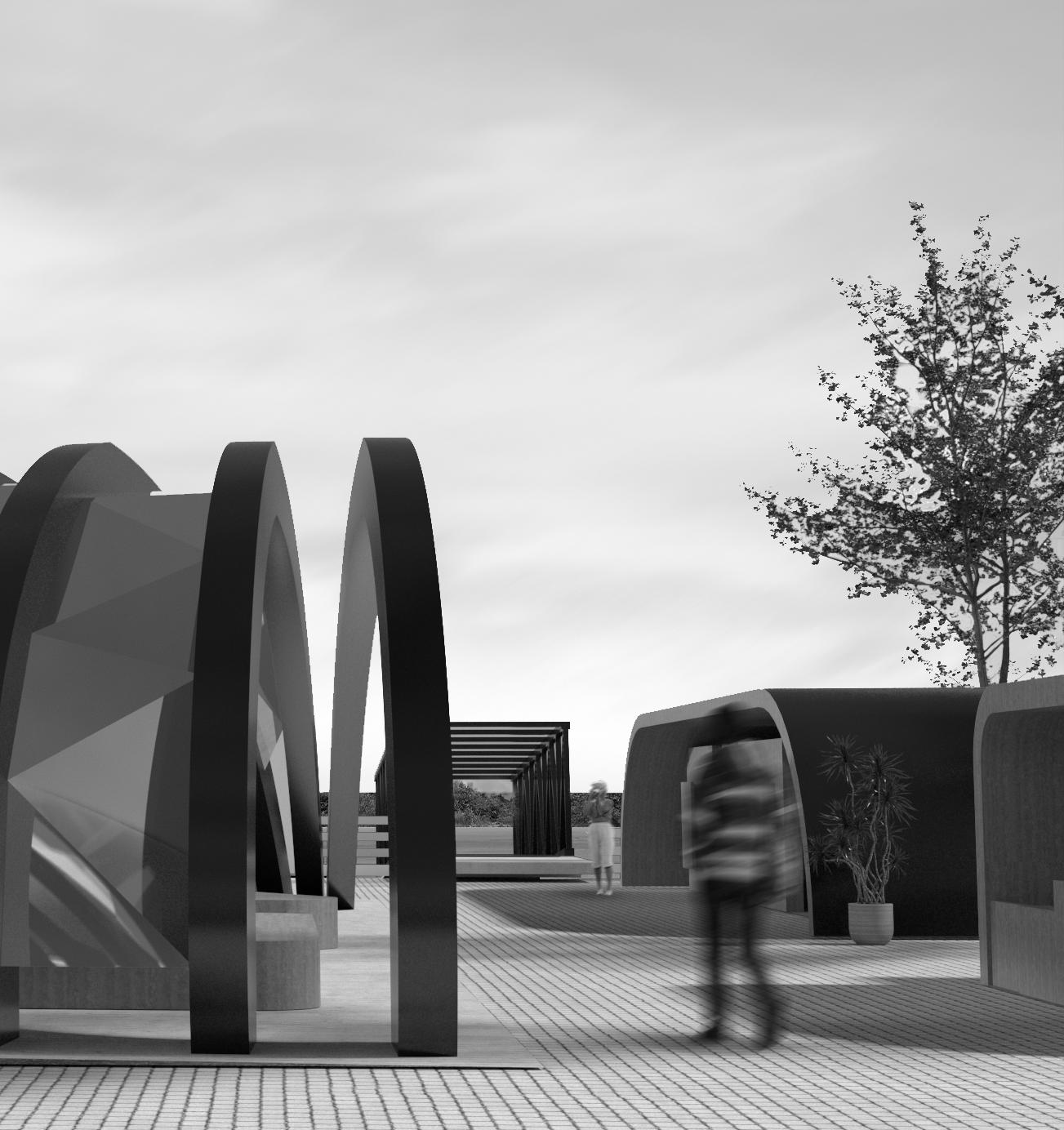
19 Architecture Portfolio
Boat Station
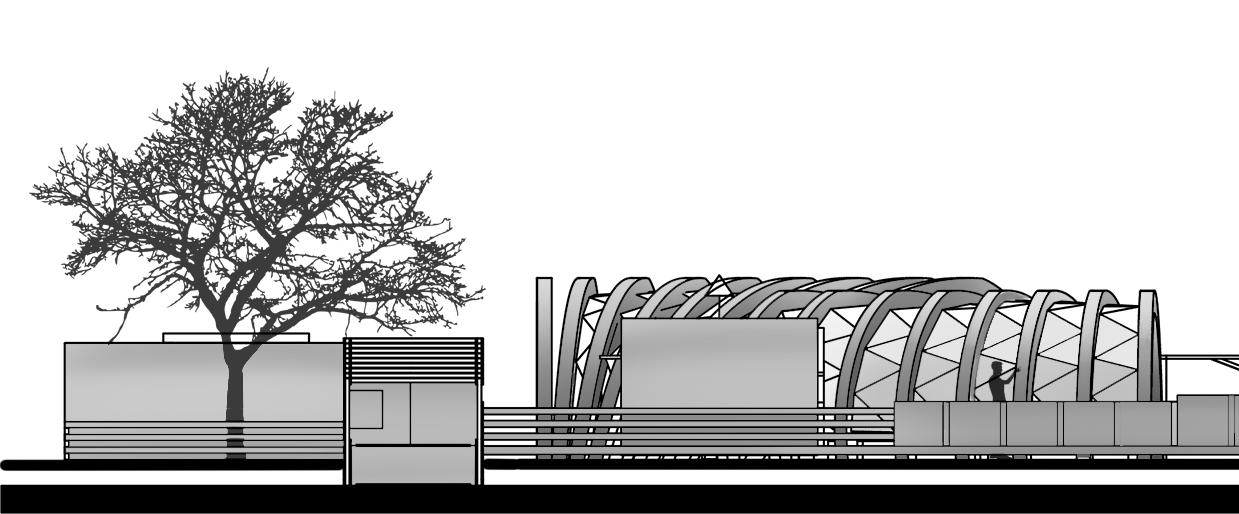
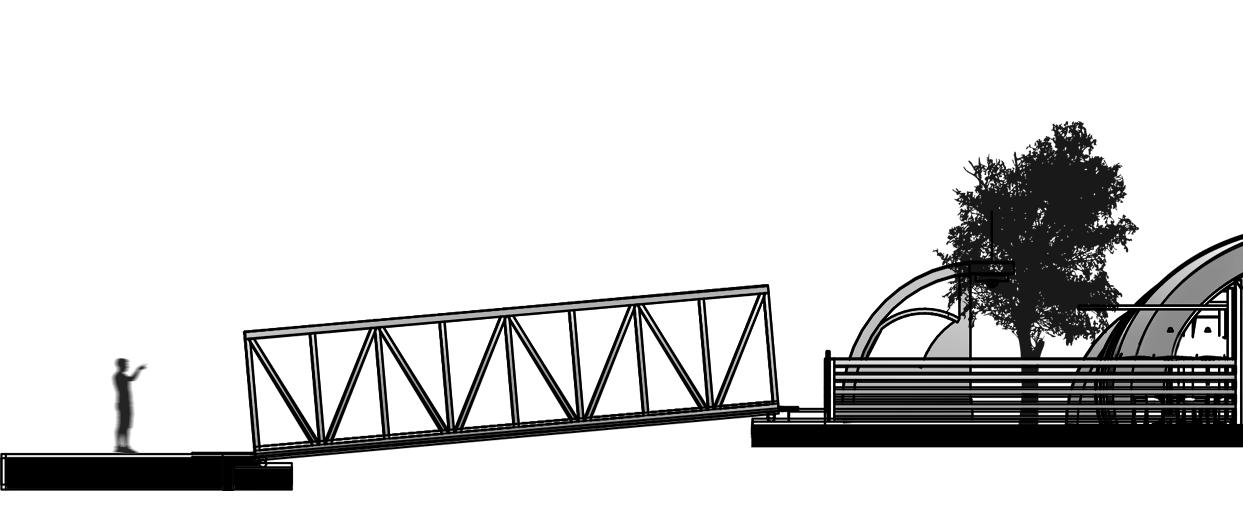
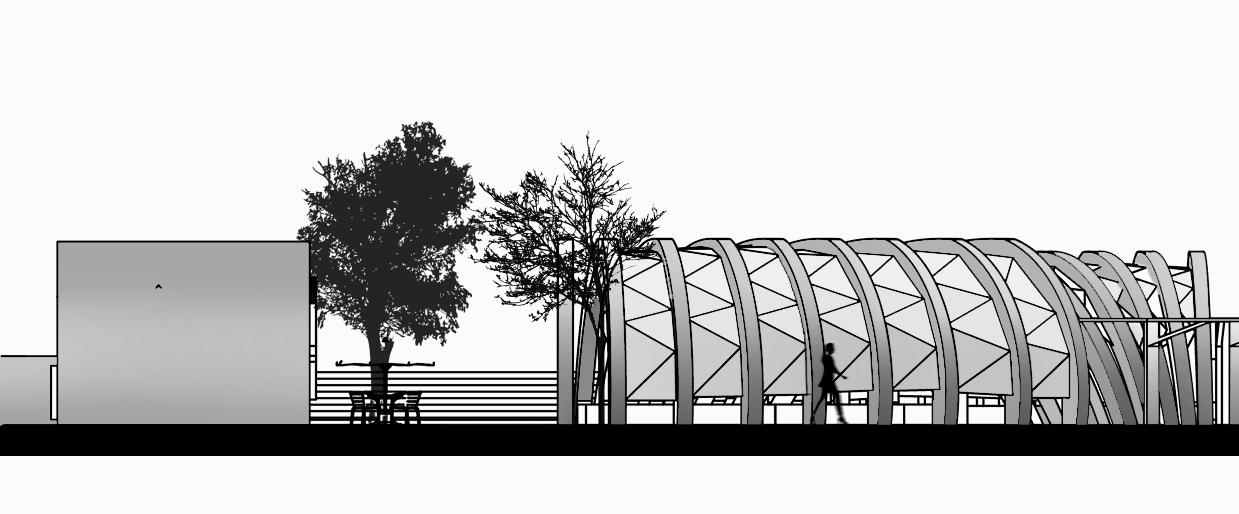
20 Zaw Linn Naing River Boat
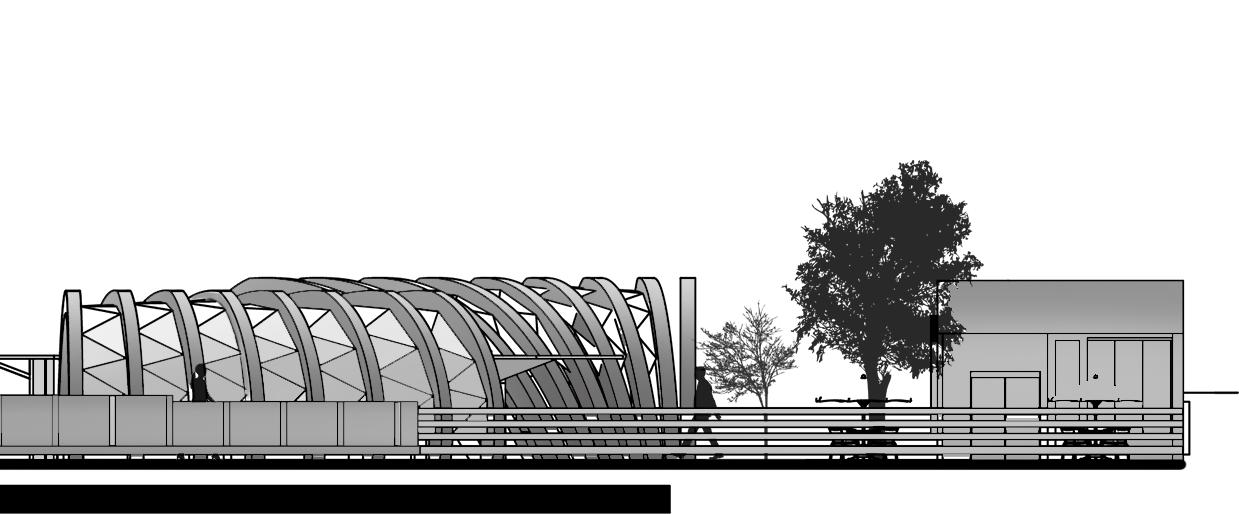
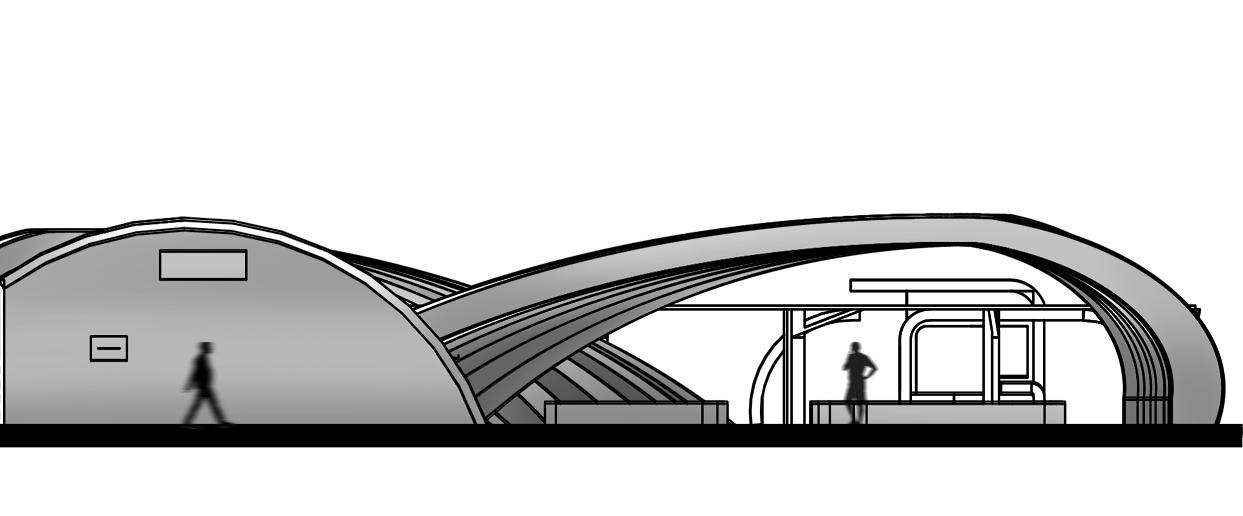
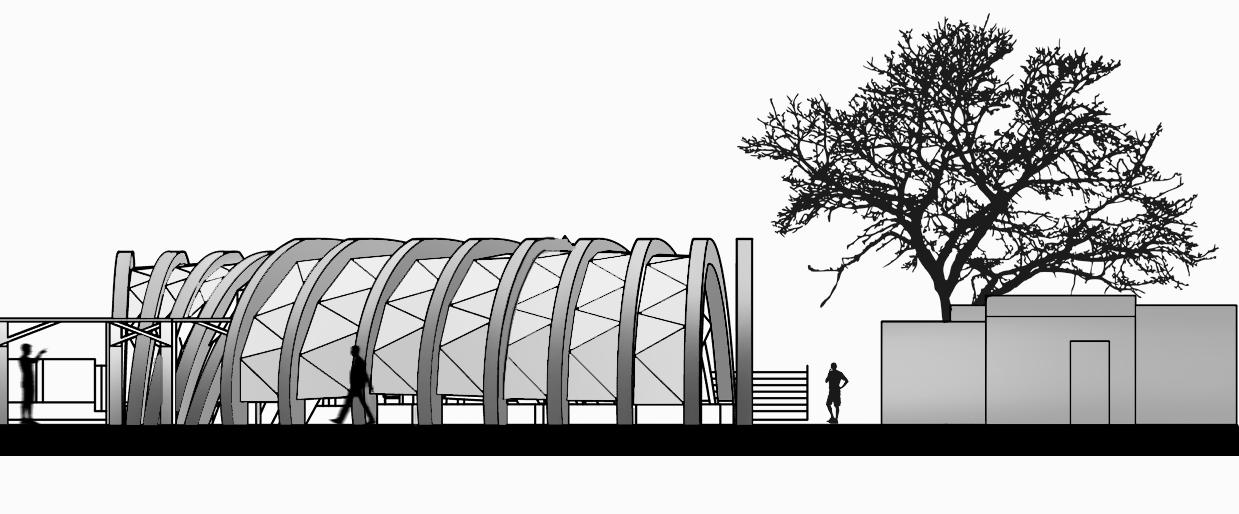
21 Architecture Portfolio South Elevation East Elevation North Elevation Boat Station
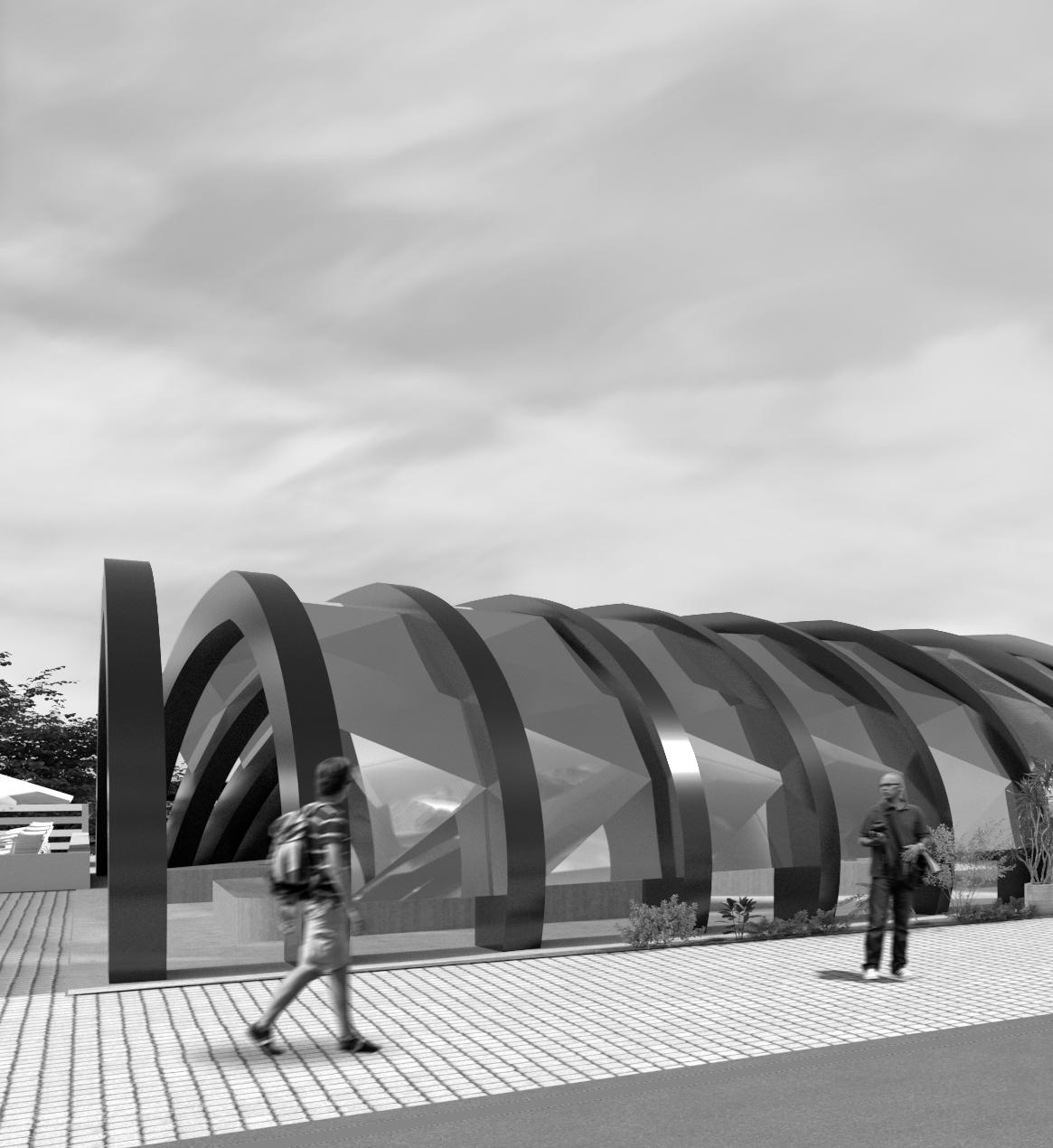
22 Zaw Linn Naing River Boat
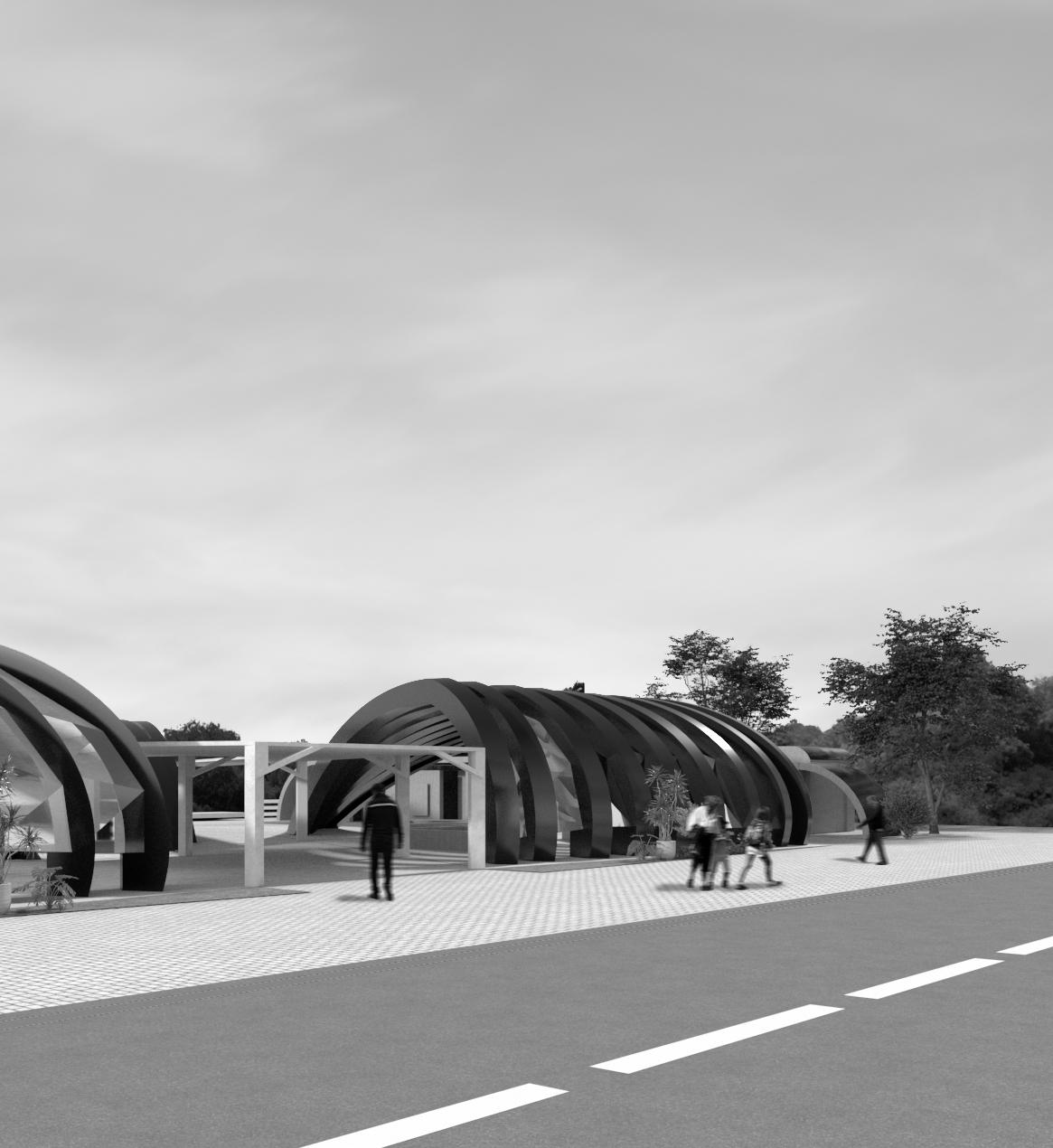
23 Architecture Portfolio Perspective Boat Station
ZAYAT
Project TypeTime Period -
Location -
Program -
OrganizationRoleGroup Project
28th Nov - 12th Dec,2022
North-Okkalapa, Yangon
Placemaking Masterclass And Workshops
Doh Eain, Embassy Of Spain,Myanmar
Narrative, Concept, Analysis, Survey, Design , Visualization
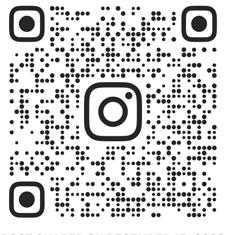
24 Zaw Linn Naing
ZAYAT / Placemaking Master
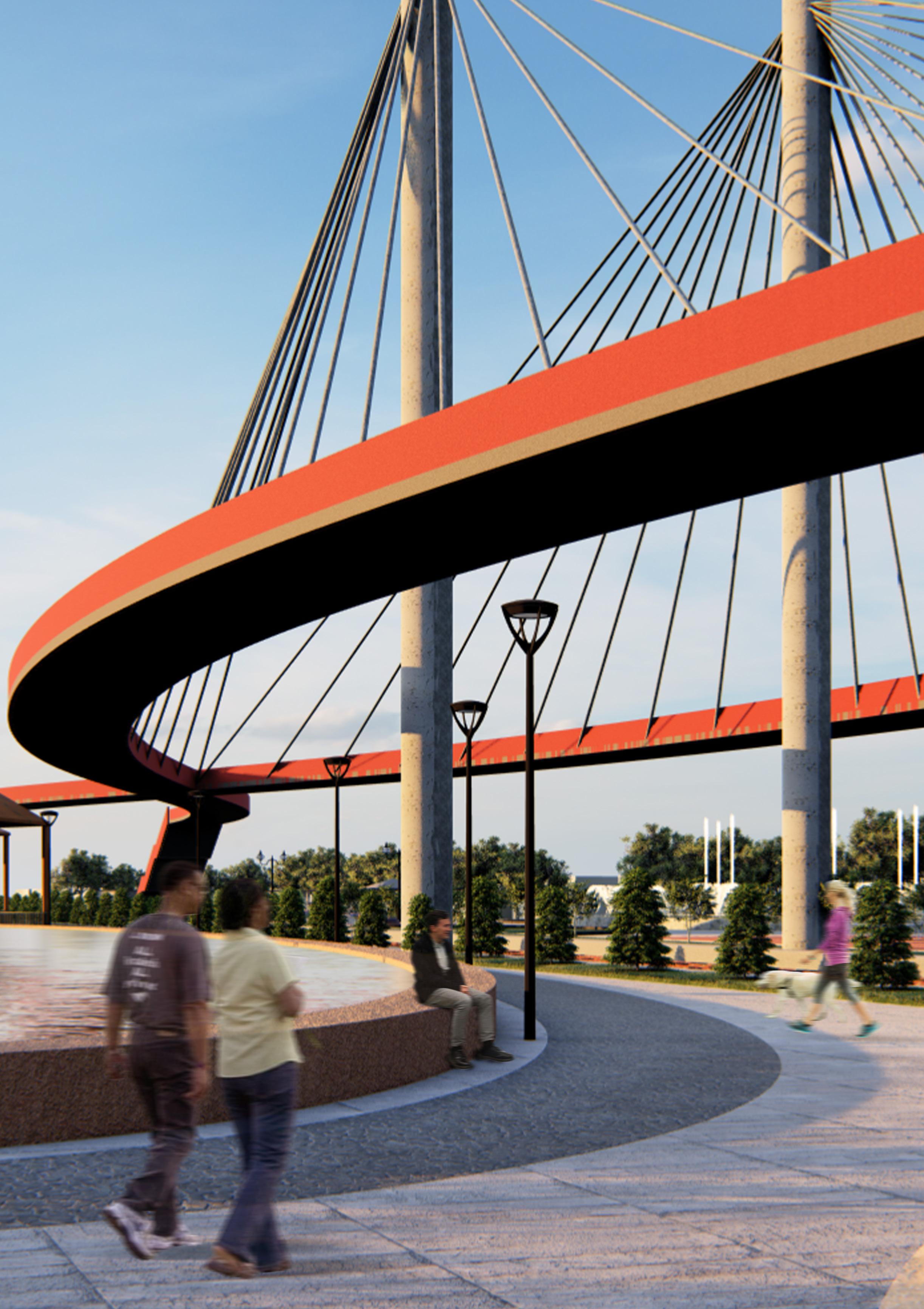
Master Class And Workshop
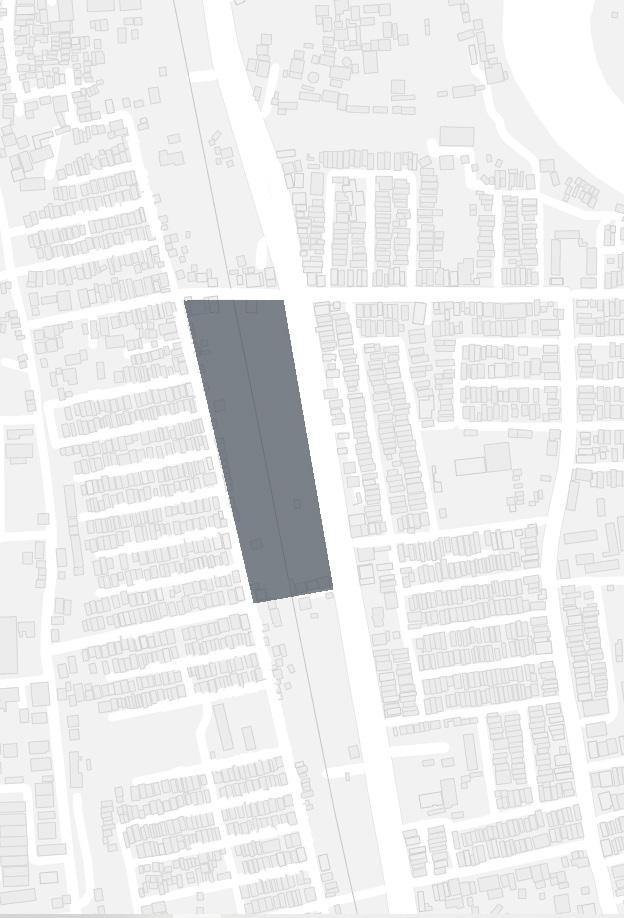
Narrative
- Too many building and apartments
- Divided by Railway Road
- Crowded Population
- No Public space, parks and playground
- Lack of social activities
- Suffer depression and mental disorder
• Old people easily get trigger for example if children and young men play football or Chinn-lone in their street, they come out and yell and shouted not to play here and go away from their streets.
• Because of this, children and young men can’t play outside. This all are related.
• This site is welcome and faced to town and also abandon place that ruined urban planning.
26 Zaw Linn Naing
ZAYAT / Placemaking Master
Concept
- Took survey people with different ages group around the site
- Ask them what kind of public space they need and want.
- Most of them want green spaces with many activities.
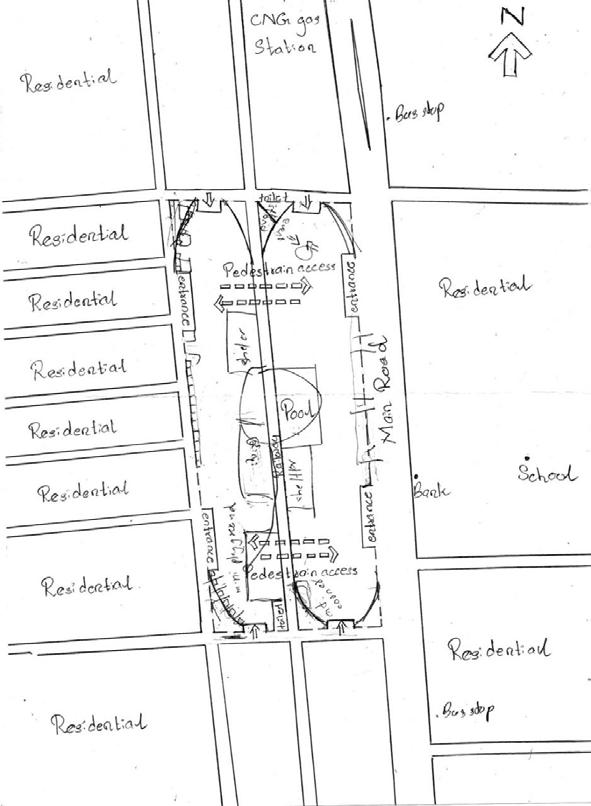
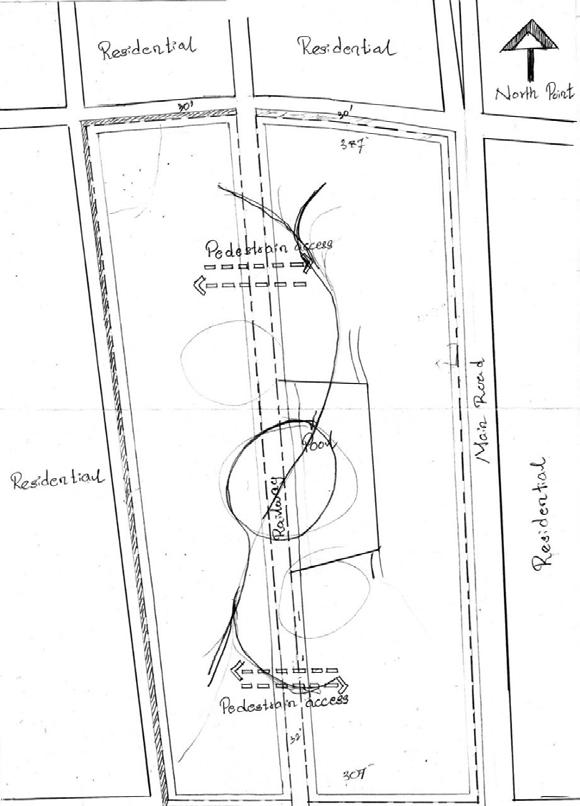
- We decide to heal the site and to create public space that can heal people who suffer covid 19, political issues and daily struggles to relax and happy.
- We take concept as a forest in urban and people can do what they want in this place.
27 Architecture Portfolio
Master Class And Workshop
Design process
• Outside of site will be platform and them big tree in which people can sit around drainage for a line and one line for green space that connect with landscape and
• To create more walking space and easy to access other side, we designed Infinity
• There will be shelter for each side, people can do some activity like drinking tea, instruments, sometimes this is also be a public event.
• People can create art and they do drawings and making model with modelling clay chin lone court and tennis for all ages to play.
• These places can make people to fresh and healthy. They will also get more closely
• This art plaza and sport court can create opportunities for young generation to in this places.
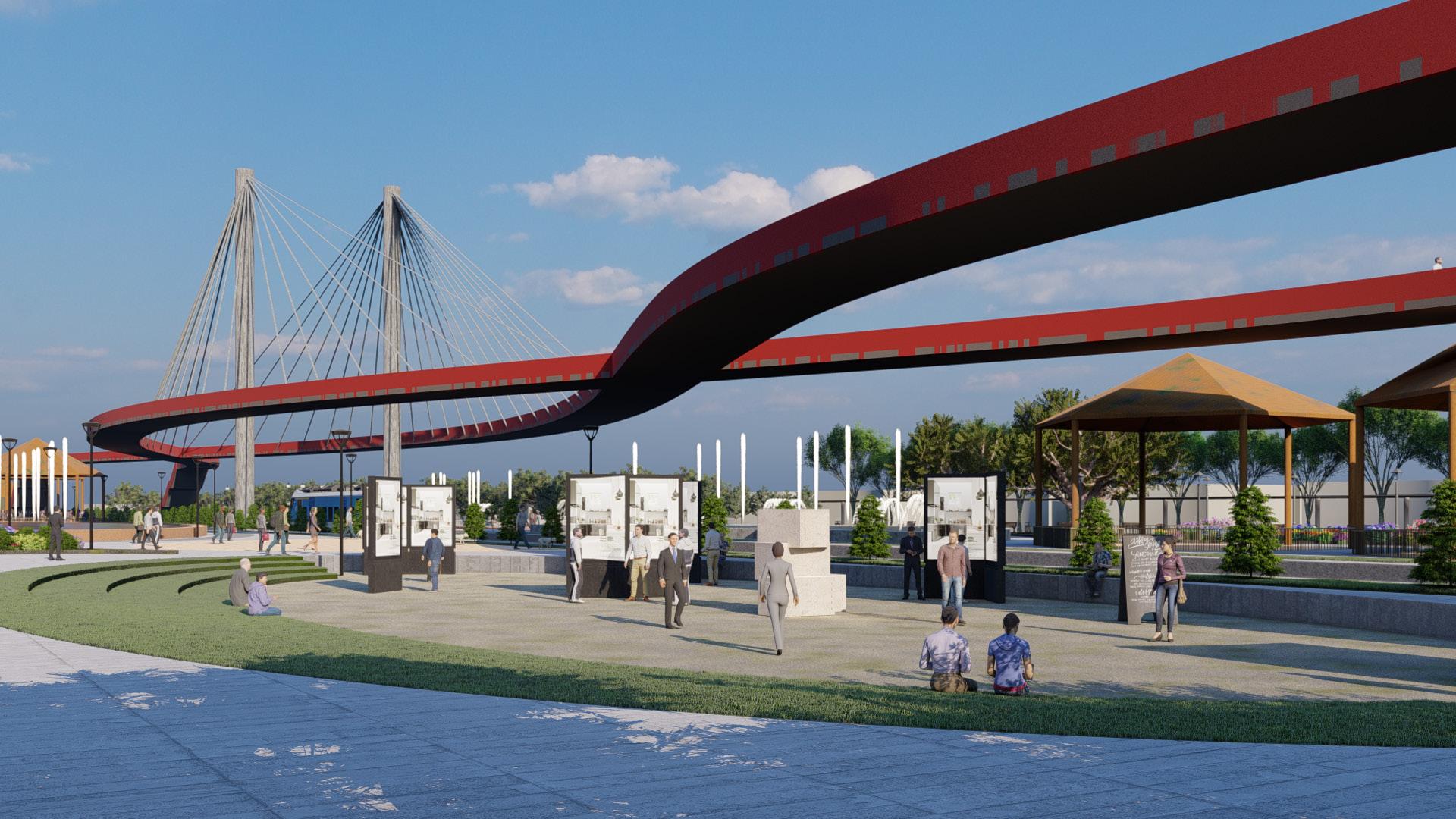
28 Zaw Linn Naing
ZAYAT / Placemaking Master
Art Plaza
around trees to reduce noise coming from main road a nd residential and and walkway.
Infinity Loop pedestrian access. tea, playing board games, listening music and singing and playing
clay that can reduce stress and anxieties and also, there that will be closely relationship between their family. improve their skills and they will have chances to show their talent
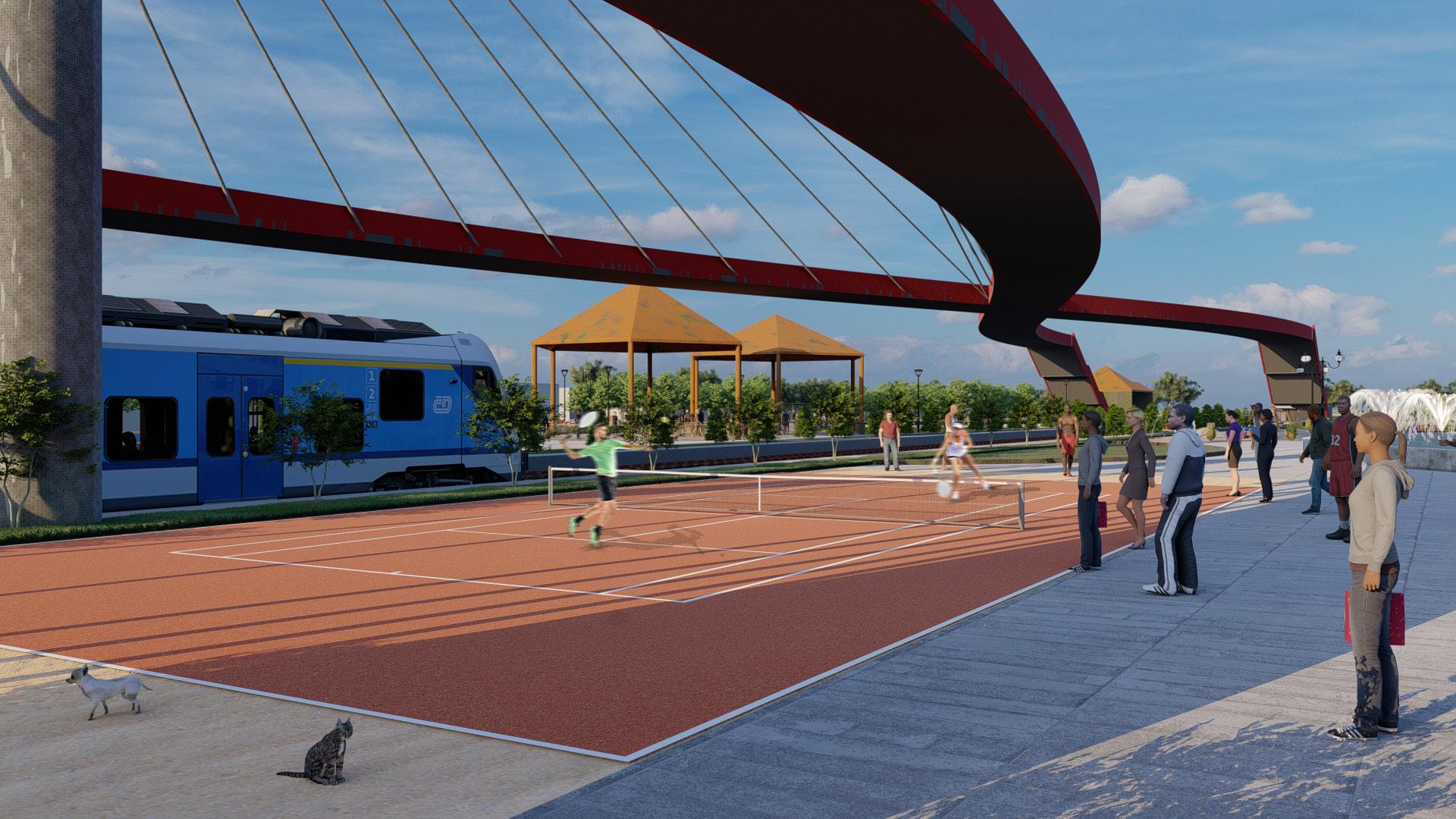
29 Architecture Portfolio
Master Class And Workshop
Sports court
Design process
• There were a few small shops in reality as stake holder. So, we decide to do renovation outside of public space.
• There is also food court in side of compound and all shop design will be tent and
• There is 2 primary schools and 1 middle school, so we design mini playground
• Rest of spaces will be walk ways and design with landscape.
• For maintenance, we can get a few amount taxes from events, shop and street
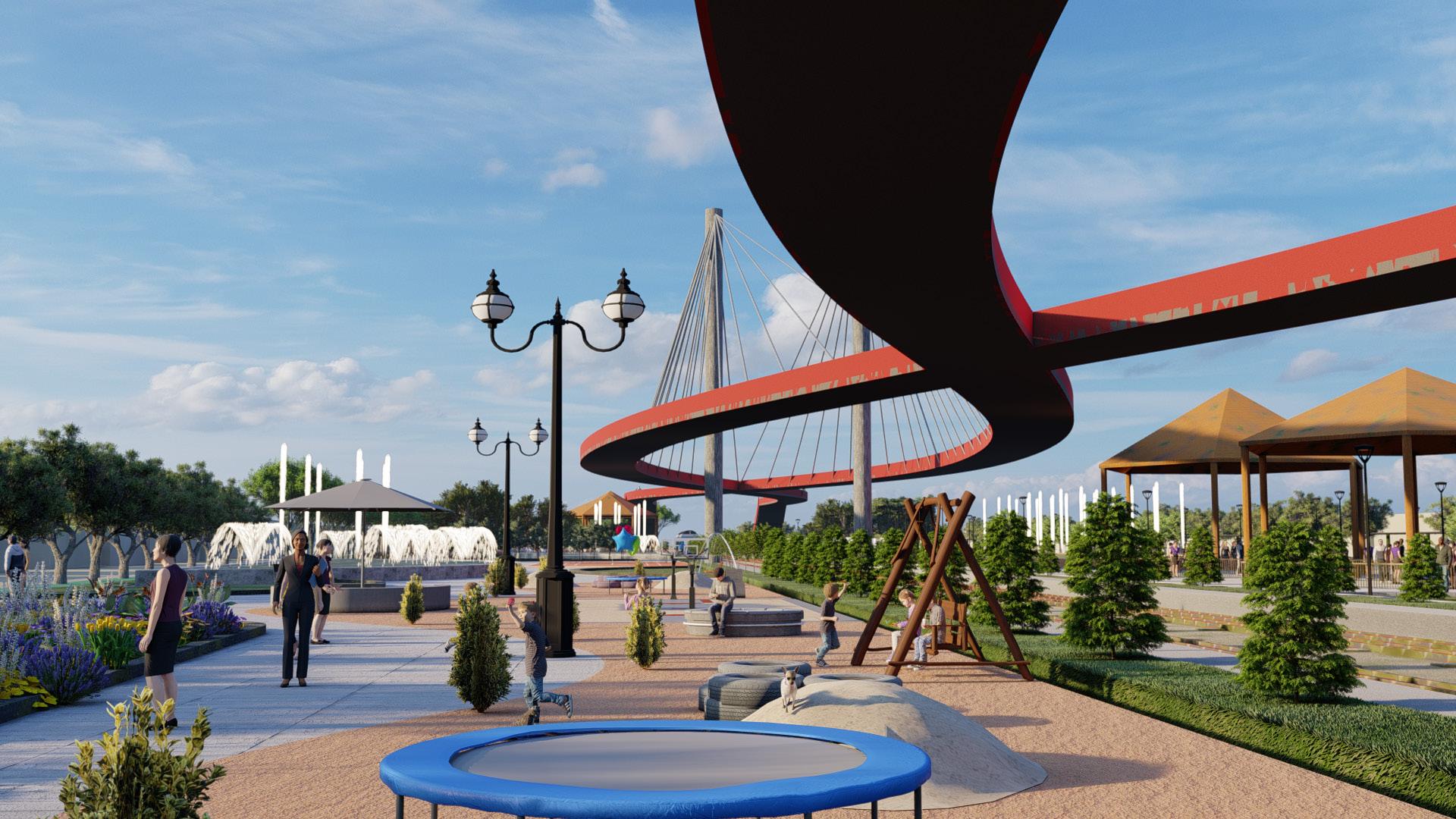
30 Zaw Linn Naing
ZAYAT / Placemaking Master
Mini Playground
renovation and upgrade their small shops that people can buy from
and small so people can see through this shop fro m inside and outside. to play and to do some activity like dancing, draw ing and running. street vendors by providing facilities for them.
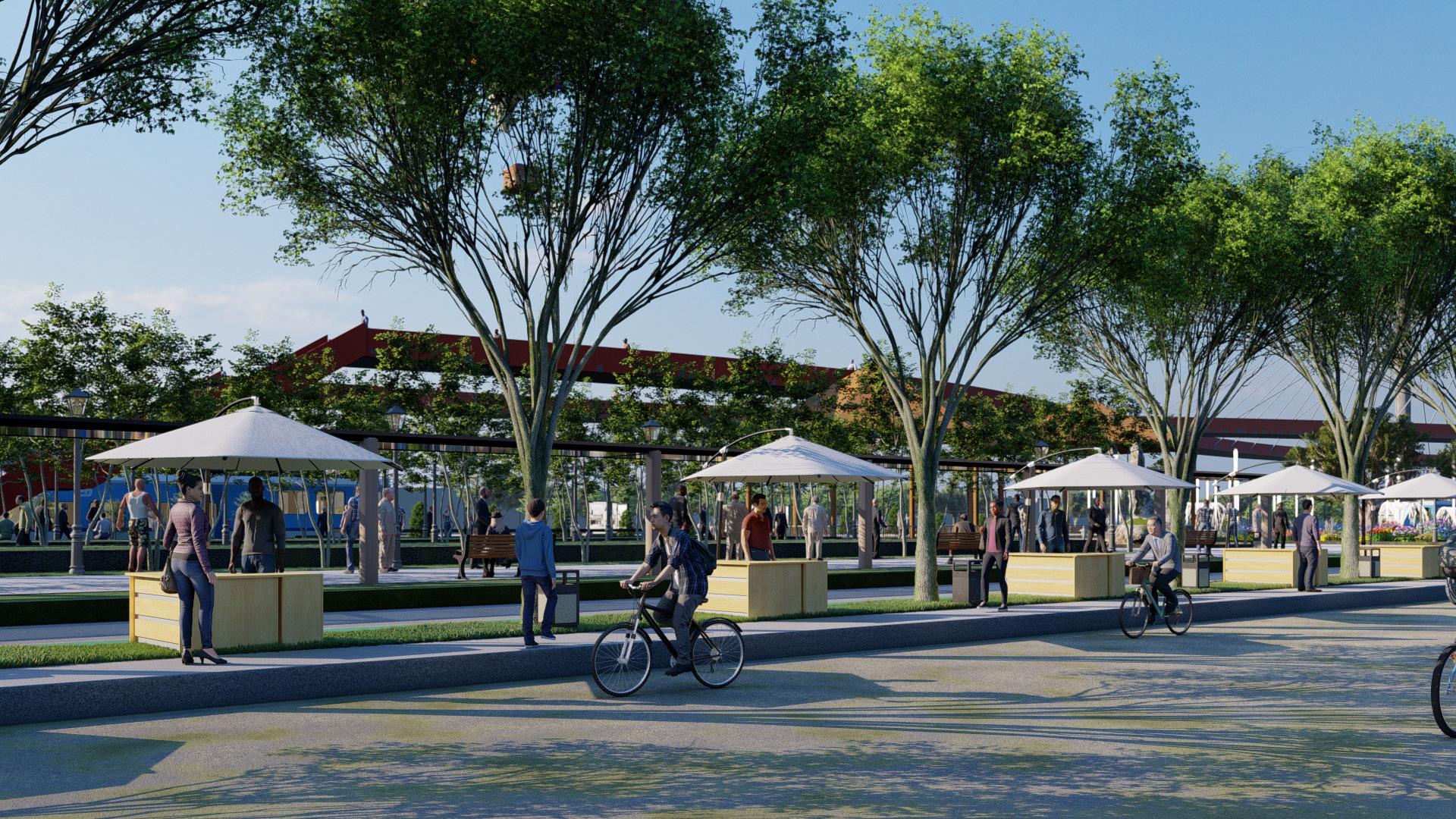
31 Architecture Portfolio
Master Class And Workshop
Food Court
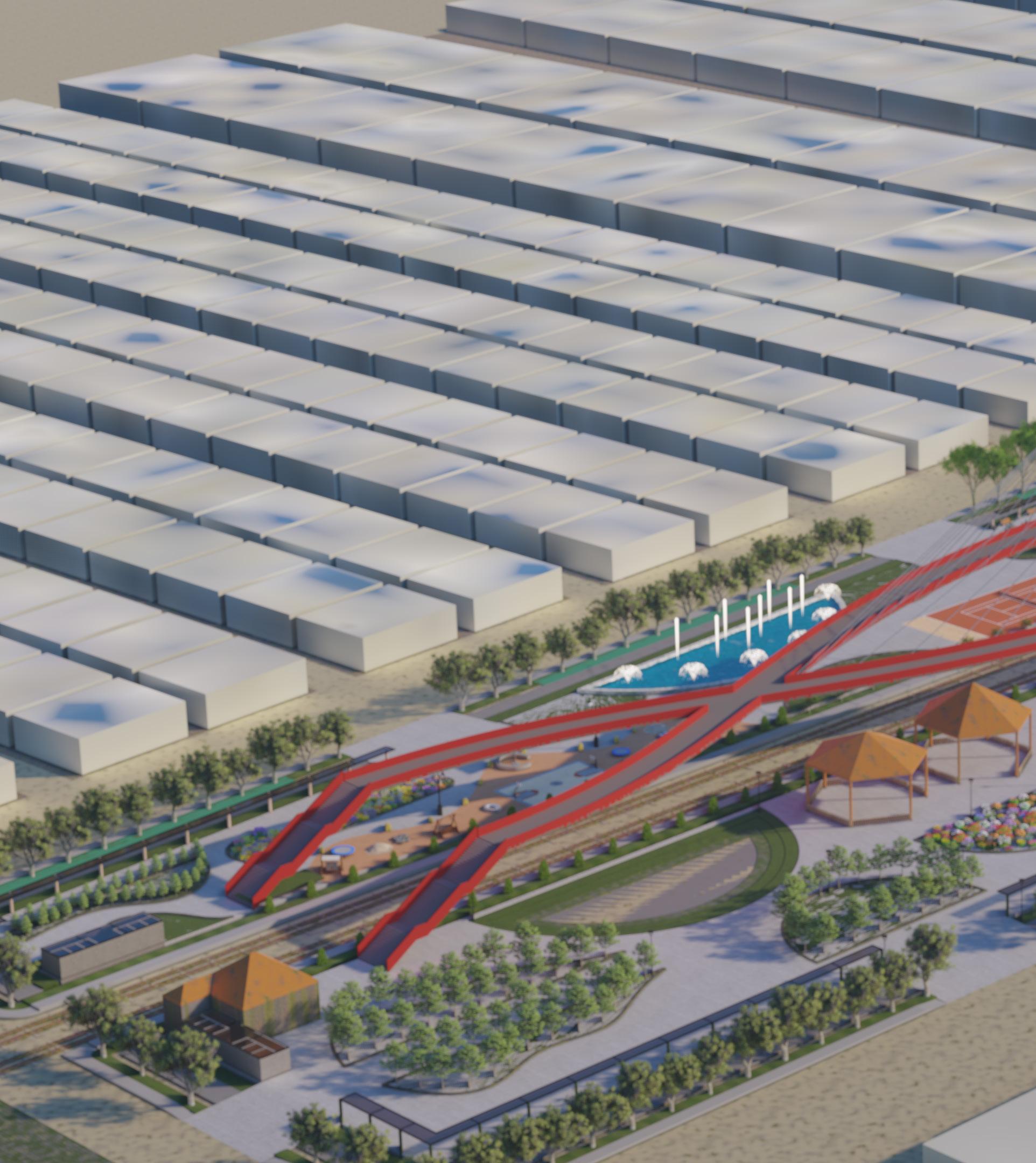
32 Zaw Linn Naing ZAYAT / Placemaking Master
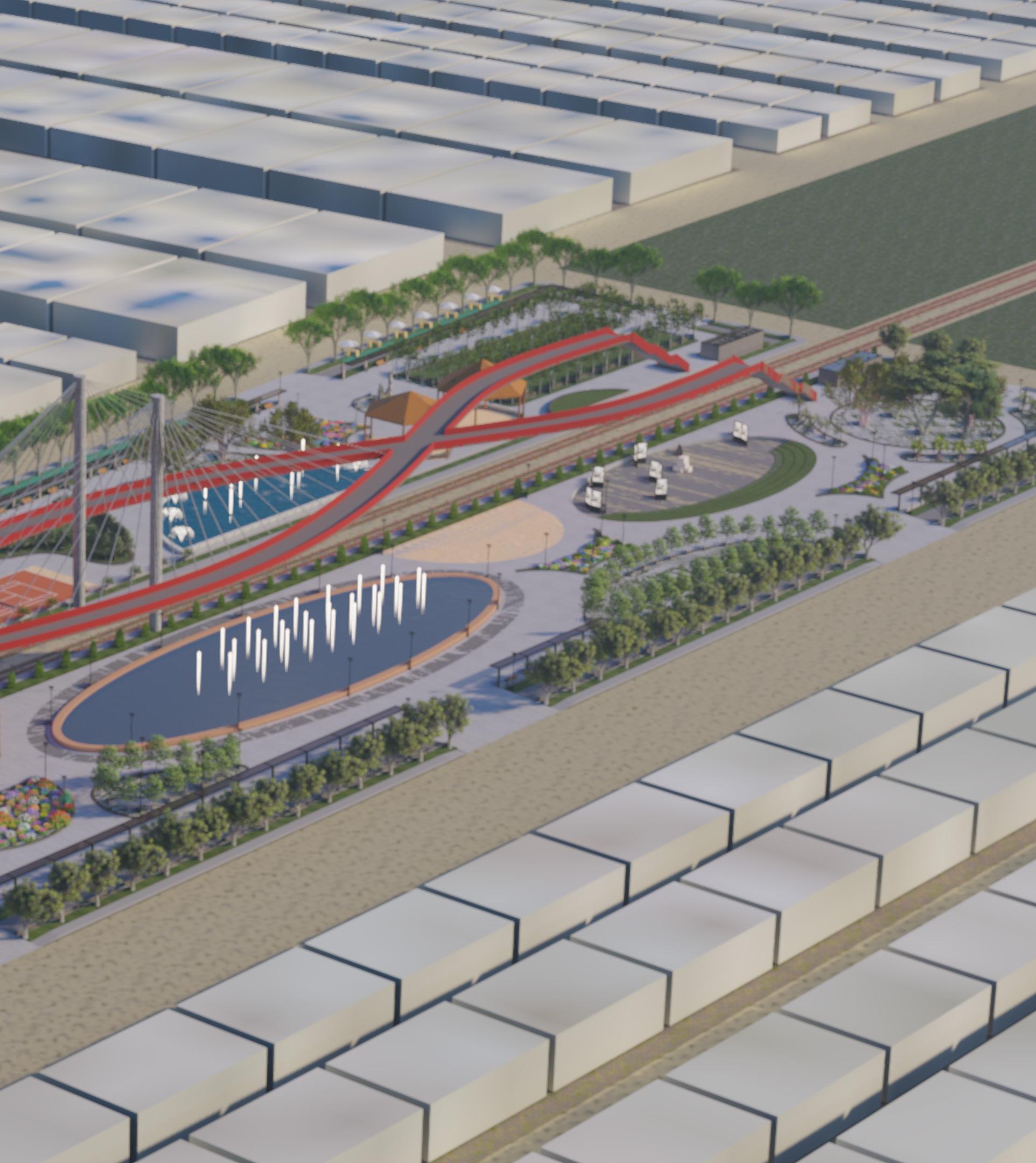
33 Architecture Portfolio Master Class And Workshop
Guest House
Project Type -
TimePeriod -
Location -
Hmawbi
UniversityIndividual 7th Aug, 2020
Technological University Hmawbi
34 Zaw Linn Naing
Guest
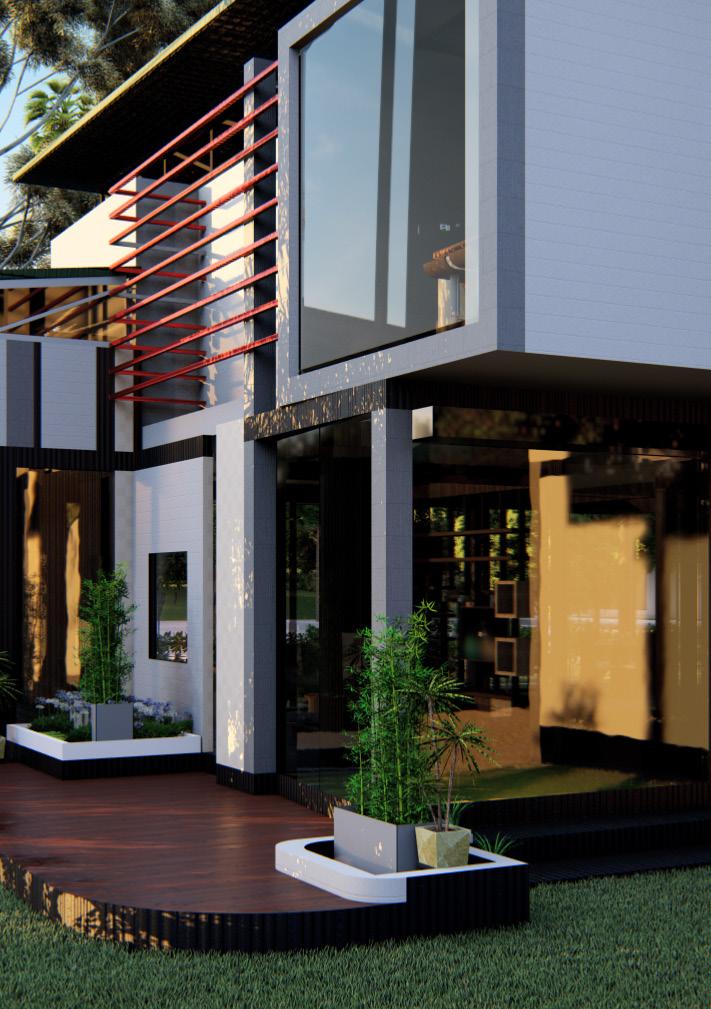
House
Narrative - I designed the Guest House for visiting Professor not only domestic but also working space. This site is located on the outskirts of Yangon so there no modern building and most of areas are fields and trees. If someone want to build a modern design, need to build a harmony design with environment.
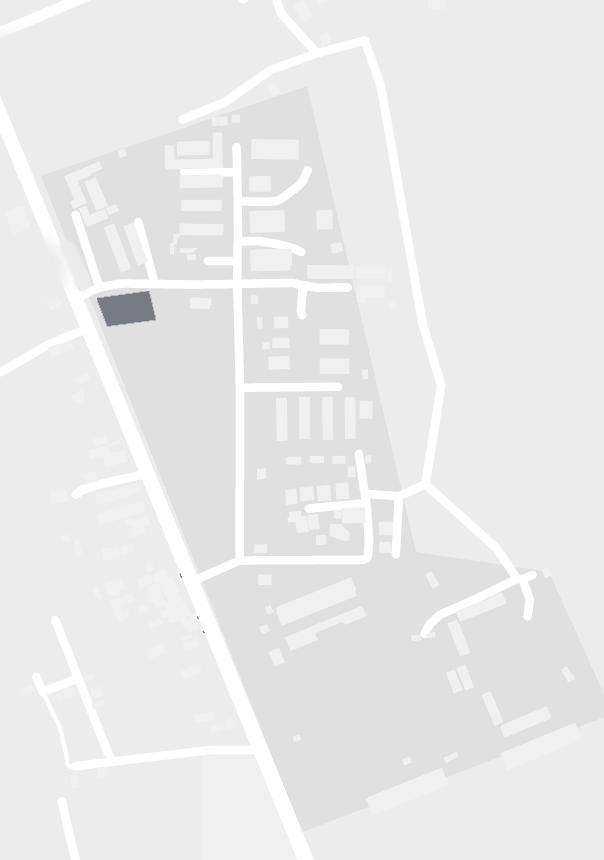
Concept - Modern design with nature vibes
• Weather is very hot
• Far from city
• Have a lot of green spaces
36 Zaw Linn Naing
Guest
but is want environment.
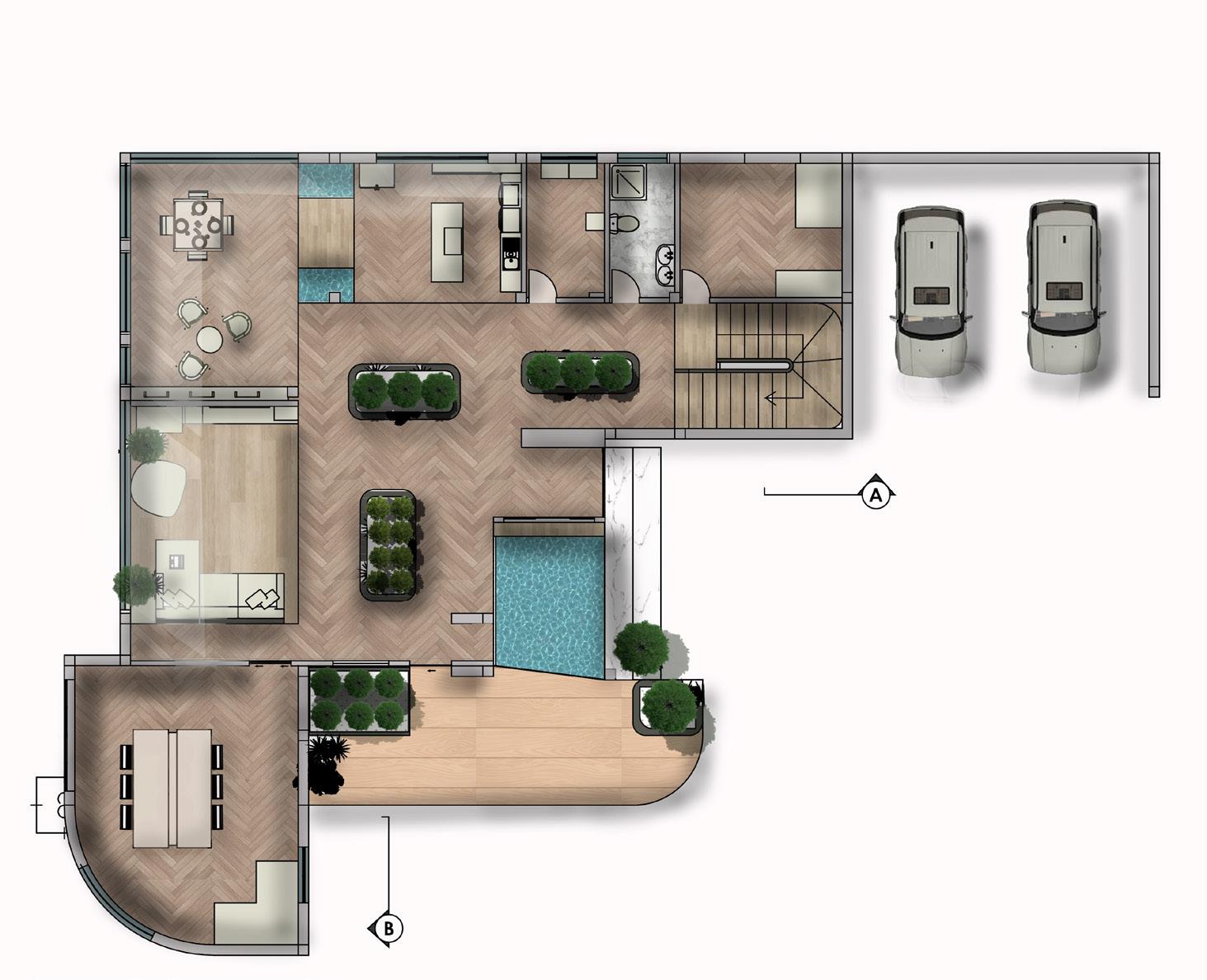
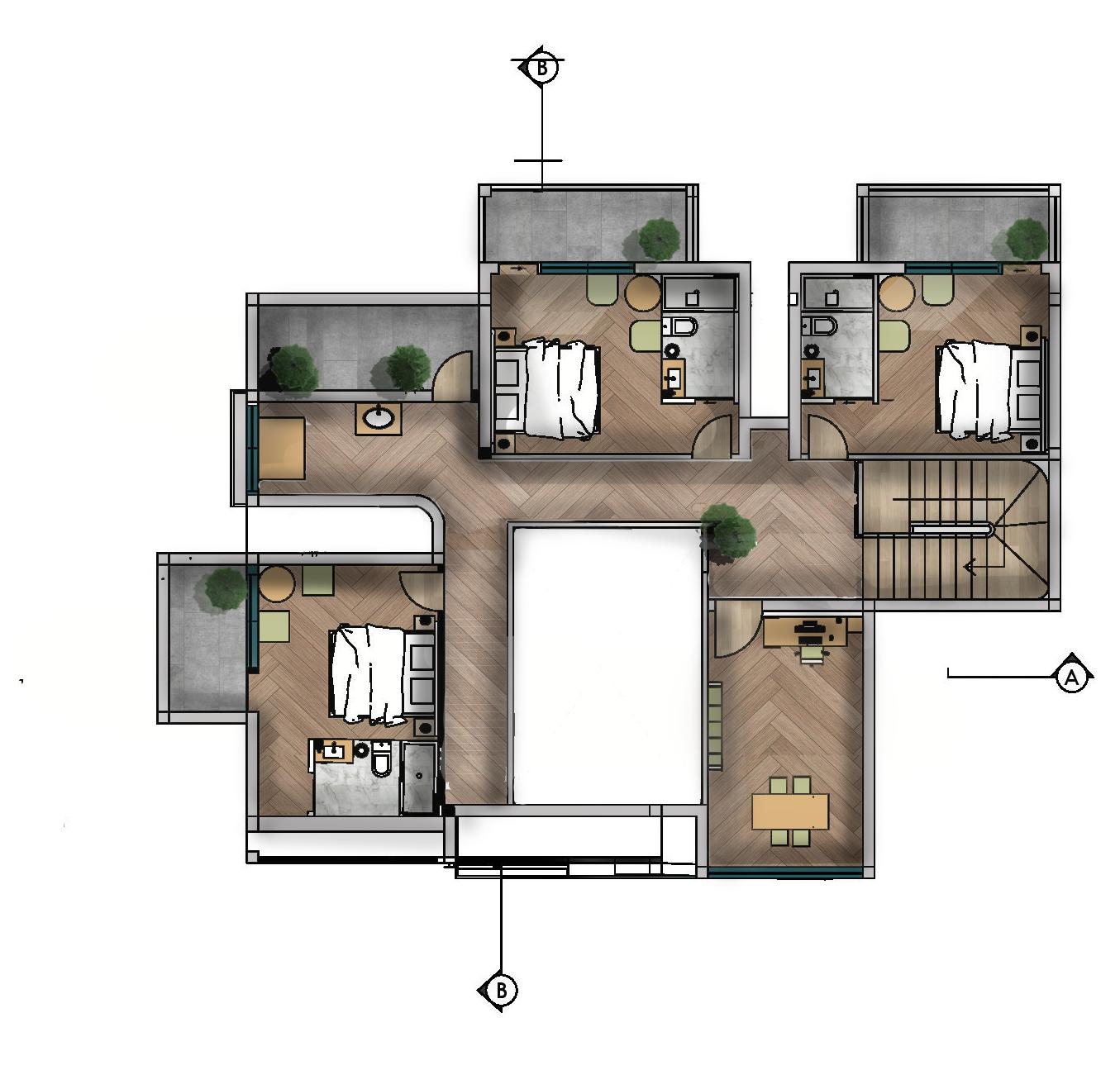
In ground floor, I designed like a mini forest with changing floor level, small lake and interior gardens for relaxing and calming their mind, reducing stress and temperature. Walls near the living and dinning room are covered with glasses. So, they can also feel outside environment, nature and sunrise.
37
House

38 Zaw Linn Naing Guest
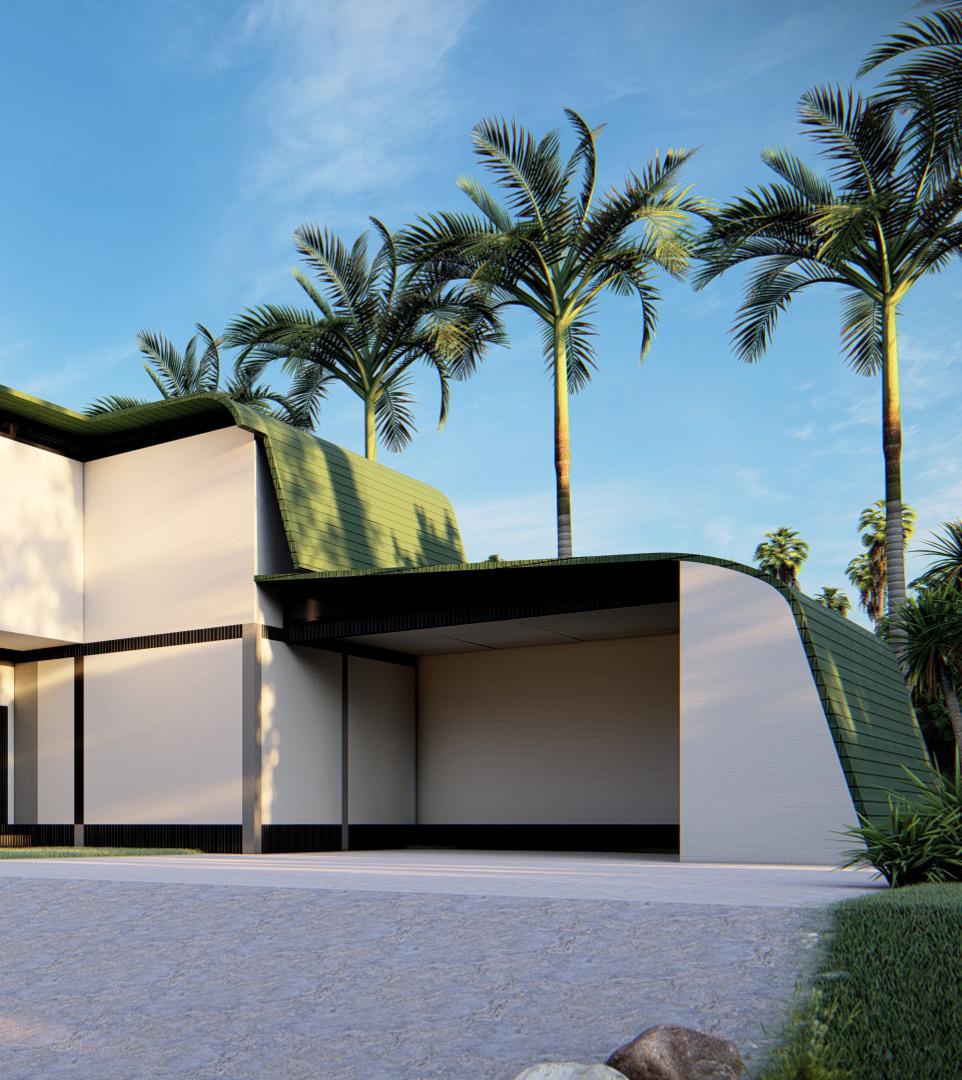
39 Architecture Portfolio Perspective View House
Through Window
Brief - Critically examine the relationship between domestic spaces ‘‘home” and their inhabitants. Investigation the current architectural typology of domestic spaces and their evolution over time and in the ever-changing socio-political landscape.
Project Type - Group ( two members )
Time Period - 27th Oct 2022 to 3rd Feb 2023
Location - North Okkalapa, Yangon
Program - Burma exchange : Domestic Affairs
Role - Concept, Sketches, Analysis(Site, Weather and Climate), Designs and Visualization
Organization - Technical Institute of Braunschweig (TU-BS) in Germany and the Virtual School of Architecture (VSoA) in Myanmar
40 Zaw Linn Naing
Through Window / Burma Exchange:
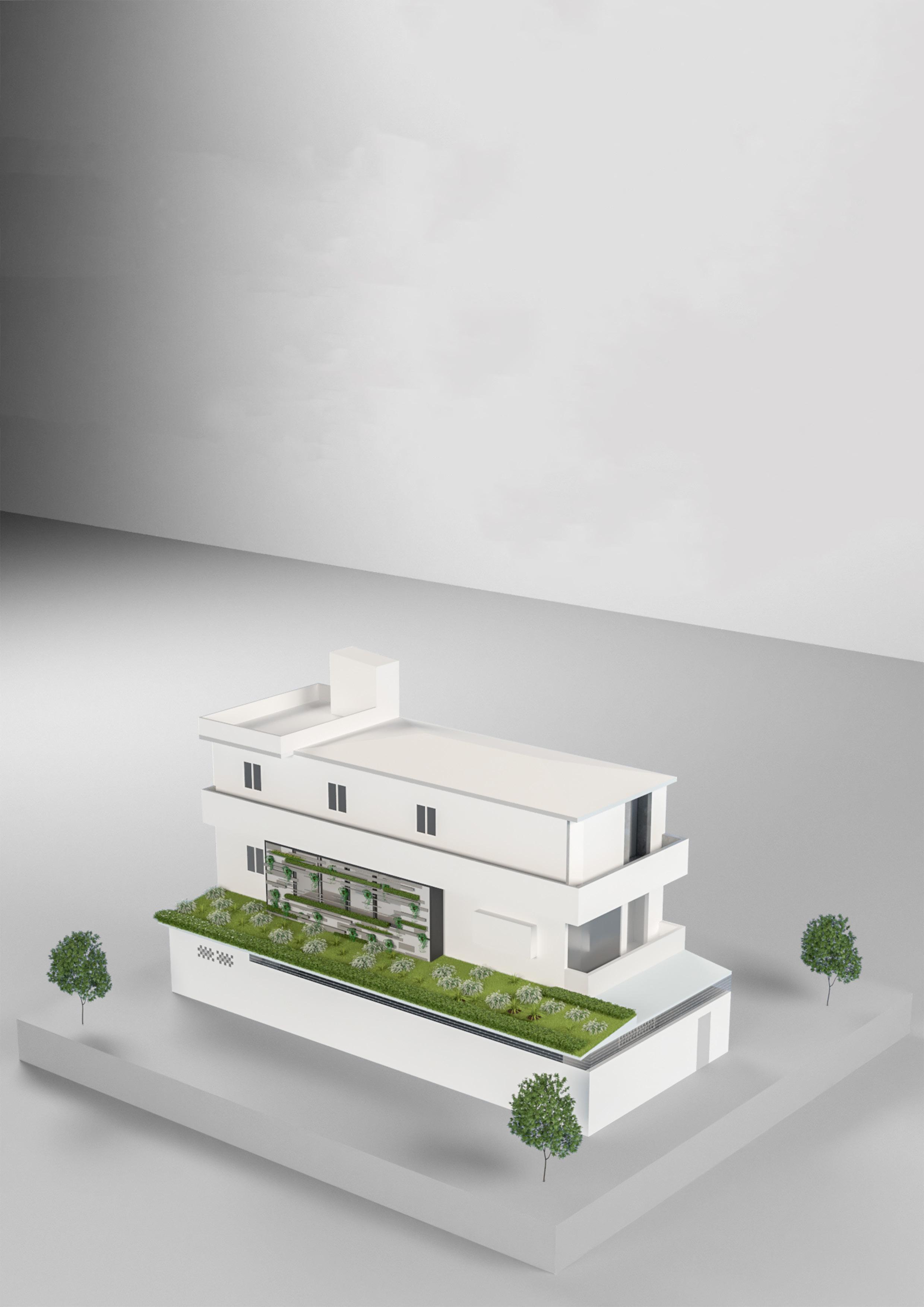
Exchange: Domestic Affairs
Site Analysis - Yangon has a warm climate all year round and a good amount of rain. In recent years, the weather has become unstable just like all parts of the earth. This year, the summer is hotter and longer. Until the middle of December, the temperature is just like summertime .
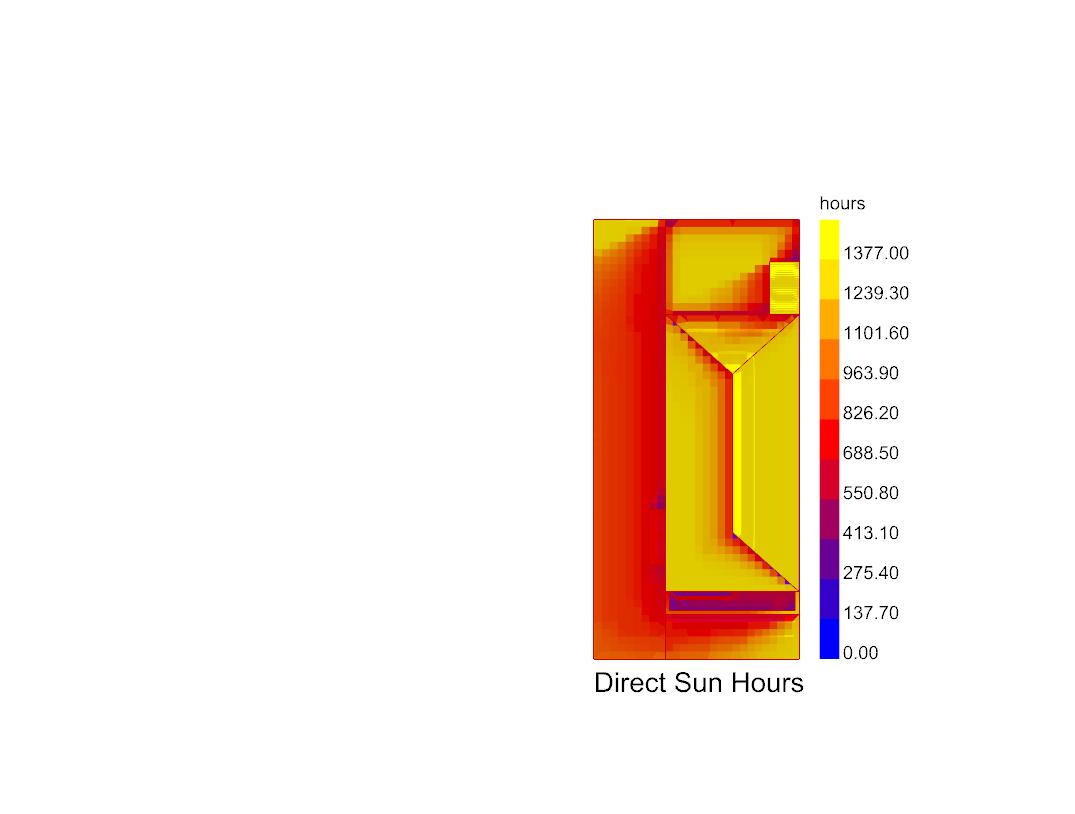
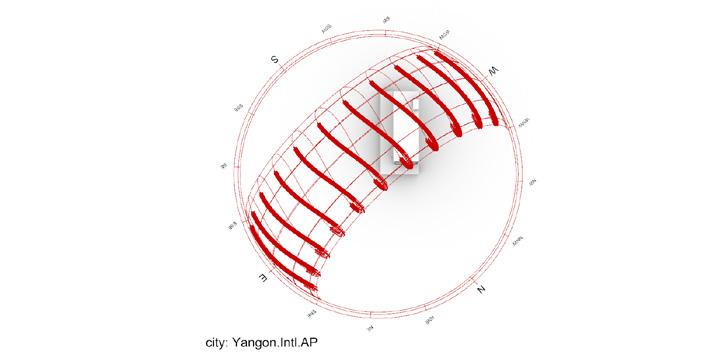
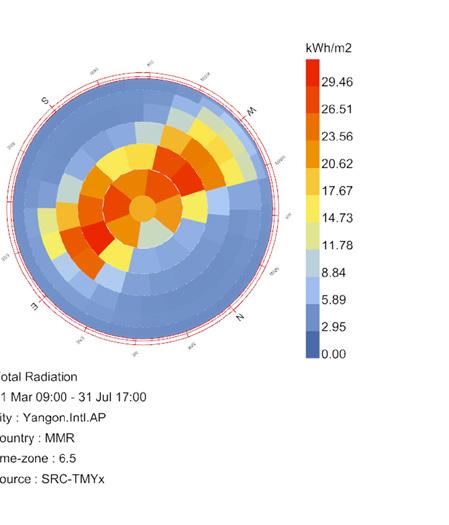
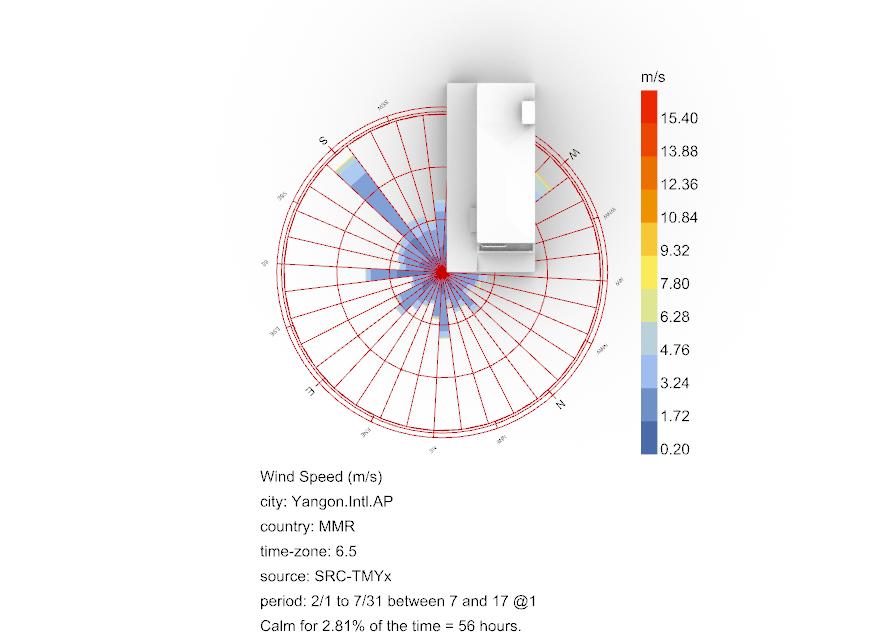

Zaw Linn Naing
Through Window / Burma Exchange:
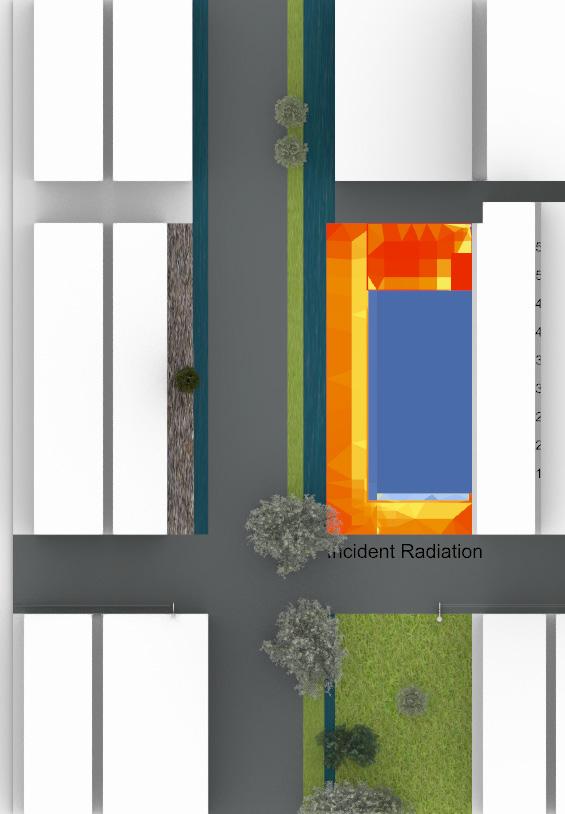
Exchange: Domestic Affairs
Why we choose the windows as the main element?
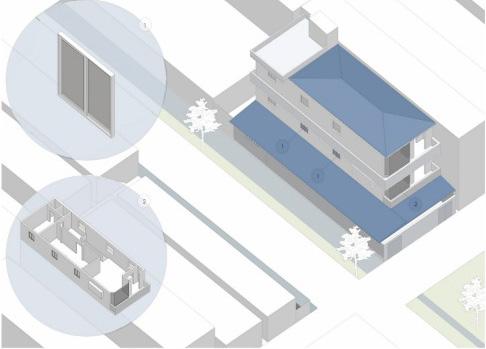
Problems -
For her bedroom is favourite place and a useful place at home. It is a place that supports The heat, noises and the wild animals such as birds make the room a bad place to it a better place to live in, to study and to sleep well. This is why we choose this specific
44 Zaw Linn Naing
Through Window / Burma Exchange:
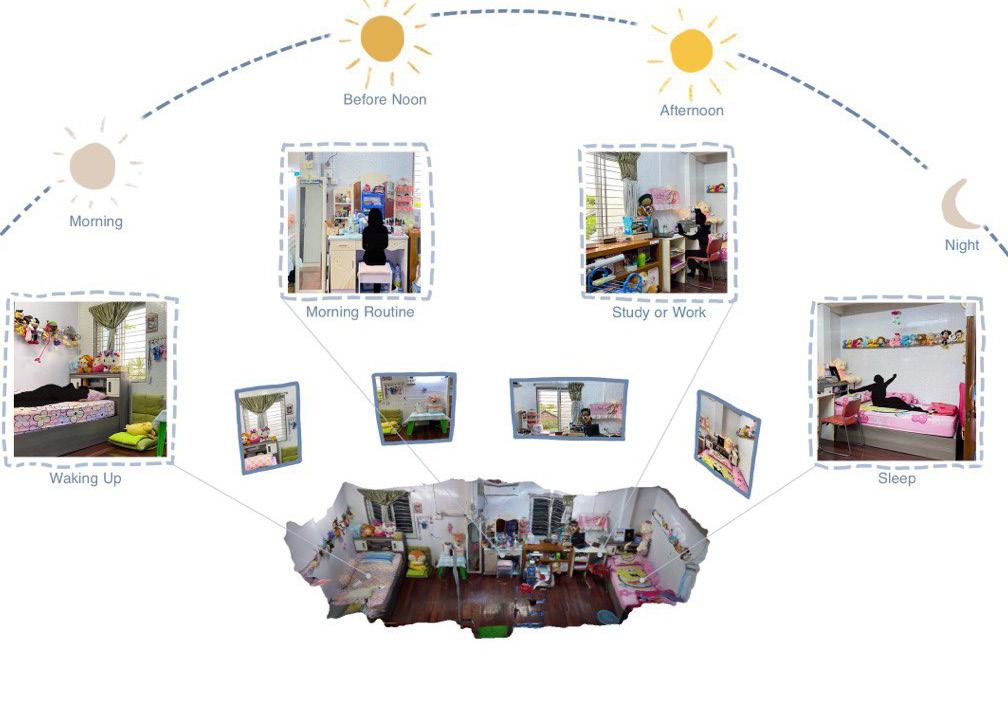
supports her studies and work. However, it is not without any problems. to stay in, especially at noon. She love for this place wants to make specific part of the house, the most problematic place in her home.
45 Architecture Portfolio
Exchange: Domestic Affairs
Daily activity with 3D scan
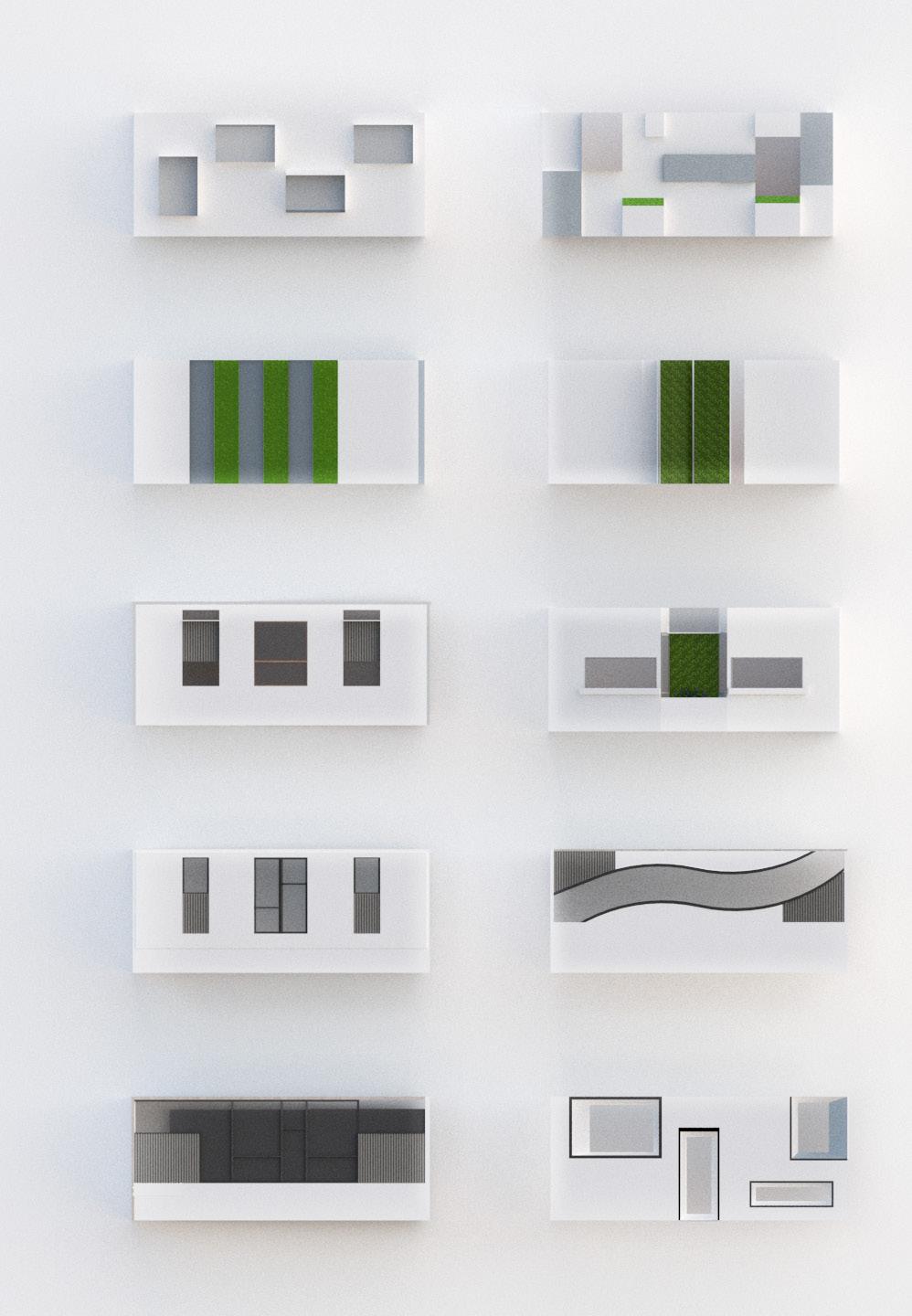
Through Window / Burma Exchange:
Early stage concept -
For early stages, we would try to create designs that can solve problems for lighting and visual. And also others designs can solve problems but we still need a design that can solve not only problems but also can make fresh for users and people across the facade of this house. There are also no trees around the house and we want to make a fresh and enjoyable design.
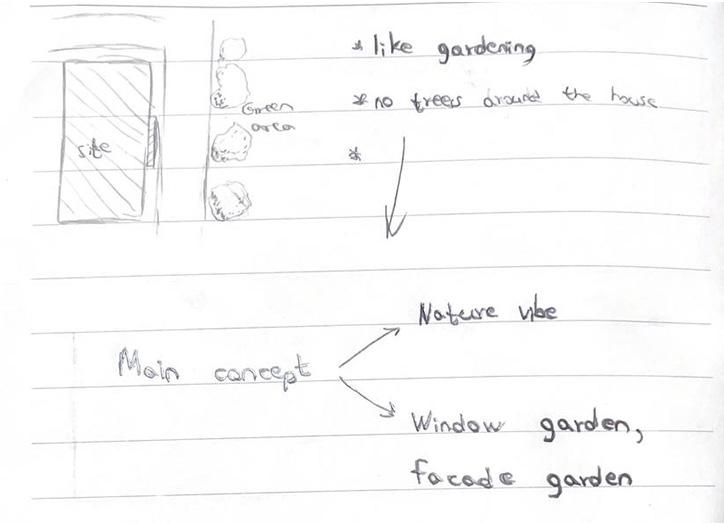
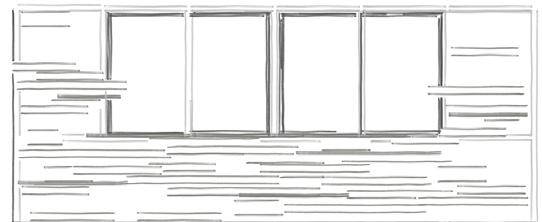

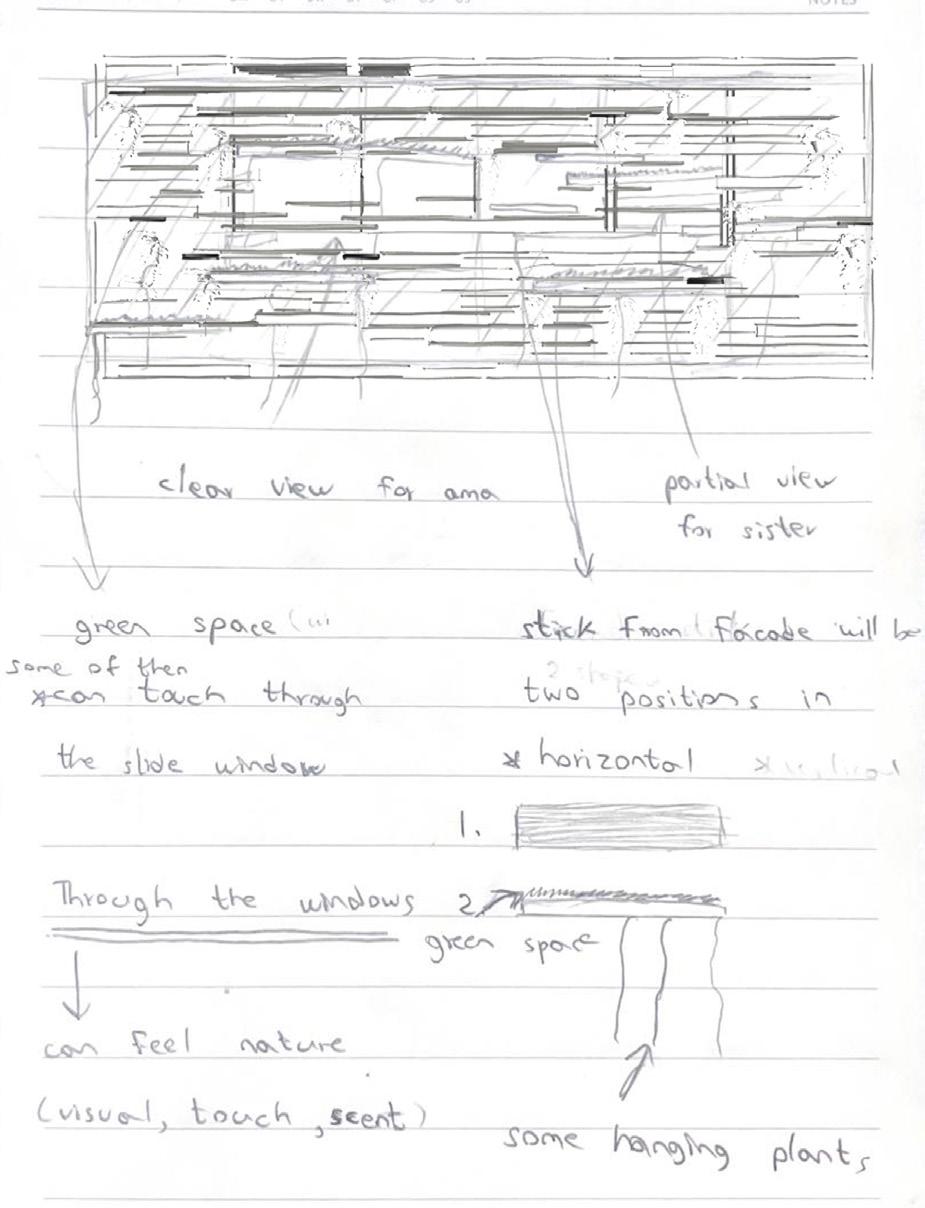
Final design concept -
That’s why Our concept is Natural vibe with a window garden and facade garden. Clear view for her and partial view for her sister. These glasses can solve lighting problems and can get a clear view. But if this will become privacy and heat problem we create some partial blocks that can be aesthetic in our design and put some plants on it.
47 Architecture Portfolio
Exchange: Domestic Affairs
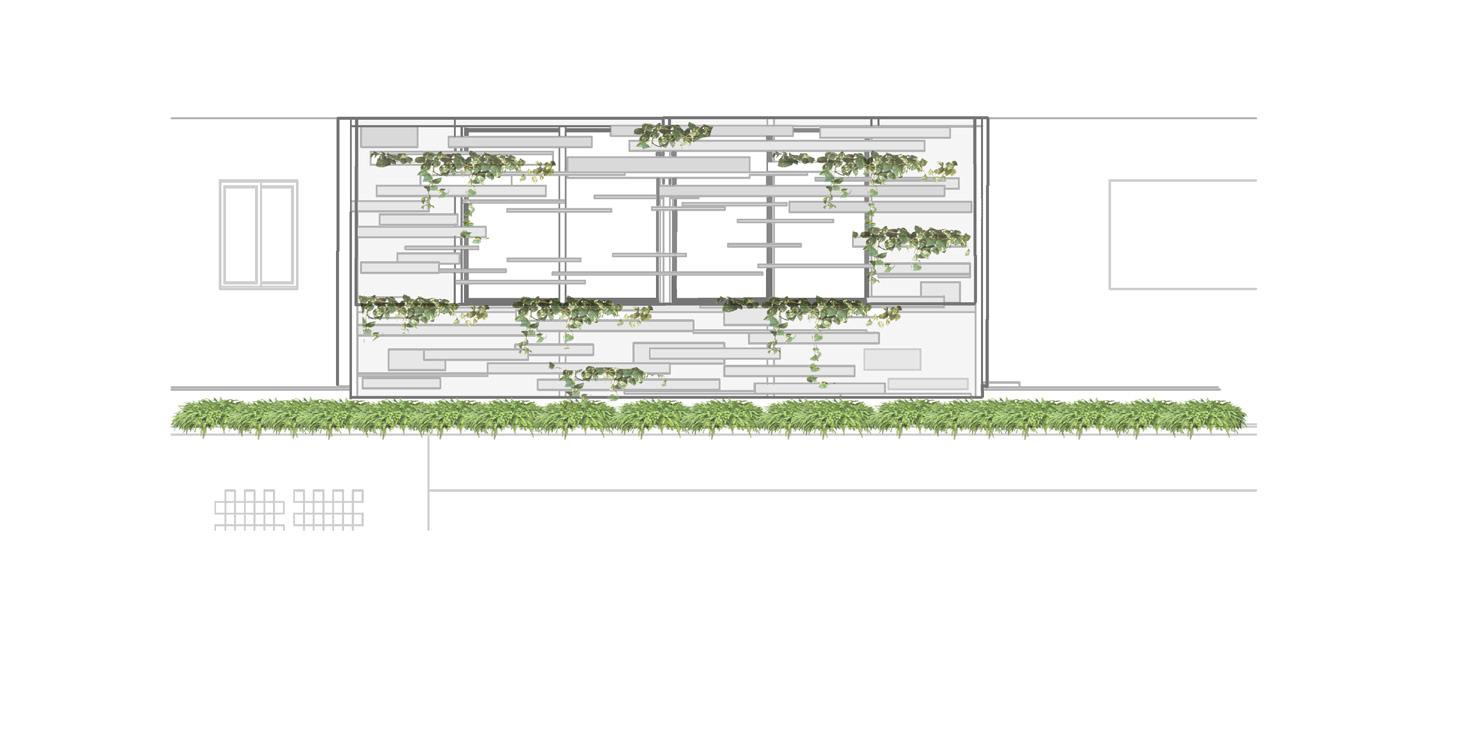
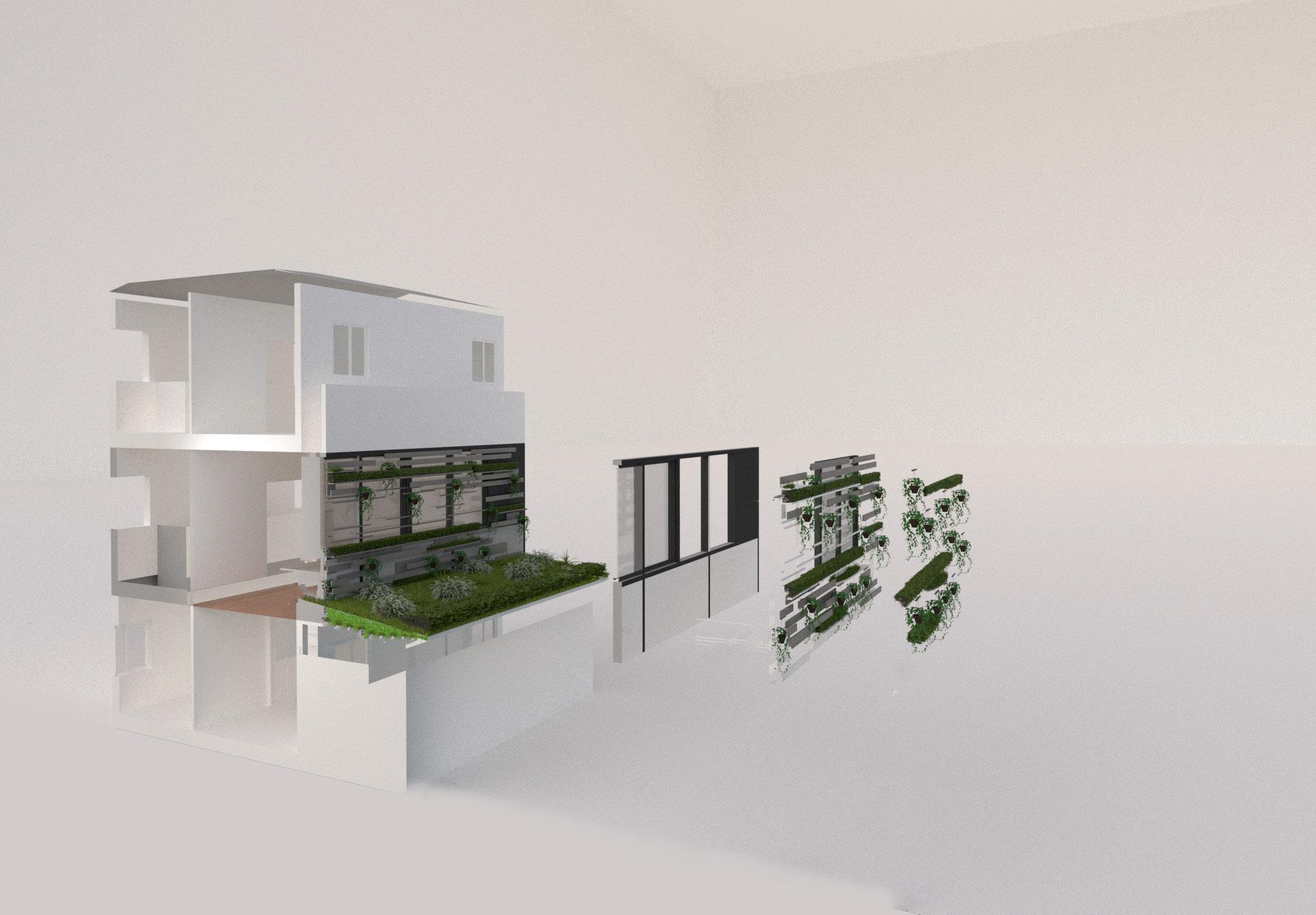
48 Zaw Linn Naing
Section
Through Window / Burma Exchange:
Final Design
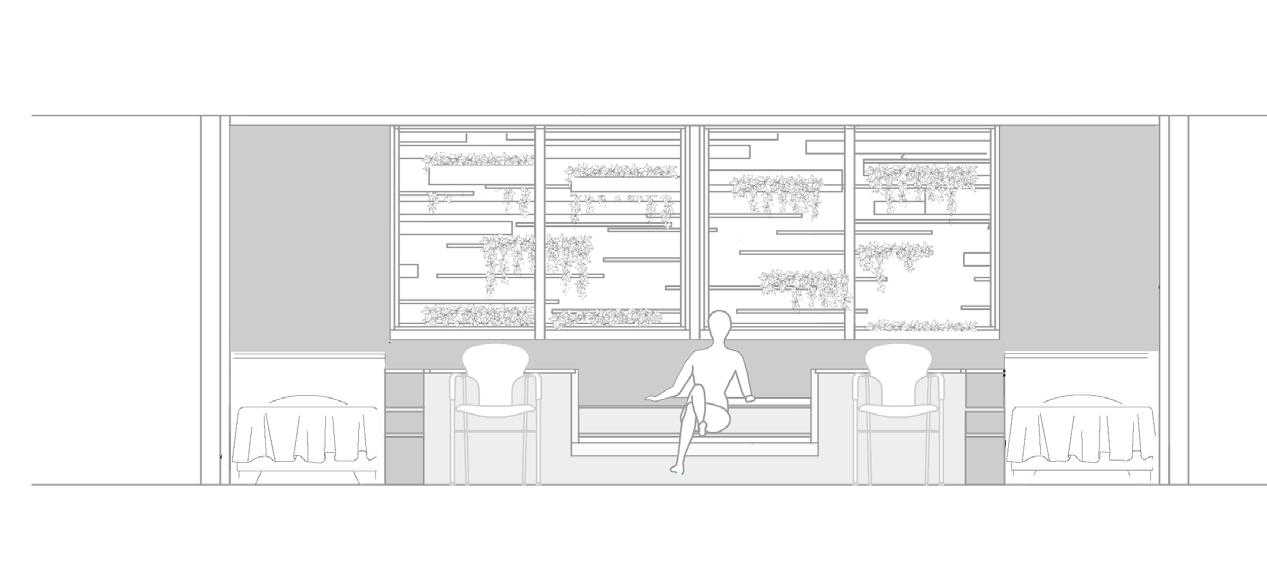
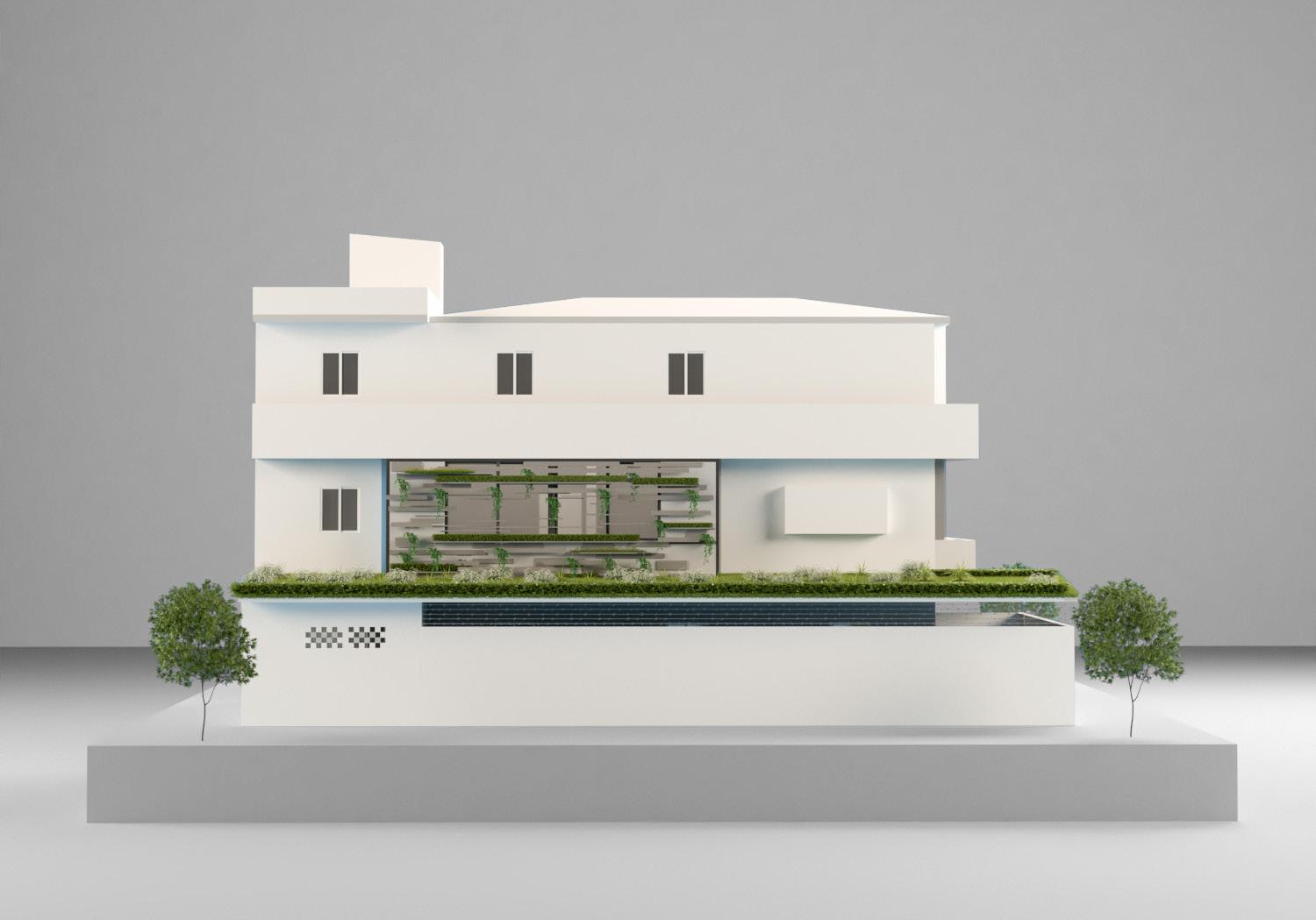
49 Architecture Portfolio Digital Maquette Furniture Interventions Exchange: Domestic Affairs






 Kabaraye Pagoda Road, Yangon
Kabaraye Pagoda Road, Yangon
























































