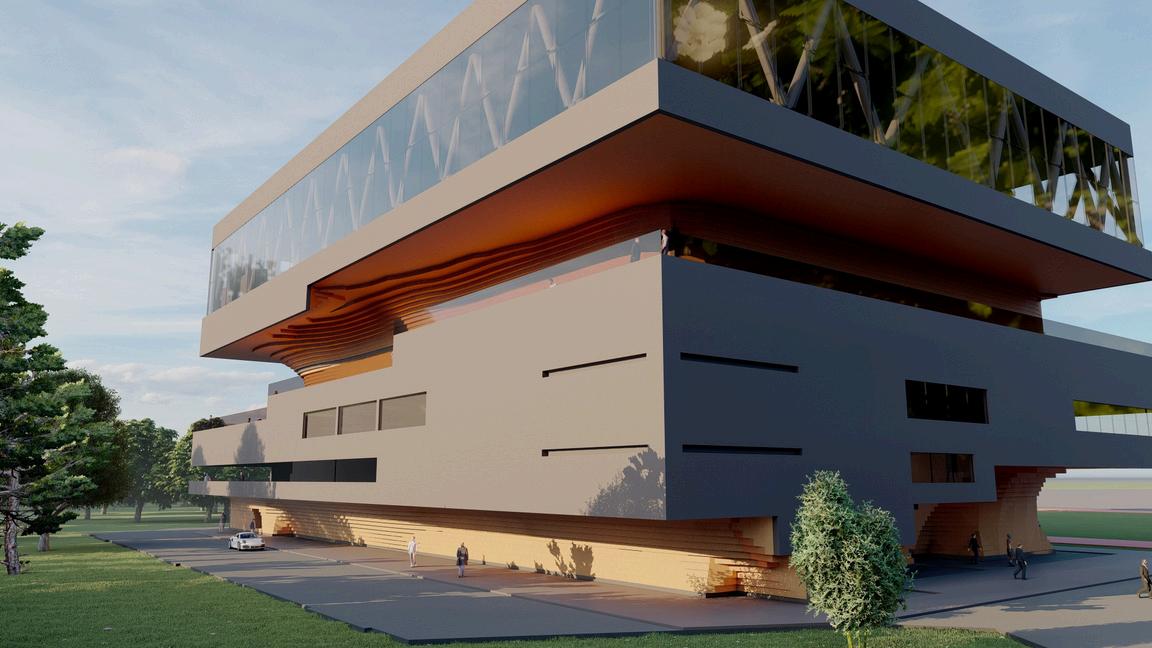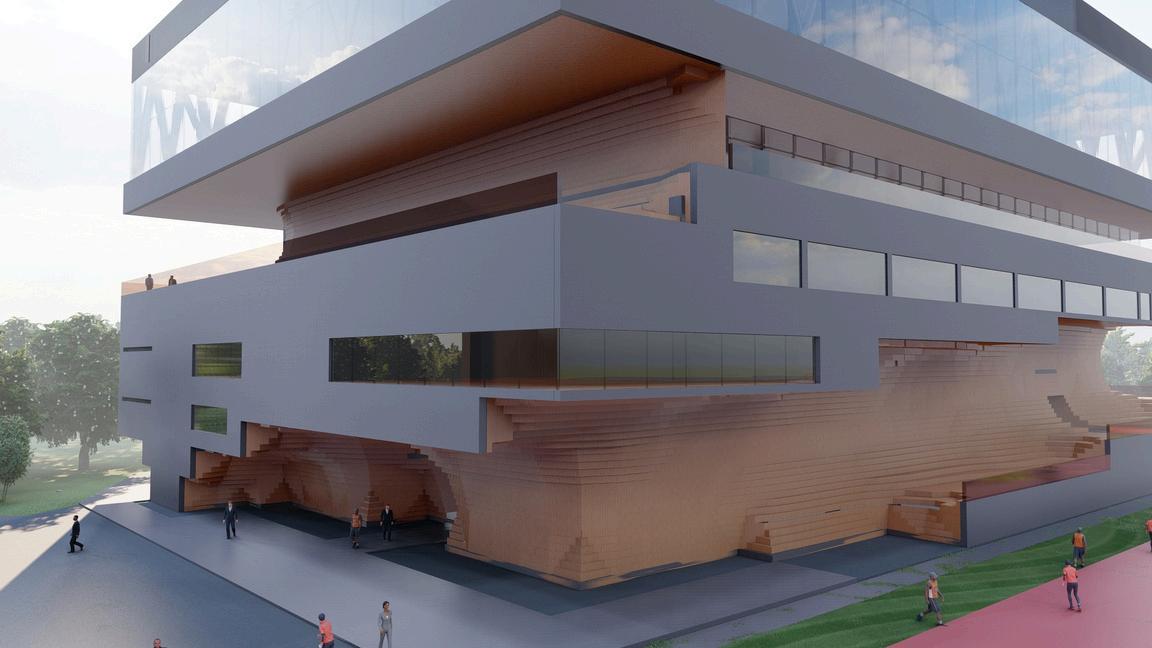ARCHITECTURE
P O R T F O L I O
ZAWLINNNAING
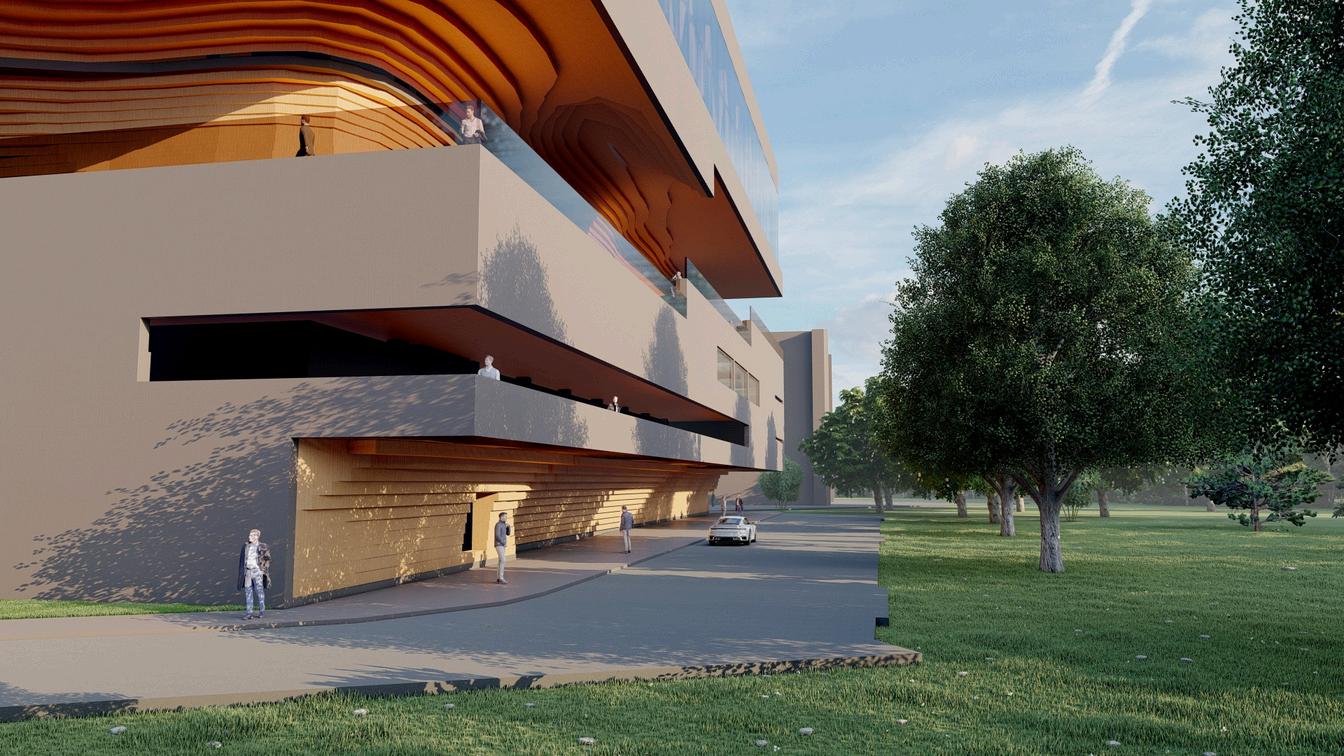

P O R T F O L I O

The design of the Student Activity Center transforms a basic rectangular mass into a dynamic spatial experience that responds to its surrounding context. Initially starting as a simple rectangular volume, the building is strategically carved and articulated to create connections with its environment.The modifications introduce visual and physical interactions with key surrounding elements—such as the campus, football field, and nearby park—enhancing the sense of openness and engagement.The building orientation and cuts are designed to optimize important views: Park views are framed to create a calm and natural backdrop for leisure and relaxation. Campus views foster a sense of academic connection and community engagement. Football field views support vibrant student activities and casual gathering spaces, particularly from the loft area that overlooks the field. A circulation pathway weaves through the building, guiding users along a journey that reveals these views and fosters a seamless spatial transition between indoor and outdoor environments.This concept emphasizes openness, connectivity, and contextual sensitivity, creating a center that is both functional and emotionally resonant with its users



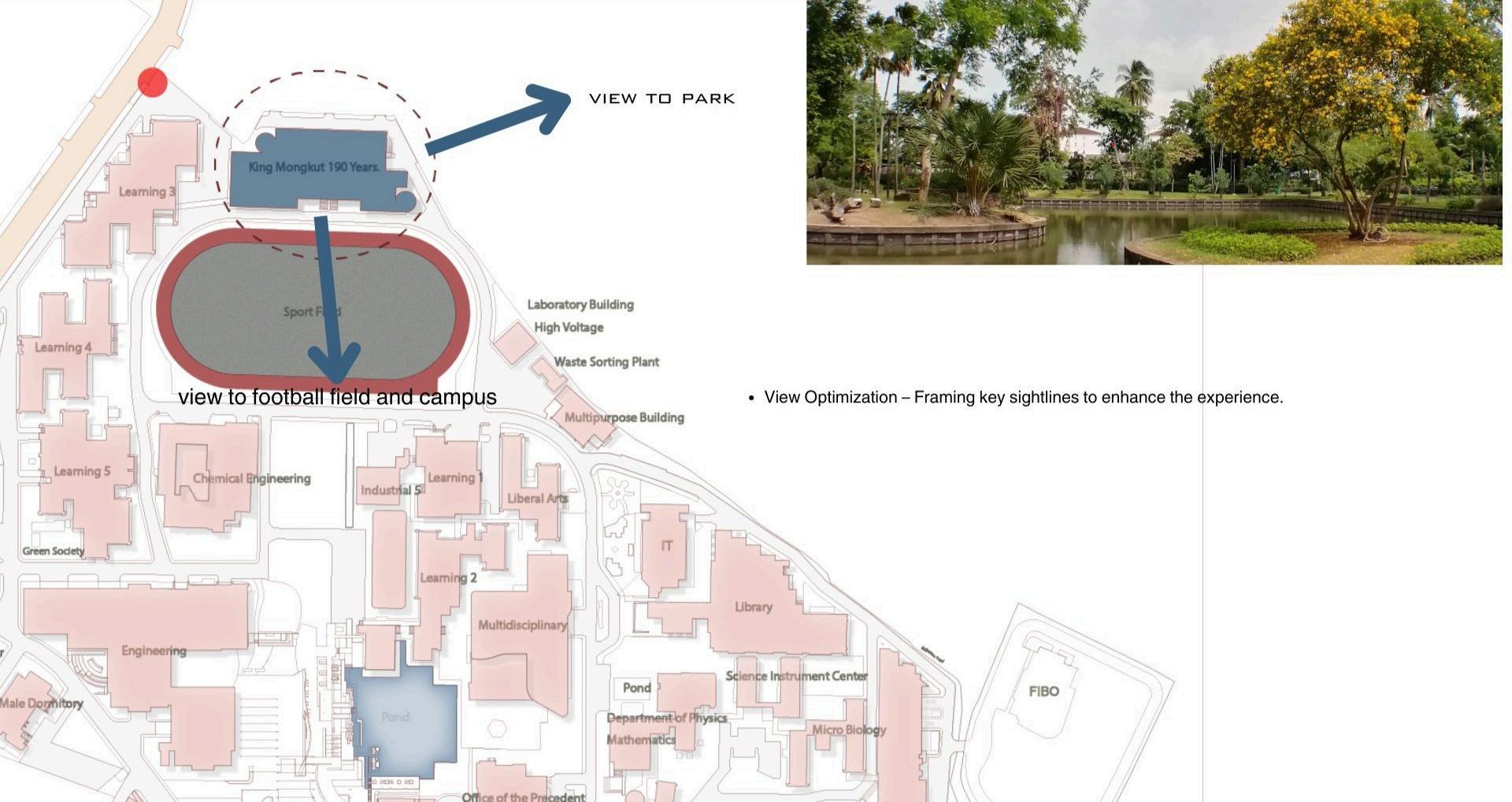


The Student Activity Center begins as a simple rectangular form, which is then strategically reshaped to respond to its environment.This transformation introduces openings and shifts that align with surrounding elements framing views, guiding movement, and enhancing spatial experience
The design opens toward three key contextual features:
Park View: Creates a serene, green outlook for relaxation and leisure.
Campus View: Reinforces the academic and social relationship with nearby institutions.
Football Field View: Activates the space through dynamic interaction with student activities.
A fluid pedestrian pathway runs through the building, echoing surrounding forms and connecting the architecture with its landscape.This encourages intuitive movement, promotes engagement, and creates a journey that links diverse spatial experiences.
An elevated loft facing the football field serves as a tranquil zone for productivity and contemplation especially vibrant during evenings It acts as a visual anchor and supports the idea of layered spatial progression

START WITH GRID
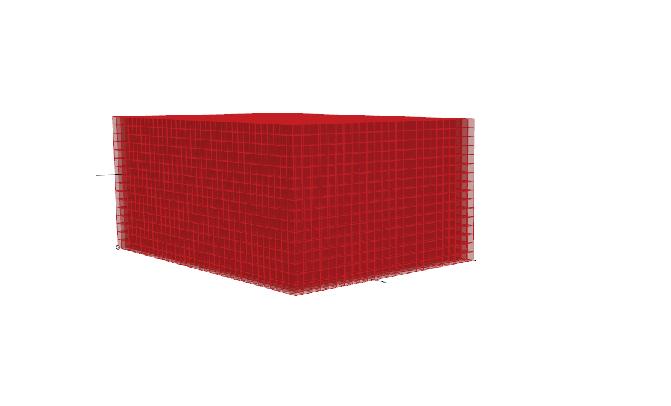


CREATE BOX LIKE NORMAL SPACE USE CURVES AS ATTRACTOR
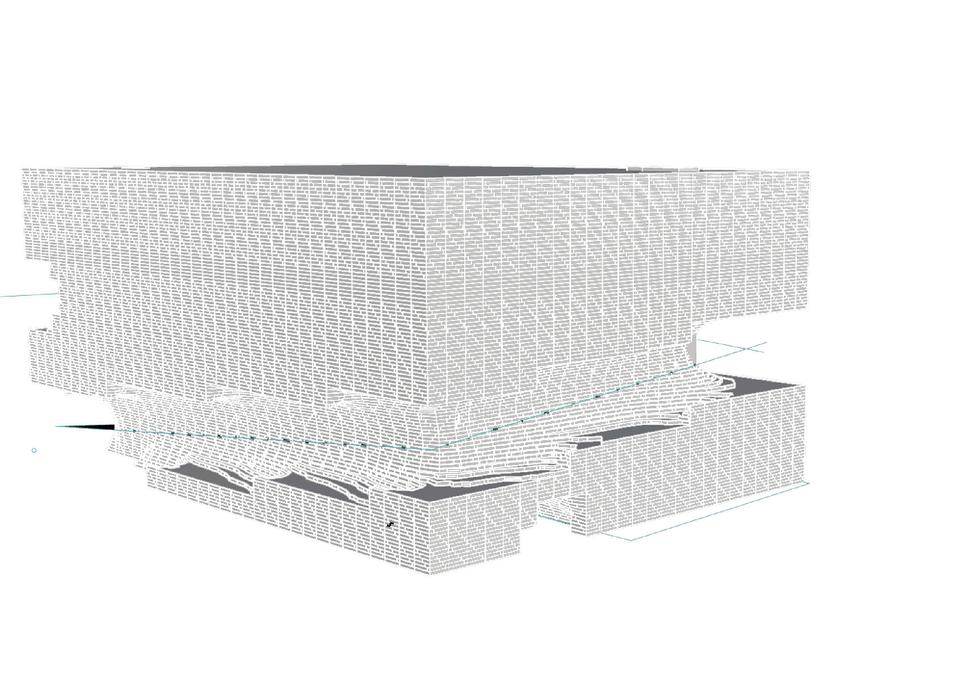




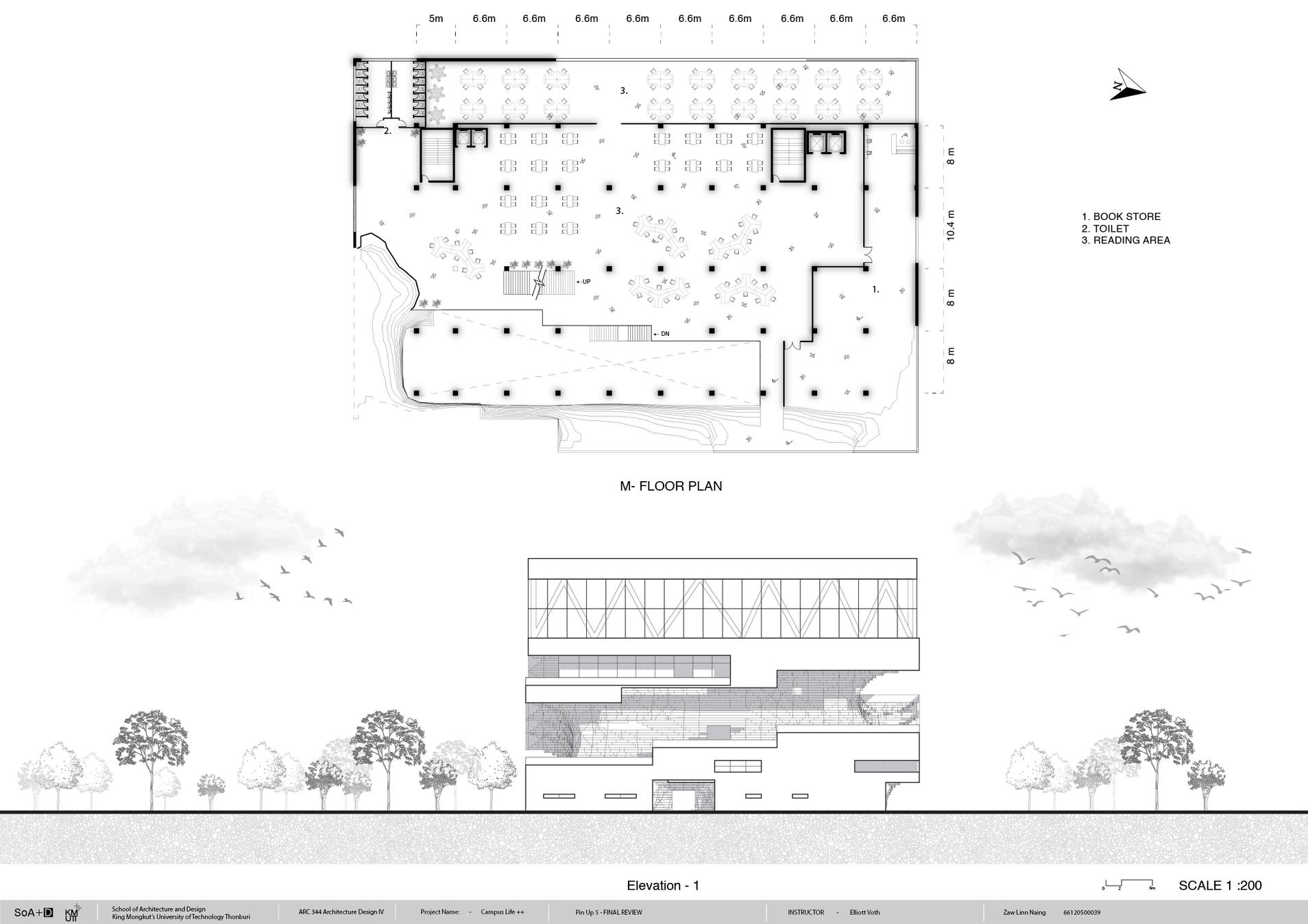














32mm


