CPU[ai] Studio 3.2
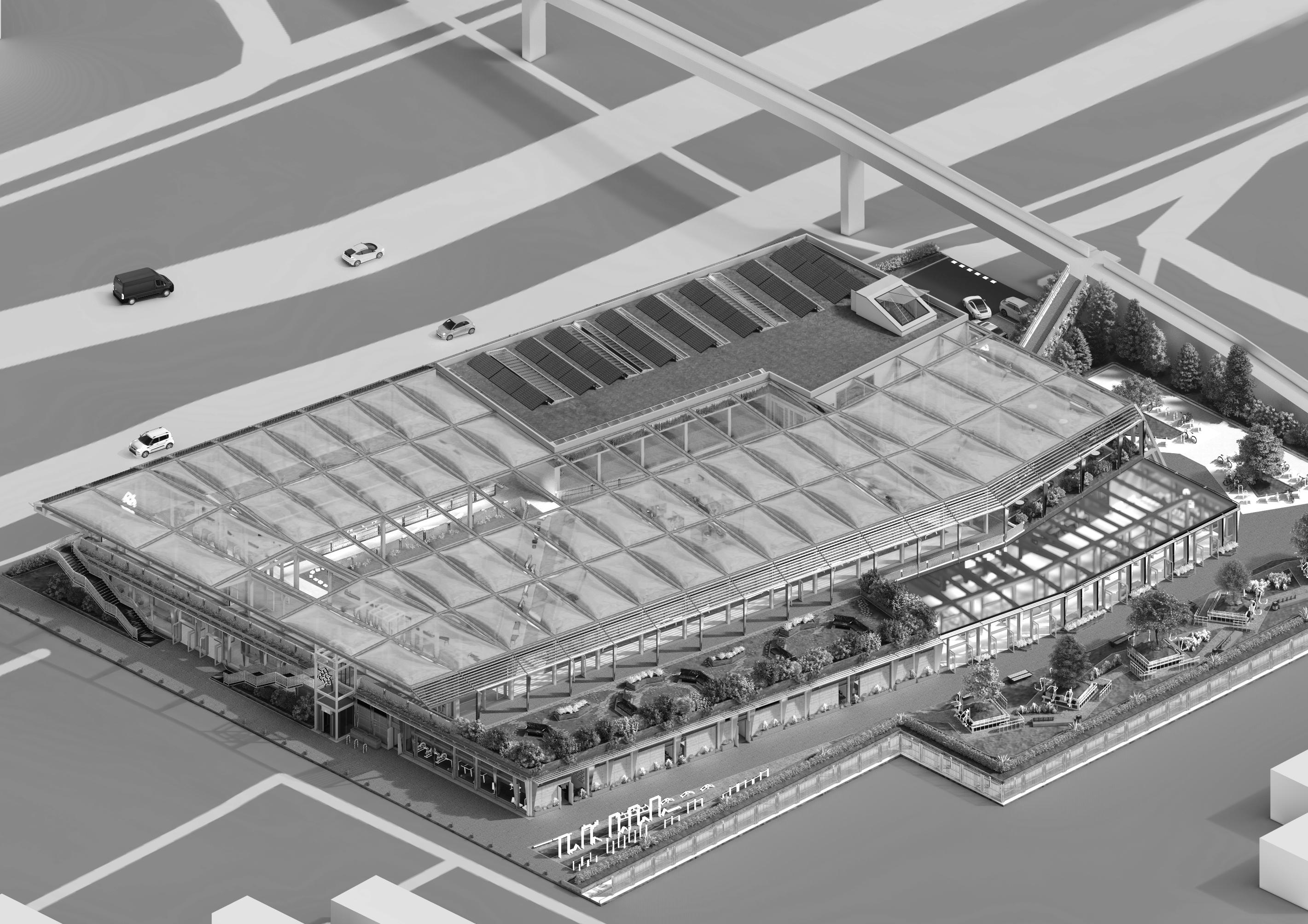
1
Zachary Soong Yan Ng 20104034
FINDING THE POSITION PREPARING THE PROPOSITION
3.1 concluded how the site was a prime candidate for physically establishing new pedestrian, community and teaching links between the MMU faculty of Health and the Hulme community. By facilitating massive pedestrian links running through the site, while blocking off any pollutants and unwanted noise disruption from the western highway, the new MMU faculty of Health building could act as a precedent for biophilic design bringing both communities together.
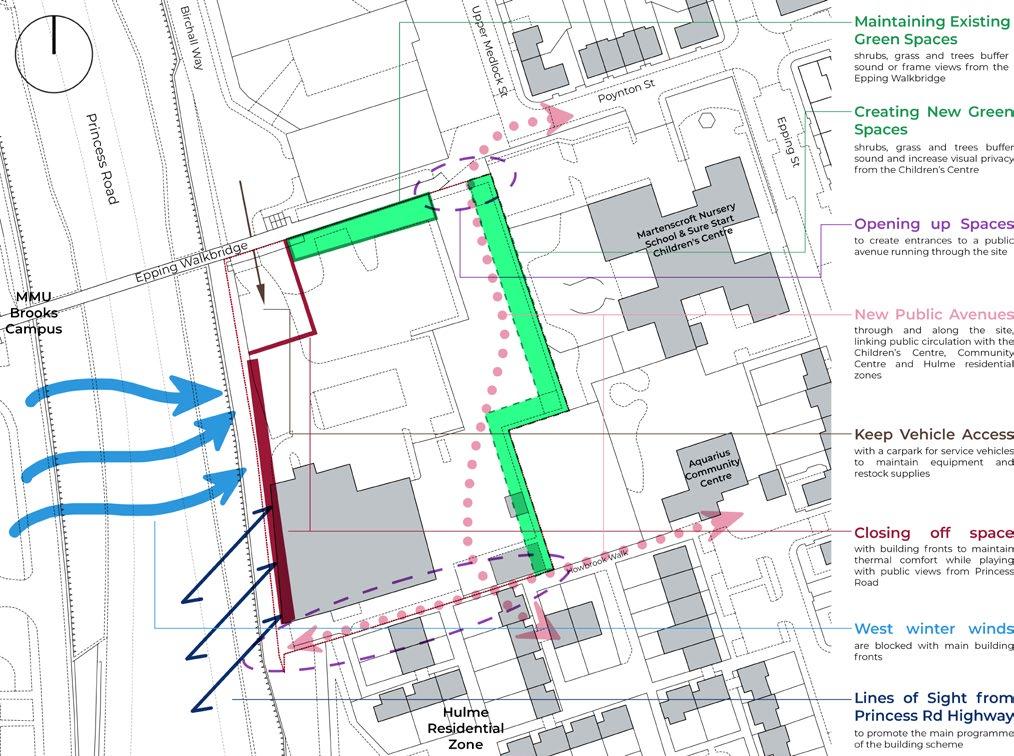
With the brief to integrate the teaching of MMU students into real life practice, ASCENDIS will facilitate the first step into industry for many students for the no-longer neglected Hulme community.
To properly integrate both parties into a single building, a massive atrium will act as a focal point for any MMu and Hulme interactions. Paired with biophilic design principles, walkways and pedestrian avenues plan to keep encouraging Hulme residents to have their first gander into the building, thereby allowing MMU healthcare to do their job.
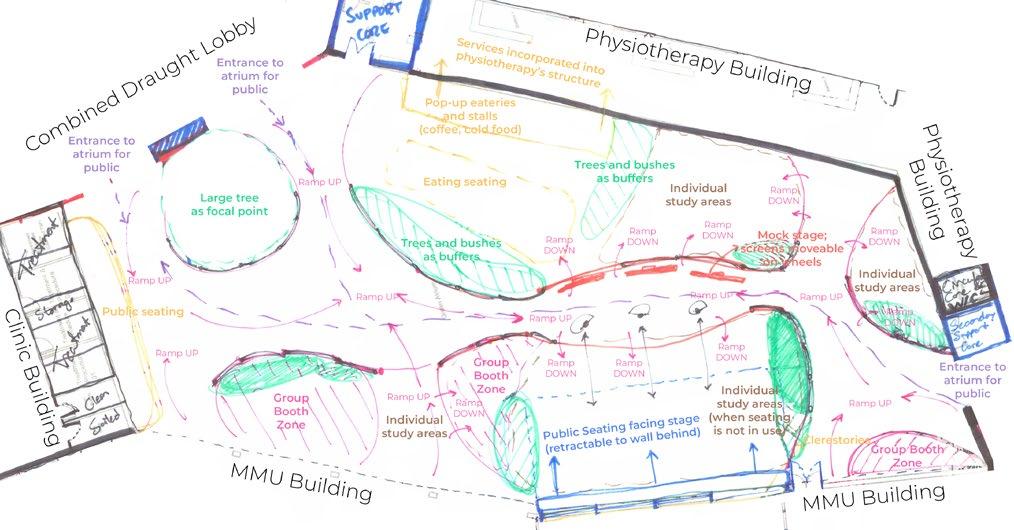



3.1 RECAP
2
DEVELOPING THE PROPOSAL
Consisting of three building blocks divided per MMU, Clinic and Physiotherapy center, ASCENDIS clearly demarcates spaces for ease of convenience and straightforward wayfinding for any Hulme users on site.



The atriumstrip acts as the interaction space between both parties outside of any healthcare programmes, with all users coming in from all entrances; no segregation.
A strong public avenue is required from all sides of the building should ASCENDIS want to successfully facilitate itself as part of the Hulme urban fabric. With biophilic architecture as the starting point, it makes it easier to infuse community facilities within the masterplan and landscaping scheme, let alone the interior programme.

3.1 RECAP A AA AB B C CA D DA E F G 0 5 10 15 20 25 30 35 40 45 50m Entrance from Walkways Green Atrium with void Entrance from Draught Lobby Entrance from Draught Lobby F&B Stalls Individual Study Spaces Decentralised Equipment Storage Nurse Station & Seating Area Clean & Soiled Supply Rooms EVS Epping Walkbridge Technician Carpark (infront) Walkways Walkways Public Green Roof Spaces Walking Gait Analysis Station Exercise Area Pop-up Outside Exercise Area Walkways Public Green Roof Spaces Parklet Ring Parklet Ring with exercise equipment Hulme Residential Zone
3
ASCENDIS: A PROPOSITION TO CPU[ai]’s POSITION
TEACHING: PRACTISING: IMPLEMENTING:
Facilities designed to push the bounds of specialised treatment can only be as successful as the people behind such teaching and innovation. Facilities in ASCENDIS rely on fostering collaboration between eager MMU students, supportive faculty staff and experienced NHS specialists. This provides the next generation of healthcare workers with valuable industry experience by introducing the first link between theory in the classroom and their first steps in a real-world setting.
Teaching is not limited to the classroom. Teaching in ASCENDIS extends to teaching all three groups the importance of fostering social cohesion. By establishing a space that pushes for interaction between MMU students, faculty members, NHS healthcare professional and Hulme residents themselves, it fosters a routine past the classroom and theory. From public talks and demos to individual consultancies, ASCENDIS aims to bring these three groups together and create something more.
All of this requires a sturdy backbone to remind all parties of the common goal: improving Hulme’s health standards. ASCENDIS relies on biophilic design to establish a connection between nature and the built environment. Integrating natural elements, such as green surfaces, abundant natural light, and indoor plants, all do their part to improve air quality, reduce stress, and ease tensions for what might be someone’s first time stepping into a healthcare institution.
ASCENDIS enables the first step from theoretical learning into practical education. The MMU healthcare curriculum is integrated with the NHS’ operating capacity of the services provided at the healthcare and physiotherapy centre. Clinical rotations, mentorship programs, and workshops collectively ensure a comprehensive learning experience for all stakeholders involved.
This building scheme also acts as practice for a new MMU business model that helps alleviate the consistently-growing strain on the NHS by playing to the Faculty of Healthcare’s growing student numbers. With a community where word of mouth passes like forest fires, bringing on community ambassadors, campaign leaders and representatives would be in the interest of both parties.

Collaborating with the MMU Healthcare Faculty, the NHS and the Hulme community in a tripartite partnership helps leverage their respective expertise, resources, and funding to support the development and operation of the physiotherapy and clinic centre. Such rationale fits the criteria of the UK government’s new £800 million intiative to subsidise collaboration programmes between British universities and the NHS. As ASCENDIS revolves around biophilic architecture, a strong basis is made to develop carbon-efficient practises. From low-carbon ventilation systems to consistent use of onsite renewables, notably sunlight and cross winds, ASCENDIS aligns its sustainability goals with that of the government’s and RIBA’s.
The intention of a biophilic building is to not promote itself as a saving-grace-solution to the climate emergency, but instead to seamlessly weave itself with the local site and residents. No one in Hulme wants to suddenly see another massive building filled with “seagulls“; a term that describes the loud and noisy MMU students and staff that only come in the warm months.
ASCENDIS looks to weave the very essence of physiotherapy into the landscape fabric of the building. By establishing this site as a new pedestrian and bicycle link between multiple parts of Hulme, residents naturally participate with the building scheme simply by walking through it. Not only does the building serve as a reminder for their own health, but the landscaped physiotherapy equipment creates a soft change in their routine as they simply take a minute or two out of their daily commute to practise their physiotherapy exercises.
The large ETFE atrium in the middle acts as a focal point and wayfinder for Hulme residents, MMU stakeholders and NHS members to harmonise a space all can enjoy. Filled with an abundance of natural light, fresh air ventilation, indoor plants and strong visual connections and physical connections from inside to outside, ASCENDIS fairs better than other MMU schemes to properly integrate itself with the local context and not act like another seagull.
4
FORM & STRUCTURE ARTICULATION FROM 3.1 PLANS
DRAUGHT LOBBIES
LEFT: Streamlining the individual draught lobbies into a shared lobby with integrated ventilation and PA systems

ABOVE: Reducing the south facade’s sharp geometry for a more flushed and linear appearance, benefitting lines of sight and improving the clarity of wayfinding

STRUCTURAL GRID ITERATIONS
01 - FROM 3.1: The sharp angles of all edges of the buildings fails to
02 - FIRST ENGINEER VISIT: The sharp angles of all edges of the buildings fails to


03 - SECOND ENGINEER VISIT: The sharp angles of all edges of the buildings fails to





5
SEQUENTIAL OCCUPANCY

Occupancy begins with all entrances being accessible to all user groups. The atrium acts as a focal point for all interactions, with any healthcare programmes stemming from interactions within receptions or atriums.



 Atrium strip and F&B
Draught lobby and reception
Atrium strip and F&B
Draught lobby and reception
Stage area and parklet ring A A B B C C D D 6
Specialised learning and storage
ROOF ITERATIONS: FLAT ROOF




Due to the lack of tall surrounding buildings relative to the site, the roof garners an excess of sunlight and heat that could be utilised as an on-site renewable at all times.
It was first planned to utilise all of the roof space as skylights to capture as much passive daylighting and heating, however it would appear that this would cause excess glare and overheating (Iterations 1 to 2).




Redugin the number of glazed openings on the roof was a step in the right direction to balance out this issue. However, Iteration 3 did not provide enough heating nor lighting into key spaces to iluminate any user tasks or general access space.

As such, it was a balance between all three previous iterations, where iteration 4 reaches a balanced position between passive heating and lighting versus overheating and glaring incident sunlight.
Initial designs to utilise the flat roof with skylights and operable vents






01 Annual Illuminance
& glaring
& glaring
& gloomy Balanced approach Daylight Factor
02
03 ITERATION 04 7
ITERATION
Overheated
Overheated
Underheated
ITERATION
ITERATION
ROOF ITERATIONS: ETFE SHELL
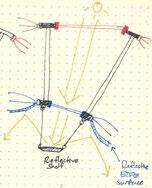





ETFE shells are lightweight in nature and do not require as many columns between spans to hold them up compared to conventional glazed atriums. This lower footprint is one of the main reasons ETFE was chosen over conventional glass systems.
TYPOLOGY 1: PITCHED ROOF TYPOLOGY 2: GRID SHELL


ERECTING A PITCH LINE supported by truss frames allows for alight oculus to be installed along said pitch line. This gives a heightened feeling of lighting below, giving users a strong wayfinder while promoting ample thermal gains on the atrium’s trombe mass.
A LIGHT OCULUS: Using glazed panels adjacent to the fritted ETFE cushions gives a heightened lighting over any high circulation spaces, great for wayfinding.
LIGHT OCULUS IN DETAIL: utilises a reflective surface to further disperse light over the entire atrium, better lighting the space without any glare coming through.
VAULTED SHELL ADDS STRUCTURAL STRENGTH, allowing for a double-layered ETFE roof.

where to put these?
VENTILATION ISSUES WITH A GRID SHELL


SUMMER AND WINTER USE OF A
LIGHT OCULUS: Using glazed panels adjacent to the fritted ETFE cushions. An alternative to keep material systems consistent would be to use clear ETFE cushions.



Such allows sunlight to fall incident onto the atrium below unfiltered and not blocked by any fritted surfaces. Paired with a reflective surface, the additional stronger lighting would be over general walking space to act reinforce itself as a wayfinder. Additionally, such beams of sunlight should be clearly incident on the atrium’s trombe mass for the best passive thermal strategies.

8
ROOF ARTICULATION: STEEL EDGES, ALUMINIUM BRISE SOLEIL AND ETFE CUSHIONS
Roof articulation plays to promoting passive systems with lightweight materials for decreased operational carbon costs by opting for a fabric first approach.



A B B
ETFE CUSHIONS
minimising cold bridges with additional thermal insulation between the frame and structural members help decrease unnecessary heating and excess operational carbon.
A


ABOVE: Sketch model of initial resolution of roof edges incorporating ventilation, rain collection, solar shading and thermally-efficient lightweight materials


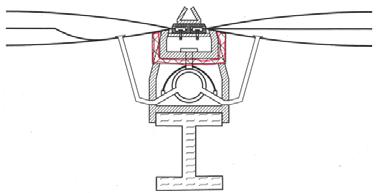




BELOW: Massing models to iterate the intial shape of roof edges, finalising on a gradual slope with strong planar surfaces on the side and bottom faces





ALUMINIUM BRISE SOLEIL
pays dividends to decrease glare and overheating during hot months, while still allowing ample sunlight in during colder months. If employed on a wide scale, this significantly reduces operational carbon throughout the entire building lifespan.
9
LIGHTING FOR USER’S ACTIVITIES AND WAYFINDING
Lighting plays an important role in user wayfinding across what is arguably a large building. Additionally, when high circulation nodes, such as staircases and lifts, are not obstructed and can mantain clear lines of sight over different stories, it creates a light well. This helps to save on operational carbon while emphasising clear connections from inside and outside of the building to the site.
Such is exemplified below with lines of sight maintained around the lifts merging public Atrium spaces, general reception areas and privatised MMU spaces. Any plant rooms (as shown previously) do not hinder any of these lines of sight.


Strategy to maintain clear lines of sight for circulation nodes, such as these lifts
Further Analysis of introducing sunlight to task-specific spaces

10
Strength of Steel Lightweight Frames Economical & Environmental Benefits
Despite how the typical 4500mm max. span width is often seen as the major draw back, the internal dimensions of rooms can still be erected around said constraints. Additionally, the bearing capacity of steel lightweight frames plays to the strength of using lightweight cladding material.





From ultra-high performance concrete weighing much less than conventional concrete, to ETFE cushions having a much lighter mass than traditional curtain walling, large spans across the atrium can still be accomplished as approved by Structural Engineer Andrew Williams from BDP architects.
Due to the premise of a live client and their concerns of profitability, steel was chosen for its already-well-established use in MMU buildings. With MMU estates well versed with economies of scale with regards to sourcing, transporting, constructing and maintaining steel structures, the short-term and long-term costs is much lower than importing environmental CLT or mycelium from across the ocean.
Environmentally, as long as joints are kept dry, all members can be fully reused as their intact standardised dimensions, or recycled into smaller parts for more cradle-to-cradle opportunities.

Long Section - Vertical Loads Short Section - Vertical Loads
FINAL STRUCTURAL STRATEGY
Typical bay of inner ETFE roof
- Lateral Loads Long Section - Lateral Loads
Typical bay of double-height atrium
Short Section
11
RESOLVING ACOUSTICS FOR USER COMFORT

Acoustics was certified by Adam Thomas from ARUP, with his comments highlighted in blue to change any systems that required additional insulation. As this building is filled with public walkways on all storeys, significant improvements must be made for these reasons.


VIBRATIONS FROM STRUCTURE

JOINT DETAILING
Wall to Ceiling joint
Acoustic Flooring Options
Wall to Floor joint 12
Acoustic Walling options
RESOLVING MnE SERVICES FOR USER COMFORT

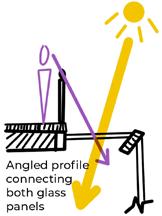
MnE services were all approved by Deborah Farrugia from Max Fordham as we prioritised operable passive systems first and foremost before having to implement any active systems.
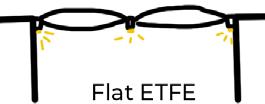
PASSIVE LIGHTING UNDERFLOOR HEATING

using voids, clerestories, skylights and lightshelves to decrease the need for active lighting and subsequently lower operational carbon
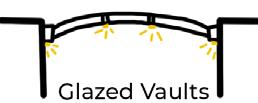





utilises electrical heat pipes to generate radiant floor heating, supplementing any lack of sunlight on the trombe mass; collectively lowering operational carbon

ABOVE: Typical buildup of Atrium’s trombe mass flooring system


BELOW: Section of incorporated green landscape seating along the atrium’s flooring

ITERATIVE TESTING: PLACEMENT AND COVERAGE OF PLANT ROOMS






RCP
MAIN
TYPICAL
OF
ROOMS
A B
FIRST ITERATION: SECOND ITERATION: FINAL ITERATION:
$ $ $ 10 11 9 8 A B C D 0 10 5 1 2 3 4 Fresh Inlet Vents Stale Outlet Vents Air Handling Units Electrical Channels with plug sockets Smoke Detectors WiFi Router $ Electrical Switch Electrical Looping Lines Motion Detectors Strip Lighting Pendant Lighting Vent spacing: Lighting Sensor spacing: Smoke Detector max. range: Compliant with Regulation 6 of Workplace Health and Safety, HSE Compliant with Category L2 (from 1-5) Early Fire Detection system, ARUP Compliant with Regulation L2 Commercial of Lighting, Approved Doc L 13
MATERIAL
The presented materials below were chosen with the existing MMU estates infrastructure in mind. Despite higher embodied carbon costs than other alternatives, it was the ease of installation, economies of scale and cost, as well as the wide variety of future cradle-to-cradle new life options that justified the use of steel as the primary structure.


Similarly with ETFE and other metal building components, as long as all joints are kept dry and not welded, all building parts can be fully reused time and time again in their original standardised dimensions. Should dimensions need to be changed, reuse is still a low-carbon process to retrofit or give these new components a cradle-to-cradle start.

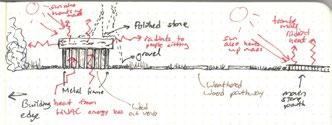

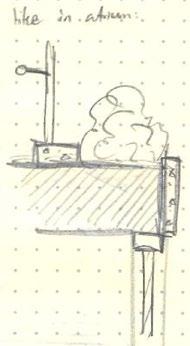


Such benefits are also present with the prefabricated wall panels using ultra-high concrete panels, and slabs such as green roofs and prefabricated concrete slabs.





GREEN PATIO LANDSCAPING MATERIALS

STRATEGY GREEN LIP MATERIALITY
14
CONSTRUCTION STRATEGY



Step 01 begins with the RIBA stage 4 plan of work as specialist subcontractors are incorporated into the construction timeline. Designers identify the feasibility of technical design with potential reuse and recyclability of existing site materials and utilities. As such, different building systems and their respective specialist subcontractors can coordinate with a more ‘turnkey’ approach back to the client’s budget and timeliene.
Steps 02 to 14 detail RIBA stage 5 plan of work, from finalising all site logistics and queries, to construction quality inspection of each step in preparation for a final building manual.













Said manual is the starting point of RIBA stage 6 plan of work, as handover begins from steps 15 to 16, first with legal bodies, then with all client groups as show below.
 01. Site Preparation and Inspection
02. Excavation & Soil Stabilisation
07. Steel Lintels
12. External features installation
03. Foundation laying
08. Prefabricated floor slabs
13. HVAC and Electrical fixtures
04. Elevator and Stairs cores
09. Electrical & Plumbing
14. Interior touches & installations
05. Steel frame columns
10. Prefabricated wall panels
15. Walkthrough with legal bodies
06. Steel frame beams
11. Prefabricated roof slabs
01. Site Preparation and Inspection
02. Excavation & Soil Stabilisation
07. Steel Lintels
12. External features installation
03. Foundation laying
08. Prefabricated floor slabs
13. HVAC and Electrical fixtures
04. Elevator and Stairs cores
09. Electrical & Plumbing
14. Interior touches & installations
05. Steel frame columns
10. Prefabricated wall panels
15. Walkthrough with legal bodies
06. Steel frame beams
11. Prefabricated roof slabs
15
16. Handover to Client
CLIMATE STRATEGIES:
Biophilic Design & Carbon-efficient Ventilation

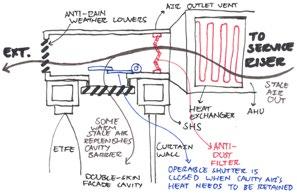

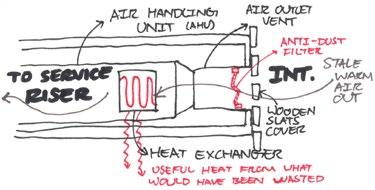

A A B C D C B
Mechanical Vents Passive vents by atrium Mechanical vents by Double-Skin Facade Vents as landscaped seating on green roof
D 16
LANDSCAPE STRATEGY: Main Pedestrian Avenue

Creating a main pedestrian avenue required not only having a wide paving bearth for multiple rows of people, but to also seamlessly incorporate the building‘s biophilic scheme with the regular Hulme person’s commute. This was done by creating thresholds of natural greenery and landscaped physiotherapy equipment, hoping that commuters would take a minute or two out from their routine to practise a bit of their exercises; enabling them to unknowingly improve their health.
Initial Strategies on plan to form a buffer between commuters and physio patients
Initial site sections to form thresholds between commuters, patients and cyclists

ABOVE: Initial perspective sketch of the main pedestrian avenue with a walking path, a physiotherapy path and bicycle lanes

BELOW: Final perspective render of the main pedestrian avenue with all of the above mentioned included
Sketch details of pavement materials, drainage and the landscaped equipment






17
LANDSCAPE STRATEGY: Physiotherapy Equipment

Physiotherapy equipment is integrated into the landscaping for the best chances of being used by all pedestrians and not underused as seen with public parks around Hulme.
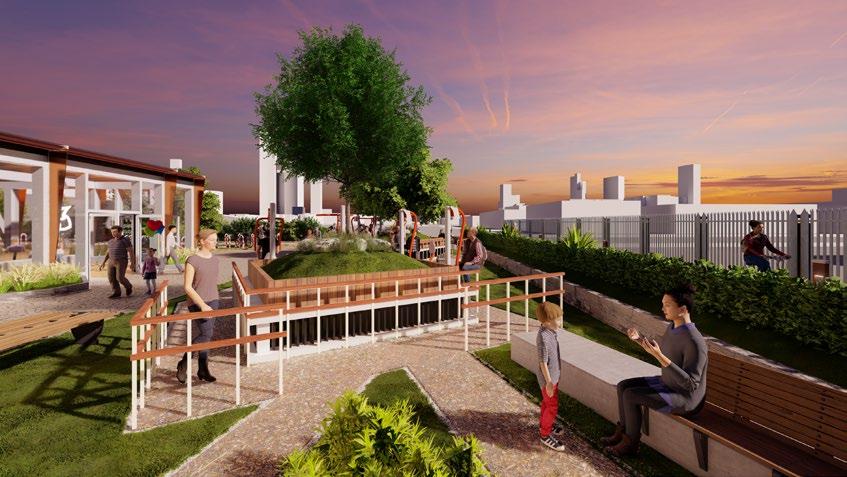

Above: Perspective of users interacting with the physiotherapy equipment and walking handrails
Right: Detail of joint between bearing strata, mulch walkway and landscape module with air inlet vent
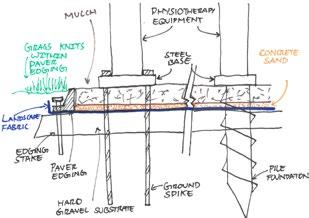

Above: Perspective of users interacting with the three walking strips and their respective different difficulties of physiotherapy equipment
Right: Detail of joint between bearing strata, mulch walkway and typical foundation of equipment
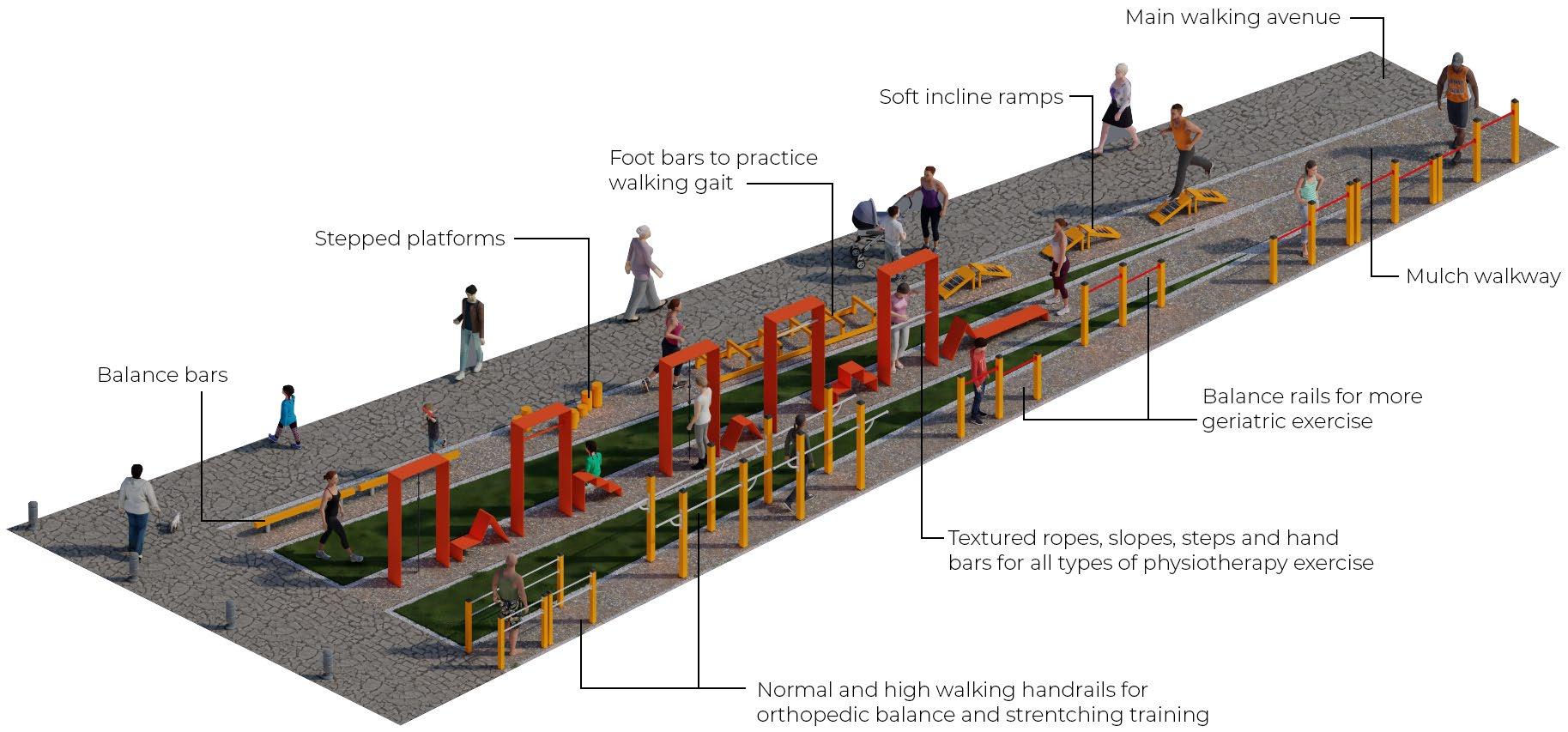 1: Physiotherapy equipment in Landscape modules
1: Physiotherapy equipment in Landscape modules
18
2: Walking Strips with Physiotherapy surfaces
REGULATIONS
FIRE Escape routes, Prevention devices, Material Ratings



Fire escape routes are prevalent in all building blocks, allowing egress to all four sides of the site. As such, occupants can egress from two opposite directions, as shown below with multiple coverage of 45 meters between exits.
Fire curtains and automatic shutter doors flushed into walls help to separate any fires from spreading into other spaces. Given the large open area of the atrium and the long corridor of the Physiotherapy centre, the use of smoke curtains and fire doors help split occupants per fire exits while preventing fire and smoke from spreading.
Government regulation mandates at least two Grade-A fire extinguishers are present for non-residential buildings no less than 30 meters between each other and occupants. While this is the bare minimum, the below fire strategy plan shows how fire extinguishers are present in each individual room that houses specialist equipment, such as labs and operating rooms.
Fire hoses are present by the doors of all service rooms, allowing them to be employed unobstructed and with clear signage. This allows fire hoses to cover all rooms in all building blocks.
Such devices were positioned after consulting with Fire engineer Agboola from Design Fire Consultants.
Fire strategies: Devices, escape routes and 45m distance coverage per exit

ACCESSIBILITY Lifts, Wheelchair Access, Travel distances


LEFT: Access nodes between each floor for users on foot and users on wheelchairs. It should be noted that by pairing up all lifts next to staircases, there is little discrimination between travel times for either type of user.

The only exception is when certain parts of the atrium are bustling with activity, specifically by the spanish steps and stage areas. Even then, the difference is nigligible as either user would still be travelling the same path.
Such is compliant with Requirement M1 or M2 of Approved Doc M, volume 2’s 3.11, 3.14c and 3.19 for corridors and internal lobbies. This is also evident with rest alcoves (BOTTOM LEFT) and secondary waiting rooms (BOTTOM RIGHT) placed throughout long corridors.

All types of staircases are compliant with Approved Doc B Volume 2, 2019, specifically for a maximum occupancy of 220 people. Minimum widths of escape are 1100mm (per Table 3.1), while both types of staircases have widths of no less than 1950, allowing four rows of people to egress (or two rows of people and one row of wheelchair handlers).

MIDDLE:
BOTTOM:
TOP: Smoke curtains in detail, used in any large openings
ETFE cushions as natural smoke shafts
Protected Fire Escape Staircase
19
SITE MASTERPLAN
ascendis plays to the strengths of being situated between the MMU Birley Campus and the Hulme and MMU Student Lodgings on the opposite side of the Princess Road highway. While bicycle facilities reinforce the Epping Walkbridge’s role in linking both sides, a mix of various wild green spaces brings the biodiviersity from the MMU Birley Campus to the other half of the site. No longer are local wildlife and people divided by the highway.

20




GROUND
PLAN 1:200 on A1 A A B B C C 21
FLOOR




FIRST FLOOR PLAN 1:200 on A1 A A B B C C 22



LONG SECTION - North to South 1:200 on A1 A A B B
Internal ETFE roof above MMU study rooms
23
Middle walkway of the parklet ring



SHORT SECTION - East to West 1:200 on A1
A A B B 24
Green patio walkway underneath brise soleil Rear view (to section) from the Epping Walk Bridge



KEY
1:200 on A1 as seen from the Hulme residential area SOUTH
ELEVATIONS - What users see during the DAY
ELEVATION
Physiotherapy walking strips from the South elevation
A A B B 25
Reception avenue from South elevation without institution logos turned on
as seen from the Princess Road highway
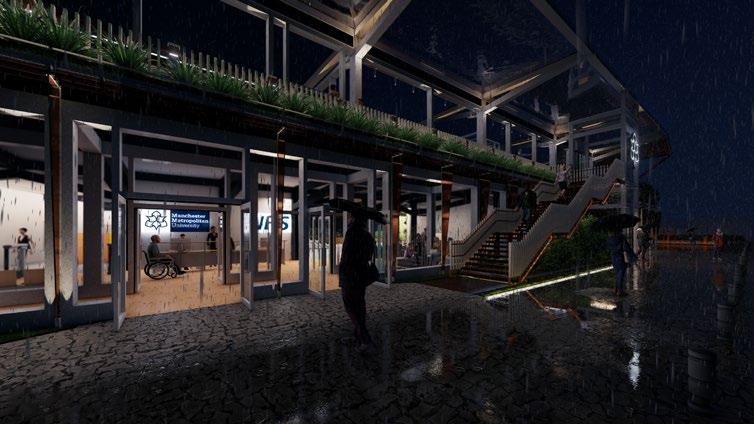

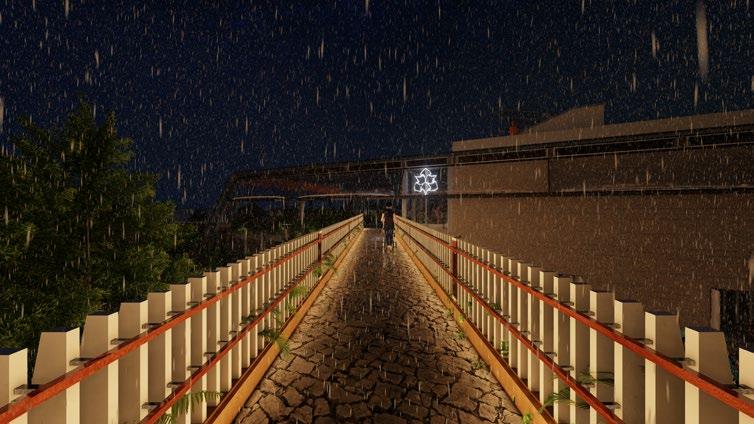
WEST ELEVATION
on A1
KEY ELEVATIONS - What users see during the NIGHT 1:200
A A B B 26
Hulme entrance on a rainy night Bridge entrance on a
rainy night
The 1:20 detail looks at four different walking surfaces, emphasising how ASCENDIS looks to incorporate all physiotherapy lessons down to the very fabric of the building itself.

Walking Avenues within an Atrium and Outdoor Patio




1:20 DETAIL
A A B B C C D D 27
DETAIL - Tactile surfaces and services along the solid suspended walkways

Servicing glass walkways:

Servicing solid walkways:






Service wall cavities:
TOP RIGHT: Front view showing the distribution of MnE services concealed within a suspended ceiling
TOP LEFT: Plan view representing how one half of sufaces is smooth CLT for commuters while the other is rough mulch for those practising their physiotherapy exercises

1:5
28
5-POINT REFLECTION
Technologies was imperative to this project as the major standing points from this building comes from the way it integrates multiple climatic systems into one cohesive unit. Much of the onsite renewables are not only used, but recycled throughout occupancy, especially when it comes to heat exchanges taking the heat from stale air.
Additionally, construction techniques such as unitised curtain walls and a cradle-to-cradle design pay dividends for a sustainable buidling. This is seen with the use of dry joints and prototyping and fast assembly techniques shown during tech case studies.
Professional studies helps to tie all the practical elements of a building together, from fire regulations all the way to acoustic specific ratings. This exemplifies how a building is a balance between all engineering professions coming together to materialise a child of their own.
Other professional studies lectures help to frame the cost expectancy and business model of this building. I would not have know how to keep this MMU and NHS collaboration finaicially viable should I have never learnt about cost expentancy and RIBA stages of work to begin with.
Lastly, the CPU atelier has helped me devise an innovative solution to bringing two different stakeholders into one masterplan benefitting the current and future generations of zero-carbon futures.
Biophilia plays an important role in mediating everything in ASCENDIS, and I plan to continue that moving forward.

29

























 Atrium strip and F&B
Draught lobby and reception
Atrium strip and F&B
Draught lobby and reception













































































































 01. Site Preparation and Inspection
02. Excavation & Soil Stabilisation
07. Steel Lintels
12. External features installation
03. Foundation laying
08. Prefabricated floor slabs
13. HVAC and Electrical fixtures
04. Elevator and Stairs cores
09. Electrical & Plumbing
14. Interior touches & installations
05. Steel frame columns
10. Prefabricated wall panels
15. Walkthrough with legal bodies
06. Steel frame beams
11. Prefabricated roof slabs
01. Site Preparation and Inspection
02. Excavation & Soil Stabilisation
07. Steel Lintels
12. External features installation
03. Foundation laying
08. Prefabricated floor slabs
13. HVAC and Electrical fixtures
04. Elevator and Stairs cores
09. Electrical & Plumbing
14. Interior touches & installations
05. Steel frame columns
10. Prefabricated wall panels
15. Walkthrough with legal bodies
06. Steel frame beams
11. Prefabricated roof slabs



















 1: Physiotherapy equipment in Landscape modules
1: Physiotherapy equipment in Landscape modules












































