a selection of Community, Residential and Urban projects


PORTFOLIO
ZACHARY SOONG YAN NG



CONTENTS 4 ASCENDIS healthcare 12 Community Centre academic academic 2
RC gutter to engineer's details coated with Waterproof Lining and finished with Polyurethane coating
Flintlastic sheet accessories to manufacturer's details on steel and trusses to engineer's
9mm thick water-resistant ceiling (C2) with raceways to manufacturer's
260mm thick double-leaf finished with 20mm plaster and 40mm
140mm wide Recessed
Water-resistant suspended ceiling 15mm wide PVC to architect's approval
750x3150 powder-coated Aluminium frame window with fixed
Wall-recessed Quartz to architect's Selection

1200mm high heat-soaked Tempered Glass architect's detail
RC slab to engineer's Waterproof Lining fined with Timber battens to manufacturer's

W 6
RB.6 250x600
RB.5 300x600
FB.8 250x950
FB.9 250x900
BATHROOM SHOWER TERRACE
Toilet Bowl Hand Bidet Shower Mixer Shower Head Overhead Shower Toilet Roll Holder
FB.5 400x750
AA A
Walk-in-Wardrobe and Bathroom
16 Max residence 14 Theatre housing MUCH scheme 18 academic professional extracurricular 3
an MMU Healthcare & NHS partnership
BA3 Studio Project, Hulme, Manchester
Rhino, Grasshopper, Lumion, AutoCAD

Algorithm for optimal building orientation:
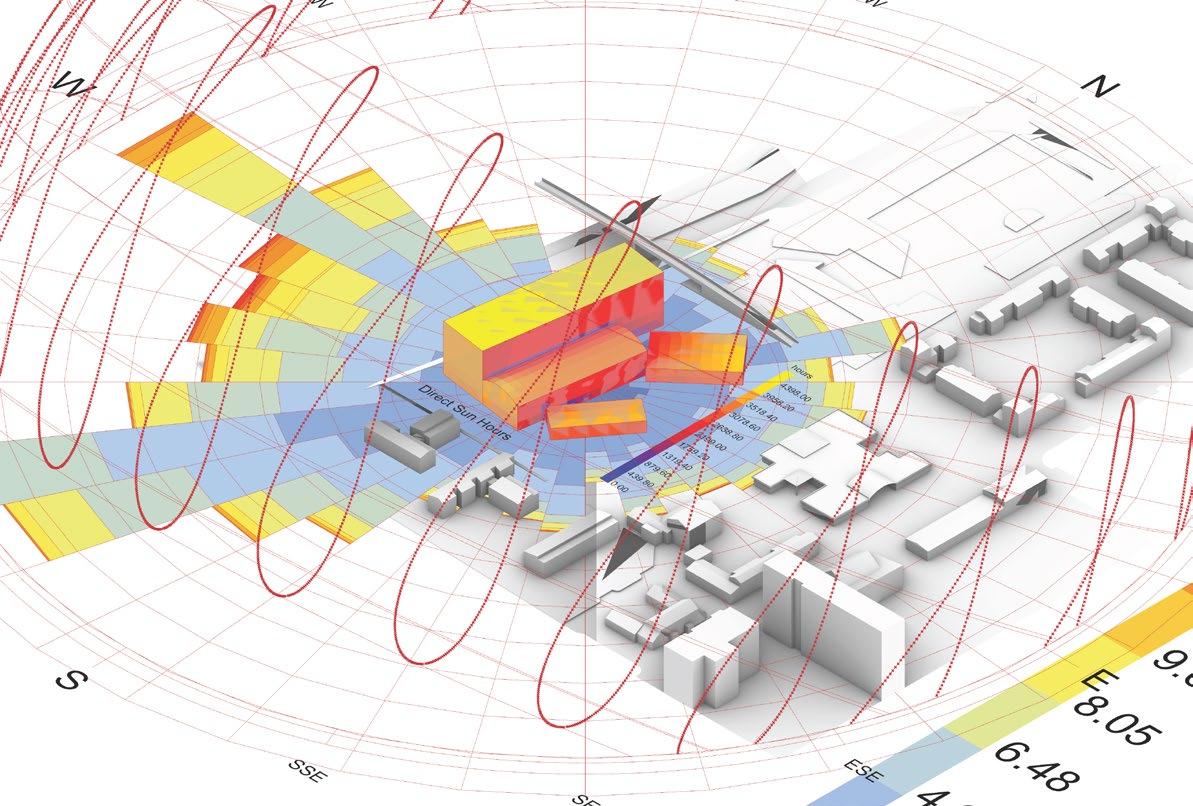
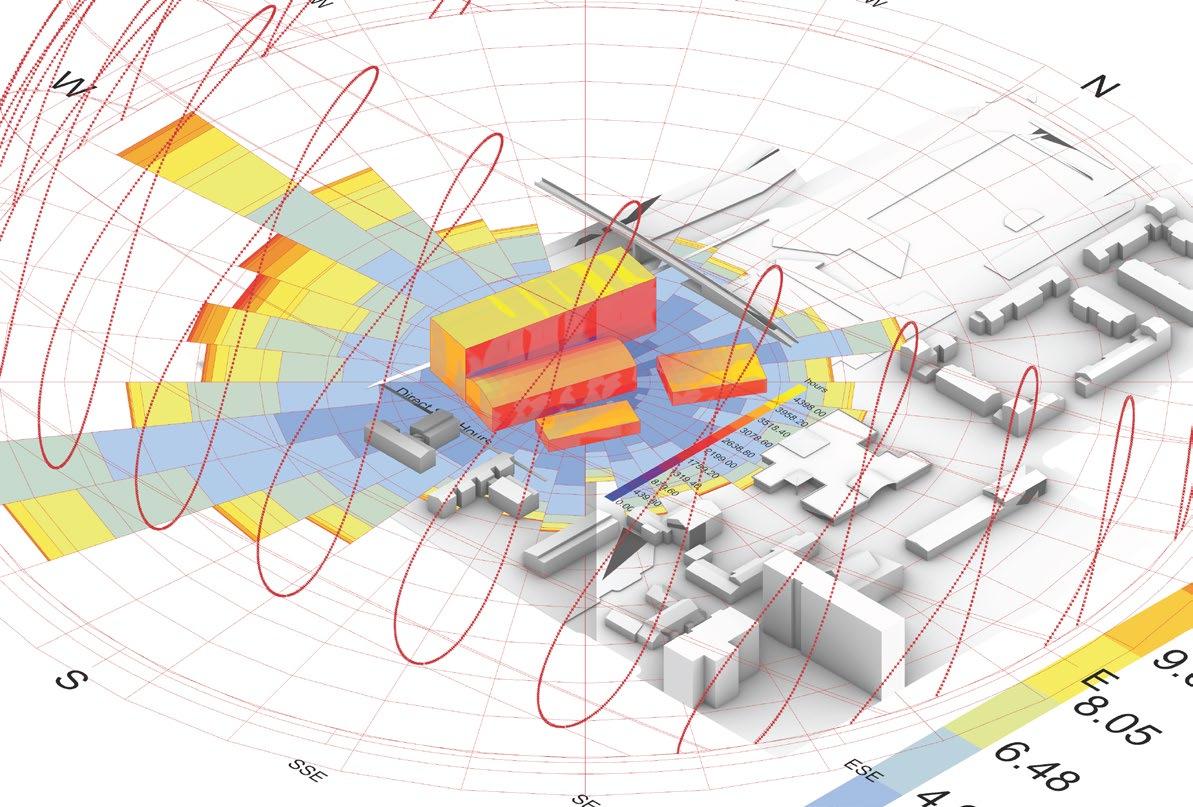
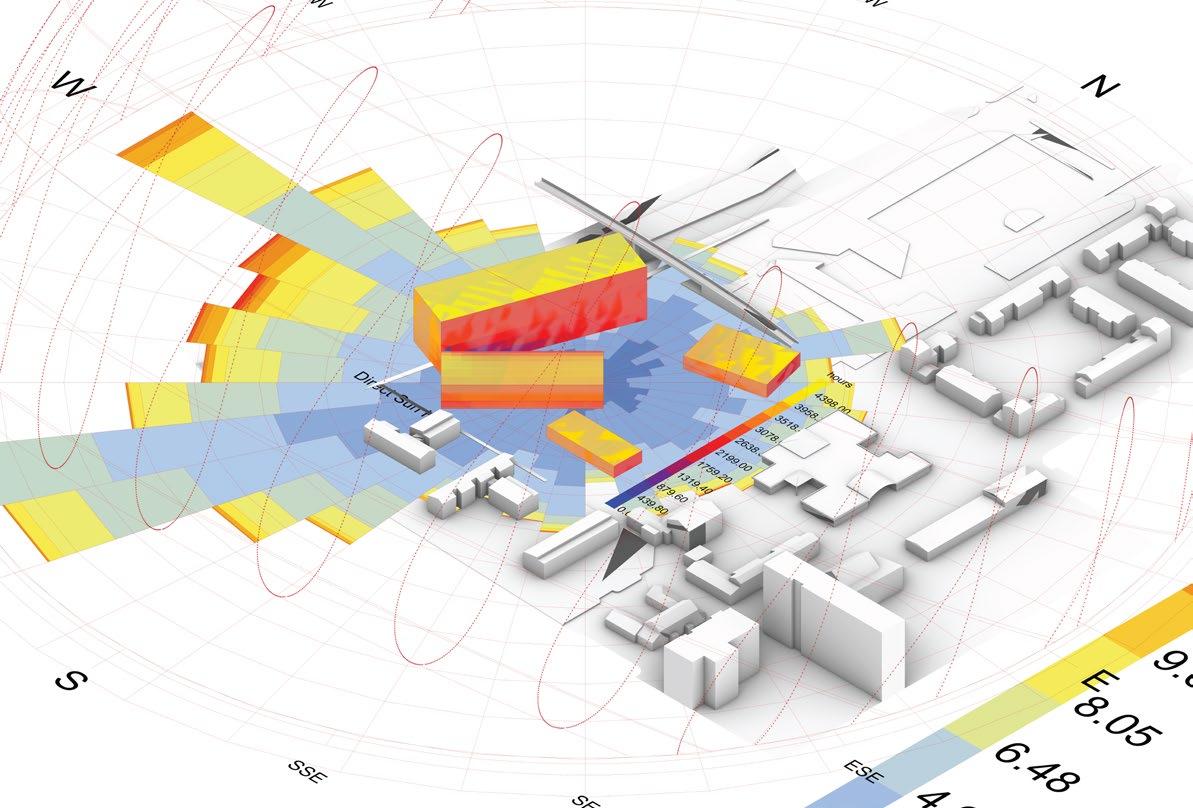

Best Incident Sunlight
Mediocre Incident Sunlight
Worst Incident Sunlight
02. ACADEMIC PROJECTS 4
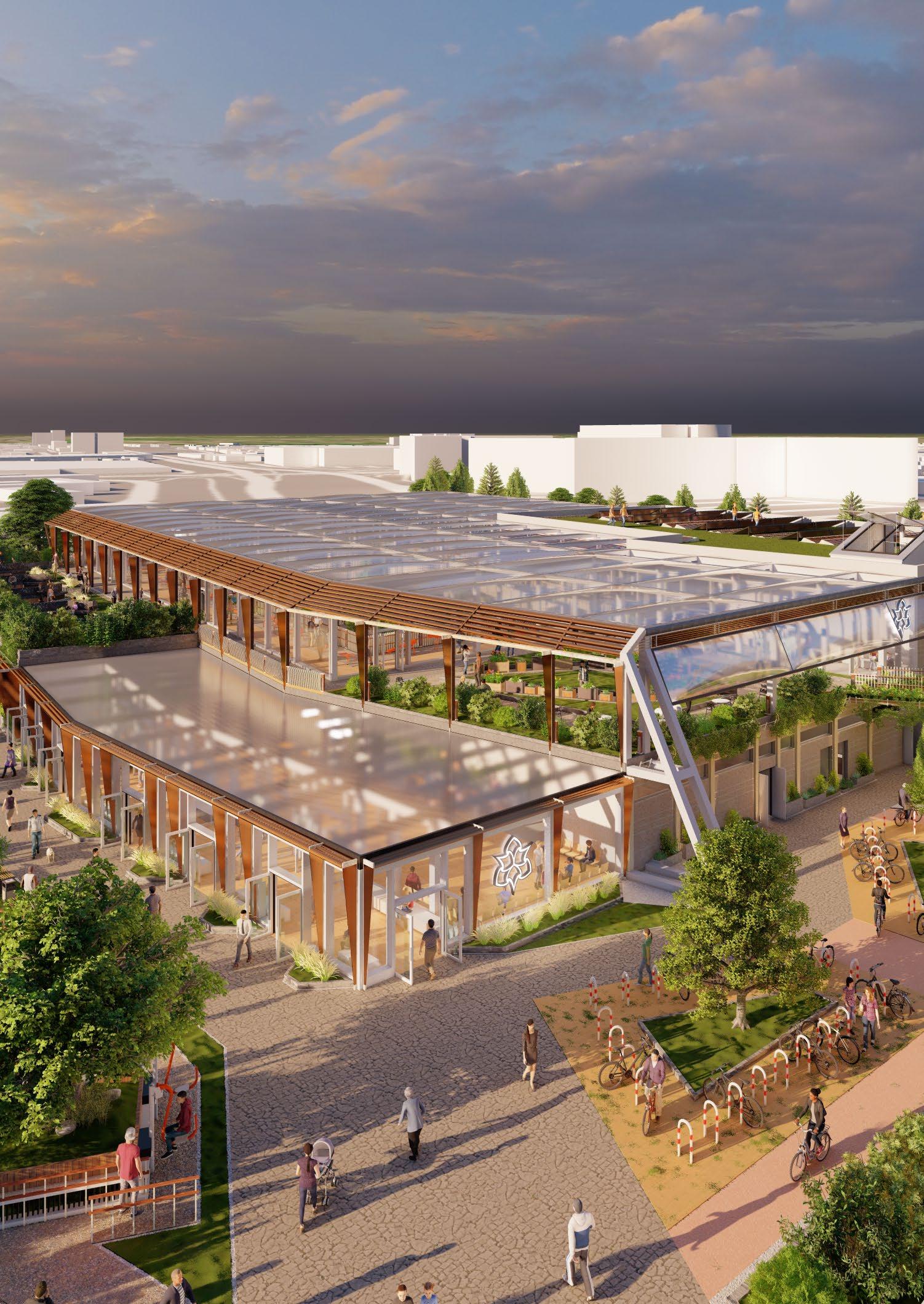
5
Detail of Interior and Exterior walkways
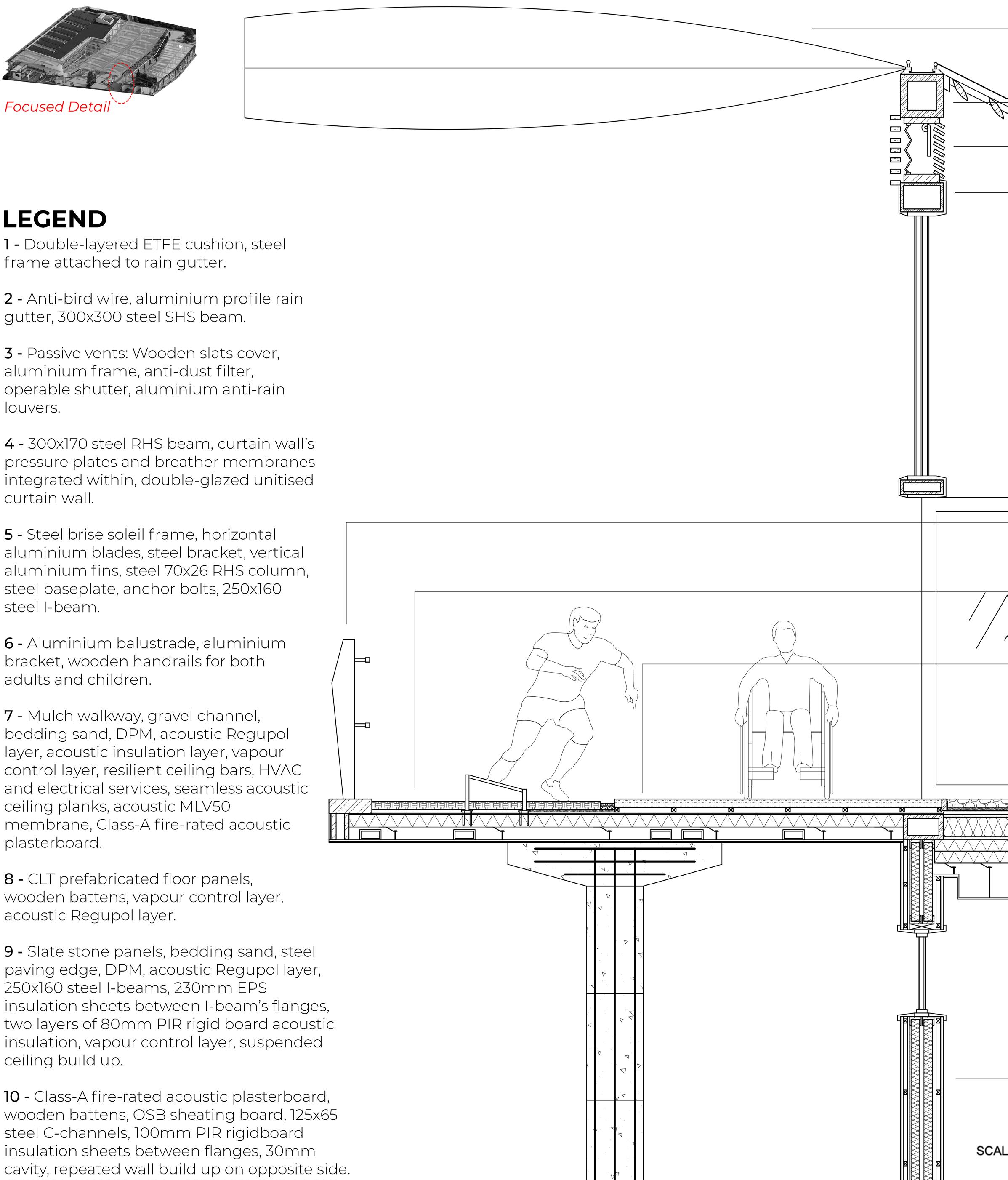
02. ACADEMIC PROJECTS
6
Tactile Detail of Walkways
Exterior walkways

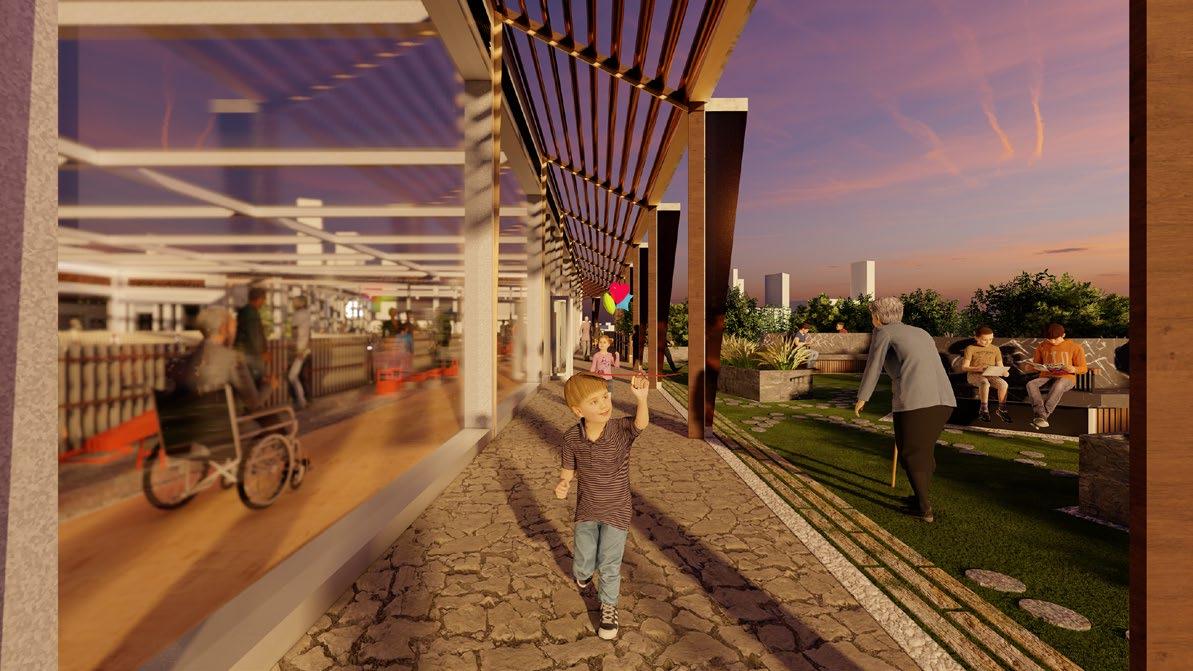

Interior walkways

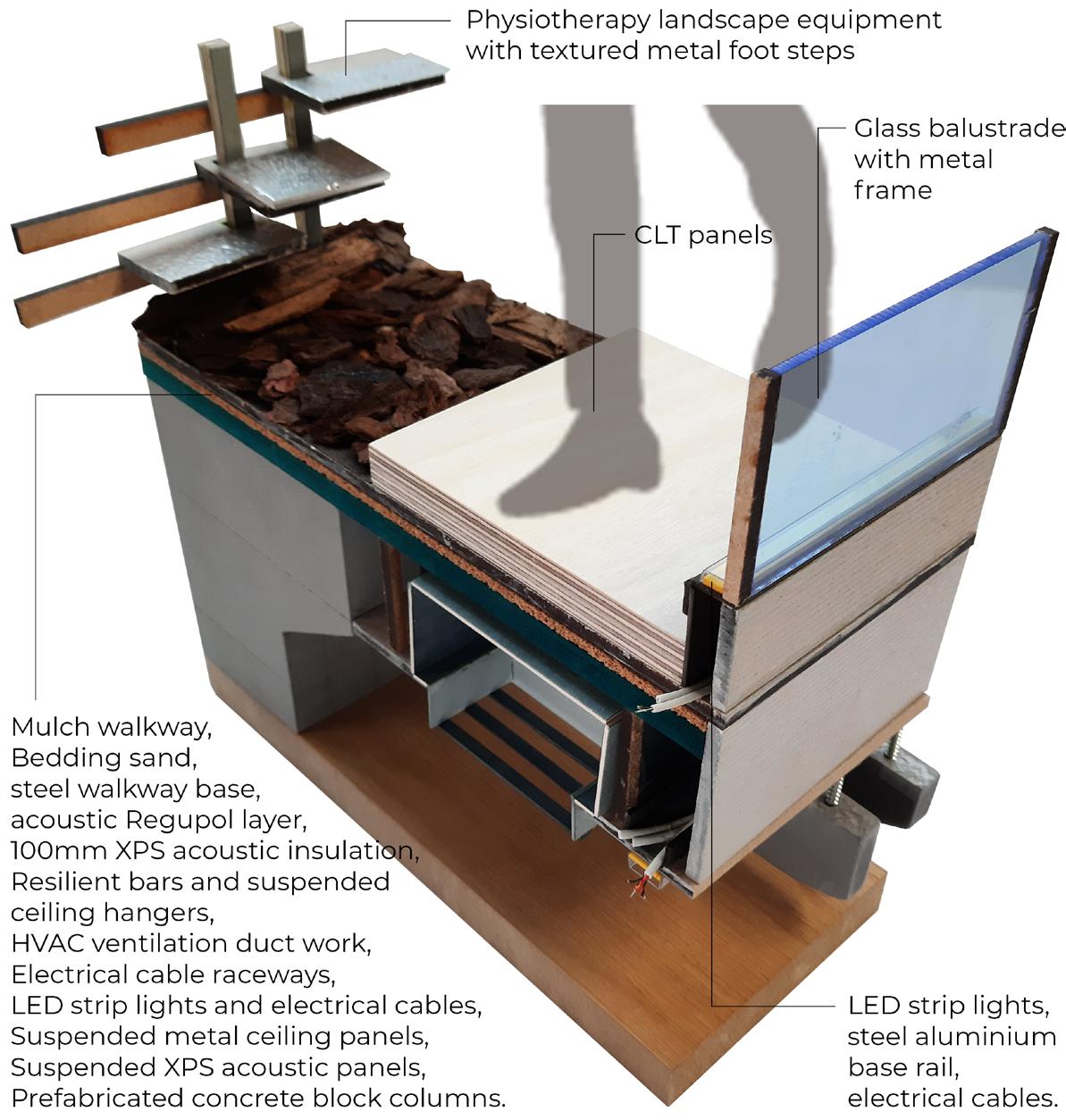
7
A: Mechanical vents along service core
B: Passive air vents by atrium wall
C: Mechanical vents along Double-Skin facade
Climate Strategies of biophilic design
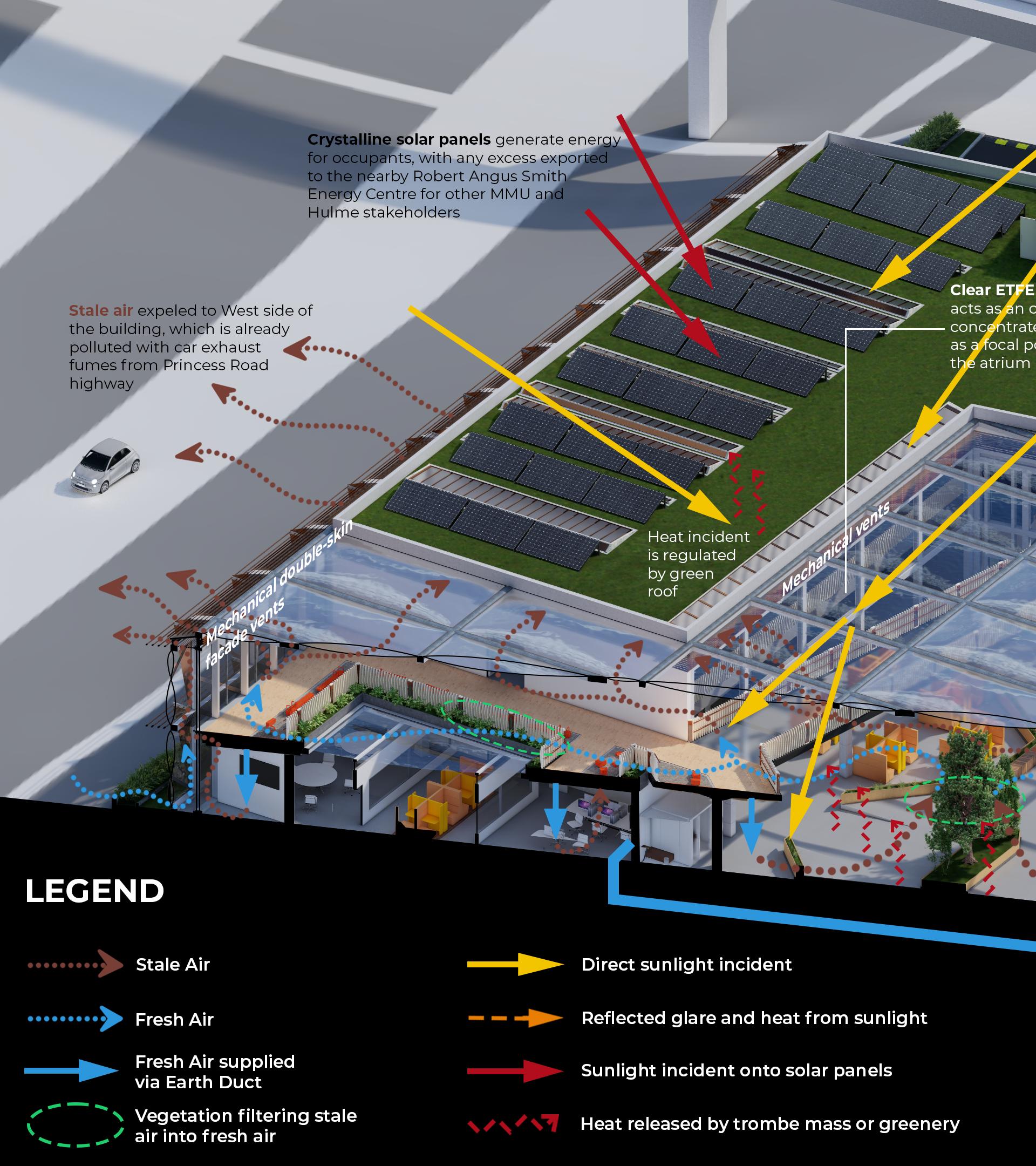
02. ACADEMIC PROJECTS
8
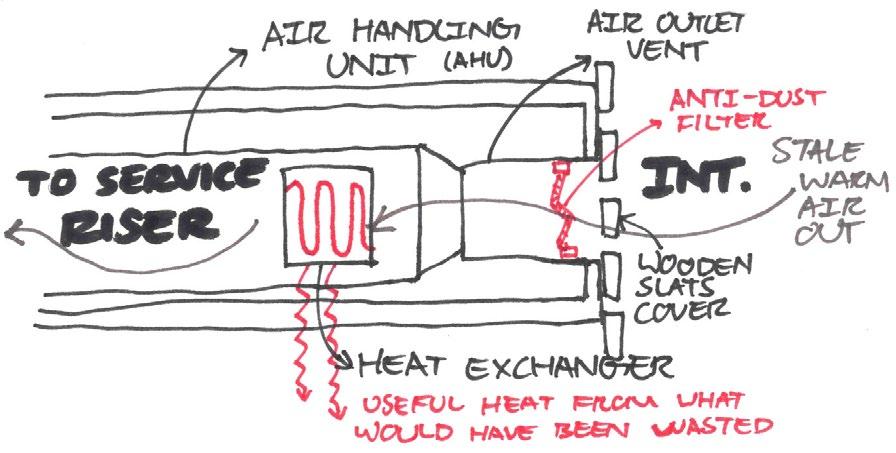
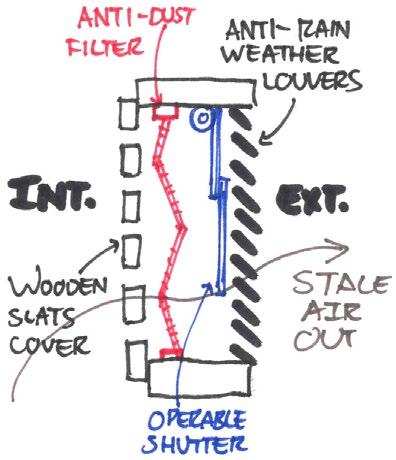
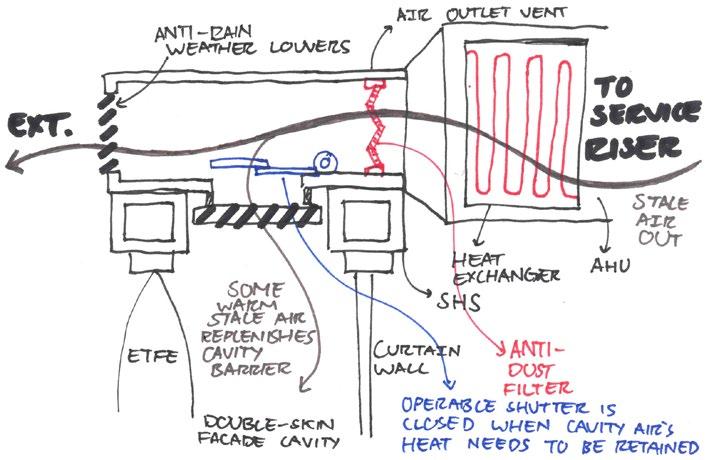


A B C
B9
A late-night emergency visit in the rain for his sudden lower back pain jolting him wide awake
North-South section showing internal walkways and atrium
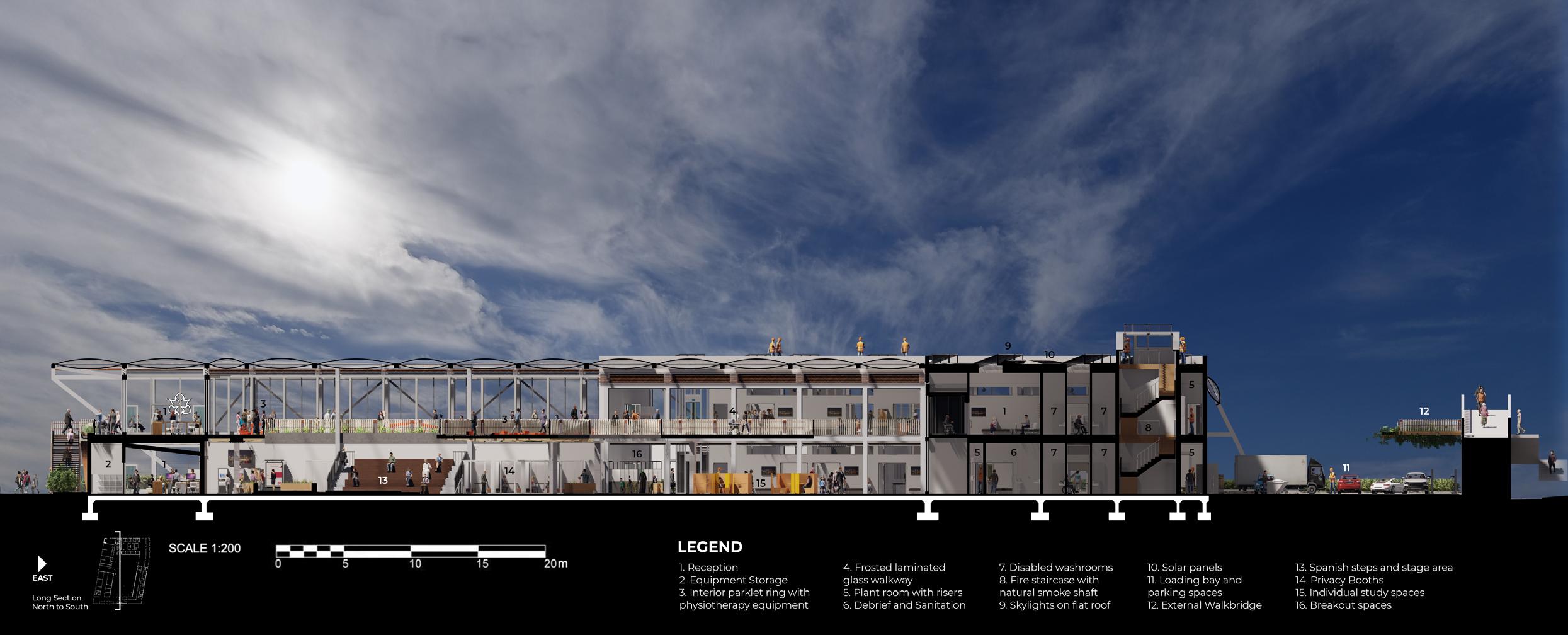
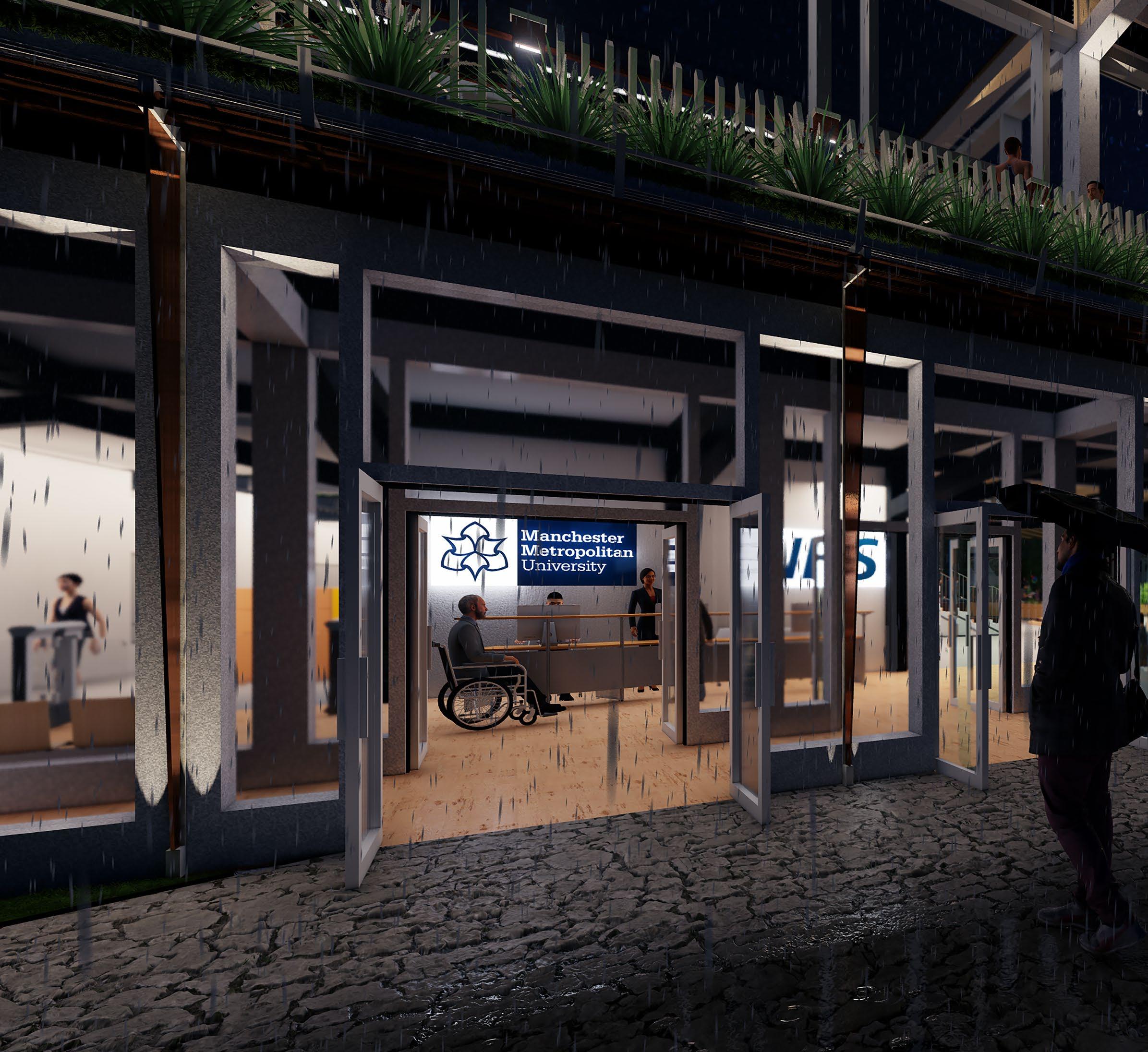
02. ACADEMIC PROJECTS
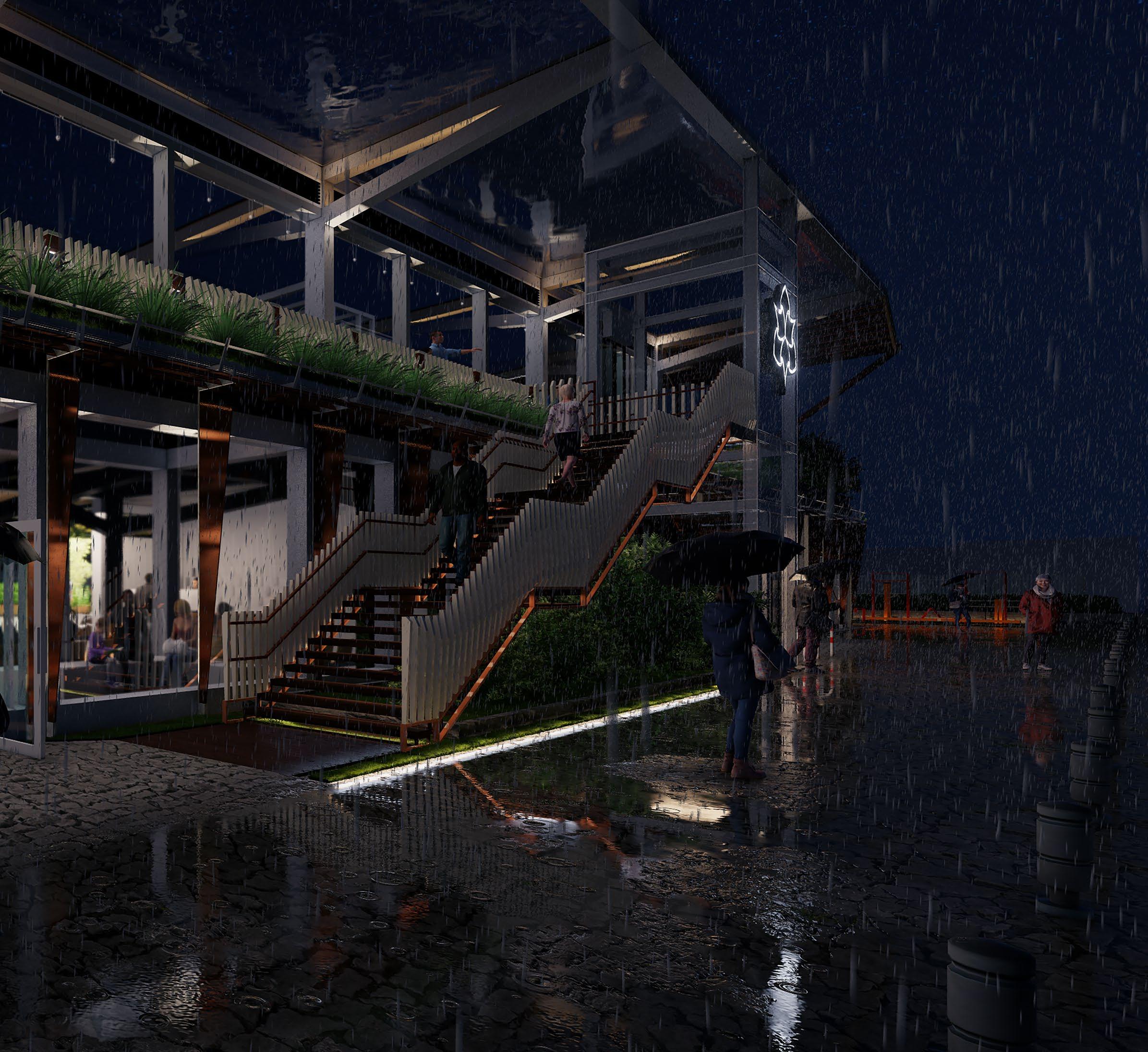

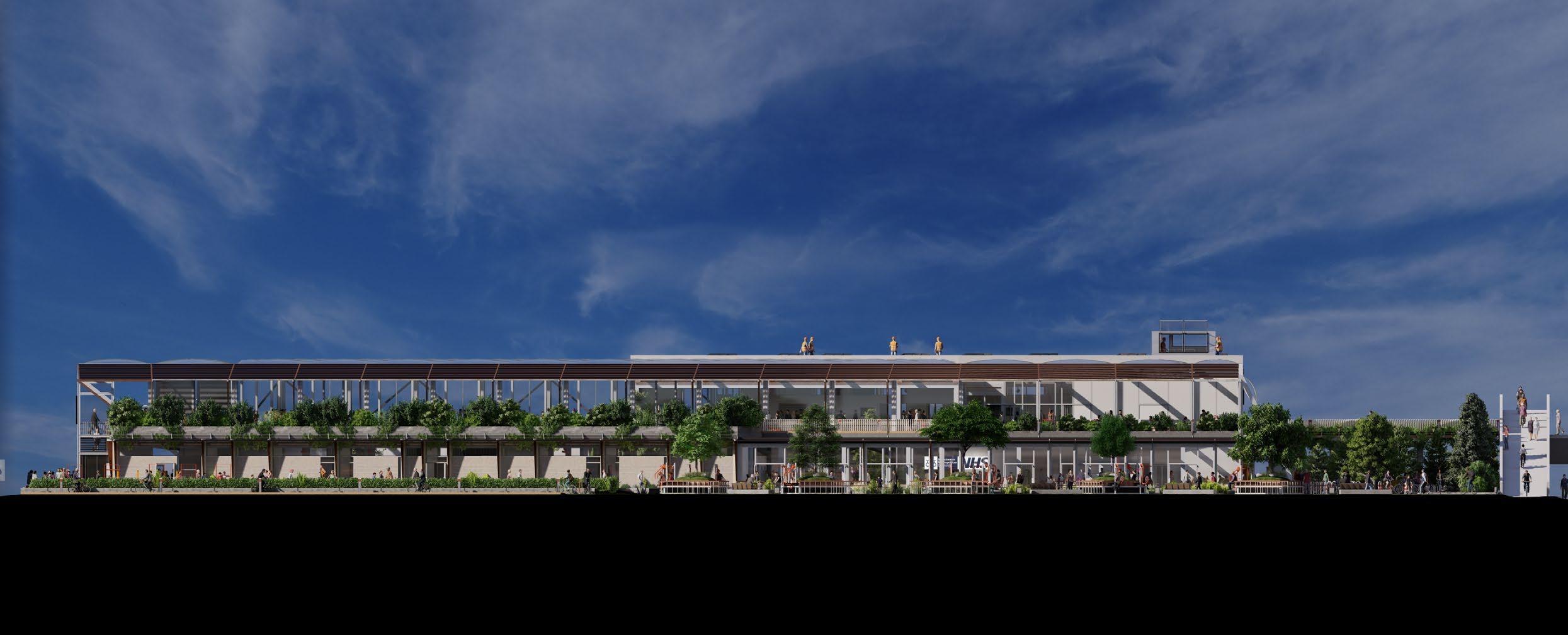
11
East elevation showing external green terraces and landscaped physiotherapy equipment
Community Centre
BA2 Technologies
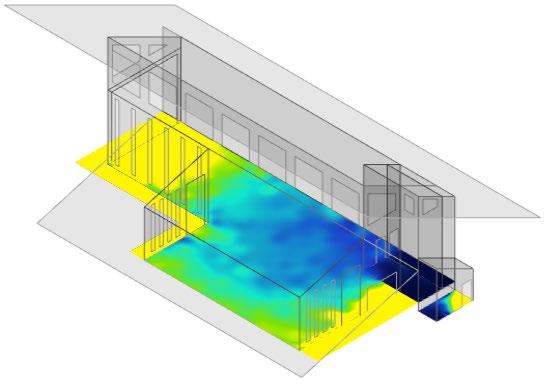
Glasgow, Scotland
SketchUp, Sefaira, Photoshop
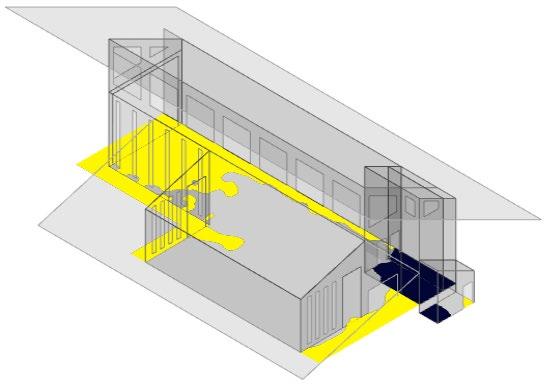
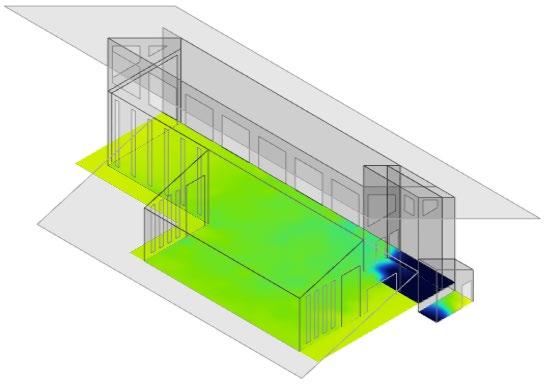
Daylight Factor (DF)
Percentage


Annual Luminance
Overlit and Underlit spaces
02. ACADEMIC PROJECTS
12
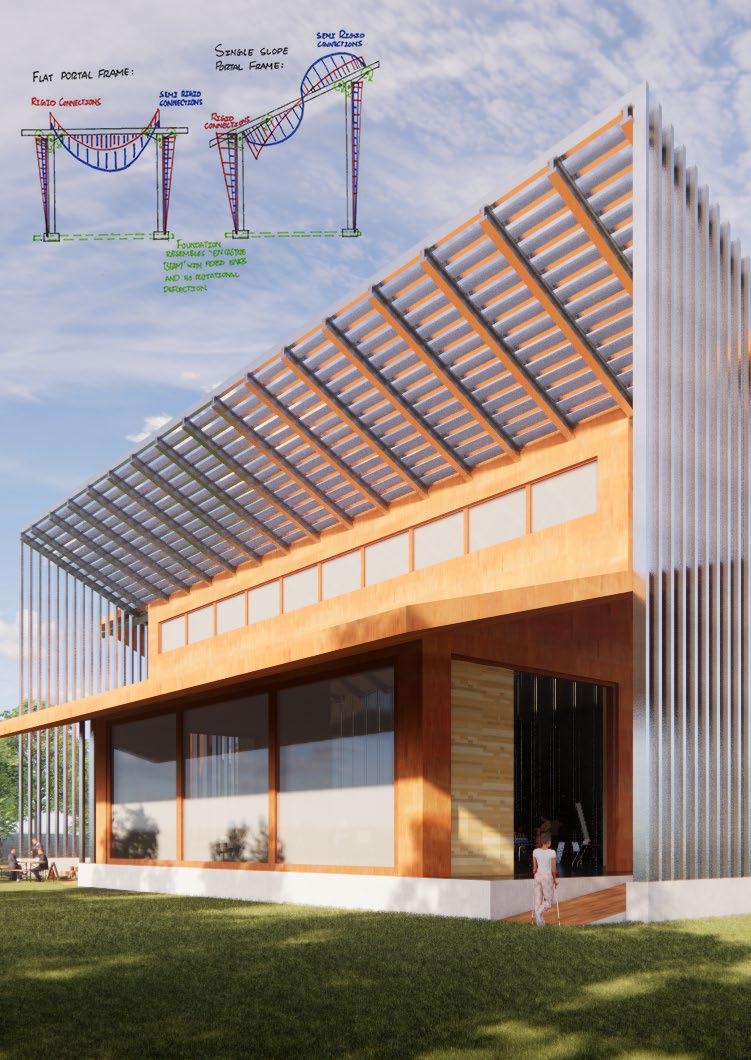
13
Residential Complex for theatre performers
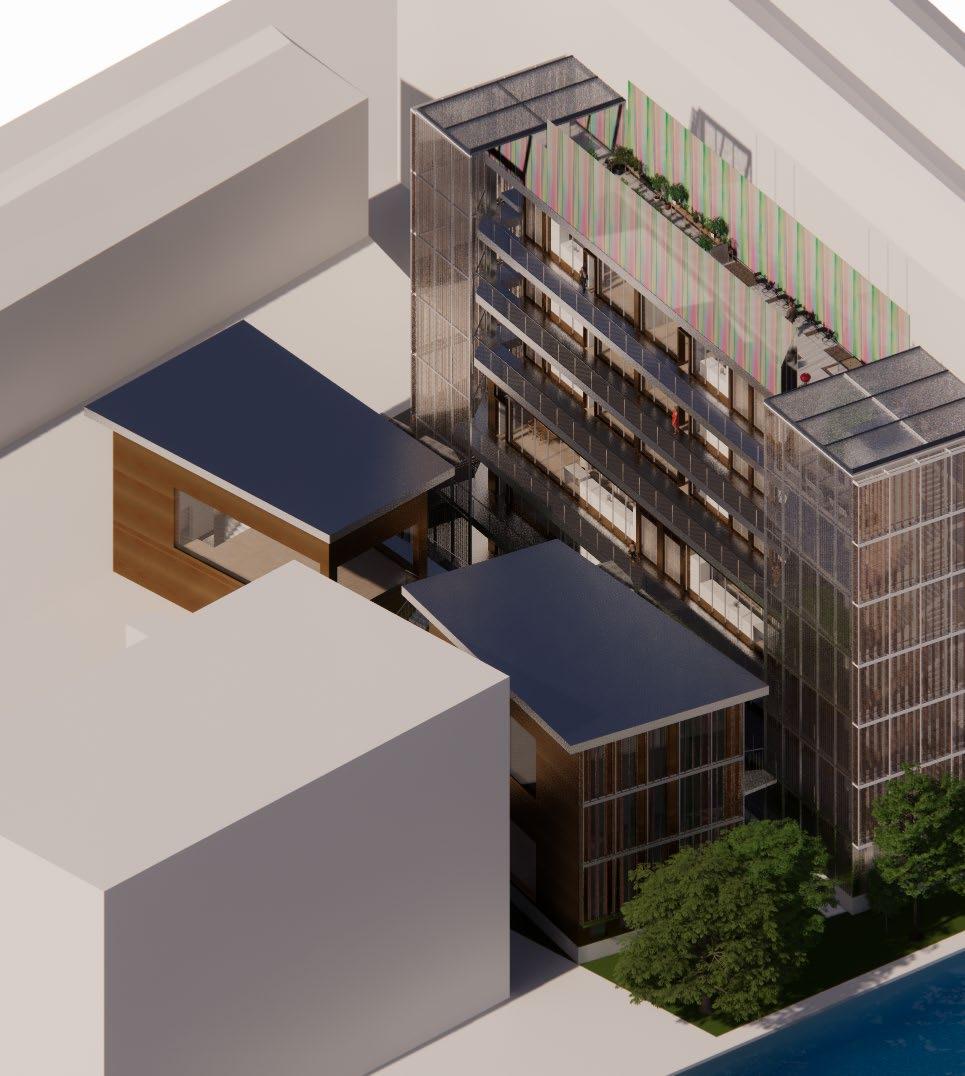
BA2 Studio Project
Ancoats, Manchester
SketchUp, Enscape, Photoshop
02. ACADEMIC PROJECTS
14
SITE BOUNDARIES
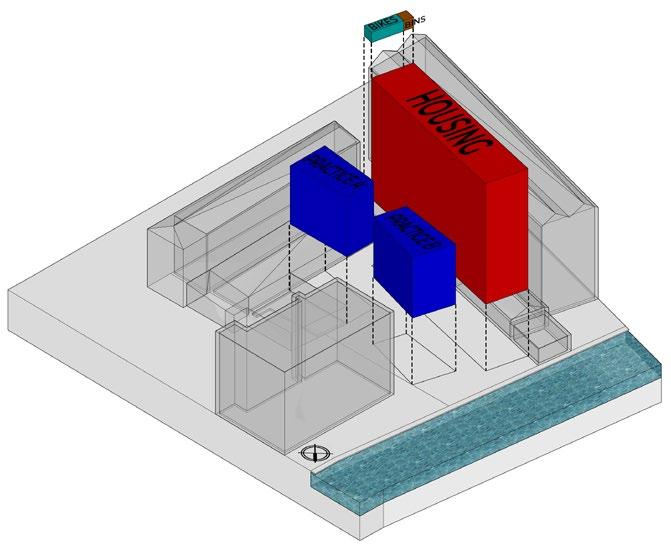
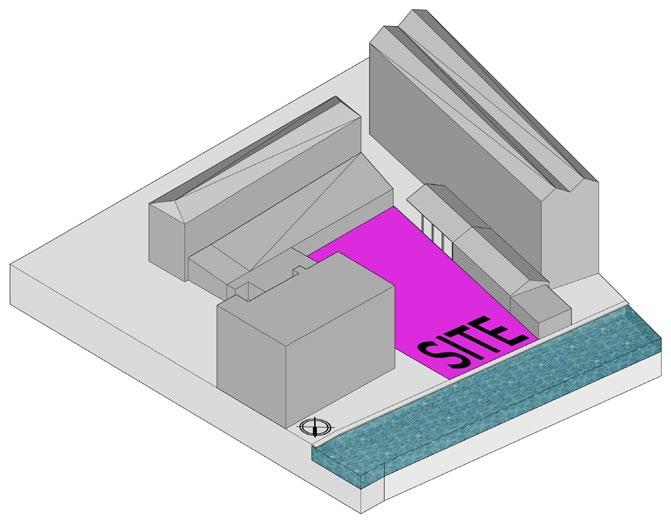
BUILDING MASSING
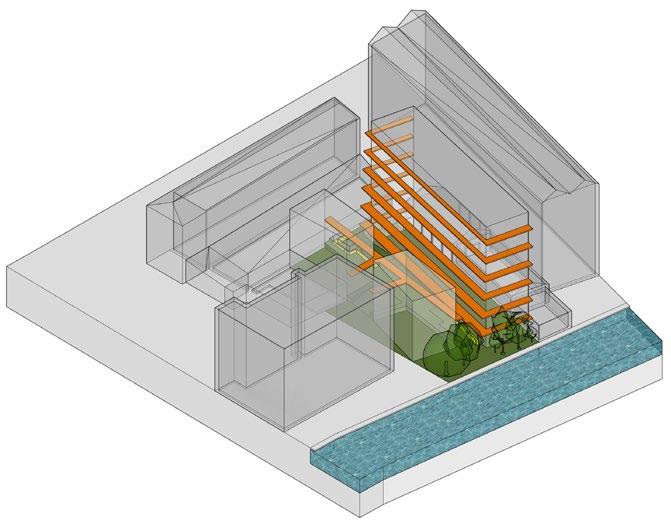
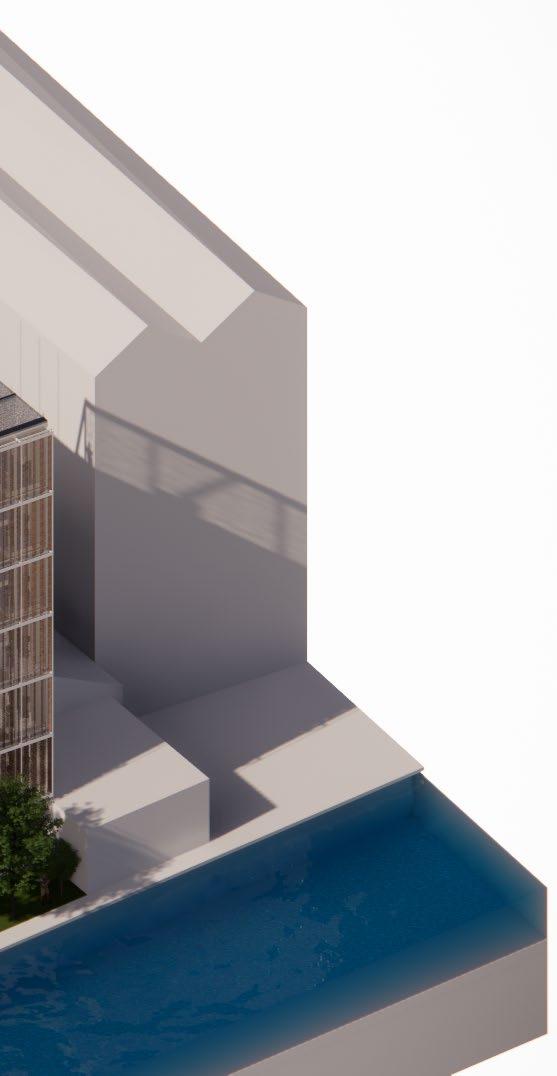
LANDSCAPING
ACCESSIBILITY RAMPS
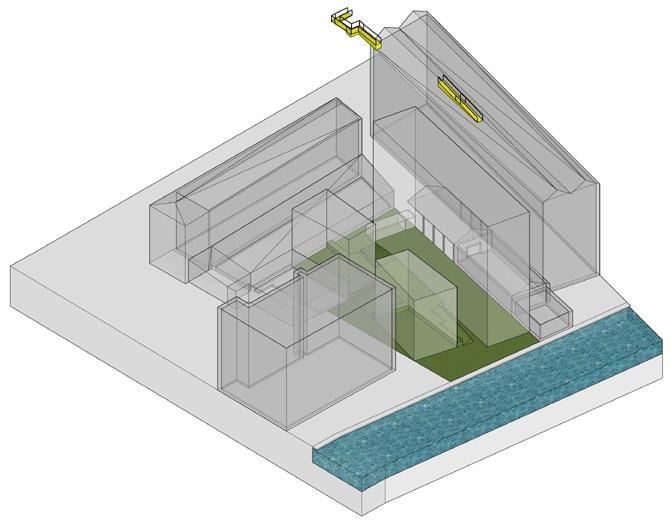
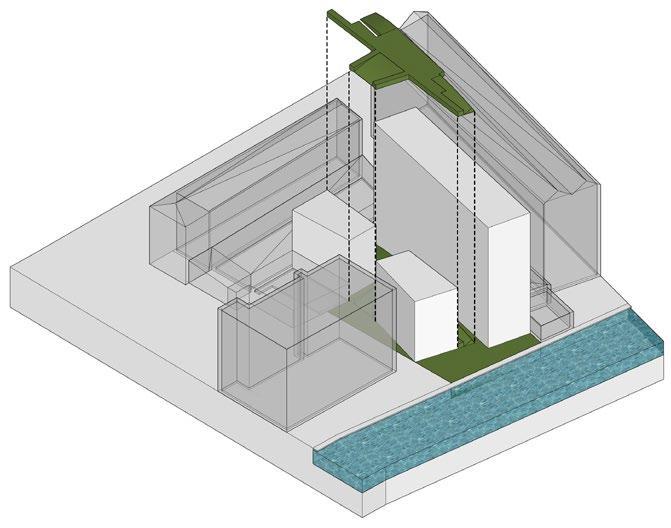
TREES FOR PRIVACY
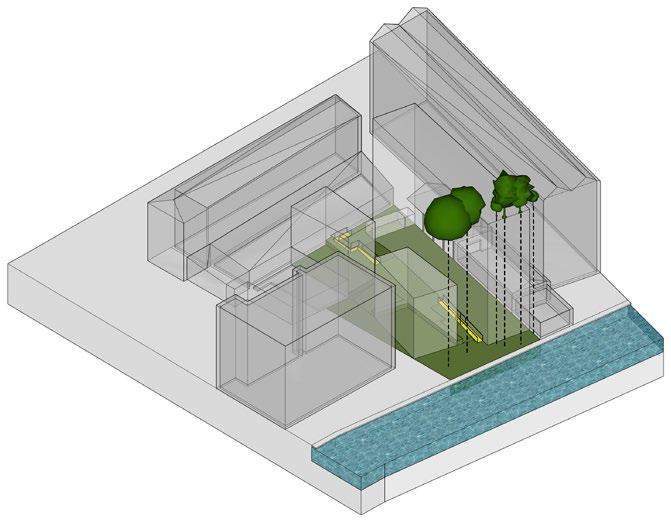
CIRCULATION WALKWAYS 15
Max Residence
DCA Design Collective Architects
Kuala Lumpur, Malaysia
AutoCAD, Photoshop
110mm thick single-leaf Brickwall with 20mm thick cement plaster finished with full-height wall tiles on bathroom side
900x2700 Hardwood Timber frame with single-leaf Timber panel door
Cabinet Strip Lighting to manufacturer's detail
110mm thick single-leaf Brickwall finished with 20mm thick cement plaster on both sides
03. PROFESSIONAL PROJECTS D 6
WALK IN WARDROBE BATHROOM A BATHROOM TERRACE Toilet Bowl Hand Bidet Toilet Roll Holder Stopcock Basin
RB.5 300x600 FB.5 400x750 FB.3 275x750
VARIABLE REFRIGERANT VOLUME ledge ROOF LEVEL RC FLAT ROOF
TANK / PUMP PLINTH LEVEL FIRST
CORRIDOR Mirror
RB.8 275x600
WATER
FLOOR LEVEL
Scale 1:50
X-X2: Guestroom 1 Walk-in-Wardrobe
Bathroom
SECTION
and
16
LEFT: 1:10 detail of AC 100mm Plenum U-Box
AA Shower Head
RC gutter to engineer's details coated with Waterproof Lining and finished with Polyurethane coating
RIGHT: 1:10 detail of Typical outdoor Safety Railing approved
Flintlastic sheet at 4°pitch with accessories to manufacturer's details on steel roof structure and trusses to engineer's details
RB.6 250x600
Overhead Shower
W 6
9mm thick water-resistant Fibrous Plaster ceiling (C2) with strip lighting and cable raceways to manufacturer's detail
260mm thick double-leaf Brickwall finished with 20mm thick cement plaster and 40mm cavity
140mm wide Recessed Downlight
Water-resistant Plaster Board suspended ceiling (C2) with 15mm wide PVC shadow gap to architect's approval
750x3150 powder-coated Aluminium frame top hung window with fixed glass below
Wall-recessed Quartz Niche to architect's Selection

1200mm high heat-soaked Tempered Glass railing to architect's detail
FB.9 250x900
FB.8 250x950
RC slab to engineer's detail with Waterproof Lining to engineer's detail fined with Timber and Aluminium battens to manufacturer's detail
construction date : 05 August 2022 signature : 05 Aug 2022 YQ WS CADANGAN MEROBOH DAN MEMBINA SEMULA SEBUAH RUMAH BANGLO 2 TINGKAT DENGAN 2 TINGKAT DI BAWAH ARAS JALAN BERSERTA TEMBOK PENAHAN DAN KOLAM RENANG, DI ATAS LOT 6265, TINGGIAN TUNKU, BUKIT TUNKU, 50480 KUALA LUMPUR UNTUK : SIOW LOO SUN & YONG ZHEN WEI DCA/DBKL/278(CO) ARCHITECT / INTERIOR CONSULTANT : PROJECT : DRAWING TITLE : REVISION : SCALE : DRAWN BY : DATE : DESCRIPTION CHECKED BY : Architect Design Collective the work. on site before reported as shown JOB NO : DRAWING NO : DRAWING STATUS For information For construction For tender d.c.a. design collective architecture network sdn bhd Architectural + Interior Design Consultants No. 57, Jalan SS22/19, Damansara Jaya, 47400 Petaling Jaya, Selangor Darul Ehsan. Tel: 03-7727 0199 Fax: 03-7722 3199 REV A/C Plenum Box 01: AC 100m U-BOX SECTIONAL DETAIL DETAIL 02: AC 50m U-BOX SECTIONAL DETAIL Scale 1 : 10 Tie Rods to Ceiling Slab AC Outlet Plaster Ceiling with U-Box Painted Black Portion 17
SHOWER TERRACE Shower Mixer
for
Manchester Urban CoHousing (MUCH) Scheme
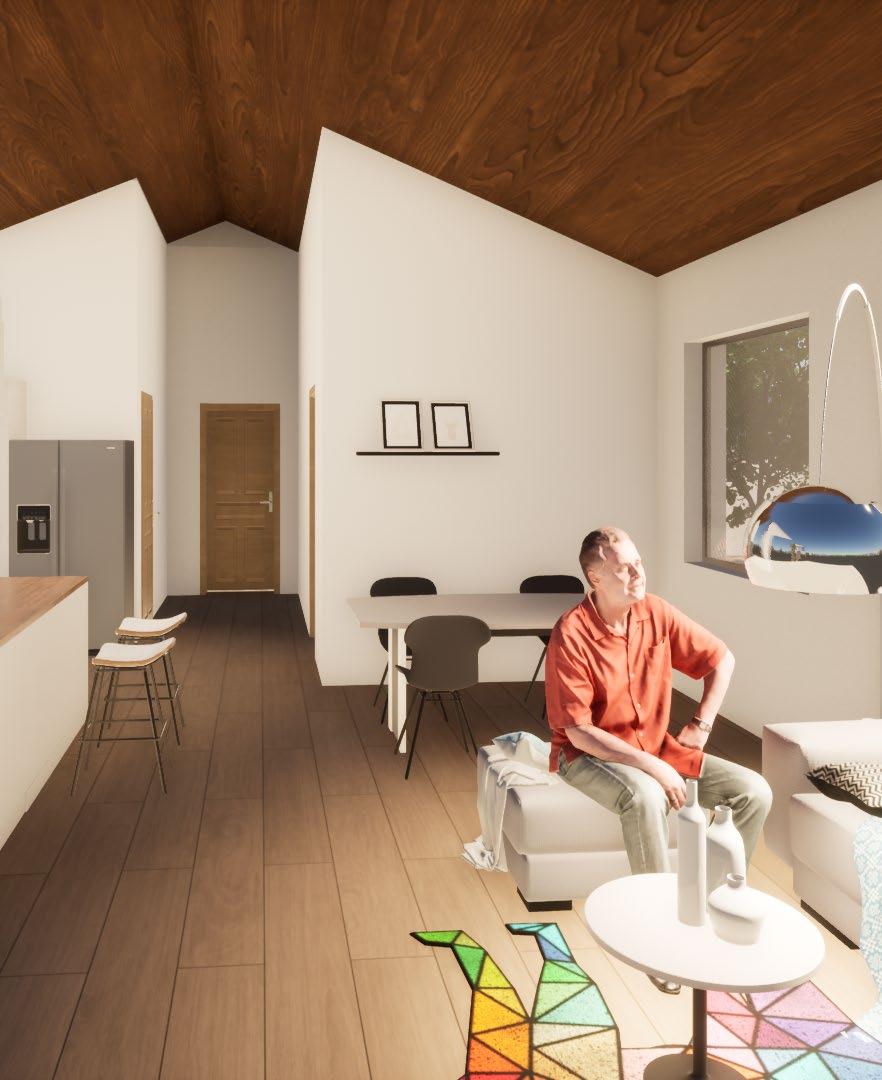
04. EXTRACURRICULAR PROJECTS 18
MUCH non-profit organisation
Chorltonville, Manchester
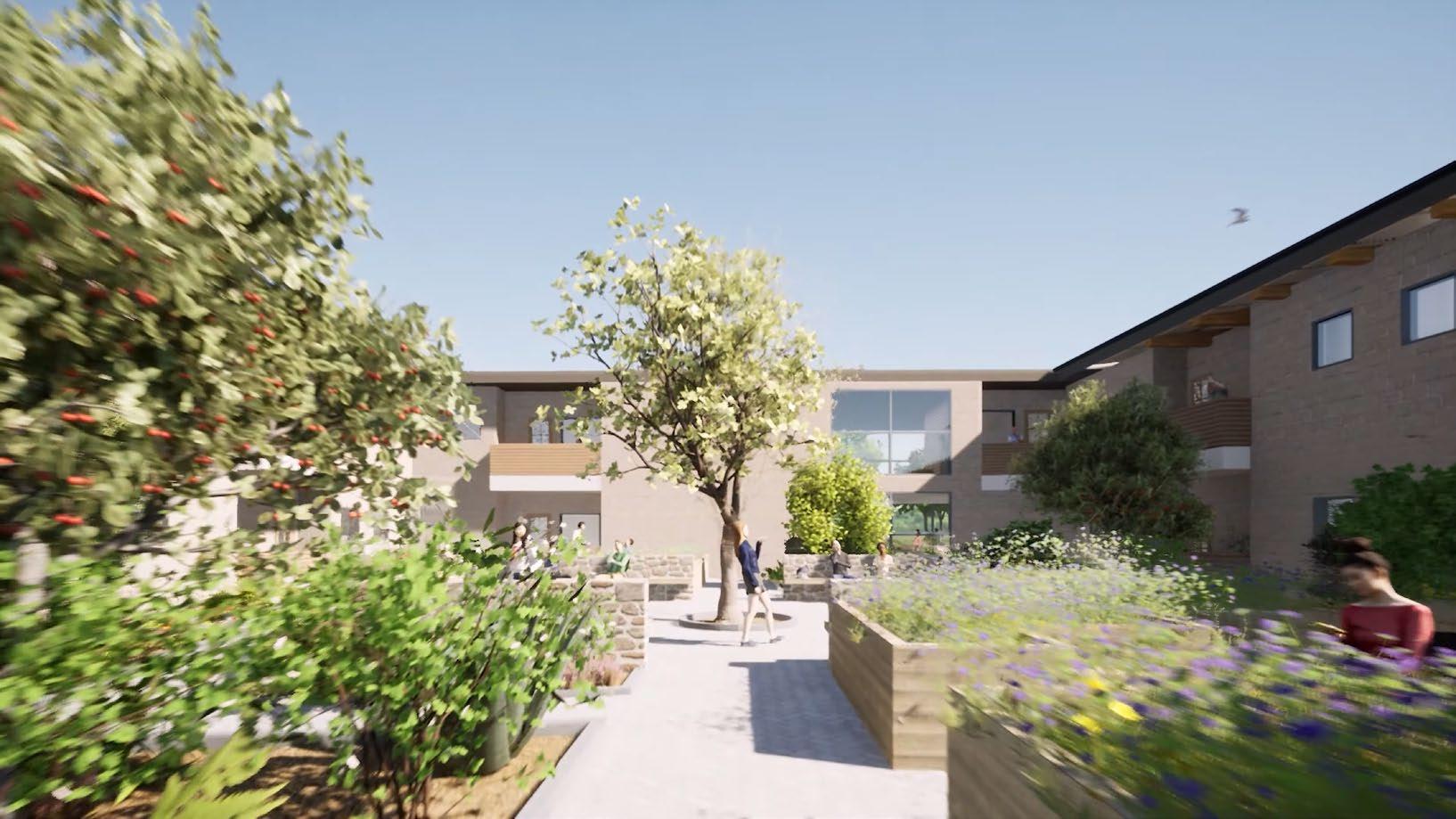
Revit, TwinMotion, Photoshop

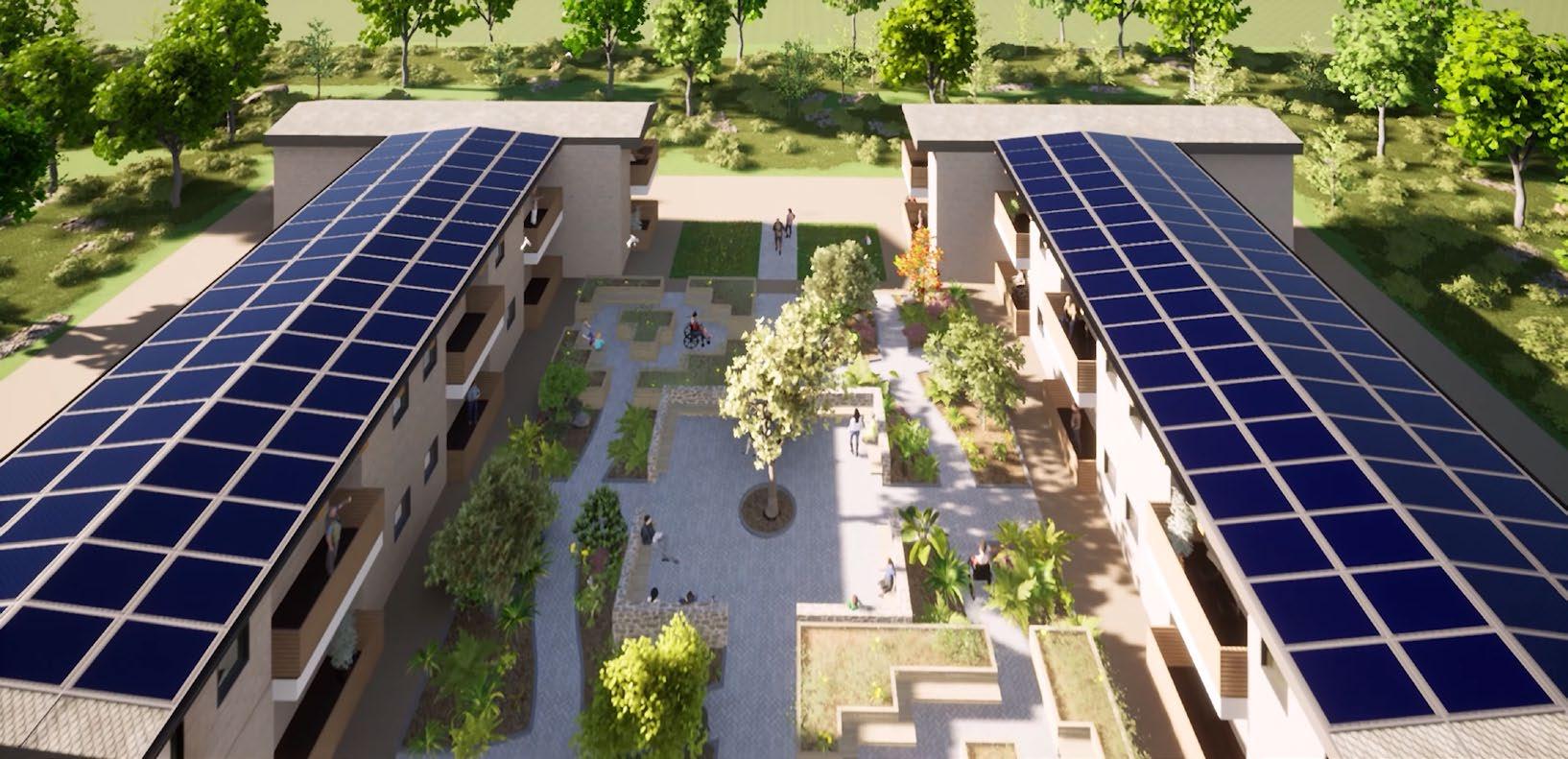
19


20
















































