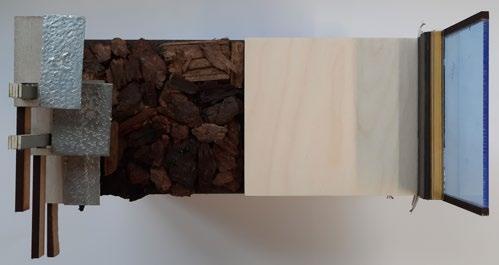
2 minute read
REGULATIONS
by Zachary Ng
FIRE Escape routes, Prevention devices, Material Ratings

Advertisement

Fire escape routes are prevalent in all building blocks, allowing egress to all four sides of the site. As such, occupants can egress from two opposite directions, as shown below with multiple coverage of 45 meters between exits.
Fire curtains and automatic shutter doors flushed into walls help to separate any fires from spreading into other spaces. Given the large open area of the atrium and the long corridor of the Physiotherapy centre, the use of smoke curtains and fire doors help split occupants per fire exits while preventing fire and smoke from spreading.
Government regulation mandates at least two Grade-A fire extinguishers are present for non-residential buildings no less than 30 meters between each other and occupants. While this is the bare minimum, the below fire strategy plan shows how fire extinguishers are present in each individual room that houses specialist equipment, such as labs and operating rooms.
Fire hoses are present by the doors of all service rooms, allowing them to be employed unobstructed and with clear signage. This allows fire hoses to cover all rooms in all building blocks.
Such devices were positioned after consulting with Fire engineer Agboola from Design Fire Consultants.
Fire strategies: Devices, escape routes and 45m distance coverage per exit

ACCESSIBILITY Lifts, Wheelchair Access, Travel distances
LEFT: Access nodes between each floor for users on foot and users on wheelchairs. It should be noted that by pairing up all lifts next to staircases, there is little discrimination between travel times for either type of user.

The only exception is when certain parts of the atrium are bustling with activity, specifically by the spanish steps and stage areas. Even then, the difference is nigligible as either user would still be travelling the same path.
Such is compliant with Requirement M1 or M2 of Approved Doc M, volume 2’s 3.11, 3.14c and 3.19 for corridors and internal lobbies. This is also evident with rest alcoves (BOTTOM LEFT) and secondary waiting rooms (BOTTOM RIGHT) placed throughout long corridors.

All types of staircases are compliant with Approved Doc B Volume 2, 2019, specifically for a maximum occupancy of 220 people. Minimum widths of escape are 1100mm (per Table 3.1), while both types of staircases have widths of no less than 1950, allowing four rows of people to egress (or two rows of people and one row of wheelchair handlers).
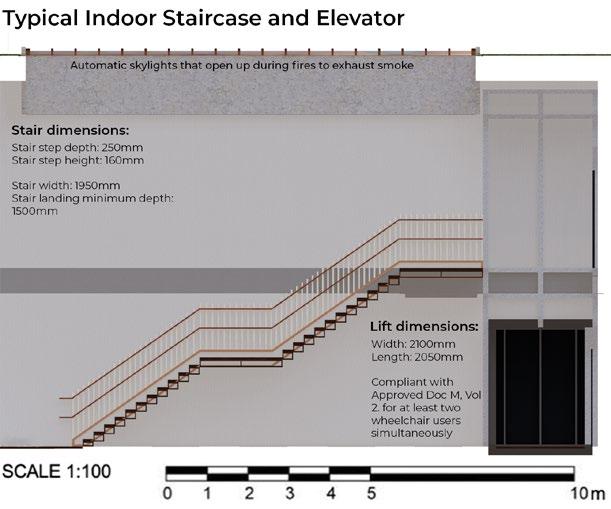
MIDDLE:
BOTTOM:
Site Masterplan
ascendis plays to the strengths of being situated between the MMU Birley Campus and the Hulme and MMU Student Lodgings on the opposite side of the Princess Road highway. While bicycle facilities reinforce the Epping Walkbridge’s role in linking both sides, a mix of various wild green spaces brings the biodiviersity from the MMU Birley Campus to the other half of the site. No longer are local wildlife and people divided by the highway.

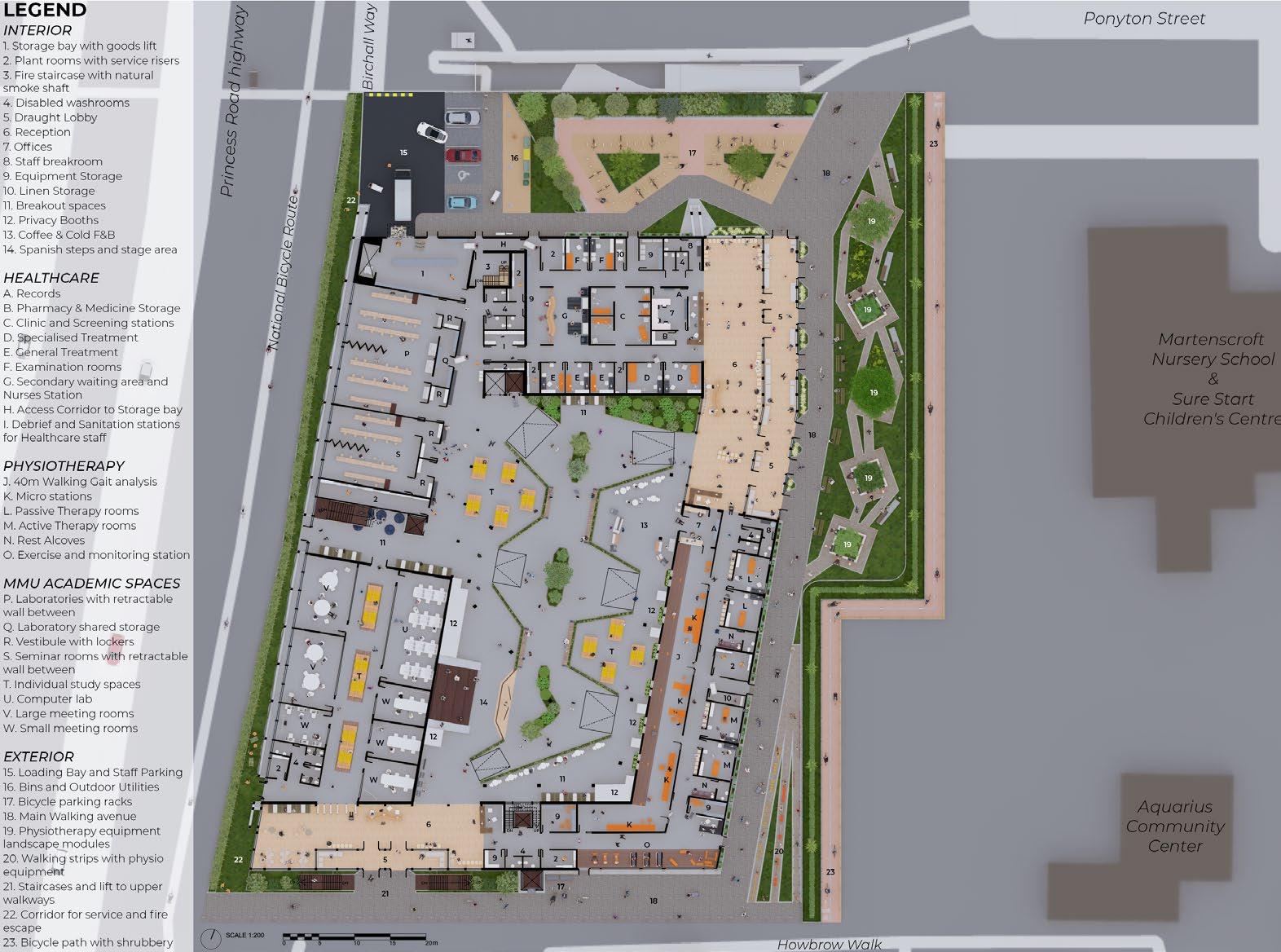

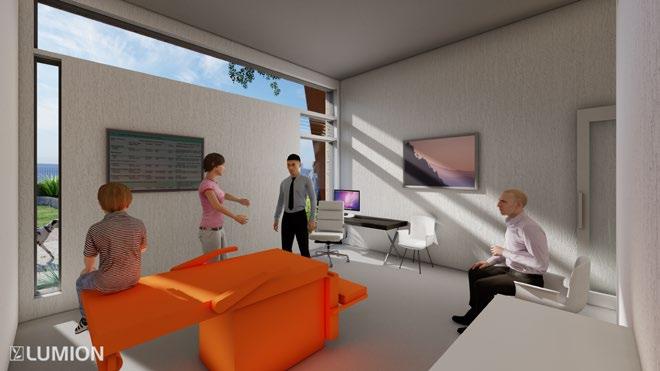






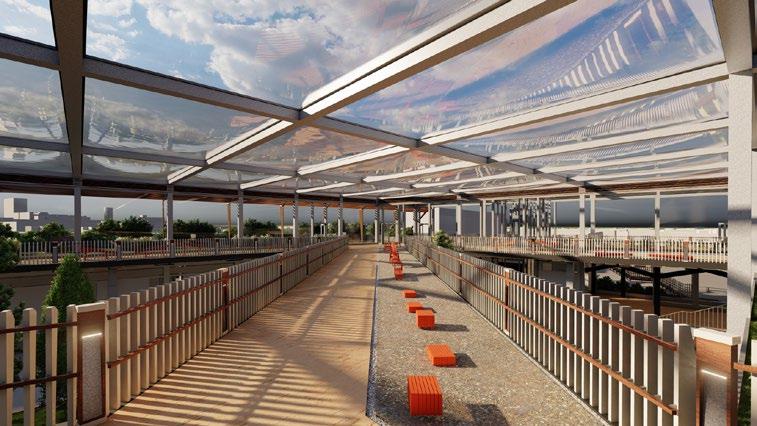

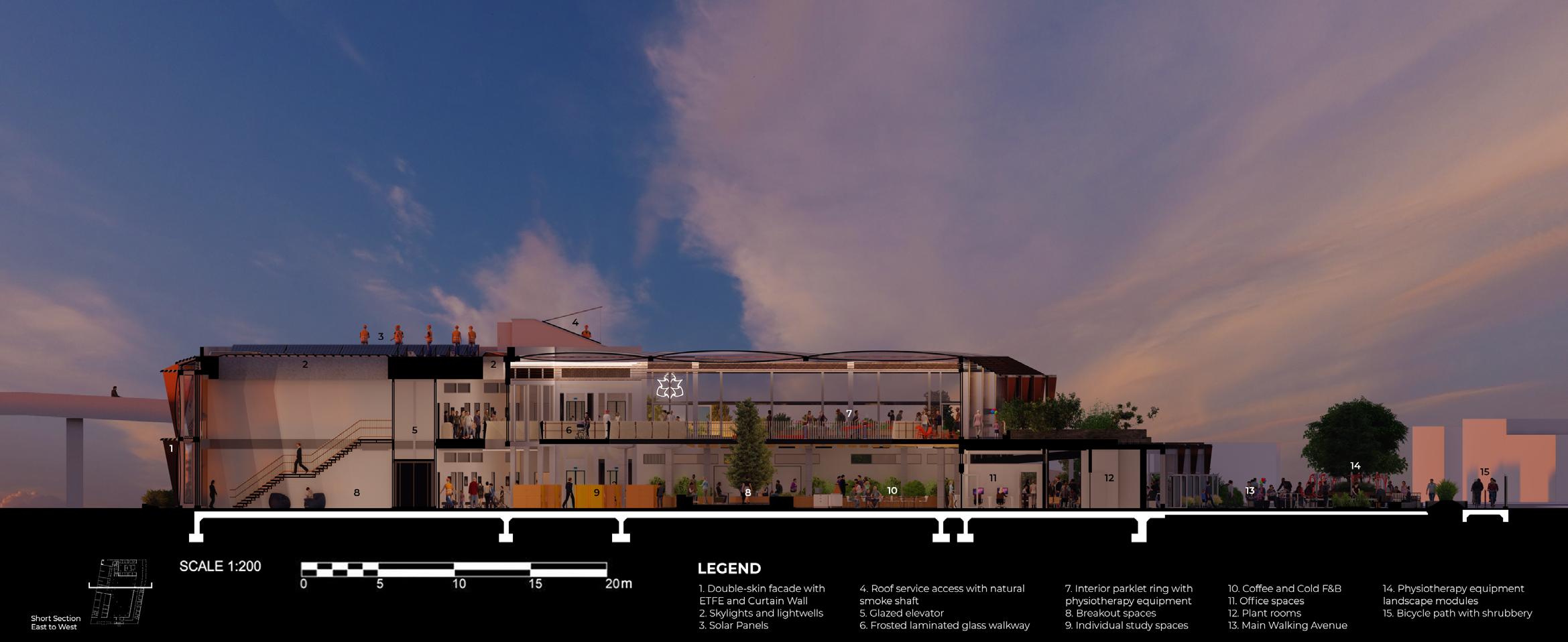





as seen from the Princess Road highway
The 1:20 detail looks at four different walking surfaces, emphasising how ASCENDIS looks to incorporate all physiotherapy lessons down to the very fabric of the building itself.

Walking Avenues within an Atrium and Outdoor Patio




DETAIL - Tactile surfaces and services along the solid suspended walkways

Servicing glass walkways:

Servicing solid walkways:


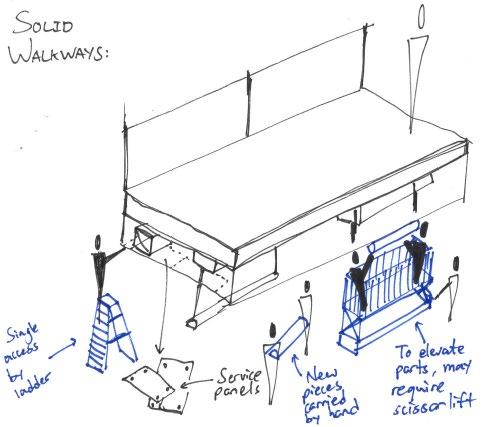



Service wall cavities:
TOP RIGHT: Front view showing the distribution of MnE services concealed within a suspended ceiling
TOP LEFT: Plan view representing how one half of sufaces is smooth CLT for commuters while the other is rough mulch for those practising their physiotherapy exercises
