SELECTED WORKS
Research – Talk & Discussion – Workshop – Exhibition – Architecture Project & Competition
Study of Industrial Society Research
Scope: Global North & Global South
2018
2019
Industrial Zone: Capital and Racial Friction Research, Talk & Discussion
@ Malý Berlín, Trnava, Slovakia
Scope: Trnava (SK), Bratislava (SK) Berlin (DE), Leipzig (DE)
Expanded Architecture: In Search of Identity
Research, Talk & Discussion, Workshop
@ Jatiwangi Art Factory, Jatiwangi (ID)
MODUS/Air
Research, Workshop
Scope: Bandung, Jakarta, Samarinda, Banjarmasin, Surabaya (ID)
Talk & Discussion, Exhibition
@ Gedung Ali Sadikin
Taman Ismail Marzuki, Jakarta (ID)
2020
Development Tourism Masterplan of Gunung Kemukus
Research, Architecture Project
@ Gunung Kemukus, Sragen (ID)
The Sum of (Almost) All Things Research, Talk & Discussion Exhibition
@ Cemeti Institute for Art and Society Yogyakarta (ID)
For A While Exhibition
@ LIR Space, Yogyakarta (ID)
Resilience by Design: New Resilience of Public Cemetery in Pondok Rangon
Research, Architecture Competition
@ Pondok Rangon, Jakarta (ID)
2017
2021
GoetheKonter #1: Schwebezustand
Research, Talk & Discussion, Workshop, Exhibition
@ Goethe-Institut Bandung, Morgy Coffee, Warung Ubi Ibu, Two Hands Full Bandung (ID)
Lingkar Demokrasi: Ibu Kota Nusantara
Legislative Building
@ Ibu Kota Nusantara (ID)
A Sweet and Sugary Tropicana
Research, Talk & Discussion, Workshop, Exhibition
@ Galeri Soemardja
Institut Teknologi Bandung & Museum Konferensi Asia Afrika Bandung (ID)
GoetheKonter #2: Riau Riung
Research, Talk & Discussion, Workshop, Exhibition
@ Goethe-Institut Bandung, GOR Saparua, Seroja Bake, Yumaju Coffee Bandung (ID)
A Spatial Pilgrimage Exhibition
@ LIR Space, Yogyakarta (ID)
Jebor (Roof Tile Factory) Jatiwangi Art Factory as Village Cultural Center Research, Talk & Discussion, Exhibition, Architecture Project
@ Jatiwangi & Yogyakarta (ID)
Study of Industrial Society (2023 – Present)
Research – Talk & Discussion – Workshop – Exhibition – Architecture Project & Competition

This platform started from my personal interest in industrial architectural typology, especially factories, and my first-hand experience as a middle-class worker; combined with my opportunity to collaborate with the same-vision people.
From several observations of industrial areas that I have conducted both in Indonesia, Southeast Asia, and Europe, the industrial areas always present the complex and multi-layered dynamics. The establishment of factories or other industrial instruments almost always causes friction with the surrounding community.
Often in urban phenomena, the industrial society becomes the most vulnerable entity. Issues such as ecology, settlements, class conflicts, labor struggle, and gender inequality are globally interconnected through industrial phenomena.
Materials
- Keller Easterling. 2005. Enduring Innocence: Global Architecture and Its Political Masquerades. Massachusetts: MIT Press.
- Felicity D. Scott. 2016. Outlaw Territories: Environments of Insecurity/Architectures of Counterinsurgency NYC: Zone Books.
- Bauhaus Dessau Foundation, Gudskul. 2023. Schools of Departure No.1: Decolonising Design Education. Leipzig: Spector Books.
This platform aims to advocate the industrial society by liberating possibility and/or beyond through critical thinking with architecture locus, by producing knowledge that is accessible for all.
Trace of Industrial Area (that have been visited)

The world’s chaos today is a symptom of the same disease: a system that values conquest over conversation, profit over people, and expansion over existence. In our small planet, all injustices are connected. What kind of knowledge production can Architects intervene in?



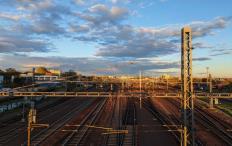
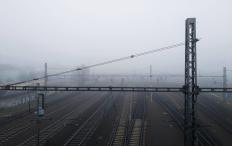

Industrial Zone: Capital and Racial Friction (2023)
Click to Watch Architects Don’t Have All The Answers Lecture in Malý Berlín, Trnava, Slovakia, 2024.
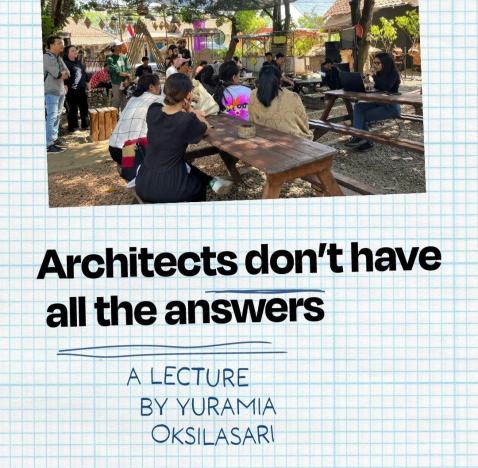

External Materials
- Juraj Štovej and Others 2020 Makové
Zrnká Ulice Trnava: Vlastná Fotokniha -Ilona Németh and Others 2021 Eastern Sugar. Berlin: Sternberg Press.
- Andrew Herscher 2017 Critical Spatial Practice #9: Displacements: Architecture and Refugee. Berlin: Sternberg Press.
Trnava is one of the cities in Slovakia that has, within its boundaries, a segregated Roma community The area where most Roma people live is located in the brownfield, industrial area of Coburgova Street. The residents suffer from various forms of social and spatial exclusion, along with the incidence of socio-pathological phenomena Even though several other housing options in other parts of the city have been considered over the last 30 years, these may not offer a qualitatively better solution.
During the three-month period of research residency, it became clear that solutions cannot be achieved solely through an architectural approach. The long history of racist sentiment towards the Roma community emerged as the primary concern The question of “Which came first, Capitalism or Racism?“, sparked a lengthy discussion that must continue to evolve through informal dialogue.
On this occasion, I attempted a subtle intervention in the form of the Coburgova District Walking Tour, carried out by residents of the city center, and a workshop on drawing future houses with children from the Roma community This initiative was supported by Maly Berlin as host, Centrum Koburgovo as partner, and the City of Trnava as funding provider. – as an initial step to understand the Roma people need, not as an ‘object’ of social services
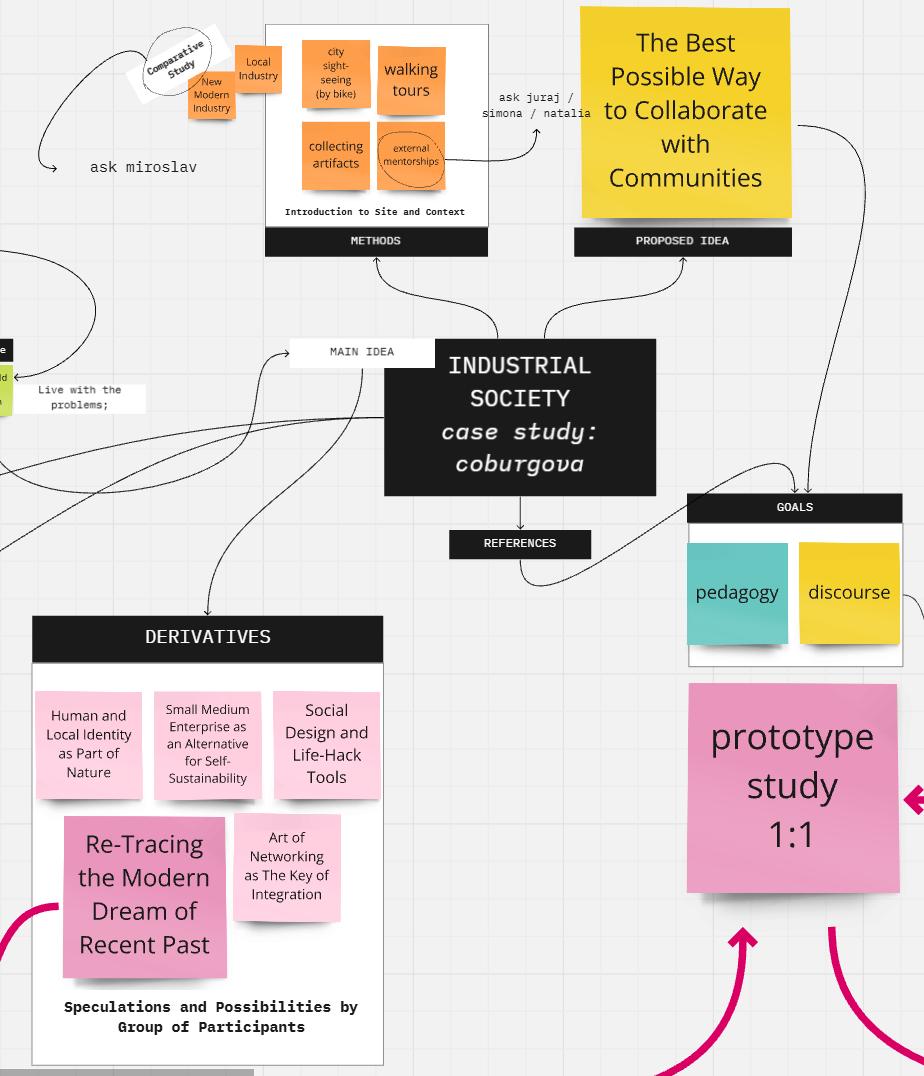
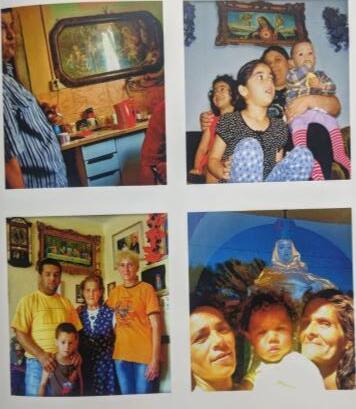

Beyond the Blueprint: In Manufacture of Industrial Society (2023)
Research – Talk & Discussion – Workshop – Exhibition – Architecture Project & Competition
Click to Read
Bumi-Antara: Editorial Foreword
Research by Kathleen Ditzig, Qinyi Lim, Anissa Rahadiningtyas, Melissa Wong.


External Materials
- Sutan Takdir Alisjahbana. 1987.
Bumantara: The Integration of Southeast Asia and Its Perspective in The Future. Jakarta: PT Dian Rakyat.
- Buckminster Fuller. 2019. And It Came To Pass – Not To Stay. Berlin: Lars Müller Publishers.
- Joshua Comaroff, Ong Ker-Shing. 2013. Horror In Architecture. Singapore: ORO Editions.
- Keller Easterling. 2014. Critical Spatial Practice #4: Subtraction. Berlin: Sternberg Press.
The research is a response to the ongoing research Bumantara: Southeast Asian Futurism in Art and Design, which was initiated by the curators of Singapore National Gallery.
Bumantara was a concept first articulated by Sutan Takdir Alisjahbana (STA) in 1985 during the Conference of Southeast Asian Writers at the Futurist Experimental Art Center, Balai Seni Toyabungkah. It combines the two Malay words "bumi" (land) and "antara" (in between) and was employed by STA to highlight the cultural unity of Southeast Asia, stemming from the region's shared historical conditions and the intermixing of its diverse belief systems and cultures.
Furthermore, in 1976, the Campuan Meetings in Bali were organized by Lim Chong Keat, Austin Coates, and Buckminster Fuller These events brought leaders and future leaders from both Southeast Asia and the Pacific “to be together, to talk, to meditate, to write, to paint, etc., in an atmosphere conducive to leisure, yet with social and environmental concerns “
My undergraduate final project, Jebor (Roof Tile Factory) Jatiwangi Art Factory as Village Cultural Center, became one of the subjects of the re-reading of Bumantara's narrative in 2023. Like Bucky and his visionary ideas, architects always have the power to determine the upcoming industry. Like how?

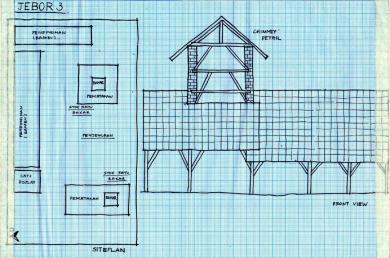






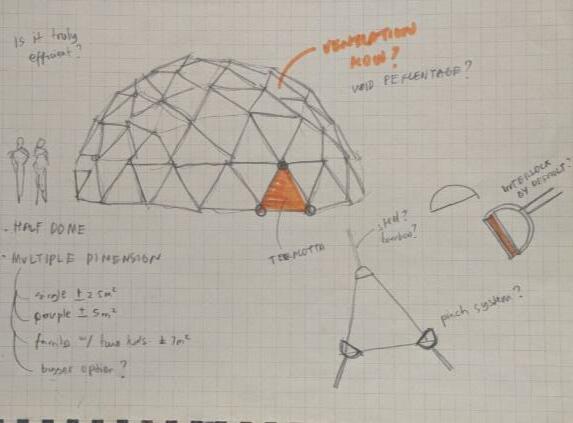
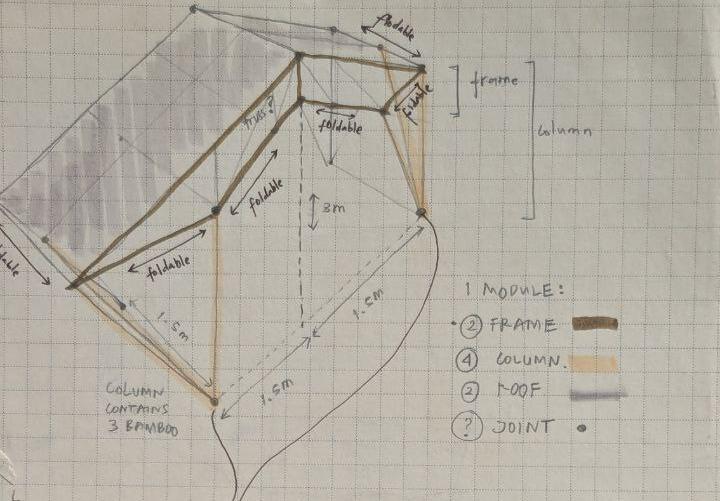
MODUS/Air (2023)
Research – Talk & Discussion – Workshop – Exhibition – Architecture Project & Competition
Click to See MODUS/Air
2023.
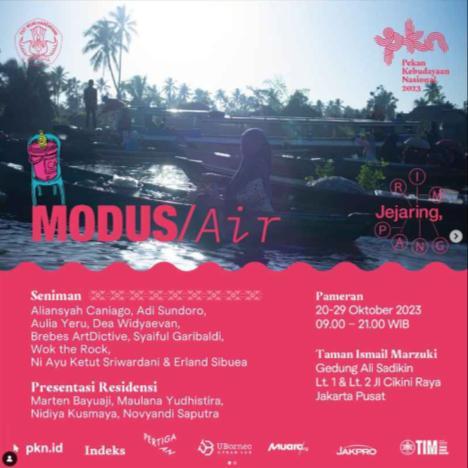
Participant Artist
- Maulana Yudhistira
- Nidiya Kusmaya
- Marten Bayuaji
- Noviyandi Saputra
- Aliansyah Caniago
- Adi Sundoro
- Aulia Yeru
- Dea Widyaevan
- Brebes ArtDictive
- Syaiful Garibaldi
- Wok the Rock
- Ni Ayu Ketut Sriwardani & Erland Sibuea
External Materials
Julia M Lau and Others 2023 The Road to Nusantara: Process, Challenges and Opportunities Singapore: ISEAS – Yusof Ishak Institute / National Research and Innovation Agency (BRIN).
MODUS is a curatorial project with a text and archive study approach. Borrowing the term from statistics, MODUS seeks to collect and map issues that have frequently arisen in artistic practices over the past twenty years. MODUS was initiated by selecting the issue of “air” (water) and the environment as the first point of departure
This project began with research and mapping of the issues, followed by reviewing and reevaluating how “air” (water) is present in the artistic practices of artists. After its first location in Bandung, MODUS/Air expanded its geographical scope to Samarinda and Banjarmasin as two loci of residency and artistic research.
Under the curatorial theme "Jejaring Rimpang" of the National Cultural Week, Indeks, together with Pertigaan Map, presented an exhibition of works, archives, and artifacts from a number of artists and art projects around the theme of water, viewed through an environmental perspective intertwined with socio-spatial ideas.
In this project, I acted as Co-Curator and Researcher on behalf of Indeks, focusing on the issue of settlement, industrial zone, and land –grabbing.

Kaki di Lahan Basah
Marten Bayuaji | Ironwood
Tales in Tones, Sediments in Samarida Nidiya Kusmaya| Natural Pigments on Rice Paper

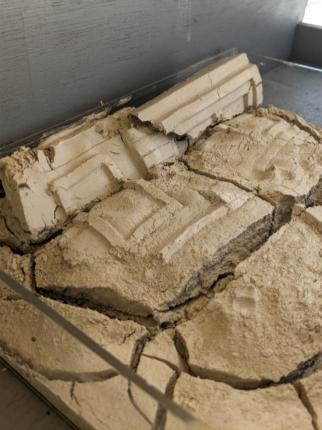
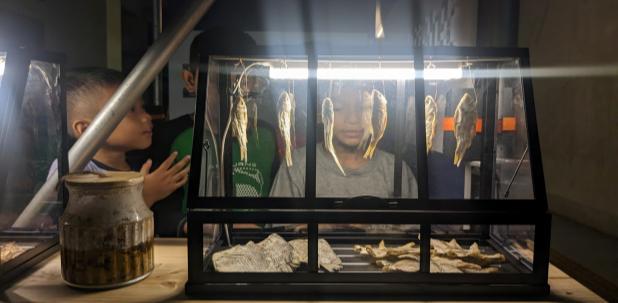
Dahaga Mahakam dalam Pusaran dan Alirannya Maulana Yudhistira | Installation

Film: Cikapundung Kolot – Seri Malam
Aulia Yeru| Broken Wooden

A Sweet and Sugary Tropicana (2022)
Research – Talk & Discussion – Workshop – Exhibition – Architecture Project & Competition
This project is an approach to re-read the discourse of tropicality in Bandung 1955‘s prominent architecture and art based on the staging of Asian-African Conference.
“The stage has been built to unpack the cultural and creative baggage of Bandung as an imagination that has suggested regional and global solidarities. The conceptual workout is the result of a three-week curatorial discussion that included collective readings, museum visits, archival explorations, and walking tour in Bandung. The discussion brought together a diversity of perspectives from Bandung and beyond to critically consider the legacies of the Bandung Conference 1955.”
My discursive exercise through the questions my presentation ask:
- How did the organisers of the Bandung Conference frame the city for their own aims?
- Is ‘tropical architecture‘ merely a term of sweet and sugary tropicana, a colonial legacy that brands Bandung as a city? Can we ever really have our own ‘tropical‘ architecture, or even, way of thinking? But, how?
In this project, I acted as Co-Curator and Researcher supervised by Anissa Rahadiningtyas, Dian Kemala Arumningtyas, Kathleen Ditzig, and Kerstin Winking; as a part of the workshop ‘Curatorial Currents from the South-East’. This project was funded by Goethe-Institut Bandung, with support from Art and Design Faculty Institut Teknologi Bandung, KITLV – Royal Netherlands Institute of Southeast Asian and Caribbean Studies, National Gallery Singapore, and Asia Africa Museum.
External Materials
- Asia Africa Museum Archives.
- Jiat-Hwee Chang. 2016. A Genealogy of Tropical ArchitectureColonial Networks, Nature and Technoscience Oxfordshire: Routledge.
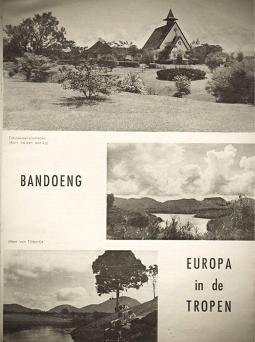
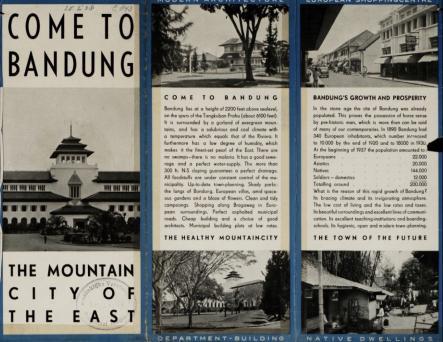

GoetheKonter #1: Schwebezustand (2021)
Research – Talk & Discussion – Workshop – Exhibition – Architecture Project & Competition
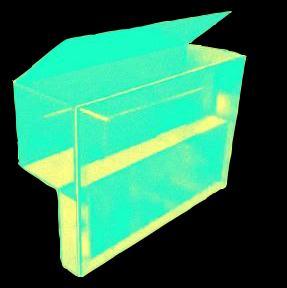
GoetheKonter is a rhizomatic, collaborative project by Indeks and Goethe-Institut Bandung as an attempt to introduce artistic practice to a broad audience by creating portable micro galleries in the shape of glass boxes with a size no more than 80 x 40 x 40 cm, scattered around Bandung for temporary exhibitions.
Stemming from Indek’s curatorial project “Galeri Konter”, the name derives from the term “Konter” in Indonesian, which means “(n) a showcase” as well as “(v) to counter”.
This project will provide an opportunity for art practitioners to work with different presentation formats, contextualize their artistic concept to the surrounding, and engage wider viewers with various demographic backgrounds.
In this project, I acted as Co-Curator and Researcher on behalf of Indeks, focusing on the micro galleries conceptual, mapping, and tour.

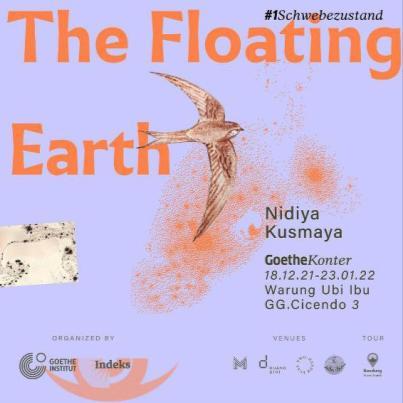

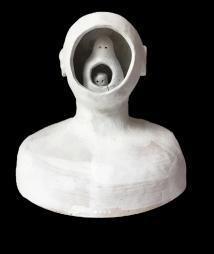
Of the Common Wishes to Concieve Sabiq Hibatulbaqi | Video Animation

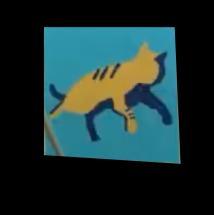
It is an attempt to laugh at himself for his inability to achieve his dreams.





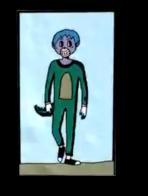

It is a visual recording of organic forms produced by natural pigments, and is enjoyed using a magnifying glass.
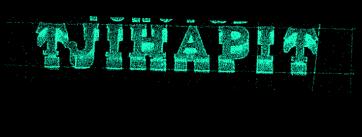
It is a re-reading of her personal experiences growing up in a genderdominated environment.




GoetheKonter #2: Riau Riung (2022)
Research – Talk & Discussion – Workshop – Exhibition – Architecture Project & Competition
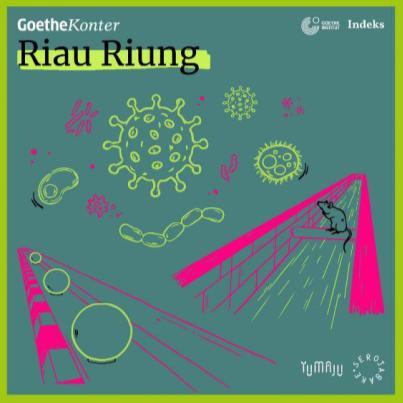

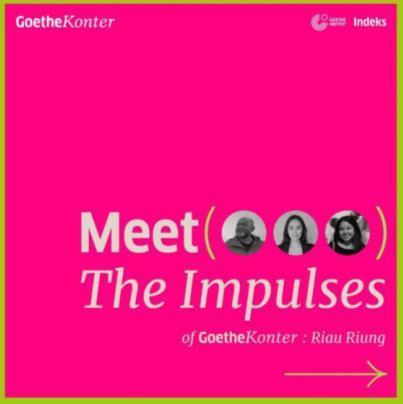
Seeing Bandung as a city constantly in flux and adapting to the needs of its inhabitants, GoetheKonter: Riau Riung invites creative practitioners to rethink various elements that constitute the urban space surrounding Goethe-Institut Bandung, specifically within ±1KM or 5-10 minutes walking distance.
Three artists Faqih Allawi, Gandhi Eka, and Yudrika N. Adilla were selected to participate in a six-week incubation residency at GoetheInstitut Bandung, with Anti (philosophy lecturer), Jeong-ok Jeon (fine art lecturer), and Ismail Reza (urban designer) as Impulses They explored various possibilities to revisit the function and meaning of a space with various aspects.
After the incubation period, each artist focused on their findings and their work will be presented in three different venues: Yumaju Coffee, GOR dan Taman Saparua, and Seroja Bake. Faqih Allawi as an artist who often makes bioart works explores the topic of microbio traces in public spaces. Gandhi Eka, an illustrator, explores the topic of sewers or drainage, and Yudrika N Adilla, a sculpture artist, responds to the pedestrian area or sidewalks around Goethe-Institut Bandung
In this project, I acted as Co-Curator and Researcher on behalf of Indeks, focusing on the micro galleries conceptual, mapping, and tour.
1KM Peripheral Tracing of Former European Business District (Europese Zukenwijk – Riaustraat)

Community Engagement through the Rhizomatic Micro Galleries Walking Tour and Organic Discussion as a Curatorial Method





Lingkar Demokrasi: Ibu Kota Nusantara (IKN) Legislative Building (2022)
Research – Talk & Discussion – Workshop – Exhibition – Architecture Project & Competition
Click to Watch
Lingkar Demokrasi: Ibu Kota Nusantara (IKN) Legislative Building Presentation in Jakarta, Indonesia, 2021.

Circle of Democracy: From The People, By The People, and For The People, is a main concept for Ibu Kota Nusantara (IKN) Legislative Building Competition; In the context of Indonesia moving its capital from Jakarta to IKN Nusantara.
The entire building forms a circular building mass, primarily based on the concept of deliberation found in many traditions, where all decisions are made by citizens in a circle that represents representation and equality.
The design method is based on considerations of a broad and complex spatial program, the symbolic values of the building representing the Indonesian people, and the environmental context, particularly the complex land contour
Achmad D. Tardiyana, Reza A. Nurtjahja, Irvan P Darwis, Yuramia Oksilasari, Aloysius Baskoro, Nur Alif, Kholisha Athalla Kusuna, Annisa Zhafira, Cahaya Albari, Arifandi, Rifqi Fuadi, Baihaqi Abdullah, Endy Nopika, Ropik Adnan, Wandy Irawan, Esti Hapsari, Seftirianti Anky Putri, Yogi Yogama, Sumarsono, Ade Yudirianto, Lunalda Kanzeila, Intan Silviyani, Wildan Nurmanna, Phillip Tjandra, Soni Wahyudi.
As a response to the complex spatial program, the building is divided into three parts: the DPR, DPD, MPR, plenary session room, and multifunctional entrance hall. The division of the five building masses represents the five principles of Pancasila as the foundation of the state. The main feature, the plenary session room, is positioned on the Tri Praja axis, which connects the three main buildings of the IKN: the presidential palace, the judiciary, and the legislative buildings.
In this project, I acted as Architecture Researcher and Designer on behalf of Urbane Indonesia, supervised by Ir. Achmad Deni Tardiyana, M.UDD.
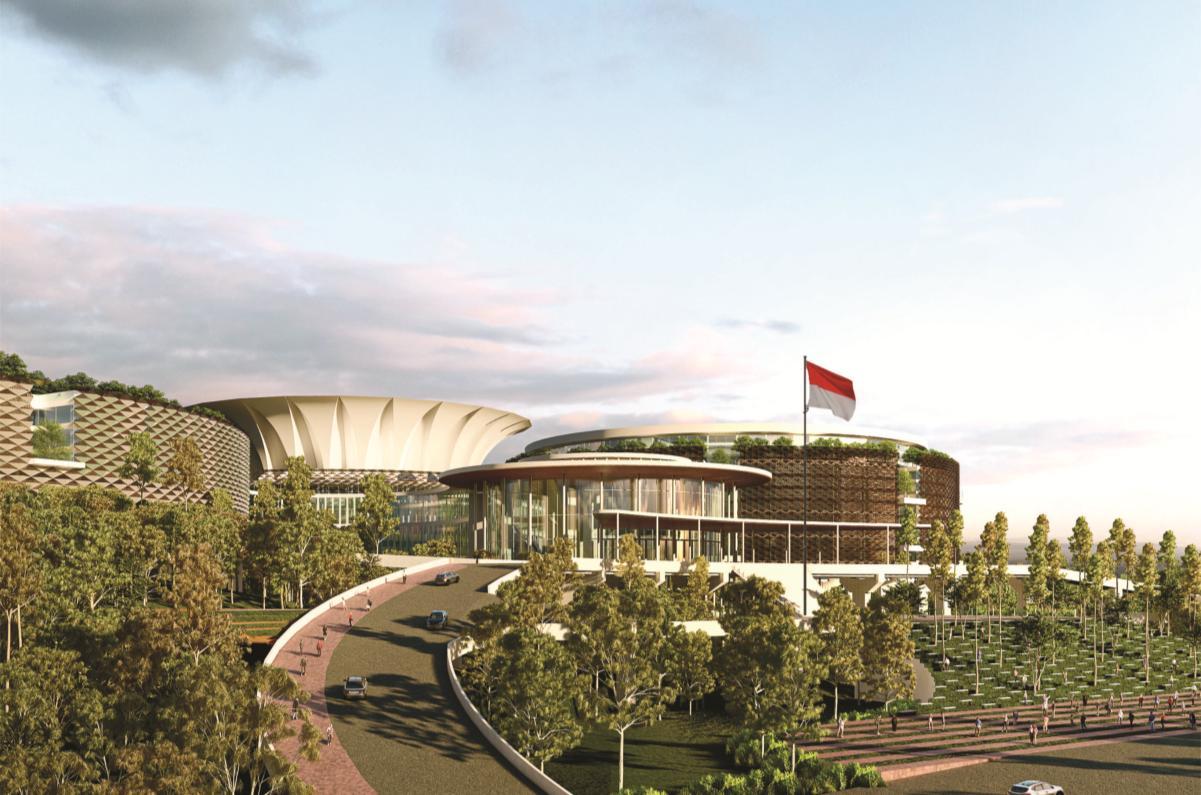


Resilience by Design: New Resilience of Public Cemetery in Pondok Rangon (2020)
Research – Talk & Discussion – Workshop – Exhibition – Architecture Project & Competition

This New Resilience of Public Cemetery is designed as a district module aiming to be developed based on the needs and demands in the current situation. It may be applied in various site areas as a prototype for a nationalscale future public cemetery; not only for COVID-19 but also for other possible highly contagious diseases.
We attempt to apply this proposal in Pondok Rangon that considered an ideal site because it is located in a high-density area of Jakarta and has been set by the government as a public cemetery for COVID-19 patient. This proposal summarized some issues about death and pandemic that have occurred in Indonesia:
- New Normal at COVID-19,
- The majority of Indonesian culture which requires the dead body to be buried in the ground (no combustion process),
- Social stigma about COVID-19 patient and a dead body,
- The possibility of a similar outbreak in the future.
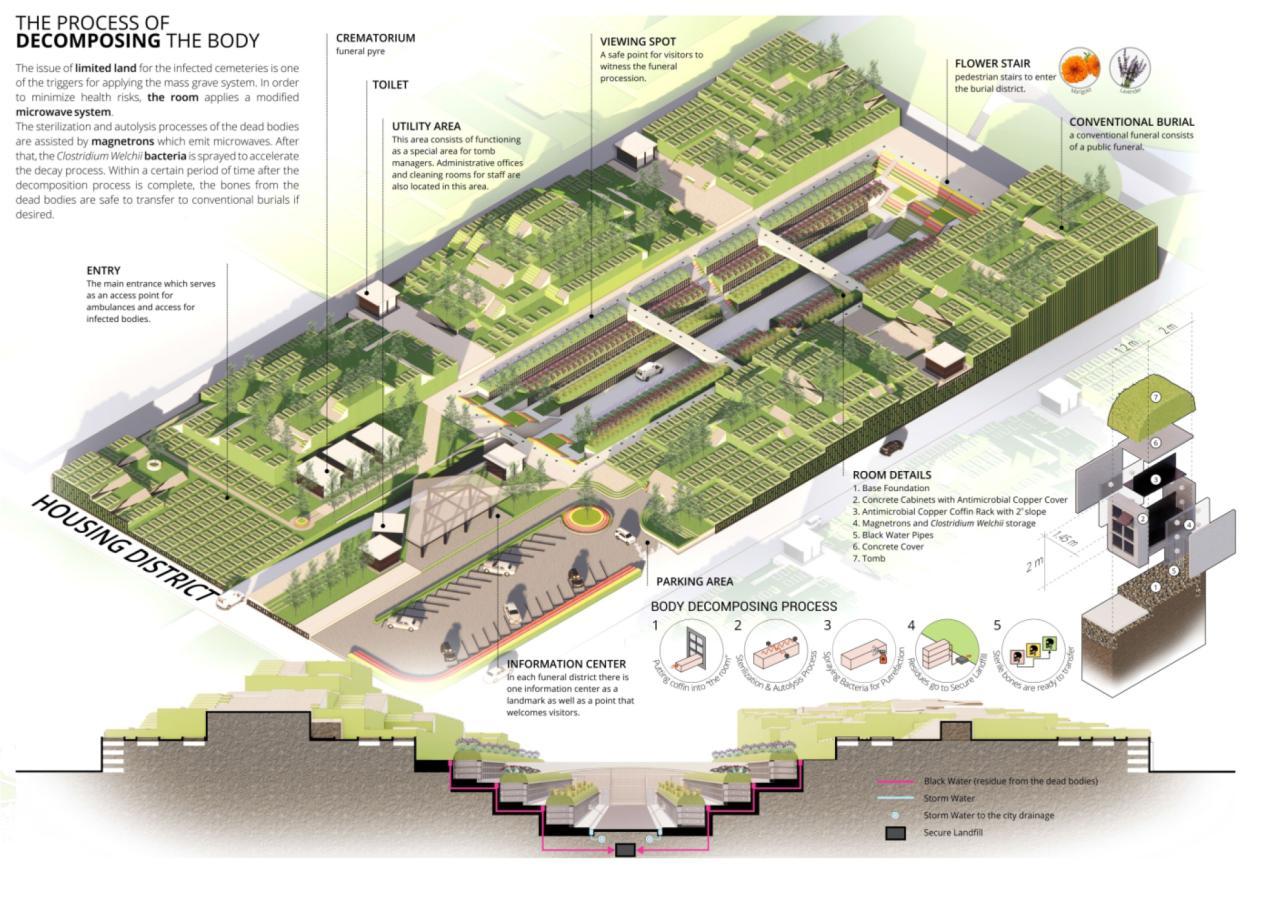
Team Member:
- Fadhila Neuritasari Rahman
- Mesabia Pramudhita Modouw
- Karunia Ayu.
- Yuramia Oksilasari
These main issues became our architectural and technical concepts in designing and embracing this New Resilience of Public Cemetery, as the final housing of living human beings; because death is not the opposite of life, but a part of it.
Development Tourism Masterplan of Gunung Kemukus (2019 – 2020)
Research – Talk & Discussion – Workshop – Exhibition – Architecture Project & Competition
Gunung (Mount) Kemukus is a rural-urban area in Serang Regency, which has a negative reputation as a prostitution tourism area under the guise of religion and spirituality. This reputation stems from the existence of the tomb of Prince Samudra, one of the figures who spread Islam in Central Java. In 2014, an Australian journalist published a report entitled "Sex Mountain," which examined the practice of religious sex rituals on this ancient mountain.
This issue attracted the attention of the Ministry of Tourism and the Ministry of Public Works and Housing of the Republic of Indonesia, prompting efforts to address the socio-cultural problems and improve the reputation of Gunung Kemukus. These efforts included public space interventions to create educational-based tourist attractions, such as:
Gunung Kemukus Tourism Gate, Parking and Receiving Plaza, Circulation Roads and Residential Environment, Tomb Area and Petilasan Yard, Gunung Kemukus Viewing Deck, Waterfront Park, Public Facilities for the Community, and Waste Processing Facility
In this project, I acted as Architect and Researcher on behalf of Stuppa Indonesia, supervised by Prof. Dr. Ir. Wiendu Nuryanti, M.Arch., Ph.D.



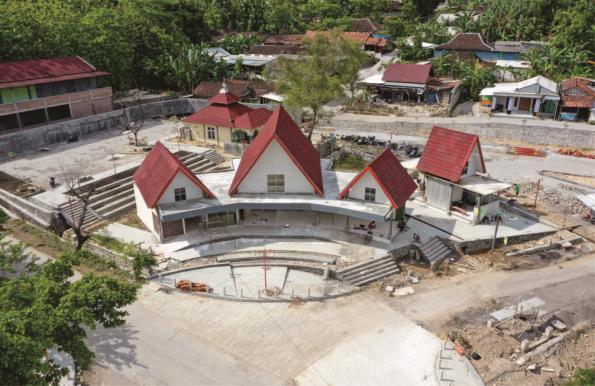
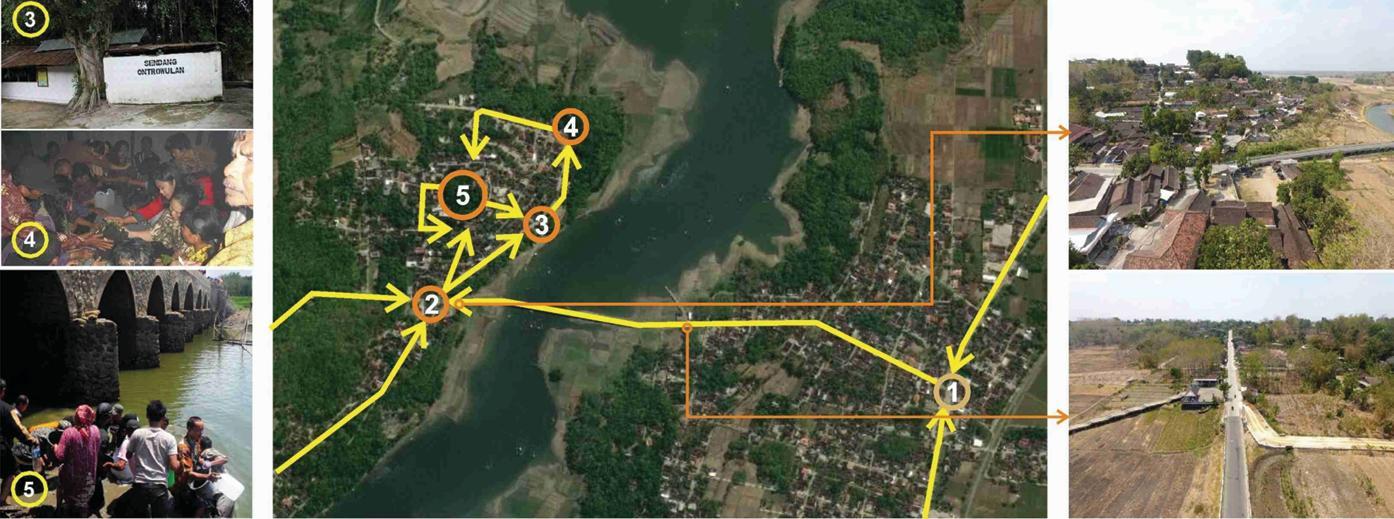
The Sum of (Almost) All Things (2018)
Research – Talk & Discussion – Workshop – Exhibition – Architecture Project & Competition
This project is a collaborative experiment between Cemeti Institute for Art and Society (Yogyakarta, Indonesia) and Collective Works (The Hague, Netherland), in experiential intervention of physical spaces in the Cemeti Area and its surrounding,
Various spatial strategies were carried out to think about how an institute can connect to different constituents throughout Yogyakarta
The research process used several methods: walking, tracking public and private transportation modes, discussions with civil society through ‘nongkrong‘ culture, and putting up wall newspapers at observation points and nodes
In this project, I acted as Voluntary Researcher to conduct field observations, collect data, and process it into a chronological chart.

External Materials
- Anna Best and Others. 2007. An Architecture of Interaction. Rotterdam: Maastaad
For A While (2018)
Research – Talk & Discussion – Workshop – Exhibition – Architecture Project & Competition


This exhibition is a photography exhibition of Reza ‘Kutjh’ Yudha that starts with a discussion of personal matters through a universal and biological phenomenon: the mind.
"Where do thoughts go when we forget them?"
The mind is a collection of memories that can be classified into two types: short-term memory and long-term memory. Everything that we capture, in any form, will first be stored as short-term memory in the front of the brain, called the prefrontal cortex Through a process, it will then be stored in another part of the brain; as long-term memory.
The hippocampus works in a very strange way: it cannot store memories as a whole, so memories must be broken down into fragments, which are only reassembled when we try to remember them. Unfortunately, there are so many similar fragments in the hippocampus that they are often found even though they do not come from the same memory. When this happens, the possibilities are: 1.) We don't remember anything; 2.) We remember, but vaguely; and 3.) We remember something that is not quite right Thoughts never really disappear or go away; they just jumble around, looking for the right fragments to emerge and fit together.
In this project, I acted as Curator and Writer as a part of experimental project.


A Spatial Pilgrimage (2017)
Research – Talk & Discussion – Workshop
Architecture Project & Competition
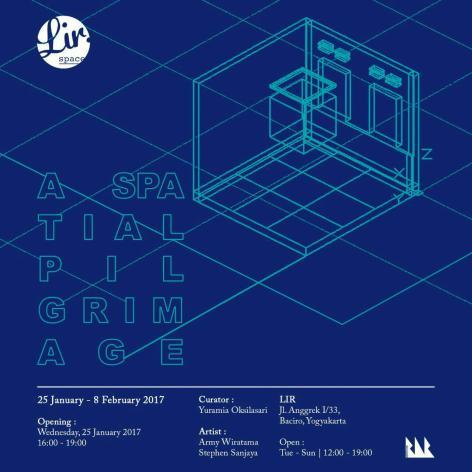
Architecture is often understood as a practical spatial phenomenon, inseparable from infrastructure: tangible elements such as buildings, development, and construction. However, architecture is also a spatial phenomenon inherent to every individual, whether or not they have an architectural education.
This exhibition is an architecture (non) architecture exhibition that invites two individuals with an architectural education to respond this idea. They reconstruct their first spatial experiences and present them in a nonpractical form, moving beyond the conventional studies of models or maquette typically emphasized in architectural education.
Army Wiratama, the first artist, explored the tactile experience from natural materials closest to his childhood: bamboo, river stone, twigs and moss. Meanwhile, Stephen Sanjaya, the second artist, interestingly created a lightbox with colorful projections as a picture of his dreamy childhood.
In this project, I acted as Curator and Writer as a part of experimental project


Jebor (Roof Tile Factory) Jatiwangi Art Factory as Village Cultural Center (2017)
Research – Talk & Discussion – Workshop – Exhibition – Architecture Project & Competition

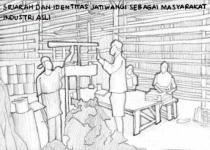


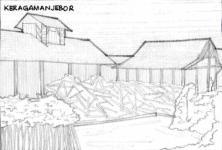
This topic has a strong foundation to be raised as an undergraduate final project: the history and identity of Jatiwangi as an industrial society, the community in Jatiwangi questioning their own basic needs and identity, the need for cultural spaces in Jatiwangi, and the variety of jebor as intellectual property.
As a rural-urban area, Jatiwangi has significant potential, such as the many abandoned jebor, soil materials, and the establishment of an art community called the Jatiwangi Art Factory.
There are six main concepts in this project:
- Jebor exploration: observing through archiving,
- Generating communal space,
- Learning through Art and Culture and ensuring there is an entity to facilitate this,
- Enhancing contextual identity,
- Emphasizing that community matters more beyond the building itself.

External Materials
- Henri Lefebvre 1992 The Production of Space. Oxford: Blackwell Publishing.
- Nicolas Bourriaud 2002 Relational Aesthetic Dijon: Les Presses du Réel
- Galih W. Pangarsa. 2008. Eurocentrism: Kebuntuan Keilmuan Arsitektur Surabaya: Wastu Lanas Grafika
- Arief Yudi Rahman and Others 2016 Paririmbon Jatiwangi. Jatiwangi: Yayasan
Daun Salambar & Jatiwangi Art Factory
This project became a stepping stone for many of my research activities focused on the Study of Industrial Society.

