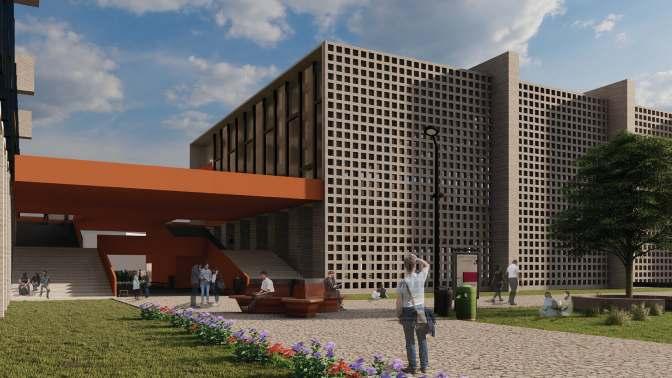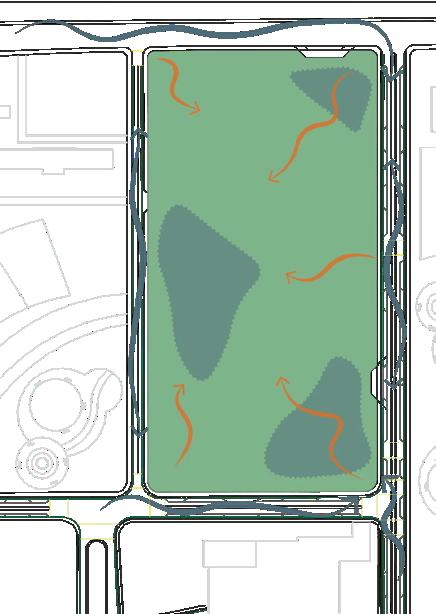YESSENIA GRACIA
POR TFO LIO
B.ARCH 2017 - 2023
TABLE OF CONTENTS
PARTAGAS
Residential Software: AutoCad 2D, Revit Architecture, Lumion, Photoshop, Illustrator.
EQUILATERAL SPORTS VENUE
Recreational Software: SketchUp, Lumion, Photoshop, Illustrator.
VISUM INNOVATION HUB
Mixed Use Software: Revit Architecture, Revit MEP, Robot SAP, Enscape, Photoshop, Illustrator
Mixed Use Software: Revit Architecture, Enscape, Photoshop, Illustrator.
CHI-CO
Mixed Use Software: Revit Architecture, Photoshop.
FRUIT CULTURAL CENTER
Mixed Use Software: Revit Architecture, Lumion, Photoshop, Illustrator.
ATYPICAL
Mixed Use Software: AutoCad 2D, Revit Architecture, Illustrator.
yessenia.gracia
“LOS NARANJOS” ECOLOGICAL CENTER
PARTAGAS
Location: Monterrey, Nuevo Leon, Mexico.
Date: 2019
Typology: Residential
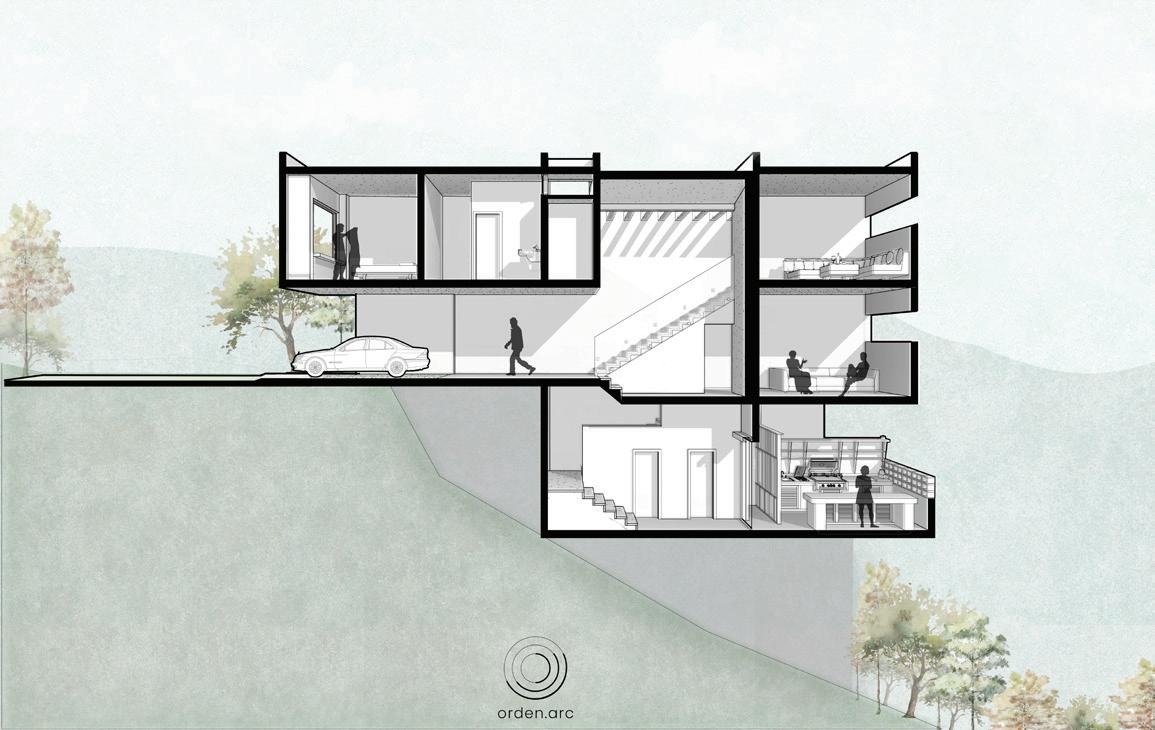
Collaboration: Patricio Martinez (Orden Arquitectonico)
Located
The selection of materials is to be endemic, low maintenance and with a high thermal mass to respond it the extreme climate of the city.
With the opening of windows, ventilation is induced due to the project’s orientation and the integration of a central atrium that facilitates the ventilation of the spaces.
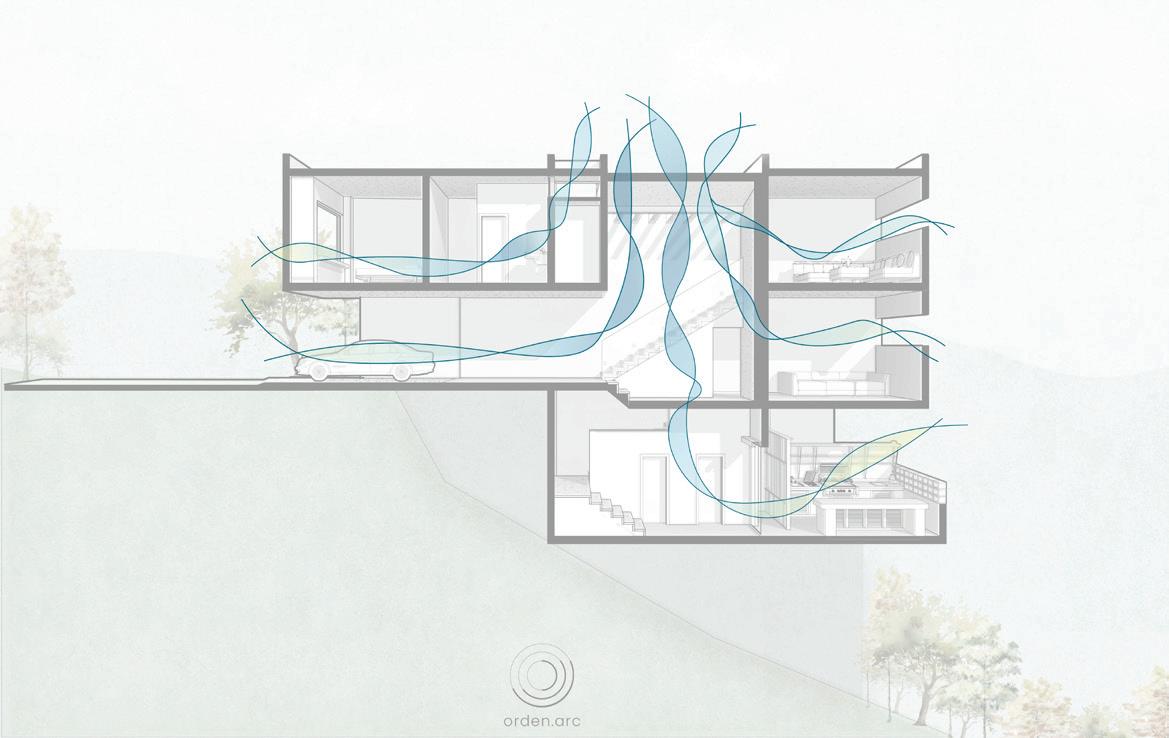
Its distribution is designed to be a journey to discover while you go over the house and its different spaces; each as a new experience by its lighting, materials, sun radiation and amazing views
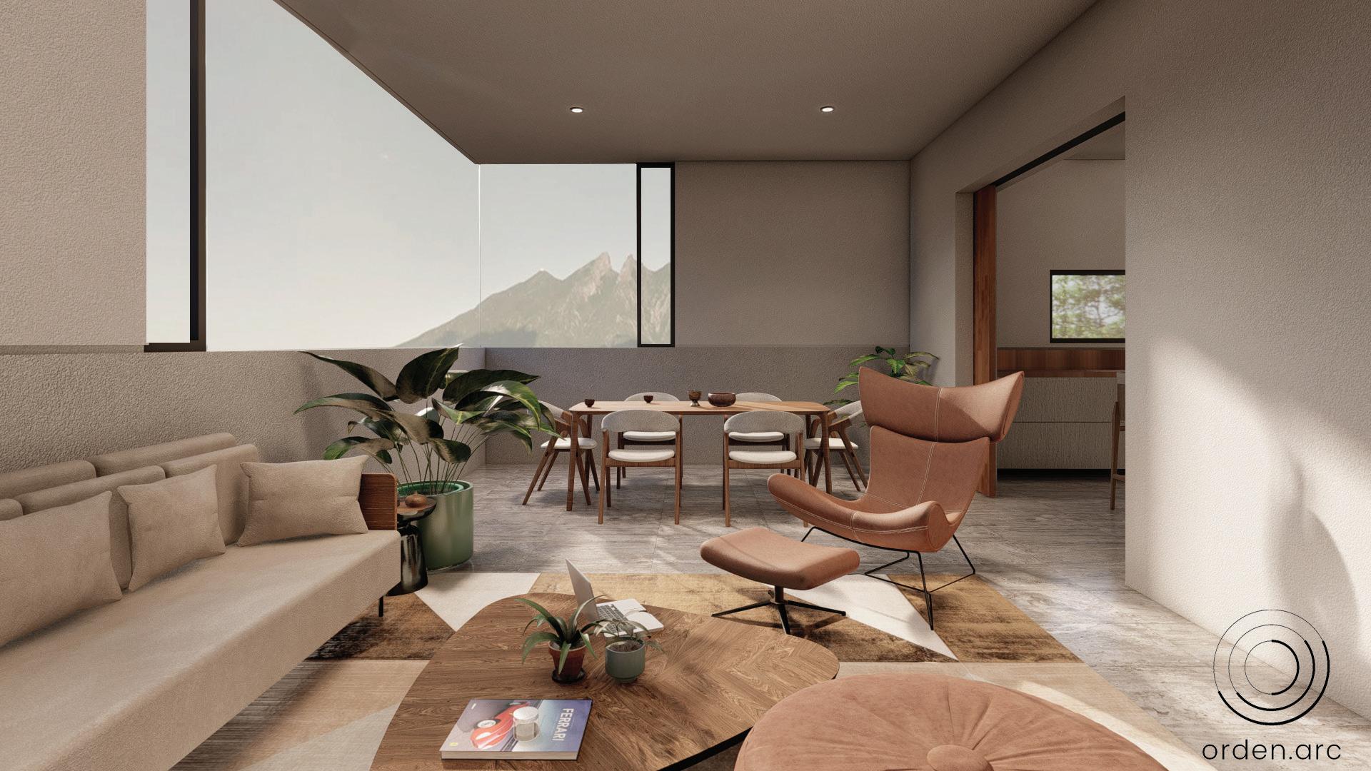
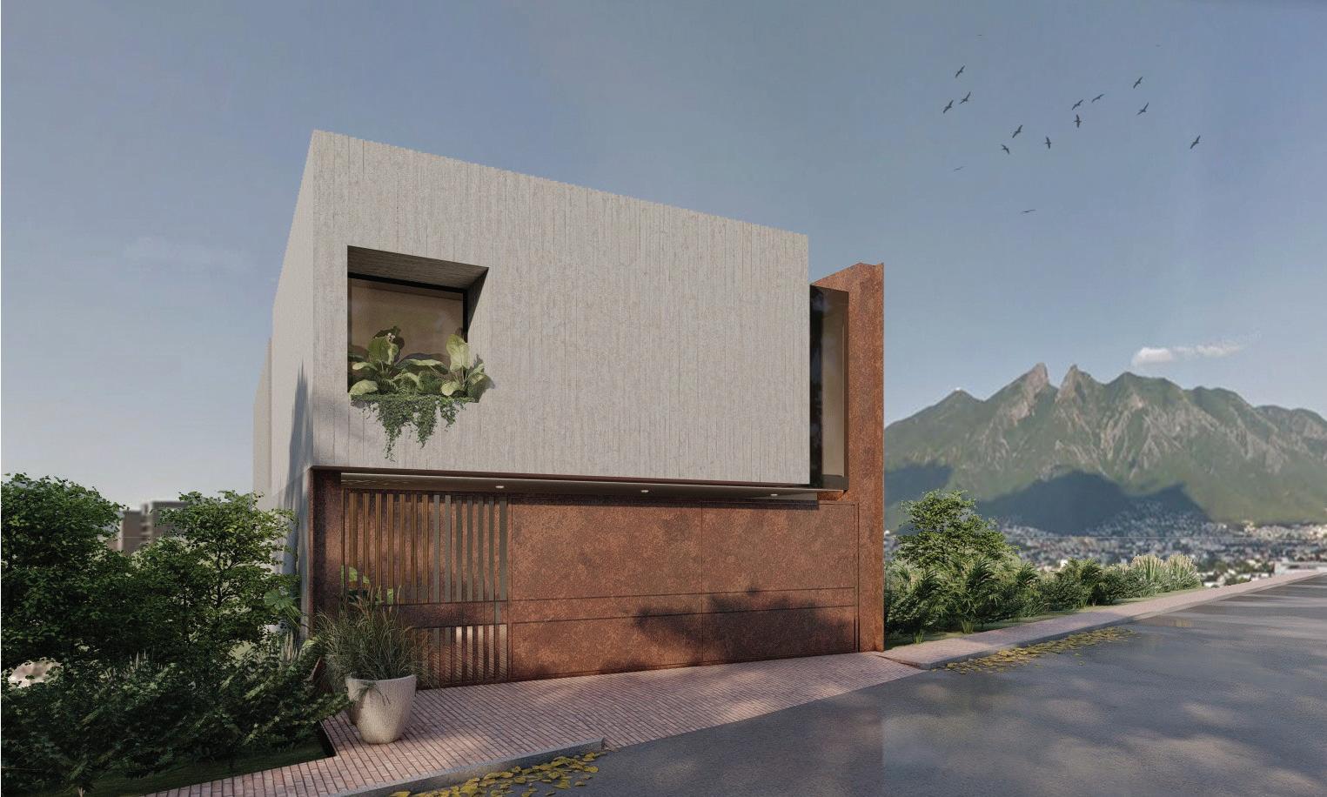
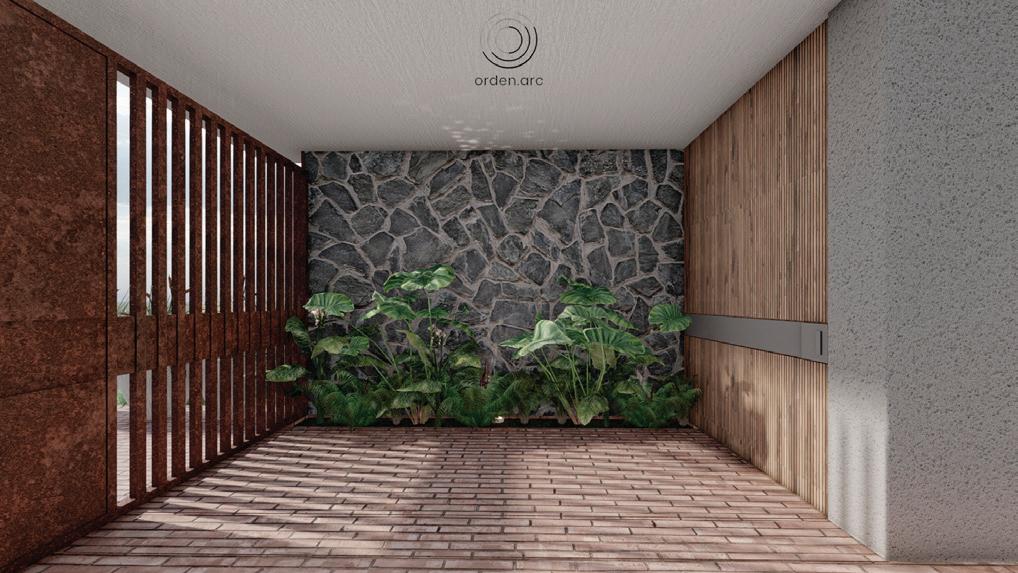
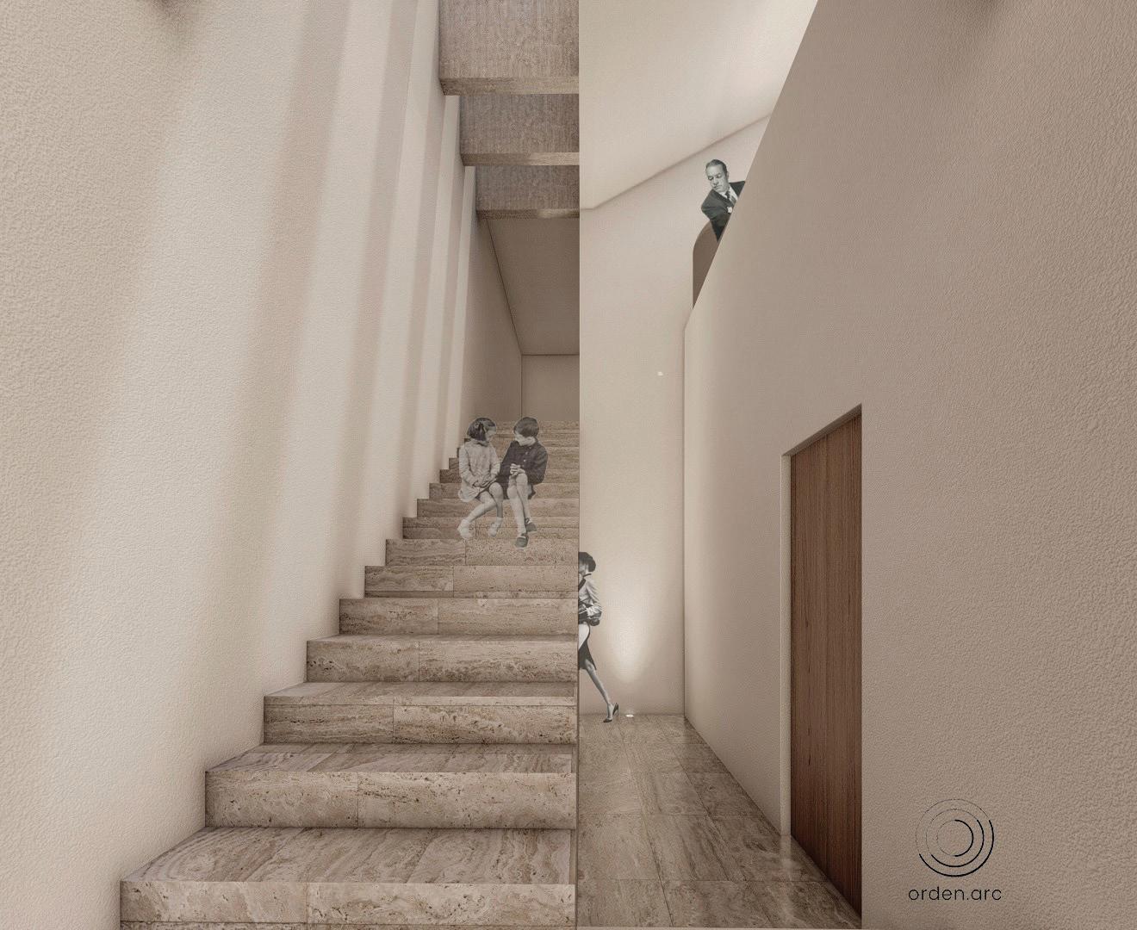
yessenia.gracia
in a fast-growing residential zone in Monterrey, Mexico, Partagas house is meant to allocate a family of four
First floor
Residents and visitors access through the first floor and are welcomed by the atrium and main stairs which distribute to the kitchen -the heart of the house- dissolving into the main living room.
Second floor
The upper floor holds the main bedroom, two secondary bedrooms and a family room for a total of six residents.
Each room is connected to a complete bathroom and walk-in closet which are ventilated, each, with a garden.
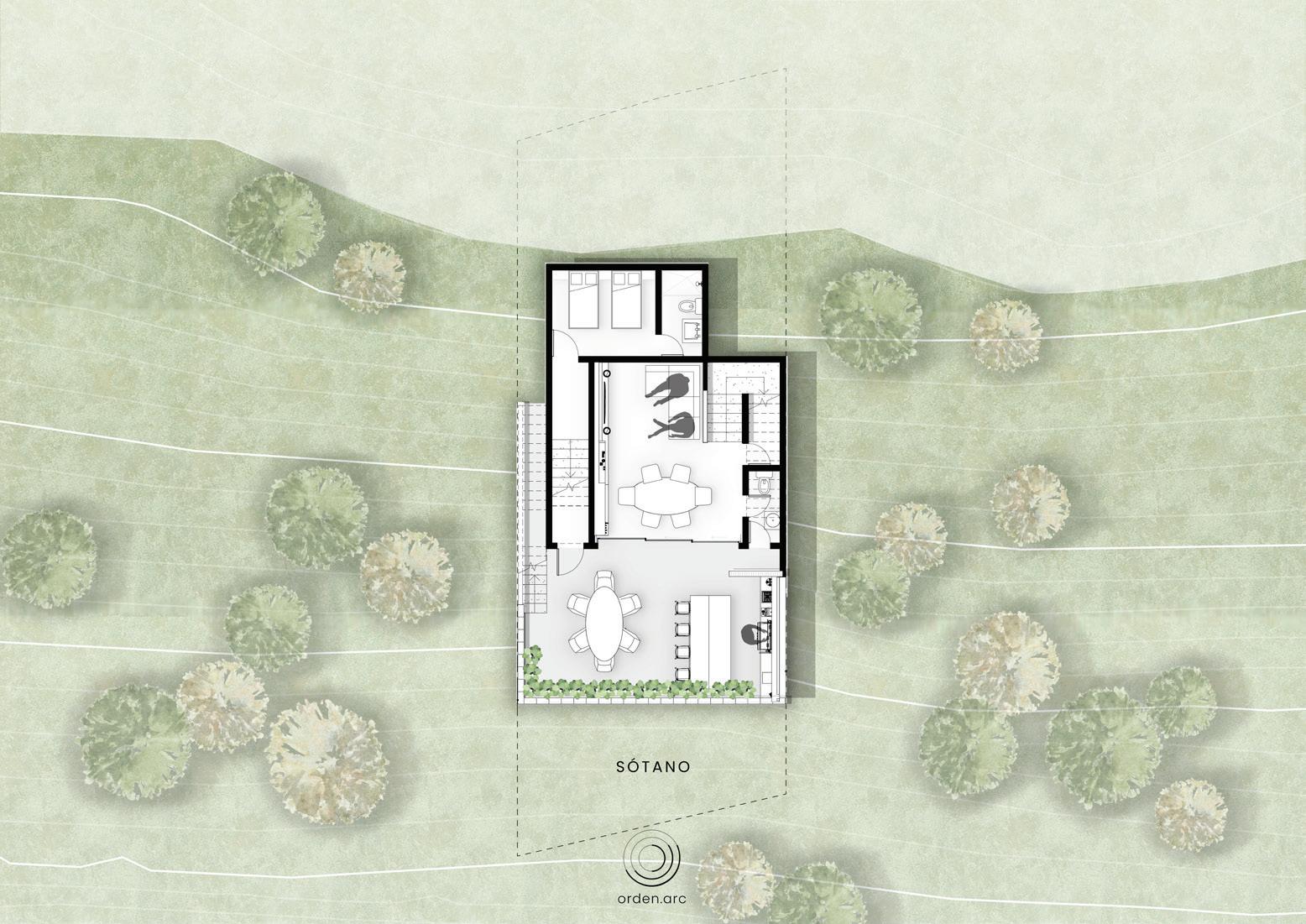
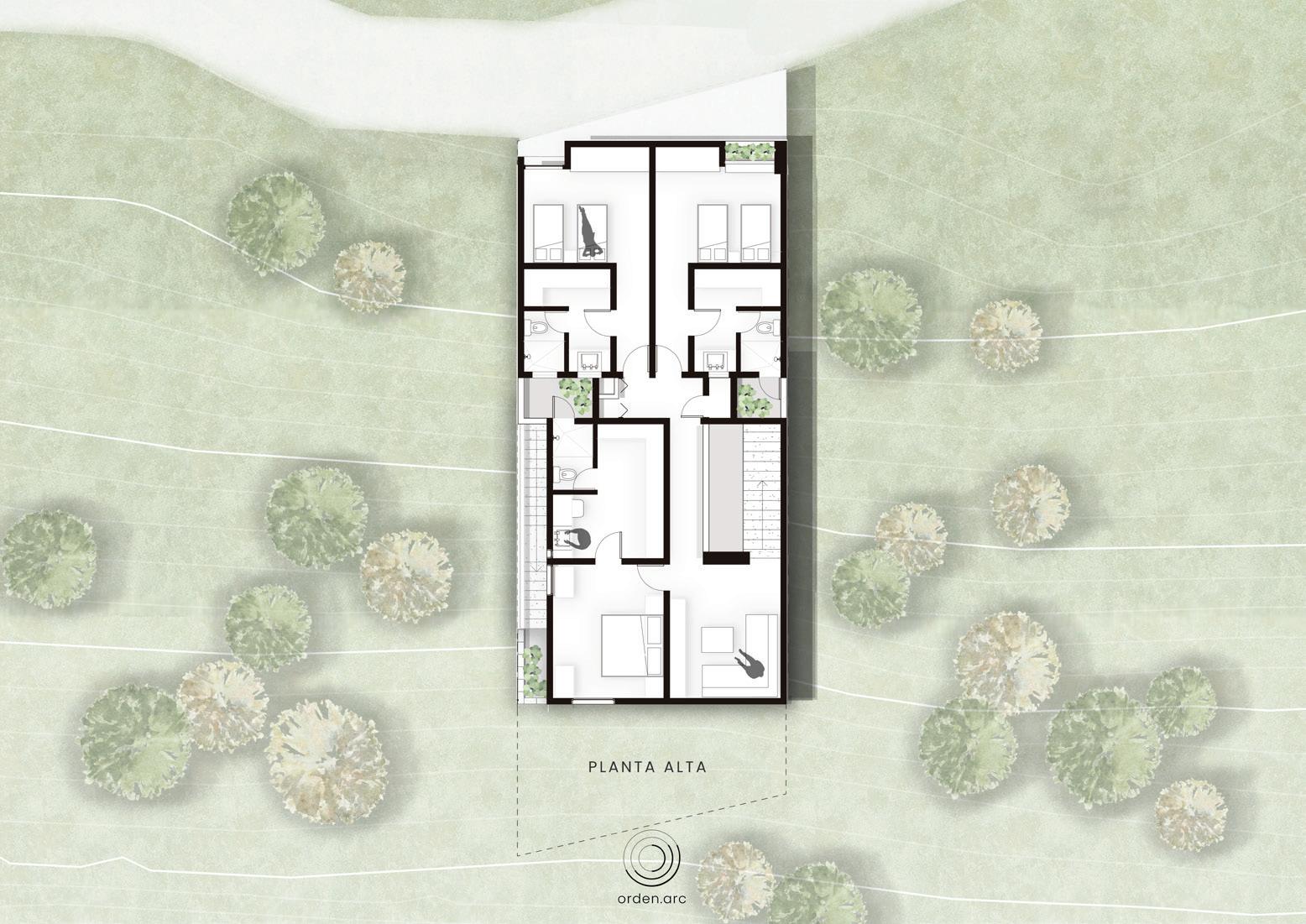
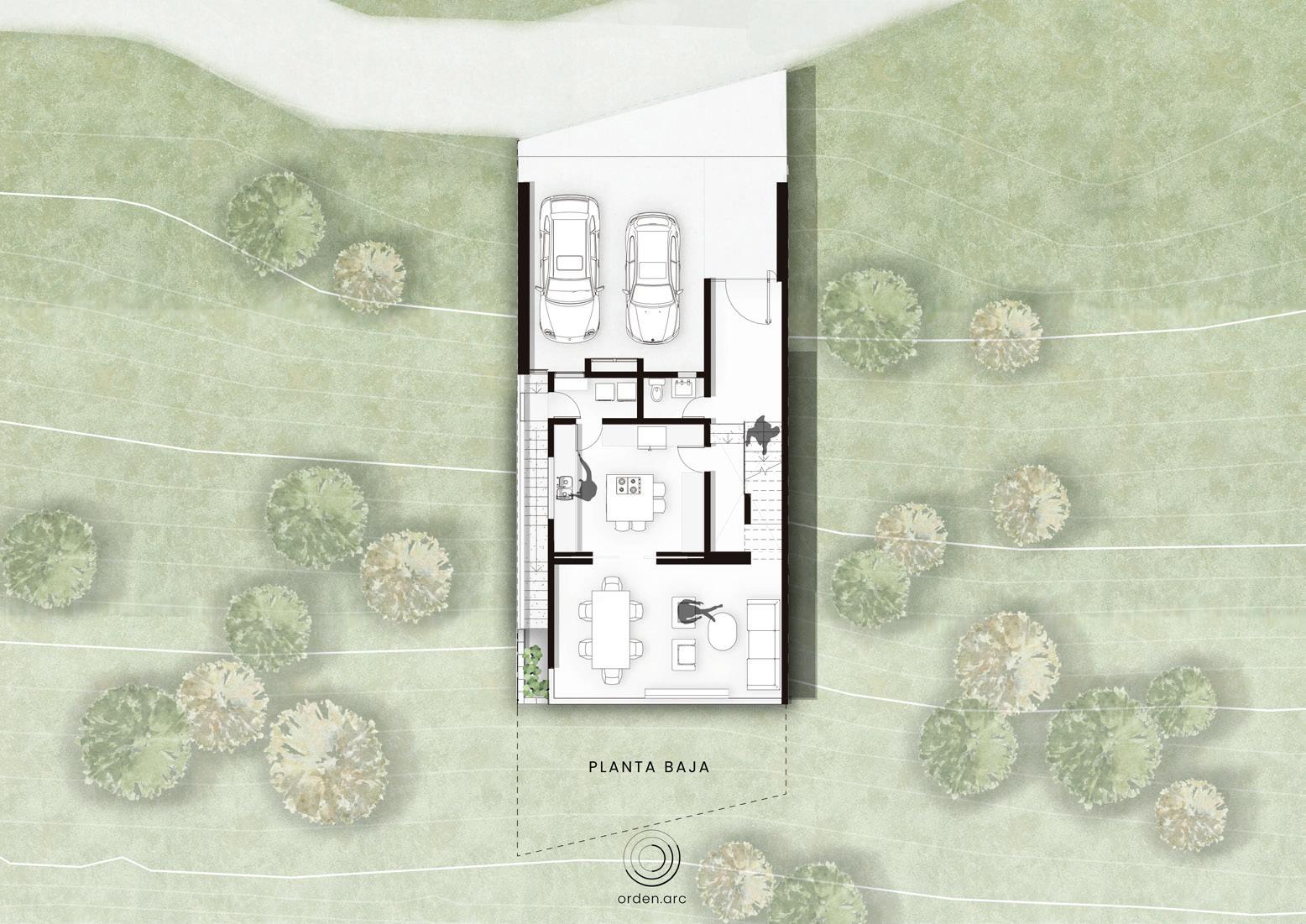
“Underground”
The lowest floor holds the social area and an additional room.
Families in the north of Mexico tend to host barbecues with family and friends. Therefore, a built-in grill is provided, with an eating space and a TV and entertainment room.
yessenia.gracia
EQUILATERAL SPORTS VENUE
Location: Santa Catarina, Nuevo Leon, Mexico.
Date: 2020
Size: 18.5 acres
Type: Recreational Collaboration: Liliana Luna
Located in a dry semiarid industrial zone in Mexico, with strong prevailing winds coming from the southeast on summer and from the north in winter, the site lacks vitality.
Analyze the surrounding streets-their flow and conditions-, to determine crucial zones .
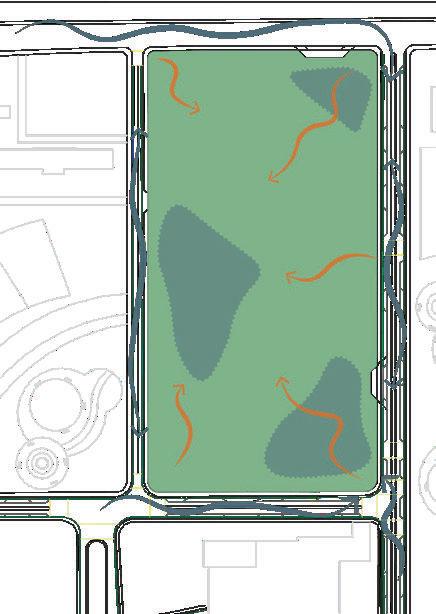
Crucial zones are located to buffer winds, noise and pollution, and to predict the buildings’ footprints.
Previous considerations establish the final masterplan.

The concept of an accessible sports venue for the different demographic groups of the inmediate zone.
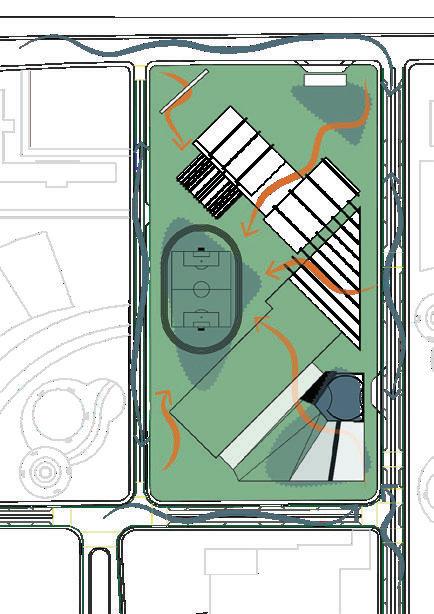
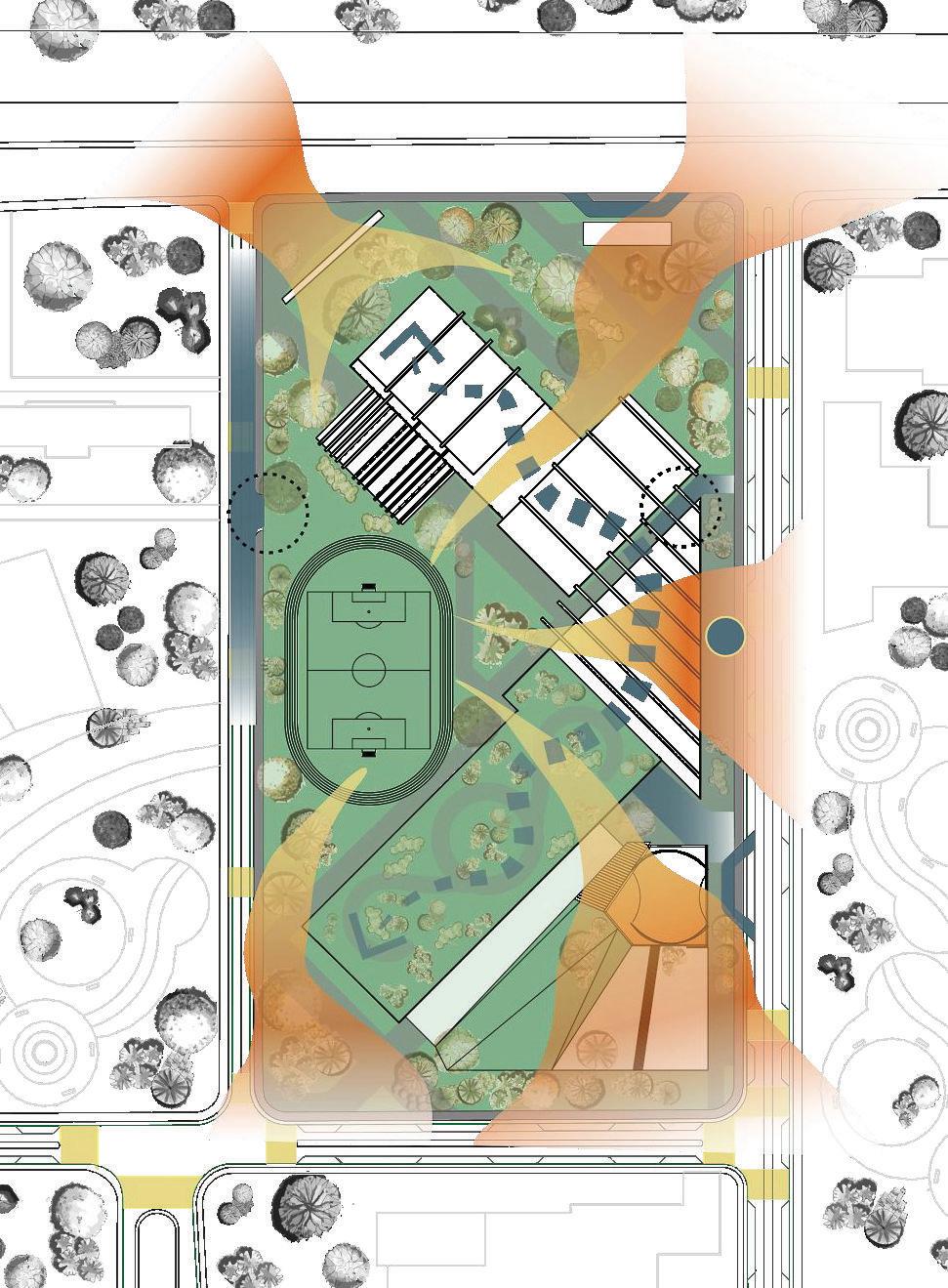
Exterior- interior flow
Service zones
Indoor circulation
Main entrance
Access to services

The project considers the extreme climate of the zone and proposes shading elements in its buildings and urban design for visitors to enjoy comfortably.
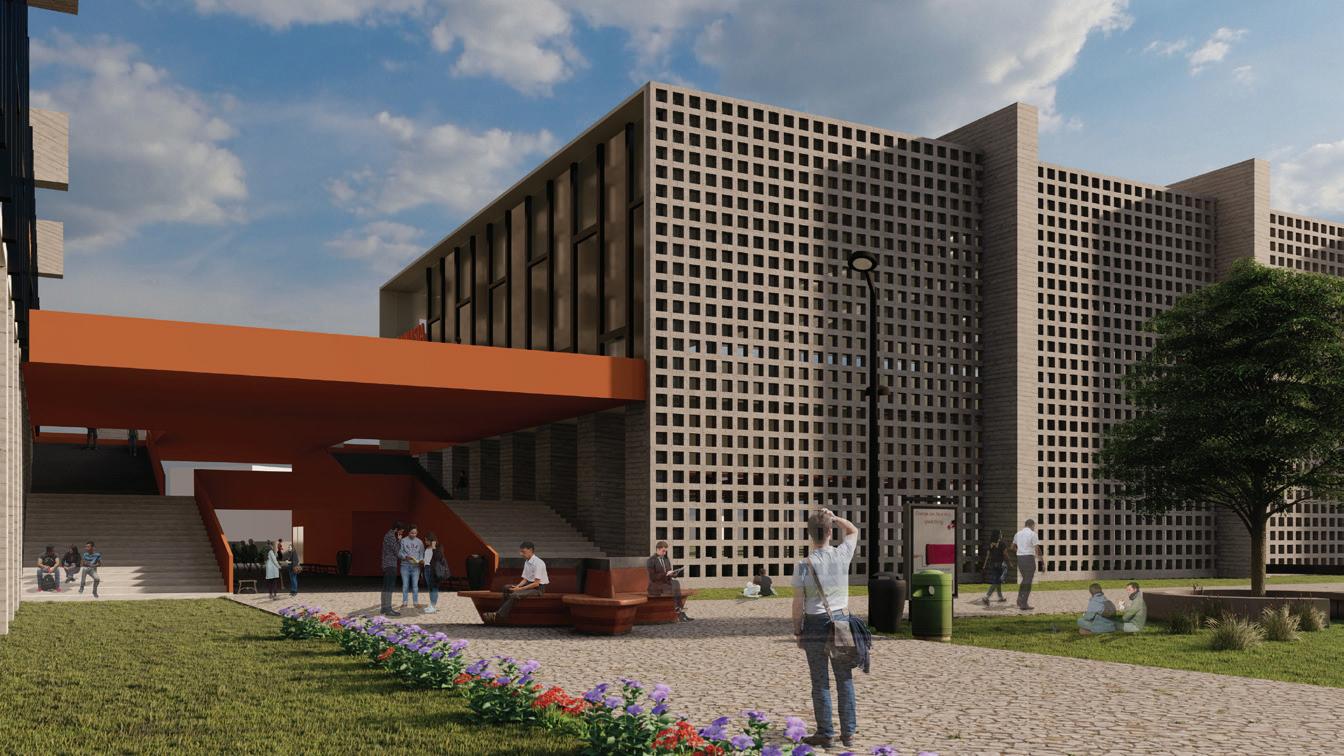
Indoor activities include a gymnastics academy, a basketball court, an olympic pool, yoga rooms, dance rooms, a ninja warrior gym, a climbing wall and a cafeteria.
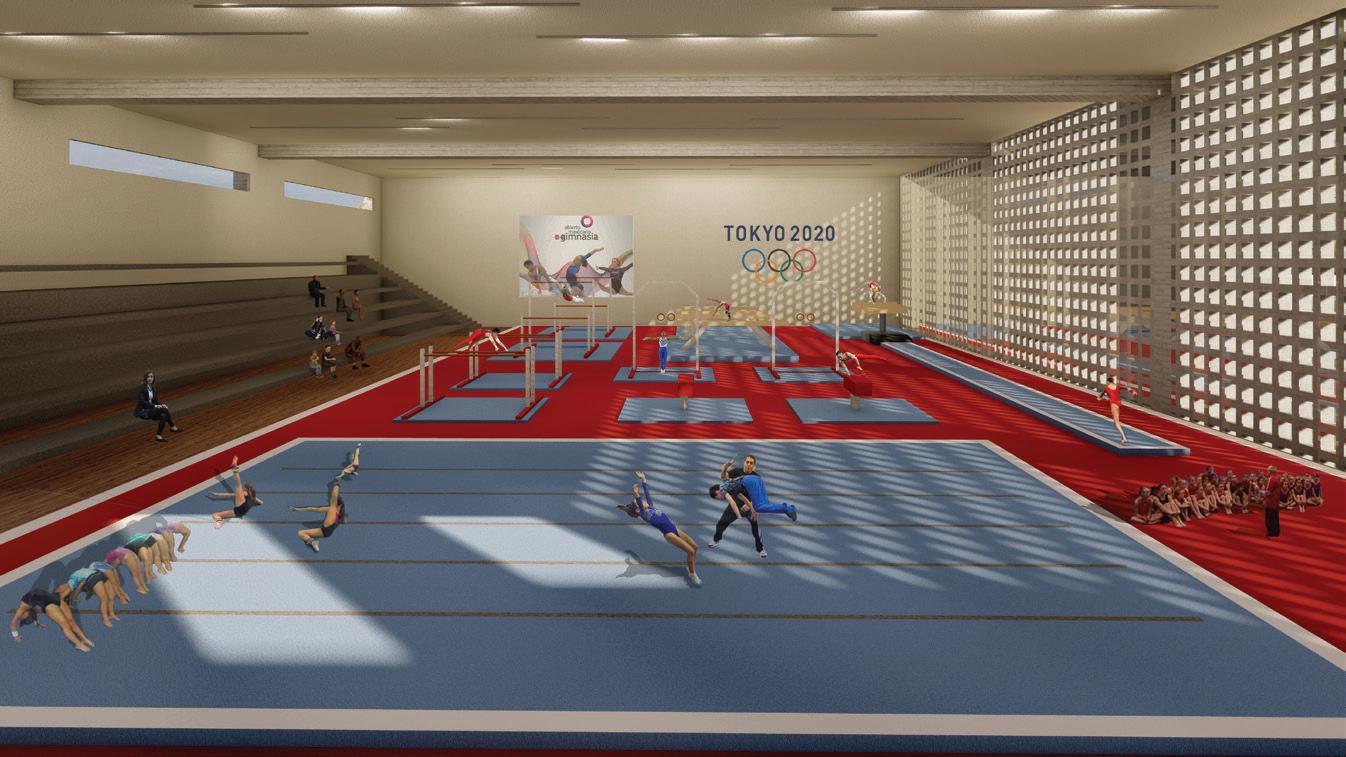
yessenia.gracia
Activities are connected with service zones which include areas to eat, rest, sit or transit.
ServiceActivitiesServiceActivities
To ensure broad open plans for sporting events to take place, a reinforced concrete bracket system is proposed.
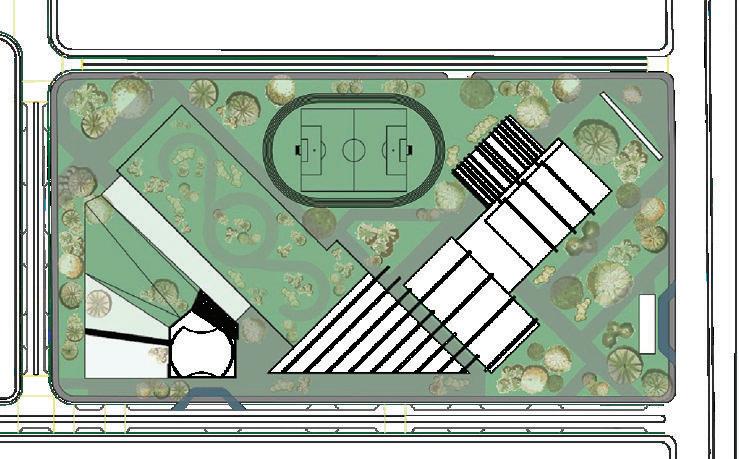
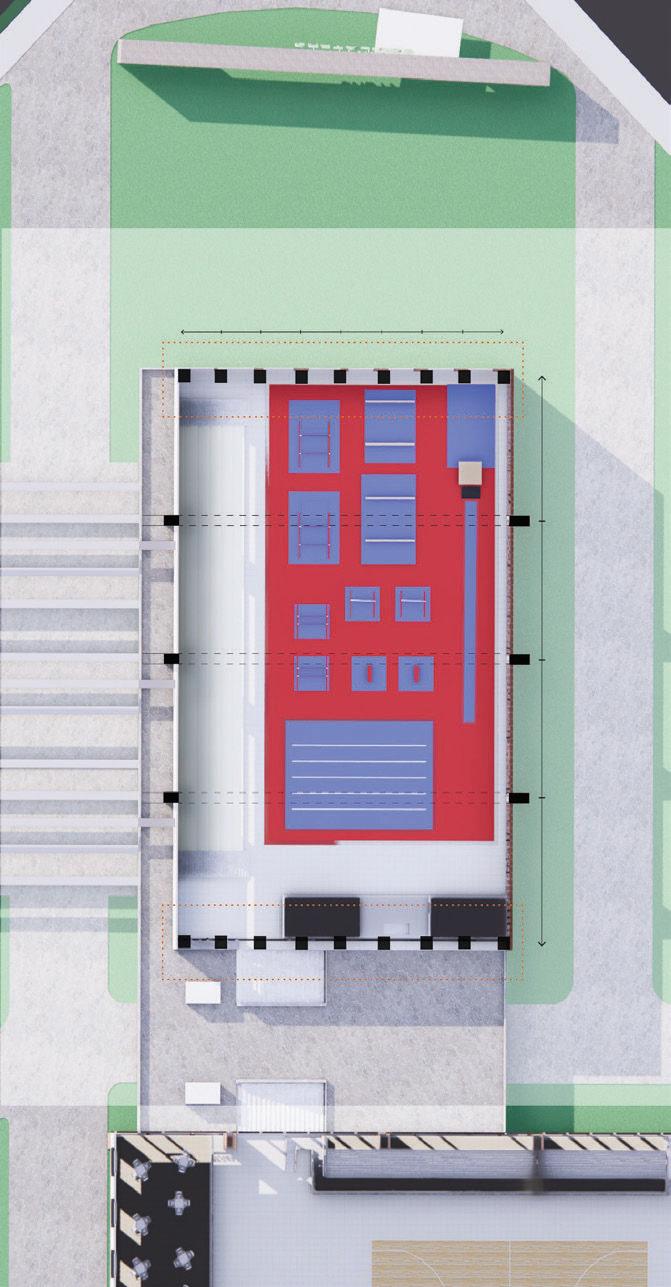
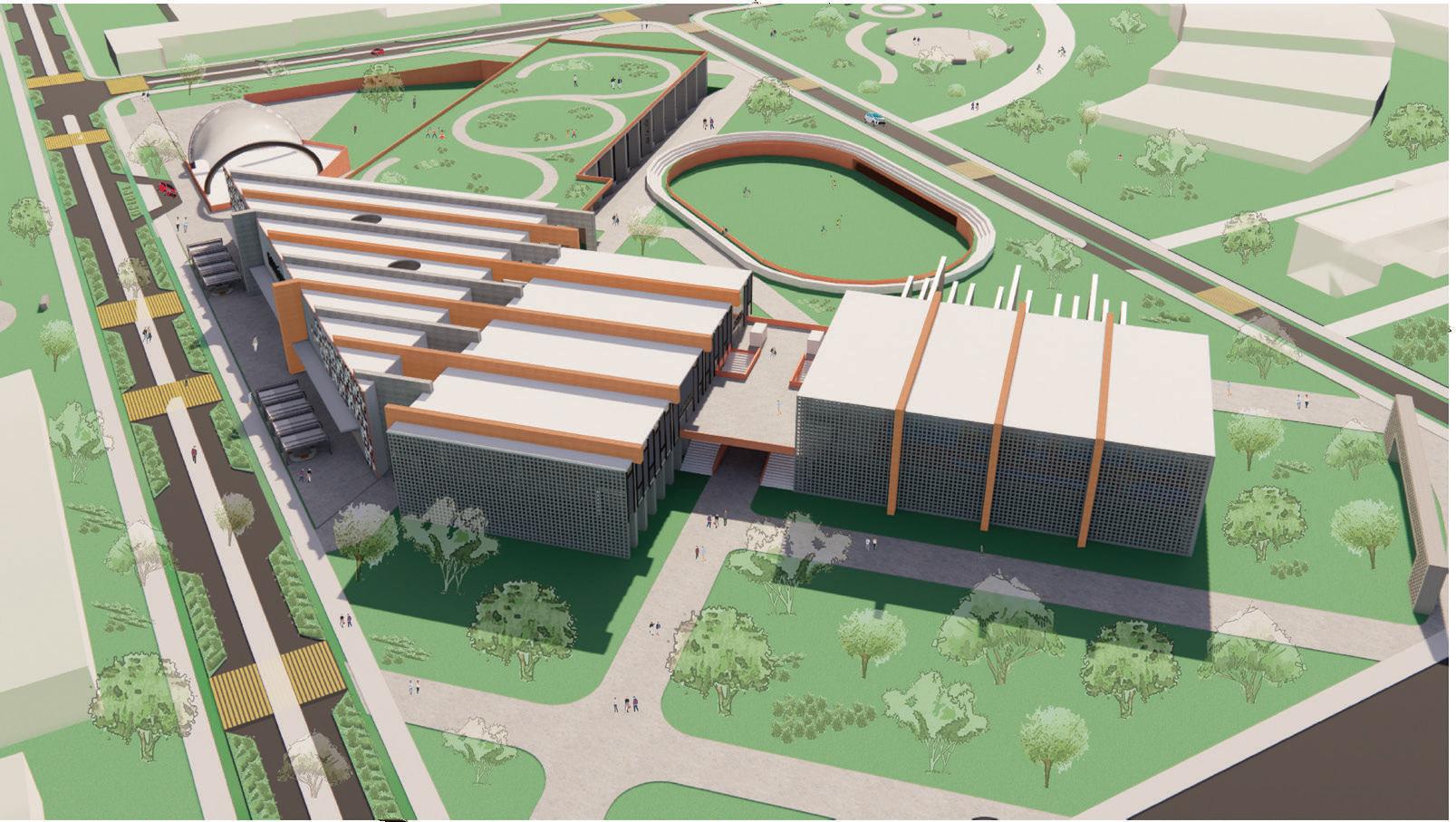
Outdoor activities include an open area available for a colinding military school occassionally, as well as a shaded rollerskating zone, a running track, a soccer field, volleyball and tennis courts, and a flexible shaded space for stretching.
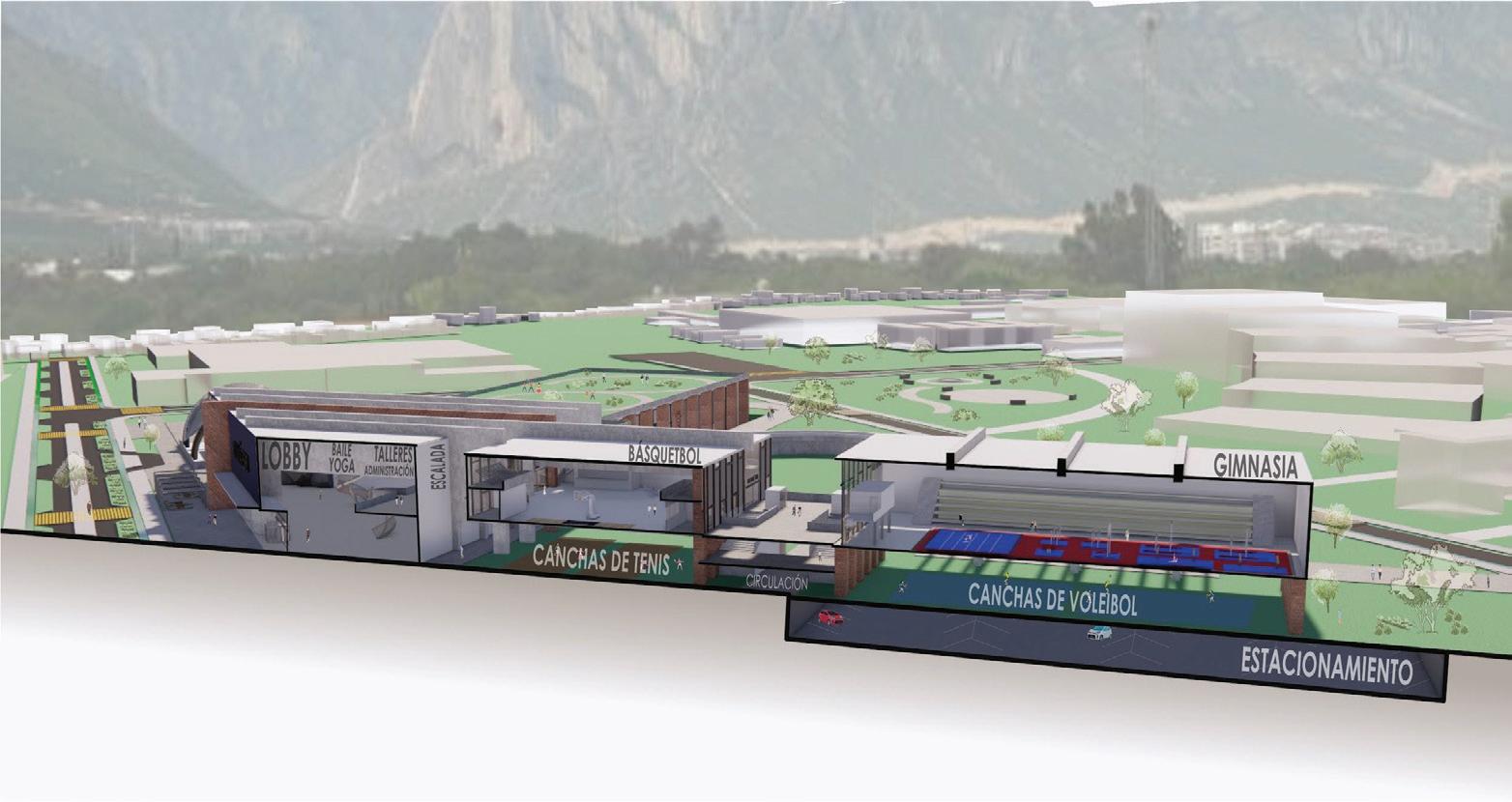
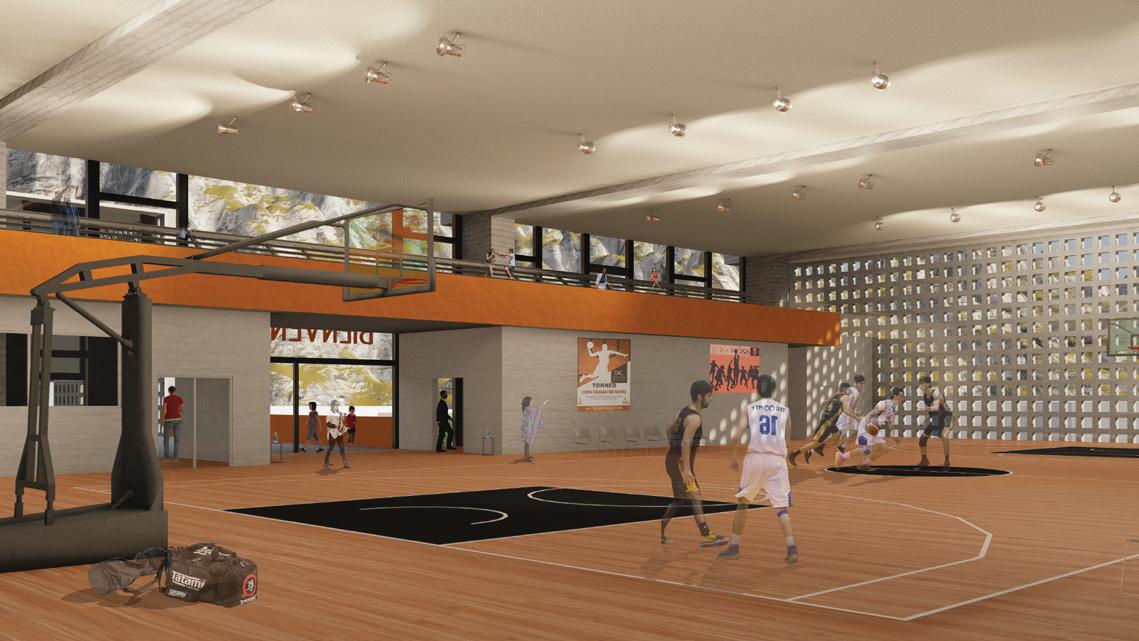
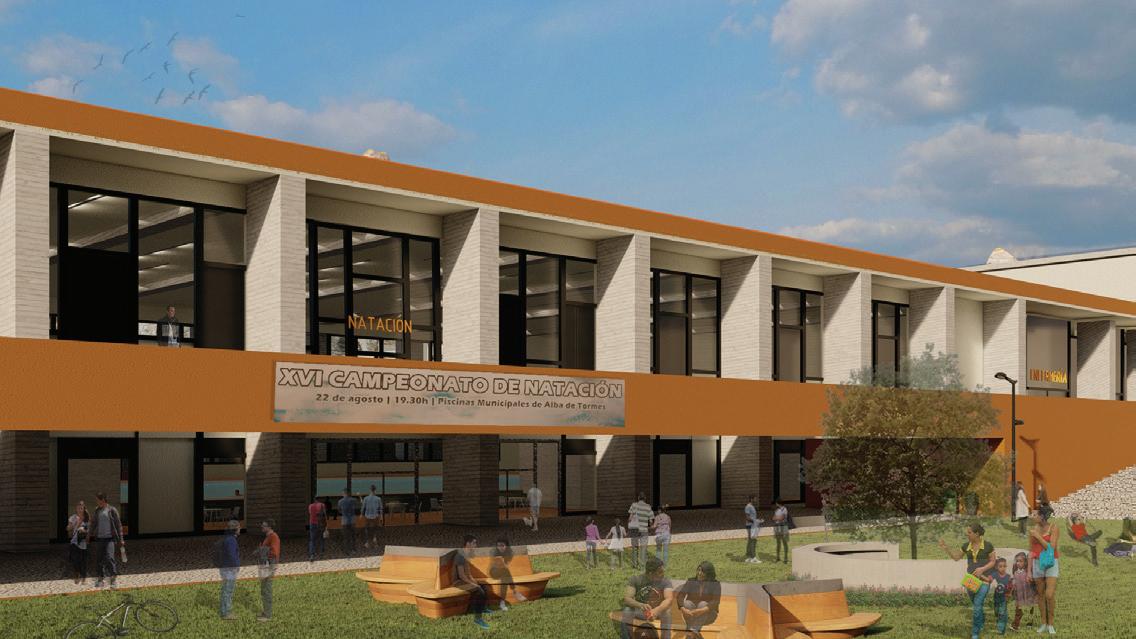 Sporting spaces are designed to include needed services such as administrative offices, restrooms and lockers rooms. As well as enough resting and siting for players and visitors.
Sunlight is filtered with a concrete lattericework on its main facade, while structural brackets serve as vertical fins and added overhangs on alternative facades.
Sporting spaces are designed to include needed services such as administrative offices, restrooms and lockers rooms. As well as enough resting and siting for players and visitors.
Sunlight is filtered with a concrete lattericework on its main facade, while structural brackets serve as vertical fins and added overhangs on alternative facades.
yessenia.gracia
VISUM INNOVATION HUB
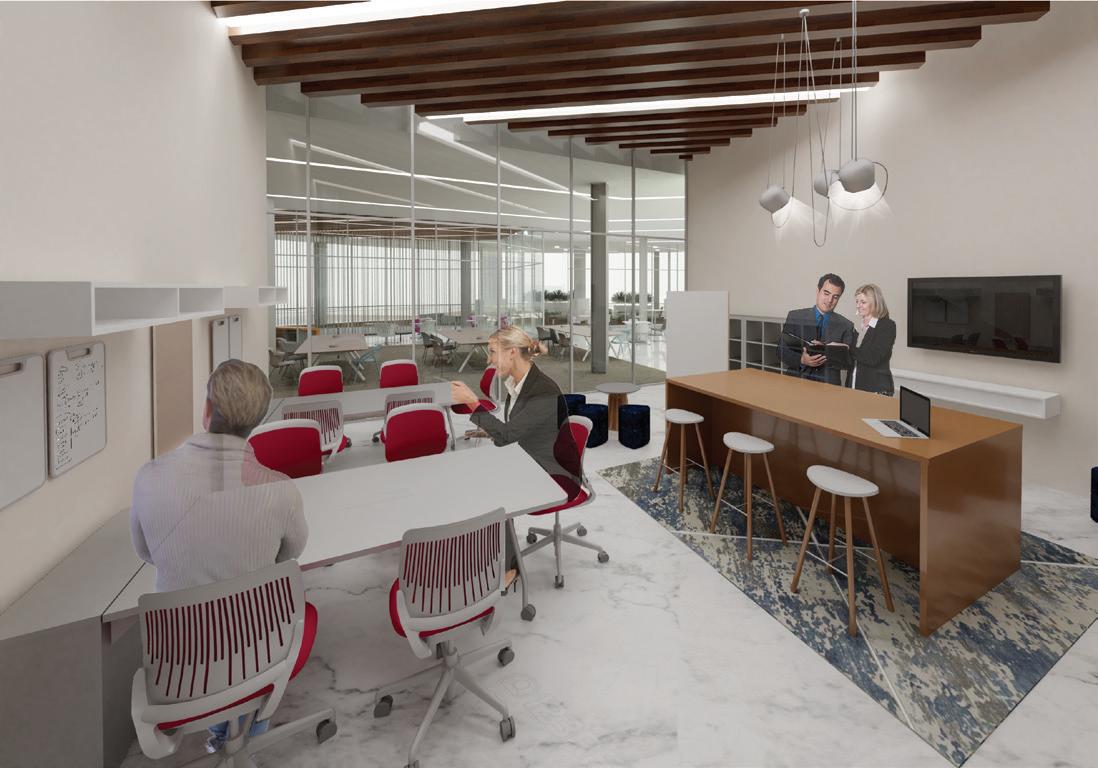
Location: Monterrey, Nuevo Leon, Mexico.
Date: 2020
Size: 1.5 acres
Type: Mixed Use
Collaboration: Mariangela García, Sofía Neira, Antonio Vivas, Alejandro Berrón
Masterplan
Visum is positioned in one of four major polygons that make up Monterrey Tech’s campus. Meant to articulate residencies with the main polygon where classes take place, the Innovation Hub is surrounded by power houses and administration buildings which work together to exploit the students’, professors’ and investigators’ potential.
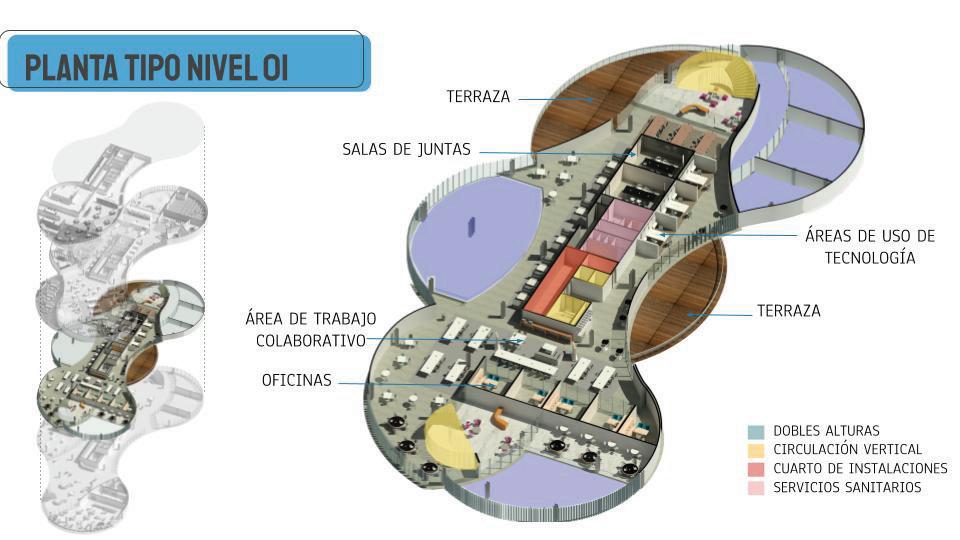
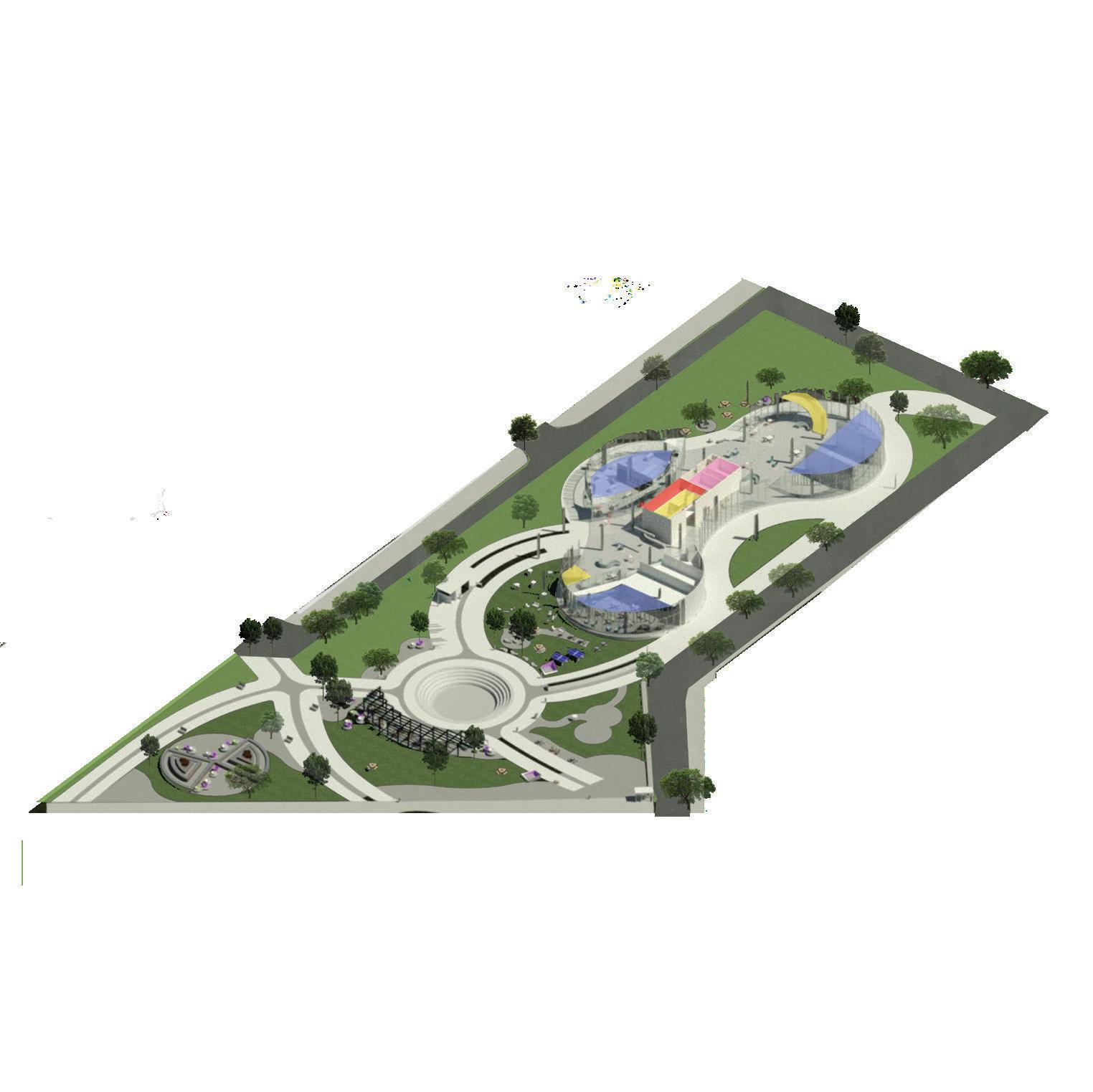
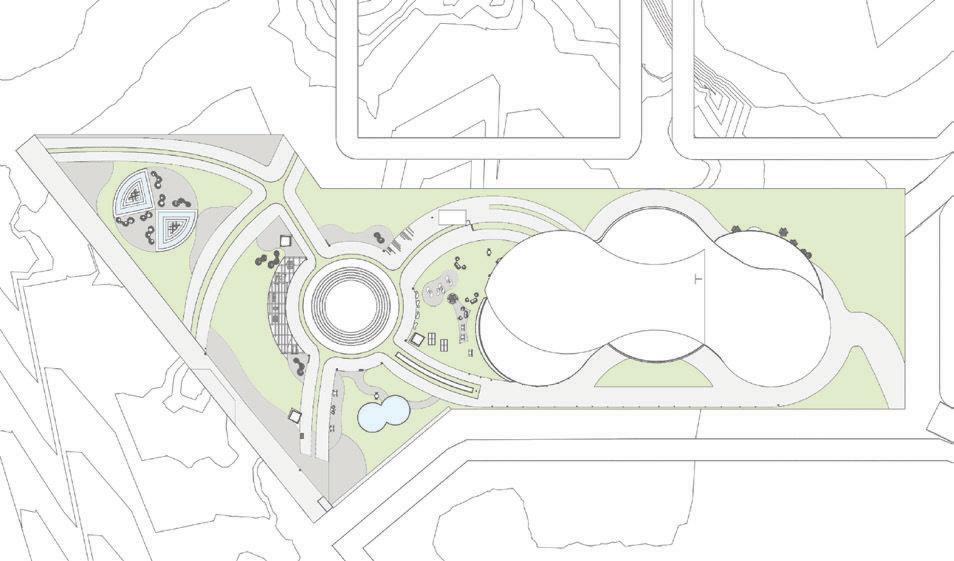
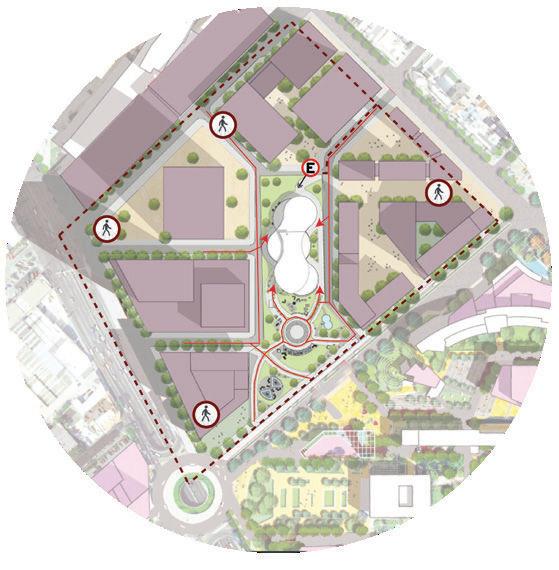
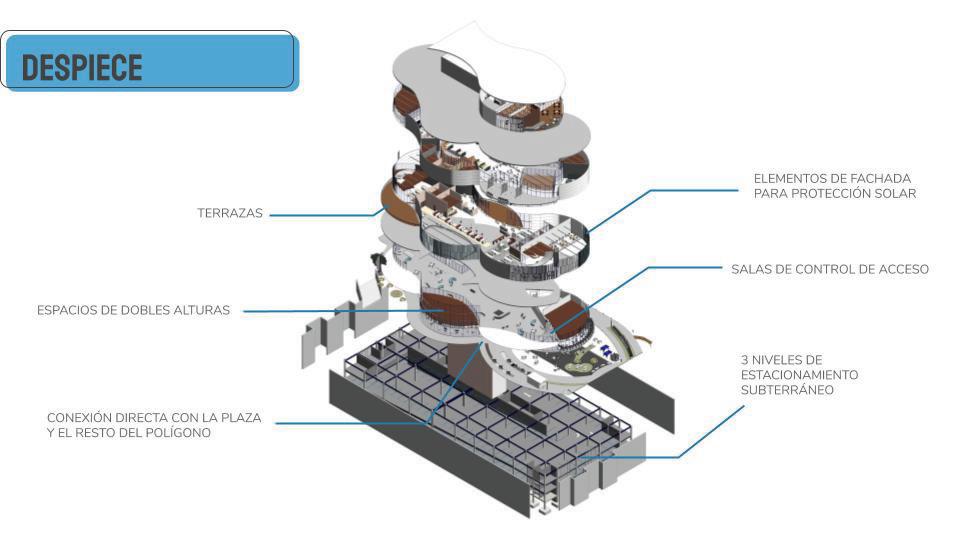
The proposal prioritizes open flexible spaces and the connection of indoor and outdoor spaces, all which encourage coexistance among its visitors, it enables proactive conversations and the possibility to scale your ideas and projects in hand with the building. This means, each level withholds areas that potentiates a project in a different level or scale.
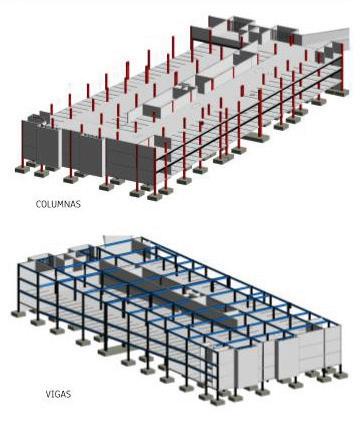
yessenia.gracia
Type Floor
Underground structure Terrace Terrace Shifting vertical fins in facade Three levels of underground parking Access control Double height Interior- exterior connection Terrace Offices Meeting Technology center Learning commons
Exploted isometric view
Parking
Level -01
Storage Office Electrical substation
Unloading area Employees´ lockers
Level -02
Storage Water cistern
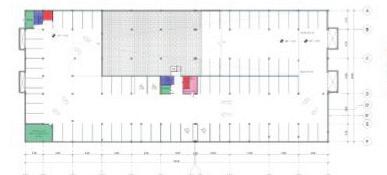
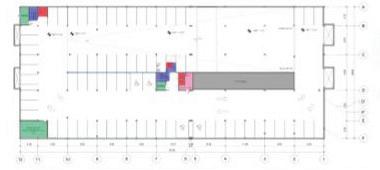
Parking section
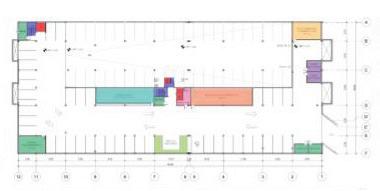
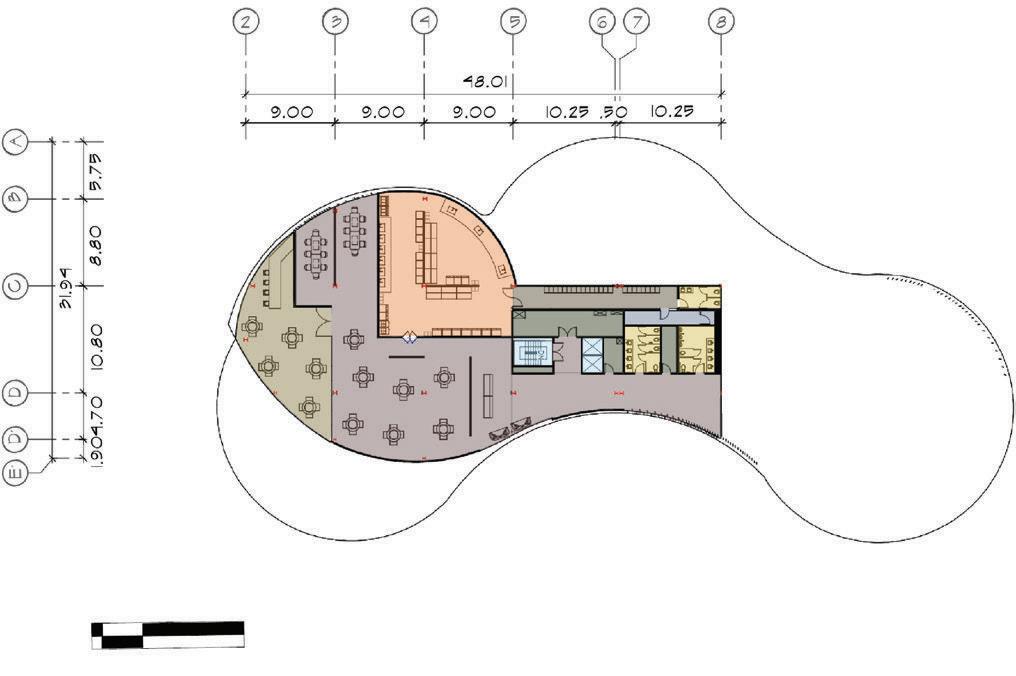
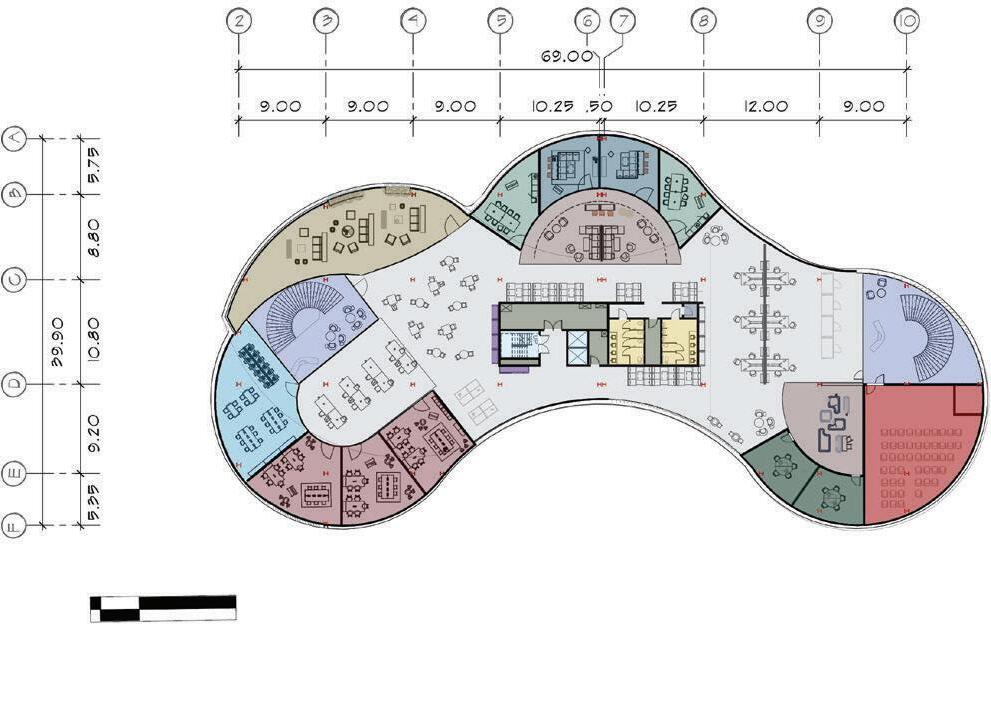
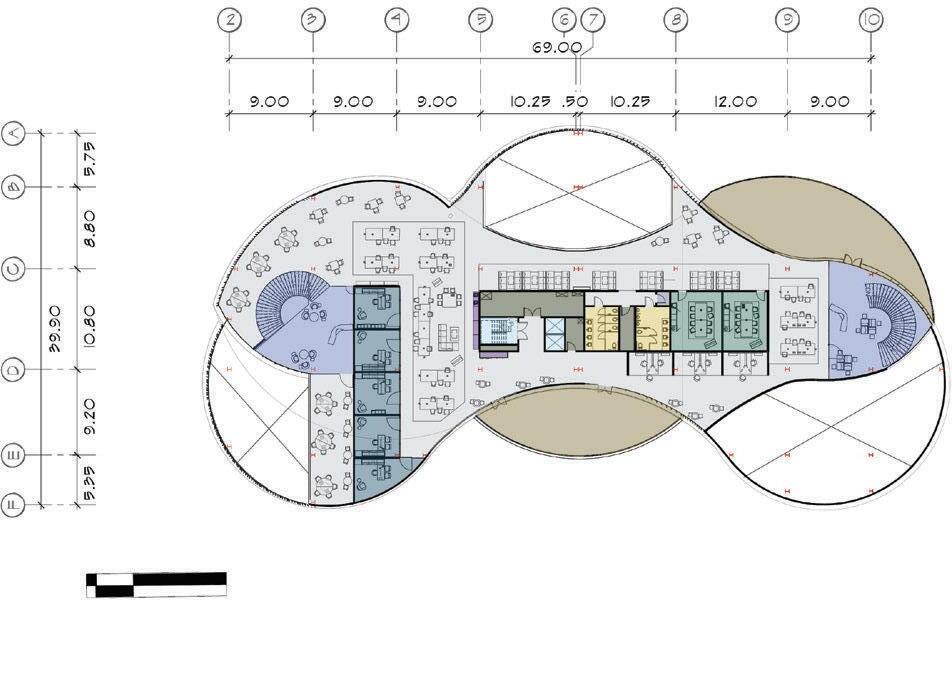
Level 01
Lobby Commerce Venture Cafe Laboratories
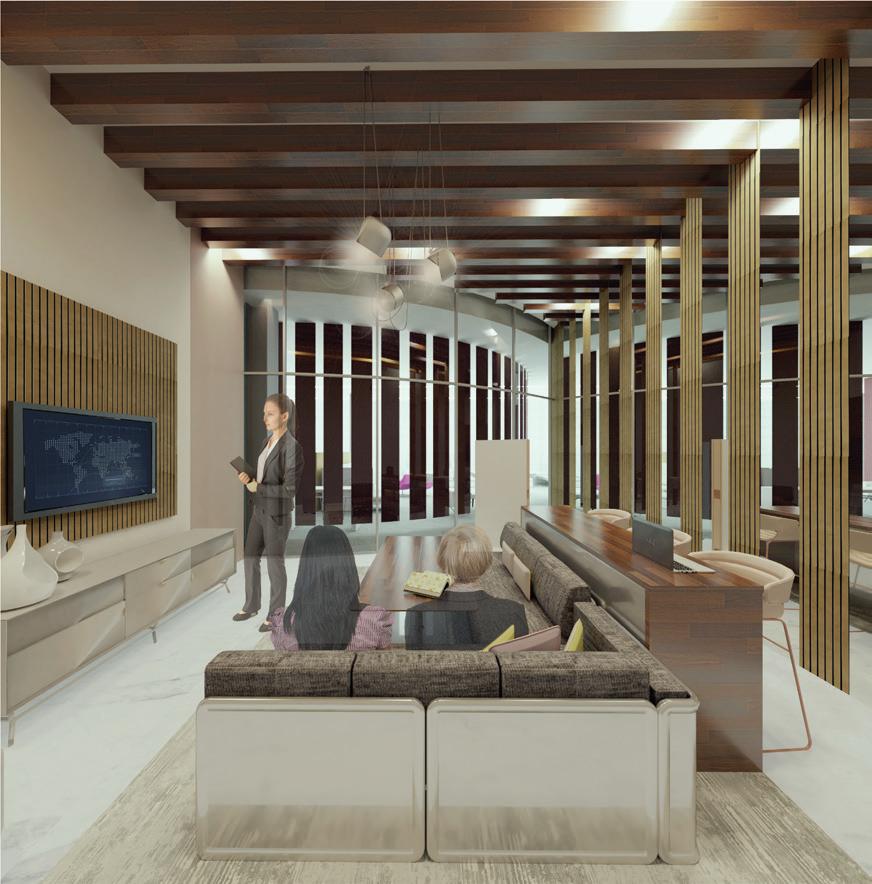
Level -03

Storage
Level 02
Learning commons Offices
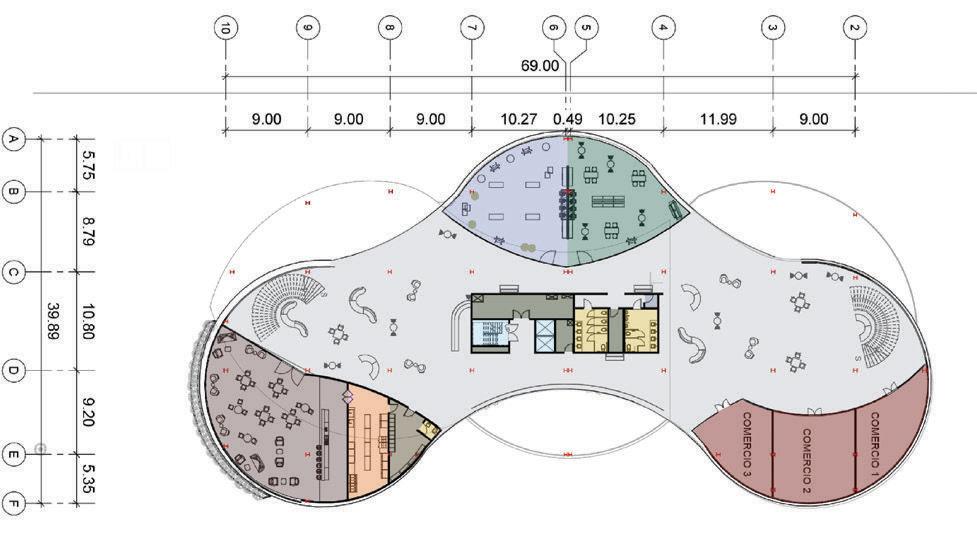
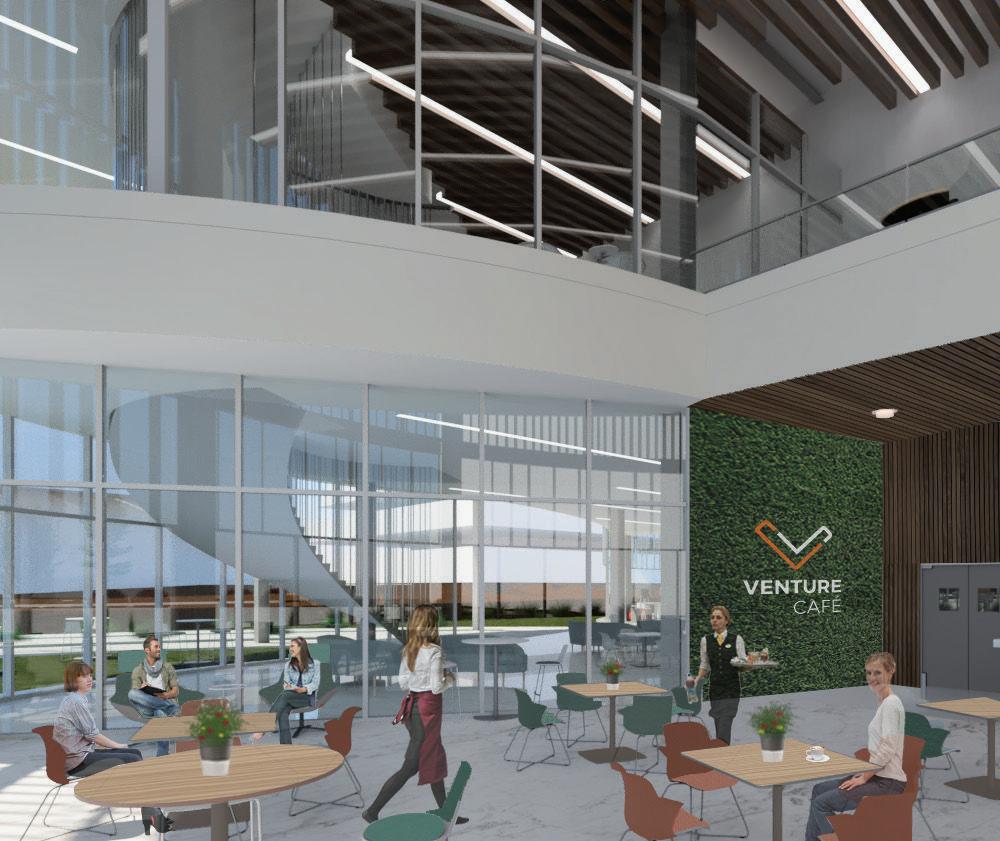
Level 03
Learning commons Offices Start-ups Respite room
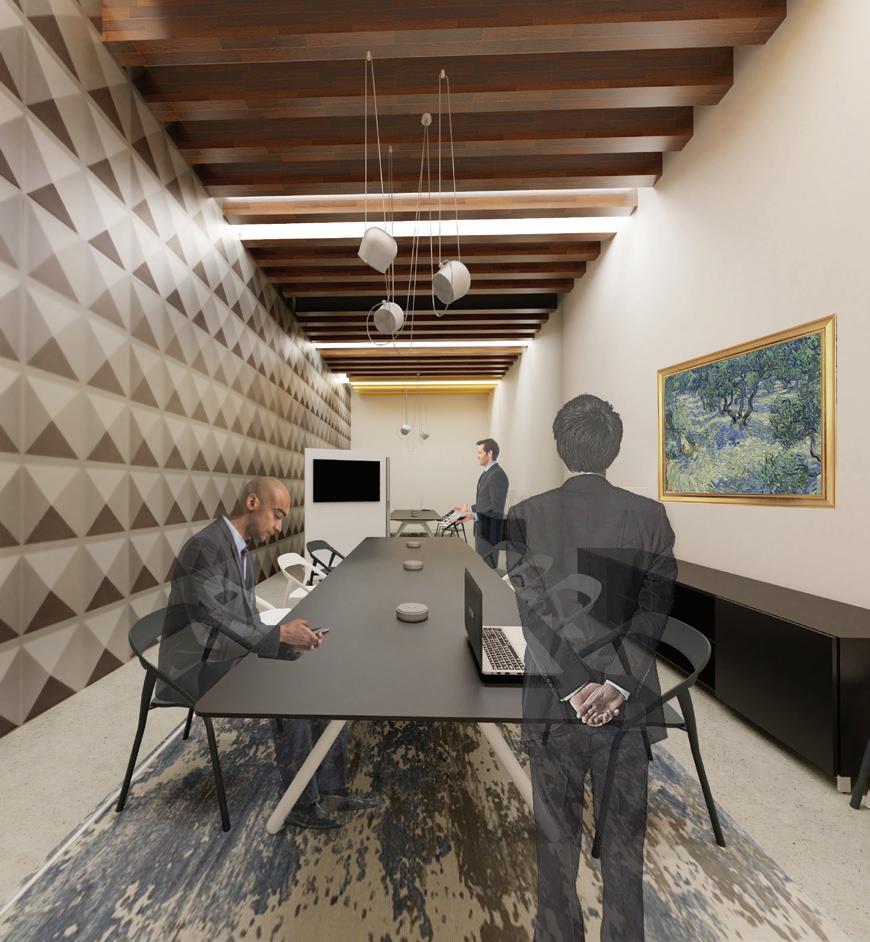
Level 04
Restaurant Bar
Floor plans
yessenia.gracia
Engineering systems
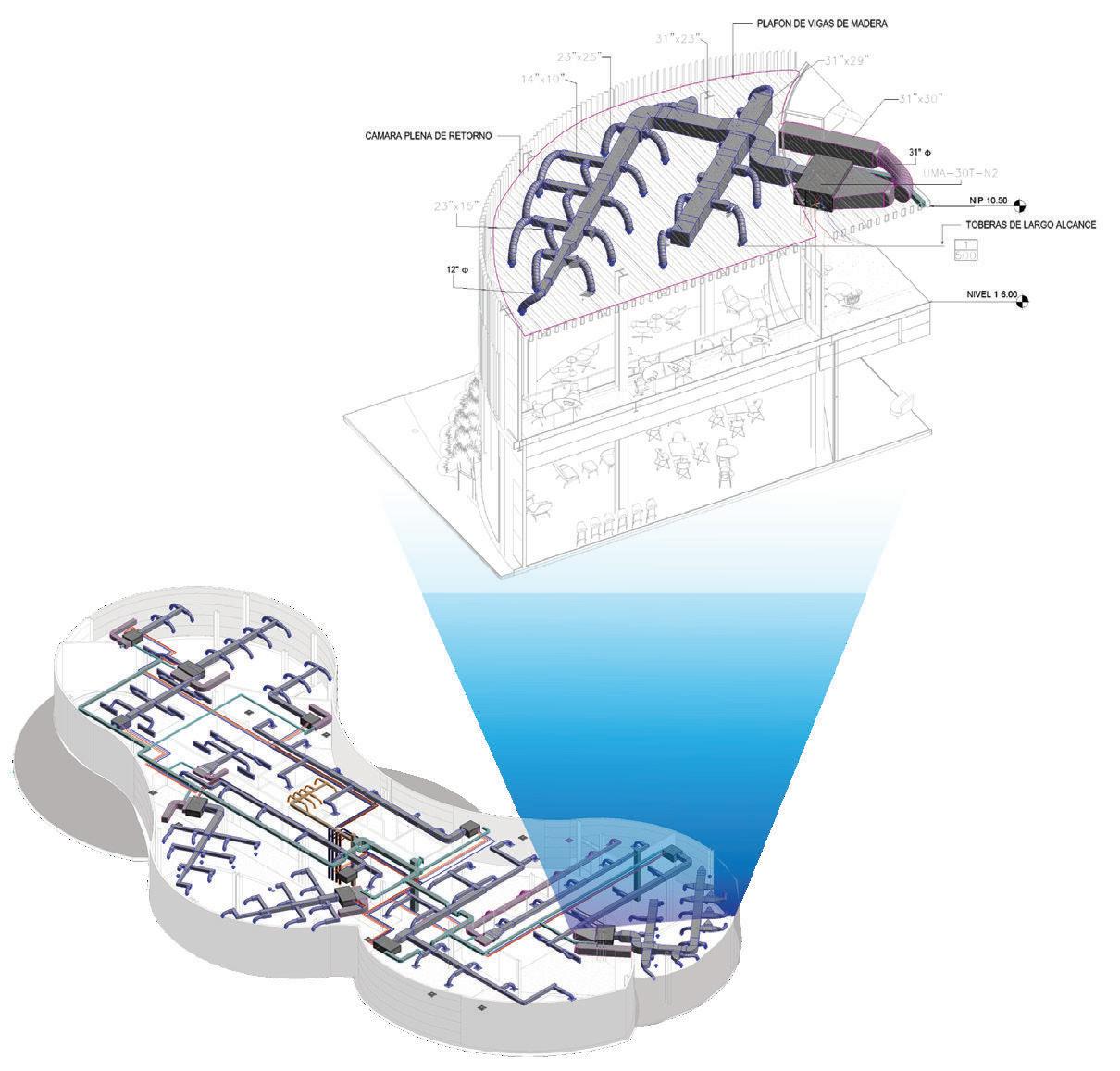
Visum was designed from its core and structure, to its interiors and engineering systems. Interference between all building systems was checked regularly.
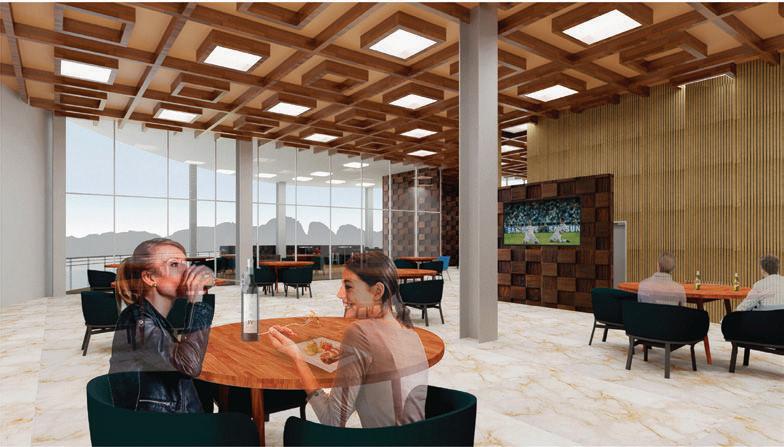

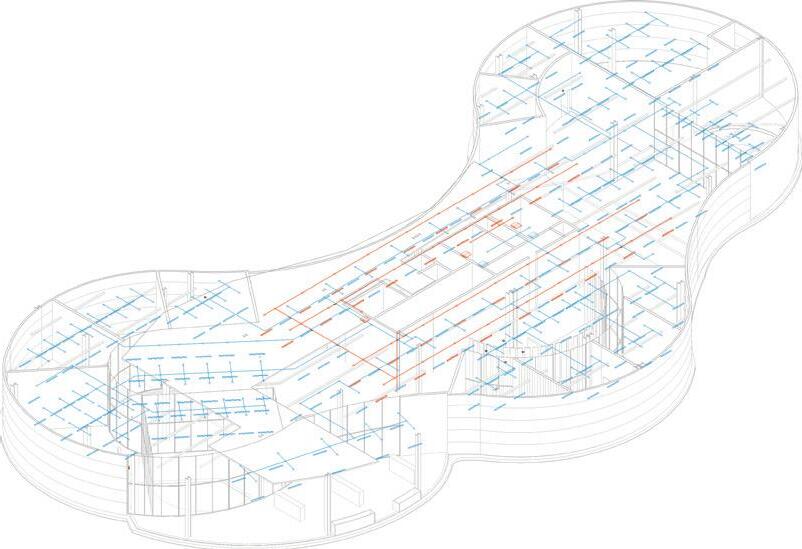
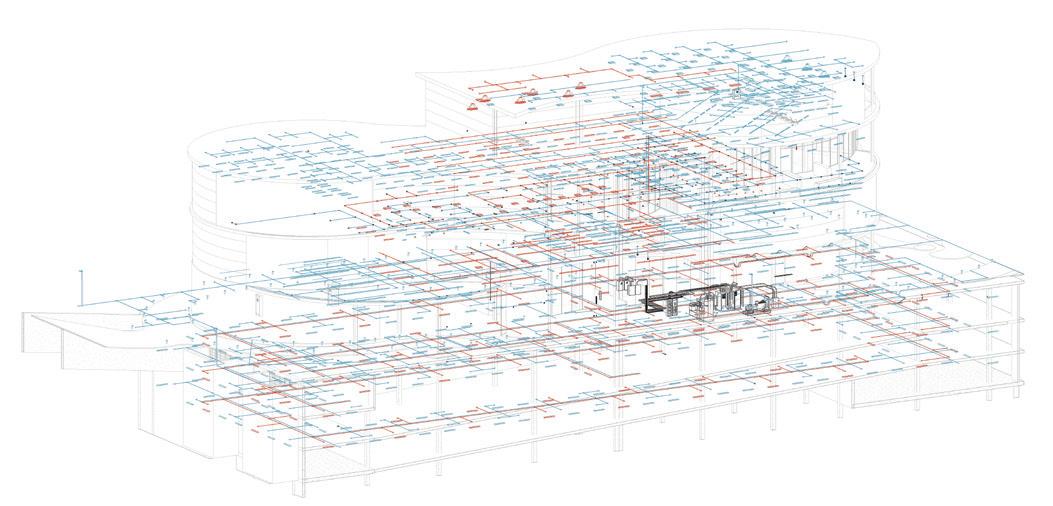
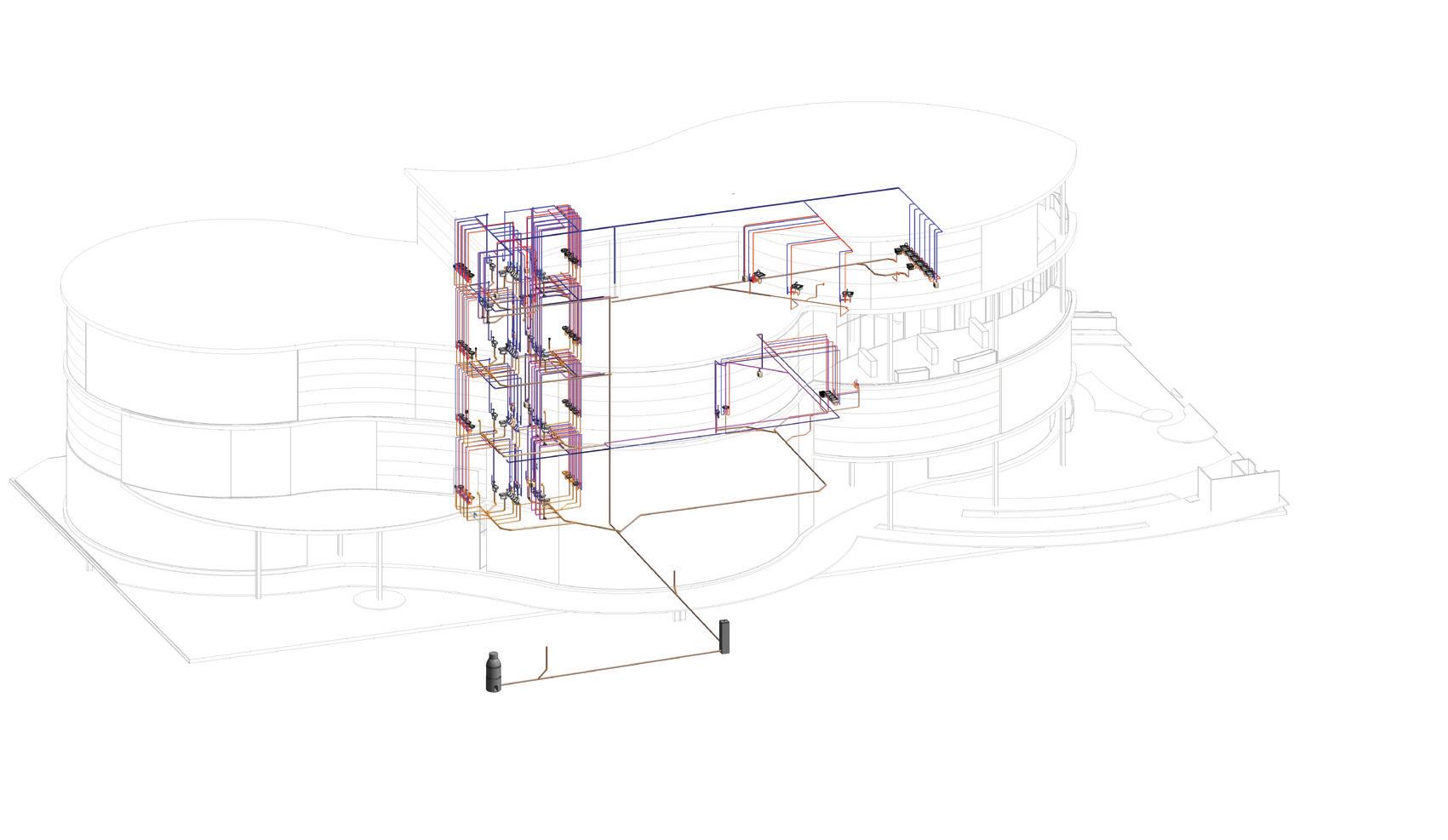
Water and waste management
Restrooms and their hydrosanitary system centralized in the building for efficiency. Pipes, valves and fixtures are calculated for a specific capacity anf flow.
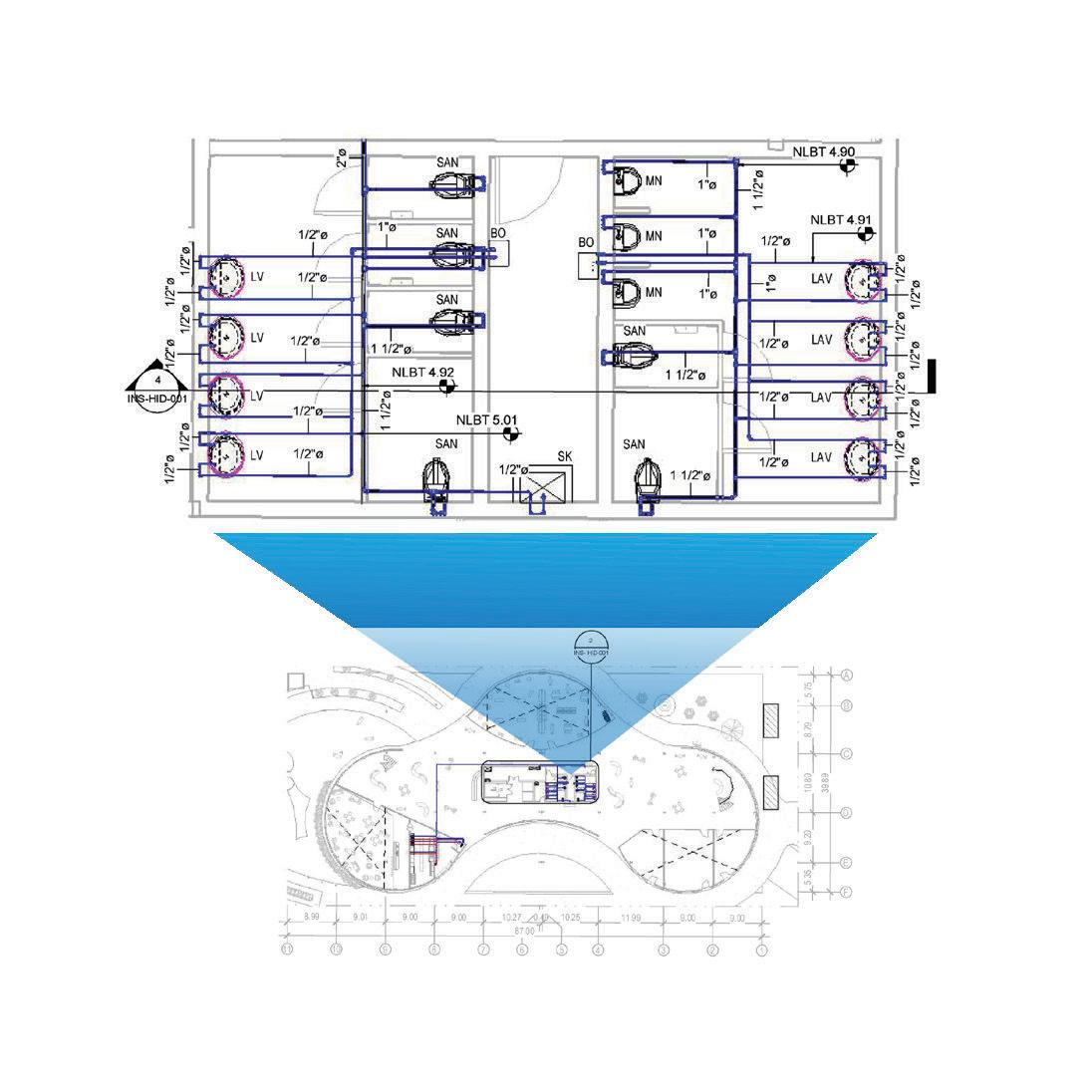
Heating, ventilation and cooling system
Powered by chillers set in the underground parking, every space was designed with specific air terminals, air return alternatives, and duct capacities and sizes.
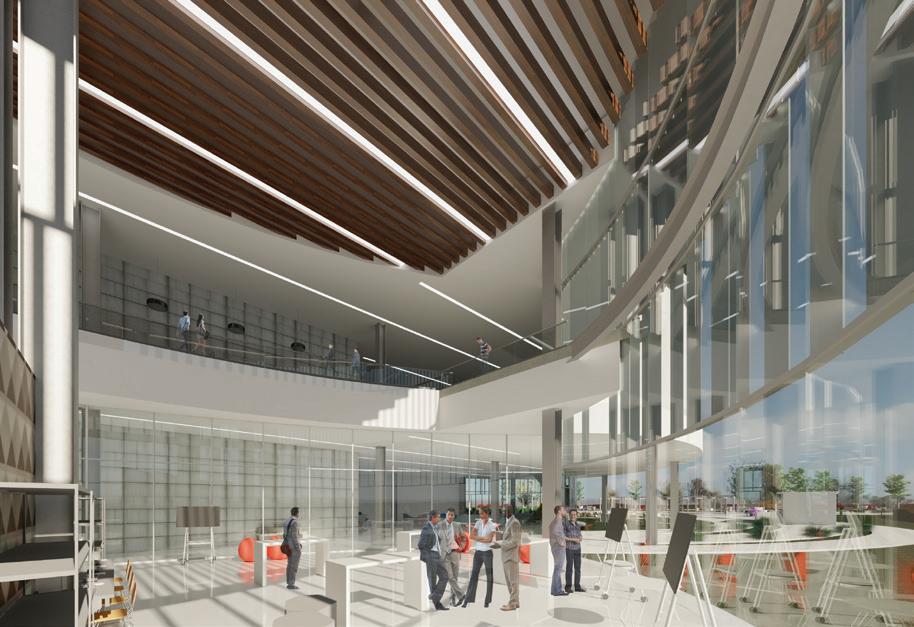
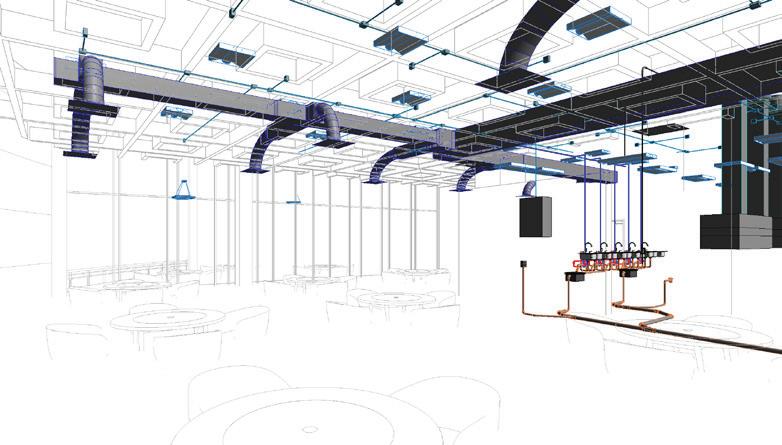

Power supply and illumination
An electrical substation is set on the underground parking to regulate the building´s power supply.
yessenia.gracia
Fab Lab Restaurant
LOS NARANJOS ECOLOGICAL CENTER
Montemorelos is mainly characterized by being a rural municipality with a large extension of green area. Its municipal government is centralized and due to the existing transport connection from the metropolitan area to the center, it is where the flow of people, both locals and tourists, is concentrated.
The further away from the center, the higher rates of abandonment, informal housing and lack of services and infrastructure.
Likewise, there is a lack of cultural spaces and despite having a considerable number of schools, the educational level is low compared to the state, which presents an area of opportunity for the cultural development of the area.
Deficiency is most prominent to the south of the municipality, the area closest to the Pilón River. This may represent an area of opportunity for Montemorelos, taking advantage of the natural resource to promote the development of the zone.
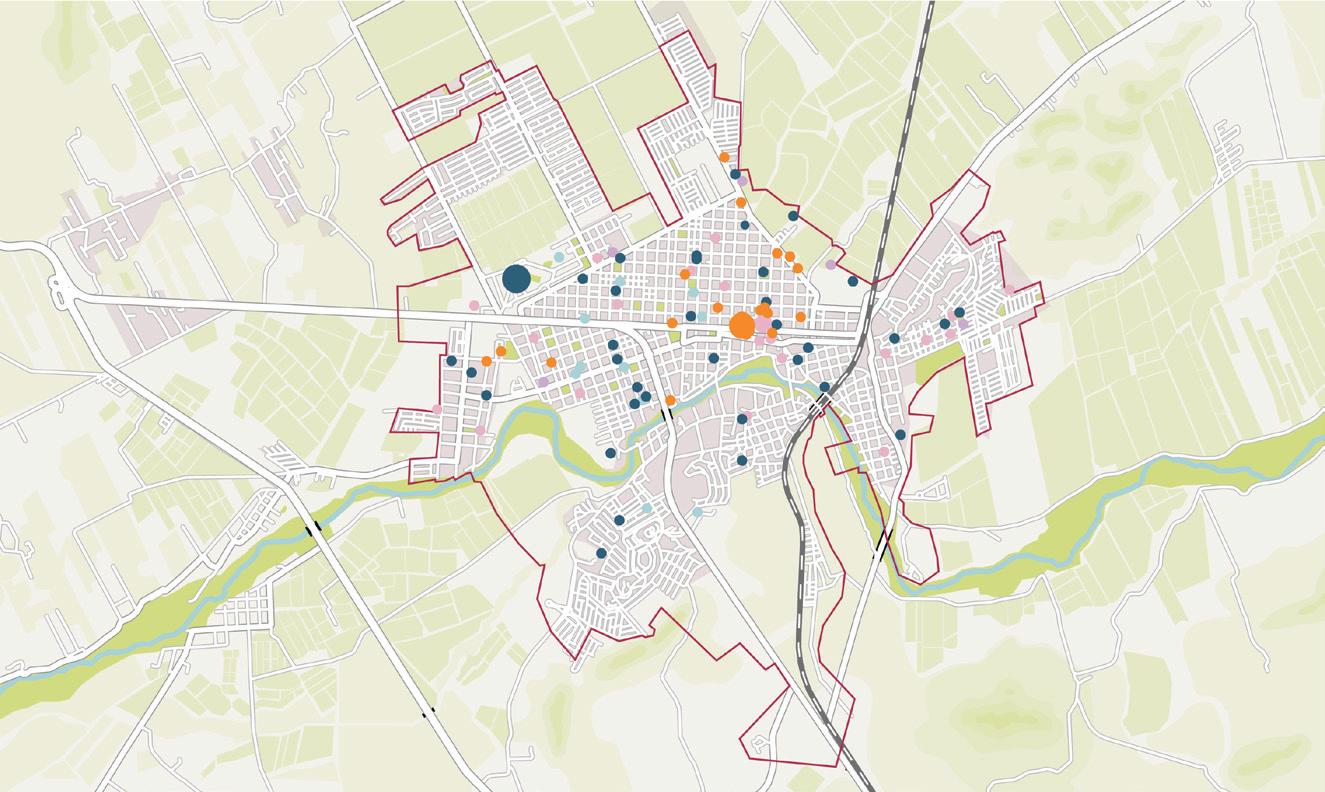
Evolution of the form
Location: Montemorelos, Nuevo Leon, Mexico.
Date: 2022
Typology: Mixed Use
Collaboration: Rebeca Morales, Gerardo Garza
Context
River design
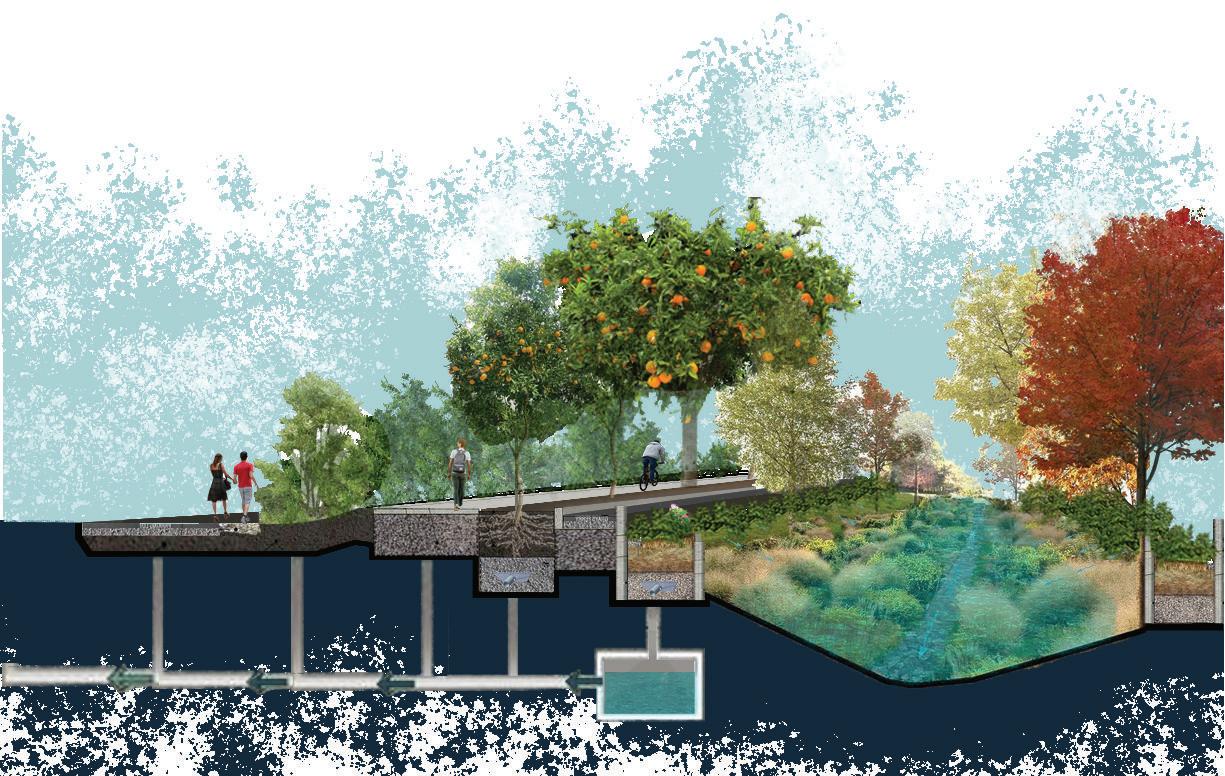
Locals have lost their homes due to the overflowing of the river. This fear has eventually pushed people away from the river, moving north.
With an orthogonal premise, we started segmenting the program into 4 main spaces; it is intended to receive visitors from the guiding axes of the commercial corridor and the historic center. The fresulting form was ordered and adjusted for the optimization of the spaces, as well as for the harmony with nature and the immediate context, guaranteeing sustainability in its economic, social, spatial and environmental aspects.
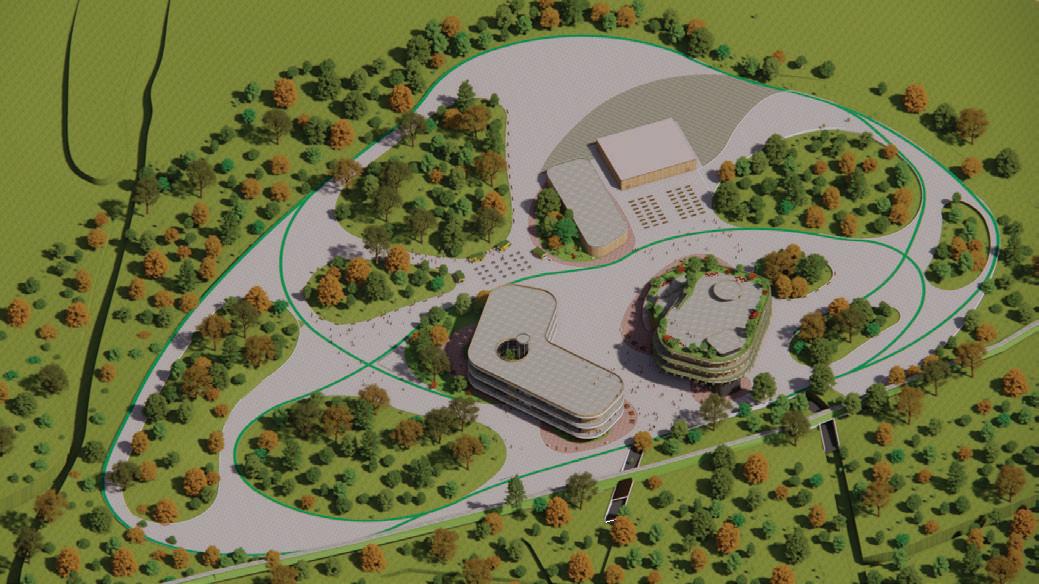
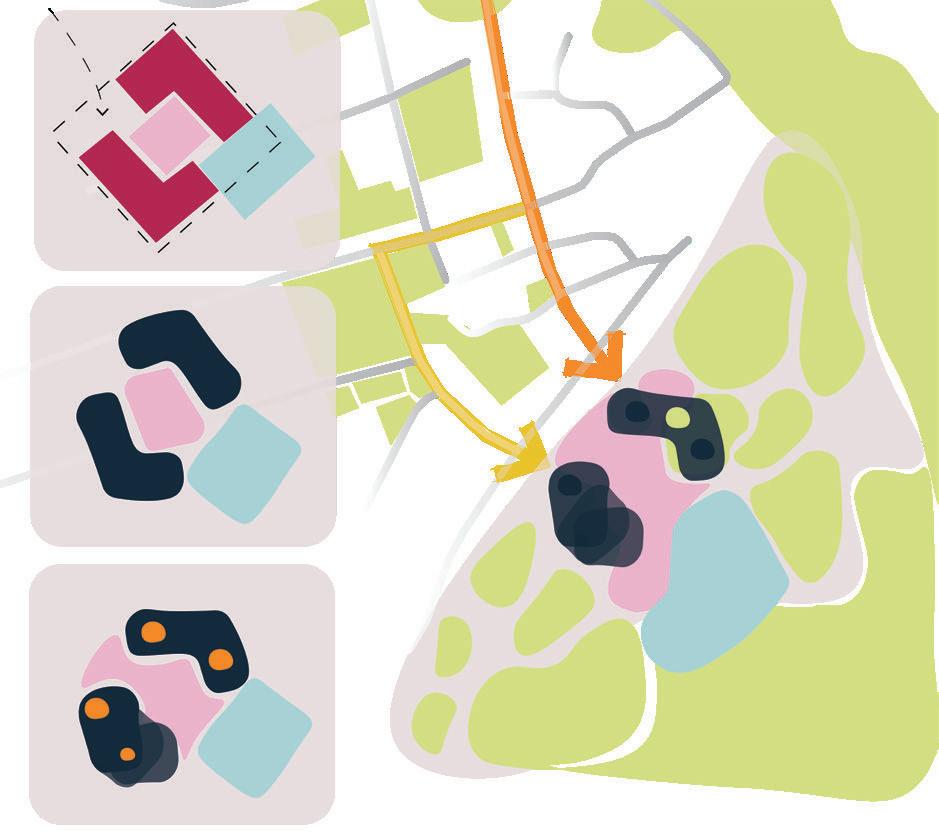
Purpose
The purpose of the project is to turn Montemorelos into an example in its integral sustainability practices, channeling the flow of people already existing in the historic center through a commercial corridor to a new center with a sustainability focus, becoming a green lung that promotes the development of the southern area of the municipality and in turn is a magnet for tourism, investment and development.
The protection of the river is made up of a rockfill on the perimeter with geotextile material below and fine material between these two. It has anchoring trenches at the ends of the slopes, retaining walls and natural filtration through vegetation, fertile soil and filter grids.
Green space Government buildings Schools Cultural buildings Religious buildings Health centers Municipality limit
yessenia.gracia
Program
Buildings are meant to withhold or “hug” the central plaza, which is planned to host various public events year-round. Therefore, the installed landscape furniture is minimal to avoid conflicts with incoming temporary infrastructure.
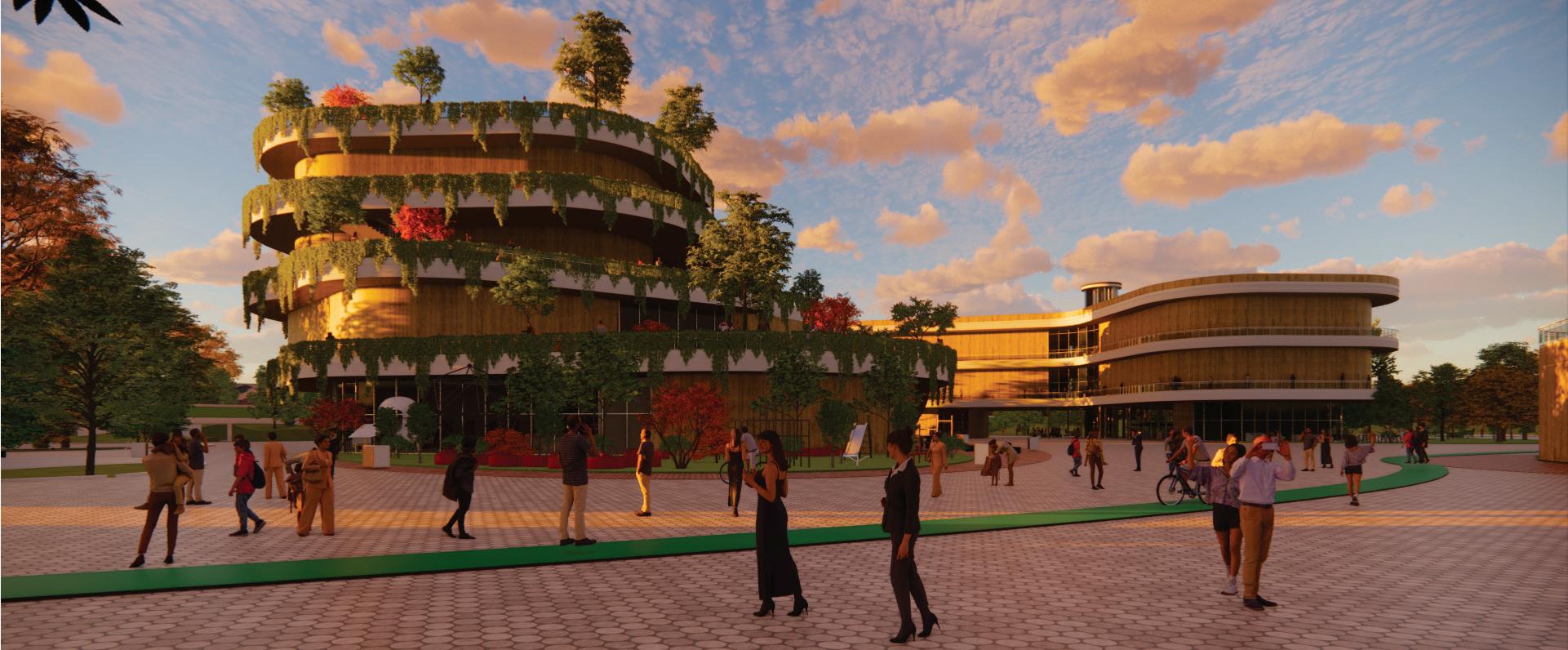
Objectives and Methodology

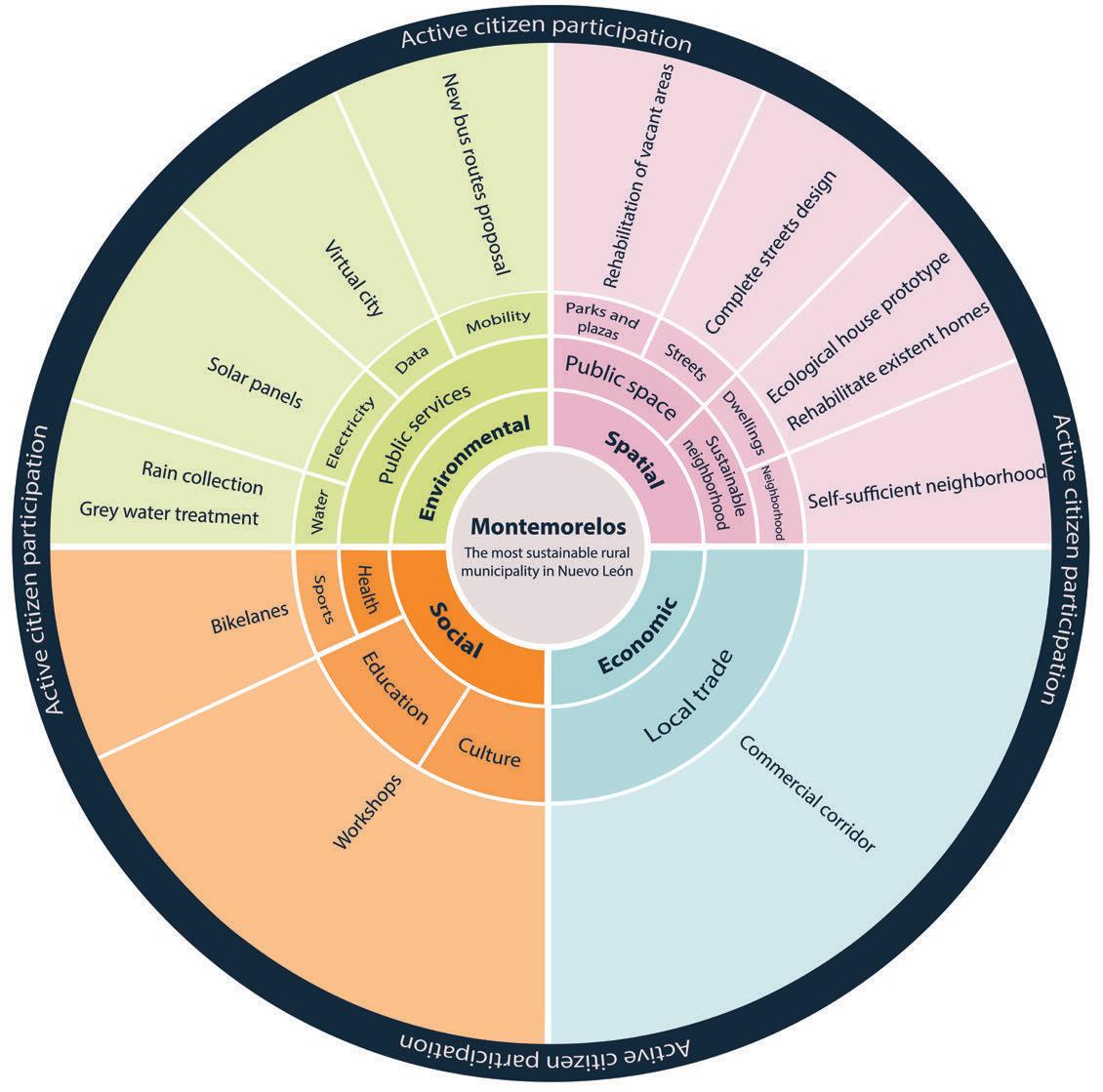
Environmental
- Balance between society and its environment.
- Meet the needs of the population equitably and make appropriate use of resources taking care of them and allowing their regeneration.
- Not compromising the life of future generations, of the rest of living beings
Social
- Encourage the well-being and happiness of disadvantaged groups.
- Based on coexistence, reaching agreements for the development of the group and its space.
Spatial
- For a controlled growth of the city with a vision of the future.
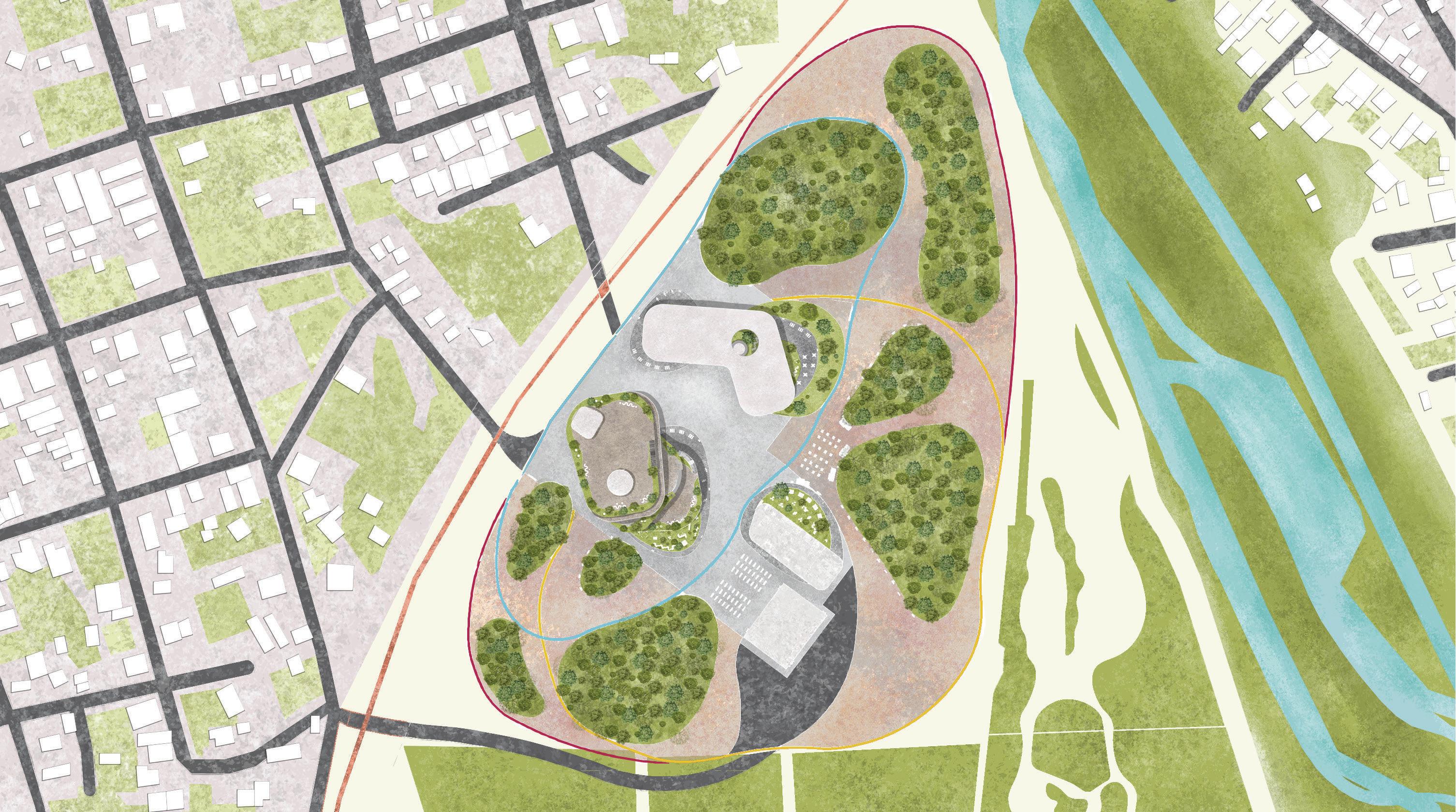
Economic
- Supports the responsible and intelligent consumption of resources, as well as the increase in the quality of life of generations to come, generating prosperity
Administrative building
Recycling center
Children’s interactive museum yessenia.gracia
Plaza
Arquitectural plans
- Laboratories (1,740 sq.ft.)
- Offices (705 sq.ft.)
- Learning commons (705 sq.ft.)
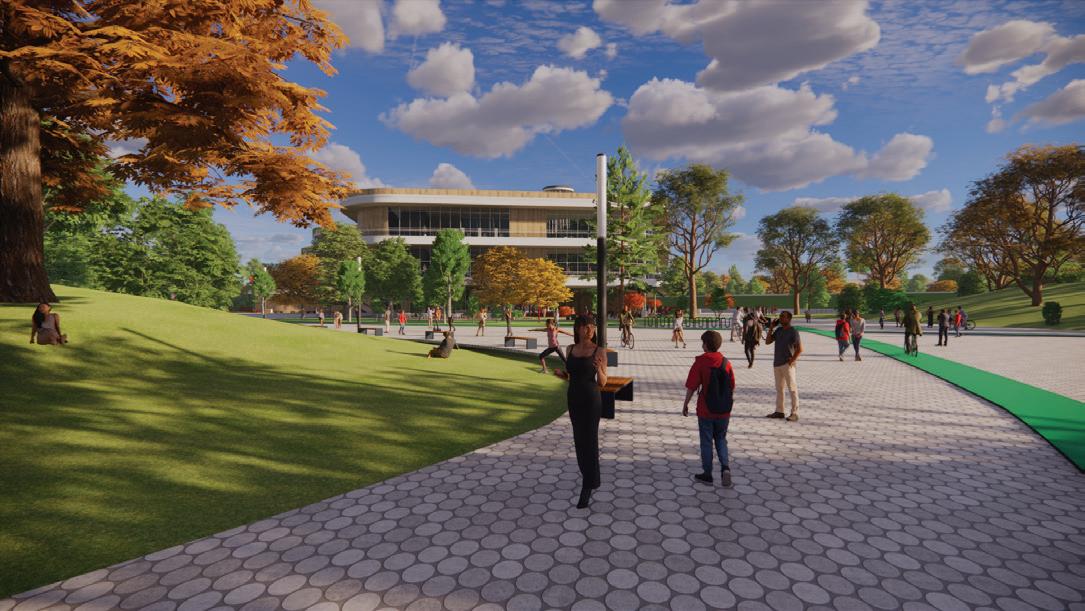
- Crops (1,673 sq.ft)
- Processing center for recyclable inorganics (3,248 sq.ft.)
The potential of the project lies in its ability to carry out ecological treatments and processes, and the generation of resources in the area, while educating users in these processes and teaching them how to replicate them on a residential scale.
Arquitectural plans
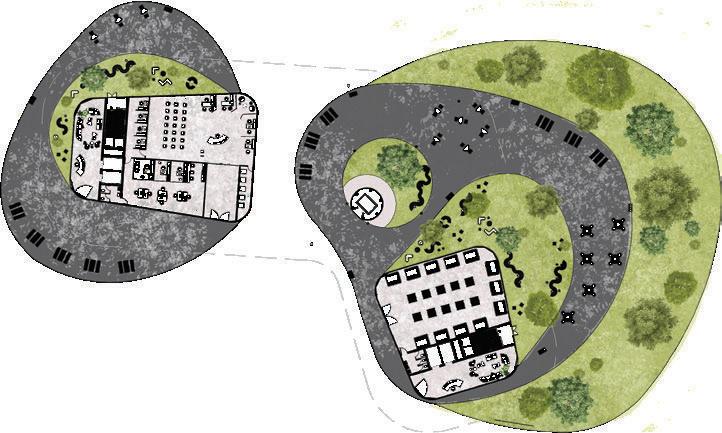


Indoor spaces
The administrative building includes a semi-public central space as a common area por locals to wait for an advisor from any of the dependencies to assist them.
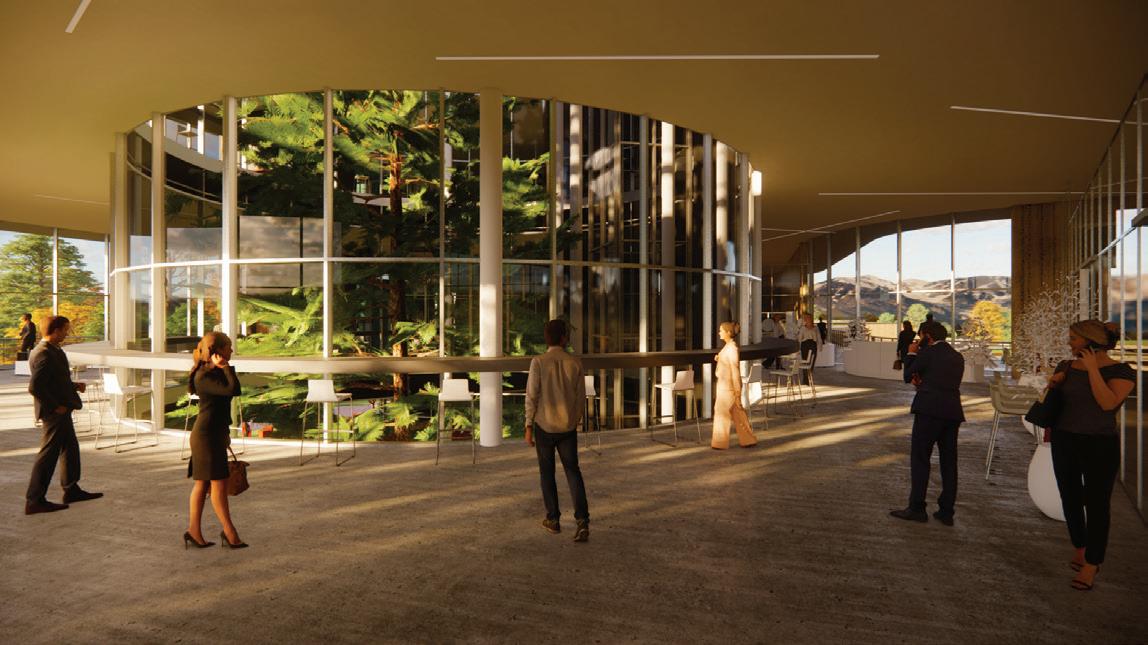
This space is well illuminated for the comfort of its visitors with a central atrium that hosts a 40 ft. tall tree. Ideal for working while you wait.
Public
- Lobby (476 sq.ft.)
- Customer reception (164 sq.ft.)
- Payment areas (525 sq.ft.)
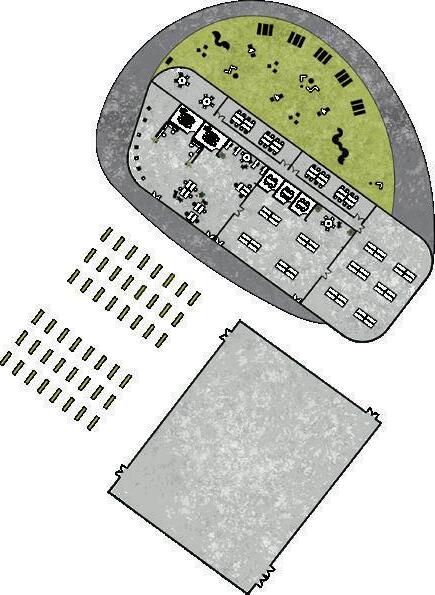
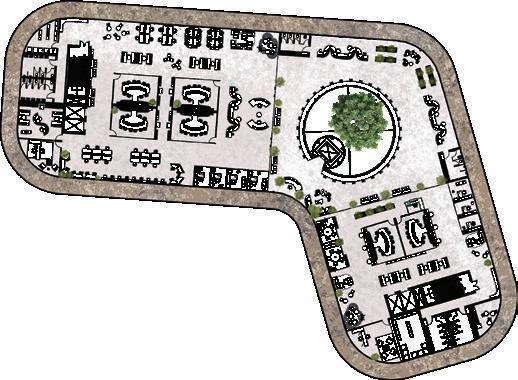

- Customer service (197 sq.ft.)
- Customer service with advisor (328 sq.ft.)
- Market (787 sq.ft.)
Administrative
- Lobby (1,772 sq.ft.)
- 4 areas for municipal dependencies (3,150 and 1,968 sq.ft.)
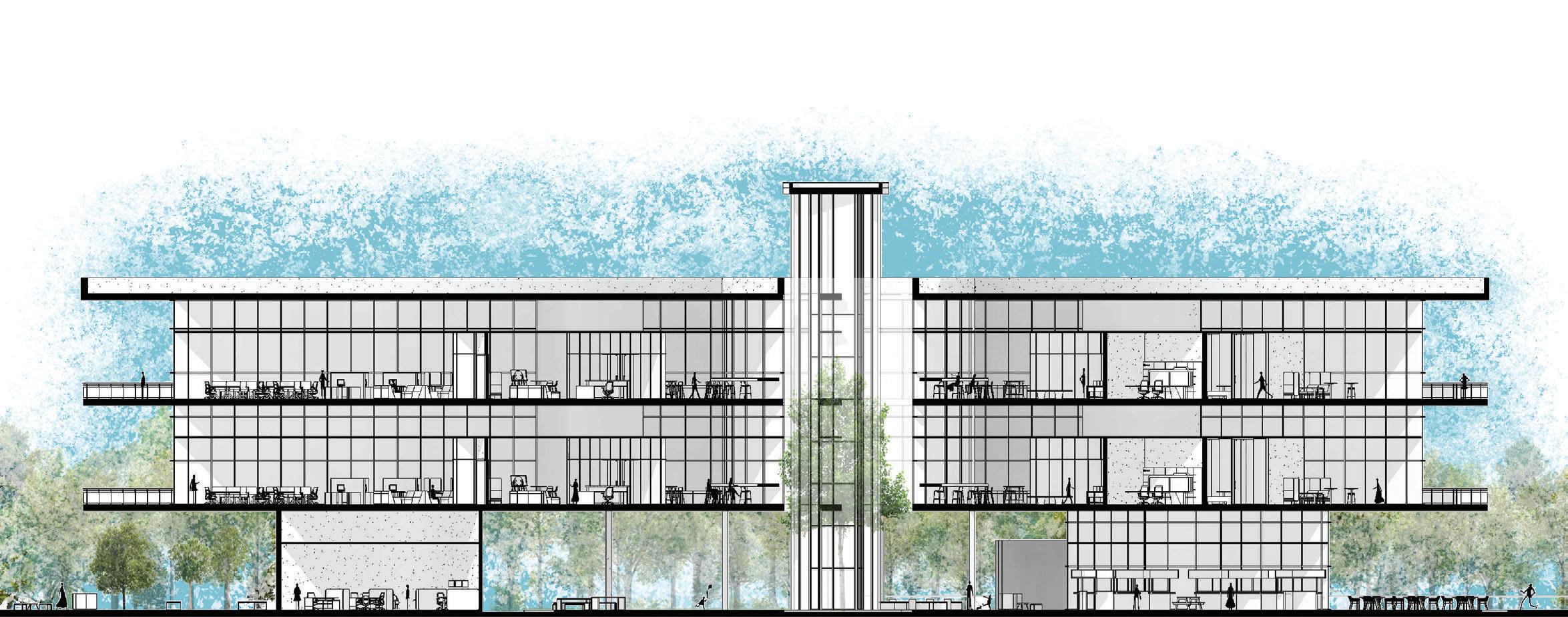
First floor
First floor Second floor
Third floor
Recycling center
yessenia.gracia
Administrative building
The children´s interactive museum is designed to be a discovery journey for its visitors. Whilst each showroom is different from the last, the value of the building lies in its three terraces and greenroof designed with biophilia criteria.
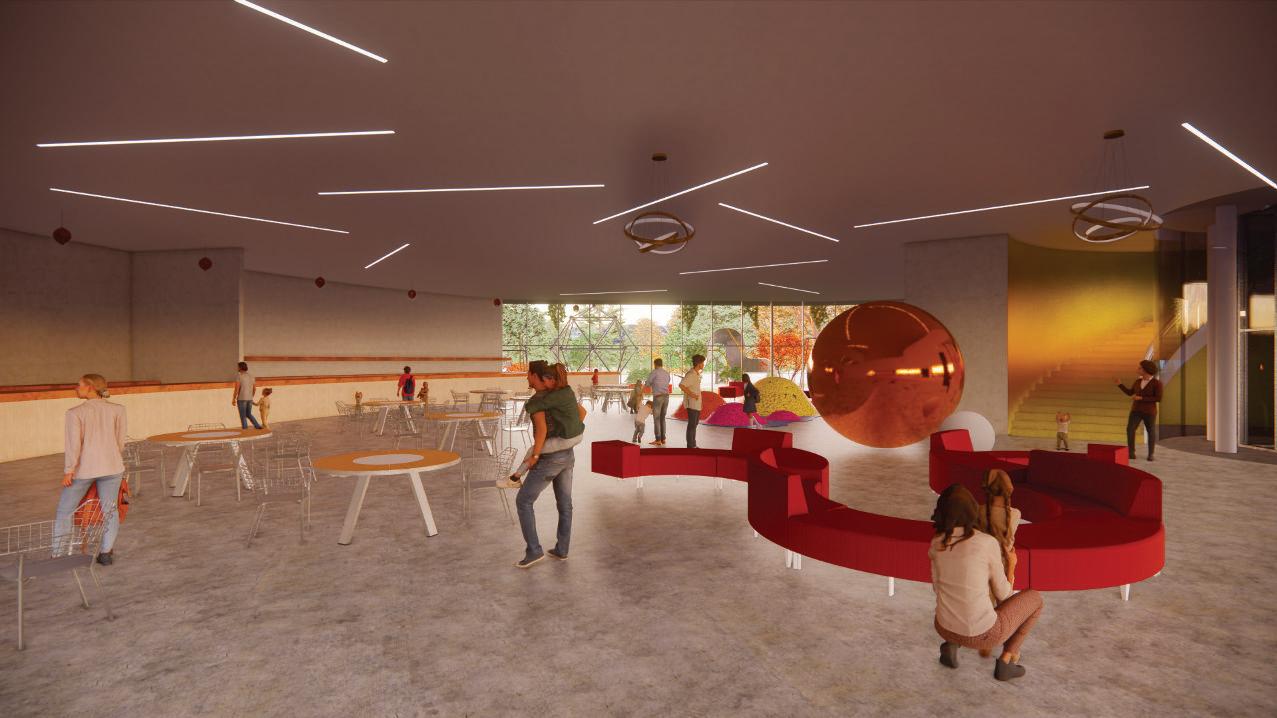
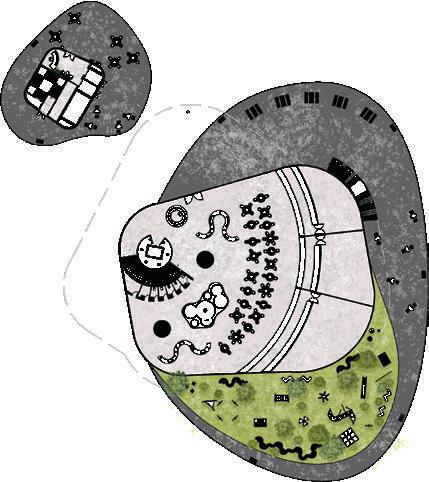




- Lobby (3,544 sq.ft.)
- Commerce (2,477 sq.ft.)
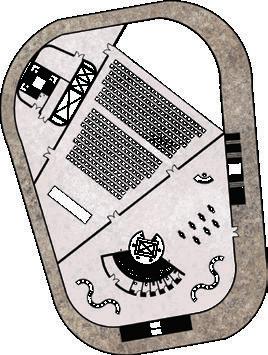
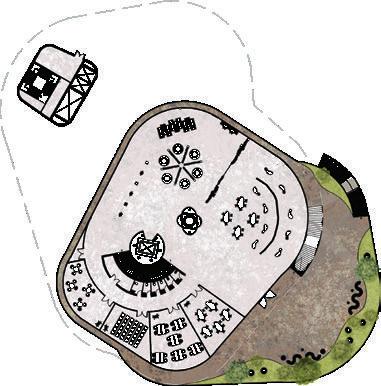




- Exposition (2,493 sq.ft.)
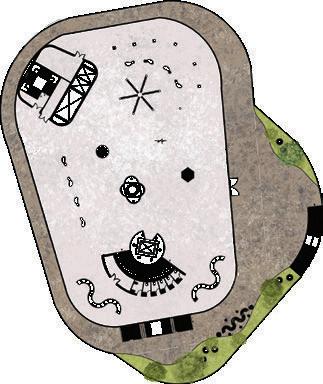


- Terraces (13,550 sq.ft)
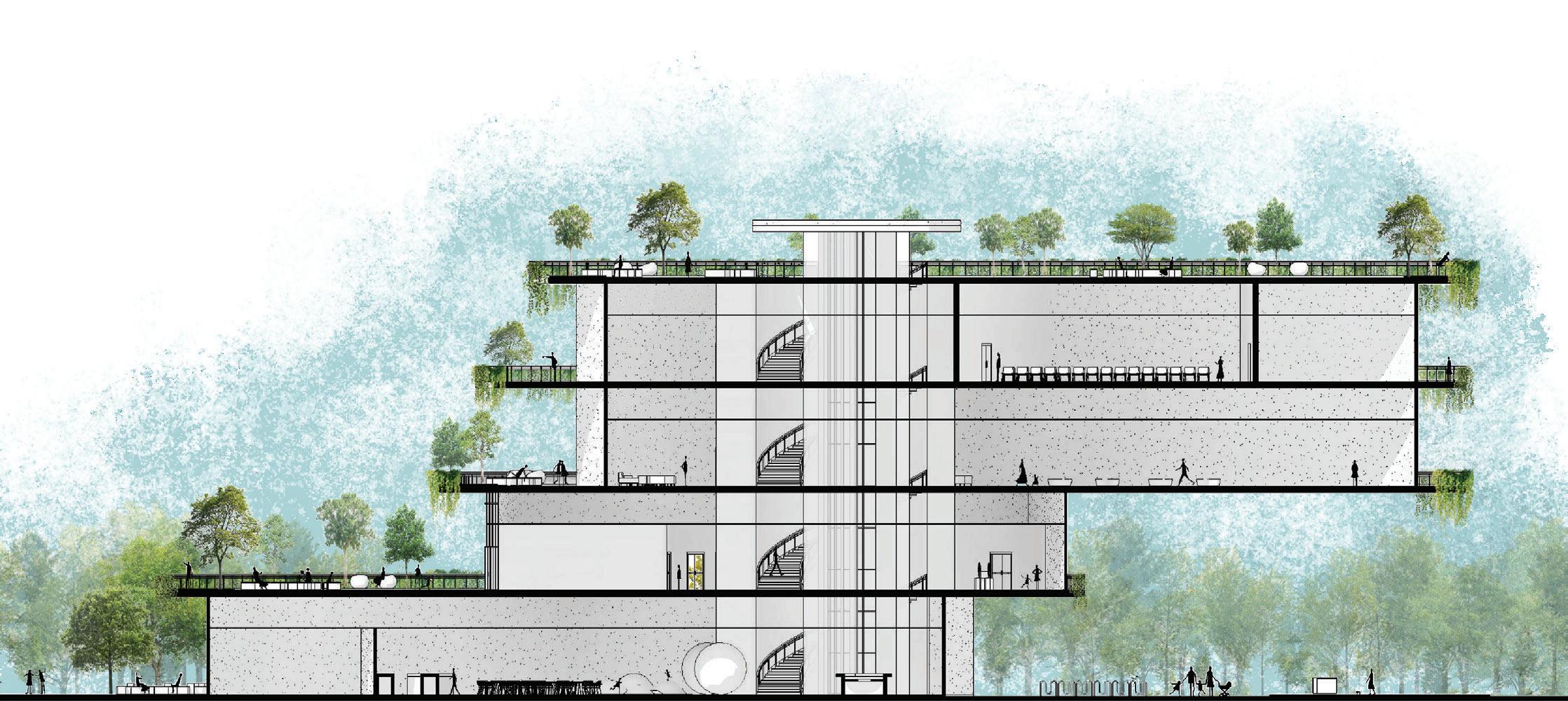
- Workshops (885 sq.ft.)
- Multipurpose room (6,595 sq.ft.)
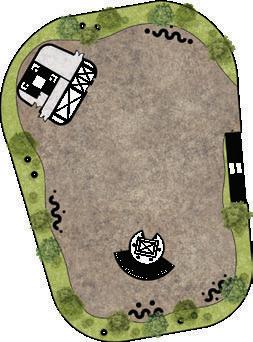
Although the central plaza is meant to host events throughout the year, visitors from all ages and capabilities can rest and mingle beneath the buildings in inclusive landscape furniture.
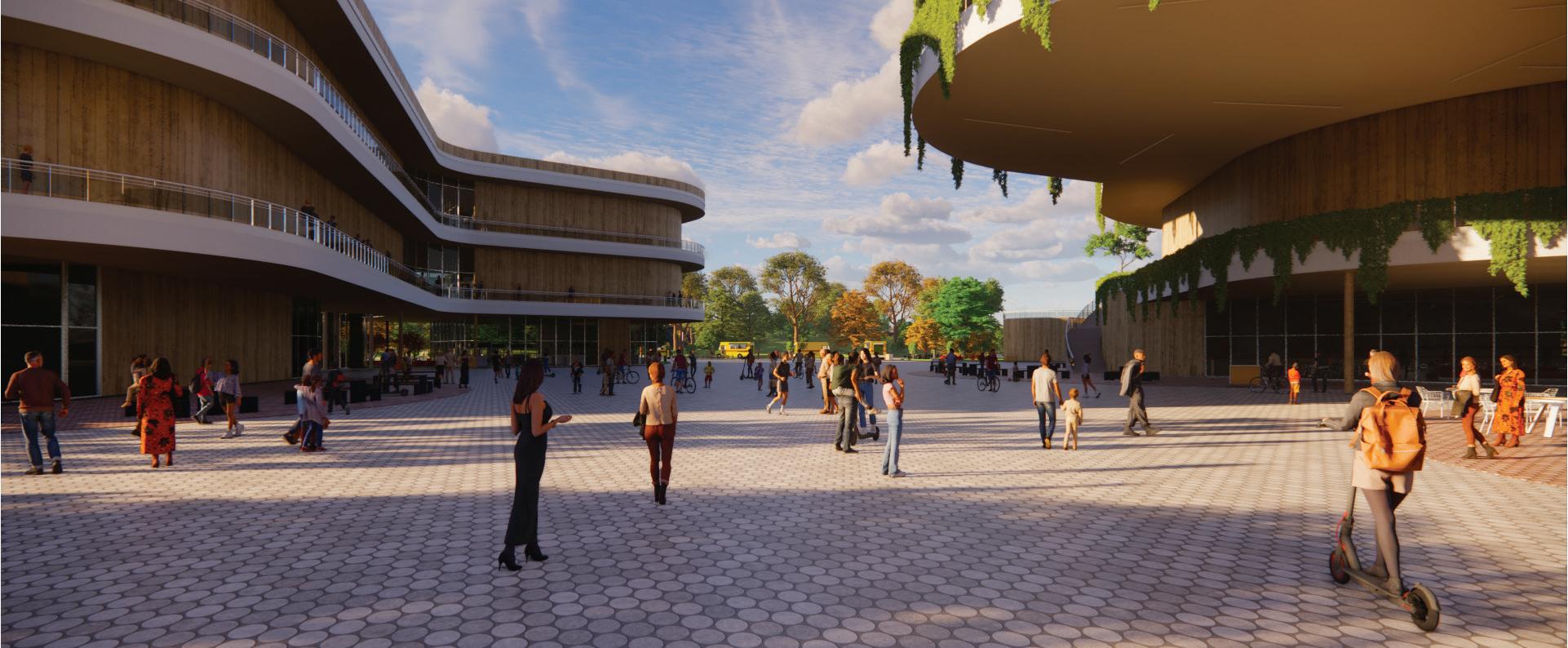
Plaza
Arquitectural plans First floor Second floor
Third floorFourth floorFifth floor Children’s interactive museum yessenia.gracia
CHI-CO
Location: Seongsu-dong, Seoul.
Date: 2021

Typology: Mixed Use
A resilient city is prepared. As a proposal design to attack Seongsu-dong's gentrification problem, CHI-CO comes as impermanent urbanism, with the use of shipping containers,
Structural system
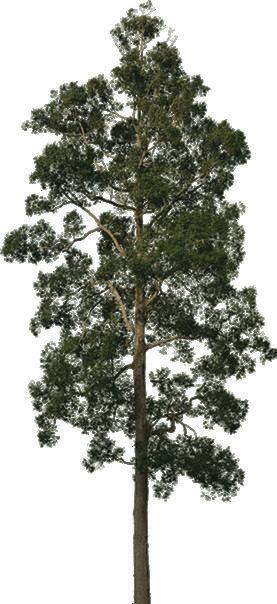
To stay (im) permanent, shipping containers are the main structure of the complex. Those on-site could be reused.
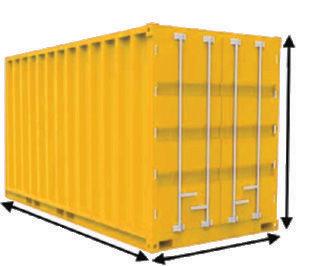
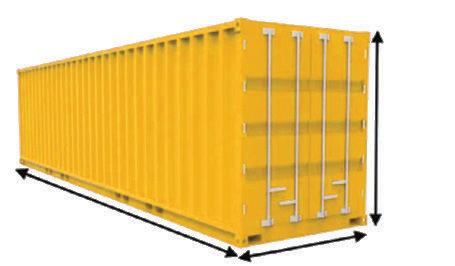
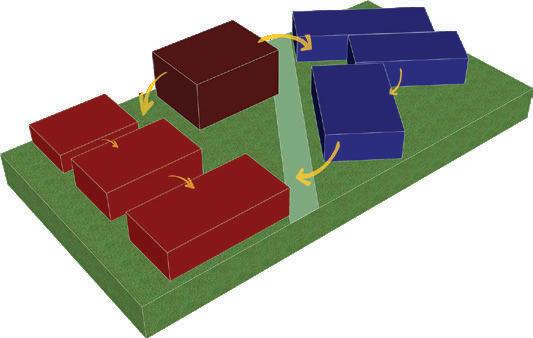
Polymer louvers (10 x 15 x 2.80) with wood-simulating finish supported by hss-profile steel framing

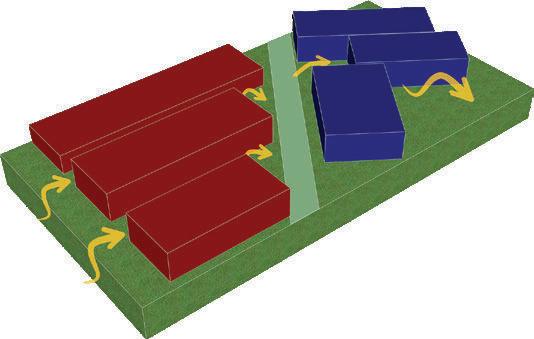
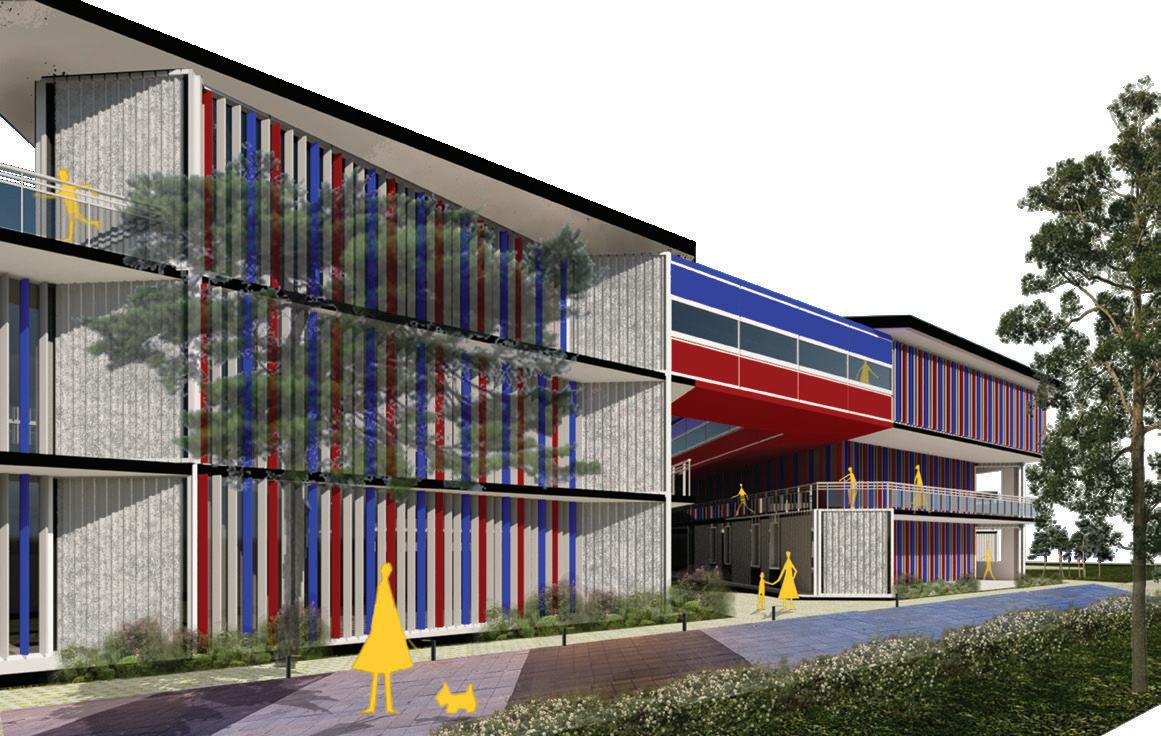
Structural slab supported by structural containers and steel framing in large spans
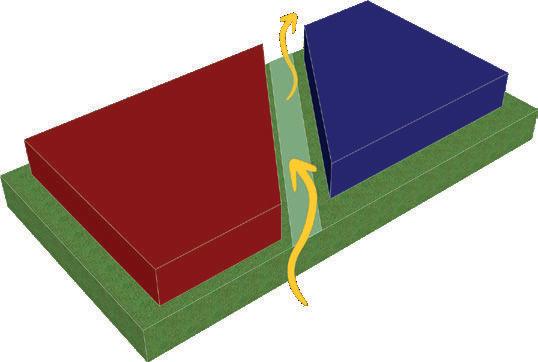
Framing laminated steel over metal-stud wall with rigid insulation and gypsum wall board
Concept Analysis



Started by dividing the site in two based on the pedestrians´ circulation from the main street, to the residential backside area. This main axis divides both childcare and cowork programs
The secondary axis of circulation divides each of the programs in specific areas. It promotes the circulation from lateral streets.
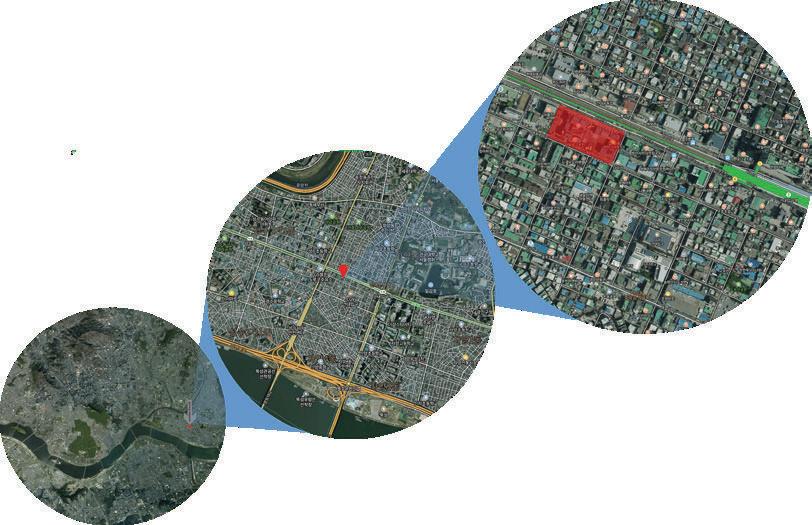
Connecting tunnel
Double clear glazing roof and storefronts
The volumes are then connected by a common building and a bridge with the purpose of promoting communication between parents and their children.
Structural I-shaped steel columns.
Shipping containers are the main structure of the building. However, colorful vertical fins protect crucial facades from sunlight, enabling still wind flow through selected walkways..
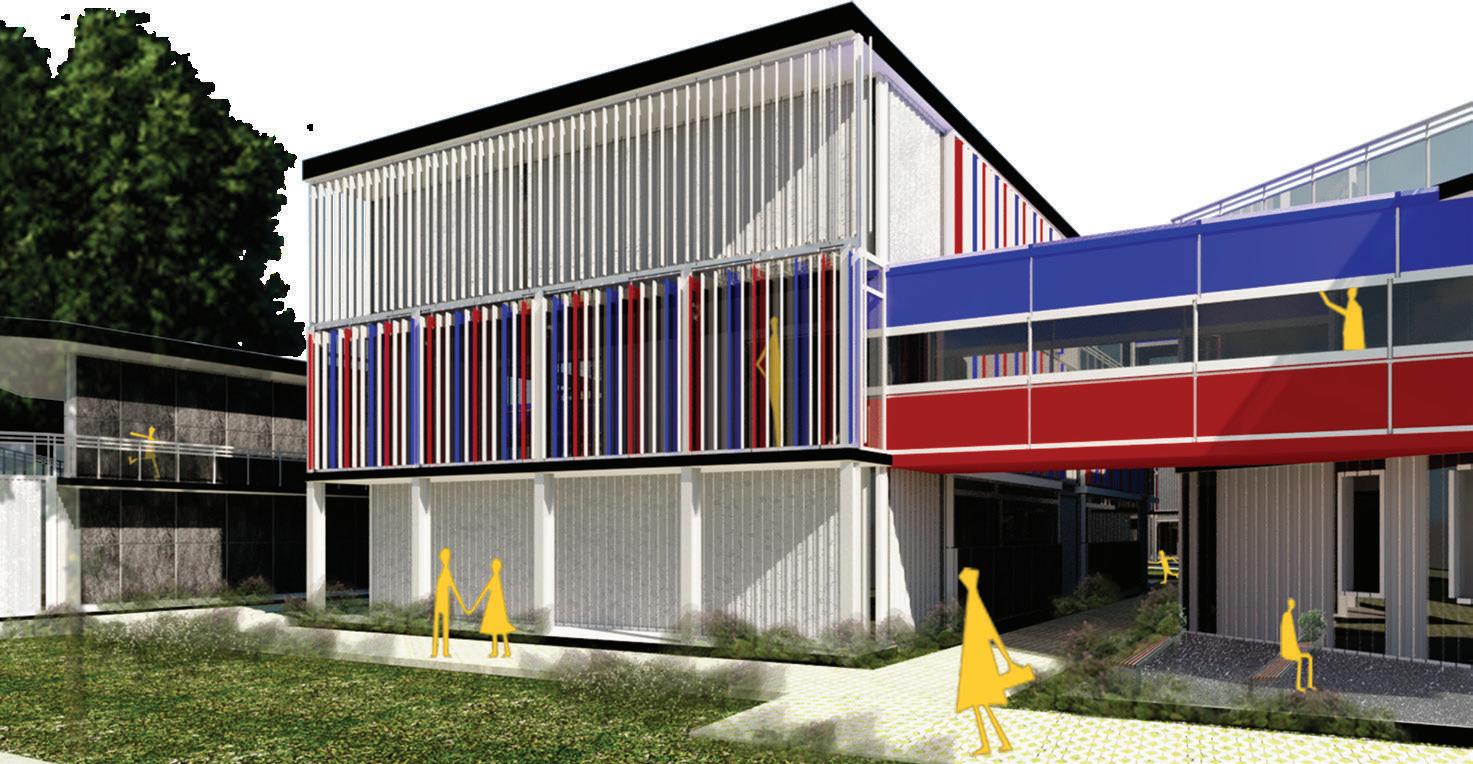
2.4 M. 2.4 M. 6.0 M. 12.1 M. 2.9 M. 2.9 M.
yessenia.gracia
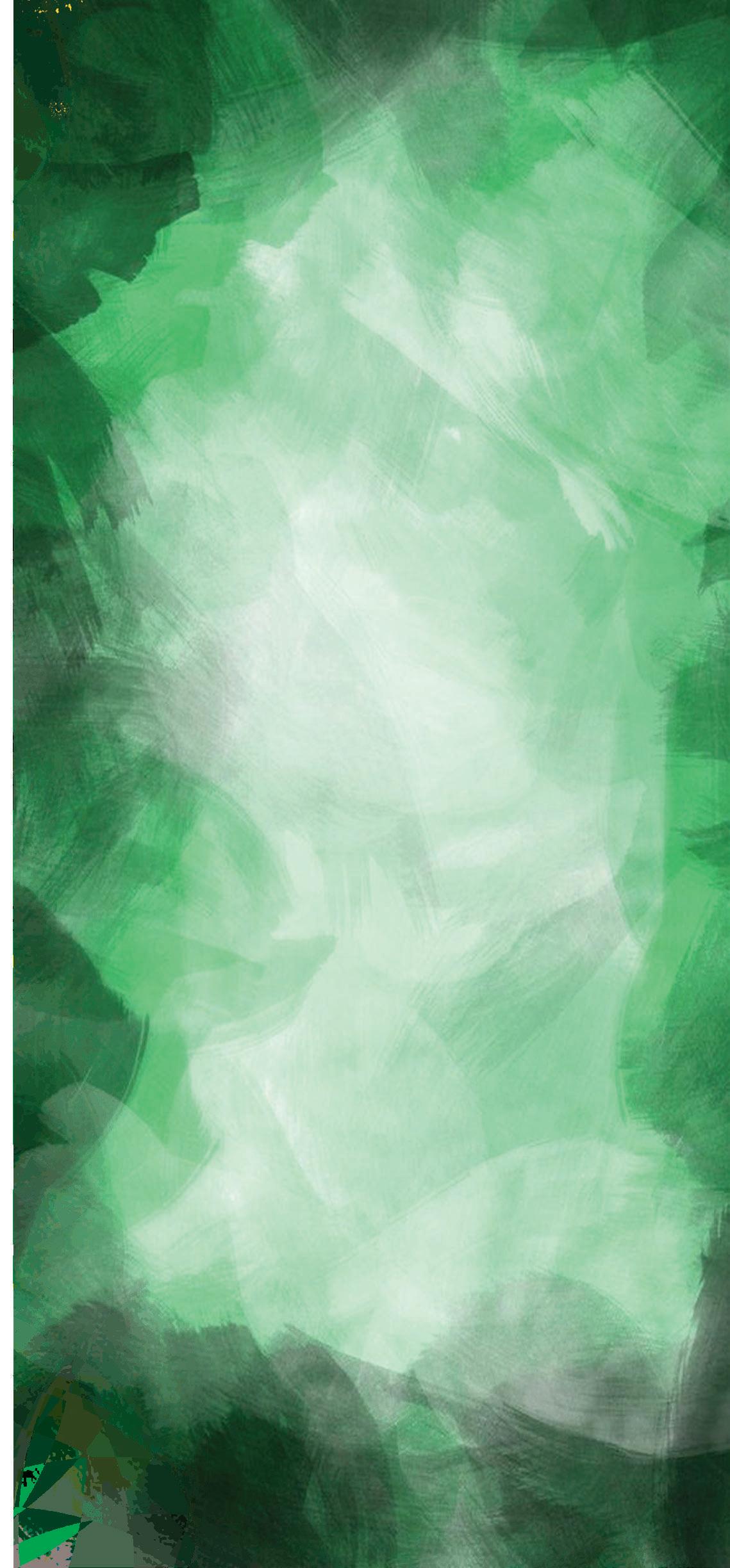
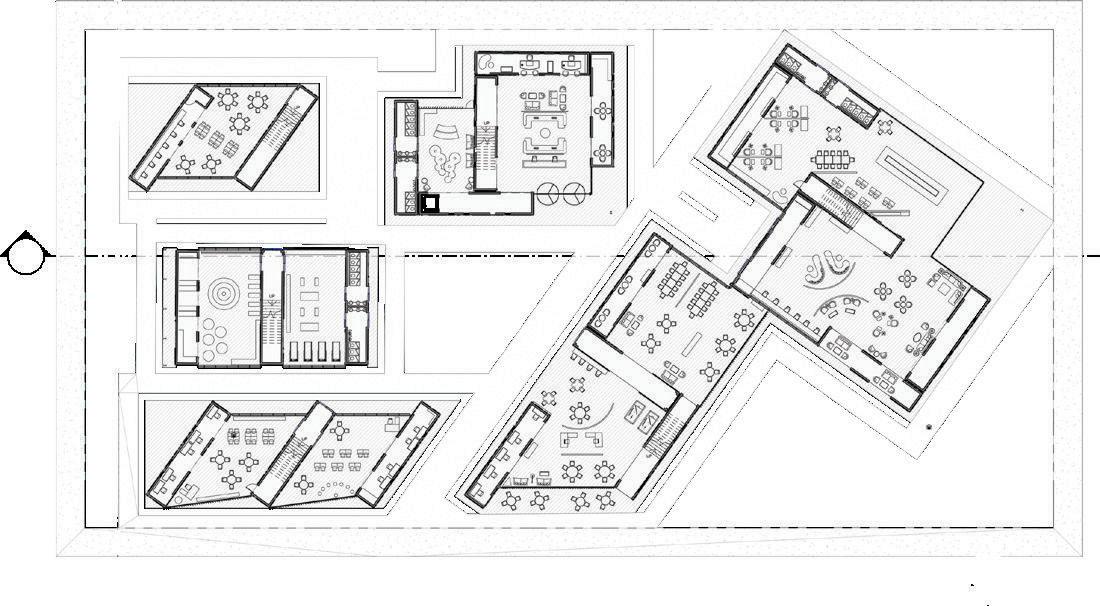
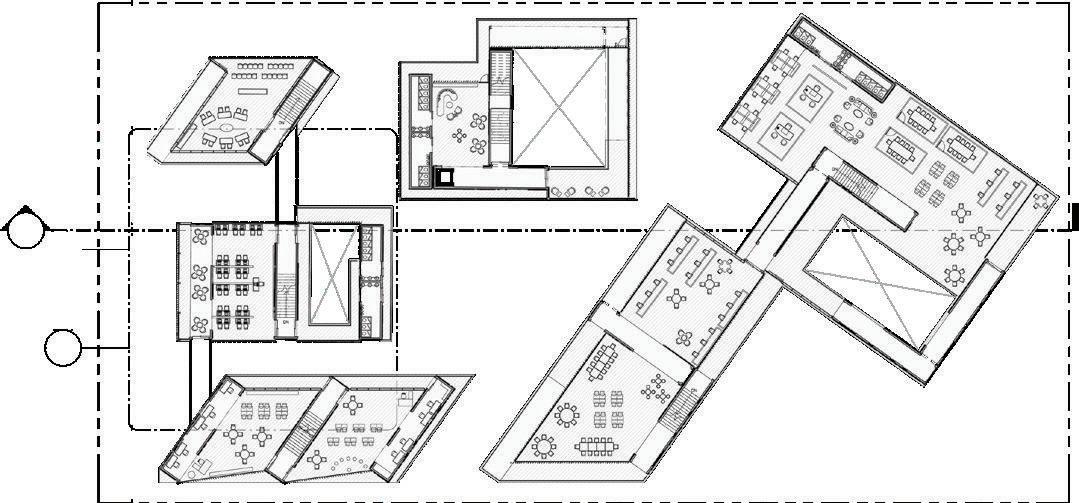
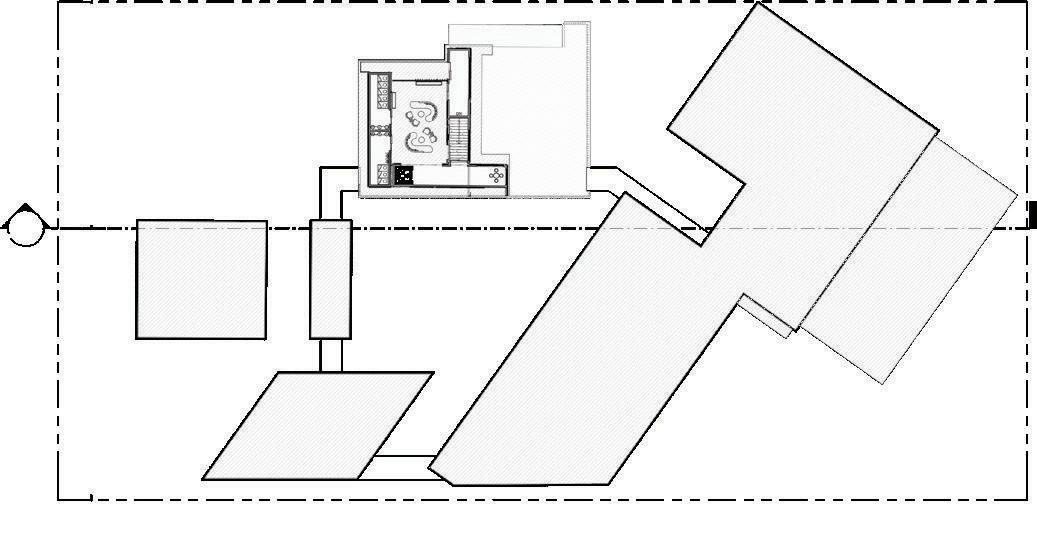
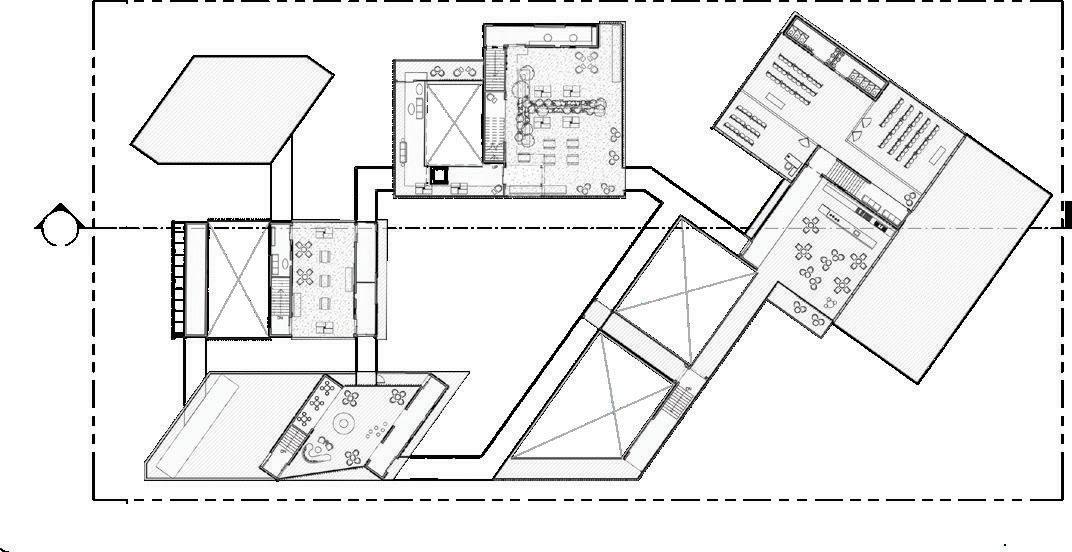



























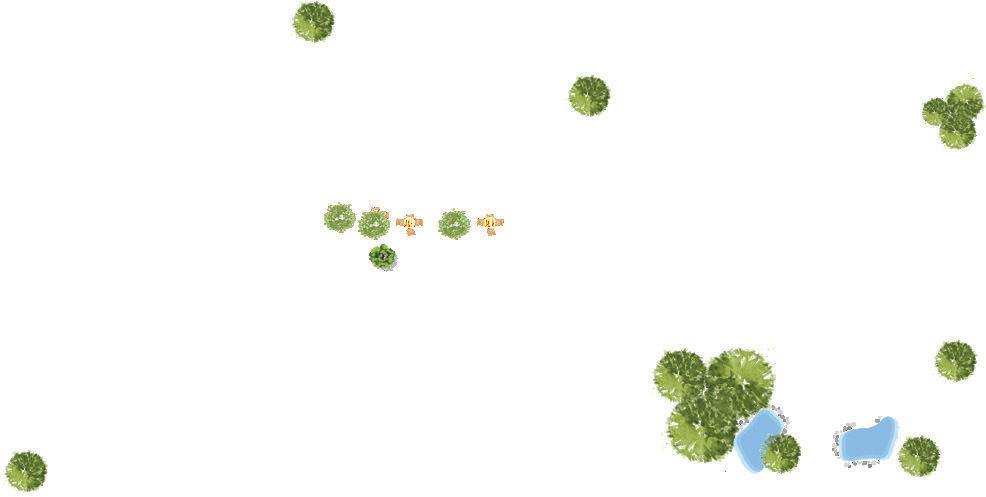



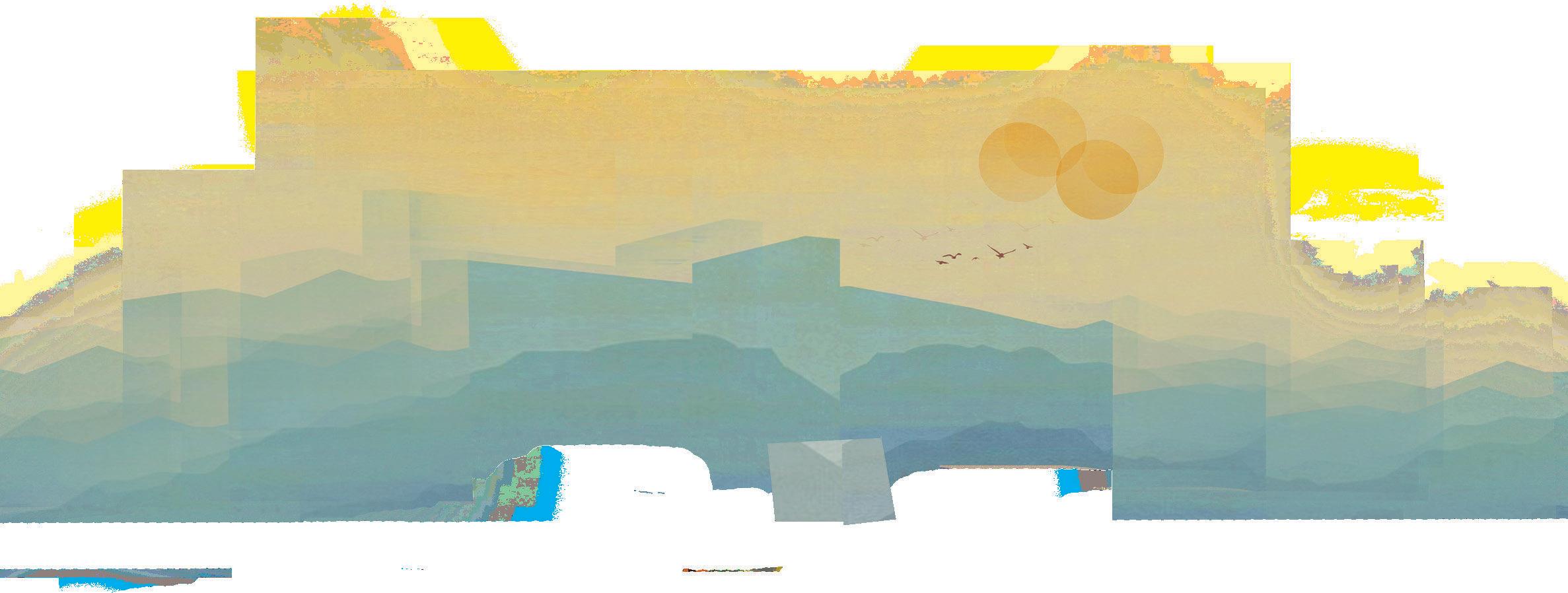



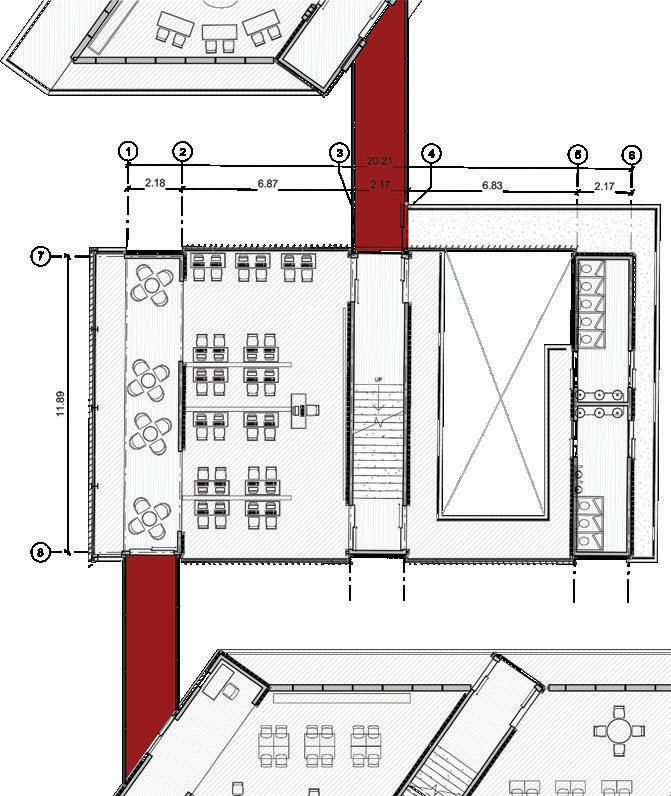
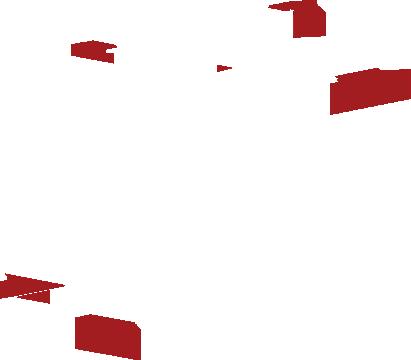
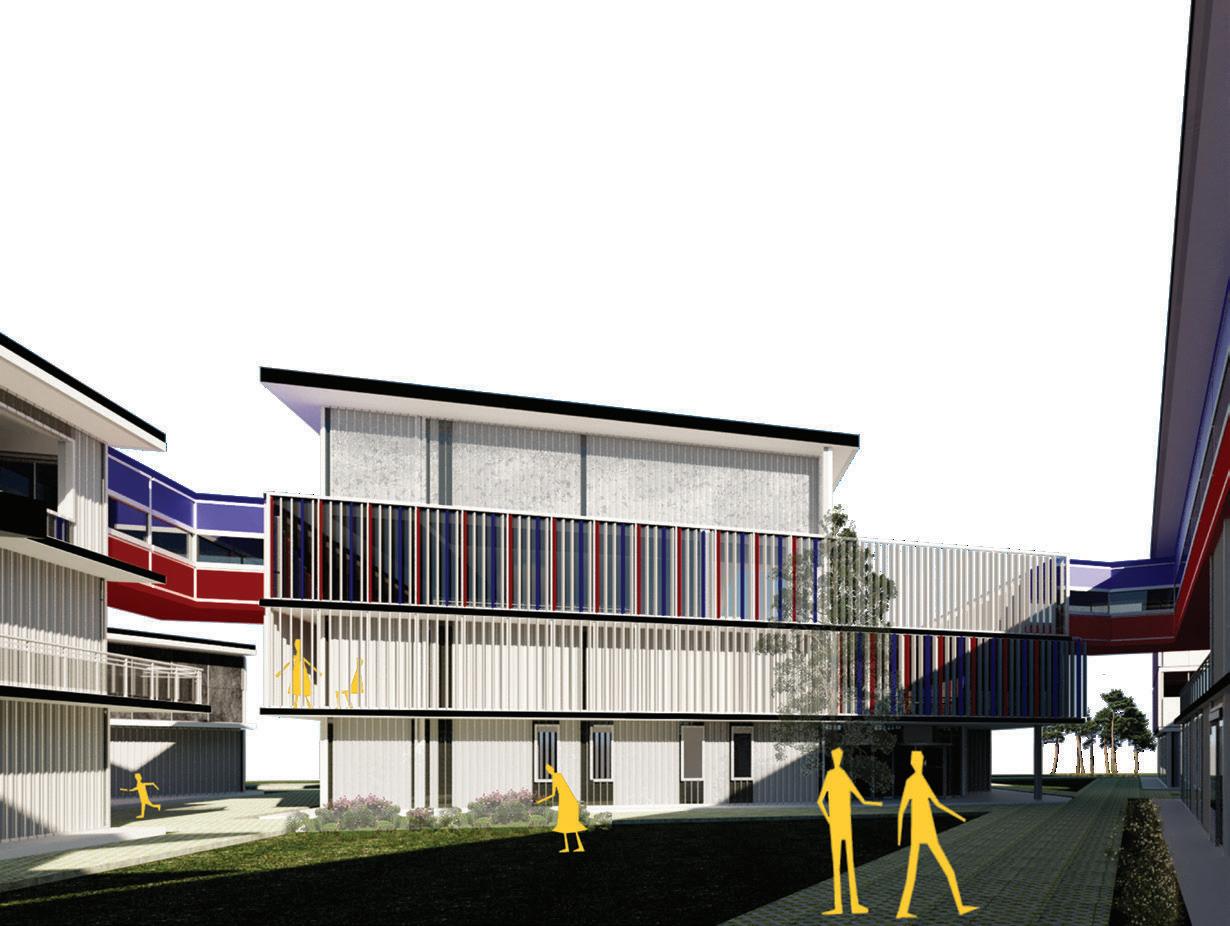
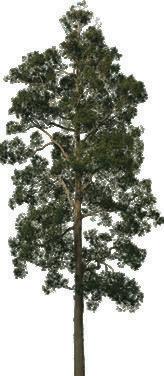






s
Level 1
Level 2
Level 3 Childcare Cowork Common building
1. Gym
2. Tech.-n- studio room
1. Nursery / lobby
2. Learning commons
3. Terrace
4. Teachers’ lounge
1. Lobby / offices
2. Bubble rooms
3. Coffee / lunch
Children’s studio room and its connection with other spaces.
Exploted isometric yessenia.gracia
Highlighted shipping containers make up most of the complex’s materials.
FRUITS’ CULTURAL CENTER
Located over a highly transited highway, in a very extreme-climate city in Mexico, this sustainable center aims to serve as a groundbreaking landmark for families to learn about local industrial processes regarding endemic fruits.
Location: Monterrey, Nuevo Leon, Mexico.
Size: 12.3 acres
Type: Mixed Use

Collaboration: Diego Cabrera, David Aguirre
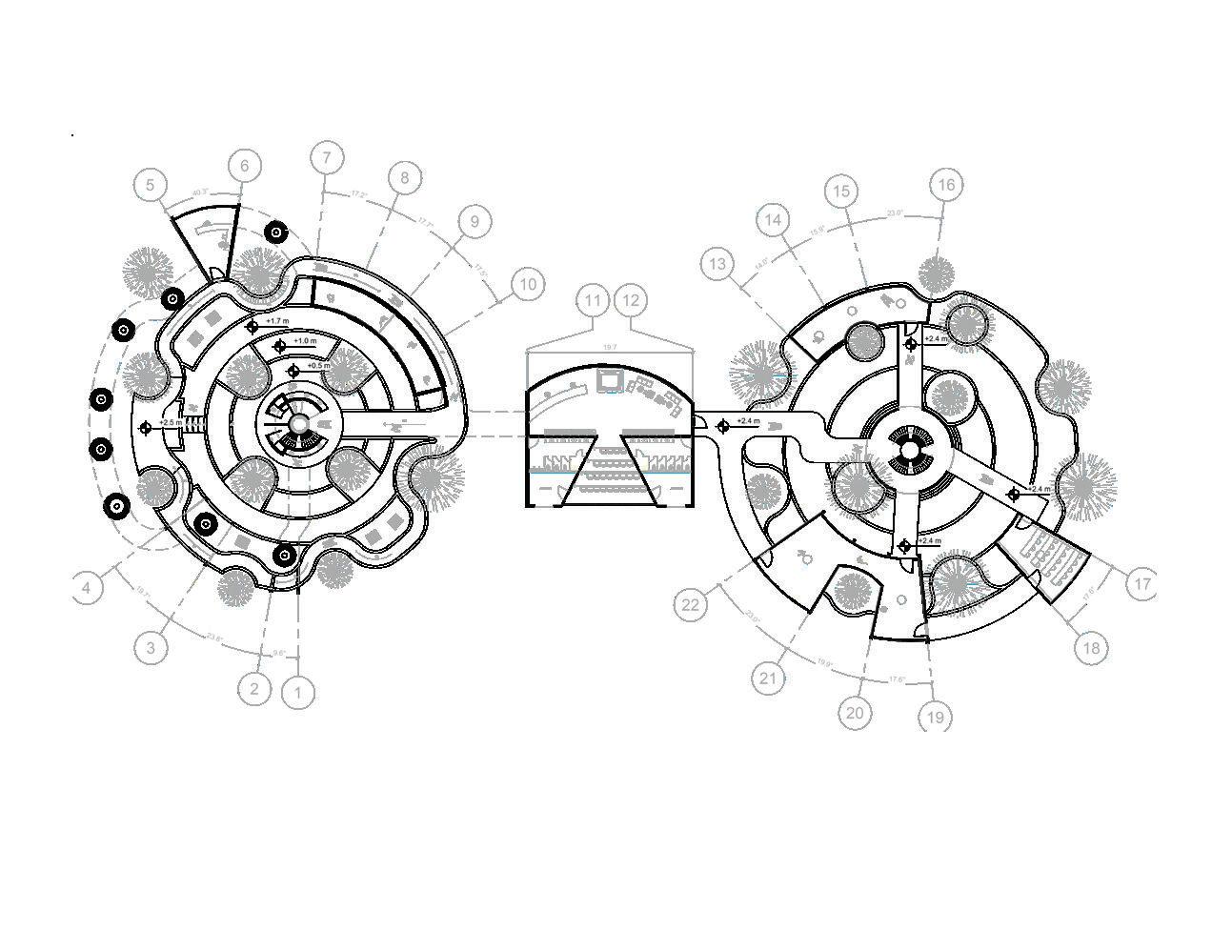
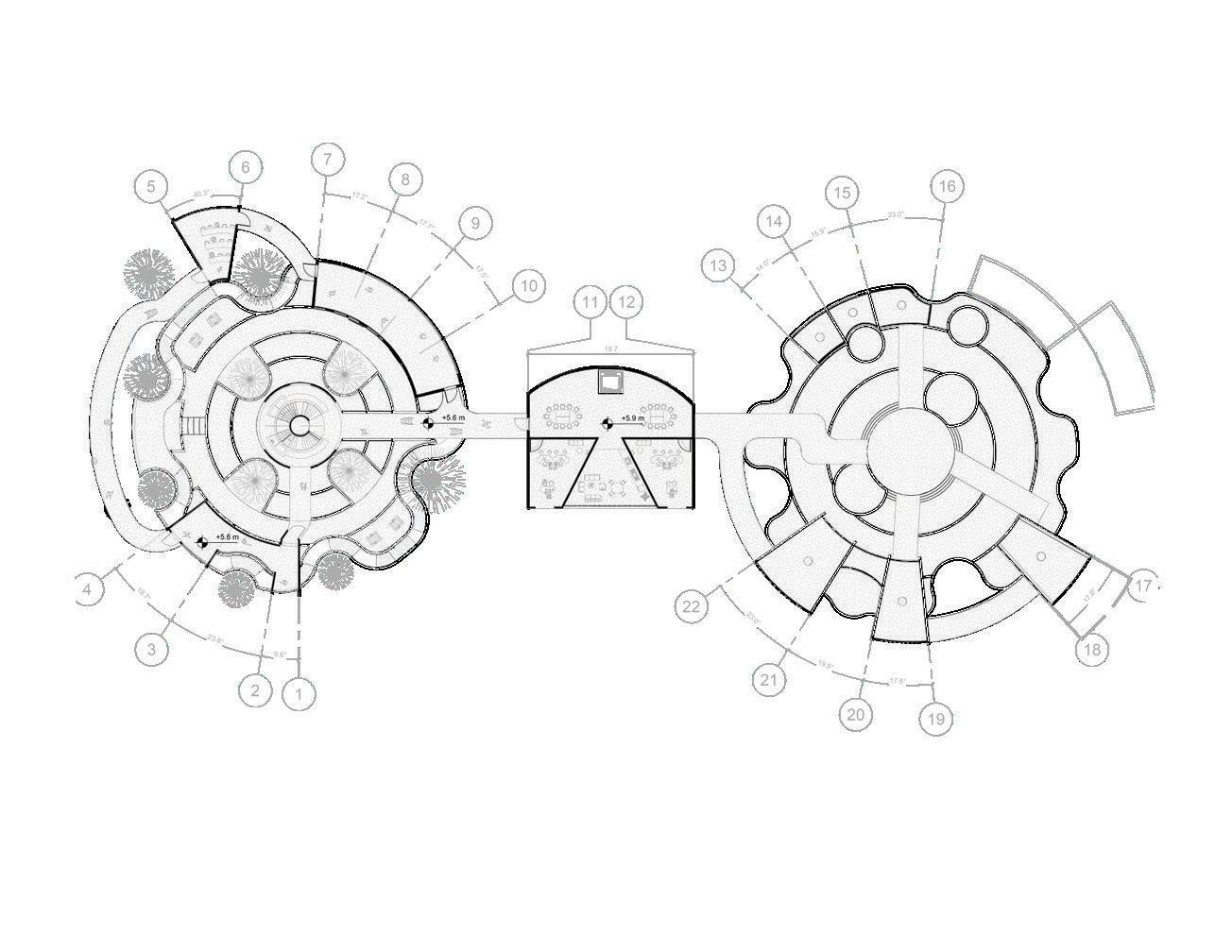
Investigation Center
Serving as a noise and pollution-mitigating buffer that separates the highway and the rest of the project, the investigation center contains labs, meeting, class and respite rooms, administrative offices and a cafeteria. Spaces to ensure efficient pre-operational processes.
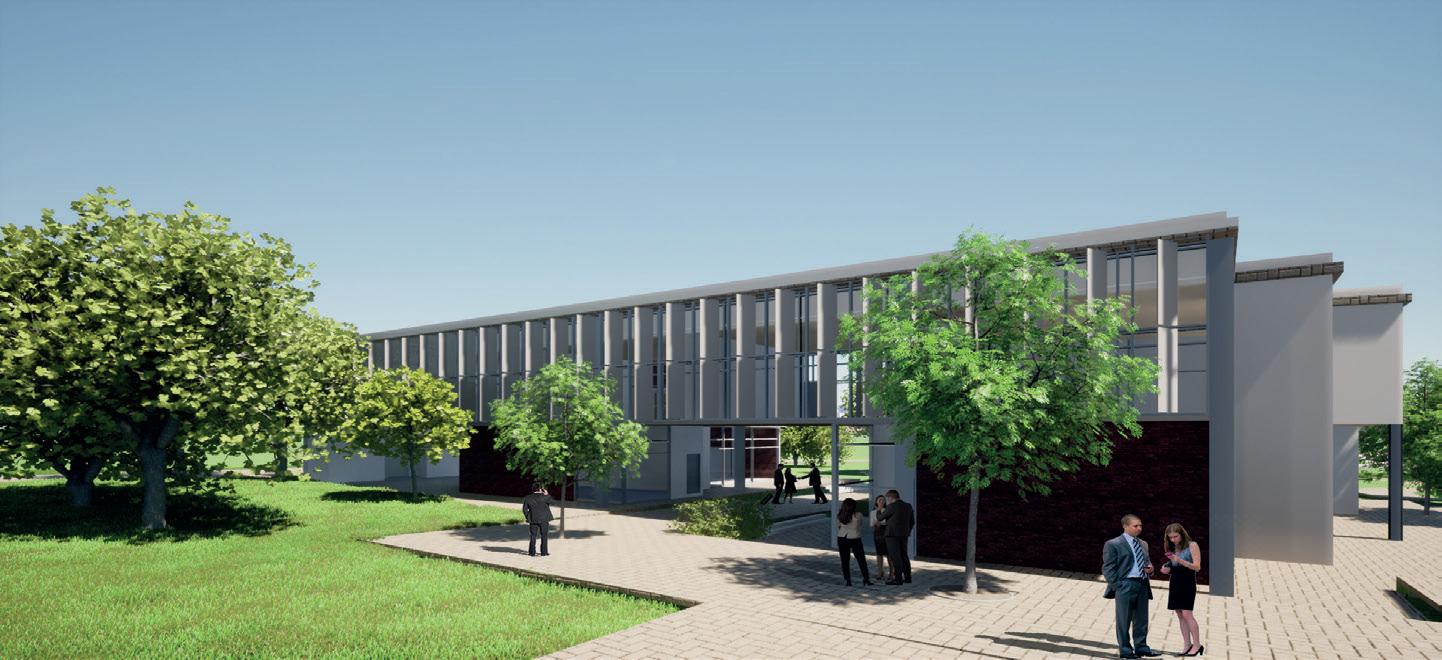
Respecting all surrounding trees, the museum is located at the center of the site, connecting to adjecent buildings and ensuring, as well, communication with the
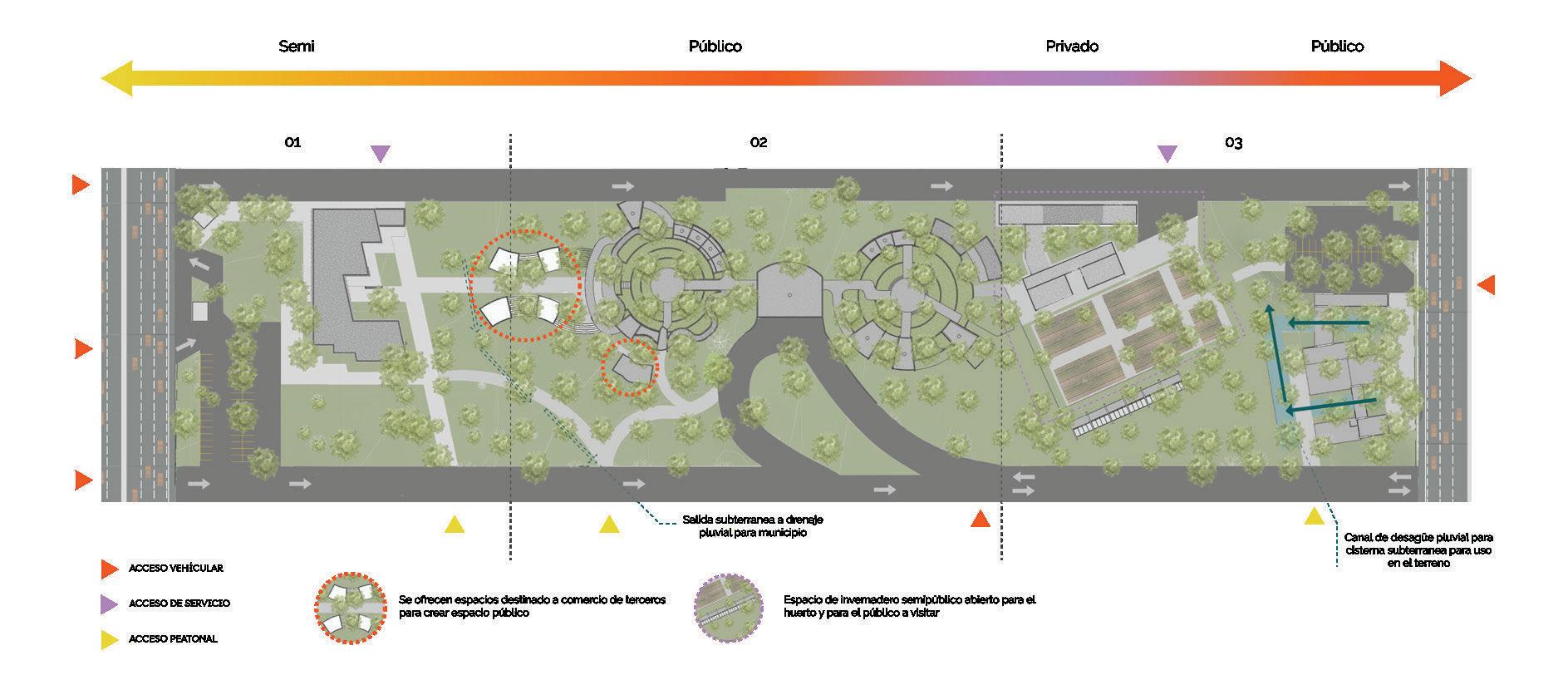
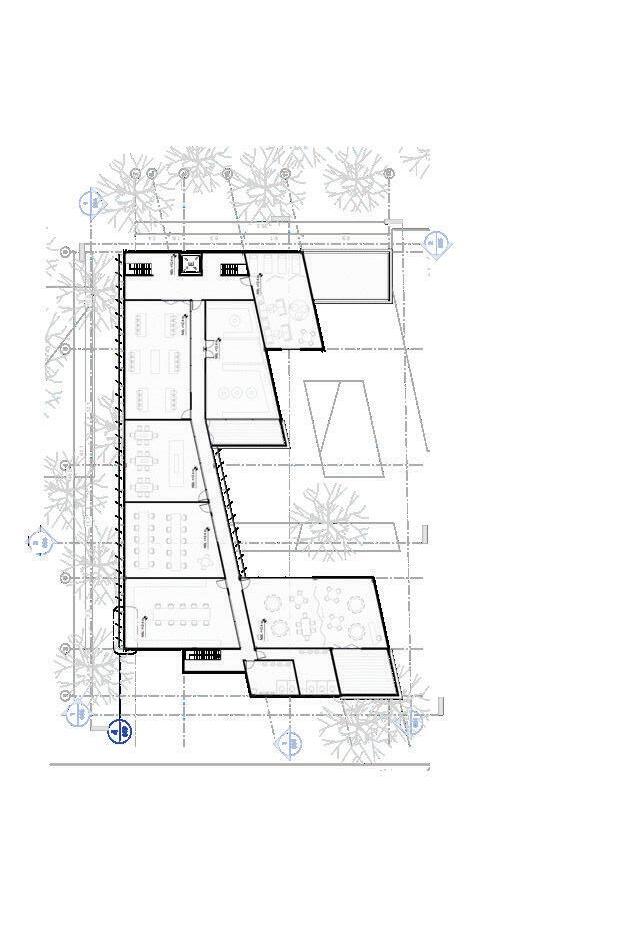
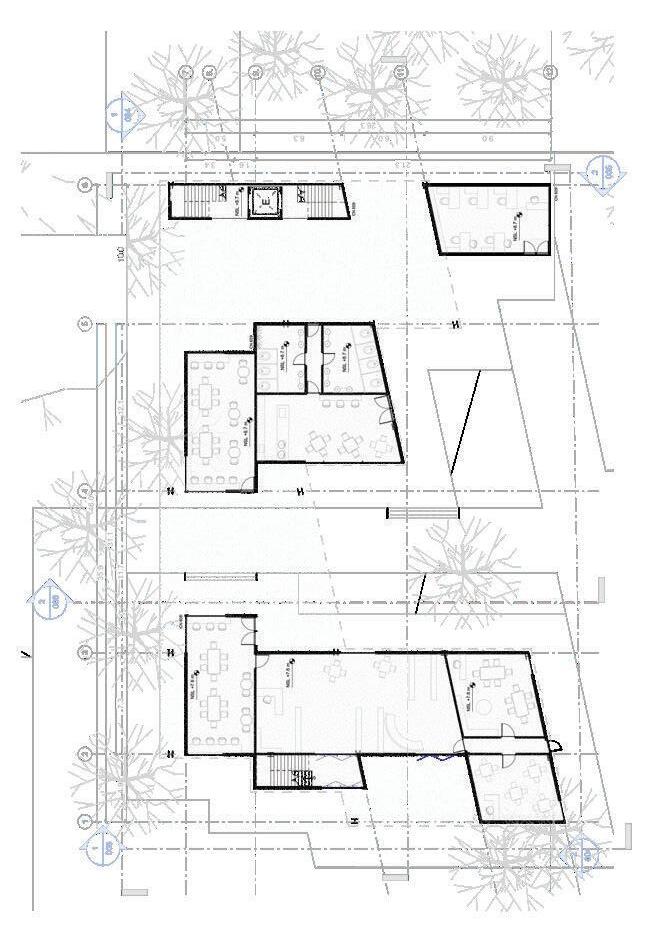 First
First
Floor
Second Floor
Interactive Museum
Semi public Vehicular access Service access Pedestrian access Public Public Private Destined for commercial occassional use to create public space. Underground exit to the municipality´s sewage system. Underground exit to the project´s water tank for internal use. Semipublic greenhouse open to crops and general visitors. yessenia.gracia
The museum serves as a magnet for the youngest demographic groups to interactively learn about the history and processes involved in local fruit production chains.
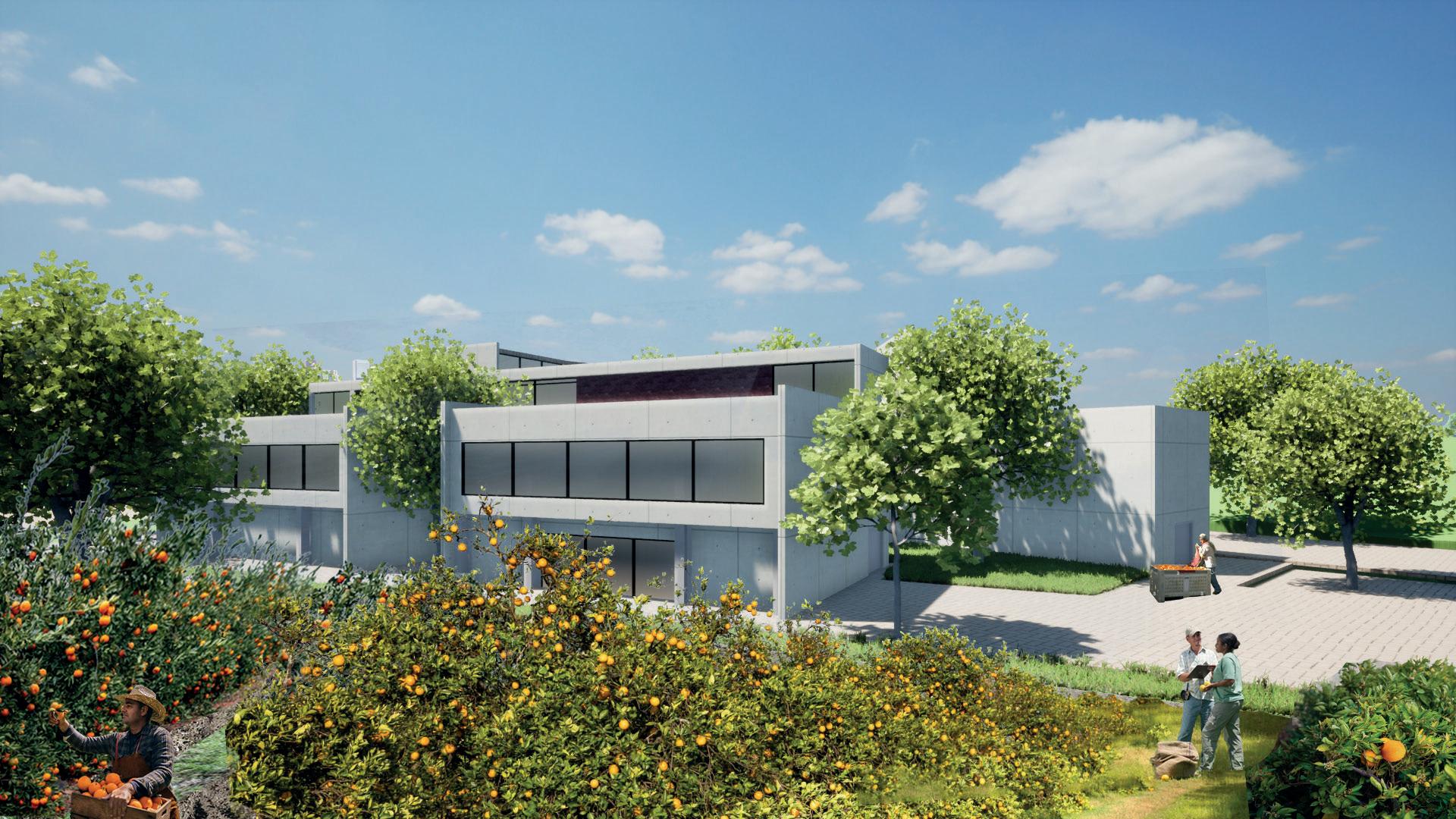
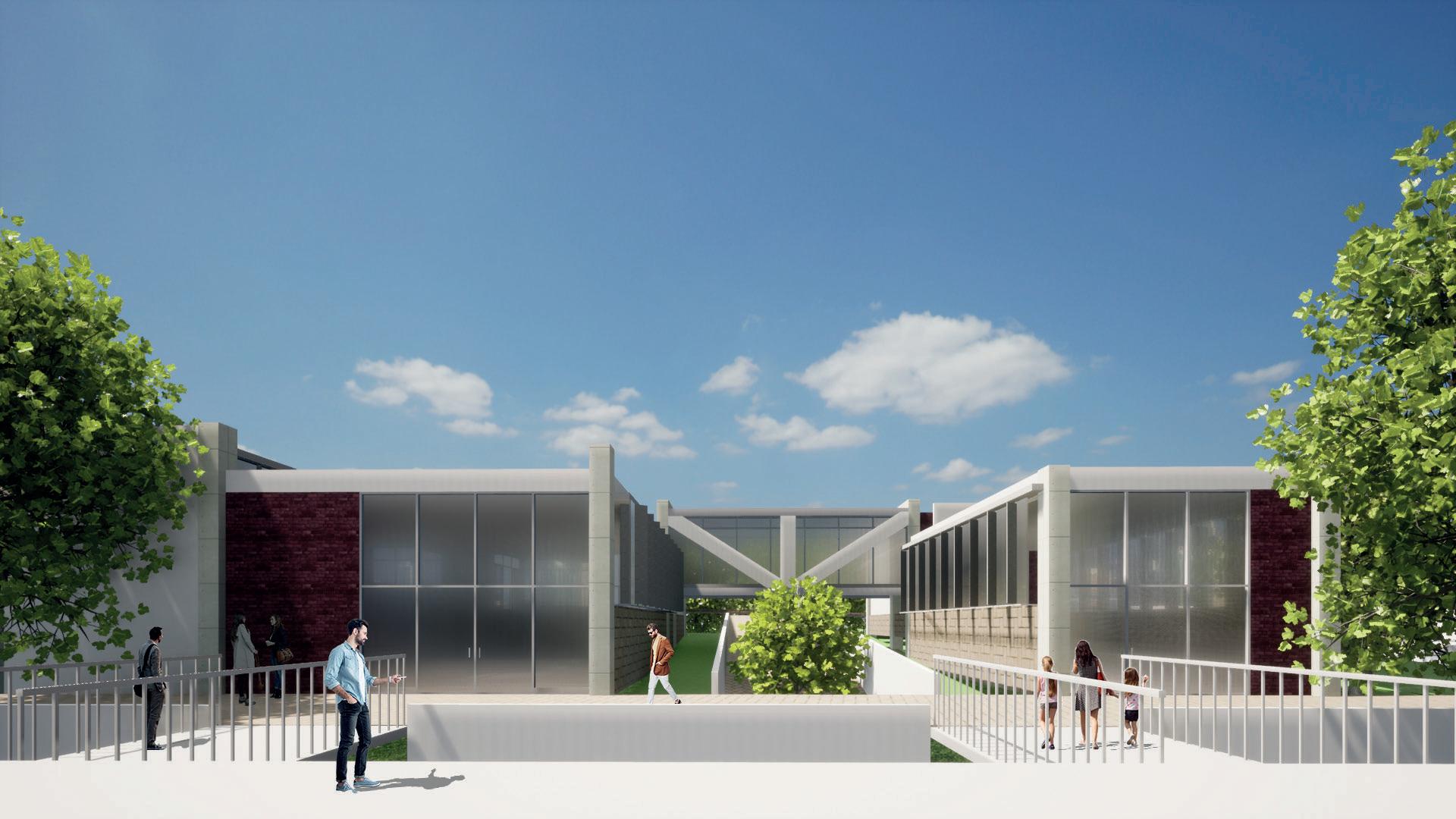
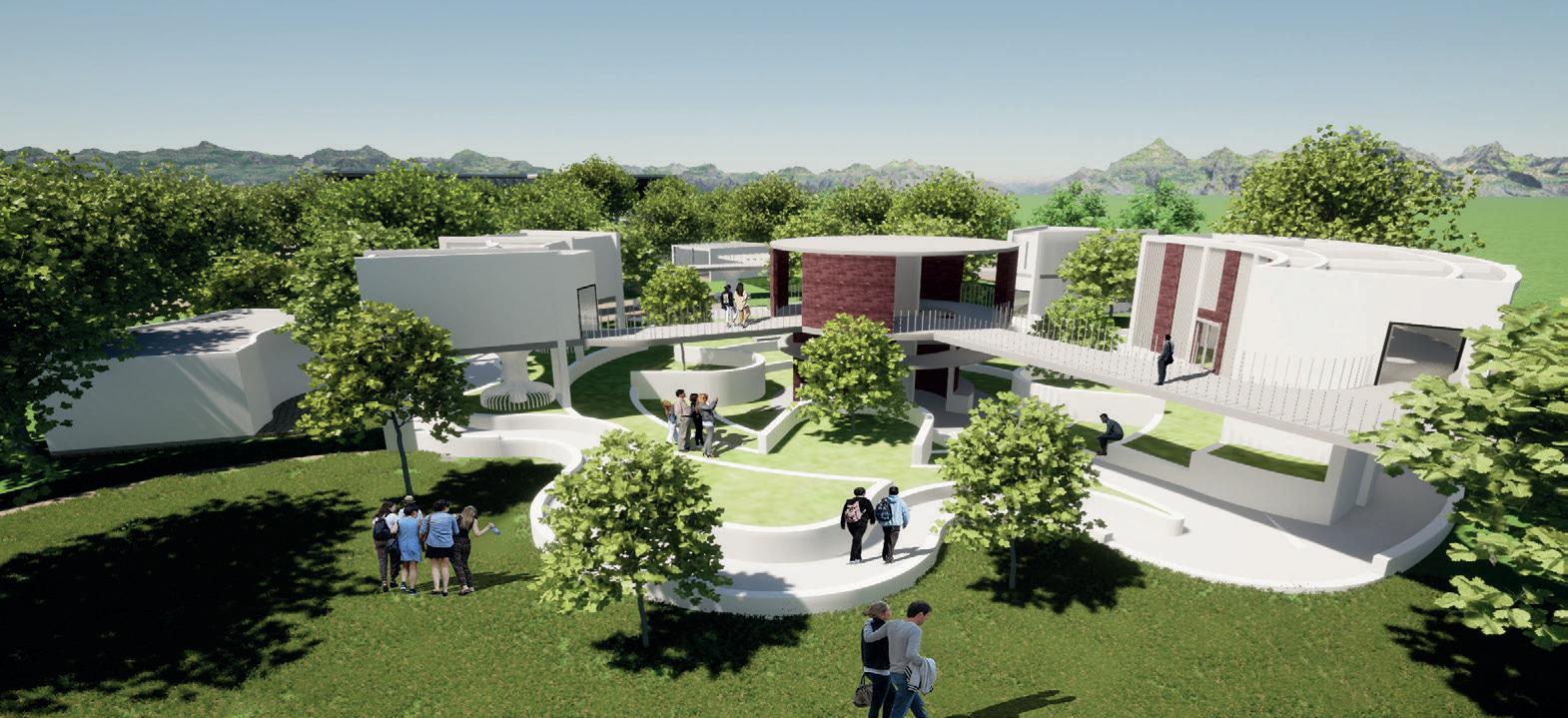
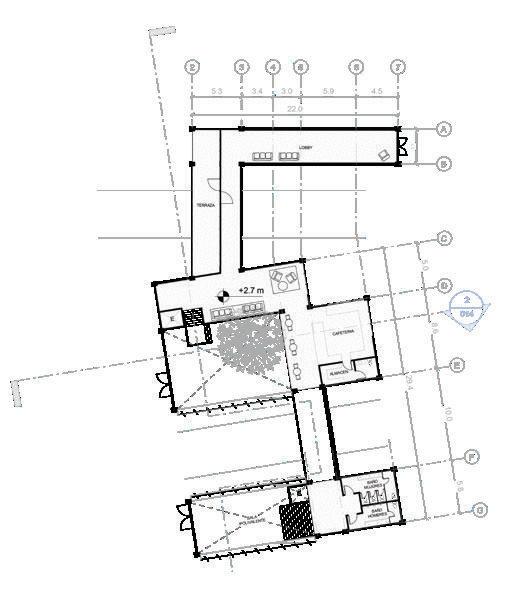
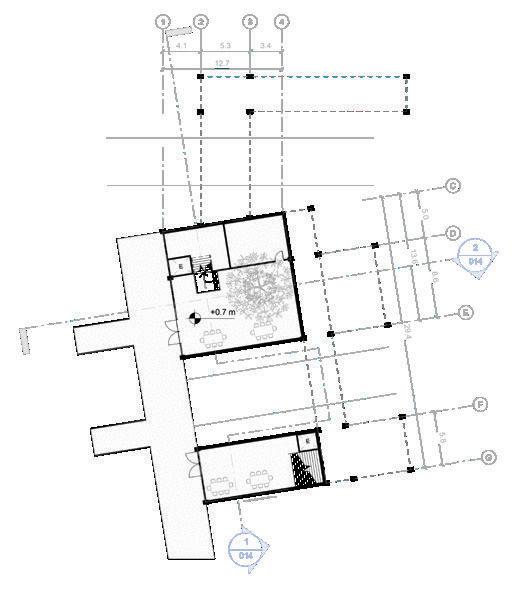
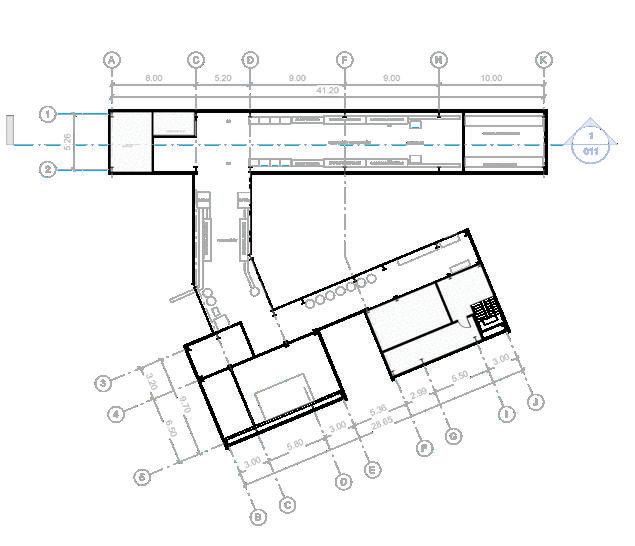
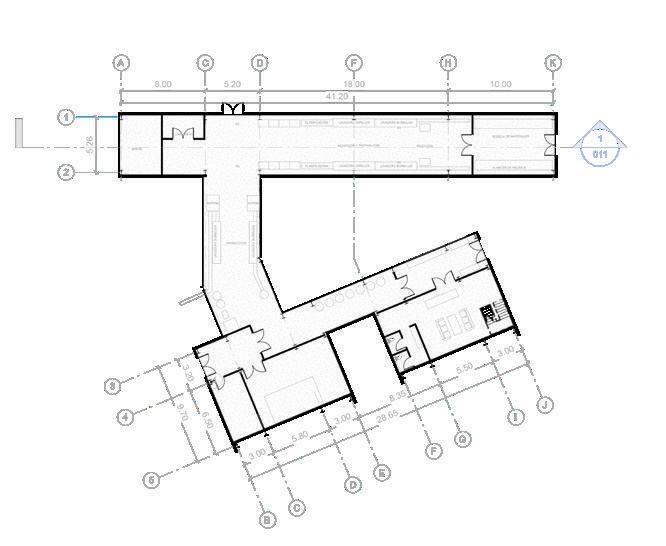
Interactive Museum
The main production building is where all industrial processes take place. Although a factory, visitors are allowed to attend scheduled tours through an independent alley.
Productive House
This steel and glass structure withholds and cares for much of the city’s herbology reserves, including plants, seeds and fruits.
Greenhouse
First Floor
Second Floor
First Floor
yessenia.gracia
Second Floor
ATYPICAL
Typology A
Location: Monterrey, Nuevo Leon, Mexico.
Date: 2018
Size: 1.1 acres
Type: Mixed Use
Area: 430 ft2
Occupancy: 2 people
Typology B
Area: 731 ft2
Occupancy: 4 people
Typology C
Area: 927 ft2
Occupancy: 6 people
Typology D
Area: 979.5 ft2
Occupancy: 8 people
One Module
This mixed-use project exemplifies the potential of minimal-space living with special prioritization in adequate natural ventilation, illumination and the connection with outdoor spaces.
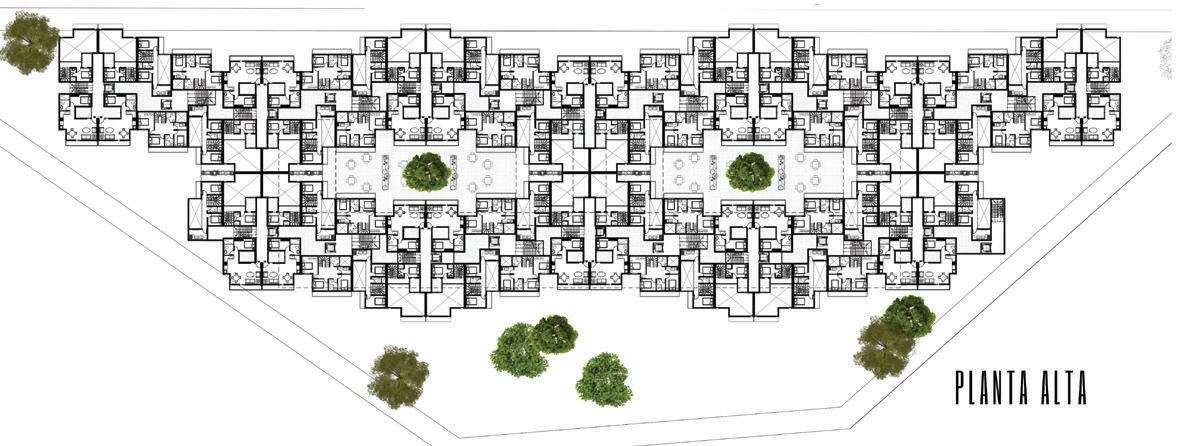
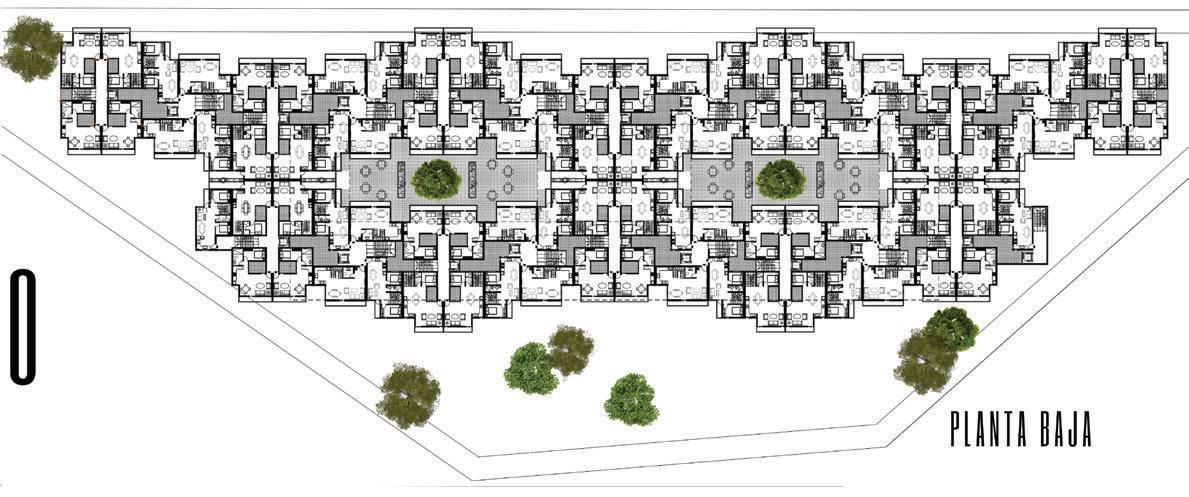
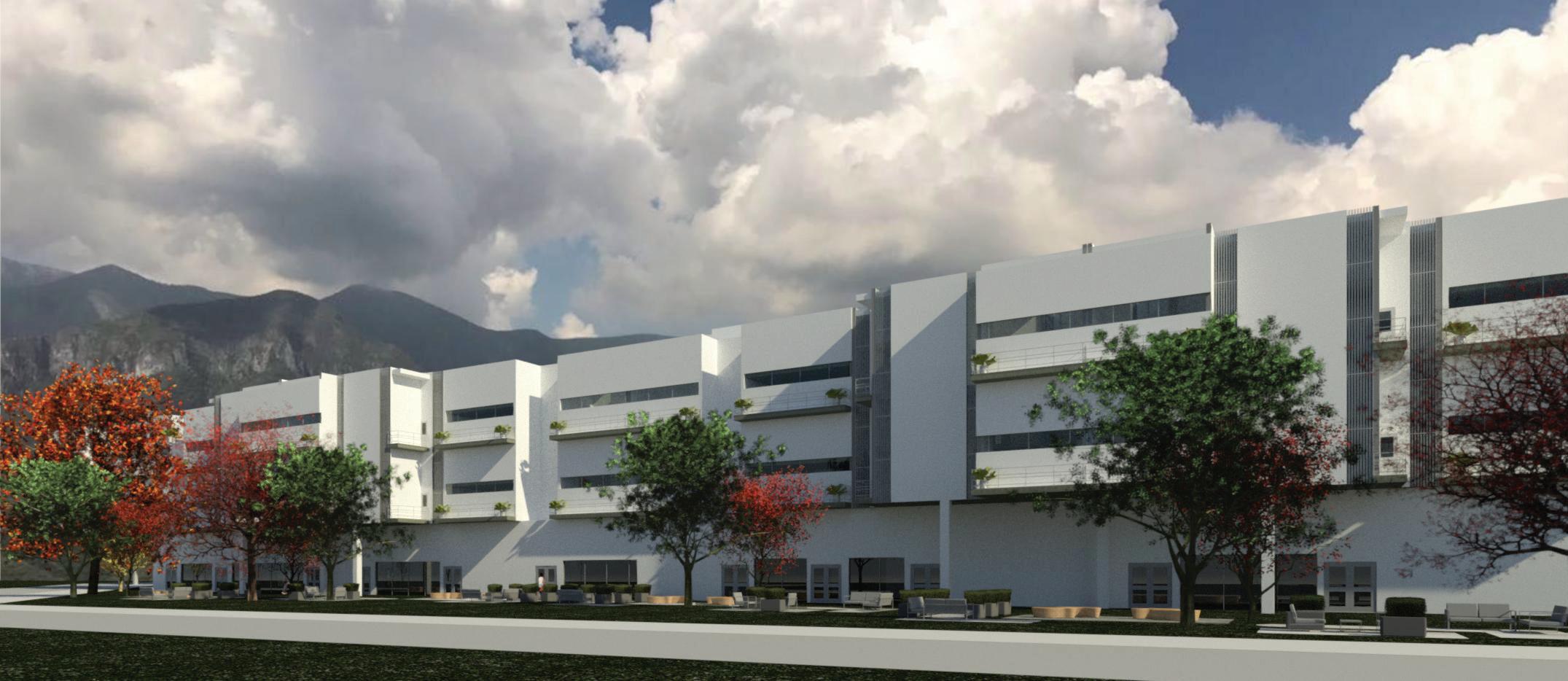
One Set
Residential spaces share a common central commercial patio, which connects with adjacent shops on the first floor and to the underground parking.
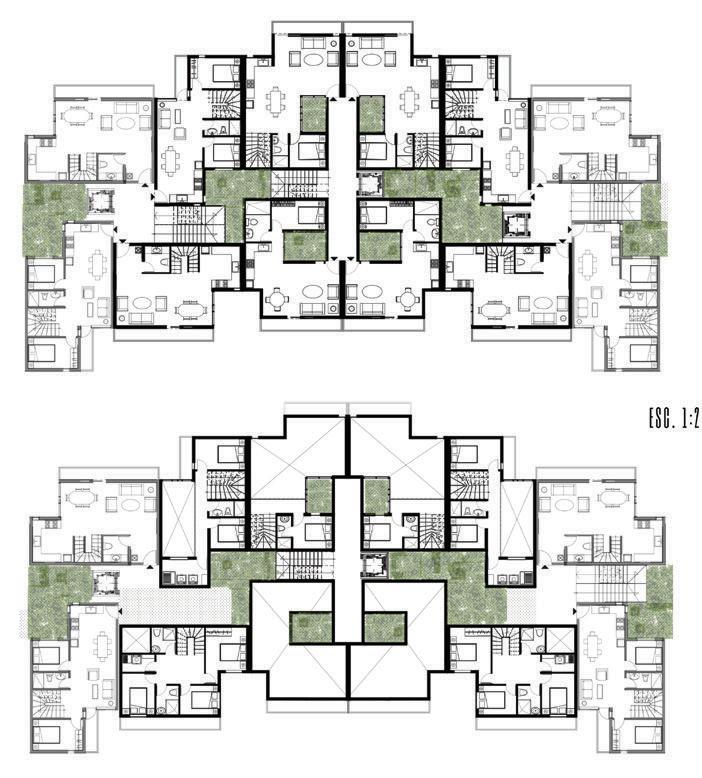
First
Second
First Floor Second Floor First Floor First
Second Floor
Floor
Floor
Floor
B B Second Floor First Floor yessenia.gracia






















 Sporting spaces are designed to include needed services such as administrative offices, restrooms and lockers rooms. As well as enough resting and siting for players and visitors.
Sunlight is filtered with a concrete lattericework on its main facade, while structural brackets serve as vertical fins and added overhangs on alternative facades.
Sporting spaces are designed to include needed services such as administrative offices, restrooms and lockers rooms. As well as enough resting and siting for players and visitors.
Sunlight is filtered with a concrete lattericework on its main facade, while structural brackets serve as vertical fins and added overhangs on alternative facades.
























































































 First
First













