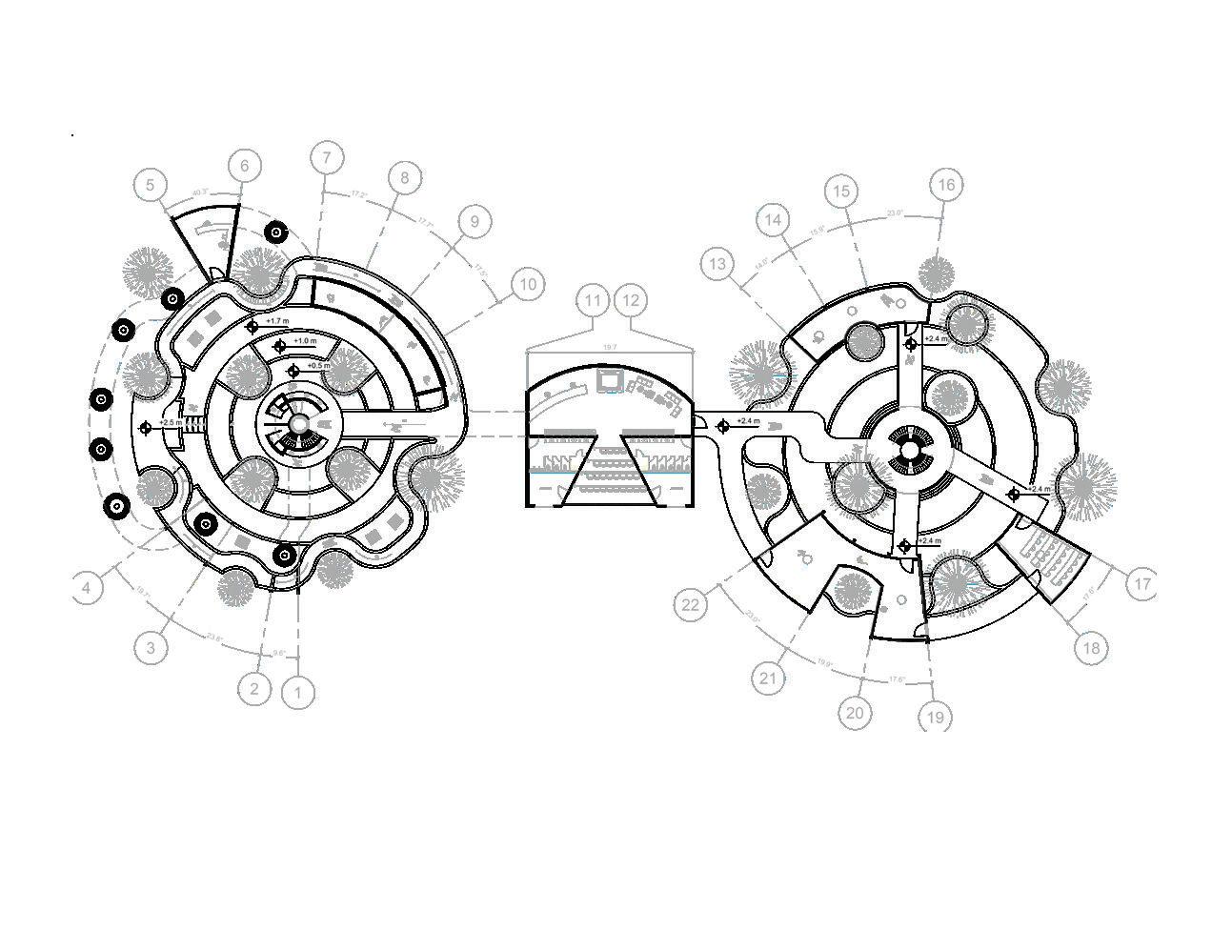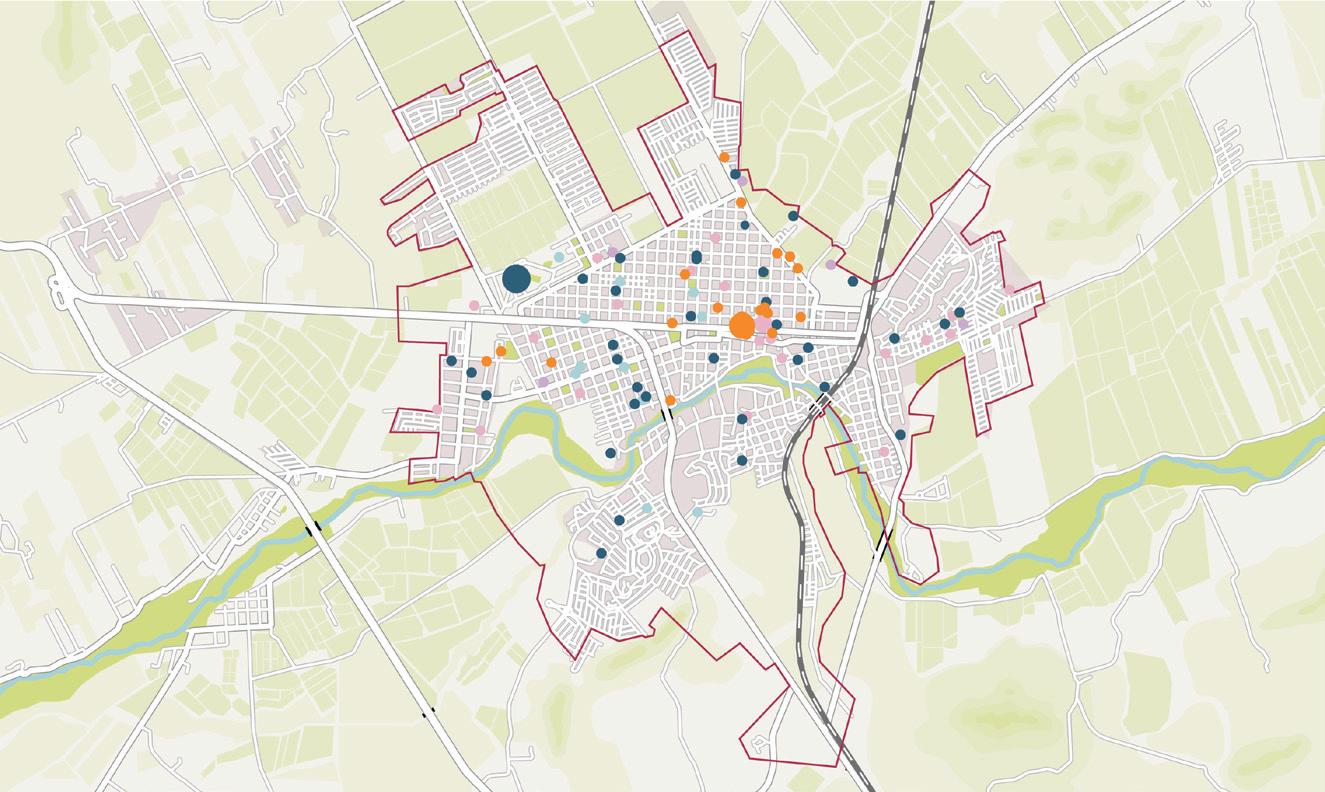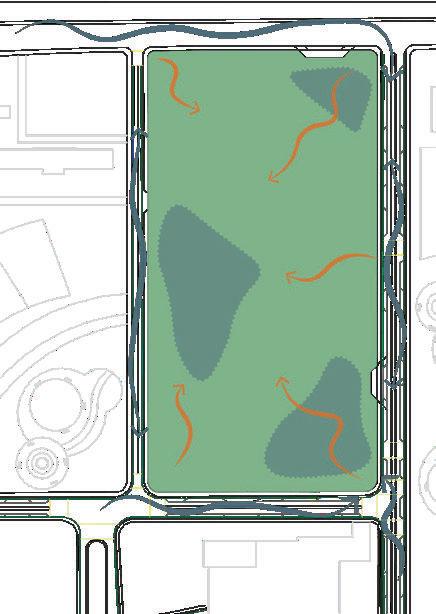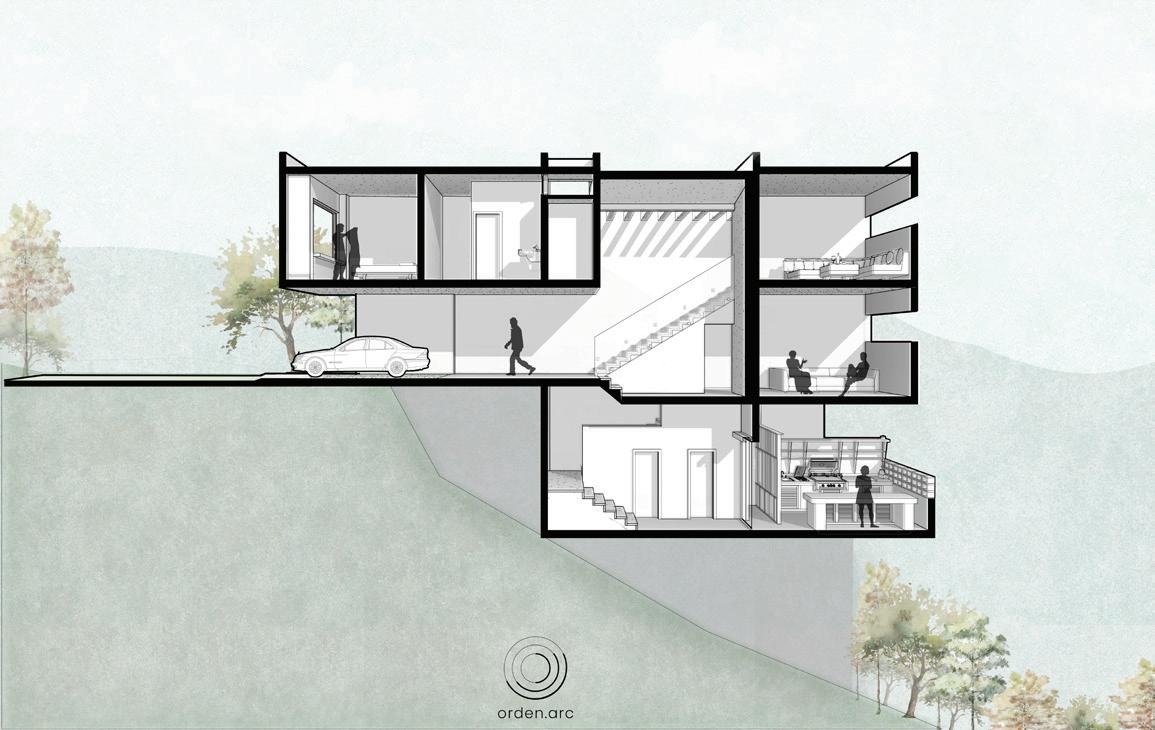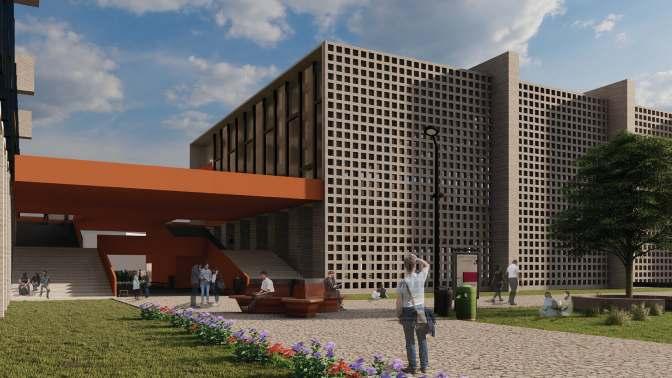
4 minute read
LOS NARANJOS ECOLOGICAL CENTER
Montemorelos is mainly characterized by being a rural municipality with a large extension of green area. Its municipal government is centralized and due to the existing transport connection from the metropolitan area to the center, it is where the flow of people, both locals and tourists, is concentrated.
The further away from the center, the higher rates of abandonment, informal housing and lack of services and infrastructure.
Advertisement
Likewise, there is a lack of cultural spaces and despite having a considerable number of schools, the educational level is low compared to the state, which presents an area of opportunity for the cultural development of the area.
Deficiency is most prominent to the south of the municipality, the area closest to the Pilón River. This may represent an area of opportunity for Montemorelos, taking advantage of the natural resource to promote the development of the zone.
Evolution of the form
Location: Montemorelos, Nuevo Leon, Mexico.
Date: 2022
Typology: Mixed Use
Collaboration: Rebeca Morales, Gerardo Garza
Context
River design

Locals have lost their homes due to the overflowing of the river. This fear has eventually pushed people away from the river, moving north.
With an orthogonal premise, we started segmenting the program into 4 main spaces; it is intended to receive visitors from the guiding axes of the commercial corridor and the historic center. The fresulting form was ordered and adjusted for the optimization of the spaces, as well as for the harmony with nature and the immediate context, guaranteeing sustainability in its economic, social, spatial and environmental aspects.


Purpose
The purpose of the project is to turn Montemorelos into an example in its integral sustainability practices, channeling the flow of people already existing in the historic center through a commercial corridor to a new center with a sustainability focus, becoming a green lung that promotes the development of the southern area of the municipality and in turn is a magnet for tourism, investment and development.
The protection of the river is made up of a rockfill on the perimeter with geotextile material below and fine material between these two. It has anchoring trenches at the ends of the slopes, retaining walls and natural filtration through vegetation, fertile soil and filter grids.
Program
Buildings are meant to withhold or “hug” the central plaza, which is planned to host various public events year-round. Therefore, the installed landscape furniture is minimal to avoid conflicts with incoming temporary infrastructure.

Objectives and Methodology

Environmental
- Balance between society and its environment.
- Meet the needs of the population equitably and make appropriate use of resources taking care of them and allowing their regeneration.
- Not compromising the life of future generations, of the rest of living beings
Social
- Encourage the well-being and happiness of disadvantaged groups.
- Based on coexistence, reaching agreements for the development of the group and its space.
Spatial
- For a controlled growth of the city with a vision of the future.
Economic
- Supports the responsible and intelligent consumption of resources, as well as the increase in the quality of life of generations to come, generating prosperity
Arquitectural plans
- Laboratories (1,740 sq.ft.)
- Offices (705 sq.ft.)
- Learning commons (705 sq.ft.)

- Crops (1,673 sq.ft)
- Processing center for recyclable inorganics (3,248 sq.ft.)
The potential of the project lies in its ability to carry out ecological treatments and processes, and the generation of resources in the area, while educating users in these processes and teaching them how to replicate them on a residential scale.
Arquitectural plans



Indoor spaces
The administrative building includes a semi-public central space as a common area por locals to wait for an advisor from any of the dependencies to assist them.

This space is well illuminated for the comfort of its visitors with a central atrium that hosts a 40 ft. tall tree. Ideal for working while you wait.
Public
- Lobby (476 sq.ft.)
- Customer reception (164 sq.ft.)
- Payment areas (525 sq.ft.)



- Customer service (197 sq.ft.)
- Customer service with advisor (328 sq.ft.)
- Market (787 sq.ft.)
Administrative
- Lobby (1,772 sq.ft.)
- 4 areas for municipal dependencies (3,150 and 1,968 sq.ft.)
The children´s interactive museum is designed to be a discovery journey for its visitors. Whilst each showroom is different from the last, the value of the building lies in its three terraces and greenroof designed with biophilia criteria.






- Lobby (3,544 sq.ft.)

- Commerce (2,477 sq.ft.)






- Exposition (2,493 sq.ft.)



- Terraces (13,550 sq.ft)
- Workshops (885 sq.ft.)
- Multipurpose room (6,595 sq.ft.)
Although the central plaza is meant to host events throughout the year, visitors from all ages and capabilities can rest and mingle beneath the buildings in inclusive landscape furniture.

CHI-CO
Location: Seongsu-dong, Seoul.
Date: 2021

Typology: Mixed Use
A resilient city is prepared. As a proposal design to attack Seongsu-dong's gentrification problem, CHI-CO comes as impermanent urbanism, with the use of shipping containers,
Structural system

To stay (im) permanent, shipping containers are the main structure of the complex. Those on-site could be reused.



Polymer louvers (10 x 15 x 2.80) with wood-simulating finish supported by hss-profile steel framing


Structural slab supported by structural containers and steel framing in large spans

Framing laminated steel over metal-stud wall with rigid insulation and gypsum wall board
Concept Analysis
Started by dividing the site in two based on the pedestrians´ circulation from the main street, to the residential backside area. This main axis divides both childcare and cowork programs
The secondary axis of circulation divides each of the programs in specific areas. It promotes the circulation from lateral streets.

Connecting tunnel
Double clear glazing roof and storefronts
The volumes are then connected by a common building and a bridge with the purpose of promoting communication between parents and their children.
Structural I-shaped steel columns.
Shipping containers are the main structure of the building. However, colorful vertical fins protect crucial facades from sunlight, enabling still wind flow through selected walkways..












