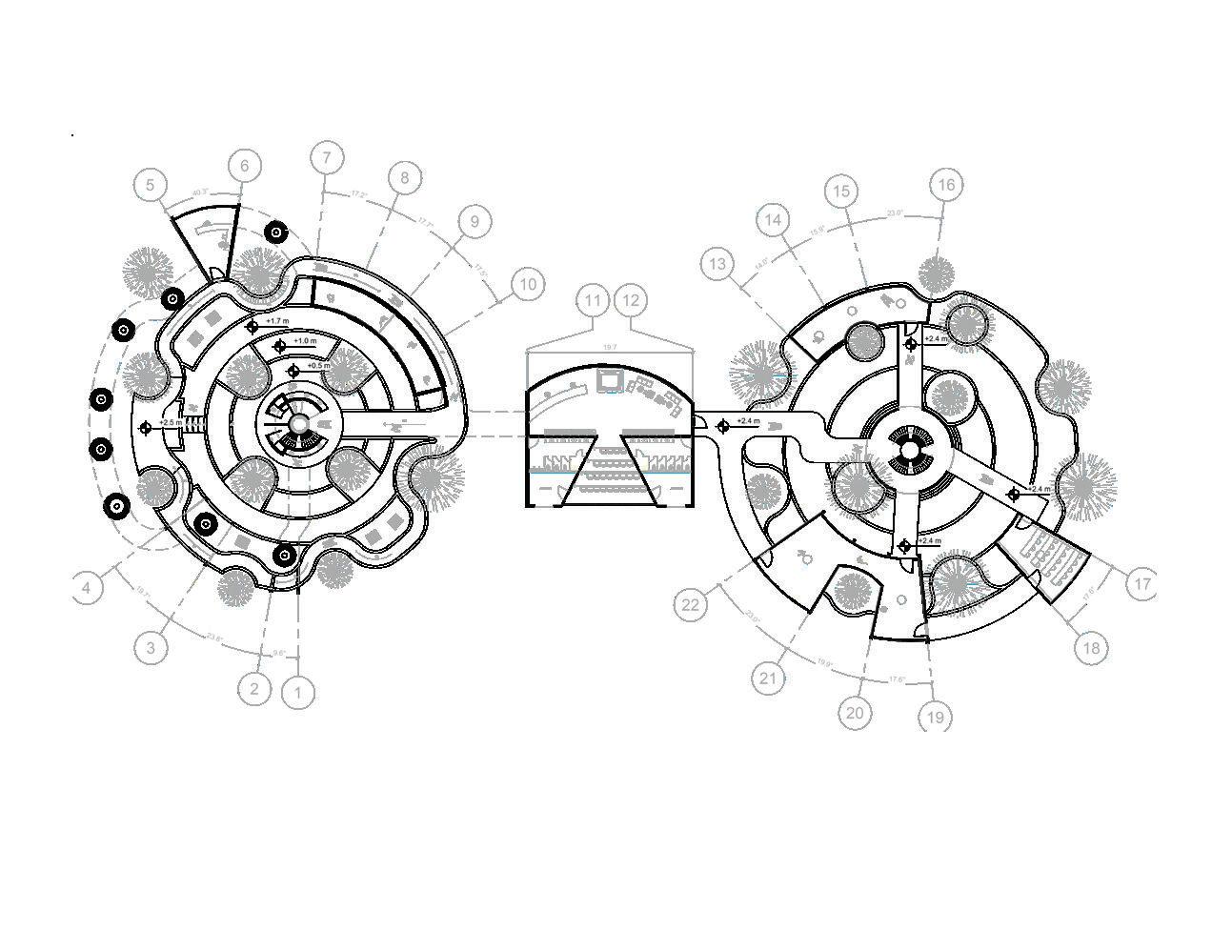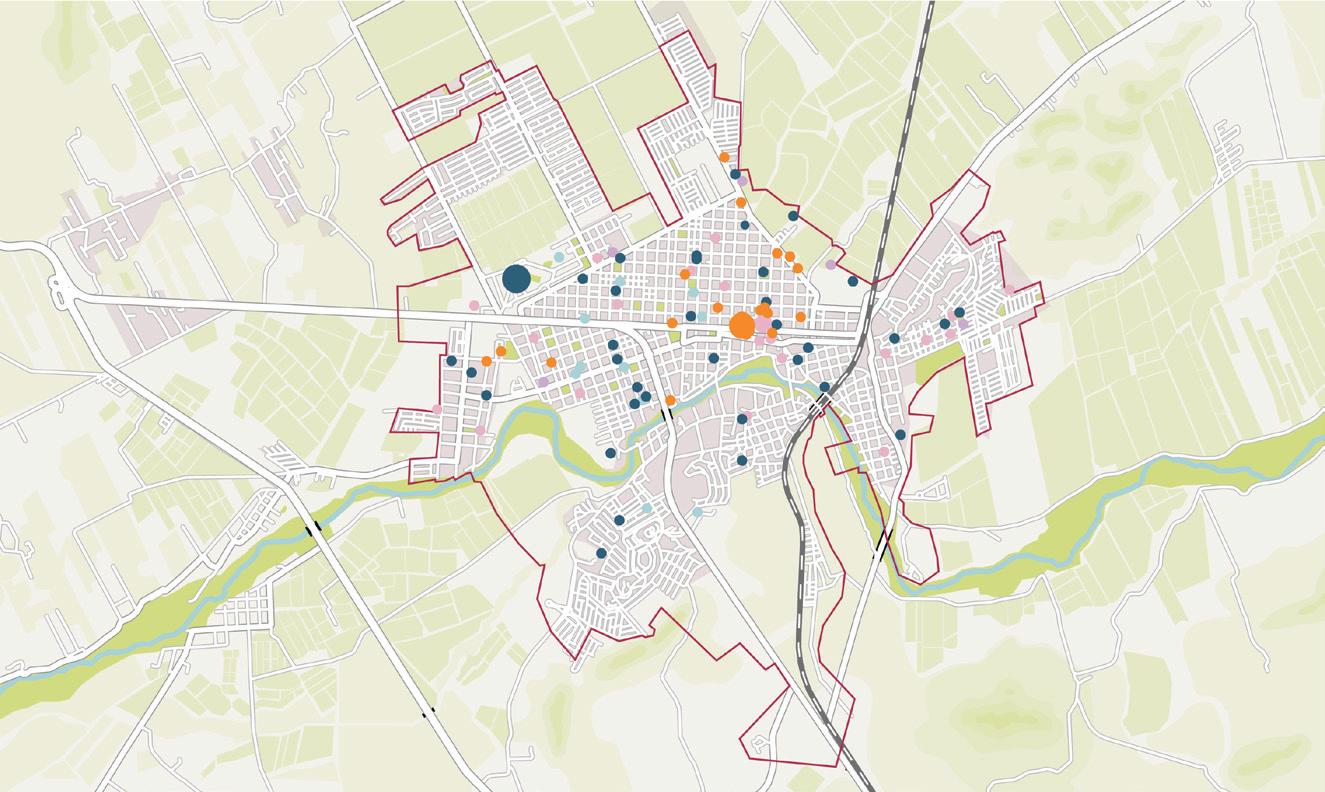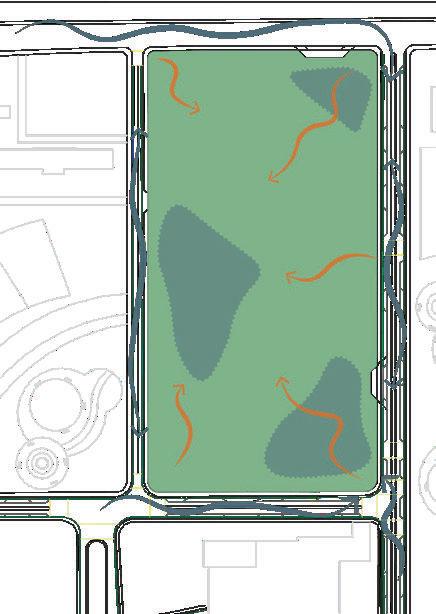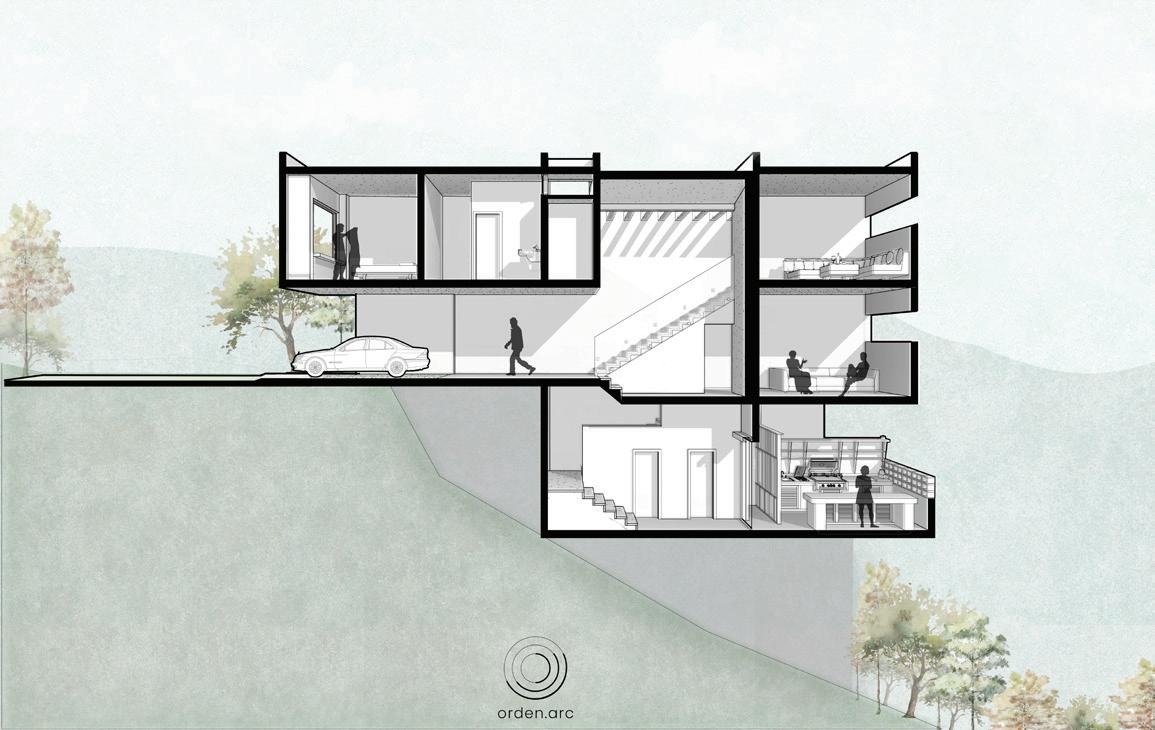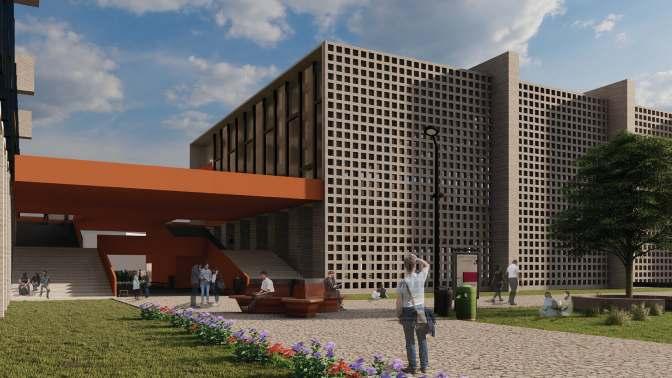
1 minute read
PARTAGAS
Location: Monterrey, Nuevo Leon, Mexico.
Date: 2019
Advertisement
Typology: Residential
Collaboration: Patricio Martinez (Orden Arquitectonico)
Located
The selection of materials is to be endemic, low maintenance and with a high thermal mass to respond it the extreme climate of the city.
With the opening of windows, ventilation is induced due to the project’s orientation and the integration of a central atrium that facilitates the ventilation of the spaces.

Its distribution is designed to be a journey to discover while you go over the house and its different spaces; each as a new experience by its lighting, materials, sun radiation and amazing views




First floor
Residents and visitors access through the first floor and are welcomed by the atrium and main stairs which distribute to the kitchen -the heart of the house- dissolving into the main living room.
Second floor
The upper floor holds the main bedroom, two secondary bedrooms and a family room for a total of six residents.
Each room is connected to a complete bathroom and walk-in closet which are ventilated, each, with a garden.



“Underground”
The lowest floor holds the social area and an additional room.
Families in the north of Mexico tend to host barbecues with family and friends. Therefore, a built-in grill is provided, with an eating space and a TV and entertainment room.

