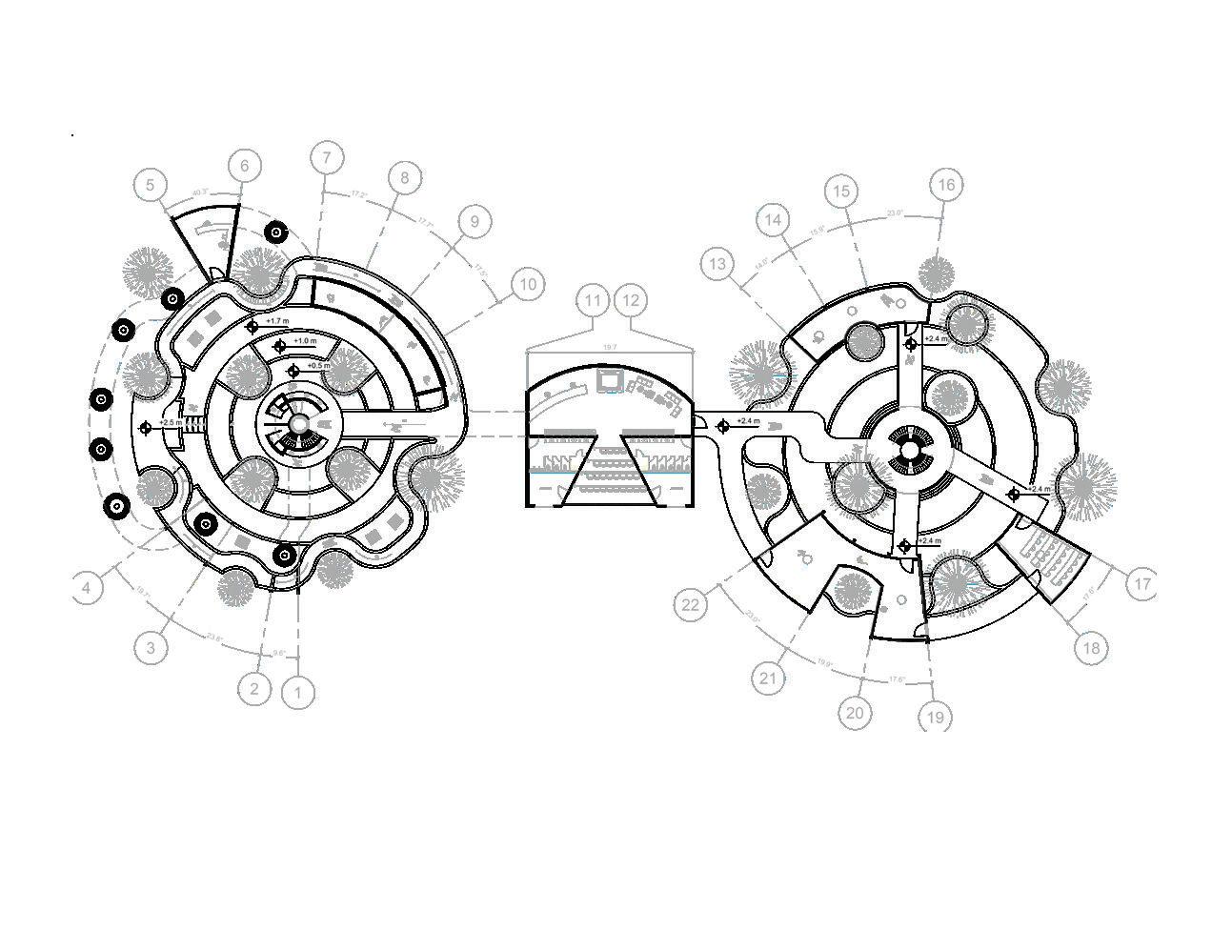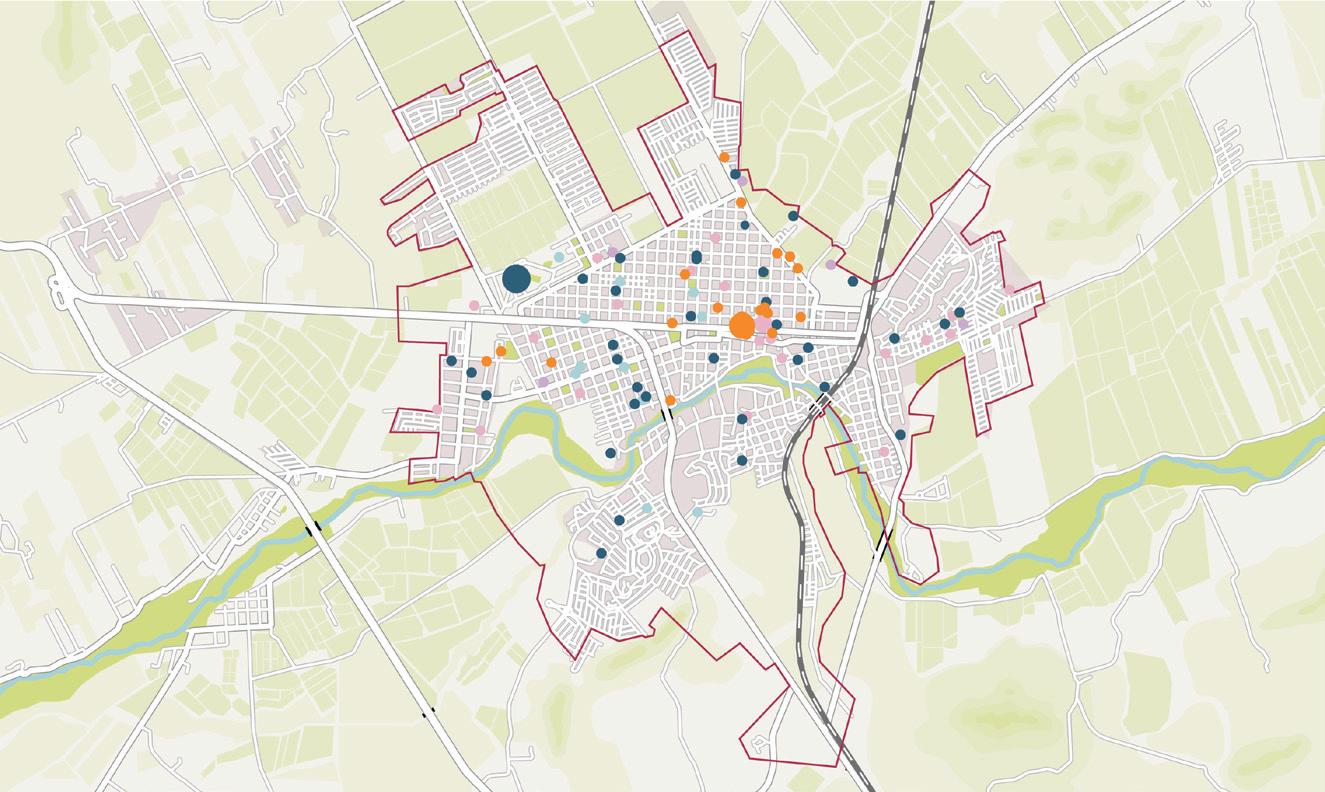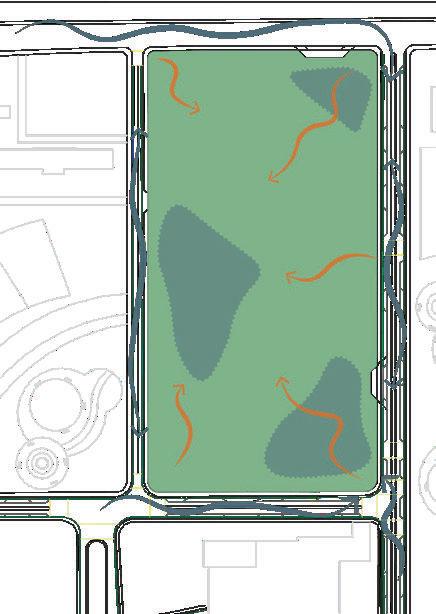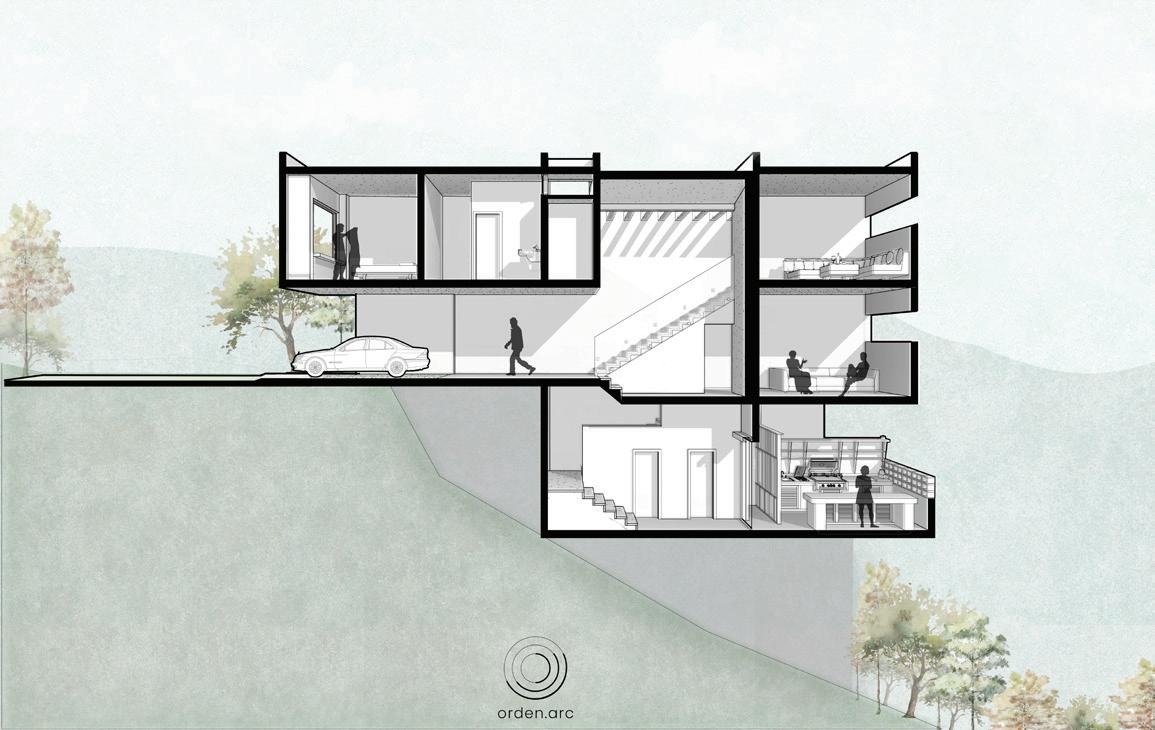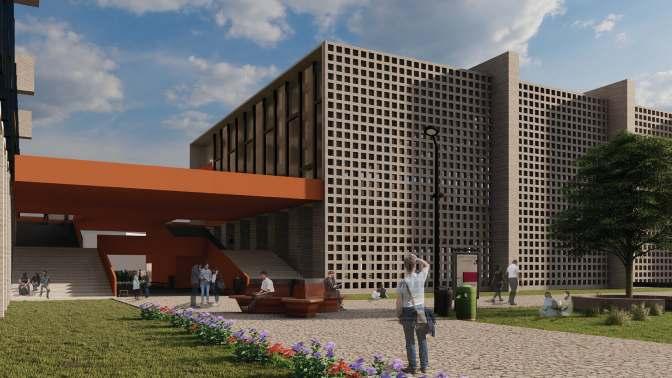
1 minute read
EQUILATERAL SPORTS VENUE
Location: Santa Catarina, Nuevo Leon, Mexico.
Date: 2020
Advertisement
Size: 18.5 acres
Type: Recreational Collaboration: Liliana Luna
Located in a dry semiarid industrial zone in Mexico, with strong prevailing winds coming from the southeast on summer and from the north in winter, the site lacks vitality.
Analyze the surrounding streets-their flow and conditions-, to determine crucial zones .
Crucial zones are located to buffer winds, noise and pollution, and to predict the buildings’ footprints.
Previous considerations establish the final masterplan.

The concept of an accessible sports venue for the different demographic groups of the inmediate zone.


Exterior- interior flow
Service zones
Indoor circulation
Main entrance
Access to services

The project considers the extreme climate of the zone and proposes shading elements in its buildings and urban design for visitors to enjoy comfortably.

Indoor activities include a gymnastics academy, a basketball court, an olympic pool, yoga rooms, dance rooms, a ninja warrior gym, a climbing wall and a cafeteria.

Activities are connected with service zones which include areas to eat, rest, sit or transit.
Service Activities Service Activities
To ensure broad open plans for sporting events to take place, a reinforced concrete bracket system is proposed.



Outdoor activities include an open area available for a colinding military school occassionally, as well as a shaded rollerskating zone, a running track, a soccer field, volleyball and tennis courts, and a flexible shaded space for stretching.




