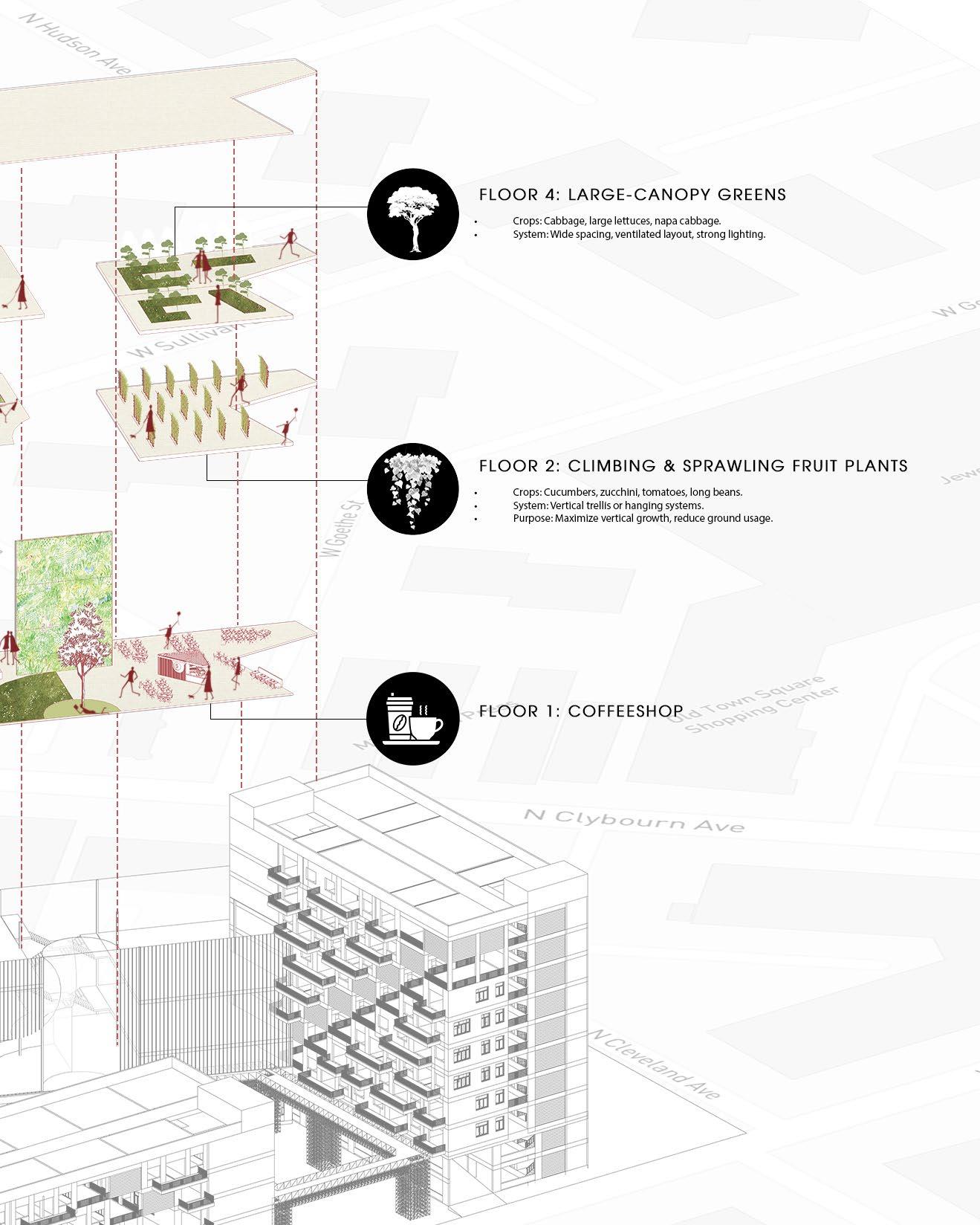BIOPHILIC MID-RISE HOUSING
DESIGNING for Environmental Sustainability and Human Well-Being



Many housing projects today talk about sustainability of nature, like a green roof or a few trees. These still live disconnected from real daily experiences of
How do we cool down our cities and clean How do we help people feel healthier How do we rebuild a sense of community?
This thesis shows a better way: not just adding every part of urban life: into private spaces (like courtyards), and community hubs (like greenhouses
sustainability, but they only add small pieces
These are good, but they are not enough. Most people nature.
clean the air? and less stressed? community?
adding green features, but weaving nature into spaces (like balconies), shared neighbor spaces greenhouses and markets).
Mid-rise buildings (4–12 stories) offer a balance creating socially vibrant, walkable, and environmentally They avoid the microclimate issues of high-rise connections, and easily integrate green
balance between density and human scale, environmentally sustainable urban neighborhoods.
high-rise towers, support stronger community
green features like gardens, courtyards, and green roof
MULTI-SCALE
BIOPHILIC INTEGRATION
CLIMATE-RESPONSIVE STRATEGIES

Nature must be incorporated across private, semi-private, and public spaces, ensuring that residents experience nature continuously, not just occasionally.
Biophilic features should adapt to local climate conditions to improve thermal comfort, stormwater management, and energy performance.
INCLUSIVE & GREEN
Green spaces universally accessible welcoming, supporting age groups, abilities, cultural identities
SPACES COMMUNITY-CENTERED PROGRAMMING


should be accessible and supporting all abilities, and identities
Beyond aesthetics, green spaces should be activated through programs like community gardening, popup markets, or educational workshops
PERFORMANCE FEEDBACK & ADAPTATION
Designs should be evaluated post-occupancy, gathering real feedback from residents about environmental quality, social satisfaction, and usability, ensuring that projects evolve with community needs.
Private Scale: Residential Unit Level
Integration of green balconies and loggias provides personal, restorative spaces for residents, allowing direct interaction with plants, sky, and fresh air from the privacy of home.
Semi-Private Scale: Building
Shared courtyards and rooftop create gathering spaces encouraging neighbor interaction, social trust, and supporting activities.
Building Block Level rooftop gardens within the building, interaction, fostering supporting casual community
Public Scale: Community Level Larger shared amenities, such as greenhouses, urban farms, or public parks connected to the housing development, reinforce civic identity, promote food security, and nurture larger social networks.

03 BEDROOM UNIT
The site is part of the former Cabrini-Green public housing area, which is undergoing major redevelopment. The Chicago Housing Authority’s Plan for Transformation aims to replace the demolished highrises with a mixed-income community, blending market-rate, affordable, and public housing.

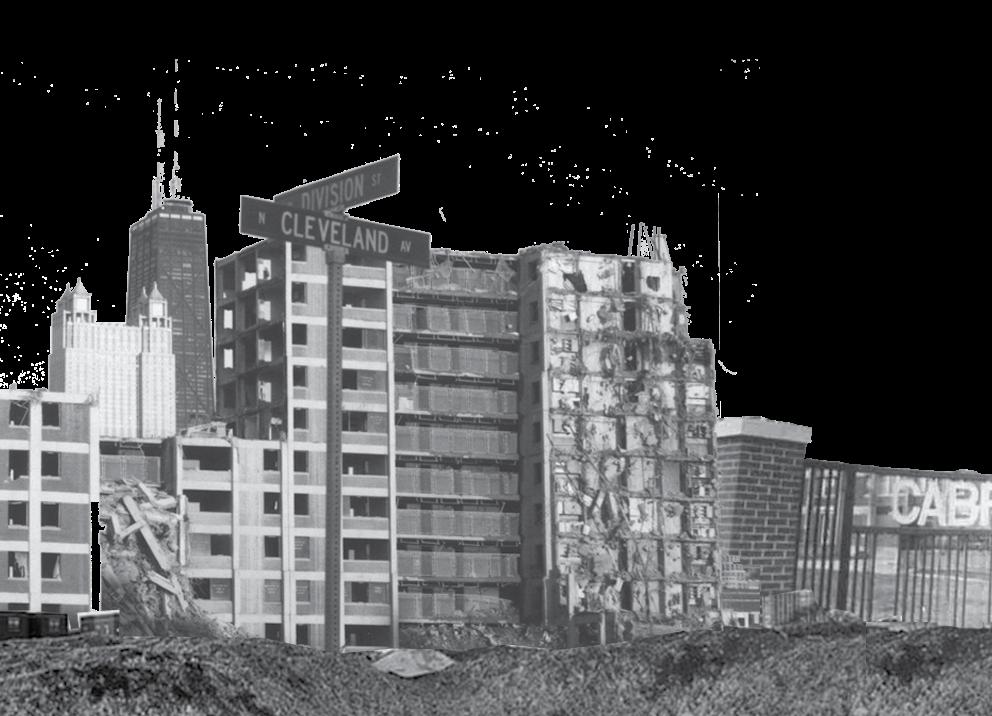

LINCOLN PARK ZOO
CHICAGO HISTORY MUSEUM

In December 2024, after gathering community Authority (CHA) revealed a updated master G at 503 W Scott St as part of the

community feedback, the Chicago Housing master plan to chose the mid-rise option for Site the Cabrini-Green redevelopment


According to the direction of sun path, The site experiences direct sunlight from the south, making the southern and western facades ideal for maximizing natural light.
The prevailing wind direction is from the west, southwest during summer and from west, northwest during winter.

A typical road cross analysis in Cabrini, Chicago
The site G has various types of road but it still has the same layers: Sidewalk - Street Parking - Travel Lanes - Street Parking - Sidewalk
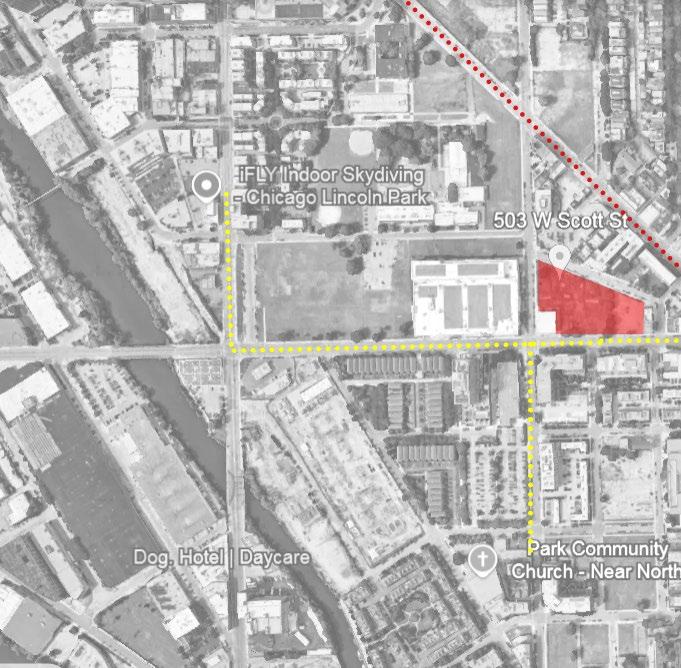

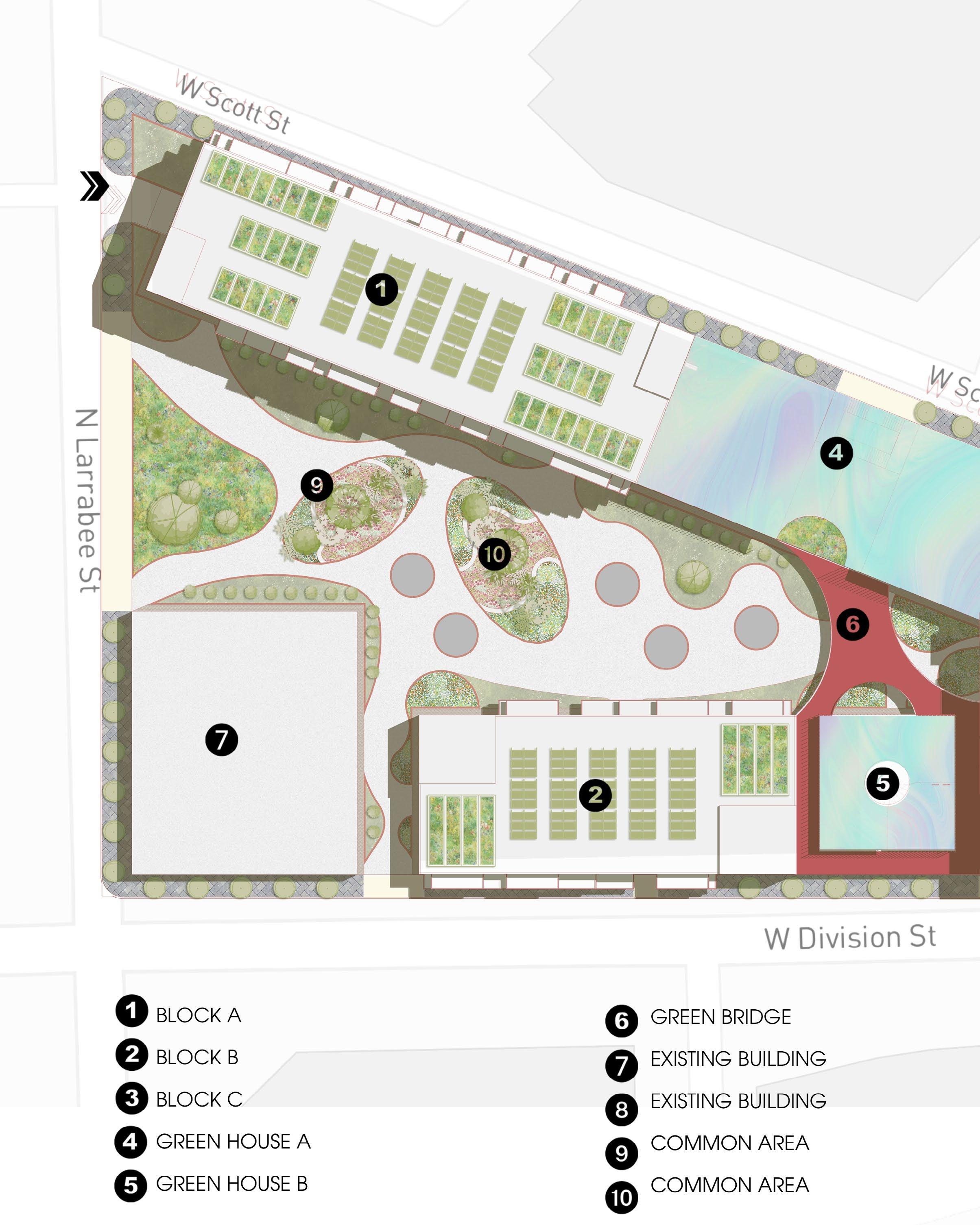

The master plan organizes the mid-rise housing development into an integrated biophilic ecosystem.
The project is structured around three main residential blocks (Block A, B, and C), arranged to maximize access to private, semi-private, and public green spaces. Two community greenhouses (Green House A and B) anchor the site, connected by a sculptural Green Bridge that acts as a social and ecological corridor.
Central common areas weave between the blocks, providing gardens, gathering spaces, and recreational zones that encourage daily social interaction and foster a sense of community identity. Vehicular access is minimized to the site's perimeter, prioritizing walkability, green connections, and resident well-being.





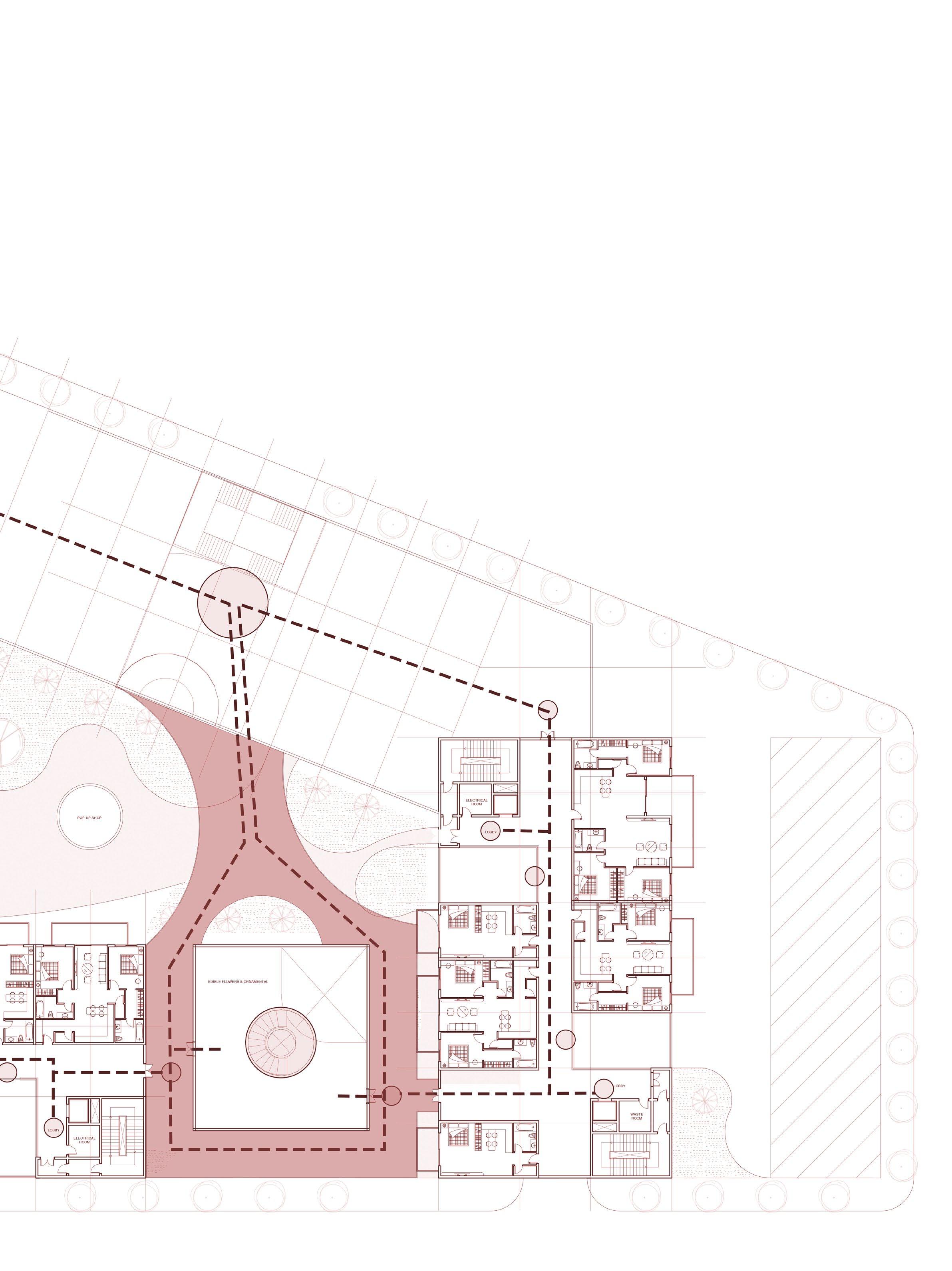
Internal corridors are organized to prioritize easy access to green spaces, while vertical circulation cores (stairs, elevators) open toward shared gardens and terraces, encouraging spontaneous social interaction.




Private Scale:
Individual residential units feature private green balconies and loggias, offering personal retreats where residents can engage with nature directly from their homes.
Semi-Private Scale:
At the building block level, shared courtyards, green terraces, and semi-open gardens provide communal spaces for neighbor interaction, relaxation, and everyday encounters, strengthening social ties.
Public Scale:
Rooftop gardens, urban farming plots, and community greenhouses are positioned at the uppermost levels and open plazas, acting as civic anchors that support community gathering, food production, and environmental education.
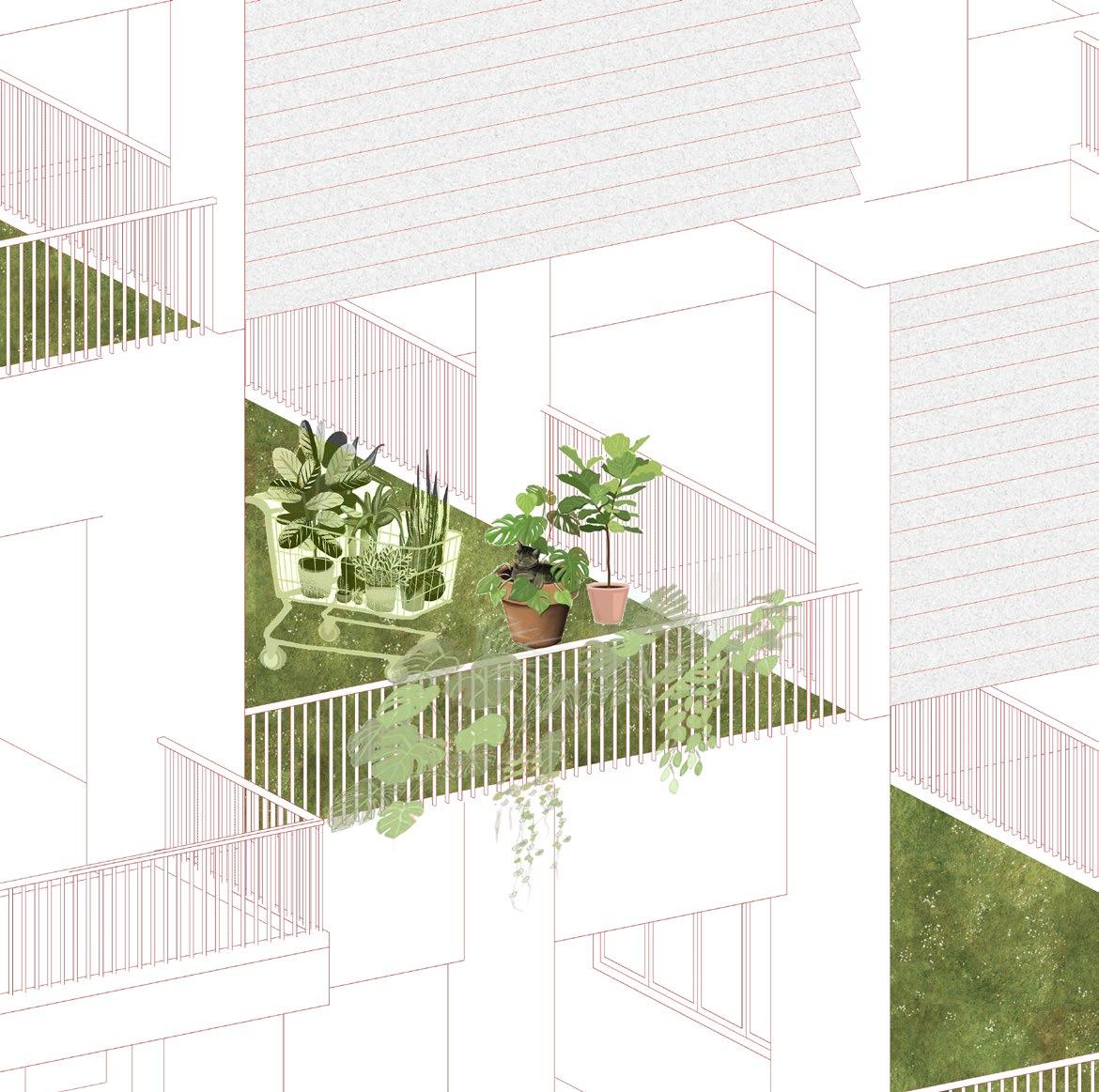

The residential units are designed to integrate daily contact with nature while meeting diverse living needs. Each studio, one-bedroom, and twobedroom unit maximizes natural light, ventilation, and views toward green spaces through efficient layouts, strategic window placement, and direct connections to private outdoor balconies or loggias.
Private green balconies are central to the unitscale biophilic strategy. These outdoor spaces support planting, personal retreat, and outdoor living, enhancing emotional well-being, improving microclimates, and encouraging sustainable behaviors like gardening and composting.


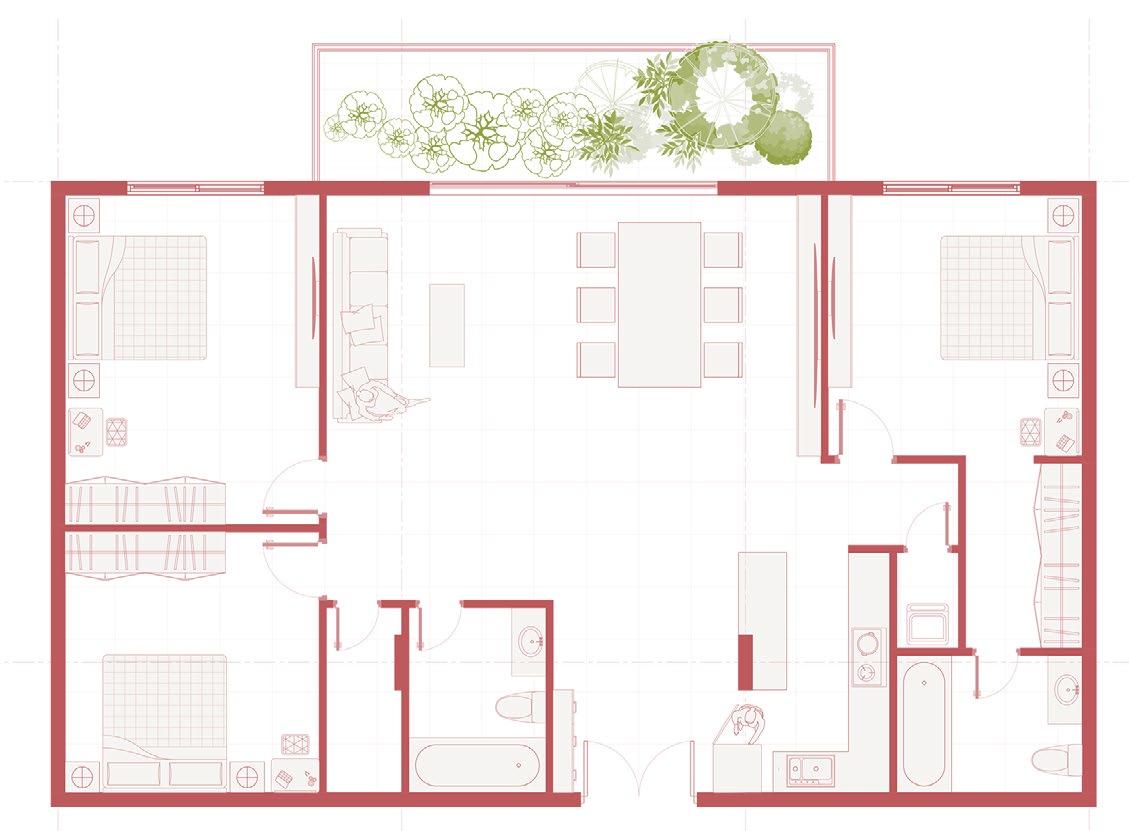



The shared green courtyards act as the semiprivate heart of each residential block, offering lush, accessible spaces where neighbors can meet, relax, and build social ties.
Designed with native planting, shaded seating, and flexible open areas, the courtyards support daily interaction, community events, and quiet personal retreat.
Environmentally, they also improve microclimates, support biodiversity, and manage stormwater through permeable surfaces and rain gardens.
The community greenhouse is a vertical farming hub that strengthens sustainability, community engagement, and urban resilience.
Organized over multiple levels, it supports diverse agricultural activities, from legumes and herbs to edible flowers and aeroponics, creating a rich sensory and educational environment. Essential infrastructure for climate control and irrigation is placed at the top level.
Beyond food production, the greenhouse fosters wellness, social interaction, and civic pride, serving as a vibrant biophilic anchor for the community.



