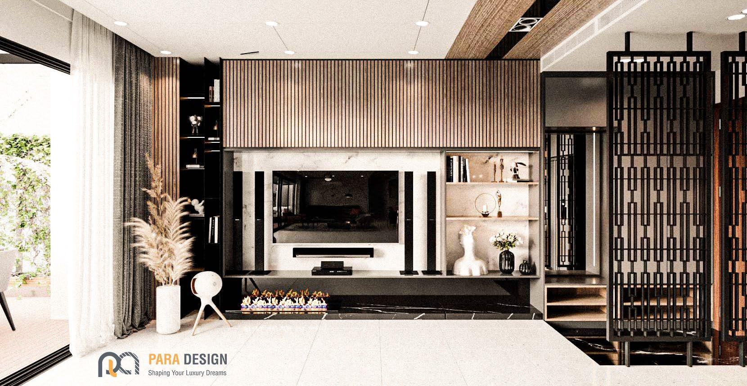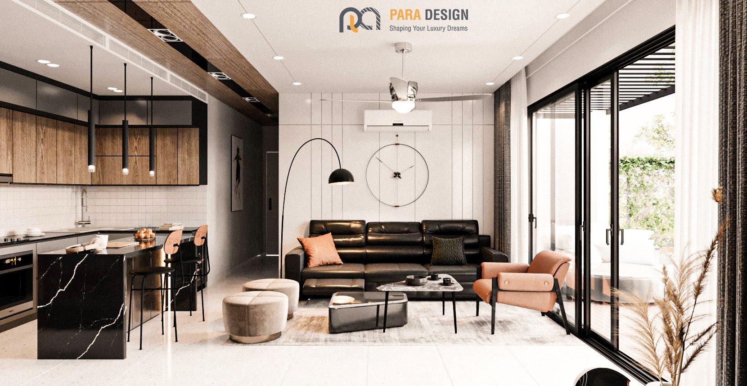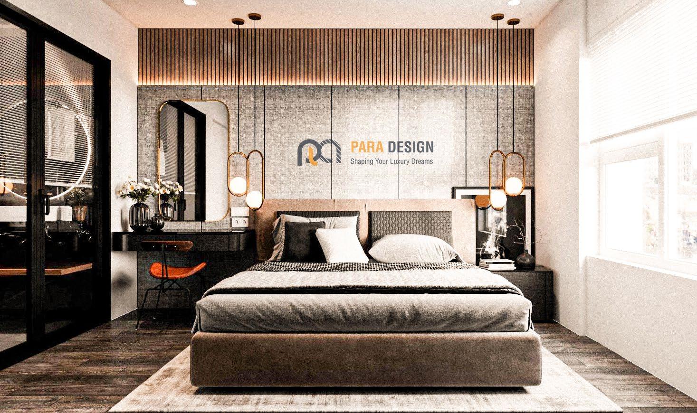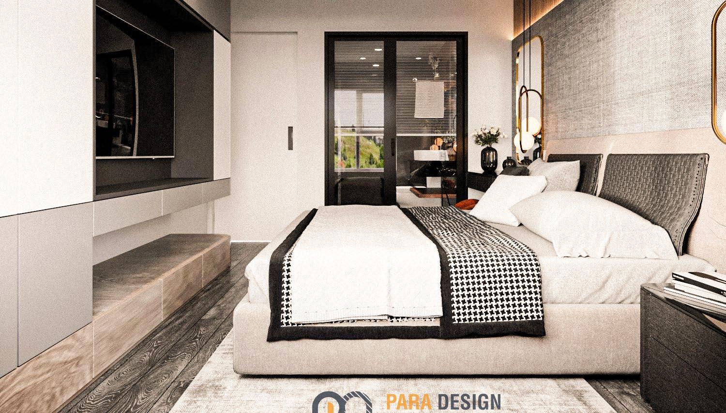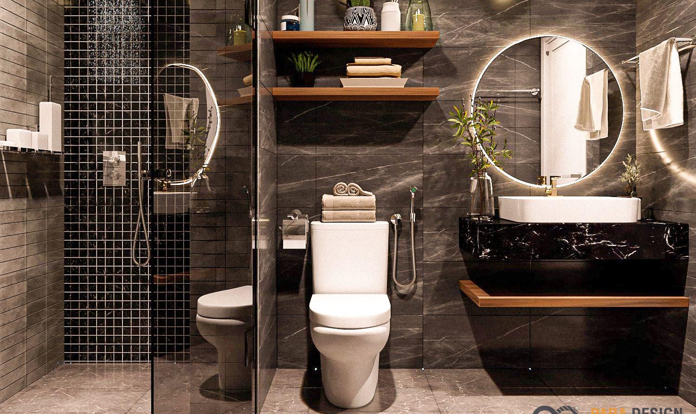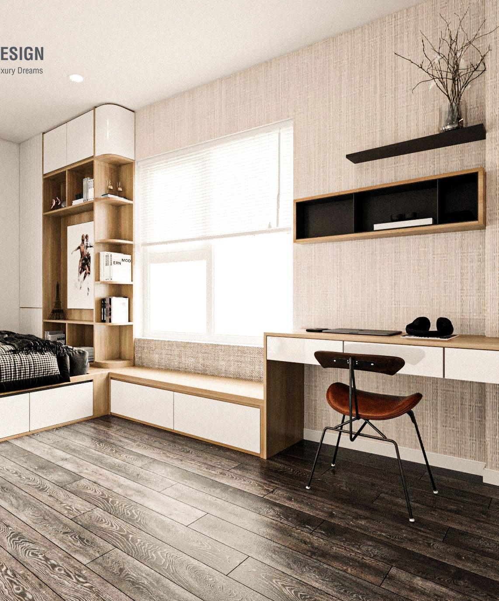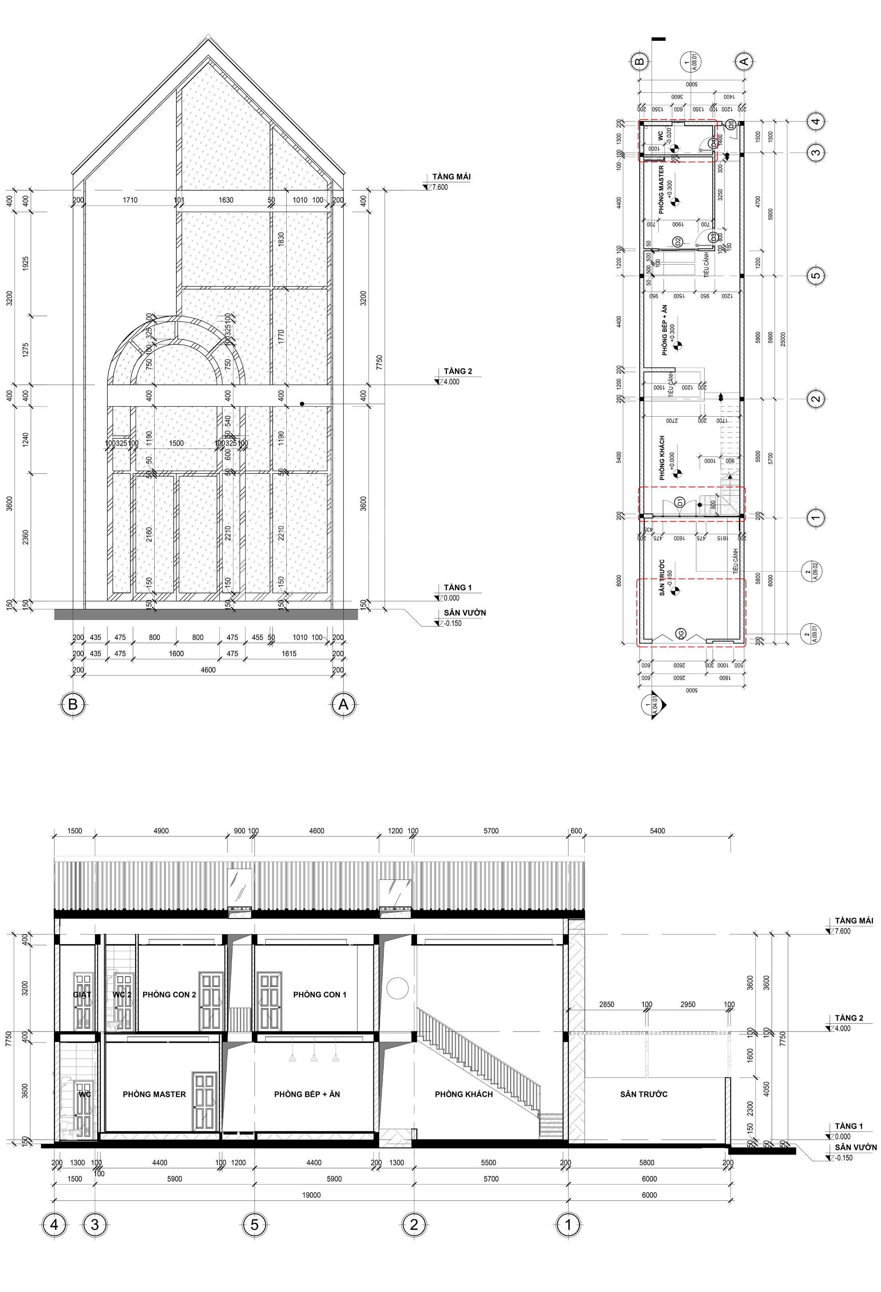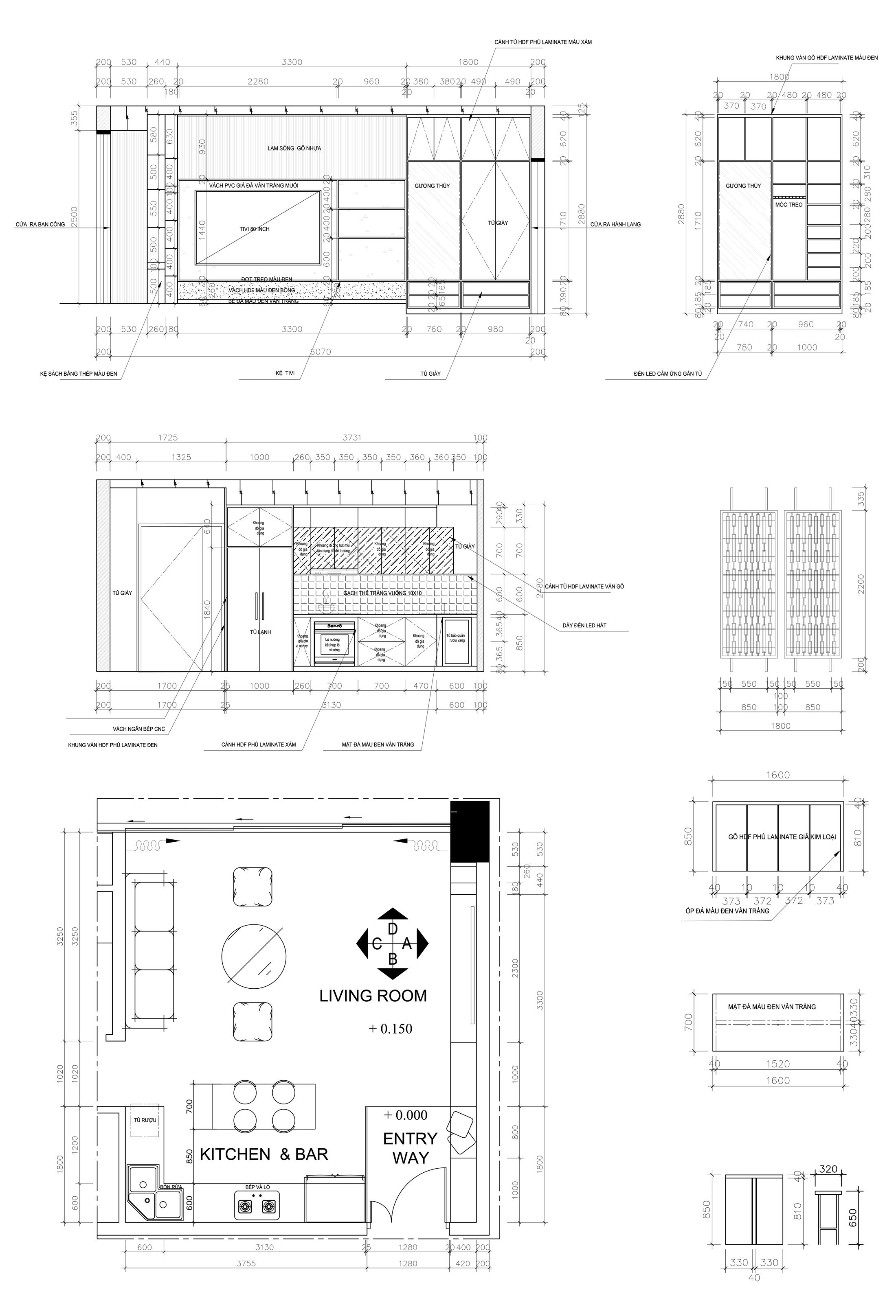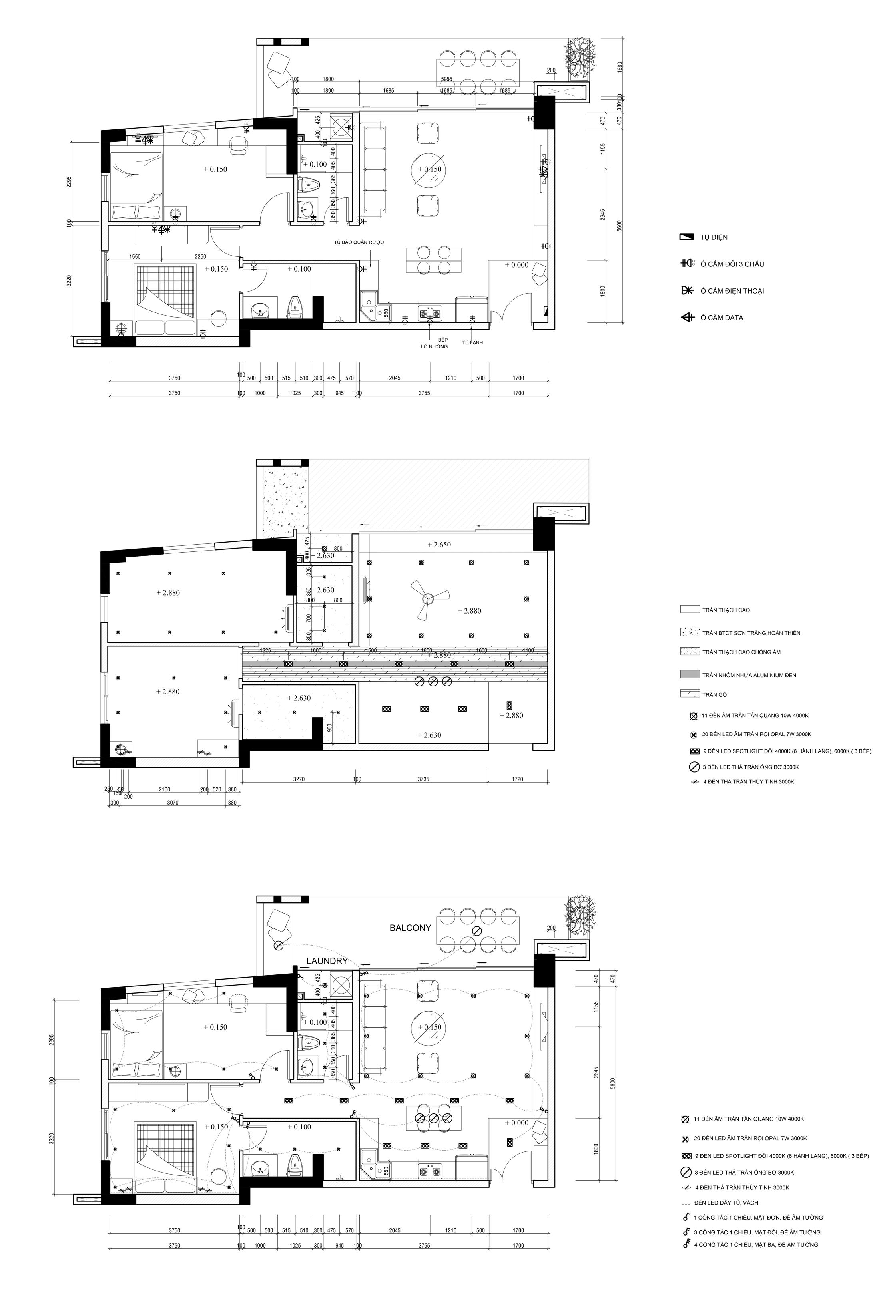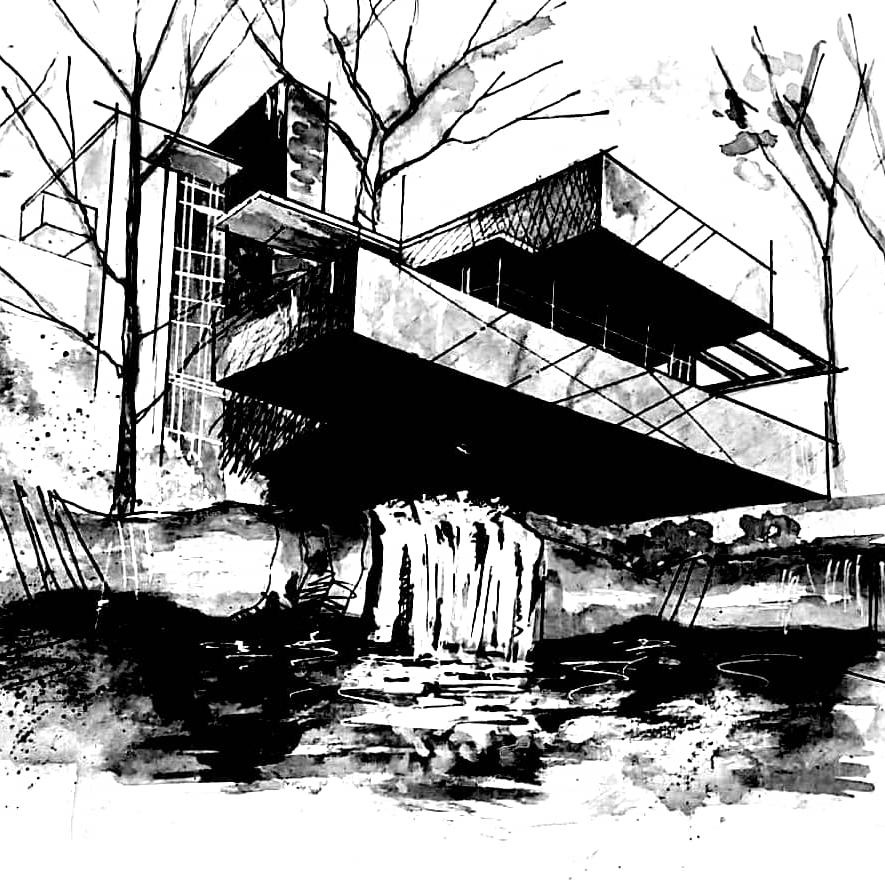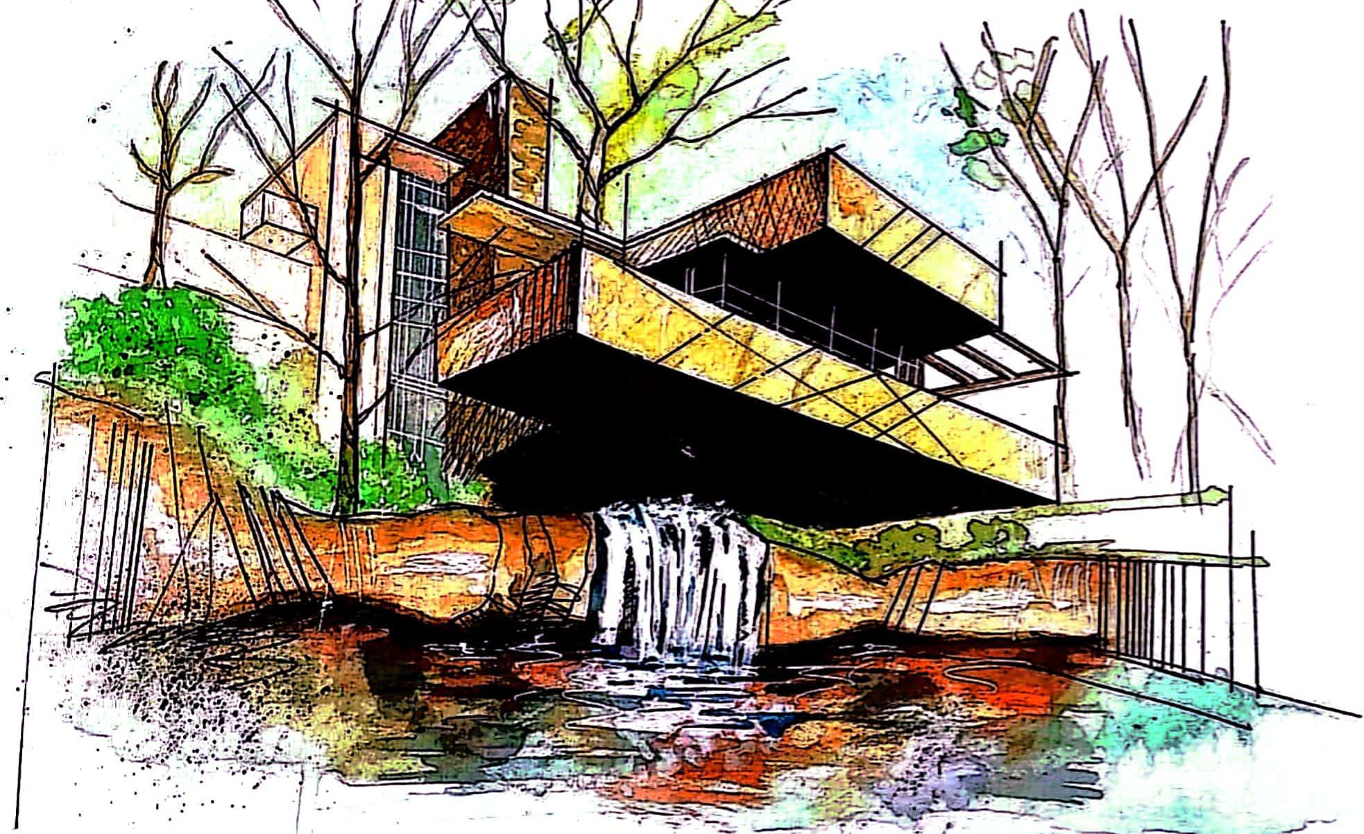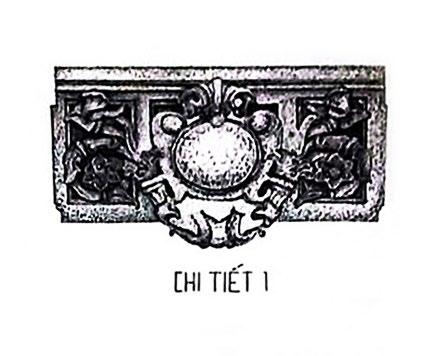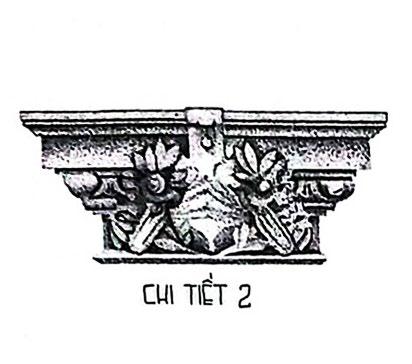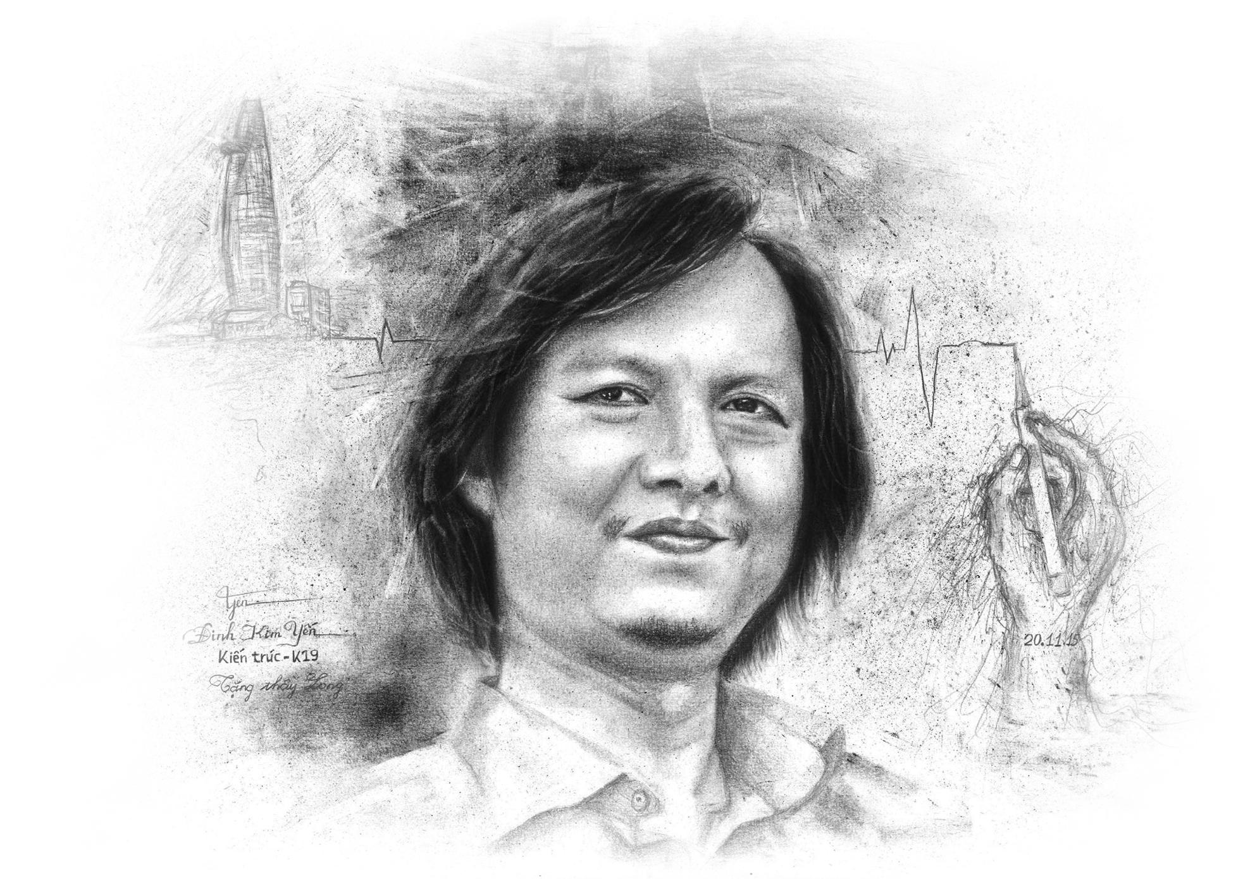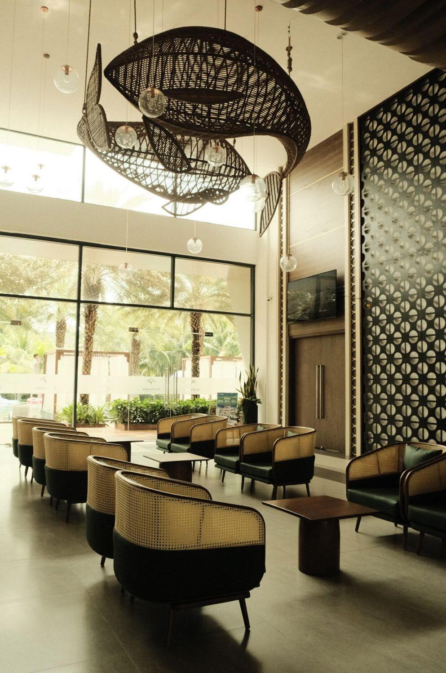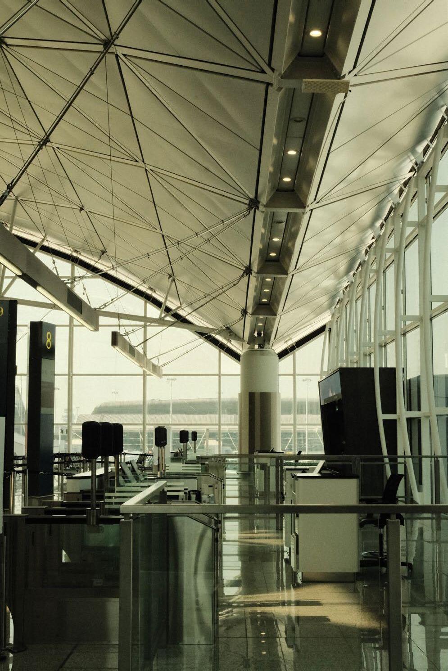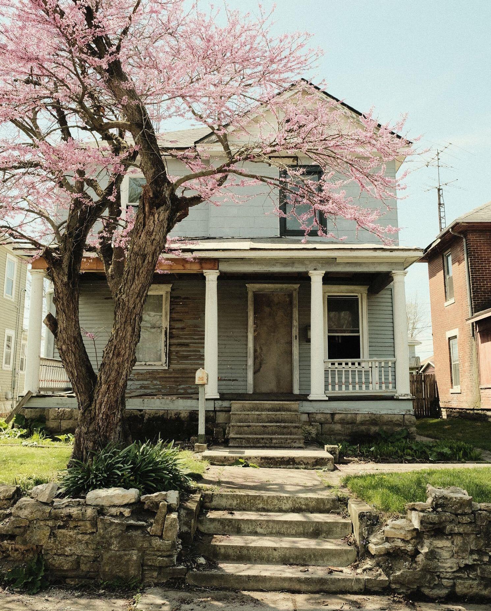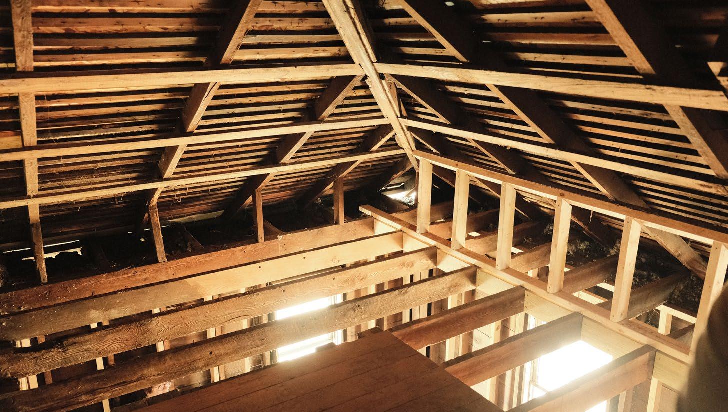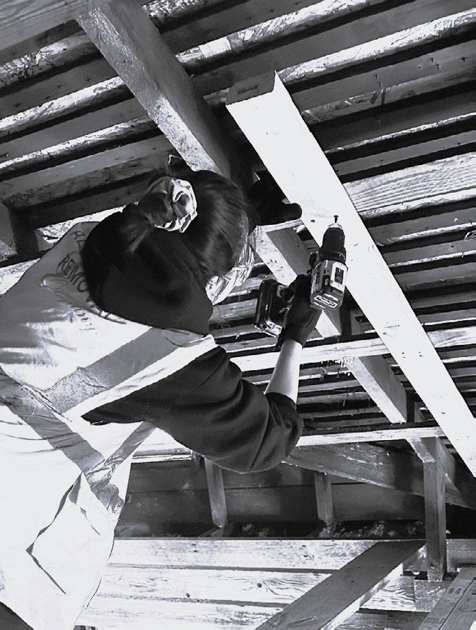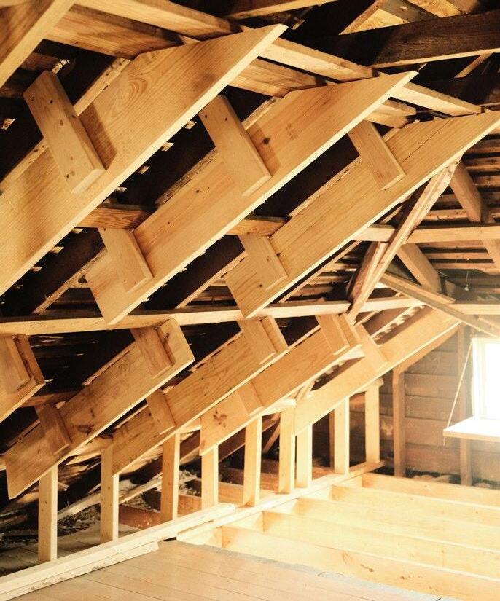ARCHITECTURE PORTFOLIO
SELECTED WORKS 2020 -2025

SUNSHINE COMMUNITY CENTER
A universal community center
ARCH 603 | Maumee, Ohio, USA | 2024
Designed by Yen Dinh | Professor. Timothy Gray
The Sunshine Community Center is a dynamic hub that promotes inclusivity, community engagement, health, and sustainability. At its core, the project prioritizes universal design, throughout, ensuring all spaces meet ADA standards.
A key architectural feature is the extended ADA-compliant ramp, which seamlessly connects the ground floor to the second floor and extends outside to the park. This ramp not only ensures accessibility but also offers an enjoyable, interactive experience for all users, fostering connection and activity. At the heart of the building lies a vibrant green atrium, bringing nature indoors and serving as a focal point for relaxation, recreation, and community interaction. Surrounding the atrium are versatile spaces designed to
host cultural events, social gatherings, and programs that cultivate a strong sense of belonging among visitors.
The design also emphasizes health and wellness, with a therapeutic swimming pool, fitness areas featuring adaptive equipment, and wellness programs tailored to diverse physical and mental health needs. Sustainability is a guiding principle, reflected in the use of environmentally friendly materials, energy-efficient systems, expansive skylights, and large windows that bathe the spaces in natural light. A green roof and indoor greenery minimize the center’s ecological footprint, creating a harmonious and diverse interior.




01. BASIC FORM
develop from a basic form

02. CENTRAL ATRIUM
Create a central atrium to foster and connect community
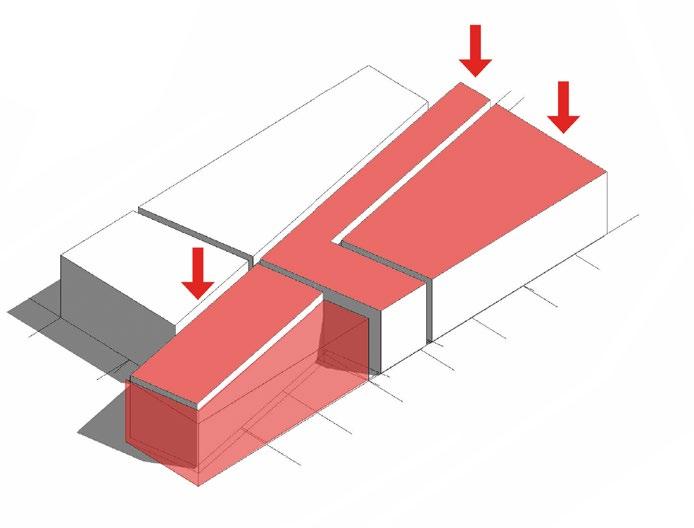
03. DIVERSE LEVELS
change the height of levels to make unique perspective and serve for difference functions

04. INPUT PROGRAMMING
CENTRAL ATRIUM MANAGEMENT PUBLIC SPACES

JOYFUL RAMP
universal design element to connect everyone, enjoy and exercise

SUSTAINABLE STRATEGIES
GREEN SPACES
Bring green space into buildings to optimize energy and improve air quality

SHADING DEVICES
shading devices minimize heat from the sun into the building and are a decoration element for


WATER MANAGEMENT ENERGY EFFICIENCY MATERIAL SELECTION
SOLAR HOT WATER PANELS
(ICS) - Pair with university geothermal system to minimize the need for gas heat
RECYCLED STEELS
To reduce total embodied carbon and energy.

It is also the shading to reduce the heat from sun to the building

GREEN ROOF
Collect and reuse the water, Improve air quality inside and outside of the building, Reduce the heat and save energy

FLY ASH CONCRETE
GLULAM & CLT

Reduces amount of carbon footprint and pralongs product life through increased durability and less cracking






SAFETY - FIRST FLOOR PLAN

SAFETY - FIRST FLOOR PLAN





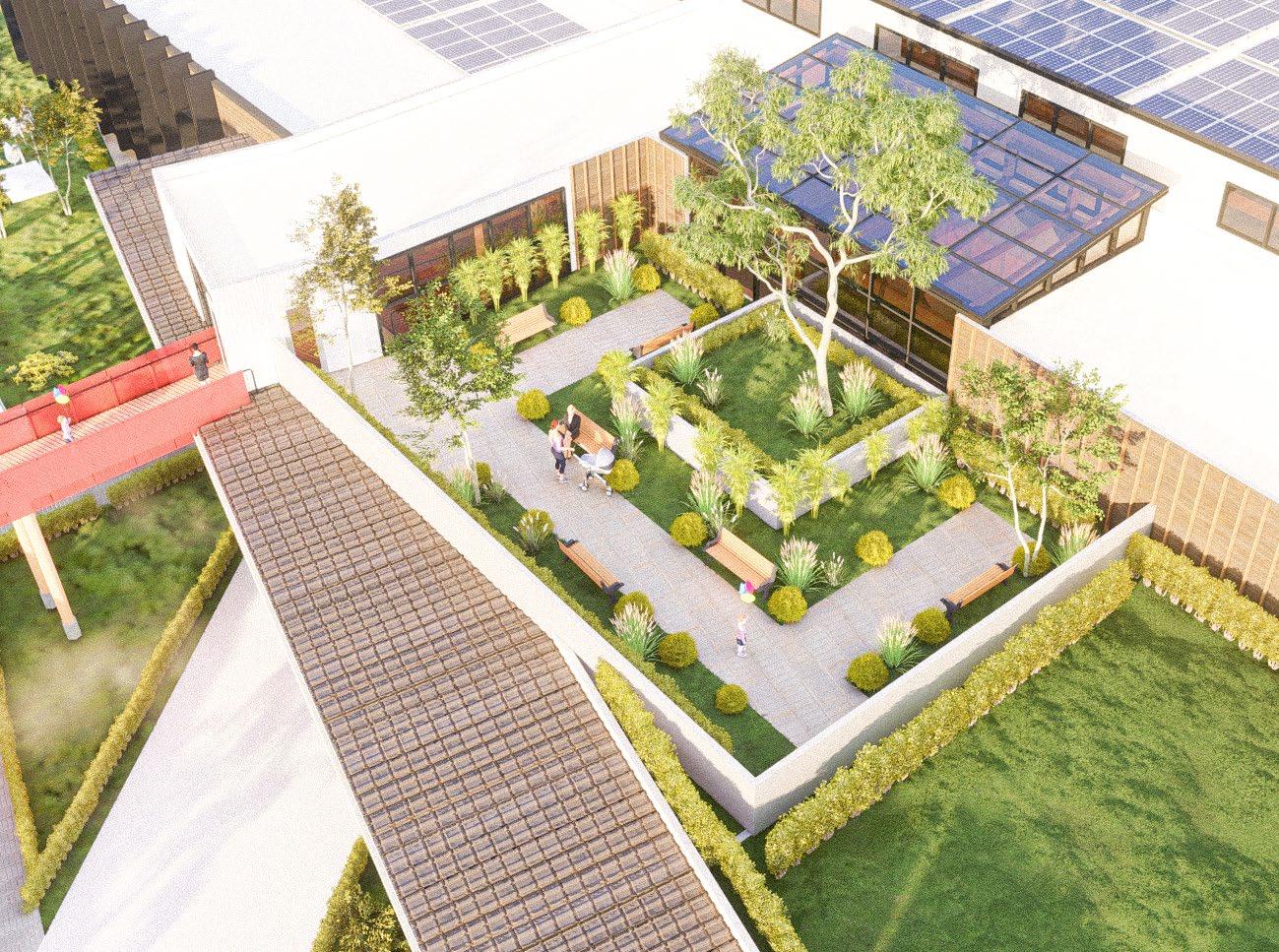
THE YOK DON
Yok Don National Park Institute of Biology
Undergrad graduation Project/ Dak Lak, Vietnam/ 2020 Design by Yen Dinh & Instructor: Vo Hoang Khanh
Yok Don National Park Institute of Biology is a building that is designed to be iconic in the highland culture of Dak Lak Province. This land is famous for with violent nature, namely high mountains and forest, as well as the unique culture of the highland, namely Tay Nguyen. The major assignment is researching and protecting rare animals of Yok Don National Park. This place has many animals and plants on the verge of extinction, such as wild elephants, deer, and birds.
They need to be genomic and conserved, which requires modern research labs. In order to preserve the unique indigenous culture, the project must combine modernity for research labs and local identity, which is famous for the “Nhà Rông” culture building and majestic mountains. In addition, cultural heritages will be displayed through exhibition areas and yearly events at Yok Don National Park Institute of Biology.

HIGHLAND ICONIC
Yok Don National Park Institute of Biology
01. contour line of location the building is in harmony with nature by contour line
02. situated "moutains" Using shapes of mountains & defining suitable locations
03. route connection creating sidewalks to connect the whole area.

01. SHAPING using shapes of mountains being signature of highland
02. MOVING
Sliding the building block to diversify the landscape
03. CONNECTION connecting building blocks for private & public space.
01. SHAPing using shapes of the "Nhà rông" iconic for the building
02. PUSHING DOWN spliting and pushing cubes down to diversify elevations
03. RISING cubes rising cubes to smoother & aesthetics of the building


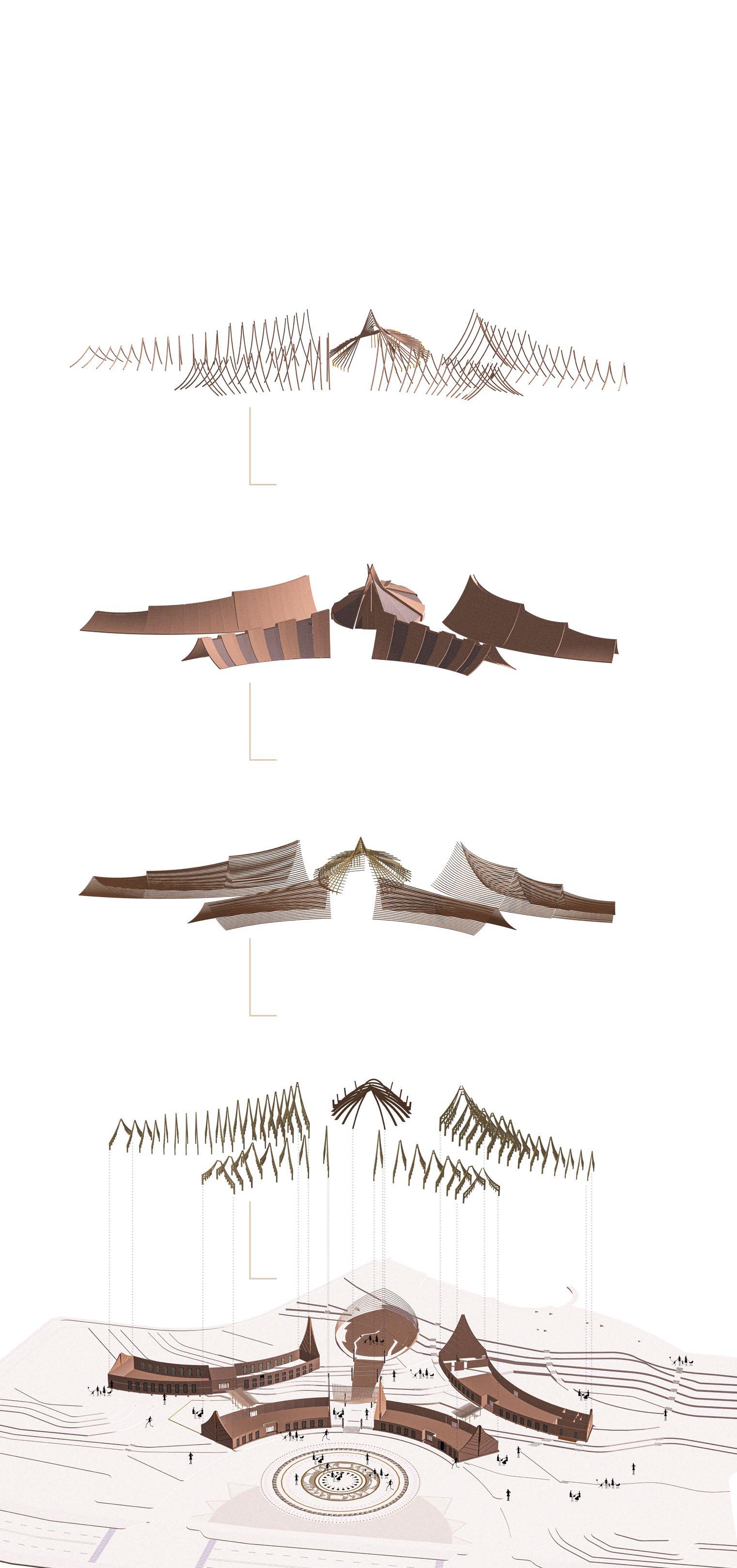
1. Main Lobby
The building uses the structure of the “Nhà Rông” and local material to preserve local identity and being environmentally friendly. Moreover, it makes the architecture of the building more unique for the interplay between media and modernity.
Emphasize The Contours With Bamboo
2. Research Block
3. Administration and Management
4. Exhibition Block
5. Auxiliary Works
6. Outdoor Event Area





Optimizing the architectural plan by different heights and arrangement positions for more unique views.




BACH KHOA SAI GON COLLEGE
A new campus with cuting-edge facilities
Collabrated Project/ HCMC, Vietnam/ 2023 2D-3D architcture concept: Yen Dinh & Revision: PAFS’ Architects
Bach Khoa Sai Gon College has a main campus in the Go Vap district, decided to build a new campus which will be located in the Thu Duc district of Ho Chi Minh City, Vietnam. This project was approved to start by the Ho Chi Minh City Department of Construction in November of 2022. The land area of the building is 6,145 square meters, the construction land is 2,120 square meters, and the total floor area is 15,562 square meters. The
requirement is an eye-catching architectural design with a modern style, with an efficient energy solution to open space and nature. Therefore, use aluminum cladding materials with solid colors to block the western sun while getting natural light and wind to the building. In addition, the function of the project is to add extra technical rooms, halls, lecture halls, management services, and green spaces inside and outside the building.








1-2
BASEMENT PLAN -3.800
1. Technical Area
2. Student Parking
3. Staff Parking
4. Student Path
5. Staff Path
SECOND FLOOR PLAN +4.500
1. Main Hall
2. Hall Lobby
3. Departments & Leaderships
4. Toilet
THIRTH-FIFTH FLOOR PLAN +8.100
1. 150 seats Amphitheater
2. 75 seats Amphitheater
3. Classroom
4. Library
5. Toilet
TERRACE FLOOR PLAN +18.900
1. Indoor Canteen
2. Outdoor Canteen
3. Kitchen
4. Storage room
5. Toilet
SECTION X1 - X8
The solution to save energy in the building is to use skylights inside the building. Wind can penetrate and reach the spaces while sunlight is carried to the rooms inside the building. In addition, the green space inside can bring a breath of nature to relax for people going to school and work.

SECTION Y1 - Y8
The solution for both the energy problem and the iconic aspect is using perforated aluminum in red & gray color. This strongly contributes to the building’s visual impact, yet not only restricts the solar radiation from the west but also receives the lighting. Moreover, after demoliton,the material used can be recycled to tackle matters of economic and environment.





