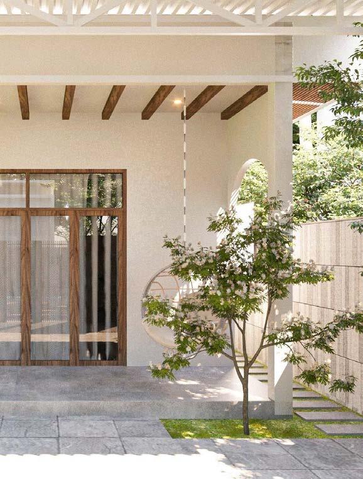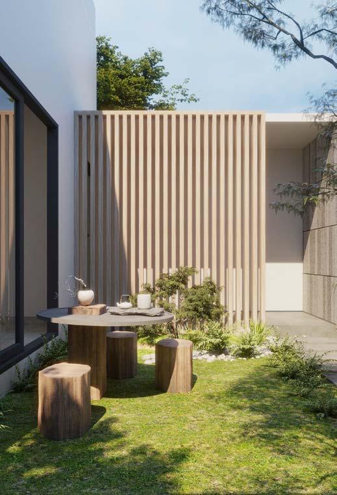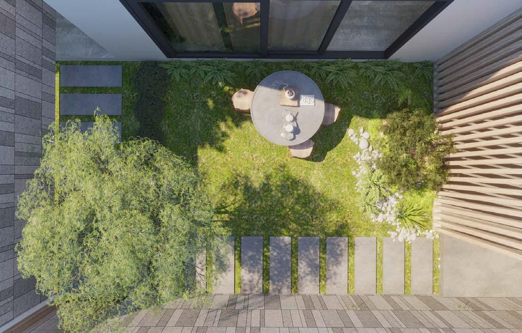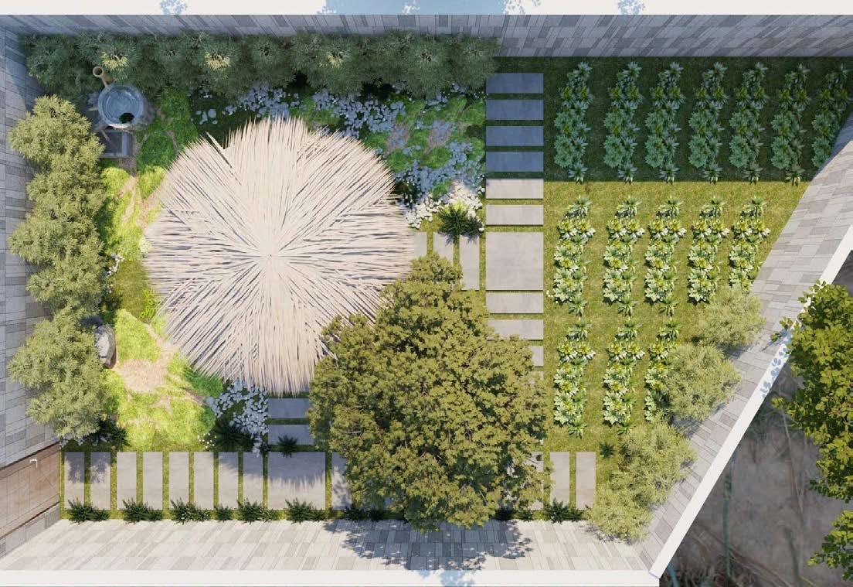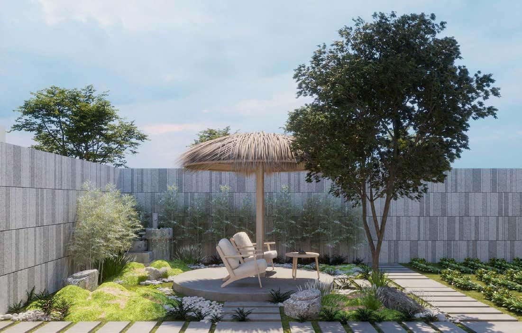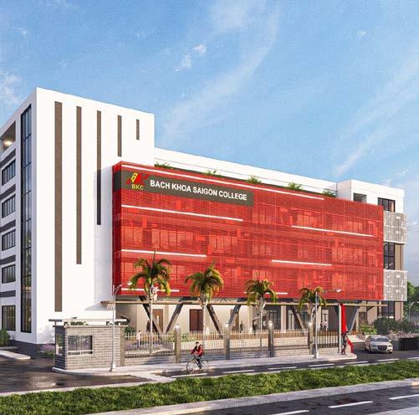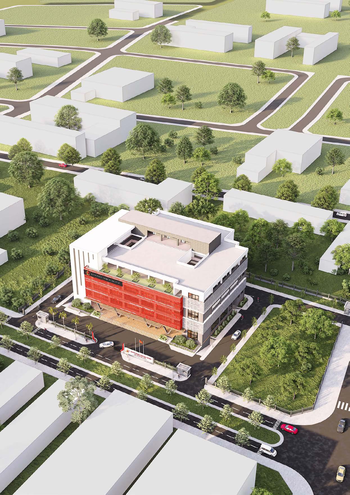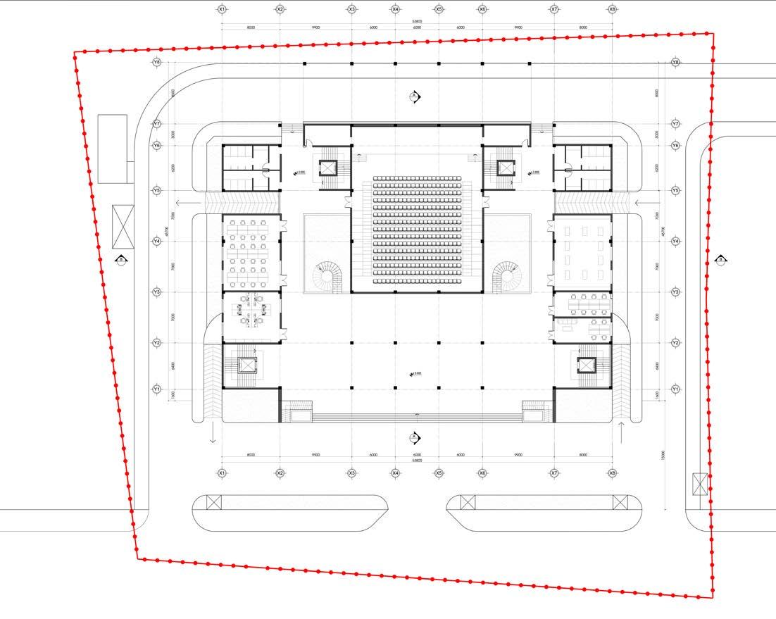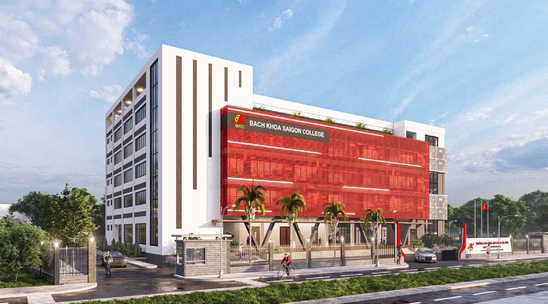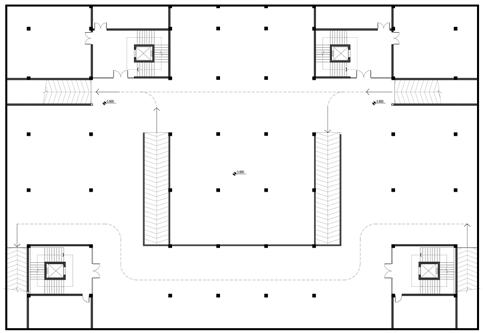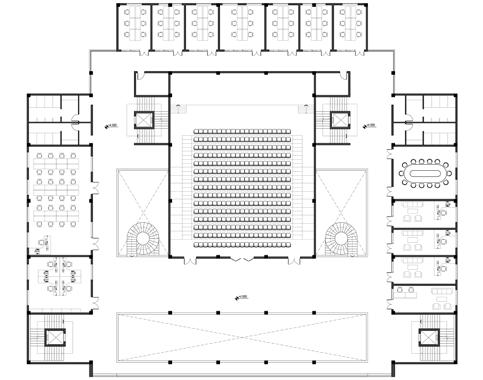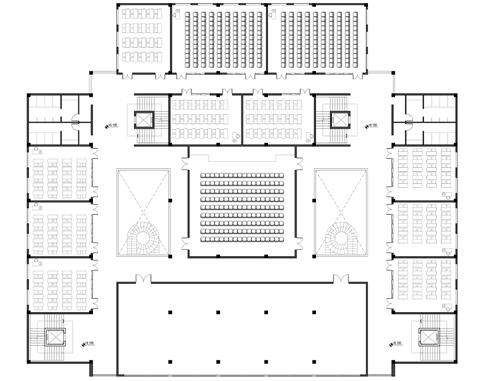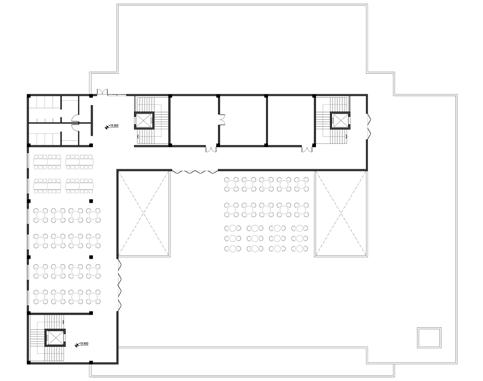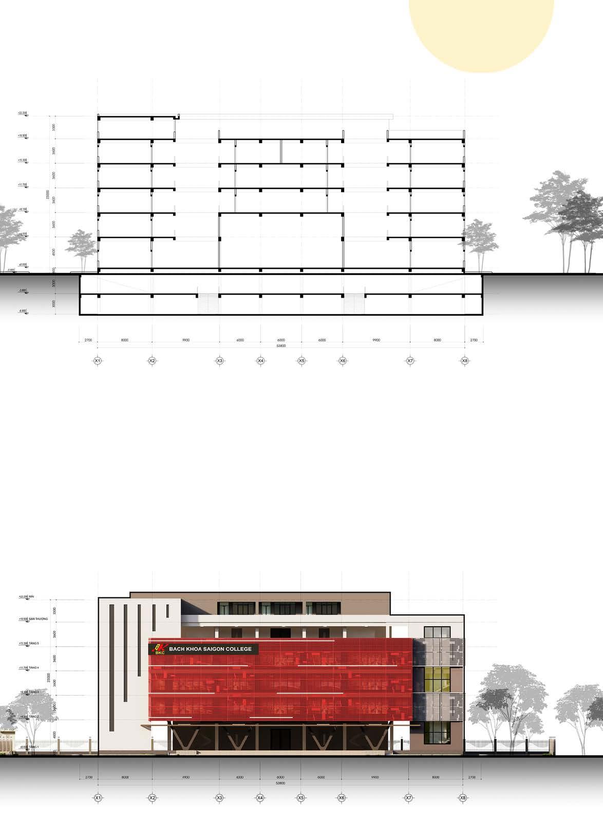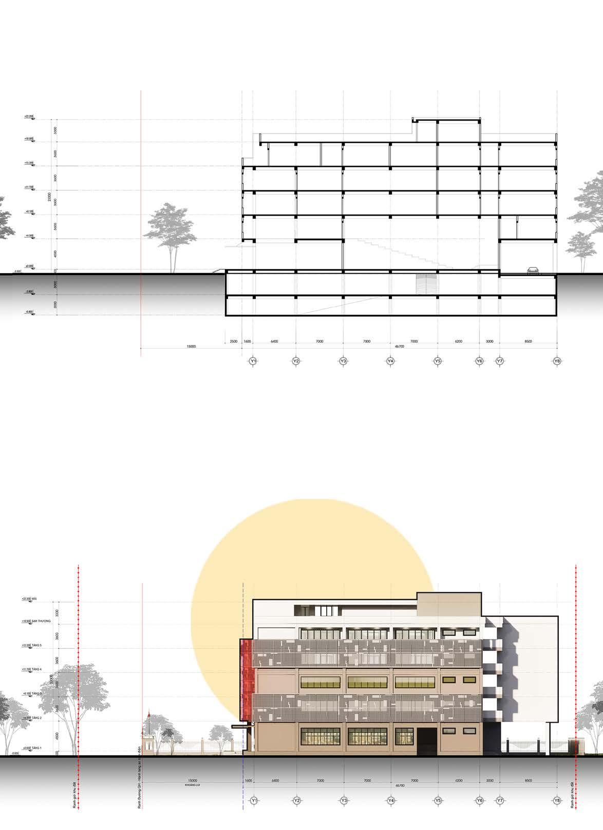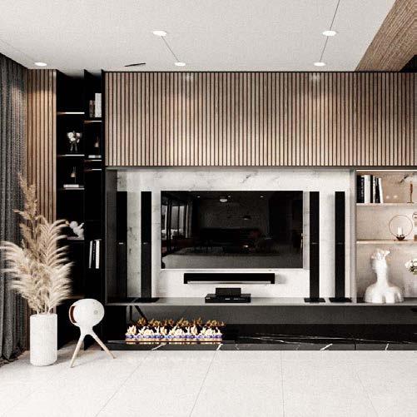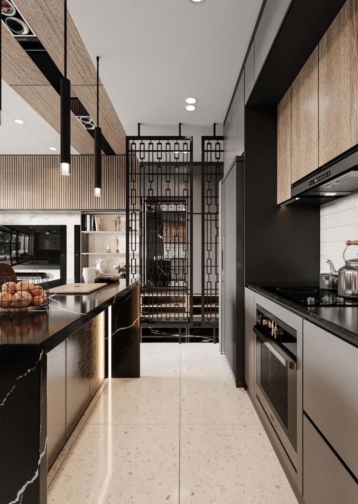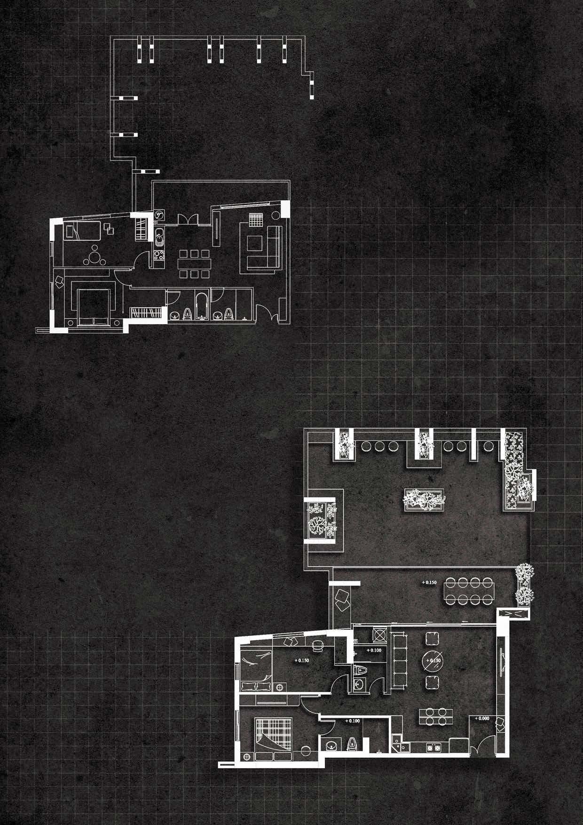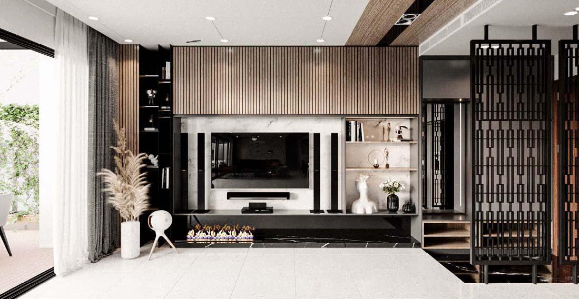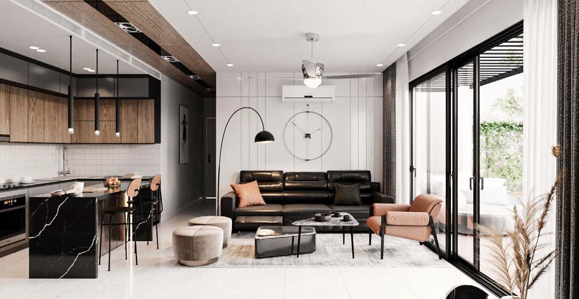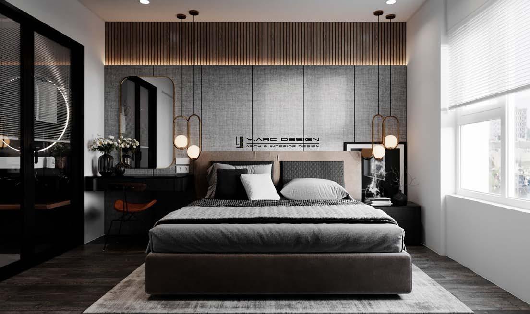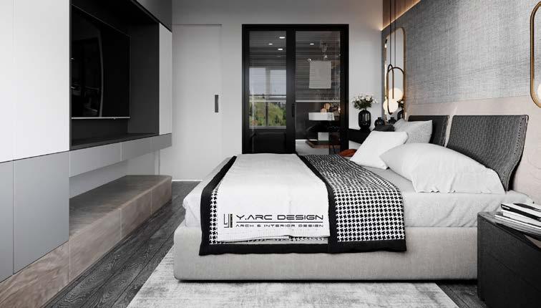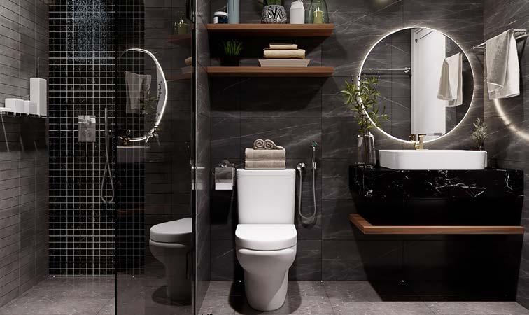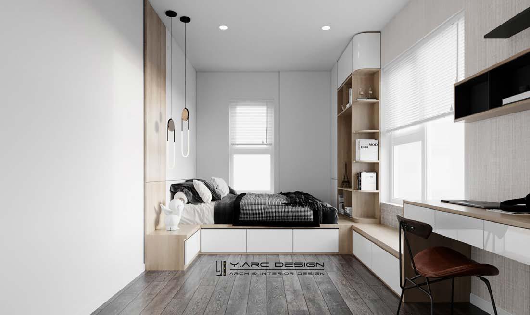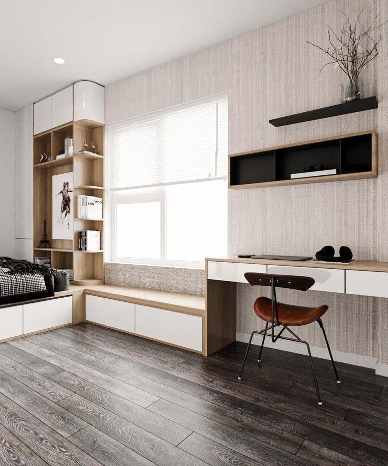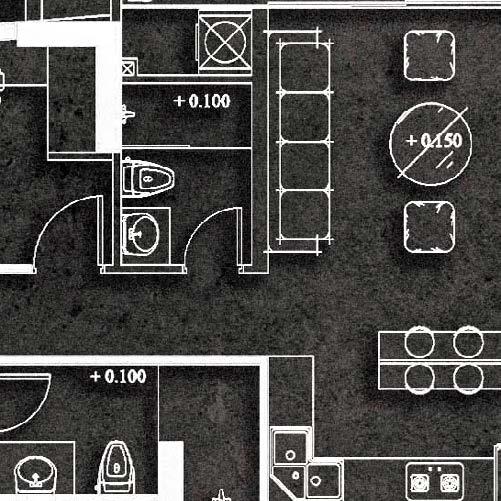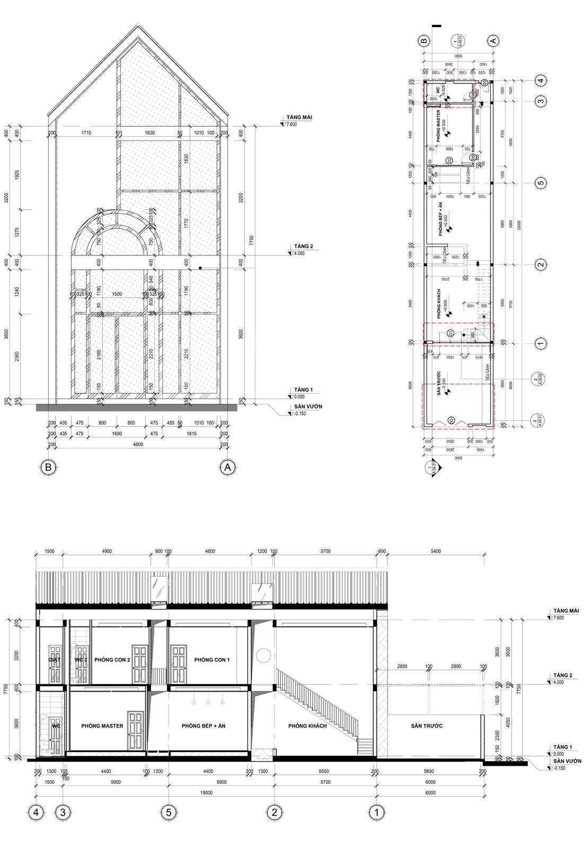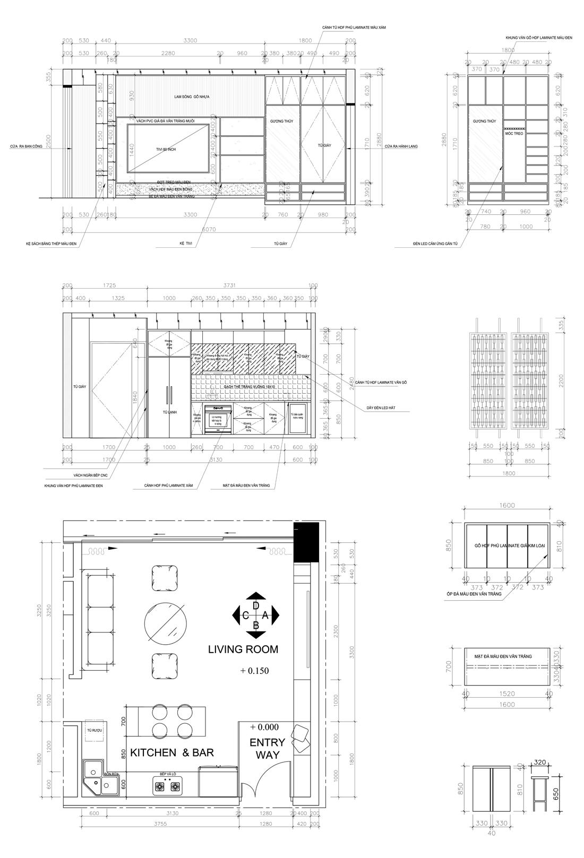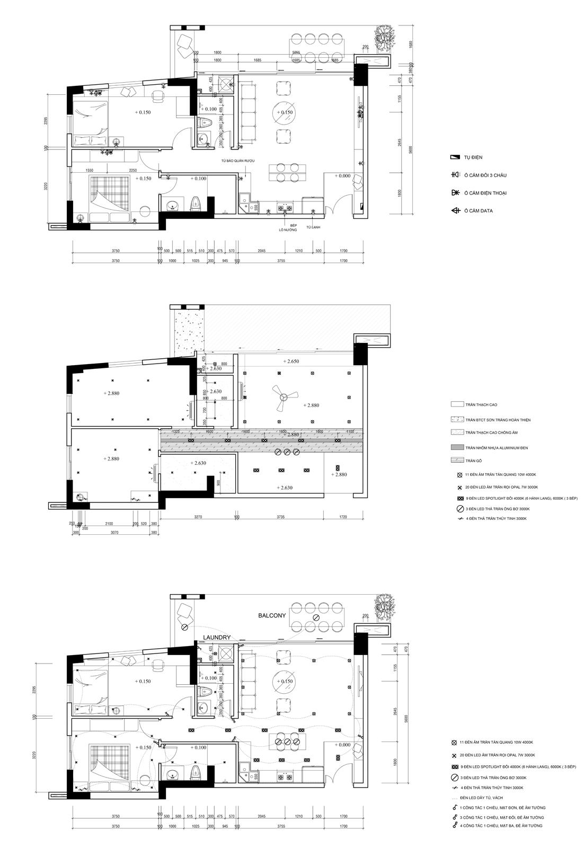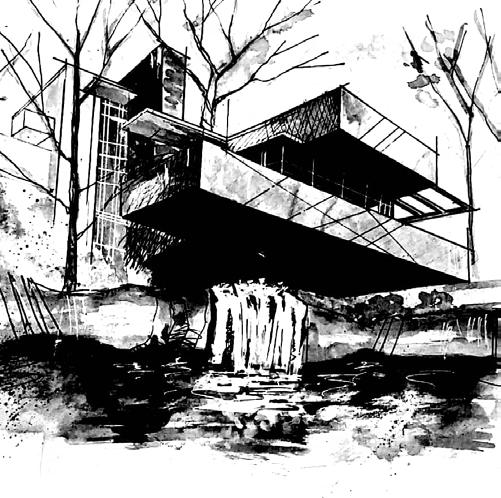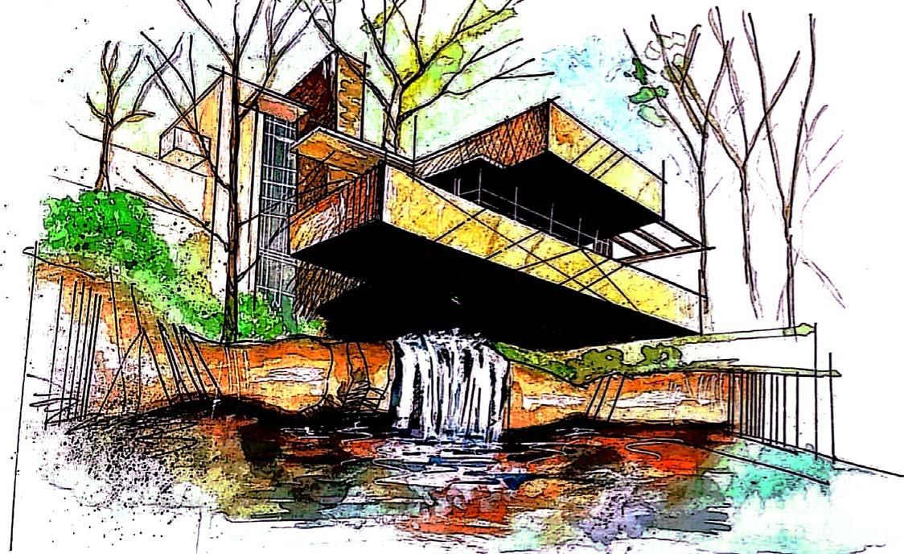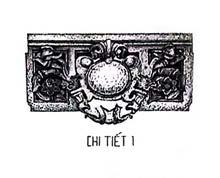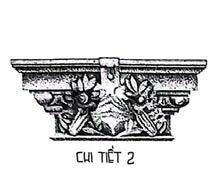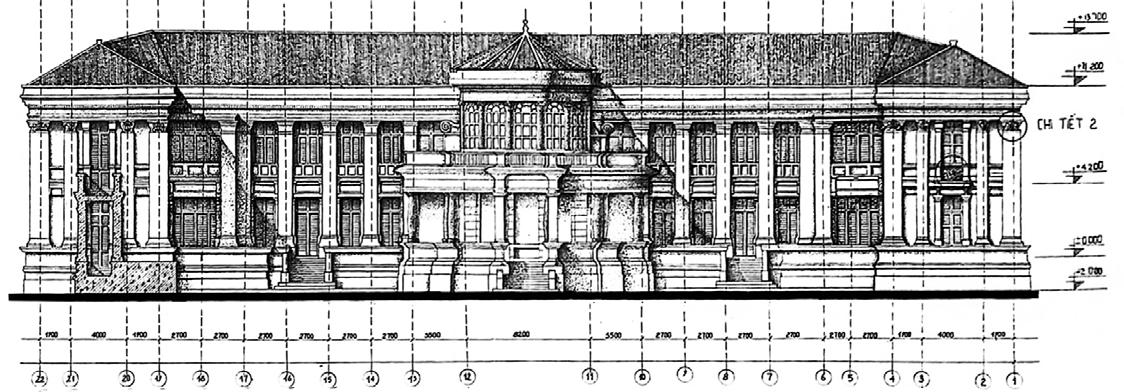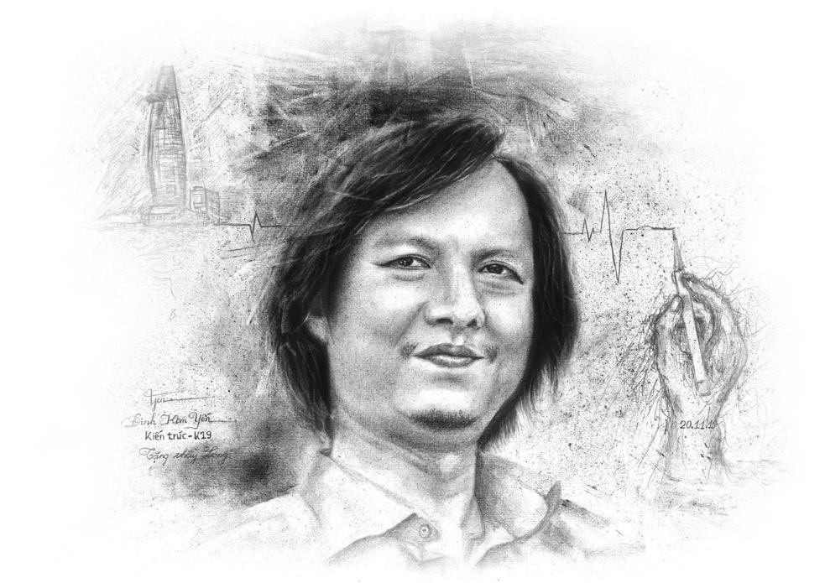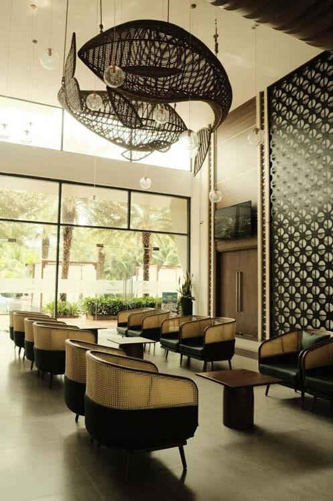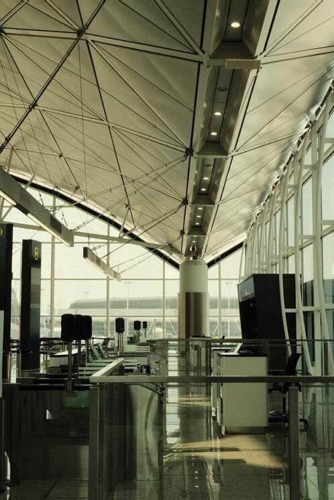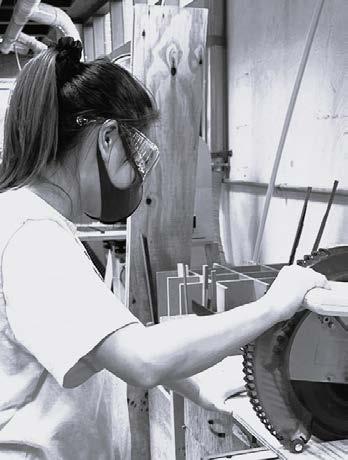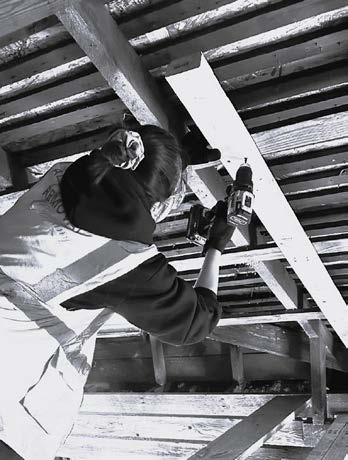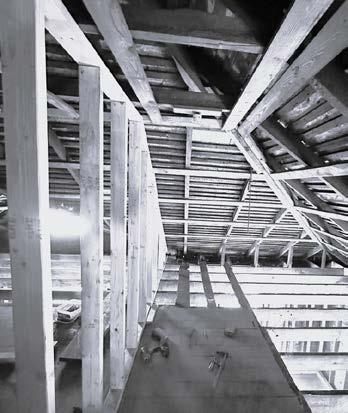ARCHITECTURE PORTFOLIO
SELECTED WORKS 2020 -2025

SUNSHINE COMMUNITY CENTER
A universal community center
ARCH 603 | Maumee, Ohio, USA | 2024
Designed by Yen Dinh | Professor. Timothy Gray
The Sunshine Community Center is a dynamic hub that promotes inclusivity, community engagement, health, and sustainability. At its core, the project prioritizes universal design, throughout, ensuring all spaces meet ADA standards. A key architectural feature is the extended ADA-compliant ramp, which seamlessly connects the ground floor to the second floor and extends outside to the park. This ramp not only ensures accessibility but also offers an enjoyable, interactive experience for all users, fostering connection and activity. At the heart of the building lies a vibrant green atrium, bringing nature indoors and serving as a focal point for relaxation, recreation, and community interaction. Surrounding the atrium
are versatile spaces designed to host cultural events, social gatherings, and programs that cultivate a strong sense of belonging among visitors.
The design also emphasizes health and wellness, with a therapeutic swimming pool, fitness areas featuring adaptive equipment, and wellness programs tailored to diverse physical and mental health needs. Sustainability is a guiding principle, reflected in the use of environmentally friendly materials, energy-efficient systems, expansive skylights, and large windows that bathe the spaces in natural light. A green roof and indoor greenery minimize the center’s ecological footprint, creating a harmonious and diverse interior.




01. BASIC FORM
develop from a basic form

02. CENTRAL ATRIUM
Create a central atrium to foster and connect community

03. DIVERSE LEVELS
change the height of levels to make unique perspective and serve for difference functions

04. INPUT PROGRAMMING
CENTRAL ATRIUM MANAGEMENT PUBLIC SPACES

JOYFUL RAMP
universal design element to connect everyone, enjoy and exercise

SUSTAINABLE STRATEGIES
GREEN SPACES
Bring green space into buildings to optimize energy and improve air quality

SHADING DEVICES
shading devices minimize heat from the sun into the building and are a decoration element for


WATER MANAGEMENT ENERGY EFFICIENCY MATERIAL SELECTION
SOLAR HOT WATER PANELS
(ICS) - Pair with university geothermal system to minimize the need for gas heat
RECYCLED STEELS
To reduce total embodied carbon and energy.

It is also the shading to reduce the heat from sun to the building

GREEN ROOF
Collect and reuse the water, Improve air quality inside and outside of the building, Reduce the heat and save energy

FLY ASH CONCRETE
GLULAM & CLT

Reduces amount of carbon footprint and pralongs product life through increased durability and less cracking
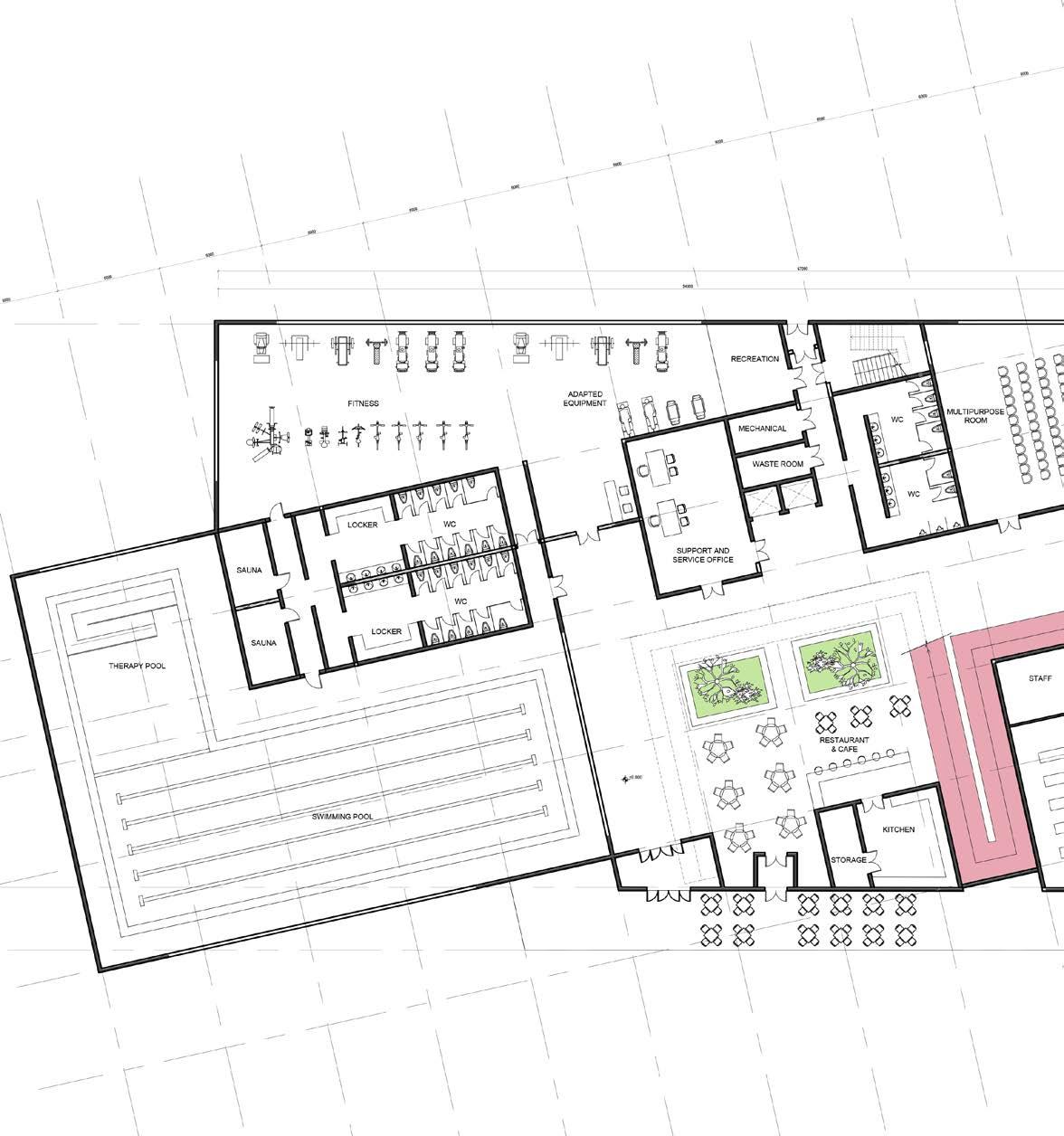





SAFETY - FIRST FLOOR PLAN

SAFETY - FIRST FLOOR PLAN






THE YOK DON
Yok Don National Park Institute of Biology
Undergrad graduation Project/ Dak Lak, Vietnam/ 2020 Design by Yen Dinh & Instructor: Vo Hoang Khanh
Yok Don National Park Institute of Biology is a building that is designed to be iconic in the highland culture of Dak Lak Province. This land is famous for with violent nature, namely high mountains and forest, as well as the unique culture of the highland, namely Tay Nguyen. The major assignment is researching and protecting rare animals of Yok Don National Park. This place has many animals and plants on the verge of extinction, such as wild el-
ephants, deer, and birds. They need to be genomic and conserved, which requires modern research labs. In order to preserve the unique indigenous culture, the project must combine modernity for research labs and local identity, which is famous for the “Nhà Rông” culture building and majestic mountains. In addition, cultural heritages will be displayed through exhibition areas and yearly events at Yok Don National Park Institute of Biology.

HIGHLAND ICONIC
Yok Don National Park Institute of Biology
01. contour line of location the building is in harmony with nature by contour line
02. situated "moutains" Using shapes of mountains & defining suitable locations
03. route connection creating sidewalks to connect the whole area.

01. SHAPING using shapes of mountains being signature of highland
02. MOVING
Sliding the building block to diversify the landscape
03. CONNECTION connecting building blocks for private & public space.
01. SHAPing using shapes of the "Nhà rông" iconic for the building
02. PUSHING DOWN spliting and pushing cubes down to diversify elevations
03. RISING cubes rising cubes to smoother & aesthetics of the building



1. Main Lobby
The building uses the structure of the “Nhà Rông” and local material to preserve local identity and being environmentally friendly. Moreover, it makes the architecture of the building more unique for the interplay between media and modernity.
Emphasize The Contours With Bamboo
2. Research Block
3. Administration and Management
4. Exhibition Block
5. Auxiliary Works
6. Outdoor Event Area





Optimizing the architectural plan by different heights and arrangement positions for more unique views.




DA TONG COMMUNITY PARK
A public Project was funded by Government Budget
Lam Dong, Vietnam / 2024 Chief Architect. Yen Dinh & Supported by PARA’s design Team
Located in a rural commune of Lam Dong Province, Da Tong Community Park was developed as a public project funded by the Vietnamese government. The park was envisioned as a modern and inclusive green space that welcomes all local residents, encouraging outdoor activity, social interaction, and community engagement. The design integrates open
lawns, shaded seating areas, walking paths, and native vegetation to reflect the local landscape character while offering a fresh, contemporary atmosphere. With a focus on accessibility and sustainability, the park serves as a meaningful addition to the community, bringing people together, improving quality of life, and enhancing the everyday environment for Da Tong residents.

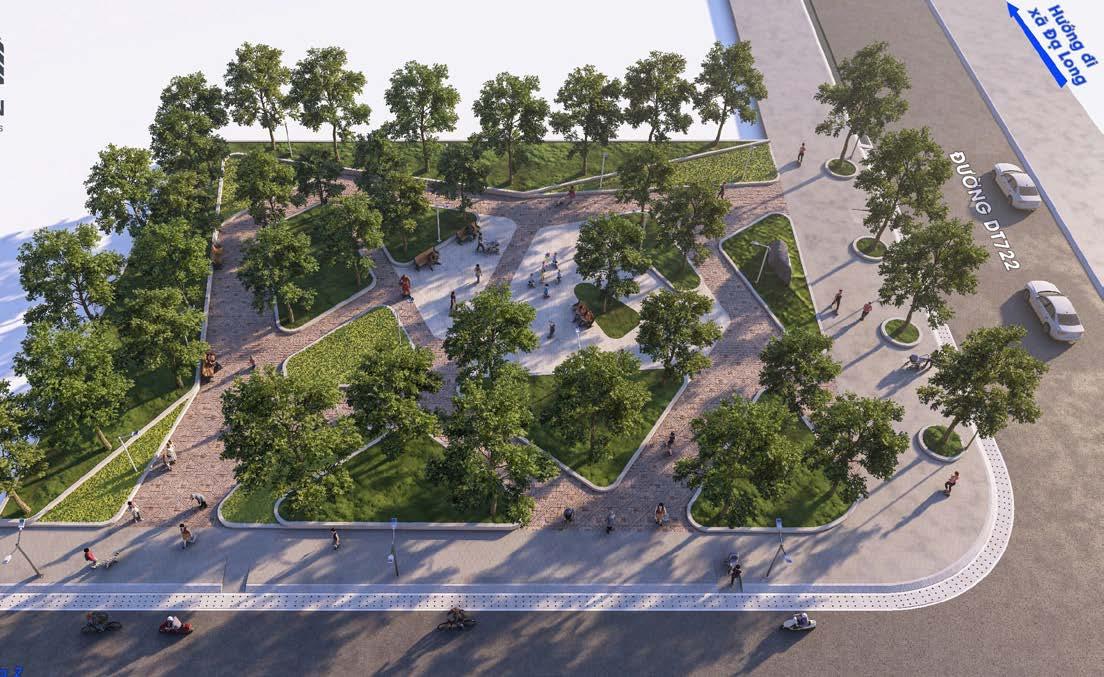
PERSPECTIVE RENDERING


PERSPECTIVE RENDERING
ÑÖÔØNG DT722 (LOÄ GIÔÙI QH 26M)
TAÁM ÑAN BTCT ÑUÏC LOÃ a1
MÖÔNG THOAÙT NÖÔÙC
ÑÖÔØNG NOÄI BOÄ a1 a2 a2
PHAÏM VI RANH KHU ÑAÁT 7000 2000 4000 PHAÏM VI RANH KHU ÑAÁT VÆA HEØ B=7M LEÀ VAØ GIA COÁ LEÀ B=4M LOØNG ÑÖÔØNG B=2*4M=8M
QUÃNG TRƯỜNG LÁT GẠCH TERRZZO MÀU XÁM QUAÕNG TRÖÔØNG
ĐƯỜNG LÁT GẠCH TERRZZO MÀU ĐỎ VIEÀN TROÀNG CAÂY CHUOÃI NGOÏC CAÉT TAÙN

LAÙT GAÏCH TERRAZZO 400x400x30 MAØU ÑOÛ.
VÖÕA XM B5, DAØY 20. BT ÑAÙ 4x6 B5, DAØY 100. ÑAÁT SAN NEÀN BÌNH QUAÂN.
LÔÙP ÑAÁT MAØU DAØY
ÑAÁT MAØU TAÏO ÑOÀI TROÀNG COÛ NHUNG NHAÄT
MAËT ÑÖÙNG BAÛN TEÂN COÂNG VIEÂN
TL:1/20
MAËT CAÉT NGANG BAÛNG TEÂN COÂNG VIEÂN TL:1/20
PARK ENTRANCE SIGN – DESIGN AND CONSTRUCTION DETAILS

KÍ HIEÄU
HÖÔÙNG ÑI XAÕ ÑAÏ
ÑÖÔØNG
NHÖÏA HIEÄN TRAÏNG

MAËT BAÈNG TOÅNG THEÅ SAÂN VÖÔØN - CAÂY XANH
TL:1/200
BAÛNG THOÁNG KEÂ CAÂY XANH
DANH MUÏC QUY CAÙCH SOÁ LÖÔÏNG
CAÂY SAO ÑEN ÑK GOÁC 15cm CAO ÑOÏT 5m GHI CHUÙ 41 CAÂY
TROÀNG KHOAÛNG CAÙCH 4-6M/CAÂY
TROÀNG THEO TUYEÁN DOÏC BOÙ VÆA
CAÂY CHUOÃI NGOÏC 296M DAØI
CAÂY HOA CHIEÀU TÍM 39M2
COÛ NHUNG NHAÄT 143.4 M2 TROÀNG COÛ TRAÛI THAÛM
COÛ LAÙ GÖØNG 576.7 M2 TROÀNG COÛ TRAÛI THAÛM
ÑÖÔØNG LAÙT GAÏCH TERRAZZO MAØU ÑOÛ 522.7 M2 400 x 400 x 30 (mm)
VÆA HEØ GAÏCH TERRAZZO MAØU XAÙM 394.2 M2 400 x 400 x 30 (mm)
QT LAÙT GAÏCH LUÏC GIAÙC MAØU XAÙM 185.2 M2 290 x 250 x 80 (mm)
BAÛNG THOÁNG KEÂ DIEÄN TÍCH

PLANTING LAYOUT PLAN AND PLANT/MATERIAL LIST

