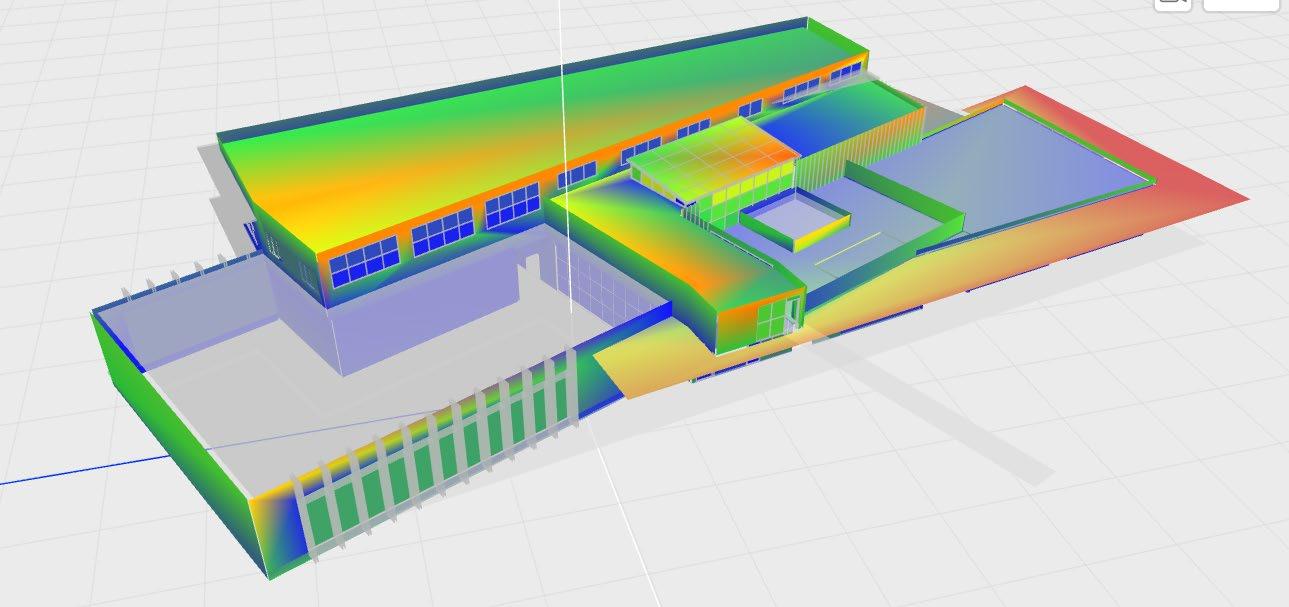

ARCH 603 | SUNSHINE COMMUNITY


location & CO NTEXT
THE SITE IS LOCATED AT 7260 MAUMEE WESTERN RD, MAUMEE, OH 43537
Group Focus: Designed the whole master plan with a central block that includes key amenities
Individual Focus: A community center, aiming to connect and foster this residential community
COMMUNITY CENTER

SUNSHINE
COMMUNITY CENTER






SITE ANALYSIS


VEHICULAR
accessible provide for residents center place to have a public building connecting the community

CIRCULATION
residents to the center

PEDESTRIAN CIRCULATION
enjoy pedestrian path way to the whole site including the community center
PROJECT GOALS


concept idea

BASIC FORM
develop from a basic form
CENTRAL ATRIUM
Create a central atrium to foster and connect community
DIVERSE LEVELS
change the height of levels to make unique perspective and serve for difference functions

INPUT PROGRAMMING
PUBLIC SPACES
CENTRAL ATRIUM MANAGEMENT
design features

JOYFUL RAMP GREEN
universal design element to connect everyone, enjoy and exercise

Bring green space into energy and improve


SPACES
buildings to optimize improve air quality

SHADING DEVICES
shading devices minimize heat from the sun into the building and are a decoration element for











SUSTAINABLE STRATEGIES

SKY LIGHT & GREEN SPACE
provde effiency ventilation, sunlight into the building improve air quality
reducing the heat by a fabric ceiling collect water from the green suface
Win Effects
Green Spaces
Green Spaces Water


MAIN SECTION
SUSTAINABLE STRATEGIES

WATER MANAGEMENT
SOLAR HOT WATER PANELS
(ICS) - Pair with university geothermal system to minimize the need for gas heat


RECYCLED STEELS
To reduce total embodied carbon and energy. It is also the shading to reduce the heat from sun to the building
SELECTION
GREEN ROOF
Collect and reuse the water, Improve air quality inside and outside of the building, Reduce the heat and save energy

FLY ASH CONCRETE
GLULAM & CLT

Reduces amount of carbon footprint and pralongs product life through increased durability and less cracking
ENERGY MODELING




STRUCTURE DIAGRAM
RECYCLED STEELS
To reduce total embodied carbon and energy.

It is also the shading to reduce the heat from sun to the building

Structure
Recycled Steel Structure


FLY ASH CONCRETE GLULAM & CLT
Reduces amount of carbon footprint and pralongs product life through increased durability and less cracking
Glulam










thank you!

ARCH 603 | SUNSHINE COMMUNITY
BY EVELYN DINH INSTRUCTOR. TIMOTHY GRAY
- FALL 2024 -
