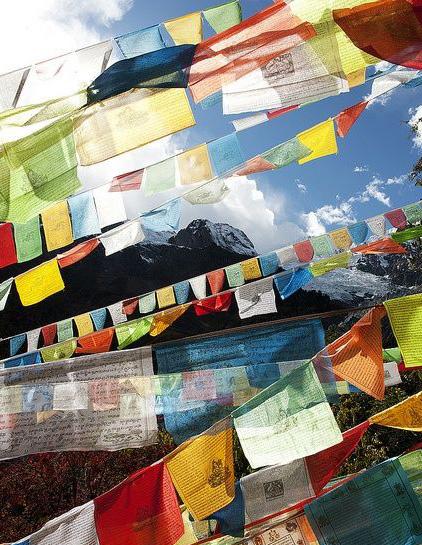

THANGA
ART CENTER
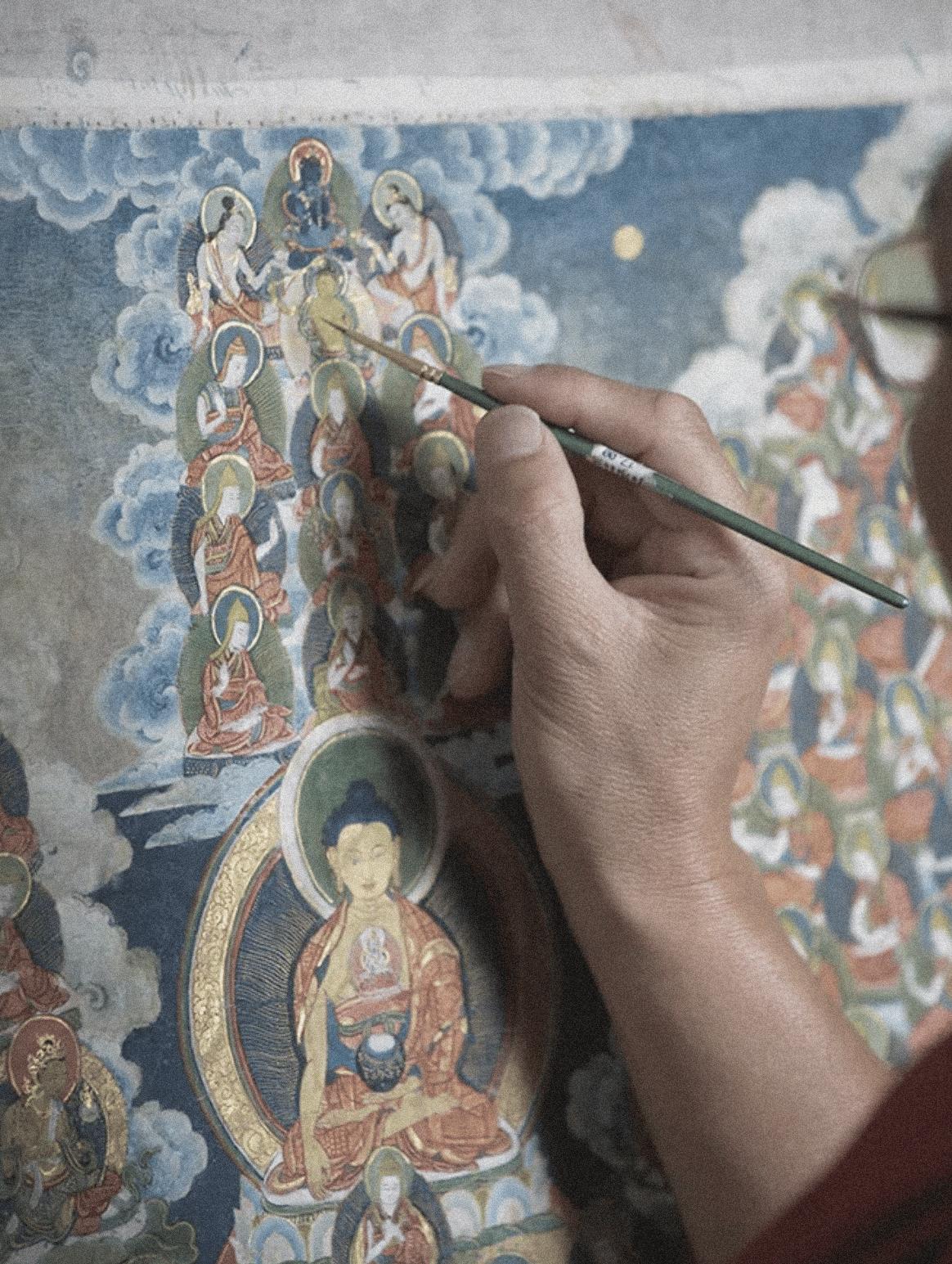

Executive Summary
There are many talented Himalayan artists that create amazing work, but it might never get seen. One of the main reasons for this is the lack of networks and exposure these artists have. Another reason is that these artists lack the space and resources to create their work.
This is why this art center aims to support these artists in different ways including providing a space for them to work and interact with other artists including well established artists that they could learn from, an artist residency program which will lessen the financial burden that artist face, communal area where they can interact with each other and other stakeholders, workshop where they can earn some extra money and interact with the community and an exhibition space where they are able the showcase their work and Himalayan culture and art.
The site located in the Upper West Side of New York will support this since it is near many of the big attractions which means that it can attract many tourists coming for those things, and it would be a convenient location for people wanting to stop by while visiting other places.

Problem Statement
This art center aims to create a space where underrepresented artists, especially Himalayan artists, can showcase their work, network to further their career and form a community.
Networking in the art community is very connected. Who your connections of network connect to determines how successful you are. Underrepresented and unknown artists don’t have this kind of connection that can help them grow.

Goals and Objectives
Support underrepresented artists
Many artists are not able to create the work they want or sell their work because they lack resources so this program aims to support them with whatever resources they need.
Create networking opportunities for newer artists
Newer artists don’t have the same amount of networks as more established artists, so this space will create opportunities for these artists to further their network.
Create a memorable experience for visitors
After leaving this art center, visitors will be left with a memorable experience that will remind them of this space for years to come.
Educate visitors on the diverse Himalayan art and culture
Most people that visit the art space will not know much about Himalayan art and culture, which is why this space aims to educate visitors on Himalayan art and culture through different mediums.

End User Groups

Established Artists


New Artists

People Interested In Himalayan Art

People New To Himalayan Art

Curators And Other Staff Members

Site Context
Address: 148 W 90th St, New York, NY 10024
Square footage: 48,975 sq/ft (only working with some of the floors)
The building currently is a special school with kids from age 3-14 years. The building is connected to an existing building.
The site is in the Upper West Side of New York City. The site is in close proximity to the main attractions of New York like Central Park and Manhattan and it is to the left of the Jacqueline Kennedy Onassis Reservoir so the site will also be lively and attach a diverse group of tourists. It is also not too far from Jackson Height which has a large South Asian Demographic
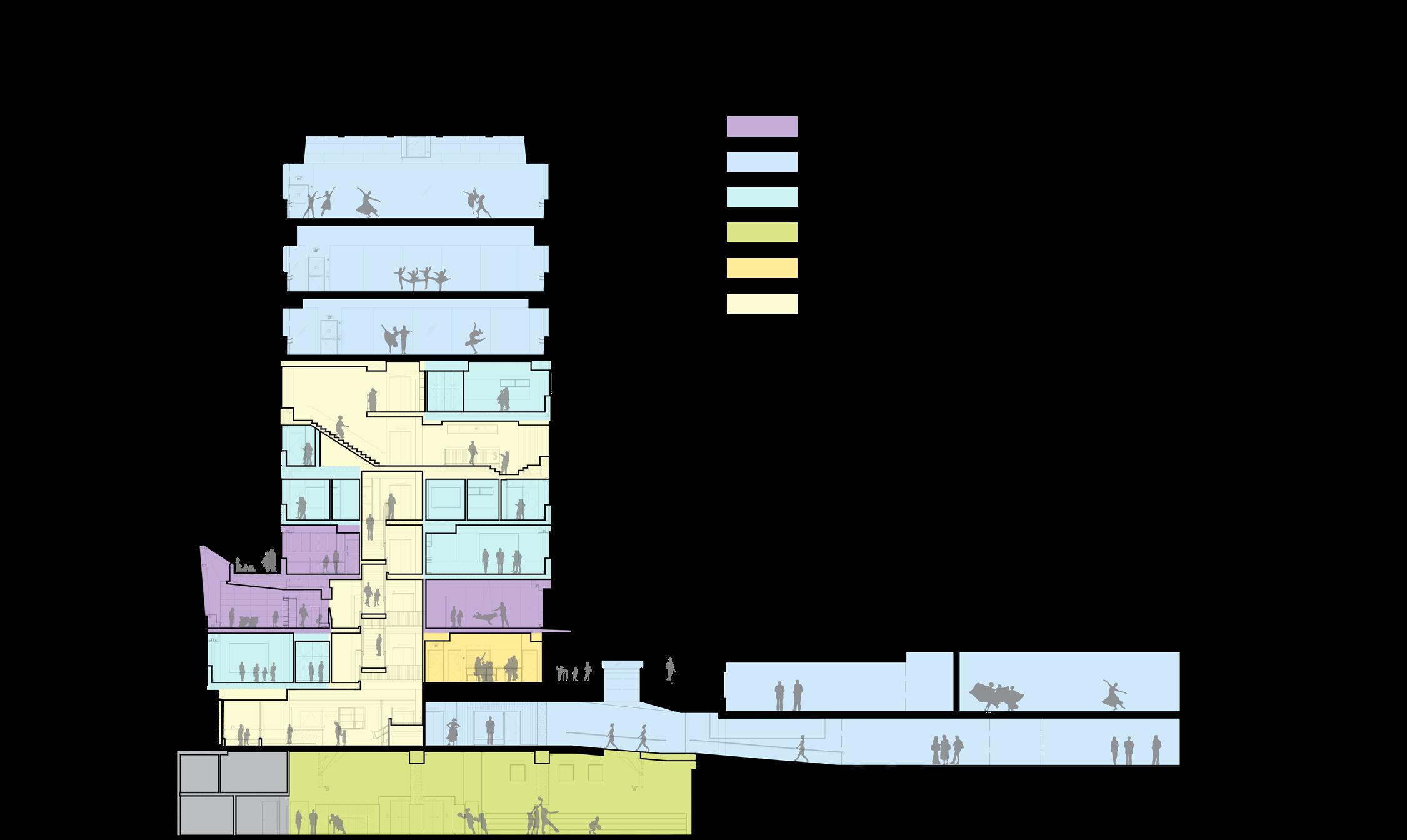

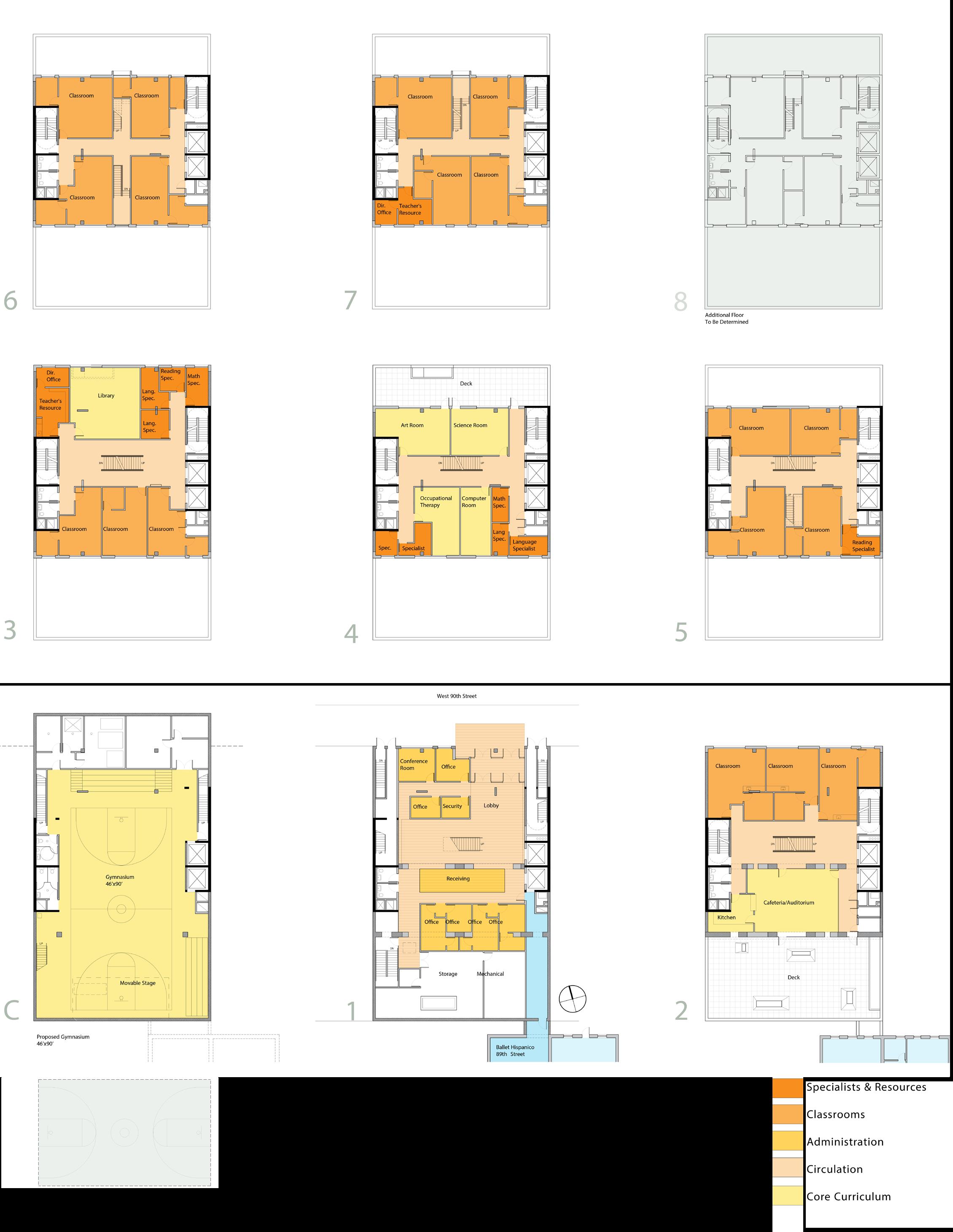

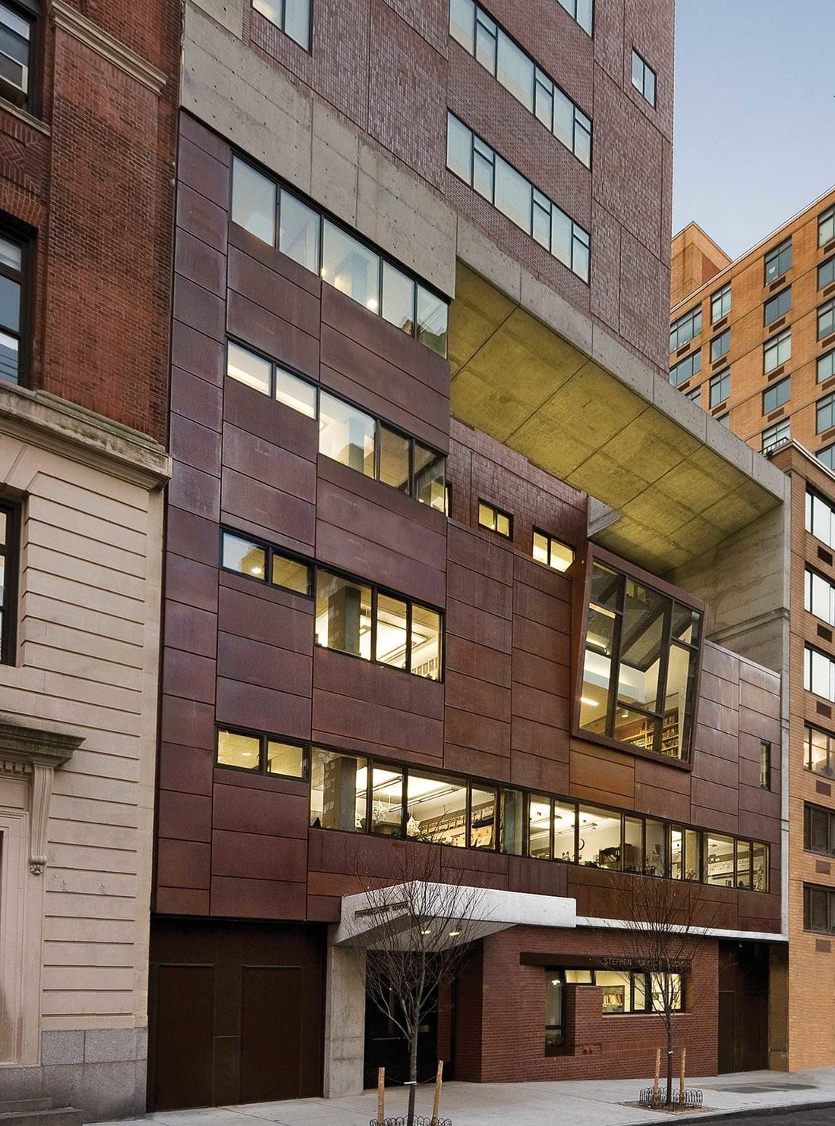
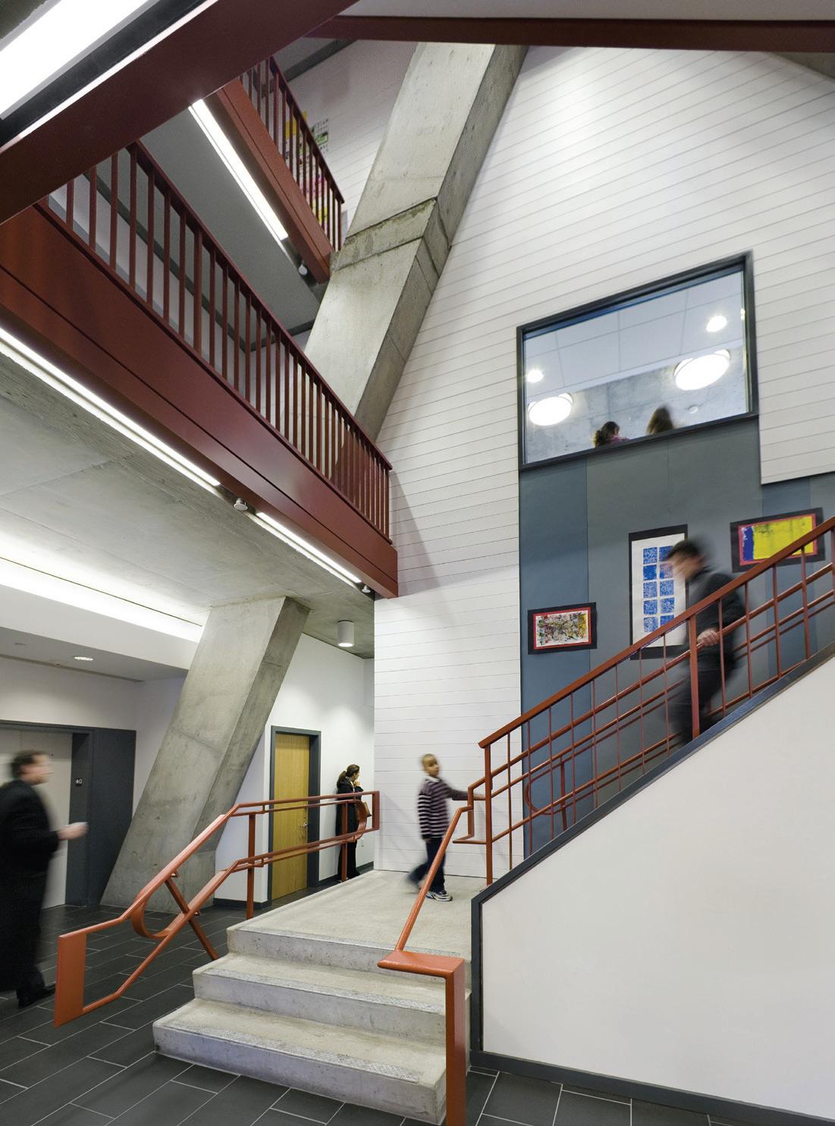
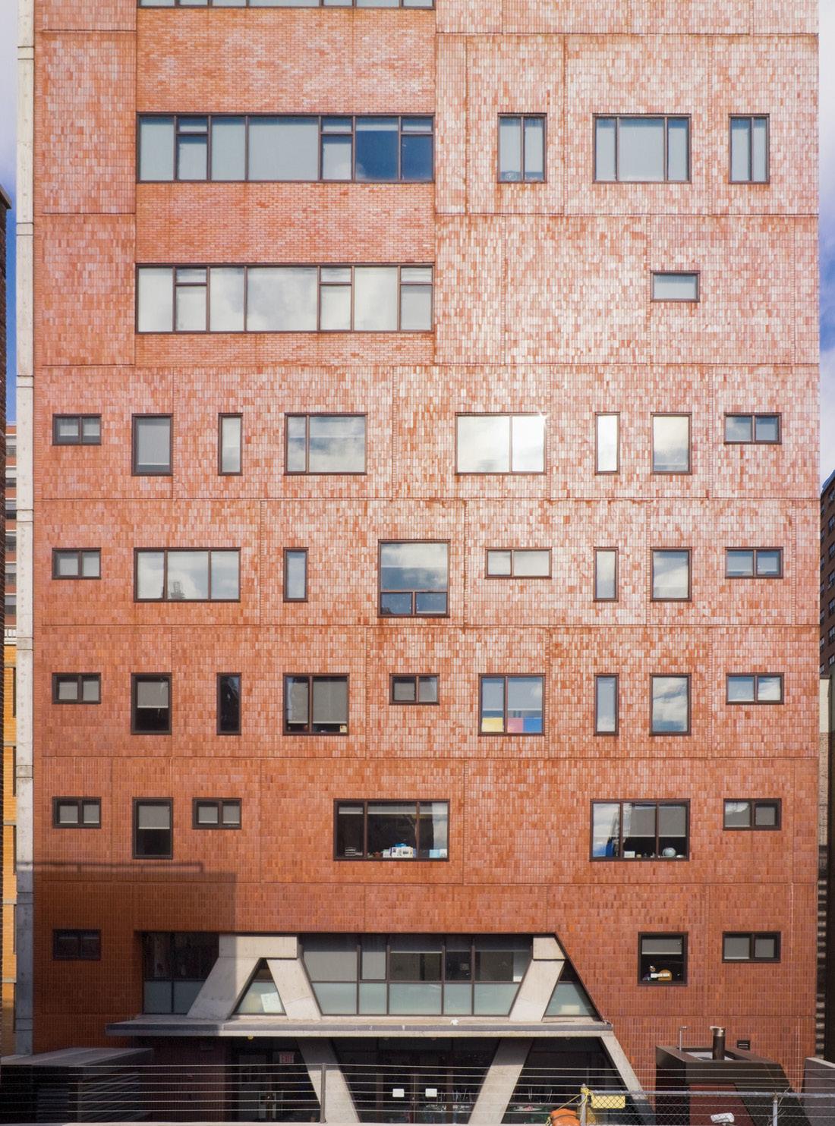
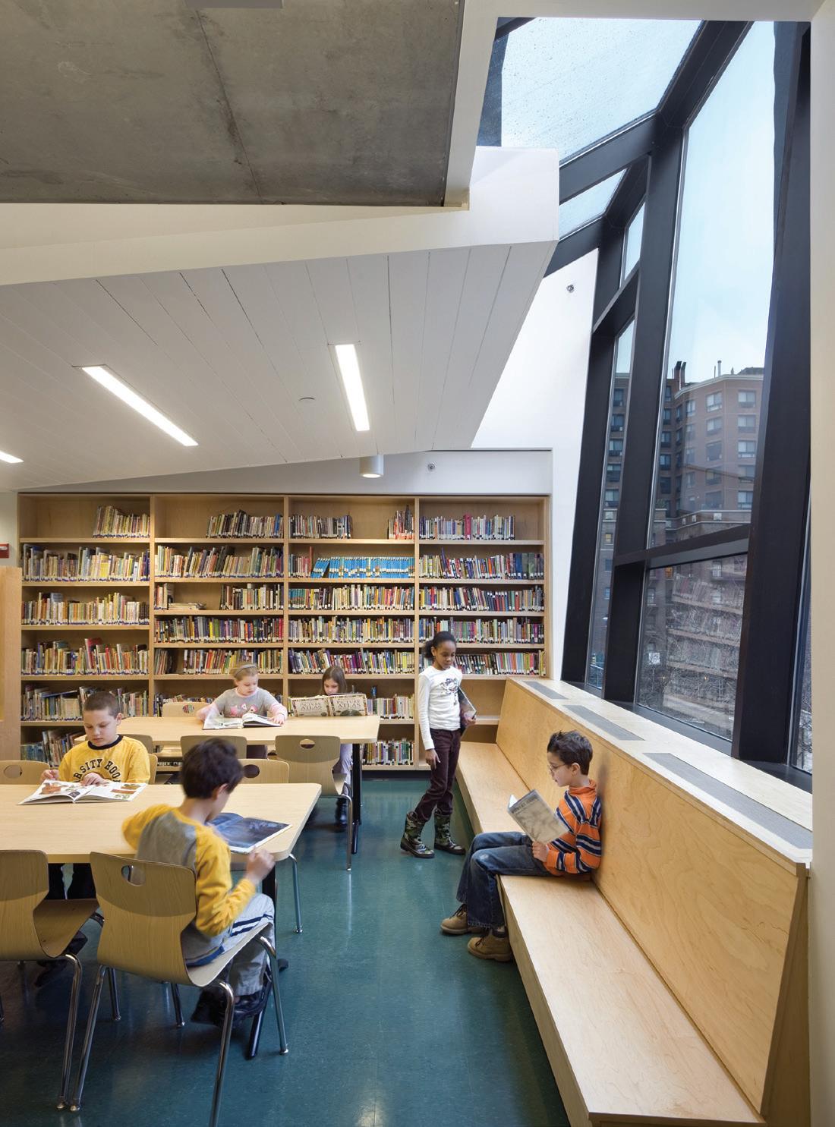

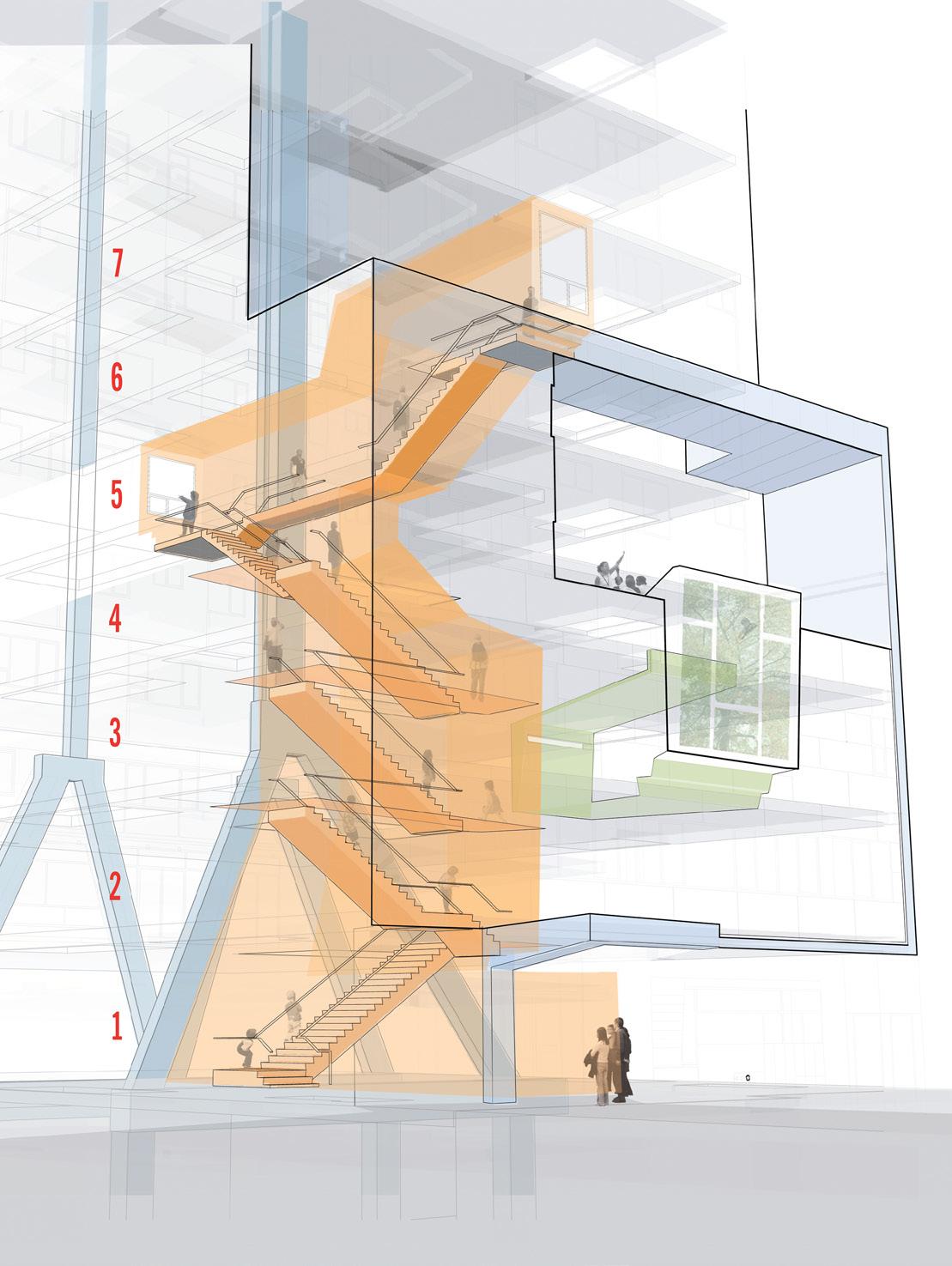
The stairs are the center of the building and is currently joining two smaller schools.
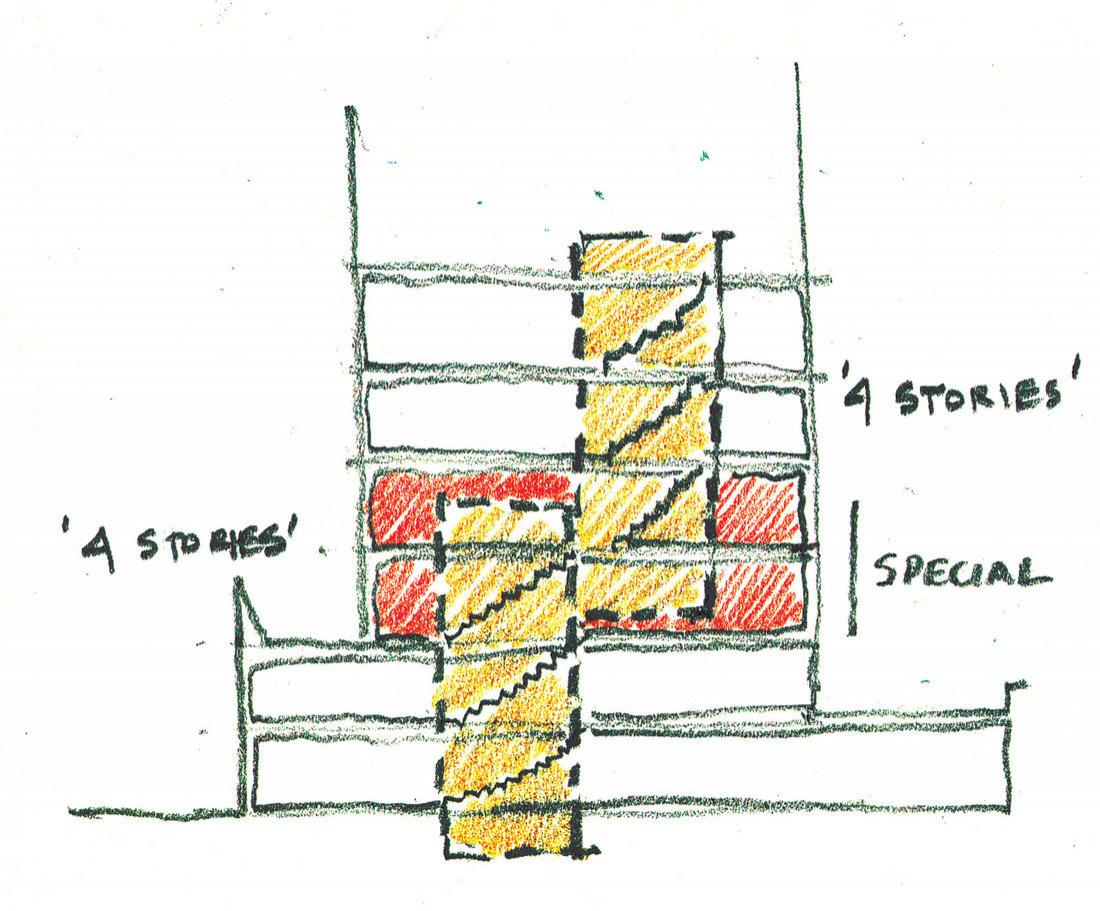
The existing building has concrete transfer trusses that are the defining element of both the inside and outside. This diagonal angle is also seen on some of the exterior windows which then affects the interior in that area.
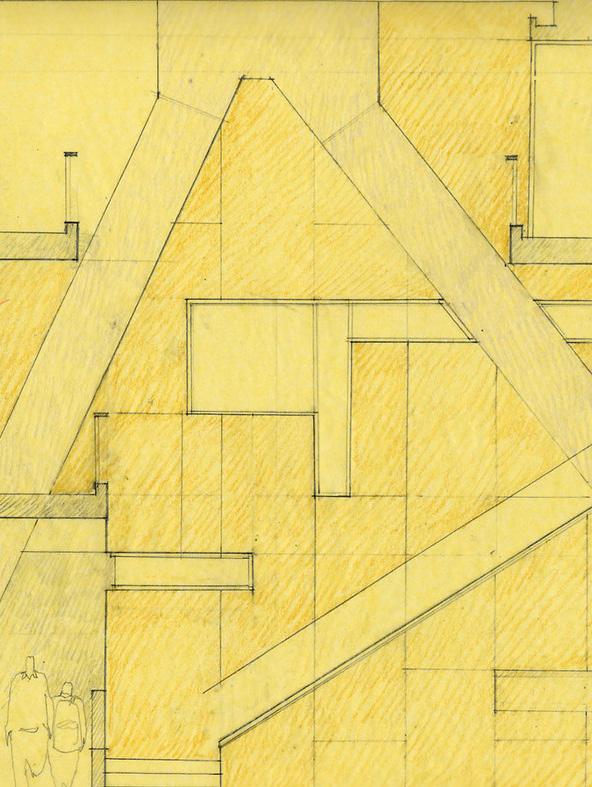

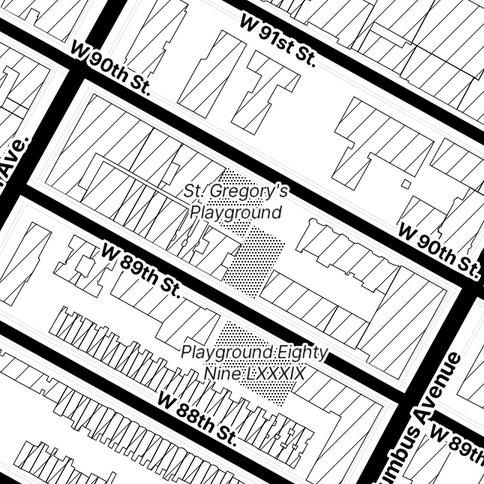
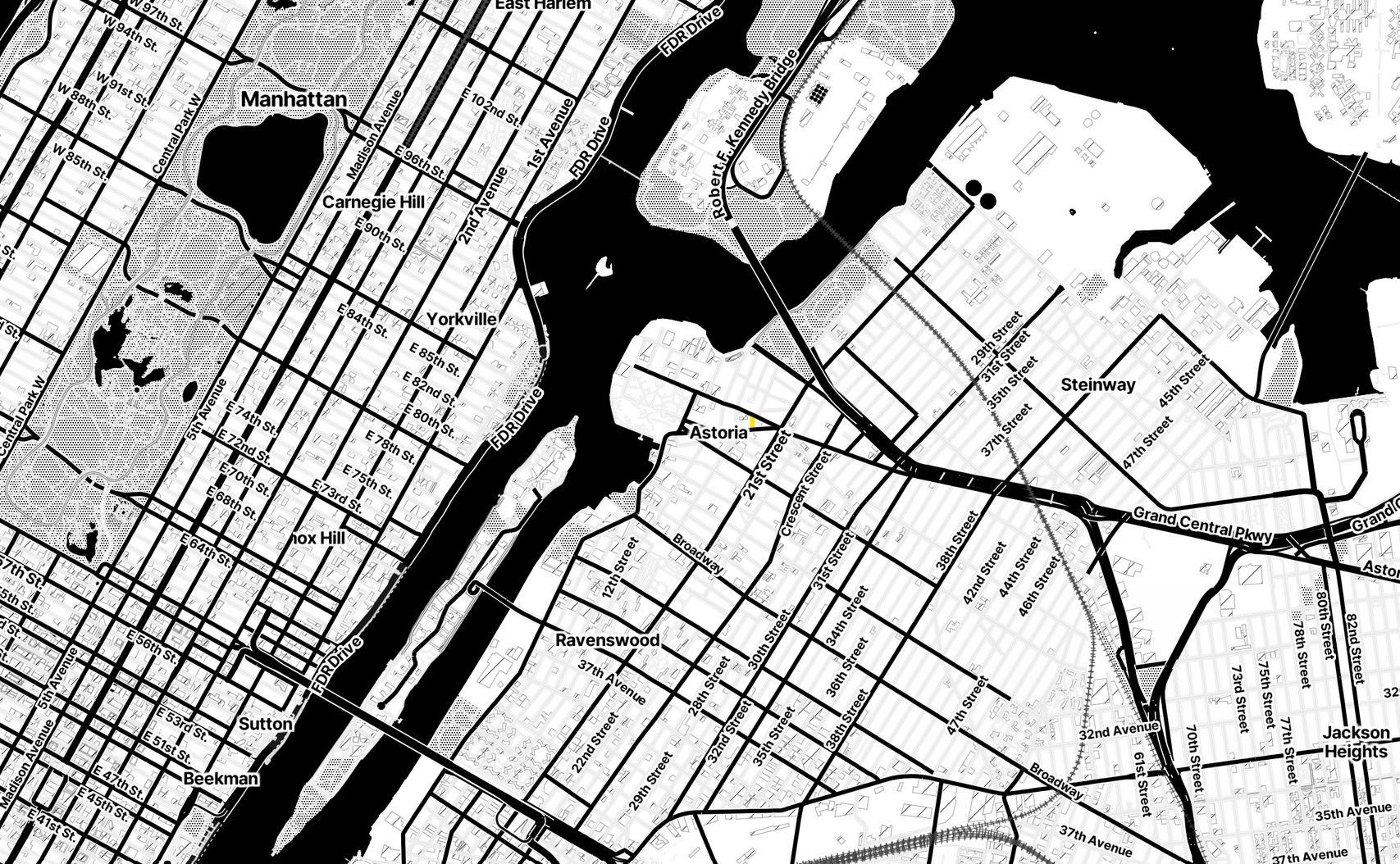

Central Park Museum
Metro Stations Nearby
Bus Stations Nearby
Advantages of the location in Upper West Side
• Many cultural, dining an entertainment options Well know Museums and Gallery’s nearby
• Not far from Jackson height which has a large immigrant population
• Safer than other places nearby
Demographic
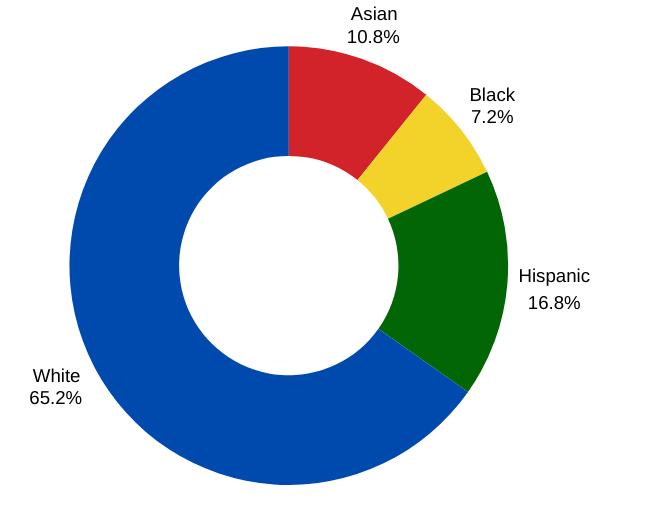
Real Median Gross Rent 2006-2022

From 2006 to 2022 real median gross rent in Upper West Side increased by 35.9%

Jackson Heights
According to a 2013 report Jackson Height is the fourth largest immigrant neighborhood in New York City with more than 70 nationalities living in the area.
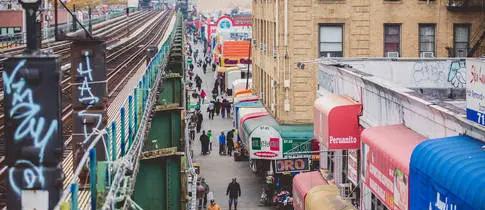
Then
This area originally was a farmland which was then turned into a residential and commercial hub by Queensboro Corporation in the early 20th century to attract middle-class families that were looking to escape the commotion of Manhattan. Jackson Height became know for its garden apartments which was inspired by the European cluster houses.
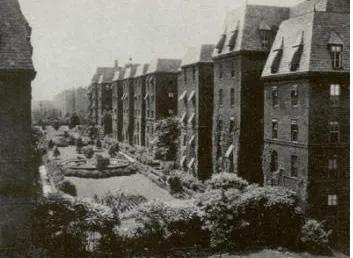
At the time Jews and African Americans were not allowed to live in the area so it attracted white middle class. After Hart-Cellar Immigration Act and the Fair Housing Act were passed, Jackson Height saw a boom in immigration from South and Central American and Southeast Asia among others.
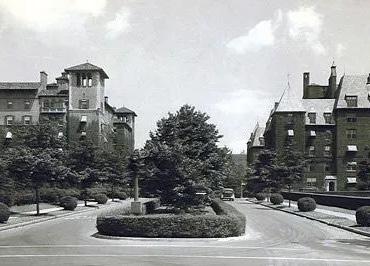

Now
There are more than 167 languages spoken in Jackson Heights, which speaks to it’s captivating experience. A documentary called In Jackson Height by Fredrick Wiseman portrays the everyday drama in the streets of Jackson Height. It portrays the struggle of new immigrants that are struggling to preserve
their culture while trying to fit in to the new environment. It shows the everyday struggle of these people including finding a school and getting paid properly and not getting cheated on in their jobs.
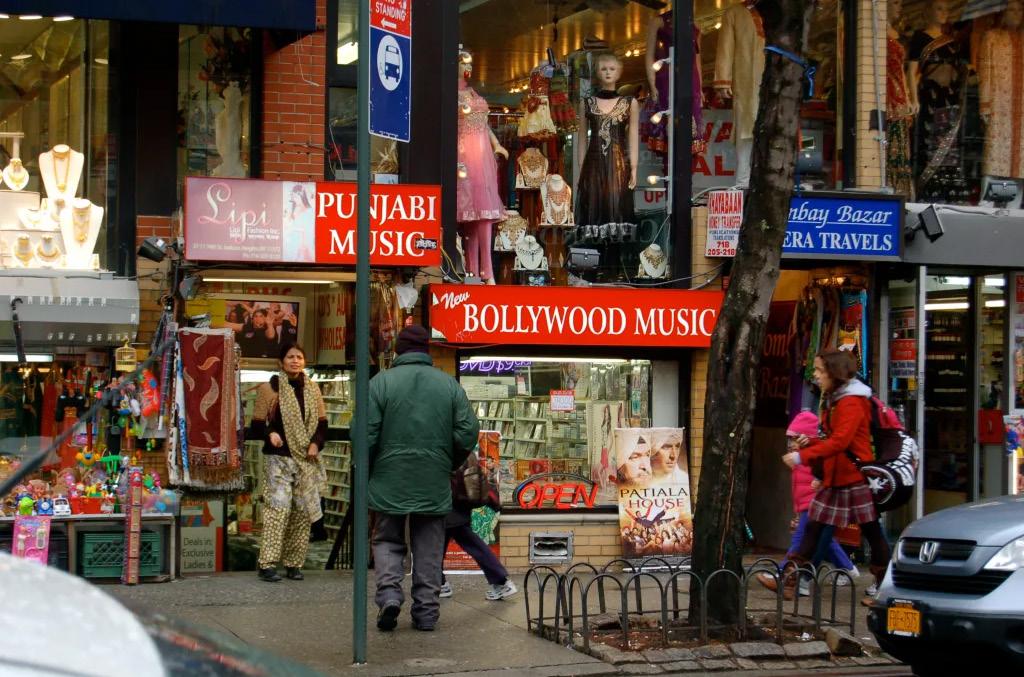
Future
Even though the historic district of Jackson Height is surrounded by high rises that have multiplied throughout New York, Jackson Height has managed to preserve its architectural integrity, keeping skyscrapers at a minimum. Currently the housing attracts people that are not able to afford the rising rent in Manhattan and nearby areas. However the rising housing cost in Manhattan
will likely affect nearby neighborhoods like Jackson Heights. With it being less than 30 min commute to Manhattan, it is a desirable location to live in. Many residents worry that the things that distinguishes Jackson Heights like diverse community, affordability and green housing options, could ultimately lead to its gentrification.

What is art?
Definitions of art is often influenced by dominant cultures which is usually Western or European that prefer a certain style. This narrow definition of art excludes certain groups from the larger institutions who often overlook them. The author Crowther suggests shifting away from the Eurocentric biases of art towards a more inclusive definition recognizing art from different cultures.
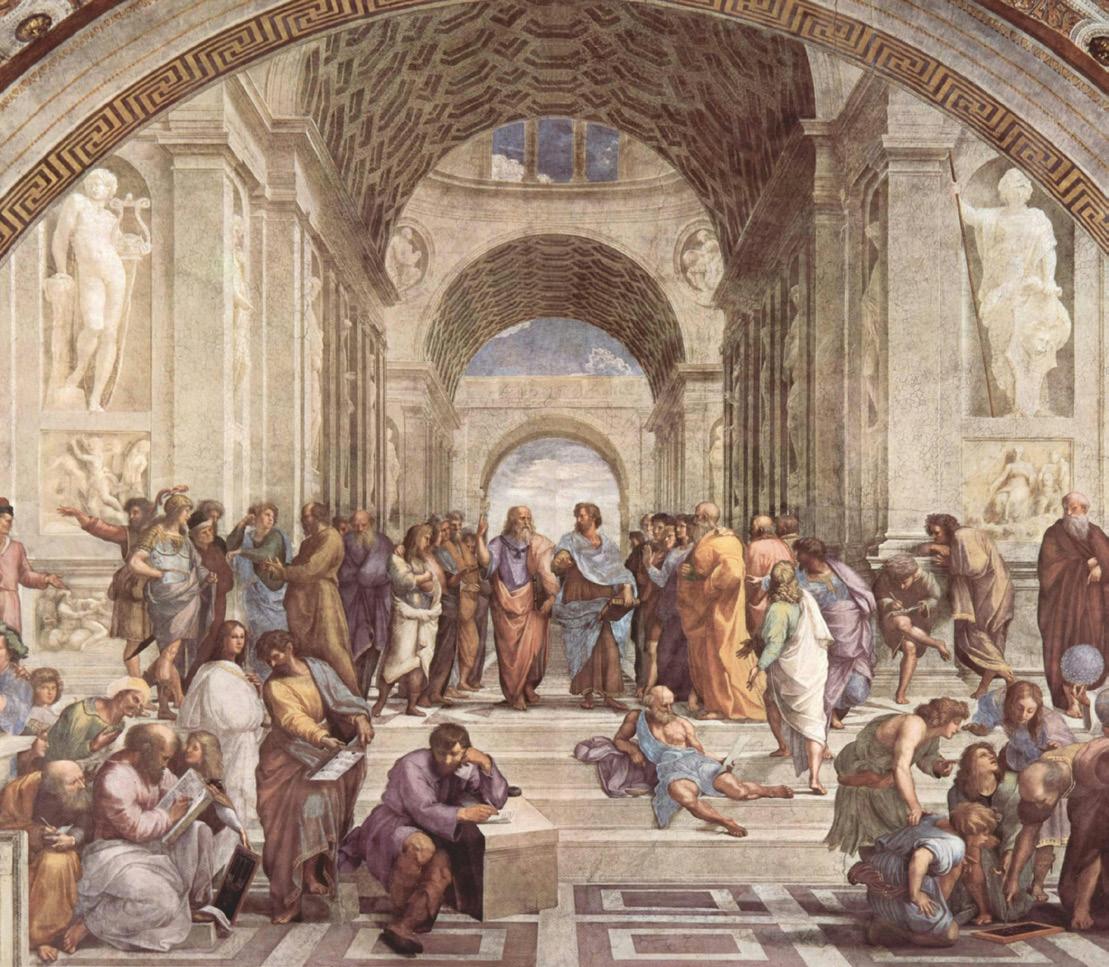
Contemporary art needs to be thoughtful and inclusive to different perspectives which is not influenced by marketability. Marketability makes it so that easily consumable work is favored over innovative work which leads to the artists having burnouts. One solution could be creating creative spaces which can showcase a variety and experimental art forms.
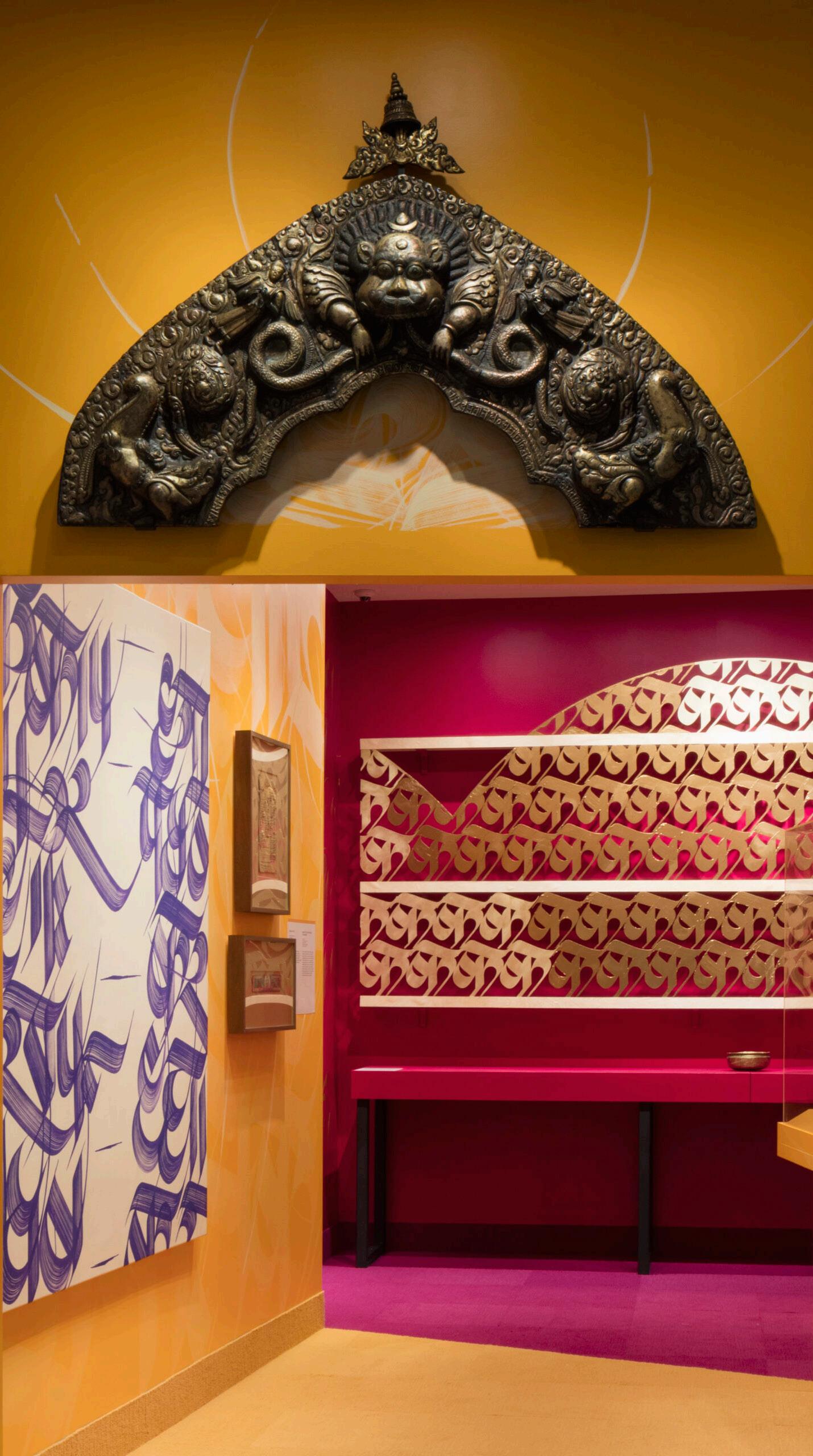



Affordable Space Accessible

Collaboration and Community
Art Space
Art Spaces have an important role in community and economic development. It provides artists with affordable and accessible locations to work and showcase work which helps them connect to the audience, patrons and broader market. Art spaces can foster creative economy by encouraging collaboration and innovation amongst artists. It
also serves as a community gathering space and areas with Art spaces have good pay off because it attracts tourists which boosts local businesses. However, there is a challenge of maintaining that authentic and accessible space.

Himalayan Art
Himalayan ‘Style’ Art is art that is indigenous to the Himalayas, predominantly Tibet, Nepal and Kashmir, and the areas under the cultural sway of these cultures. Himalayan ‘style’ art is primarily concerned with religious subjects and is recognizable through the use of composition, symbols and motifs. Individual works of art are commonly created in sets forming much larger works of art. (Gene Smith, Ben Brinkley, Jeff Watt. New York, 2001)
Thanga paintings are used as a visual aid to meditate and practice to stay focused. It not only helps the viewer but also the artist when creating the painting since it takes a high level of patience and concentration. The challenges in modern times include commercialization of the art form and less use of the traditional training method.
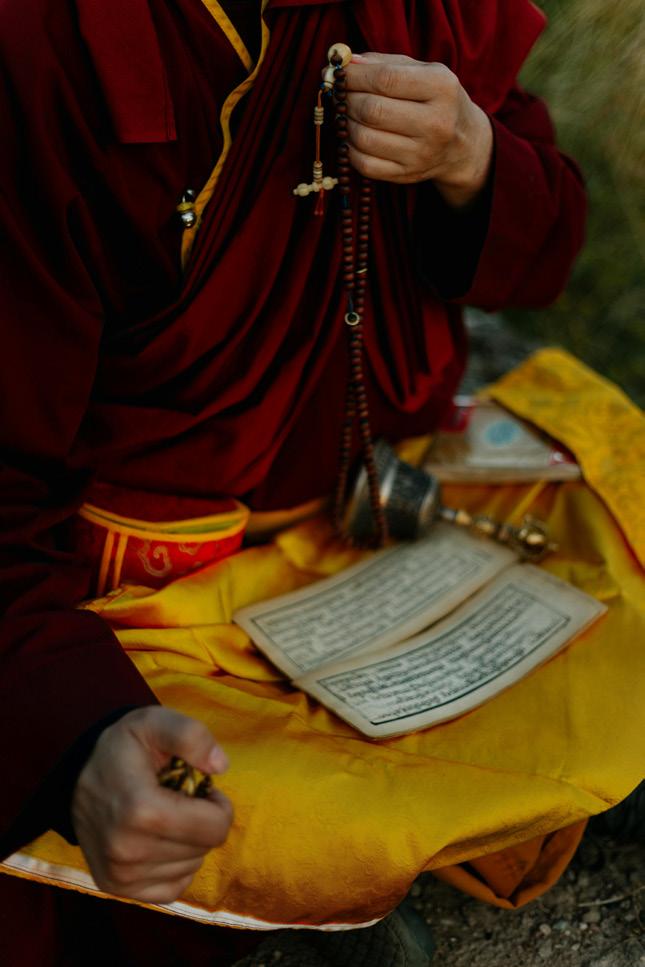
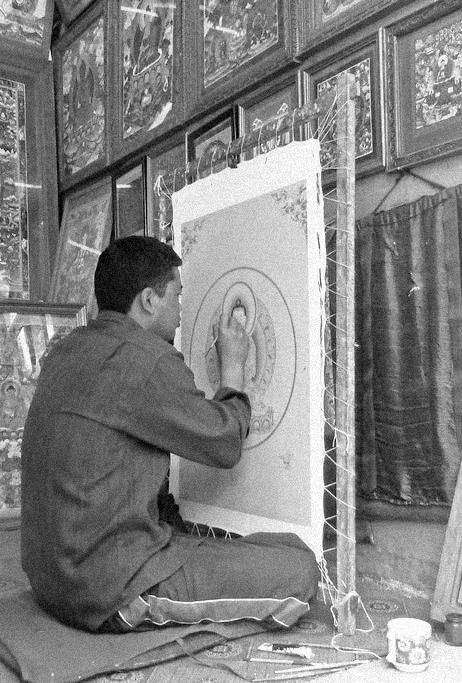
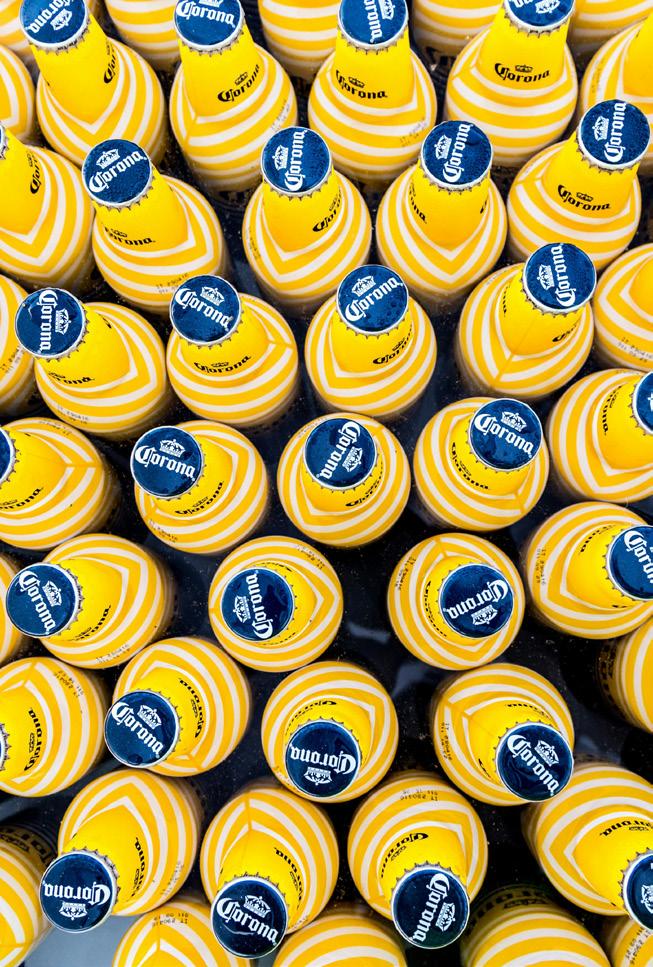

Himalayan style art is generally sacred or religious in nature taking inspiration from various religions including Buddhism, Hinduism, Bon and various other Tibetan tribal groups.
The artistic style is best recognized by the composition and symbols and motifs unique to the individual Himalayan regions. Many of the art objects are created as a much larger whole creating a large work with multiple individual parts.
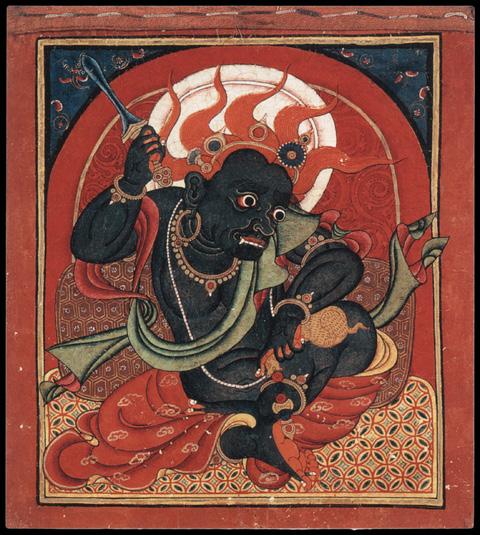
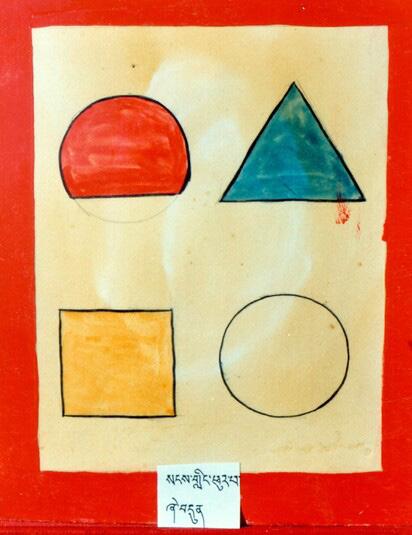
Color in terms of the iconography of the tantric theory:
White- Peaceful Activities
Yellow- Increasing Activities
Red- Powerful Activities
Blue/Black- Wrathful Activities
Green- Combination of all activities

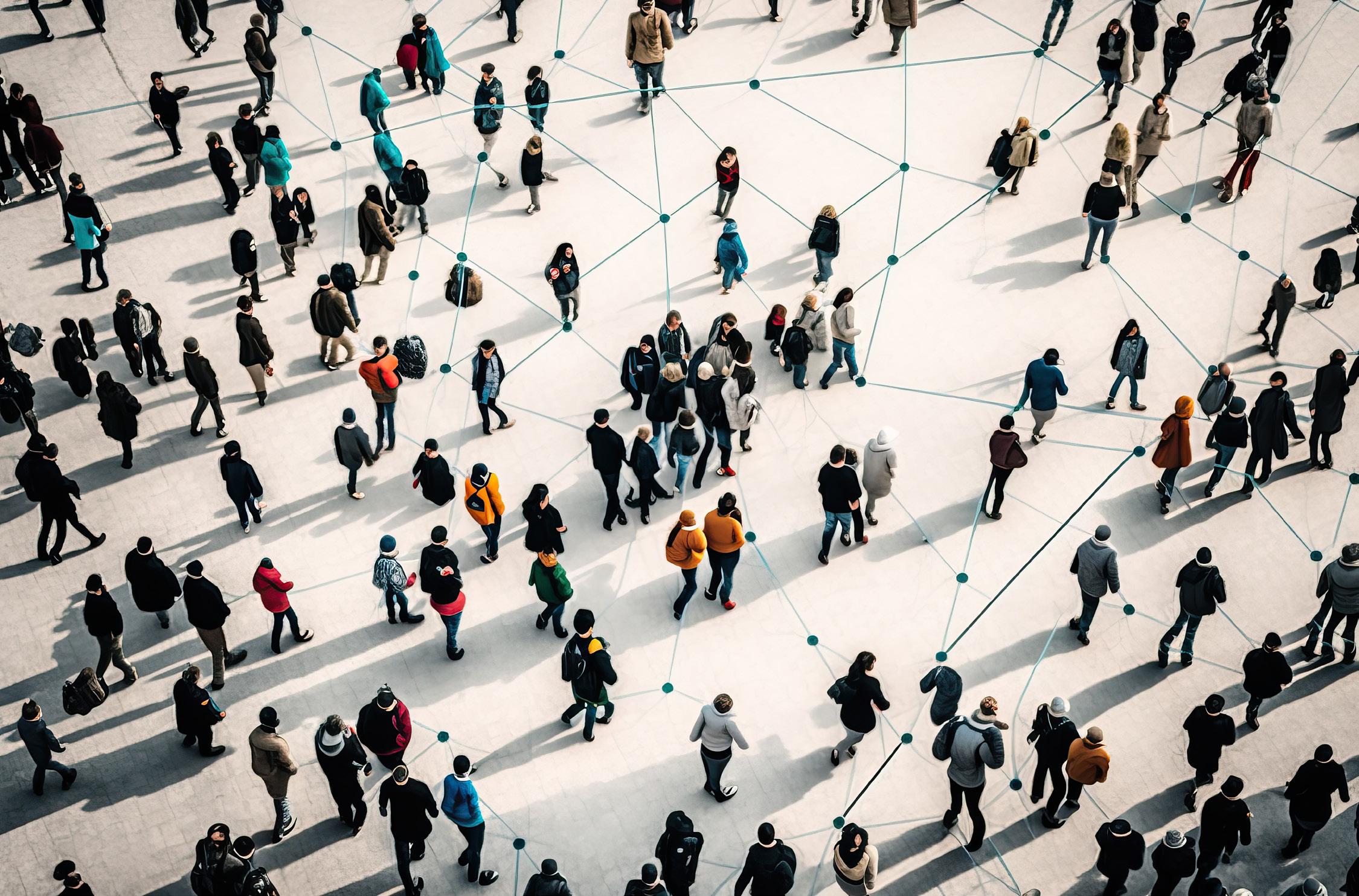
Networking
An artist can’t grow alone, so seek people with common goals and grow together. Learn from establish artists as guidance and example for your art. Investing in your art career including networking to artist events helps you become more successful. “Who you know usually determines where you are being exhibited”
Ethnic artists have challenges getting fundings and opportunities compared to mainstream artists but art networks create a different economic system where they can be more visible and sell more work in community events, festivals and connections. Museums and Institutions although give them the opportunity, they also might limit the ethnic artists to conform to a certain limitation of mainstream art.

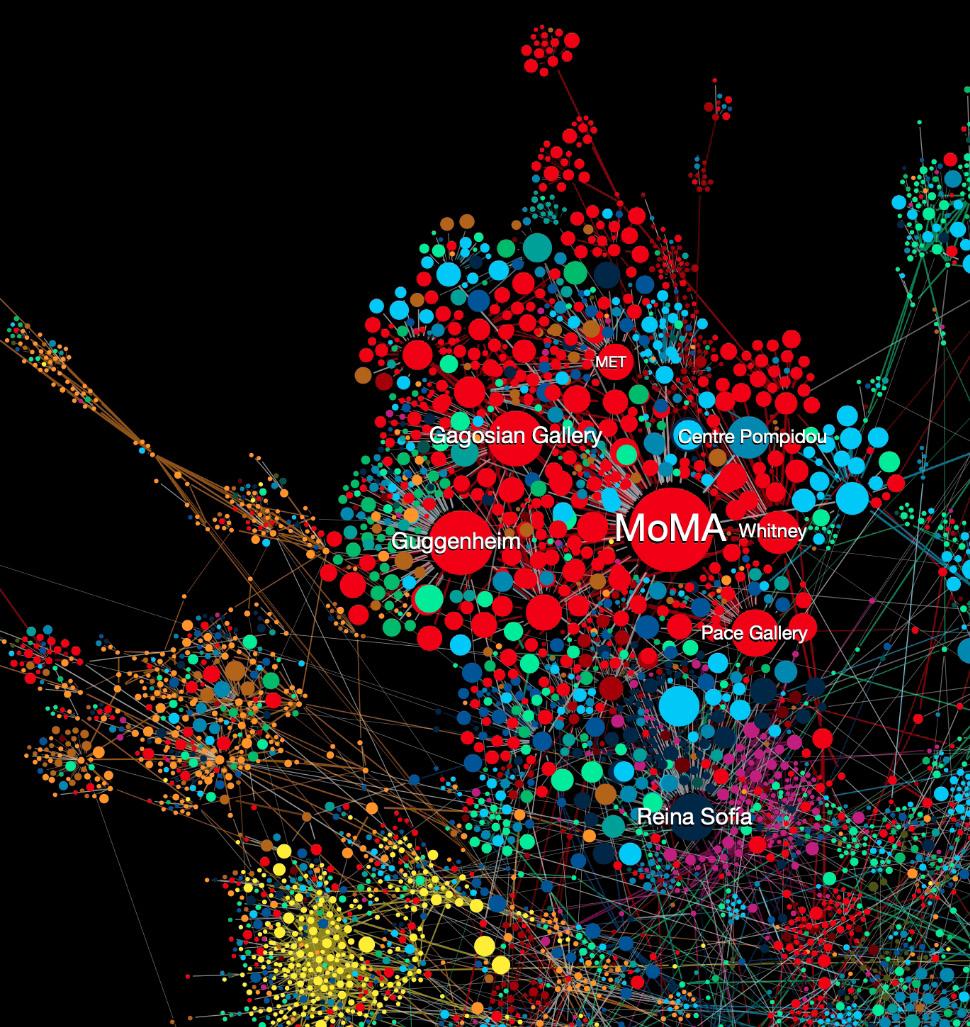
Who your connection of networks connects determines how successful you become. The successful artists who started off, not from the center networks (big museums and institutions) but the corner networks, exhibited their work in multiple galleries and some of those connected them to better networks. “It really reconfirmed
of how important networks are in art, and how important it is for an artist to really understand the networks in which their work is embedded in order to guarantee that sooner or later the work will arrive, or he or she dreams to arrive at” (Barabasi)

Case Study 1
Metropolitan Museum of Art
Location: New York, NY
Completed: 1870
Surface Area: 633,100 ft²
Architect: McKim, Mead & White
The MET was founded in 1870 with a mission to bring art and art education to the American people.
An entire wing of the MET is dedicated to Asian Art and it holds one of the largest selection of Asian art in the America.
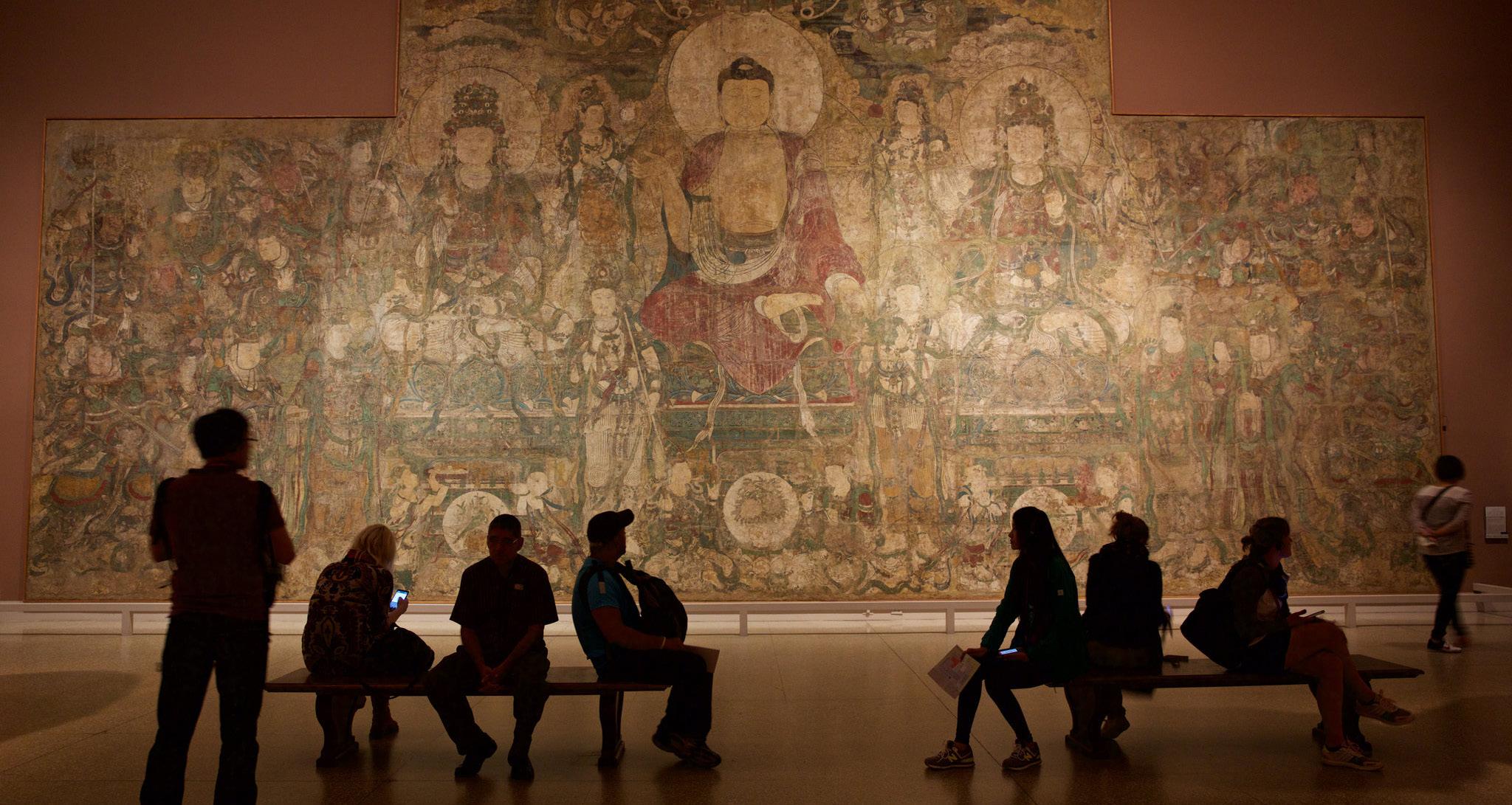
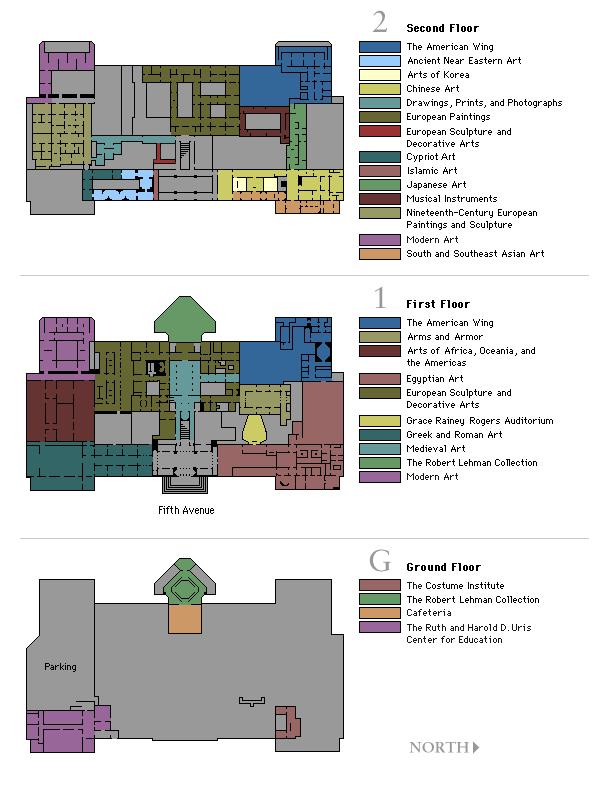

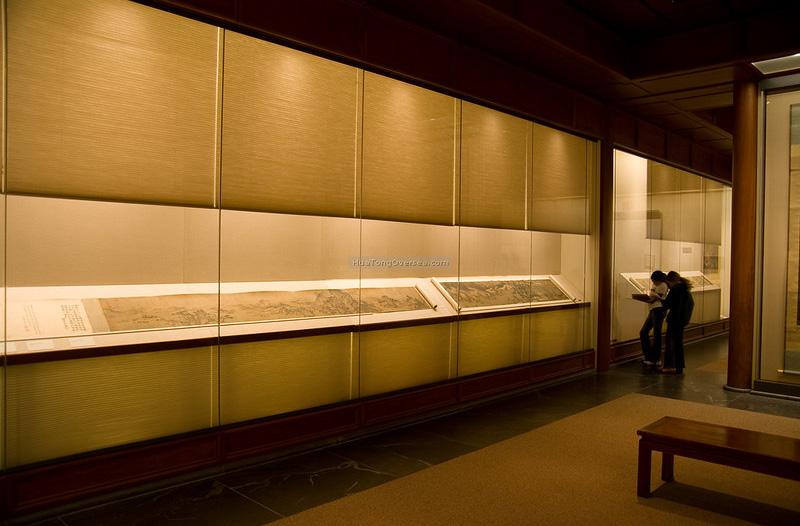
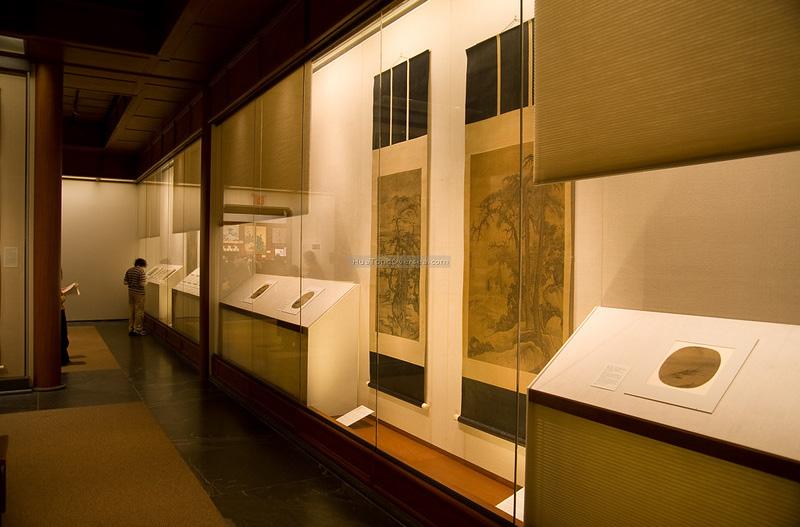
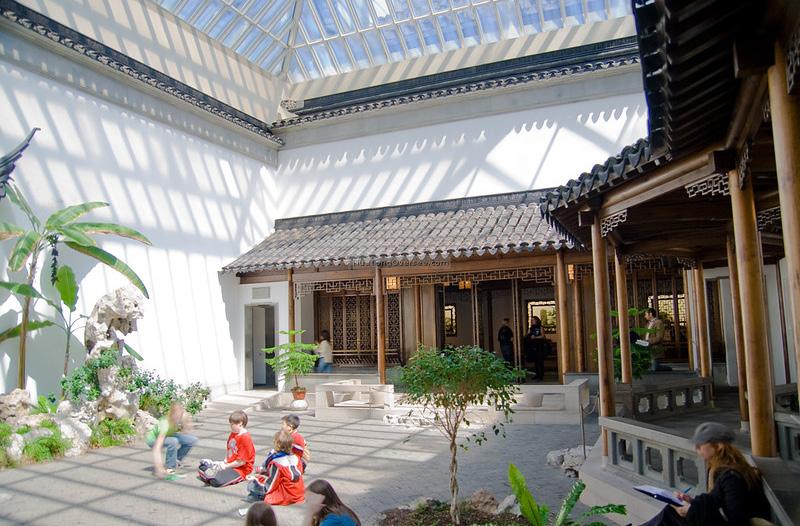
Short height scrolls displayed on slanted displays while longer scrolls displayed on the wall.
Lighting is not visible and shades help with the glare from the lighting on the slanted displays.
Chinese Garden Court is one of the most popular part of the Museum’s Asian Art galleries. The rock formations, plants and pond not only provides a peaceful scenery but also gives visitor an idea of how nature was perceived in Chinese culture.

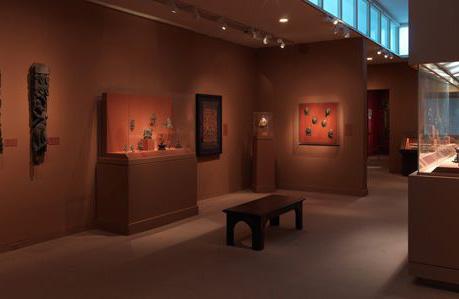
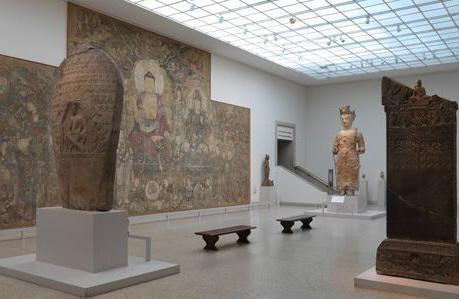

Case Study 2
Leeum, Samsung Museum of Art
Location: Seoul, South Korea
Completed: 2004
Surface Area: 7,020 m²
Client: Samsung Foundation of Culture
Architect: Jean Nouvel
Located in Hannam-Dong – a residential district near the city center, the complex comprises three buildings by OMA, Mario Botta and Jean Nouvel. This building specifically is designed by Jean Nouvel. The museum houses traditional, contemporary, and international art. Leeum goal is to become a museum of convergence where we ponder the future based on our understanding of the past and the present, and an institution where culture is enjoyed collectively through active communication with visitors.
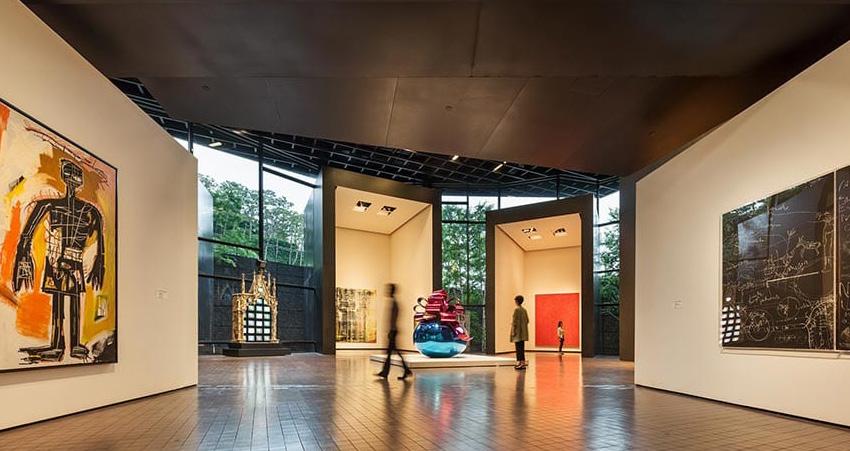

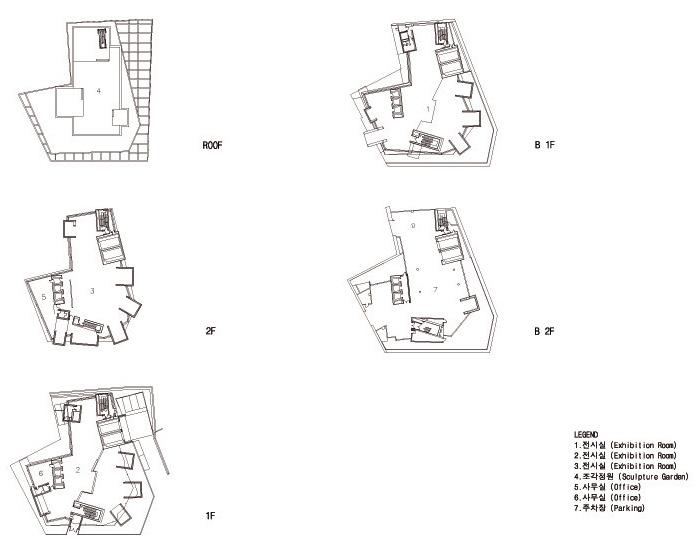
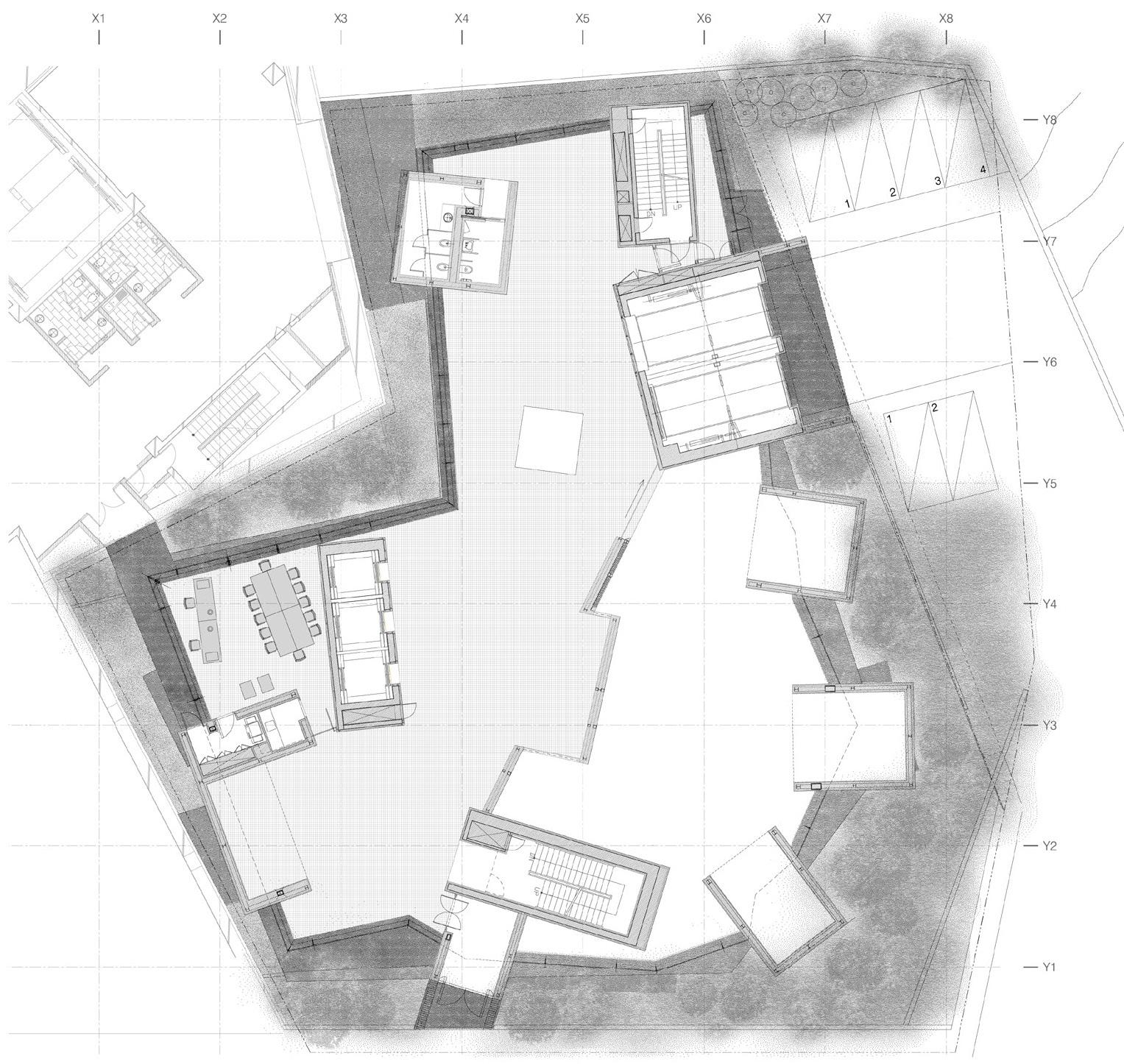

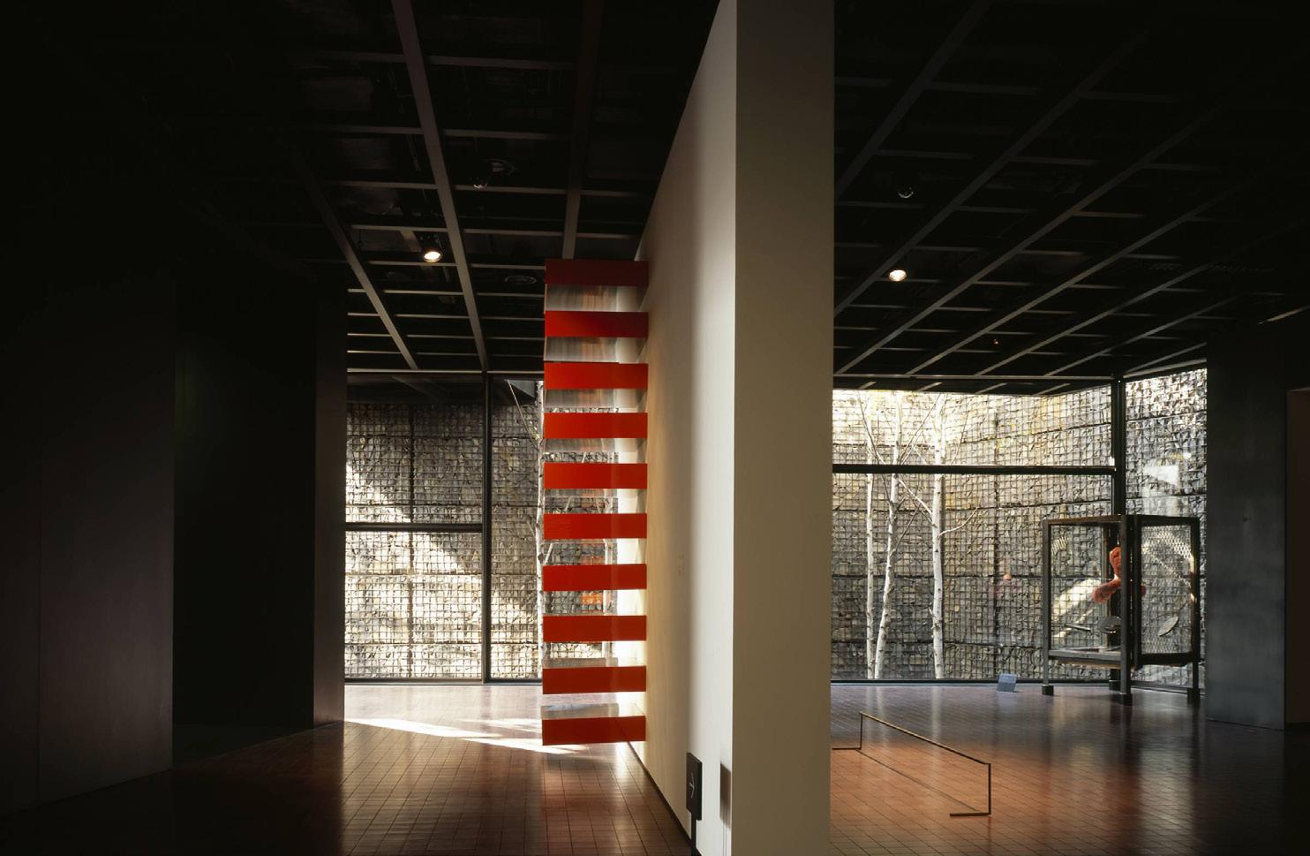
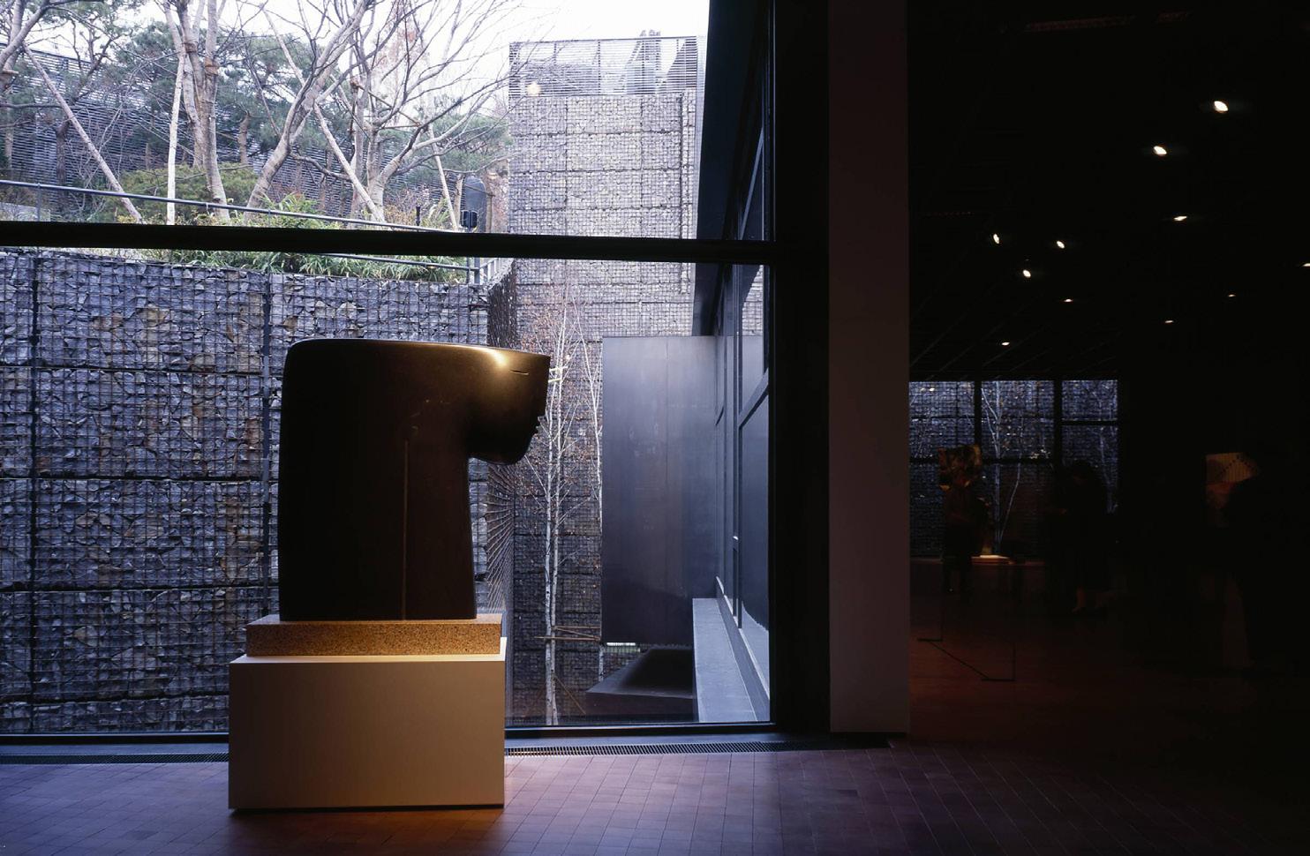
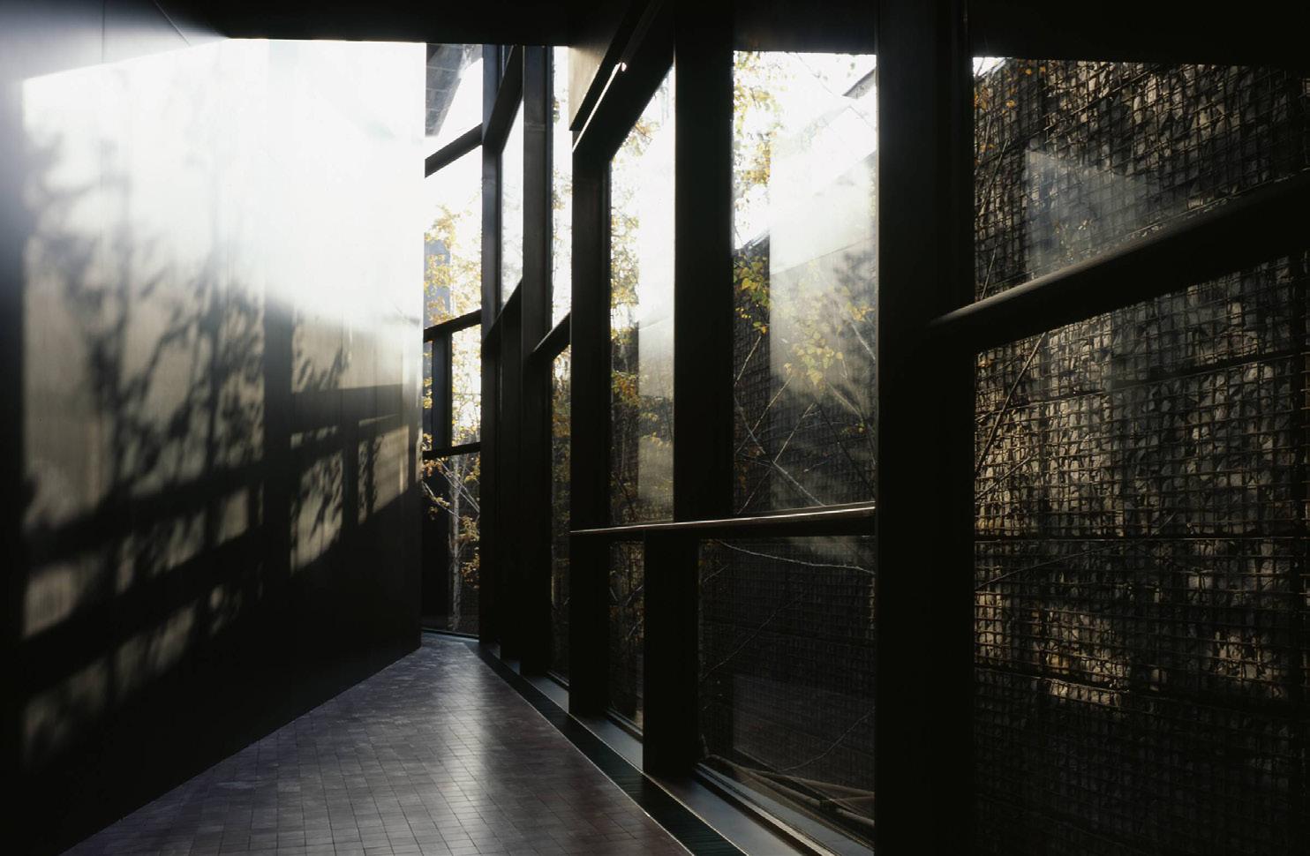
From the inside, the glass openings reveal a leafy world against a background of stone. This frames the variously shaped exhibit halls that cantilever out from the structure amongst the trees
In the basement, a sunken garden and Gabion wall, which is a cylindrical metal container filled with stones, can be found

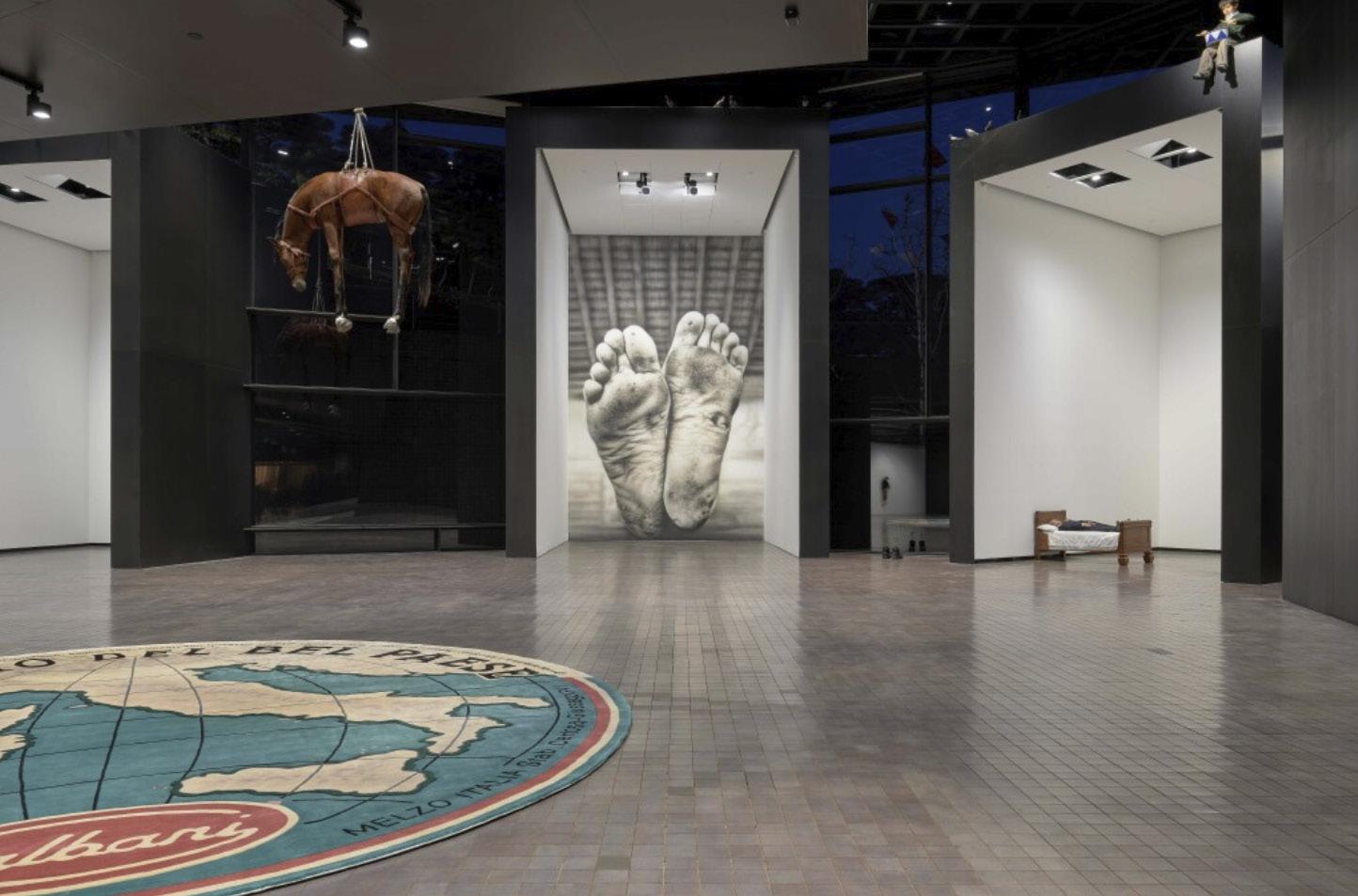
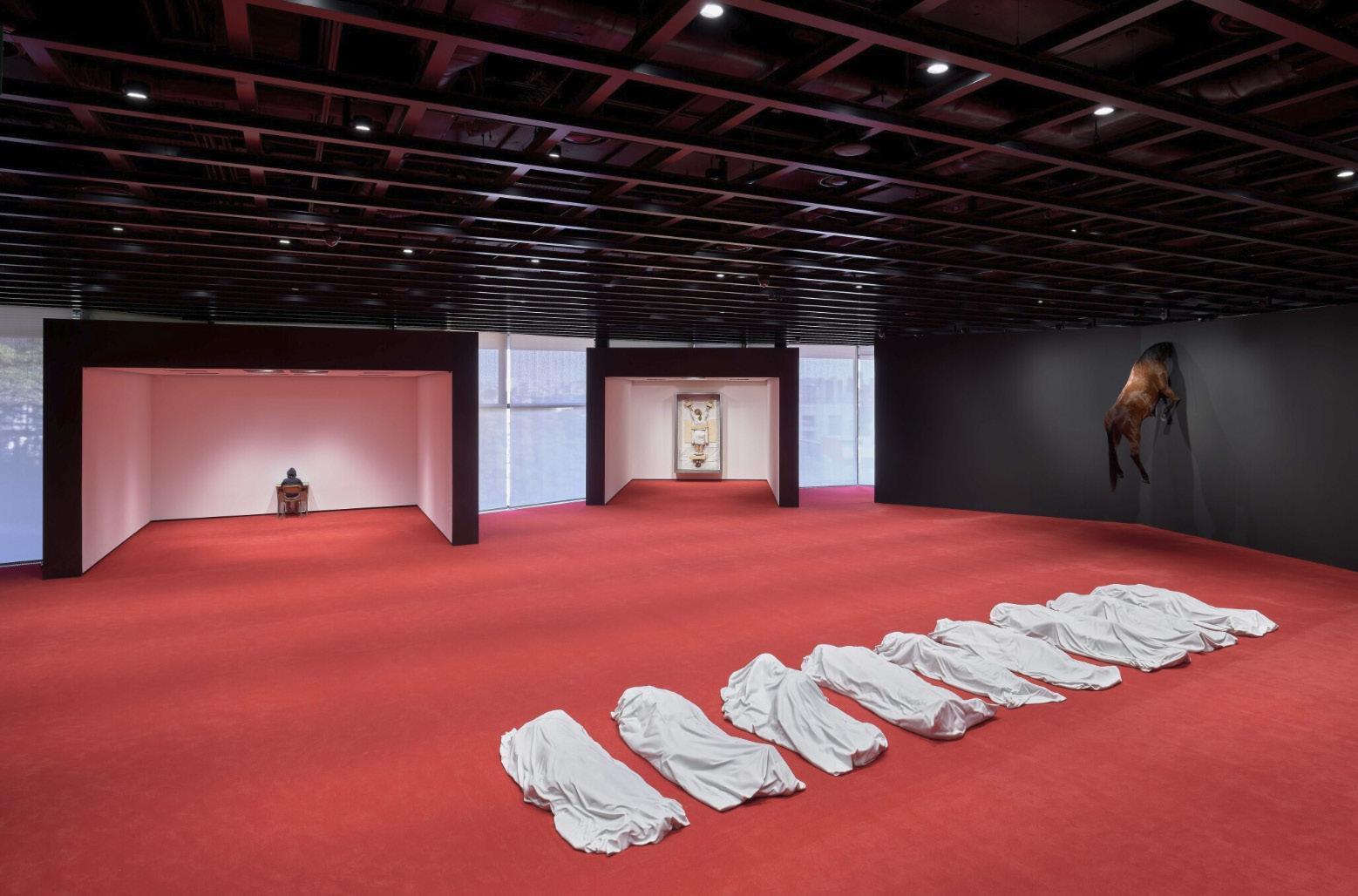

Case Study 3
Artizon Museum
Location: Tokyo, Japan
Completed: 2004
Surface Area: 7,020 m²
Client: Samsung Foundation of Culture
Architect: Jean Nouvel
The concept of this museum is “Experiencing Creation“. The name “Arizon“ comes from the combination of the words “Art“ and “Horizon“. The bottom floors is public space like cafe and gift shop, while the rest are dedicated to the arts. The galleries have a new displacement air conditioning system that uses the flooring joints as vents
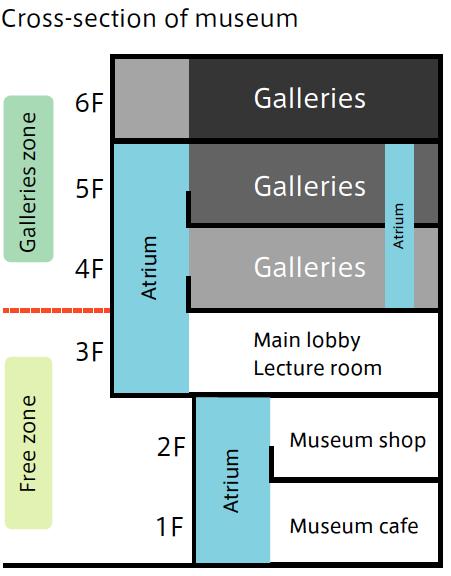
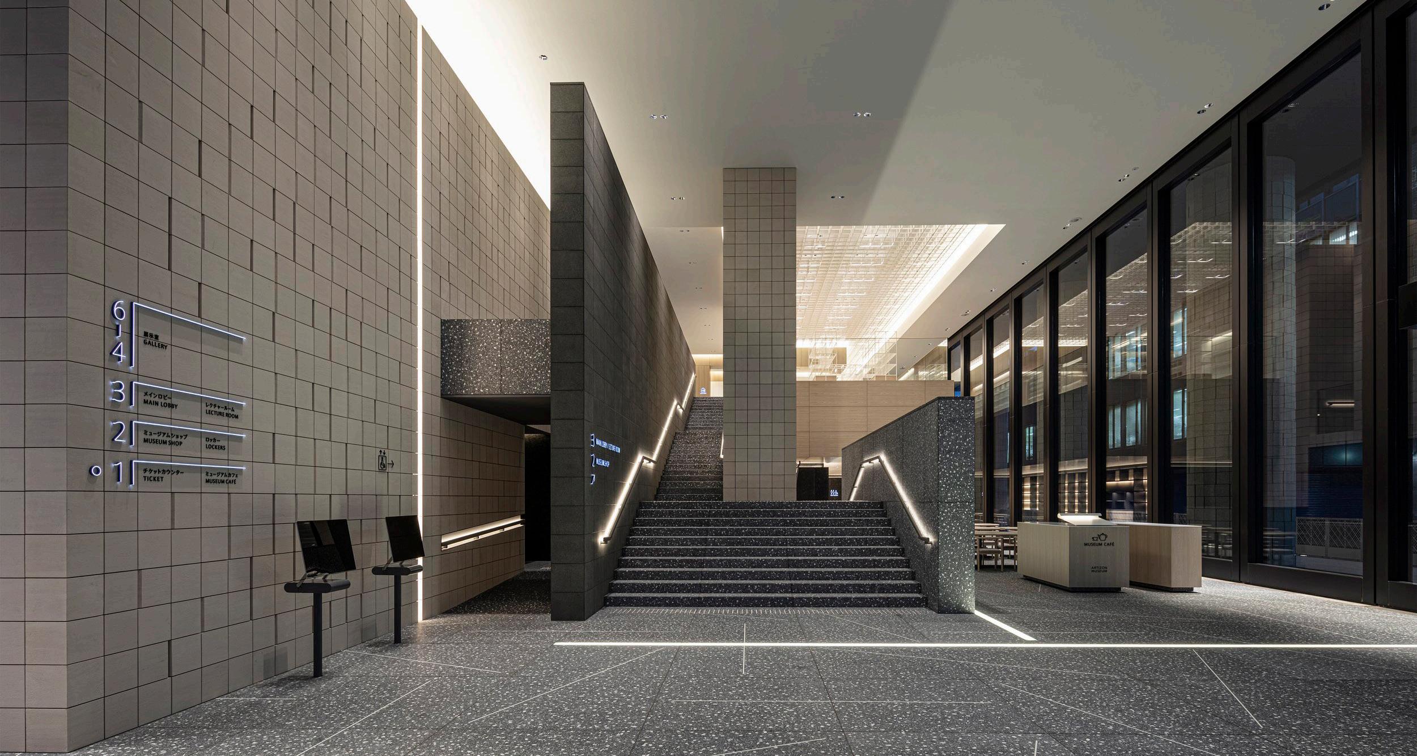
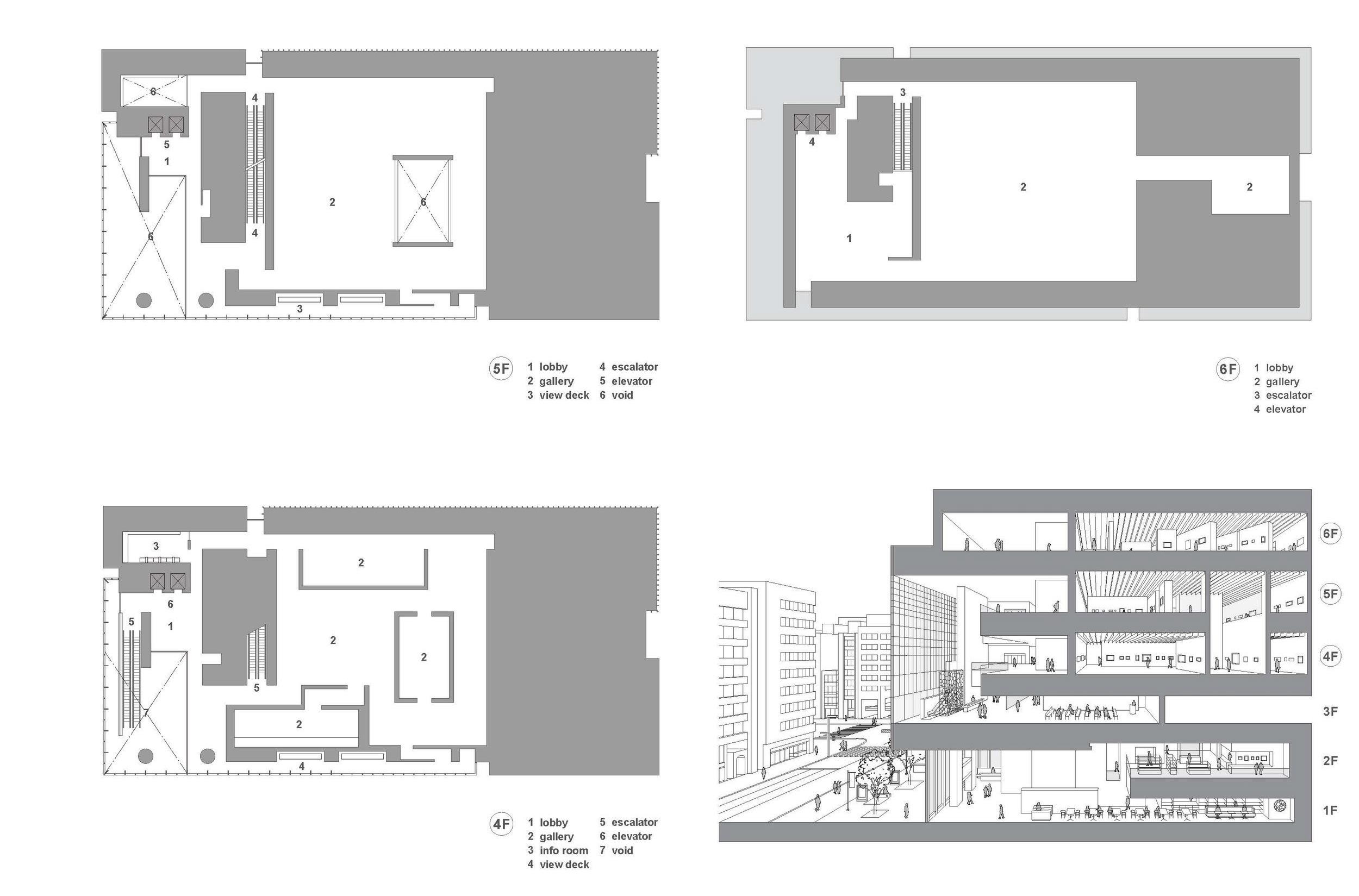
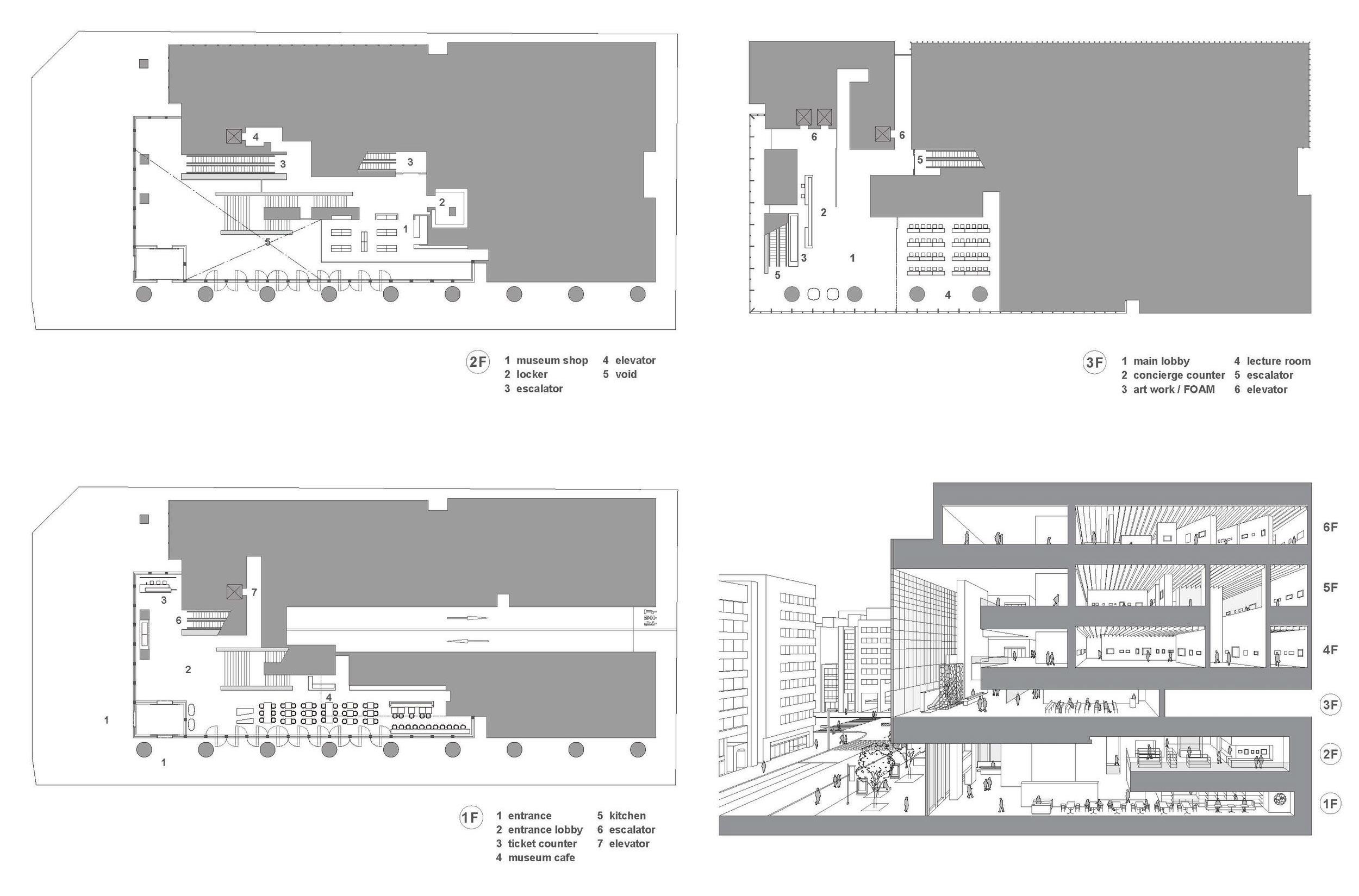

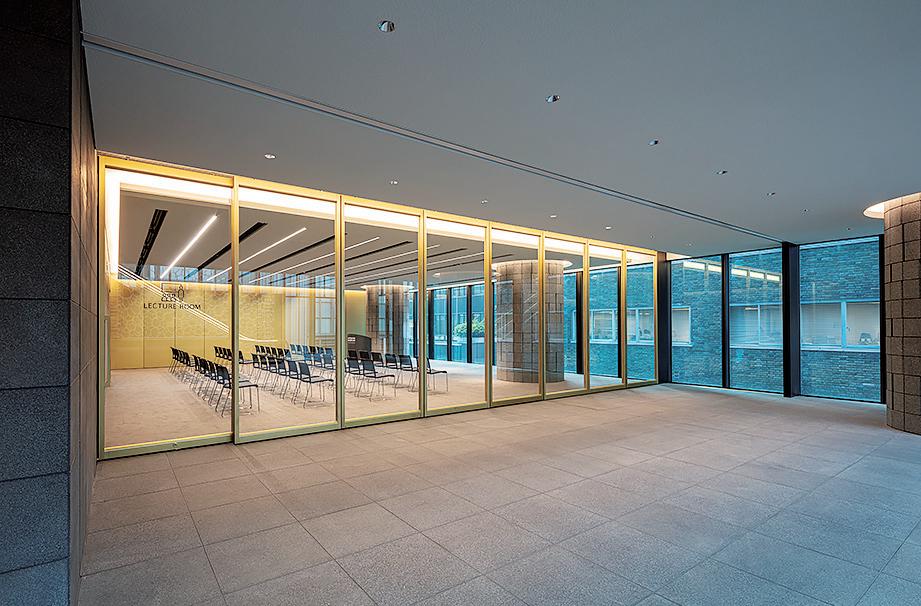
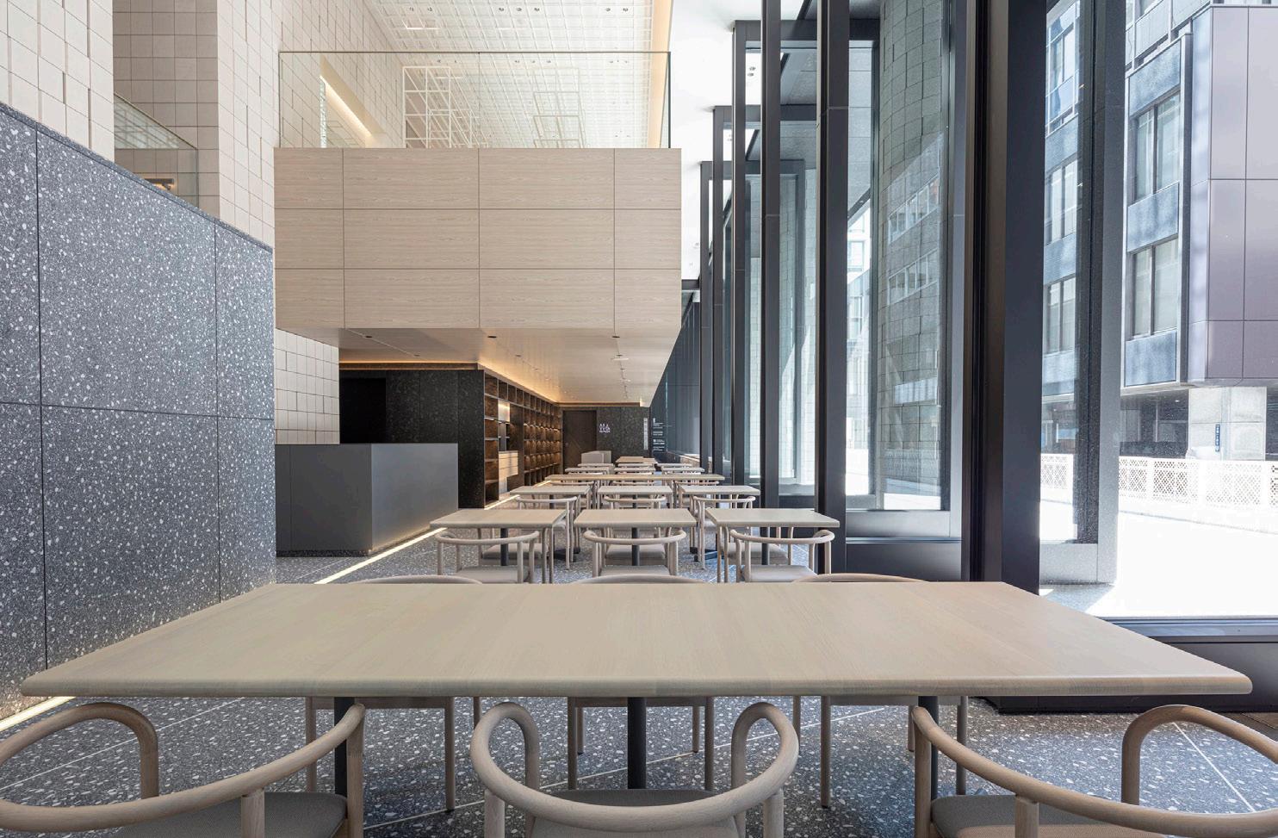
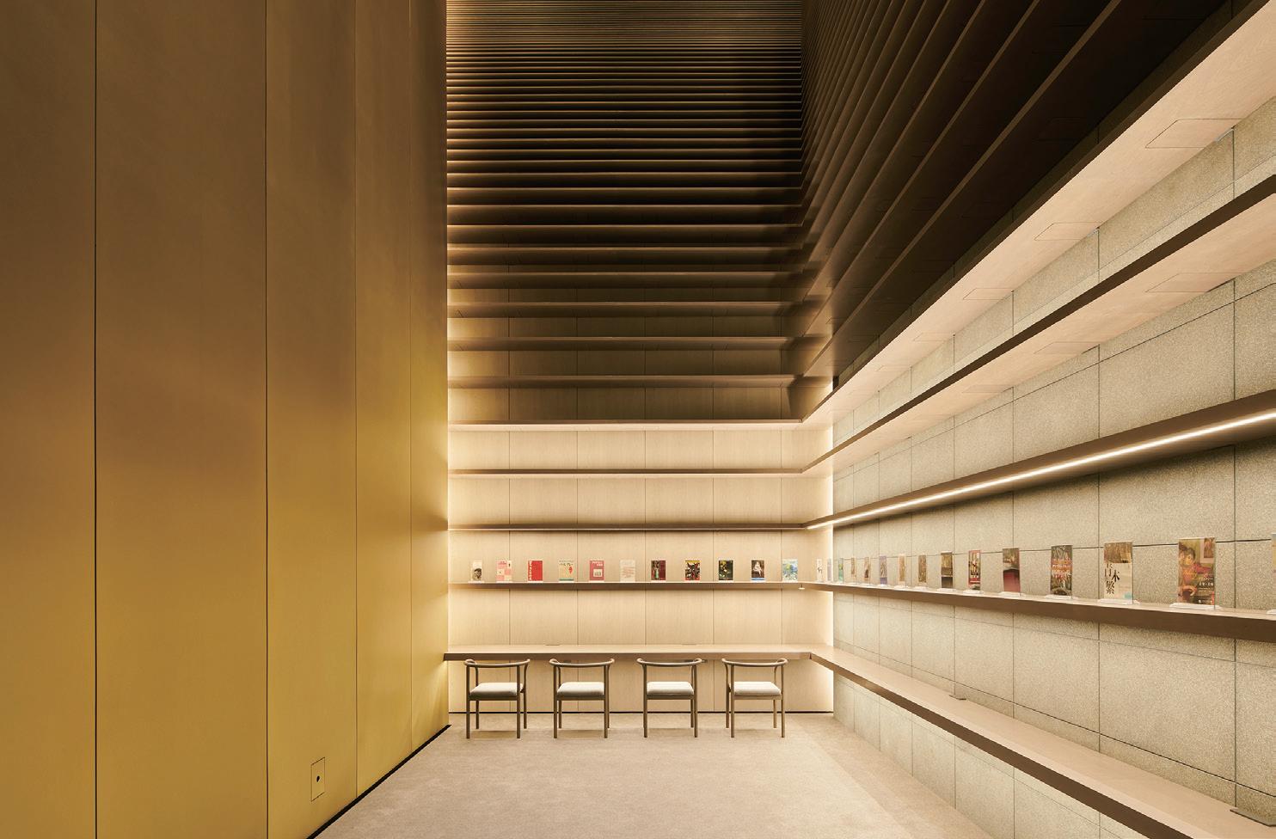
Multipurpose room for lectures and workshops
A cafe where you can take a moment to take it all in after going through the whole museum
Area where you can read about the Artizon Museum and its collection

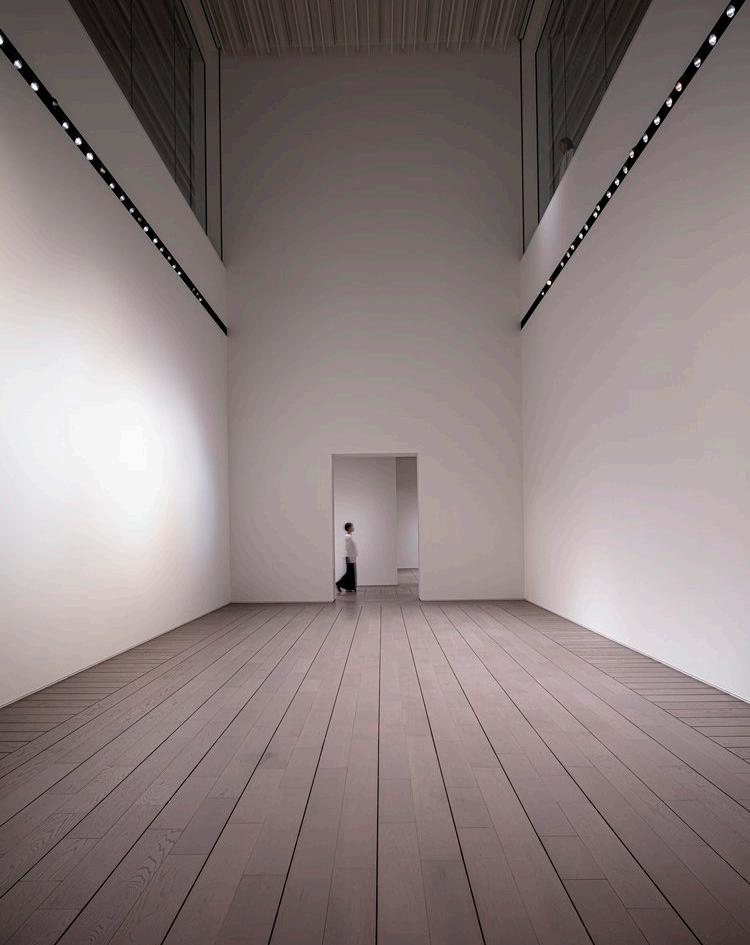
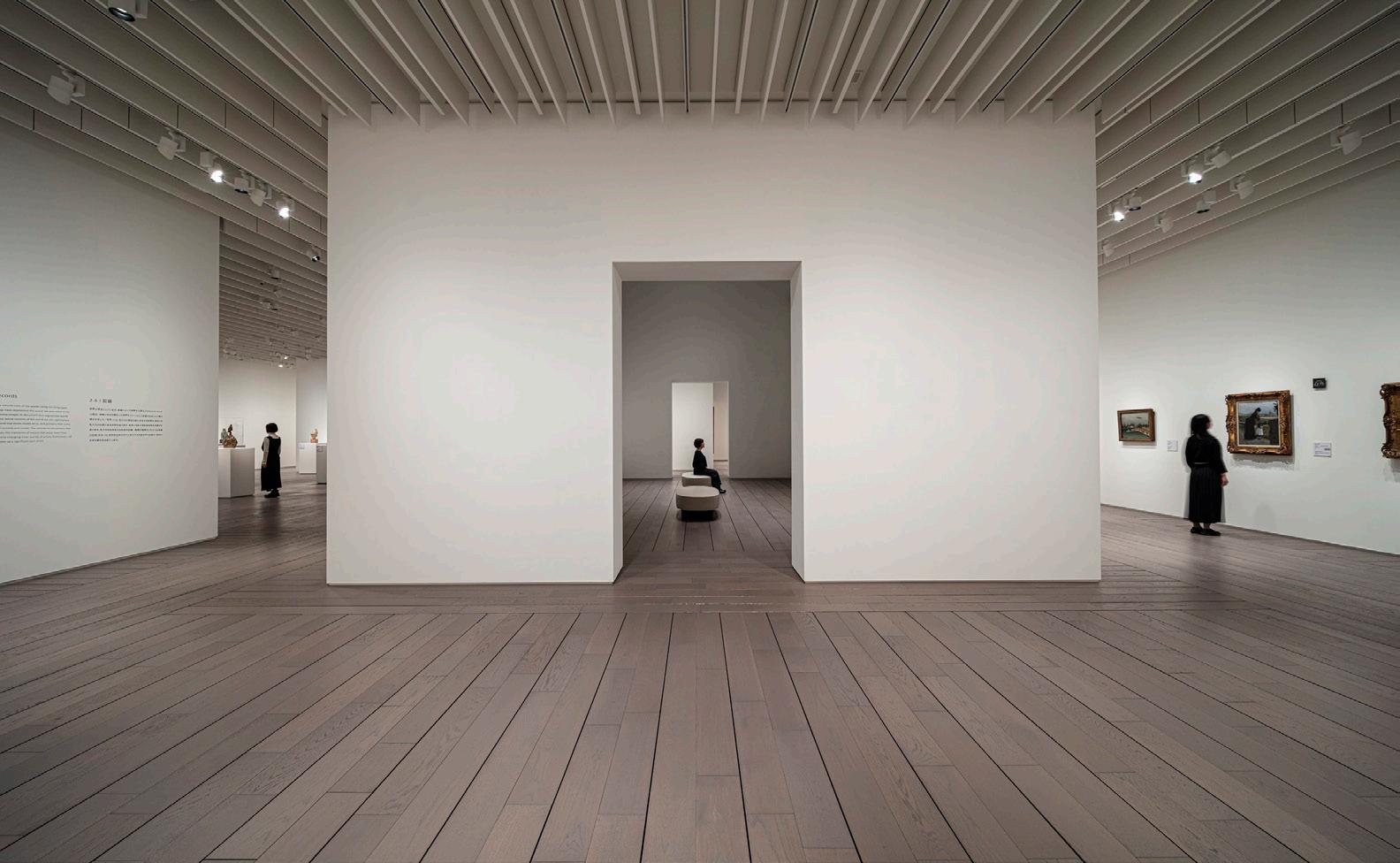

Interview
Profession:
Nepali Artist based in Boston
Do you think art spaces have a role in preserving Himalayan culture, and if so, how?
Art has the potential to promote, save and encourage Himalayan art. One of the ways is through community gathering. However you have to be careful to not limit to just Himalayan art and artists. There is so much diversity in Himalayan art and they are not just from one county or part of a country, so it is important to have an education department where one can learn about Himalayan culture. The art space should build a community for Himalayan artists from all backgrounds and it would be a space where artists can support each other and they can get experience from the greater art world.
Takeaway:
There are different types of Himalayan art depending on the region and person so it is important to represent all of them. Himalayan art is also often misunderstood so it is important to educate people on the different types.
Artist usually lack the resources to create their art so supporting them through that can help them put themselves out there
How would you like to see Himalayan art represented in the global art scene?
There should be diversity in the art so make sure there are artists from all different backgrounds being represented and provide a platform for their voice. “Himalayan art is misunderstood. Himalayan art is seen as it should be a certain sort of thing.“ What the artist might say might not match what the west is exposed to which is why all their voices should be heard. Himalayan art should be represented in the most authentic way possible and the most authentic was is to let the artist have their own voice. This is by supporting the artist and their voice and helping them express themselves by providing them with resources so that they are set up to succeed.
What are some challenges Himalayan artists face in gaining visibility or resources?
The artists lack resources and support. “Space is so hard for artist to get and if there is no space, how an artists create work.” Fellowships and scholarships for artists to travel to expand their understanding of the world and their own artwork is helpful because she says she would not have been where she is now if she had not explored out of Nepal.

Are there any elements or features in a residency space that you think would enhance your creative process (e.g., specific lighting, communal areas, outdoor access)?
Natural light is huge. Most artists appreciate natural light. The space should have some sort of community gathering. The space should not be a open space and should be a private space where artists can be vulnerable. The studios should be a climate controlled space for the artwork.
Are there any networking formats or setups you’ve seen that are particularly inspiring or effective?
Social media is a great space to reach out to people you are interested in talking to or learning from. It is also good to go to shows to introduce yourself to people and it is always good to reach out to people you want to connect with

Interview
Profession:
Former curator and currently a Librarian in Virginia Tech
Takeaway:
Curators can support artists by giving them time and investing in them. They also have the power to help artists work together by structuring the programs and arranging the exhibitions a certain way.
One way to introduce the visitors to a new artist is by having it at the same time and area as a well known exhibition. This leads to the visitor checking out that exhibition without forcing them to.
How do you typically build relationships and trust with artists, especially in cases where the cultural background might differ from your own?
It is always important to give the artist your time to show that you care. You also need to show investment in them by visiting their studio, showing effort and investment, promoting them before even exhibiting their work, and naturally sharing food with them while having a conversation during your visit.
Are there specific ways you think a curator can facilitate collaboration among artists, especially in a residency program?
It depends on how you structure the residency program. Residency could be housed in the education department or in the collection department of the museum depending on what the ultimate outcome is going to be. You could have specific times where a class of residence comes in, which leads to natural collaboration happening. You could also have staggered timing where not everyone comes in at the same time so people with more experience are engaging one on one with newer artists. Curators can also require that residence collaborate together or work with the community to create a public art installation to promote community.
How would you go about designing an exhibition layout in a way that enhances both the artwork and the overall atmosphere?
There are different types of lighting and color that would suit the work better. For example, in multimedia projections, you have low lighting to be able to see video projections on wall. The entire exhibition needs to feel cohesive. The order of how people encounter the work plays with the story you are trying to tell so you need to be mindful about how people are going through it. The whole gallery color does not need to be a boring neutral color. Accent colors wall could be used for the text of the artwork or title. Or the whole gallery could be painted a strong color which adds or changed the overall feel of gallery or give historical context of the displayed items. The flooring is usually a hard surface for practical reasons like cleanibility and moving heavy items around.

How do you view the role of a curator in shaping and supporting artist residency programs?
Curators regularly meeting with the artist to provide context for their work. They have a say on how long the residency programs are. They can also plan exhibitions so the work of established artists are with the residence artist so that the newer artists get more exposure.
What are some methods or programming formats you’ve found effective for introducing audiences to new or unfamiliar types of art?
To pull in people not really interested in art, curators can exhibit relevant topics on one show and have other shows at the same time so that those get visitors as well. Classes can also be hosted by the residency artists which gives them a more private audience.
What are some methods or programming formats you’ve found effective for introducing audiences to new or unfamiliar types of art?
One programing method could be where you are bringing in established artists that are giving talks and exhibiting their work, and as part of that they get to have a one on one with the residents for consultations and advice. Another way is that when the residency is established and continues, you get an alumni network who come back to help the currents residency artist which creates a community and connections.

Survey
Age group: under 18 - over 44
People that visited an art exhibitions or museums once a year or more were more likely to know or be familiar with Himalayan art or culture compared to people who did not visit museums or visited less than once a year.
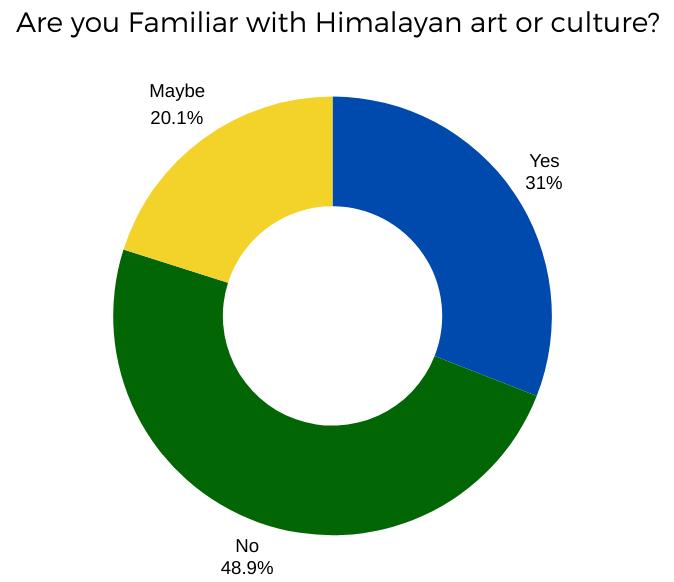
Design Preferences
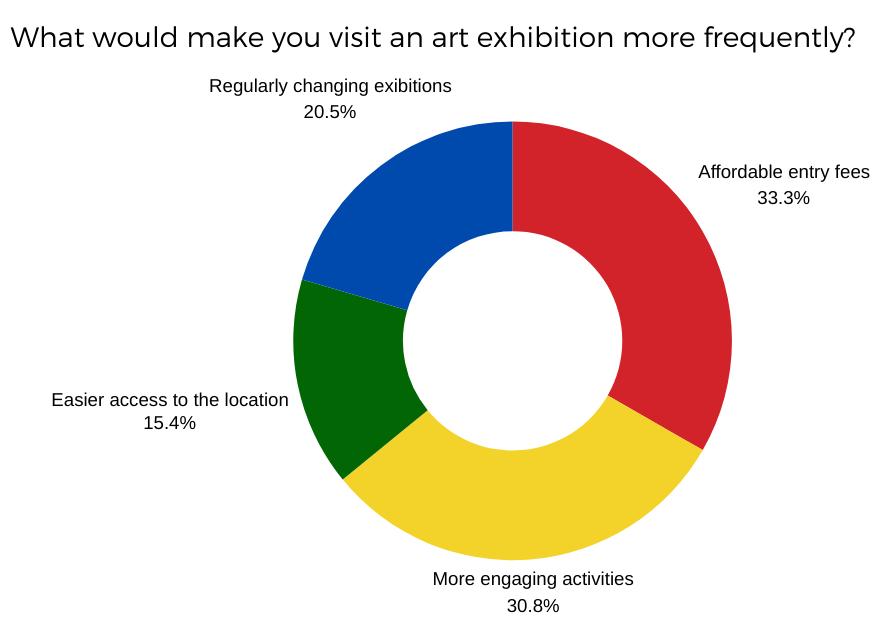

Exhibition Space Experience
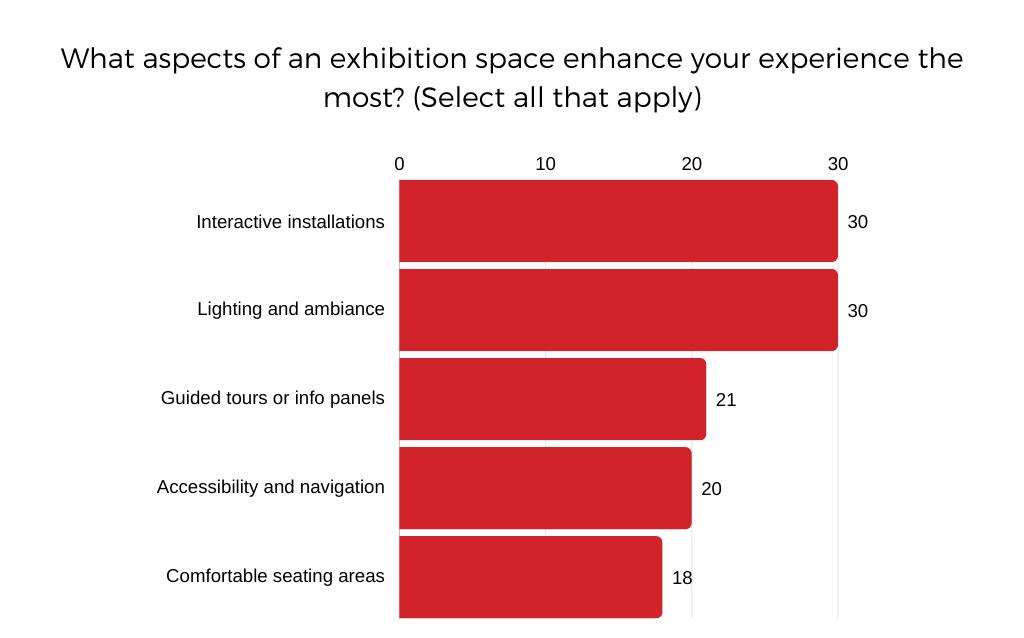
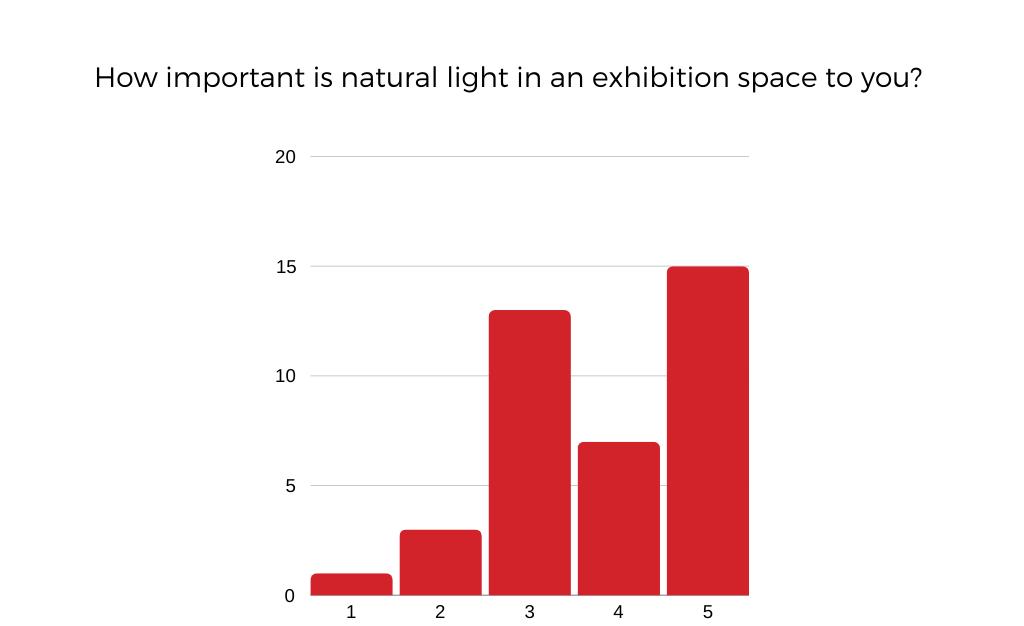
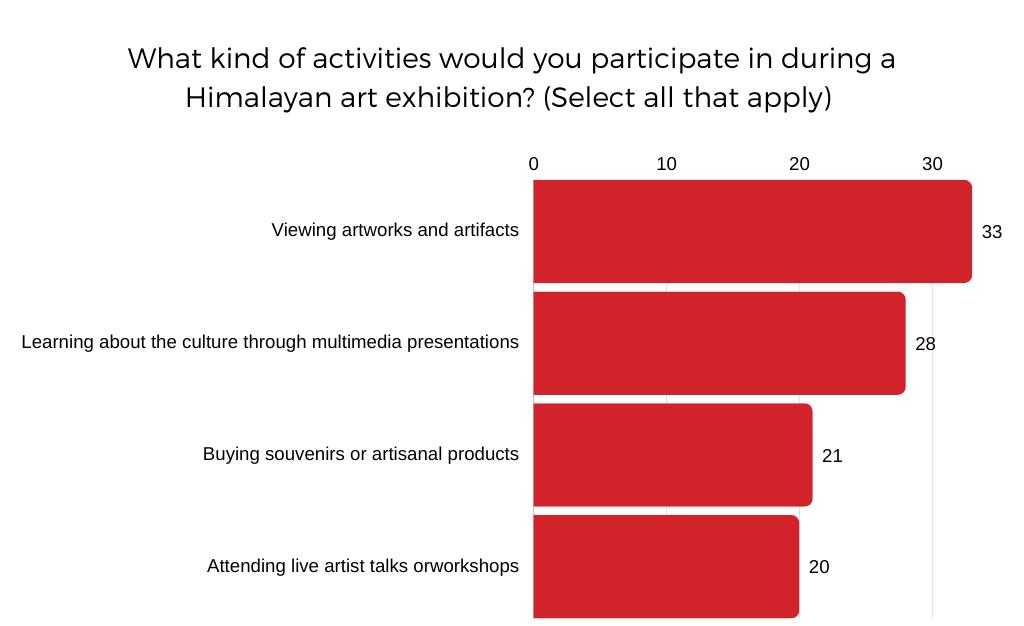

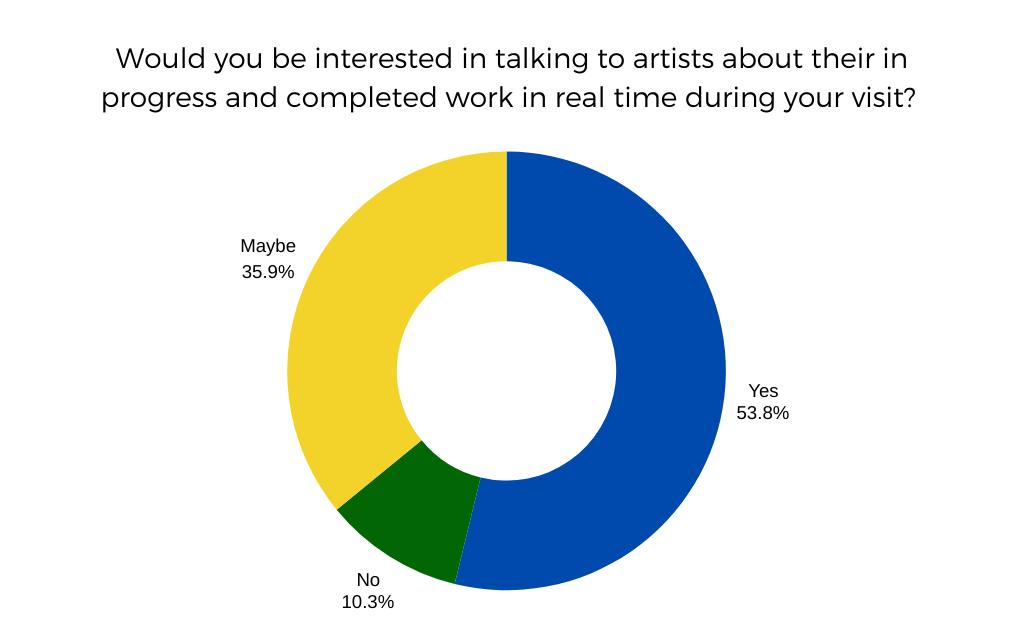
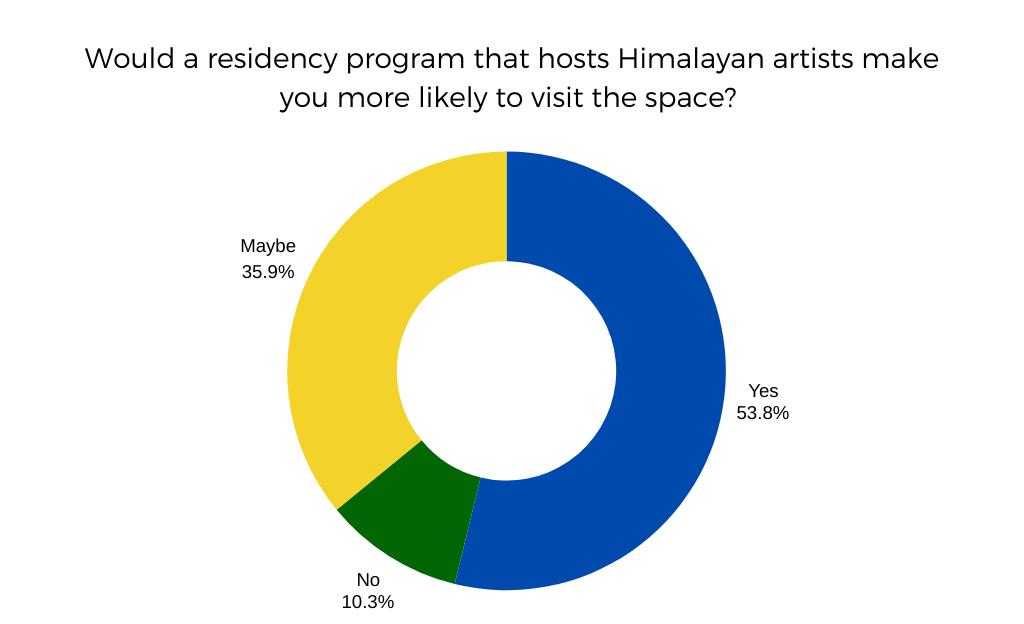

Design Preferences
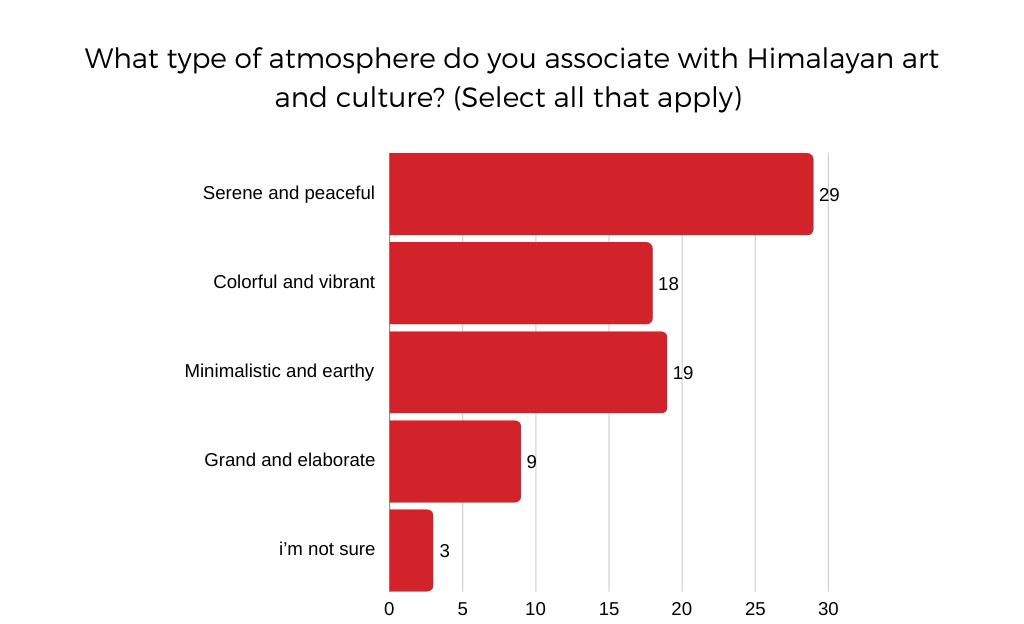
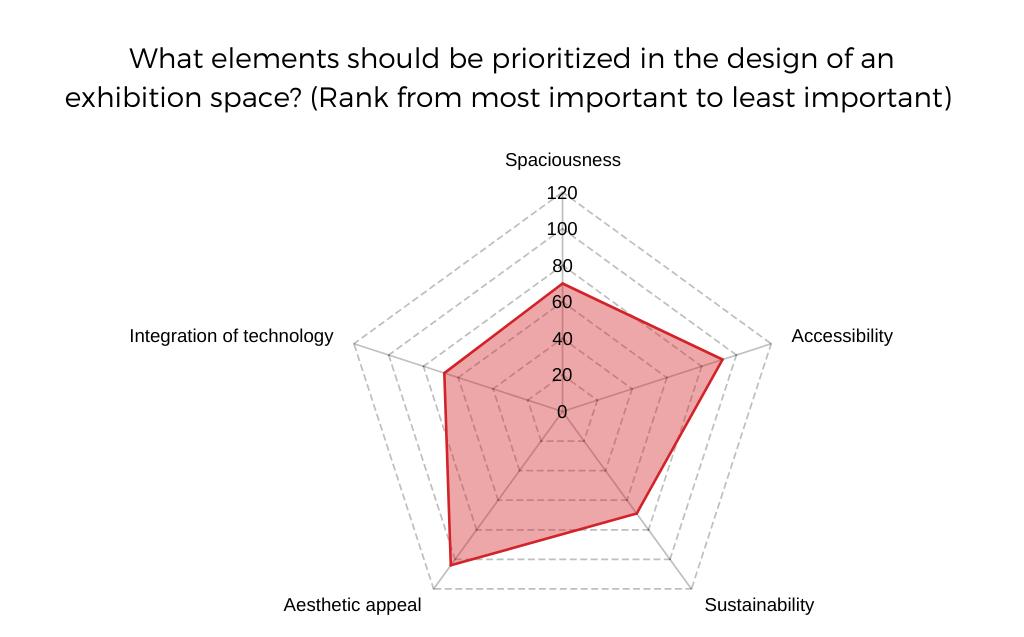


Flexible for different types of work
For temporary or traveling exhibi-
Large work surface to prepare artwork
Climate-controlled storage
Workstations for gallery employees
Captures the concept of the gallery
Attached cafe to improve visitor experience
Attached to improve experience and revenue
Open to public and artists for
For temporary or traveling exhibition
Multi use for artist workshops and lectures
Climate controlled, private, natural light
Separate from public area
One per bedroom
Shared by residentes
For large scale or specialized artwork
Secure areas for artists’ supplies

Adjacency

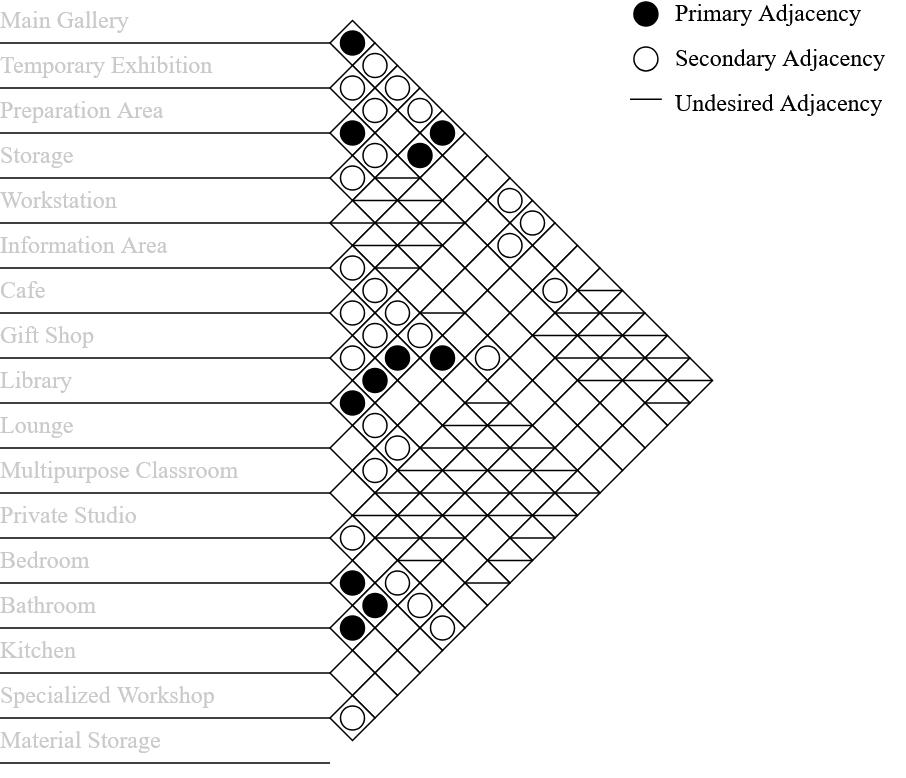

The spaces in the artist residency and gallery spaces are not in close proximity to each other and instead are separated for the privacy of the artists.
However, the Private Studios are open to visitors during certain hours to encourage networking and showcasing their works. This allows artists to do so without exposing their vulnerable moments all the time.
Communal Areas

Work Areas
Exhibition Areas
Living Areas

Accessibility (ADA)
Ensure that the space is accessible by all including individuals with disabilities
Entrance and Circulation: at least 1 accessible entrance, clear circulation paths, ramps or elevators for more than one level.
Restrooms: ADA-compliant restrooms which includes fixtures and turning radius
Seatings and Display Areas: Include wheelchair accessible seating and accessible display heights
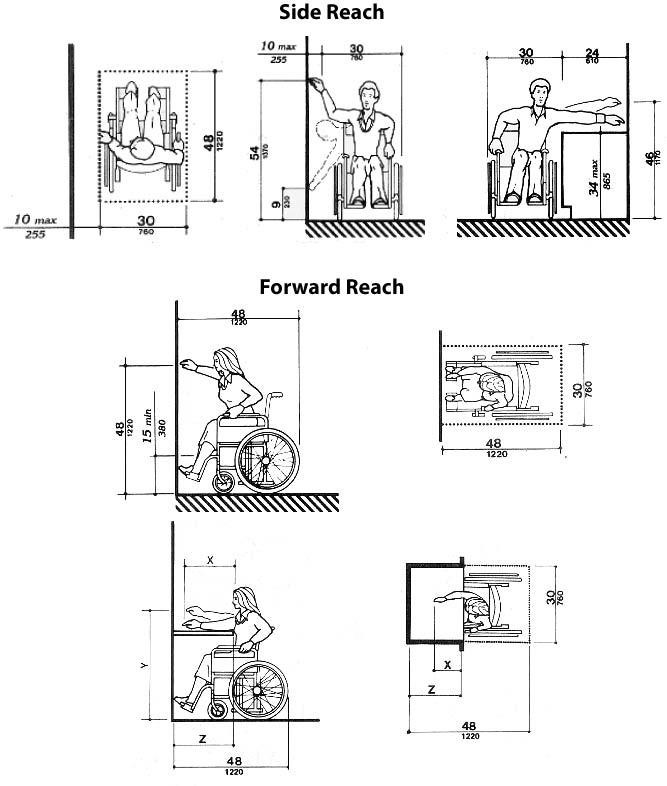
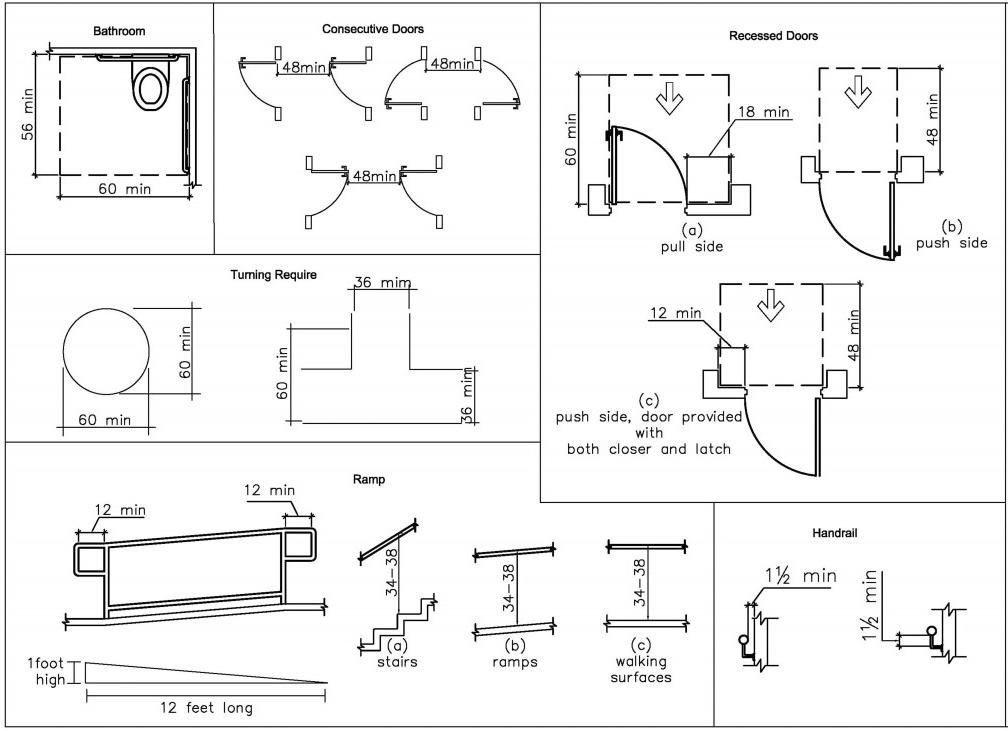

Program Specific Guidelines
Art Gallery
Climate control for artwork
UV-filtered lighting to protect sensitive exhibitions
Open circulation space with high ceilings to accommodate art installations.
Cafe
Kitchen Ventilation: Proper ventilation system for cooking areas
Food Safety: Compliance with health codes for food preparation and storage
FDA Food Code:
Separate hand washing sinks in Kitchen areas
Temperature-controlled equipment for perishable goods
Artist Studios and Residencies:
Adequate ventilation and lighting for studios
Soundproofing for privacy and reducing noise transfer
Ventilation and HVAC
A proper ventilation is important to preserve artwork, supporting cafe operations and maintaining indoor air quality.
Exhibition Space, Artist Studio and Storage: Climate control to maintain temperature and humidity to preserve art. It should be around 70 degree F and 50% humidity.
Separate vents for art studio and cafe to avoid cross contamination of air
ASHRAE Standards:
Adequate ventilation especially for spaces with potential pollutants like the art studio
OSHA Guidelines:
Adequate exhaust systems in studios to manage fumes

Art Gallery Guidelines
Climate control for artwork
Open circulation space with high ceilings to accommodate art installations.
Lighting
• UV-filtered lighting to protect sensitive exhibitions
• When not prohibited from doing so by conservation requirements, provide at least 100 lux (10 footcandles) of light on an object.
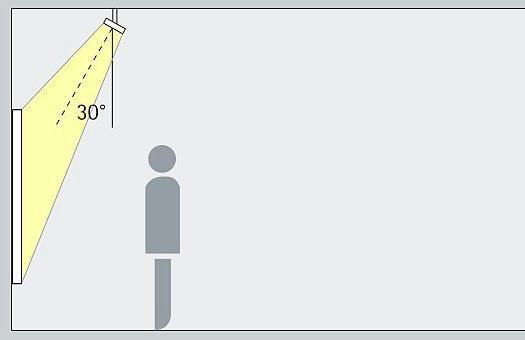
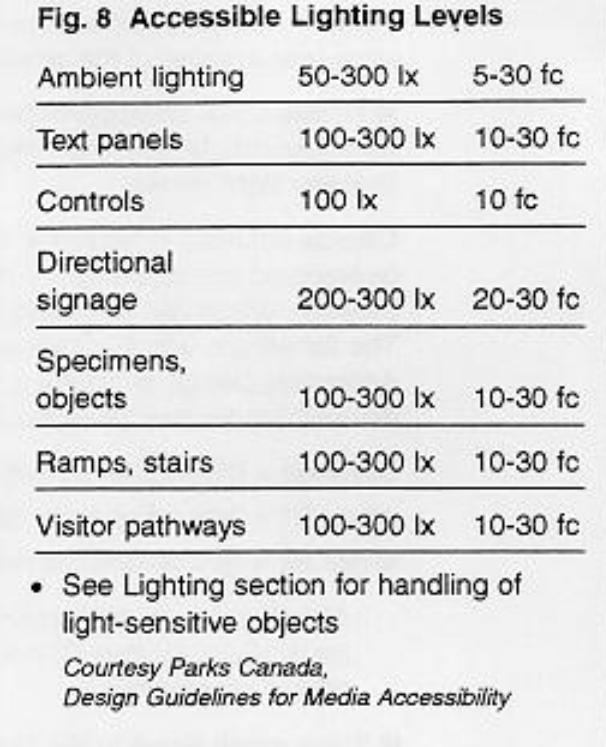

Circulation
The circulation route must be clearly defined, well lighted, and easy to follow.
• Provide sufficient lighting on circulation routes.
• Provide nonverbal way finding assistance along the circulation route.
• Visually define the walls, floors, and pedestals.
• Design areas so that floor surfaces at and around accessible seating area are level, stable, firm, and slip-resistant.
• Provide an accessible floorplan to aid visitors in way finding.
• Provide more than one exit from an exhibition.
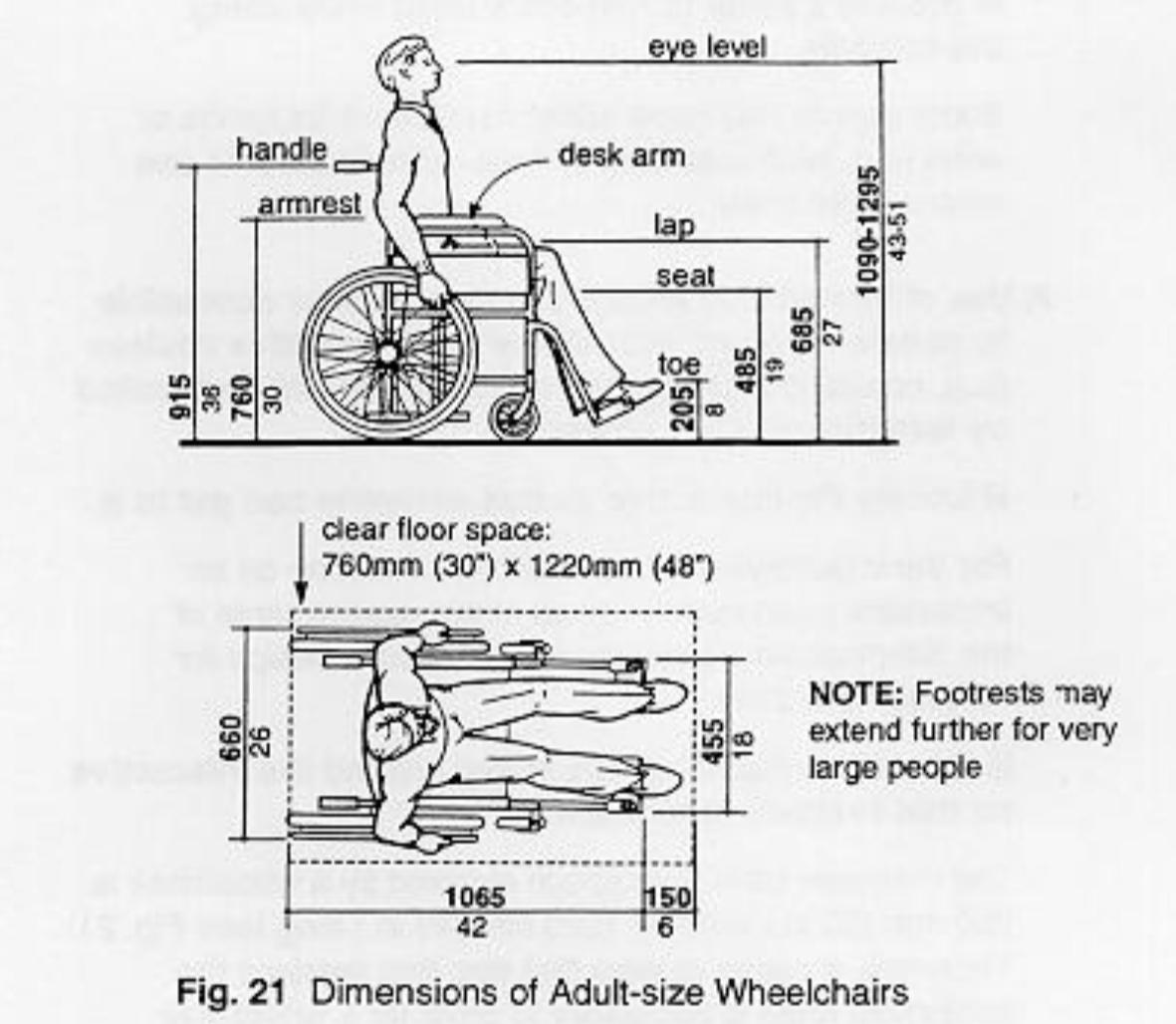
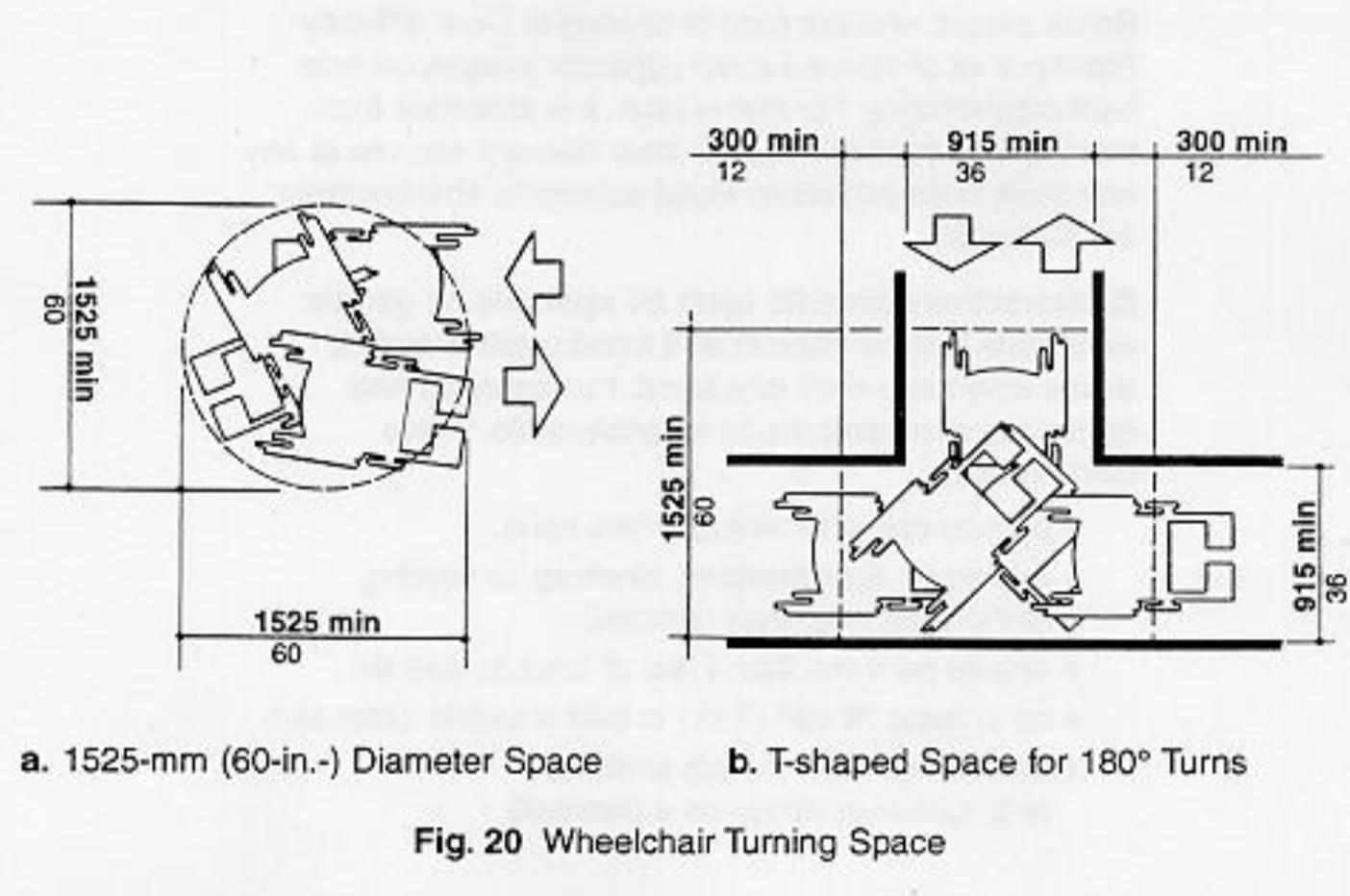
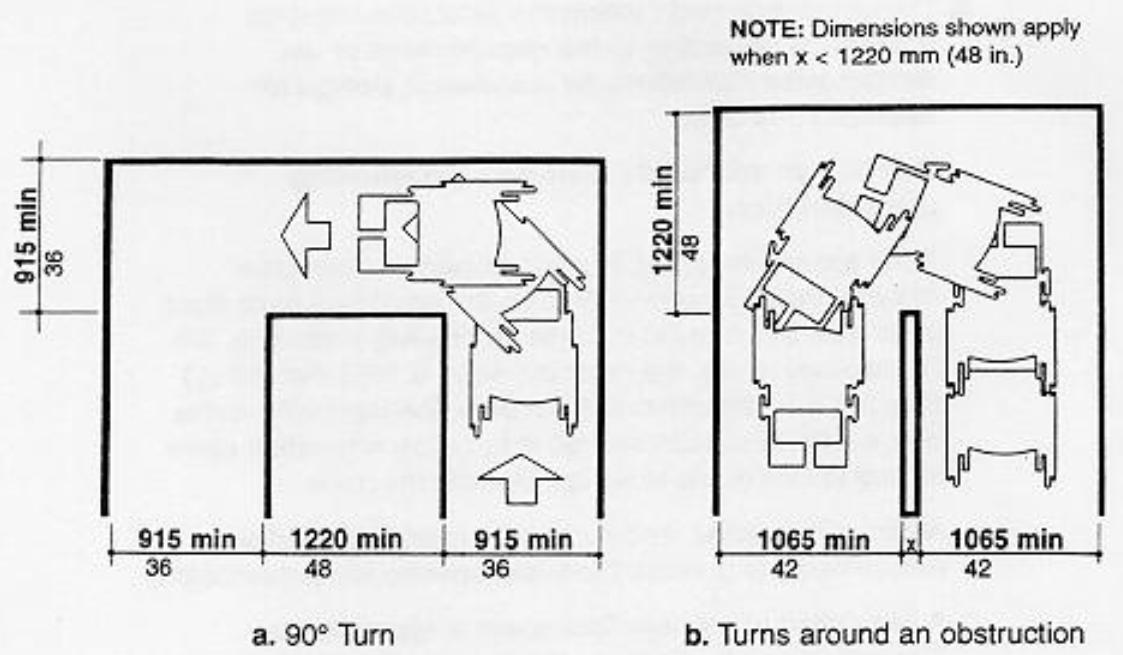

Display
Construct the top of a case at a maximum of 915 mm (36 in.) above the finished floor for items that are mounted flat on a pedestal or deck. For larger items, maintain the minimum case height possible.
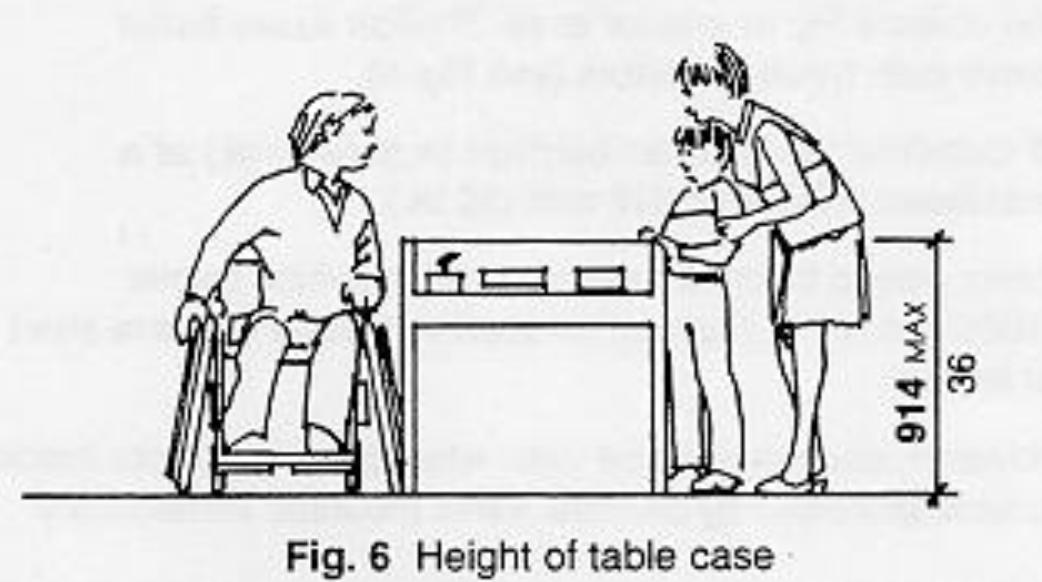
Create color contrast between the items and the background, particularly when the items are displayed in lower light levels
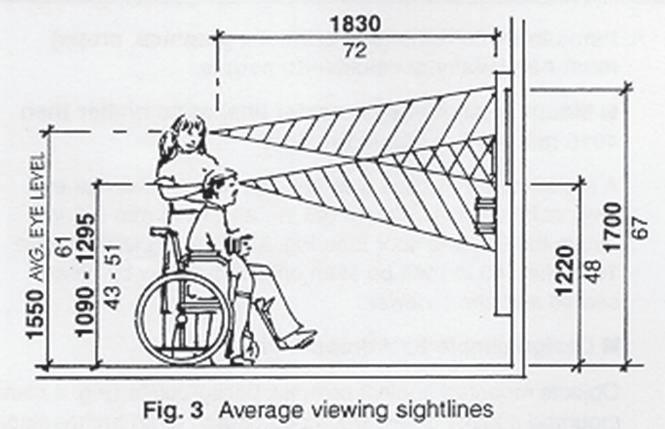
Items must not be placed in locations such that they create a hazard to visitors.
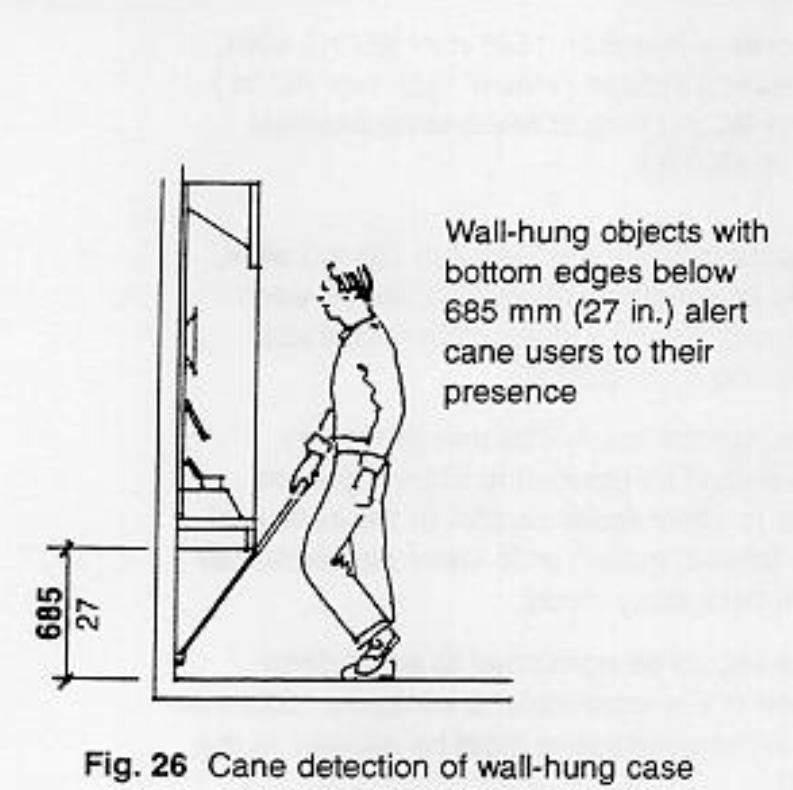

Color
Gallery colors (floors, walls, furniture) must create an environment that is clearly articulated, comfortable, and safe.
• Choose colors so that floors are visually separated from the walls and furniture.
• Select light gallery colors if object conservation requires low lighting
• Design well-lighted spaces with limited imagery and few objects in several
• Places within an exhibition.
The colors and patterns of exhibition floor surfaces must give accurate information about the depth, height, and condition of the floor surface
• Avoid patterned carpets and floor tiles on uneven surfaces and in low-lit areas.
Colors within cases must provide clear visual access to items inside.
Lighting
• The safety of visitors (particularly those with low vision and visual perceptual difficulties) must receive equal consideration with conservation issues and exhibition design issues.
• Light and color must combine to produce a clearly delineated circulation route into, through, and out of every exhibition space. This is a particular requirement whenever there are changes in level or unexpected turns or obstacles in the route.
q Limit changes in light level within a gallery and between galleries.
q Provide sufficient light on the circulation route.
q Avoid creating pools of light and shadow that create false impressions of depth and height on floor surfaces.
• There must be sufficient light on objects to make them visible to all visitors unless the light level will do substantial damage to the objects.
• There must be sufficient light on labels to make them readable by all visitors.

Appendix
Exhibition Items
Items in exhibitions (e.g. artifacts, graphics, props) must be visually accessible to people.
• When not prohibited from doing so by conservation requirements, provide at least 100 lux (10 footcandles) of light on an object.
q This is the minimum light level at which someone with low vision can see an object
• If displaying sensitive materials that require a maximum of 50 lux (5 footcandles), then:
q position the items to allow the visitor to approach them as closely as possible
q light the environment with even light (i.e. do not spotlight the object and provide lowlevel ambient light in the gallery)
q provide the highest contrasting background to make objects stand out in the case
q present the objects in an alternate format, such as a reproduction or a brochure, that can be viewed in a brighter location
• Mount small items (to center line) at no higher than 1015 mm (40 in.) above the floor.
q A male adult who uses a wheelchair has an average eye level of between 1090 mm (43 in.) and 1295 mm (51 in.) above the finished floor see Fig. 3). Objects placed above 1015 mm (40 in.) will be seen only from below by most seated and short viewers.
• Design simple backdrops for items.
q Objects mounted against complex backgrounds (e.g. a vessel mounted against an enlarged photograph of an archaeological dig) are difficult to see for people with low vision and for those with figure-ground perceptual problems. (Figureground problems cause difficulty in sorting foreground from background. People with this disability, then, have difficulty finding, for example, their keys atop a desk covered
with a variety of office objects.) Multiple objects staggered from the front to the back of a case may also cause visual clutter and foreground- background discrimination problems for some people.
• Construct the top of a case at a maximum of 915 mm (36 in.) above the finished floor for items that are mounted flat on a pedestal or deck. For larger items, maintain the minimum case height possible.
q If the case floor is low but the glass is high, viewing the interior of a bowl or the overall design of a textile is blocked for both visitors with visual and mobility impairments. The standing visitor with low vision cannot get close enough to the object to see the details; the seated visitor cannot see the object’s top or interior at all. Shallow cases better serve both types of visitors
• Construct exhibition barriers (e.g. railings) at a maximum height of 915 mm (36 in.).
q Items placed below an average-height exhibit barrier (1065 mm; 42 in.) cannot be seen by people who are short or seated. However, caution must be used when placing objects inside spaces protected by barriers. Items mounted immediately inside the barriers, if the barriers are label rails, cannot be seen over the tops of the angled labels.

• Create color contrast between the items and the background, particularly when the items are displayed in lower light levels.
q Objects mounted in front of a solid, contrasting (color) background are most easily perceived. A 70% contrast between foreground and background is recommended. The Americans with Disabilities Act Standards for Accessible Design offers the following formula for determining contrast percentage:
q Contrast = [(B1-B2)/B1] x 100
q where B1 = light reflectance value (LRV) of the lighter area
q where B2 = light reflectance value (LRV) of the darker area
q Note that in any application both white and black are never absolute; thus B1 never equals 100 and B2 is always greater than 0.
• Place small items in the front portion of a case, with larger items behind.
q People who have low vision often will be able to see small items that are closer.
• Avoid shadows falling directly on items.
q Items placed in shadows will be lost for people with low vision.
• Provide photographs within an exhibition space to give accessibility to objects that require a high mounting position and/or low lighting.
q Laminated, high-contrast photographs, located near the individual exhibits or centrally set within the exhibition, are effective in serving those with low vision as well as those who use wheelchairs. People can hold the photographs as close as needed, at whatever angle limits glare, and in the best quality light offered within the space
Items essential to the exhibition’s main theme must be accessible to people by tactile examination (e.g. touching artifacts, reproduction, models) and/or comprehensive audiodescription.
• When objects are being selected for inclusion in an exhibition, consider those that may be touched or reproduced for tactile examination.
q Tactile experiences are essential to people with visual impairments and greatly assist many people with cognitive disabilities. Tactile experiences should be included in every exhibition.
• Select tactile objects so that they provide a coherent explanation of the exhibition topic.
q Touchable objects must be related to each other--by context and in space--in order to provide true access to exhibition content for people who have visual impairments.
• Whenever possible allow objects to be touched by all visitors, not just those who have low vision or are blind.
q Tactile access to all visitors may not always be possible (e.g. if actual works of art are used, and only limited touching by those to whom it is essential can be allowed). However, isolating individuals may embarrass those who first must identify themselves and then must handle objects in front of others. The restriction also puts an unfair burden on the guards and docents who must identify “legitimate” users. It also deprives many who could benefit by the accommodation.
• Include touchable objects, such as models and reproductions, within the actual exhibition space.
q This allows people with visual impairments equal access to the objects without having to separate from their friends or family who are not blind or have low vision.
• Provide audiodescription for those objects that cannot be touched or that offer little information through touch (e.g. watercolors).

Items must not be placed in locations such that they create a hazard to visitors.
• Mount objects so they do not protrude more than 100 mm (4 in.) from a surface and do not present head-clearance problems. Objects that are wall mounted must protrude no more than 100 mm (4 in.) from the wall unless their bottom edges are cane detectable (less than 685 mm [27 in.] above the floor) (see Fig. 26) or more than 2030 mm (80 in.) above the floor.
q Objects hanging from above must have lower edges between 685 mm (27 in.) or above 2030 mm (80 in.). (See Fig. 25.) This is a critical factor when the object or work of art has features that make it dangerous.
• Mount objects so that they are not tripping hazards.
q Low-height (less than 305 mm (12 in.) above the floor) objects mounted on floors can be missed by people with limited fields of vision. If these objects must be floor mounted, they must be placed out of the path of circulation, be well lighted, and have a surface color of high contrast to the floor.
• Ensure that platforms for objects are not tripping hazards.
q Platforms should have colors that are of high contrast to the floors and walls, should not have sharp corners, and should not project unpredictably into the path of travel.
Furniture
All cases must provide viewing access to people who are short or seated as well as to those who are standing.
• Design cases and pedestals so they display objects within viewing distance of people who are short, seated, or standing.
• Design cases and vitrines so they are as shallow as possible, allowing all visitors to see objects up close and from above.
Cases and vitrines must not present a safety hazard to any visitor.
• Design wall-mounted cases so that their lower edges are at or below 685 mm (27 in.) above the floor.
q This height allows a cane-detectable barrier for people with visual impairments. If the lower edge is maintained at 685 mm (27 in.), it also provides knee clearance for a wheelchair user who wants to move close to a case. Depending on the size of the case, a cane-detectable platform that matches the footprint of the case may work if placed on the floor directly below. This will, however, eliminate knee clearance for wheelchair users.
• Maintain a predictable border on both sides of circulation routes.
• Design cases so they are distinguishable from wall openings.
q Floor-to-ceiling wall cases, with glass fronts of 1830 mm (72 in.) or more in height, can be mistaken for wall openings by people with low vision. Good case lighting, clearly defined case edges, and floors of a different material and color than the floor outside the case limit this problem.
• Design vitrines and plexiglass barriers so they are easily detectable.

Seating must be provided in each exhibition. 50% of the seats must be accessible. Single-gallery exhibitions must have seating nearby, in a corridor or in an adjacent gallery space.
• Provide accessible seating in gallery spaces.
q For seating to be accessible, seats should be firm and between 430 mm (17 in.) and 510 mm (19 in.) above the floor. Chairs or benches should have both arm and back support. This support is essential for people who have mobility impairments: arms and backs offer people support points when lowering themselves into as well as when rising out of seats. Seat backs should be firm and have an upper edge of no less than 455 mm (18 in.) above the seat; arm heights should be roughly proportionate to the back heights.
• Provide seats that are not tripping hazards or obstacles.
q For people with low vision, seating is best located where it is not a tripping hazard and where it is clearly visible due to color contrast and good lighting. Benches should not be placed under text on walls. This presents an obstacle and a potential hazard to people who must get very close to text to read.
q Seating cannot be a barrier to people with mobility impairments. It must not block passage between areas or block the clear floor space needed to operate controls or to use equipment.
• Provide seating that can be used by people who use wheelchairs as well as by their companions.
q Benches and fixed seating need at one end a minimum 760 mm (30 in.) by 1220 mm (48 in.) space to allow a person in a wheelchair to sit next to someone on the bench (see Fig. 31) or to transfer onto the seating itself.

Citations
ADA Diagram. Building Tech 3 Team Number 2, City Tech OpenLab, 13 Feb. 2014, openlab.citytech. cuny.edu/building-tech-3-team-number-2-/2014/02/13/ada-diagram/. Accessed 17 June 2024.
“Art Centers.” SICCODE, siccode.com/extended-naics-code/712110-05/art-centers. Accessed 17 June 2024.
Grams, Diane. Producing Local Color : Art Networks in Ethnic Chicago /. University of Chicago Press,.
Hein, Hilde. Public Art : Thinking Museums Differently /. AltaMira Press,.
Himalayan Art Resources. “Set ID 1776,” himalayanart.org/search/set.cfm?setID=1776. Accessed 17 June 2024.
“Leeum Samsung Museum of Art.” World Art Foundations, worldartfoundations.com/foundation/ leeum-samsung-museum-of-art-2/. Accessed 17 June 2024.
Leeum Samsung Museum of Art. Visit Seoul, english.visitseoul.net/attractions/Leeum-Samsung-Museum-of-Art/ENP001232. Accessed 17 June 2024.
Nouvel, Jean. Musée Leeum. Ateliers Jean Nouvel, jeannouvel.com/en/projects/musee-leeum/. Accessed 17 June 2024.
“Our America: Nepalese Community Preserving Culture in Jackson Heights, Queens.” ABC7 New York, abc7ny.com/. Accessed 17 June 2024.
Rai, Amullya. “Thangka painting through the eyes of a Thangka painter: a case study.” International Journal of Indian Psychology 8.1 (2020).
Reach. Wireless Intercoms Online, wirelessintercomsonline.com/blog/reach/. Accessed 17 June 2024. Rubinstein, Raphael. “A quiet crisis.” Art in America 91.3 (2003): 39-47.
Stephen Gaynor School and Ballet Hispánico. Marvel, marveldesigns.com/. Accessed 17 June 2024.
“Then and Now: The Story of Jackson Heights.” New Women New Yorkers, newwomennewyorkers. org/. Accessed 17 June 2024.
“The Metropolitan Museum of Art Floor Plan.” Floorplans.click, floorplans.click/met-museum-floorplan/. Accessed 17 June 2024.

“[DOI Article Reference].” Journal of the American Planning Association, doi:10.1177/0739456x10391668.
“[JSTOR Article Reference].” JSTOR, jstor.org/stable/1559157.
“Museum Visit and Commentary.” YouTube, uploaded by [Channel Name], www.youtube.com/ watch?v=Mu-arjHq6W0.
“Museum Floor Plan Explanation.” YouTube, uploaded by [Channel Name], www.youtube.com/ watch?v=RgZ1X4Dok3Y&t=2s.

