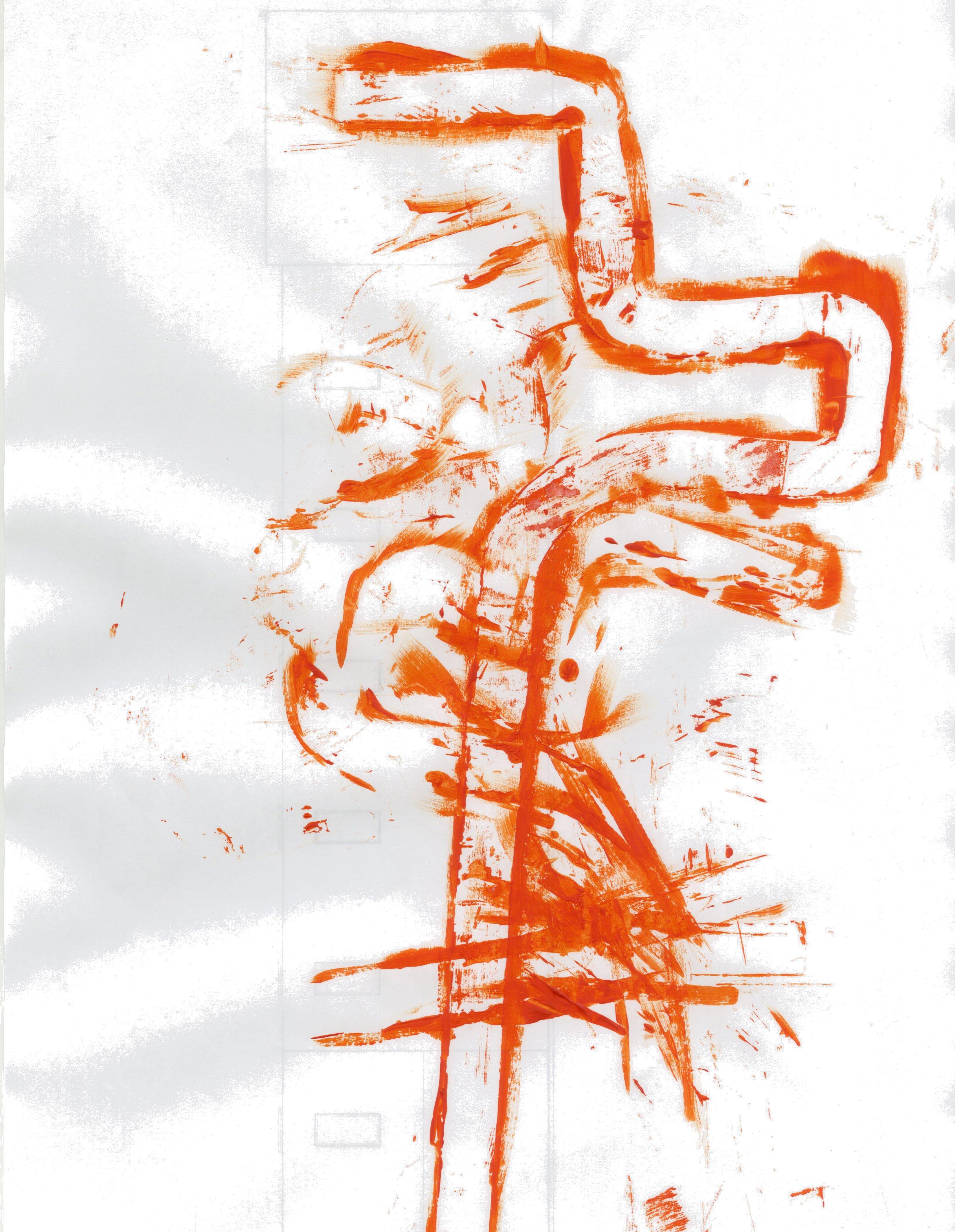

CONTENTS
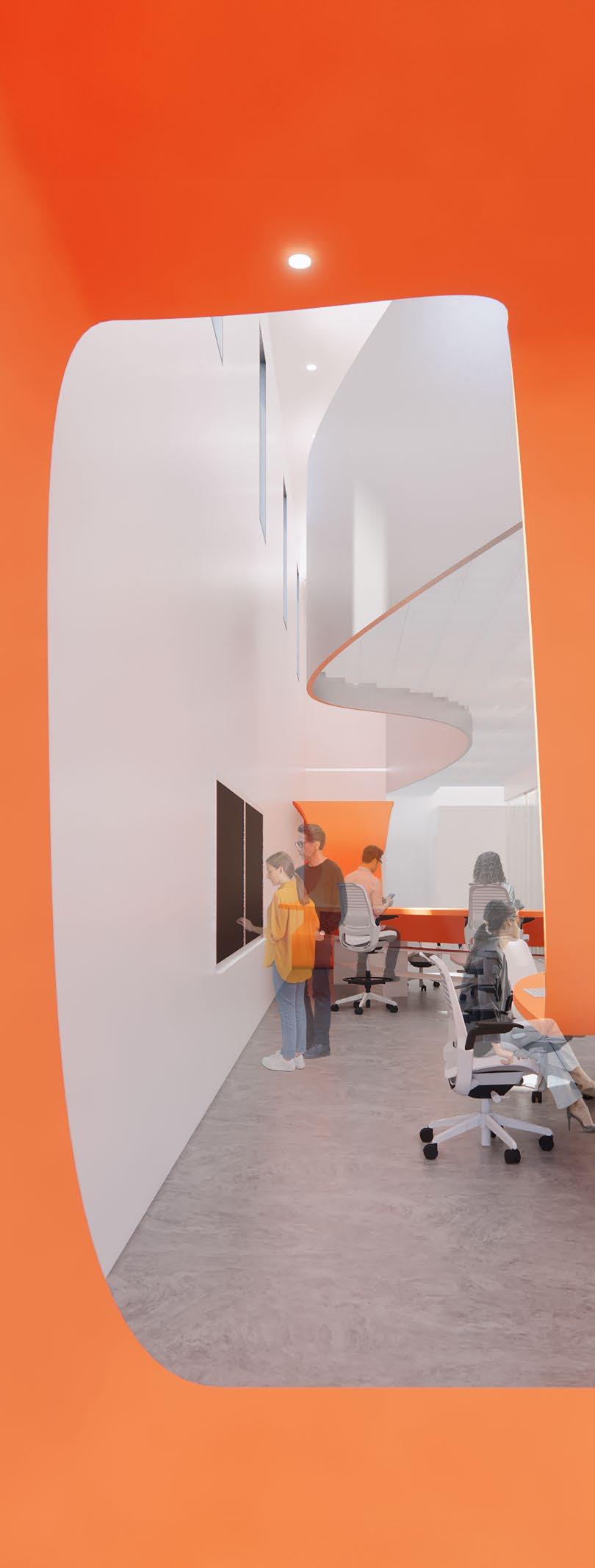
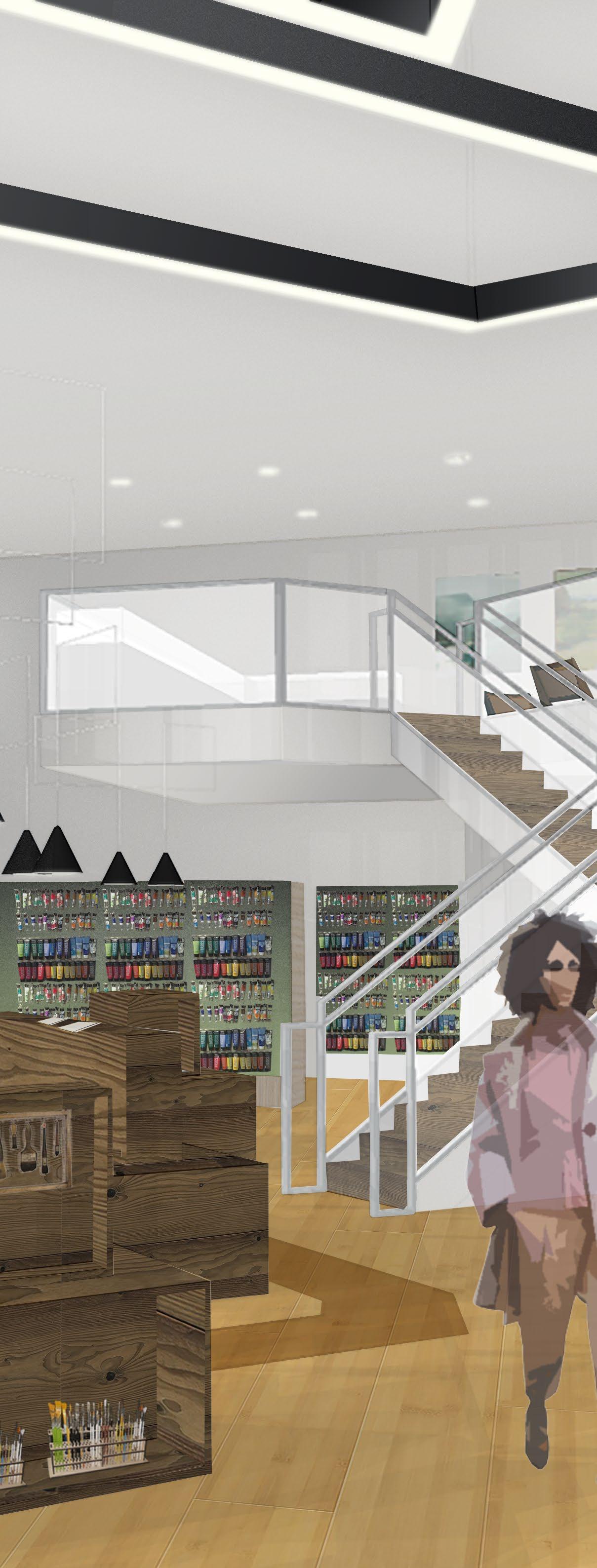
FRAMEWORK APU
Workspace Project 2023
Revit | Enscape | Photoshop
Retail Project 2023
SketchUp | Photoshop
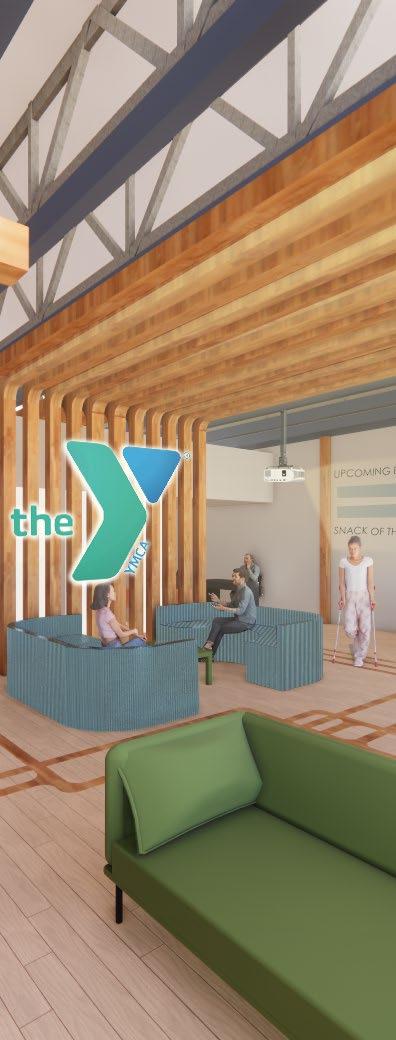
YMCA
YMCA Re-design
2023
SketchUp | Enscape | Photoshop
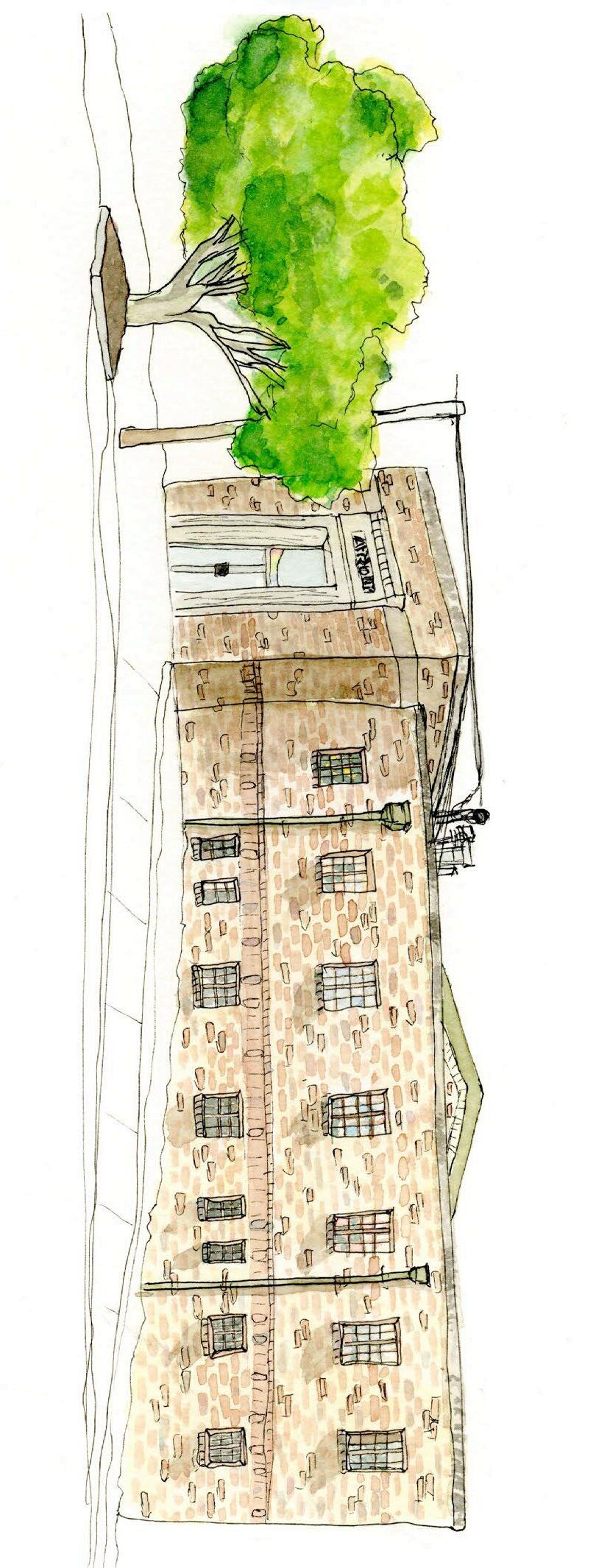
EXTRA
Additional Work
2020-2024
Multimedia
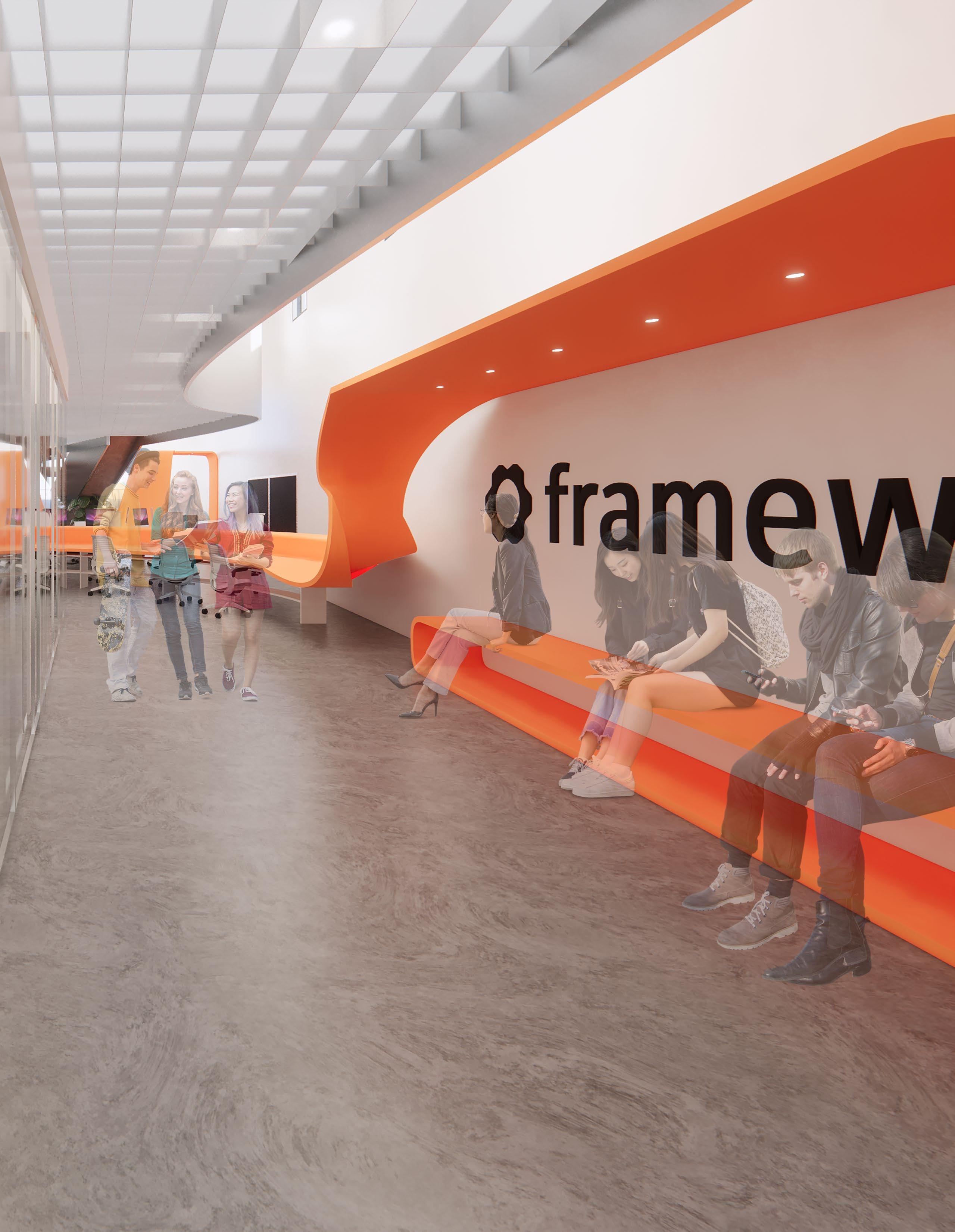
FRAMEWORK
Workspace Project
Junior Year
Revit | Enscape | Photoshop
Framework is a laptop company that creates laptops that have almost all of its parts interchangeable which reduces technology waste created when throwing a whole laptop away when one part stops working.
The problem this project hopes to solve is the low engagement between the people working inside the building and other people like the surrounding community, temporary workers, clients, and remote workers. This low engagement is especially important for newer companies like Framework, who need as much exposure as possible to put them next to other companies and get new investors.
The solution to this is to build a space where there can be interactions and a space that can be explored. One way this is done is through an eye-catching continuous mass that warps to accommodate different functions. It goes all around the first floor, inviting people to explore that floor. Its different functions and bold color make people curious to explore the space while in a way following its flow.
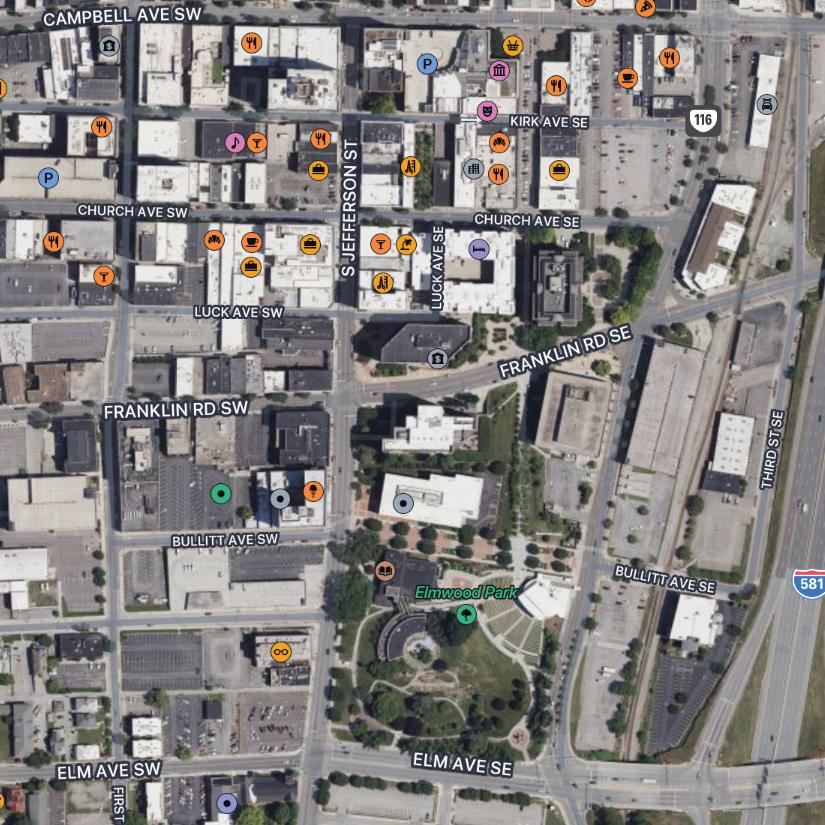
Street and parking compared to greenery
Site


Parking and buildings compared to greenery
The site for this project is in the middle of Roanoke City. It is surrounded by commercial buildings and a large highway. The surrounding area has many buildings, parking, and streets but not much greenery.
Building

The building is a long and narrow building with room for 2 floors and is facing West. It has skylights on the right side of the building and windows on the left of the second-floor level. It also has a large n-shaped window in the front of the building.


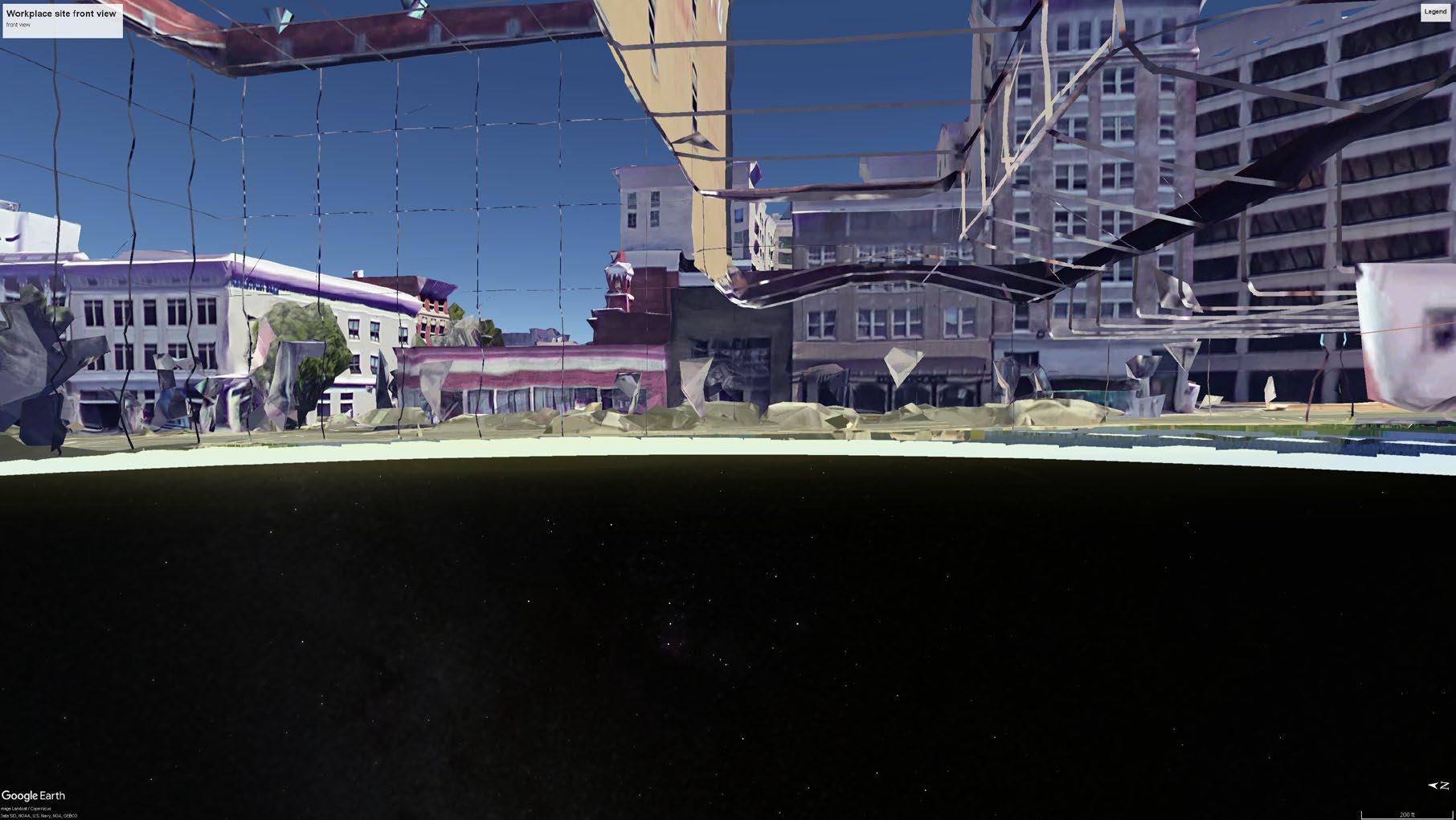
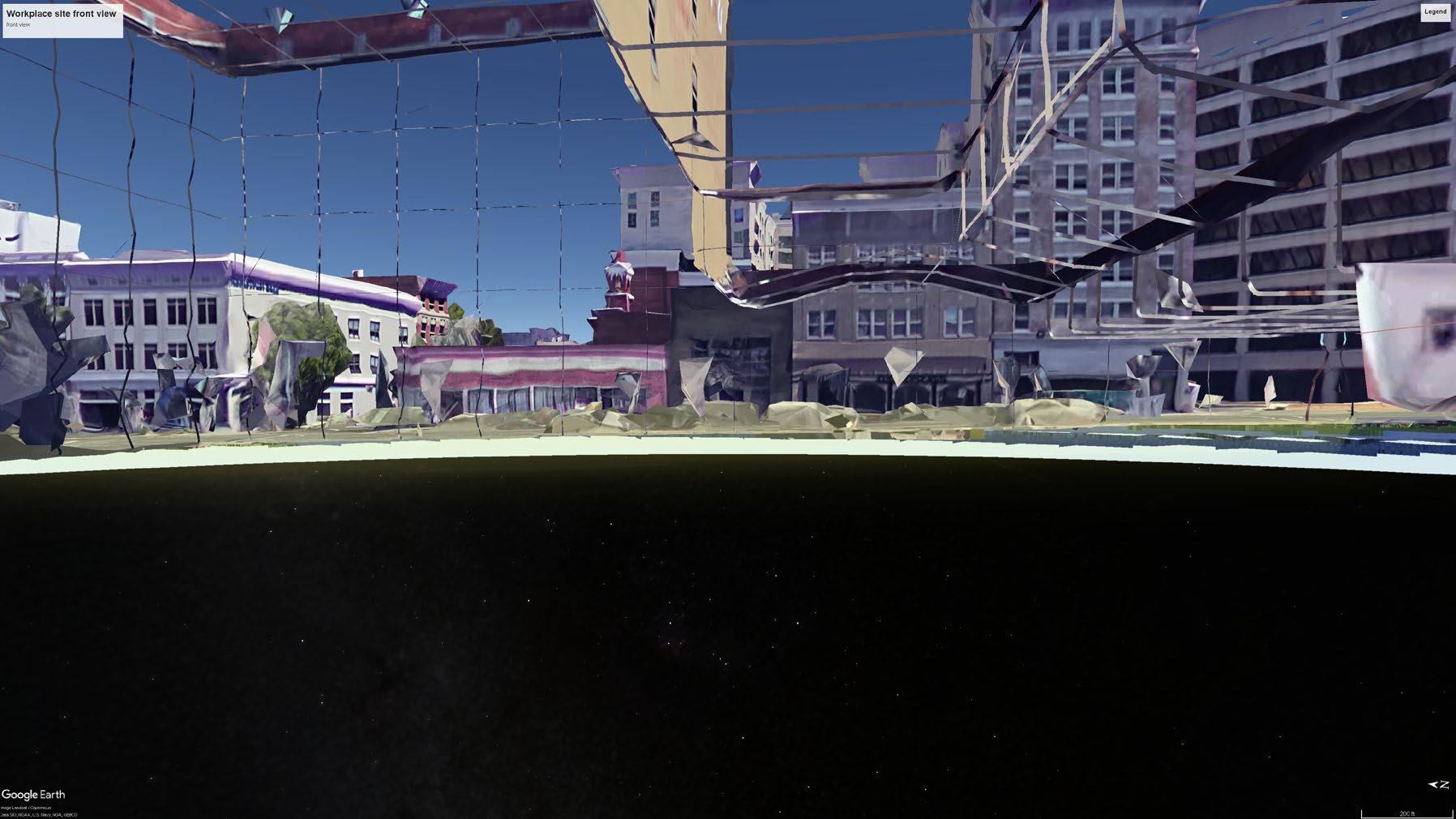
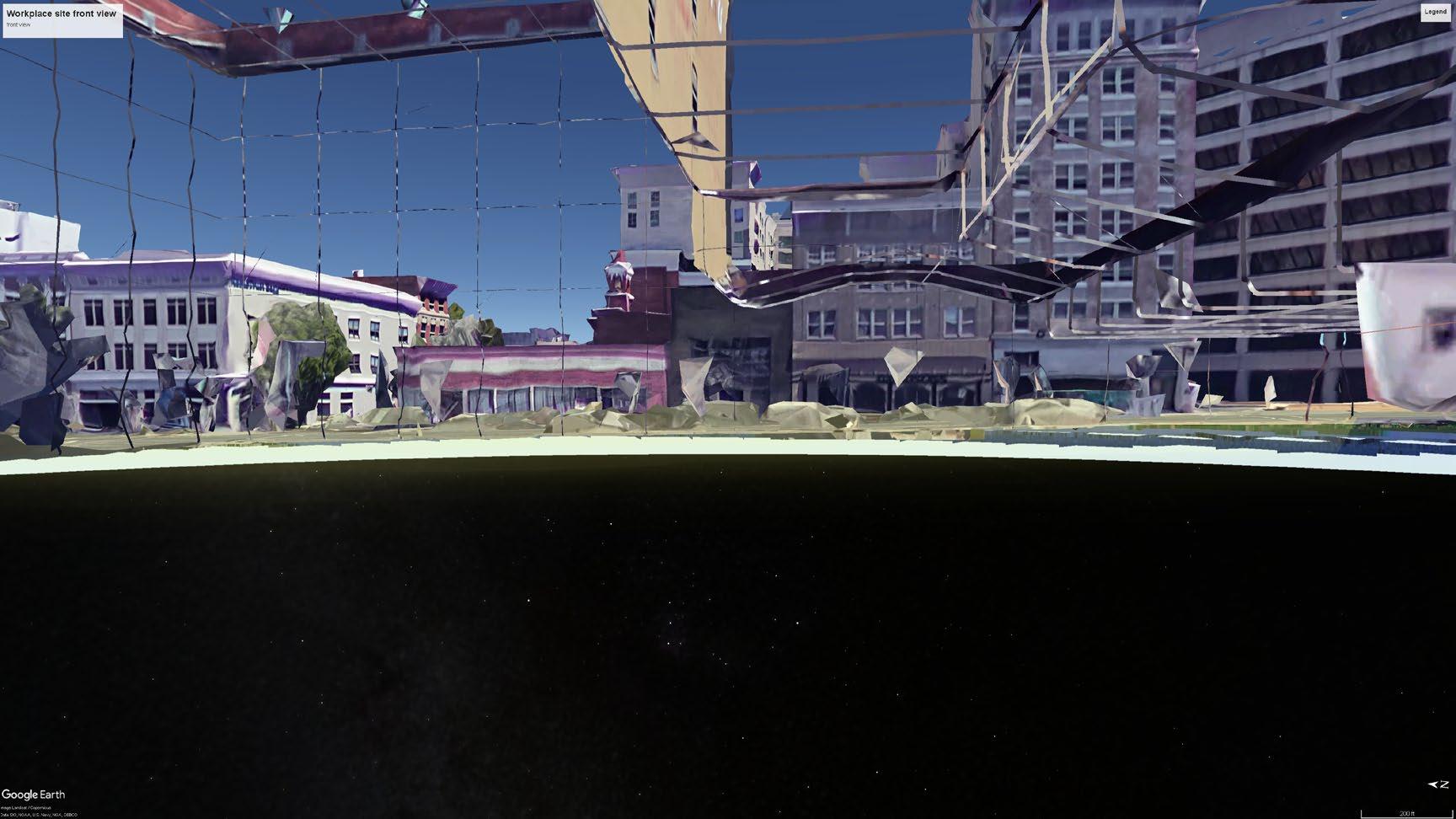
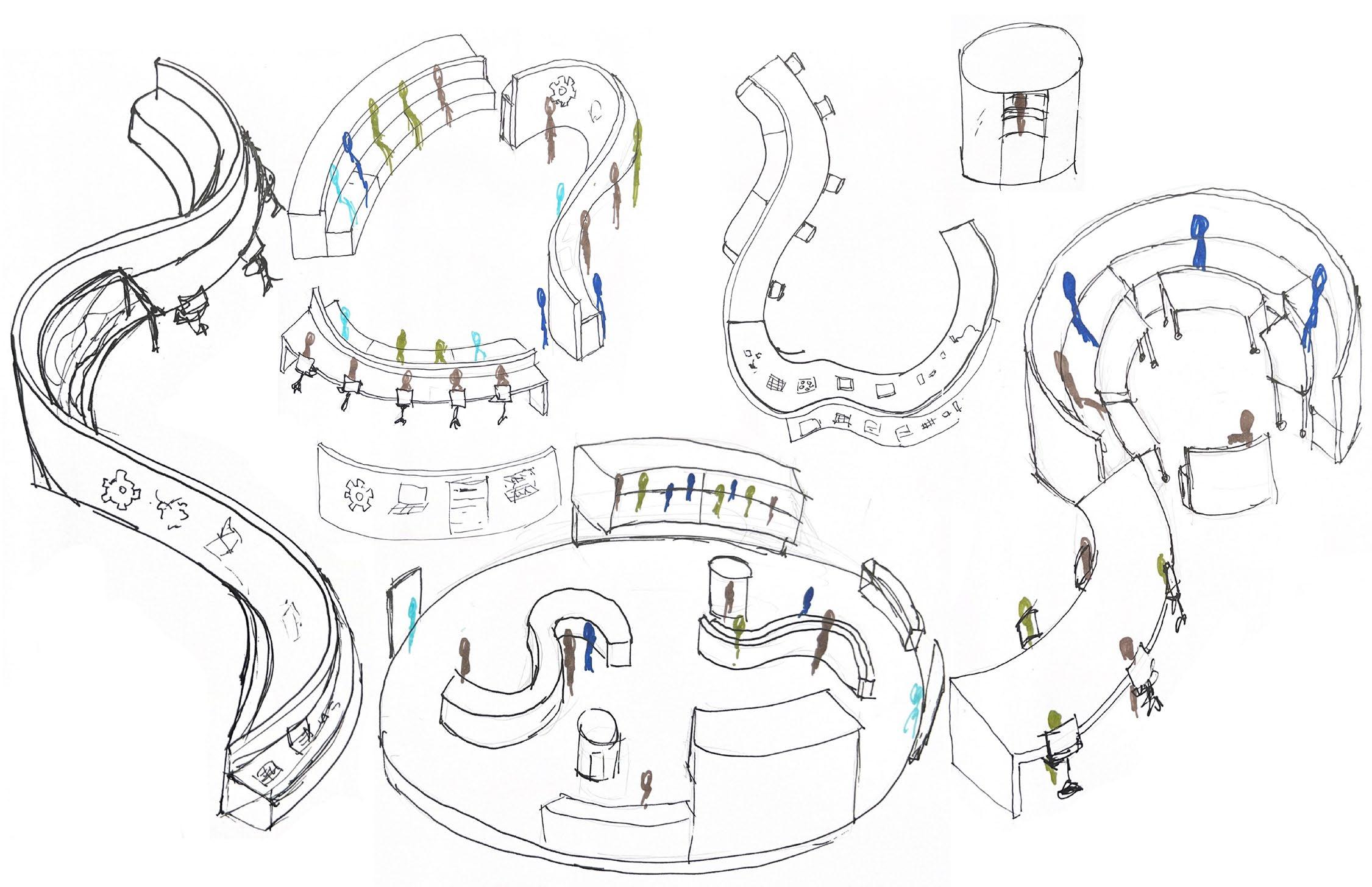

The futuristic curve form seen throughout is inspired by the vision of Framework for a future where technology is made to be easily repaired reducing cost and waste.
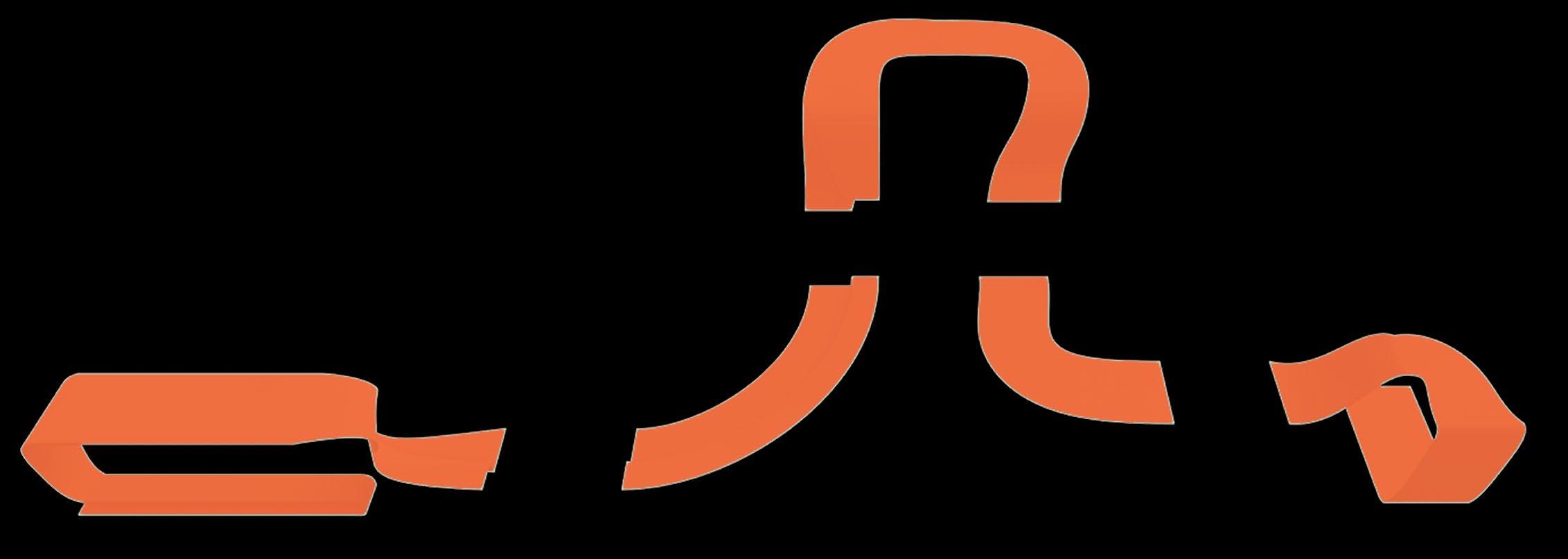 Initial solution sketches for furniture shape and space
Seating Area
Pathway
Initial solution sketches for furniture shape and space
Seating Area
Pathway
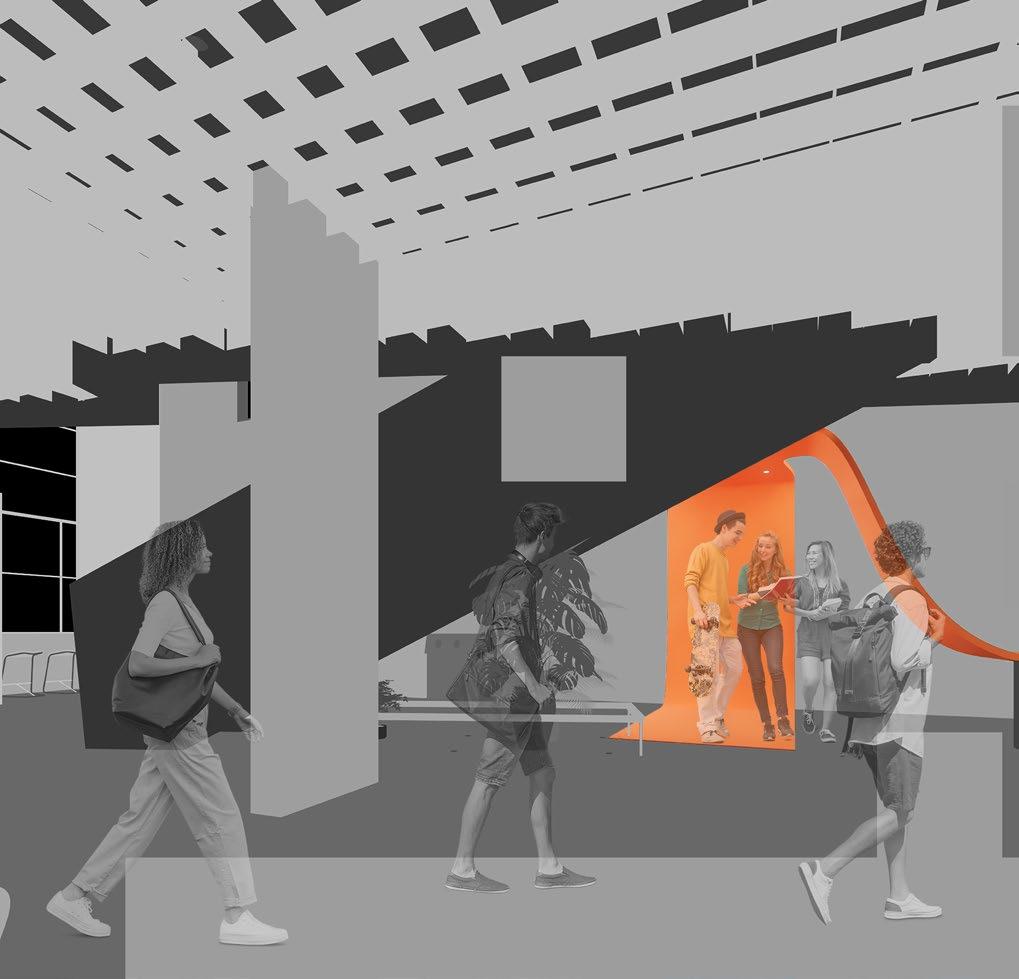

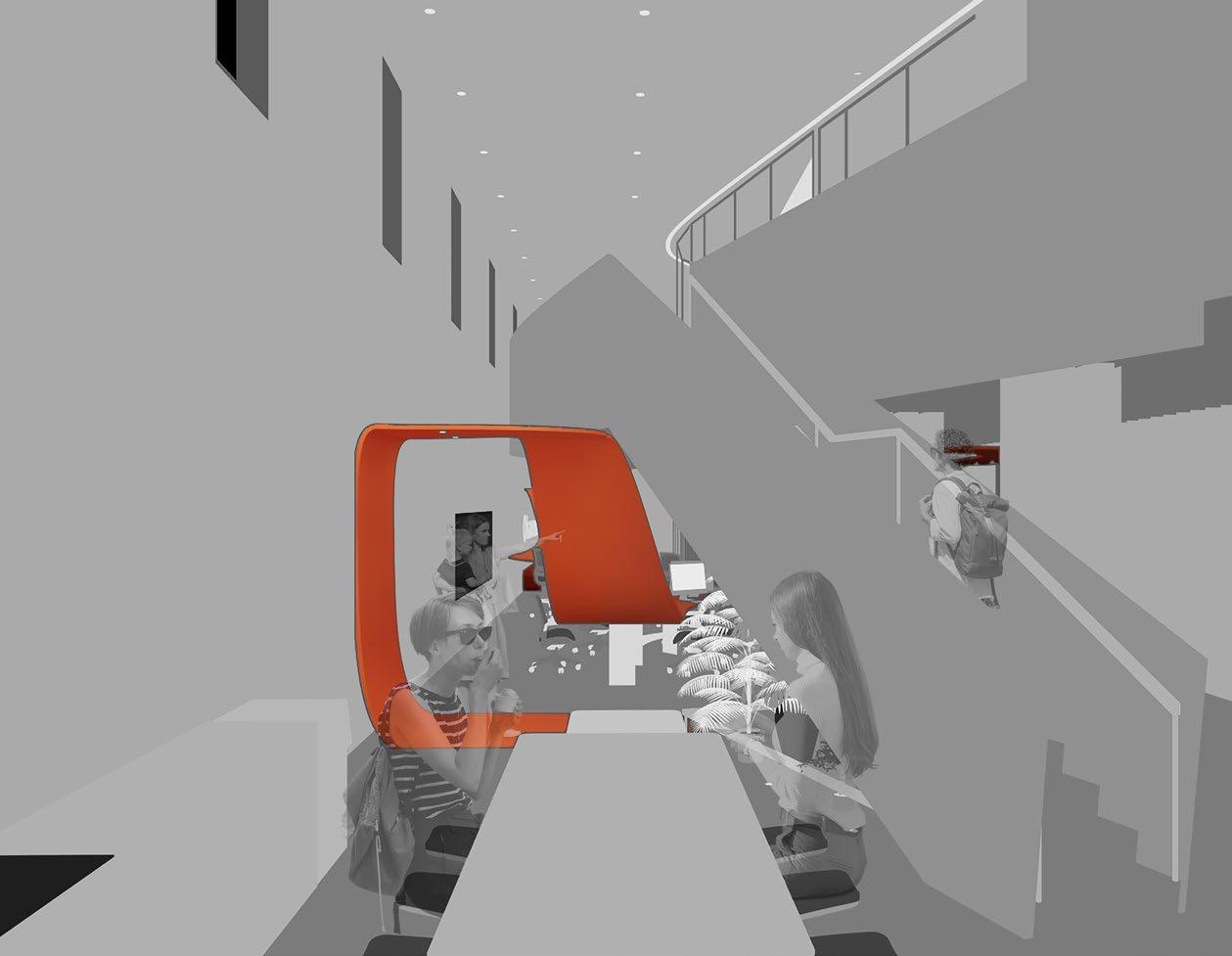
Start of day | People coming into work in
office work | Inperson workers doing day to day work
End of day | Inperson workers leaving for the day
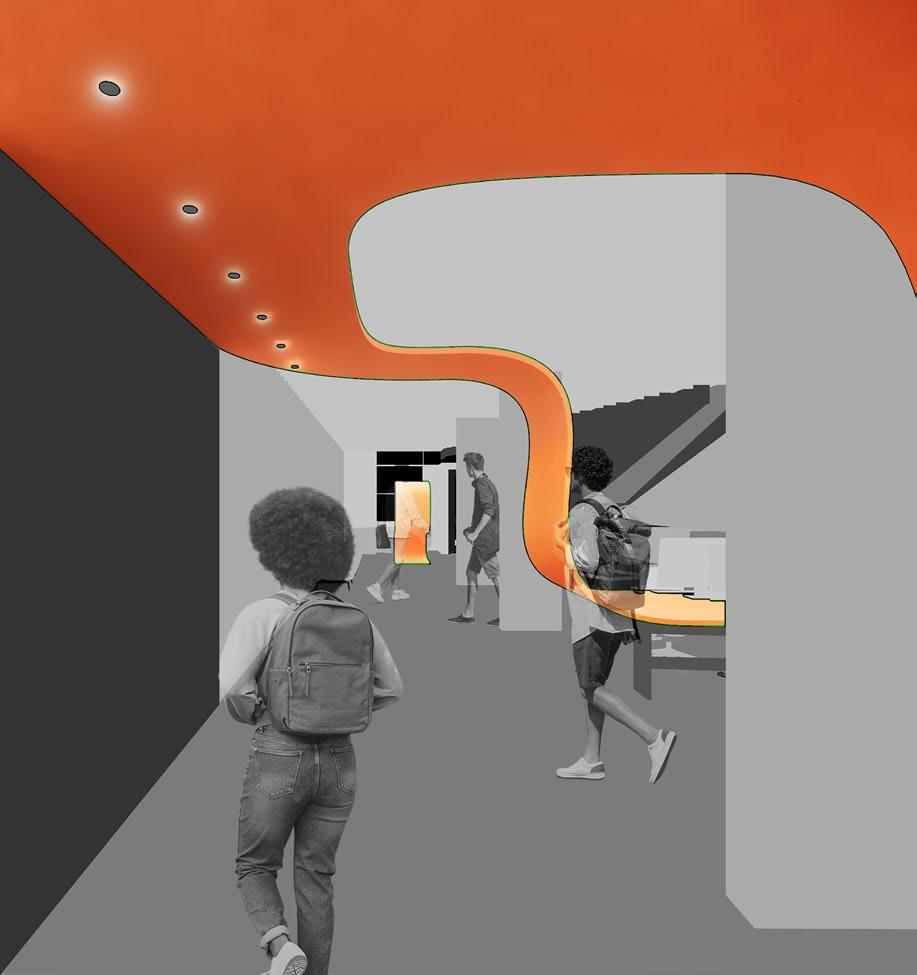
| People lounging on the bench
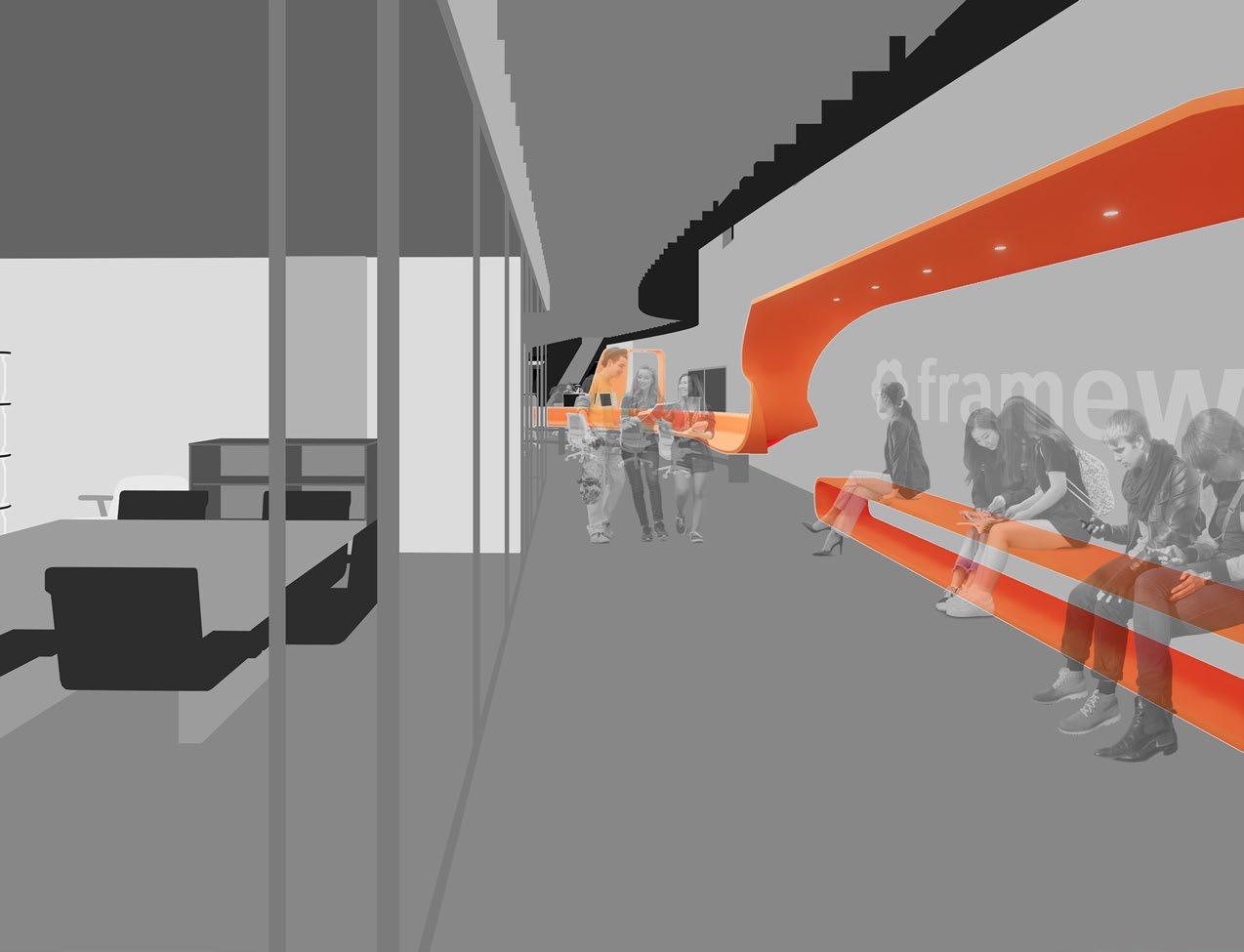
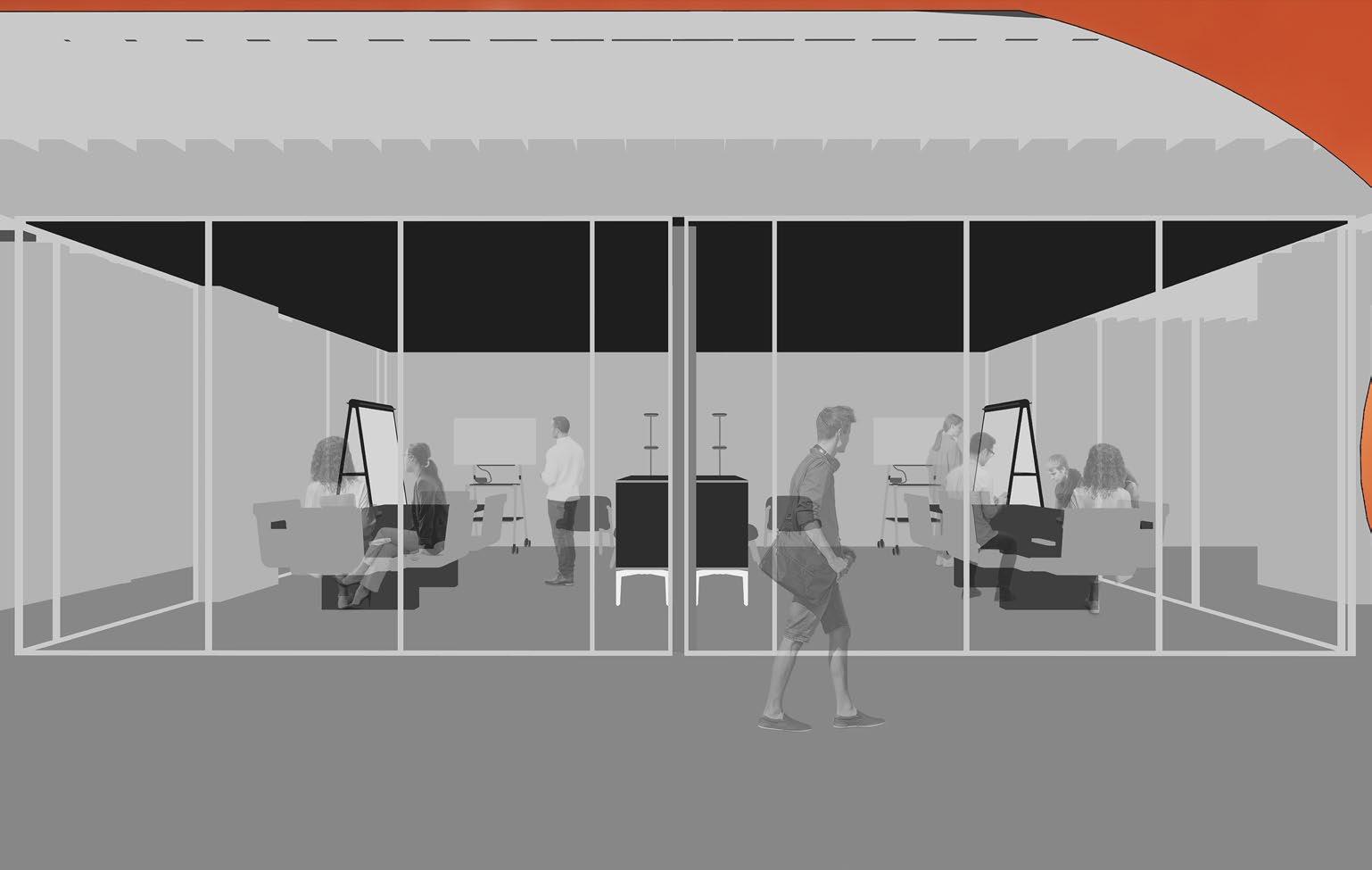

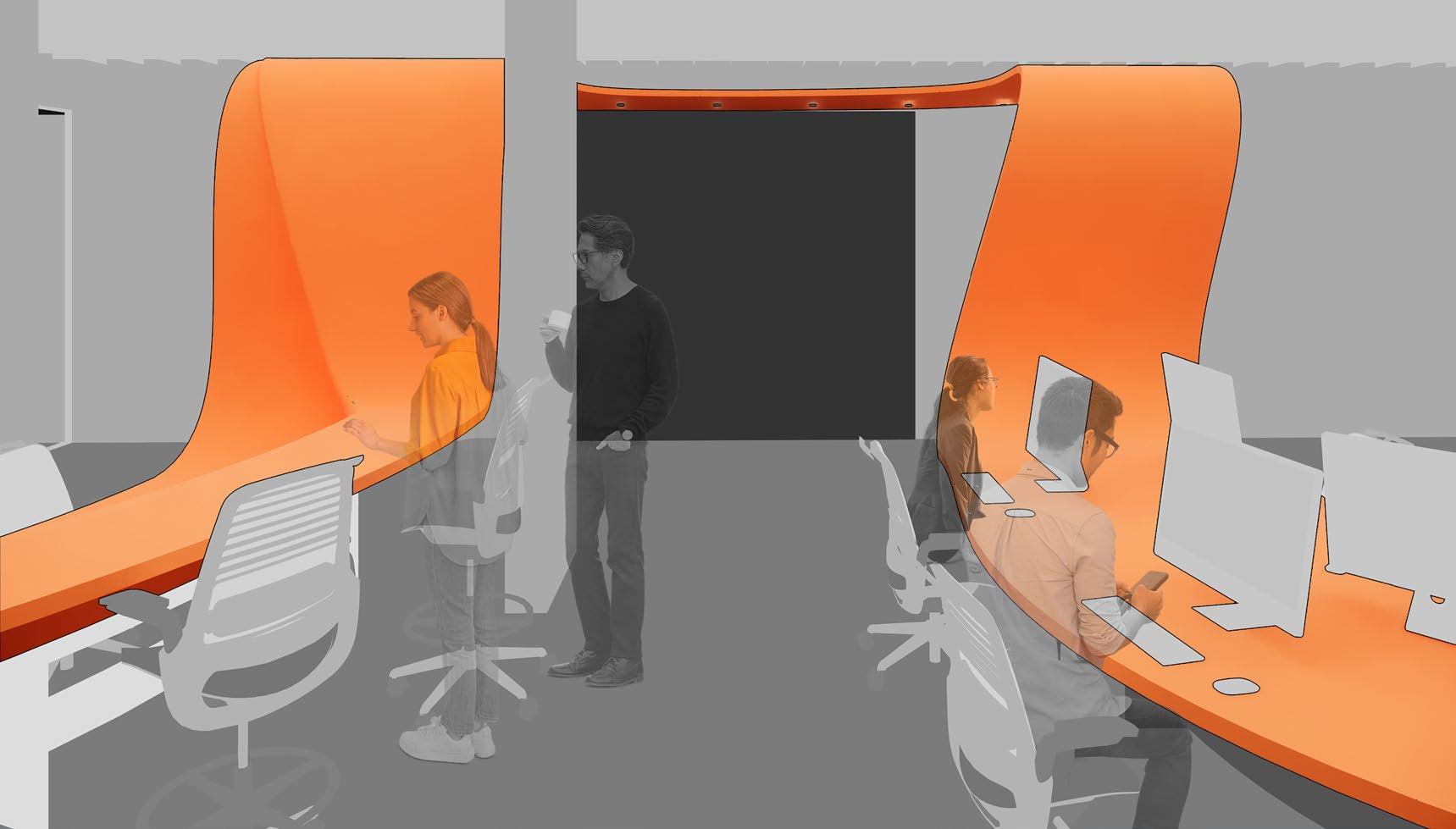
time | People having lunch and during their lunch break
Exixbition time | The community coming in for an exibition of the products
12pm
Collaborative work | People using the room for collaborative work
1pm
Meeting clients | Office workers and clients going to the second floor for a meeting

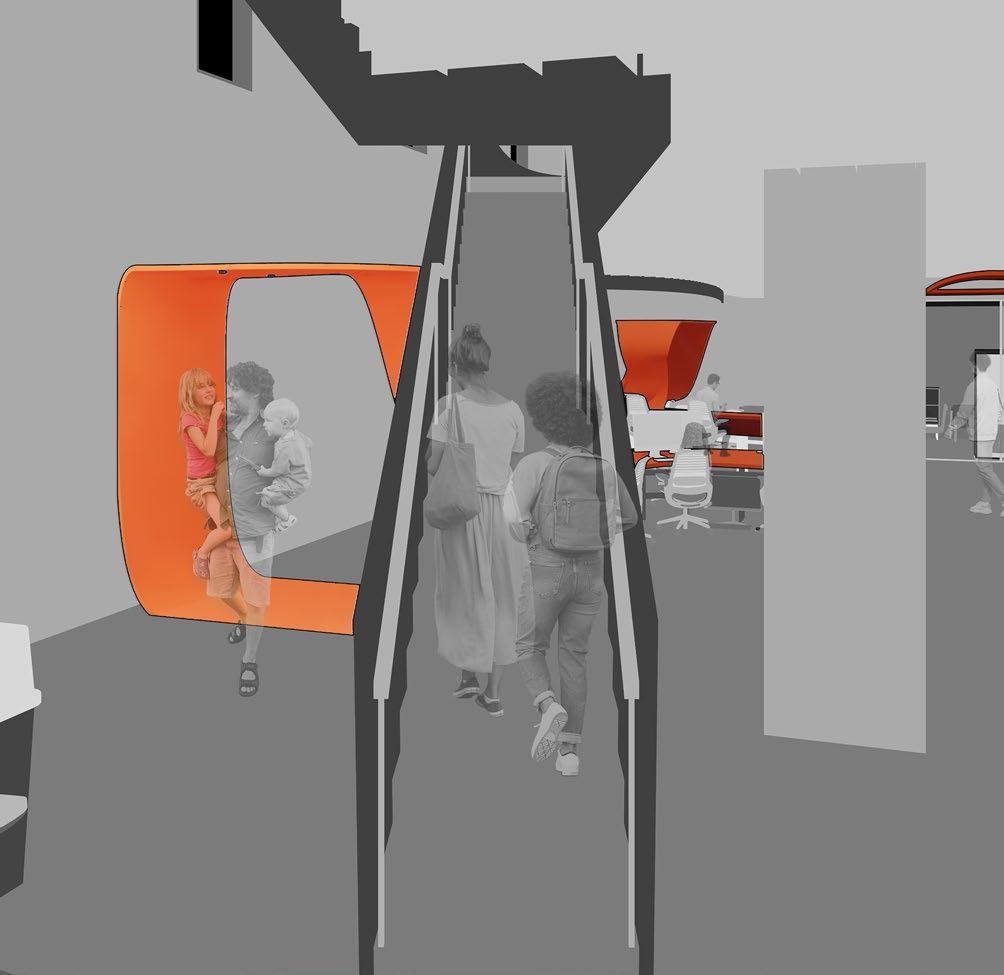


9...
Since the windows are on the top and all on one side, the enclosed rooms are all placed on the opposite side with curtain windows so that the natural light can pass through the whole space
The mezzanine is also cut on the side where the windows are so that some of the light can spread to the first floor
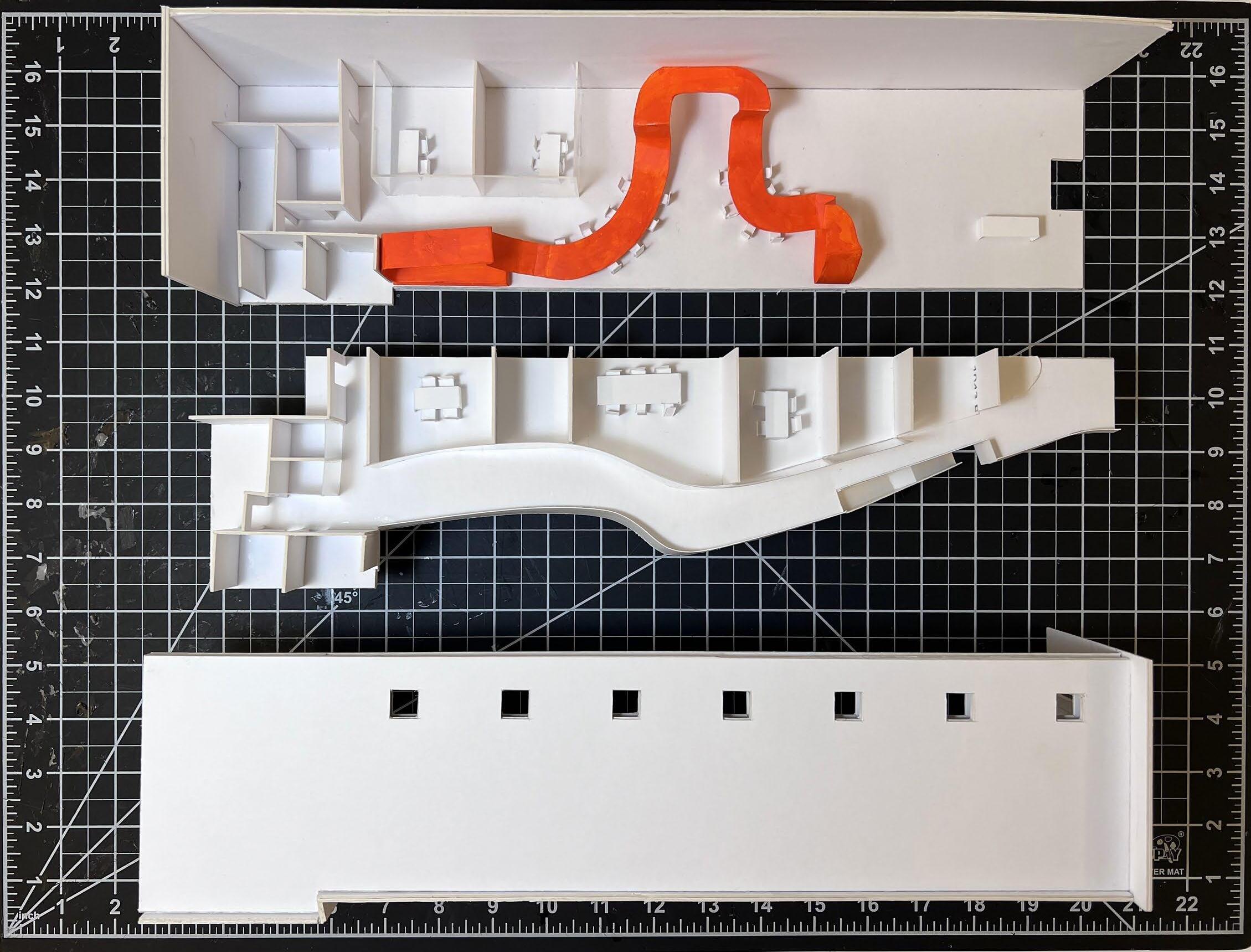
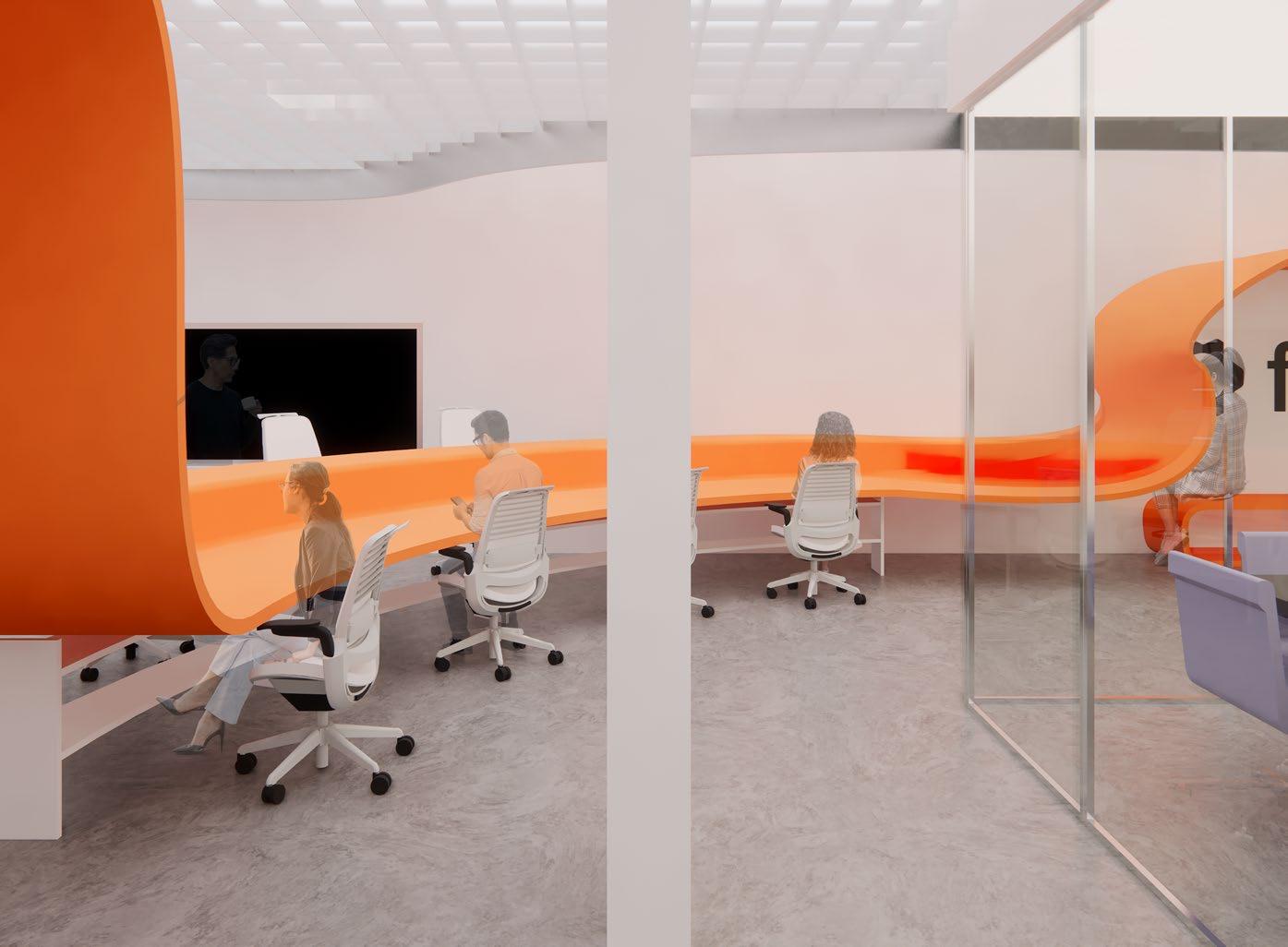
Making the first floor open to public and the second floor private allows people to explore what the company does while maintaining a certain level of security for the company.
Top view of physical model Perspective inbetween Project Rooma and pathway
The orange mass that changes into different heights creates pathways so that people can walkthrough without having to break the form.

The bold orange color of the form, that is only on the first floor, not only creates a contrasting color from the rest of the space, but also keeps the focus on the first floo r, allowing the second floor to remain private and quieter.
Interior and front view of physical model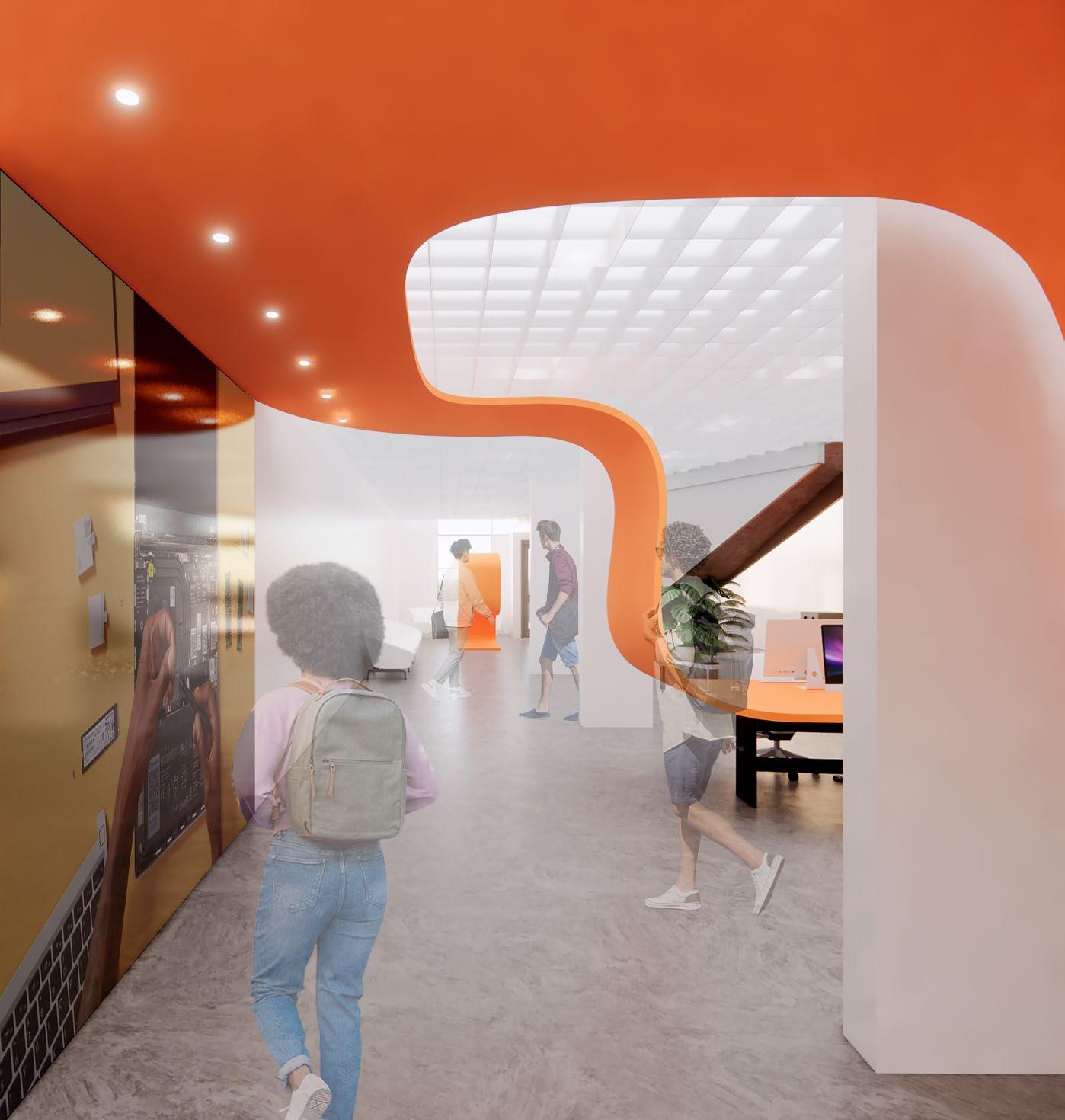
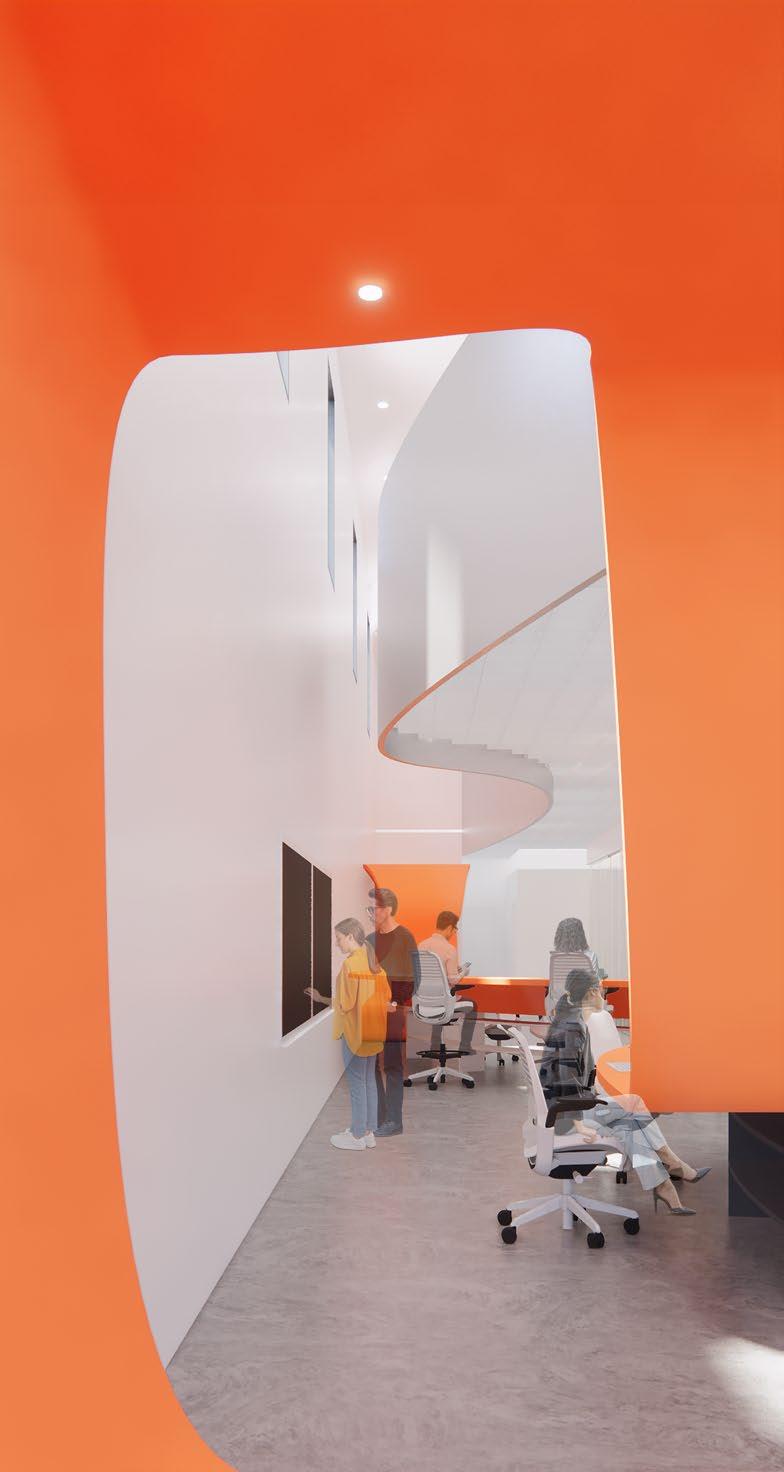
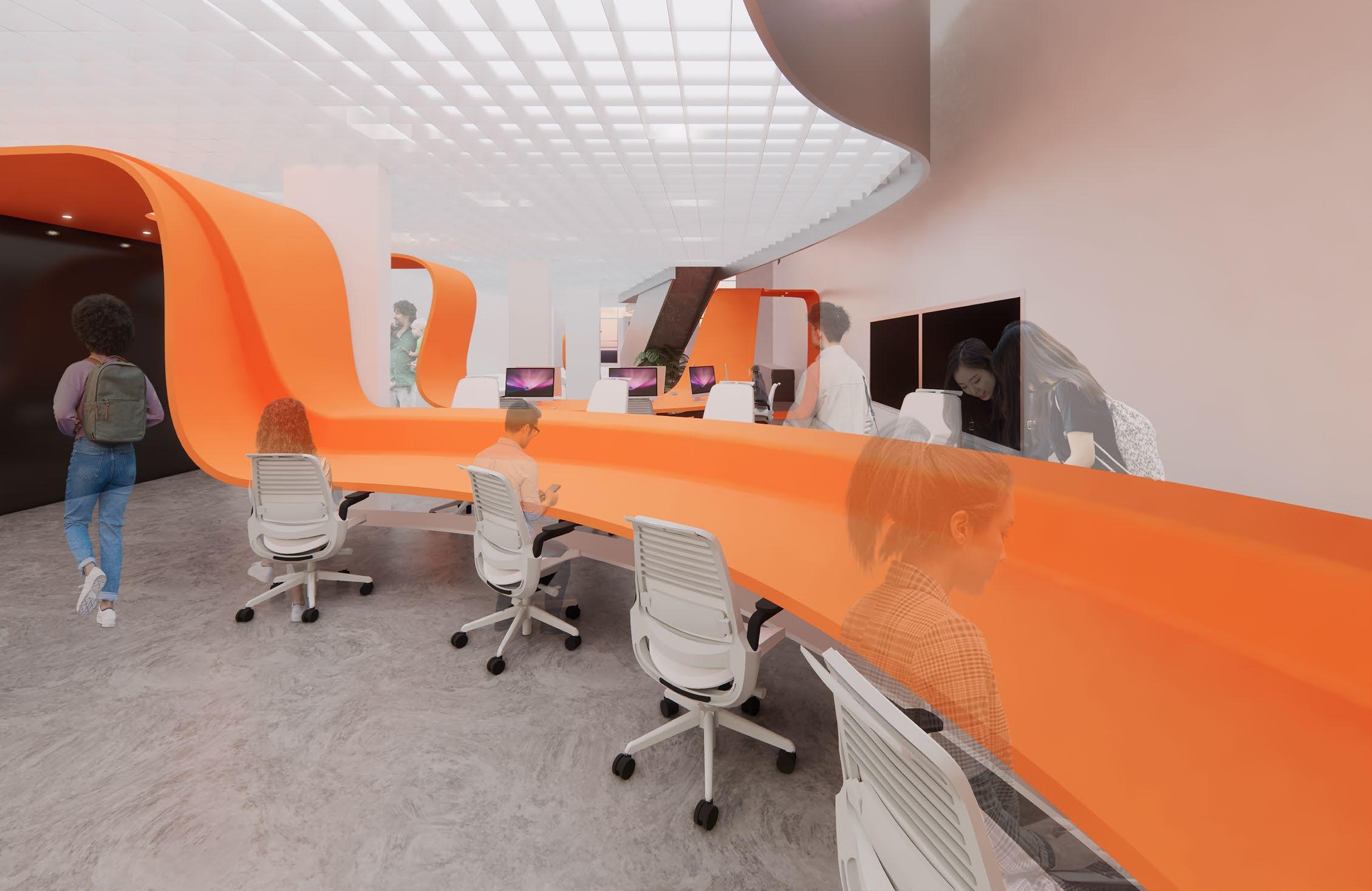 Perspective of Pathway
Perspective of opening
Perspective of Pathway
Perspective of Pathway
Perspective of opening
Perspective of Pathway
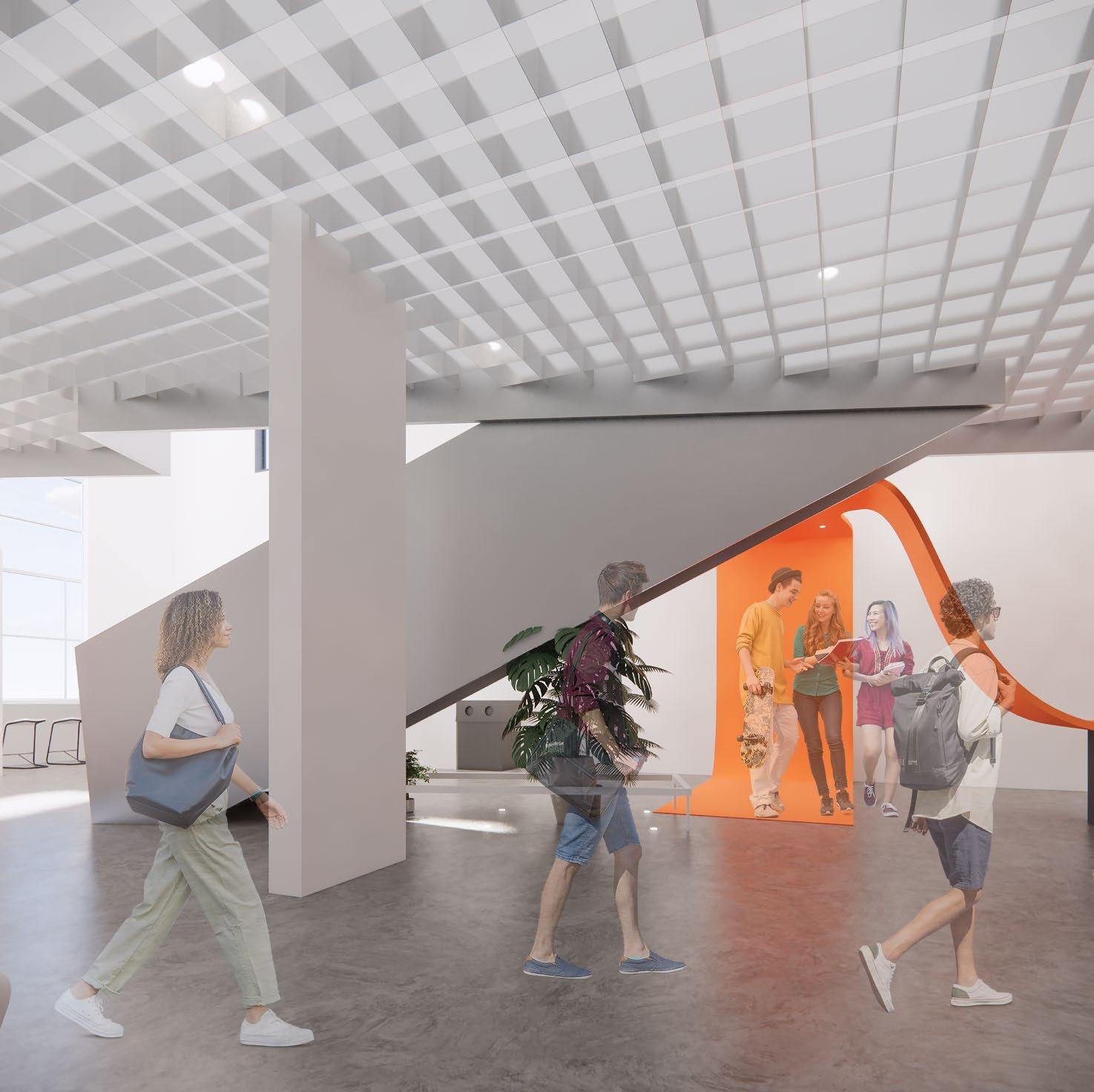
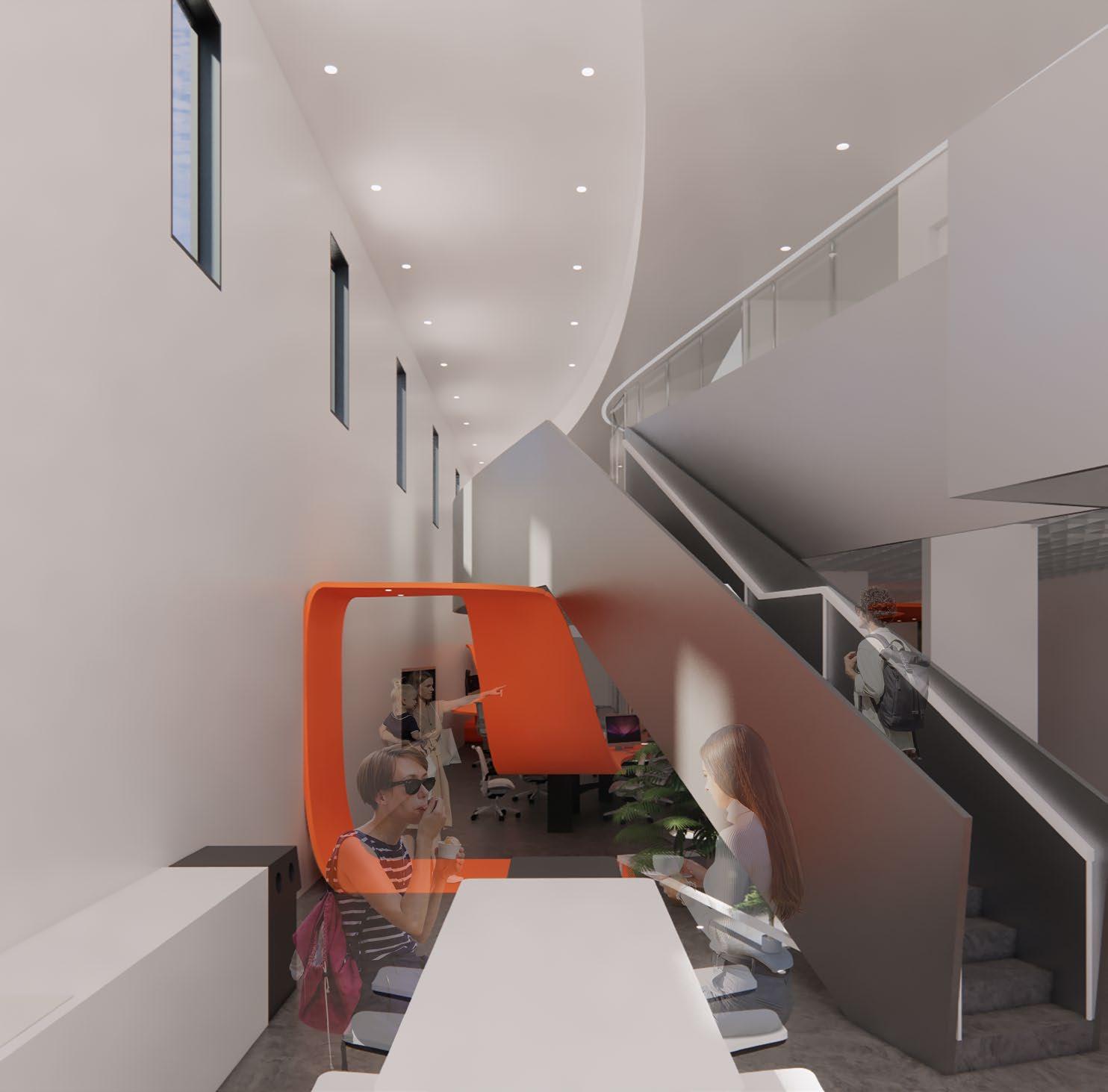 Perspective of the stairs
Perspective from the work cafe and entrance
Perspective of the stairs
Perspective from the work cafe and entrance
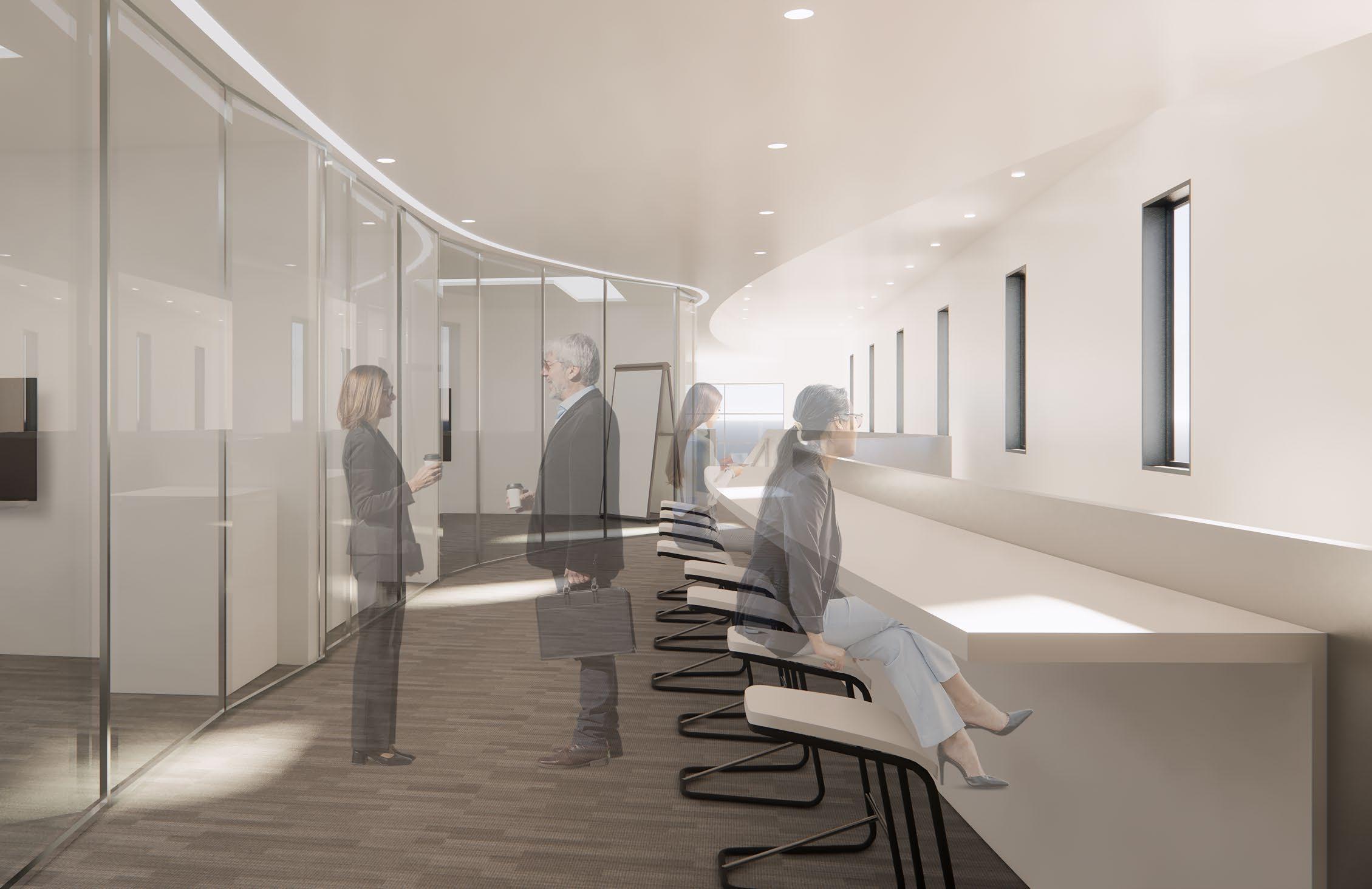
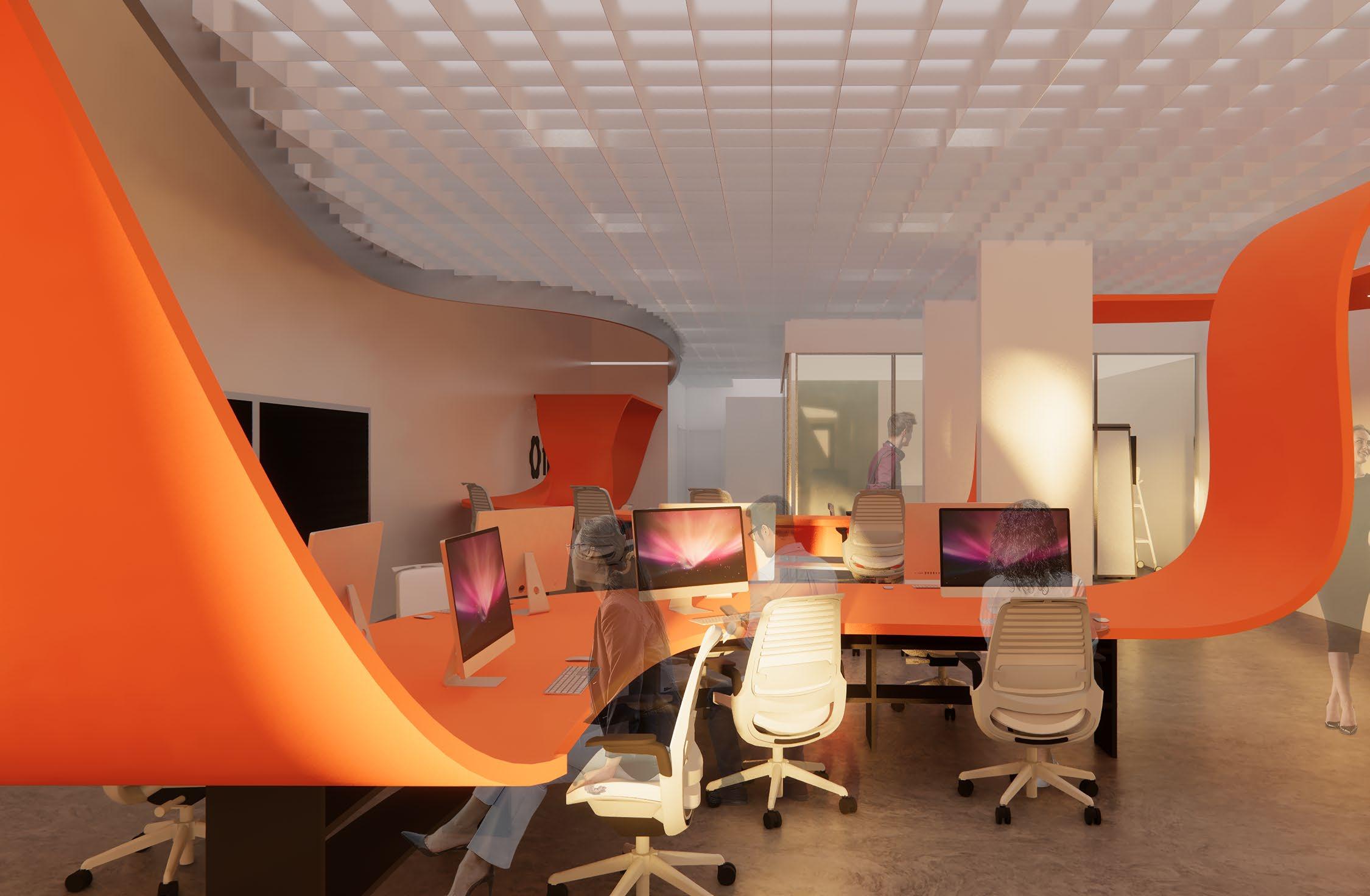 Perspective of the second floor
Perspective from under the stairs
Perspective of the second floor
Perspective from under the stairs
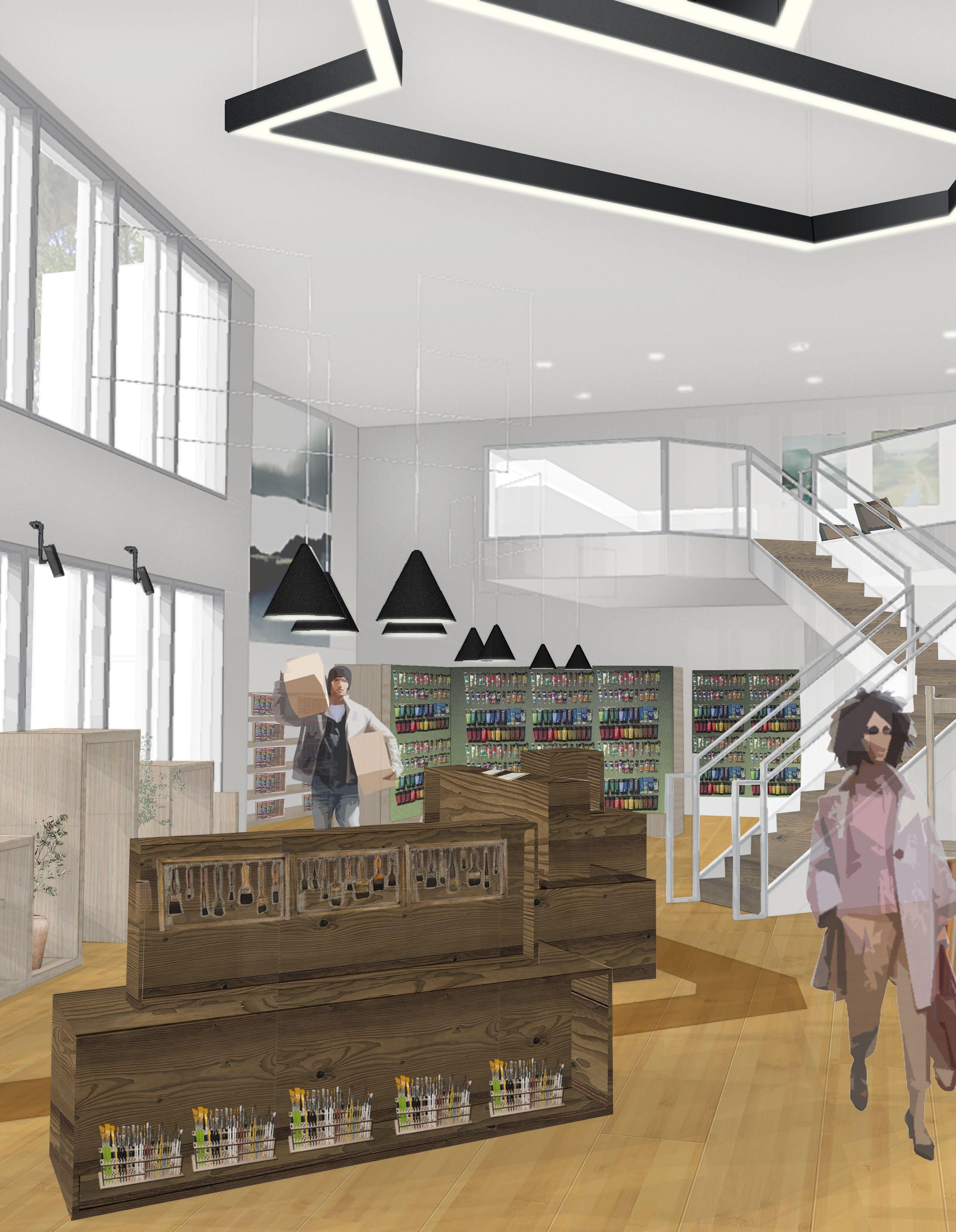
APU
Retail Project
Sophomore Year
SketchUp | Photoshop
This space is an art store that sells professional art supplies. An important part of art is creativity and craftmanship. Shaker style uses simple and functional design hand crafted from materials found in the area. One of the main materials they used is wood because it was abundant. One of the ways wooden designs can be made is with wooden joints This project focused on Japanese wood joinery which uses angles to interlock two wooden pieces. The space uses these design principles by using a simple and open floor plan design working with angles , incorporating local materials , and using some wooden joint design for my design feature.
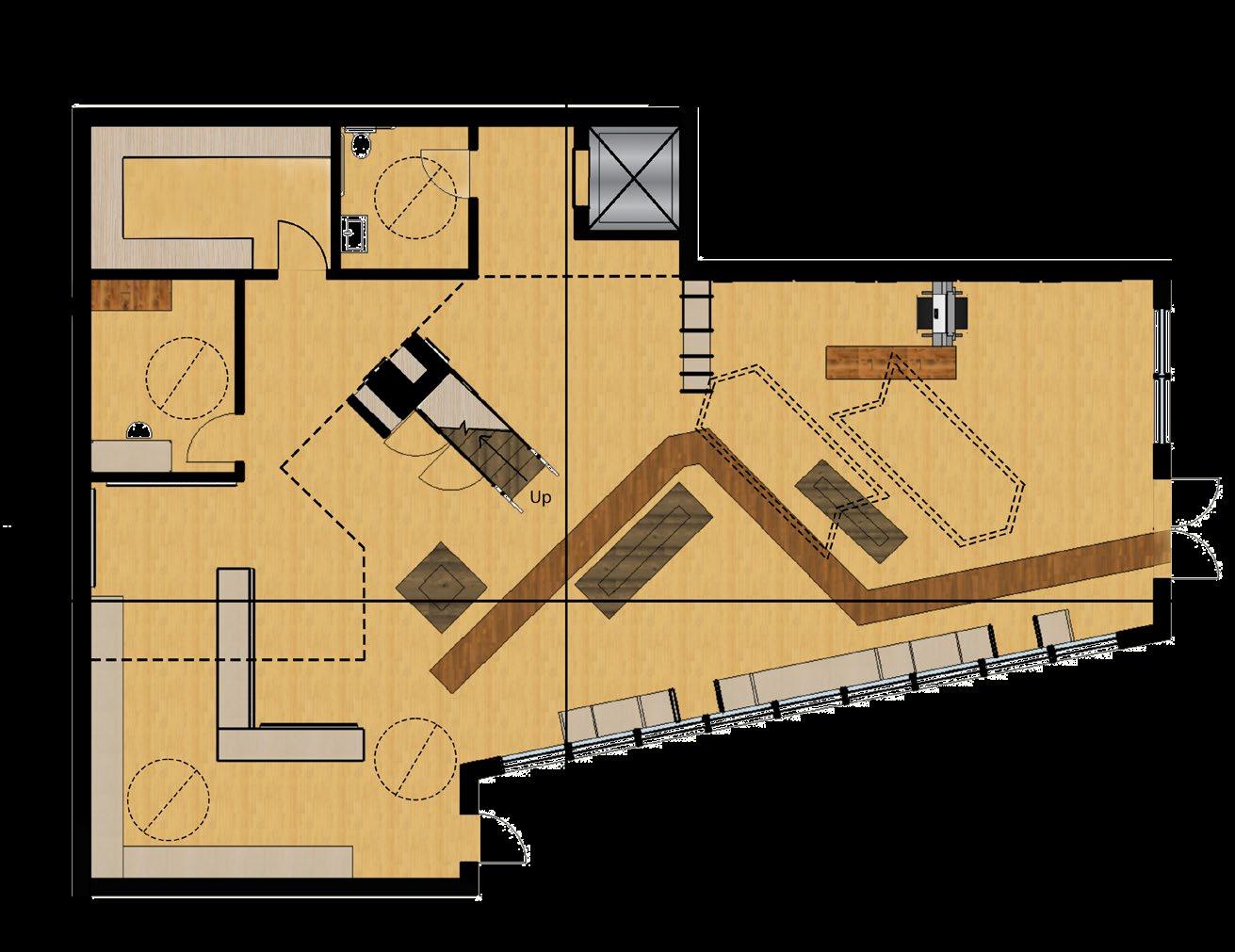
The two floors are divided with functionality in mind. The first floor is for shopping and exploring the products while the mezzanine is more relaxing and somewhat exclusive
The open floor plan of the first floor encourages people to walk around the whole store and walk around the shelves to discover the products
01... Bathroom
02... Storage
03... Office
04... Large Products
05.... Storage Under Stairs
06... New Arrivals and Special Items
07... Window Display
08... Regular Sized Products
09... Checkout
10... Books on Art
11... Lounge Area
12... Valuable Products
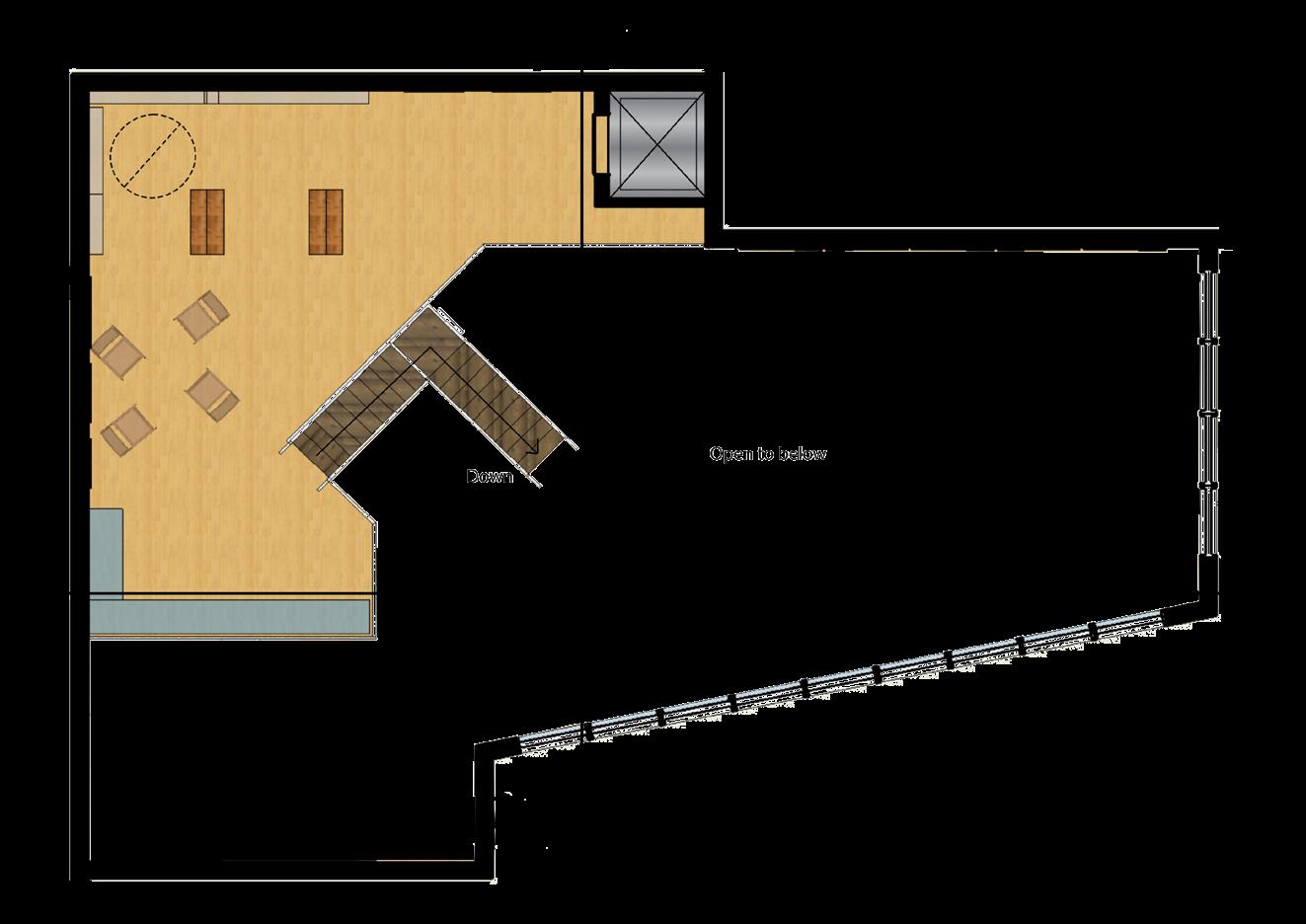
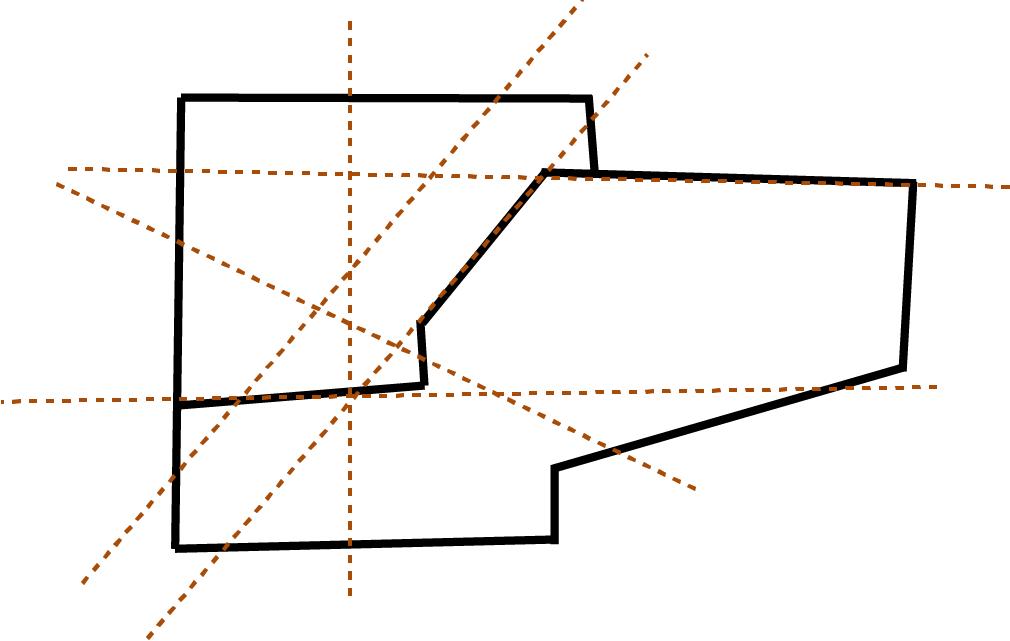
The shape of the mezzanine is created in relation to the angles and distances of the outer shell. It also slightly mimics the angle of the Kangaroo Chair which is the feature of that floor.
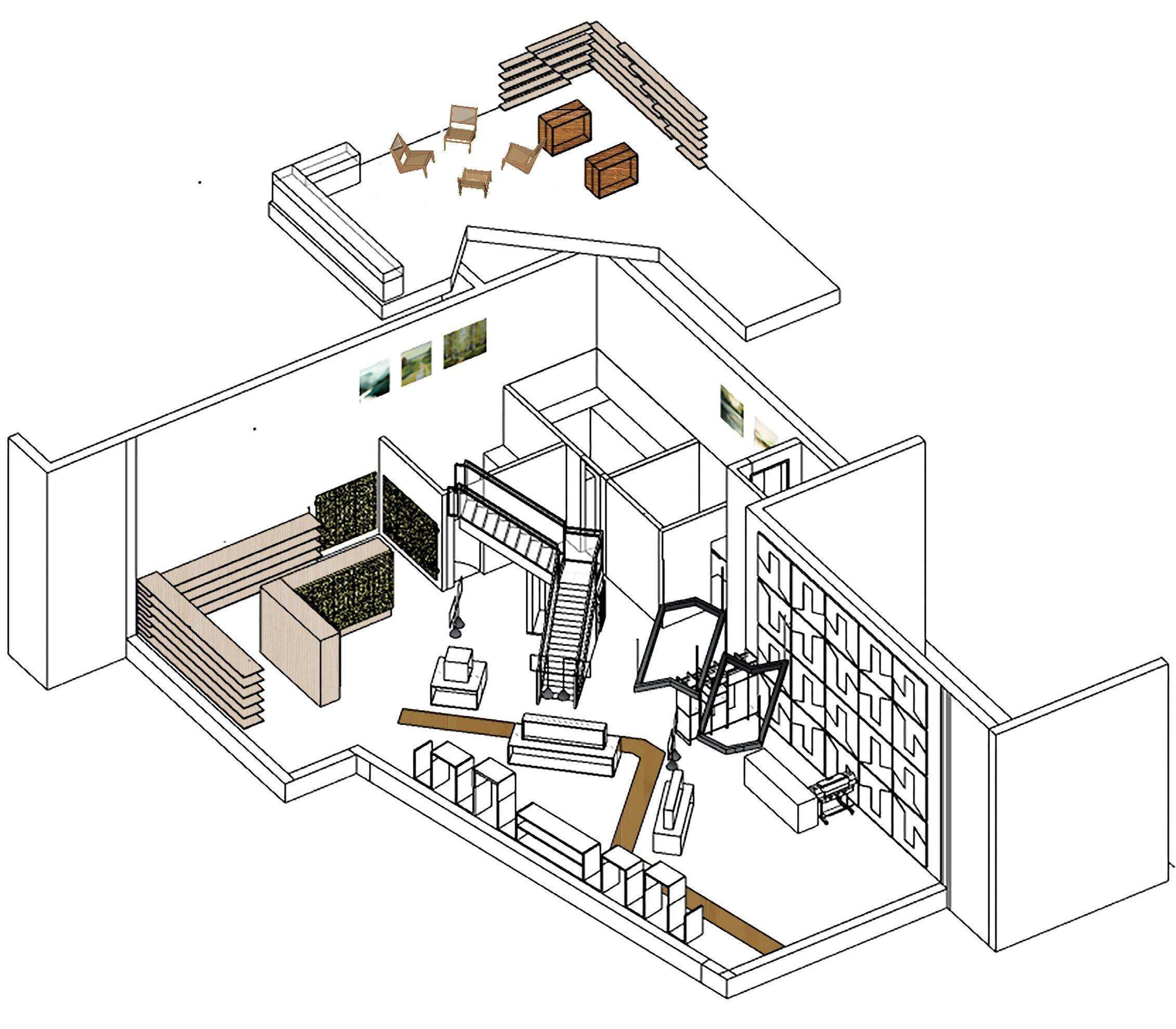
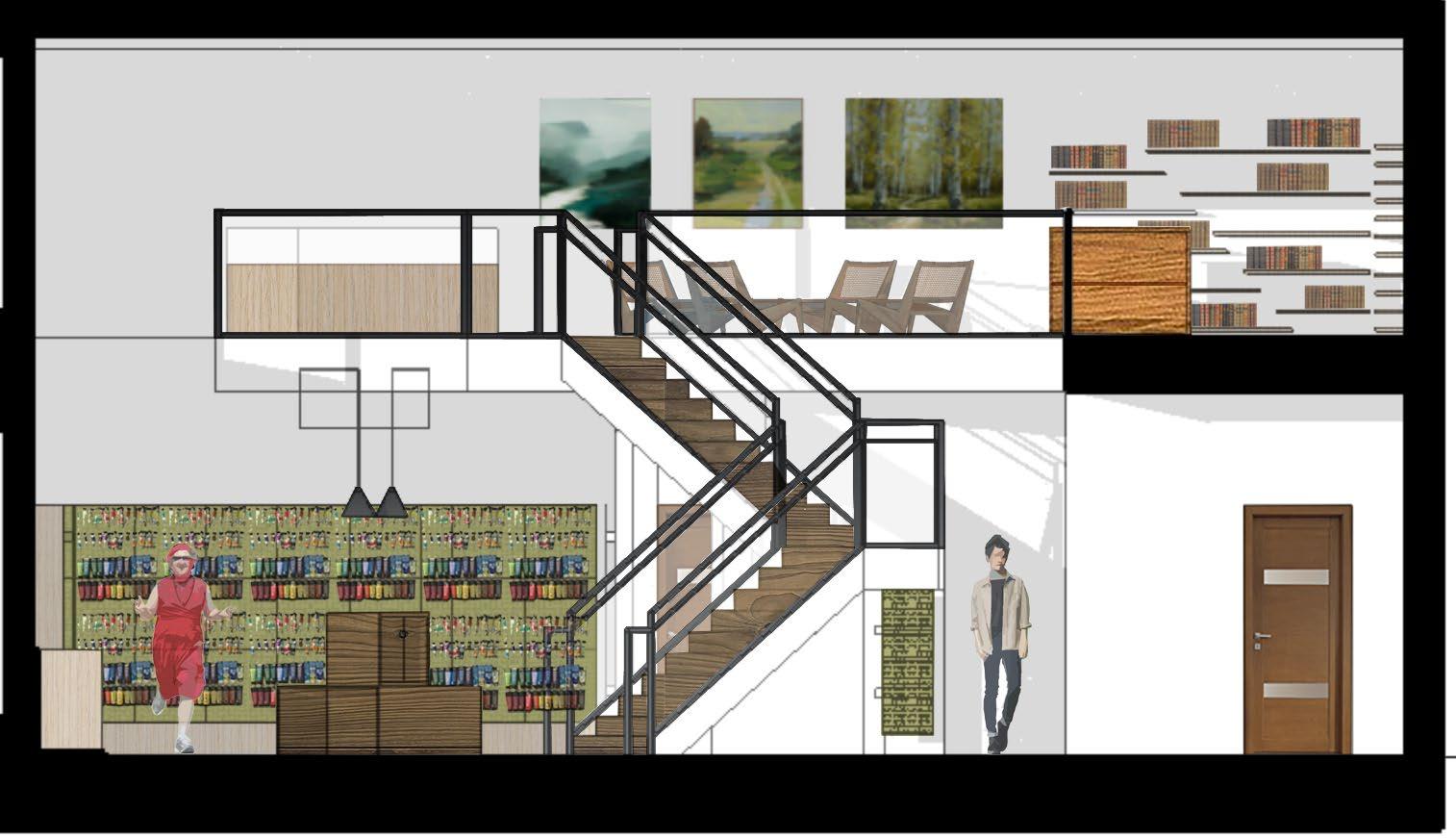
The shelves are not only used for storing but also creates a vague pathway for people to follow along with the wayfinding on the floor
The stair is located in the center for direct access to the mezzanine. Axonometric showing the pathway created through the shelves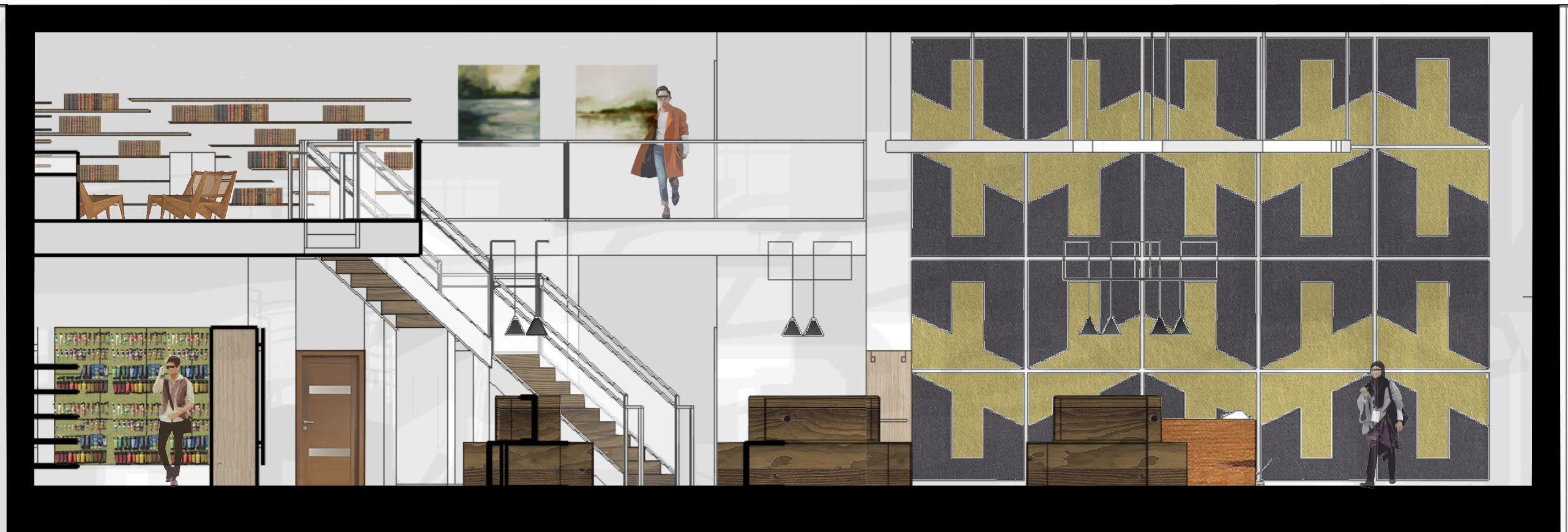
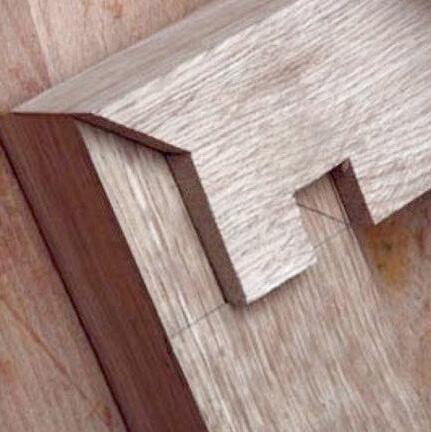
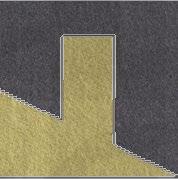
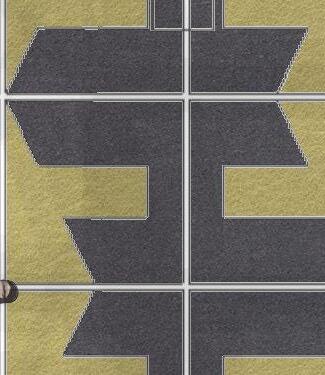

The arrow shaped lighting facing away from each other then use the shape created by the acoustic wall into its design
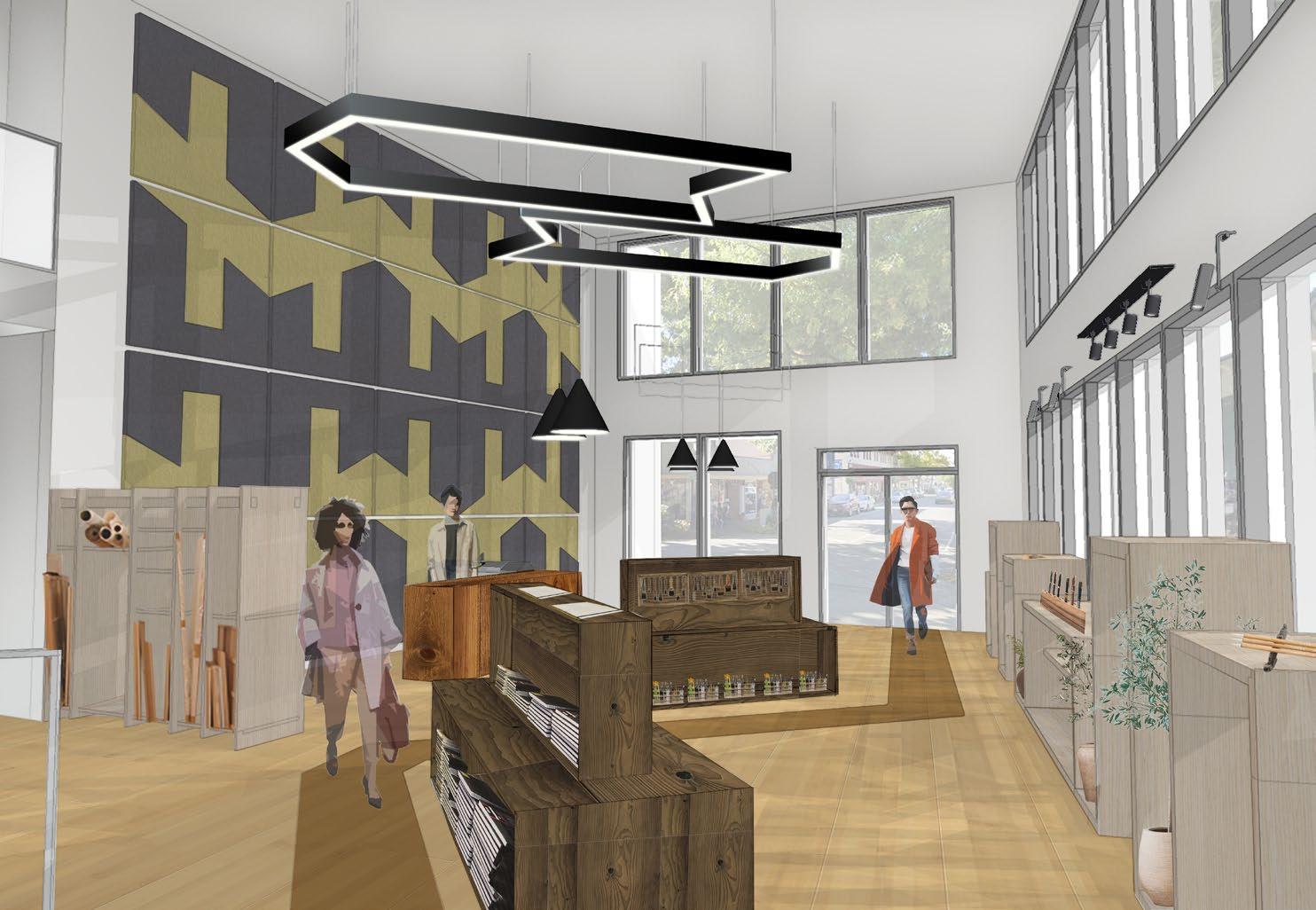
The different level shelving next to the windows acts like a window display attracting passerby to the store by displaying new and attractive products while also being low and open enough to see past it and into the store.
The green and grey acoustic wall incorporates the wooden joint angles in its design. Section B Perspective looking towards the front with window display shelving to the right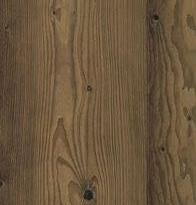
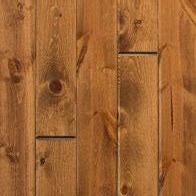
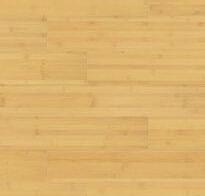
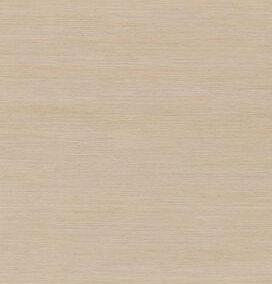
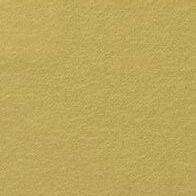
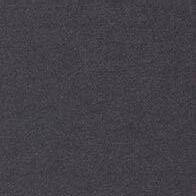
Very Durable
Has Very few knots
Engineered Bamboo Bamboo grows very fast
Engineered
bamboo is more durable
Reclaimed Light Oak Very durable Light color
Great for acoustics
Great for acoustics
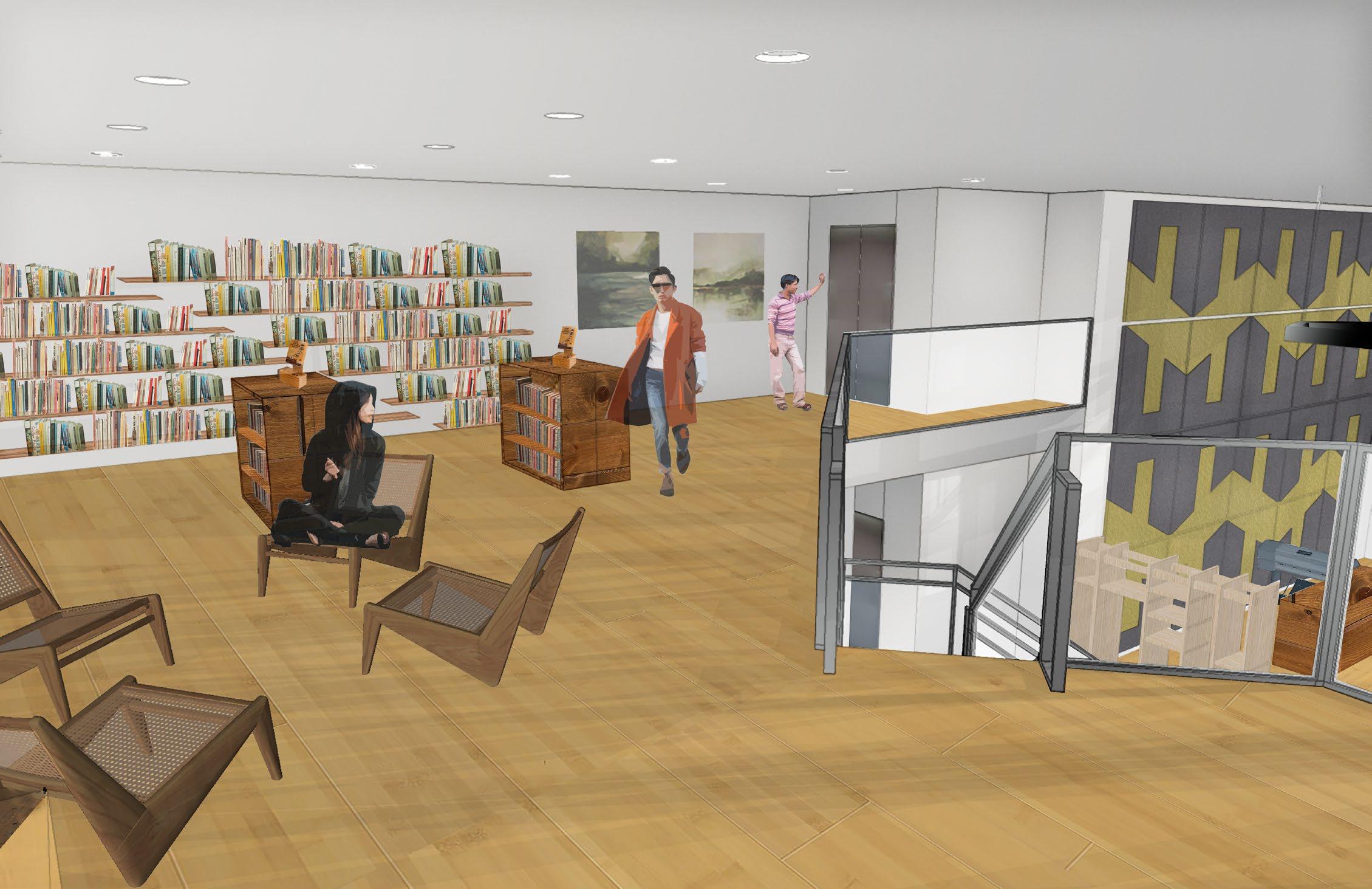
The mezzanine is more personal and has a comfortable feeling. I t has a small library with the latest books on art and design as well as historic art. To go along with that there is a lounging area next to it with comfortable and timeless Kangaroo chairs
Douglas fir Can be found in Washington Ponderosa Pine Can be found in Washington Knoll Felt Vibrant color Knoll Felt Vibrant color Mezzanine Perspective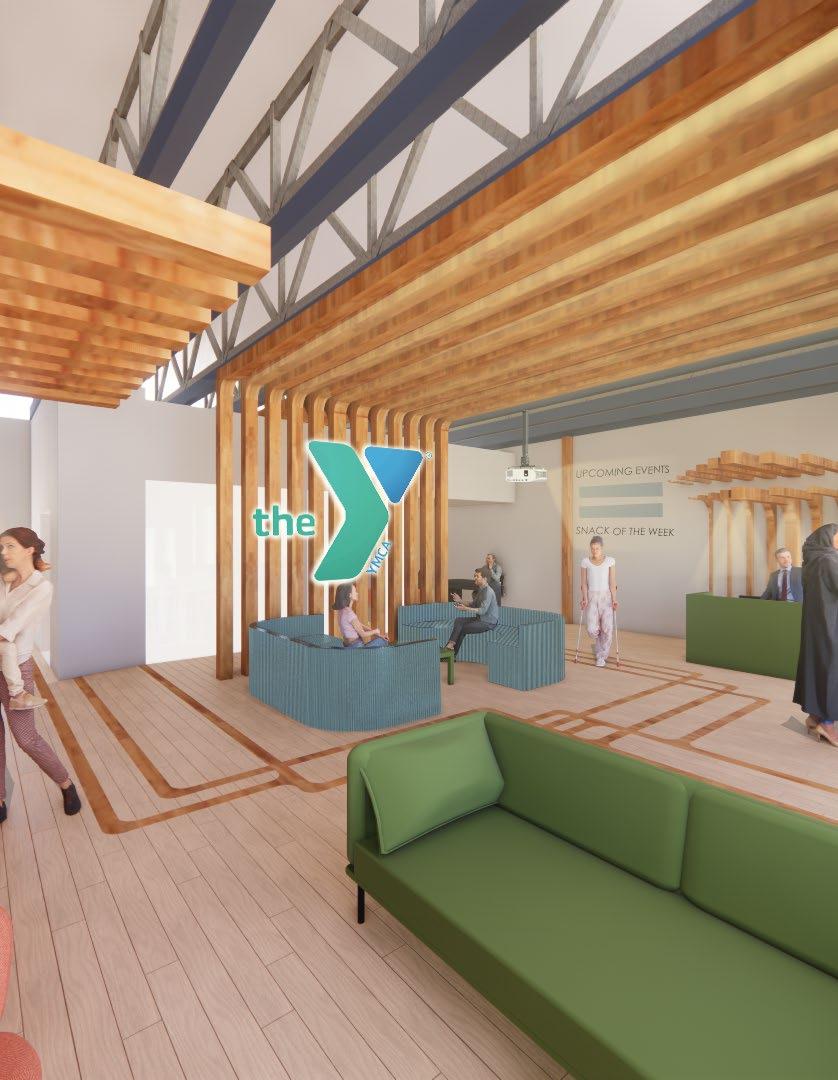
YMCA
YMCA Re-design
Sophomore Year
SketchUp | Enscape | Photoshop
Group Work with Sarah Zulfiqar and Vera Gliga
The overarching idea of the concept is growth and how that applies and revolves around the nature around the New River Valley. Everyone who interacts with the space, grows in different ways but are connected through their roots and life stories, similar to how trees connect through their roots. This is a space for people to come together and establish a community and foster new relationships with a strong foundation.
Main role in project: Modeling the Commercial Kitchen

The wayfinding on the floor and the wood canopies takes inspiration from the shapes of a tree to direct people to the different locations.
03...
05....
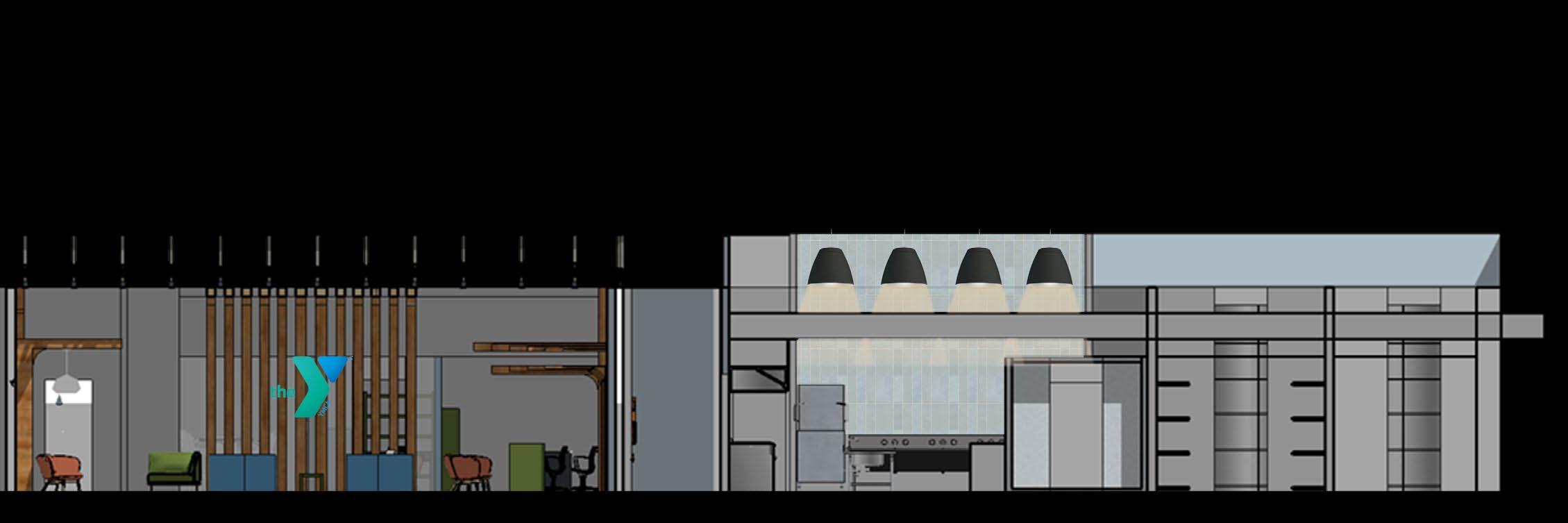
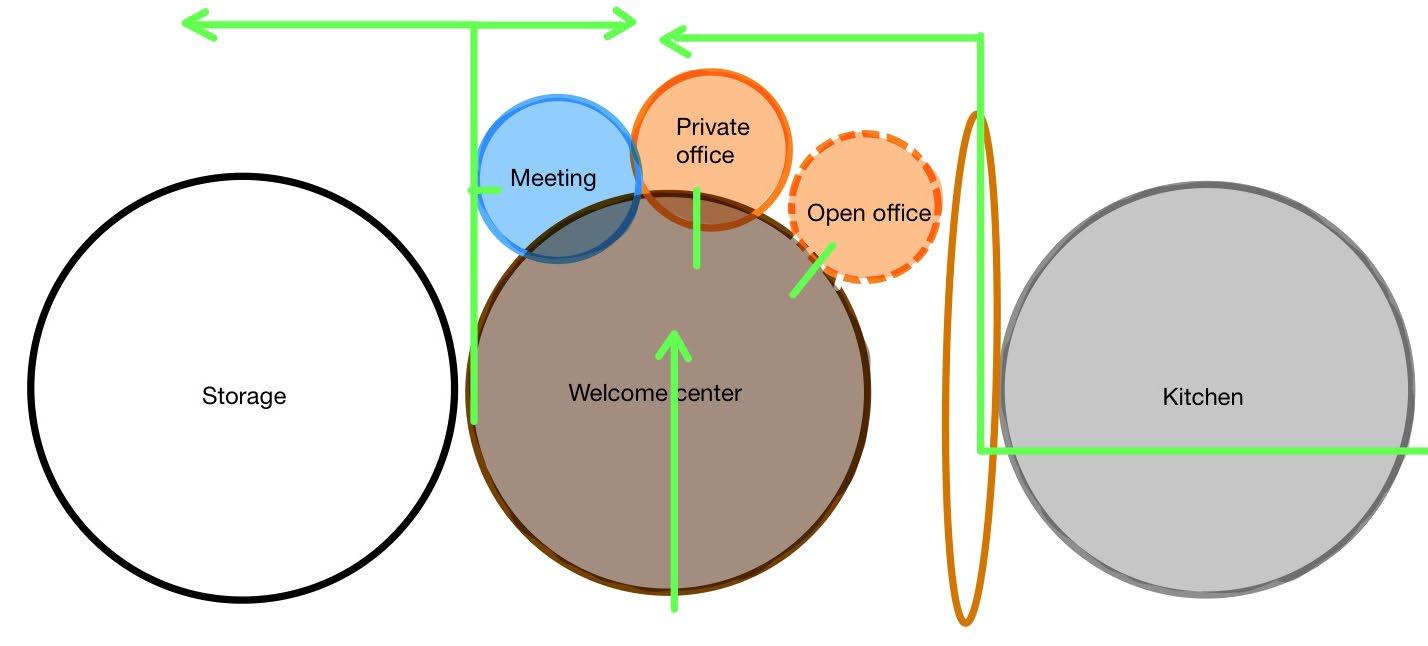
The Welcome Center and Commercial Kitchen are located right next to each other to encourage interactions between the two.
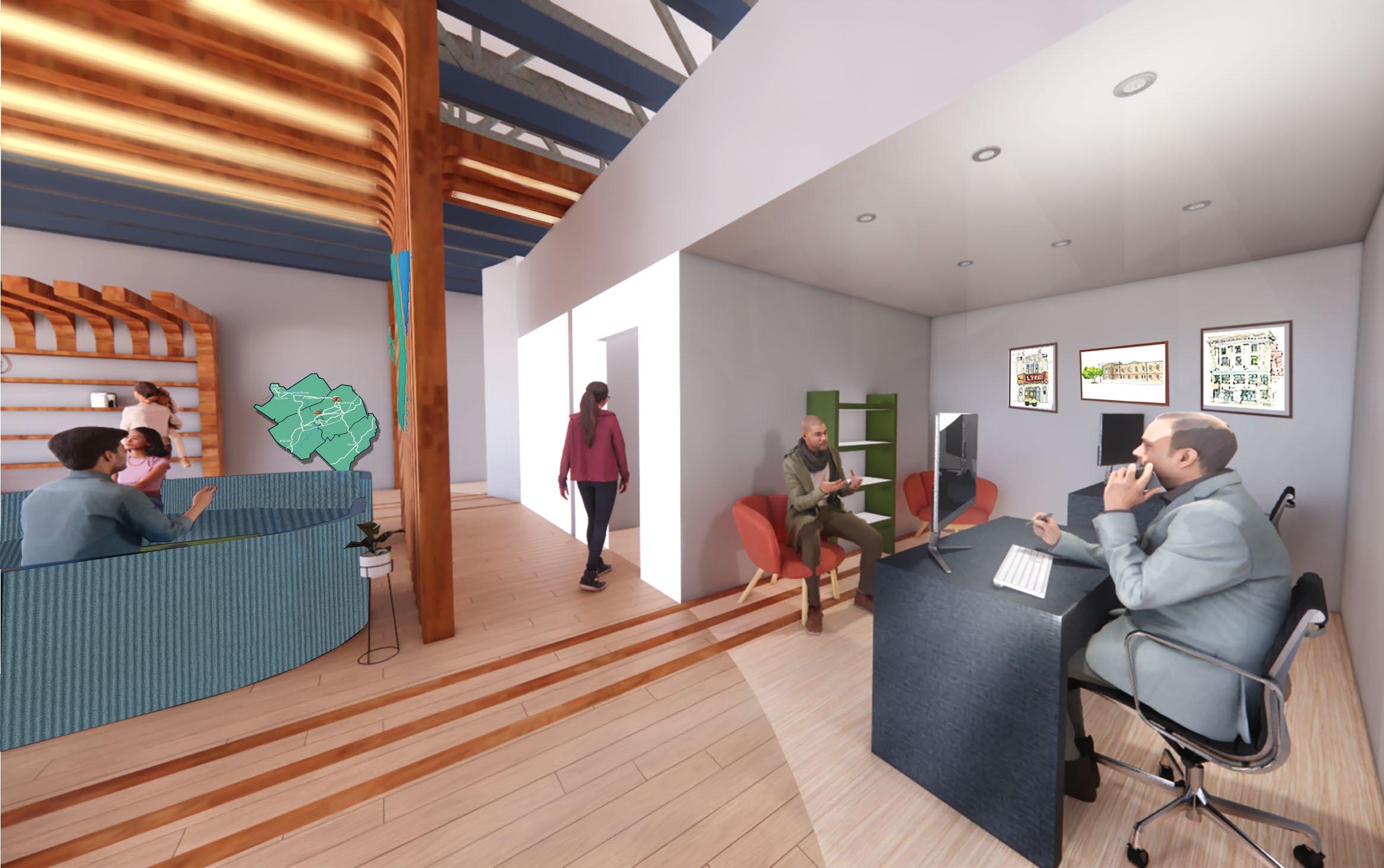
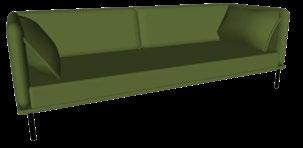
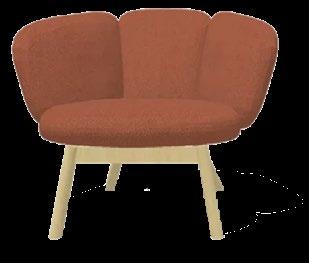
 Sofa 3ARL Melody Velvet Green
Bras Easy ChairArtifort
Alcon Lighting - LED Round Pendant
Perspective from the reception desk
Flow Diagram
Sofa 3ARL Melody Velvet Green
Bras Easy ChairArtifort
Alcon Lighting - LED Round Pendant
Perspective from the reception desk
Flow Diagram

In this project I focused on modeling the commercial kitchen to make sure it is up to code and worked on the axon for the commercial kitchen to better showcase its different components.
Cooking area Walk-in fridge/freezer combo Dry storage Dish washing station Office Commercial Kitchen Axon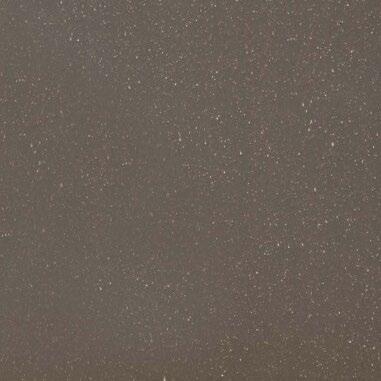


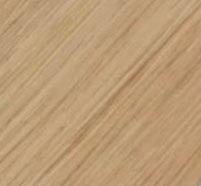
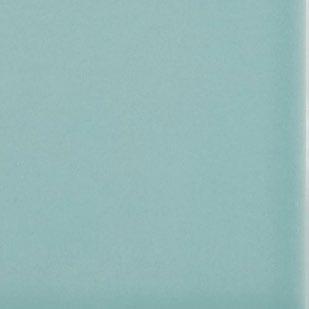
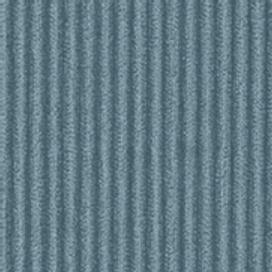
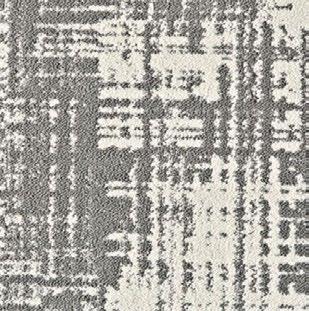

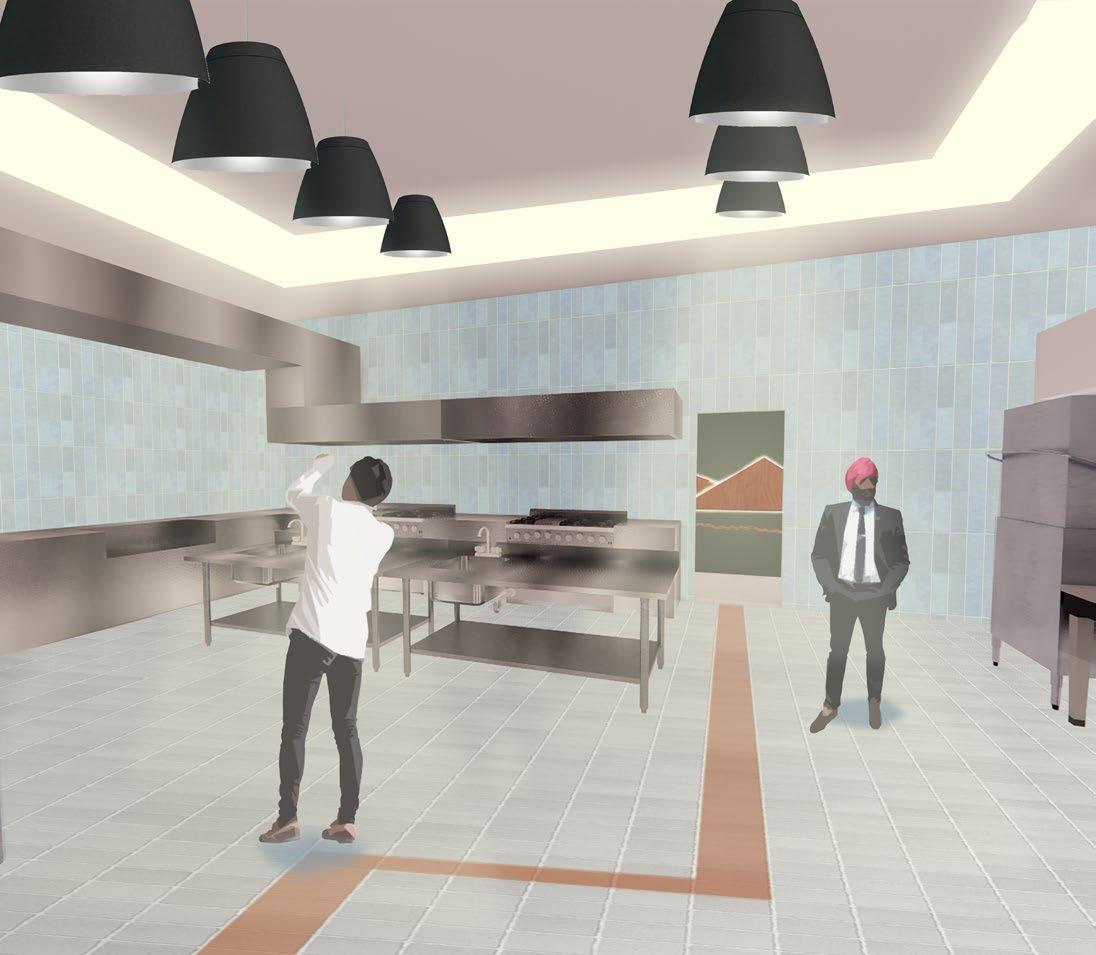
A different colored ceramic tile is used for the wayfinding in the kitchen which leads one from the pottery hallway to the different pathways in the kitchen. On top of being a wayfinding, it also connects the commercial kitchen to the welcome center through its similar design style
QuarryBasics - Metropolitan Ceramics Stainless Steel Glazed Ceramic Blue Tile KnollTextiles Cozy Cord Barbera Oak - CALI SouthSeas Oak - CALI Glass FLOR Dappler Day- light in Titanium Commercial Kitchen Perspective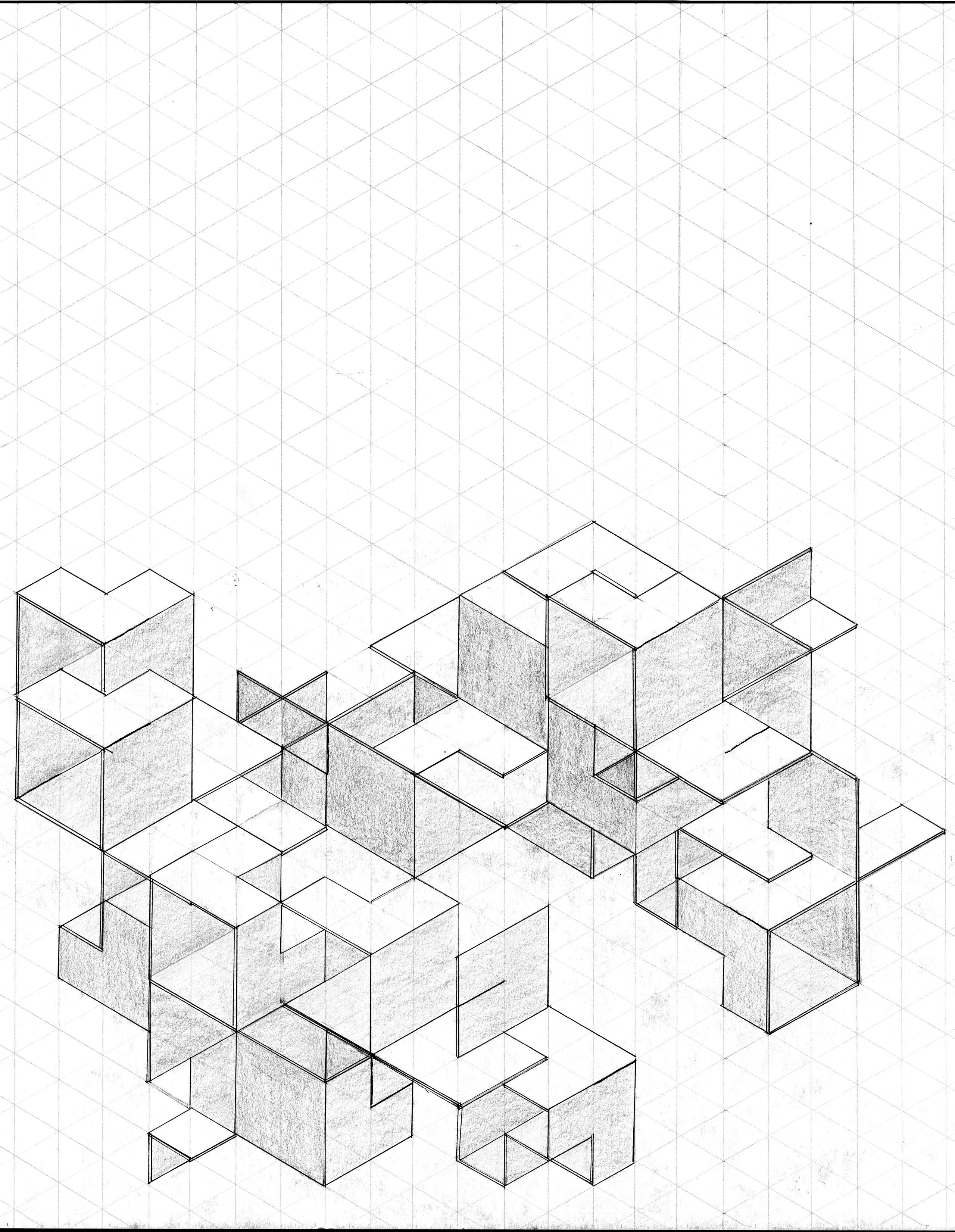
OTHER WORKS
Additional Work
2020-2024
Multimedia
Over the years I have found ways to bring out my creativity outside as well as inside school through different mediums. Some of the mediums I have used are watercolor, pen, charcoal, and pencil Currently I have also been using digital mediums to elevate my drawings for my project like Illustrator and Photoshop. My experience with fine art over the many years has helped me look for the fine details in things and distinguish my style from others.

WATERCOLOR
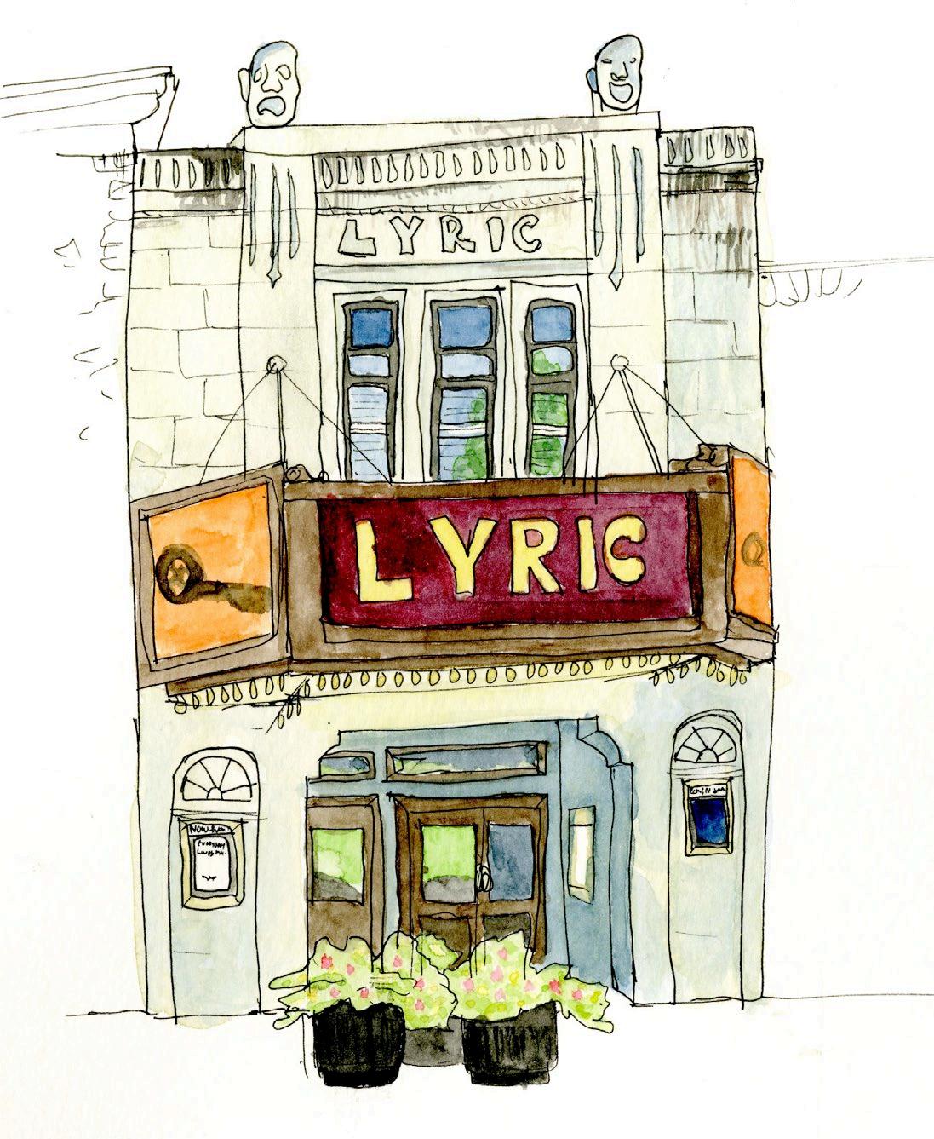
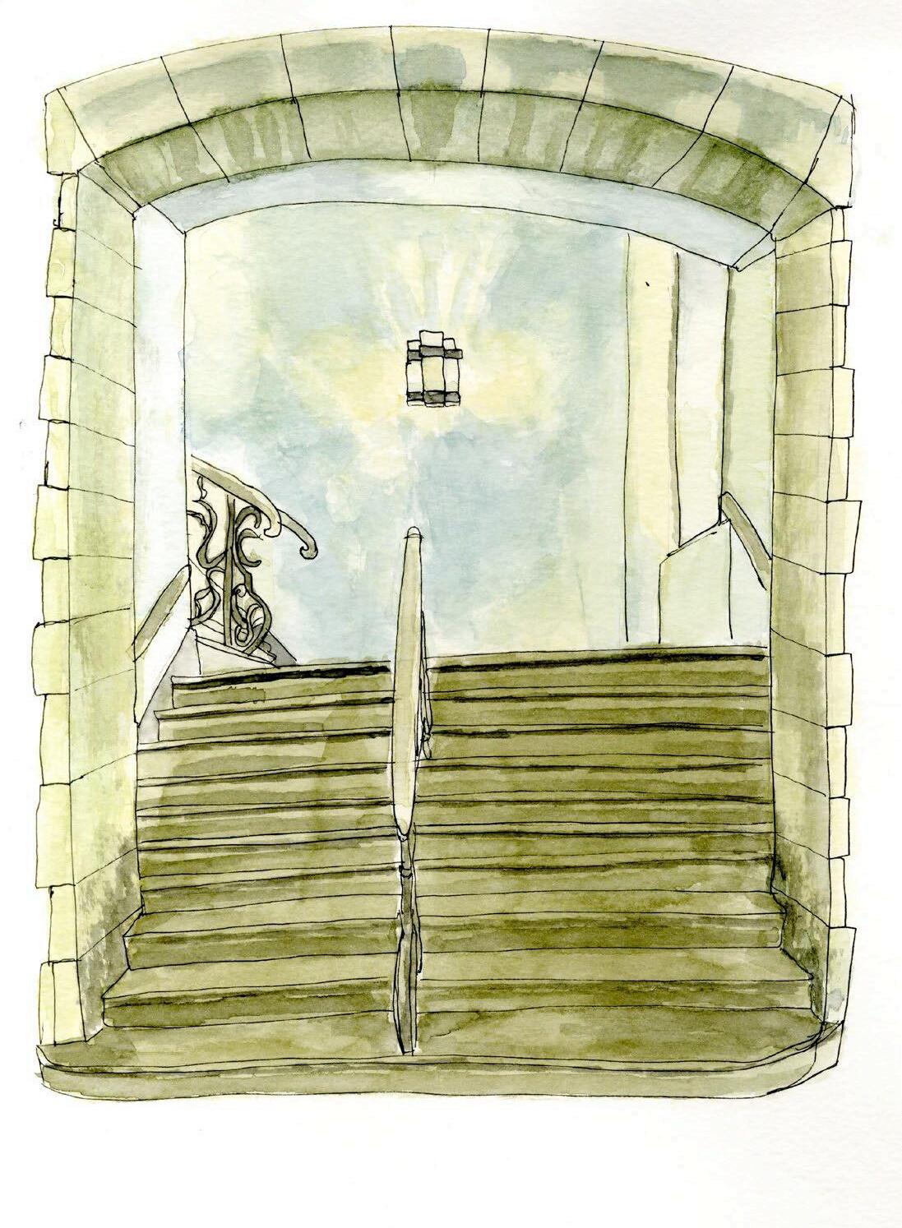
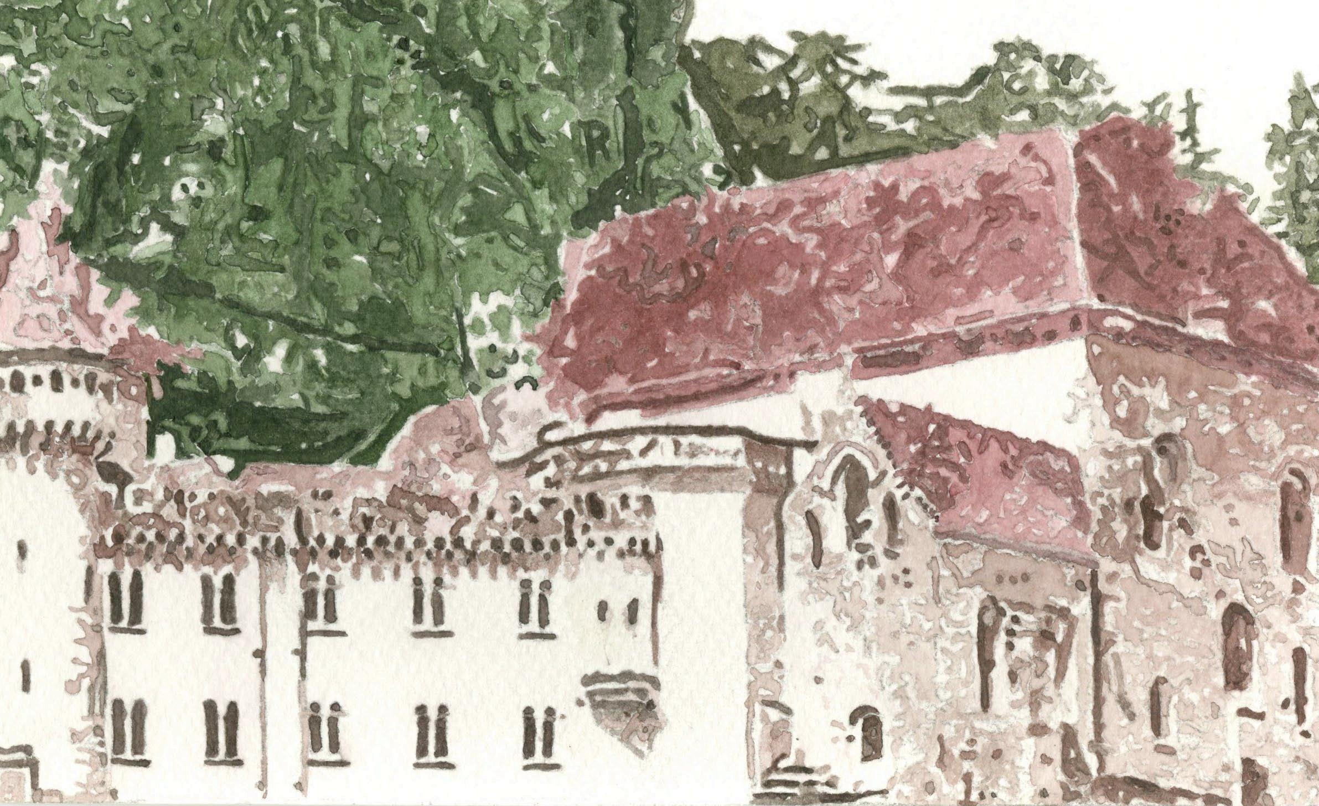
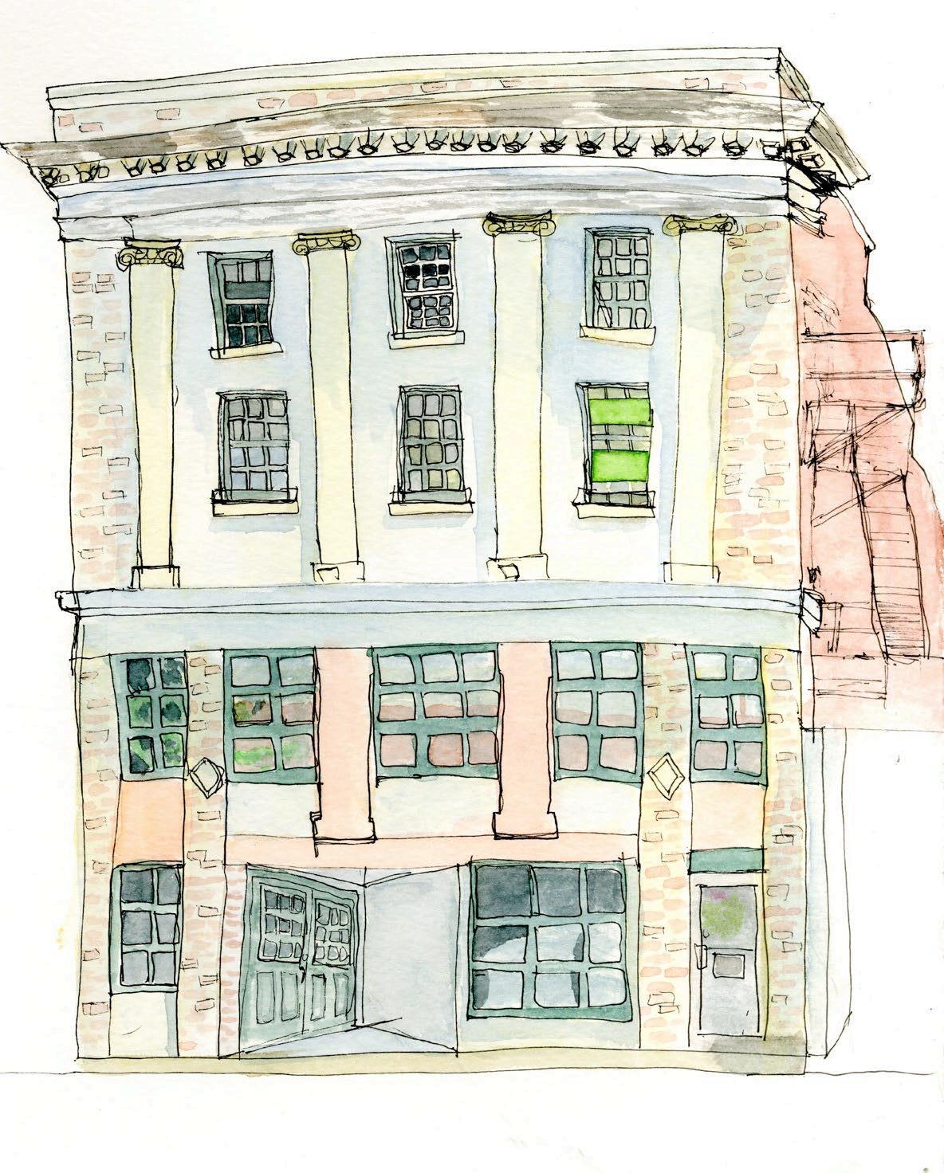
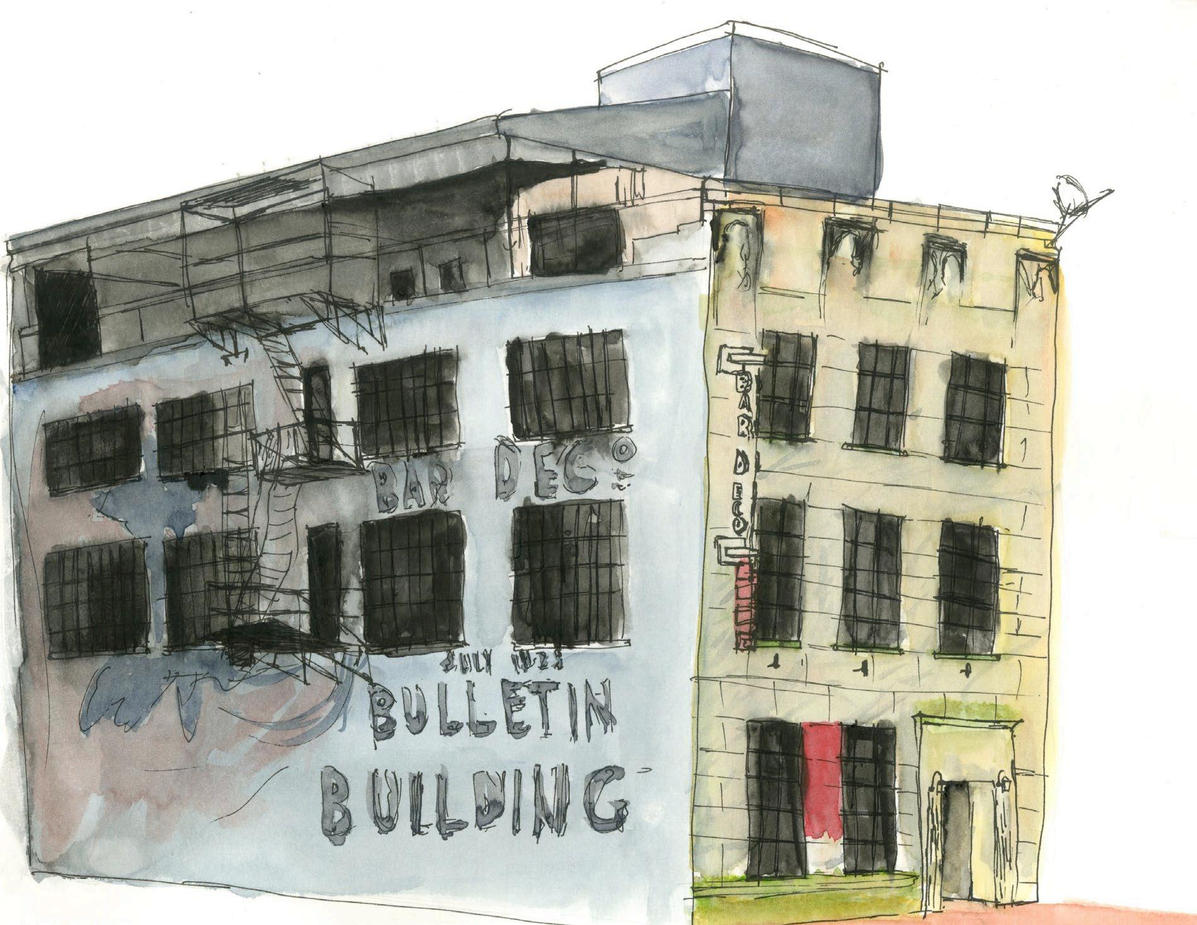
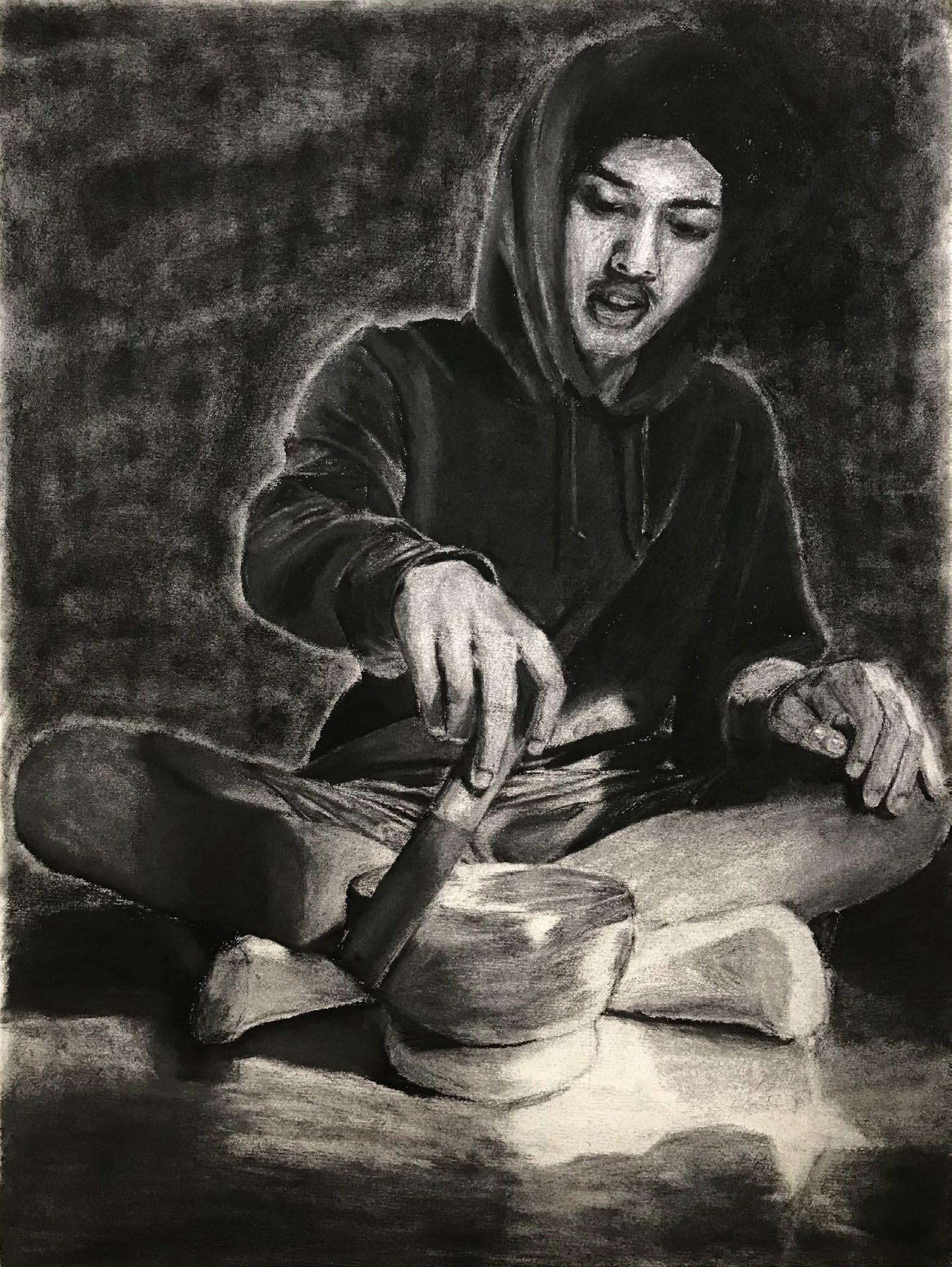
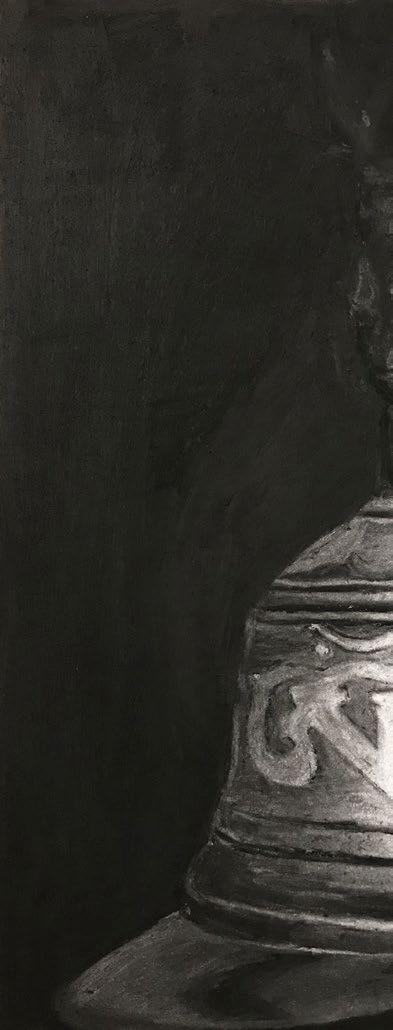
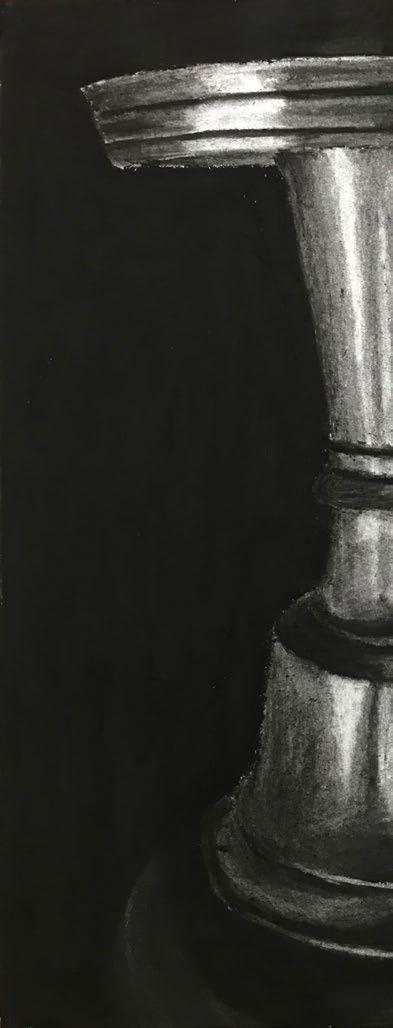
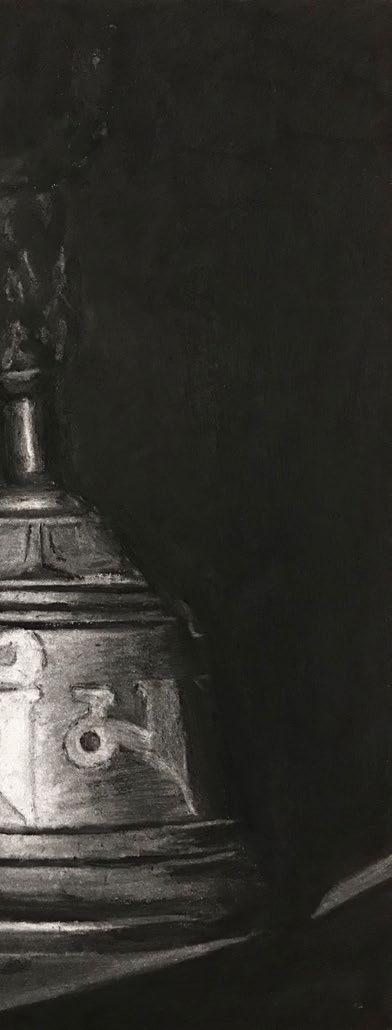

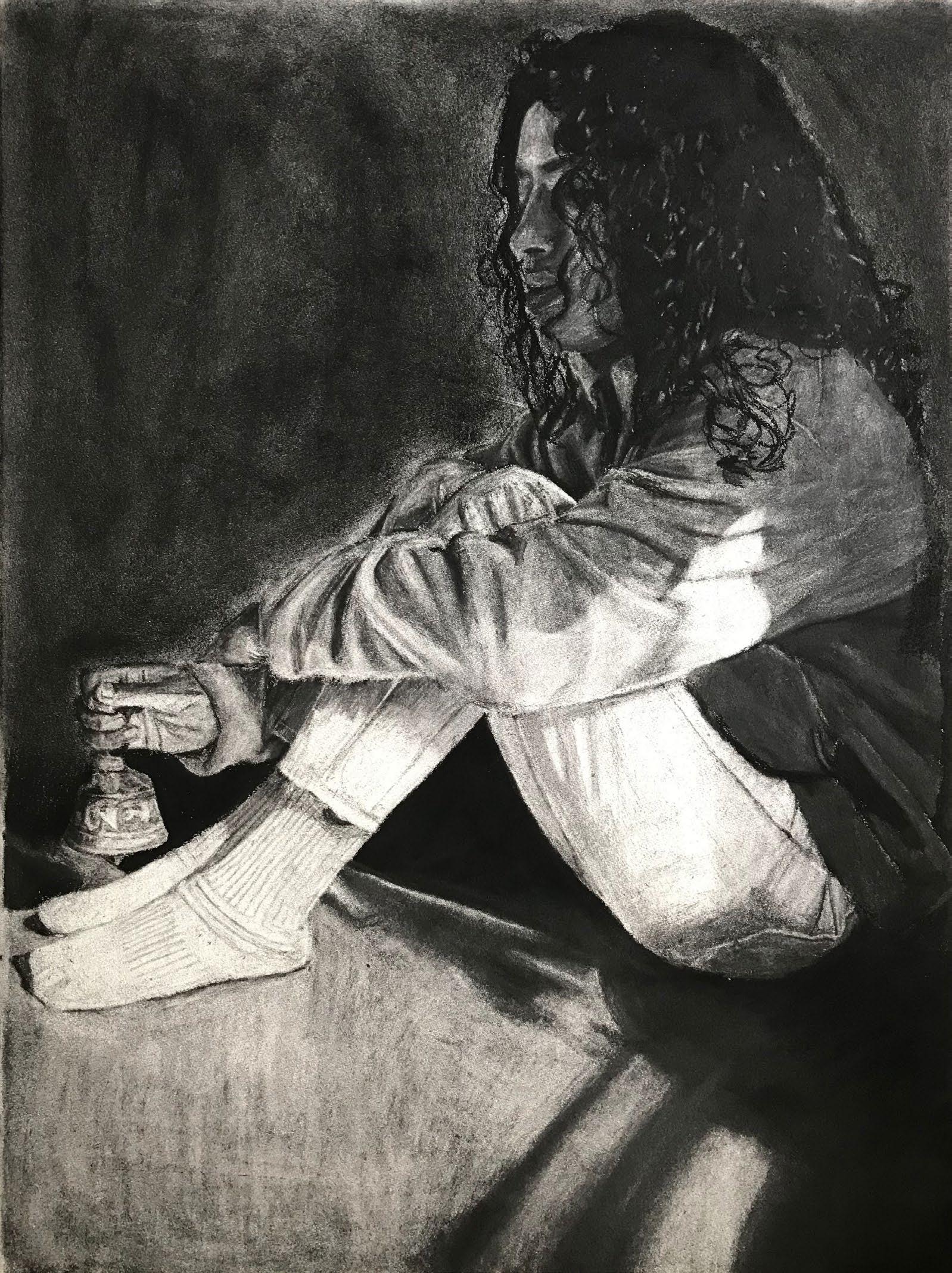
CASE STUDY AXON DRAWINGS
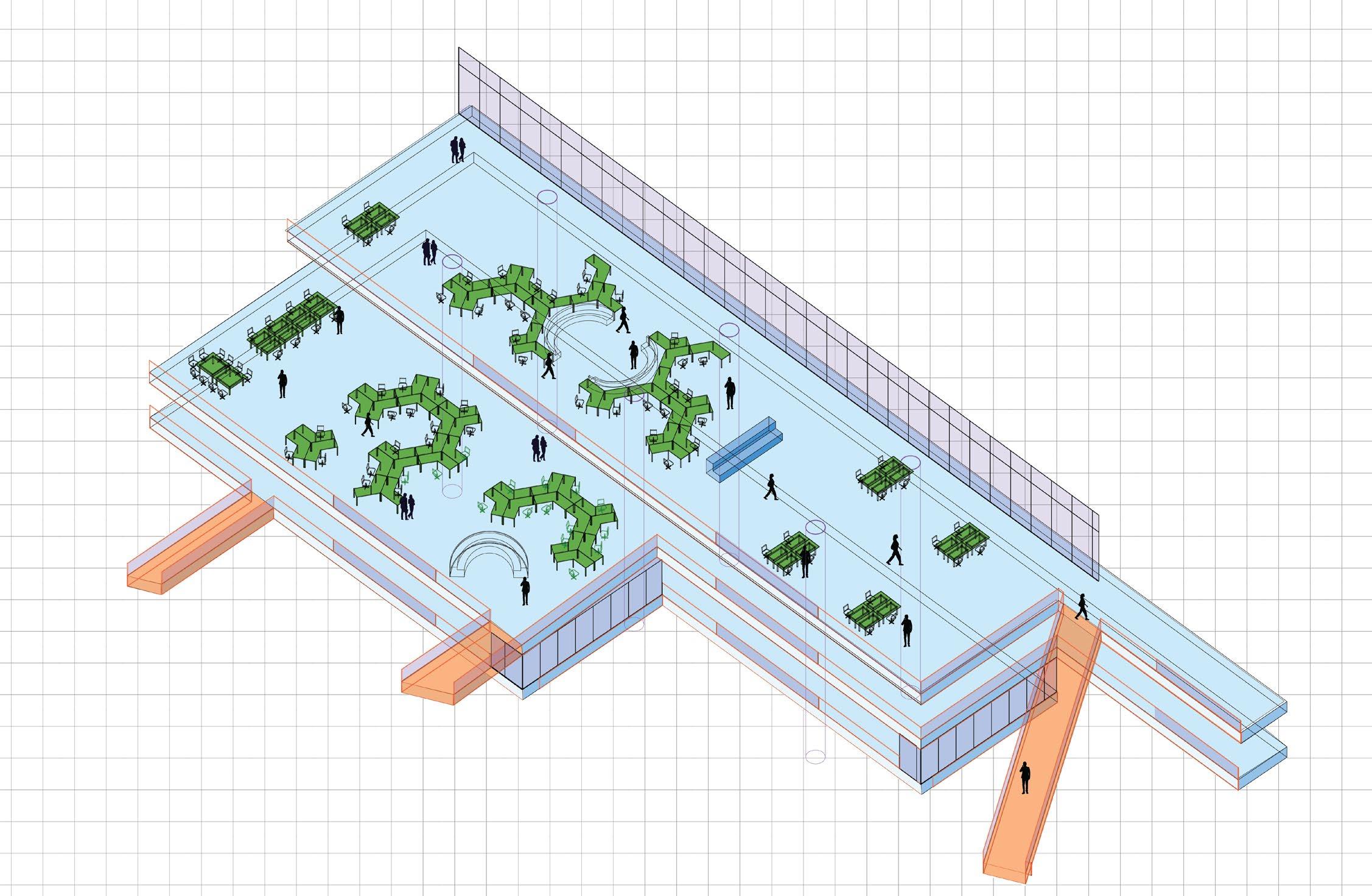
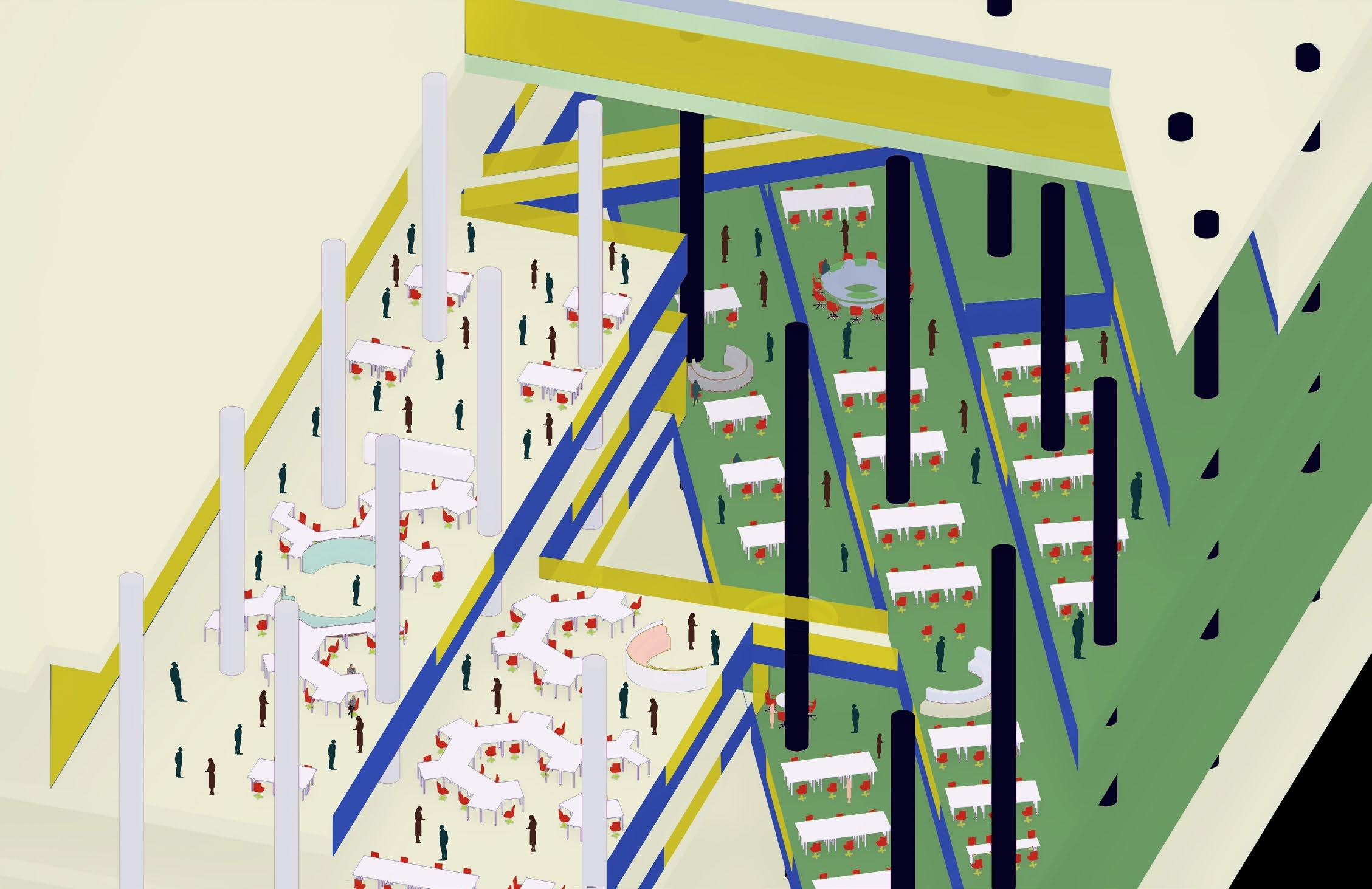 Large Axon
Small Axon
Large Axon
Small Axon
SKETCHES
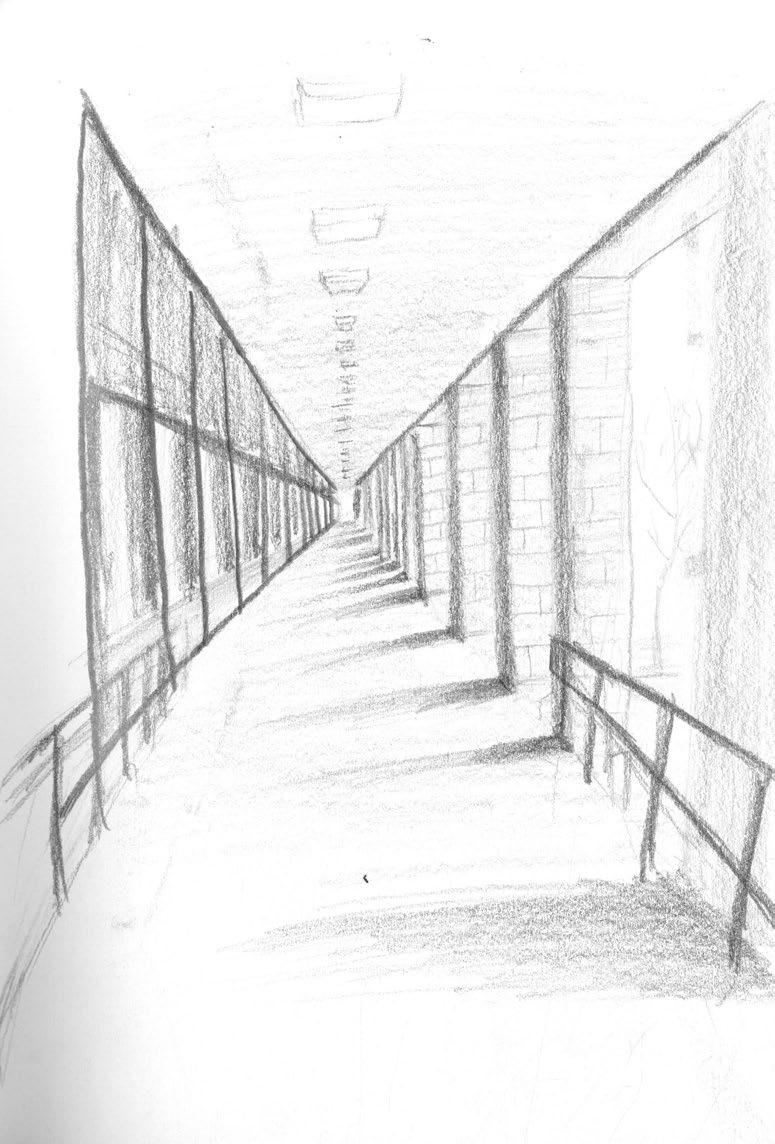
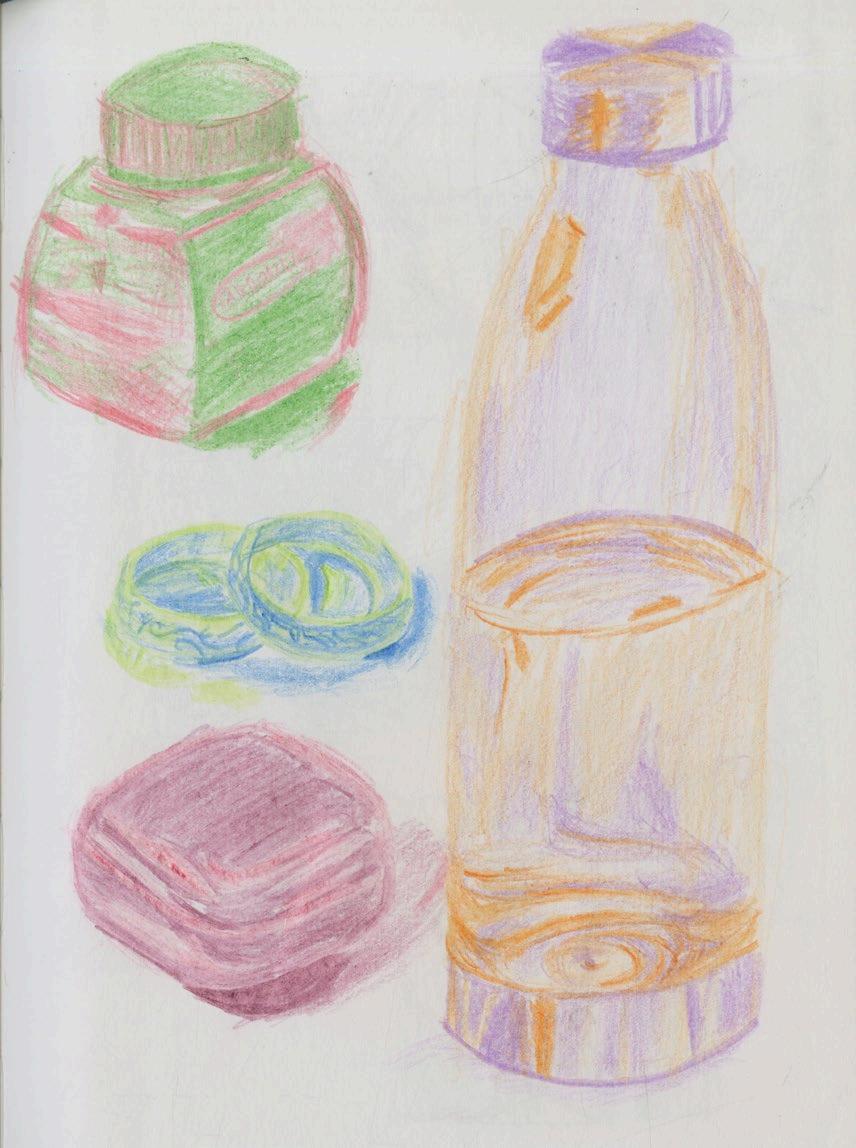
Perspective quick sketch
Pencil
Color Still Life Sharpie | Pen | Masking Tape | compass
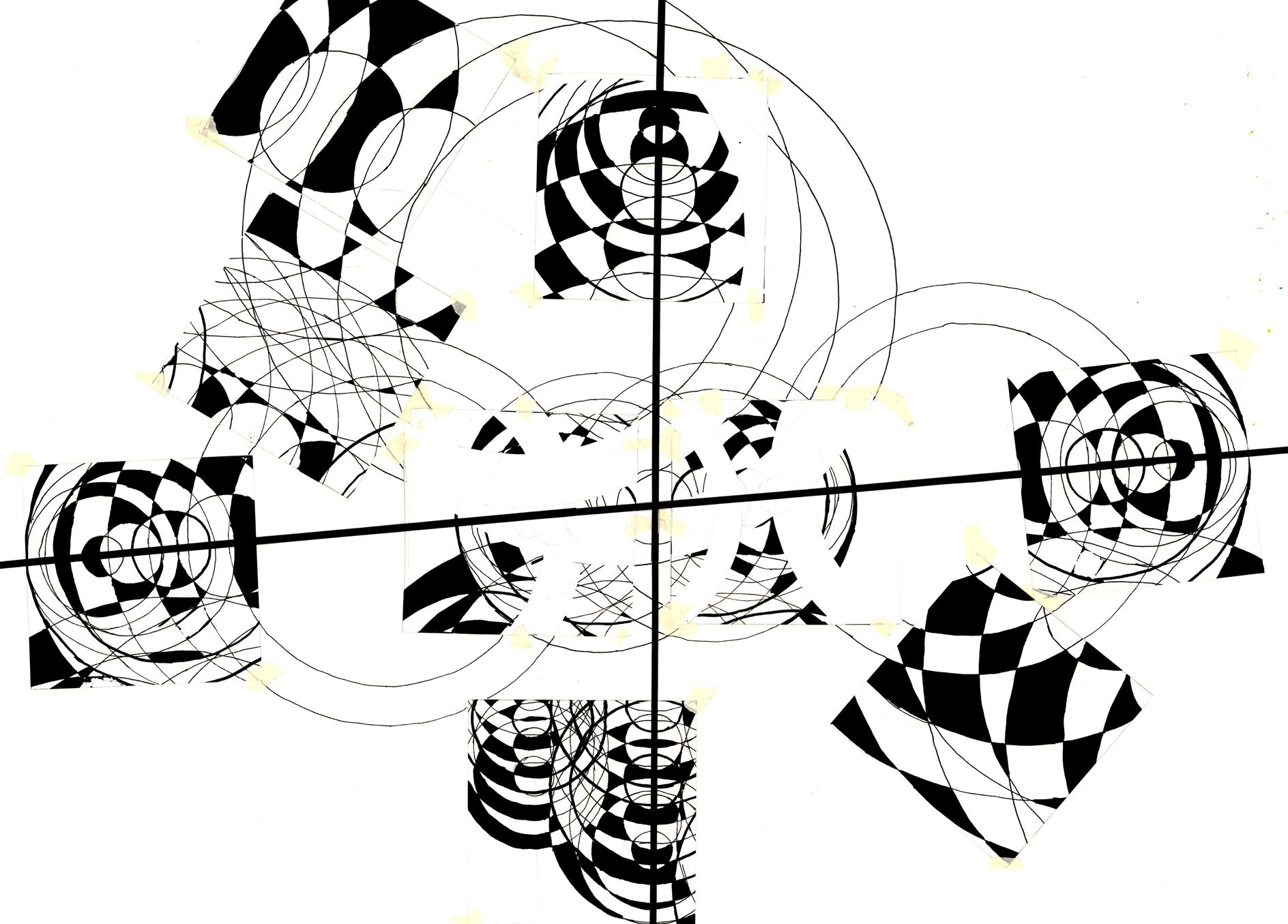
Sharpie | Pen | Masking Tape | Compass
Circles Collage
