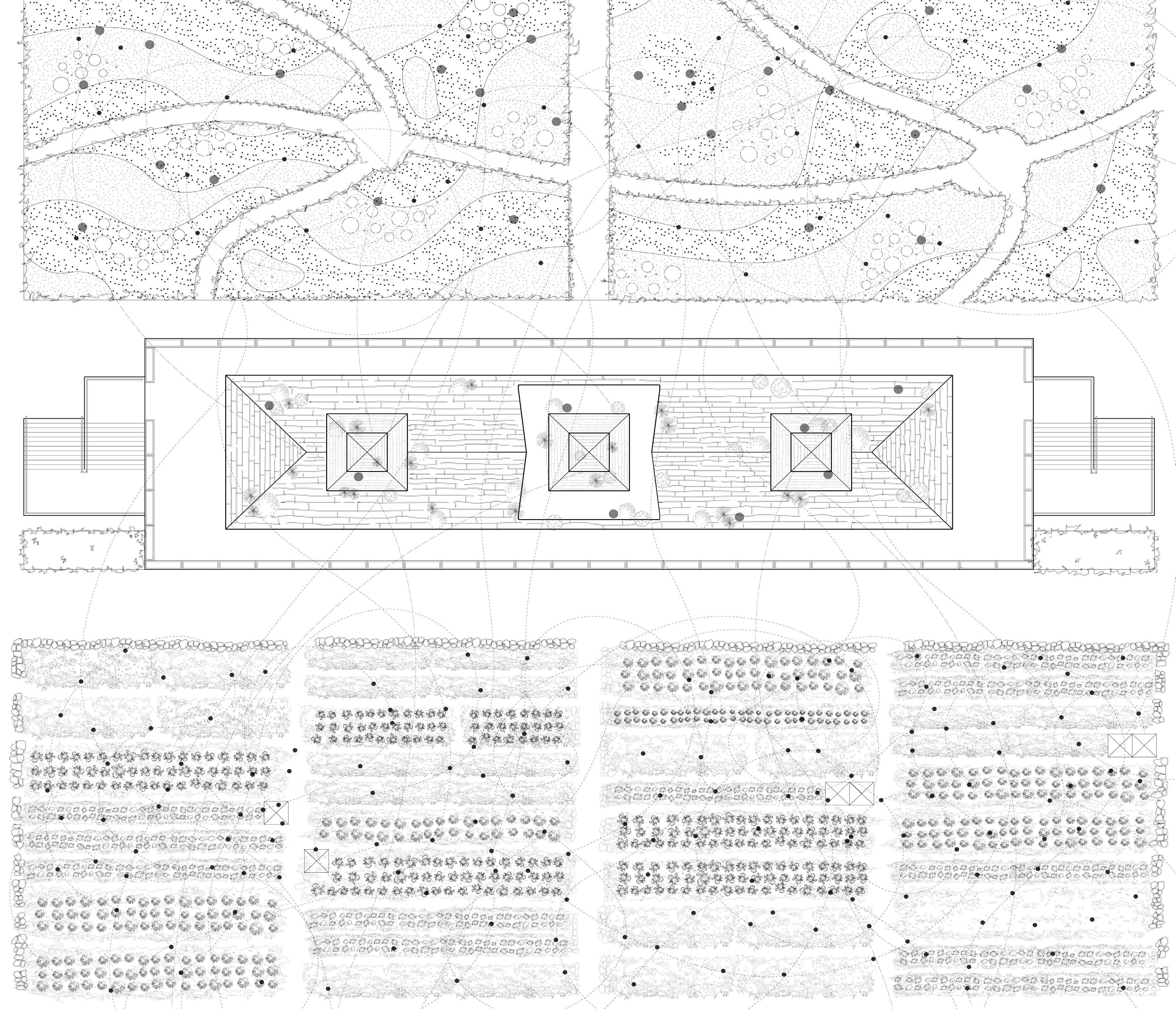Re-constructed community
Communal Dream Land
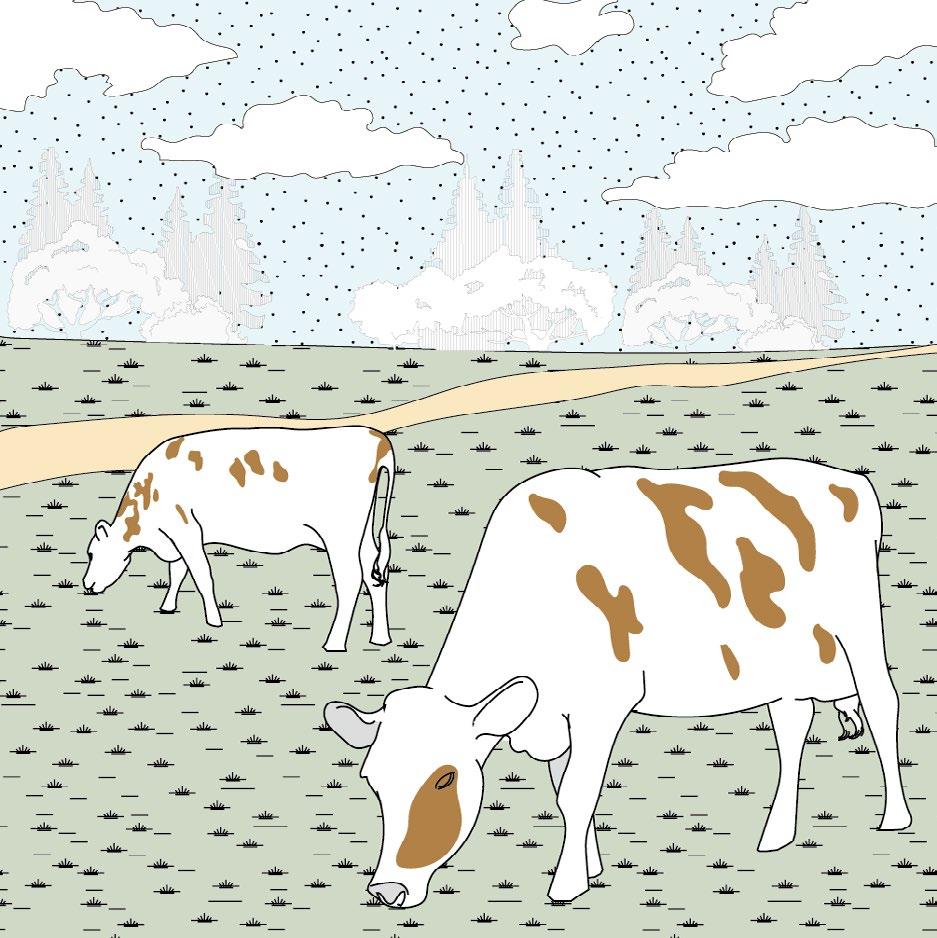
Academic year: MLA 1
Module code & name: BARC0115 LIES
Submission B: Design Project Review
Student Name: Zhu Xiangyi
Practice tutor name: Simon Colwill
Module coordinator name: Ana Abram
CONTENT
1. Environmental Systems
-Urban and landscape context
-Environmental Systems
-Evaluation of landscapes over time
-Social and cultural context
2. Landscape Inhabitation
- Site constrains
- Programme and hierarchy of spaces
- Site strategies
- Drainage strategy
- Landscape Strategies
3. Landscape Realisation
- Planting strategy
- Sustainability strategy
- Construction methods
- Material Palette
- Key technical details, sections 1
Environmental Systems
-Urban and landscape context
-Environmental Systems
-Evaluation of landscapes over time
-Social and cultural context
URBAN AND LANDSCAPE CONTEXT
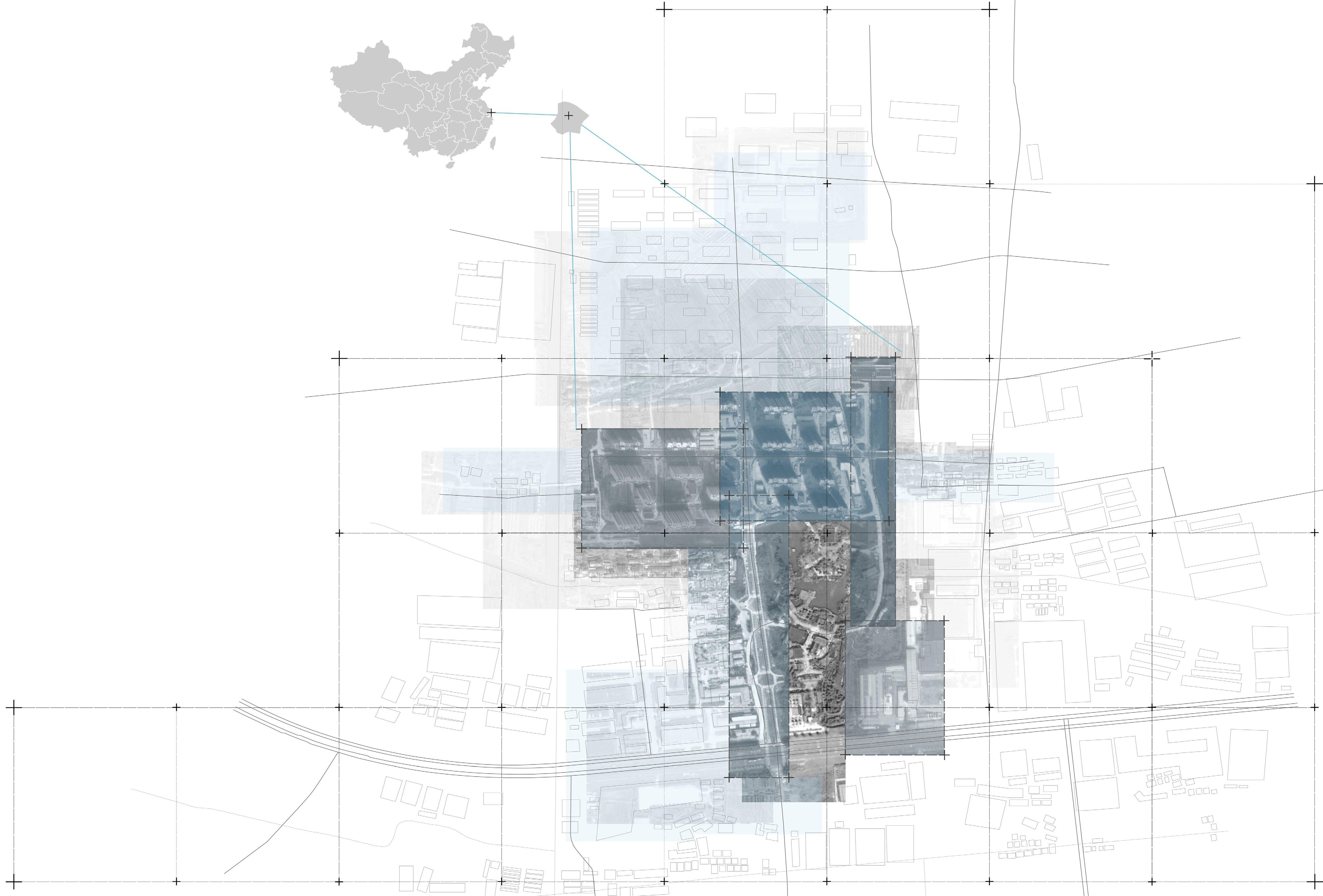
American Dream Park is located in Huangdu District, Shanghai City, China, which was suburb before 2010. American Dream Park which was the first large-scale theme park in China. The park opend in 1996 and closed in 2001. The park was about 330,000 square meters, including five theme areas: the colorful Avenue, the Wild West, the European Land source, Fairy Island wonderland and USA Today.
The perennially mean temperature
The average annual precipitation
THE HISTORIC BACKGROUND
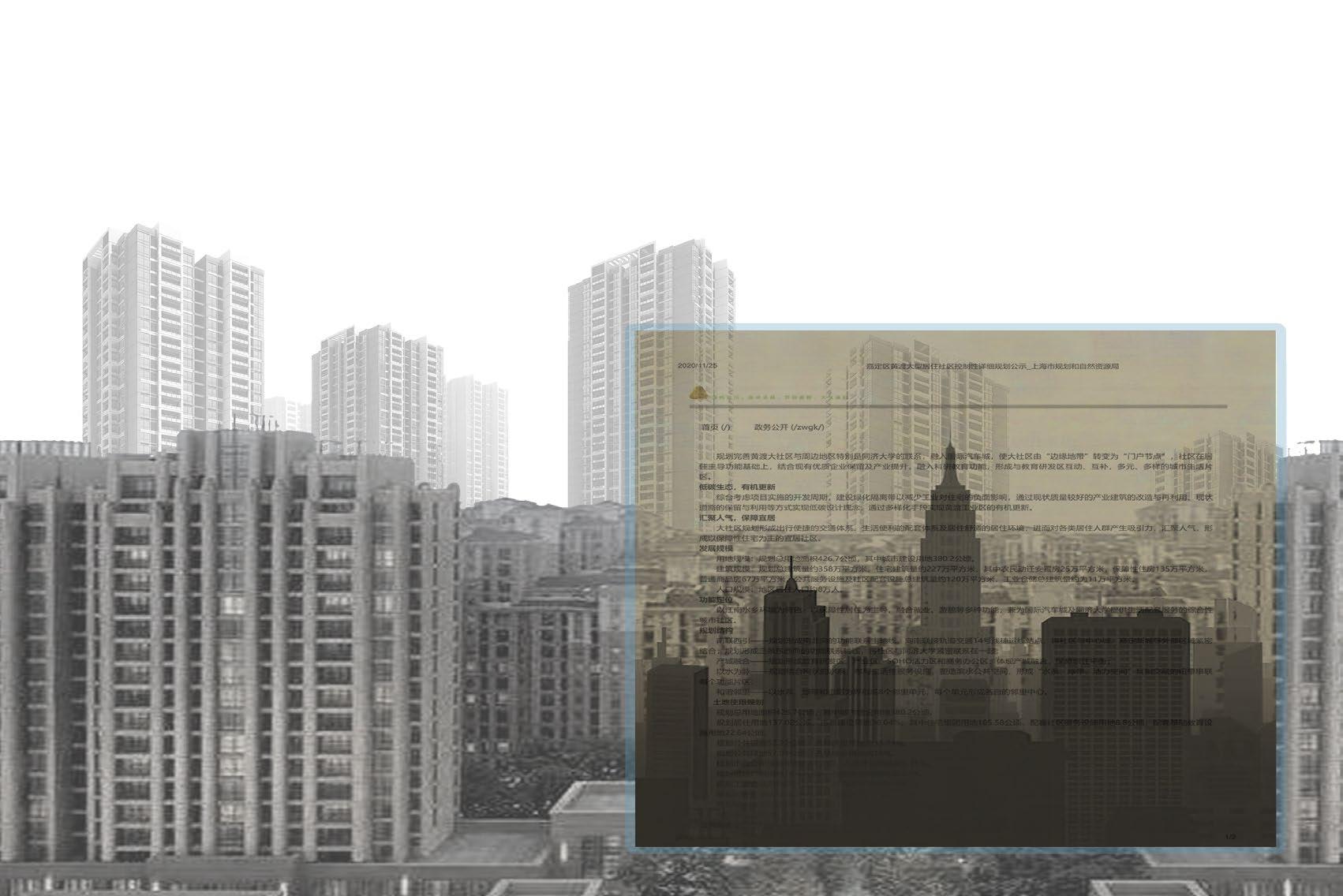
Through interviews with nearby residents and staff of the site, combined with the historical background at that time, it would show the history of America Dream Park and the changes of attitudes from nearby residents about this area since 1993.
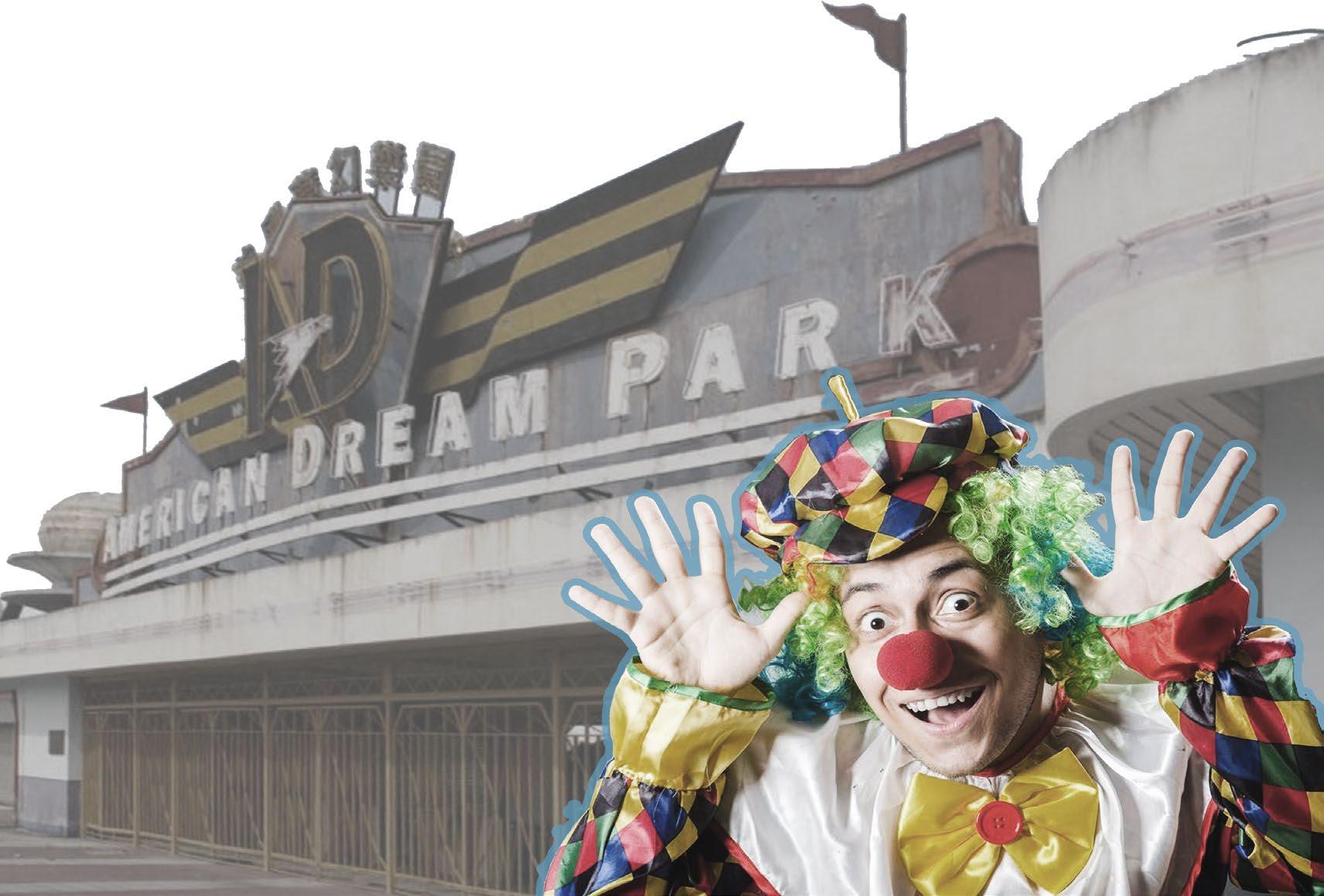
Before 1993
Farmer: The site of the American Dreamland used to be our farmland . In the early 1990s, the village government expropriated the property and sold it to an American boss for development. In fact, we didn't get any money for it at that time. Before that, we all grew rice and vegetables, because it is very convenient to go downtown, so we often went there to sell vegetables to subsidize our living. Then a theme park was built but within a few years, it was closed. After that, the land was useless...

1993-1996
Building work: In the 1990s, our country began to open up and pay attention to economic development . New houses and factories were being built all over the country. During the years I worked in the American Dream Park, the daily workload was heavy, but the salary was high. The architectural style in the park was so different that I had never seen it before, and sometimes I would tell my daughter about the interesting things there.
1996-2001
The staff of the park: I worked at the American Dream Park since it opened in 1996, and I lost my job when the park closed in 2001. At that time, many of our colleagues lived in the neighborhood, and before that, most of us worked in the fields or factories. The American Dreamland provided us with jobs, but it closed down within a few years.
Government: Nine years after American Dream Park closed, the government bought back the land. To solve the housing problem , the Shanghai municipal government issued a land-use plan for Huangdu town in 2011, preparing to build a large affordable resettlement community in the area.
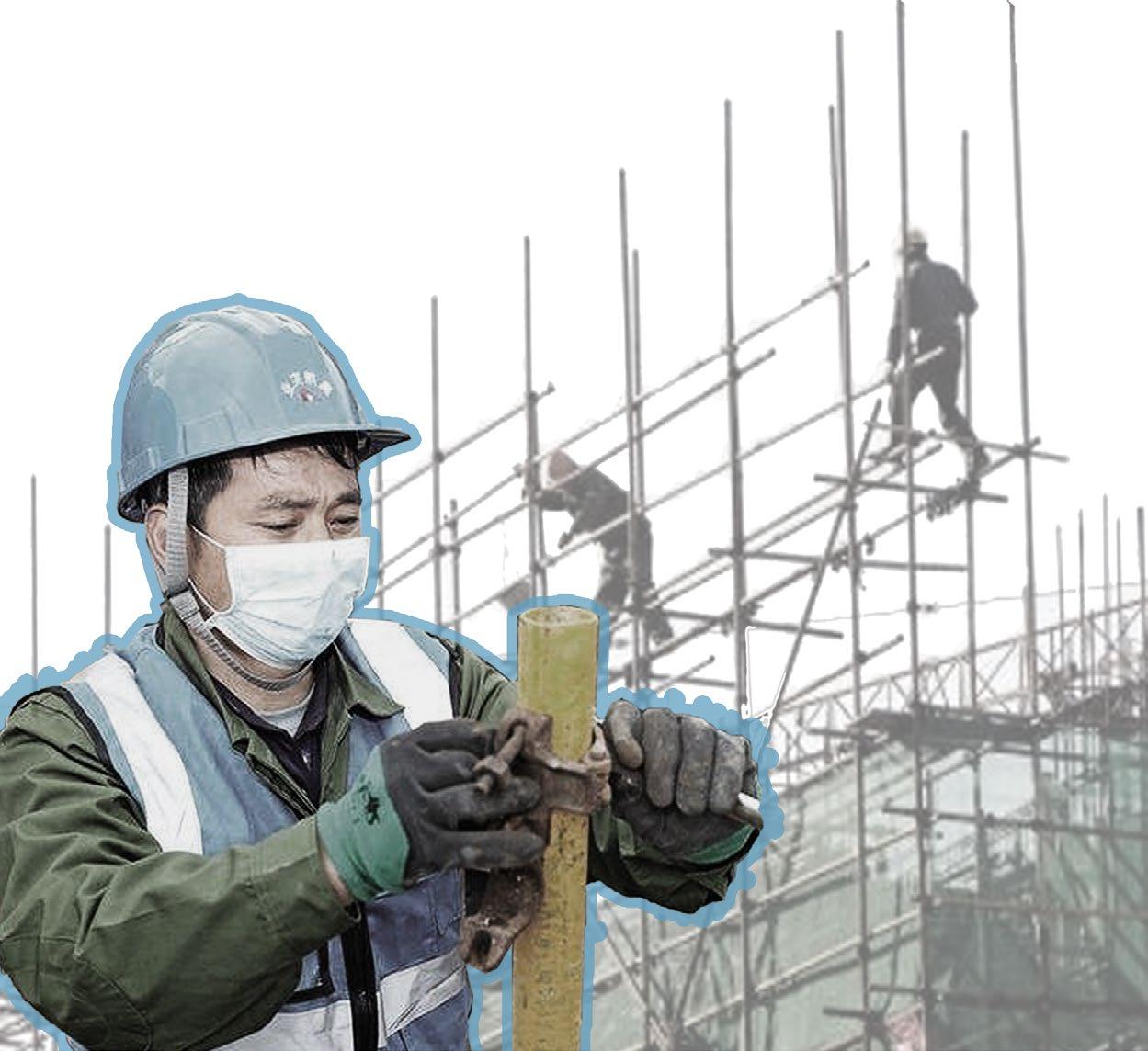
Security guard: I've been working here as a security guard for over a decade since the park closed in 2001, and it wasn't until 2019 that it slowly began to be demolished. Originally the scenery here is still pretty beautiful, and there were a lot of plants and animals . But now only a few dilapidated houses and the pond has been filled up. What a pity.
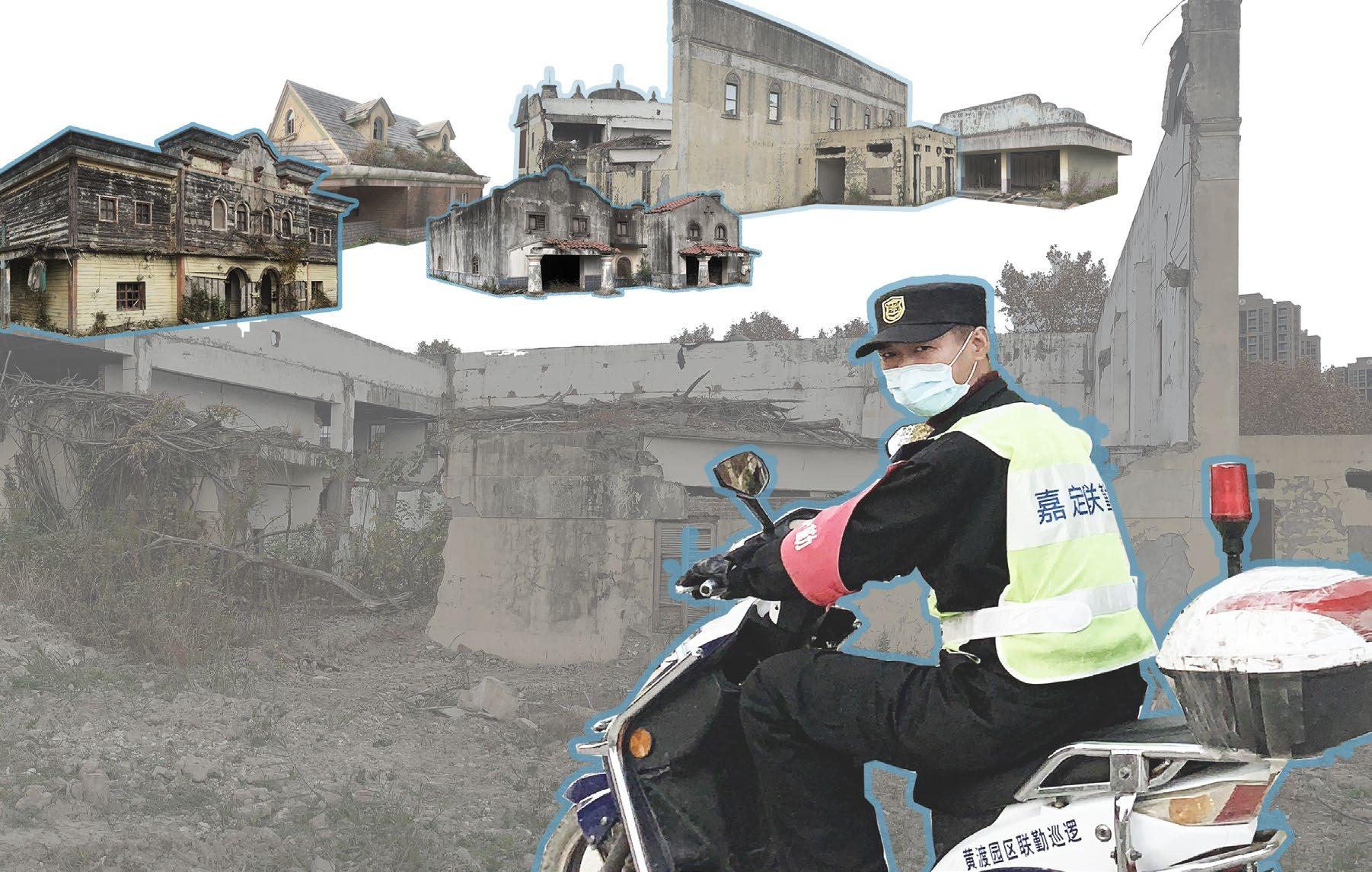
2
1
Ticket station
Entrance building
The cement pavement
The lake area
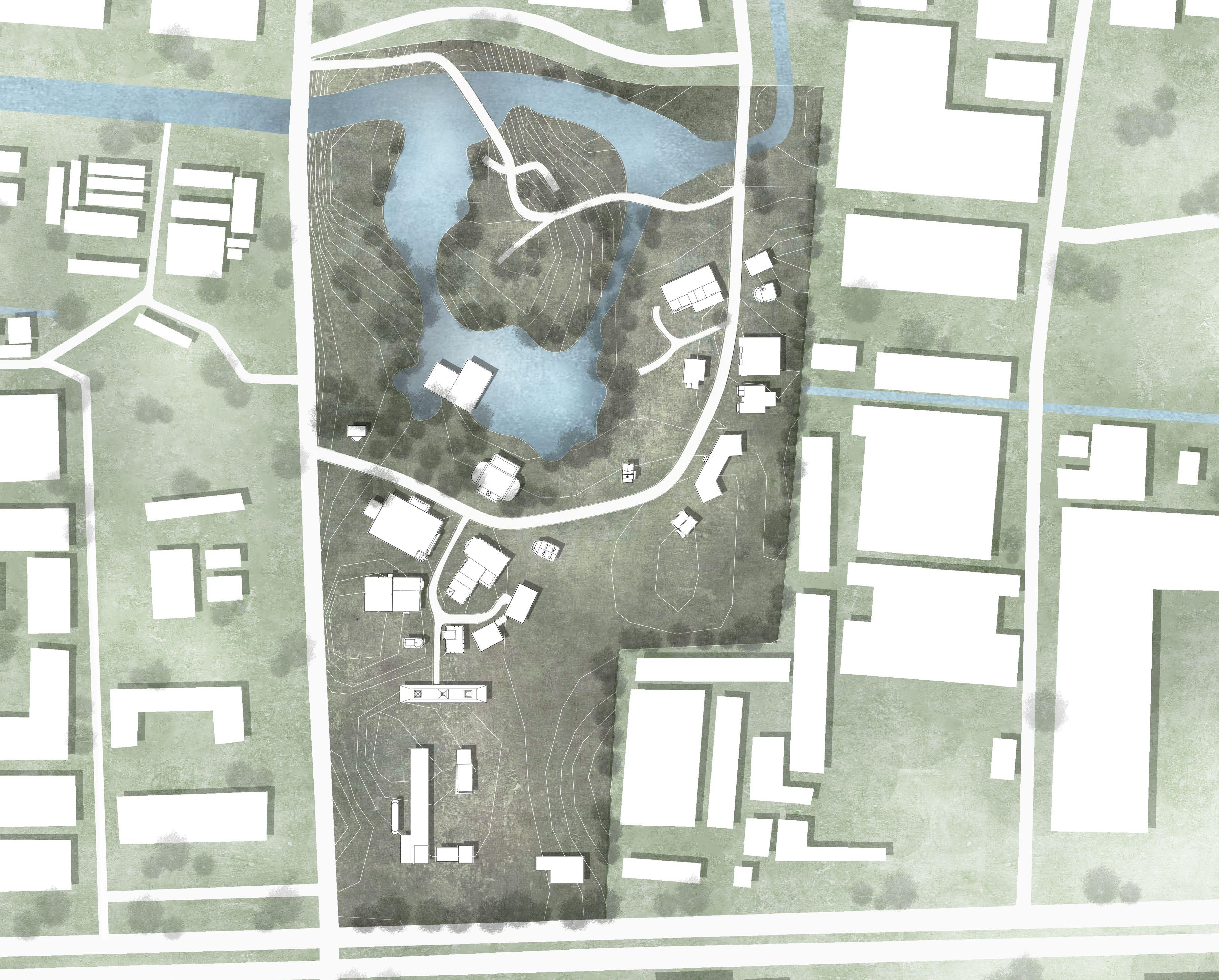
The island
The Wild West theme area
The current entrances
Landscape Inhabitation
- Site constrains
- Programme and hierarchy of spaces
- Site strategies
- Drainage strategy
- Landscape Strategies
THE ANALYSIS OF SOIL
The sharp decrease of agricultural land, forest land and grassland has reduced the opportunities for Shanghai to get in touch with nature.
The American Dream Park could be re-designed as the natural park where the people can get close to nature in an urbant area. The new park may allow the creatures to grow freely here. And the children can also come here to learn about what is nature and how to live with nature.
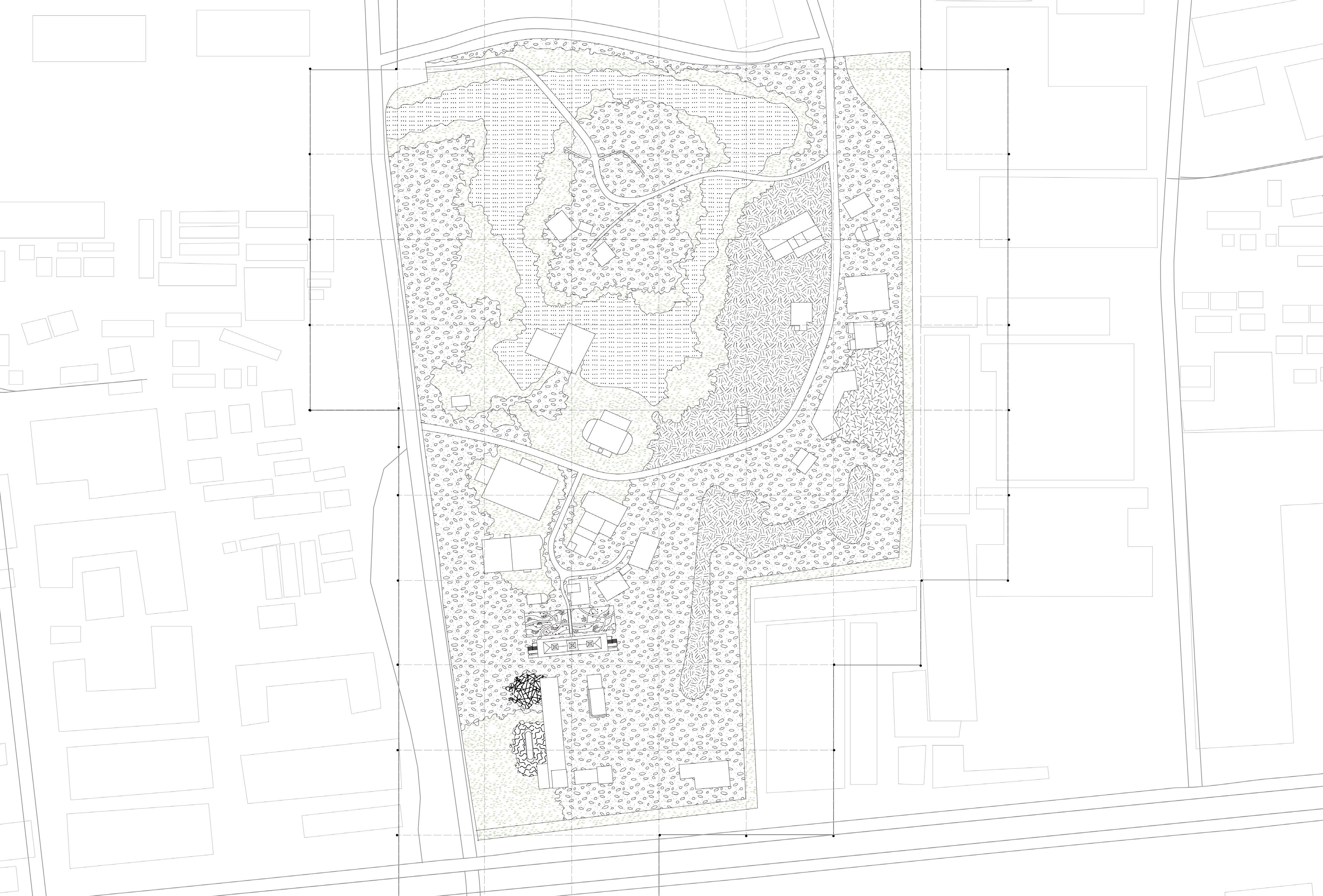
As the photos shows, the land of the park is not good for plants to grow here. Therefore, the quality of soil should be increased before everything.
This type of soil is super dry that appears in the park. It is not large and is located in the northwest of the park ticket gate.
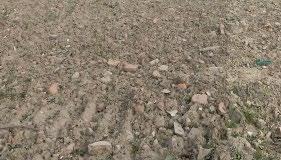
The cause of this soil is leakage from septic tanks. There are too much trace elements and bacteria which is not good for the soil, the plants, human and animals.
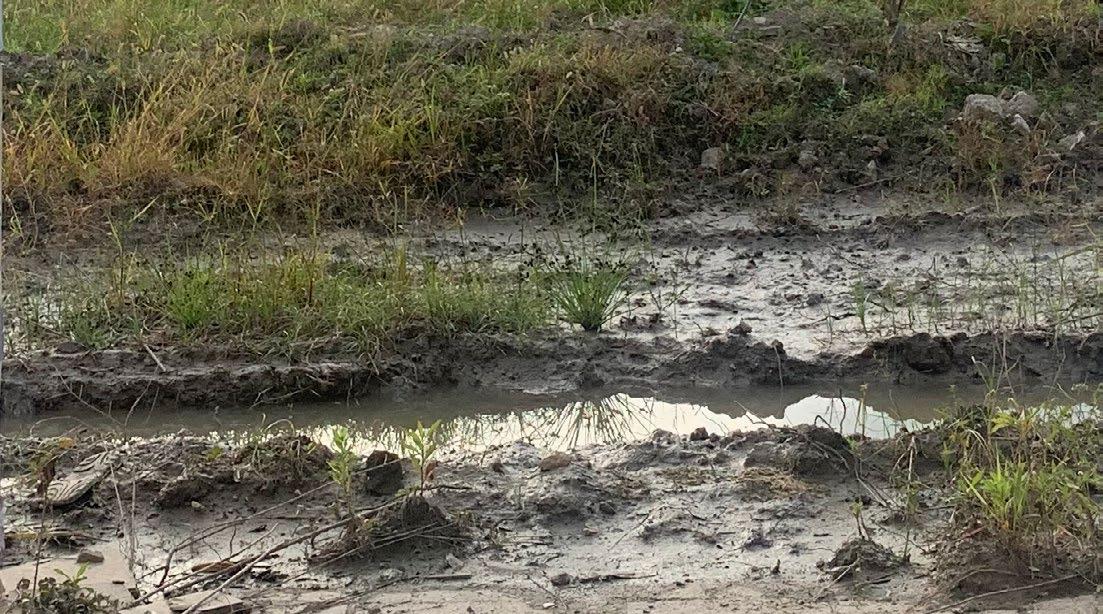
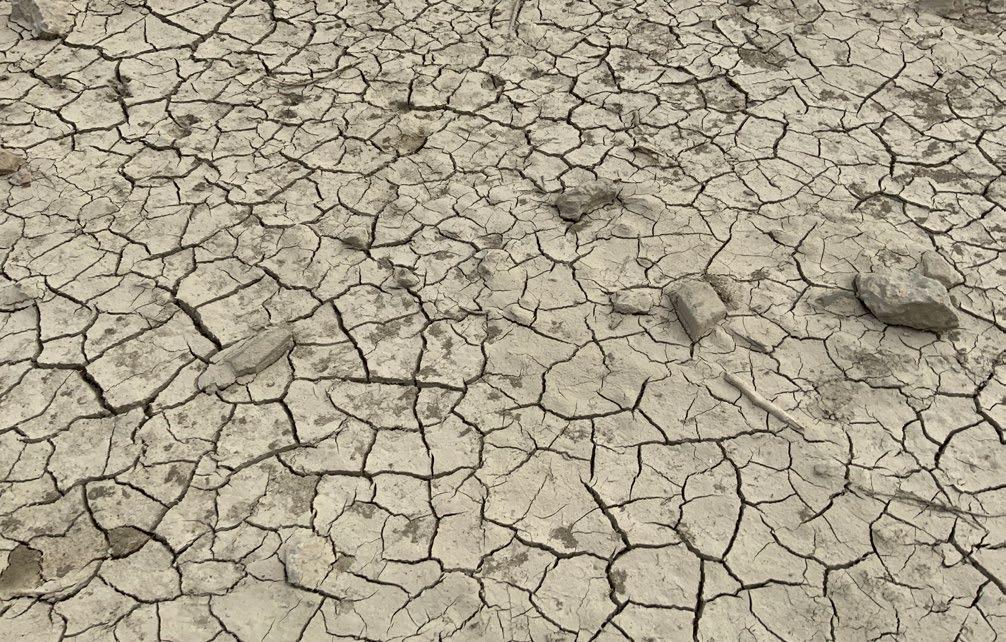
This type of soil is the largest area in park area. This type of soil is poor in fertility so only a small part of it grows weeds.
This part of the soil surface is mainly composed of construction waste. The construction waste came from old buildings that had been demolished before. This is construction waste used to level the ground.
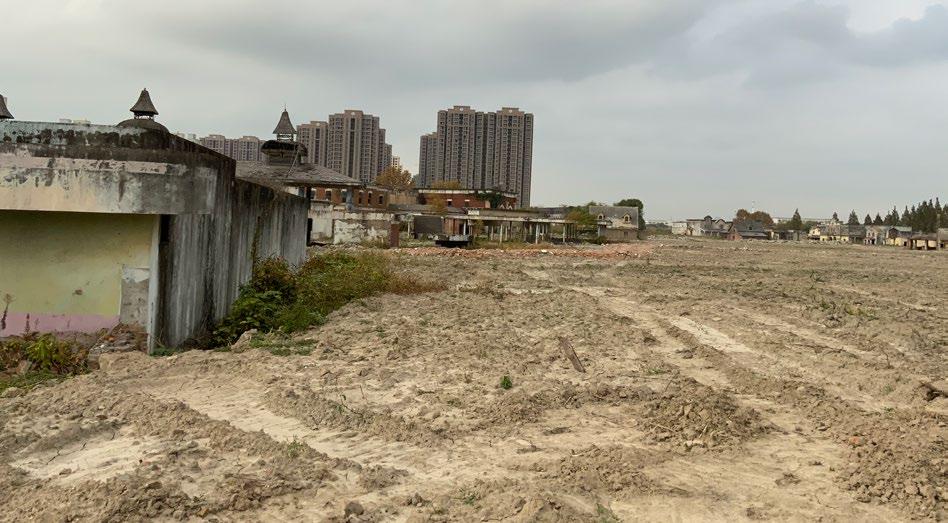
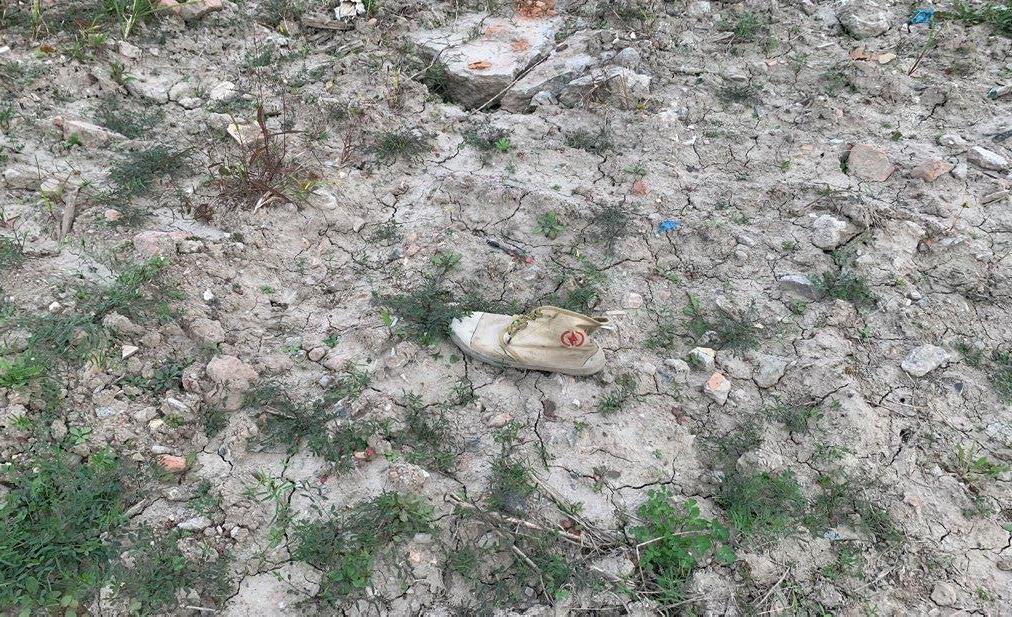
This part of the soil surface is mainly composed of construction waste , household waste This is construction waste that was used to fill in the original lake area and level the ground.
The water area
The green area
Type 0 soil
Type 1 soil
Type 2 soil
Type 3 soil
Type 4 soil
TYPE 1
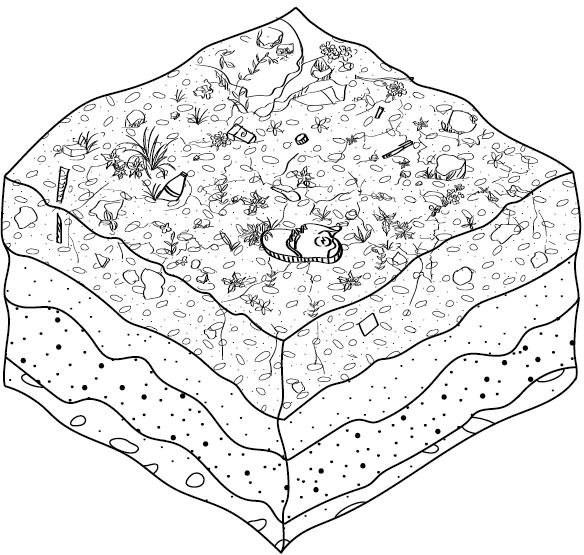
This is the dry soil that appears in the park. It is not large and is located to the east of the park ticket gate.
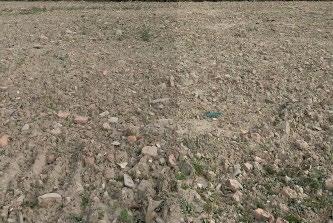
SOLUTION: The best way to treat this soil is to water it gradually to restore the moisture content of the soil. When the right amount of water is reached, seeds are sown, followed by an ecological fertilizer to help the plant grow.
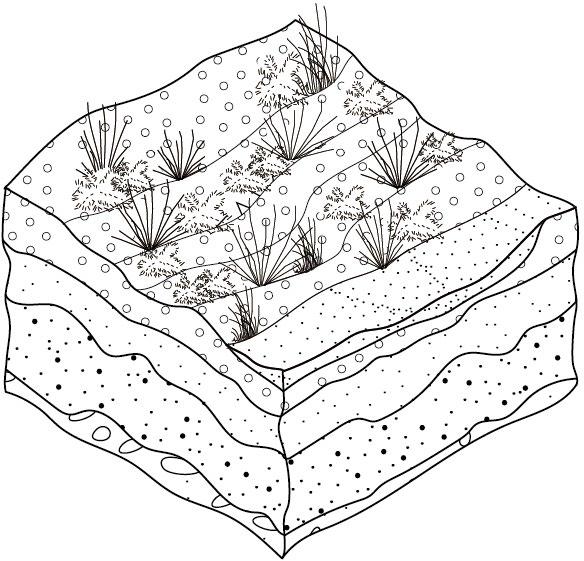
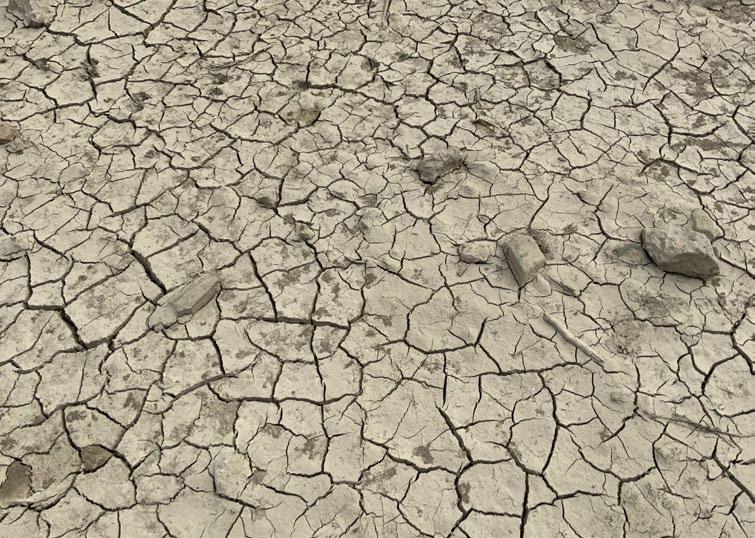
TYPE 3
The cause of this soil is leakage from septic tanks.There are too much trace elements and bacteria which is not good for the soil and the plants.
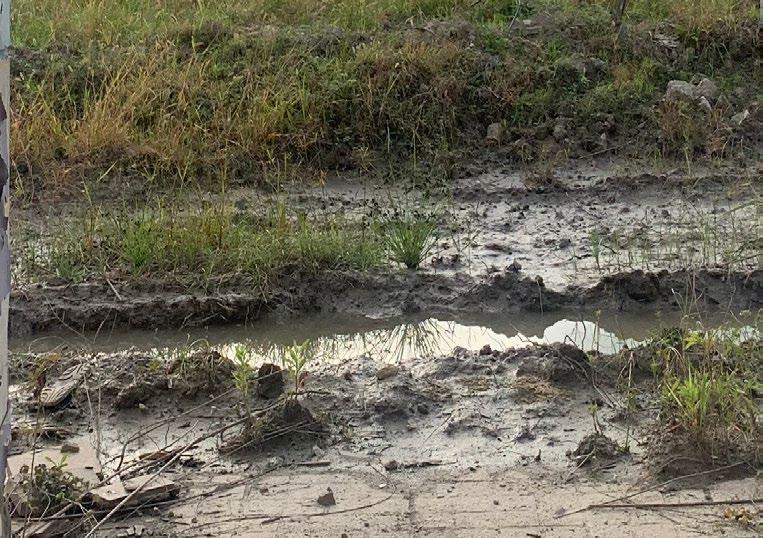
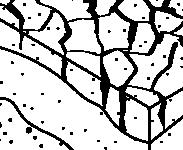
SOLUTION: This soil contains a lot of manure, which can be composted for use in the production of ecological fertilizer. Before making ecological fertilizers, separate composting should be carried out to achieve the goal of eliminating pathogens.
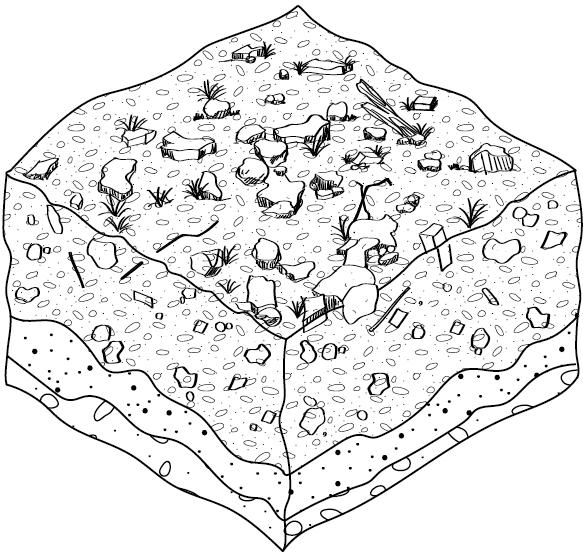
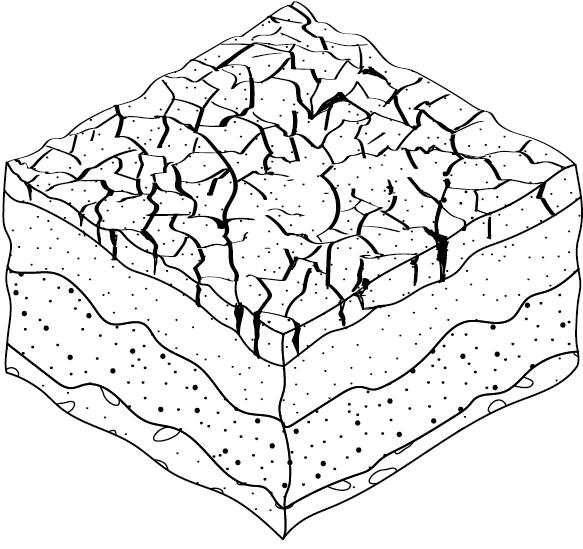
TYPE 2
Sowing
Applying
This part of the soil surface is mainly composed of construction waste. The construction waste came from old buildings that had been demolished before. This is construction waste used to level the ground.
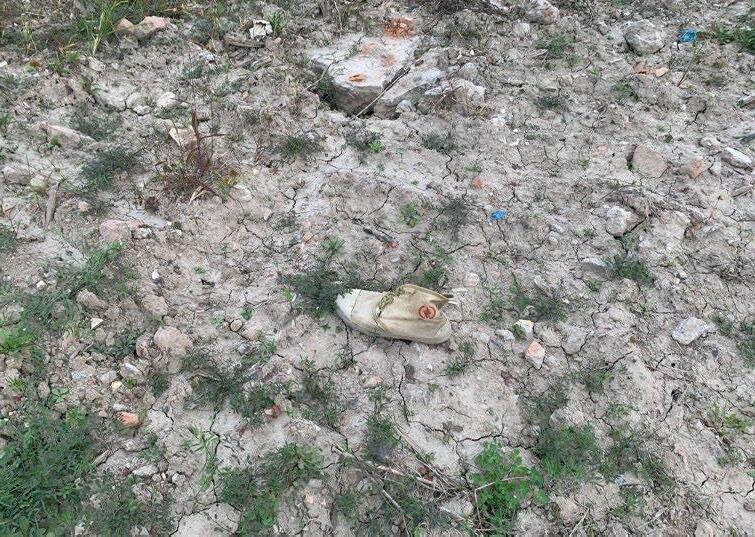
SOLUTION: The large amount of construction waste in the soil causes the reduction of microorganisms and the weakening of soil fertility Construction waste should be removed first, and then the microbial community should be restored by planting plants and ecological fertilizers
Watering Breaking the blocks of concrete
TYPE 4
Taking out & Composting separately
Backfilling
Sowing
Applying
This part of the soil surface is mainly composed of construction waste household waste. This is construction waste that was used to fill in the original lake area and level the ground.
SOLUTION: A large amount of domestic garbage in the soil is not degradable and pollutes the soil. The first step is to remove the non-biodegradable waste, and then restore the microbial community by planting plants and ecological fertilizers to achieve sustainable development
waste
Backfilling
Sowing
The Section 1 shows the details of land, ponds, vegetation and architecture of the park throughout the north and south. The upper section is the current condition of the American Dream park, and the middle one is the design section. The background of the two sections, there are large residential communities which are completely different from the atmosphere of the park, forming a strong contrast. In the second section, the underground rainwater collection systems, agricultural irrigation systems and grazing area are shown. Three zooms are shown at the bottom, respectively the grazing zone, the Ecological Zone and the Agricultural Zone.
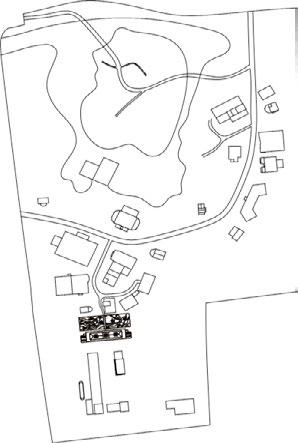
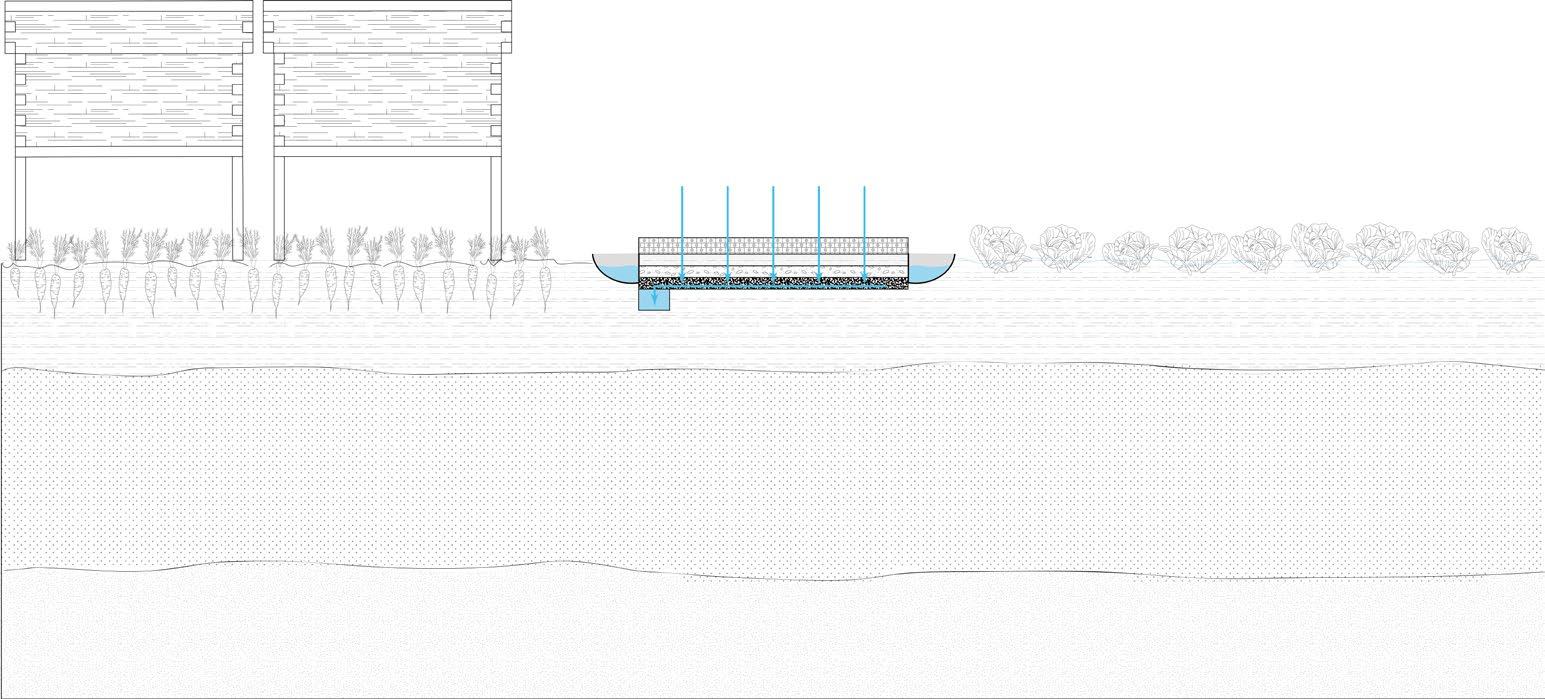

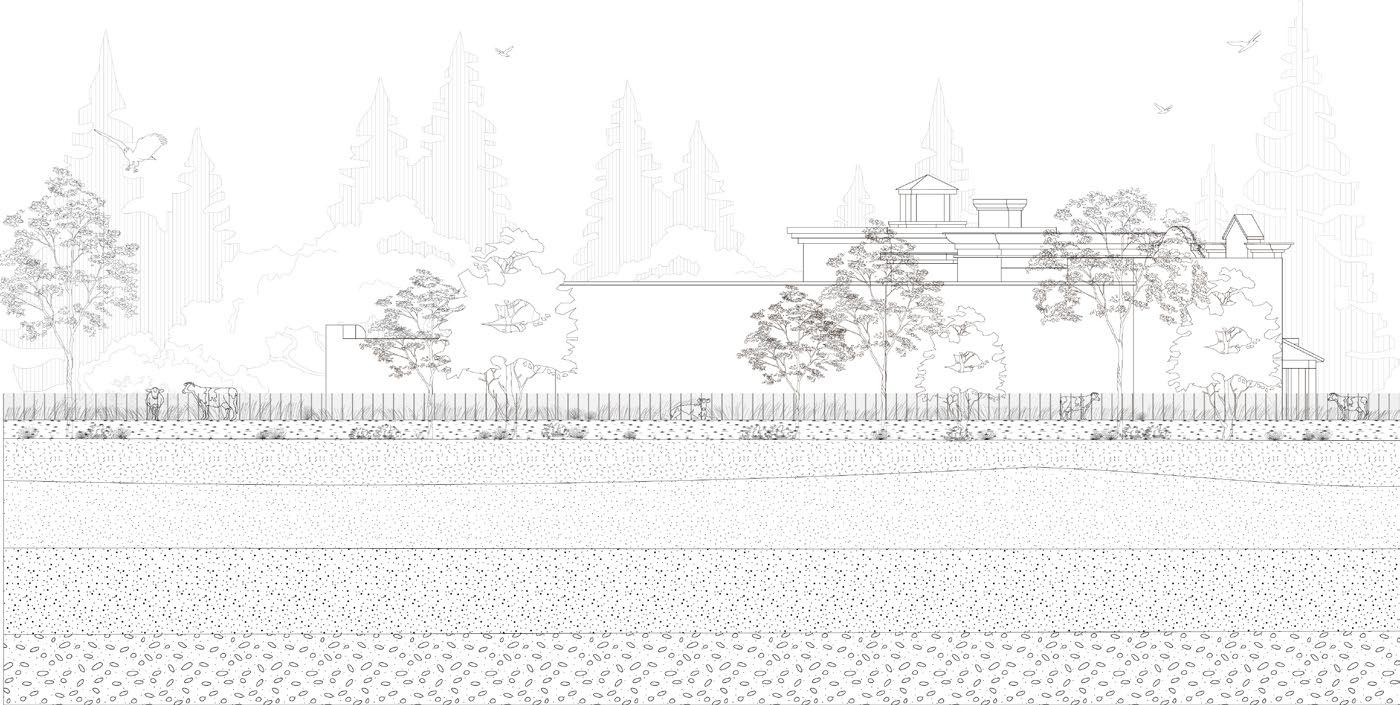
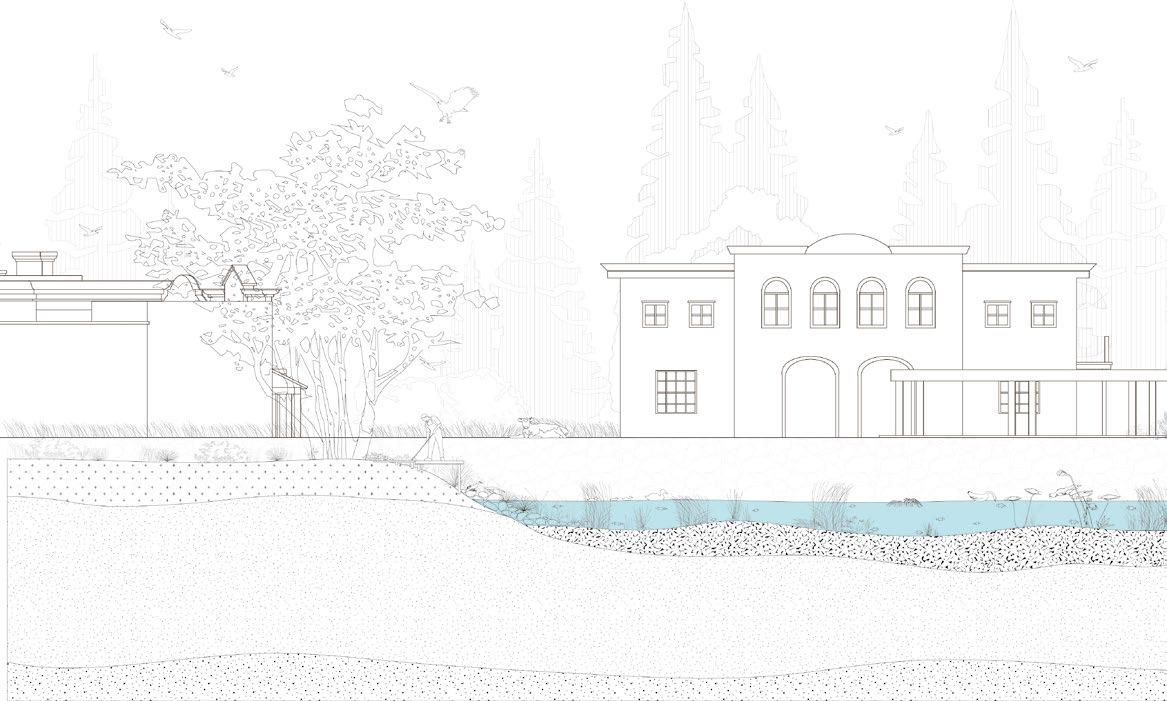

SECTION 2
The Section 2 shows the details of land, water area, plants and architecture of the Wild West area. The upper section is the current condition of the American Dream park, and the bottom one is the design section.
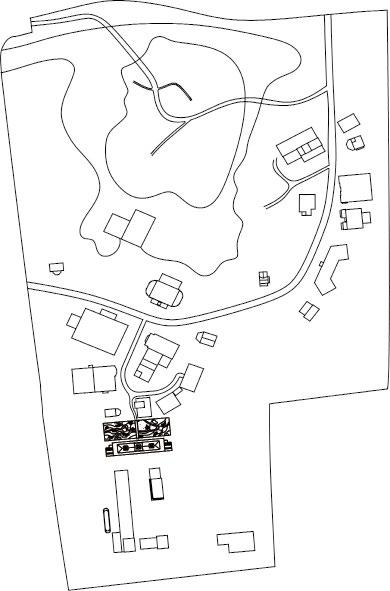

In the first section, it shows the cement riverbank, a few trees, some derelict buildings in this area. In the second section, the cement riverbank would be replaced by the natural riverbank which is good for animals and incresing the diversity of species. The cubes under the earth are the water collection tanks which connected with the roof water collection devices and paved road collection devices, the water collected would filtered by the filtration system before irrigations and feeding the cows. The three buildings would be used as the silo granary for cows, the cowshed and the Milk Factory

The Section 3 shows the details of land, water area, plants and architecture of the Wild West area. The upper section is the current condition of the American Dream park, and the bottom one is the design section . The background of the two sections, there are large residential communities , which are completely different from the atmosphere of the park, forming a strong contrast.

In the first section, it shows background information, the derelict buildings and a few trees.
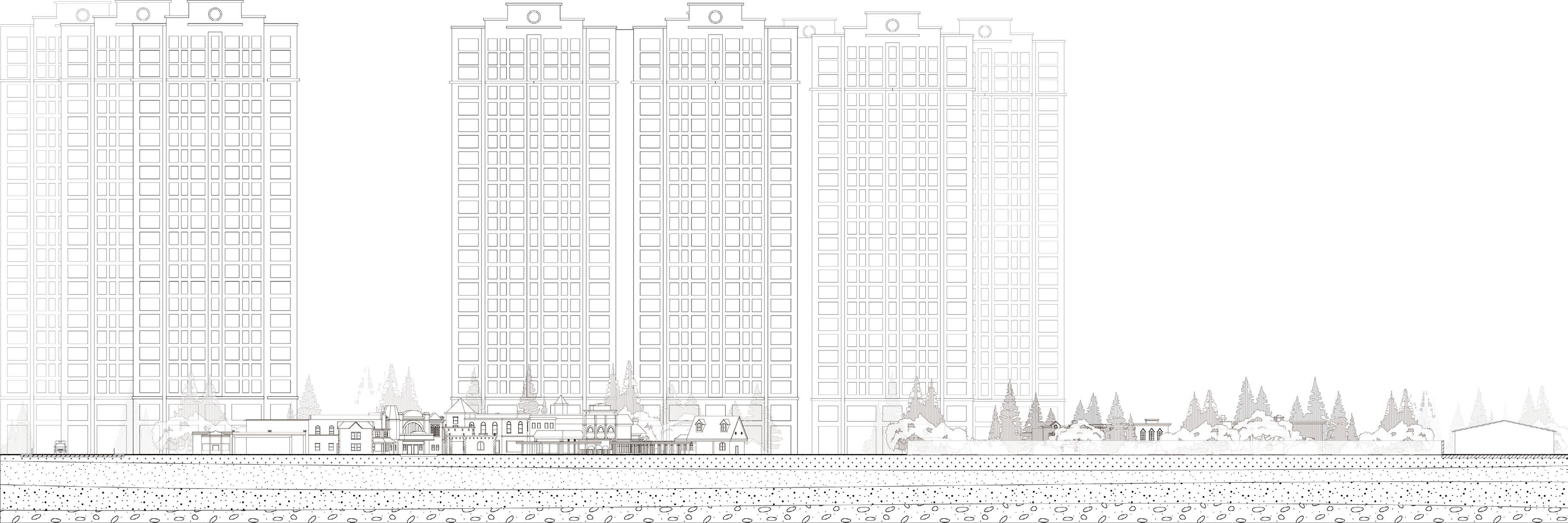
In the second section, it shows the artifitial canals which would be used to irrigation. The cubes under the earth are the water collection tanks which connected with the roof water collection devices and paved road collection devices, the water collected would filtered by the filtration system before irrigations and feeding the cows. The atmosphere of the park would be changed after planting tree and become a oasis in this metropolis.
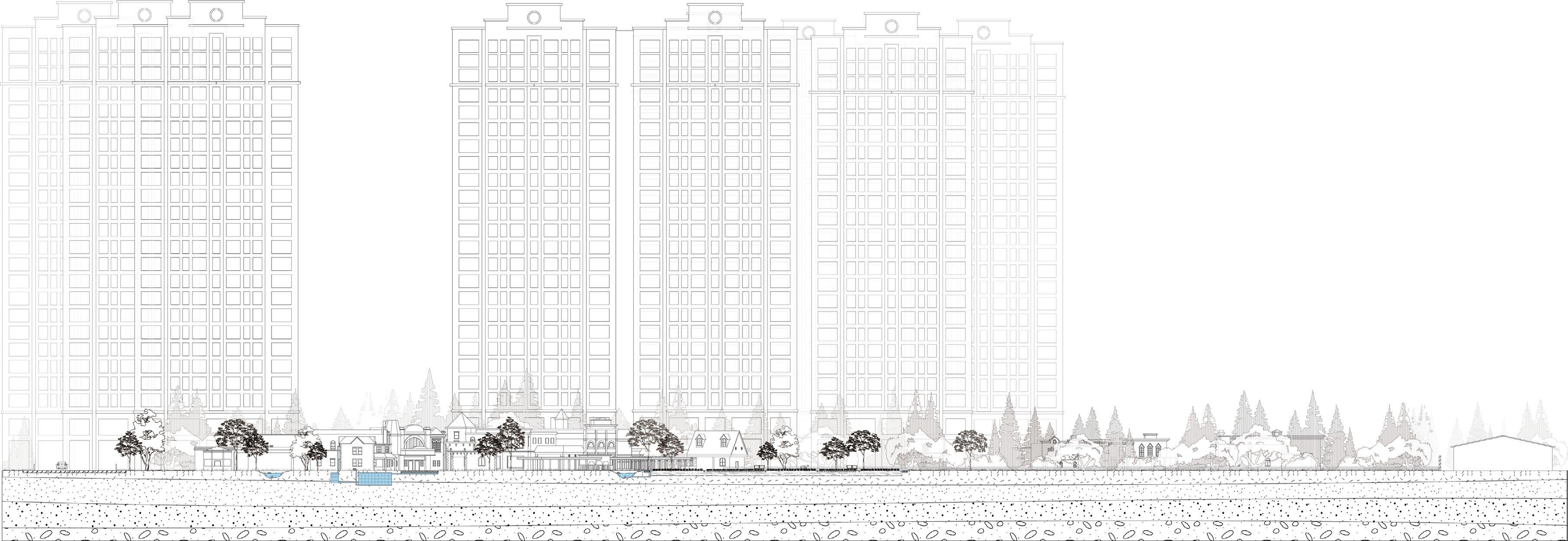
Landscape Realisation 3
- Planting strategy
- Sustainability strategy
- Construction methods
- Material Palette
- Key technical details, sections
The area was one of the theme park in the American Dream Park and the original name was the Wild West, which was about the lifestyle and landsape of west America.
In this project, the design principle is based on both human and non-human species . The area would be designed with a western theme , which would also including a cattle pasture, a Milk Factory which can show the production of dairy products and the visitors can experience it, a rooftop viewing deck for public and a variety of functions based on the use needs of human and non-human species. Through this design, the old style of Wild West would be a new kinds of Wild the Natural Wild

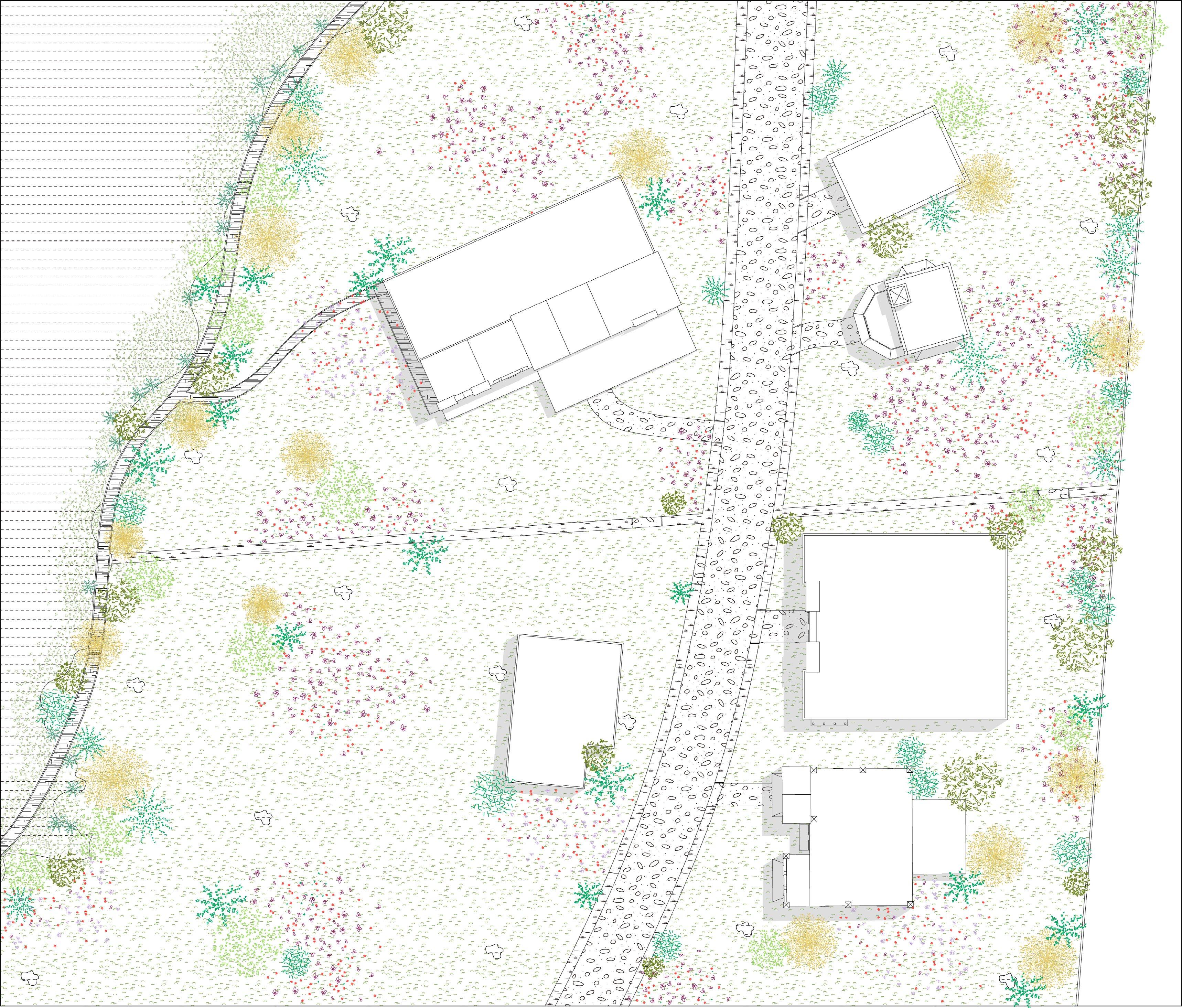
PLANTING STRATEGY
Planting principle
The design principle of plants is to construct natural succession biota by adjusting the species, quantity and spatial distribution of plants, following ecological laws, and taking into full consideration the needs of different biological groups. The plants should create a functional system, rather than a formulaic ecology, which would meet the requirements in functionality, biodiversity and aesthetic, like purifing the water, fertilizing the soil, providing habitat, food for animals, as well as enriching the visual experience.
The planting species, quantity, area and height of plants increased gradually from south to north, but the participation of human management gradually decreased. In the northern region, especially in the past Wild West, plant seeds and pollen would be disseminated with the help of ecological flows in the site, such as water, wind, animals, etc., so as to realize the rewilding of vegetation with low intervention.
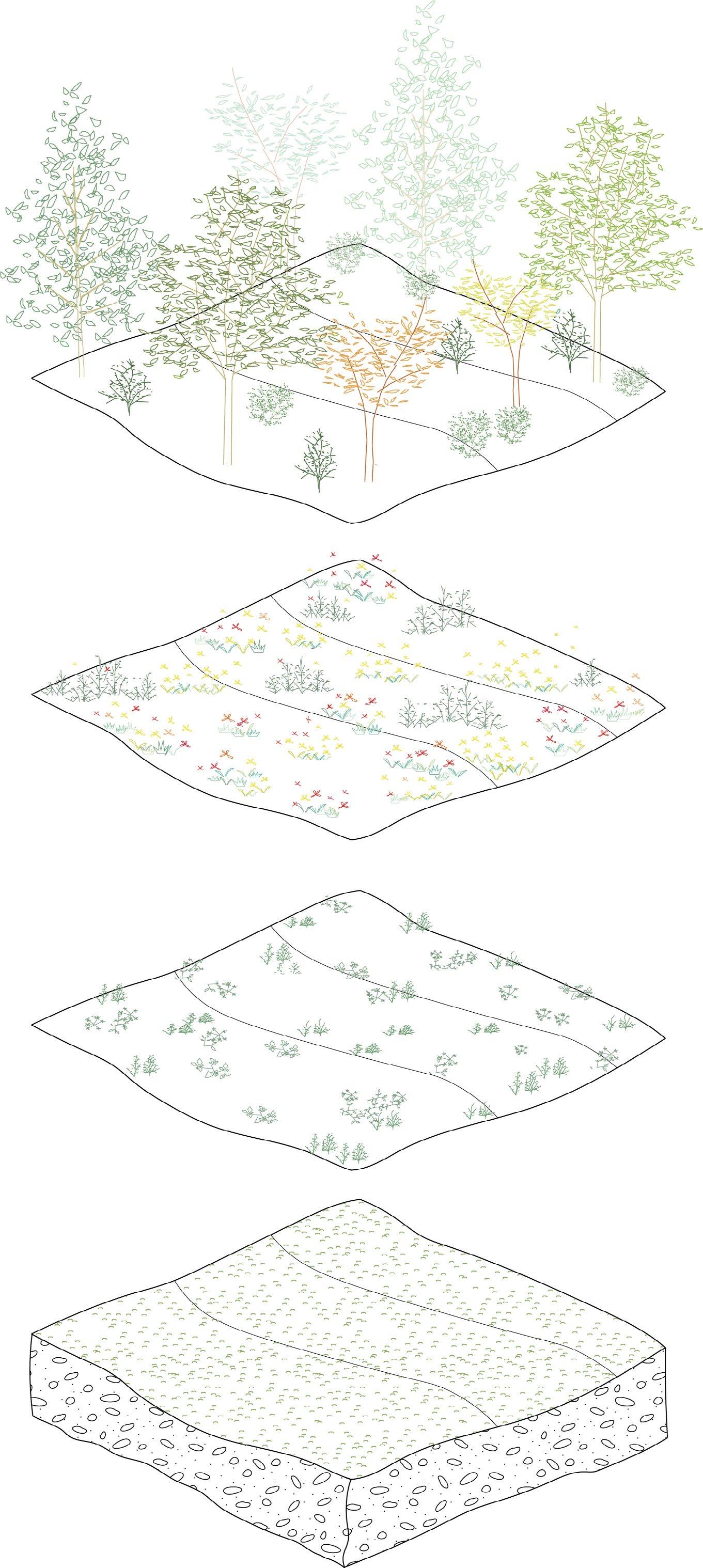
The vertical structure of planting should follow the multi-layered planting strategy , not the traditional planting massing. The multi-layered planting would be composed by structural plants, seasonal theme plants, filler plants and groundcover plants.
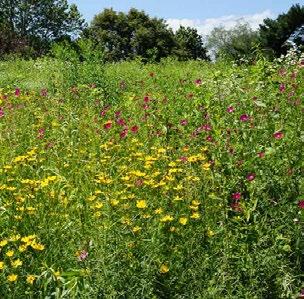
Structural plants
Seasonal theme plants
plants
plants
Structural plants
The top layer is a structural framework formed by trees , shrubs , erect perennials and grasses. They make up only 1015% of the population. This group would attract people attention during winter, as well as provide shelter and food for anilmals. e.g. birds, snails, etc.
Seasonal theme plants
This seasonal theme group includes mid-height plants, which are areornamental, showy and grow in large numbers , for weeks at a time. They account for 25-40% of the total crop with a long to medium lifespan.
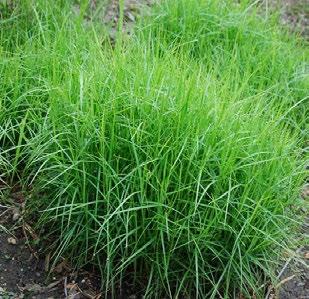
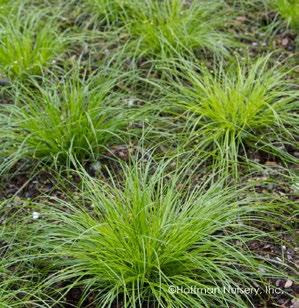
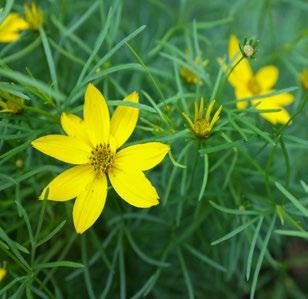
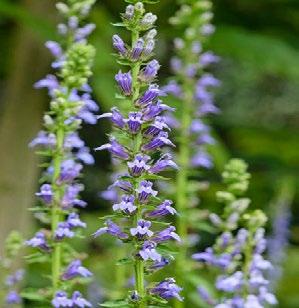
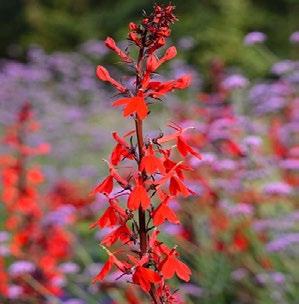
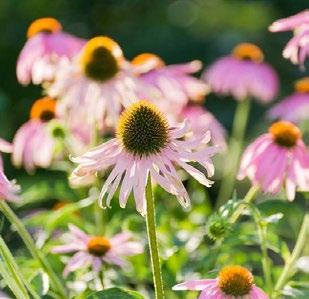
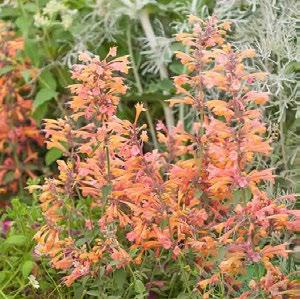
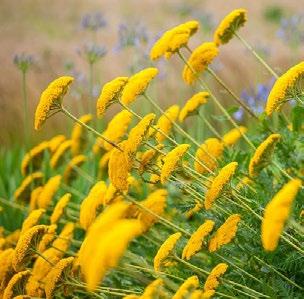
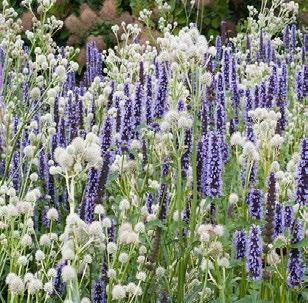
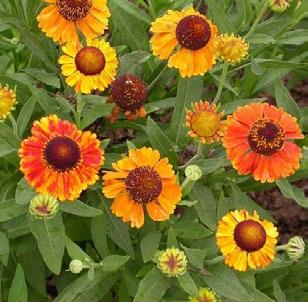
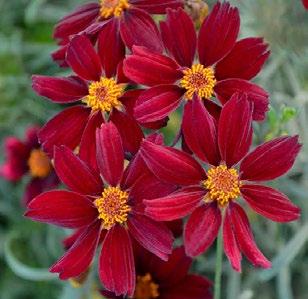
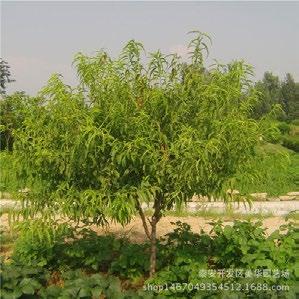
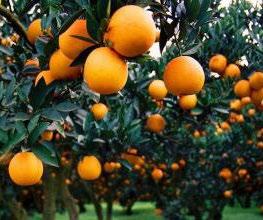
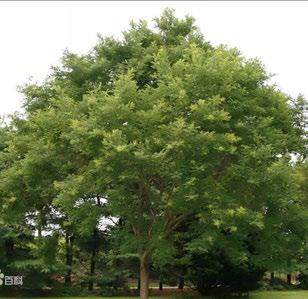
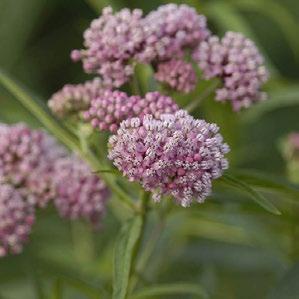
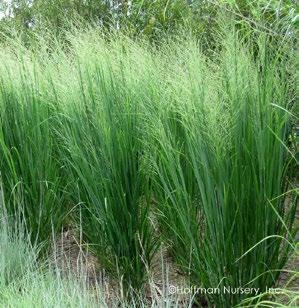
Filter plants
Filler plants are aim to quickly cover the soil until longer-lived perennials are established, which account for only 5-10% of the population and are shortlived perennials, biennials, and annuals. The function of groundcover layer is to suppress weeds , control erosion and provide nectar. The groundcover plants is about 50% of the planting area and is more practical than showy.
Groundcover plants
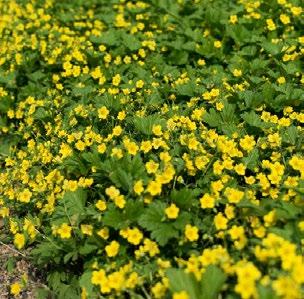
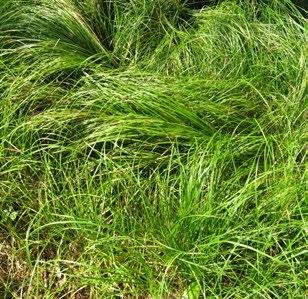
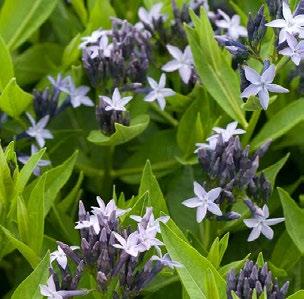
SUSTAINABILITY STRATEGY
More than 60% of the annual rainfall in Shanghai is concentrated in the flood season from May to September, with less precipitation from October to the following April. It can be irrigated in winter through a rainwater collection and storage system during the dry season.
The water collection system is made by the underground water tanks, roof water collection device, paved road water collection system and water collection ditch and which are connected with the water storage system.
The material of underground water tanks is PP material which is recycle and ecofriendly. The water would be filtered by filter system before entering the water tanks, which could ensure that the collected water is clean.
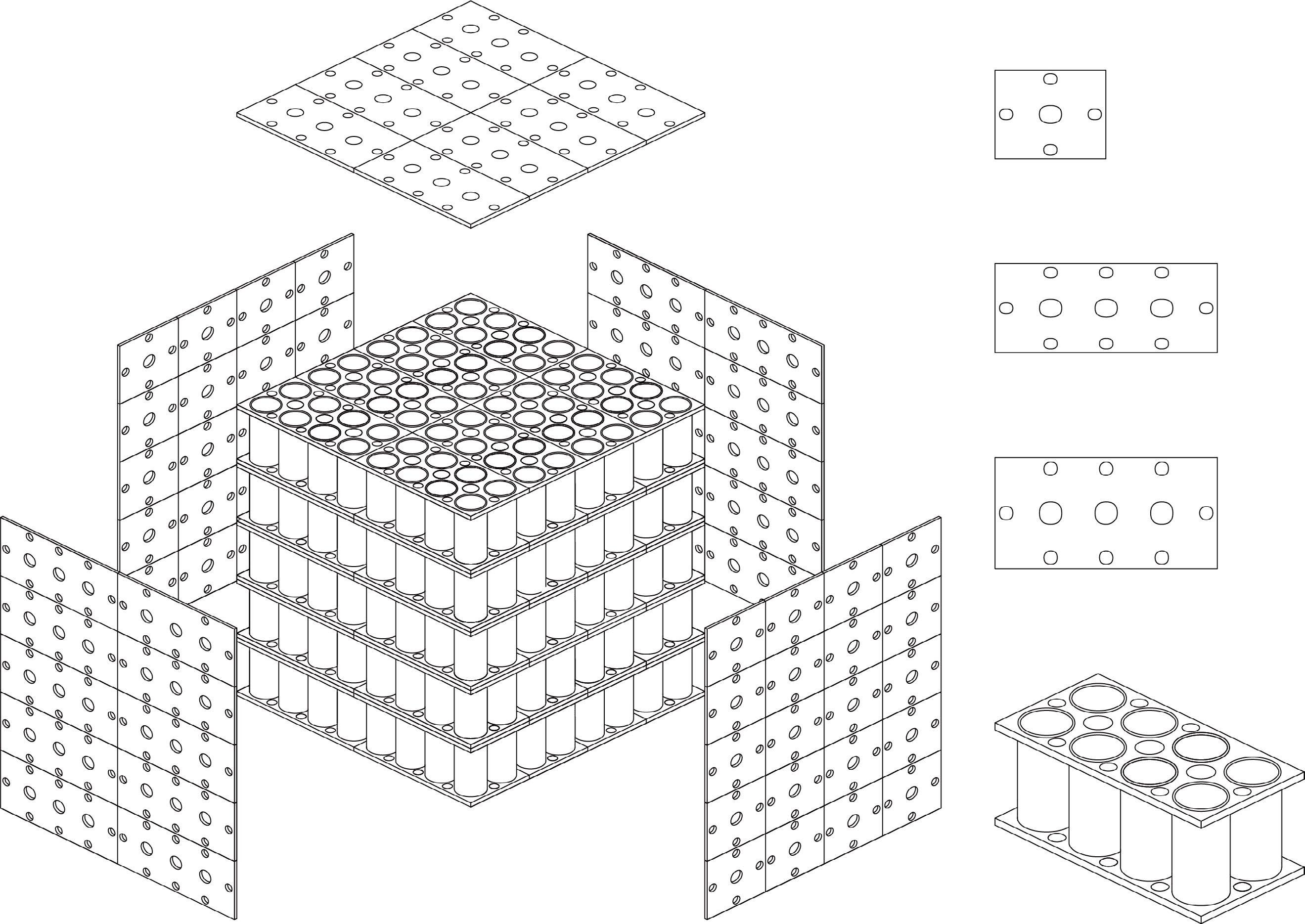
The plan of the water collection system
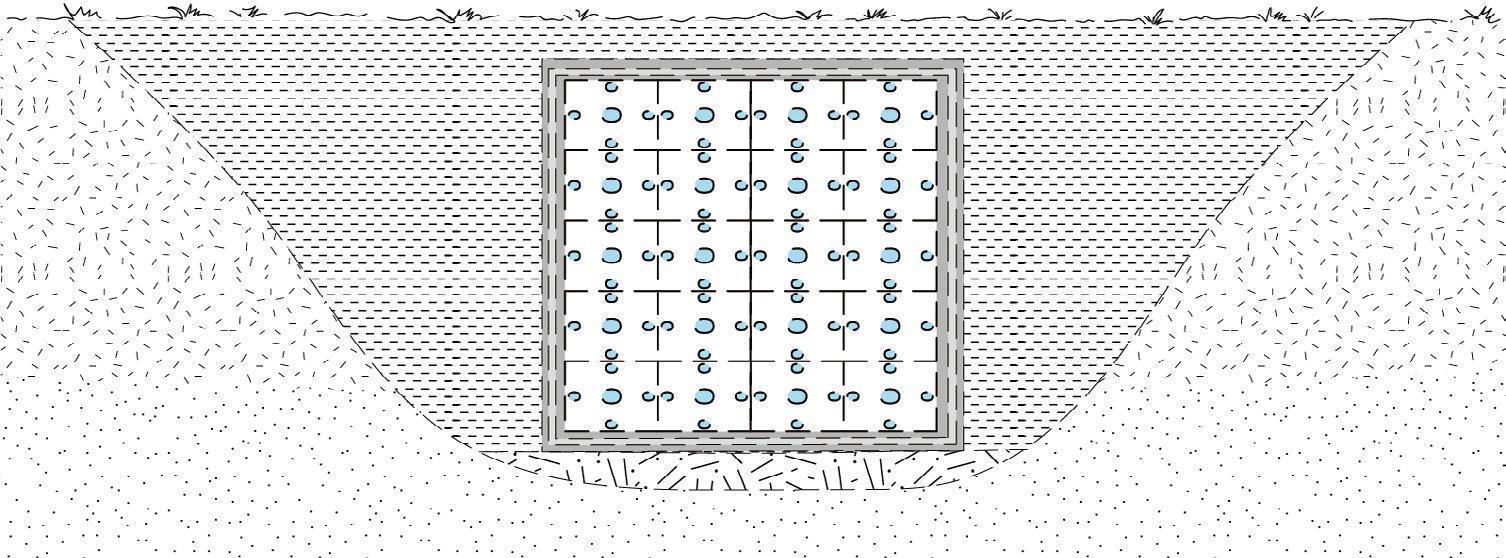
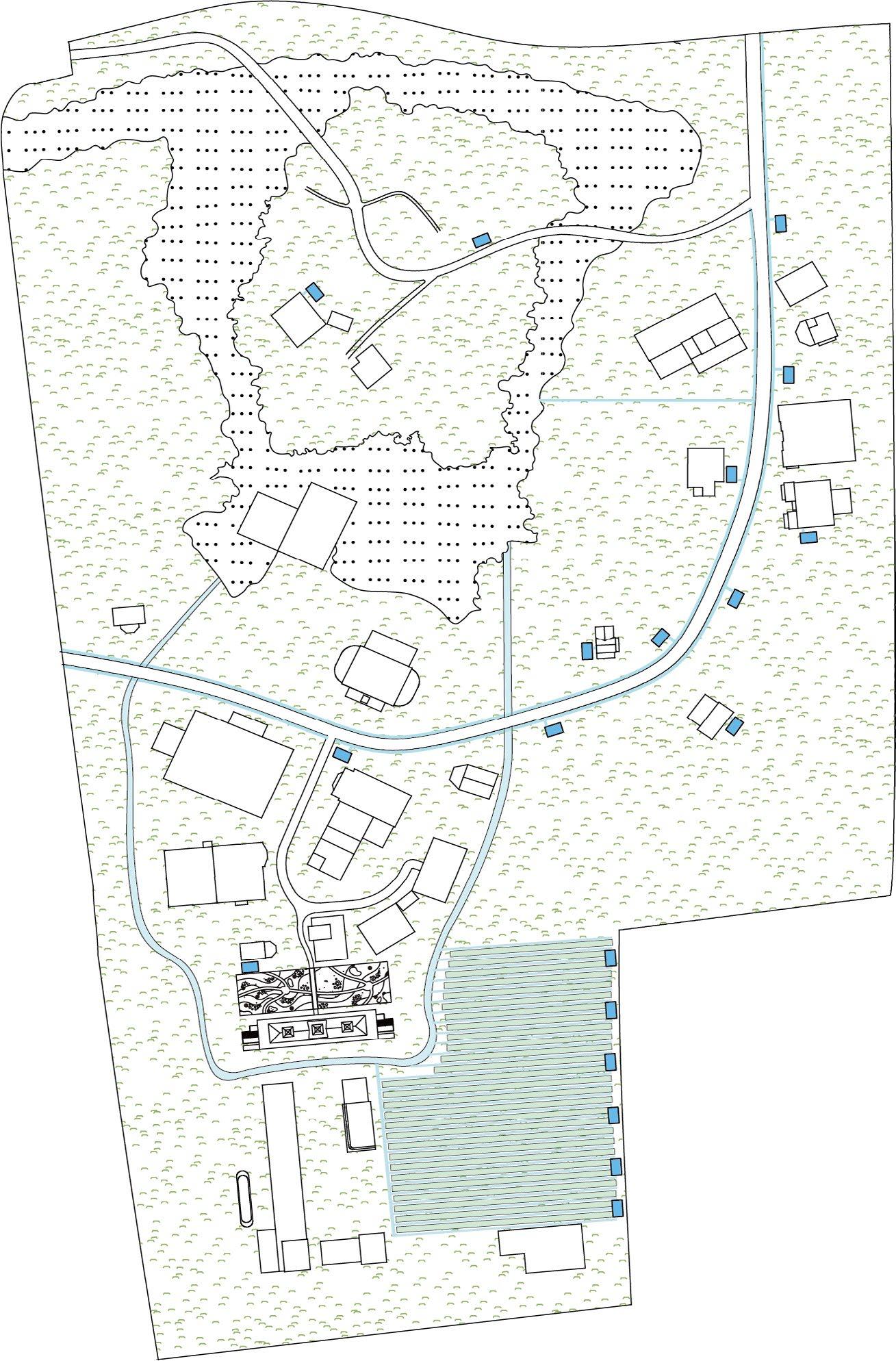
1 : 1500
The storage capacity of watertank The section of the underground water tank
Size: 1000 X 500 X 400 mm
Weight: 16Kgs/tank
Void ratio: 95%
Storage Capacity: 200L/tank
Material: Recycle PP Material
Amount: 40 tanks/unit
Size: 2000 x 2000 x 2000mm
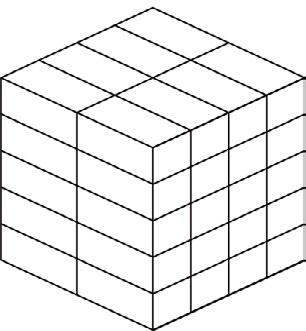
Floor space: 4m2
Volume: 8m3
Storage Capacity: 8000L/tank
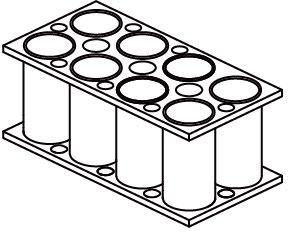
SUSTAINABILITY STRATEGY
The section of the roof rainwater collection system
The plan of rain garden
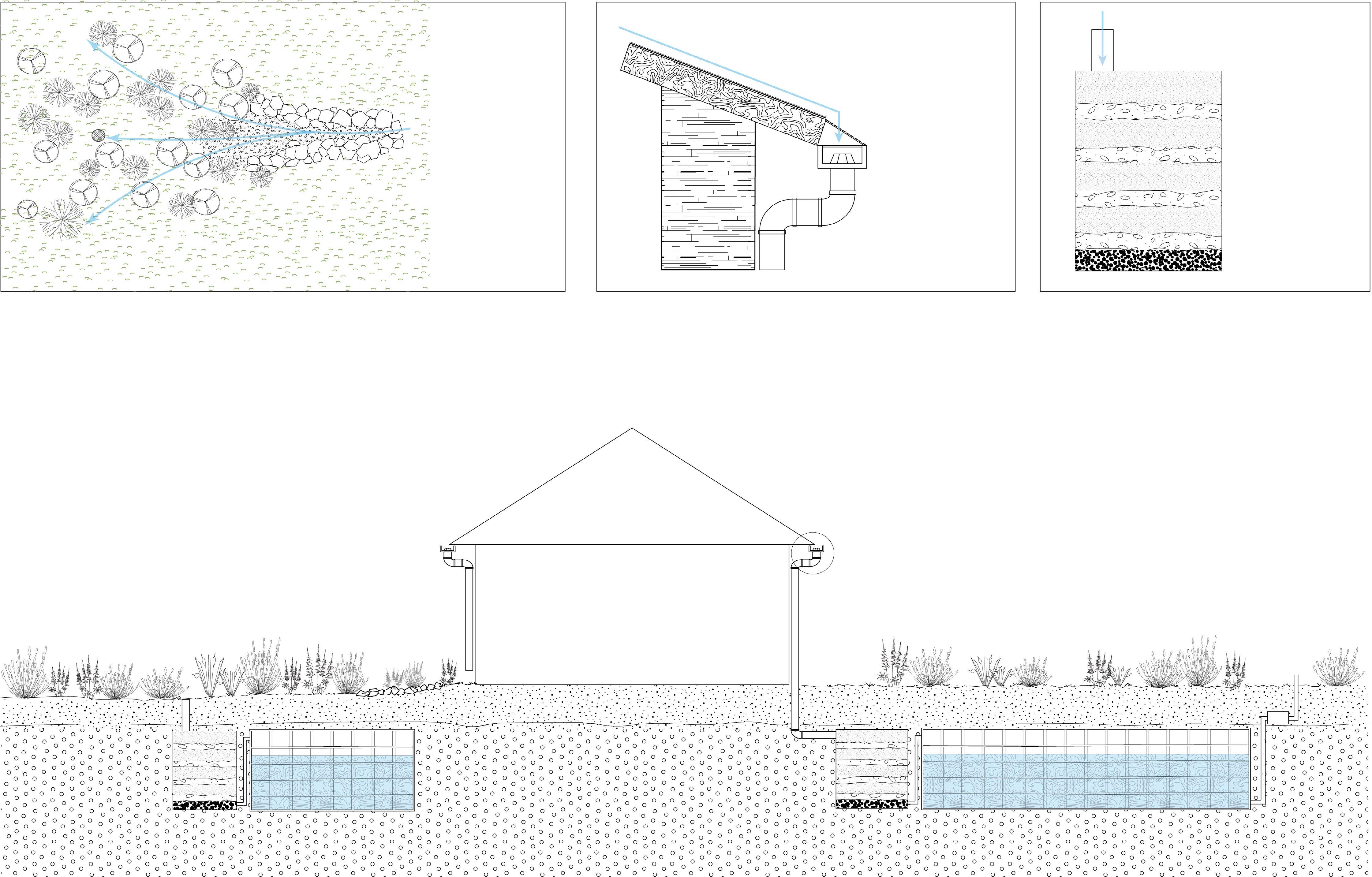
The roof rainwater collection device
Roof
The rainwater filtrating device
The roof rainwater collection system can collect rainwater which could save the natural resource and achieve sustainable development The water collected by this device would be used by 2 ways, the first one is flowing to the rain water gardens derectly and watering the plants. Anfd the second is that connected with the underground water tanks. The rain water collected would filtered by the filtration system before irrigations and feeding the cows.
Gabions
Ditch Handrail: wooden
Planting hole: 5 cm dia
Hierarchic planting hole: 5 cm dia
The macadam road
This design principle of the park would consider both of human and non-human species . It would creat a diverse community offer opportunities for human to get close to nature and achieve sustainable development.
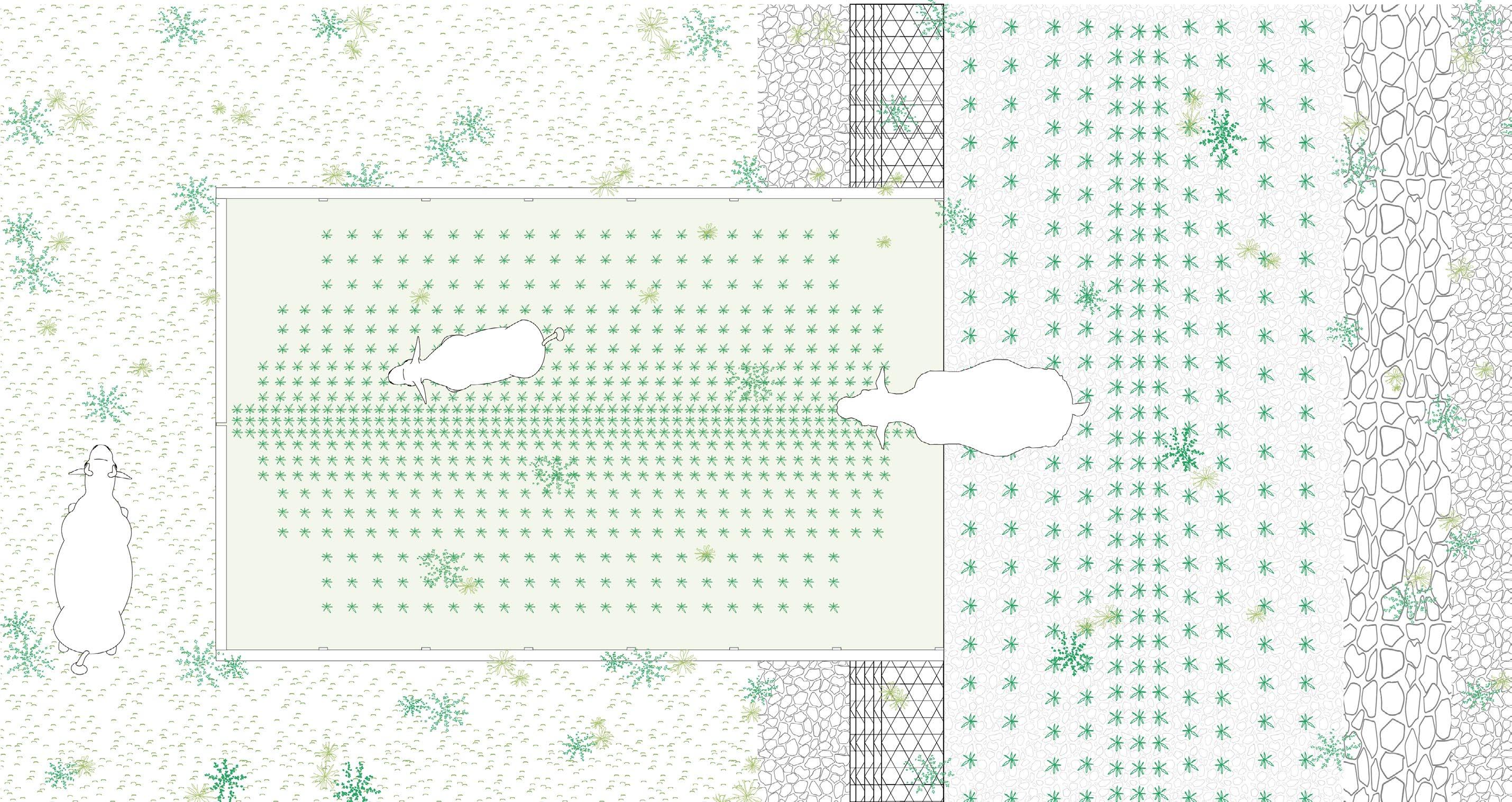
The bridges are connected the main macadam road and the grazing area. It is noticeable that there are a lot of hierarchic holes with plants which is attractive to cows and keeping them away form the ditch. And the main macadam road would use the same design principle.
The ditch would collect rain water by the underground pipes which connected with water tanks. The ditch would also be the fence for the cows which is not visible fence and showing the equality of people and animals.
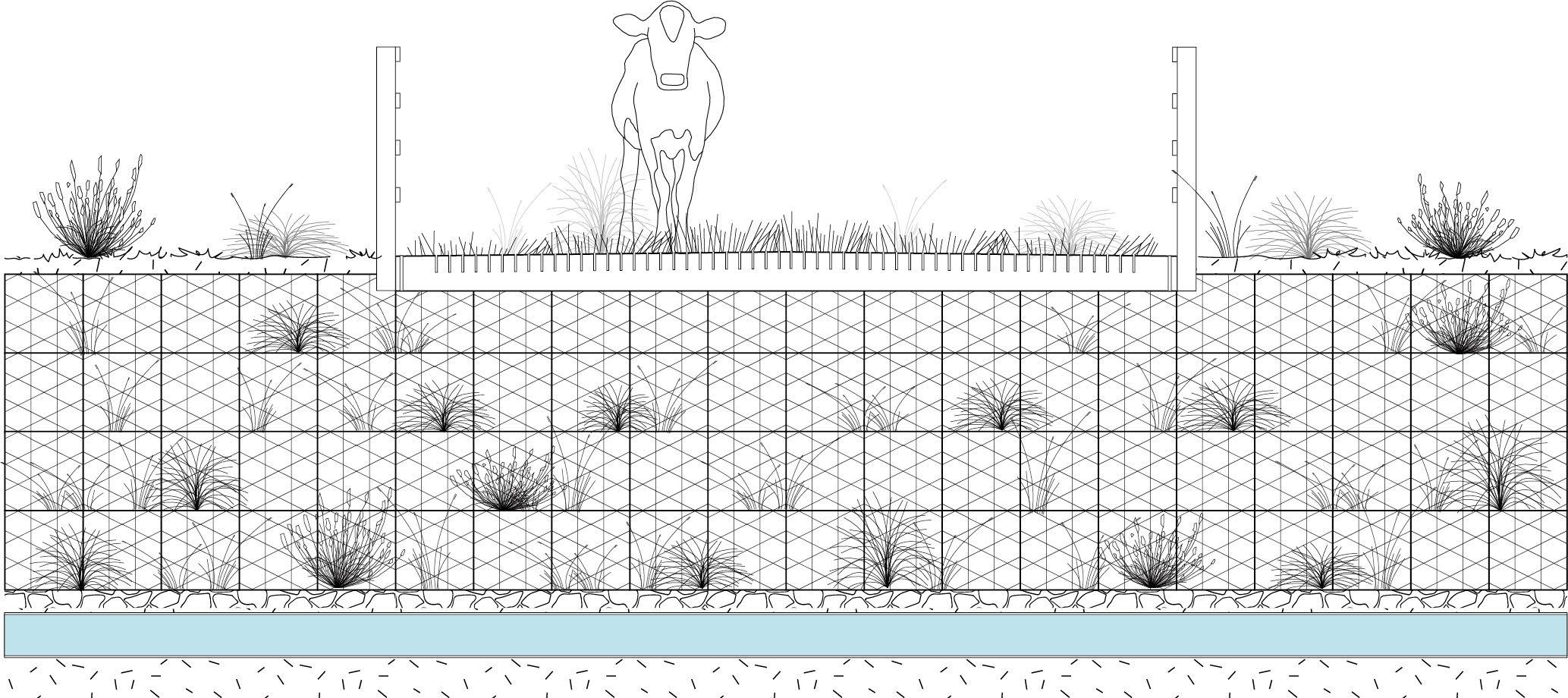
The connection of bridge and handrail
Handrail: wooden
Planting hole
Bridge: concret
Drain hole: 3 cm dia
Soil
Gabion: 40X40X50 CM
T-profile: steel 5 mm thick
Screw hole
The bridge: concrete 20 CM thick
Screw: 100X8mm
Gravel aggregate 3: 12/42
Geotexitile fabric
Perforated drain pipe: 30 cm dia
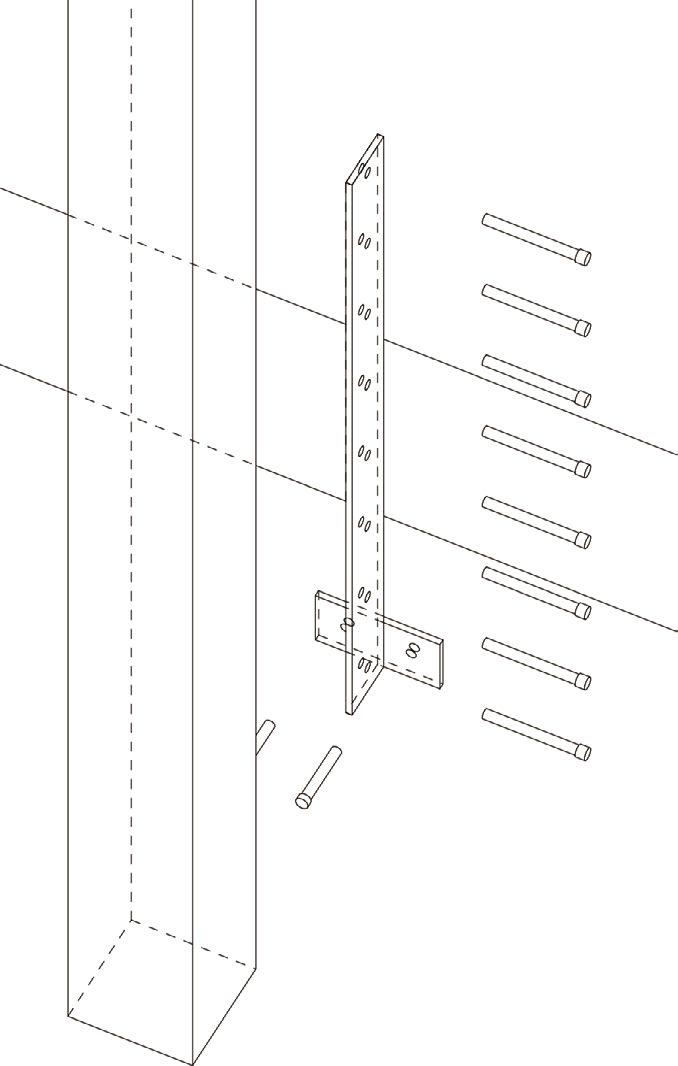
Soil
Screw: 80X8mm
Post: wooden 10x10x155 CM
THE DITCH & BRIDGE
The dith would be built by the soft engineering which could be better for the nature and animals. And the hard engineering part would use the MSE retainning wall which used geotexitile fabric and geotexitile grid to offer a strong structure. The design of this area would follow the animal-friendly principle, like the animal tunnel and the stepping stones, which could increse the biological diversity. The ditch would collect rain water by the underground pipes which connected with water tanks. It would be helpful to achieve the goal of sustainable development.
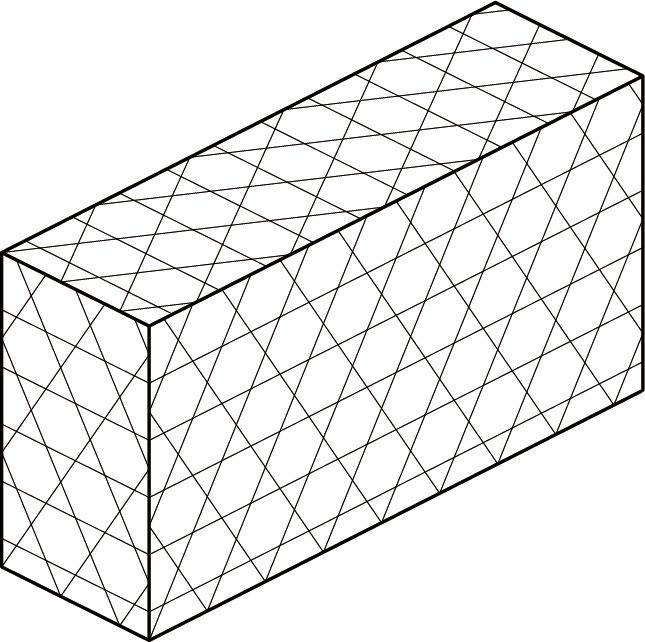
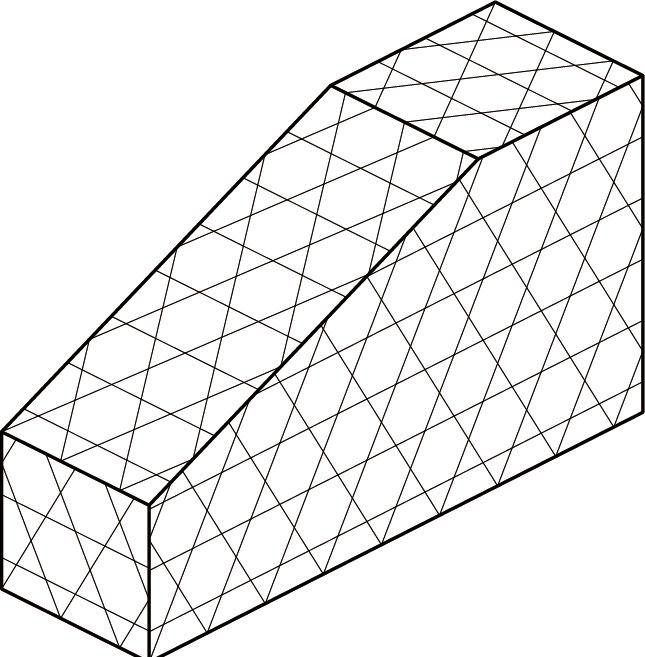
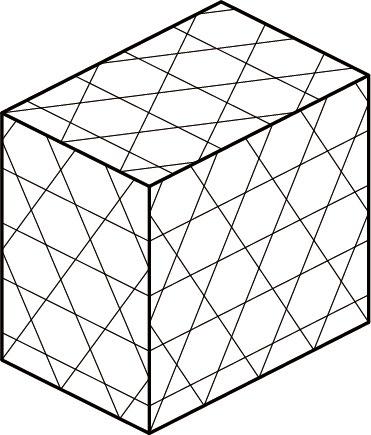
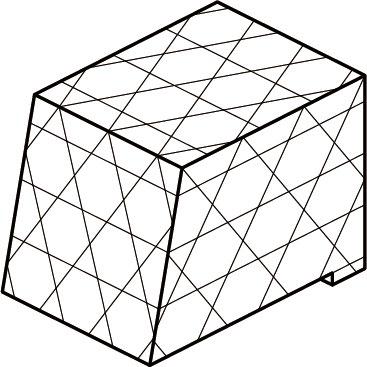

The details of gabions
Gravel aggregate 1: 2/16 Gravel aggregate 2: 0/42
Perforated
THE DETAILS OF SKYWALK
The section A of skywalk
Handrail: wooden (see detail 1)
Fixing: steel / Post: wooden
Steel grid: 10x10x2 CM
Drain hole: 3 cm dia
I-profile: steel (see detail 2)
Post: steel / 20 cm dia
The section B of skywalk
Handrail: wooden (see detail 1)
Fixing: steel / Post: wooden
Wooden deck: 100x10x3 CM
Drain hole: 3 cm dia
I-profile: steel (see detail 2)
Birds' shelter: wooden
Post: steel / 20 cm dia
Foundation: concrete (see detail 3)
Section A shows the skywalk above the ground which would offer tunnels for cows and the other animals. It would use the steel grid to help the water and sunshine flows to plants directly.
The section C of skywalk
Handrail: wooden (see detail 1)
Fixing: steel / Post: wooden
Chair: wooden
T-profile: steel (see detail 4)
Steel grid: 10x10x2 CM
Drain hole: 3 cm dia
I-profile: steel (see detail 2)
Wooden deck: 100x10x3 CM
Birds' shelter: wooden
Post: steel / 20 cm dia
Foundation: concrete (see detail 3)
The section D of skywalk
Foundation: concrete (see detail 3)
1 : 15
Wooden
Screw hole: 8 mm dia
Steel: 8 mm thick
1 : 20
Post: wooden / 10X10X110 CM
Post: wooden / 10X10X110 CM
Steel: 8 mm thick
Section B shows the skywalk above water area which would offer shelters for water birds at under the deck which can decrease the disterb from human.
1 : 25
I-profile: steel / 10 CM thick
PART 1 and PART 2 are welded together.
Pillar: steel / 20 CM dia
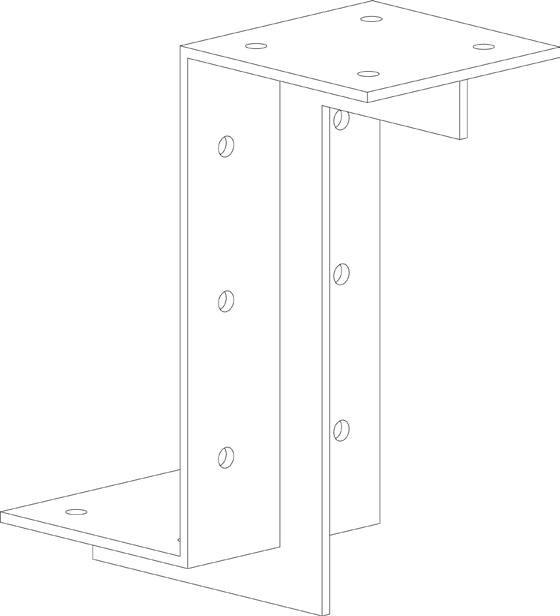
Nut: 16 mm dia
Steel
Handrail: wooden (see detail 1)
Fixing: steel / Post: wooden
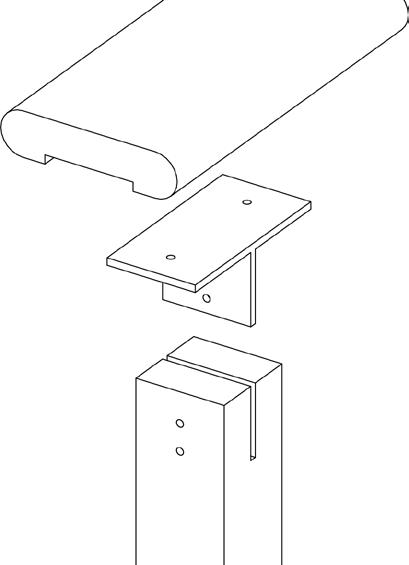
Drain hole: 3 cm dia
I-profile: steel (see detail 2)
grid:
Ditch: Gravel aggregate: 12/42 & Perforated drain pipe: 30 cm dia
Gravel aggregate
Prefabricated structure
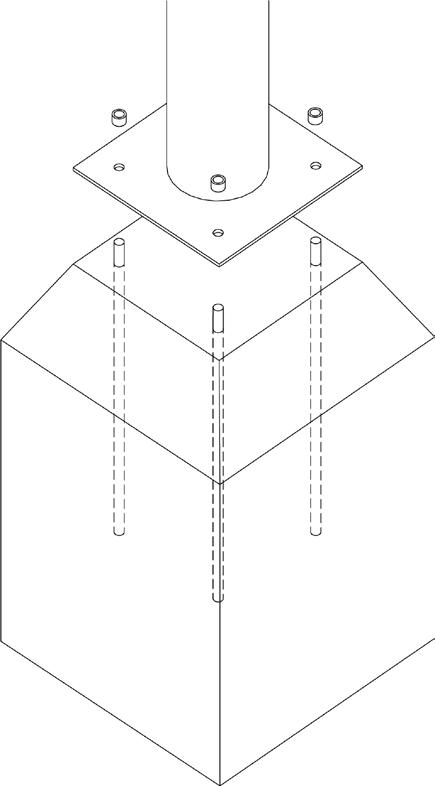
Perforated drain pipe: 15 cm dia
Post: steel / 20 cm dia
Foundation: concrete (see detail 3)
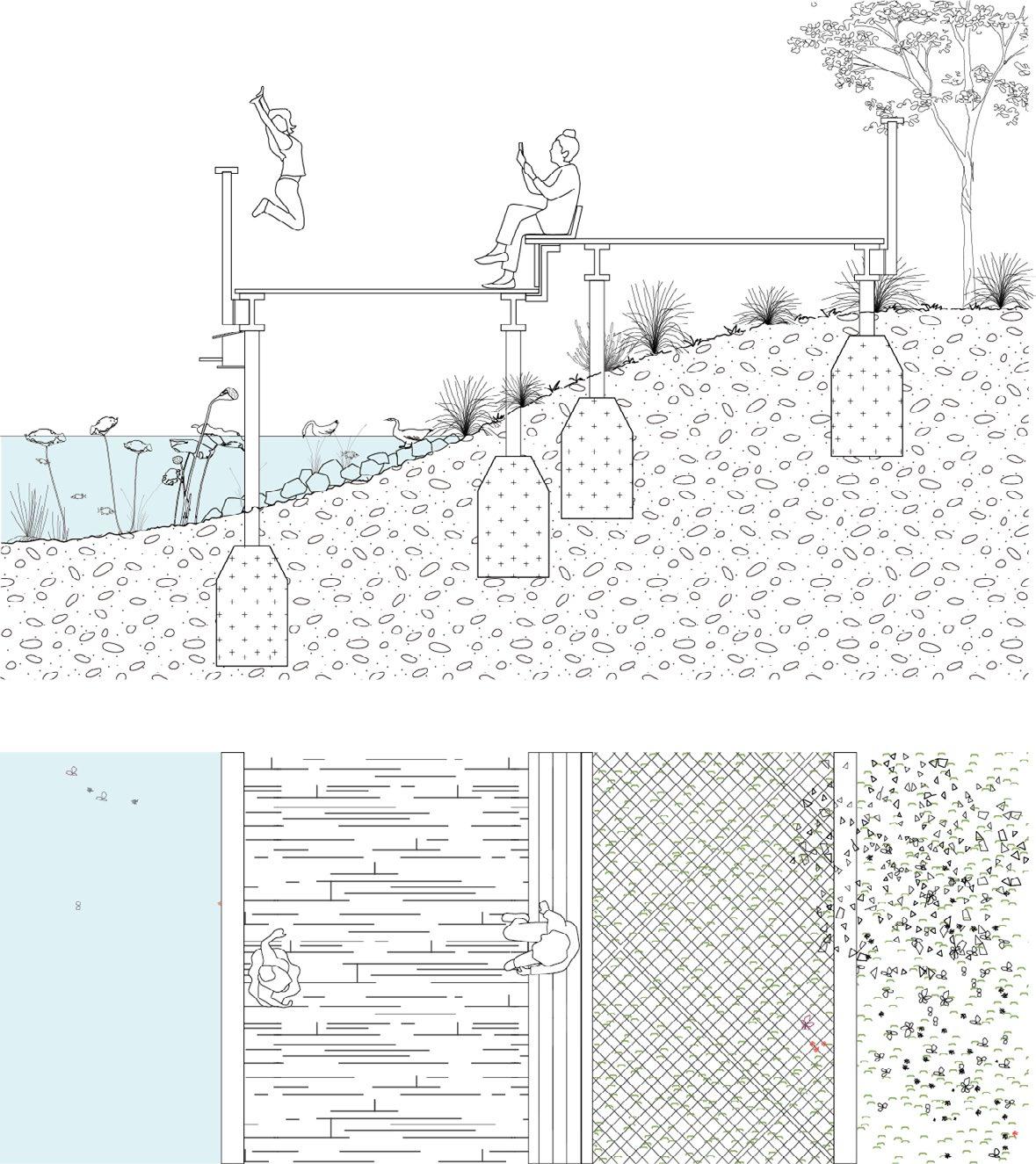
Threaded rods: 16 mm dia
Foundation: concrete / 60X60X100 CM
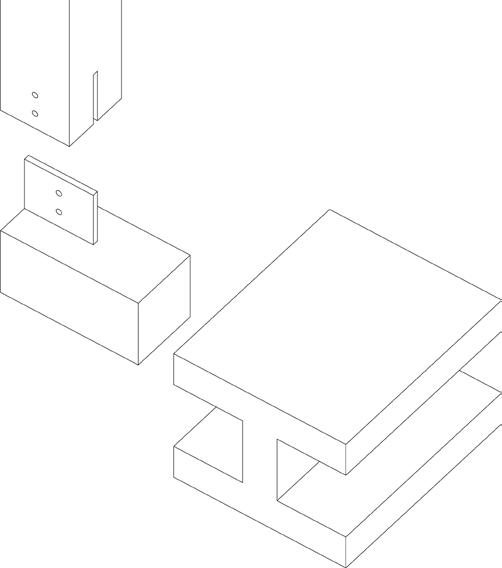
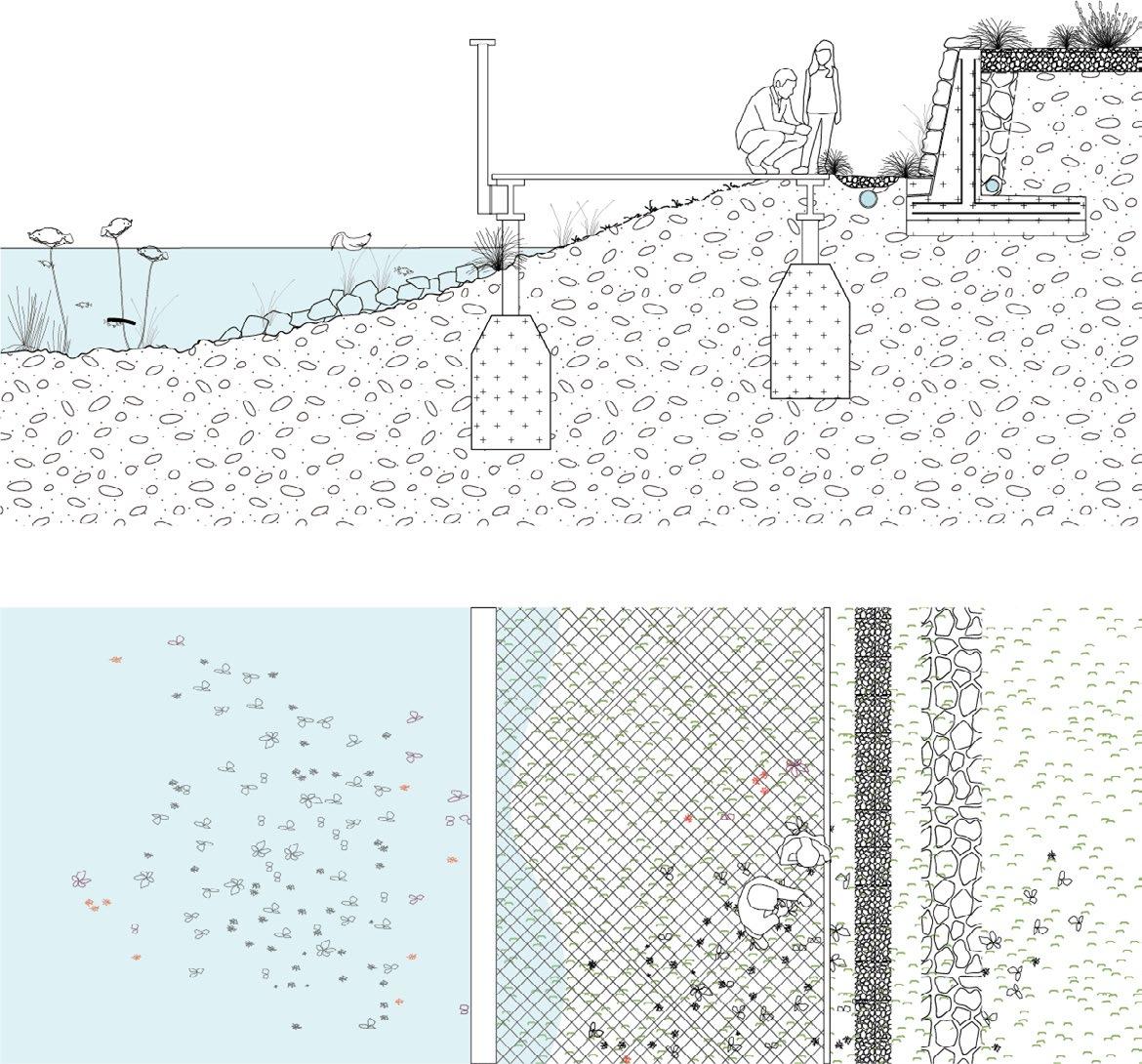
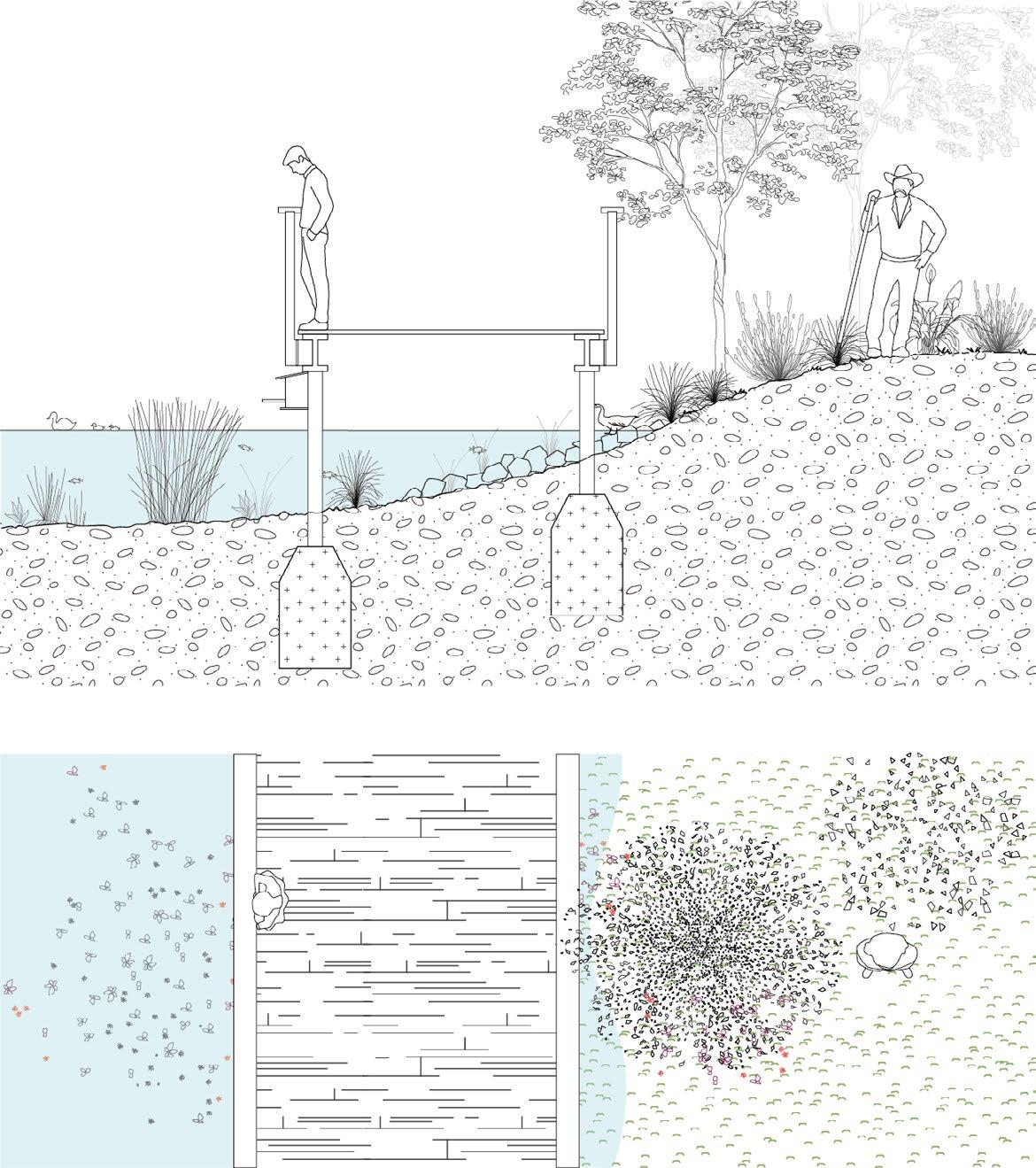
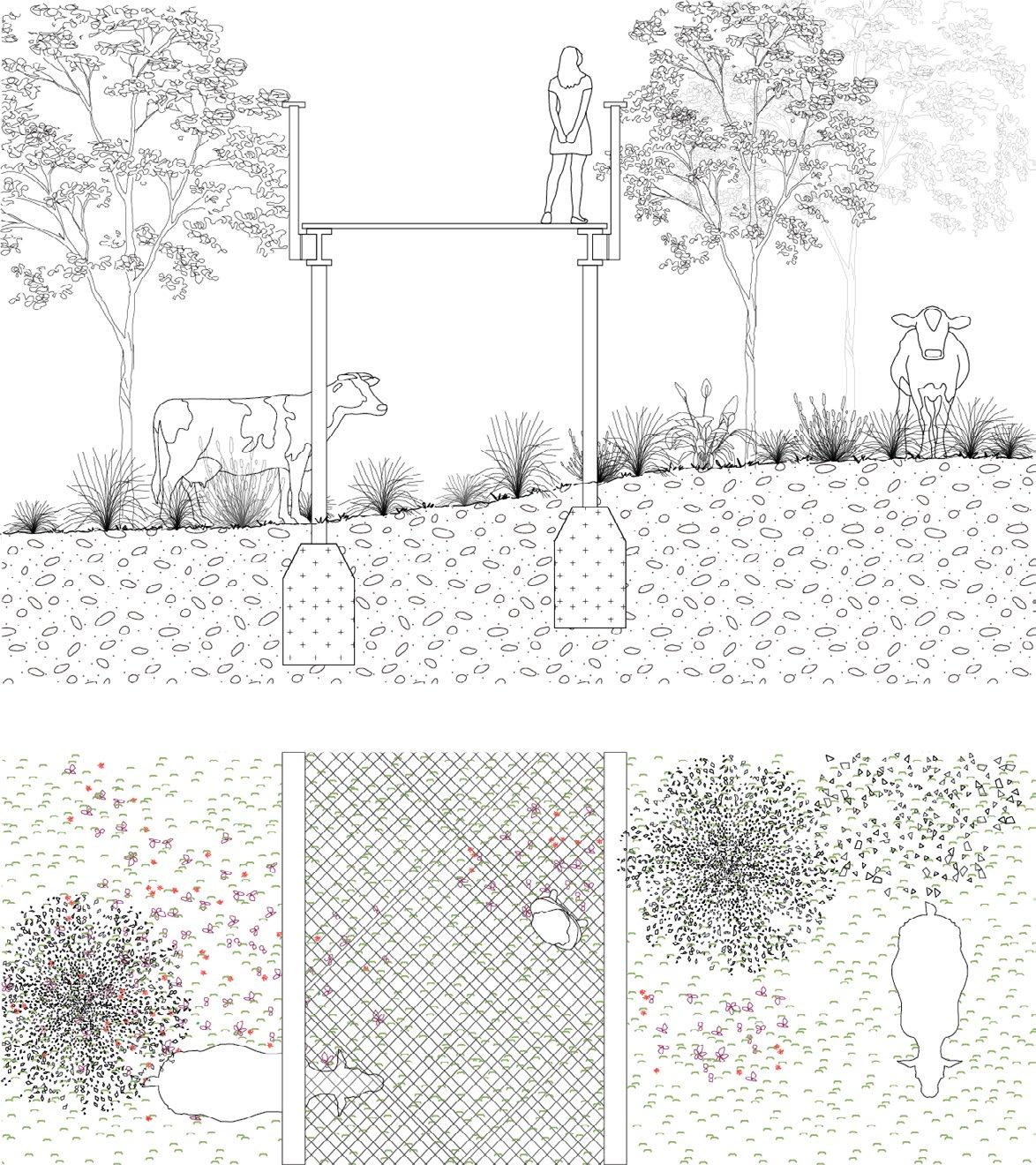
1 : 10
Section C shows the possibilty of multi-function of the skywalk, like chair, platform, fitness equipments, entertainment equipments, etc.
T-profile: steel / 8 mm thick
Section D shows the skywalk connected with the MSE retainning wall which and can protect the shoreline and collect water as well.
APPENDIX 1: THE CHANGES IN LAND OF SHANGHAI
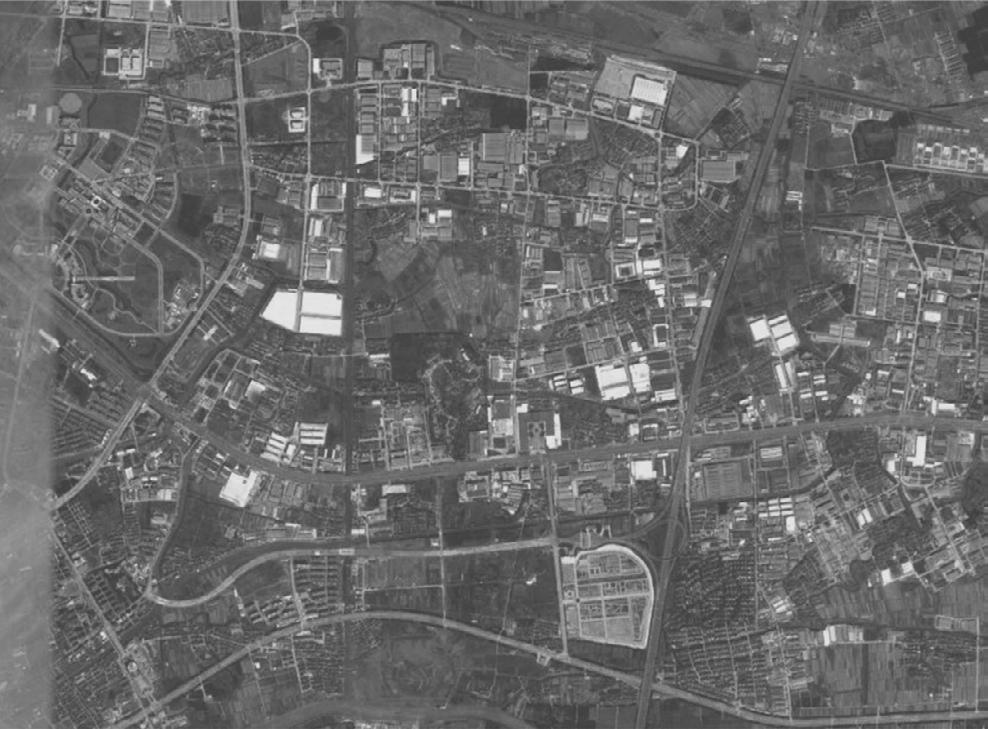
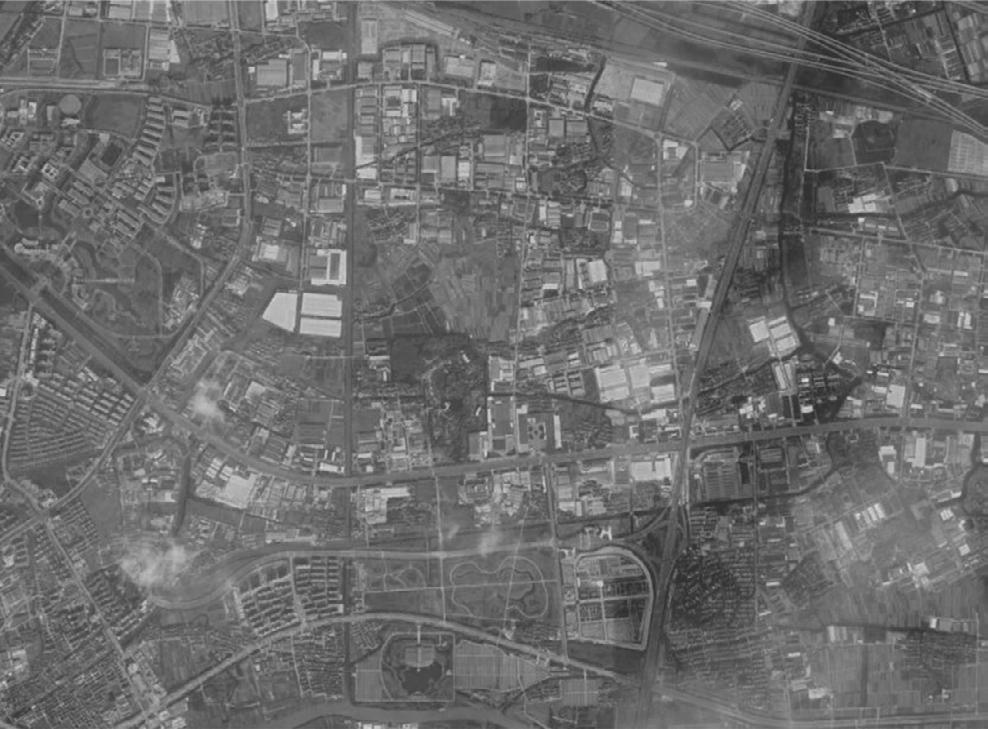
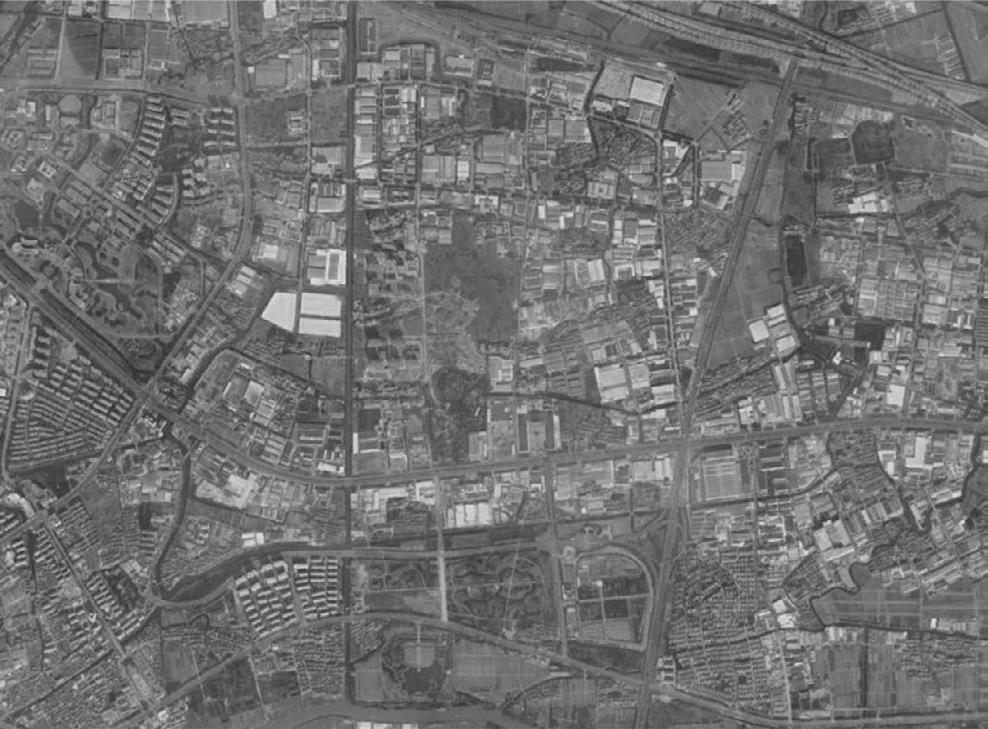
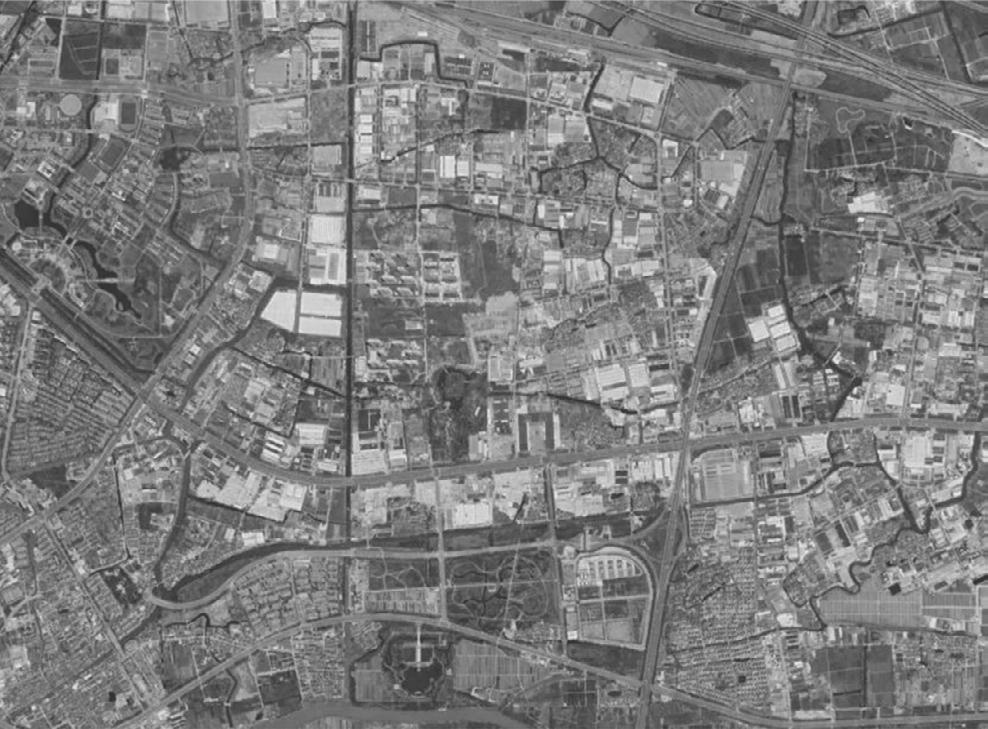
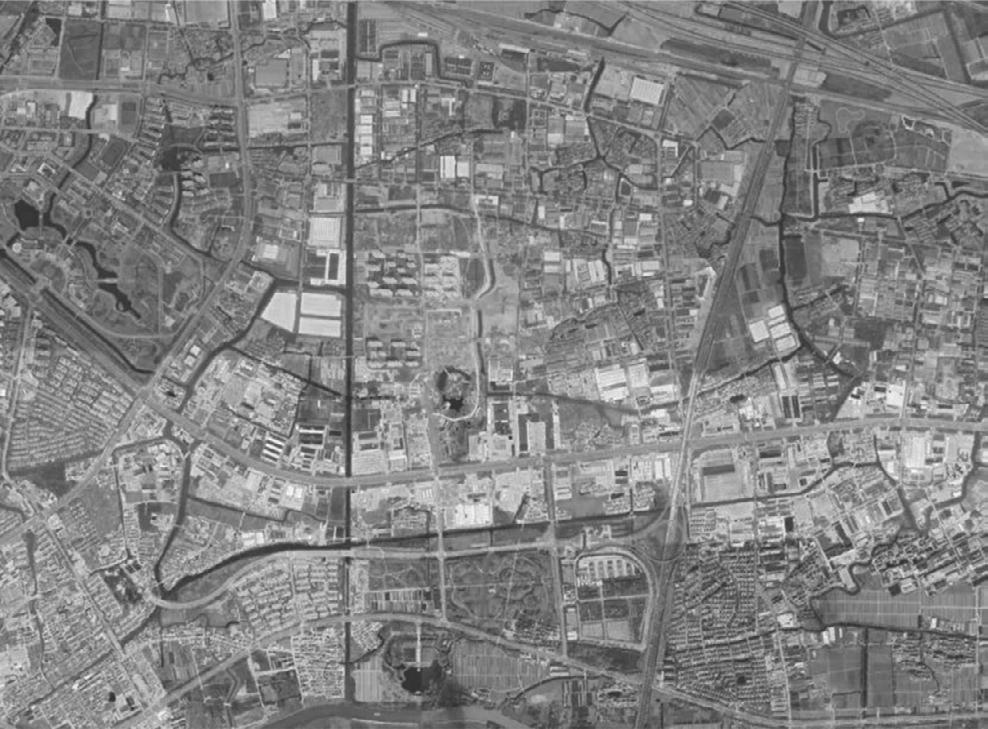
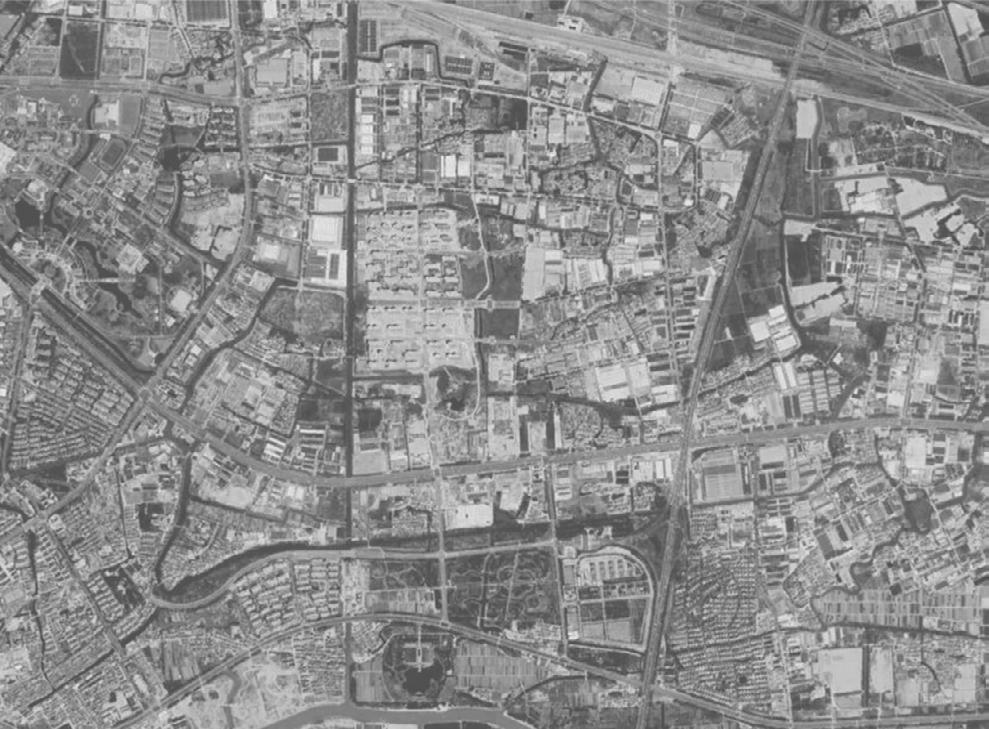
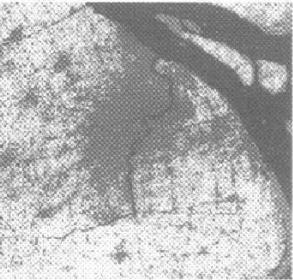
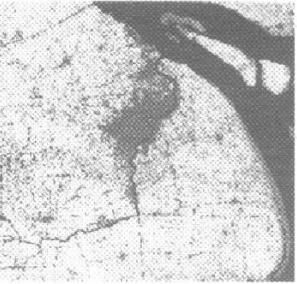

Over the past decade, the Chinese government has developed its economy through land transactions, which has resulted in changes in a large number of land types. At the same time, with the urban expansion, a large number of rural people poured into Shanghai, resulting in the rapid decrease of agricultural land area, as well as the rapid increase of industrial land and residential land area The sharp decrease of agricultural land, forest land and grassland has reduced the opportunities for Shanghai to get in touch with nature.
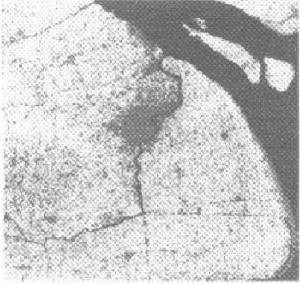
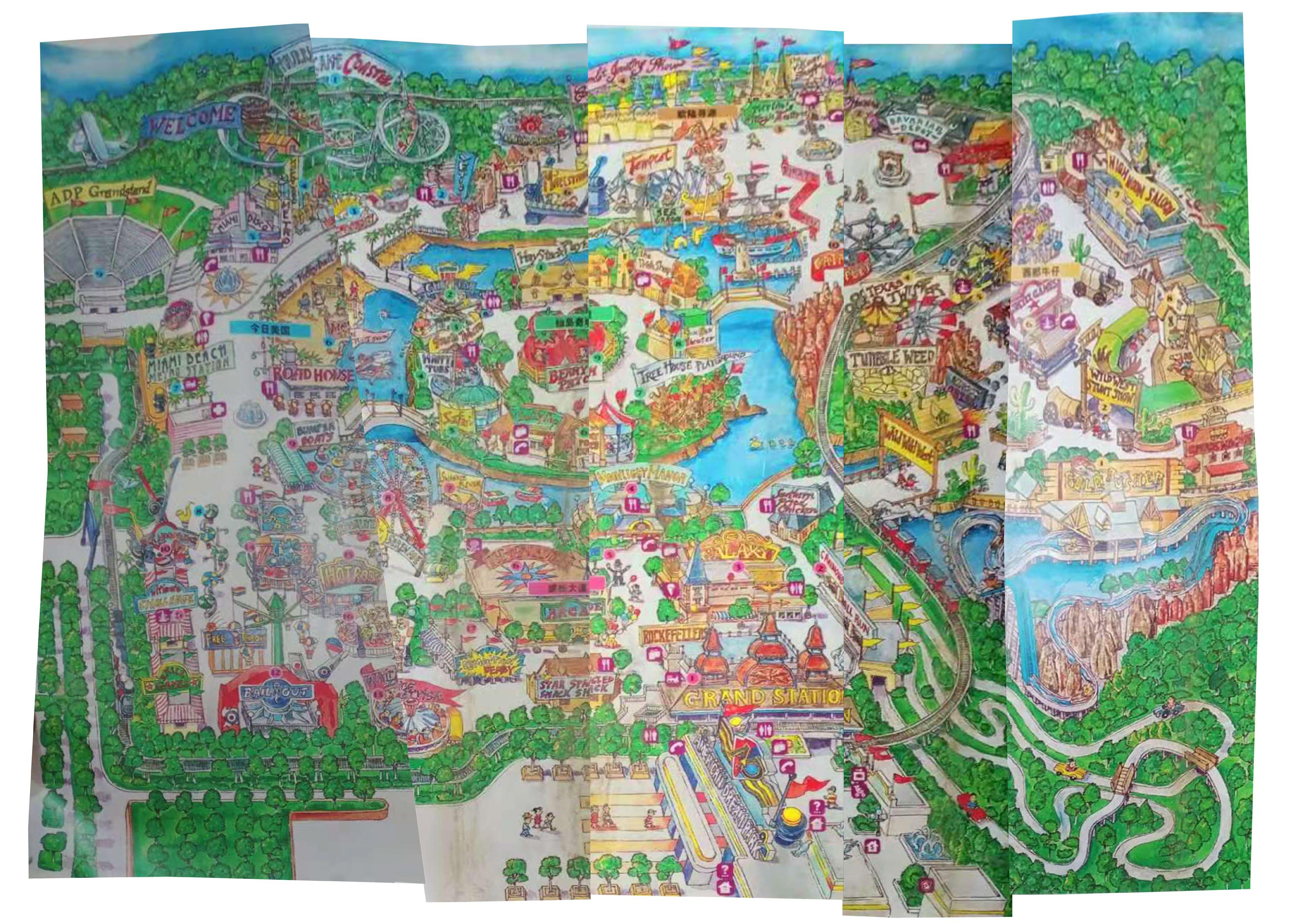
APPENDIX 3: THE CURRENT SITUATION OF THE PARK
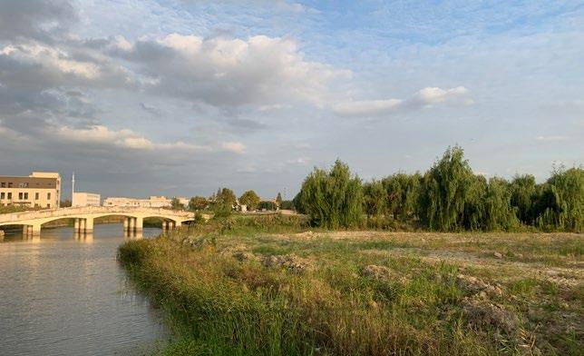
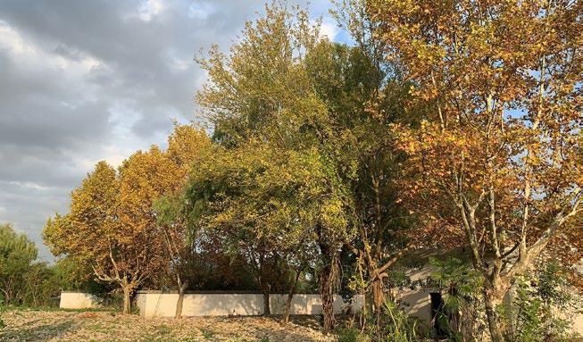
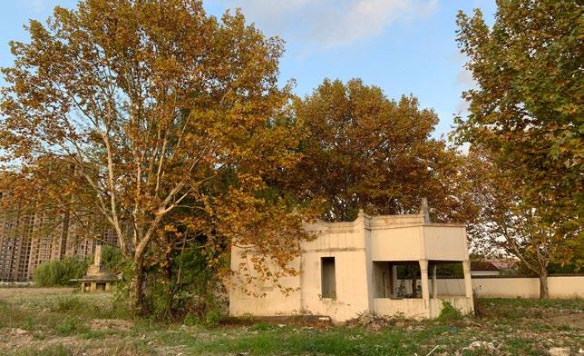
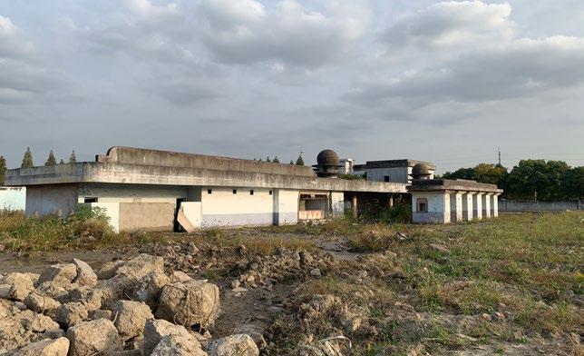
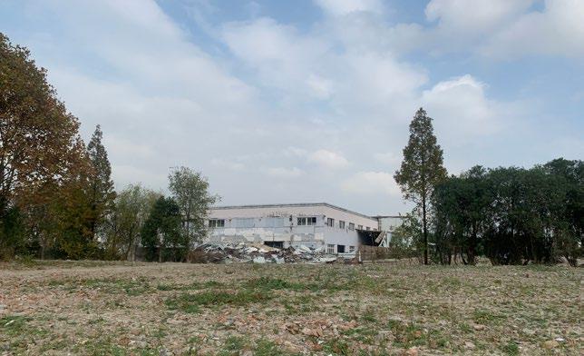
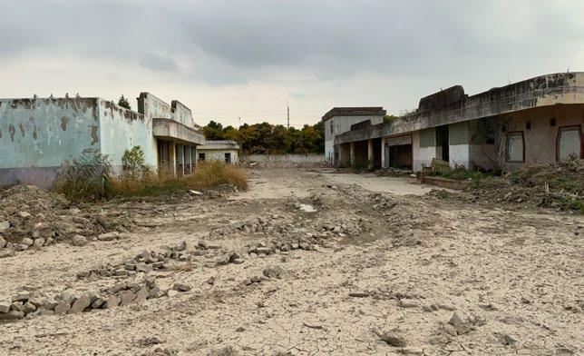
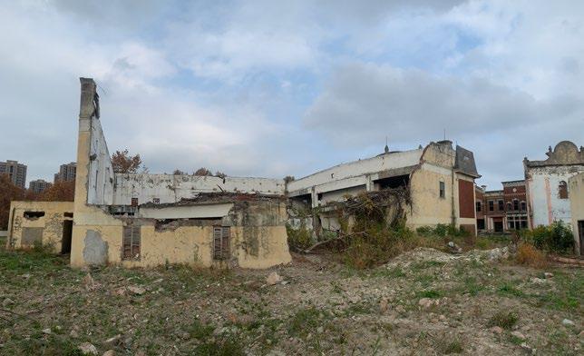
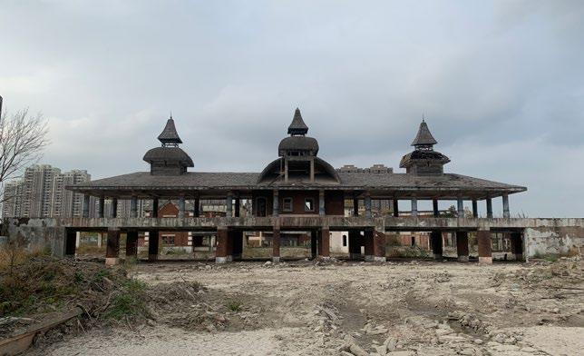
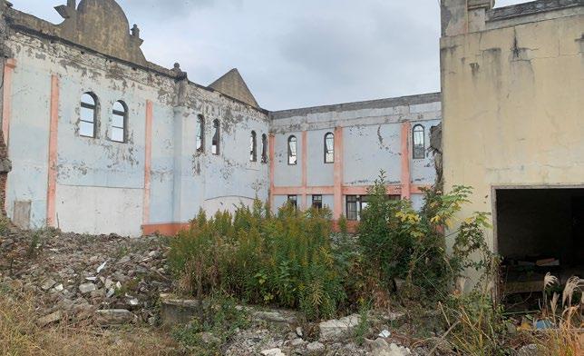
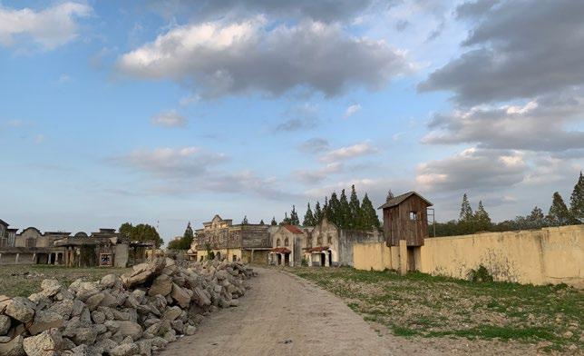
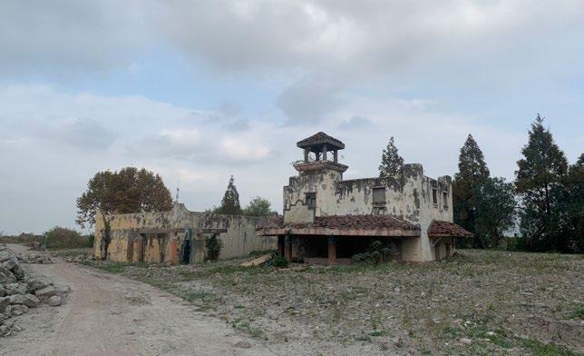
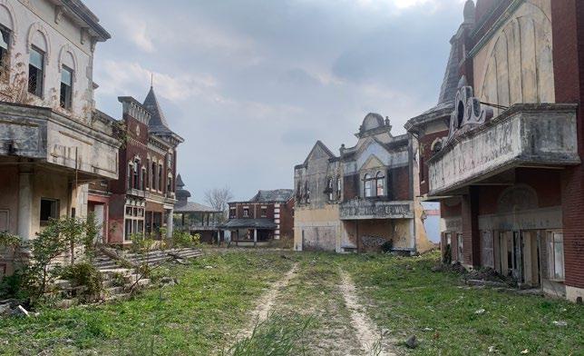
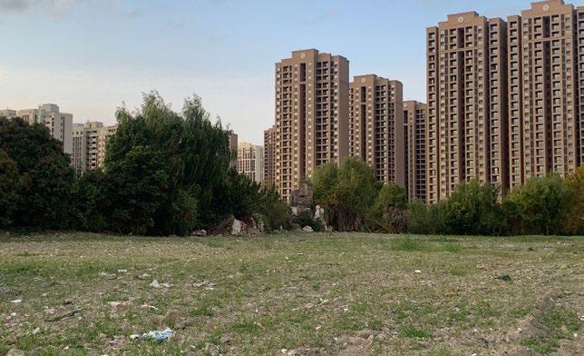
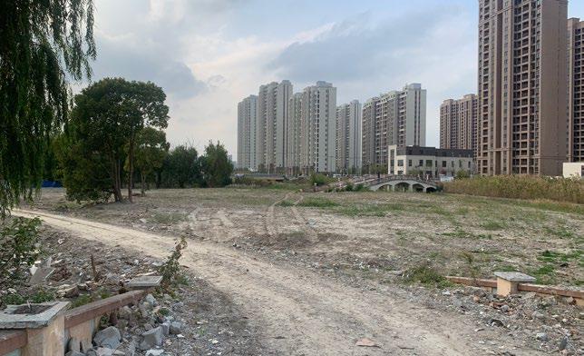
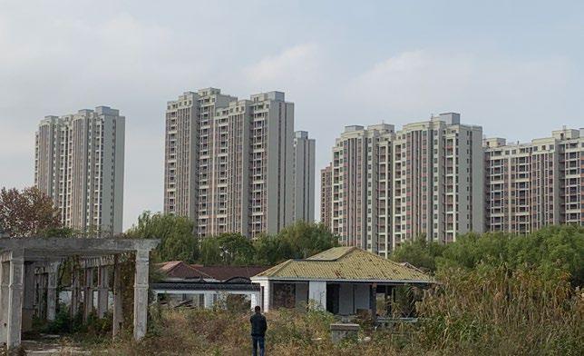
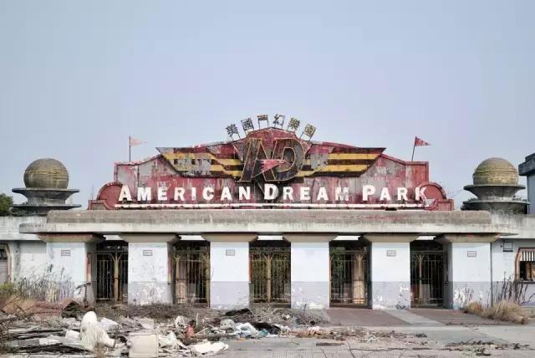
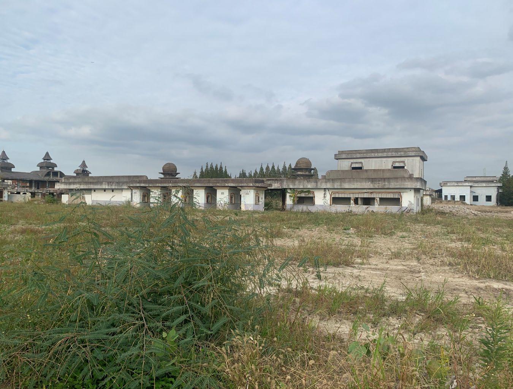
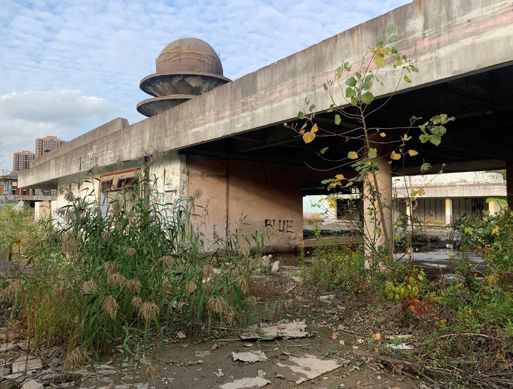
These pictures were taken recently. The American Dream Park is a wilderness of grass and weeds and only some derelict houses left. And the water area in the park has been covered by construction waste partly.The ecological environment of the north of the American Dream Park is better than the southern area, the wild birds, fishes, cats and other non-human species could be seen around the water area.
Source: https://k.sina.cn/article_6439983883_17fda5b0b00100a9nb.html
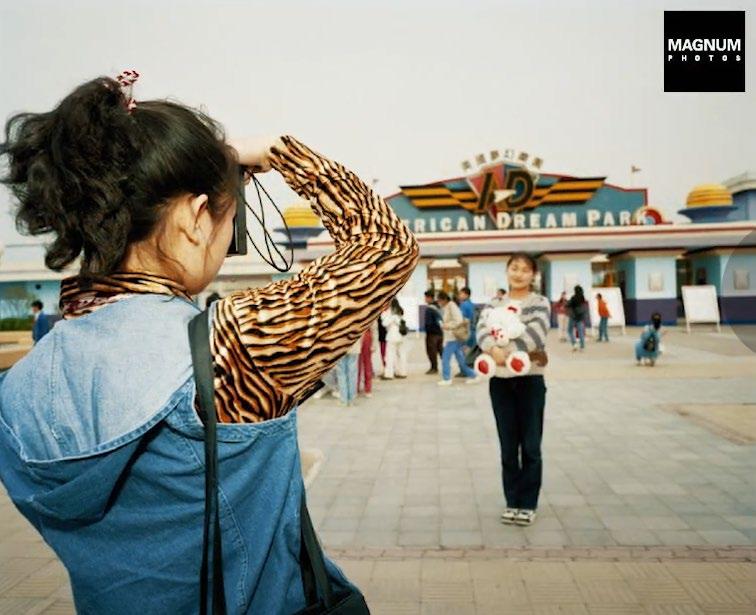
APPENDIX 4: THE EXISTING BUILDINGS
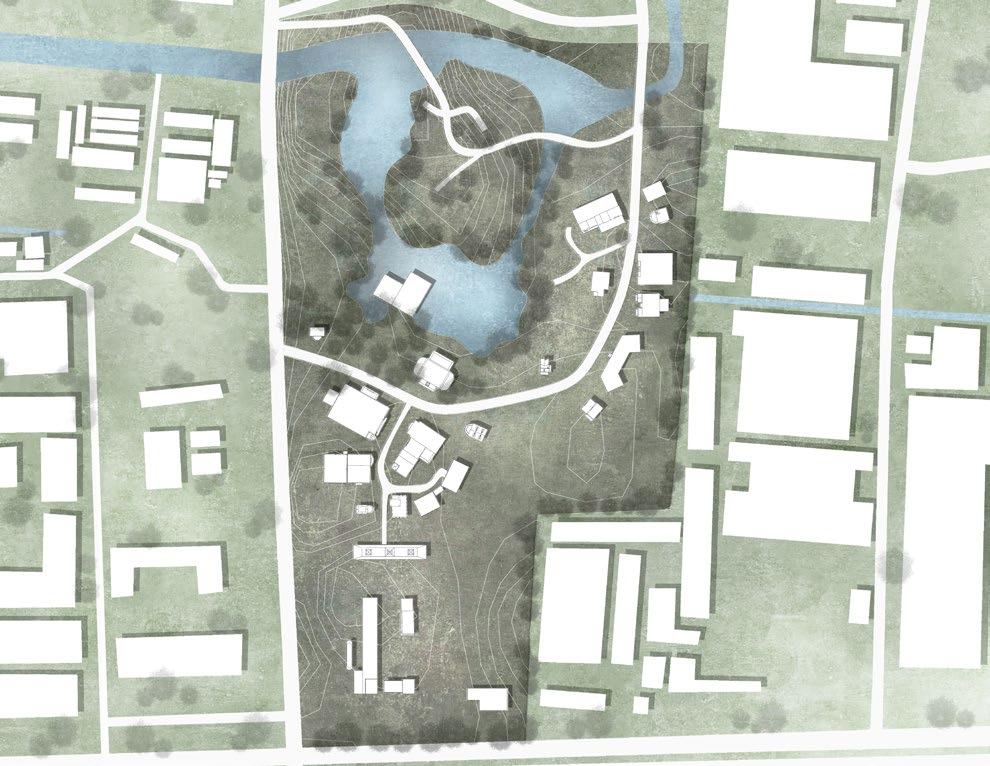
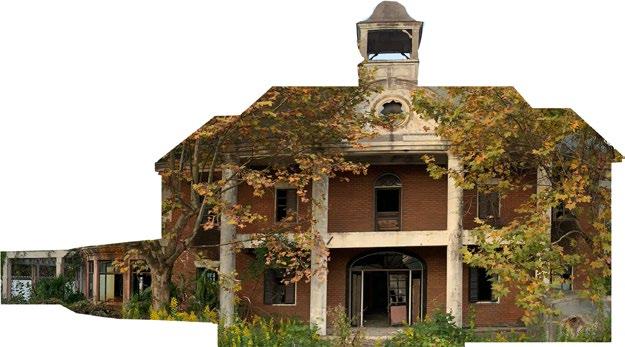
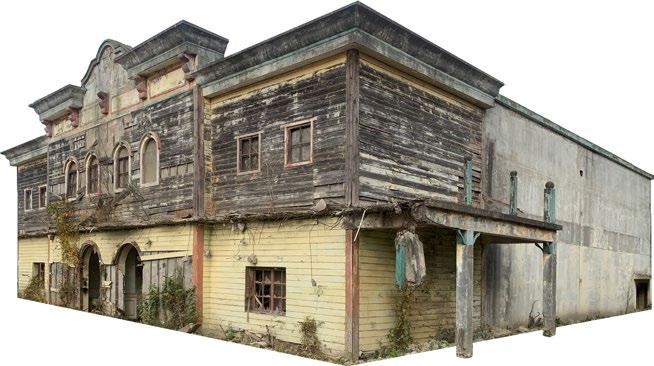
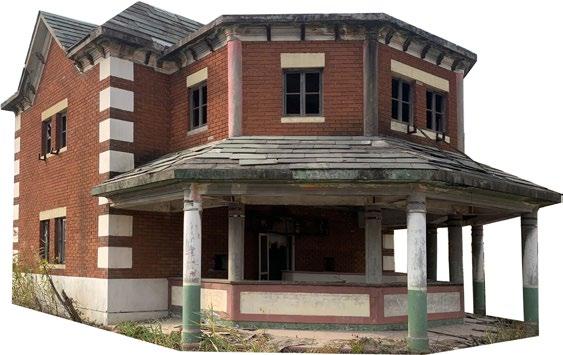
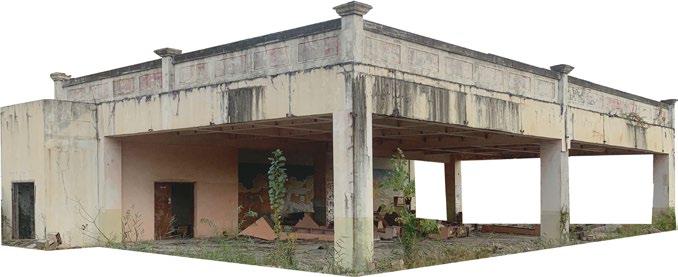


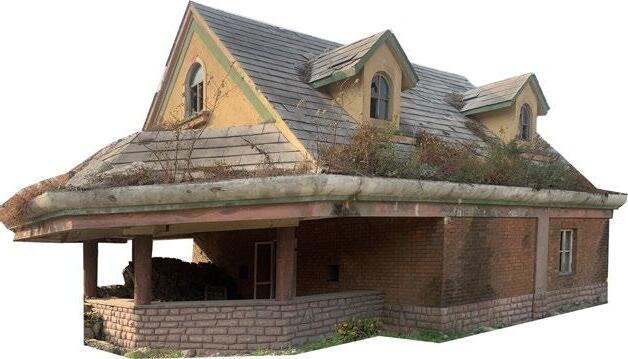
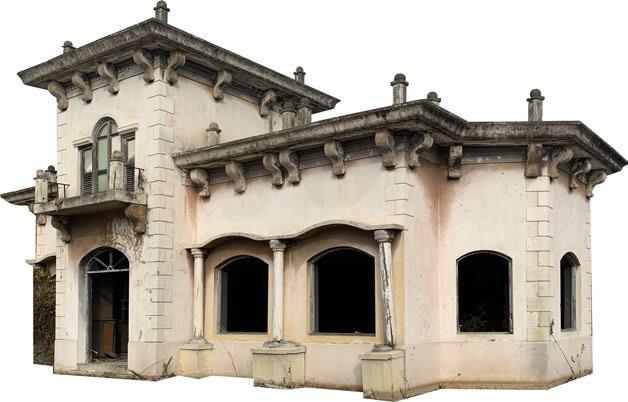
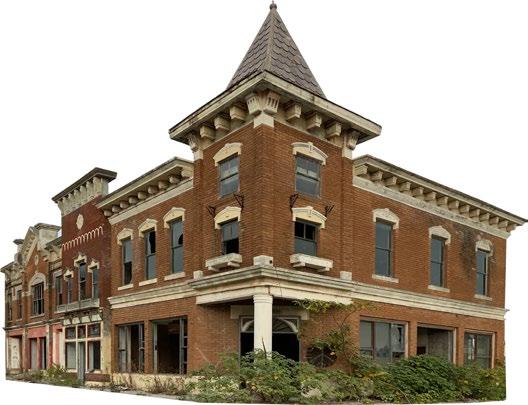
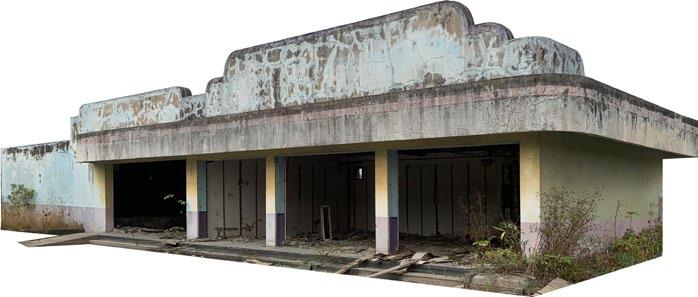
Since demolition began in 2019, the track of the roller coaster and other equipments were dismentled, only these decrepit structures have remained in American Dream Park. Faintly visible, the style of these buildings is very strong American style and very different from the surrounding environment. In this project, these buildings would be repaired and reused agian with new functions depended by the requirements of human and non-human species
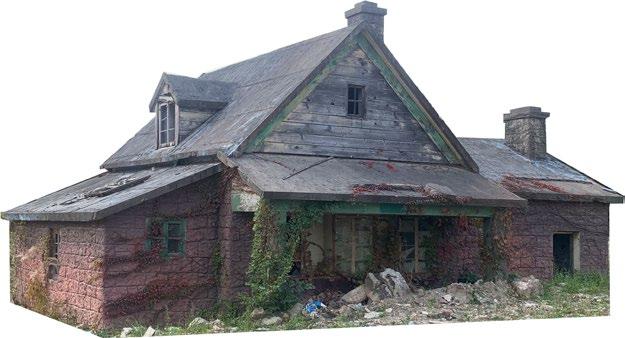
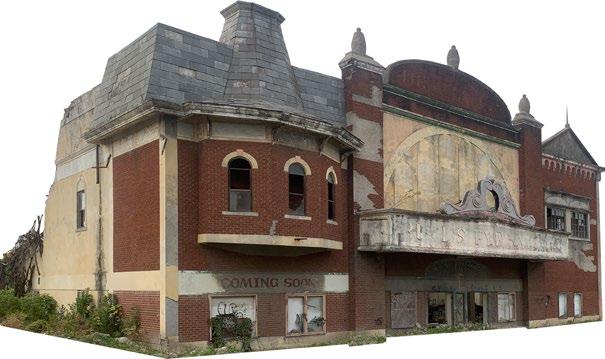
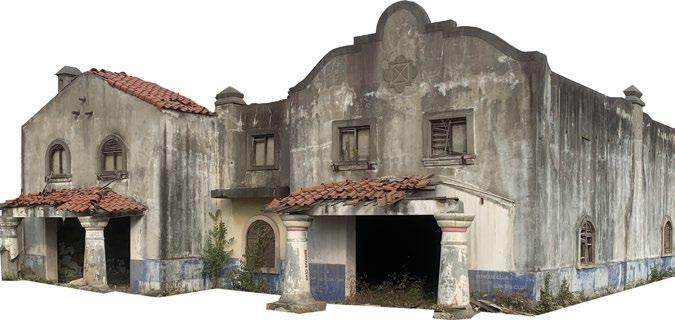
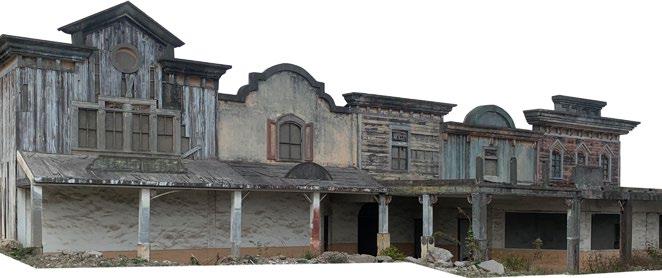
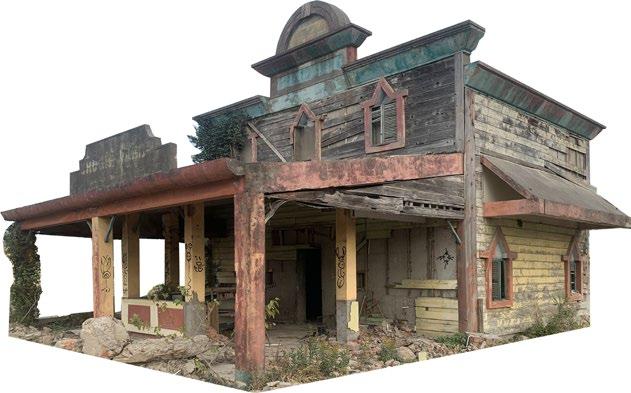
APPENDIX 5: THE PROCESS OF COMPOST
Introduction of Compost
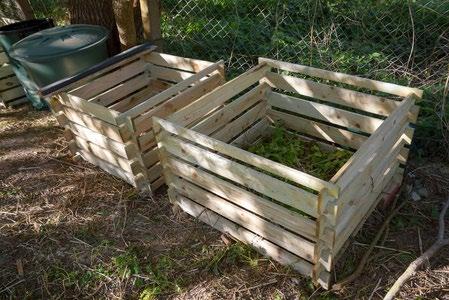
Composting is a controlled biochemical process that promotes the conversion of degradable organic matter in solid waste into humus by utilizing microorganisms widely existing in nature. A good compost is rich in plant nutrients and beneficial organisms.
Steps to Compost - 18 Days Compoost
Step 1: Loosening the soil to help the oxygen get in.
Step 2: Buiding the cube as the diagram shows, incluging staw, Type 2 soil, the unripe grass,water and branches.
Step 3: Watering the cube every day with large amount of water.
Step 4: Turning the cube backwards every other day until the eighteenth Day.
Step 5: Sifting the ripe fertilizer.
Cautions
1. The size: The length, width and height of the cube are about one meter.
2. The shape: The cube is better than a cone which can be more helpful to work more efficiently.
3. The temperature: The most suitable temperature is 55 °C -65°C.
4. The reserve: The fertilizer should be stored indoors, out of direct sunlight and dry.
5. The ture over day: 4th, 6th, 8th, 10th, 12th, 14th and 16th.
Source: https://images.app.goo.gl/Hh9tMtH3wLoL55KG6
Straw
To provide the carbon.
Type 2 soil

To provides organic and microbial communities.
The unripe grass To provide sugar and nitrogen.
Branches
To help oxygen get in.
APPENDIX 6: THE DETAILS OF THE SOIL Phasing
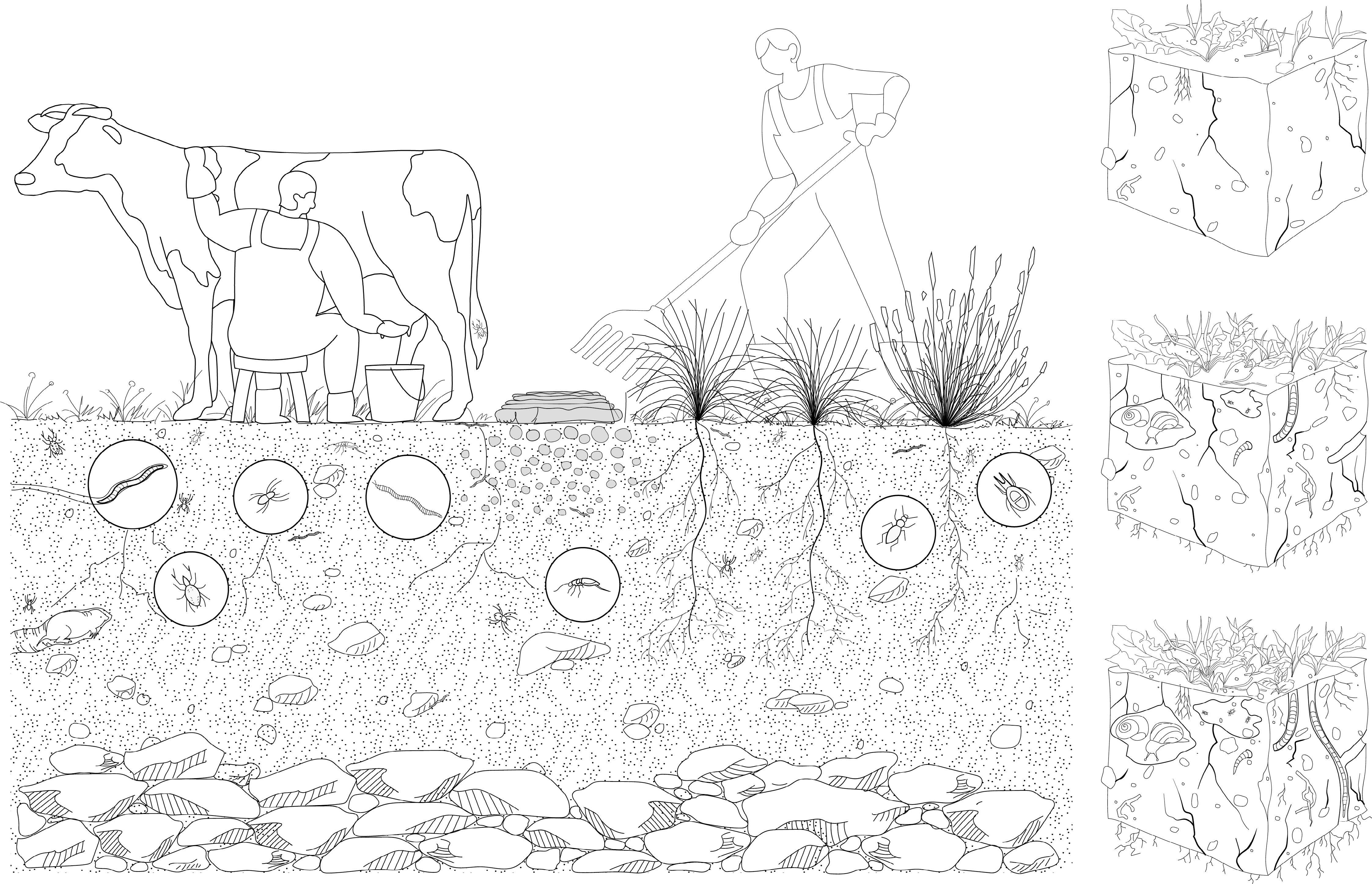
The cow manure is fermented by microorganisms or bacteria and decomposes to form organic manure, which contains a variety of substances that plants need to grow. At the same time, cattle manure adds more organic matter and microorganisms to the soil, which helps plants grow faster. If used properly, cow manure is not only good for plant growth, but also would not pollute the environment.
Year 1
Year 3
Year 5
APPENDIX 7: THE STRATEGY FOR THE FENCES & DITCHES
The height difference of the fences and ditches
Height difference A: 200-300mm
1300-1500mm
200-300mm
Height difference B: 300-800mm
1000-1300mm
300-800mm
Height difference C: 800-1100mm
400-500mm
800-1100mm
Height difference D: 1100-1500mm
200-400mm
1100-1500mm
The details for the animals
Section A: For cows-fence & For nature- water collection
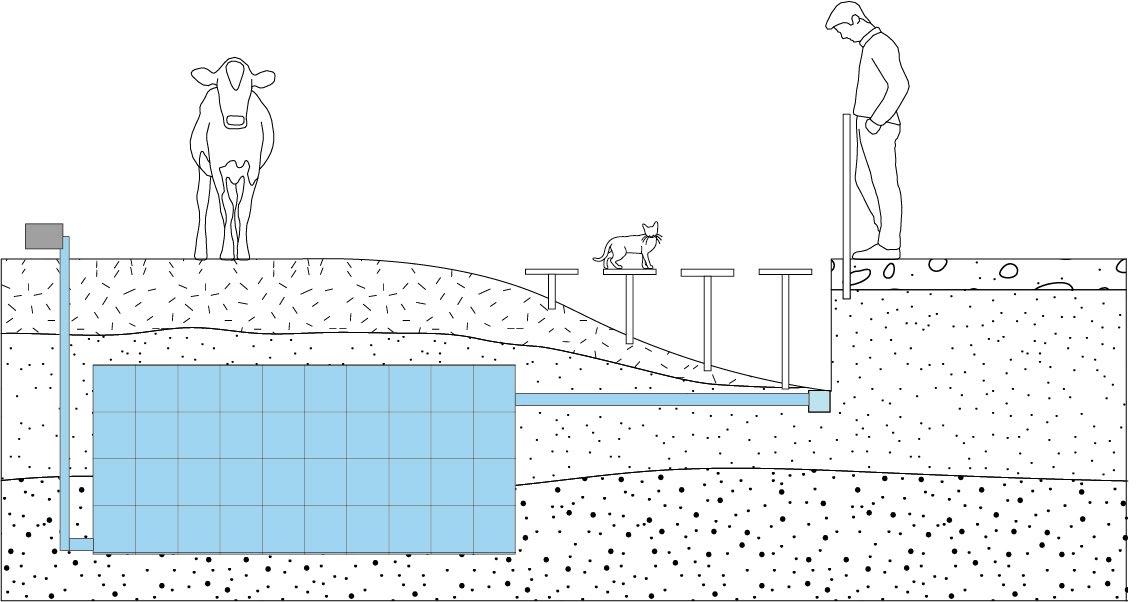
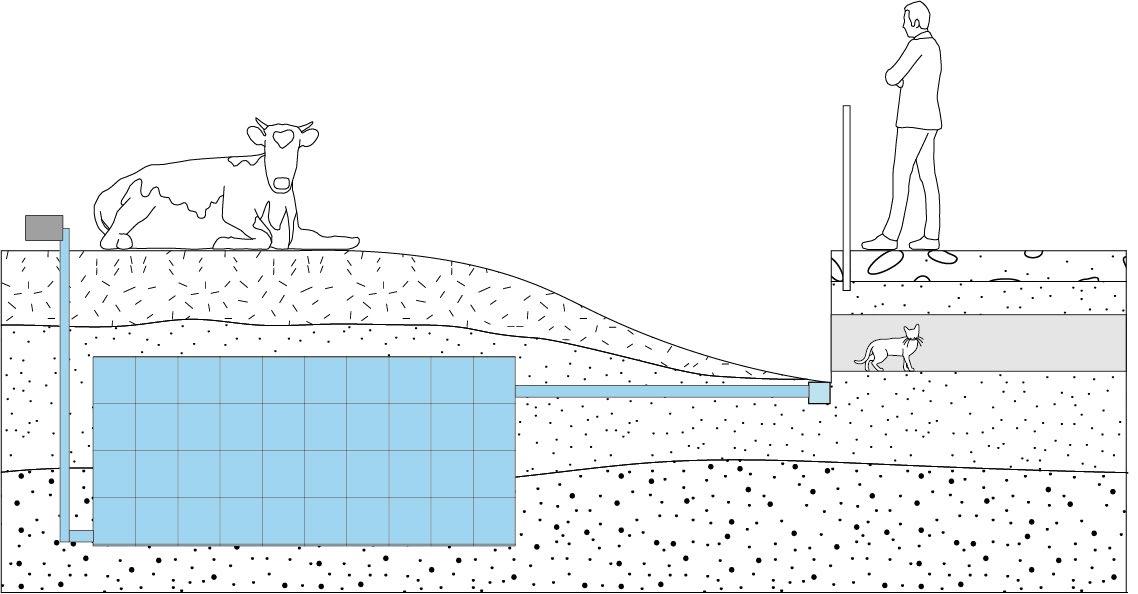
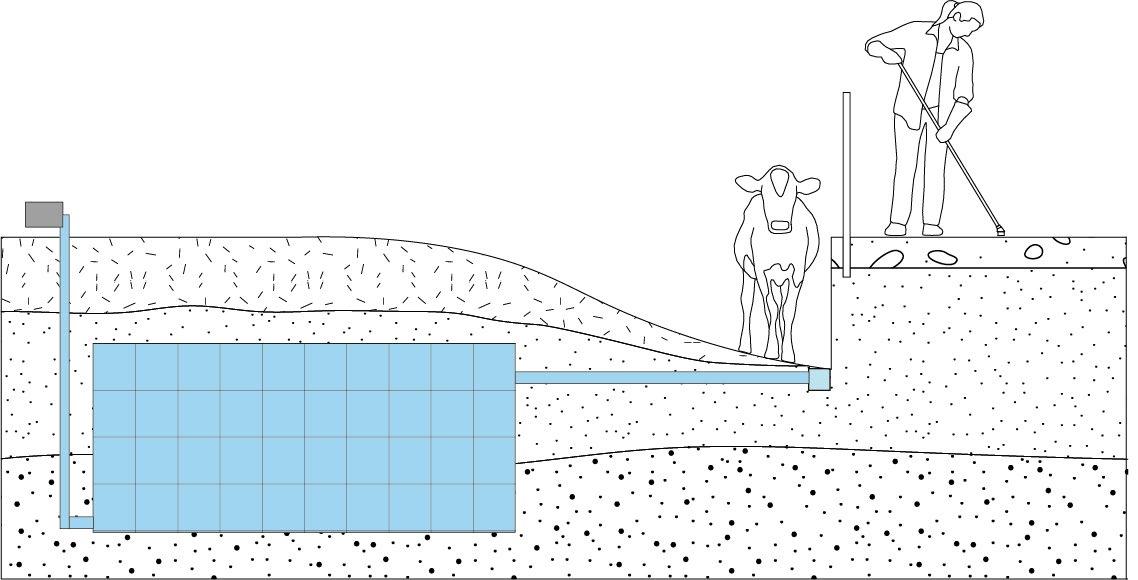

Section B: For animals-tunnel & For nature- water collection
Section C: For animals-stepstone & For nature- water collection



APPENDIX 8: THE PLAN OF THE
