DESIGN & DEVELOPMENT PROGRESS
SUMMER 2025
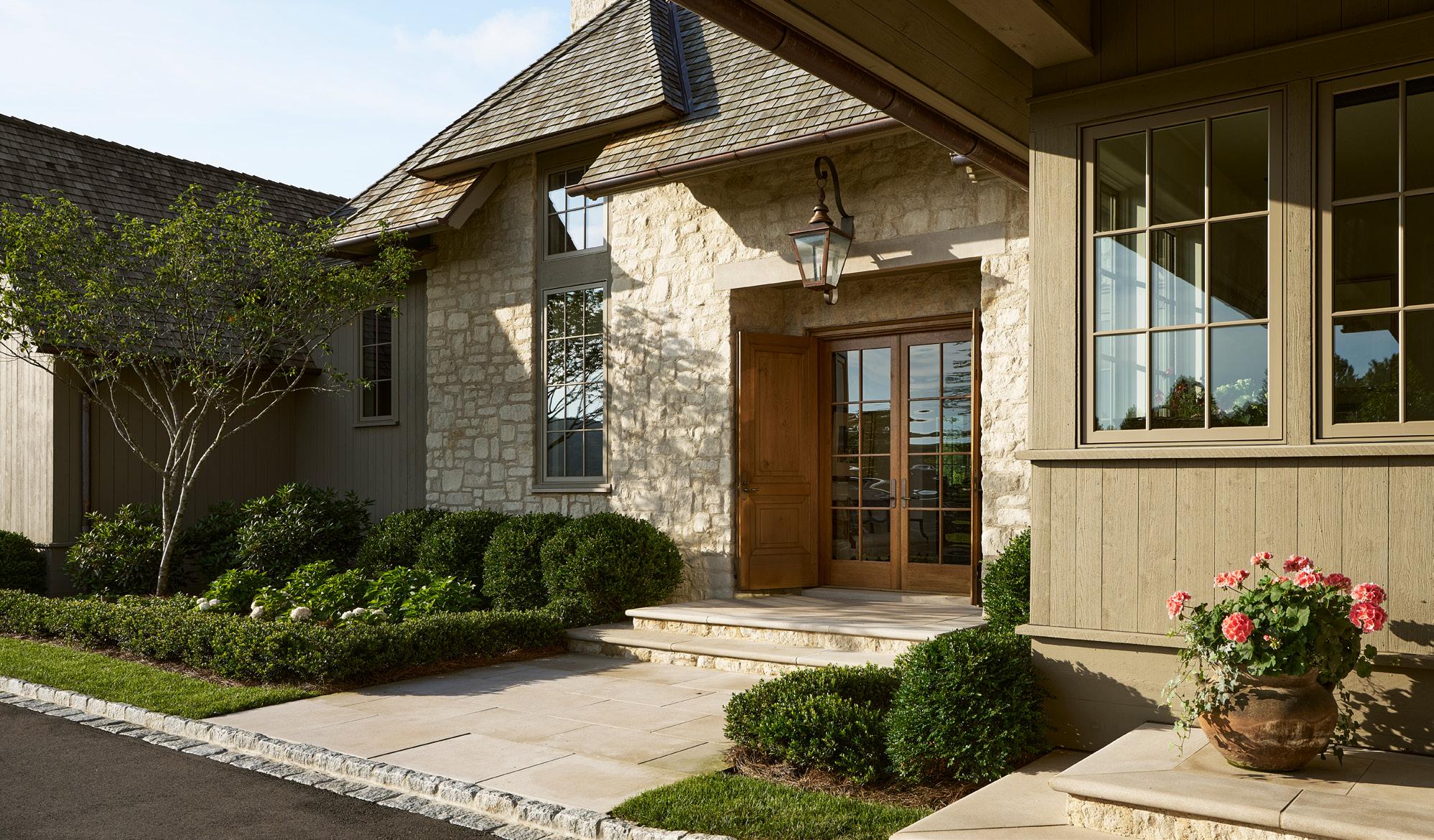
Summer has a way of slowing the pace, letting days stretch long and full of light. Here at Wyelea, that same rhythm is mirrored in the land—fields in full bloom, trails dappled with afternoon sun, and the steady progress of a place taking shape.
In this issue of The Current, we turn our attention to the Heirloom Collection— a new way to begin at Wyelea, blending the craft of the Design Guild with a path to homeownership that is both thoughtful and streamlined. We also share the latest on our construction milestones and timelines, offering a glimpse into what’s next for our neighborhoods, amenities, and shared spaces.
Whether you’re following Wyelea’s story from afar or walking its paths in person, we invite you to settle in and explore what’s unfolding this season.
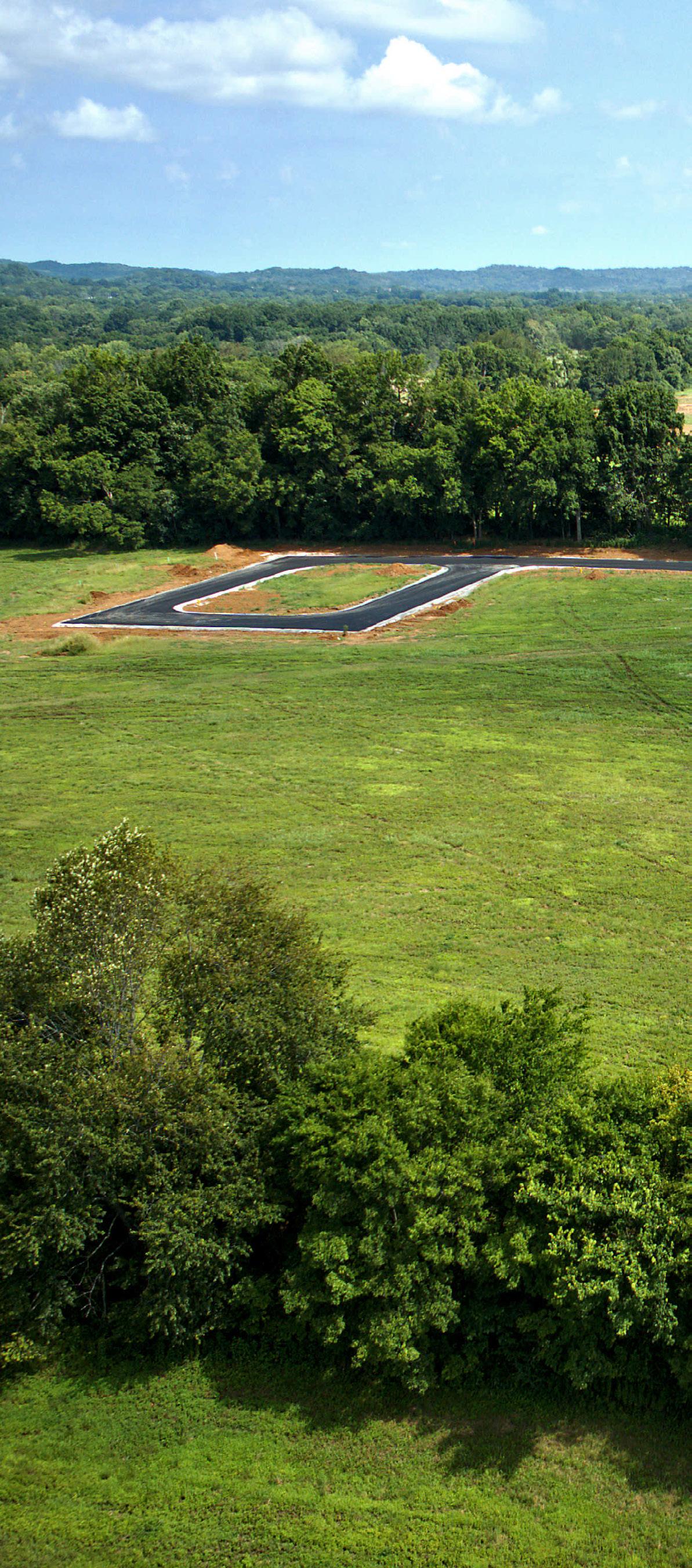
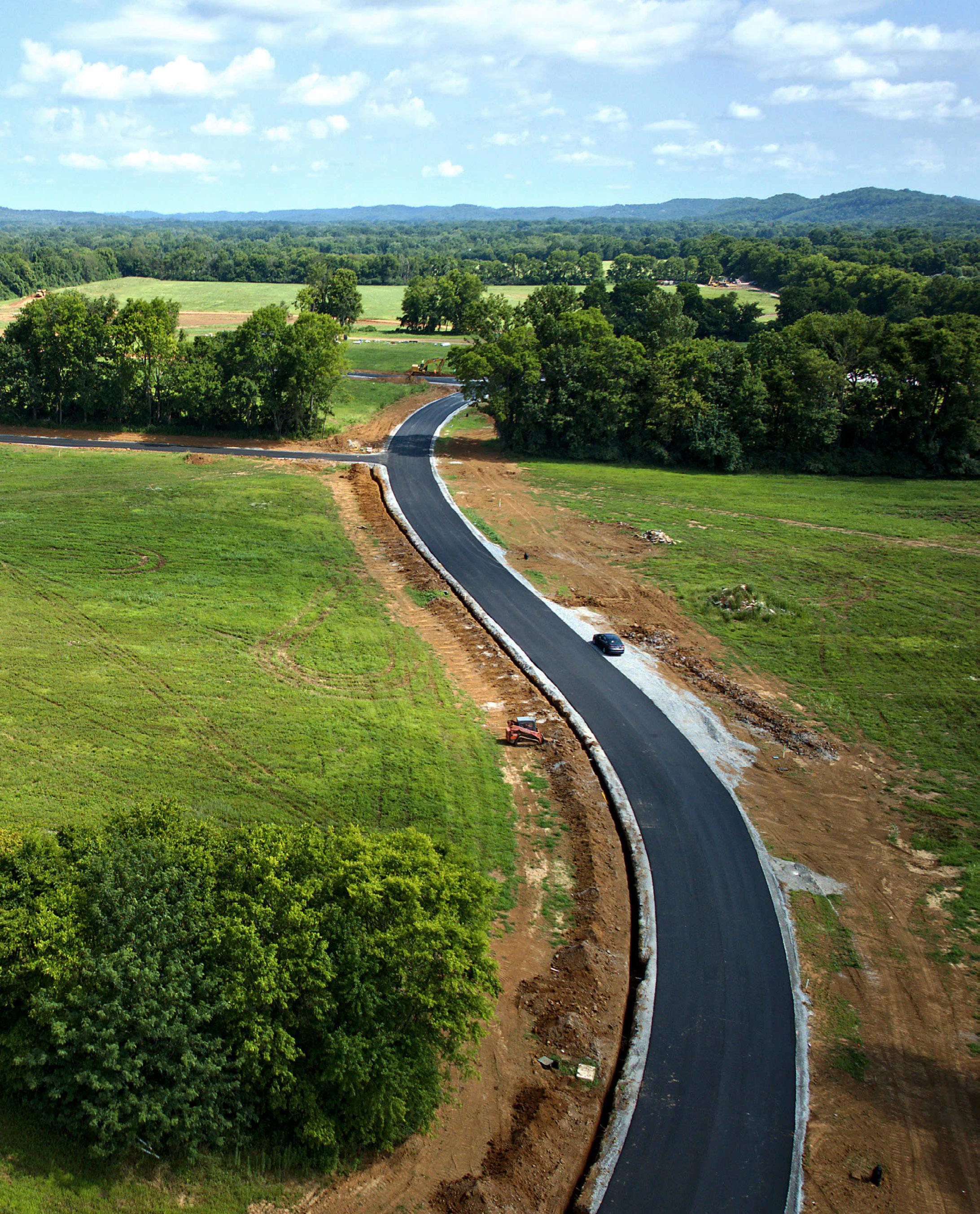
INFRASTRUCTURE CONSTRUCTION PHASE 1
INFRASTRUCTURE CONSTRUCTION PHASE 2
THE COMMONS CONSTRUCTION
THE STABLES CONSTRUCTION
*Anticipated schedule. Subject to revision.
PHASE ONE INFRASTRUCTURE
Phase One has reached a meaningful milestone, marking the discernible transformation of Wyelea from vision to place. All utilities—including water, sewer, electric, fiber, and gas—are now fully installed, with services extended to each homesite. Temporary sediment ponds have been removed, and paving is complete throughout the first phase, allowing for a true sense of arrival as one drives the roads for the first time.
The earliest homesite closings have taken place, signaling the beginning of homebuilding to come. Adding to the momentum, The Post—Wyelea’s gate house and mail pavilion—has been released for permit, with construction expected to begin in September. The landscape is no longer just imagined; it’s beginning to take form.
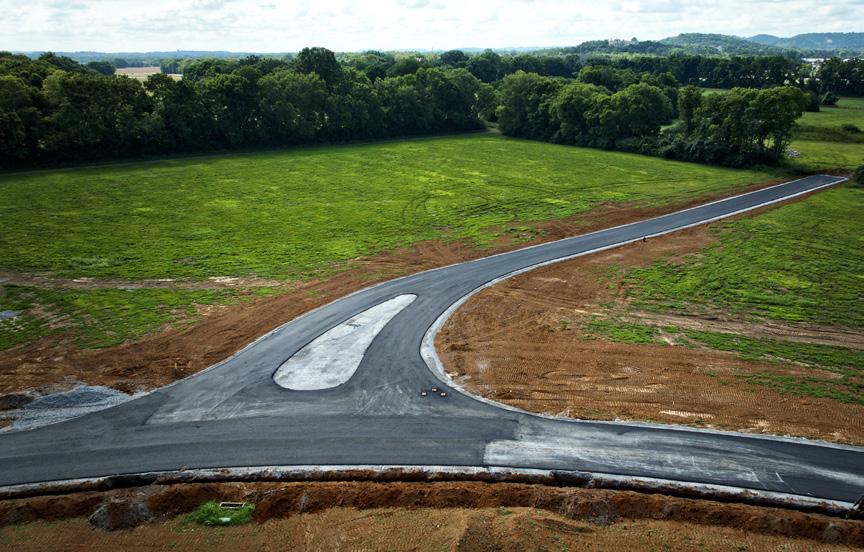
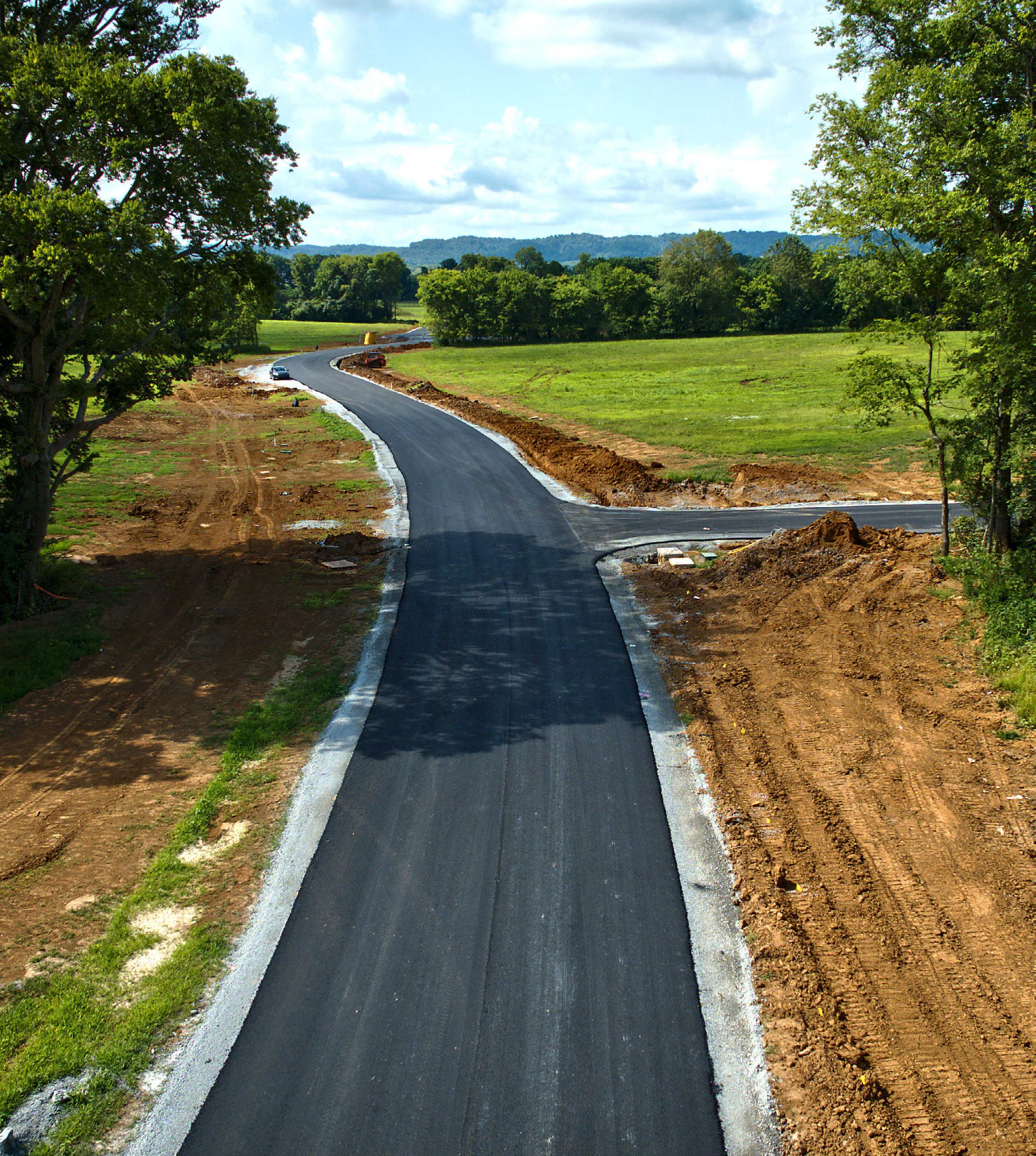
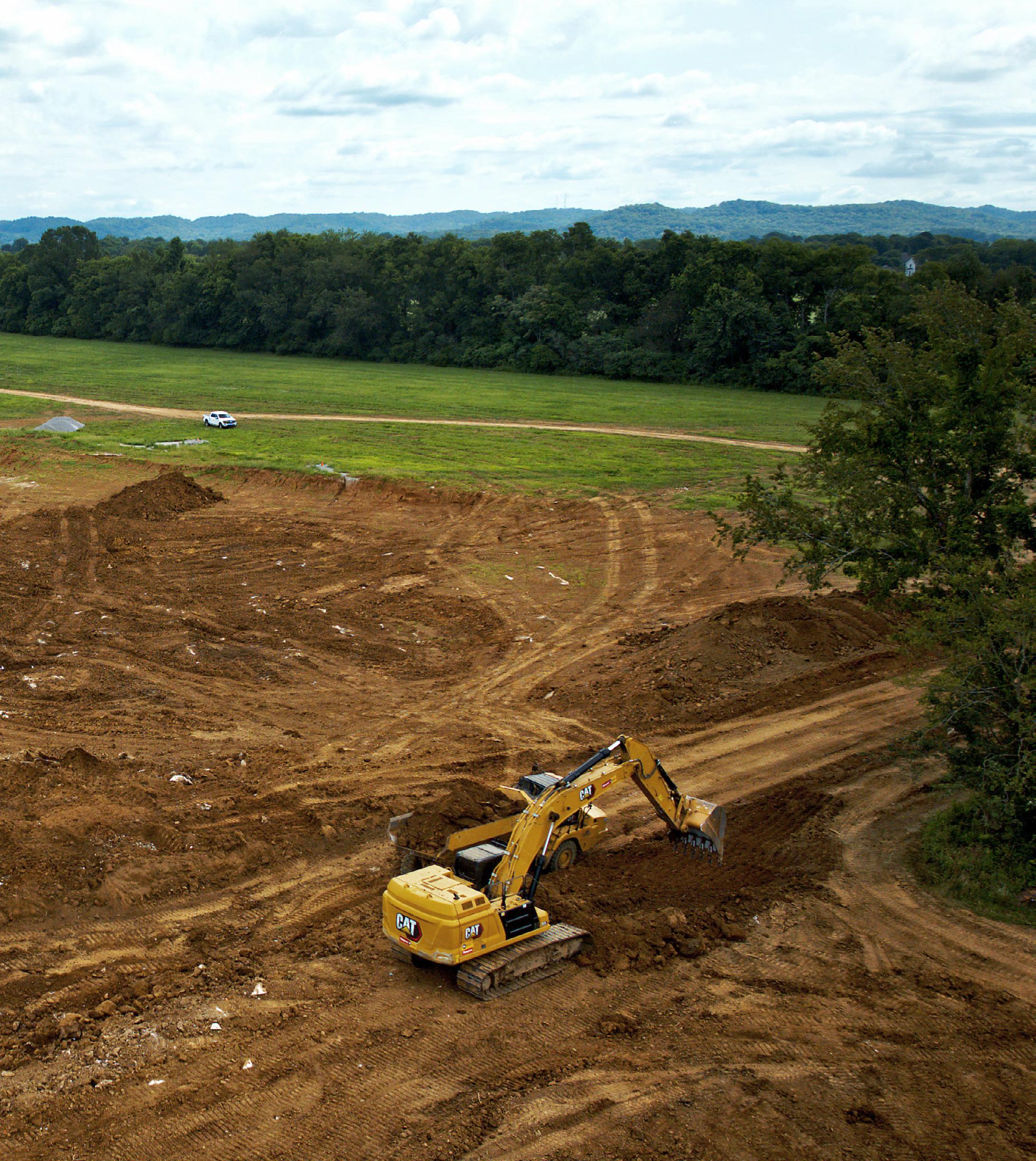
PHASE TWO INFRASTRUCTURE
Progress continues across key corridors of the property, with Oakes Lane, Overhill Gardens, Kelmscott Road, and Daylesford Lane now prepared to subgrade. Base stone installation began this week, advancing the groundwork for future paving.
Underground utility work is also underway, with particular focus near the Commons—ensuring that the surrounding portion of Daylesford Lane and Kelmscott Road can be paved in preparation for vertical construction to begin this fall.
Nearby, excavation of the nearly five-acre lake is nearing completion. In a practical and resourceful approach, rock pulled from the lakebed is being crushed on-site and repurposed as building pads for The Commons. This not only minimizes material transport but reflects Wyelea’s commitment to efficiency and stewardship of the land.
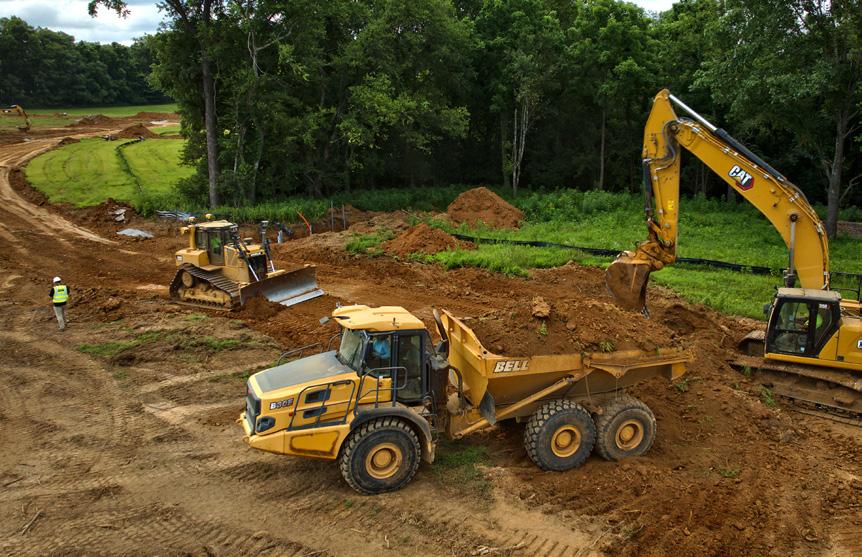
THE HEIRLOOM COLLECTION
The Heirloom Collection, Wyelea’s series of ready-to-build homes, is now available. Each home offers the richness of a custom commission with the clarity of a defined plan. This season, we look more closely at one of the first: Langton Cottage, a design that captures the quiet romance of Daylesford, England.
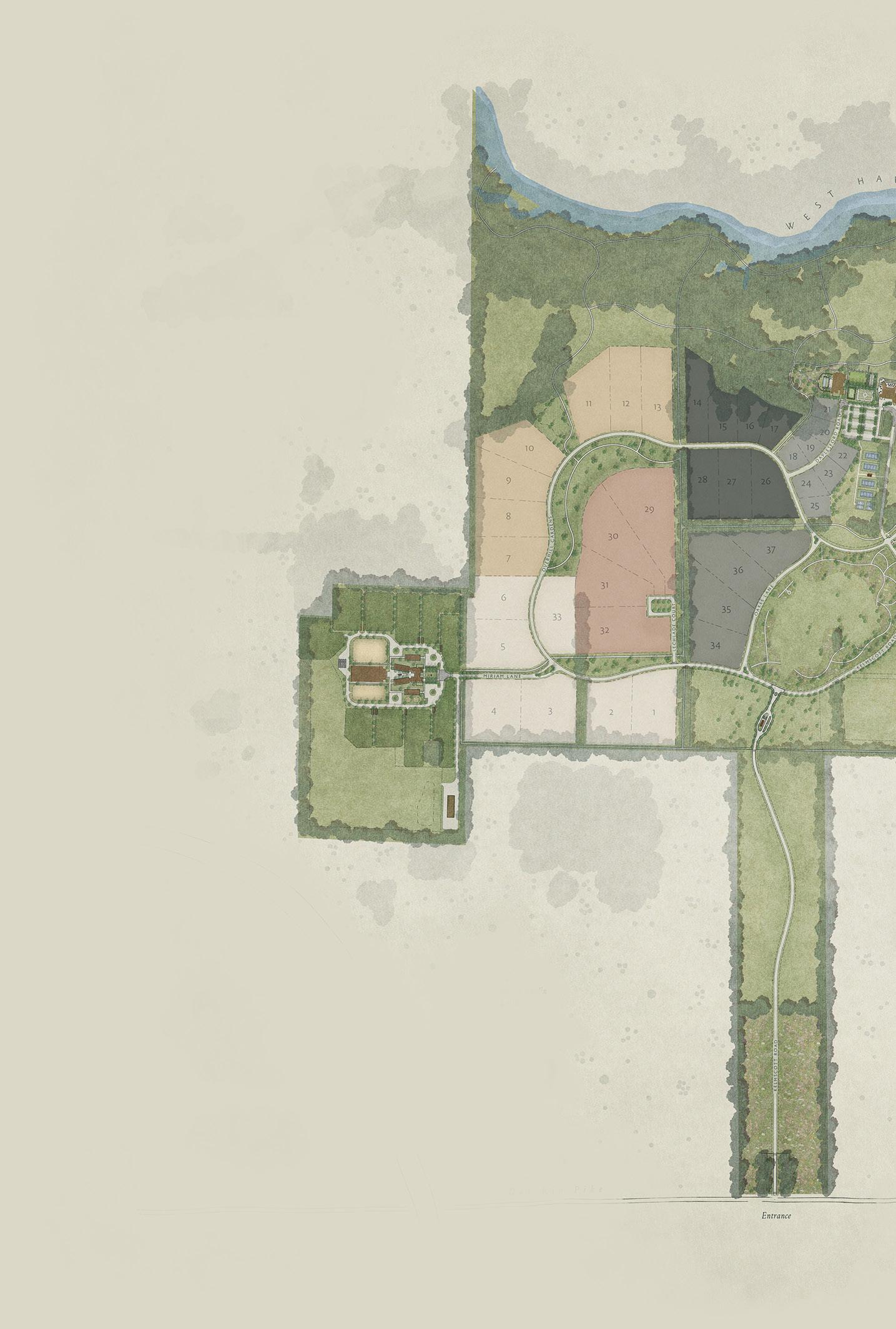
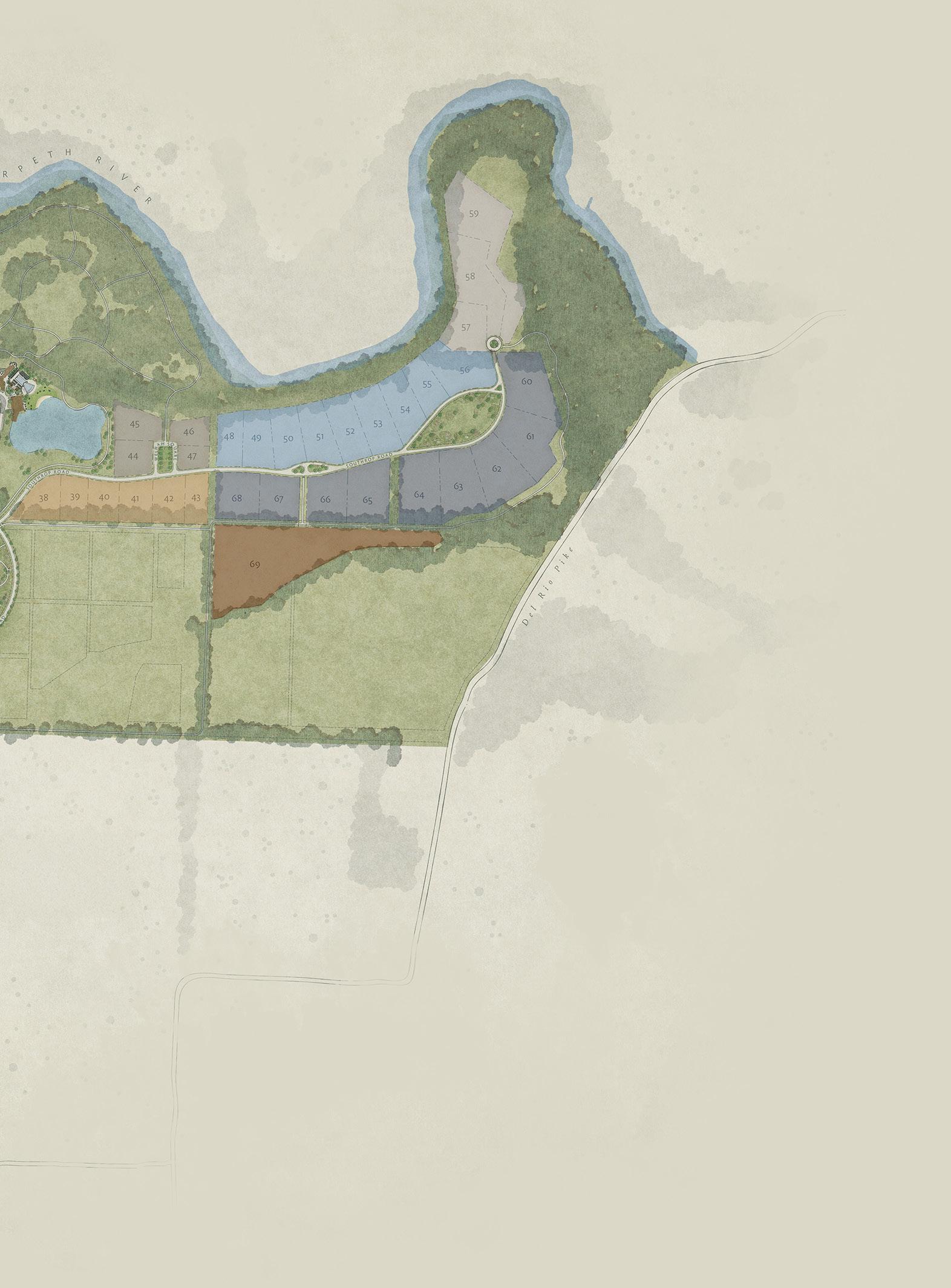
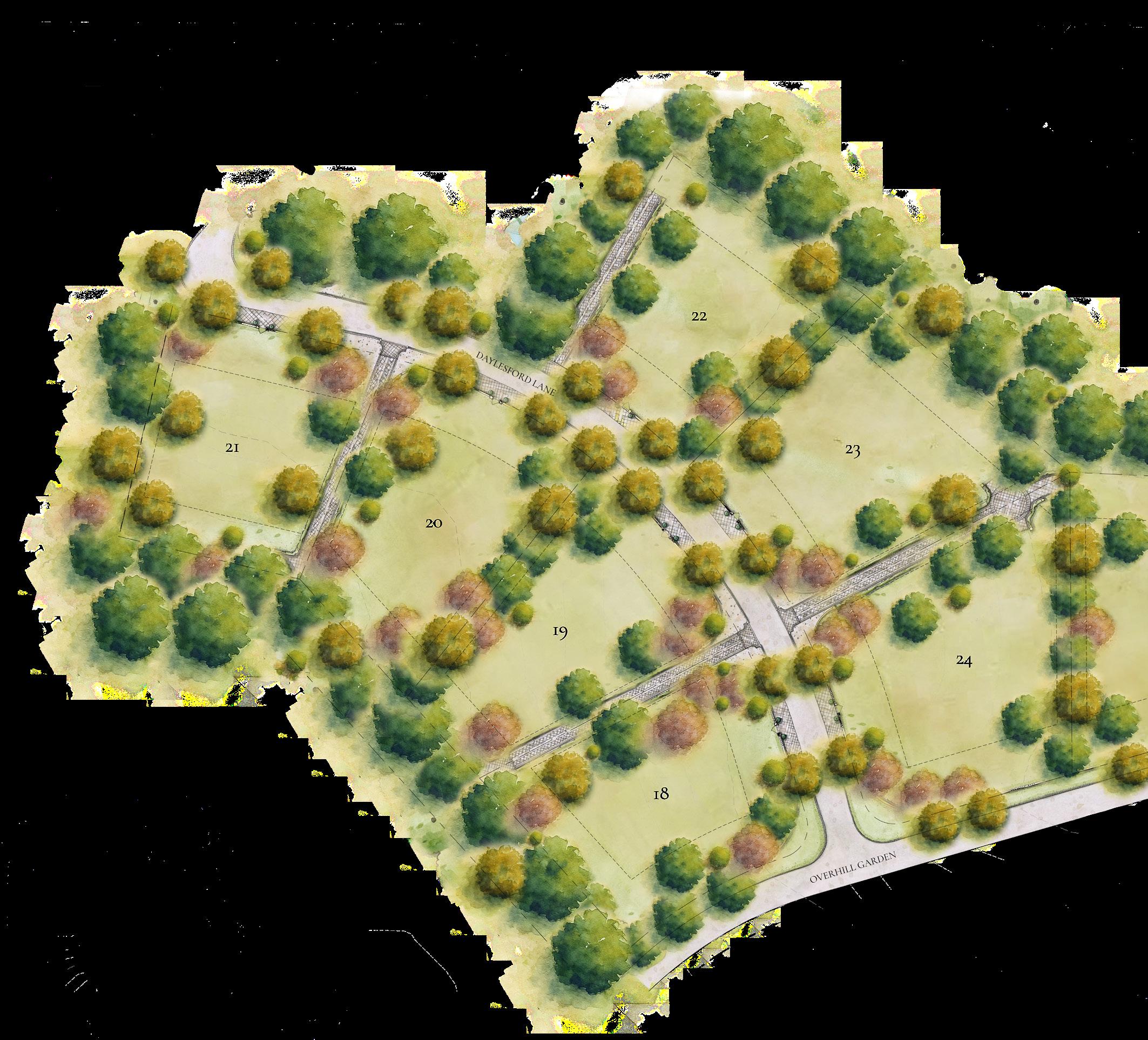
LANGTON COTTAGE
Langton Cottage sits along Daylesford Lane, where hedgerows, stone walls, and layered rooflines define a neighborhood inspired by the quiet charm of the English countryside. With four bedrooms, five baths, and more than 5,500 square feet, the home is designed for both gathering and retreat. The first floor centers on a generous kitchen and keeping room that open to a garden and porch, while the second floor offers three private bedroom suites, a sitting room, and bonus space for family or guests.

( Left ) DAYLESFORD NEIGHBORHOOD
( Be L ow ) HOMESITE NO. 22 WITH LANGTON COTTAGE
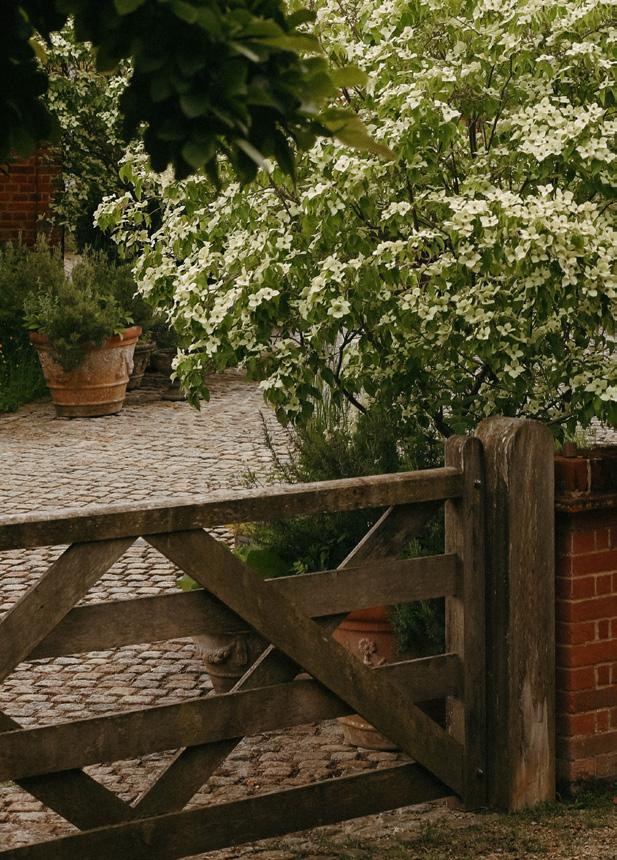
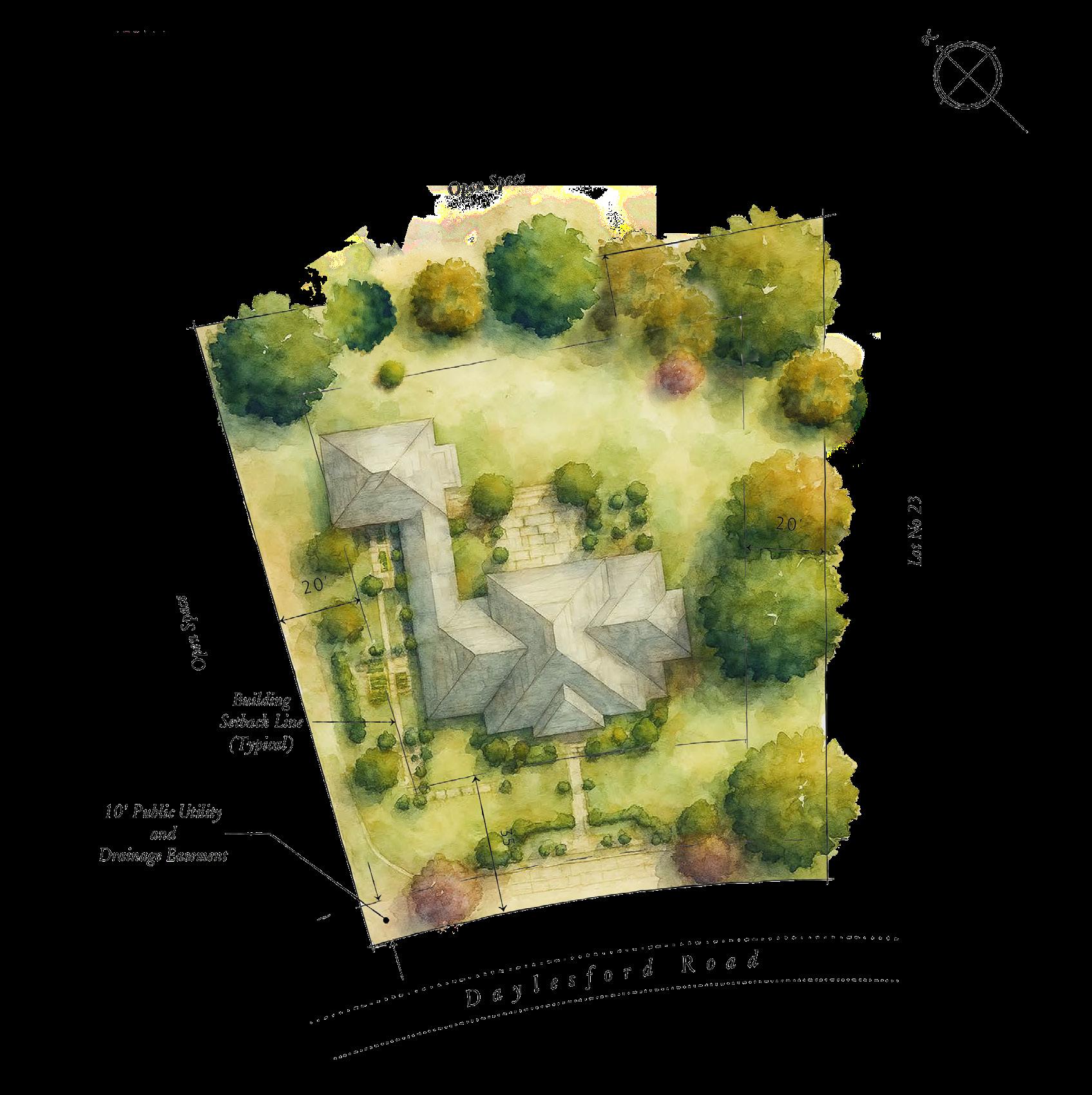
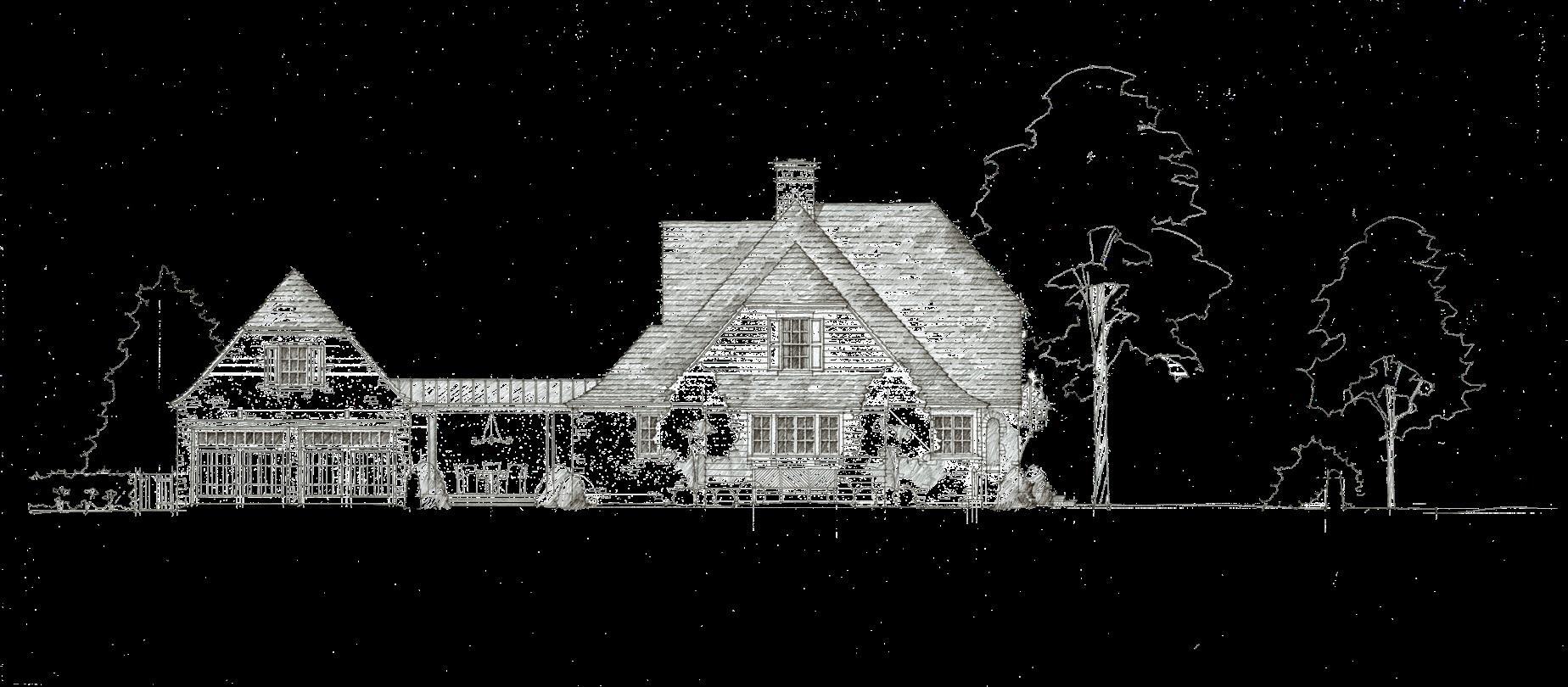
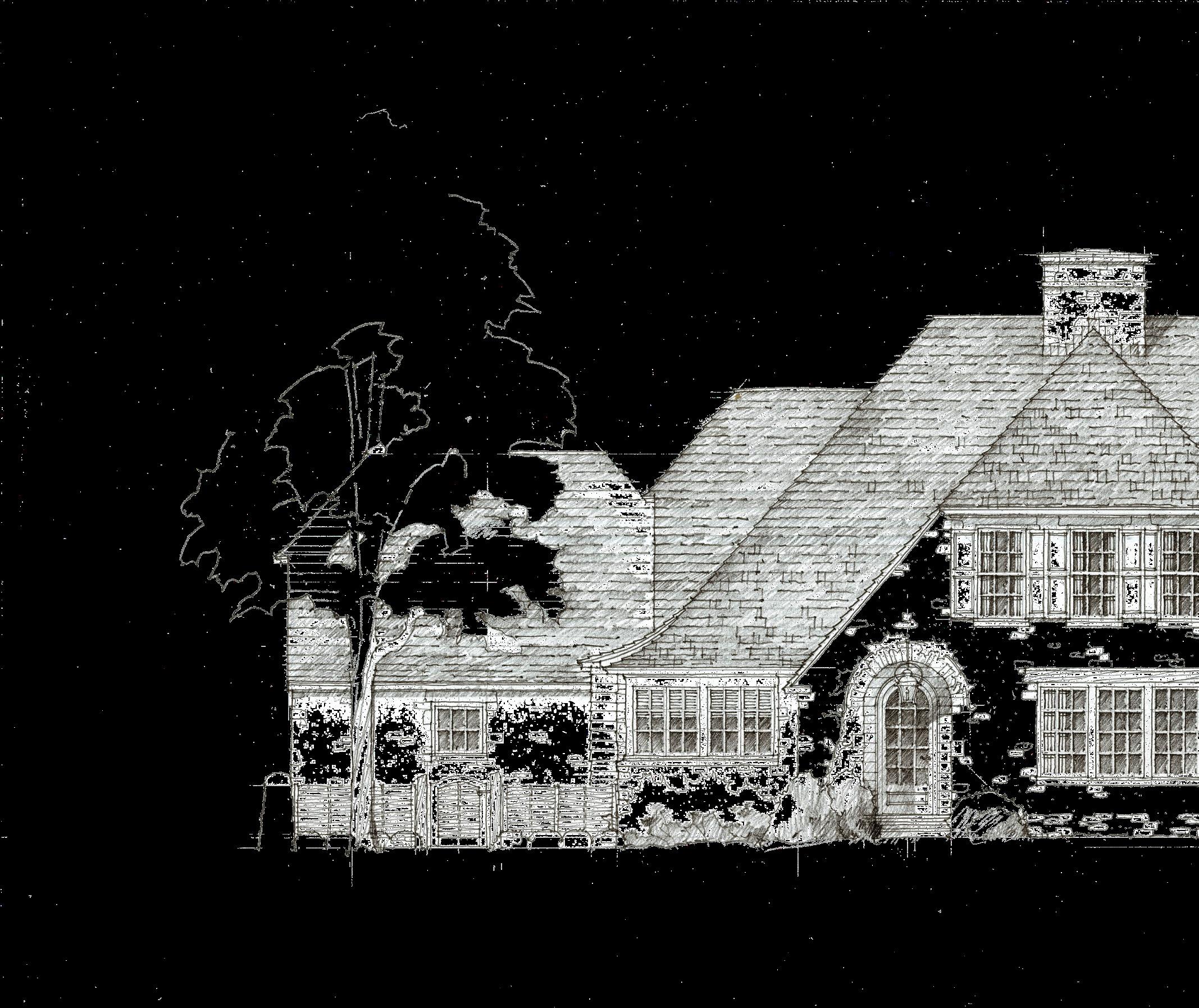
Crafted with an emphasis on timeless detail and thoughtful proportions, the house balances durability with warmth. Its architecture invites natural light, creates strong connections between indoors and out, and offers spaces that evolve gracefully with daily life. More than its plan, Langton Cottage is defined by atmosphere: garden edges that invite planting and growth, rooms that open easily to the landscape, and spaces made to support both daily rituals and quiet pause.
It is a house equally suited to family living, weekends with friends, or a quiet morning with the windows open. In every detail, Langton Cottage reflects the intent of the Heirloom Collection: homes designed with craft, rooted in place, and ready to be lived in from the very first day. Langton Cottage is now available as part of the Heirloom Collection. ( L eft ) SIDE & FRONT ELEVATIONS OF LANGTON COTTAGE
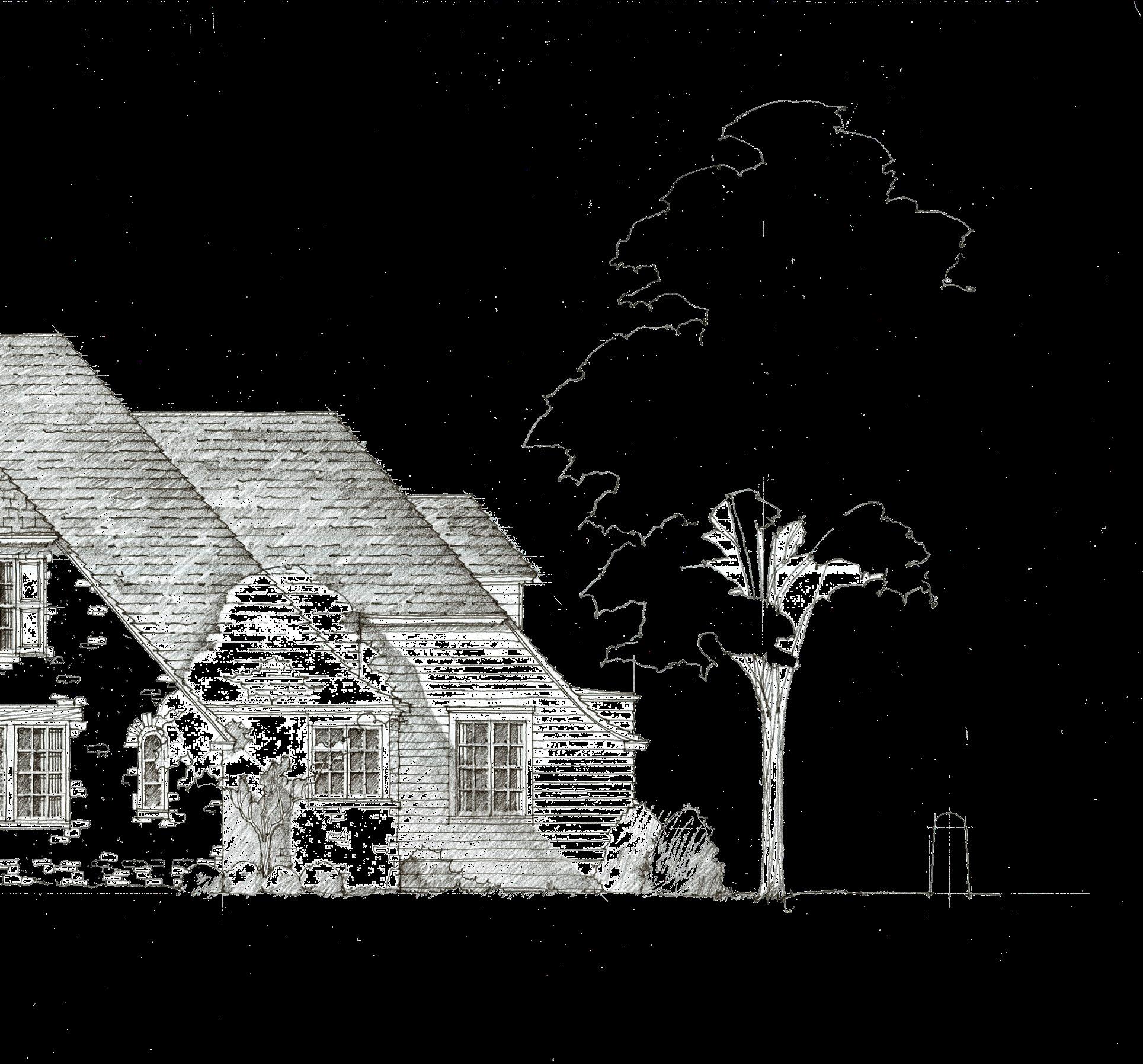

( L eft ) FIRST & SECOND FLOOR PLANS OF LANGTON COTTAGE

DISCOVER THE NEIGHBORHOODS AND HOMESITES AT WYELEA.
EXPLORE AVAILABLE PROPERTIES
