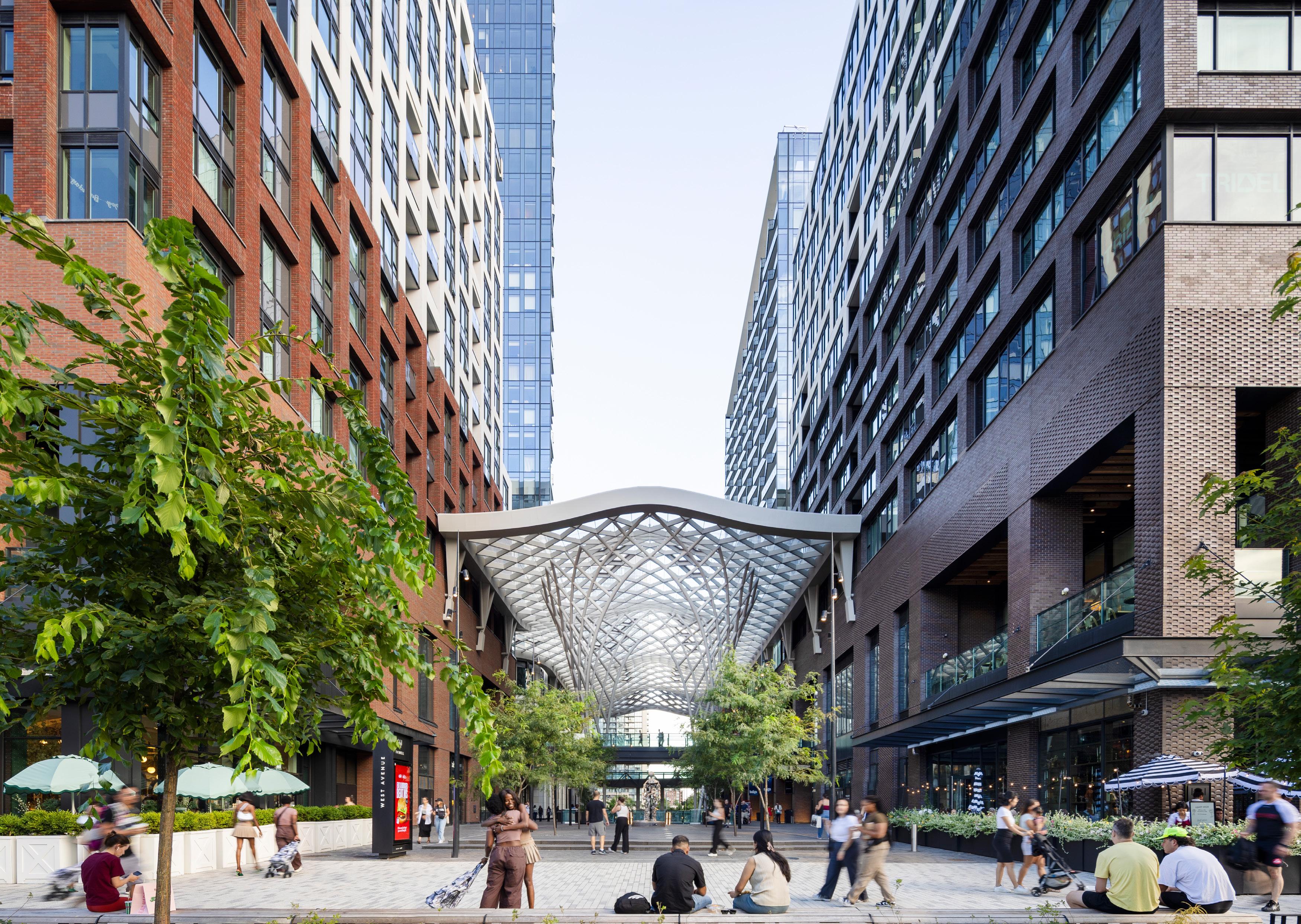

Hello from BDP.

We design a world that’s built for good.
The original multidisciplinary house of design.
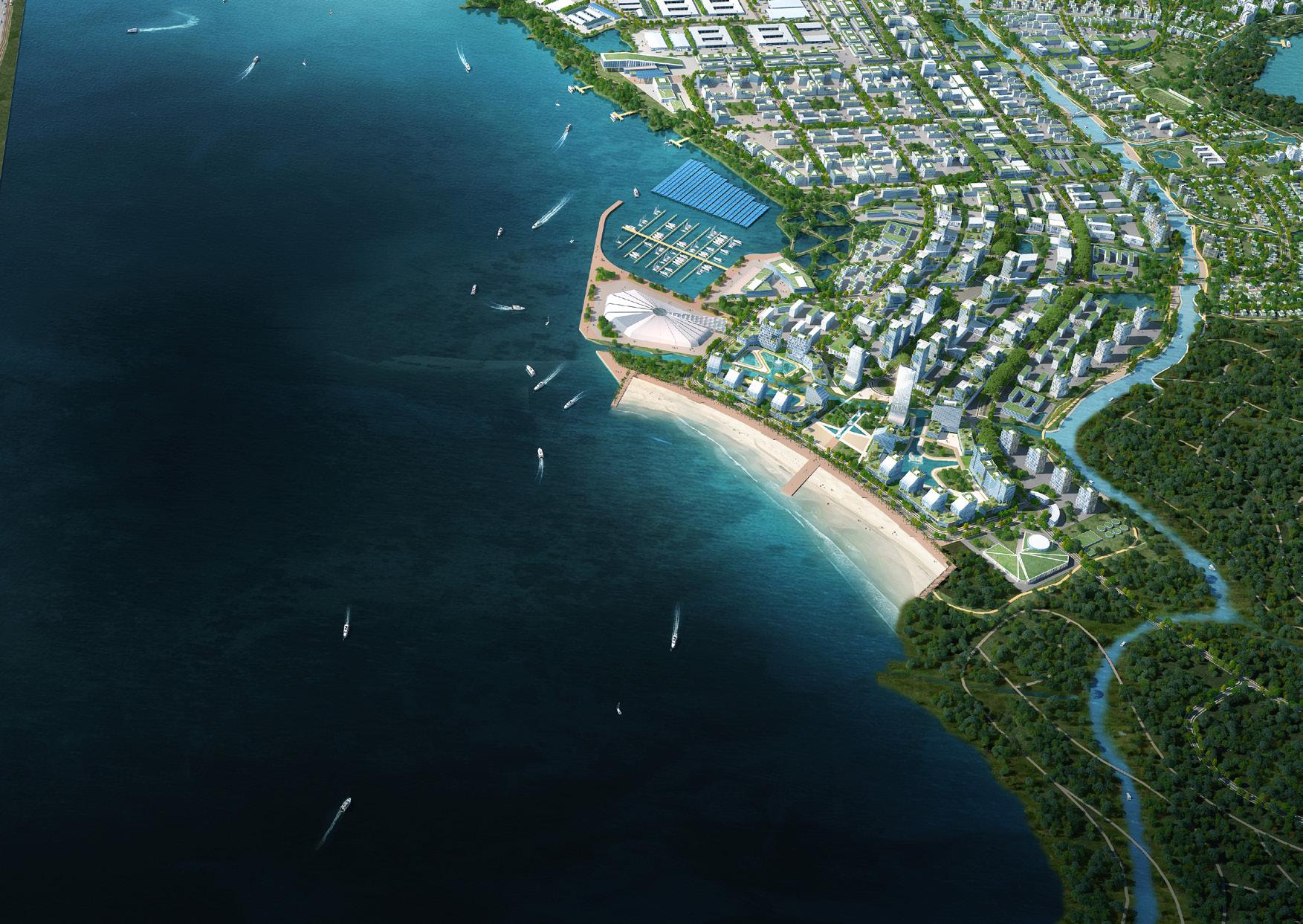
BDP is a leading, global, multidisciplinary design practice united by a shared purpose: to design a world that’s built for good. For more than 60 years, we’ve been solving problems, creating innovative spaces, and pushing the boundaries of what’s possible. From the start, we’ve been pioneers in the world of design, and our legacy is built on the meaningful, people centred places we’ve brought to life.
Our work is rooted in creativity, quality, and collaboration. We believe that great design removes barriers and opens new possibilities, all while meeting the demands of a constantly evolving world. Whether
we’re designing homes, workplaces, or public spaces, we always put people at the heart of our thinking, ensuring that the environments we create are not just functional, but also inclusive, beautiful, and socially and environmentally responsible.
With a presence in the Middle East and North Africa since the 1970s, our MENA studio has shaped some of the region’s most impactful and enduring spaces. Drawing on our global multidisciplinary expertise, we create designs that respond to the distinct climate, cultural heritage, and dynamic urban landscapes of the region.
We’re proud of the places we’ve shaped and the lives we’ve touched, and we are committed to continuing our mission of designing a better, more connected world – one that leaves every place better than we found it.
The Good City: A vision for the India’s future.
The Good City is an initiative launched together with Nippon Koei and other trusted consultants, to help Indian cities become better. It brings together our designers, urbanists, engineers, environmental scientists, and technologists to provide a package of services targeted at cities and municipal authorities.
Aligned with national missions such as the Smart Cities Mission, AMRUT (Atal Mission for Rejuvenation and Urban Transformation), and Swachh Bharat Abhiyan, The Good City framework provides an actionable and locally relevant urban blueprint. It emphasizes commercially viable city planning, inclusive and vibrant placemaking, climate-adaptive architecture, and resilient infrastructure all designed to meet the unique challenges and opportunities within the Indian urban context.
Our commitment to zero carbon strategies, circular economy principles, smart technology, and ESG-led design fosters people centric environments that accelerate sustainable urban growth –realising the region’s vision for innovation driven, future proofed cities.
Visit The Good City to find out more.
Bringing people together
Prosperous and successful
Resilient
Flexible and responsive
Zero carbon
Quality of life
Getting around
Well designed
Clean and non polluting
Nature-based solutions
Ten urban insights.
An urban renaissance
India’s cities are evolving through rapid, complex growth. They are increasingly recognised as the powerhouses of the national economy, shaping regional development, innovation, learning, and business.
The impact of remote work
Shifts in work culture are altering the role of office districts while also opening opportunities for smaller cities as attractive places to live and work. Flexible space and mixed-use neighbourhoods are redefining what the workplace means in urban India.

Revitalising the high street
Markets, malls, and main streets remain central to Indian urban life, but changing consumption patterns and the growth of digital commerce are reshaping city centres & malls. The future lies in reimagined mixed-use retail that anchors public and community life.
A net zero world
India has committed to long-term decarbonisation. Urban areas will be critical to achieving this transition, through renewable energy, cleaner mobility, resource-efficient housing, and circular approaches to waste and water.
Transport shapes value
Mobility systems continue to shape the economic geography of Indian cities. Compact, walkable neighbourhoods supported by mass transit and emerging modes such as e-mobility will define the future. Connectivity will remain the key driver of land and development value.
Technology as a tool not an end
Technology will not, on its own, solve urban challenges. But when applied to improve efficiency, transparency, and daily life from payments to mobility to planning - digital infrastructure has the power to make cities more sustainable and liveable.

Resilience and flexibility
Leveraging advanced technologies to optimise infrastructure, improve energy efficiency, and deliver sustainable, high performing urban environments.
Quality of life is vital
The most successful cities will be those that combine clean air, housing, healthcare, education, green space, and cultural vibrancy with a strong sense of safety and inclusiveness for women and diverse communities. Quality of life is now a core driver of economic competitiveness.

Grey to green and blue
Urban environments can be rich in biodiversity when nature is integrated into planning and design. The future of Indian cities lies in reconnecting people with lakes, rivers, trees, and open spaces as part of climate-resilient, liveable growth.

Population change
India’s demographic trajectory is diverse: some regions continue to grow rapidly while others move towards slowing birth rates and ageing populations. Cities will need to adapt to both realitiesaccommodating expansion in some areas and managing demographic transition in others.

Planninga ThrivingFuture.
Noida International Airport
A bold vision for Noida International Airport, the project sets new benchmarks for service, design, and the creation of a distinctive airport city identity. At its core lies BDP’s masterplan for the 1334-hectare campus, which transforms vacant land into a vibrant airport city defined by iconic parks, strategic green networks, and sustainable design strategies.
The plan integrates efficient passenger movement with high-quality public spaces, positioning the airport as both a global gateway and a civic destination. The NIA Airport Development Guidelines a comprehensive, graphically illustrated 300-page manual translate this vision into a clear and practical framework. Launched at the Paris Passenger Terminal Expo in 2022, the guidelines provide a shared language for planners, architects, and developers, ensuring coherence across terminals, support facilities, transport infrastructure, and the wider urban context. By combining technical precision with design excellence, the manual provides a robust roadmap to realise one of the most advanced and sustainable airport campuses in the region.
Design Expertise
Masterplanning
Landscape
Info
Where: Jewar, Uttar Pradesh, India
When: 2021
Client: Yamuna International Airport
Private Limited (YIAPL)
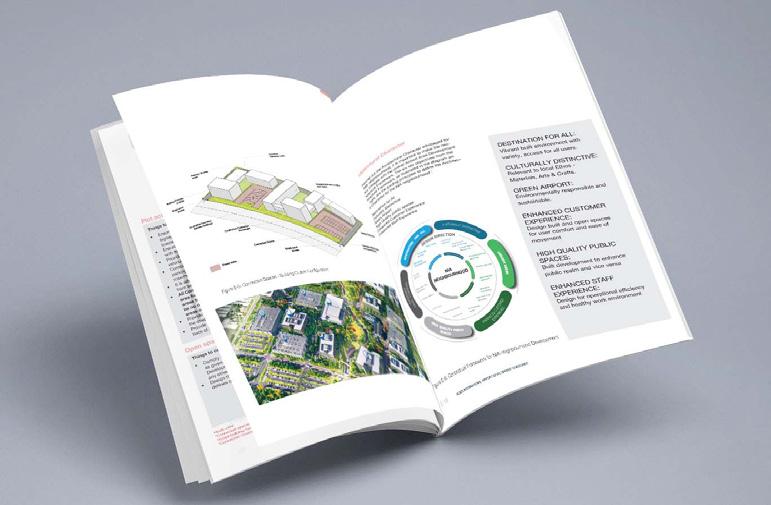
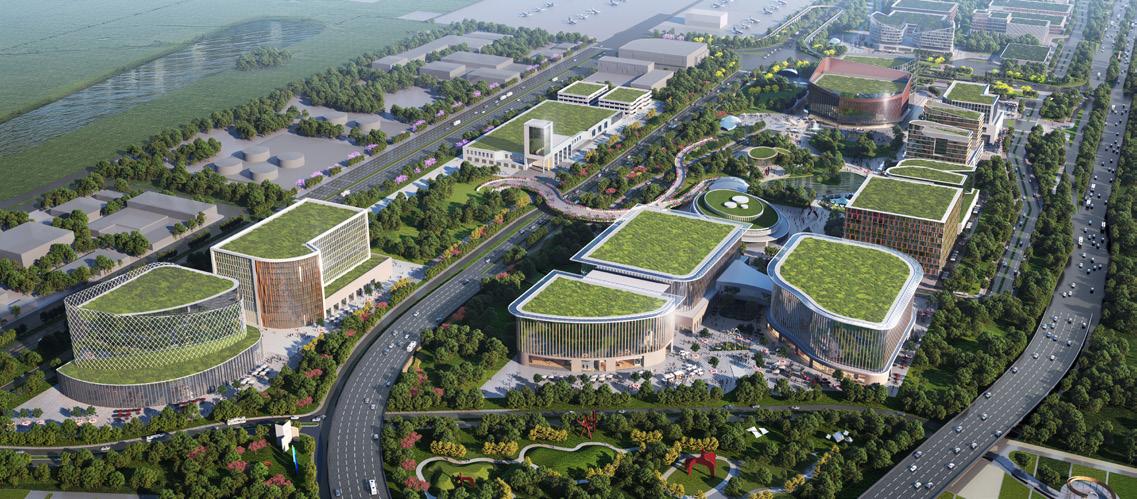
Dhaka Line 5 North
BDP, in collaboration with Nippon Koei and DMTCL/JICA, designed the underground stations for Dhaka Metro Line 5 North, working seamlessly within the metro’s engineering framework to deliver stations that serve as both civic landmarks and transit-oriented development catalysts. We integrated architecture, lighting, and urban design to align with Dhaka’s cultural context, improving connectivity while honoring local identity.
Metro Line 5 North comprises nine underground stations along a critical east–west corridor, linking major destinations like Sher e Bangla National Cricket Stadium, Gulshan’s CBD, and Gabtoli—an area poised for holistic transformation. These stations, aligned with Dhaka’s emerging rapid transit system, are envisioned to stimulate mixed-use growth around the network through strategically crafted public realms.
BDP’s station designs for Line 5 North respond to this dynamic urban context by creating distinctive civic landmarks that go beyond functionality. Each station is conceived as a catalyst for Transit Oriented Development (TOD), encouraging vibrant, mixed-use growth around key nodes and enhancing the city’s identity while providing Dhaka’s residents with a new level of connectivity, accessibility, and civic pride. Design
Gabtoli Dhaka, Bangladesh
2024 Client: Nippon Koei Co. Ltd.

Dhaka Line 5 North

“The designs of the entry structures of these stations are inspired by the local context and vary from area to area, thereby lending then a local influence and tying them in with their surrounding ” — Swati Singh, BDP.
Dhaka Metro TOD
BDP was commissioned by the Rajdhani Unnayan Kartipakkha, Dhaka to prepare two masterplans for the creation of Transit Oriented Design (TOD) Neighbourhoods around upcoming MRT stations, including Uttara North and Gabtoli.
The Gabtoli TOD precinct is strategically positioned at the confluence of major city-level transport infrastructure proposals—MRT Line 5 North, Line 5 South, Line 2, Inner Circular Road and Circular Railway. The site lies at the western edge of the city and experiences an extreme influx of hinterland population daily. The urban fabric varied in character—too fragmented in the south and dense in the north. BDP therefore developed a twopronged design strategy for the complete site: the southern part was considered for comprehensive redevelopment as many under-utilised land parcels existed, while the redeveloped area now features the Kallyanpur Eco Park at the heart of the new real estate.
At Uttara North (next page), BDP has contributed to the strategic framework for a walkable, mixed-use TOD precinct planned around the newly operational MRT Line 6 station, setting a model for transit-integrated urban growth.
Design Expertise
Masterplan
Info
Where: Uttara Center,Gabtoli, Dhaka, Bangladesh
When: 2022
Client: Nippon Koei Co. Ltd.
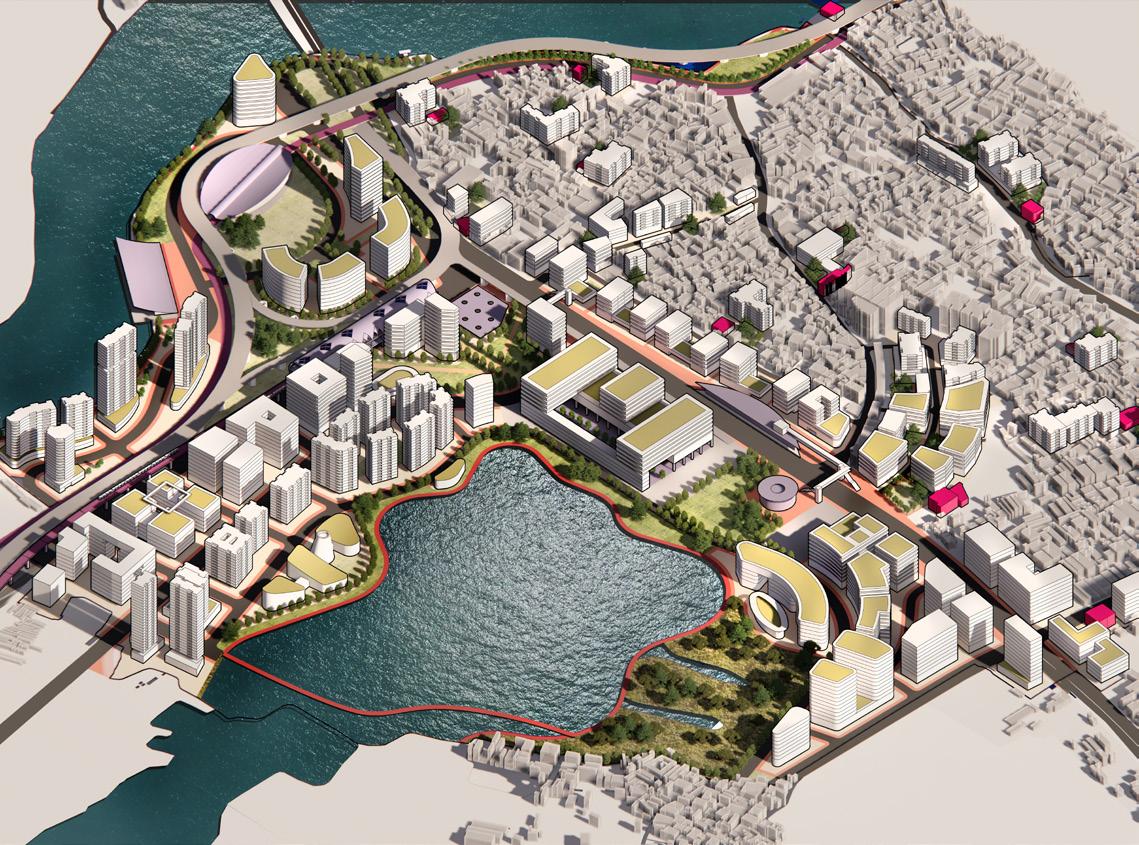
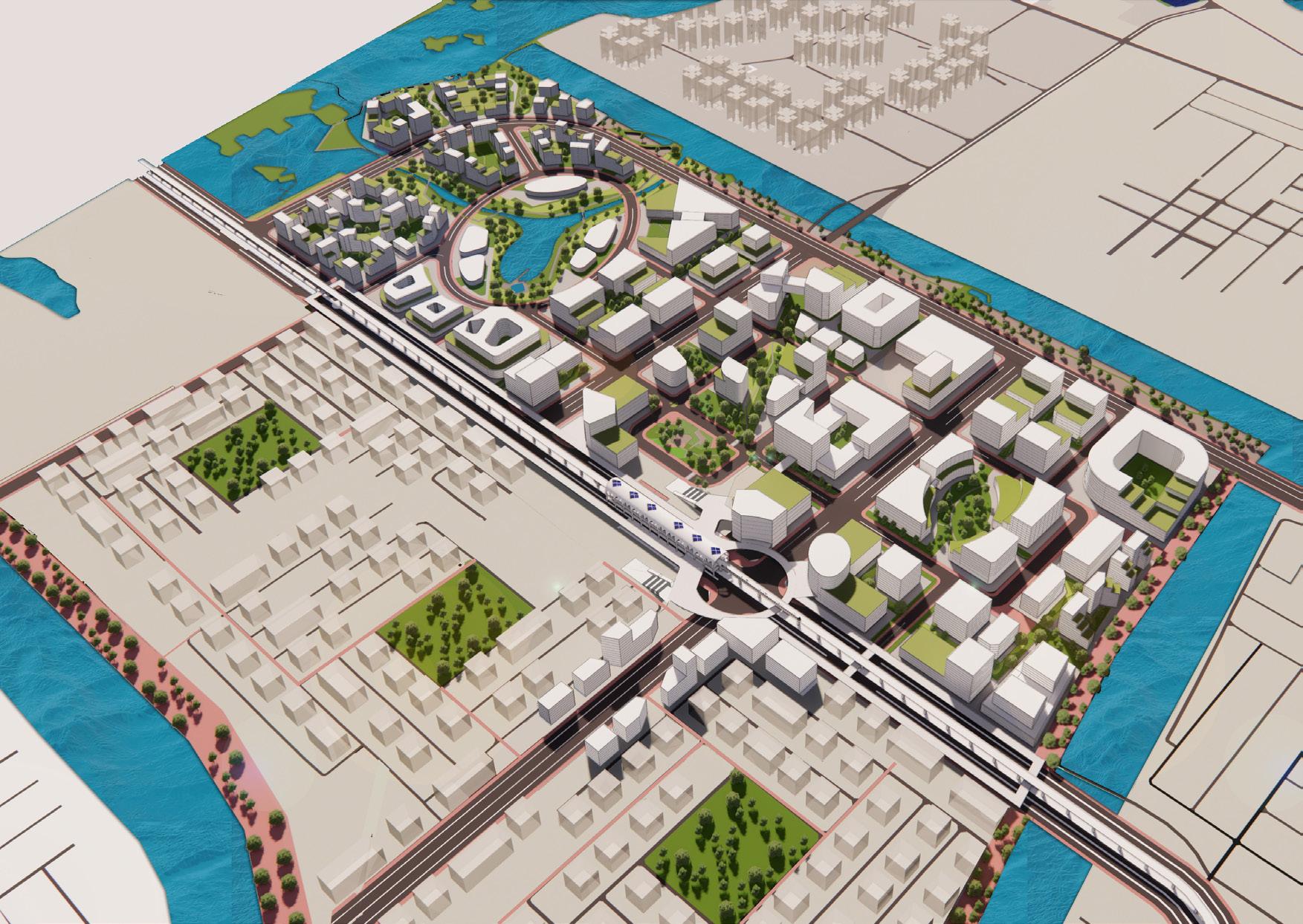
Urban Regional Spatial Plans for Mandalay, Pathein and Mawlamyine
BDP was appointed by Nippon Koei Co., in partnership with JICA, to develop spatial visions and conceptual masterplans for the cities of Mandalay, Pathein, and Mawlamyine in Myanmar.
These three cities were selected as key regional hubs with significant development potential, notably in tourism and regional connectivity. Engaging in a multidisciplinary urban planning process, the project delivered development visions, spatial and structure plans, and a strategic roadmap of priority interventions for 2040. For each city, the deliverables included population forecasts, land-use proposals, infrastructure frameworks, and sectoral policies aimed at guiding urban growth in a sustainable and coordinated manner.

Design Expertise
Masterplanning
Info
Where: Myanmar
When: 2016
Client: Nippon Koei Co. Ltd., Ministry of Construction, Department of Urban and Housing (Yangon)

Patimban New City Masterplan
We’vebeenappointedtodesign a528hectaremixed-use waterfrontdevelopmentin PatimbanNewCity,Indonesia.
CommissionedbyJICAfortheWestJava Government,ourmultidisciplinaryteam, alongsideNipponKoeiandAMO,has createdasustainablemasterplanfora flood-pronesitebetweenmangrove forestsandPatimbanport.Theplanaims tounlockthearea’scommercialpotential, creatingaresilient,ecologicalwaterfront citythatfostersasymbioticrelationship betweencommunities,localecology,and thebuiltenvironment.
Theprojectispartofabroaderstrategyto shiftlogisticsfromIndonesia’sindustrial areastounderdevelopedregions.
Design Expertise
Urban Design
Info
Where: Subang, Indonesia
When: 2021
Cost: Confidential
Client: PT Aarunya Mitra Optima


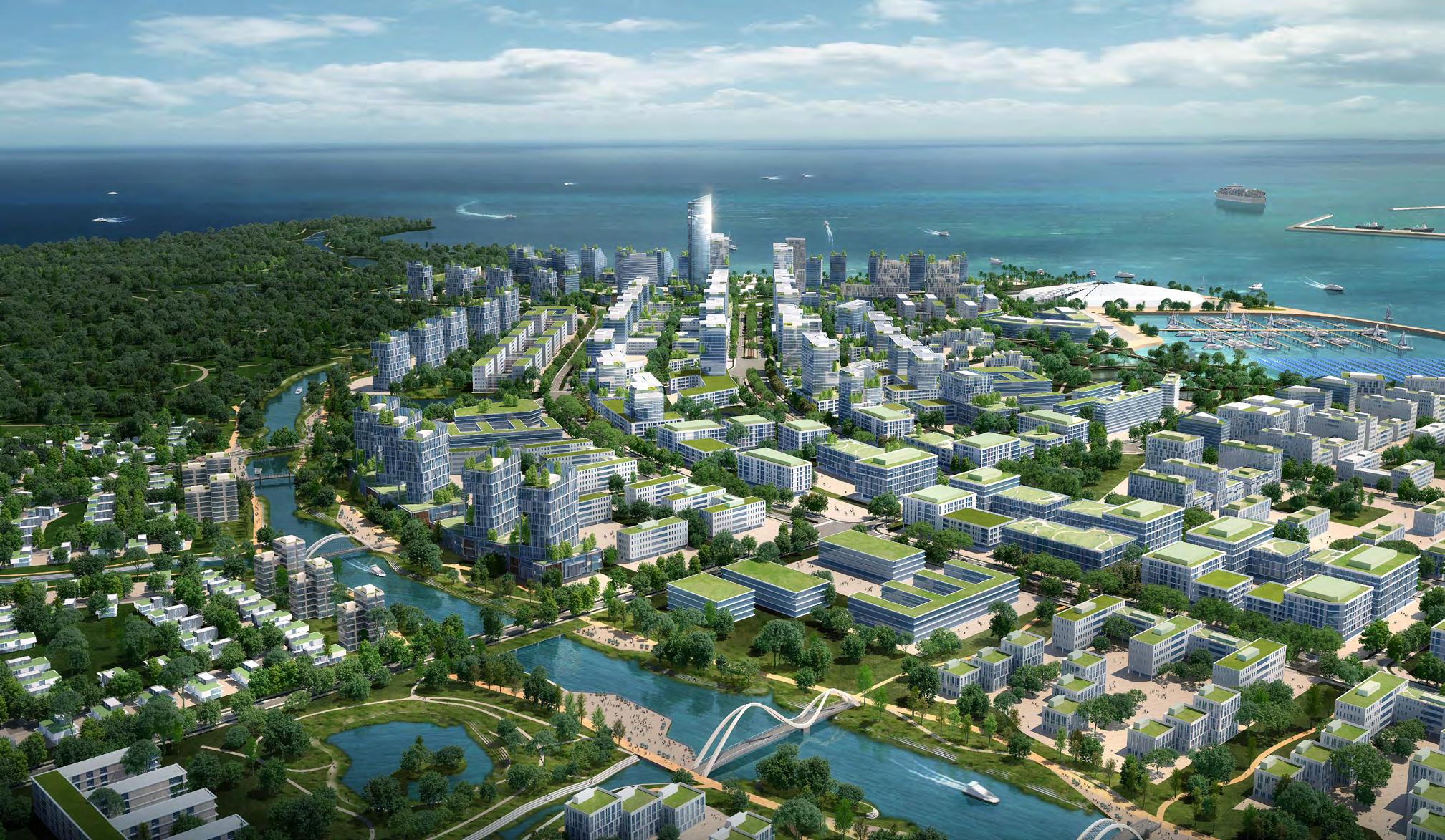
Vision Plan For Cua Luc Bay
The master plan seamlessly integrates the unique challenges of Cua Luc Bay’s landscape, envisioning a sustainable, vibrant hub for residential, tourism, and high-tech industrial development.
BDP’s urbanism studio is working along with BDP Singapore and Nippon Koei Vietnam for a leading Vietnamese developer, Sun Group to develop a vision for Cua Luc Bay; an area of approximately 110 sqkm spread across the north-eastern coast of Vietnam. Cua Luc Bay region shares its boundary with the UNESCO World Heritage destination of Ha Long Bay. The region has a thriving existing industrial sector, including mining, cement factories, aquaculture, fisheries; which forms an important aspect in the total development ecosystem for the future.
Design Expertise
Masterplanning
Info
Where: Quan Ninh, Vietnam
When: 2019
Client: Sun Group

Vision Plan For Cua Luc Bay
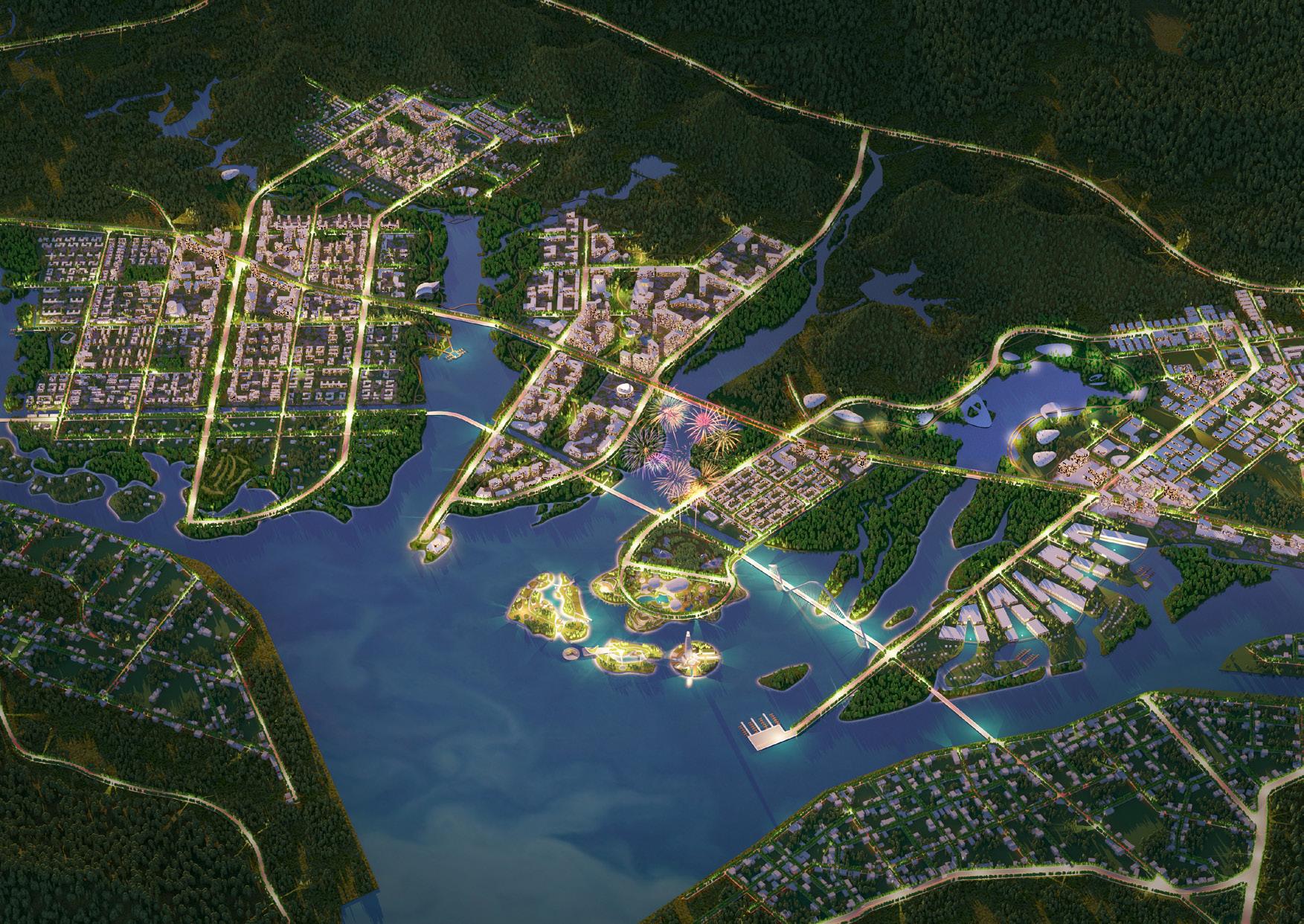
The master plan blends its vibrant landscape with sustainable development, creating a dynamic hub for residential, tourism, and high-tech industries.
Bach Dang Harbour
In collaboration with Nippon Koei, we developed a concept vision for regenerating the river frontage and city centre in Ho Chi Minh City.
Integrating Nippon Koei’s infrastructure proposals, our proposals introduce new public spaces, commercial and retail areas, and a cultural quarter with civic, leisure, and arts functions. The masterplan envisions a vibrant connected riverfront that celebrates the city’s rich heritage. The proposals feature a dynamic waterfront with adaptable spaces, including a promenade with cultural hubs, retail pavilions, dining areas, play zones, an urban beach, and water taxi terminals, enhancing the city’s green credentials and river experience.
Design Expertise
Where: Ho Chi Minh, Vietnam
When: 2018
Cost: Confidential
Client: Nippon Koei Co Limited

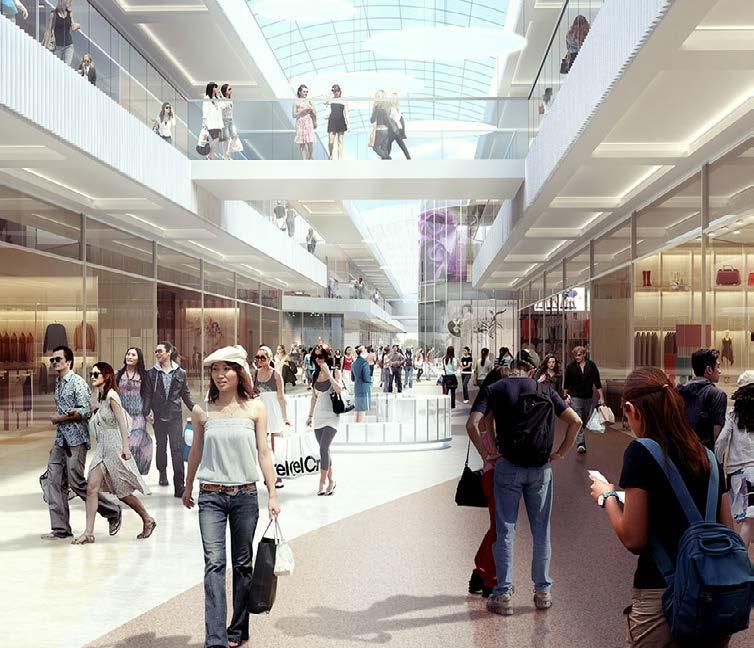

Ghadan 21
The Ghadan 21 project aims to transform the six kilometre Airport Road (Shaikh Rashid Bin Saeed Street) in Abu Dhabi, a key commercial and tourist hub.
The design enhances accessibility, activates parks, improves climate resilience, and promotes place making while strengthening network connectivity and establishing a distinctive identity. Key features include paving, cycle tracks, shading devices, and water features to combat heat. A collaborative effort among six of our global studios and consultants from Europe and the UAE, the project advanced from concept to detailed design, ready for construction.
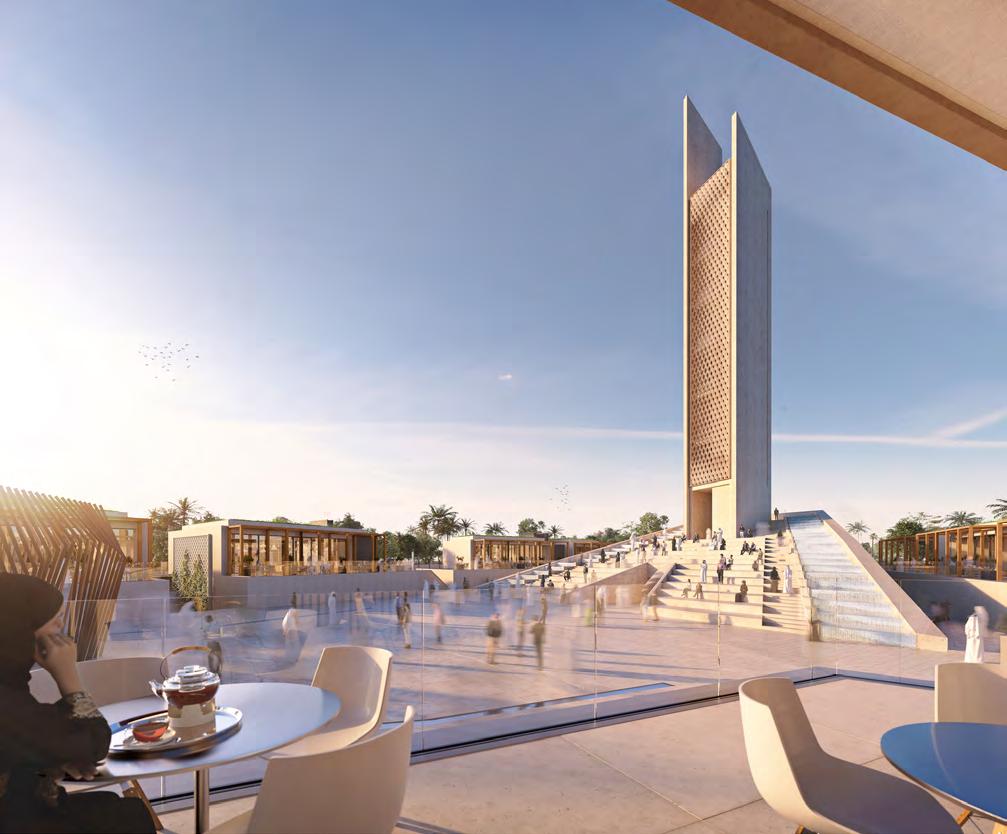
Design Expertise
Graphic Design & Wayfinding
Landscape Architecture
Urban Design
Where: Abu Dhabi, UAE
When: 2019
Cost: Confidential
Client: Department of Municipalities and Transport
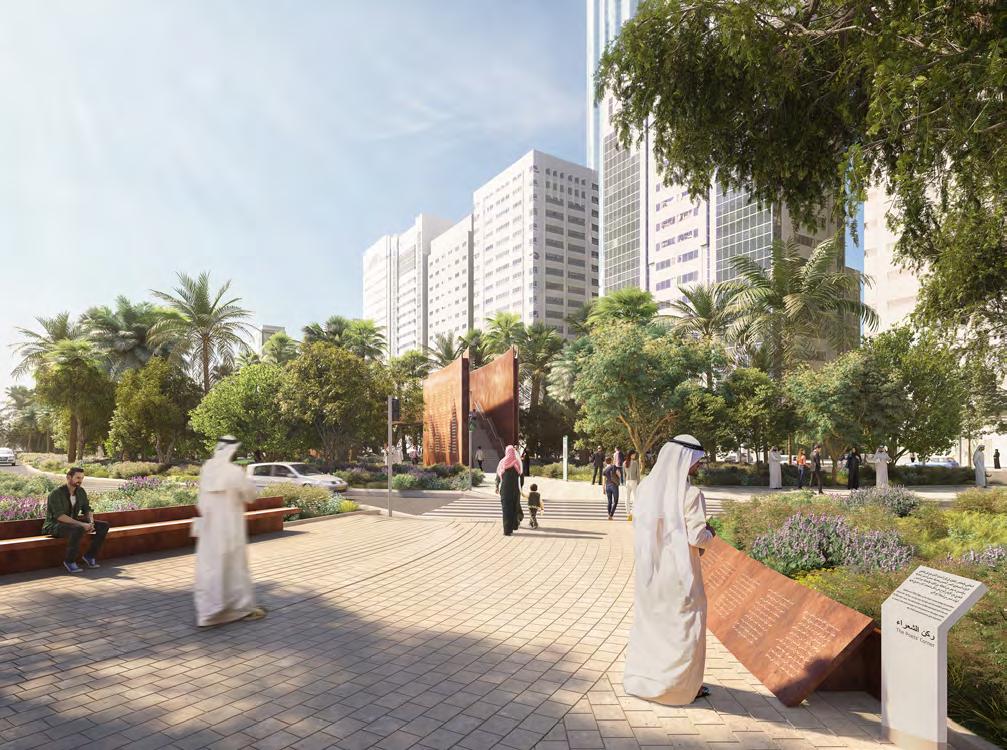
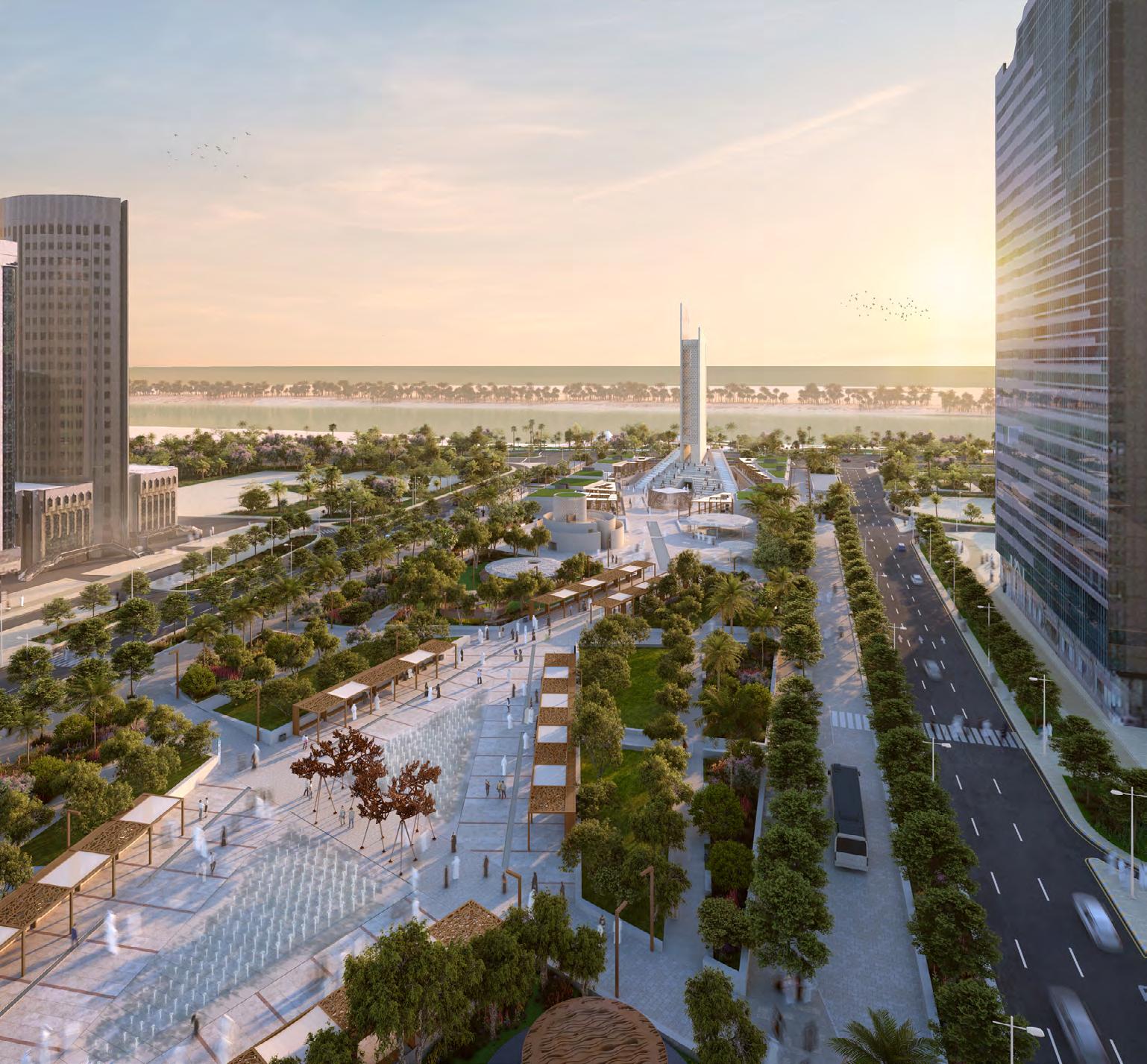
Backaplan
Wepreparedalong-term masterplanforBackaplan, a 38hasiteonHisingenisland, settobecomethenewcity centrenorthoftheRiverGöta.
ThisplanalignswithGothenburg’s RiverCityvision,whichaimstoConnectthe City,EmbracetheWater,andReinforcethe Centre.Ourproposalsincludearound 5,000sustainablehomes,diverseretail spaces,andvitalcommunityfacilities.
Thestreetgridnetworkemphasisesthe creationofanetworkofpedestrianspaces withrestrictedaccessformotorised vehicles.Themasterplanwillintroduce bicycleroutesthatactasstormwater channels,greenroofs,urbangardens,green housesandwatercoursesthatcarrywater outfromtheneighbourhoodtotheharbour.
Design Expertise
Architecture
Urban Design
Info
Where: Gothebug, Sweden
When: 2014
Cost: Confidential
Client: Consortium of landowners - KF Fastigheter, Coop, Balder, Platzer, JPA
Inverst and Goteborg Stadt



Liverpool ONE
LiverpoolONEisaremarkable exampleofretailregeneration, transforminga42-acreareaatthe heartofLiverpool’scitycentreinto avibrantandthrivingdestination. Wemasterplannedthisambitious mixedusedevelopmentwhich broughttogethernewand refurbishedbuildings,streets, and publicspacestobreathe new lifeintothecity.
Itfeaturesmorethan148,000sqmofretail area,awidevarietyofbarsandrestaurants, 600apartments,twohotels,BBCstudios andamixofleisurefacilitiesincludinga14 screencinema.Theschemealsoincludes aredesignedparkover2,000parking spacesaddingmuchneededgreenspace tothecitycentre.
Design Expertise Architecture
Landscape Architecture
Location: Liverpool, UK
Completion: 2008
Cost: £1Bn
Client: Grosvenor
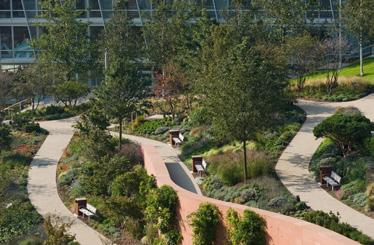
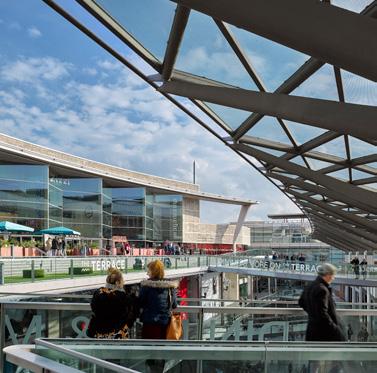

Acapulco Masterplan
Our masterplan for the 450-hectare Golden Zone in Acapulco provides a comprehensive regeneration strategy, enhancing the town’s core and its coastal road, and introducing a series of targeted projects across five strategic districts.
Key interventions include a new market with public spaces, a beachside leisure centre, and a vibrant waterfront square accompanying a new aquarium. A metropolitan park will link green areas to the beach, doubling as rainwater channels in the wet season, while a former refinery site is reimagined as a post-industrial park, adding ecological and recreational value.

Design Expertise
Architecture
Urban Design
Landscape Design
Info
Where: Acapulco, Mexico
When: 2014
Cost: Confidential
Client: Fondo Nacional
de Fomento al Turismo
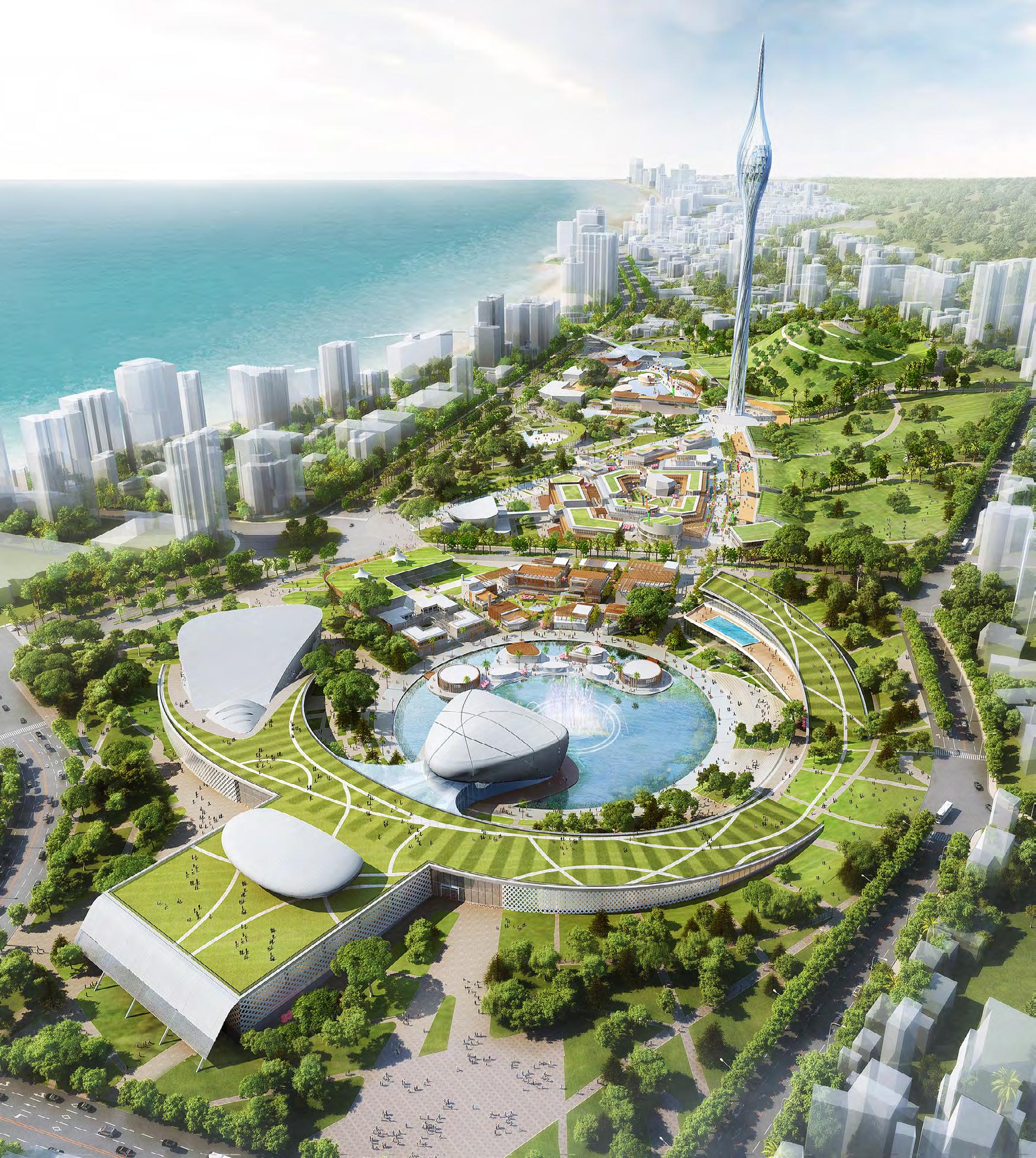
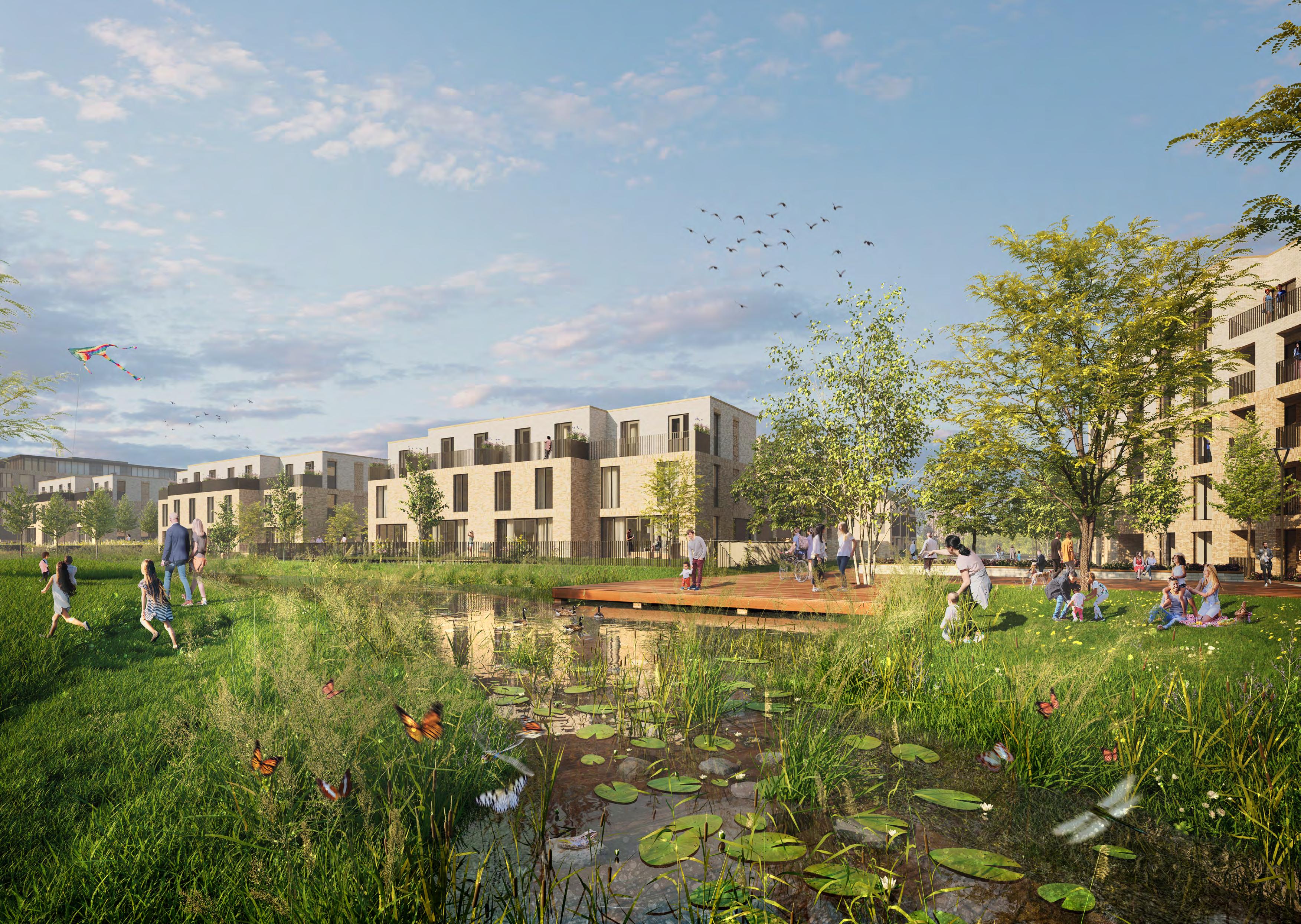
Vibrant Communities.
Godrej Golf Links
BDP masterplanned and crafted the landscape architecture for Godrej Golf Links- a pioneering 100-acre residential township in Greater Noida centred around a community golf course accessible to all, not just an elite few. At the heart of the design lies a serene, inclusive 9-hole golf course that fosters active living, wellness, and a strong sense of belonging among residents.
Designed as a collection of self-sustaining urban villages, the masterplan weaves diverse housing clusters around shared indoor and outdoor amenities. Apartments are thoughtfully positioned along the western, northern, and eastern edges to frame views of the golf course and adjoining landscapes, serving as welcoming entry points to the community. Our design ethos combining elegance, inclusivity, and functionality - has delivered a landmark in Indian residential planning, redefining golf estate living with a human-centred, connected, and vibrant community fabric.
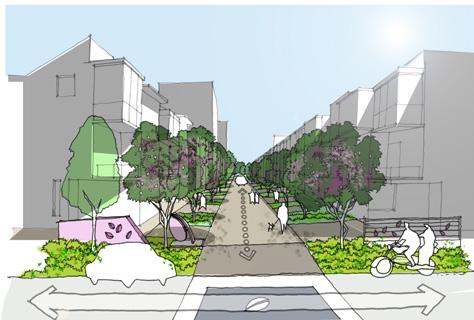
Design Expertise
Masterplan
Landscape Architecture Info
Where: Greater Noida, Uttar Pradesh, India
When: 2016
Client: Godrej Properties Ltd
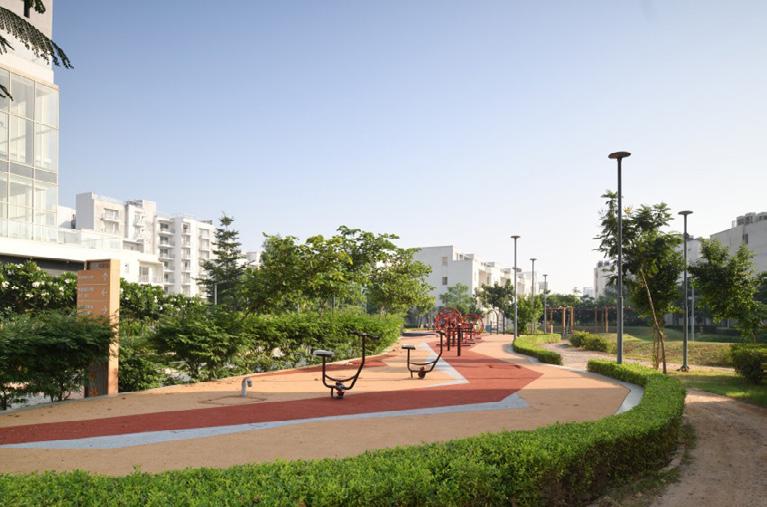
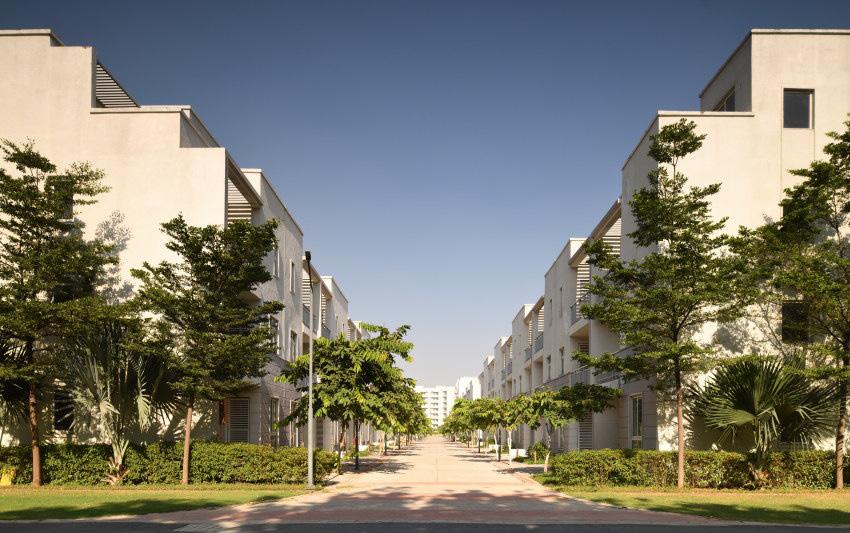
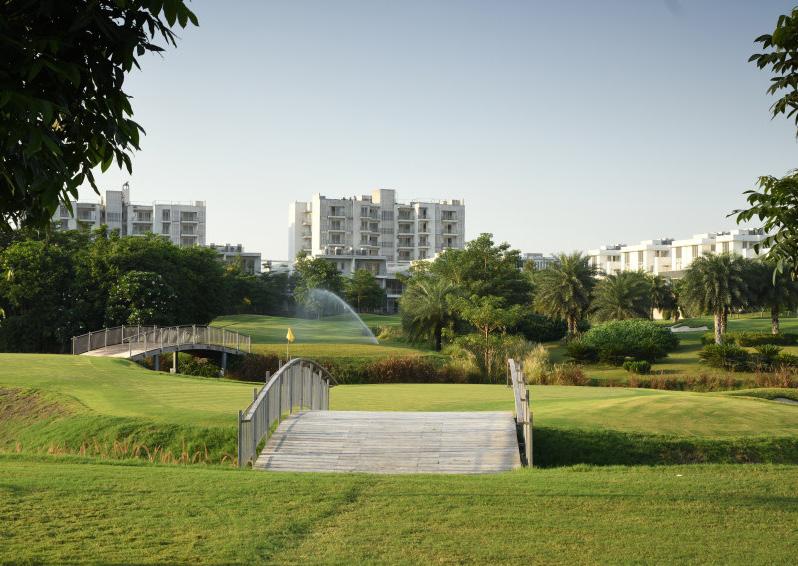
The masterplan is designed as a group of urban villages, where strong communities with a sense of belonging can develop. The design has a strong focus on the public realm and the streets, as that is where residents meet and interact.
Lodha Social Housing
The Lodha social housing project features high-density, G+12 buildings across roughly 12 hectares and 4,000 1 BHK units—designed as repeatable prototypes to streamline both prefabricated and conventional construction methods.
At the building’s midpoint, double-height terraces on the 7th floor serve as communal social spaces, fostering interaction and maintaining the social fabric in a vertical form. The cluster layout wraps around landscaped courtyards, while ground-floor double-height voids visually and physically connect these communal courts, encouraging neighbourly engagement even within a compact built form. Additionally, these terraces offer elevated greenery and communal respite for residents -enhancing quality of life at scale.
Where: Pallava, Mumbai, India
When: 2020
Client: Lodha Group

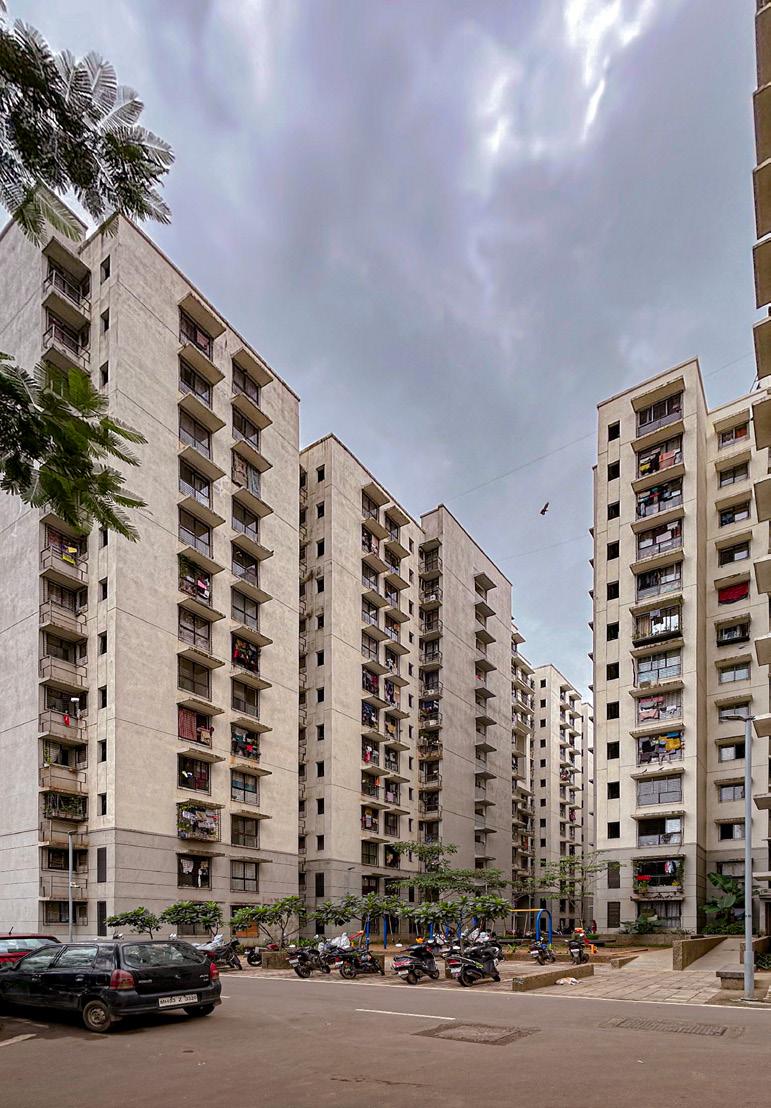
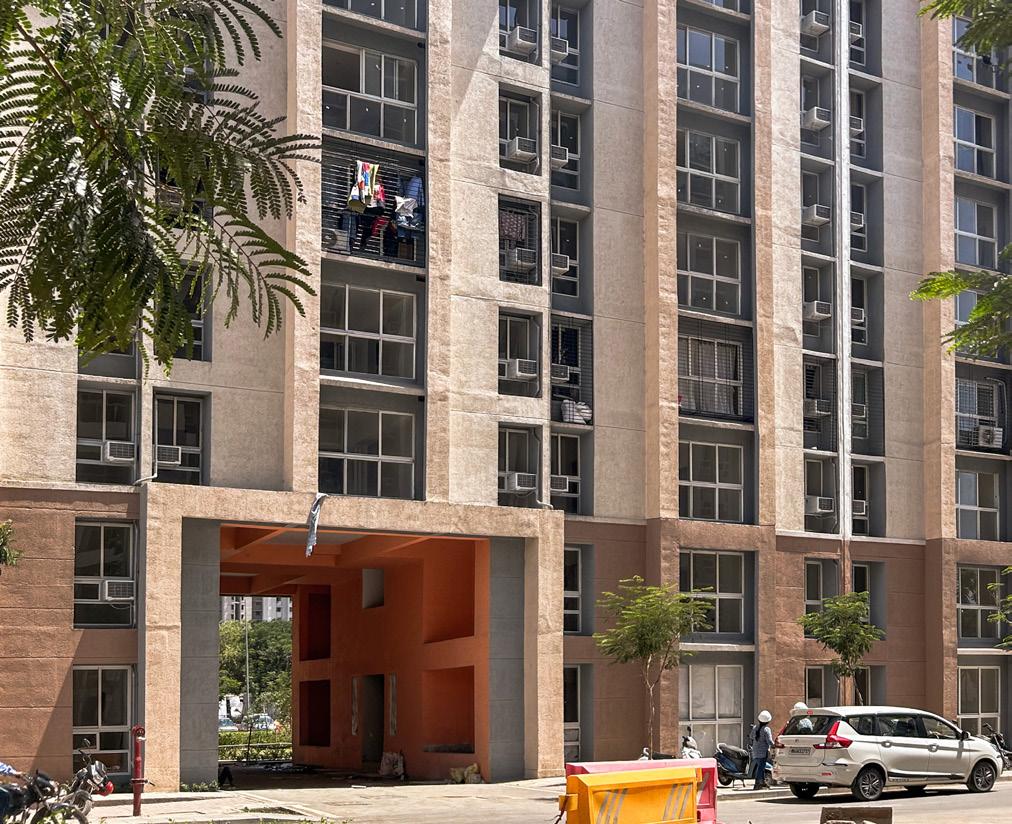
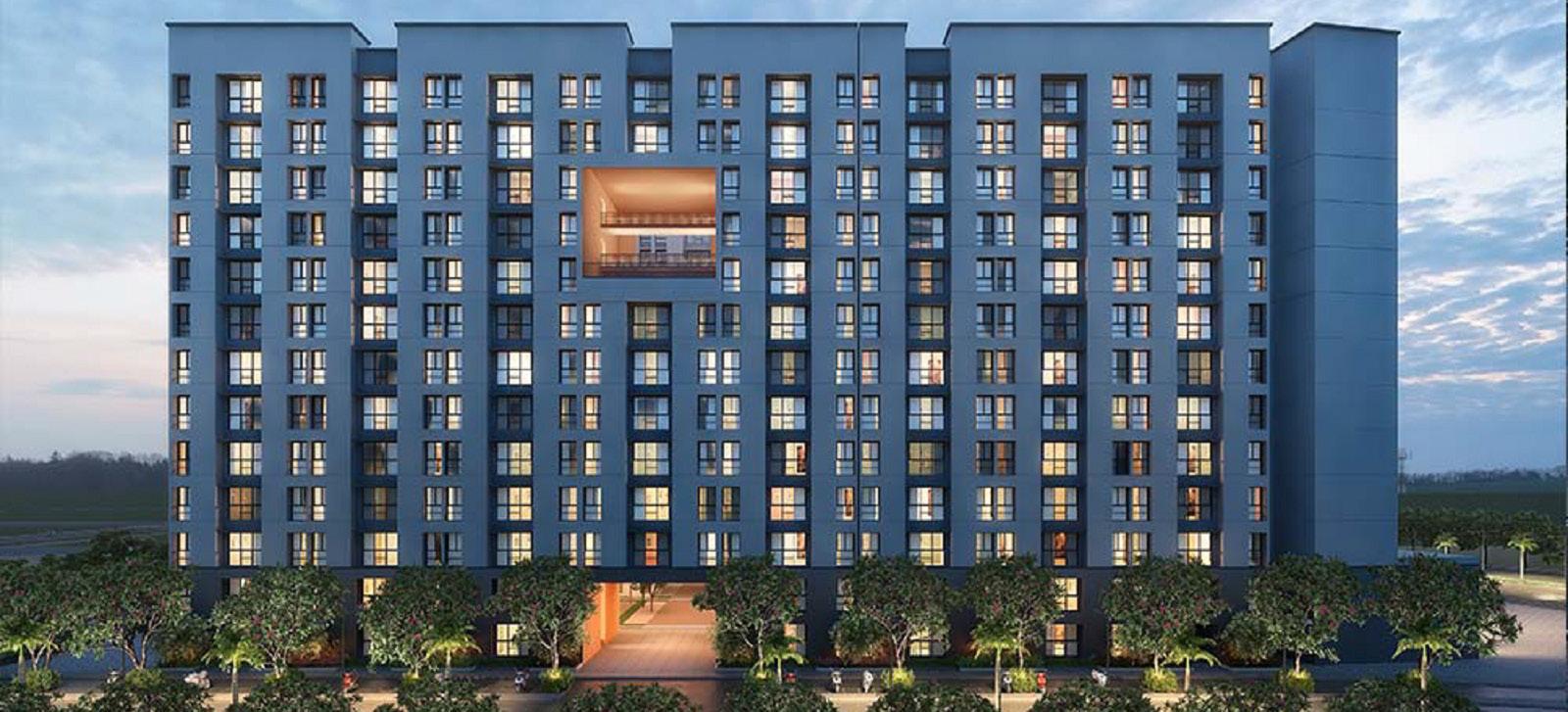
Crown Lodha Quality Homes
AspartofthewiderLodha Palavamasterplan,BDPhas alsodesignedthreeresidential pocketsbrandedasCrown QualityHomes,aimedatfirsttimehomebuyers.These developmentsdeliveraround 1,250units,withamixof1-and 2-BHKapartmentsaveraging 45sqm,combiningaffordability withthoughtfullydesigned layouts.
Despitetheircompactsize,thehomes areequippedwithqualityfinishesand modernamenities,ensuringanelevated livingexperiencewithinaneconomical framework.Constructionisbeingcarried outusingMivansystems,enabling speed,precision,anddurability.BDPled thedesignandcoordinationentirelyon BIMplatforms,ensuringseamless integrationbetweenarchitecture, structure,andservices,whilemaintaining theoverallvisionofCrownasLodha’s benchmarkinaccessibleyetaspirational housing.
Pallava,Mumbai,India
LodhaGroup
Hill Retreat
BDP was commissioned by SPRE, a 150 year old real estate company, to masterplan a 900 acre site on the edge of Pune. The site is located on the cusp between the existing city and natural beauty of the Western Ghats. The site surrounds an existing 260 acre championship golf course, and is in turn encircled by hill ranges.
The masterplan responds sensitively to the dramatic landforms and steep contours, prioritising urban mobility and active transport.
With breathtaking views across the golf course neighbourhood and hills, the mixeduse plan weaves broad green zones, sports facilities, parks, and gardens into a vibrant, sustainable living environment.

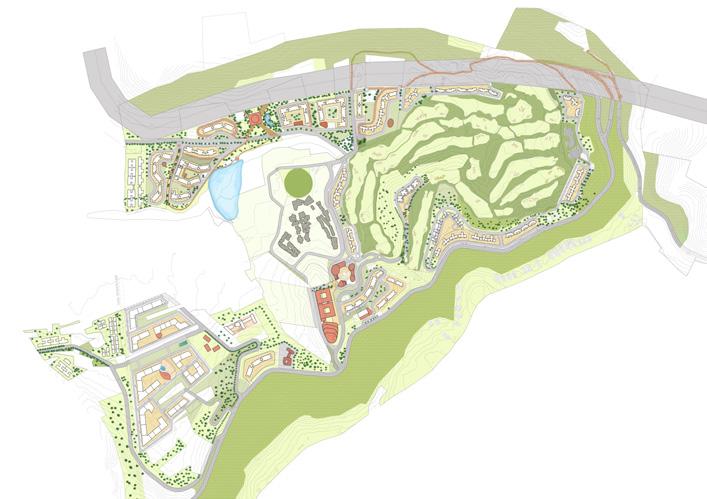

Neighborhoods connect to hill slopes, offering various sporting activities such as teak-wood trails, cross-country running track, and adventure parks.
Dhun Masterplan
Dhun BDP played a pivotal role in shaping Dhun, Jaipur - a pioneering 500-acre bio-reserve designed as a habitat for community living, continuous learning, and holistic wellbeing for approximately 8,500 residents. The project is rooted in the idea of creating a regenerative settlement that blends traditional knowledge systems with contemporary design thinking, aiming for a net-positive impact on both environment and society.
Collaborating closely with Gehl Architects, BDP contributed to both Stage I and Stage II of the project. In Stage I, our Delhi studio helped develop a statutory planning framework that prioritised low-impact living, blue-green networks, and site-specific responses rooted in ecological sensitivity. In Stage II, we led the detailed design of the perimetric Dhun Loop Road and the R1 neighbourhood infrastructure, integrating more than 40 culverts based on extensive topographical analysis to ensure seamless water flow and achieve zero-discharge objectives. This coordination with infrastructure specialists ensured the project’s ecological resilience and functional integrity.
Dhun stands apart for the client’s vision of regenerating degraded land into a thriving bio-reserve, where built form and landscape are carefully balanced to foster healthier, more connected ways of living. BDP’s design contribution has been to translate this vision into tangible frameworks, infrastructure, and neighbourhood design, ensuring the habitat can grow as a sustainable and future-ready community.
Design Expertise
Masterplan
Landscape Design
Info
Where: Jaipur, India
When: 2024
Client: Dhun Life
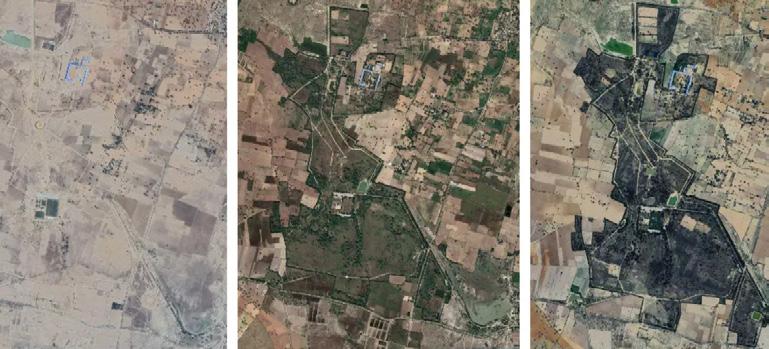
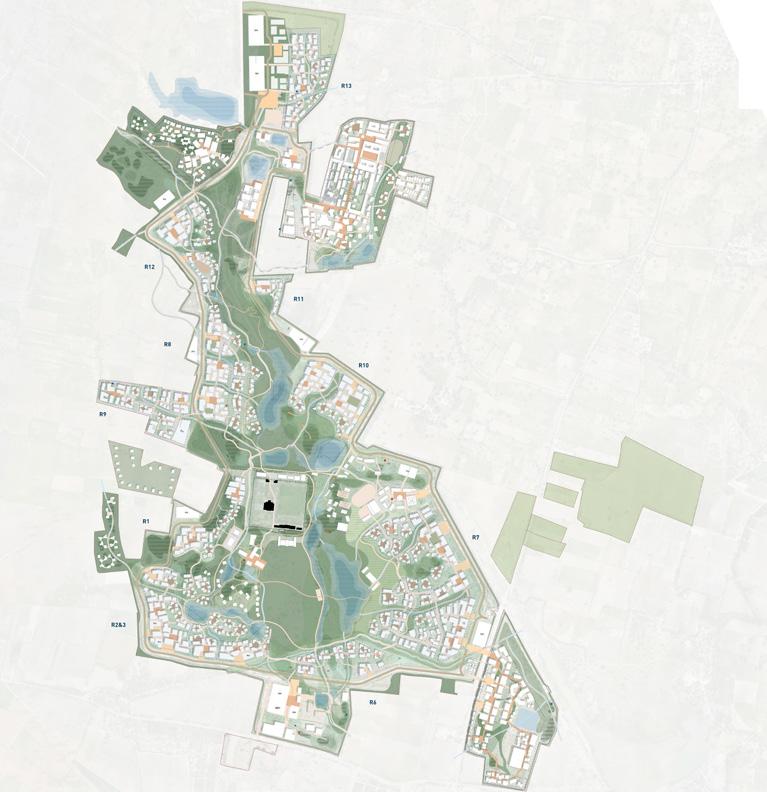
Credit : Dhun Life
Dhun Masterplan - Residential Cluster
For the R1 neighbourhood, BDP worked closely with the Dhun team on site to develop a highly site-specific response that respected the existing vegetation and swale network. The team created an optimum density and built form that reinterpreted traditional living in a modern context. The masterplan gave each unit privacy while maintaining close connection to a vibrant neighbourhood spine. Working further with the architects, we carefully plotted each unit on site, iterating orientations and sizes to respond to location. The result was a rich, bespoke layout that fulfilled both the experiential quality and the client’s brief of retaining all the existing trees on site.
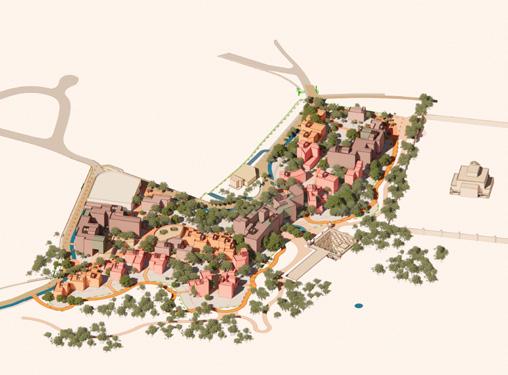


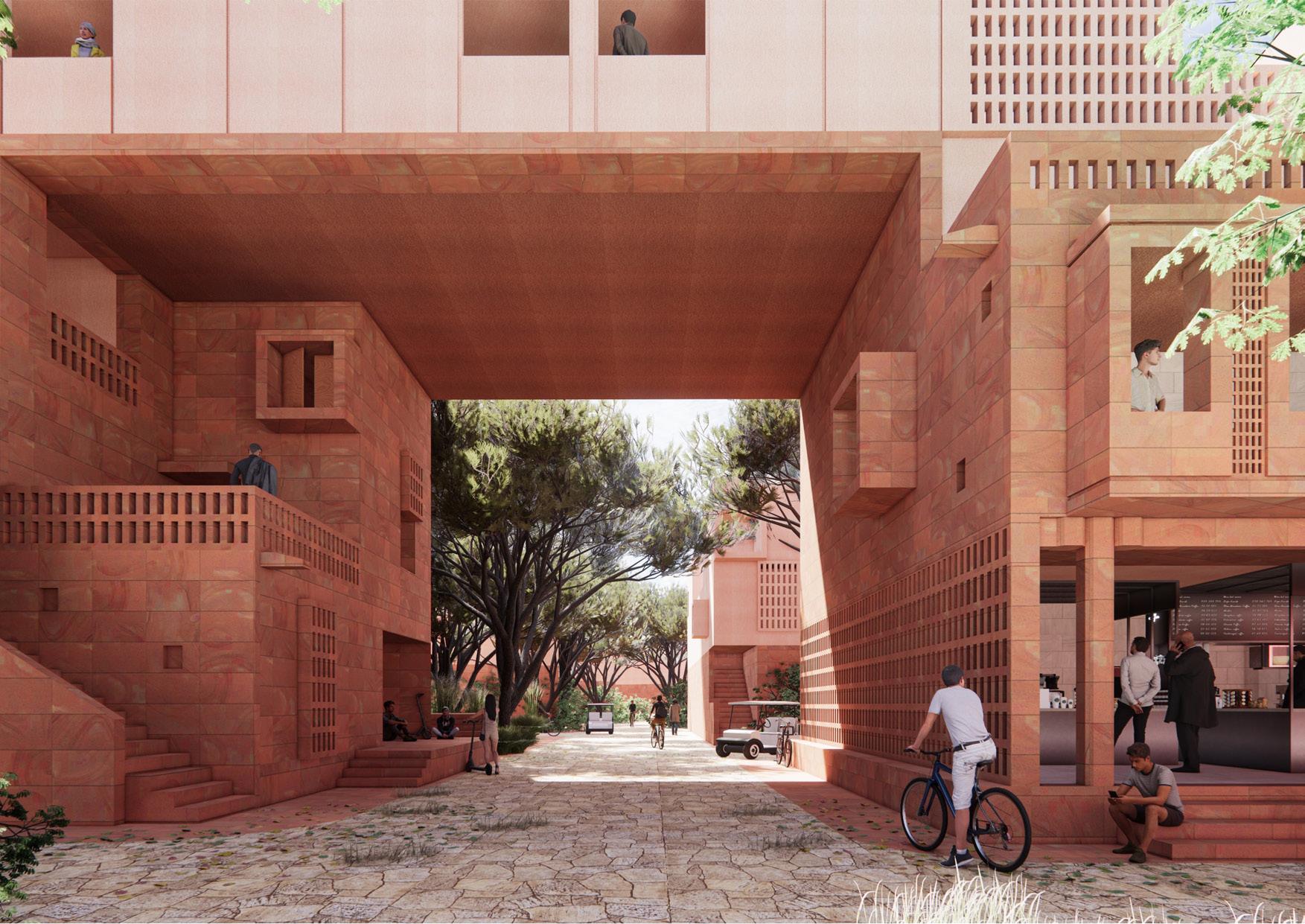
Dhun Masterplan- Residential Cluster

J111 Centre House
Design Expertise
Architecture
Interior Design
Info
Where: London, UK
When: Ongoing Construction
Client: St. James
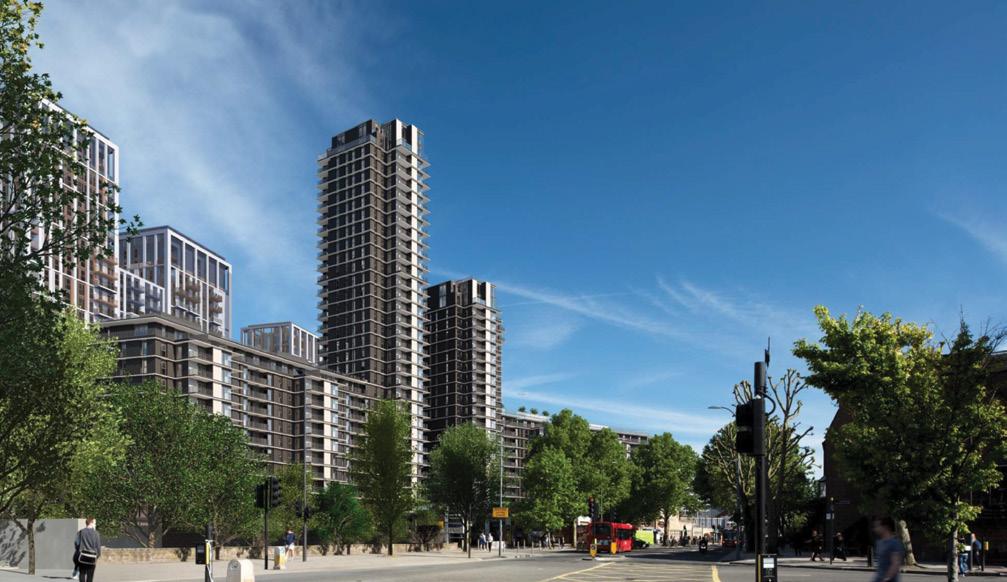
BDP New Delhi collaborated with BDP Bristol on J111 Bristol, a landmark housing development designed in Revit to set new standards for contemporary urban living. The scheme was organised around two elegant 11-storey crescents, complemented by a 22-storey tower rising from the South crescent and a striking 32-storey tower from the North—together creating a distinctive addition to the Bristol skyline.
The development delivered 527 high-quality residential units, supported by new public spaces and commercial amenities. At its core, the masterplan prioritised people and place: publicly accessible open areas, new pedestrian and vehicular routes, and active ground-floor uses stitched the scheme into the wider city. A continuous strip of flexible commercial space along the western edge created an animated frontage, adding to neighbourhood vitality and economic activity.
Through this collaboration between studios, J111 Bristol demonstrated BDP’s ability to deliver complex, large-scale residential projects with integrated design thinking. The result is a development that balances density with liveability, combining architectural presence with an inclusive, people-focused urban environment.
Upper Crest
BDP has been commissioned to develop the masterplan, landscape, and architecture for an 11-acre mixed-use development in Valsad.
Anchored primarily by residential neighbourhoods and complemented with a curated retail component, the project aspires to create a contemporary lifestyle destination for the city..
The residential design showcased through modern villas - balances openness and privacy. Clean linear forms, generous glazing, and deep overhangs create light-filled interiors while maintaining a strong architectural identity. Landscaped courts and shaded walkways weave the community together, fostering social interaction within a green setting.
The masterplan is structured around human-scaled streets and integrated public spaces, with retail frontages activating the central spine and supporting the daily needs of residents. The landscape design enhances liveability by blending native planting with recreational amenities, offering a holistic environment where living, leisure, and community converge seamlessly.
Design Expertise
Where: Valsad, Gujrat, India
When: 2022
Client: Mr. Rakesh Jain
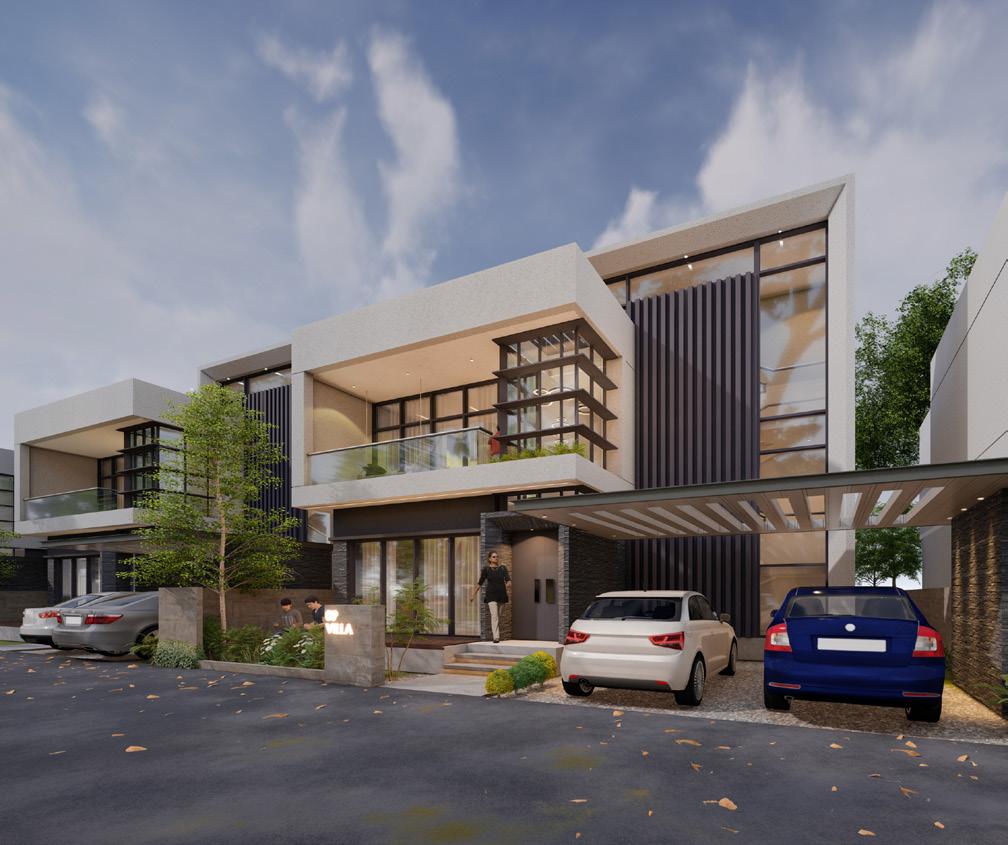
GLS Infra

The architecture of GLS Infra’s high-rise development is conceived as a bold vertical statement that integrates luxury living with the principles of green design. Rising from a compact 5-acre site at the edge of NCR, the towers accommodate around 350 residences within a cohesive built form that maximizes density while maintaining openness.
The design emphasizes vertical and horizontal community spaces, weaving landscaped terraces, sky gardens, and shaded edges into the massing to foster interaction and connection with nature. The façade is defined by strong vertical lines and sweeping illuminated contours, creating a distinctive nighttime presence on the skyline. Balconies extend the living experience outward, offering residents light, air, and panoramic views. The architectural expression balances efficiency and elegance dense yet breathable, monumental yet human-scaled anchored by the idea of sustainable, community-oriented urban living.
Design Expertise
Architecture
Interior Design
Landscape Architecture
Info
Where: Gurugram, India
When: 2024
Client: GLS Infra
Mahindra Rainforest
The client’s brief called for maximising the built area while balancing the ecological sensitivity of the site. Our design response integrates built form with landscape, creating an active, stream-edged green zone that serves both residents and office users.
Set at the foothills of Sanjay Gandhi National Park, the site enjoys panoramic views of the forested hills and distant Thane Creek. The contoured terrain, enriched by a natural water stream, provided an opportunity to embed ecological value within the development. The design strategy focused on enhancing high-level views of the hills and creek, working with the natural contours to integrate stormwater systems, and zoning the site in a manner that enables smooth implementation. Equal attention was given to the management of traffic and parking, ensuring the development remains both functional and future -ready.
Design Expertise
Urban Design
Landscape Architecture
Info
Where: Thane, India
When: 2023
Client: Mahindra Lifespace Developers Ltd.
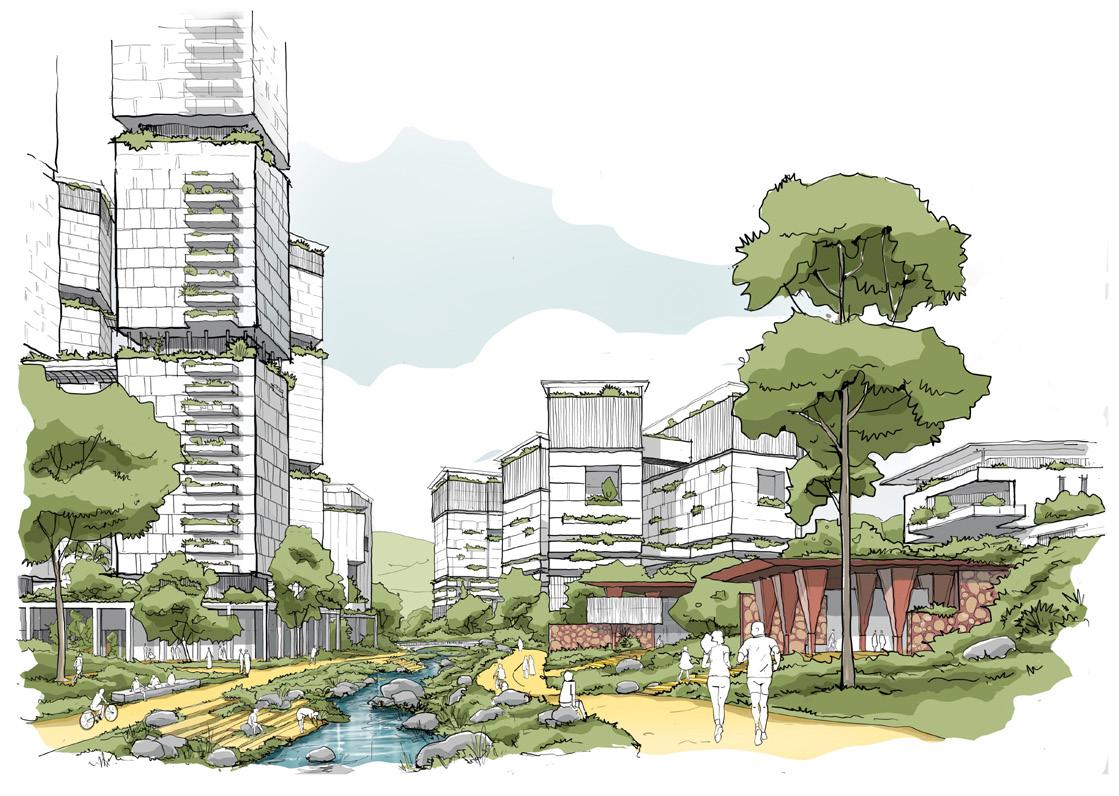
Trident Parktown
Trident Realty is developing Trident PARKTOWN, a 120-acre low-rise residential project in Sector 19A, Panipat. The masterplan combines premium residential plots with designated zones for commercial and institutional use, creating a well-rounded community framework..
Rooted in principles of sustainability and inspired by the ancient Indian chakra system, the development is structured around seven distinctive parks. Each park corresponds to a specific chakra, expressed through a unique colour and energy. Designed with an emphasis on colour psychology and multisensory experiences, these parks aim to foster mental well-being—reducing stress, improving focus, and uplifting mood— while shaping a healthy and engaging environment for residents.
Design Expertise
Where: Panipat, India
When: 2025
Client: Trident Realty
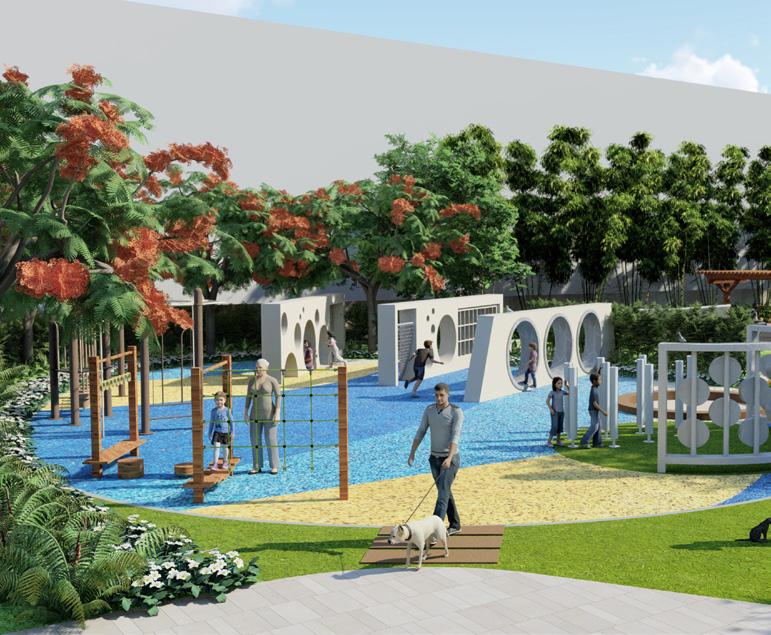




Alburouj Urban Living
BDP has developed a series of distinctive masterplans for Capital Group Properties. They each create a unique setting for contemporary urban living and provide tailored living in modern homes for a range of lifestyles. Residents are provided with amenities, privacy, garden views and high quality design.
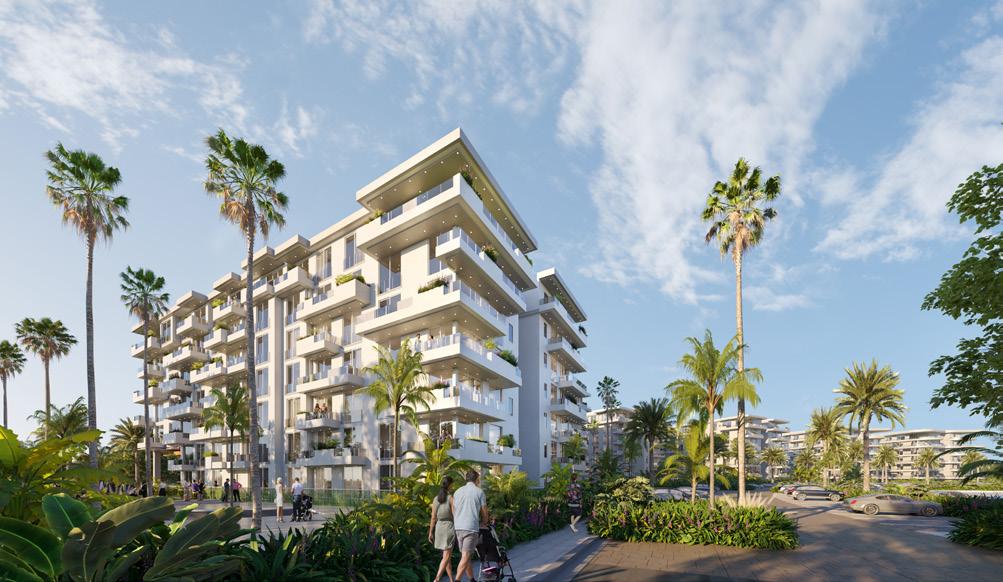
A number of pocket parks in key areas of the masterplan provide a range of amenity space and includes carefully selected planting and streetscape design. BDP has created a range of inspiring homes, delivering high quality living and innovative solutions placing residents needs at its heart with designs that are inviting and contemporary. Through imaginative and intelligent design, the townhouses combine to create a strong sense of place and provide modern, new homes and living experiences for a range of individual and family arrangements. The townhouse layouts are designed to provide efficient sizes and spaces, create comfort and meet everyday needs for today’s modern living. This creative thinking extends to the external architecture with distinctive, affordable designs, contemporary, colours and materials all brought together to complement the new urban masterplan. Design Expertise
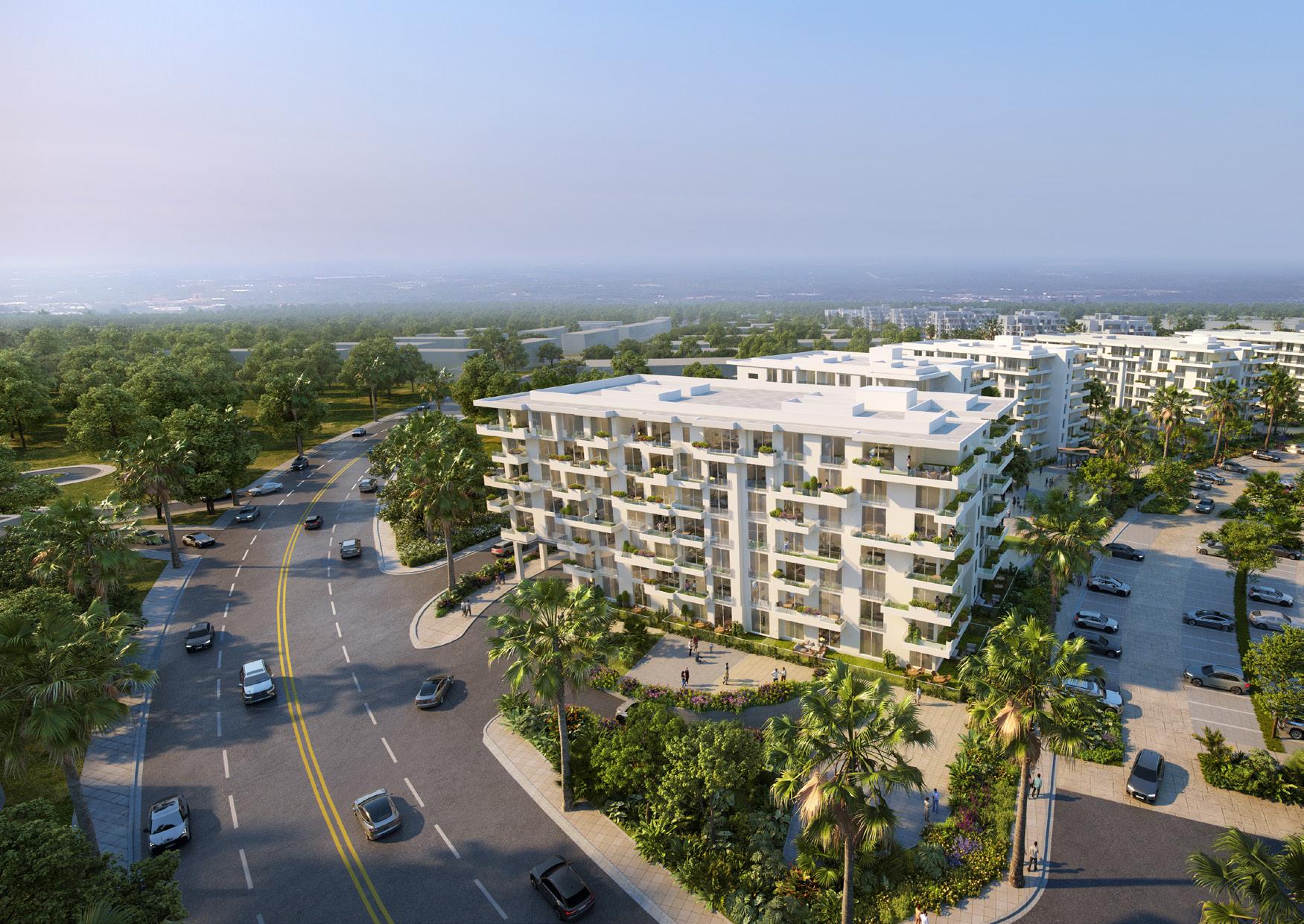
Harrow View
HarrowView,a23hectare industrialsiteinnorthLondon formerlyoccupiedbyKodak, representsaprime regenerationopportunity.
In2008,KodakandLandSecurities partneredtorepurposeareasofthesiteno longerneededforproduction.Wewere commissionedtomasterplanamixed-use development.Afterconductingathorough baselineanalysisandtestingvariouspotential uses,apreferredmasterplanwasdeveloped.
Theproposalcentresaroundacentral openspace,balancingemploymentuses withhighdensityhousingtomeet planning requirementsandensurehigh qualitydevelopment.Theplanincludes detailedguidanceonlandscape,urban form,andparking.
Design Expertise
Landscape Architecture
Urban Design Info
Where: London, UK
When: 2011
Cost: Confidential
Client: Land Securities
These facilities will play an important role in creating an attractive and welcoming environment; bringing vitality and linking the site to the surrounding areas”
— Stephan Neal, Development Director, Land Securities.
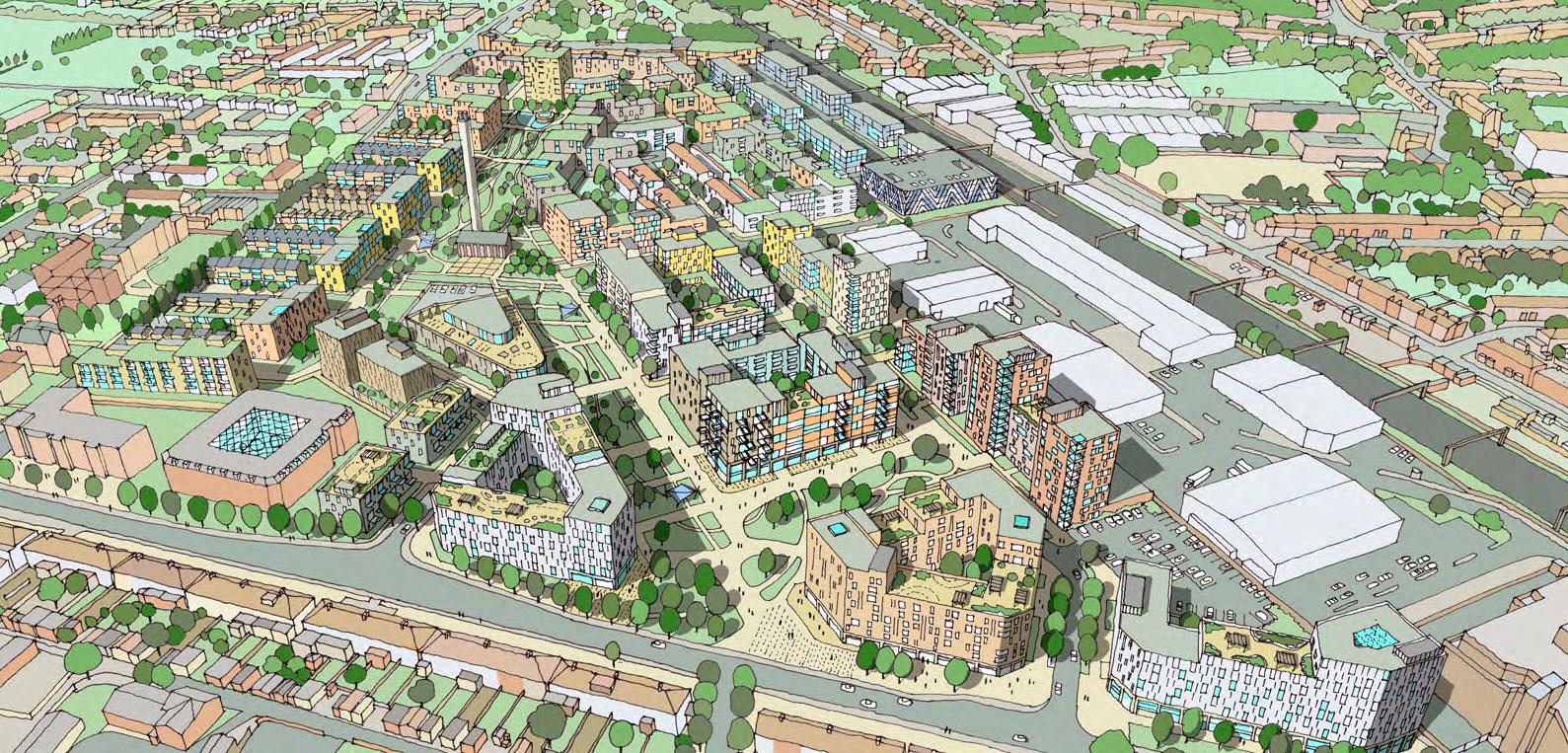
HaleVillage
HaleVillage,situatedonthe formerGLSDepotsitenextto TottenhamHaleStationinNorth London,isthefirstmajor developmentoftheTottenham HaleUrbanCentreMasterplan,a keysiteintheLondonPlan.
Wewerecommissionedtocreateadesign ledmasterplanandsubmitaplanning application.Themasterplanincludes1,250 residentialunits(30%affordable),a100 bedhotel,4,600sqmofofficespace,a primaryschool,ahealthcentre,and5,500 sqmoflocalretail.Italsofeaturesaseries ofnewparks,gardens,ecological corridors,andstreets.
Design Expertise
Architecture
Acoustics
Building Services Engineering
Civil & Structural Engineering
Graphic Design & Wayfinding
Landscape Architecture
Lighting
Sustainability
Urban Design
Info
Where: London, UK
When: Ongoing
Cost: Confidential
Client: Lee Vally Estates
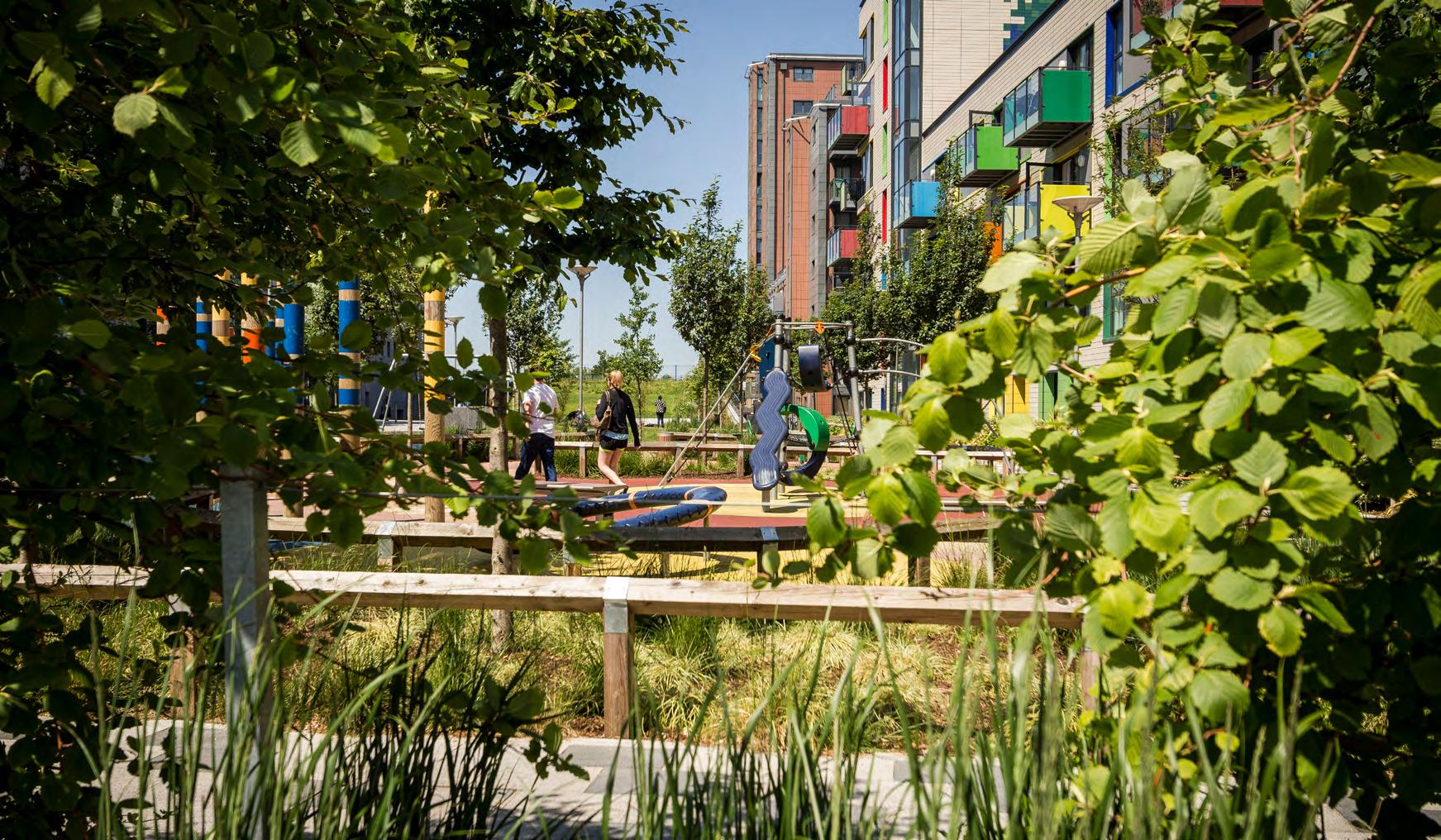
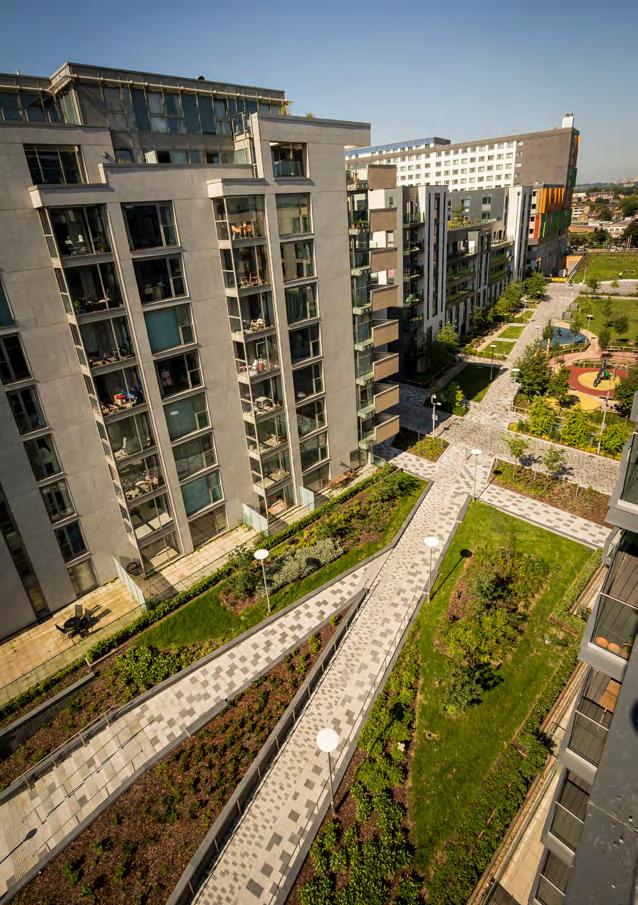

Christie Cookie
Masterplan and concept design for a major mixed-use development located on an 11 hectare former factory site on the outskirts of Toronto.
The brief was for retail and offices plus six million sq ft of residential, together with a new rail station and transport interchange. The design looks to bring the surrounding nature into the site and create a large community focused park at the centre. The park, together with a substantial public roof garden over the retail, provides 2.5 hectares of public space.
Design Expertise Architecture
Landscape Architecture
Urban Design Info
Where: Toronto, Canada
When: 2018
Cost: Confidential
Client: Confidential
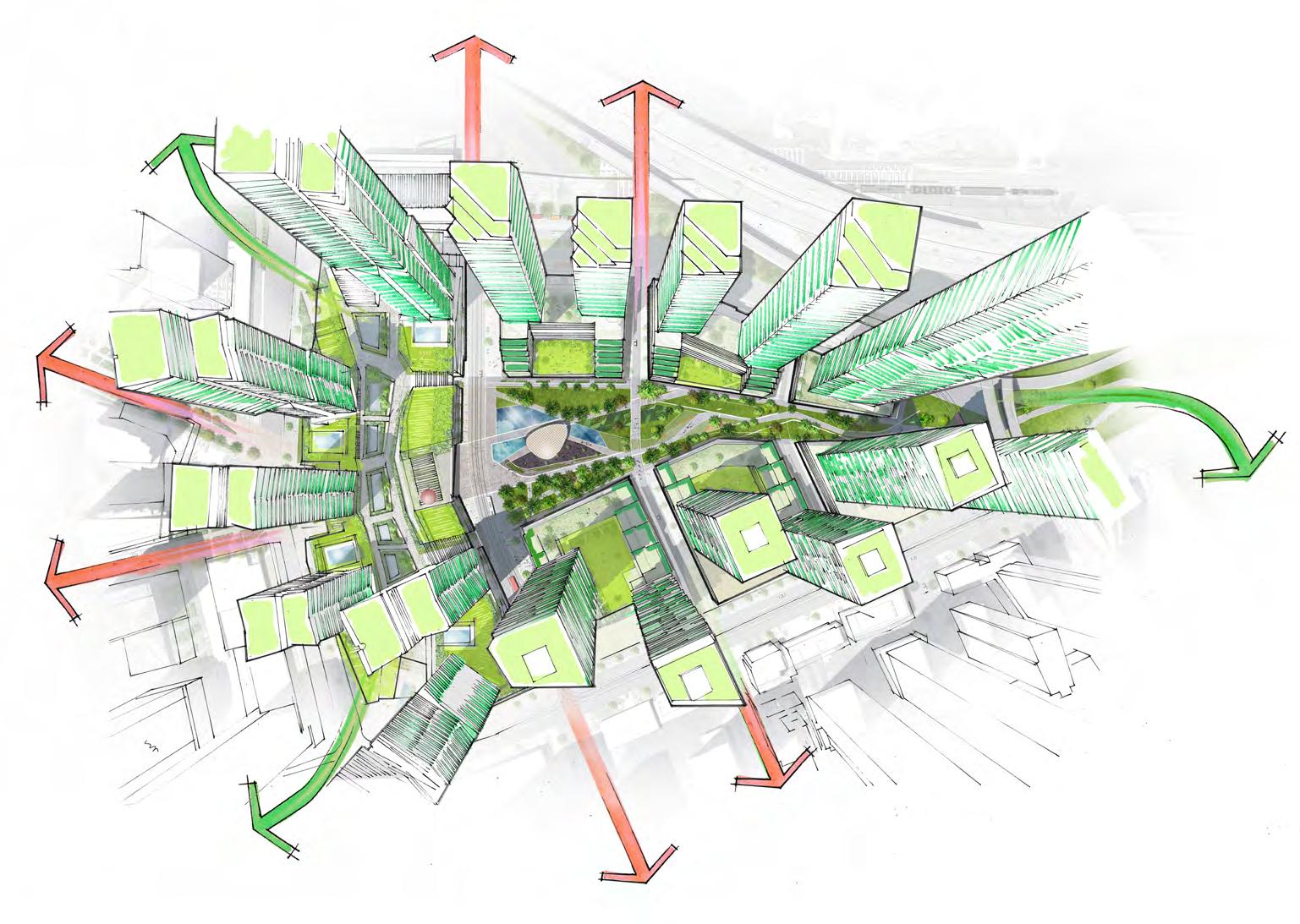
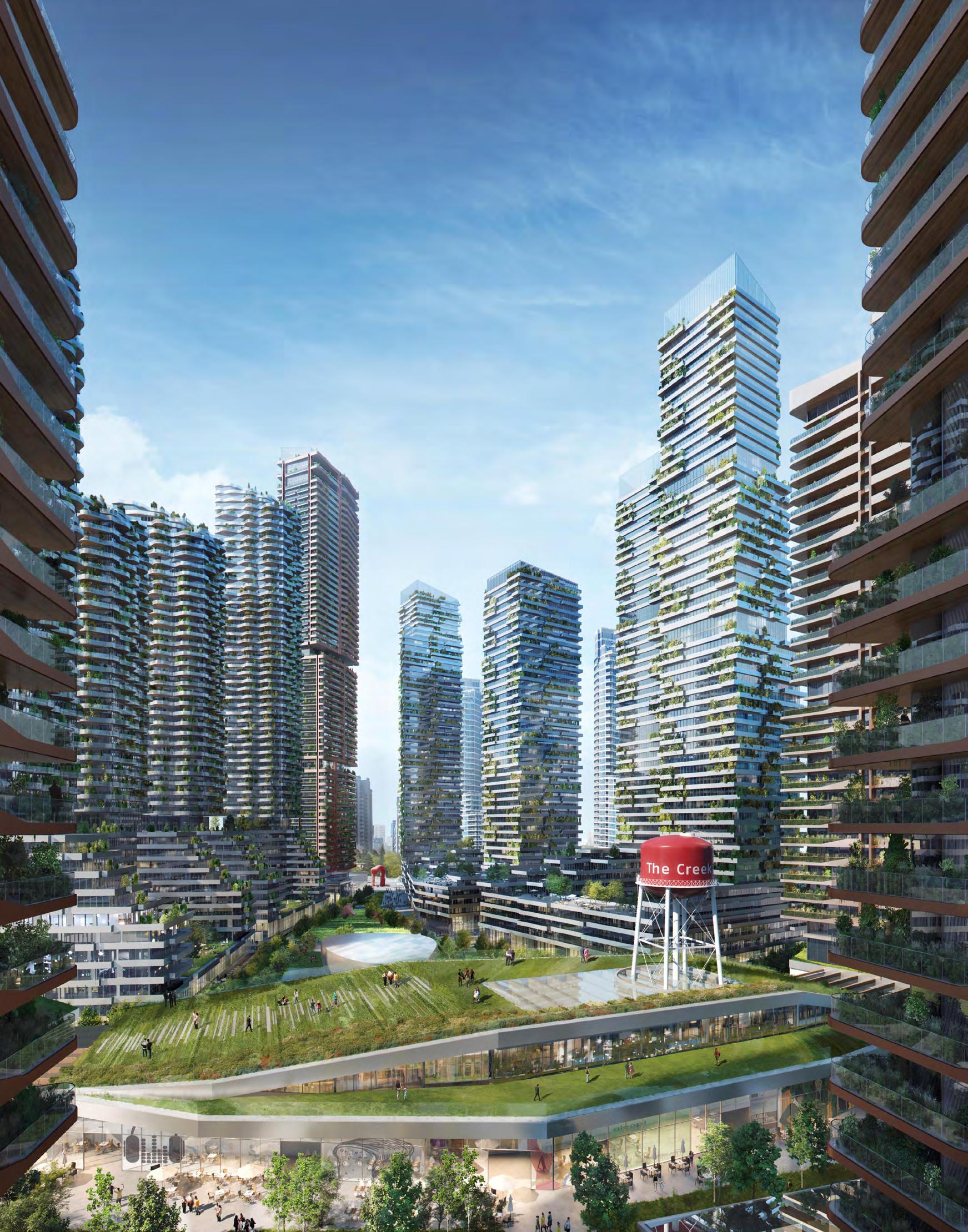
Augustine Hill
The Augustine Hill Masterplan aims to rejuvenate 8.5 acres of brownfield land south of Ceannt Station in Galway city centre.
It envisions a vibrant, mixed-use development with residential, cultural, retail, leisure, office, and transport facilities. Central to the plan is Ceannt Train and Bus Station, enhanced for sustainable transport with improved pedestrian and cyclist connectivity. The development includes landscaped pedestrian streets, public spaces, and two restored stone structures for cafes and restaurants. Featuring 376 residential units above diverse lower level spaces, the plan integrates modern needs with historic heritage, offering terraces, private roof gardens, and a landmark tower. Design Expertise
Where: Galway, Ireland
When: Ongoing
Cost: €250m
Client: Building Design Partnership Ltd

“With hubs in cities and towns across Ireland, CIÉ lands can play a key role in the provision of housing, employment, public services and leisure space in close proximity to frequent, high quality transport services, the very ethos of transport orientated development.”
— Lorcan O’Connor, Chief Executive, CIÉ.
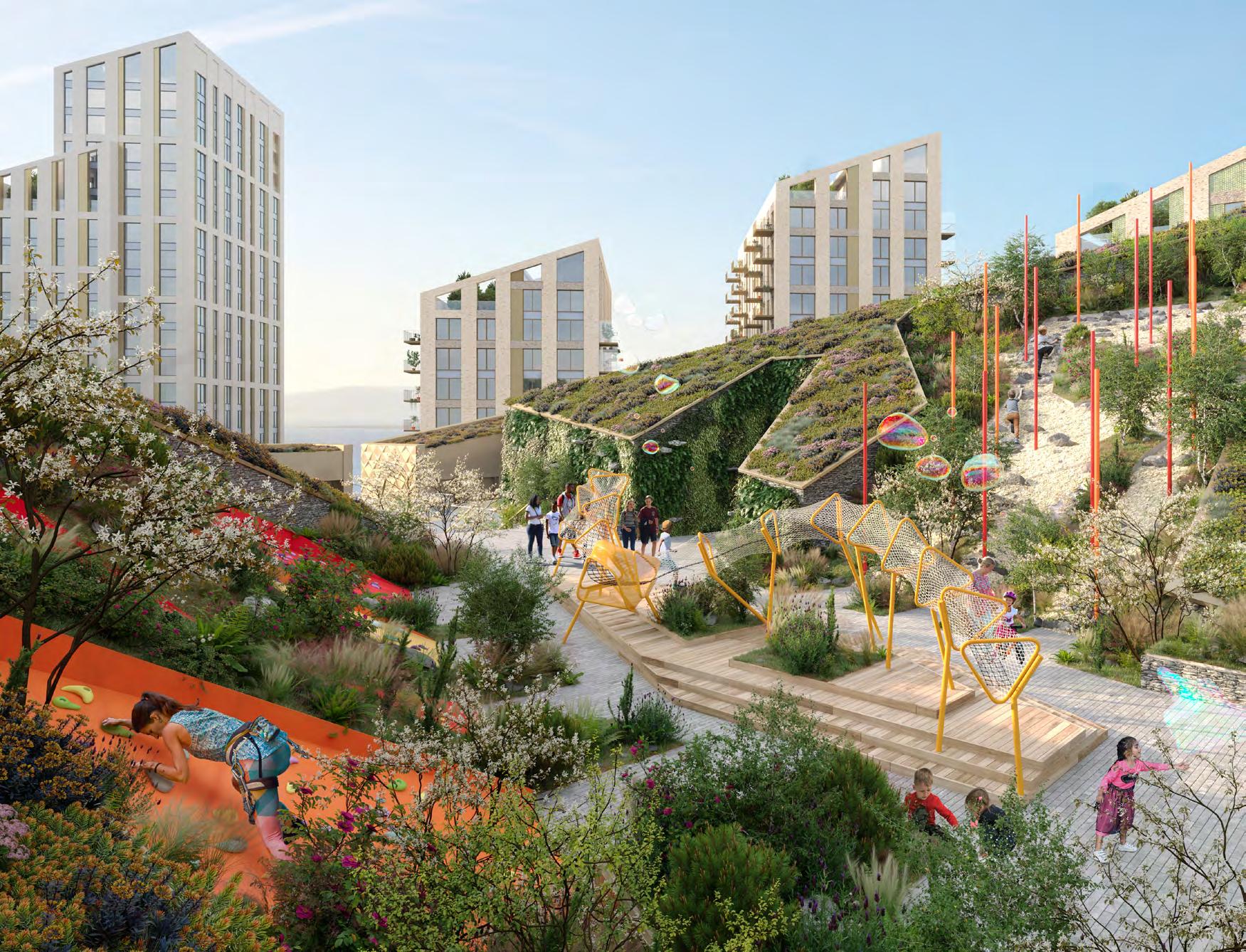
Multi-generational Group Housing
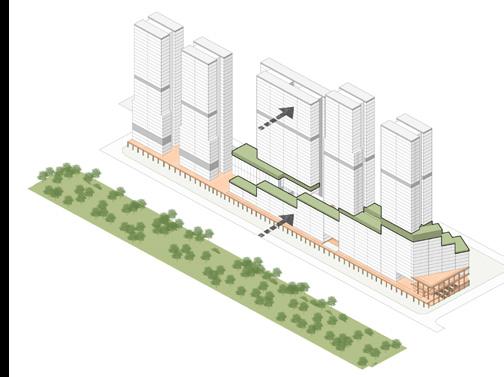
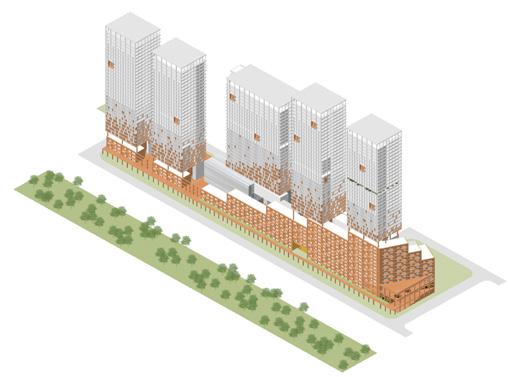
This competition entry for Max Estates proposed a high-rise residential development designed around the idea of building a socially inclusive and peoplefocused community. The masterplan envisioned two living environments one for general residents and for senior citizensbrought together through intergenerational spaces and shared landscape.
The architectural language combined a podium with elevated green terraces and four residential tower with vertical gardens into the façade, creating a strong connection between living and landscape. At the podium level, a series of community zones-including wellness gardens, recreational terraces, and shaded courtyardswere designed to encourage social interaction, active lifestyles, and a sense of belonging. Though unbuilt, the project was well received by the client, who valued the strong emphasis on community well-being, inclusivity, and human-centered design.


Multi-generational Group Housing
307 Lake Shore Boulevard East
Situated on Toronto’s waterfront, 307 Lake Shore Boulevard East is a key site at the foot of Parliament Street that will create a dramatic introduction to the lake front.
A generous pedestrian promenade will extend along the north side of the building, animated by the community space and the residential lobby. Adding to the memorable character of the flat iron-shaped tower is a lattice of offset triangular balconies wrapping the building. Designed to Passive Haus standards as part of a progressive, sustainable design will also be embedded into the structure with an aspiration to a net zero carbon future. Winner of CTBUH Future Project Award.

Design Expertise Architecture
Info
Where: Toronto, Canada
When: Ongoing
Cost: Confidential
Client: Plaza Partners

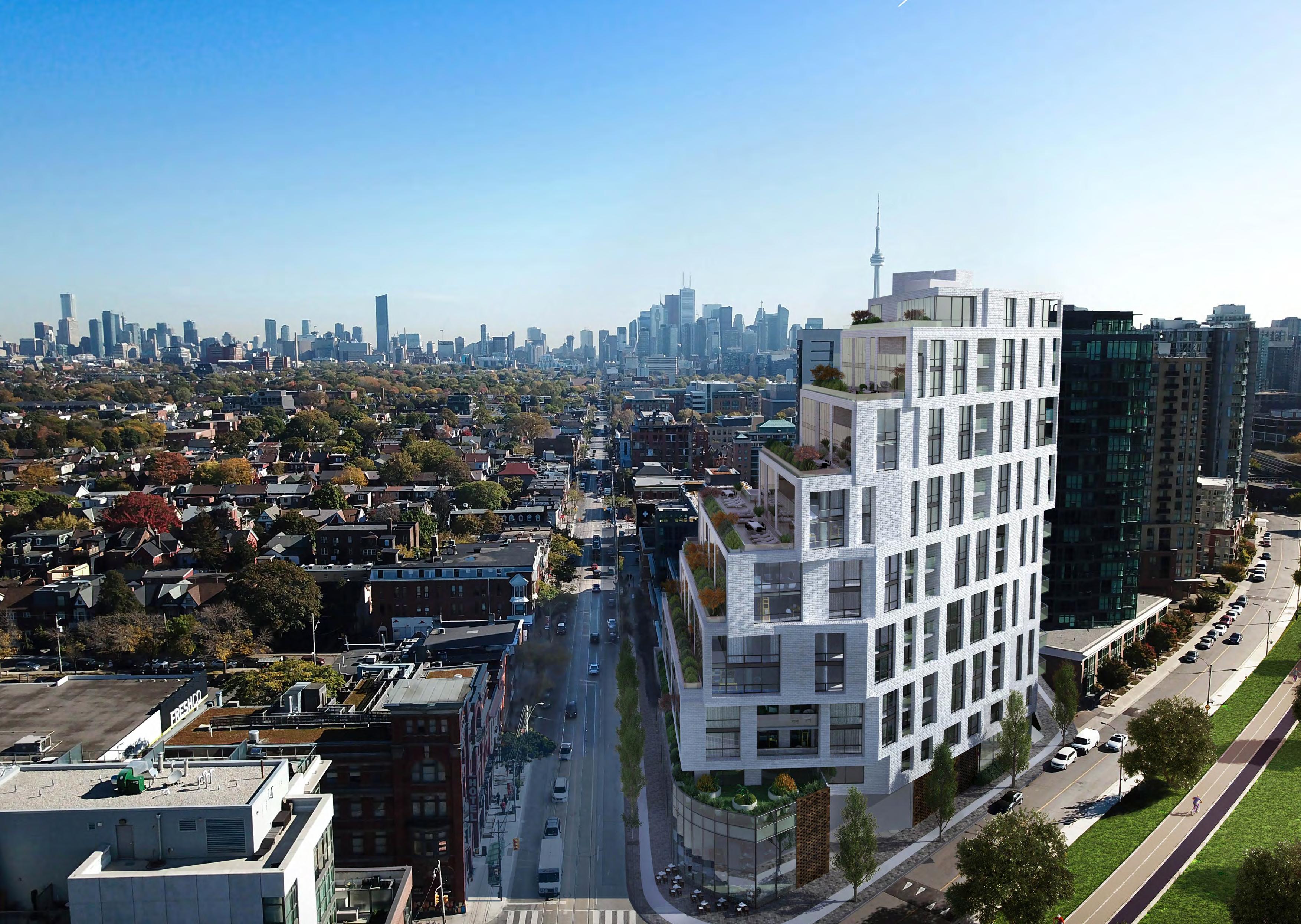
CityLife.
Bhartiya City
BDP worked with Bhartiya Group to develop a residential precinct within the larger Bhartiya City development in North Bangalore. The site, located north of the Peripheral Ring Road, was envisioned as part of a complete and sustainable urban quarter with strong connections to the wider township.
Our role focused on shaping site-responsive residential clusters that respected existing landscape features while reinforcing connections to green corridors, public spaces, and mobility networks. The layouts were carefully designed to balance density with liveability—ensuring privacy for individual units while maintaining vibrant neighbourhood streets and a strong pedestrian character. The result was a framework that translated the larger vision of Bhartiya City into a rich, human-scaled residential environment.
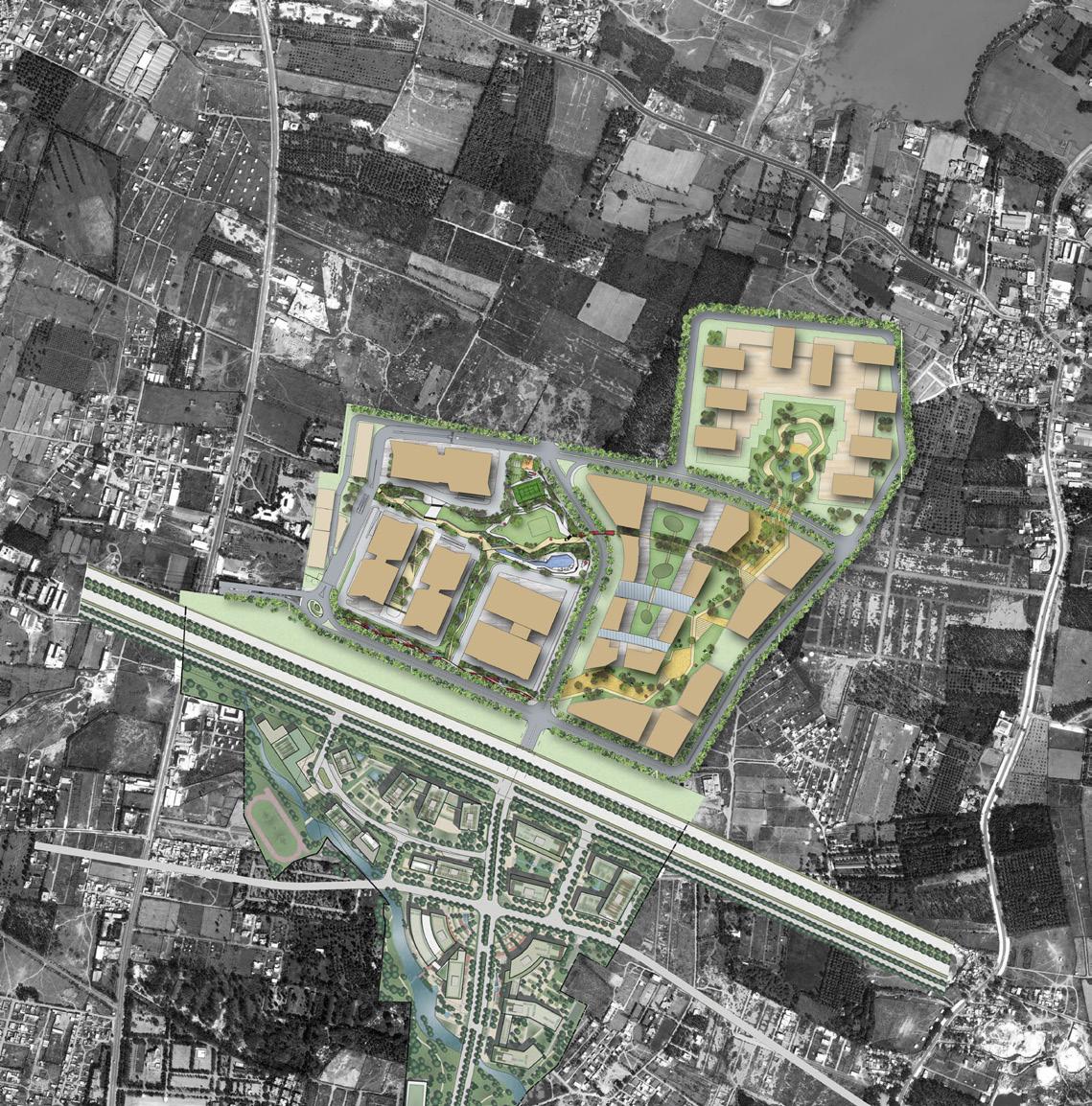
Crossroads
The Crossroads is conceived as an open-air retail destination with multi-level shopping streets anchored by lively plazas, evoking the vibrancy of traditional Indian bazaars, located on a 3 acre site in Valsad, Gujarat on a prominent national highway.
Departing from the standard mall typology, the design reimagines retail as open-tothe-sky streets and plazas -evoking the vibrancy of traditional Indian bazaars. Multi-level retail streets unfold around lively public plazas, weaving together a mix of retail, restaurants, fast-food outlets, car showrooms, banquet facilities, a boutique hotel, and offices. By crafting a dynamic, human-scale layout, the project creates an authentic, open-air environment that is contemporary and rooted in local traditions—offering a fresh alternative to enclosed malls and aligning with evolving retail trends in India.
Design Expertise
Where: Valsad, India
When: 2019
Client: Opera Infrastructure Inc.


Mixed-Use Development
A mixed - use project for Tirath developers in Lucknow which includes a combination of high street retail, commercial offices and high end residential units along with a green and spacious club for the residents.
It sensitively incorporates the difficulties presented by the site’s spectacular landforms.
Design Expertise
Where: Lucknow, India
When: Ongoing
Client: Tirath Developers
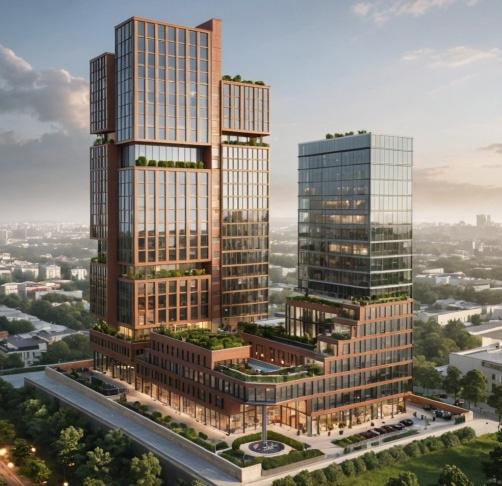
Upper Crest
Upper Crest is a landmark commercial development in Valsad, designed by BDP as part of a larger 11-acre mixed-use masterplan. The building combines modern design with a strong connection to its surroundings, creating a distinctive address that balances commercial sophistication with an inviting public realm.
The design is expressed through clean glass façades, vertical fins, and landscaped terraces that bring light, greenery, and texture into the workplace. At street level, retail and social spaces activate the frontage, while upper floors provide flexible, efficient office environments with access to outdoor terraces. Together, these elements make Upper Crest a vibrant destination that blends business, lifestyle, and community.
Design Expertise Architecture
Where: Valsad, Gujrat, India
When: Ongoing
Client: Mr. Rakesh Jain


Metropolis
BDP designed an upcoming 50,000 sq ft mixed-use project— Metropolis—in Valsad, Gujarat, integrating retail and office spaces into a single landmark destination. Anchored in a prime location within Valsad’s vibrant industrial and commercial corridor, the building is poised to set new benchmarks for contemporary commercial architecture in the region.
Located on a prominent street-corner site, the building strategically wraps double-height retail units around two sides, enhancing street activation and signage visibility. Above, three floors of office space are elegantly stacked, creating vertical dynamism and functional stratification. The façade embraces clean lines and sophisticated materiality, reflecting international architectural standards while also engaging the local context through scaled proportions and transparency. With its strategic mix of uses and prominent visibility, it reinforces Valsad’s role as a growing economic hub while demonstrating BDP’s ability to deliver architecture that is both placemaking and commercially effective.
Where: Valsad, Gujarat, India When: 2018 Client: Opera Lifestyle Inc
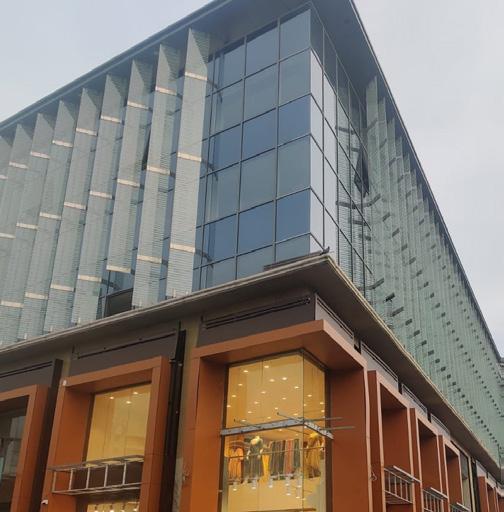
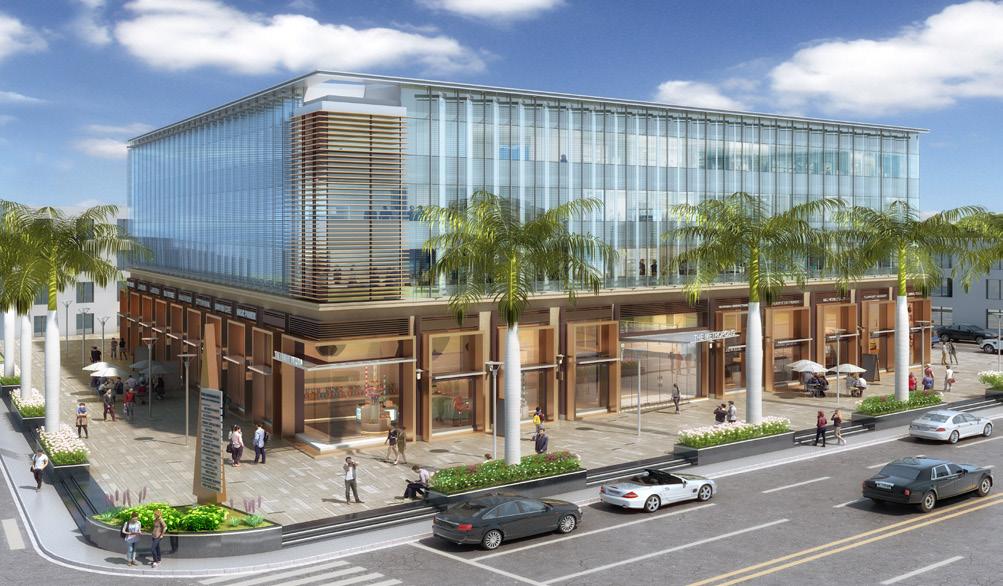
Earth Iconic
BDP developed the design for a landmark commercial centre in Sector 71, Gurgaon, integrating retail, dining, workspaces, banquet halls, and serviced apartments into a single, cohesive destination. Conceived as a hub for small businesses and local demand, the project aimed to create a vibrant, mixeduse environment that balanced functionality with architectural identity.
At the heart of the design was an iconic tower of serviced apartments, integrated seamlessly with multi-level retail streets and leisure spaces. Elevated restaurant pods were designed as sculptural accents, activating the upper levels and creating a distinctive visual identity. The ground level was anchored by accessible retail frontages, while banquet facilities, offices, and hospitality functions layered the scheme with diverse community uses.
Although the structure was built but never operationalised due to client-side challenges, the project remains a strong example of BDP’s ability to combine architectural form, programmatic clarity, and community-focused design thinking into a modern commercial landmark.
Gurugrami, India

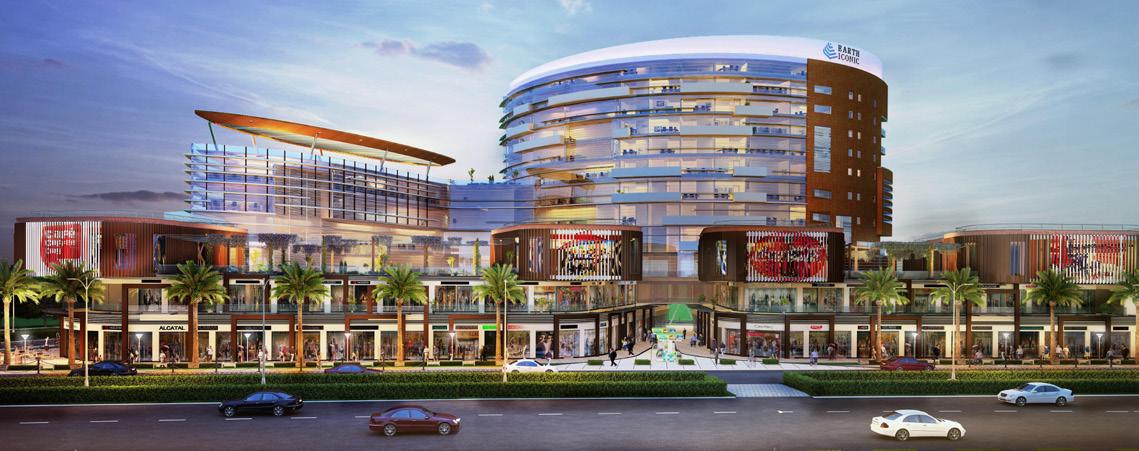
The Well
A highly connected mixed use development in downtown Toronto formed from seven individual buildings linked by a central retail spine and highquality public spaces.
The retail buildings define and occupy the first three levels of this city block to form a podium, above which towers up to 36 storeys in height form a high density residential and office scheme.
Design Expertise

Where: Toronto, Canada
When: 2024
Cost: CAD 200m
Client: Rio Can, Allied Properties and DiamondCorp
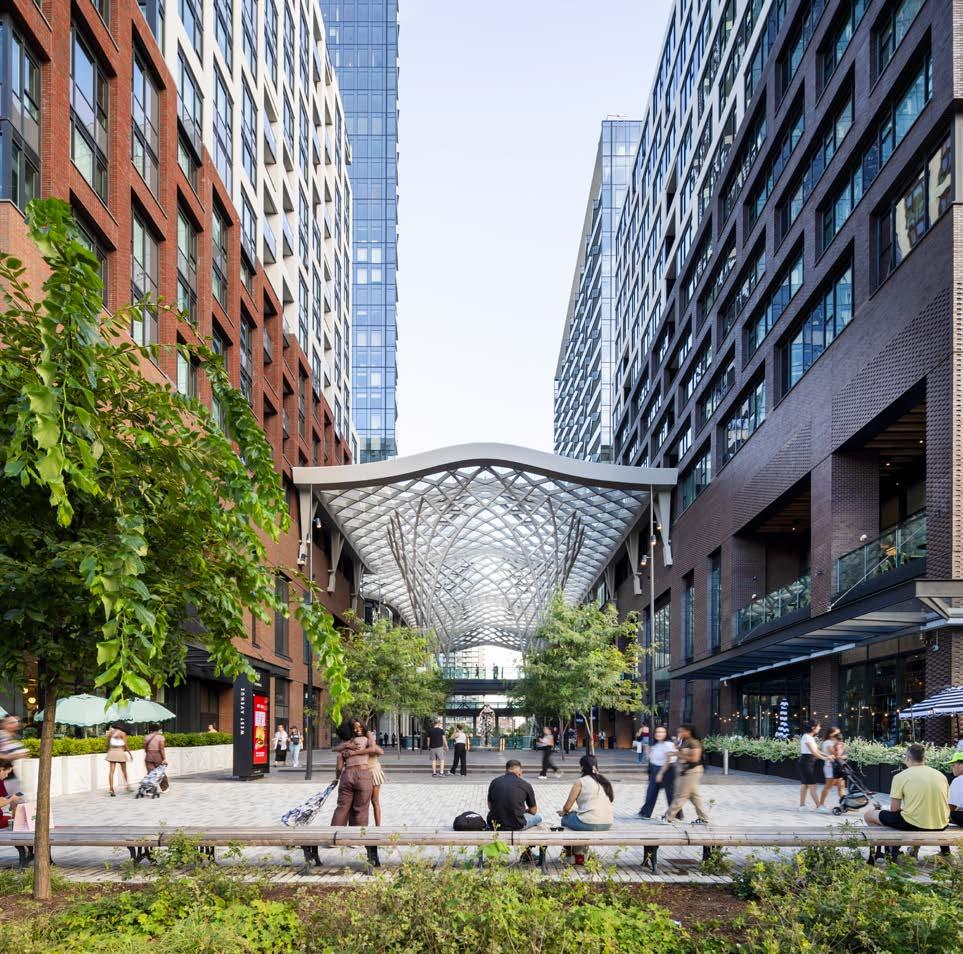
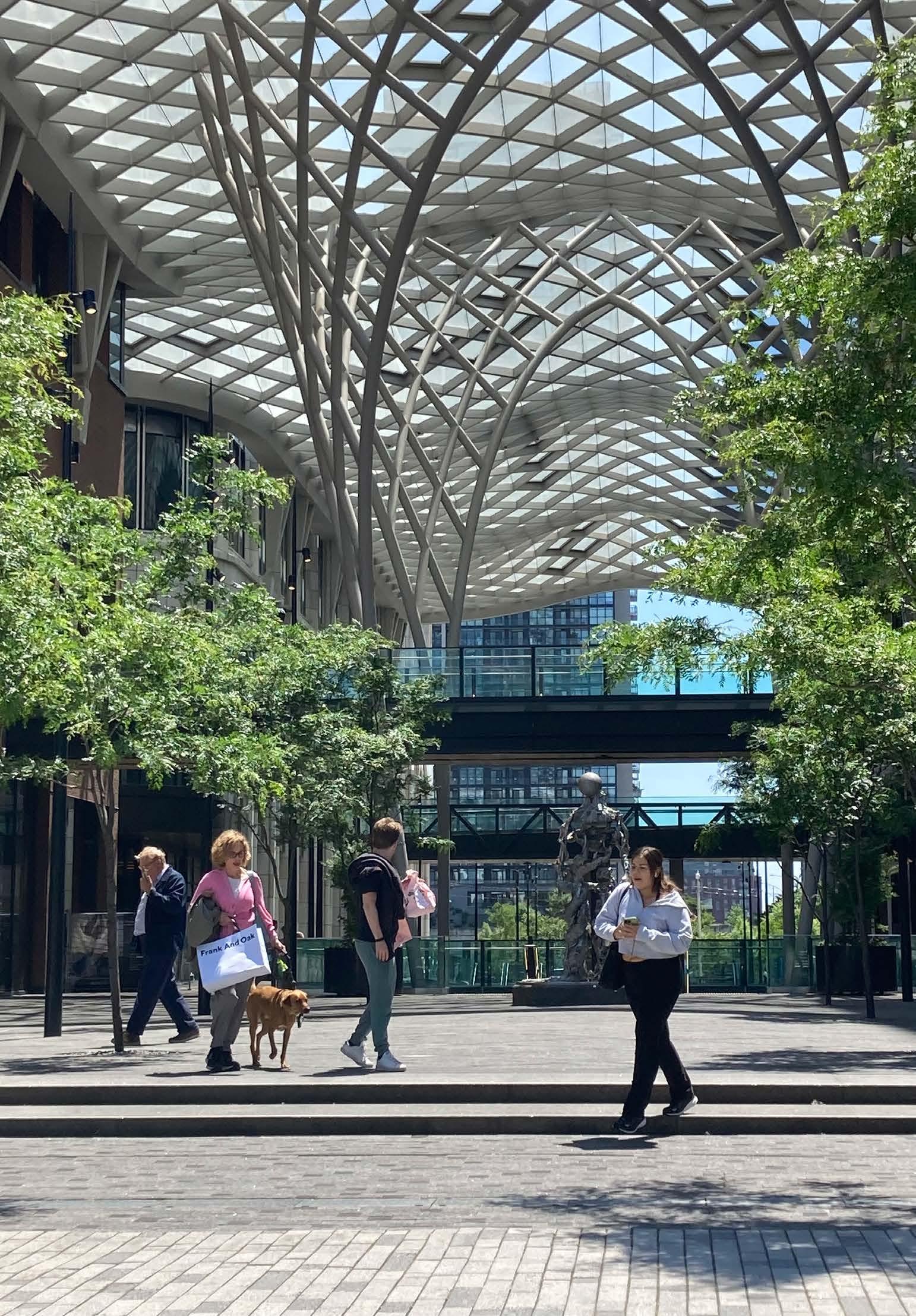
The Well
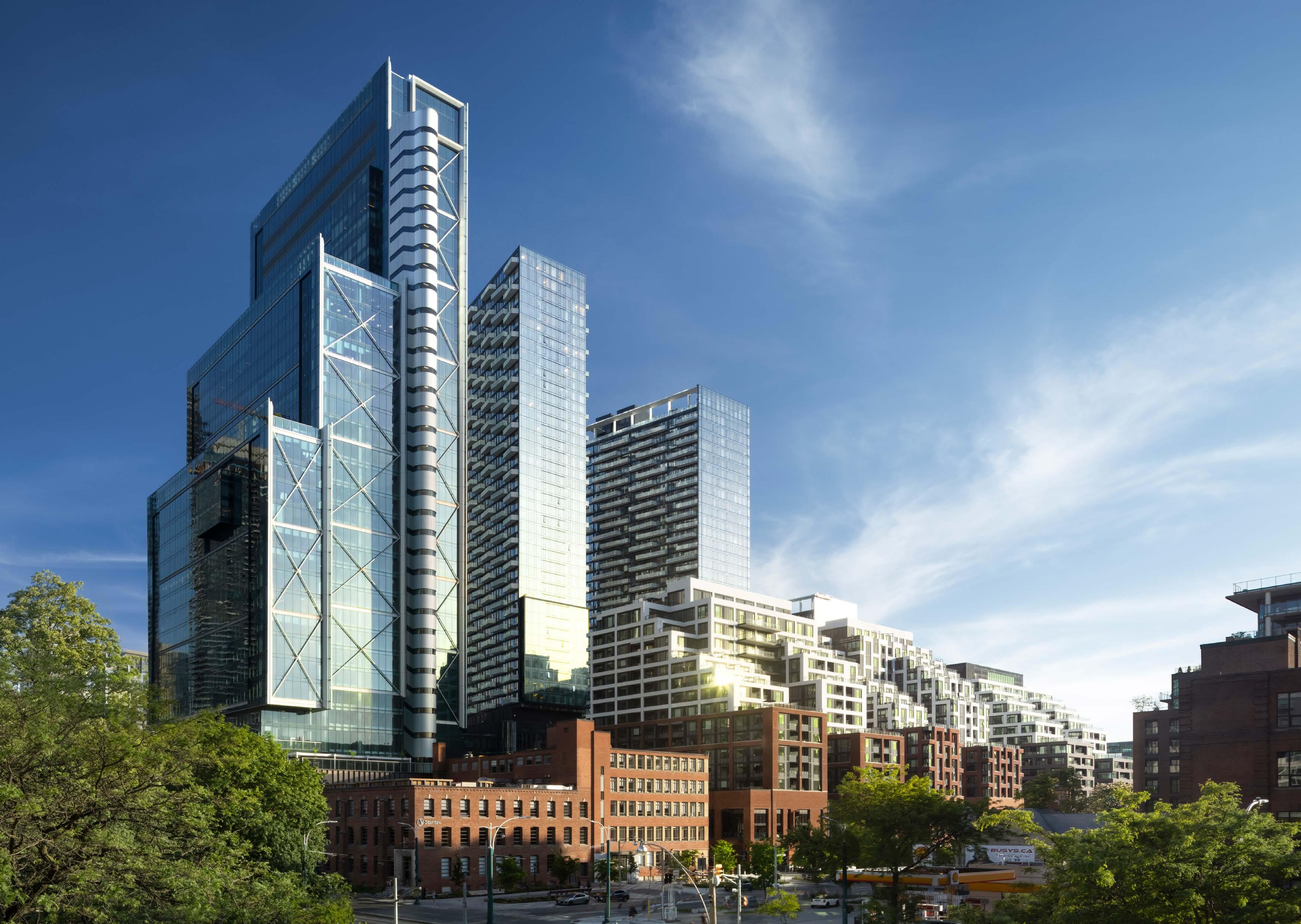
“The Well brings an extraordinary dynamism through its diversity of uses and high urban density. We are so proud to have contributed to such an impactful and significant development.”
— Adrian Price, Principal, BDP.
IKEA Delhi
BDP was appointed to lead the design of The Noida Meeting Place, a landmark 13.5-acre, IKEA-anchored retail and lifestyle destination in Noida. Strategically located with a foot-over bridge (FOB) connecting Sector 51 and Sector 52 Metro stations, the development is envisioned as a seamless one-stop hub for shopping, leisure, and business.
Beyond the IKEA store, the project features an amphitheatre and al-fresco dining space on the 5th-floor terrace, adorned with lush green planters. The development also includes multi-level office spaces with outdoor terraces and a hotel rising above, creating a vibrant mixed-use environment.
BDP’s landscape strategy places users at the heart of the experience - ensuring ease of access while incorporating generous greenery throughout. A dense Miyawaki forest belt at the entrance establishes a striking, eco-conscious arrival, reinforcing the project’s commitment to sustainability and urban wellness.
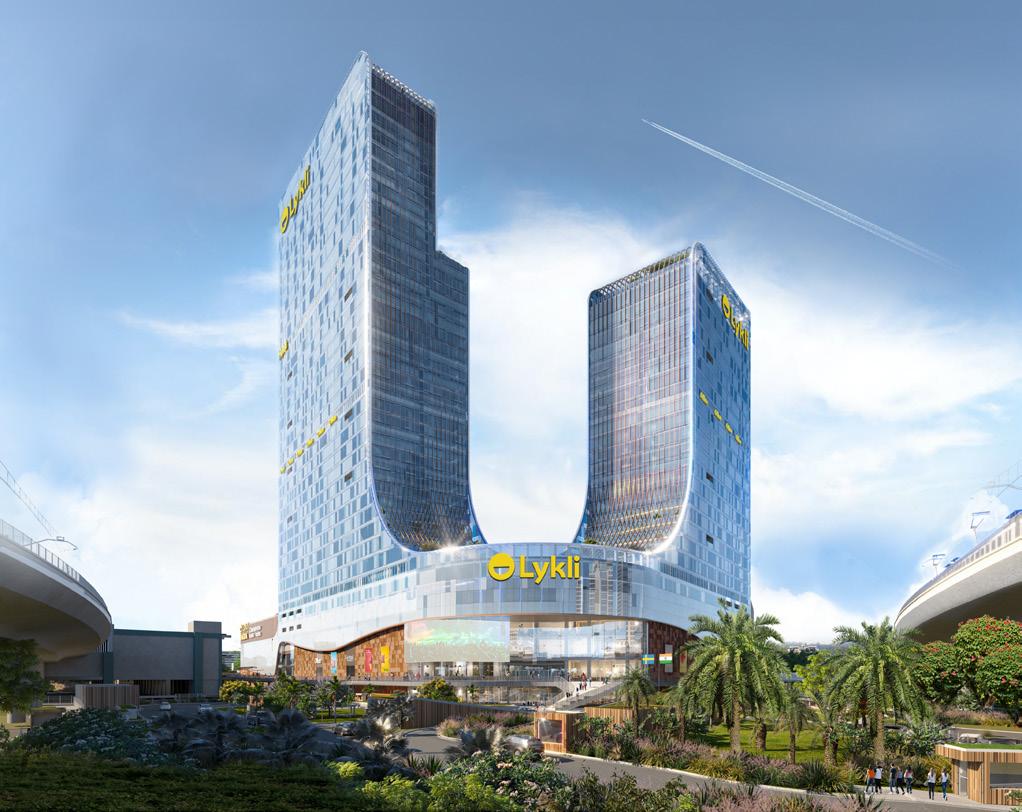



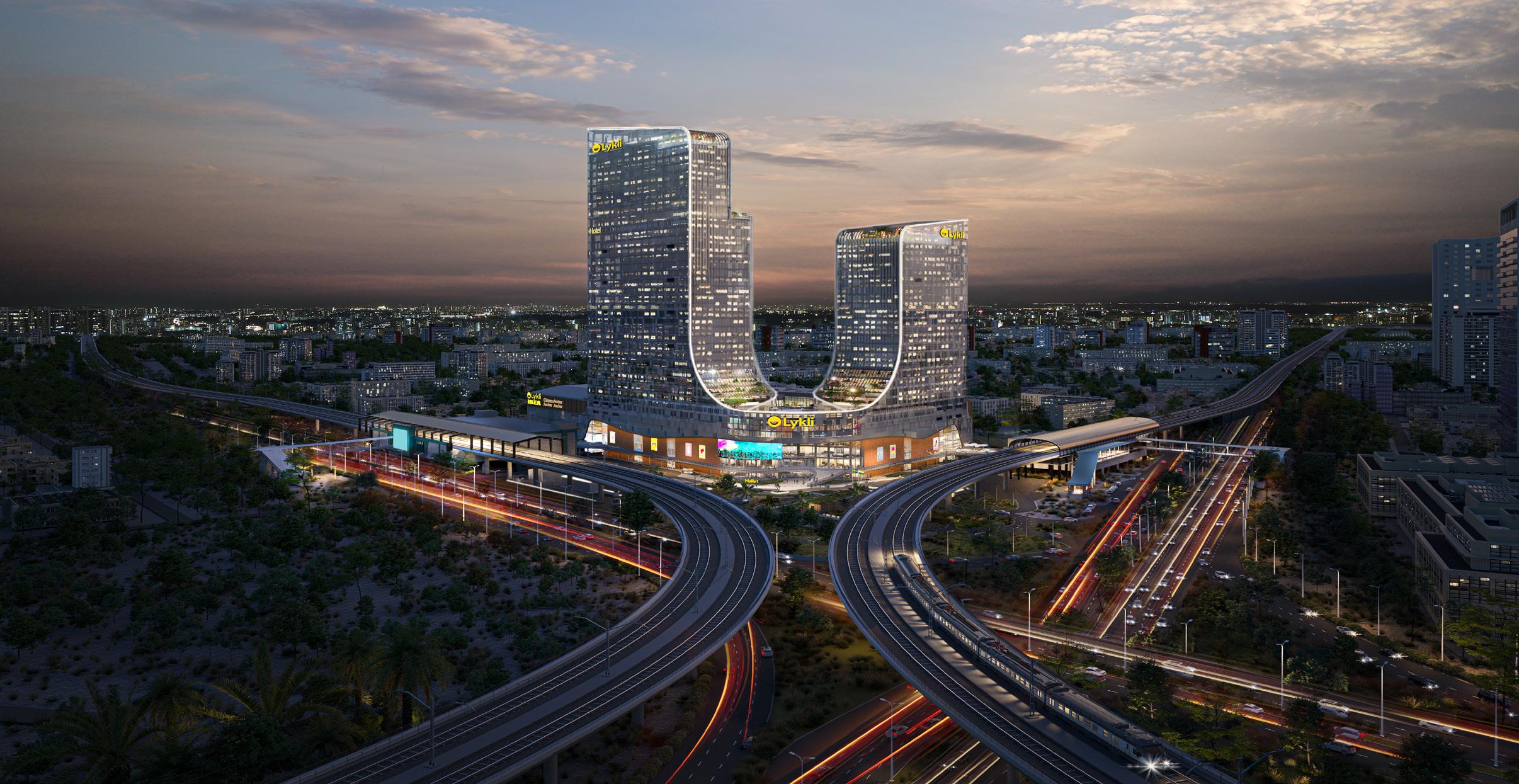
LivatMallHammersmith
Design Expertise
Architecture
BuildingServicesEngineering
GraphicDesign&Wayfinding
InteriorDesign
LandscapeArchitecture
Lighting
Sustainability
TownPlanning
Info
Where:London,UK
When:2022
Cost:Confidential
Client:MPKingsRetailS.àr.l.
IKEA is evolving its property strategy, moving from large out-of-town warehouses to city centre locations. This shift aims to offer more than just retail by creating community hubs with entertainment, workspaces, and flexible areas that cater to local needs. The company is converting malls into lively, multi-use spaces and introducing concepts coworking and events schedules into its business.
IKEA’s long term goal is to integrate deeper into urban life, supporting communities and offering unique experiences beyond shopping. This strategy works to revive underused spaces and strengthens IKEA’s urban presence.

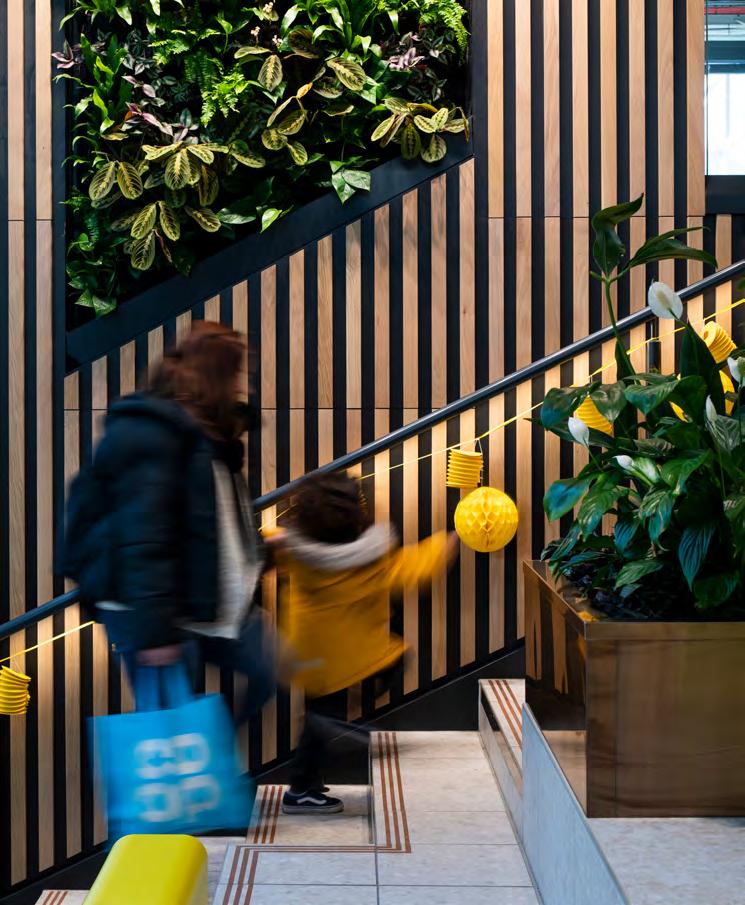
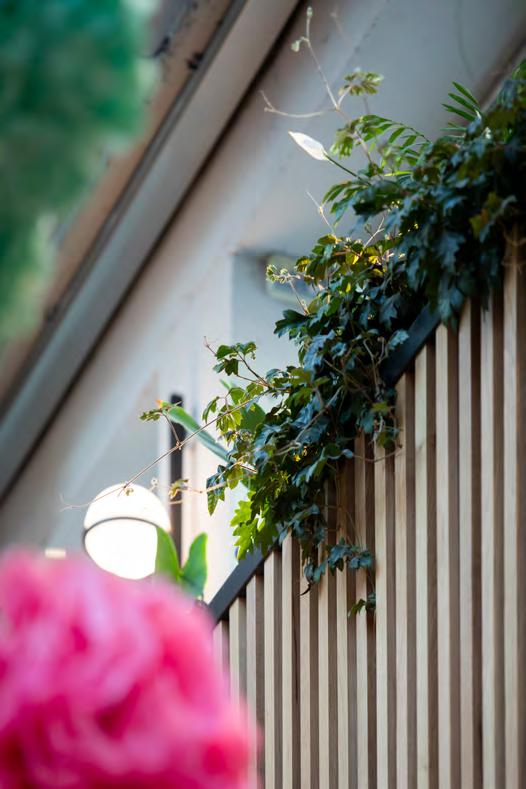
Nirlon Knowledge Park
BDP led the masterplanning, landscape architecture, and architectural schematic / guideline design for Nirlon Knowledge Park, transforming a former synthetic-fibre factory site in Goregaon into a highdensity, campus-like IT precinct. Our comprehensive vision arranged three building zones around a serene, car-free central park - creating a tranquil urban oasis within Mumbai’s bustling western suburbs.
This landscaped oasis features a 250 m-long water element and generous planting, setting the stage for an urban sanctuary designed for well-being and interaction. To manage the site’s natural water flows, the masterplan incorporated an underground drainage network and water feature to mitigate monsoon flooding—delivering both ecological resilience and serene ambiance. The project achieved LEED Gold certification for Phases I–IV and Platinum for Phase V, and also received international acclaim, including the Asia Pacific 2012 Award for Commercial Renovation/Redevelopment.
Design Expertise
Where: Mumbai, India When: 2009
Client: Nirlon Ltd.
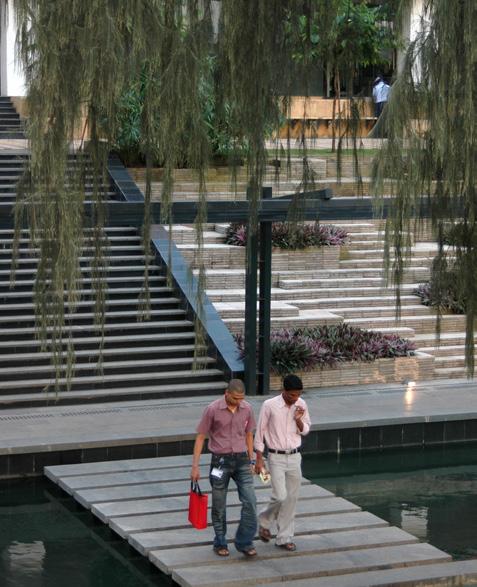


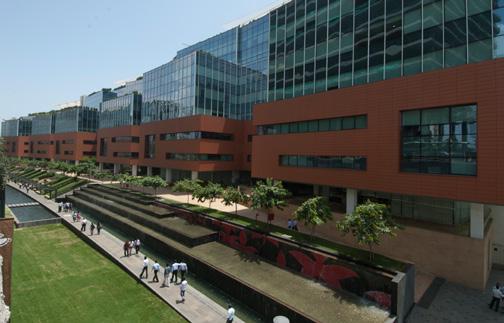
Smart Living Award 2011 - Best Corporate Space, Best Green Project and Safest Project.

International Property Award 2012 - Best
Commercial Renovation/Redevelopment - Asia Pacific Region.
Mivida Retail District
Mivida Retail District is a vibrant commercial hub within the EMAAR Mivida masterplan, offering shopping, dining, and entertainment in a prime New Cairo location.
Design Expertise
Architecture
Graphic Design & Wayfinding
Landscape Architecture
Lighting Info
Location: New Cairo, Egypt
Completion: 2019
Cost: Confidential
Client: Confidential
Located 28 km east of central Cairo and just 20 minutes from Cairo International Airport, the district spans 45,000 sq m and features retail and food & beverage outlets, a food court, multiplex cinema, and entertainment zone. The Event Plaza provides a flexible outdoor venue, while the Boulevard and surrounding streets blend traditional Souq elements with contemporary design to create a welcoming, lively environment.
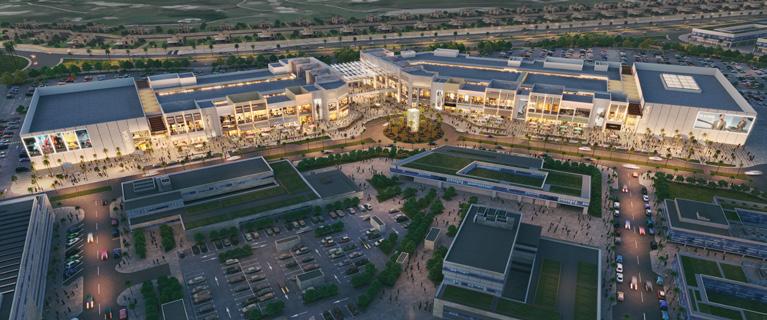
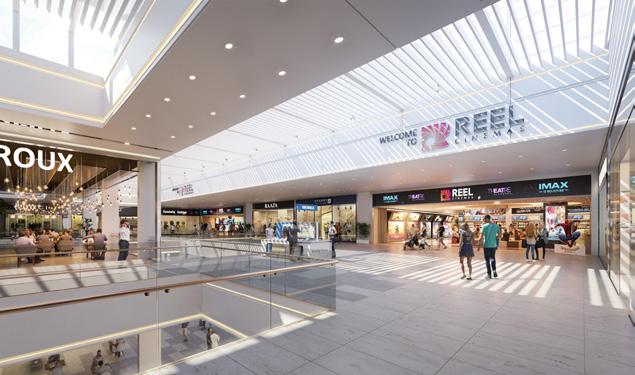

Google HQ
The first wholly owned and designed Google building outside of the United States, provides 1 million sq ft of purpose built space and combined with its current building at 6 Pancras Square, and an additional third building, will create a Google campus.
We are lead consultant, design delivery architect, lighting and interior designer, and workplace planner, working with concept architects Heatherwick Studio and Bjarke Ingels Group to deliver the scheme.
Design Expertise
Where: London, UK
When: 2024
Cost: £650m
Client: Google
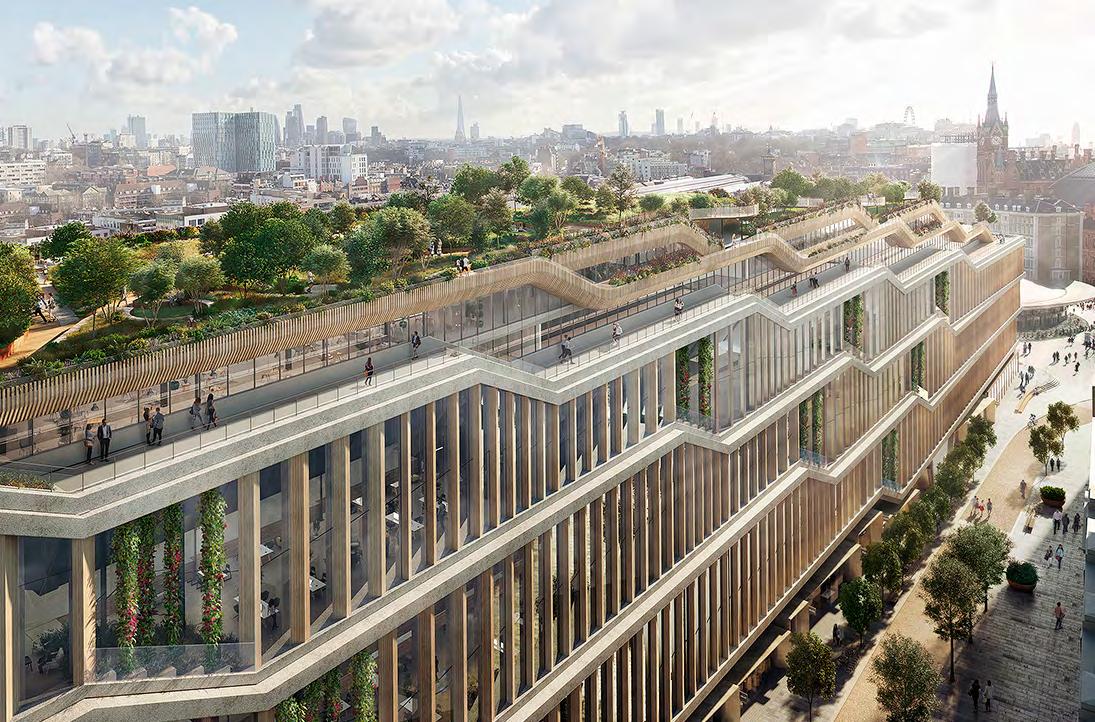

Metaswitch
A bespoke office headquarters in the London Borough of Enfield for software and network developer Metaswitch accommodates 500 staff across five floors arranged around a top-lit atrium with a feature staircase to enhance interaction between the floors.
The design also comprises a ground floor reception with a cafe, a state-ofthe-art data centre, a rooftop conference space and basement parking.
Design Expertise
Architecture
Info
Where: London, UK
When: 2020
Cost: Confidential
Client: Stoford Developments

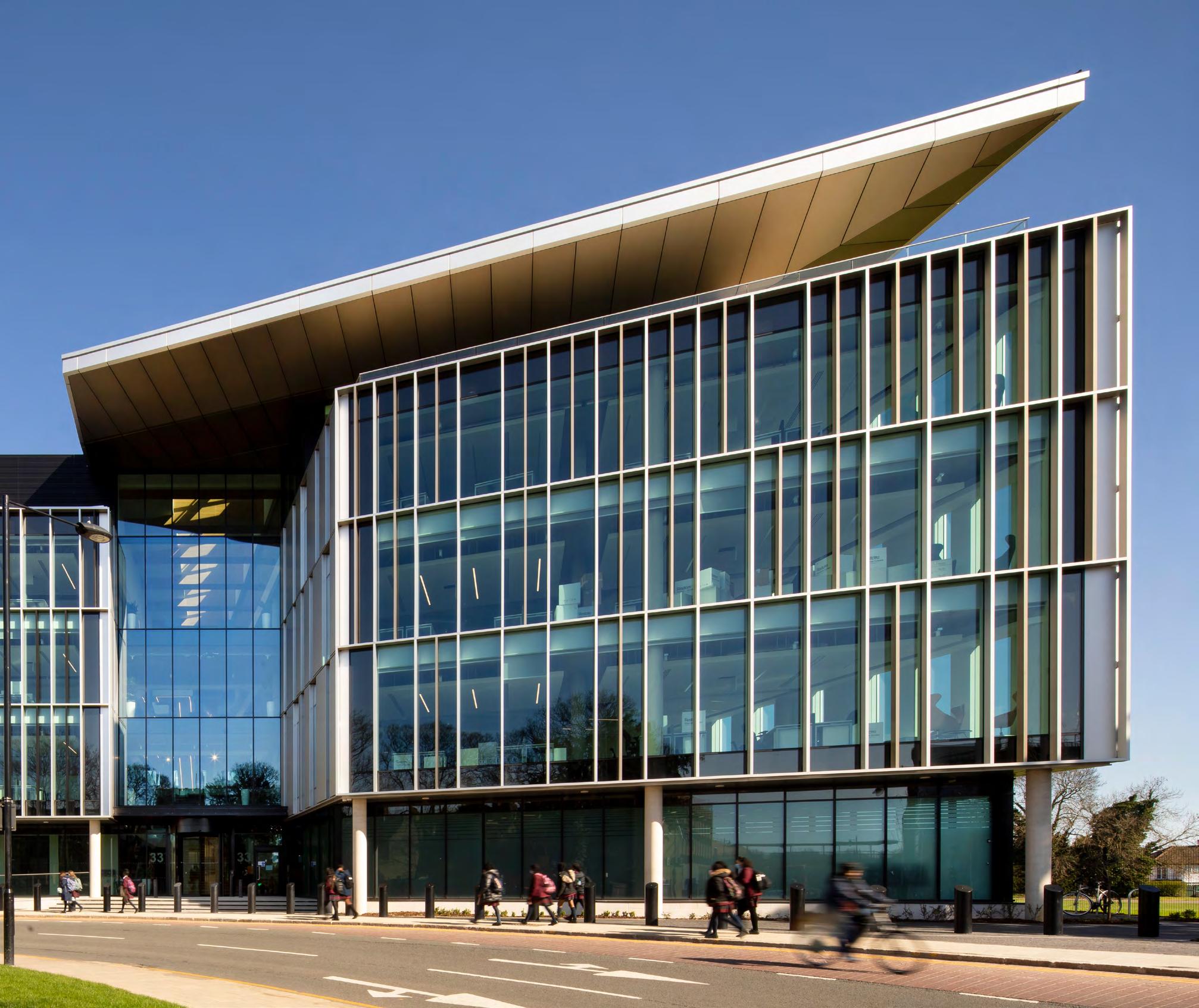
SMMall
BDPhasbeenappointedto designthepublicspacesofa majorretaildestinationinthe Philippines,withavisionto createimmersiveand memorablecustomer experiences.
Thedesignapproachthoughtfullyblends modernaestheticswiththerichnessof localculturalidentity,resultinginspaces thatfeelbothcontemporaryandrootedin place.Keyzonessuchasthefoodcourt, indoorgarden,cyberzone,andother communalareasarecarefullyplannedto promotesocialinteraction,relaxation,and communityengagement,shapingavibrant andinclusivedestinationforallvisitors..
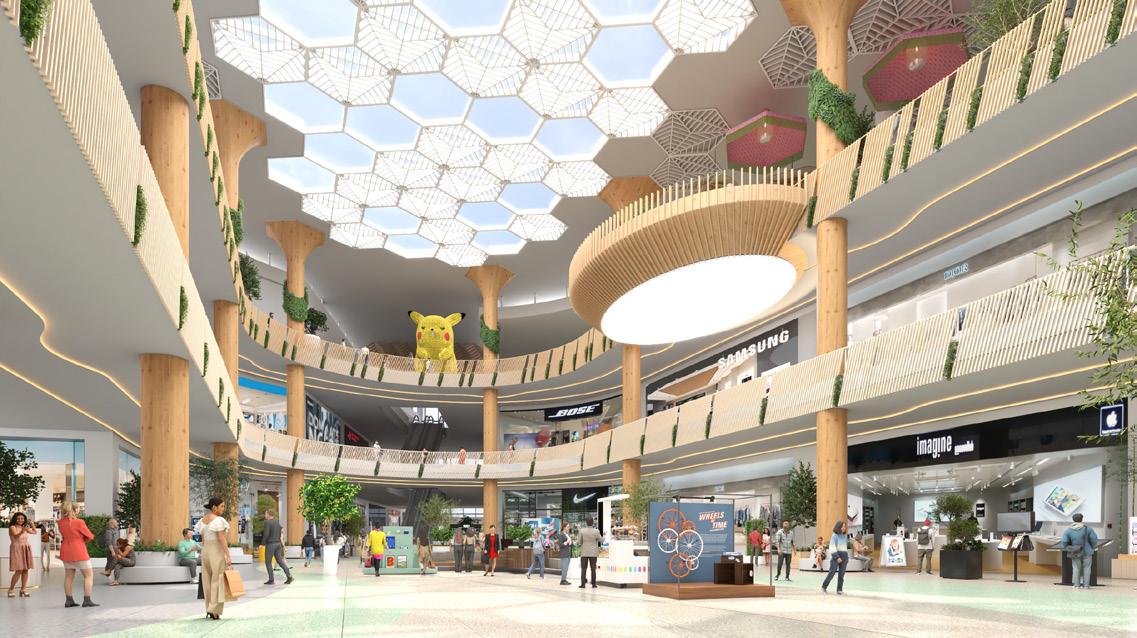

Shanghai Yangshupu Power Plant


Originally commissioned in 1911, Shanghai Yangshupu is a historic coal-fired power plant, the first of its kind in the Far East.
Situated on an 83,000 square metre site in Yangpu by the Huangpu River, it features two prominent power station buildings and associated structures. Designed by British engineers and dating back to the 1880s, it made Shanghai the third city in the world to generate electricity.
Currently, our multidisciplinary team is renovating the plant to preserve and adapt the site, adding accommodations, social spaces, retail, and business functions to create a vibrant mixed-use destination.
Design Expertise Architecture
Info
Where:Shanghai,China
When:Ongoing
Cost:Confidential
Client:Confidential

Educatingfor Tomorrow.
IIT Mandi
BDP was selected through an international competition to design the new IIT Mandi campus in Himachal Pradesh-a visionary project created to become a beacon of engineering excellence, deeply respectful and responsive to its Himalayan surroundings.
Located in Kamand along the Uhl River, this 538-acre site presented a compelling design challenge: only about 200 acres were developable, while the remainder comprised steep, forested terrain. Our masterplan unfolds as a self-contained township, sensitively nestled into the existing topography and fluidly integrated with the landscape—minimising earthworks, preserving forest cover, and drawing inspiration from hill settlement patterns in both form and materiality. Rather than imposing upon the terrain, the architecture emerges from it. Buildings are thoughtfully placed on flatter plateaus to reduce disturbance and make use of local materials and vernacular roof styles—a design approach that weaves the campus into the Himalayan valley as naturally as the village settlements nearby.
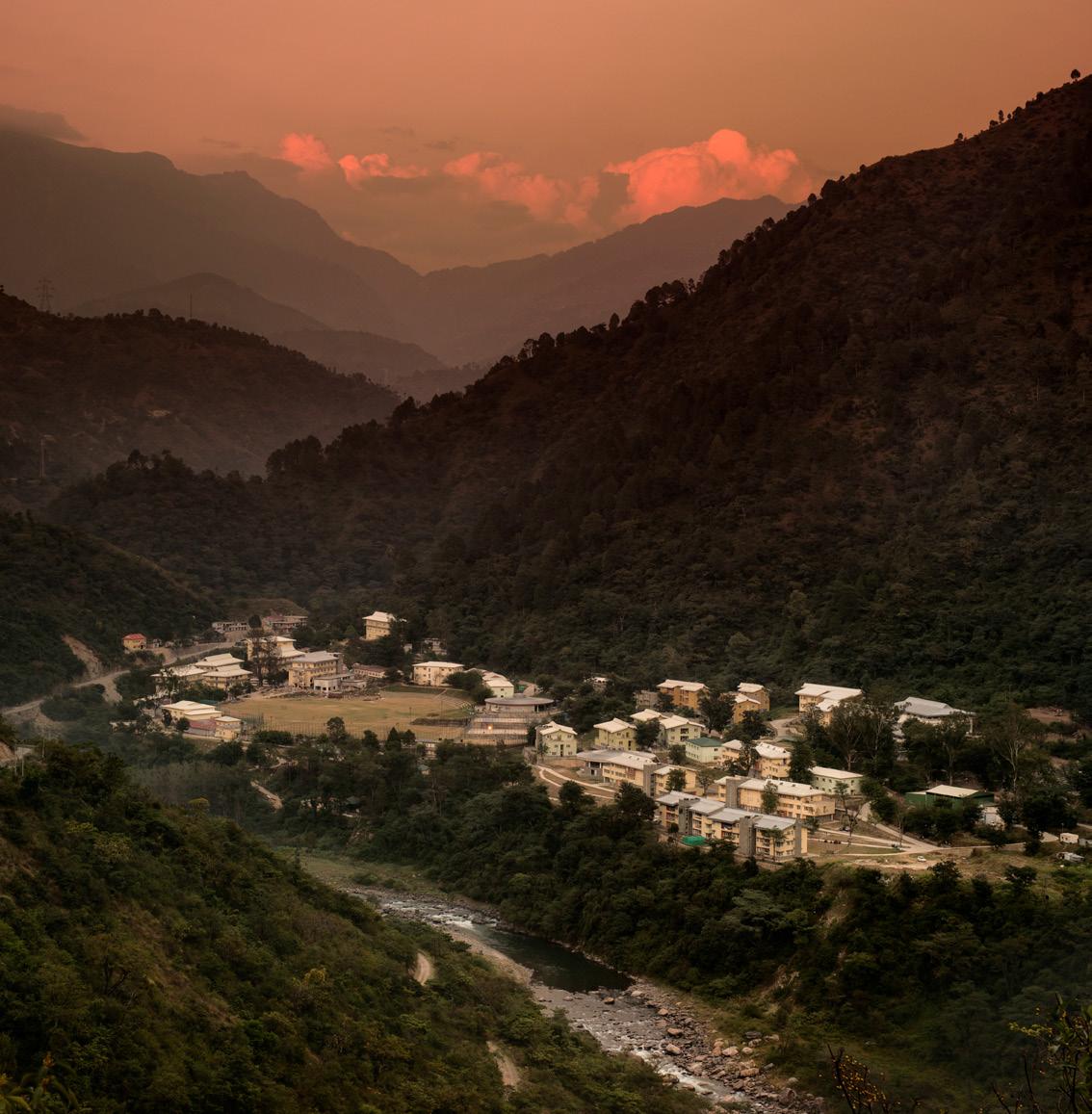
IIT Mandi
The design creates a self-contained ecological township with academic buildings, residences, and community amenities interwoven into the landscape. Shared learning houses, laboratories, and a central “market square” foster collaboration and belonging, while sustainability strategies—ranging from optimized orientation and shading to passive energy measures—ensure resilience in this demanding climate. Rigorous digital analyses guided building orientation, daylighting, glazing, and shading strategies, ensuring visual comfort while limiting energy usage.
The result is a campus that is both environmentally sensitive and socially vibrant, balancing Himalayan serenity with the ambition of a world-class centre of learning.

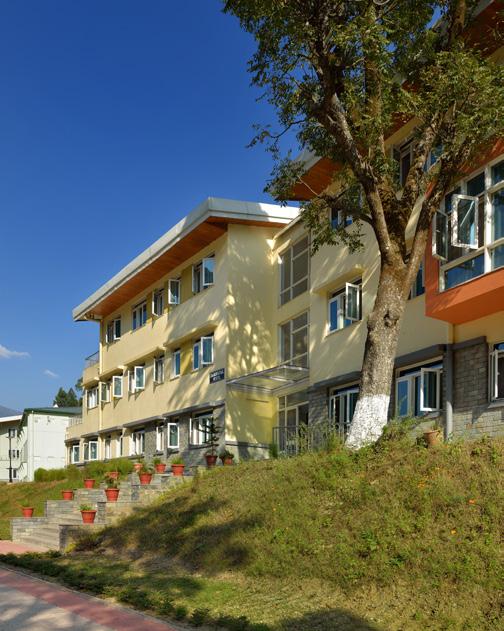
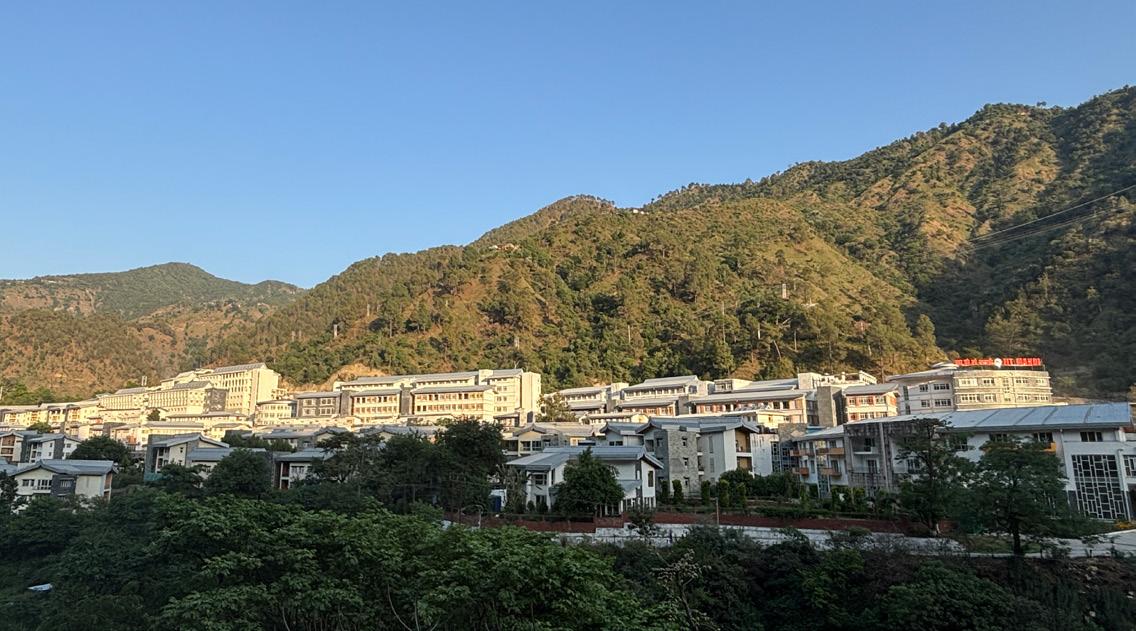
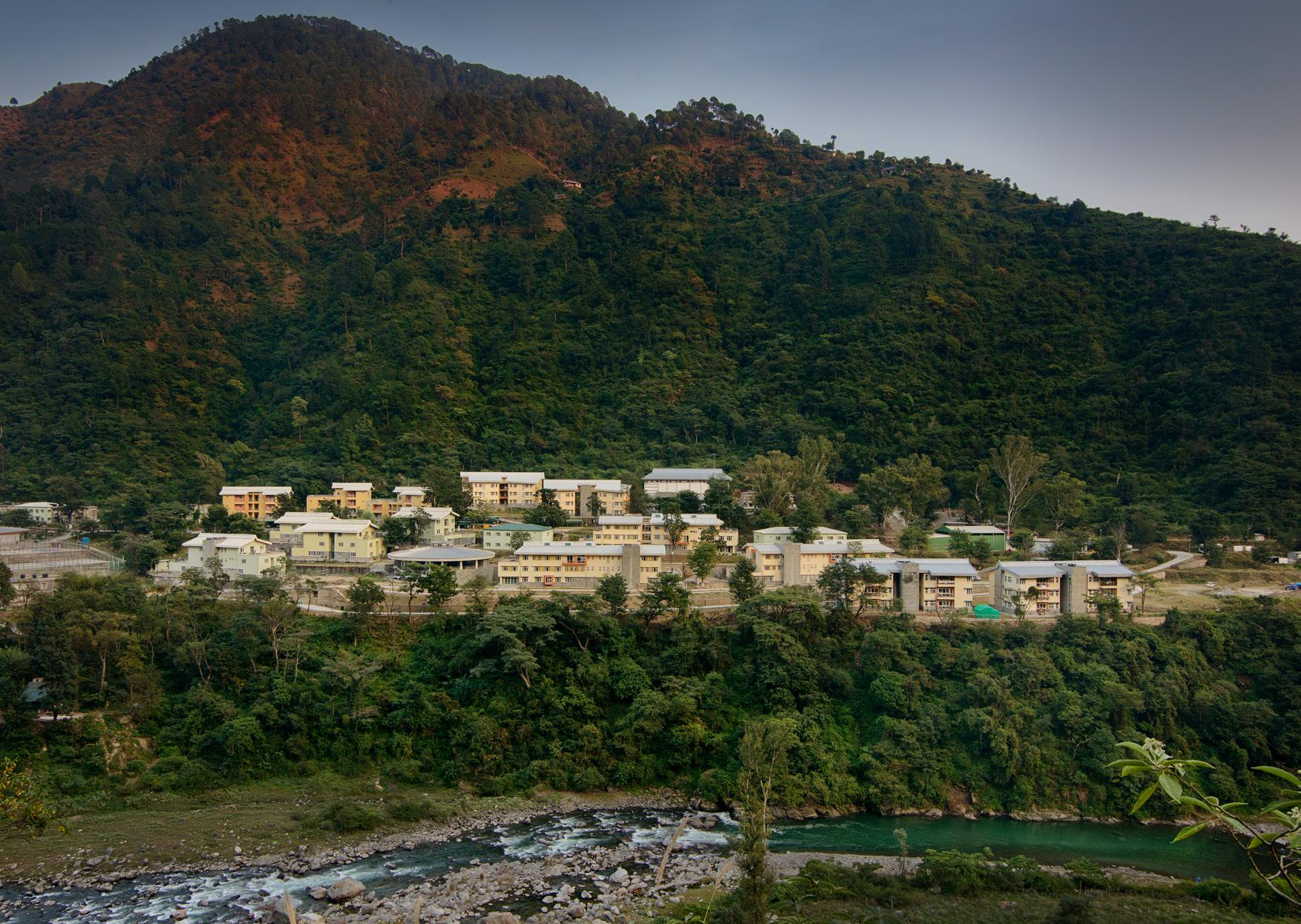
The masterplan is consciously and deliberately not imposed on the site but is developed around it with the vernacular pattern of development in hill settlements.
IIT Jodhpur
The competition-winning Masterplan was envisioned as an international exemplar of sustainability, built around a Near Zero Energy, Water, and Waste strategy. Conceived as a living organism, the design integrates every part of the campus into an interconnected network of systems, mirroring the complex yet balanced metabolism of nature.
Planned across 852 acres to the northeast of Jodhpur city, the Masterplan responds sensitively to the region’s climatic and geographical challenges. The vision for a Smart, Intelligent Eco-Campus goes beyond functionality—shaping an environment that is sustainable, resilient, and deeply engaging. The result is a place designed to delight its users while setting new benchmarks in sustainable living and working.
Design Expertise
Master Planning Urban Design Landscape Architecture
Where: Jodhpur, India
When: 2013
Client: Indian Institute of Technology (IIT)


The campus is designed as an ‘oasis’ protected from adverse winds by a large earthen bund that gently slopes to merge with the buildings and the landscape.
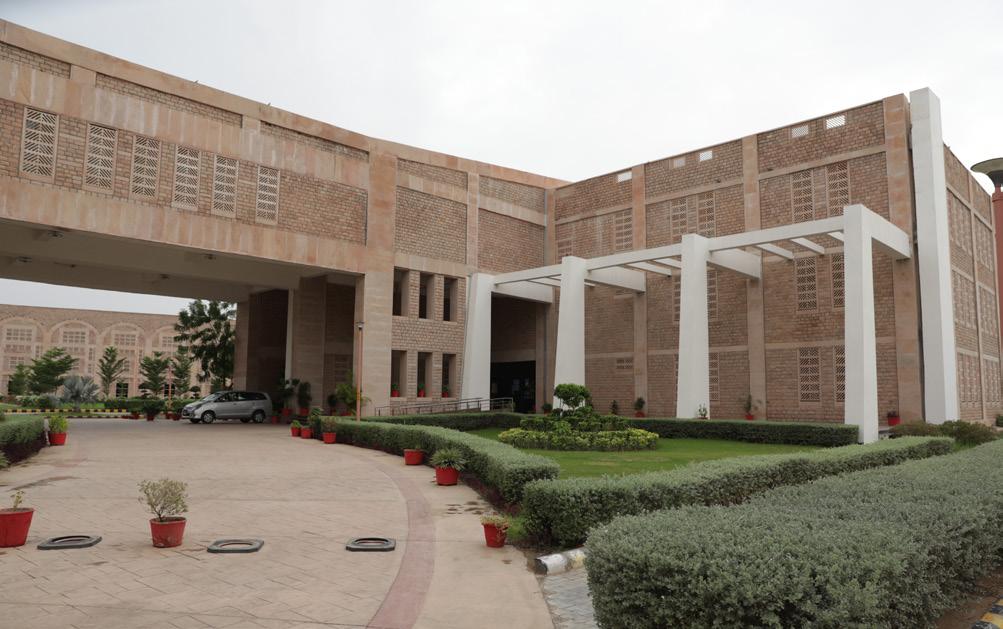

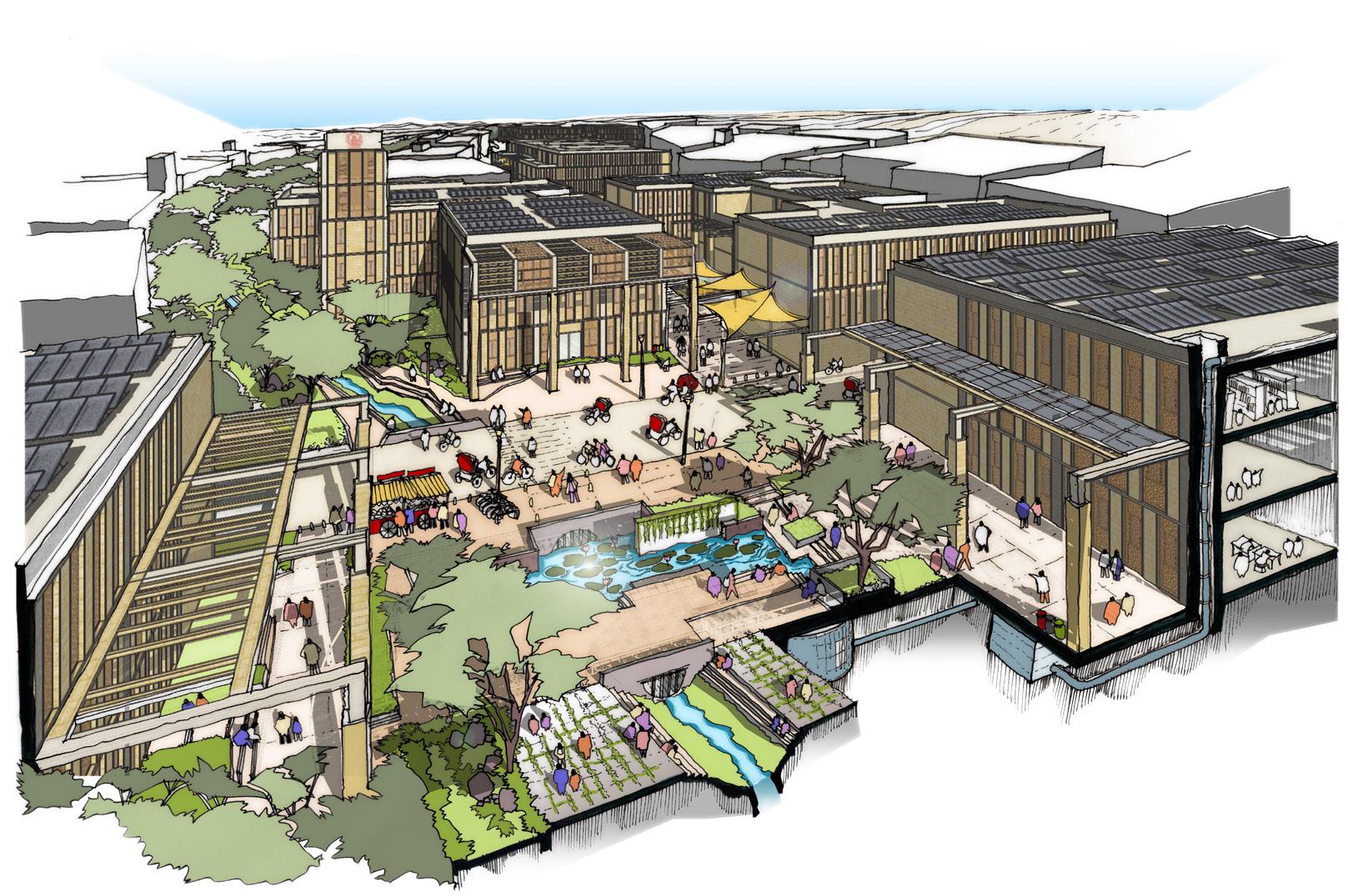
The masterplan interweaves clustered building zones, solar integration, and green corridorsmaking the campus a tangible ‘Living Laboratory’ of sustainability.
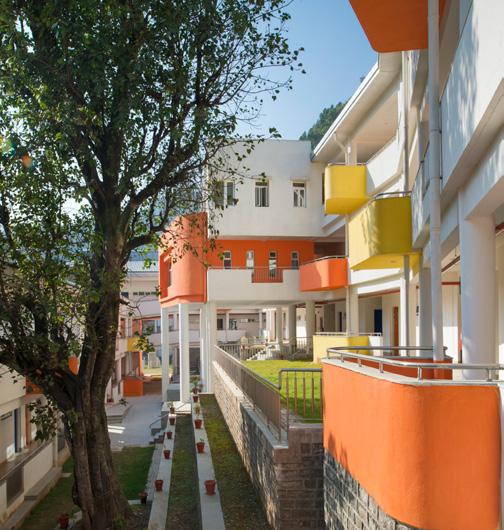
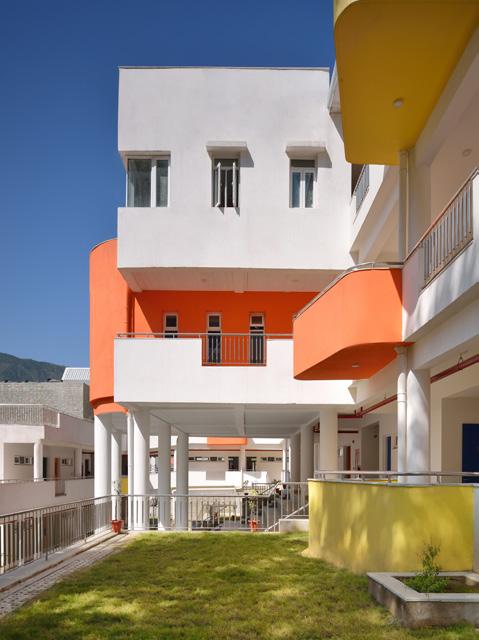
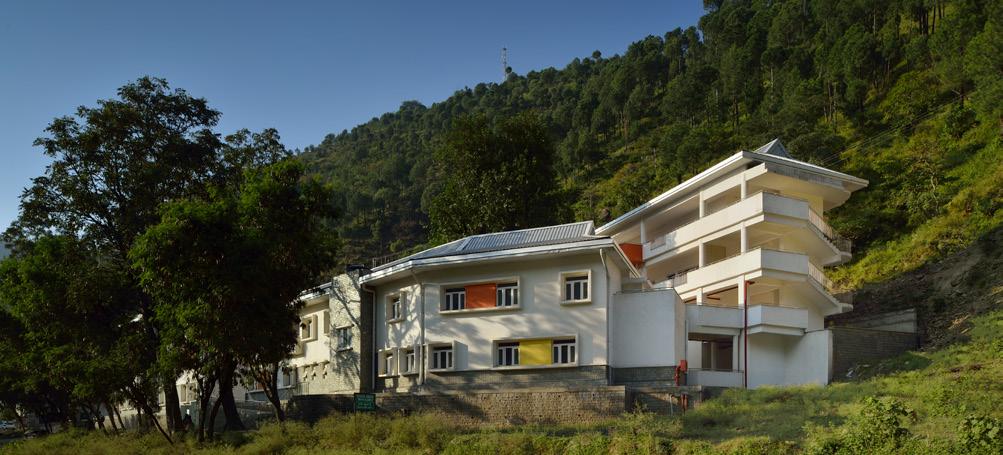
Takshila IIT Mandi School
As part of the larger IIT Mandi masterplan, the Kendriya Vidyalaya spans 4,617 m² and accommodates students from Kindergarten to Class 12. Located on one of the steepest parts of the campus, the school is designed in a compact, linear form that steps along the contours in two tiers. This approach minimizes earthwork while ensuring every classroom benefits from natural light and views of the Himalayan setting.
Key features such as the library on the upper level, overlooking a semicovered assembly court with stepped seating, create vibrant shared spaces for learning and community. Covered corridors connect the blocks, while projecting balconies serve as informal gathering points. Together, these elements establish a school that is practical, cohesive, and inspiring- deeply attuned to both its educational role and its mountain context.
Design Expertise
Architecture
Interior Design
Info
Where: Mandi Himachal Pradesh, India
When: 2018
Client: Indian Institute of Technology (IIT)
GEMS Wellington Academy
Thecomplexcomprisesthree distinctschoolsections: foundations,primary,and secondary,eachaselfcontained unitcentredaroundsharedspaces.
Thisincludesanauditorium,admin facilities,andadiningareawithpanoramic viewsofthesportsfieldsandcomplex, whichfeaturestwoswimmingpools.The buildingsaredesignedtominimisesolar glare,whilepalmfilledcourtyardswithin eachwingofferfreshairandgreenery, enhancingthelearningenvironment.
Design Expertise
Architecture
Building Services Engineering
Civil & Structural Engineering
Interior Design
Info
Location: Dubai, UAE
Completion: 2013
Cost: £40M
Client: Premier Schools International (LLC)
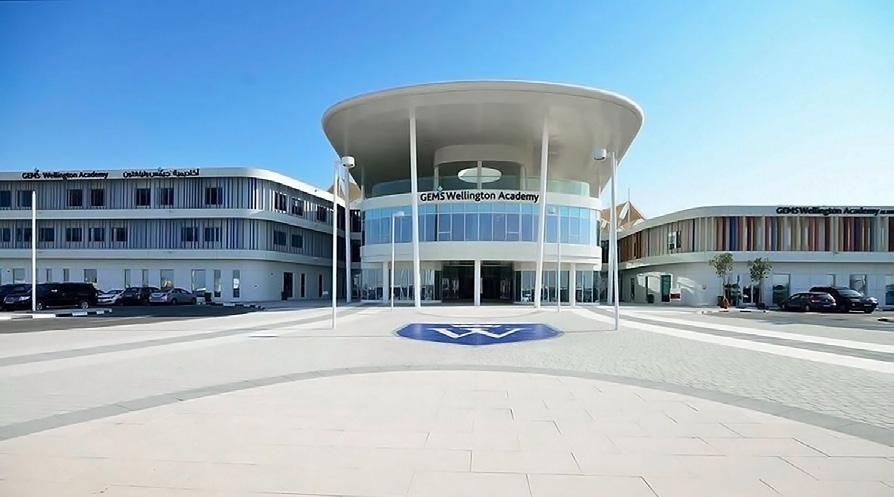
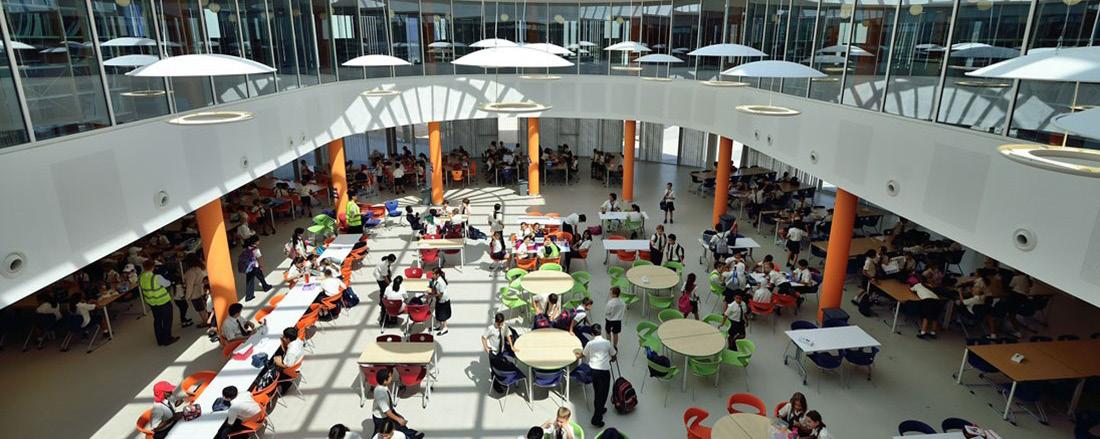
Early Learning Centre
The Early Learning Centre for Reliance is envisioned as a freeflowing environment without rigid classroom boundaries, where learning and play seamlessly overlap. The design maximises the site’s potential to create a holistic setting that nurtures curiosity, exploration, and social interaction.
Spread across a 21,500 sq ft indoor area, the centre accommodates up to 100 children in three age groups, with spaces tailored for flexibility and connection. The result is an adaptable, child-centred environment that fosters creativity, independence, and joy in early education.
Design Expertise
Where: Mumbai, India
Client: Reliance India Ltd.
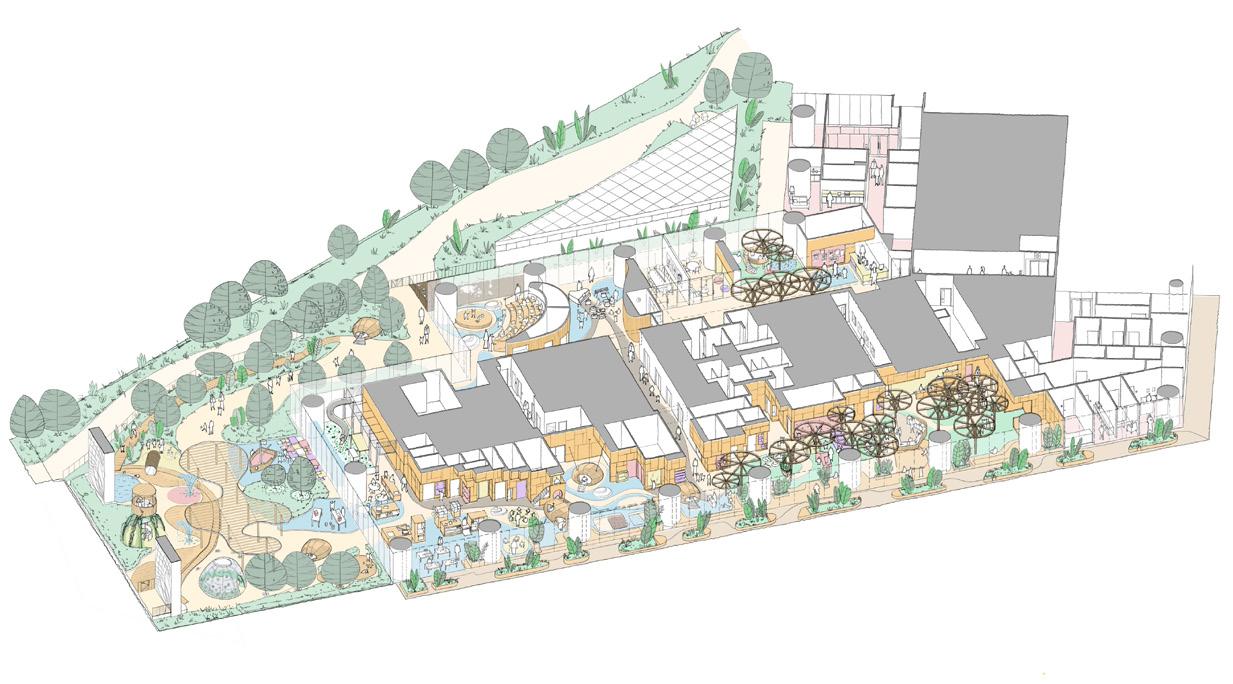
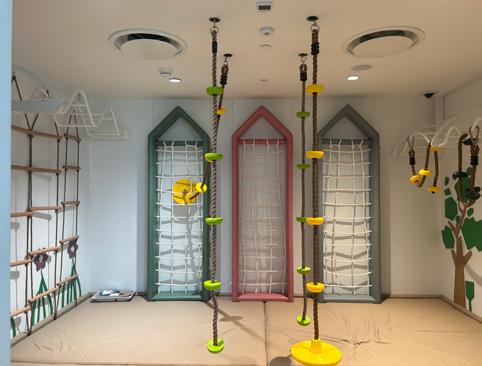
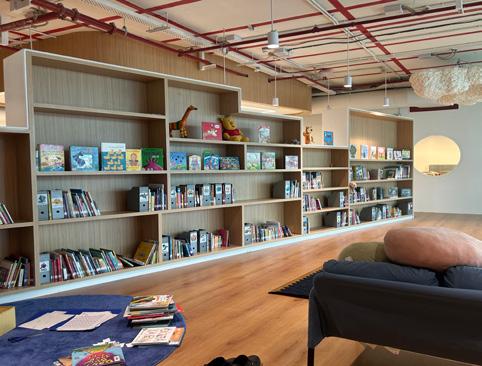
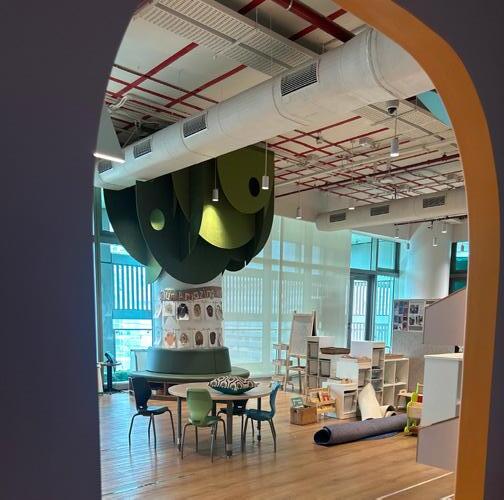
Early Learning Centre
The landscape design for the Early Learning Centre extends its free-flowing ethos outdoors, creating a 25,000 sq ft terrace as a dynamic learning environment. Planting, play zones, and interactive features are designed to stimulate curiosity, sensory development, and social interaction in equal measure.
Age-appropriate spaces range from safe tot-lots to exploratory gardens and active play areas for older children. Native planting introduces shade and biodiversity, while natural materials and water elements foster tactile learning and play. Flexible outdoor classrooms and storytelling corners complement interior spaces, ensuring that landscape and architecture together create a holistic, child-centred environment where discovery and joy define early education.
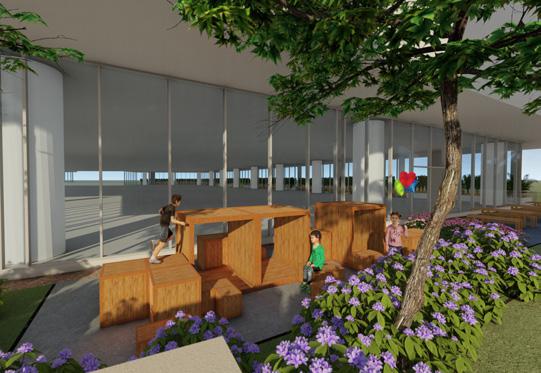
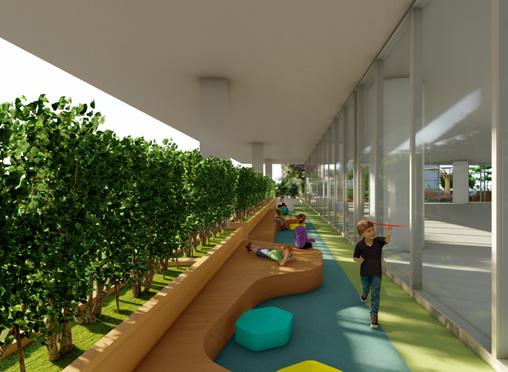
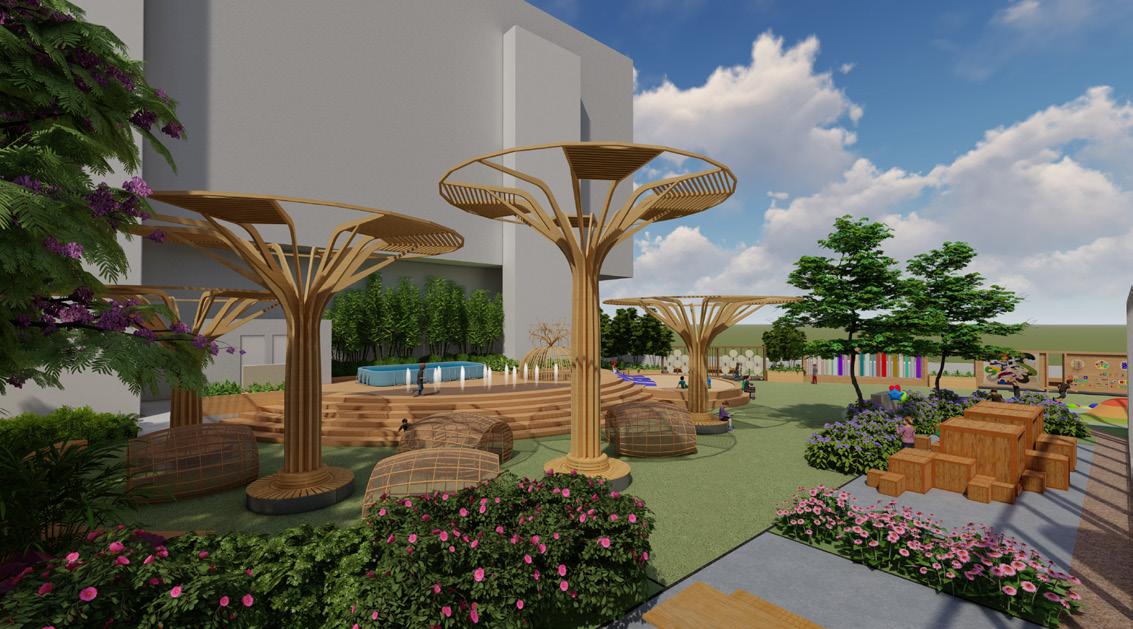
Junior School
BDP was engaged by the Reliance Group to design an 8,500 sq ft flexible interior for the Junior School in Mumbai—a space that balances active learning zones with focused study, plus a tranquil sensory room dedicated to relaxation and sensory development.
We’re passionate about designing places that “enrich life … planet and people friendly and use technology to intensify our ability to think, imagine and deliver new places” At BDP, we believe educational spaces are not merely functional—they’re performative environments that respond to users’ needs, encourage interaction, and inspire learning.
Our approach translated this philosophy into action by configuring the school’s interior to adapt rapidly between collaborative, hands-on activities and quiet, concentrated work. The sensory room offers a calm retreat that supports diverse learners, while the overall layout reflects our commitment to humancentred, technology-enhanced, and empathetic learning environments.
Design Expertise
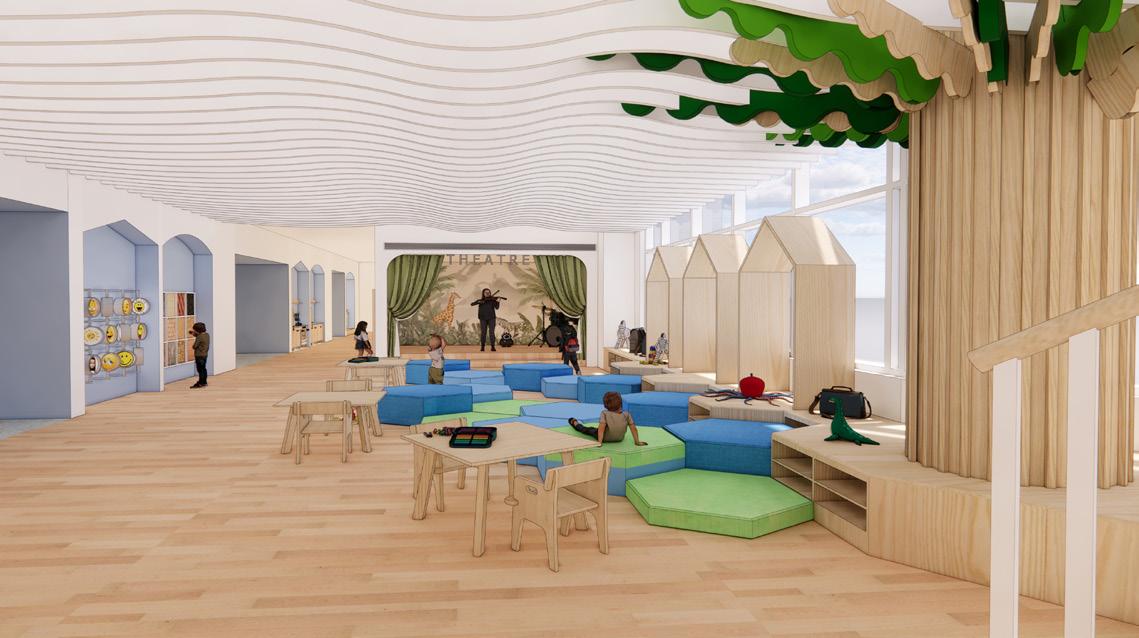


Junior School
The Secret Library occupies the tunnel-like space below the community stair. It is accessed from either end and incorporates built-in bookshelves that surround the reader, built-in seats and a reading desk.
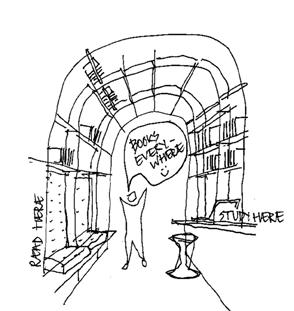



Namtech Campus
BDP’s proposal for the NAMTECH Campus was driven by a philosophy of designing with restraint - creating a sustainable, resourceconscious learning environment that achieves maximum impact with minimal footprint.
Conceived for a prestigious design competition, the vision sought to harmonize traditional craftsmanship with cutting-edge technology, shaping a campus that fosters innovation, skill development, and environmental responsibility. The design approach was rooted in local mass materiality, combining both emerging and vanishing skills to craft spaces that are functional, cost-effective, and imbued with cultural meaning. Inspired by the five natural elements—earth, water, fire, air, and space—the campus strategy emphasized judicious use of resources, ensuring environmental sensitivity while enhancing wellness and community life.
Through a careful balance of vernacular low-tech methods and advanced high-tech interventions, the campus was envisioned as a self-sustaining microcosm. Every decision was anchored in a clear assessment of need over excess, resulting in a campus that is at once future-ready, environmentally responsible, and deeply connected to its context.
Design Expertise
Design
Where: Gujrat, India When: 2024
Client: NAM:TECH



University of Southampton Delhi
The University of Southampton’s new campus in Gurgaon is envisioned as a vibrant and globally connected environment-one that embodies the University’s heritage while celebrating the richness of Indian cultural identity.
Our design approach was centred on creating spaces that foster innovation, collaboration, and adaptability. The interiors are carefully choreographed to support a wide spectrum of experiences academic, professional, and social—while ensuring flexibility for the future.
The ground floor has been conceived as the heart of the campus, an open and welcoming student hub that integrates services, enterprise connections, and flexible teaching areas. The first floor builds on this with adaptable classrooms, collaborative learning zones, and resource spaces designed for cross-disciplinary exchange. Natural elements such as pocket parks, landscaped courtyards, and informal break-out areas are woven throughout the interiors to encourage interaction, wellbeing, and a sense of belonging.
Expertise
Where: Gurgaon, India When: 2025
Client: University of Southampton/ Oxford International Education Group (OIEG)



University of Southampton
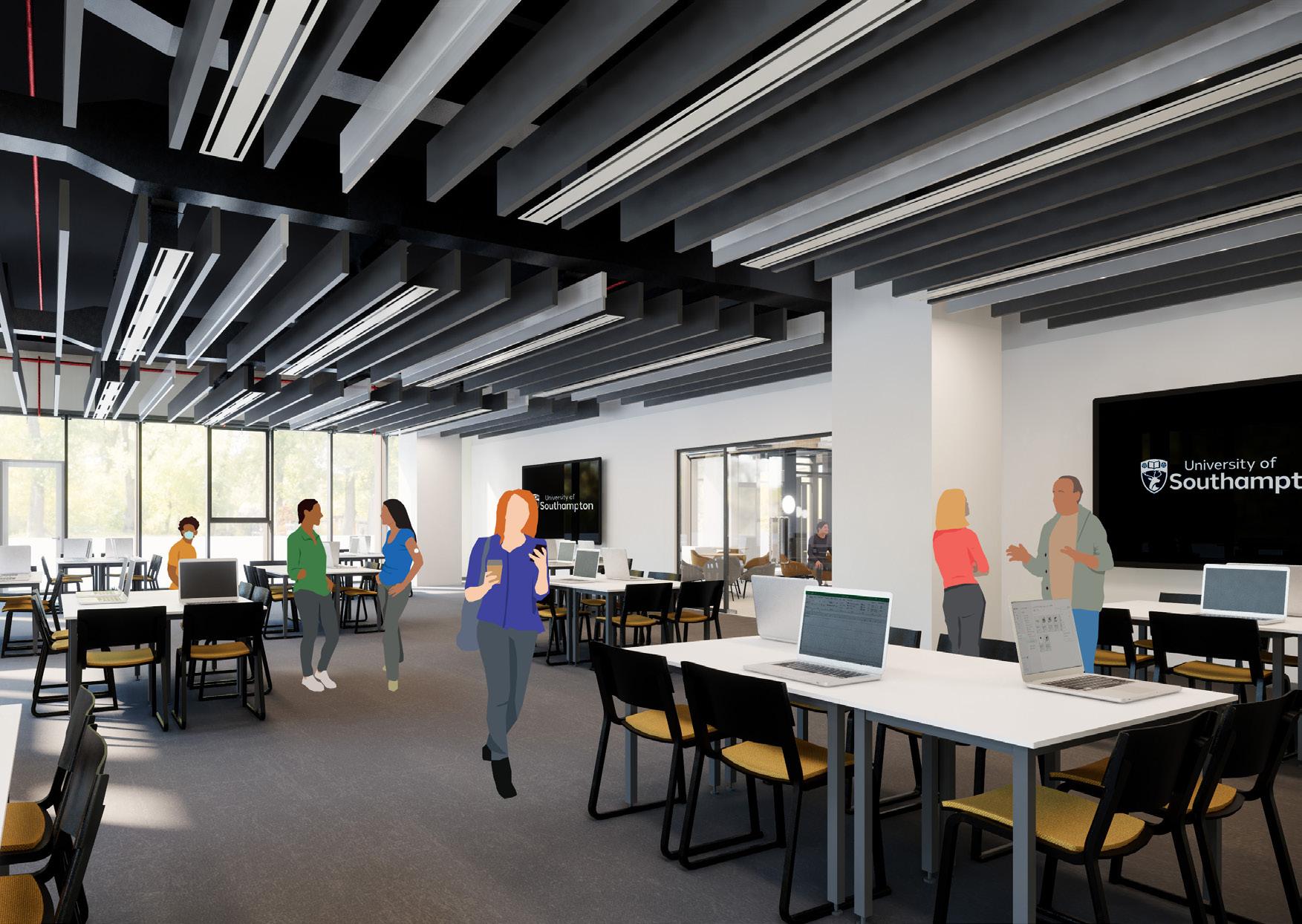
New campus designed to support innovative learning environments, flexible teaching spaces, and interdisciplinary collaboration while celebrating cultural identity.
Heriot-Watt University, Dubai Campus
A new campus for Heriot-Watt University in Dubai Knowledge Park serves 4,000 students seeking British education of the highest standard in the UAE.
The facility is split into two halves: a rational, orthogonal half inspired by Edinburgh’s elegant new town, and an organic half referencing the complexity and vibrancy of Edinburgh’s old town. A learning landscape called The Park functions as the spine of the building and brings nature-based elements into the design.
Design Expertise
Where: Dubai, UAE
When: 2021
Client: BDP MENA
Consulting Engineers LLC
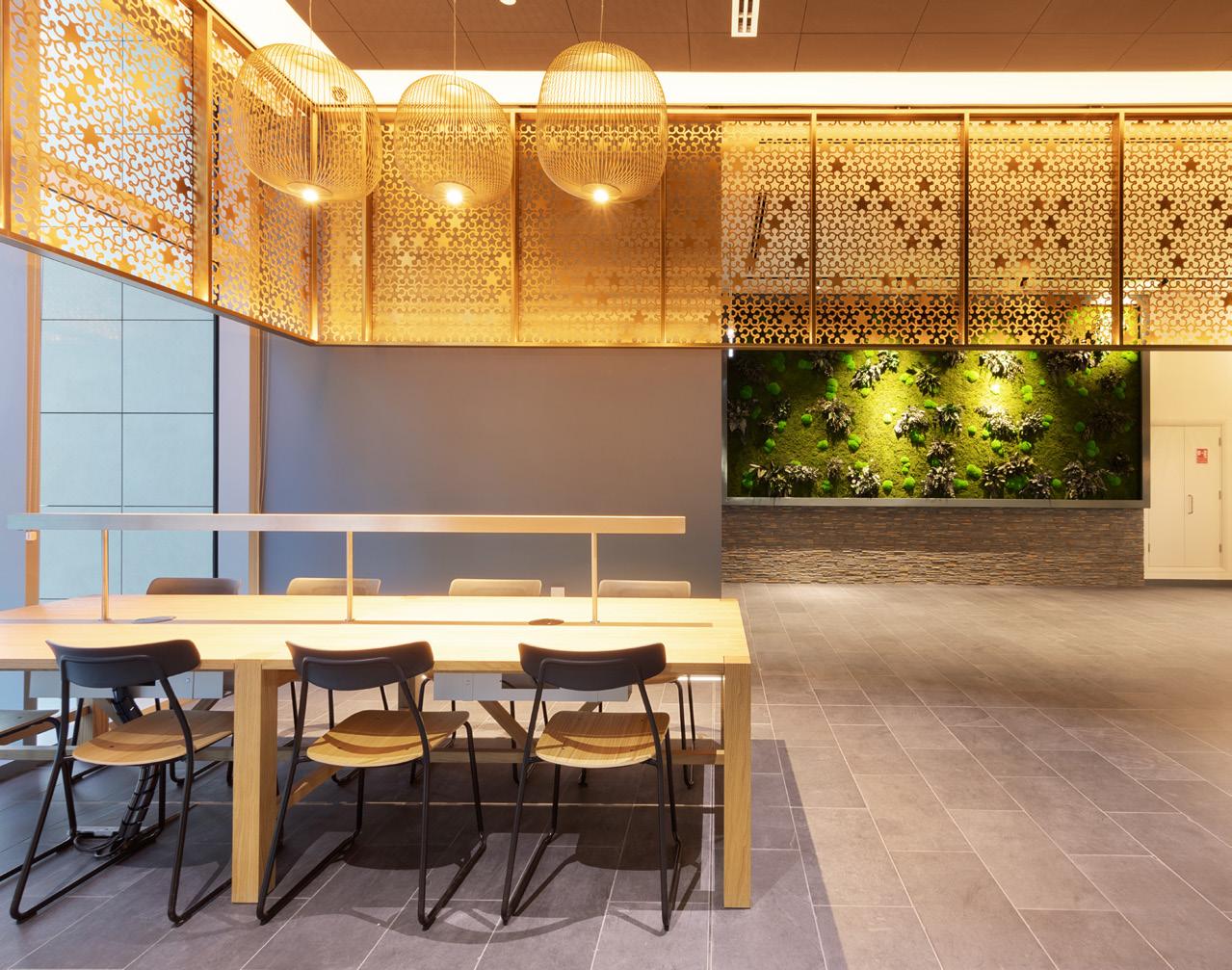
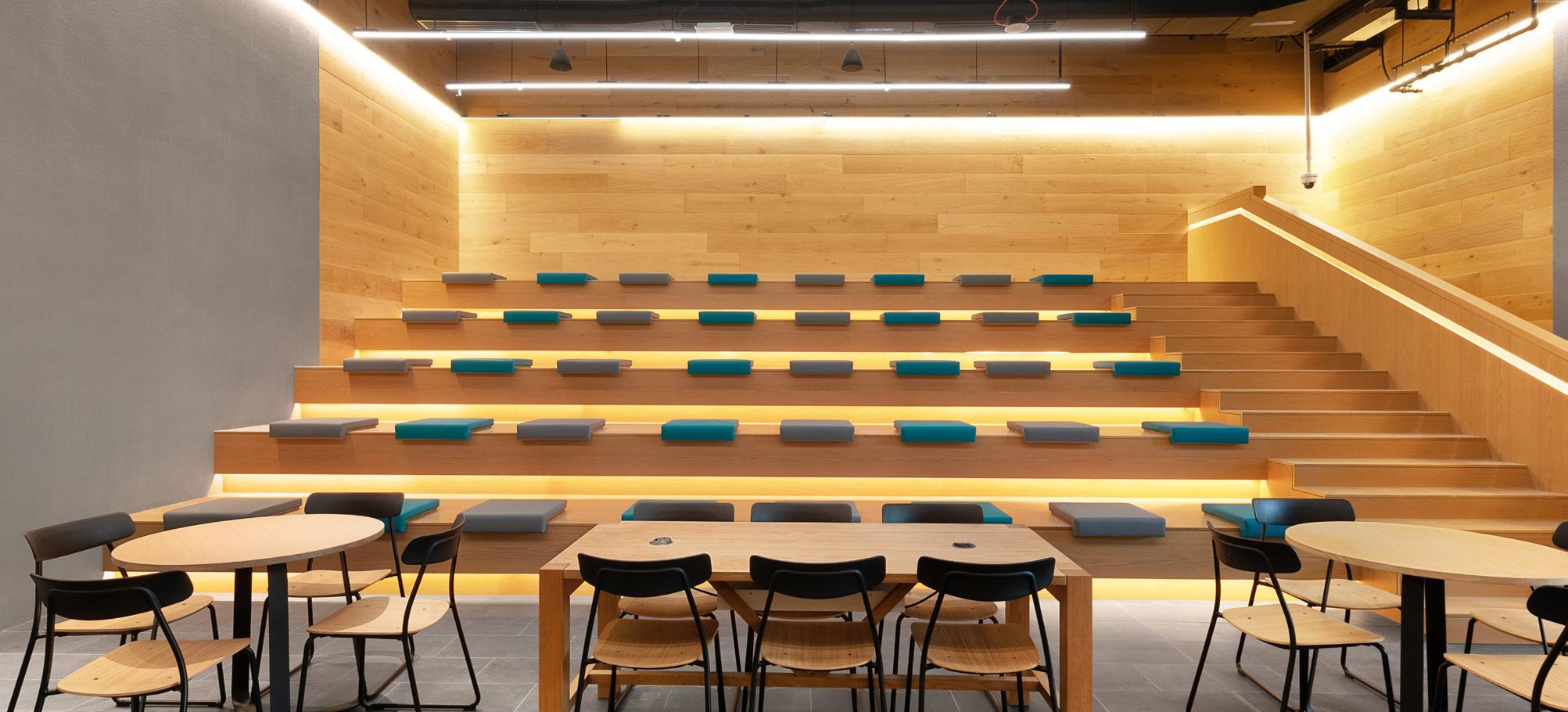
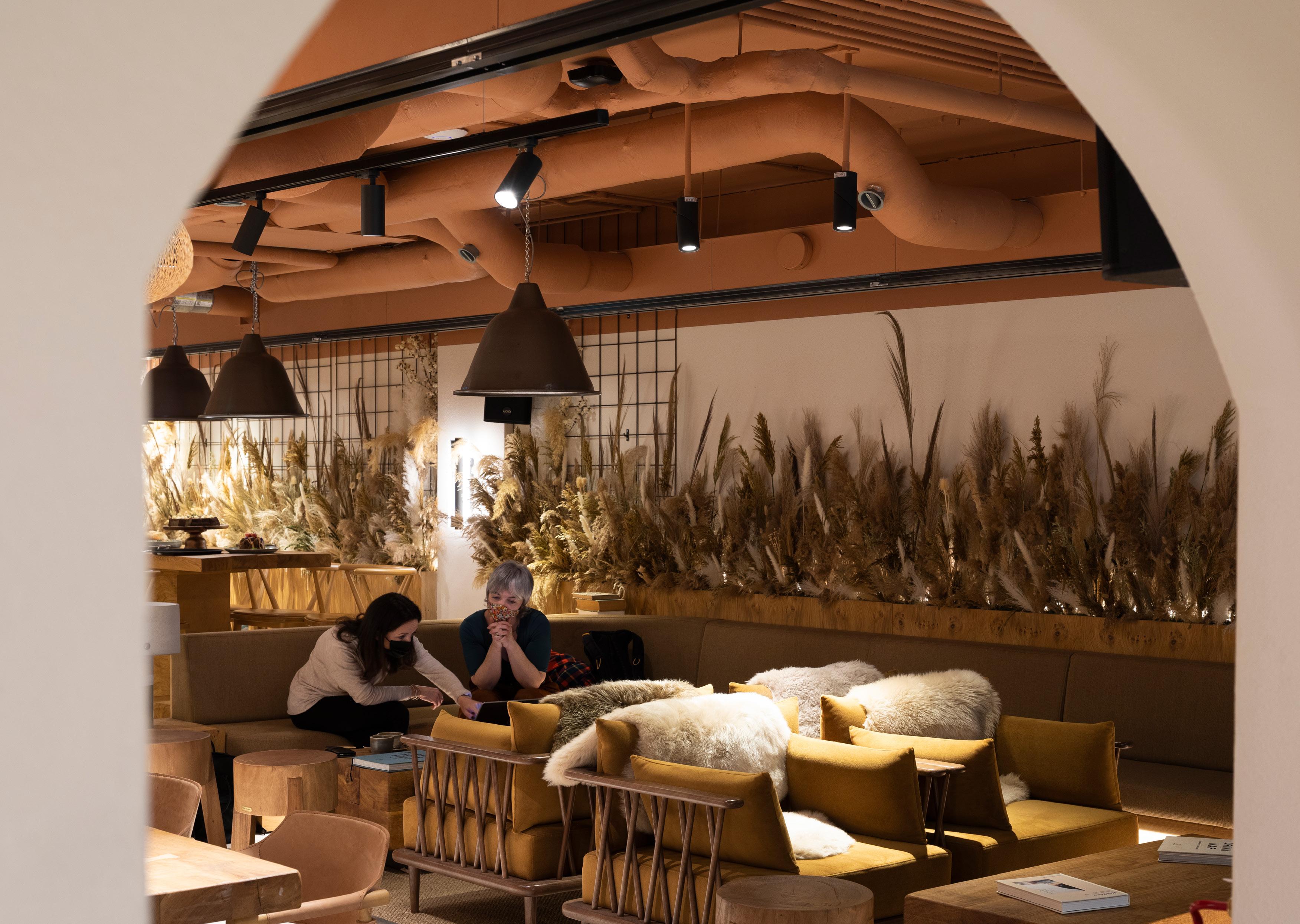
Tourismand Hospitality.
Creative Art District Dhun
As part of the larger 500-acre Dhun neighbourhood in Jaipur, BDP developed a proposal for a Creative Arts District-a socially immersive, socio-cultural hub designed to integrate working, learning, and recreational spaces. The vision was to establish a vibrant district that anchors Dhun as a centre for cultural innovation and creative enterprise.
Conceived as both a destination and a community resource, the Creative Arts District was planned to foster local creative endeavours, promote cultural production, and host exhibitions, performances, and events. Spaces for experiential learning and cultural research labs were integrated to support heritage conservation while encouraging contemporary expression. The district aimed to celebrate and enrich Rajasthan’s vernacular arts, while also backing emerging talent and encouraging cultural responsibility—positioning Dhun as a model for how creative ecosystems can drive social and cultural transformation.
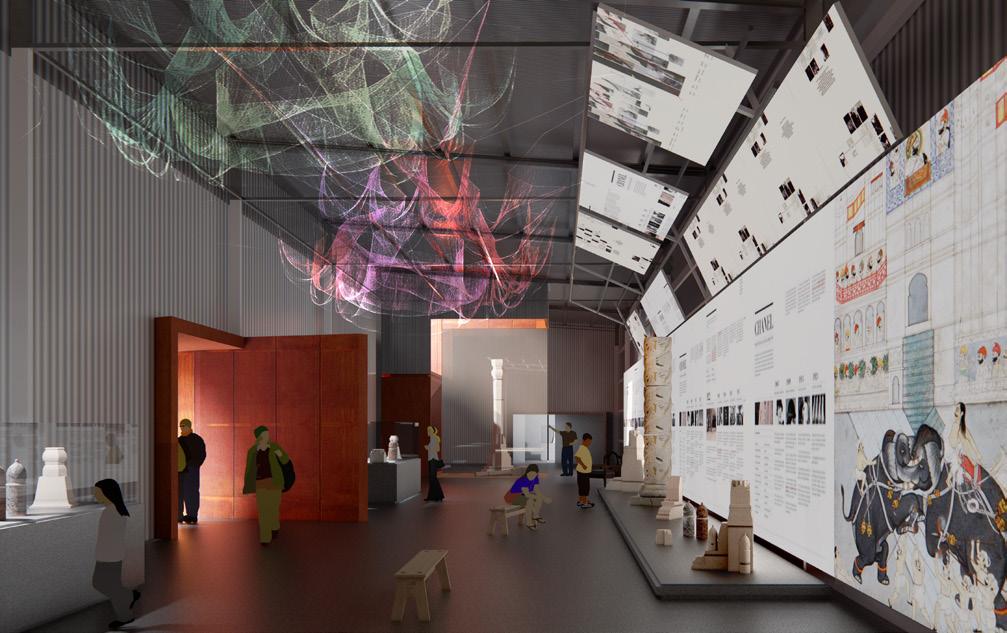
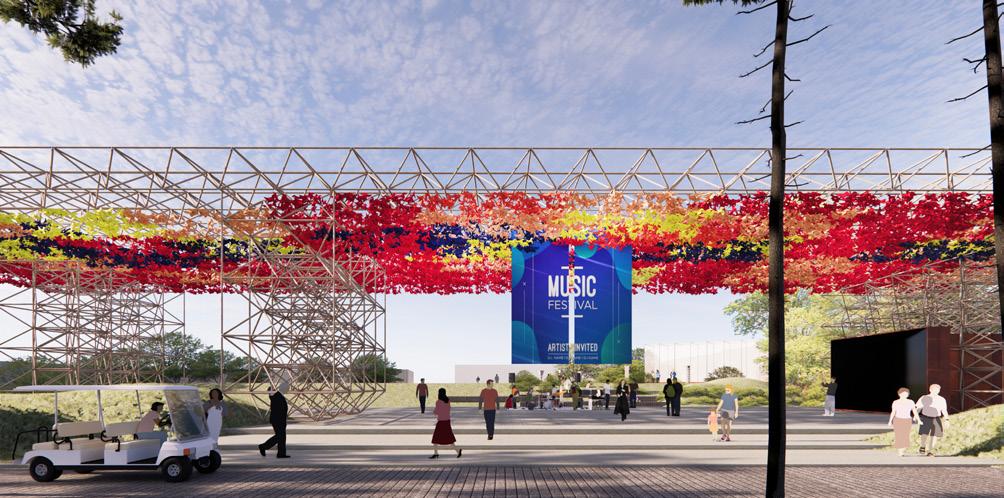
Creative Art District Dhun
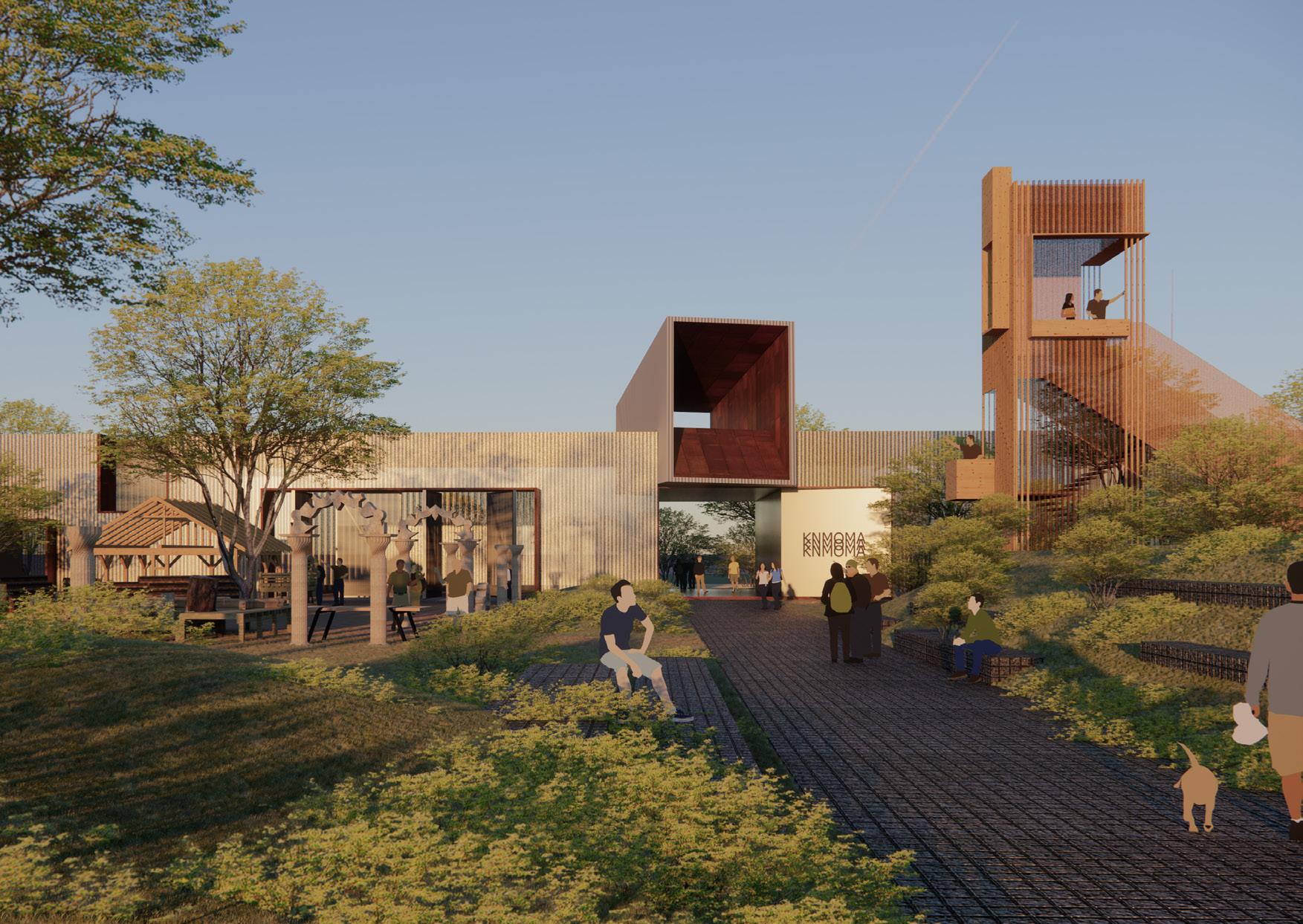
The Creative Arts District in DHUN, is a socially immersive sociocultural enterprise. It will foster local creative endeavours, promote cultural production, facilitate experiential learning, host events and exhibitions, and back emerging talents.
Shivalik Tourism
The site comprises ten parcels of land surrounding the lake, including two islands. The vision for the masterplan was to transform this unique setting into a vibrant tourism destination, anchored by multiple attractions designed to draw visitors from across the region.
BDP was commissioned by the Government of Punjab to prepare the masterplan for a 300-acre site around the renowned Ranjit Sagar Lake. Conceived as a state-of-the-art tourism hub, the plan balances development with preservation, ensuring that natural features, ecological sensitivity, and existing vegetation are safeguarded while shaping memorable experiences for visitors.


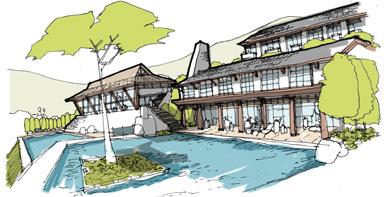
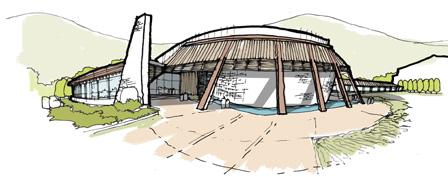
Shivalik Tourism
At the heart of the concept is the Lake itself—an iconic feature that ties the entire destination together.
The masterplan ensures every parcel of land remains visually or physically connected to the water, whether through sweeping lake views, boating decks, or direct access to the waterways that link different attractions. The layout is carefully choreographed to take advantage of the dramatic setting and topography, with resorts and visitor facilities enjoying panoramic vistas across the lake. Equally important is the landscape framework, which shapes the character of each parcel while unifying the development as a whole. Designed as more than just a backdrop, the landscape weaves through the masterplan, binding together diverse experiences and creating a seamless sense of place.
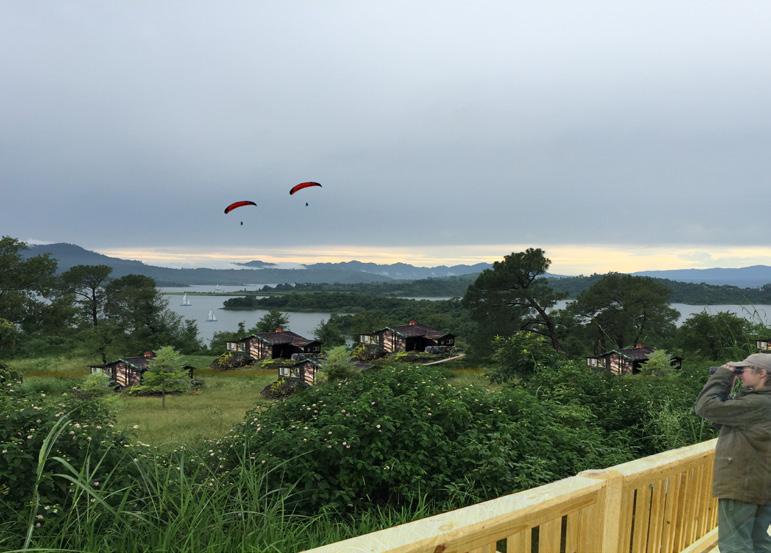
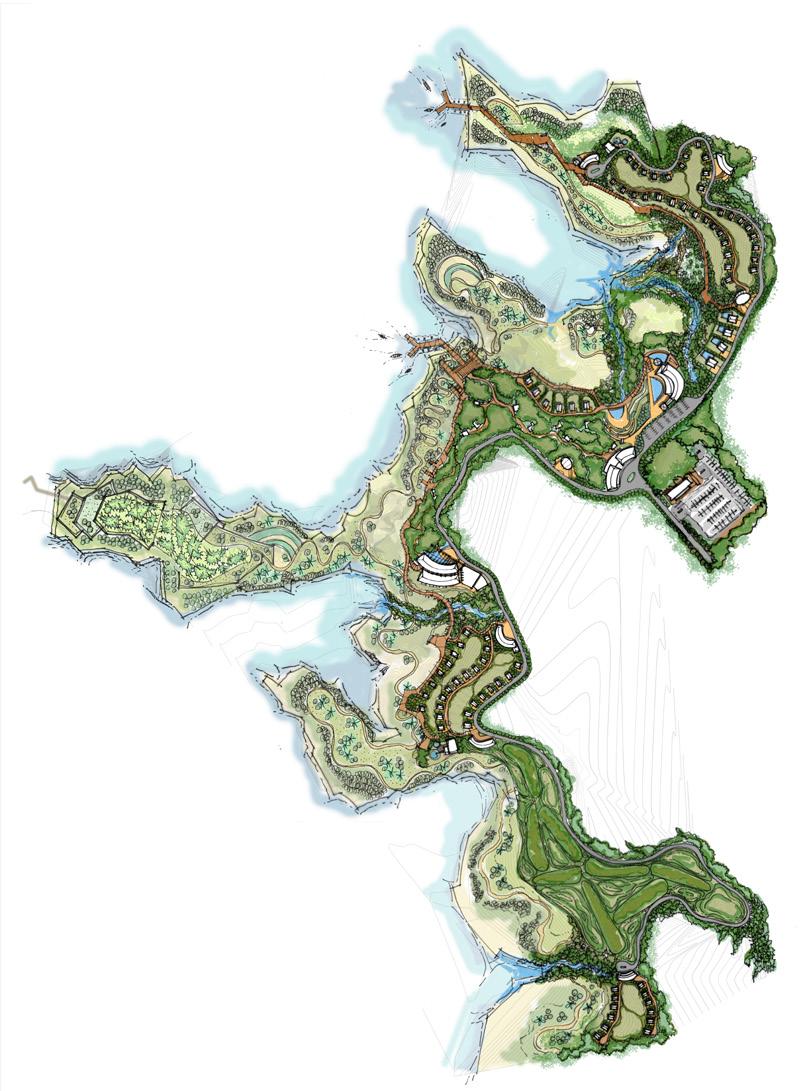
Wellness City
This eco-sensitive tourism masterplan is designed to harmonize with the natural water channel and lush green cover, enhancing the waterbody and weaving it into a robust bluegreen network. The thoughtful design celebrates nature while promoting sustainable tourism.
BDP was commissioned by the Uttarakhand Tourism Development Board to develop the masterplan for a 800acre site in Rishikesh, in close proximity to the Ganges, the Rajaji National Park and AIIMS. The site being well connected by road, railways, and airway has a massive potential for growth.
Design Expertise Masterplanning
Info
Where: Rishikesh, Uttarakhand, India
When: Ongoing
Client: Uttarakhand Tourism Development Board,
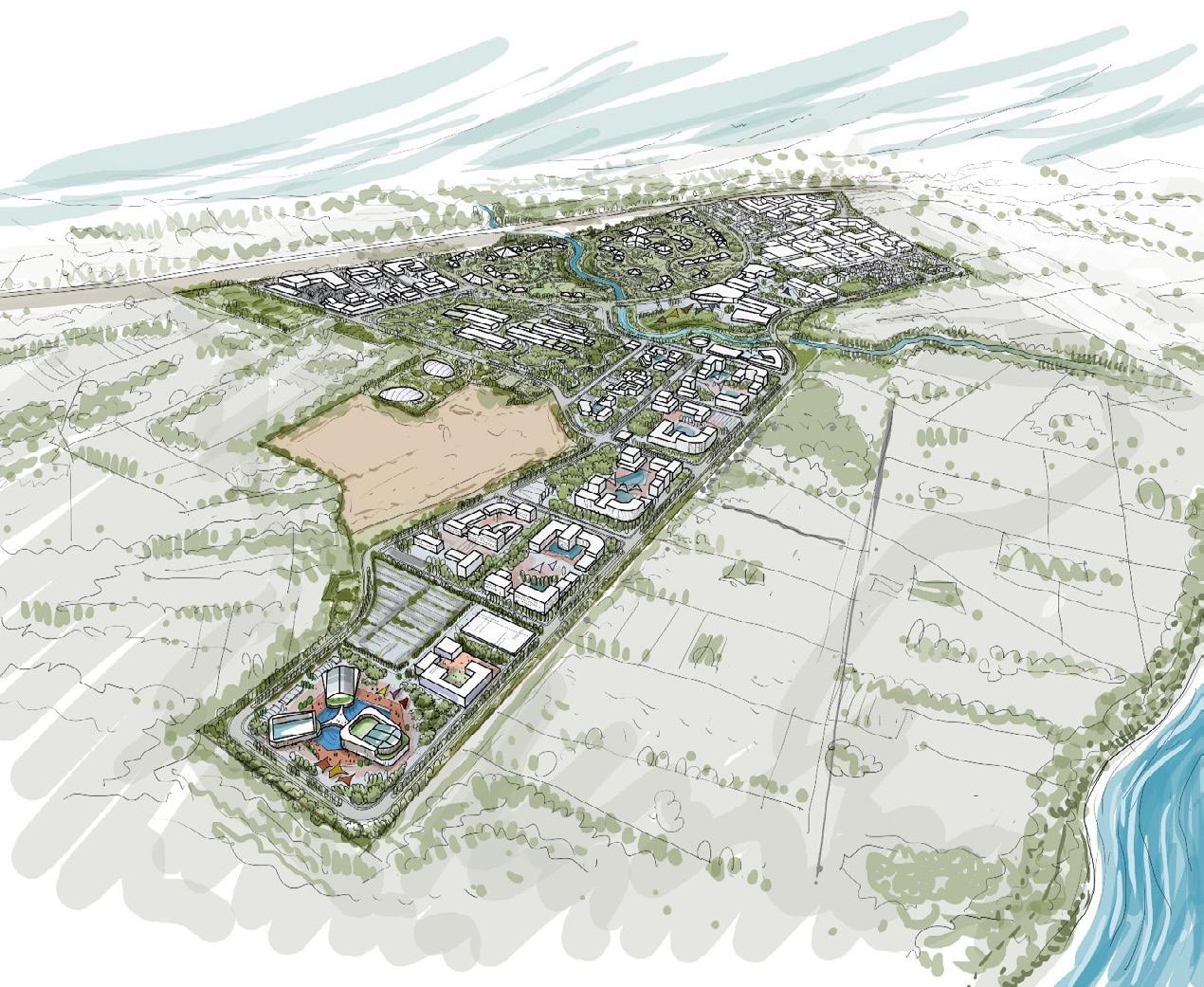
Srinagar Theme Park
The Government of Jammu and Kashmir, through the Department of Industries and Commerce, is planning a state-of-the-art Theme Park in Srinagar on a prime 125-acre land parcel at the Tattoo Ground, west of the city centre.
With its scale, connectivity, and strategic location within Kashmir’s broader tourism circuit, the proposed Entertainment City, Srinagar is envisioned as a landmark destination that will draw both domestic and international visitors while providing residents with a vibrant leisure and recreational hub. The masterplan seeks to combine cutting-edge amusement park technology with the cultural and natural identity of Kashmir, positioning the project as a pivotal stop on regional and national tourism routes. Currently at the planning and consultancy stage, the initiative aims to repurpose a high-security defence site into a dynamic civic landmark that will redefine the city’s recreational landscape. Design Expertise
Design
Ongoing
Government of Jammu & Kashmir
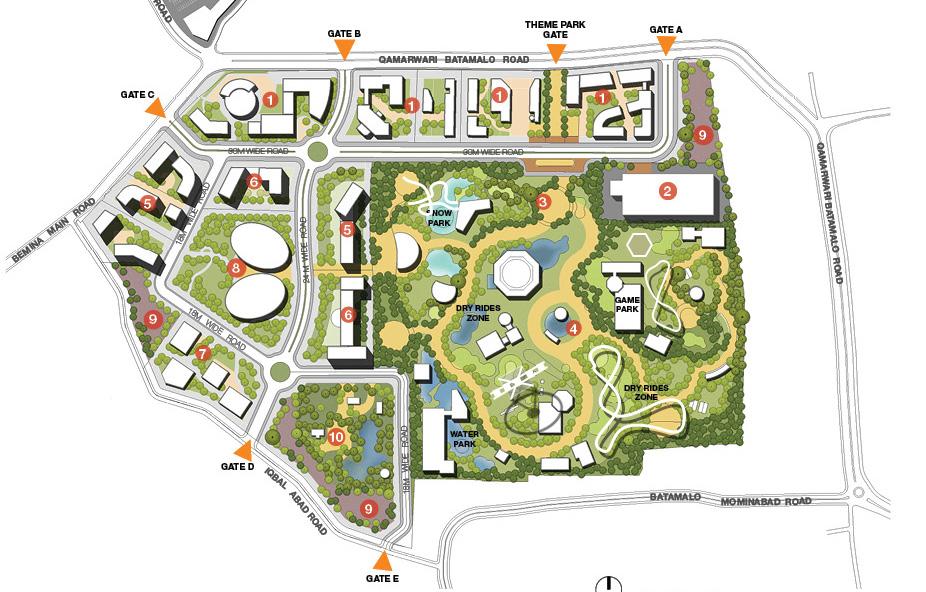
Experience Centre
A state of the art, visually attractive experience and exhibition center utilizing digital applications, hardware, and modern technological innovations in the field of sustainable power generation through solar power.
This project is a part of the ACWA Power’s Solar PV Project and located in Industrial & Business City, 160 km away from Riyadh to host visitors (VVIPs) at this Saudi Arabia’s first utility-scale renewable energy (PV) Independent Power Project (IPP).This center should provide a one of a kind experiential quality to the visitors. with functions around internal open space. Central courtyard designed as a Green Oasis acts as a relief space for the building. Integrating elements from Salamani Architecture in the façade design as well.
Design Expertise
Interior Design Architecture
Landscape Architecture
Info
Where: Industrial and Business City, Saudi Arabia
When: 2023
Client: Larsen and Tourbro Ltd.



Experience Centre
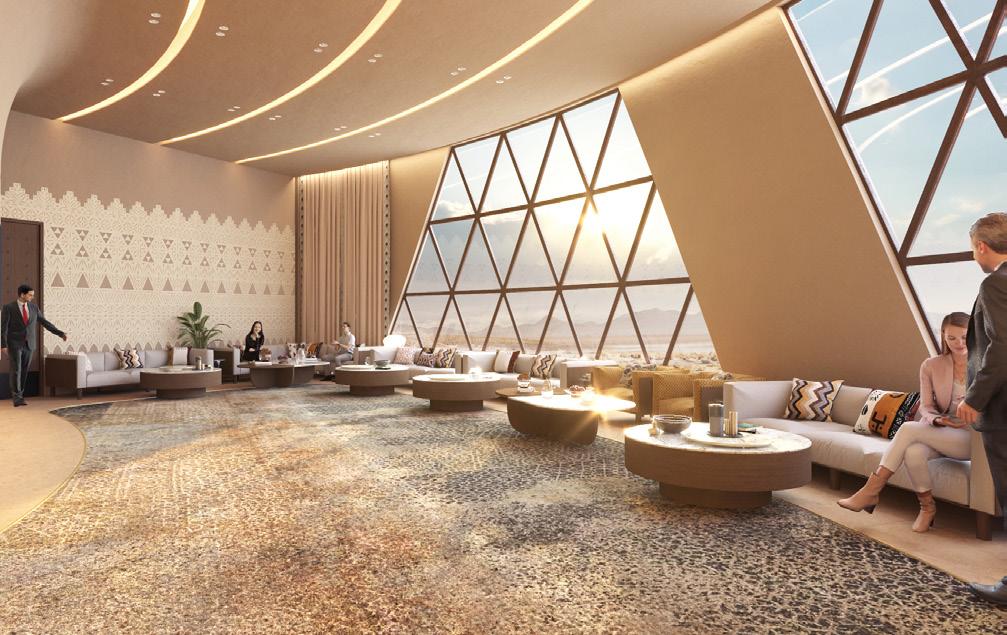

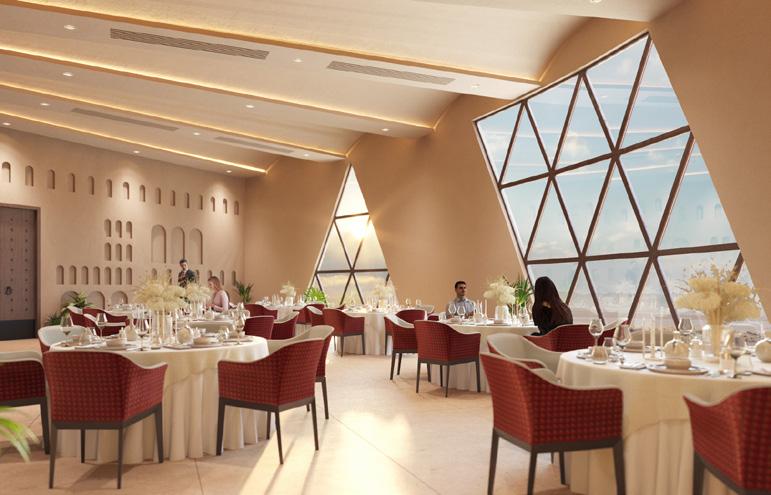
Experience Centre
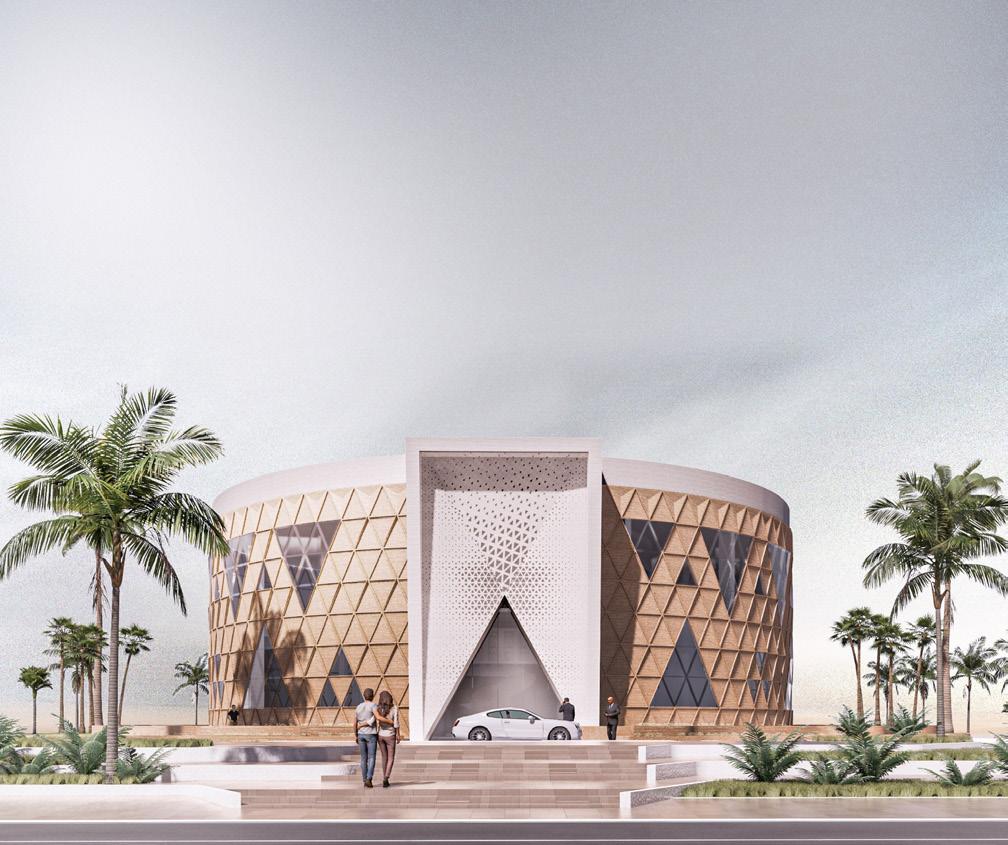
Design Expertise
Architecture
Landscape Architecture
Interior Design
Info
Where: Industrial and Business
City, Saudi Arabia
When: 2023
Client: Larsen and Tourbro Ltd.
A state of the art, visually attractive experience and exhibition center utilizing digital applications, hardware, and modern technological innovations in the field of sustainable power generation through solar power.
This project is a part of the ACWA Power’s Solar PV Project and located in Industrial & Business City, 160 km away from Riyadh to host visitors (VVIPs) at this Saudi Arabia’s first utility-scale renewable energy (PV) Independent Power Project (IPP).This center should provide a one of a kind experiential quality to the visitors. with functions around internal open space. Central courtyard designed as a Green Oasis acts as a relief space for the building. Integrating elements from Salamani Architecture in the façade design as well.
Tennis Stadium Lounge, SVP
The Olympic Sports Enclave in Ahmedabad is one of India’s most ambitious urban sporting developments, designed by an international consortium led by BDP. The 350-acre enclave will integrate major Olympic venues with plazas, gardens, and streetscapes.
The new Tennis Centre will be India’s first of its scale. BDP’s hospitality lounge interiors follow a sunrise-tosunset concept, with warm tones and lighting that shift across spaces to reflect the rhythm of a day. Three finish levels—Gold, Silver, and Standard—balance luxury, durability, and function, ranging from premium lounges to public zones. Generous glazing maintains visual connections with the courts, while refined yet robust materials create a contextual, immersive experience, much like BDP’s work at Old Trafford.
Design Expertise
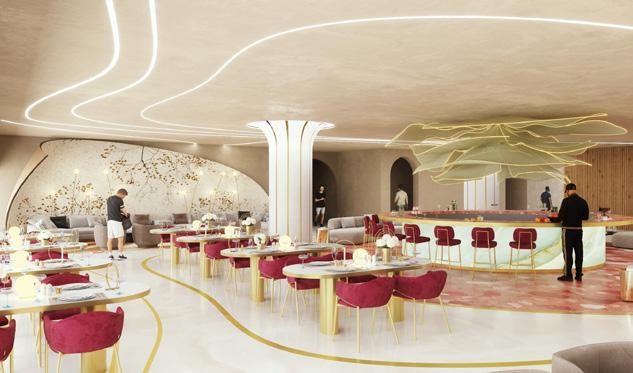

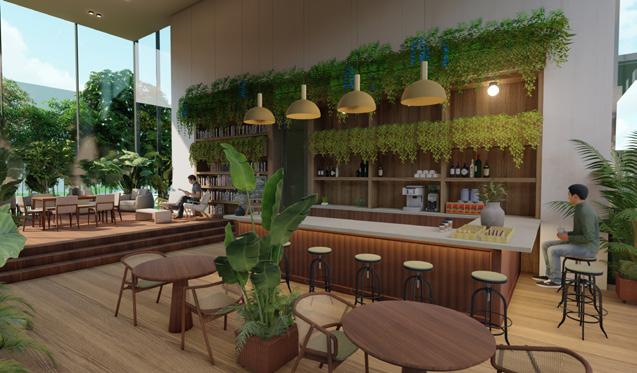

NEOLIV Clubhouse
Design Expertise
Interior Design
Info
Where: Sonipat, India
When: Ongoing
Client: NEOLIV Developers
The multi-amenities clubhouse for NEOLIV Developers in Sonipat is envisioned as a vibrant community anchor, combining leisure, wellness, and social interaction. Drawing inspiration from a conservatory, the design follows a biophilic theme, blurring the boundaries between inside and outside to create a calm, restorative environment. Lush planting, natural materials, and abundant daylight transform the interiors into a green haven, where users feel constantly connected to nature. The clubhouse includes café and lounge areas, informal seating zones, and flexible community spaces that encourage both relaxation and gathering. Tall glazing frames views of landscaped gardens, while layered greenery and warm finishes foster a sense of comfort and well-being. The result is a contemporary yet nature-infused setting that redefines modern clubhouse living.
Wren Urban Nest
Design Expertise
InteriorDesign
Architecture
BuildingServicesEngineering
DesignManagement
Civil&StructuralEngineering
Info
Where:Dublin,IrelandWhen: 2021
Cost:Confidential
Client:AppalachianProperty HoldingsLtd
The Wren Urban Nest is a 137-bedroom hotel nestled in the heart of Dublin offering guests a luxury, environmentally friendly stay.
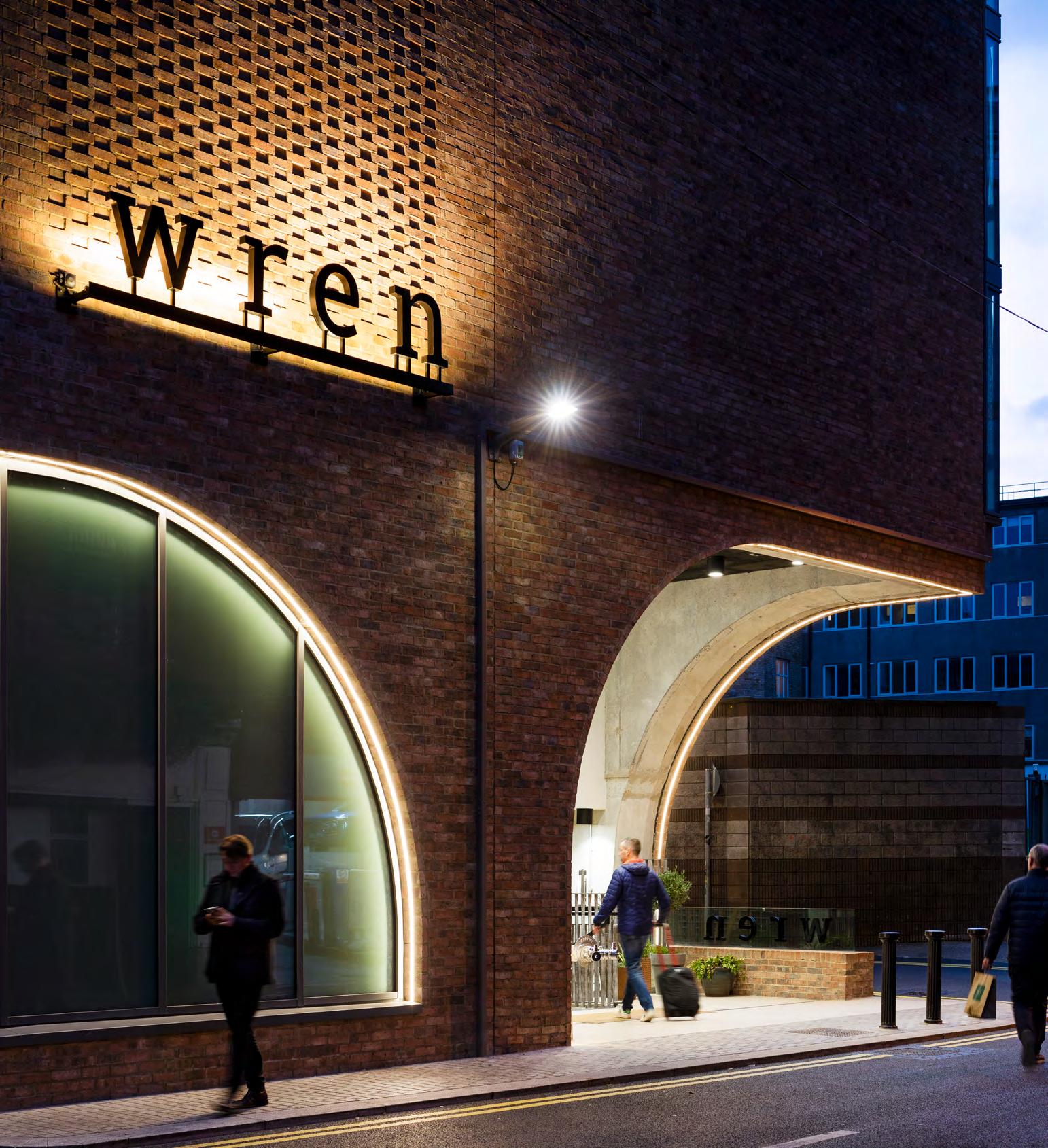
Wren Urban Nest
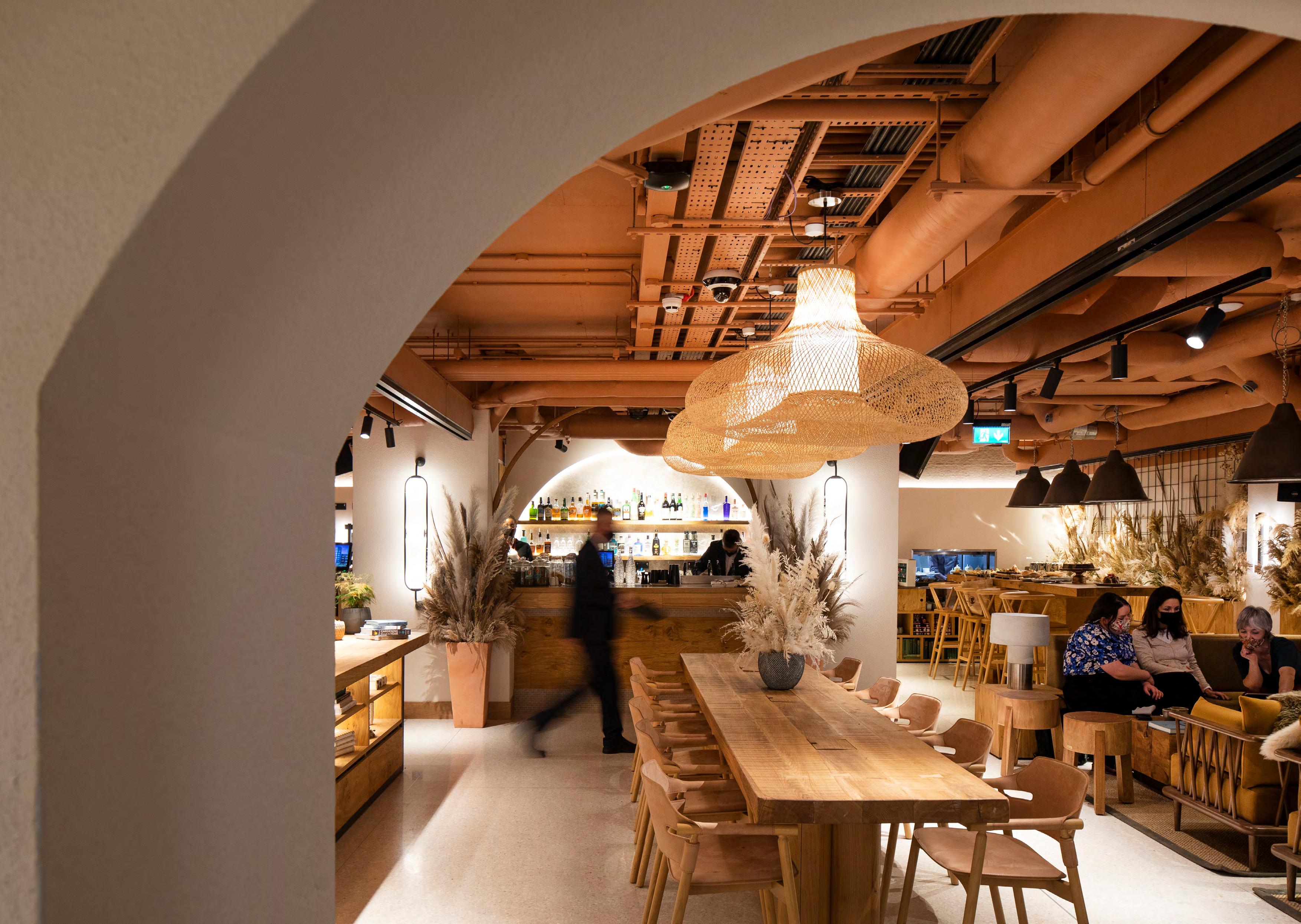
“The unique architectural design of the hotel is a testament to our wonderful collaborators at BDP… Our guests can expect bags of personality and a bespoke Dublin city experience that does not compromise on luxury while still doing their bit.”
— Tracey Moran, Director of Moran Hospitality and Hotel Operation.
Bab Al Nojoum Bateen Liwa Resort
The vision is to create an oasis in the desert, a resort inviting all to immerse themselves in the Liwa Desert’s natural grandeur and cultural heritage deeply intertwined with the Emirati people.
Embracing these principles, they seek a response evoking a rustic, organic ambience, resonating with the essence of its surroundings. Addressing arrival experiences, key views, guest comfort, and facility management, their focus ensures a seamless blend of convenience and authenticity for visitors and guests alike.
Design Expertise
Architecture
InteriorDesign
Info
Location:Liwa,AbuDhabi,UAE
Completion:2024
Client:Modon


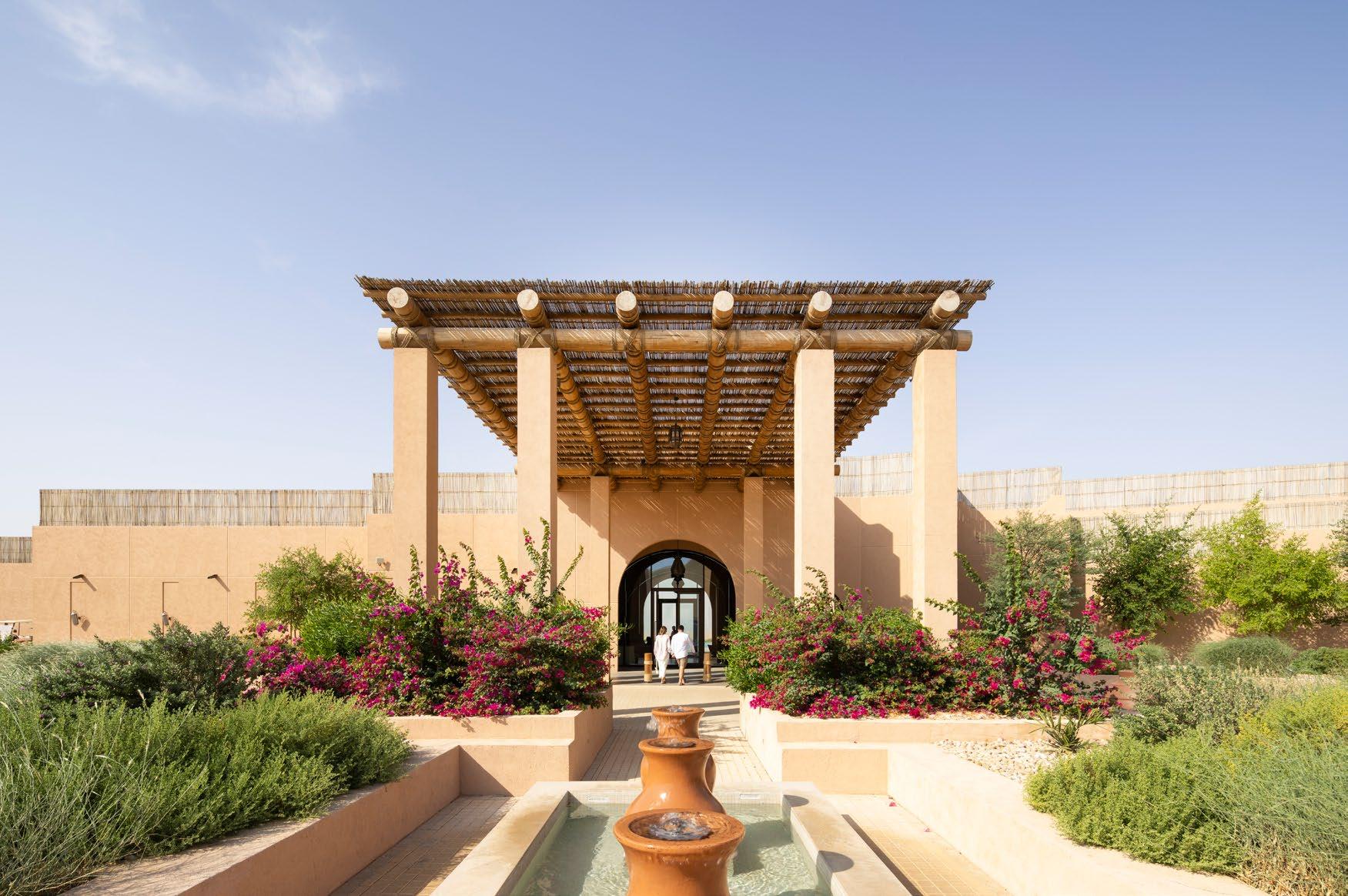
Sports.
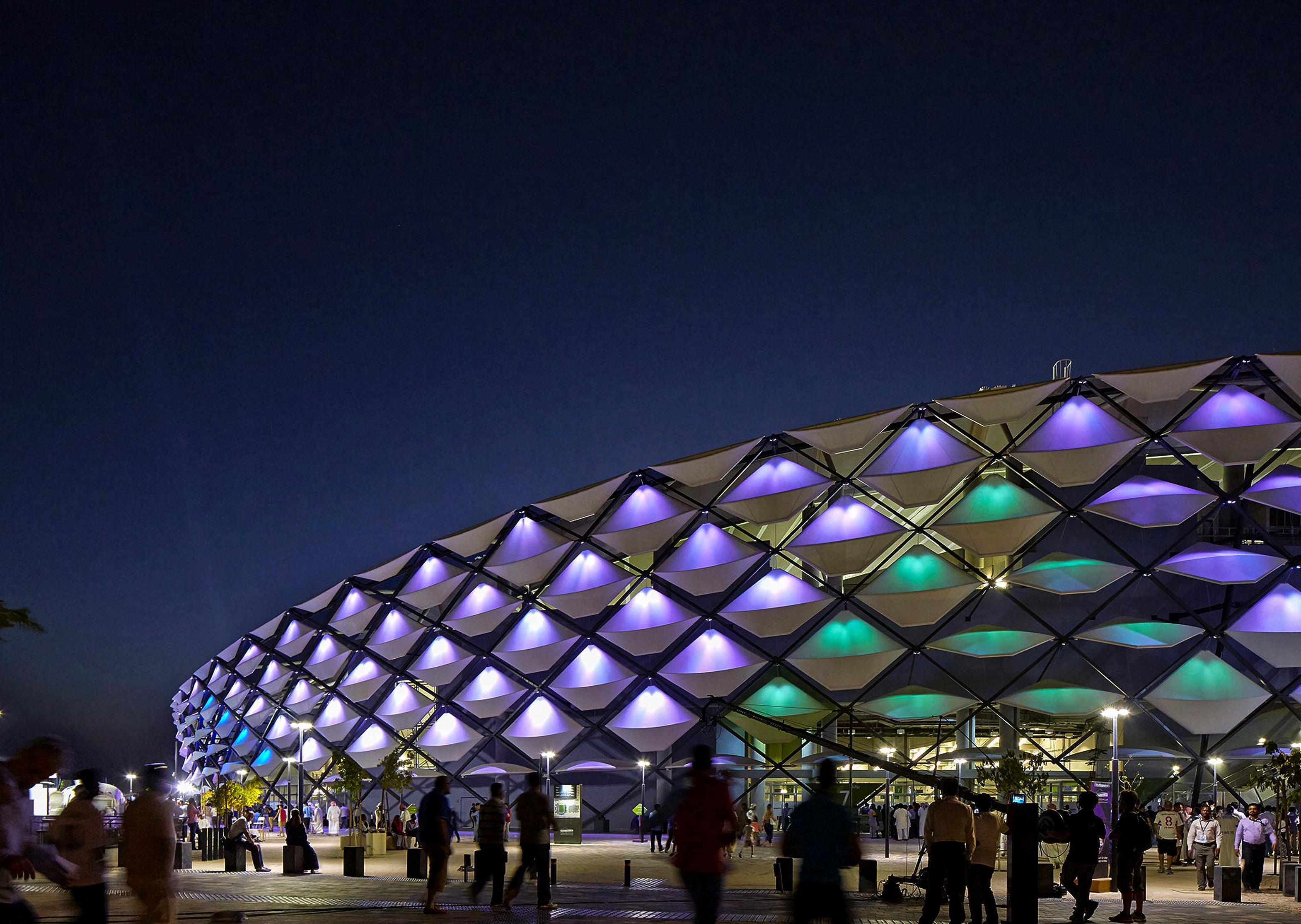
SardarVallabhbhai Patel(SVP)Sports Enclave
TheOlympicSportsEnclaveinAhmedabadisoneofthe mostambitioussports-ledurbandevelopmentsinIndia, bringingtogetherworld-classsportingfacilities,vibrant publicspaces,andintegratedinfrastructurewithina singlecohesivevision.
StrategicallylocatedalongtheSabarmatiRiver,theenclaveisdesigned tohostmajorinternationaleventswhilecreatingalastingcivicand sportinglegacyforthecity.
Asheadofthedesignconsortium,BDPhasledthemasterplanningand landscapedesign,settingoutaframeworkthatbalancesiconicvenues withanactiveandinclusivepublicrealm.Olympic-standardfacilitiessuch astheTennisCentre,FootballStadium,AquaticCentre,andMultipurposeArenaareinterwovenwithpedestrianboulevards,plazas,and shadedgreenlandscapes.Future-readymobility,includingmetrolinks andgroundtransporthubs,ensureseamlessaccessibility.Bycombining sport,culture,andcommunity,themasterplanpositionsAhmedabadasa globaldestinationforsport,innovation,andurbanexcellence.
Design Expertise
Architecture


Tennis Centre, SVP
The Tennis Centre at the Olympic Sports Enclave will be the first facility of its scale in India, setting a new benchmark for world-class tennis.
Featuring a 10,000-seat centre court, two show courts, and eight additional match courts, it is designed to host international tournaments offering spectators a dynamic and immersive experience. A floating fabric roof and suspended soffit provide shade and natural ventilation, while landscaped balconies create green edges overlooking both matches and the Sabarmati River.
BDP has designed the venue to deliver an enduring legacy beyond the Games. Post-Olympics, it will transition into a premier tennis club, accommodating courts, hospitality spaces, and pickleball and squash.
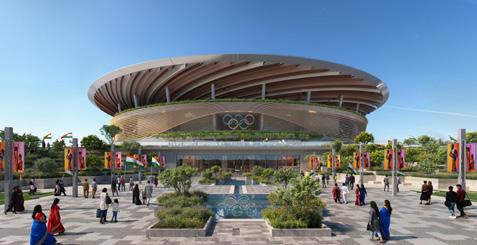

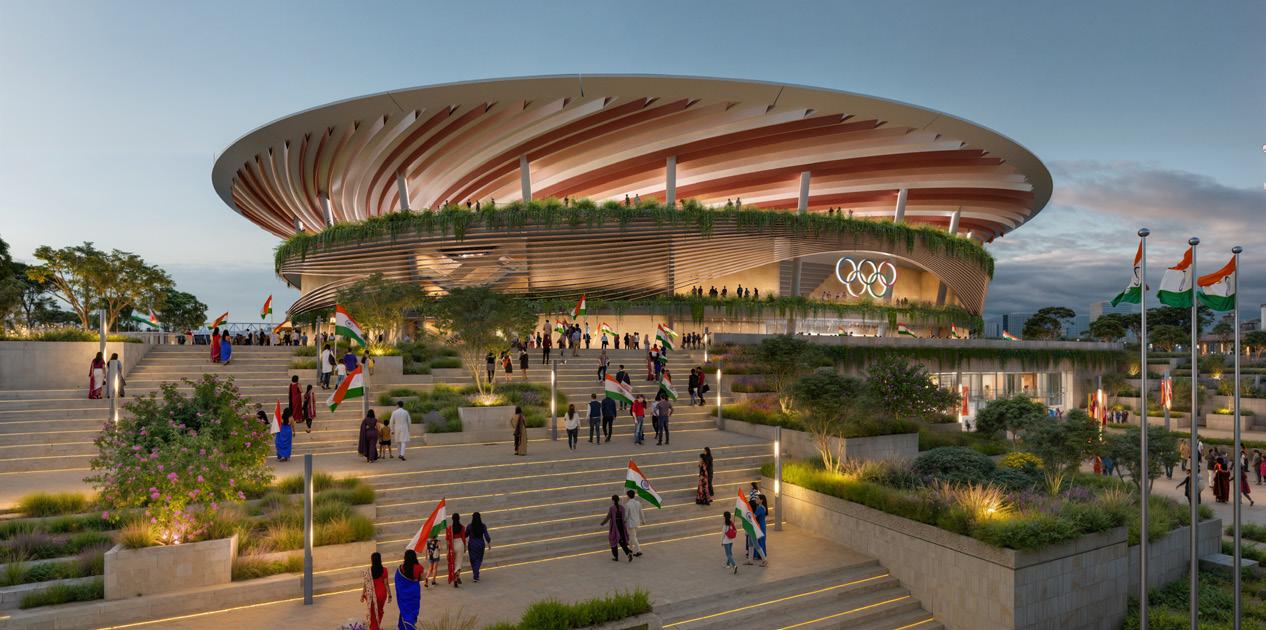

Aquatic Centre, SVP
The Aquatic Centre will be a world-class venue within the Olympic Sports Enclave, with competition-standard pools, training facilities, and spectator amenities designed to host both national and international events.
As the masterplanner and landscape designer, BDP has integrated the Aquatic Centre designed by Cox and Collage Architects, into the wider enclave vision, ensuring seamless pedestrian and vehicular access, links to plazas, and a landscape strategy that enhances the arrival experience. Shaded walkways, green buffers, and water-sensitive planting embed the venue within a cohesive, peoplefocused public realm.
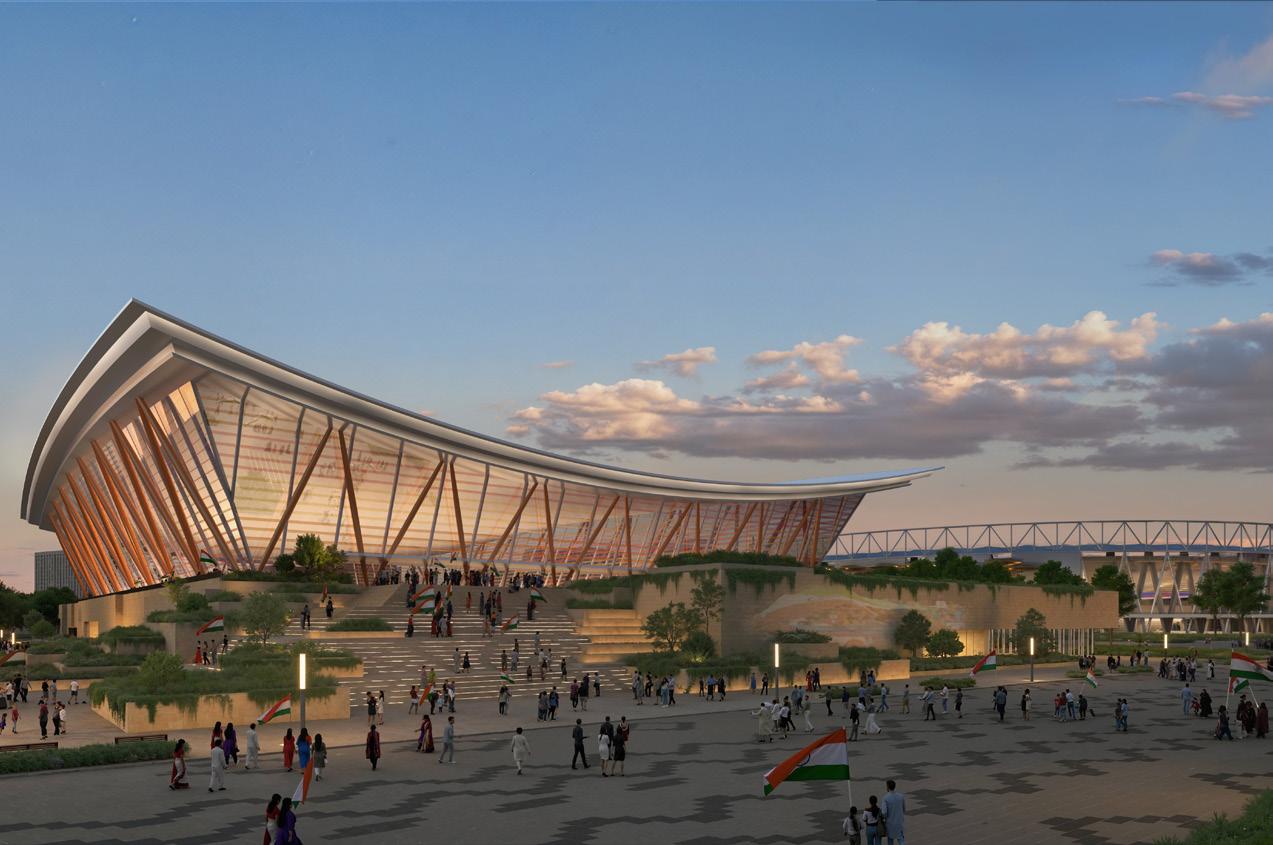
Arena, SVP
The Arena is envisioned as a flexible, multi-purpose venue hosting indoor sports, largescale concerts, and cultural events. Designed for adaptability, it offers advanced spectator facilities and seating configurations that respond to diverse uses.
BDP’s masterplan and landscape design integrates the Arena into a connected public realm, creating forecourts, plazas, and shaded gathering zones that manage crowd flows while encouraging social interaction. Green corridors and pedestrian links strengthen connections to other venues, embedding the Arena into the wider Olympic Sports Enclave experience.
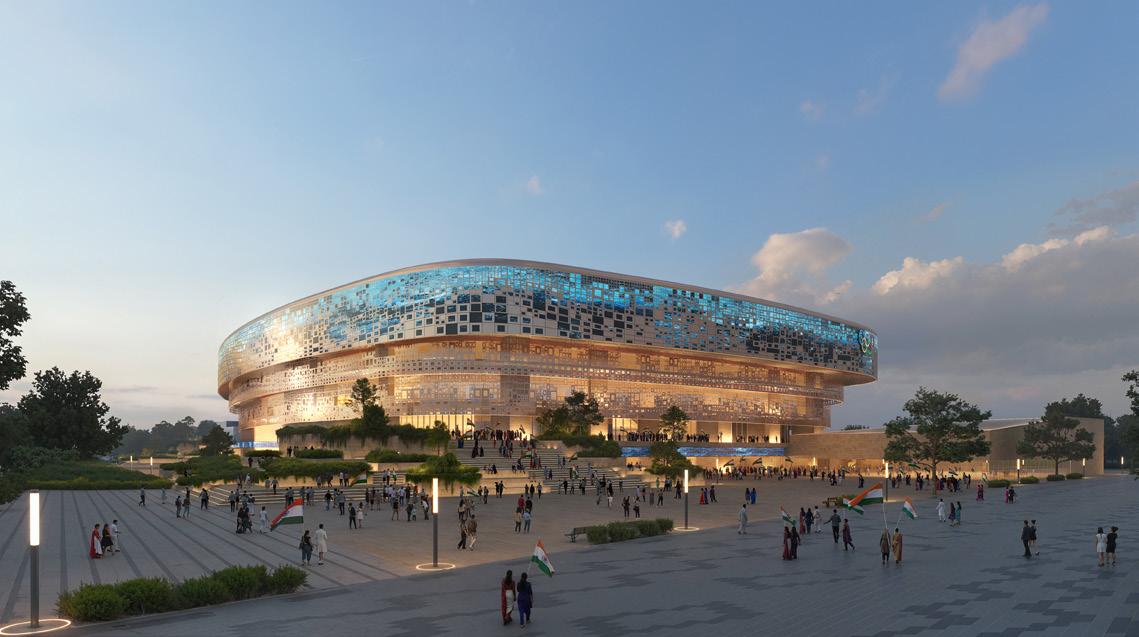

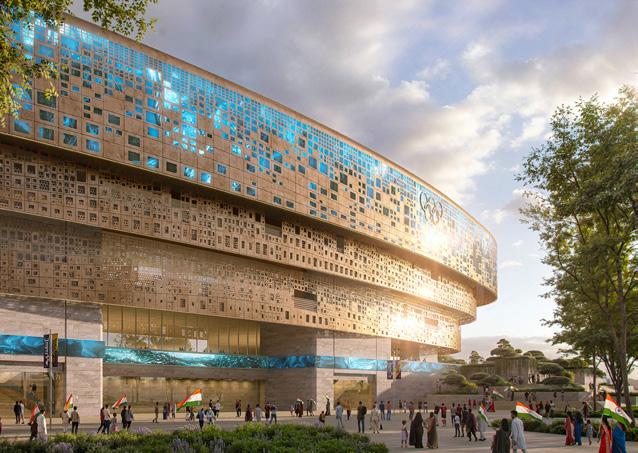
Lancashire County Cricket Club
Location: Manchester, UK
Completion: 2023
Cost: £75m
Client: Ask Property
Developments / Lancashire County Cricket Club
The redevelopment of Old Trafford Cricket Ground has turned an iconic venue into one of the UK’s finest sporting destinations. With more than 25,000 seats now available, including 15,000 permanent ones, the ground offers a first-class experience for all spectators.
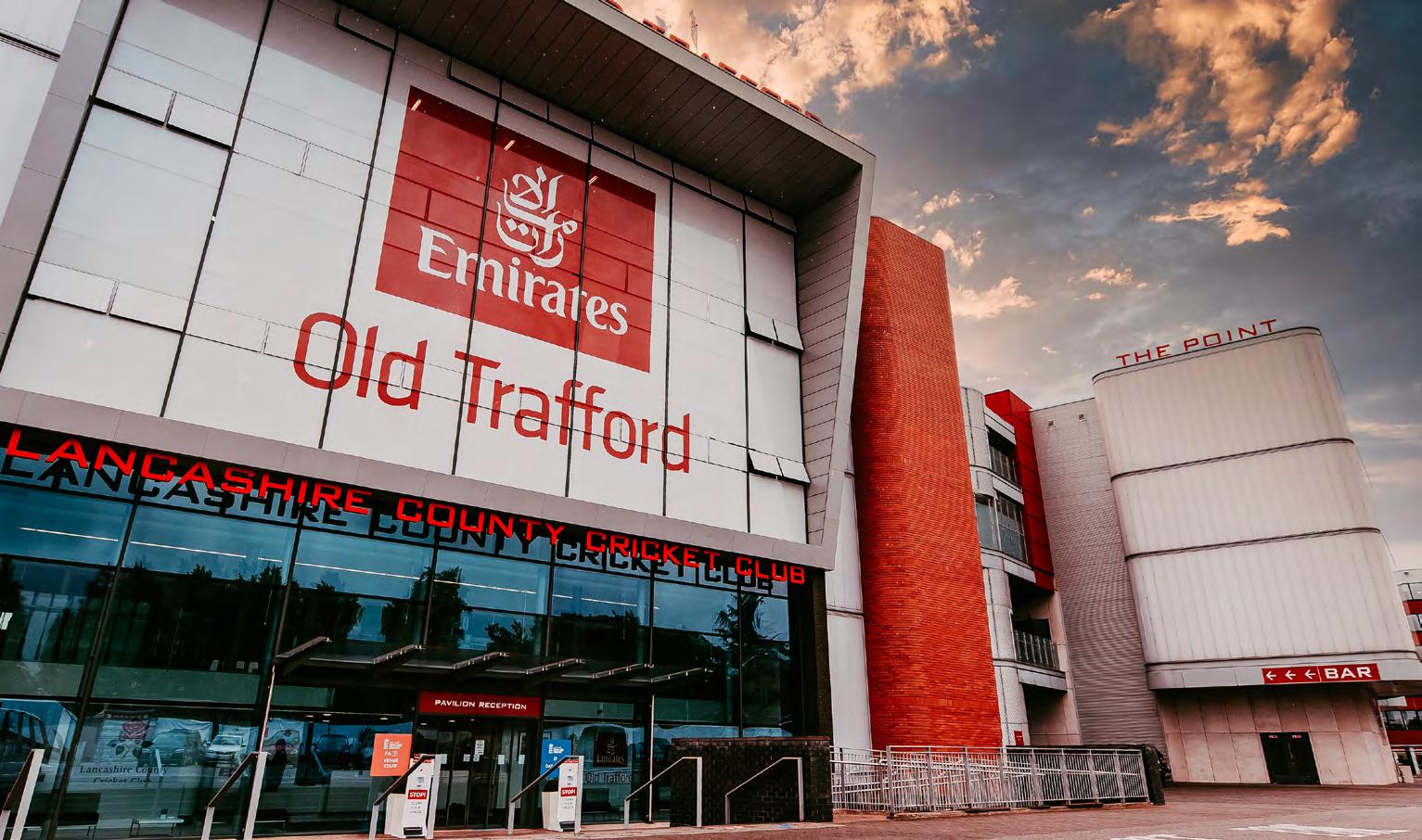
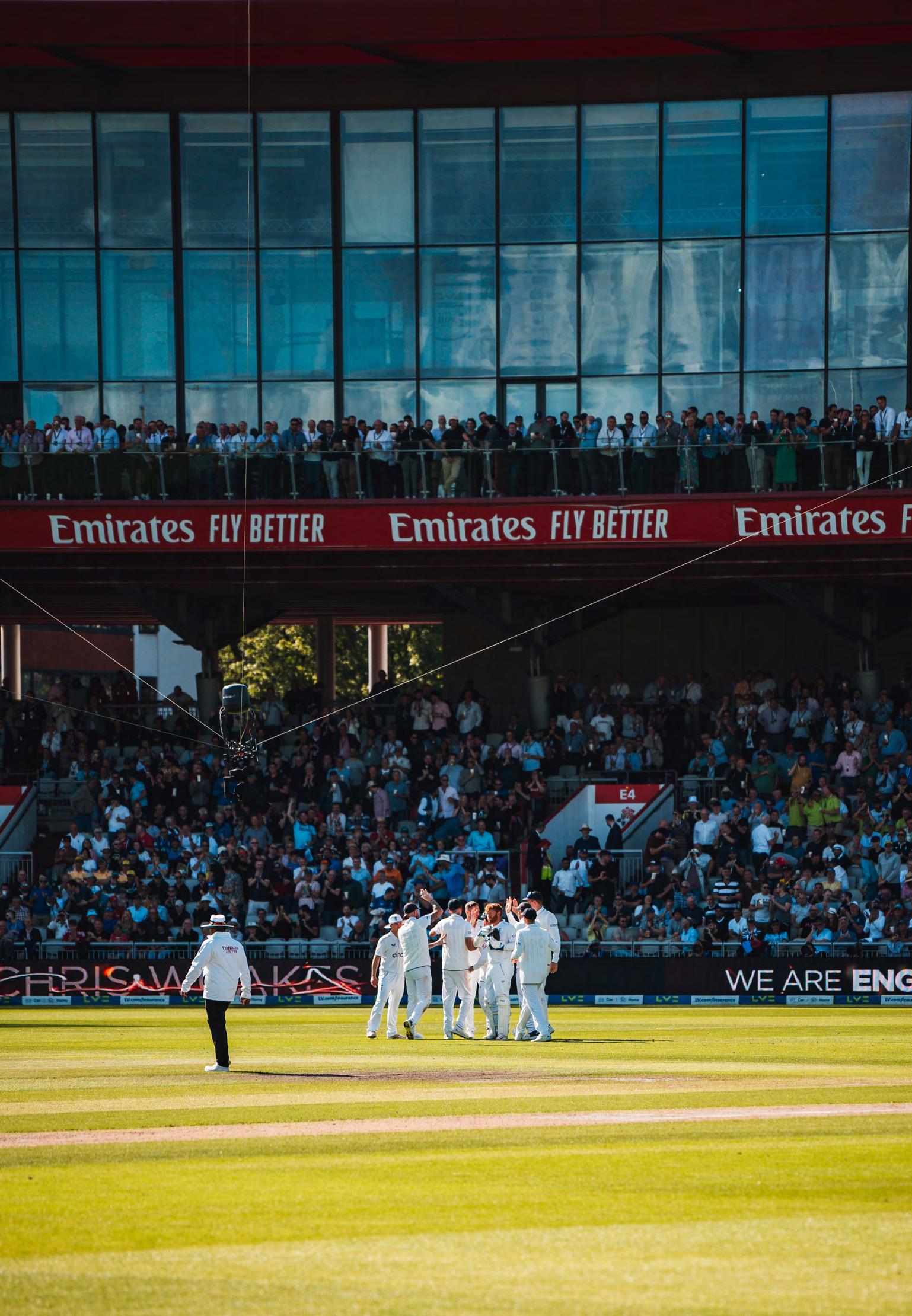
Lancashire County Cricket Club
This phased redevelopment, which we commenced in 2005, blends innovative design with a respect for the club’s history and a commitment to sustainability. One of the first major changes was re-orientating the cricket square from east-west to north-south, ensuring bad light no longer interrupts play.
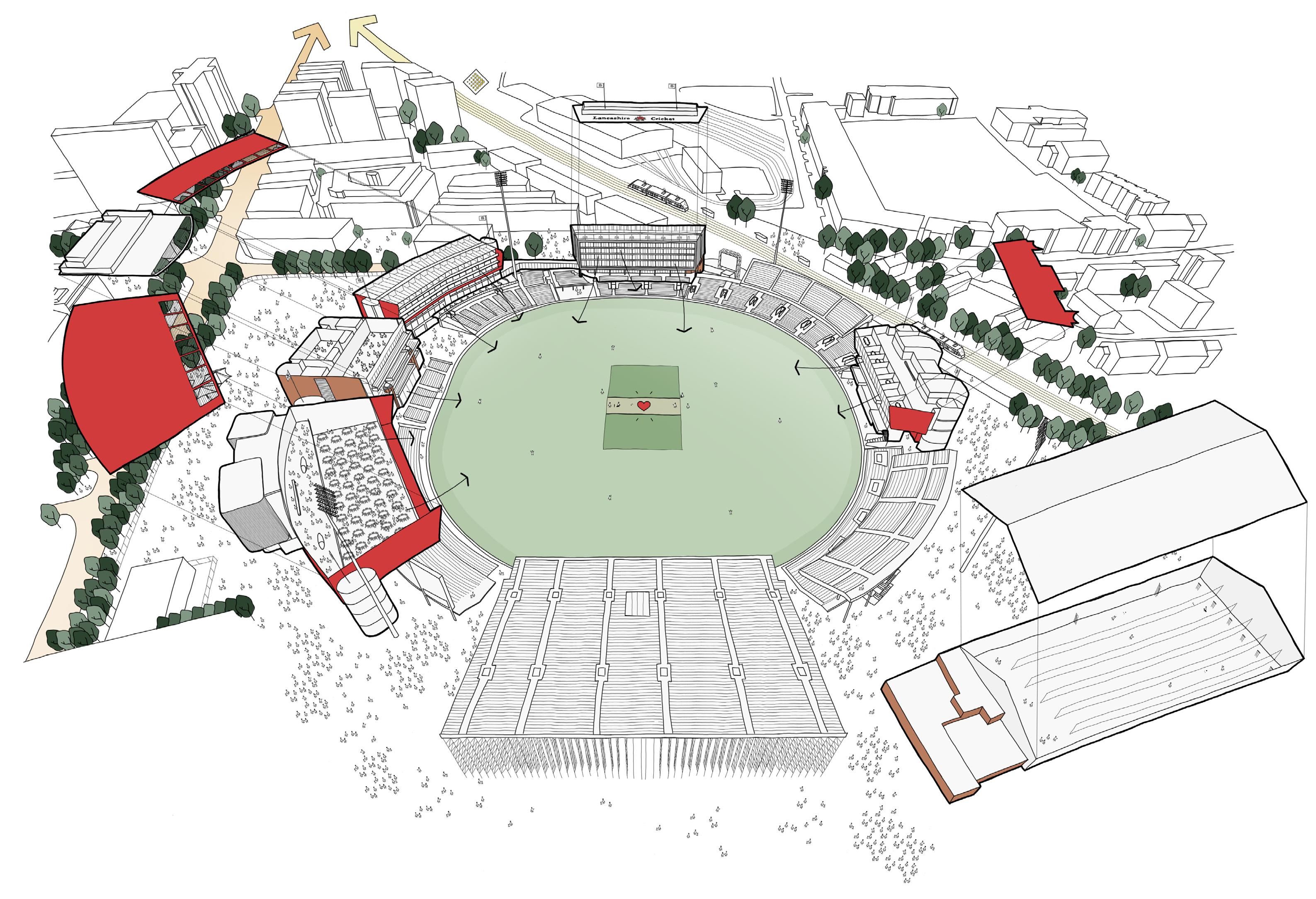
EvertonStadium
Design Expertise
Architecture
InteriorDesign
Info
Location:Liverpool,UK
Completion:2025
Cost:£500m
Client:LaingO’Rourke
ConstructionLimited
Everton Football Club’s new stadium at Bramley-Moore Dock, Liverpool, is more than just a place for football – it’s a key part of the city’s regeneration.
Designed by BDP Pattern and MEIS Architects, this 52,000 seat stadium will provide farreaching benefits to both the club and the community.
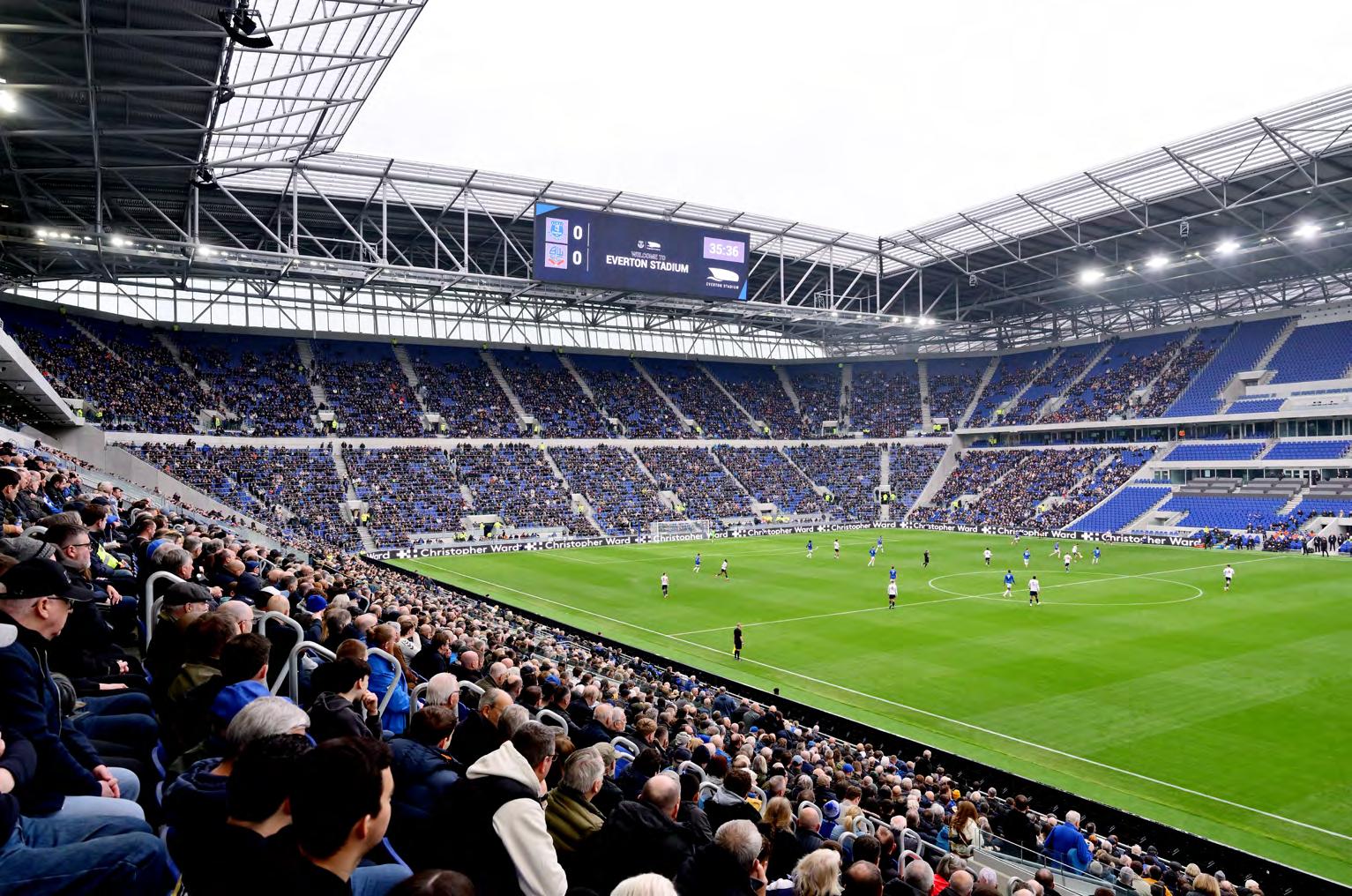

Hazza Bin Zayad Stadium
The Hazza Bin Zayed multipurpose stadium achieved a 2 Pearl Estidama Rating and holds 22,717 spectators.
A stadium for a hot and dry climate has different drivers to one within a temperate climate. Our solution maximises shade and allows air modulation to reduce the environmental footprint, which means that air conditioning can be kept to an absolute minimum.
Design Expertise
Architecture
Info
Location: Al Ain, UAE
Completion: 2014
Cost: 425m AED (£83m)
Client: BAM International


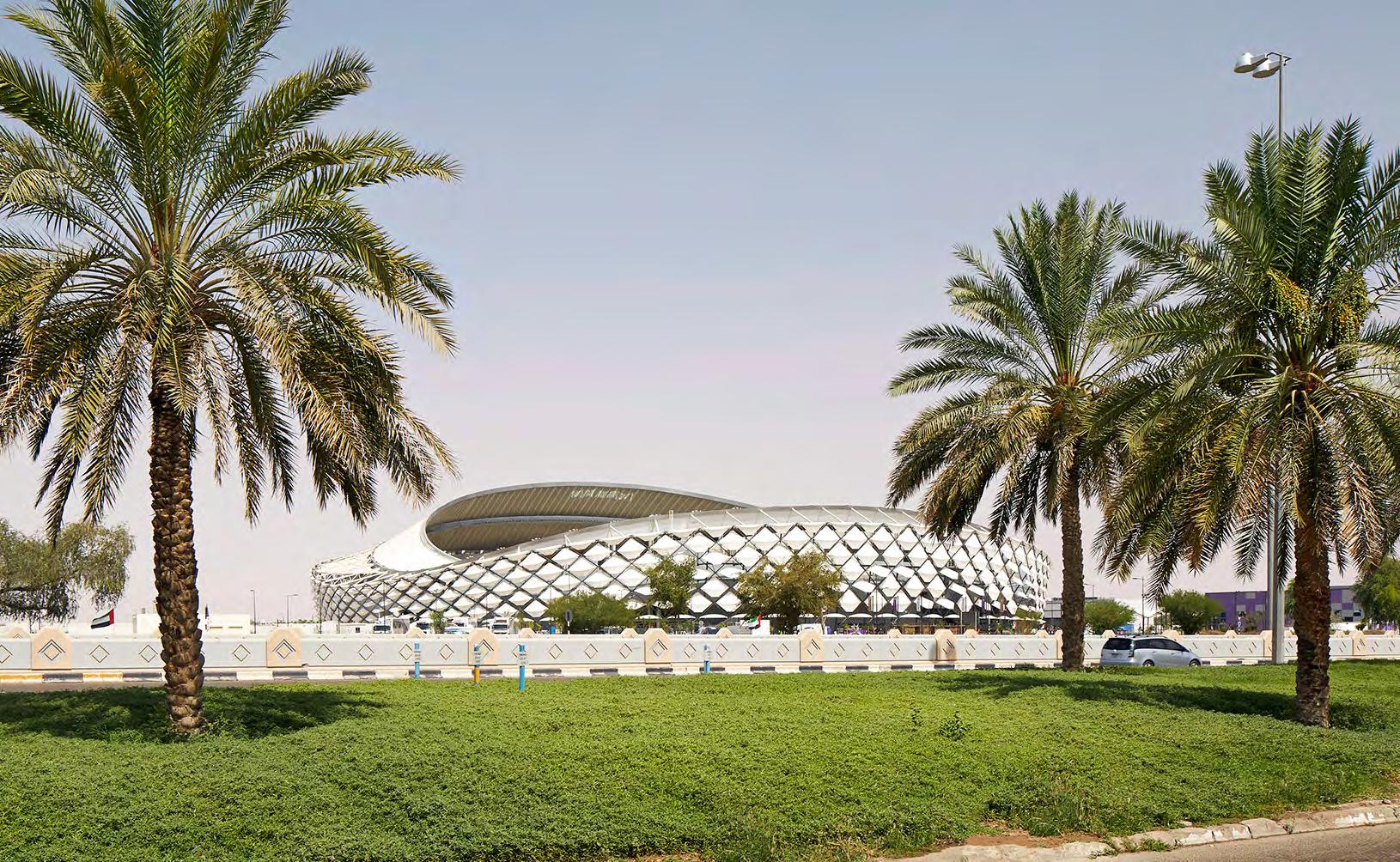
Formula 1 Yas Marina, Pit and Paddock Club
We were appointed as Lead Consultant to design and deliver improvements and an iconic expansion, increasing the utilisation of the entire Pit & Paddock Club at the home for motor sports in the Middle East.
The Paddock Club is renowned for its unique location right above the pit lane and the garages, as well as the thrilling views it provides to the spectators at the startfinish line, the team villas, and the marina. BDP have reinvented the paddock club experience with a largescale expansion, changes to guest experience and a new podium over the racetrack.
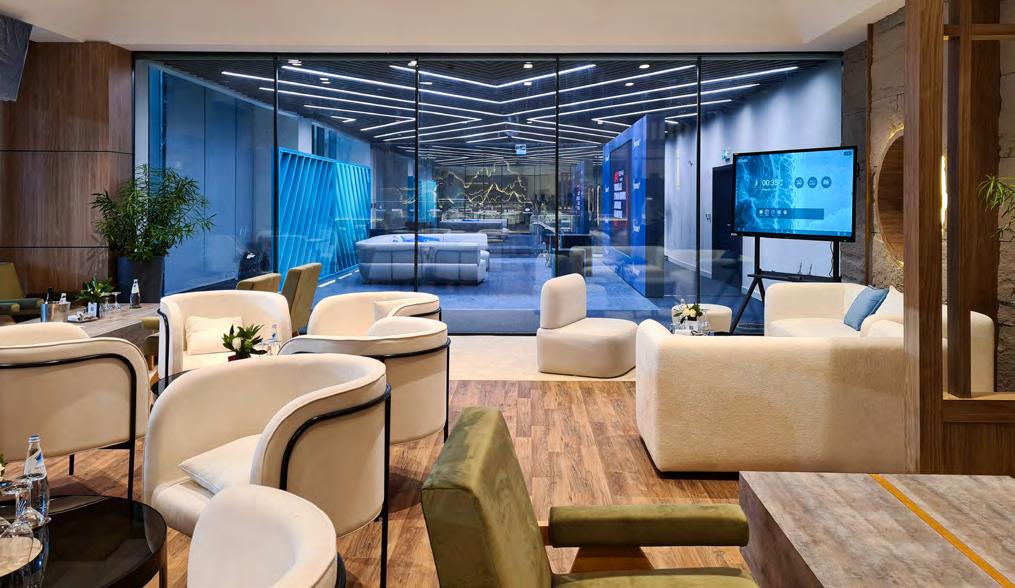
Location: Abu Dhabi
Completion: 2023
Cost: Confidential
Client: Ethara

DalianSuoyuwanStadium
Design Expertise
Architecture
UrbanDesign
Info
Location:Dalian,China
Completion:2023
Cost:£450m
Client:WandaGroup
ThenewDalianstadiumisa modernandiconiclandmarkina majorcityandseaportinthe southofLiaoningProvince.A completemasterplanbyBDP Patternhasdelivereda communitysportsparkfeaturing outdoortrainingpitchesthat supportyouthacademies,active travelroutesandpublicrealm areas.Thesefeaturesmakethe facilityamajorpublicdestination andtouristareaonthe waterfront.

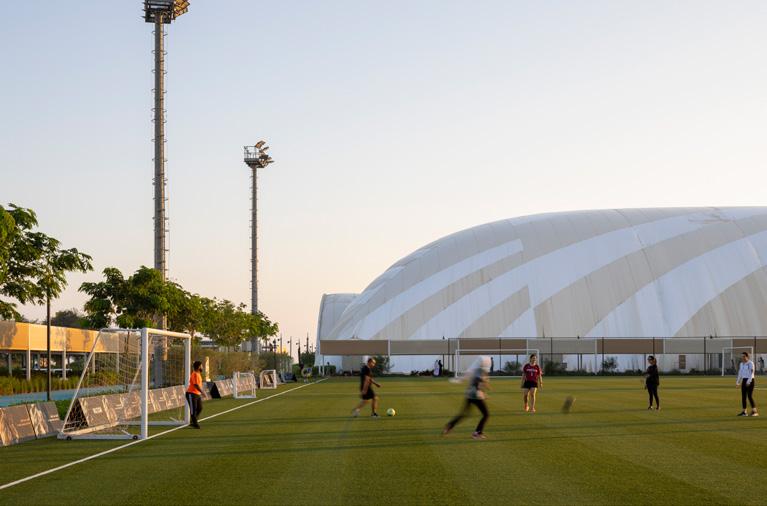

Hudayriat Island 321 Sports Expansion
The sports extension primarily focuses on Recreation, Leisure, and Hospitality, offering a diverse range of sporting assets and activities for residents and visitors of Abu Dhabi, as well as the wider UAE, GCC, and international community.
Envisioned as a hub for elite sports and family friendly recreation, the project contributes to Abu Dhabi’s renowned portfolio of sports and leisure destinations. The project includes an arrival building with community amenities, indoor padel courts, a swimming pool, and multiple football pitches.
Design Expertise Architecture
InteriorDesign
LandscapeArchitecture
Info
Location:AbuDhabi,UAE
Completion:2024Client: Modon


Parksand PublicSpaces.
SOS Road
BDP India is leading the urban design and public realm enhancement for SOS Road, a 7 km-long approach road to the upcoming Guwahati International Airport Terminal in Assam.
BDP’s scope includes a comprehensive masterplan and landscape strategy, covering streetscaping, media gantries, signage, lighting, and bus stops, ensuring a cohesive and aesthetically enriched experience for both passengers and residents. The project has six uniquely designed roundabouts, each celebrating a distinct aspect of Assam and North-East India. The landscaping strategy focuses on restoring the green cover, as the local government had previously widened the road from 2 lanes to 6 lanes, resulting in the loss of large rain trees. BDP’s approach integrates tall, shady trees to create a green buffer and mitigate urban heat, while lowheight flowering trees add vibrancy to the streetscape, all while ensuring clear visibility for commercial media screens.
Design Expertise
Master Planning
Landscape Architecture
Info
Where: Guwahati, Assam, India
When: 2025
Client:
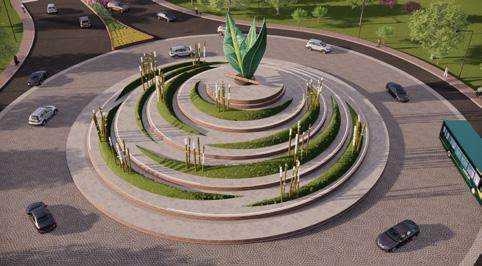
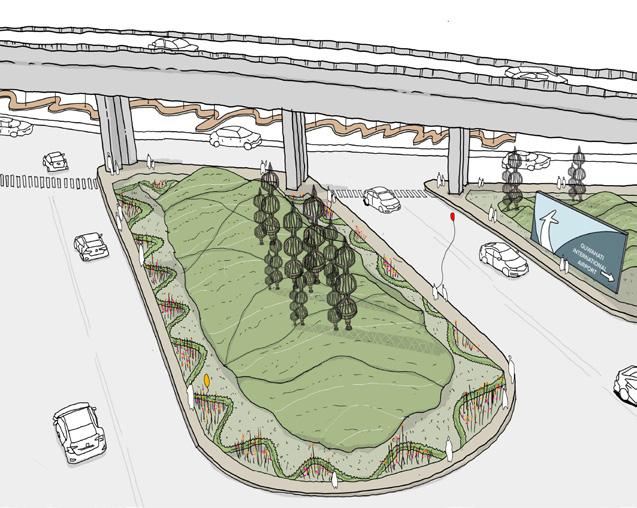
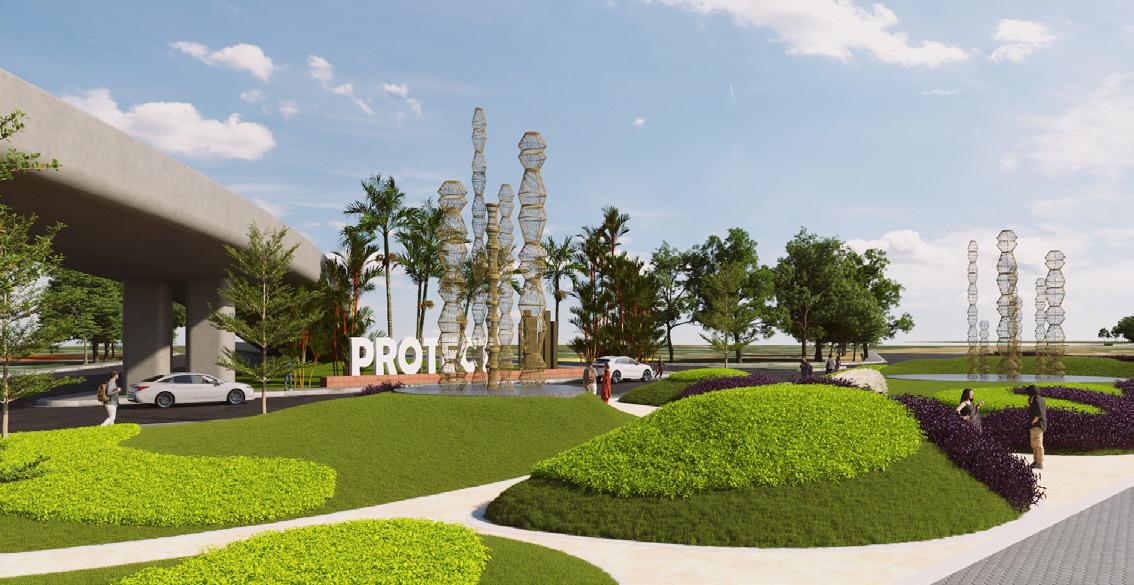
Urban Design Guidelines For Child Friendly Neighborhoods
We’ve focused on creating safe, playful spaces for infants and toddlers, while designing accessible, inclusive areas that cater to the needs of caregivers, especially women.
BDP India have developed a comprehensive package of urban design measures for neighbourhoods in Indian cities that support the health and wellbeing of children between the ages of 0-5. This study forms a part of the Indian Smart Cities Mission for the Ministry of Housing and Urban Affairs, and is funded by Bernard van Leer Foundation from Netherlands.
Design Expertise
Urban Design Guidelines
Info
Where: India
When: 2019
Client: Bernard van Leer Foundation (BvLF) for Ministry of Housing and Urban Infrastructure
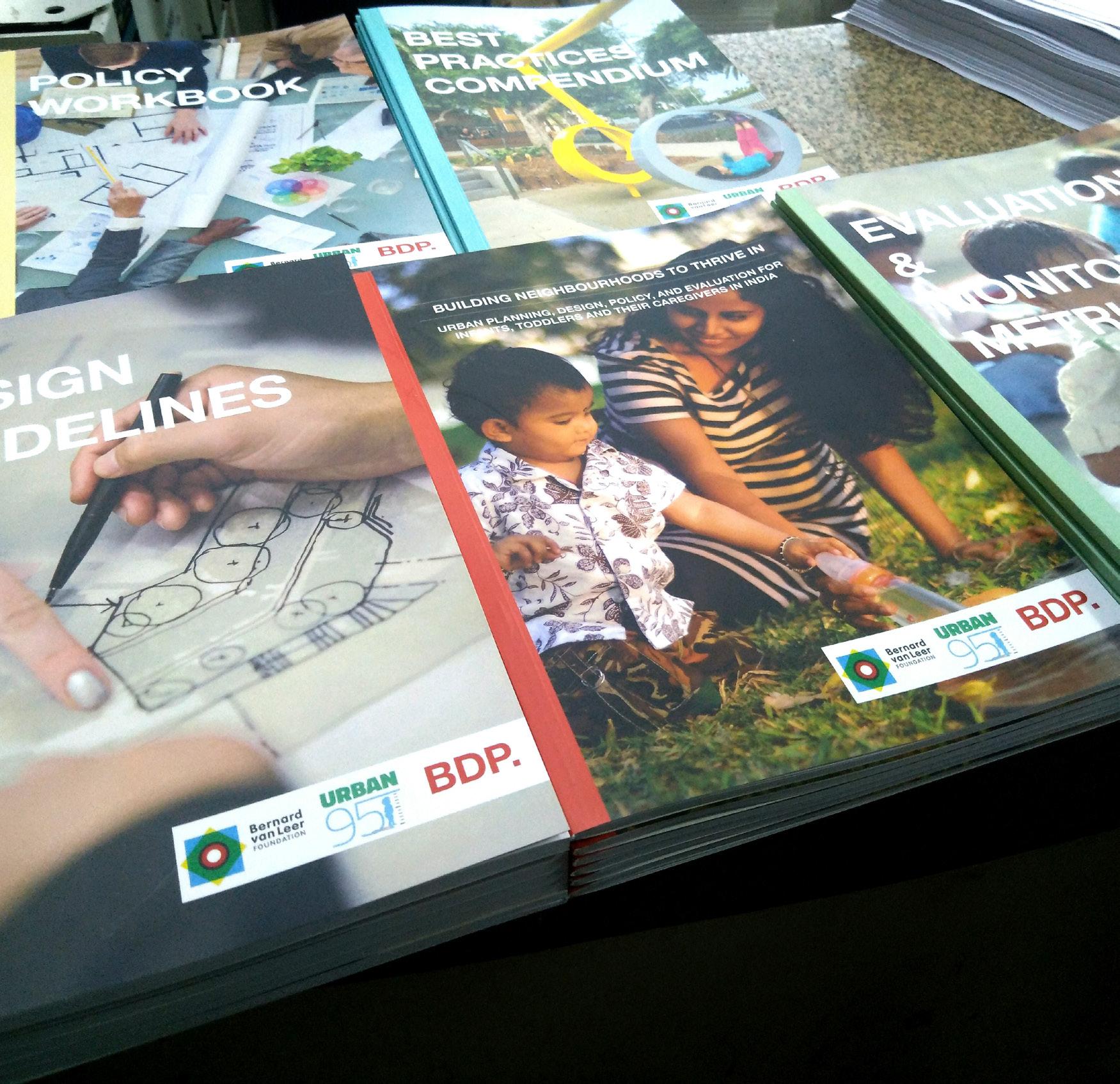
Sector 17 Chandigarh Revitalisation
BDP was commissioned to develop a masterplan for the holistic rejuvenation of Sector 17—Chandigarh’s iconic civic and commercial heart spanning 250 acres, centred around three grand plazas flanked by retail and institutional buildings. The vision was to honour Le Corbusier’s original spatial logic and modernist foundations-preserving the scale, open plazas, and green axes while adapting the precinct to better serve current and future public use and vitality.
Informed by the city’s heritage significance under the Master Plan 2031, BDP’s framework enabled a balanced transformation of Sector 17 that emphasised public programming, accessibility, and spatial clarity. The revitalisation plan—developed in collaboration with The Architectural Studio and approved by the Chandigarh Heritage Conservation Committee—included proposals for updated paving, lighting, an open-air theatre near Bank Square, bubble fountains, skating areas, sculptural installations, a skate park, projector-mapped city map installations, façade restoration, improved circulation, and shaded street furniture. These enhancements have already begun to bear fruit: as of mid 2023, key elements like the new fountain, uniform lighting, a 30×30 m city map engraving at Neelam Theatre, the urban park adjacent to the football stadium, and a pedestrian underpass to Rose Garden have been completed, significantly increasing footfall, activity, and public engagement.
Design Expertise
Urban Design
Landscape Architecture
Info Where: Chandigarh, India
When: 2016
Client: Chandigargh Administration
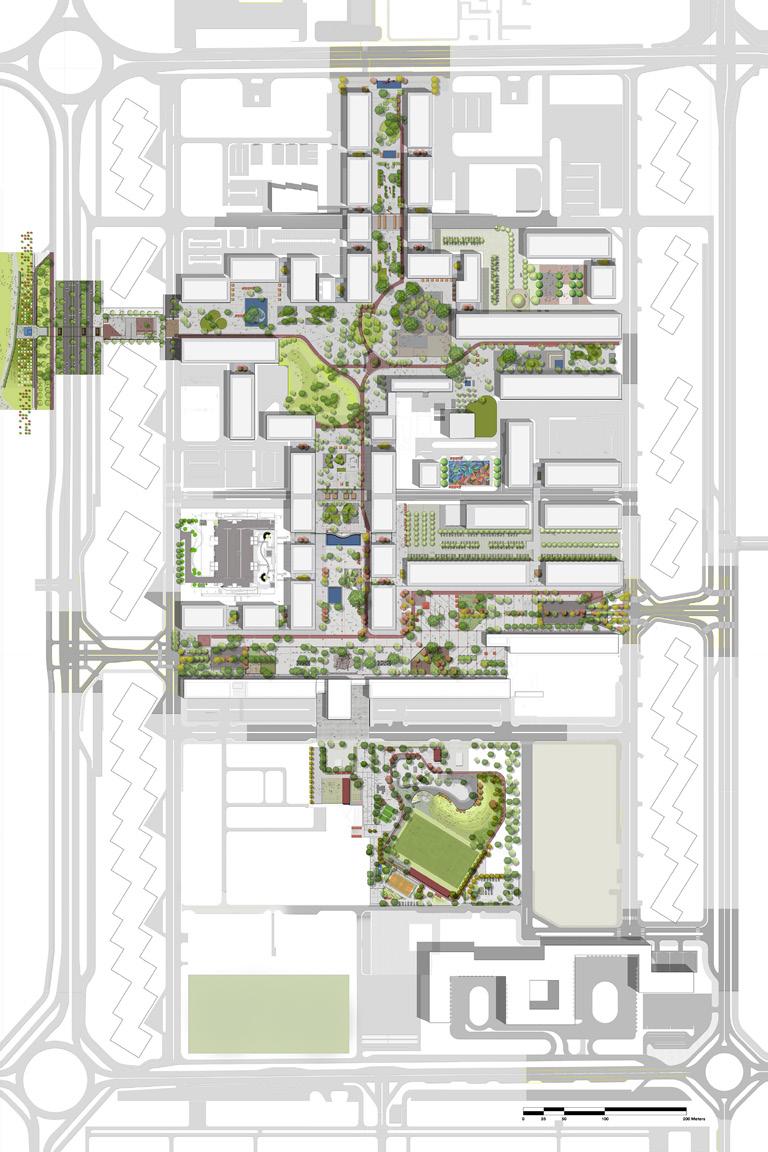
Sector
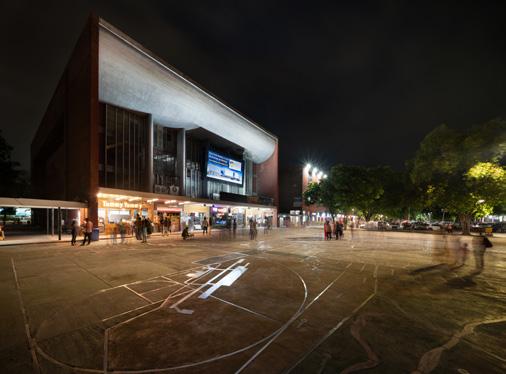
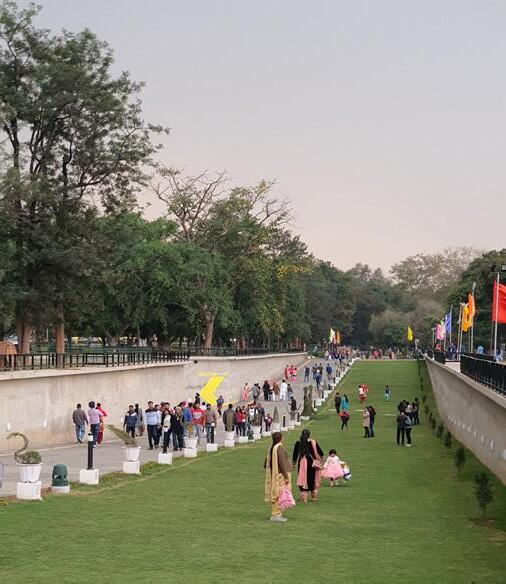
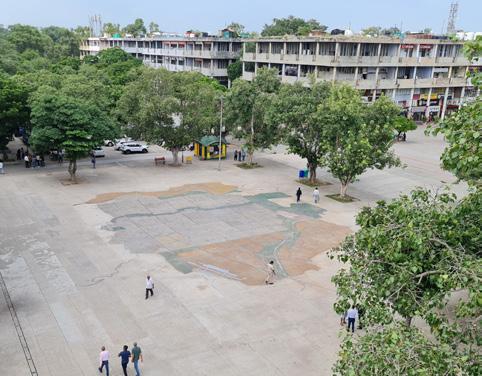


GeylangSeraiCultural Belt
Design Expertise
Architecture
Inclusive Design
Urban Design
Info
Location: Singapore
Completion: 2024
Cost: Confidential
Client: Housing and Development Board
The Geylang Serai Cultural Belt project seeks to revitalise a historically significant location in Singapore, transforming it into a vibrant hub for both local residents and visitors. Our award winning design enhances connectivity between key landmarks including Geylang Serai Market and the Joo Chiat Complex, integrating modern amenities such as cycling lanes, shade structures, and green spaces to enrich the public experience.
Theprojectstandsoutforitssensitivityto Malay heritagewhilstintegratingkeyfeaturesincludinga strikinggatewayarch,adynamicfestiveplaza accommodatingvariousevents,smarttechnology solutionssuchasinnovative wayfindingsystemsandingroundlightingsensors,andthepromotionofsafetyand easeofnavigationthroughoutthearea.
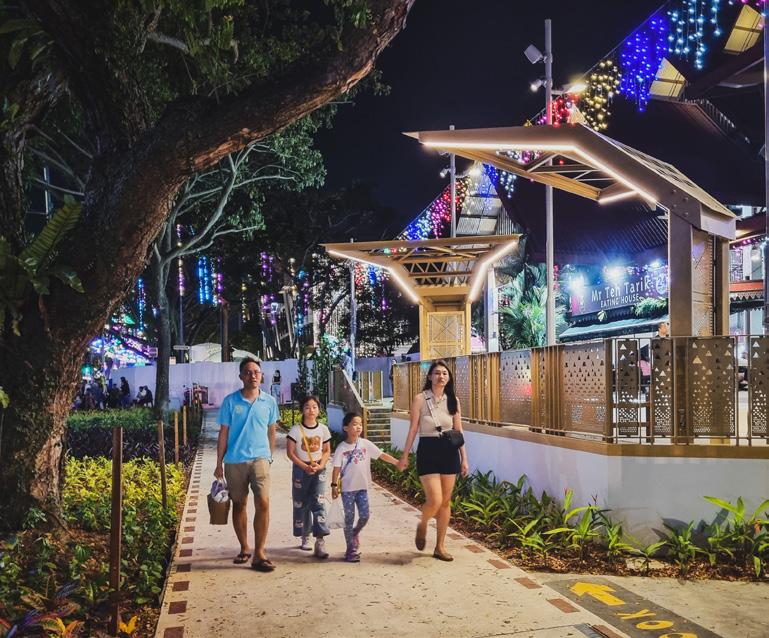


Geylang Serai Cultural Belt
Collaboration with our inclusive design partner, Human Space ensured that accessibility was a core consideration. The design addressed grade changes for accessible pathways while incorporating comfortable outdoor furniture and dynamic spaces that cater to diverse community needs, fostering social interaction across generations and cultures.
The revitalisation of the Geylang Serai cultural belt creates a thriving shopping district that enhances social cohesion and supports local businesses. By enriching pedestrian flow and safety, the project not only creates a sense of arrival but also promotes a strong connection to the area’s rich cultural identity, enabling multiple cultures and generations to thrive within a beautiful and well organised environment.

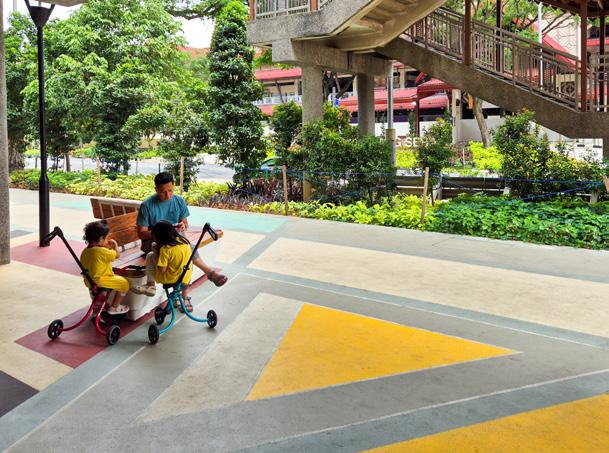
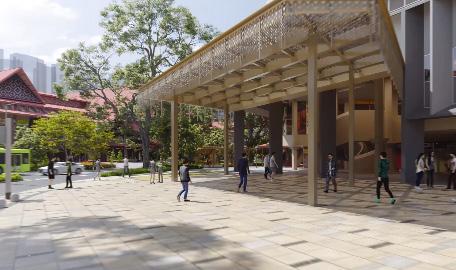
Beyond Barriers
Accessibility for all must be considered from the earliest planning stages and throughout the design and development and then beyond. In process we nurture a more empathetic world.
In the realm of barrier free environment, inclusivity transcends mere design of the built and open spaces. It extends to a transformation in mindset, methods, and behaviours. What we create is a reflection of how we create, and assessing the advantages involves gauging the cultural and personal shifts within us. Accessibility for all must be considered from the earliest planning stages and throughout the design and development and then beyond. In process we nurture a more empathetic world. Design Expertise Master Planning
Pan India
2024
Godrej Properties Ltd.

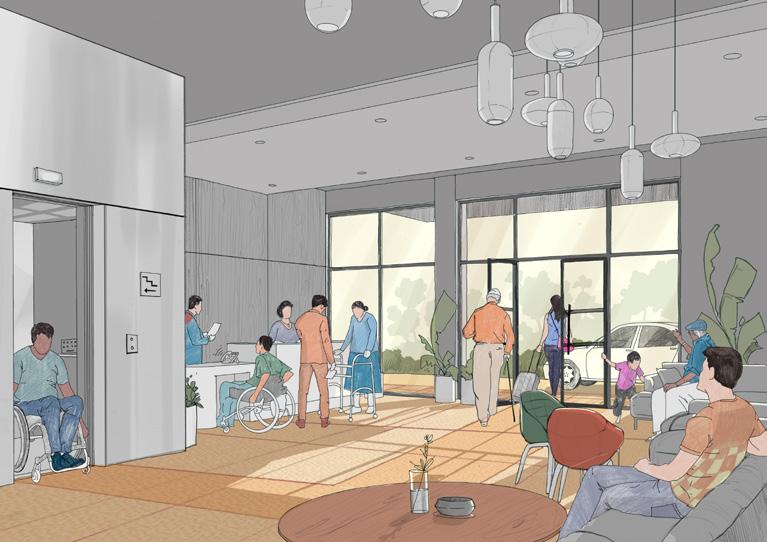
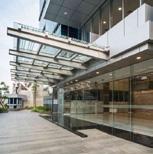


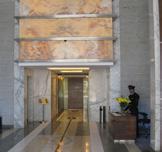

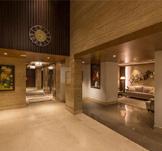
Beyond Barriers
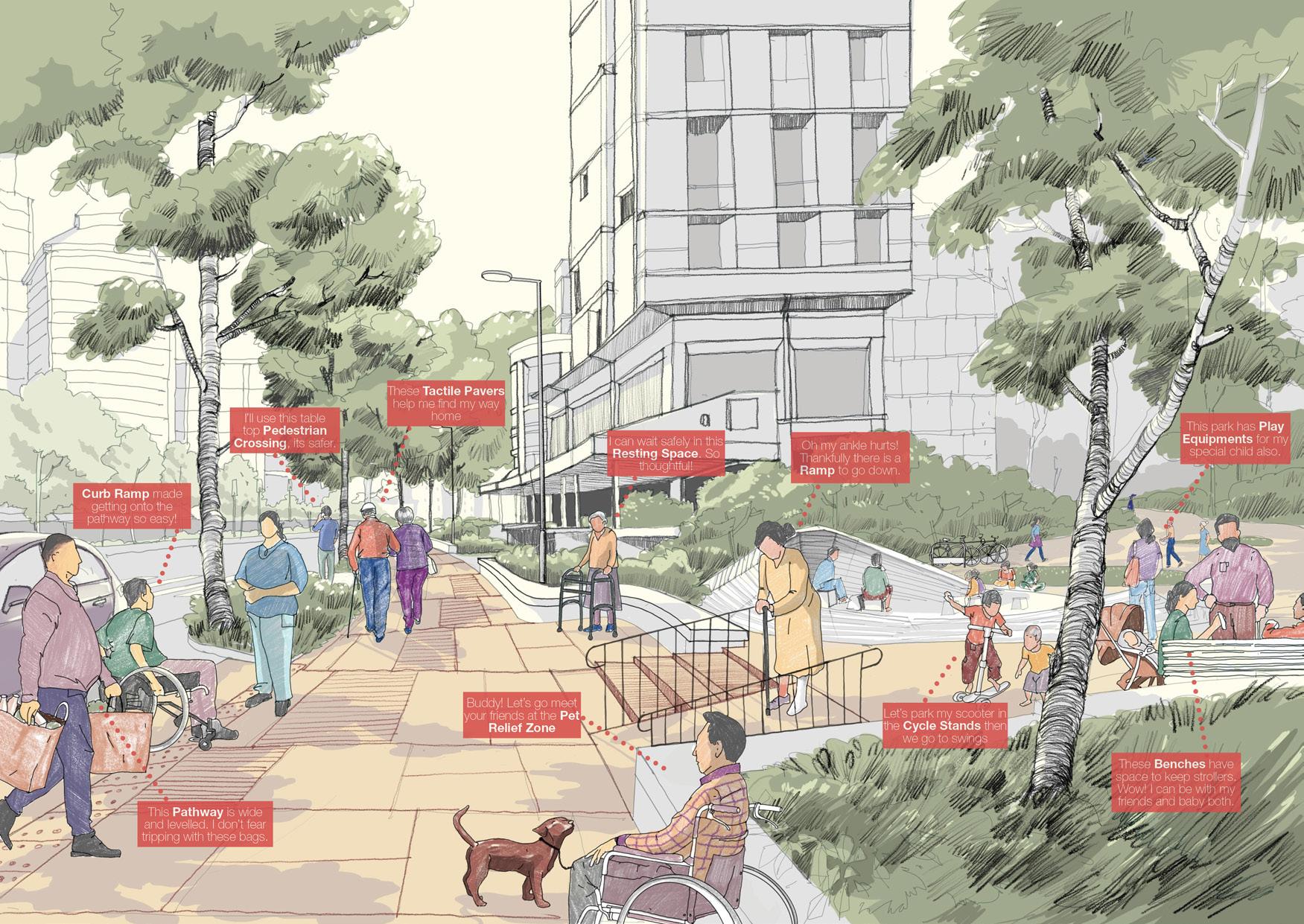
Mayfair and Belgravia Public Realm
WehaveworkedcloselywithGrosvenor and WestminsterCityCounciltodevelopan approachthatseekstheimprovementand continuousenhancementofGrosvenor’s 120 haLondonEstatesforthebenefitof thosewholiveandworkwithinthem.
Wewereresponsibleforthepreparationofapublicrealm designguidancetodefineallenhancementswithinboth MayfairandBelgravia,havedesignedbespokefurniture componentsandsolutionsforthetwoEstates,have developedstrategiesforkeylocationsandhave subsequentlygoneontopreparedetailedproposals and overseetheirimplementation.
Design Expertise: Architecture
Building Services Engineering
Civil & Structural Engineering
Design Management
Landscape Architecture
Lighting Design
Sustainability
Town Planning
Info:
Where: London, UK
When: Ongoing
Cost: Confidential
Client: Grosvenor
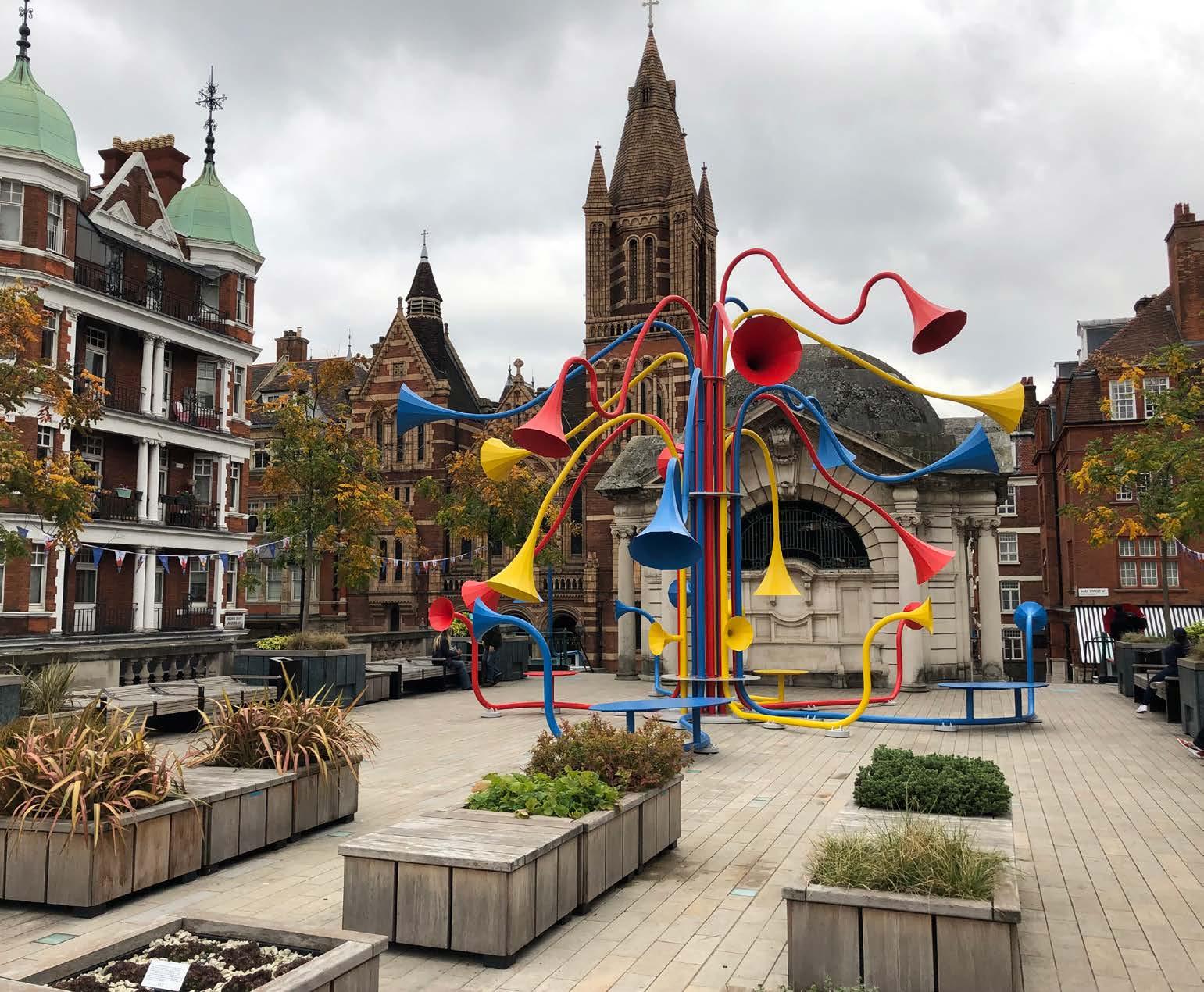


Oxford Street District
Wehavebeenworkingwith WestminsterCityCounciland theNewWestEndCompanyBID todevelophigh-qualitypublic realmproposalsforthestreets andspaceswithintheOxford StreetDistrict.
Enhancementstothedistrict,whichwill ultimatelycomeforwardthroughthe LondonMayoroverthenext10years, commencedwiththeintroductionof temporarymeasurestoencourage visitors backtotheWestEndandcreatea welcoming,safeenvironmentforresidents, workersandvisitorspostthepandemic lockdown.New,biophilic,experiential externalenvironmentshavehelped retailers,restaurants,cafésandother businessesintheareatobounceback, strongerandaresupportingtoenhance greeninfrastructureacrosstheWestEnd.
Design Expertise: Landscape Architecture
Lighting Design
Urban Design
Info:
Where: London, UK
When: Ongoing
Cost: Confidential
Client: MCJV and Westminster Council
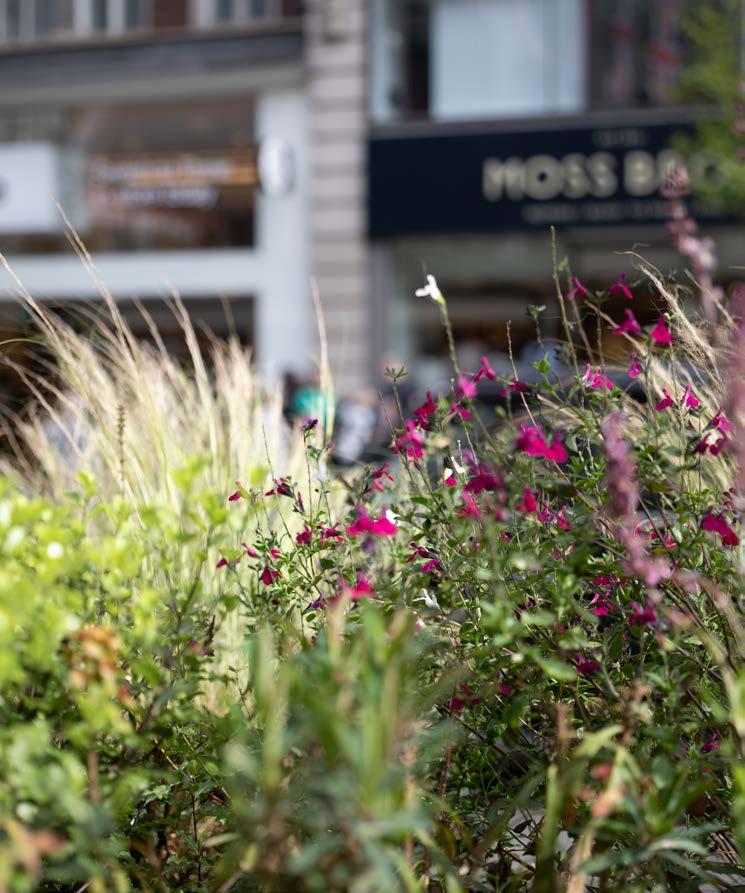
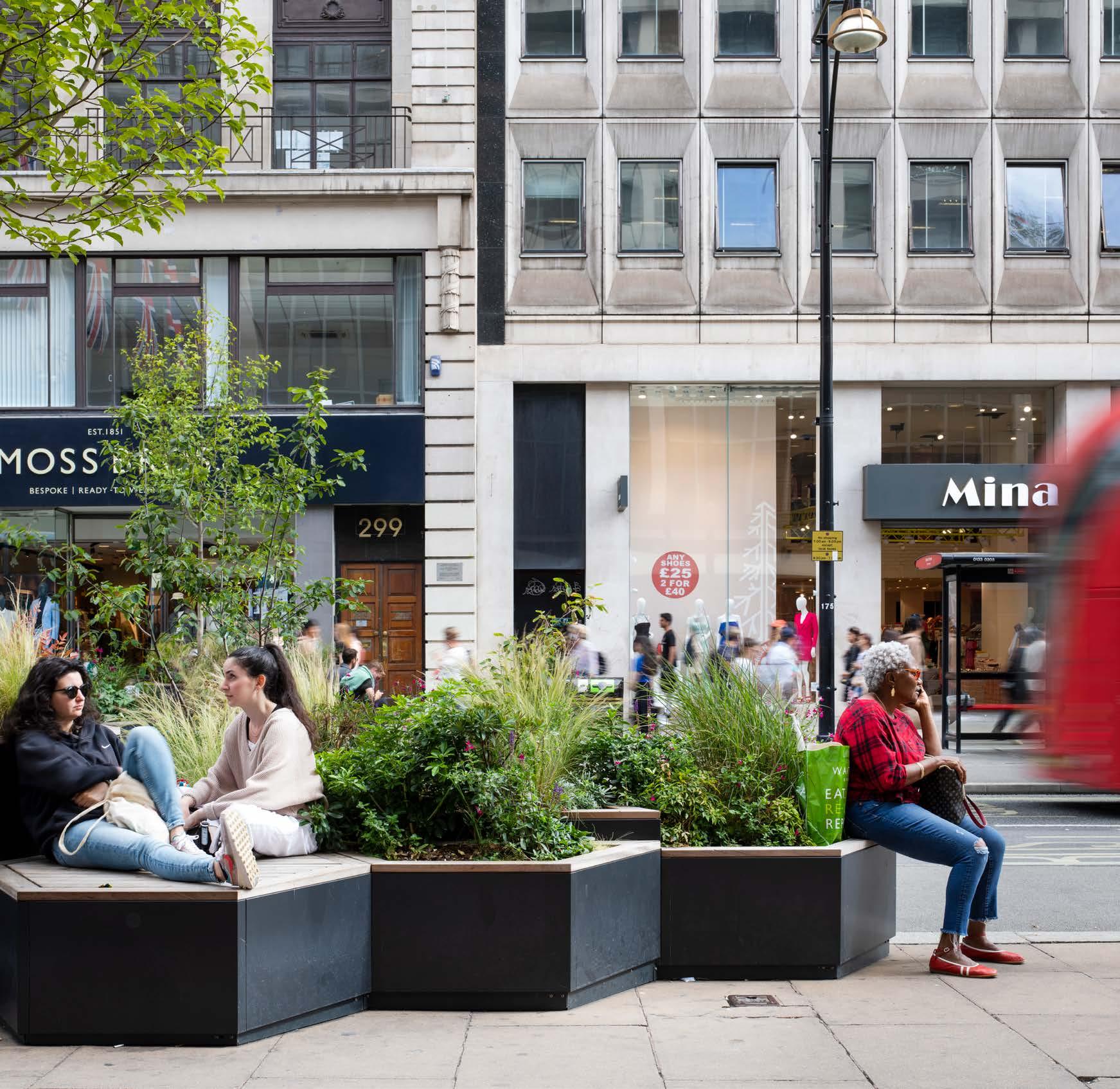
Smartworld Sector 66
The landscape design for Sector 66 is envisioned as a seamless fusion of contemporary modernism and natural elements, shaping a vibrant, multigenerational community.
At its heart lies a generous green space that promotes well-being and encourages intergenerational connections. The design incorporates sleek, minimal forms and flowing curves that create a sense of movement across the site. The ground level is activated with a multi-generation zone offering age-appropriate spaces for all residents. Arrival is marked by a signature specimen tree and a welcoming water feature, setting a natural and inviting tone.
The “Embrace & Mobility Living” area introduces sculptural pavilions for shade, a yoga deck, and outdoor fitness equipment, offering a retreat for health and mindfulness. The Family Park serves as an active hub, with play areas for toddlers, children, and teenagers, alongside a water playground, skating link, and sports facilities. A central circular family pavilion allows parents to comfortably supervise activities, reinforcing the idea of connected and inclusive community living.
Design Expertise
Architecture
Where: Gurugram, India
When: 2024
Client: Smartworld

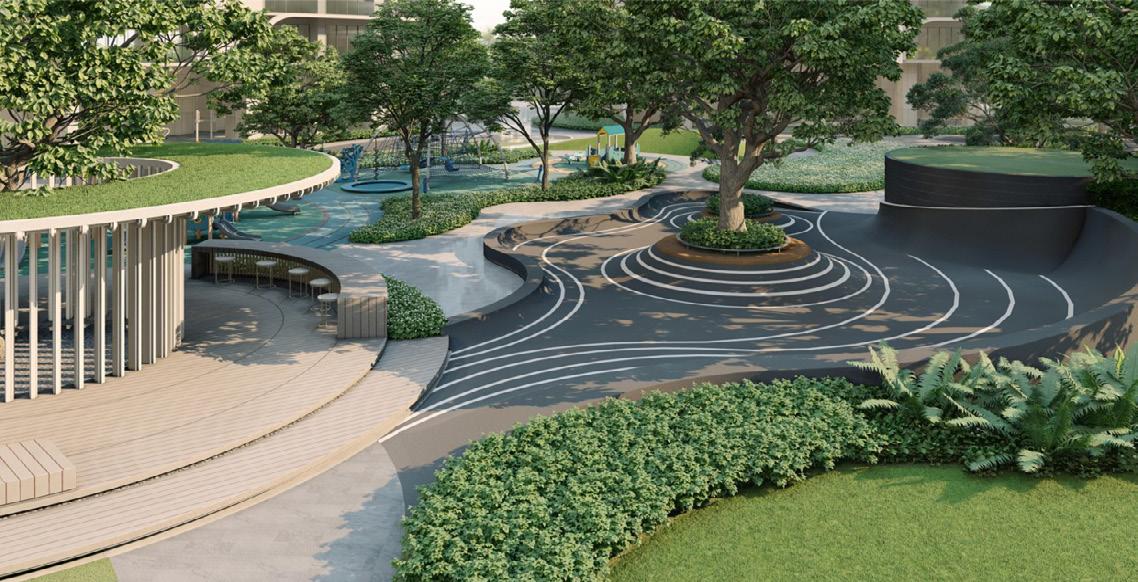
Dhun Life - Swiss Tent
The landscape intervention at Dhun was envisioned as a sensitive design layer that enriches the experience of an existing cluster of living quarters. The intent was to carefully insert curated spaces into the larger setting in a nuanced manner, enhancing the everyday spatial experience for residents and visitors.
Dhun, conceptualised as a 500-acre neighbourhood near Jaipur, brings together working, learning, and recreational spaces. Within this setting, the existing trees form the true genius loci, guiding the orientation and alignment of new interventions so the ensemble reads as a cohesive landscape woven around both the living quarters and the natural canopy. The client’s collection of historic Rajasthani façades was integrated into landscape elements, adding texture and cultural resonance to the design. Planting design pays tribute to the desert ecology of Rajasthan, inspired by the Roee landscape, and is expressed through a restrained palette of native grasses, shrubs, and herbs - ensuring resilience, authenticity, and identity.
Design Expertise
Landscape Architecture
Info
Where: Jaipur, India
When: 2024
Client: Dhun Life
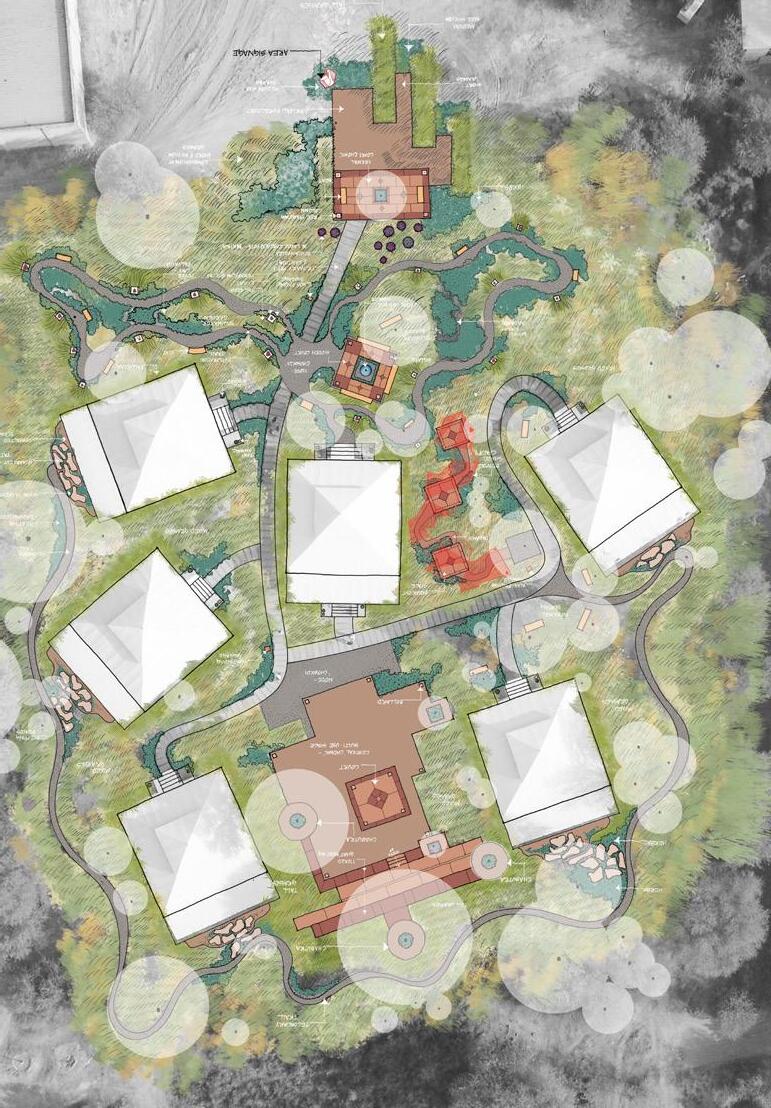
Animal Shelter
The 17-acre project, comprising an Animal Shelter, Daycare and Boarding facilities, and a Preventive Care unit, is a sanctuary dedicated to the well-being of animals, where treatment and education converge to create lasting impact.
The design integrates spaces for medical treatment, preventive healthcare, and rehabilitation with boarding, adoption, and daycare services—ensuring a holistic continuum of animal care. Educational workshops, visitor-friendly areas, and interactive exhibits are planned to foster awareness and empathy.
At the masterplanning level, the layout formalises the functional relationships, carefully orchestrating their interaction at both site-wide and occupant scales. Circulation is designed to minimise stress for animals, while green buffers, shaded enclosures, and open play yards enhance comfort and enrichment. Together, these strategies create a safe, sustainable, and inspiring environment—one that not only improves the lives of animals in need but also strengthens the community’s role in protecting and celebrating them.
Design Expertise Landscape Design Info
Where: Abu Dhabi, UAE
When: 2024
Client: Department of Municipalities and Transport
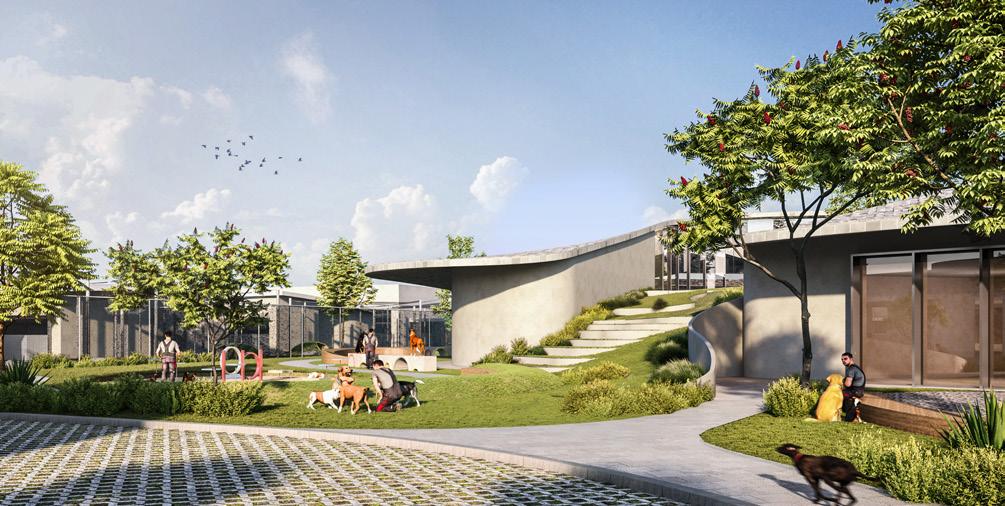
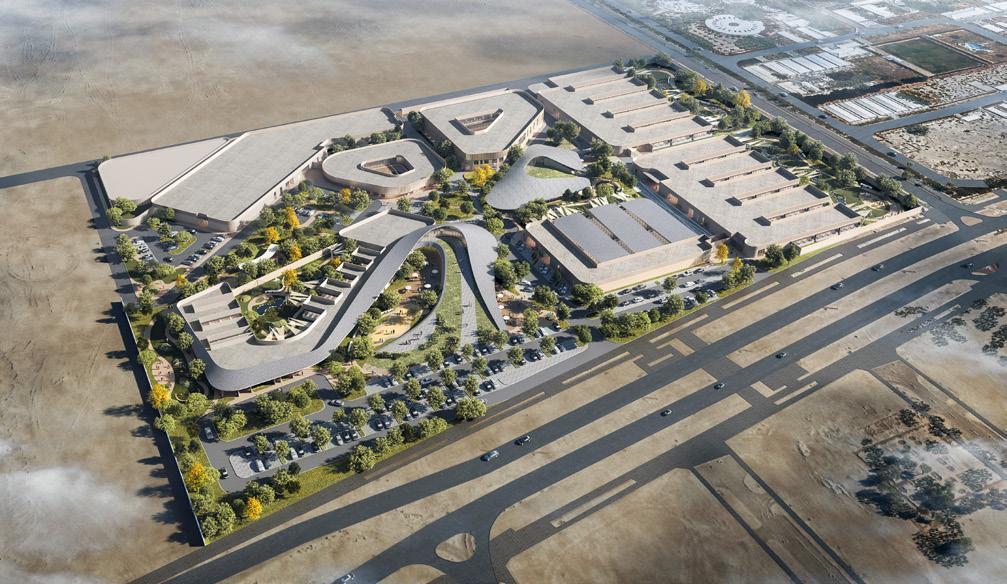
Neoliv Grand Park
BDP is leading the design for NeoLiv GRAND PARK, a thoughtfully masterplanned 20-acre integrated township in Kundli-Sonipat, strategically located just off the National Highway. Envisioned as a benchmark for sustainable and wellness-oriented community living, GRAND PARK combines eco-conscious design with modern lifestyle amenities.
The township incorporates rainwater harvesting, sewage treatment plants, and solar-powered street lighting, reinforcing its commitment to environmental responsibility. Abundant green spaces, landscaped gardens, jogging tracks, and dedicated children’s play zones encourage an active lifestyle. A wide mix of indoor and outdoor sports facilities supports recreation for all ages. With its focus on sustainability, livability, and community well-being, GRAND PARK emerges as a model for future-ready urban development.

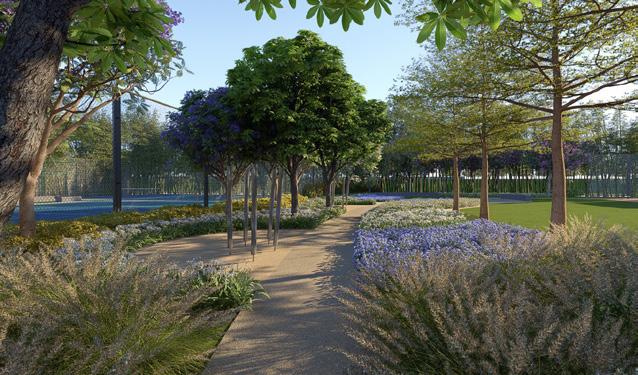
Design Expertise
Landscape Architecture
Info Where: Sonipat, India
When: Ongoing
Client: Neoliv

Nevta Valley
Nevta Valley, part of a 3,000acre development for Mahindra World City, Jaipur, Rajasthan, spans 35 acres of ecologically degraded streambed and sparse vegetation.
The design draws inspiration from regional ecology and cultural heritage, weaving in native vegetation, indigenous grasses, stepped ghats, shaded pavilions, permeable pathways, and interactive playscapes to create welcoming communal spaces. Seasonal rainwater is carefully harvested and slowed to recharge groundwater and sustain local ecosystems. Natural contours are preserved to minimise ecological disruption, while sustainable interventions such as permeable streambeds and half-moon structures foster long-term vegetation growth and improved soil health. The result is a landscape that restores ecological value while enriching the social fabric of the community.
Design Expertise Landscape Architecture
Info
Where: Jaipur,Rajasthan, India When: 2025
Client: Mahindra Lifespaces Development Limited (MLDL)
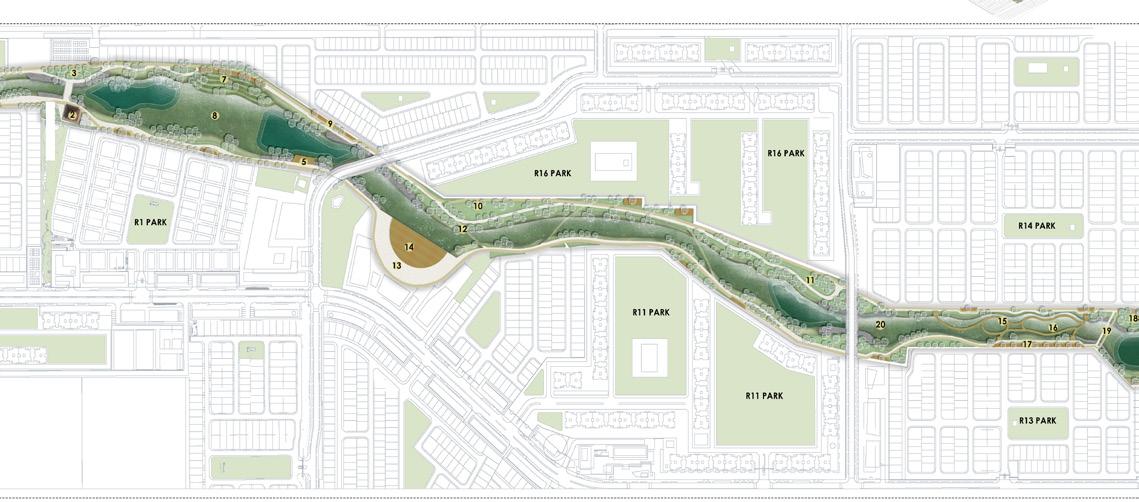
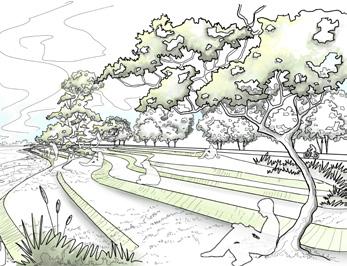

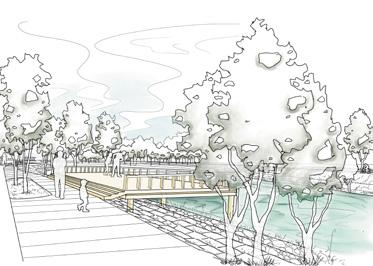

AdvancingHealthcare andInnovation.
Wanhua Research and Development Centre
An international research and development centre incorporates state of the art facilities for Wanhua’s pioneering work in manufacturing.
The design creates three elements which showcase their functions; scientific labs; serviced apartments for visiting specialists and scientists; staff offices, conference amenities and auxiliary spaces, all integrated by a landscaped plaza to promote relaxation and wellbeing.
Design Expertise
Architecture
LandscapeArchitecture
Info
Where:Shanghai,China
When:2019
Cost:Confidential
Client:WanhuaChemicalGroupCoLtd
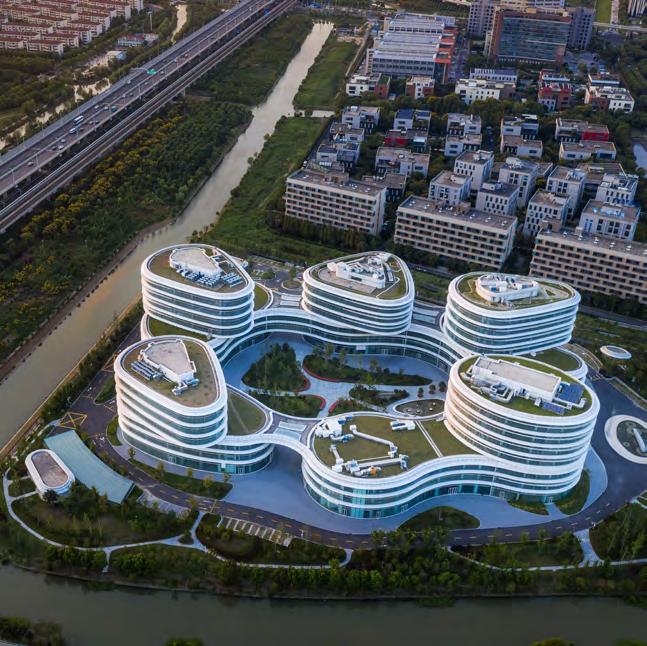
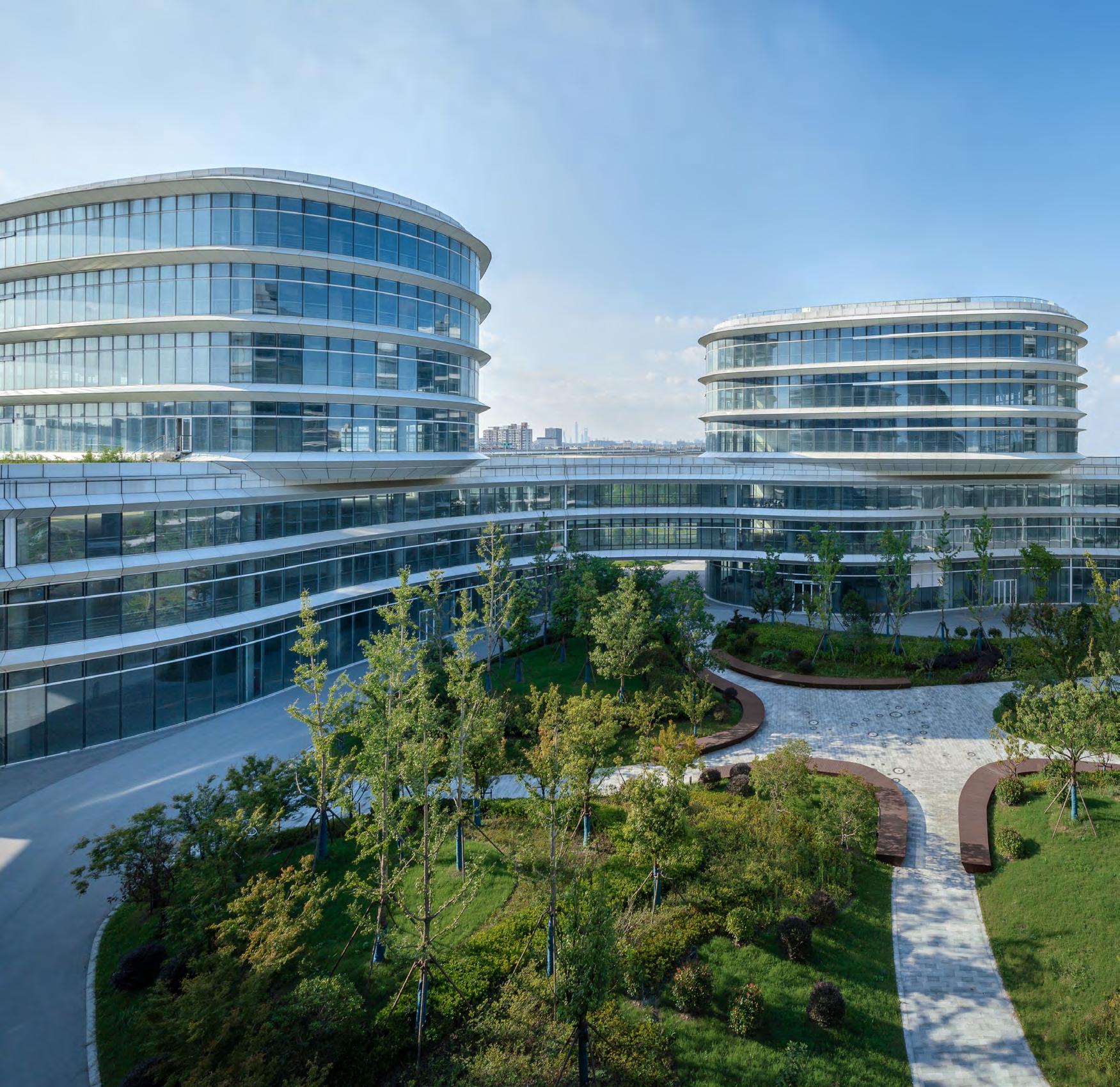
Teaching, Trauma and Tertiary Care Centre (3Ts)
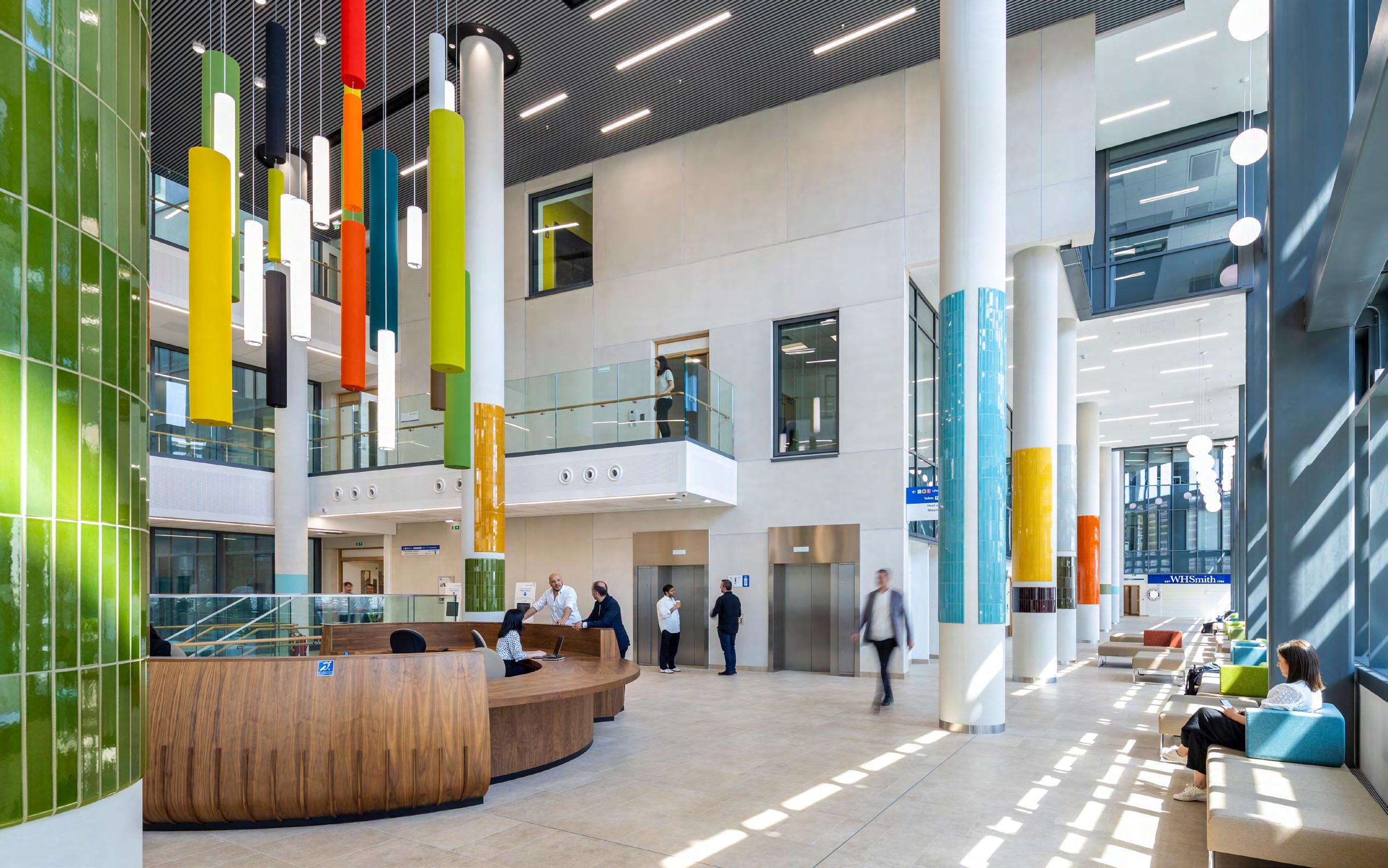
A major re-development of the Royal Sussex County Hospital creating two new state-of-theart hospital buildings which modernise elderly care, general medicine, HIV and clinical infection wards and establish the hospital as the major trauma centre for the region. The new building will include 361 beds, a helipad and parking underground.
Design Expertise
Architecture
Building Services Engineering
Interior Design
Landscape Architecture
Info
Where: Brighton, UK
When: 2020
Cost: £480m
Client: Laing O’Rourke for Brighton and Sussex University Hospitals NHS Trust
Teaching, Trauma and Tertiary Care Centre (3Ts)

“The Louisa Martindale building is designed to deliver a reassuring, calming atmosphere for patients and staff to support and enhance the amazing care provided by the Trust. It is an outstanding building. The light, open and airy feel and the views across the channel bring a new dimension to those who may be experiencing some of lives most stressful moments. It is all designed to be legible and navigable, and we know that this is an exciting point in time for everyone connected to this project. We are sure it will only support the Trust’s ongoing ambition to deliver new buildings which showcase the future of NHS facilities, today.”
— Enzo Guddemi, Architect Director, BDP.
New Children’s Hospital of Ireland
Anew165,000sqmchildren’s hospitalandassociated Children’sResearchand InnovationCentre,facilitatingthe specialistandcomplexcareof youngpeoplewithserious illnessesfromalloverIreland.
Theprojectbringstogetherthreeexisting children’shospitalsononecampuswithSt James’sHospital,deliveringaplanned maternityhospital,384in-patientbeds, newhybridtheatres,anemergency departmentandurgentcarefacilities.
Design Expertise
Architecture
Building Services Engineering
Landscape Architecture
Info
Where: Dublin, Ireland
When: Ongoing
Cost: €430m
Client: National Paediatric Hospital Development Board
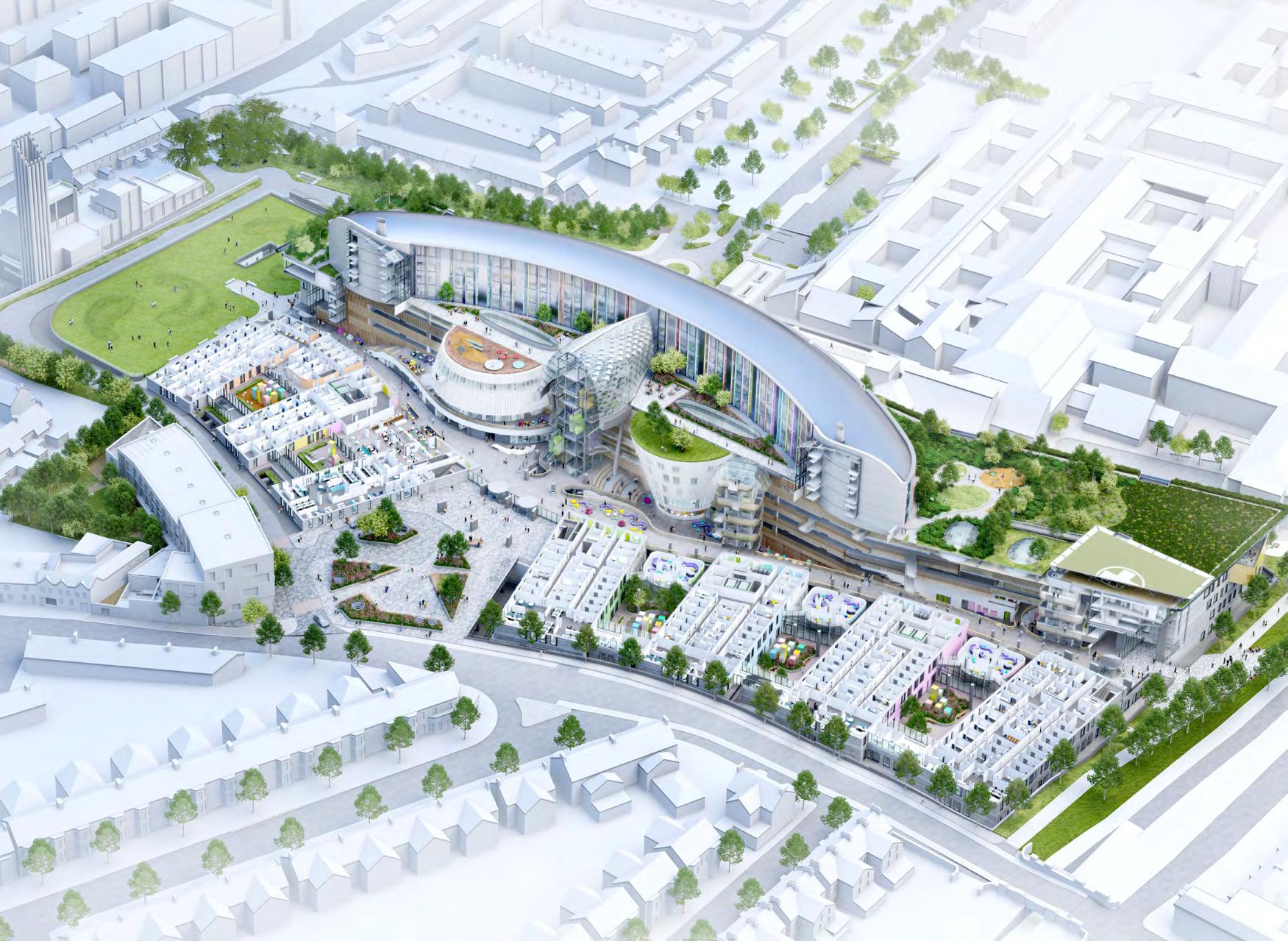
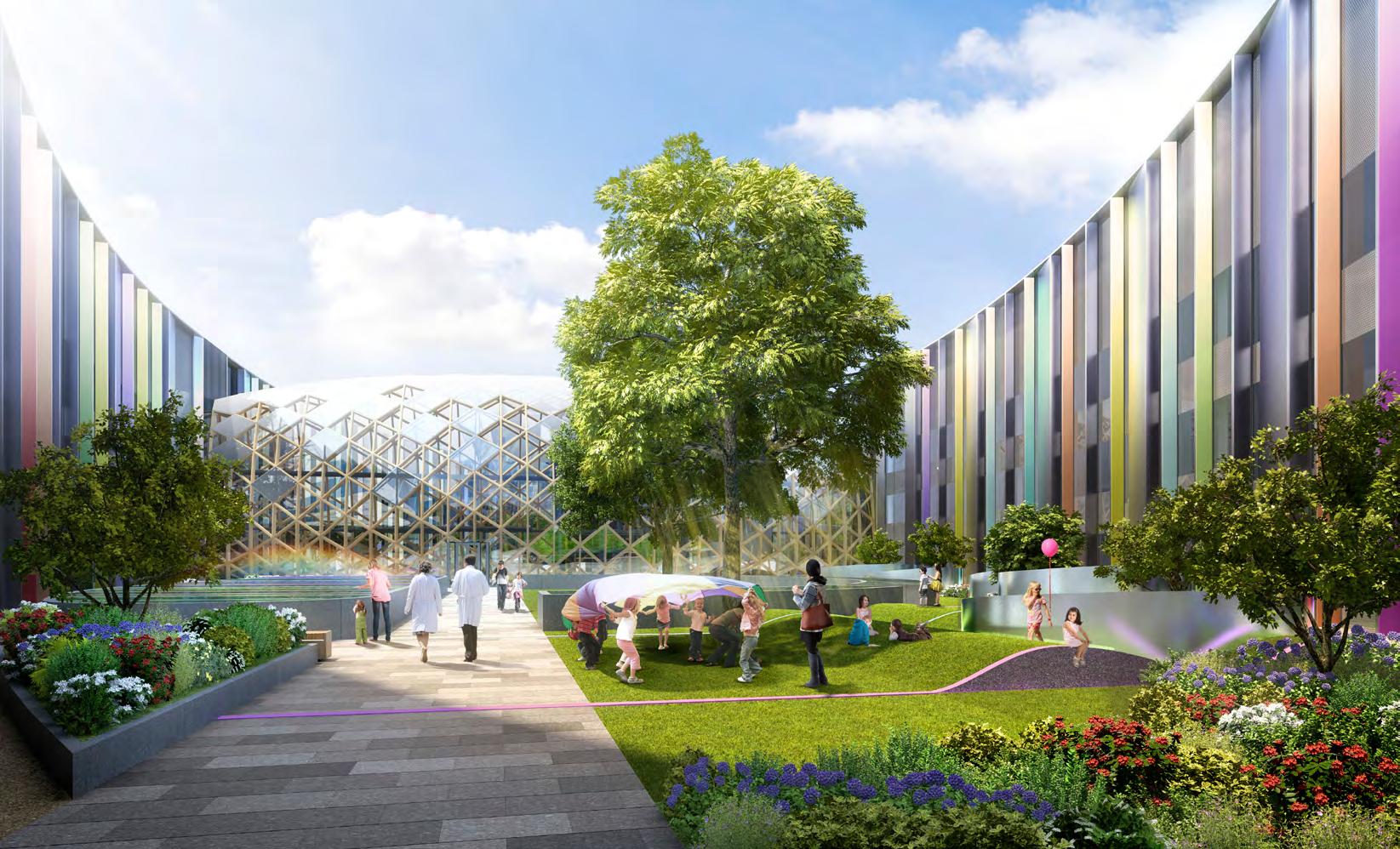
Great Ormond Street Hospital Children’s Cancer Centre
The design brief for this worldrenowned centre for paediatric care and research was created in partnership with staff, patients and families. A welcoming, active frontage responds to the domestic scale of its context and the ‘lily pad’ winter gardens enhance the inpatient experience, offering views from every bedroom window.
Design Expertise
Architecture
Acoustics
Building Services Engineering
Civil & Structural Engineering
Graphic Design & Wayfinding
Interior Design
Landscape Architecture
Lighting
Info
Where: London, UK
When: 2023
Cost: £100m
Client: John Sisk & Son Ltd for Great Ormond Street Hospital NHS Foundation Trust
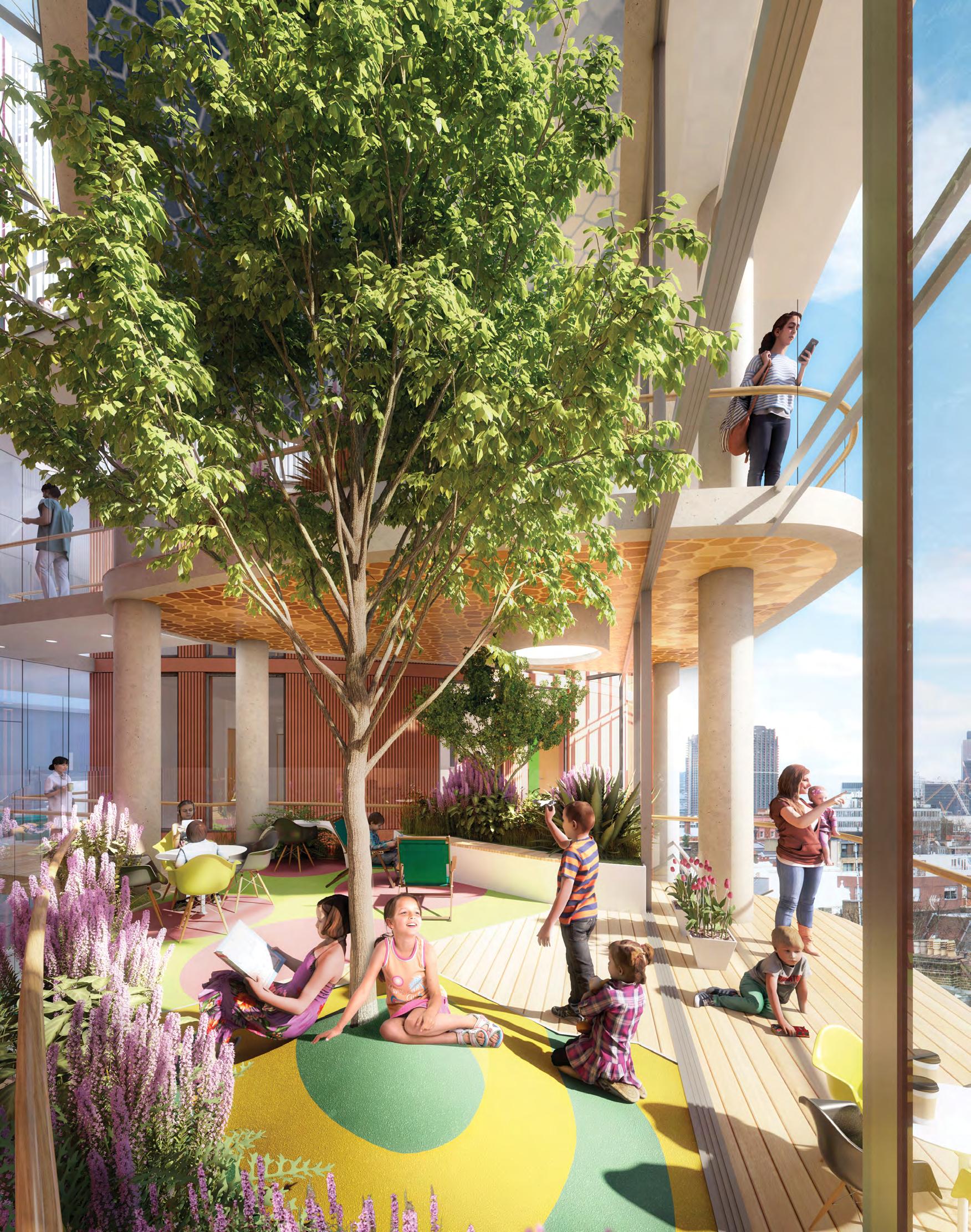
DRFMS Hospital
BDP is currently leading the interior design for a landmark 1,000-bed multi-speciality hospital in Mumbai, with a vision to create interiors that put patient care and healing at the centre of the design.
Commissioned by the Damani Group and located in Borivali East, the hospital is part of a larger mixed-use development and stands as one of the most ambitious healthcare facilities in the city. Spread across 1.5 million sq.ft., the project is being delivered as a single-phase cold shell, with interiors designed to set new benchmarks for healthcare in India. BDP’s approach emphasises modular layouts for adaptability, intuitive wayfinding, robust infection-control strategies, and evidence-based design principles. From daylight use and acoustic comfort to ergonomic staff zones, the design balances clinical efficiency with patient well-being, creating a therapeutic and dignified environment for care.
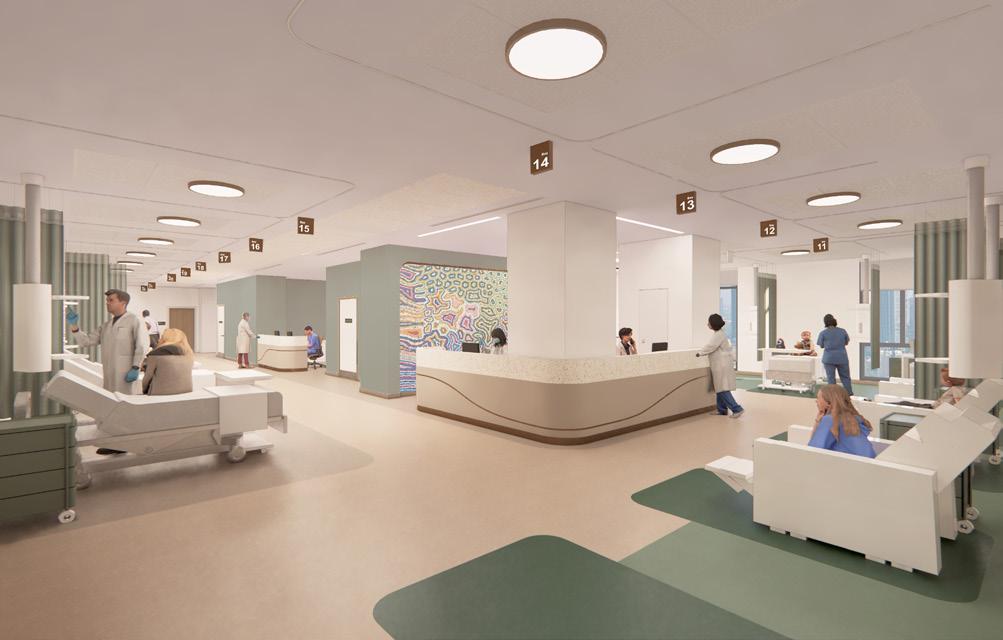

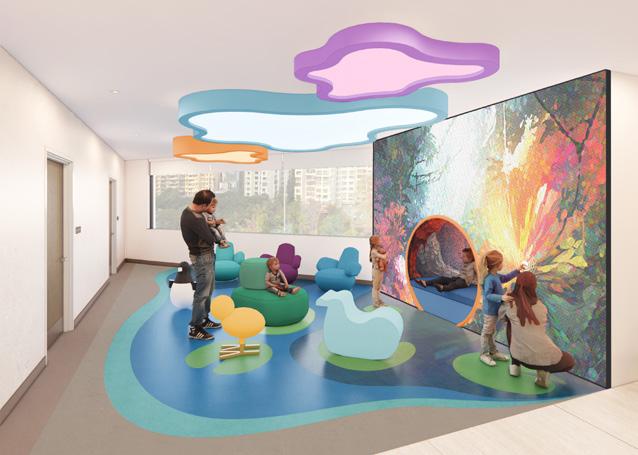
AstraZeneca Global R&D Headquarters
Wedeliveredthevisionfora new officeheadquartersand laboratorycomplexfor2,000 employeestosupport AstraZeneca’sdriveforscientific leadershipandbestpracticein lowenergylaboratorydesign.
TheBREEAMExcellentdesignencourages collaborativeworkingacrosstheorganisation andprovideseasyaccessforthewider scientificcommunitythroughanopen campusenvironment.
Design Expertise
Architecture
Acoustics
Building Services Engineering
Civil & Structural Engineering
Graphic Design & Wayfinding
Interior Design
Landscape Architecture
Lighting
Info
Where: Cambridge, UK
When: 2022
Cost: Confidential
Client: AstraZeneca
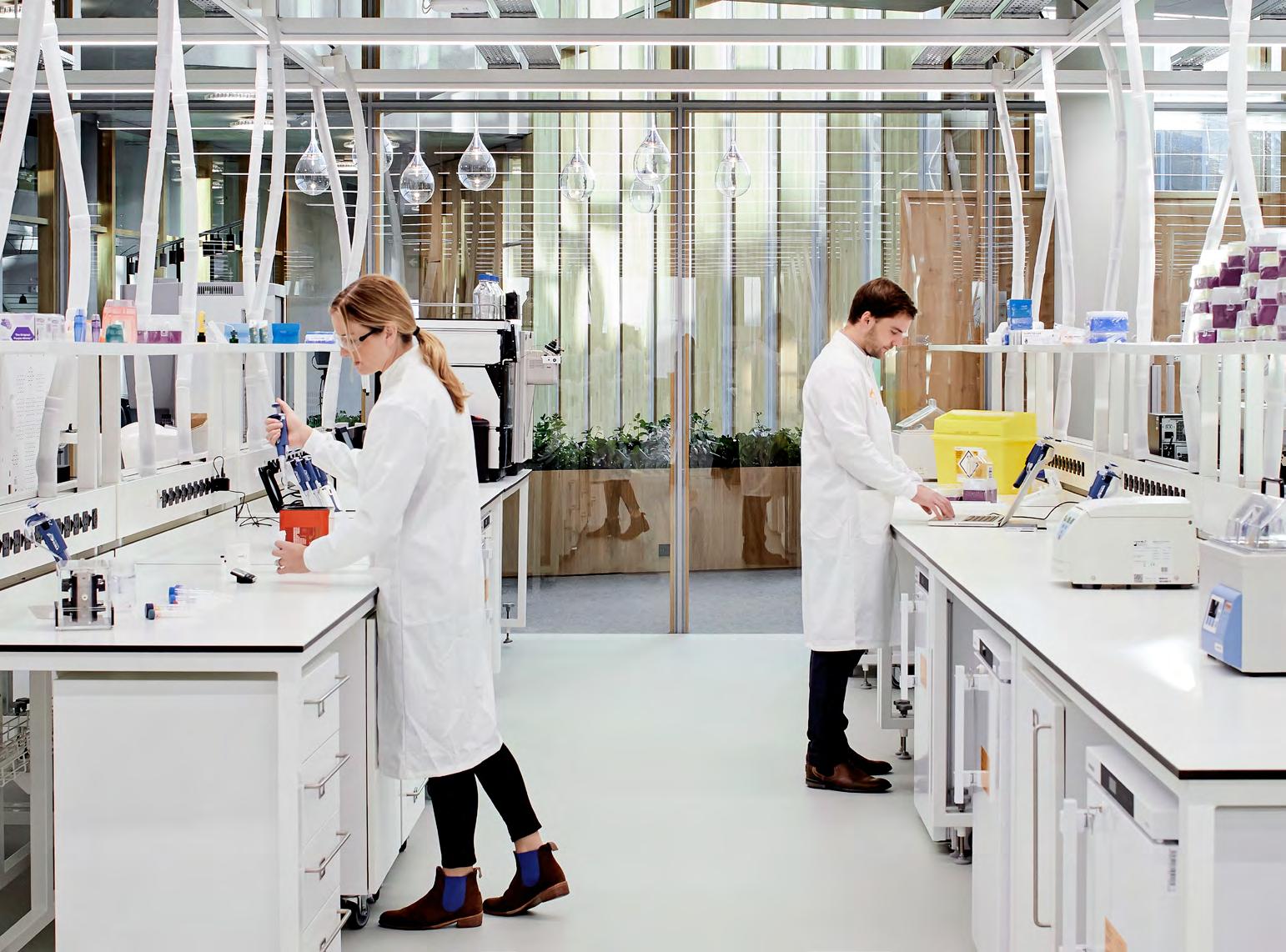

Masterplan for INKEL Greens- Edu Health City
Edu-Health City seamlessly combines medical care, education, and research in one dynamic campus, pioneering the integration of traditional medicine with modern healthcare through cutting-edge scientific research.
The project is part of the government’s initiative via a PPP agency INKEL to create an environment for overall growth of various economic sectors and to develop world class infrastructure in the state of Kerala colloquially described as ‘God’s Own Country’.
Design Expertise
Where: Kerala , India
When: 2012
Client: PPP agency INKEL

AlderHeyChildren’s Hospital

Design Expertise
Architecture
GraphicDesign&Wayfinding
InteriorDesign
LandscapeArchitecture
Info
Where:Liverpool,UK
When:2015
Cost:£167m
Client:AlderHeyChildren’s
NHSFoundationTrust
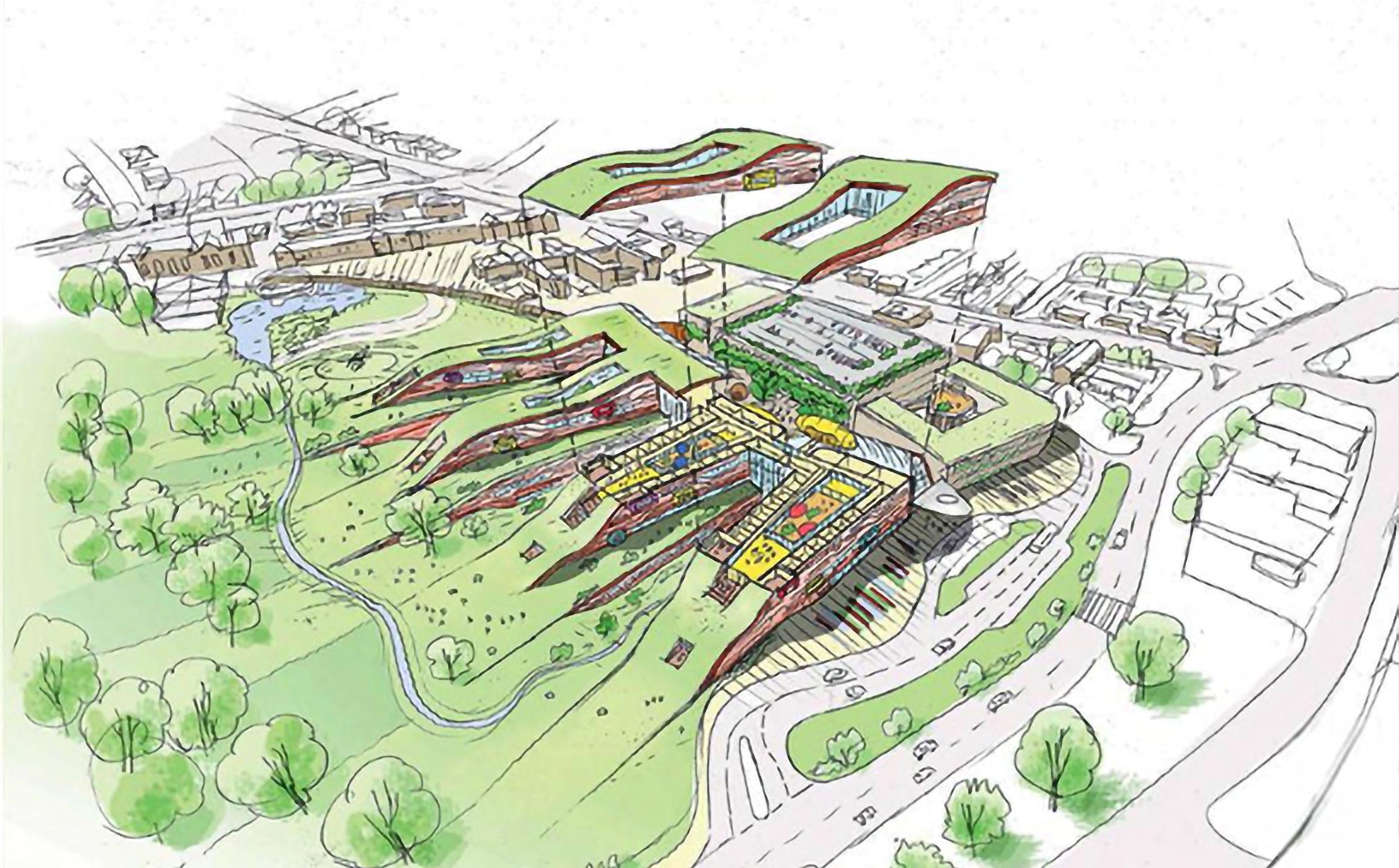
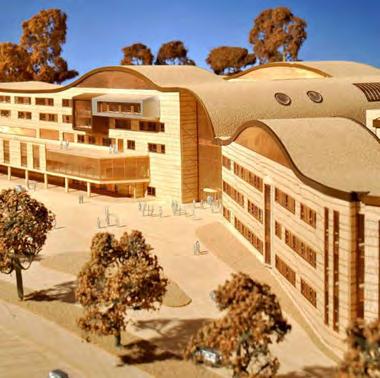
The Alder Hey Children’s Hospital in Liverpool stands out as an exemplar for paediatric healthcare, not just for its striking design but for the way it connects with the community and nature, making a real difference in the lives of patients and those who visit. The hospital goes beyond being just a place of care – it’s a ‘children’s health park’ that blends a 270 bed facility with a public park, offering a fresh and supportive environment for healing.
Dublin. Rotterdam.
MENA. Abu Dhabi.
Asia Paci c. Shanghai. Singapore. Mumbai.
New Delhi.
Collaborative. Creative. Curious.
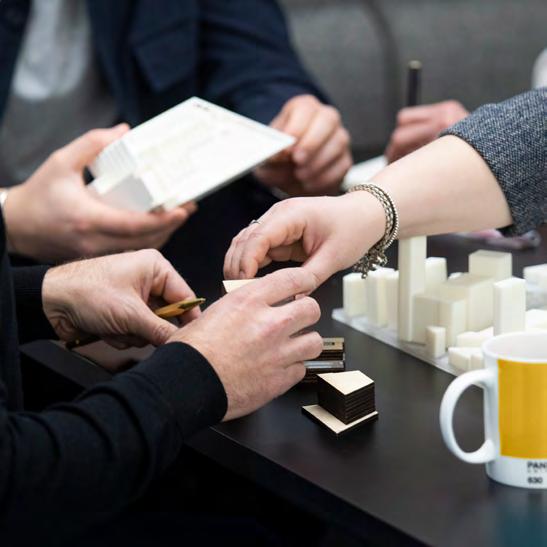
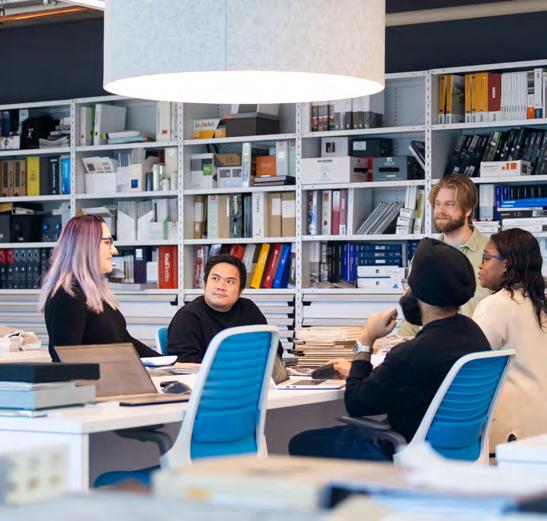
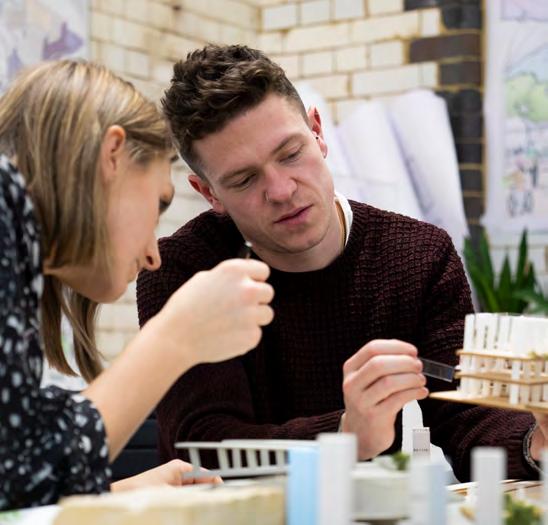

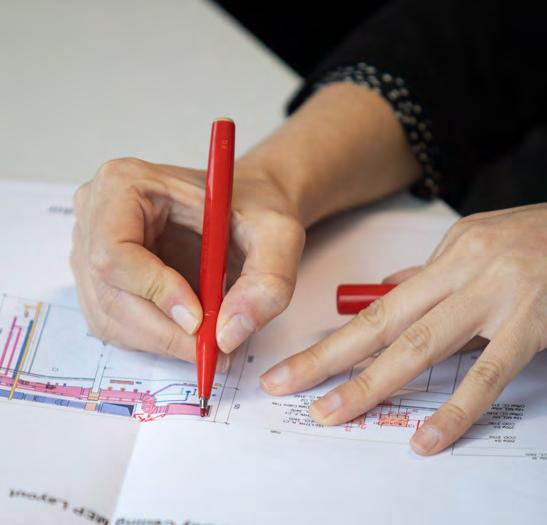
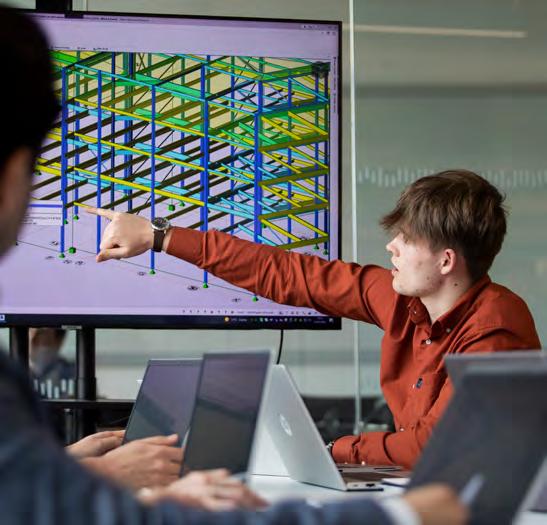

We believe the best design ideas come from working collaboratively with others. By combining creative thinking, intelligent enquiry, and a deep understanding of context, we’re able to shape places that truly make a di erence.
context,we’re difference. find
Every day, we challenge ourselves to design a world that’s built for good, to think about our impact on the planet, pushing the boundaries to nd sustainable solutions. Our talented teams bring passion and creativity to everything we do, enabling us to create climate-positive spaces where communities can thrive.

Manisha Bhartia
Business Director & Chair, India
Manisha.Bhartia@bdp.com

[Author Name, Job Title, Company Name]
[Author Name, Job Title, Company Name]
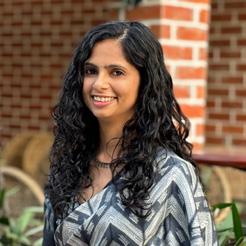
Pranay P. Singh
Architect Director
Pranay.Singh@bdp.com
Swati Singh
Architect Director Swati.Singh@bdp.com
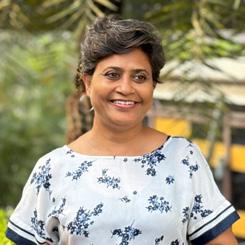


[Forename Surname]
Meetali M. Misra
[Job Title]
Associate Director, Head of Landscape
[+44 (0)1234 567890] [email.address@bdp.com]
Meetali.MozumdarMisra@ bdp.com
[Forename Surname]
[Job Title]
[+44 (0)1234 567890] [email.address@bdp.com]
[Forename Surname]
Radhika Mathur
[Job Title]
Associate Director, Head of Urban Design
[+44 (0)1234 567890] [email.address@bdp.com]
Radhika.Mathur@bdp.com
[Forename Surname]
[Job Title]
[+44 (0)1234 567890] [email.address@bdp.com]
[Forename Surname]
Alisa Akbar
[Job Title]
[+44 (0)1234 567890]
Associate Alisa.Akbar@bdp.com
[email.address@bdp.com]
[Forename Surname]
[Job Title]
[+44 (0)1234 567890]
[email.address@bdp.com]
Retail. Sport. Transport. Urbanism. Workplace. Culture&Leisure. Education. Healthcare. Heritage. Housing.
