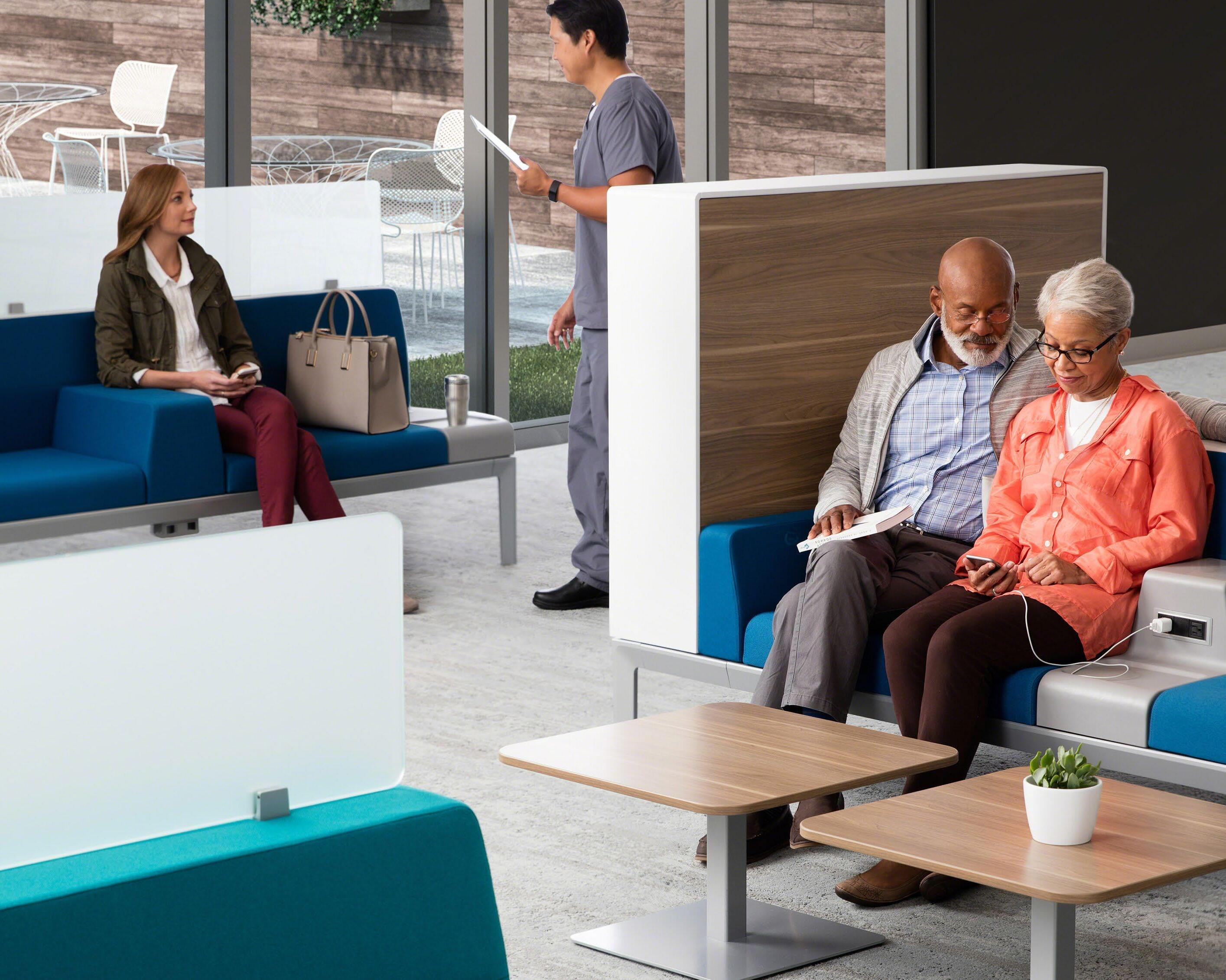

spaces that heal
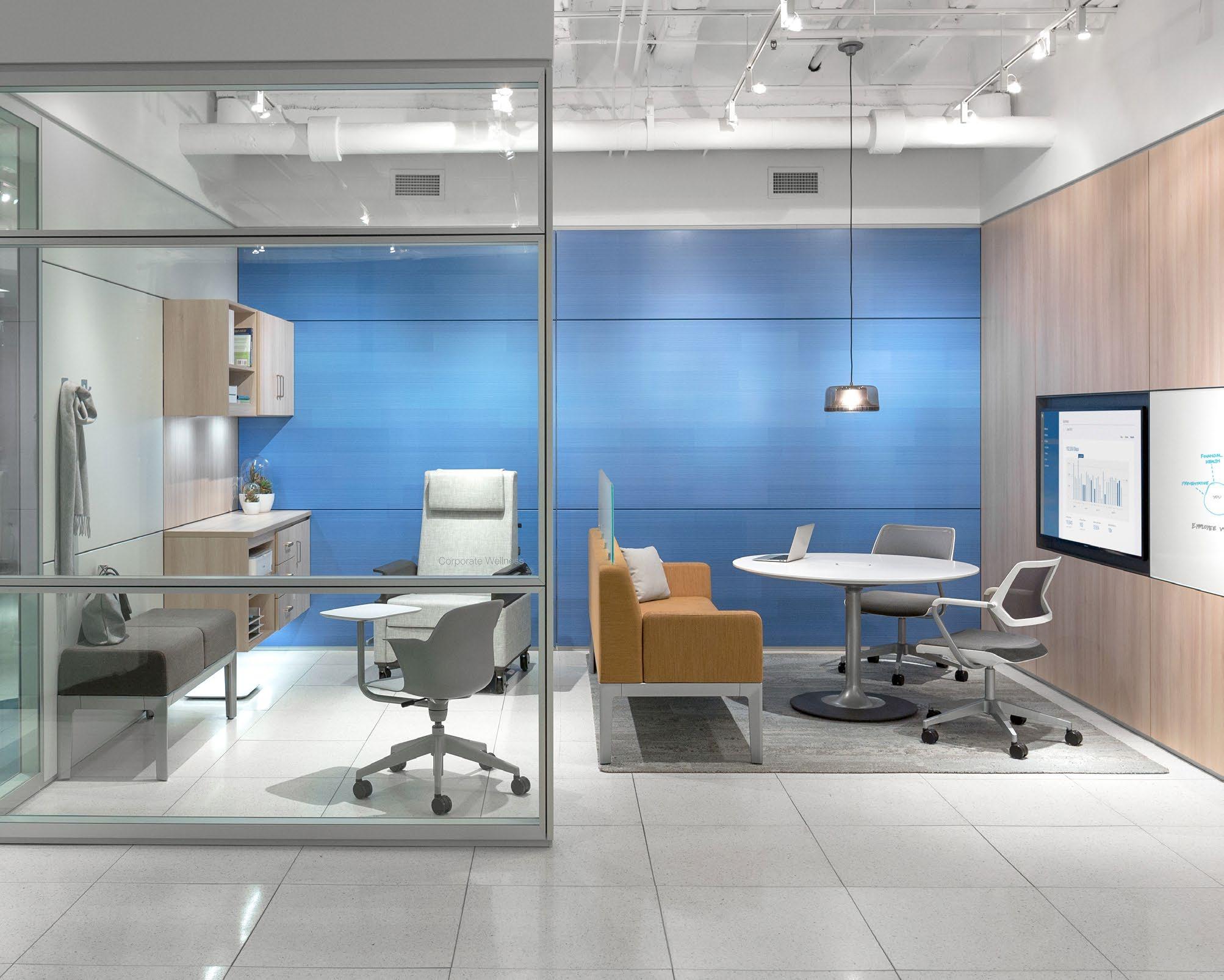
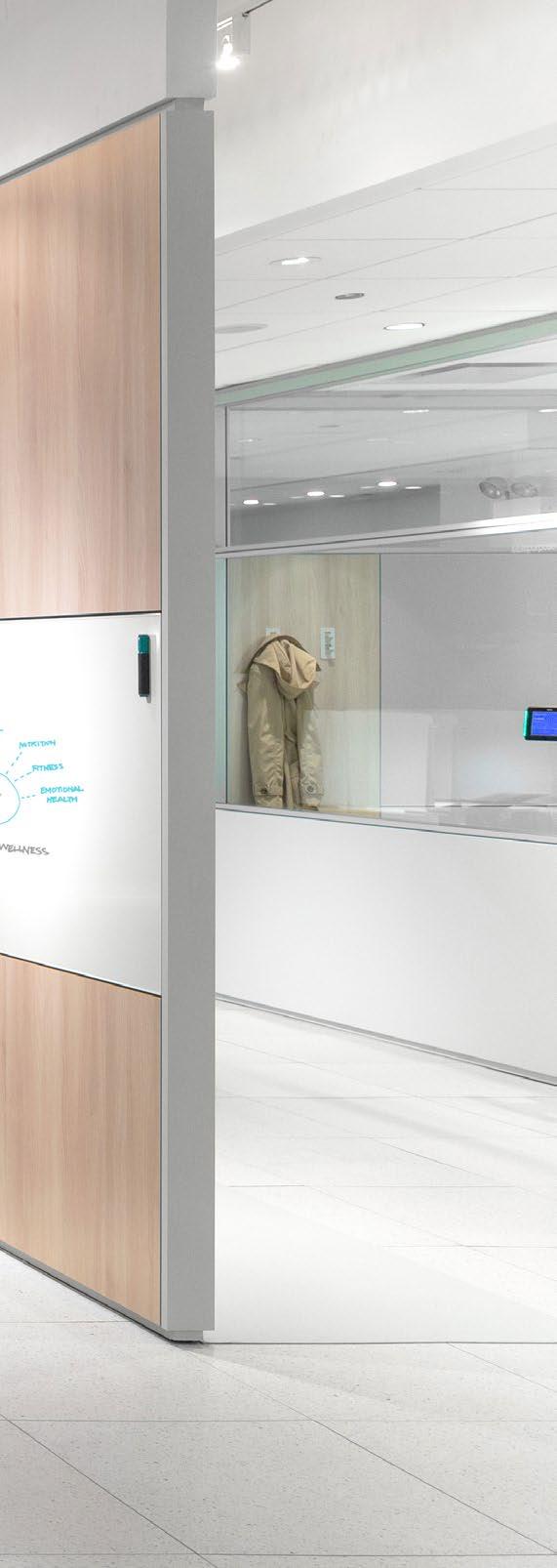
improving the patient experience
At Elements, our goal is to enhance healthy living and accessible care for our communities by crafting innovative solutions within and beyond traditional healthcare settings. Our products and services make positive impacts on your people, place, build, and overall project experience.
These high-performing environments ensure patients and their families feel secure and supported, while enabling clinicians to collaborate seamlessly and work efficiently. By fostering environments that promote care and well-being, we empower healthcare professionals to excel in their roles, time and time again.
We understand the unique challenges of healthcare projects and provide value-driven solutions that align with your specific requirements and budget constraints. With a diverse range of expertise housed within our multiple studios, Elements serves as your ultimate partner, offering an extensive array of products and solutions through our team of dedicated experts.
We have partnered in the build-out and furnishing of over 15 million square feet of healthcare facilities.
experience: people | place | build | service
• Experiential graphic design
• Wayfinding
• Evidence-based furniture solutions
• Design consulting and project services
• Prefabricated interior construction
• Window coverings
• Asset management and warehousing
• Floor covering
• Upholstery cleaning services
• Flooring restoration and maintenance
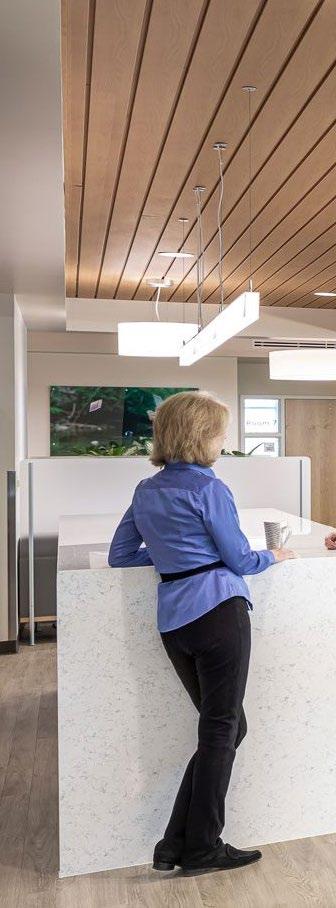
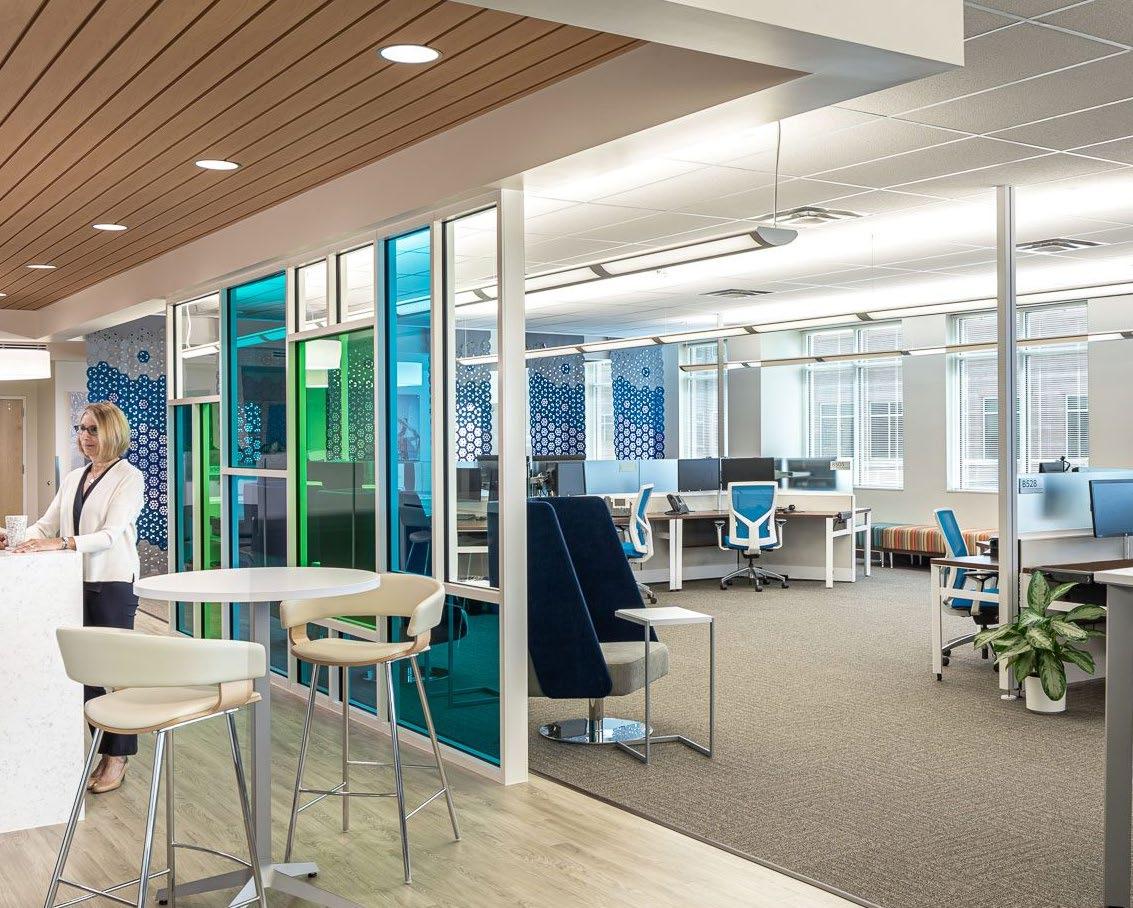
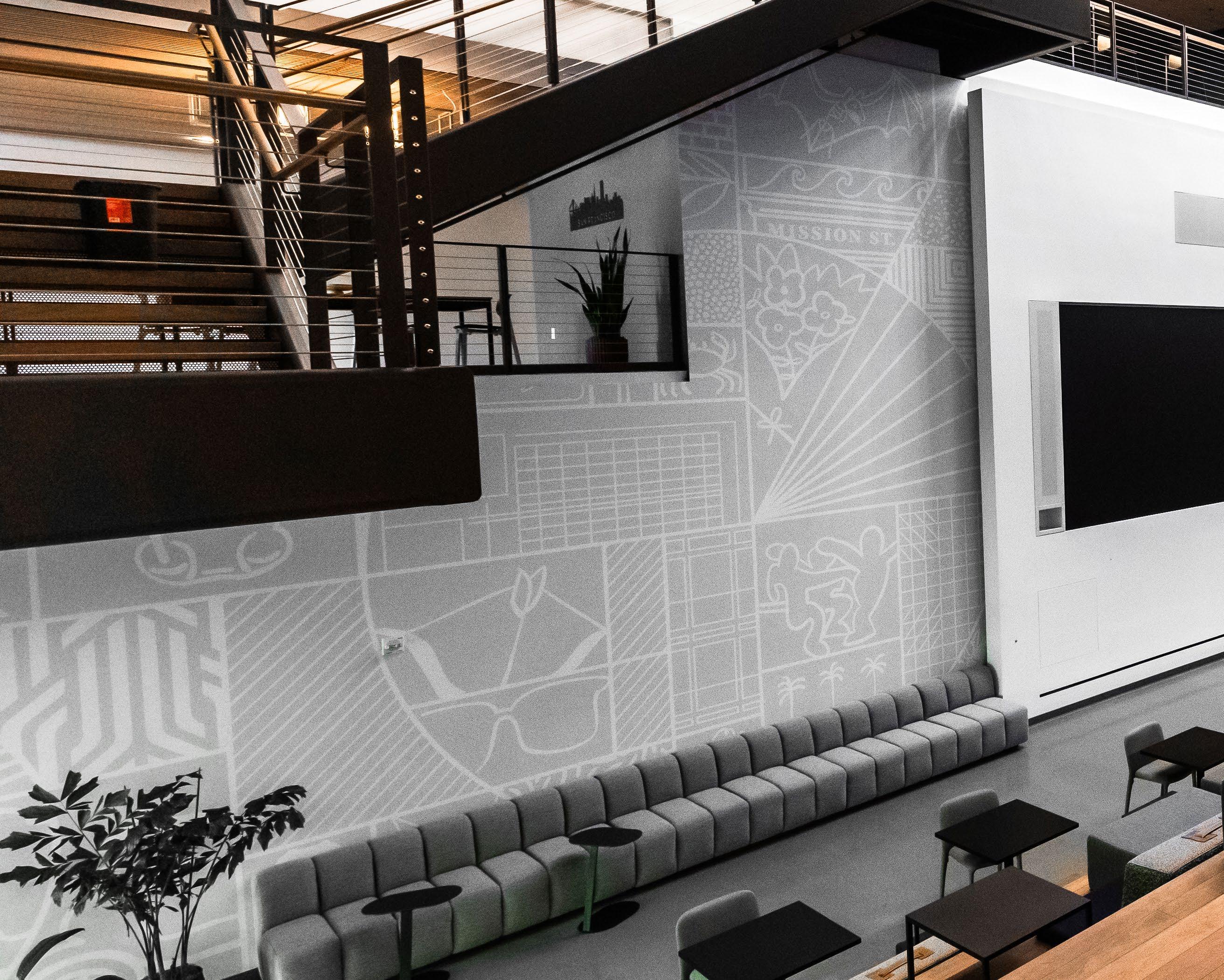
the people experience
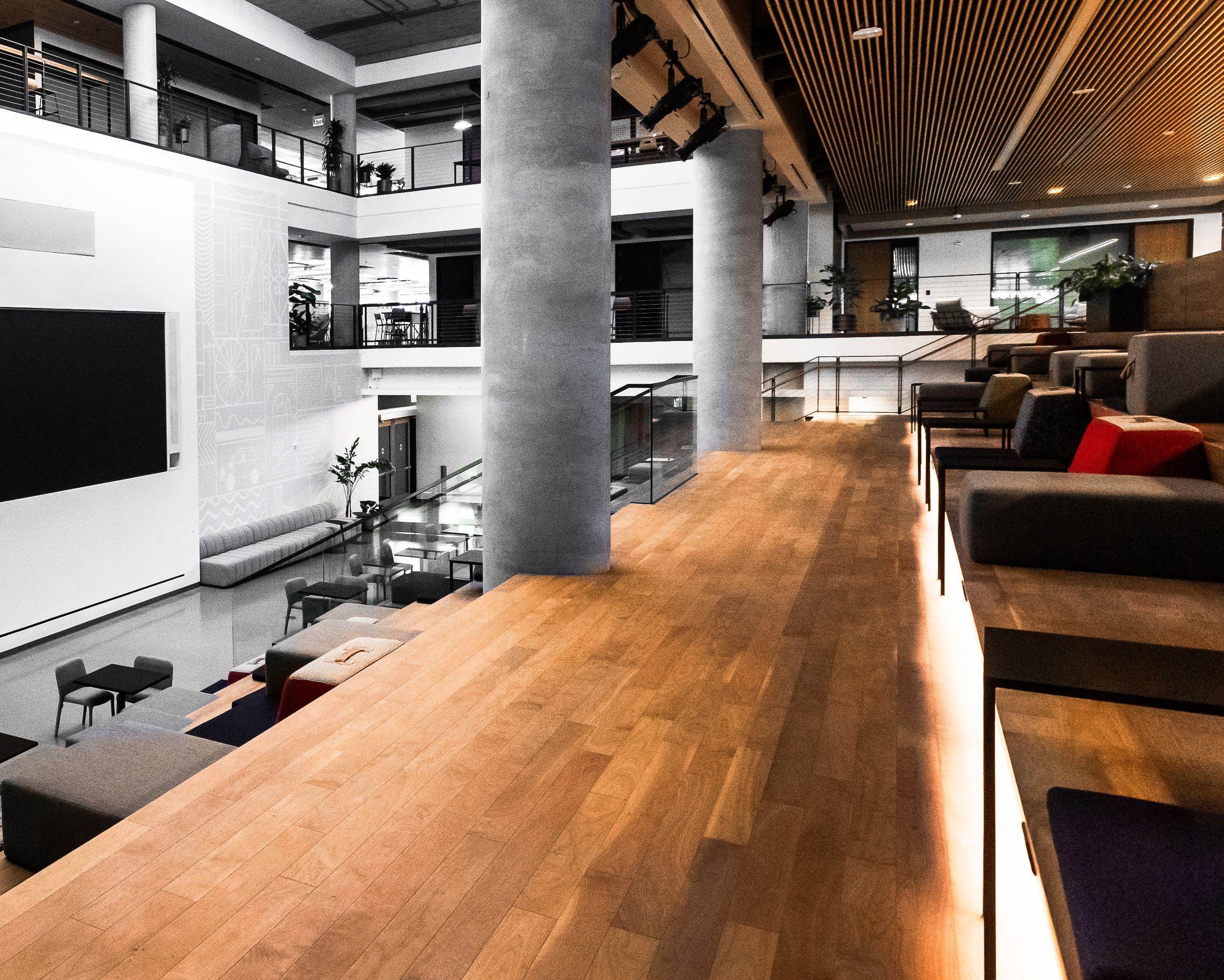
we are visual storytellers
connecting story to place
In a world that craves innovation and connection, we seek to understand your story, vision, and goals by digging deep into your brand and culture. 3d-identity focuses on the human experience and how we fall in love with a place and a brand.
Our authentically diverse team is creatively curious, looking from different perspectives to take you on a journey through Discover, Design and Deliver. A process that is also our name.
We amplify your brand and celebrate your culture. We are visual storytellers.
capabilities
design strategy • brand creation • experiential branding • environmental graphic design • custom art & artifact curation • wayfinding design • architectural signage • technology + lighting integration
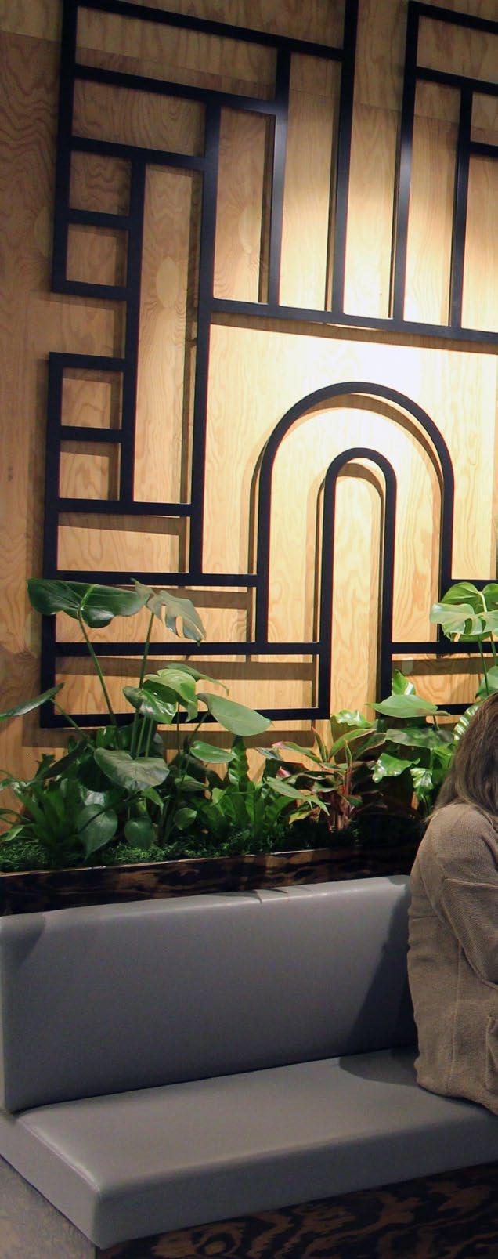
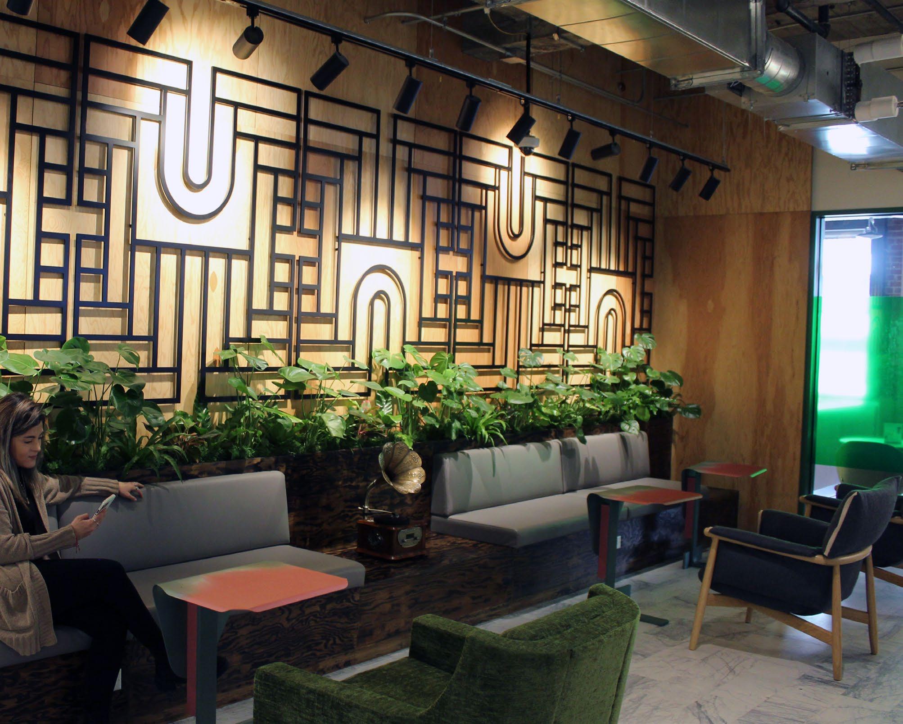
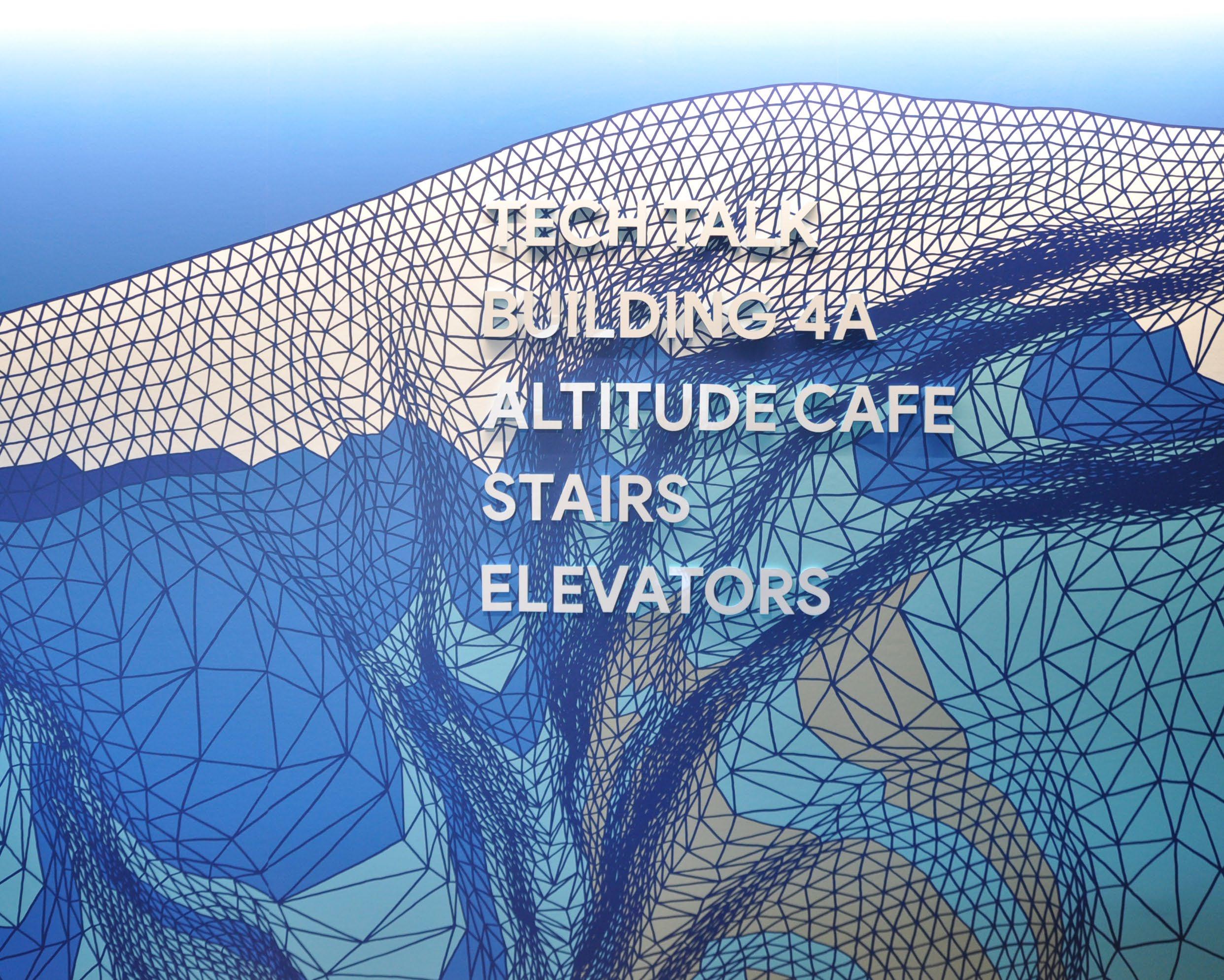
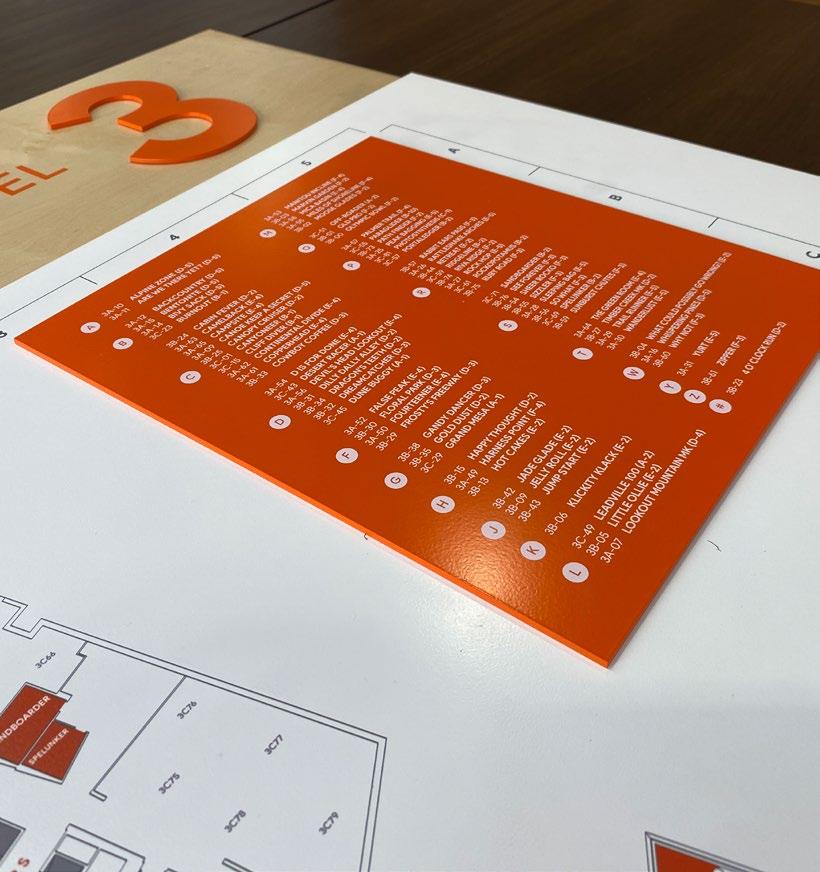
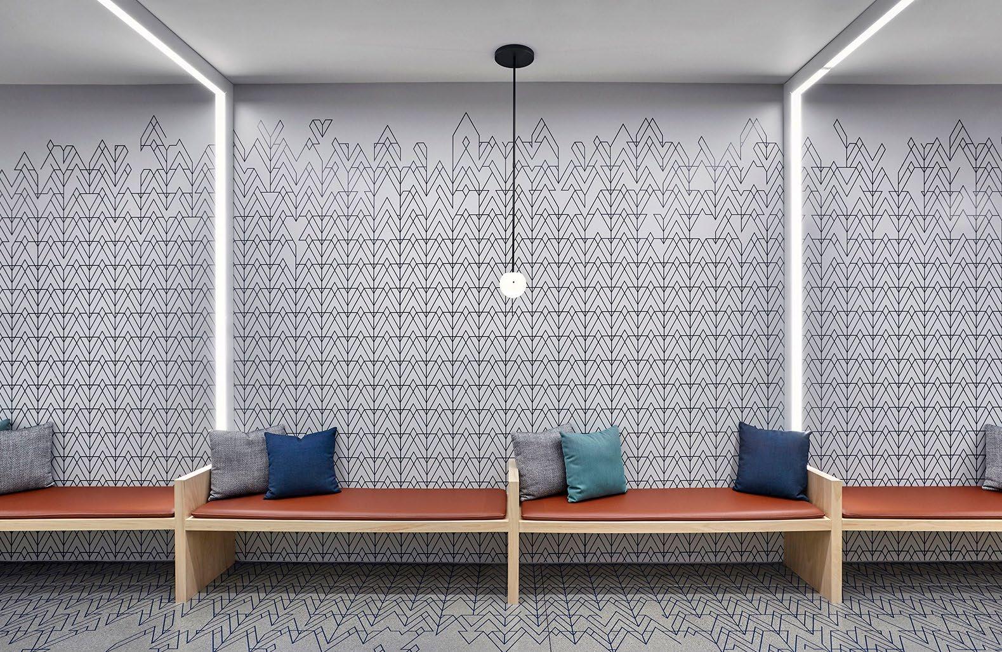
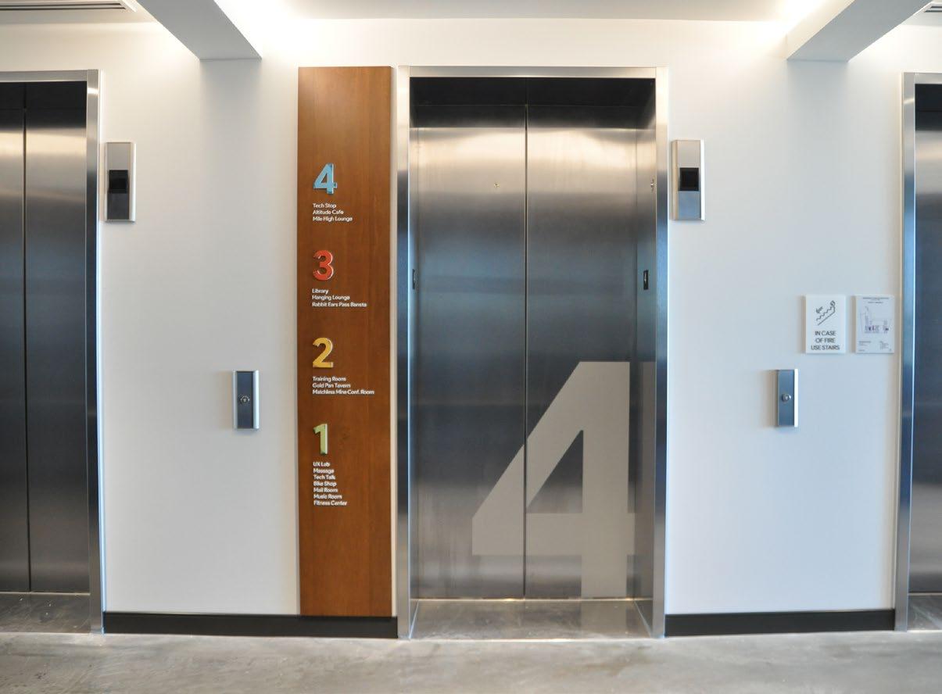
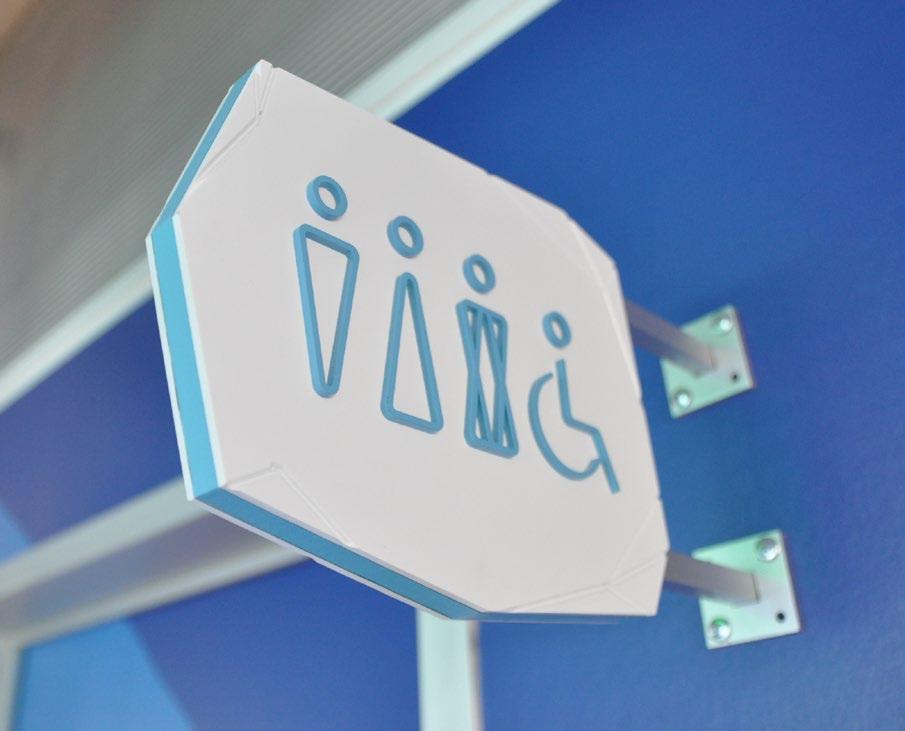
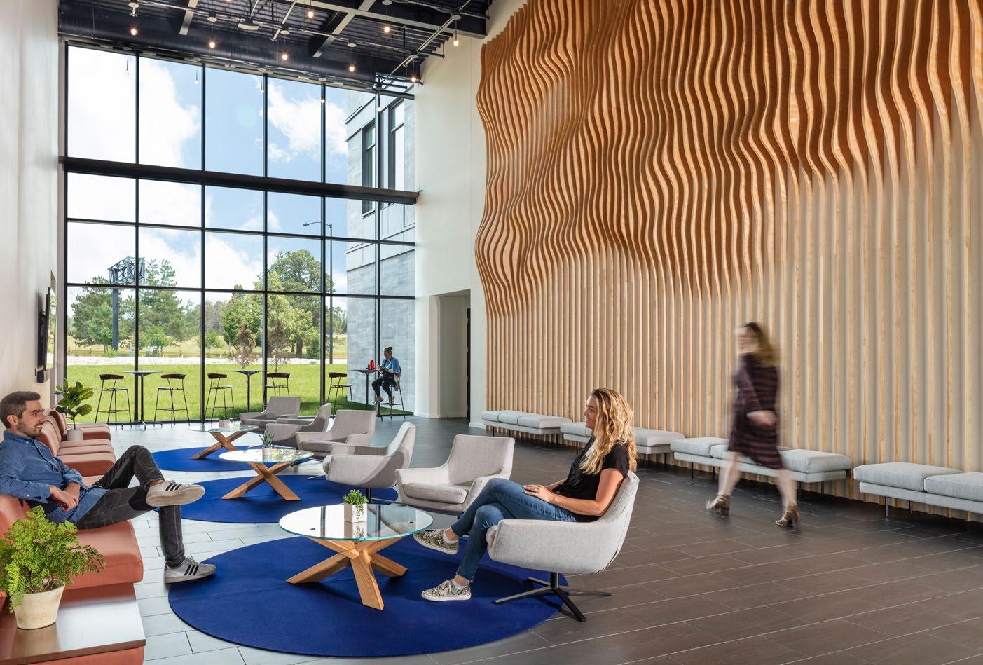
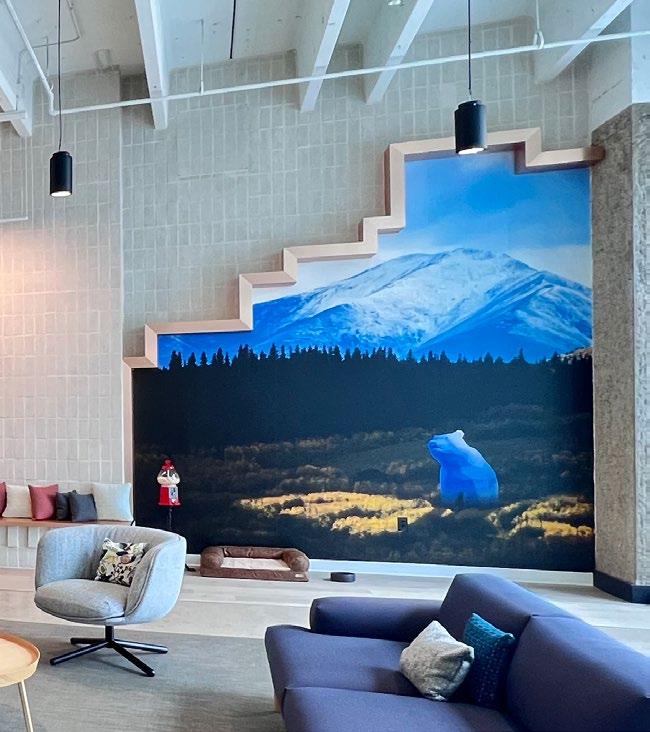
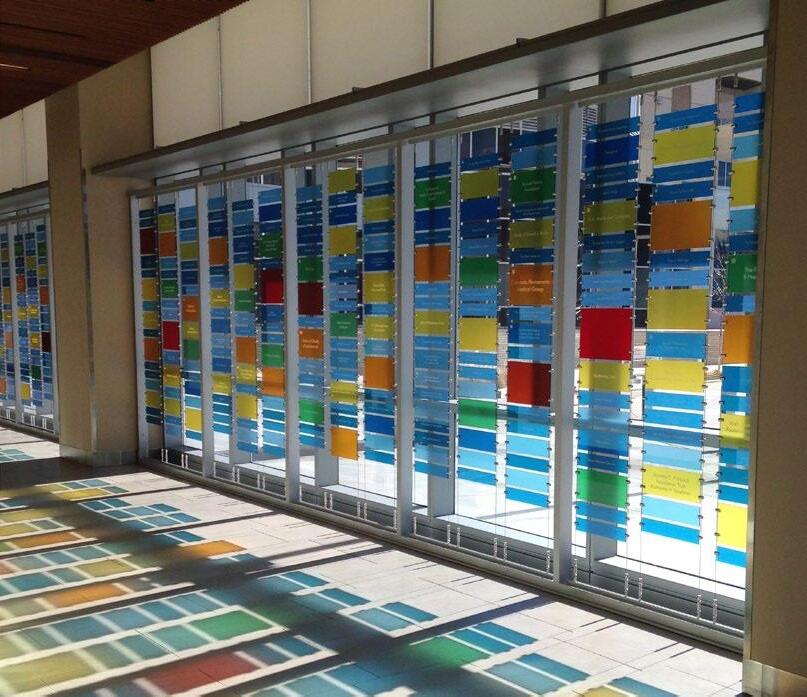
destination branding
Developing a distinct personality by showcasing the destination’s cultural influences, natural attractions, amenities, architectural features, and experiences in a way that differentiates, while appealing to the interests and preferences of visitors.
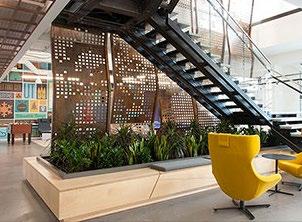
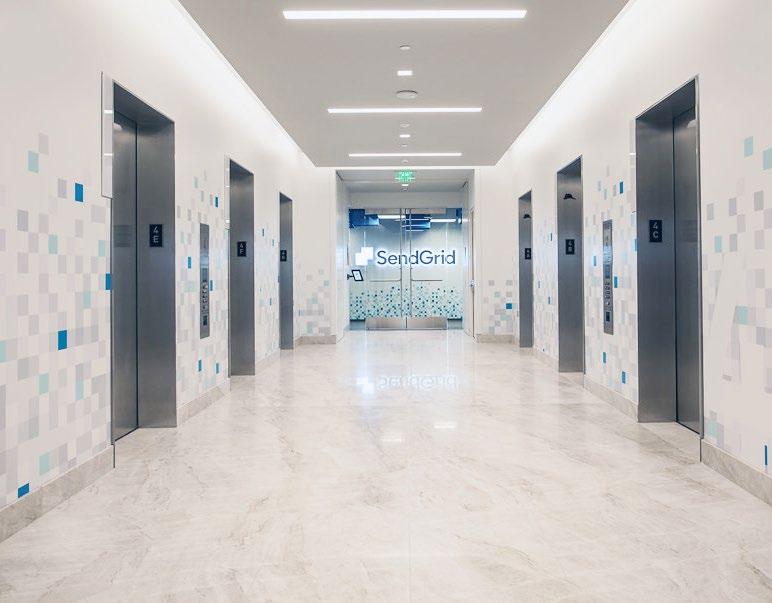
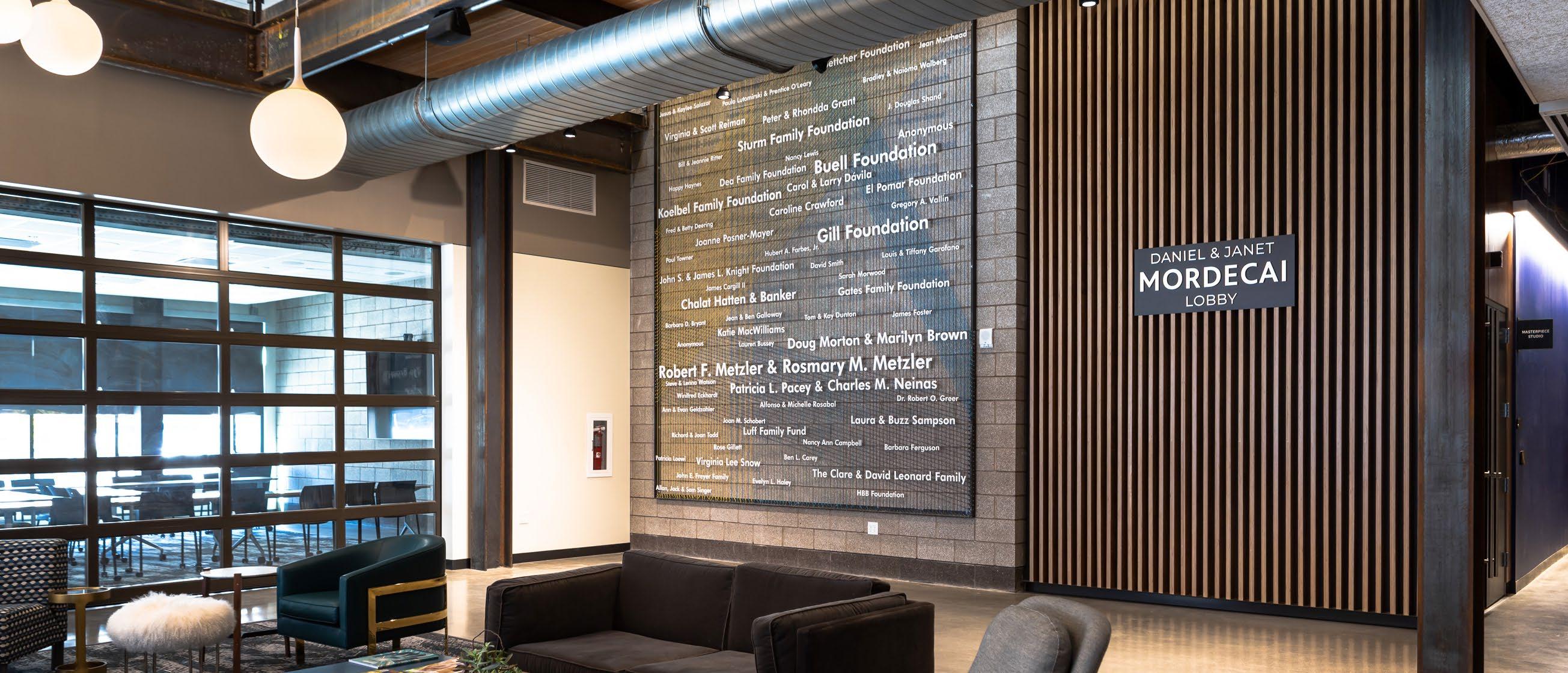
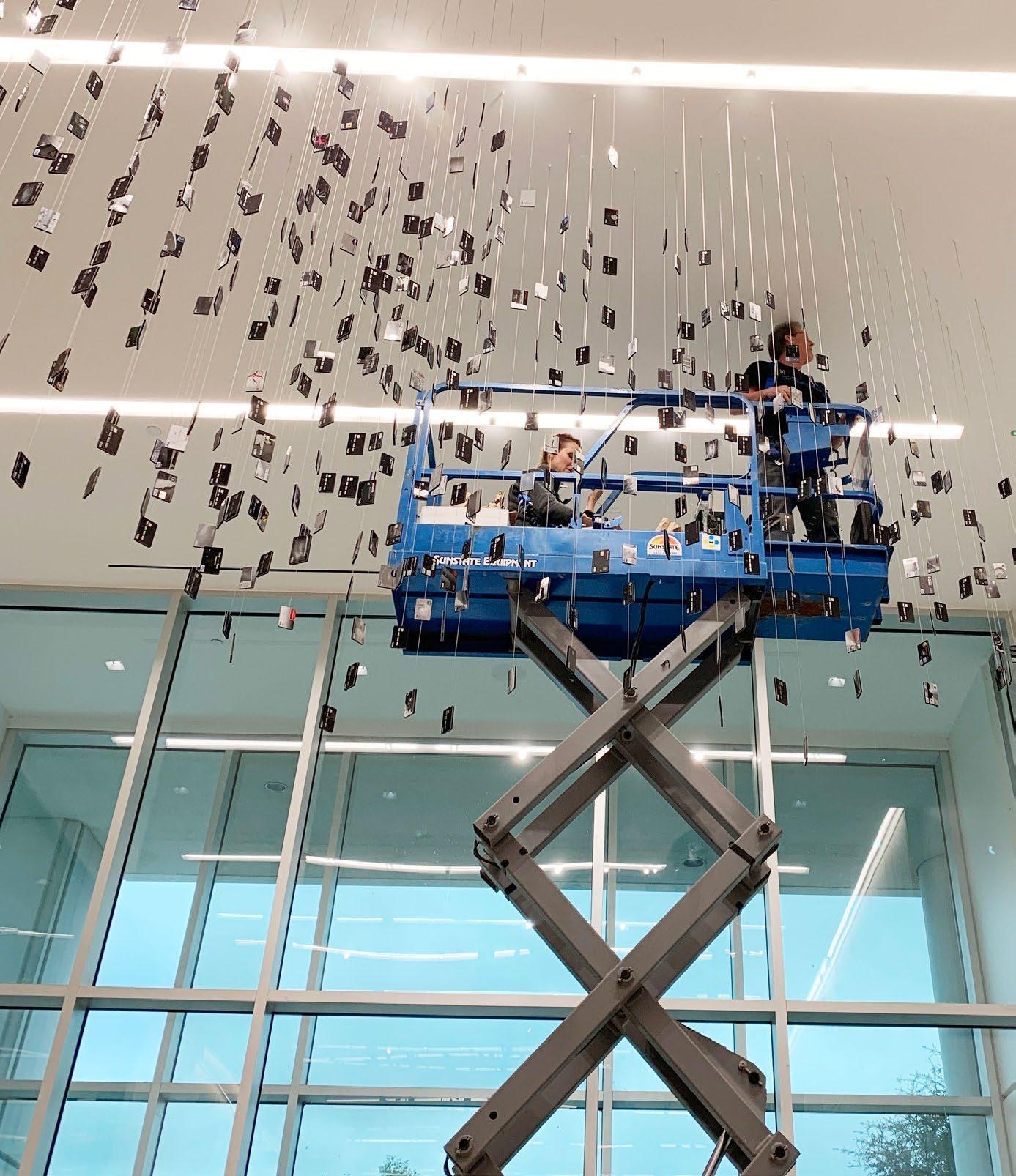
concept-to-completion
Our dedication to your project means we handle every details of fabrication and installation. We manage every step of the process to ensure flawless execution.
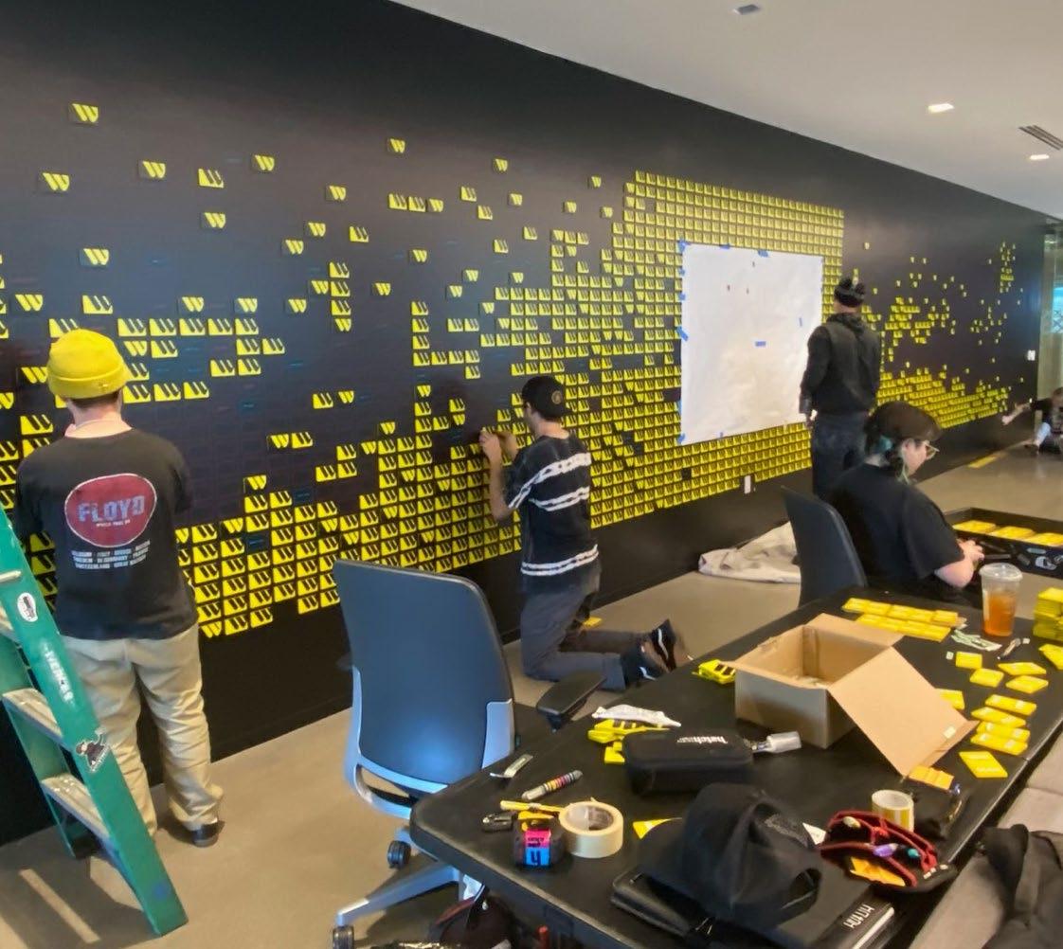
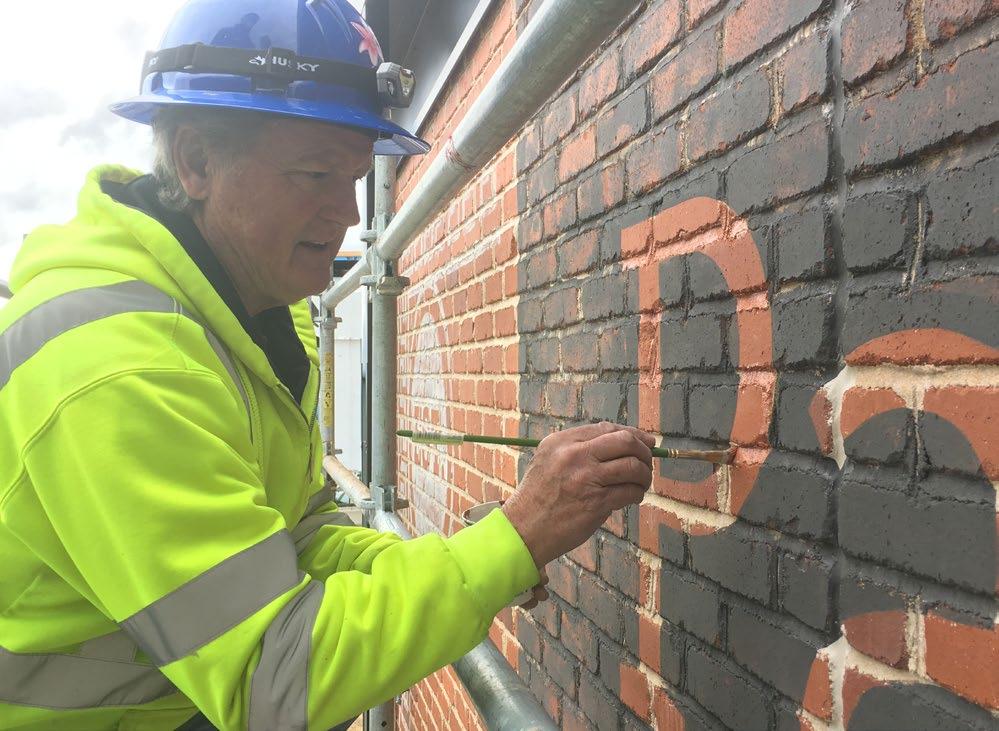
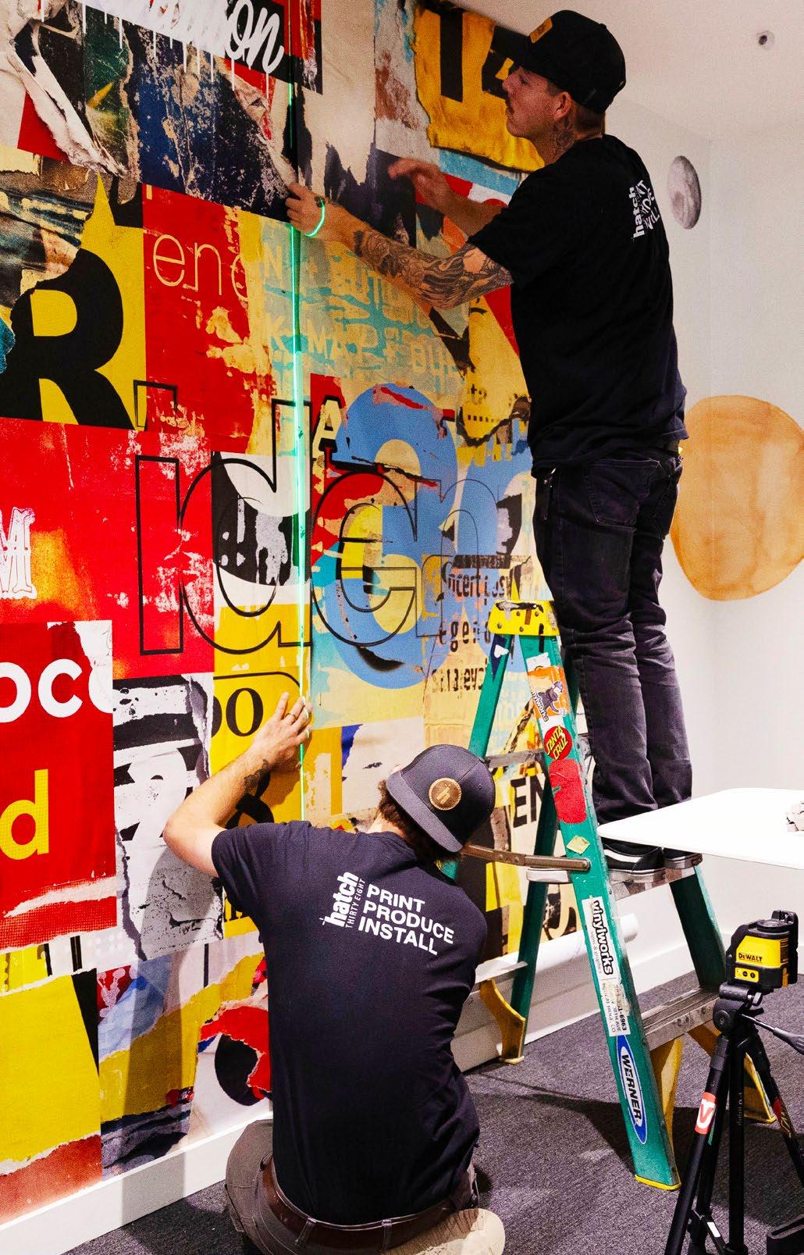
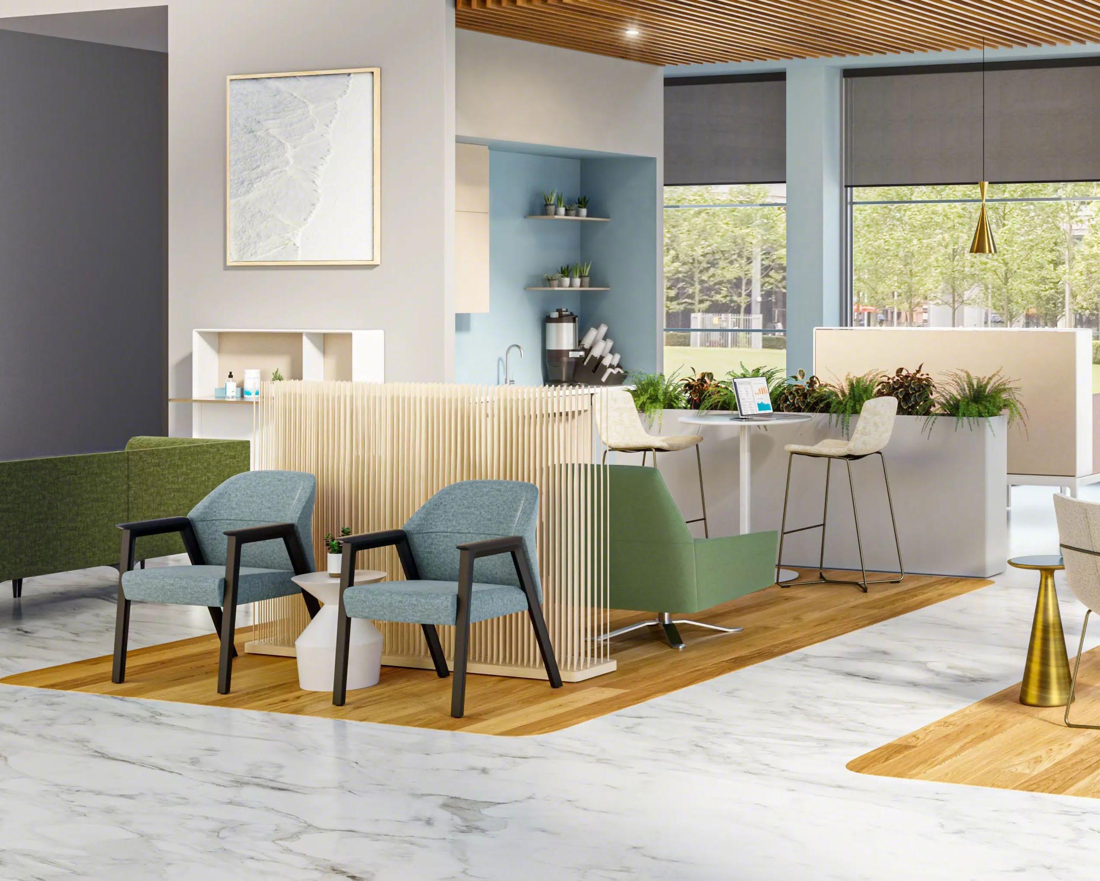
the place experience
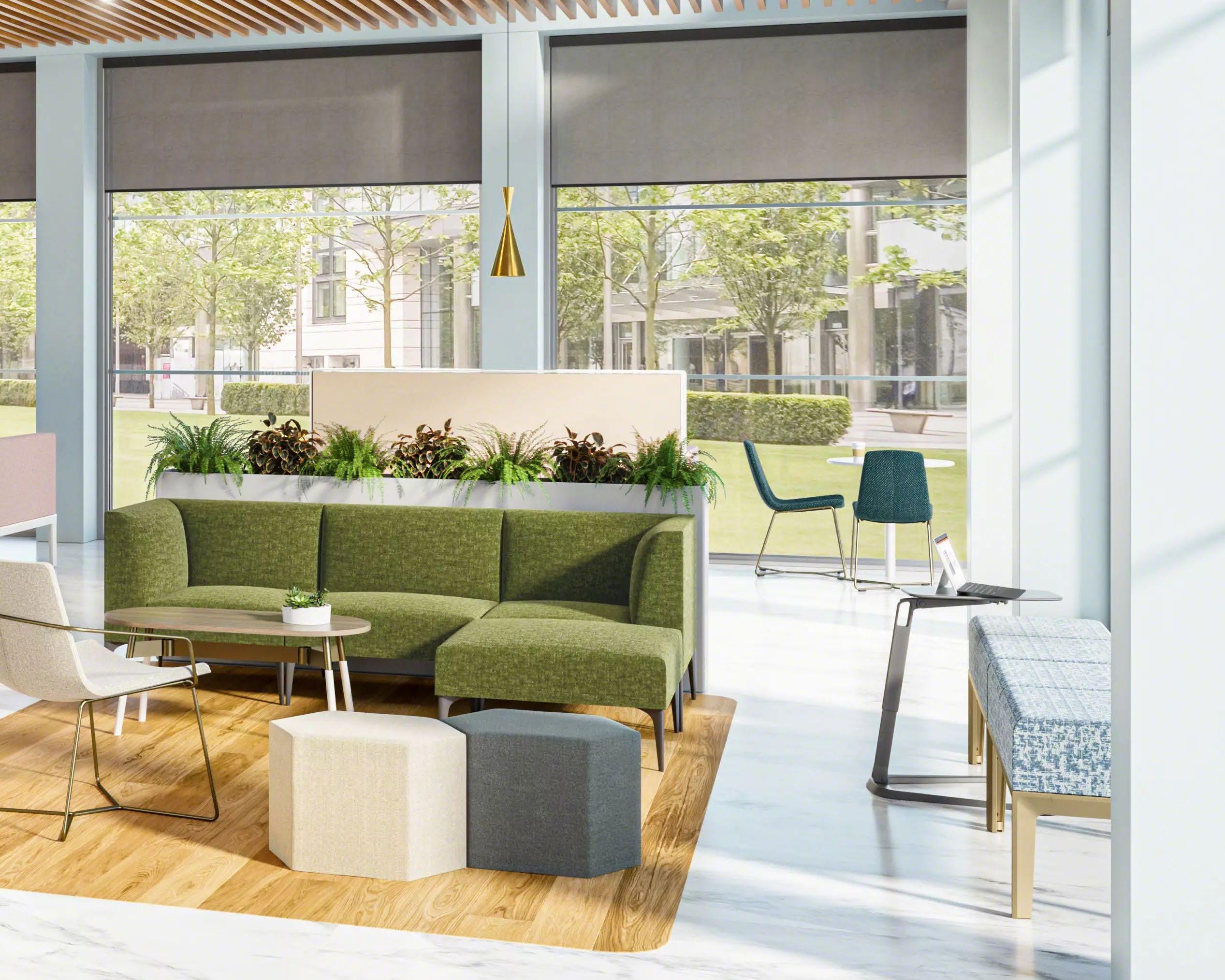
the future of place
Agile solutions to enhance daily activity
From office and laboratory systems to clinical and ancillary spaces, Elements’ furniture studio, Slate, will be your guide through whatever the project requires. Imagine a healthier future centered around personalized, predictive care. A future where technology is meaningfully integrated and systems are flexible and responsive to all needs. We study the places that support health and then deliver insights, applications, and solutions.
Our solutions are designed to ensure patients and their loved ones feel safe, comforted, and supported, and to ensure clinicians can collaborate effectively, work efficiently, and think creatively—and help them recharge so they can do it again.
capabilities
Steelcase dealer • ancillary furnishings • design • applied research • consulting asset management • project services • rental furniture • styling and décor
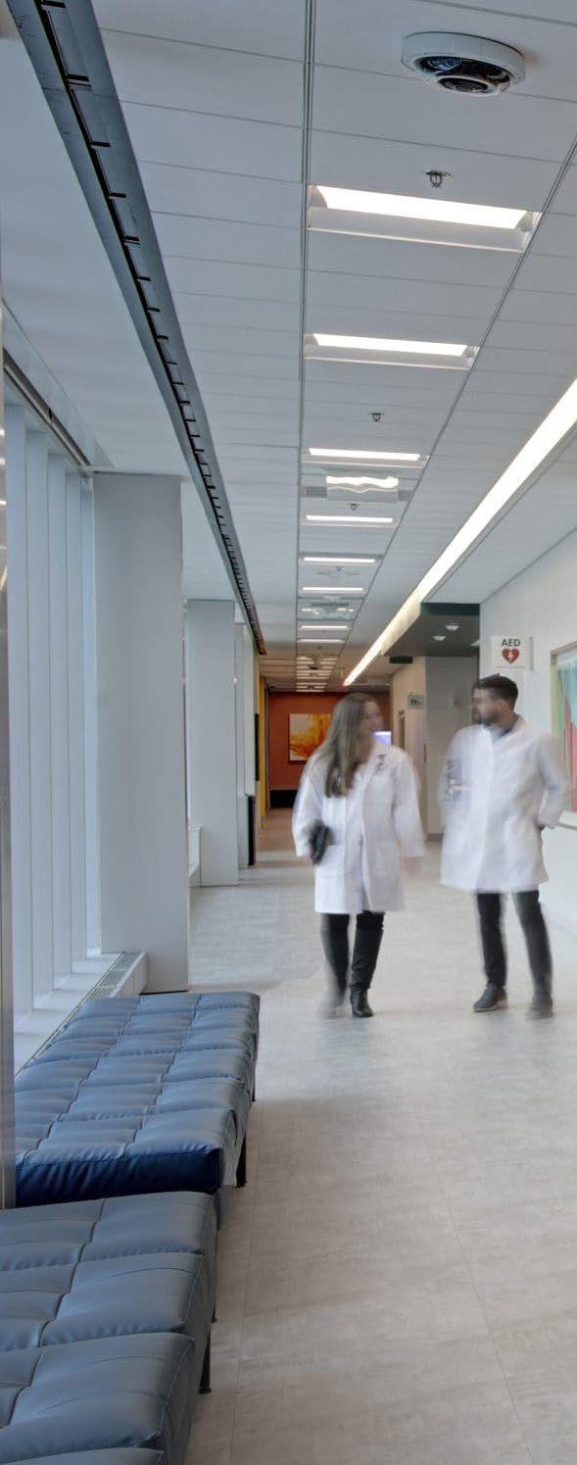
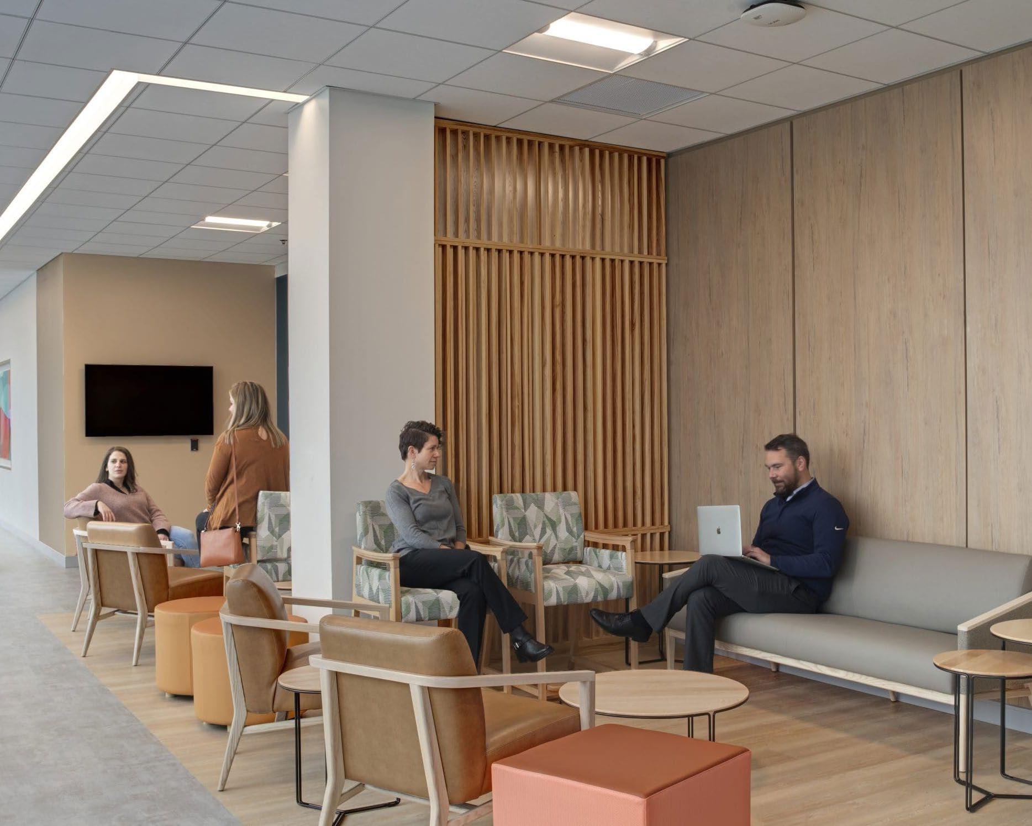
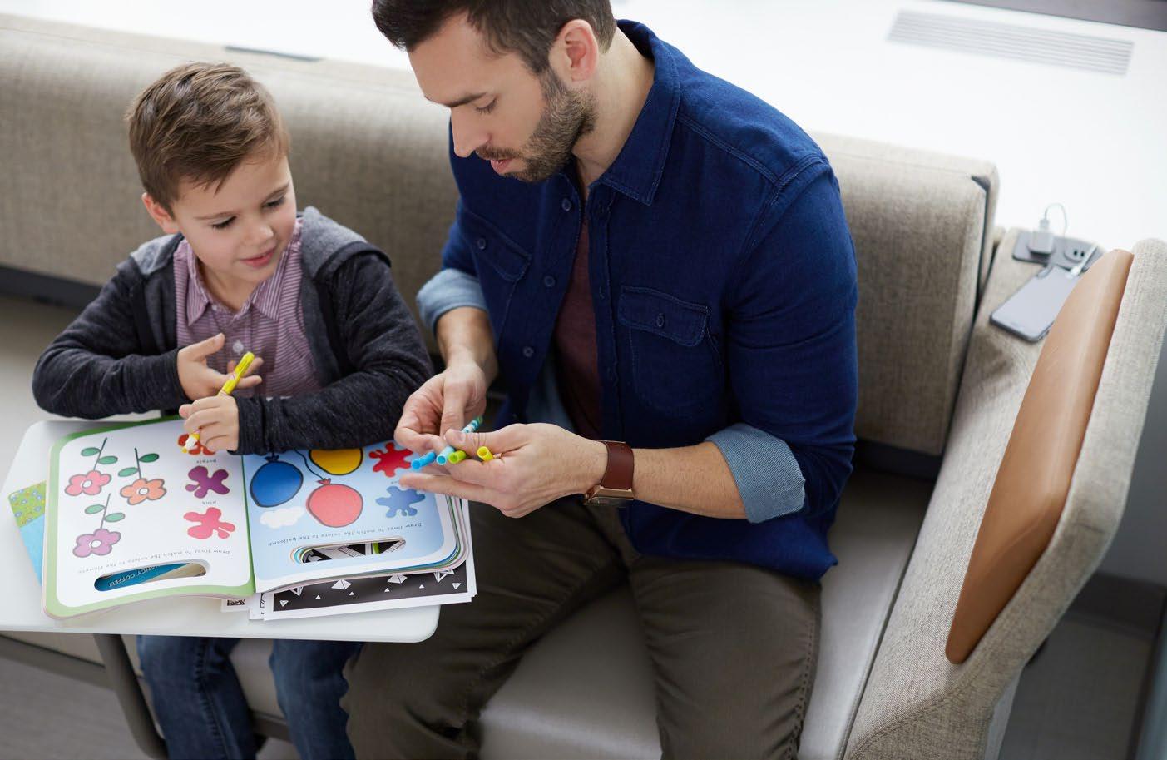
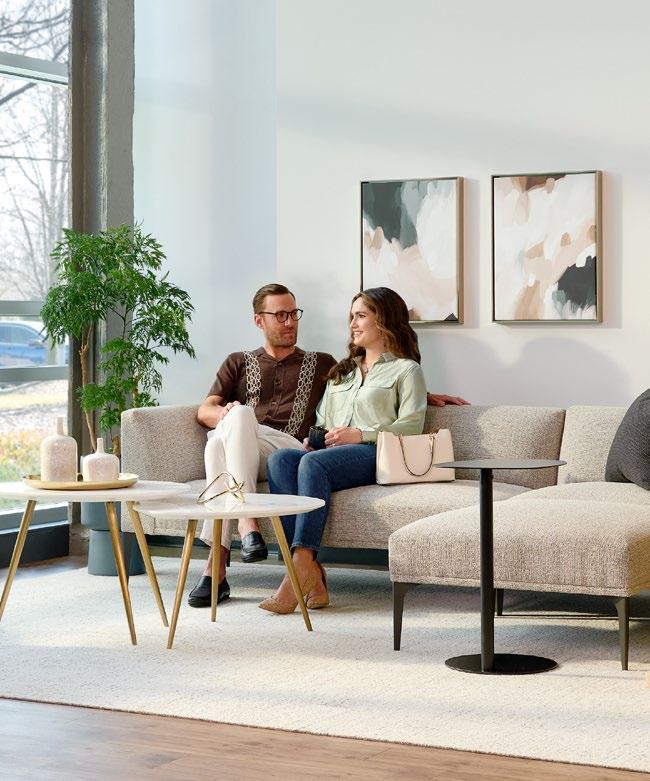
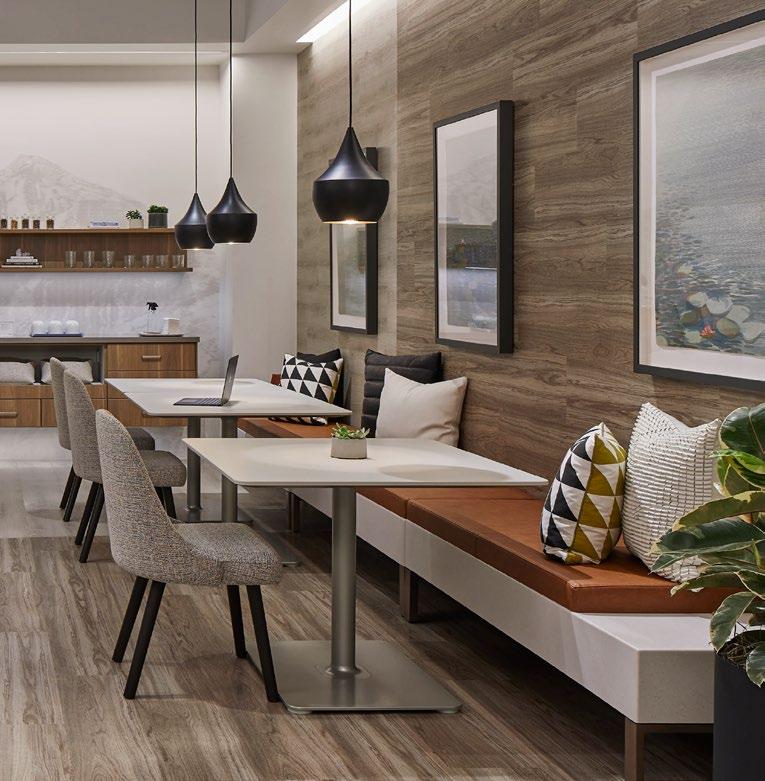
the waiting experience
Creating comforting environments contributes to improved care experiences, as research indicates that welcoming spaces can alleviate stress and foster positive associations with wellness. Utilizing residentially-inspired design elements in clinical settings can bridge this gap by incorporating warmer, more familiar aesthetics, acknowledging that individuals often find solace in the comforts of home. By enhancing design, waiting areas are transformed from sterile to inviting, meeting clinical standards while embracing comfort and style, ensuring that patients and families feel supported with flexible amenities and inviting seating arrangements that cater to both practical and emotional needs.
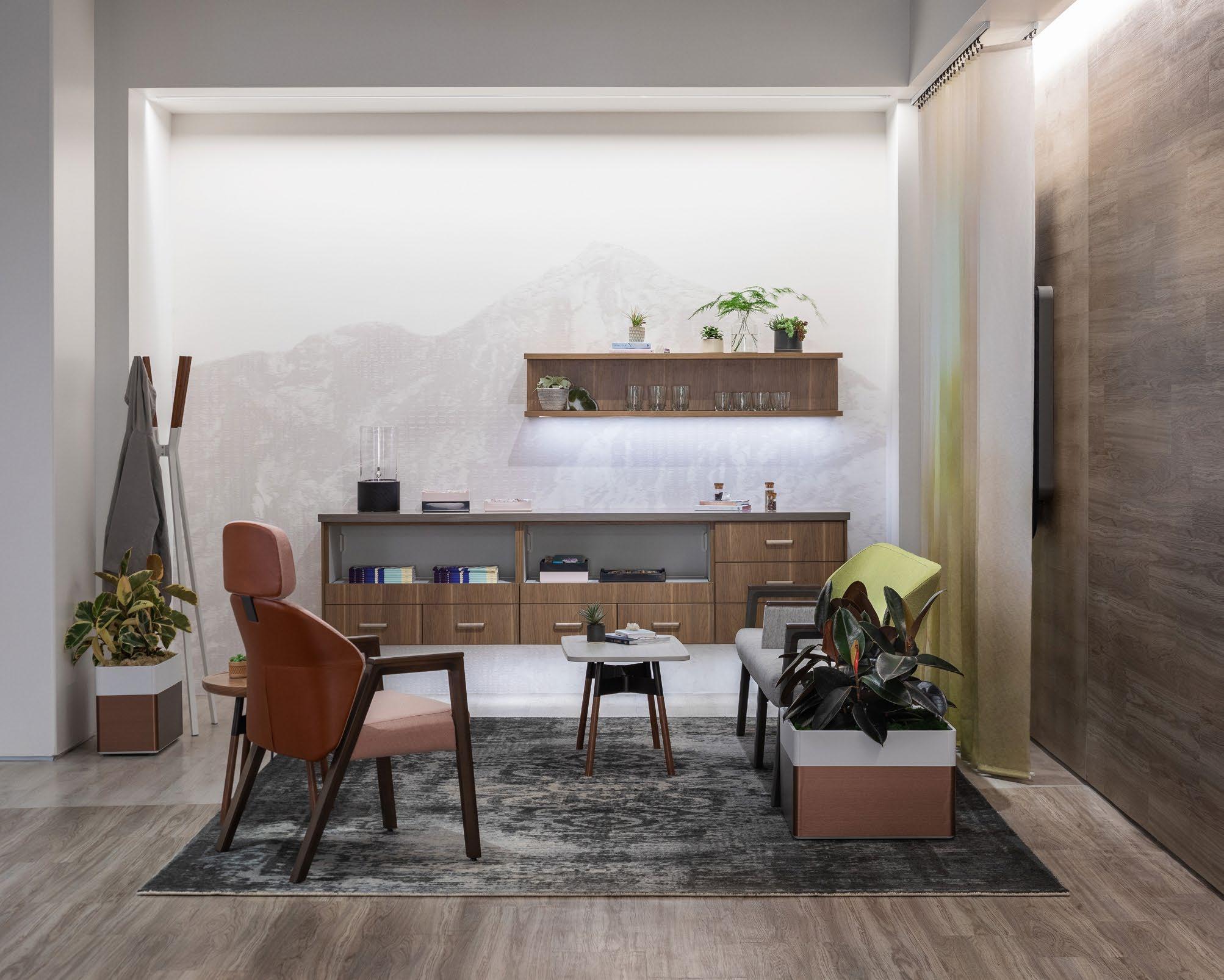
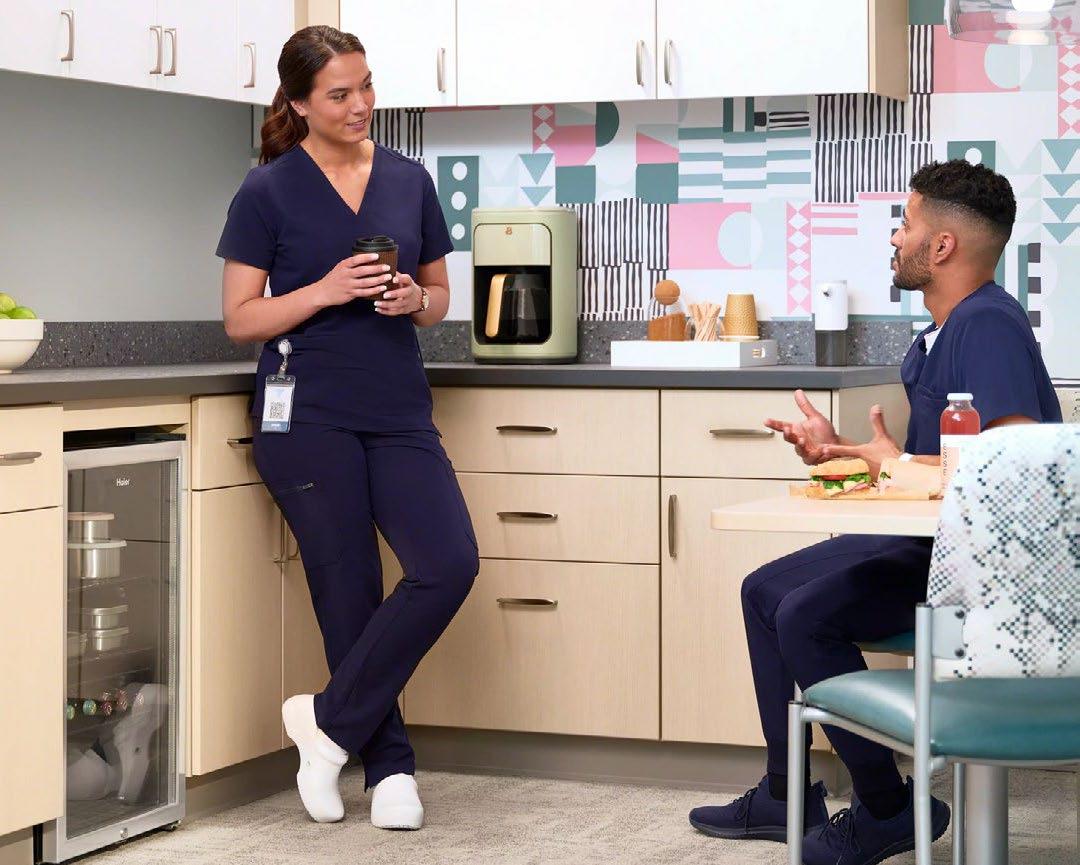
respite spaces
Healthcare professionals undertake a multitude of responsibilities beyond patient care each day. They require flexible work environments for collaboration and timely tasks, as well as dedicated areas for rest to prioritize self-care. Whether it’s lounges, cafes, or tranquil corners, well-designed spaces serve as essential tools in combating clinician and staff burnout.
Thoughtfully curated spaces for connection, rejuvenation, and concentration are pivotal in enhancing the healthcare experience for all. There’s an increasing acknowledgment of the necessity for healthcare workers to have improved spaces and time for on-the-job respite, recognizing that breaks are not only acceptable but crucial and anticipated.
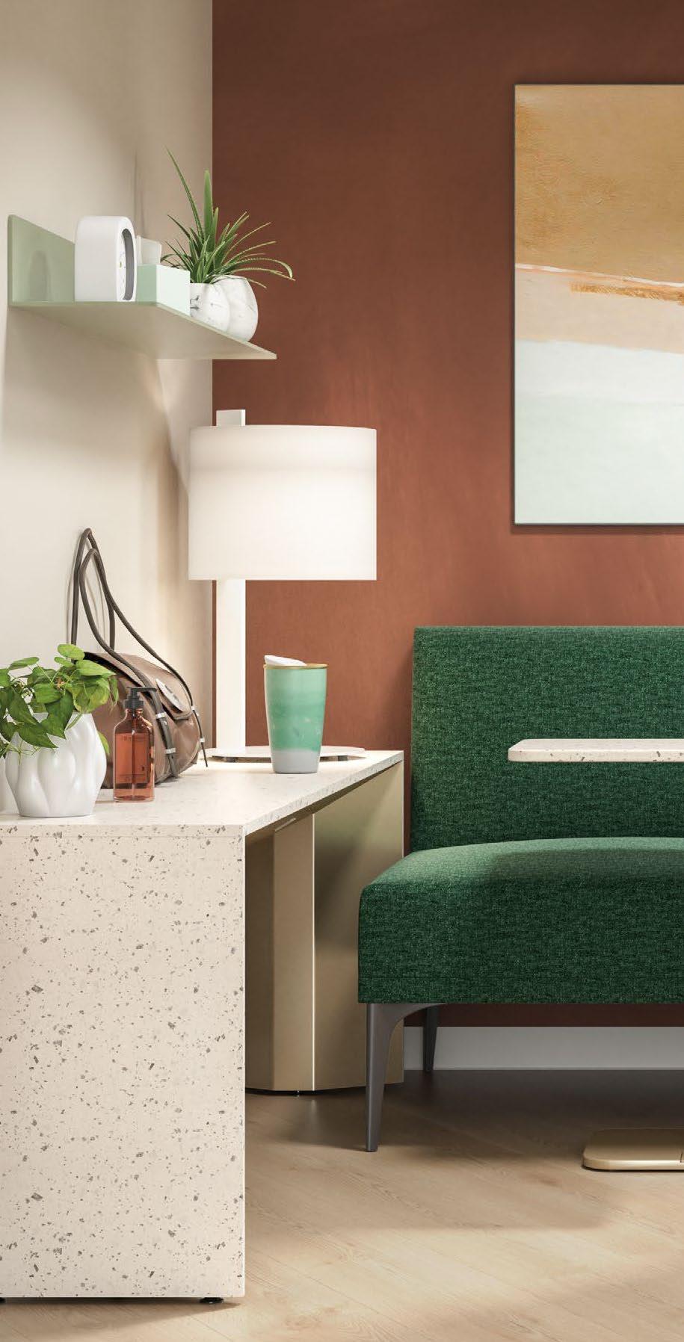
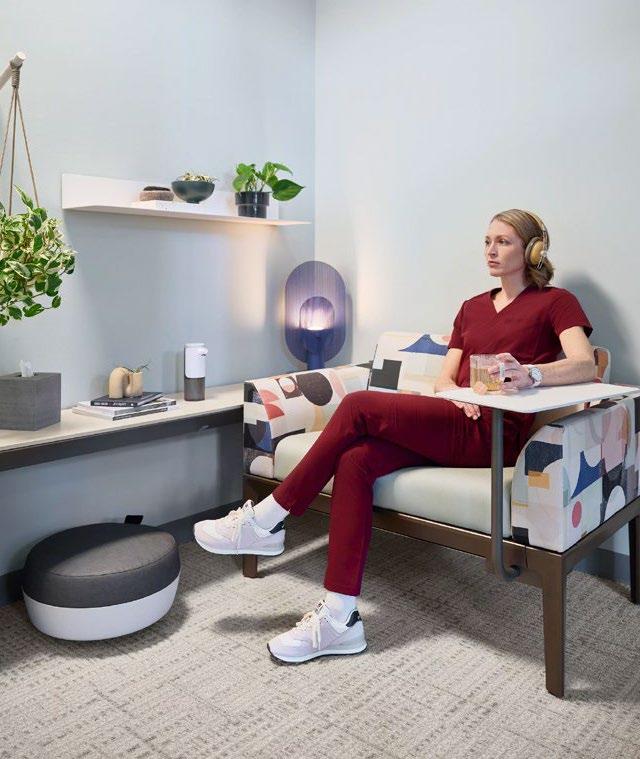
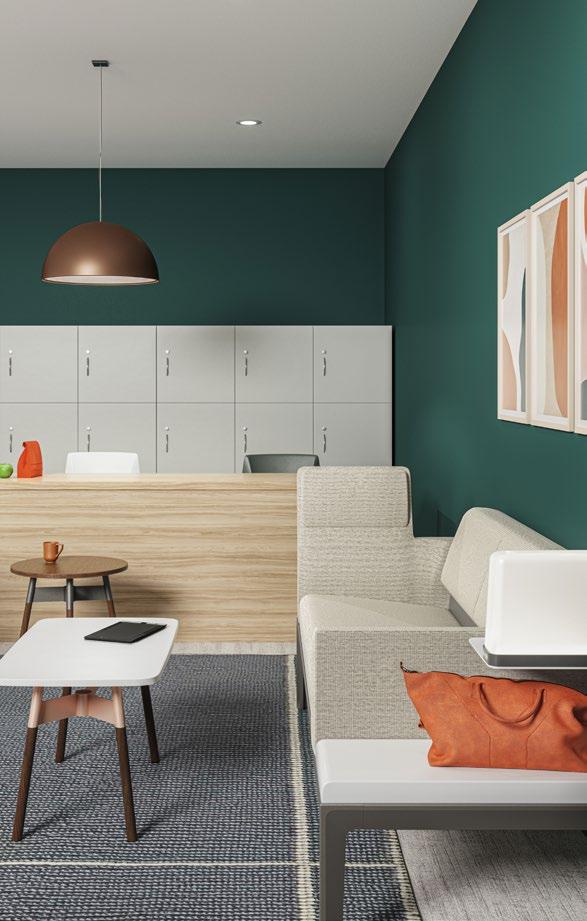
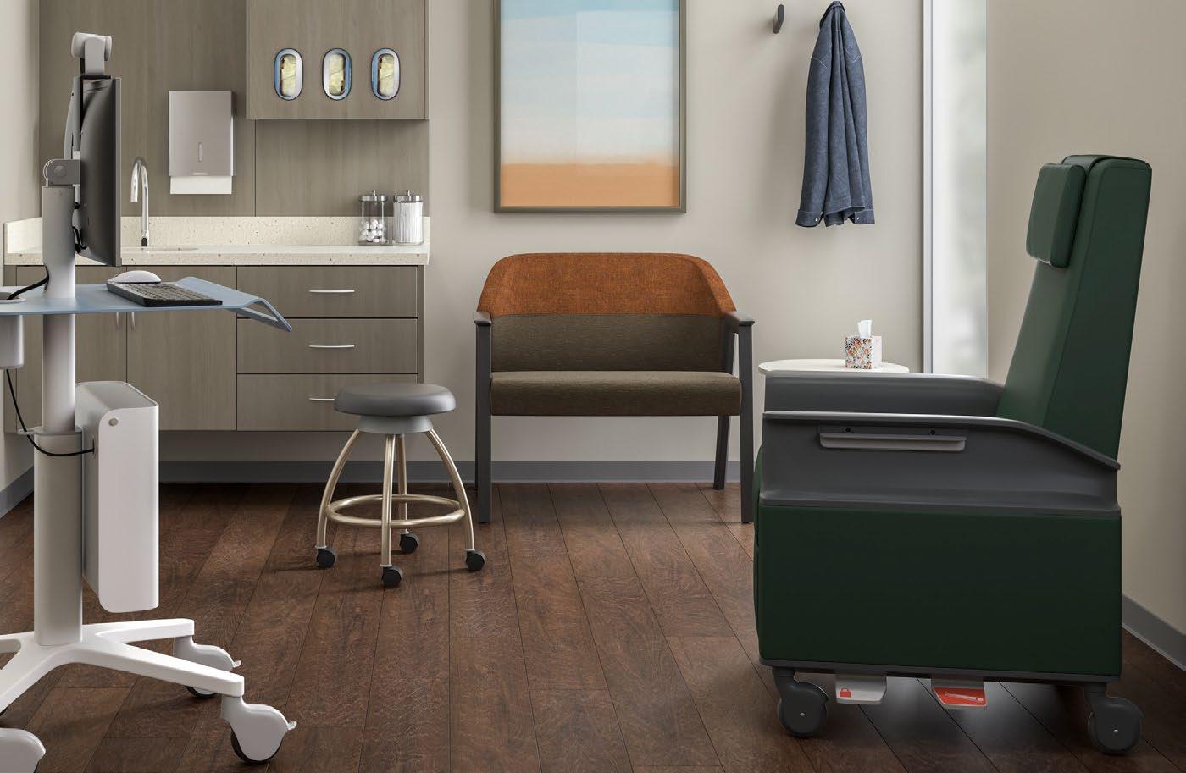
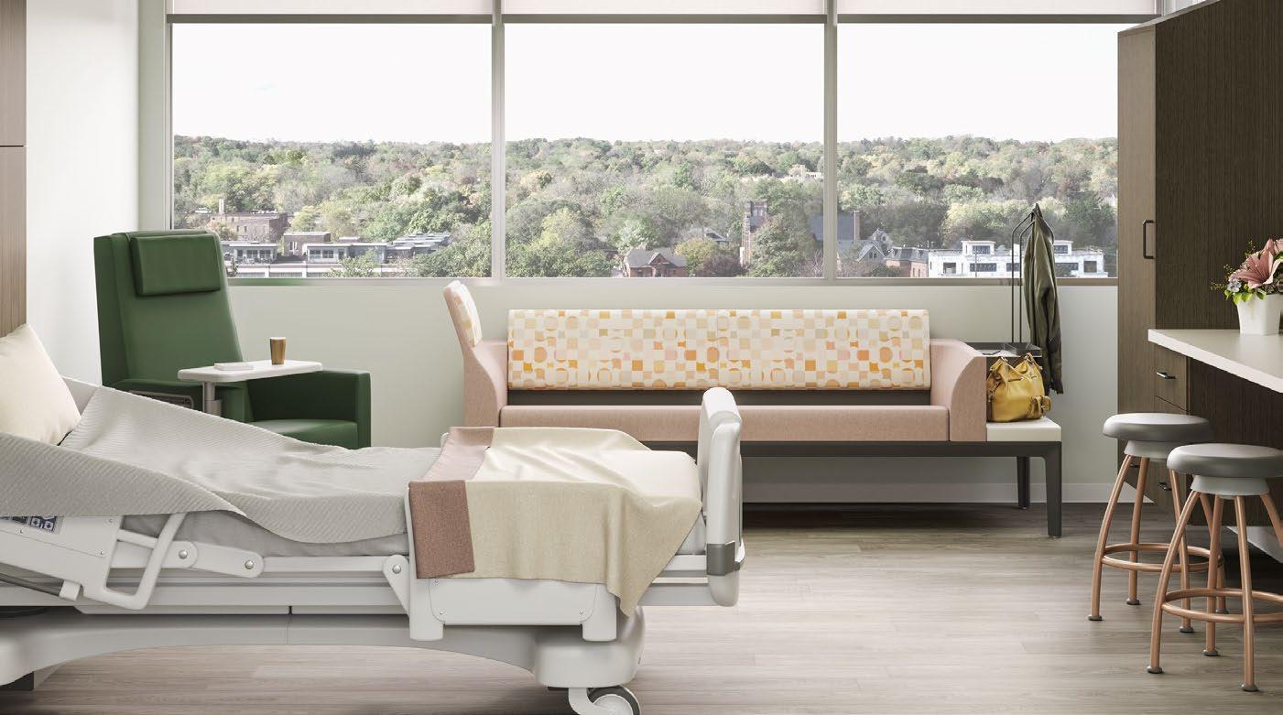
patient + exam spaces
Creating spaces that foster stronger connections and effective communication among patients, families, and clinicians can alleviate the inherent stress of healthcare visits. Patient rooms designed for comfort not only attend to the patient’s needs but also facilitate the presence of visiting family members throughout the day and night. This entails offering a holistic environment with adaptable, accommodating, and safe furniture, enabling families to remain productive and supported while the patient receives care.
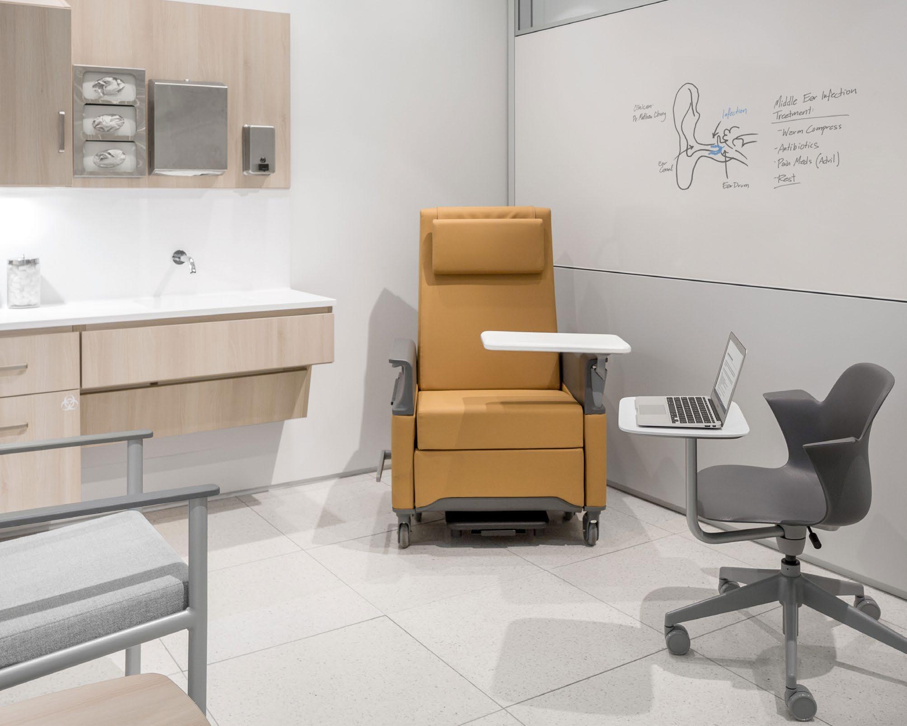
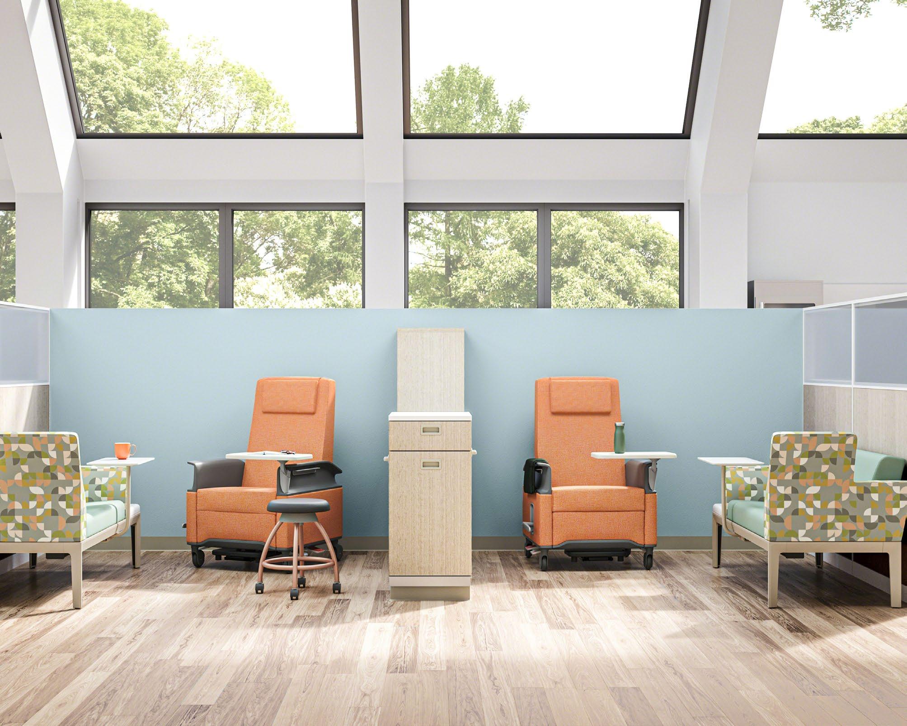
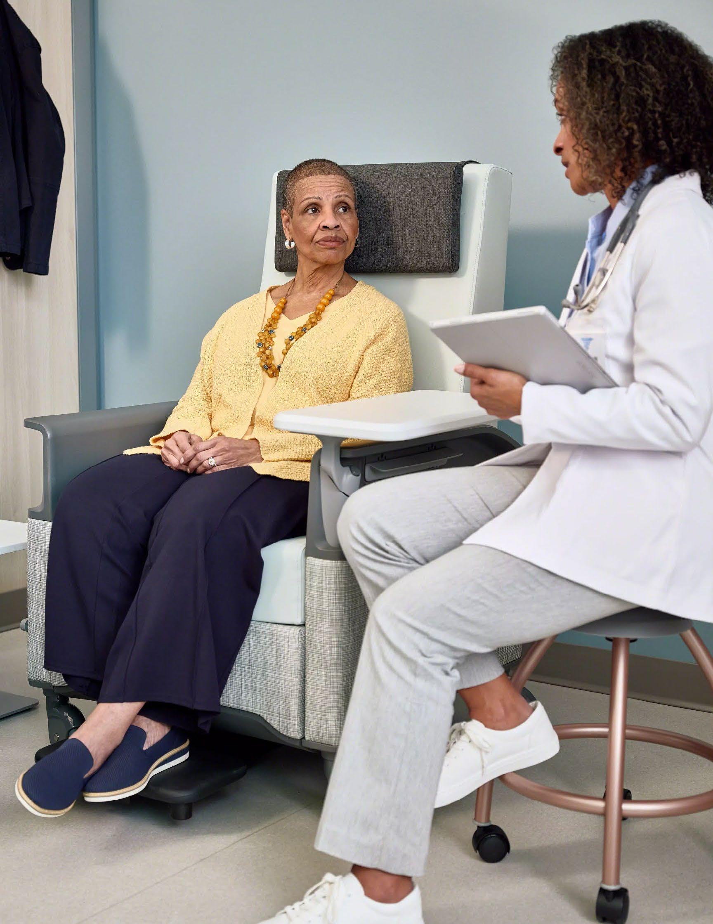
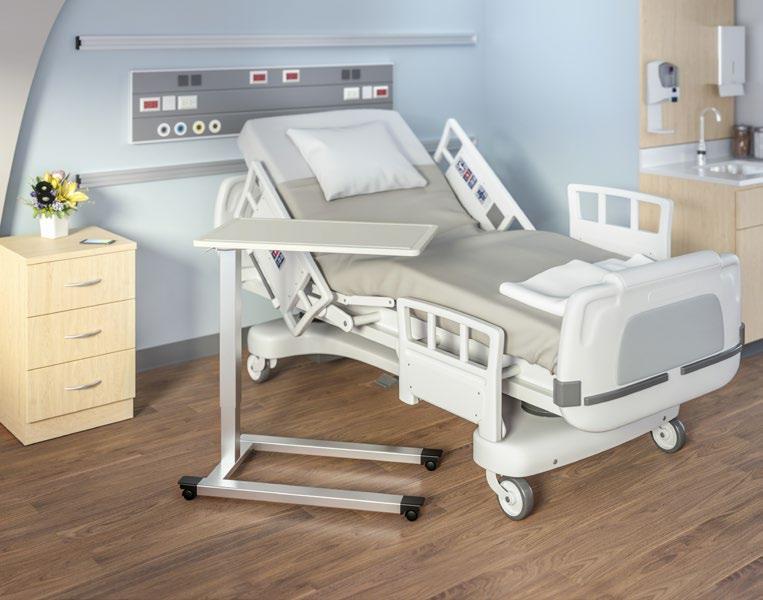
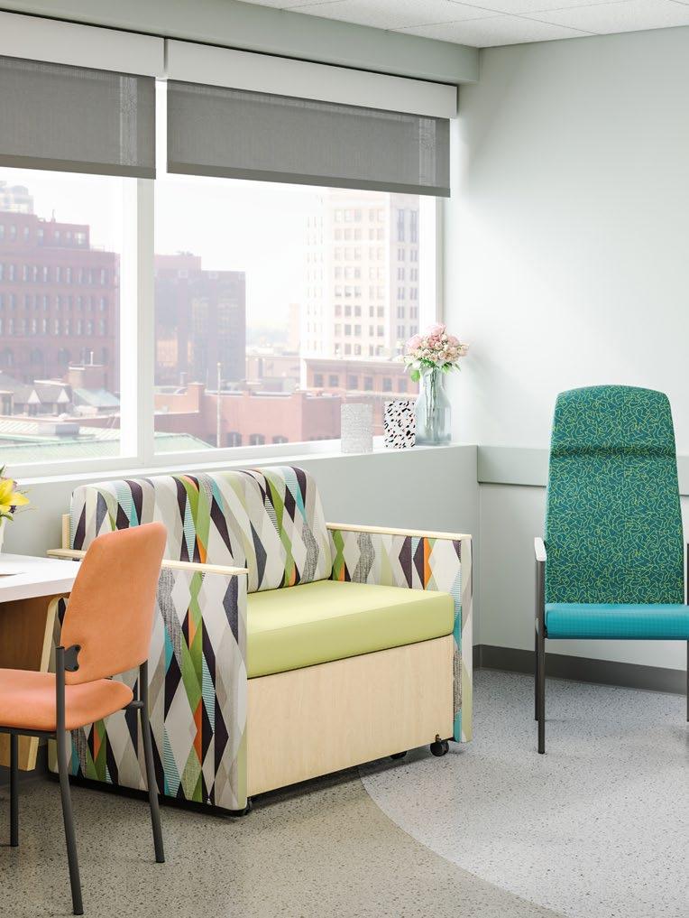
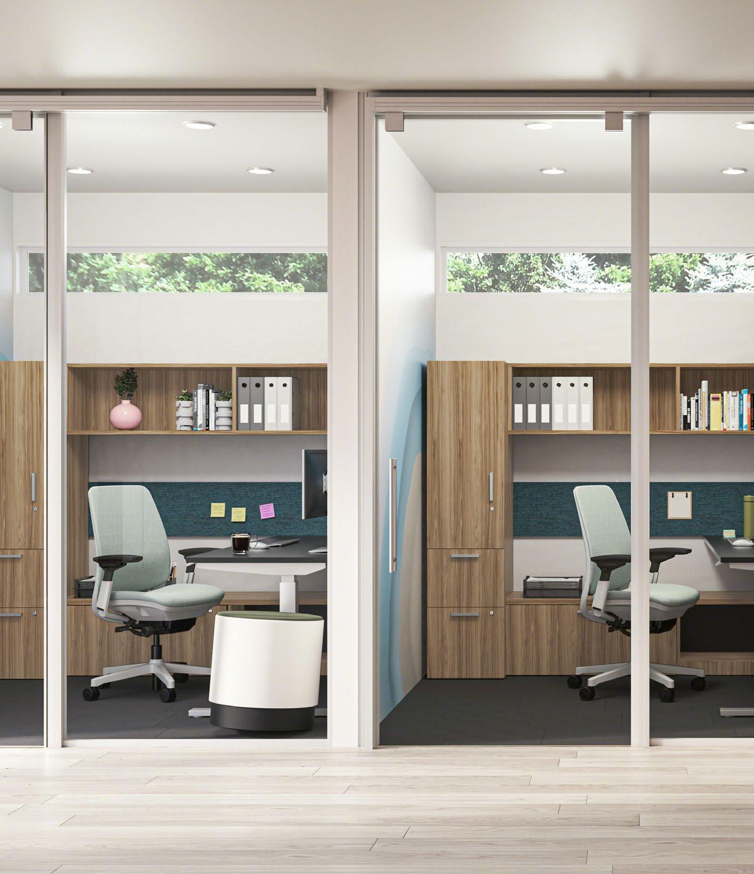
administrative spaces
While clinical settings are often the focal point of the healthcare journey, we recognize the significance of administrative spaces in ensuring seamless operations. Our support extends to organizations by offering comprehensive solutions for creating diverse and impactful work environments. From spaces conducive to focused tasks to areas promoting collaboration, our designs are tailored to reflect the unique style and needs of each workplace.
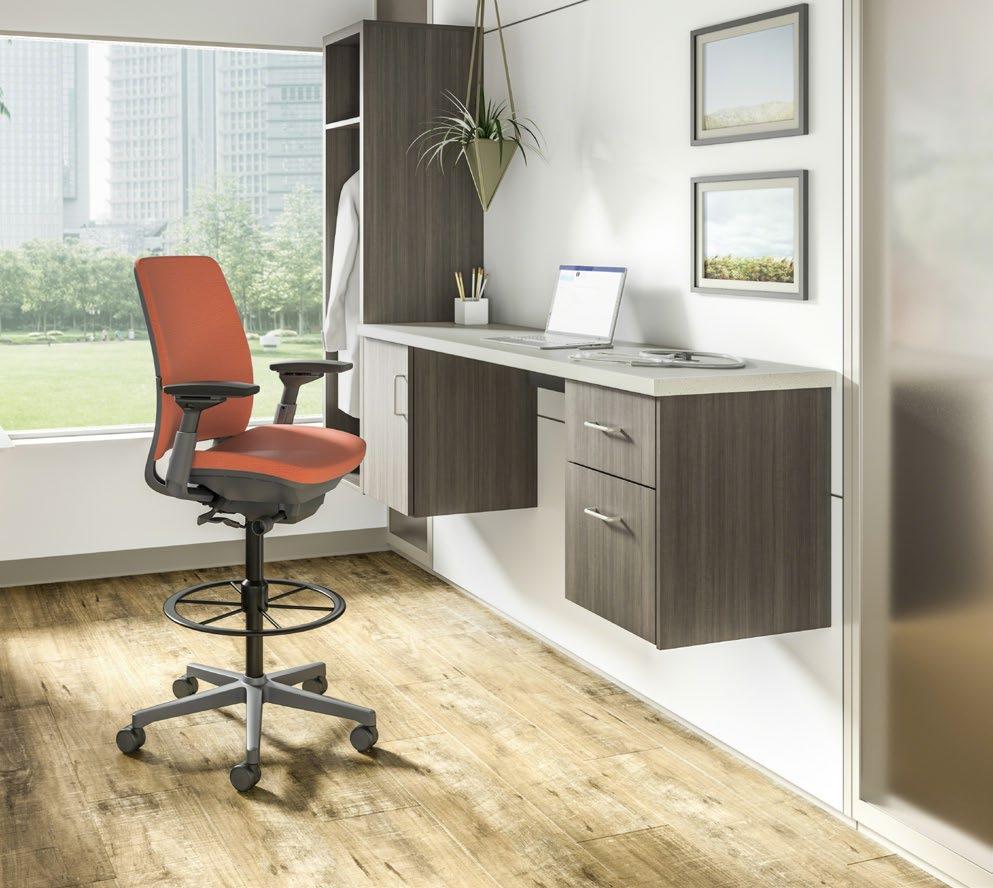
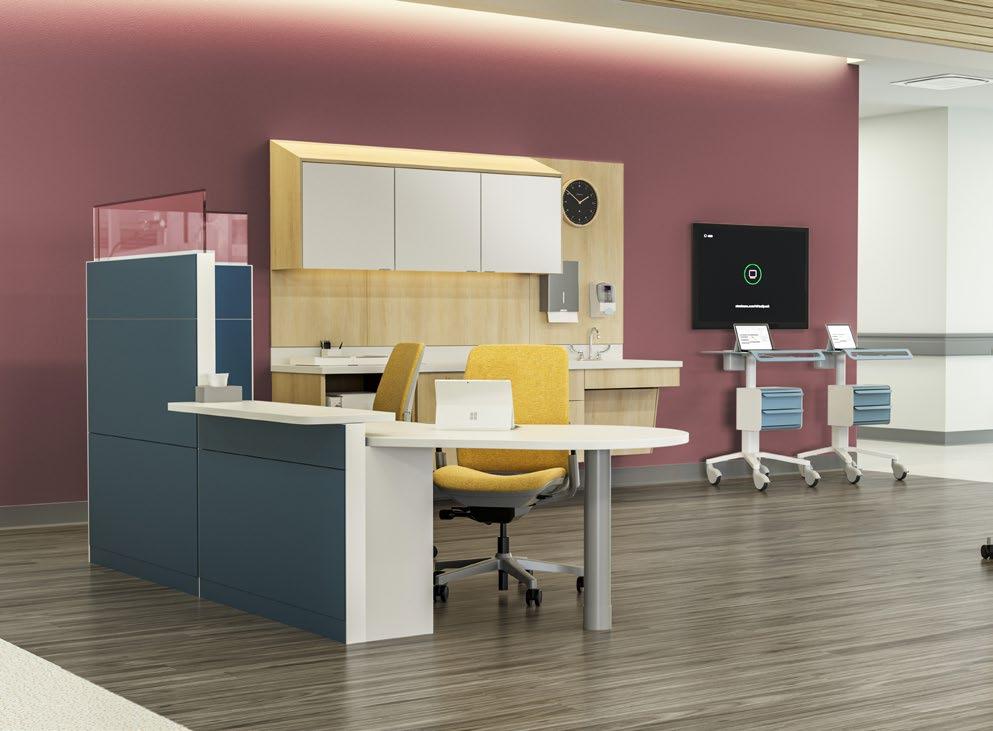
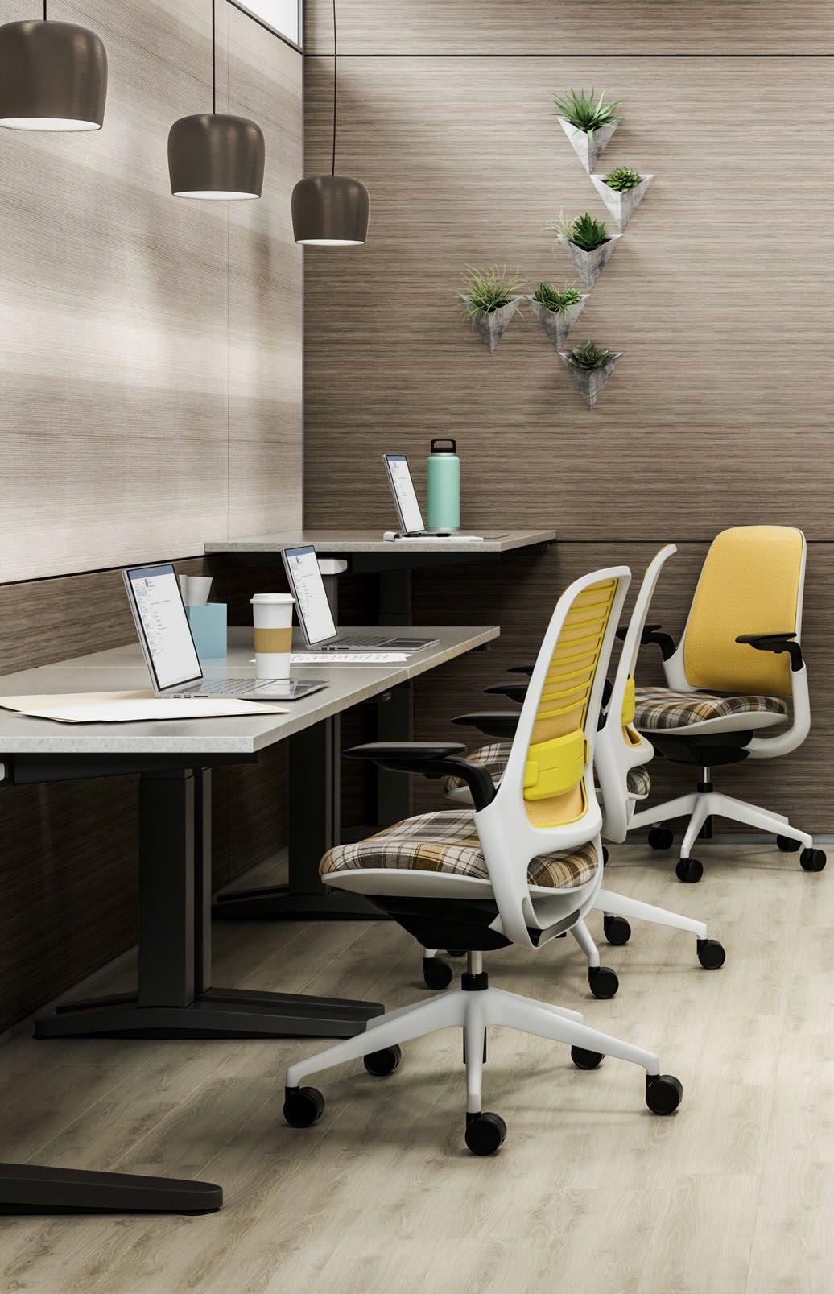
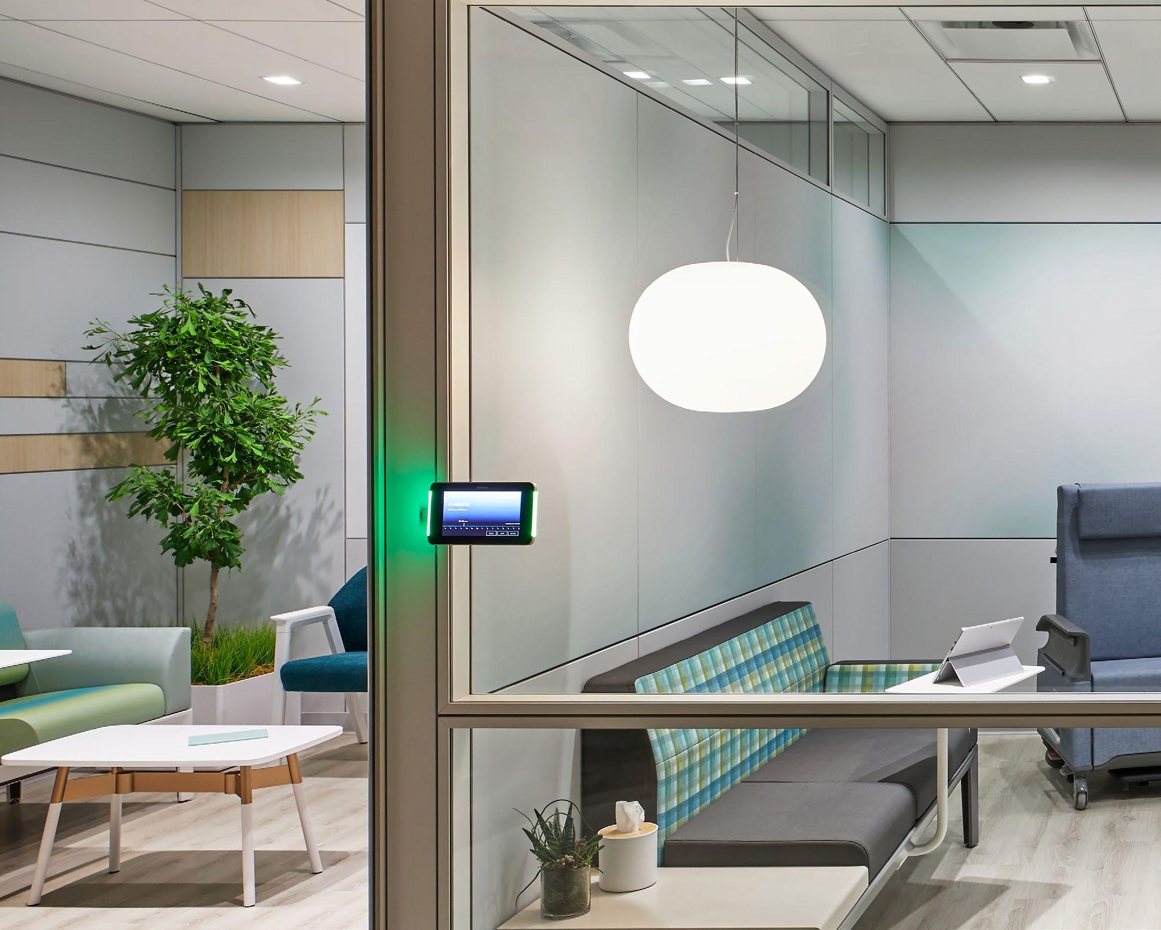
the build experience
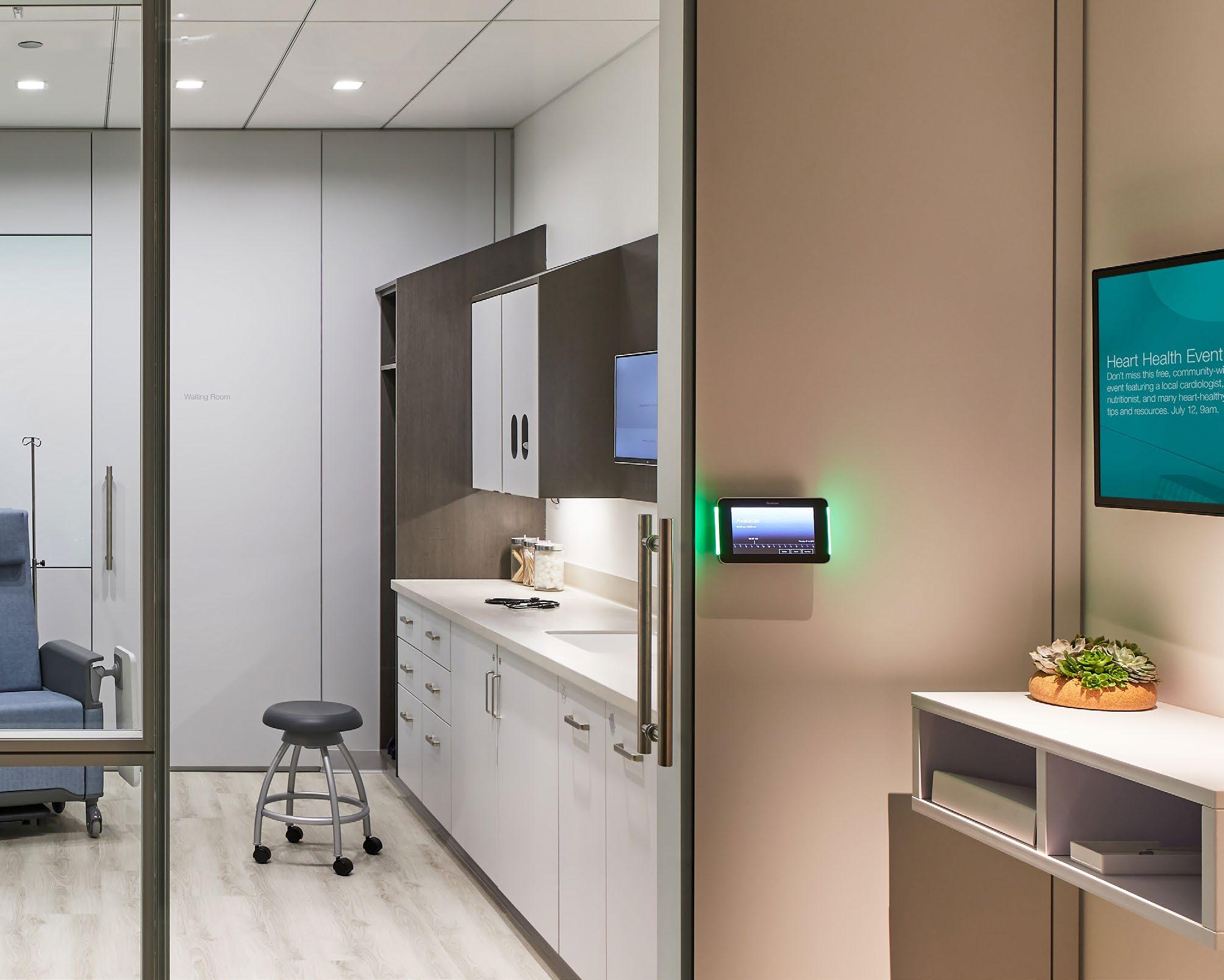
a smarter way to build
smart, flexible + fast health spaces
With Elements prefabricated construction studio, Constuctive, it’s possible to create beautiful, flexible healthcare environments. Modular, movable walls give flexibility to accommodate today’s needs while also planning for the future. With prefab, construction timelines can be shortened by as much as 30%– allowing you to manage rapid industry growth actively.
Constructive helps you build better and build faster with more flexibility and sustainability. From isolation rooms to urgent care facilities, we support all healthcare space needs while improving timelines, simplifying maintenance, forecasting for flexibility, and reconfiguring without downtime or dust.
Constructive also optimizes patient comfort by enhancing natural light in healthcare spaces. Automated solar solutions raise shades to maximize daylight without glare, supporting circadian rhythms essential for well-being. With people spending most of their time indoors, enhancing natural light becomes crucial for improving the lives of healthcare workers and patients.
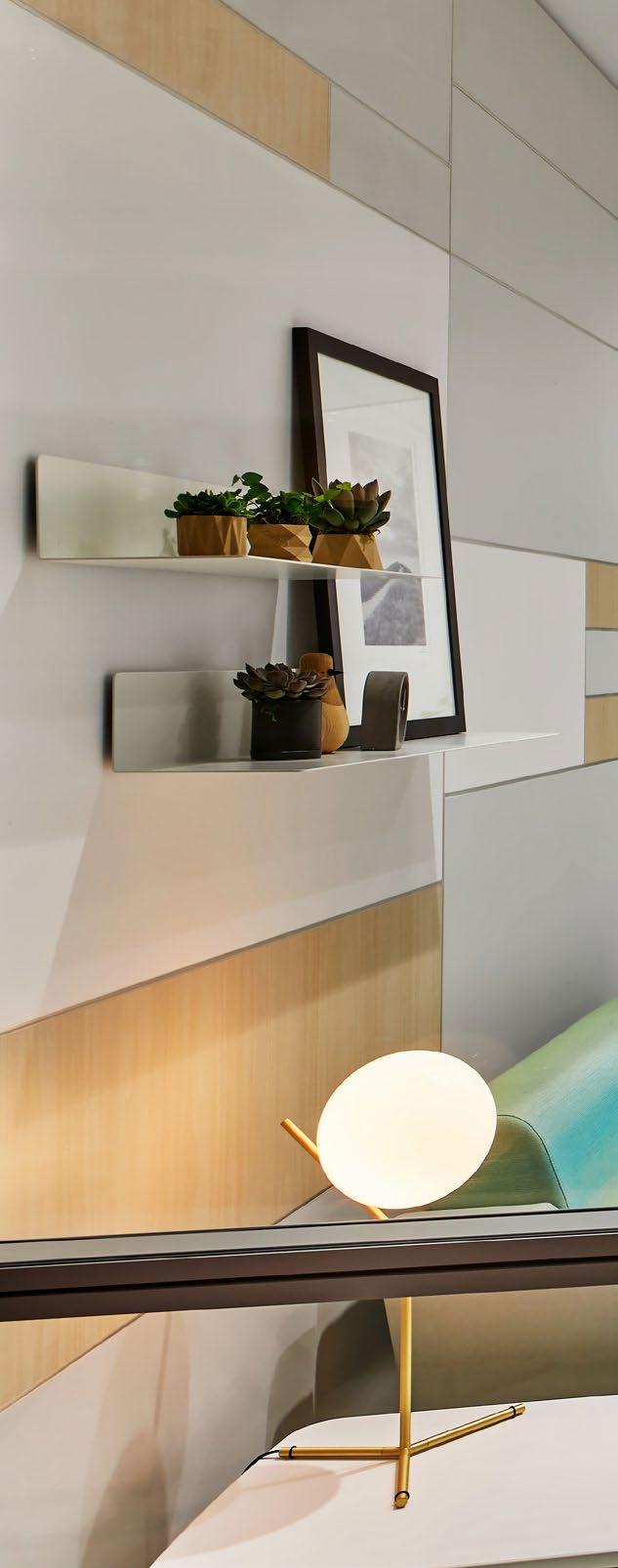
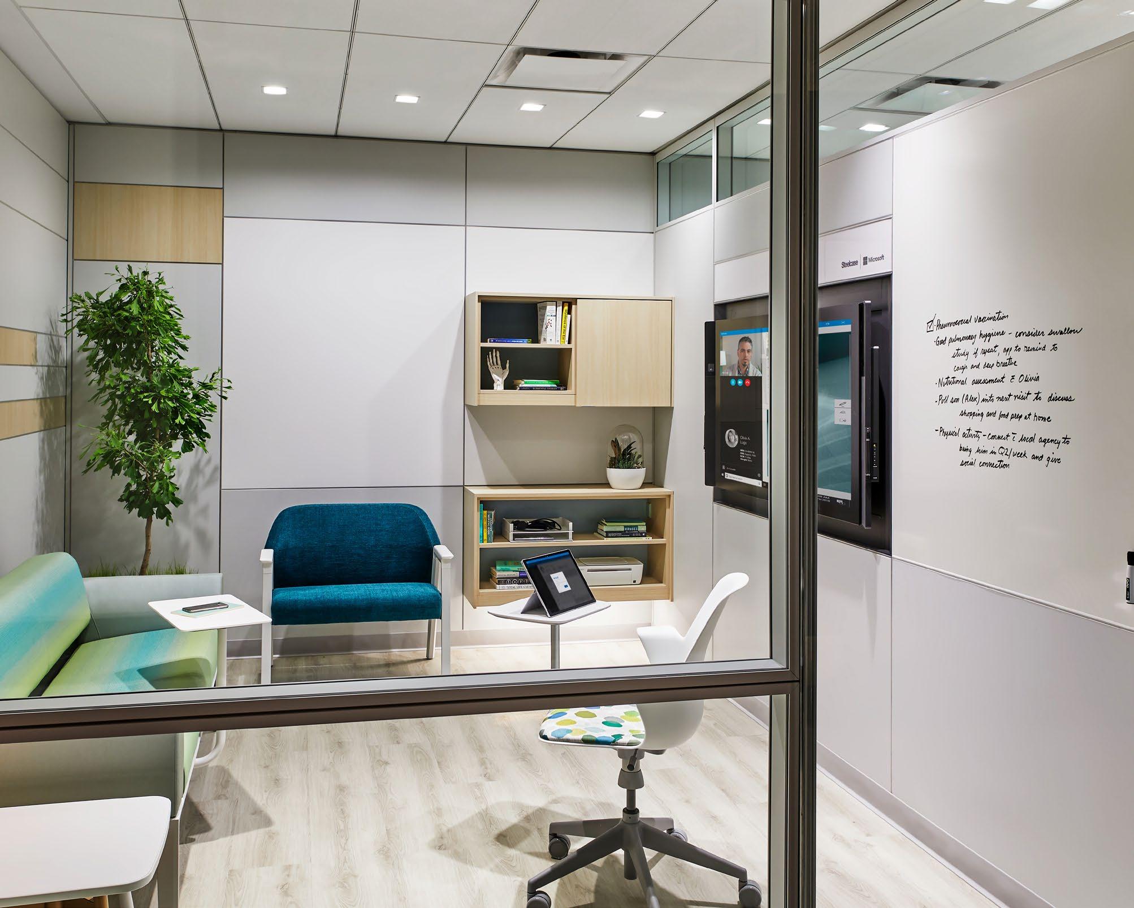
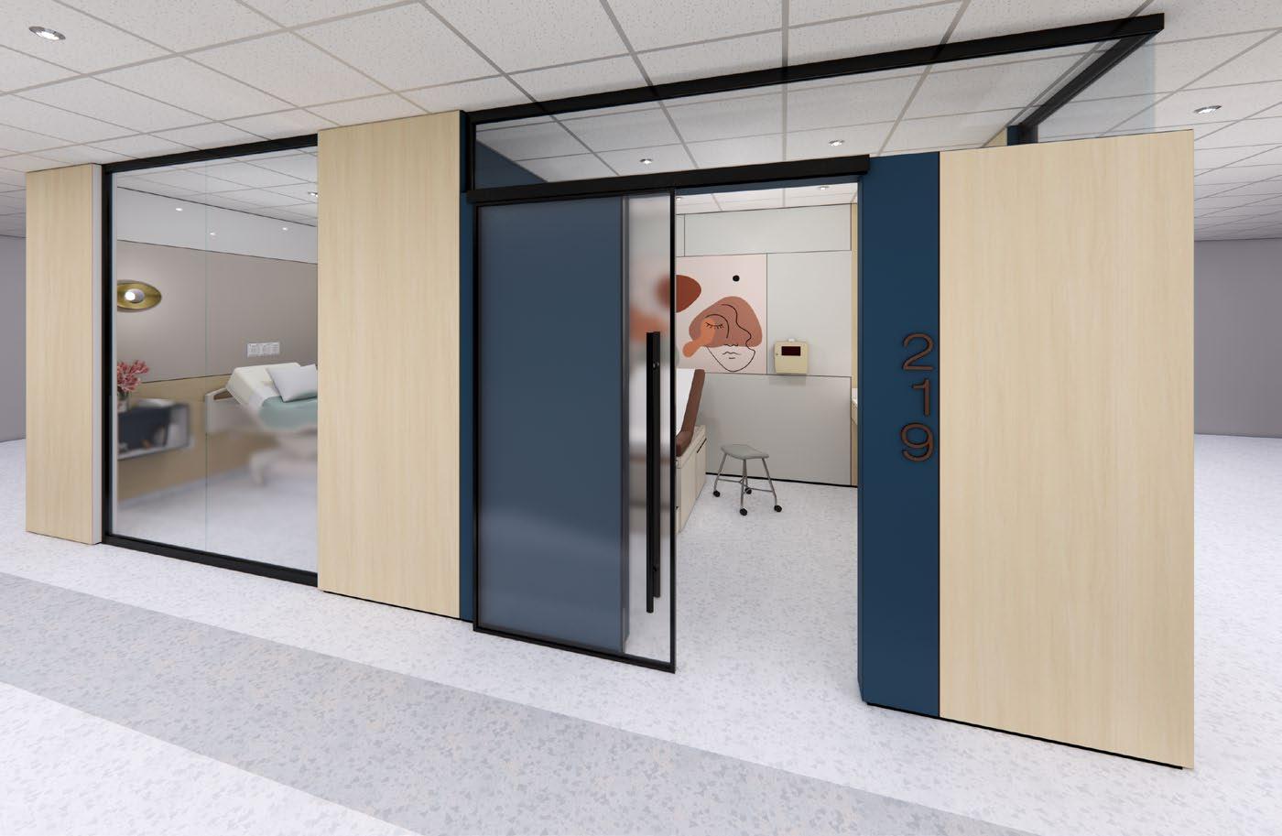
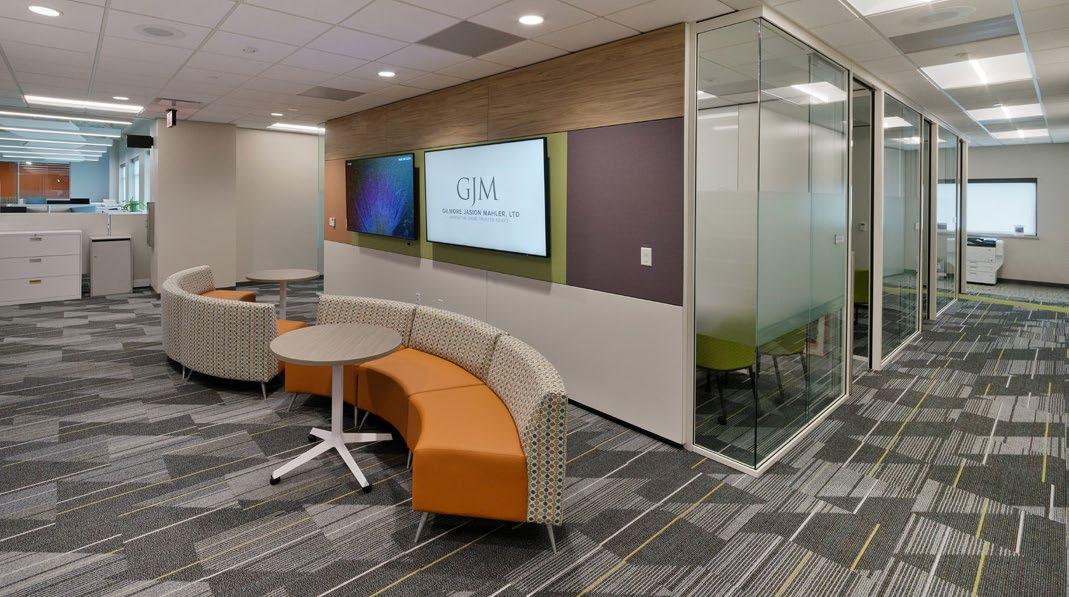
flexibility + support Our mission is to enhance the healthcare environment by offering quality products and flexible healing spaces that support patients, caregivers, and families alike. With our rapid design, manufacturing, and installation capabilities, we can provide a diverse range of healthcare interiors at an unprecedented speed, allowing healthcare facilities to swiftly get up and running to better serve patients. Our smart, flexible, and fast health spaces are designed to meet the evolving needs of the healthcare industry.
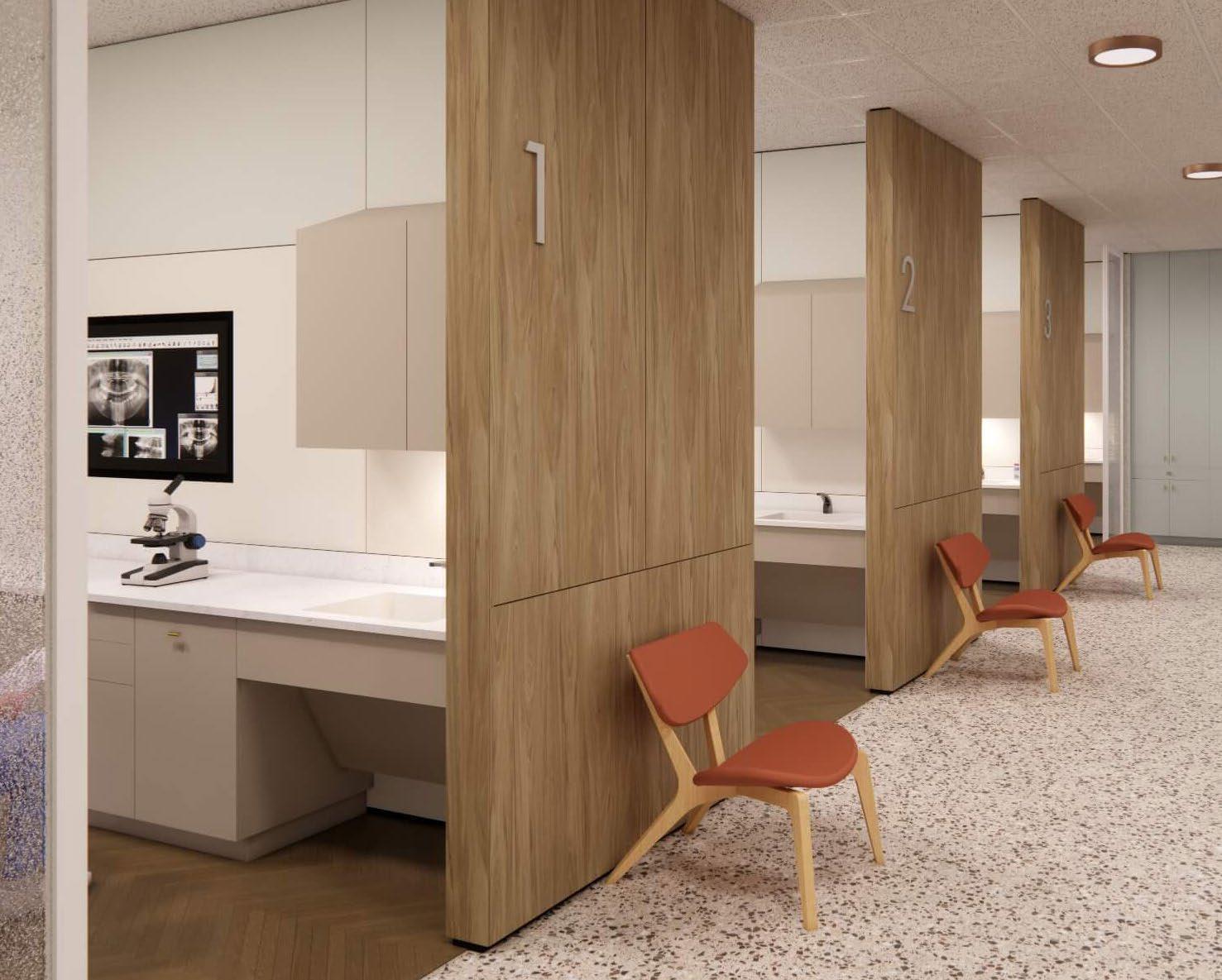
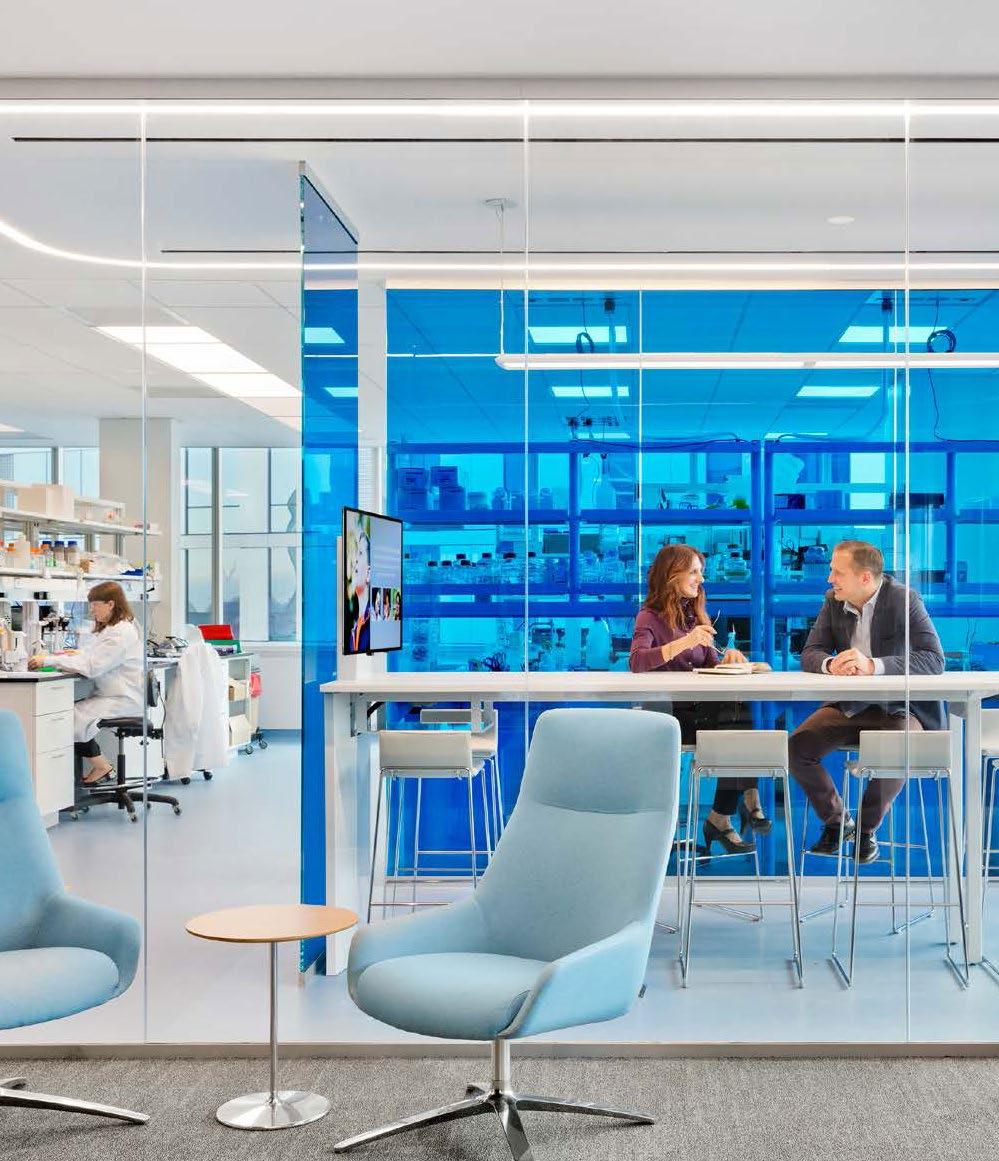
smart + fast
Our smart, flexible, and fast health spaces are designed to meet the evolving needs of the healthcare and life science industry. Our storage solutions are designed to be versatile and adaptable, allowing you to tailor storage to your exact needs without incurring additional costs for customization or complexity. This flexibility makes them suitable for a wide range of applications, including the workplace, healthcare, and education sectors.
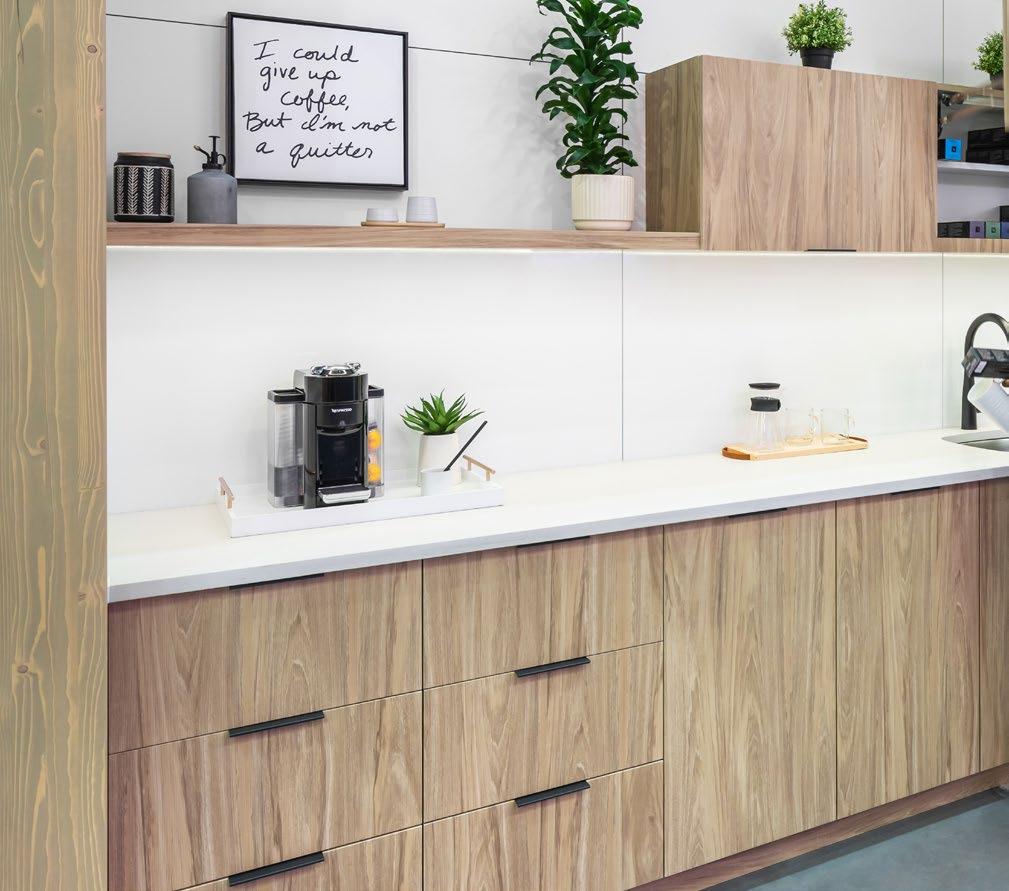
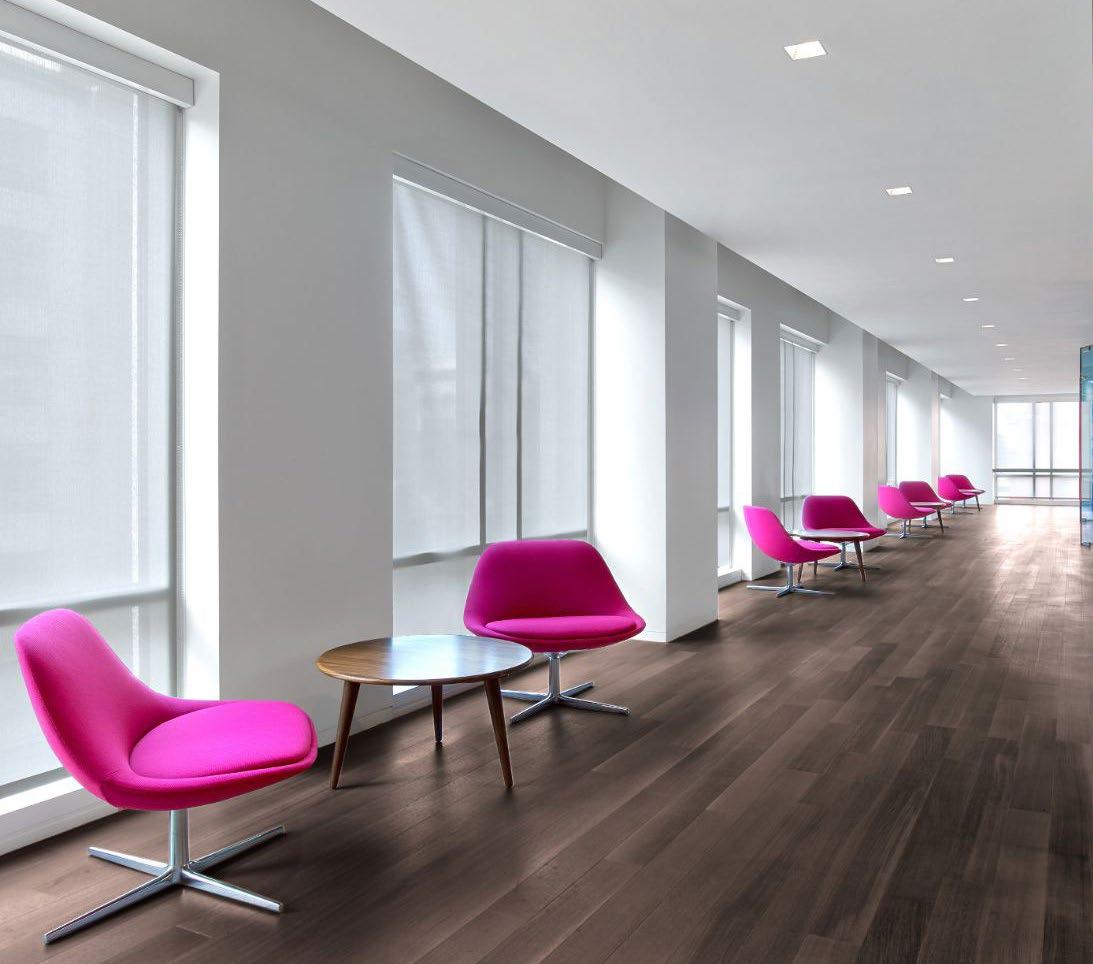
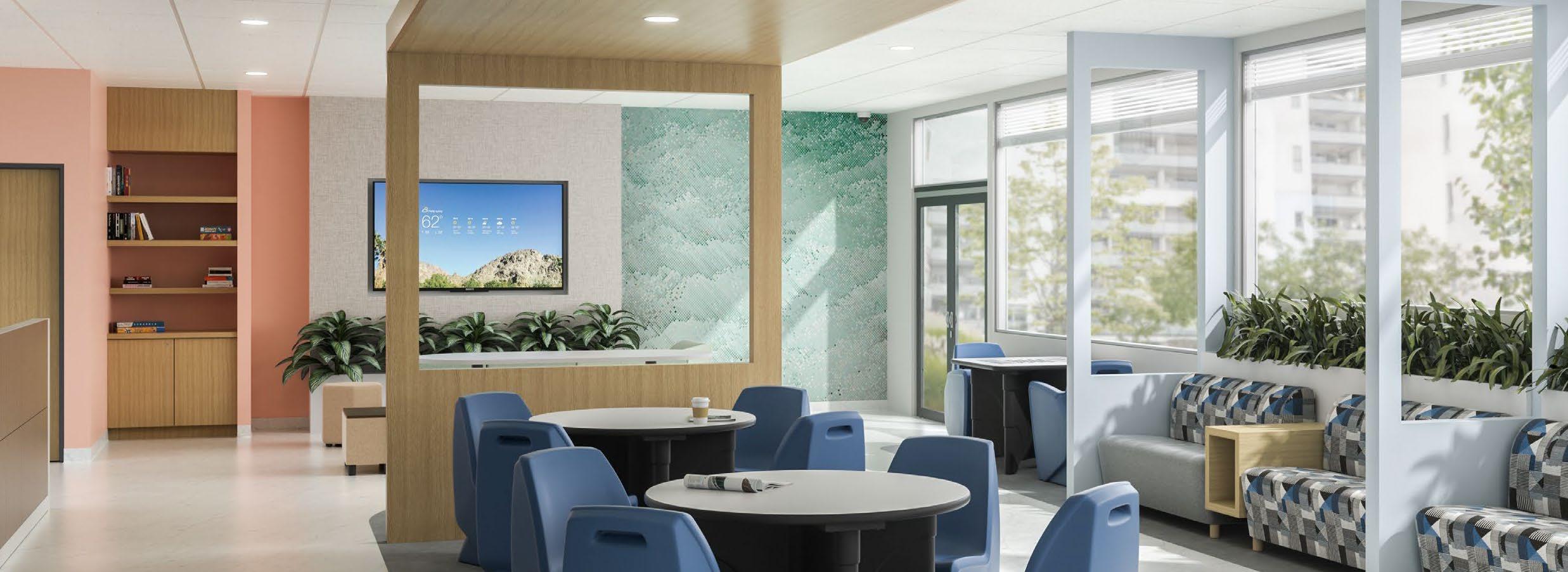
the foundation for great design
floor covering + maintenance
In conjunction with wayfinding signage, we utilize floor coverings to provide visitors with a way to quickly familiarize themselves with a space. Intuitive cues such as flooring transitions and color blocking are less obvious design strategies to create a healthcare wayfinding system.
Floorz maintains a dedicated team of floor covering experts who have built relationships with some of the world’s largest and most progressive flooring manufacturers to give you the best value and selection of flooring solutions.
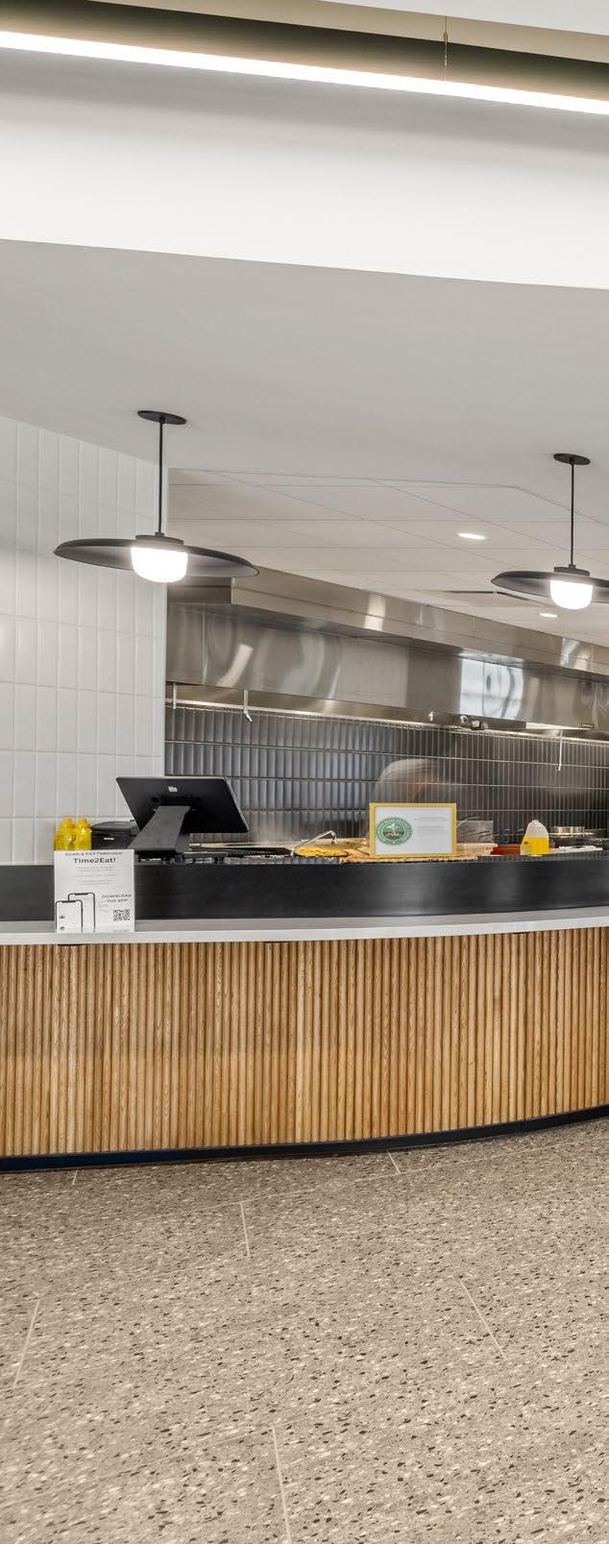
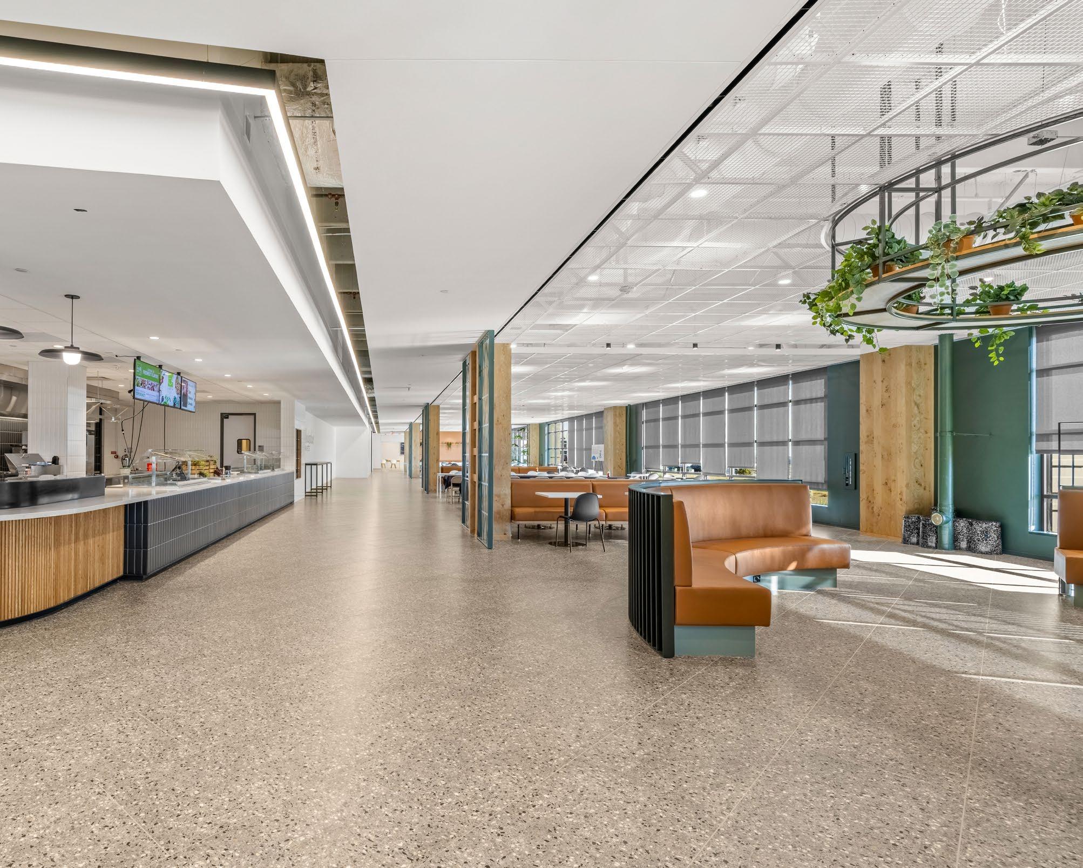
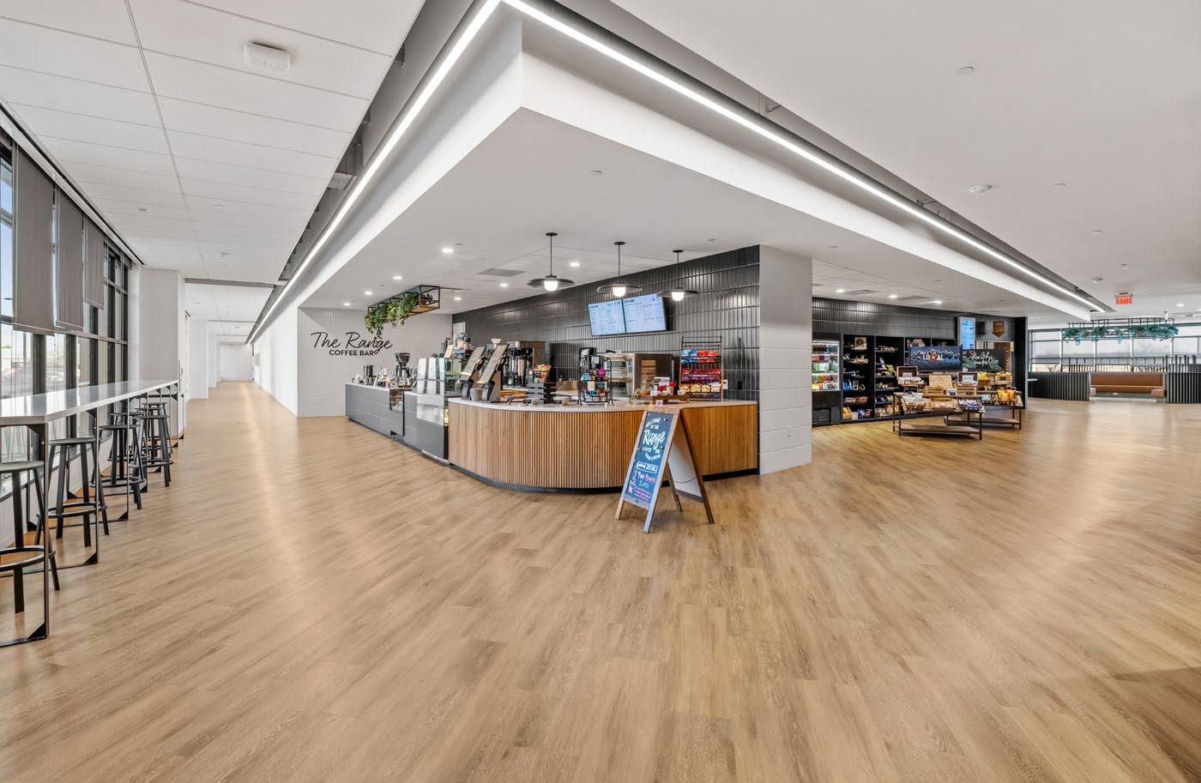
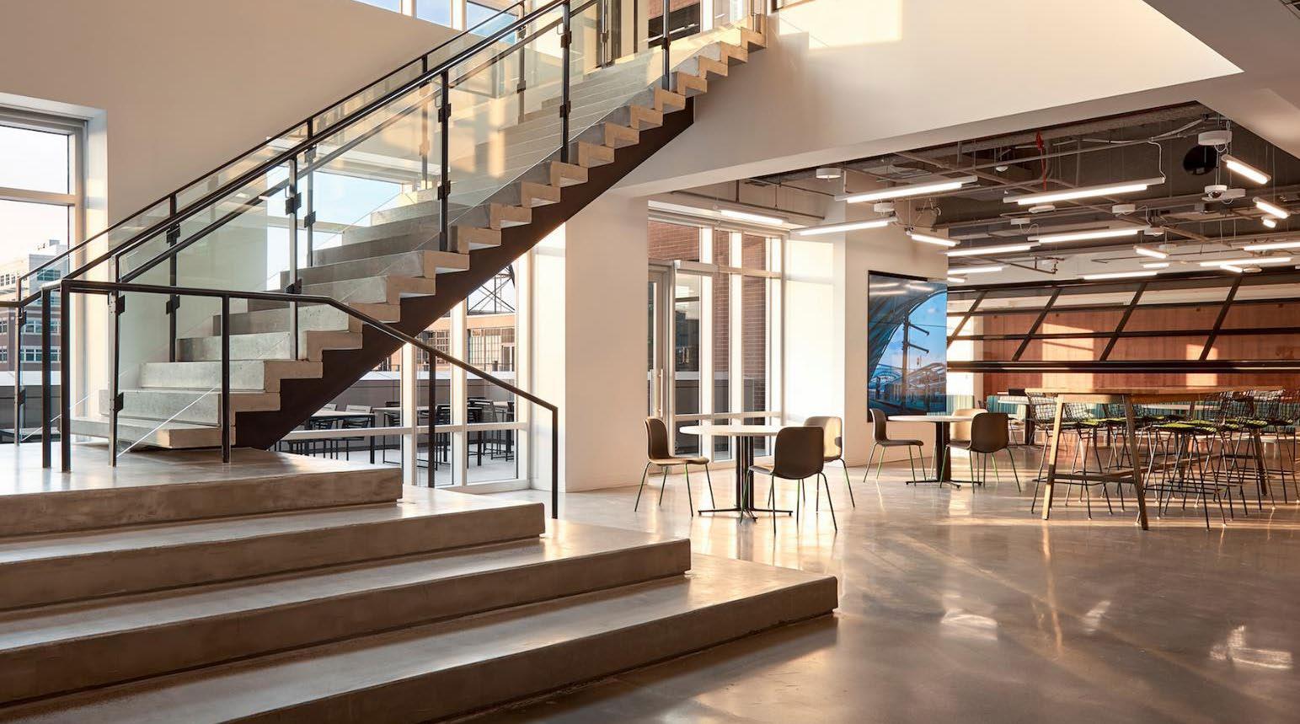
preparation
Meticulous floor preparation is a crucial step that paves the way for quality and safety. This process entails a thorough review of project specifications, allowing for the proactive identification and early resolution of potential issues.
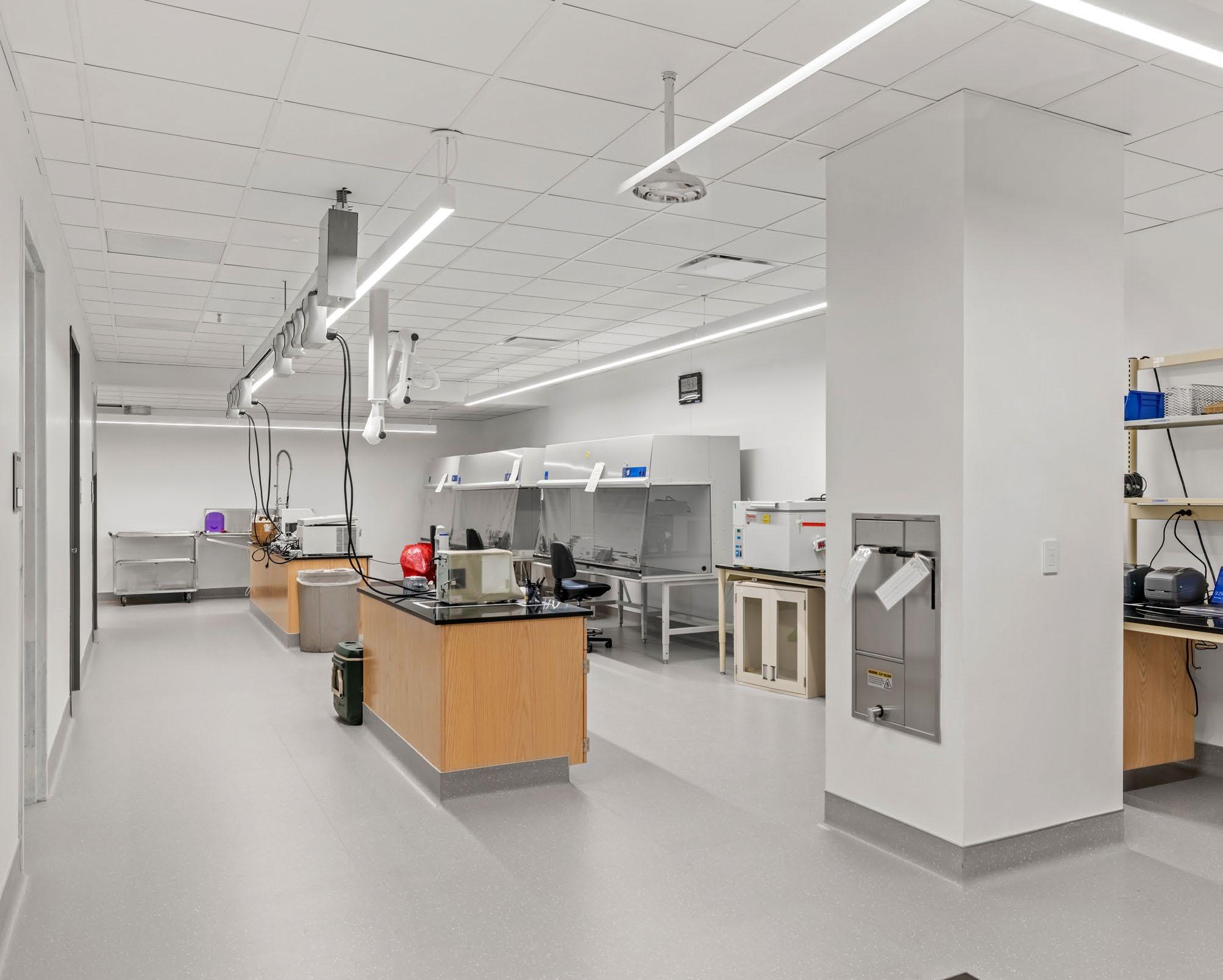
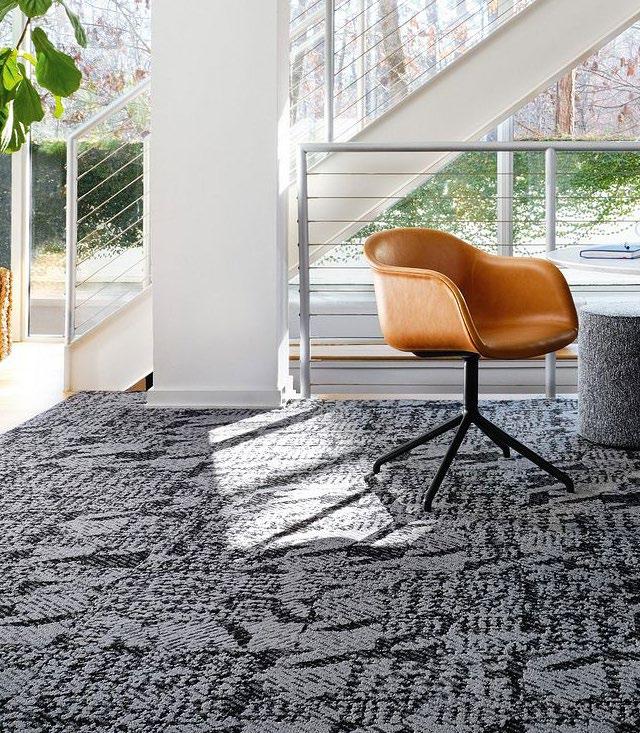
committed to excellence
At Floorz, we’re proud to be recognized as thought leaders, consistently solving industry challenges. As we grow, we place an even greater emphasis on this aspect to improve the quality of our projects. This means addressing complex issues, innovating solutions, and mastering project logistics with an unwavering commitment to excellence.
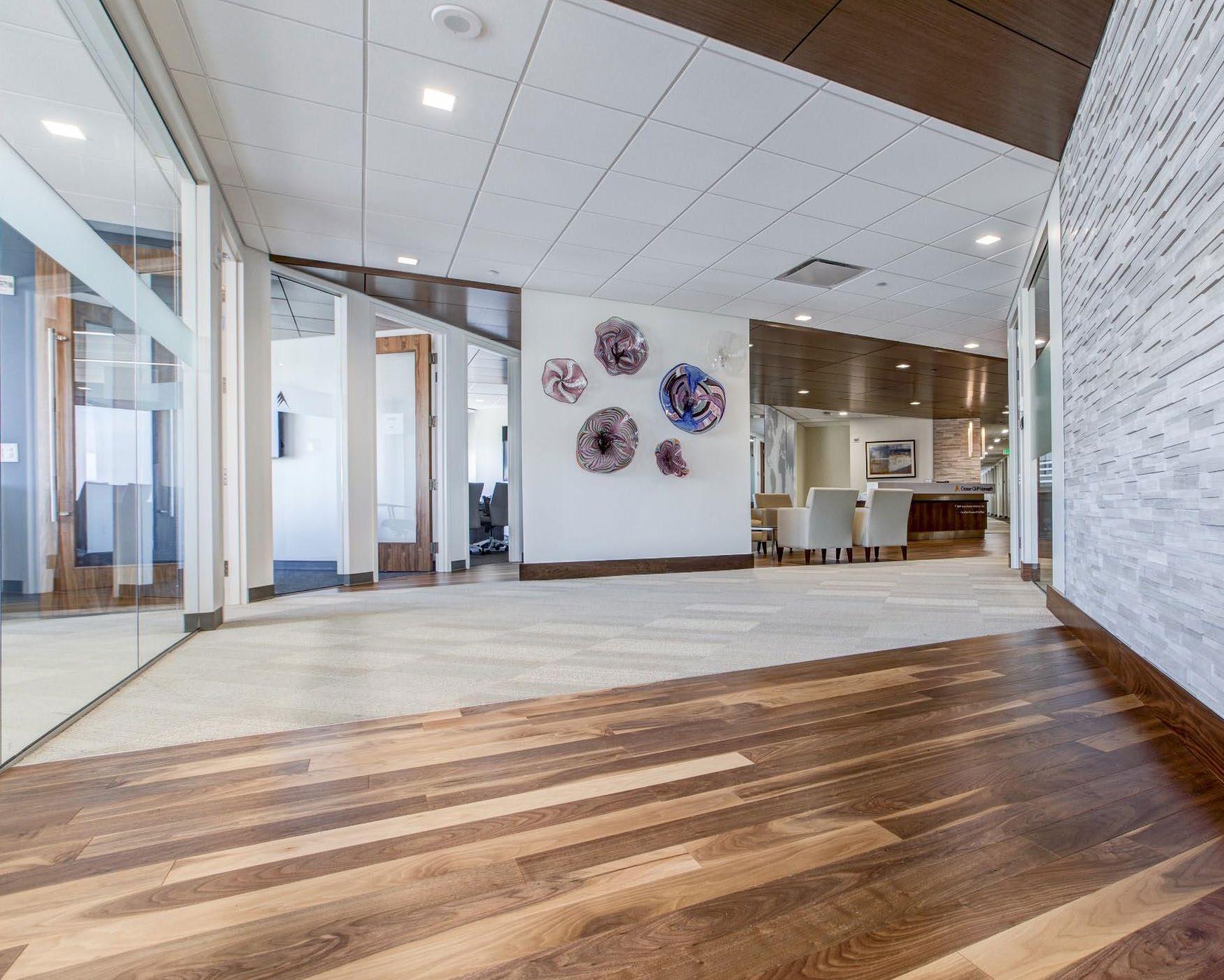
the elements experience
people
x
experiential design
digital design • donor recognition • exhibit design • large scale graphics • hand-painted murals • lighting • print design • signage • technical design • ADA and wayfinding • 3d modeling • theming
brand identity brand development • brand guidelines • brand positioning • color exploration • logo design • nomenclature • tone and voice
project delivery
master planning and programming • fabrication • installation • site survey
human-centered design + consulting
work experience strategy • change management • hybrid strategy • pilot spaces and test fits • occupancy and utilization studies • visualization tools • visioning and illustrative sessions • rapid prototyping
place
x furnishings
Slate is the sole Steelcase dealer in Colorado and Wyoming
• exclusive manufacture relationships • curated ancillary design • custom solution engineering and production • workstations • private offices • seating • storage • phone booths and hoods
lighting hanging pendants • floor lamps
• table fixtures • built-in lighting • desktop task lights
accessories area rugs • wall coverings • artwork
• decorative display • coat racks and hooks • ergonomic accessories • pillows • tableware • drapery • upholstery and reupholstery
build
x
multi-trade prefabricated construction
component based construction • operable walls • doors, frames, hardware • casework • modular power zoned electrical distribution
• copper and PON networks • low profile raised access floor • wall and self-supporting ceiling structures
• countertops • timber structures (GLULAM/CLT) • living walls
privacy solutions acoustical ceiling and wall treatment
• freestanding acoustical screens • window shades
floor covering broadloom and tile carpet • resiliency
• ceramic tile • porcelain tile • glass tile • wood • polished concrete
service
x
workplace services
warehouse • storage • asset management • cleaning services • moving services • workplace audit • ergonomic and wellness evaluations
• furniture refurbishing and repair
• rental furniture • technology disconnect and reconnect • decommission, disposition, liquidation, donation, recycling and landfill avoidance
project services test fits • thought starters • technical product application • project management • site verification • installation locally and nationally • punch list and warranty
Ecocare
upholstery cleaning • carpet cleaning • hard surface cleaning, polishing, coating, and repair • FabricShield proprietary protectant • low moisture encapsulation cleaning • hot-water extraction • full restoration services • routine maintenance by manufacturer standards

