Transformations



Architects have always been inspired by buildings of the past. While WilkinsonEyre is proud to be associated with a confident modern aesthetic, often fusing architecture and engineering, the practice has always undertaken building refurbishment, as well as the more radical repurposing of historic structures for new, exciting uses. Some of these projects have been modest, practical and intimate, while others – like Magna or Battersea Power Station – are envisioned and realised on a truly epic scale. Often these new uses have a strong cultural imperative, allowing these structures to be treated in a sympathetic way, drawing out their significance whilst repurposing the site through a bold vision. Such projects have the power to bring new visitors, fresh perspectives and hope to their surroundings. All this is made possible through intelligent and sensitive design choices.
The potential of historic buildings lies in their beauty, their patina, the significance of their history, and an environmental imperative bound up in their embodied energy. Retaining old buildings confers social value through visual continuity and the embodiment of local and national histories. Sensitive regeneration enjoys widespread community consensus and support. (By contrast, a society that disregards its built heritage is in danger of throwing a way a rich aesthetic and cultural legacy.) Displaying respect for historic assets is a quick route to acceptance of alterations to the built environment
by a wider public, often cautious about many aspects of development. Even buildings considered beyond economic repair can merit consolidation and reuse because of their significance and the power of collective goodwill. Retention may also be mandated by legal designation and protection.
Any regeneration project begins with the identification of a viable new use (where a building’s original role has disappeared), and this is sometimes the hardest test on the long road to restoration. From this new purpose we develop the scope of works and the nature of the intervention required. At this point, imaginative design helps unlock the potential of the structure and the surrounding site. We may choose to be doctrinaire, deferential, playful or daring – all depends on the context, the inherent sensitivities of the site, and the views of client, heritage bodies, local people and the planning authority. Sometimes, proposals might generate debate at a national or even international level – we are up for the challenge!
Whether specifying the highest quality repair work in historic materials or designing a dramatic new intervention that optimises the potential of the structure, WilkinsonEyre has the experience and vision to realise the full potential of an historic building, while preserving and enhancing its inherent qualities.



Nothing is lost, nothing is created, everything is transformed. Antoine Lavoisier

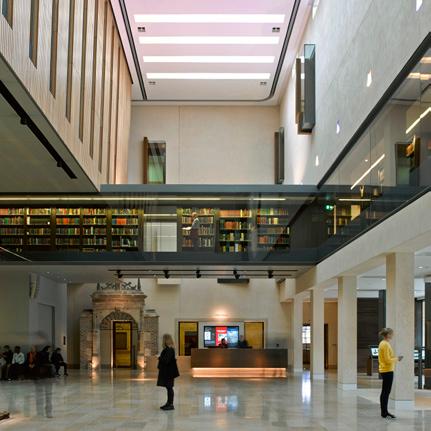
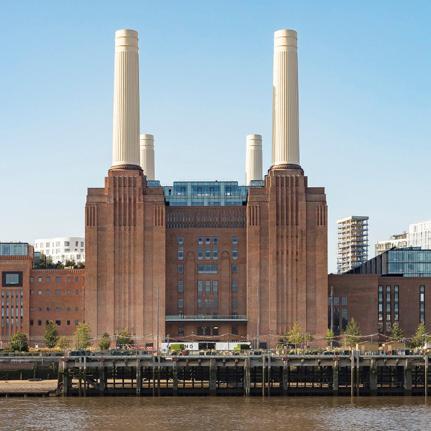
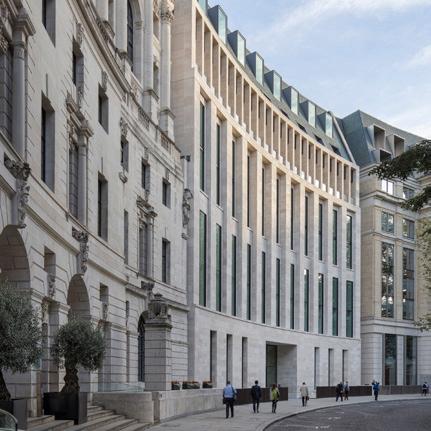
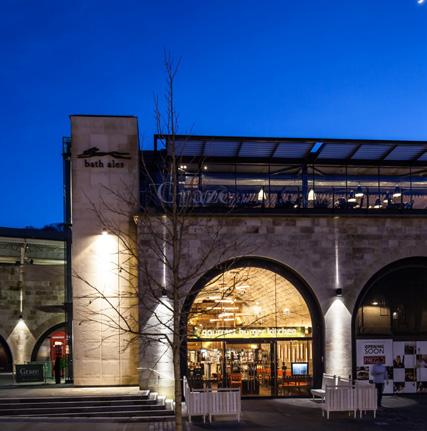



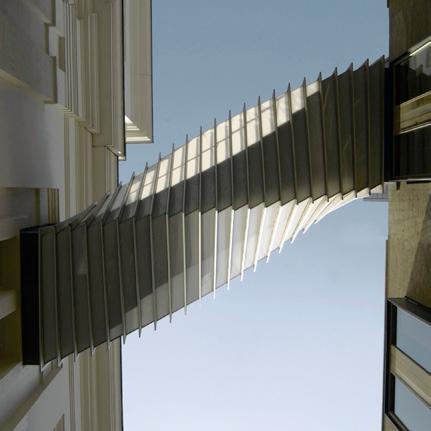
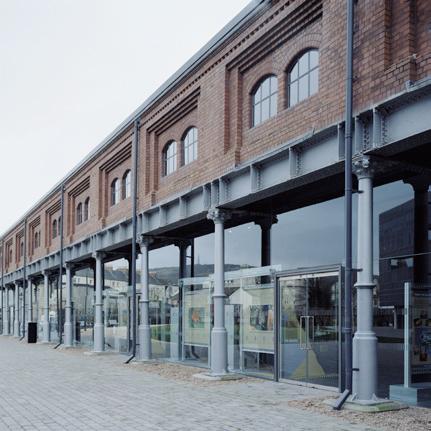


The great industrial structures of the late nineteenth and twentieth centuries were the landmarks of their age, representing the best of architecture and engineering in their day. Their original purpose now gone, they present the greatest challenge to our collective imagination if they are to survive as a tangible legacy of industrialisation, while finding a viable new use.
WilkinsonEyre have taken on some of the most impressive structures of the industrial era, including the former Templeborough Steelworks near Rotherham which, transformed into the Magna Science Adventure Centre, won the RIBA Stirling Prize in 2001. In 2022, we finished repurposing one of London’s most prominent landmarks, Battersea Power Station, for new commercial and residential uses. This especially challenging site, with the enormous listed structure at its heart, languished for 40 years after the power station’s closure before finding new vitality through our carefully assembled mix of complementary uses and new and restored architecture.
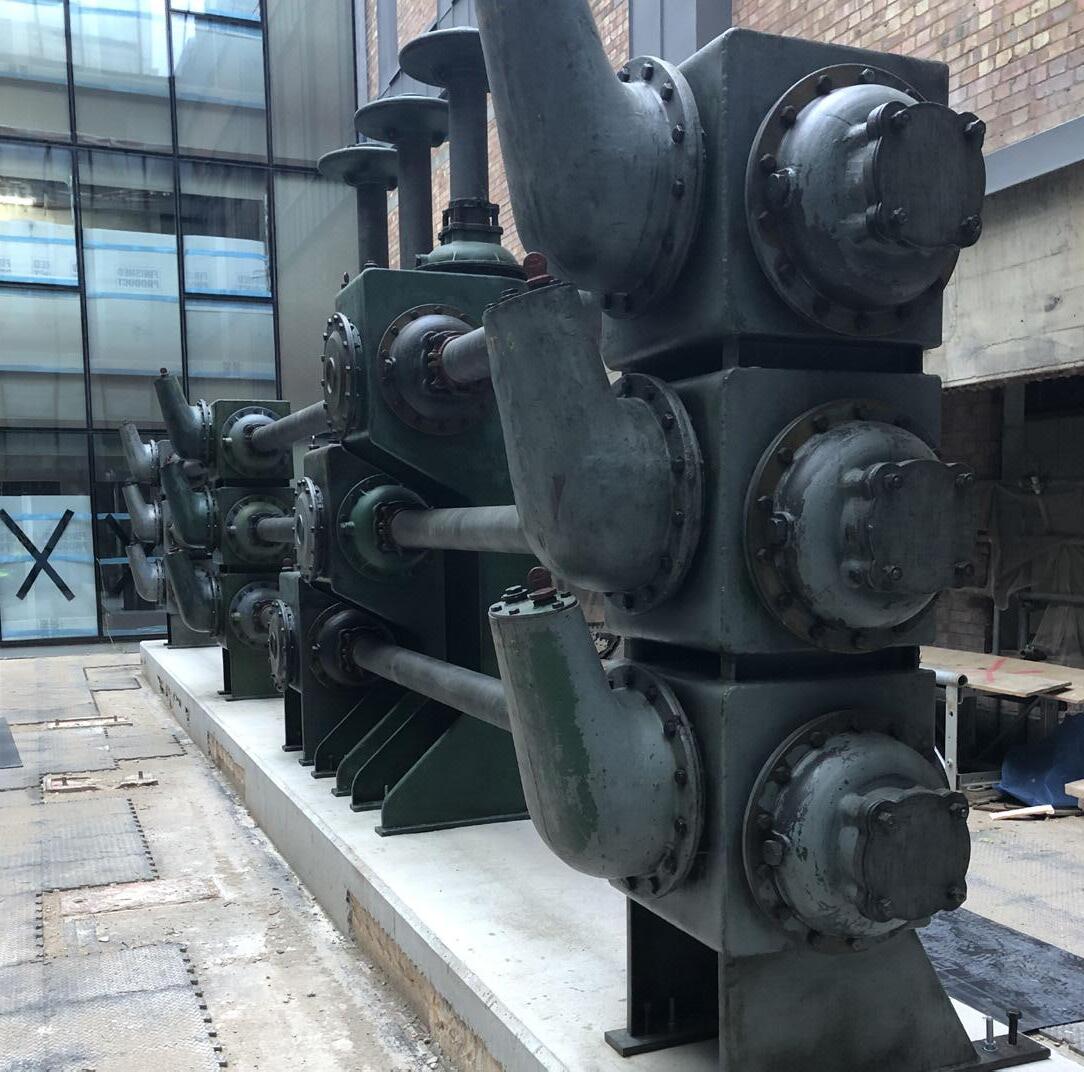

London
Details
Location London, UK
Client
Battersea Power Station
Development Company
Architect
WilkinsonEyre
Structural Engineer
BuroHappold
Services Engineer
Chapman BDSP
Total area
180,000m²
Offices area
143,256m²
Date 2022
We began work on the refurbishment of the iconic Grade II* listed Battersea Power Station in 2013. Opening to the public in 2022, our bold designs are consistent with and sympathetic to Sir Giles Gilbert Scott’s architectural masterpiece, with the chimneys and turbine halls restored as the building's most celebrated features.

Retaining the power station’s scale and visual drama is key to the project and has been achieved through the incorporation of a full-height void behind the southern wall, a vast central atrium and open, unobstructed turbine halls with new galleries. The careful articulation of old and new is vital to the success of the project, offering visual reminders of the Power Station’s heritage.
While respecting the integrity of the historic landmark, we are also creating new stateof-the-art spaces, including events, retail, restaurants and cafés; a public viewing platform; a series of villas, apartments and penthouses; and over 58,000m² of office space. Apple are the principal office tenant occupying more than 43,385m² across six floors.
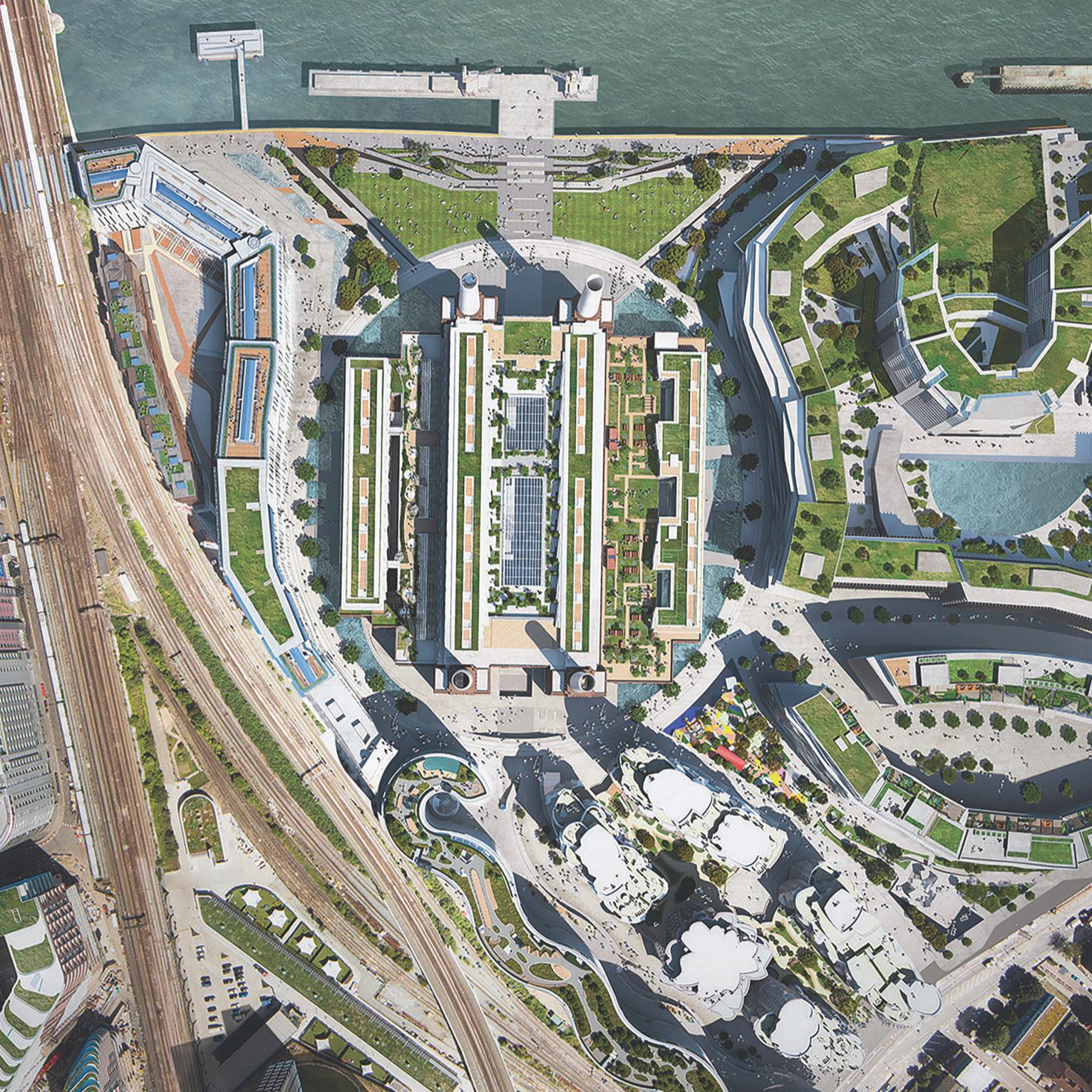
Battersea Power Station Development Company developed the central idea of a truly mixed-use scheme; one which would open the building to the public for the first time. The mix of activities is designed to bring the building alive day and night throughout the year.
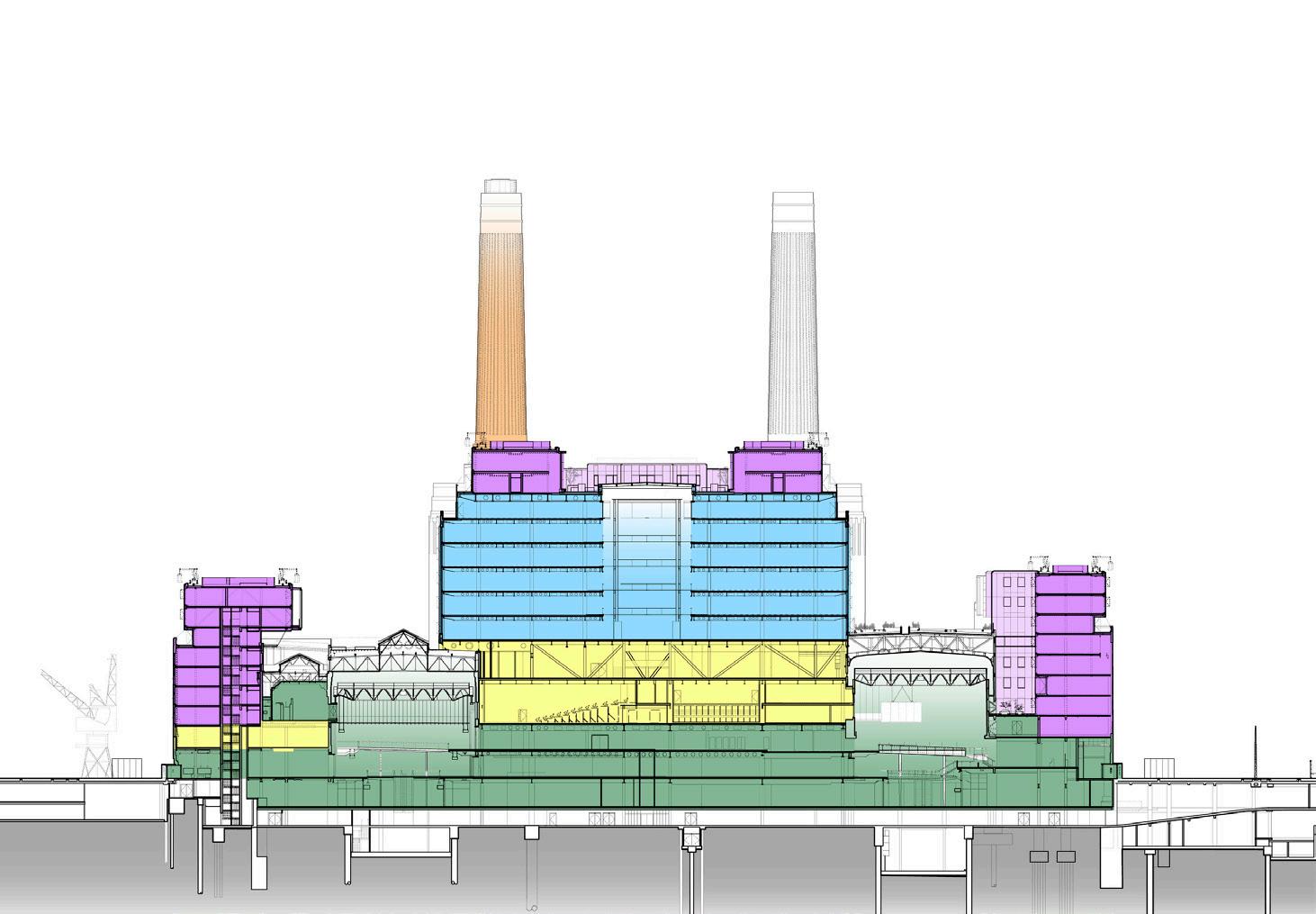
To bring new life to this venerable icon, the proposals needed to appeal to a broad spectrum of potential visitors as well as local residents, making a vibrant new neighbourhood where people want live and work but also a place that attracts tourists from around the world.

Our approach respects building’s original industrial nature: exposing the existing structure, brickwork and faience as far as possible both inside and out. We are not over restoring the building, preferring to retain the patina and utilitarian detailing as a legacy of its original function.
The scale of the power station is key to its significance and iconic appeal. By taking a “box in the box approach” to our designs we have amplified the buildings grandeur rather than hiding it. Creating a full height atrium at the main entrance reveals the 50m high wall of the original boiler house, with glimpses through to the chimneys above. In many other places throughout the building we have kept key volumes and vistas visually uninterrupted.

The footprint of the building is unusually large (150m x 150m). This presents key challenges such as bringing natural light deep in the building. To resolve this, we are creating full height vertical slot windows, respecting the verticality of the original architecture, as well as strategic use of rooflights. The large roofplates have also been used to create gardens and green spaces over most of the site's surfaces.

The centrepiece of the wider masterplan, the power station is encircled by a park and the access roadway. To the north, a new park between the river and the building provides amenity space for all and preserves the celebrated landmark view from across the river.
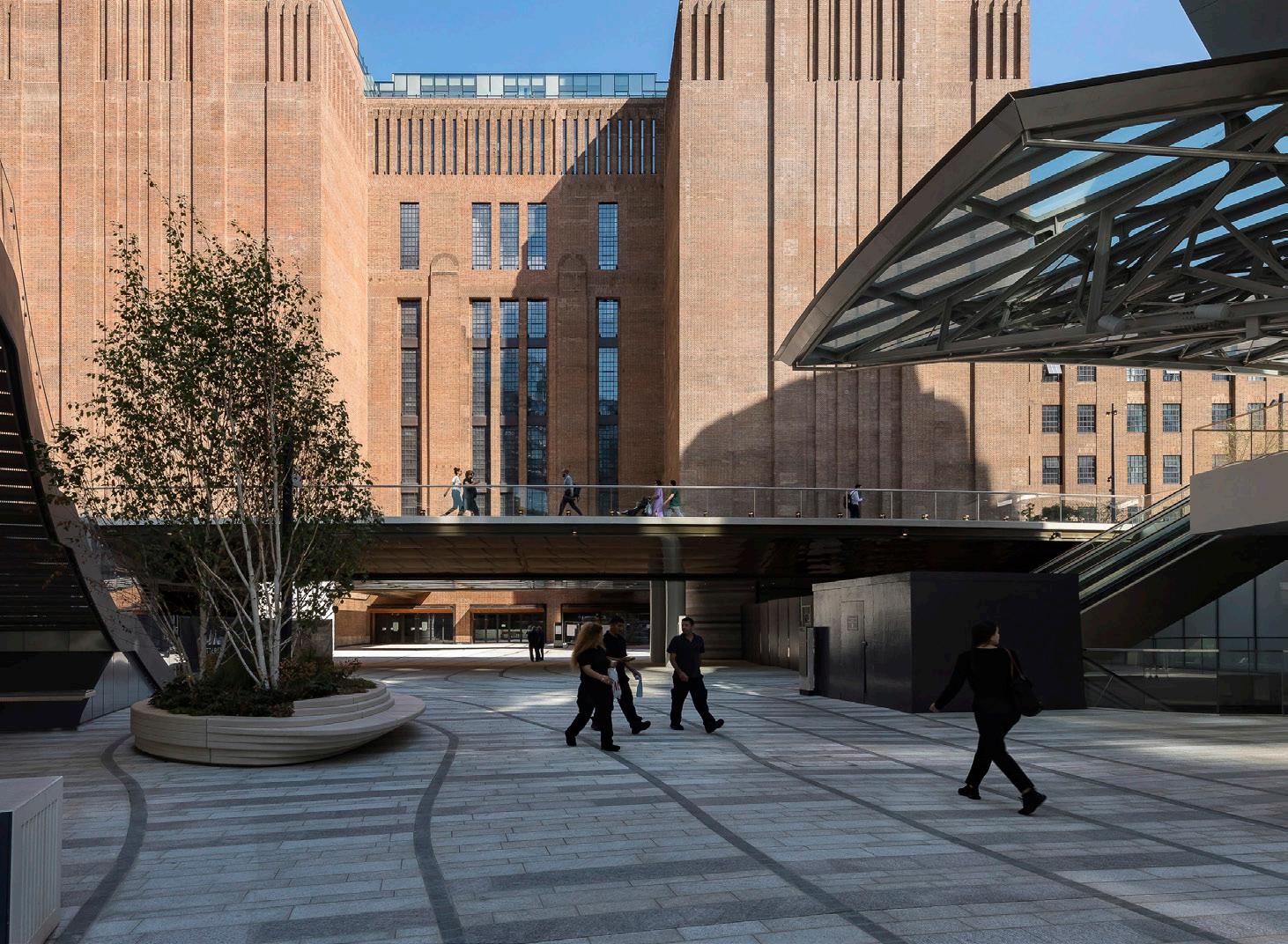
To the south, we have designed a public piazza on two levels, with feature steps on either side in the spirit of the best European townscape, encouraging informal gathering, as well as events and cultural programming.
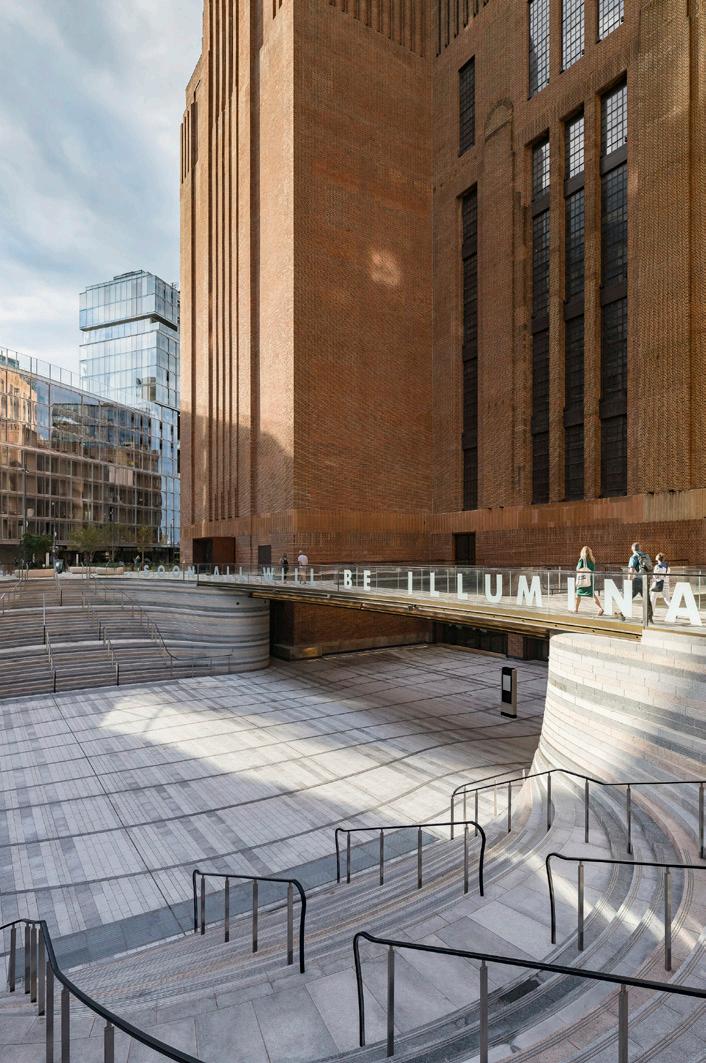

The retail accommodation utilises restored Turbine Halls A and B (both with an approximate length of 150m) on 3 levels. This will deliver around 35,000sqm of space across approximately 150 shops. Each shop fronts onto galleries, with bridges arching across the voids, creating moments of drama and celebrating the scale of these magnificent spaces.
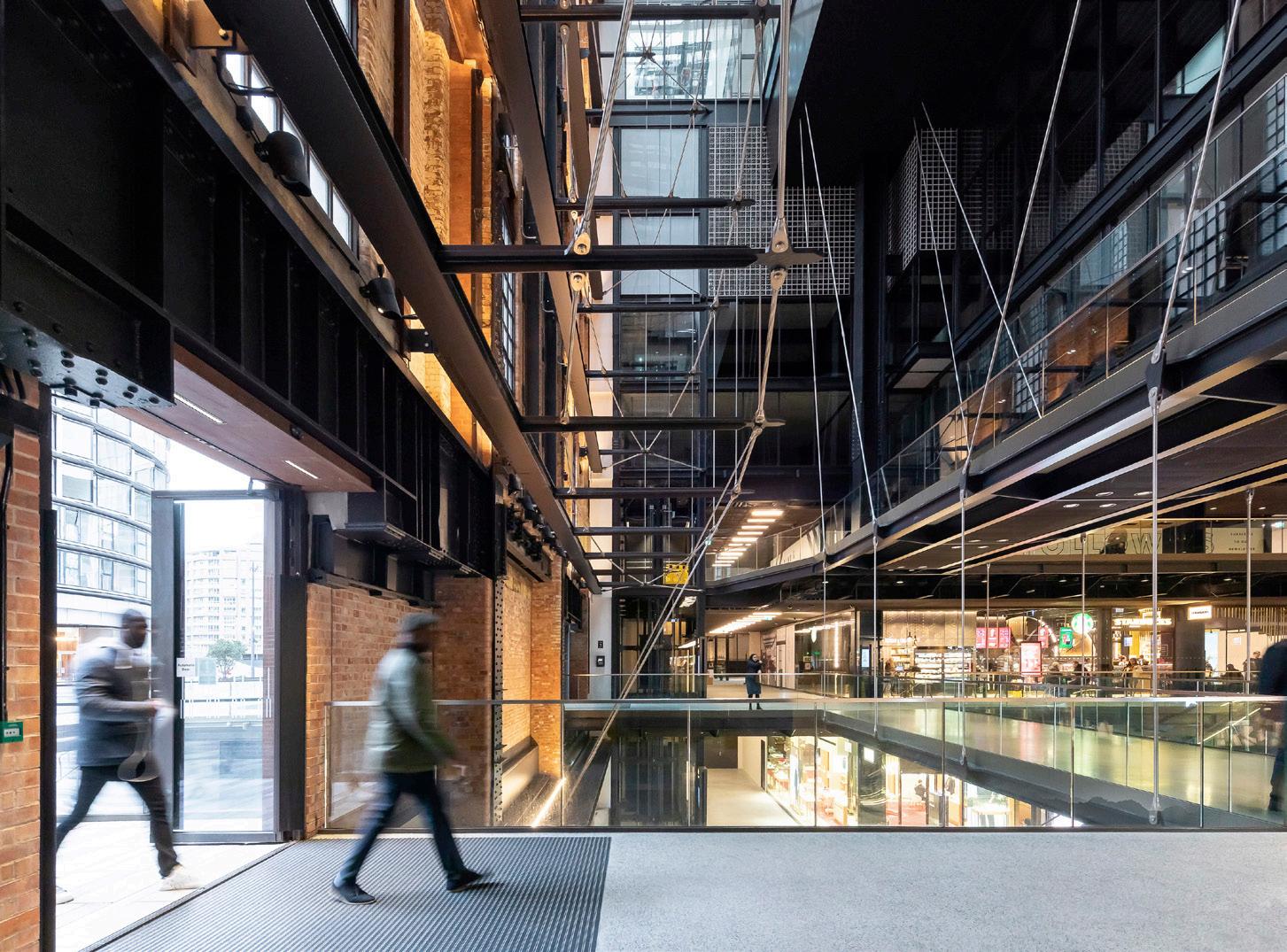
The shop fronts fit between the original faience columns, which have been meticulously restored, enhancing the vertical rhythm and monumental architecture of of these spaces. The palette of finishes is subtly different from one turbine hall to the other to reflect their contrasting date and style.




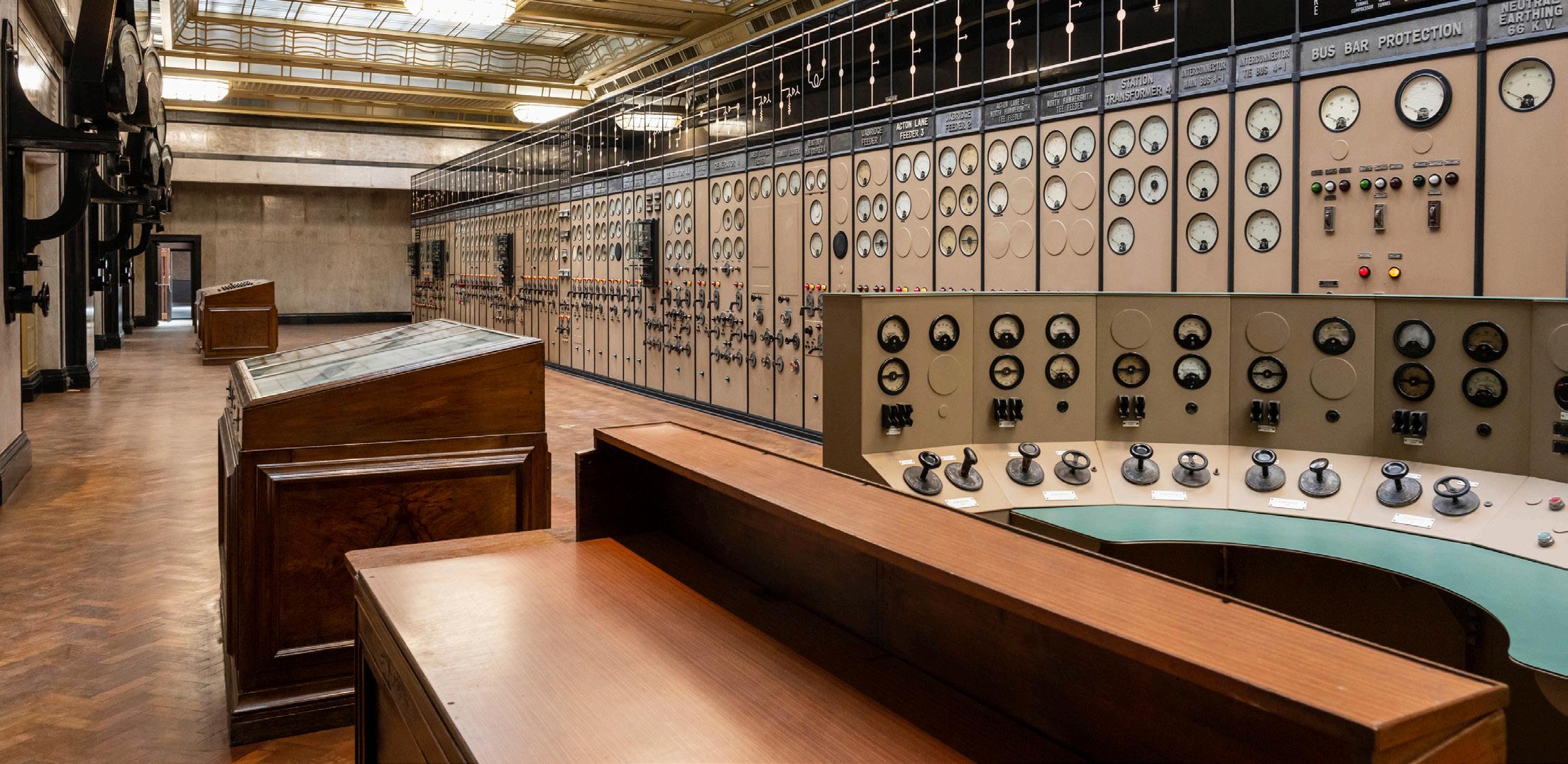
A major multi-use event space is included to complement both the retail area and the offices. Accessed from the North Atrium, this space has an open foyer and external terrace with views over the river.

This main volume is column free to maximise flexibility. This has been made possible by bespoke structures 3 stories high - "Tree columns" - taking the load from 6 columns above into only 1 below. These transfer structures are exposed as architectural features in their own right.
A dramatic window is slotted into the north elevation of the Event Box, creating a visual link between this space and the existing north elevation of the building.
In addition, a publicly accessible platform lift - Lift 109 - has been installed in the North West Chimney, offering a 360 degree view of central London, from more than 100m above ground.



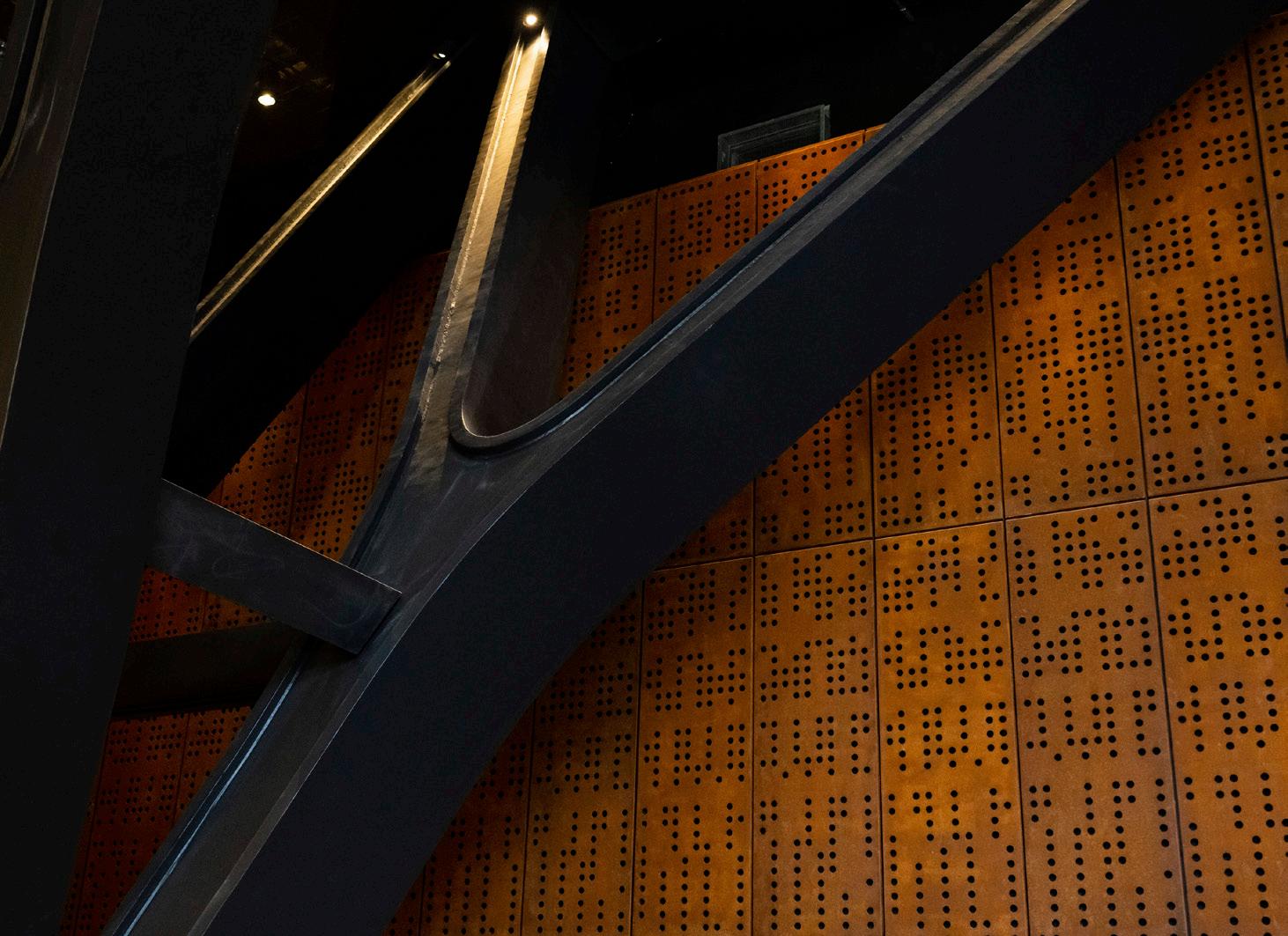
The offices are located between levels 5 and 10 of the main volume, the Boiler House, forming a 45,000sqm development, equating to 30% of the overall development area.
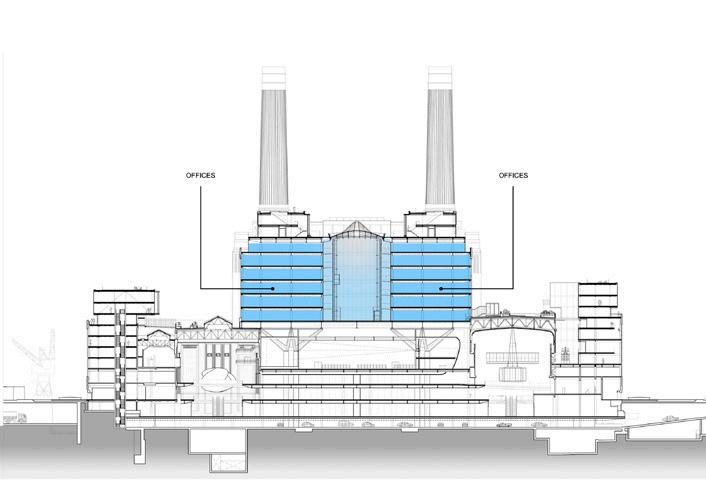

Comparable in area to "The Gherkin", it offers clear 7,500sqm floorplates, very rare in inner London. These are organised around an epic 80m x 20m central atrium with glazed lifts serving each level.
This workplace is ideal for new ways of working, a creative flexible studio style environment inspired by the exposed structure and fabric of the building, affording a unique identity inspiring 21st Century occupiers.

Residential Residential accommodation comprises 252 apartments, penthouses and villas across three areas: Switch Houses East & West, and the Boiler House Villas forming the top stories of the central volume between the chimneys.
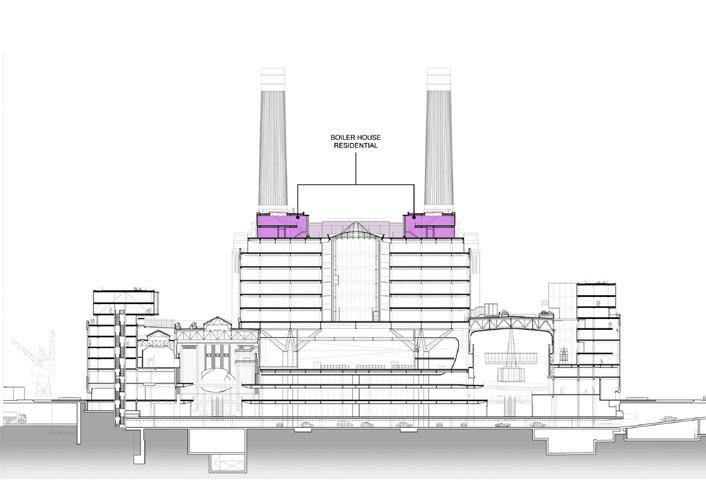
The experience for the villa residents is unique, living 50m above the ground with their own garden on the roof of the building between the four giant chimneys. This brand new accommodation is given a fresh, clean architectural treatment.

The apartments within the existing fabric are finished with exposed brick walls and double height Crittall glazed windows, an industrial aesthetic reflecting the building's history.

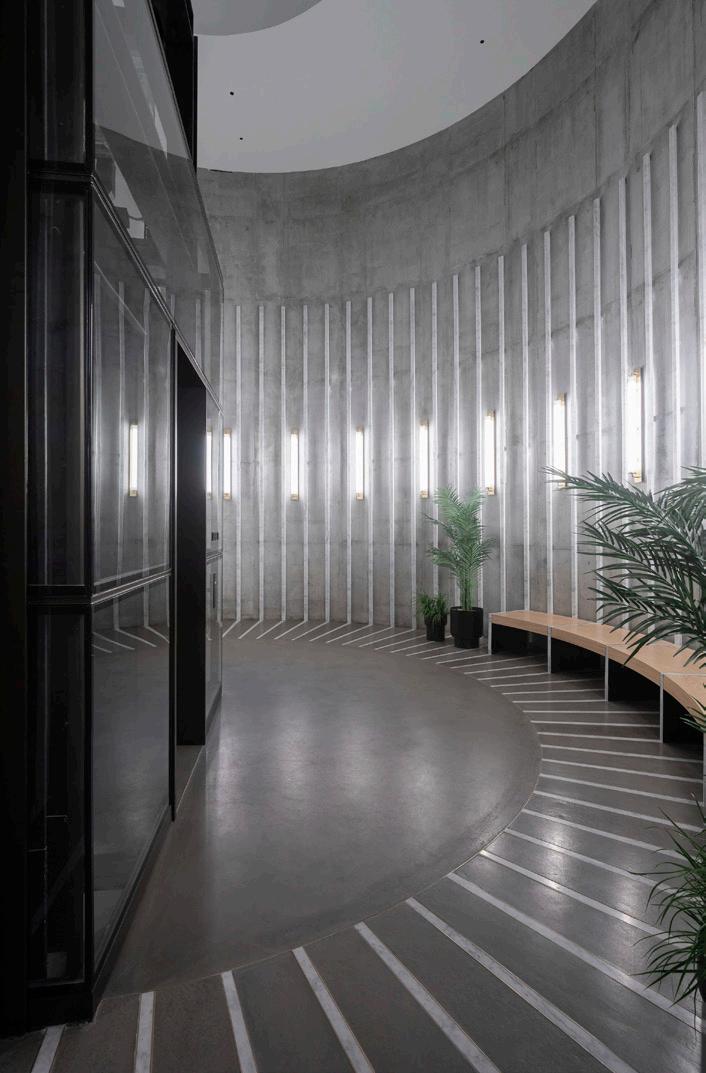









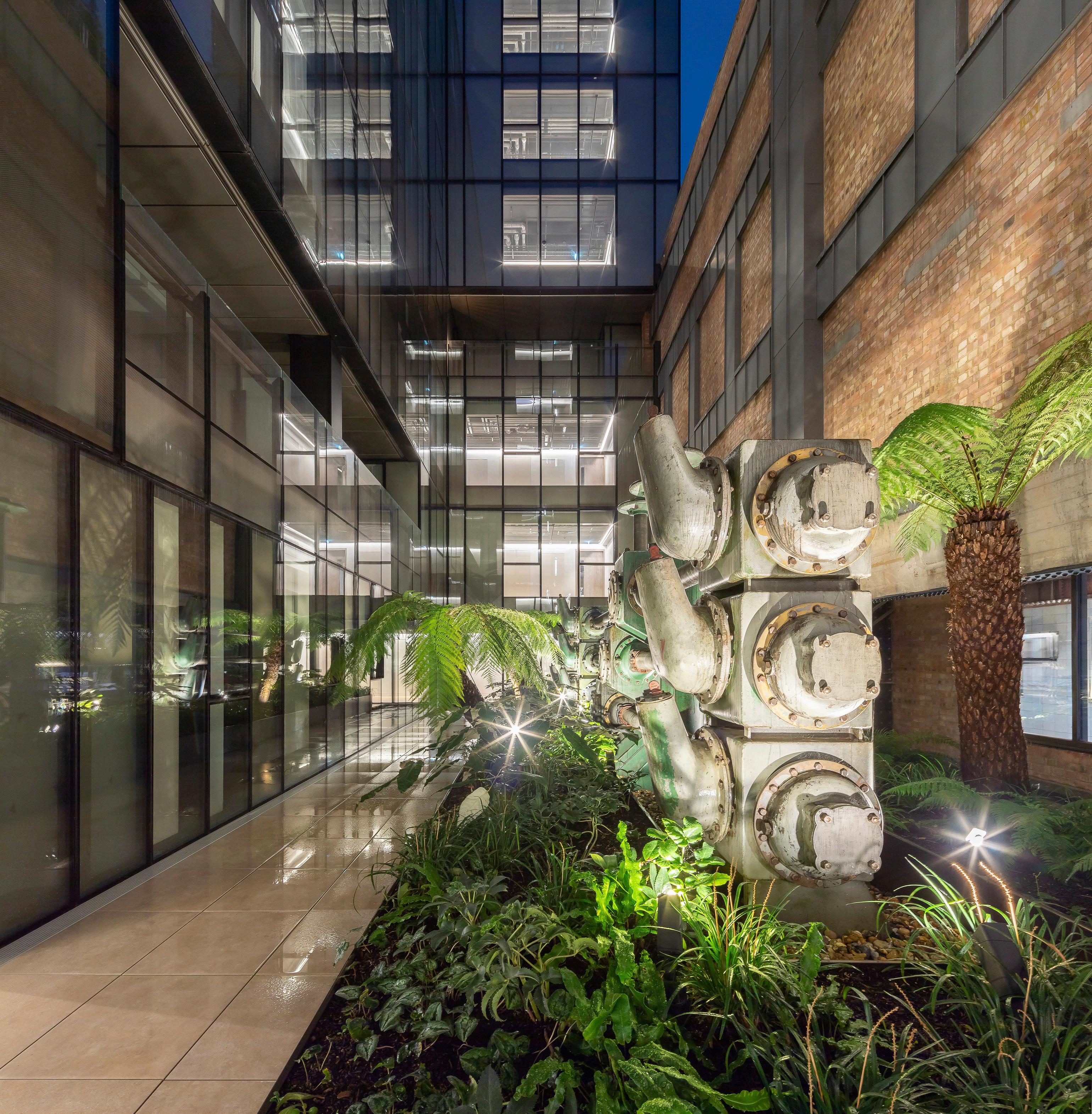
Chimney Lift Experience
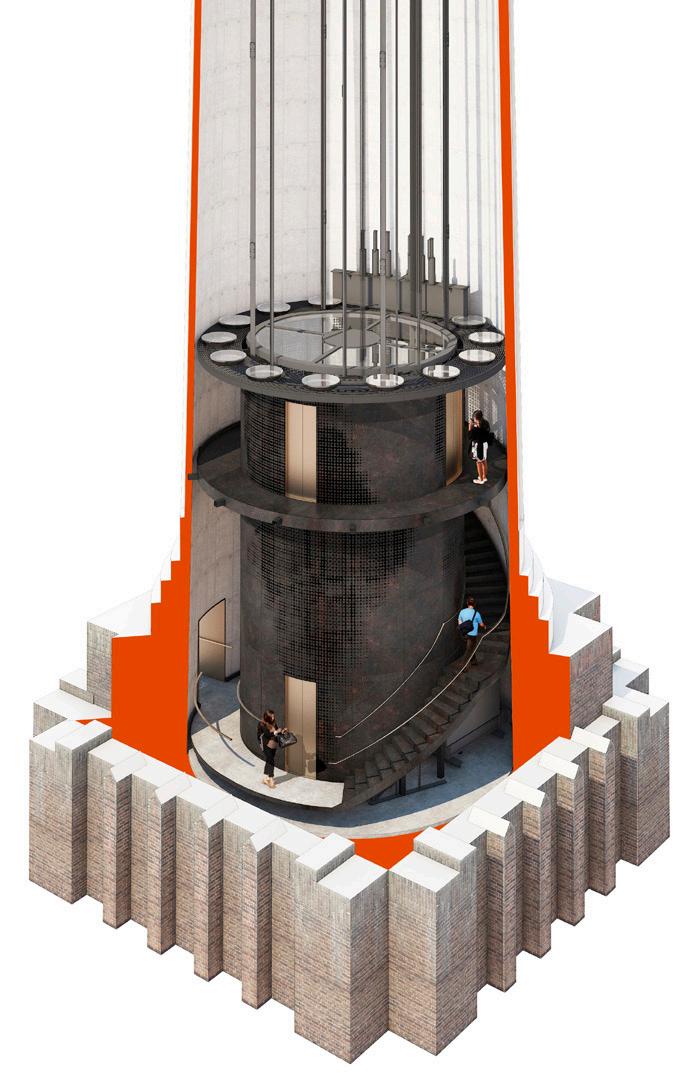
Lift 109 is a glazed elevator experience that conveys visitors up to the top of the building’s 50m northwest chimney. With a capacity of up to 30 passengers, it emerges 109m above the ground, to reveal 360-degree views across London. The attraction is open to the public and available for private events; the experience is rounded off with an exhibition on the Power Station’s history in Turbine Hall A.


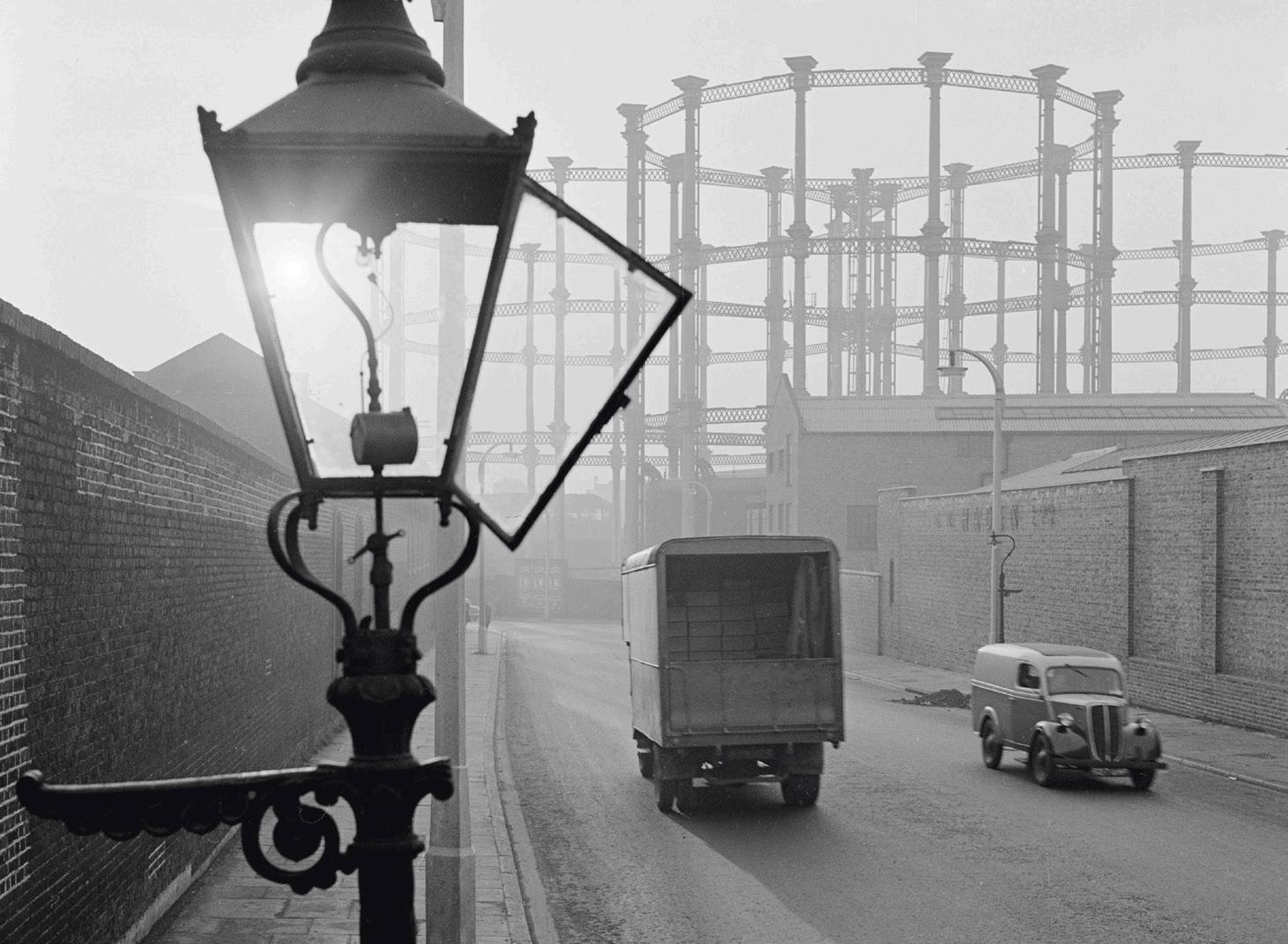
King’s Cross, led by Argent, is the largest urban redevelopment scheme in Europe and the rich industrial heritage of the site is integral to its renaissance. Among the most distinctive and beautiful features to be retained is a linked trio of gasholder guide frames, constructed in 1867, now Grade II listed and the world’s only connected trio of this kind to be refurbished for residential use.
WilkinsonEyre won a design competition in 2002 with a concept for three residential buildings to be housed within the elegant cast iron frames. The concept proposed three drums of accommodation at differing heights to suggest the movement of the original gasholders, which would have risen up or down depending on the pressure of the gas within. A fourth, implied drum shape, located at the centre of the frames, now forms an open courtyard, celebrating the intersection of the cast iron structures and bringing light into the heart of the scheme.
The bold vision is articulated in its detail with a dynamic counterpoint between old and new. The heavy industrial aesthetic and raw physical materiality of the guide structures contrasts with the lightness and intricacy of the interior spaces, which draw inspiration from the delicate refinement of a traditional watch movement.


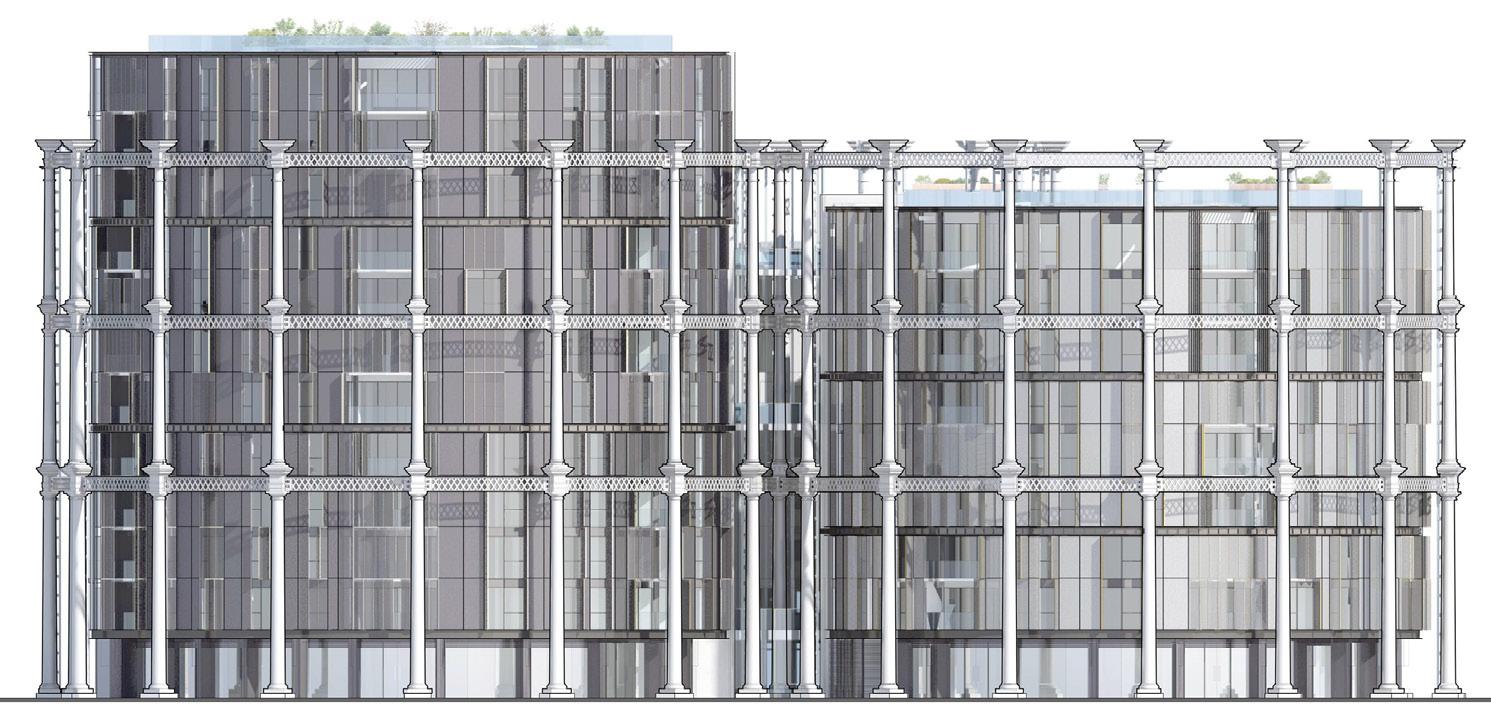

Location
London, UK
Client
King’s Cross Central Limited Partnership
Architect
WilkinsonEyre
Structural Engineer
Arup
Dwelling type
145 units (studio, 1-bed, 2-bed and 3-bed apartments and penthouses)
Total net residential area
15,290m²
Date Completed January 2018
Code for Sustainable Homes Level 4
Civic Trust Regional Award
Sunday Times British Home,Development of the Year Award
RIBA National Award 2018
RIBA London Award 2018
International Property Awards 2016; Best International Architecture Multiple Residence and World’s Best Architecture
International Architecture Award 2019





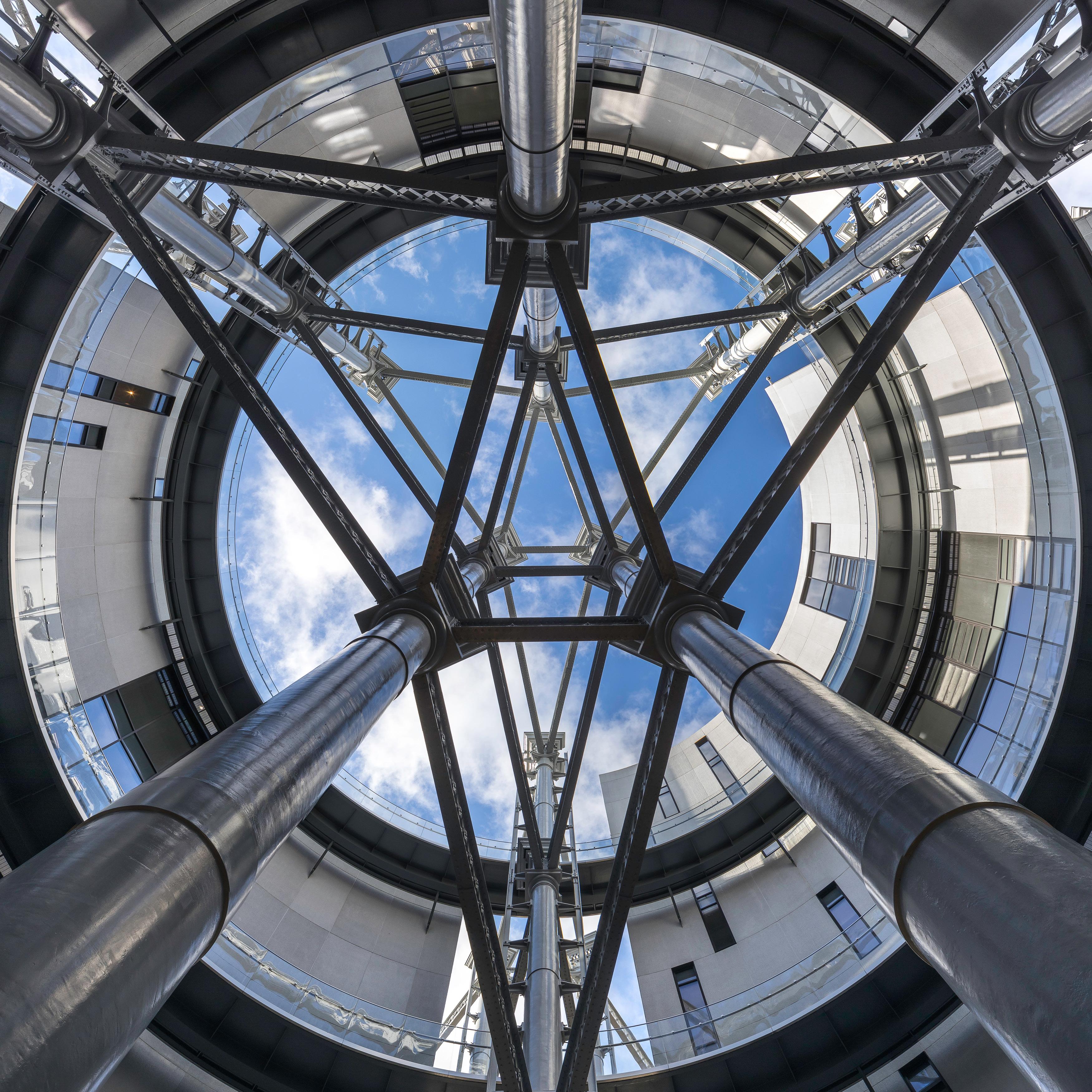


A major regeneration project for an industrial region in decline, we transformed the enormous - but redundantTempleborough steelworks into the UK’s first Science Adventure Centre. With the story of steel as its main focus, the exhibition is organised around the Aristotelian elements of earth, air, fire and water – all essential to the steel making process.
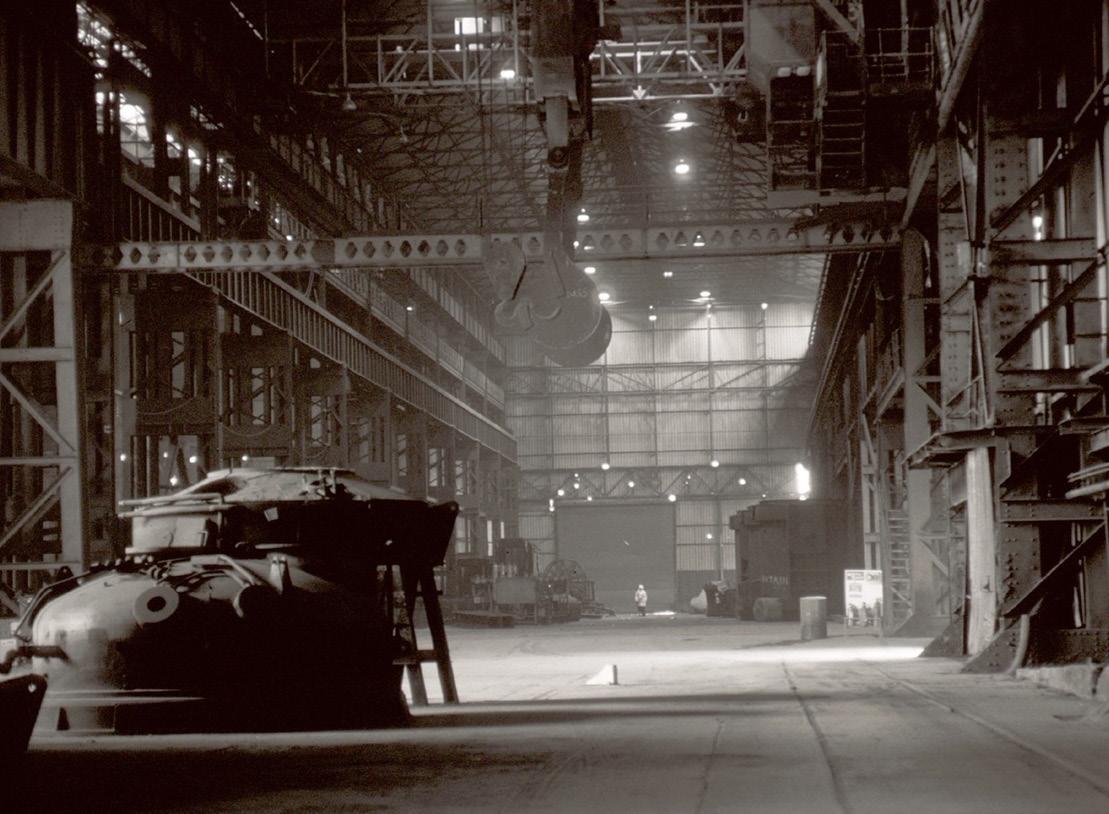
Our design concept placed four pavilions – one for each of the elements – within the 400m long, 35m high main shed, connected by steel bridges and walkways. Each pavilion is designed to relate to its theme in a poetic way. The Earth Pavilion, for example, is located in the basement below the ground slab while the air pavilion is designed as a huge airship which seemingly floats in the space.
Meanwhile, the Fire Pavilion is a matte black box containing a tornado of flame, and the water pavilion is enclosed by a coolly-lit wave formed from steel.
The successful design of the project was recognised by the award of the RIBA Stirling Prize, the UK's highest architectural accolade, in 2001.
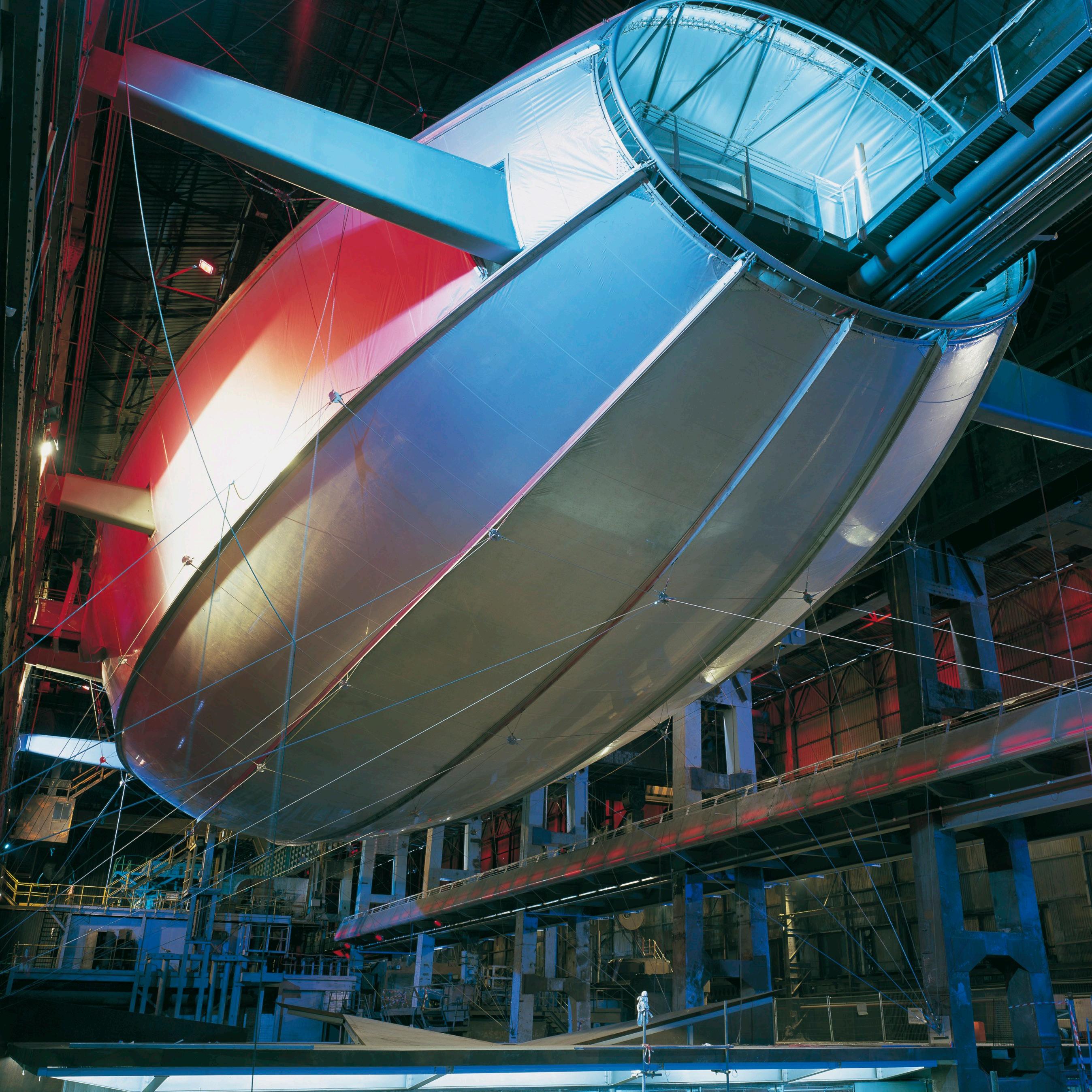



Location
Rotherham, UK
Client
The MAGNA Trust
Architect
WilkinsonEyre
Structural Engineer
Bingham Cotterell Mott MacDonald
Services Engineer
BuroHappold
Fire Engineering
FEDRA
Exhibition Design Event Communications
Area
31,500m²
Value
£46m
Date: Completed 2001
RIBA Stirling Prize 2001
Design Week Awards, Leisure Environments
Winner 2002
Civic Trust, Exterior Lighting Award 2002
RIBA White Rose Award 2001
FX / Blueprint Architecture Awards, Best Public Building - Refurbishment 2001
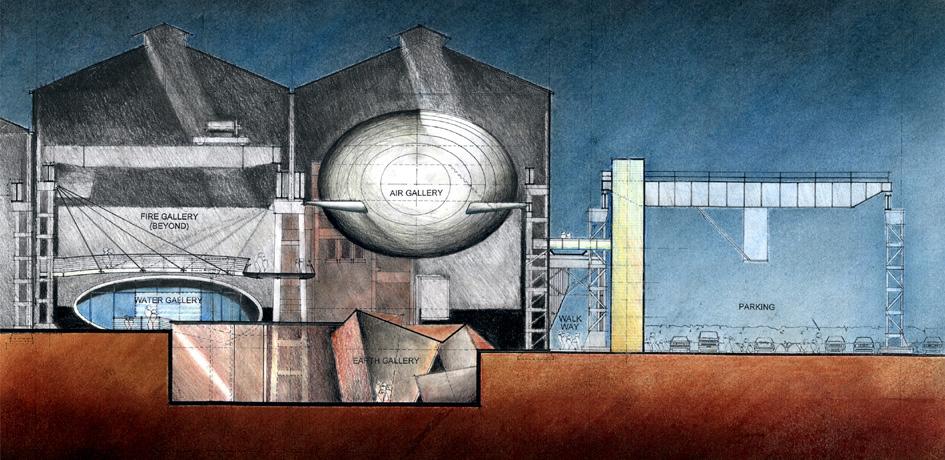



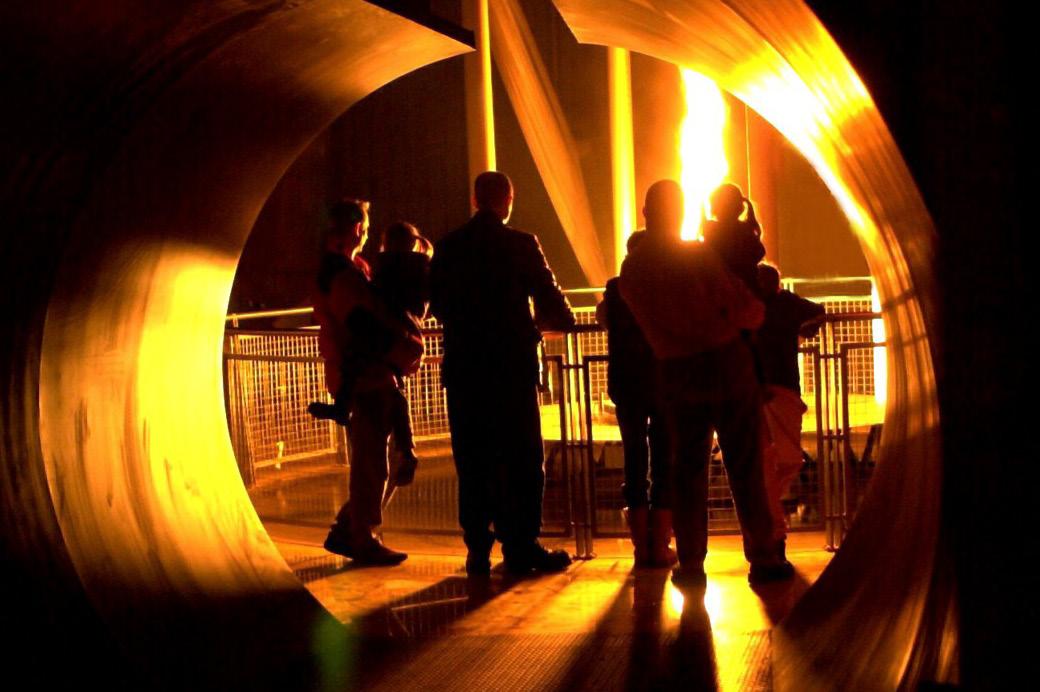


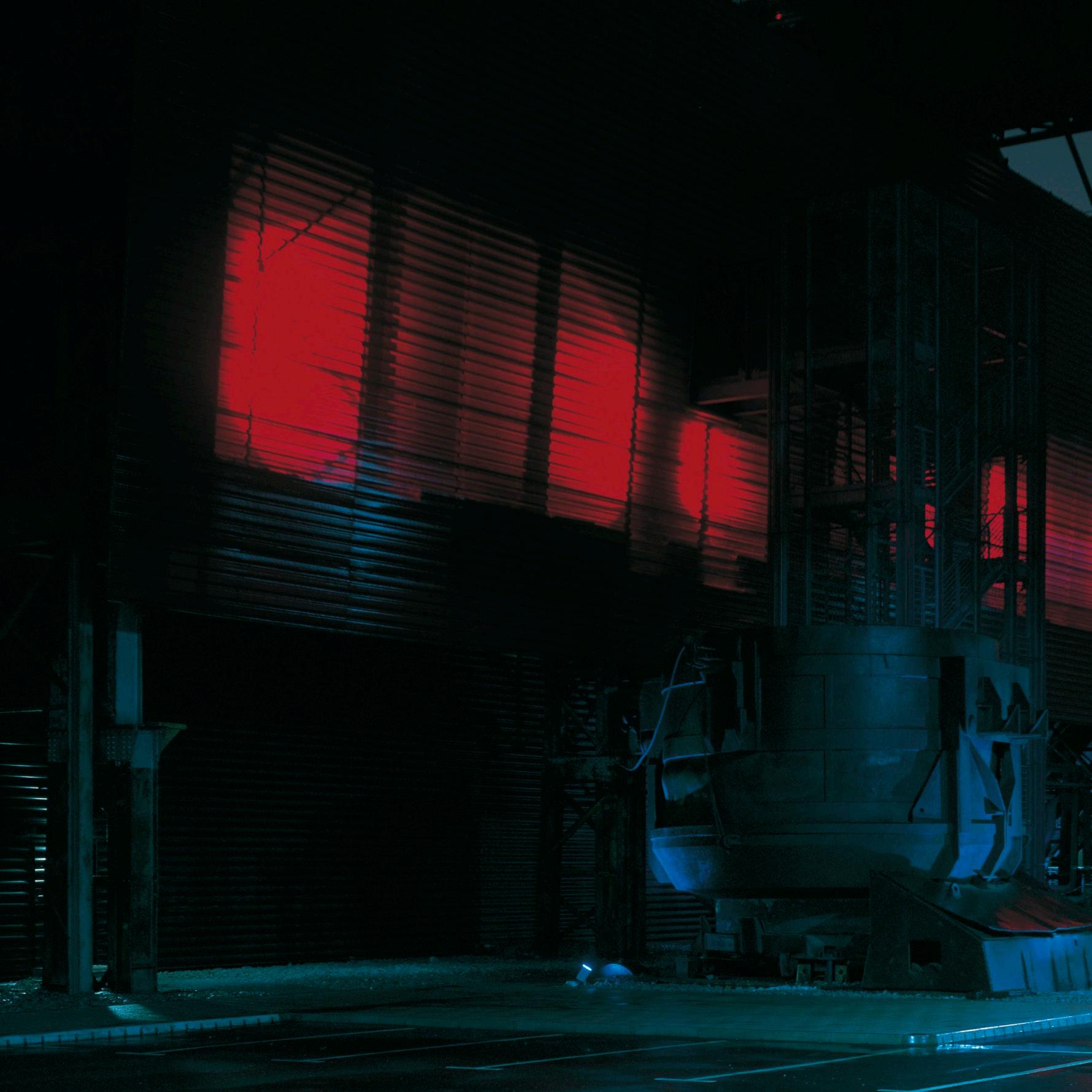

Explore@Bristol – now named "We The Curious" – was a Millennium project, as well as the first in a new generation of Exploratory Science Centres. The brief called for the conversion of a listed Great Western Railways train shed to provide a flexible, environmentally friendly space housing a wide range of hands-on science exhibits.
The existing 1906 Hennebique reinforced concrete structure was sympathetically restored and adapted; new glazing at ground floor level was set back from the existing grid to create an arcade and allow the rhythm of the existing structure to remain clearly visible.

A bridge from the first floor gallery leads to a planetarium, housed in a shiny stainless steel sphere 15m in diameter, and partially surrounded by water. This exciting structure provides a dramatic focus for the new pedestrian piazza in front of the building.
An acrylic cylinder in the north gallery houses a eutectic thermal storage system, visible as hundreds of pink plastic spheres, aptly demonstrating to the public the responsive building systems within.

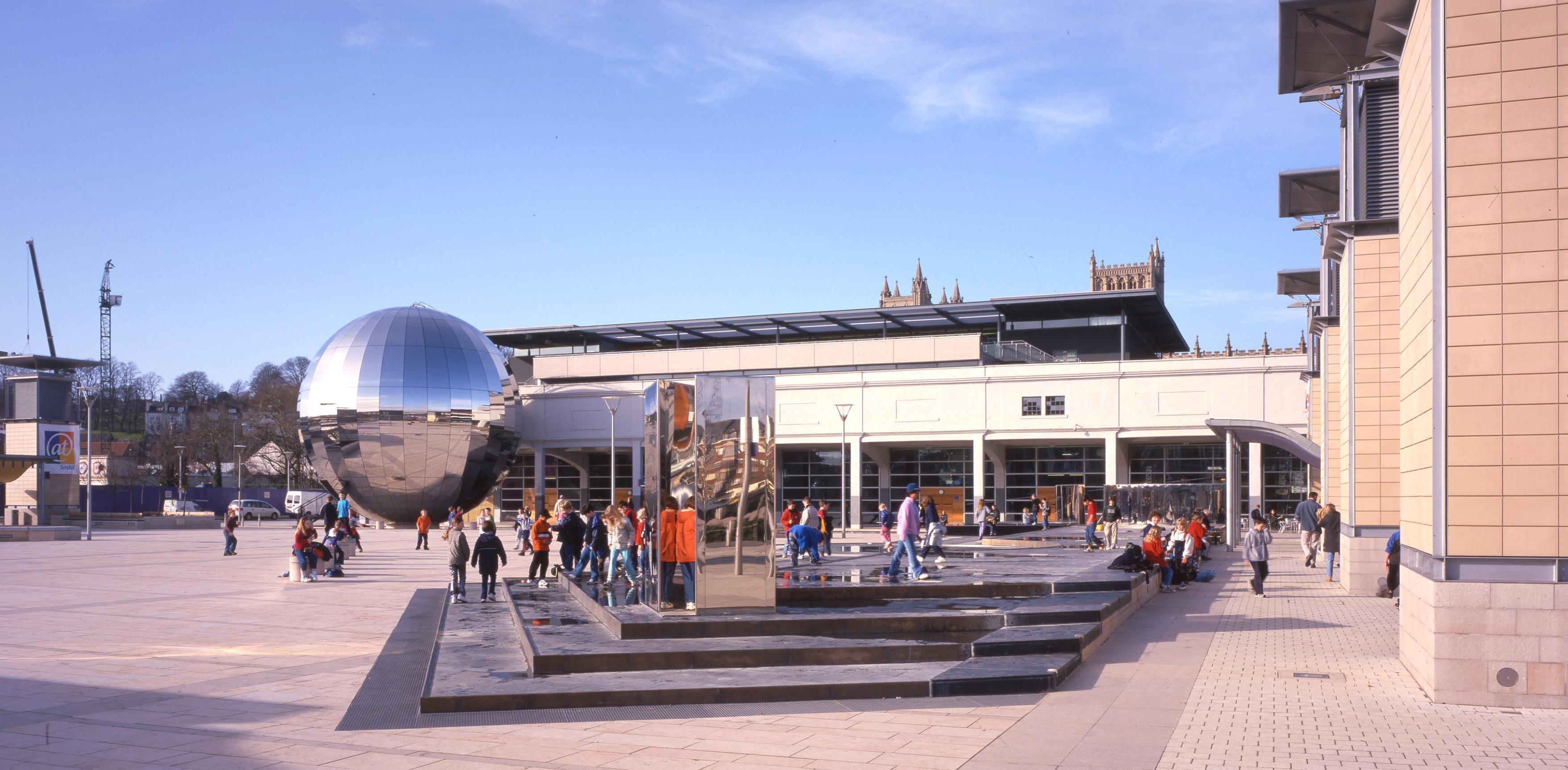

Details
Location
Bristol, UK
Client Explore@Bristol
Architect
WilkinsonEyre
Structural Engineer Arup

Area 6,765m²
Value £10.2m
Date Completed April 2000
Awards
Civic Trust Urban Design Award 2002
RIBA Regional Award 2001

Forming a focus for the regeneration of Swansea’s Maritime Quarter, this scheme includes the renovation of an existing Grade II listed warehouse building and the creation of new galleries to house objects telling the story of Wales’ industrial and maritime past. There is a powerful narrative to the design, which is inspired by the unique history and context of the site. The curves of old railway tracks running across the site offered a strong sense of movement, and their lines have been reinstated into the new buildings and landscape in an abstract form. The new gallery spaces have clear connections to the refurbished museum space, enabling the scheme to be viewed as a single entity. However, they have a strong identity of their own, with the striking use of Welsh slate in a series of overlapping wall planes.



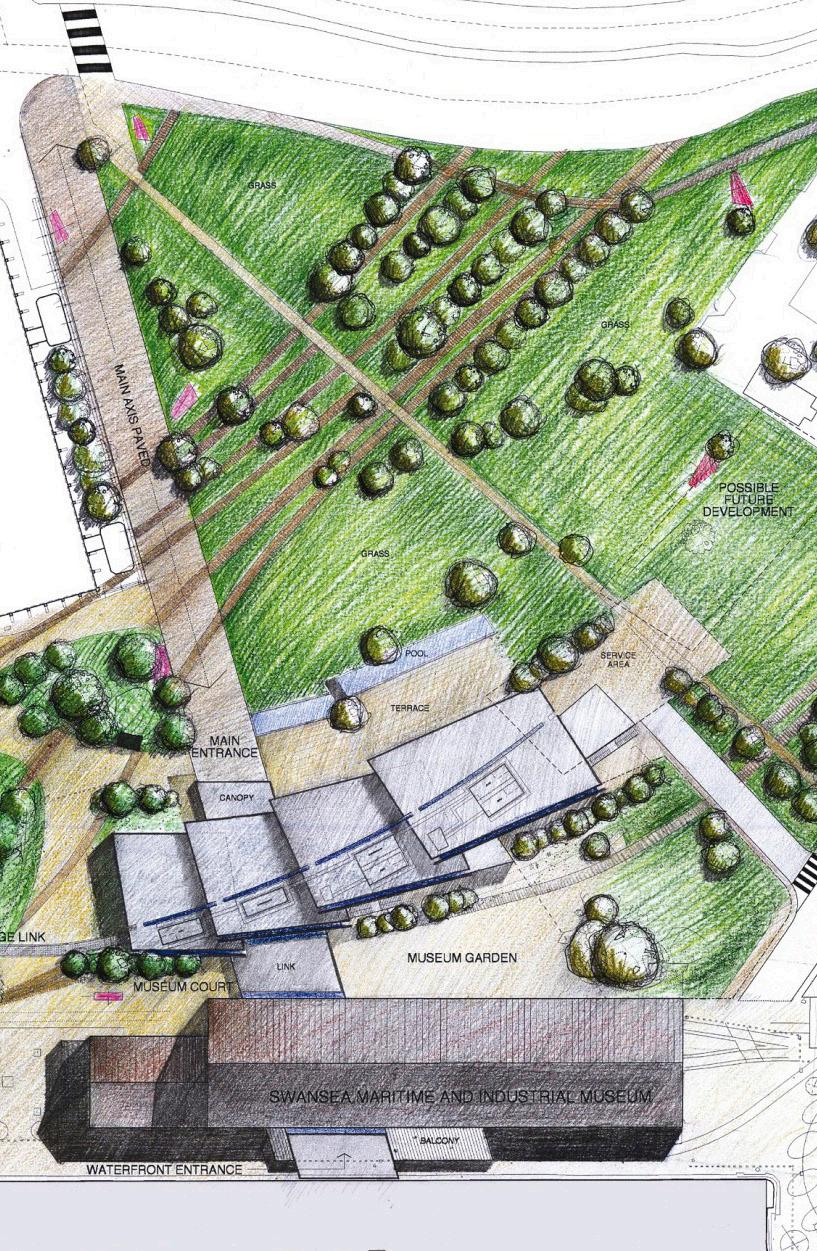

Location
Swansea, UK
Client
National Museums and Galleries of Wales / City & County of Swansea
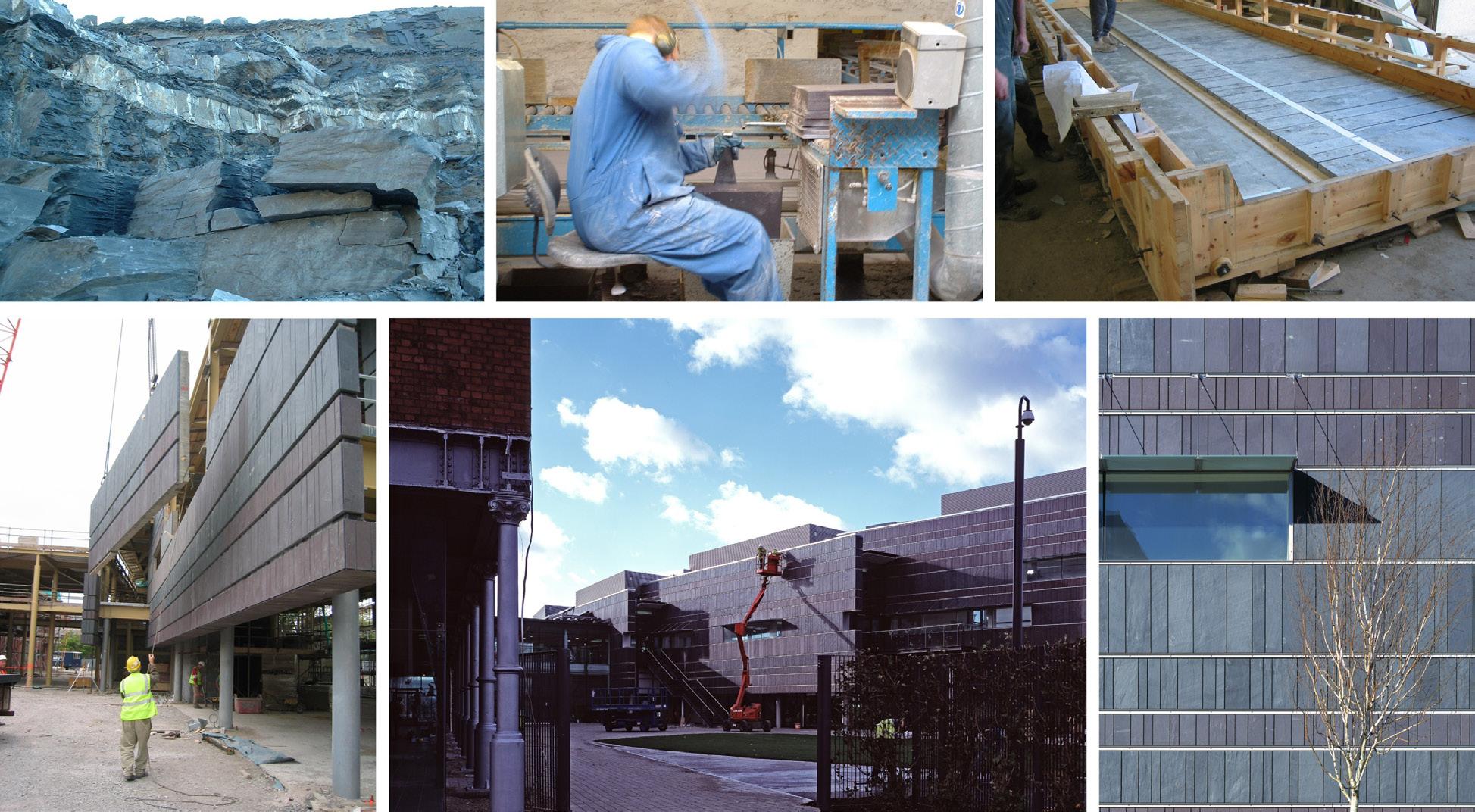
Architect
WilkinsonEyre
Structural Engineer
Arup
Mechanical & Electrical Engineer
McCann & Partners
Exhibition Designer
Land Design Studio
Area
6,085m² (building); 50,000m² (landscape works)
Value
£15m
Date Completed August 2005
RIBA Award 2006
Regeneration Award 2006 (Best Design-Led Regeneration Project)
Museum & Heritage Awards for Excellence 2006
National Eisteddford/RSAW Award 2006 (Exhibit)
Structural Steel Design Award 2006 (Commendation)
Civic Trust Award 2006
Lord Mayor’s Design Award (for City & County of Swansea) 2005


Following the design of the Dyson headquarters and factory at Malmesbury in 1999, and the ongoing expansion of that campus, WilkinsonEyre has subsequently developed a second technology campus for the company. The 517-acre site, on former Ministry of Defence land at Hullavington, Wiltshire, increases Dyson’s footprint in the UK tenfold.
The new hub provides office and staff amenity space, together with a state of the art research and development facility.
Construction of Hullavington Barracks began in 1936. It was designed to house a major Flying Training School, over 100 aircraft, and a civilian manned Aircraft Storage Unit capable of accommodating another 400 machines.
With this in mind, care has been taken to restore the historic buildings on the airfield and respect the aviation heritage while finding it a highly appropriate new use.
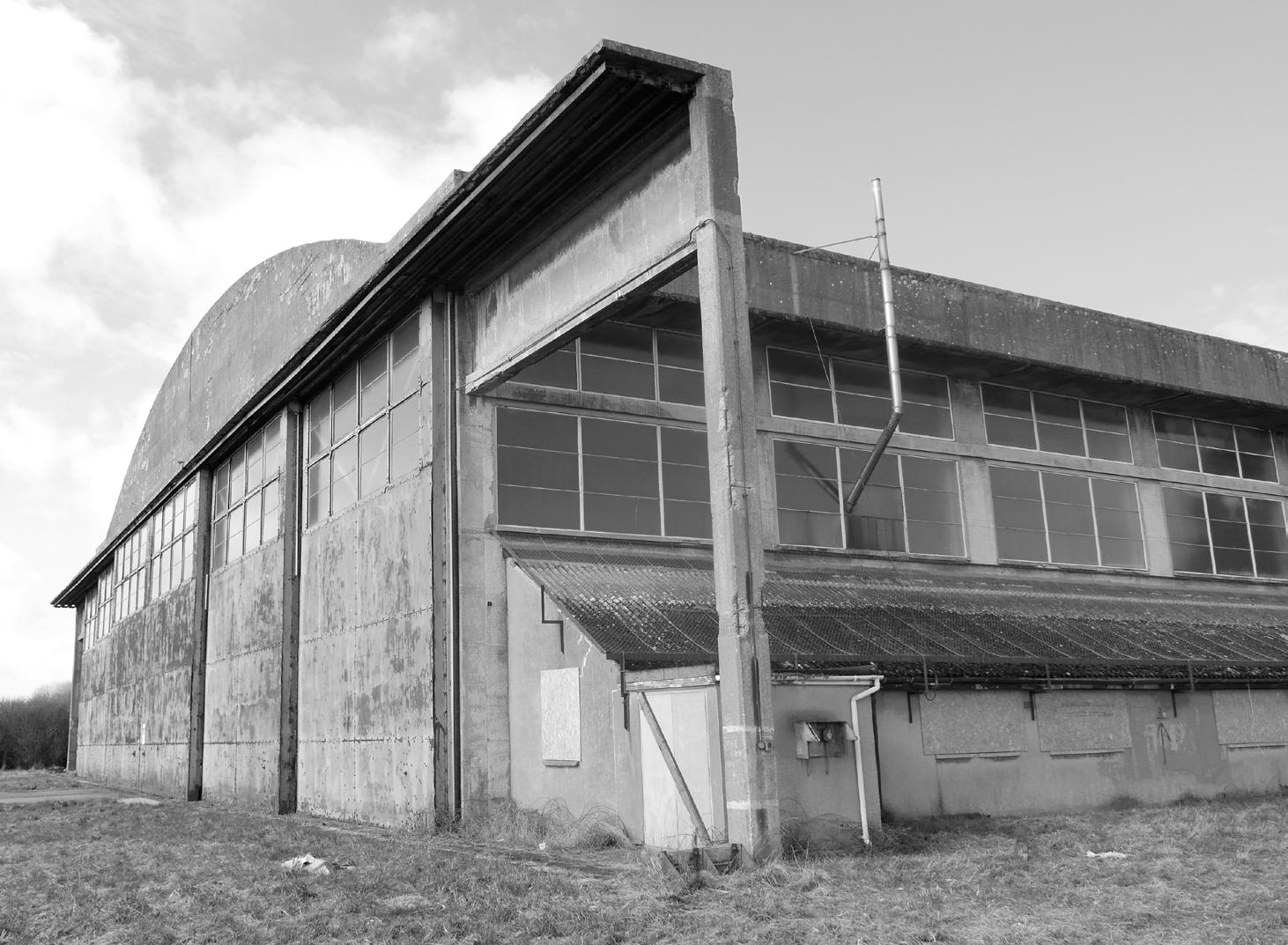
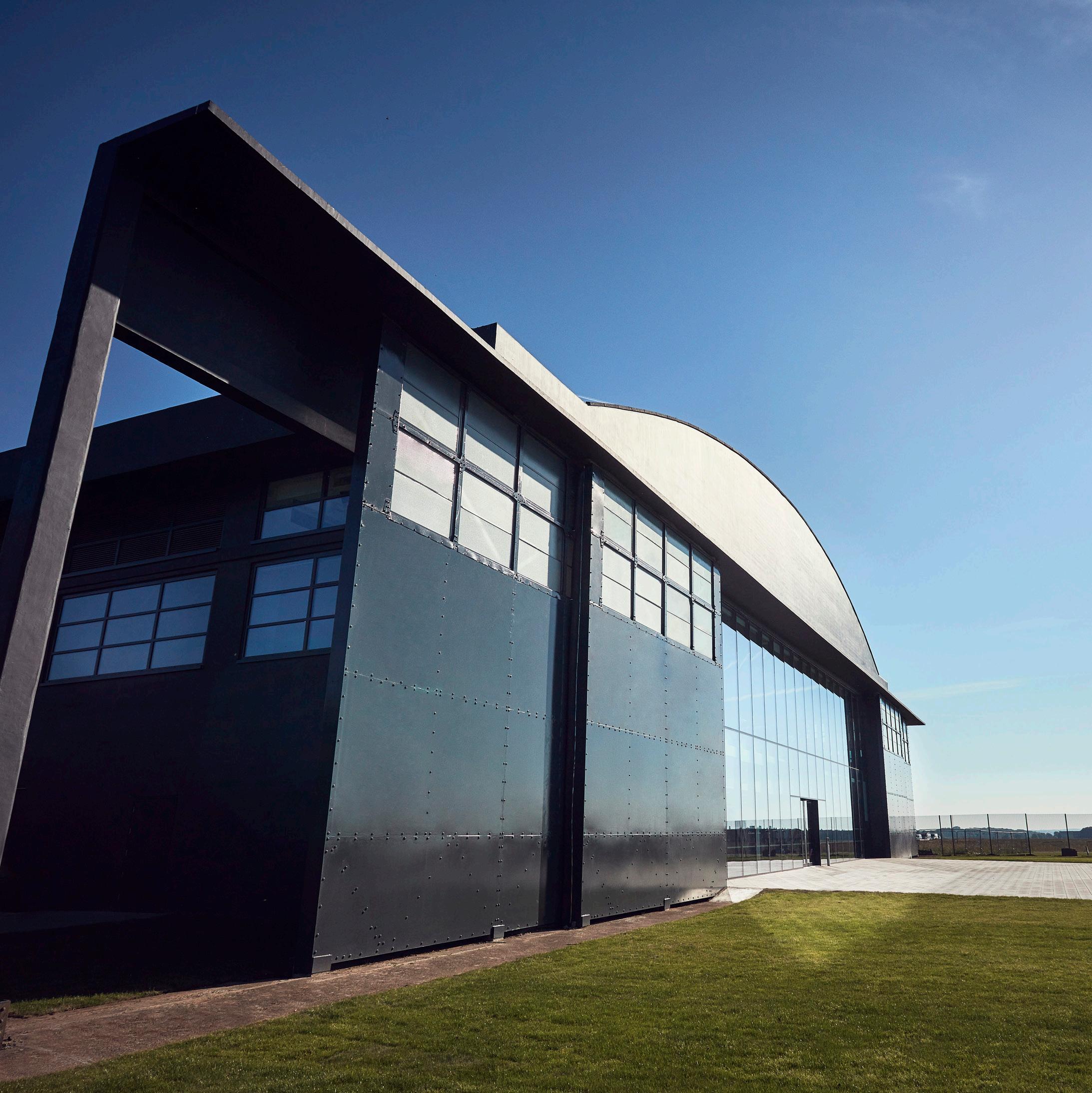
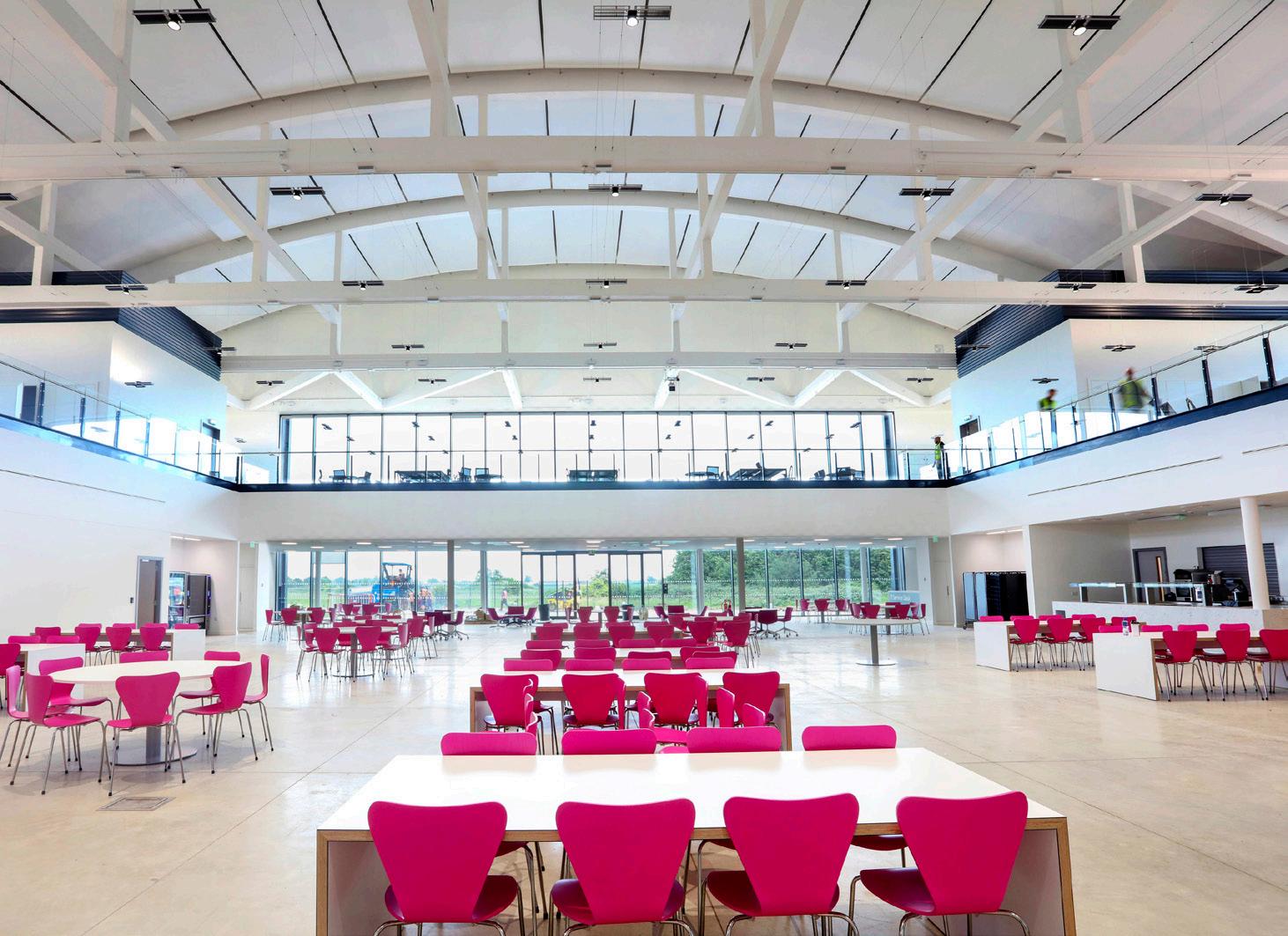

Details
Location
Hullavington, UK
Client
Dyson
Architect
WilkinsonEyre


Date
Completed April 2018
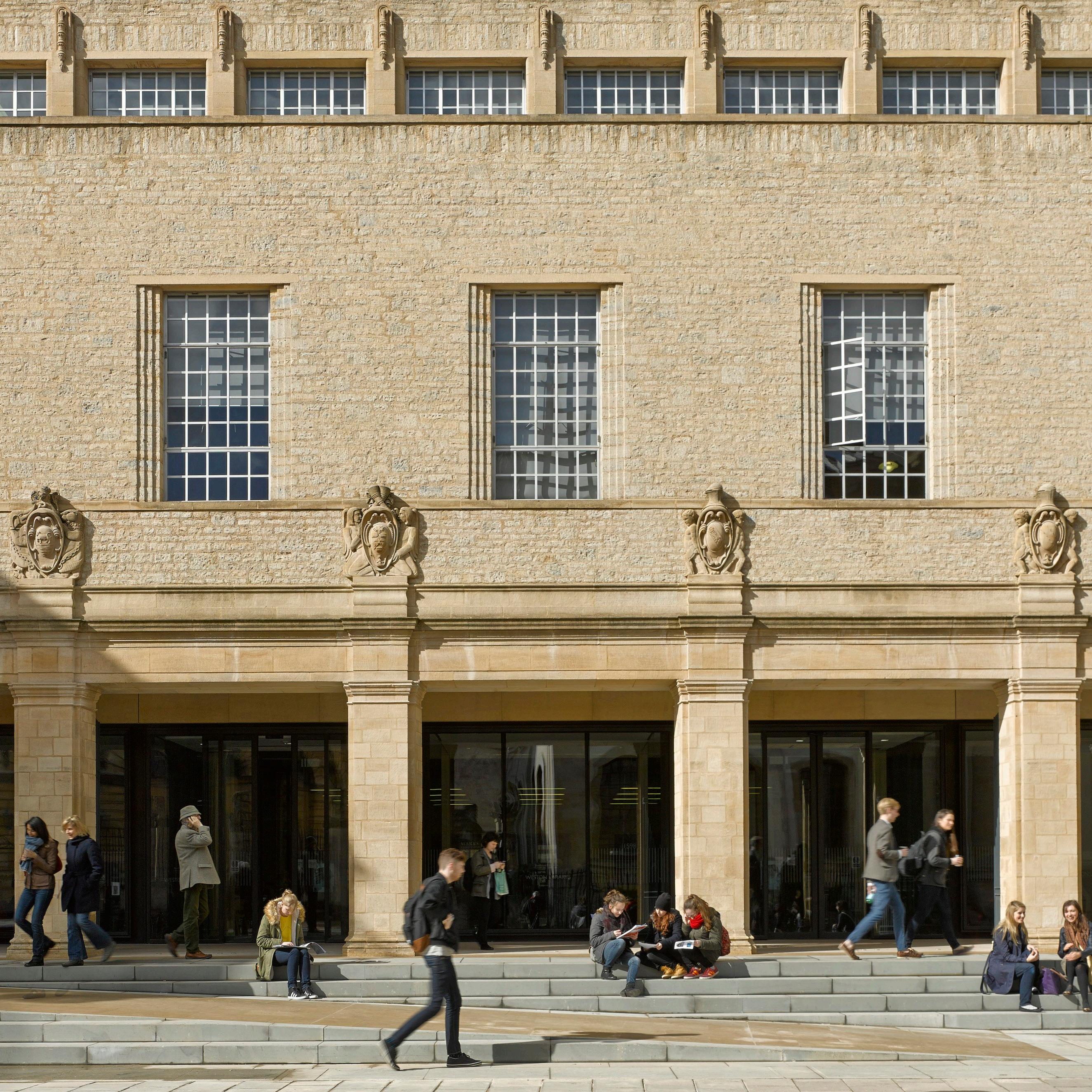
Turning an old, problematic building around while retaining its essential spirit is one of architecture’s more subtle challenges. In this category, WilkinsonEyre have upgraded a number of landmark structures, adapting the accommodation to meet the changing standards and expectations of modern users. Through this process, distinguished and cherished buildings regain their purpose and even find new audiences. WilkinsonEyre’s remodelling of Giles Gilbert Scott’s New Bodleian, in the heart of historic Oxford, is a high profile example of how a fine, though overlooked, historic building can be opened up to become a rich symbol of the city as a centre of learning, while retaining and improving its function as a library.

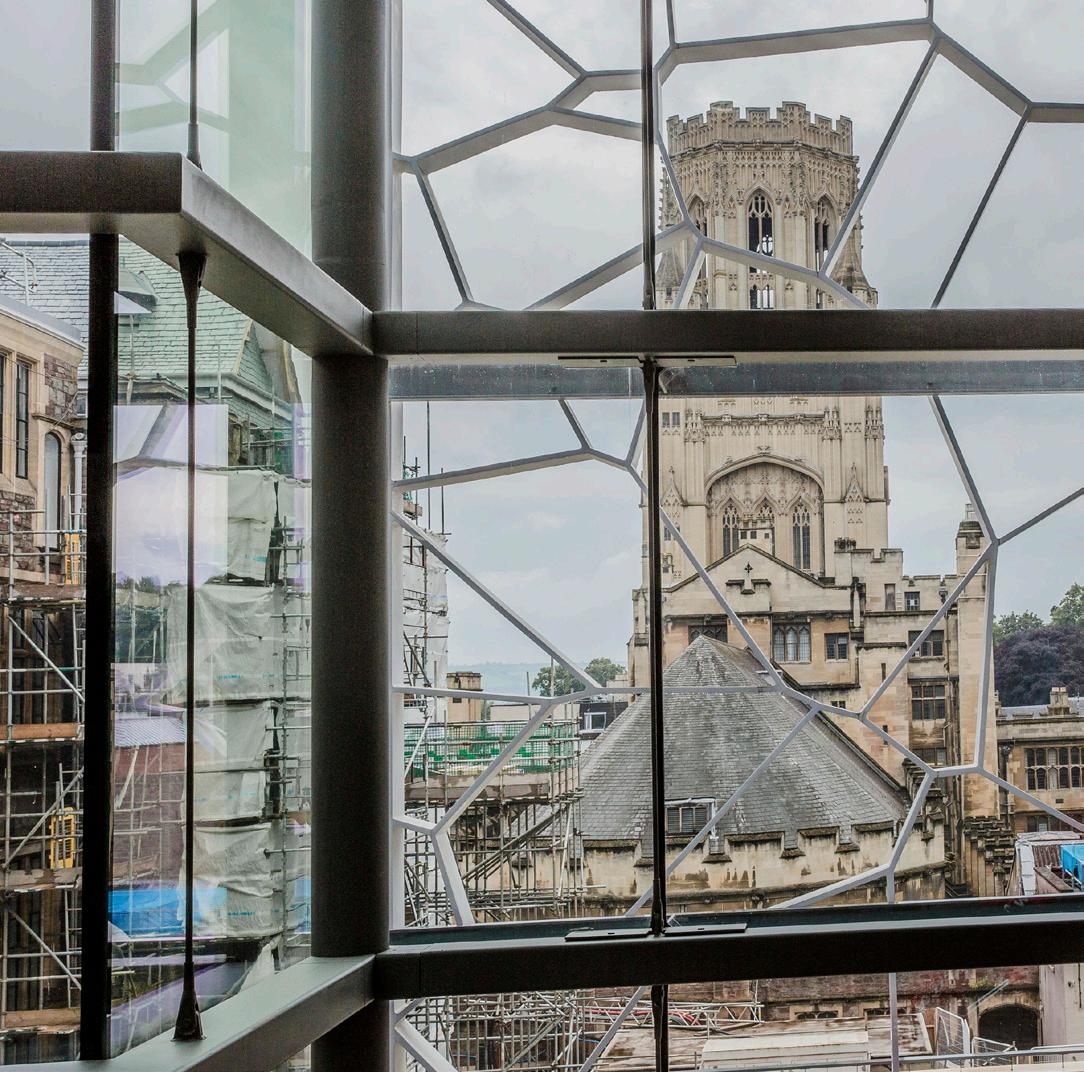
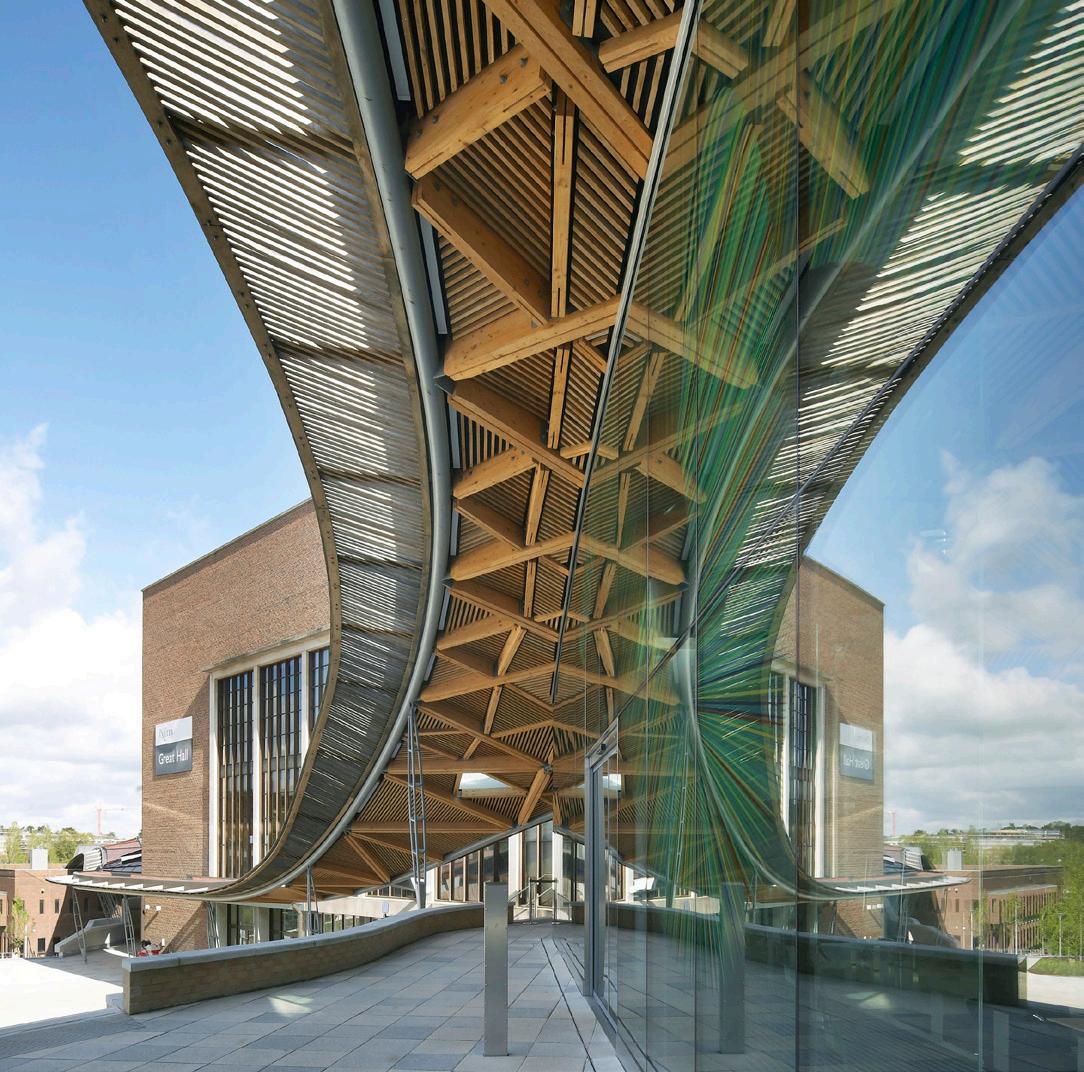

The Weston Library is a vital resource for academic research. Part of the University of Oxford’s world famous Bodleian Library, the Grade Il listed building was originally designed by Sir Giles Gilbert Scott in the 1930s. However by the Millennium the building had become outmoded and somewhat obscure. Recognising a new vision was needed, the Bodleian appointed WilkinsonEyre to remodel the library as a new cultural and intellectual landmark on this prominent city centre site..
The project has created high-quality storage for the libraries’ valuable special collections; developed more space for the support of advanced research; and has expanded public access to its great treasures via new exhibition galleries.
Other new facilities include a digital media centre, a visiting scholars' centre, a lecture theatre, and a suite of seminar rooms to enable teaching and master-classes based on the library’s special collections. These facilitate contemporary research practices and techniques, supporting the library’s academic users, as well as enabling public interaction with the library’s collections and treasures. The newly refurbished building also includes a world-class conservation workshop and facilities.
Careful consideration has been made to the library’s position within the surrounding cityscape, opening up new ground level entrances to encourage public access for the first time, and knit the building into the wider urban grain.



Location
Oxford, UK
Client University of Oxford
Architect
WilkinsonEyre
Structural Engineer
Pell Frischmann
Services Engineer
Hurley Palmer Flatt
Area
18,600m²

Value
£50m
Date Completed March 2015
Awards
Civic Trust Award 2017
RIBA Awards Building of the Year South 2016
RIBA National Award 2016
RIBA Stirling Prize 2016, Shortlist
AJ100 Building of the Year 2016
AJ Retrofit Awards 2016: Listed Project over £5m
Oxford Preservation Trust Awards 2015





WilkinsonEyre was appointed in 2008 to design this new centrepiece for the University of Exeter’s famously hilly Streatham Campus. Working with the natural features of the site, the scheme unifies a number of disparate earlier buildings around the campus by providing a convening space between them.
Central to the scheme is an undulating timber gridshell roof, oversailing a series of new student-focused spaces within. The fluid form contrasts with the orthogonal brick volumes of the existing buildings on this steeply sloping site, but the geometry is tailored to interface with each existing building whilst also respecting key views across to the city, Dartmoor & the sea.
The Forum features an extended and refurbished library, new learning spaces, student services, catering and retail outlets, a landscaped plaza and new University reception as part of a £450 million capital investment programme which has propelled Exeter into the top ten UK universities.
Sustainability was an important driver in the development of the scheme, which has been designed to meet a series of a challenging environmental targets, and in doing so the project achieved a BREEAM Excellent accreditation. The new structure also forms one component of a green corridor across the campus.
10 years on, a post occupancy evaluation found the building was still functioning well as the heart of a much expanded campus.
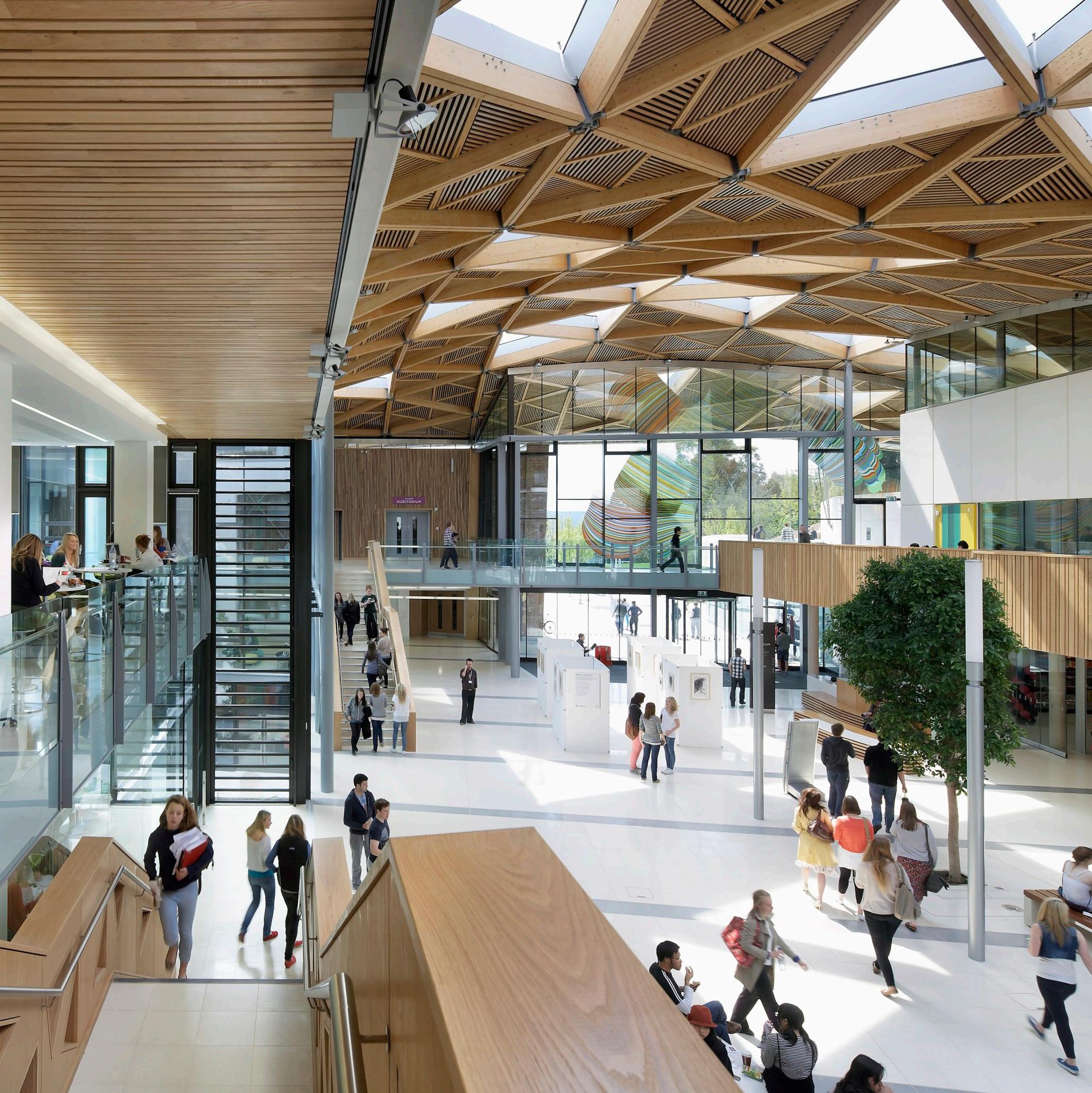
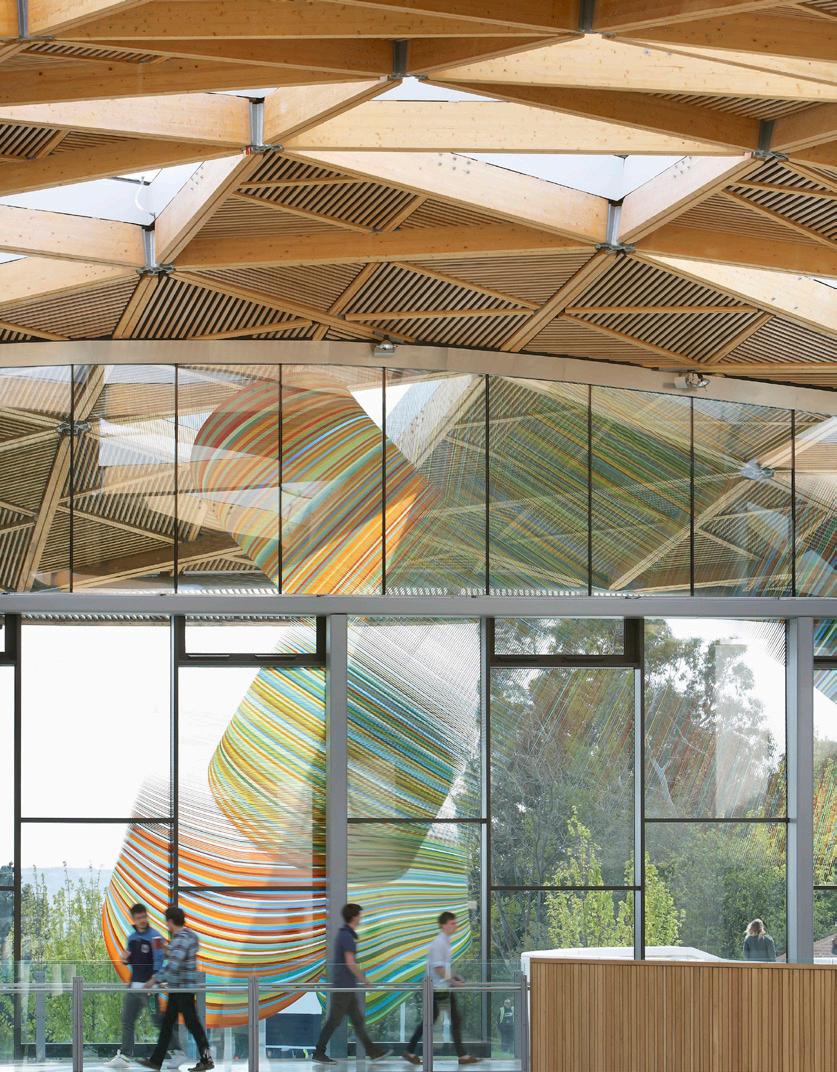
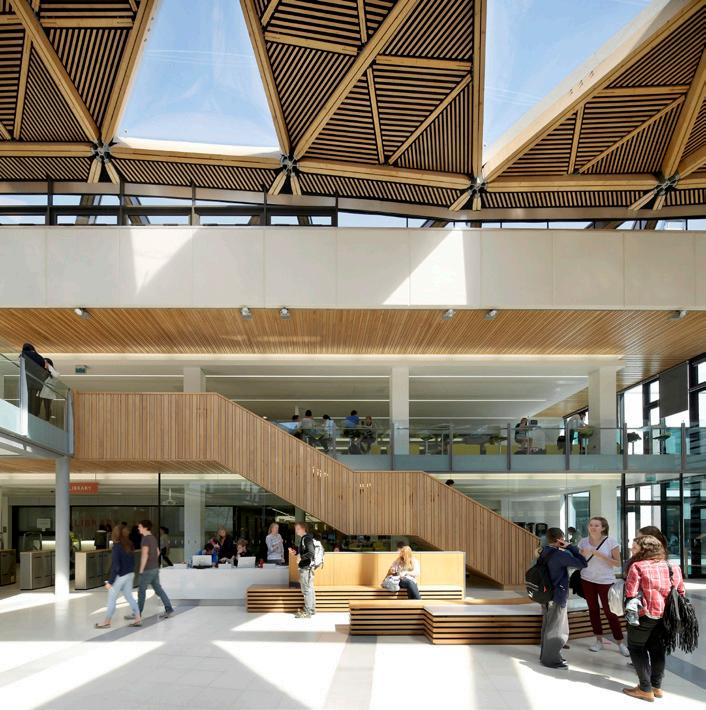


Location
Exeter, UK
Client
University of Exeter
Architect WilkinsonEyre

Structural Engineer
BuroHappold
Area
9,000m²

Value £31m
Date Completed May 2012
BREEAM rating
Excellent
Awards
Civic Trust Award 2015
Higher Education Building of the Year, World Architecture Festival 2013
RIBA Awards 2013 National Award
IStructE Awards 2013 Best Education or Healthcare Structure

WilkinsonEyre completed the remodelling and refurbishment of the 10,000m² Grade II-listed Fry Building at the University of Bristol, into a new home for the School of Mathematics.
Key to this design is relocating the entrance from the west to the north, with new public realm landscaping and a spacious foyer, giving access to the heart of the building.
The project includes the formation of a new, central lecture theatre and raised courtyard garden accessed via a glazed three-storey atrium. The incorporation of mathematical patterns, embedded into the design of the atrium structure, creates a series of cells which provide structural support and solar shading. The pattern is based on a Voronoi 3D transformation of the coffered ceiling of the entrance foyer.
The refurbishment provides a range of academic office accommodation set over four floors, with undergraduate teaching and social study space on the ground and lower ground floors. Careful attention has been given to the design of circulation spaces to encourage interaction.





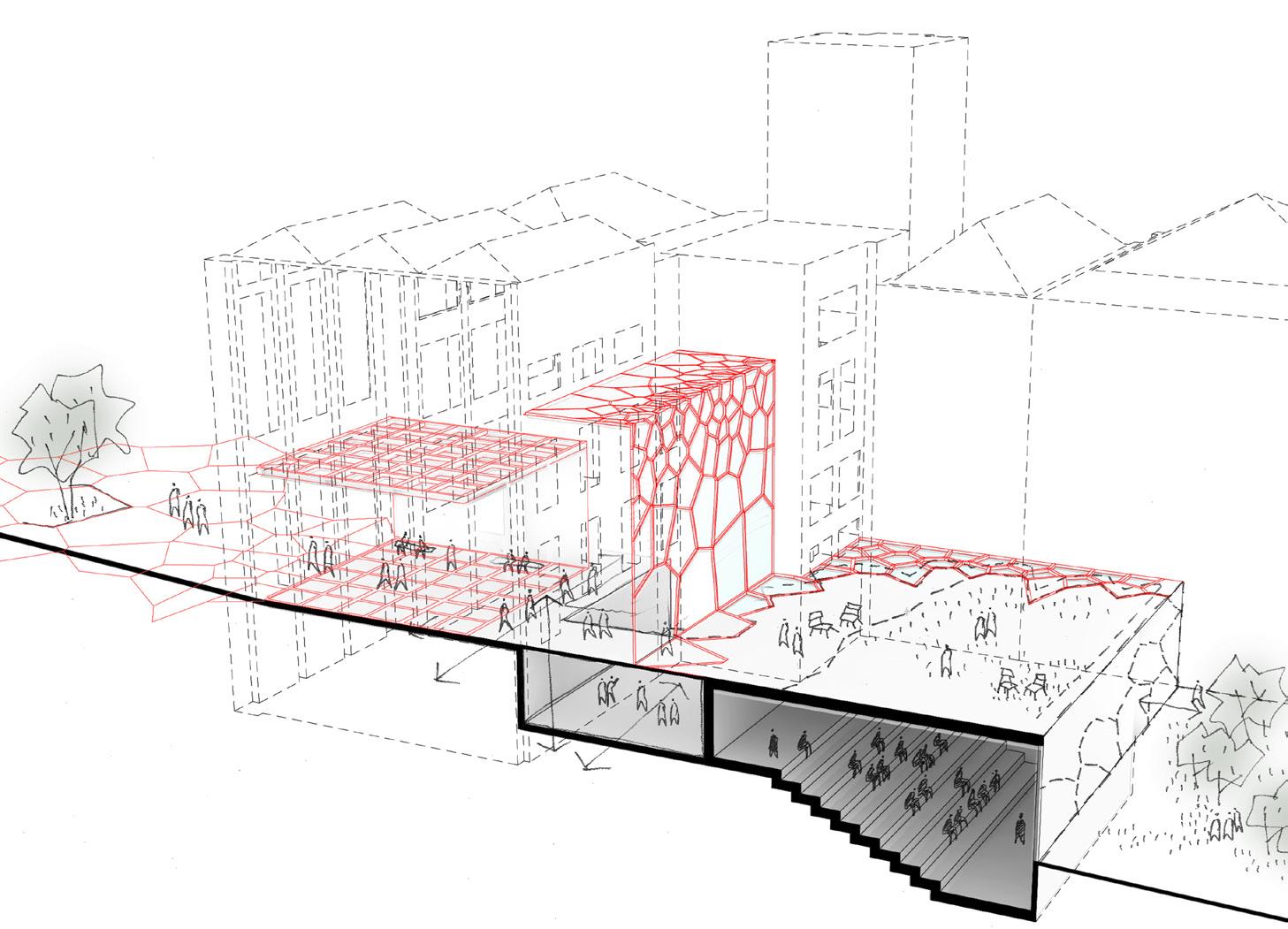
Details
Location
Bristol, UK
Client
University of Bristol
Architect
WilkinsonEyre

Mechanical & Electrical Engineer
BuroHappold
Structural Engineer
BuroHappold

Landscape
4DLD
Area
13,000m²
Value £25m
Date December 2019
BREEAM rating
Very Good (Target)
London
Over recent years City and Islington College has been engaged in an extensive rationalisation strategy, rehousing its activities on four, rather than ten, separate sites. The Centre for Lifelong Learning at Finsbury Park is one of the key projects in this programme, with study areas tending towards the older student and returning learners. Language and IT form a large part of the curriculum, but this is combined with a range of more vocational, practical courses which give a rich mixture of activities.
At the core of the scheme is an adapted Victorian school building. The new accommodation wraps around this to create a strong dynamic between new and old and a real sense of spatial diversity, all enhanced by several specially commissioned artworks. Unusually, the building also houses a public branch library, the intention being that library users will become inspired to enrol for a course at the college.
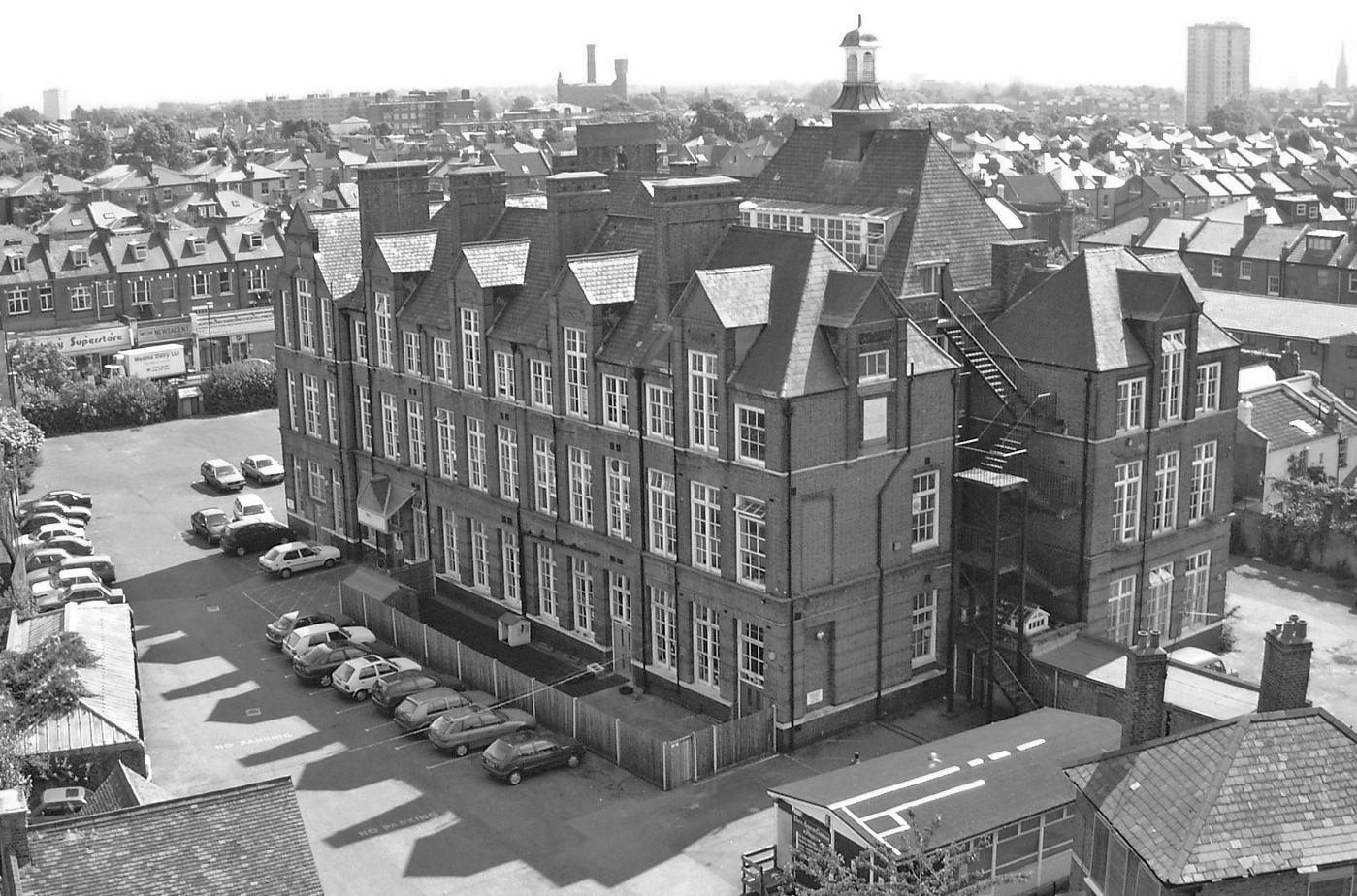

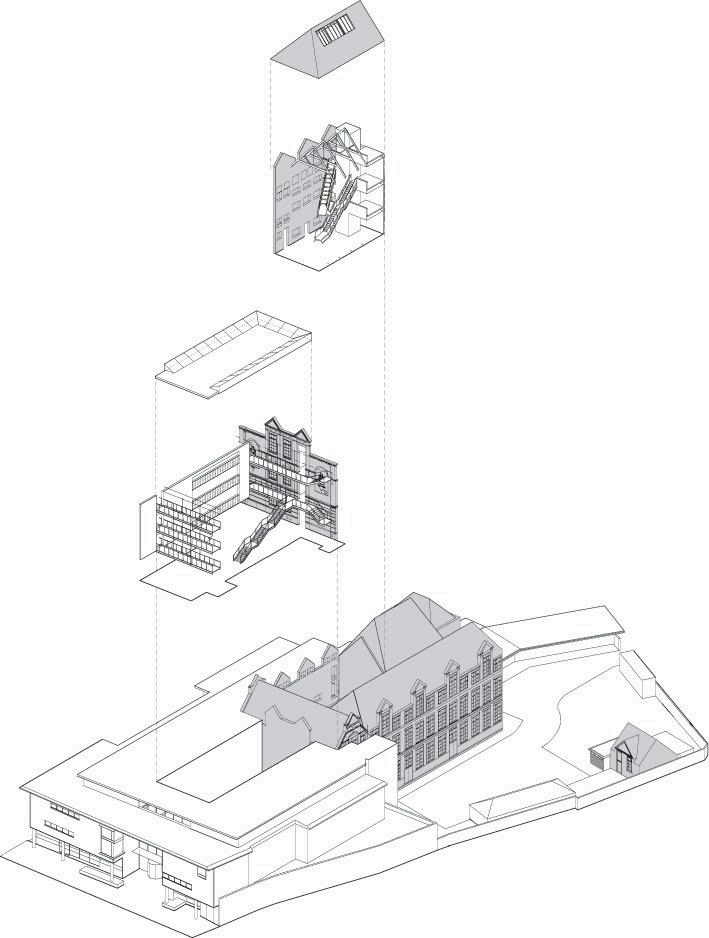
Details
Location
London, UK
Client City and Islington College

Architect

WilkinsonEyre
Structural & Services Engineer
Arup Area 7,400m²
Value
£9.6m
Date Completed October 2003
Awards
Civic Trust Award 2006
The Islington Society Architecture & Conservation Award 2005
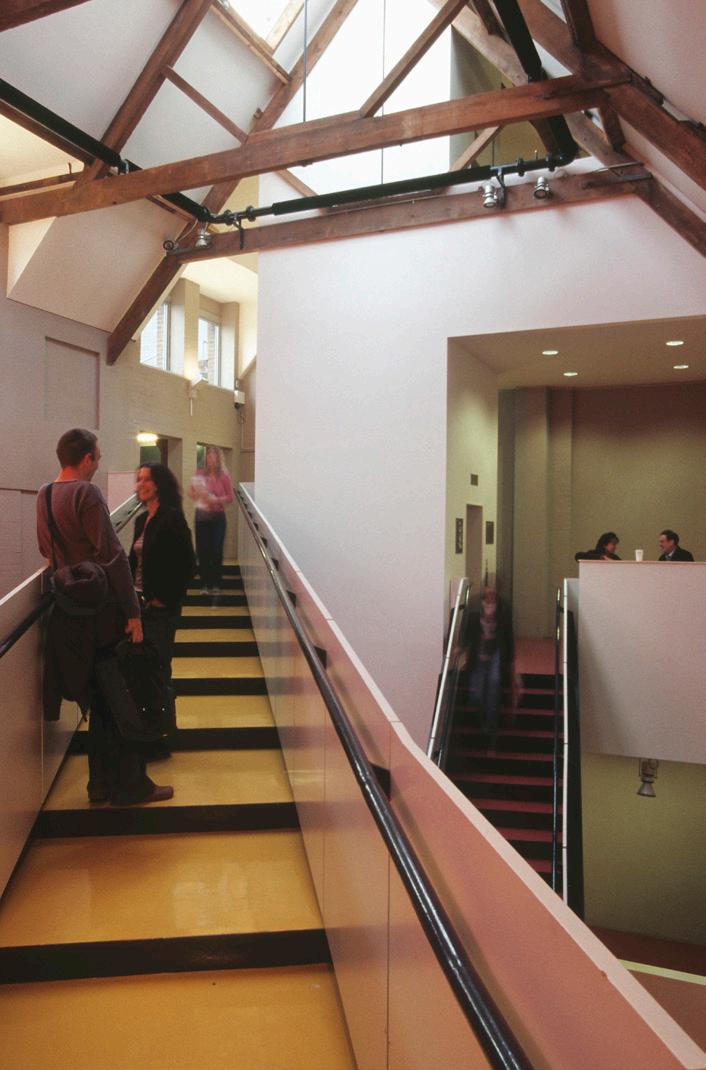
Shortlisted for Prime Minister’s Better Public Building Award 2004
Finalist for FX Award for Public Space 2006
London
This project forms part of City and Islington College’s ongoing rationalisation programme, and follows our initial commission for the Centre for Lifelong Learning at Finsbury Park. This scheme includes the upgrade of an existing 1960s building along with the creation of a new four-storey extension.
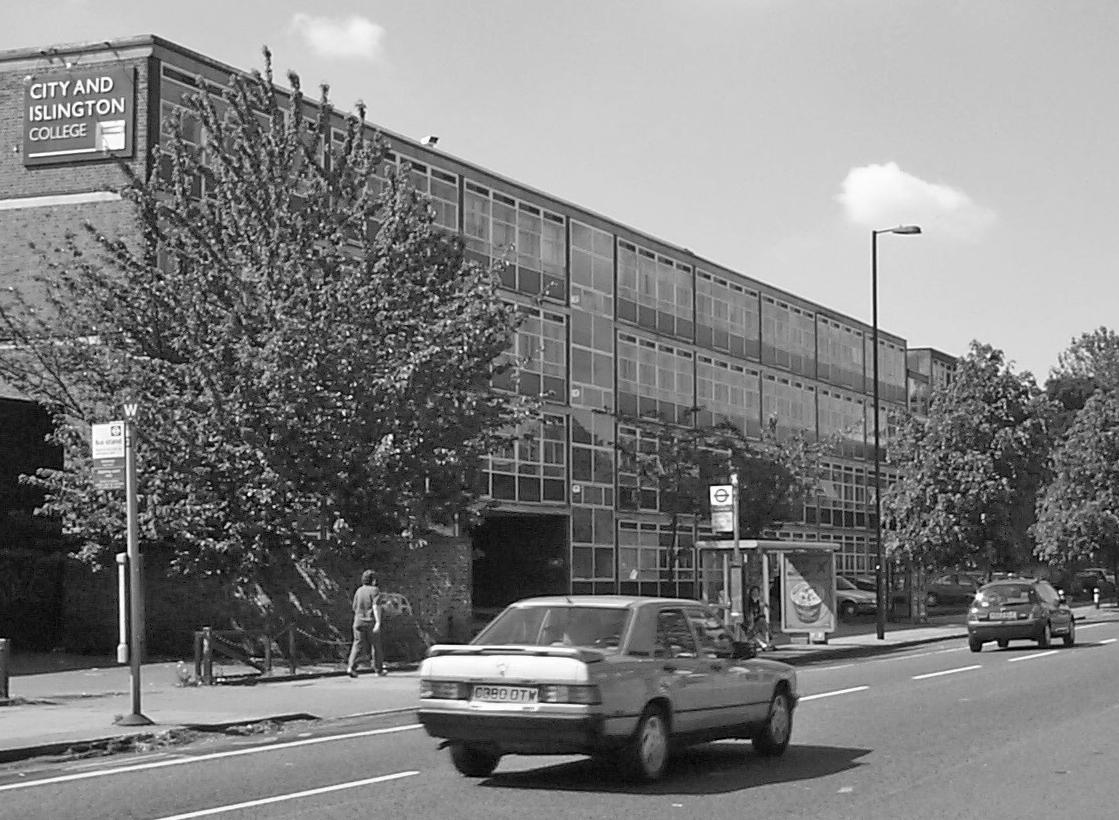
The upgrading represents an innovative exemplar in the regeneration of this building type, which is common to the education sector. A dramatic new glass skin, open
at the top and bottom, sits a metre in front of the existing 80m façade on the Camden Road frontage. This buffer zone modifies the internal environment of the existing building, allowing occupants to open the windows for ventilation without suffering noise or pollution from the busy road outside. The skin is composed of accentuated horizontal bands with four different degrees of translucency, allowing for digital messaging to be projected along its length.
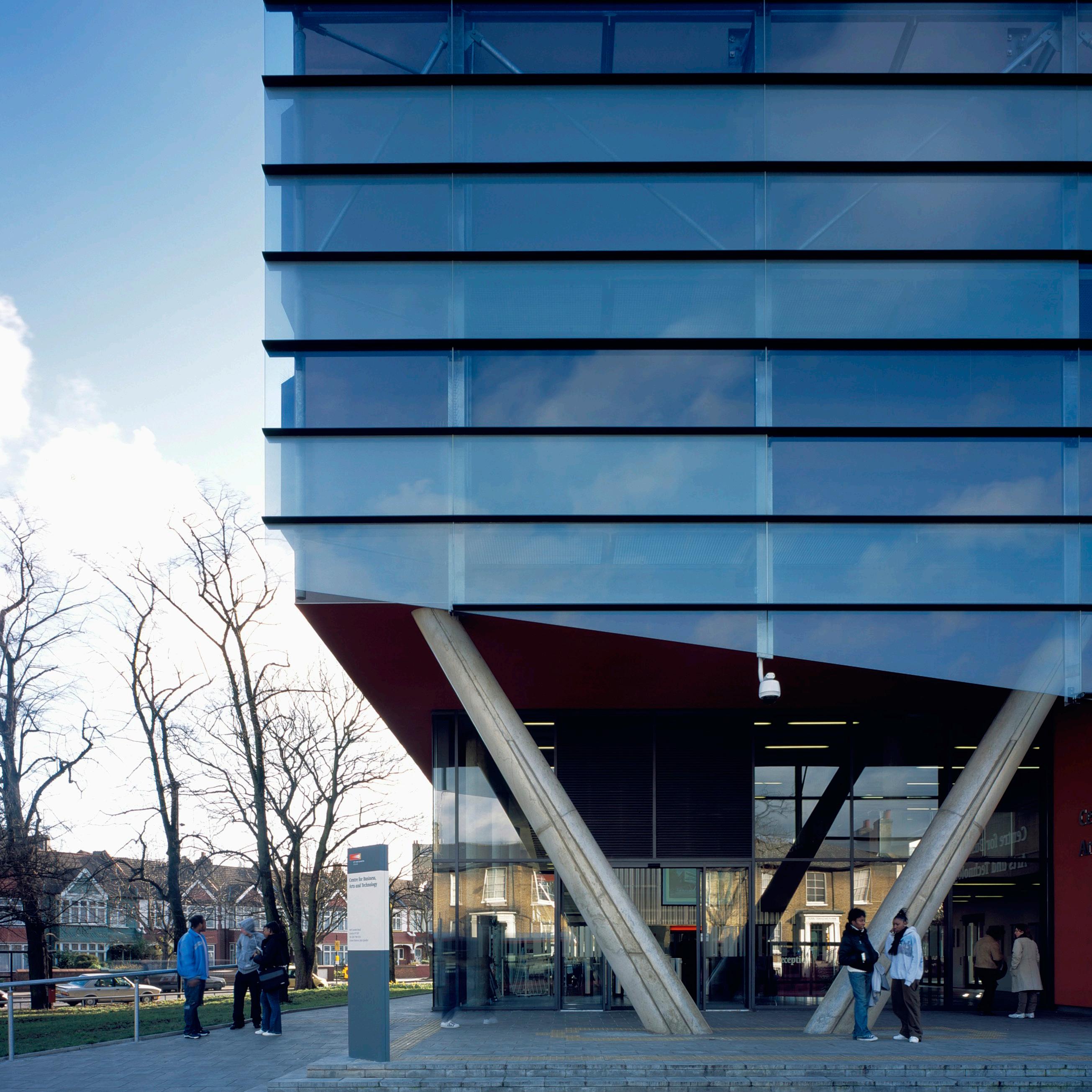

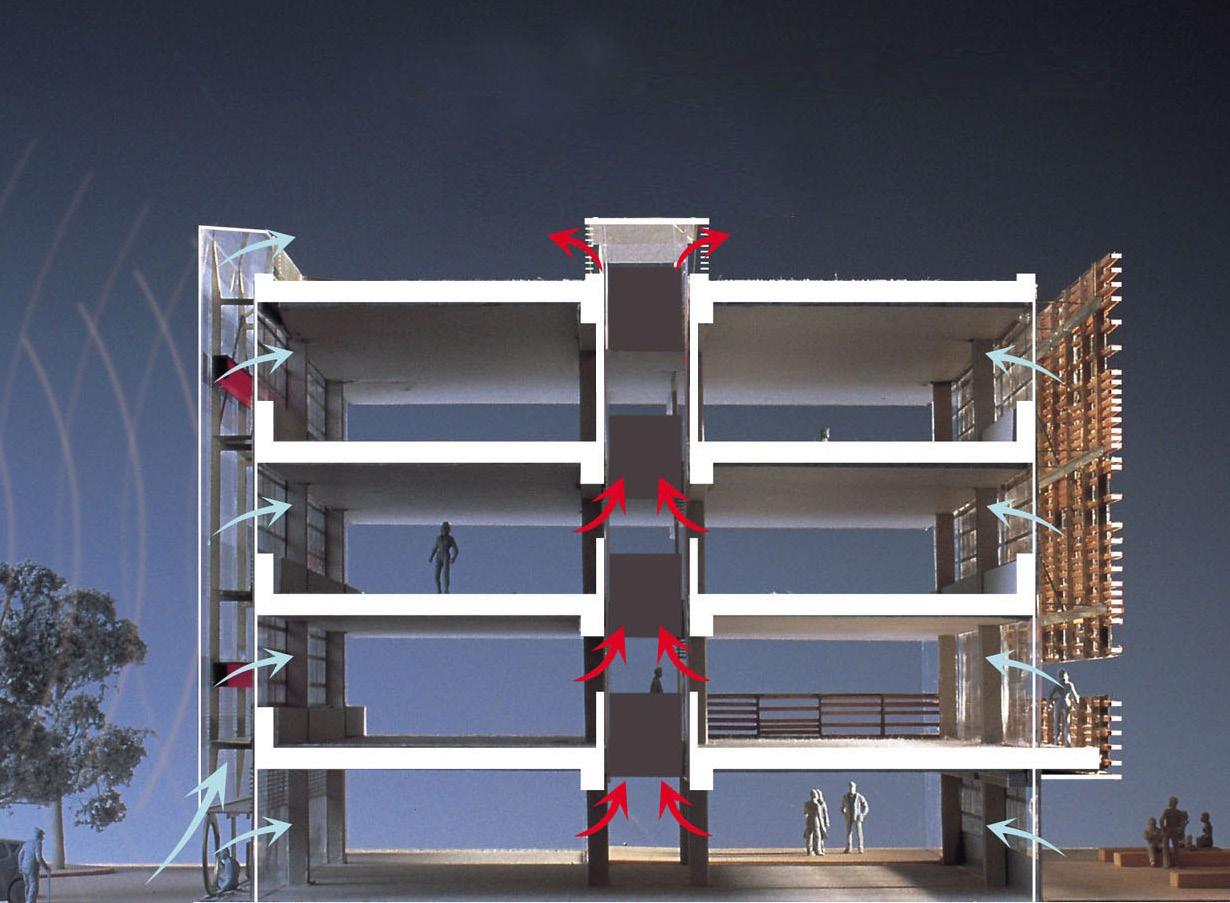

Details
Location
London, UK
Client City and Islington College
Architect
WilkinsonEyre
Structural, Mechanical & Electrical Engineer
Arup Area 2,500m²
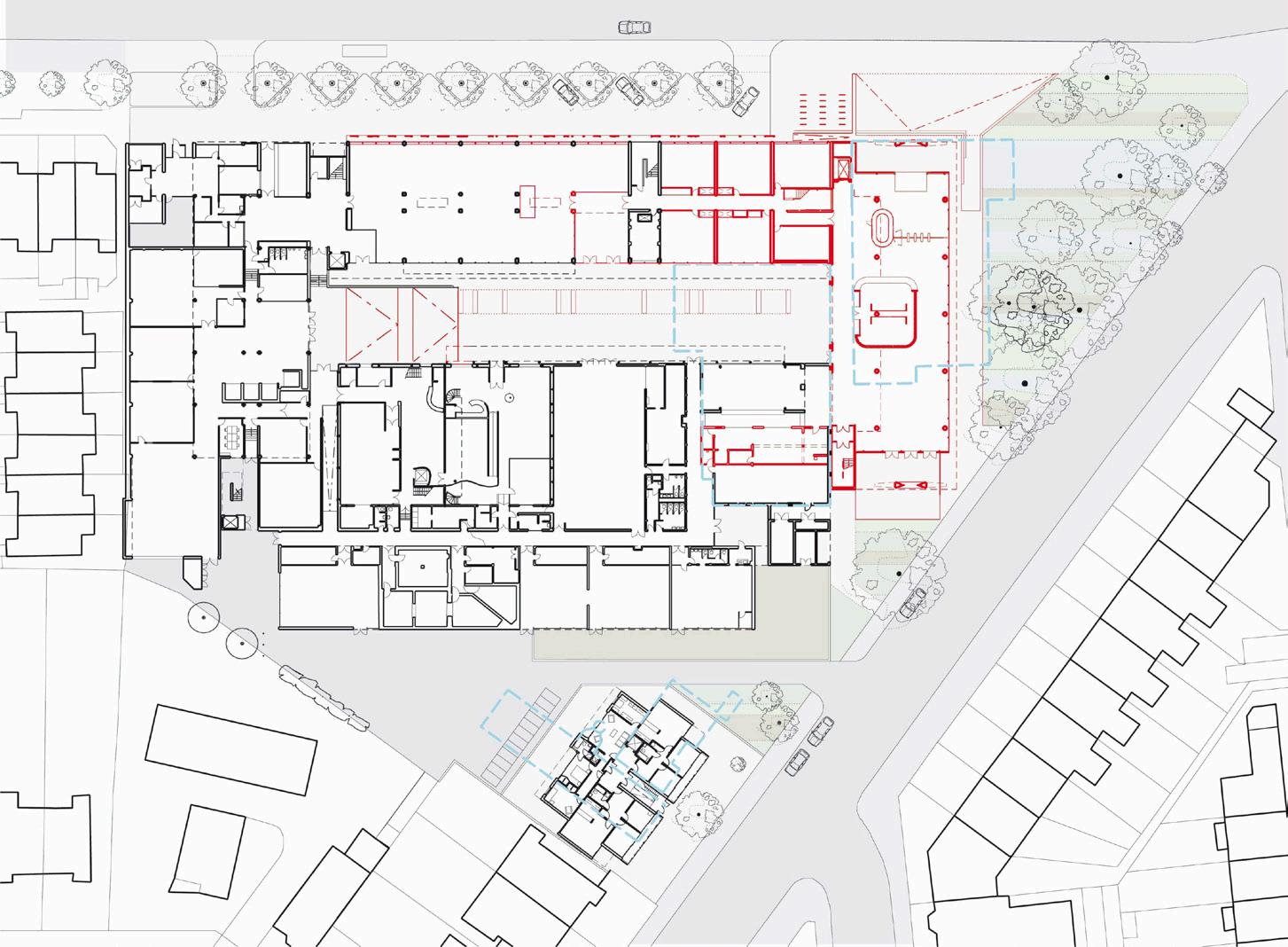
Value
£15m
Date Completed 2005
Awards
AIA Excellence in Design Award 2006
This redevelopment of a 1990s office building comprises 15,500m² of Grade A commercial space over nine levels with extensive views of St Paul’s Cathedral and the City of London. The redesign optimises the site, and introduces flexible office environments with a capacity for multitenanted office floors. The ground level is activated with a new entrance and retail space. New amenities include extensive facilities for cyclists and an improved contemporary architectural appearance.
While arriving at a design solution of architectural merit, the scheme considers and responds to both the historic urban setting and clear environmental targets, through the retention of much structural fabric coupled with vastly enhanced thermal efficiencies and M&E systems.



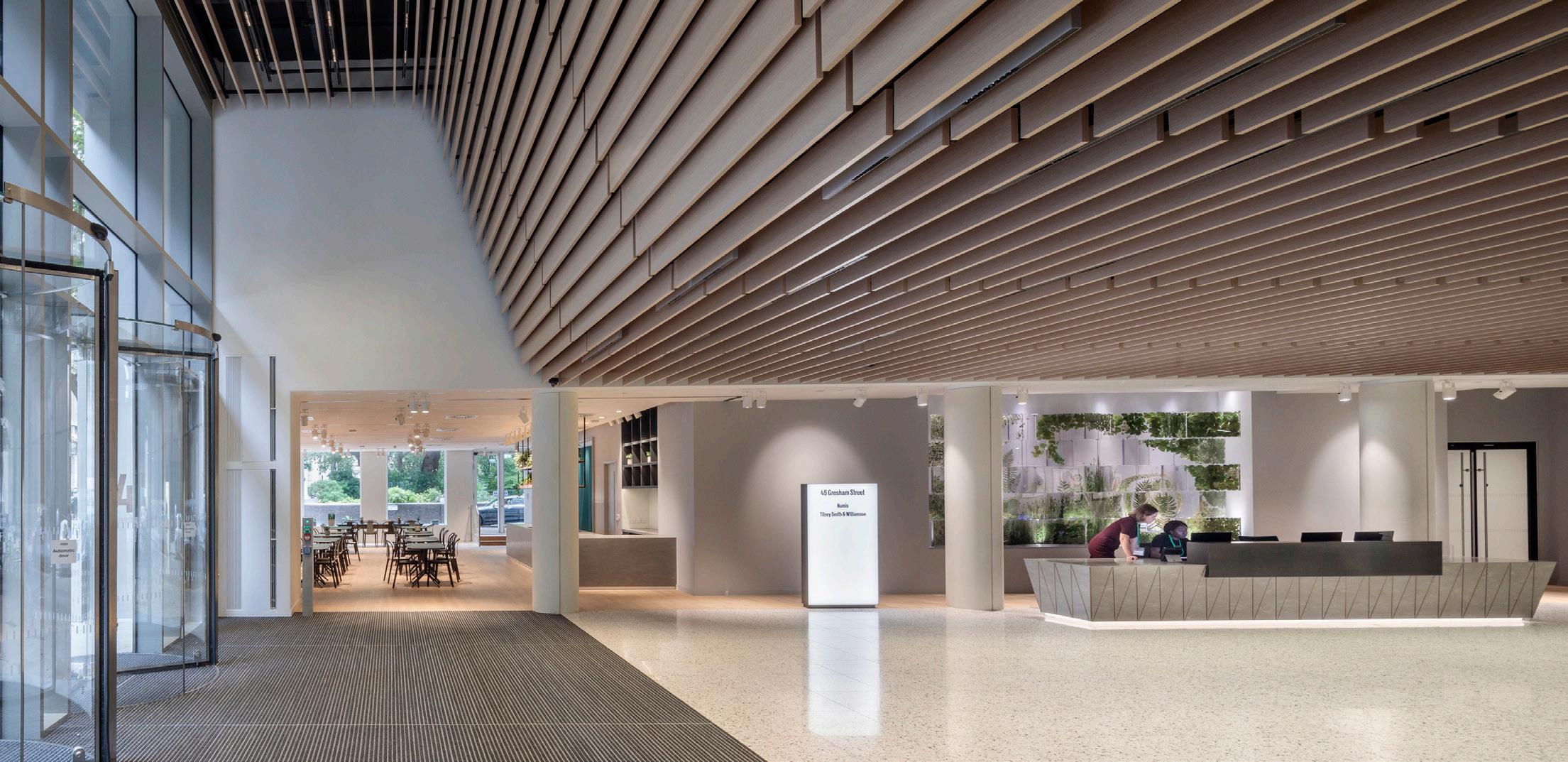
Details
Location
London, UK
Client Stanhope
Architect
WilkinsonEyre
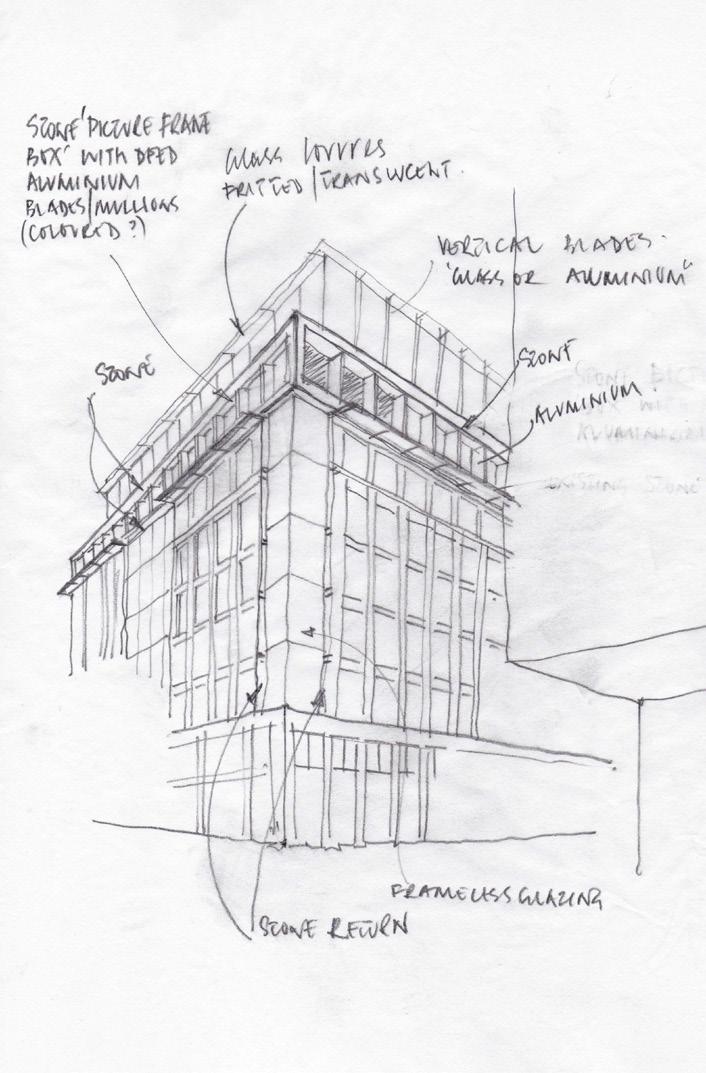
Engineer
Watermans
Value £50m
Area 15,500m²
Date Completed 2021
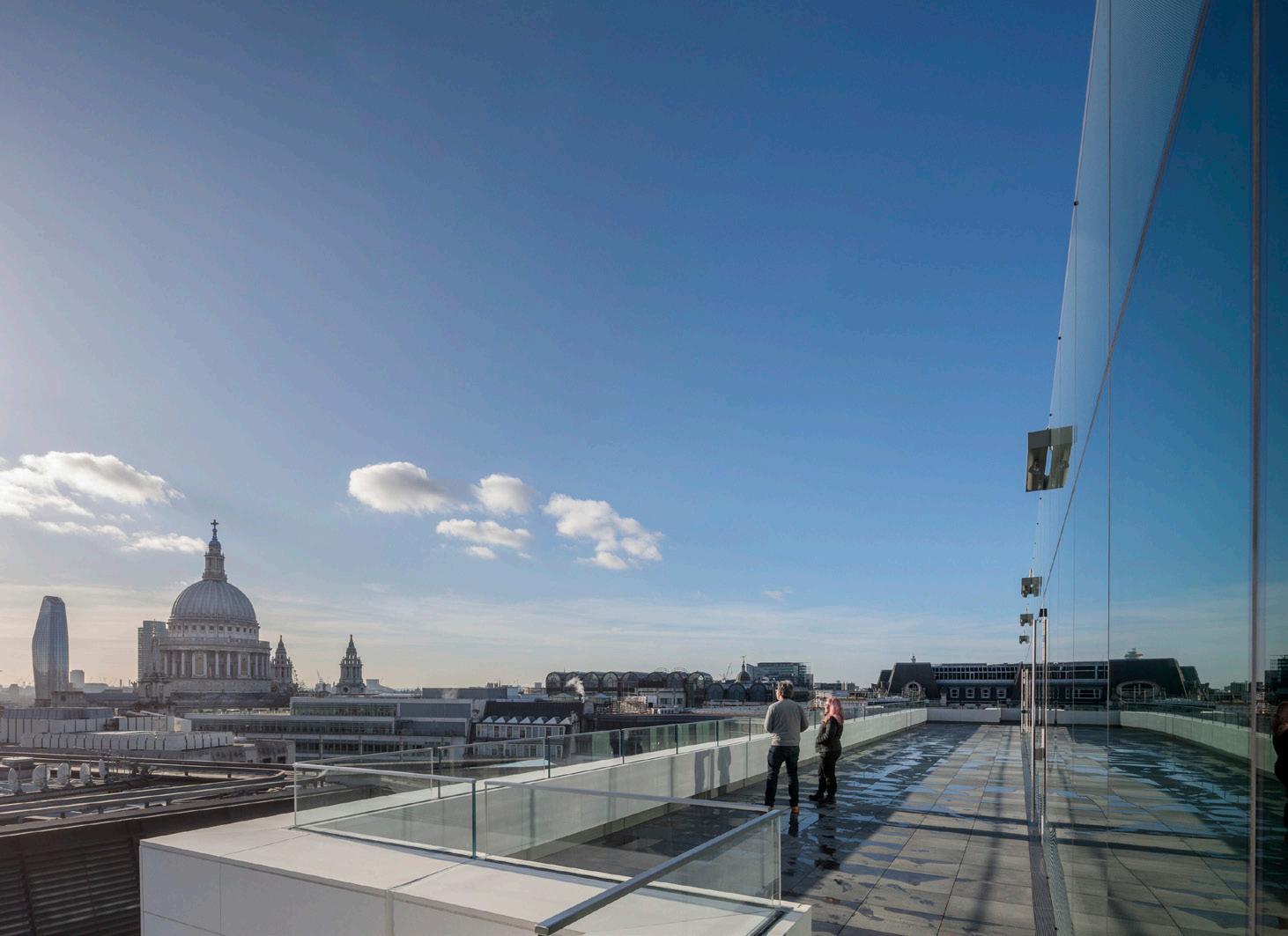
The redevelopment of River Plate House in Finsbury Circus, fulfilled the clients brief for an ‘exemplary’ new office building on this historic City site, one which is an appropriate neighbour for the listed Britannic House by Lutyens.

The new building provides 15,000m² of Grade A flexible office space with ground floor retail. The redevelopment includes the construction of new contemporary Portland Stone façades and the retention of a portion of the north façade dating from the 1920s.
WilkinsonEyre’s proposals maximise the full development potential of the extremely constrained site, whilst respecting the surrounding listed buildings. Entrances on both the north and south provide access to a generous lobby that runs through the length of the ground floor anticipating the change in the movement of office workers to the building following the opening of new ticket halls at Liverpool Street and Moorgate for Crossrail in 2022, this station also being designed by WilkinsonEyre along with the 21 Moorfields development above it.

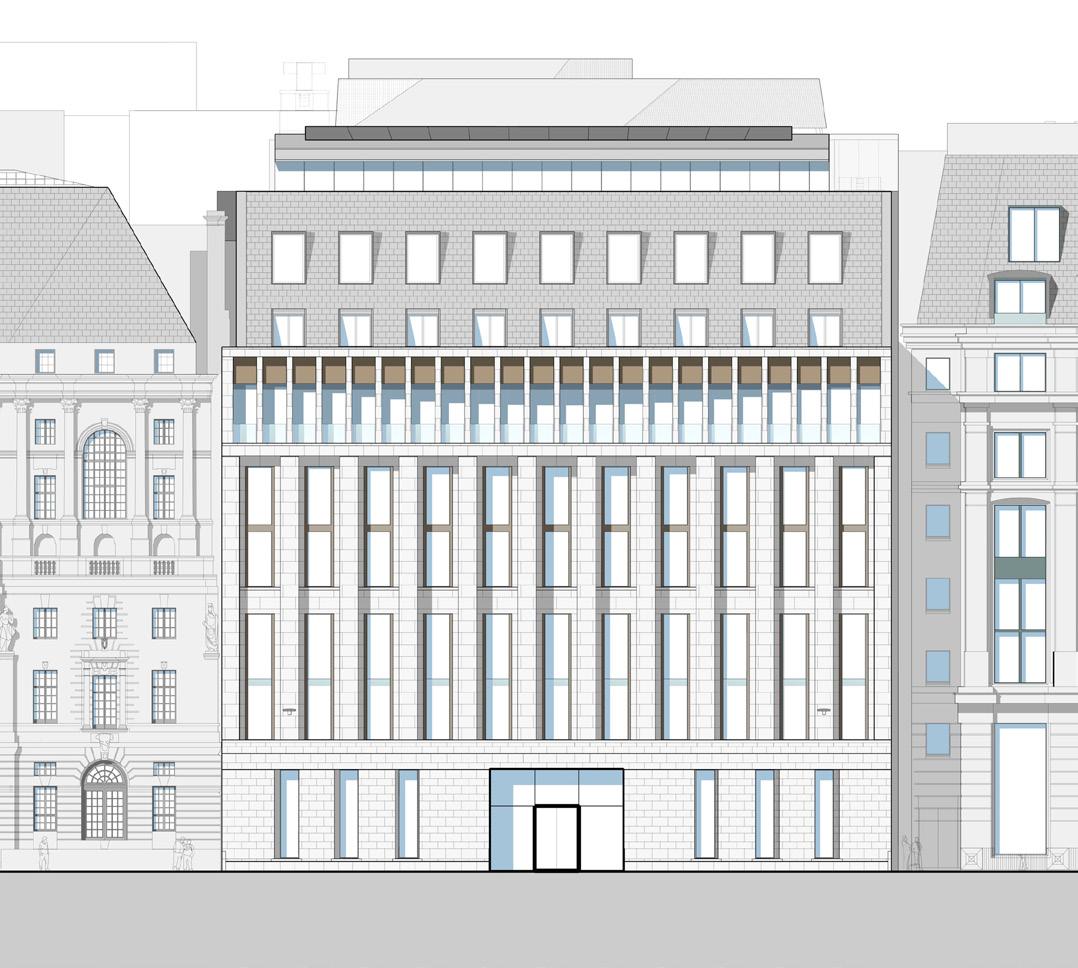


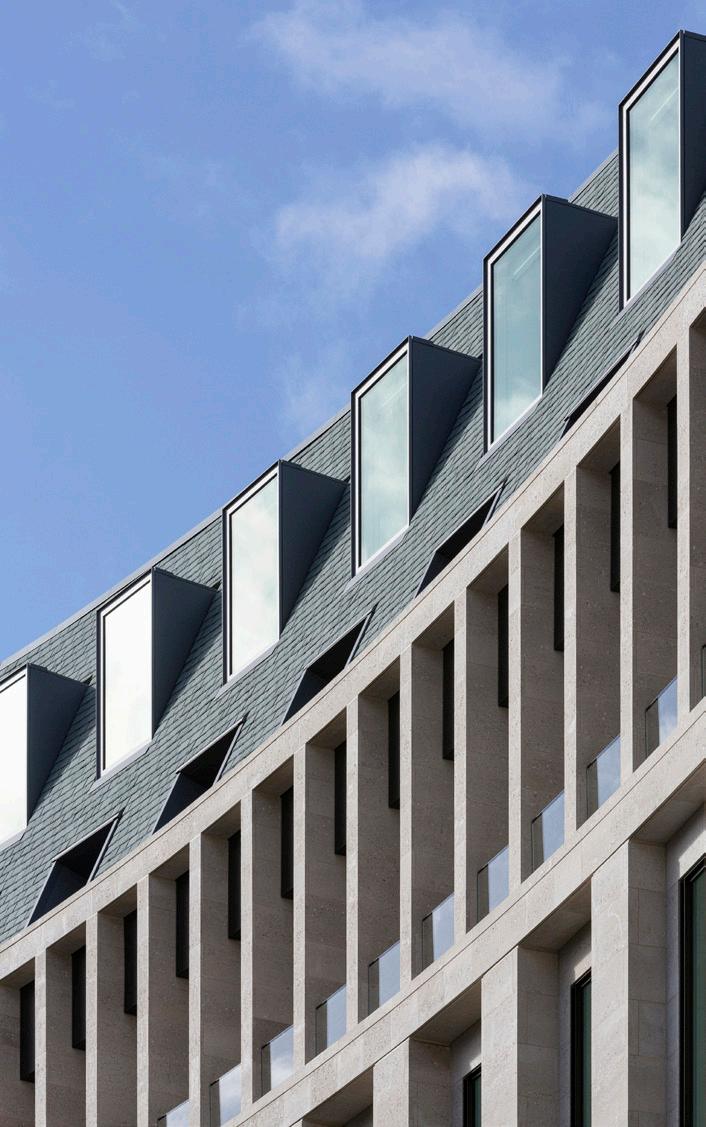
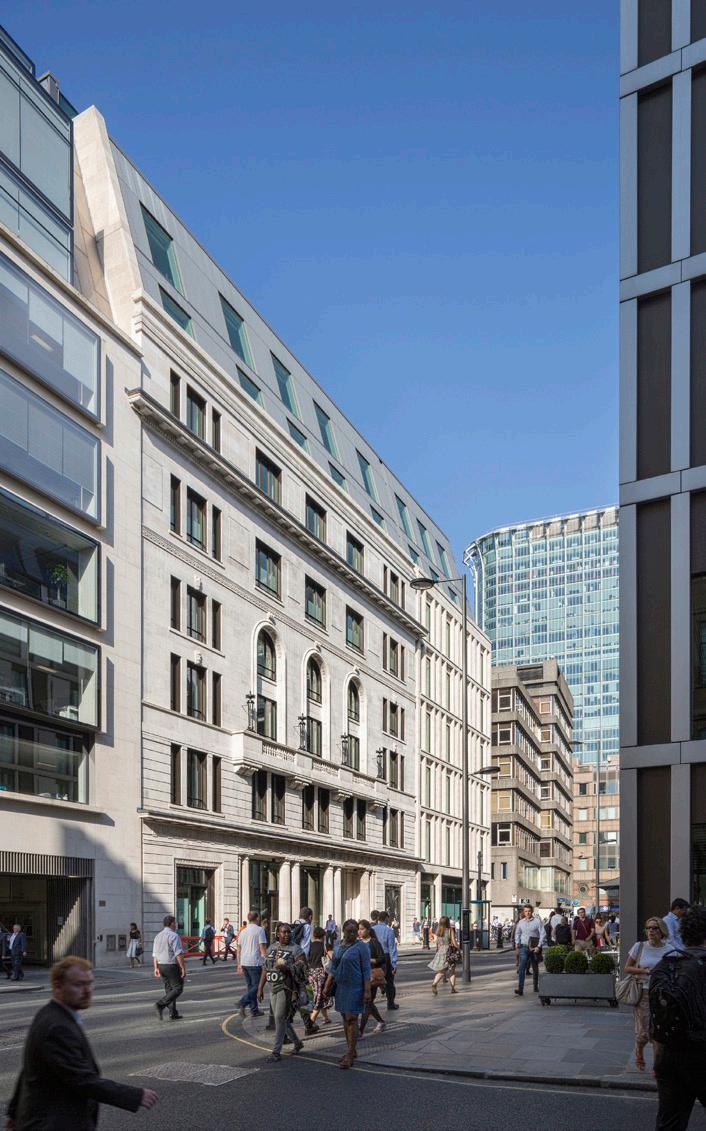
Location
London, UK
Client
Mitsubishi / Stanhope
Architect
WilkinsonEyre
Services Engineer
WSP
Structural Engineer
Watermans
Gross internal area
22,796m²
Net internal area
15,692m²
Value £68m
Date
Completed June 2016
BREEAM rating
Excellent
New London Awards, Best Commercial Project, 2017
City of London Building of the Year, Worshipful Company of Chartered Architects, 2017
RIBA National and Regional Awards, London, 2017
BCO Awards, Best Commercial Workplace
London, National and Regional, 2017
BCO Awards, NextGen Choice for Innovative Workplace, 2017
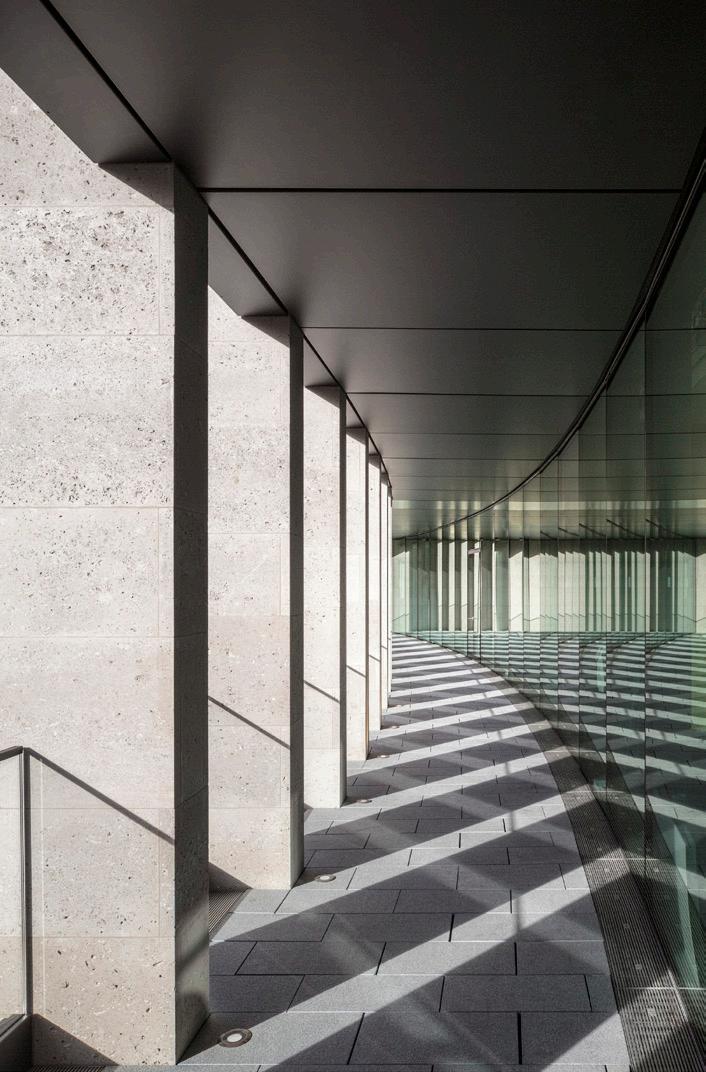

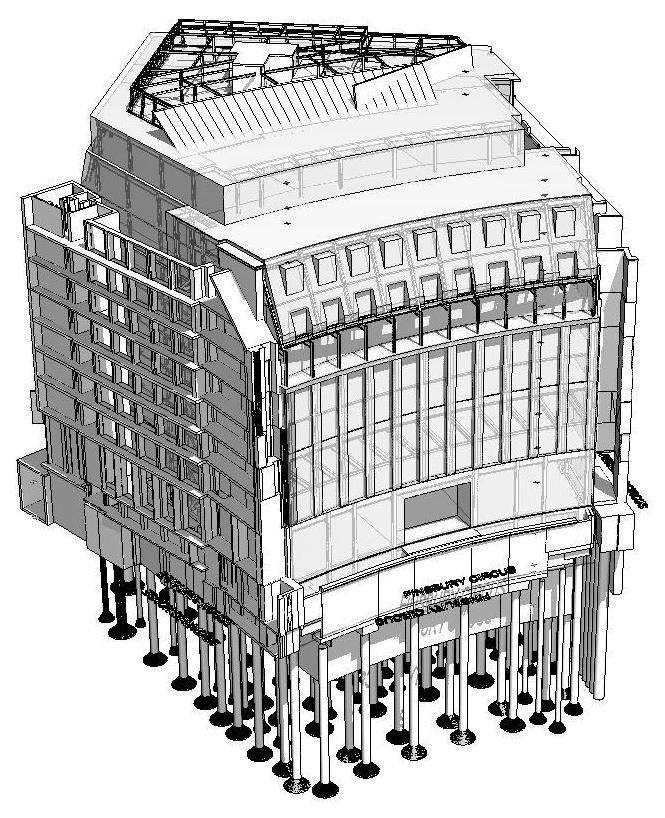

This 30-storey building, constructed in 1959, is an important local landmark for West London with a distinctive ‘Y’ shaped plan. WilkinsonEyre’s brief was to modernise and refurbish the tower in a sympathetic way to provide significant additional flexible office space as well as improving the environmental efficiency of the building.
The curved façades were retained, and to the south elevation a 5.5m deep extension was added to floors 3-26 to create an extended floorplate. This extension is clad in aluminium curtain walling which integrates a full-height brise soleil. This screen unifies and articulates the façades while providing much-needed solar shading. Three new floors were also added, topped with a revolving observation bar.



Details
Location
London, UK
Client
Land Securities plc
Architect
WilkinsonEyre
Structural Engineer
Anthony Hunt Associates
Mechanical Engineer
MG Partnership
Electrical Engineer
BWS Partnership
Overall gross external area
62,175m²
Net internal area
41,415m²

Value £85m
Date Completed April 2003
Awards
RIBA Award 2004

Bath
Located on a sensitive, tight site in the centre of Bath, one of only four designated World Heritage Cities in the UK, the Southgate Transport Interchange was fundamental to improving the sense of arrival into the city and connectivity between railway, buses, and the city centre
The first phase relocated the bus station to the same side of the street as the original Grade II* listed Bath Spa railway station by Brunel, improving the visual connection and safe interchange between the two transport modes.

The second phase included the refurbishment of the railway station including conservation of original features such as the Victorian elevator.
The previously hidden station vaults have been opened up and refurbished, and have become a public amenity. A number of sensitive changes were made to the station, primarily to integrate the station building cohesively within the new transport interchange and improve usage and clarity of the building. These, together with the re-opening of the station’s original south entrance and the new west entrance, has vastly improved accessibility and passenger flow.
The new civic plaza – Brunel Square - is flanked by the exposed vault spaces, which are lightly glazed providing retail opportunities at the heart of the interchange. Extensive cycle parking and seating are provided within the square, which has become an attractive public space.



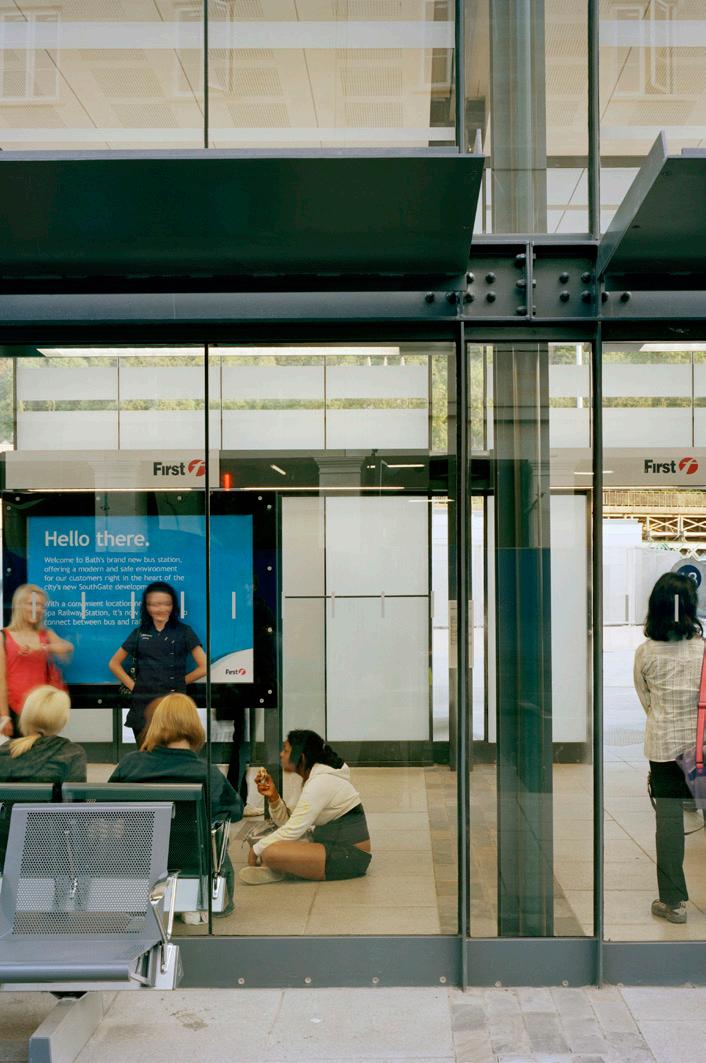
Details
Location
Bath, UK
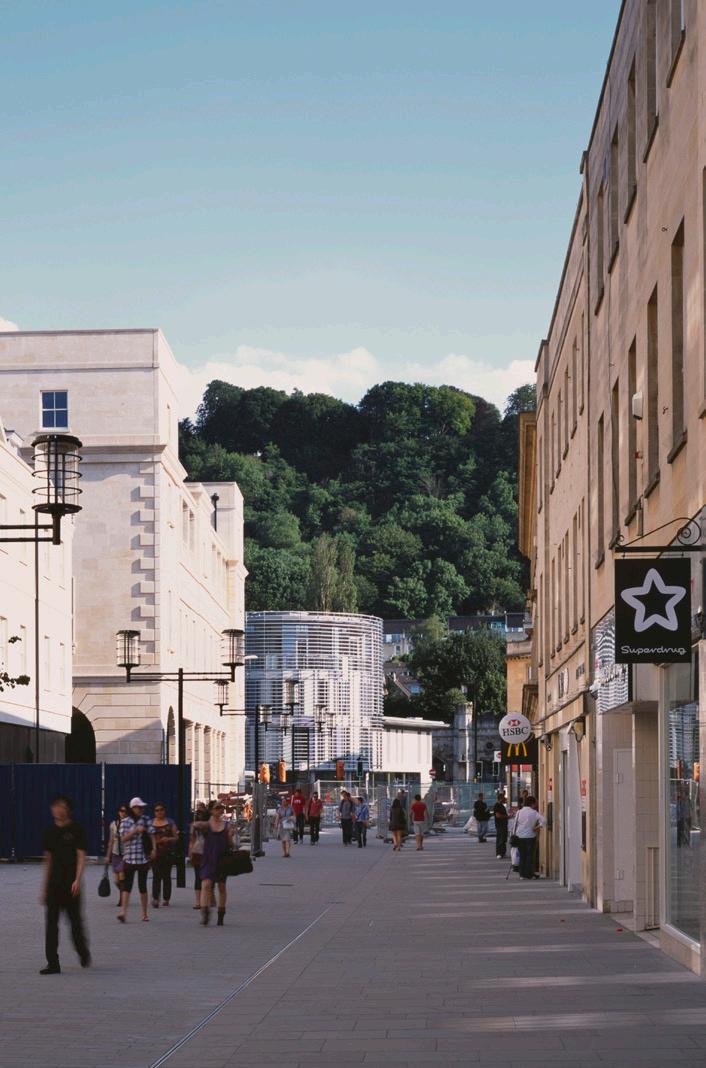
Client Morley Fund Management/Multi Developments
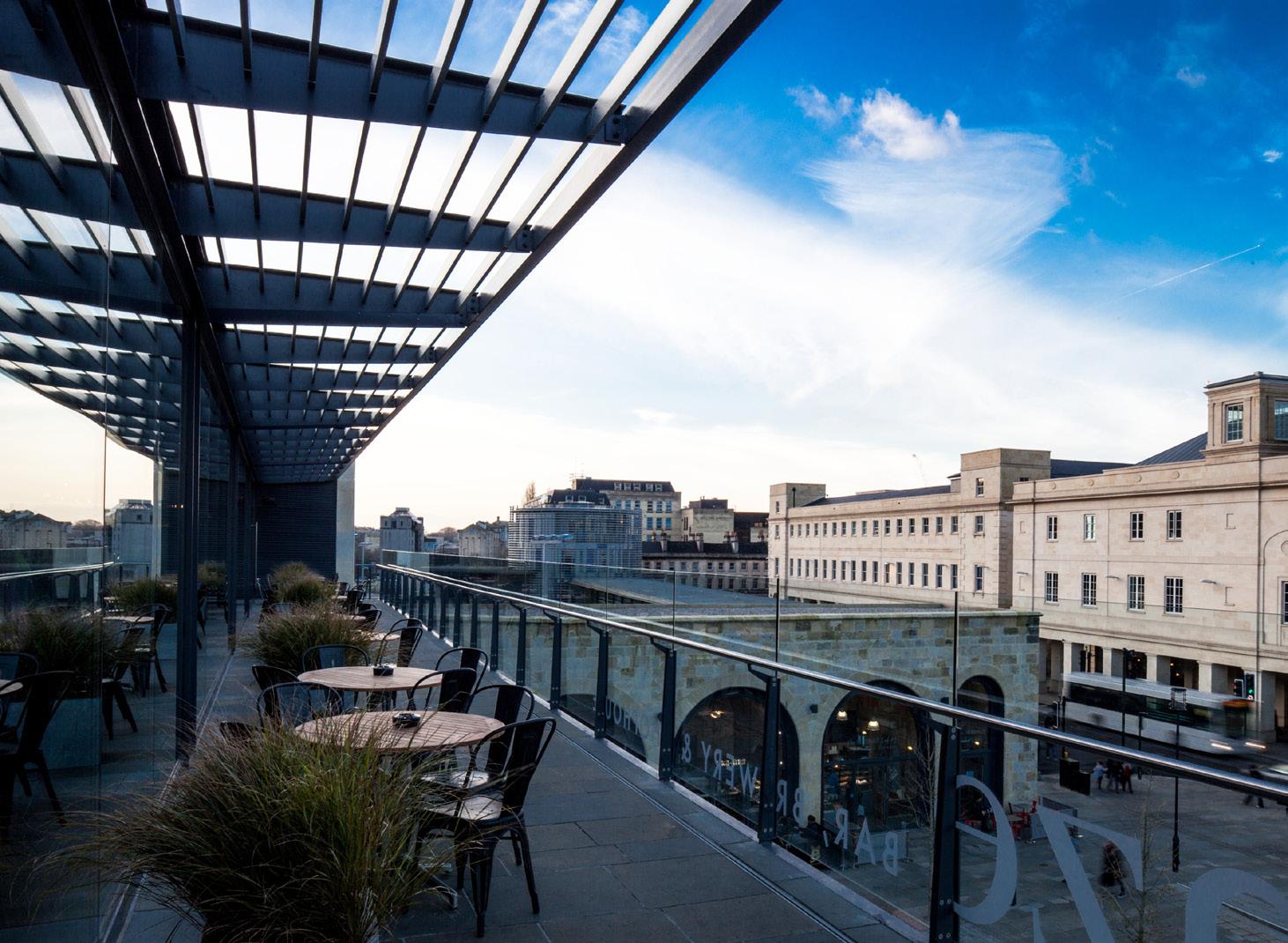
Architect WilkinsonEyre
Mechanical & Electrical Engineer
Arup
Value £25.5m
Date
Interchange completed June 2009
Railway Station completed February 2013

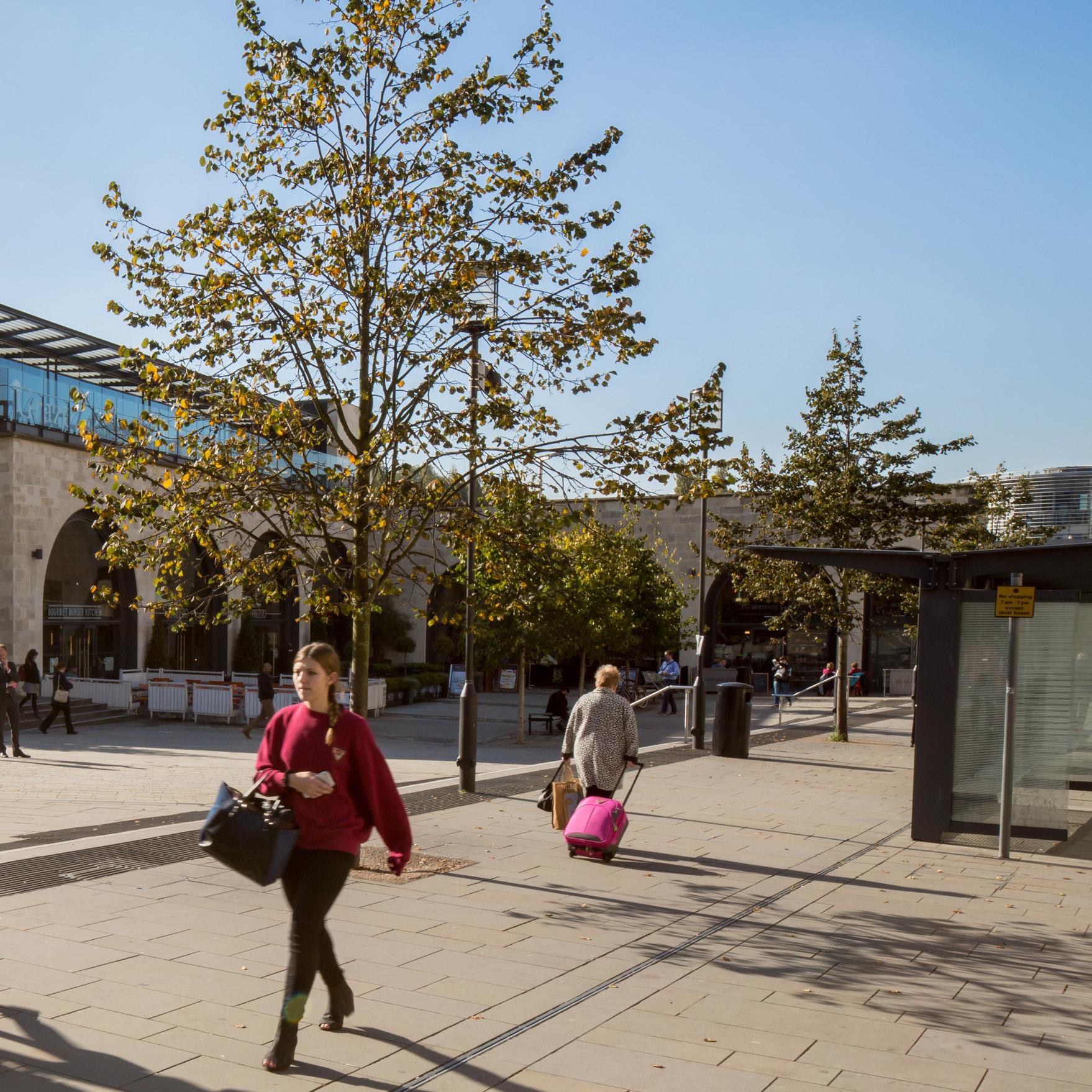
The London Road Building Redevelopment Project for London South Bank demonstrates a sustainable approach to reimagining “problem” buildings as a focus and centrepiece for their communities.
The existing building, completed in the early 1970s, presented a uncompromising appearance externally and an institutional interior, as well as significant problems with thermal performance and services.
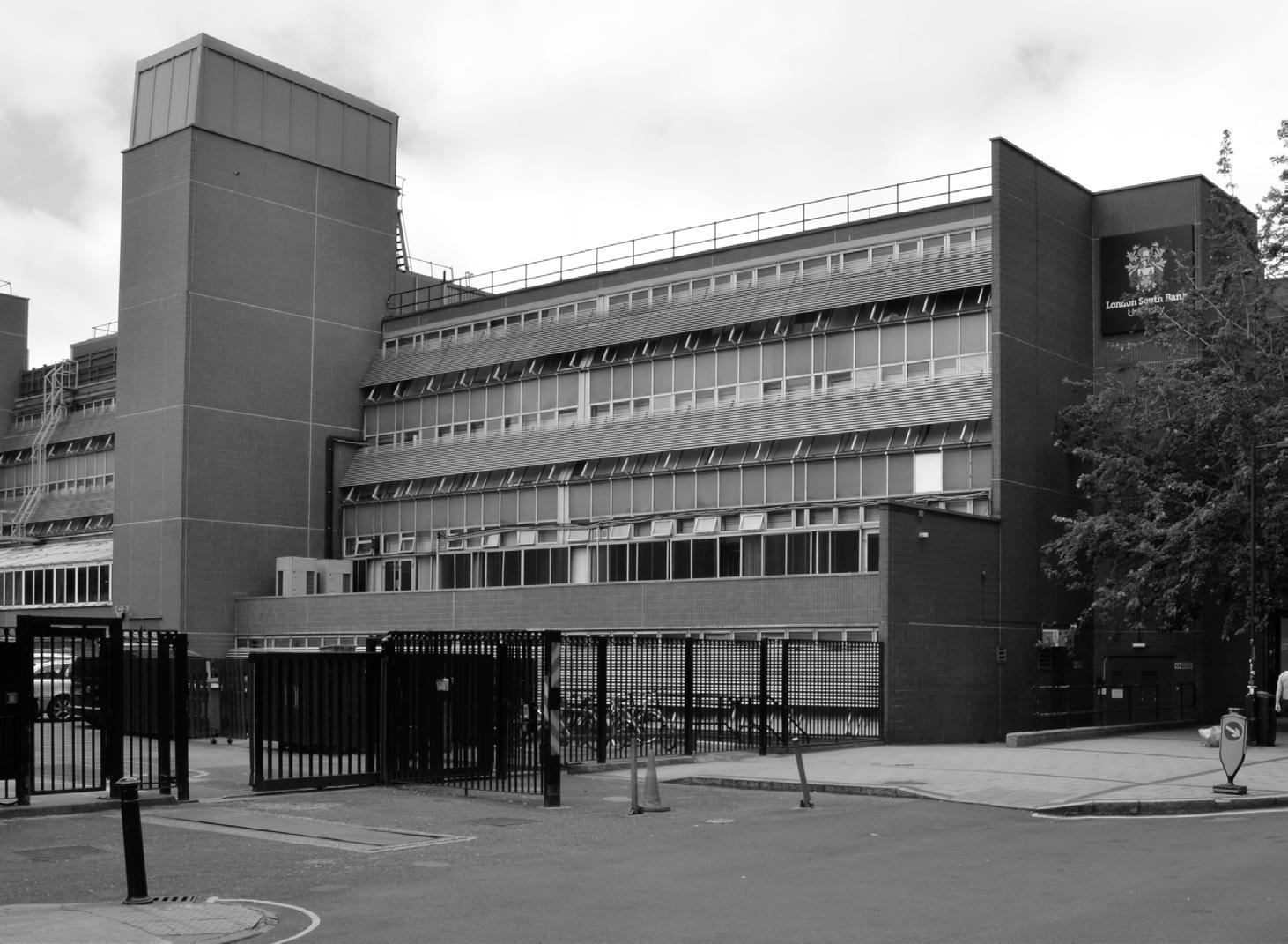
By contrast the architecture of the revived building allows occupants to work in a communal, cooperative, and collaborative way; creating a light and open environment in complete contrast to the character of the old building. Through adaptive re-use the design shows what can be possible within the constraints of an outdated concrete structure, preserving a large a amount of embodied carbon, and futureproofing the building for years to come.
The works include infilling two of the existing light wells to create an open plan library on the upper levels and a total area of 20,000m² of teaching and learning resource space, including specialist multi-media areas, along with sports and catering facilities. These functions combine to create a new inspirational central student hub for this dynamic, innerurban campus, fit for the 21st Century.



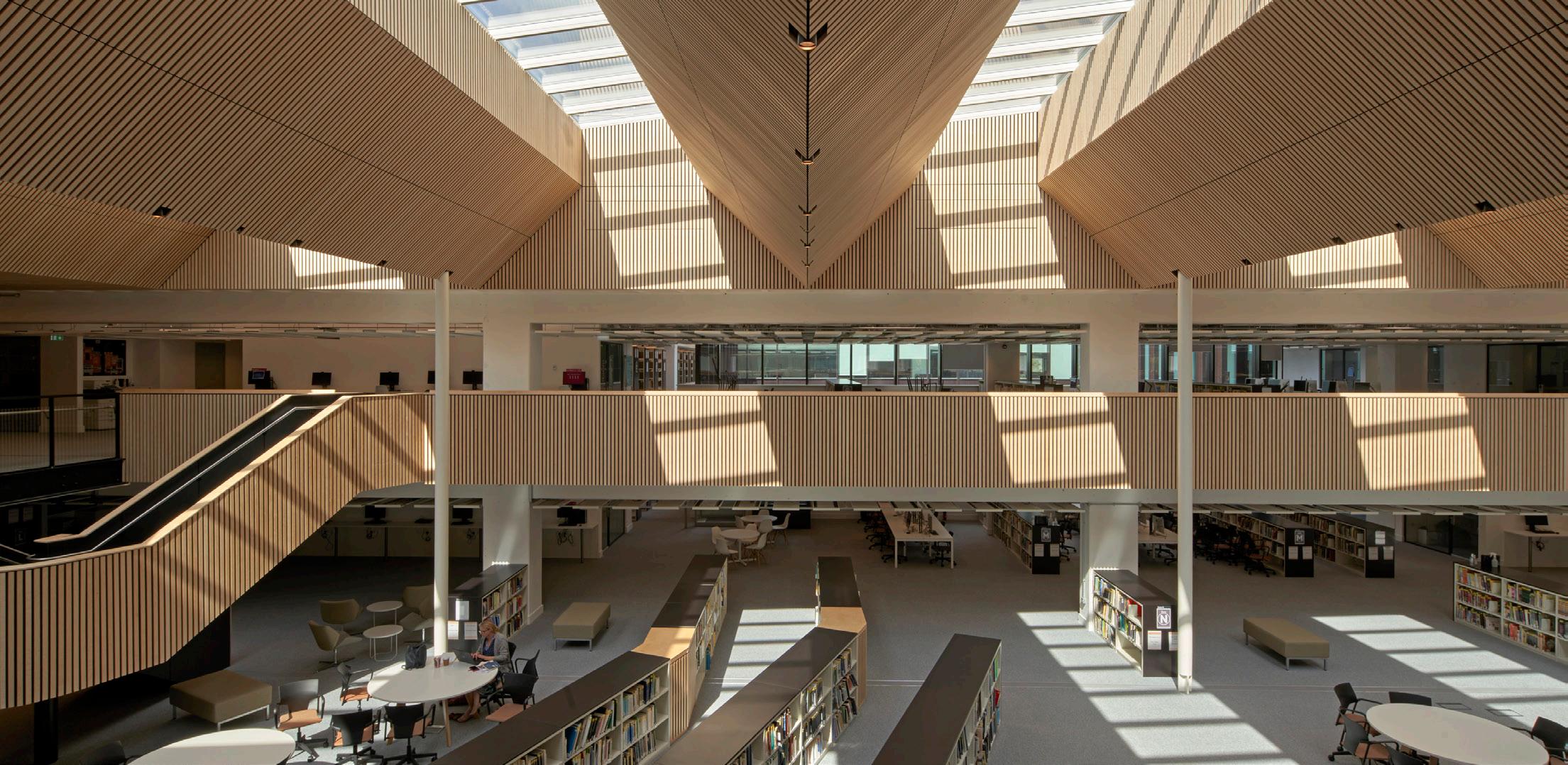

Details
Location
London, UK
Client
London South Bank University
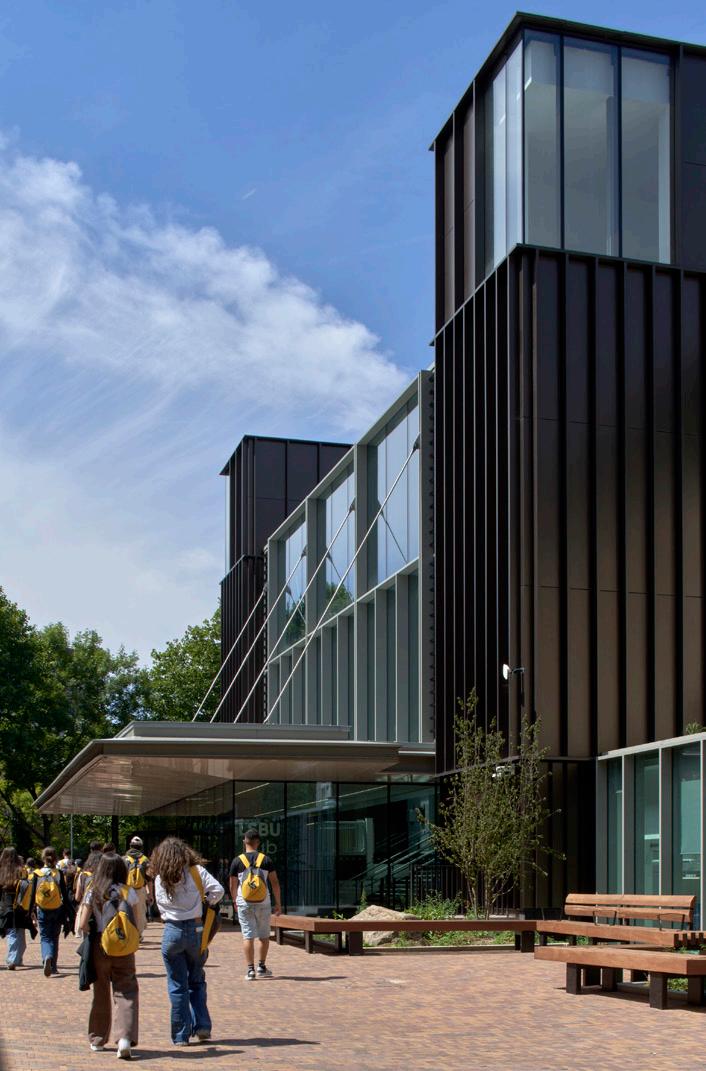
Architect
WilkinsonEyre
Environmental & Building Services Engineer
BDP
Structural Engineer
Eckersley O'Callaghan
Landscape Architect
Churchman Thornhill Finch
Area
20,000m2

Value £40m
Date 2022

Many buildings, particularly those in cultural or institutional use, evolve over a long period of time. WilkinsonEyre has extensive experience of both devising overall masterplans for incremental change – for example on university or museum estates – and delivering specific elements of these plans such as teaching spaces, galleries, or visitor facilities, as these become necessary. Our work at London’s Science Museum, in particular, demonstrates the success of this approach over more than twenty years, culminating in the delivery of the extensive, widely acclaimed, Medicine Galleries in November 2019.
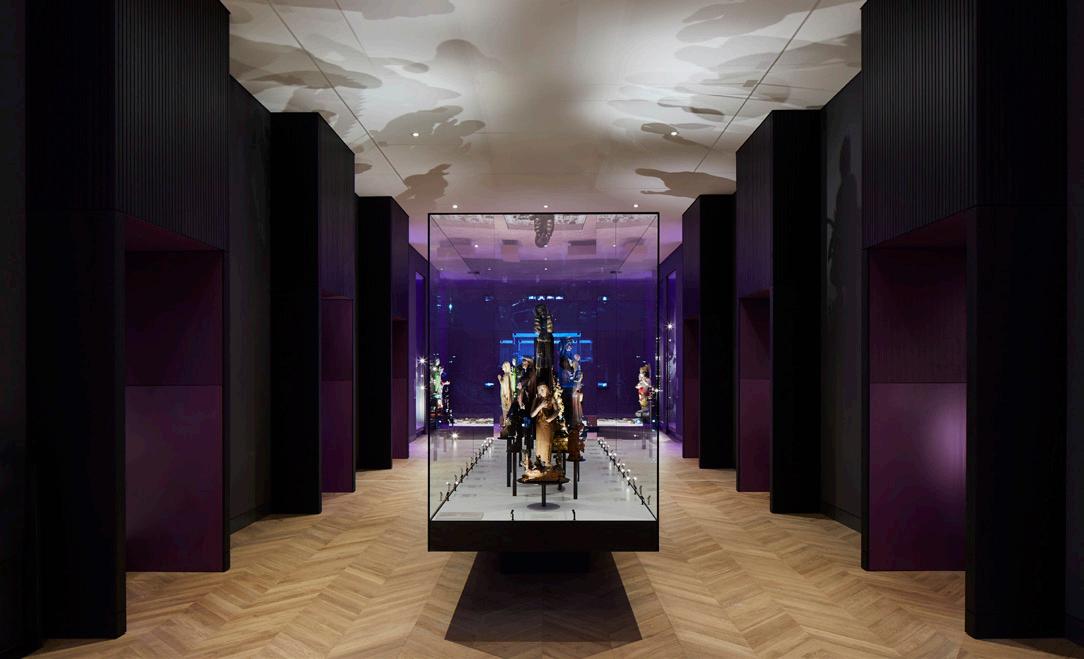


London
UK
2009
WilkinsonEyre was appointed in early 2009 by the Science Museum to explore its vision for ‘The Museum of the Future’, an ambitious project setting out the framework for the Museum’s further development in its centenary year. The work built on the strong creative relationship which has developed between WilkinsonEyre and the museum over almost 15 years of collaboration at the Exhibition Road site.
The proposals include a glowing ‘beacon’ to the front façade of the building, marking the museum’s presence on Exhibition Road and creating more space for meeting and orientation. Inside, new voids and visual connections were opened up between the floors, and the existing Making of the
Modern World gallery was developed to create the ‘Treasury’ - where some of the Museum’s most iconic objects will be brought together. At roof level a new destination gallery - ‘Sky Space’ - is now home of the museum’s famous collection of space artefacts, an immersive environment where visitors will literally be able to look at the objects from the collection ‘in space’.
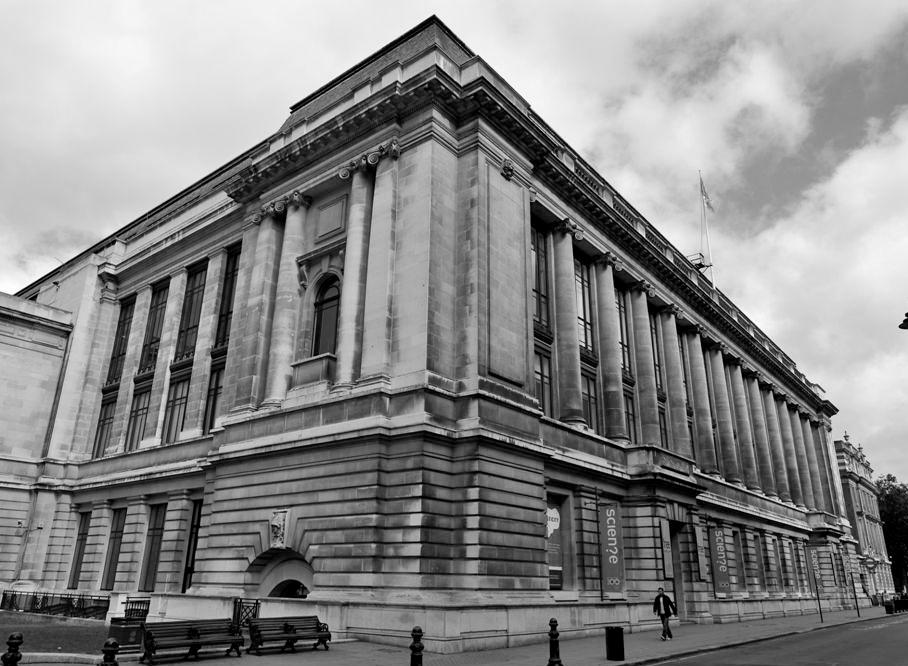


London
Details
Location
London, UK
Client
Science Museum
Architect
WilkinsonEyre
Exhibition Design & Lead Consultant
Jasper Jacob Associates
Sound and Light Artist
Ron Geesin
Structural Engineer
Whitbybird & Partners
Value
£1.2m
Date
Completed May 1997
The Challenge of Materials Gallery at the Science Museum was WilkinsonEyre’s first museum project. The Gallery demonstrates the diversity of materials and the limits to which they can be pushed. Both the actual exhibits and the form and construction of the architecture of the gallery were therefore dictated by this theme.
A series of varied architectural interventions created a thematic framework for the visitor, with natural light reintroduced into the refurbished space. The focus of the gallery was the unique and dramatic Challenge of Materials Bridge, spanning the main atrium. Designed to the limits of technical feasibility, the responsive glass and steel bridge was suspended from a series of fine wires linked
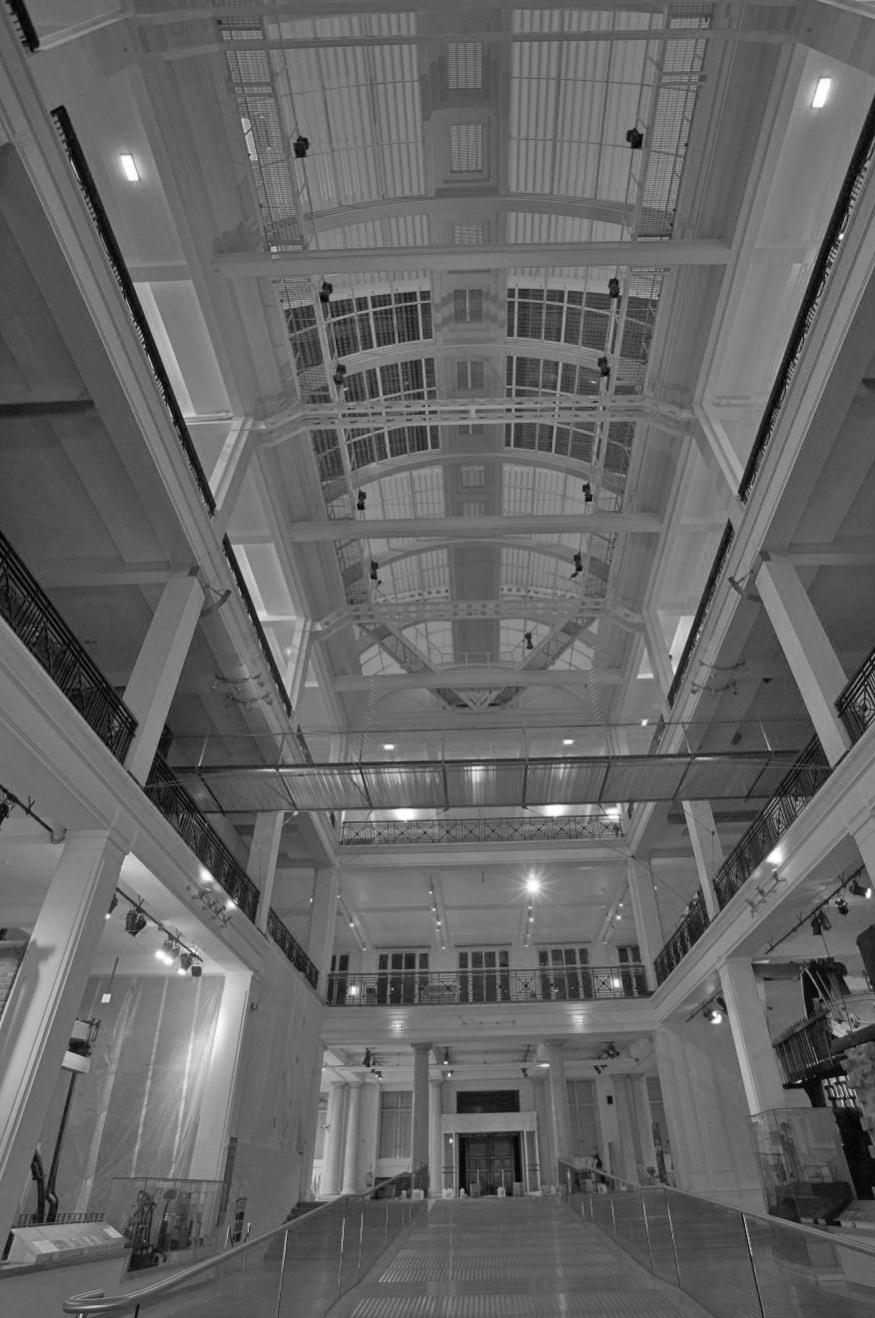
to four crescent-shaped steel plates fixed to the building structure. Sensors triggered a computer to relay a special composition by sound artist Ron Geesin, responding to the loads imposed by visitors crossing the bridge.
Awards
RIBA Award for Architecture 1998
Design Week Award for Exhibition Design 1998
Glassex Industry Awards Finalist 1998 (Footbridge)
Design Council Millennium ‘Product’ Award 1998 (Footbridge)






London
Details
Location
London, UK
Client
Science Museum
Architect
WilkinsonEyre
Structural Engineer
Battle McCarthy
Value
£1.8m
Date
Completed June 2000
Housing the Science Museum’s most important and iconic artefacts, this major new gallery opened to the public in July 2000. The exhibits form a dramatic sequence of objects which chart the rise of the modern industrial world. WilkinsonEyre acted as lead designers for the project, taking responsibility for all aspects of the exhibition design.
Working with the existing architecture, removing some elements entirely and enhancing others, the vast interior space has been transformed to introduce lightness and clarity. A pietra serena stone floor, glass cases and barriers and white concrete plinths for major objects reinforce
a feeling of contemporary monumentalism and create a space similar to an art or sculpture gallery. The arrangement of the exhibition cases, benches and a rejuvenated mezzanine walkway emphasise the linear chronology of the gallery and allow the visitor to pause and contemplate the exhibits.

This project involved the redevelopment of the Museum of London’s original 1976 building on London Wall to provide a new Special Exhibitions Gallery, vertical circulation core, entrance and shop. The striking design of the new entrance canopy projecting over the existing City Highwalk significantly improves the visibility of the entrance, raising the profile of the museum in this dense urban context.
Following on from this core access project, the next phase of the scheme was to reconfigure and expand the museum’s permanent galleries, providing a new City Gallery fronting London Wall. The architectural scheme supports the new exhibition masterplan which re-present the Museum’s collections from the Great Fire of London to the present day. Additionally, a new learning centre is provided and improvements made to the public face of the museum at street level.
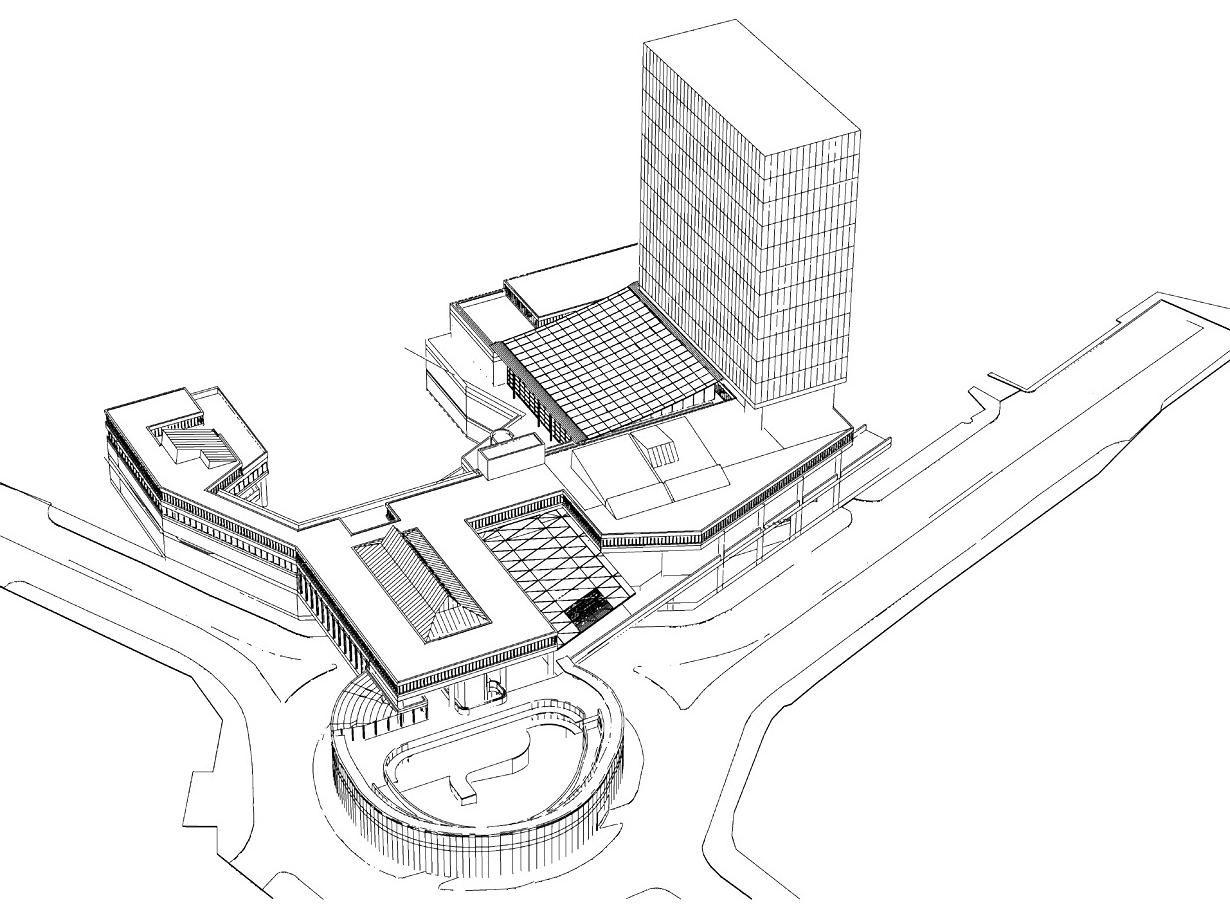




Details
Location
London, UK
Client Governors of the Museum of London
Architect
WilkinsonEyre
Project Manager
Gardiner & Theobald
Structural & Services Engineer
Buro Happold


Quantity Surveyor
Davis Langdon & Everest
Value
£6m
Completed October 2003
WilkinsonEyre was lead concept designer on a project to restore and re-purpose the world’s first IKEA store, known as the ‘Old Star’, into a unique IKEA museum experience. The design communicates the IKEA story and core brand values of ‘modern, unpretentious, surprising, functional and practical’. The project also comprises a 400m² shop and a 1,000m² multi-use flexible exhibitions and event space.
The project has restored the 1958 building to its former glory and drastically improved the environmental performance by bringing the building up to the standards expected of a new building.

Internally, WilkinsonEyre has added multiheight spaces to create a light, welcoming entrance lobby with enough space for the expected numbers of visitors to comfortably enter, orient and begin their journey with inspiring and dynamic views into the museum, and improved circulation routes to lead the visitor seamlessly though the experience.
A 500m² museum café is housed in an adjacent 1990s structure. By introducing a canopy to link the two buildings
WilkinsonEyre created a ‘public’ square providing both shelter for al fresco dining during warmer months an exciting visual link between the ‘Old Star’ and the café.
Details
Location
Älmhult, Sweden
Client IKEA
Architect
WilkinsonEyre
Exhibition Designer
RAA
Services Engineers
Atelier Ten
Structural Engineers
Atelier One
Landscape Architects
Coe Design
Cost Consultant
Core Five
Local Architects
UULAS
Date
Completed 2016

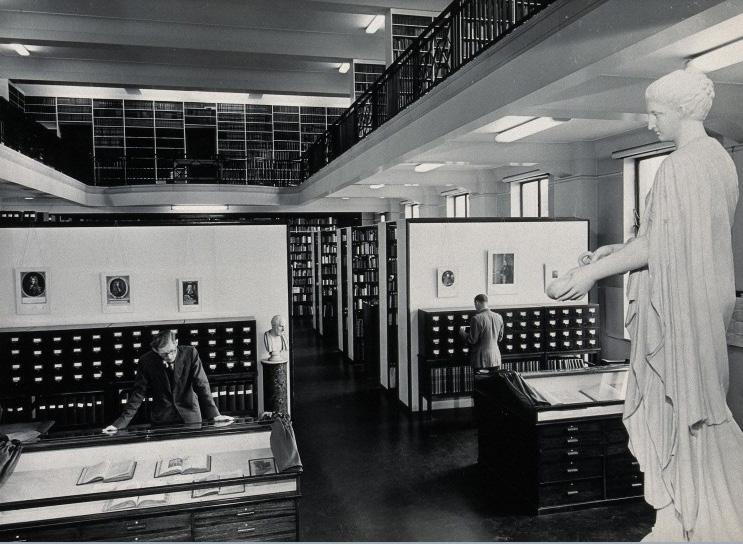
London
Wellcome Trust launched the Wellcome Collection in 2007, based in the Trust’s former 1930s headquarters in central London, providing a forum for the public to explore the connections between medicine, life and art.
WilkinsonEyre has transformed the building, creating new galleries and spaces to meet the overwhelming demand the Collection has enjoyed. The visitor experience is enriched through a more legible public entrance and an expanded atrium. Crucially, a new dynamic staircase encourages better circulation between the ground and second floors, inviting visitors to the refurbished Research Library, existing and new gallery spaces as well as a destination restaurant.
The redevelopment creates a major new thematic gallery which hosts yearlong exhibitions and a dedicated youth events studio space to support a wide range of activities including workshops, performances and discussion events.
The Hub, a new interdisciplinary research centre, and a Science Media Centre, also encourage engagement and collaborations between the scientific community and the public.
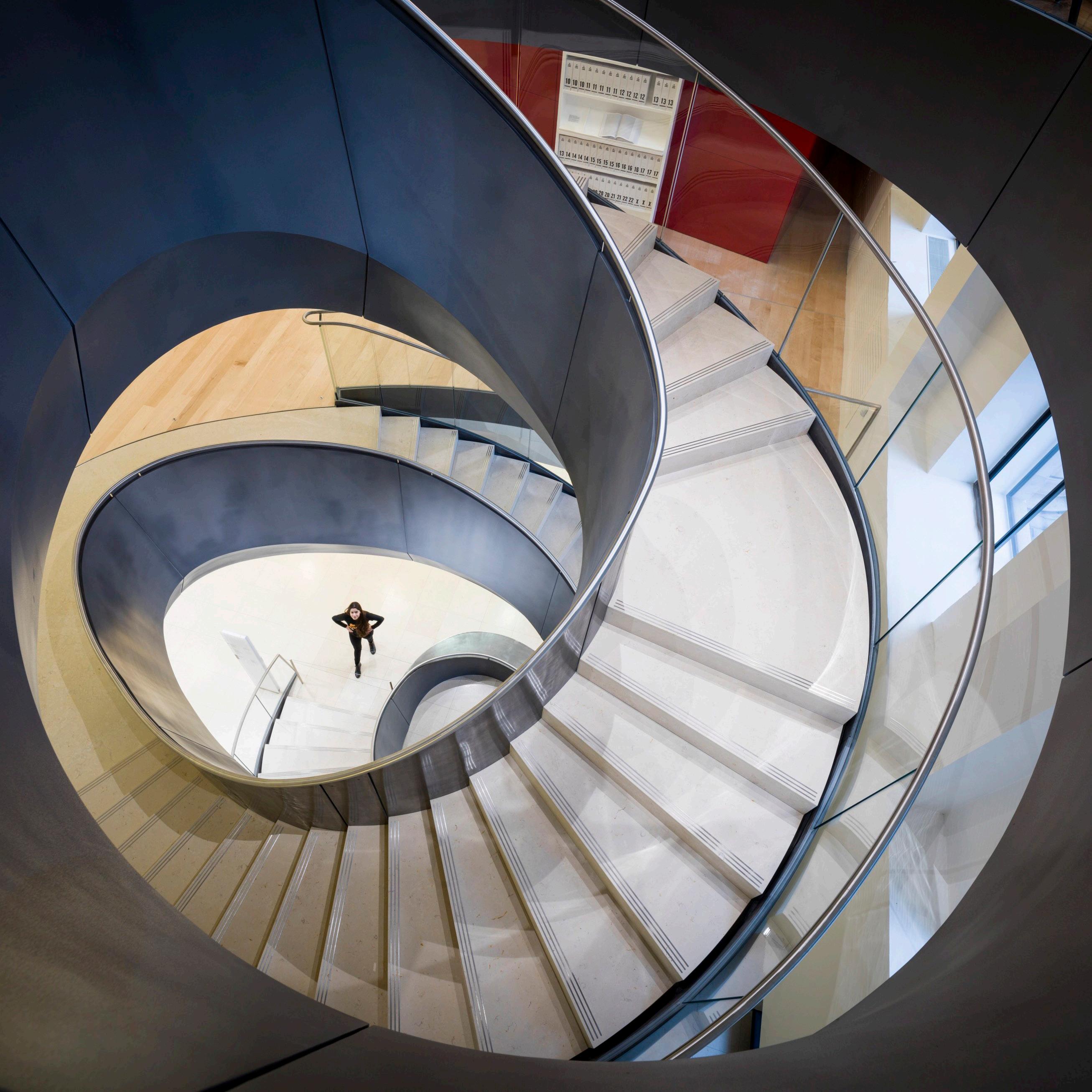

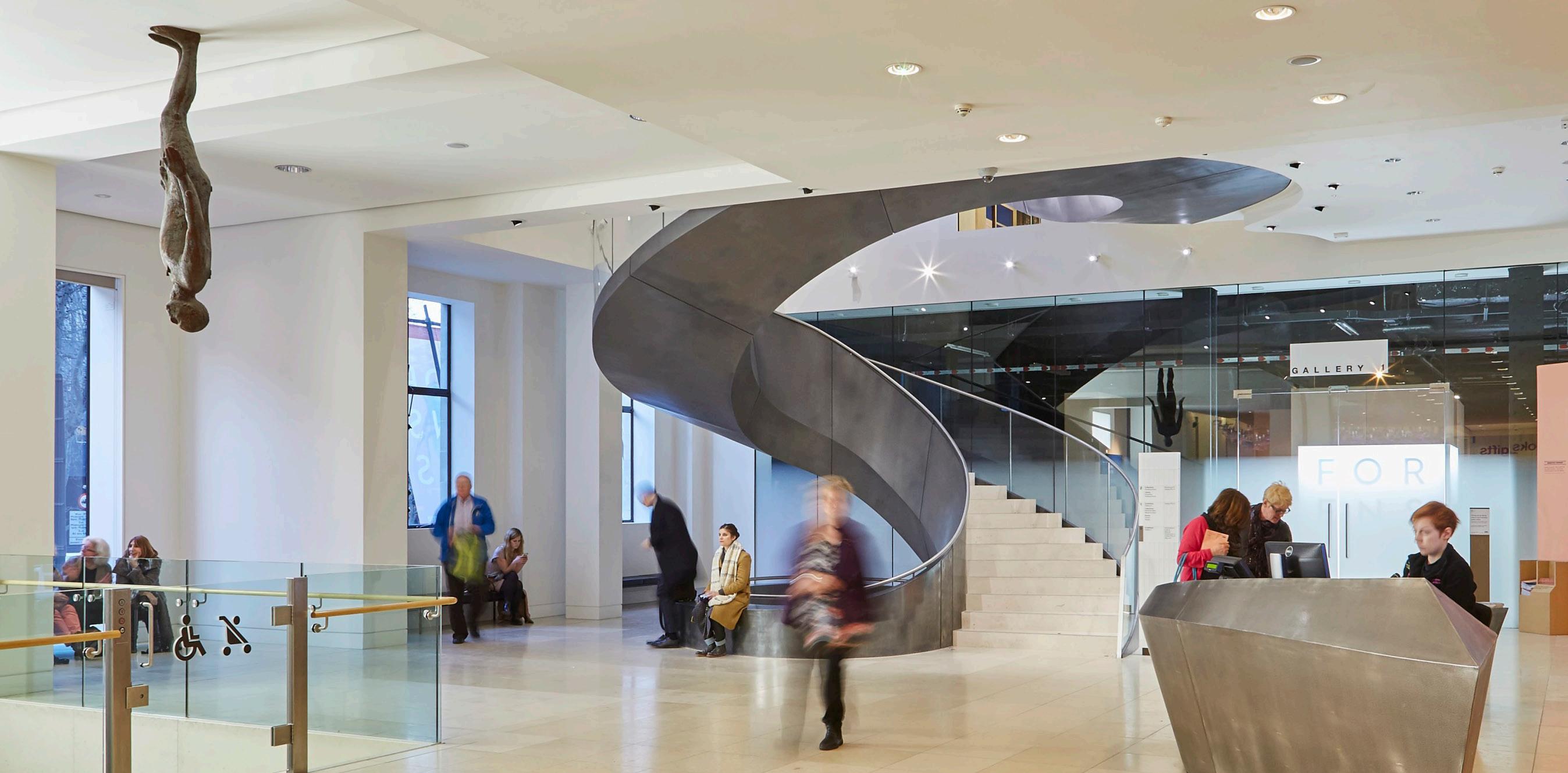
Details
Location
London, UK
Client Wellcome Trust
Architect
WilkinsonEyre

Structural Engineer
AKTII
Services Engineer
Max Fordham
Area 16,190m²
Value
£17.5m
Date Completed March 2015
Awards
2016 AJ Retrofit Awards, Cultural buildings, Winner

2016 Civic Trust Award, Commendation
2017 Structural Steel Design Award, Merit
London
Our most recent commission for the Science Museum, this project has transformed the first floor of the Science Museum in London to create the largest medicine galleries in the world. Containing more than 3,000 objects selected from the medical collections of the Science Museum and Wellcome Collection, the new galleries offer 3,000m² of permanent display, almost doubling the exhibition space previously available for the subject.

We collaborated closely with curatorial and interpretation teams on the presentation of artefacts from the collections, drawing out the personal stories behind the objects and bringing them to life.
The design features over a hundred display cases within the galleries, including a Wunderkammer (Cabinet of Curiosities), with 1,000 specially selected objects. Each case is designed bespoke to optimally display contents. In addition, we designed a series of brushed bronze fixed and freestanding units to accommodate 63 audio-visual interactive elements developed alongside the Science Museum’s digital team.
The permanent exhibition also hosts four specially commissioned artworks by prominent artists, allowing visitors a different way to connect with the objects and stories on display.
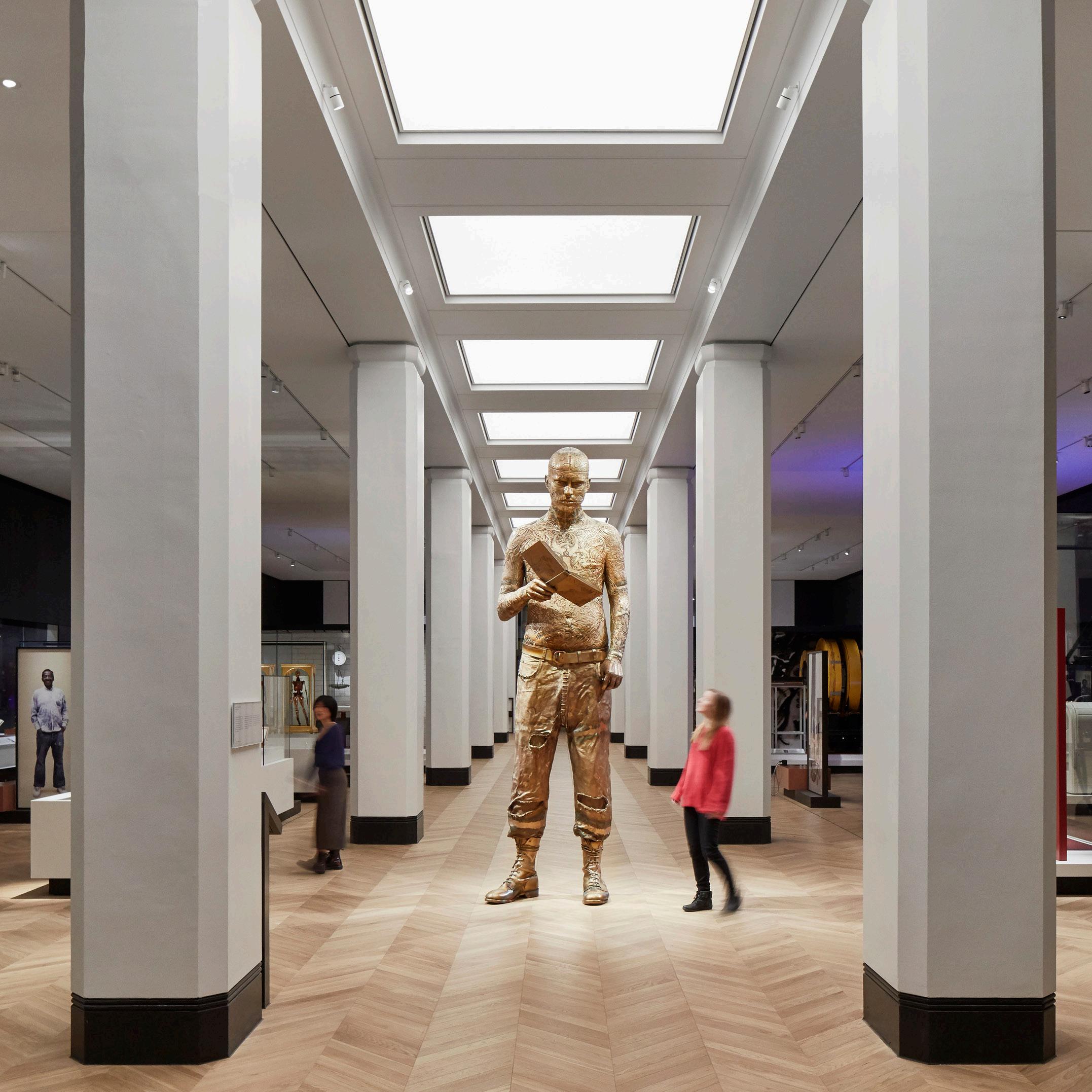


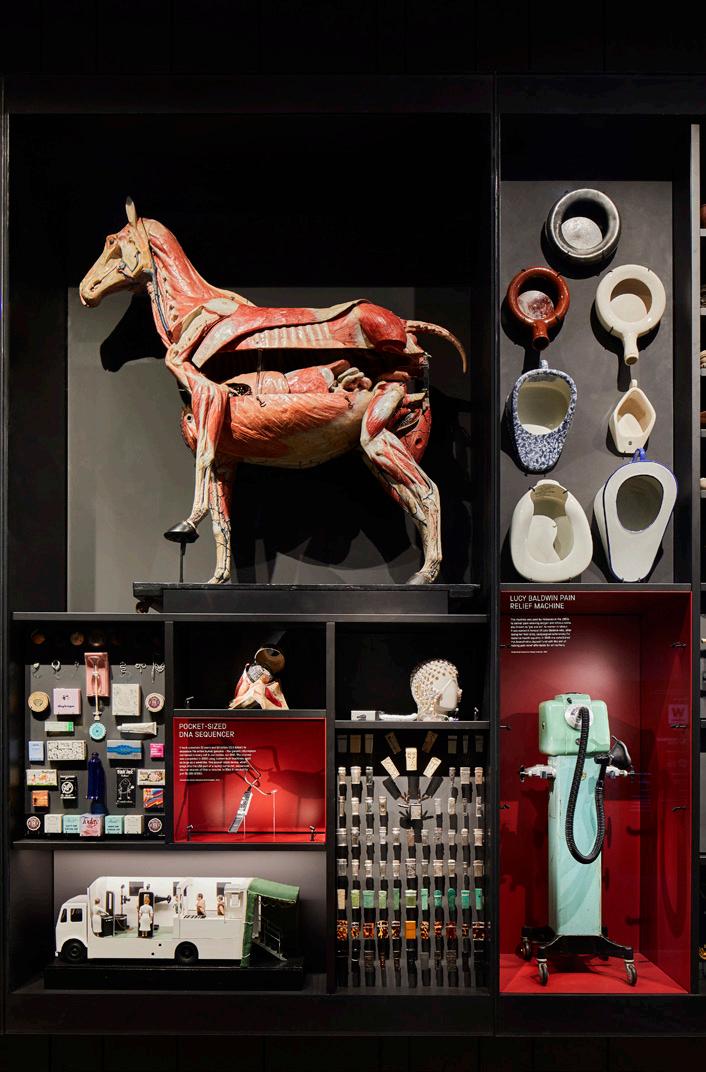
Details
Location
London, UK
Client Science Museum Group
Architect
WilkinsonEyre
Structural Engineer ARUP
Services Engineer ARUP
Net internal area

2,945m2
Value
£24m
Date Completed 2019



Conservation architecture is a respected discipline in its own right. Where original, or otherwise valued, building fabric needs consolidation and repair, particularly in the context of listed structures, specialist conservation techniques come into play and with them the deployment of traditional crafts and materials.
Our work encompasses the specification of conservation work to meet the exacting standards of heritage bodies, ensuring that historic fabric not only survives but is successfully incorporated into the scheme design. In exceptional circumstances – such as the previous demolition of a prominent wall at Battersea Power Station – we may argue for the reconstruction of lost architectural elements in a way that skilfully replicates the original.






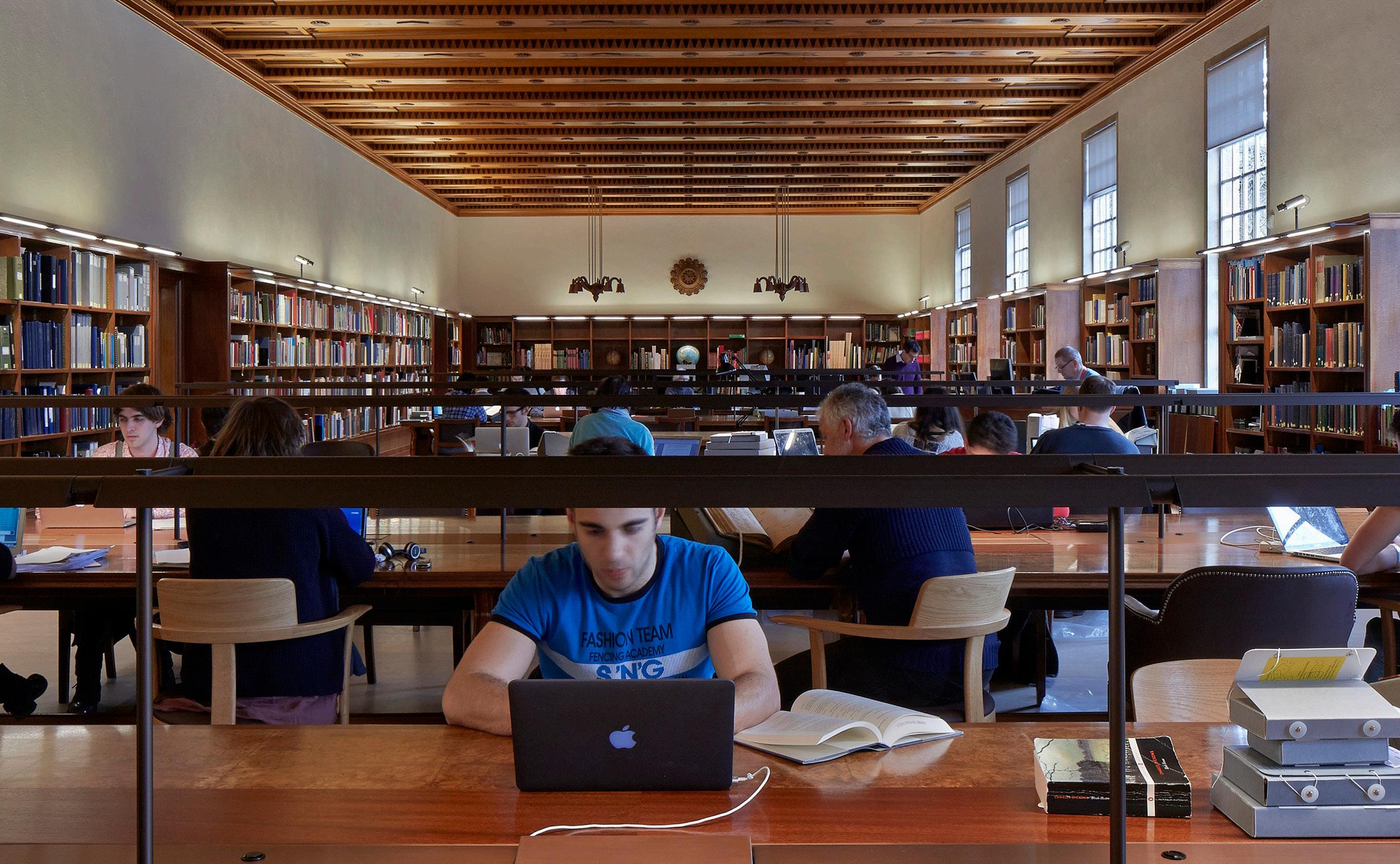
One of the most striking features of the original New Bodleian Library building was the totality of Scott’s design. His attention was given to detail: selecting quality materials such as stone, aluminium, bronze, steel, plaster and timber, as well as designing door knobs and handles, furniture and light fittings, reading tables and chairs. As architects of the renewed building WilkinsonEyre retained the coherence of Scott’s vision, extending his palette of materials to ensure that the contemporary detailing would sit comfortably alongside, and complement, the old.
The former Commonwealth Reading Room (now the Rare Books and Manuscripts Reading Room) was the best-preserved interior in the building. The wooden ceiling, chandeliers, shelves and clock have been restored, while the original readers’ and invigilation desks have been extended and improved to suit changing research needs.
In the David Reading Room, new bespoke tables were designed in close collaboration with the Bodleian. The resulting tables have a slim, linear lighting bar which illuminates a linoleum desktop with a European oak
edging. Light switches, data and power sockets are concealed beneath a bronzed metal flap within the central zone of the table.





1. Brick faced precast sample panel
2. Mortar matching using original suppliers
3. Handmade bricks from the original supplier
4. Identifying the colour blend to match the original wall
5. A brick faced precast sample compared with the existing repaired brickwork
Battersea Power station is well known as being one of the largest brick buildings in Europe with over six million bricks from six different manufacturers in the original building.
Our strategy for brick repair (with the help of Purcell) has been to source the original material where possible and we have obtained bricks from four of the original manufacturers. In each case we have identified the colour range and mortar characteristic of existing brickwork to achieve the best possible repairs.
The main Boiler House walls required rebuilding and presented particular logistical challenges - 25m above the ground with an overall dimension of more than 130m X 25m each. In response, we developed an innovative prefabrication solution to replace the lost wall sections.
Working very closely with the original brick & mortar suppliers, precast manufacturers, planners & Historic England, we designed a panelised system that is a still a scholarly reproduction of the original features.
This is the first use of a brick faced precast façade system to rebuild an original feature of a Grade II* Listed Building and also the first known use of Ultra high performance concrete (UHPC) for a Listed façade.


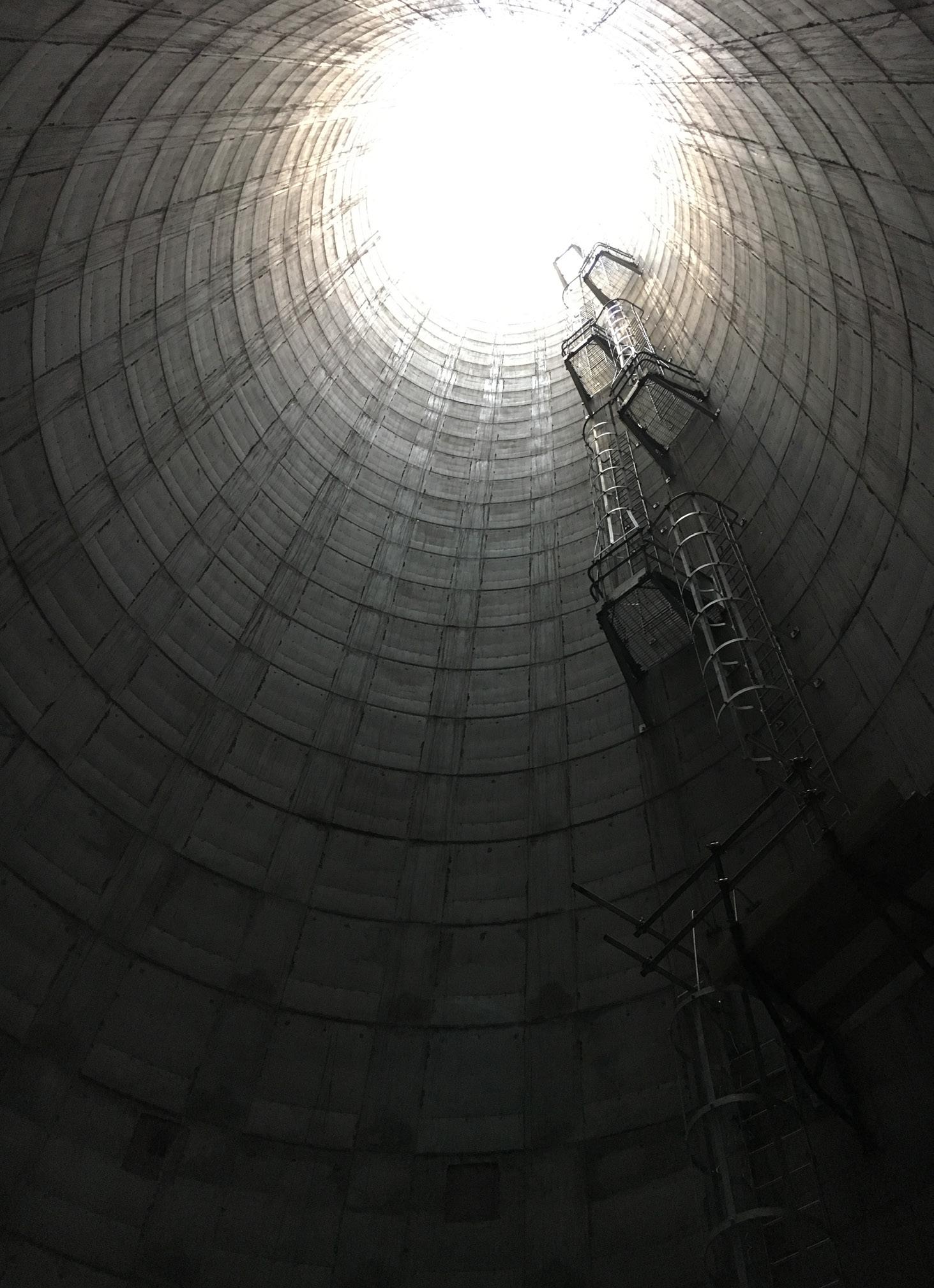
1. View up the South East Chimney
2. Original Construction Drawing

3. Topping out of the first reconstructed chimney
4. Original drawing showing the ‘wash towers’ where gases were literally washed before being discharged through the chimneys
5. The complex chimney interior
6. Wash towers scaffolded for repairs
Battersea Power Station’s chimneys give the building its iconic profile. Visible from miles around, their slender fluted forms are highly recognisable. The degree of degradation through toxic pollution meant that they had to be rebuilt using the original technique: a conic jump form shuttering system forming a fluted sent of reinforced concrete panels 250mm thick.
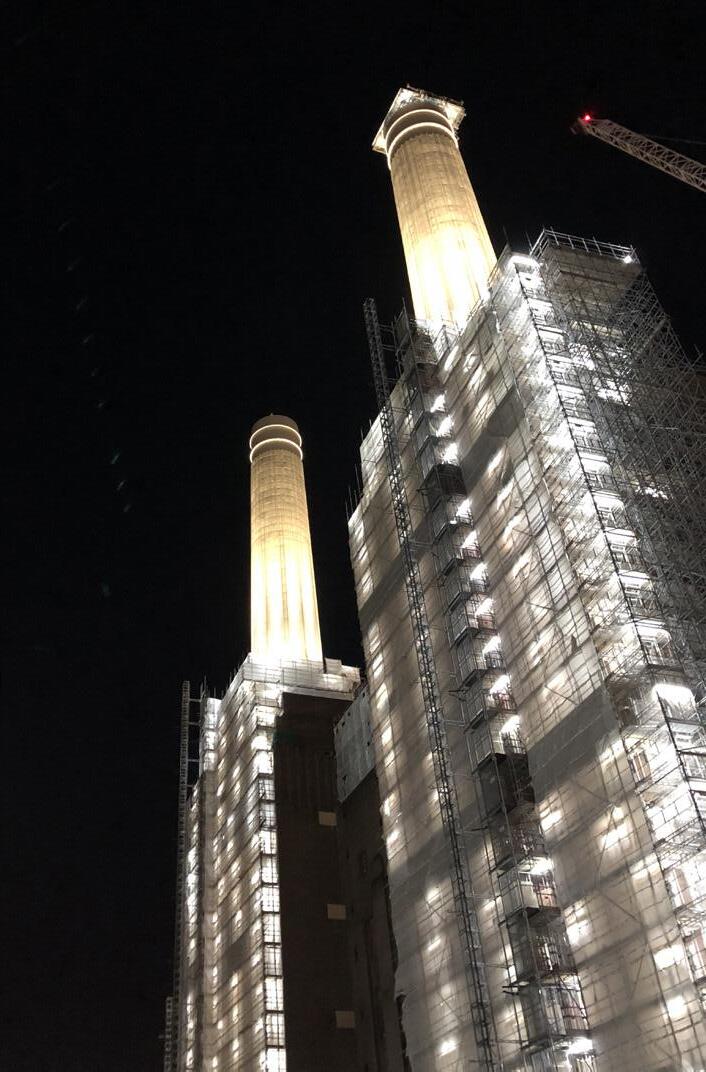
This technique had been extremely hightech in the 1930s, especially considering that work took place between 50m and 100m in the air, and was a challenge to repeat in the 21st Century!
The four rebuilt chimneys now house (respectively) new flues from the energy centres, two spectacular residential lobbies and a public viewing lift that emerges out of the top of the north west chimney to provide 360 degree views of London.
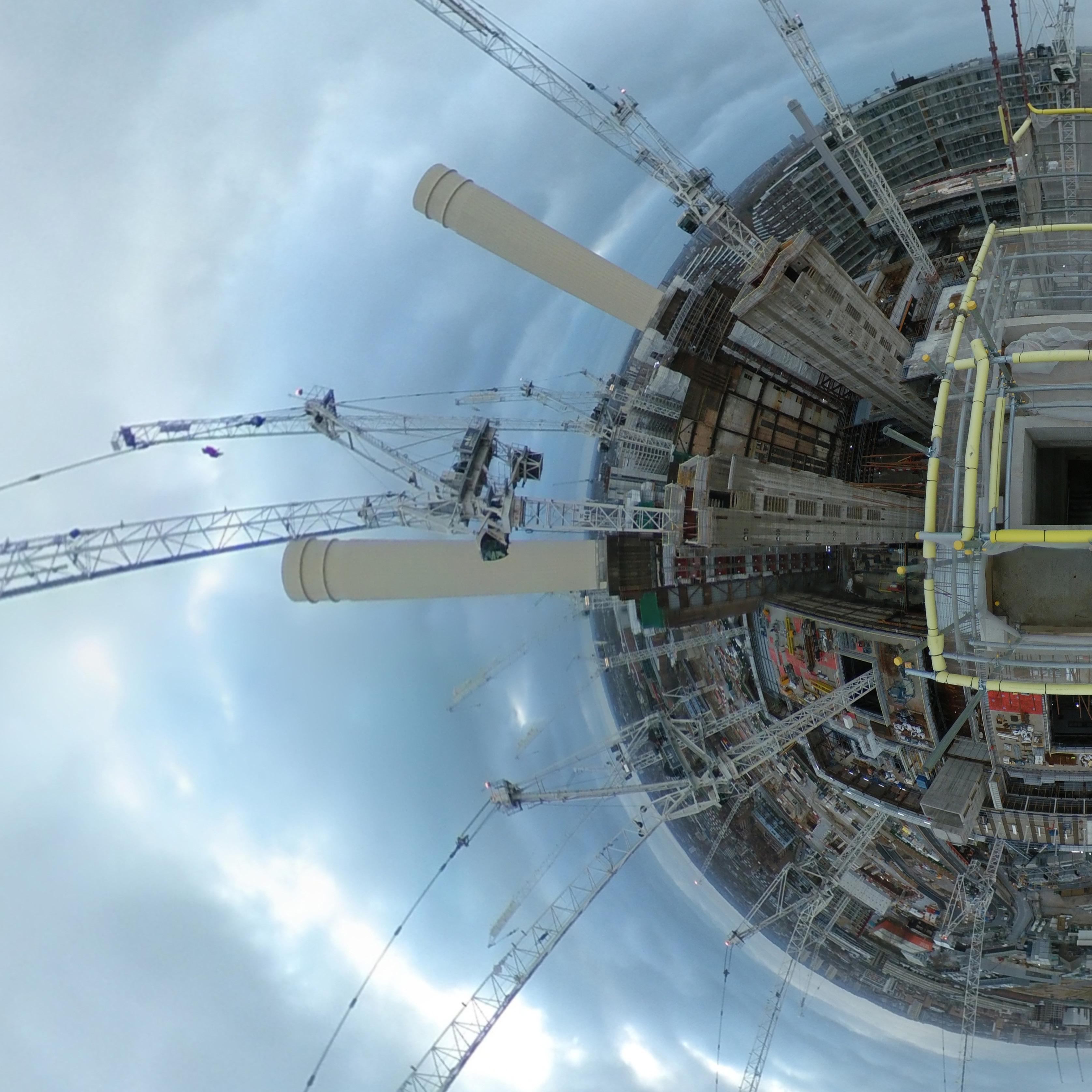

Bath Southgate Transport InterchangeStone Arches Restoration

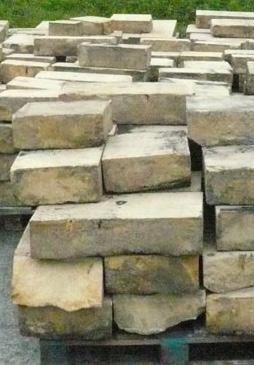


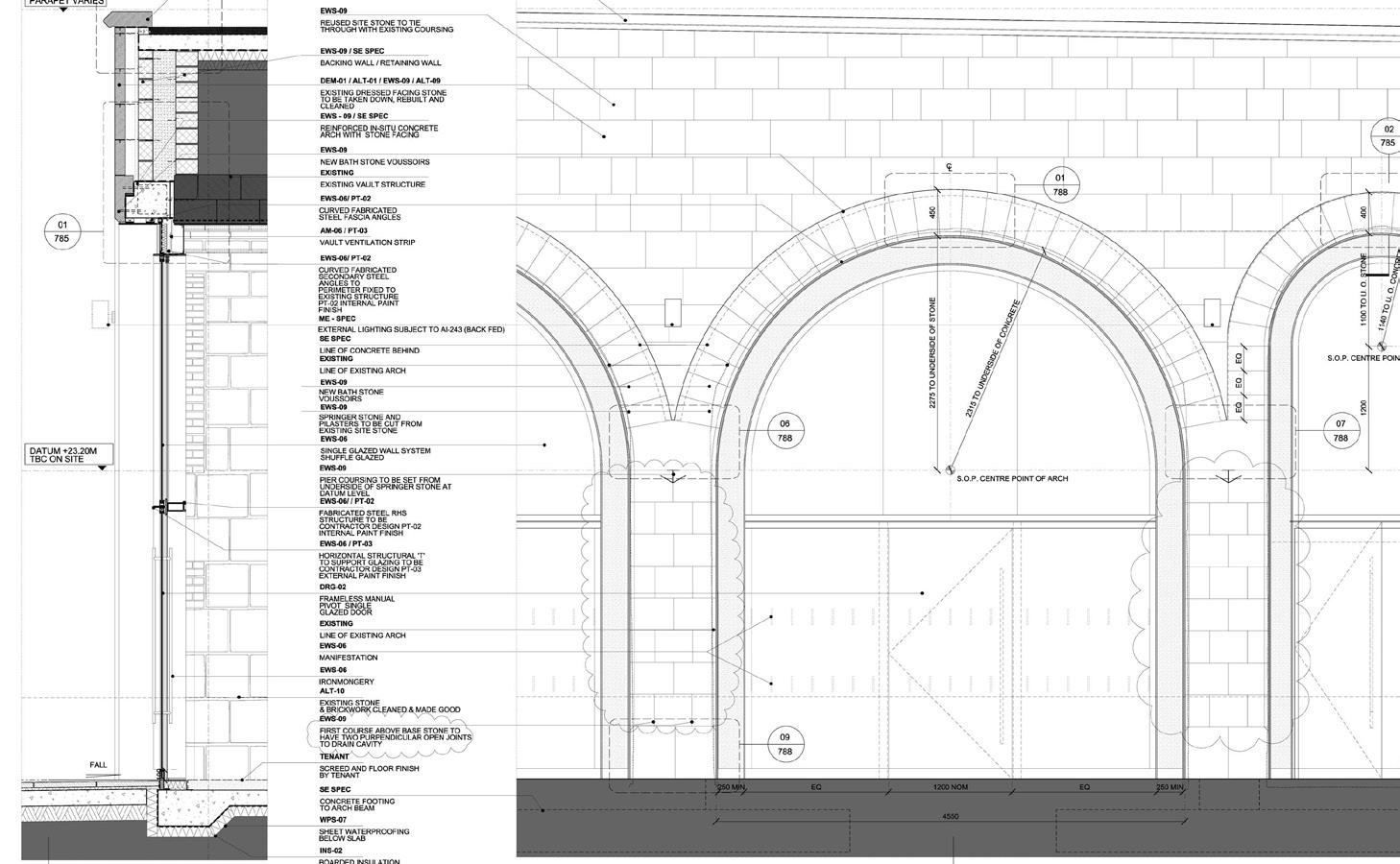
1. Re-faced arch fronts
2. Opening up the face of the vaults
3. Granite setts ready for relaying
4. Original stone re-dressed for the arch fronts
5. New bakery within the small ‘finger’ vaults
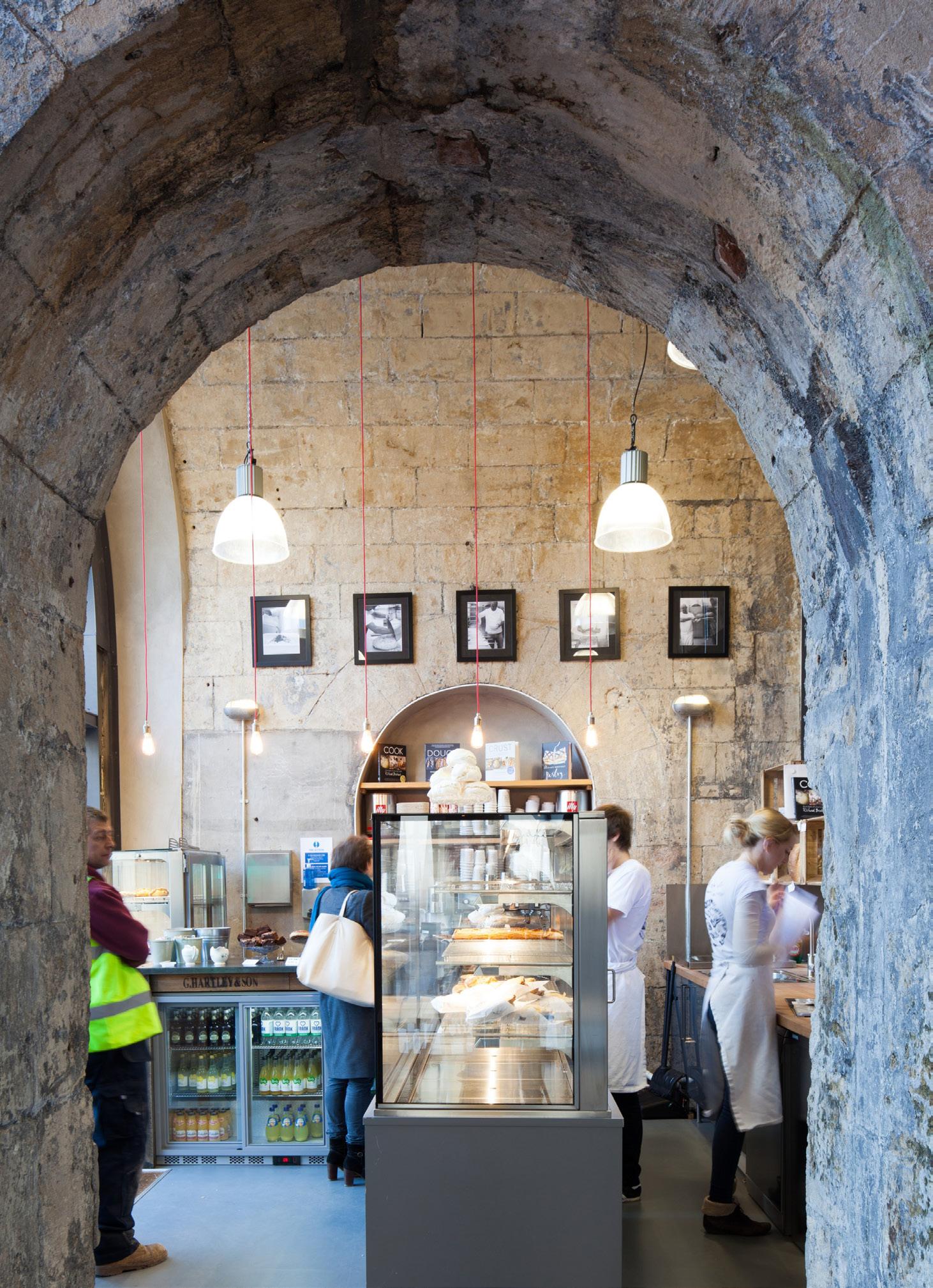

6. Reopened archway
Part of the restoration work to the Bath Southgate railway station from Brunel was to open up Brunel's viaduct arches below the train tracks to create retail units. Originally designed for support & storage, they remained concealed for over a century.
Since the faces were originally concealed they were formed in Bath stone rubble which we were able to cut to form the new dressed façades for the retail units.
We carefully repaired and reinforced the structure sourcing matching stone where required and conserving the original industrial features such as the coal chutes and tracks.



1. Paint touching-up in situ
2. Lifting the structure into position
3. Column lowered into position in the central atrium
4. Cast iron structure in the central atrium

5-6. Detail of the structure showing old and new side by side
Among the most distinctive and beautiful features to be retained in the regeneration of London's Kings Cross, is the trio of Grade II-listed, cast iron gasholder guide frames which were originally constructed in 1867.
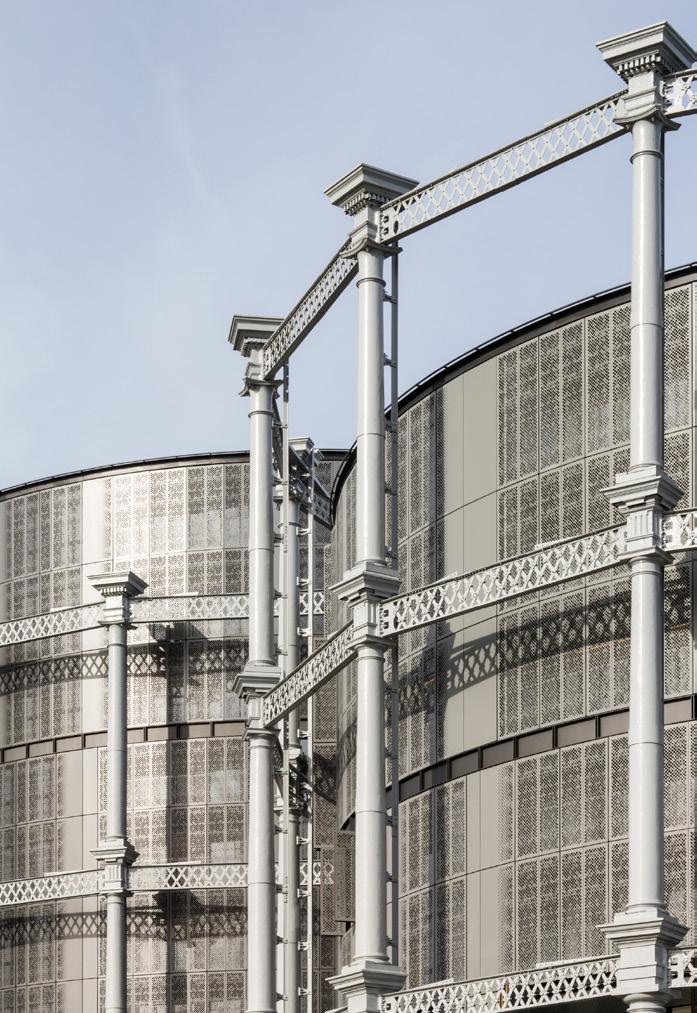
As part of our scheme to reuse the frames for residential accommodation, the guide frames, including 123 columns, were painstakingly restored by Shepley Engineers in Yorkshire. Despite being over 150 years old, the frame was in remarkably good condition, largely preserved from decay by 32 layers of historic paint.


Adding to a historic structure does not have to mean slavishly conforming to the original architecture. While there is a case for sometimes respecting the existing proportions and materials, there are almost endless possibilities in which architectural interventions can respond to, contrast and counterpoint the original building.
The Venice Charter of 1964 defined the architect’s role in this regard as delivering a “contemporary stamp”. WilkinsonEyre's designs respond to the historic context intuitively, balancing deference with an expressive gesture where this is justified, an appropriate response that will augment both functionality and experience of the building for a new generation of users.


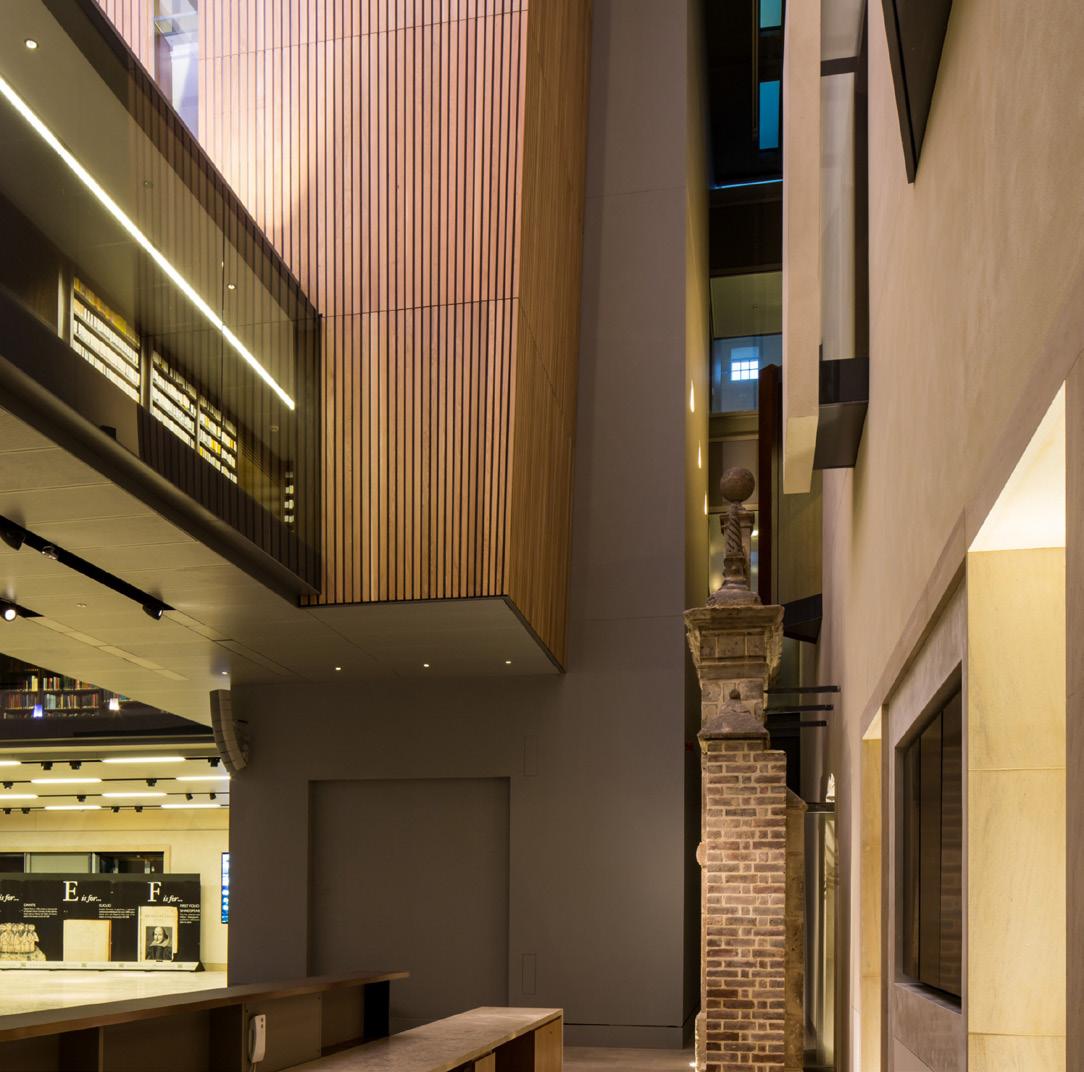
Royal Ballet School: Bridge of Aspiration
London

1. Night time view
2. View from street level

3. Transport/factory and installation progress photos

4. The bridge in its context
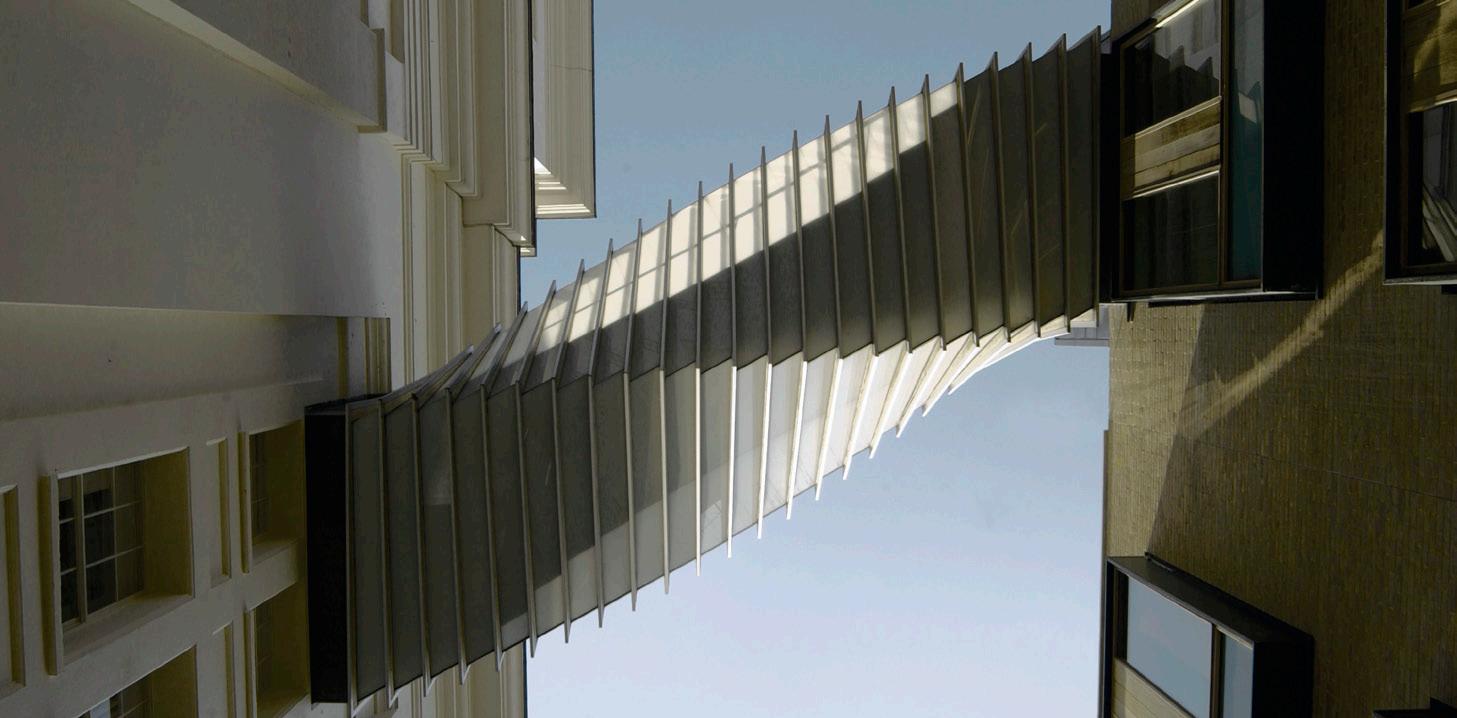
Twisting high above Floral Street in Covent Garden, the Bridge of Aspiration provides the dancers of the Royal Ballet School with a direct link to the Grade I listed Royal Opera House.


The award-winning design addresses a series of complex contextual issues, whilst reading legibly both as a fully integrated component of the buildings it links and as a striking and independent architectural element.

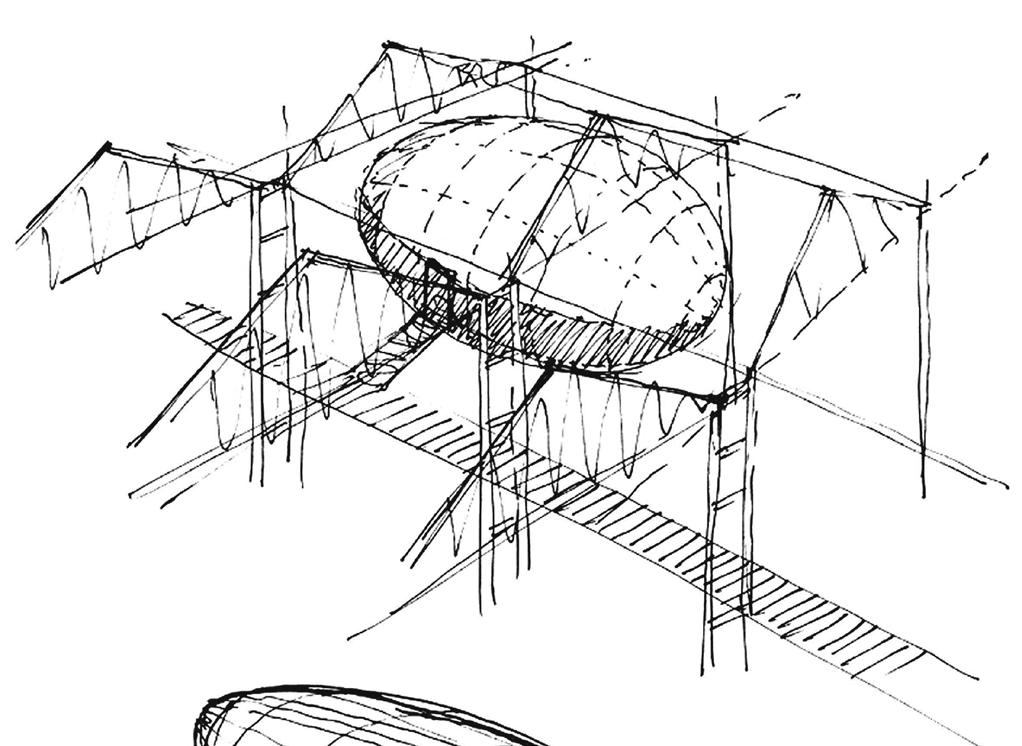


1. Air pavilion - original render
2. Air pavilion - conceptual sketch
3. Air pavilion - site progress photograph
4. Air pavilion - entrance as completed
5-6. Site progress photographs

The Magna project: a new adventure and education centre, describing the making of steel was divided into 4 pavilions: Air, Water, Fire and Earth. The Air Pavilion has been designed as a light weight ETFE enclosure, of a dirigible shape, floating at more than 15m up in the air, supported by major “cigar” shaped beams fixed to the existing girder structure.

The ETFE enclosure is laid across a series of ring beams and kept in place by a series of cable fixed back to the existing building envelope.
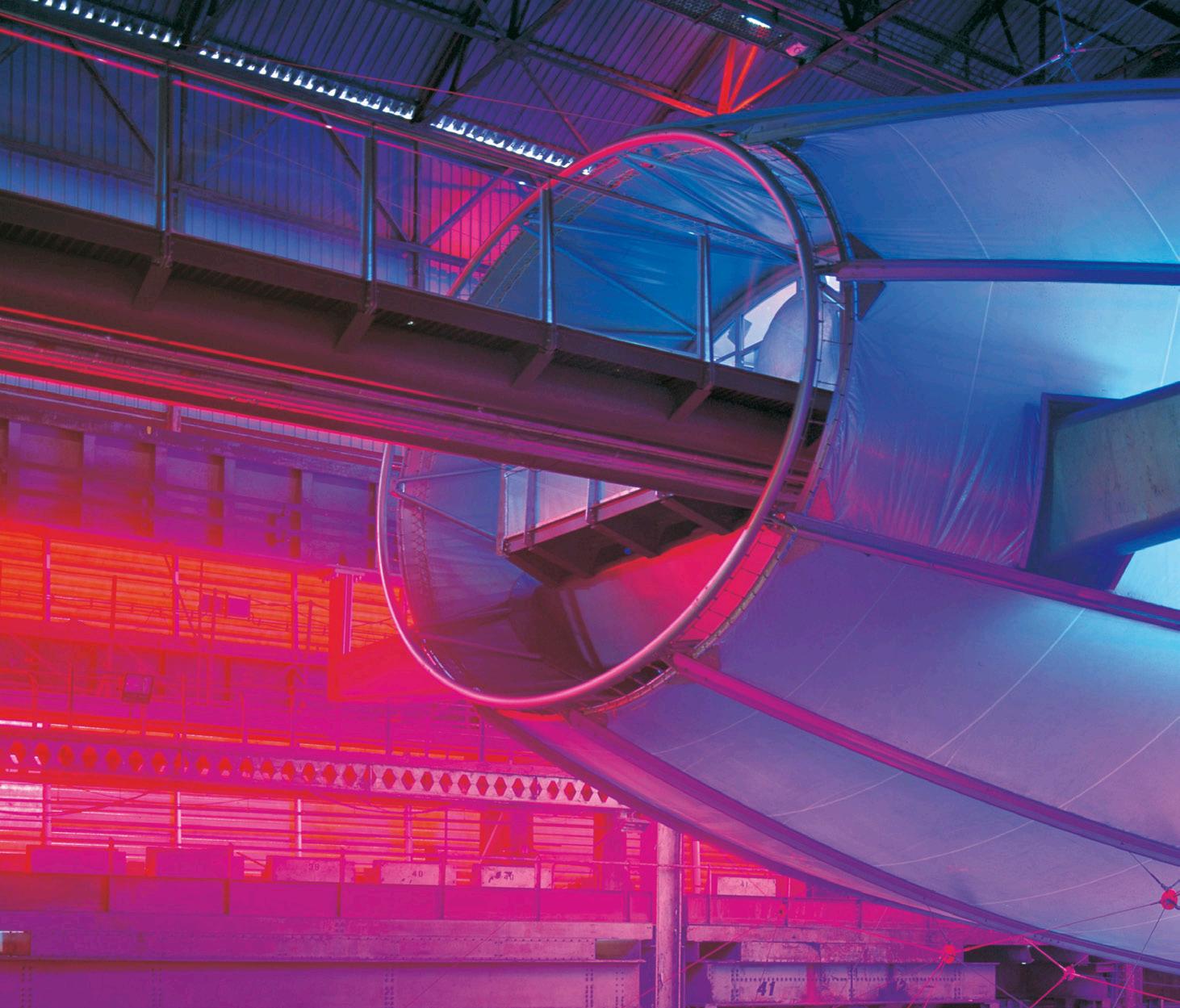
The main event space planned at the heart of Battersea Power Station had to be column free to maximise flexibility. This has been made possible by bespoke structures 3 stories high - "Tree columns" - taking the load from the 6 columns grid of the office space above into only 1 column below.

These transfer structures are exposed and celebrated as architectural features in their own right.

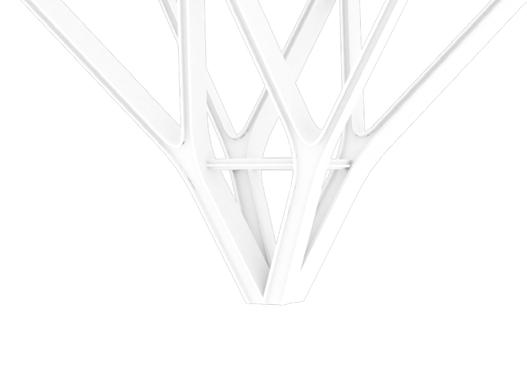




1. Tree structure in elevation from level 2



2. 3D model axonometric view


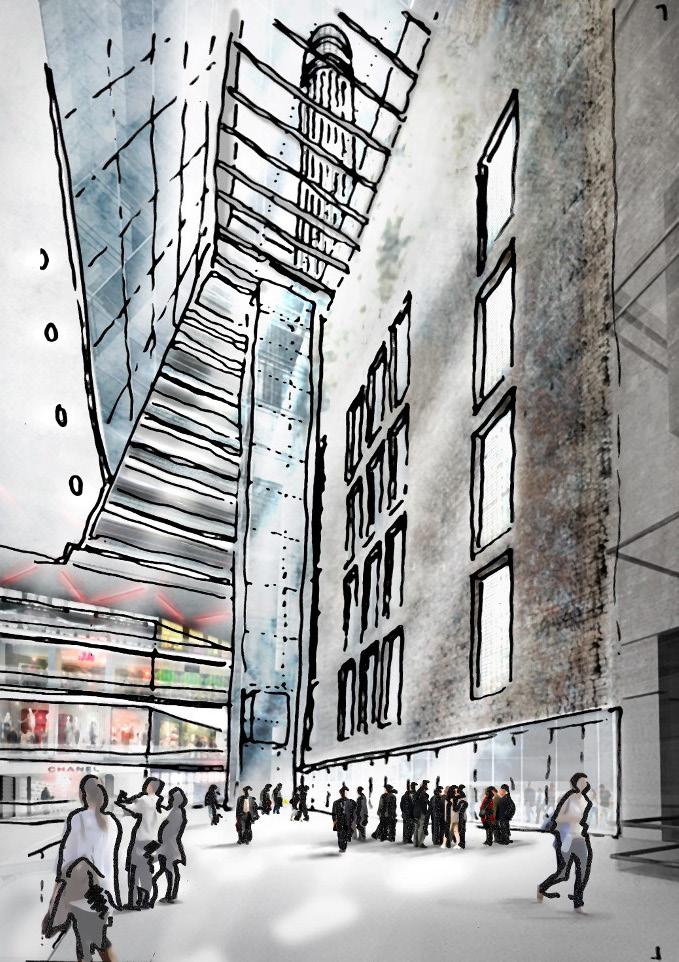
DO NOT SCALE - IF IN DOUBT ASK










1. Concept sketch
2. Design intent for connections
3. Bow string arrangement
4. View through atrium
5. The existing wall
This space forms the main entrance to the Power Station. To create a sense of arrival within the vast building, an atrium exposes the original boiler house wall and windows to their full height, preserving imperfections and historic graffiti for the visitor to see, as well as direct views of the chimneys through skylights above.
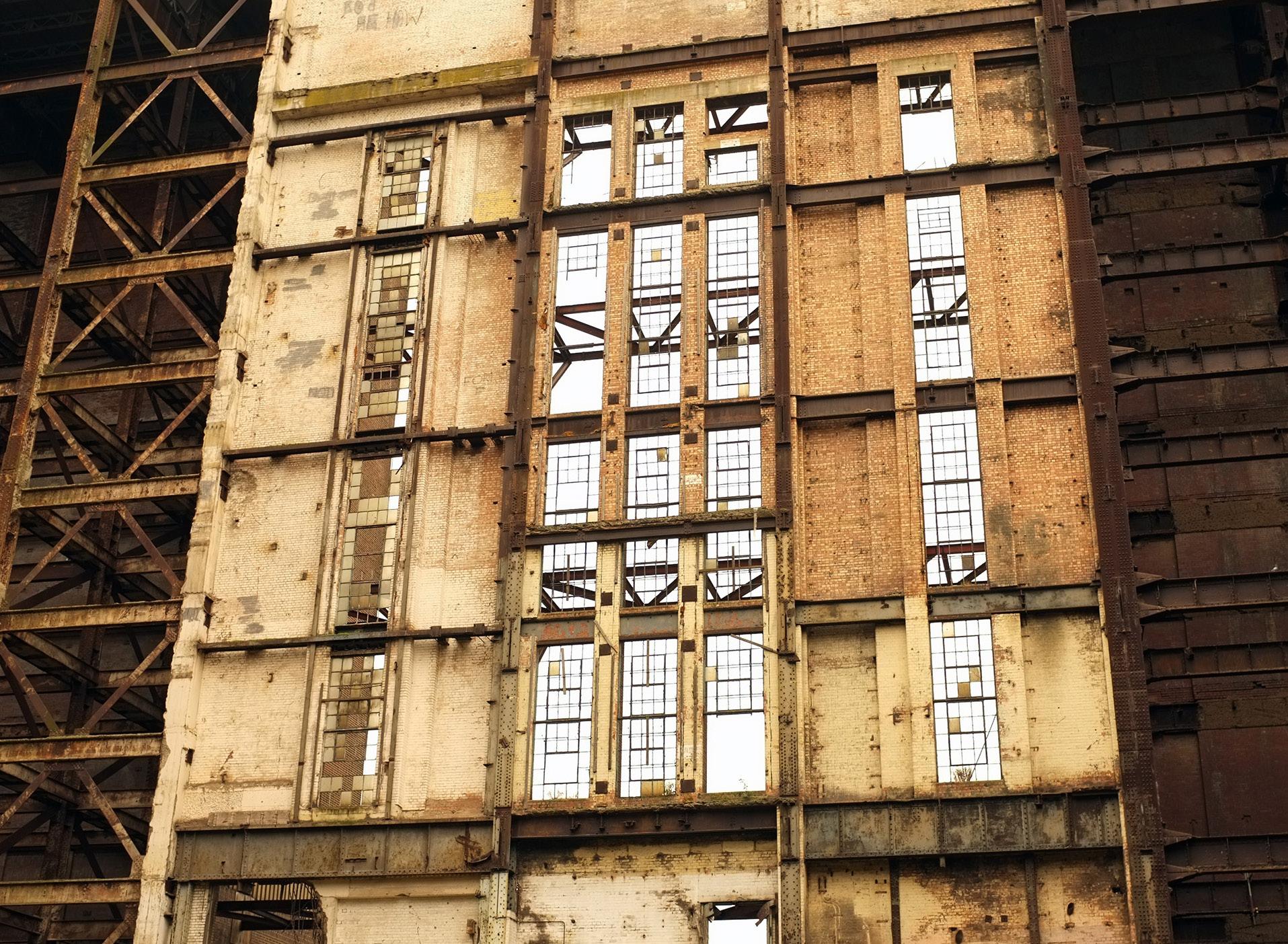
In order to expose the wall as far as possible, WE developed a bowstring lightweight cable structure (typically used for structural frameless glazed walls) to tie the historic fabric in place.
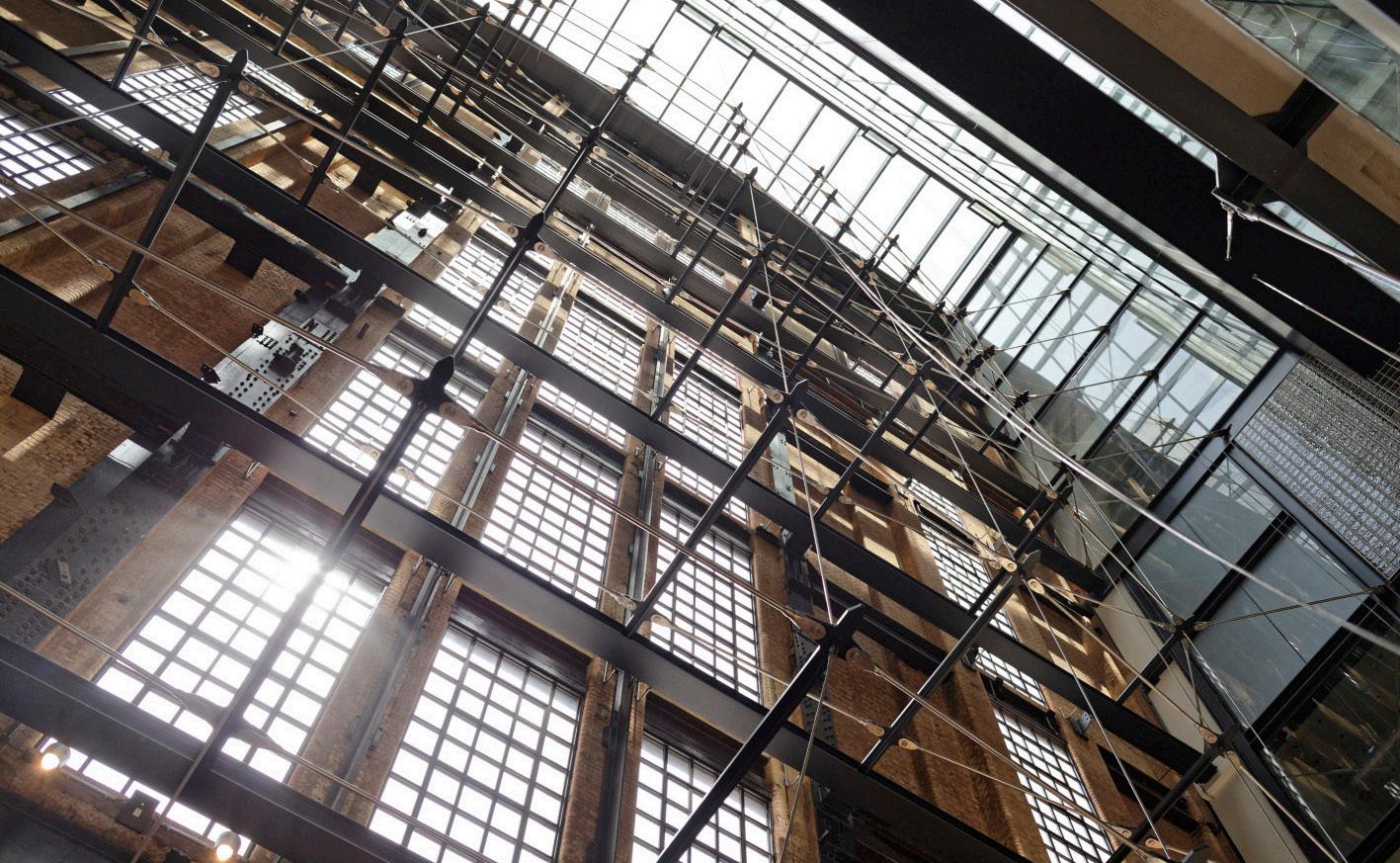
1
1. Stair detail
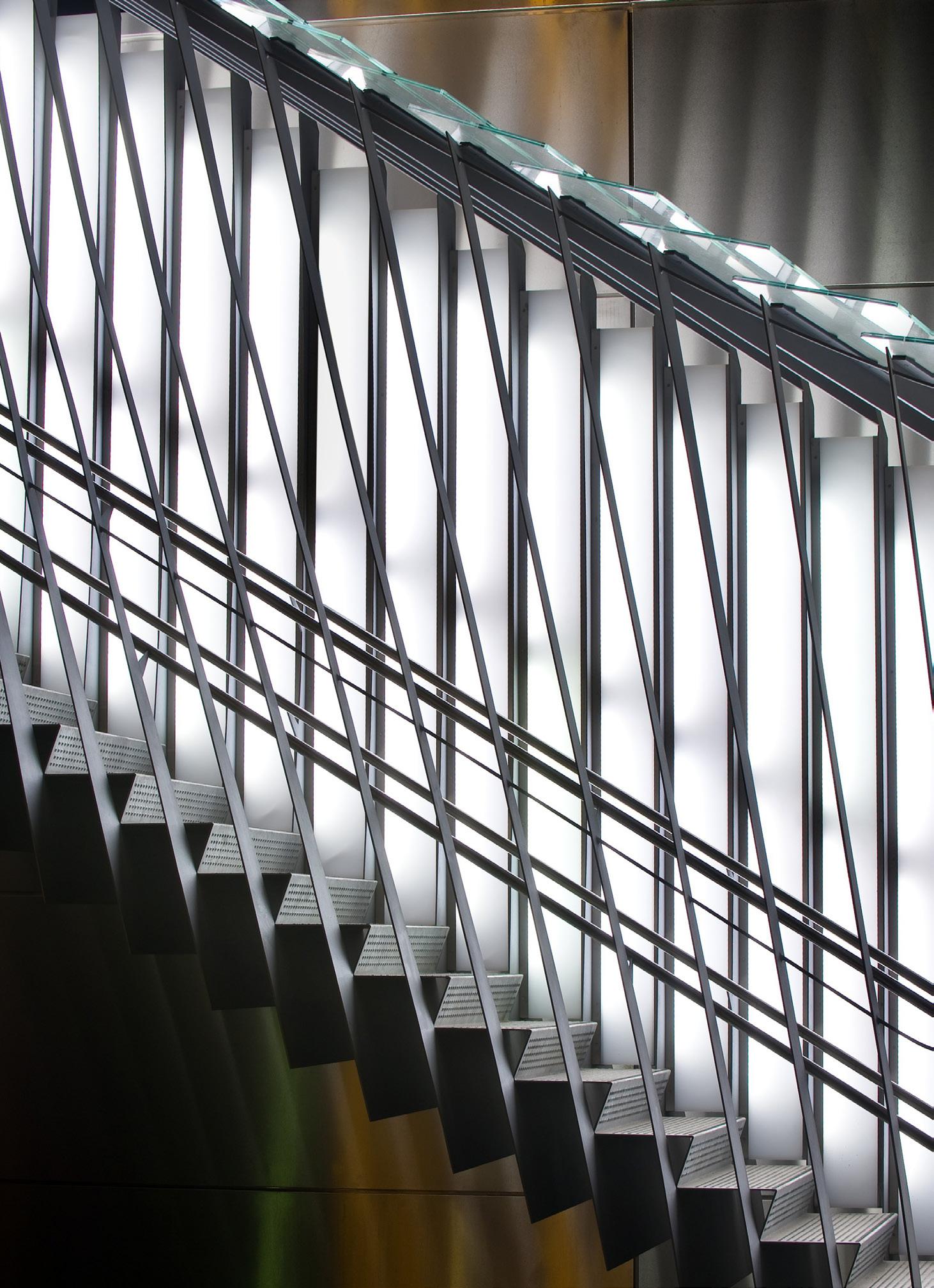

2. Decomposition of the design components
The redevelopment of the V&A's ceramics gallery included a necessary fire stair, to resolve an unacceptable dead end in the projected escape plan. This functional requirement was beautifully resolved by WilkinsonEyre with a dramatic and elegantly detailed structural form.
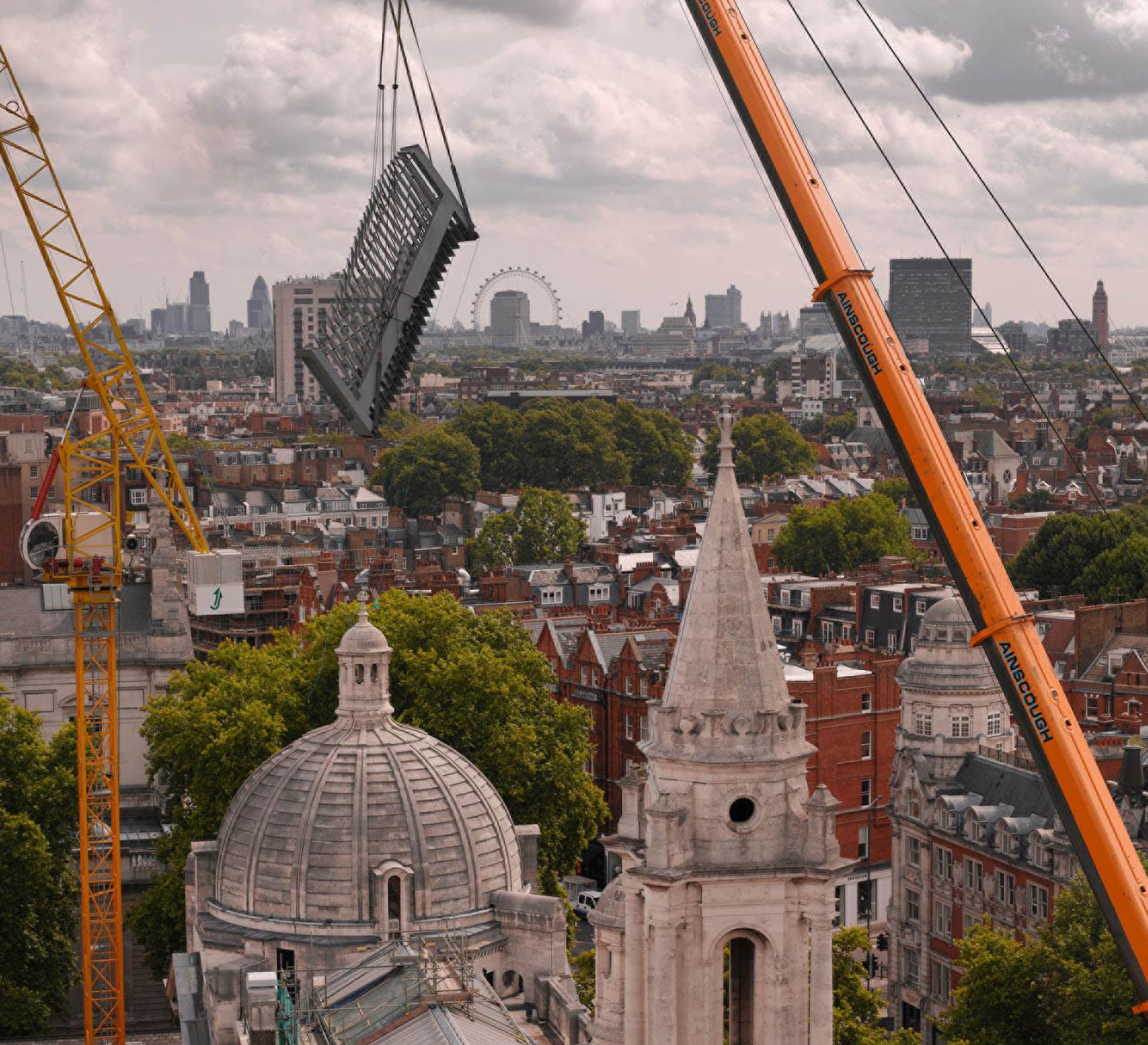
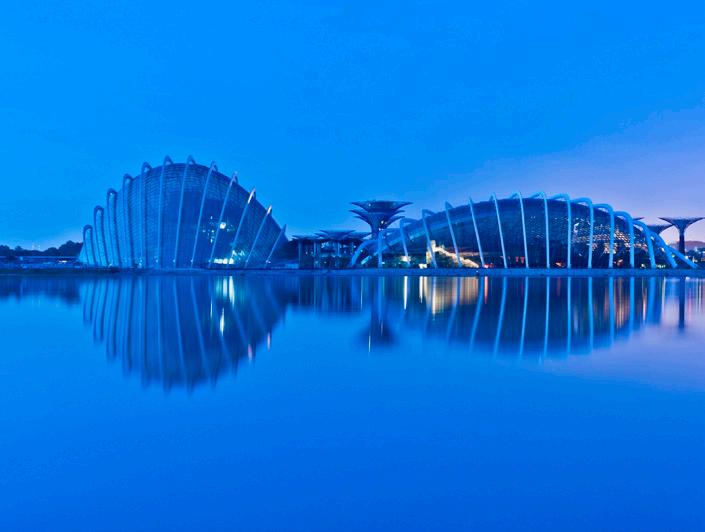
Singapore
One of the most ambitious cultural projects of recent years, the innovative Cooled Conservatories have become Singapore landmarks. The two main conservatory structures are among the largest climate-controlled glasshouses in the world, covering an area in excess of 20,000m², and showcase the flora of natural ecosystems most likely to be affected by climate change.
Comprising three gardens covering a total of 101 hectares, the overall project was central to the government’s visionary plan to transform the city state into a ‘cityin-a-garden’. Part of a British-led team, WilkinsonEyre’s brief was to design an architectural icon, a horticultural attraction and a showcase for sustainable technology. The gardens are now one of the most visited attractions in the world.
London, UK
Emirates Air Line, London Cable Car
London, UK
WilkinsonEyre'snew home for the City Law School provides high quality academic space to support the University’s strategic plans, while at the same time creating a sense of community and place on a site that has previously been under-utilised.

The form of the building negotiates between the scale of the Georgian residential streets and the larger more varied grain of Goswell Road, a key arterial road into the City of London close to ‘Tech City’ at Old Street. The scheme is conceived as a series of unified blocks and includes two retained 1920s light industrial buildings arranged around a central atrium space. At the corner of Sebastian Street and Goswell Road a striking seven storey glazed tower employs an innovative ventilated double-skin with patterned interlayers to control temperature and glare.
This cable car across the River Thames represents an exciting addition to the capital’s infrastructure and is the first urban cable car system in the UK.
The crossing provides a valuable and much-needed link between the two major landmark venues of the O2 Arena and the ExCeL Exhibition and Conference Centre on the north and south banks of the river. This new physical link provides a direct connection as well as a dramatic and memorable experience for residents and visitors, and supports the vision of transforming this wider area into a bustling metropolitan district with new businesses, homes and job opportunities.
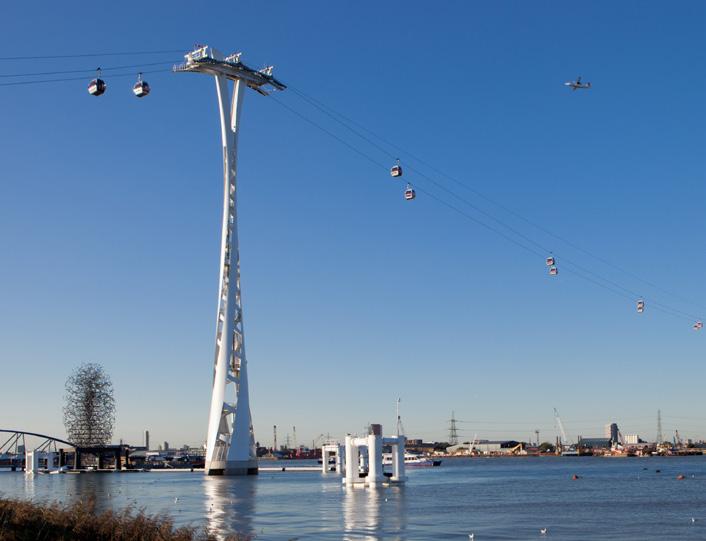
Malmesbury, UK
Compton & Edrich Stands, Lord’s Cricket Ground
London, UK
WilkinsonEyre has completed an undergraduate village for the Dyson Institute of Engineering and Technology. The landscaped village of modular-housing pods, with communal amenities and a central social and learning hub, is based within the Dyson Campus.
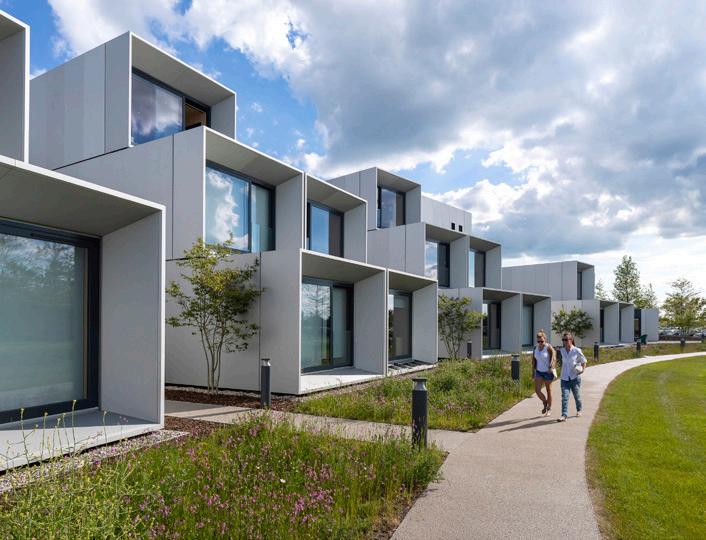
As well as establishing a new typology in student accommodation, the project breaks ground in the design, masterplanning and precision engineering of truly modular prefabricated building technologies for rapid construction. The village is designed to accommodate up to 50 students plus visiting Dyson staff. The high-quality living pods are fabricated from cross-laminate timber (CLT) in a factory for rapid on-site assembly.
For pedestrians and cyclists, this landmark structure links Newcastle’s quayside with Gateshead Quays – the new arts and cultural quarter to the south. Visually elegant when either static or in motion, the bridge affords a great spectacle during its opening operation – whether by day or at night.
The design is based on two graceful parabolic curves of over 100 metres, one forming the deck and the other supporting it, spanning between two new islands running parallel to the quaysides. Opening like an eyelid, the innovative bridge lets shipping on the Tyne pass beneath.

The bridge won the 2002 RIBA Stirling Prize.
The vision was for a harmonious relationship between the new Compton and Edrich stands and the Media Centre between them, one which upheld the ‘Village Green’ identity which remains at the heart of Lord’s, the home of world cricket. The proposals provide a range of seating and hospitality areas, new concourses that address the Nursery Ground behind, public realm and landscaping, while increasing the stands capacity from 9,000 to 11,500 seats. The designs bring distinctive new architecture to Lord’s that complements the historic and contemporary context, while optimising seating provision, views and public amenities.

CIBC Square
Toronto, Canada
HS2 Old Oak Common
London, UK
Eddington
Cambridge, UK
CIBC Square provides a major new mixeduse development and transport hub at the heart of the financial district. The scheme includes twin 250m-high towers flanking a rail corridor and linked at high level by a sky park, plus a new bus terminal for Metrolinx and connections into Toronto’s Union Station, subway and light-rail systems.
As the new headquarters for CIBC Bank, the towers will extend Toronto’s financial district towards Lake Ontario. Both towers feature a lightly folded glazed façade, creating a diamond pattern which adds a vertical scale and modulation contrasting with surrounding buildings. The first phase of this two-phase project is under construction including trading floors, retail and restaurants.

WilkinsonEyre has designed the HS2 Old Oak Common interchange, a major new hub providing connections to conventional rail services including the Elizabeth Line. The station will acting as a catalyst for regeneration and social infrastructure for this part of West London, the subject of a special planning & development corporation.
A series of underground high-speed platforms are linked by a shared overbridge providing connections to conventional rail services. The station’s distinctiveness is defined by a spectacular vaulted roof inspired by the industrial heritage of the adjacent Great Western Railway.

Achieving planning permission in May 2020, we are now delivering the scheme on site.
Lot 1 at Eddington plays a pivotal role in the new North West Cambridge masterplan. A large foodstore creates an anchor for the diverse mix of uses throughout the area. A lightweight canopy structure in the open-air marketplace creates a dynamic and vibrant place to congregate at the heart of the development. The new central CHP energy centre serves the entire development and is devised as a distinctive element which references the tradition of Cambridge chimneys, as well as giving a strong identity to the scheme.
One and two-bedroom apartments are configured within three five-storey blocks, with shared amenity space provided by roof terraces and an internal courtyard.

London, UK
One Barangaroo
Sydney, Australia
8 Bishopsgate
London, UK
With development land in limited supply in every mature city, innovative solutions and collaborative team working are helping to unlock challenging sites. The new development at 21 Moorfields in an example of this approach.
Positioned directly above an existing London Underground station and a future Crossrail ticket hall, this complex oversite development project will deliver a new headquarters building for the City of London. Constraints include building over live rails, limited space for piling and preserving view corridors. The development covers approximately 64,000m² and comprises two office buildings, enhanced pedestrian permeability and a new public square with high-quality retail and improved landscaping.
Creating a landmark and new destination for Sydney Harbour, this sculptural tower won an international design competition for a new Crown Hotel and apartments.
The tower’s form emanates from a threepetal design – the first spreads outwards to form the main hotel accommodation, while the remaining two twist together toward the sky. The six-star hotel and casino feature a number of high-end leisure facilities. Above this sits hotel rooms and suites, with highend residential properties at the top of the tower. The project is due for completion in 2021.
Designed for Mitsubishi Estate London, this 71,500m² commercial tower is conceived as a series of stacked blocks in response to its urban context.
The 51-storey tower in the heart of the City of London will provide an office-led, mixeduse building with flexible retail space at ground and mezzanine levels, and a public viewing gallery at level 50.


The building, completing in summer 2023, includes sustainability and low-energy initiatives and has been designed to achieve a BREEAM “Excellent” rating. Intense development in this area provided the opportunity to update an earlier scheme with the new design adding a further 11 storeys.

Portsmouth, UK
London, UK
Malmesbury, UK
Henry VIII’s favourite warship, the Mary Rose, sank during a battle with the French in 1545 with 500 men on board. WilkinsonEyre was commissioned to design a museum to permanently house the hull of the ship, which was raised from the seabed of The Solent near Portsmouth in 1982.
The hull, supported in a dry dock, requires highly specialist environmental conditions to preserve it, so the design takes an insideout approach, cradling the hull at the centre of the new museum.
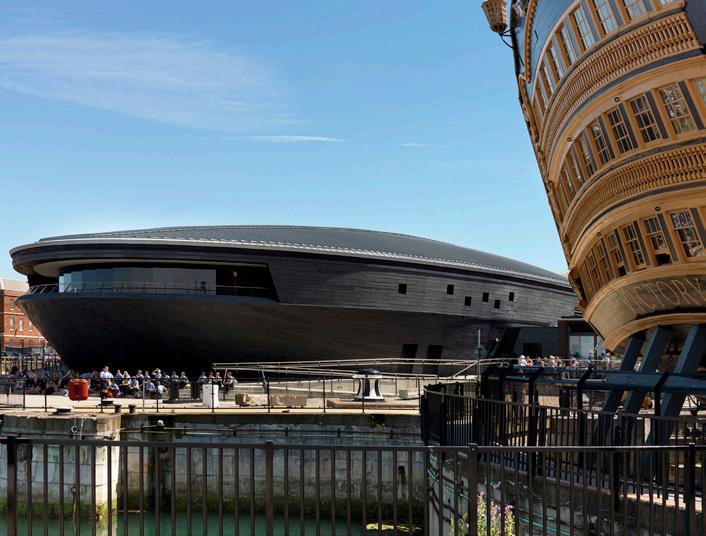
A virtual hull has been created alongside this to represent the missing section, within which the original artefacts are displayed in context. These context galleries run the length of the ship, corresponding to the original deck levels and leading to further gallery space at the end of the dry dock.
One of the first buildings to be completed on the Jubilee Line Extension, this project was won at competition. A ‘supershed’ was the ideal solution for the main train shed providing flexible, durable space. A 100m wide, 190m long arched roof covers eleven maintenance bays.
The economical long-span structure provides good daylight and eight metres of clear headroom above the tracks. The parallelogram shape of the building suggested the use of a diagrid rather than a conventional orthogonal grid. This generated the concept for a space-frame roof supported by tree-like columns and cut with diagonal slit windows allowing sunlight to flood the space below.

Designed to accommodate a fast-growing and rapidly evolving business, this building was created as an exciting yet economical space with an undulating wave form roof which appears to float above the surrounding trees.
The architecture is derived from a clear expression of the structure and a limited palette of materials, and is designed as repetitions of a standard module. New and existing buildings on the site are linked by an exciting crystalline cube, distinguished by a lightweight canopy, which contrasts with the ‘sheds’ either side.
Our masterplan for the overall site optimised the layout of a range of functions while incorporating flexibility for future expansion.


London, UK
Guangzhou, China
The London 2012 Olympic and Paralympic Games were billed as the most sustainable ever, and the design of the Basketball Arena was an important part of the architectural mix.
The challenge was to create a temporary building that would not only be simple to erect and sustainable in terms of its post-Games legacy, but also to provide a world-class sporting venue. The solution was a structure to accommodate up to 12,000 spectators for basketball, handball and wheelchair basketball and rugby, and where two-thirds of the materials and elements could be reused or recycled after the Games.
Following an international design competition, WilkinsonEyre was selected to design this 440m, 103-storey tower which is one of China’s tallest buildings. It comprises a mix of uses including office space and a luxury Four Seasons hotel with a top-floor, high-end restaurant and bar. At ground level, the tower connects with a substantial podium complex containing a luxury-brand retail mall, conference centre and high-quality serviced apartments.
The tower and podium connect below ground to further retail spaces and a transport hub. The slender tower acts as a landmark to Guangzhou Zhujiang New Town’s main axis, which links the commercial district in the north with the Pearl River to the south.

WilkinsonEyre was commissioned by Maggie’s to develop the latest in its series of cancer care centres at Oxford’s Churchill Hospital. Inspired by the concept of a tree house, Maggie’s Oxford appears to float amongst trees in a small copse in the hospital grounds.
Raised on piloti, it treads lightly on the landscape, while the twisting geometry of its form creates internal spaces that are full of gentle movement and light. The design embraces nature to provide comfort and reassurance for visitors in their time of need. The internal plan is composed of three wings allowing separate areas for information, emotional support and relaxation.

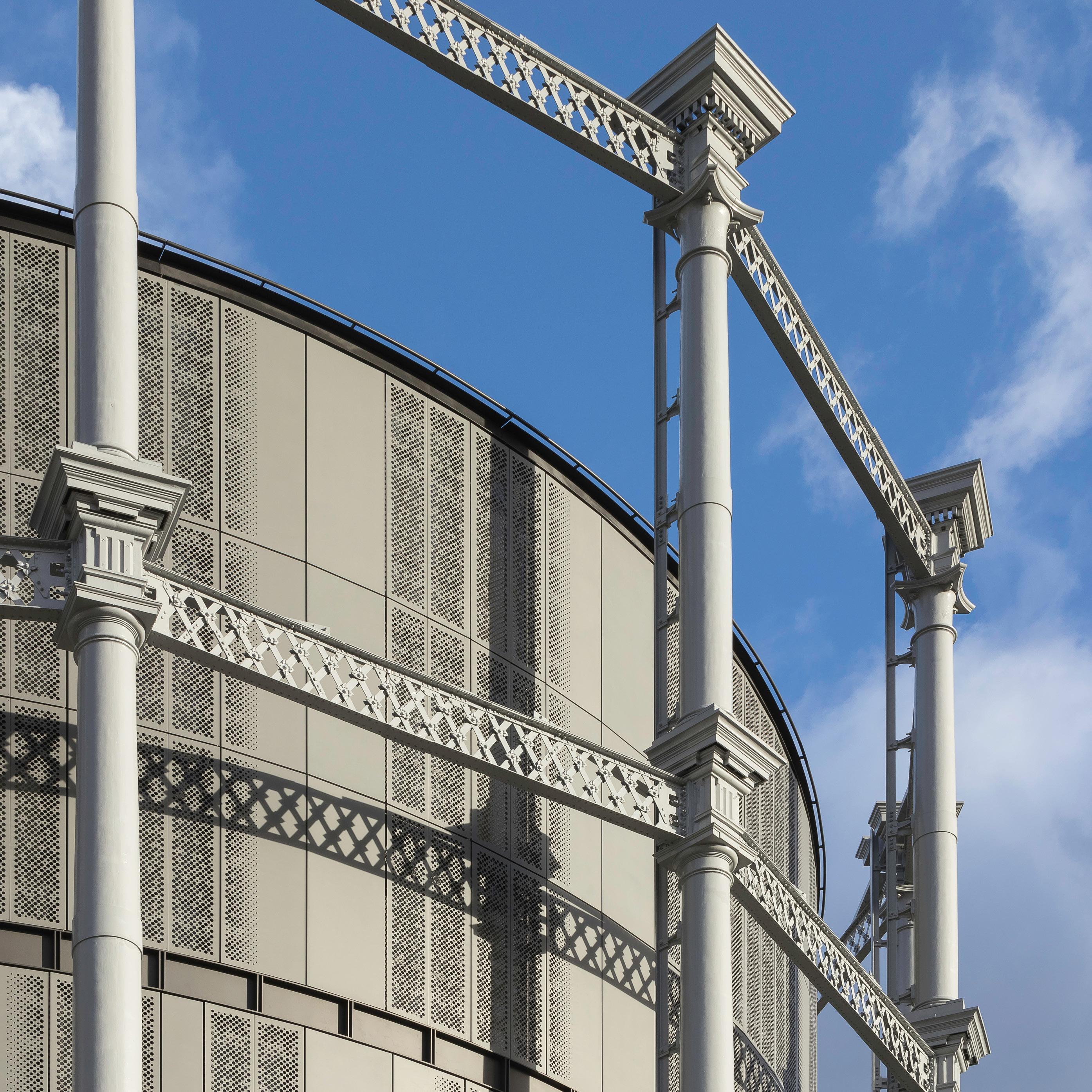
Wilkinson Eyre Architects 201 Kent Street Sydney PO Box R55, NSW 2000
E australia@wilkinsoneyre.com
T + 61 02 9247 0740
www.wilkinsoneyre.com
Wilkinson Eyre Architects 13/F China Hong Kong Tower 8-12 Hennessy Road Wan Chai, Hong Kong
E asiapacific@wilkinsoneyre.com
T + 852 2110 8055
www.wilkinsoneyre.com
Wilkinson Eyre Architects 33 Bowling Green Lane London, EC1R 0BJ
Sebastien Ricard
E s.ricard@wilkinsoneyre.com
T + 44 (0) 20 7608 7900
F + 44 (0) 20 7608 7901
www.wilkinsoneyre.com