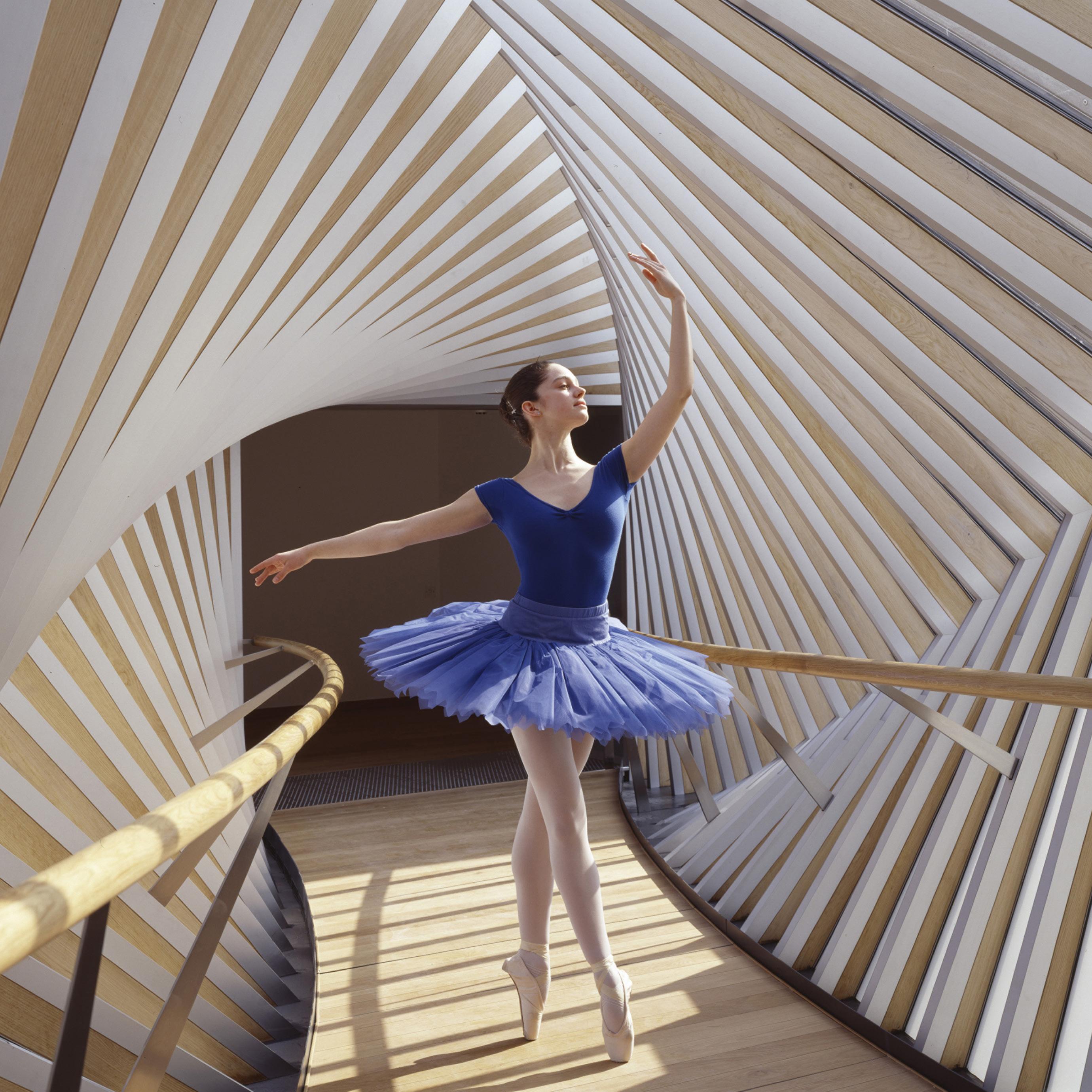




Cultural Destinations
Medicine: The Wellcome Galleries, Science Museum
Marks of Genius exhibition at the Weston Library
The London Tunnels
Dyson Demo
Further Projects
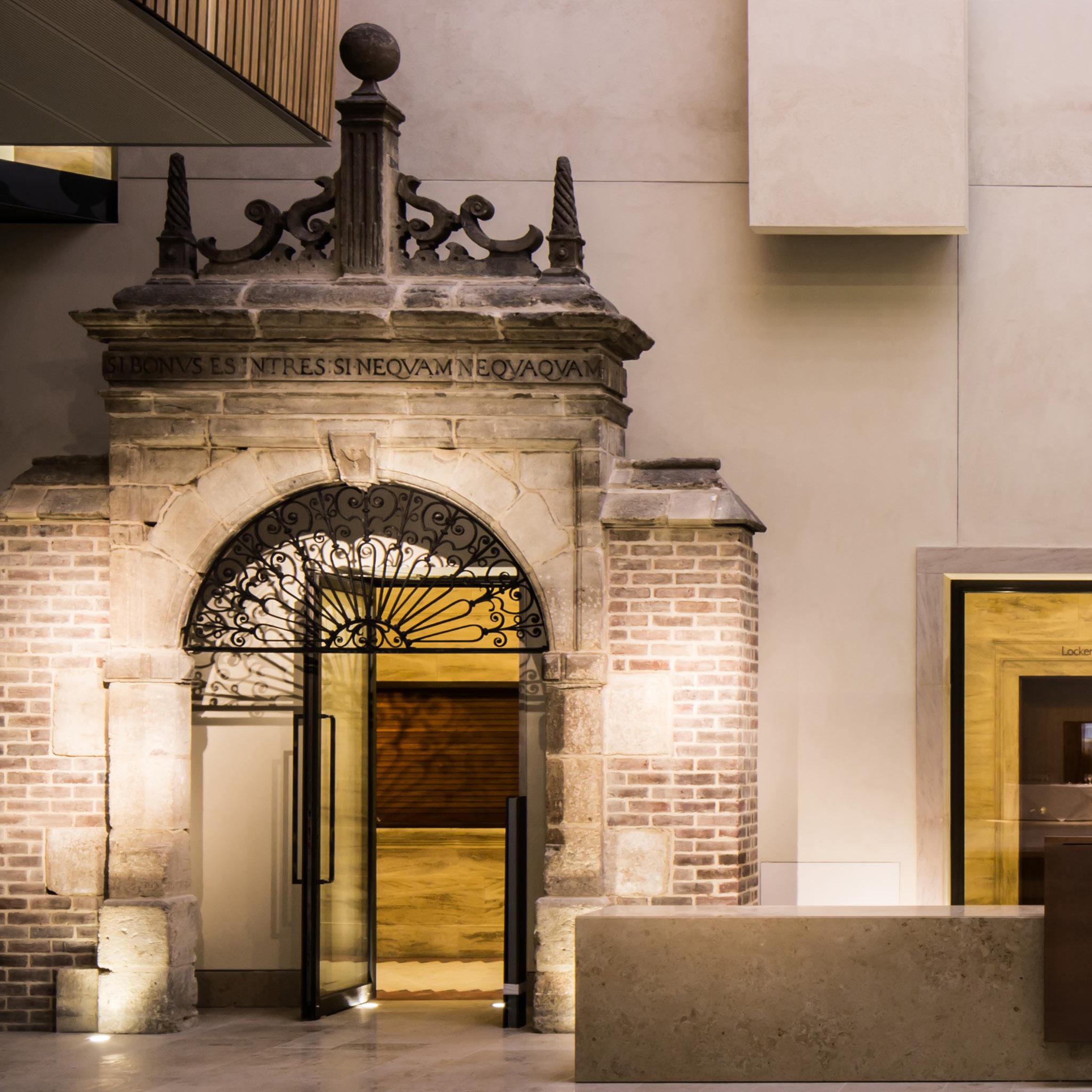
At WilkinsonEyre we are passionate about designing people-focused environments. We take a holistic approach, designing from both the inside-out and outside-in to create interiors that enrich the everyday and are well suited to their place.
With over 40 years of experience in architecture and interior design, we specialise in creating exceptional and engaging environments. From future-facing workplaces for global finance centres to the careful curation and display of historic collections and objects. Paying close attention to the needs of our clients and the people who use our buildings, we craft finely detailed interiors that anticipate future trends and transform interior spaces. Our portfolio includes a range of award-winning projects, including new residences and retail at London's historic Battersea Power Station, the world's biggest display of medical objects at the Science Museum, richly textured amenities at 8 Bishopsgate in the City of London, and new hospitality spaces at Lord's, The Home of Cricket.
Our holistic approach to interiors spans every phase of a project, from the initial development of the brief to concept design, technical production and the careful selection of furniture and finishes.
The WilkinsonEyre interiors team use sketching, 2D drawing, 3D modelling and visualisation to explore design concepts and communicate ideas with our clients. Collaborating closely with specialist contractors and craftspeople, we help to bring these ideas to life.
We embed social and environmental sustainability to create interiors that are beautiful and built to last. Through careful research, we select materials based on their origins and environmental impact, ensuring a responsible approach to design. As agents of opportunity, we look for new and exciting ways to reuse and recycling in order to bring new life and character to our buildings.
Our WELL-accredited designers provide bespoke solutions for owners and occupiers that create healthier spaces and support wellbeing.
We work carefully to curate timeless, sophisticated and enduring interiors. Our designers understand the role that materials and the process of making plays in shaping interior spaces.
We collaborate with makers and craftspeople to realise bespoke commissions. This has included sculptural timber benches for developer Stanhope, custom furniture for Battersea Power Station made from reclaimed steelwork and a new 'Bodleian Chair' for the University of Oxford’s Weston Library.
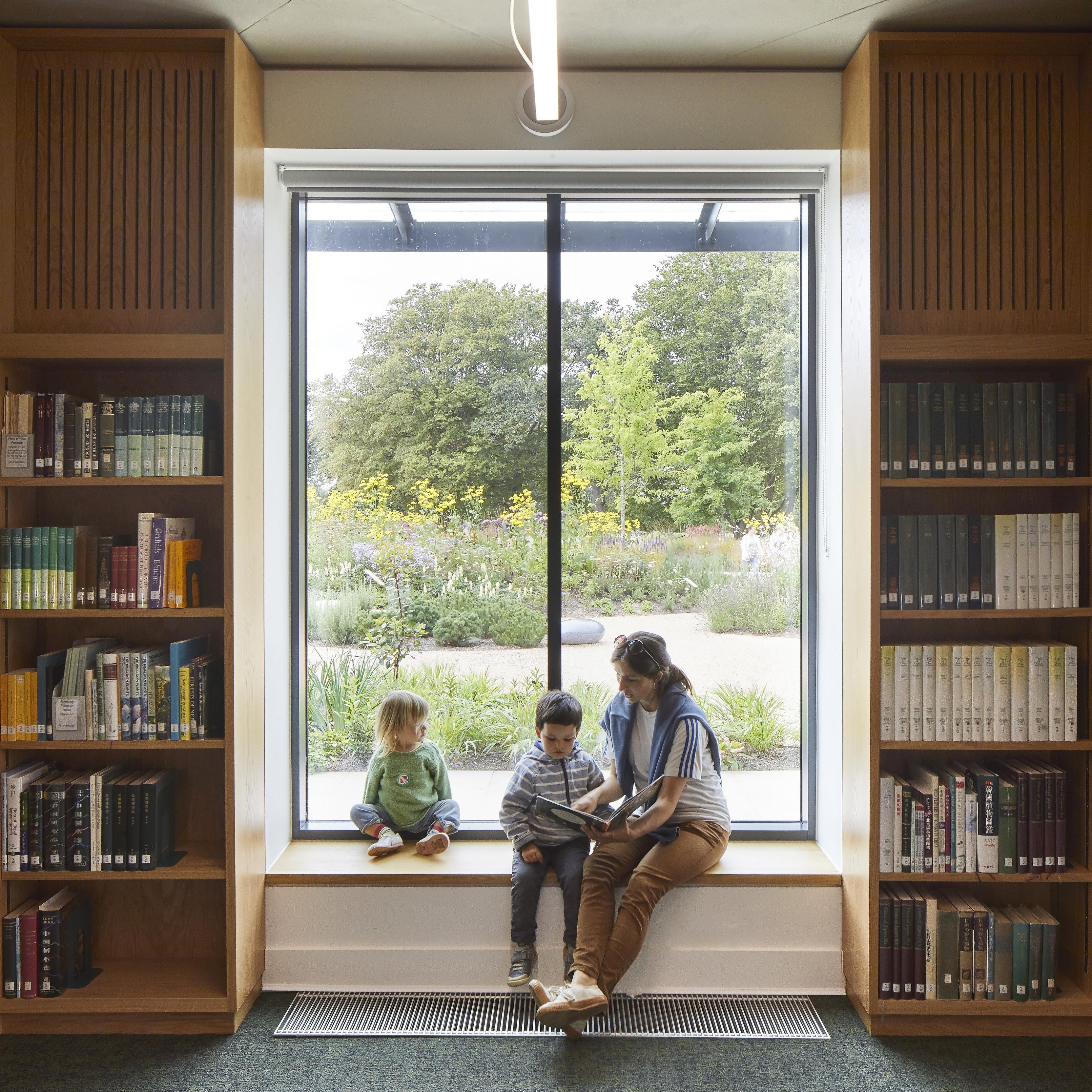
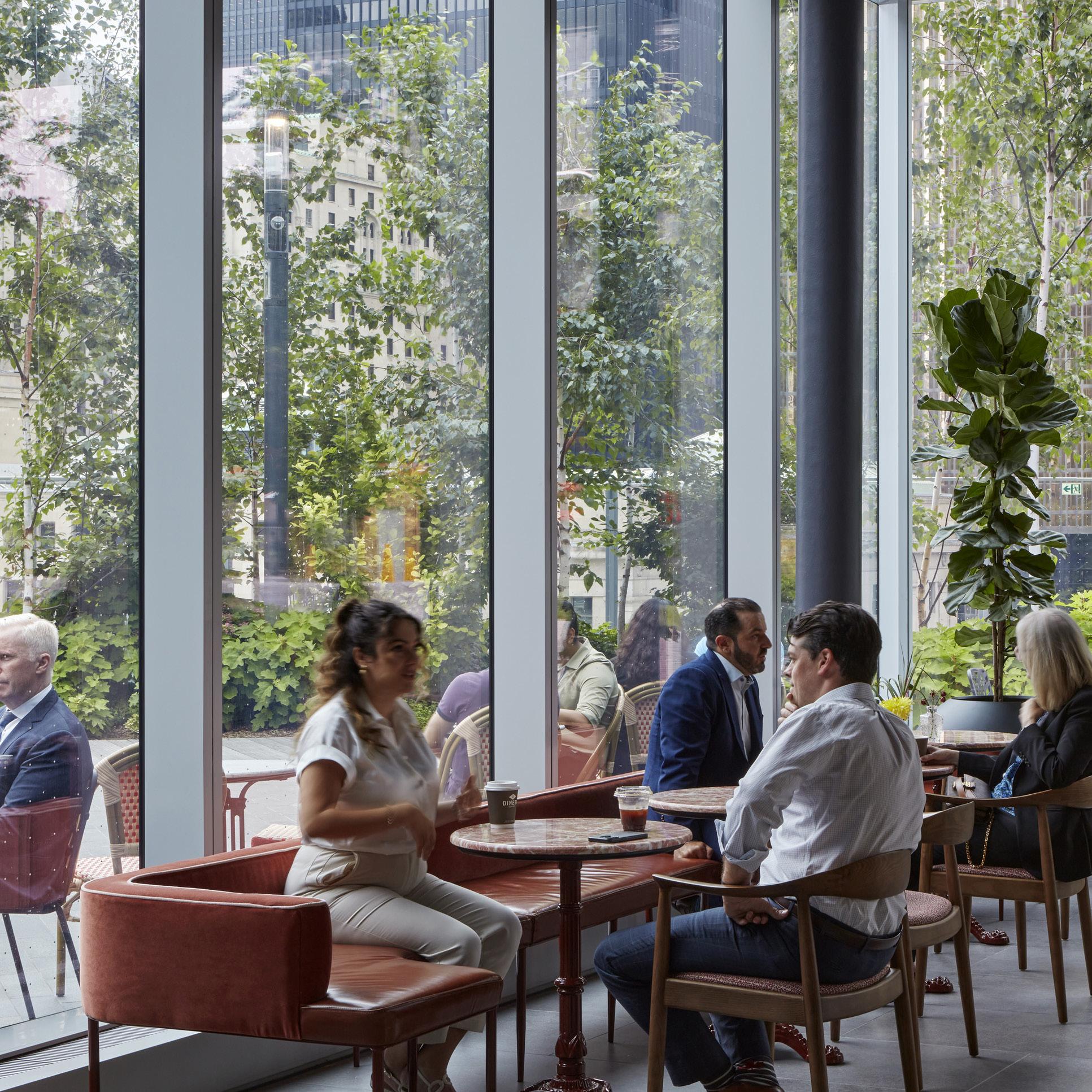
Our thoughtful approach to interior design is rooted in a deep understanding of both heritage and cultural context. We engage closely with clients, consultants, and local communities to create interiors that feel authentically connected to their surroundings, whether it’s a dining room overlooking the Home of Cricket, an event space within the former control room at Battersea Power Station, or a public podium midway up a tower in the City of London.
People are at the heart of our interiors. We design projects that foster collaboration, offer choice and strengthen connectivity. Whether designing for the public, tenant or speculative user, we consider the entire journey - from point of entry to the overall building experience.
Our designs encourage physical activity and social interaction, enable intuitive and inclusive wayfinding and maximise access to natural light and views.
People expect more from their experiences, and immersive, inspiring environments have become the standard. We recognise these evolving trends in interior design and collaborate closely with brands and partners to think expansively about every brief.
We aim to create spaces that not only reflect and strengthen brand identity but also serve as unique and engaging destinations for visitors.

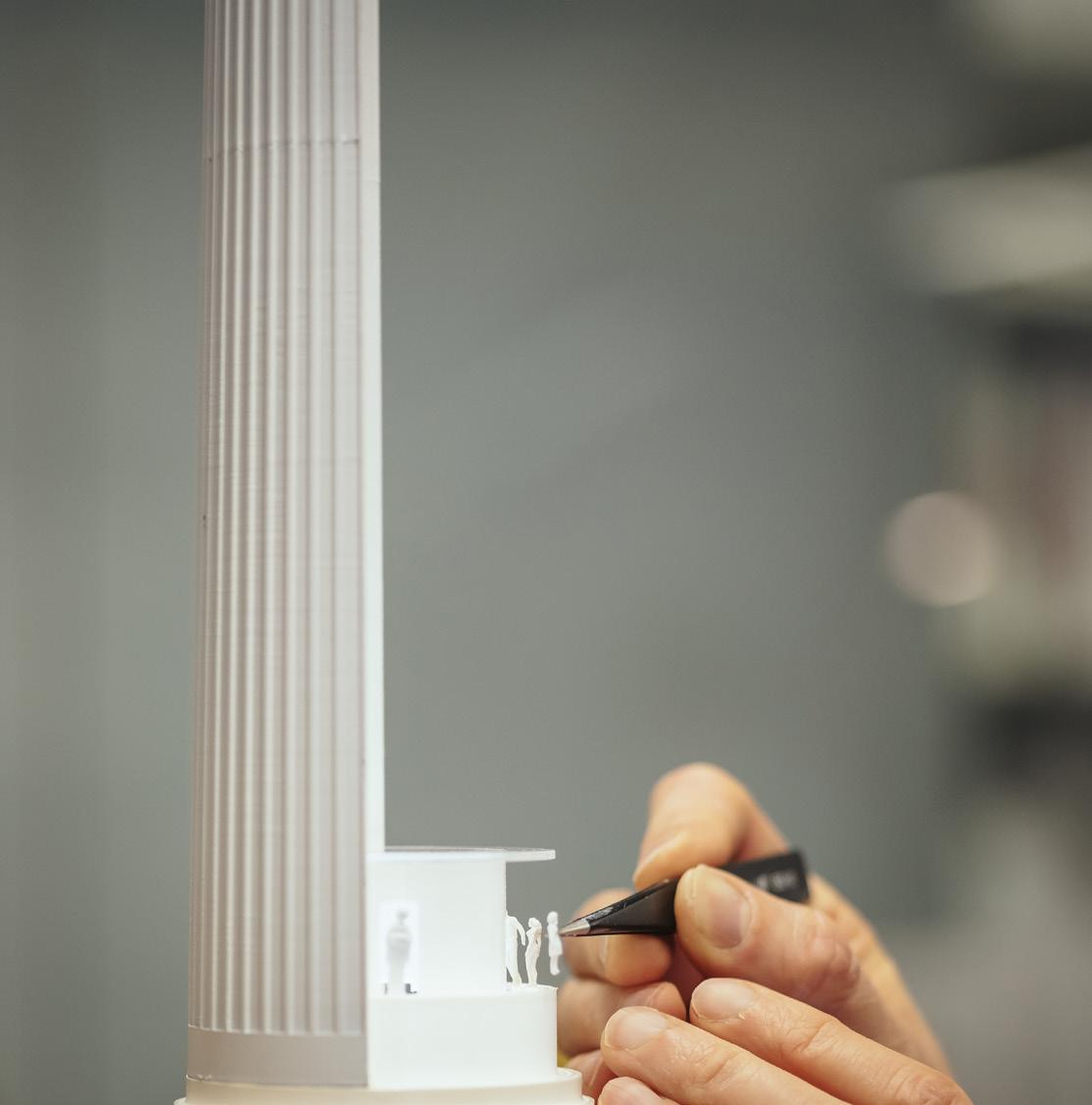
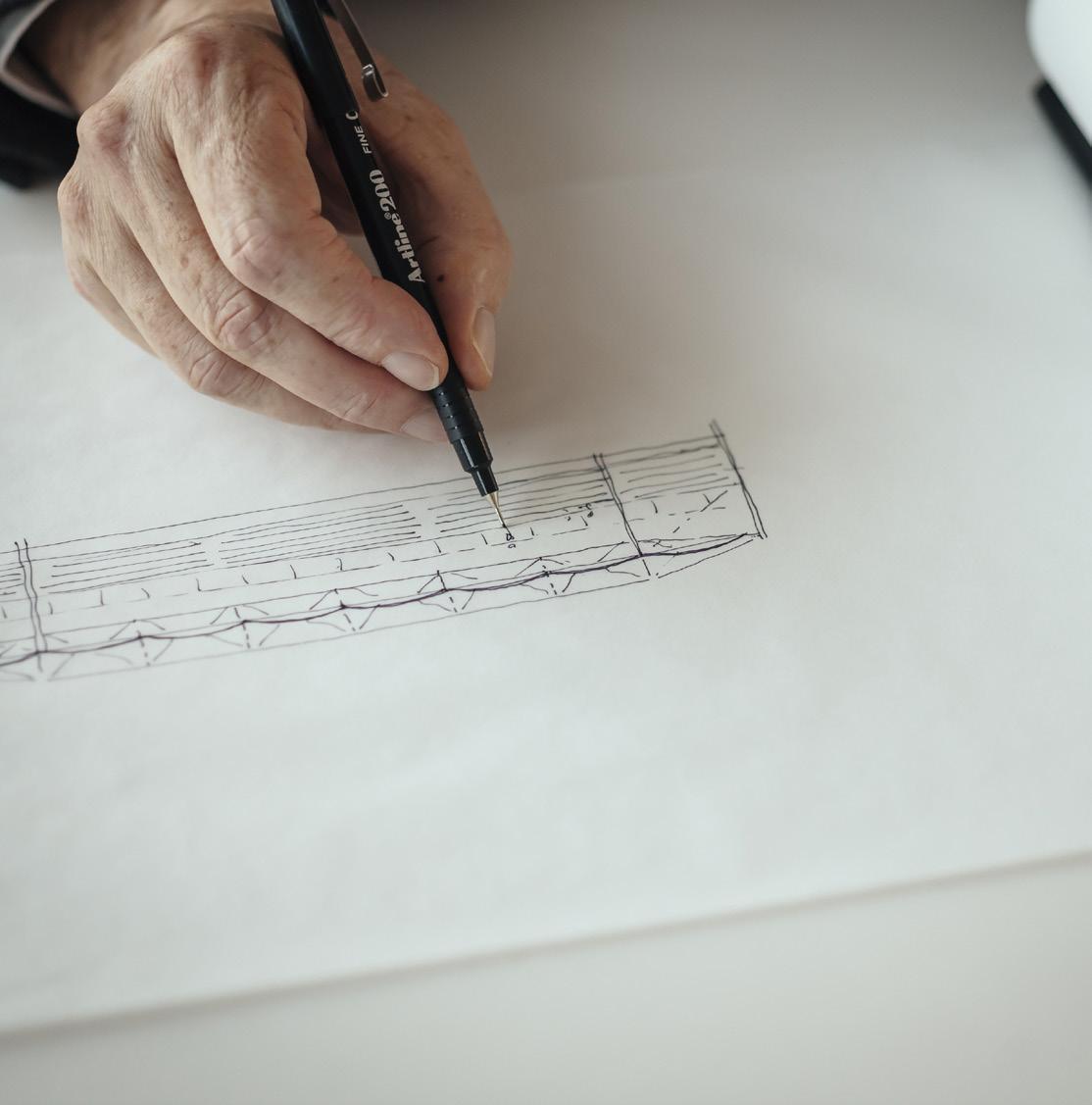
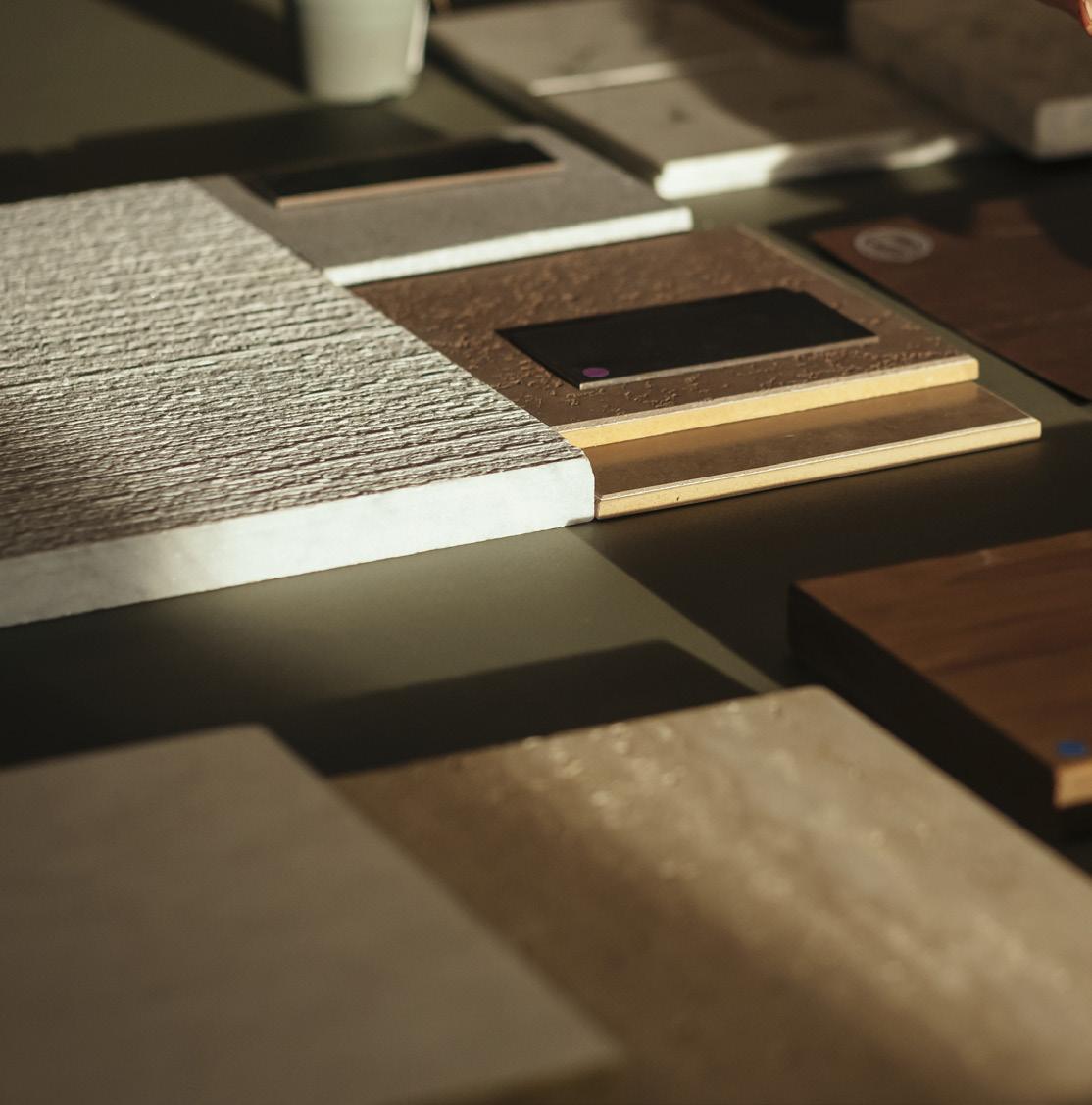
We pride ourselves on building long lasting, working relationships with our clients, stakeholders and end users. Together, we look to deliver solutions that embrace, challenge and enhance the design vision in order to achieve exceptional, inclusive and often transformational environments.
Through early engagement with clients and the fellow designers, our multi-disciplinary team of architects collaborate to determine the best approach for the project and identify how our expertise can cohesively add value to architecture and interiors.
Whether refining the brief, conducting contextual research or undertaking detailed technical design, our integrated in-house teams bring a wealth of knowledge and expertise to our work, acting as trusted partners, thoughtfully guiding each project from concept to completion.
Contextual research
Detailed brief development
Test fits
New build & retrofit
Interior visualisation
Full specification
Technical detailing
Material product expertise
BIM modelling
FF&E design & curation
On-site delivery
Post occupancy evaluation
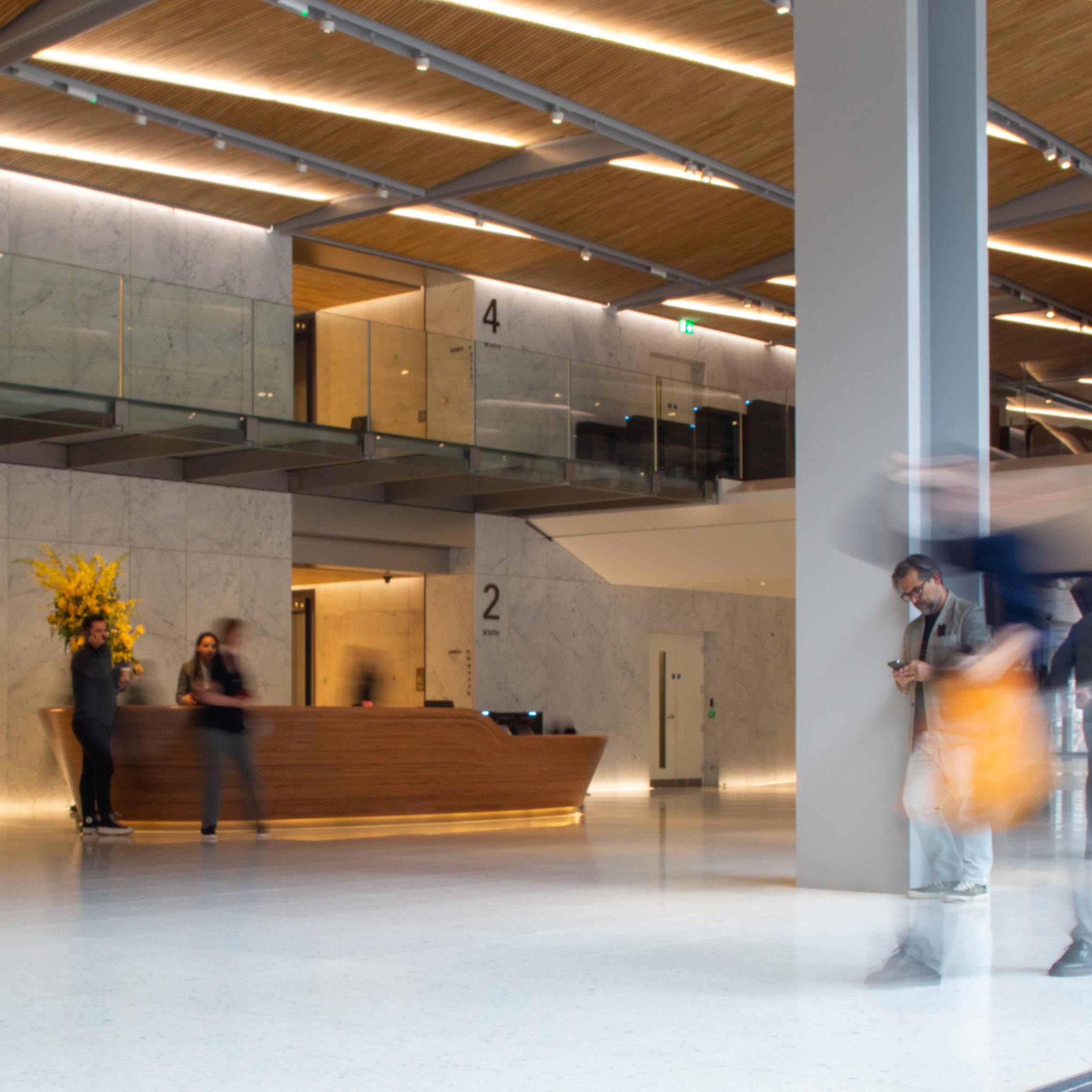
The workplace has undergone a significant transformation post-pandemic. Offices today are becoming an extension of the world around us, offering rich amenities and fostering diverse, connected communities.
As employers work harder than ever to prioritise their people, leading workplace design focuses on creating vibrant, sustainable spaces that inspire collaboration, creativity and a sense of purpose.
By listening closely to our clients and the needs of end users we create highly amenitised spaces that adapt to the evolving workplace, maximise spatial efficiency and minimise the need for future refits.
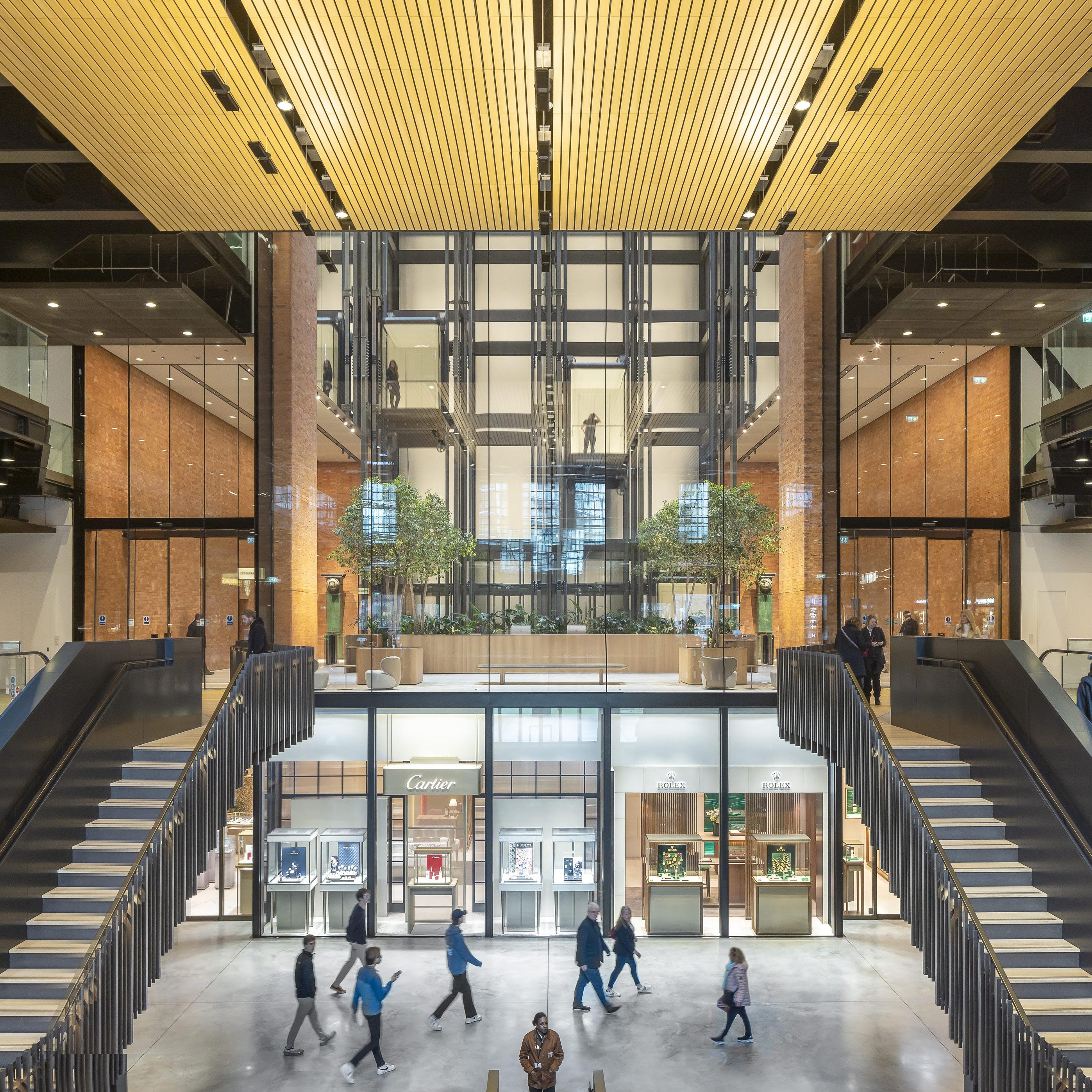
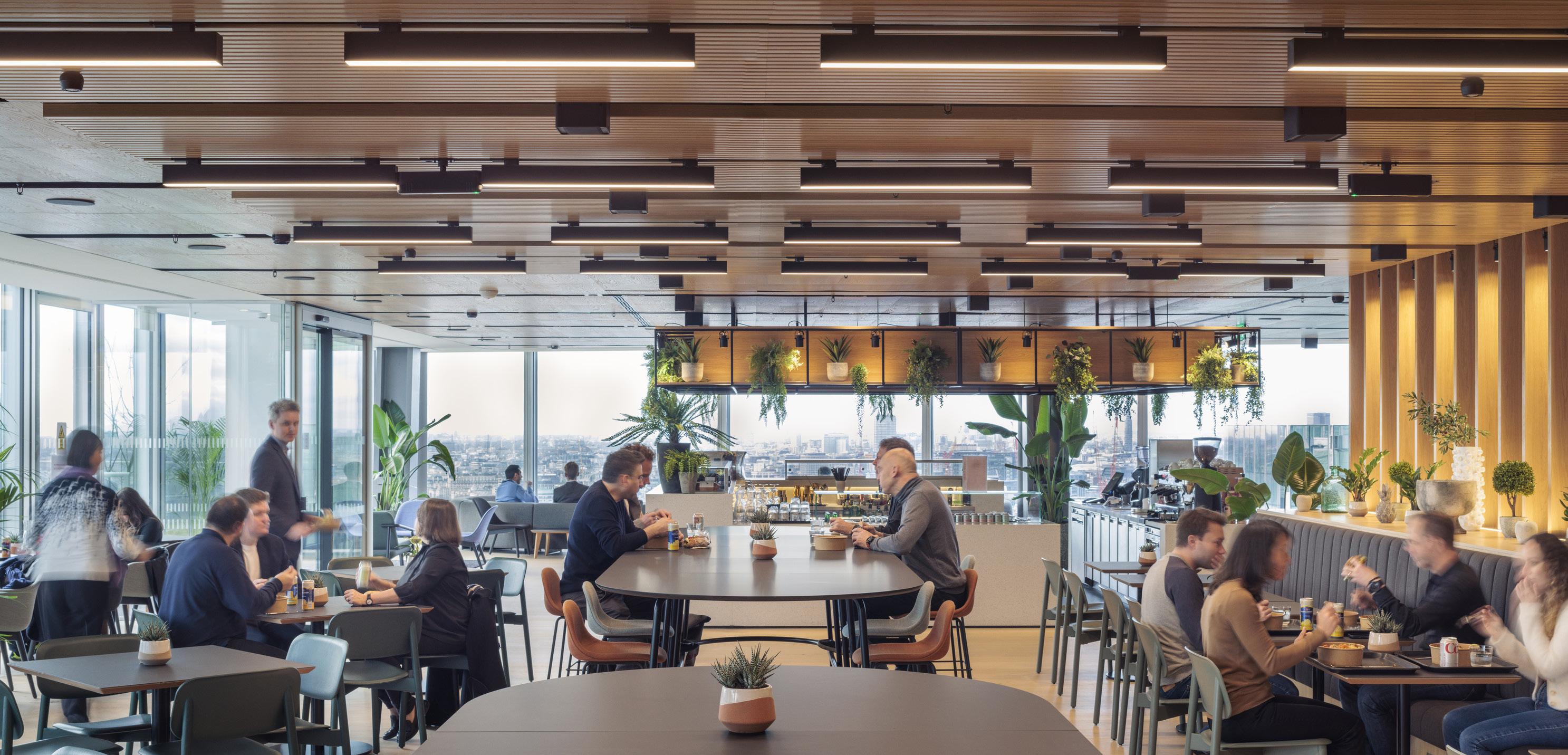
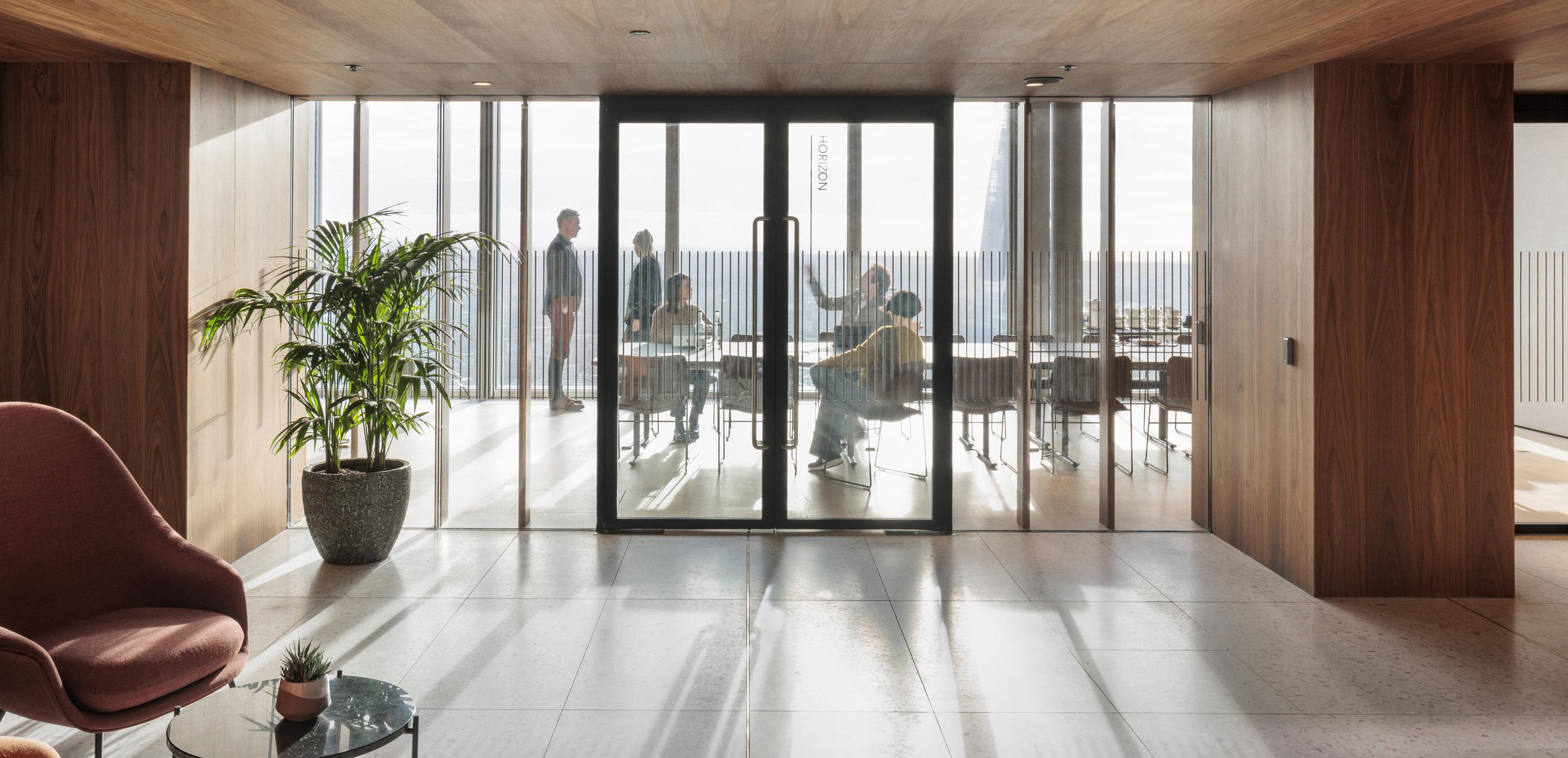
Client: Mitsubishi/ Stanhope
8 Bishopsgate contributes to the City of London’s cluster of tall buildings, delivering a 50-storey, office-led, mixeduse development for Mitsubishi Estate London. Working closely with our client, we developed a refined interior strategy that reflects the sustainable and social aspirations of the workplace.
The building offers a wide range of amenities, including a ground-floor public facing café, a tenant business lounge overlooking the double height entrance lobby, a town hall space for 200 people with associated break out facilities and F&B support, a flexible restaurant area, a public viewing gallery and extensive greening throughout.
The material palette combines warm, natural finishes, such as Scandinavian timber and Italian marble, to create a sense of quality and comfort. Unlike many typical commercial developments in the City of London, timber is used extensively throughout the common areas, bringing a tactile, welcoming feel to shared spaces.
To shape the interior strategy and maximise appeal for multiple speculative tenants, we conducted extensive market research, assessing existing offerings and identifying opportunities for difference.
While primarily a workplace, the building also engages the wider community through a publicly accessible podium and The Lookout, a viewing gallery on level 50.
8 Bishopsgate is recognised as one of the most sustainable speculative tall commercial buildings in the UK and is designed to be WELL-ready, enabling tenants to pursue certification.
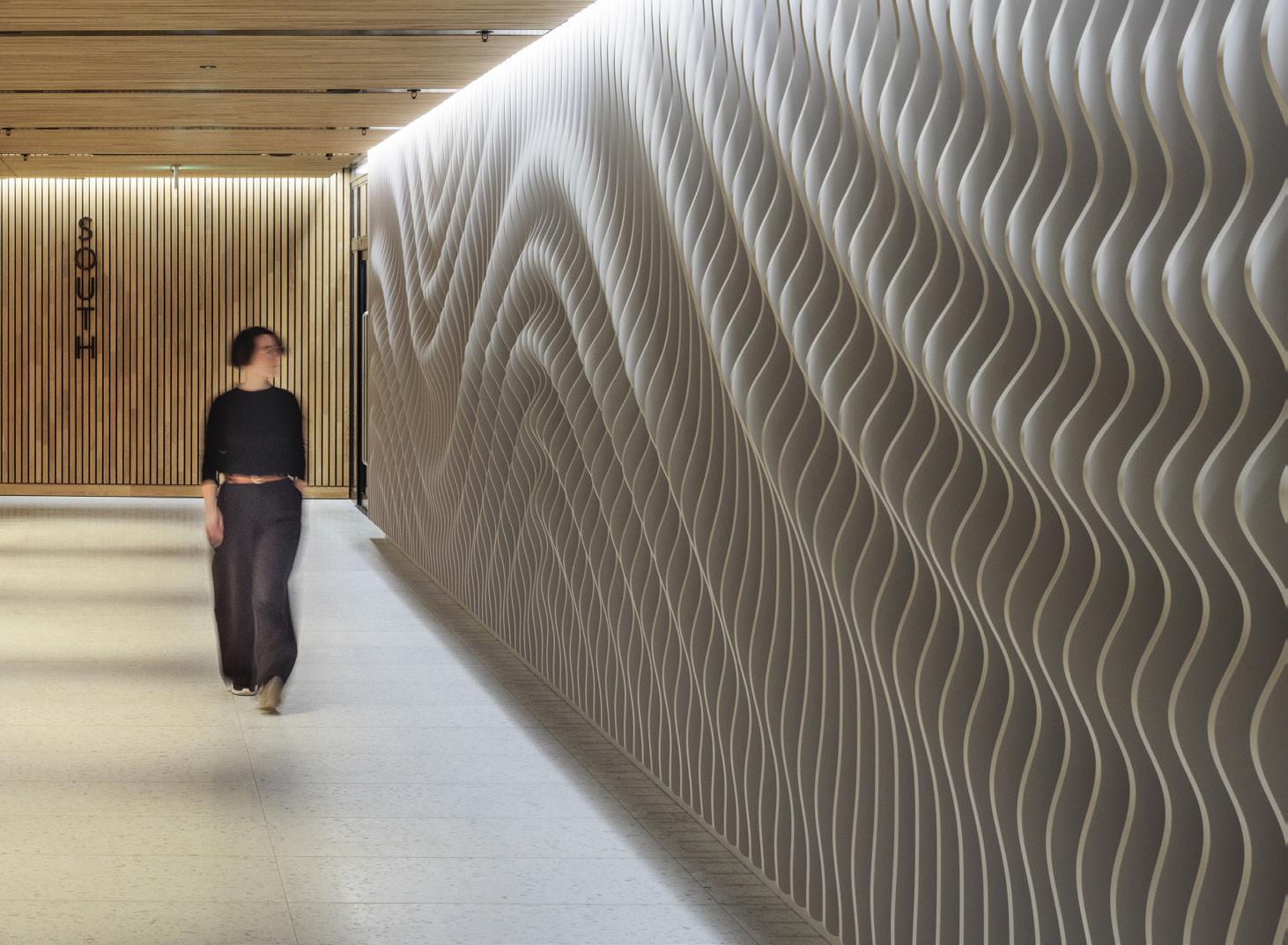
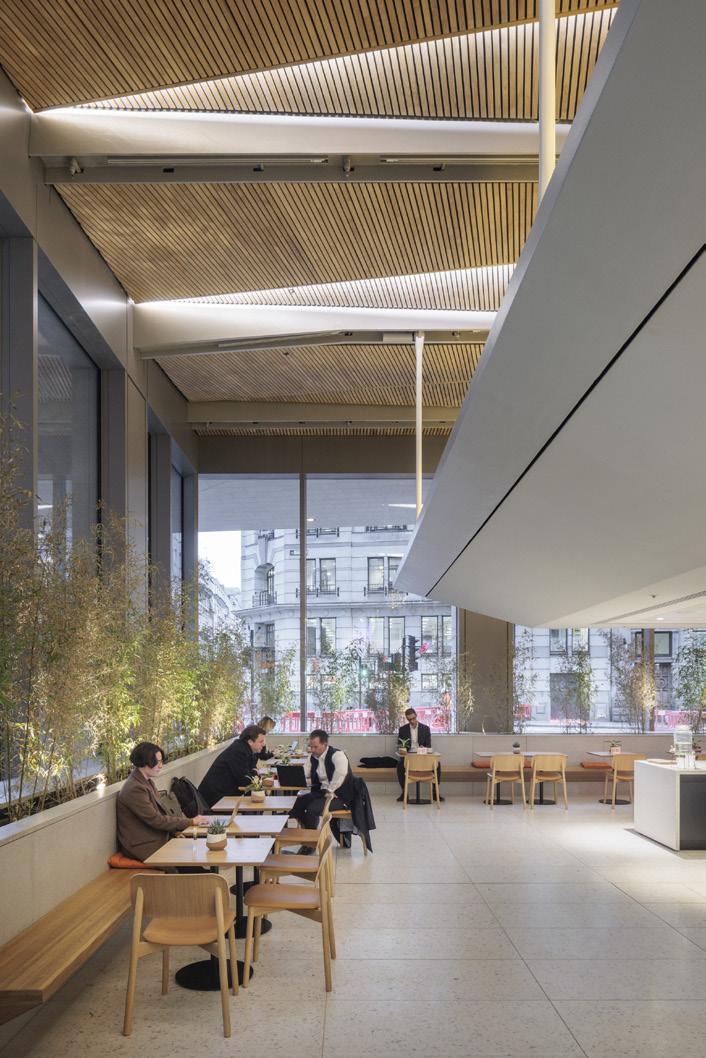
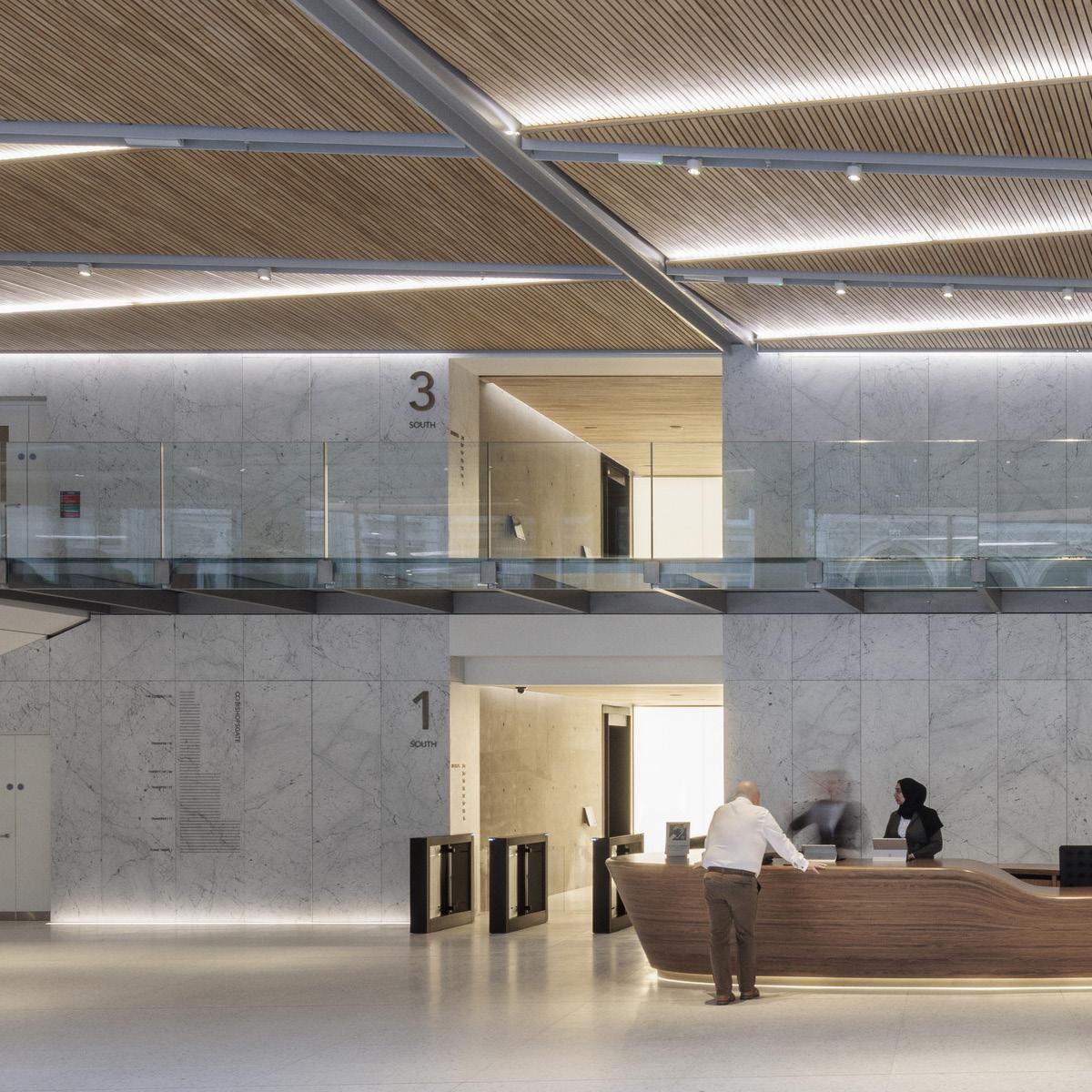
A light-filled lobby uses marble and timber to create a welcoming and timeless palette which extends into the public café and tenant amenity spaces
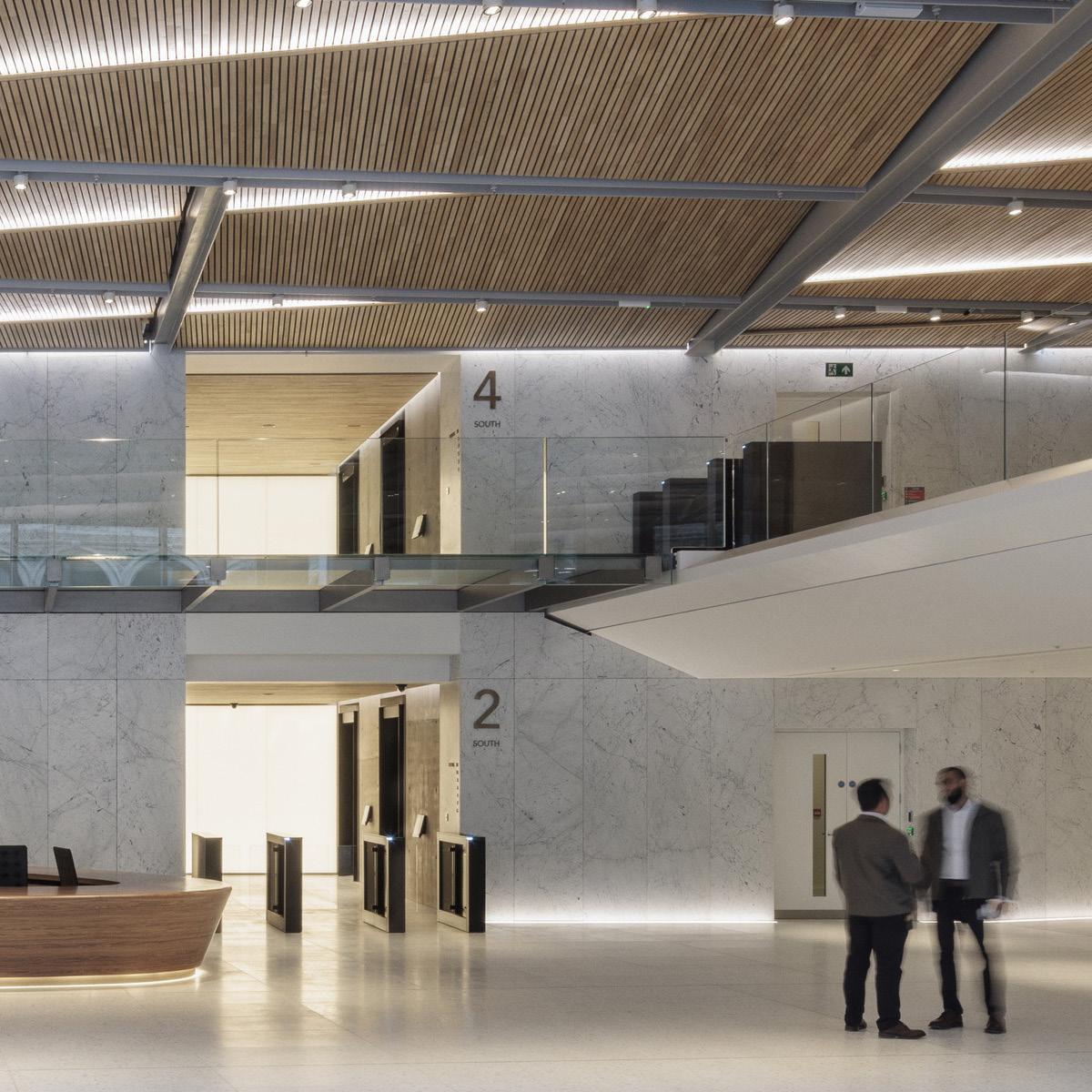
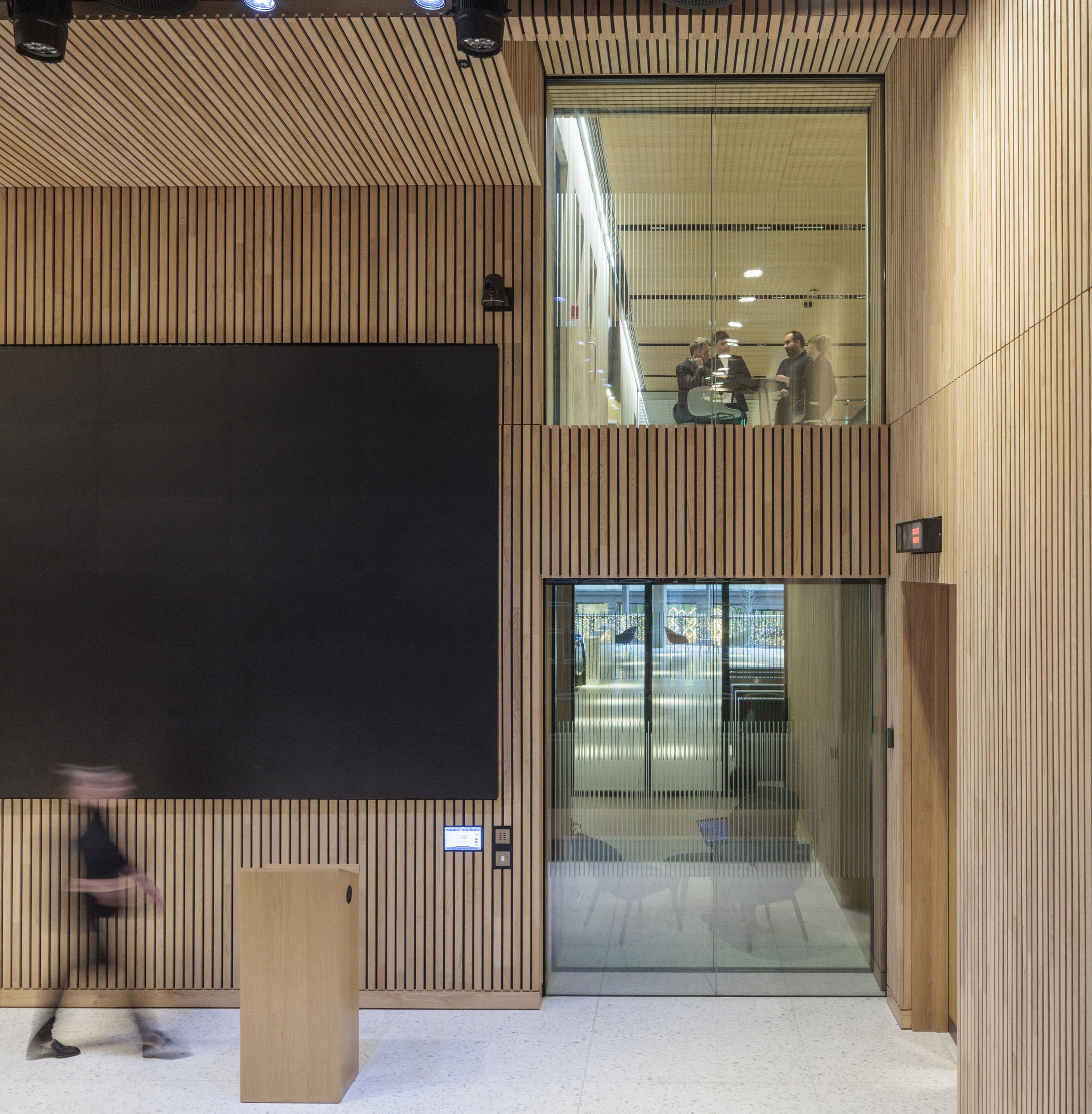
Tenant amenities are conceived to promote a sense of community for the landmark buildingproviding a range of spaces to meet and connect
Shared spaces are linked through a harmonious, low-carbon material palette, reinforcing sustainability goals
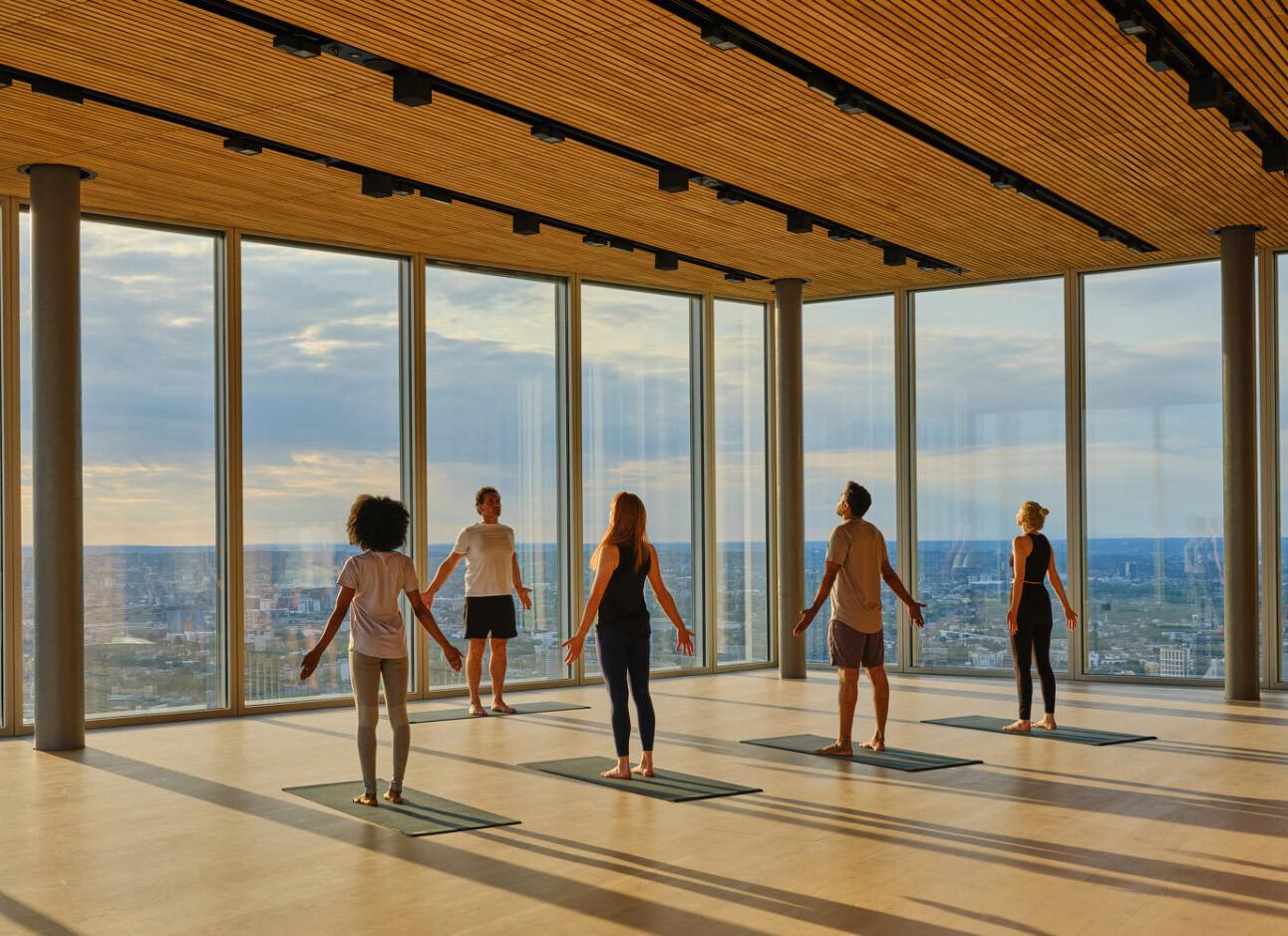
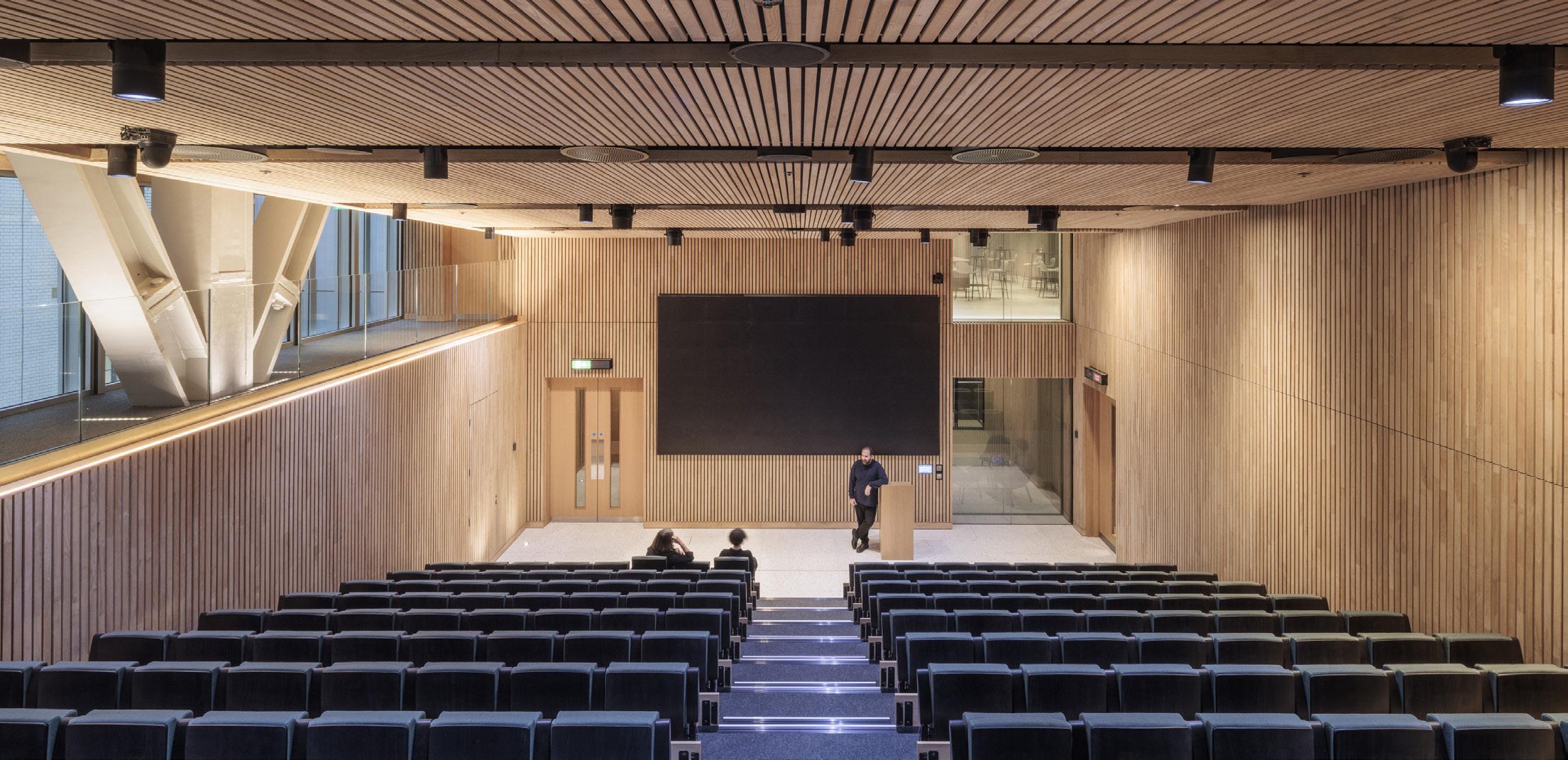
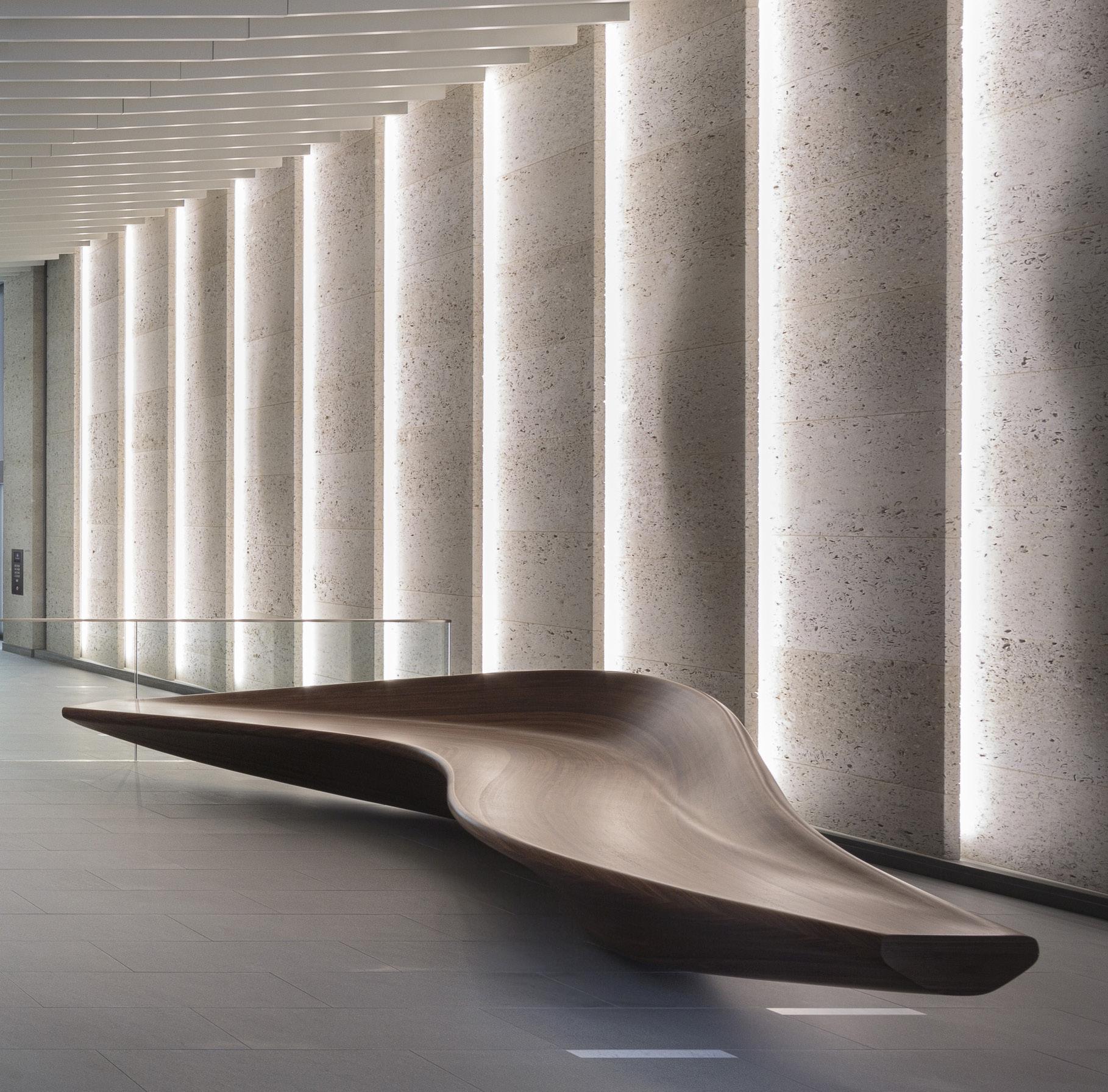
8 Finsbury Circus London
River Plate House in Finsbury Circus has been sensitively transformed to meet the client’s vision for an exceptional office building on this historic site. The elegant new building provides 15,000m² of Grade A flexible office space with ground-floor retail.
Following a design competition, WilkinsonEyre was appointed to the project, which included the design of new façades from Portland Stone, retention of part of the historic 1920s north façade, and interior design for the common and working areas.
The project prioritises warm and richly textured materials to create a high-quality internal environment suited to the historic surroundings and type of building occupier.
The entrance has been reimagined with a generous Portland Grove Whitbed stone-lined lobby linking Finsbury Circus and neighbouring South Place.
Configured around a central core, the building provides expansive, columnfree working spaces on all levels. The reception area features a sophisticated palette of stone, bronze, and walnut, meticulously detailed to create an uplifting and welcoming atmosphere. A sculptural circulation stair has been strategically positioned to encourage movement and connectivity between floors.
WilkinsonEyre worked closely with makers and craftspeople to design a series of interventions and bespoke furniture to elevate the internal environments. The ground floor features two large walnut veneered sculptural seats, enhancing the reception. A 40m-high artwork, 'Folded Light', created in collaboration with Carpenter Lowings, spans the central lightwell, with folded stainless steel playfully reflecting light throughout the building.
Bespoke sculptural seats in walnut veneered act as a focal point for the lobby
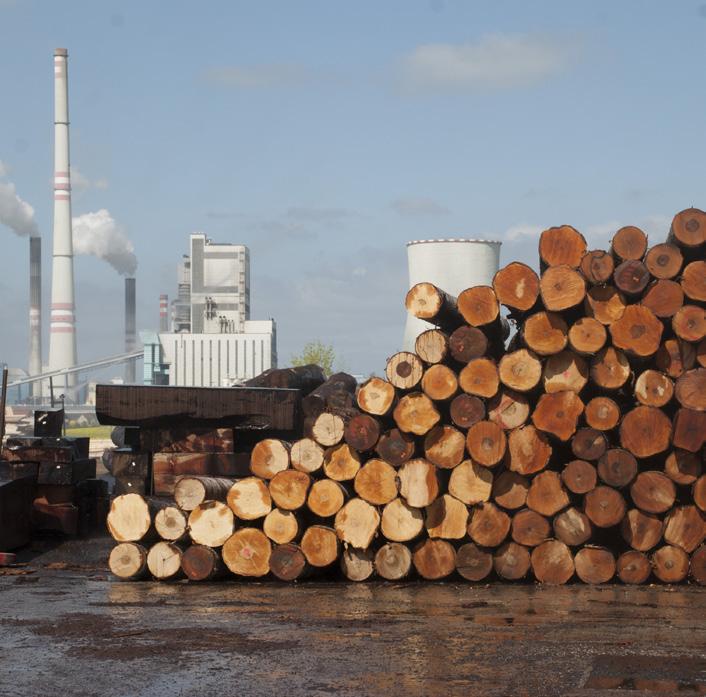
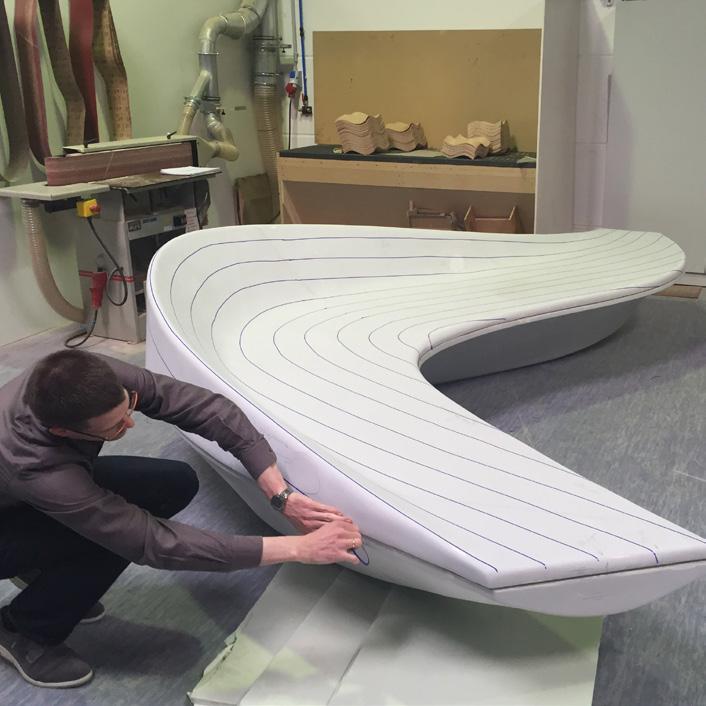
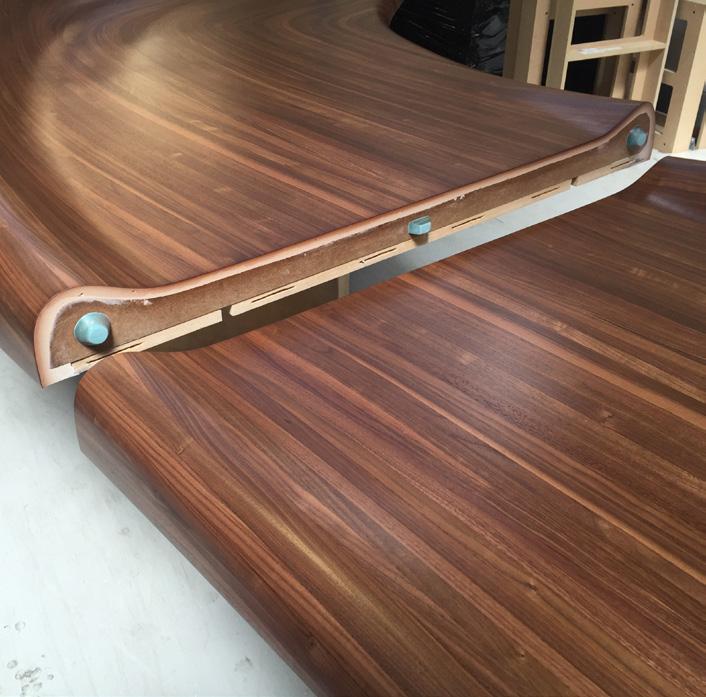
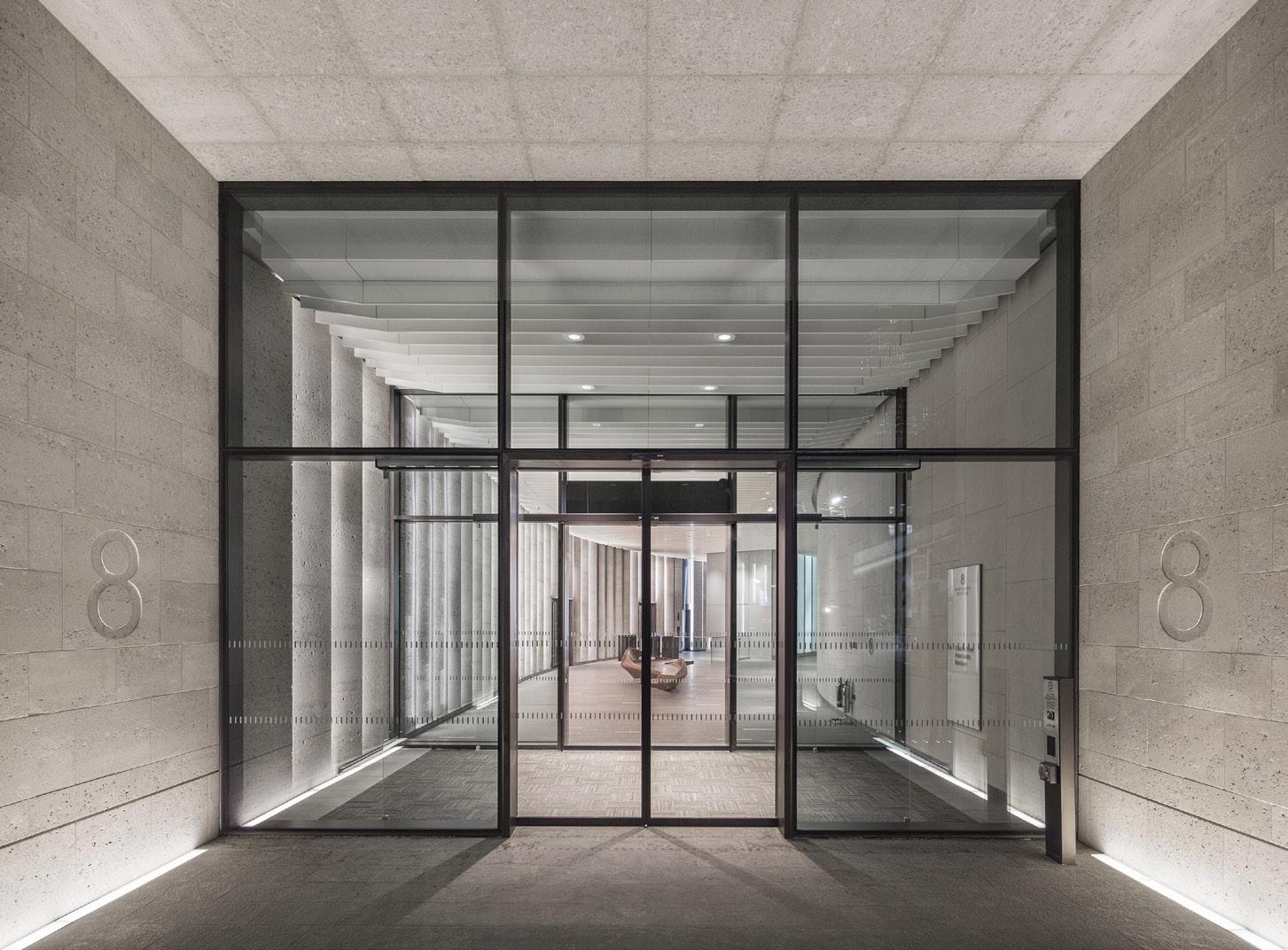
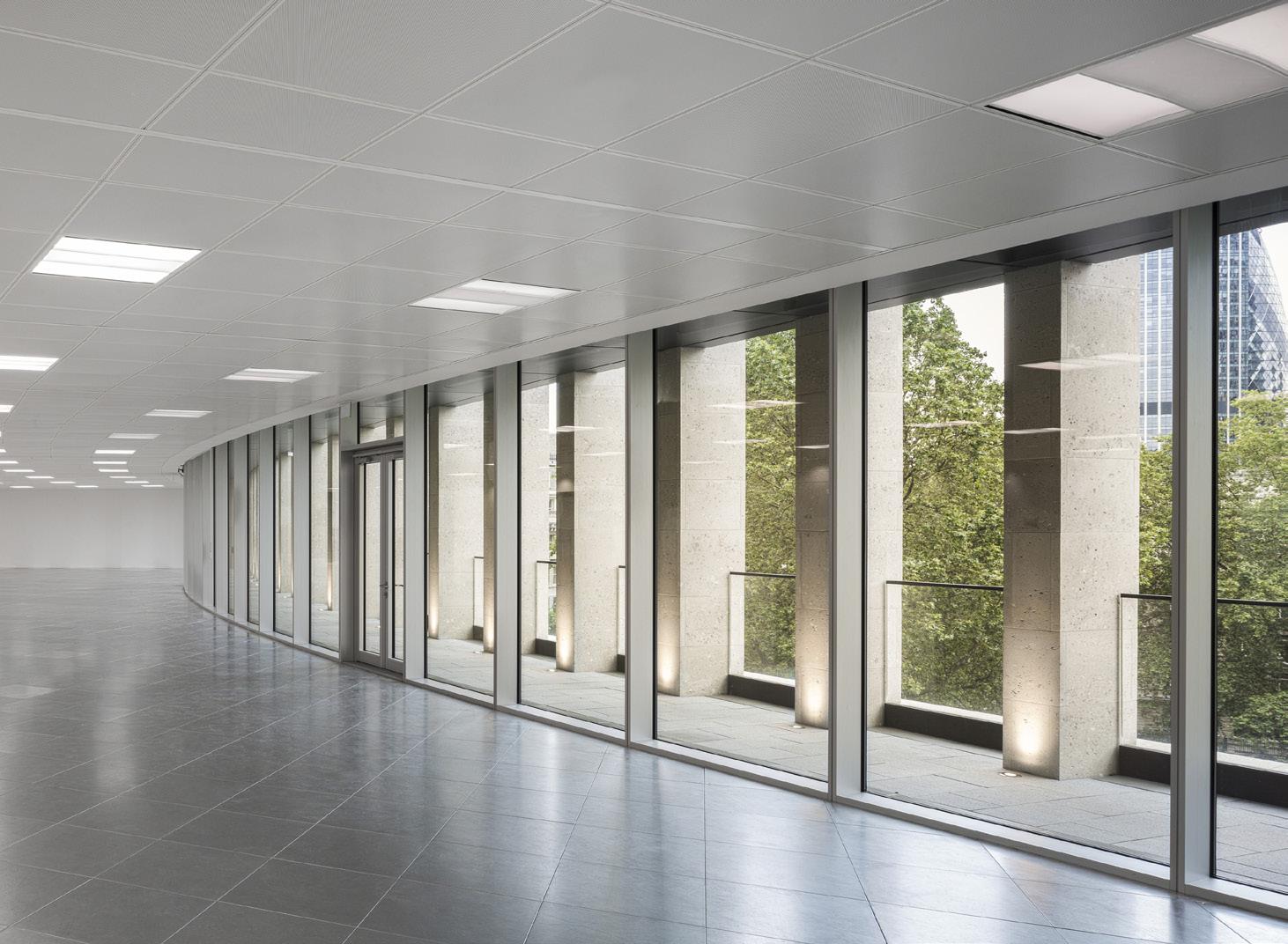
A traditional palette of stone, bronze and walnut provides an uplifting and contemporary environment
CAT A office space maximises natural light and provides access to an arcaded tenant terrace
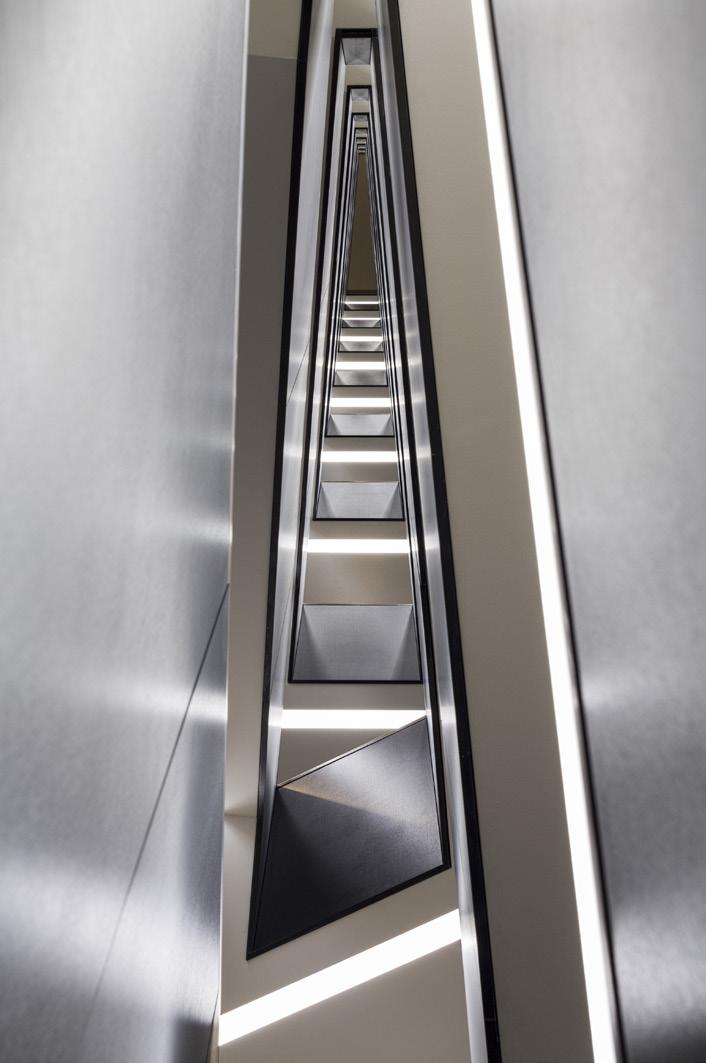
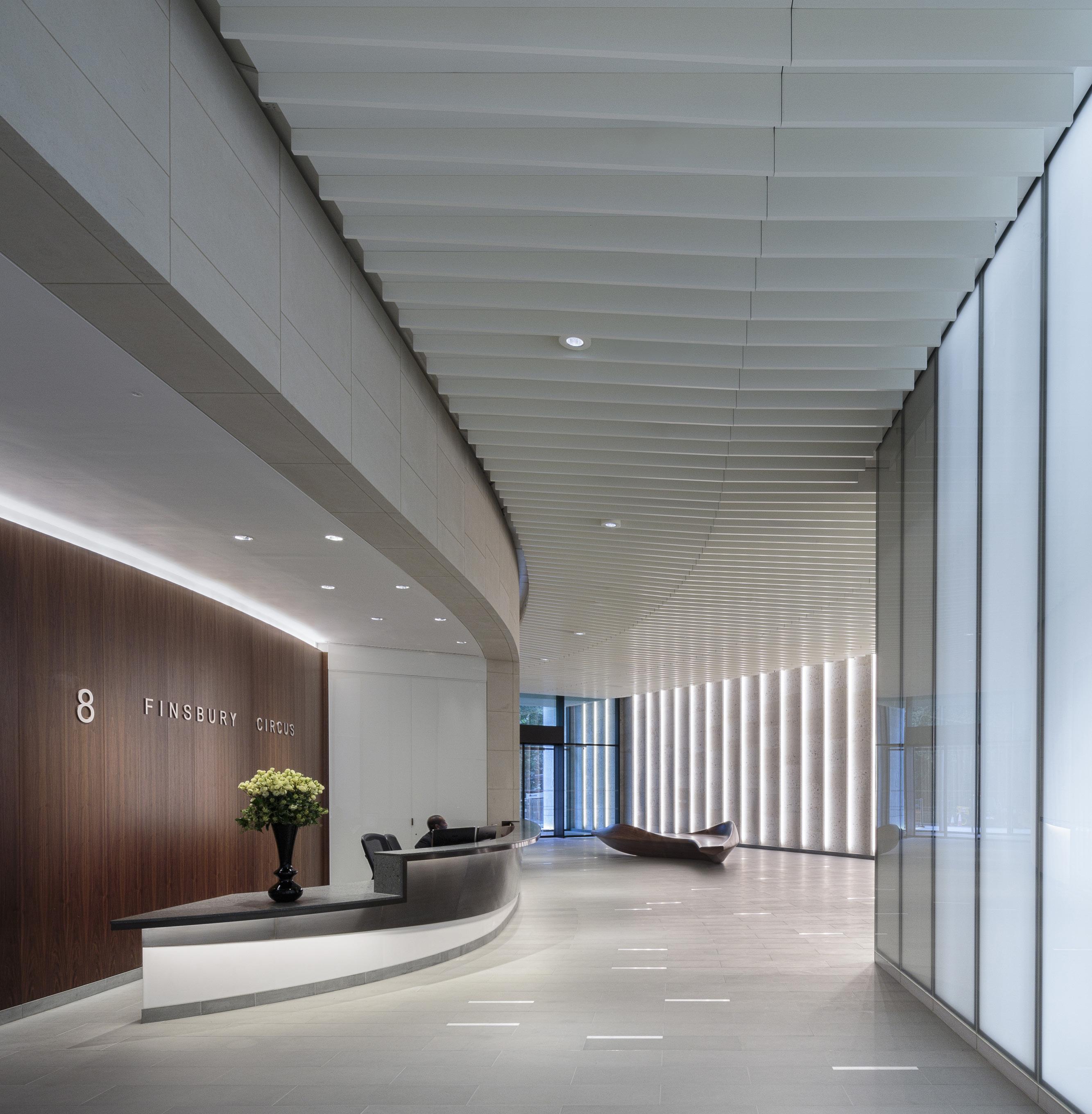
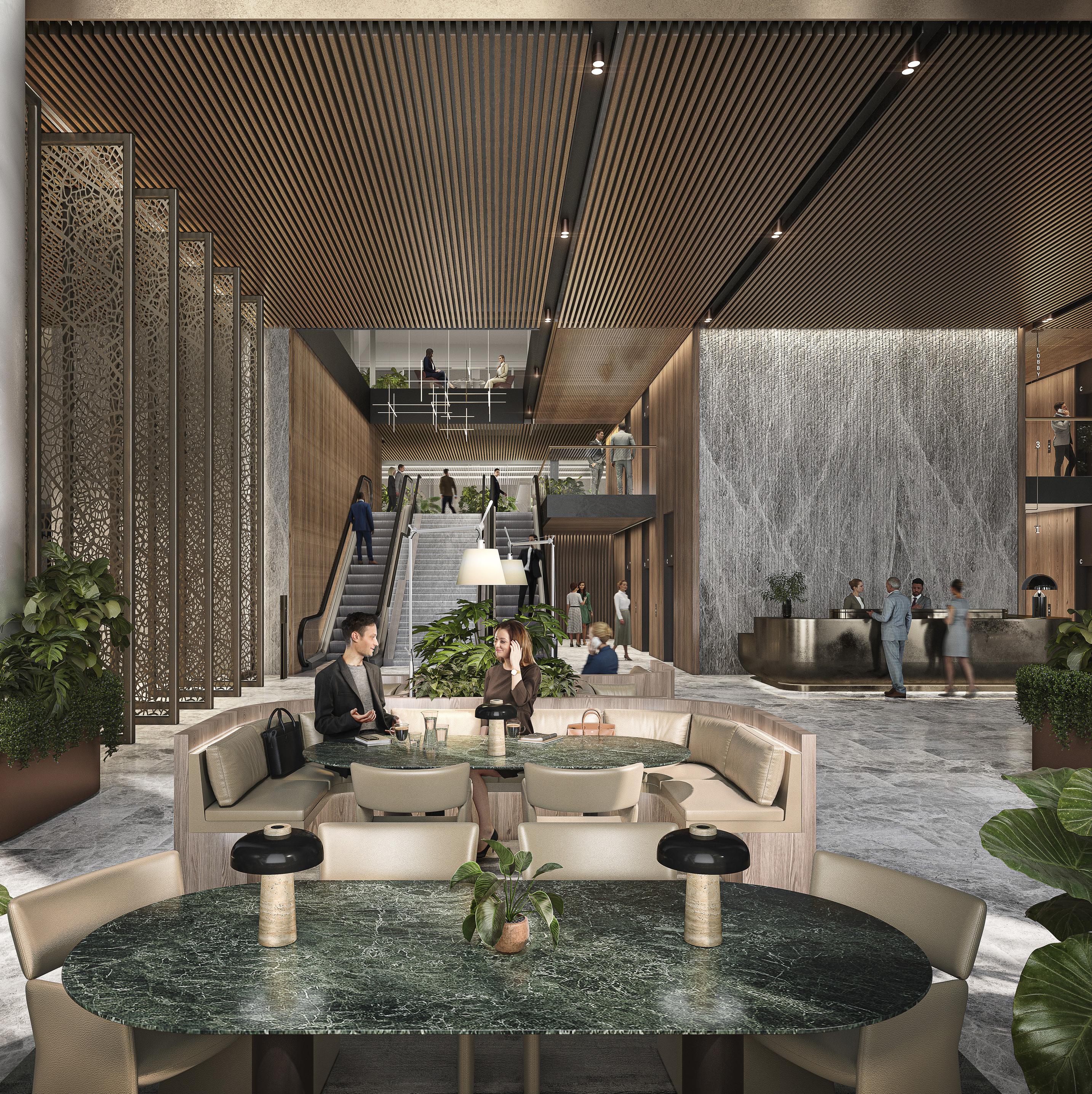
A bespoke modular furniture system for the main entrance lobby forms an interchangeable kit-of-parts providing a range of flexible work settings
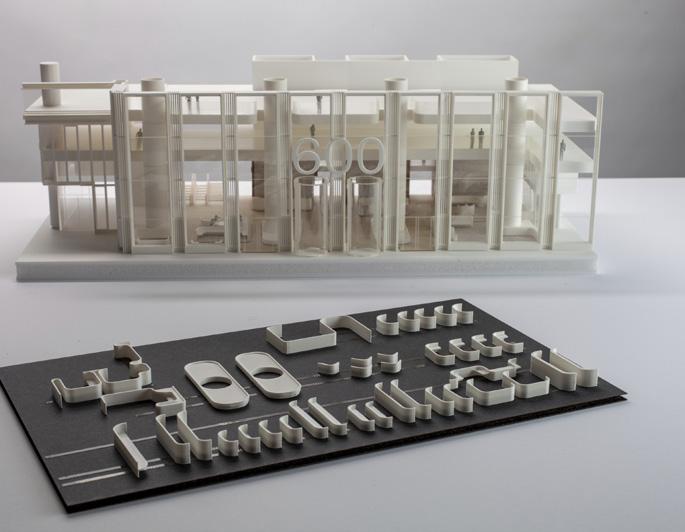
Our design for 600 Collins Street proposes over 60,000m² of premium-grade office space in a landmark building in Melbourne’s Central Business District.
The scheme supports the vision to root the building within its vibrant neighbourhood, fostering character, identity and a strong sense of place. Prioritising health, wellbeing, and sustainability the design will set a new benchmark for workplace excellence, with best-in-class sustainability measures and end-of-trip facilities, key considerations in the Australian commercial market. Other amenities include premium F&B offerings, rooftop terraces, conferencing and collaboration zones, a wellness centre.
A public ‘Laneway’ will create a new route through site, improving the public realm and providing connections between the building and the city.
To create a distinctive and welcoming ground-floor experience, we designed a bespoke modular furniture system. The furniture can be arranged in dynamic and flexible layouts, encouraging informal gathering, social interactions and allowing for a range of uses.
The team worked closely with First Nations People to strengthen our understanding of the site’s history and its connection to the surrounding river and mountains. This collaboration informed the design of details that reference indigenous plants which recognise Country.
The design incorporates strong biophilic principals through terraces, wintergardens, and planting, targeting a minimum 6 Star Green Star rating by the Green Building Council of Australia, as well as a Platinum WELL Certification for shell and core.
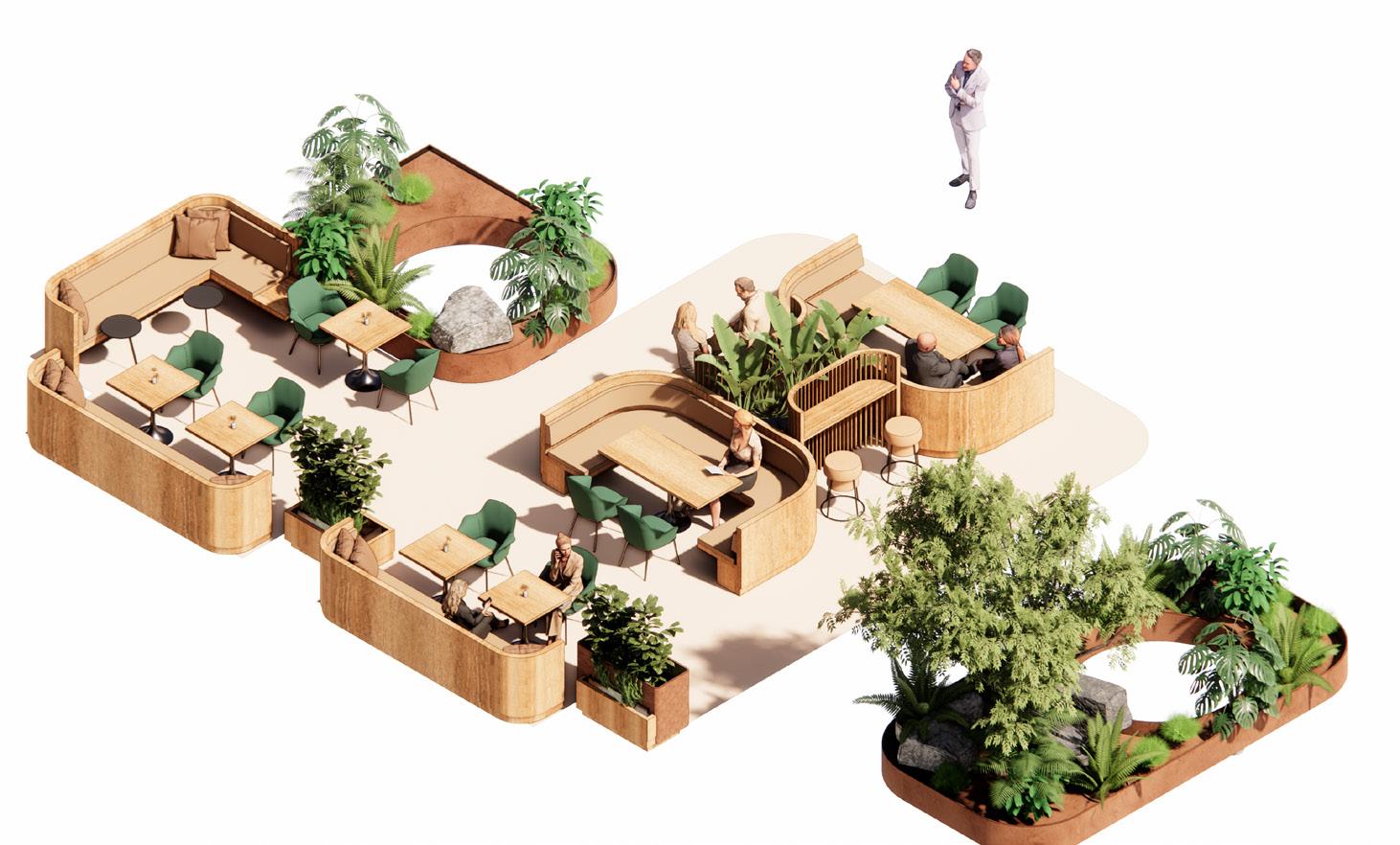
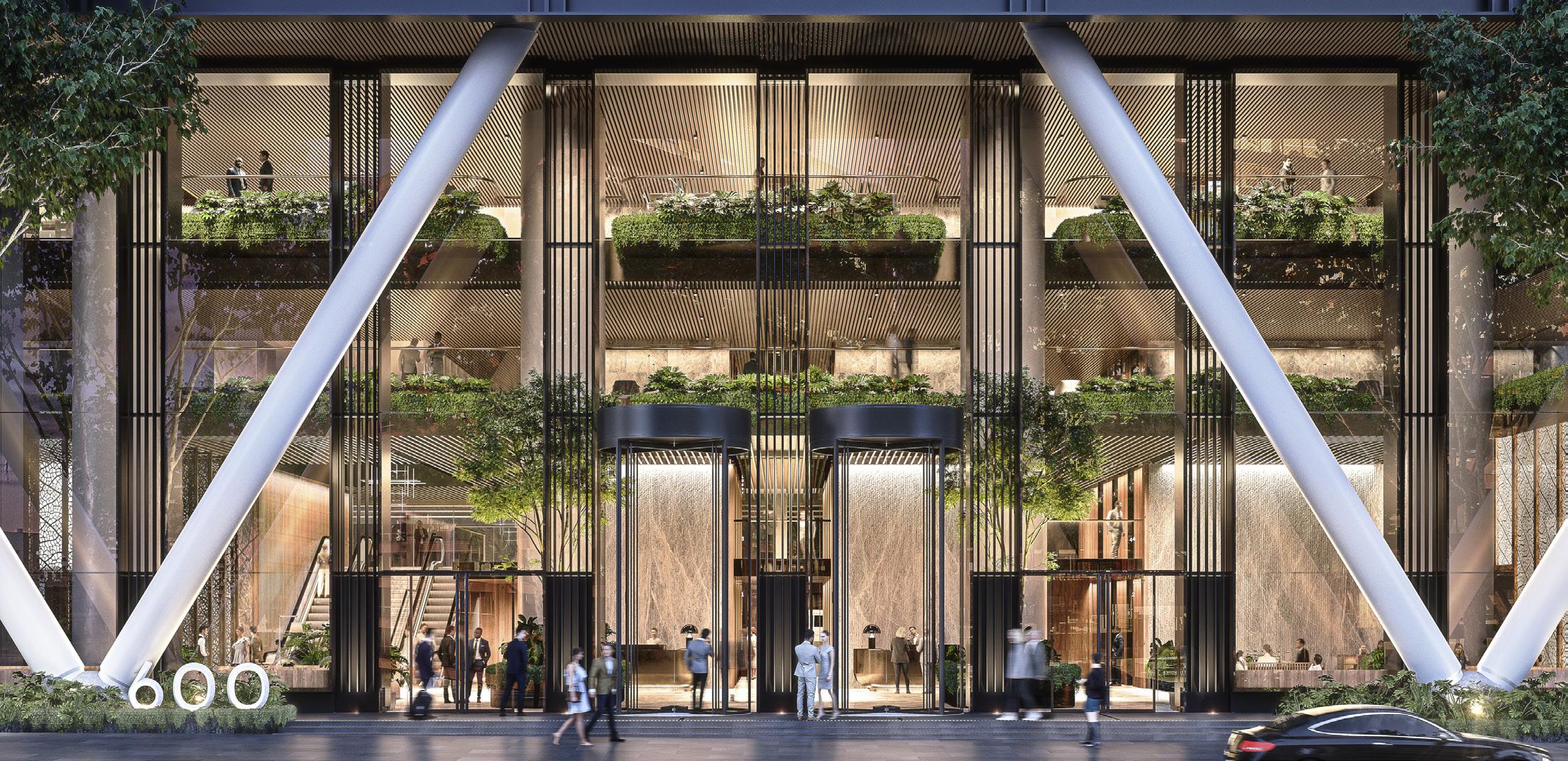
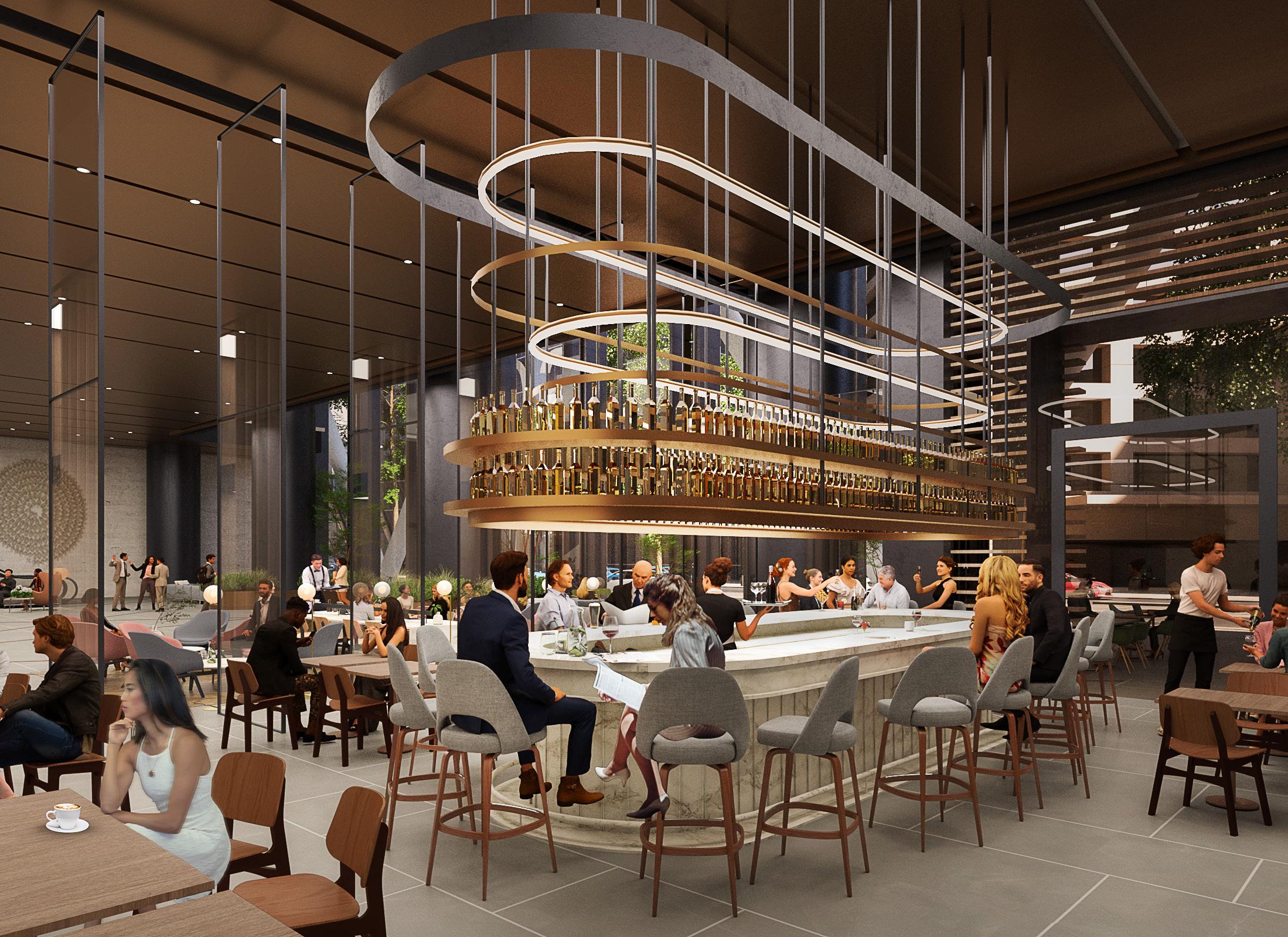
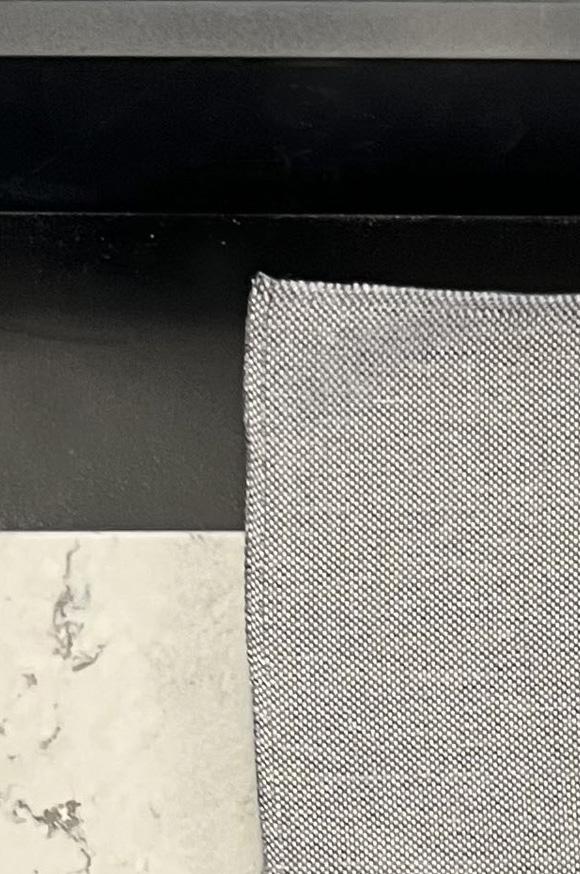
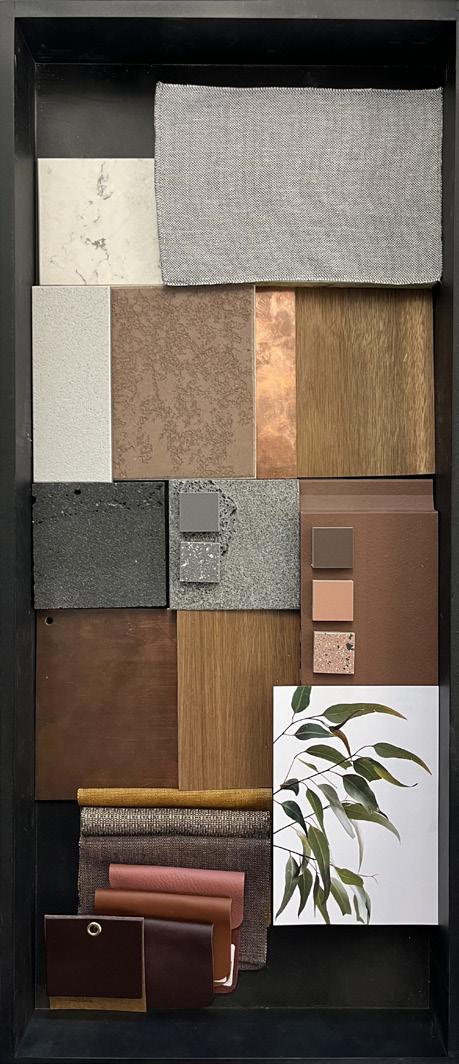
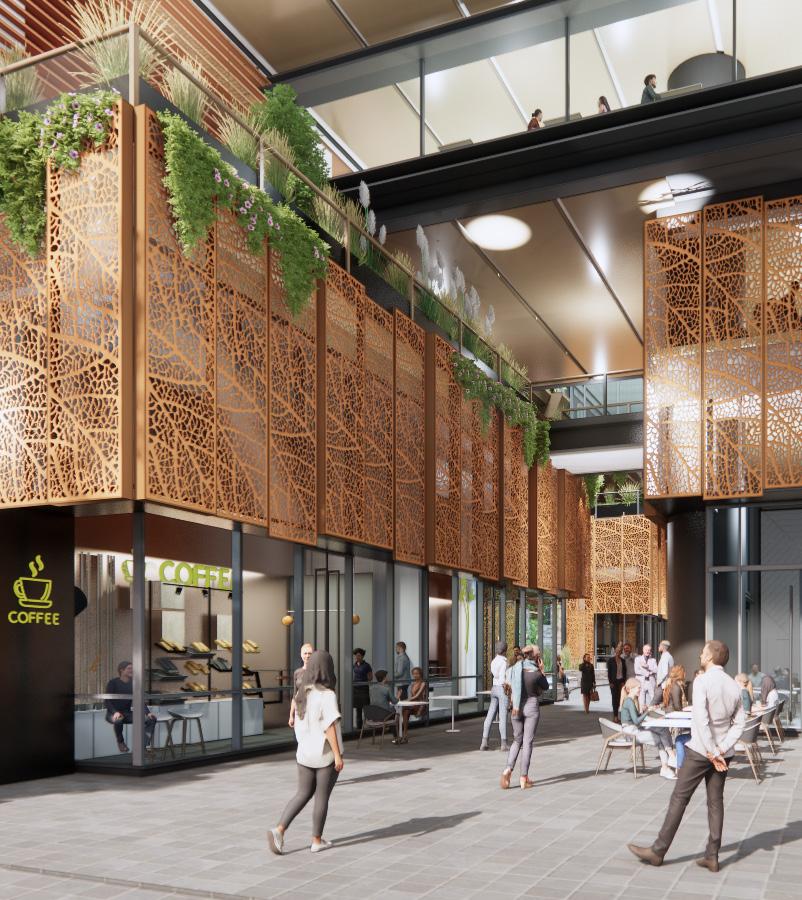
“Remember
Country
is not perfect in shape. It has many
textures, various smells ,
speaks
to us through many sounds. Country is living and breathing. This is designing with country “ Balert Mura on Wadawurrung Country
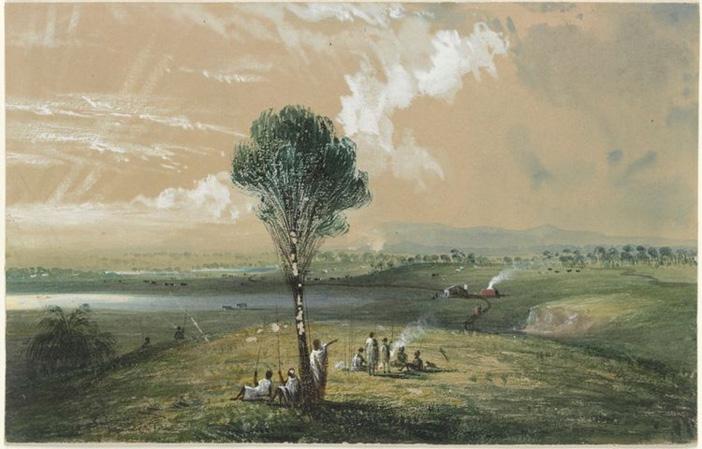
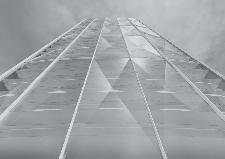


Perforated metal panels feature through the Laneway cladding and internal pivoting screens. The design integrates indigenous plants which recognise Country






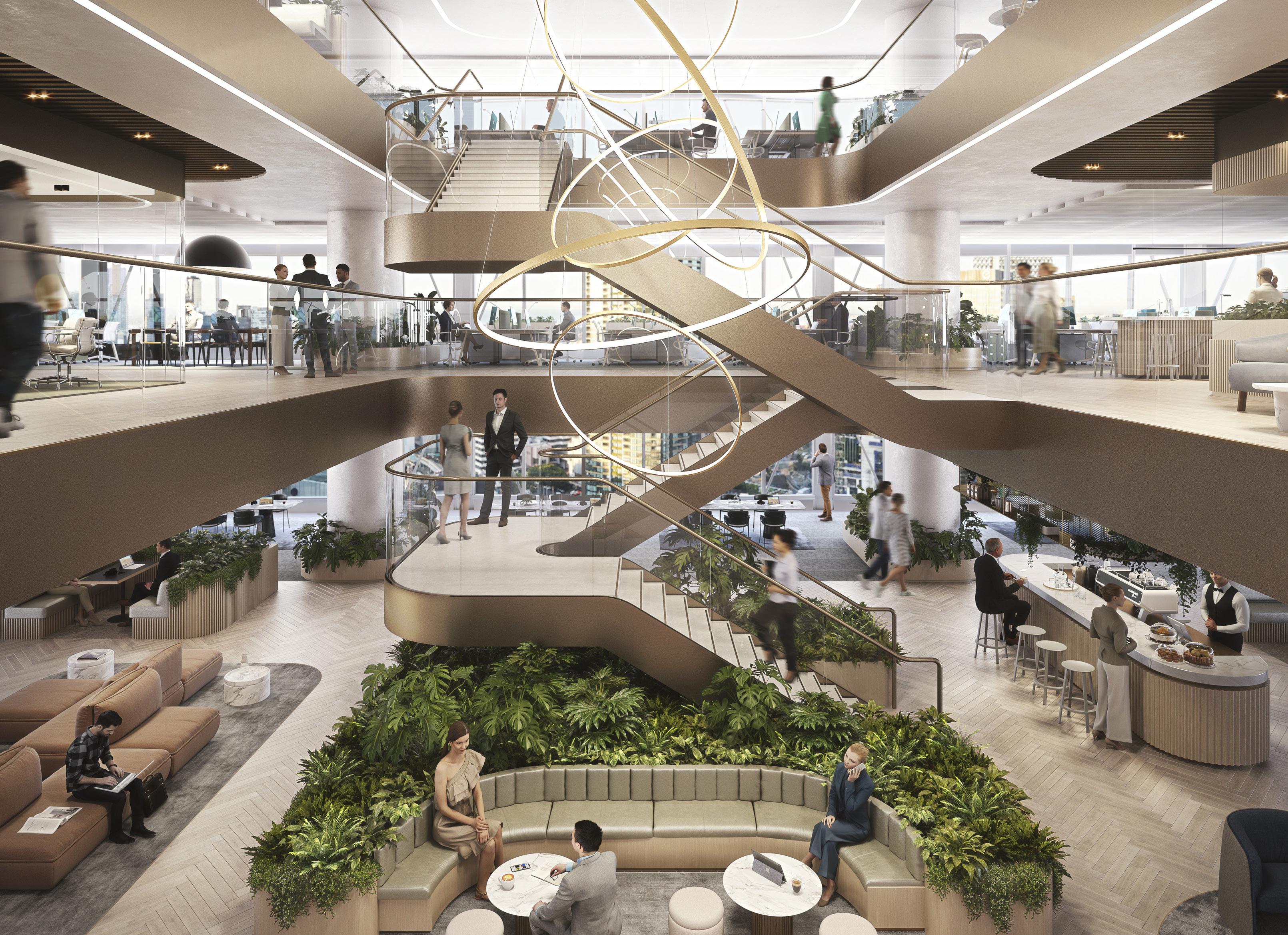
Triple height spaces connect floors and provide opportunities for social interactions
A contextual approach to applied colour, materiality, biophilia and artwork was developed working in close collaboration with First Nations people
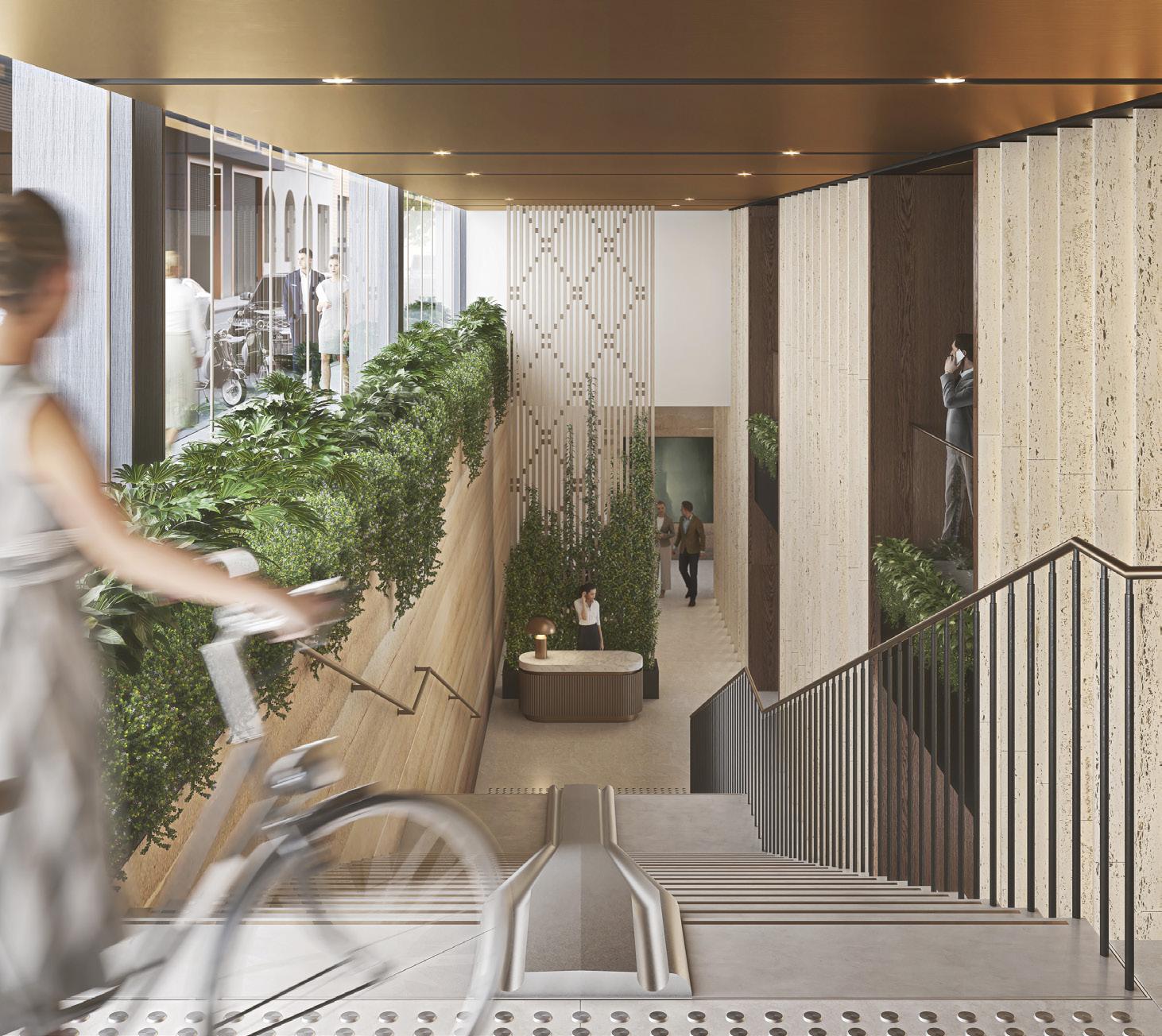
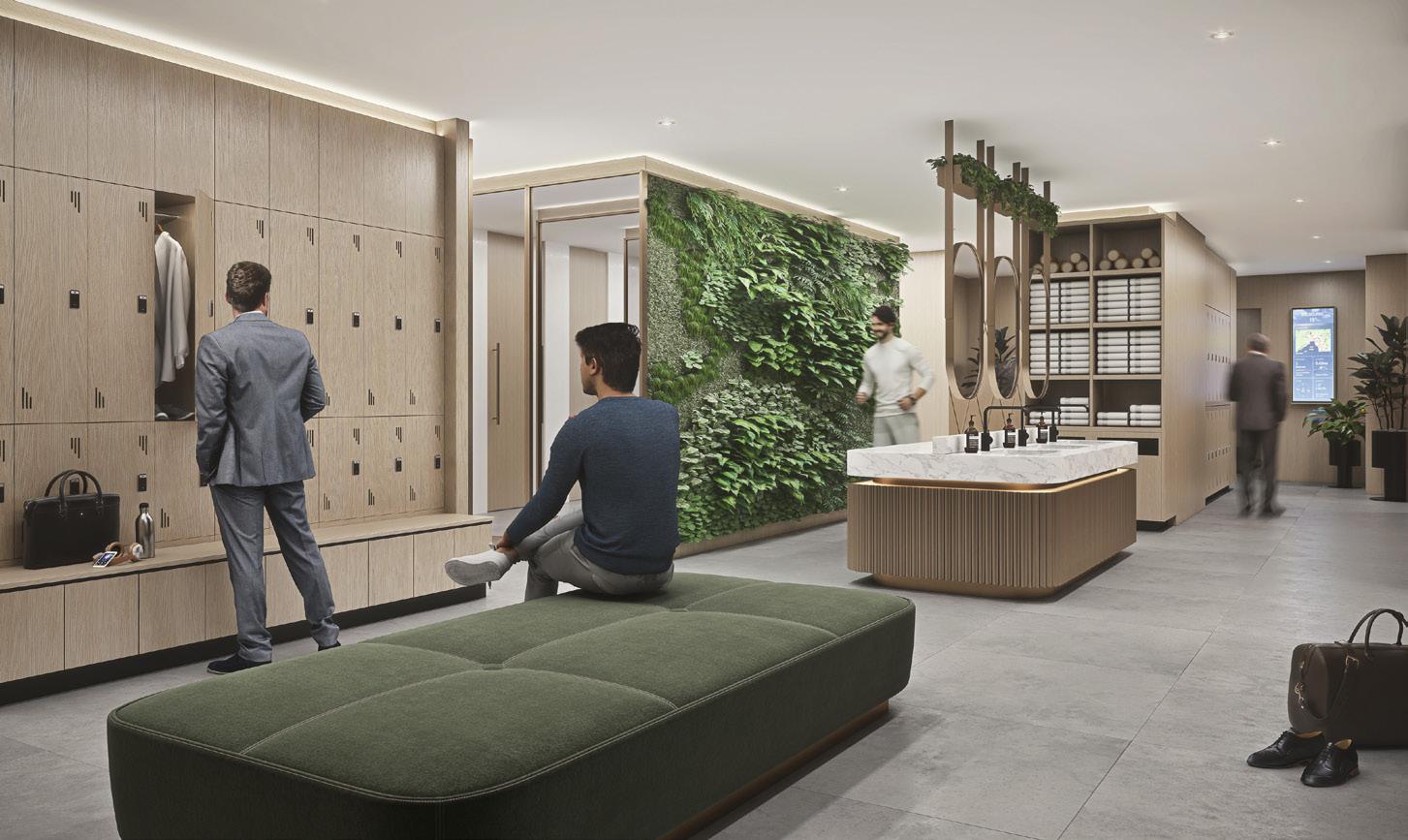
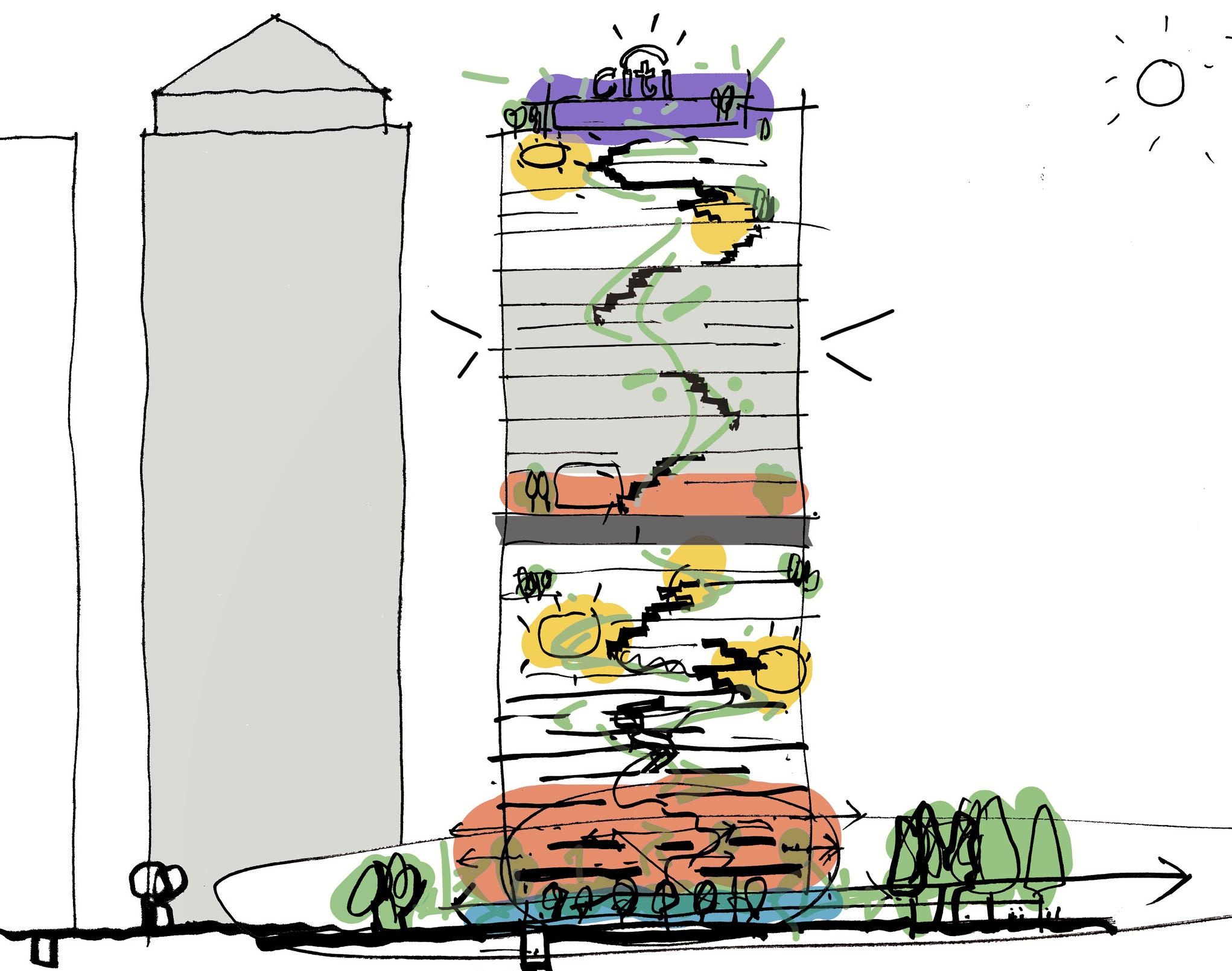
Vertical neighbourhoods with working 'village cores' connect Citi businesses and trading floors
London Citi Tower
London
Client: Citibank
Located in Canary Wharf, Citibank's EMEA headquarters is home to over 10,000 staff and is one of Europe’s largest workplace refurbishment projects.
Spanning 1,200,000 square feet, the fit-out will transform the building's interior to prioritise people, supporting new ways of working while creating healthy, flexible and future-facing spaces.
The redesign includes a variety of bestin-class staff amenity spaces including wellness, medical, auditorium, and F&B which are distributed throughout the Canary Wharf tower and designed to encourage movement and interaction. Such as new ground floor level public space connecting Canada Square and Jubilee Park supported with a suite of meeting spaces, a midlevel 'High Street' focusing on wellbeing and a client suite on the upper levels.
For the working floors, a series of 'vertival villages' challenge the traditional hierarchy of office towers. Each village centre, split over mutliple levels, will feature a mix of shared collaboration and amenity spaces to foster connections and strengthen workplace culture.
Biophilic design principles feature throughout the working floors and shared spaces, bringing nature indoors and reconnecting occupants with green spaces.
The project aimes to become the UK’s tallest office refurbishment to achieve high-level LEED, WELL, and BREEAM certifications, with significant improvements in energy efficiency and water consumption.
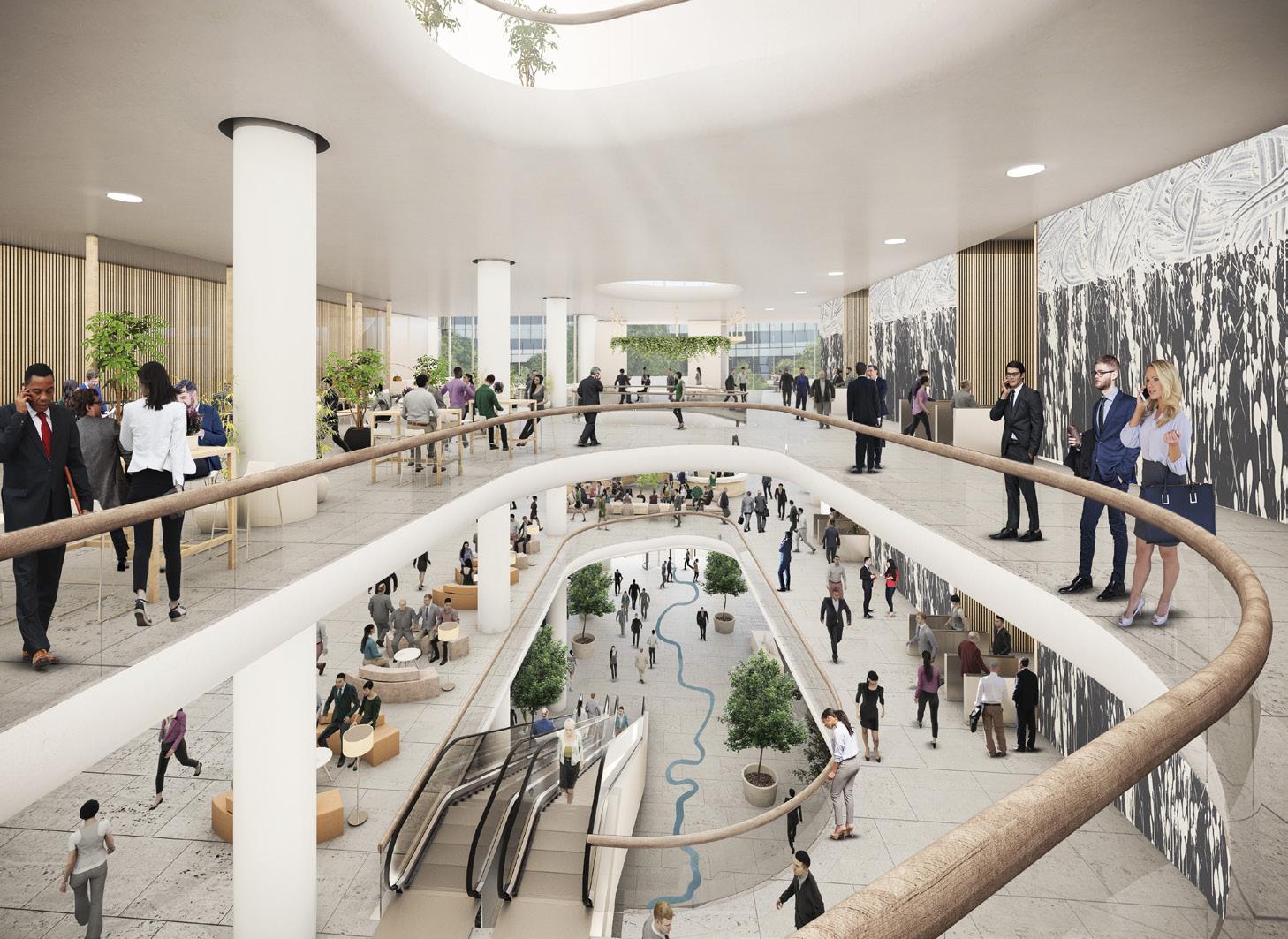
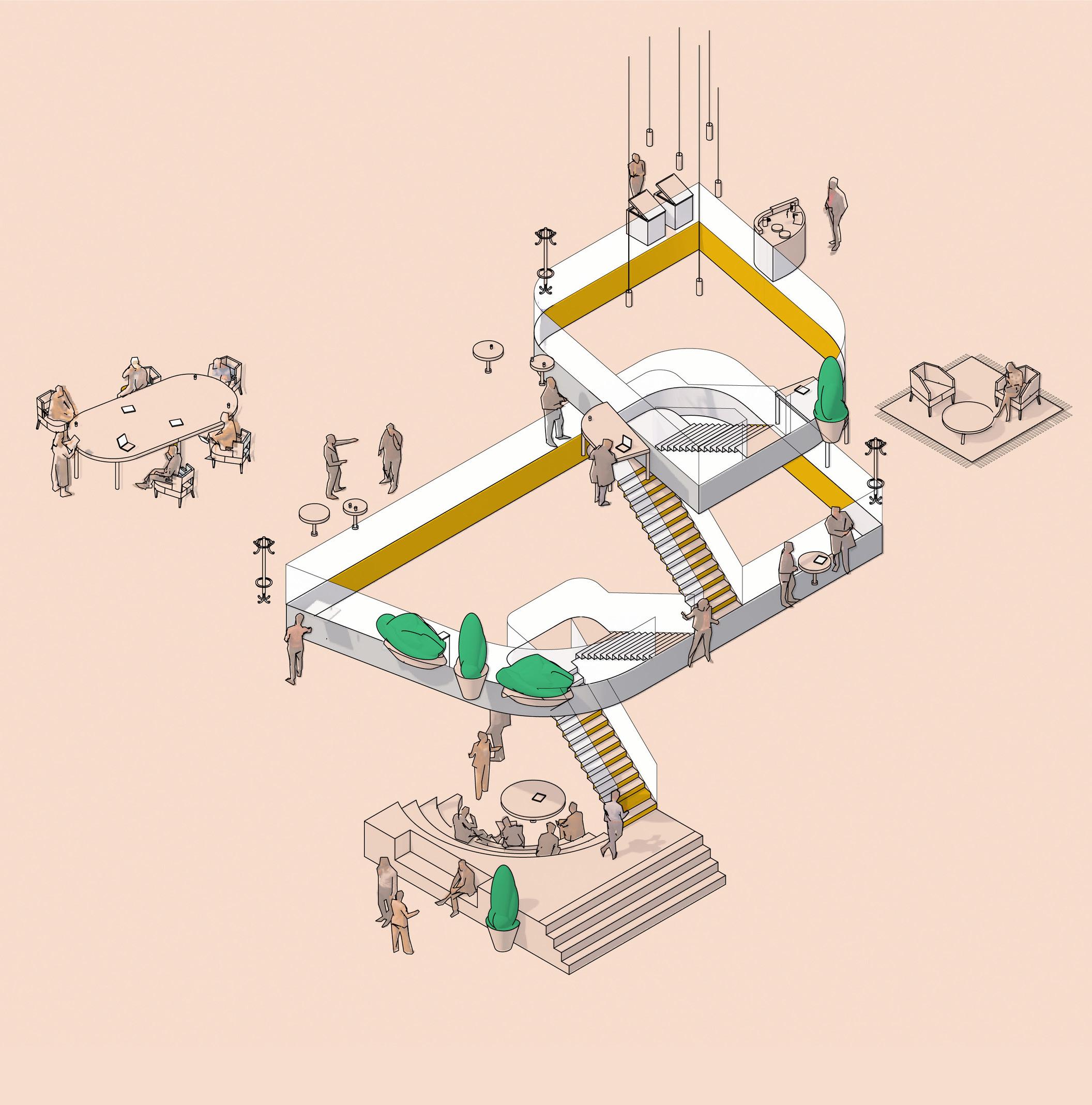
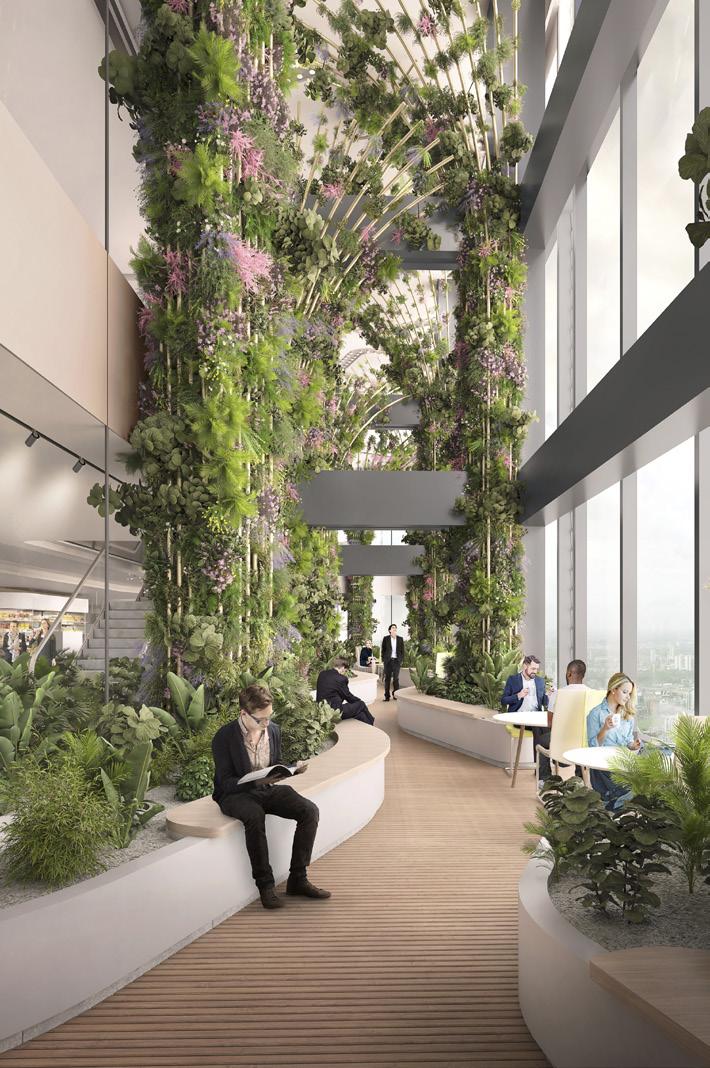
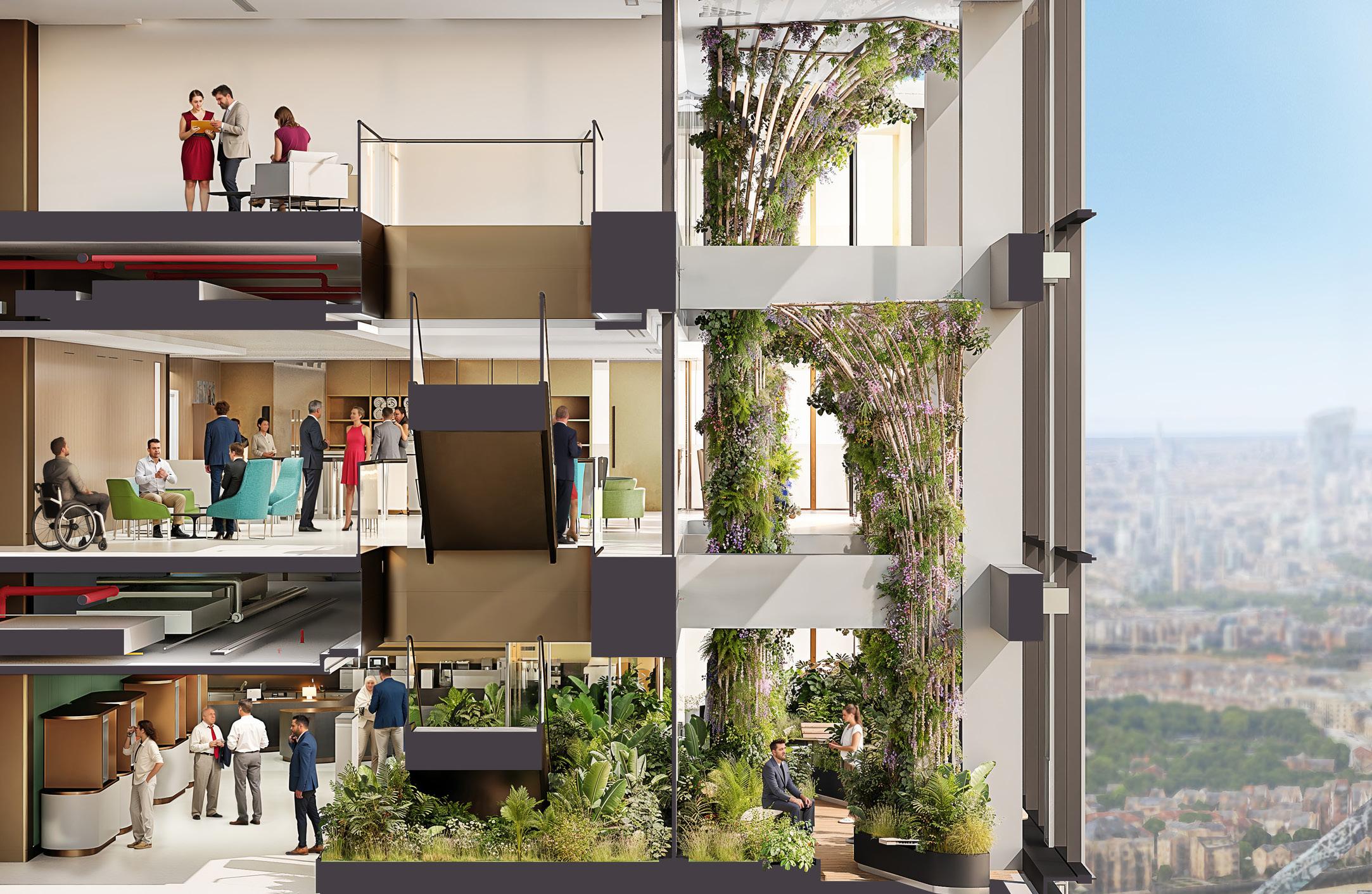
Wintergardens provide a calm retreat located within the middle floors of the tower. The walkway provides impressive views though a landscaped, green setting
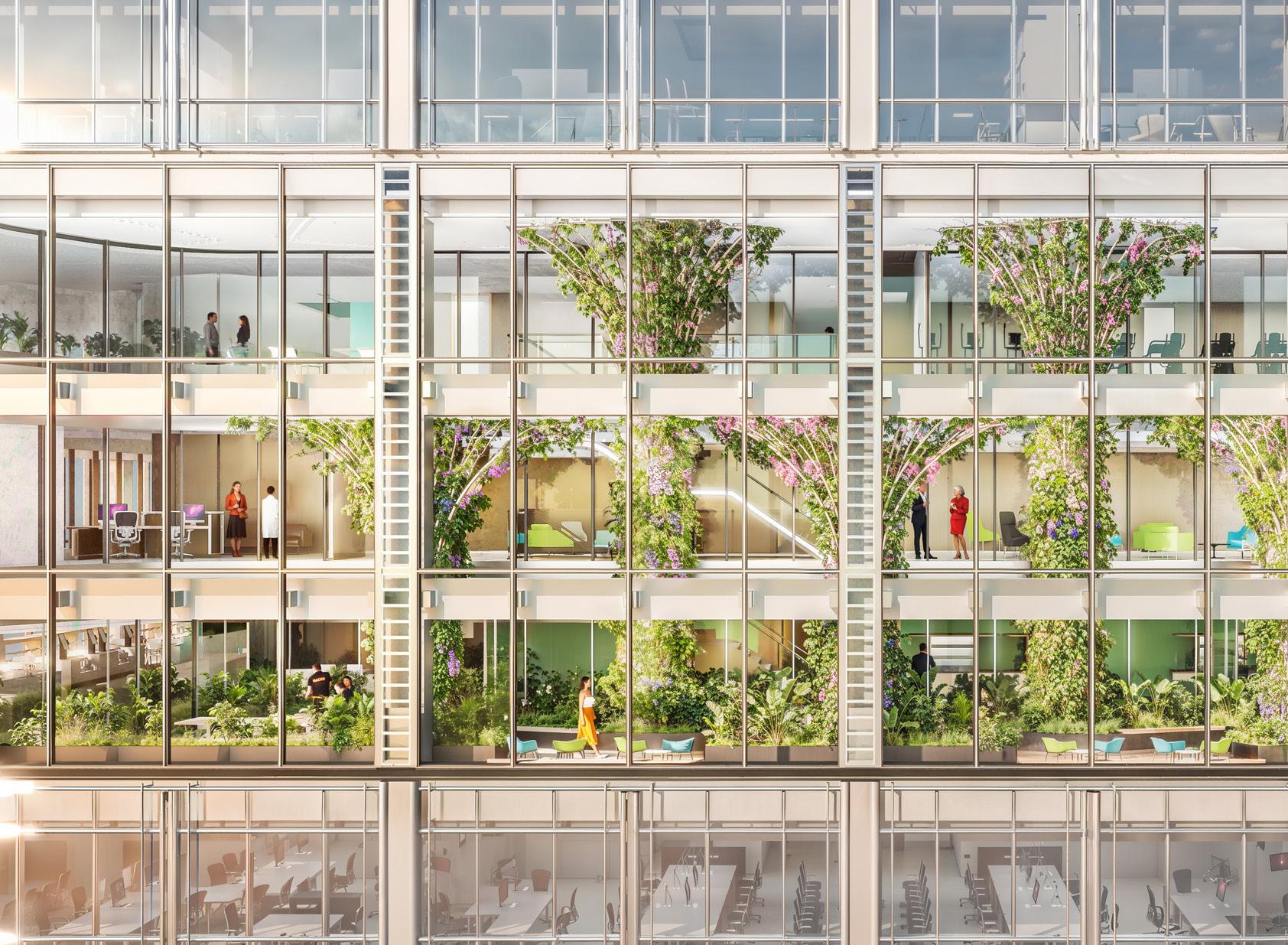
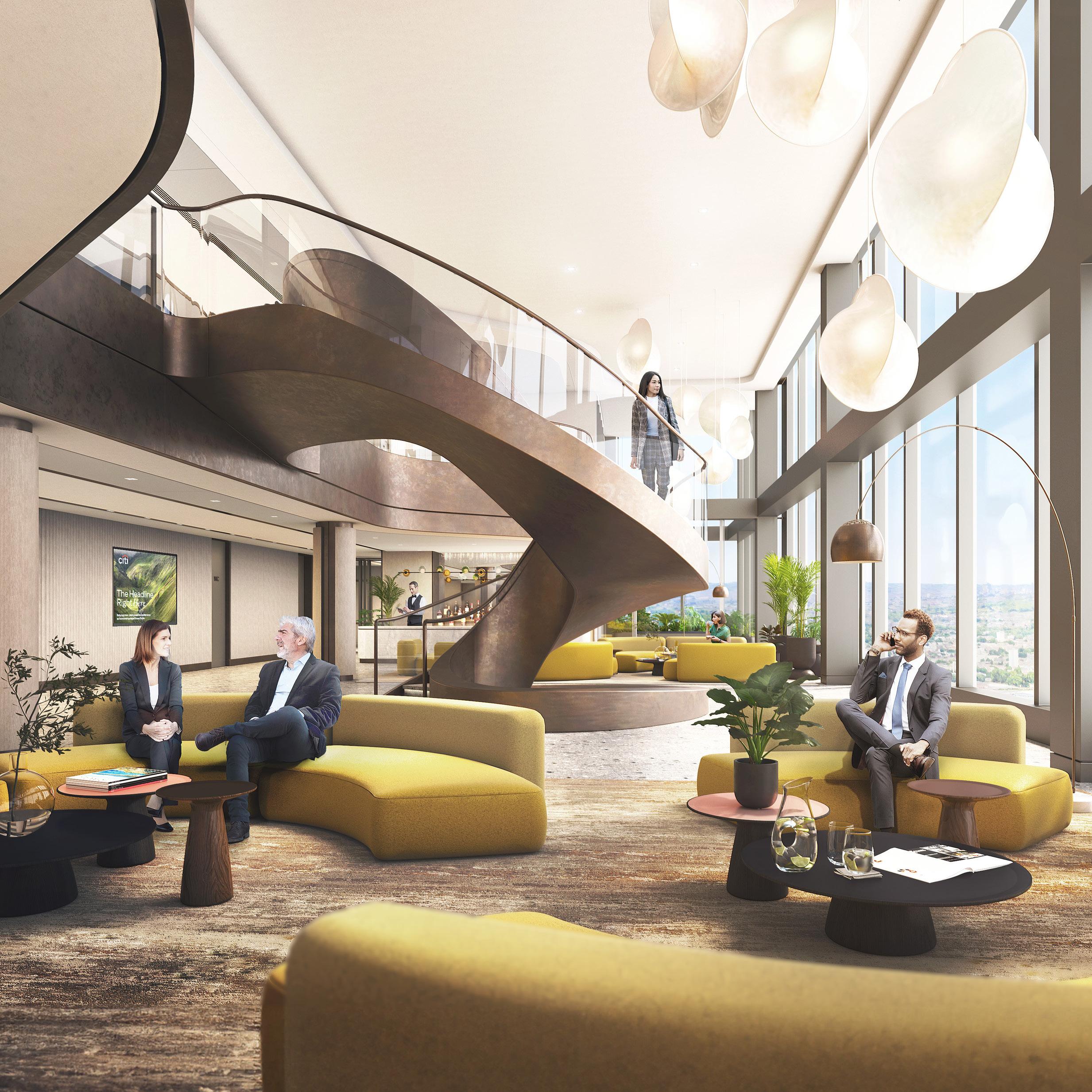
Double height volumes and set back floor plates create unique views and connect amenitised floors
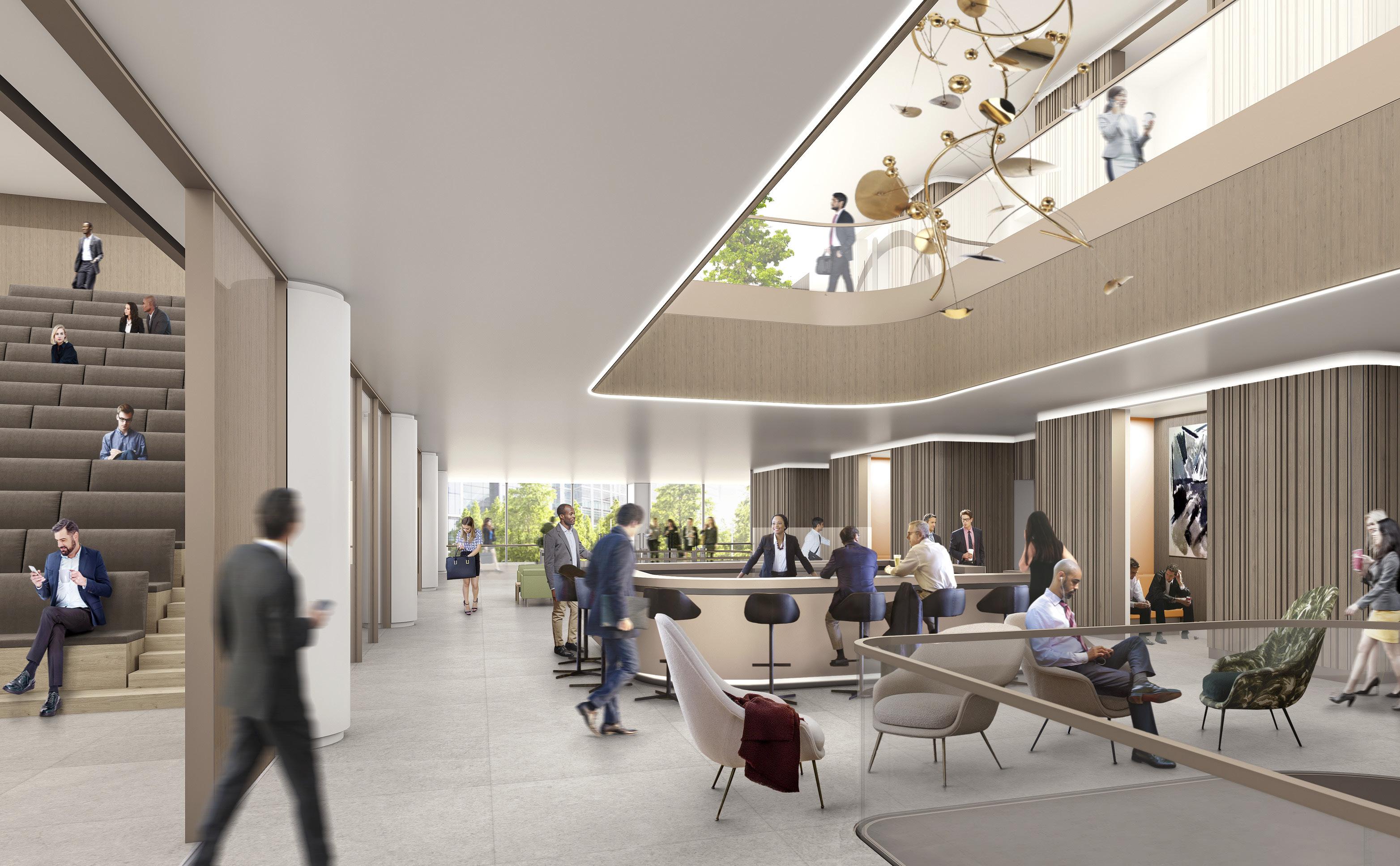
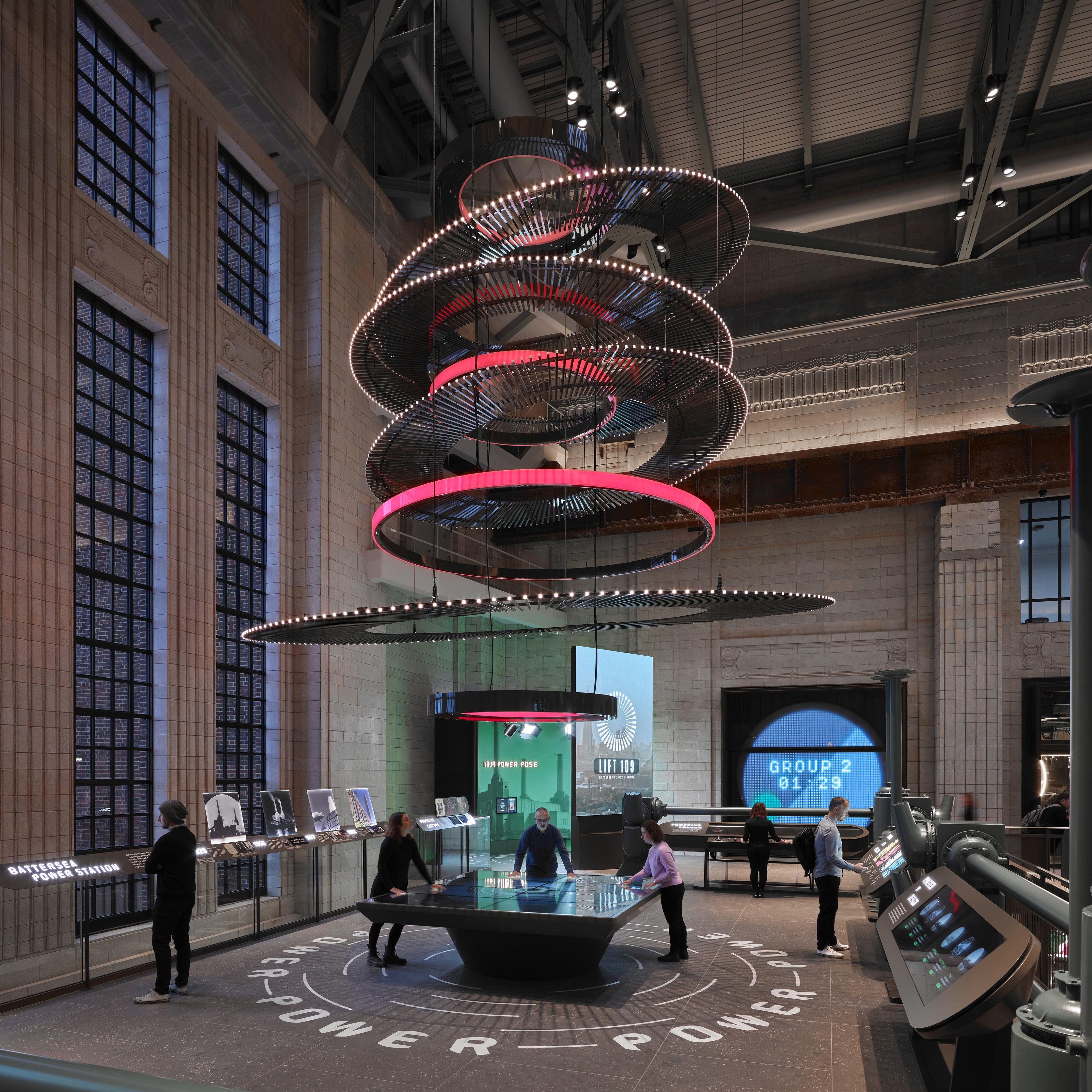
We work as creative partners with established brands and venues to deliver inspiring destinations that captivate visitors.
Integrating finely detailed, high-quality facilities, we create destinations that elevate the everyday experience and leave a lasting impression, ensuring people return time and time again, adding maximum value for our clients.
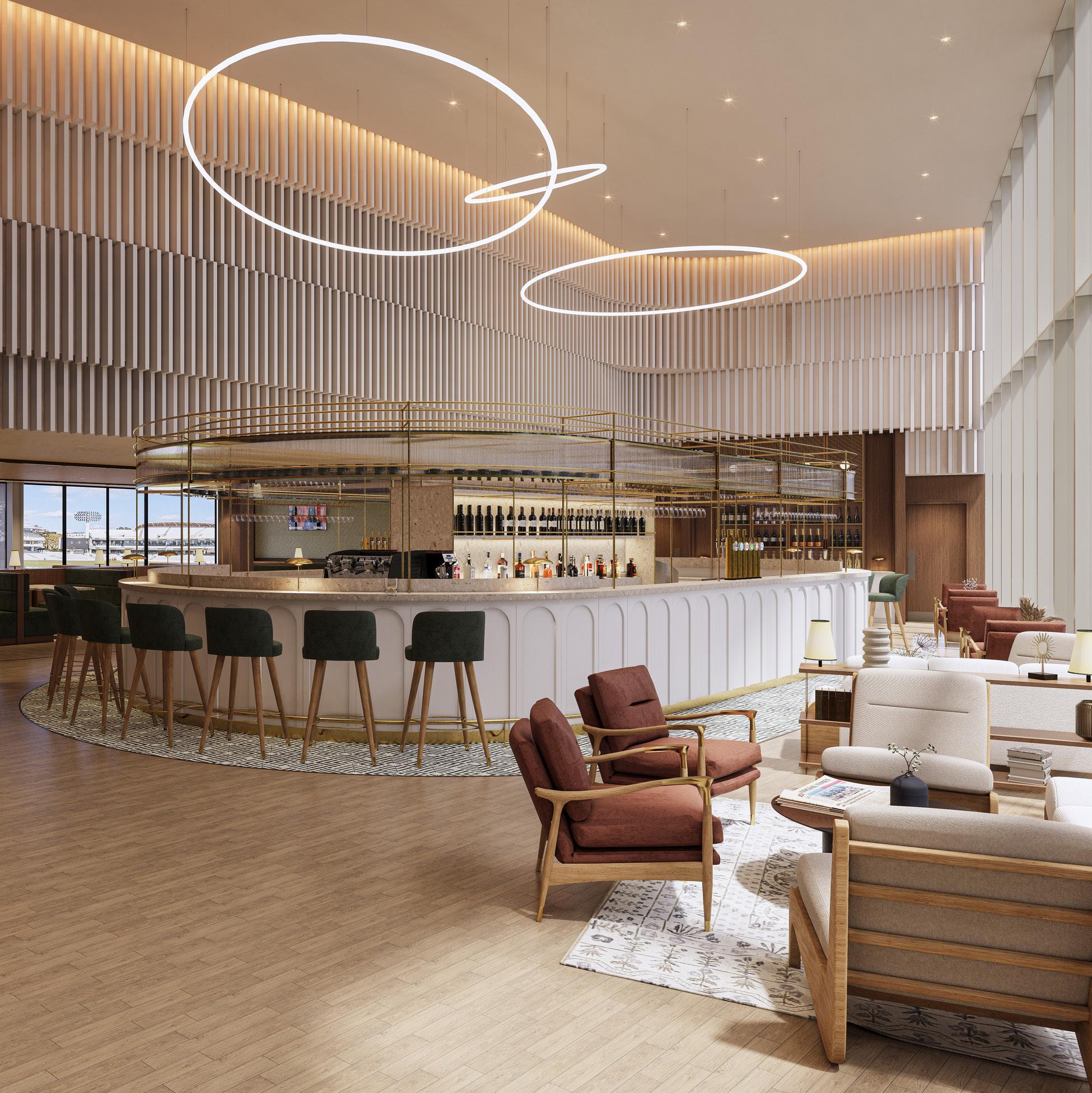
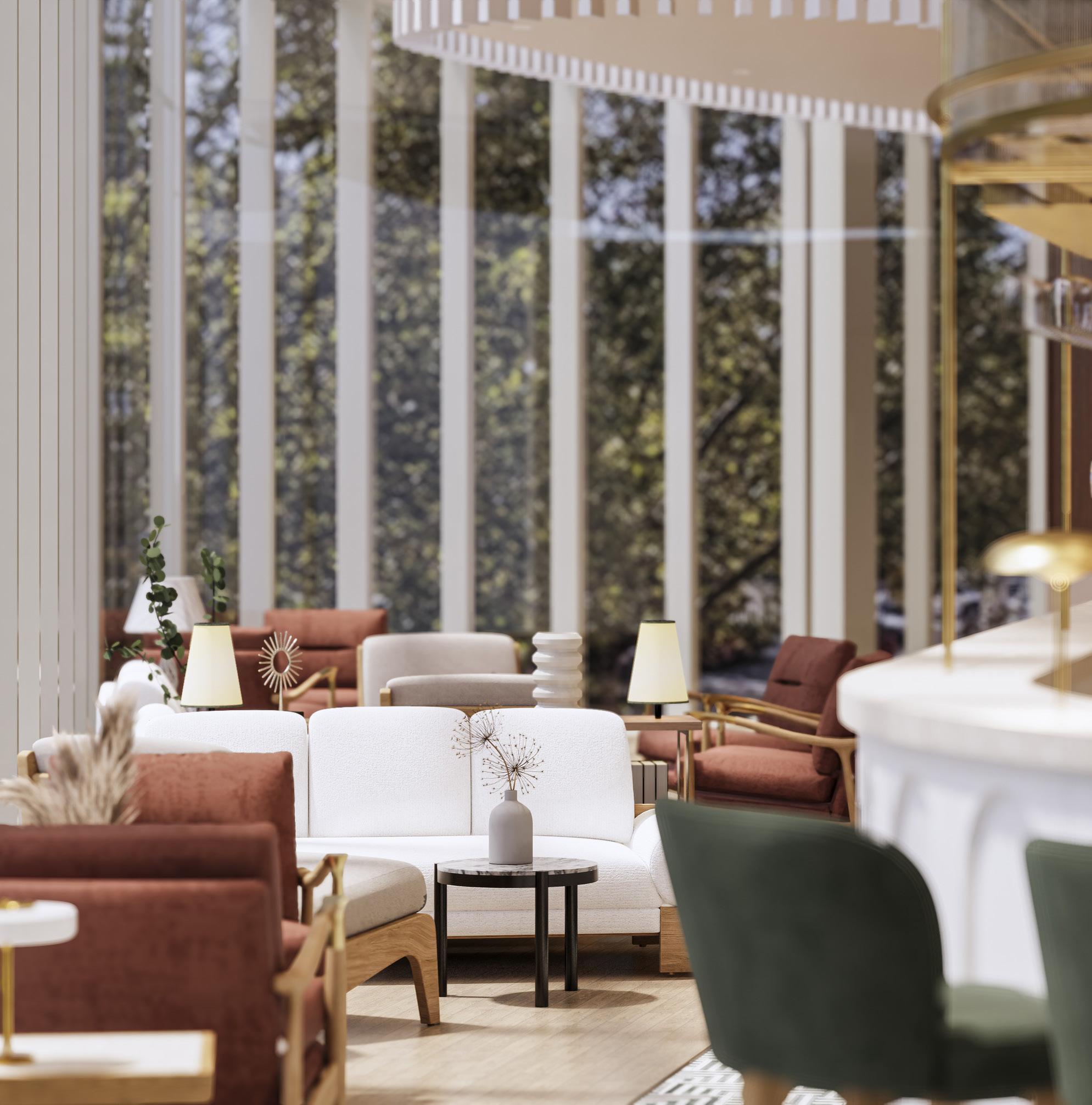
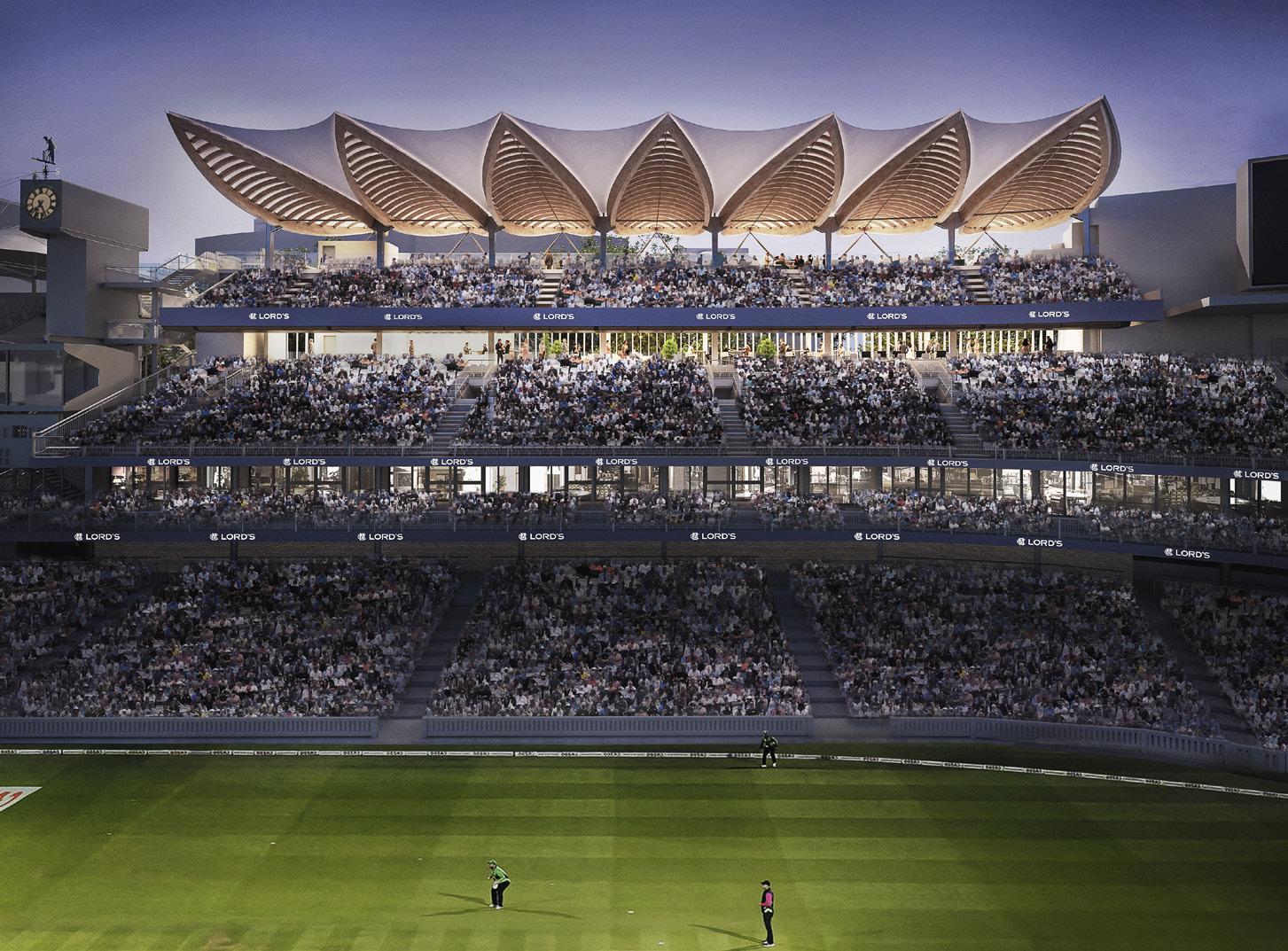
Client: Marylebone Cricket Club
The redevelopment of the Tavern and Allen Stands is the latest phase in the ongoing programme of upgrades at Lord’s Cricket Ground, The Home of Cricket. This follows the successful completion of the WilkinsonEyre-designed Compton and Edrich Stands in 2022.
The Tavern Stand will be stripped back to its original steel framework, allowing for extension and part reconstruction. The smaller Allen Stand, parts of which date back to the 1930s, will be demolished and a new building constructed in its place.
In addition to structural changes, the hospitality areas within the stadium are being reimagined to enhance the visitor experience at every stage, from arrival to the match and beyond.
Entry points and wayfinding will be improved, ensuring a welcoming first impression. Hospitality spaces, including restaurants, bars, and leisure areas are being modernised to provide best-in-class, user-friendly facilities that overlook the pitch, reflecting the prestige of the Lord’s brand.
Additionally, the club aims to extend the use of hospitality areas beyond match days, making them accessible to MCC Members and their guests year-round. This will not only enhance the member experience but also create new opportunities for revenue and brand engagement.
This redevelopment is part of Lord’s ongoing commitment to delivering world-class facilities and experiences for MCC members and visitors alike.
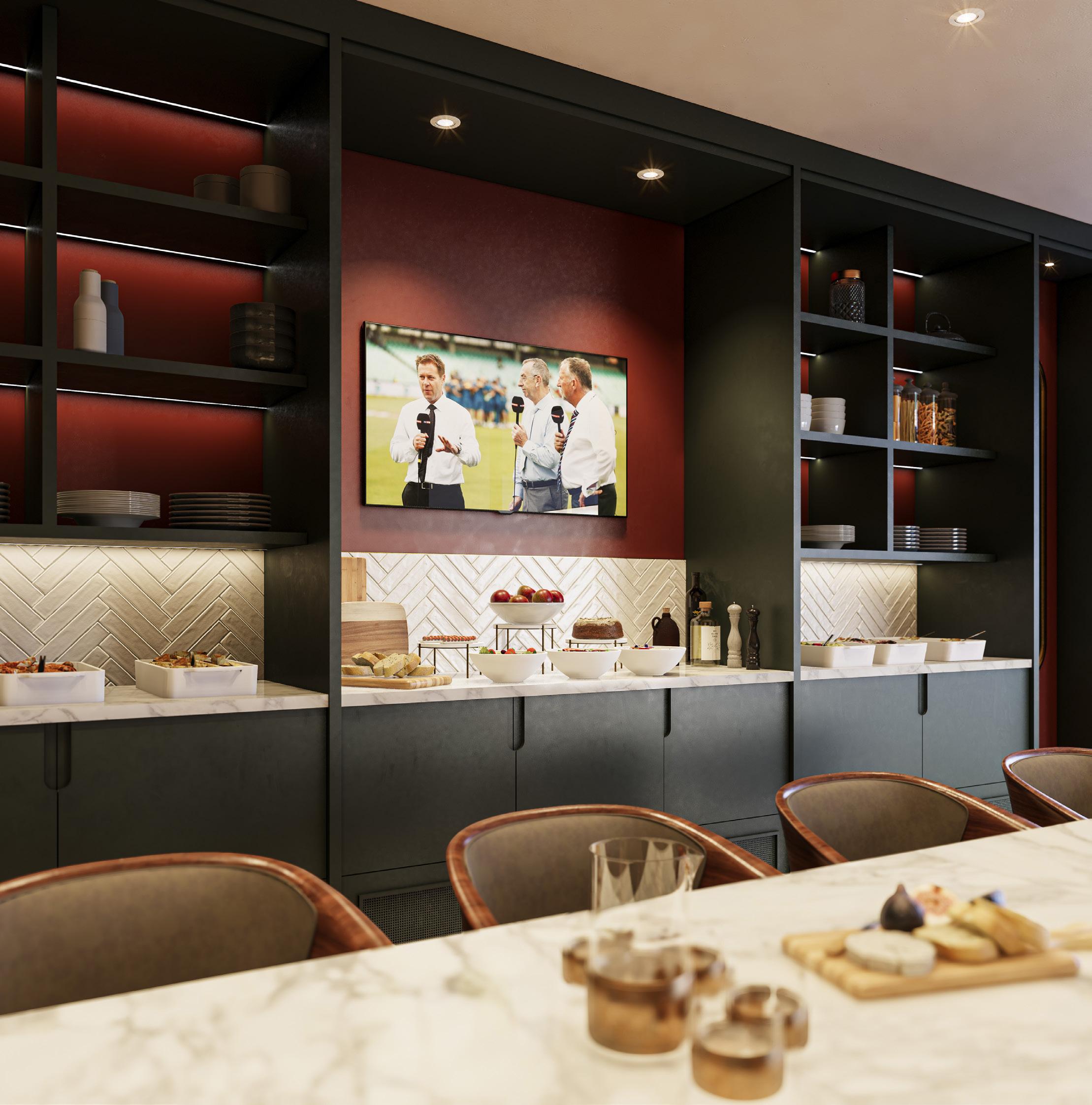
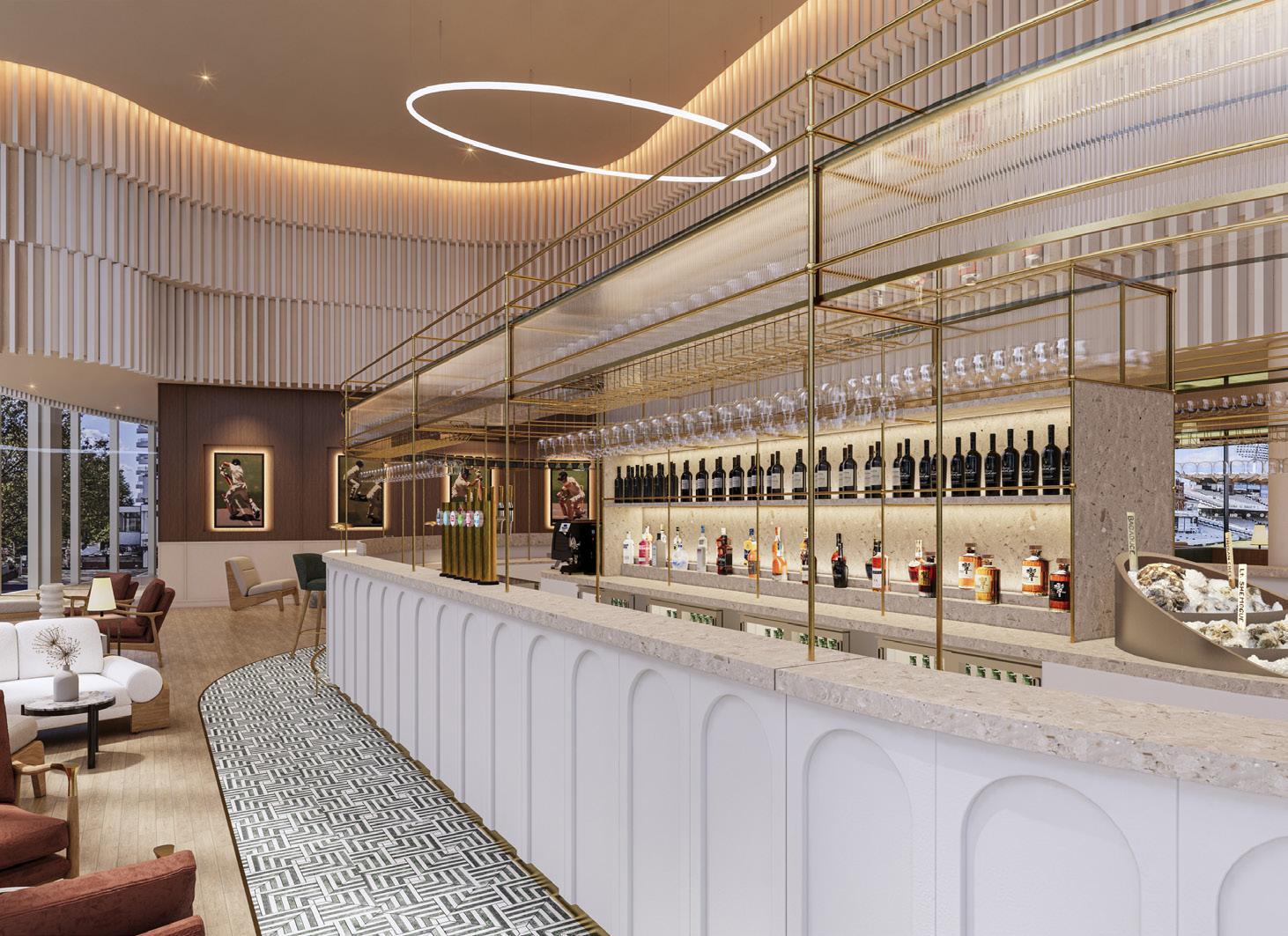
The lounge bar is complemented with a suite of club rooms designed for a personalised dining experience
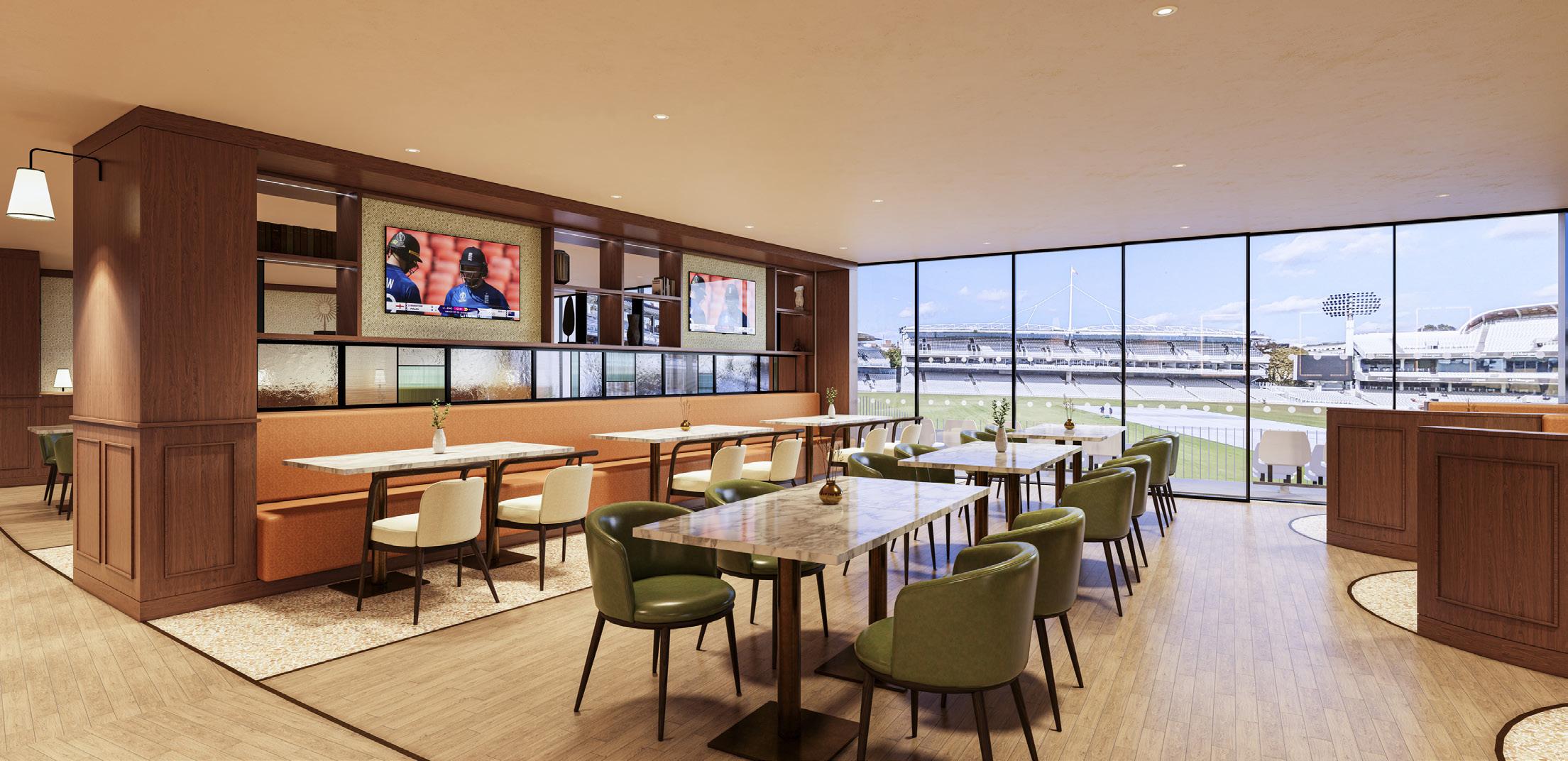
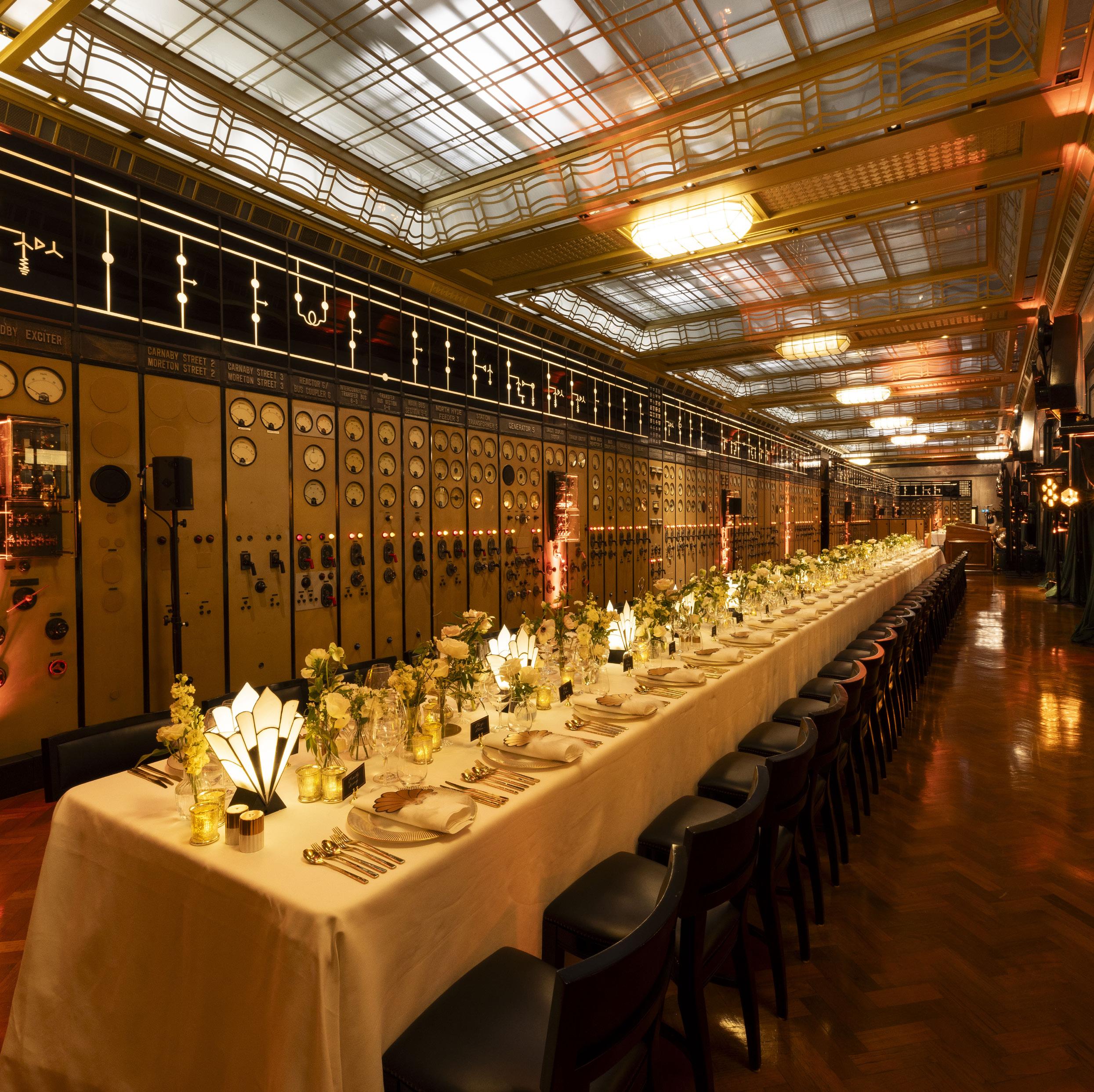
Client: Battersea Power Station
Development Company
Control Room A retained much of its historic character and original features and has been repurposed for use as a unique events venue
Battersea Power Station, one of London’s major landmarks, has been transformed for the 21st century. The refurbishment carefully balances old and new, preserving the building’s scale and drama with features such as the vast six-story atrium and open, unobstructed turbine halls. WilkinsonEyre was appointed in 2013 to refurbish the Grade II* listed building, leading the design and delivery for over a decade. The transformation respects its historic integrity while introducing state-of-the-art hospitality and mixed-use spaces, including a concert hall, retail, cinema, restaurants, cafés, a public viewing platform, villas, apartments, penthouses, a co-working space called the Engine Room, and over 58,000m² of office space for Apple.
The Power Station was originally constructed in two phases: the western ‘A’ station in the early 1930s, and the eastern ‘B’ station in the 1940s.
Each phase reflects the distinct interior design language of its era. Our interior strategy draws directly from this layered history, embracing the building’s industrial legacy. Warm materials, such as copper, dark timber flooring, and bronze accents, reference the Art Deco influences of the ‘A’ station, while ceramic tiling, exposed stainless steel, and angular joinery nod to the 1940s style of the ‘B’ station.
We defined a cohesive material and colour palette for the communal spaces within both turbine halls and established detailed heritage guidelines for retail tenants, specifying approved materials and signage to ensure a unified visual identity throughout.
Since opening, Battersea Power Station has thrived as a major London destination, drawing locals and tourists through its focus on placemaking.
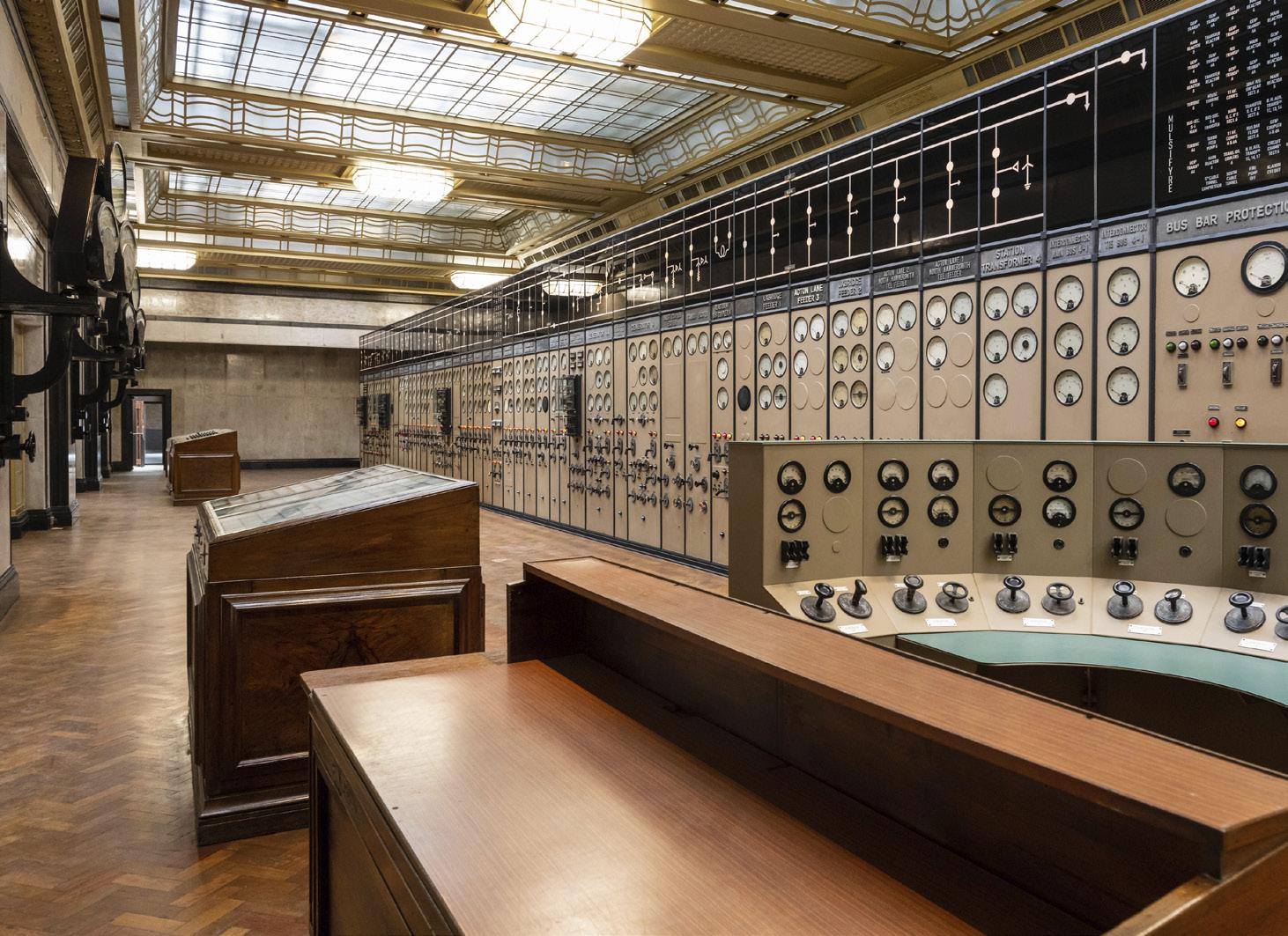
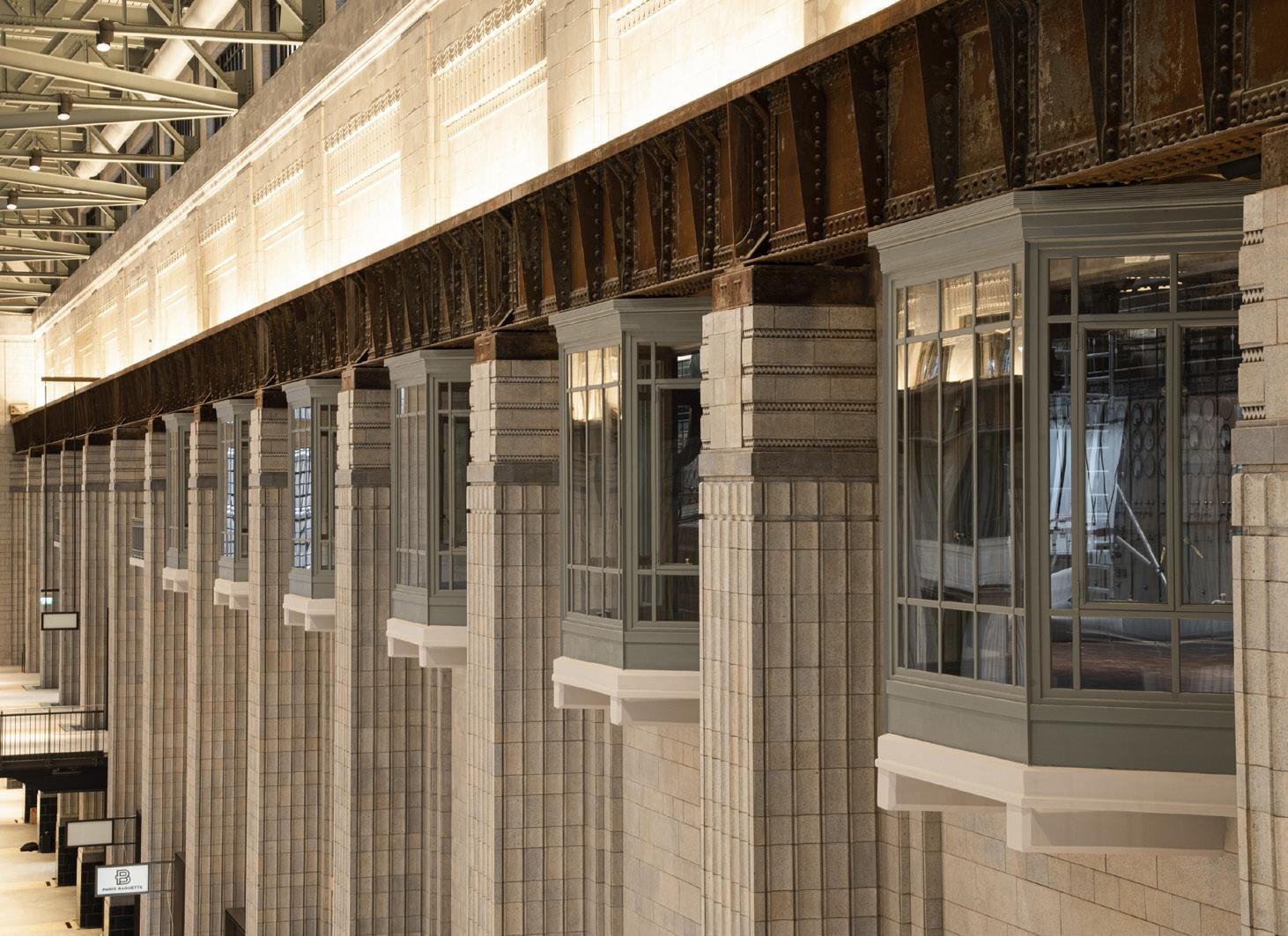
The building’s industrial heritage has been thoughtfully restored and is reflected in finishes and architectural detailing
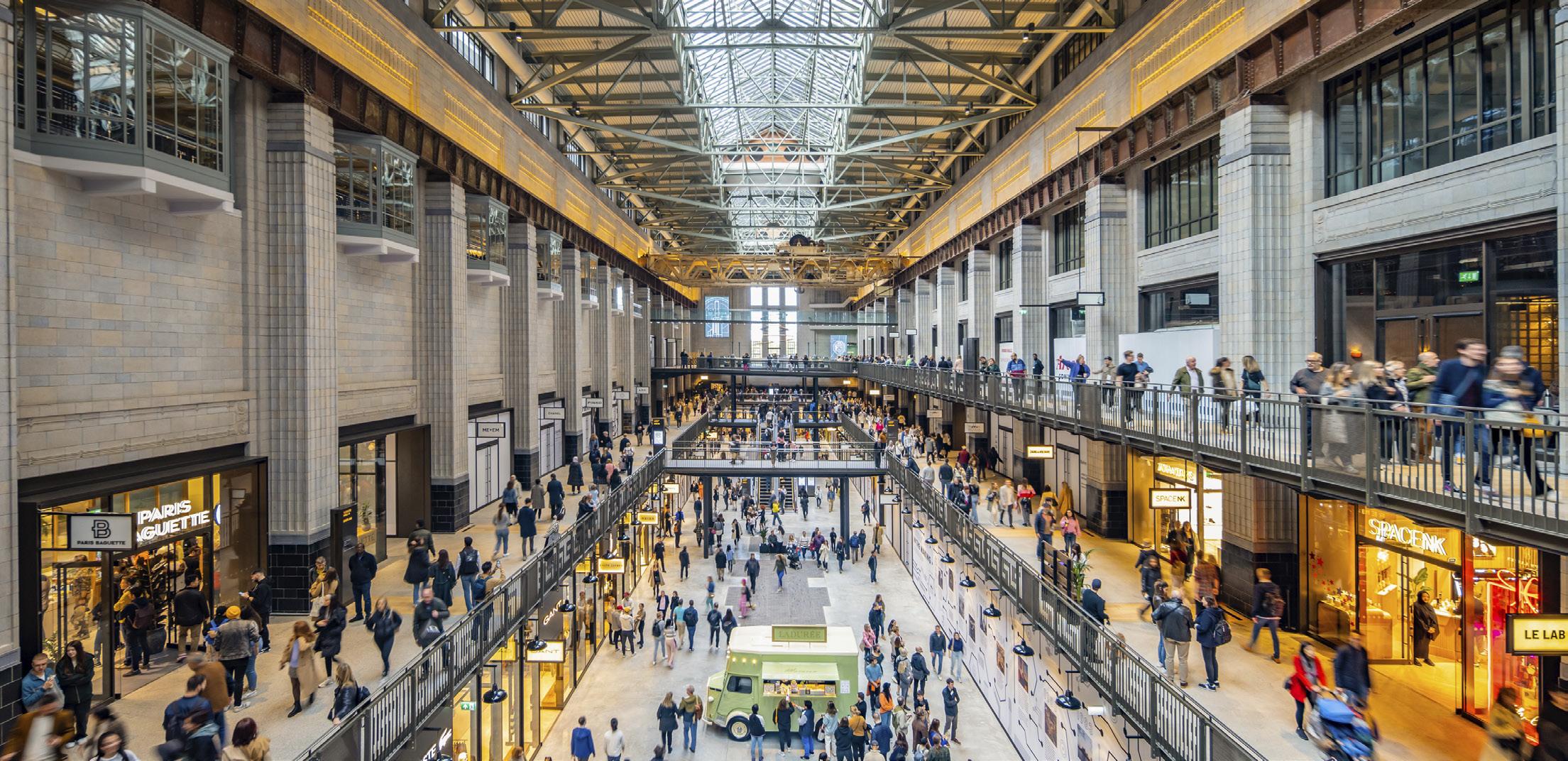
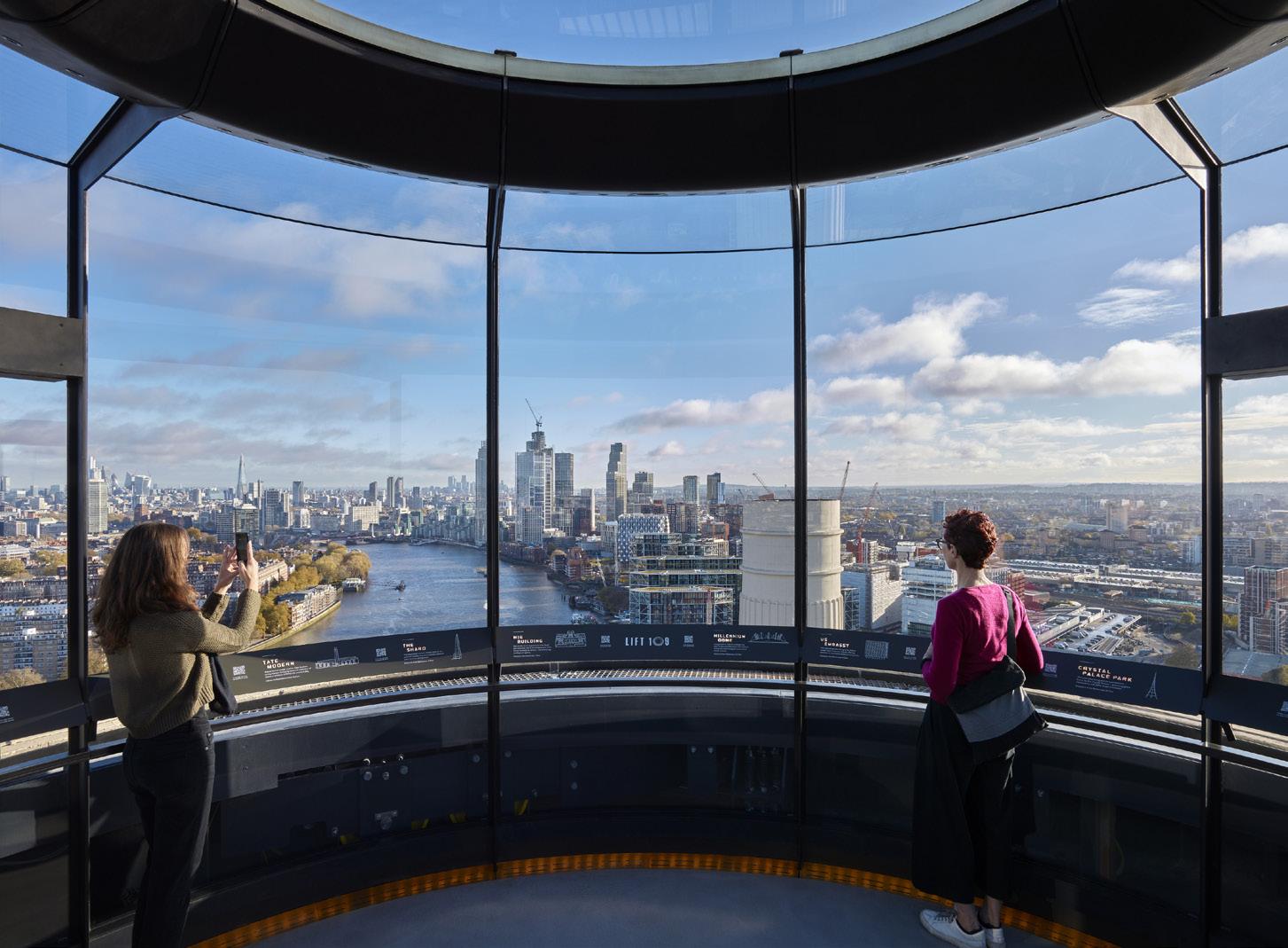
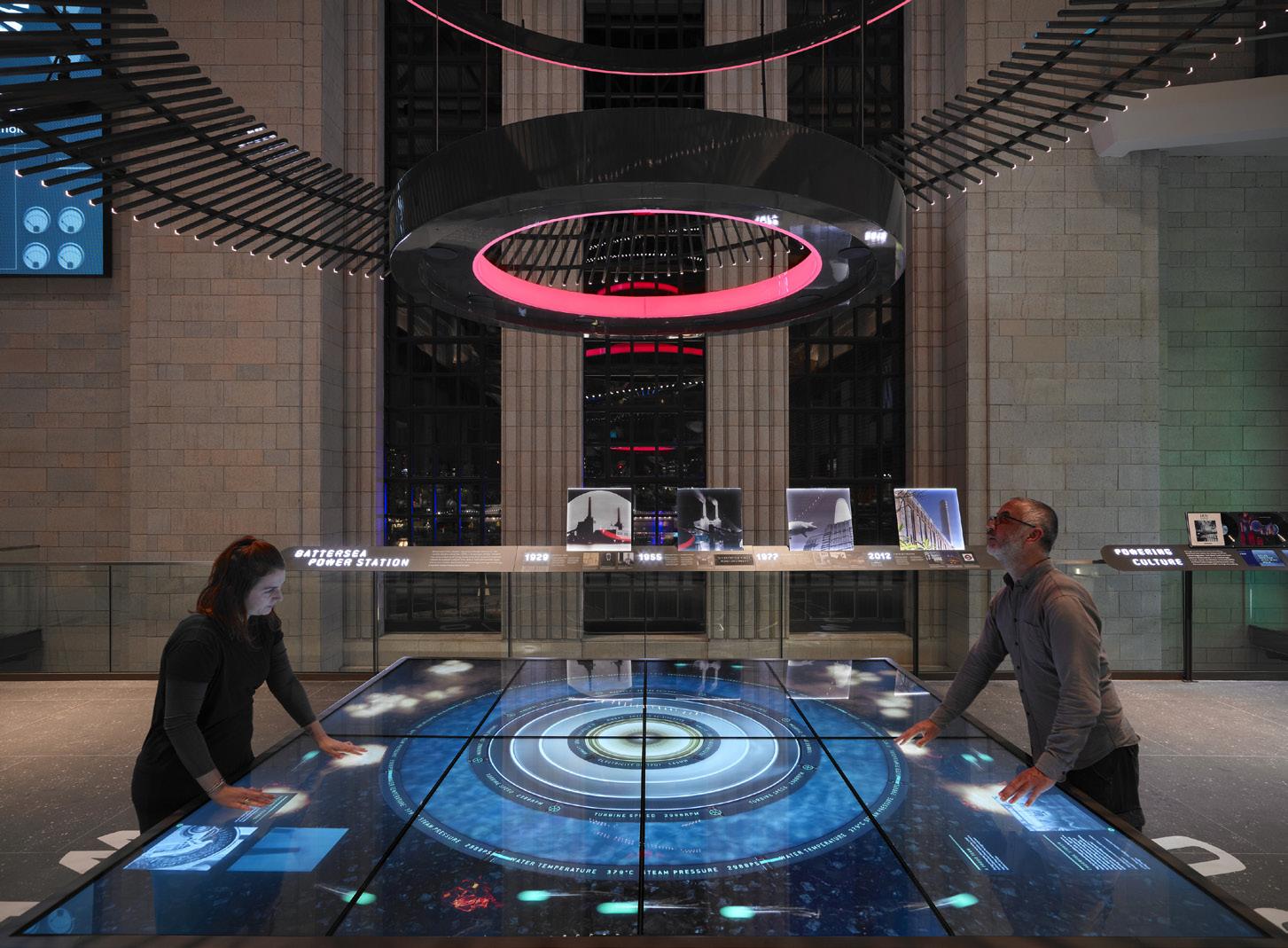
The Power Station is host to a number of entertainment venues, including 'Lift 109', cementing its position as one of London’s goto leisure destinations
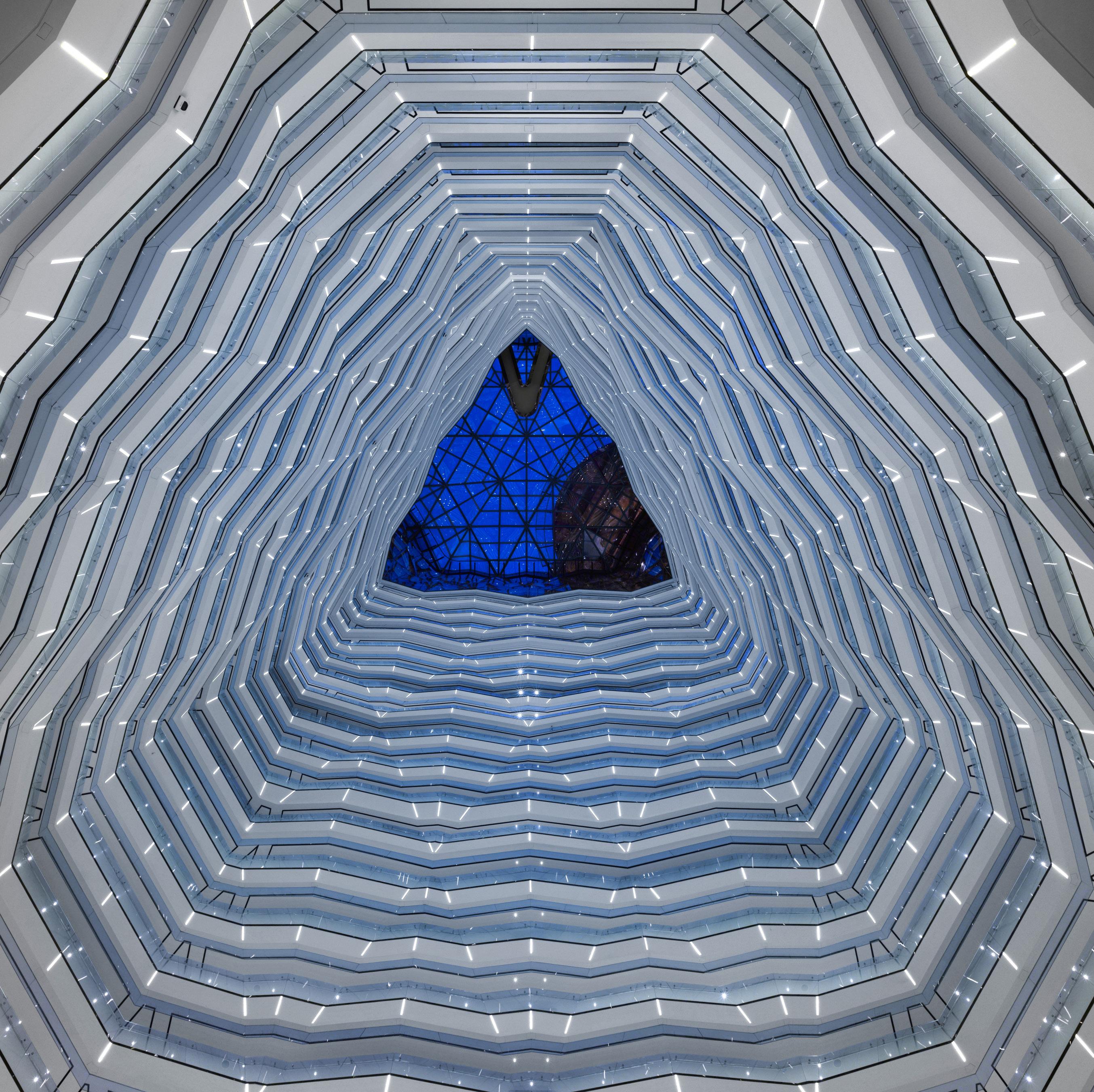
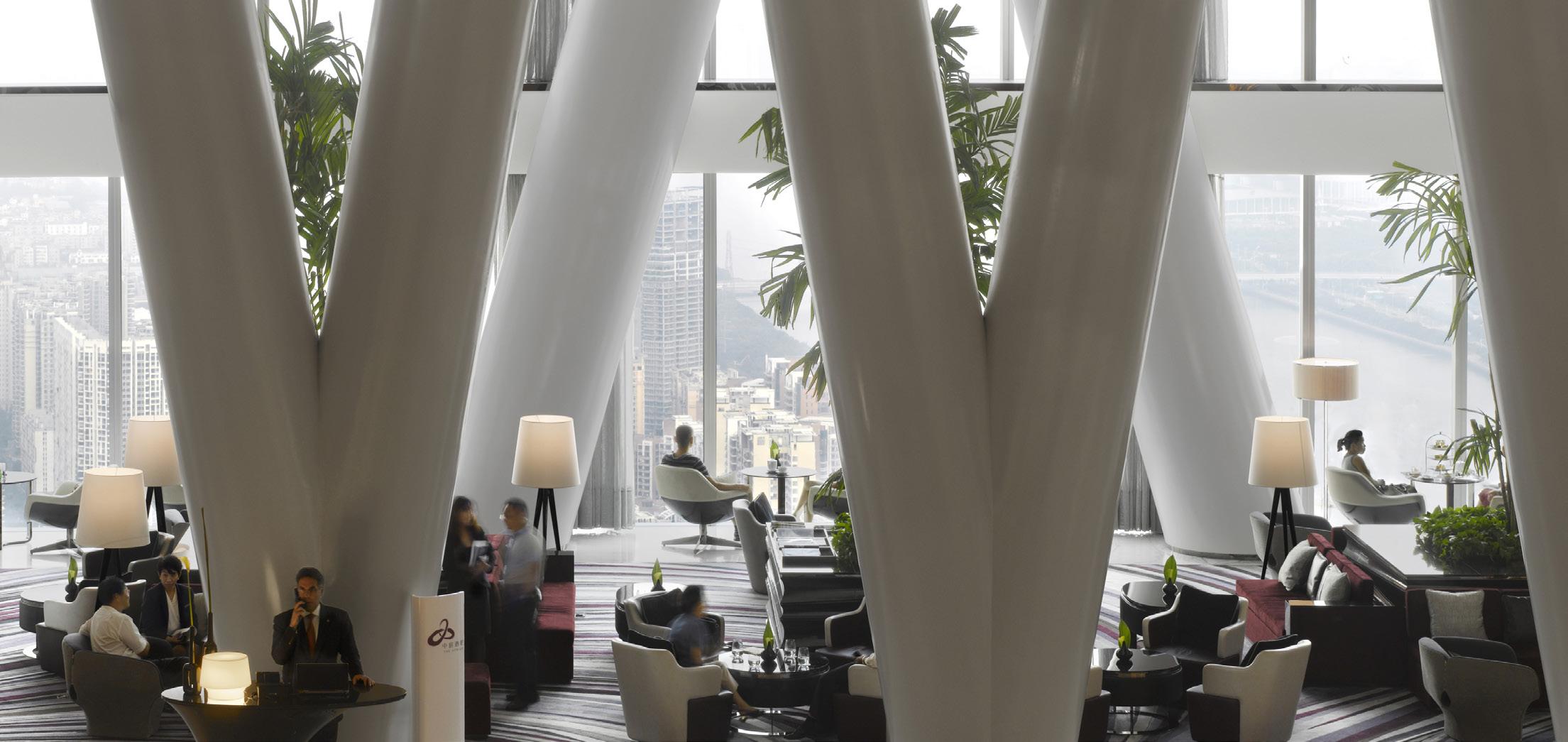
Guangzhou, China
Client: Yue Xiu Group
The Guangzhou International Finance Center was envisaged as one of a pair of towers creating a spectacular gateway to the business district in Zhujiang, Guangzhou. It differs from many other tall buildings in the purity and elegance of its form, free from distractions and informed by technology rather than symbolism.
With 103 storeys, the tower has a mixture of uses including office space and a luxury Four Seasons hotel with a series of top floor restaurants and bars. At ground level, the tower connects with a substantial podium complex containing a luxury brand retail mall, conference and banqueting centre and high-quality services apartments.
We set about creating a series of dramatic spaces appropriate for the scale of the building and the luxury experience renowned of the Four Seasons.
Working with interior designers Hersh Benton these spaces speak of contemporary luxury and fully compliment the progressive architectural design of the tower.
The tower employs a diagrid structure, the world’s tallest, visually expressed through the building’s transparent envelope. Its triangular plan responds to the prevailing typhoon wind direction and maximises views for hotel guests over the Pearl River Delta.
As a global brand, Four Seasons demanded spectacular accommodation of the highest quality, so WilkinsonEyre created a striking 33-storey hotel atrium as a key space at the heart of the tower. The spectacular atrium, clad in glass, sets out as a series of threedimensional diamonds which echo the diagrid structure of the tower. Additionally, the folded glass diamonds bring natural light directly to the base of the hotel.

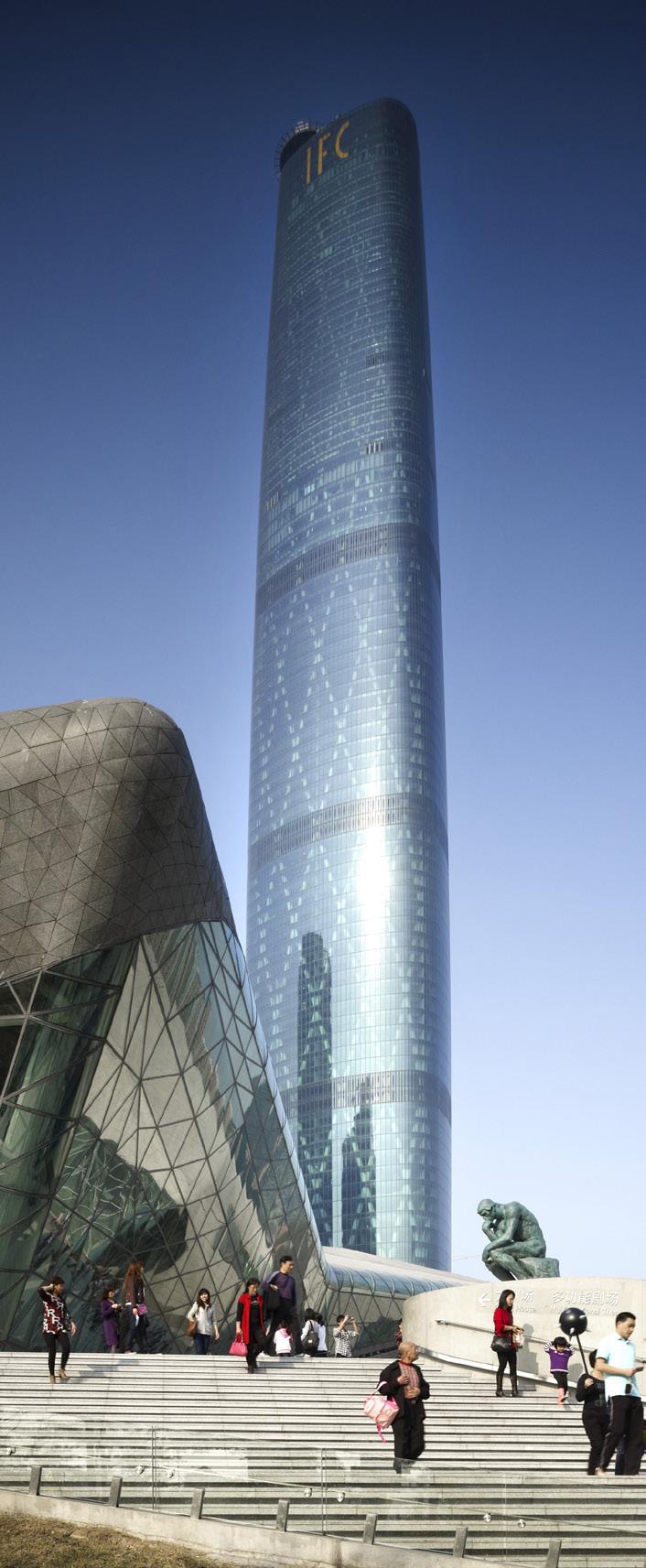
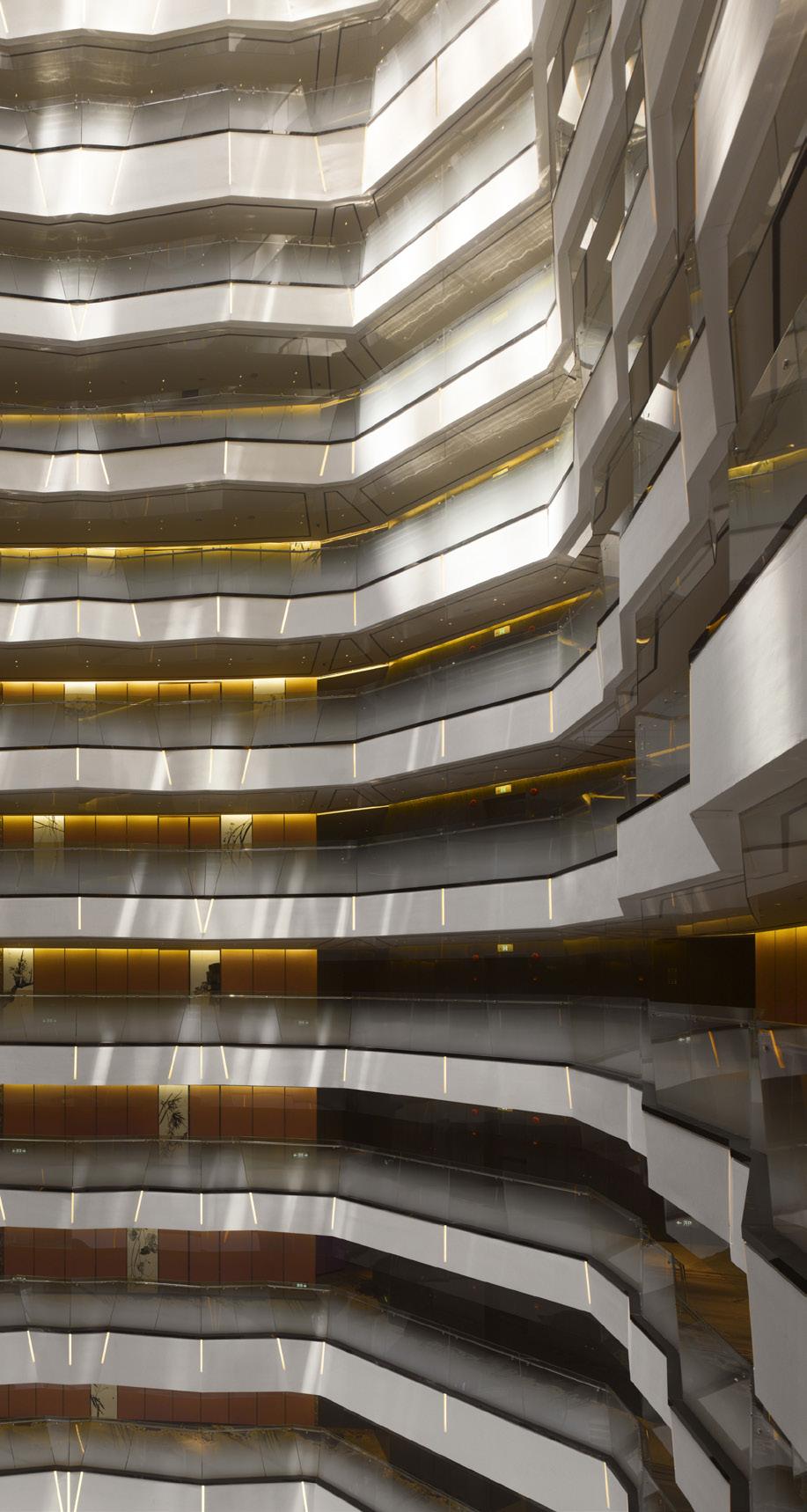
A 33-storey glass-clad atrium provides a striking central space for the Four Seasons hotel
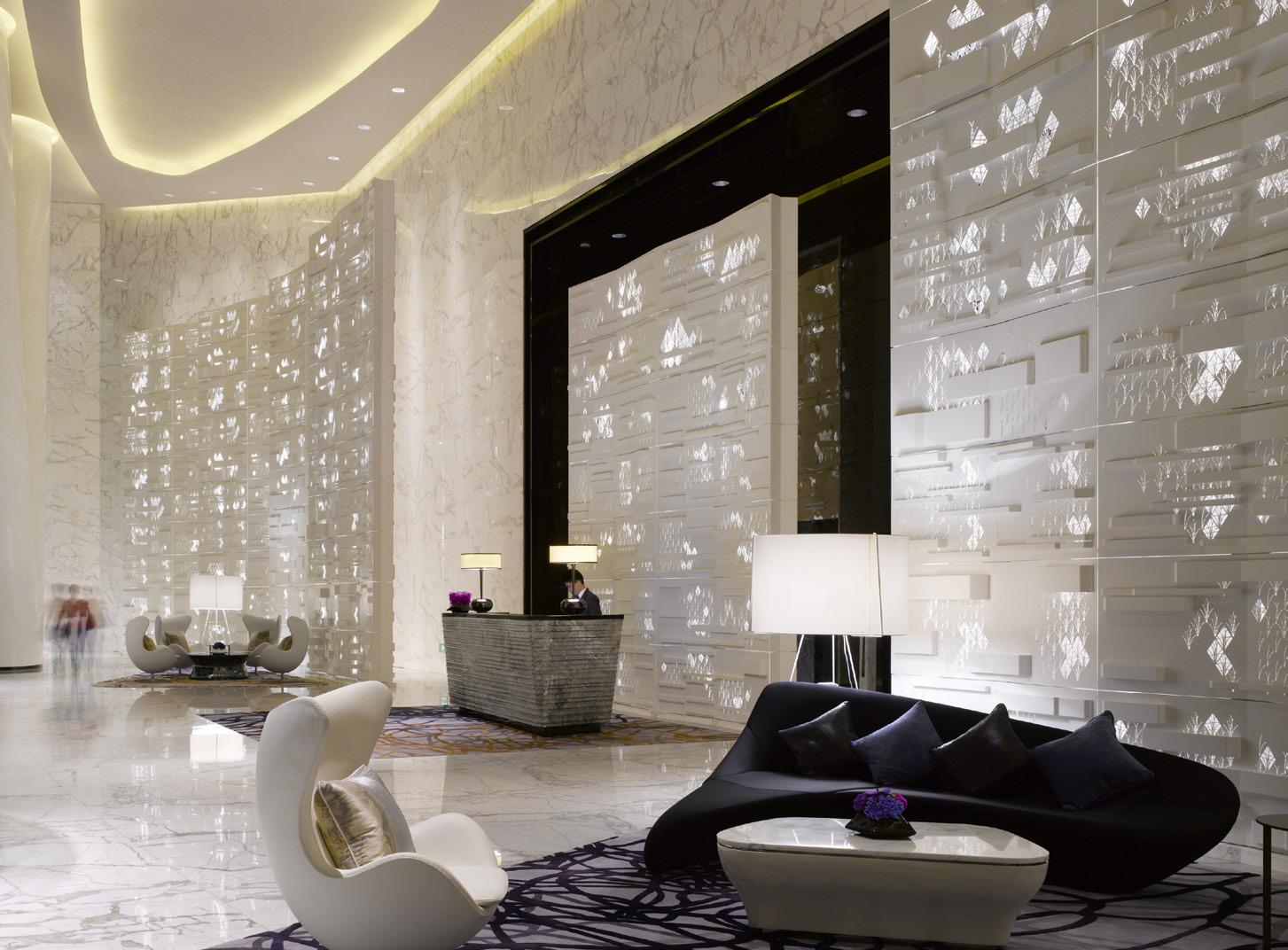
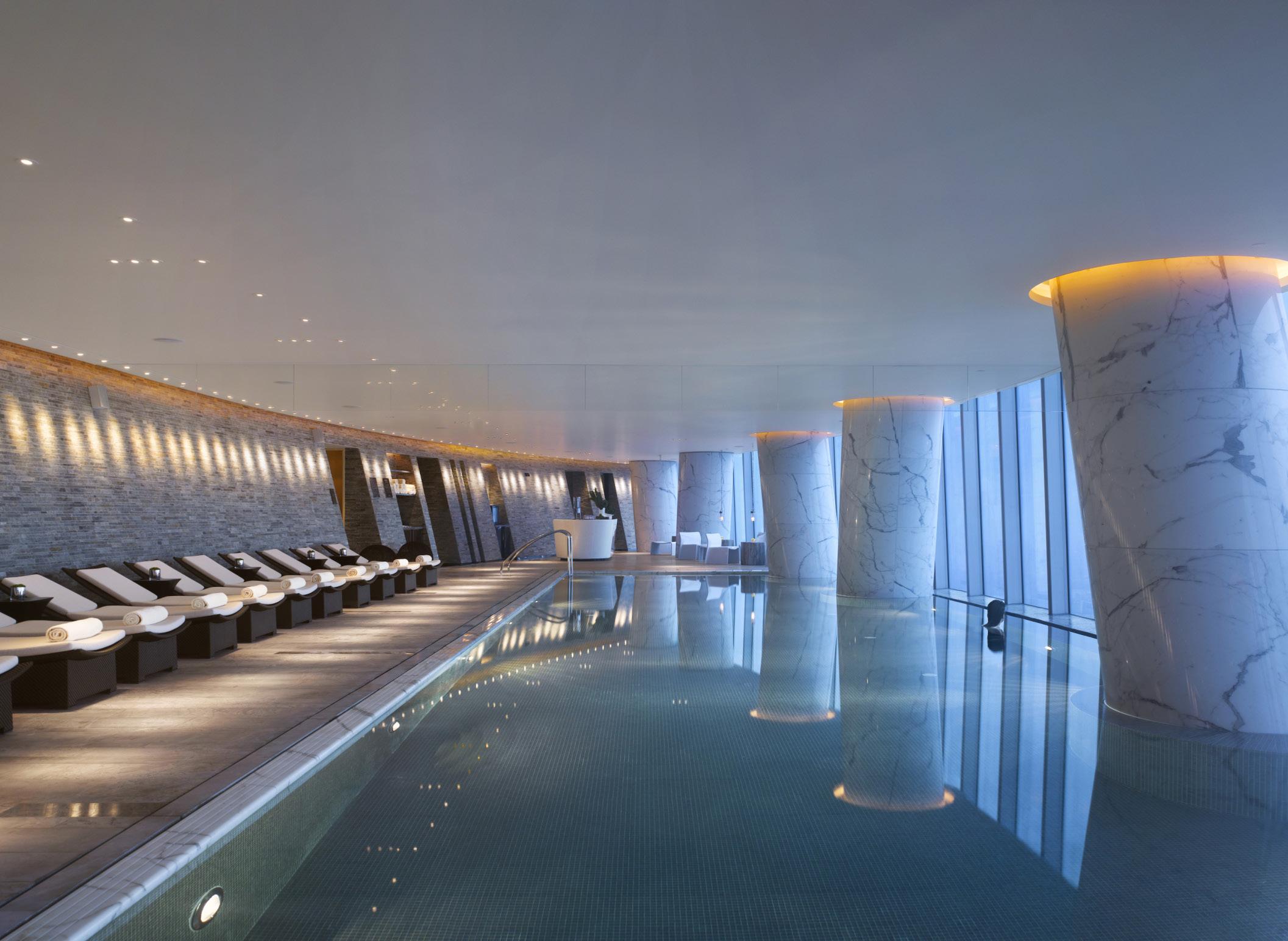
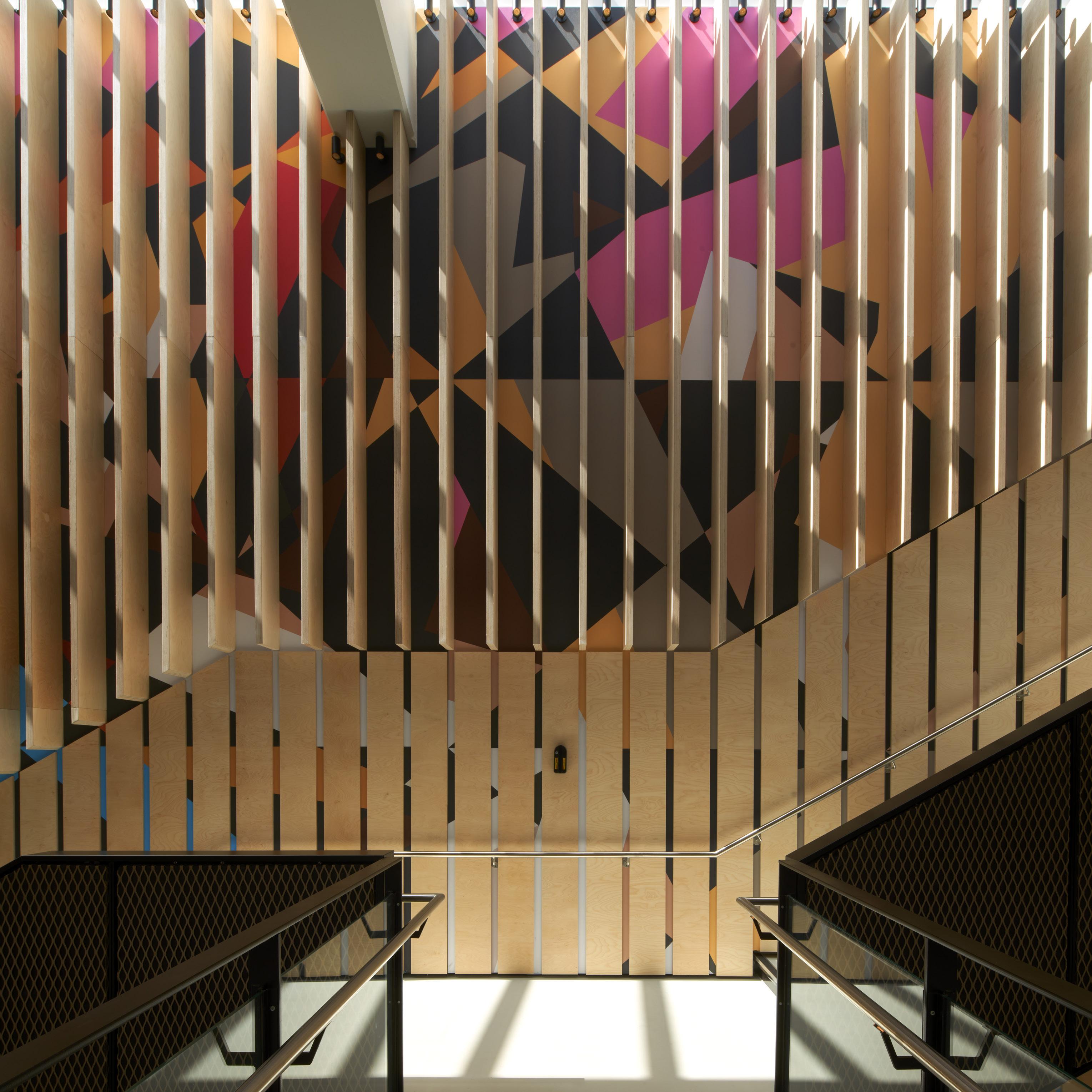
Well-designed education spaces have a profound impact on learning outcomes. We design tailored solutions conducive to concentration, collaboration and inspiration.
We take a human-focused approach to our work with educational buildings, collaborating closely with insitutions and end users to understand what makes a truly effective space for learning.
Our extensive portfolio spans a wide range of interior projects, from specialist facilities to flexible student hubs, to collaborative corridors and inspiring classrooms.
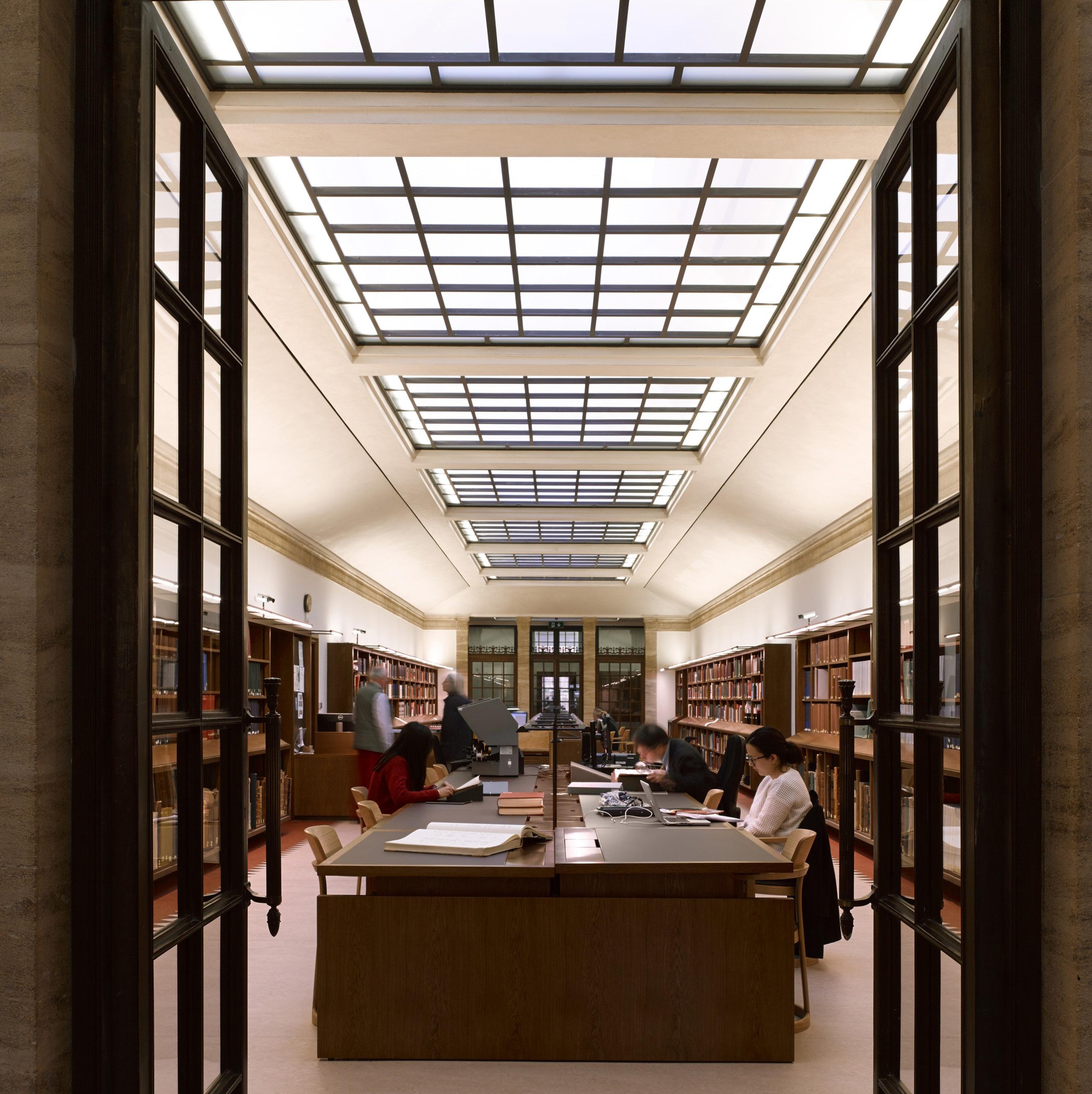
Central Oxford
Client: The University of Oxford
The Weston Library is a vital resource for academic research. Part of the University of Oxford’s world-famous Bodleian Library, the Grade Il listed building was originally designed by Sir Giles Gilbert Scott in the 1930s. However by the Millennium the building had become outmoded and in need of an upgrade. Recognising this need, the Bodleian appointed WilkinsonEyre to remodel the library as a new cultural and intellectual landmark.
A key focus of our work was revitalising existing facilities through modern interventions that renewed both function and sense of place.
This included high-quality storage for the library’s valuable special collections, additional space to support advanced and specialist research and expanded public access to its treasures through new exhibition galleries.
Chosen materials work in harmony with one another, creating moments of surprise and delight. From reflections of collections in glass to the juxtaposition of old and new stone.
We collaborated with designers and makers to realise bespoke commissions, including the creation of the ‘Bodleian Chair’ a new timber chair used to furnish the ground floor and shared learning spaces.
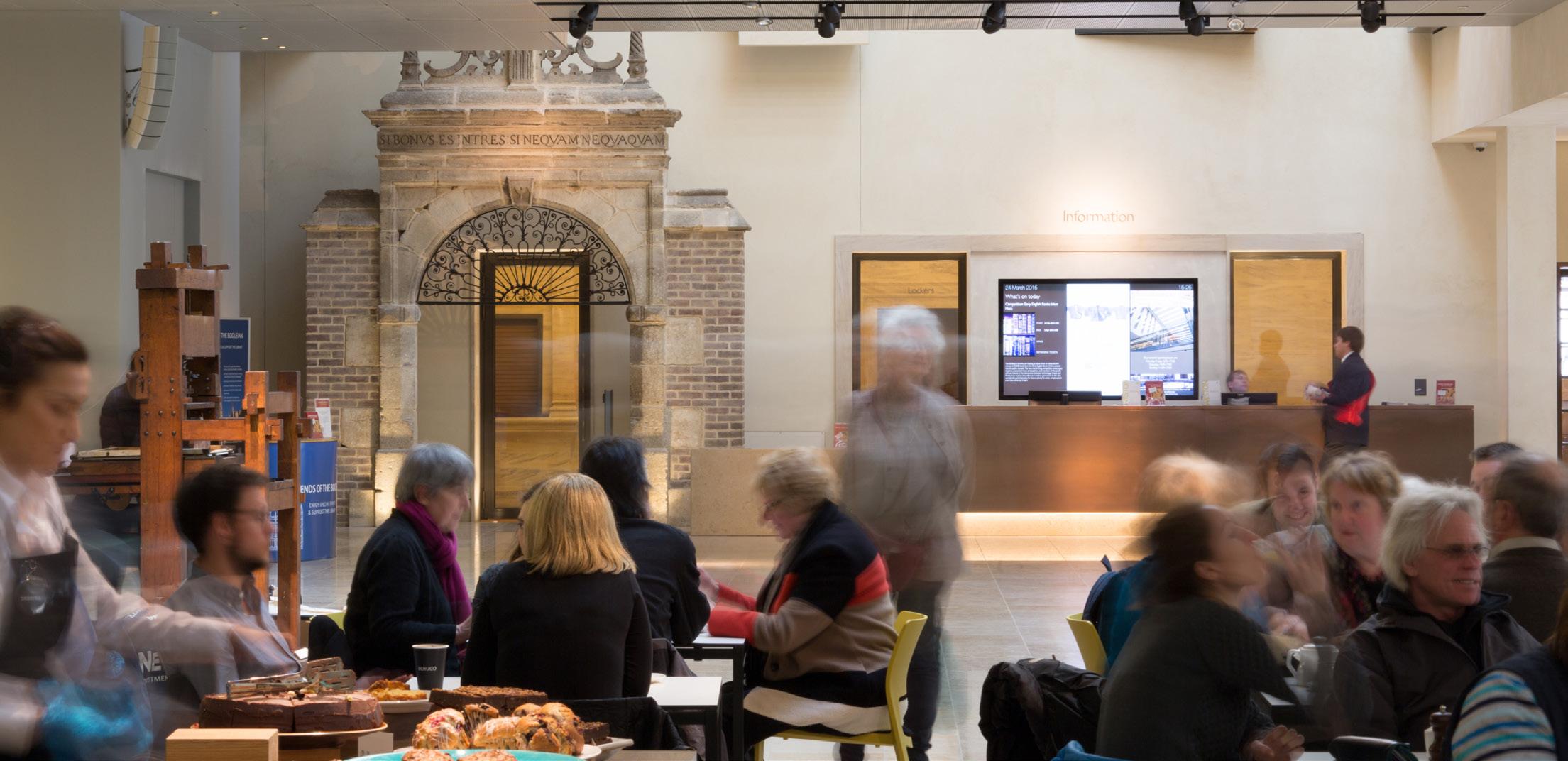
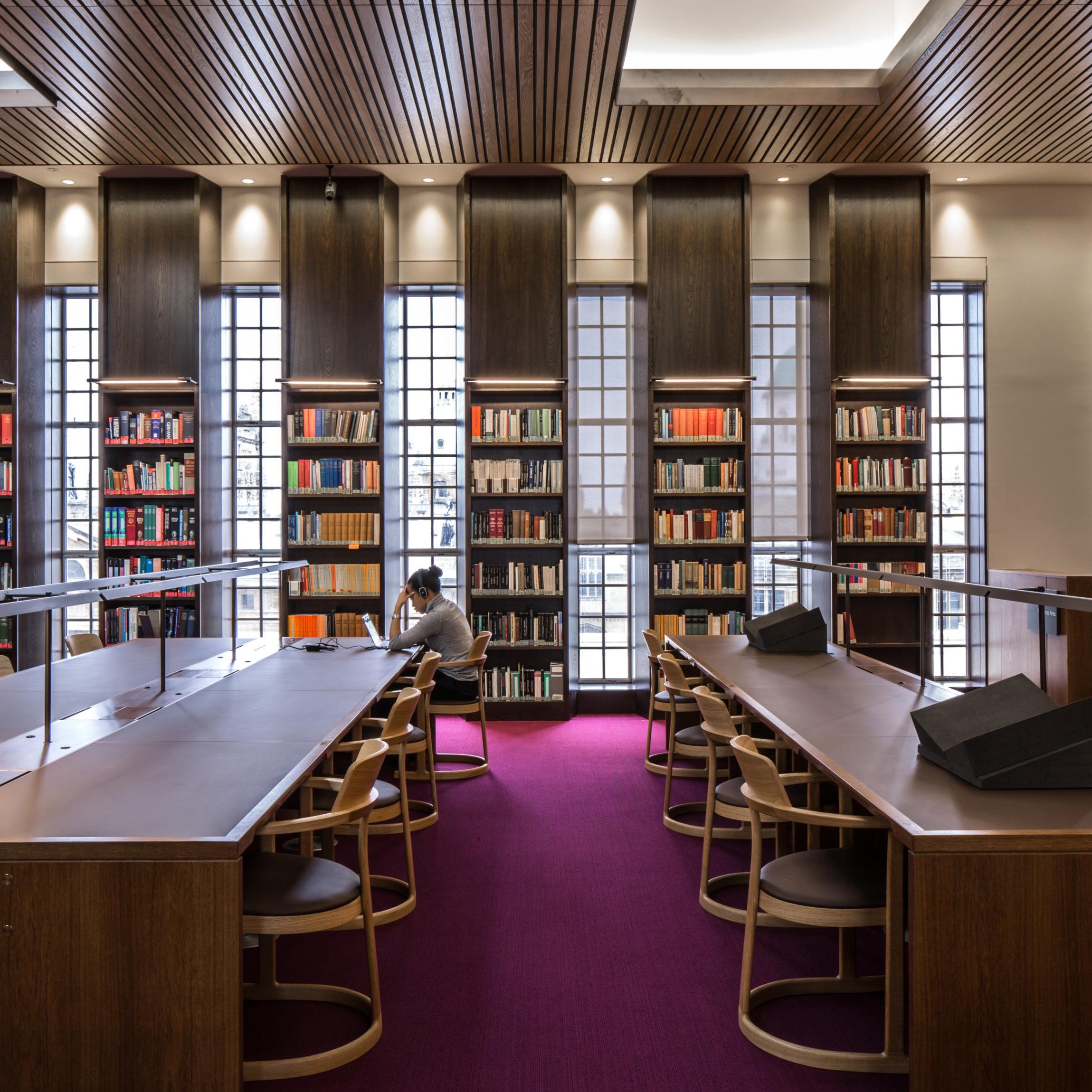
Original marquetry, heritage lighting and historic features have been restored with the same care given to the books the Library houses
Complementing a refined palette is new joinery including the design of a bespoke chair
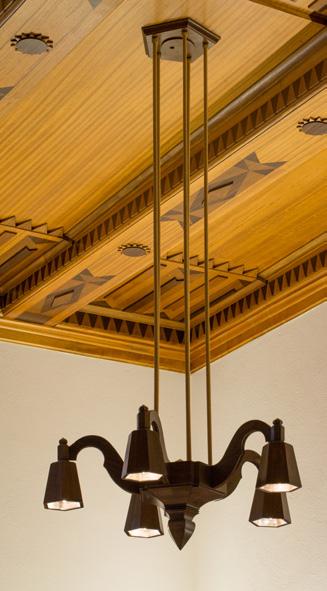
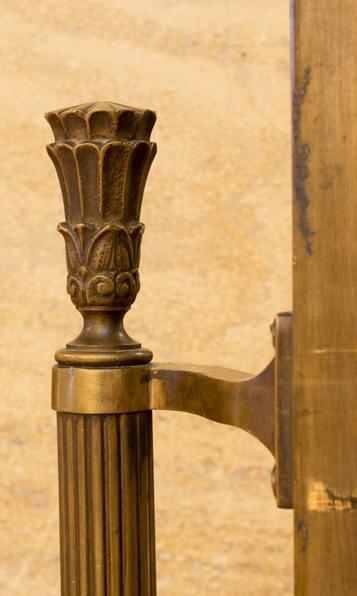
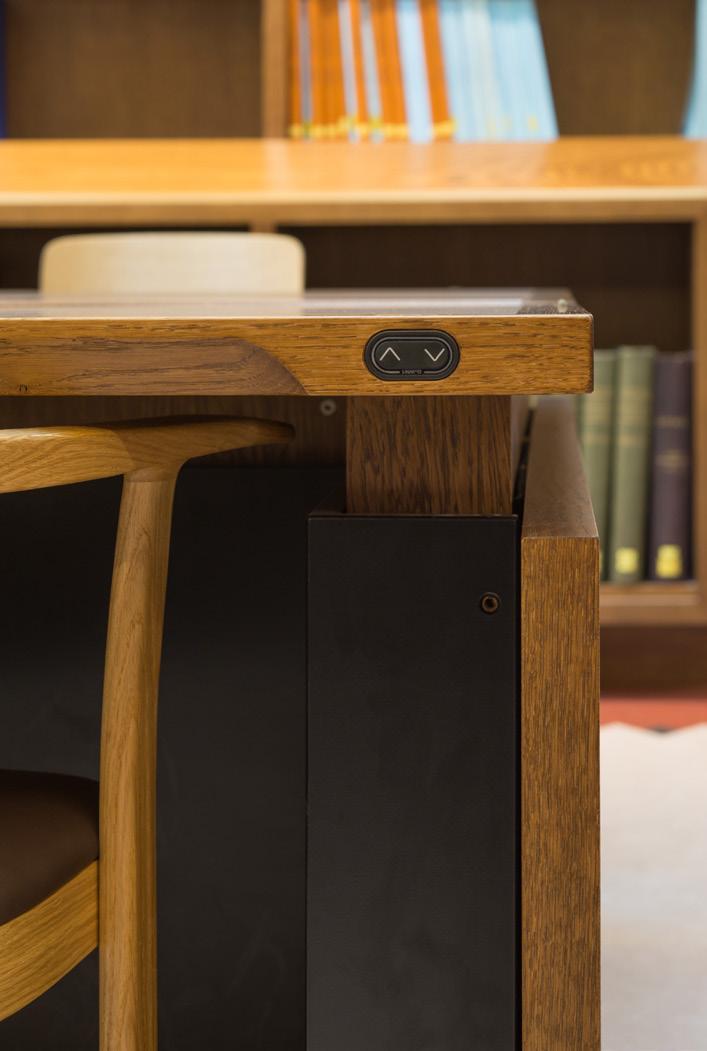
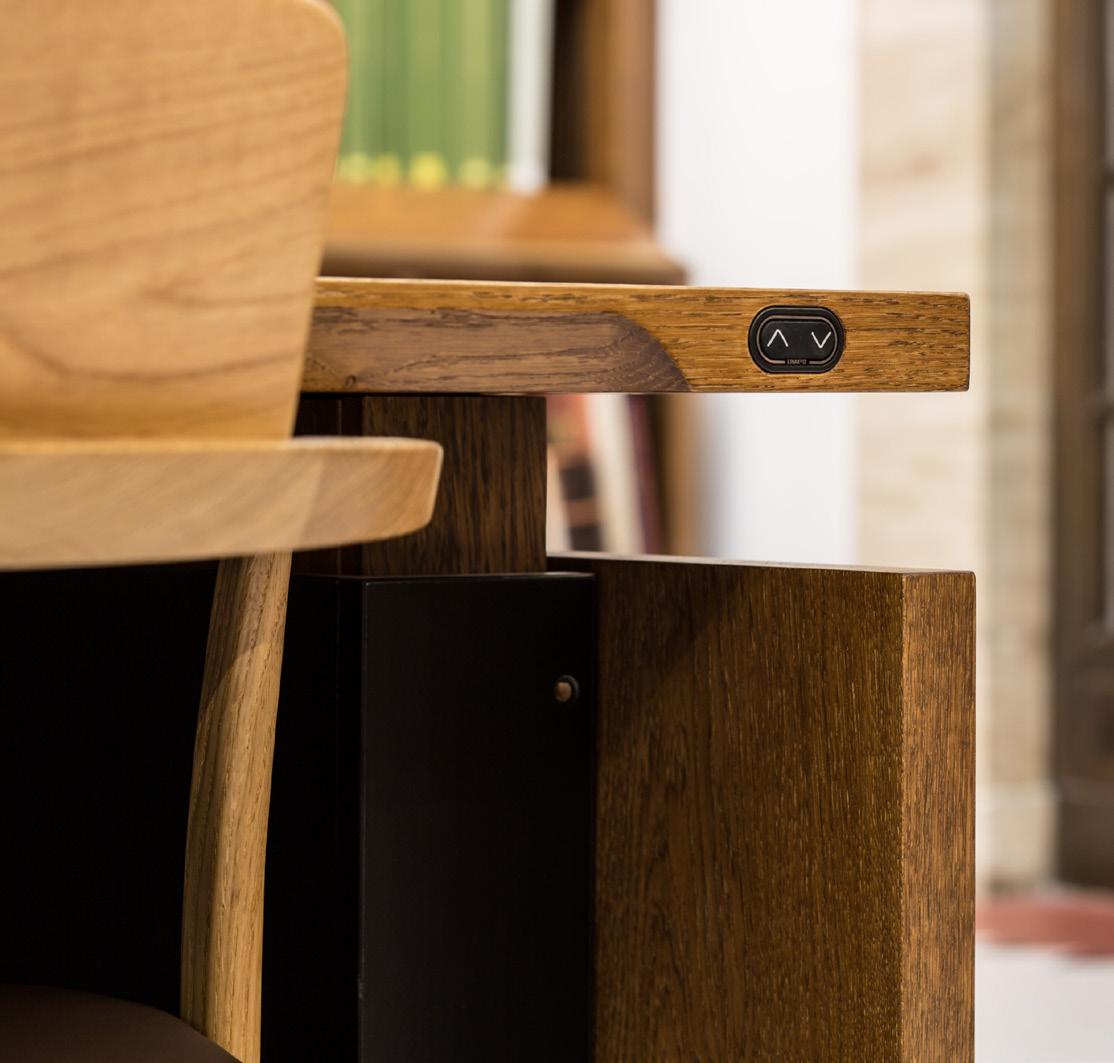
"WilkinsonEyre's design [...] successfully balanced the competing needs of improving public engagement, protecting historic collections and upgrading research facilities; WilkinsonEyre also succeeded in taking a rather tired, inaccessible and unloved building and turning it into a popular destination for both readers and the visiting public. They have created a stunning public space and entrance that has radically changed the east end of Broad Street."
Paul Goffin, Director of Estates, University of Oxford
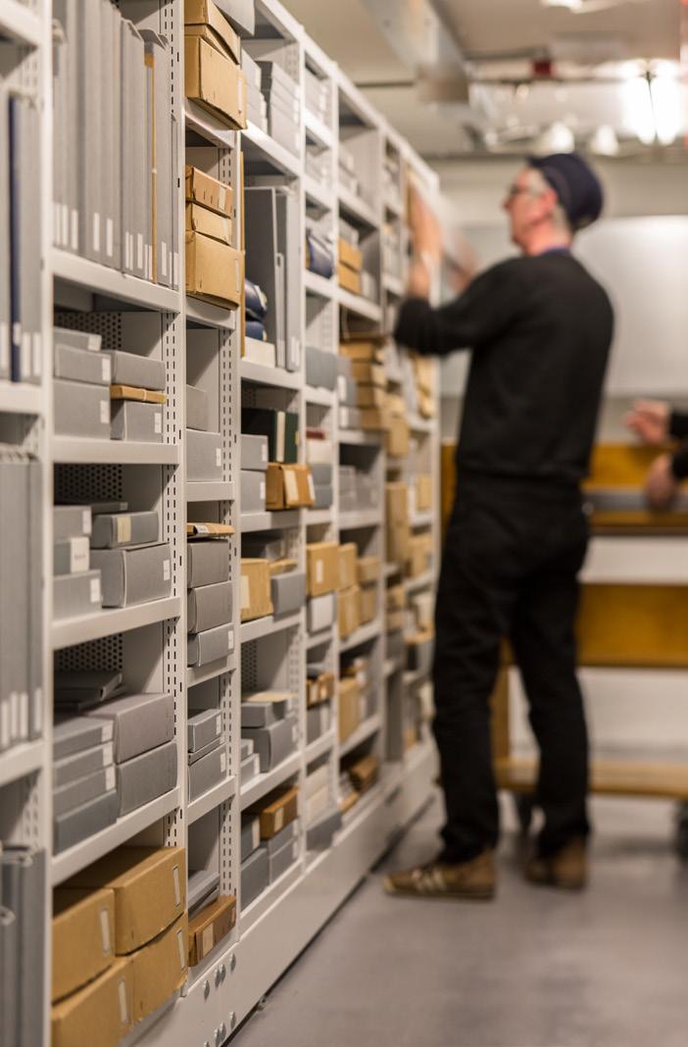
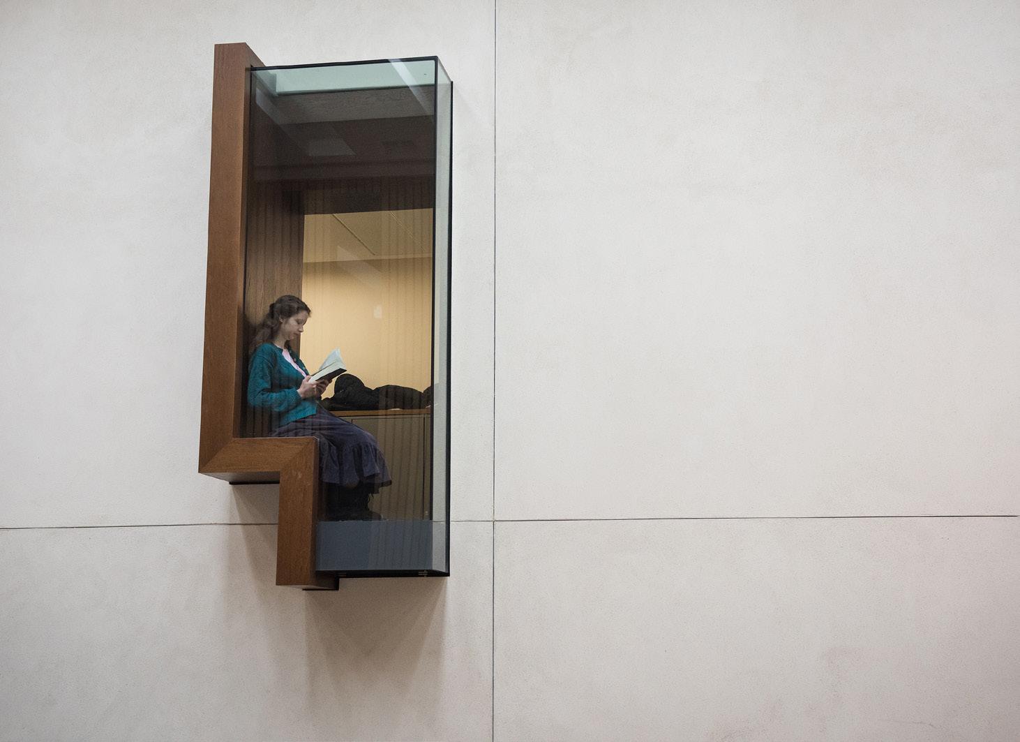
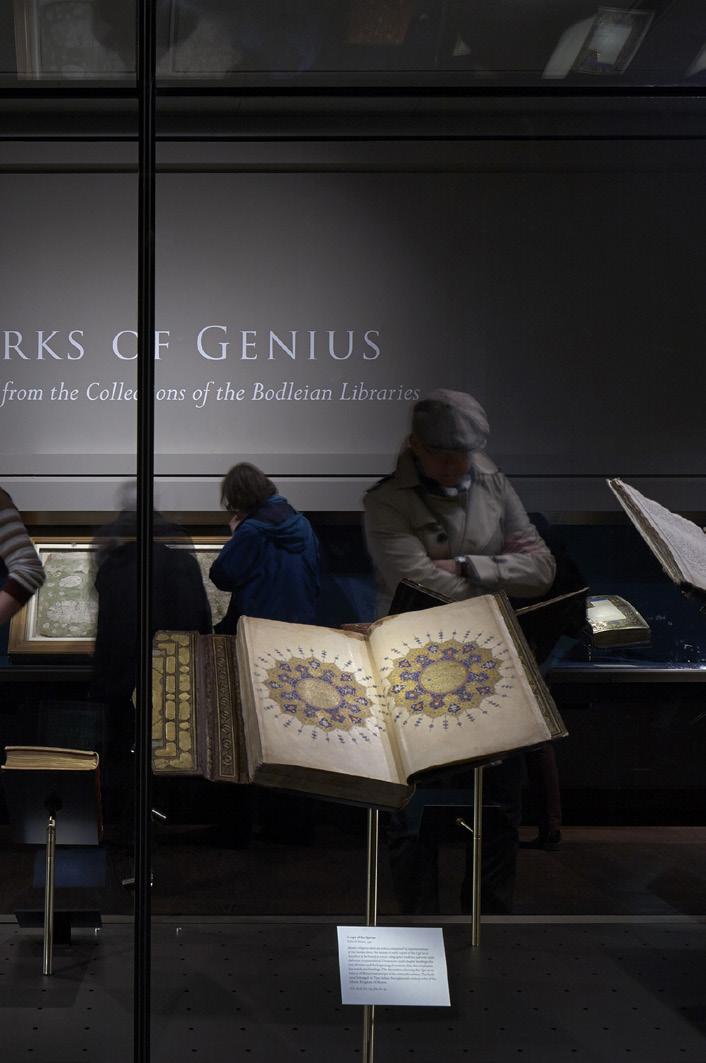
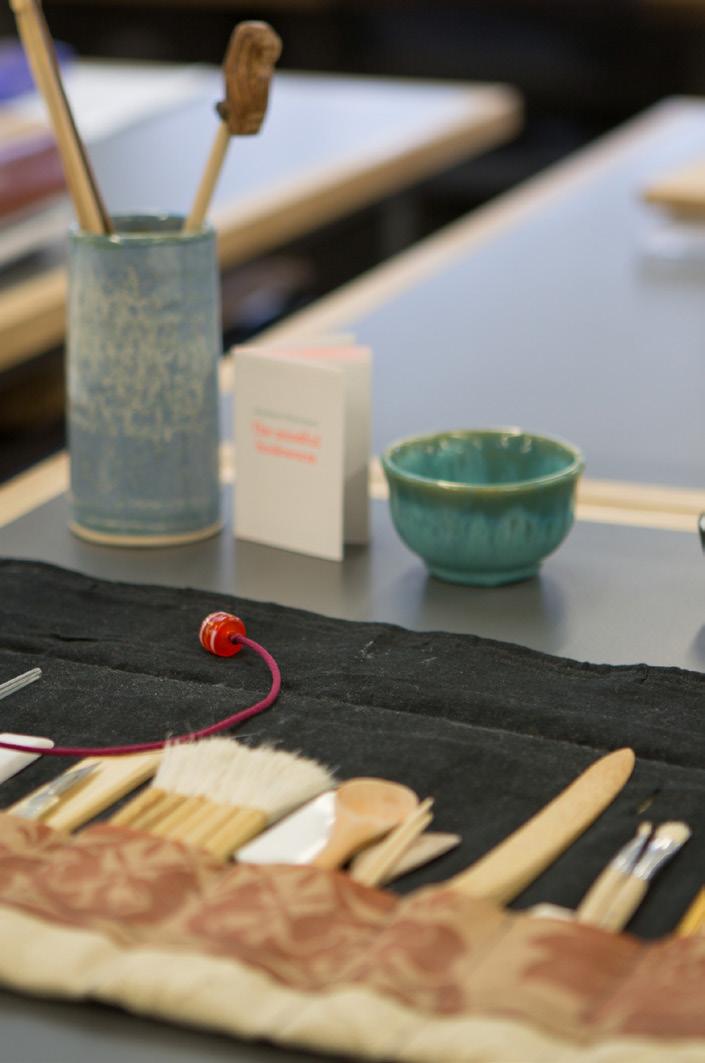
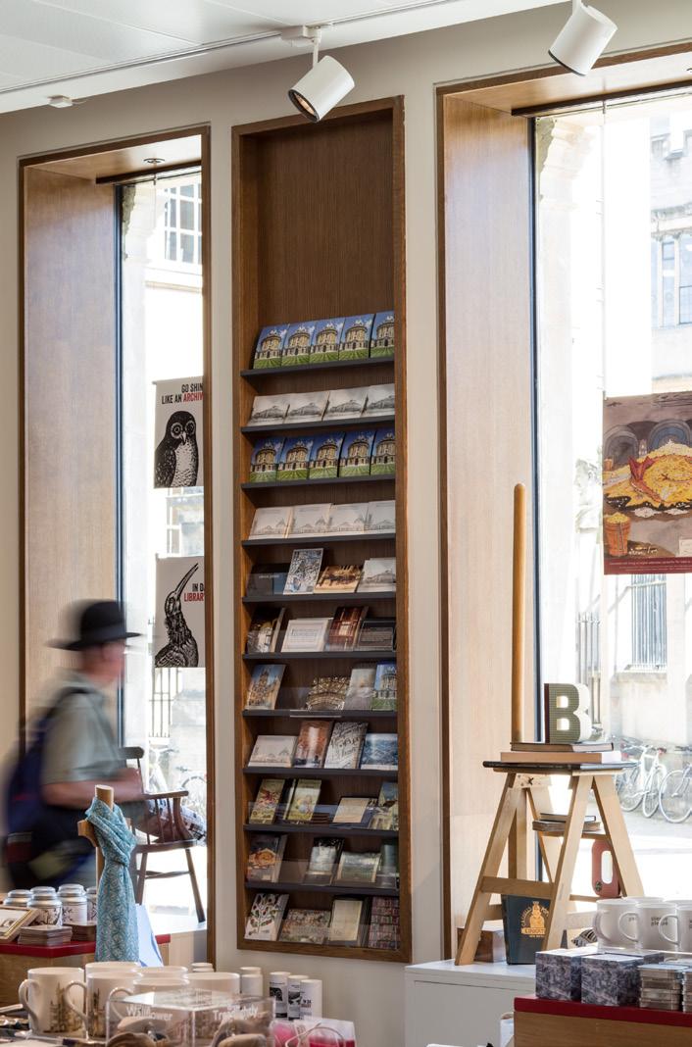
The Dyson STEAM Building, Gresham’s School
Norfolk
Client: Gresham's School
The Dyson STEAM Building is a new centre specialising in Science, Technology, Engineering, Arts, and Mathematics at Gresham’s School in Norfolk.
The building’s layout and scale has been designed to create a positive relationship with the existing school chapel and Britten building, creating a traditional three-sided quadrant around the chapel lawn. The design supports students’ educational needs, encouraging curiosity and inspiring creativity. Simple construction methods and minimal finishes allow the building to express its own engineering and structural design.
At the heart of the building, a central gallery acts as a flexible hub for the art department, hosting exhibitions, lectures, and events, while surrounding classrooms offer high-quality learning environments with expansive views across the campus and surrounding green spaces.
An understated, elegant material palette helps the new architecture blend with its setting, creating a calm and uplifting environment for learning and development.
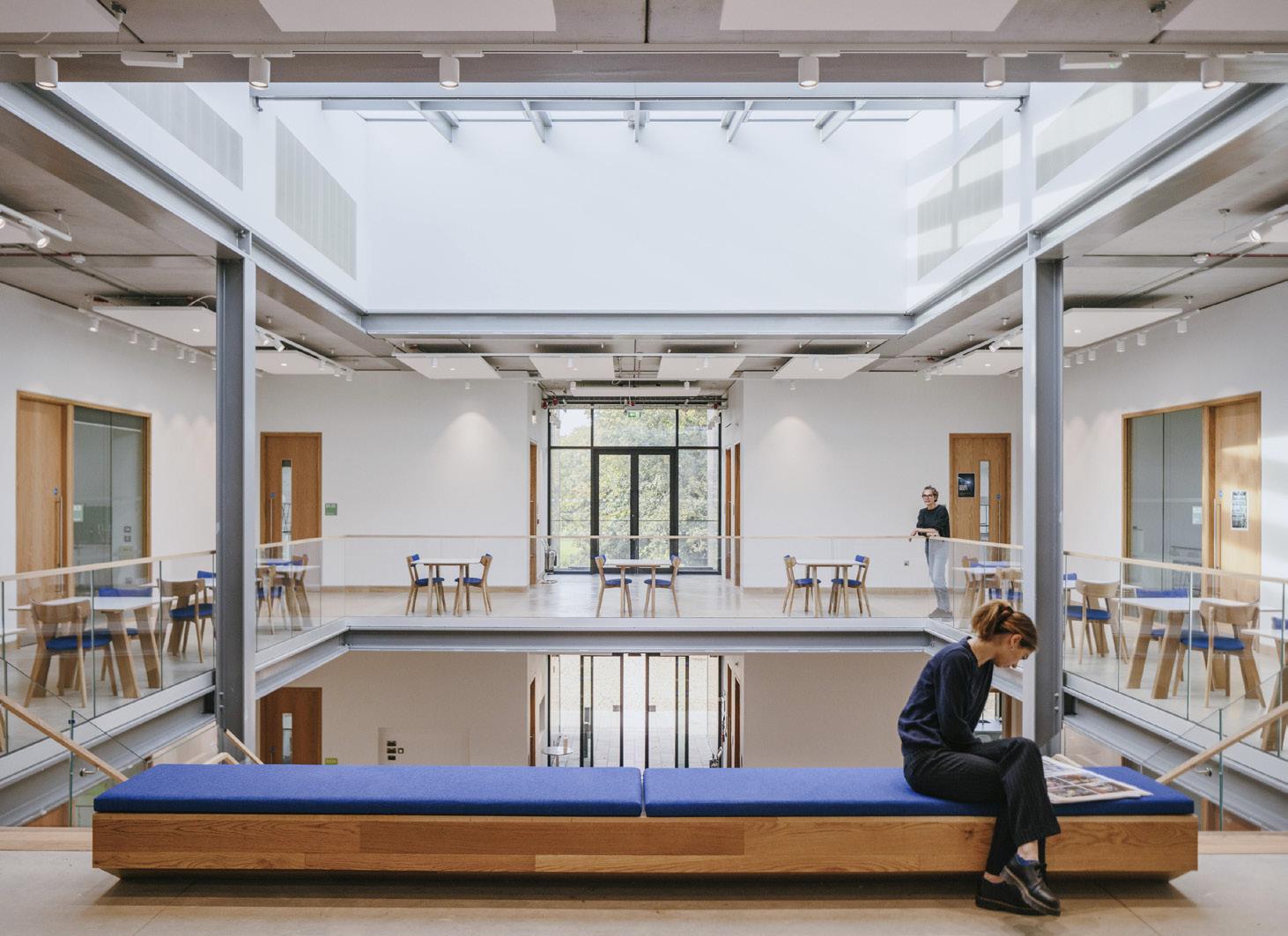
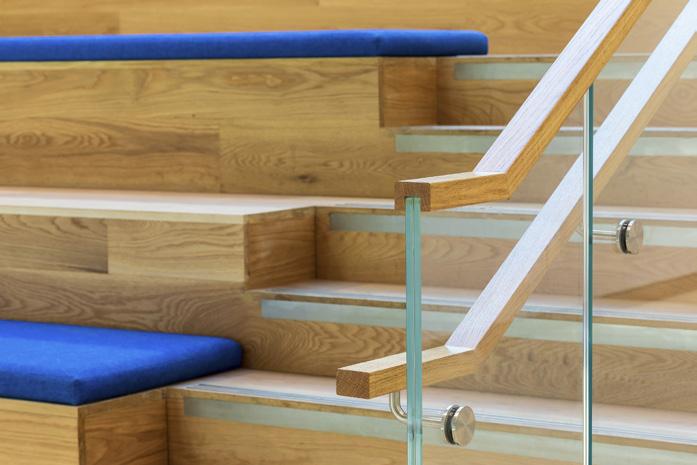
A light filled atrium connects classrooms and includes a feature auditorium stair. Glazed screens serve to visually connect and elongate views
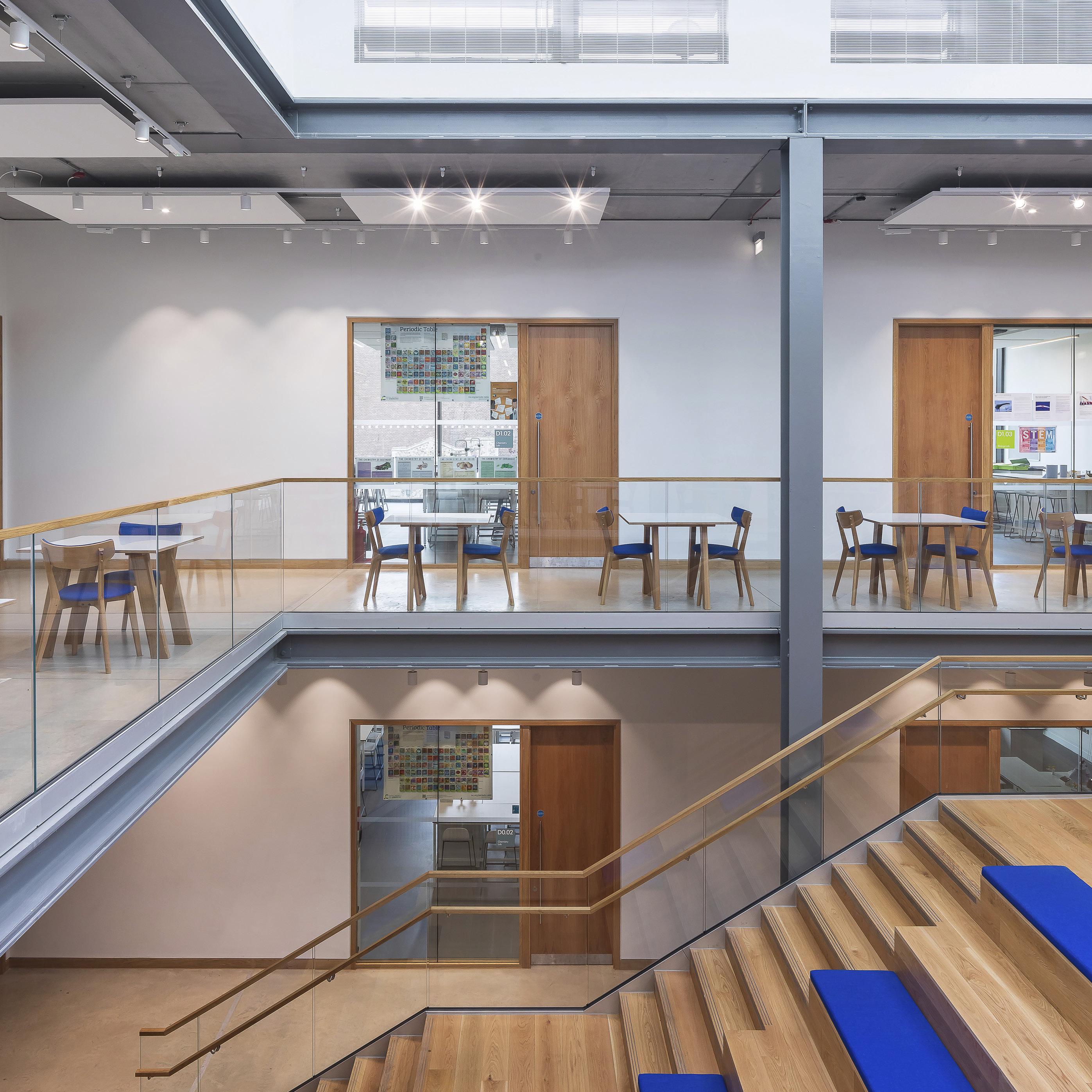
Classrooms feature extensive glazing with a link to the green campus. A cohesive timber palette runs throughout
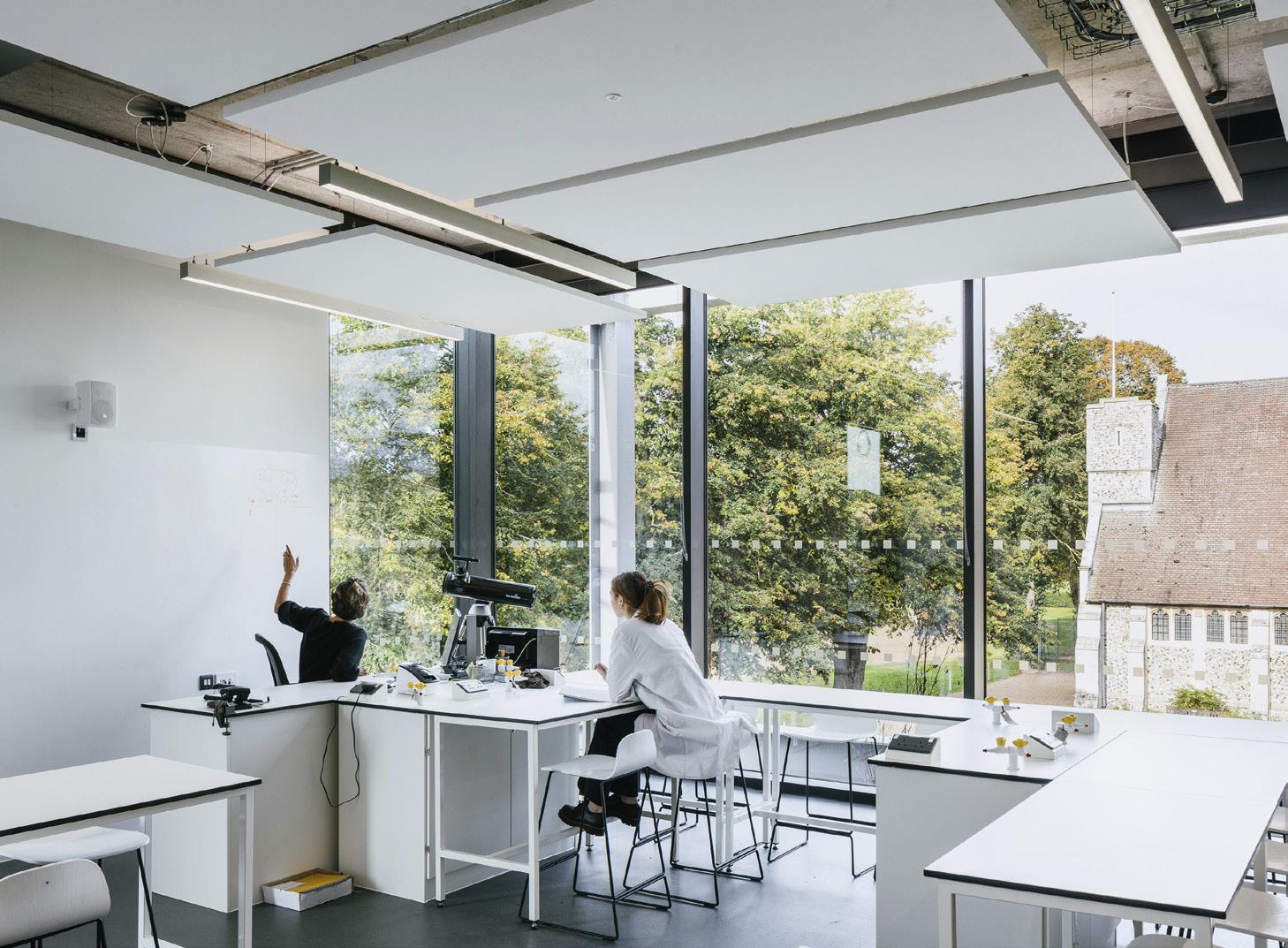
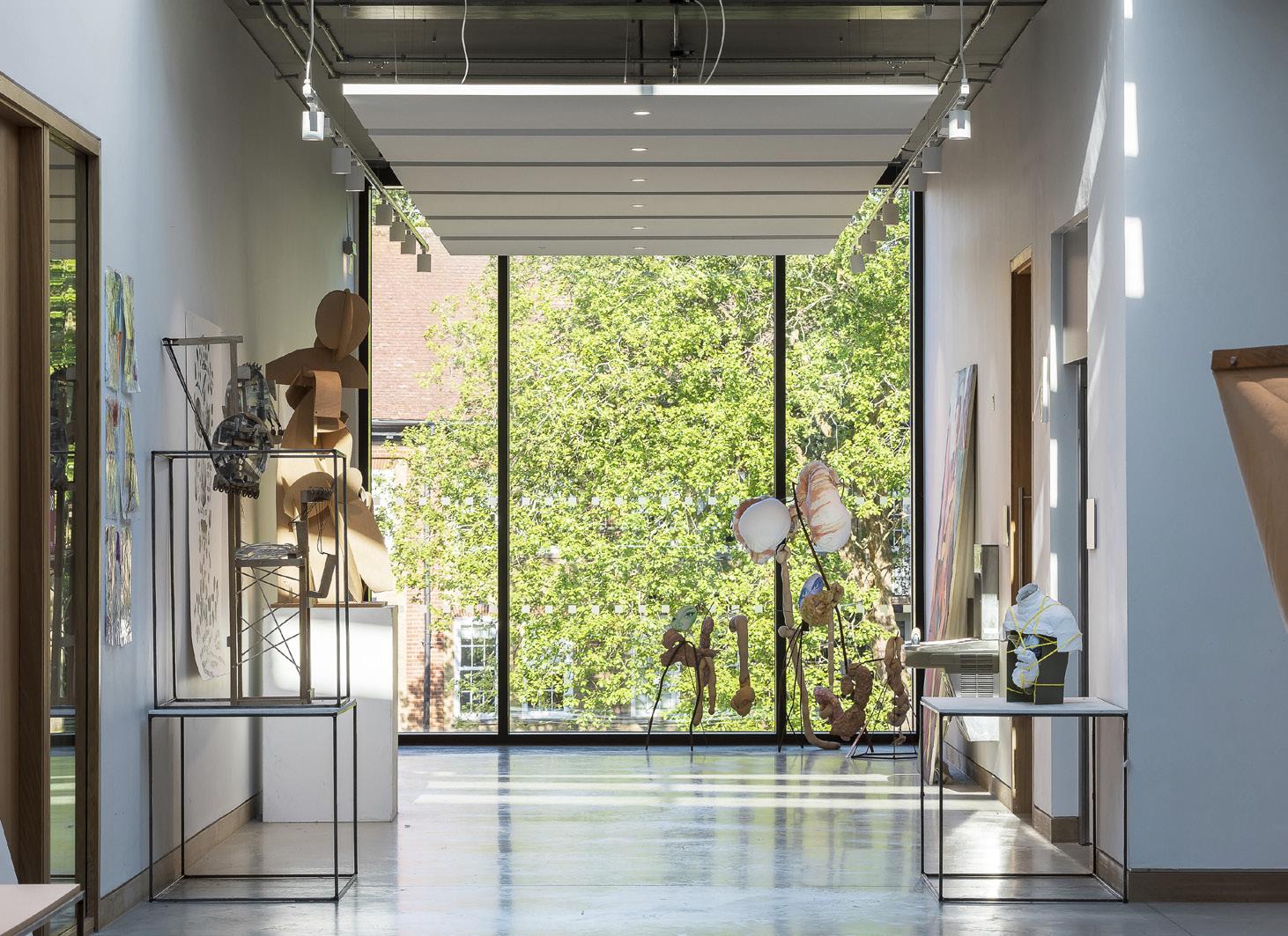
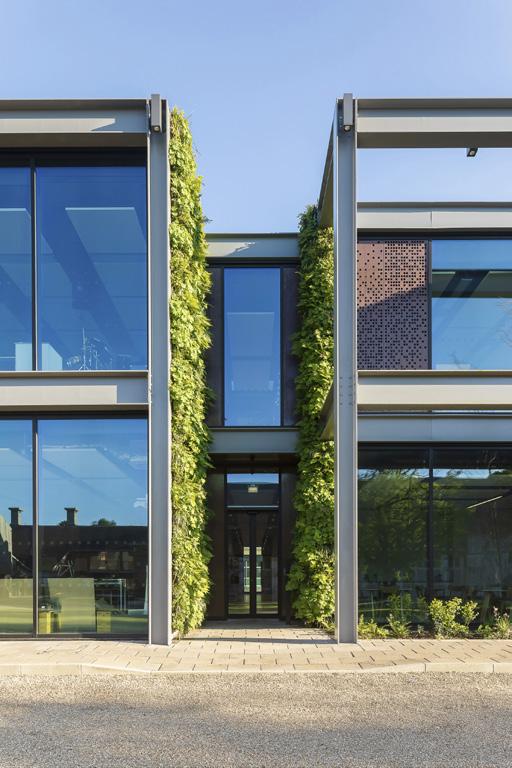
Corridors are generously proportioned and provide the opportunity for display and collaboration
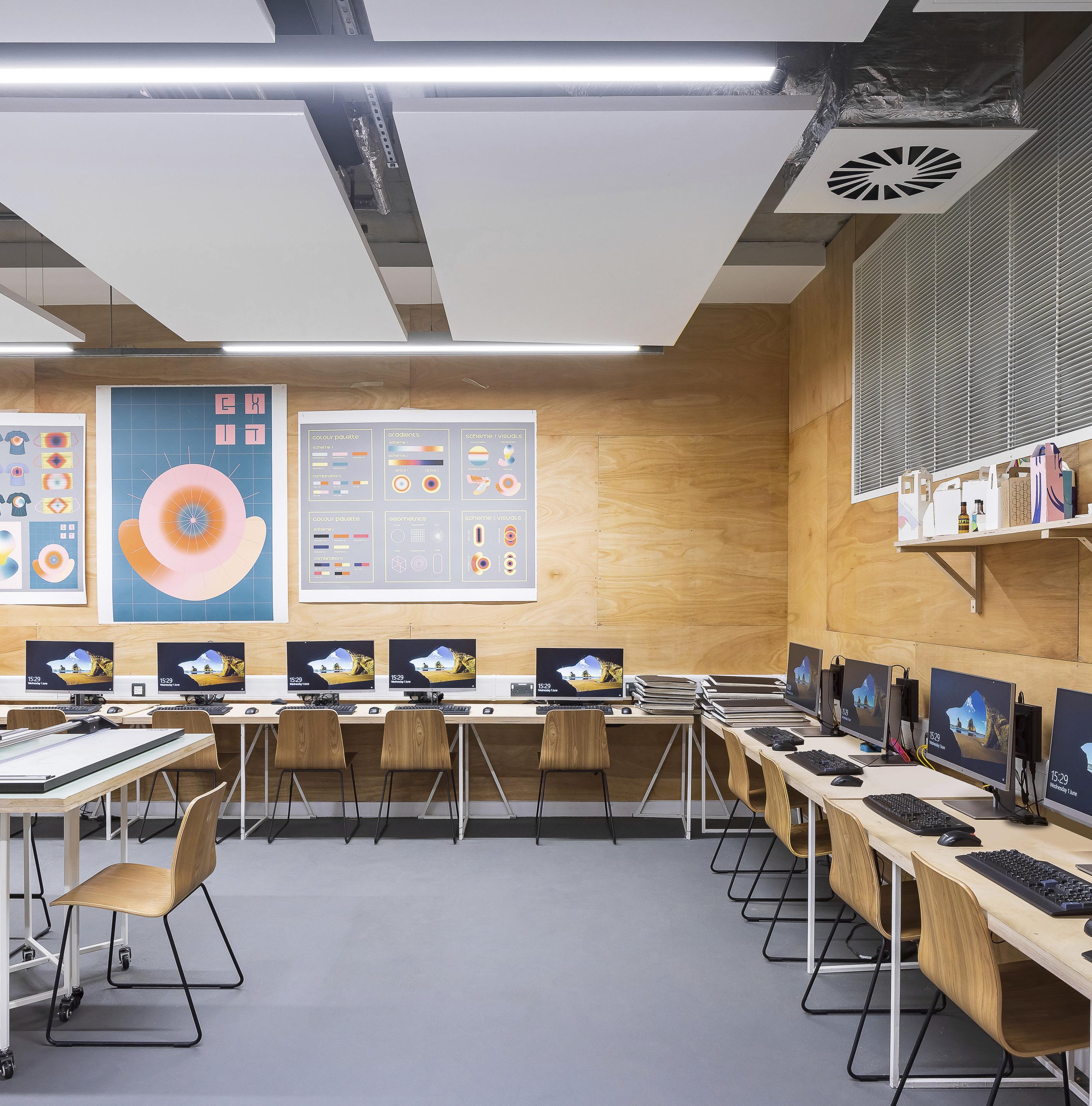
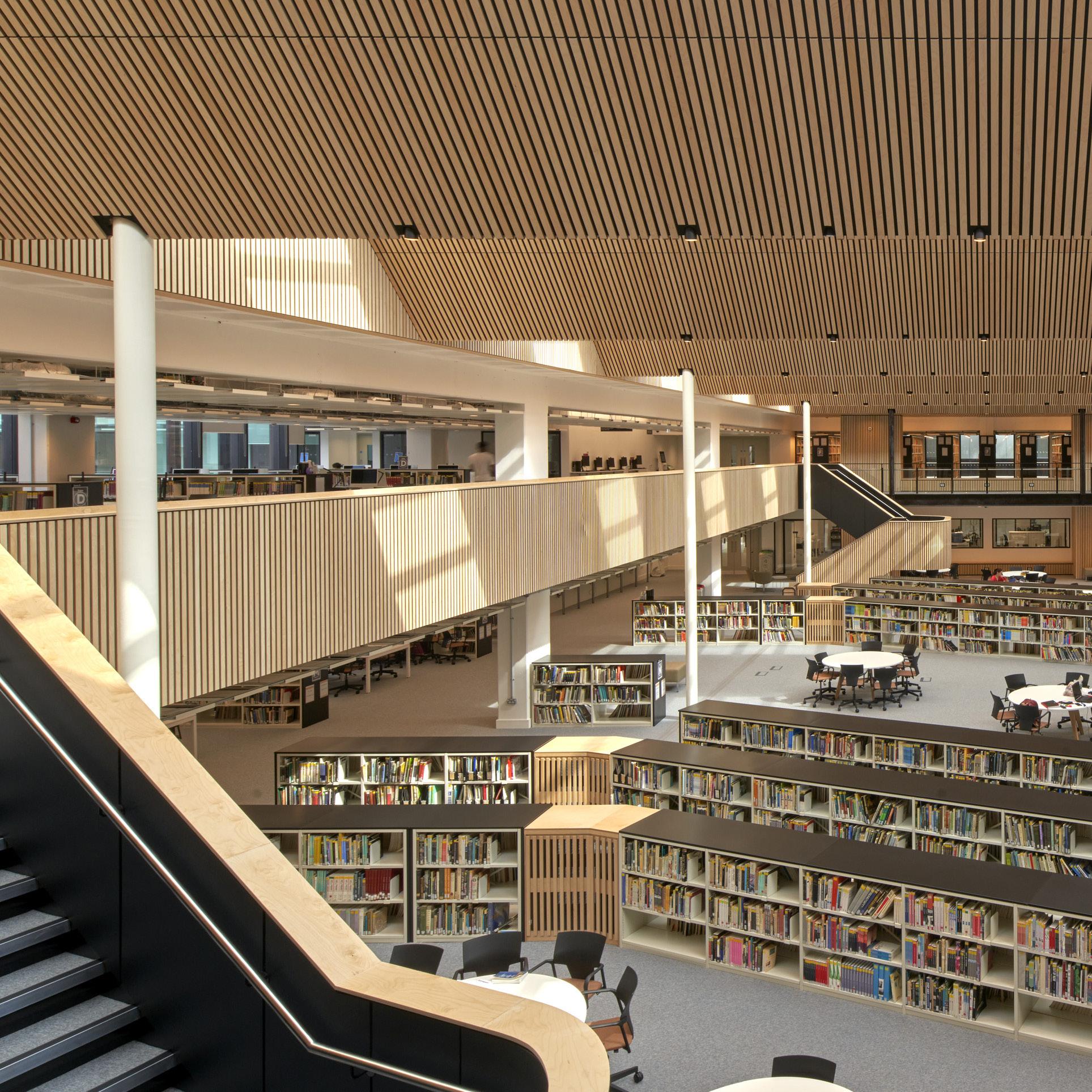
London South Bank University, LSBU Hub
London
Client: London South Bank University
The LSBU Hub for London South Bank University is the first phase of the St George’s Quarter Masterplan by WilkinsonEyre, transforming an existing 1970s building into a welcoming, flexible student hub.
The building offers around 20,000m² of teaching and learning space, including specialist areas for multimedia, teaching and lecture spaces, and catering, bringing these functions together in a single, central location for the first time. The interiors are designed to be adaptable and accessible, supporting a wide range of uses.
A new central atrium serves as the main entrance, leading to a striking metal meshclad staircase. The existing concourse area has been transformed with the new staircase paired against a central feature wall with a printed artwork.
Titled ‘In the Hold’ the artwork is by David Bomberg, an influential artist who taught at Borough Polytechnic (now London Southbank University) between 1945 and 1953. The multi-coloured piece, reflecting the dynamism of the surrounding urban setting, was adapted from an image held by Tate Britain, stretched over 3m-wide panels and revealed by plywood fins.
The central library is designed as a large, open centrepiece at the heart of the building. Books are stored discreetly to create a clear, calming environment, while a series of roof lights bring natural light deep into the space. Natural materials, such as plywood, soften the existing structure, complementing elements like the exposed concrete coffered ceiling.
Following consultation with staff and students, WilkinsonEyre developed a bespoke selection of materials and furniture, resulting in a muted, sophisticated palette.
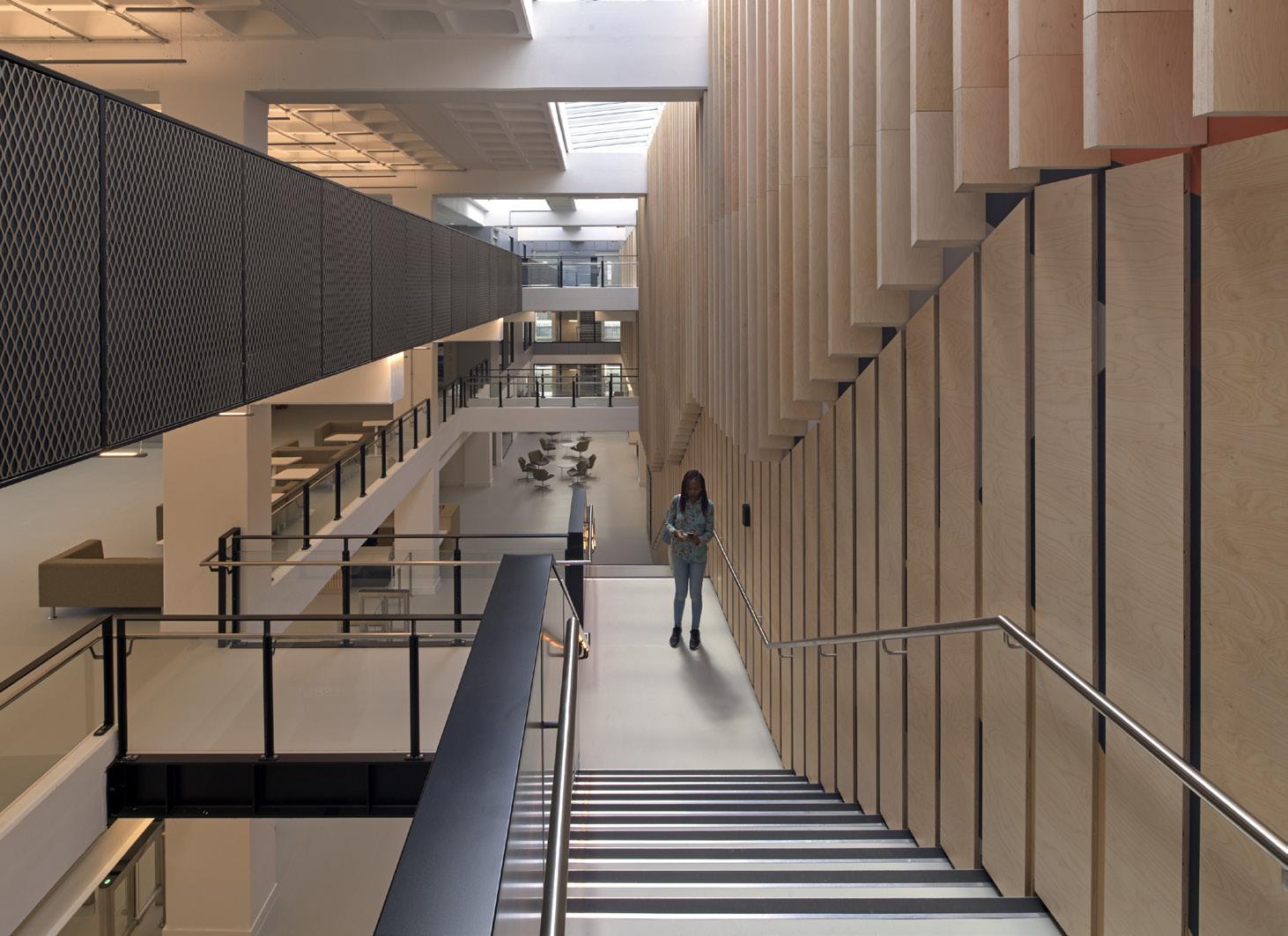
Top lit volumes and triple height connection provide an inspiring environment for study
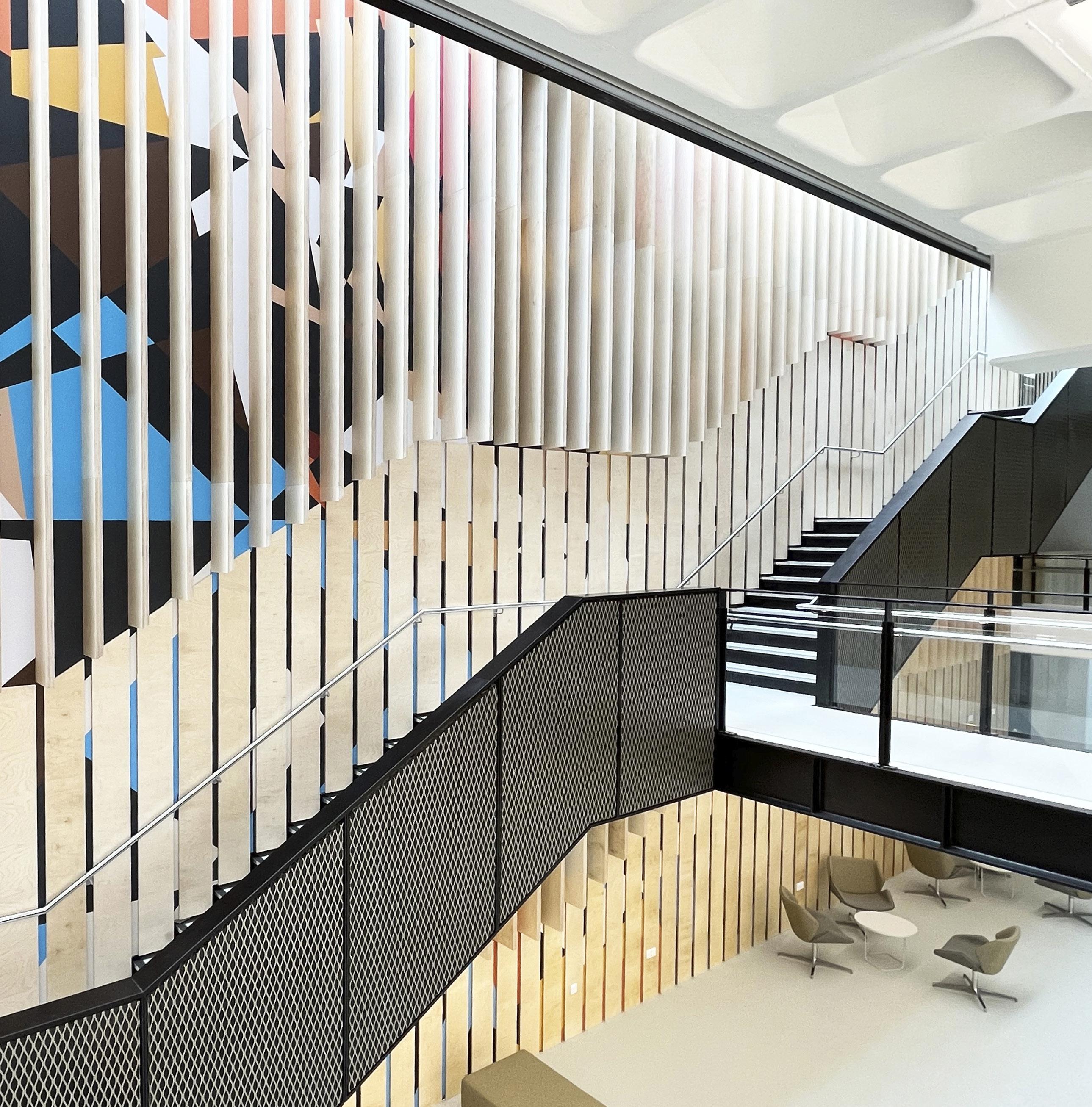
David Bomberg artwork reprinted onto acoustic fabric with birch ply fins is animated when passing the main stair
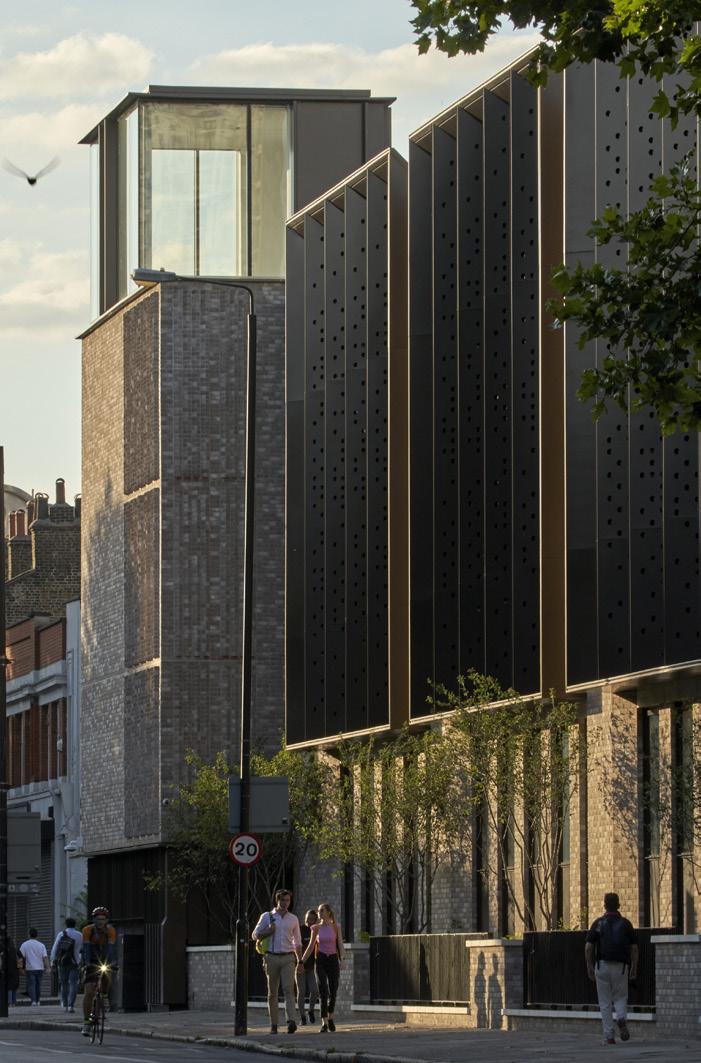
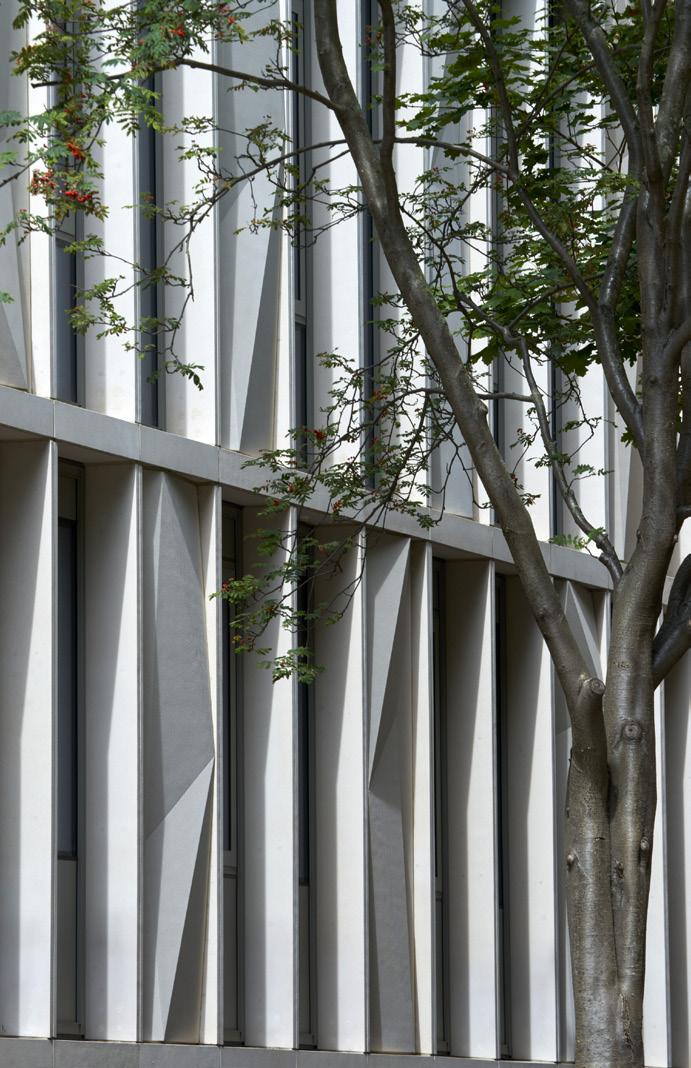
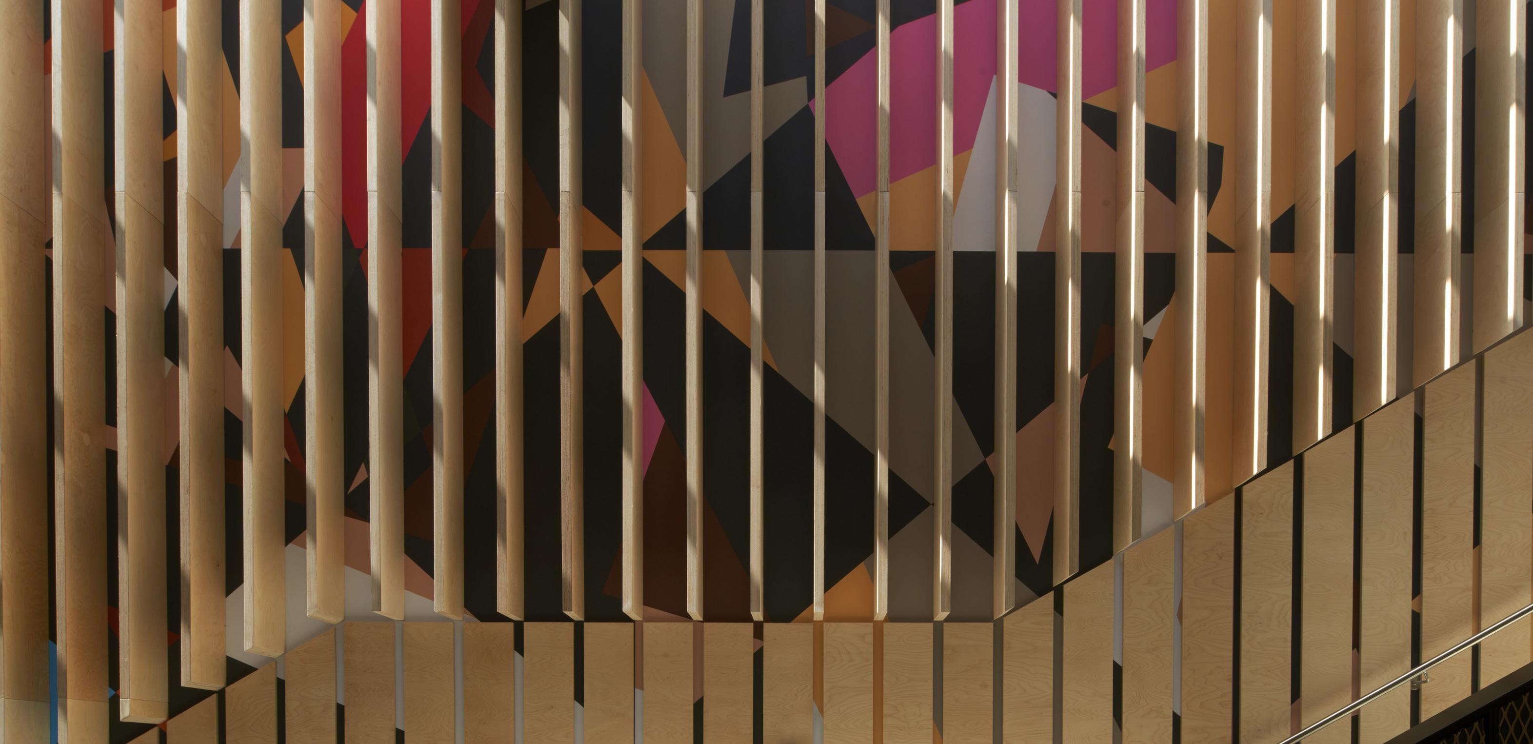
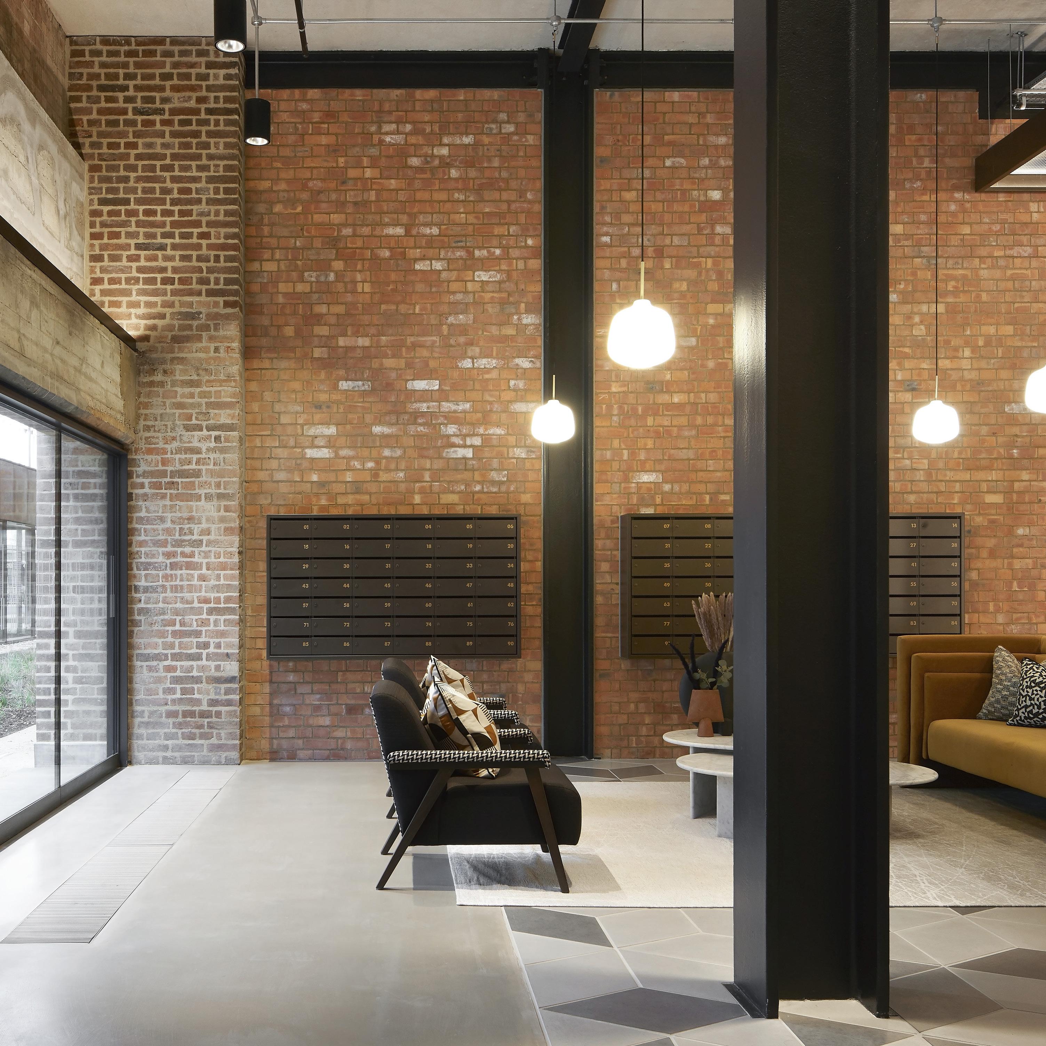
Thoughtful interior design can strengthen our sense of place and belonging. We are inspired by the character of where we live, its architecture, history, and communities.
Our approach to residential interior design deepens this connection through a considered understanding of architectural identity and the surrounding neighborhood. Whether designing a pied-à-terre, a forever home, or student housing, we strive to create warm, inviting spaces that truly feel like home.
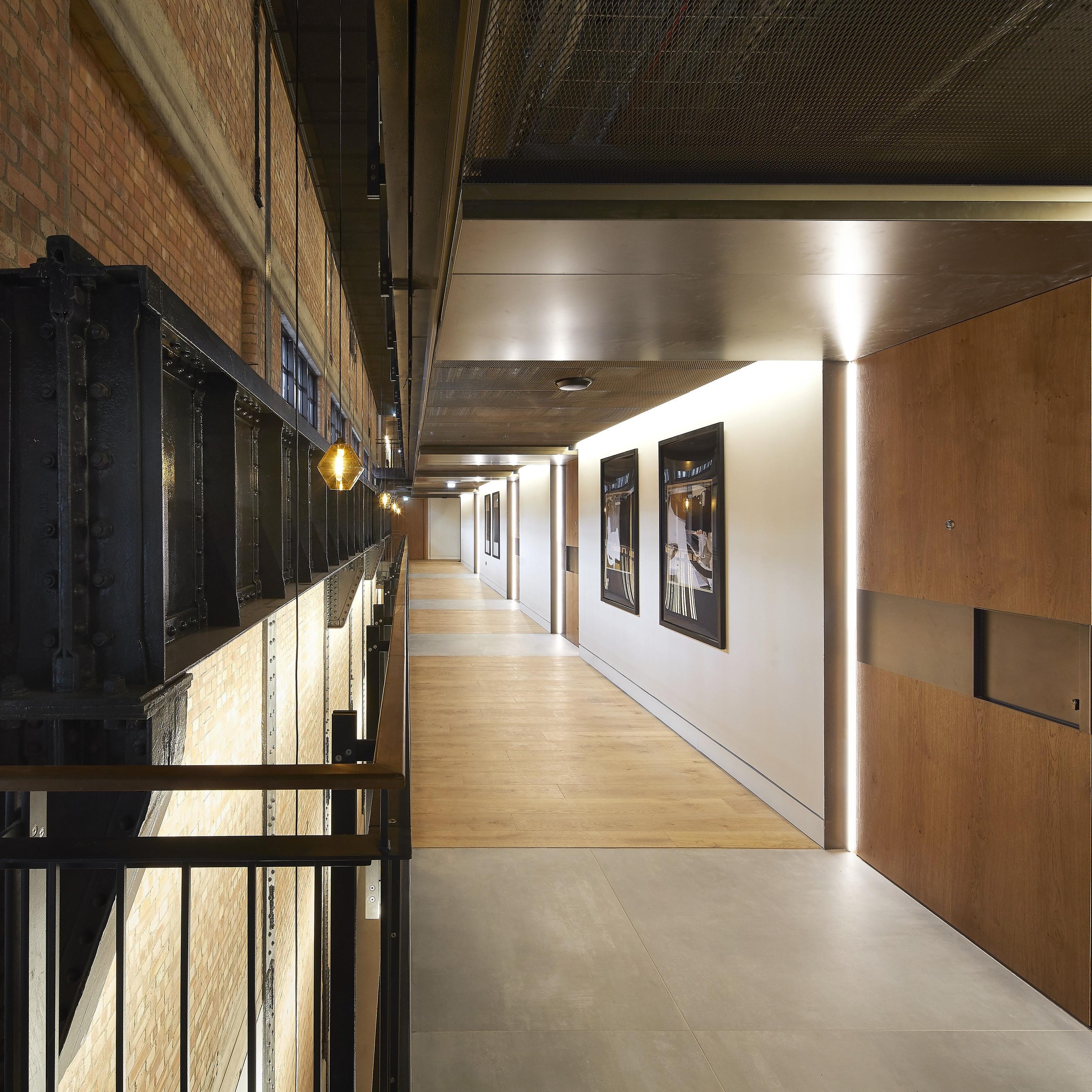
Client: King's Cross Central Limited Partnership
The character of the original structure is expressed inside and out and from large scale interventions to bespoke details such as brass door handles
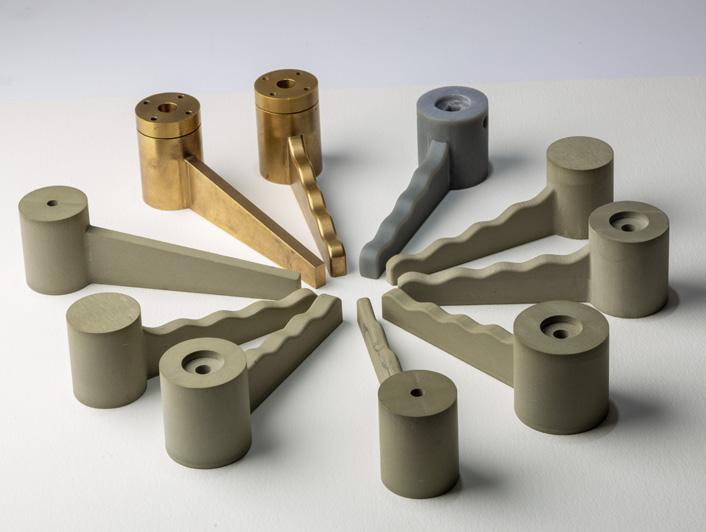
The King’s Cross urban redevelopment scheme , led by Argent, is the largest in Europe and the rich industrial heritage of the site is integral to its renaissance. Among the most distinctive and beautiful features to be retained is a linked trio of gasholder guide frames, constructed in 1867, now Grade II listed and the world’s only connected trio of this kind to be refurbished for residential use.
The concept proposed three drums of accommodation at differing heights to suggest the movement of the original gasholders, which would have risen up or down depending on the pressure of the gas within. In collaboration with Argent, we explored contemporary residential trends to offer the best possible living experience. This included business lounges and spa facilities on the ground floor and cinema rooms and spaces for parties, events and hosting on the upper floors.
To bring the interiors to life, we worked closely with Jonathan Tuckey Architects, developing a design that balances the raw industrial materiality of the guide structures with the lightness and intricacy of interiors, inspired by the refinement of a traditional watch movement. This ranged from large-scale elements such as steel perforated shutters and intersecting balconies in the atrium to finer details such as cast-iron door handles and brass detailing. WilkinsonEyre oversaw much of the design delivery in later stages.
Three cylindrical structures enclose an open courtyard, celebrating the intersection of the cast-iron frames while bringing natural light into the heart of the scheme.
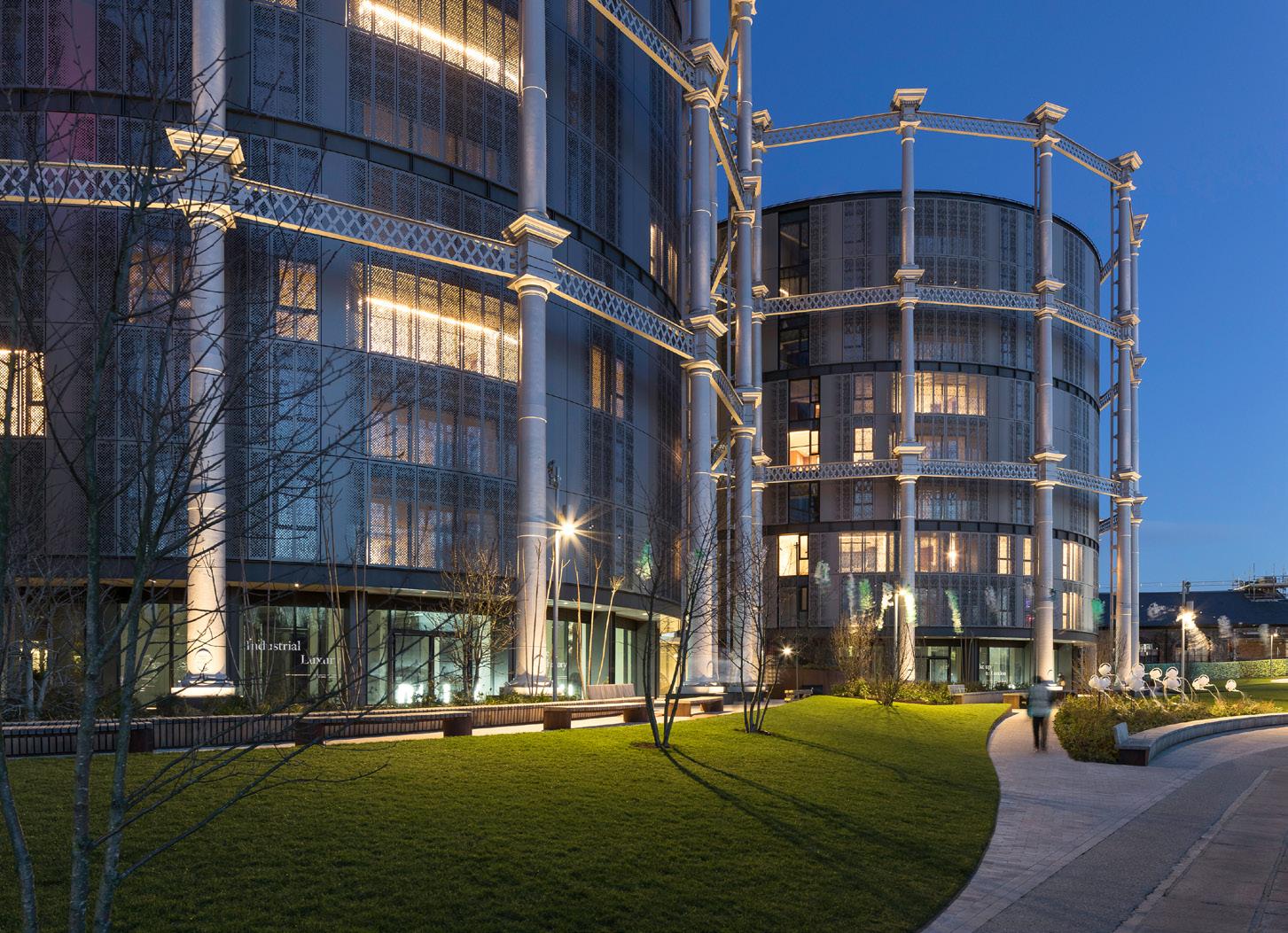
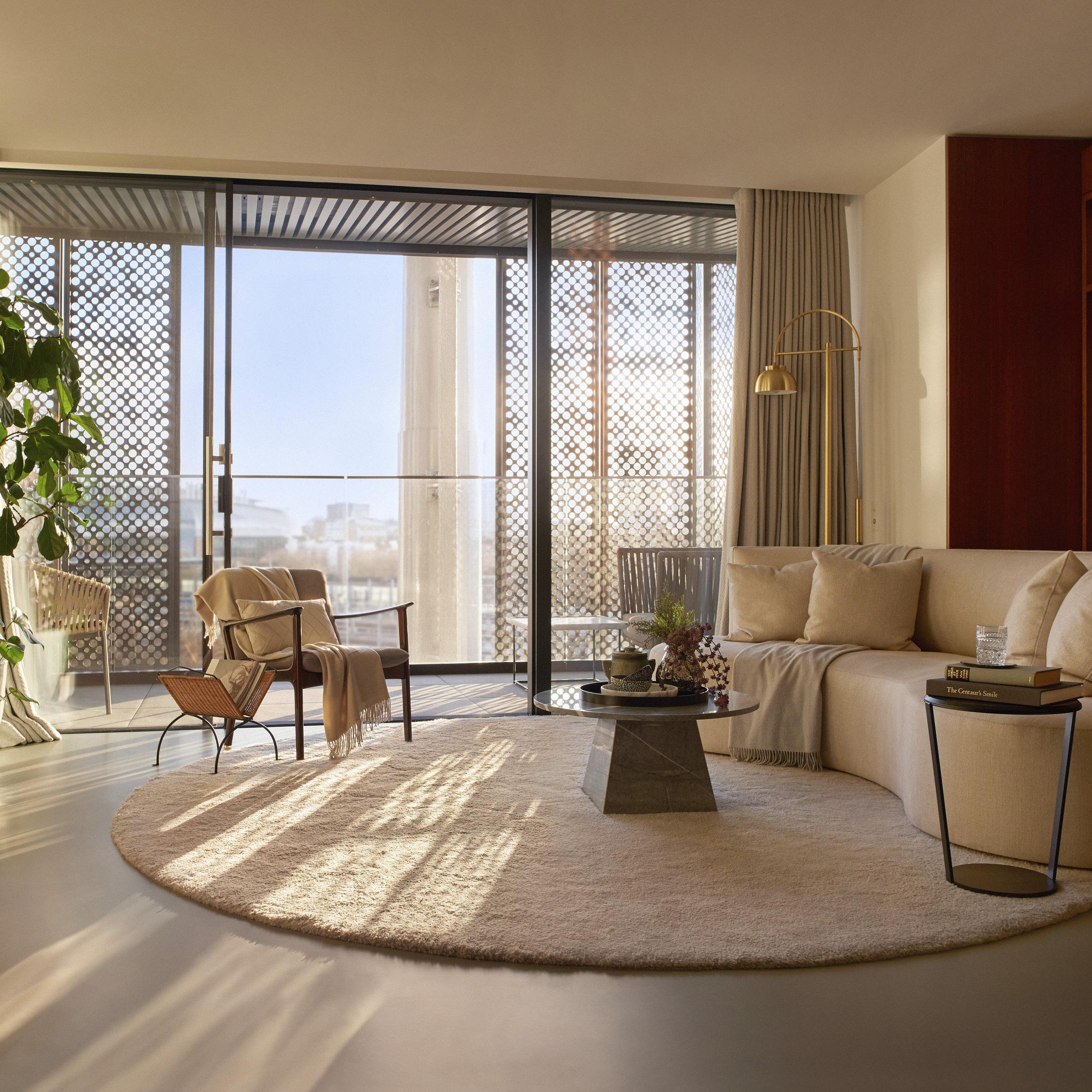
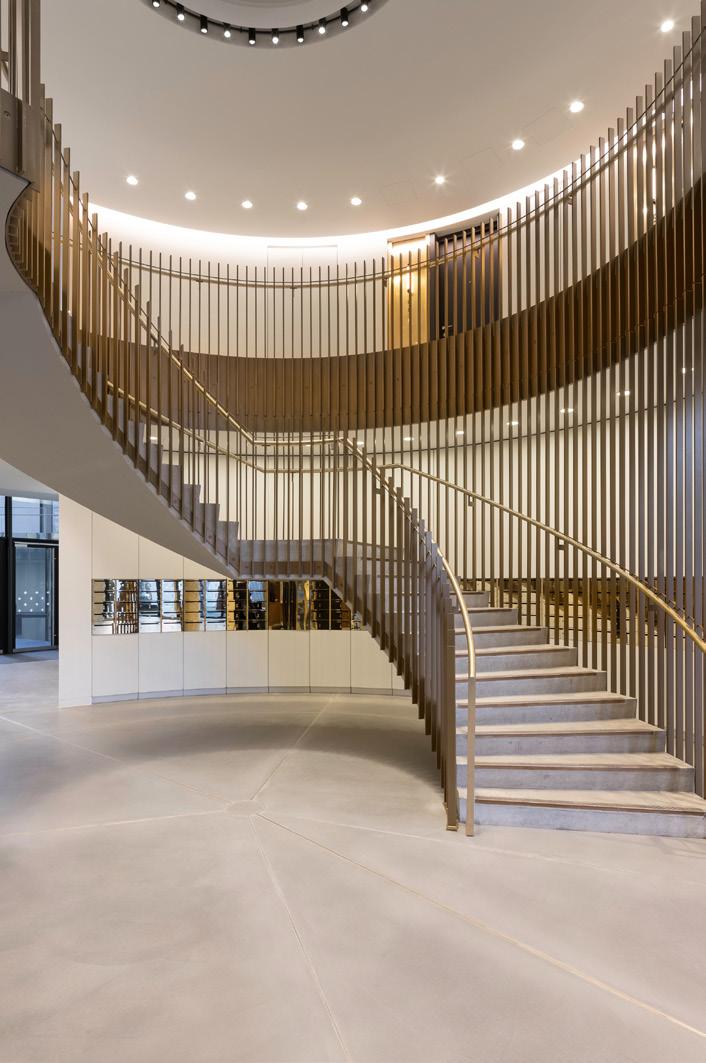
"The project is incredibly complex, with an evolving brief which the Wilkinson Eyre team approached with both creativity and rigour. The team was not afraid to challenge its own design decisions for the betterment of the project and the resultant building is truly a stunning piece of contemporary architecture."
Tom Goodall, Senior Projects Director
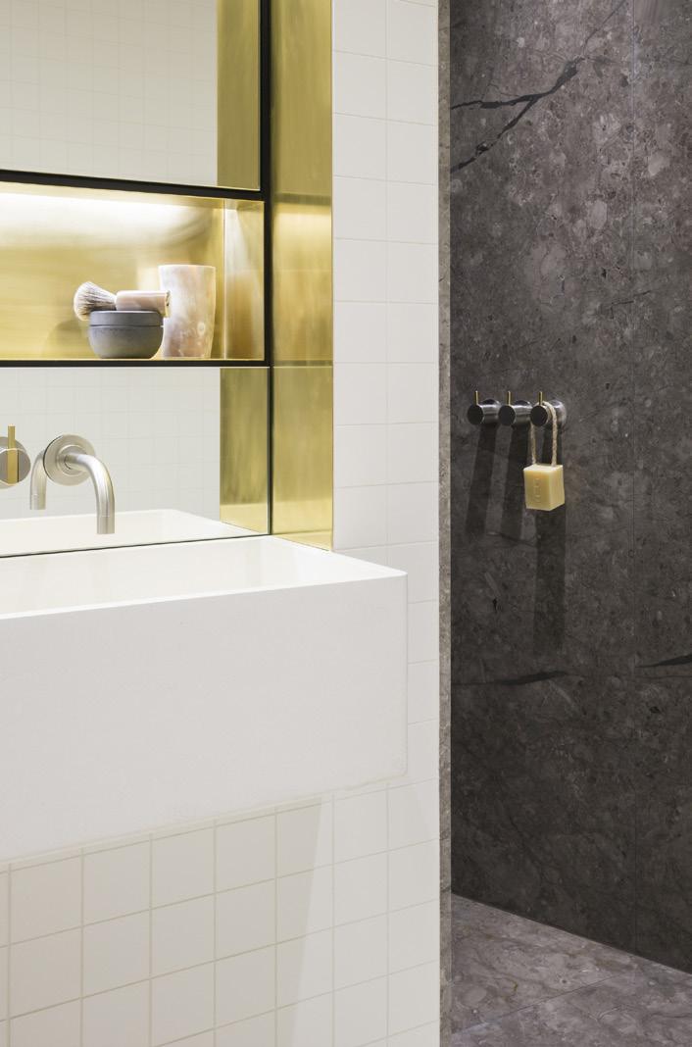
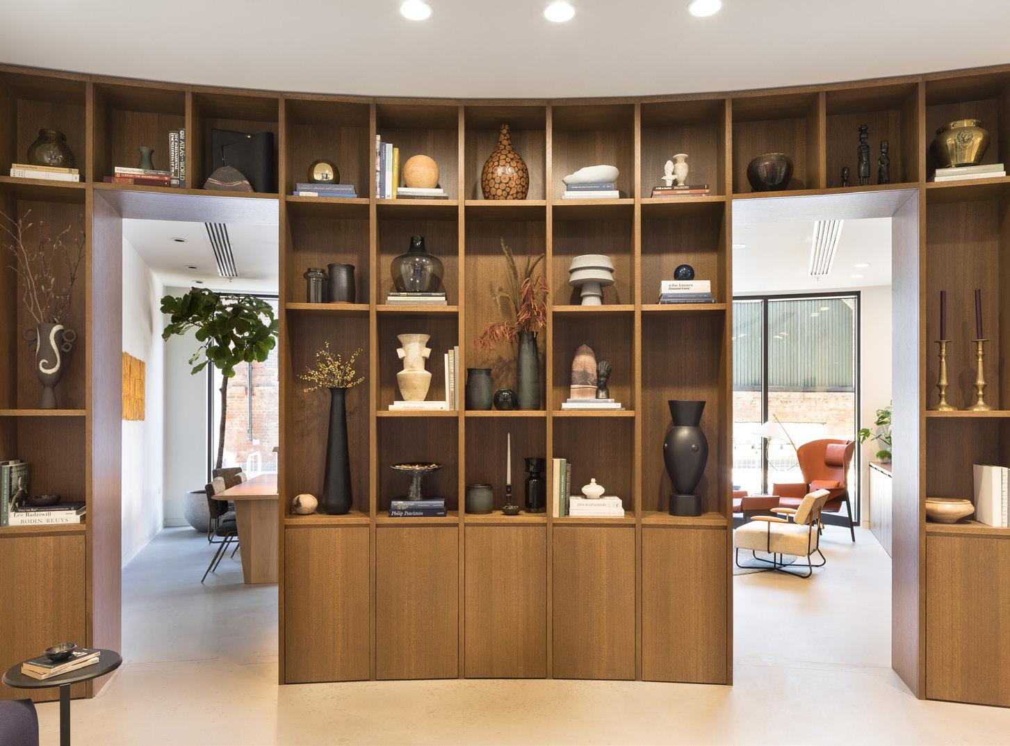
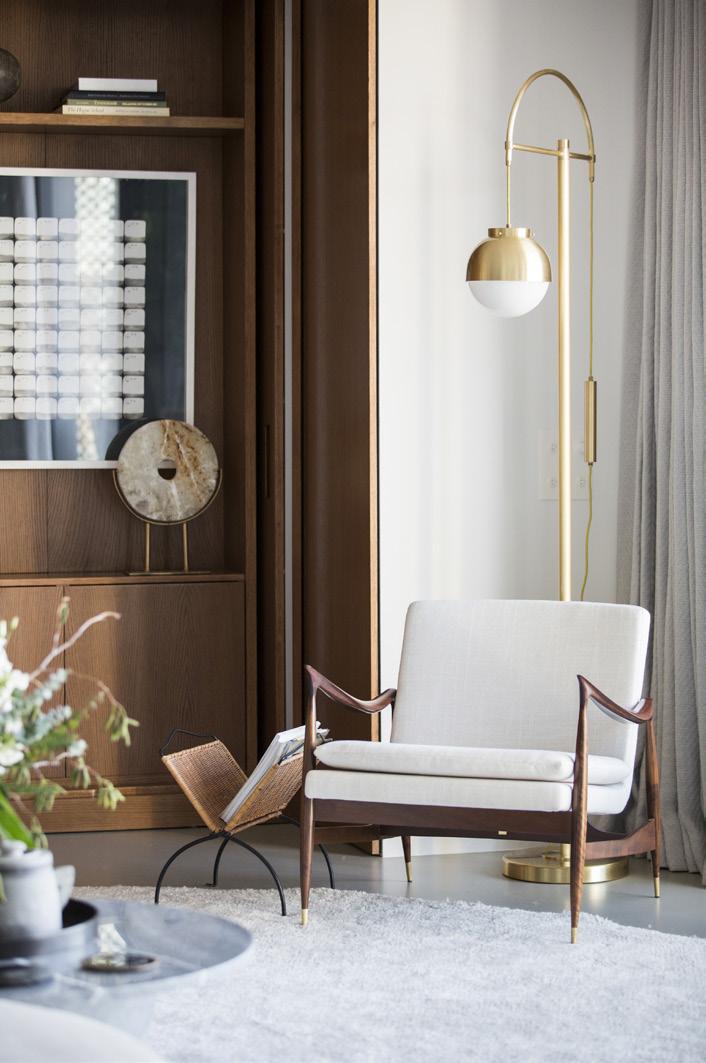
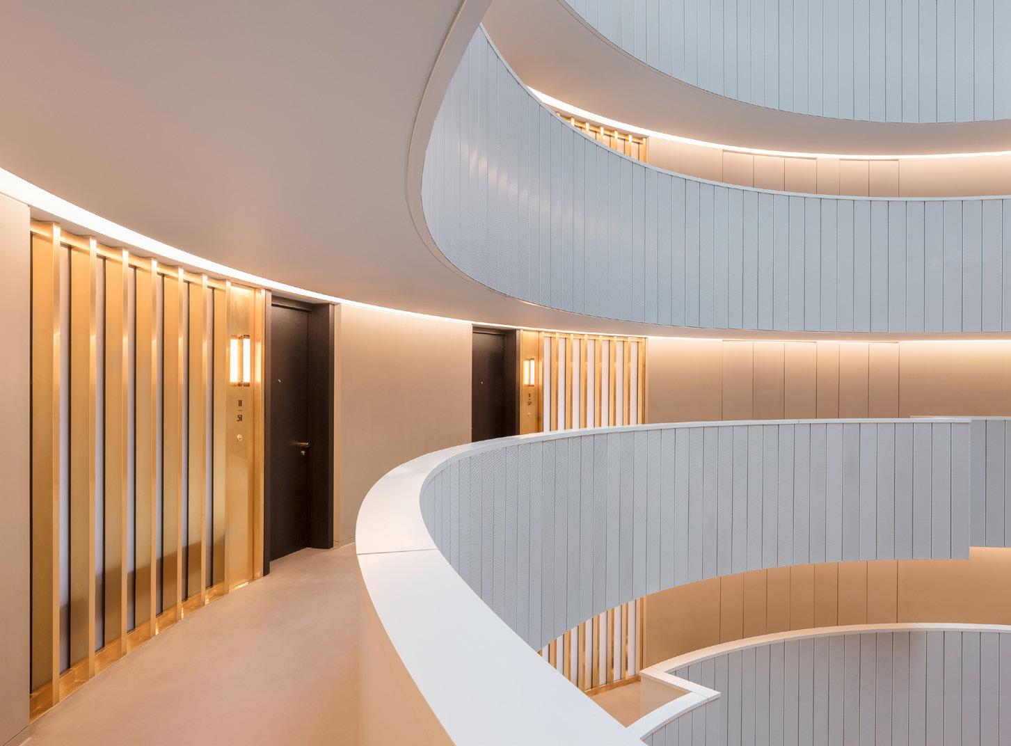
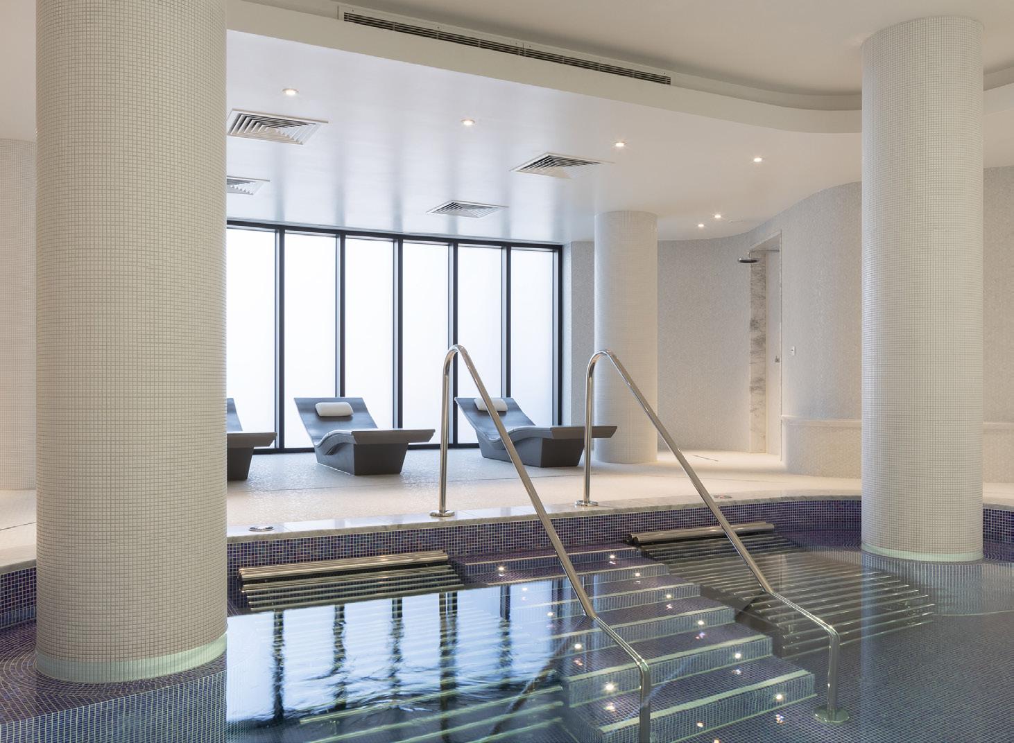
The residents benefit from a generous connected atrium, business lounge, spa, and end of trip facilities finished in high quality materials
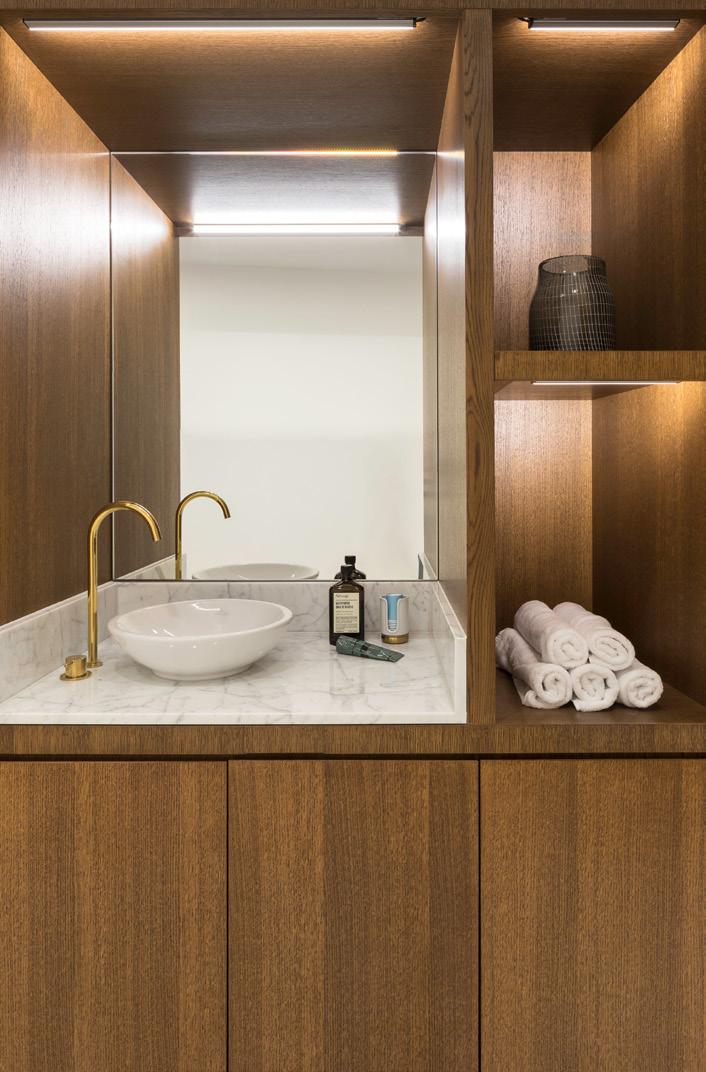
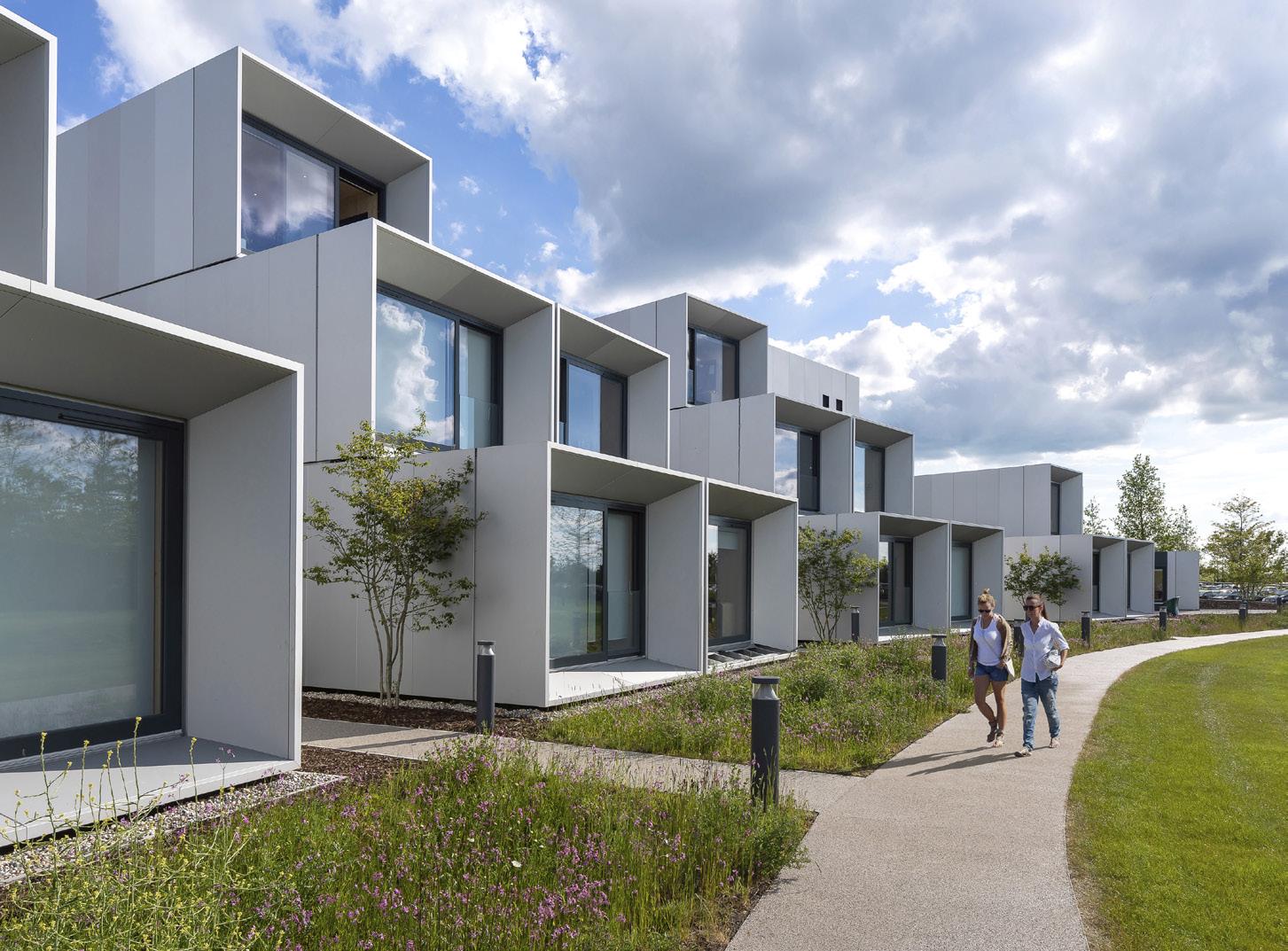
The Dyson Institute for Engineering and Technology is a new model for vocational learning that integrates student accommodation with commercial industry, research and development
Designed by WilkinsonEyre, the Dyson Institute of Engineering and Technology’s undergraduate village offers innovative, high-quality accommodation for students on the Dyson Malmesbury Campus. The landscaped village comprises 62 timber modular housing pods, which were fabricated off site, with communal amenities and a central social and learning hub, the Roundhouse.
Stacked in groups of up to three, the units are innovatively arranged and angled within the campus landscape. With wellbeing as a key design focus, each pod features natural ventilation and large, triple-glazed windows, carefully angled to provide expansive views across the campus, framing nature and green spaces.
Dyson Institute of Engineering and Technology
Malmesbury
Client: Dyson
To foster a sense of community, each pod has its own front door. Lower pods open onto landscaped gardens, while higher pods are accessed via curved earth ramps and stairs, creating a distinct student village atmosphere.
A natural material palette including timber finishes and furniture create warm and inviting spaces for students to call home.
The institute allows for the next generation of engineers to work alongside the Dyson team four days a week on the campus and spend one day in the classroom. The school is a practical initiative of Dyson’s to improve engineering education in the UK and bridge the skills gap.
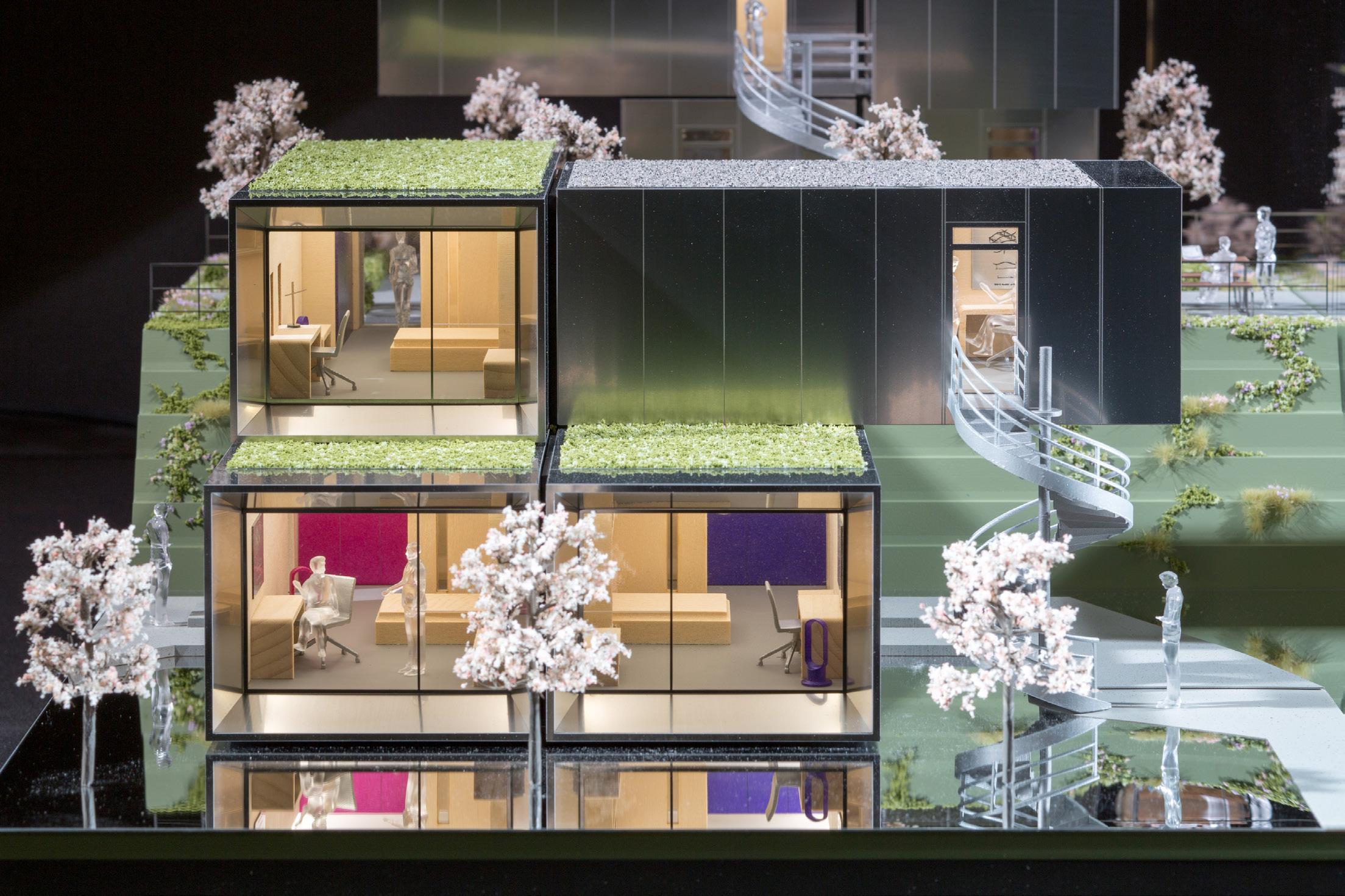
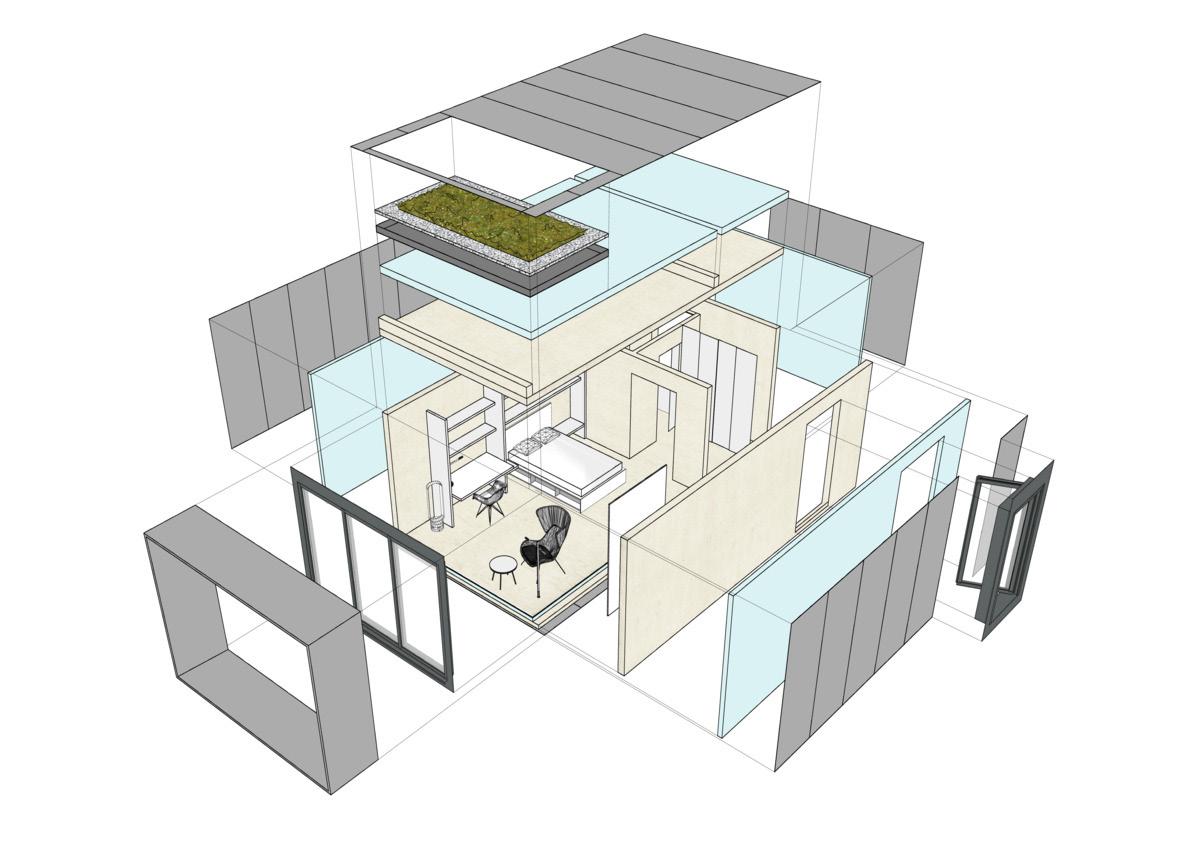
Pre-fabricated modular housing pods are designed inside and out including interior wall linings and modular pressed ply joinery. All components are designed as a kit-of-parts to be reused and recycled in a circular economy
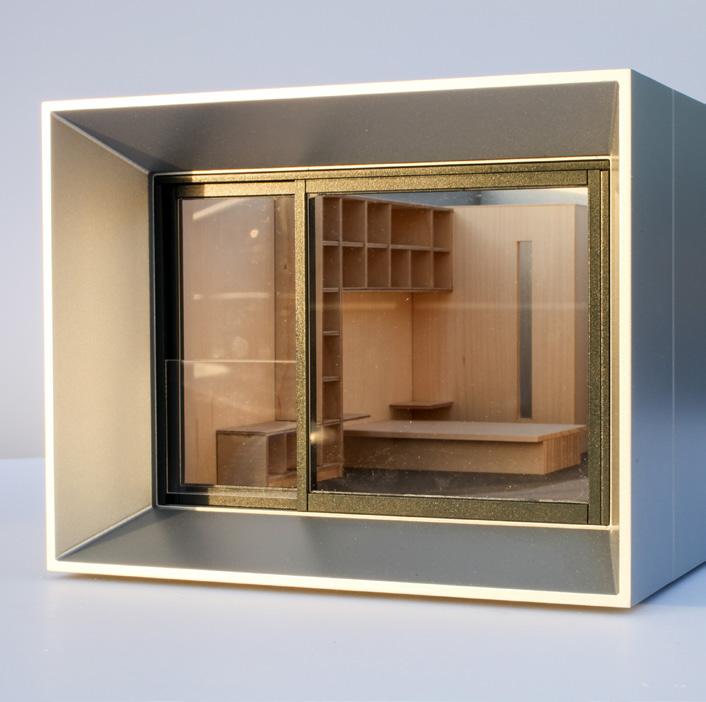
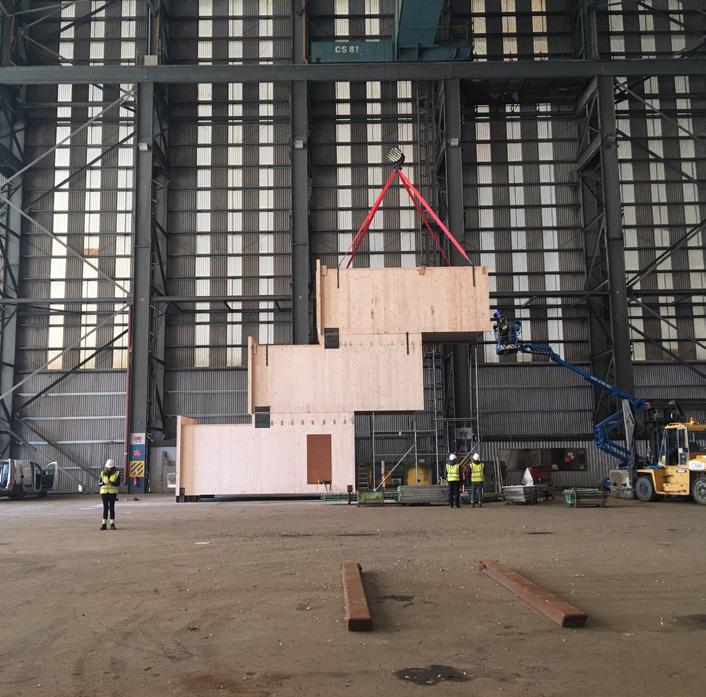
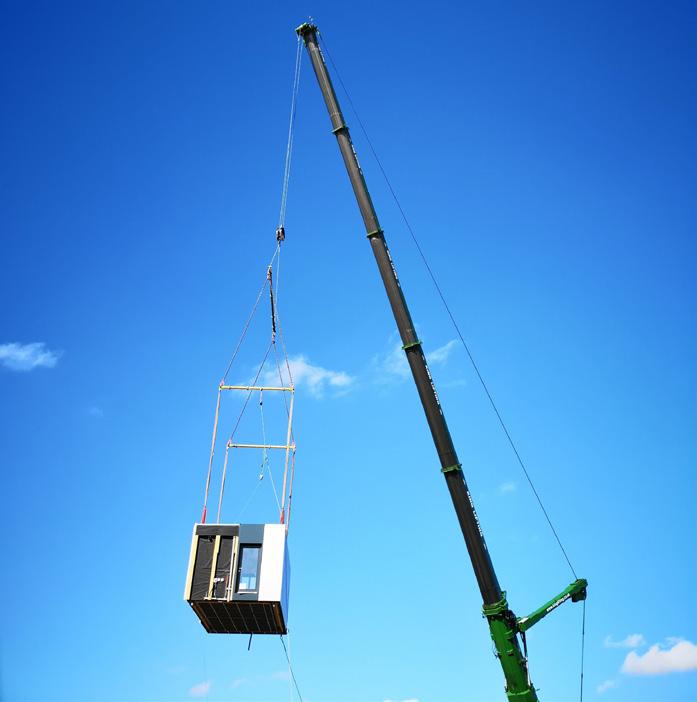
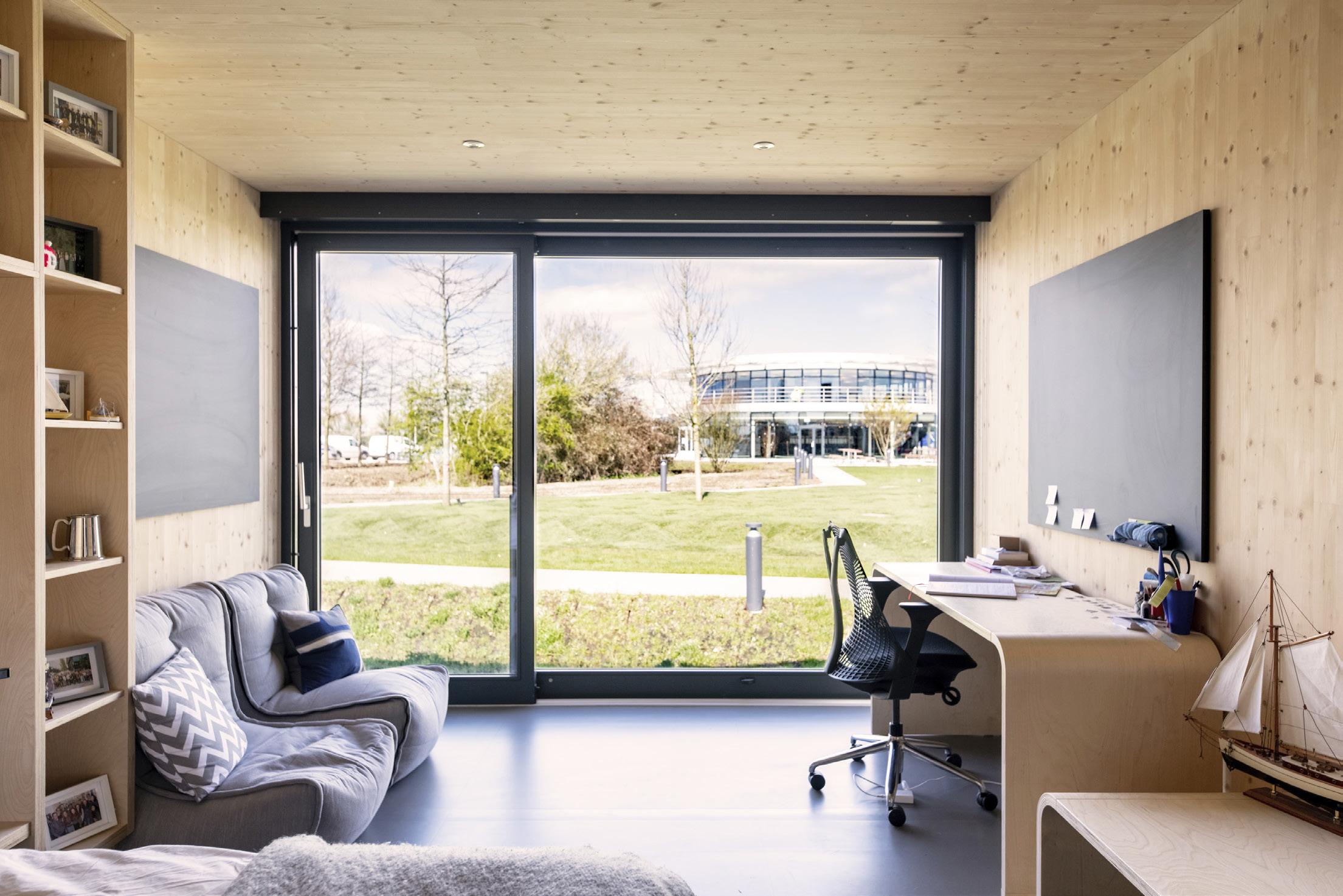

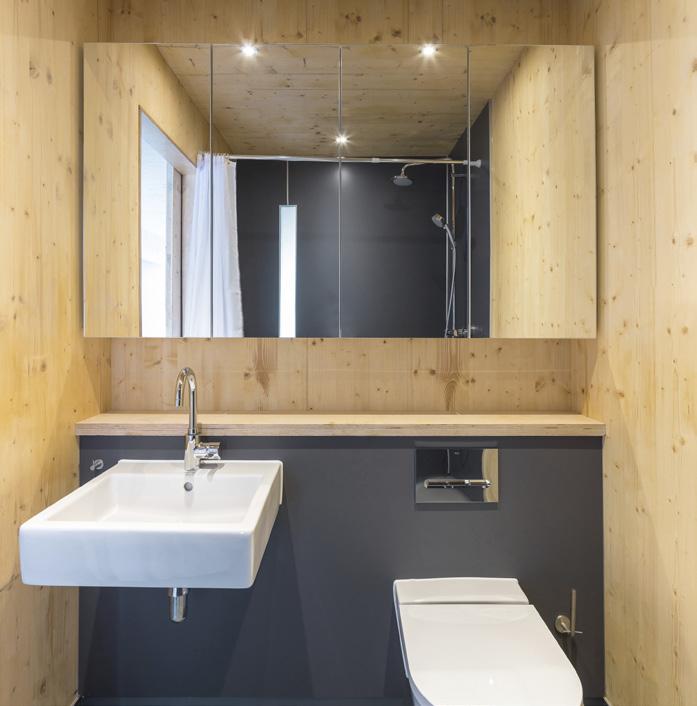
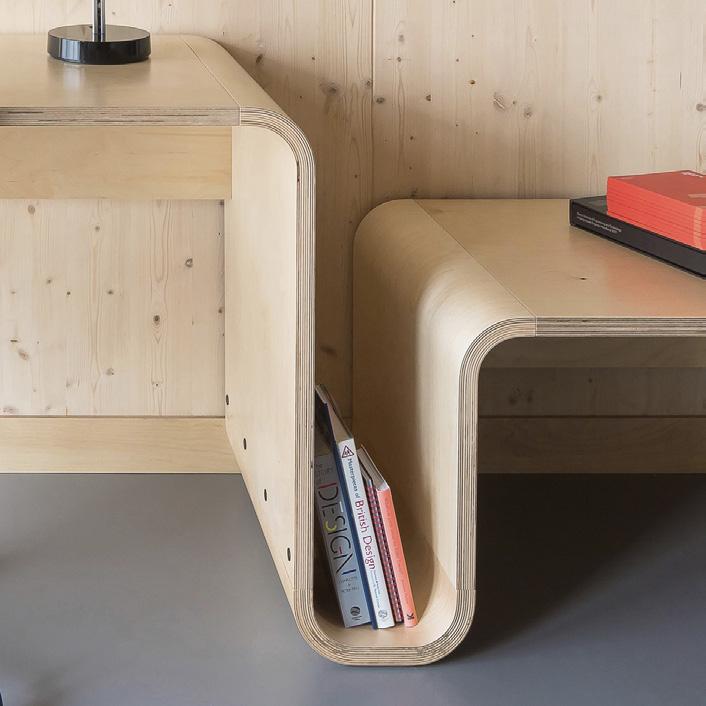
Client: Battersea Power Station
Development Company
WilkinsonEyre led the ambitious restoration and transformation of the iconic Grade II* listed Battersea Power Station, reimagining it as one of London’s most prestigious residential addresses.
A total of 252 villas, apartments, and penthouses have been seamlessly integrated within and around the power station’s historic fabric. These residences, located in the two switch houses and atop the Boiler House roof, frame a landscaped garden square, combining heritage with contemporary design to create an exceptional living environment. WilkinsonEyre developed a refined and cohesive design language for all communal areas, carefully considering every element, from floor finishes and doorways to bespoke details such as custom-designed door handles.
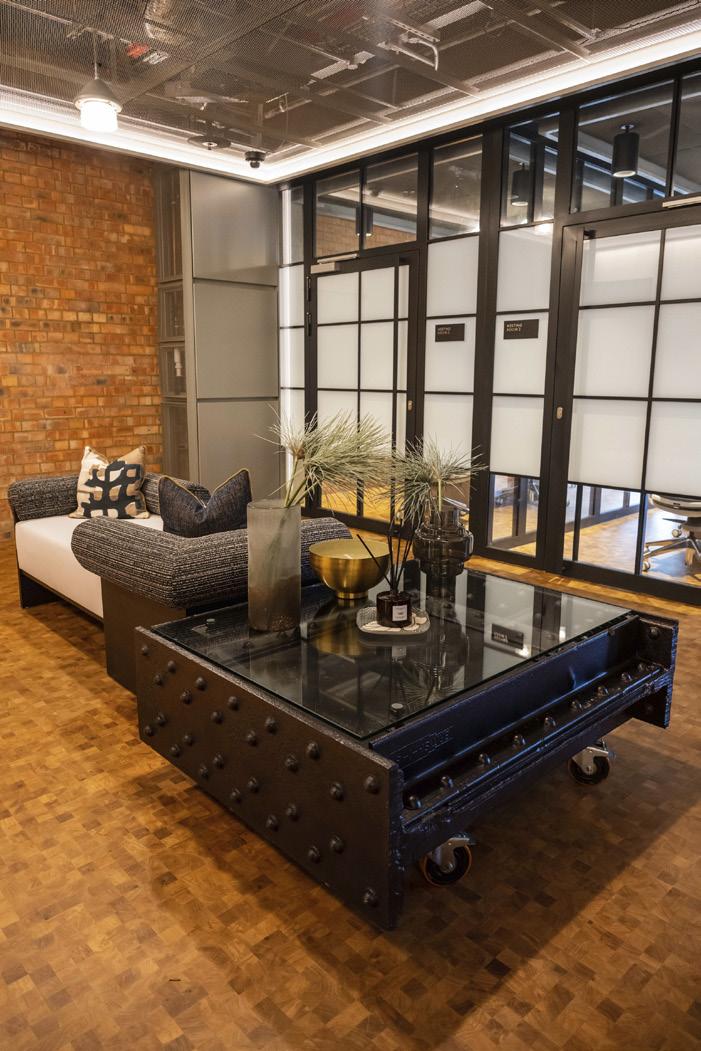
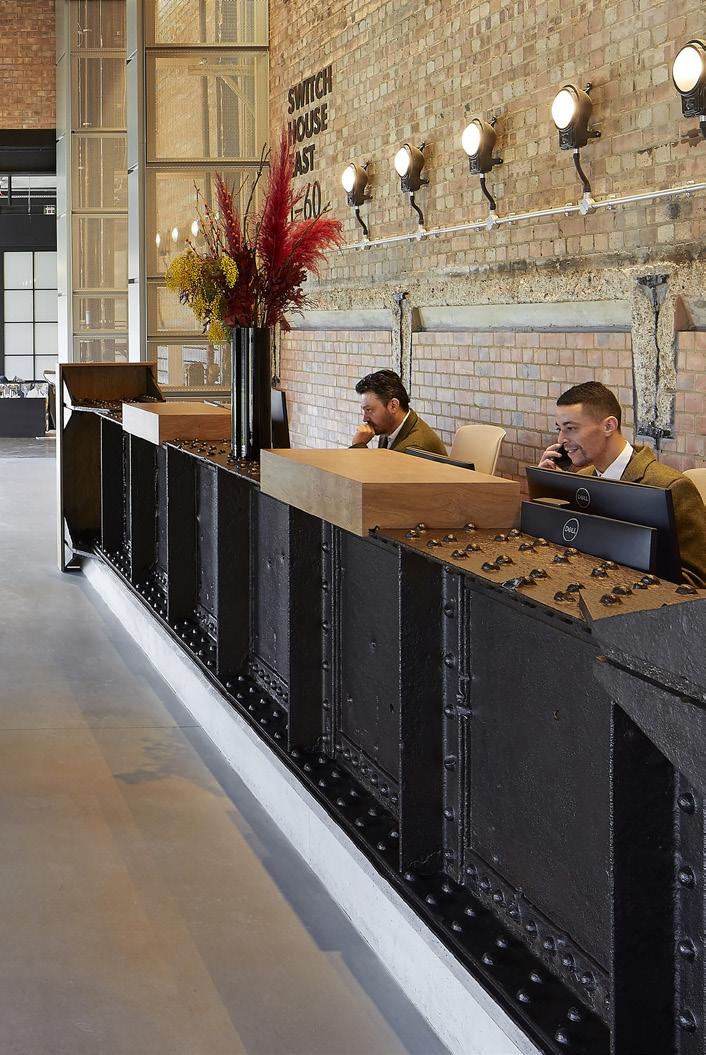
Originally built in two phases, the Power Station reflects distinct architectural eras: the western 'A' station was constructed in the Art Deco style of the early 1930s, while the eastern 'B' station followed in the 1940s with a more utilitarian aesthetic. In collaboration with Michaelis Boyd Architects, we crafted two bespoke interior palettes, developed and delivered by WilkinsonEyre, to celebrate this rich heritage and offer residents a choice of style.
Heritage 33 draws on the glamour and material richness of the 1930s, while Heritage 47 reflects the clean lines and functionality of the 1940s ‘B’ station.
Further enhancing the residential experience, we partnered with landscape designer Andy Sturgeon to create richly planted gardens, private terraces, and green spaces that surround the homes, offering residents a tranquil retreat and unique views across London.
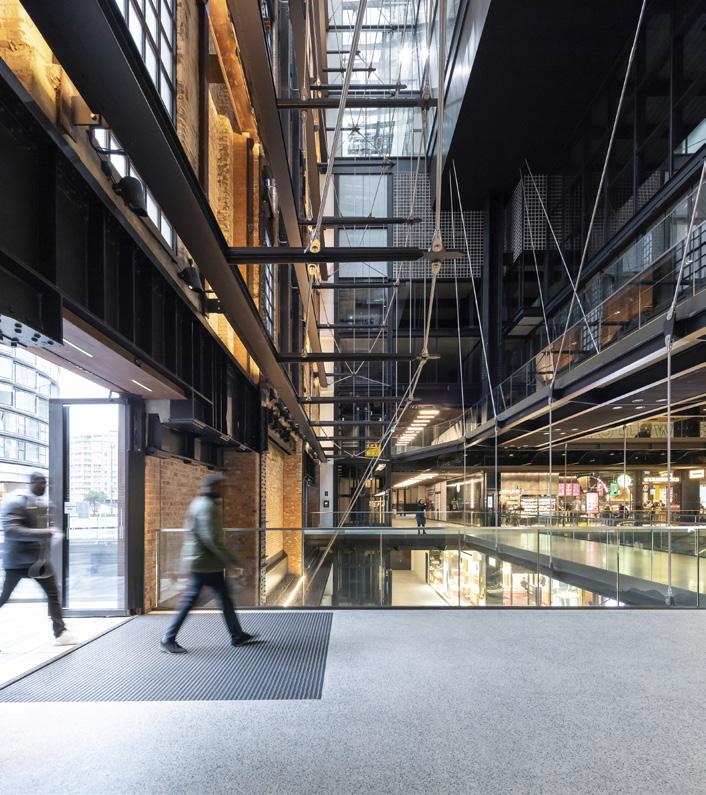
The existing exposed structure works alongside the use of up-cycled steelwork
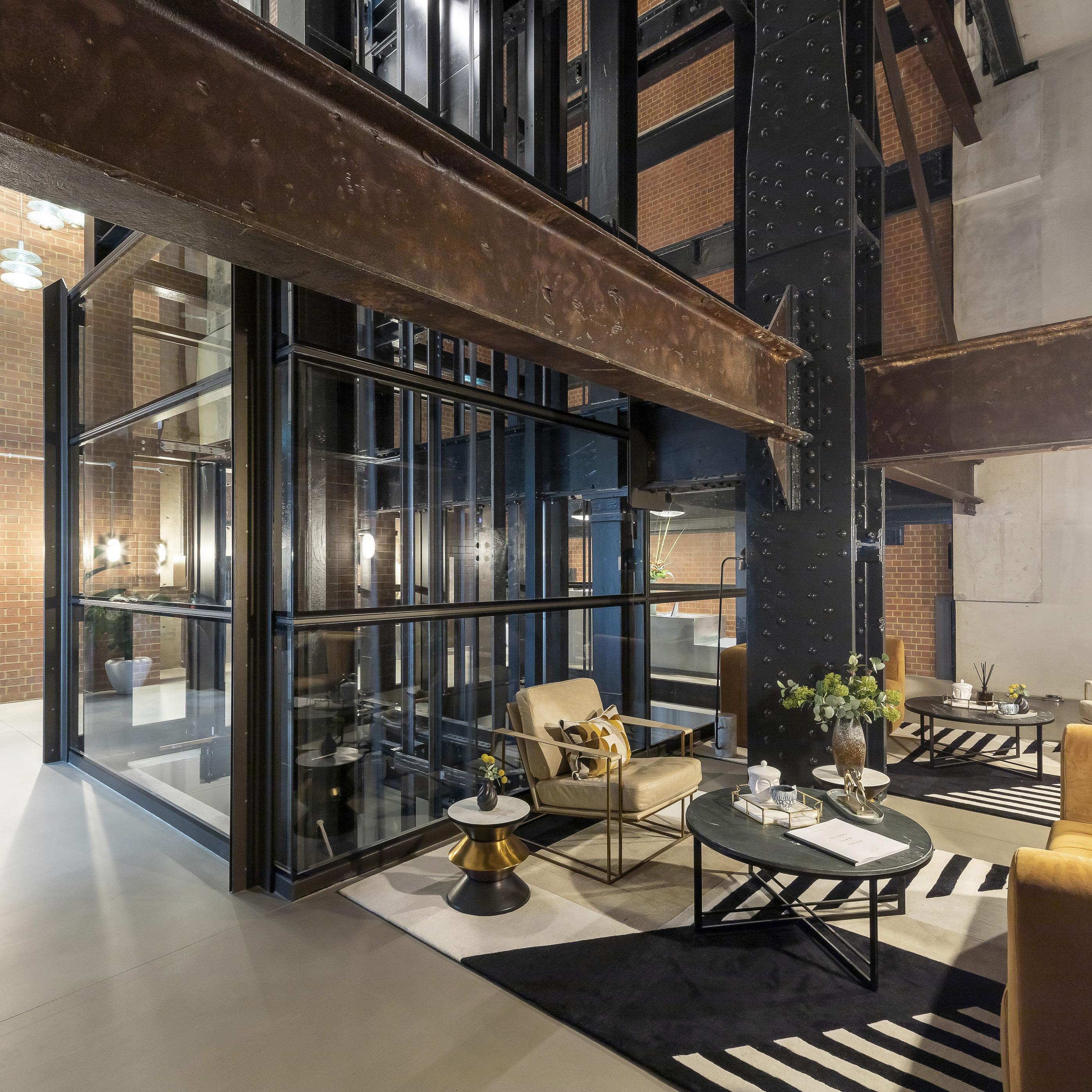
The restoration respectfully enhances the building’s historical features while introducing a contemporary finish and industrial inspired fitout
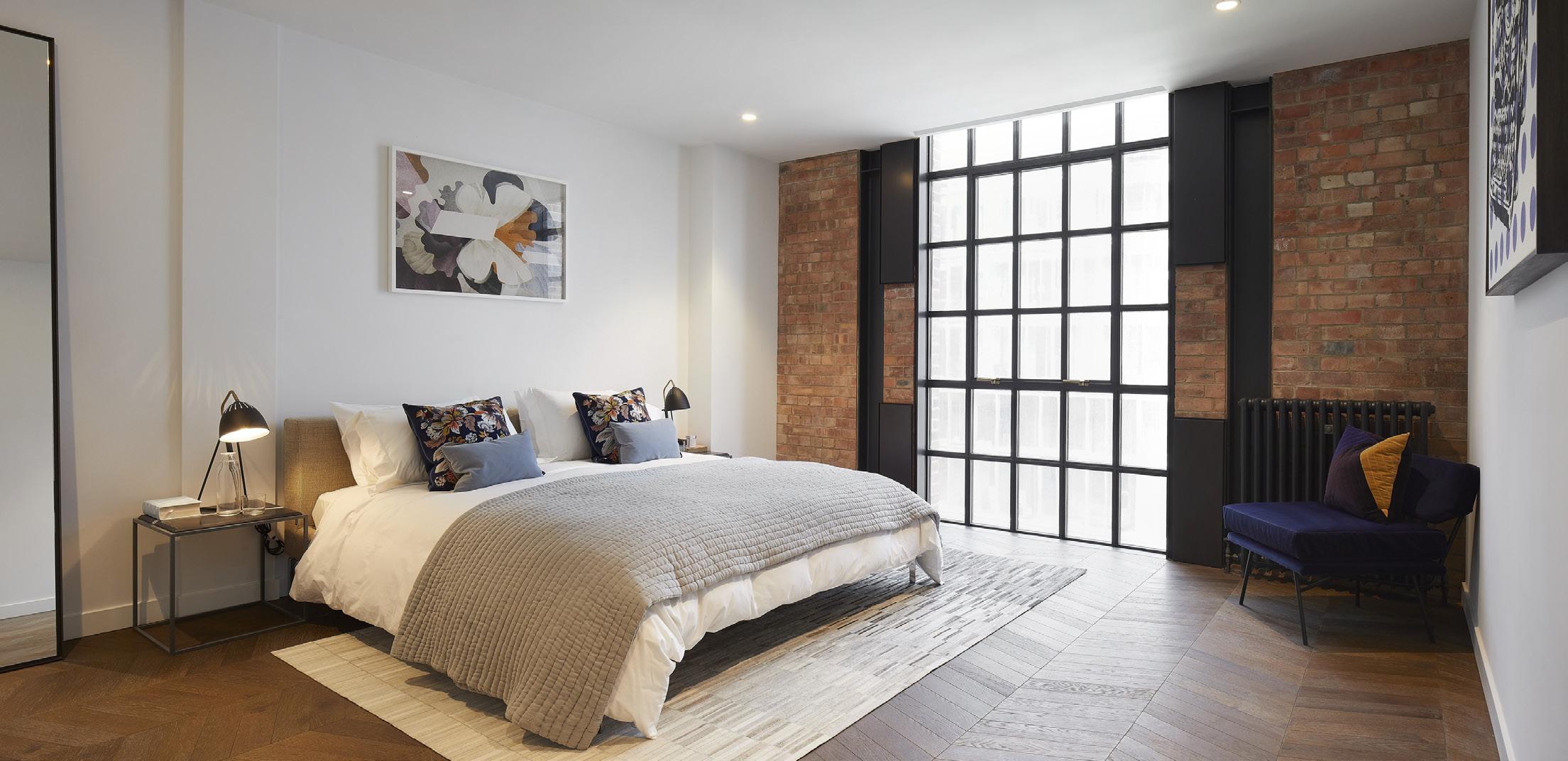
Heritage 33 palette
WilkinsonEyre developed the design inspired by historical features and details from the 1930s and 1940s, when the Power Station was originally built
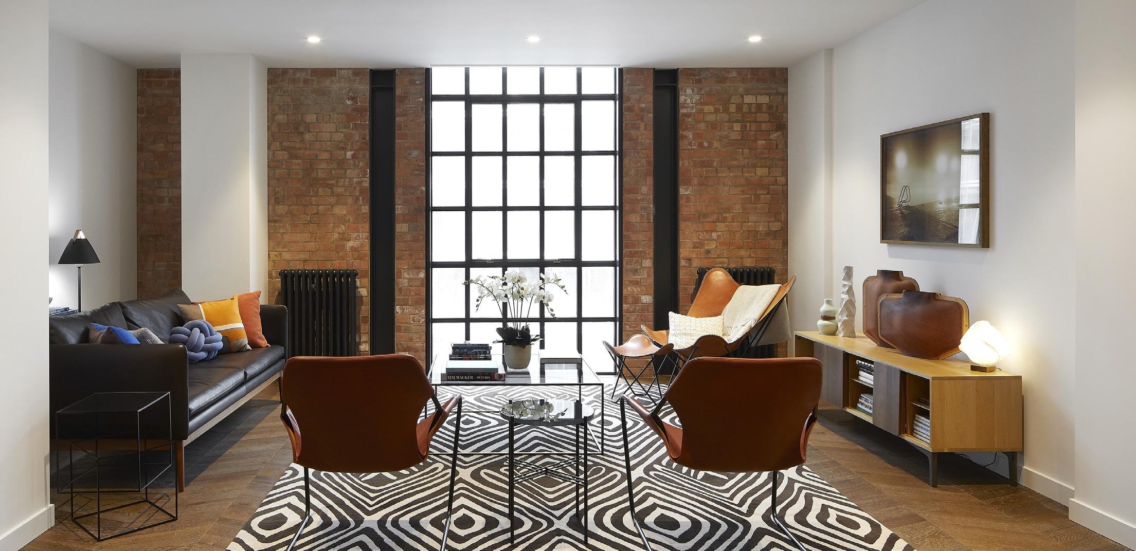
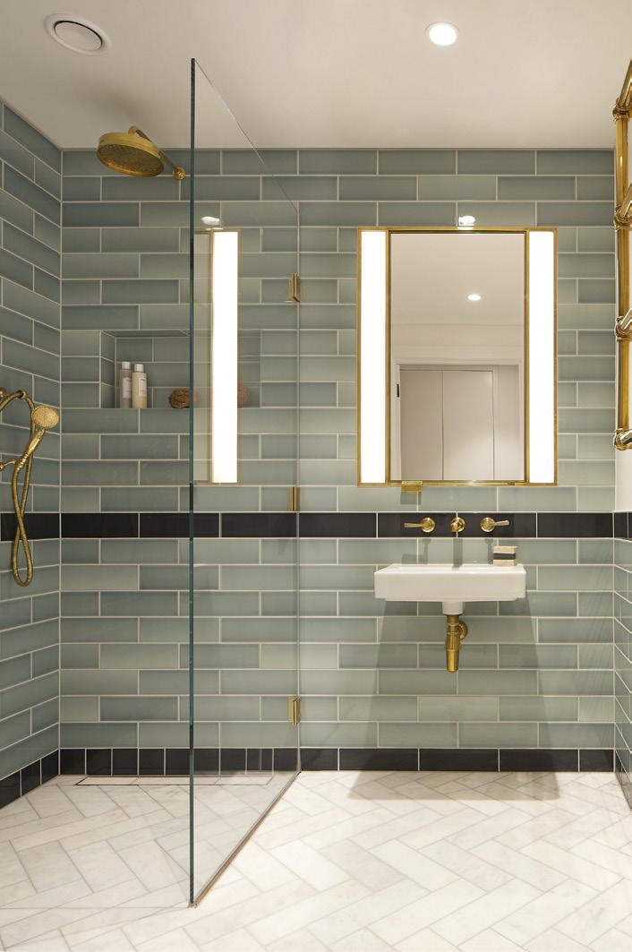
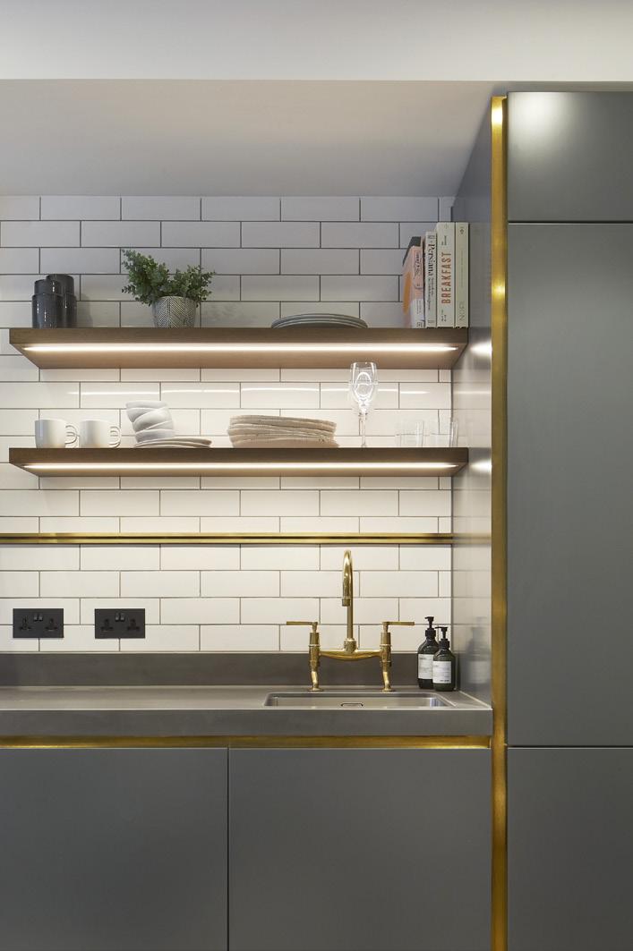
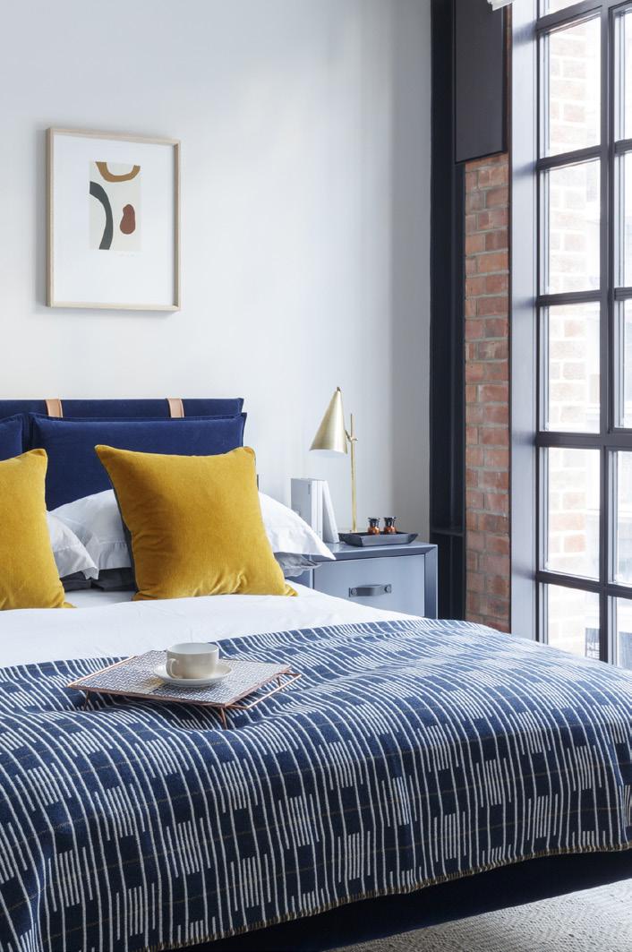
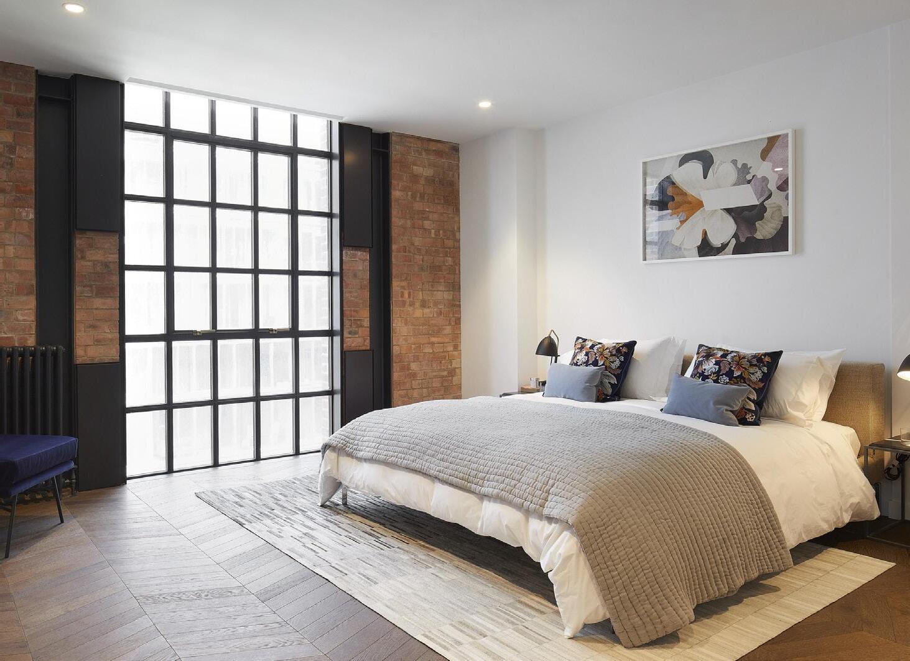
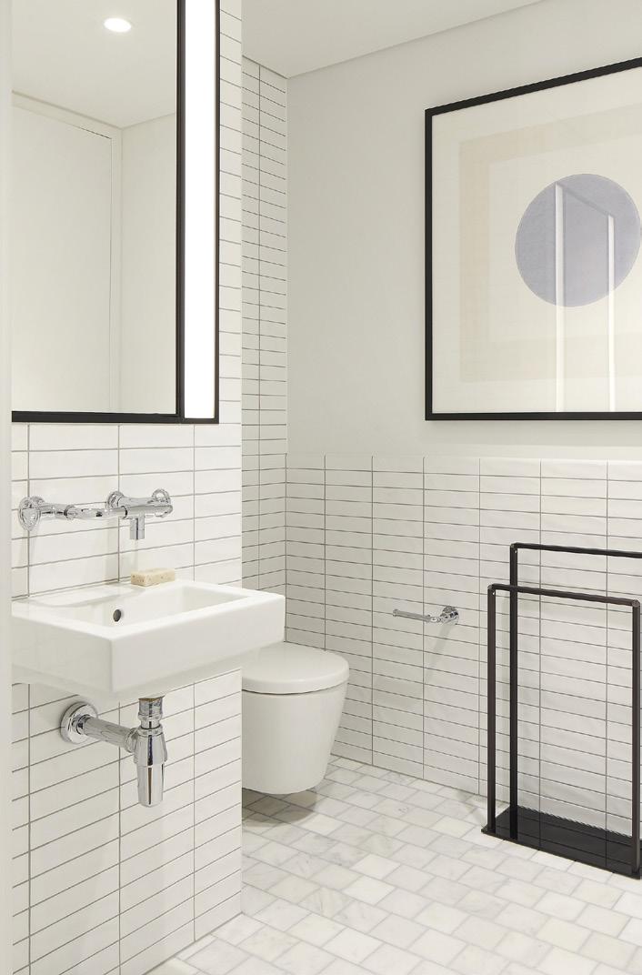
Heritage 47 palette
The two palettes create a timeless interior referencing the rich history of the building with glimpses of the original brickwork or structure
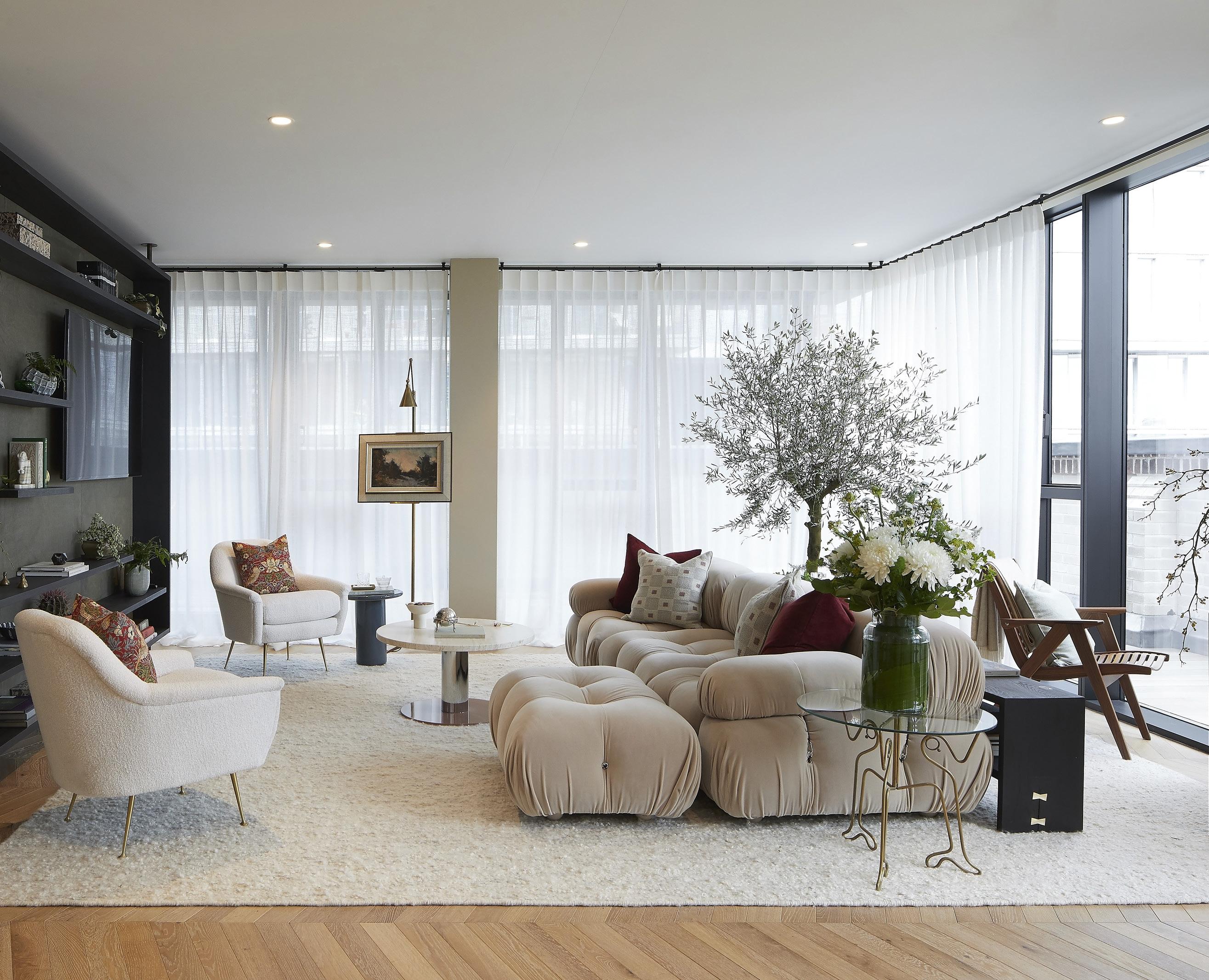
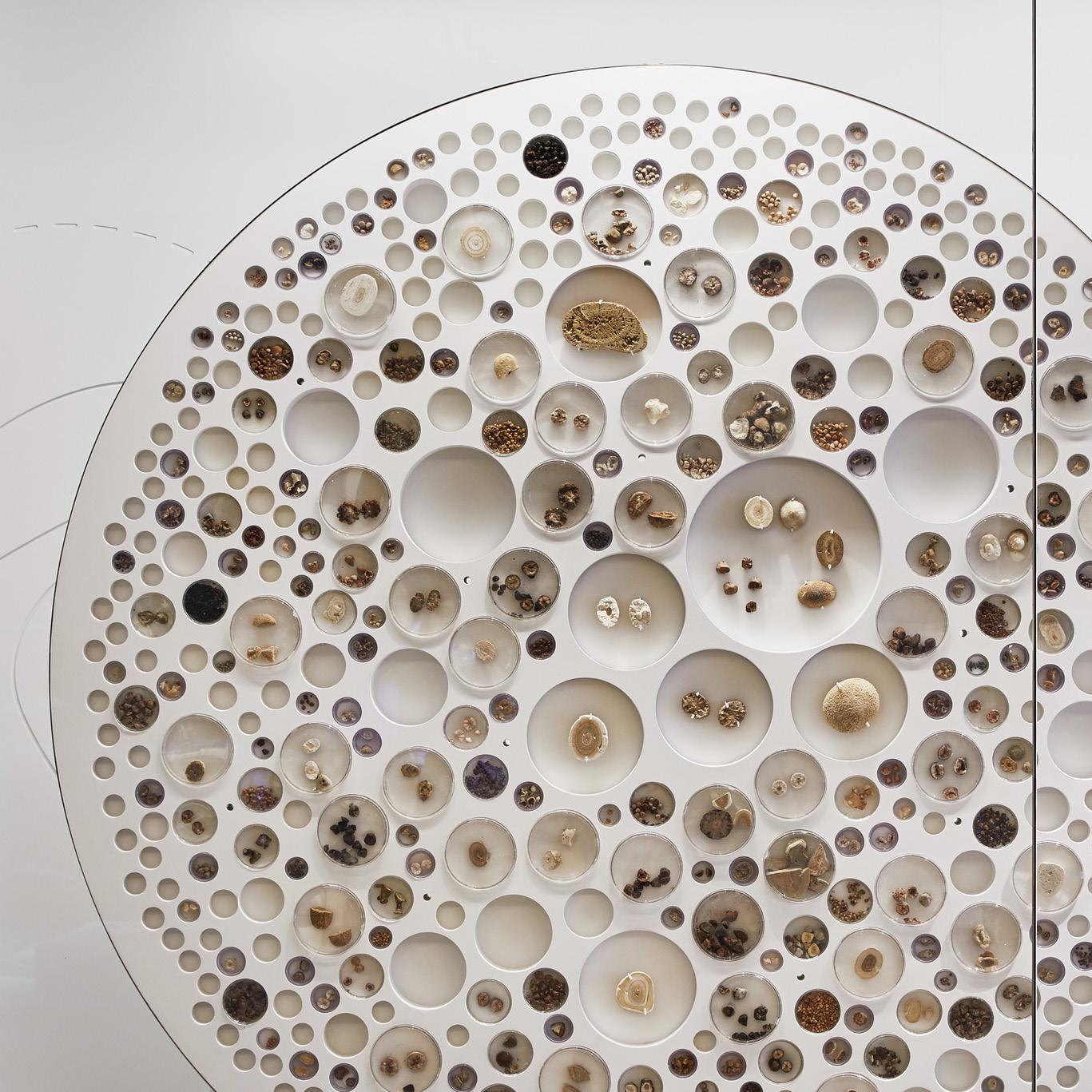
Science Museum, Medicine Galleries
We are passionate about the art of storytelling and the ways in which architecture and design can bring a narrative to life.
WilkinsonEyre brings over 25 years of experience in creating publicly accessible special projects including temporary exhibitions, permanent museum collections, visitor attractions and retail destinations.
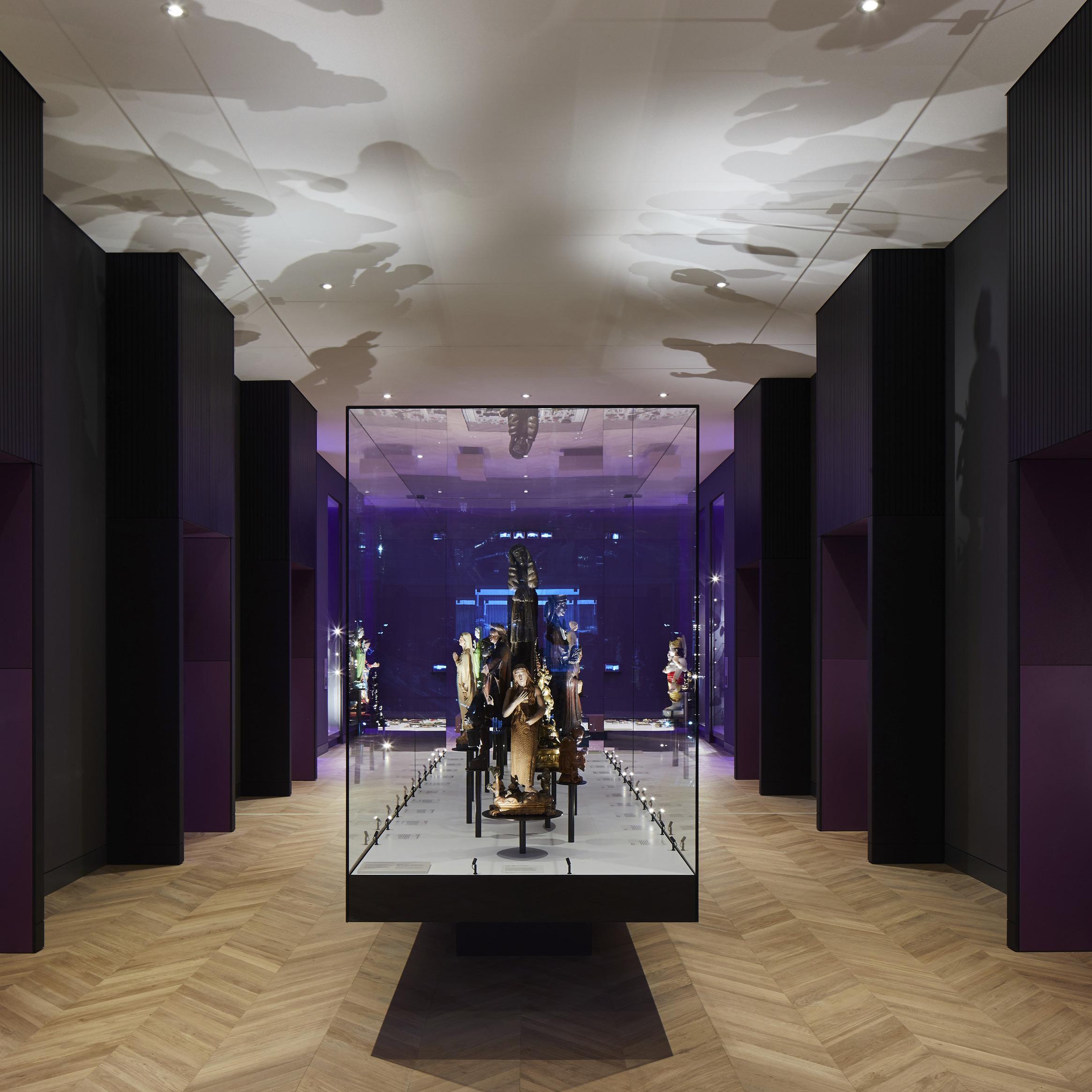
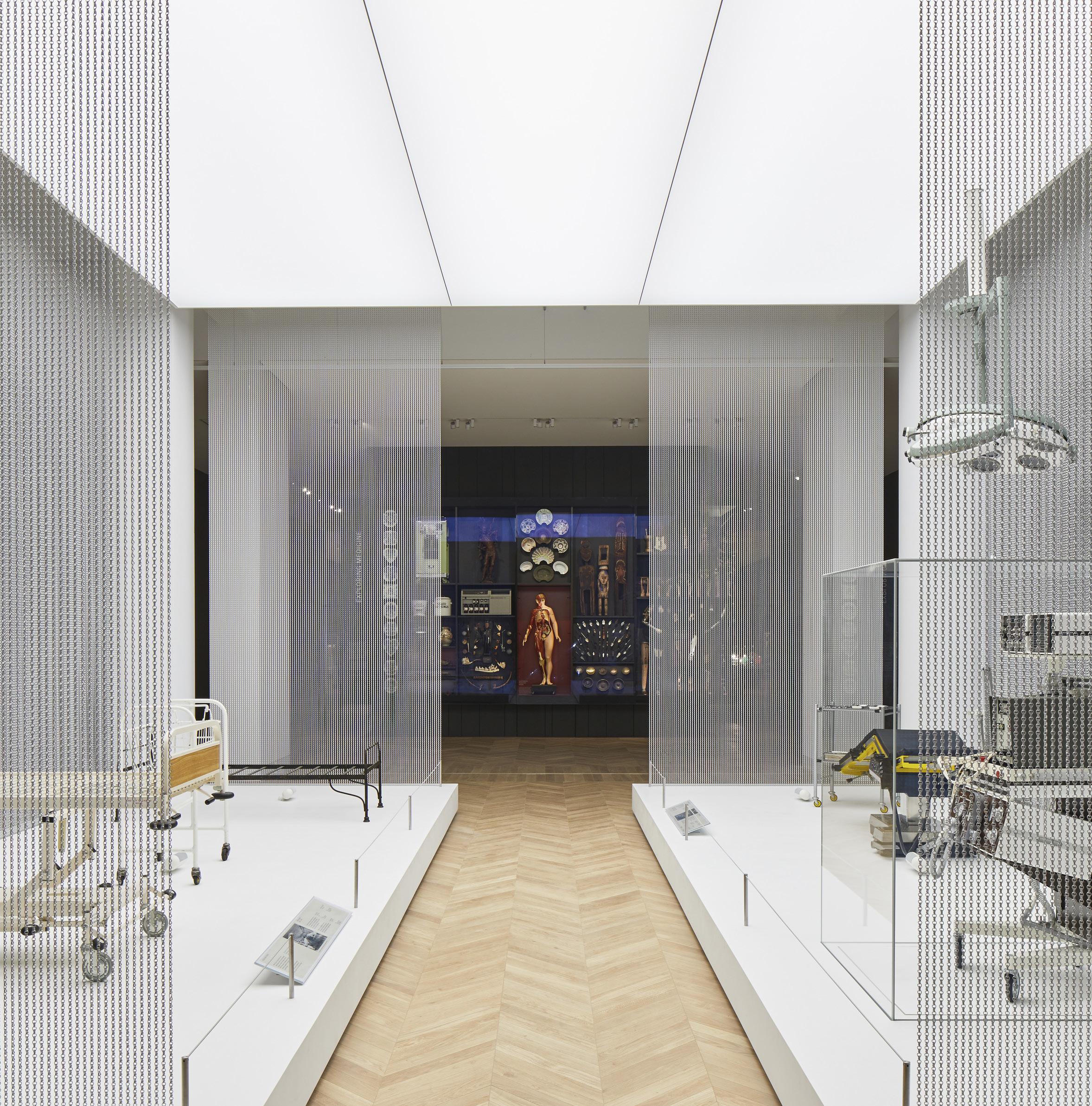
Visitors are taken on a journey through five distinct exhibition themes: Medicine & Bodies, Exploring Medicine, Medicine & Communities, Medicine & Treatments and Faith, Hope and Fear
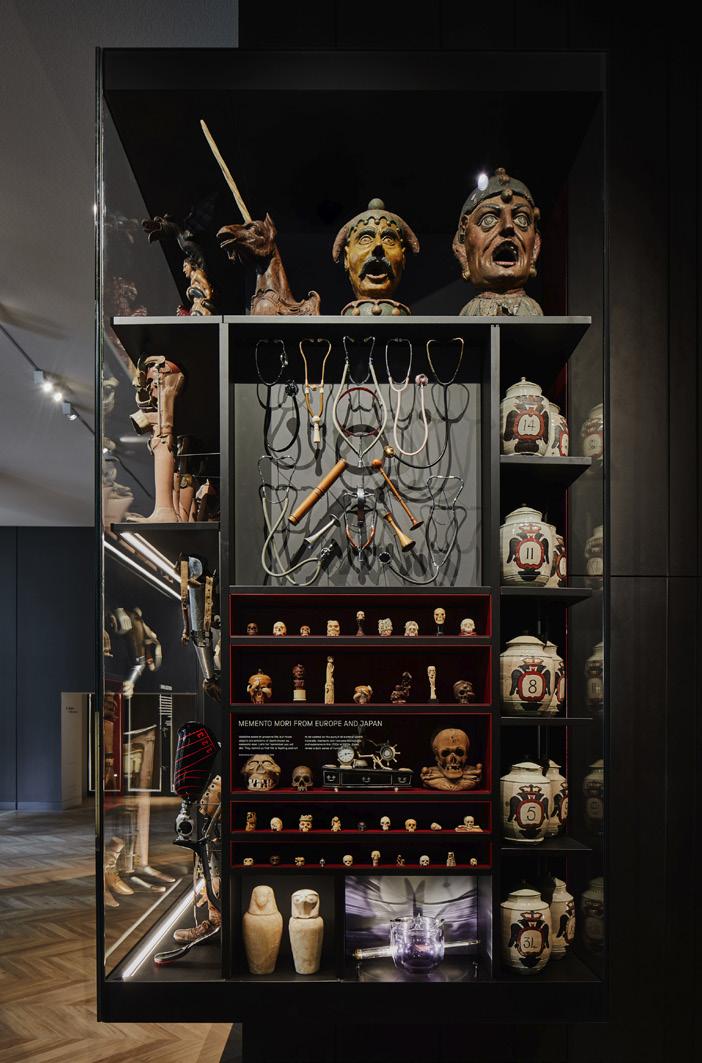
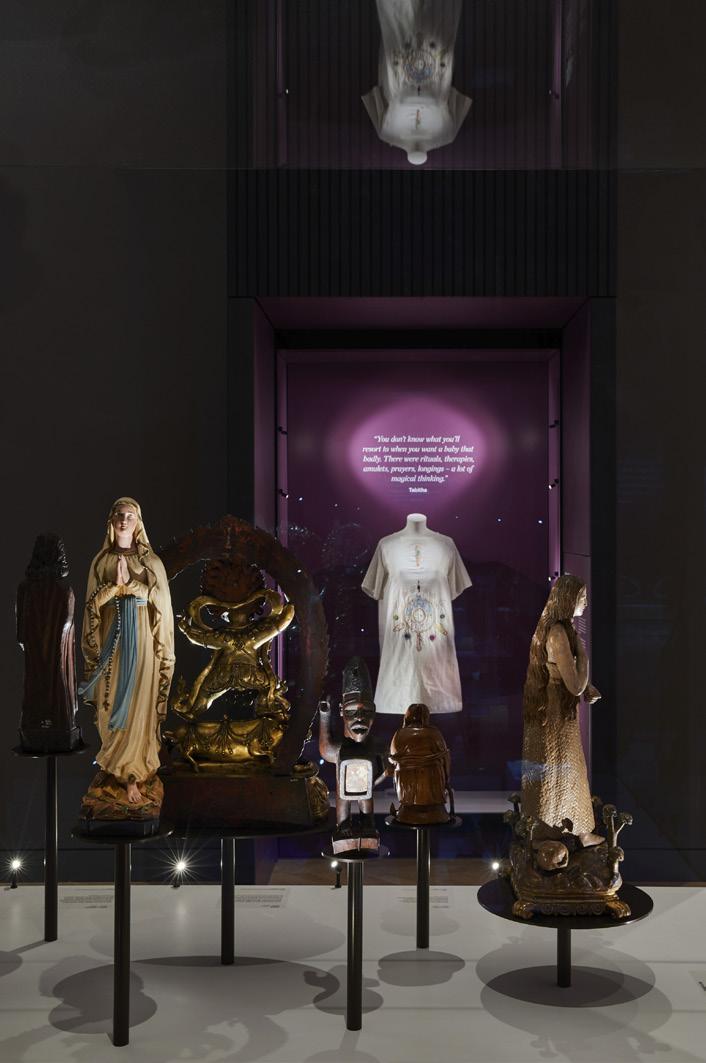
London
WilkinsonEyre has transformed the first floor of the Science Museum in London to create the largest medicine galleries in the world. Containing more than 3,000 objects selected from the medical collections of the Science Museum and Wellcome Collection, the new galleries offer 3,000m² of permanent display, almost doubling the exhibition space.
We collaborated closely with curatorial and interpretation teams on the presentation of artefacts from the collections, drawing out the personal stories behind the objects and bringing them to life.
The design features over a hundred display cases within the galleries, including a Wunderkammer (Cabinet of Curiosities), which houses 1,000 objects. Each case is a bespoke design to optimise the display of the objects.
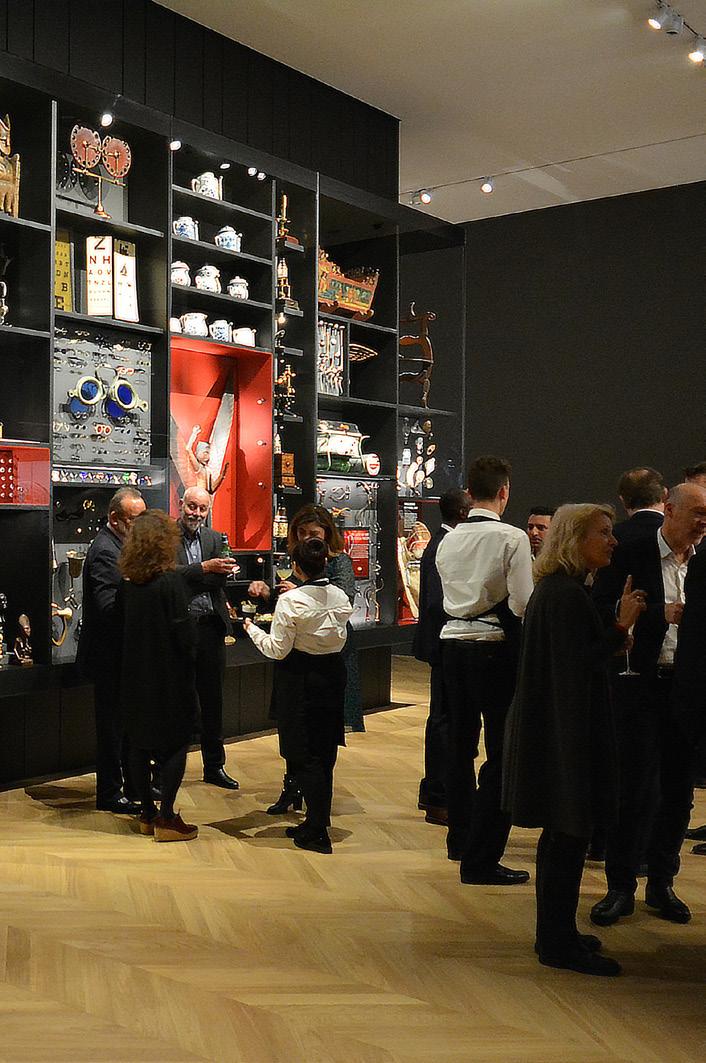
In addition, we created a series of brushed bronze fixed and freestanding units to accommodate 63 audio-visual interactive elements developed alongside the Science Museum’s digital team.
The permanent exhibition also hosts four specially commissioned artworks by prominent artists, allowing visitors a different way to connect with the objects and stories on display.
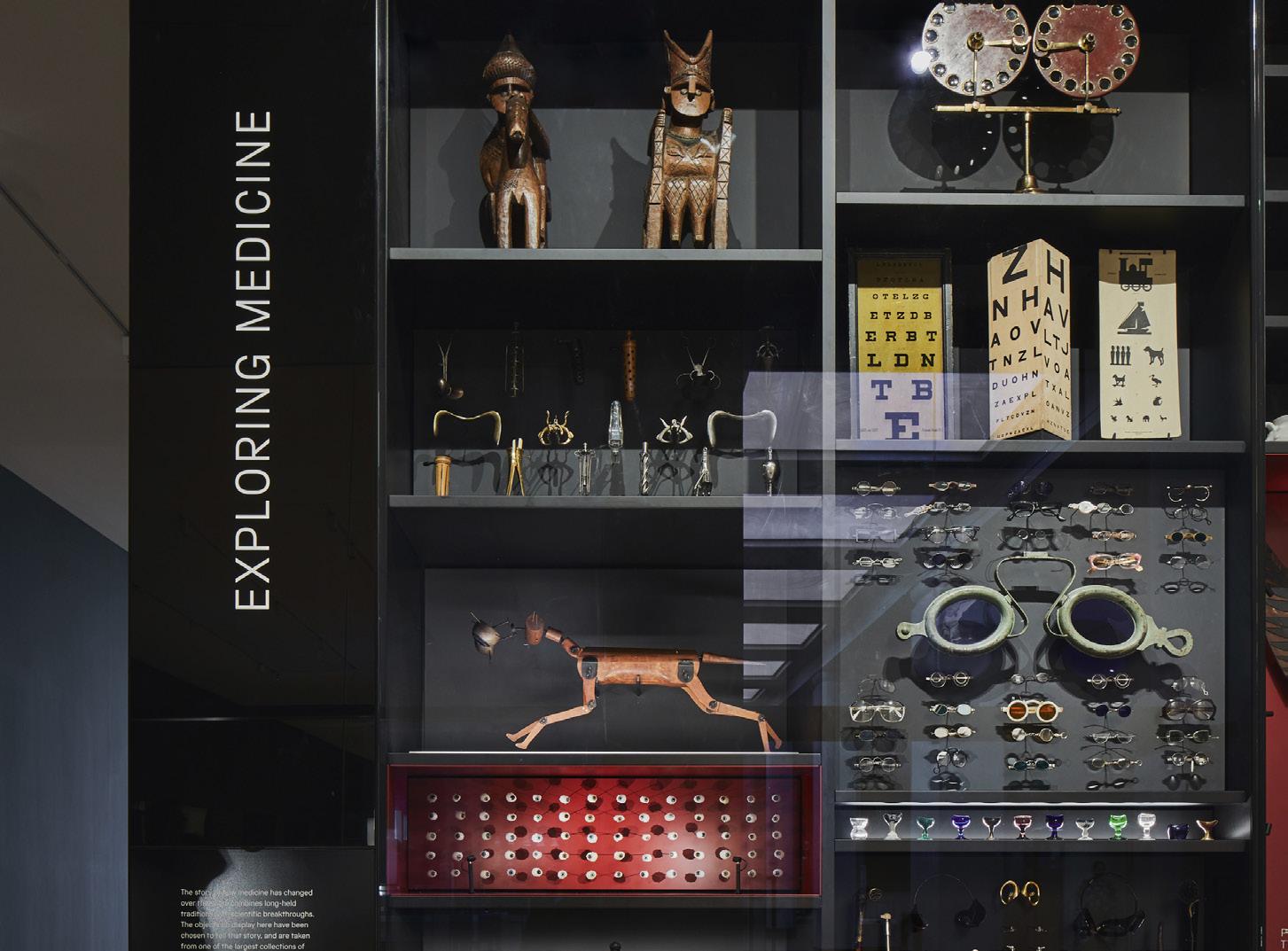
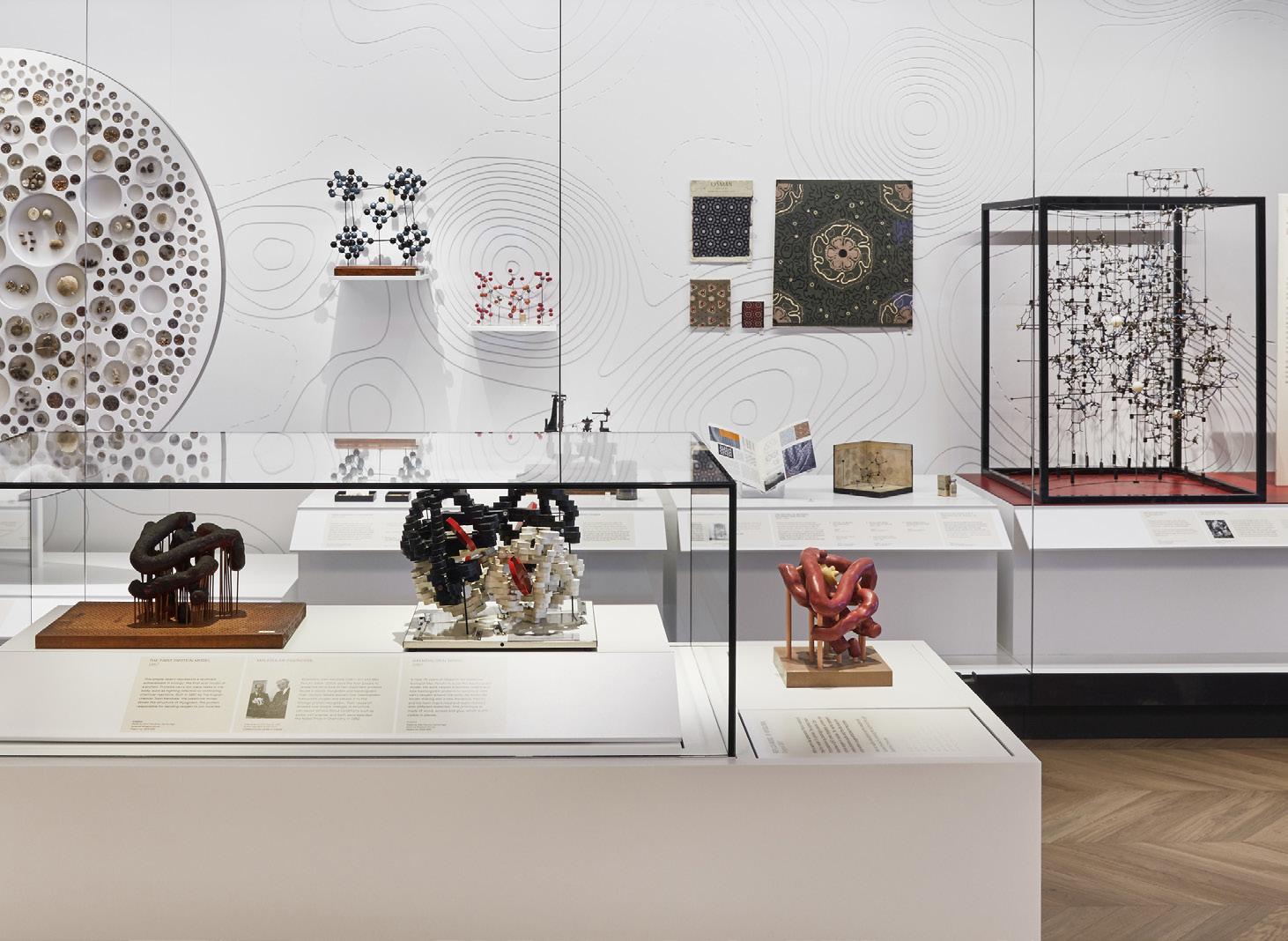
Exhibition themes are conceived as a progression from darkness into light and back to darkness, symbolising the human life cycle
"The opening of Medicine: The Wellcome Galleries marks the culmination of a decade of extraordinary architectural transformation of the Science Museum’s spaces. WilkinsonEyre is the ideal partner with which to achieve this milestone. The practice’s cultural work is sensitive and intelligent, and their utmost respect for the museum’s building, objects and visitors shines through in its exceptional design for Medicine."
Karen Livingstone, director of masterplan and estate, Science Museum Group
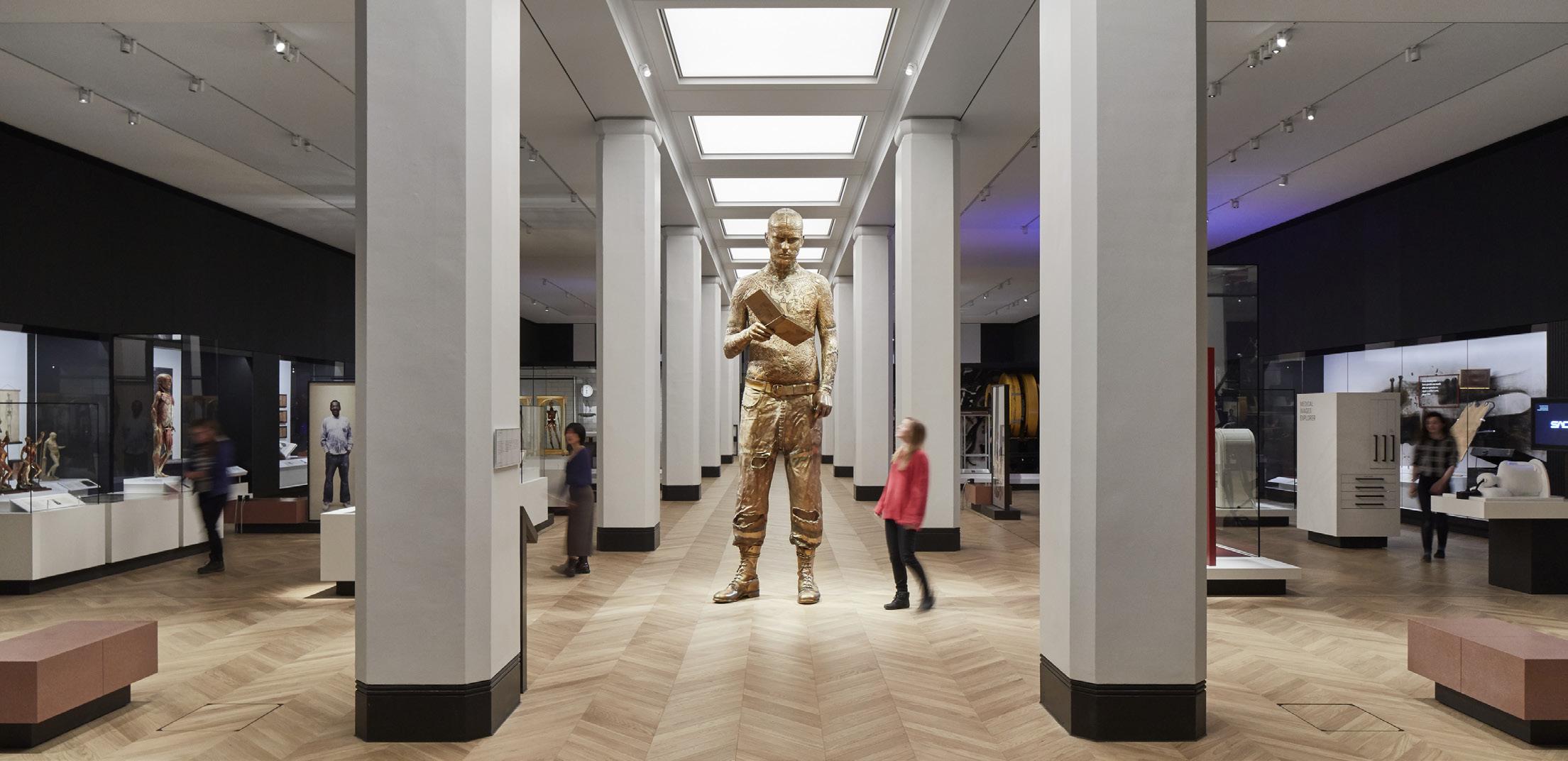
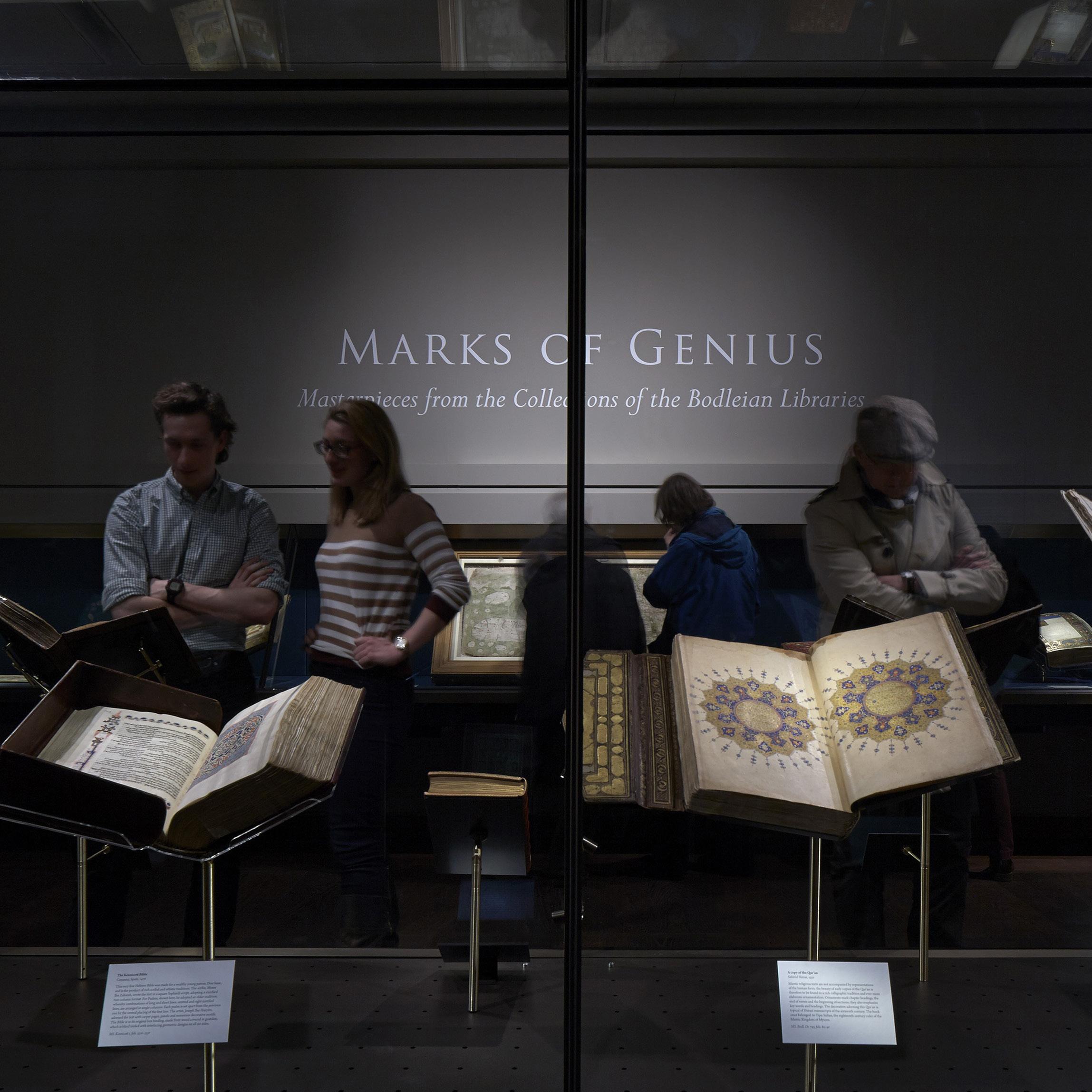
Client: The University of Oxford
The exhibition design for Marks of Genius at the Weston Library created a mixedmedia display, featuring a selection of masterpieces from the library’s collection.
The exhibition highlighted the works of extraordinary minds, from sublime flashes of genius to those characterised by lifelong streams of remarkable productivity.
Working with the exhibition’s curatorial teams, WilkinsonEyre designed a narrative approach to the exhibition layout within the confines of the temporary gallery space.
We collaborated with specialist display case manufacturers Goppion to produce a series of 25 bespoke wall and table cabinets. These cases were designed to accommodate a wide range of objects, meeting tight environmental and security standards while providing intimate access to the items displayed within.
Additionally, a series of bespoke book cradles was developed, accommodating various book sizes and loadings.
25 bespoke display cabinets and cases were designed to accommodate a wide range of objects
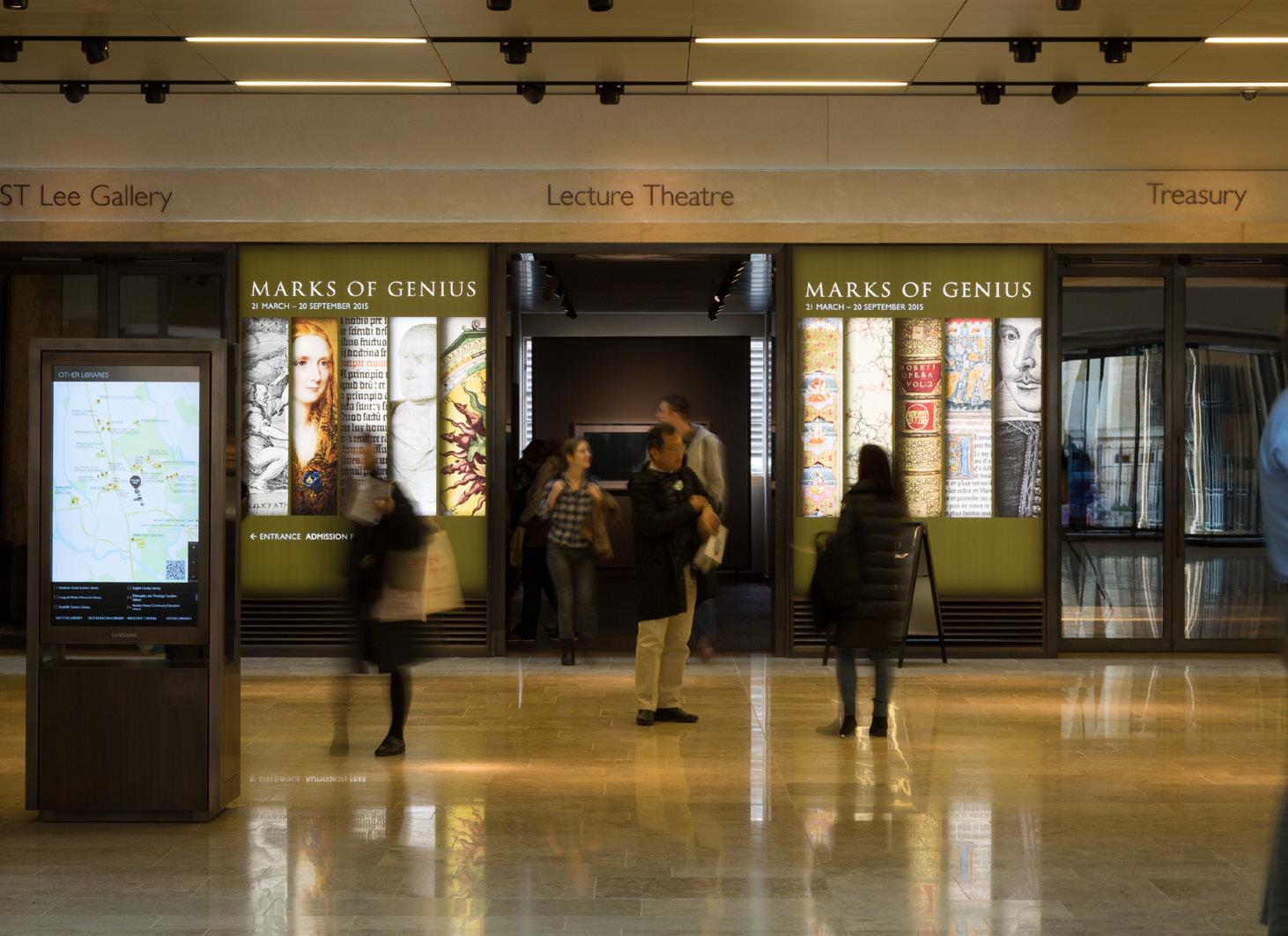
Books appear to ‘float’ within the bespoke cradles and cases
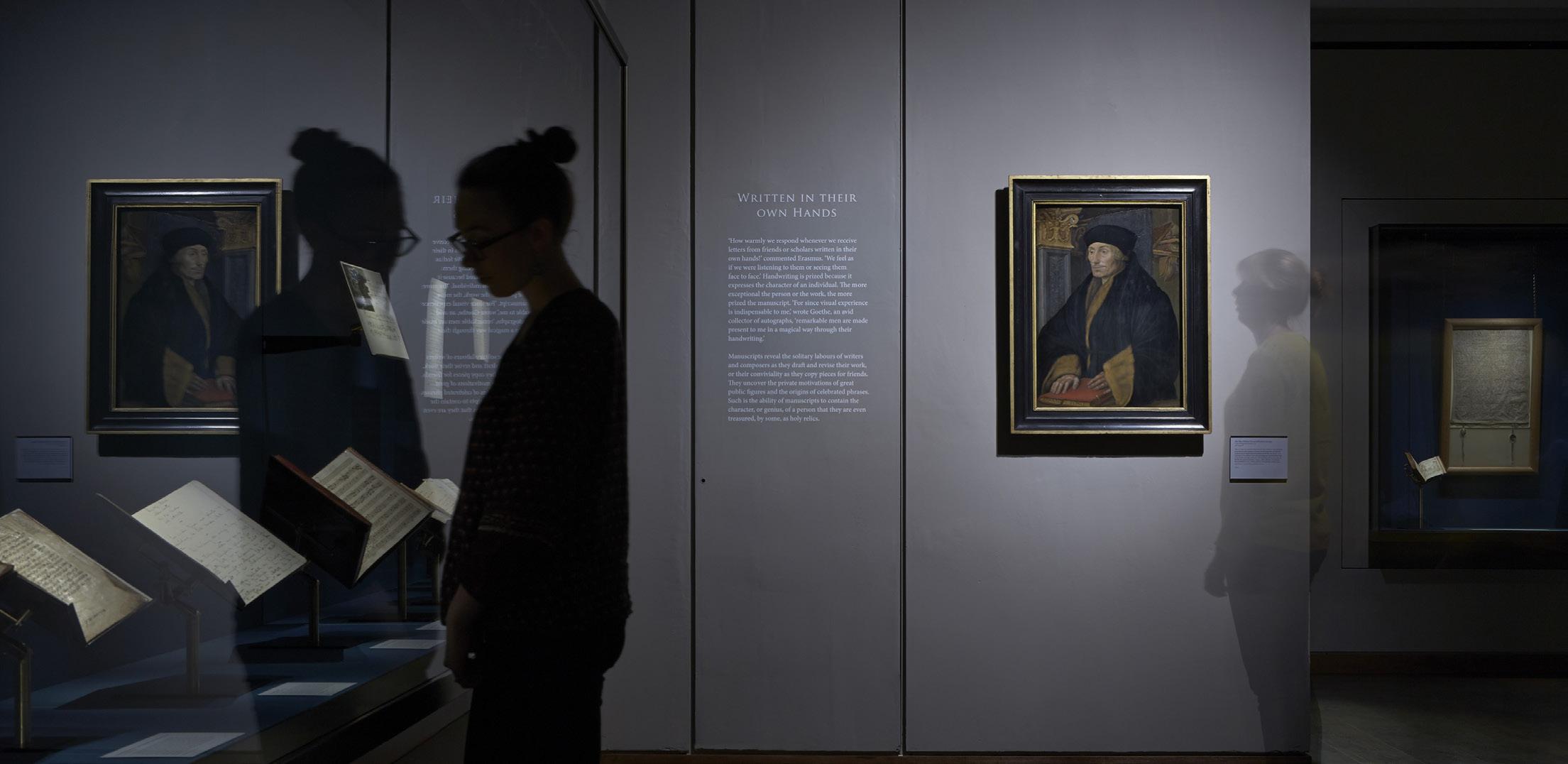
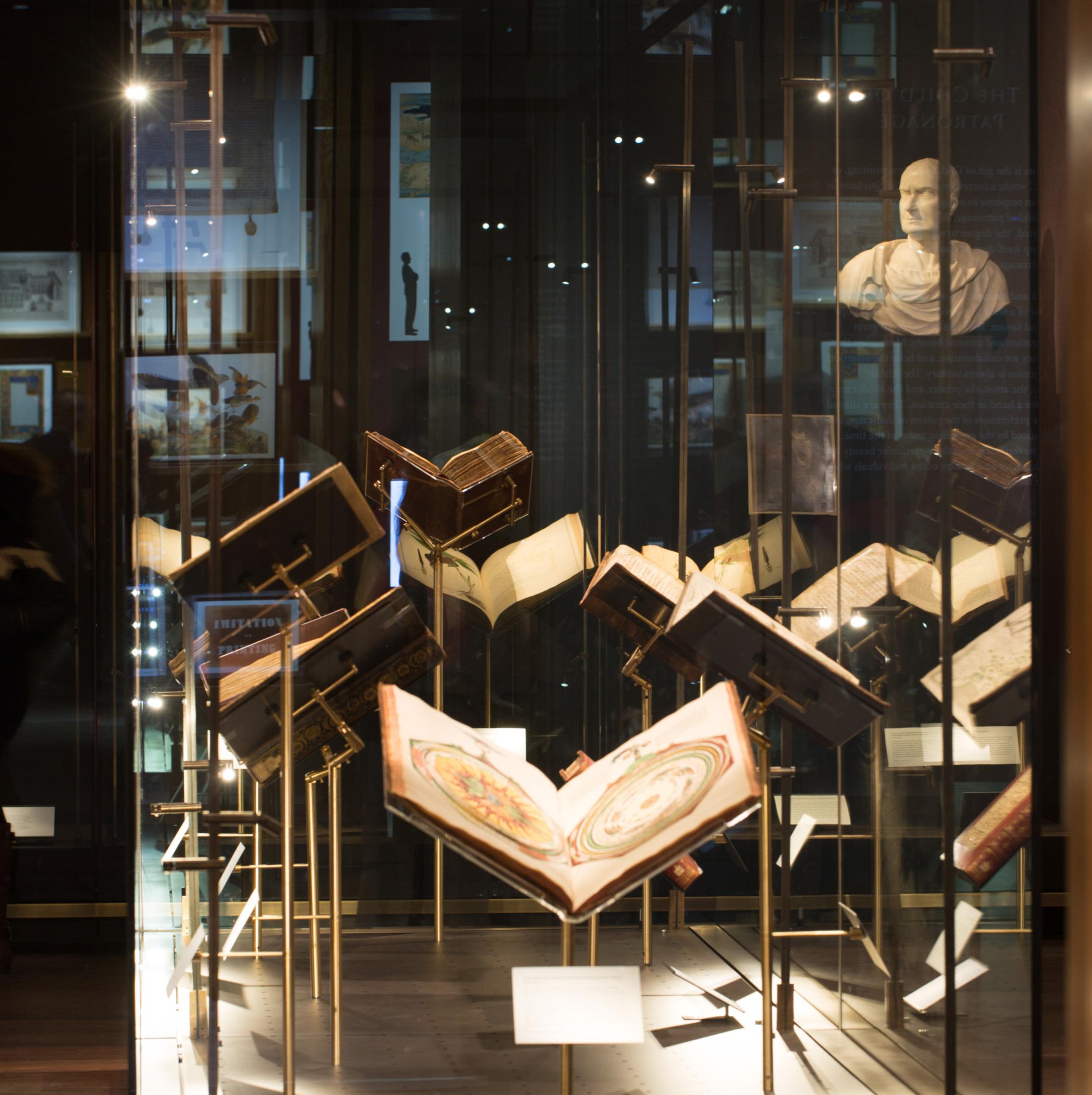
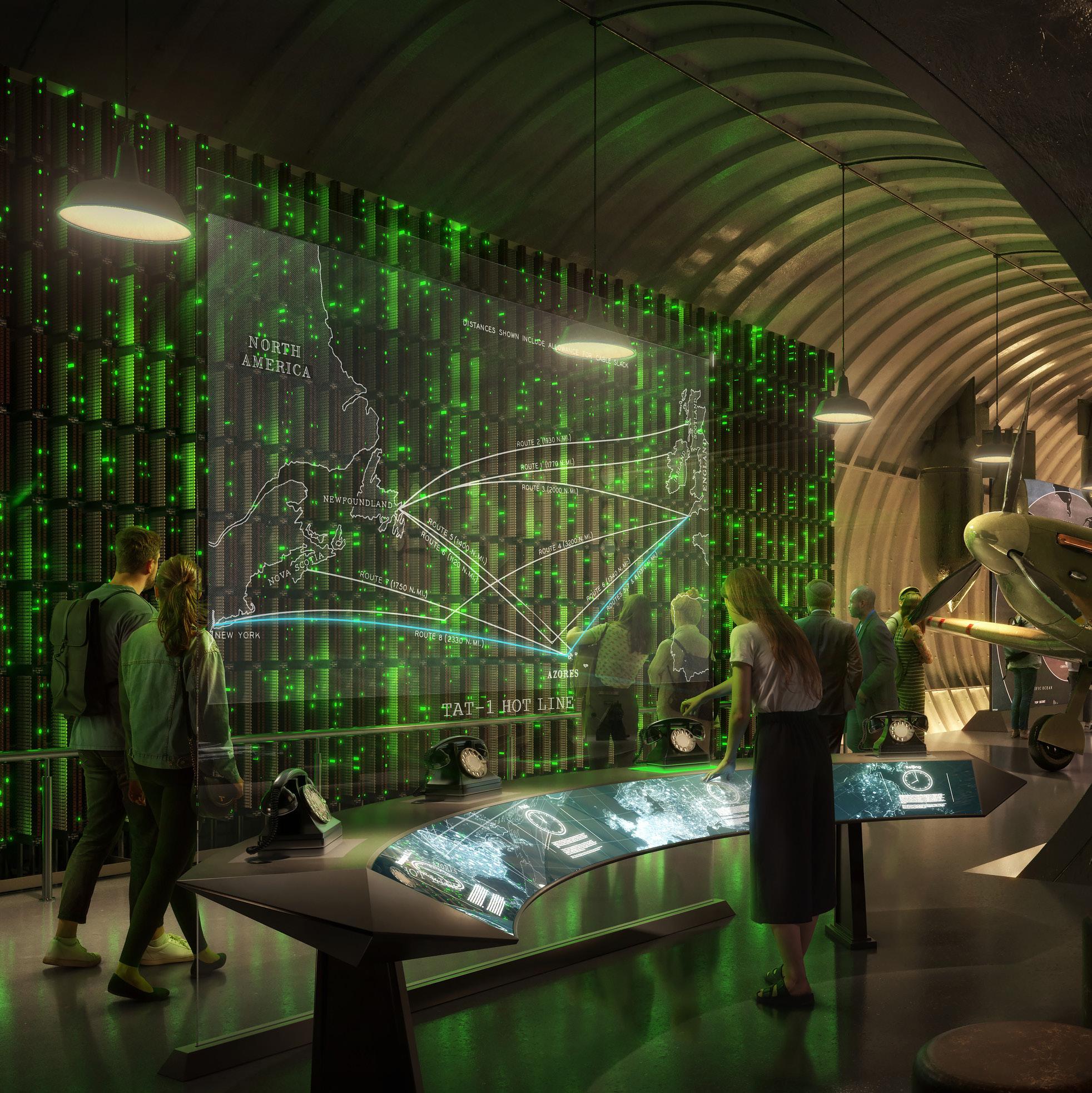
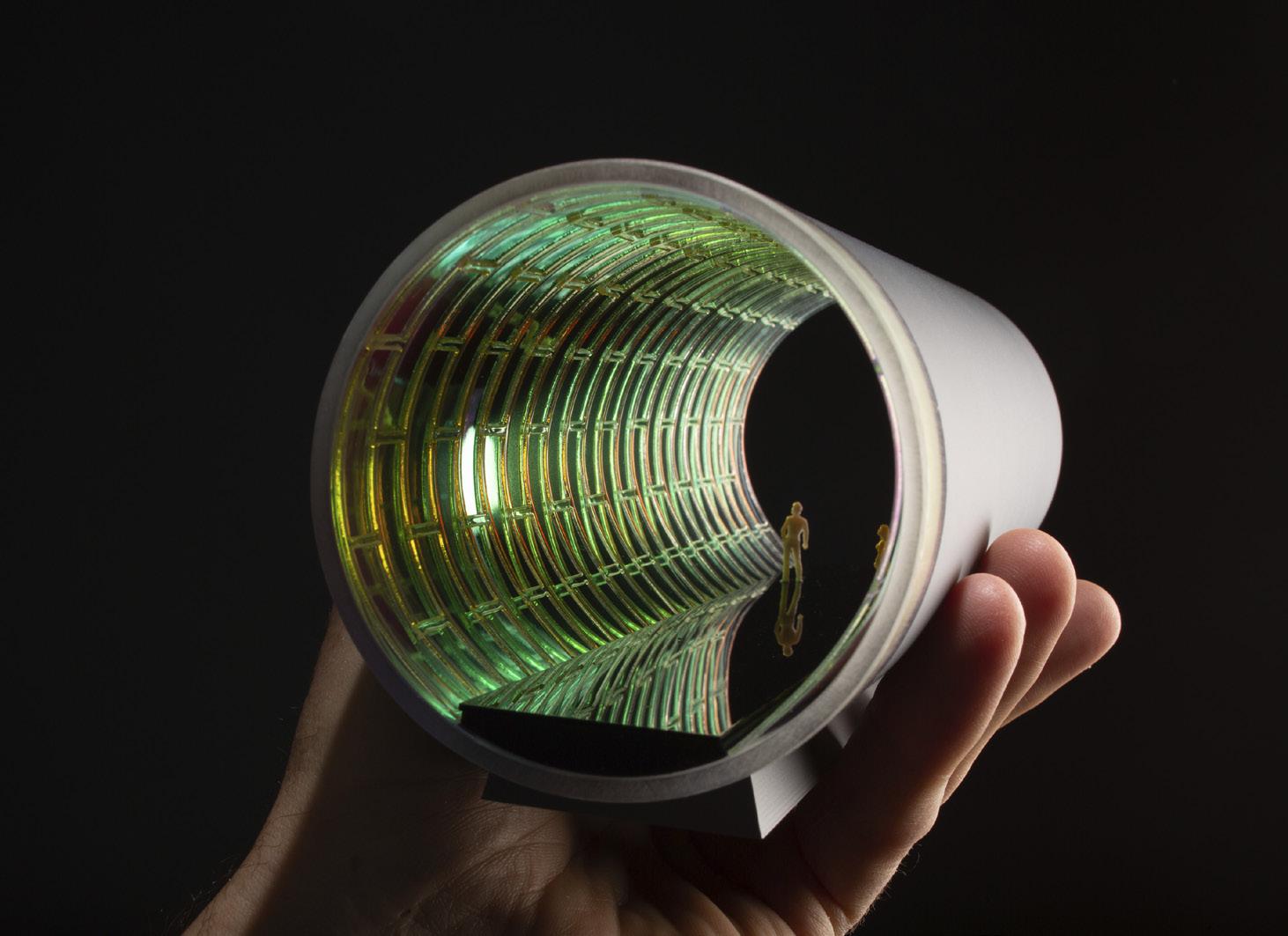
The London Tunnels project is located 32 meters below ground in Holborn, Central London, and spans an impressive 8,000 square meters, stretching 7.6m in diameter.
Originally constructed as deep shelters during the WWII Blitz, the tunnels were kept secret for nearly 70 years as part of the government's Official Sectrets Act. The tunnels have a unique history, having served as a covert base for MI5 operations and were once home to the Special Operations Executive, the location that inspired James Bond's Q Branch.
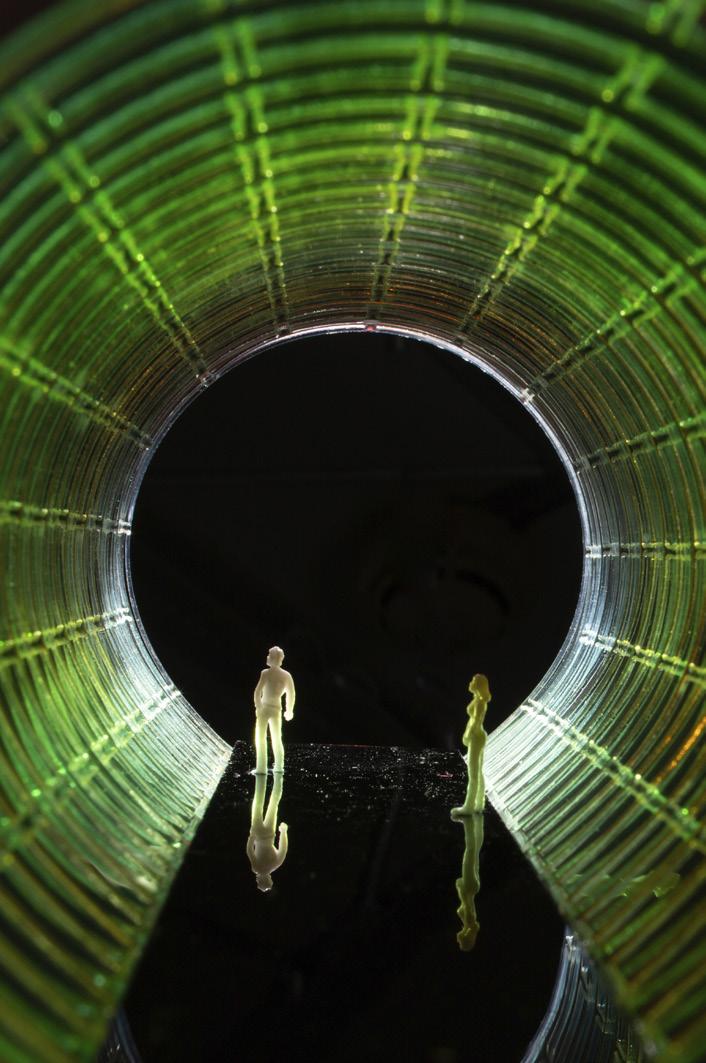
Constructed in two phases from the early 1940s to the early 1950s, the tunnels have largely remained hidden. WilkinsonEyre’s vision is to transform the tunnels into one of the world’s most unique cultural experiences. It will bring to life the history of the tunnels by installing high-resolution large-scale curved immersive screens, together with interactive structures, scentemitting technology and hundreds of individual acoustic pinpoint speakers.
With an operational capacity of two million visitors per year, the tunnels could also host different experiences in partnership with major entertainment businesses, artists, performers and curators.
The tunnels will create a unqiue series of fixed and digital exhibition spaces and hospitality destinations
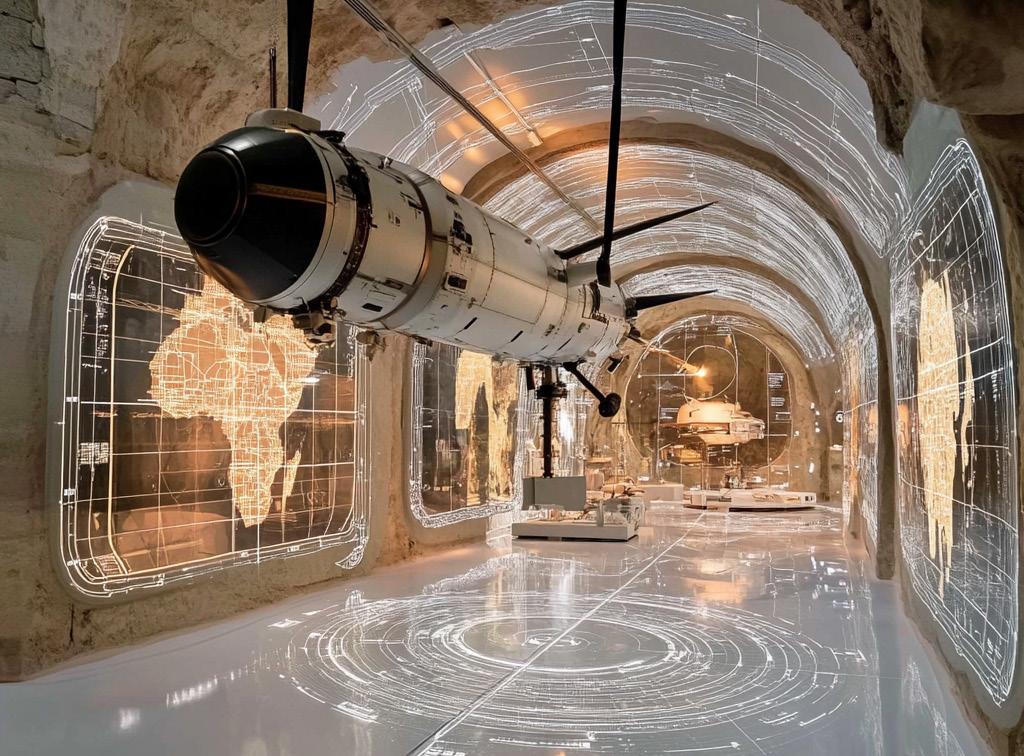
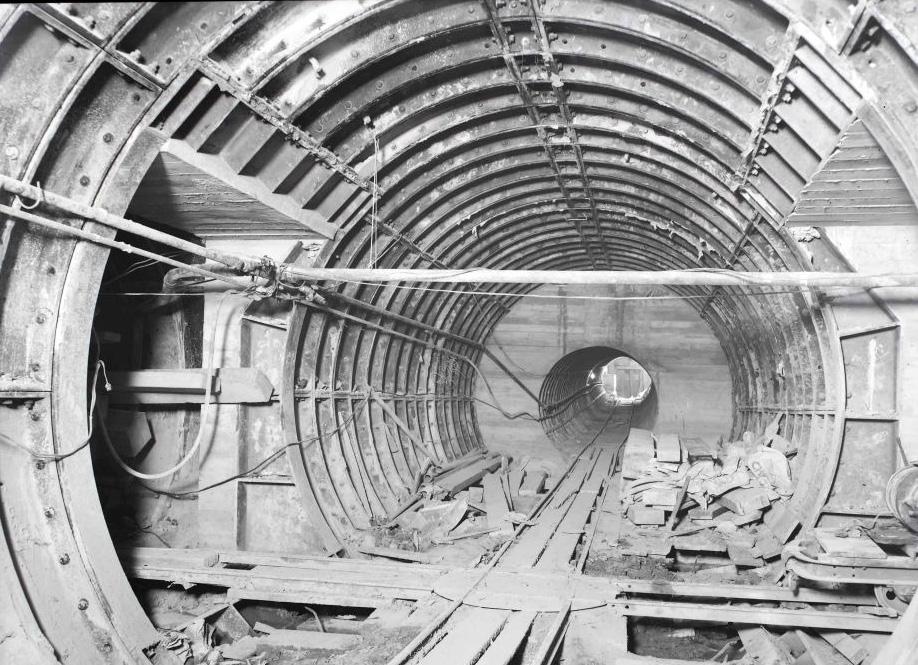
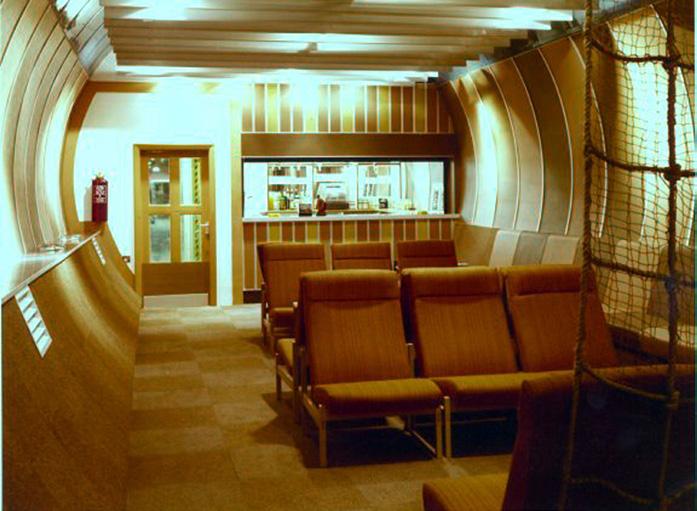
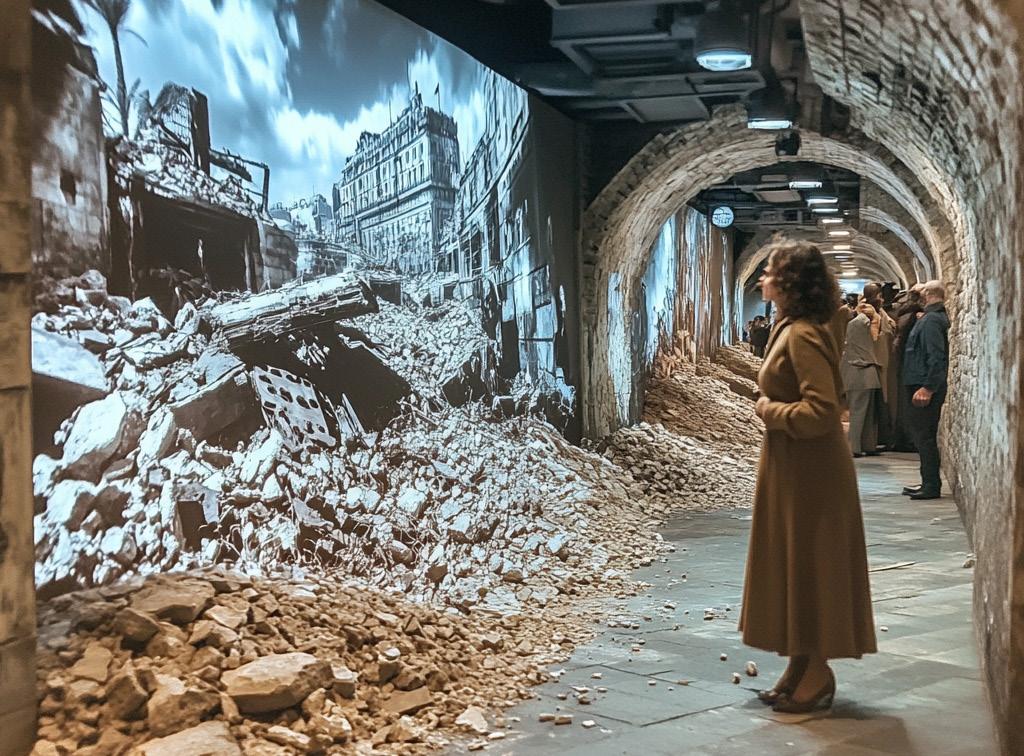
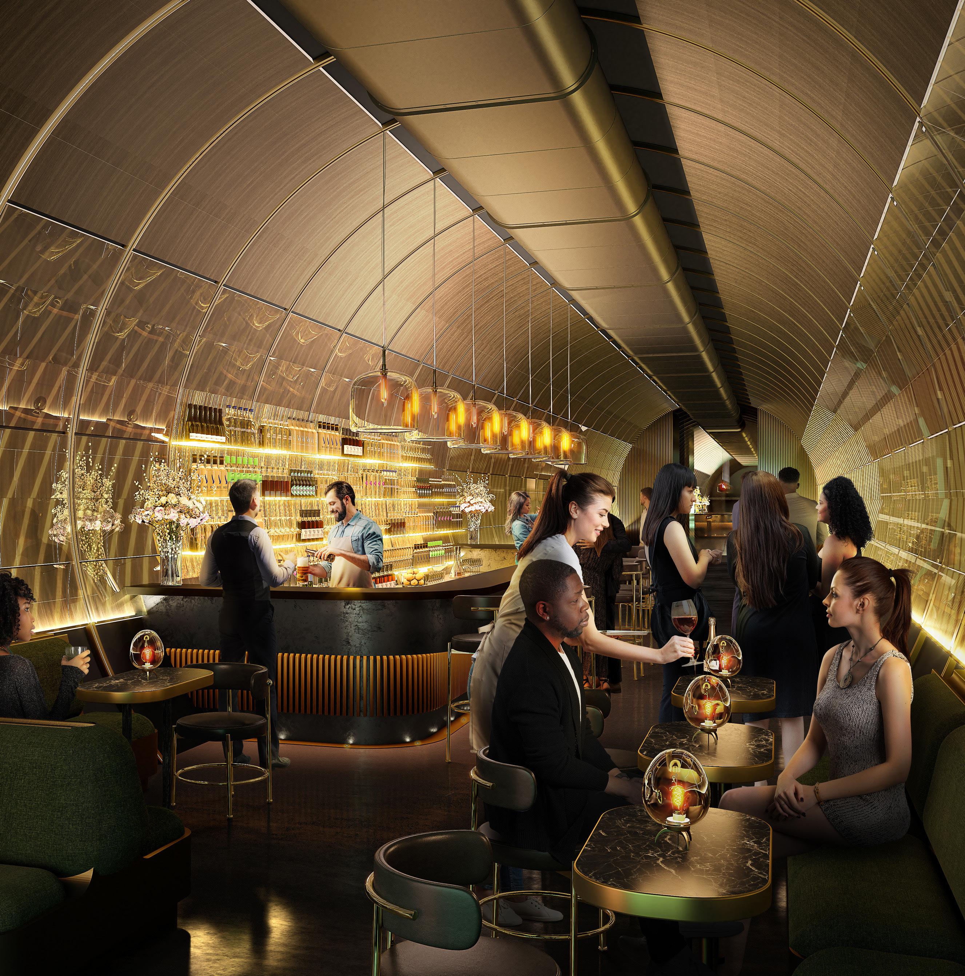
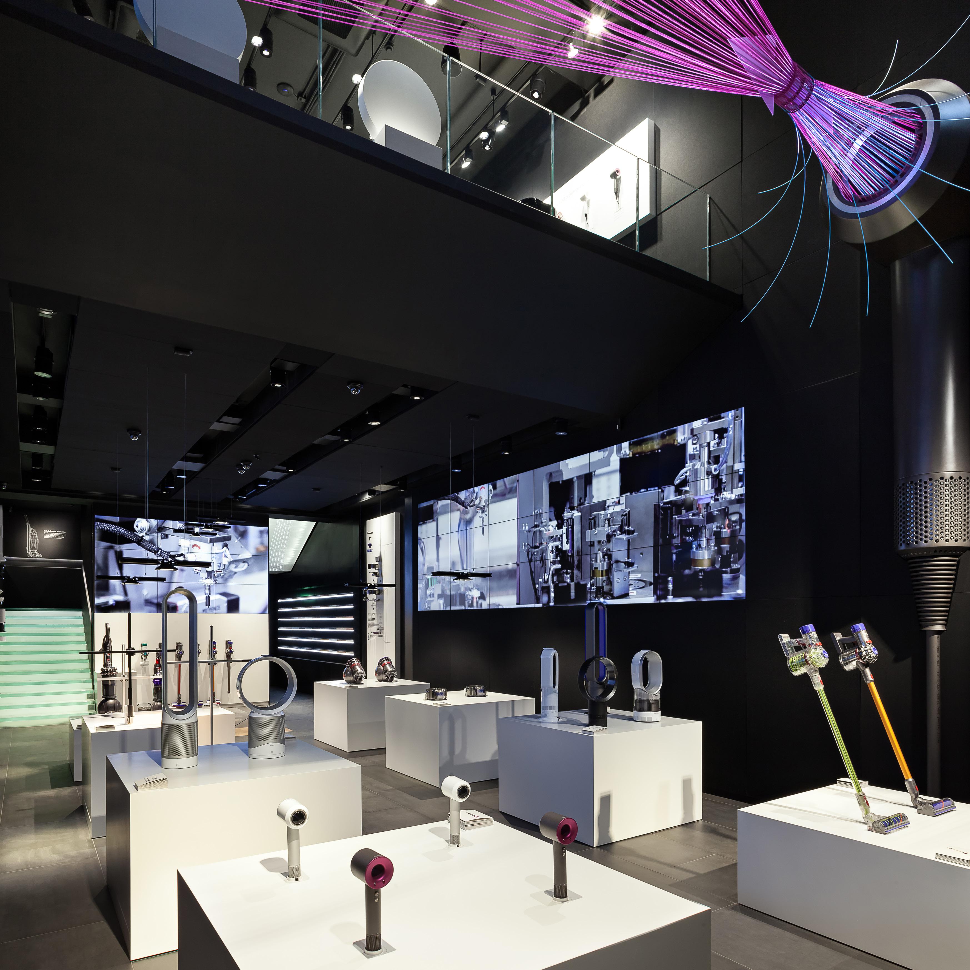
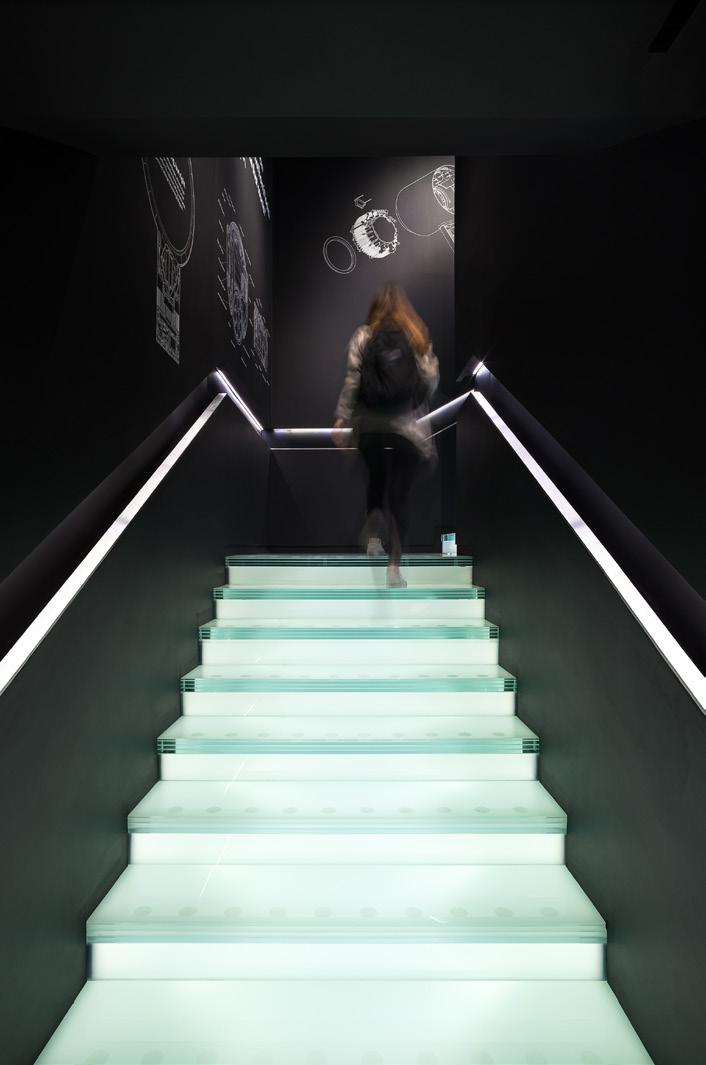
The two shop floors in London are linked by a special glass stair and mezzanine set back from the street front
London, New York
Client: Dyson
Following WilkinsonEyre’s design of Dyson’s Malmesbury Campus, we have also worked with Sir James Dyson on the creation of two concept stores.
The first of which was on London’s Oxford Street and second on Fifth Avenue in New York. These are part of a growing number of Dyson Demo spaces planned for other major cities around the world.
They offer a unique experience which goes beyond product display, and celebrates the design, engineering and innovation of Dyson products.
Products are presented on plinths like artworks, while technical information is communicated on video walls. Customers are able to access a wide variety of information, from the initial conceptual sketches to details of the innovative technology printed onto the surrounding walls.
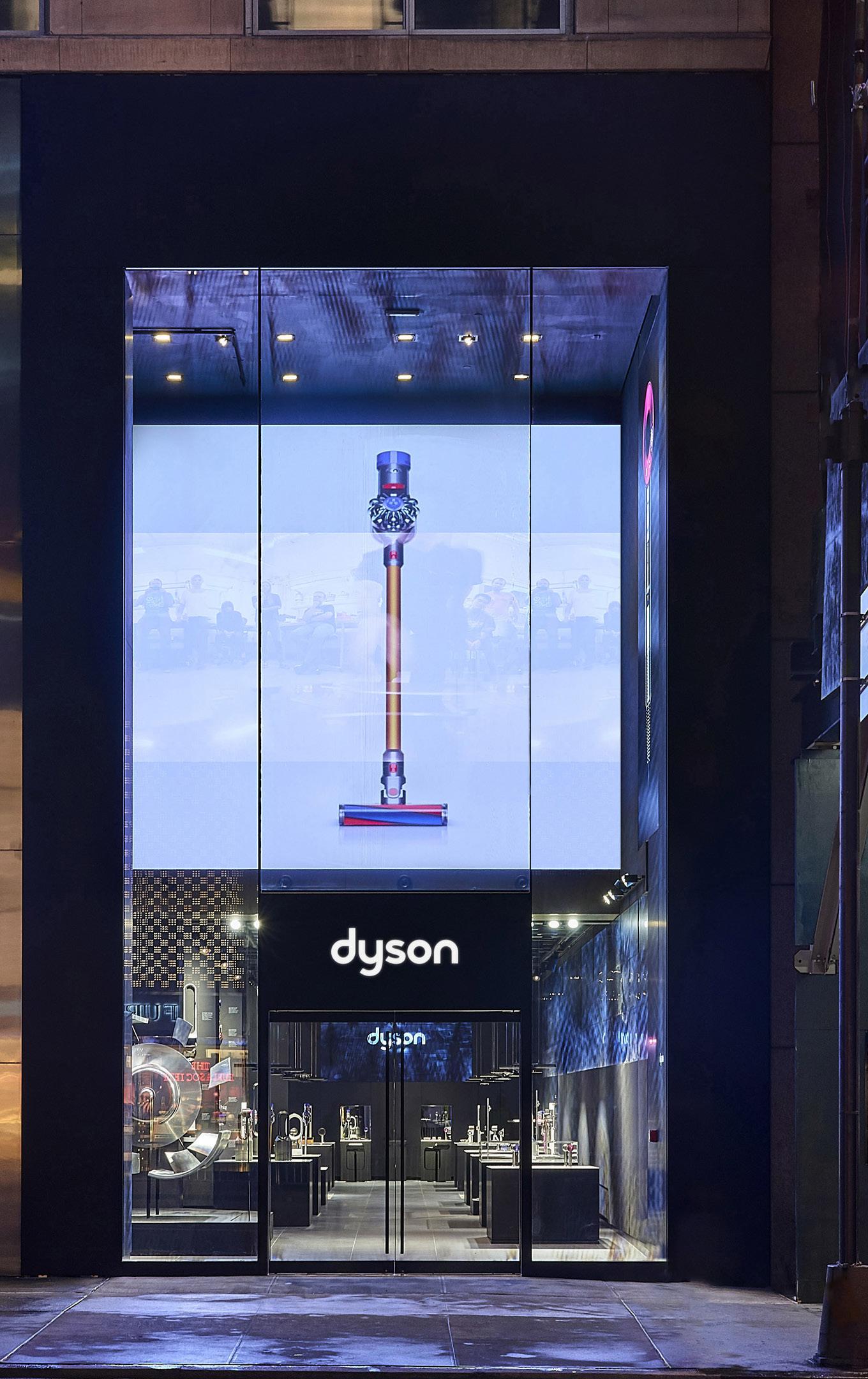
The New York store has a 10-metre-high glass atrium entrance and continues the theme of providing a unique gallery-like experience.
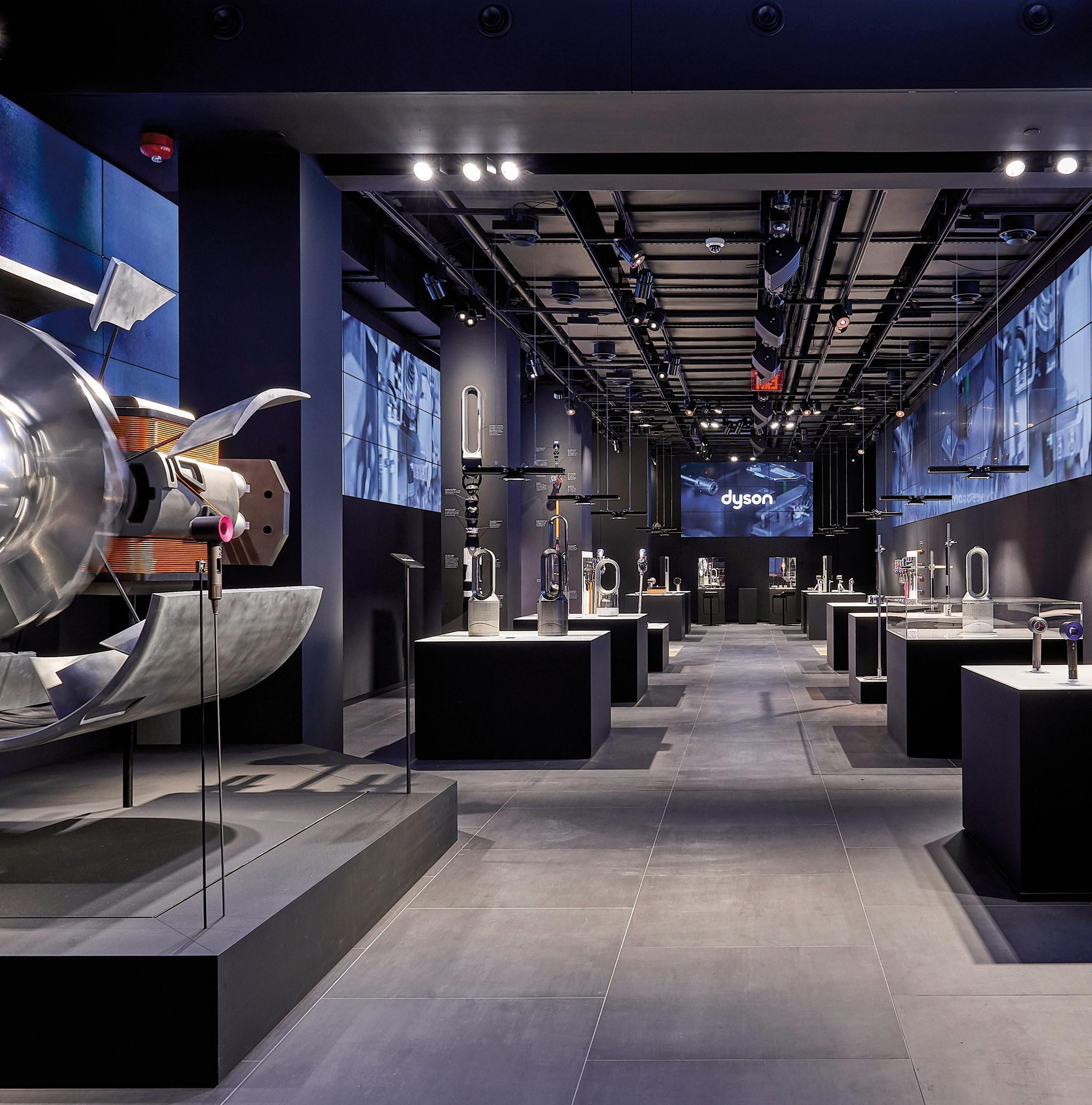
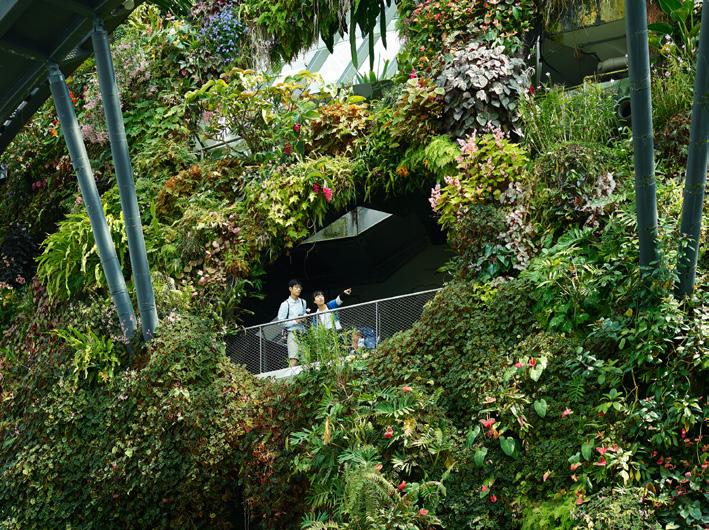
Cooled Conservatories, Gardens by the Bay Singapore
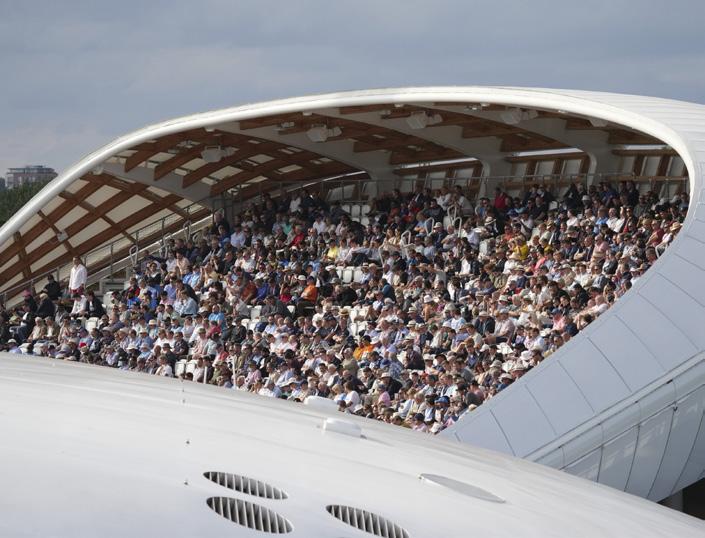
Compton & Edrich Stands, Lord’s Cricket Ground
London, UK
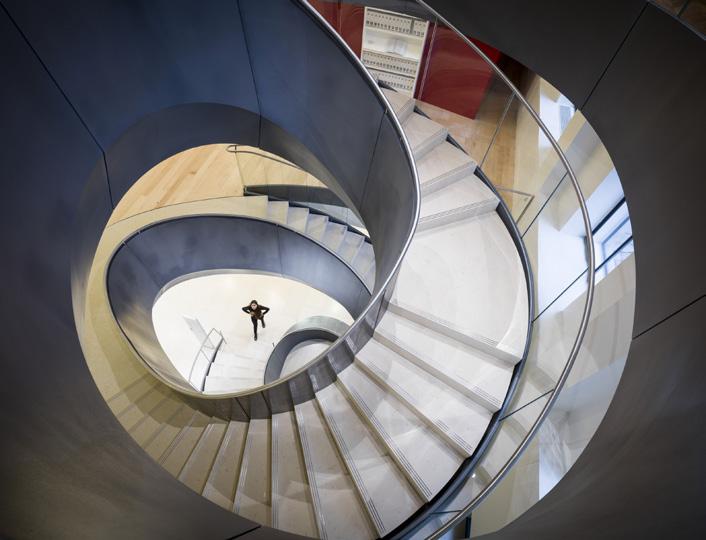
Wellcome Collection
London, UK
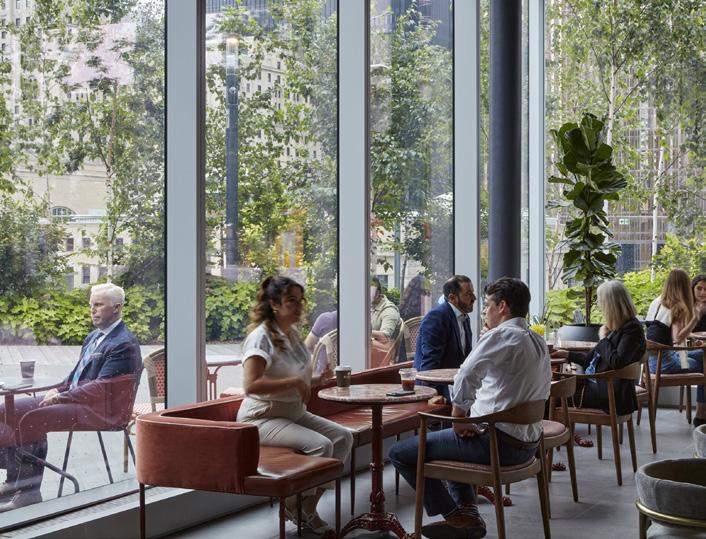
CIBC Square Toronto, Canada
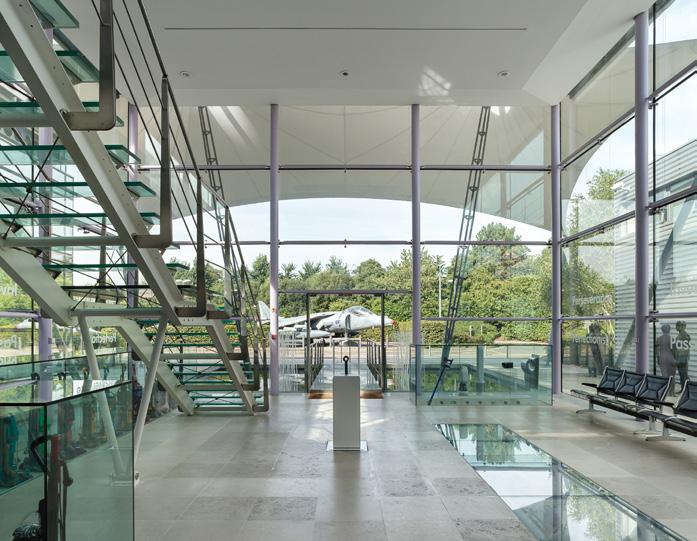
Dyson Headquarters
Malmesbury, UK
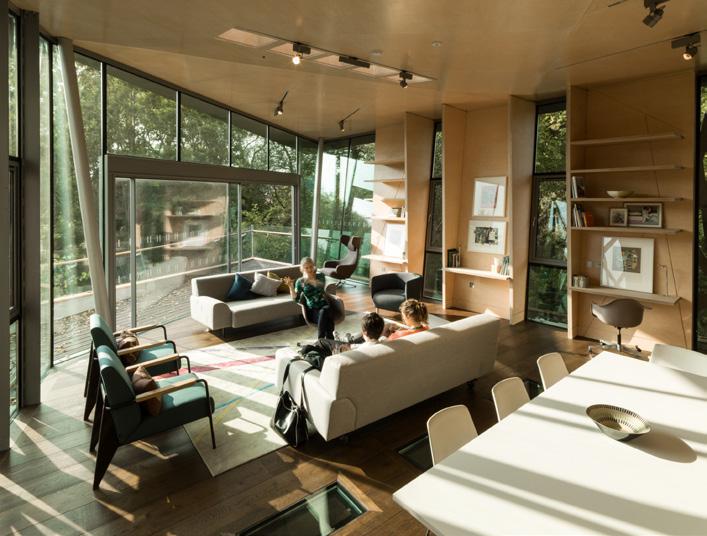
Maggie's Centre
Oxford, UK
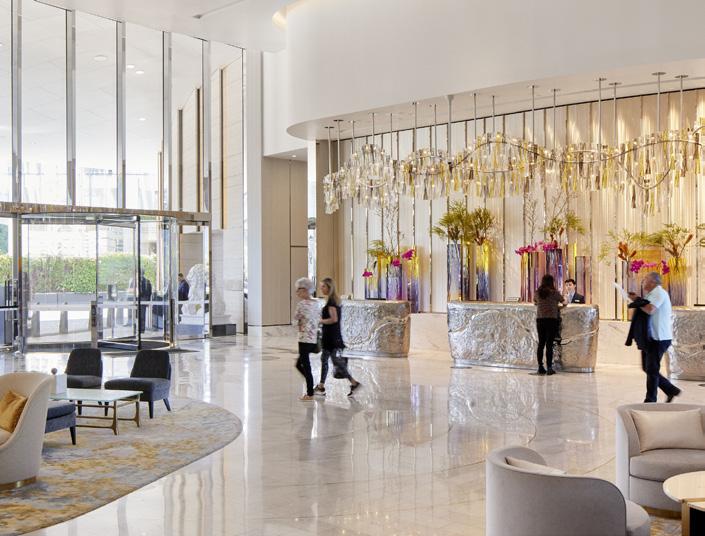
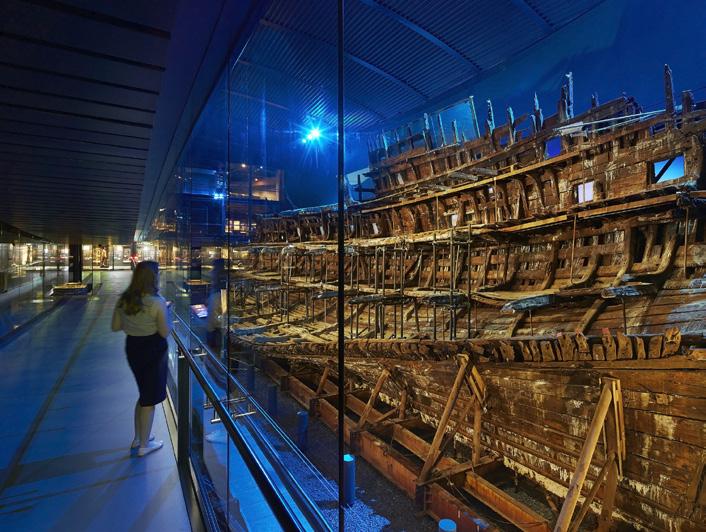
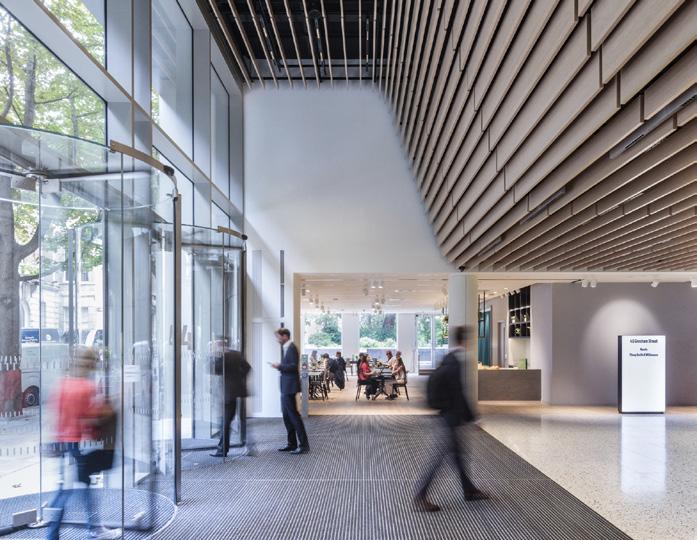
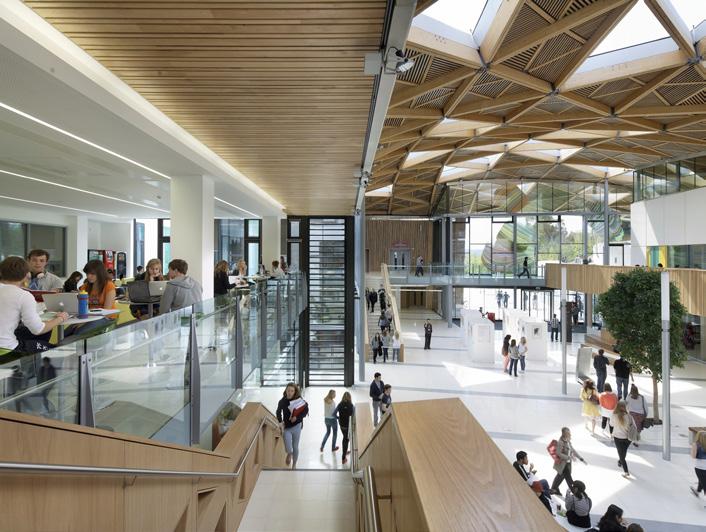
University of Exeter, The Forum
Exeter, UK
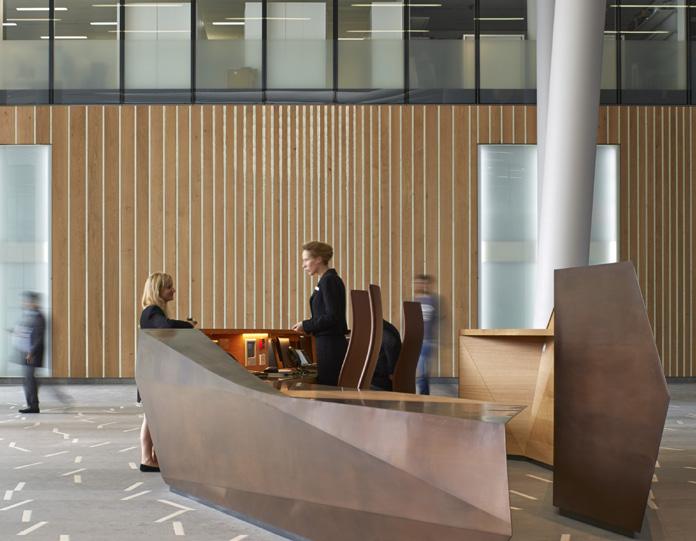
10 Brock Street
London, UK
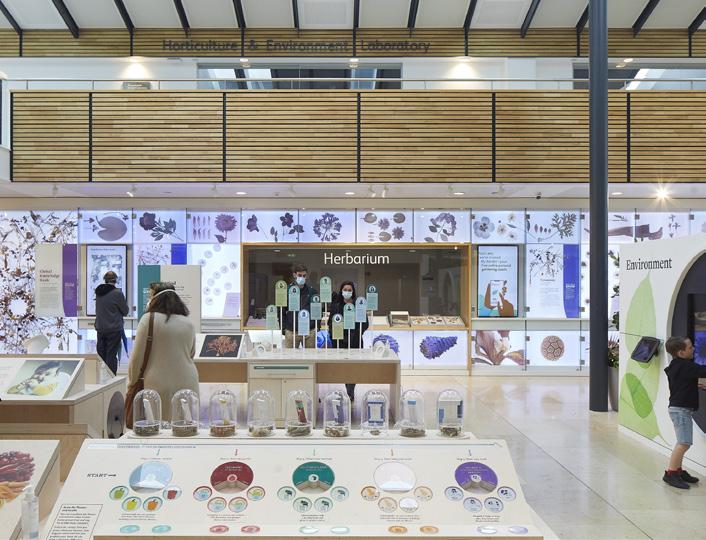
RHS Hilltop
Surrey, UK
