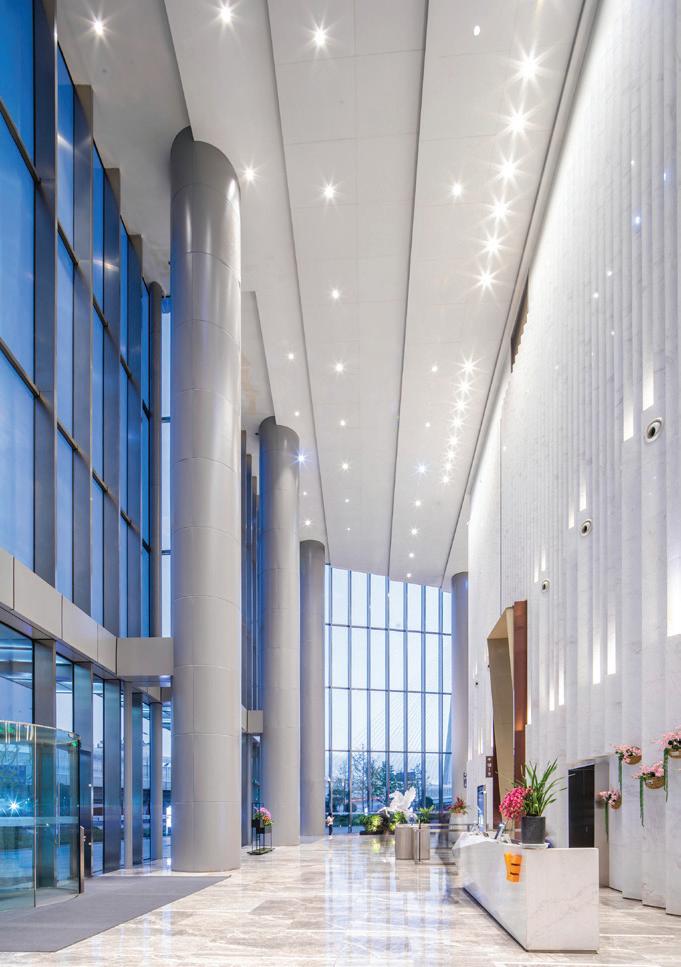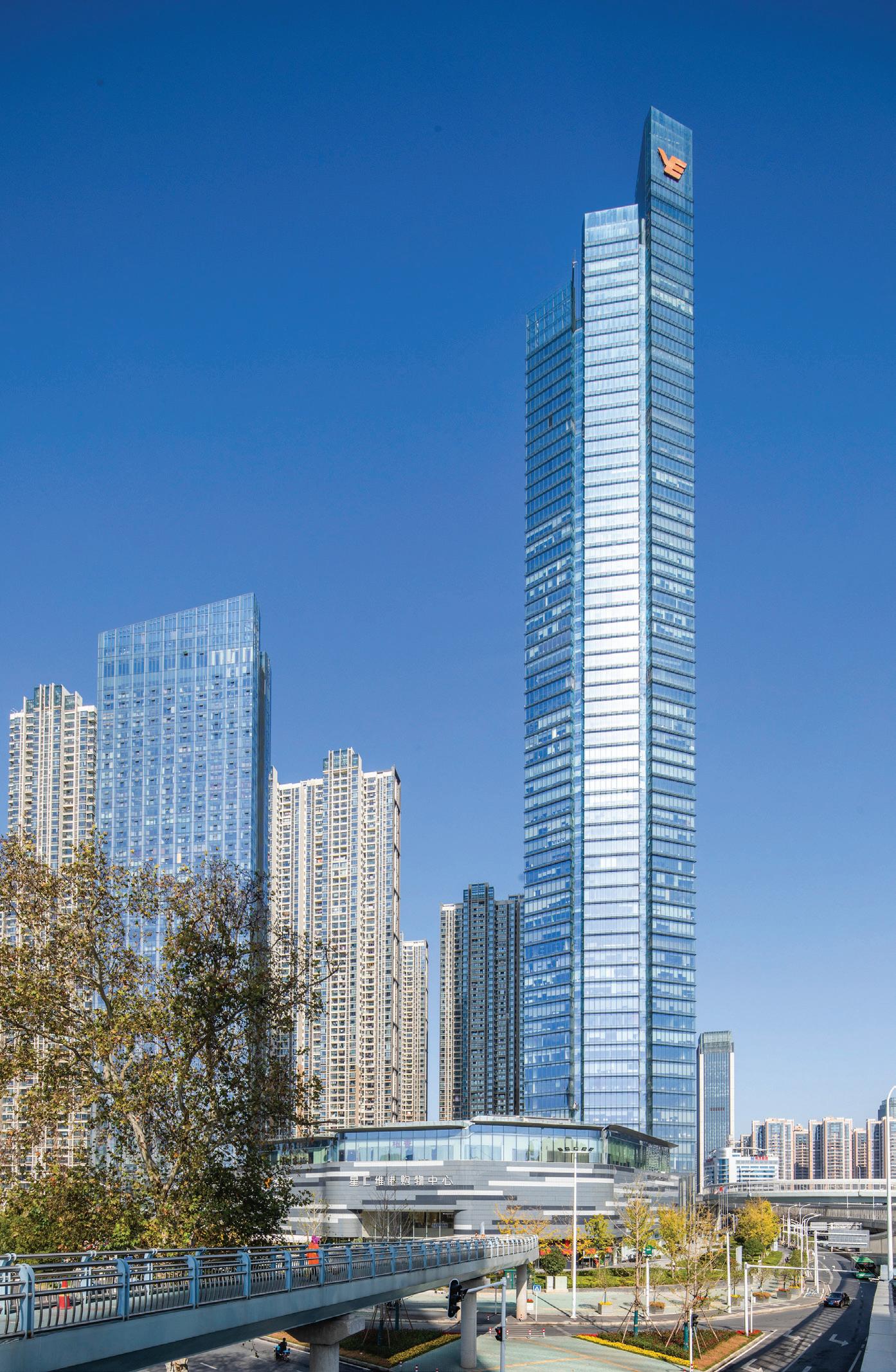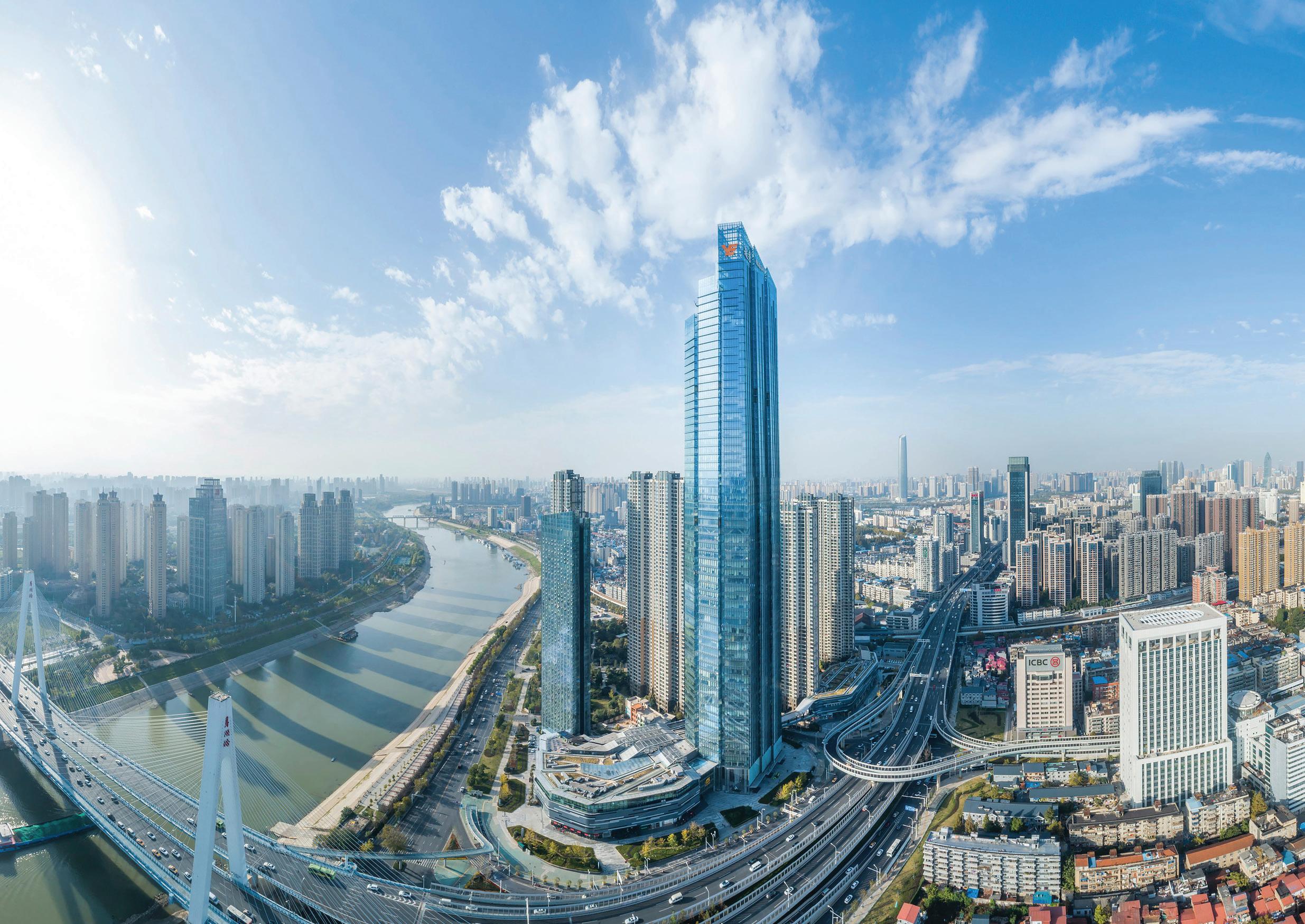Commercial and Tall Buildings
Capability Statement

July 2024





Commercial and Tall Buildings
Capability Statement

July 2024




WilkinsonEyre is one of the UK’s leading architectural practices, with an extensive portfolio of national and international award-winning projects.
The practice has designed highly successful projects in diverse market sectors including cultural, commercial, infrastructure, large scale masterplanning, bridge design, retail, leisure, educational and residential buildings as well as component and systems design.
The designs of WilkinsonEyre are widely recognised and have received numerous awards. These include back-toback success in the RIBA Stirling Prize for Architecture – for the Magna Project in 2001 and the Gateshead Millennium Bridge in 2002 – and in the RIBA Lubetkin Prize for best international building – for the Guangzhou International Finance Centre in 2012, and the Cooled Conservatories at Gardens by the Bay, Singapore, in 2013.
WilkinsonEyre has extensive experience of working internationally and for international clients. There are many ways in which we can operate from our main office in London in order to facilitate and service projects outside of the UK; our strategy is tailored to suit the needs of the project and the client. In addition to our London office, we are represented in the Asia Pacific region with offices in Hong Kong and Shanghai. Our work in Europe has extended beyond our London office, with a Paris office established in 2018. WilkinsonEyre formalised our Australian presence in 2019 with the opening of our Sydney office.
We frequently team up with world class international engineering consultants and local architectural practices in order to smoothly deliver international projects and in many cases to benefit from their licenses to build.
WilkinsonEyre has an award-winning portfolio of mixed-use tall buildings. These are exemplified internationally by Guangzhou International Finance Center and our most recent commissions in London, Toronto and Sydney. Our experience demonstrates our expertise in the design of tall buildings, together with the ability to deal with complex site logistics, and a commitment to exemplary design quality.
Following an international design competition, WilkinsonEyre was selected to design the 440m Guangzhou International Finance Center which is one of China’s tallest buildings. With 103 storeys, the tower has a mixture of uses including office space and a luxury Four Seasons hotel.
WilkinsonEyre led the design of a new high-profile hotel and residential project in Australia. The Crown Sydney Resort Hotel at One Barangaroo strikes a clear new image against the sky. Its curved geometry emanates from three petal forms which twist and rise together. The six-star hotel and casino features a number of high-end leisure facilities.
Above this sits hotel rooms and suites, with high end residential properties at the top of the tower. Meanwhile, in Melbourne, the new Queensbridge Tower will be 91-storeys and located in Melbourne’s Southbank area, comprising 600 apartments and a 400-room five–star hotel. It incorporates a publicly accessible observation deck with a restaurant, bar and garden terrace.
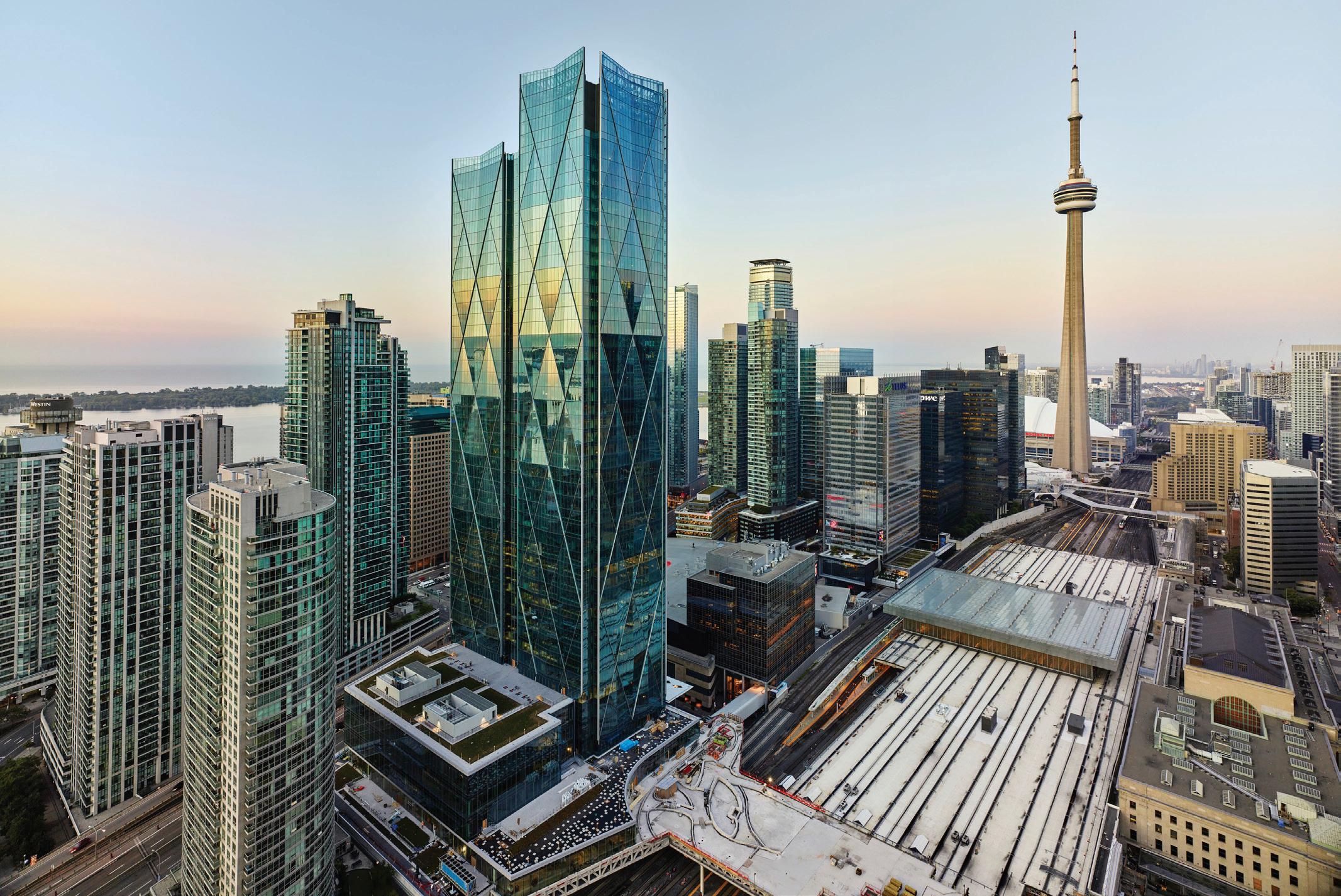
1 CIBC Square, Toronto, Canada
2 Yuexiu Fortune Centre, China
3 Guangzhou International Finance Center, China
4 One Barangaroo, Sydney, Australia
5 8 Bishopsgate, London
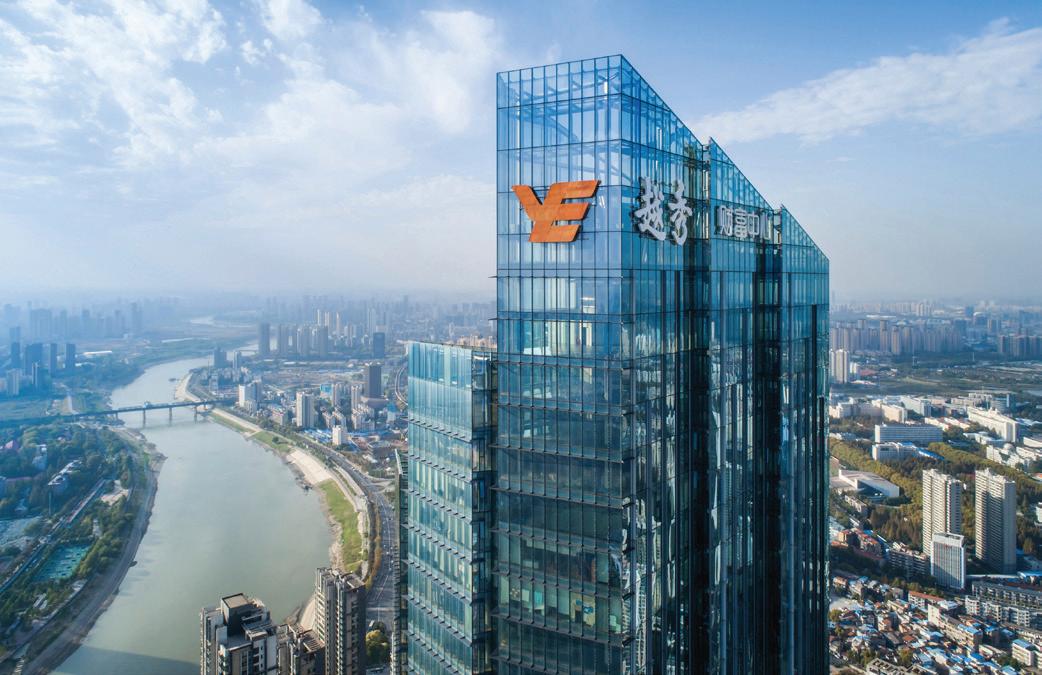
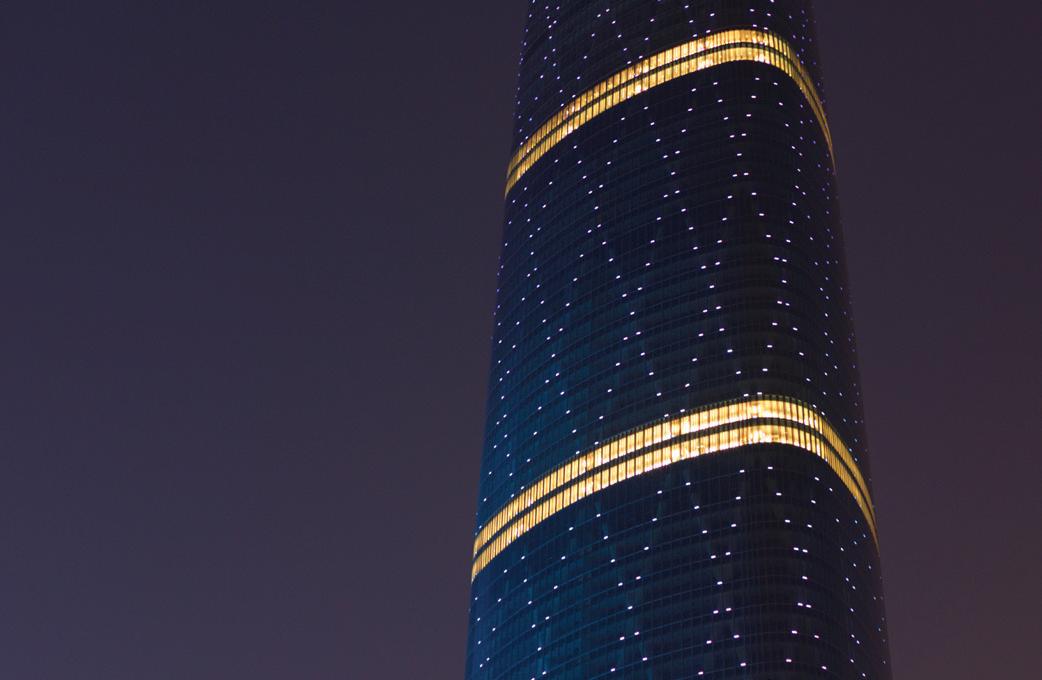

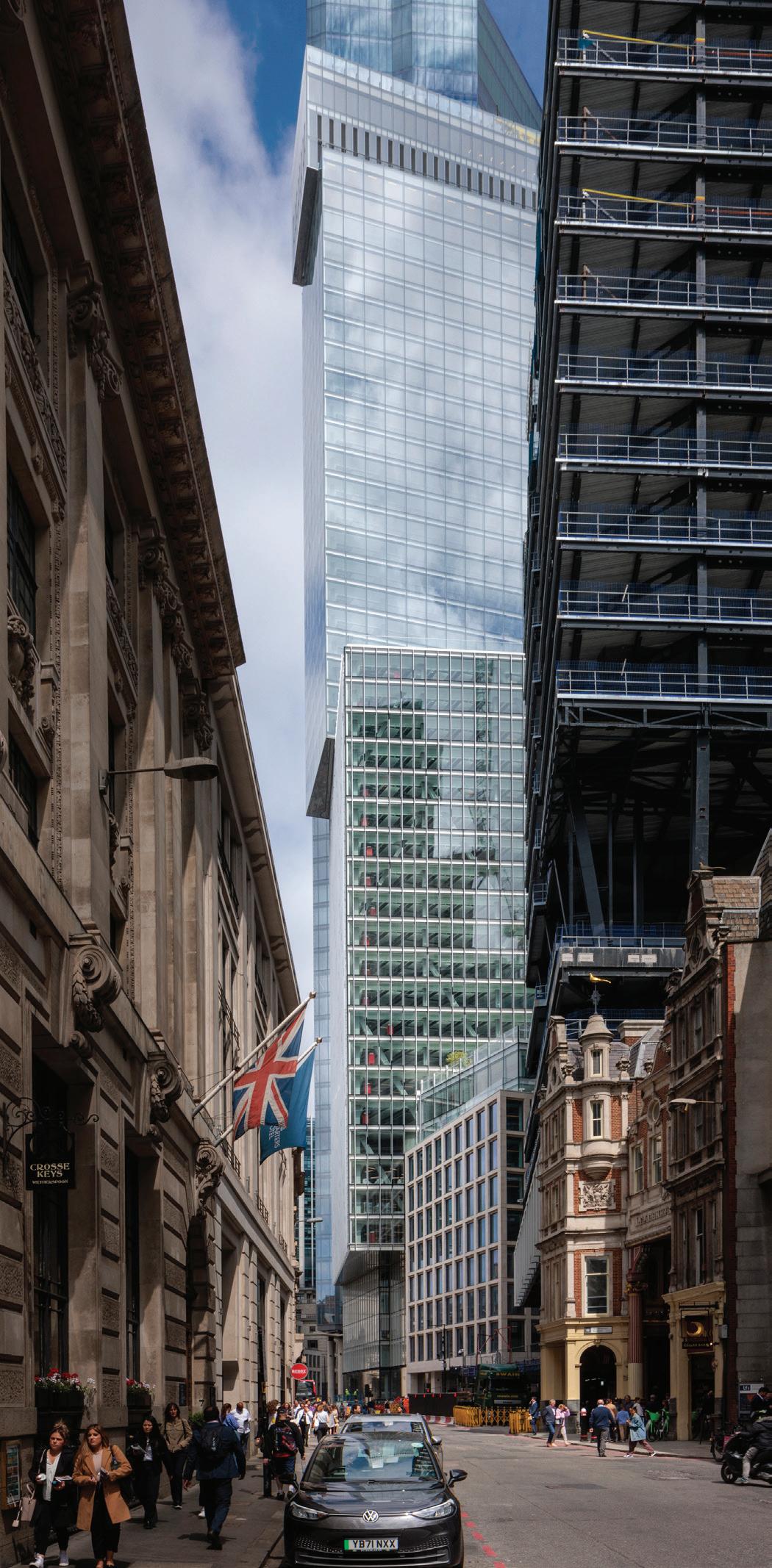
In North America, WilkinsonEyre has masterplanned three linked sites of 33,000m² for commercial use, adjacent to Union Station in Toronto. The masterplan provides twin 250m-high commercial towers positioned on opposite sides of a rail corridor and linked at high-level by a sky park.
WilkinsonEyre has completed the detailed design of 81 Bay, the first tower at CIBC Sqaure which finished construction in 2021. We have also designed high-end residential schemes for sites in Chicago and New York.
Completed in 2016, the Yuexiu Fortune Centre is a significant mixed-use development on the banks of the Hanjiang River. It comprises a 330m super high-rise grade A office tower, 165m high serviced apartment tower, and a continuous retail mall of 52,000m² spanning across two plots.
In the heart of the City of London, WilkinsonEyre is redeveloping a key site on Bishopsgate to provide a new high-end commercial tower. The proposed 51-storey tower in the heart of the City will provide an office-led, mixed-use building with flexible retail space at ground and mezzanine floor levels, and a public viewing gallery at level 50.
For many of these projects it has been essential to consider connectivity between a new development and surrounding neighbourhoods, as well as creating a sense of place within the site. Improvements to the public realm are essential in strengthening linkages between a development and its context. In all our projects, an important part of the design process is an exploration of three-dimensional massing, and the way the larger forms – such as towers – contribute to the wider cityscape.
WilkinsonEyre is redeveloping a key site in the heart of the City of London to provide a new high end commercial tower.
The 51-storey tower in the heart of the City, currently under construction, will provide an office-led, mixed-use building with flexible retail space at ground and mezzanine floor levels, and a public viewing gallery at level 50.
Designed for client Mitsubishi Estate London, the 769,620ft² building is conceived as a series of stacked blocks in response to its urban context.
Currently on site, the building will include high sustainability and low energy initiatives and achieved a BREEAM “Outstanding” rating at Design Stage.
Having previously received planning consent for a 40-storey tower, the scheme was updated following the approval of a number of other towers in the eastern cluster that impacted on the original proposal and was once again granted planning permission. The new design adds a further ten storeys, totalling 120,000ft² of space to the previous approved plans.
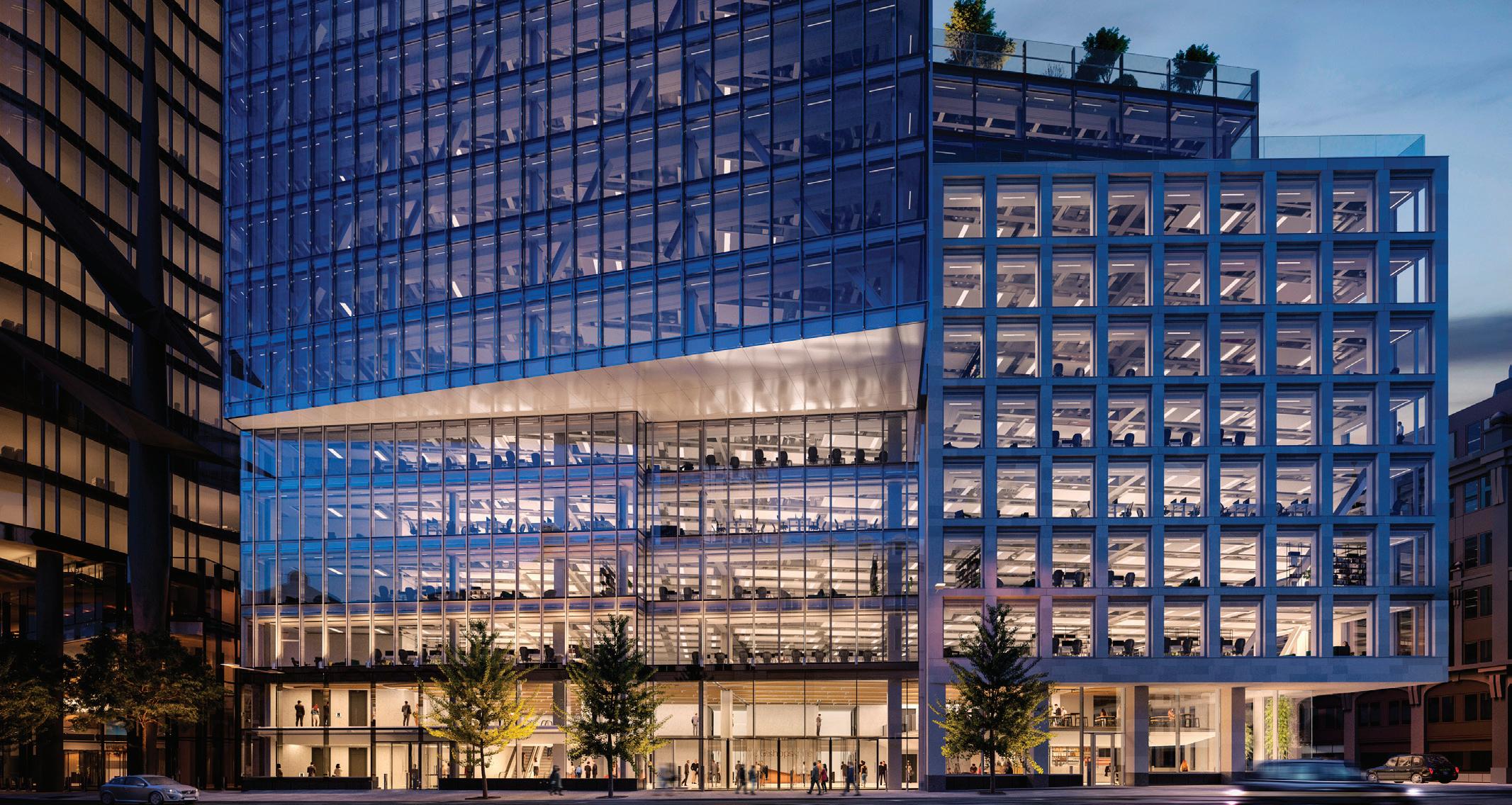
Location: London, UK
Client: Mitsubishi / Stanhope
Architect: WilkinsonEyre
Façade Engineer: Arup
Completed 2023 BREEAM Rating: Outstanding (Design Stage)
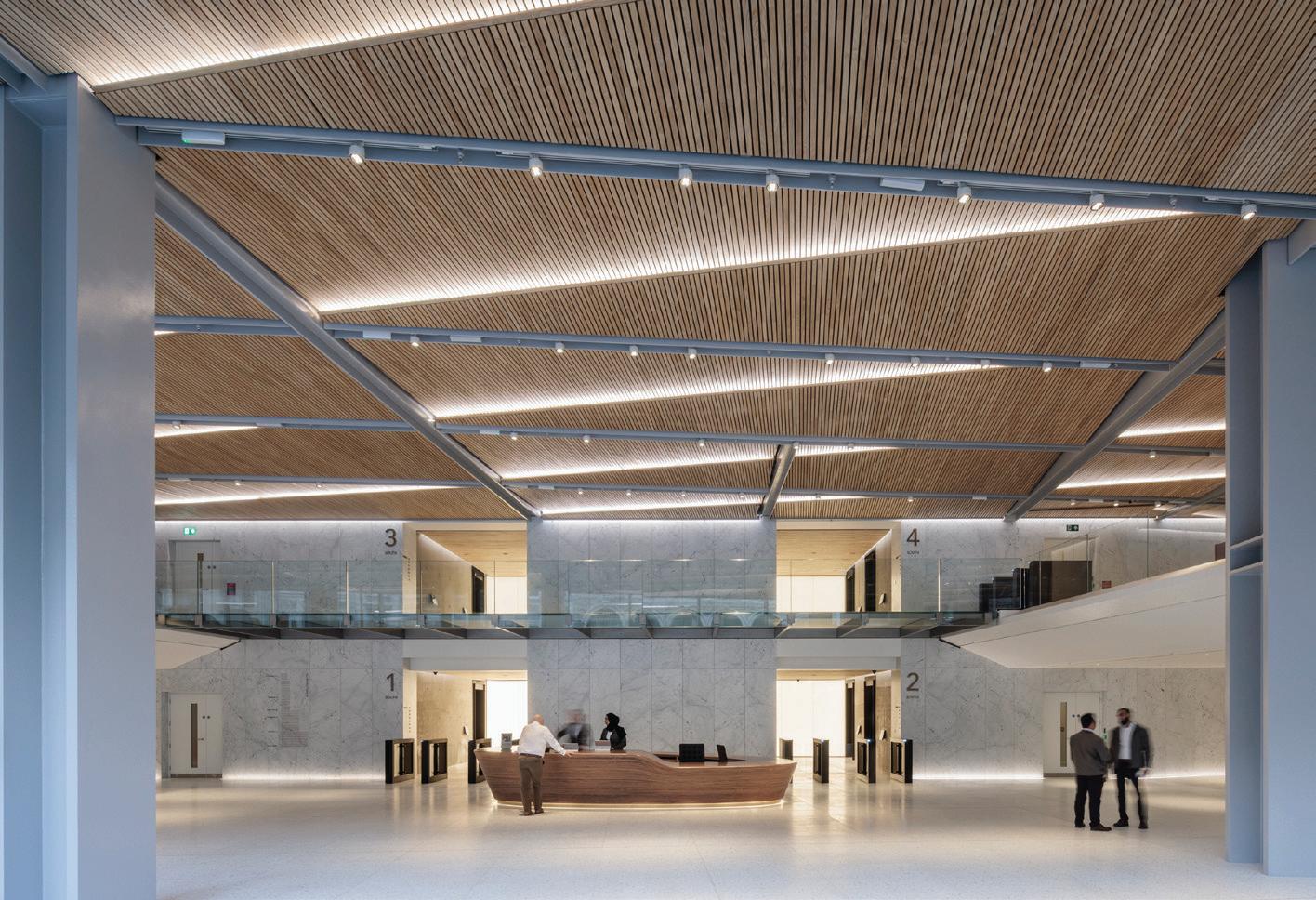
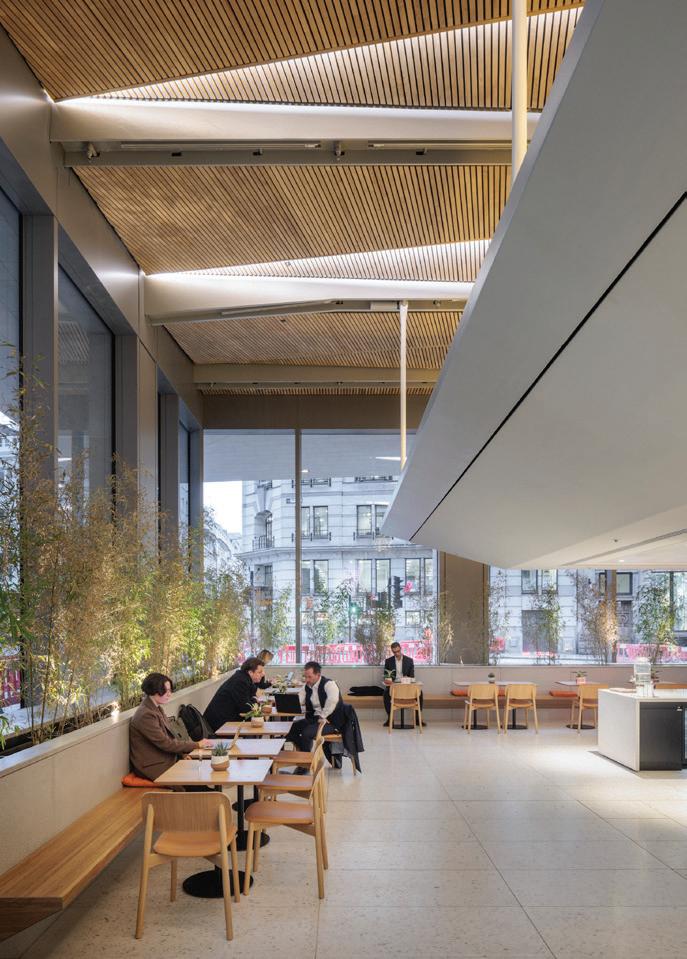
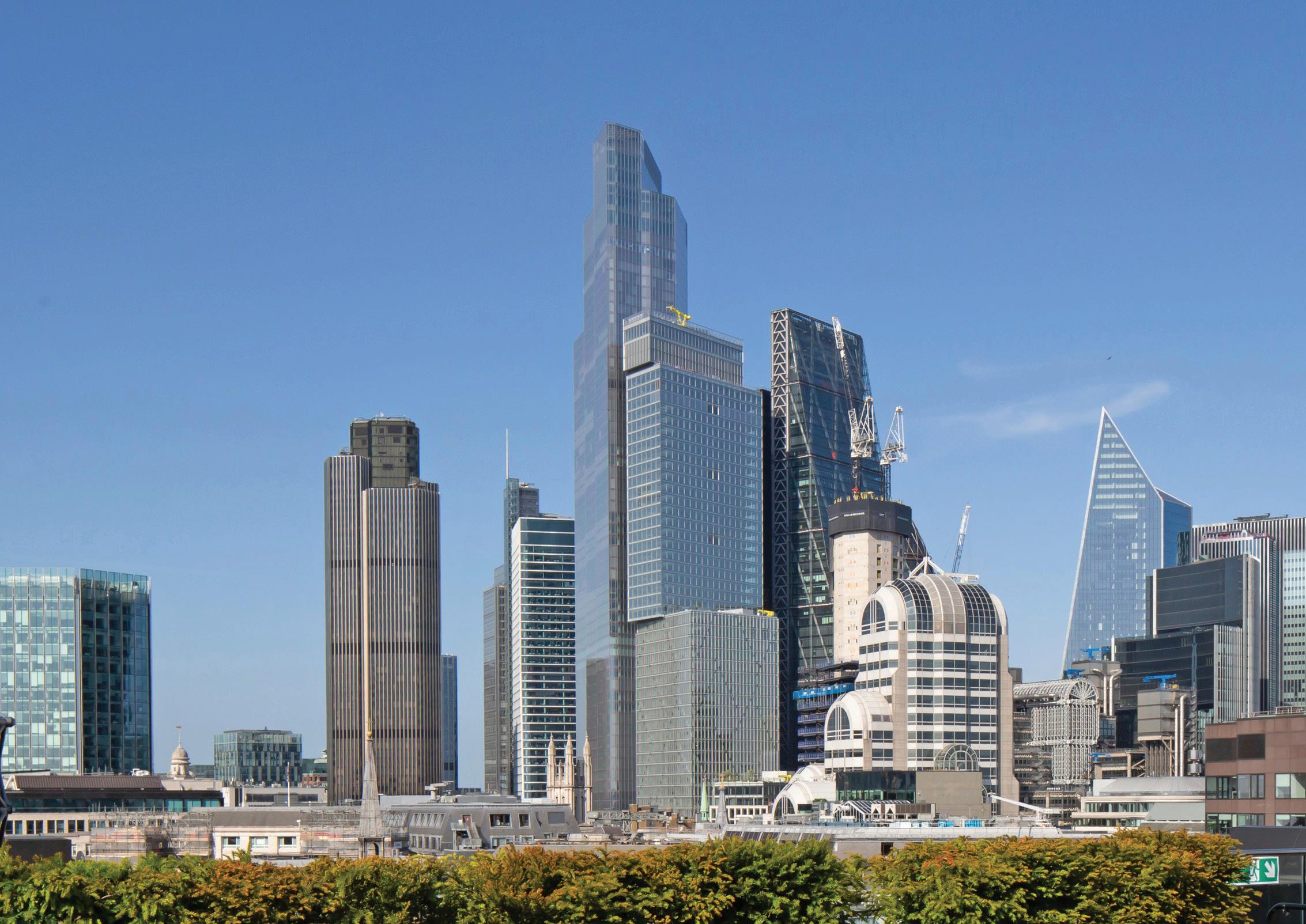
In 2016, WilkinsonEyre developed this design as part of an invited international design competition for two slender landmark residential towers located on a high profile site adjacent to Lake Michigan in Chicago. The tallest tower (455m to the top of the crown and 515m to top of the spire), contains 345 high end condominiums and 460 apartments tailored to the local market and set out over 125 floors. The tower itself is conceived as a sculpted and articulated form based around a regular floorplate designed to maximise views out and create a slender, vertical emphasis to the tower’s appearance whilst maximising efficiency and flexibility of layout. The smaller 227m high second tower contains a further 260 condominiums over 61 floors as part of a second phase of development.
A wide range of amenity spaces are contained both within the towers and in a heavily landscaped, terraced podium building at their base, designed to respond to contrasting edge conditions of the site. A generous central drop-off welcomes the buildings’ occupants home and restaurants and cafes line the edges, knitting the proposals into the surrounding neighbourhood.
The structural strategy for the scheme was deliberately simple in its concept and based on a concrete structure developed with local construction expertise in mind.




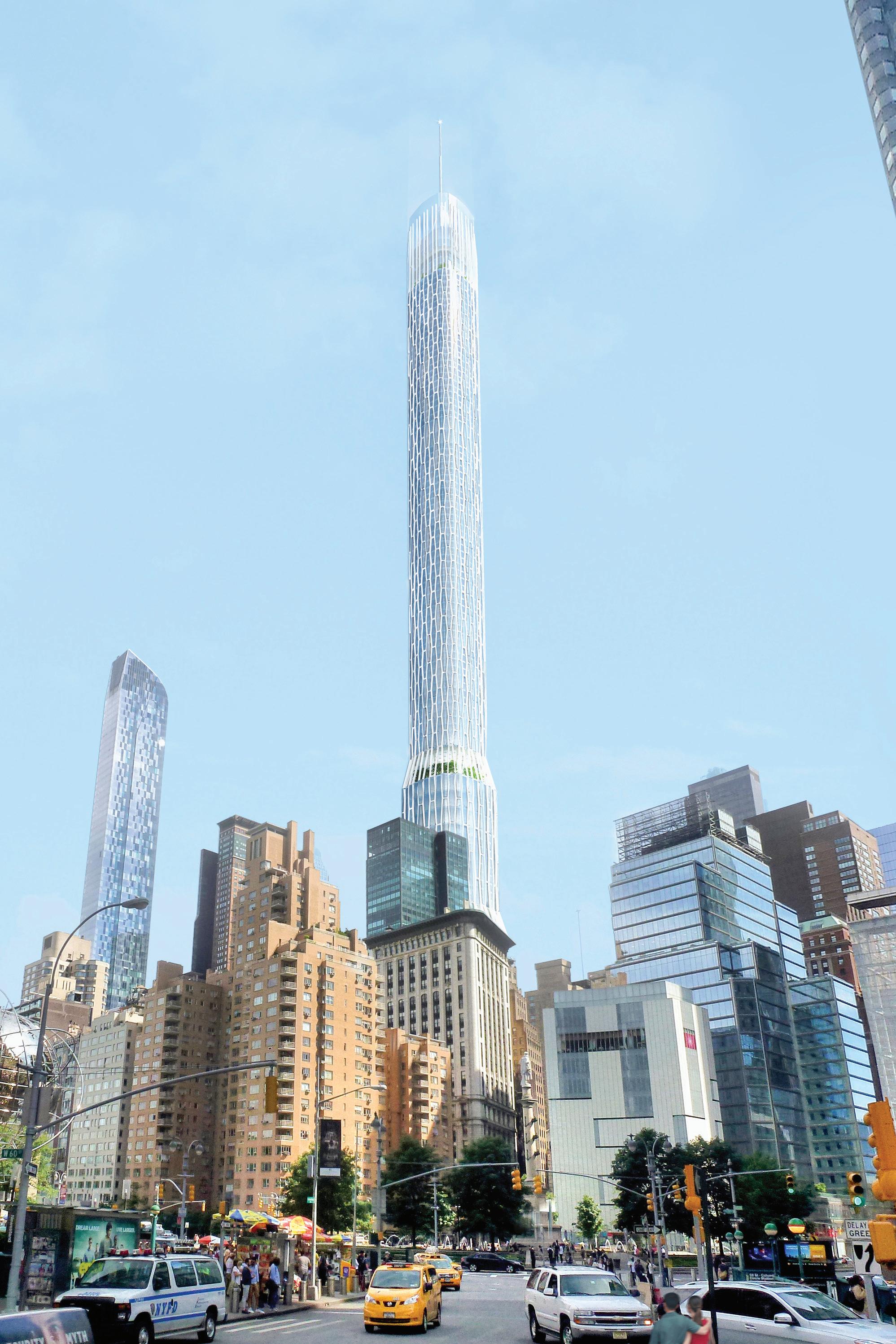
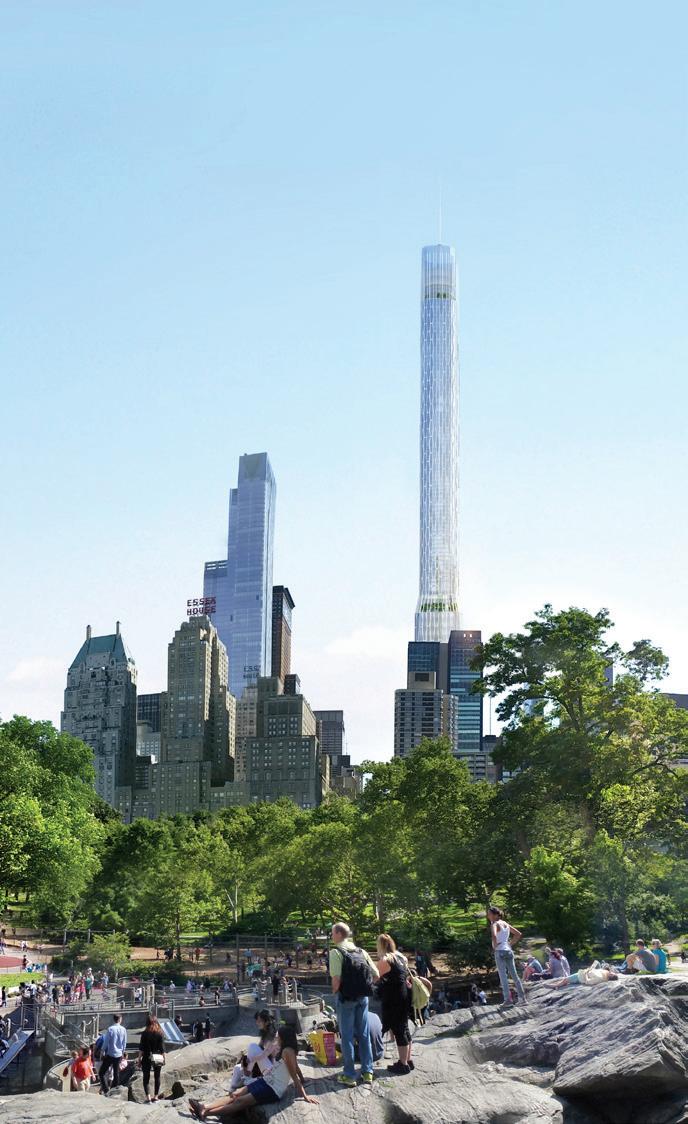
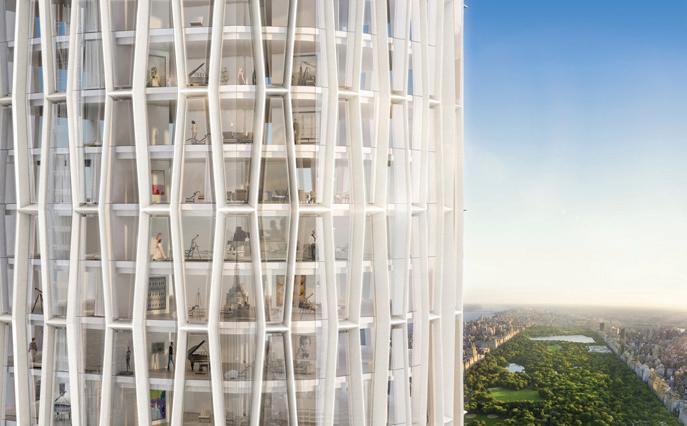
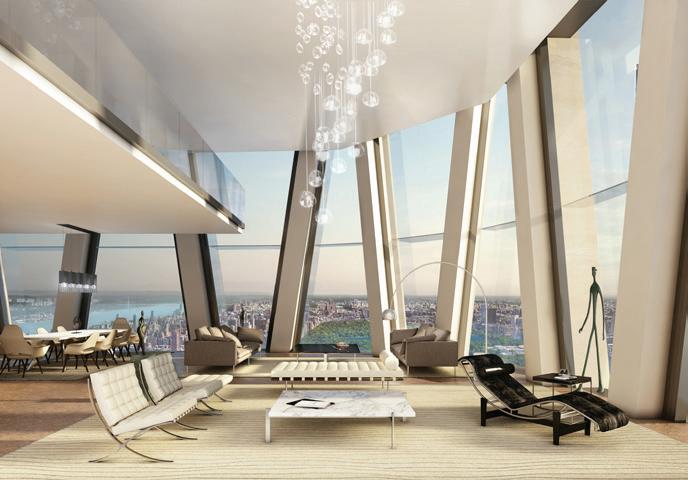
This proposal for a 600m super high rise tower in Manhattan provides an elegant, landmark mixed-use tower on a site close to Central Park.
The site consists of the city block formed by 7th Avenue and Broadway to the east and west, and West 56th and West 55th street to the north and south. It sits in the centre of Midtown Manhattan, and just three blocks south of Central Park.
The distinctive 116-storey tower provides over 152,918m² of mixed use accommodation including 37,000m² office, a 15,800m² hotel and 60,300m² of ultra-high end apartments. The tower has been designed as a series of vertical zones to suit the specific floor plate and ceiling height requirements of each different use. This results in a gently stepping form with a series of dramatic landscaped sky lobbies positioned at the transfer between each use.
The 150 luxury apartments have been positioned above a 200m datum to allow uninterrupted views of the Park and Manhattan. A distinctive hexagonal structural frame is expressed externally and provides rigidity to the super tall and slim building form. At the base of the tower a podium provides individual entrance lobbies for the various uses as well as a significant retail, food and beverage provision facing a new public plaza.
Details
Location: New York, USA
Client: Confidential
Design Architect: WilkinsonEyre
Executive Architect: Adamson Associates Architects
Structural Engineer: WSP Cantor Seinuk (London + New York)
Building Services Engineer: WSP Cantor Seinuk (London + New York)
Area: 152,918m²
Height: 600m
Storeys: 116
CIBC Square will provide major new mixed-use development and transport hub in the heart of Toronto’s financial district. The scheme provides twin 250m-high office towers positioned on opposite sides of a rail corridor, linked at high level by a sky park. The overall development integrates closely with the public transport system providing a new bus terminal for Metrolinx, as well as new connections into Toronto’s Union Station, subway and lightrail (LRT) systems.
The towers will form the new headquarters for CIBC Bank, extending Toronto’s financial district towards Lake Ontario creating a ‘campus-style’ development on Bay Street. Bridges and walkways will link directly into Union Station.
Both towers feature a lightly folded glazed façade, creating a diamond pattern which repeats every ten storeys, adding a vertical scale and modulation contrasting with the surrounding buildings.
The project is being constructed in two phases, the first phase, the 54-storey 81 Bay Street, completed in 2021. It comprises approximately 18,580m² of trading floors as well as amenity spaces including restaurants, retail, and conference facilities. 81 Bay also features a new bus terminal which opened in November 2020.
Location: Toronto, Canada
Client: Ivanhoé Cambridge and Hines
Design Architect: WilkinsonEyre
Executive Architect: Adamson Associates
Services Engineer: The Mitchell Partnership
Structural Engineer: Read Jones Christoffersen
Phase one area: 205,020m²
Phase one height: 248m
Phase one storeys: 54
Date: Phase one completed 2021; Phase two completion due 2023
LEED rating: Platinum (target)
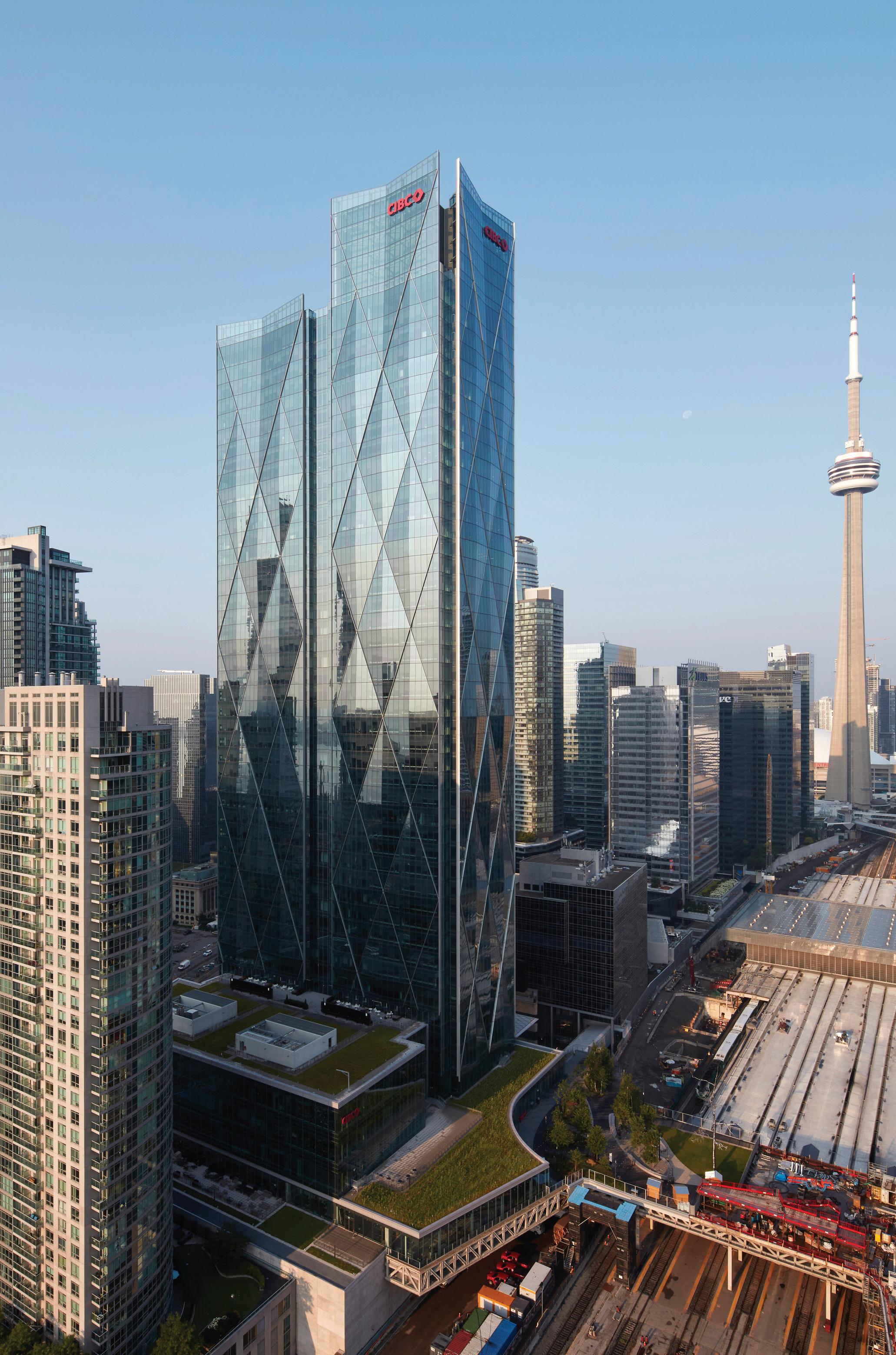
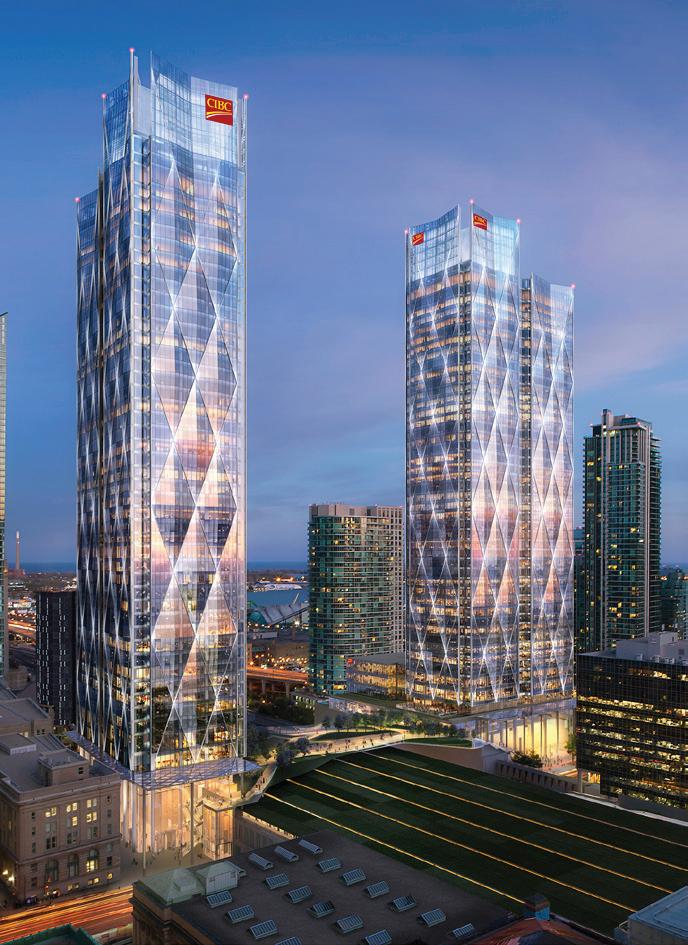


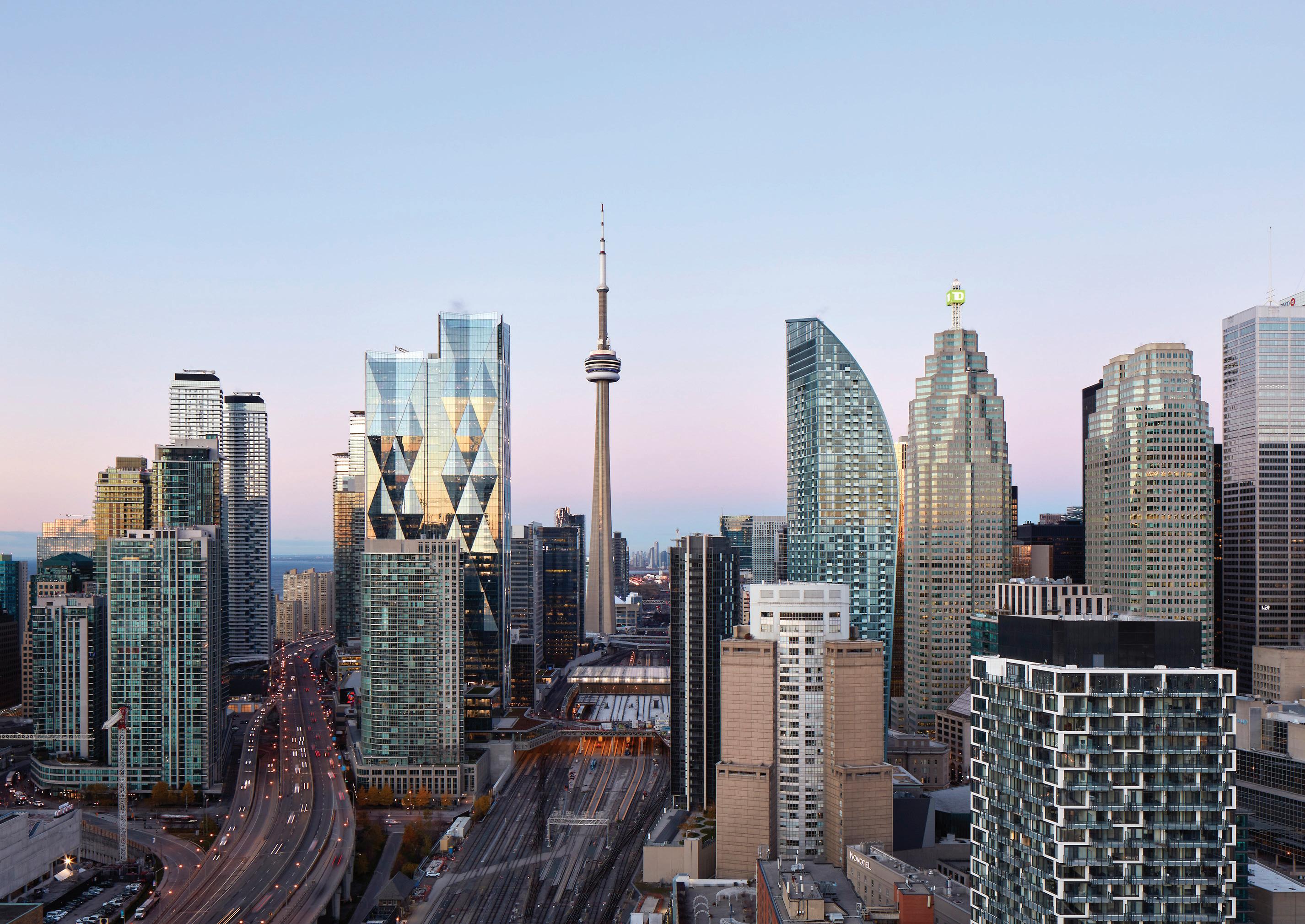
In 2013, WilkinsonEyre won an international design competition for the new Crown Hotel in Sydney. The brief called for a high quality, landmark design on this extraordinary harbour site. This incredible project captures the vibrancy of Sydney to create a strong new destination on the waterfront, for both tourists and Sydneysiders. The six-star hotel and casino feature a number of high-end leisure facilities. Above the podium sit hotel rooms and suites, with high-end residential properties at the top of the tower.
The concept takes its inspiration from nature, composed of an elegant, curved geometry. The tower’s form emanates from three petals that twist and rise together. These curvaceous forms are adjusted to optimise ‘million dollar views’ with the majority of the hotel rooms looking out over both the Sydney Opera House and the Sydney Harbour Bridge. As the petals spiral towards the sky, the form tapers allowing the creation of some unique ‘super luxury’ full floor apartments.
At the lower levels, the podium responds to the adjacent public space. Terraces and entrances at ground level make strong connections, particularly to the waterfront, with cafés, bars, shops and restaurants to encourage activity.
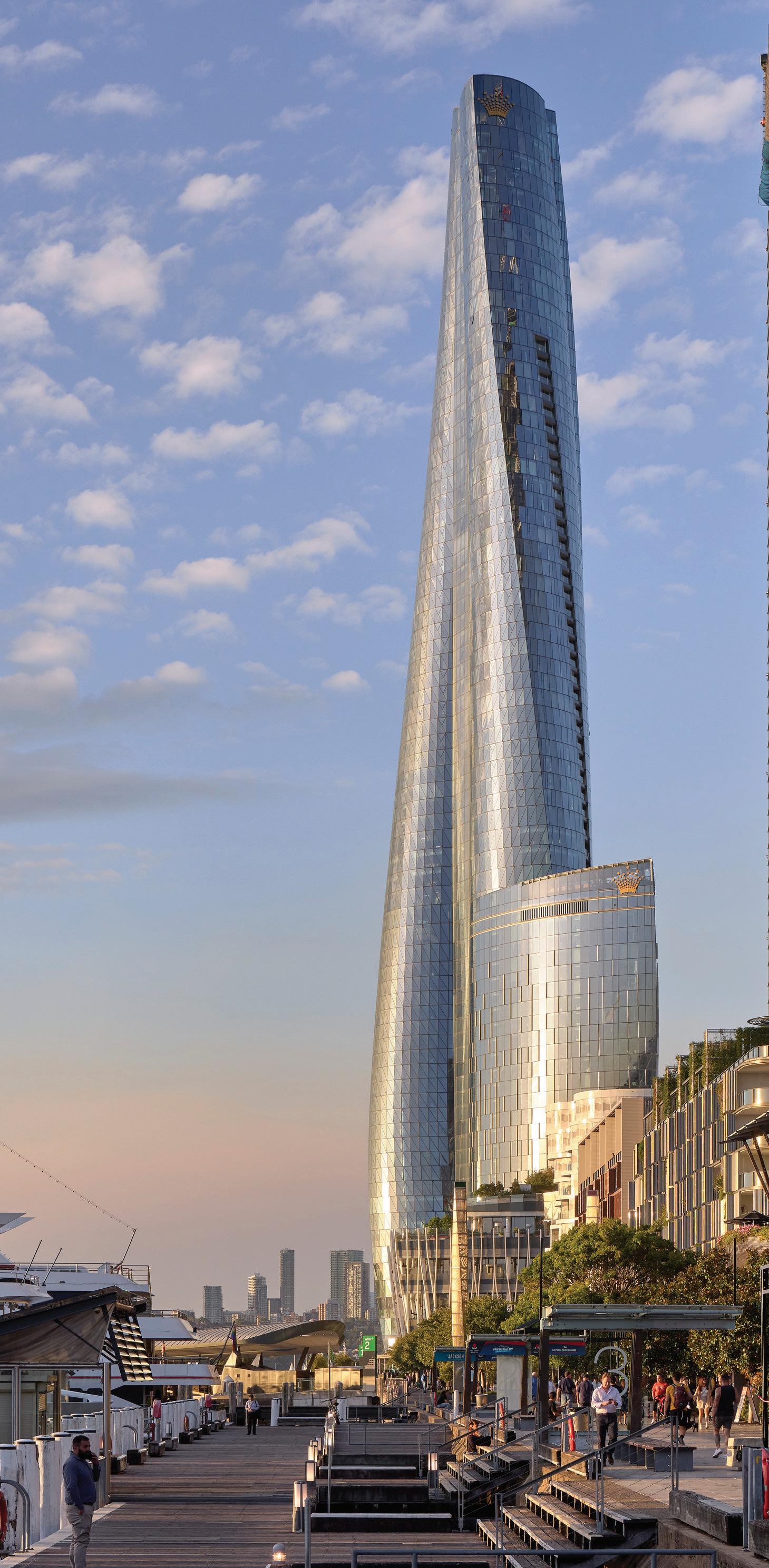

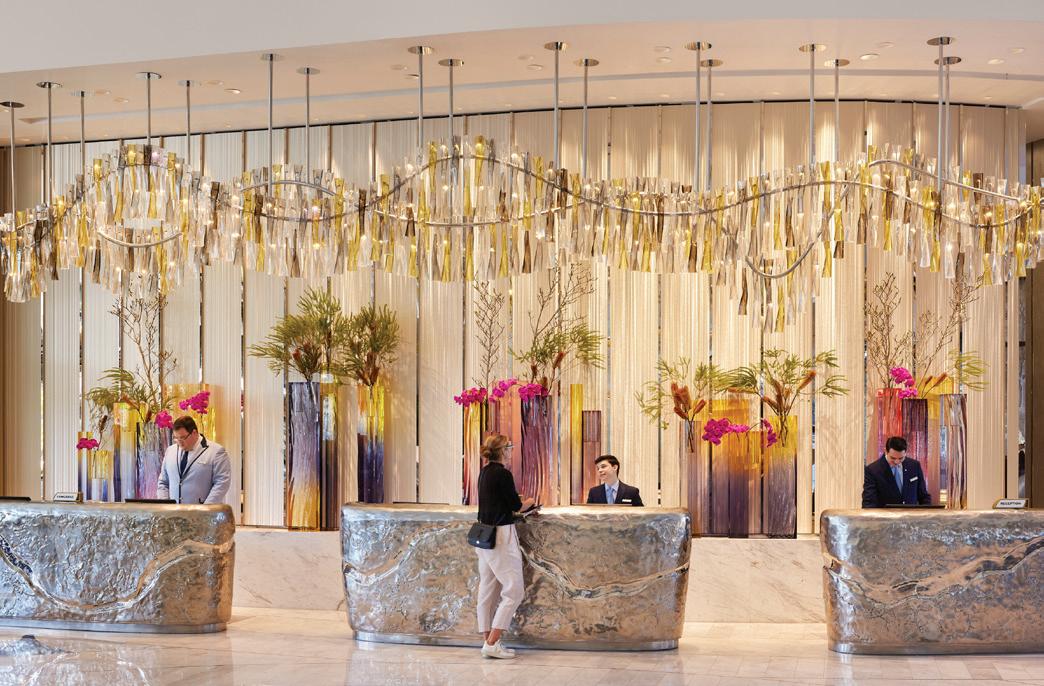
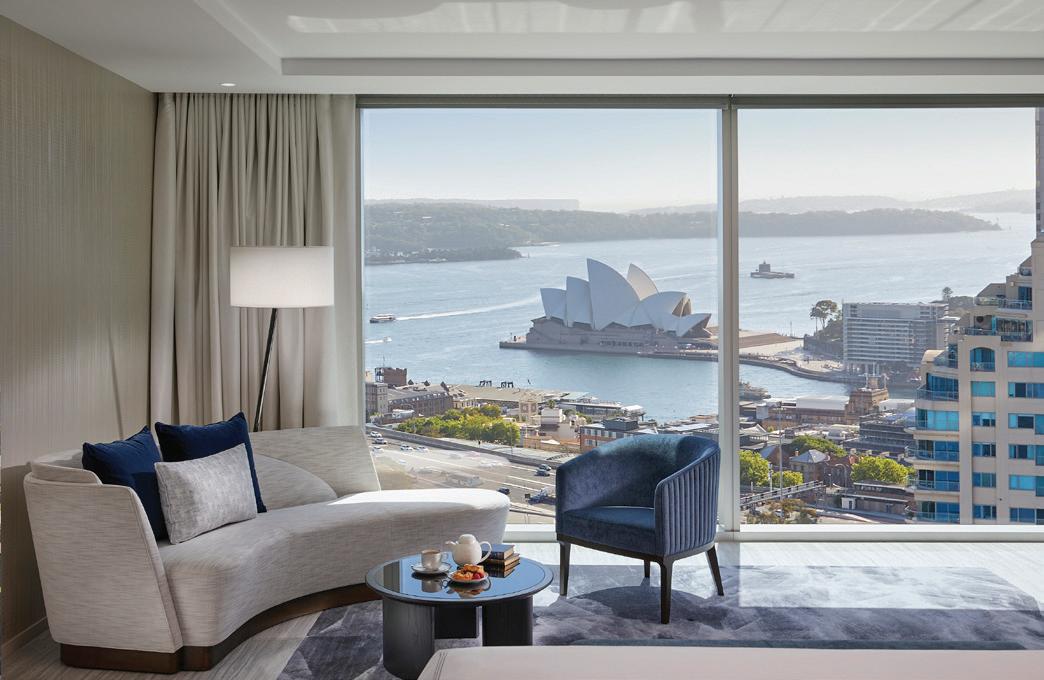

WilkinsonEyre won the architectural competition for 600 Collins in August 2021 with a contextual response that maximises the sites potential creating over 60,000m² of premium-grade office in a landmark building with identity.
Located in Melbourne’s CBD’s burgeoning Western Core with tall neighbours to the east and west, the floorplate is designed with a slight curve to the north and south to maximise views and internal daylight while reducing potential overlooking. A folded façade pattern adds scale and interest, catching the light in various ways throughout the course of the day. Terraces, wintergardens and visual biophilia further add to character of the building while being important indicators of the ambitious sustainability and wellness commitments of the scheme.
A through site connection, a genuine Melbourne laneway experience, and prime frontage on Collins Street with an impressive lobby activate the ground plane and improve the public realm at a busy pedestrian zone close to Southern Cross Station. The lobby, associated F&B and retail as well as various amenities including 3rd space, wellness centre and top quality end-of-trip facilities cater for the next generation of occupiers and workers.
Construction is expected to begin early 2023.
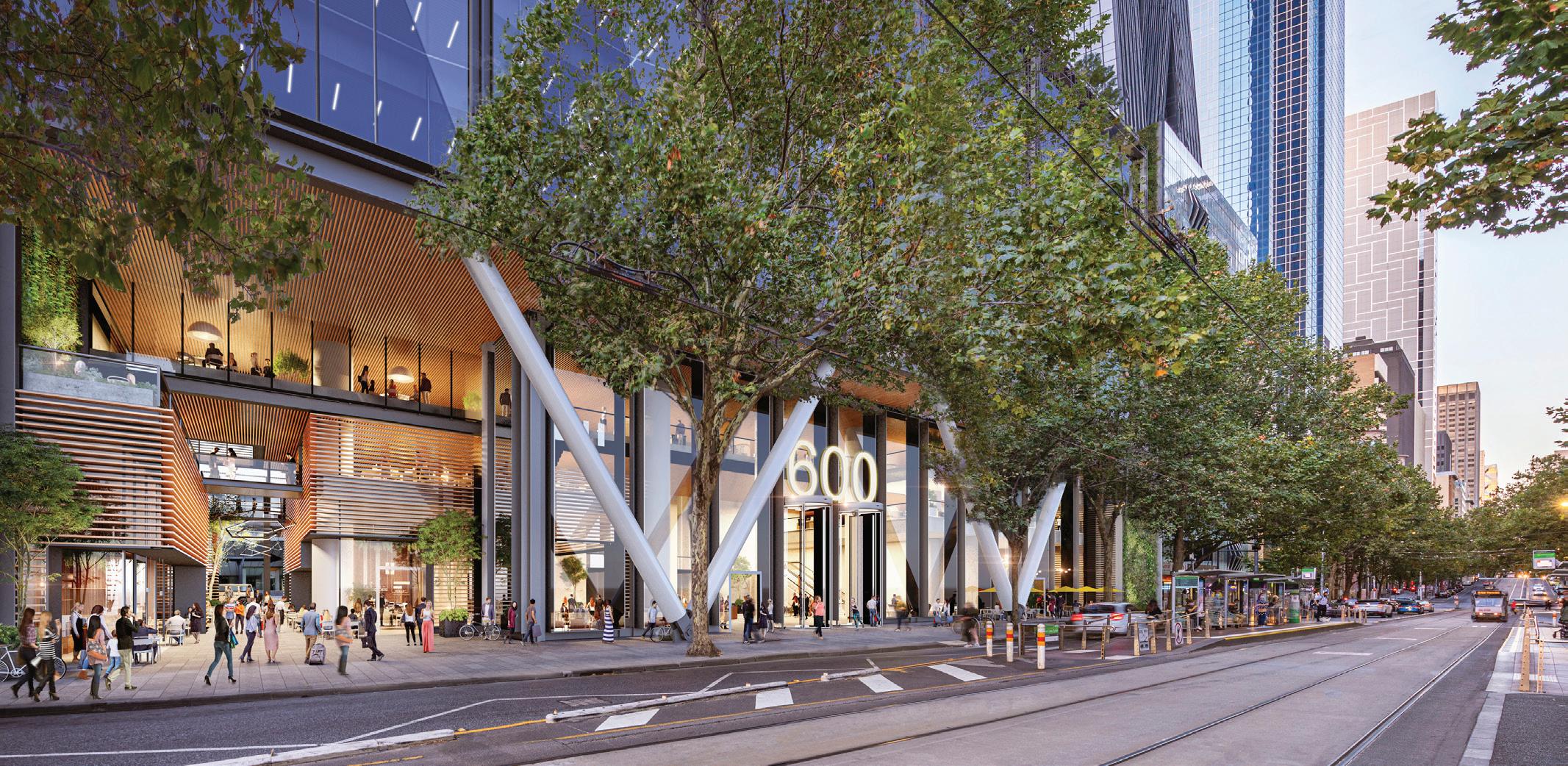
Location: Melbourne, Australia
Client: Hines, Australia
Architect: WilkinsonEyre
Local Architect: Architectus
Date: Appointed Summer 2021
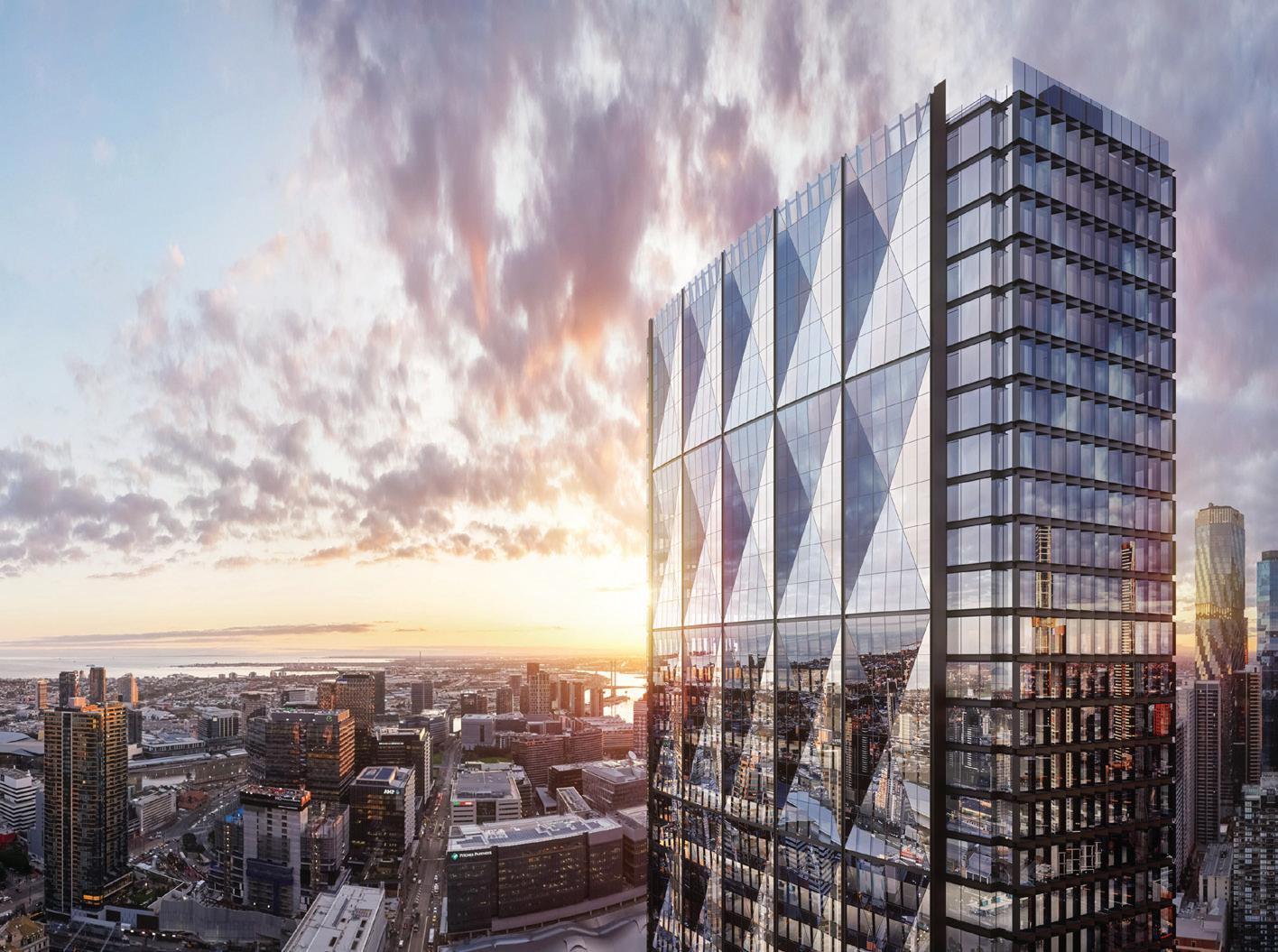
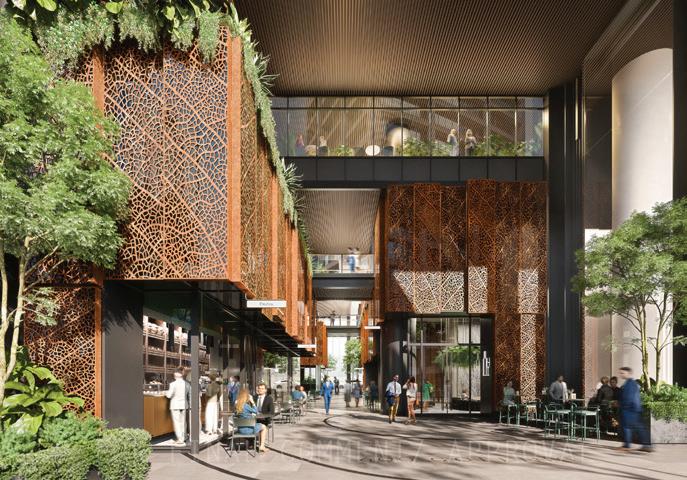
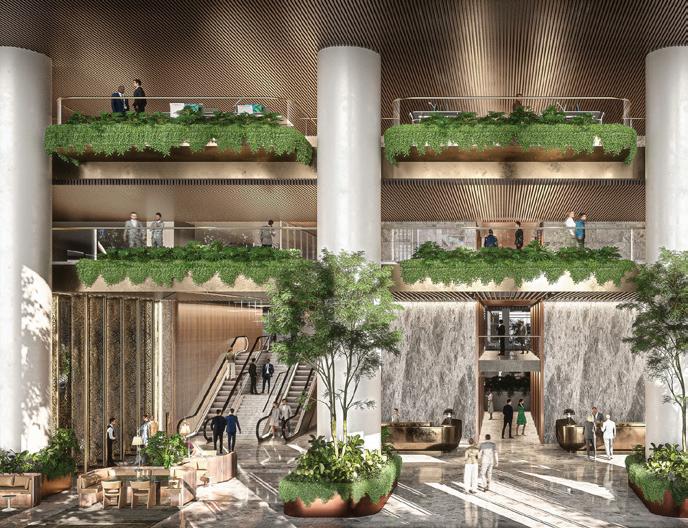
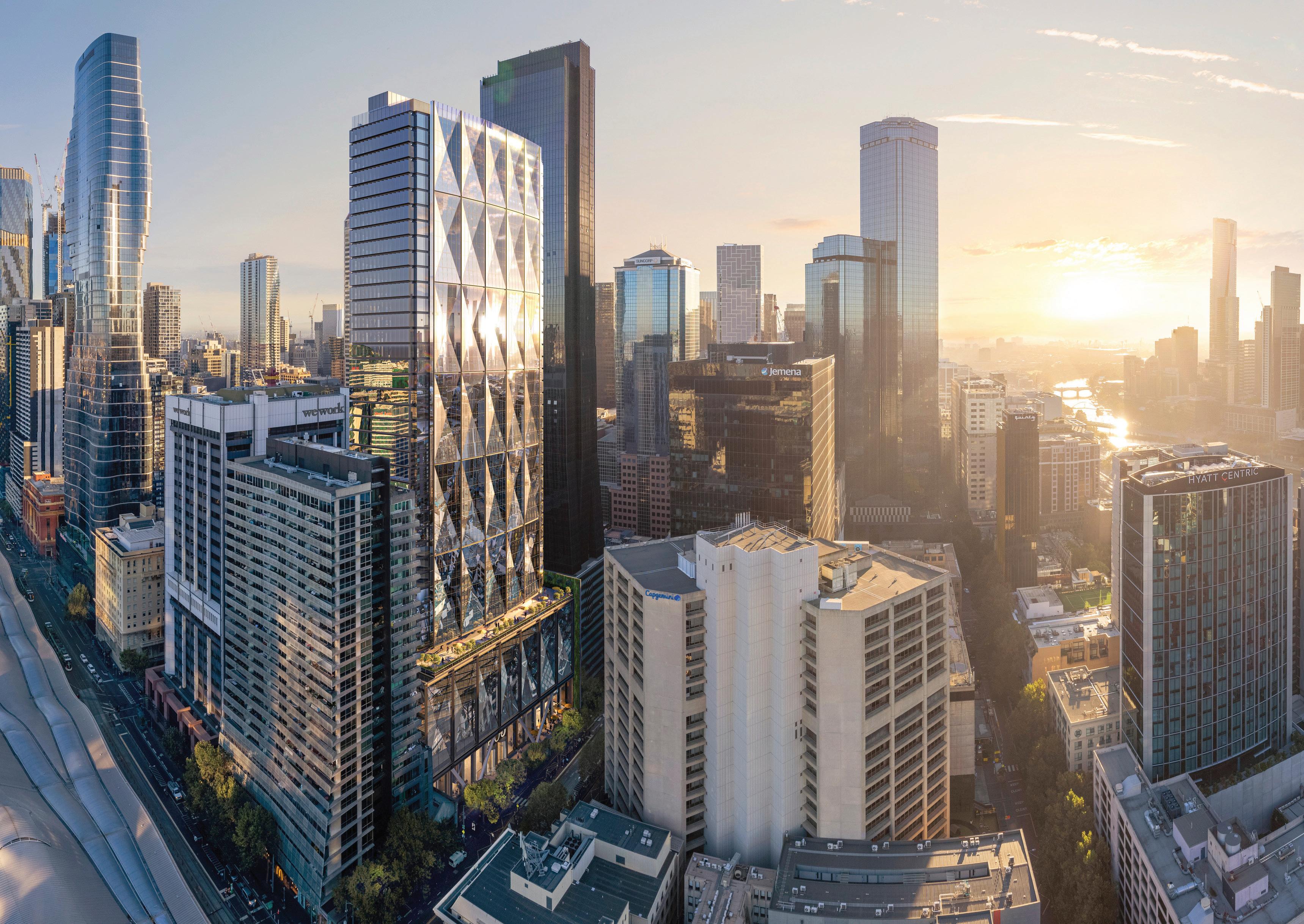
In August 2015, WilkinsonEyre won the international competition to design the 90-storey Queensbridge Tower located in Melbourne’s Southbank area. The development will comprise 710 apartments and a 400-room five–star hotel, incorporating a publicly accessible observation deck with a restaurant, bar and garden terrace.
WilkinsonEyre’s elegant solution for the Queensbridge Tower will be created by three interlocking plectrum shapes to provide a graceful, sculptural composition. The tapering forms allow the tower to read as a beautiful object with a unique identity, contrasting against the more ridged forms of the adjacent buildings. The glass façade will be modulated with faceted stone blades for the gentle repeating curves of the three forms to catch and reflect light across their surfaces.
Location: Melbourne, Australia
Client: Crown Resorts Limited
Architects: WilkinsonEyre
Local Architect Partner: Architectus Melbourne
Services Engineer: Aecom
Industrial Engineer: Robert Bird Group
Area: 280,000m²
Height: 90 storeys / 325.6m
Green Star: 6 (Target)
Date: Appointed August 2015


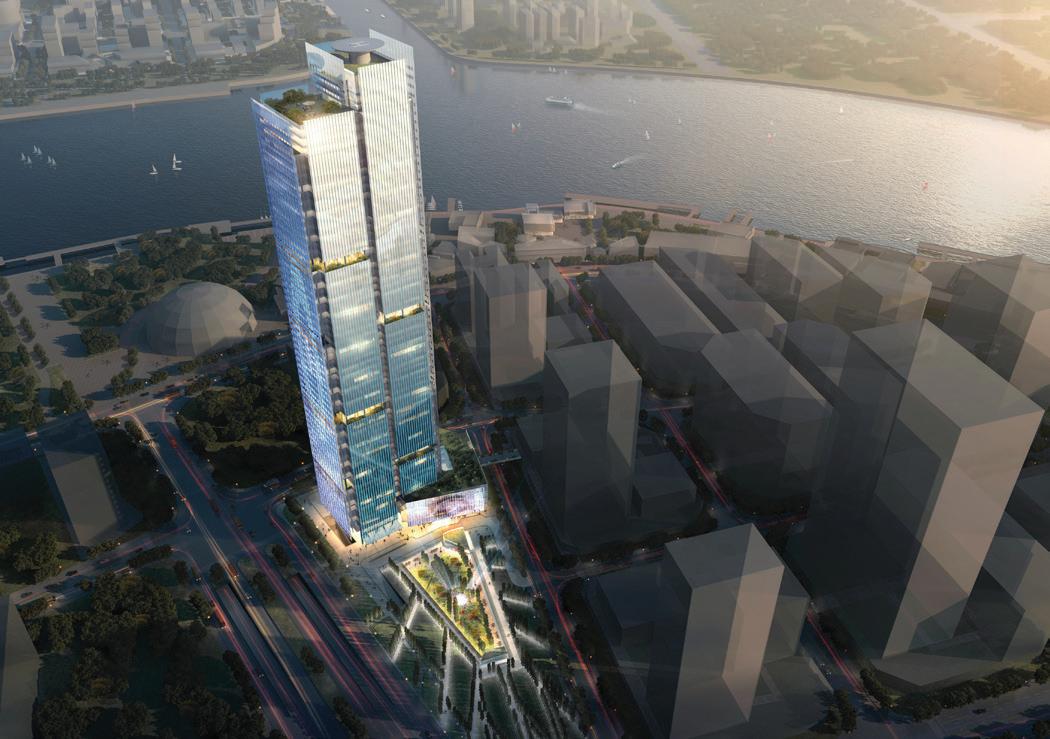

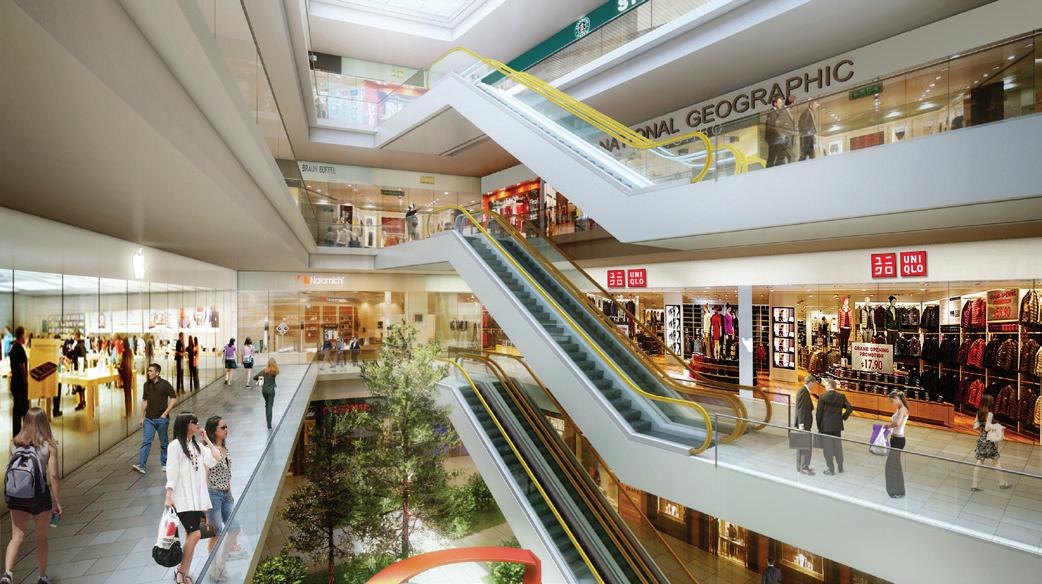
WilkinsonEyre was commissioned by a major Hong Kongbased developer to design their successful land tender scheme for a significant high-rise office development on an important site by the HuangPo River in central Shanghai. The 250,000m² development consists of a 280m high office tower, retail podium and sunken retail plaza. The tower has been orientated to provide spectacular views of the river for the office occupants. The tower form provides grade-A office space within a regular floor plate and will provide tenants with good lease span depths and flexibility for sub-division of the floor - a major consideration in China.
A series of double height landscaped sky lobbies have been introduced up the height of the tower and will provide meeting spaces, external terraces and opportunities to draw air into the building. A sky bar and helipad are incorporated on the top two levels of the tower, served by dedicated lifts within the core. At the base of the tower a double height lobby also allows access to the retail podium on three levels.
The scheme integrates, via the landscaped retail basement, into the Shanghai metro system and a further three levels of basement parking and servicing are provided.
The scheme has been developed in close consultation with the client and was submitted to the Shanghai Authorities as part of their successful land tender.
Details
Location: Shanghai
Client: Confidential
Architect: WilkinsonEyre
Services and Structural Engineer: BuroHappold
Area: 250 000 m²
Height: 280 m
Date: Design Land Tender 2015
Following an international design competition, WilkinsonEyre was selected to design this 440m tower in Guangzhou which is one of China’s tallest buildings. With 103 storeys, the tower has a mixture of uses including office space and a luxury Four Seasons hotel with a top floor high end restaurant and bar. At ground level, the tower connects with a substantial podium complex containing a luxury brand retail mall, conference centre and high quality serviced apartments. The tower and podium connect below ground to further retail spaces and a transport hub, with a retail loop encouraging connections underneath to a landscaped central axis.
Conceived as a slender form, the tower acts as a landmark to Guangzhou Zhujiang New Town’s main axis, which links the commercial district in the north with the Pearl River to the south. Its triangular plan responds to the need for efficient internal space layouts and excellent environmental performance. The base build was completed in late 2010 in time for Guangzhou hosting the Asia Games and the hotel fit-out was completed in 2012. The building was named
2011 Best Tall Building in Asia / Australasia by the Council on Tall Buildings and Urban Habitat, and won the prestigious RIBA Lubetkin Prize for best international building by a British architect (2012).
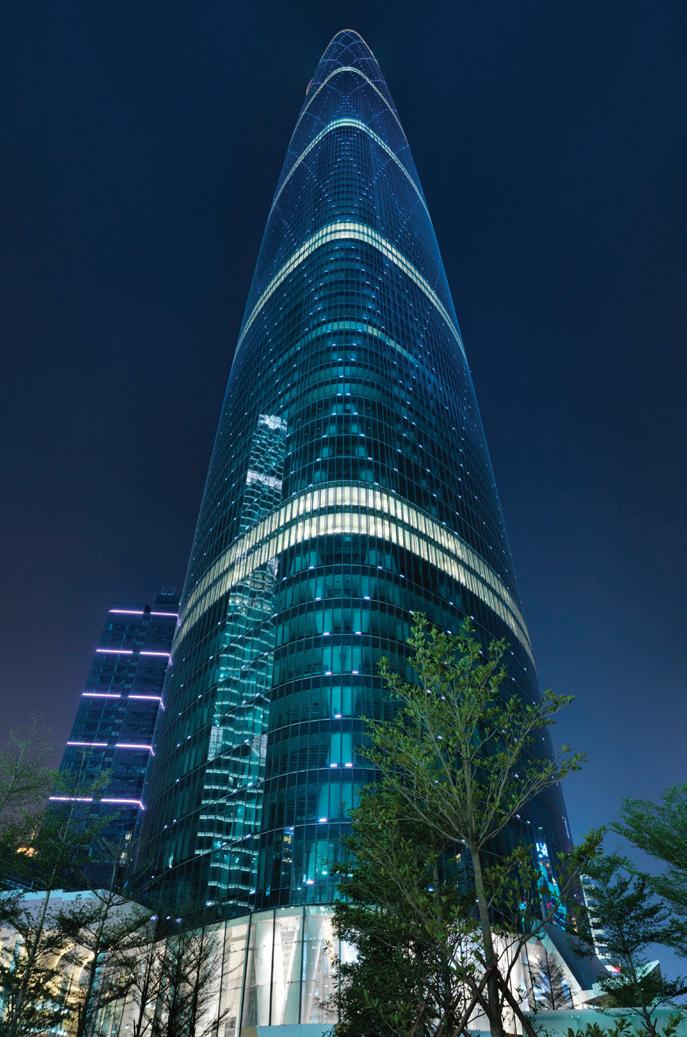

Client: Yuexiu Property Group
Architect: WilkinsonEyre
Services and Structural Engineer: Arup
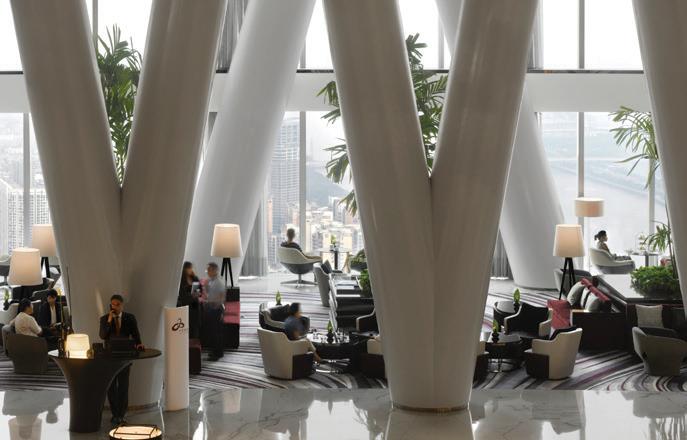

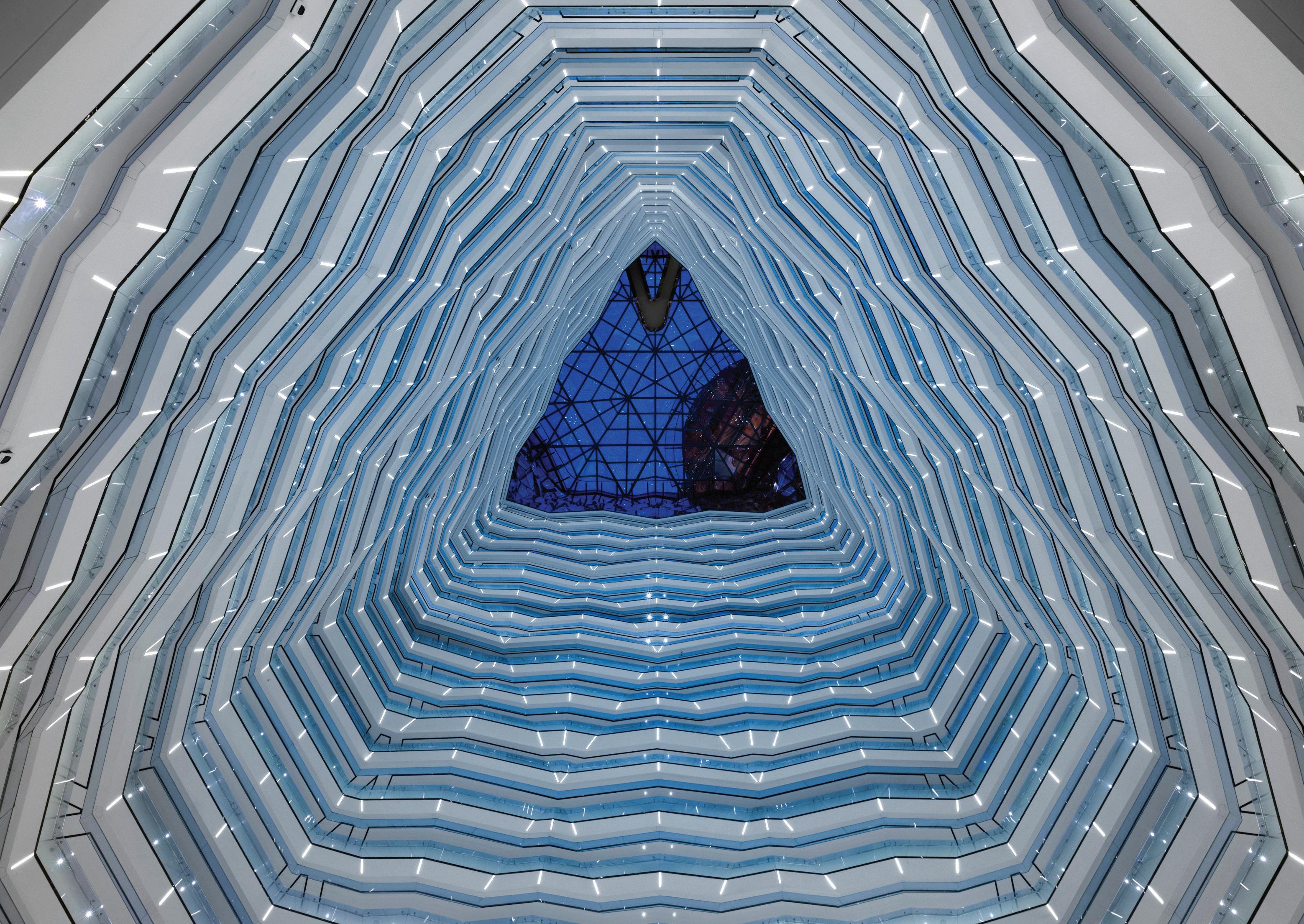
This development, set in the Qiaokou District by the Hanjiang River, comprises a 330m super high-rise grade A office tower, a 160m high apartment tower and a 40,000m² retail mall with a total GFA of 205,600m².
The tower’s form is articulated as three joined elements and refers to the Chinese character ‘川’ meaning water, which is appropriate with the site’s proximity to the river and China’s vision of Wuhan as the city by the water. The geometry of the 69-storey tower is simple and economic, tapering towards the river to maximise views. The uncomplicated plan form delivers regular, flexible office floorplates which repeat up the tower. The façades are articulated as part of the environmental strategy and adopt a combination of varying depth vertical fins and opaque banding for shading on the east and west façades, which are reminiscent of ripples in the water. Horizontal brise-soleil shade the southern façade but allow unobscured views of the river. A 160m high serviced apartment tower provides a series of 108 duplex apartments with river views.
The two towers, completed in 2017, are linked by a threestorey retail mall which flows around the base of the tower beneath a dramatic undulating roof form.


Details
Location: Wuhan, China
Client: Yue Xiu Group
Architect: WilkinsonEyre
Structural Engineer: Arup / LDI
Area: 205,600m²
Height: 330m
Storeys: 69
Date: Completed 2017
