
We are grateful to the Royal Watercolour Society for giving us this opportunity and kindly hosting this exhibition. Chris Wilkinson took great pride in his election to the Royal Academy in 2006, fulfilling a longstanding belief in the power of art to improve architecture, and he was a great supporter of the RWS, contributing the services of the practice pro-bono to design the Whitcomb Street Gallery.
Royal Watercolour Society Gallery March
2024
This exhibition commemorates the 40th Anniversary of WilkinsonEyre, founded in London by architects Chris Wilkinson and Jim Eyre.
The pair began working together with the shared belief that technology and science best link to the visual arts through architecture. Running through the work of the practice is a fusion of engineering with refined detail; creating buildings and structures that are crisp, functional, and stand the test of time. Many WilkinsonEyre projects have become popular symbols of regeneration, fostering a strong and positive identity for their host communities.
From early commissions in the transport sector and a series of landmark bridges, the practice now works around the world in a diverse range of sectors. These include tall buildings on prominent city centre sites, destination attractions, and vital infrastructure. In 2022 the practice delivered one of the most important regeneration projects in London’s recent history with the reopening of Battersea Power Station as the centrepiece of a new riverside neighbourhood.
Bridging Art and Science, published in 2000, was the first manifesto published by the practice and many of the interests and design priorities set out in that book still hold true to the studio’s mission.
At that time there were 30 staff with five directors; fast forward 24 years and the roll call now stands at around 200 with 12 directors. WE have an increasingly global spread of work with studios in Hong Kong, Sydney and Paris to augment the main office in London.
Choosing 40 projects to mark our 40th Anniversary, this book illustrates the effort and design discourse over the years. This occasion offers the new WE generation, our clients and design collaborators a chance to reflect on the journey from the early works of our founders to present day engagement with the challenges of the 21st Century.
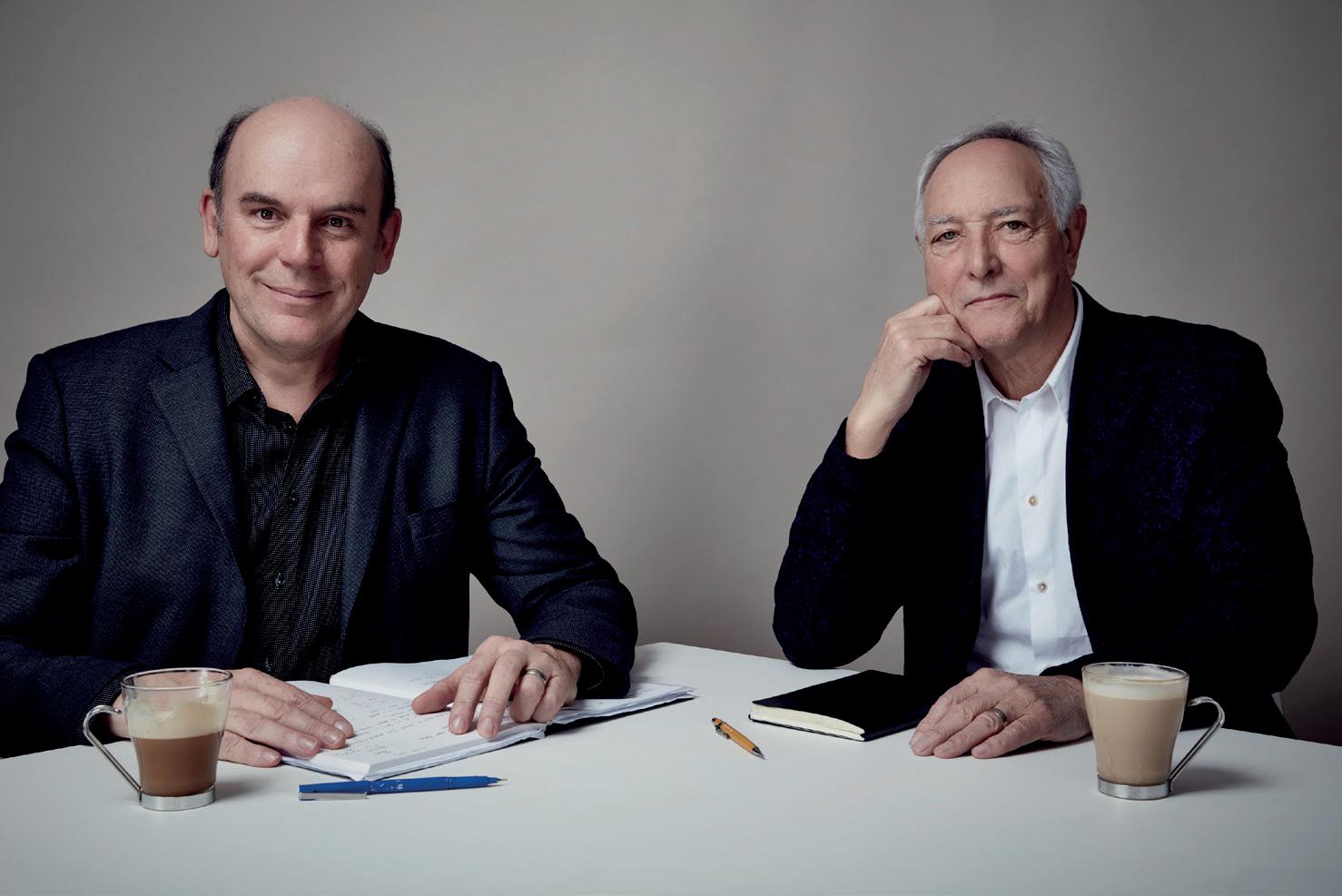
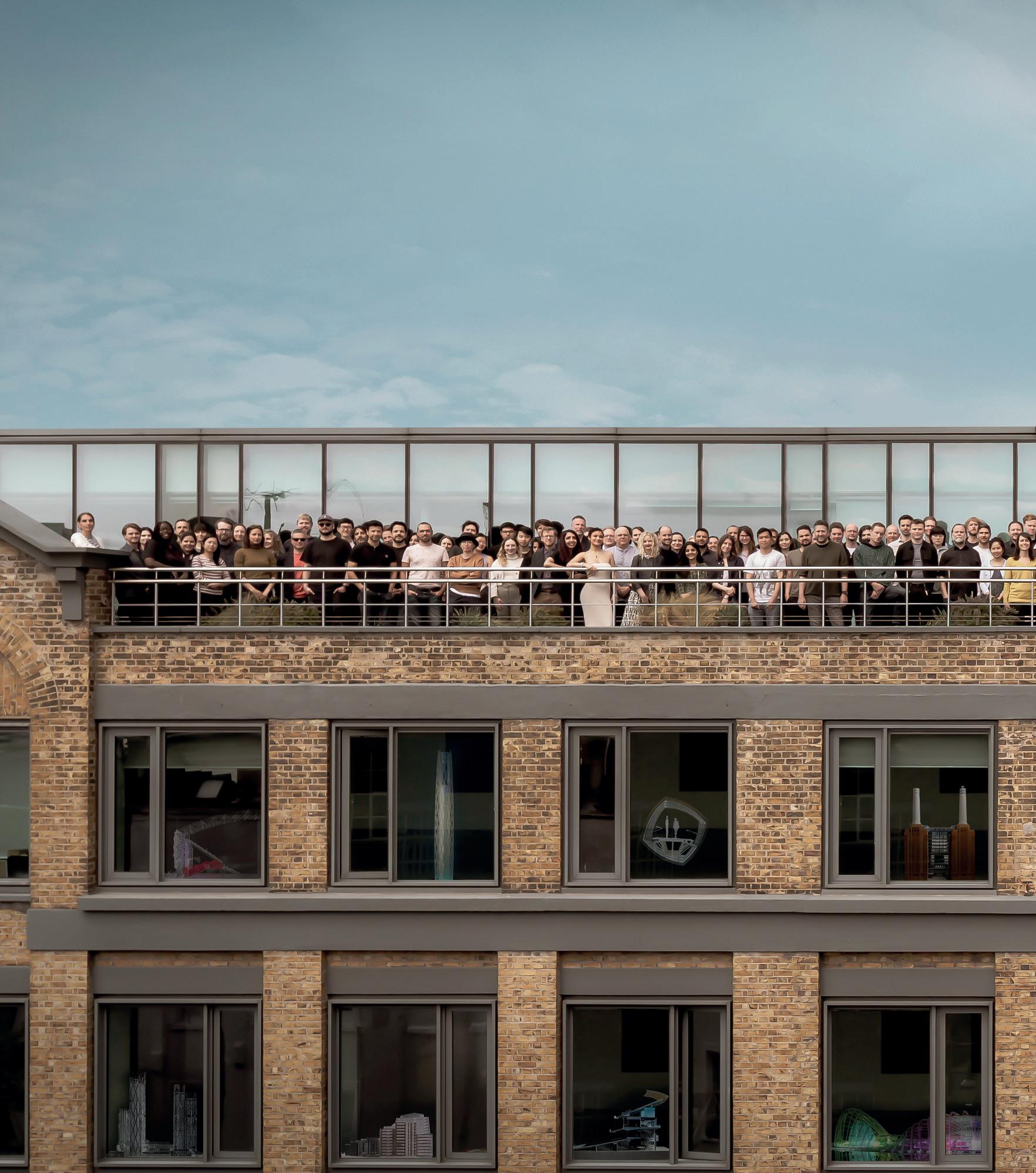
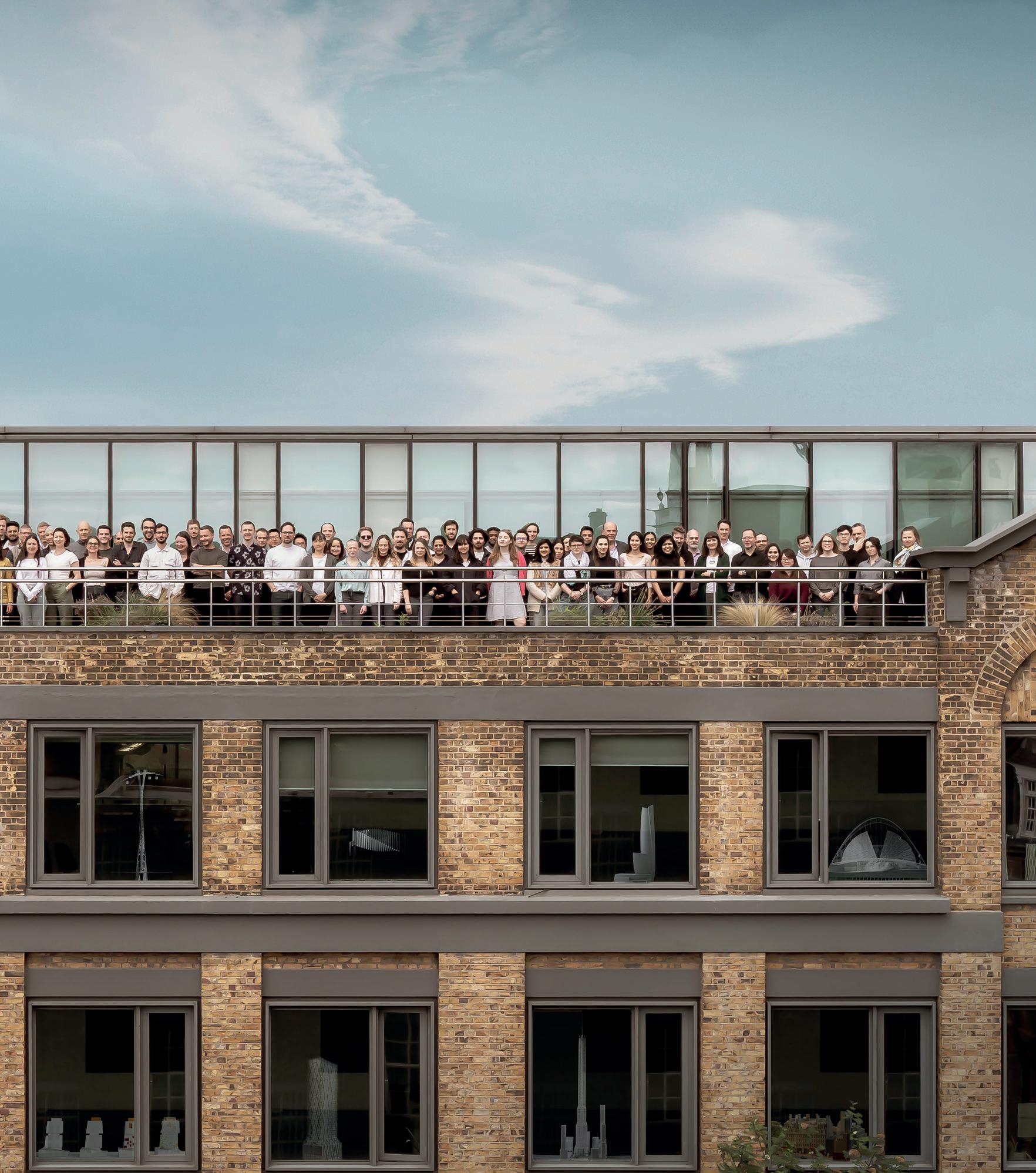
40 years 40 projects
The practice’s first major project was awarded as part of the Jubilee Line Extension project. It was one of a string of notable architectural commissions masterminded by Roland Paoletti, who saw the opportunity to renew London Transport’s commitment to design excellence. Research by Chris Wilkinson (captured in the 1991 publication “Supersheds”) and both architects’ interest in long span structures led to a large curved roof offering mostly column free span across the tracks. The structure is realised as a diagrid responding to the parallelogram footprint of the building.
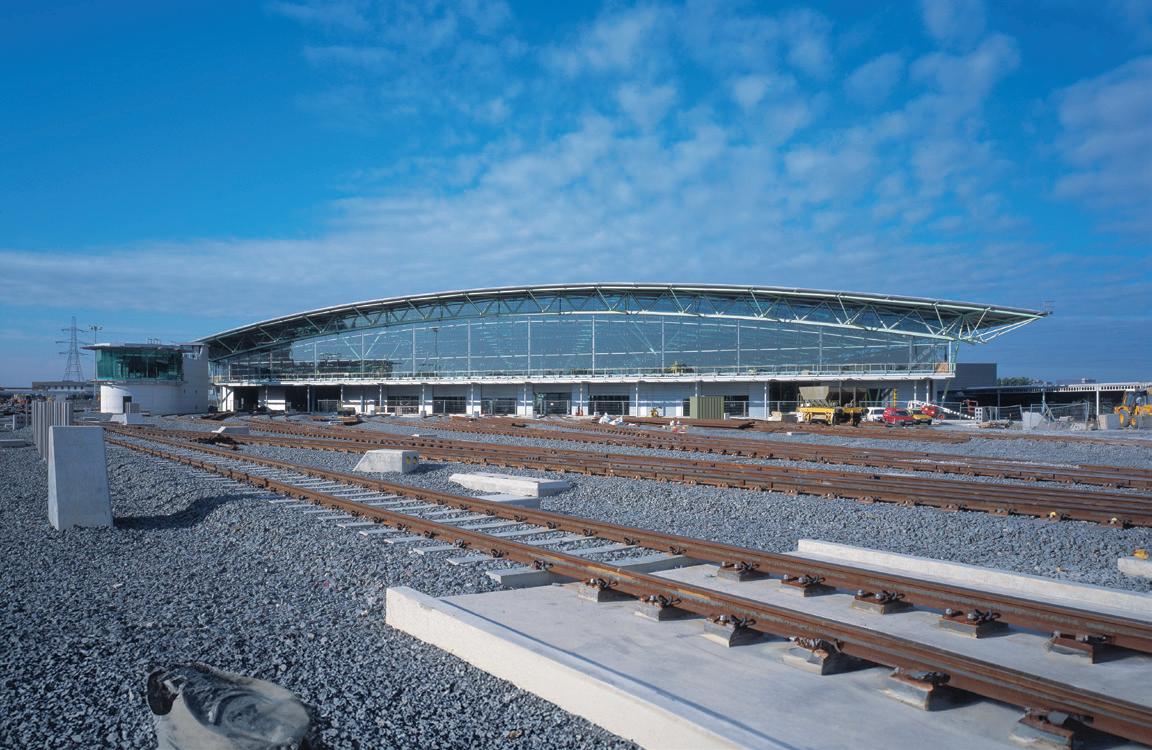
1996
STRATFORD MARKET DEPOT
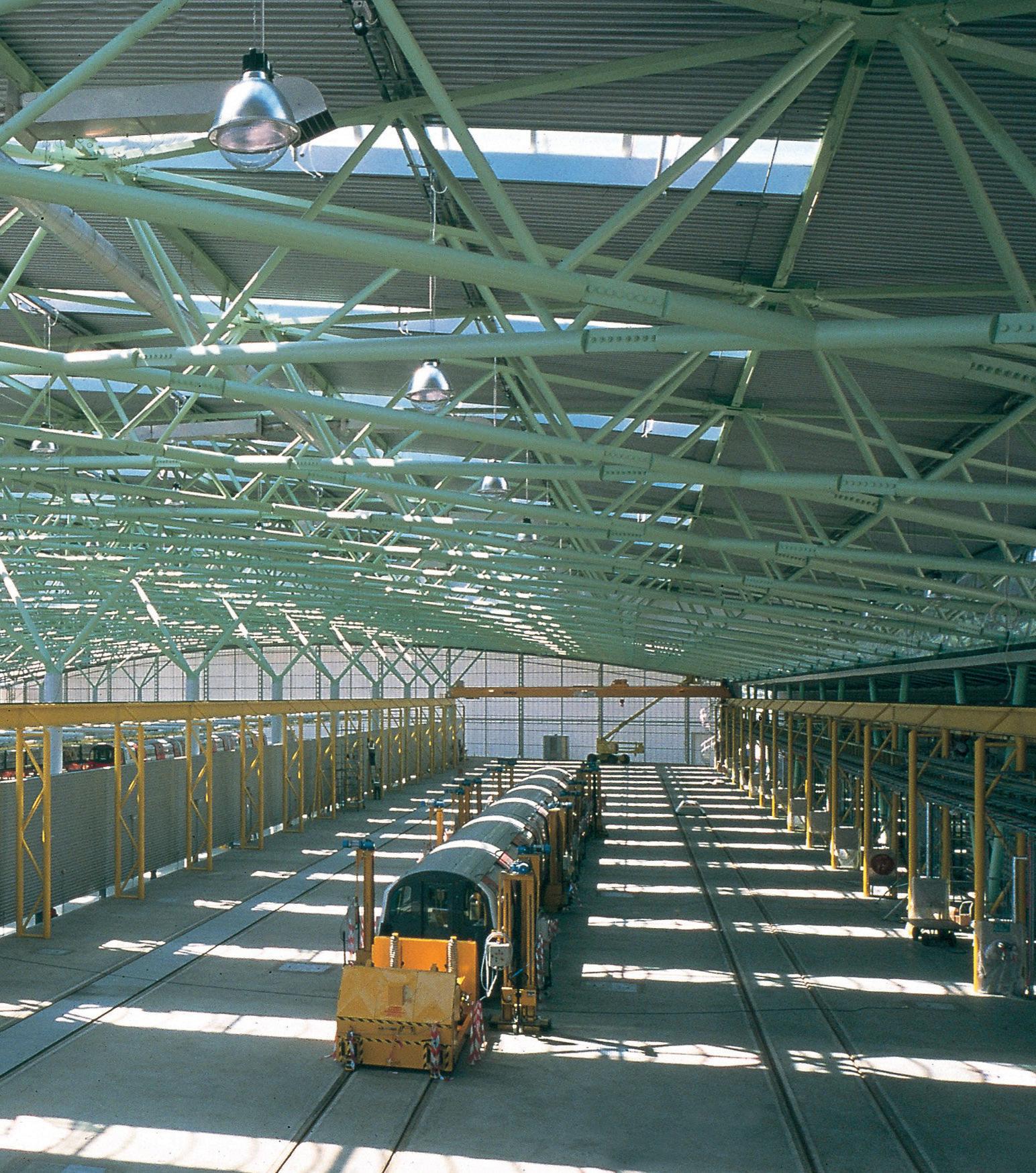

WilkinsonEyre’s first museum project, and the first in a long and fruitful working relationship with the Science Museum, the Challenge of Materials Gallery explored the diversity of materials and how far they can be pushed.
The focus of the gallery was the Challenge of Materials Bridge which demonstrated through its different elements the properties and structural potential of key materials.
A stainless steel framed glass walkway was supported by multiple narrow gauge tensile steel wires, restrained by further wires below the deck. When crossed, the bridge became an interactive exhibit, with strain gauges sensing people’s movement on the bridge and responding with both sound and digital images by the artist Ron Geesin. One of the first exhibits seen by visitors upon entering the museum, the bridge told a compelling story of material capacity and innovation.
1997
OF
CHALLENGE
MATERIALS BRIDGE

DYSON HQ
Chris Wilkinson’s fruitful working relationship with entrepreneur Sir James Dyson began with an invitation to design a new headquarters and manufacturing facility, initially at Chippenham and then at Malmesbury, Wiltshire. The two shared an interest in the expression of technology through architecture, resulting in a crisp industrial ‘shed’ with a 20 x 10m structural module – allowing for repeatability and future expansion – all characterised by an undulating wave form roof. This freed up the plan for a variety of internal configurations and provided natural light through a continuous clerestory. The contrasting cubed entrance block clad in structural glass was enlivened by a tensile fabric canopy and bridged reflecting pool featuring a sculpture by artist Diana Edmunds.
In 2016, the flexible layout allowed for the practice to undertake a complete refurbishment, creating more R&D and office space within the manufacturing halls.


1999
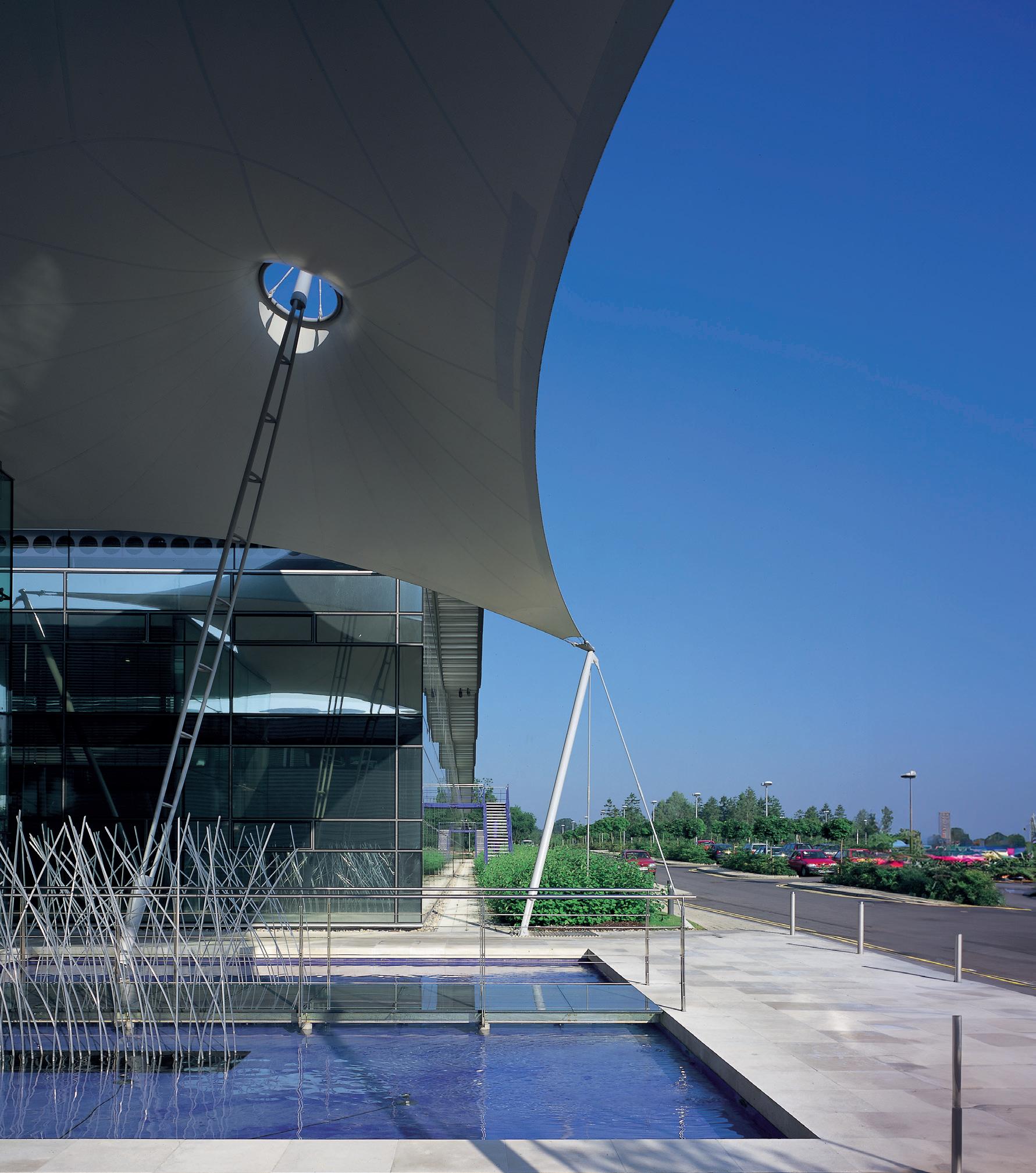
STRATFORD STATION
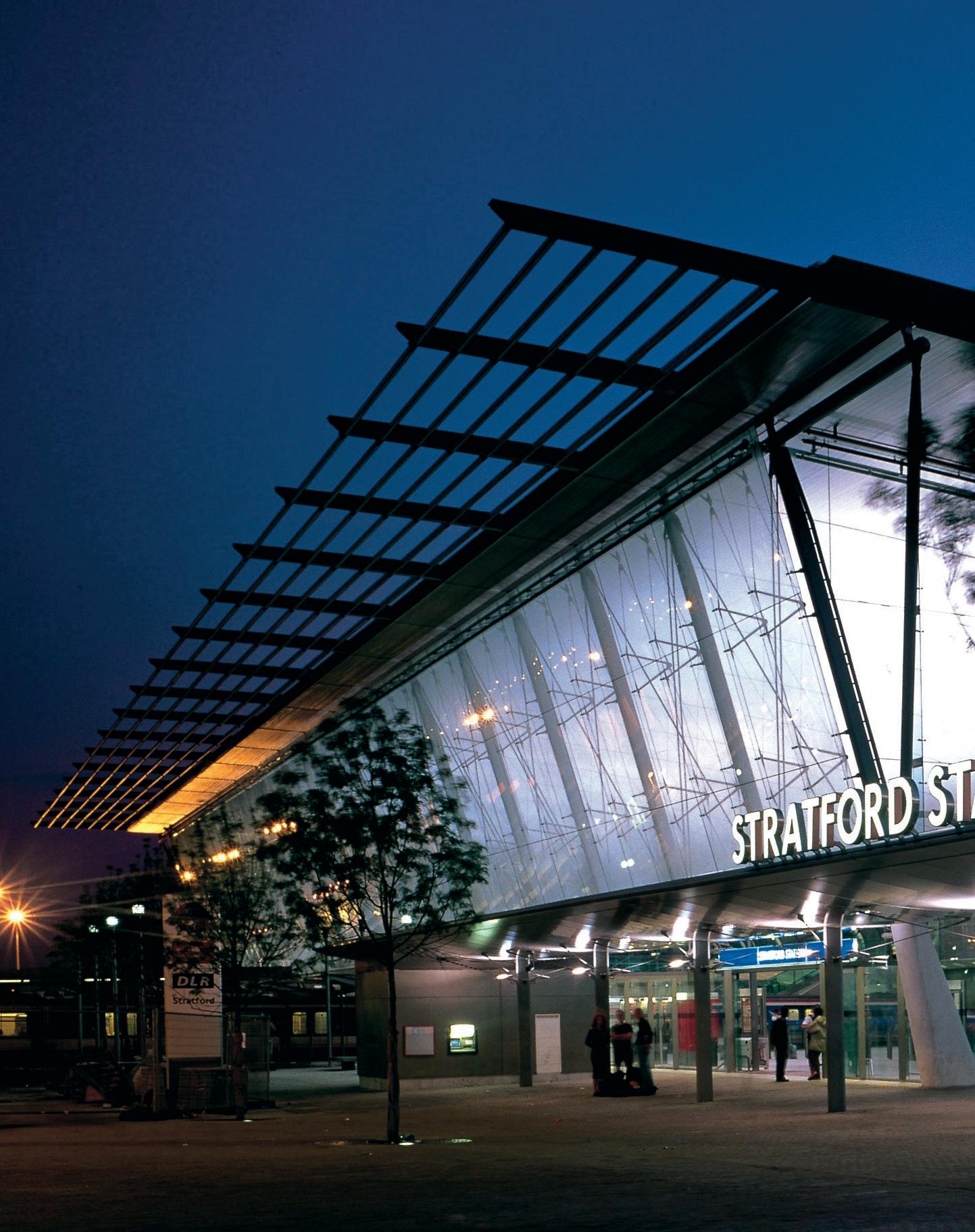
1999
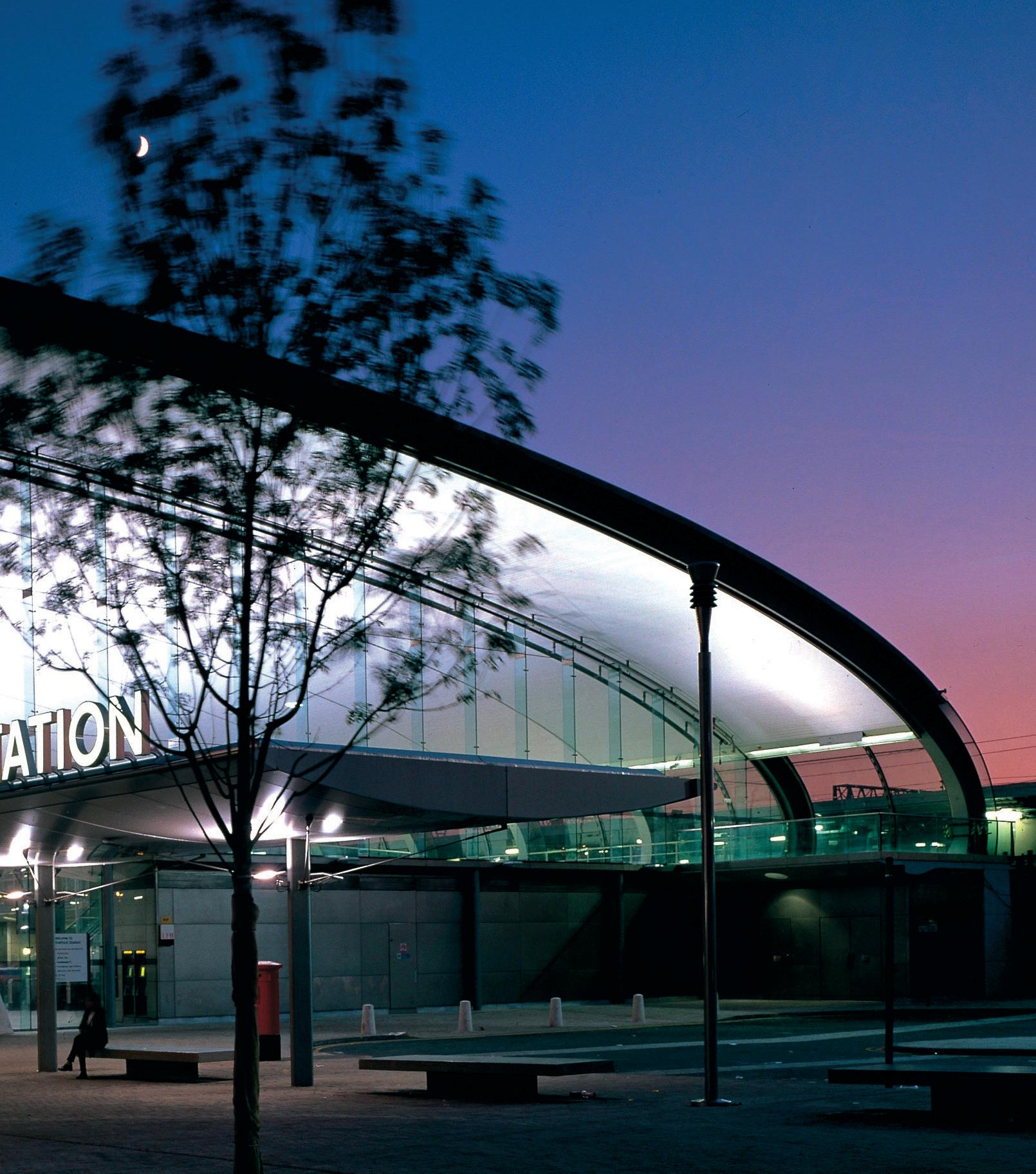
The brief was for a complete new building at Stratford, adjoining the existing station, to provide the new terminus for the Jubilee Line Extension. WilkinsonEyre’s first station, the design had to bring together a number of disparate rail links running at different angles and levels through the site, establishing clear and logical pedestrian routes between platforms. The final design, with its elegant curved roof, prominent glazed frontage with filigree supports and illuminated seamless soffit gives the station a strong presence in the wider townscape.
Creating a focal point for local regeneration , the area has changed dramatically since the station was first built, and in the interim the station acted as the arrival point for the London 2012 Olympic Park.
EXPLORE AT BRISTOL
One of many Millennium Projects promoting science and education, Explore@Bristol (now We The Curious) was an attraction that repurposed the industrial heritage of Bristol docks as an exploratory science centre. An existing Hennebique structured railway goods shed from 1906 was reimagined with a glazed extension creating a dramatic daylit gallery on one flank and on another, an arcade opened up the concrete structure to a new piazza. A sphere projecting from the main building houses a planetarium, dramatically expressing the practice’s fascination with the articulation of the sciences in built form.

2000
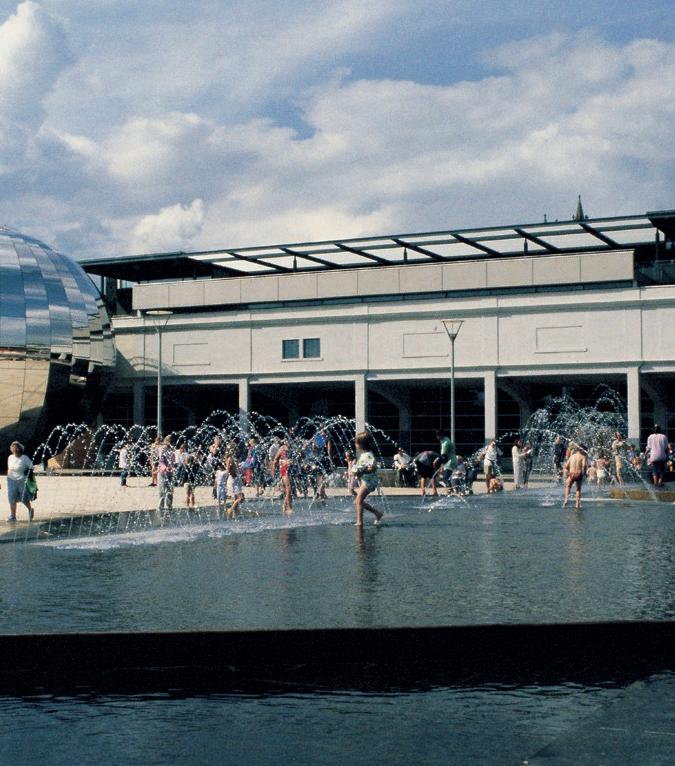
A Millennium project, Magna represented WilkinsonEyre’s entrance into the world of large scale regeneration. The repurposing of the redundant Templeborough Steelworks gave a new life to the structure as a science exploration centre in the spirit of Explore@ Bristol. The sheer scale of the industrial structures demanded an innovative response as a full refurbishment of all areas was not realistic; new pavilions symbolise the classical elements – Earth, Air, Fire and Water – all essential in the production of steel. The pavilions are linked by high level walkways supported from the existing structure. The contrast between old and new, and respect for the industrial heritage, anticipates subsequent WilkinsonEyre interventions in the historic environment.
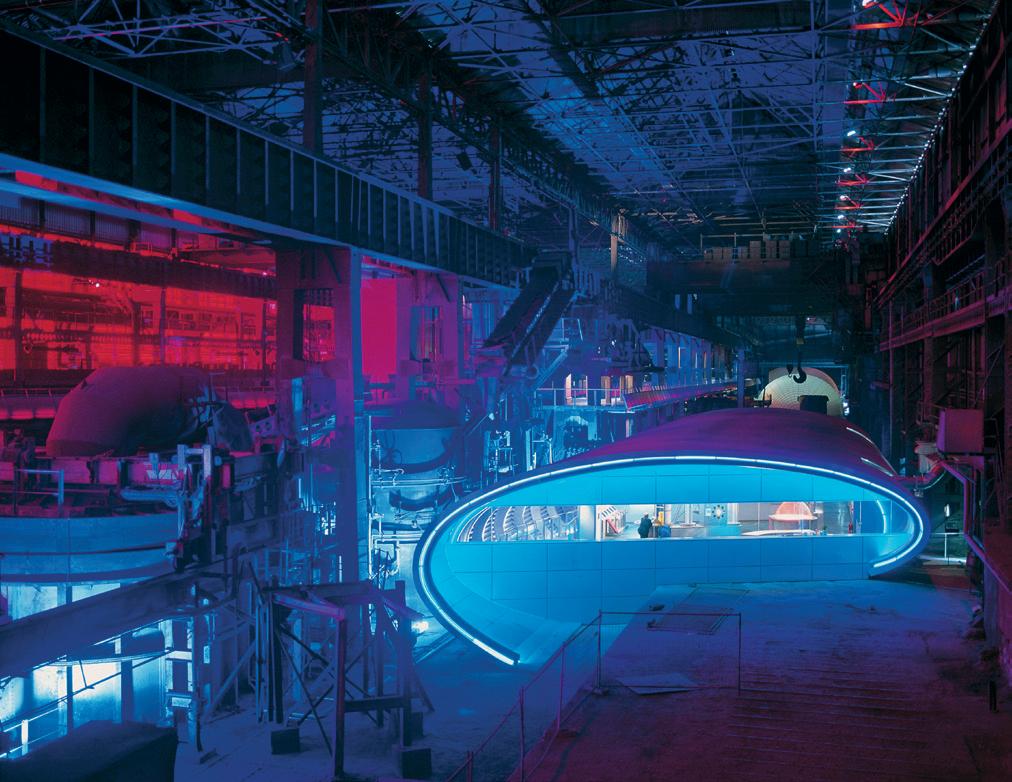
2000
MAGNA SCIENCE CENTRE
Magna won the practice its first RIBA Stirling Prize in 2001.
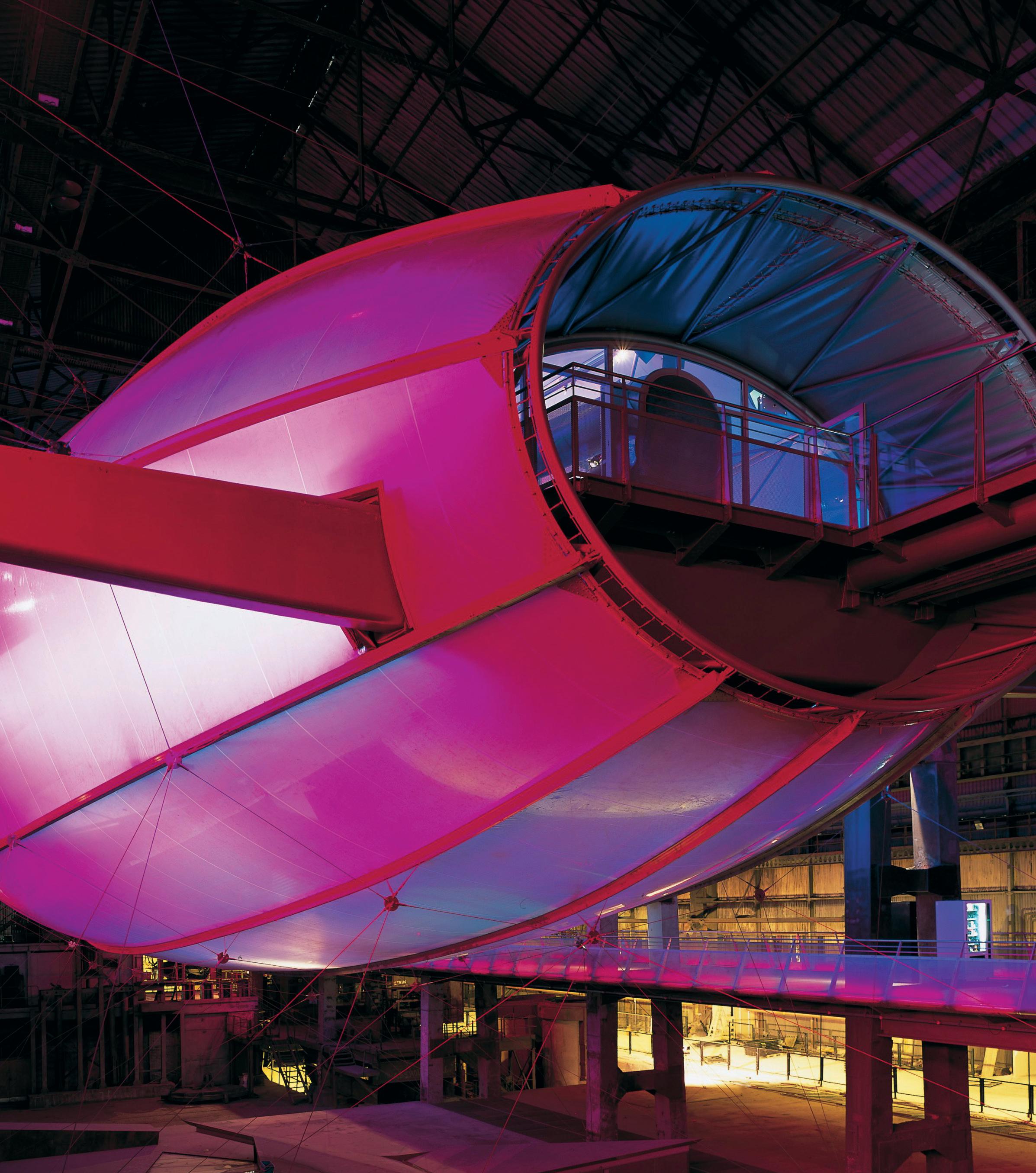
Increasingly known as a practice pushing the expressive qualities of structural engineering, WilkinsonEyre received international recognition and their second Stirling Prize for the eye-catching bridge linking the quaysides of Gateshead and Newcastle.
The cable-braced white arches ingeniously pivot, brilliantly resolving the twin constraints of deck slope and safe boat clearance, and in their opening action create a spectacle above the Tyne as vessels pass beneath. Like all good design, the effect is both refreshingly modern and timeless, the bridge’s silhouette complementing the run of Tyneside historic bridges. An instant symbol of the region’s regeneration, the bridge featured on UK coinage and postage stamps.
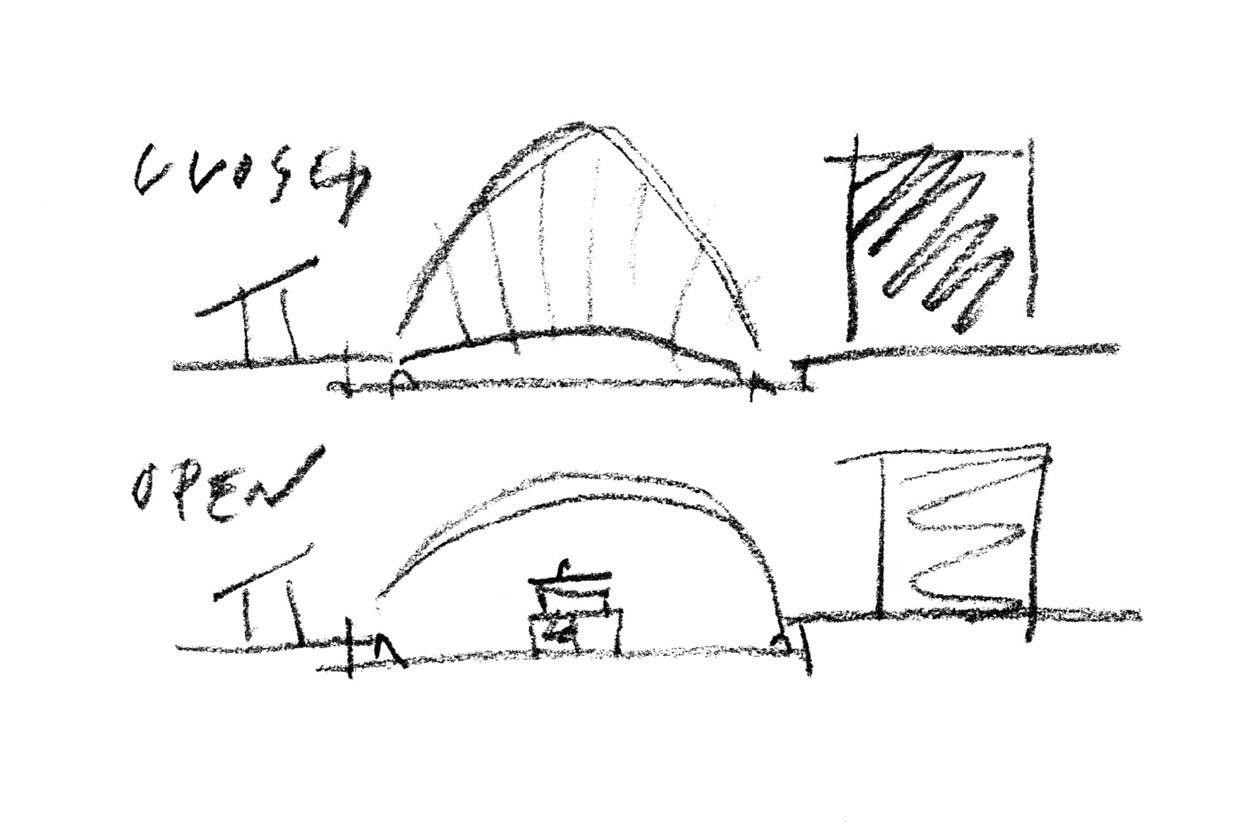
2001 GATESHEAD MILLENNIUM BRIDGE
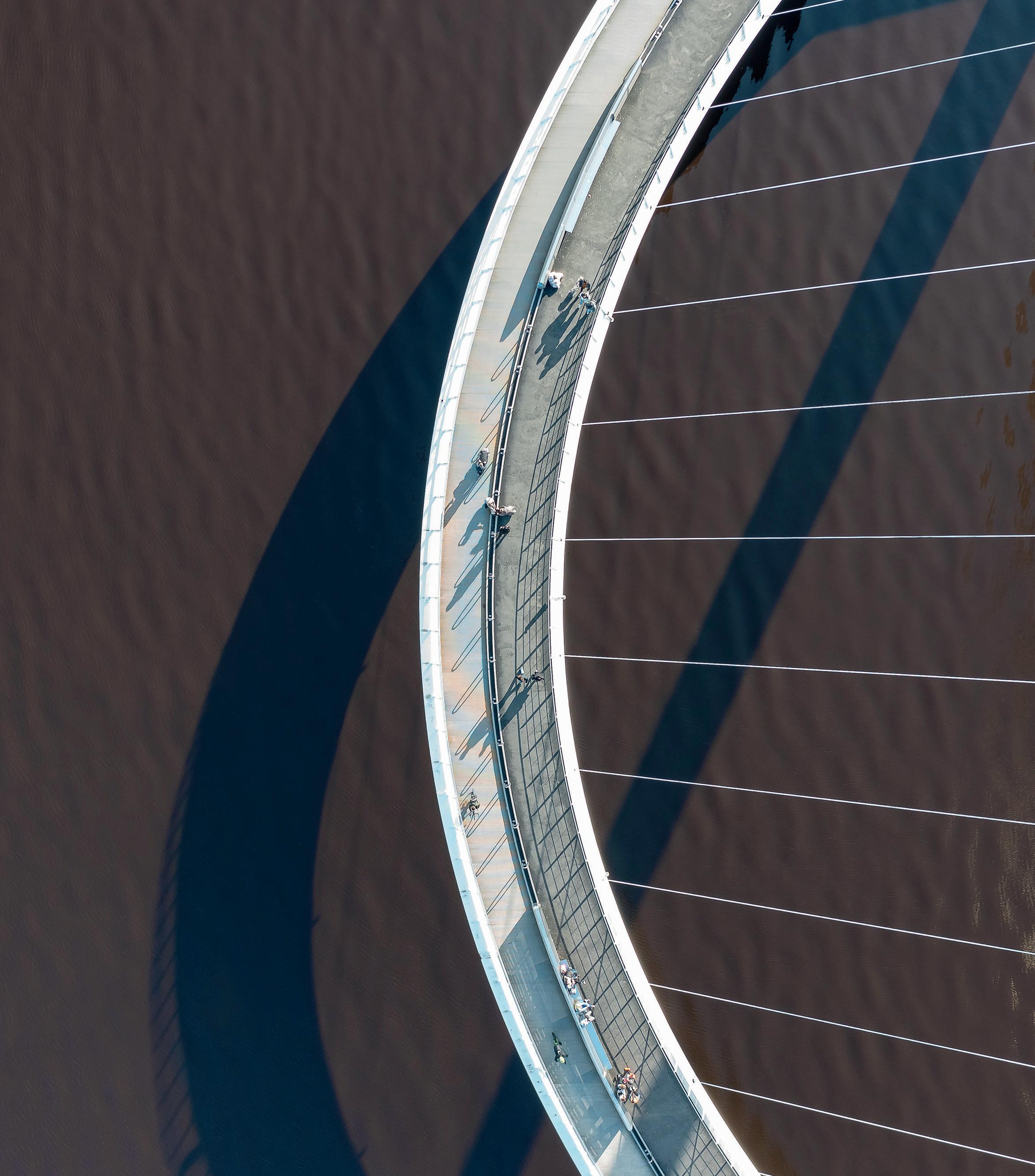


2003
BRIDGE OF ASPIRATION, ROYAL BALLET SCHOOL

This project was the practice’s fifth bridge competition win in a row, continuing Jim’s interest in the typology to express movement and geometrical form. Conceived as a high level landmark in a dense urban context, the bridge connects the Royal Ballet School with the Royal Opera House across Floral Street in Covent Garden. Its principal function is to allow student dancers to reach the Opera House for rehearsals, enabling them to participate in the rich cultural life of the parent organisation. The bridge’s rotating set of frames derives from offset springing points at different levels on either side; spatially dynamic within, the illusion of movement above the street offers a rich metaphor for the home of ballet.

DAVIES ALPINE HOUSE, KEW
The Davies Alpine House demonstrates how experience of elegant spans developed through bridges and transportation projects can be applied, together with ingenious passive ventilation inspired by termite mounds, to make a truly integrated architectural form. The latest in a series of Alpine Houses at Kew, the design had to accommodate the plants’ need for cool dry climatic conditions throughout the year, combined with high annual daylight exposure. This is achieved through a below ground labyrinth supplying cool air to the plants supported by automatic solar shading to the mullion free glazing to prevent overheating. This was WilkinsonEyre’s first artificial biome project, subsequently reimagined on a much larger scale as Gardens by the Bay.

2005
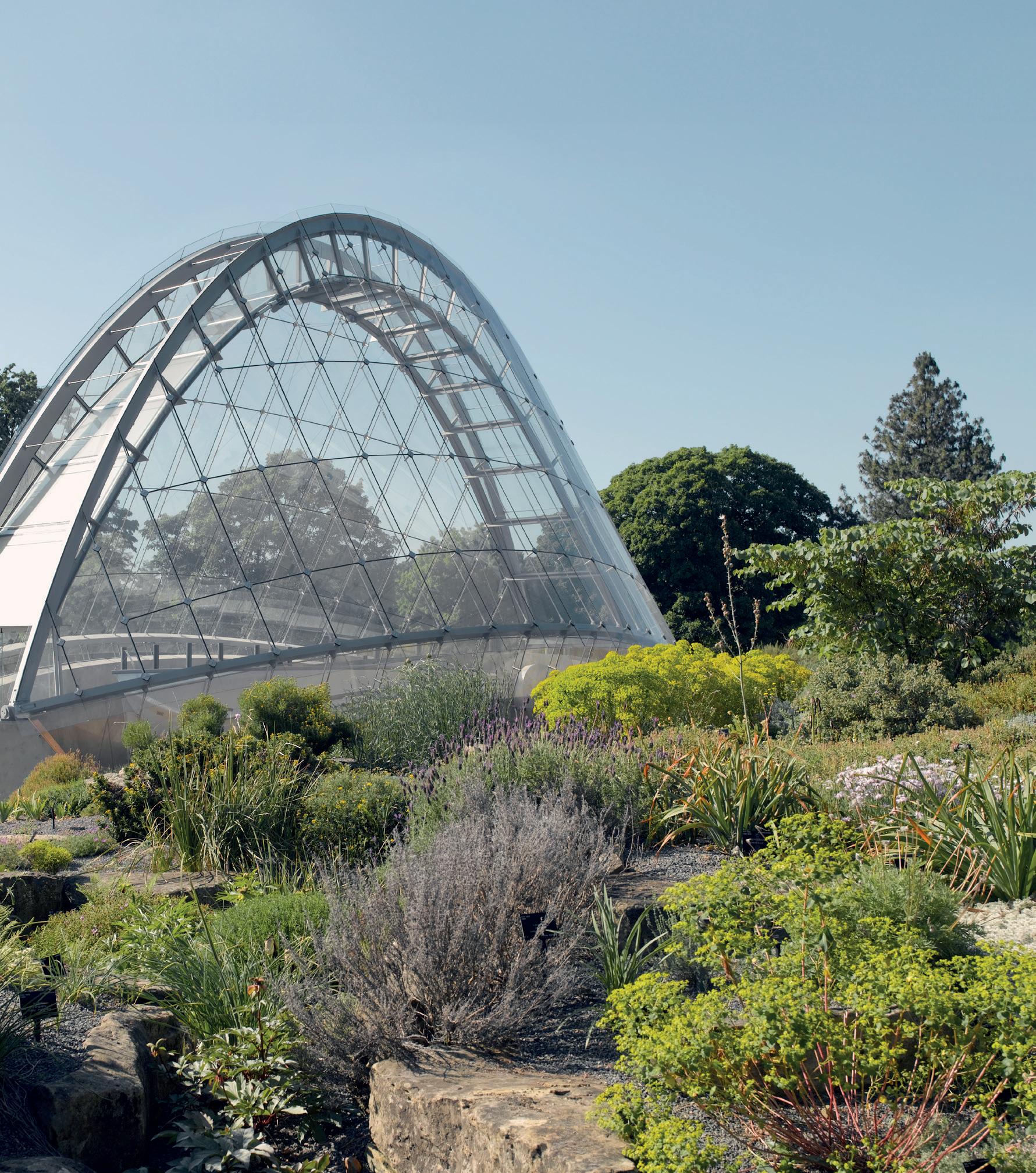
JOHN MADEJSKI ACADEMY
WilkinsonEyre was selected by the Department for Education and Skills in 2003 to develop an exemplary secondary school design as part of their Building Schools for the Future (BSF) programme. The design was based on a kit of parts that could be adapted to suit different requirements and locations. The basic building block is a flexible two-storey learning cluster arranged around a central space or agora, inspired by the ancient Greek marketplace. This approach was then used by the practice as a basis for the John Madejski Academy, which became the first of the exemplar schemes to be built in the UK. The school is organised on a non-departmental basis with each cluster acting as a school-within-a-school, thereby reducing movement around the site, and providing an identifiable home base for pupils. The same kit of parts was subsequently adopted for four further BSF schools in Bristol.
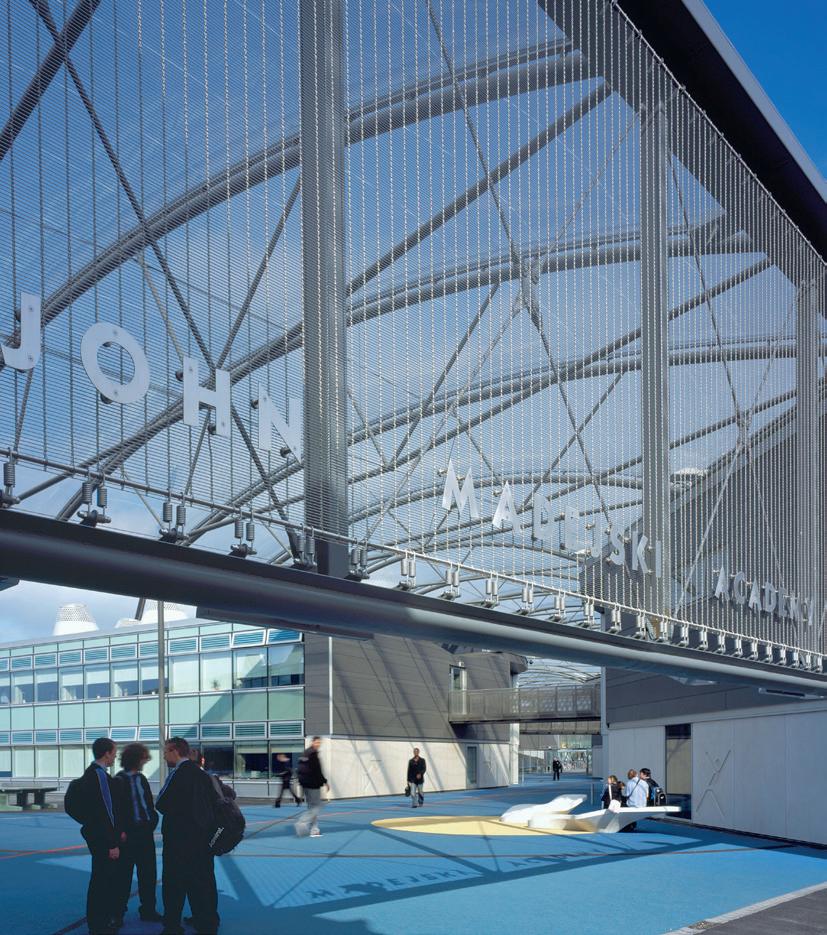
2007

Located on the Mersey waterfront adjacent to the historic Albert Dock, the co-joined Arena and Conference Centre form part of the wider Kings Waterfront regeneration. The Arena is Liverpool’s largest event space for music, performance and sporting events. The complimentary form of the adjacent Conference Centre sits above a column free exhibition hall. These flexible spaces demonstrate the practice’s ability with long span structures and a concern for the user experience, with the location of visitor facilities along the river front optimising waterside views. The buildings are partially clad in metal panels cleverly folded to express the geometry of the double curved forms. The arena and conference centre are located ‘back to back’, joined by a central circulation spine, the whole conceived rather like a low flying swan, keeping its profile from the river low to preserve protected views to the cathedrals beyond.

2008
LIVERPOOL ARENA & CONFERENCE CENTRE
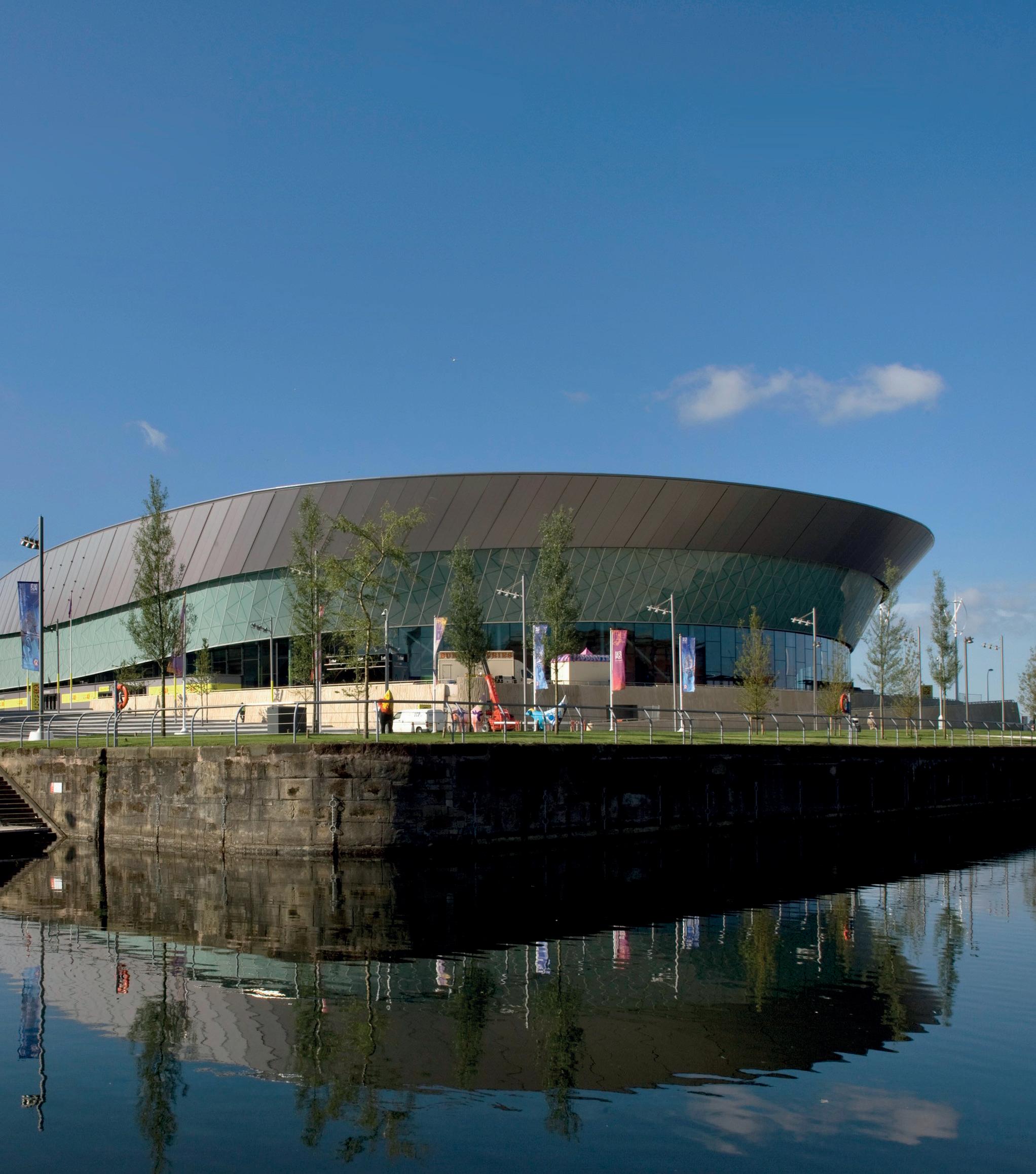
UNIVERSITY OF OXFORD, EARTH SCIENCES BUILDING 2010

This new building in South Parks Road close to the heart of the University was designed to provide new ways of working for research scientists, students and their professors. Planned to encourage collaborative working and greater interaction the facility incorporates geochemical laboratories, petrology and large computation facilities. More general spaces include teaching areas, library, lecture theatre and a senior common room on the top floor with views over the city. A distinguishing feature of the project is the ‘narrative wall’ which frames the entrance court; this uses bands of limestone in a dynamic and compelling pattern to evoke the passing of geological time.
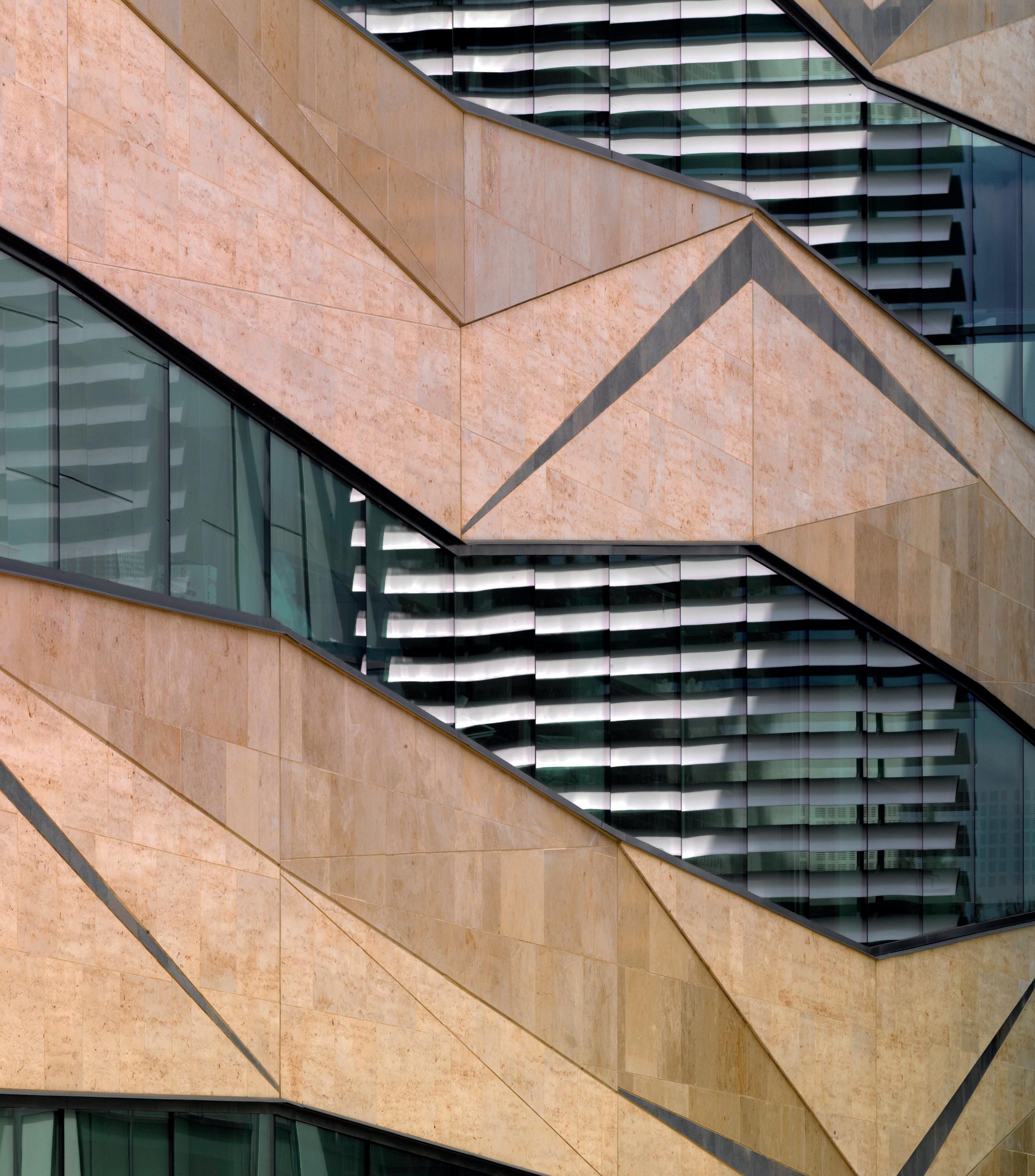
With a reputation that was gaining international reach, the practice embarked on its first major tall building, won through a design competition. The IFC was originally envisaged as a pair of towers for the rapidly growing city region, but only one was realised to this design.
The distinctive silhouette is curved using a series of arcs, derived from a triangular plan form, while the perimeter structure forms a diagrid, this time realised in a radiused vertical form and the world’s tallest. This arrangement minimises wind loads and gives stiffness; the steel frame is filled with concrete for rigidity and is visually expressed through the transparent envelope. Remaining one of China’s tallest buildings, the building accommodates commercial office space and a Four Seasons hotel around a dramatic 33 storey atrium occupying the upper third.
GUANGZHOU INTERNATIONAL FINANCE CENTER 2010
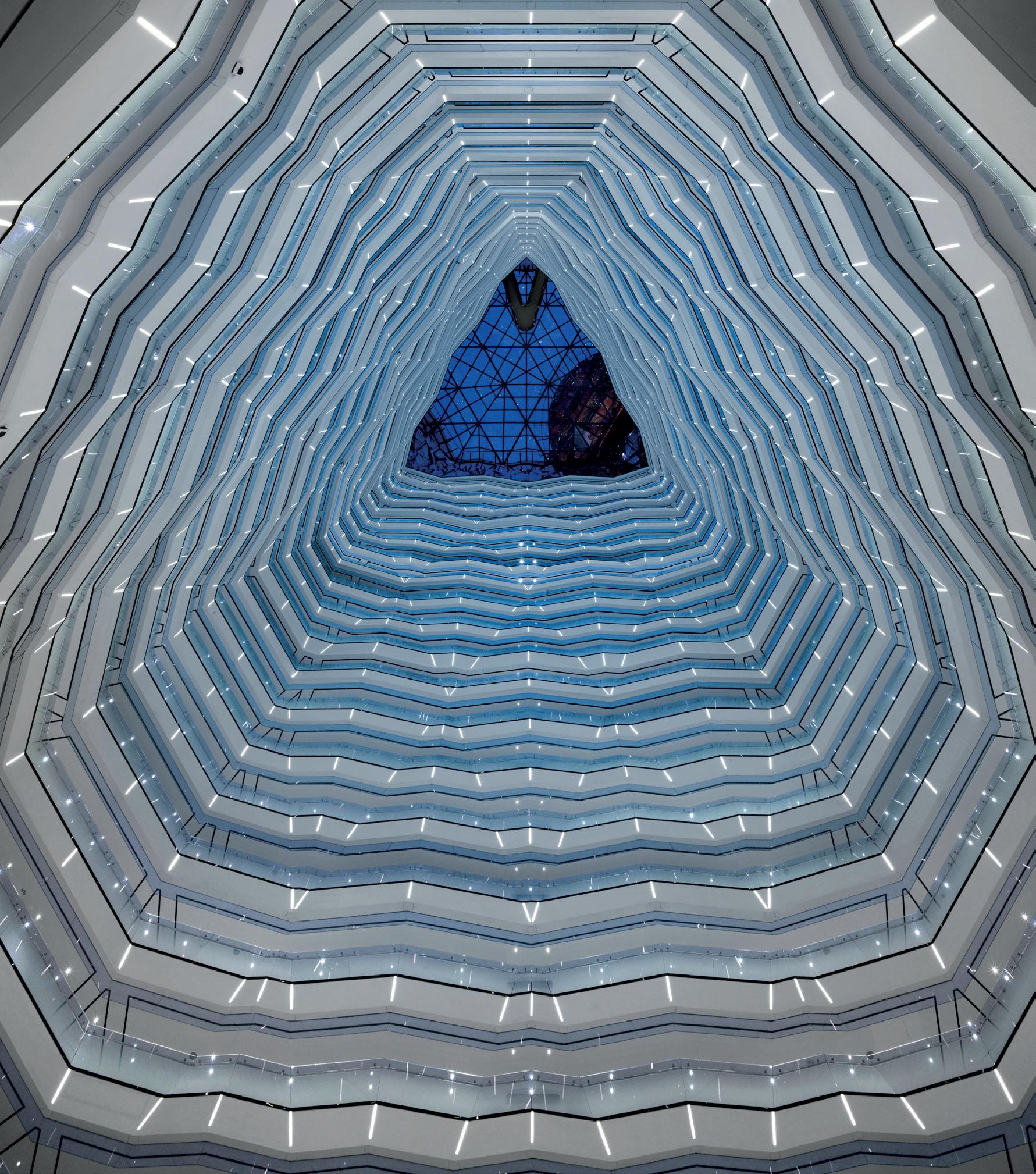
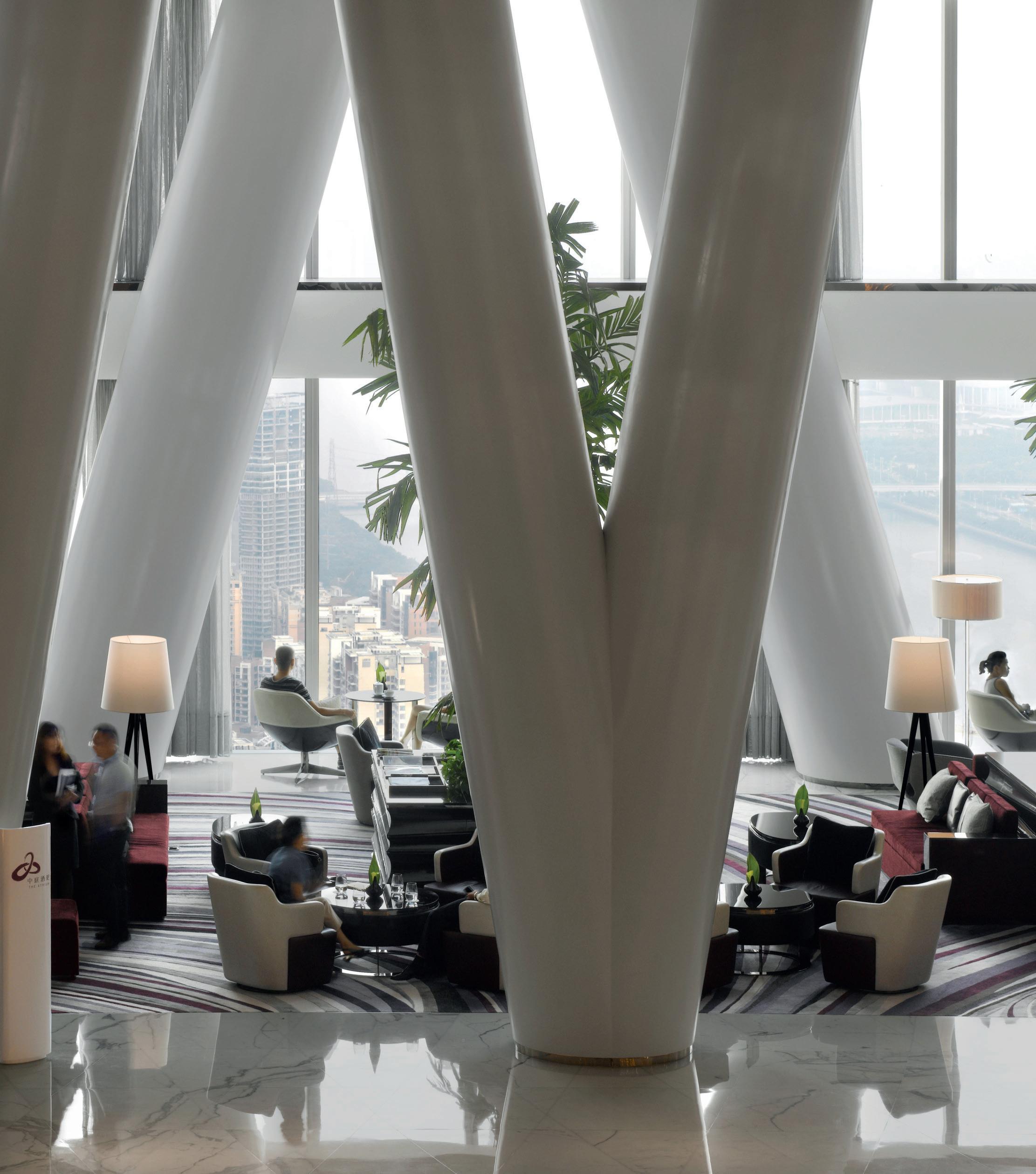
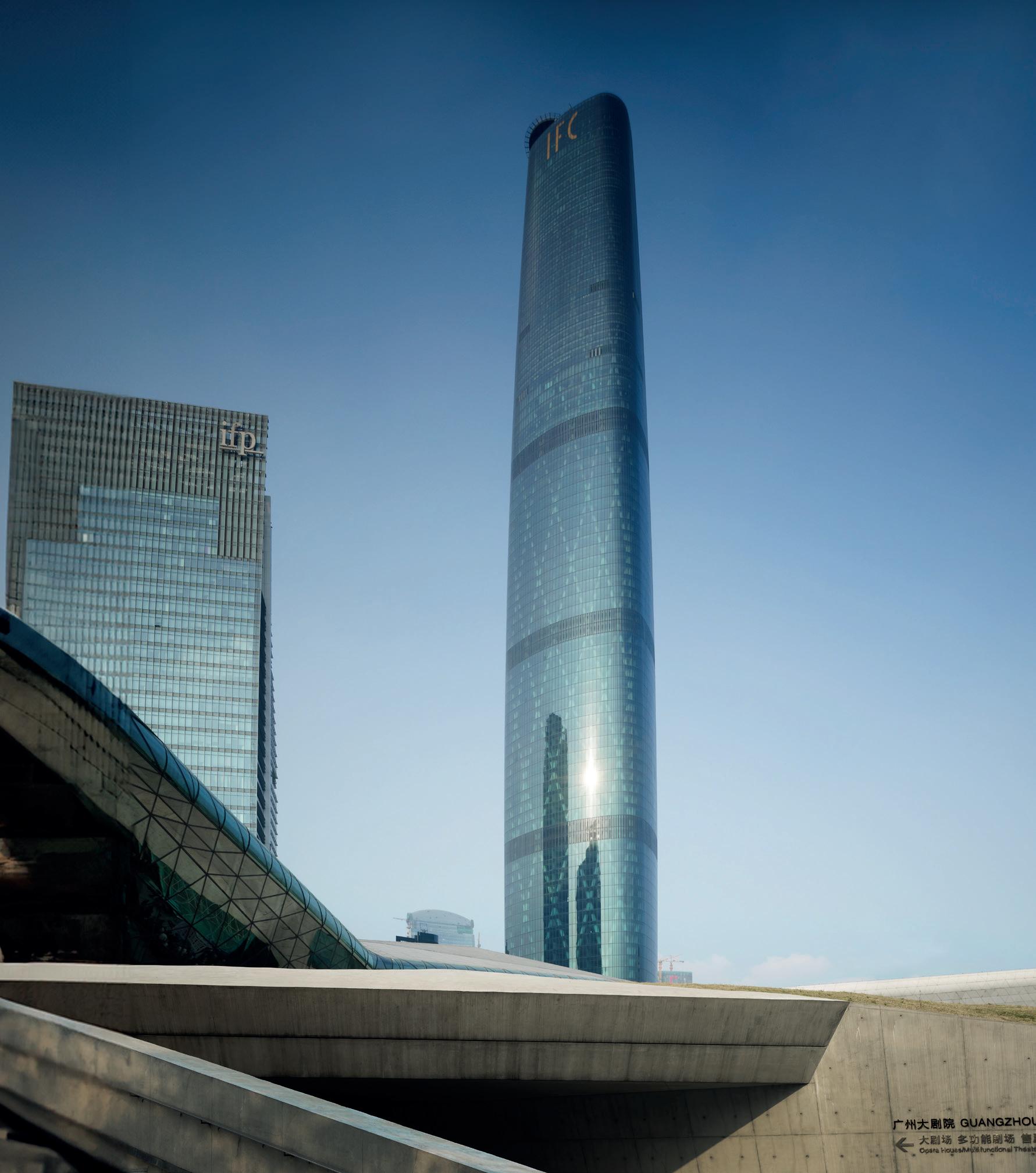
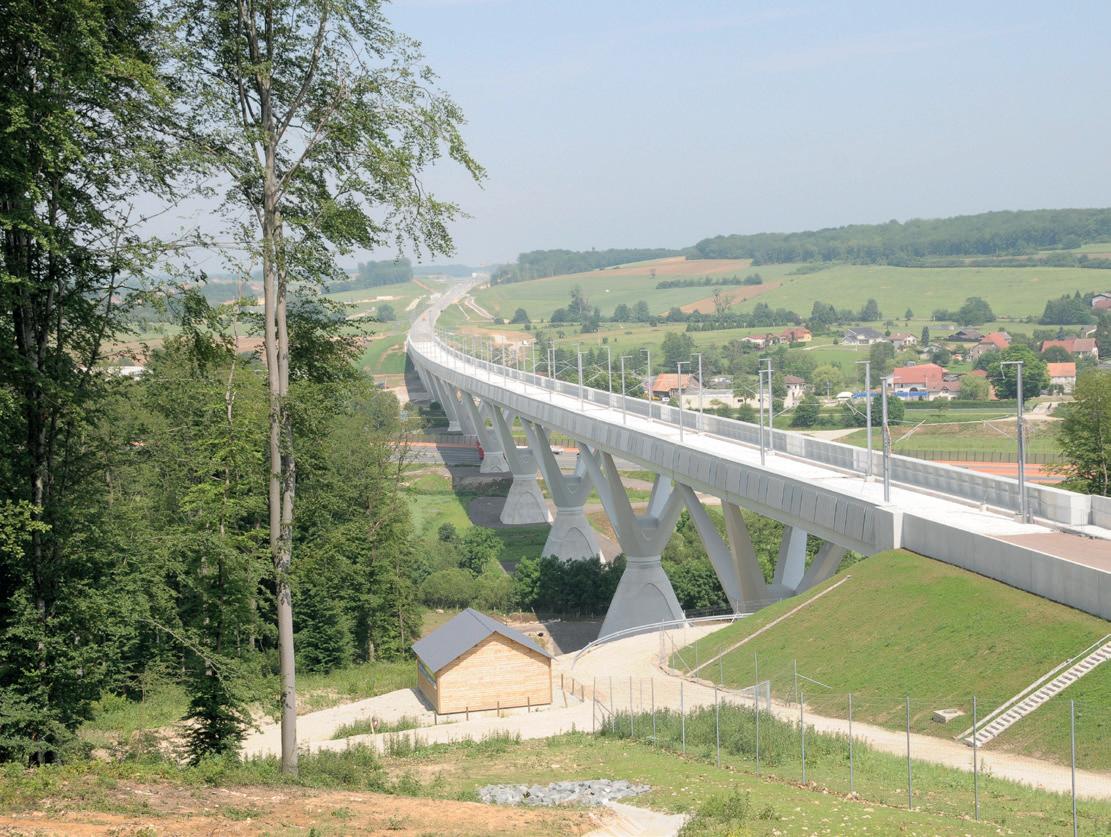
The 1.3km long viaduct forms part of the Rhine-Rhône TGV link, between Montbéliard and Belfort, crossing over a highway, a river and a scenic valley. It is a good example of the practice’s ability to draw out elegant design to utilitarian structures in a rational and pragmatic way. Tetrapod piles – each composed as a pair of V-shaped supports shaped in both transverse and longitudinal directions –support the viaduct and bear down onto tapered concrete pads. This design allows for a slender but super stiff structure, with regular spans between supports, and no structural elements above the deck, providing open views through the valley and offering a positive intervention in a rural setting.
2011
VIADUC DE LA SAVOUREUSE

2012
THE CRYSTAL
The Crystal was conceived by Siemens as a hub for debating environmental challenges in the urban environment, with a remit to educate and promote sustainability during and after the 2012 London Olympic Games. It was an opportunity to represent intellectual engagement and human knowledge through a bespoke built form, a forum at which academic enquiry, industry debate and public interest all met. The building, including exhibition spaces, conference facilities, offices and a coffee shop, achieved BREEAM outstanding and LEED platinum environmental credentials. Initiatives included self-sufficient water management and electricity systems, natural ventilation throughout with overriding controls, making it highly innovative for its time. Pioneering too was its employment of insulated glass, and the application of PV panels to its facetted geometry. After serving as a technology showcase, it has now been adopted as the new home for the Greater London Assembly, investing the architecture with a new, democratic symbolism.


TWIN SAILS BRIDGE, POOLE

This bridge exemplifies WilkinsonEyre’s ability to turn functional infrastructure into a landmark while offering a rich narrative to its location. The project provides a second road bridge crossing a busy boating channel with a requirement for frequent openings. Uniquely, the bascule leaves are triangular in plan, connecting on a diagonal, so that in opening the bridge takes on the silhouette against the sky of a pair of sailing yachts crossing. Each of the triangular forms are enhanced by an additional light pole designed in collaboration with the artist Martin Richman. The outcome is a highly contextual and witty response to the architectural brief.
2012
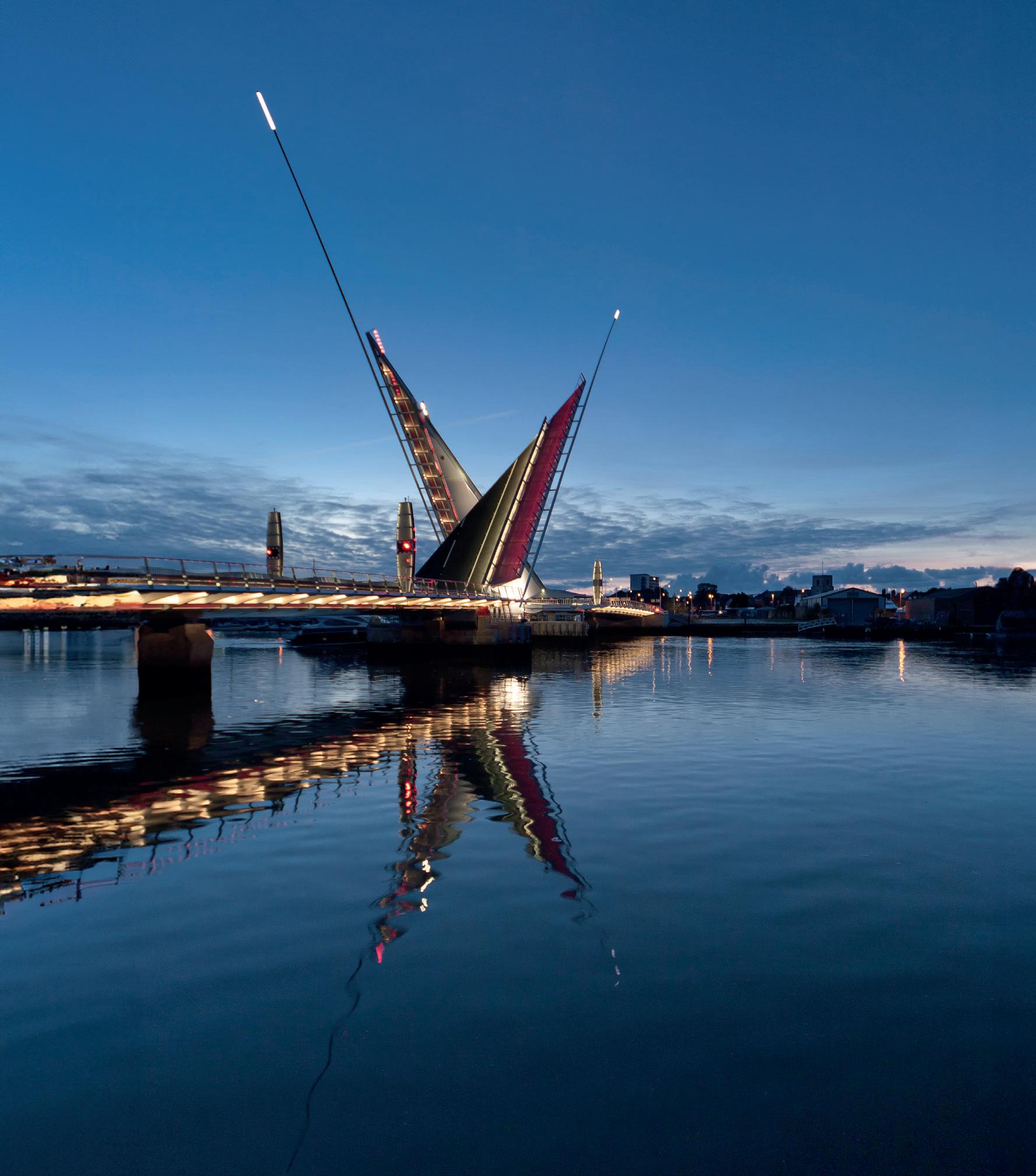
OLYMPIC BASKETBALL ARENA
WilkinsonEyre’s principal contribution to the London 2012 Olympic Park was the design of the temporary Basketball Arena. Consistent with the overarching ambition to make the games as sustainable as possible, venues were conceived as either permanent future sporting facilities or – in this case –fully demountable for use elsewhere. This demanded particular ingenuity in the design of the frame, enclosure, and all interior fittings, each envisaged for a new life. Despite the temporary nature of the building, it had a highly polished, singular identity with a simple sculptural white membrane skin made up of a series of modular variants that created informality, catching changing light during the day and richly illuminated by night.

2012
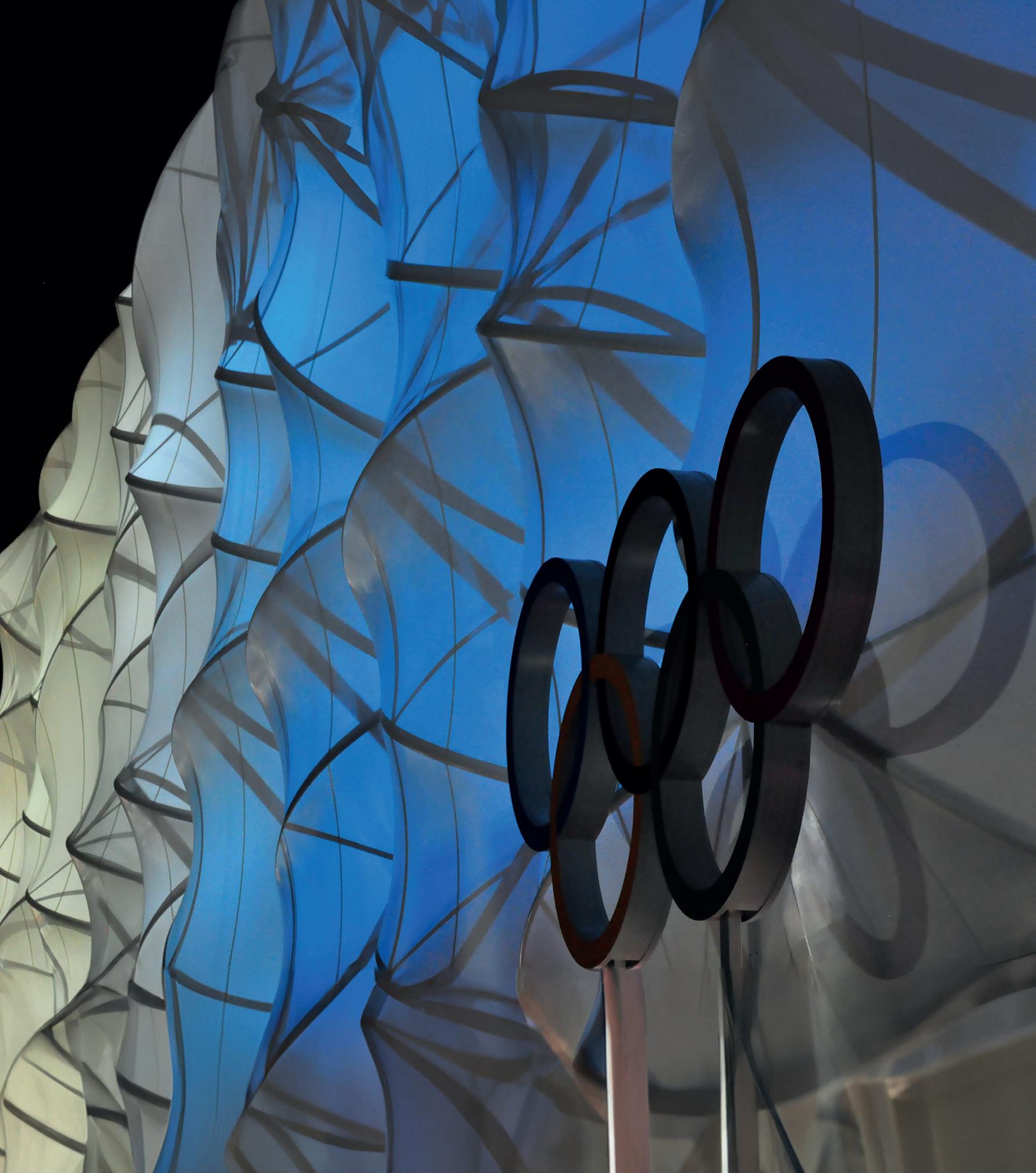
THAMES CABLE CAR
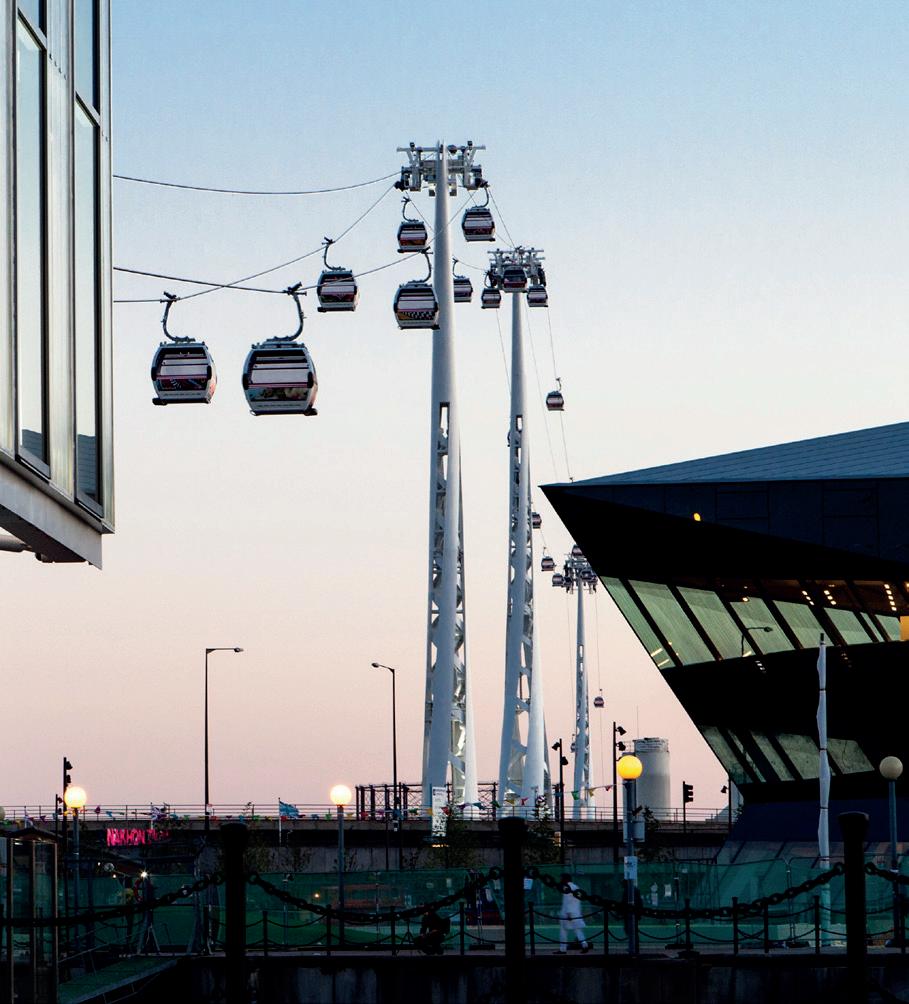
For London’s 2012 Olympic year, ease of public transportation across the capital was enhanced as far as possible. One area of identified under-provision was the Royal Docks, a regeneration area on the north bank of the Thames east of Canary Wharf. To create a link between the Millennium Dome and the Excel Exhibition Centre, a cable car link was conceived. The project displays WilkinsonEyre’s ability to introduce a highly sophisticated expressive design to a generally utilitarian typology, the elegant pylons and loading ‘stations’ offering a distinct architectural identity to this unusual form of urban transportation.
2012

GARDENS BY THE BAY, SINGAPORE
Gardens by the Bay is the most notable outcome of Singapore’s resolution to become a “city in a garden, and is now one of the most visited tourist attractions in the world.
Representing a maturity and expansion of WilkinsonEyre’s fusion of botany and architecture, the Cooled Conservatories within the garden create a showcase for diverse global temperate zones, one dry, one moist, both under threat from climate change. The epic structures, the world’s two largest free-span glasshouses, embody zero carbon environmental systems in operation. Responding to the demands of natural light, ambient levels of temperature and moisture the internal conditions keep the plants in optimum conditions. The domes, together with the adjacent “Supertrees” have become unique landmarks for Singapore, firmly on the global tourist map, and widely used in material promoting the city state.

2012

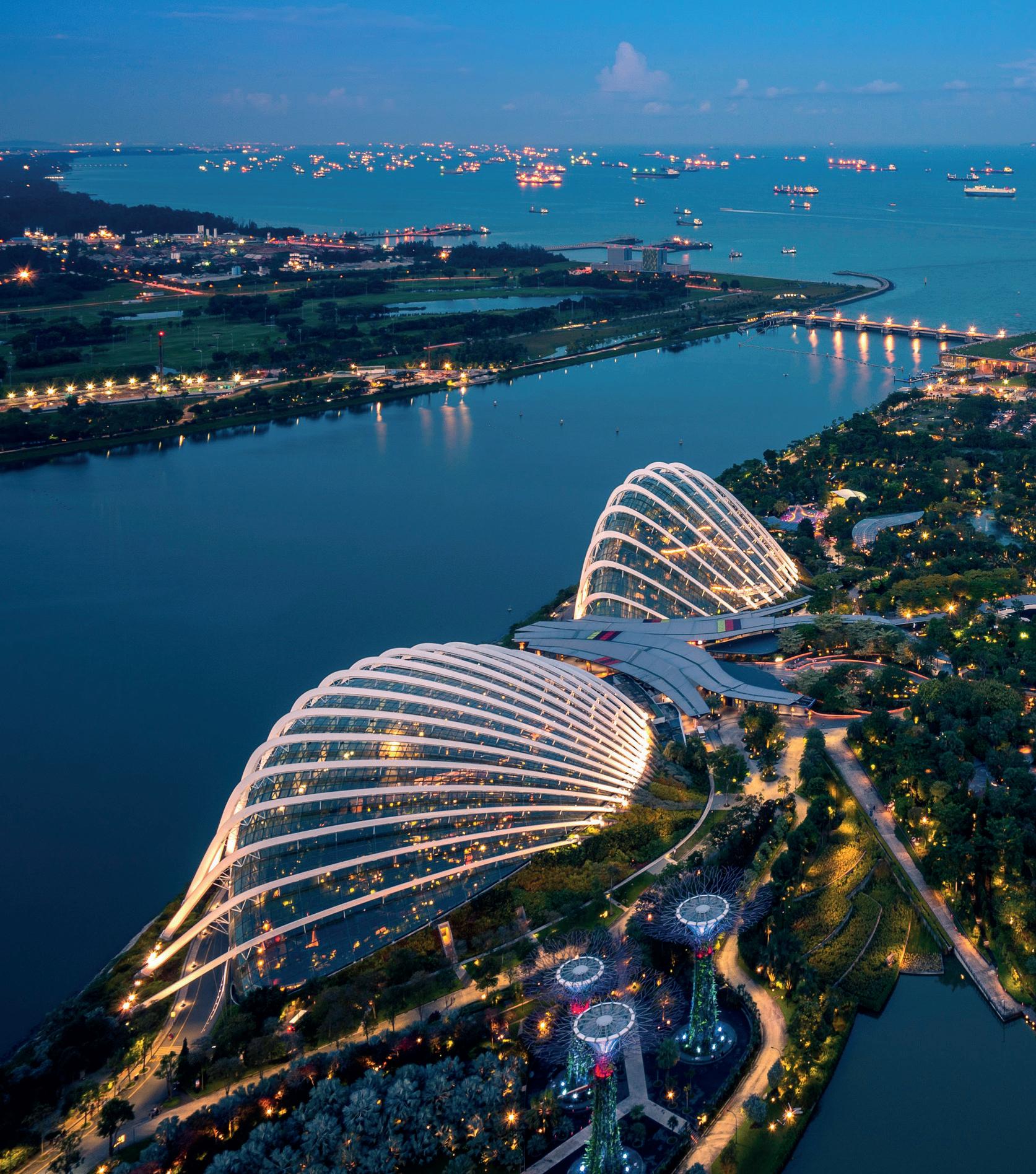
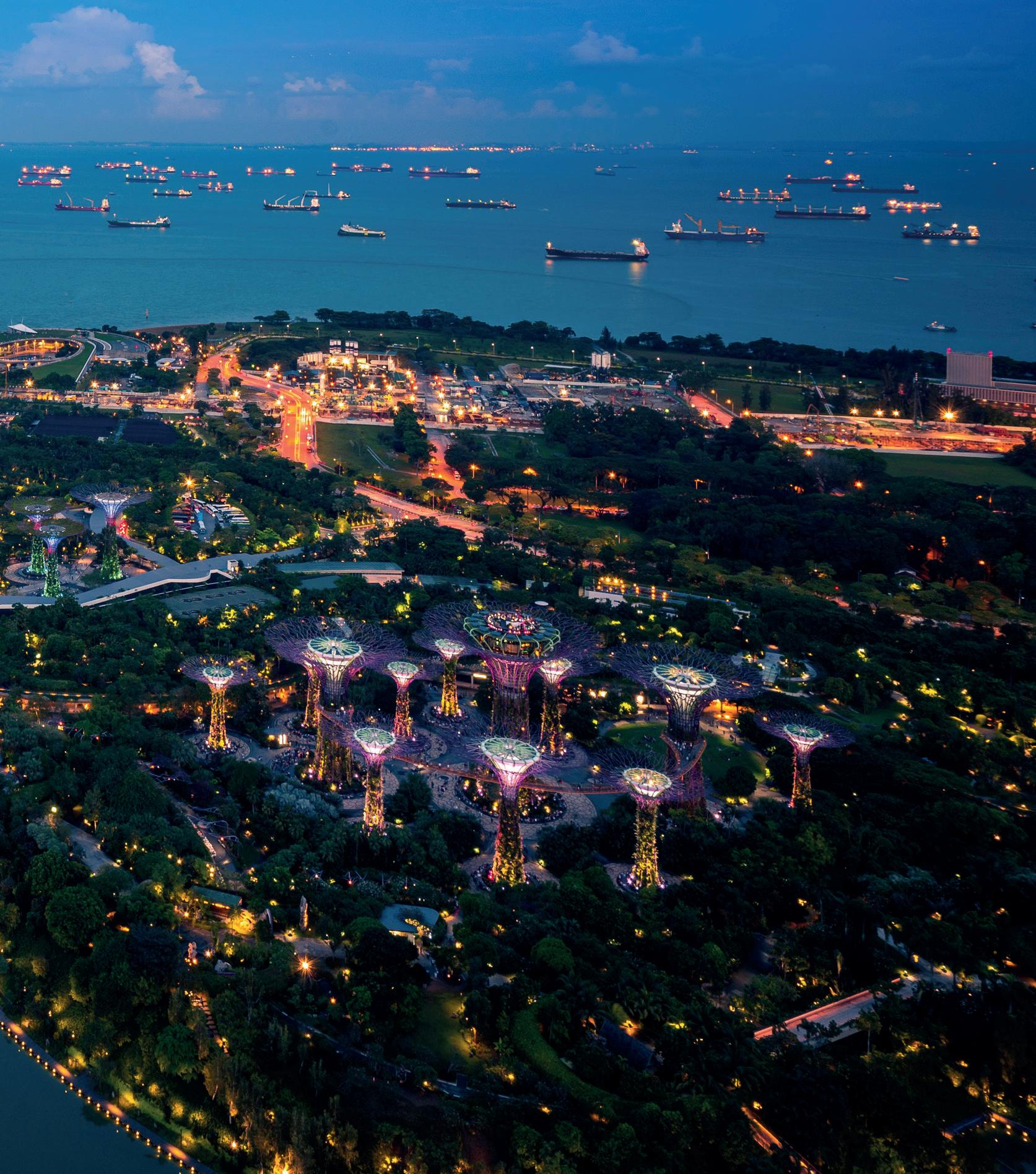
WilkinsonEyre’s largest education project, the Forum broke new ground in university estate design. The ambitious project anticipated the sharp increase in student numbers that followed the advent of student charging, a significant step change in the focus of higher education where students became not just recipients of an education but consumers with choice in a competitive market. The undulating timber gridshell roof brings together several different buildings on the campus, negotiating the hilly topography to make new connections and housing a wide range of amenity spaces for the student population. Twelve years later, the Forum remains extremely popular: since the building opened, student numbers have doubled, and Exeter has joined the Russell Group of universities partly in recognition of its improved facilities and enhanced student experience.

2013
EXETER FORUM
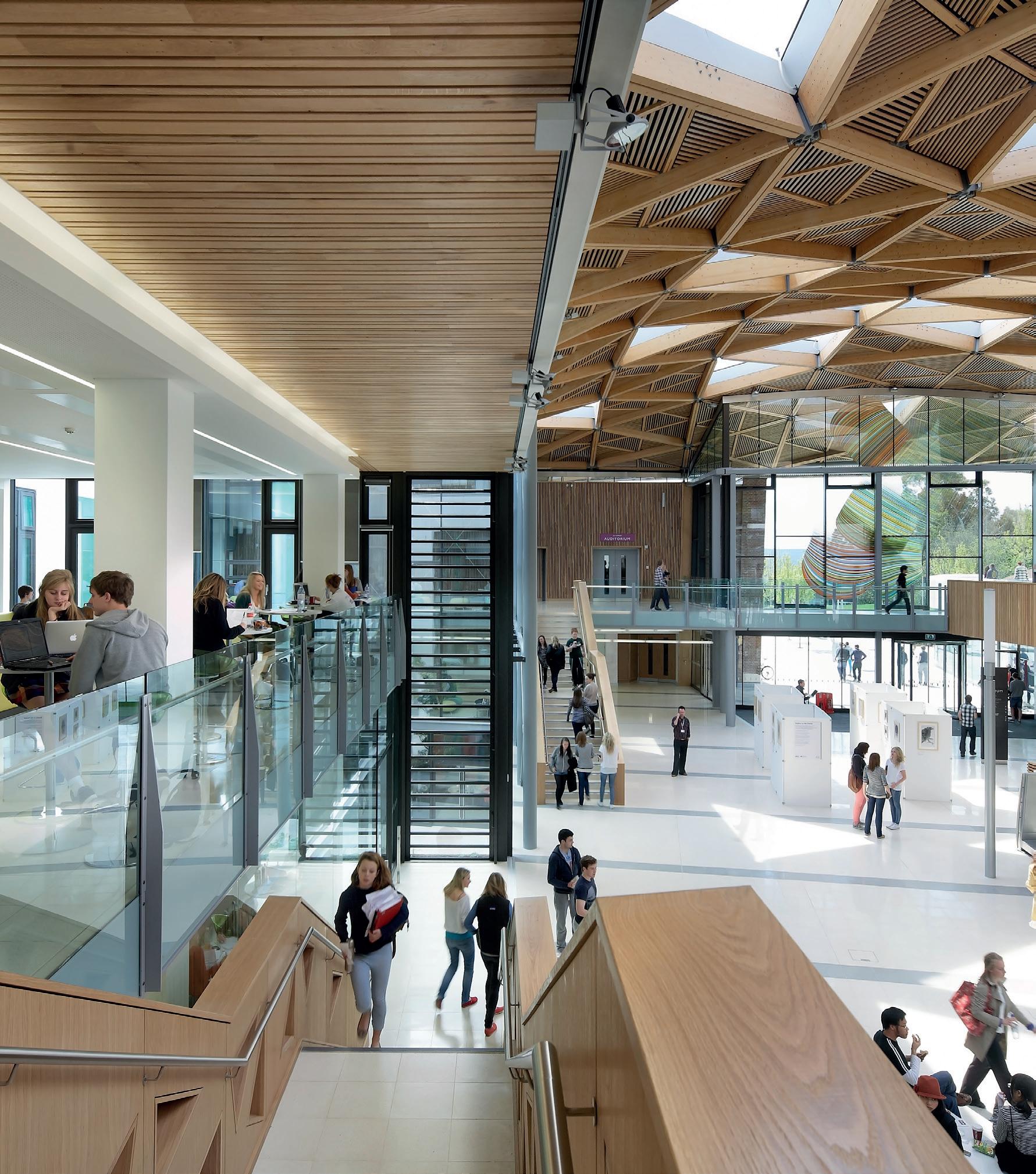

A new public pool for Worthing, on the UK’s south coast, presented the opportunity to show how WilkinsonEyre’s approach to civic architecture can be more uplifting whatever the context. The fluid extrusions of the plan direct the gaze towards the seaward elevation, its portal frames affording expansive views over the shingle beach and seascape, while the overall form sympathetically integrates with the local residential streetscape. External materials such as copper and timber are designed to weather harmoniously in the salt filled air. Internally, an abundance of natural light promotes a connection with the marine location and a general sense of health and wellbeing.

SPLASHPOINT WORTHING 2013
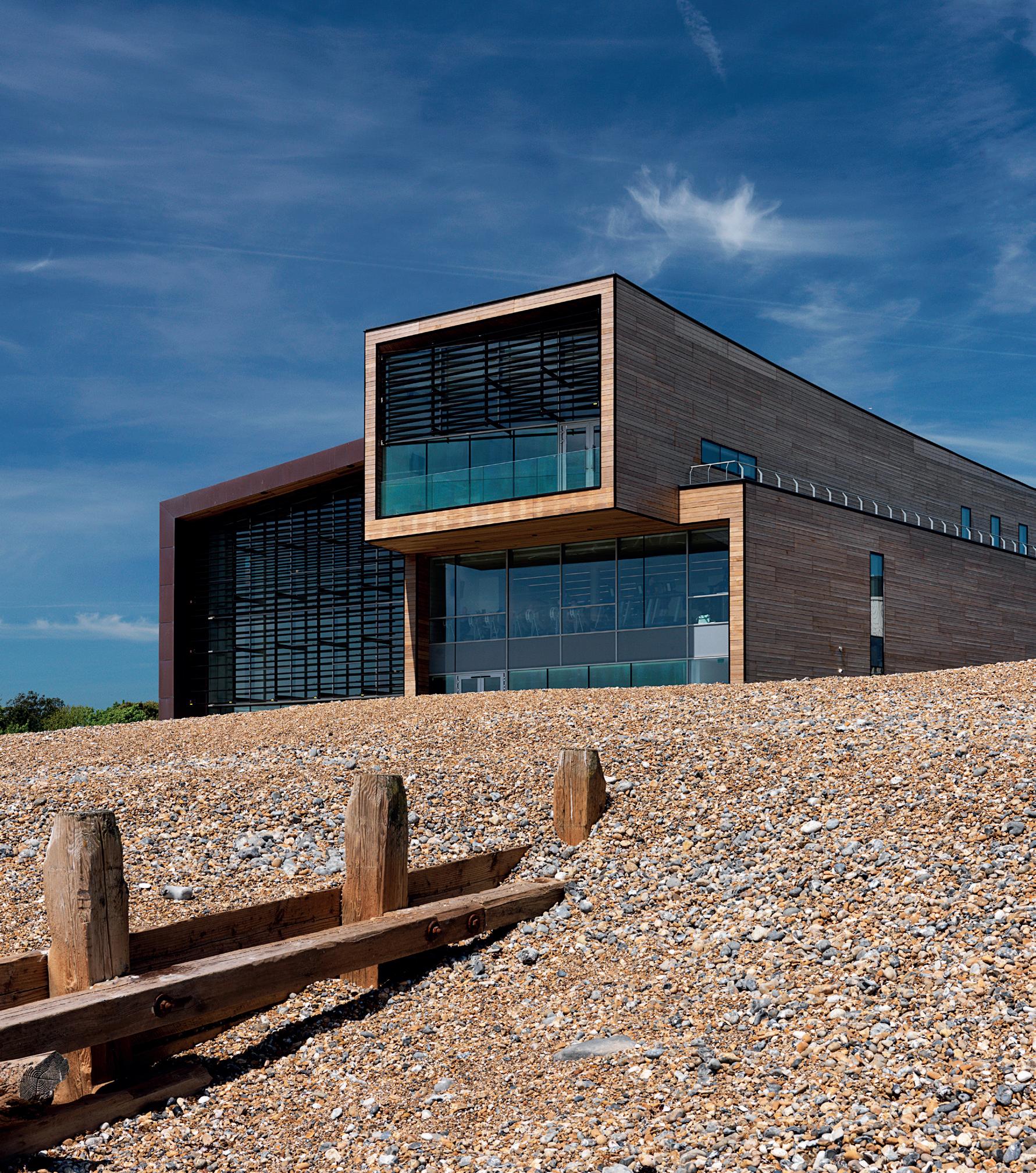
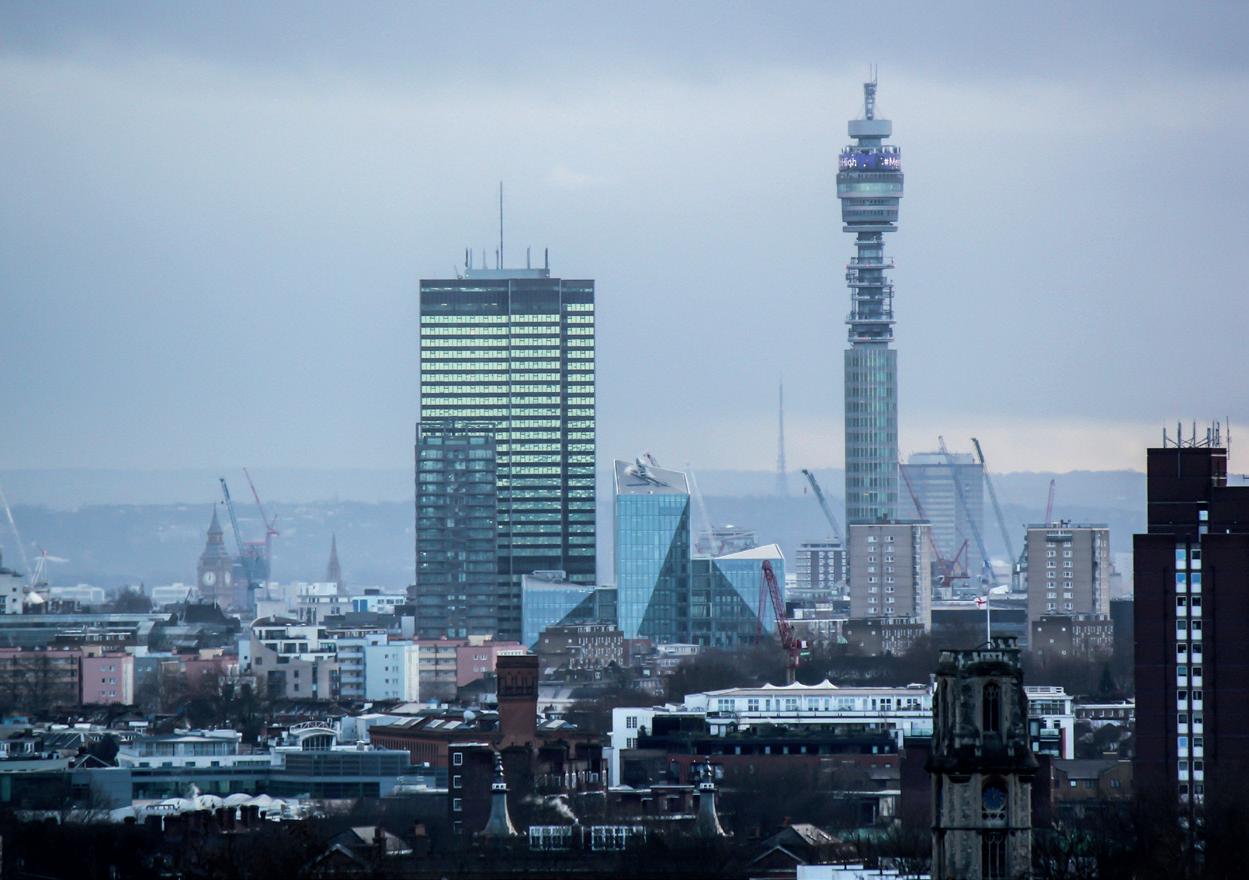
WilkinsonEyre’s first large scale new commercial building project in London, 10 Brock Street, is a key part of British Land’s Regent’s Place development adjoining the Euston Tower. The building is articulated as three volumes of differing heights, breaking down the building mass and providing dynamic form to the public plaza it addresses. The plaza provides a welcome breathing space in the dense urban context of Euston Road while also facilitating a north to south public route through the building. A central atrium with scenic lifts brings natural light and a sense of theatre into the heart of the workplace. The ground floor accommodation includes a bar and a new home for a local arts centre. Close attention to finishes and reception furnishing contribute to the refined appearance of the scheme.
10 BROCK
2013
STREET
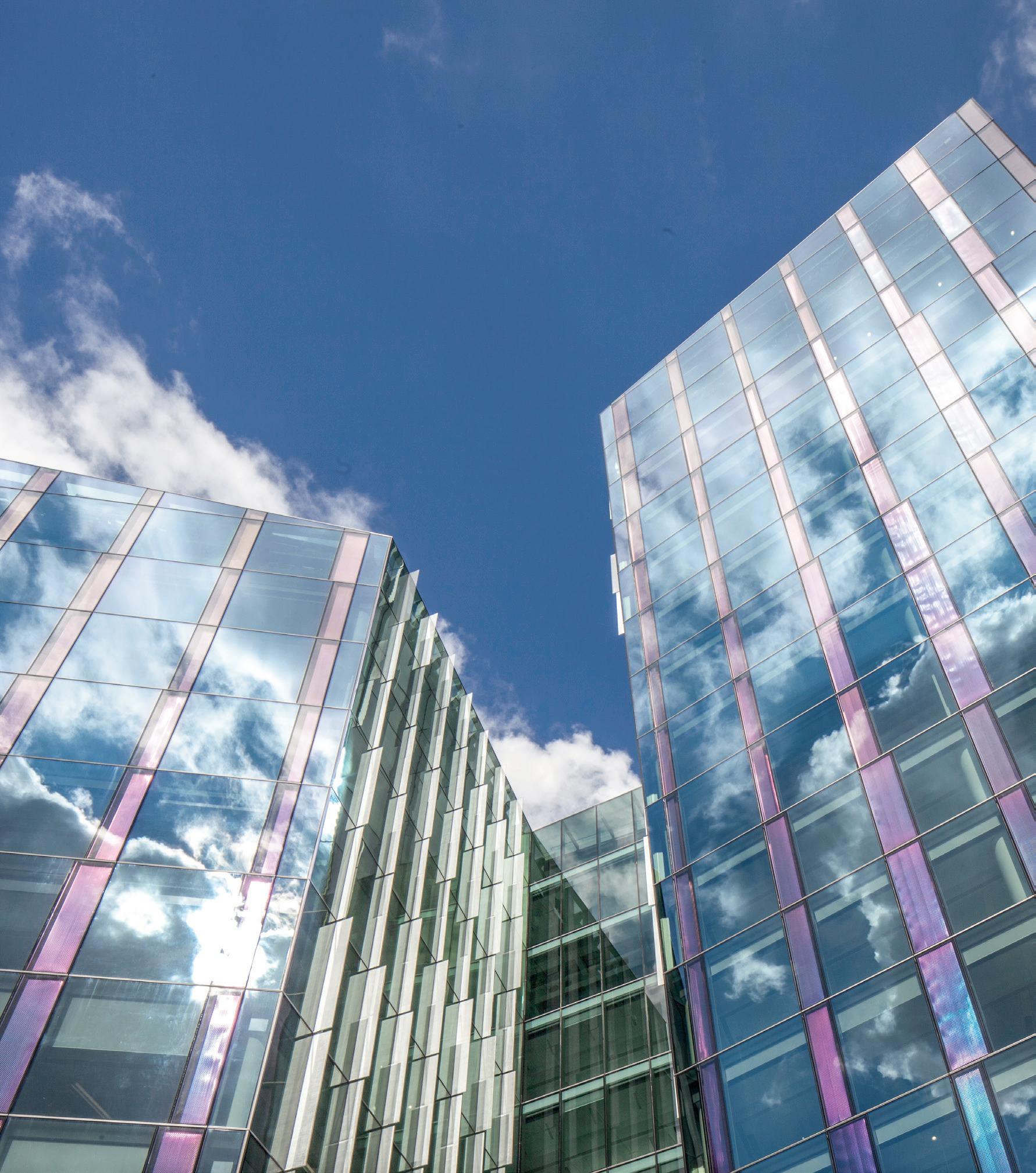
MARY ROSE 2013
This was one of the most significant and long-awaited museum projects in the UK, following the raising of the Mary Rose from the Solent in 1982. This competition winning design provides a permanent home for the remains of Henry VIII’s prized flagship. Located in an historic naval site in Portsmouth harbour, not far from the place where the Tudor warship sank in 1545, the elliptical enclosure is built within the dry dock (itself a scheduled monument). Inside, the remains were able to be preserved and stabilised long after construction was completed. The structure provides an environmentally controlled and suitably experiential setting for the fragile remains of the ship’s hull, along with a fascinating selection of the 19,000 objects that were found with the wreck. These tell a compelling story of Tudor life in galleries surrounding the ship’s hull itself.
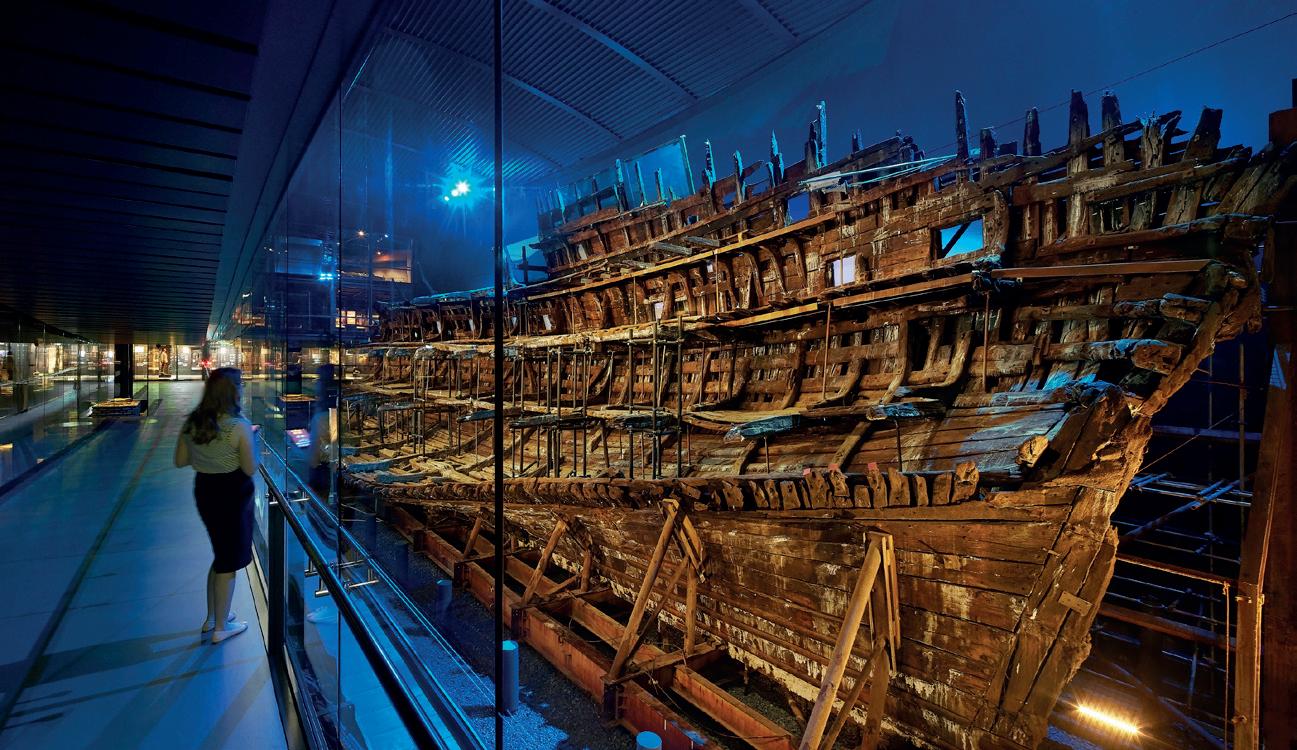


One of the few WilkinsonEyre buildings in the sphere of healthcare, the Maggie’s Cancer Care Centre at the Churchill Hospital, Oxford, provides a non-clinical caring environment that encourages those living with cancer to take an active and informed role in their treatment. It is one of nearly 30 such centres designed by notable architectural firms to dignify cancer treatment through domestic scaled, but inspiring, settings that encourage dialogue and a sense of wellbeing. The building optimises a woodland setting supported on clusters of tree-like columns so that views out are level with the tree canopy, while access on the other side can be direct from the roadway due to the sloping site. The building was designed for flat-packed construction, with an all-timber structure, cladding, & partitioning; minimising impact on the natural setting and existing mature trees.
CENTRE 2014
MAGGIE’S
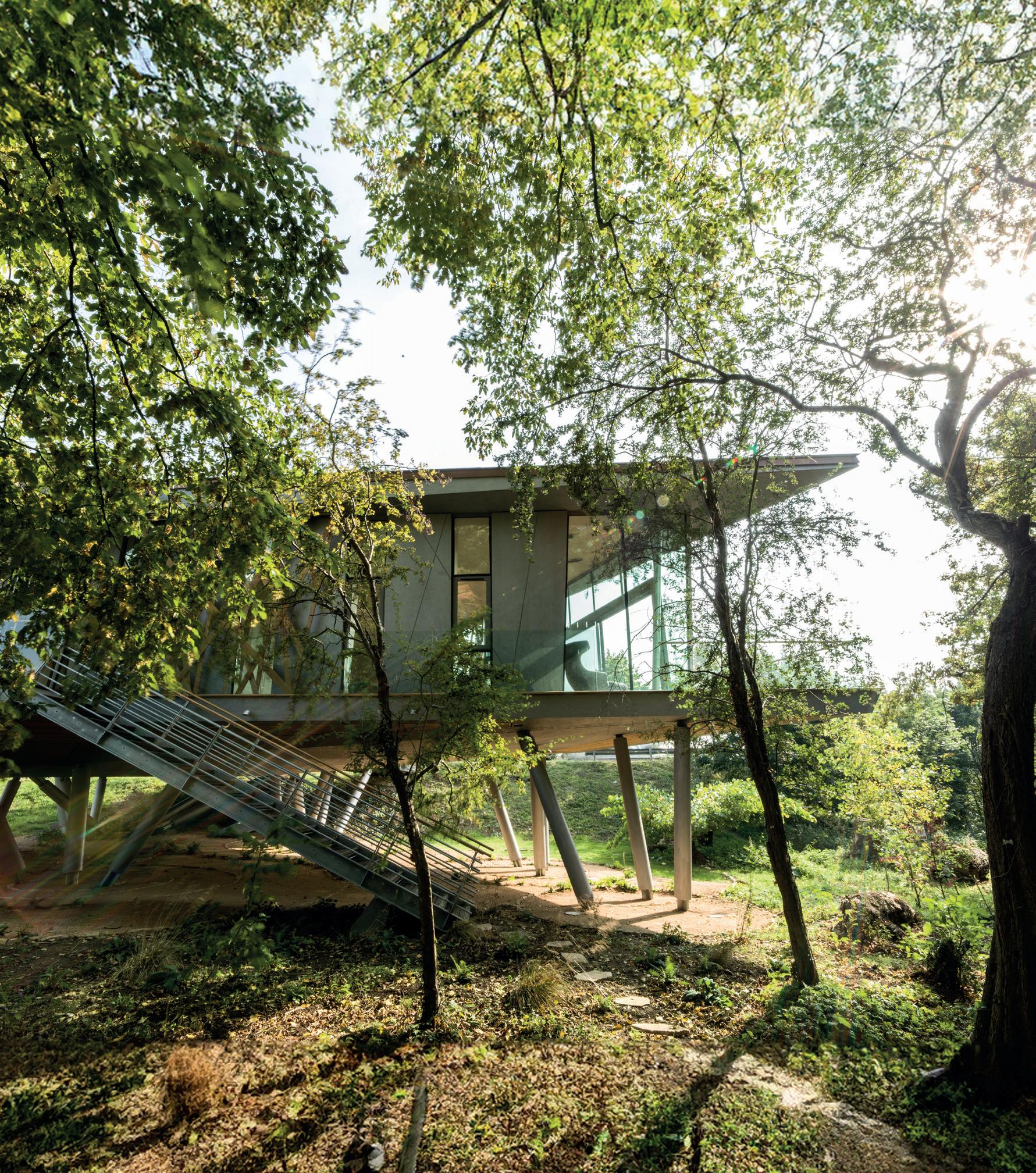
OXFORD WESTON LIBRARY (NEW BODLEIAN)
The reimagining of the New Bodleian building was WilkinsonEyre’s first engagement with the 1930s architecture of the celebrated architect Sir Giles Gilbert Scott. Despite its location in central Oxford at the historic heart of the University, the building was originally conceived as a storage facility serving the Bodleian’s more famous buildings, one of Europe’s oldest libraries. With the removal of much of the book storage to another site, WilkinsonEyre repositioned the building as a library for special collections with a new more accessible public face for the University, creating an open colonnade to face Broad Street leading into a lofty public hall with shop, exhibition and study spaces visible beyond. Consistent in the high quality of its detail, and following tradition from previous iterations of Bodleian reading rooms over the centuries, the newest reading room has chairs specially designed by Barber Osgerby.
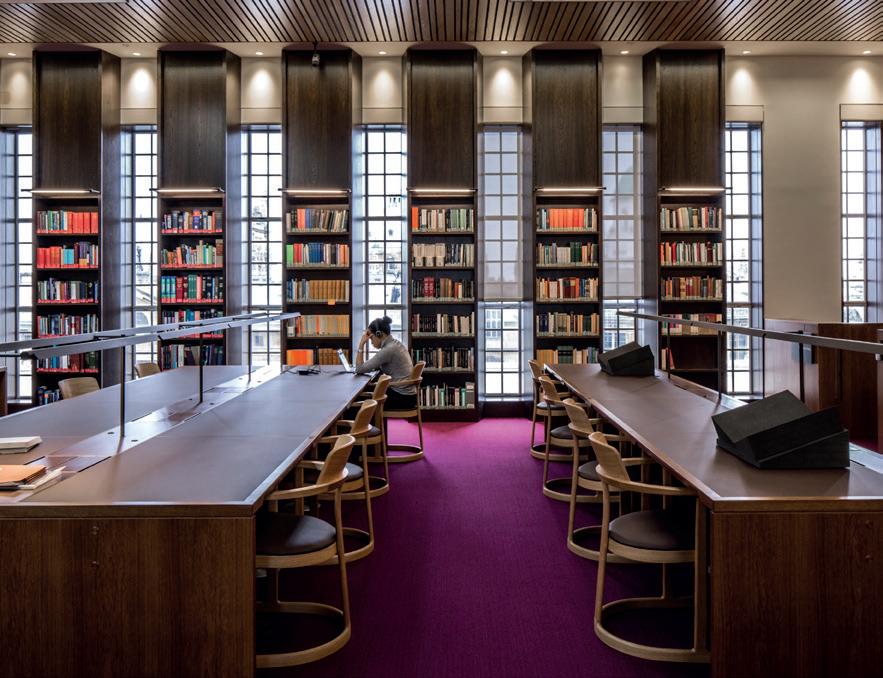

2016
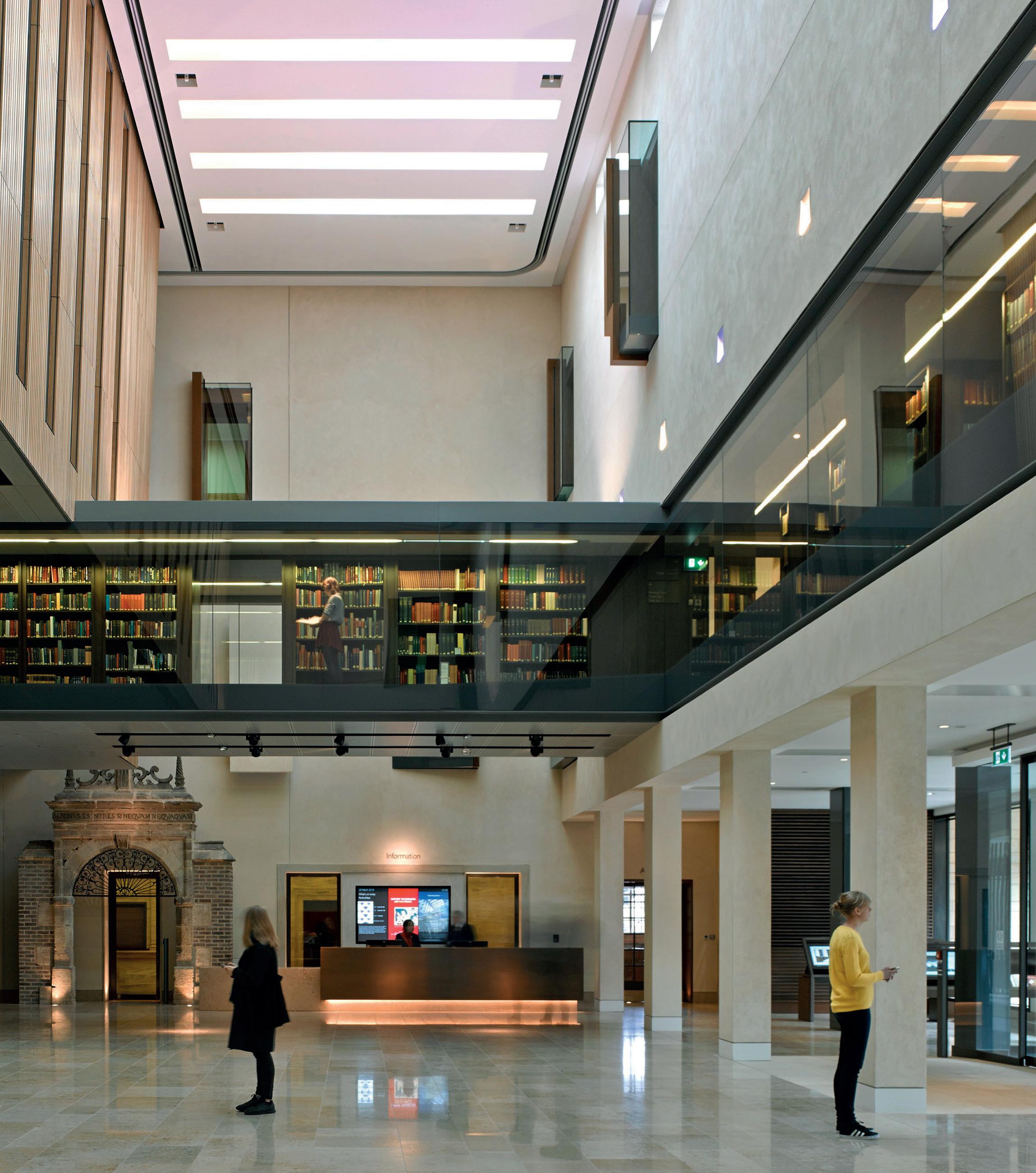
From the mid-2010s, WilkinsonEyre’s work has been an increasingly visible presence in the City of London, a place where global finance, tight constraints and stringent planning requirements demand the best from architecture. 8 Finsbury Circus demonstrates the practice’s ability to make a strong, contemporary intervention into a sensitive townscape, updating the architectural vocabulary of the historic City context while preserving the best of its past. The development cleverly increases area on the site whilst also providing enhanced amenity with terraces, a lightwell, access from both south to the north side, where the 1920’s façade of River Plate House has been integrated into the scheme. Whilst fulfilling a commercial brief, the new building incorporates a large artwork by Carpenter Lowings, bringing a human warmth to the public areas.

8 FINSBURY CIRCUS 2016

GASHOLDERS LONDON
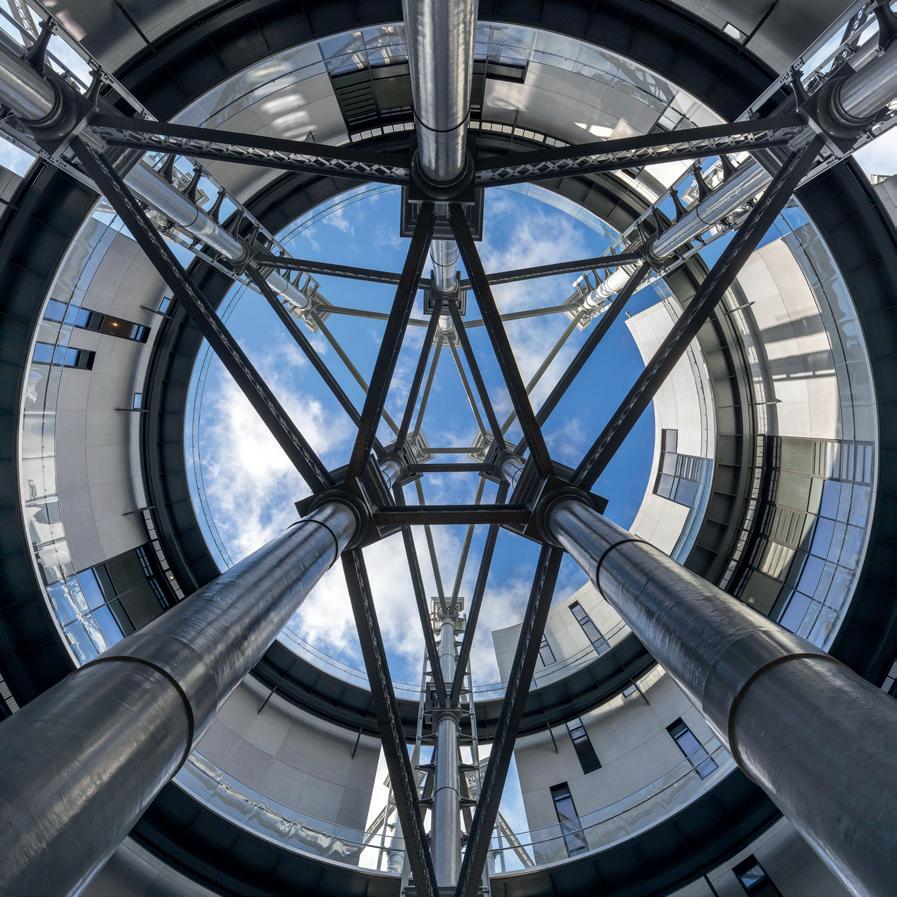
As a highly visible symbol of the regeneration of Kings Cross, Gasholders is a welcome landmark that carries a narrative of industrial history and continuity in an area of London that has undergone great change. Taking the triplet of historic gasholder frames, WilkinsonEyre reimagined them as a residential scheme on a new gateway site to Argent’s rich and complex masterplan for former railway lands between King’s Cross and St Pancras stations. Playful rather than slavishly historicist, the circular forms within the heritage frames have bold contemporary finishes, with one of the drums “rising” above the frame as the former gasometers would have done. At the intersection of the original three circular structures an extraordinary covered open space is formed for the enjoyment of the residents.
2018
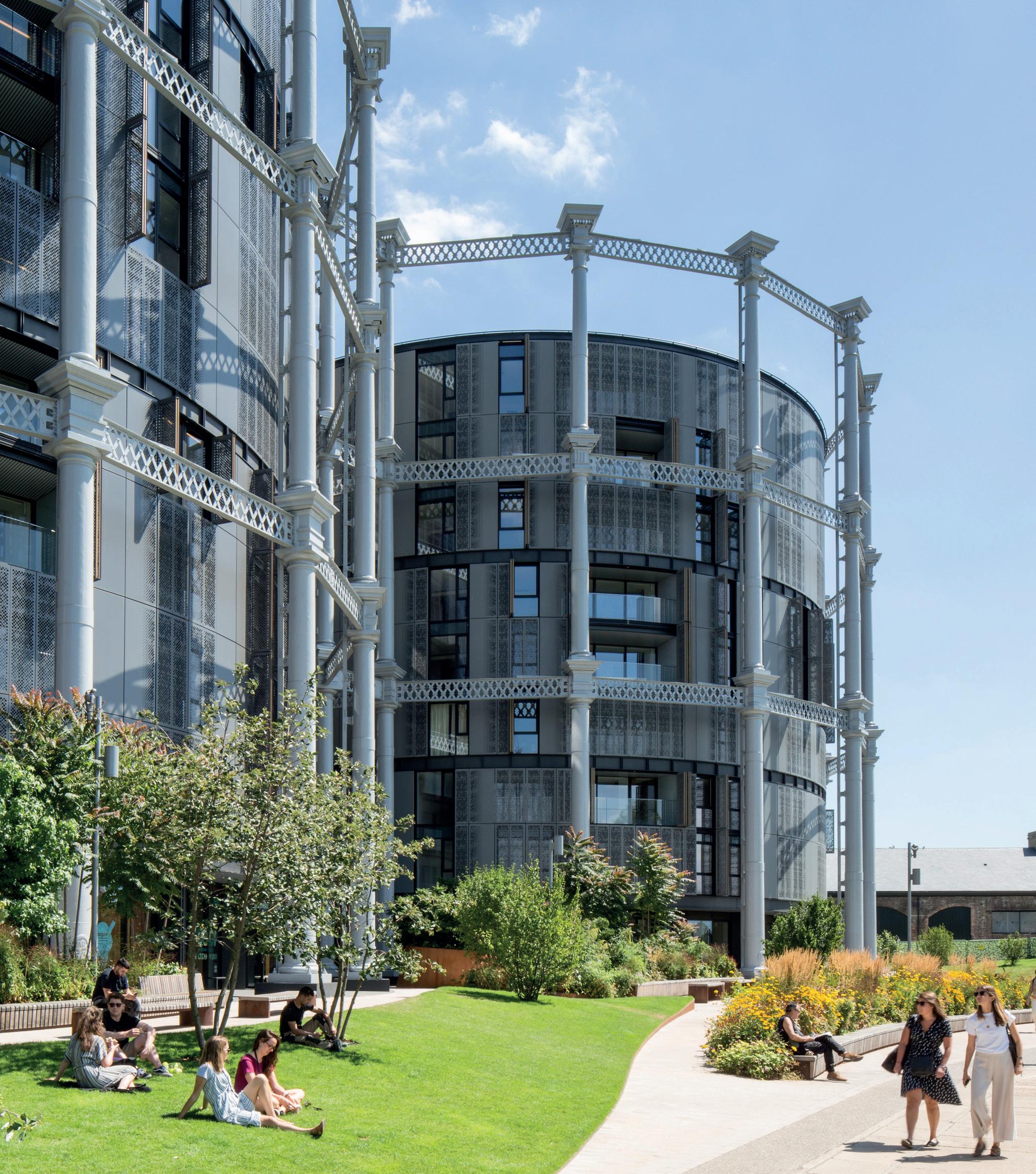
The Dyson Institute of Engineering and Technology (DIET) is a new model for apprentice-based learning that integrates a higher education campus with commercial industry, research and development. Having worked on Dyson’s Malmesbury campus for many years, DIET was an opportunity for WilkinsonEyre to innovate with offsite manufacture and create accommodation for engineering students within the campus. 67 living “pods” were fabricated in Scotland from cross-laminate timber (CLT) overclad in aluminium and transported for rapid on-site assembly. Arranged in clusters, two to three-storeys high and cantilevering up to 3 metres around a landscaped bund with an offset central pavilion (the Roundhouse), the complex is an appealing, sociable addition to the campus alongside the larger industrial buildings.

2019
DYSON INSTITUTE OF EDUCATION & TECHNOLOGY
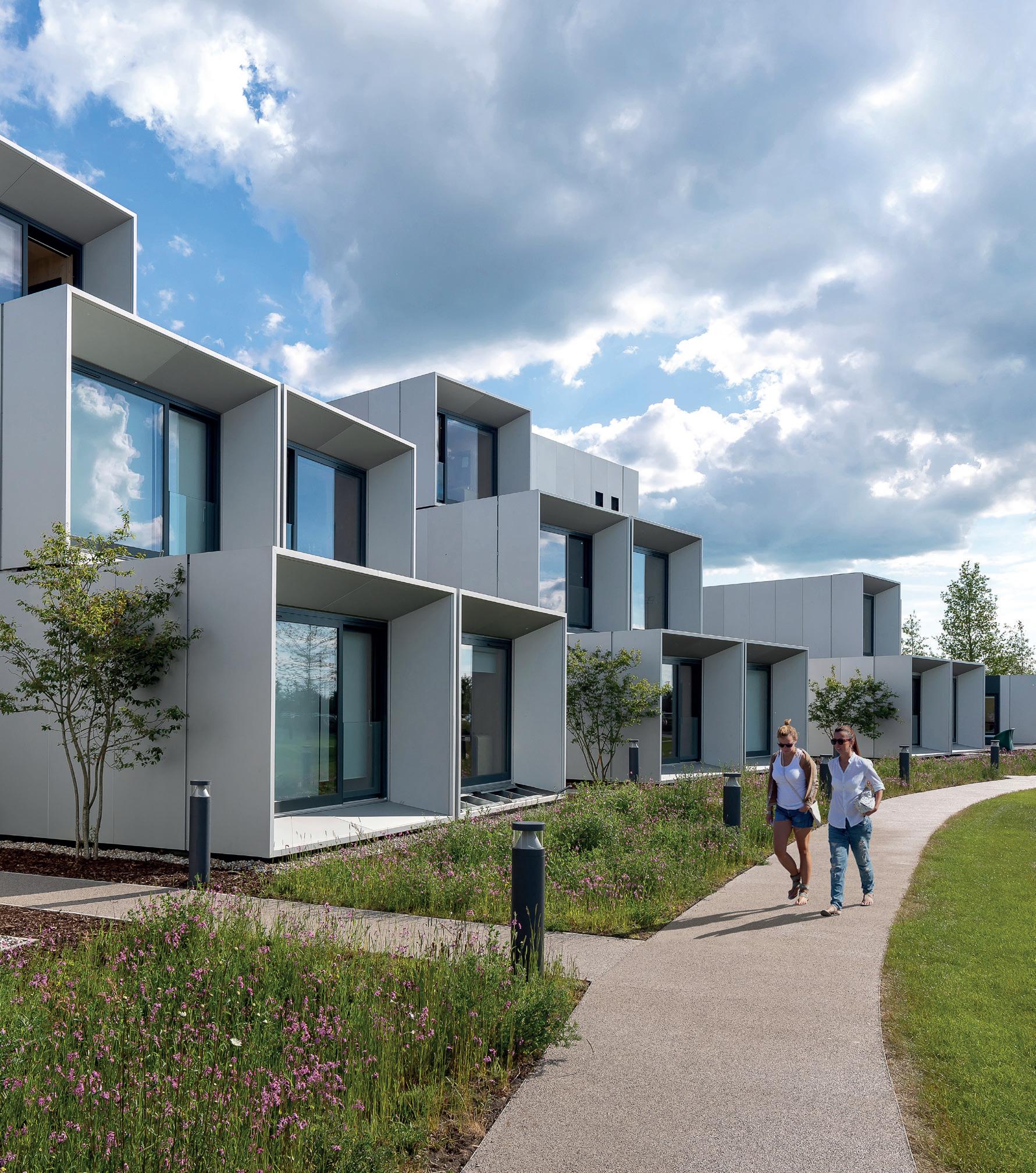
LILLE LANGEBRO

Demonstrating that vital infrastructure can be in harmony with a dense urban grain, the Lille Langebro (or Little Long Bridge) links the centre of Copenhagen with the Christanshaven district in an arc that follows a desired route for pedestrians and cycles while signalling the tree lined bastions and historic city moat beyond. The ingenuity of the design embraces this curve, a fine edged profile of undulating structural wings, revealing upon opening two hidden pivoting swing sections necessary in the navigable channel. Concealed lighting in the handrails illuminates both deck and wings; at night the bridge appears as a twisting ribbon of light across the water. Quiet and sophisticated, the design represents WilkinsonEyre’s ability to create practical, elegant bridges that make a subtle and enjoyable statement.
2019
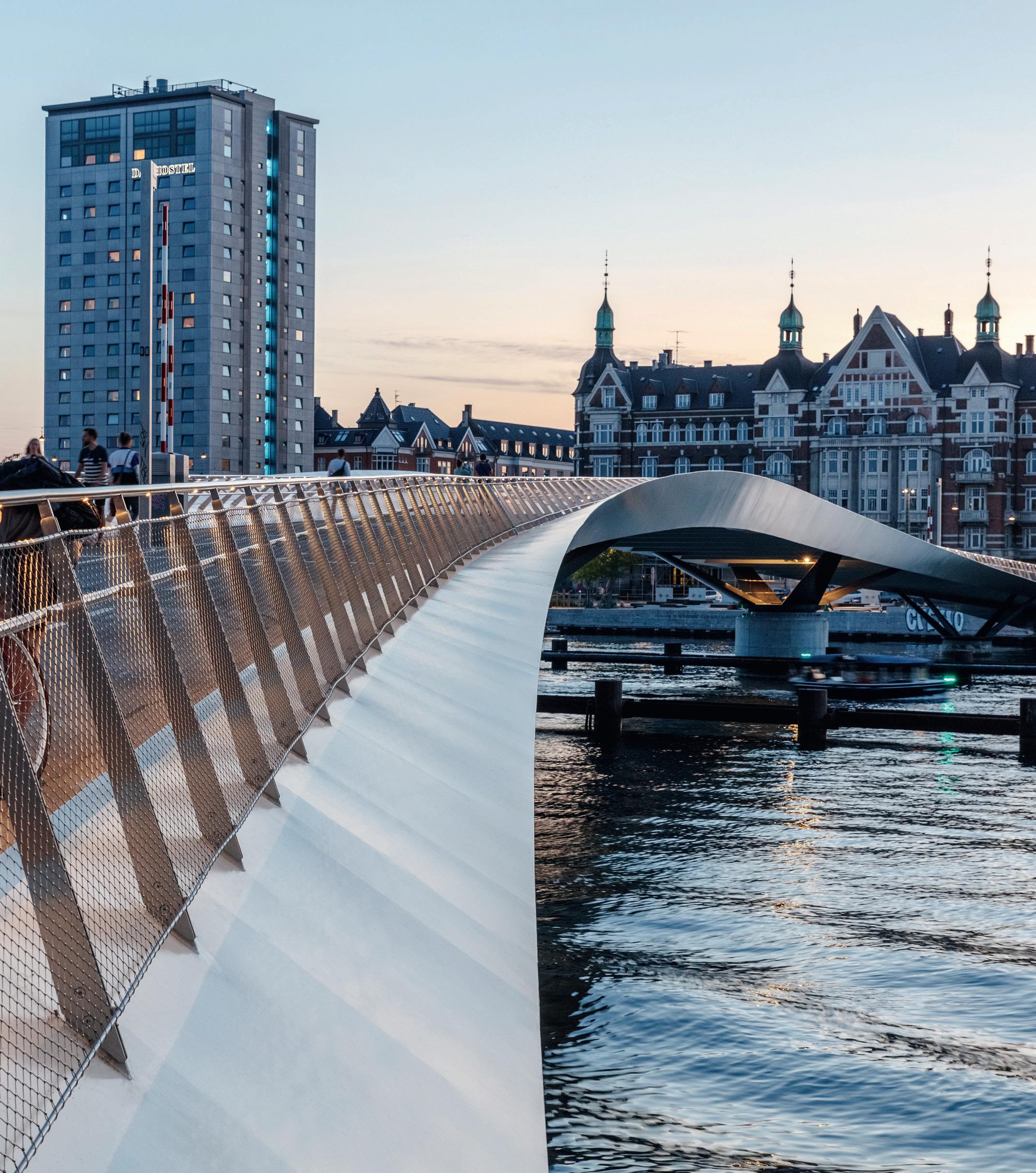
MEDICINE GALLERIES, SCIENCE MUSEUM
Following the Challenge of Materials gallery and bridge, WilkinsonEyre has been selected for a series of interventions around the London Science Museum, including the exhibition design of several galleries and a masterplan for the future vision of the site.
Medicine: The Wellcome Galleries represents the most recent and extensive collaboration with the museum’s curatorial team, transforming the first floor of the Science Museum into an award-winning display of more than 3000 objects from the collections of the Science Museum and the Wellcome Trust. A suite of galleries, each of distinctive character, link up to create the largest space dedicated to medical artefacts in the world, taking visitors on a thematic journey exploring our relationship with medicine and health over the last 500 years and the people, events, innovations and inventions that have shaped medicine as we know it today.

2019

The winning entry to an international design competition, One Barangaroo demonstrates the practice’s evolving competence with tall buildings, in this case a tower resort with residences on Sydney’s spectacular harbour. Chris Wilkinson’s concept of three interlocking petals was developed from an earlier idea for a sculpture into a built composition of complex geometries and light catching facades. The curved surfaces of the building called for the development of three different glazing systems around a helical concrete frame. The hotel is planned to give as many rooms as possible views towards the iconic Harbour Bridge, Opera House and waterfront setting. At the lower levels an intricate marble veil adds texture, depth and lightness while the ground level accommodates restaurants and bars opening onto the bustling waterfront.

2020 ONE BARANGAROO
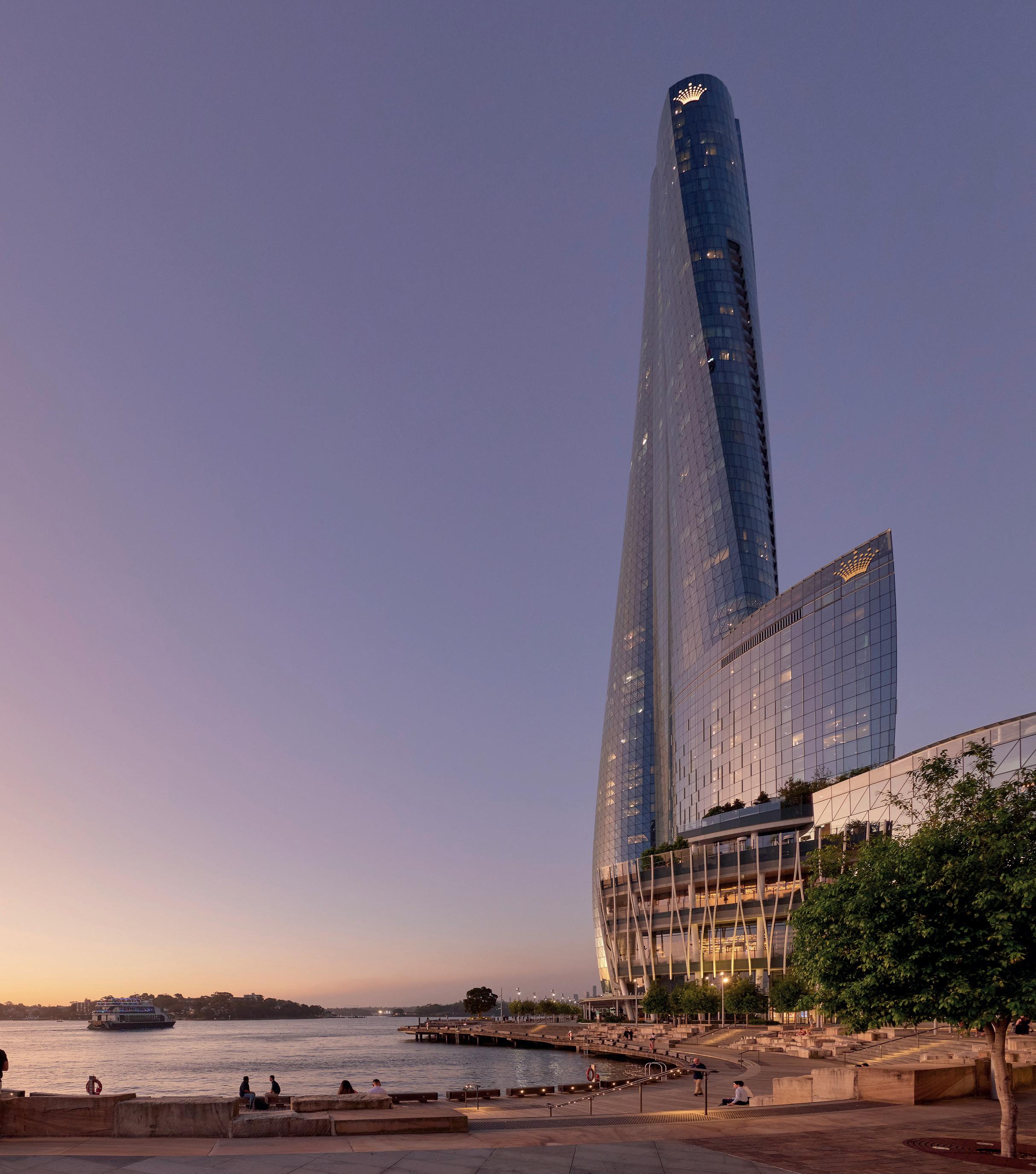
RHS HILLTOP, HOME OF GARDENING SCIENCE
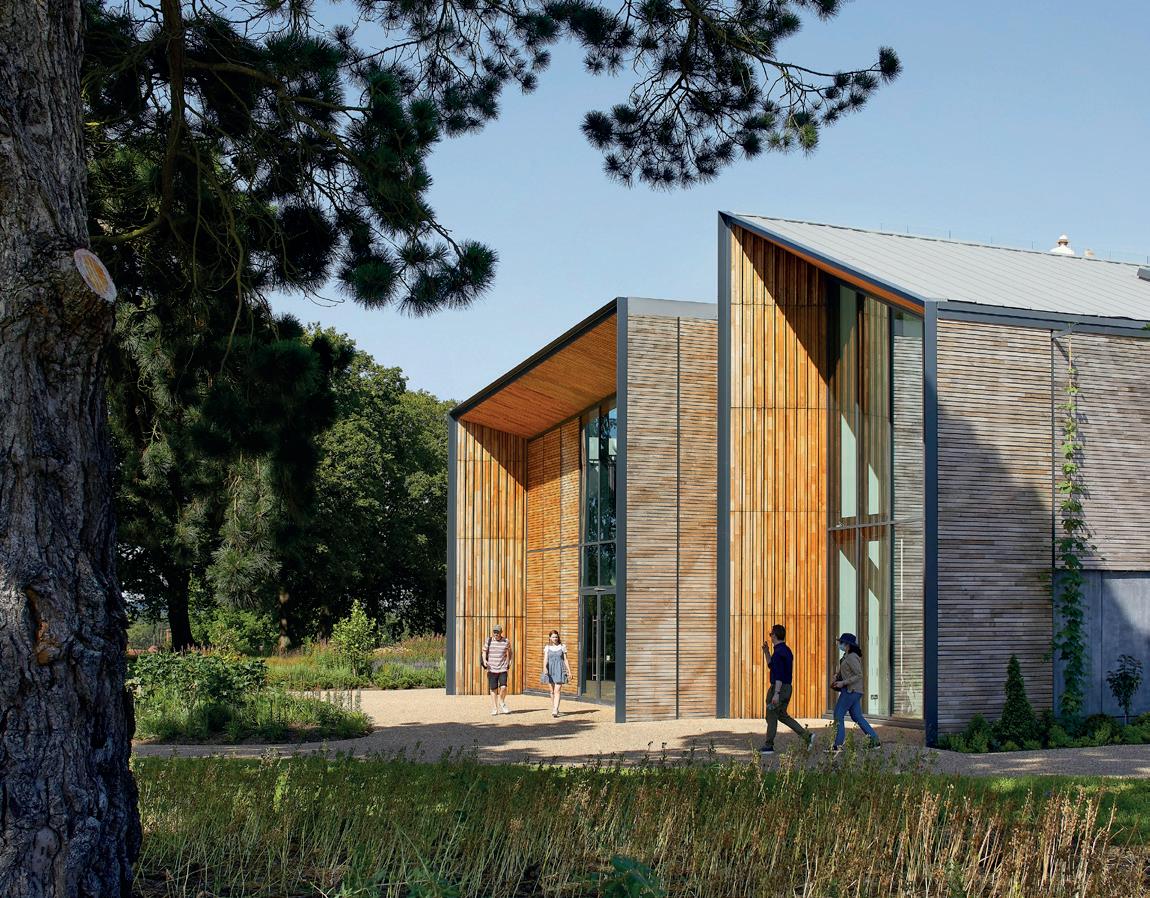
Hilltop, at RHS Wisley, is another project that explores the practice’s interest in the promotion of horticulture in a context of wellbeing, science and education. In close collaboration with the Royal Horticultural Society, Hilltop brings together various important functions in a single destination building of architectural distinction. A ground-breaking new centre for horticultural science, public engagement and learning, the architecture showcases the RHS’s previously unseen specialist research facilities, bringing them under the same roof as the nationally significant Herbarium and library collections, along with teaching and event space and a visitor café. The building itself sits at the centre of three new themed gardens, inspiring the next generation of horticulturalists, whilst providing a third built attraction together with the original laboratory buildings and the principal glasshouse.
2020

LORD’S COMPTON & EDRICH STANDS
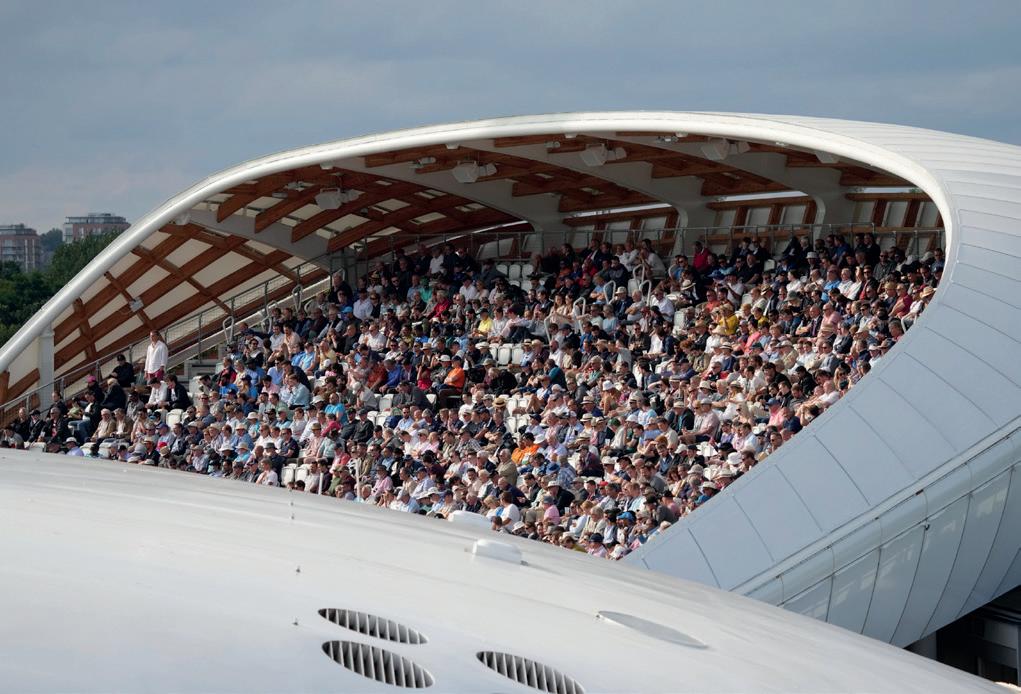
The MCC have a long track record of commissioning innovative architecture for Lord’s, the celebrated Home of Cricket; incrementally upgrading the ground to reflect its status as an international destination for the sport. The new Compton and Edrich Stands replace older stands at the east end of the pitch, providing upgraded accommodation including concourse bars, restaurants and amenities for the general public over three tiers. WilkinsonEyre significantly expanded the seating capacity and quality of viewing while providing an architectural complement to the existing Media Centre by Future Systems. Together, these buildings form an on axis view for members from Verity’s historic main pavilion. The paired structures are tall but not dominating, with views through to distant trees preserved in a nod to the “village green” origins of the sport.

2021

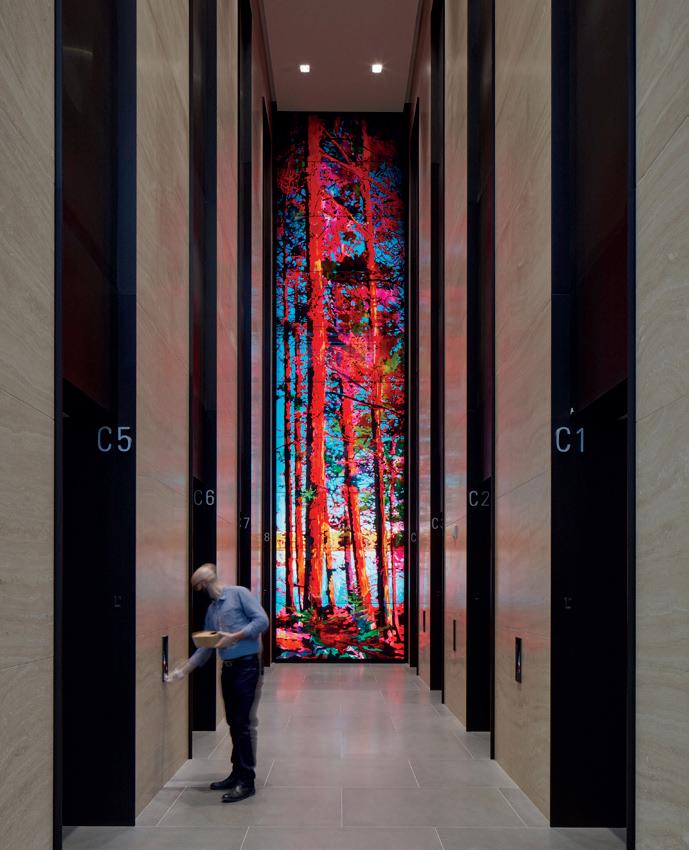
Twin towers close to Toronto’s Union Station in the city’s financial district will be WilkinsonEyre’s first significant tall building project in North America upon full completion in 2025. The first tower, 81 Bay Street, was completed and fully occupied in 2021; the connecting deck across the adjacent railway tracks is already in place which will provide an elevated one acre green park as a public amenity. The building is distinguished by its large diamond shaped cladding bays arranged over multiple floors. These are expressed in relief so that the facets vary in their relationship to the vertical plane, reflecting the sky and adjoining townscape and creating a dynamic patterned effect on the skyline. The large quantum of development extends the financial district towards the lakeside, and incorporates a raft of civic amenities – extension to the PATH pedestrian system, a re-sited bus station at the base of the tower, and the sky park across the railway tracks contributing to the network of green space across the city centre.
SQUARE 2021
CIBC
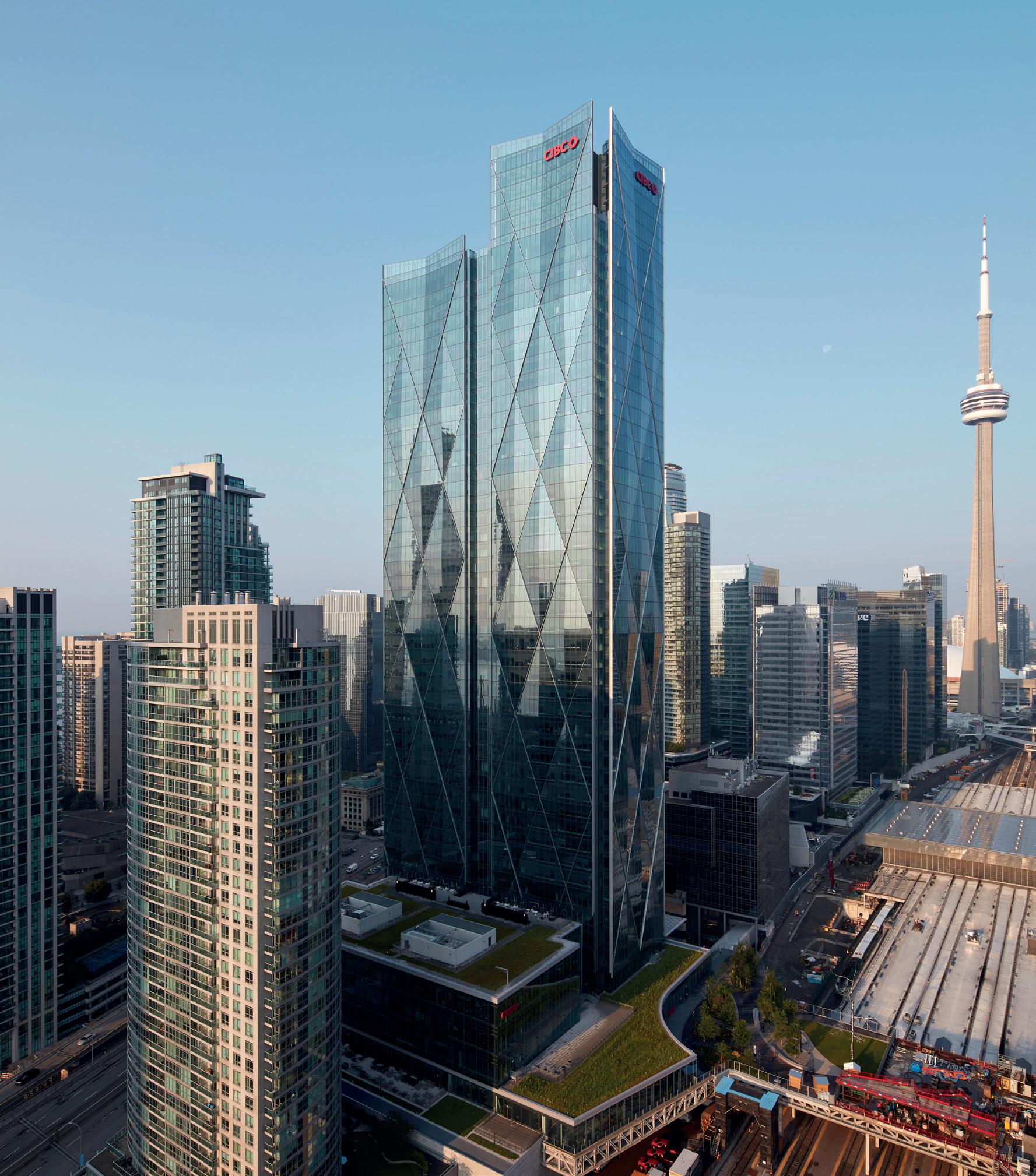
LSBU HUB
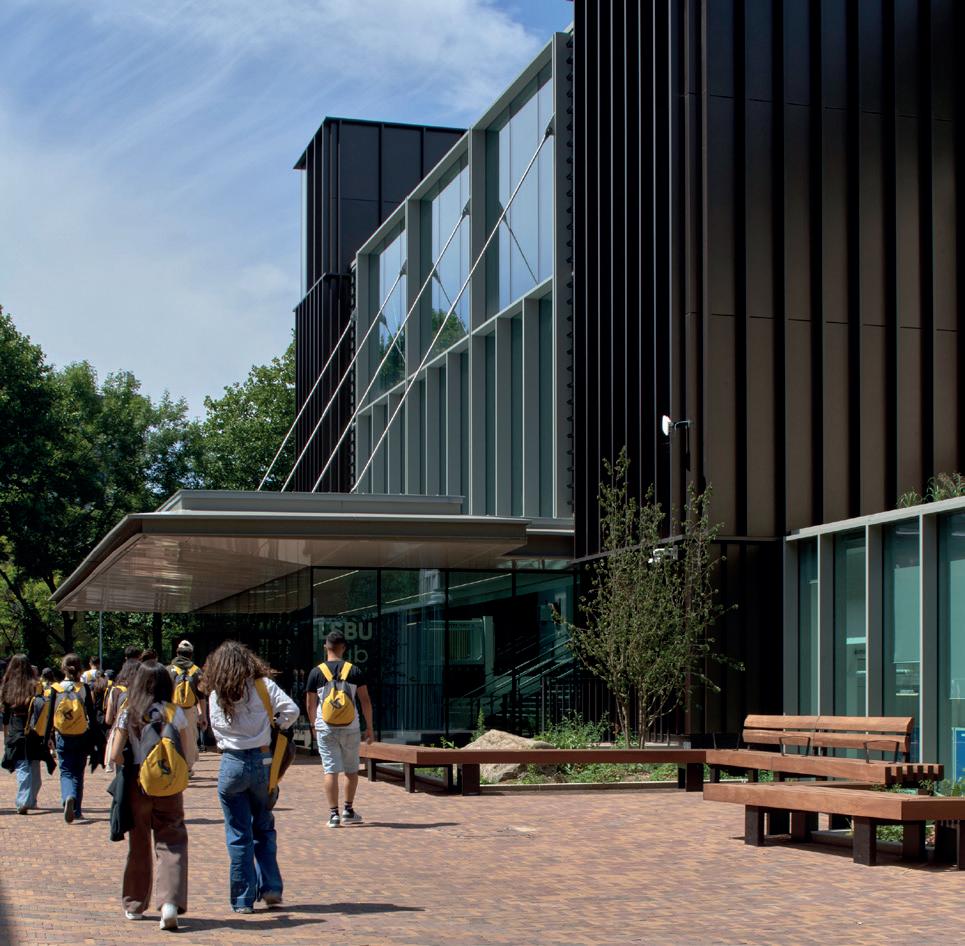
Retrofit of existing buildings is an increasingly attractive – and necessary – option for both clients and architects seeking to lower the carbon impact of construction. With a long track record of retrofit extending back to its earliest cultural projects, WilkinsonEyre is working across a range of sectors on the reuse of redundant or no longer fit for purpose structures. The LSBU Hub transforms a 1970s building into a welcoming centrepiece for London South Bank University’s main campus. The deep retrofit of the building brings together a library, lecture theatres, fitness facilities, teaching rooms, informal learning spaces, and catering amenities, while significantly improving access, wayfinding, environmental performance, and the University’s relationship to its surrounding community.
2021
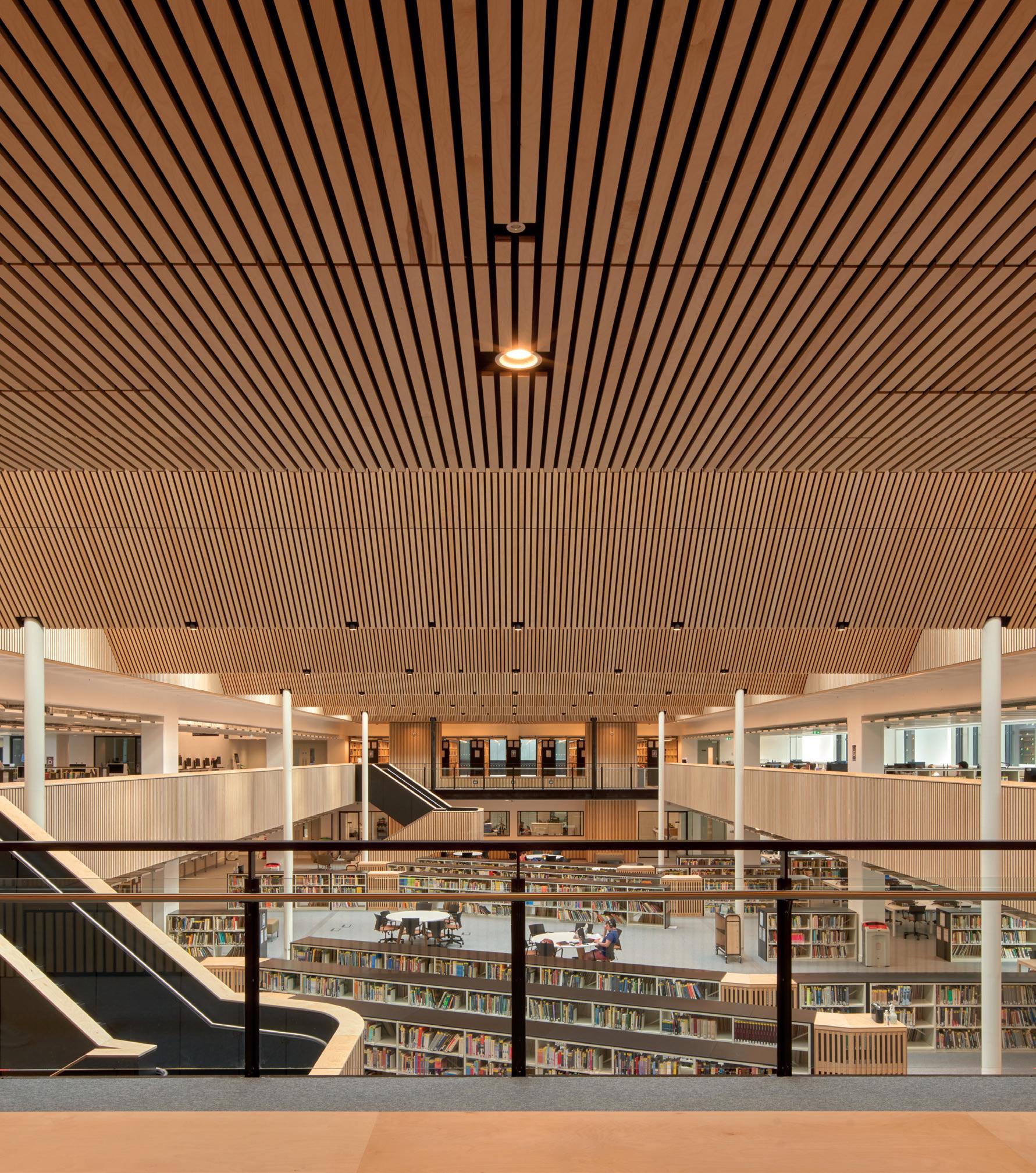
ELIZABETH LINE, LIVERPOOL STREET STATION 2022
WilkinsonEyre’s involvement in the Elizabeth Line (Crossrail) station at Liverpool Street lasted over 25 years, making it the practice’s longest running project. With multiple constraints above and below ground, the project was an extremely complex, 3-dimensional planning challenge. The architectural approach sought to accentuate the contrast between the larger volumes of the ticket and escalator halls with the narrower tunnelled areas. Where possible height was maximised by adopting the structural soffit as the ‘architectural’ finish resulting in the use of fine precast concrete panels with a distinctive folded geometry that has become the unifying identity of the station. Allowing daylight into the subterranean areas enhances the sense of space and scale in the ticket hall and escalator areas. The station’s western ticket hall is integrated into the design of 21 Moorfields oversite development (also by WilkinsonEyre), while above the eastern ticket hall a glass pavilion provides access from a new public plaza.


WilkinsonEyre’s work on Giles Gilbert Scott’s New Bodleian meant the practice was strongly placed to win the prestigious commission to reimagine Battersea Power Station, beginning work in 2013.
This long running project to repurpose the long derelict industrial landmark culminated in the opening of the magnificent Turbine Halls to the public in 2022. The vast volumes of the original building now house residential, retail, event and commercial office facilities along with generous public realm including an immensely popular riverside park, which is programmed with events throughout the year under the custodianship of the Battersea Power Station Development Company; the project has welcomed more than 11 million visitors in its first year since completion.
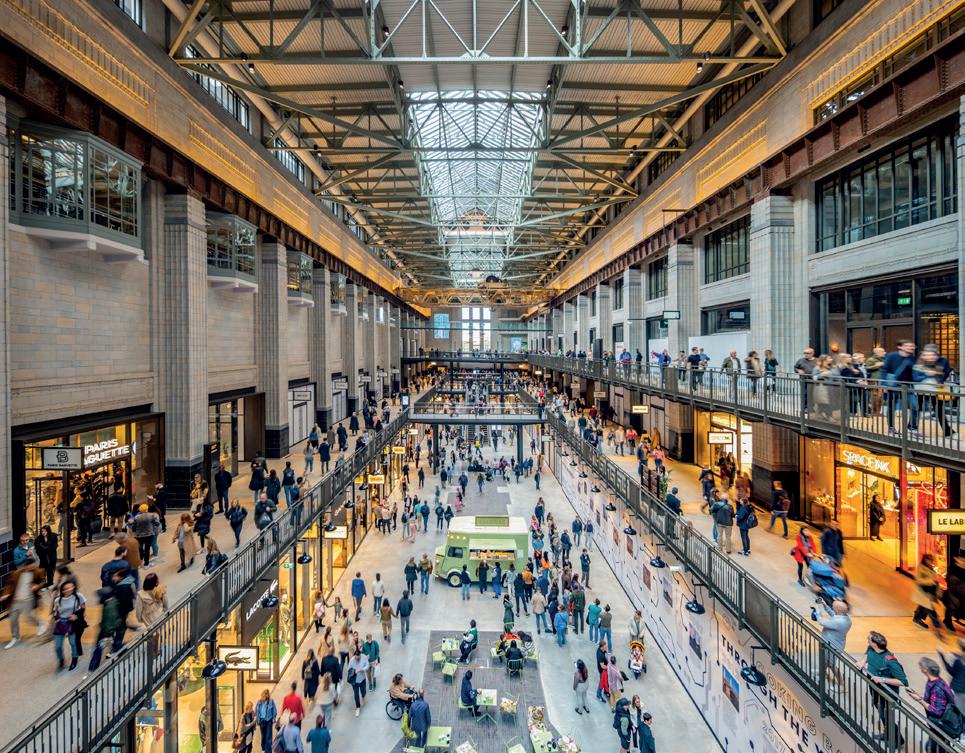
BATTERSEA POWER STATION 2022
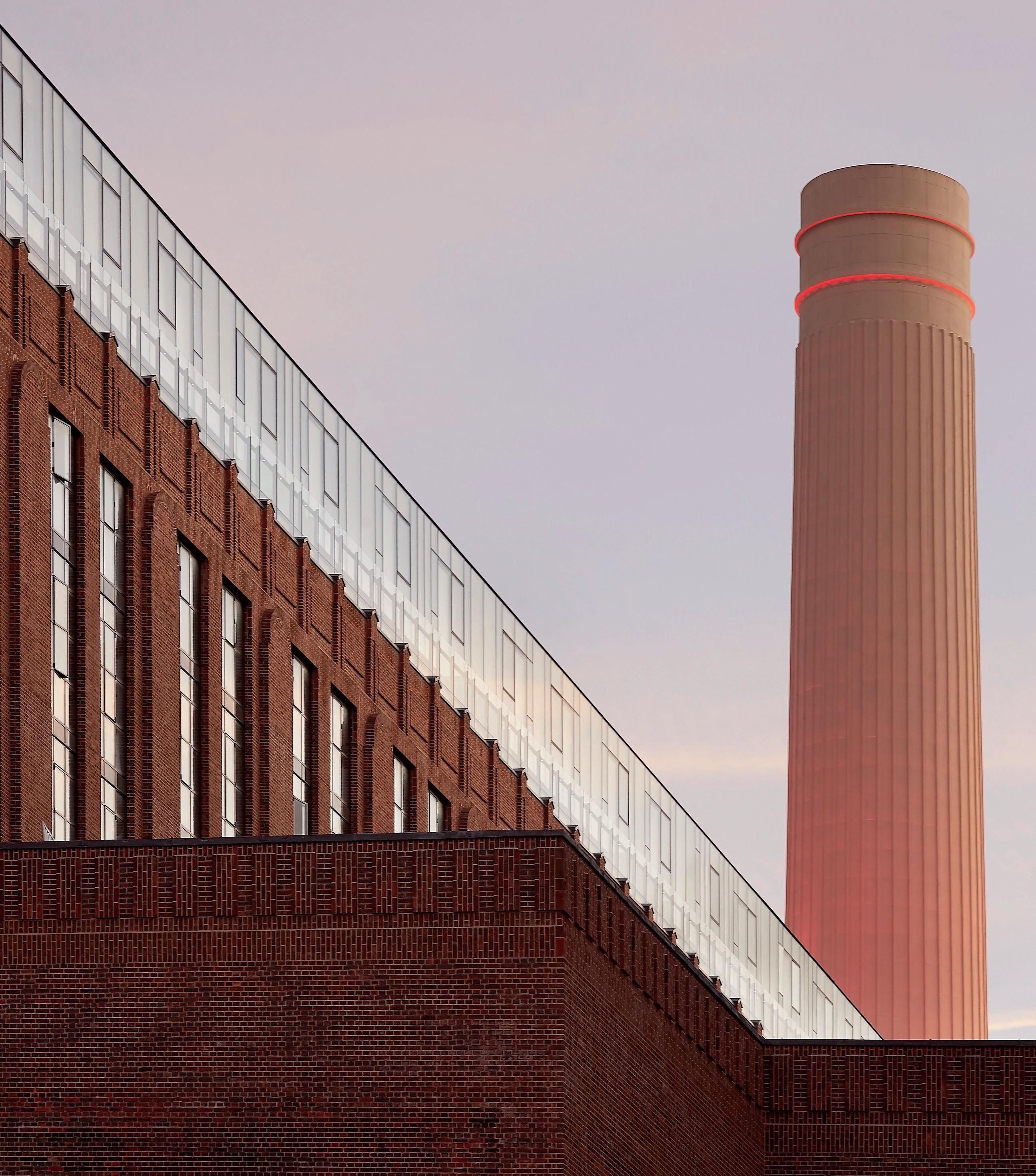


HONG KONG INTERNATIONAL
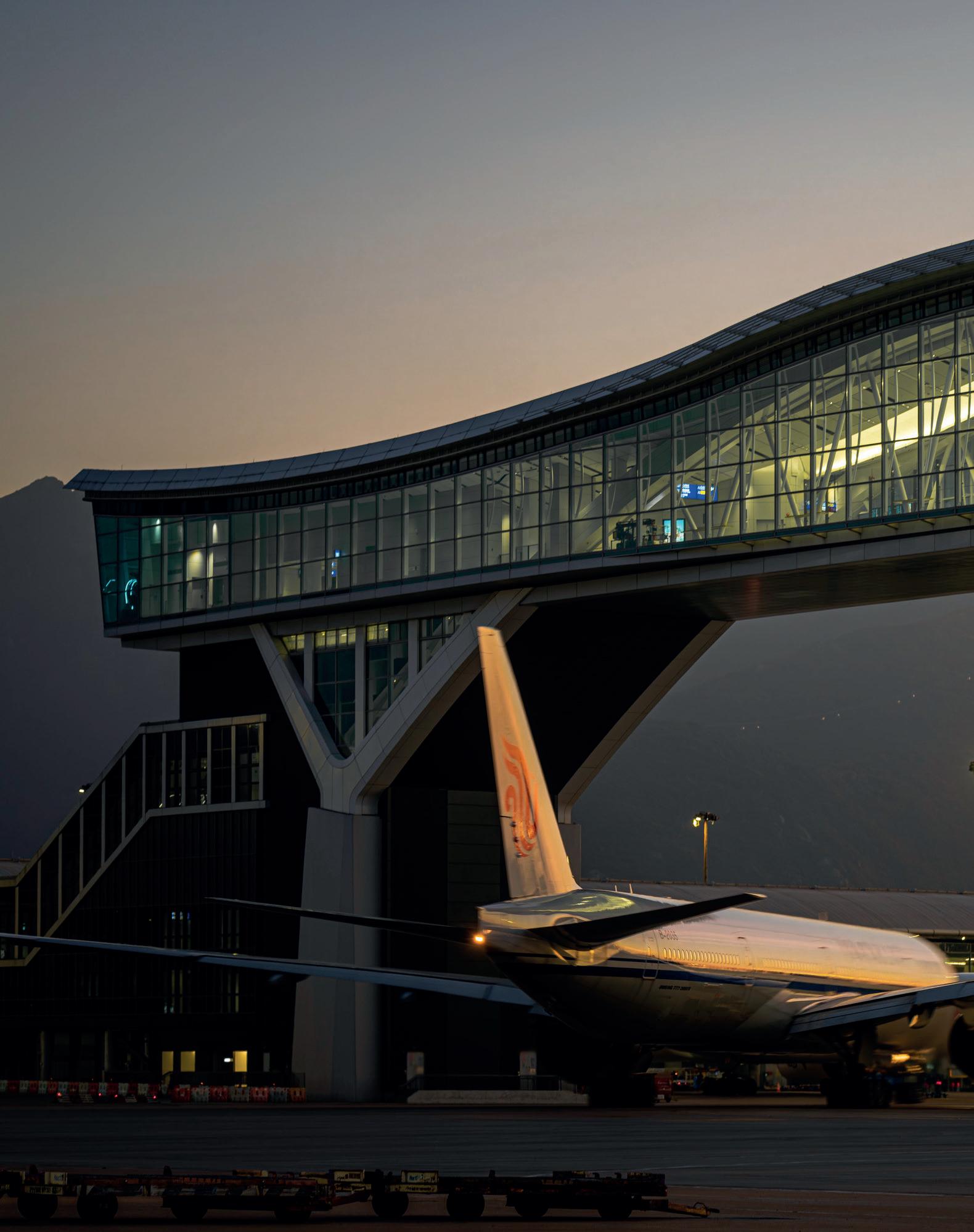
AIRPORT SKY
2022
BRIDGE

The Sky Bridge at HKIA is WilkinsonEyre’s most recent aviation project, fulfilling a similar role accessing satellite gates to an earlier WilkinsonEyre bridge designed for London Gatwick. At 200 metres long, the bridge connects Terminal 1 and the T1 Satellite Concourse, improving the passenger experience and airport efficiency as passengers no longer need to use a shuttle bus. Built high enough to allow the passage of the Airbus A380 beneath, the bridge features panoramic views, the Intervals sky bar, and even a glass floor to give passengers the rare experience of watching an aircraft pass beneath their feet. The project is one of the major pieces of infrastructure required to keep one of the world’s busiest airports functioning efficiently.
8 Bishopsgate is WilkinsonEyre’s most recent contribution to the City of London, providing a 50-storey, office building for Mitsubishi Estate. The scheme provides extensive amenities for tenants including, landscaped terraces, cafes, restaurants and a flexible gathering space, arranged throughout the building, along with a publicly accessible viewing gallery, The Lookout, at level 50. The overall massing has been informed by the context of the City cluster, a stepped profile satisfying local view corridor constraints which helps break down the overall scale and mass of the building into a legible form. The range of different floor plate sizes provides the developer flexibility in their offer to a broad range of tenants. The building has high sustainability credentials with a lean, optimised, structure, high performance façade with reactive shading and service systems to reduce energy requirements in operation. It is both BREEAM outstanding and EPC rated ‘A.’
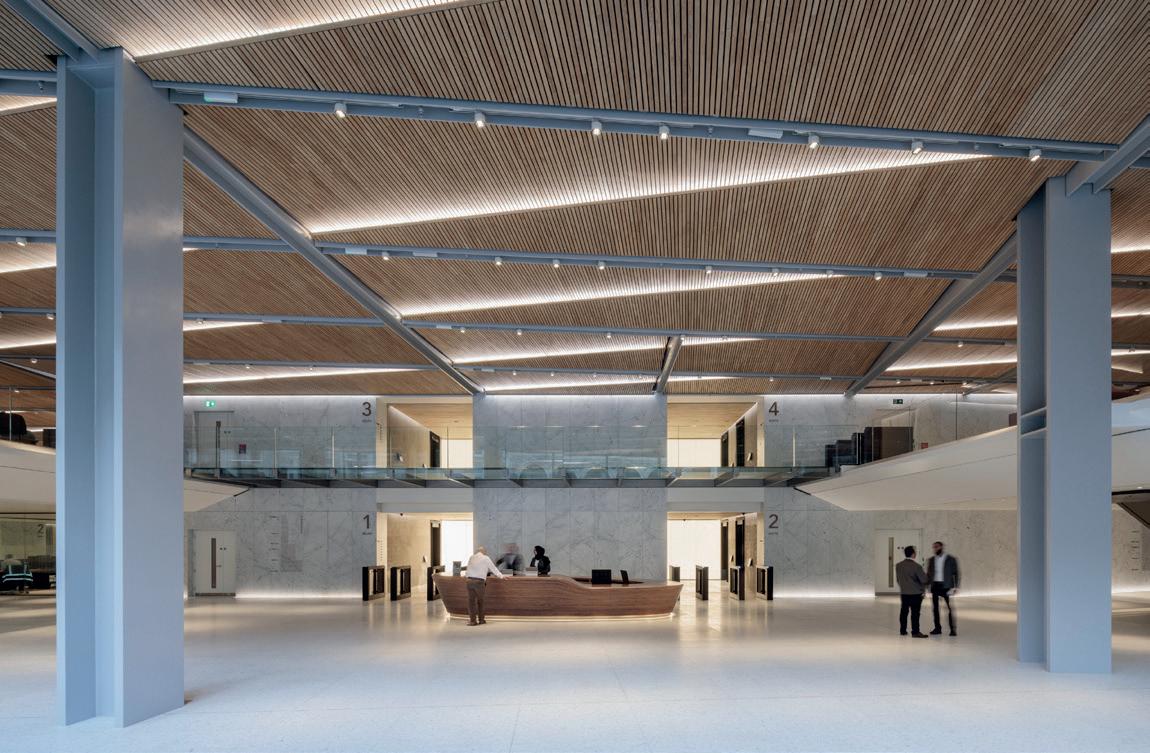
8 BISHOPSGATE 2023
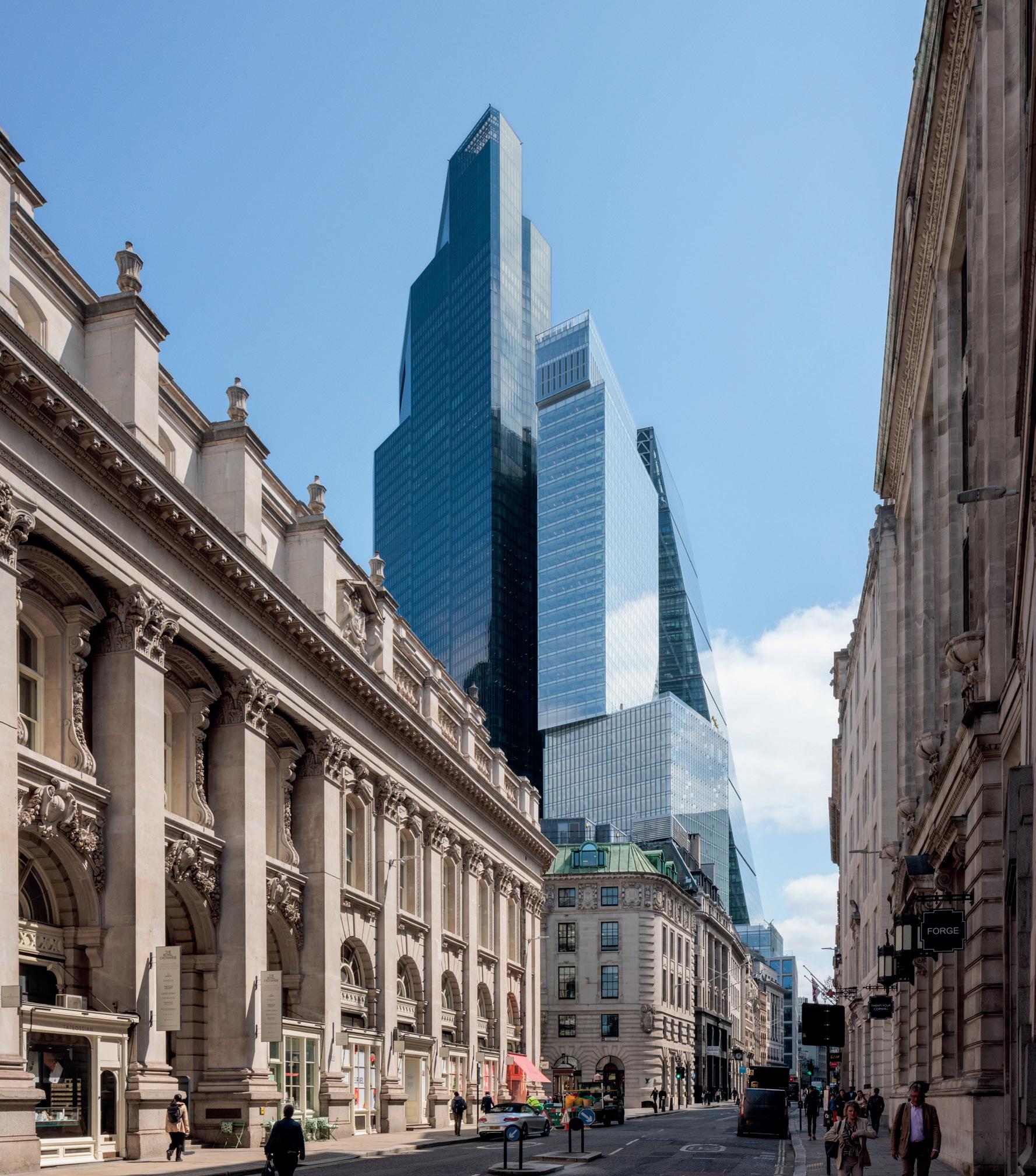

The arrival of the Elizabeth Line in the heart of the City of London has unlocked the potential for regeneration of the Moorgate area. Our design for 21 Moorfields provides further illustration of WilkinsonEyre’s interest and skill integrating engineering requirements into an architectural solution. The building, with its diagrid exoskeleton, bridges 60m over the entrance to the new Elizabeth Line station entrance below (also by WilkinsonEyre). The expression of the steel truss supporting the east elevation defines the architectural language of the building. The scheme provides a new headquarters for Deutsche Bank along with two new landscaped public squares and a new elevated walkway link to the Barbican arts centre.
2024 21 MOORFIELDS
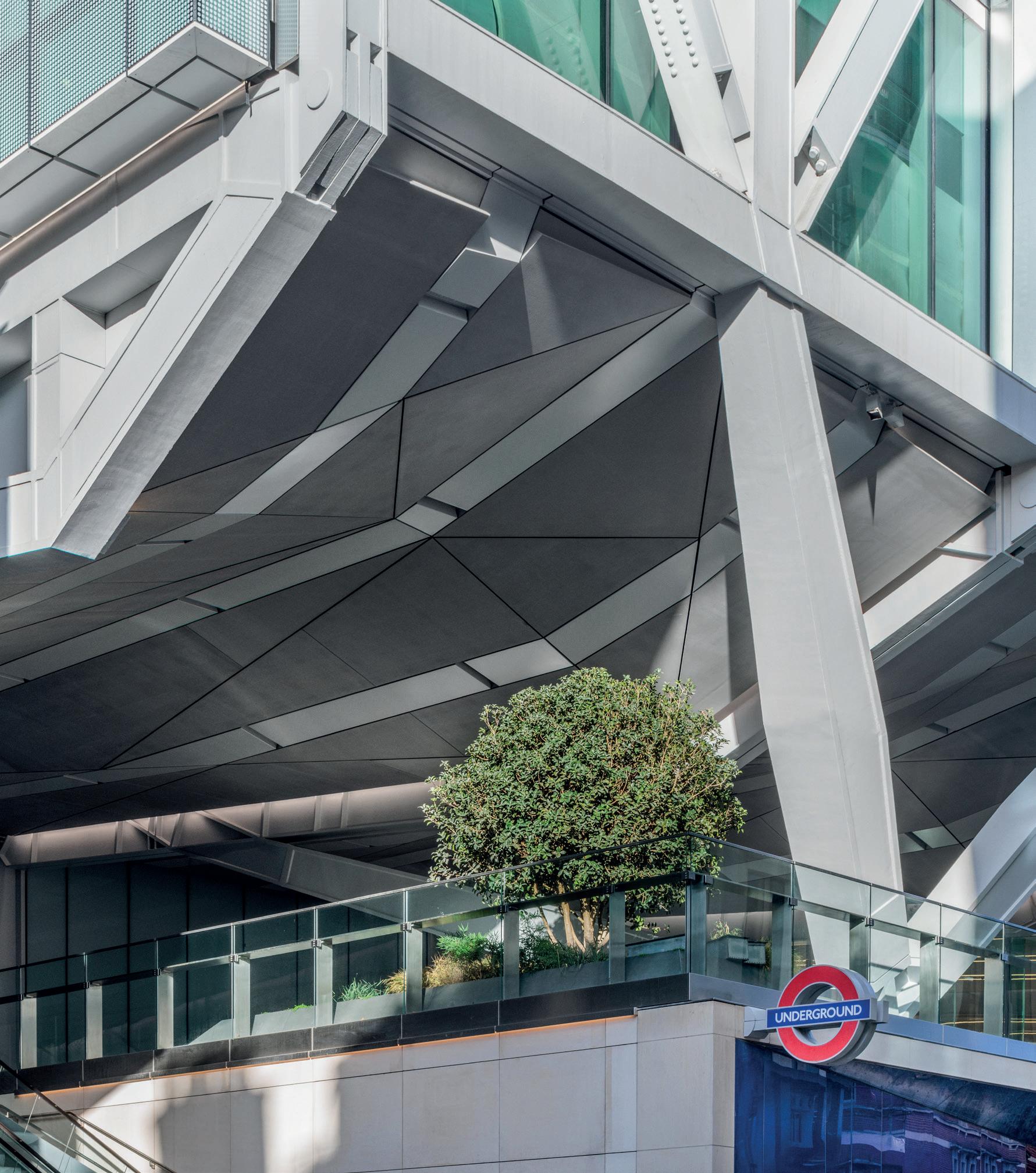
The Future
This exhibition represents the wide range of sectors, regions and consistent design thinking for which WilkinsonEyre has become reknown, with themes and motifs that continue to characterise the practice’s work.
Future projects across our global studios include; commercial office and workplace schemes, both new build and major refurbishments; a number of significant university buildings; a range of hospitality and leisure destinations including major sports venues; cultural projects including film studios, galleries and several botanical biomes; and infrastructure schemes including the largest railway station ever built in the UK.
Despite Chris’ untimely death in December 2021, the practice’s creative future remains secure, entrusted to a group of committed directors and team united by a belief in the power of architecture to improve lives, manage the equitable distribution of energy and resources, and lift the spirits.
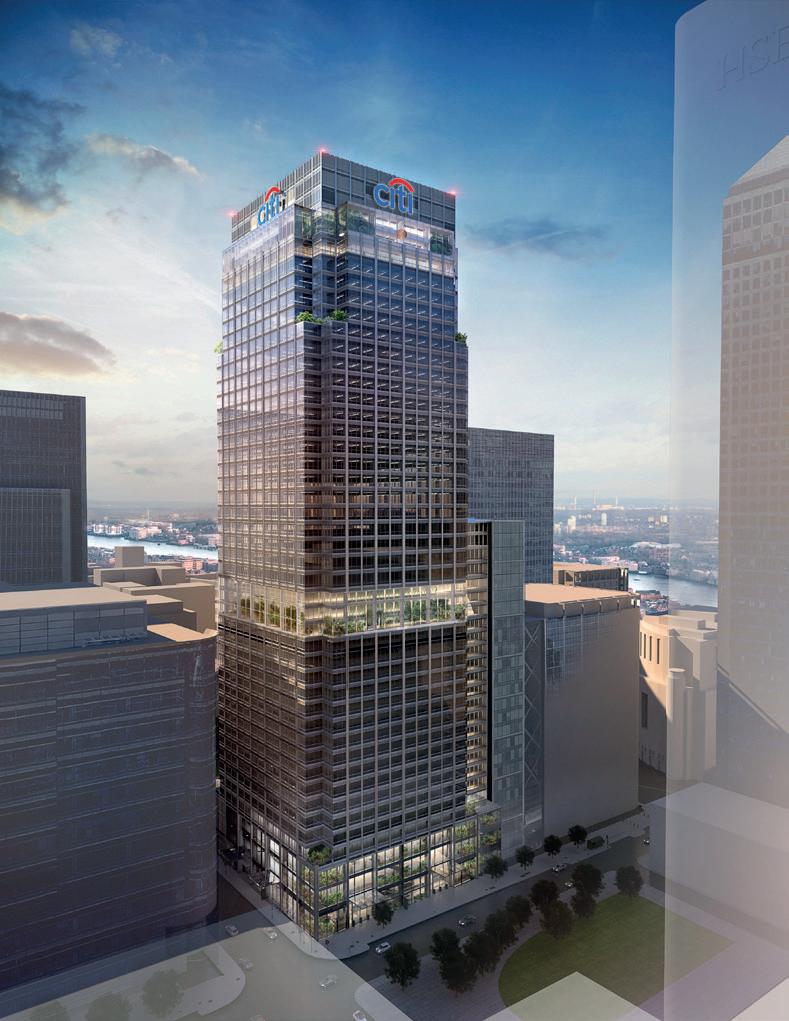



2.
3.
6.
1 2 3 4
1. Citi Tower, Canary Wharf
Major Office Refurbishment
Keating Bridge, Toronto 4. New College, University of St. Andrews
5.
Aldin Biodomes, Rejkjavik
Tavern and Allen Stands, Lord’s Cricket Ground
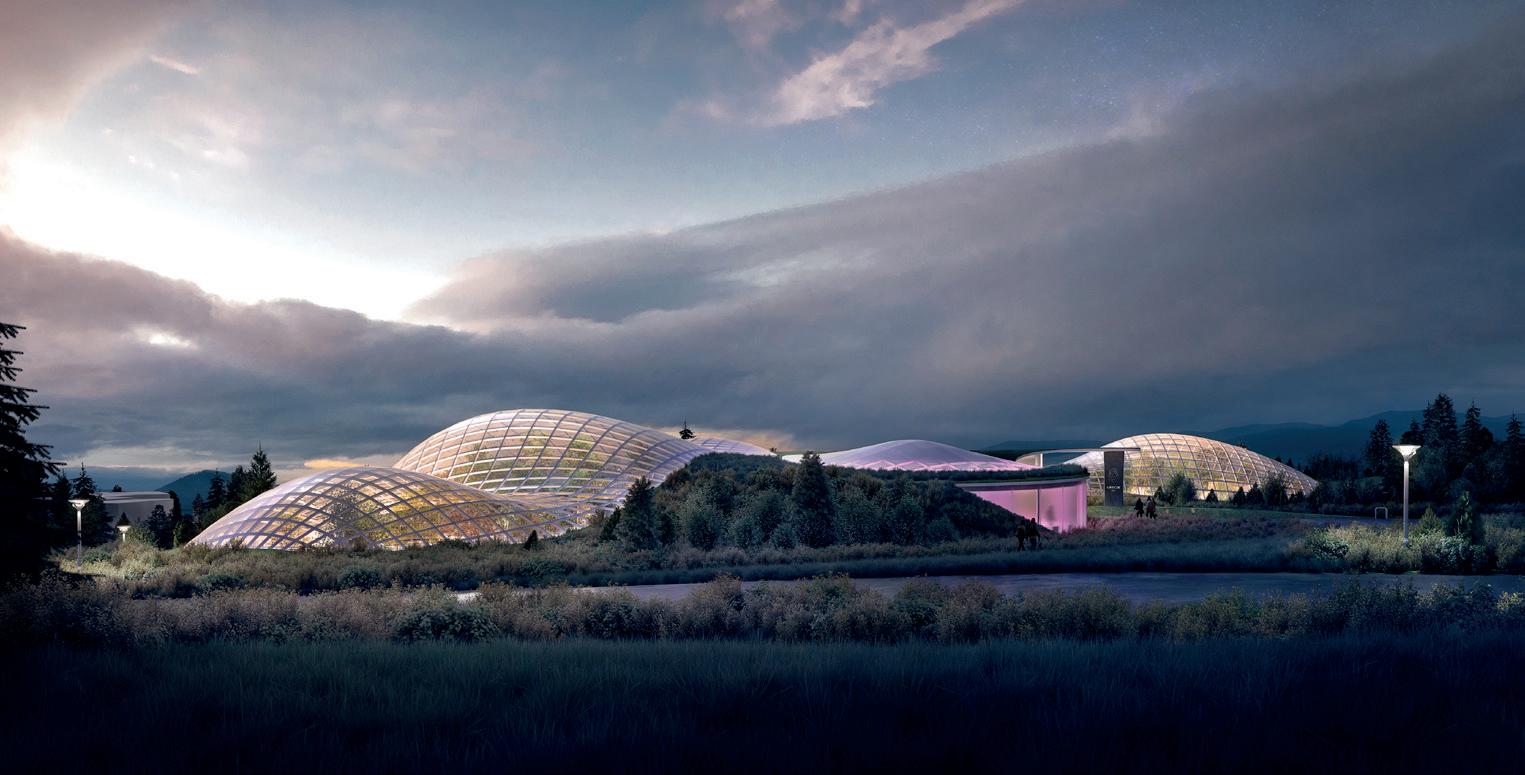

5 6
12.
13.
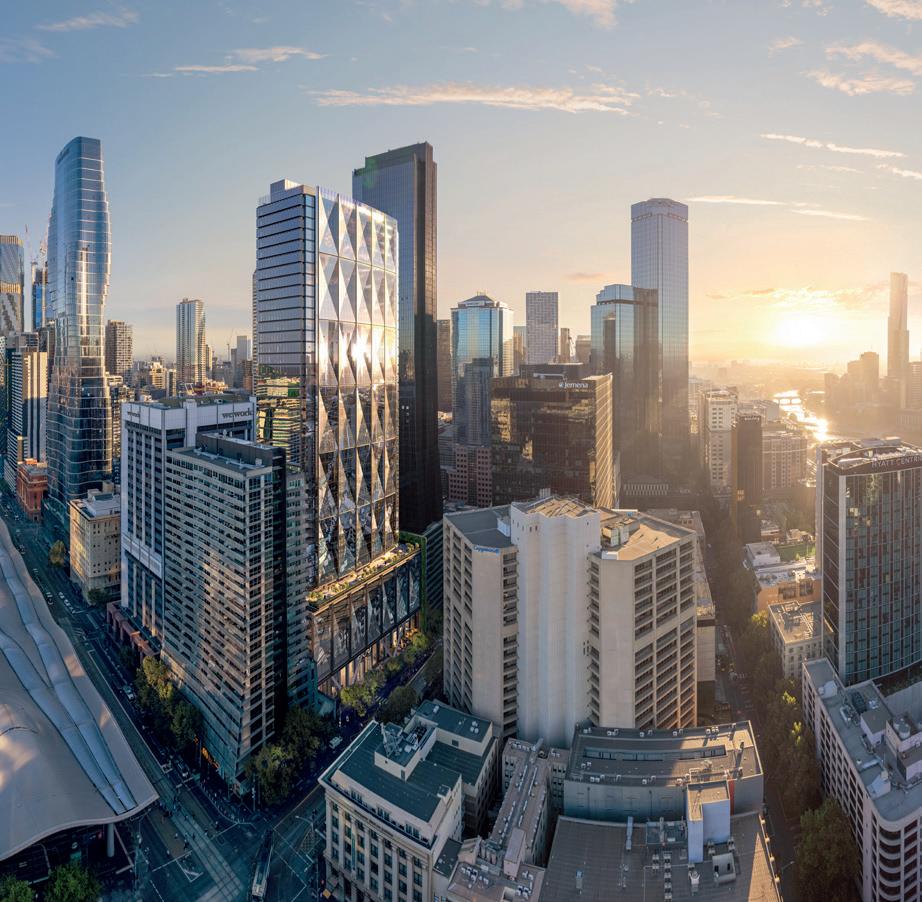



9.
7.
600 Collins Street, Melbourne
8.
St. George’s Court, Hong Kong
Marlow Film Studios
10.
London Tunnels Project
11.
Dyson Art Gallery
Bakhmaro Mountain Resort
7 8 9 10
Old Oak Common HS2 Station
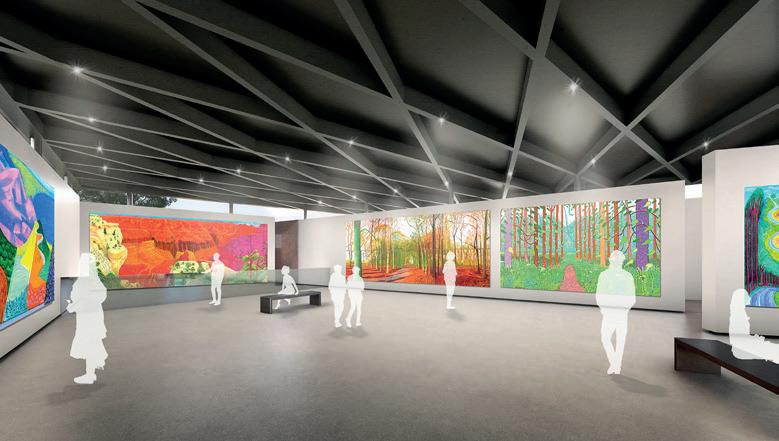
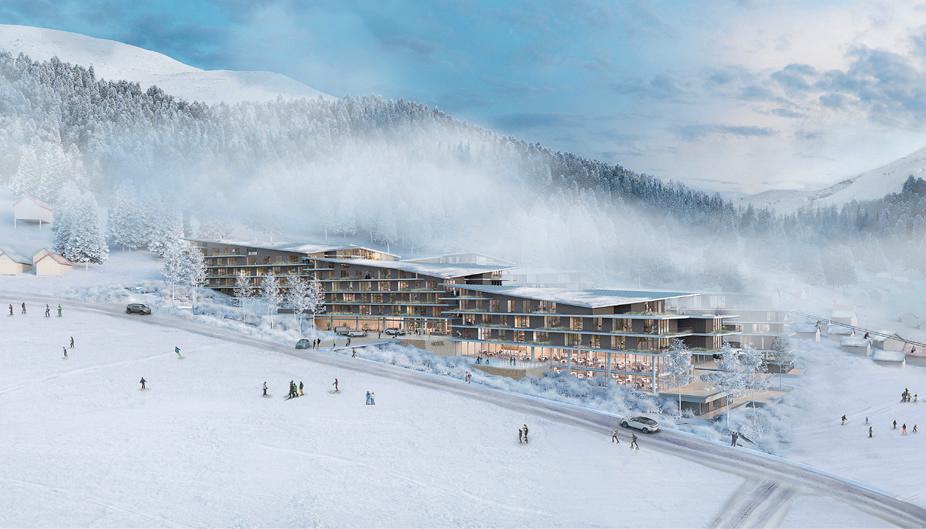
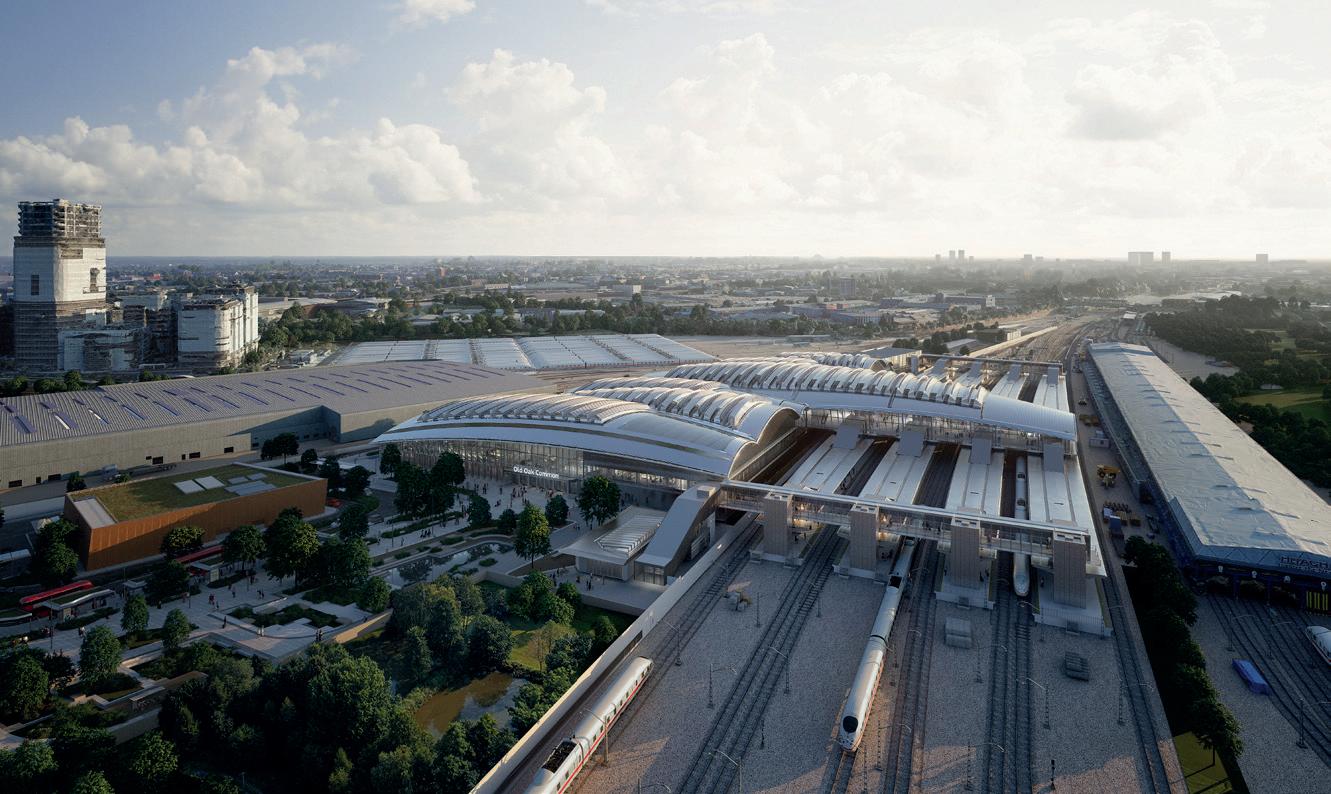
11 12 13
Directors
Yasmin Al-Ani Spence
Paul Baker
Dominic Bettison
Stafford Critchlow
Ed Daines
Jim Eyre
Bosco Lam
Giles Martin
Matthew Potter
Sebastien Ricard
Oliver Tyler
Sam Wright
Associate Directors
Ivy Chan
Mark Chan
Mel Clinch
Chris Davies
Stuart Dow
Ayman El Hibri
Julia Glynn-Smith
Nat Keast
Elliott Krause
Alex Kyriakides
Harsh Lad
James Llewellyn
Lisa Melvin
Heidi Mergl
Tony Musson
Leah Nicholls
Chris Poulton
René Rammazzo
Iain Speirs
Geoff Turner
Conor Worth
Associates
Marwan Abdo
Frédéric André
James Barrington
Stuart Beck
Ben Bisek
Paola Boffo
Bernard Brennan
Edward Cluer
Nuno Correia
Helen Davis
Mike Dean
André Dias
Nikola Docekal
Helen Floate
Tryfon Foteinopoulos
Elke Frotscher
Marta Gonzalez
Katherine Graham
James Hulme
Kathleen Laskin
Jonathan Liu
Leszek Marszalek
Lee Paterson
James Perry
Joanne Ronaldson
Andrea Salvucci
Harjinder Singh
Daniele Sini
Ivan Subanovic
Jamie Wallace
Gary Yari
Our Team
Monica Agbugba
Zain Al Sharaf Wahbeh
Mariia Aldakushkina
Philip Andrews
Gabrielle Aquadro
Connie Astin-O’Hara
Anett Bako
Stuart Beattie
Julian Bennett
OUR PEOPLE
Maria Bessarabova
William Bingley
Luciana Bondio
John Booth
Natashia Boreham
Kieran Bruce
James Budgen
Dominika Budzinska
Simon Campbell
Philip Carter
Kavya Chandrasekar
David Childs
Tiffany Chin
Tim Choate
Justin Chow
San Choy
Hayley Connelly
Niamh Cooney
Marco Corazza
Fabiana Cortolezzis
Caterina Cremonese
Danilo Crivella
German Didenko
Miguel Escallon
Hugh Fernando
Camilla Francis
Maxence Fromentin
Georges Gedeon
Eleana Georgousi
Vita Giannini
Giulia Giansante
Callum Gibb
Iara Goncalves
Niki Gordhan
Ben Gough
Thomas Grannells
Vilde Grimsmo
Aleca Haeger
Ben Hartwell
Charley Harvey
Lamai Heslington
Peter Hinchliffe
Sheridan Hirst
Erik Hoffmann
Vic Huang
Kelvin Hui
Philip Humphrey
Matthew Hung
Matteen Javadi
Andrew Jowitt
Adam Justice
Baran Kazdal
Pari Kholghi
Mischa Kreis
Luka Kreze
Jeffrey Kwong
Joshua Labarraque
Jemma Laird
Max Lalande Danciger
Francis Lam
Jonathan Lau
Dorothy Leung
Verena Leung
Cheryl Lim
Isaac Liu
Philip Longman
Alan Mackay
William Marshall
Chloe Marshall
Sareh Mirseyed
Vishal Mistry
Emma Mooney
Katie Mottram
Catherine Moyes
Ryan Myers
Matilde Napoleao
Zlatina Nedeva
Sandi Nurpeissova
Marc O’Connor
Dominic O’Dea
Deniz Özcan
Daniel Paigge
Damien Palamara
Slaveya Peneva
Dylan Peng
Michelle Pereira
Ed Perera
Simone Piacenti
Seila Pila
Ryan Pohan
Andra Poon
Gary Poon
James Putland
Joanna Rabadi
Robbie Rabie
Erik Ramelow
Paola Salcedo Bacigalupo
Alessia Sarno
Jack Sawbridge
Léa Siémons-Jauffret
Wilza Silva
Kelvin Siow
James Smith
Kate Smith
Zoe So
Zuzana Sojkova
Mihai Soltuz
Johnny Sprunt
Kasia Stawowa
Shivani Suthar
Isaac Tam
Vi Vien Teo
Clay Thompson
Yen Shan Ting
Anca Trestian
Rita Vekaria
Mauro Volpato
Laurence Walter
Brandon Whitwell-Mak
Olivia Whyte
David Wood
Alexander Xia
Qi Xue
Riyad Yassine
Soo Yau
Nicola Yu
Christina Zacharieva
Chris Zheng
ABC 0000
33 Bowling Green Lane, London, EC1R 0BJ T: + 44 (0) 20 7608 7900 info@wilkinsoneyre.com wilkinsoneyre.com












































































































