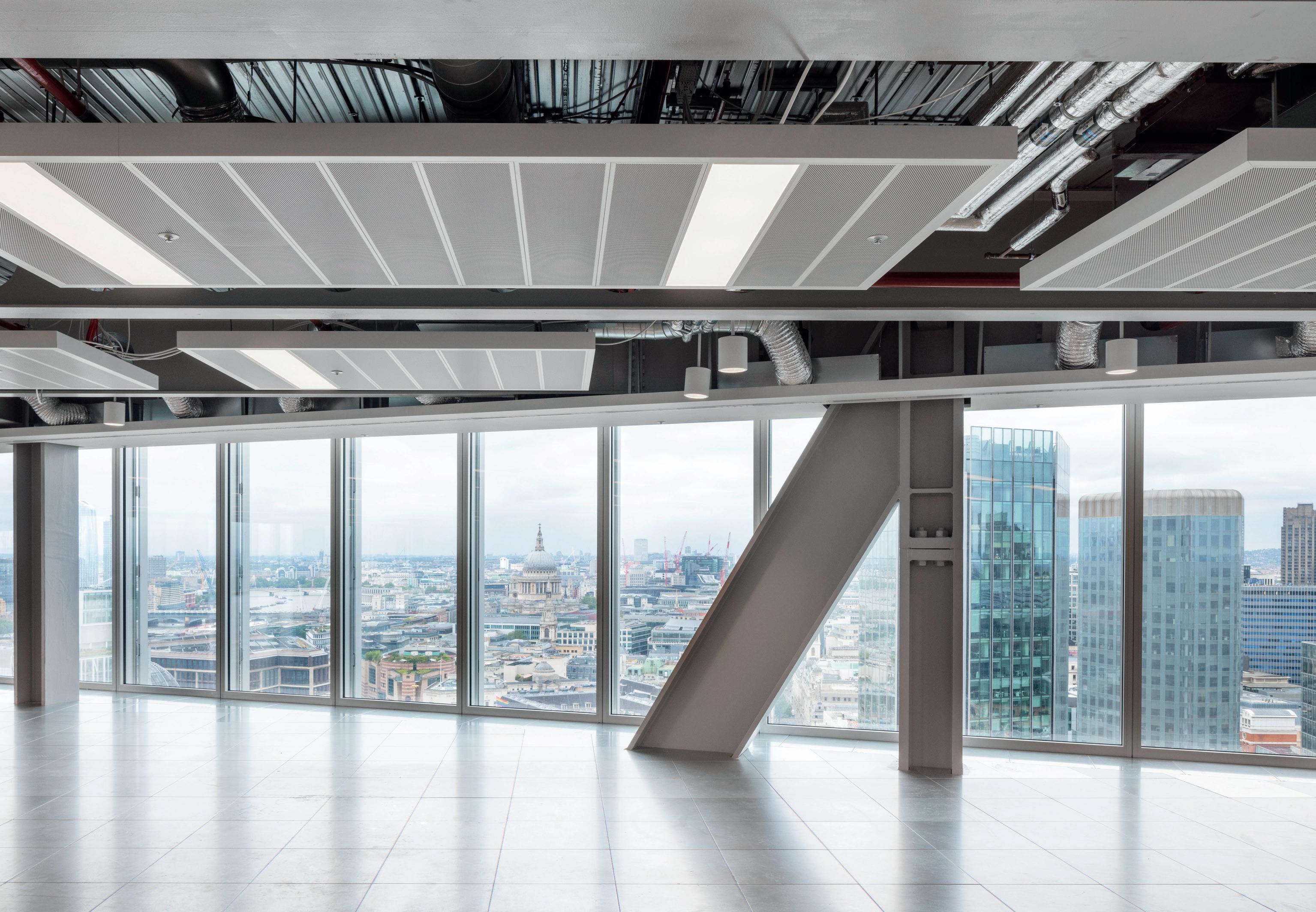


A new contribution to the City of London’s Eastern Cluster of tall buildings, 8 Bishopsgate provides a 50 storey, office-led, mixed-use asset for Mitsubishi Estate London. The scheme provides flexible retail space at ground floor levels, extensive amenity for tenants throughout the building and a public viewing gallery at level 50. The building is conceived as a series of stacked blocks in response to the surrounding dense urban context. The building includes high sustainability/low energy initiatives in its construction and operation and has achieved a BREEAM ‘Outstanding’ rating. The building is believed to be the most sustainable speculative tall commercial scheme in the UK.
Careful consideration has been given to the proportion of each block and their relation to one another. To enhance the visual impression of stacked volumes, each block on the west façade cantilevers over the one below it, slightly rotated and taken out of plane. This approach has created a dynamic and playful arrangement that breaks down the scale of the tower and forms a visual response to the variety of heights and forms within the local townscape. Set in a neighbourhood of buildings dating back over 500 years, the carefully modulated tower makes a distinctive contribution to the current generation of development in the City.
Construction of 8 Bishopsgate commenced in late 2019 and practical completion was achieved in June 2023.
Key Metrics
50 storey building
203m above ground
570,971sqft NIA
20,000 - 8,500sqft floorplates
62,630sqft of amenity space
Net: Gross 62% (with Basements)
Pancras

ISLINGTON
CITY of
City Wide Map Key City of London

Borough Boundaries
Tall Buildings
Proposed Tall Buildings
Transport Interchanges
Cultural Assets
Eastern Cluster





+220m AOD +17.5m AOD
+201.25m AOD

+58.8m AOD

Meeting Rooms/ Multifunction Space




Upper Block
Upper Block
Upper Block
Upper Block


Middle Block
Middle Block
Middle Block
Middle Block


Lower Block
Lower Block
Lower Block
Lower Block























Ground Floor
Reception
Café
Lift and Lobby
Management Office
Viewing Gallery
WCs
Escalators to Mezzanine
Bishopsgate




Level 1 Floor
Public Spaces
Think Tank (Auditorium)
Lift and Lobby
Business Lounge
WCs
Access to Ground Floor






Typical Floor Level 2-10
Office Floor
Lift and Lobby


Typical Floor Level 11-47
Level 26 Floor




Level 50 Floor
Public Viewing Gallery
Exec Meeting Rooms
Lift and Lobby
WCs

Lower Ground Floor
Entrance Path
Lift and Lobby
Bike Spaces
Access to Showers


• Lean structure: The size of each steel member is optimised to reduce the steel tonnage and the associated embodied carbon.
- Substructure - hybrid raft foundation with only 28 piles
- Diagonal braces link the cores and reduce the width of the tallest core maximising lettable area.
- Massing is optimised around an efficient grid and all transfers avoided.
- The cantilever was delivered within the target steel tonnage by utilising the diagonal braces.
• Active shading within the closed cavity cladding: Integrated blinds automatically react to the sunlight levels to reduce cooling loads, reduce glare and maximise daylight – a key part of the low energy environmental strategy.
• Healthy building for occupants: On-floor plant at each level allows control based on air quality for each tenant and provides higher than normal fresh air rates and air filtration.
• Water conservation: No drop goes to waste: Separate drainage systems enable the treatment and recycling of water from sinks and showers. Augmented by retained surface water on blue roofs below the terraces, this recycled water is used on site for WC flushing and soft landscaping irrigation. Overall this reduces water flow rates into the local sewers and potable water demand to the lowest feasible level.
• Electric-first building : Water-to-water heat pump recycles waste heat from air conditioning for generating hot water. The building operates 96% all electric – with very limited use of fossil fuels.
• Extensive use of natural/self-finished materials such as timber, concrete, and natural stone. The team ‘designed out’ applied finishes such as plasterboard linings to the concrete cores or boarding to the structural frame.

Summary Specification
• Number of floors: GF + 50
• GIA: 914,339sqft
• NIA: 570,971sqft
• Efficiency (including basements): 62%
• 2.75m floor-to -ceiling height
• 3.80m floor to floor
• Densities 2-25 1:8sqm/person
• Densities: 26-47 1:10sqm person
• 4 pipe fan coil air conditioning
• Floor-by-floor air handling
• 11kV electricity supply
• 15 x double decker office passenger lifts
• 2 x service lifts
• 1 x MIP car parking space
• 961 x cycle storage spaces
• 54 x showers /768 Lockers (incl. 2 MIP)
• BREEAM (2014) ‘Outstanding’
• EPC rating A
• Construction stage embodied carbon of 808kgCO2/m2 A1-A5


