

Transport & Infrastructure
In the spirit of reconciliation WilkinsonEyre acknowledges the Traditional Custodians of country throughout Australia and their connections to land, sea and community.
We pay our respect to their elders past and present and extend that respect to all Aboriginal and Torres Strait Islander peoples today.

WilkinsonEyre has participated in Australia’s exciting built environment scene for more than 10 years and transport design internationally for 30 years. The scale of the country, its vibrant cities and unique natural environments, suggest opportunities for bold interventions making real and positive difference. This is particularly true in the context of climate change, so we are pleased to support the progressive movement towards a low carbon economy through investment in transit and other major infrastructure projects.
Winning the Crown Sydney/One Barangaroo project through an international competition in 2013 and subsequently completing in 2021, brought the practice into the lively dialogue around Sydney’s ongoing development; the scheme is Sydney’s tallest building, doing justice to its spectacular waterfront site and creating jobs and other economic benefits. For the city to grow sustainably - and optimise its natural geographical
Foreword
advantages - further intensive development needs to be supported by a world class public transport system, benefitting the wider Sydney population, reducing carbon emissions and pollution, and promoting active travel and healthy streets.
Australia has the chance to show leadership in planning and delivering future development to a low carbon model. Naturally, we are excited to offer our worldwide infrastructure experience and the right people on the ground to support this movement.
WilkinsonEyre’s experience in station masterplanning, transport interchanges, mass transit, high-speed rail and commercial development helps us unlock opportunities, and to take a holistic approach to maximise the benefits and potential of infrastructure projects. Bosco Lam, Director

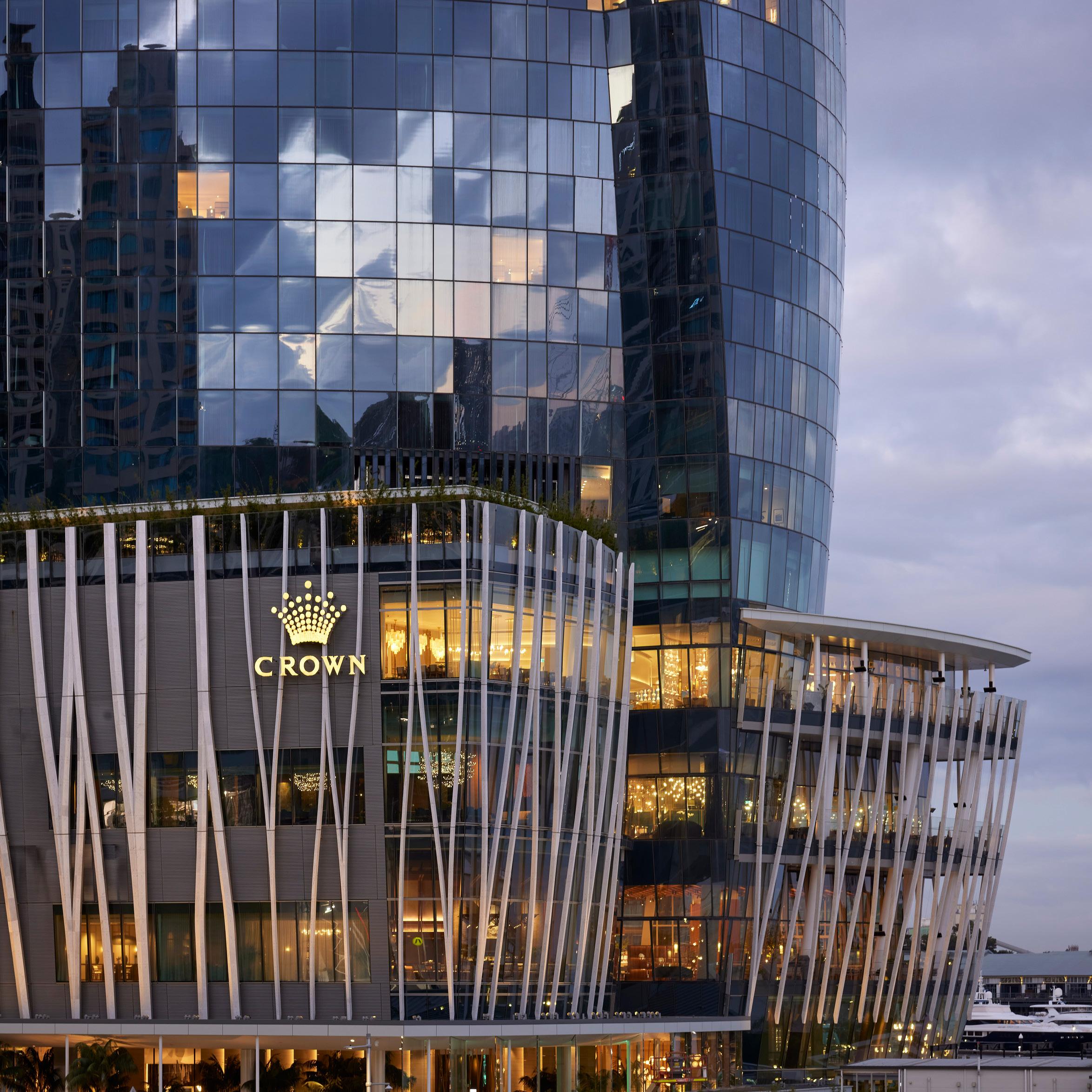
1 WilkinsonEyre
WilkinsonEyre is a leading international architectural practice based in London, Hong Kong and Sydney. It was founded in 1983 and the practice today employs over 200 people working across many different sectors including: Culture, Commercial Office, Infrastructure, Education, Residential, Retail, Hospitality and Masterplanning.
The architecture is innovative, having its roots in the deployment of science, engineering and technology while drawing inspiration from art. Acquired knowledge from a wide range of projects in different sectors and with our world renowned consultants in different fields encourages useful transfer of information, technology and shared efficiencies. We pride ourselves on maintaining design quality while achieving optimum cost through rigorous analysis. Our many successfully completed projects have been recognised with over 300 design awards
including the prestigious Stirling Prize – the UK’s highest architectural award - in two consecutive years. We were also awarded the RIBA Lubetkin Prize (for projects outside Europe) in 2012 and 2013. Gardens by the Bay, in Singapore, has, since completion in 2012, achieved iconic status for its host city; attracting over 50 million visitors since opening and becoming one of the world’s top attractions.
As part of our expanding international operations an office has opened in Sydney to serve a growing portfolio of projects in Australia. The practice is now making a prominent contribution to Sydney’s development with the completion of Crown Sydney/One Barangaroo for Crown Resorts, now topped out as the city’s tallest building and on target for completion in December 2020.

At a Glance
We are currently retained on several of the largest and most significant transport infrastructure projects in the UK. The first phase of HS2 - linking London and Birmingham - is now under construction. Our interchange at Old Oak Common will be the largest new build station ever built in the UK. Our redevelopment of Birmingham International Station, also part of the HS2 Phase 1 programme, is now in planning. Both stations integrate new high speed and existing Intercity rail with airport, and local transport networks.
Within central London, we’re building new stations and refurbishing existing ones. For Crossrail, our new Liverpool Street Station is approaching completion, Bank Station, we have designed and are delivering significant capacity and passenger amenity upgrades, including a new platform, entrance/s and future oversite development.

Aligned to our transport projects, 21 Moorfields - Deutsche Bank’s new London headquarters - is a complex oversite development designed over four operational Underground lines at Moogate Station (below).
Other complex urban regeneration projects include the transformation of Battersea Power Station and Sydney’s One Barangaroo (left) which topped out in June 2020.


London, Hong Kong and Sydney
40 Years in operation
Projects on 6 continents
200 + Employees
2 RIBA Stirling Prizes
2 RIBA Lubetkin Prizes
A History of Bridging Art and Science



As a practice associated with bridges, long span structures, and transportation buildings, it is perhaps not surprising we have over many years explored and progressed the complex relationship between architecture, engineering and infrastructure. It is a subject we continue to pursue through designs and in architectural debate.
Our unique understanding of the first principles of engineering and our experience in working alongside engineers and other key disciplines means that we are uniquely placed to resolve the competing elements of infrastructure briefs, bringing a finesse and clarity to the final design that others do not.
“We seek a synergy between architecture and engineering and try to extol the best aspects of both disciplines.“
Chris Wilkinson
“At WilkinsonEyre there is an unashamed interest in structures; engineering and structural form are considered a wonderful resource, there to be exploited.“
Jim Eyre





Where are we Around the Globe





HS2 Old Oak Common, London, UK
Rio 2016 Olympic Park, Rio de Janeiro, Brazil
Tappan Zee Bridge, New York, USA
Gasholders, London, UK
CIBC Square, Toronto, Canada
Lille Langebro, Copenhagen, Denmark

Guangzhou International Finance Center, China

Hong Kong International Airport Bridge, Hong Kong

Cooled Conservatories, Gardens by the Bay, Singapore

One Barangaroo, Sydney, Australia

2 Our Transport and Infrastructure Portfolio
Transport and infrastructure are the backbone of cities, towns and places both existing and new. The delivery of transport infrastructure is an important part of our history and current workload. We first gained experience in this field on two projects in London: the Jubilee Line Extension in the 1990s, designing the terminal station at Stratford and the main train depot nearby. This led to our appointment designing major engineering structures on the Channel Tunnel Rail Link and then London’s Crossrail with the design of one of the principal stations - Liverpool Street/ Moorgate - which will open in 2021. Currently, we are working on the HS2 railway from London to Birmingham, designing Old Oak Common Station, the West London interchange with other routes and the temporary London terminal until Euston is completed. We are also working on a number of over-station developments including the headquarters for Deutsche Bank currently under construction above Moorgate Underground Station in the City of London.
WilkinsonEyre is famed for our bridge design portfolio, which includes some of the most iconic structures of recent decades. The Gateshead Millennium Bridge over the Tyne, with its unique lifting movement, became an instant regional landmark and symbol of local regeneration. Similarly, the Peace Bridge at Derry brought together communities historically riven by conflict and richly symbolised the end of sectarian division in Ireland. Other bridges, such as the Lille Langbro in Copenhagen, simply aim to bring utility, style and a little joy to their urban settings, while promoting walking and cycling.
On a far larger scale, our sky bridge spanning the runway at Gatwick Airport has led to other aviation structures, with a second now under construction at Hong Kong’s Chep Lap Kok Airport. In AustraIia, important safety and renovation works were designed for Melbourne’s Westgate bridge in 2009 and we are currently working on the design of two bridges for the city of Brisbane.

Masterplan
HS2 Euston Station
WilkinsonEyre developed a masterplan for the Euston area in anticipation of the arrival of HS2, reconnecting and regenerating a large part of central London, underpinned by the enlarged station which will serve Network Rail, HS2, London Underground and Crossrail 2. The process has focused around engagement with key stakeholders, including LB Camden and the GLA.
The masterplan creates a flexible framework and vision, delivering connectivity, permeability, economic activity, and a more integrated urban place and transit environment. This framework now underpins all future feasibility, planning, and design for Euston station and surroundings.




Masterplan
Beijing LiZe
WilkinsonEyre has completed the ‘core’ area masterplan for Beijing’s new LiZe financial district and major interchange station. Our role involved masterplanning the Central Business District which integrates super high rise towers, retail, infrastructure network and public realm with the a new LiZe metro interchange station.
Another component of the scheme is a large underground retail mall which efficiently links the tower’s podium and basement levels into the metro interchange station. The masterplan developed the public realm for this important central area.


Rail
HS2 Old Oak Common

WilkinsonEyre has designed the HS2 Old Oak Common interchange, a major new hub providing connections to conventional rail services including the Elizabeth Line. The station will act as a catalyst for regeneration and social infrastructure for this part of West London.
A series of underground high-speed platforms are linked by a shared overbridge providing connections to conventional rail services above ground, creating a single station experience. The station’s distinctiveness is defined by a spectacular vaulted roof inspired by the industrial heritage of the Great Western Railway.
The undulating roof form accentuates a feeling of volume while providing daylight and enhanced external views. The station’s light, open spaces blend cohesively with public realm outside and future developments in Old Oak South.
The station connectivity is enhanced by the provision of a surface transport hub adjacent to its entrance, providing interchange with buses, private hire and cycles, accommodating over 1,400 cycle spaces in its final configuration.
Achieving planning permission in May 2020, we are now delivering the scheme on site.



The station will be the largest new build station in the UK in over 100 years. Primarily an interchange station with an anticipated 250,000 passengers a day, the station will bring together Elizabeth Line, High Speed 2, Great Western Mainline and Heathrow Express services. This is further complemented by the adjacent transport interchange providing links to buses, private hire and cycles.
The high speed platforms are 15m below ground, but naturally ventilated and with daylight as part of the zero carbon in operation design. This is assisted by rooflight assemblies which integrate natural and smoke ventilation, rooflights for natural daylight, and photovoltaic panels for renewable energy generation.
The passenger experience is founded on clear views across the station with minimal visual obstructions, natural daylight and ventilation throughout, and intuitive wayfinding which does not rely on signage.





The high speed box is 1km in length and contains 3 island platforms. Despite being 15m below ground, the platforms are entirely naturally ventilated where they are within the station footprint. The concourse voids also allow natural smoke clearance and daylight to the subterranean platforms. The box was completed in summer of 2024.
The conventional rail station incorporates 4 island platforms serving Elizabeth Line, Great Western Mainline and Heathrow Express services. The platforms are entirely covered for passenger comfort.
The canopies adopt a biforcated form to minimise columns for visual clarity. Visual mock-ups of the bespoke steel structures are produced as part of the approvals process.


High-Speed Rail
WilkinsonEyre has been involved in high speed rail design for HS2 in the UK since 2009, working not only on stations, but also bridges, depot and other associated infrastructure.
In addition to our current role delivering our designs for Old Oak Common station, the interim London terminus, we delivered the Hybrid Bill design for Curzon Street station which secured approval for the HS2 Act through Parliament. We also developed designs for East Midlands Hub and South Yorkshire stations prior to the eastern leg of HS2 Phase 2 being descoped. Additionally, we produced a concept design for HS2 Euston station based on a two phase delivery whilst in parallel developing the first HS2 Euston station masterplan which included integrated development into the station as well as public and green infrastructure through the

station, which would also serve the wider community.
We developed alternative station designs based on different sites for South Yorkshire station, which helped to explore the benefits and disbenefits of different locations.
WilkinsonEyre also authored and assisted HS2 with a number of their design guides, founded on the principles of People, Place and Time to ensure that good design is embedded in what are typically seen as engineering projects. These included manuals for depots and open route structures.
Our role included supporting HS2 on roadshows for public engagement, local authority consutation and production of marketing materials.
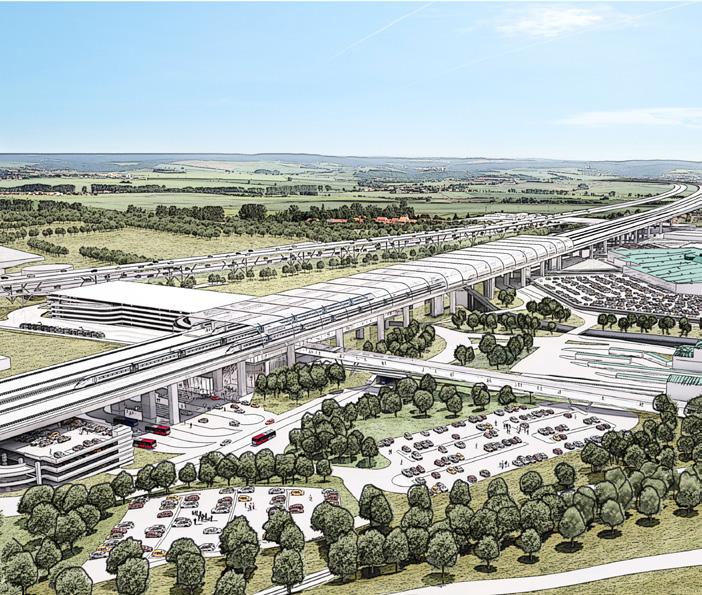





2.
3.
4. Exploded axonometric, HS2 Euston Station and interchange
5. Euston Transport and Masterplan Principles
7.
1. East Midlands Hub, HS2 Phase 2
South Yorkshire Station, Meadowhall, HS2 Phase 2
Modular Bridge, HS2 Bridge Design Guide
6. South Yorkshire Station, Victoria, HS2 Phase 2
HS2 Euston Station, RIBA 2 two phase delivery option
Rail
Crossrail Liverpool Street

WilkinsonEyre has been leading the Crossrail Liverpool Street project since 1993; we remain the appointed design advisor to the client as the project nears completion. Our early design studies for the station below ground included strategies for over site development for various associated sites in order to inform the placing of sub-surface structure which would not be accessible once the station was operational. Crossrail was approved through a hybrid bill, with urban realm and above ground design approved through development consent orders.
The design of the station addressed a large number of physical and programmatic constraints, It comprises two platform tunnels and a third access tunnel stretching 245m between a new ticket
hall at Moorgate Station and the existing London Underground Limited ticket halls at Liverpool Street.
As a consequence of our work on this long running scheme, the practice developed a number of commercial site opportunities above ground, one major headquarters building, 21 Moorfields, being designed and built over Moorgate Station itself.





Finsbury Circus
Moorfields



Crossrail Liverpool Street Station

Rail
Birmingham International

WilkinsonEyre was appointed in May 2019 to carry out an appraisal for the upgrade of the existing Birmingham International station.
The project vision is to unlock the potential of ‘The Hub’, an area of the West Midlands earmarked for growth and driving the local, regional and national economies. To support this vision the project team conducted a focused masterplan study for a high-quality gateway experience, unlocking development potential in and around the immediate context of Birmingham International Airport.
Underpinning the growth of the ‘The Hub’ is the upgrade and linkage of the various international, national and regional transport modes at the station. This includes providing enhanced connectivity with Birmingham Airport through the seamless integration of the existing ‘Airlink’ Automotive People Mover (APM) as part of the station upgrade design. The design team also developed a new alignment for the proposed HS2 APM, which will provide an elevated connection between the Airport and the HS2 interchange station at Arden Cross.



Over Site Development
Deutsche Bank’s HQ
The completion of Crossrail in 2021 is triggering a regeneration of the Moorgate area, and 21 Moorfields – located directly above an existing London Underground station and a future Crossrail ticket hall – offers a major commercial opportunity in the form of an ambitious over-station development.
Currently on site, WilkinsonEyre’s design for the development covers approximately 74,000m², spanning 60m+ to straddle the live station operations below, and incorporates high-quality retail and commercial office space, improved pedestrian permeability via a reconfigured Highwalk and a new public square with retail and improved landscaping. The development, which will be fully occupied by Deutsche Bank’s UK Headquarters, is arranged as two volumes, east and west,

related but unique in their architectural language and connected by a podium level. The public realm has been carefully considered to ensure permeability through the site from all entry points.
The existing site presented a number of constraints above and below ground, including proximity to listed buildings and conservation areas with restrictive view corridors, and the London Underground network below limiting space for the new foundations for the development. The structural complexities of the site are reflected and celebrated in the east building’s façade as large steel trusses.


Over Site Development
CIBC Square
CIBC Square will provide major new mixeduse development and transport hub in the heart of Toronto’s financial district. The scheme provides twin 250m-high office towers positioned on opposite sides of a rail corridor, linked at high level by a sky park. The overall development integrates closely with the public transport system providing a new bus terminal for Metrolinx, as well as new connections into Toronto’s Union Station, subway and lightrail (LRT) systems.
The towers will form the new headquarters for CIBC Bank, extending Toronto’s financial district towards Lake Ontario and creating a ‘campus-style’ development on Bay Street. Bridges and walkways will link directly into Union Station.
Both towers feature a lightly folded glazed façade, creating a diamond pattern which repeats every ten storeys, adding a vertical

scale and modulation contrasting with the surrounding buildings.
The project is being constructed in two phases, the first phase, the 54-storey 81 Bay Street, is currently on site and due for completion in 2020. It comprises approximately 18,580m² of trading floors as well as amenity spaces including restaurants, retail, conference facilities and the new bus terminal underneath.
Phase 2 will begin on site in the first quarter of 2021, triggered by the completion of the bus terminal in Phase 1. This makes way for the demolition of the existing terminal on the site for Phase 2.



Integrated Site Development Bank
Station
WilkinsonEyre are the architects for the Bank Station Capacity Upgrade, initially working directly for Transport for London (TfL) on strategic studies before being part of the successful Dragados team bidding through the Innovative Contractor Engagement (ICE) tender process.
The complete Bank Station Capacity Upgrade scheme includes the creation of a new wider southbound platform for the Northern line; the existing platform has been converted into a concourse in addition to new direct links to the Central line and DLR platforms being provided to ease congestion and provide better connectivity within the station. These areas opened in 2022.
This final phase sees the opening of a new station entrance at street level providing direct access to the Northern line from Cannon Street, with new lifts connecting the Northern line and DLR platforms to the new station entrance. A Transport and Works Act Order consents process was used to secure planning, enabled and derisked by developing designs for an oversite development over the new Cannon Street ticket hall.
The opening of these entrances completes 10 years’ work on the Bank Station Capacity Upgrade, delivering a wealth of improvements to this major transport interchange and vital amenity for the City of London.
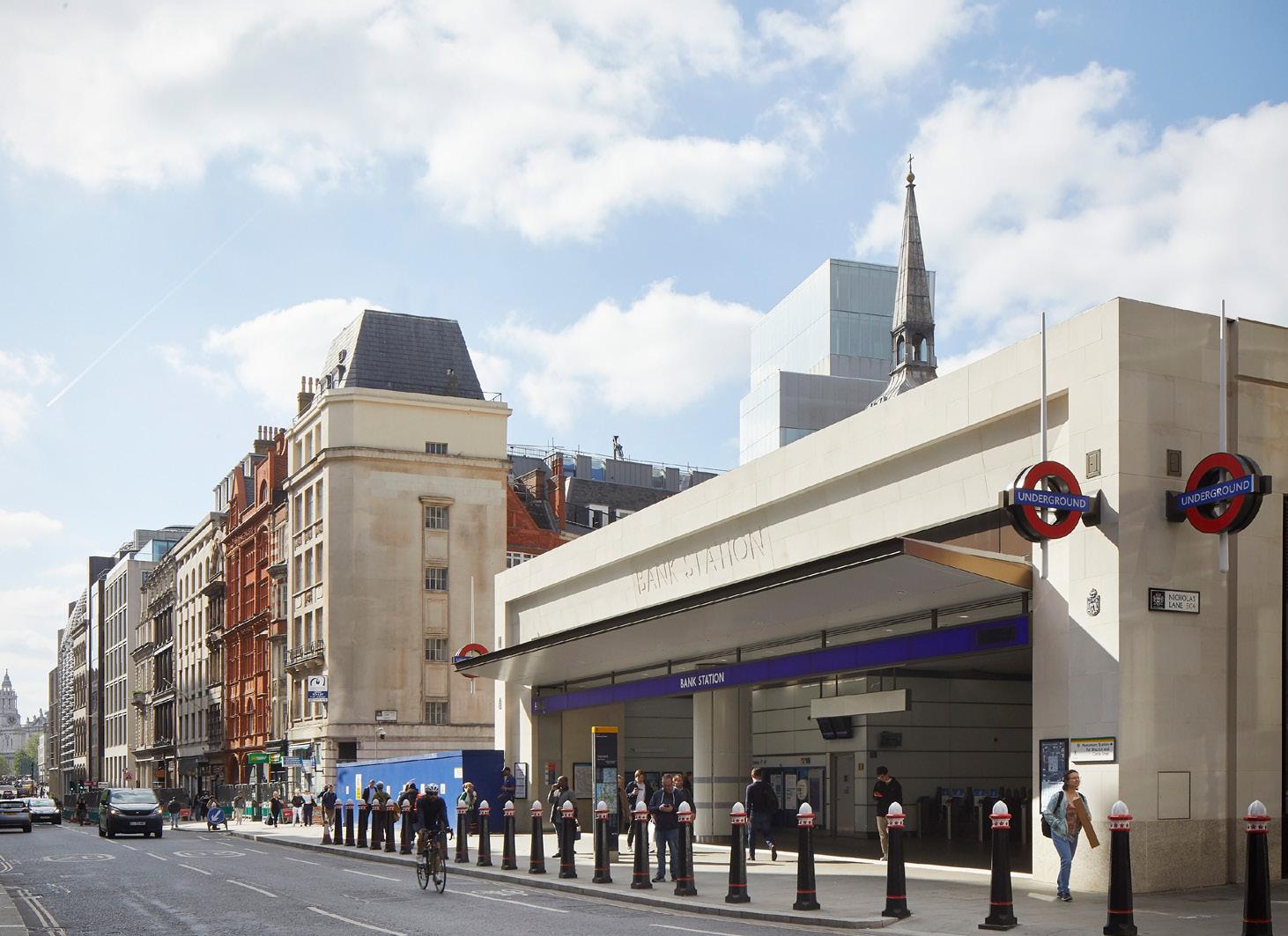


New station entrance on Cannon Street
Escalator box with new triple escalators to intermediate level
New lift L2 providing step-free access from street to Northern line
Further set of triple escalators landing at Northern line level
Existing southbound platform converted into passenger concourse
Upgrade to D6 lift providing step-free access to DLR
New Central line link with pair of moving walks

New triple escalators rising up to Central line level
New lift L1 providing stepfree access from street to Northern line and DLR Basement plant housed over 4 levels
New Northern line southbound platform
New triple escalators from Northern line to DLR level
Integrated Site Development
Bank Station Capacity Upgrade
At concept design, the station was designed together with the oversite development allowing optimal use of the site to maximise development area and value, street activation and urban integration.
The site is located in the Bank conservation area in the heart of the City, with the design responding to the classical proportions and historic grain of the area.
The height of the development was constrained by the London View Management Framework (LVMF), local key views and the heights of the local context.
The scheme was conceived and submitted for planning in 6 months, and was critical to de-risking the station planning process by demonstrating that the station would not blight the site.




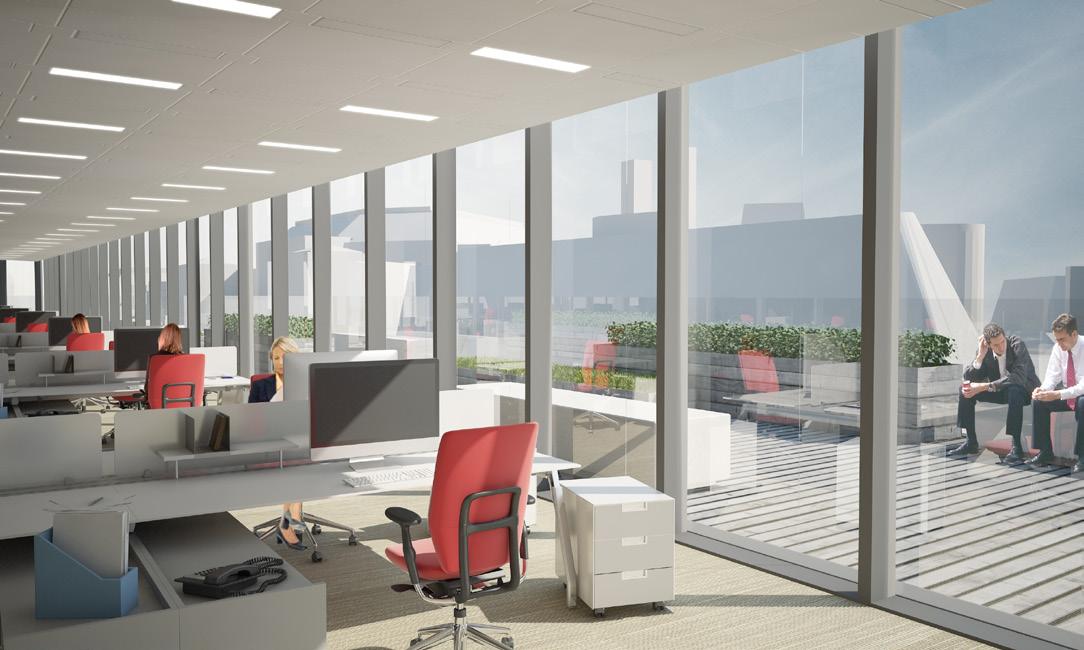

Metro
Jubilee LineStratford Station

WilkinsonEyre won the competition for the redevelopment of Stratford Station, the terminus of the London Underground Jubliee Line Extension, in 1994. The brief was for architecture in a contemporary idiom which would help define a striking identity for this major high profile project. The challenge was to develop functional yet beautiful railway architecture that successfully connected many different transport modes with each other and the adjacent urban centre.
The form of the building is a curved roof, springing from an upper level, which sweeps up to a tall glazed wall orientated toward the town centre and the approaching railway tracks. This extruded form creates a single major space which unifies the disparate elements and identities of the various train services using the station.

The roof form also allows solar assisted natural ventilation in the main space, via a void through which air is drawn by a stack effect created as the sun heats the outer layer.
The building acted as the main arrival point for the visitors to the London 2012 Olympics and has supported the much greater intensification of the wider area in subsequent years.



Metro
East London Line

The East London Line project was a $2billion project to create a new London Overground railway extending the existing lines of the former London Underground East London Line to the north and south. The route runs through a densely populated area of east London and provides a medium capacity system metro service with new rolling stock, forming part of the TfL London Overground Orbital Network, as well as serving the 2012 Olympics.
WilkinsonEyre acted as consultant to Mott MacDonald, TfL’s technical advisors (TA3) for the project, for the design of two new stations at Shoreditch High Street and Hoxton on the northern section, and a new four-road train maintenance depot at New Cross Gate on the southern section. The project scope comprised the review of reference designs for compatibility and
consistency with National Rail standards, preliminary design and approval in principle. The practice was also part of a multi-disciplinary design team for design of common station platform lighting and canopy structures along the route, and the design for a primary electrical bulk supply building at Hoxton.
The railway became operational to passengers in June 2010.

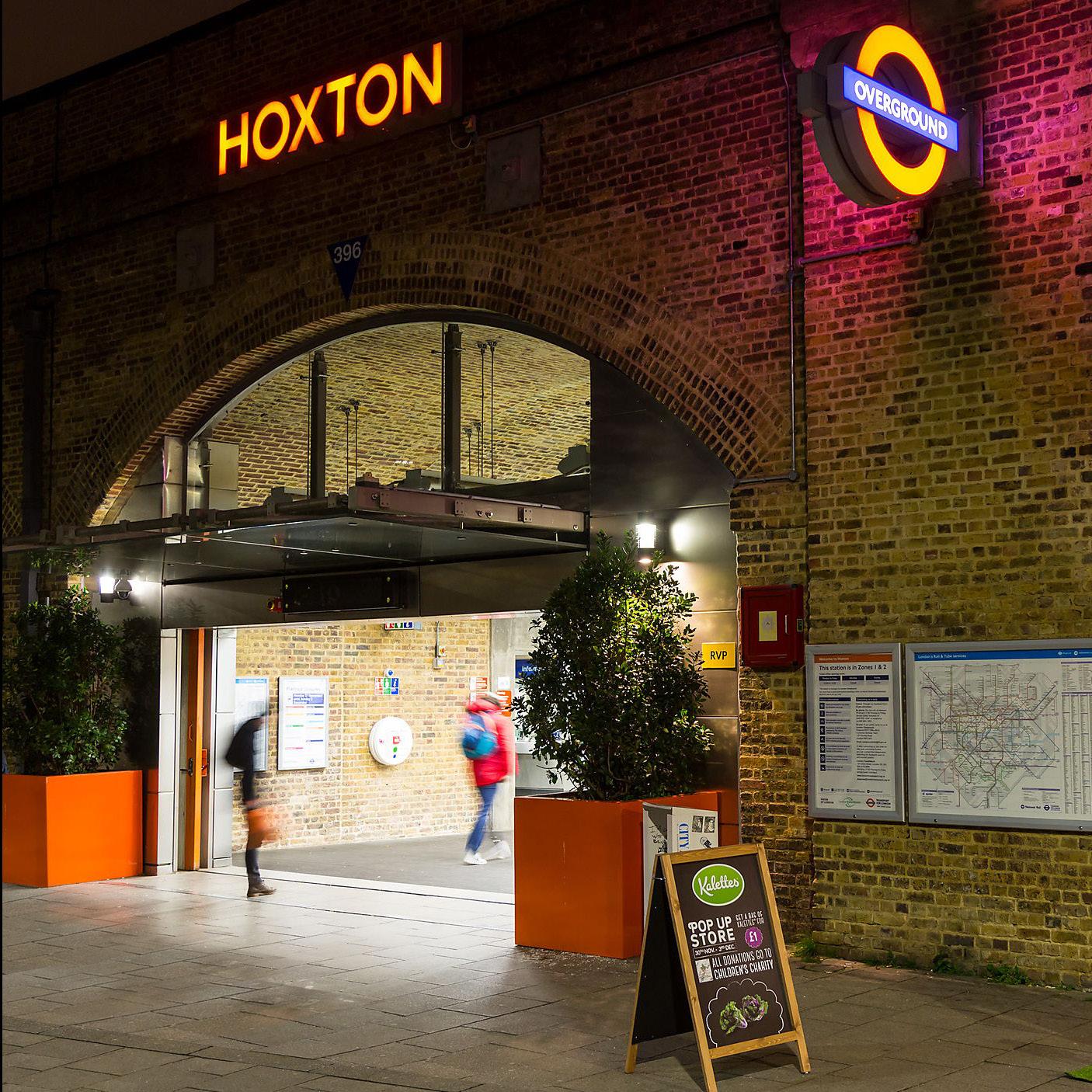
Metro
Beijing Line 6

Working with Beijing Local Design Institute BIAD, WilkinsonEyre were the design architect for three major Beijing Metro stations and associated oversite developments and masterplans in the Tongzhou area for Line 6, including Tongzhou Beiguan, Tongyumen and Beiyunhe West. Tongzhou was a historic gateway town to the east of Beijing located at the head of China’s ancient Grand Canal. The station architecture therefore evokes Tongzhou’s heritage as a port and water city, and recalls traditional forms of construction.
The designs bring natural light into the subsurface platforms, enhancing passenger wellbeing as well as helping celebrate the dramatic volumes; intuitive wayfinding is supported by clear sightlines throughout.

The three stations help to create an identity for Line 6 within the Tongzhou area. The stations considered the local masterplan and links to and into adjacent development plots, enhancing their connectivity and value.





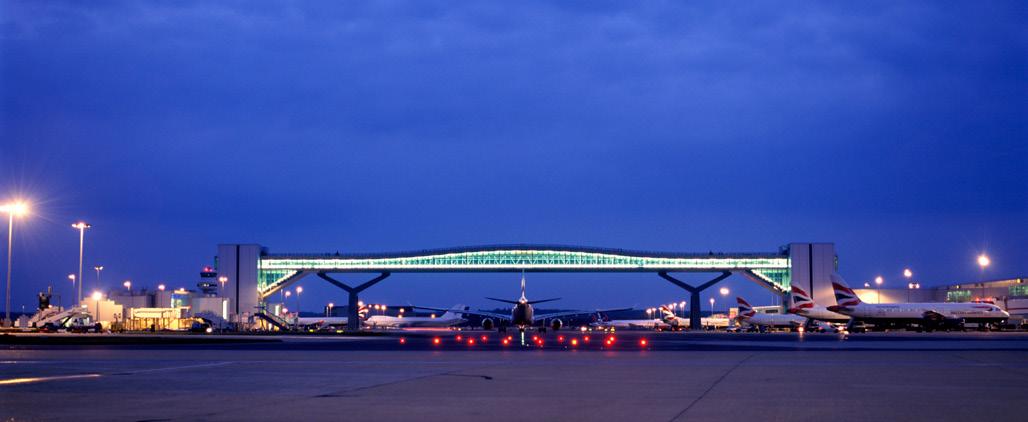




Emirates Air Line, London, UK - 2012 Paradise Street Interchange, Liverpool, UK - 2005
Tappan Zee Bridge, New York, USA - 2018
Gatwick Pier 6 Connector, London, UK - 2004
Hong Kong International Airport Bridge - 2020
Channel Tunnel Rail Link (HS1), Kent, UK - 2003
Shenzhen Bay Avenue East Extension, Shenzhen, China, 2019-2025
Napoleon Bridge, Sydney, Australia - 2015






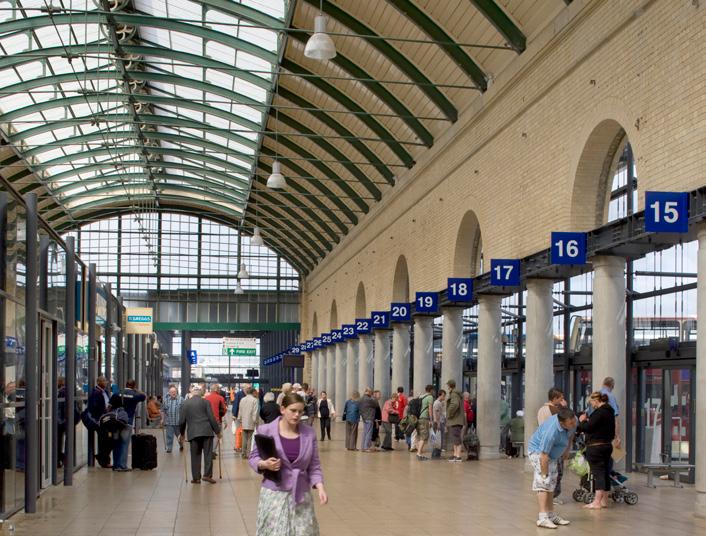
Mother Teresa Bridge, Paris, France - 2018
Viaduc de la Savoureuse, France - 2010
SMR Rosny, Paris, France, - 2020
Stratford Market Depot, London, UK - 1996
NXG Depot, East London Line, UK - 2009
Bath Spa Railway Station, UK - 2013
Paragon Transport Interchange, UK - 2007
3 Delivery
We are one of the most experienced design-led infrastructure architects in the world , with more than 30 years experience in the field.
WilkinsonEyre has designed transport structures from inception and feasibility through to construction. We prefer to maintain involvement through the life of a project to maintain design integrity, as well as learn lessons at each stage. Continuity benefits both the built output and client certainty.
An emphasis on collaboration is part of infrastructure design’s unique dynamic. Typically engineering-led, the designer is part of a long chain that includes commissioner, subconsultants, contractor, and operator. Whilst the mechanics and deliverables may differ, the principles of collaboration, transparency and shared vision are consistent. We have worked closely with engineering partners to progressively assure transport projects, making use of stakeholder engagement, workshops and
interdisciplinary reviews and checks to expedite and de-risk the consents process.
Many transport projects are upgrades of existing infrastructure and are sensitive to the need to minimise disruptions to operations; failing to do this can have severe financial and reputational impacts. Project phasing is therefore crucial, and we actively work with contractor teams and transport operators to plan the construction sequence so that the infrastructure can maintain safe and effective operability throughout.
Where transport projects are publicly funded, transparency and accountability are paramount, along with the need to clearly demonstrate and audit decisionmaking processes to ensure value. Safety is of the utmost importance – safety of passengers, operational staff and other users of the transport infrastructure, and for those who construct and maintain it.

Delivering in Australia
WilkinsonEyre’s impressive track record in the design and delivery of landmark projects across the globe includes the Guangzhou International Finance Center in China, the Cooled Conservatories at Gardens by the Bay in Singapore and One Barangaroo in Sydney. We retain involvement in these projects from concept through to completion, establishing local delivery studios in each instance. We typically utilise a mixture of seconded and local staff to provide the appropriate mix of practice experience and local knowledge.
Staffing
The scale of our projects often involves seconding staff with particular technical expertise from the UK to support a local team. Through flexible working, and a large pool of experience upon which to draw, we can guarantee capacity over the lifetime of the project.

Design Development
Our design and delivery strategy begins with a programme of regular workshops and meetings, coordinated between client, stakeholder groups and design leads in the UK and Australia. We place emphasis on putting the right team on the ground to round out our local knowledge and to best understand project complexities.
A cyclical six-week programme structure adopted on One Barangaroo allowed team members to travel from the UK to Australia, rest, meet, work for a week and then return to the UK. Utilising this cyclical programme allowed us to develop the design within our UK studio, whilst developing meaningful collaborations on the ground with the client, other disciplines and executive architect.

One Barangaroo, Sydney, Australia
Napoleon Bridge, Sydney, Australia
We understand the critical role that working with local partners plays in successfully delivering projects. On all of our international projects we have engaged with the local teams through site visits, workshops and via regular video and teleconferences. Positive and fluid lines of communication are key in ensuring efficient and productive collaborative working. We have an established working relationship with a number of local Australian architectural studios, who bring the suitable knowledge and experience, resume and robustness to our portfolio.
Cultural Alignment
Within each project we invest great effort in our understanding of the physical and cultural context as well as the client’s aspirations. Only through developing this understanding can we hope to arrive at an informed and appropriate architectural response. We draw on our experience of delivering unique projects around the world, leading and coordinating collaborative design teams to realise an ambitious shared vision.
Investing in Local
WilkinsonEyre is determined to grow our design culture and architectural expertise in our new Australian studio, supporting the local industry, investing and participating in the academic institutions and industry stakeholders and importantly employing the best of local architectural professionals.
WilkinsonEyre has a strong track record in establishing a studio to support a region, investing in the local talents and culture to enrich our global offering. We successfully established our Hong Kong studio in the late 2000s; after delivering Guangzhou International Finance Center we focused our attention to create a studio of equal standing incorporating local architectural capacity, strengthened from strong design stewardship from London.


Advanced Manufacturing and Design Centre, Swinburne University of Technology, Melbourne, Australia
600 Collins, Melbourne, Australia
Working Internationally

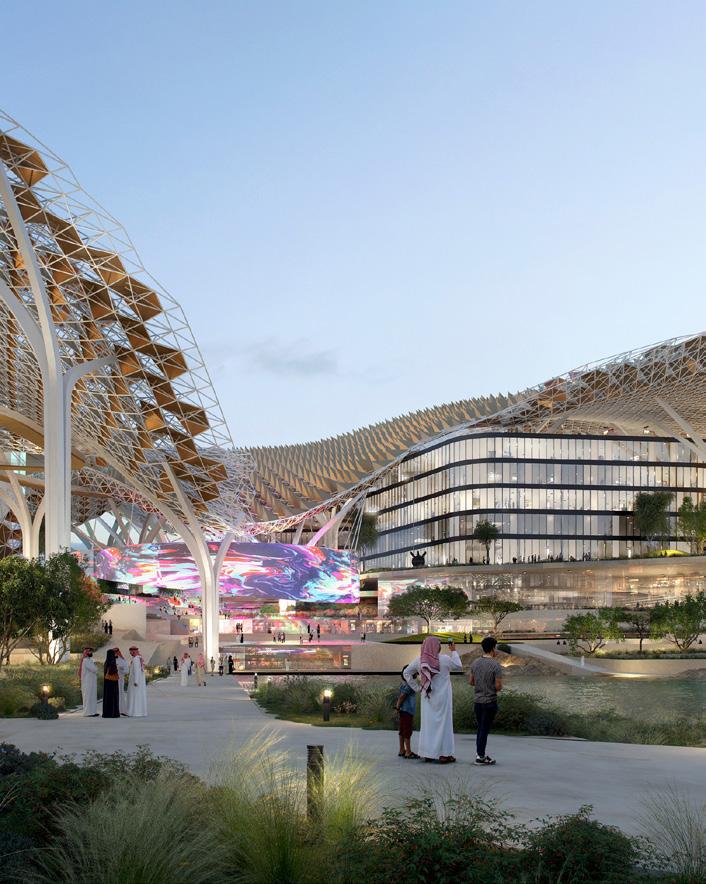

One Barangaroo, Sydney
NEOM Industrial City, Saudi Arabia
The design was developed in London, working closely with the Crown Resorts client team, including Lendlease, Bates Smart, Robert Bird Group, Arup, St Legere, Meyer Davis and other specialist consultants. During concept and schematic stages the design team would regularly meet in Hong Kong to undertake 3 day design workshops to develop designs, workshop solutions and collaborate. Throughout design development and construction stages there was weekly client/team video conferences, including Quarterly client/team workshops in London and/or Sydney and we had three architects seconded to site at critical stages.
WilkinsonEyre’s 2021 proposals for the Neom Industrial City Innovation District aim to attract the brightest minds and the leading industries to this new working quarter.
The design emulates the natural forms of the coast with a series of diamond-shaped pods under a Smart Canopy integrated into the coastal edge. The passive shading created shading allows for a rich landscape to grow in a comfortable external environment. 50m steel trees contain power and data as well as lighting and misting devises. The pods house workshops and laboratories in a stunning sequence of individual spaces. By embedding key concepts of longevity, adaptability and reuse, the design seeks to minimise whole-life carbon and waste.
Cooled Conservatories, Gardens by the Bay, Singapore
Several members of our UK staff relocated to support the Gardens by the Bay project, creating an on the ground studio for five years. Our local presence ensured a dynamic day-by-day involvement in critical aspects of this ambitious cultural project. The team coordinated between London and Singapore, alongside Grant Associates and Ateliers One and Ten. This collaboration developed the masterplan, the sustainability and environmental strategy, the Cooled interiors programme, superstructure and glazed cladding systems. Our ‘Fly in-Fly out’ methodology allowed key staff to successfully impart their expertise to keep the project on course.



Guangzhou International Finance Center
The project was won through an international design competition in 2004 in JV with Arup.
The design was developed in London and Hong Kong. A team of WilkinsonEyre architects were based in Arup Hong Kong office, and worked closely with LDI in Guangzhou via regular meetings in China.
We took a review role and site inspection during CD and CA stages. Once Guangzhou International Finance Center completed, we invested further in the region by setting up our permanent Hong Kong studio, facilitating development and delivery of projects across the Asian basin.
RIBA Lubetkin Prize 2010 - Best International Project.
Fehmarnbelt Fixed Link
WilkinsonEyre’s involvement in the 18km long, immersed tube tunnel project between Denmark and Germany began in January 2012. The practice was appointed as a subconsultant to a JV comprising the Danish engineering firm Ramboll, British engineers Arup and Dutch tunnelling specialists TEC. WilkinsonEyre was responsible for the architectural design of the tunnel interior, tunnel approaches, toll facilities, operation and maintenance building and associated bridges structures. Having our architects based at the project office in Denmark meant that the team was able to keep up to speed with a rapidly developing programme. Regular communications back to the UK meant that WilkinsonEyre’s senior management team could effectively resource the project.
The project was won after an invited international design competition in 2013.
The project was designed from the UK with a combination of online meeting and physical presence at regular design workshops and stakeholder meetings in Toronto. Working alongside Adamson Associates as local delivery architects, good personal relationships were key to continuity along with various online collaboration tools that were employed during the process including BIM, document management and online shop drawing review.
Phase 1 is due to complete in 2020, with Phase 2 completing by the end of 2023.
CIBC Square, Toronto
Key Personnel - Australia
WilkinsonEyre’s Sydney studio is realising our ambition to continue our international project portfolio. Our permanent Australian presence benefits from the breadth of experience amongst our key personnel on the ground. Stuart Dow, Ed Daines and Harsh Lad have been specifically selected for their relevant experience in infrastructure and commercial development, based on their successful delivery of projects in the United Kingdom, North America and South East Asia.

Since joining WilkinsonEyre in 2005, Ed has worked on a number of commercial, leisure, and infrastructure projects, including Crossrail and HS2.
His experience of large schemes includes the design of the Guangzhou International Finance Center, one of the tallest buildings in China. Ed is now project lead for CIBC Square, a two-phase commercial development in the heart of downtown Toronto which comprises over 325,000 million m2 of office space, retail and a new public transport hub. The project also features a substantial new elevated public park.

Stuart leads WilkinsonEyre’s Australia studio in Sydney, returning from the UK in 2019 to cement the practice’s position in the region. Stuart’s experience is predominantly in commercial and transport architecture, understanding the nature of complex stakeholder engagement, planning, design of high-rise towers and precinct/urban planning. Stuart has been instrumental in the studio cooperation and managing projects between different studio locations, he has successfully designed and delivered projects of significance in the United Kingdom and Australia.

Harsh is an integral member of the office’s transportation team, with experience in transport design ranging from Metro transport systems to High Speed Rail, coordinating with multi-disciplinary consultants as well as managing large internal teams. Through his extensive work in the sector, he understands the salient issues relating to both the design and procurement of infrastructure including civil engineering, design standards, security concerns, and specific London Underground Limited, Crossrail and HS2 working processes.
Ed Daines Director BSc MArch RIBA ARB
Stuart Dow Associate Director BArch MArch
Harsh Lad Associate Director
BArch (Hons) Dip Arch RIBA ARB
Key Personnel - Global
We take great pride in the diverse experience and broad expertise among our 200+ staff, and our senior team bring a wealth of knowledge of every architectural sector. Directors Jim Eyre, Dominic Bettison and Bosco Lam are the senior advisors in practice on Infrastructure projects in Australia, bringing their combined experience leading some of our largest transport and commercial projects across the globe. They are supported by a large London and Hong Kong based infrastructure team, and consultancy base, delivering some of the most important transport projects anywhere in the world.

Jim Eyre is a founding director at WilkinsonEyre where he has led the design on many of the practice’s cultural, commercial and infrastructure projects. It is the challenge of this diversity that drives him, leading projects that range from the celebrated Millennium Bridge at Gateshead, which won the RIBA Stirling Prize, to the temporary structure of the London 2012 Basketball Arena, the RIBA Stirling Prize shortlisted Weston Library for the University of Oxford and the current redevelopment of London’s iconic Battersea Power Station.

Dominic Bettison joined WilkinsonEyre in 1991, becoming a director in 2006. He has been involved in the design and construction of many of the key practice projects, across commercial and residential sectors, with a particular emphasis on tall buildings. His projects include the Guangzhou International Finance Center and CIBC Square, Toronto.
Dominic is a member of the Council for Tall Buildings and the Urban Habitat (CTBUH) sharing his experience of the successful integration of high rise buildings into the city context.

Bosco is WilkinsonEyre’s Head of Transport, having focused predominantly on infrastructure projects since 2012, leading HS2, Crossrail Liverpool Street and the redevelopment of Bank Underground Station and oversite development. His prior commercial experience has enabled him to identify opportunities for oversite development as well as wider regeneration potential in major transport projects.
Bosco spent 30 months in Singapore leading a small office on the award-winning Gardens by the Bay project, liaising with the client and local consultants.
Jim Eyre Director
OBE BA Hons AA Dip Arch ARB RIBA
Dominic Bettison Director
BA Hons Dip Arch ARB RIBA
Bosco Lam Director
BSc Hons Dip Arch RIBA
Our Skill Set
We recognise that infrastructure projects by their very nature involve the coordination of a broad range of design skill sets, building types and experience. The maturity and size of our practice, together with its diverse range of past and current projects, means that WilkinsonEyre brings a wealth of expertise across a broad range of disciplines including;
• Architecture
• Repurposing Existing Buildings
• Heritage Structures
• High Rise
• Landscape and Public Realm
• Long Span Structures
• Masterplanning
• Sustainable and Environmental Design
• Urban Design
• Sustainable Design and Materials
• Interiors
Systems and Process / Accreditation
As a RIBA (Royal Institute of British Architects) Chartered Practice, WilkinsonEyre operates a rigorous Quality and Environmental Management System, based upon the RIBA’s QM Toolkit and QM Project Quality Plan. WilkinsonEyre’s Quality and Environmental Management system is certified to both ISO 14001 and ISO 9001. WilkinsonEyre’s CDM Manual, Health and Safety Policy and Environmental Policy also form part of the Quality Management System and is certified to ISO 45001. WilkinsonEyre is also CyberEssentials+ accredited, demonstrating our robust IT systems.
WilkinsonEyre are A+ Members of the Australian Institute of Architects, providing a commitment to the peek architectural body and offering our team the platform for best practice with an intention to influence the future of our profession.
WilkinsonEyre is currently securing the Authorised Engineering Organisation (AEO) accreditation as required by Transport for NSW. Our qualification in this regard will reflect our broad experience of transport and infrastructure projects internationally.































Wilkinson Eyre Architects 201 Kent Street
Sydney PO Box R55, NSW 2000
E australia@wilkinsoneyre.com
T + 61 02 9247 0740
www.wilkinsoneyre.com
E asiapacific@wilkinsoneyre.com
T + 852 2110 8055
www.wilkinsoneyre.com
