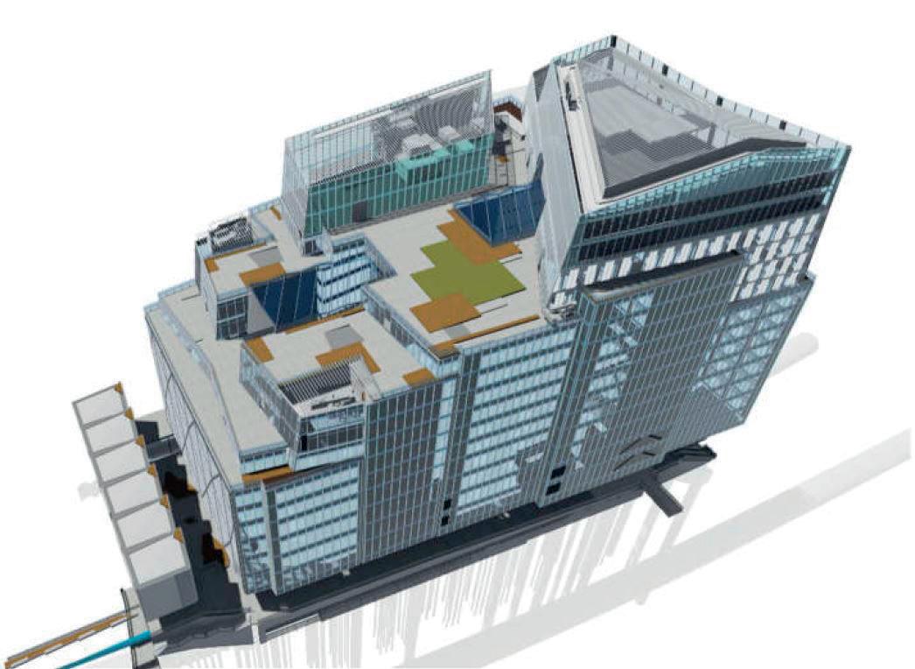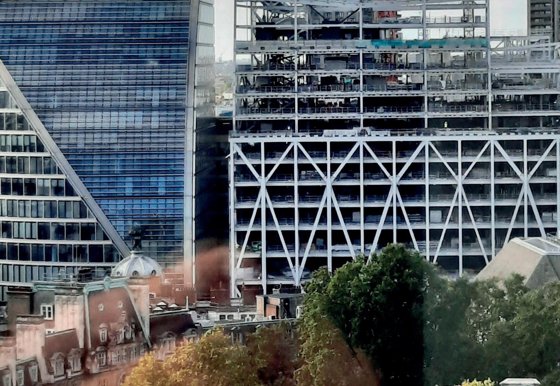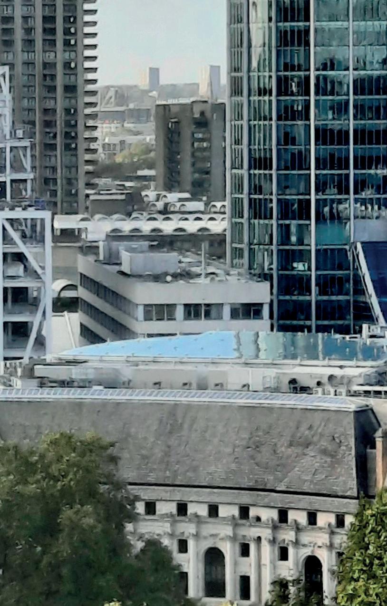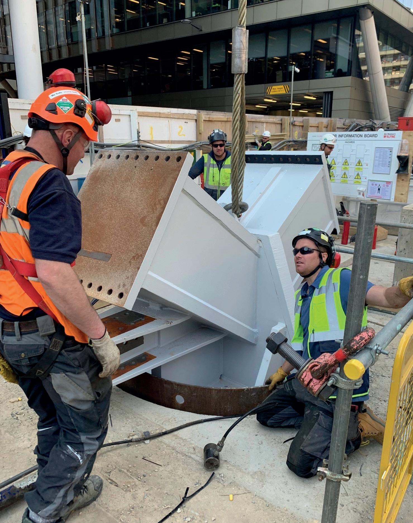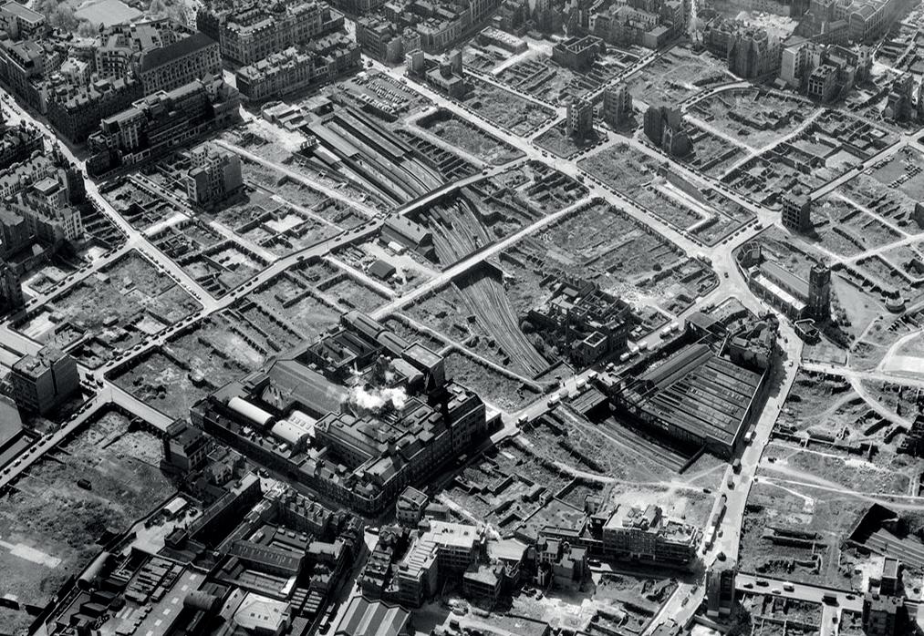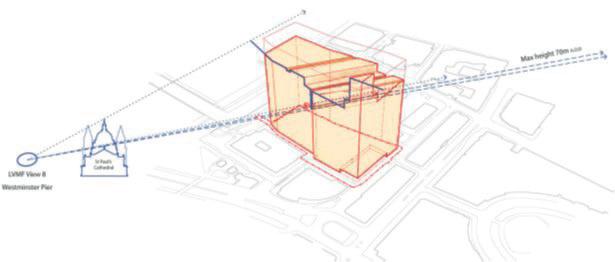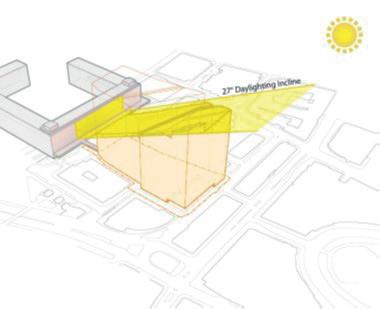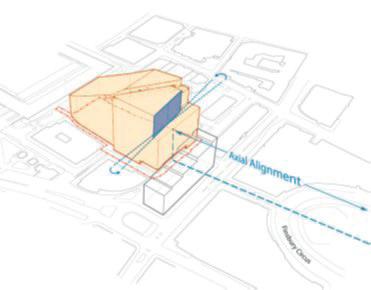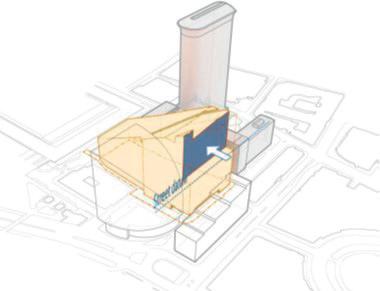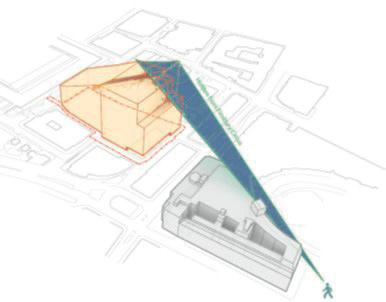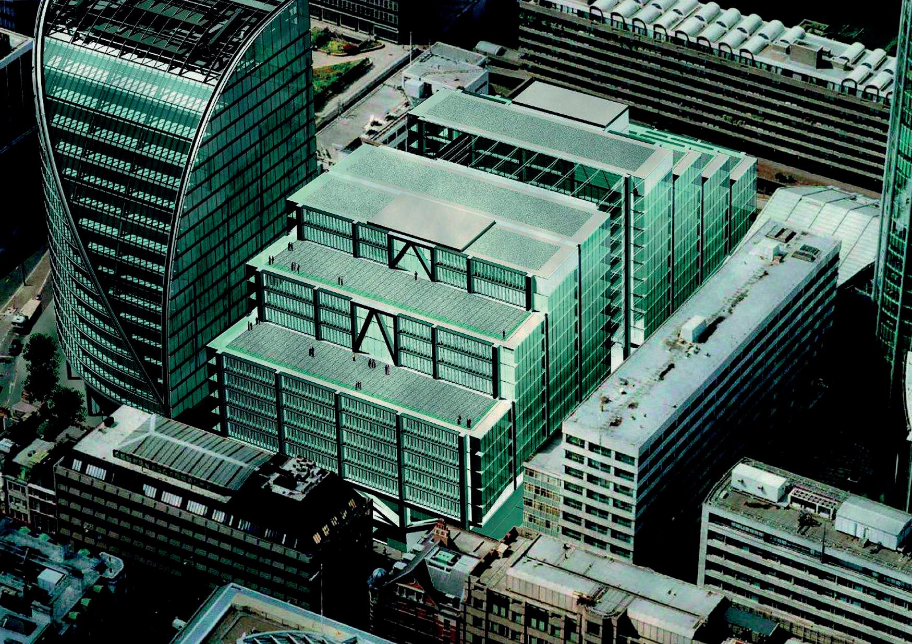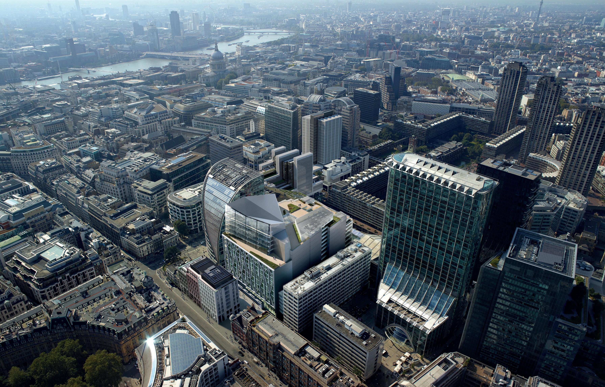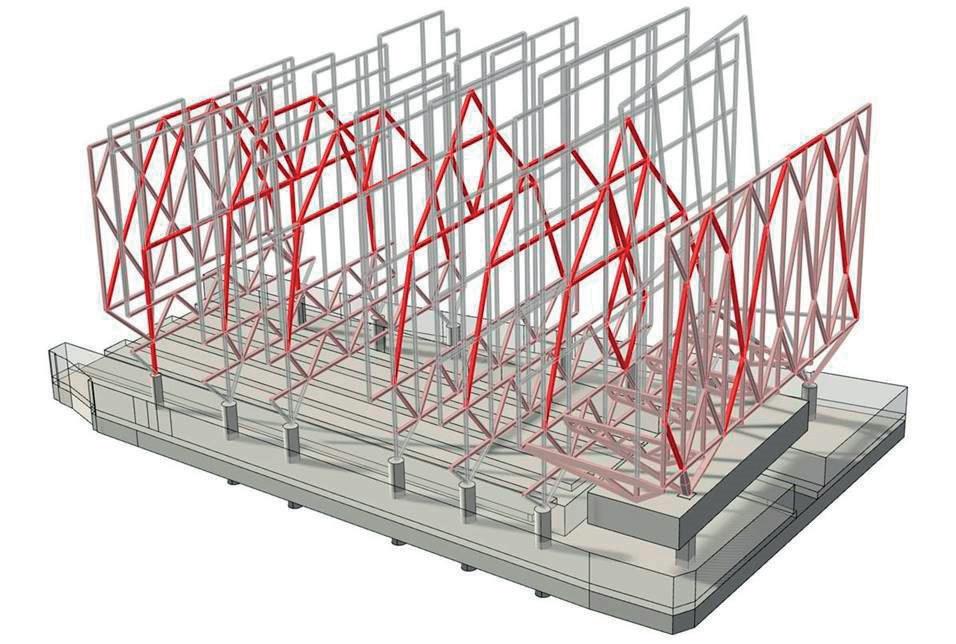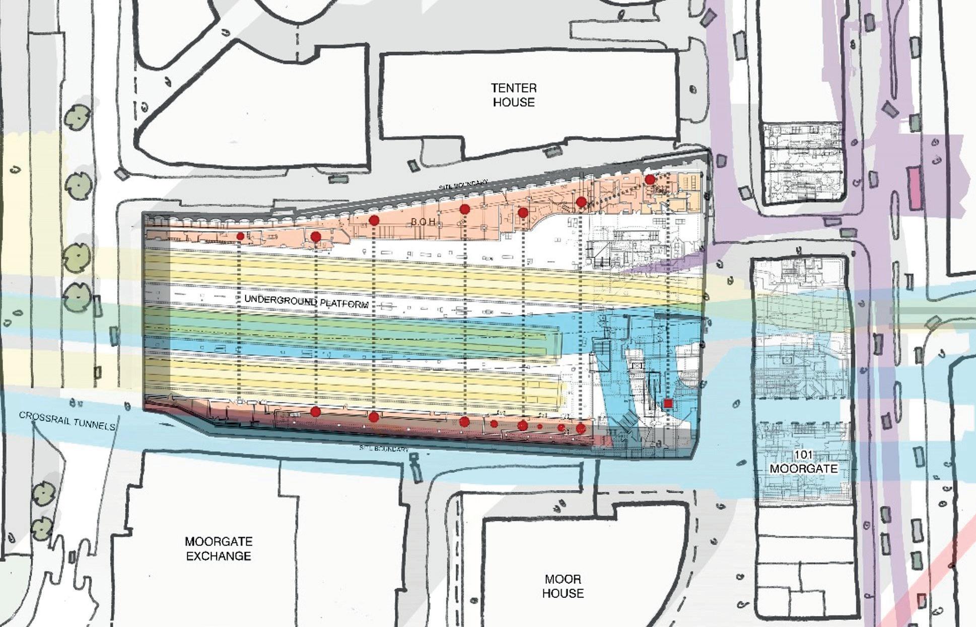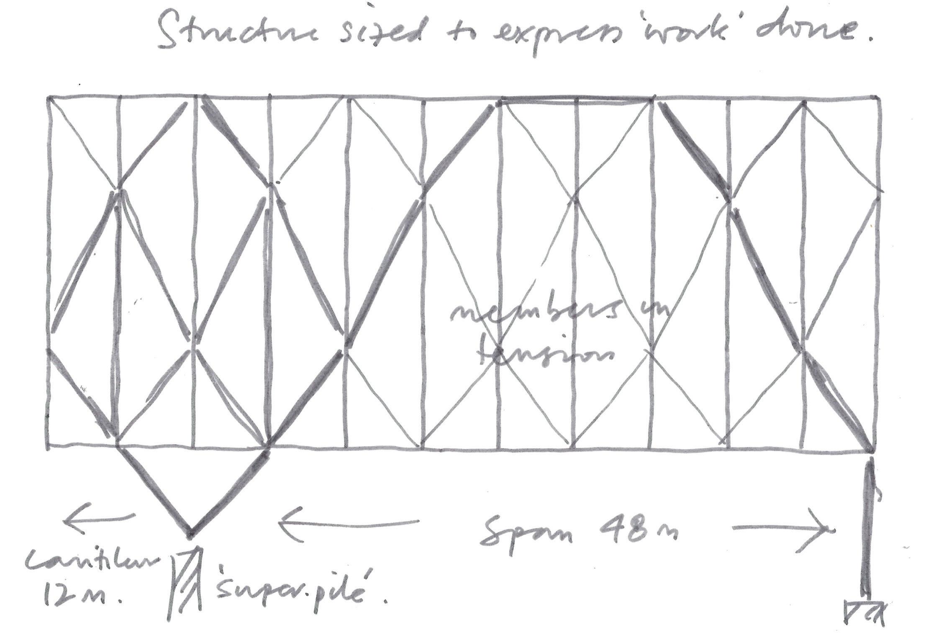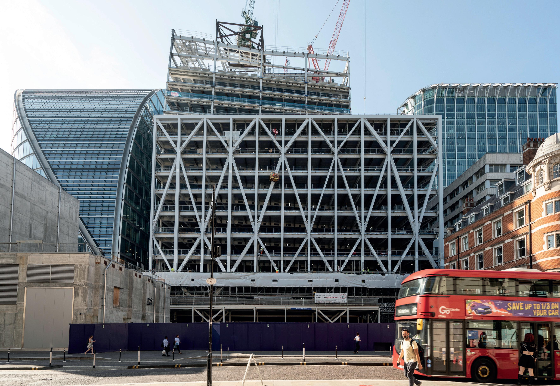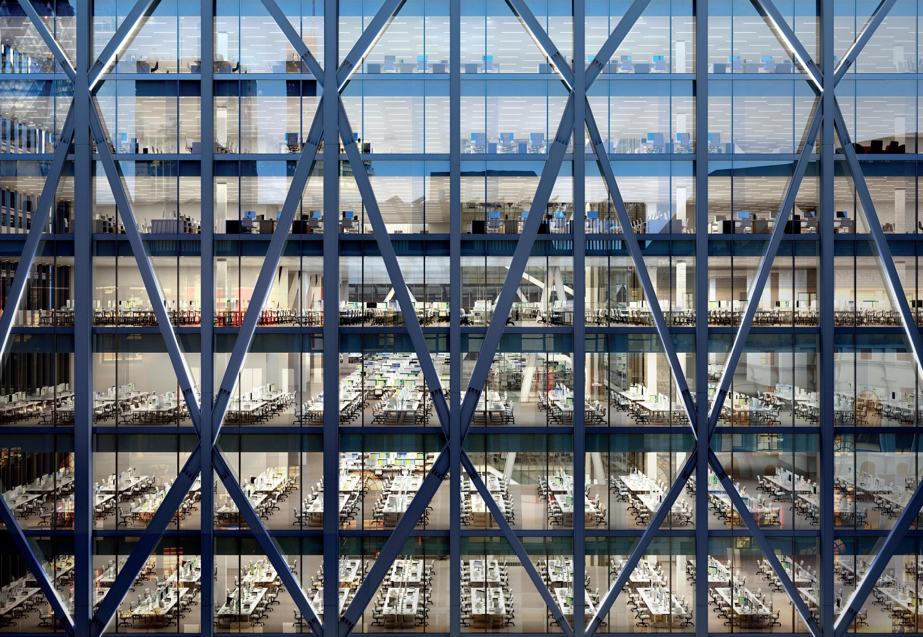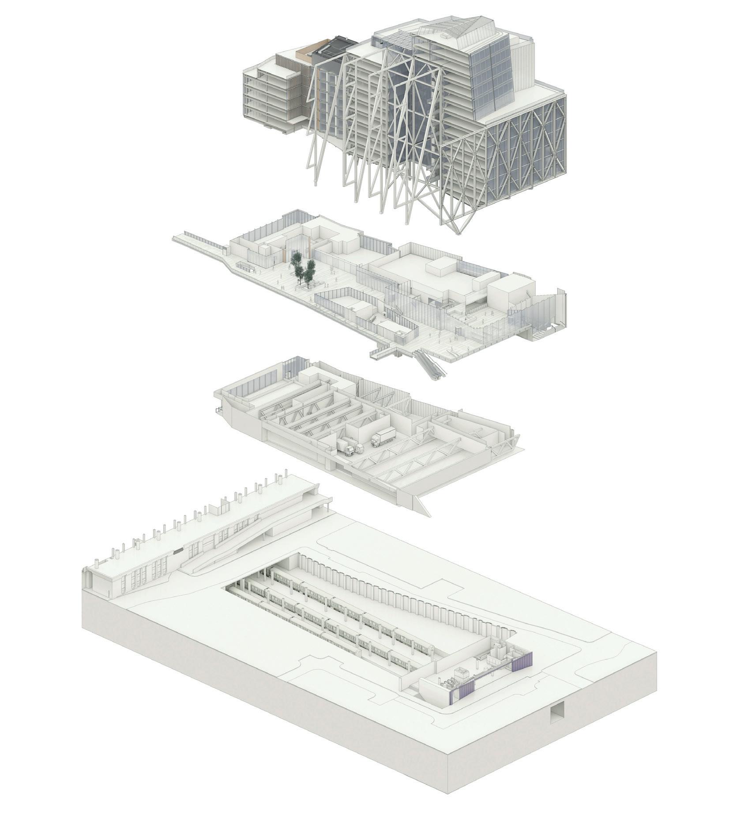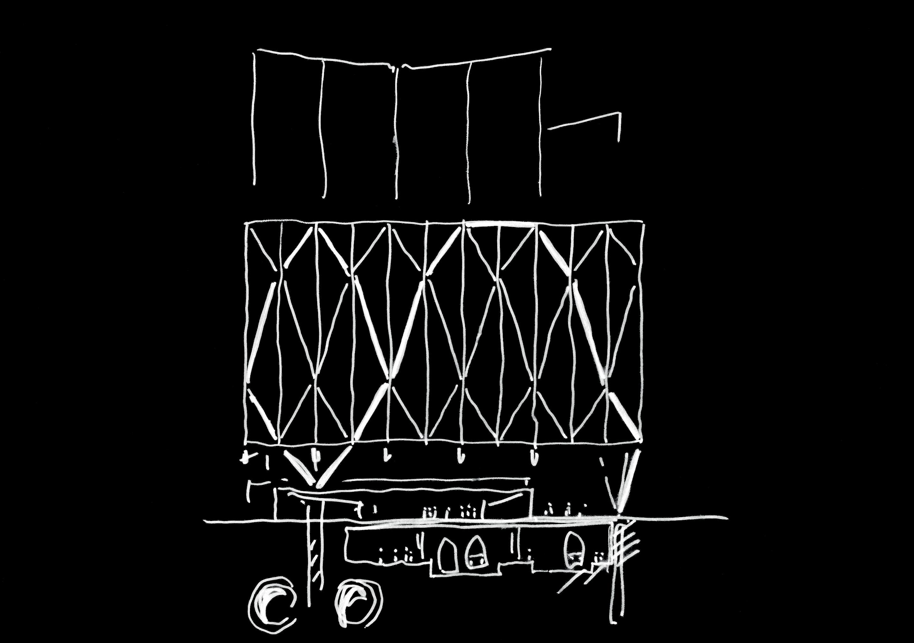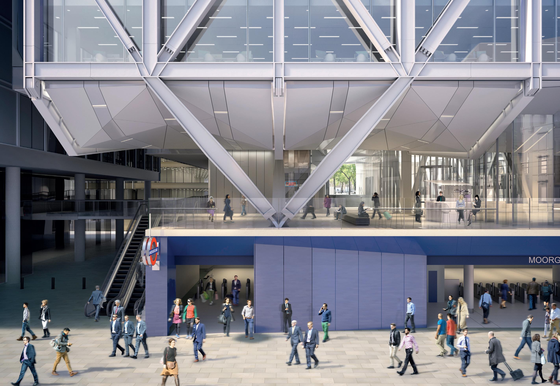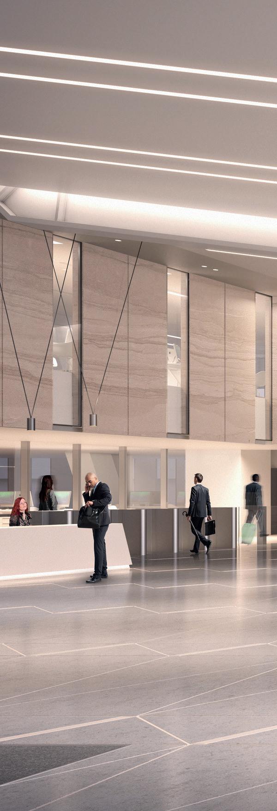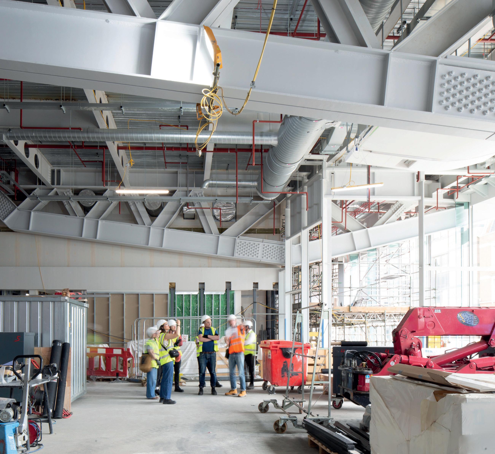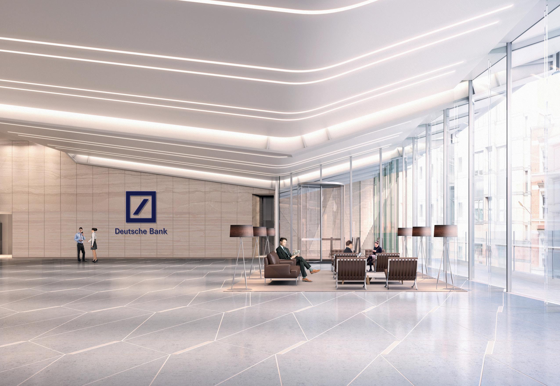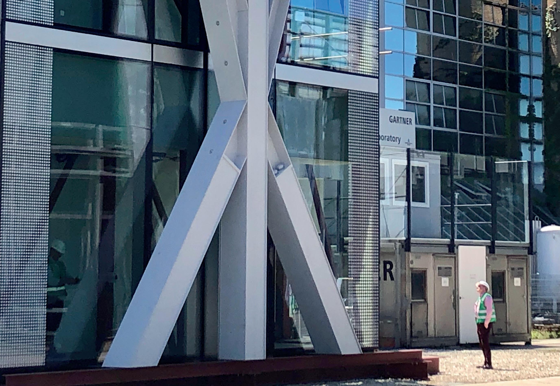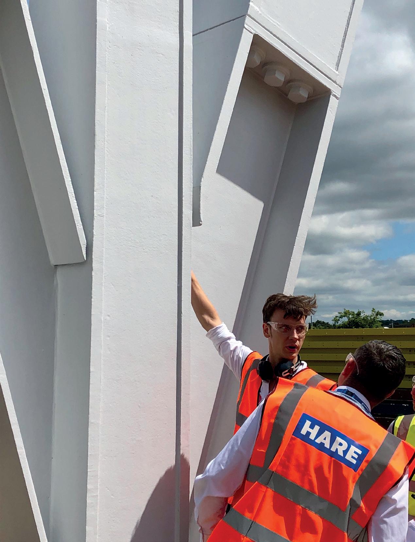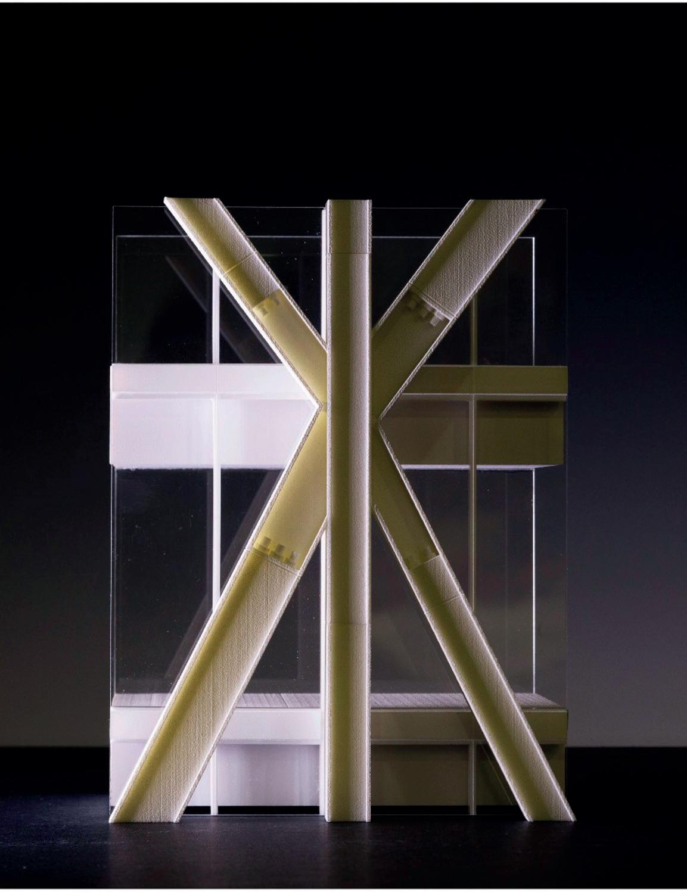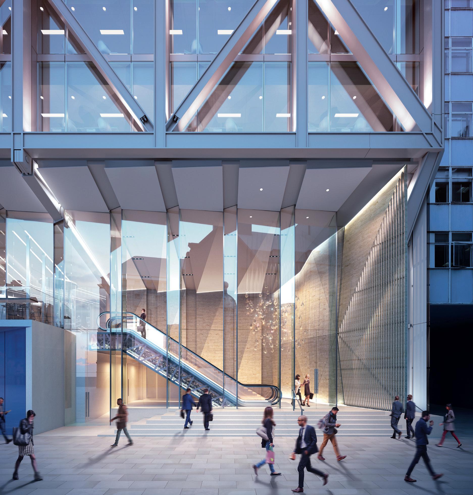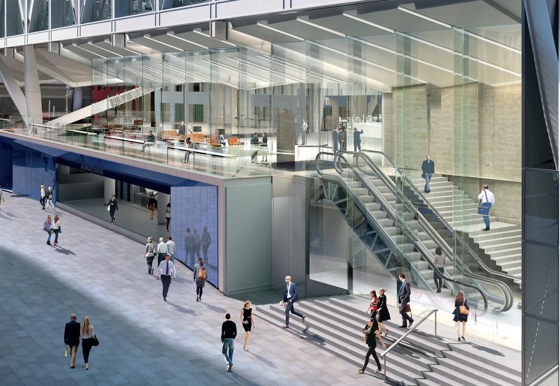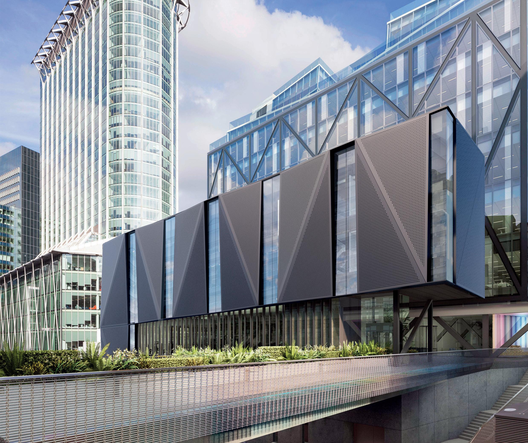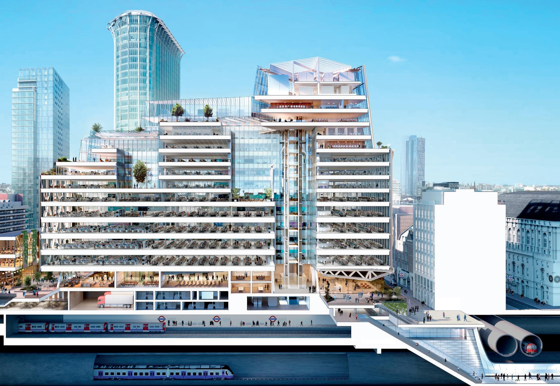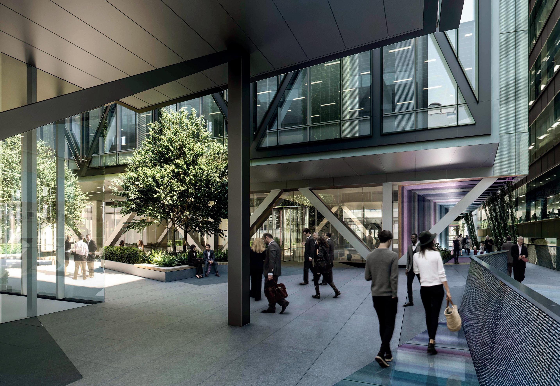21 Moorfields





Spanning 65m
Built over a Live Station 500,000 sqft NIA 50,000 sqft Trading Floor Plates 35,000 -13,000 sqft Floor Plates 30,000 sqft of Amenity
21 Moorfields sits above the new western entrance to the WilkinsonEyre-designed Liverpool Street Crossrail Station and the existing Moorgate Underground station.
While this gives the site exceptionally good transport links, the complexity of building over an operational underground station means that WilkinsonEyre’s design has had to negotiate a huge amount of infrastructure, including tube tunnels and the Crossrail station box. Consequently, the whole 15-storey development at 21 Moorfields is supported on a bridging structure that spans the entire width of the station; Equivalent to the wingspan of a Boeing 747.
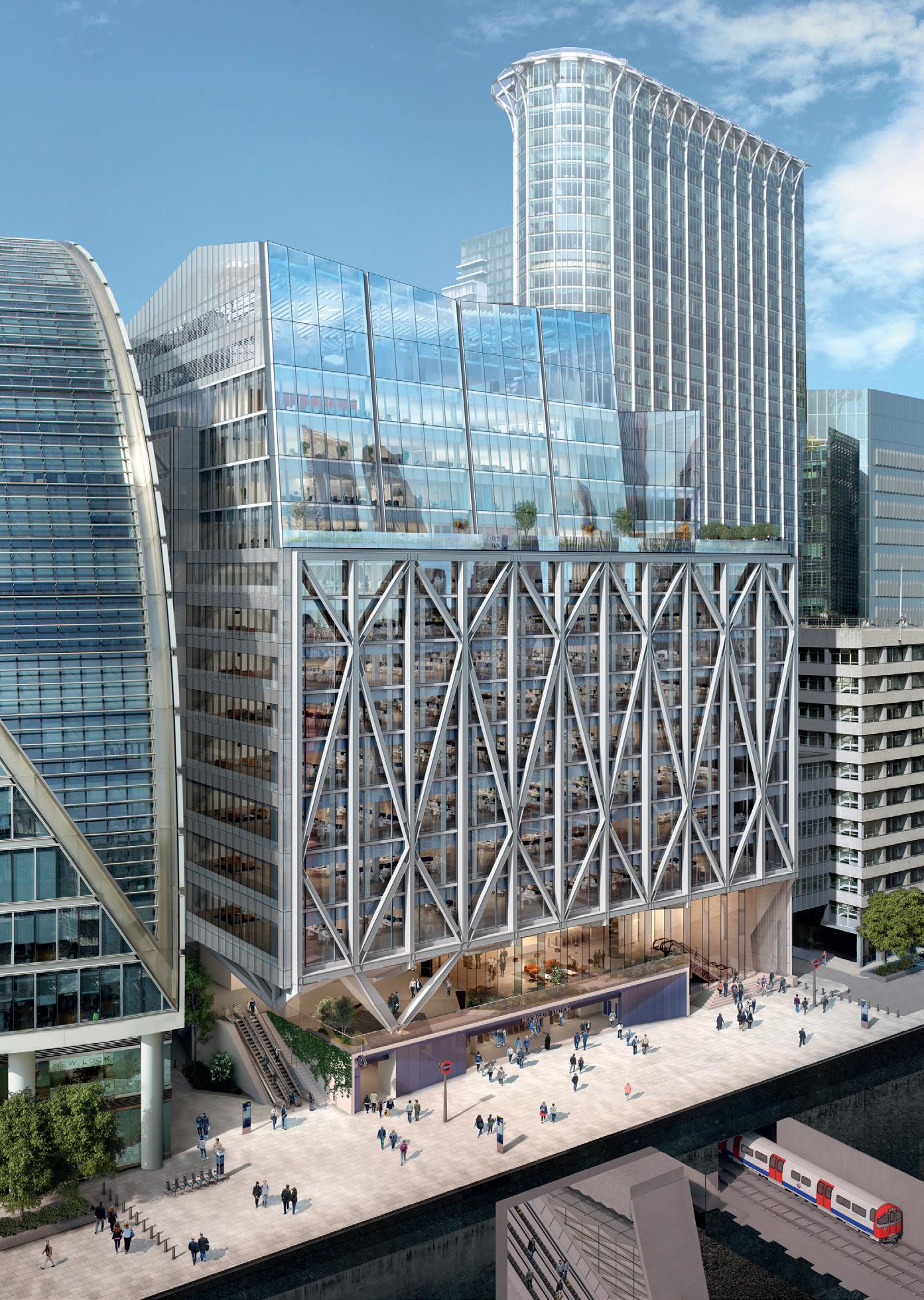
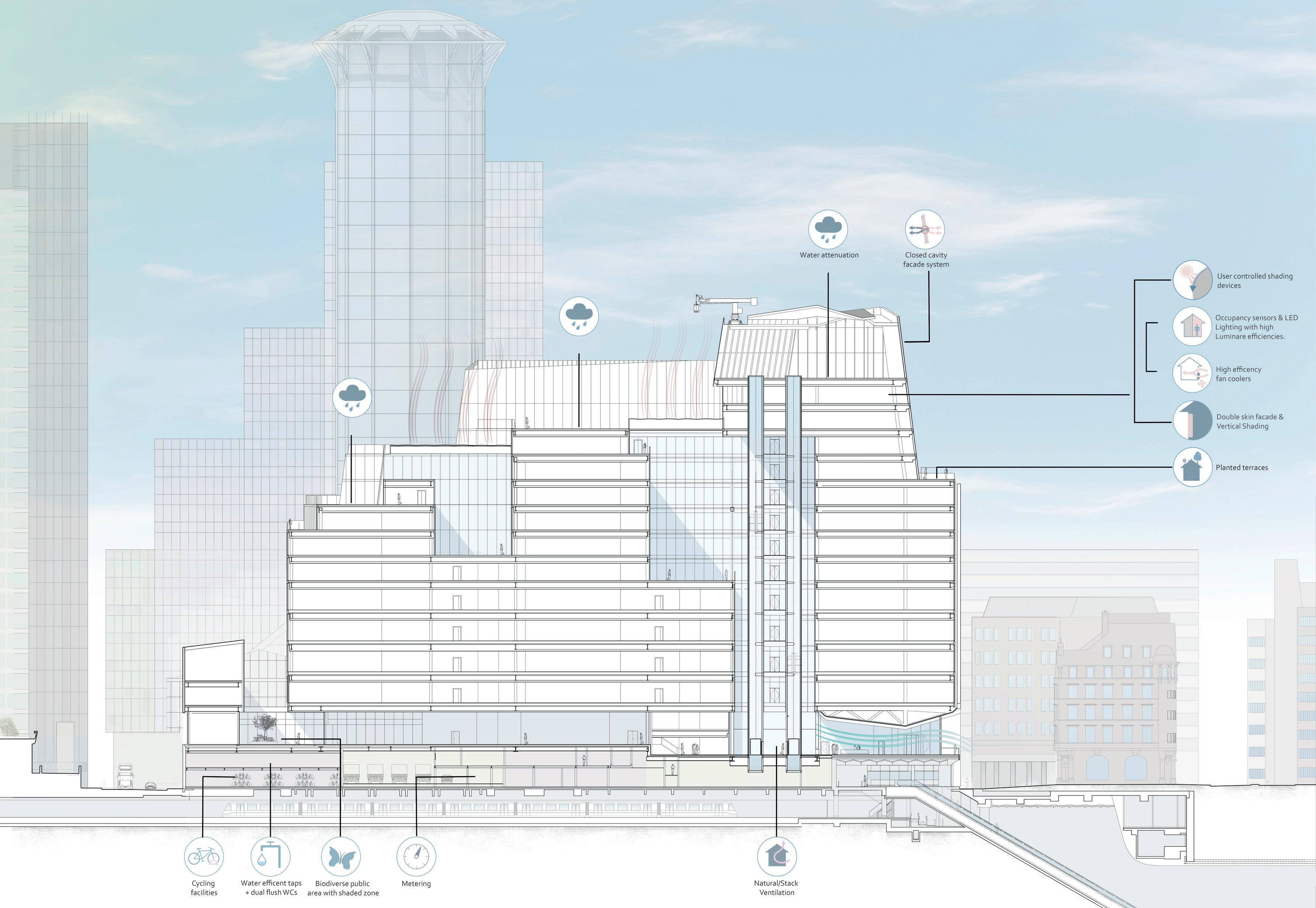
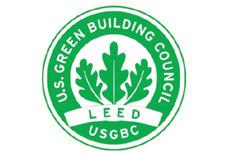
Embodied Carbon: The location of Moorgate Tube and Crossrail stations presented a significant challenge structurally and meant that large quantities of steel were required to bridge the station, and unlock a city block that had remained largely unoccupied for a decade.
While the final carbon content is higher than some of the upfront targets that are being proposed in the industry in 2022, As an early adopter of Whole Life Carbon analysis, and with a collaborative procurement approach which brought the supply chain into the design process at stage 3, The design team were able to achieve a 25% reduction in Embodied Carbon between Stage 3 and Construction.
Operational Carbon: The building was designed under Part L 2013 and the building design betters the Part L energy target by 36.5%.

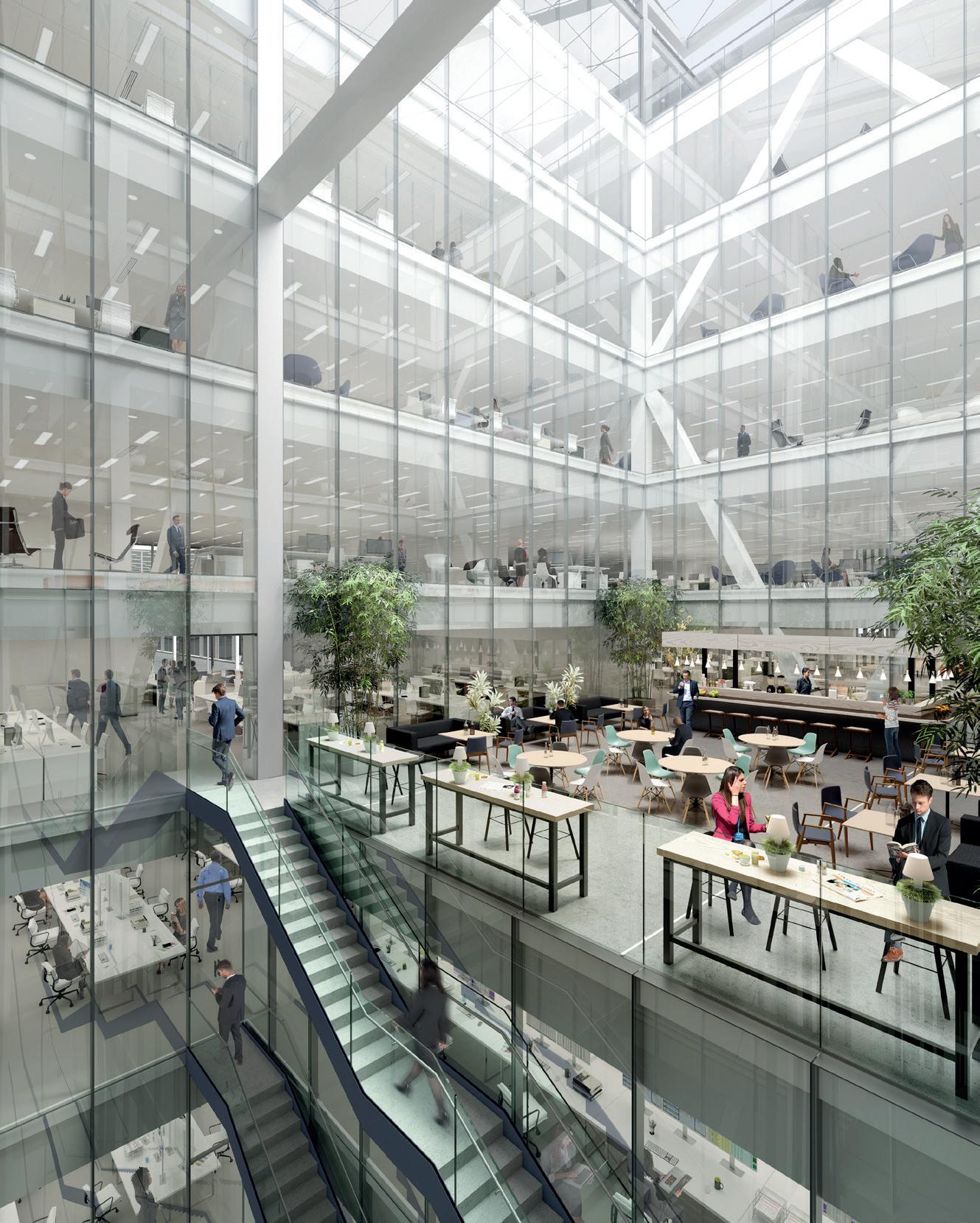

Late in the design process, the UK NABERS scheme was launched and 21MF signed up as a pilot for the Design for Performance (DfP) process. This was one of the first of the projects in the UK to undertake this form of assessment, the outcome of this process identifying a further 30% reduction in energy consumption within the performance gap.

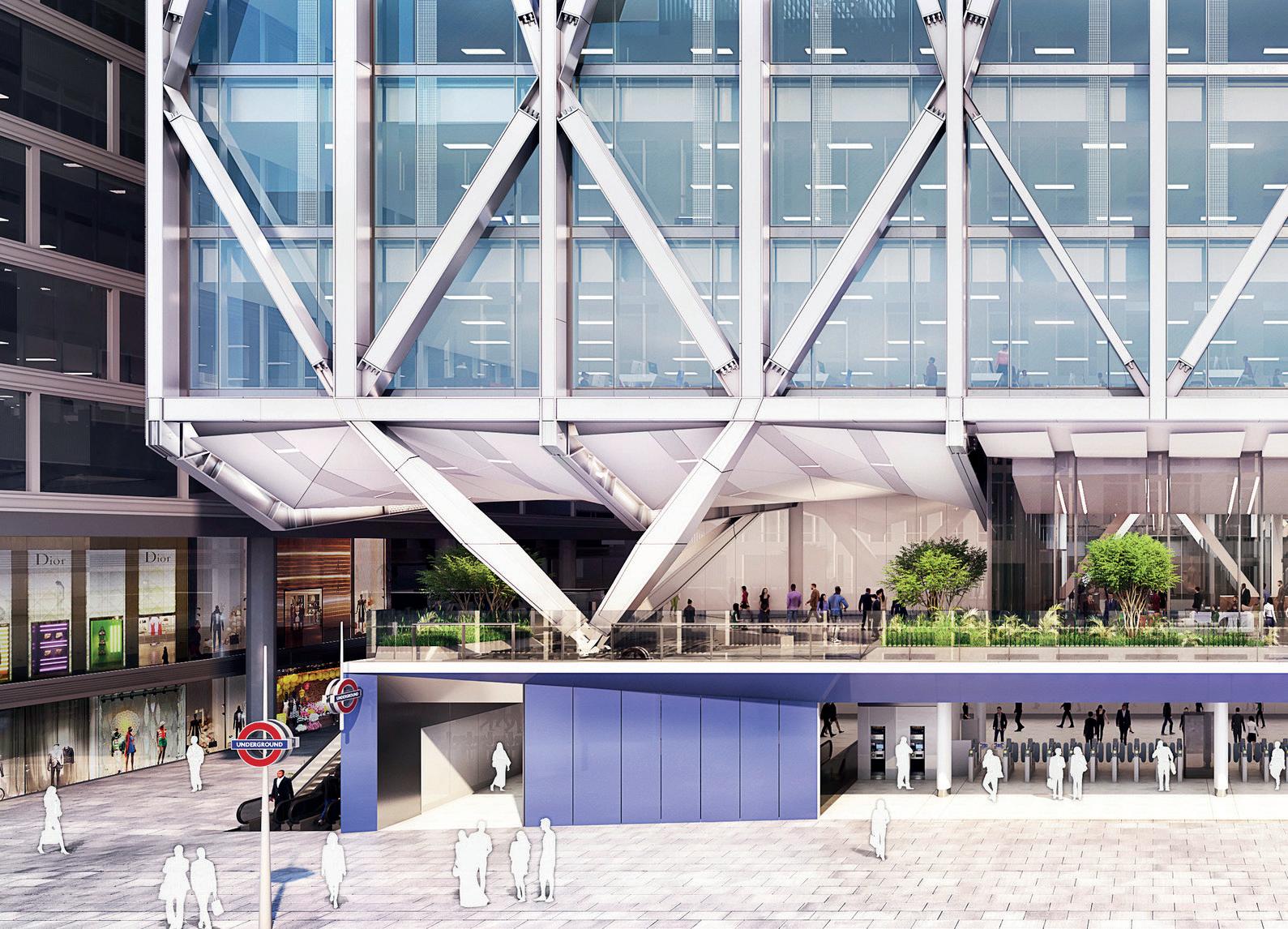
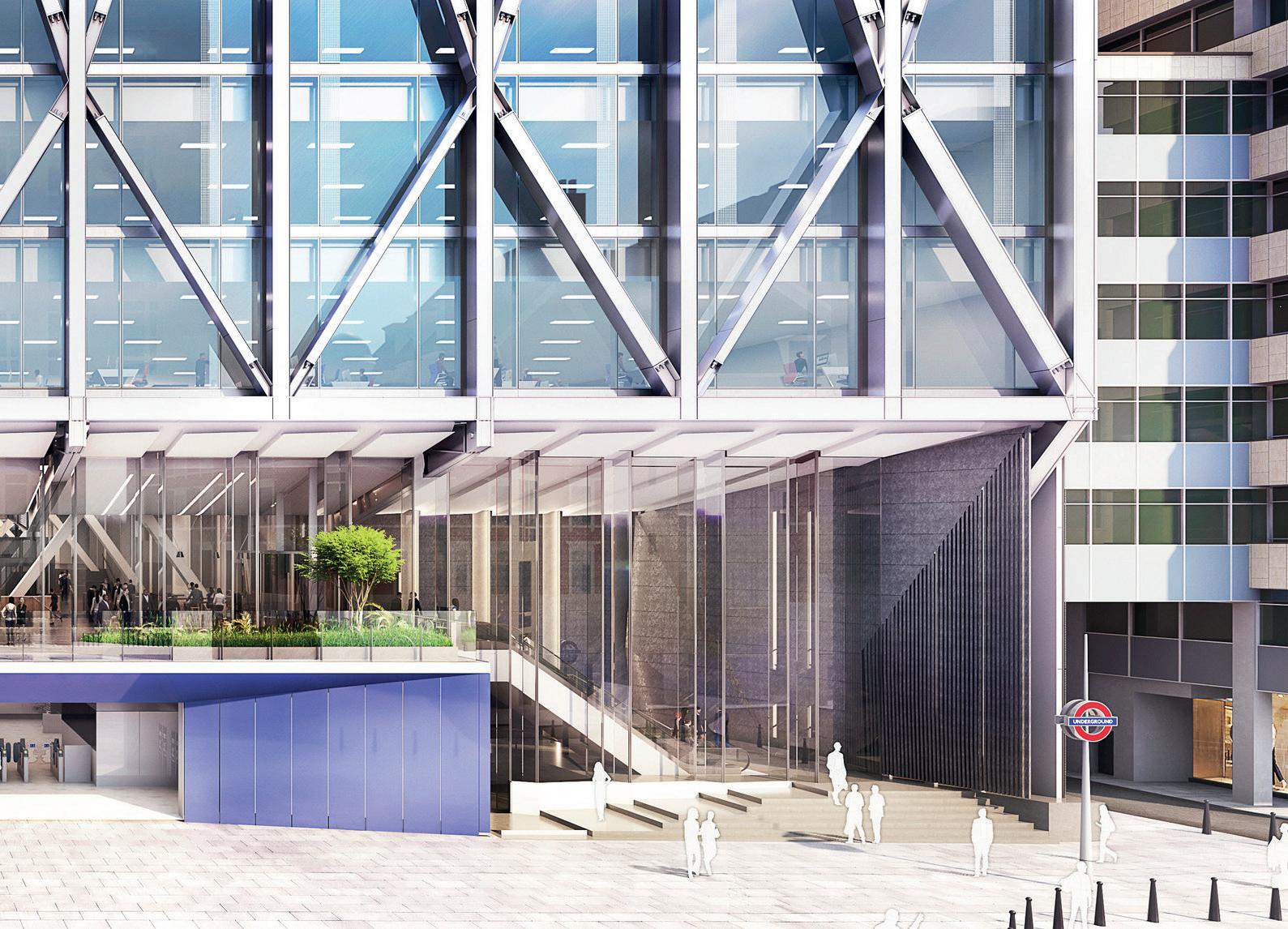
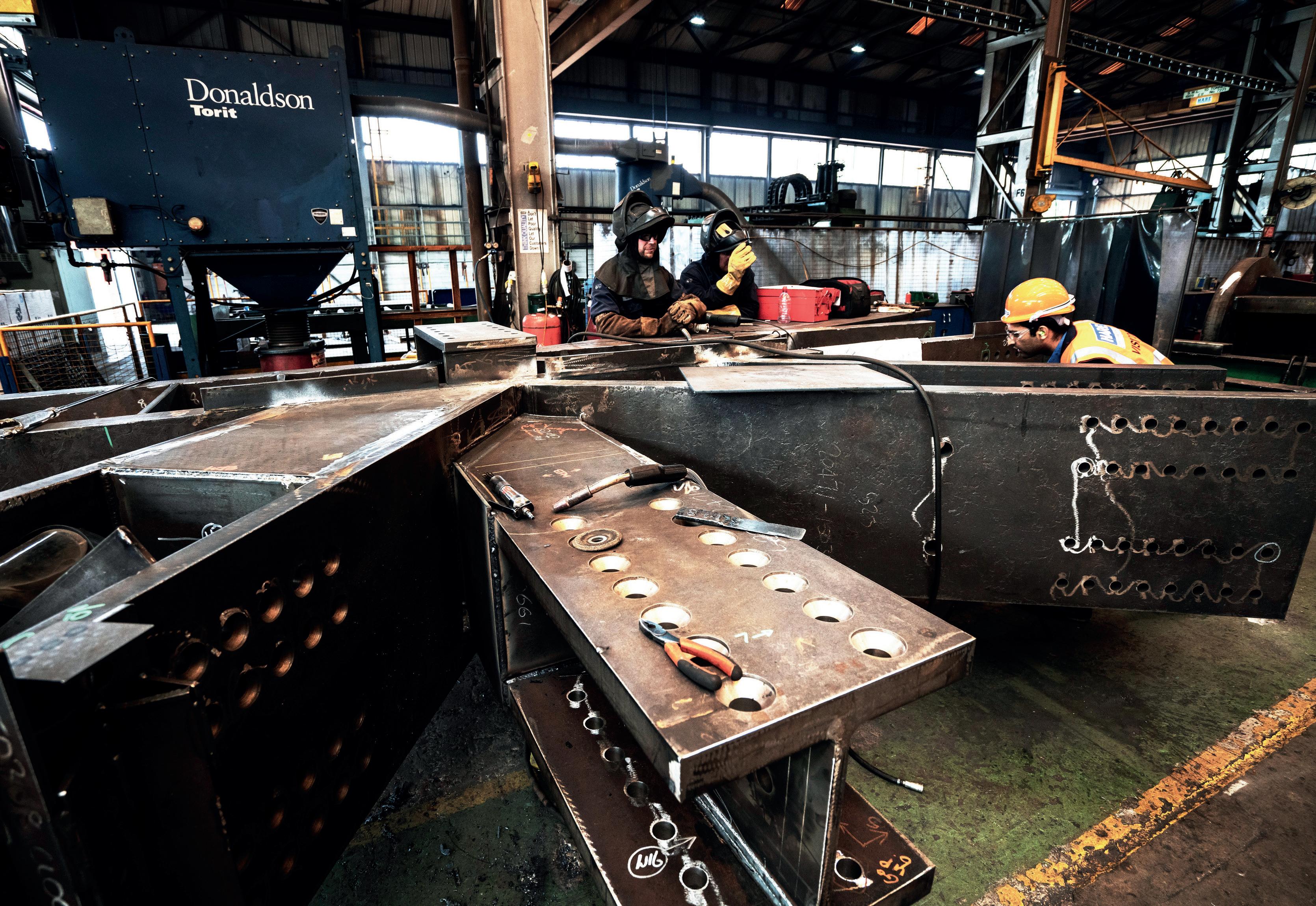
The complex integrated structure and services, combined with a demanding programme have informed the building’s procurement strategy; prior to construction and tendering a main contract, four Pre-Construction Service Agreements [PCSAs] were let, covering steelwork, services, facades and lifts, building in a certainty to the consultant led design coordination. This early integration of Trade thinking within the design period has enabled more prefabrication and off site production than might be typically realisable, has de-risked coordination, improved efficiency of Net to Gross and has enabled acceleration of the construction programme.
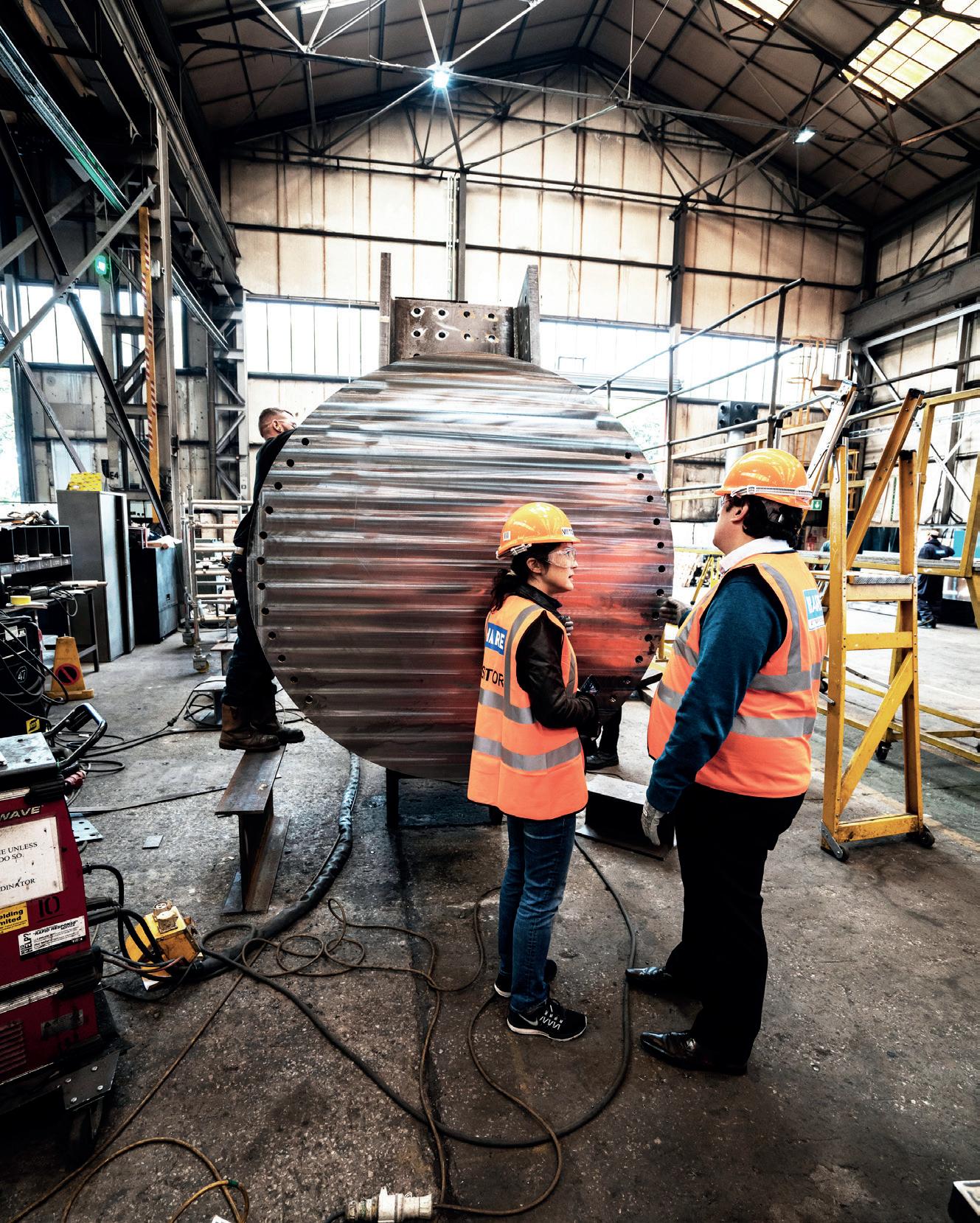
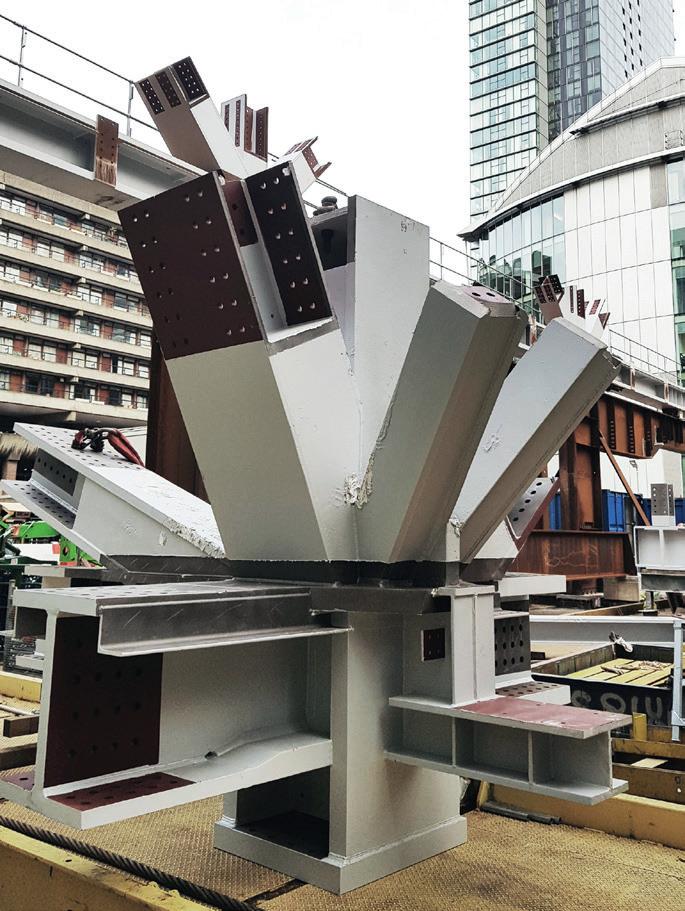
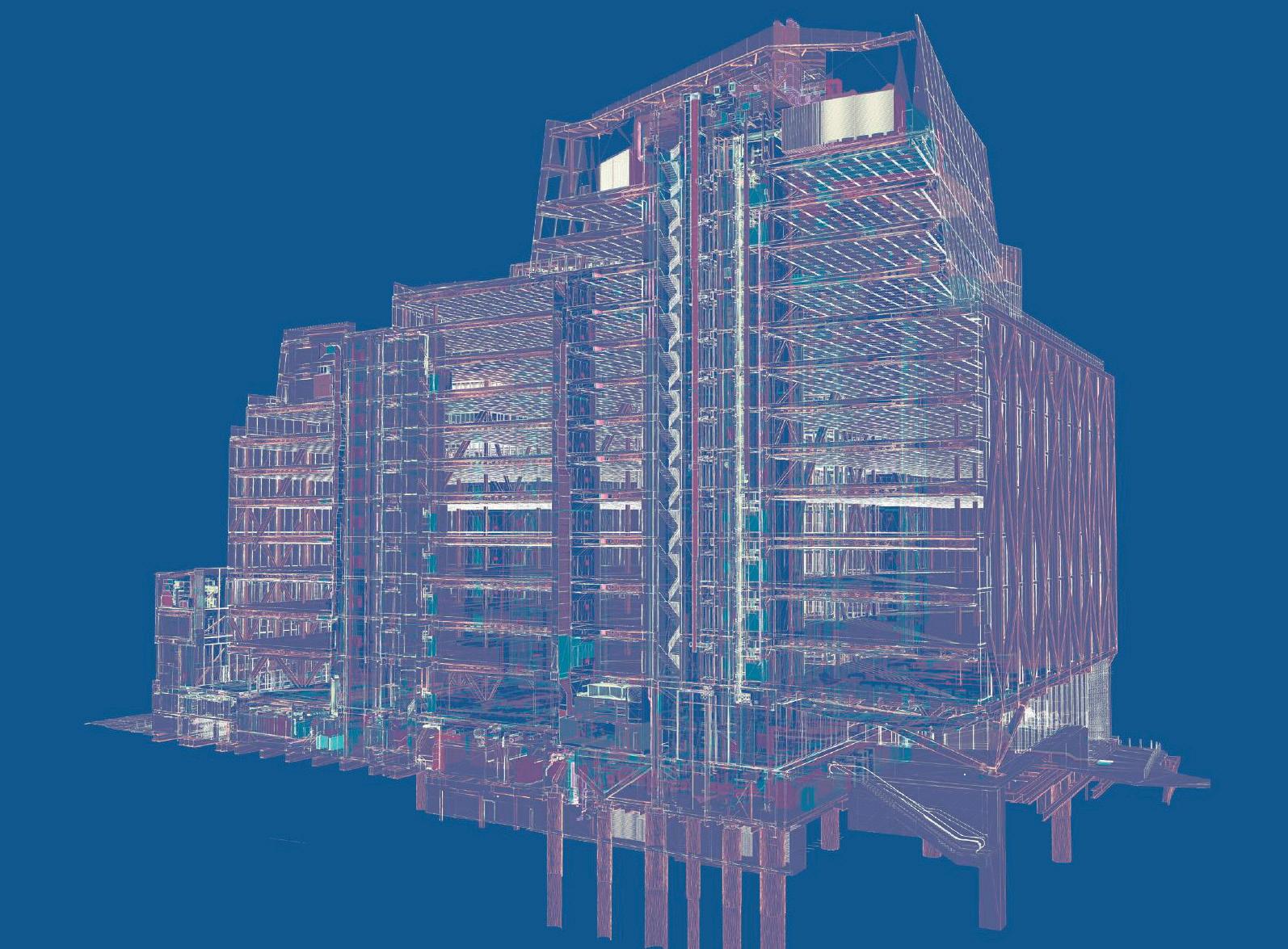
21 Moorfields has been delivered in Revit to LOD 400 Integrating trade model design as early as RIBA Stage 03, and supporting the early release of Steelwork for Construction.
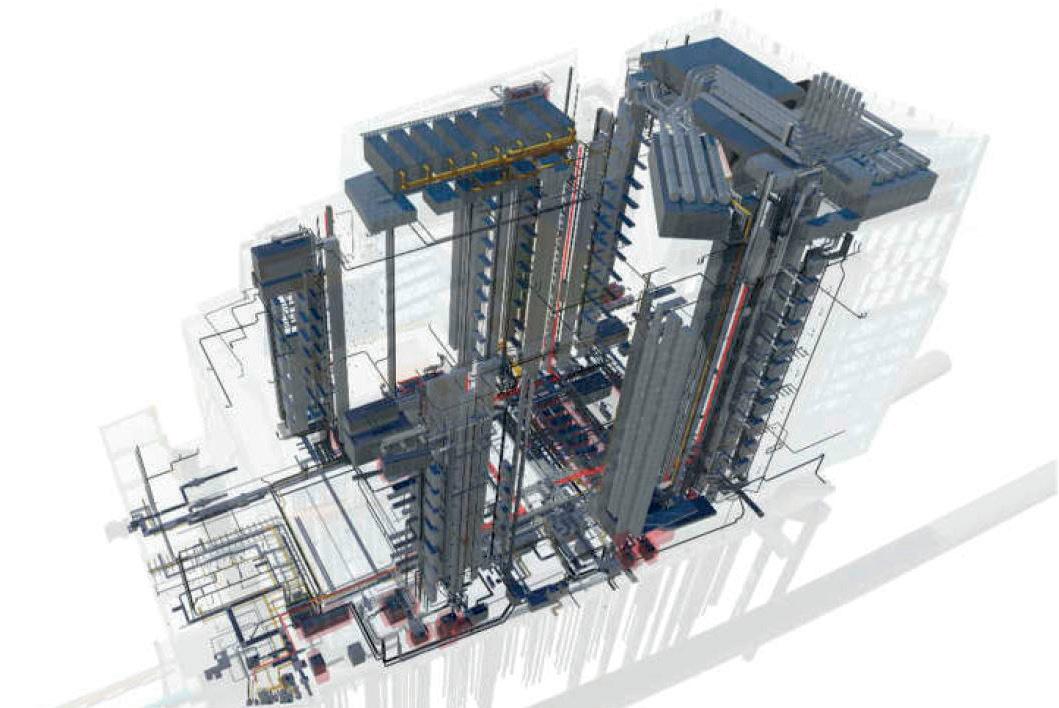
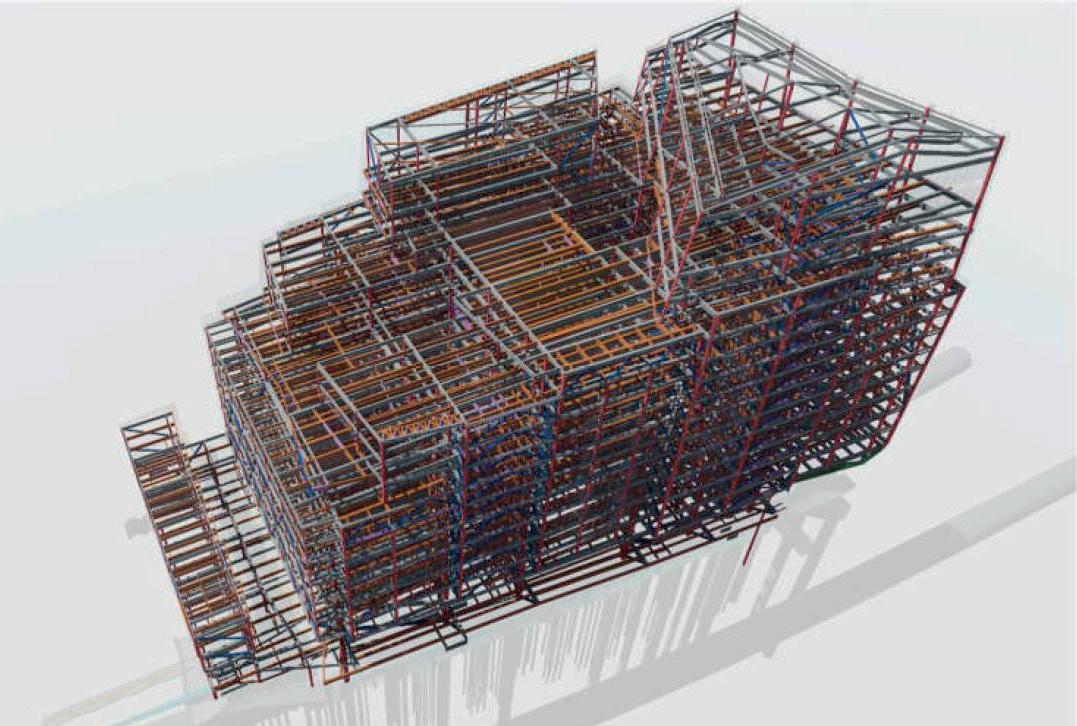
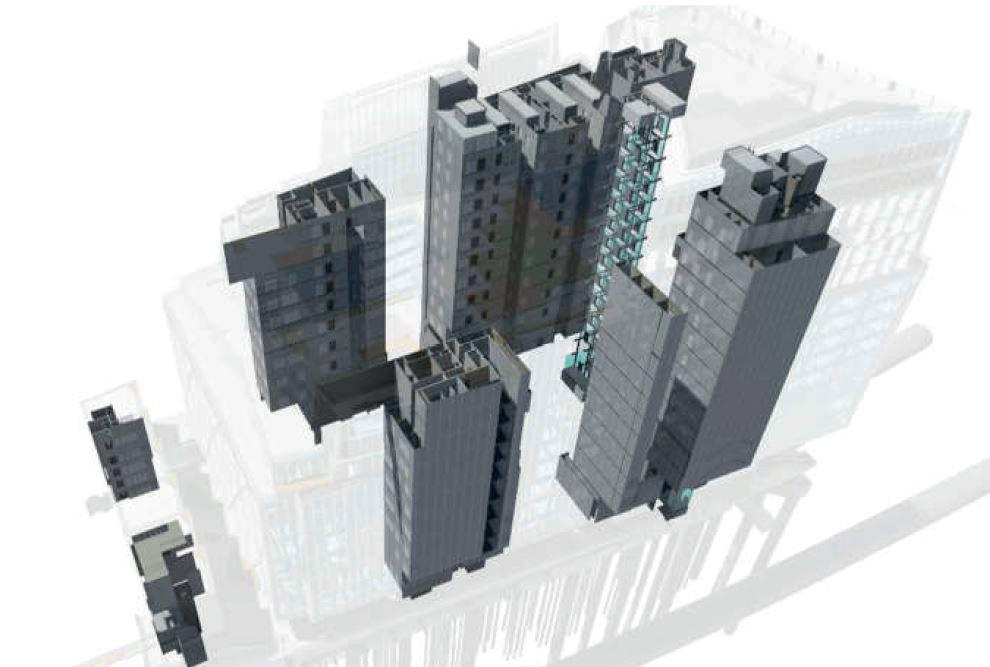
A Three-Dimensional approach has influenced production and thinking throughout the process, with Live Virtual Reality renderings supporting Client and tenant reviews and a CDM / Hazard Elimination Strategy integrated within the model and drawn information.
