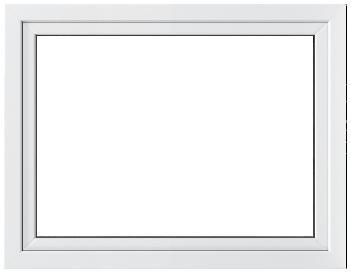
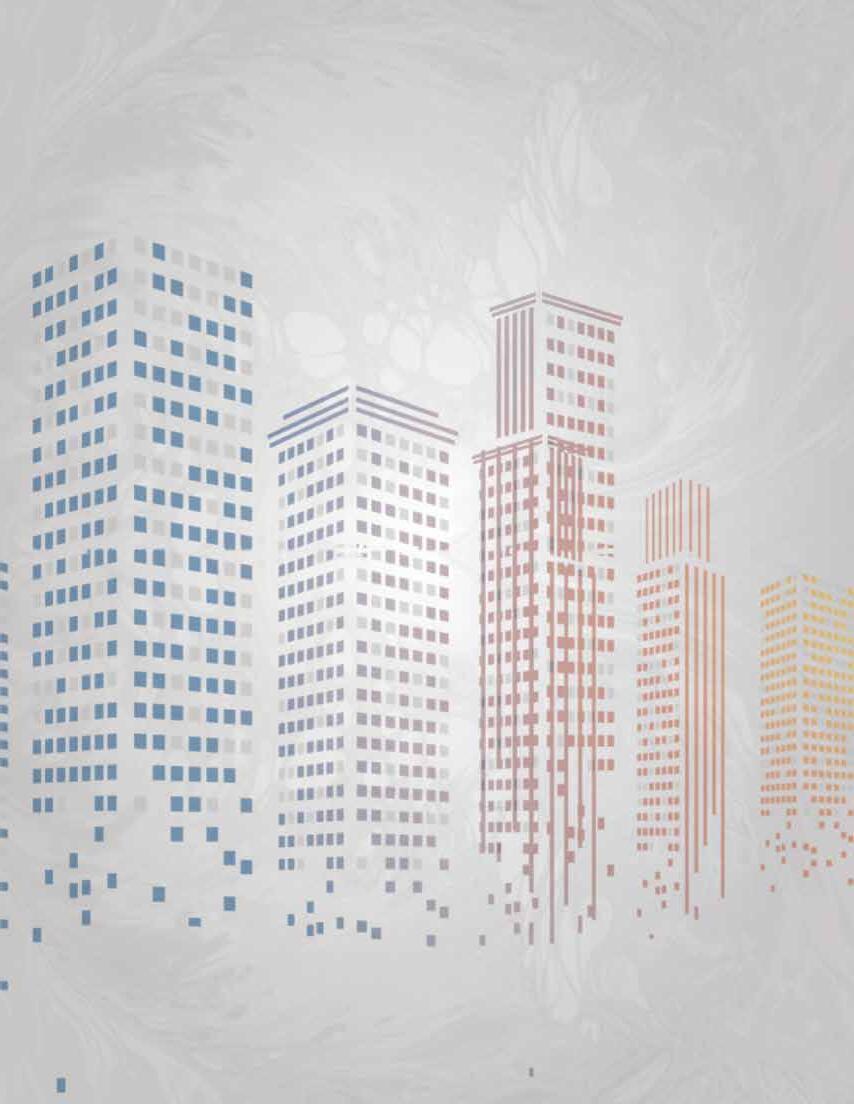


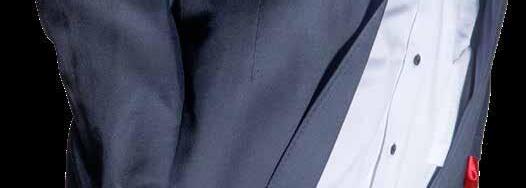
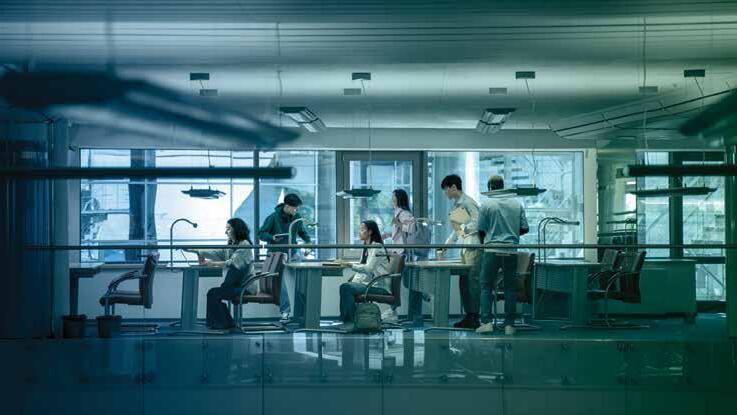




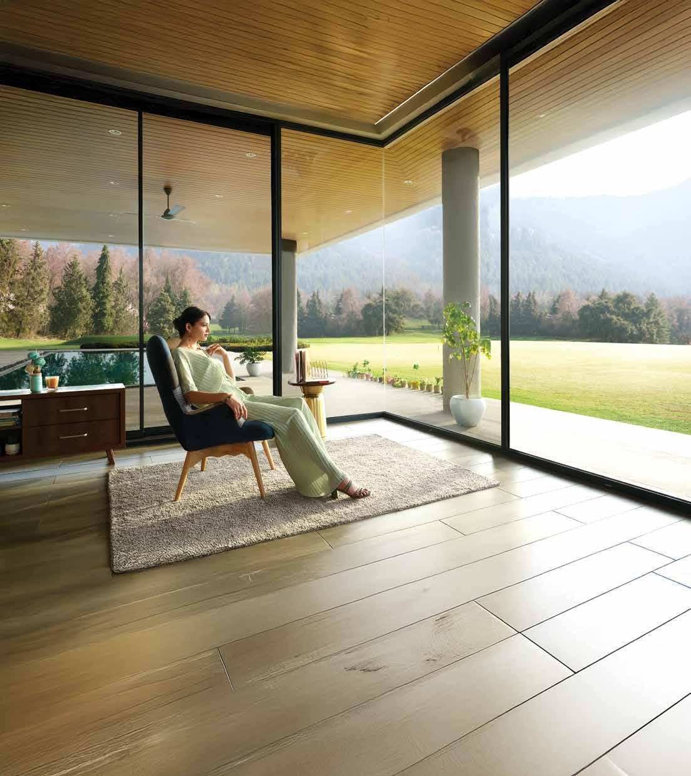

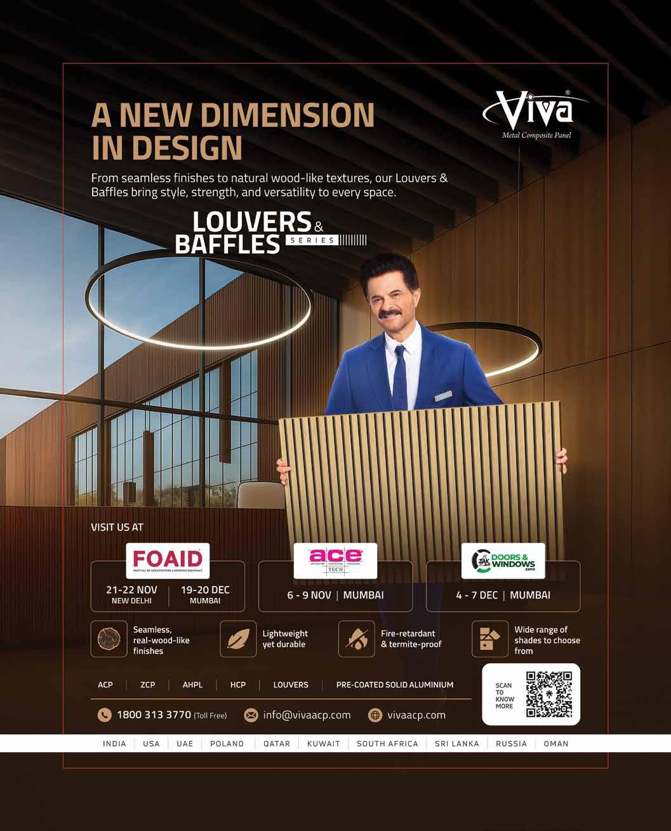
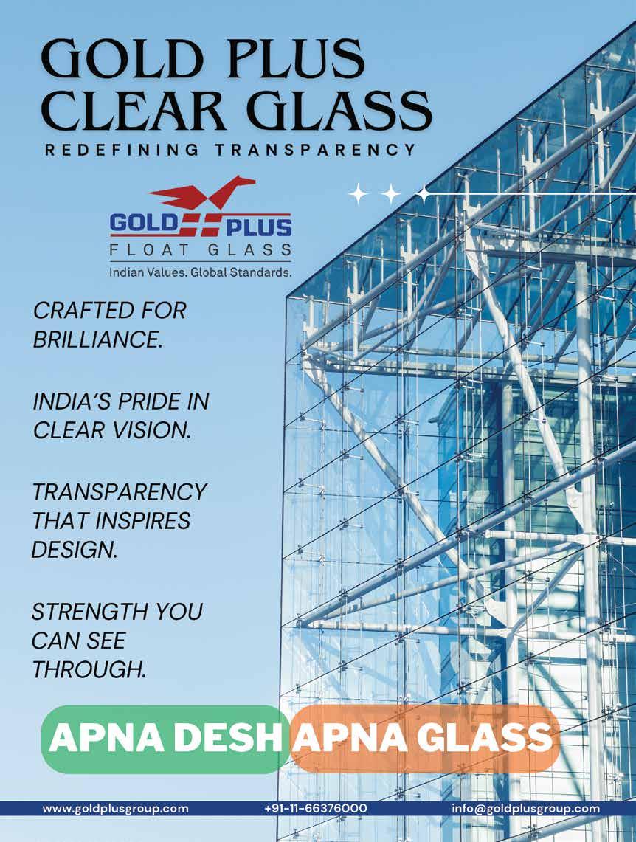
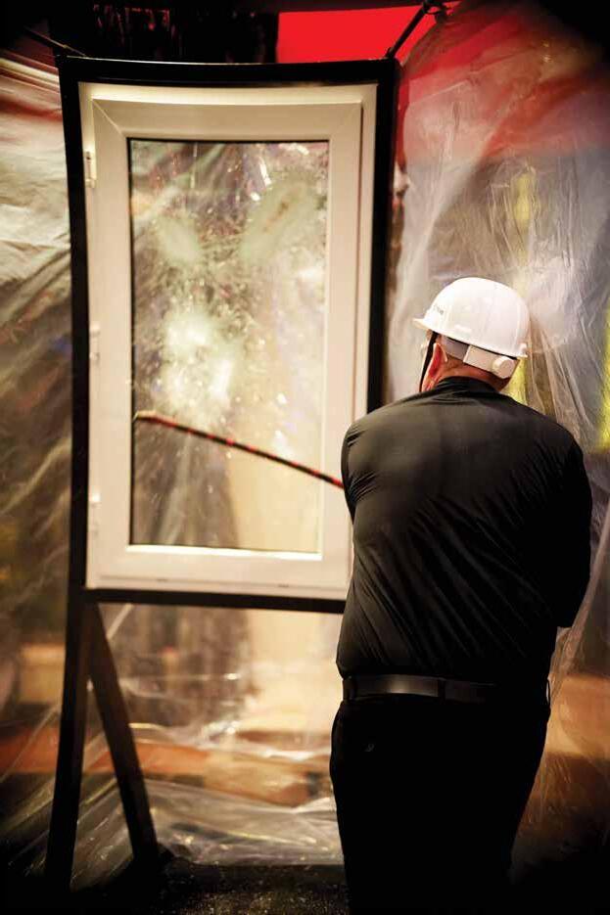
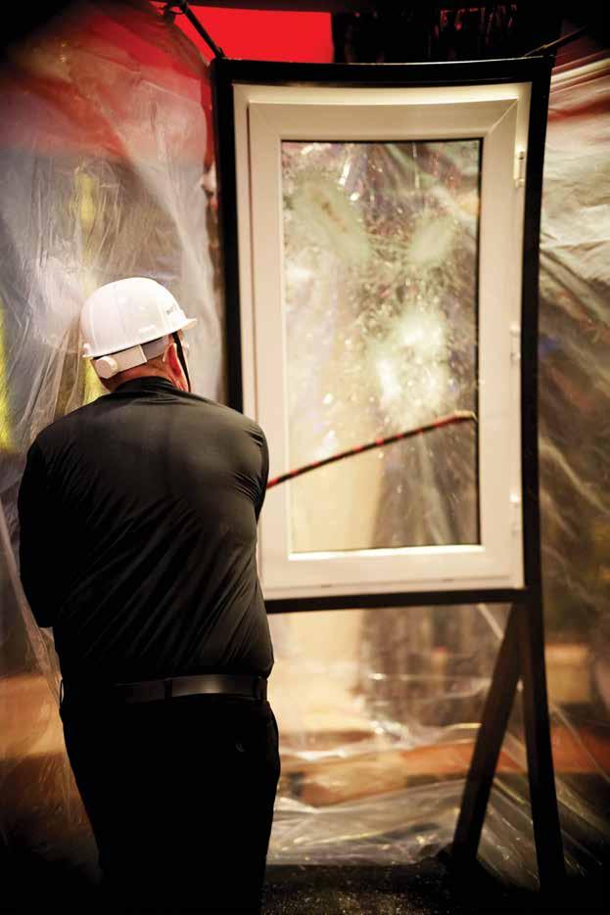

















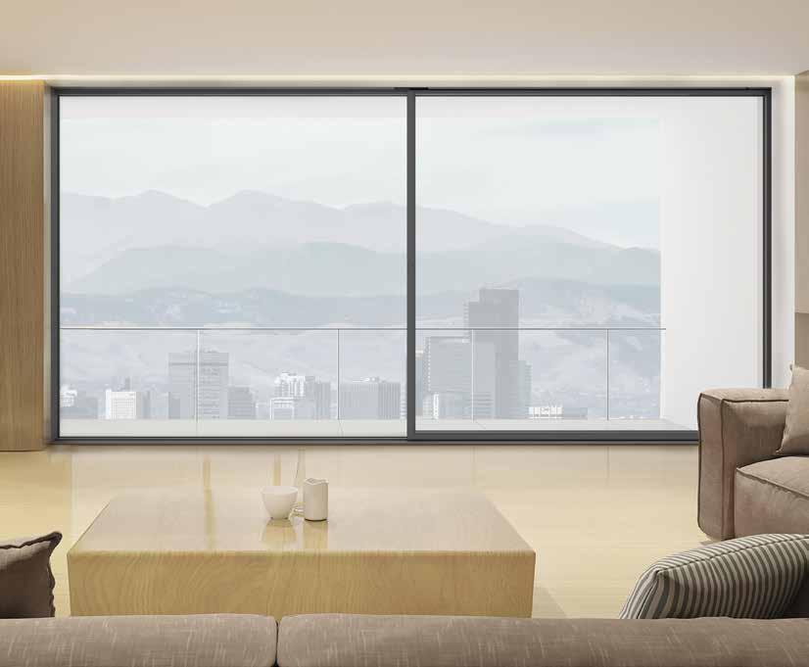
Combining cutting-edge design with superior performance.
– Aligned sashes for a perfectly symmetrical view
– Minimal aesthetic (7 cm central post with NP Ultra handle)
– Load capacity up to 400 kg
– Concealable frame with low threshold
– New generation rollers
– Fully anodized diverters with stainless steel guide
– High performance with central gasket and perimeter closure
– Micro-ventilation available
– Anti-burglar hardware compatible

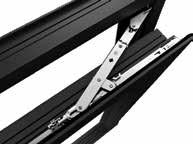

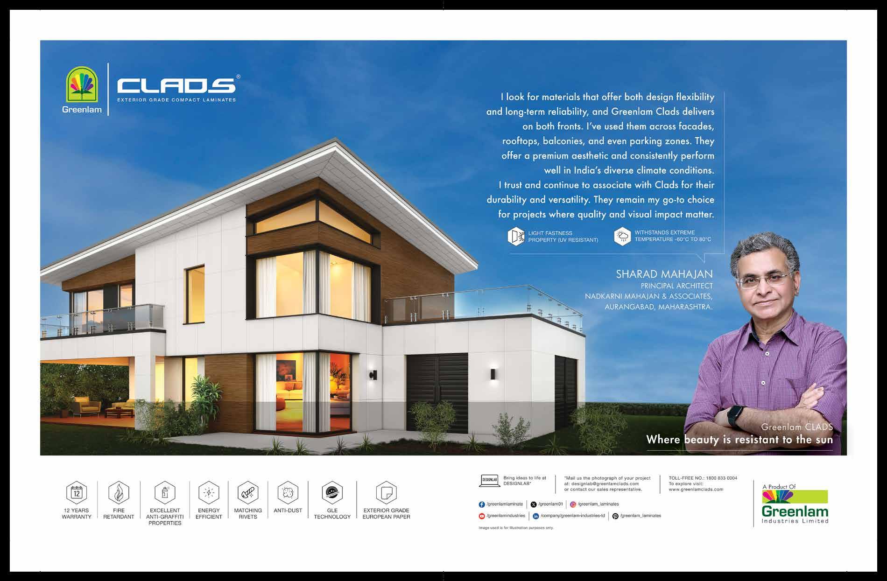

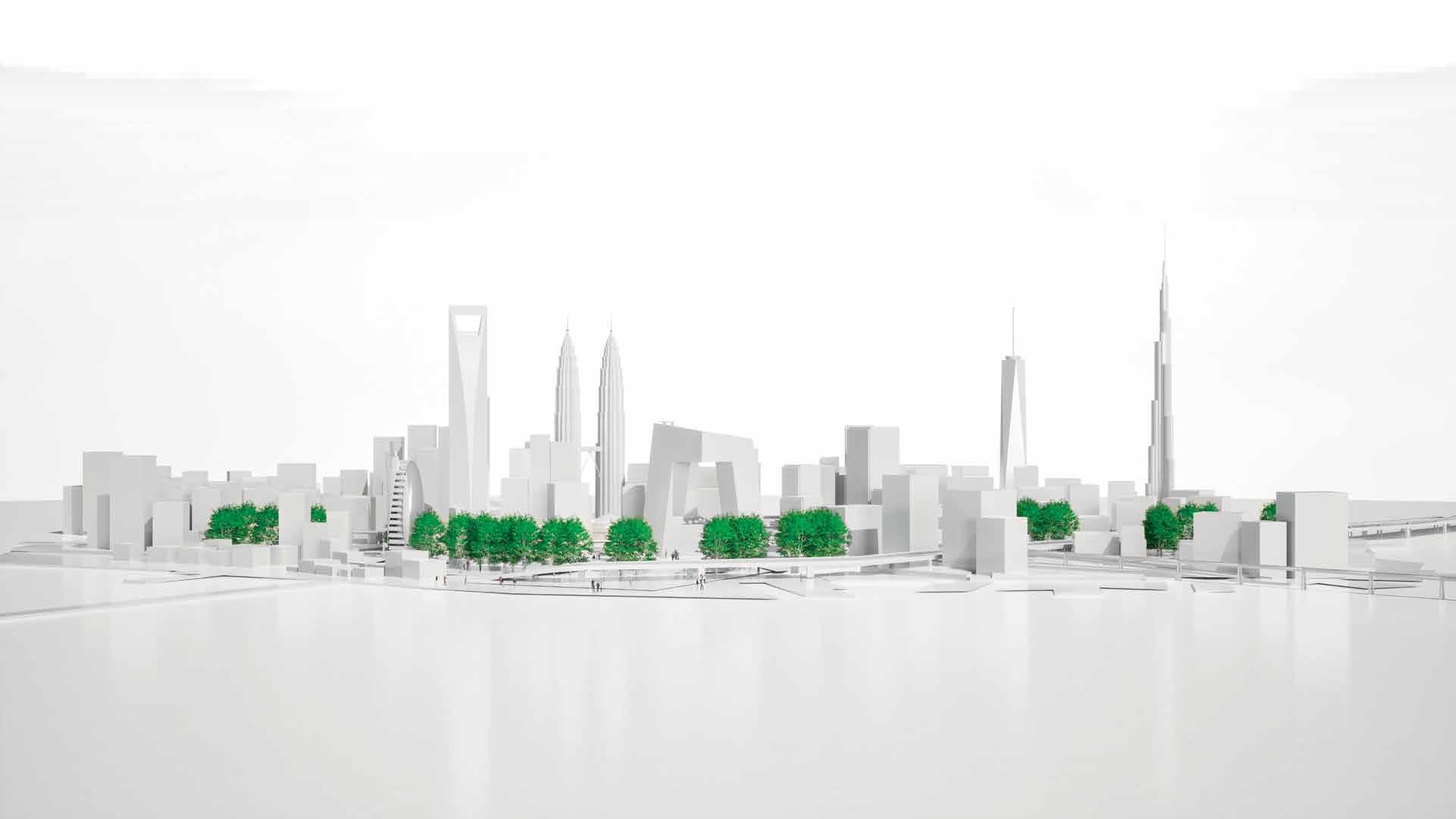



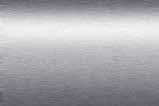

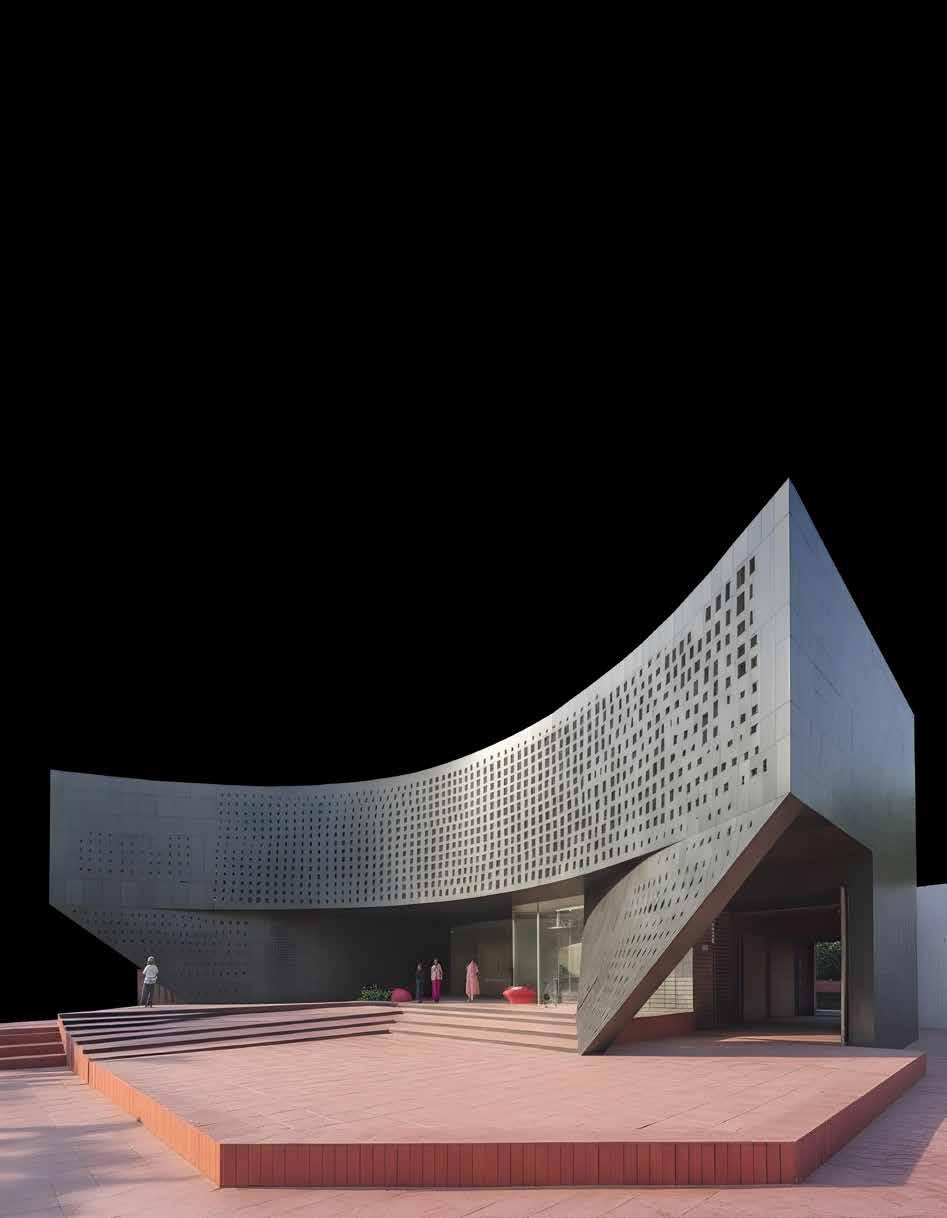


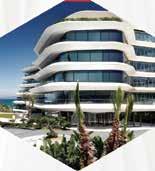

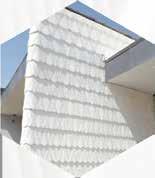
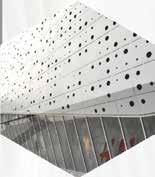


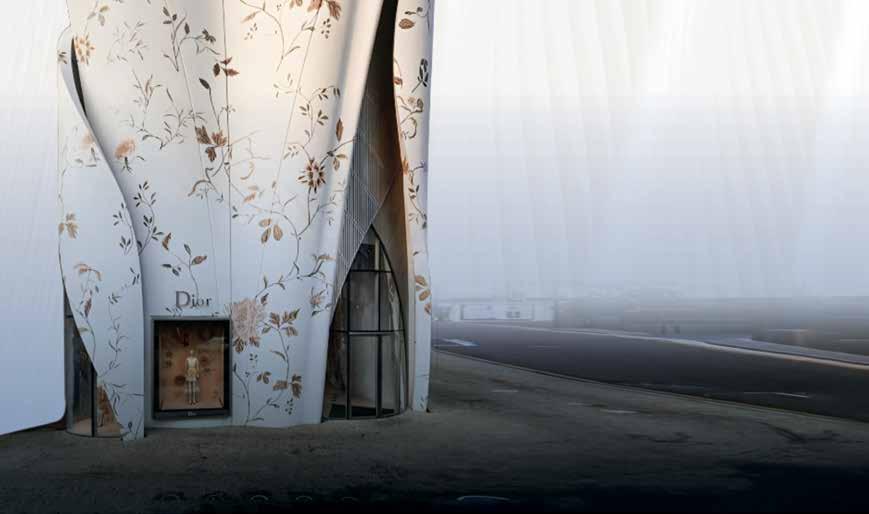
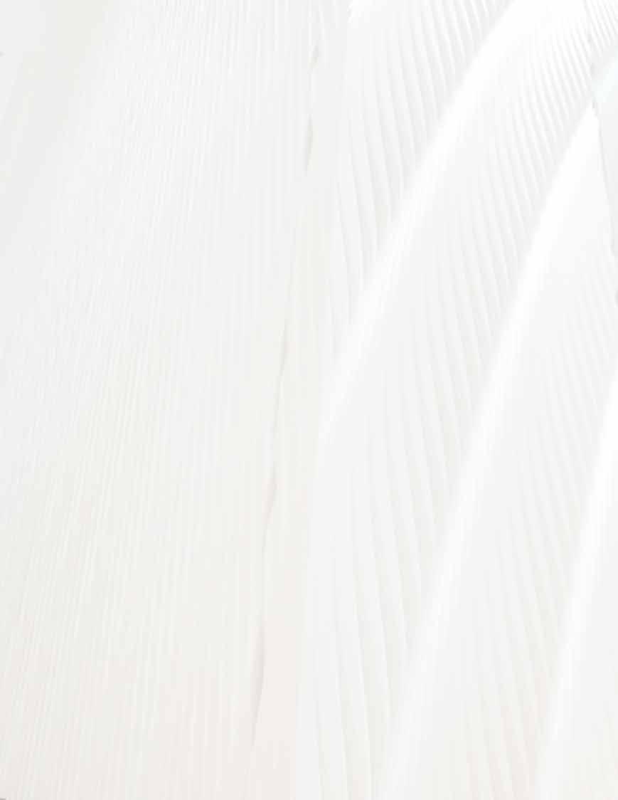
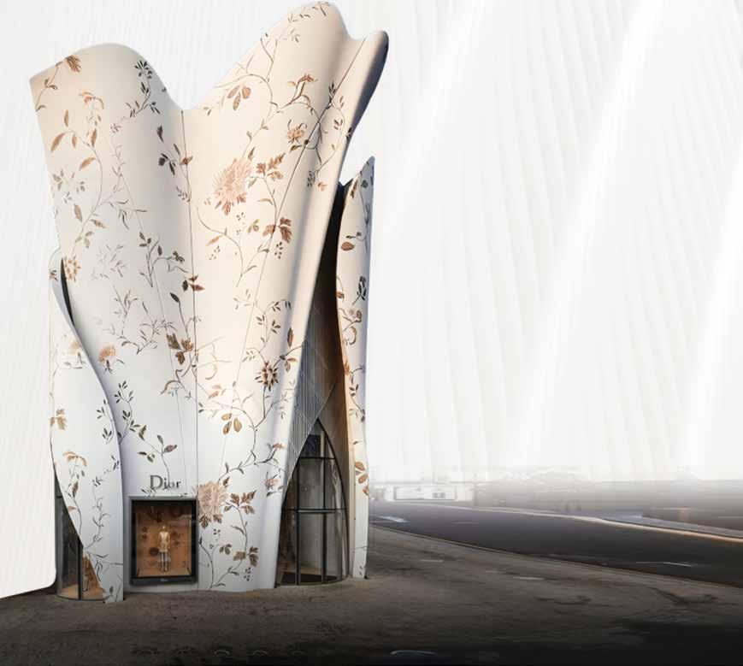
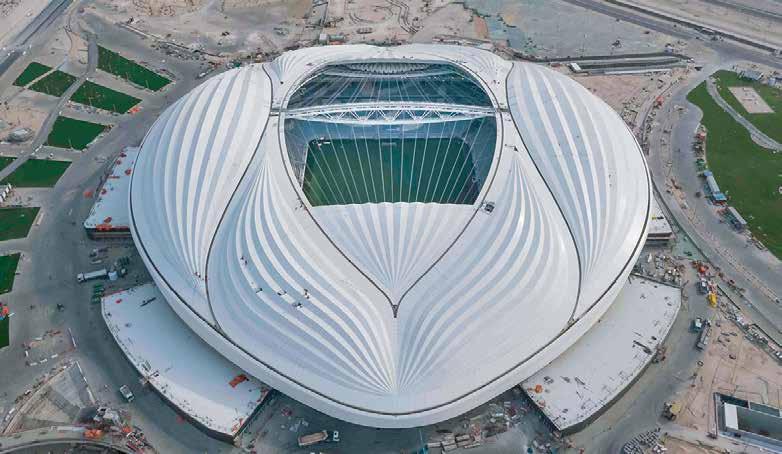
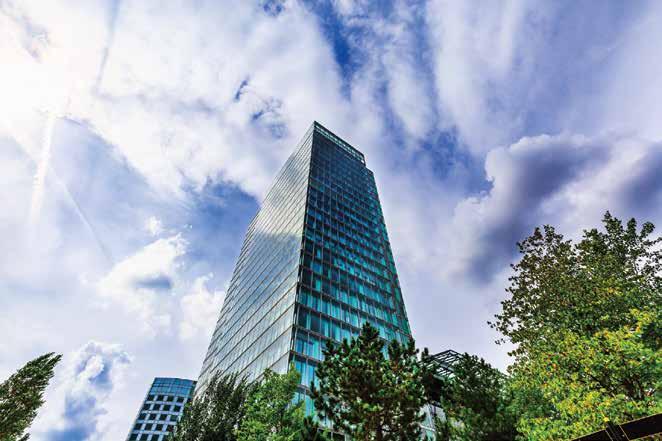
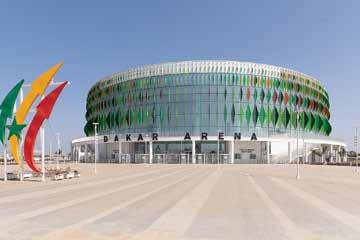


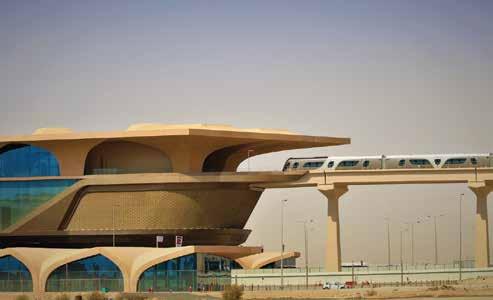
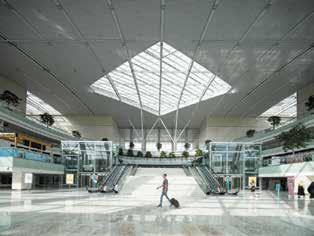


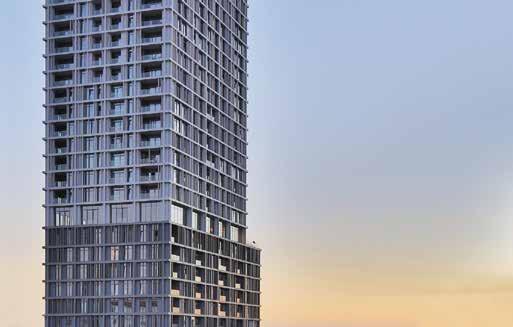
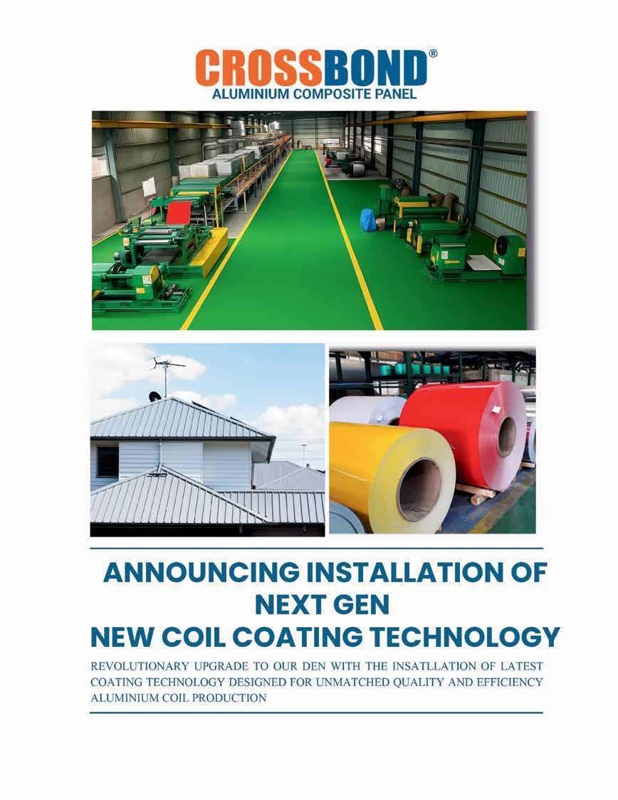



More than 60 years of innovation, development & production of premium hardware for aluminum windows and doors.



Open up to effortless elegance with B-Slide, the multipoint lock for sliding windows. Designed for style, strength, and simplicity, the B-Slide combines premium materials with seamless motion for a flawless experience every time. Whether used with aluminium or PVC profiles, B-Slide delivers uncompromising security, effortless operation, and lasting durability, all in a sleek, modular design that adapts to your needs.
B-Slide. Strong. Smart. Smooth. The perfect sliding window solution for modern living.
Sobinco, your reliable partner for high-end, architectural hardware. Get in touch: abhishek.kale@sobinco.com - 3rd Floor, Shivana building, Right Bhusari Colony, Chandani Chowk, Pune 411038
Volume 11 | Issue 6
September–October 2025

18
21


Designing for Performance: How Intelligent Façades are Shaping India’s Sustainable Future
Dr. S.P. ANCHURI, CEO, Anchuri & Anchuri
GRC Façades: A Modern Solution for Architecture
AMAN UPADHYAY, Site Incharge, KK Holding
24 The Façade Consultant’s Role in Early Design Stages: Saving Time and Cost
28
32
HumaShahnaz media@wfmmedia.com
+91 98701 44425
RNI: DELENG/2014/57870
RAJ SINGH, Director and Principal Consultant, Nexivaa Fenestrations Pvt Ltd
The Façade and the Face: A Philosophical Reflection on Architecture and Personality
VIJAYA BHARGAV, Partner, Ostraca
Breaking the Coordination Bottleneck: How Systemic Delays Are Undermining India’s Façade Engineering Excellence
SENTHILKUMAR BALASUBRAMANI, Design Manager & Façade Engineering
Expert, ISE - Integrated Smart Engineers
36 Designing Efficient Glass Façades and Fenestrations: The Role of AI, Automation, and Material Innovation
ER. ABINASH MISHRA, Managing Director & CEO, Repairtech India Pvt Ltd
39 Unitised vs. Semi-Unitised Glazing Systems: Choosing the Right Solution for Your Project
CHETAN K SHARMA, Managing Director, ADI Façades
42 Design with Glass: Efficient Use of Glass on Façade and Fenestration
AR. RAJKUMAR KUMAWAT, Founder, Rajkumar Architects
46 Glass & Glazing – Innovations in Materials and Technologies
VIJAY DAHIYA, Partner, team3
51 Merging Aesthetics with Sustainability by Integrating Photovoltaics with Façades
Dr. NEHA GUPTA, Head of Department, Netaji Subhas University of Technology
60 The Expert’s Edge
Interview with Y.P. Singh, Business Head & Director, Ozone Group
66 Cover Story
The Quiet Revolution of Glass that Makes Buildings Breathe and Perform
92 Industry Speaks
Interview with SHAILESH RANJAN, Business Head-Institutional Glass & Technical Head-Architectural Glass, Asahi India Glass Ltd (AIS)
98 Face to Face
Interview with VIRAL JOSHI, Technical Director & Associate, Gensler
108 Case Study
Use of Timber as Building Façade Material
HEENA BHARGAVA, Associate, Architecture Discipline
DISCLAIMER: With regret we wish to say that publishers cannot be held responsible or liable for error or omission contained in this publication. The opinions and views contained in this publication are not necessarily those of the publishers. Readers are advised to seek expert advice before acting on any information contained in this publication which are very generic in nature. The Magazine does not accept responsibility for the accuracy of claims made by advertisers. The ownership of trademarks is acknowledged. No part of this publication or any part of the contents thereof may be reproduced in any form or context without the permission of publishers in writing.
WRITE TO THE EDITOR Please address your suggestions to: The Editor, Window & Façade Magazine, C55, Okhla Industrial Area, Phase – 1, New Delhi, 110020 or email renu@wfmmedia.com. Please provide your full name and address, stating clearly if you do not wish us to print them. Alternatively log on to www.wfmmedia.com and air your views. The opinions expressed in this section are of particular individuals and are in no way a reflection of the publisher’s views.
“Printed and Published by Amit Malhotra on behalf of M/s F & F Media and Publications. Printed at Thomson Press India Limited, 18/35, Delhi-Mathura Road, Faridabad - 121007, Haryana, Name of the Editor-Ms. Renu Rajaram”

Glass has quietly led one of the most transformative revolutions in contemporary architecture. Once seen merely as a fragile surface for windows, it has evolved into a defining material that shapes how buildings breathe, perform, and connect with their surroundings. The cover story, “The Quiet Revolution of Glass that Makes Buildings Breathe and Perform,” celebrates this evolution—exploring how glass has become both a medium of artistic expression and a tool of environmental performance.
From drawing daylight deep into interiors to enhancing comfort and energy efficiency, glass now performs far beyond its aesthetic value. It has become the intelligent skin of modern buildings—balancing transparency with insulation, elegance with resilience, and beauty with responsibility. With advances in glazing technologies, automation, and material science, glass façades today respond dynamically to light, heat, and sound—creating spaces that are both efficient and uplifting.
In this issue, Dr. S.P. Anchuri explores how intelligent façades are driving India’s sustainable future, while Dr. Neha Gupta examines the integration of photovoltaics with façades, merging aesthetics with renewable energy. Aman Upadhyay highlights the innovation and endurance of GRC façades as modern architectural solutions, while Ar. Rajkumar Kumawat, Ar. Vijay Dahiya, and Chetan K. Sharma share insights on optimizing performance through design precision and early collaboration. Senthilkumar Balasubramani discusses the systemic challenges impacting façade engineering, and Ar. Viral Joshi of Gensler eloquently defines façades as a building’s dialogue with its surroundings—a reflection of its function, intent, and identity.
As we approach another year, this edition stands as both a celebration and a reminder. The future of façades lies not only in creative vision or technological advancement but equally in accountability—in selecting the right materials, adhering to codes, and mindfully applying building regulations and safety norms. Every design decision we make shapes environments that influence human wellbeing, energy consumption, and urban sustainability.
To all members of the AEC community—architects, engineers, consultants, and manufacturers—your continued collaboration and commitment fuel this ongoing journey. Let us move forward together, designing façades that perform beautifully, endure responsibly, and stand as testaments to innovation, integrity, and imagination.
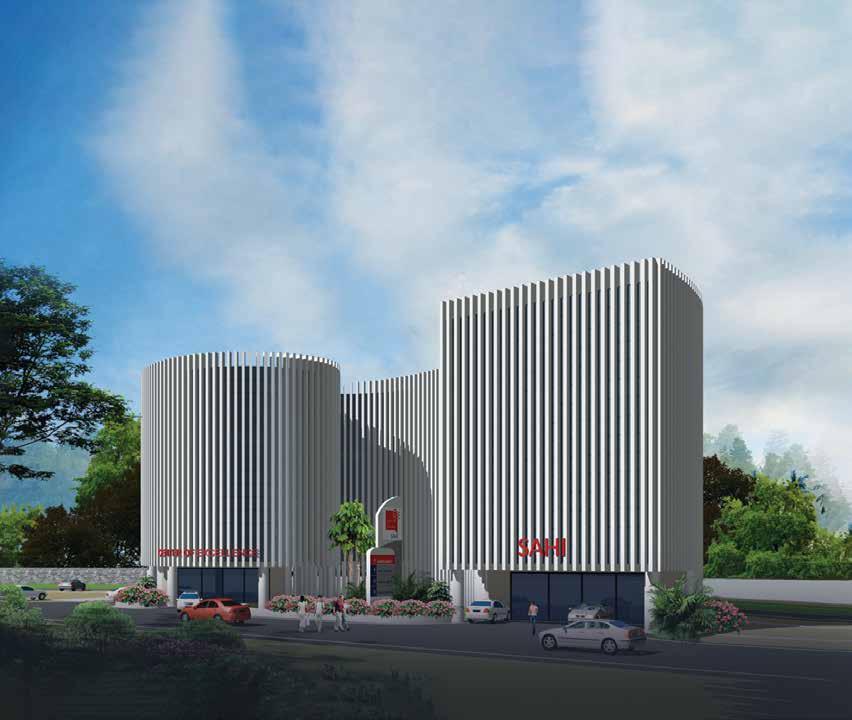
As India’s cities grow and climate challenges intensify, building envelopes must do more than enclose space — they must conserve energy, harness daylight, regulate thermal comfort, and reflect identity. The building façade today is a critical design interface where architecture meets engineering, and aesthetics merge with performance.
Across typologies, from commercial towers to healthcare facilities, façade design has emerged as a primary driver of operational energy efficiency. With evolving codes like ECBC 2017 and an increasing focus on net-zero targets, projects that respond to their
environmental context using passive and integrated envelope strategies are setting the benchmark for responsible design.
One such example is the upcoming project, SAHI Healthcare Building in Vizag — a modern institutional facility designed — which not only redefines façade expression through vertical fins and glazing strategies but also records measurable energy performance, achieving a 36.78% energy saving and securing Super ECBC (6-Star) compliance.
SAHI is a ground-plus-threefloor hospital located in a warm-
humid climatic zone. The building’s design champions an integrated architectural-engineering approach with a layered envelope system that is both visually compelling and functionally optimised.
Vertical Fins: Reinforced AAC fins provide continuous solar shading, reducing glare and heat gain while creating visual rhythm.
High-Performance Glazing: 13 mm double-glazed units with an SHGC of 0.27 and a U-value of 2.2 W/m²K allow ample daylight while minimising thermal ingress.
Layered Wall Assembly: AAC block layers with 120 mm of glass wool insulation achieve a wall U-value of 0.18 W/m²K.
Cool Roof Design: Roof sections feature high-reflectivity finishes and 150 mm insulation, resulting in a U-value of 0.20 W/m²K.
Optimised WWR (Window-to-Wall Ratio): Though the design embraces a bold WWR of 75.7%, passive controls and performance glazing maintain compliance.
Together, these strategies ensure the building envelope is airtight, thermally efficient, and visually transparent where needed — all while significantly reducing the building’s energy demand.
The following charts and data, drawn from the official ECBC compliance report for the SAHI project, reveal compelling insights into its superior façade and energy performance:
The project followed the Whole Building Performance method under ECBC 2017,
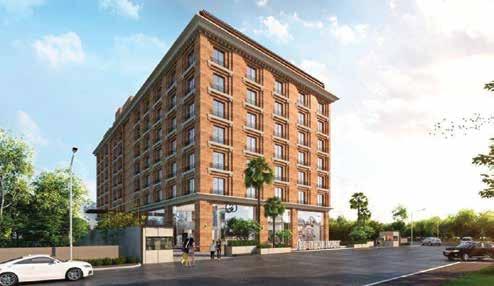
Brick and Glass, Koromangala , Bangalore Façade Efficiency: This façade demonstrates thermal and environmental efficiency through its solid-to-void ratio, recessed windows, and external shading elements. The brick cladding offers natural insulation, while deep-set windows reduce direct solar gain—minimising cooling loads. The regular window spacing ensures uniform daylight penetration, reducing the need for artificial lighting. Overall, the design blends classical aesthetics with energy-conscious planning for a durable, low-maintenance, and climate-responsive façade
using Design Builder simulation software to compare the proposed design against a baseline ECBC-compliant model.
These figures not only confirm performance compliance but also reflect
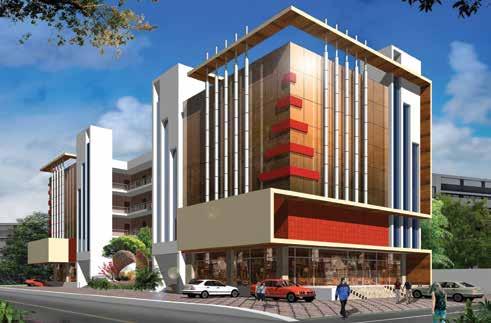
deep integration of passive design, efficient HVAC (COP ≥ 4.7), smart lighting, and renewables.
Lighting Power Density (LPD): Reduced from the ECBC baseline of 9.7 W/m² to just 2.2 W/m² using energy-efficient LED fixtures.
Daylight Compliance: Achieved 61.4% Useful Daylight Illuminance (UDI) across the building — doubling the ECBC requirement (30%).
Controls Installed:
• Occupancy sensors and daylight dimmers
• Automated shut-off based on schedules
• Manual overrides in individual spaces
• These measures ensure maximum use of natural light while keeping artificial lighting loads to a minimum.
Beyond compliance, the SAHI façade expresses the mission of a progressive healthcare institution. The verticality of the fins suggests upward growth
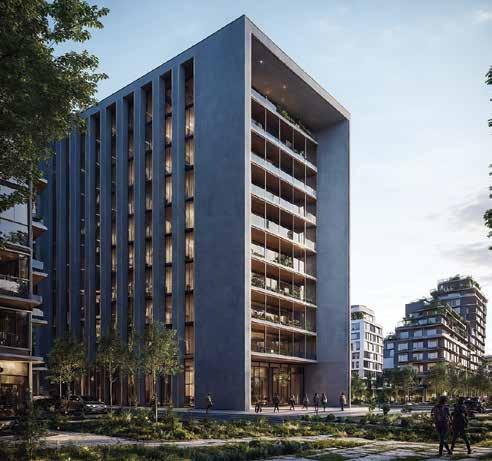
Bansal Complex at Komapally, Hyderabad. Combination of glass, HPL and Walls: The façade’s deep recesses, vertical fins, and shaded balconies make it ideal for Hyderabad’s hot climate. It minimizes heat gain, maximizes natural light, and enhances thermal comfort through passive design suited for intense sun and high temperatures
and care. The transparent glazing invites openness and community. The integration of form and performance demonstrates leadership in climatesensitive architecture.
This façade breathes and responds not just to the sun and wind, but to the social context it serves. It becomes a symbol of architecture that heals — in both form and function.
Building for a Resilient Tomorrow, this article explores the critical role of intelligent façade design in enhancing building performance, energy efficiency, and sustainability in India’s evolving urban landscape. Using the SAHI Healthcare Building in Vizag as a case study, it demonstrates how passive strategies — such as vertical fins, high-performance glazing, and thermal insulation — combined with ECBC compliance
and simulation-based design, can deliver measurable energy savings and architectural impact.
The future lies not just in how buildings look but in how they perform, adapt, and endure.
Quick Facts:
• Project Name: SAHI-ENT Centre
• Location: Vizag
• Client: SAHI
• Lighting designer: EcoConCS
• Architect: Anchuri and Anchuri
• Other Consultants: Weavers Pvt Ltd for Post-tension design
• Materials used for façade: AAC and DG glass
• Commencement Date: March 2024
• Completion Date: March 2026

DR AR. ER. S. P. ANCHURI
CEO, Anchuri & Anchuri
Dr Ar. Er. S. P. Anchuri is a renowned architect, structural engineer, and ECBC expert with over 30 years of experience. As Chief Consultant at Hyderabad-based Anchuri & Anchuri, he has led the design of 3,000+ projects with integrated architecture–structure synergy. A pioneer in energy-efficient buildings, he played a key role in achieving Super ECBC compliance for the SAHI Hospital in Vizag, recording 36.78% energy savings. A professor, advisor, and speaker, he has guided national ECBC implementation and mentored future professionals. He blends traditional wisdom with modern technology to create resilient, performance-driven, and contextually responsive built environments.
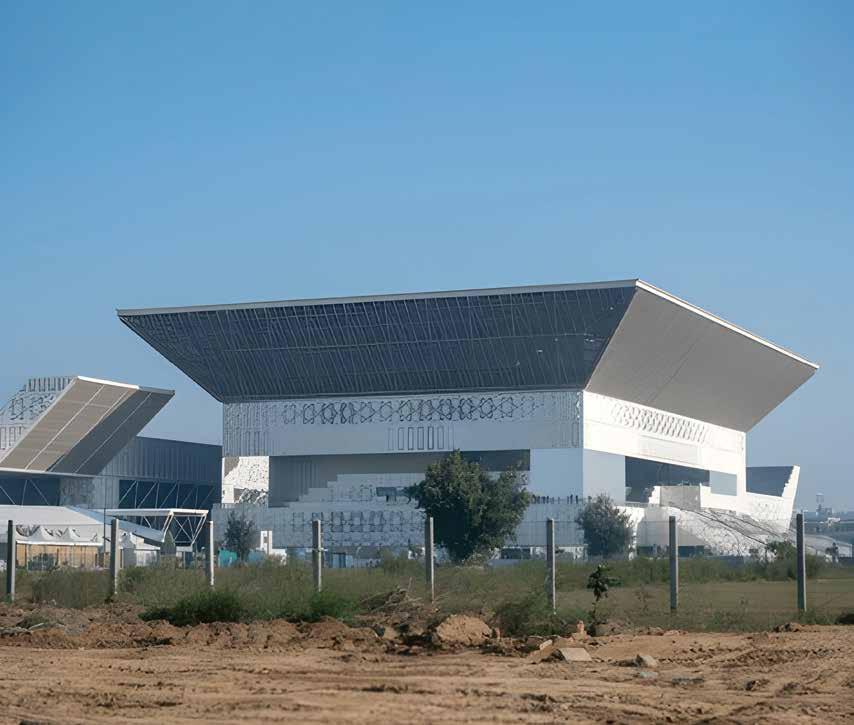
Glass Fibre Reinforced Concrete (GRC), also referred to as Glass Fibre Reinforced Cement (GFRC), is an exceptionally versatile and durable material that has become increasingly popular in contemporary façade design. Celebrated for its remarkable strength, lightweight composition, and design flexibility, GRC allows architects and engineers to bring their most creative and ambitious concepts to life. It enables the creation of intricate, elegant, and visually striking façades without compromising on structural stability or longevity. With its blend of aesthetic appeal and robust performance, GRC continues to redefine the possibilities of modern architectural expression.
GRC is a composite material made from a mixture of cement, fine aggregates, water, polymer, and alkali-resistant (AR) glass fibers. These glass fibers provide tensile strength and flexibility, making GRC much lighter and stronger than traditional concrete. Its ability to be molded into various shapes and textures makes it ideal for architectural façades.
Lightweight: GRC is considerably lighter than traditional concrete, which helps to reduce the overall load on a building’s structure. This lightweight nature not only enhances construction efficiency but
also makes GRC an ideal choice for highrise buildings and intricate architectural designs that demand both strength and flexibility.
Durability: GRC is exceptionally resistant to weathering, UV radiation, and corrosion, allowing it to retain its appearance and performance even after years of exposure. Its low permeability further enhances durability, enabling it to withstand harsh environmental conditions such as heavy rainfall, humidity, and temperature fluctuations. This remarkable resilience makes GRC a long-lasting and dependable material for modern façades, combining strength with enduring aesthetic appeal.
Flexibility in Design: GRC can be moulded into an extensive variety of shapes, sizes, and textures, giving architects the freedom to bring their creative visions to life. Whether used to achieve sleek, modern finishes or intricate, handcrafted details, GRC offers remarkable versatility. Its adaptability allows for both subtle elegance and bold architectural statements, making it a preferred material for designers seeking to balance aesthetics with functionality.
Fire Resistance: Being a non-combustible material, GRC offers outstanding fire resistance, making it a highly reliable choice for enhancing building safety. Its ability to withstand high temperatures without compromising structural integrity ensures greater protection for both residential and commercial developments, giving architects and occupants added peace of mind.
Eco-Friendly: GRC is considered a highly sustainable material as it requires significantly less cement than traditional concrete, thereby conserving natural resources. Its lightweight composition not only simplifies handling and installation but also helps reduce transportationrelated emissions. This combination of efficiency and environmental responsibility makes GRC an ideal choice for modern construction projects that prioritise both performance and sustainability.
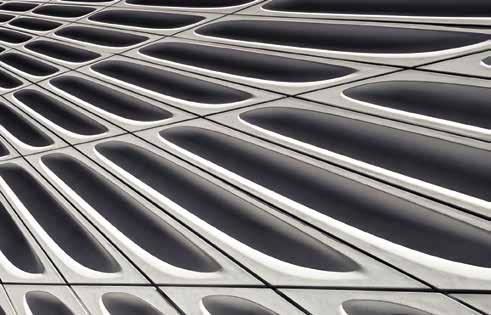
Cost-Effective Installation: GRC panels are much easier and quicker to install compared to traditional materials. This not only helps streamline the construction process but also significantly reduces labour requirements, transportation costs, and on-site installation time, making it a highly efficient choice for modern building projects.
Low Maintenance: GRC requires very little maintenance throughout its lifespan. Its excellent resistance to cracking, chipping, and fading ensures that façades
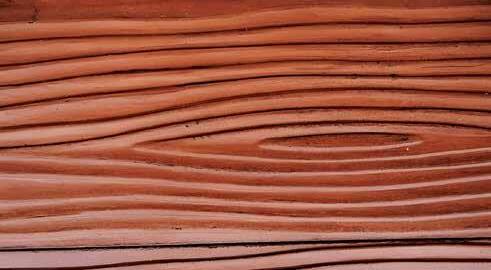
continue to look fresh and well-preserved for years. This durability not only reduces upkeep costs but also helps maintain the building’s aesthetic appeal and structural integrity over time.
Adaptability: GRC can be seamlessly incorporated into both modern and traditional architectural styles, offering designers and builders remarkable flexibility. Its adaptability makes it an ideal choice for a wide range of projects — from contemporary urban façades to heritage restorations — while maintaining aesthetic appeal and structural integrity.
Customisable Finishes: GRC panels can be crafted and finished to beautifully replicate the look and texture of natural materials such as stone, wood, or even terracotta. This versatility allows architects to achieve high-end, visually appealing designs while keeping costs significantly lower compared to traditional materials.
Cladding Panels: GRC is widely used for cladding panels, adding depth and character to a building’s exterior. Its adaptability enables designers to create elegant, durable, and visually striking façades that enhance a structure’s overall architectural appeal.
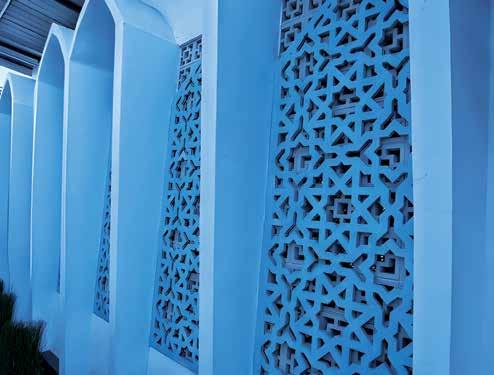
Decorative Elements: From elegant cornices and classical columns to intricate geometric patterns and modern sculptural forms, GRC is an ideal material for crafting detailed decorative elements. Its versatility allows architects and designers to achieve both traditional and contemporary aesthetics with remarkable precision and durability.
Restoration Projects: GRC is widely used in the restoration of historical and heritage buildings because of its remarkable ability to replicate traditional architectural details, intricate mouldings, and authentic textures. Its versatility allows designers to preserve the original charm and character of old structures while enhancing their strength, durability, and longevity for future generations.
In conclusion, Glass Fibre Reinforced Concrete (GRC) has truly transformed the landscape of modern façade design by uniting strength, versatility, and sustainability in one remarkable material. Its lightweight yet robust composition allows for greater design freedom, enabling architects and designers to push creative boundaries without
compromising on structural performance. From sleek, futuristic high-rises to carefully restored heritage buildings, GRC offers unparalleled adaptability, effortlessly blending functionality with aesthetic sophistication.
Moreover, its eco-friendly attributes— such as reduced material consumption, energy-efficient manufacturing, and recyclability—support the growing demand for greener and more responsible construction practices. The ability of GRC to mimic natural stone, metal, or intricate sculptural forms also enhances its appeal in both contemporary and traditional architectural expressions.
As urban environments continue to evolve towards smarter, more sustainable and visually engaging spaces, GRC stands at the forefront as a material that embodies innovation and resilience. It not only enriches the visual identity of buildings but also contributes meaningfully to the longevity and environmental responsibility of modern architecture. In essence, GRC represents the perfect harmony between art, technology, and sustainability—shaping façades that are as enduring, expressive, and inspiring as the vision behind them.

Site Incharge, KK Holding
Aman Upadhyay has four years of experience in the façade industry, specialising in doors and windows, ACP and aluminium cladding, tensile fabric façades, canopies, structural glazing (unitised and semi-unitised), HPL cladding, perforated sheet cladding, mesh façades, coping, railings, louvres, and stone cladding. He has completed 11 projects for esteemed clients such as DLF, TATA, NBCC, NPCIL, Nestlé, L&T, Kalpataru, among others.
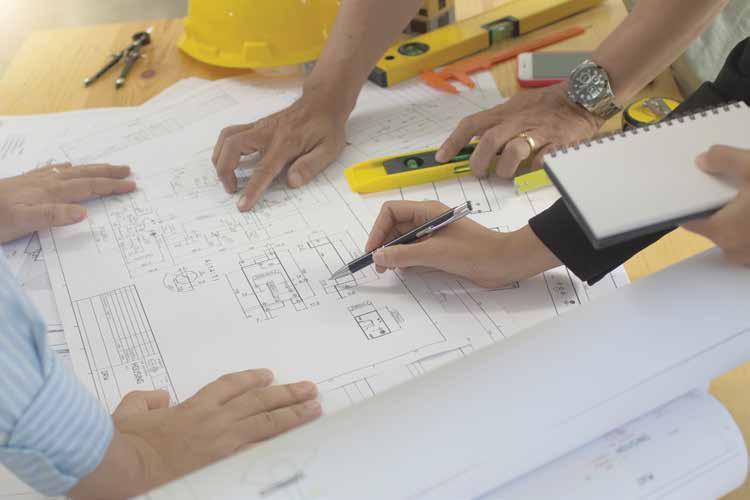
In contemporary architecture, façades are no longer mere enclosures; they define how a building performs, sustains itself, and endures over time. Yet, one of the most overlooked aspects of the building envelope remains the timing of façade consultant engagement. Too often, façade specialists are brought on board postdesign phase, or worse, when the façade contractor is appointed. By then, opportunities for cost optimisation, material rationalisation, and performance alignment are already lost.
As someone who has worked across complex façade projects for over a decade, I’ve seen firsthand how involving façade consultants from the earliest design stages transforms outcomes. The façade can account for up to 25% of a building’s total construction cost, but its influence extends far beyond budget. It affects daylighting, thermal comfort, acoustics, energy consumption, and longterm maintenance.
Early collaboration with stakeholders not only refines design outcomes but also
significantly saves time and cost, often improving project efficiency.
“Engage early, and the façade works for you. Engage late, and you work for the façade.”
Bringing the façade consultant to the table early helps to validate concepts for constructability, performance, and compliance.
Early design stages—concept, schematic, and design development—
define a project’s direction. Choices related to glazing type, frame systems, shading devices, and structural support are made here. A façade consultant’s role is to translate the architectural vision into technical feasibility, ensuring design intent aligns with performance, minimum compliance requirements, and constructability.
When consultants join the team early, they can:
• Evaluate design concepts for thermal and structural performance before finalisation.
• Guide the selection of system types— unitised, stick-built, or hybrid—based on building typology and installation constraints.
• Identify risk factors such as complex geometry, inaccessible maintenance zones, or high windload areas.
• Recommend façade strategies that reduce material waste, rework, and delays later in the project.
In façade design, timing is everything. Engaging consultants early can be the difference between visionary architecture and costly compromise.
Value engineering in façade design is often misunderstood as a process of cutting costs. In reality, it’s about enhancing performance and constructability while ensuring longterm reliability. The key lies in defining accurate façade specifications early in the design process.
A well-prepared façade specification governs everything, from selecting the right system type (stick, semi-unitised, or unitised) to identifying suitable materials, coatings, and performance parameters. These choices should always be driven by the project’s architectural intent, building height, local climate, and installation constraints, rather than budget considerations alone.
When façade consultants are involved early, they help architects and developers
arrive at specifications that are fit for purpose.
Architectural creativity and engineering accuracy must work in tandem. Early façade consultancy bridges this gap by translating design intent into technically viable systems.
When complex geometries or curved envelopes are proposed, façade consultants use parametric tools to assess feasibility, structural behaviour, and fabrication methods. Even subtle refinements, like optimising mullion spacing or adjusting panel dimensions, can preserve design integrity while streamlining production and installation.
The earlier this collaboration occurs, the smoother the transition from concept to construction becomes. Early façade design reviews prevent rework and ensure the creative vision remains both achievable and efficient.
The building envelope interfaces with multiple building elements, making collaboration essential.
Façade collaboration fosters a multidisciplinary approach in which façade consultants work alongside architects, structural engineers, and sustainability experts to create solutions that are integrated, not isolated.
When façade consultants participate in early coordination meetings, they define clear interface details, tolerance zones, and load paths that integrate seamlessly with the building envelope. This early clarity minimises site conflicts and change orders, ensuring faster progress through tendering, fabrication, and installation.
“True façade collaboration is multidisciplinary, uniting architecture, structure, and building physics into one coherent system.”
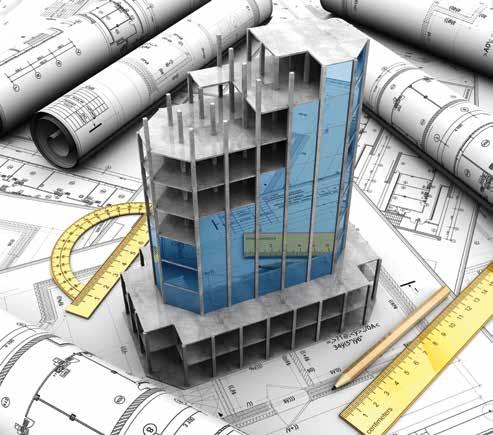
In modern architecture, façades act as environmental regulators. Early engagement helps the project to analyse solar orientation, daylighting, and heat gain/loss to determine the optimal mix of glazing ratios, shading devices, and ventilation systems.
Energy modelling and daylight simulations enable data-driven decisions that reduce HVAC loads and improve occupant comfort. Such proactive analysis is vital for meeting sustainability standards, such as LEED, IGBC, and GRIHA, ensuring façades perform as well as they look.
Façade systems involve multiple materials, sealants, anchors, and movement joints, each with potential points of failure. Early façade consultancy enables technical vetting of design concepts through structural analysis, thermal modelling, and system mockups.
Compliance with codes such as EN, ASTM, and IS can be validated before tendering, avoiding costly redesigns and on-site corrections. This foresight not only saves time but also significantly reduces the likelihood of post-construction defects.
The façade consultant serves as a bridge between the architect’s vision and the fabricator’s capability. This collaboration doesn’t limit creativity; it empowers it through informed technical decisionmaking.
During the concept and design phase, Nexivaa’s involvement often includes developing conceptual façade strategies and providing input on wind-load calculations, structural loads, façade performance, building physics, build-up material thermal breaks, drainage, and movement joints, key aspects integral to both design integrity and safety.
In projects with complex geometries or high-performance façades, such as double-skin or ventilated systems, early involvement becomes indispensable. Consultants can digitally model, test, and coordinate fabrication methods well before physical prototypes are produced.
Engaging façade consultants early is not an added expense; it is a strategic investment. It empowers design teams to make informed decisions, avoid pitfalls, and deliver buildings that are beautiful, functional, and cost-effective.
Today’s façade consultants bring cross-disciplinary expertise spanning building physics, materials science, and computational modelling. They ensure compliance with ECBC, ASHRAE, and EN standards, and guide projects toward LEED or IGBC certification through façade performance analysis.

RAJ SINGH
Director and Principal Consultant, Nexivaa Fenestrations Pvt Ltd
This integration of art, engineering, and regulation defines the modern façade design process.
The future of façade design lies in datadriven, performance-led engineering. With advances in parametric modelling, BIM, and digital fabrication, façade consultants now shape not just design outcomes but the entire project workflow, from ideation to delivery.
Early-stage façade engineering isn’t a cost; it’s an investment in predictability, performance, and precision. As the Indian façade and fenestration industry matures, the shift towards early consultant involvement will define project success. This collaborative approach could save millions in rework and accelerate the adoption of sustainable building envelopes.
Raj Singh represents the embodiment of Nexivaa’s mission and values. A mechanical engineer by qualification and façade engineer by practice, Raj brings over a decade of specialised experience in complex façade system design, value engineering, and project management across all RIBA stages. A mentor and practitioner, he bridges the gap between architecture and engineering through precision-led solutions that optimise performance, cost, and constructability. Under his leadership, Nexivaa Fenestrations continues to champion innovation, integrity, and excellence in façade engineering across India and beyond.
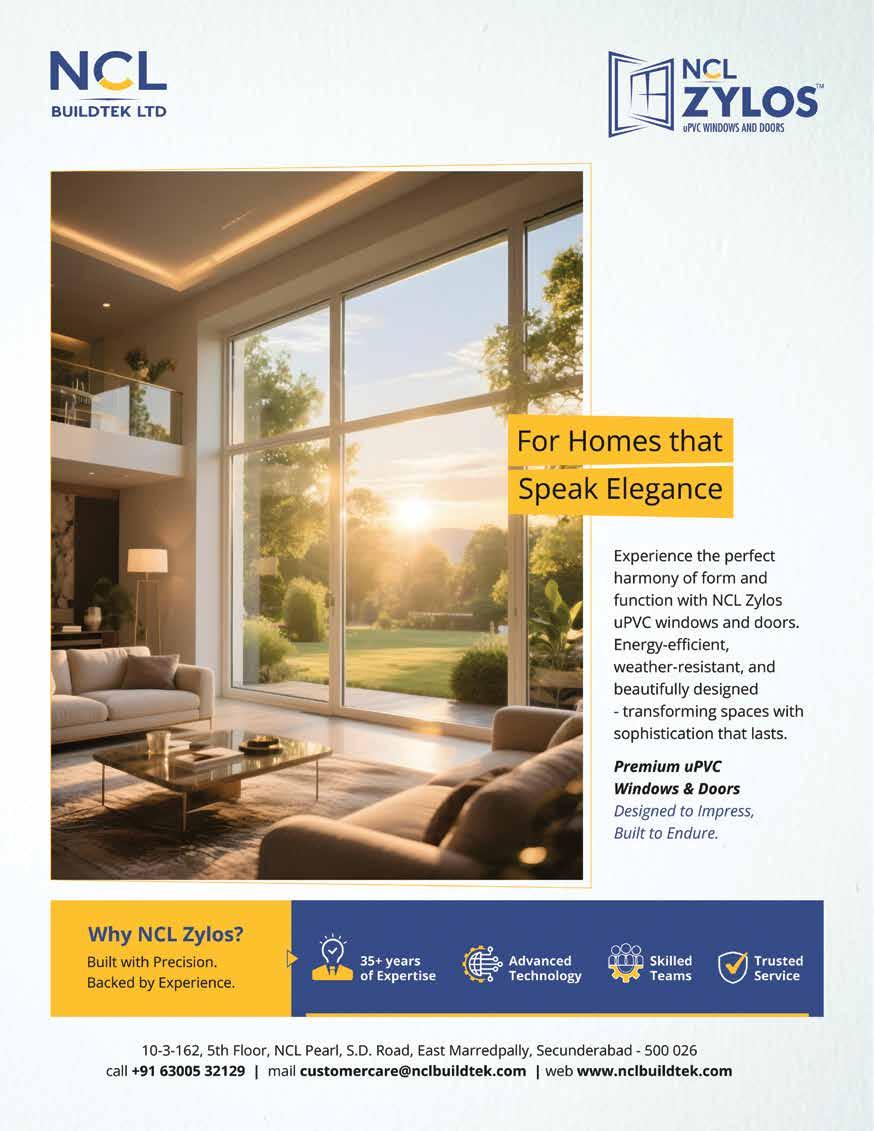
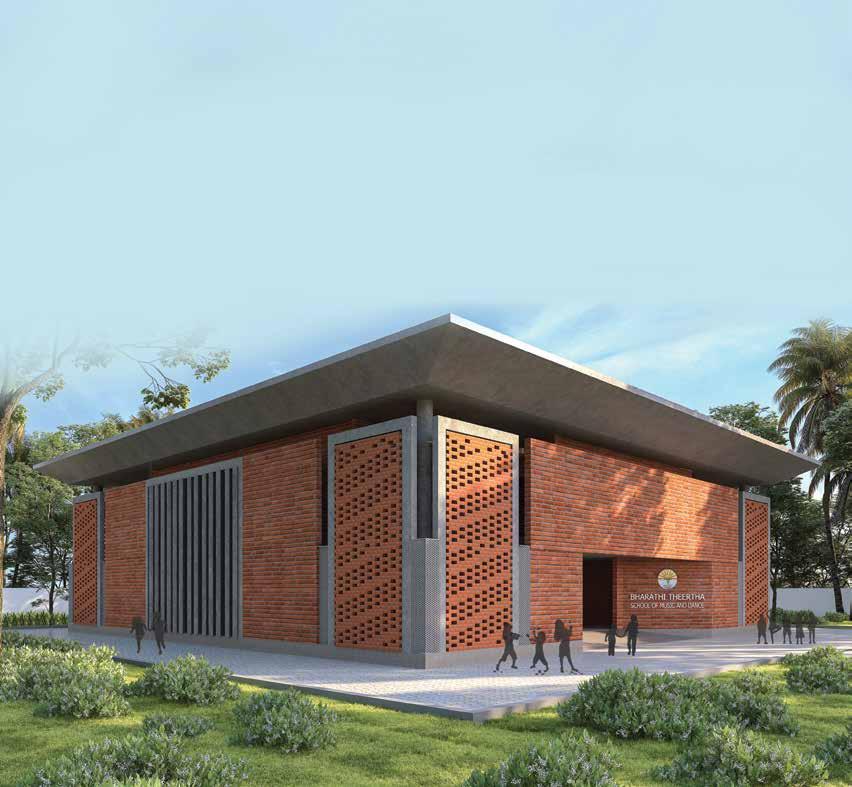
Architecture has always been more than the act of constructing buildings; it is the material expression of human thought, culture, and aspiration. Among its many elements, the façade occupies a unique place. Literally, it is the outer skin of a building - the interface between interior and exterior, between private and public. Metaphorically, it echoes the human condition itself, for we, too, construct façades: the ways we present ourselves to the world, the choices we make about what to reveal and what to conceal.
In philosophy and psychology, the “persona” is the mask we wear to navigate social life. It is not inherently false, but rather a necessary mediation between inner reality and outer expectation. Likewise, a building’s façade is not merely a decorative front; it is a negotiator between the structure’s function and the environment in which it exists. A glass curtain wall in a dense city is as much about openness and dialogue with its surroundings as it is about enclosure. A modest
a quiet neighbourhood tells a different story - one of rootedness, humility, and endurance.
wall in
When façades become excessively ornamental, however, they risk becoming disingenuous - like individuals who hide behind elaborate pretences. In both architecture and life, there is a moral dimension to this: honesty matters. Just as we value authenticity in people, we value buildings that are truthful to their structure, material, and purpose.
An honest façade does not conceal but reveals. It reflects the logic of the building rather than disguising it. The exposed concrete of Brutalism, the skeletal steel of Modernism, or the untreated timber of vernacular houses - each asserts a kind of architectural candour. These buildings communicate not with ostentation but with clarity: This is who I am, and this is how I stand.
Such honesty aligns with the principle that “less is more,” a dictum famously championed by Ludwig Mies van der Rohe. To strip away the unnecessary, to avoid the temptation of excessive ornament, is not to diminish beauty but to refine it. This restraint is not only an aesthetic philosophy but also a sustainable one: fewer materials wasted, fewer resources consumed, more integrity preserved.
Minimalism in design parallels integrity in personality. Just as an individual who lives simply and truthfully is more resilient to the pressures of pretence, so too a building designed with restraint is more enduring and sustainable. A façade that arises from functional necessity - shading devices responding to climate, openings aligned with natural ventilation, materials sourced locally - becomes beautiful precisely because it is authentic.
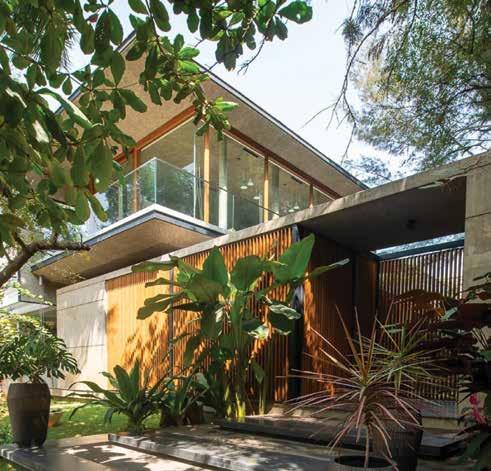
In a time when sustainability is not just a choice but a necessity, façades that are performative rather than purely decorative embody ethical responsibility. They provide insulation,
filter light, harvest energy, and connect inside and outside without unnecessary excess. Here, function becomes form, and form becomes beauty.
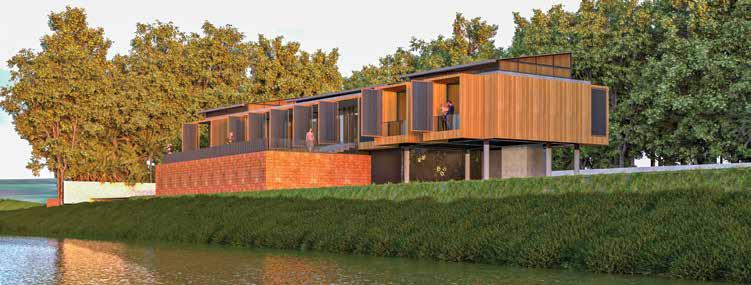
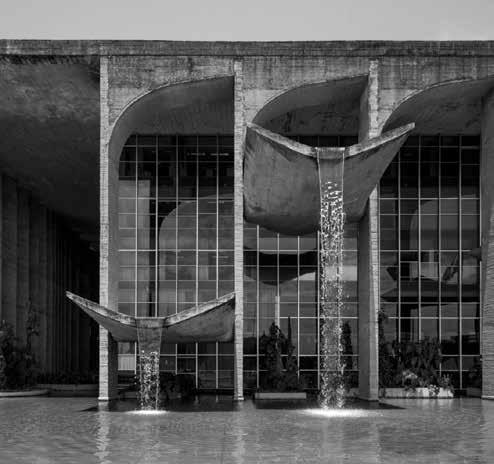
When we stand before a building, we are, in a sense, standing before a personality. We read its façade as we read a face - looking for honesty, coherence, and depth. A façade that is truthful to its materials and function resonates with us, just as an authentic person does.
Perhaps the ultimate lesson is this: architecture, like human character,
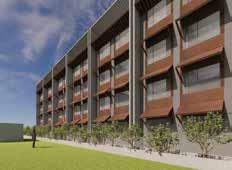
flourishes in sincerity. The façade should not be a mask, but a mirror - revealing rather than concealing, speaking rather than posturing. And in embracing the principle of “less is more,” both architecture and humanity move towards sustainability, clarity, and truth.
The façade, in whichever language, should allow communication between its inside and the world outside. And when this communication creates a rhythm, it forms a soulful rendition by itself. Through fenestration rhythms, one can visualise how spaces are organised, where people gather, and how daylight enters. Shading devices, perforated screens, and louvres are not merely technical solutions but expressions, telling us how the building breathes in response to sun, wind, and climate. Just as in human communication, the words spoken by the façade - if minimal and crisp - would convey the design and the function in the best possible way.

VIJAYA BHARGAV Partner, Ostraca
Vijaya Bhargav is an experienced Partner with a demonstrated history of working in the information services industry. She is skilled in AutoCAD, mixed-use developments, renovation, construction, and sustainable design. A strong entrepreneurial professional, she holds a Bachelor of Architecture (B.Arch.) with a focus on Interior Design and Architecture from JNTU.
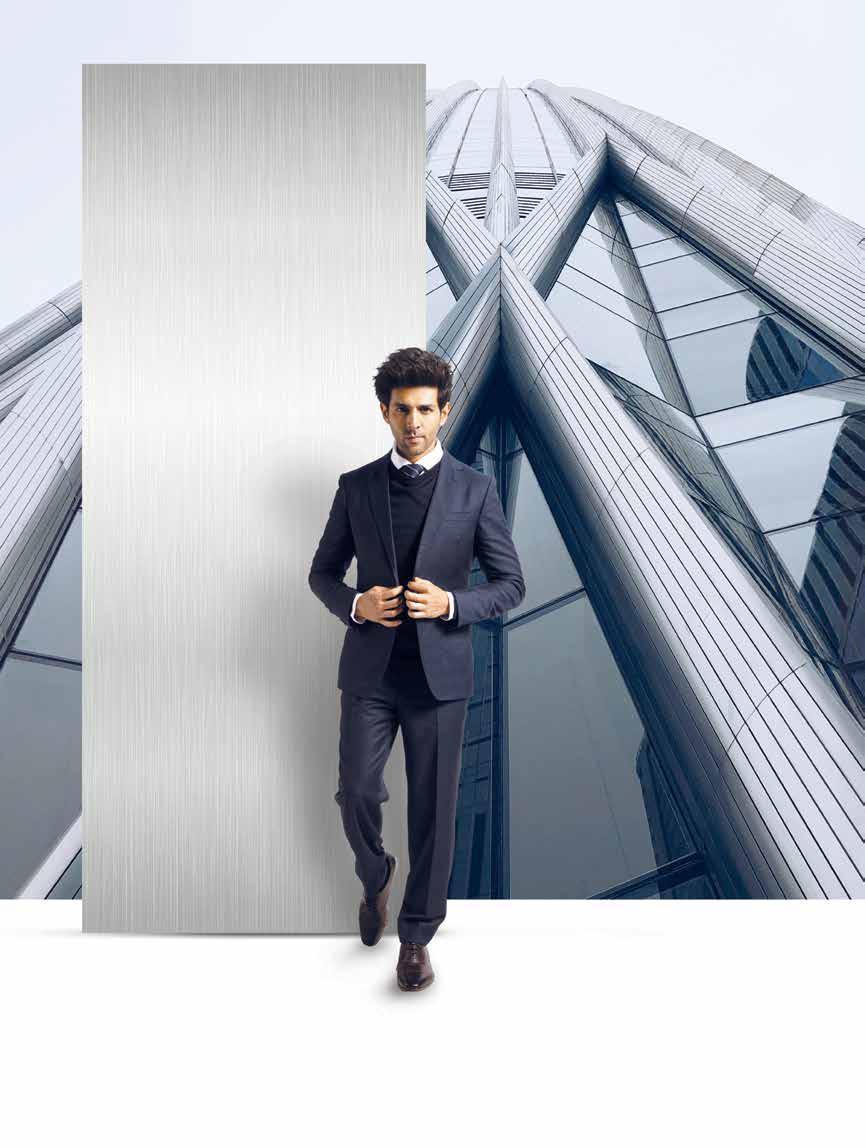


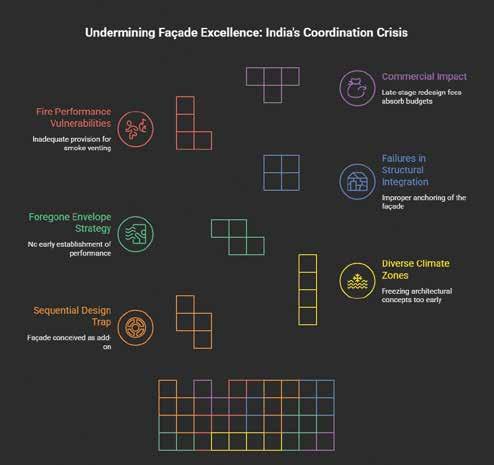
India’s entire construction landscape is undergoing an unprecedented transformation. Mirrored within the glowing towers of Gurgaon to smart cities across the subcontinent, façade systems have transcended their boundaries as building envelopes in the modern age, coalescing into a complex, performancecritical assembly defining thermal comfort, energy efficiency, fire safety credentials, and long-term propositions defining a building’s attractiveness or value.
However, lurking ominously under this architectural renaissance is a latent
issue that could undermine industry performance: delays in coordinating key stakeholders that are essential for successful project execution. The delays between architects, façade consultants, MEP engineers, structural designers, and project managers are more than mere inconveniences regarding schedule. They can be seen as institutional barriers through which technical excellence is compromised, costs are inflated, and innovation is stifled throughout the industry.
Recent industry analysis reports that over 70 percent of major façade projects face
delays due to coordination issues in tierone cities in India. They suffer, on average, scheduling overruns of about 12–16 weeks as a direct consequence of stakeholder misalignment. Dislodged from the lifecycle of the project, however, these delays cause irrevocable loss of technical integrity in the building envelopes that, in fact, determine occupant comfort and energy performance across decades.
It is at this juncture that the project delivery methodology adopted by the Indian construction industry in façade integration falls short when compared with international project delivery methodologies. Most Indian projects follow a sequential, compartmentalised design process, conceived as an add-on to the building rather than an integral component of it.
Consider a typical workflow: architects finalise schematic and design development drawings in isolation. Structural and MEP systems are subsequently designed around these parameters—before, and oftentimes at tender or GFC stage, the façade consultant enters the project. Cascading technical compromises throughout the entire project lifecycle create a situation of life-and-death importance to the whole project.
In fact, this leads to severe consequences: structural embed provisions do not deliver façade load requirements, and this necessity involves tedious retrofits, adding costs of anywhere between 15 and 20 percent of structural budgets. Based solely on aesthetics, window-to-wall ratios are fixed in such a way that there are buildings requiring about 40 percent additional cooling energy compared
with optimally designed alternatives. MEP interfaces also become inaccessible afterthoughts, compromising practicality and maintenance protocols.
However, India’s diverse climate zones present their greatest challenges. Conditions ranging from humid coastal areas to arid inland regions represent very different types of façades in terms of performance requirements. The freezing of architectural concepts before façade consultants are hired puts an end to possibilities for responsive design optimisation and project success.
Perhaps of greater concern is the industrywide practice of foregoing early-stage envelope strategy development. Typically, developers progress through feasibility phases without any establishment of key façade performance parameters — target U-values, Solar Heat Gain Coefficients, air infiltration rates, fire resistance requirements, and maintenance strategies. Industry studies report that early-stage envelope strategies save 25–30 percent in façade costs, with approvals taking 40 percent longer to obtain through building-permit systems.
The technical implications of poor coordination go far beyond scheduling delays to basic performance compromises that would eventually affect the operation of the building for decades into the future.
The most critical of its failure modes is improper anchoring of the façade. When structural teams design away from façade load data, the result is misaligned cast-in channels or inadequate bracket provisions, which further compromise slab edge coordination. These cause very expensive structural retrofits — often core drilling and epoxy anchoring — that could cost three times more than what would have been spent on properly planned cast-in systems.
It is not about the cost. It compromises joint integrity regarding seismic action,
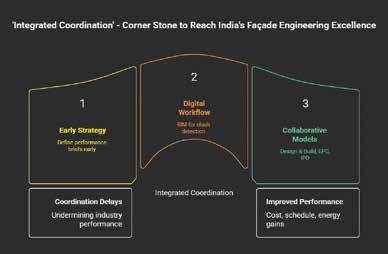
raises questions of proper tolerance in movement accommodation, and creates potential for poor wind load resistance — all of which fundamentally affect the safety of the building, all the more critical in seismically active areas of India.
Fire safety compliance has specific vulnerabilities caused by coordination breaches, increasing concerns that have arisen following recent NBC updates regarding fire safety in India. The lack of an efficient fire stop or inadequate provision for smoke venting in façades crossing compartmentation lines could delay occupancy approvals for 6–12 months and could lead to retrofitting costs between 15 and 20 percent of original budgets.
On the thermal performance and energy fronts, the stakes are equally high, particularly in light of the ambitious Energy Conservation Building Code targets set by India. Improperly specified glares or poorly detailed visual barriers with no coordinated shading systems may increase HVAC loading by up to 30 percent. Such deterioration in performance, even worse, has been experienced in India’s extreme climates, where a building could consume up to 40–50 percent more energy than optimally designed alternatives due to façade miscoordination.
Commercial implications continue to stretch far beyond direct cost overruns.
Late-stage redesign fees for façade alterations tend to absorb 3–5 percent of façade budgets, which is significant when façades cost about 15–20 percent of total construction costs in buildings. Emergency procurement requirements for custom profiles inflate material costs by 20–30 percent and extend delivery schedules by 8–12 weeks.
Schedule impacts tend to be equally expensive, especially during monsoonaffected construction periods in India. Façades generally require lead times of about 10–16 weeks, in addition to a few buffer weeks owing to monsoon logistics. Delays in releasing “For Construction” drawings create cascading delays in shop drawing development and mock-up construction before final fabrication.
Ultimately, the delays affect weather seal completion, thus impacting the scheduled times for interior works, HVAC commissioning, and occupancy permits. In Mumbai’s commercial market, every month of delayed occupancy could cost property developers about 2–4 percent of total rental income potential, hence making coordination efficiency a very important competitive advantage.
Changes are required in the approach to project delivery, stakeholder engagement methods, and technology adoption strategies to truly address delays in coordination.
This means, among other aspects, the clear definition of envelope performance briefs early in the conceptual stage in terms of environmental performance metrics, budget parameters, fire safety requisites, and maintenance protocols.
Façade consultants should also be engaged during Stage 1 and Stage 2 design discussions so that the requirements of the façade inform rather than react to architectural and structural decisions. The leading developers in India are displaying the benefits of this approach. Some projects in Gurgaon achieved a 15–20 percent reduction in façade costs and improved schedules by almost 30 percent through façade consultants being brought on board during the schematic design stage.
Early in the project, leading property developers in Mumbai achieved a 25–30 percent reduction in energy consumption from early façade–HVAC coordination protocols.
Integration of a digital workflow means that technology adoption does not stop at BIM but goes further to require Level of Detail 350+ modelling across all trades. All elements at the interface of a façade — such as anchors, louvres, and fire collars — must also be included in digital clash detection protocols.
A new building completed in Pune claimed to have installed 95 percent of its façade free of clashes through systematic BIM coordination protocols, which cut down installation time by 25 percent and eliminated costly field modifications. Introducing collaborative procurement and delivery models reflects a shift in project delivery methodology from traditional design–bid–build to Design & Build, EPC, or even Integrated Project Delivery. These collaborative approaches enable early vendor feedback on system feasibility and cost implications.
Consider, for instance, some notable developers based in Chennai who established early contractor engagement through integrated design–build delivery methods, resulting in 20 percent reduced façade costs and 35 percent improved schedules.
Cultural transformation is the necessity on the road ahead, as it positions façade integration at the very heart of design development. This demands better collaboration protocols, systematic technology adoption, and performancebased decision-making.

Projects that embrace integrated façade coordination achieve 15–25 percent cost reductions, 30–40 percent schedule improvements, and 25–35 percent enhancements over traditionally coordinated projects in energy performance. Without improvements at the fundamental level, India certainly cannot achieve those lofty sustainability targets under the National Solar Mission and Energy Conservation Building Code. The technical sophistication of today’s façade systems demands coordination that matches the excellence their performance potential can achieve.
Coordination delays in façade engineering form the basic blocks to achieving technical excellence, commercial success, and environmentally friendly performance in this rapidly transforming industry in India. For project teams, developers, and industry stakeholders, façade coordination is not a luxury — it is a fundamental requirement for project success in an increasingly performancedriven market.
The question is not whether or not industry stakeholders will move toward integrated coordination practices. It is a matter of propelling the systematic changes necessary — and doing so swiftly — to unlock the full potential of façades. The future belongs to those who embrace proactive, integrated methodologies to deliver façades.
SENTHILKUMAR BALASUBRAMANI Design Manager & Façade Engineering Expert, ISE - Integrated Smart Engineers
Senthilkumar Balasubramani brings over a decade of rich experience in façade engineering, having worked with top industry names such as British Aluminium, Qatar Design Consortium, Saint-Gobain, Inventure, and Al-Barary. His exposure spans the full spectrum of façade consultancy and contracting — from concept development and detailing to performance testing and execution. He has contributed to large-scale commercial and institutional projects across the Middle East, South-East Asia, and Australia. His strength lies in understanding complex façade systems and ensuring compliance with diverse international codes. With a reputation for technical clarity, detailing precision, and collaborative leadership, Senthilkumar is recognised as a notable façade expert committed to delivering robust, sustainable, and globally compliant façade solutions.

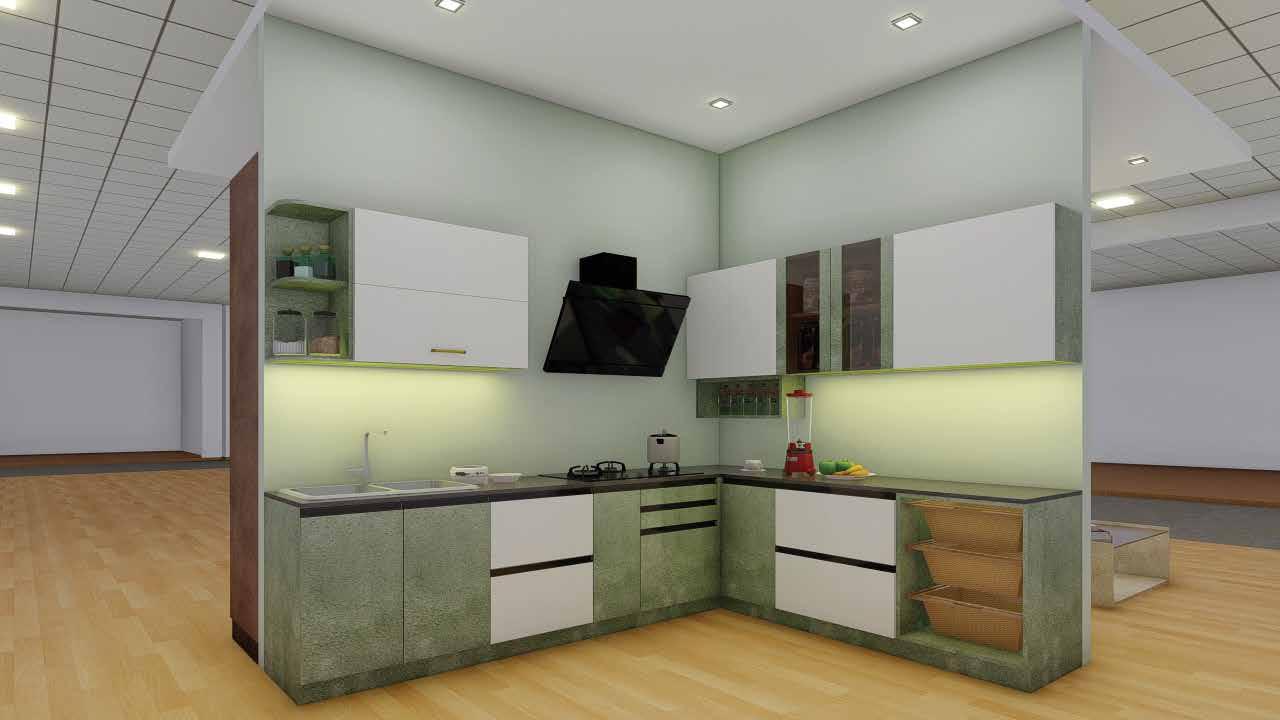
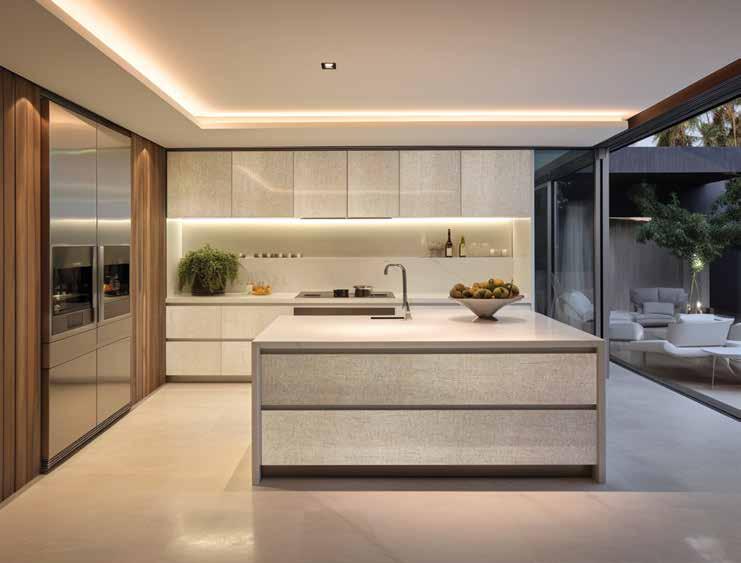
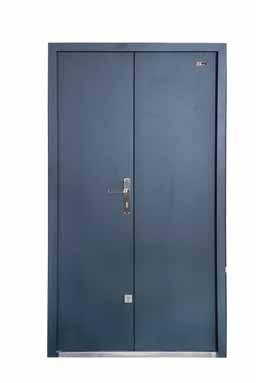
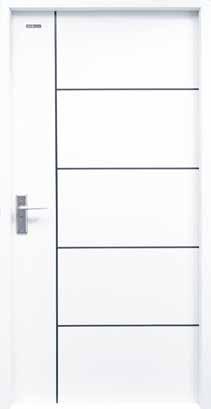
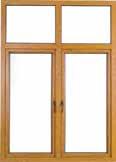
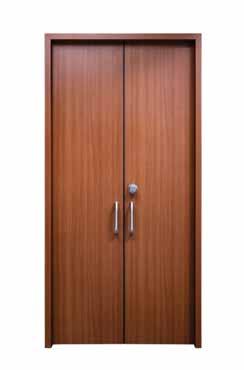
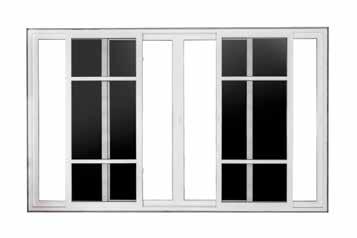





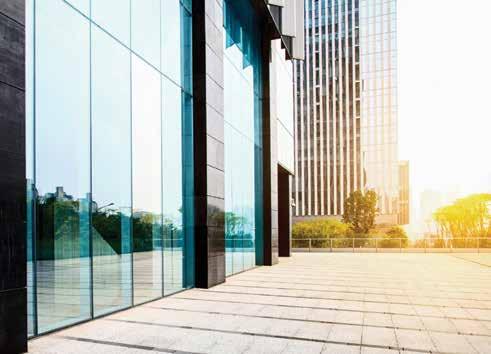
Façades and fenestrations have moved far beyond their traditional role as the “skin of the building.” Today, they are performance systems that influence energy efficiency, occupant comfort, aesthetics, and sustainability. The efficient use of glass in combination with other materials, coupled with the integration of AIdriven tools and façade automation, is reshaping how we design and build in India and globally.
This article explores three interlinked aspects: efficient use of glass, emerging technologies in façade design, and the long-term outlook for the door and window industry in India.
Glass remains the most defining material in modern façades. Yet, its efficiency lies
not in isolation but in how it combines with complementary materials.
• Low-E and Solar-Control Glass: Advances in coatings reduce solar heat gain while maintaining daylight
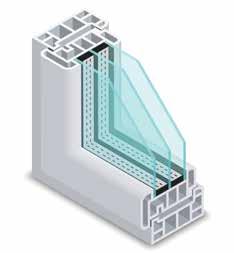
penetration, cutting down HVAC loads significantly.
• Hybrid Material Combinations: Pairing glass with shading devices, aluminium frames, or composite panels ensures optimised thermal performance.
• Dynamic Glass Solutions: Electrochromic or thermochromic glasses adjust transparency in real time, responding to external temperature and sunlight.
• Acoustic Glass Applications: In urban environments, multi-layered glass with acoustic laminates improves indoor comfort by cutting noise pollution.
The principle is clear that glass performs best when it becomes part of a material ecosystem, balancing transparency, insulation, and structural needs.
Artificial Intelligence and computational design tools are emerging as gamechangers in façade engineering.
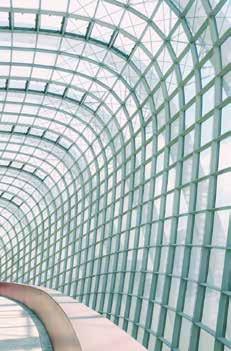
• Parametric Design Software: Tools such as Rhino and Grasshopper allow architects to simulate hundreds of façade patterns, optimising daylight, airflow, and aesthetics simultaneously.
• AI for Performance Prediction: Machine learning algorithms can predict how different façade designs perform under varying climate conditions, offering databacked decisions early in the design stage.
• Generative Design: AI can create multiple façade options based on inputs like solar orientation, wind loads, material efficiency, and cost. This speeds up design cycles and ensures optimised outcomes.
• Energy Simulation Platforms: Integration with BIM models enables real-time assessment of U-values, SHGC (Solar Heat Gain Coefficient), and energy savings.
The future belongs to data-driven façades where design choices are validated against performance analytics rather than just aesthetics.
Automation in façades is no longer futuristic — it is here.
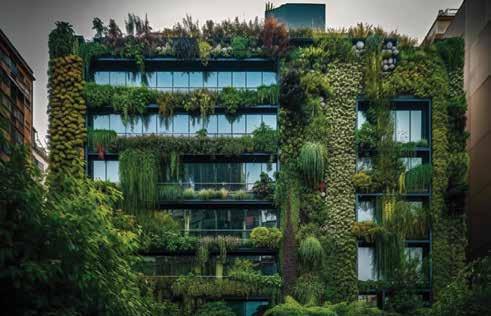
• Automated Shading Systems: Motorised louvres, blinds, or kinetic façades respond to sunlight intensity and building occupancy.
• Ventilation Control: Smart fenestration integrates sensors to adjust natural ventilation, improving indoor air quality while reducing mechanical cooling loads.
• IoT-Enabled Glass: Glass surfaces embedded with sensors track energy usage, temperature variation, and
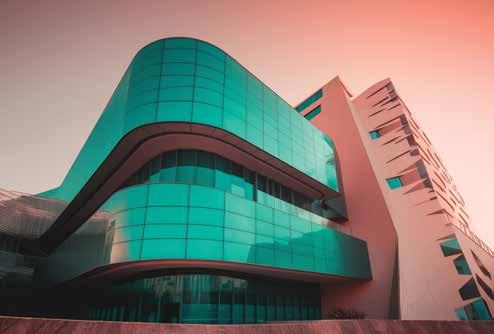
even occupant movement for adaptive control.
• AI-Based Building Management Systems (BMS): Façade performance data feeds into centralised systems, enabling predictive maintenance and efficiency optimisation.
For high-performance buildings, façade automation ensures comfort, energy efficiency, and operational reliability in real time.
India’s doors and windows industry has transformed rapidly in the past decade, driven by urbanisation, rising disposable incomes, and global design influences.
• Current Trends: uPVC Windows: Fastest-growing category due to durability, low maintenance, and insulation properties.
• Aluminium Systems: Preferred for commercial buildings due to strength, slim sightlines, and design flexibility.
• Wood & Engineered Timber: Gaining traction in premium residential projects for aesthetics and natural appeal.
• Steel & Composite Systems: Used in high-security and specialised applications.
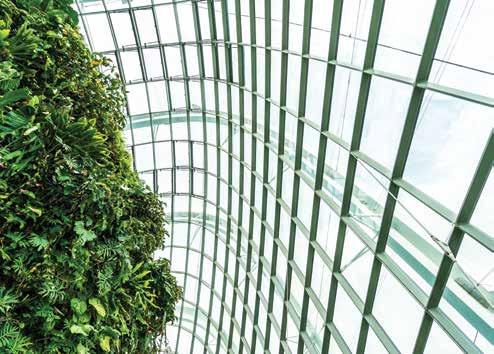
• Expected CAGR of 8−10%, reaching an estimated value of ₹45,000–50,000 crore by 2035.
• Growth is driven by government initiatives like Smart Cities Mission, Green Building Code, and the rising demand for energy-efficient housing.
• Increasing integration of prefabricated, modular, and automated fenestration systems in large-scale projects.
• Growing emphasis on sustainability and recyclability, pushing the adoption of recycled aluminium, low-carbon glass, and bio-based materials.
While growth is promising, challenges remain:
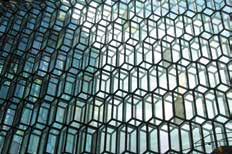
• Lack of skilled labour for the installation of high-performance façade systems.
• Price sensitivity in mass housing is limiting the adoption of advanced glass technologies.
• Gaps in awareness among mid-tier developers about the lifecycle cost savings of energy-efficient façades.
• Industry-wide collaboration, training, and policy support will be essential to overcome these barriers.
The façade and fenestration industry is at a turning point. The efficient use of glass with hybrid materials, AIpowered design tools, and automation technologies is no longer optional— they are becoming industry norms.
For India, the next decade offers unprecedented opportunities. As the doors and windows industry grows at double digits, stakeholders must embrace innovation not as a luxury but as a necessity for sustainability, performance, and long-term competitiveness.
In the words of one façade engineer: “We don’t just design façades anymore; we design ecosystems that breathe, adapt, and perform.”

Managing Director & CEO, Repairtech India Private Limited
Er. Abinash Mishra is the Managing Director and Chief Executive Officer of Repairtech India Private Limited, and a recognised subject matter expert in the building materials industry, with over 28 years of experience. His career spans leadership roles across cement, concrete, steel, boards, roofing, and innovative construction technologies, where he has consistently driven growth, market expansion, and sustainable practices. He is widely respected for his ability to blend deep technical knowledge with strategic business acumen, building scalable distribution networks and pioneering the adoption of next-generation products. A strong advocate of digital transformation and innovation in construction, he continues to mentor teams and shape the industry’s shift towards smarter, greener, and more durable solutions.
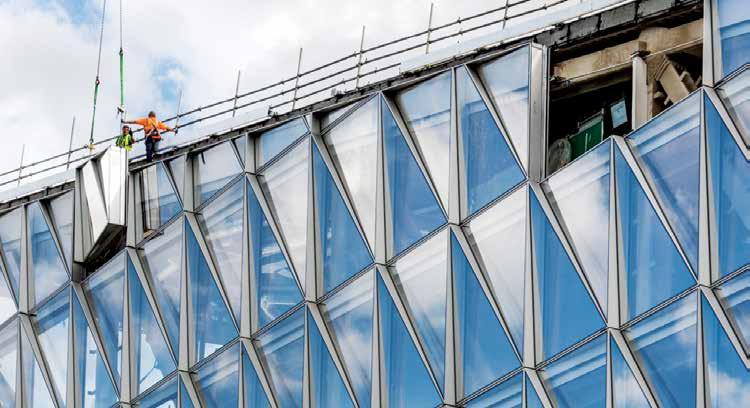
In modern architecture, the façade is far more than a surface - it is a high-performance envelope where engineering, efficiency, and elegance converge. Nowhere is this truer than in the choice of glazing systems. For commercial towers, institutional campuses, and high-rise residential buildings alike, developers are often faced with a pivotal decision: unitised or semi-unitised glazing?
It impacts everything from construction timelines to thermal performance, from design flexibility to lifecycle costs. In this article, we explore the differences, advantages, and ideal applications of both systems, so your next project doesn’t just look good, but performs even better.
At its core, a glazing system is how glass and supporting elements (like mullions and transoms) are assembled, transported, and installed on a building’s façade.
Unitised systems arrive at the site as fully prefabricated panels - glass and frame already assembled - ready to be hoisted and anchored.
Semi-unitised systems involve partial factory fabrication; glass and vertical mullions are pre-assembled, but horizontal components and final fixing are done on-site.
The difference may seem slight, but it cascades across the project lifecycle.
Unitised systems are built for speed. Because 80–90% of the work is done off-site, installation is swift, sometimes reducing on-site activity by up to 50% (W&W Glass, 2015). This makes them ideal for tight urban sites, highrise towers, and phased construction projects. It’s not uncommon for experienced teams to install 30–40 panels per day with minimal scaffolding.
By contrast, semi-unitised systems offer greater flexibility during installation. They suit projects where site adjustments, late-stage changes, or access constraints are more likely. However, they typically require more labour, time, and supervision on-site, which can extend timelines.
Weatherproofing and thermal performance are key in façade systems. Here, unitised systems tend to outperform (Cordero, García, & Overend, 2015). Factorycontrolled fabrication allows for precision sealing, reduced tolerance errors, and better curtain wall integrity—critical for high-rise projects exposed to wind and rain.
Semi-unitised systems rely more on-site workmanship. While high-quality results are achievable, they demand rigorous quality control during installation to match the airtightness of unitised panels.
Modern buildings are dynamic structures - they move, settle, and expand. Unitised systems, with their interlocking gaskets and built-in movement joints, are engineered to accommodate this behaviour (Memari et al., 2011; O’Brien et al., 2012). They’re particularly effective in seismic zones or towers over 15 storeys, where thermal expansion and structural sway are pronounced.
Semi-unitised façades, though structurally sound, may not offer the same ease of movement accommodation and often require additional design detailing to handle these stresses.
Cost comparisons between unitised and semi-unitised systems can be misleading if judged solely on material prices. Unitised systems often carry a higher upfront fabrication cost. But when one factors in faster construction, lower on-site labour, fewer errors, and reduced rework, they may offer better long-term value (Life Cycle Assessment
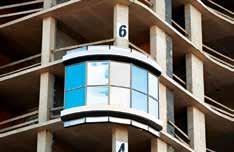
Unitised systems arrive at the site as fully prefabricated panels - glass and frame already assembled - ready to be hoisted and anchored
of Curtain Wall Façades, 2024), especially for large-scale projects.
Semi-unitised systems can be costeffective for mid-rise buildings or where budget constraints favour a higher share of on-site work. They also allow developers to phase costs more evenly across the construction timeline.
As buildings get smarter, glazing systems are evolving too. Some projects now blend the best of both worldscombining unitised panels for tower cores with semi-unitised systems for podiums and retail fronts. With technologies like BIM and digital twins, façade engineering is becoming more integrated, enabling mixed systems to coexist seamlessly.
Moreover, sustainability imperatives are reshaping choices. Systems are being evaluated not just for installation speed or aesthetics, but for embodied carbon, reusability, and disassembly.
Therefore, in a sector where façades are increasingly the face of innovation, making the right glazing choice can mean the difference between a building that merely exists and one that endures.


CHETAN K SHARMA Managing Director, ADI Façades
Chetan K Sharma has worked for over 27 years at the intersection of architecture and engineering, with a particular focus on façade systems - complex, high-performance, and precise. He has led projects that have shaped skylines and pushed the boundaries of design. Some are iconic; all are technically exacting. He has founded and grown ventures that consistently deliver beyond expectations. His strength lies in the clarity of his vision, methodology, and outcomes. He collaborates closely with architects, developers, and engineers around the world. Together, they build with longevity in mind. His ambition extends beyond construction; it is to contribute meaningfully to cities, to the practice of building, and to its future.
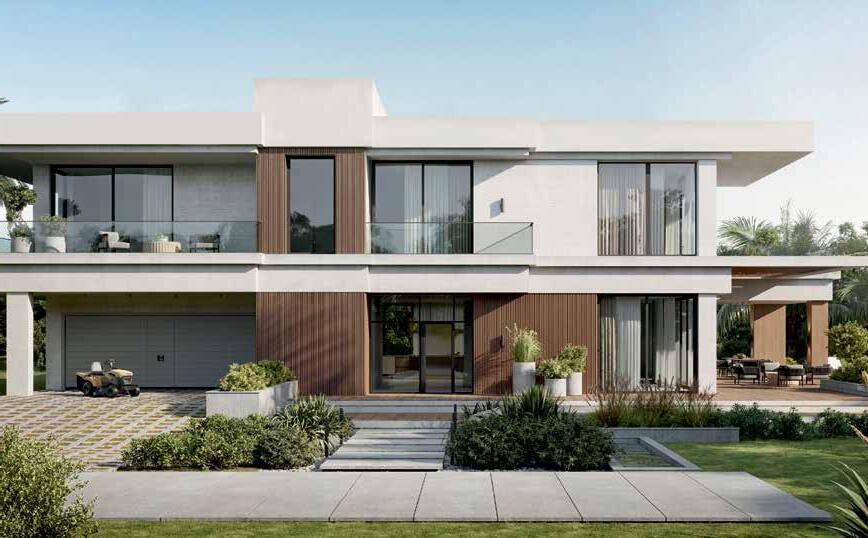
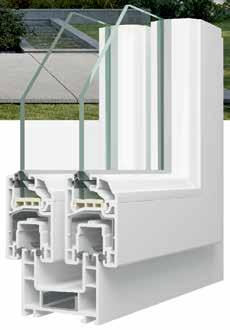






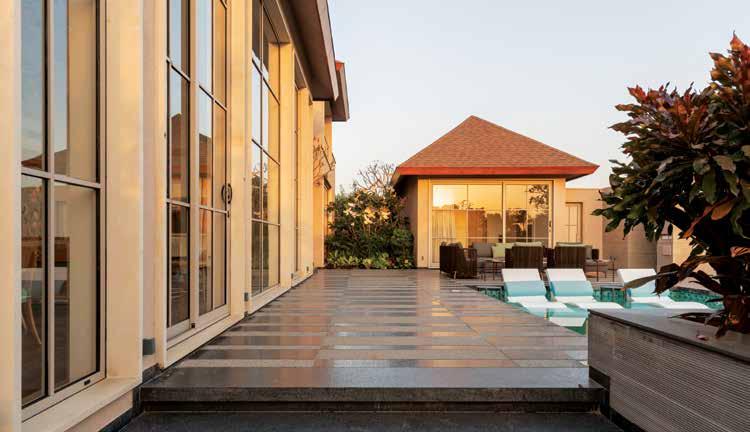
Improving building performance requires careful consideration of façade and fenestration material selection. By enhancing insulation and limiting heat gain or loss, efficient façades serve as a barrier against the weather and lower energy usage. Within this, glass is one of the most preferred materials in contemporary construction. Highperformance glass, composite panels, and cladding systems offer thermal efficiency, durability, and aesthetic appeal. To improve comfort and energy efficiency in fenestrations, glass is usually treated with low-emissivity coatings and double or triple glazing. Combining these cuttingedge materials can improve a building’s acoustics and environmental impact.
One should never lose sight of the fact that the main purposes of glass are to
let in light and to allow visibility via its transparency. The most crucial aspect of glass is visible light transmission (VLT); a higher VLT will increase daylighting but also energy transfer and glare. Strength, safety, acoustics, and other considerations should be taken into account, in addition to light and energy, to assess the processing requirements of the primary or basic glass that was previously chosen. It will be beneficial to introduce a method to the selection process that all parties involved can understand and that guides them towards a shared strategy.
For human health and well-being, natural light is essential. The penetration of daylight into the building’s interior space and the management of internal and external heat loads must be taken
into account when designing glass and glazing. While internal loads include heat released by electric lighting systems, equipment, and people working in the building area, external loads include heat gains from the sun through fenestration, heat losses across glass surfaces, and undesired air infiltration into the building. The benefit of daylighting can be obtained through proper building orientation and careful consideration of window size and placement during the design phase.
One of the most important aspects of glass is to consider that glare will almost certainly occur, even with glazing that transmits only 10% of the light. Mechanical shading, such as a canopy, an overhanging floor, a balcony, or a louvre system, can help decrease glare. Reorienting the windows to prevent
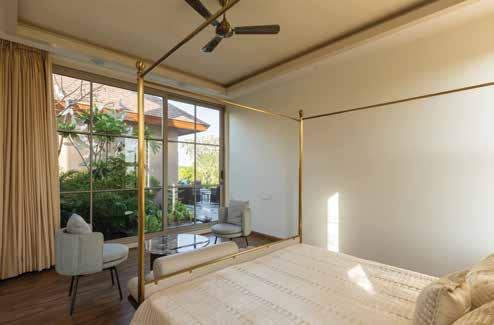
direct sunlight from entering could also be an option. As an alternative, glare can be removed by appropriately designing the interior arrangement. It can be reduced with glazing products that have a light transmission of less than 50%. These devices permanently limit the amount of sunlight that is admitted while decreasing the sky brightness component.
Efficient use of glass is a careful balancing act: maximising benefits while minimising drawbacks such as heat gain and energy dependency. Double-skin façades with two layers of glazing offer a ventilated cavity that can significantly improve insulation and create stack ventilation. Often used in office towers, they also allow integrated shading devices. External louvres or
overhangs reduce solar exposure while maintaining transparency. Internal blinds, when combined with highperformance glass, enhance occupant comfort. In hot climates like Rajasthan, solar-control glass with shading devices minimises cooling loads. In colder regions, high-performance IGUs retain heat while capturing low-angle winter sun.
Coated glasses have superior thermal performance; they can be utilised as a solution to reduce heat transmission through the glass. Special coatings on solar-control windows lower the amount of heat gain through the glass by limiting the quantity of solar radiation that passes through it. These coatings also reduce the amount of light that can pass through the glass. When selecting these glasses, it is essential to strike the optimal balance between heat and light transmittance.
In essence, the efficient use of glass requires a multidisciplinary approach: architects envisioning aesthetics and craftspeople embedding meaning. It frames the city while filtering climate and the project’s identity, while enhancing performance.
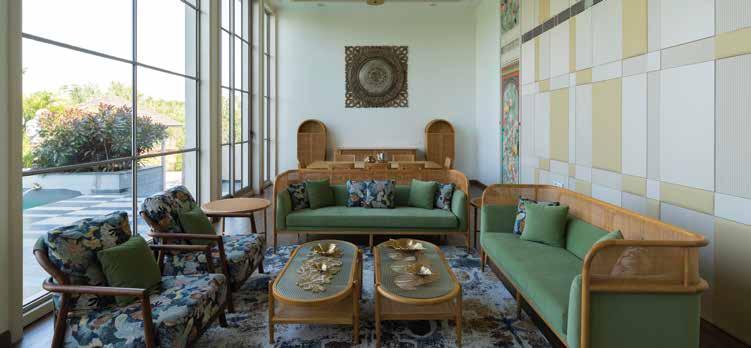
Case Study - 1
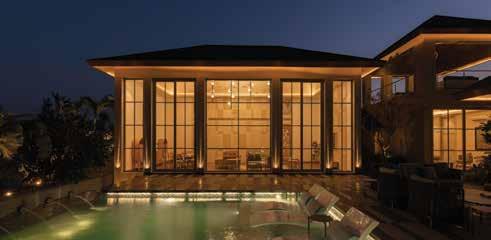
Glass Haven perfectly combines the ease of the city with the peace and quiet of the countryside. The idea seeks to reinvent a person’s way of life by offering a sanctuary of calm amid the bustle of the city. This outhouse, envisioned by Ar. Rajkumar Kumawat was used for entertaining and as a place to unwind.
The structure deviates from usual volumetric zoning to opt for an L-shaped form that provides expansive vistas from all angles. In order to ensure that not every room needs to be opened during gatherings, this also made it possible to create distinct areas for entertaining. The main element used here was glass for façade design. Although located in a city like Jaipur, where heat prevails in the region, glass is strategically used to reduce glare and heat transmission. Low-E glass and Insulated Glass Units (IGUs) are used to complete the façade. Low-E glass is coated with microscopically thin layers that reflect infrared energy, balancing heat gain and loss. Further, at certain places, IGUs are incorporated where two or more panes are separated by air or inert gas, dramatically improving thermal performance.
The outhouse is transformed into a mystical haven by the soft glow of well-placed lighting. Focus lights

and wall sconces are incorporated into the exteriors with a minimalistic style, taking the design to new levels of sophistication. Desired focal areas are highlighted by warm yellow lighting incorporated throughout the landscaping and pool.
Thus, the outhouse is a sanctuary that offers respite from the city’s chaos and an opportunity to reconnect with nature.
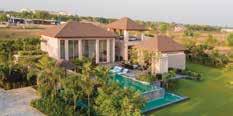
• Project Name: Glass Haven
• Location: Vatika, Jaipur
• Architect: Ar. Rajkumar Kumawat
• Other Consultants: Rajkumar Architects
• Completion Date: 1 June 2023
AR. RAJKUMAR KUMAWAT Founder, Rajkumar Architects
Architect Rajkumar Kumawat commands admiration in the architectural arena for his exceptional prowess in shaping spaces that epitomise design brilliance. His architectural journey echoes his steadfast dedication to bringing exceptional visions to reality that surpass passing trends, solidifying his place as an influential figure in the world of architecture. Armed with a B.Arch from I.I.A., Navi Mumbai, his illustrious career spans a trajectory marked by a relentless commitment to creating built structures that transcend the limitations of passing trends. His design philosophy centres around an immense focus on forms and masses, seamlessly blending contemporary architectural trends while designing environments that withstand the test of time. Having previously served as Partner and Principal Architect at Design Square Architects, he leveraged this rich experience to establish Rajkumar Architects — a venture poised to extend his creative vision into new frontiers. His design approach is characterised by an exacting attention to detail, encompassing volume, scale, and materiality.

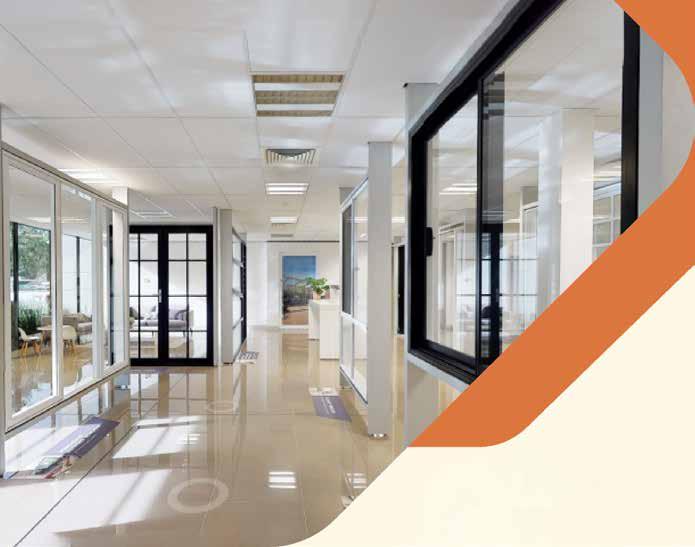





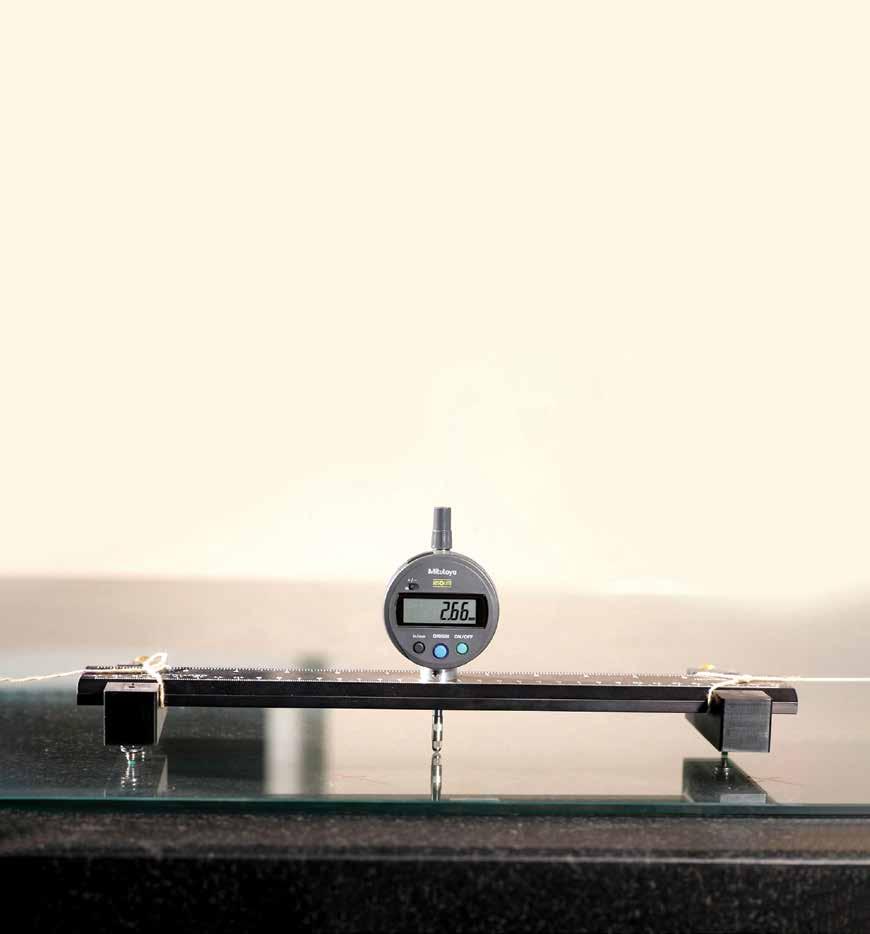

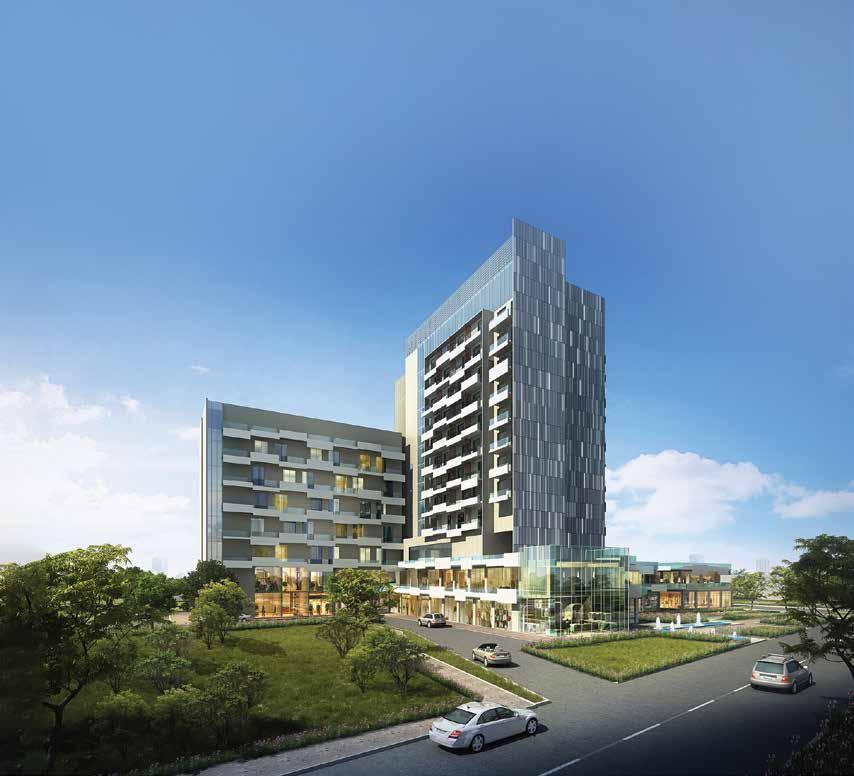
Over the past two decades, India has witnessed an unprecedented boom in construction, driven by rapid urbanisation, rising aspirations, and the growth of high-rise developments across its cities. This transformation has brought façades to the forefront of design, as markers of identity and as critical components of performance and sustainability.
Among façade materials, glass has emerged as a defining element of contemporary architecture. With high solar exposure, long cooling seasons,
and increasing urban density, the choice of glazing directly impacts energy use, occupant comfort, and long-term resilience. What is evolving today is not the importance of glass but the technologies that allow it to perform more intelligently, offering adaptability, safety, and durability for Indian cities.
For decades, glazing was static: once installed, its performance remained fixed, regardless of changing weather or orientation. In India, this often meant high solar heat gain and significant energy
spent on cooling. Studies show that in composite climates like Delhi’s, poorly specified glazing can increase cooling loads by up to 25–30%, directly adding to electricity demand.
Dynamic glazing has begun to shift this balance. Electrochromic and thermochromic glass technologies allow façades to respond to sunlight and heat, modulating tint levels to cut glare and reduce cooling demand. These solutions improve energy efficiency and enhance comfort, creating interiors that remain bright without overheating or excessive
artificial lighting. As costs reduce, smart glass is finding a stronger foothold in India. For high-performance office spaces and institutional buildings, it offers a way to meet both design aspirations and sustainability goals.
As India’s cities densify, façades are also evolving as communication surfaces. Media façades through LED-integrated glazing or transparent display systems are becoming visible in retail destinations, corporate campuses, and cultural venues. Beyond commercial branding, these systems hold potential for public information, civic messaging, and even cultural storytelling in public infrastructure like airports or convention centres.
However, Indian conditions present unique challenges. Long summers, heavy monsoons, and high dust levels demand robust integration. Any media façade must perform as an efficient envelope first, ensuring insulation and daylighting while carrying the load of visual display. Energy efficiency and maintenance are critical factors, especially since high operating costs can quickly erode viability in this market. As LED and glazing technologies advance, thinner, more durable solutions will allow wider adoption without compromising façade performance.
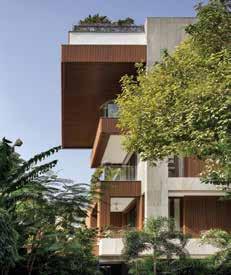
In a country where high-rise construction is expanding rapidly, the conversation on safety is more urgent than ever. Glass façades in India must contend with a combination of risks: heavy wind loads in coastal zones, seismic activity in the north and northeast, extreme rainfall during the monsoons, and densely occupied urban cores.
Laminated glass with advanced interlayers has become central to ensuring occupant
safety. It prevents shattering, enhances resistance to impact, and improves security against forced entry. Fire-rated glazing systems are increasingly enabling transparent yet safe evacuation routes in airports, shopping malls, and workplaces. In Indian cities where fire incidents remain a recurring risk, these solutions are becoming an essential part of design.
Equally important is ensuring that framing and anchoring systems work in tandem with glazing. In seismic regions, façades must be flexible enough to absorb movement without failure. As the skyline of Indian cities grows taller, glazing must be seen as integral to building safety rather than a decorative surface.
Maintenance is one of the biggest challenges for glass in India. With high dust levels and urban pollution, façades require regular upkeep. For high-rise buildings, this often means costly and water-intensive cleaning regimes. Selfcleaning glass is a particularly relevant innovation for our cities. Using coatings that break down organic dirt under UV exposure, and then allowing rainwater to wash it away, such glazing reduces maintenance cycles. This saves water and cuts long-term operational costs. On the
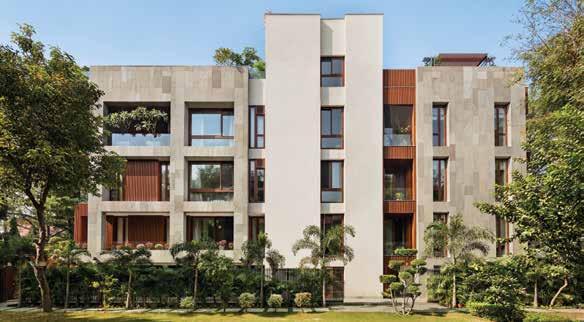
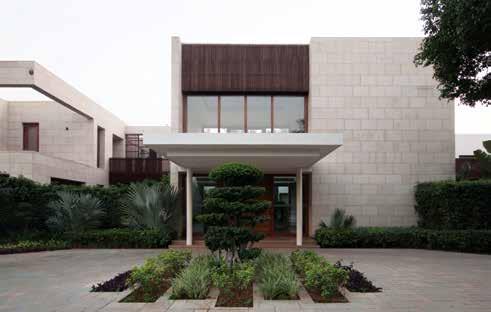

VIJAY DAHIYA Partner, team3
horizon, self-healing glass technologies are able to repair minor scratches or micro-cracks, which could extend lifecycle performance further. While these are still in early stages of adoption, they point to a future where façades will demand far less from owners and operators while retaining their quality over time.
Adopting these innovations is about aligning them with India’s climate realities. From the humid coasts of Chennai to the dry heat of Ahmedabad and the composite conditions of Delhi, glazing solutions need to be responsive and
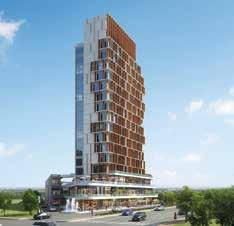
regional. High-performance glass works best when paired with architectural strategies: appropriate orientation, external shading, insulated walls, and natural ventilation.
India’s Energy Conservation Building Code (ECBC) has already set benchmarks for glazing performance, prescribing limits for U-values, Solar Heat Gain Coefficients (SHGC), and Visible Light Transmission (VLT). These standards are pushing the industry towards better practices, ensuring glass is used with climate sensitivity rather than as a default aesthetic choice. At the same time, green building frameworks such as GRIHA and IGBC are encouraging projects to adopt glazing that supports daylight access while minimising thermal penalties.
Glass façades in India are evolving and becoming smarter. The glass box towers of the early 2000s are giving way to façades that are more nuanced: selective in placement, high-performing in specification, and often combined with shading devices or complementary materials. This evolution reflects a broader shift in Indian architecture, where climate responsiveness, energy efficiency, and occupant comfort are as important as aesthetics, ensuring that glass façades remain functional, resilient, and future-ready.
Vijay Dahiya, a Partner at team3, is with an award-winning, multi-disciplinary architectural practice that aspires to create human-centric and contextual expressions. The practice’s work draws on contemporary influences while responding to local climatic, historical, and social settings. Founded in 2012 in New Delhi by the three partners Sanjay Bhardwaj, Shubhra Dahiya, and Vijay Dahiya, team3 specialises in creating holistic projects across diverse scales. Dahiya brings over 20 years of prior experience, working on projects from large mixed-use developments to architectural and interior projects. His extensive portfolio includes the revamp of the iconic Soaltee Hotel and Lobby in Kathmandu, the renovation of the SMR Jaipuria School in Lucknow, and multiple residential projects, including the Mehra Residence and B10 in New Delhi. He believes that design needs to be built for longevity beyond styles and trends. Having completed his education at DY Patil College of Engineering and Technology, Kolhapur, Dahiya was responsible for the design and execution of numerous projects as Director at Morphogenesis, New Delhi, before founding team3. He is also a certified GRIHA trainer.
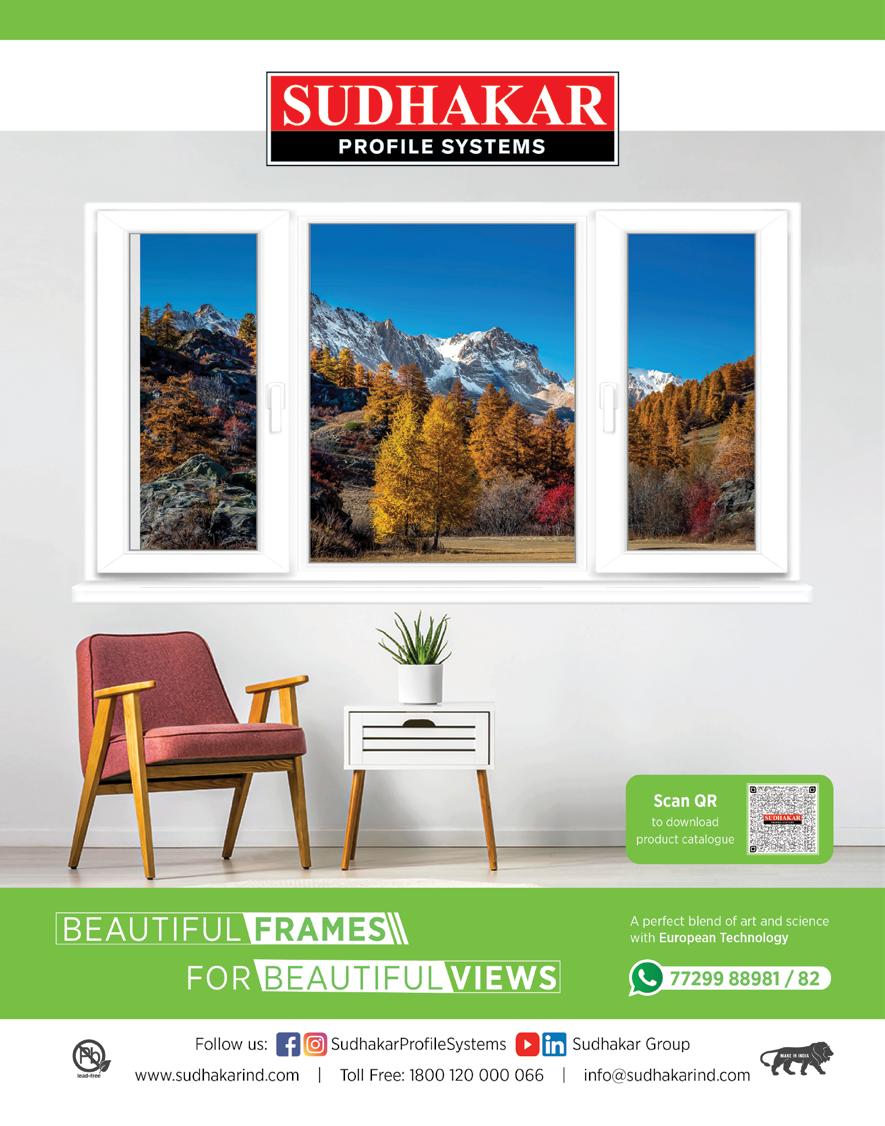
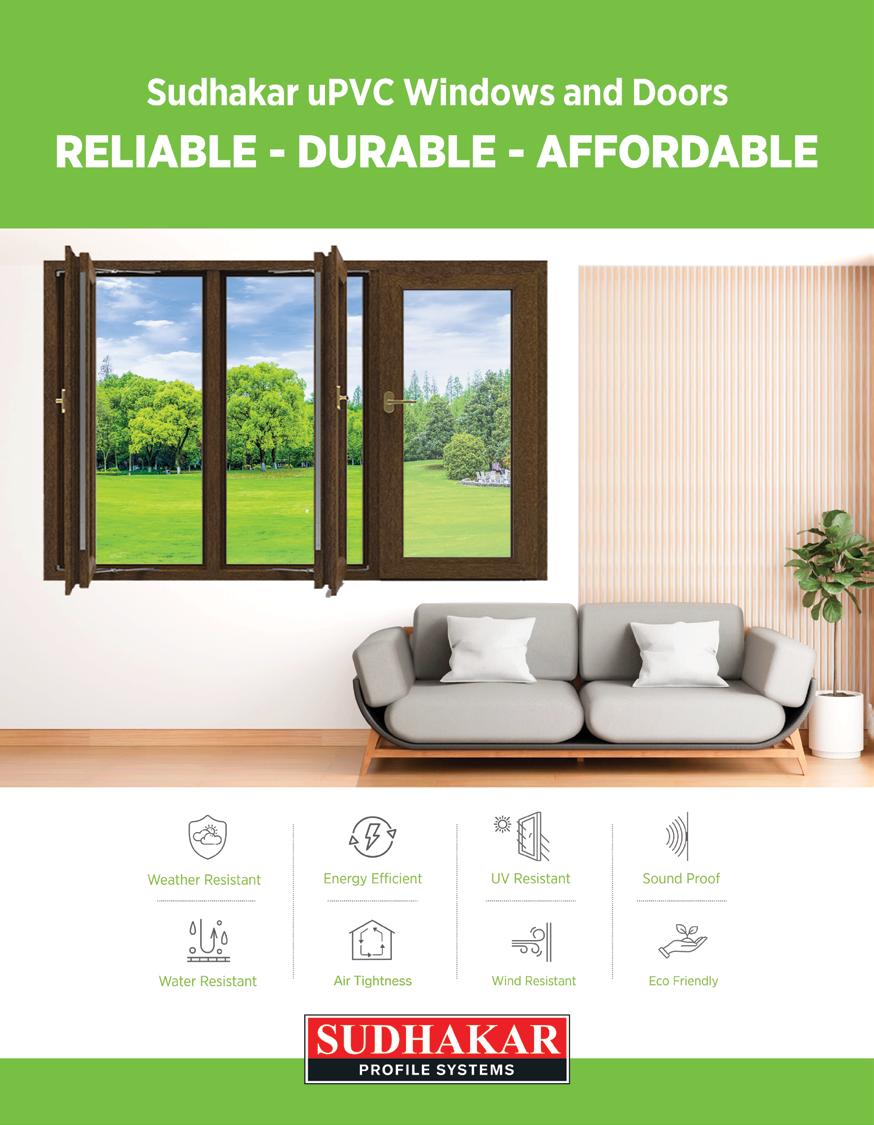

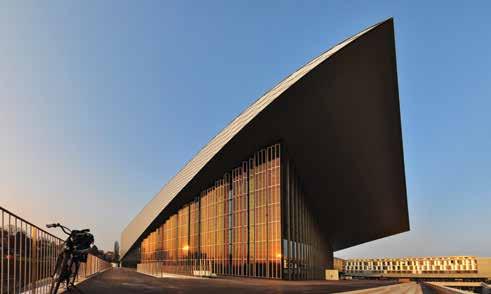
Studies show that buildings use almost 40% of the world’s energy. This has led to a shift in thinking — buildings are no longer just places to live or work; they can also generate energy. One way to do this is by adding solar panels directly to the building’s walls and windows.
Using solar panels/photovoltaics as part of the building’s design isn’t just about looking good; it’s a key part of sustainable construction. These photovoltaic modules integrated with the building envelope (façade, sunshade, roof, windows, etc.), called Building Integrated Photovoltaics (BIPV), help reduce dependence on fossil fuels, lower electricity bills, and make buildings more self-sufficient by generating heat, electricity, and natural light, depending on how they’re installed.
Therefore, it can be clearly stated that these integrated façades not only serve as an envelope that fulfils a building’s functional and aesthetic purposes but also generate clean energy. BIPV, therefore, combines smart design with renewable energy, making it a game-changer for
architecture. It also helps in earning green certifications such as IGBC, GRIHA, and LEED, while supporting global goals for net-zero energy buildings.
Traditionally, building façades serve as protective skins that control heat transfer, light, and sound while giving a building its unique appearance. However, when a façade is integrated with solar panels, it can do much more than this — it can generate electrical energy, provide thermal benefits, and contribute to daylight savings, depending on the type of module selected for integration.
Different types of panels (transparent, semi-transparent, and opaque) can be integrated with various building elements such as sunshades, windows, walls, cladding, roofs, canopies, louvres, and skylights without compromising the building’s design — in fact, they can enhance it if planned from the conceptual stage. Using transparent or semi-transparent panels can replace conventional glazing, allowing natural
daylight to filter through while generating electricity, reducing the need for artificial lighting, and saving energy. Architects can control the level of transparency and absorptivity, enabling a dynamic interaction between indoor comfort and energy efficiency.
One of the most exciting things about integrating panels into buildings is their design flexibility. Unlike traditional rooftop panels, BIPV can be customised in colour, texture, and transparency according to the building’s needs, theme, and purpose. This allows architects to make bold design statements while still generating energy, turning the building into a producer of energy rather than just a consumer.
They are available in a wide range of colours, from earthy tones to vibrant shades, and can be arranged in various patterns (geometric or organic) to create visually striking façades. Semi-transparent panels allow natural light, maintain views, reduce glare, and control heat transfer, improving thermal comfort for occupants. This means façades are no longer just functional; they become a creative canvas that combines beauty with sustainability.
The most important factor in achieving this is to plan the integration during the conceptualisation of the building, considering its purpose and spatial design.
Globally, several iconic projects showcase the success of PV-integrated façades:
• The SwissTech Convention Center, Lausanne, incorporates coloured PV glass panels that produce energy while creating a striking visual impression (Fig. 1).
• The Edge, Amsterdam, Netherlands, integrates semi-transparent PV glazing into its façades. The panels generate renewable energy while allowing
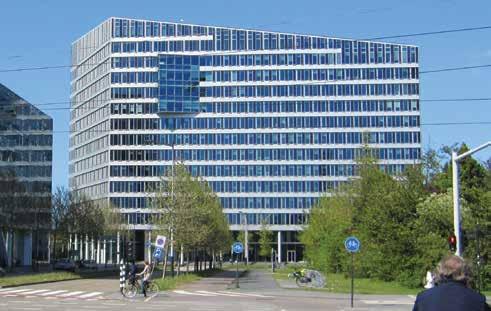
The Edge, Amsterdam, Netherlands Source:https://upload.wikimedia.org/wikipedia/commons/c/c1/Zuidas_20210512_%286%29_uitsnede.jpg
• daylight to filter through, reducing artificial lighting needs and creating a sleek, modern appearance (Fig. 2).
• In India, emerging projects are experimenting with BIPV skylights and curtain walls, paving the way for wider adoption in tropical climates where solar potential is immense.
Like all new technologies and adaptations, PV-integrated façades also present significant potential along with challenges. Integrating PV with buildings means replacing conventional building materials, which involves a higher initial investment and requires more skilled technical personnel. However, the longterm energy savings often compensate for these costs. The life-cycle conversion efficiency depends on energy metrics such as embodied energy, energy production factor, and energy payback time.
The efficiency of solar cells is influenced by several factors, including building orientation, shading, and local climate. Maintenance is another important consideration, as panels must be easy to clean and service — dust accumulation can otherwise reduce efficiency. While PV-integrated façades tend to perform particularly well in cold climates due to the thermal gains they provide, smart design

strategies such as shading, ventilation, and selective transparency can also enable them to function effectively in hot climates.
Looking ahead, PV-integrated façades in the form of skylights, windows, canopies, solar shading devices, louvres, and other elements are set to become a key feature of sustainable architecture. As technology advances, PV panels will become thinner, more efficient, and easier to integrate seamlessly into building designs. With increased government subsidies and mass-scale production, the cost of investment is expected to decrease further. Future “smart” façades may even combine solar power with adjustable shading and ventilation, creating buildings that are not only visually striking but also highly energy-efficient and intelligent.
PV integration with façades and windows characterises the essence of modern architecture, where form meets function. It allows buildings to be expressive, energypositive, and environmentally responsive. For architects and designers, it presents a unique opportunity: to craft façades that are not only aesthetically compelling but also instrumental in shaping a sustainable future.
DR. NEHA GUPTA
Head of Department, Netaji Subhas University of Technology
Dr. Neha Gupta, Head of the Department of Architecture and Planning, NSUT, is an accomplished academic, researcher, and professional specialising in energy-efficient and sustainable building design. She earned her PhD in semi-transparent photovoltaic thermal systems from IIT Delhi (2017), following her M.Ekistics (Hons) and B.Arch. from Jamia Millia Islamia. With nearly 15 years of experience, she has contributed extensively to academia and industry, publishing internationally (h-index 11), authoring books with Taylor & Francis, and editing Springer conference proceedings. Her professional career includes senior roles with the Delhi Metro Rail Corporation, where she designed landmark projects such as the Dwarka IICC station and the Noida–Greater Noida Aqua Line, earning IGBC certifications, national recognition, and awards. Honoured with distinctions such as the Young Engineers Award (IEI) and the Best Researcher Award, Dr Gupta’s research advances selfsustainable energy solutions for diverse climates, integrating innovative solar technologies to strengthen India’s energy security.
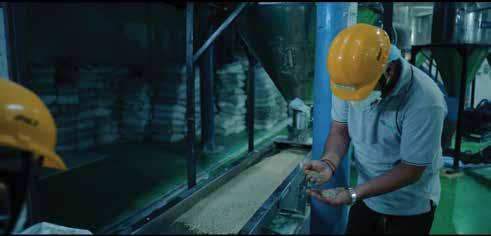
Every year, thousands of lives are lost in fire-related incidents across India.
The National Crime Records Bureau reports over 7,000 deaths annually, while some estimates suggest the number may reach 25,000. A major cause behind these tragedies lies in the use of combustible building materials, particularly cladding systems. In this context, opting for fireretardant (FR) and fire-resistant materials is a necessity, not a choice.
Aludecor’s #BeatTheFire campaign is a proactive movement created to spread awareness within the architectural and construction community about the crucial role of fire-safe materials. It urges professionals to make informed decisions that prioritise human safety over cost or convenience.
Through this initiative, architects, builders, and designers can engage with Aludecor’s technical experts to understand FR aluminium composite panel (ACP) technology in depth. They can schedule guided visits to Aludecor’s state-of-the-art manufacturing units and NABL-accredited laboratories to witness
Fire performance for cladding panels is globally defined by the EN 13501-1 standard:
• Class A2 (EN 13501-1: A2-s1, d0):
With over 90% inorganic material, these panels resist flame spread, emit minimal smoke, and produce no flaming droplets. They are ideal for high-occupancy buildings such as hospitals, airports, schools, metro stations, and high-rises.
• Class B (EN 13501-1: B-s1, d0):
Containing more than 72% inorganic material, Class B panels are selfextinguishing and emit negligible smoke. They are suitable for low-rise buildings up to five floors, delivering safety with design flexibility.
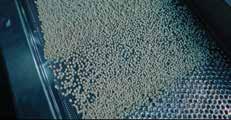
CERTIFICATION: BEYOND MARKETING CLAIMS
In a marketplace filled with misleading “FR” labels, authentic certification distinguishes real fire safety. Two documents are essential:
• Factory Production Control (FPC): Verifies continuous monitoring during manufacturing to maintain EN 13501-1 compliance.
• Certificate of Conformity (CoC): Issued by accredited authorities, confirming adherence to required fire safety performance standards.
Professionals should also look for BIS compliance under IS 17682:2021 to ensure complete safety assurance.
Aludecor is a pioneer in India’s ACP industry with unmatched firesafety credentials. It is the only ACP manufacturer with an NABL-accredited FR lab, an in-house pelletising process, and an exclusive baby ACP line. Aludecor is also the first to secure European Technical Assessment (ETA) certification for both FR A2 and FR B grade panels.

For expert consultation or technical guidance on FR ACPs, scan the code to request a callback from the Aludecor team.
For more details on the product, contact:

Aludecor Lamination Pvt. Ltd.
Email: info@aludecor.com
Website: www.aludecor.com
Toll-free: 1800 1020407
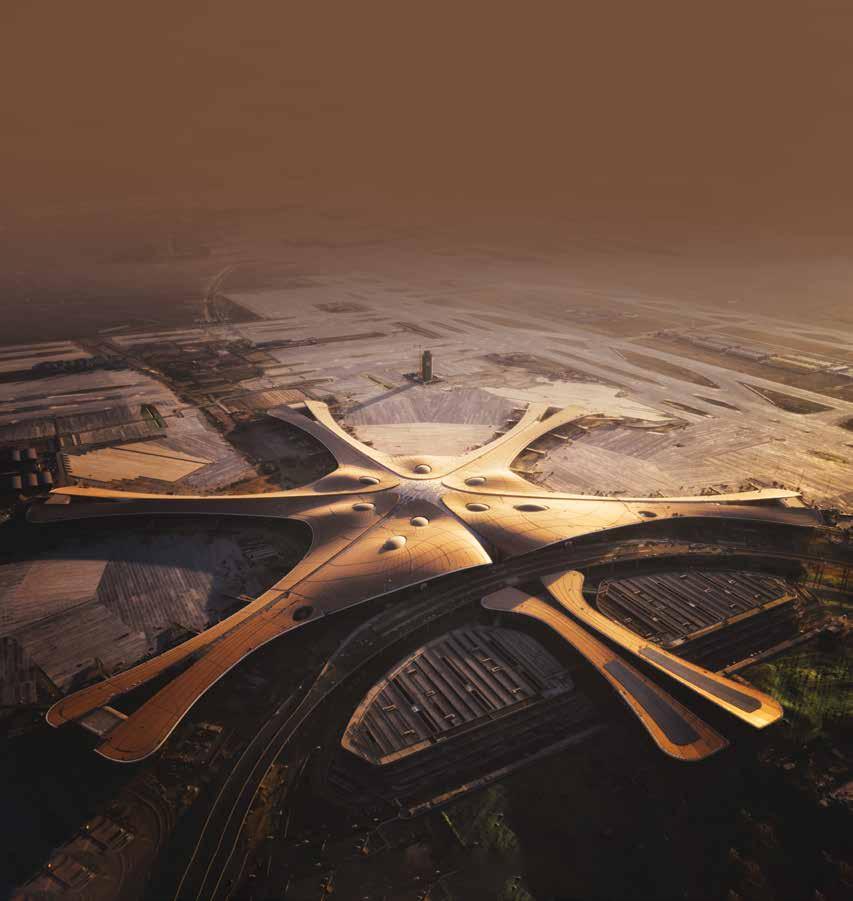
ALUCOBOND®, the flagship brand of Swiss innovator 3A Composites, is set to further strengthen its footprint in Indian architecture with its advanced composite material, ALUCORE®. Building on its global legacy, ALUCORE® is now available in two innovative
variants: ALUCORE® Honeycomb Panels and ALUCORE® ACCP.
“At 3A Composites, our constant endeavour is to introduce advanced façade materials that redefine performance and reliability in architecture,” says Ranjeet Sharma, CEO,

3A Composites India. “ALUCORE® is another step forward in bringing world-class innovation to the Indian market.”
ALUCORE® Honeycomb features an aluminium honeycomb core sandwiched between two aluminium
skins, providing exceptional strength-toweight performance, remarkable rigidity, and high load-bearing capacity while remaining lightweight. ALUCORE® ACCP incorporates an aluminium corrugated core between two aluminium skins, offering enhanced structural versatility and durability. Both variants are designed to meet the evolving demands of highend architectural applications, including façade cladding, roofing, airports, malls, stadiums and commercial complexes.
Manufactured at 3A Composites’ state-of-the-art facility in Ranjangaon, Maharashtra, ALUCORE® is produced on an automated, intelligent production line ensuring perfect flatness, uniform quality, and superior finish. The product undergoes a multi-coat, multi-bake PVDF/ FEVE paint process conforming to AAMA 2605 Superior Performance Specifications for exterior applications. It is available in a wide range of finishes, including solids, metallics, vibrants, wood, stone, marble, and anodised look, with bespoke colour
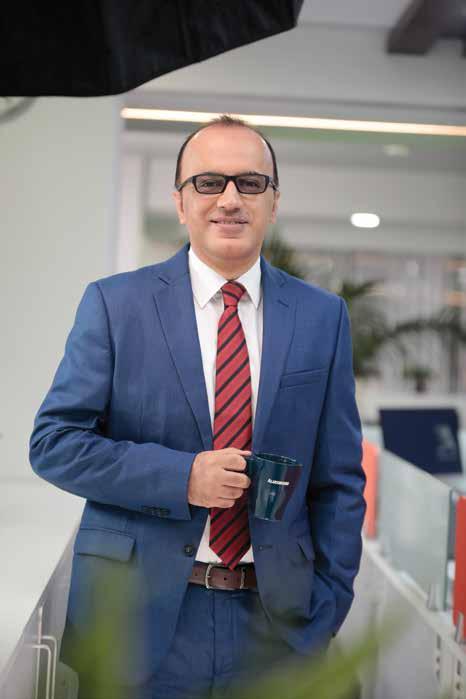
matching to RAL and PANTONE shades for project-specific requirements.
“Through ALUCORE®, we aim to offer architects and façade consultants a material that not only meets but exceeds expectations in strength, sustainability, and design flexibility,” shares Amar Kirale, Associate Vice
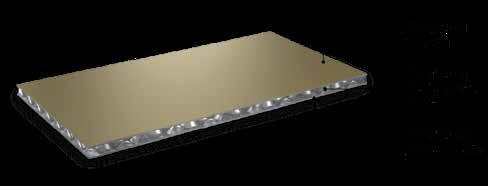
President – Marketing, 3A Composites India. “Its versatility allows architects to push creative boundaries while maintaining superior performance.”
ALUCORE® is 100% recyclable, supporting sustainable building practices. The noncorrosive marine-grade alloy ensures long-lasting durability, superior weather resistance, and reliable performance even in demanding environmental conditions. The product meets Class A2s1-d0 fire classification under EN 13501-1 test standards, making it ideal for highrise buildings, critical infrastructure, and spaces with heavy human traffic where fire safety is essential.


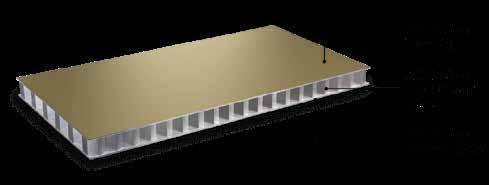
Globally launched in 1994, ALUCORE® has been widely adopted by architects and façade consultants for landmark projects worldwide. In India, it has been used at Visakhapatnam Airport, Patna Airport, Lulu Mall in Lucknow, and Max Towers in Noida, among others. With its combination of performance, safety, sustainability, and aesthetic versatility, ALUCORE® continues to empower architects to design buildings that set new benchmarks for architectural excellence.
For more details on the product, contact:

Website: www.alucobond.in
Contact No.: 022- 42564500
LALIT AGARWAL
Owner, Duroplast India Pvt. Ltd

“At Duroplast, we are proud to bring advanced fenestration solutions that combine durability, energy efficiency, and design excellence — ensuring these homes stand as a benchmark for India’s urban transformation.” - Lalit Agarwal, Owner, Duroplast India Pvt. Ltd.
Duroplast has been appointed as the fenestration partner for the prestigious Sarojini Nagar Redevelopment Project in Delhi, which includes the General Pool Residential Accommodation (GPRA) towers providing more than 1,000 homes for central government employees. The project is being executed in collaboration with trusted fabrication partners — Uniwindows, Neetech Infra, and Windoor Tech.
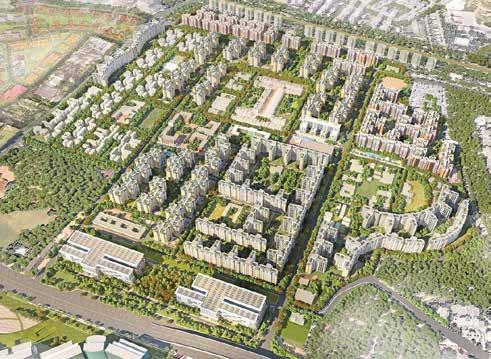
Led by the Ministry of Housing and Urban Affairs and executed by NBCC, the redevelopment spans hundreds of acres, featuring residential complexes, schools, a community hall, a police station, and a public library.
Commenting on the association, Lalit Agarwal, Chairman of Duroplast, said: “We take pride in contributing sustainable fenestration solutions that will play a vital role in shaping the future of India’s urban infrastructure.”
As part of this initiative, Duroplast will supply customised uPVC windows and doors, engineered for high performance and aligned with the project’s sustainability goals. The construction is being carried out by Girdhari Lal Construction and BG Shirke Constructions.
Continuing its commitment to innovation and integration, Duroplast has recently expanded its manufacturing portfolio
to include WPC doors and frames, along with GI steel reinforcement for uPVC window and door systems. This strategic diversification enhances convenience for fabrication partners by enabling them to source both profiles and reinforcements from a single platform, simplifying procurement and reducing overall costs.
Through such forward-looking investments, Duroplast continues to redefine India’s fenestration landscape — driving efficiency, performance, and sustainability across the built environment.
For more details on the company and its products:
Duroplast India Pvt. Ltd
Website: www.duroplast.in
Email: mail@duroplast.in
Phone: +91 033 4107 0000
WhatsApp: +91 9903121353
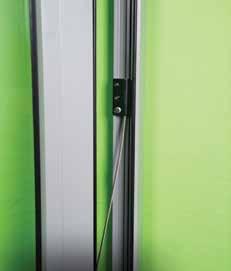
PROCURAL, a proud part of the LAUMANN Group, Germany—a global conglomerate with over 50 years of expertise in uPVC fenestration systems—embodies European innovation and engineering excellence. In 2023, the Group acquired a majority stake in Ponzio Polska, a renowned Polish company with over 30 years of experience in aluminium systems. Rechristened as PROCURAL in 2024, the brand now carries forward this legacy, offering advanced aluminium systems for windows, doors, and façades that set benchmarks in durability, design, and performance.
With decades of expertise in designing and developing technologically advanced aluminium joinery systems, PROCURAL has successfully executed numerous projects across Europe, Asia, and the Americas. This global experience enables the creation of energy-efficient, modern façades that seamlessly integrate with contemporary architecture. Their systems empower fabricators, architects, and contractors to deliver projects where performance meets aesthetics. Today, they bring this expertise to India—adapted to local needs yet uncompromising in global standards.
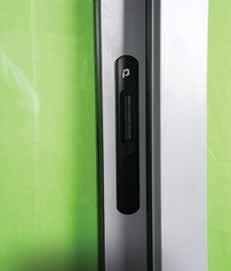
PROCURAL INDIA
India’s fast-evolving construction landscape demands high-quality fenestration and façade solutions. At PROCURAL, our focus remains on our first customer—the Fabricator, who often faces challenges such as delays, material shortages, and inconsistent supply and design options.
PROCURAL addresses these challenges through:
• A 78,000 sq. ft. warehouse ensuring greater ready stock availability, supported by upcoming state-ofthe-art Experience Centres across India for customers, architects, developers, and consultants.
• OTIF (On Time, In Full) deliveries for all orders.
• A comprehensive product portfolio—from sleek window and door systems to high-performance façade solutions.
• Bespoke system design, tailored to each client and project, where performance and aesthetics go hand in hand.
While the market is crowded with European and domestic players,
PROCURAL stands apart as a Fabricatororiented system company, designing systems that are sleek, easy to fabricate, and accessible to wider markets. The company emphasises training and upskilling, equipping fabricators with advanced tools, software, and machinery for faster estimation and precision fabrication. The NEO Sliding System has passed water-tightness tests exceeding 300Pa static and 450Pa dynamic pressure, proving exceptional quality.
For fabricators, this means fewer supply concerns; for architects, greater design freedom; and for builders, timely project delivery.
At PROCURAL, they don’t just provide systems—they build partnerships. Through PRISM (Procural Registration, Integrity & Support Mechanism), they ensure training, quality audits, and long-term technical support.
This reflects their core values: reliability, innovation, and precision.
As part of the LAUMANN Group legacy, PROCURAL unites European innovation with Indian precision to empower fabricators, architects, and builders with aluminium systems that define reliability, performance, and partnership.
For more details on the company and its products:
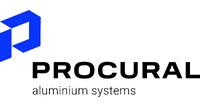
Procural Private Limited
Website: www.procural-group.in
Email: connect@procural-group.in Phone: +91 83740 92061
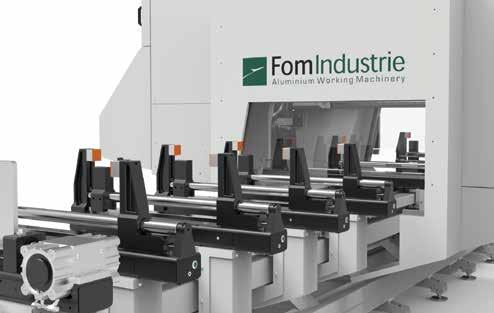

With over five decades of excellence, FOM Industrie stands as a global leader in aluminium and PVC machinery solutions. Renowned for its innovation, quality, and customer-centric approach, the company continues to set industry benchmarks through advanced technology, precision engineering, and long-lasting partnerships that reflect trust and performance across international markets.
Technological Innovation: The company has been in business since 1972 and is known for its advanced, high-tech, and reliable machinery. Fom Industrie invests heavily in research and development to incorporate the latest mechanical and electronic technology into its equipment.
Quality and Design: Fom Industrie manufactures its own components inhouse, which allows it to ensure high quality throughout the production process. Its machines are also recognised for their attractive design and ergonomics.
Strong, Long-term Partnerships: A significant portion of Fom Industrie’s business comes from repeat customers.
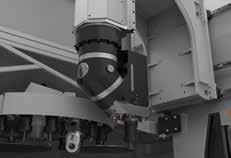
This indicates that the company has a track record of satisfying customers and building strong, lasting relationships with them.
Global Presence and Reputation:
As a global leader with branches and partners around the world, Fom Industrie has a reputation that reflects well on its customers. The company is considered a trusted partner for aluminium and PVC working machines.
Focus on Customer Needs: The company emphasises open dialogue with its customers to understand their needs and develop the right solution. It focuses on providing a total cost of ownership advantage and educating clients on how to get the best results from their machines.
Total Cost of Ownership (TCO) Focus: Fom Industrie’s sales approach considers the long-term cost of ownership for its customers, ensuring they get the most suitable and cost-effective solutions for their specific needs.
Statistics: Since its inception, FOMINDIA has been associated with over 600 valued customers and has installed more than 3,000 machines, including over 120 CNC machining centres and multi-spindle machining and cutting lines. This reflects the strong trust customers place in FOMINDIA.

E-mail: info@fomindustrie.in Website: fomindustrie.com Contact: +91 90084 89134
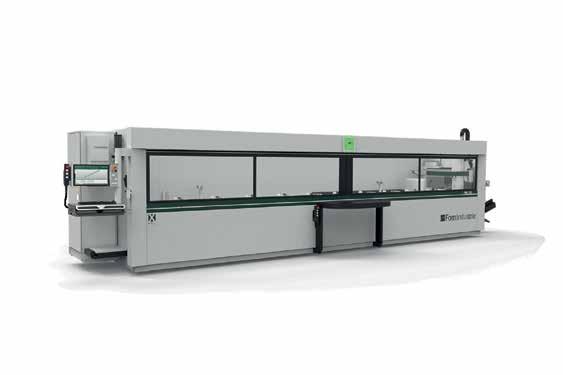
FMC 370 machining centres with 4 controlled axes have been designed to carry out drilling and milling operations on aluminium or steel profiles. It can be fitted with the X FLOW (Fom Industrie patent) allowing automatic adjustment and optimisation of tool lubrication flow direction. The following functions can also be activated: ”machining with interpolating axes” (3D Custom Milling Module), ”multi-piece machining”, “XPAL” and “multi-piece pendular machining”.
Front blade sawing machine with pneumatically controlled head tilting. Tungsten carbide blade Ø500mm. 3 length versions are available
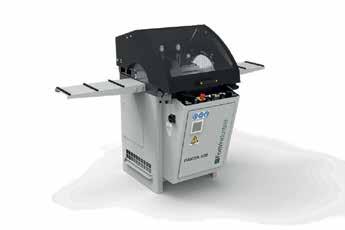
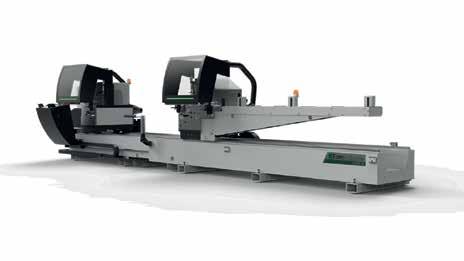
Up-feed blade single head sawing machine certified for aluminium and PVC with manually controlled blade rotation. Tungsten carbide blade Ø400mm



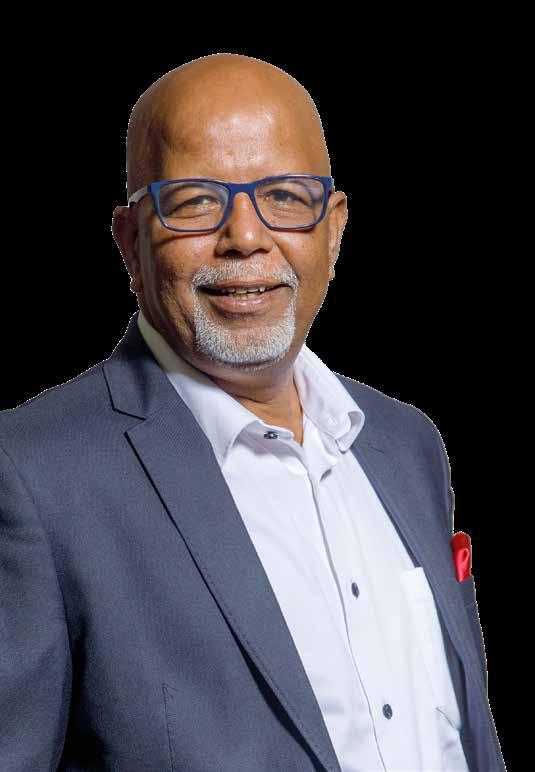
Y. P. Singh has over 30 years of experience across various fields, viz. the Windows & Doors industry, specialising in uPVC and aluminium fenestration, PVC and polymer extrusion, and thermoforming. As Business Head & Director at Ozone, he aspires to enhance product innovation, drive sustainable growth, and lead strategic initiatives that deliver exceptional customer value while expanding the company’s market footprint.
In an engaging conversation with WFM Media, Y. P. Singh, Business Head & Director at Ozone, shares insights from his three-decade journey in the windows and doors industry. He discusses Ozone’s focus on innovation, sustainability, and design excellence, highlighting the brand’s advanced manufacturing capabilities and vision to redefine architectural hardware in India.

• Ozone has carved out a unique niche for itself in the lifestyle and home solutions segment. In your view, what makes the brand truly stand out?
Ozone differentiates itself through a customer-first approach. Our solutions go beyond just hardware or fittings — they make everyday living simpler, smarter, and more enjoyable. What truly sets us apart is our focus on durability, design, and thoughtful engineering. Every Ozone product is built to perform beautifully and last long, creating spaces that people love to live and work in.
• Sustainability is a global priorityhow is Ozone embedding ecoconscious practices into its products and operations?
Sustainability is deeply woven into Ozone’s design and manufacturing philosophy. We’re continuously moving towards greener processes — from responsible material sourcing and energy-efficient production to creating products that are built to last. Our manufacturing facility runs on solar power, operates with a Zero Liquid Discharge system that recovers over 90% of wastewater, and is certified as a green building by ASSOCHAM. For us, durability itself is sustainability — when a product performs seamlessly for years, it minimises waste, conserves resources, and contributes to a more sustainable future.

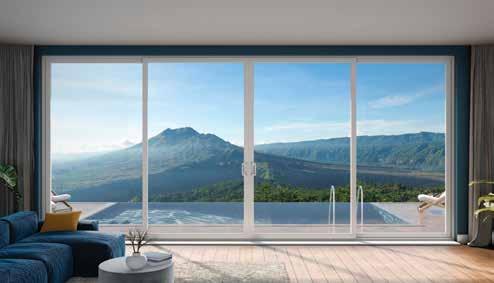
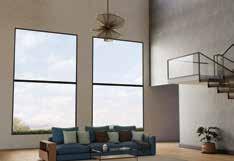
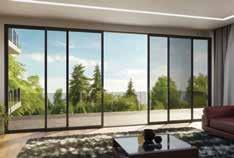
• Throw some light on Ozone’s endto-end architectural solutions for both residential and commercial spaces.
Ozone offers comprehensive architectural hardware solutions for
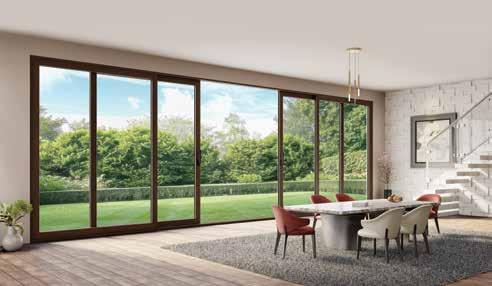
both residential and commercial spaces. From glass fittings, doors, and windows to office partitions, shower enclosures, locks, and kitchen and furniture fittings — we cover the entire spectrum. Our strength lies in delivering integrated solutions rather than standalone products, ensuring seamless design, reliable performance, and effortless coordination across every project. This holistic approach makes Ozone a trusted one-stop partner for architects, builders, and homeowners alike.
• Design and functionality often go hand in hand. How does Ozone balance aesthetics with performance in its offerings?
At Ozone, design and performance are two sides of the same coin. Every product is created to deliver lasting functionality while enhancing the look and feel of a space. Our philosophy is simple — good design should blend in effortlessly yet stand out in experience.
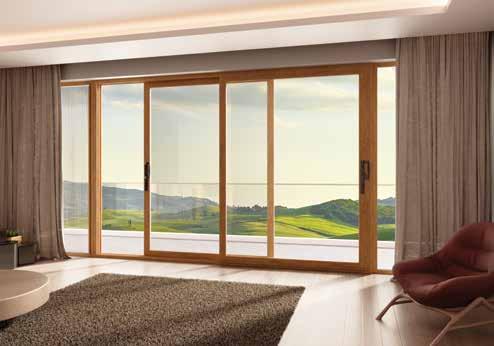
By combining thoughtful engineering with refined aesthetics, we create solutions that are both timeless and reliable.
• How do you harness the power of AI in your manufacturing units and daily workflows?
AI is playing an increasingly important role in how we operate. In manufacturing, it helps us maintain precision and efficiency while minimising errors. Across our daily workflows, AI supports demand forecasting, quality checks, and inventory management — enabling us to deliver with greater speed, accuracy, and consistency.
• How does Ozone work with architects, designers, and industry partners to deliver value?
We see architects and designers not just as partners but as co-creators. Our role is to equip them with solutions that are functional, durable, and aesthetically refined — helping bring their ideas to life with confidence. Through close collaboration, knowledge sharing, and dedicated technical support, we ensure that Ozone acts as an enabler of creativity while adding value through reliability and cost efficiency.

“At Ozone, we are not just making products — we are building smarter, sustainable futures”
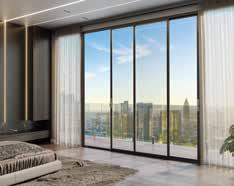
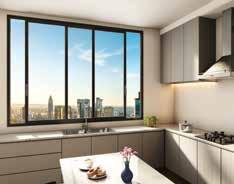
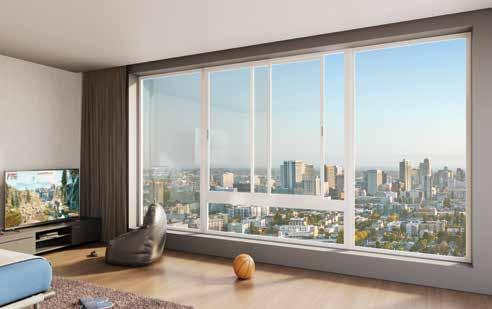

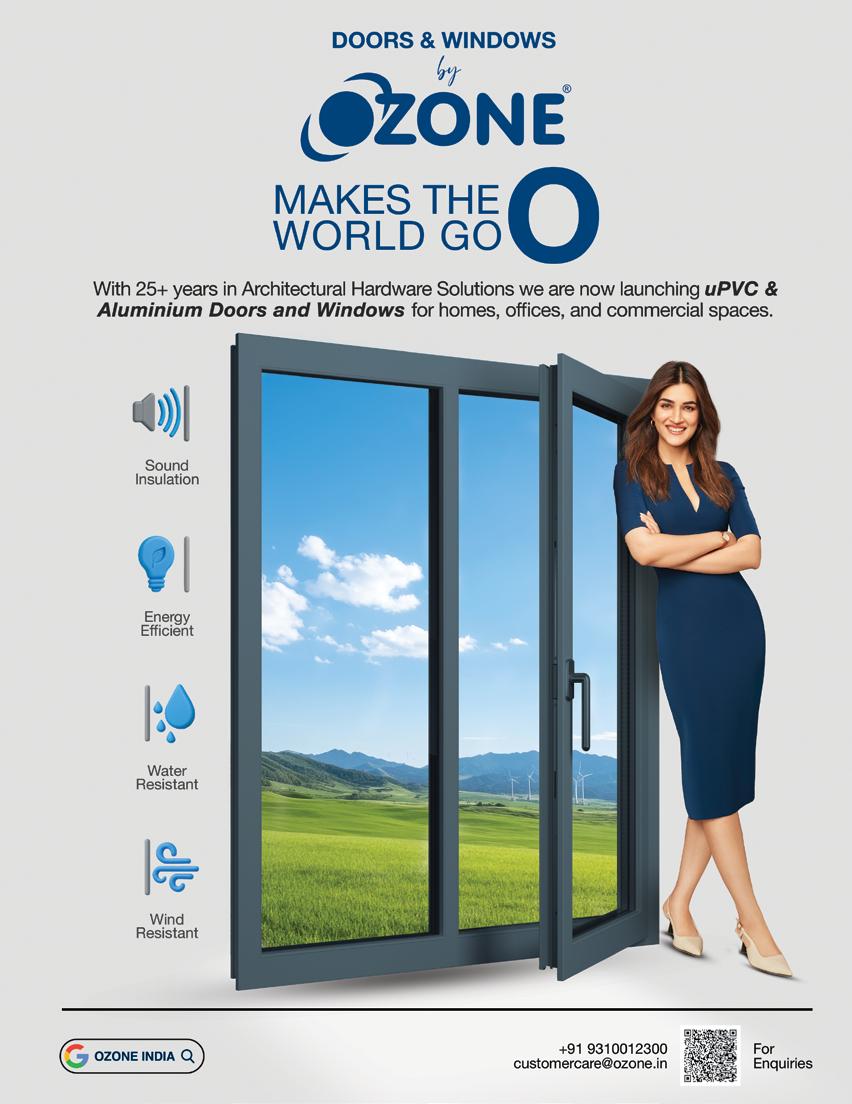

• Ozone recently launched a brand-new Doors & Windows manufacturing unit at Ghiloth, Rajasthan. Tell us about this new facility and the products.
The Ghiloth facility marks a major milestone for Ozone and reflects our vision to expand into the doors and windows category with world-class manufacturing capabilities. Spread across two lakh square feet, it is a fully integrated setup where every stage — from design and production to finishing — takes place under one roof.
The advanced glass plant features CNC machines and automated materialhandling systems to ensure precision, productivity, and consistency. We’re equipped to deliver a wide range of glass types, including toughened, laminated, insulated, fabric, and digitally printed glass — each unit carrying a unique QR code for complete traceability and process automation.
We are also proud to be the first in the industry to establish an in-house, automated, seven-stage anodising plant, guaranteeing consistent quality and a superior finish across all products. Additionally, our CNCenabled production lines for uPVC and aluminium windows are supported by barcode-driven automation, making every step traceable, efficient, and service-ready.
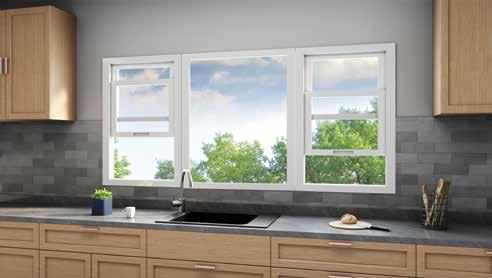
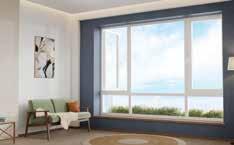
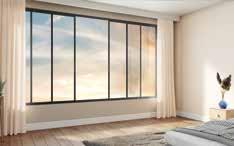
• Finally, where do you see Ozone in the next five years, and what role will innovation and design play in that journey?
In the next five years, we see Ozone continuing to lead and redefine the architectural hardware and home
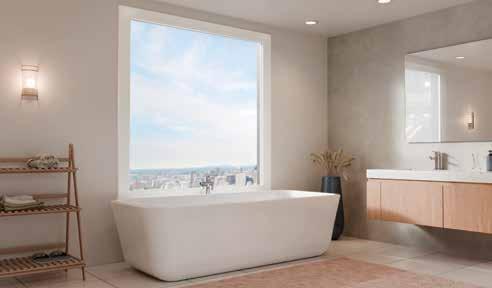
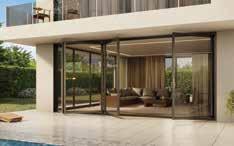
solutions segment. Our focus will remain on delivering products that combine durability, thoughtful design, and seamless functionality. Innovation and design will be at the heart of everything we do — from developing smarter, more efficient solutions to creating spaces that inspire and enhance everyday living. By staying ahead of trends and embracing new technologies, we aim to make Ozone the most trusted partner for architects, builders, and homeowners alike, setting new benchmarks for quality, convenience, and style.
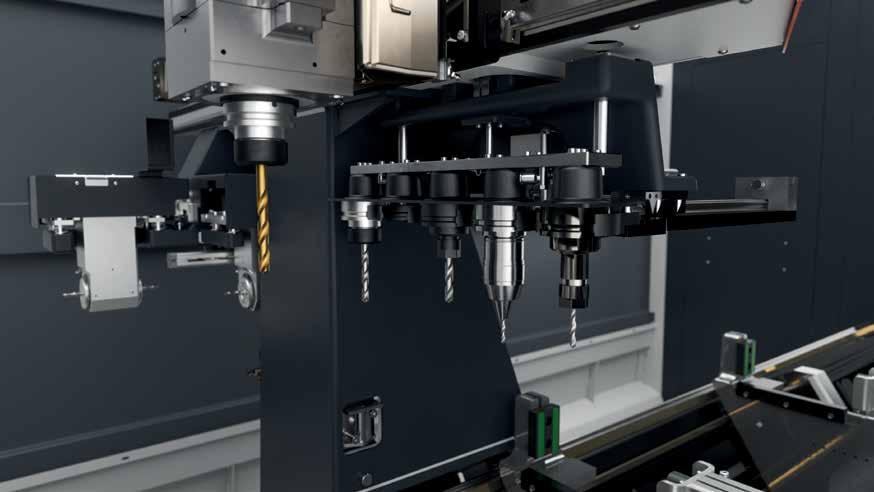
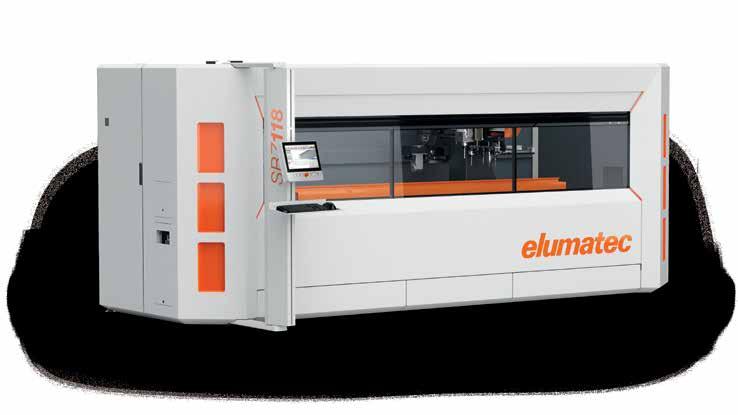
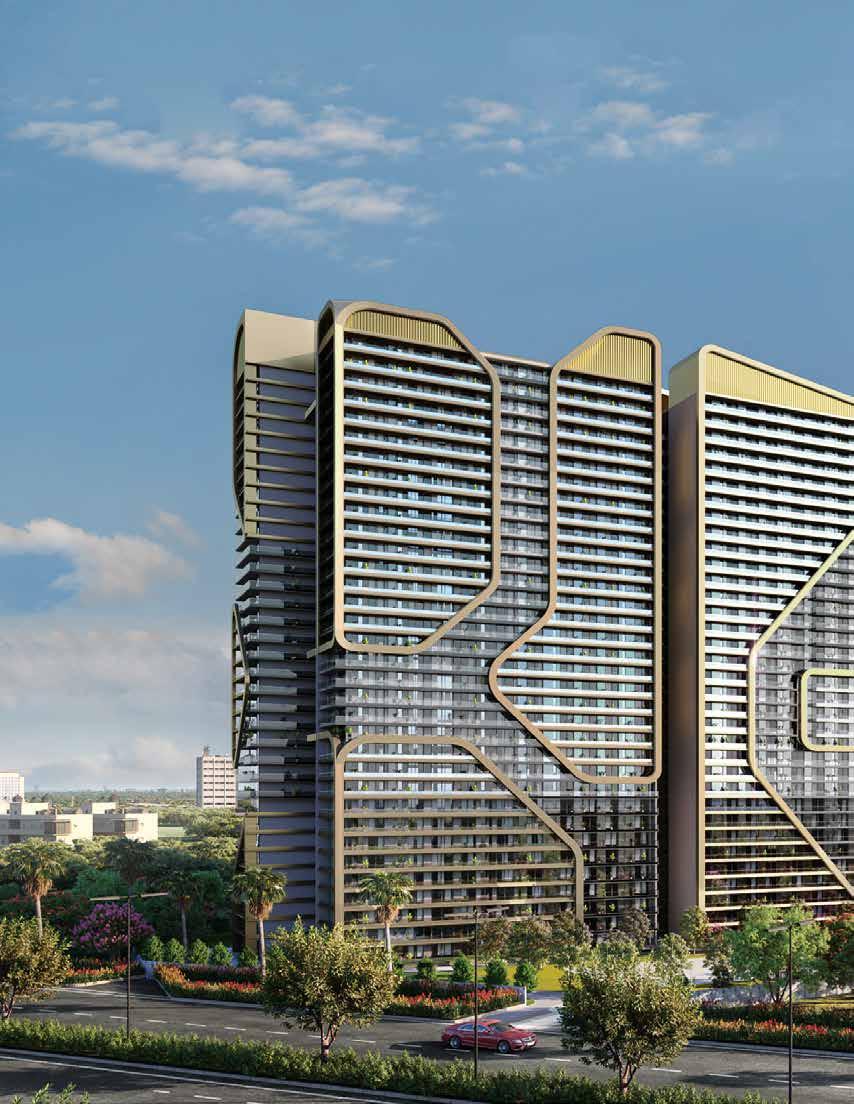
Glass has quietly reshaped the language of contemporary architecture. Once seen as a fragile surface for windows, it has transformed into a defining material that gives buildings identity, emotion, and openness. Today, glass is not merely placed in a façade; it writes the character of the façade. It dissolves boundaries, draws daylight deep into interiors, and allows structures to breathe with the rhythm of the outdoors. For occupants, it brings comfort and
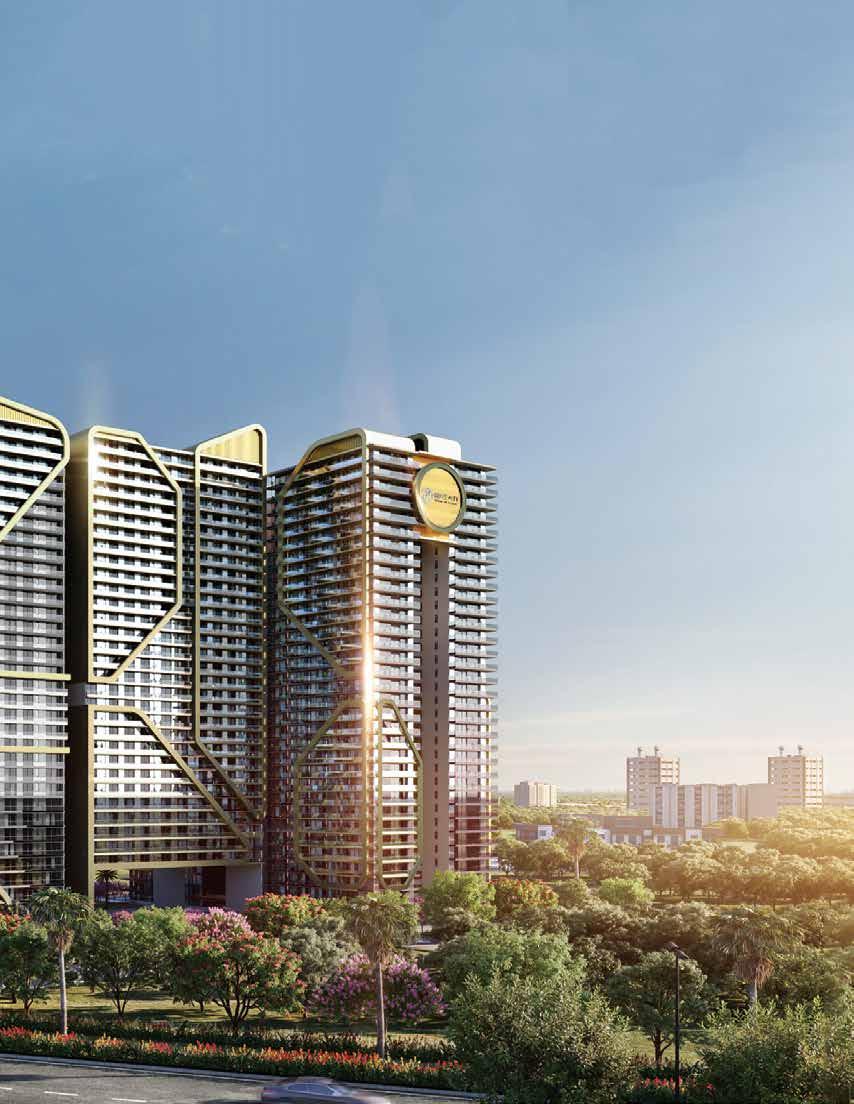
connection; for designers, it offers freedom, transparency, and control.
The true beauty of glass lies in its duality—elegant yet engineered, light yet resilient, transparent yet kinetic as it reflects, refracts and transforms throughout the day. With advancements in glazing technologies, it has moved far beyond romantic aesthetics. It now acts as an intelligent envelope: reducing heat gain, filtering glare, optimising energy use, boosting thermal performance, and even generating renewable power.
This cover story explores the role of glass in the built environment—how it shapes skylines, creates efficient interiors, and supports sustainable design. To do so, we spoke to leading architects and industry experts across the country, who shared their views, innovations, and lived experiences of working with glass as both a material and a design medium.




Glass has transitioned from a simple window pane to the defining material of the modern built environment, becoming almost synonymous with contemporary architectural ambition. For designers, its allure lies in its profound ability to transform space, offering both a canvas and a frame. This transparency inherently dissolves the rigid barrier between inside and out, inviting natural light to flood the interiors and connecting occupants directly with their surroundings. More than just a static material, our experts celebrate its kinetic quality—reflecting, refracting, and evolving throughout the day—allowing the very structure of a building to breathe and participate in the rhythm of its environment. It is this powerful dialogue between lightness, elegance, and connection that most excites today’s leading architects.
Ankit Modi, Director, Durakraft Extrusions Pvt Ltd. , says that glass perfectly complements uPVC frames, adding the elegance of coveted openness with modern minimalist interiors. He notes that even in small spaces, it creates a sense of space by illuminating the area and blurring the distinction between the interior and exterior. Furthermore, because glass is such a flexible and versatile material, when they design uPVC windows and doors, they are essentially creating frames that emphasise the qualities of glass that contribute to modern architecture.
Ar. Nayan Shah, Founder, Palindrome Spaces, suggests that in his project, Anantya Villa, glass became a medium of storytelling, not just a surface. He explains that they used it to dissolve the boundary between the home’s lush courtyards and its art-filled interiors. What excites him is how glass behaves through the day; he states it is kinetic— reflective at noon, translucent at dusk,
and quietly invisible at night—allowing architecture to breathe and evolve in rhythm with nature.
Ar. Prachi Parekh Vora, Co-Founder, Studio Urban Form + Objects, notes that glass is a remarkably versatile material that finds application across diverse architectural typologies. She opines that its transparency and reflectivity allow for the play of light, creating dynamic spatial experiences and a sense of openness. Through its usability and adaptability, she adds, glass not only defines the visual character of a building but also helps in bringing out architectural concepts.
Ar. Stevin Abraham, Architect, Studio TAB , explains that glass has redefined the language of contemporary architecture, and what excites him most is how it allows sustainability and design to come together so seamlessly. He agrees with others, suggesting it offers transparency and lightness, blurring the boundaries between interior and exterior spaces, but also highlights that modern glazing technologies have made glass an intelligent material capable of controlling heat gain, improving energy efficiency, and enhancing occupant comfort.
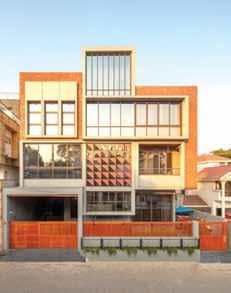
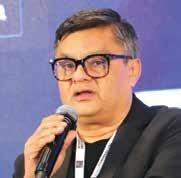



Ar. Shreesh Thergaonkar, Senior Associate, Ecofirst Services Ltd. – A Tata enterprise, notes that the most exciting part of the use of glass in a façade is the function of connecting the inside to the outside and the outside to the inside at the same time. He says that glass can also provide a character to a building, establishing an identity in a city’s skyline.
Ar. Sneha Ostawal, Principal Designer, Source Architecture, states that what truly excites her about glass is its transformative ability to define spatial experiences while maintaining visual continuity. She opines that glass allows them to craft layered narratives within a space, where transparency does not mean exposure, but rather a curated dialogue between public and private realms. She adds that it acts as both a canvas and a frame, reflecting and refracting the interplay of textures.
Ar. Sonali Bhagwati, Partner, DPA , suggests that by capturing the city, light, and life around it, glass enables architecture to experiment with
perception and blend in with the surroundings rather than stand out. In order to allow the landscape to blend into the constructed form at Vivanta by Taj, glass was used extensively to dissolve the boundary between the interior and exterior. Glass’s transformation from a simple skin to an active surface that reflects, filters, and shapes experiences is fascinating. It connects people to their environment and encourages openness while maintaining control through detail, layering, and proportion.
Ar. Kanaka Nageswara Rao Arerapu, Founder, De-Sain-i-Ka Arts & AEC Studios, opines that glass epitomises the dialogue between transparency, light, and structure—a defining language of contemporary architecture. He says that its duality—as both a material and a medium—is what excites him most. He notes that its evolution to highperformance units has transformed design possibilities, allowing façades to achieve optimal energy efficiency and acoustic control without compromising aesthetics.
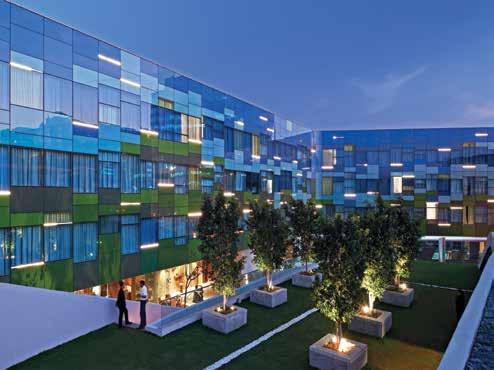

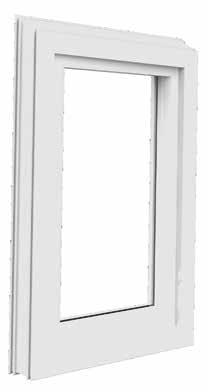

1 million+ homes
130+ cities
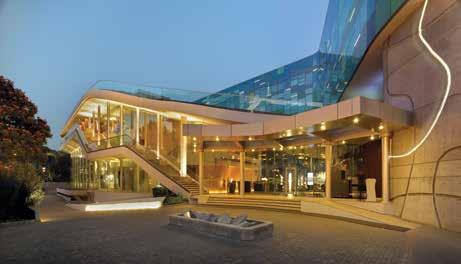
Vivanta is located at the entrance of the International Tech Park at Whitefield, Bangalore (ITPB), India. The hotel is a gateway statement between the IT Park and the developing city around it. The brief inspired the team to question and push the boundaries of hotel design, not just to address the needs of the discerning business traveller coming to Whitefield, but also to redefine and intensify the hotel as a contemporary socio-cultural hub for both the IT Park and IT-based population in Whitefield.
The building embraces Bangalore’s culture and climate, adopting a site-specific landscape strategy that plays on relationships between interior and exterior spaces. Public and private spaces interweave in an endless promenade of spatial experiences with culturally
distinctive cinematic qualities that allude to the circling and twisting of traditional Indian dance forms. The resulting seamless experience dissolves not only the boundaries between the inside and outside of the hotel but also the stigma of a five-star hotel’s inherent social and cultural status, encouraging casual interactions and exchanges between
hotel guests and locals within its public promenade.
Constraints prescribed by the low height restrictions and the high site coverage in the urban design guidelines were resolved through a ‘landscraper’ (as opposed to ‘skyscraper’) concept. To maximize the high site coverage, the ground plane of the site was conceptually manipulated into a mobius strip that would constitute the podium of the hotel. The twists and folds of the strip extend the perception of space. As the landscape is introduced back to the folded ground plane, the podium seemingly dematerialises, blurring the distinction between architecture, interior and landscape. The three-storey room block then extrudes from the ground plane, hovers above and flexes its way around the site, lifting its way midair to enclose 200 rooms within its form.
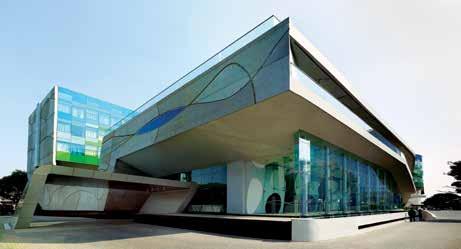

Ar. Tripat Girdhar, Founder of Arete Design Studio, notes that there are many innovations in glass production which are redefining the buildings connecting with surroundings, designs, performance and sustainability. Dynamic or smart glass is one of the most exciting innovations as it helps to adjust sun rays and heat, optimising sunlight and reducing electricity reading for temperature control. Furthermore, Building-Integrated Photovoltaic (BIPV) glass helps façades and sun lights to produce green energy without sacrificing style or accessibility. The use of photocatalytic or electrostatic technology in self-cleaning and antisoiling coatings is reducing maintenance, which is especially beneficial in dusty and urban environments.
He adds that ultra-thin, high-strength glass is another exciting innovation that makes it possible for architectural forms to be lighter, more flexible, and even curved while being durable and safe. In the meantime, the development of lowemissivity and nanostructured coatings increases thermal comfort, lowers glare, and improves insulation. Sustainability is still a top priority, and producers are reducing furnace emissions, increasing recycled material, and investigating lowcarbon production techniques. When taken as a whole, these developments are redefining glass from its conventional function as a passive material to become an intelligent, active skin that reacts to climate, saves energy, and expands the
range of architectural design options for the coming generation.
The true artistry of modern façade design lies in resolving a perennial paradox: how to maintain the visual elegance of vast glass surfaces without turning interiors into heat traps. While transparency offers unparalleled aesthetic value, the imperative for efficiency, particularly in challenging climates, is non-negotiable. Striking this delicate balance requires moving beyond material selection to a thoughtful marriage of beauty and purpose. Our panellists reveal that the solution is a highly calibrated approach, one that integrates passive strategies— like smart orientation and deep shading—with cutting-edge technology such as high-performance double-glazed units and Low-E coatings, ensuring a façade that is stunning, comfortable, and sustainable.
Ar. Modi suggests that the aesthetic balance created by the entry of natural light also means less reliance on artificial lighting. He notes that uPVC glass façades are designed for energy efficiency, as
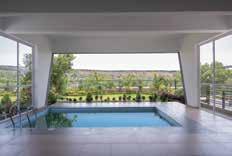
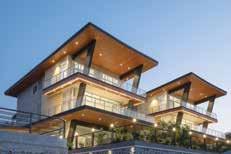
they are thermally insulated, which naturally reduces electricity consumption by preventing heat from escaping or entering.
Ar. Shah opines that the façade design for Anantya Villa was guided by restraint: high-performance double-glazed units with low-E coatings ensured energy control. He adds that deep overhangs, fins, and strategic orientation controlled solar heat gain, and they used glass to
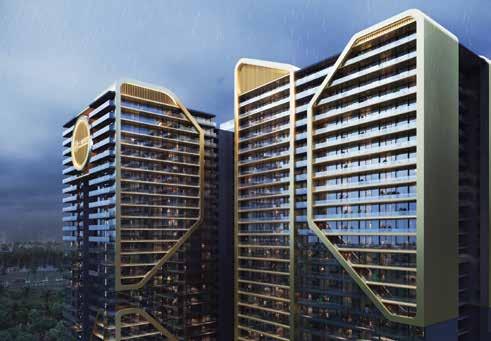
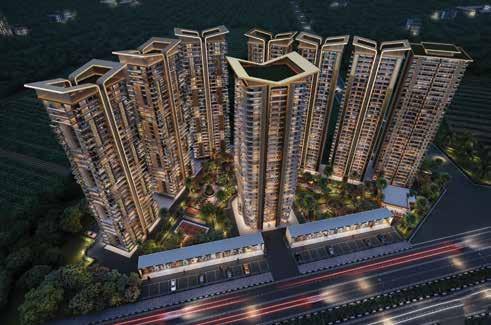
frame curated views rather than as an exposed barrier.
Ar. Vora notes that for a tropical country, one must be mindful of the heat received, and the glass needs to be layered to calibrate the quality of light and heat travelling inside. She suggests articulating the usage of glass based on climatic strategy by creating double-skin façades or overhangs.
Ar. Abraham, Principal Architect, Studio TAB, states that balancing aesthetics and performance comes down to a thoughtful blend of beauty and purpose. He and Ar. Arerapu agrees that the aim is to create spaces that look stunning while also being comfortable and energy-efficient. Ar. Abraham notes that modern glazing technologies like double or triple glazing, low-E coatings, and solar control glass are essential to minimise heat gain.
Ar. Thergaonkar agrees, saying that the use of glass must be efficient for its intended function. He notes the balance can be achieved by using methods such as ceramic fritted glass, which reduces heat load while providing good aesthetics. Other methods include
tinted glass, low-E glass, double glazing systems, and Dynamic Façade Systems that adapt to environmental conditions in real time.
Ar. Ostawal explains that this balance requires a nuanced understanding of how glass interacts with its environment. She notes they strategically deploy glass,
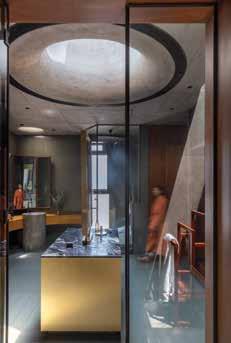
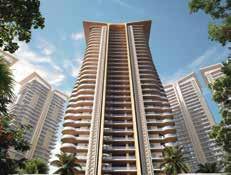
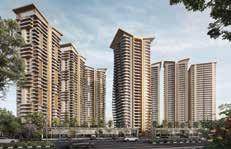
using elements like fluted glass partitions, which provide acoustic separation while filtering light. She adds that they complement glazed elements with solid, thermally efficient materials like stoneclad feature walls for thermal mass and acoustic control.
Ar. Bhagwati notes that careful calibration of orientation, shading, and material composition is crucial. She explains that her project’s glass façade was modulated through depth, fins, and layered planes to adapt to the intense Bangalore sun. She says that using performance coatings and shaded recesses to reduce glare and solar gain balances the visual lightness of glass.
Ar. Arerapu agrees that achieving balance is a nuanced process that merges art with engineering. He notes that the key lies in integrating advanced glazing technologies to control heat gain while maximising natural daylight. Ar. Thergaonkar, and Ar. Vora also highlights the criticality of shading strategy, mentioning dynamic façades with operable louvres, fritted patterns, and cavity-ventilated systems that enhance thermal comfort and reduce glare.
Sustainability is no longer an optional feature; it is the core responsibility of contemporary architecture, and the building envelope is the primary battleground. Once viewed as an energy liability, glass has undergone a dramatic transformation to become an essential tool for achieving green ratings. By allowing the deep penetration of natural daylight, it immediately slashes the operational demand for artificial lighting. Crucially, modern glass functions as a sophisticated environmental mediator, with low-E coatings and high-performance systems meticulously managing solar heat gain. Our experts explore how this material, when intelligently specified, ensures the building remains thermally efficient, significantly reducing the energy load for mechanical heating and cooling.
Ar. Modi suggests that glass can perfectly fit uPVC frames, which are essential for green ratings for buildings as they are non-toxic, recyclable, and long-lasting. He adds that the insulating nature of uPVC frames maintains an optimal room temperature and prevents air leakages.
Ar. Shah opines that glass today is a critical sustainability tool. He explains
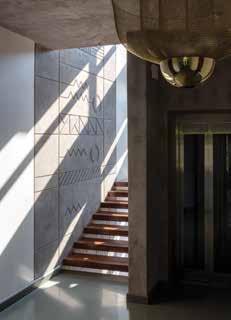
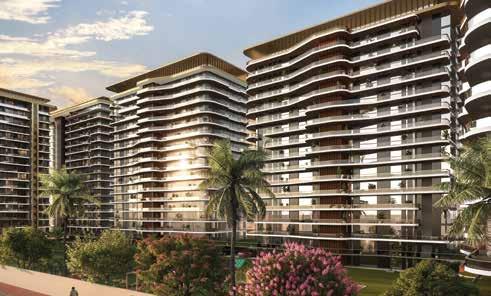
that his project, The Anantya Villa allowed them to harvest daylight effectively, cutting daytime lighting loads by almost 60%. He notes that modern glazing technologies—from spectrally selective coatings to argon-filled cavities—filter heat without losing brightness.
Ar. Vora states that glass plays a crucial role by allowing natural daylight to penetrate the interiors, which reduces the need for artificial lighting and thus lowers electricity consumption.
Ar. Abraham and Ar. Arerapu agrees that glass plays a pivotal role in advancing
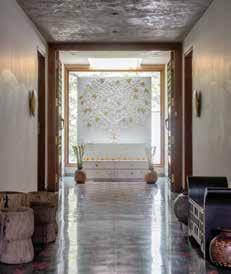
sustainable architecture by functioning as an environmental mediator. Ar. Abraham further notes that performance-based glass systems, like low-E coatings, allow them to manage the Solar Heat Gain Coefficient (SHGC), cutting down on air conditioning loads. He adds that glass is also becoming a source of energy with innovations like Building-Integrated Photovoltaics (BIPV).
Ar. Thergaonkar agrees that glass plays an important role, but has a critical opinion, stating that one must understand the environmental conditions of the locality where it is used. He explains that in India’s dry climate, the approach is very different from that in Europe, so the use of highperformance glass is necessary.
Ar. Ostawal and Ar. Bhagwati and both agree that its key contribution is enabling a highperformance building envelope through sophisticated glazing technologies and thoughtful spatial planning. Ar. Bhagwati opines that modern glass is no longer a liability but a high-performance material that contributes to a better whole-building energy strategy.
Ar. Arerapu explains that highperformance systems enable precise control over solar heat gain, daylight penetration, and thermal insulation,
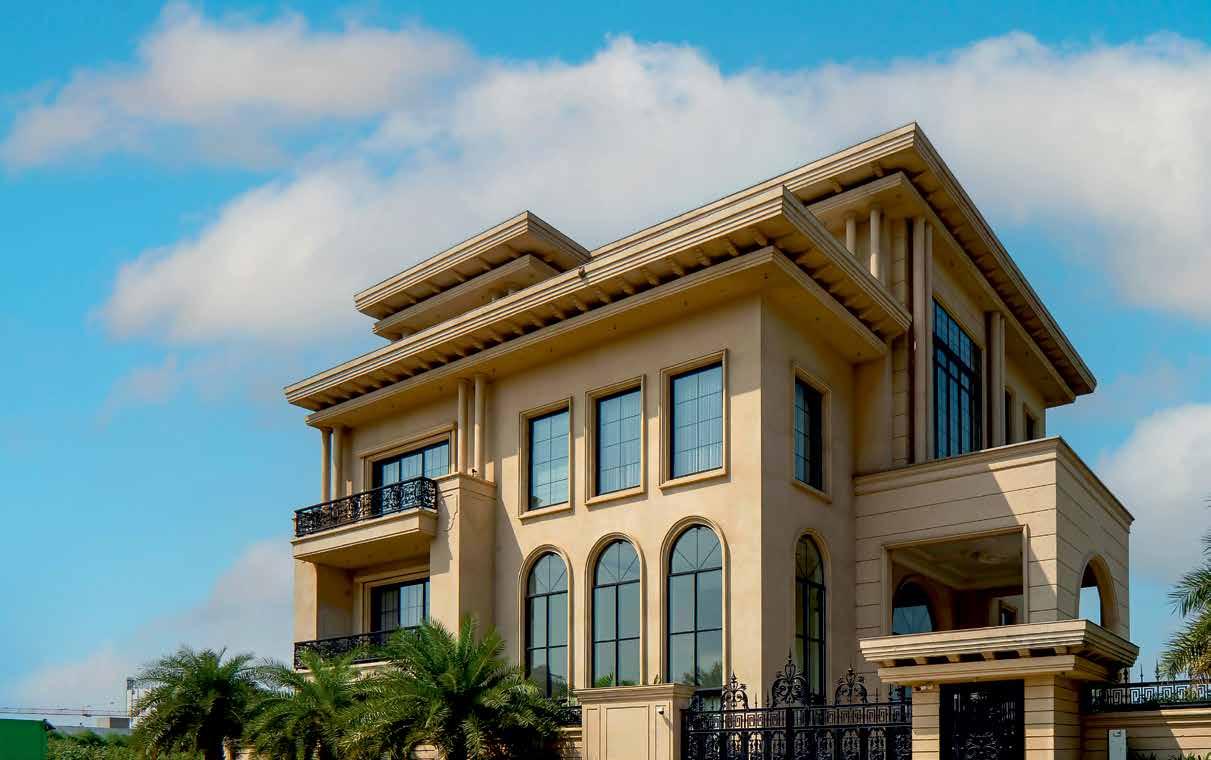
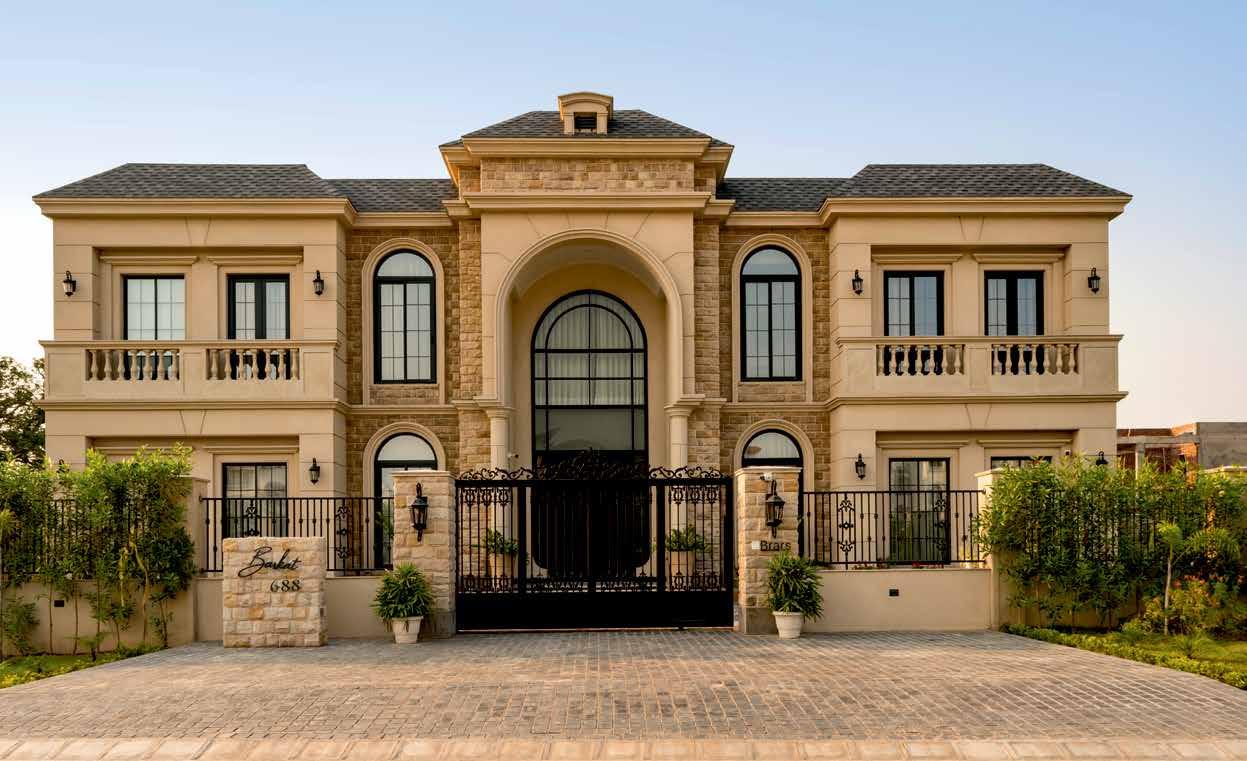







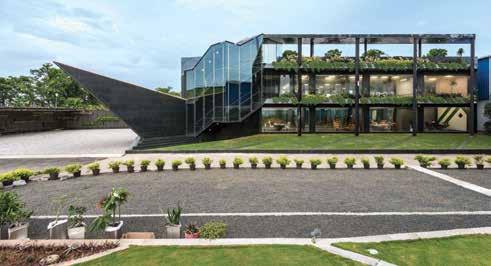
thereby reducing reliance on artificial lighting and mechanical cooling.
Ar. Girdhar states that glass manufacture is becoming far more energy-efficient and sustainable due to advancements, noting that high recycled glass content (cullet) is incorporated into modern float glass operations, lowering melting temperatures and carbon emissions. He also notes that new developments in coating technology, like solar-control and low-emissivity (Low-E) coatings, improve a building’s thermal performance.
Designing monumental glass façades introduces a complex engineering challenge where the material must appear visually weightless while possessing immense structural integrity. The primary considerations extend far beyond simple load-bearing to navigating the forces of nature, specifically high wind loads and the relentless stress of thermal expansion. Our panellists stress the criticality of a flexible, yet robust, sub-structure, often involving integrated steel or aluminium frameworks. The solution relies on precision engineering, incorporating essential details such as thermal breaks, expansion joints, and laminated highstrength glass to ensure the entire envelope can safely and gracefully
manage the inevitable movement and stress induced by fluctuating external temperatures.
Modi addresses the structural consideration of uPVC frames, noting that uPVC has a high thermal expansion coefficient, for which they reinforce their frame with high-quality German alloy tool steel. He adds that their uPVC profiles have a hollow multi-chamber design that traps air for thermal insulation, which indirectly also lowers the degree of thermal expansion.
Ar. Shah explains that they collaborate closely with structural and façade
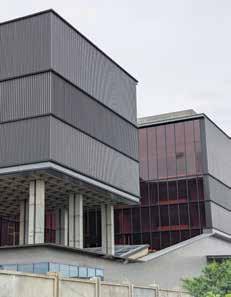
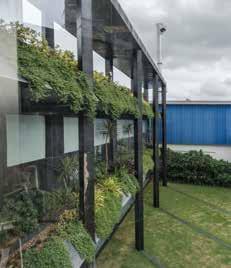
engineers. For the Anantya Villa project, they used a hybrid system of concealed aluminium channels and point-fixed spider fittings to distribute loads evenly. He notes that expansion joints and silicone-sealed cavities accounted for sharp temperature variations, and they integrated laminated safety glass for structural integrity.
Ar. Vora and Ar. Abraham, agrees that the approach begins by establishing a strong yet flexible sub-structure, such as a steel or aluminium framework, to resist wind load and thermal stress. Ar. Abraham notes that the framing system
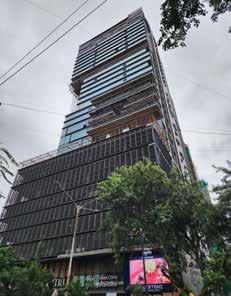
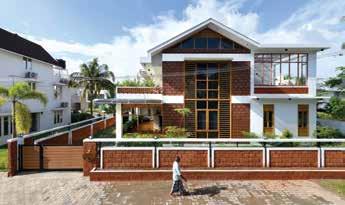
should incorporate thermal breaks and expansion joints to accommodate glass movement.
Ar. Thergaonkar observes that in most projects, thermal expansion is not factored in during the design stage. He suggests that a complete façade system, including glass, frame, and structure, should be treated as a single element, and the designer must check for the material’s coefficient of thermal expansion.
Ar. Ostawal states that their approach begins with establishing clear hierarchies— separating structural responsibilities from the aesthetic and functional roles of glass. She notes that they design independent support systems that carry loads while allowing glass to perform as a refined, lightweight enclosure.
Ar. Bhagwati opines that structure and transparency are a delicate dialogue, where the challenge lies in expressing glass as light yet stable. She explains that they frequently combine high-strength laminated glass with structural silicone glazing systems to control wind loads and movement.
Ar. Arerapu states that his approach involves precision engineering from the outset, using high-performance glass types, such as laminated and heatstrengthened glass, for safety and loadbearing capacity. He emphasises the need for thermally broken curtain wall systems with adequate expansion joints.
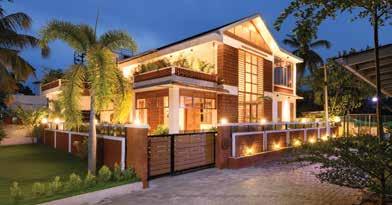
The goal of intelligent façade design is to maximise the benefits of natural light—luminous interiors and reduced energy use—while meticulously eliminating the drawbacks of glare and excessive heat gain. This optimisation requires an integrated strategy that moves beyond simple glass selection. Leading architects employ a multi-layered approach, beginning with passive design fundamentals like building orientation and deep spatial planning. These are then bolstered by advanced technologies, including dynamic glazing that tints automatically, kinetic shading systems, and the use of daylight simulation tools. The result is a highly responsive building envelope that continuously tunes itself
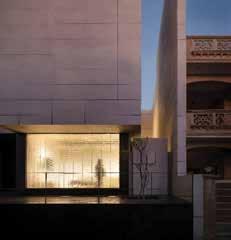
to the environment, delivering superior thermal performance and year-round occupant comfort.
Ar. Shah explains that their approach blends passive and active strategies for their projects. He notes that at Anantya, orientation analysis dictated window-towall ratios, while sensor-based dimming balanced natural and artificial light through the day. Low-E DGU systems ensured minimal U-values, and insulated blinds added a secondary thermal layer during peak afternoons. They extended glass skylights only in zones with diffused northern light, preventing glare yet inviting the outdoors in. The architecture was essentially tuned like a living organism — each glass surface responding to time, heat, and light. Technology helped, but intuition and climate empathy defined the final balance.
Ar. Vora relies primarily on passive strategies and thoughtful design. She mentions their project Crimson Void. She says that the building is mindfully opened up and glazed on the northern side, thus capturing cooler, diffused northern light while minimising exposure to harsh southern sunlight, reducing indoor heat gain. The building also incorporates deep courtyards, which significantly lowers indoor temperatures and reduces incident heat coming on the glass facade.
She said, secondly, they employ doubleskin façades that serve as a secondary protective layer with the glass, improving
light and heat filtration and enhancing the thermal performance of the building envelope. These façades also help regulate solar heat, reducing reliance on mechanical cooling. This approach allows us to balance daylighting needs with energy efficiency, creating a sustainable and comfortable indoor environment without compromising on transparency and visual connection with the outdoors.
Ar. Abraham, focuses on making spaces bright, comfortable, and energyefficient at the same time, starting with understanding the building’s orientation and local climate. He incorporates shading solutions such as louvres, fins, or smart blinds, and uses tools like daylight simulations.
Ar. Thergaonkar and Ar. Arerapu agrees that optimised daylighting and energy efficiency involve integrating passive strategies like window placement and shading devices with technologies. Ar. Thergaonkar suggests methods like Kinetic & Dynamic Façades and using BIM software for lighting and energy analysis. They, along with Ar. Abraham, all agree on the use of dynamic glazing technologies like glass that changes tint based on sunlight.
Ar. Ostawal notes that when they use glass extensively, they layer their strategies. She says that fluted or textured glass diffuses direct sunlight, and they embrace complementary design elements, such as the thoughtful placement of lush green plants near glazed areas for natural
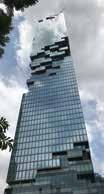
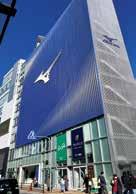
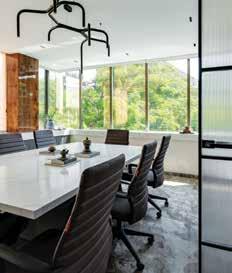
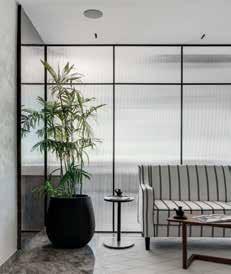
shading. She adds that they specify highperformance glazing systems but stresses that technology serves the design concept rather than compensating for poor spatial planning.
Ar. Arerapu notes he begins with daylight simulation tools to study light distribution, glare control, and visual comfort. He specifies advanced glazing technologies and incorporates doubleskin façades, insulated spandrels, and thermally broken frames.
The evolution of glass represents the evolution of architecture itself. It has grown from a transparent membrane into a dynamic tool—one that allows light, comfort, efficiency, and aesthetics to coexist without compromise. As cities push for sustainability and buildings are
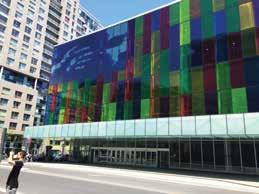
expected to perform rather than merely stand, glass has become central to this transformation.
What emerged strongly from our conversations with architects and industry voices is that great design is no longer about choosing glass—it is about understanding it. Its performance depends on orientation, climate, framing systems, coatings, shading devices, structural detailing, and responsible specification. When thoughtfully applied, it reduces dependency on mechanical cooling, lowers lighting loads, improves insulation, and dramatically enhances the well-being of occupants.
From uPVC and thermally broken frames to dynamic glazing, BIPV systems, double-skin façades, and smart coatings, technology is turning glass into an active skin—responsive, resilient, and highly efficient. What once demanded compromises now delivers balance: openness without heat, transparency without glare, and beauty without energy loss.
Glass is no longer the future of design— it is the present. And in the voices of the experts we interviewed, one message is clear: when used intelligently, glass doesn’t just shape buildings; it shapes better living.
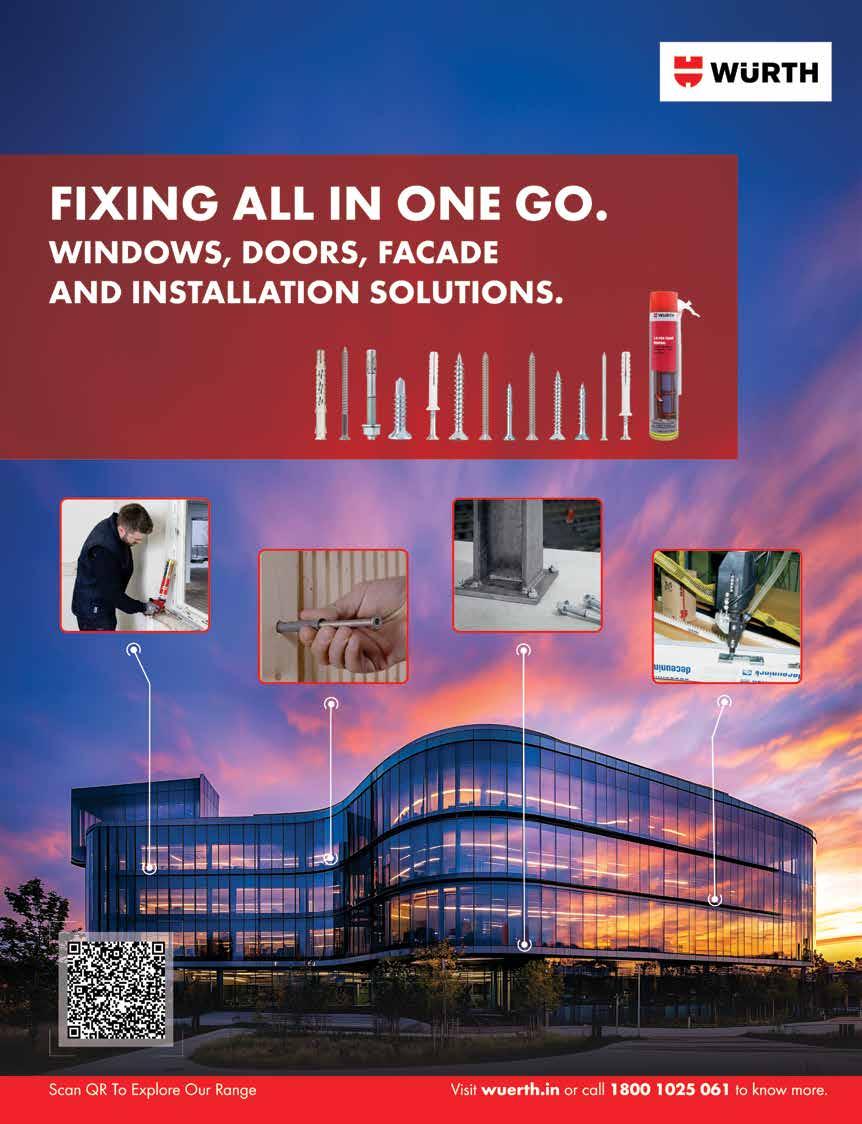
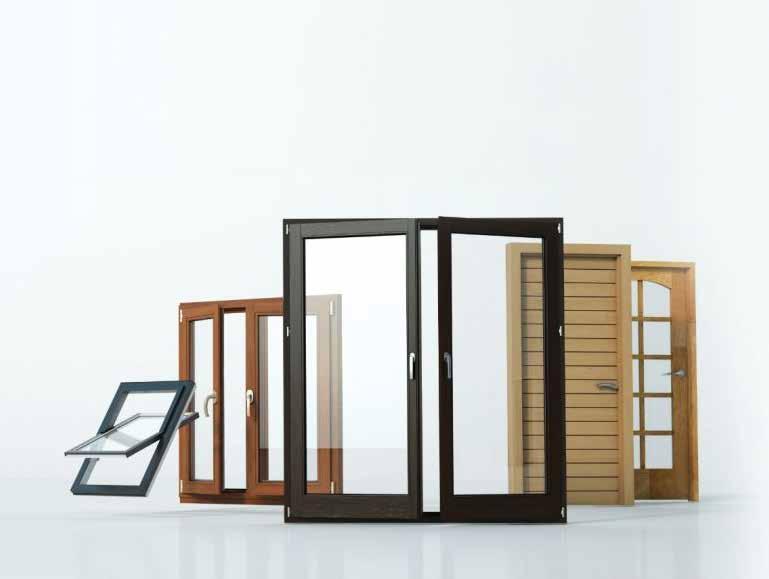
Glass is no longer just a transparent barrier between indoors and outdoors—it has become one of the most transformative materials in modern architecture. From smart glazing that darkens at the touch of a button to high-performance coatings that keep buildings cooler and quieter, innovation is reshaping the way we design and experience spaces. Today’s architects and developers expect glass to do far more than look beautiful; it must enhance comfort, improve energy performance, and provide advanced safety. With sustainability, smarter cities and climateresponsive construction taking centre stage, the glass and façade industry is witnessing rapid technological progress, paving the way for a new era of intelligent, efficient and resilient buildings.

In recent years, glass has evolved far beyond a simple transparent material. It has become a smart, adaptive and highly engineered part of modern buildings. Architects and developers now look for
glass that can enhance comfort, energy efficiency and security while remaining visually stunning. With this rapid shift, innovation has become the driving force behind new possibilities.
Recent innovations in glass production have completely redefined its role in the building industry. Smart and dynamic glass technologies, such as electrochromic or switchable glass, which adjust transparency and light transmission on demand, are among the most exciting developments. These solutions enhance comfort and contribute to significant energy savings. High-performance low-E coatings, solar control glass, and laminated acoustic safety glass are also gaining prominence, particularly for climate-responsive markets like India, says Manish Bansal, Director & CEO, Window Magic

K. CHOUDHARI Director, Firetec Systems India
Agreeing with this shift, Rounaq K. Choudhari, Director, Firetec Systems India, notes that the emergence of safety and security glasses is equally transformative. He highlights firerated glass with EW 120 minutes and EI 30 minutes performance as a major advancement in the Indian market. Bulletresistant glasses, ranging from BR2 to BR7, along with burglary-resistant glass classified as P6B–P8B, are becoming highly demanded both in India and internationally.
As buildings become smarter and sustainability-driven, manufacturing plays
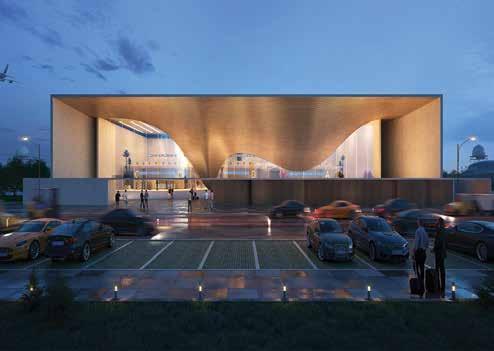
a much deeper role than simply shaping glass. Today’s production technologies influence energy savings, resource use, end-of-life recycling and environmental responsibility. With climate concerns rising and architects seeking low-energy structures, manufacturers are under pressure to deliver glass that performs better and lasts longer – without harming the planet.
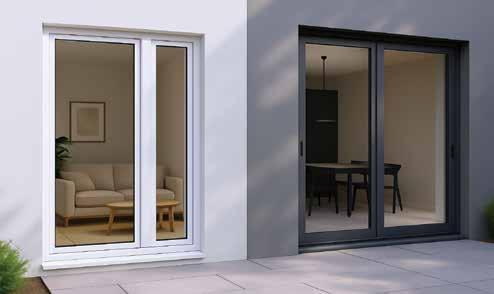
Advances in manufacturing are driving greener and more energyefficient buildings. Precision coating technologies now enable glass with better insulation properties, reducing heat gain while maximising natural light and lowering energy requirements for cooling and lighting. Manufacturing processes are also becoming more resource-efficient, with reduced water usage, cullet recycling, lower carbon emissions, and a stronger focus on endof-life recyclability. These improvements are steadily steering the industry towards sustainable construction, explains Bansal.
Adding to this, Choudhari states that sustainable manufacturing of safety glass has progressed noticeably through recycling of raw materials, electric and hybrid furnaces, waste-heat recovery, and AI-enabled automation. Highperformance coatings, insulated glass units (IGUs), chemical strengthening, smart glass integration, and circular economy practices are helping reduce defects, waste, and long-term environmental impact.

DR. H.C.MARIO SCHMIDT
Director,
What are the most common mechanical and environmental causes of glass breakage in building façades, aside from spontaneous failure?
The most common is accidental breakage. A person may hit the window or door while losing balance or falling.
Any object, such as a chair, a ladder, or something being carried, can accidentally hit the glass. If the door is misaligned and too much force is used to open it, it can also lead to glass breakage.
Some other factors could cause glass to break if the wrong gasket is used, or if the edge of the glass has a chip during installation, creating a weak point prone to cracking. Strong wind pressure can also cause breakage if the glass is not selected correctly according to the glass analyser calculations.
How to persuade builders to choose certified safety glass over cheaper look-alikes?
Architects play a crucial role in explaining the distinction between safe and unsafe products.
The framework for how decisions are to be made is written in the NBC (National Building Code) and the latest glass standards. Testing methods are also specified according to the standards.
In India, many are not aware of the regulations that are in place. Only when disasters strike does one truly understand the importance of using the right glazing in the right place.
First, it is important to have the right customer who is willing to pay the price and not settle for anything cheap to save on cost.
Builders can be explained the long-term repercussions of using cheap glass. At Lingel, we encourage all our customers to come and experience the live breaking of glass (LPG - Lingel Panzer Glazing and LSB - Lingel Safe Box). This way, awareness is created, and cost does not become the main criterion.
We show them how a registered and certified product works and how it can give safety assurance, though glass, by nature, can break; no brand can give a guarantee.
Companies must follow the norms instructed by BIS to build confidence with builders.
Beyond the glass, what is the most frequent structural failure point in large window or door systems (like sliding or folding solutions) installed in modern Indian construction? Your window is only as good as its hardware. The right hardware selection, based on weight, size, and design, remains one of the key factors. The place
where the unit is installed also matters. In high-traffic public areas, where doors or windows are opened multiple times per hour, the selection of hardware, glass, and door profiles should be made accordingly.
In large sliding or folding systems, the weakest link is often not the glass but the frame-to-structure interface and drainage design.
Dust or water ingress can impede the smooth movement of the frames, while incorrect anchoring or poor masonry work may further compromise performance.
In regions with heavy rainfall, such as most parts of India, proper drainage slots are essential to prevent clogging and water accumulation. Also, thermal expansion during the summer can deform frames, putting stress on the glass and rollers. If one wants to ensure long-term durability, cheap hardware substitutes should always be avoided.
As the Head of the UWDMA, what key steps should the association, following its MoU with GSI and BIS, take to ensure nationwide compliance with safety glazing standards?
UWDMA-certified fabricator and expert forums highlight the equal importance of material, fabrication, and installationshowcasing, training, and acknowledging the right sources and selections.
To make safety glazing standards a nationwide reality, not just paperwork, we at UWDMA focus on the ground level as well:
• As there is a lack of awareness, UWDMA has launched workshops in various cities for fabricators,
explaining the why and how of IS standards.
• UWDMA has tried to translate technical codes into simple, pictorial guides for real users at the site level and has explained them through workshops and training sessions.
• Certification plays a major role, too, and when backed by BIS, it makes compliance easy to follow. Organisations should ensure they buy glass from certified glass vendors.
• At UWDMA, we also ensure that candidates are properly trained.
Without the right skills in place, even the perfect product can fail. Therefore, from site supervisors to installers, everyone should have the correct knowledge to implement the product flawlessly on-site.
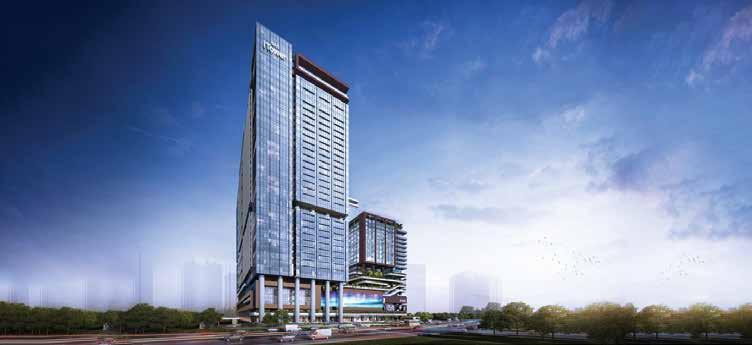
The demand for high-performance façades is rising, but so are expectations. Architects want glass that is lighter yet stronger, safer yet more transparent, and energy-efficient without becoming unaffordable. This makes product development an intricate process, where engineering, quality, regulation, climate and installation challenges must align perfectly before a new glass product reaches the market.
Striking a balance between performance, cost, and scalability remains the biggest challenge. Although technologies such as dynamic glass and multi-functional coatings are available, high pricing can limit adoption in price-sensitive markets like India. Climate adaptability, larger and thinner panels, logistics, installation
complexities, and awareness among stakeholders further add to the difficulty of developing new façade-specific products, notes Bansal.
For safety glass used in façades, these challenges become even more demanding. According to Choudhari, firerated glass requires advanced interlayers,
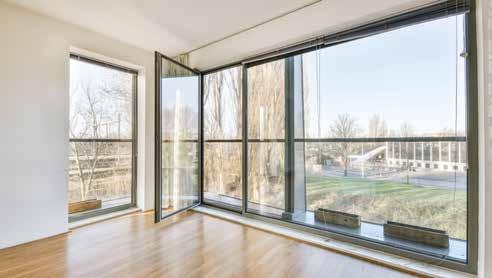
coating technology, whole-system testing, and third-party certification. Bullet-resistant glass struggles with weight, thickness, warping during lamination, size limitations, and high cost. Ensuring optical clarity, blast-resistance, energy-efficiency, proper installation, and compatibility with framing systems requires extremely precise engineering.
India’s cities are growing at an unprecedented pace, and with them, the demand for modern glass buildings. As premium real estate, commercial hubs, and green-certified structures increase, the glass sector plays a critical role in shaping skylines. But how does India compare with global markets, and how fast is the façade segment evolving within the country?
India’s glass industry is valued at over ₹35,000 crore, with the façade and fenestration segment accounting for nearly 20–25% of total demand. Rising urbanisation, premium real estate growth, and green building certifications are major contributors. Compared with global markets such as the U.S., China, and Europe, India remains emerging but stands out as one of the fastest-growing, states Bansal.
Supporting this, Choudhari shares that in 2025, the Indian glass manufacturing market is valued at approximately $12.7 billion, with façade and fenestration alone contributing around $1.5 billion. Although India’s share remains smaller than advanced Western markets, strong construction activity and modern architectural adoption continue to push the country into a competitive global position.
Looking ahead, India’s urban development, eco-conscious construction and real estate
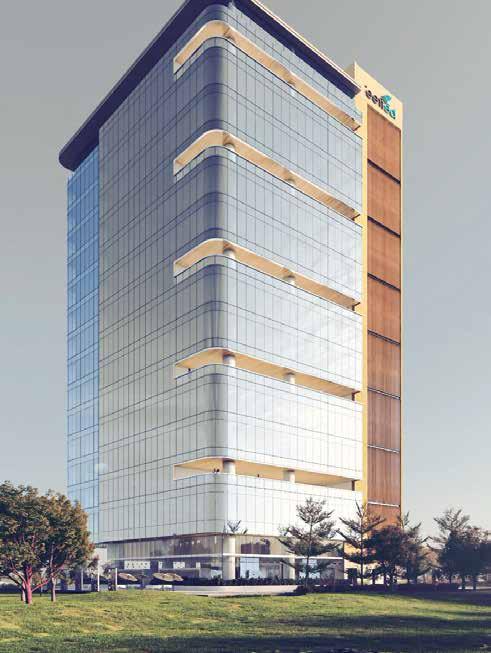
Befree Tower, Gift City, Gandhinagar, Gujarat
High-performance coatings, insulated glass units (IGUs), chemical strengthening, smart glass integration, and circular economy practices are helping reduce defects, waste, and long-term environmental impact
expansion are expected to reshape glass demand. Developers are increasingly prioritising high-performance windows, energy-saving façades and innovative materials. As global collaborations rise and technology becomes more accessible, the façade and window market are entering a stage of rapid transformation.
The façade and window industry in India is projected to double by 2030, reaching ₹60,000–70,000 crore. Growing urbanisation, premium commercial and residential developments, high-performance fenestration, and sustainability mandates are expected to fuel this upward trajectory, according to Bansal.
Choudhari agrees that the outlook up to 2030 is extremely positive. Innovations in intelligent materials, sustainabilitydriven construction, rising design creativity, and greater environmental consciousness are shaping the next phase of growth. The coming years promise significant transformation, architectural advancement, and widespread adoption of high-performance façade solutions.
The glass industry is entering one of its most progressive and promising phases. Smart glazing, low-E coatings, acoustic laminates, fire-rated assemblies and even bullet-resistant solutions are no

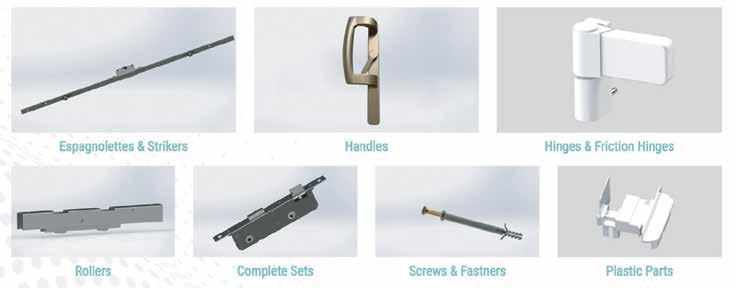
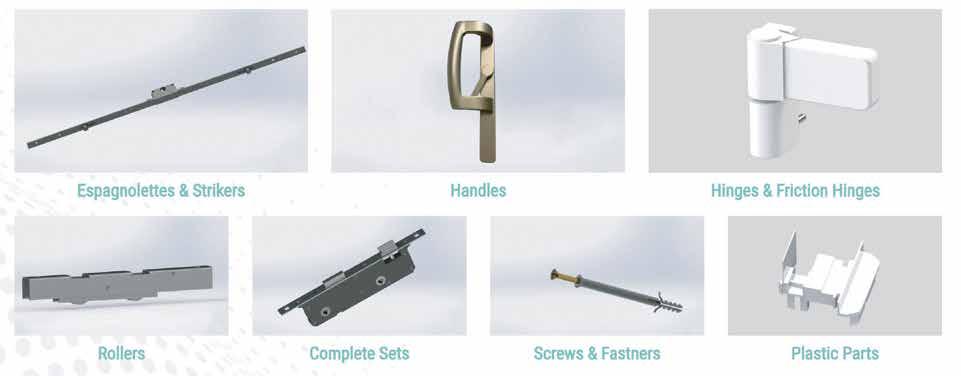
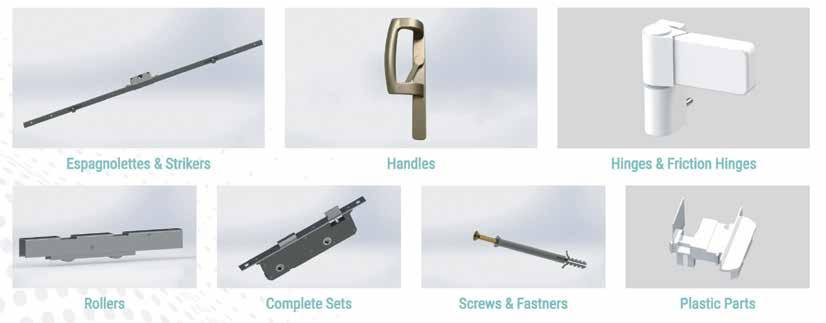
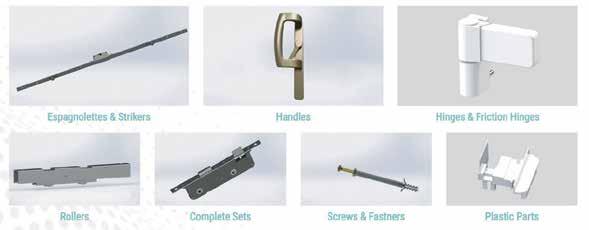

longer futuristic concepts—they are actively shaping projects across India and redefining how façades perform. What was once limited to premium commercial developments is gradually making its way into mainstream architecture, demonstrating how quickly innovation is trickling down into the wider market.
Equally significant is the transformation happening behind the scenes. Manufacturing facilities are becoming cleaner, greener and more efficient. Recycling of glass cullet, waste-heat recovery systems, AI-driven automation and advanced coating technologies are helping companies reduce their carbon footprint while maintaining superior product quality. This shift is not merely about complying with regulations; it reflects a broader industry mindset where sustainability and performance go hand in hand. Architects and developers are also becoming more aware and selective, prioritising materials that offer longevity and environmental value.
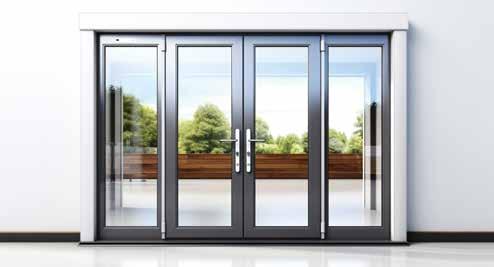
However, the journey is not without its hurdles. High-performance glass continues to be expensive, especially when imported raw materials and specialised machinery are involved. Large-format and thinner panels demand advanced engineering, precise handling and flawless installation to ensure safety
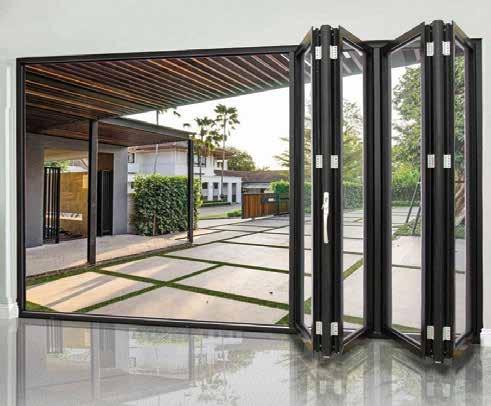
and stability. Moreover, the increasing demand for tested and certified glazing solutions means fabricators must invest in better laboratories, stricter quality-control procedures and skilled manpower. These are challenges, but they are also catalysts for progress, pushing the industry to upgrade its capabilities and raise standards.
Despite these complexities, industry leaders share a strong sense of optimism. India is rapidly positioning itself on the global stage—not just as a consumer market, but as a competitive manufacturing hub. Collaboration between architects, façade consultants, installers and product manufacturers is also improving, leading to safer buildings and more sophisticated design outcomes.
With the façade and window industry expected to double by 2030, the next few years will be transformative. Innovation will stay at the forefront, environmental responsibility will shape decision-making, and smarter engineering will ensure that beauty, safety and performance coexist harmoniously. The momentum is undeniable. As technology evolves and awareness grows, glass will play an even more meaningful role in creating greener cities, healthier indoor environments and architecture that reflects India’s ambitions
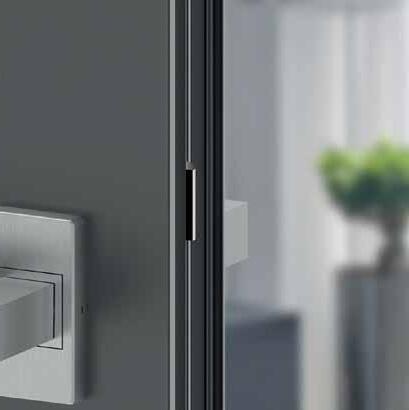
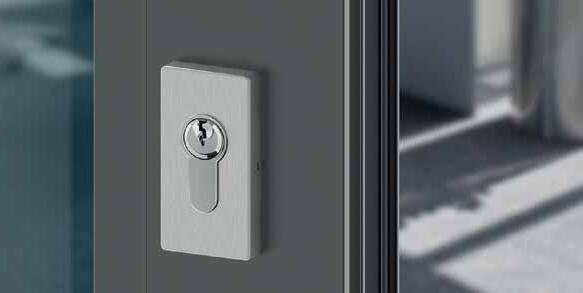
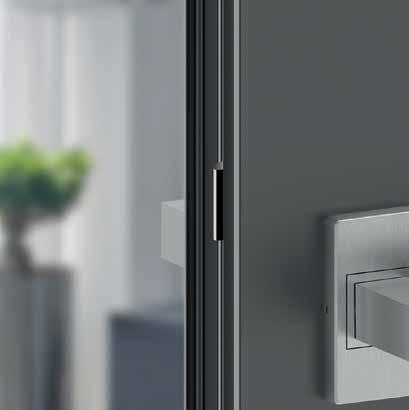
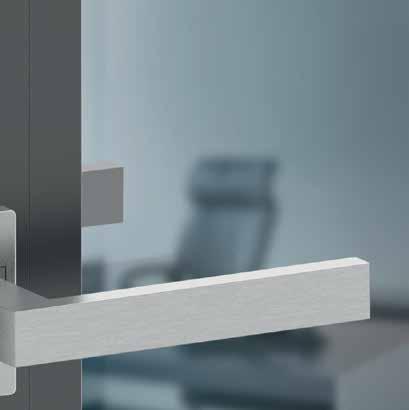
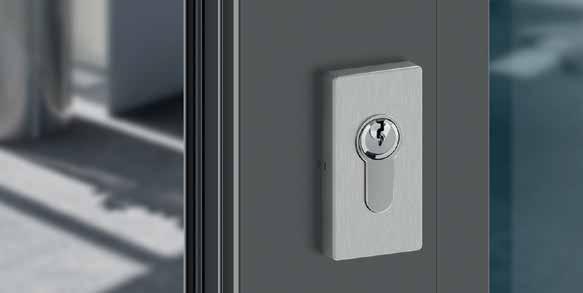




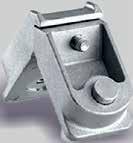



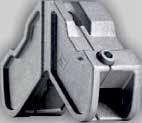


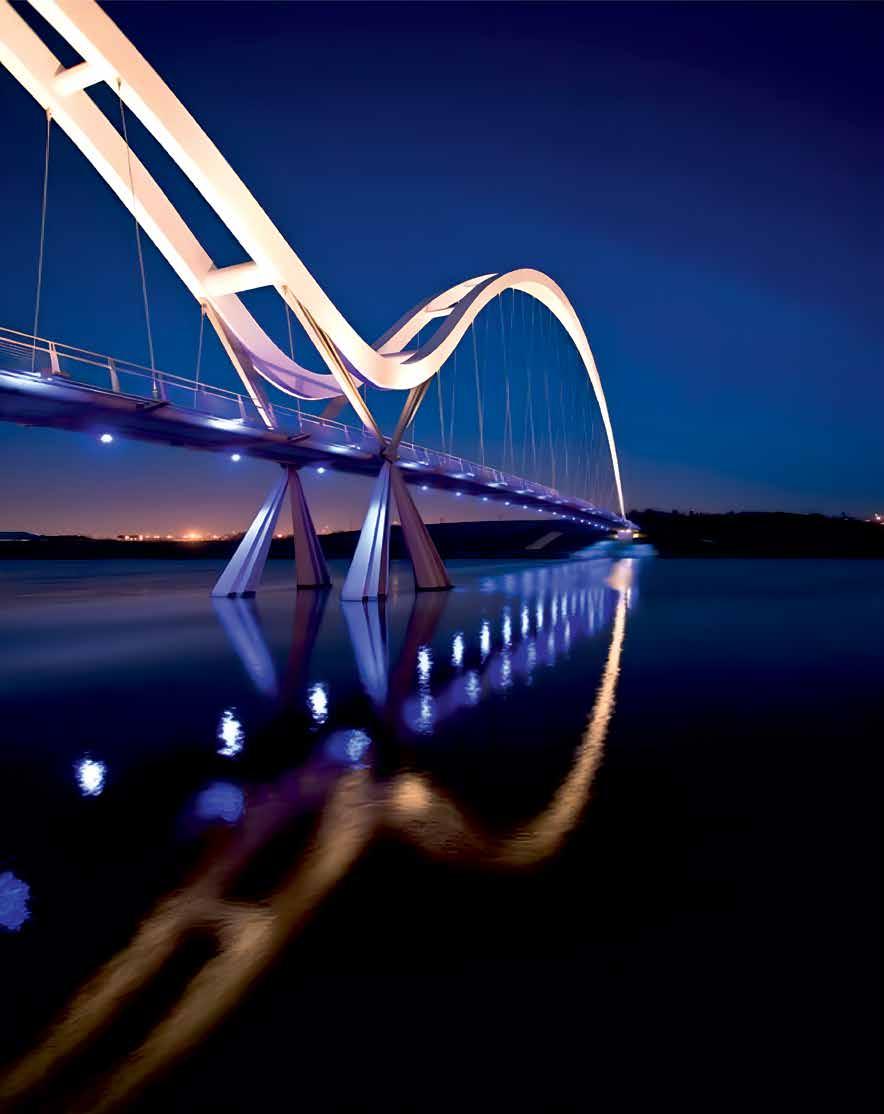

through Transformed Architectural Spaces in Façades and Fenestration BOMBAY EXHIBITION CENTRE (NESCO)
4-7 2025 DEC SAVE THE DATE
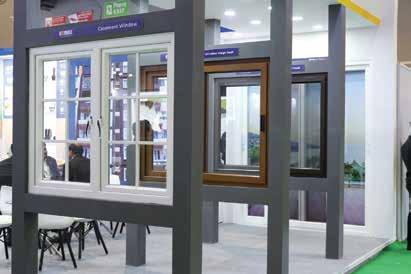
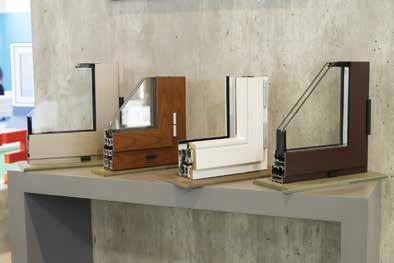
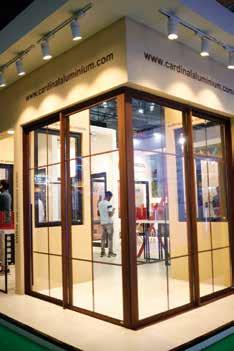
Shailesh Ranjan has 20 years of rich experience in the glass industry, handling diverse profiles such as business intelligence, product management, project management, marketing, strategy, technical marketing, and business planning and operations. He has participated in various exhibitions and seminars as a keynote speaker, delivering lectures on different dynamics of glass. A certified green building trainer, his key areas of expertise include promoting energy efficiency, net zero principles, and safety
through glass in the architectural segment across various climatic conditions and building types.
In an exclusive interaction with WFM Media, Shailesh Ranjan shares how Asahi India Glass Limited (AIS) has evolved into a leader in integrated glass solutions. He discusses AIS’ commitment to innovation, sustainability, and cutting-edge design, reflecting the company’s vision to redefine modern architecture and responsible manufacturing in India.
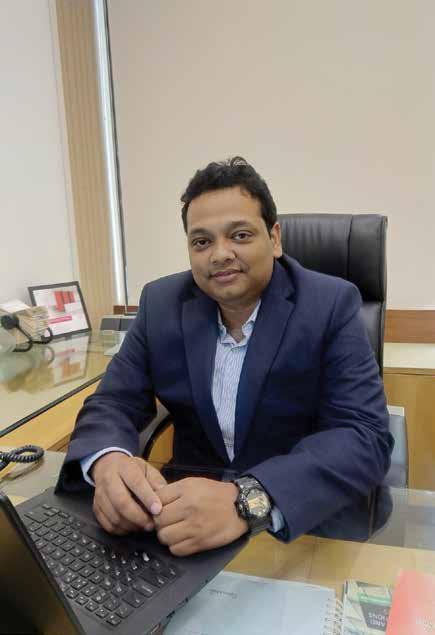
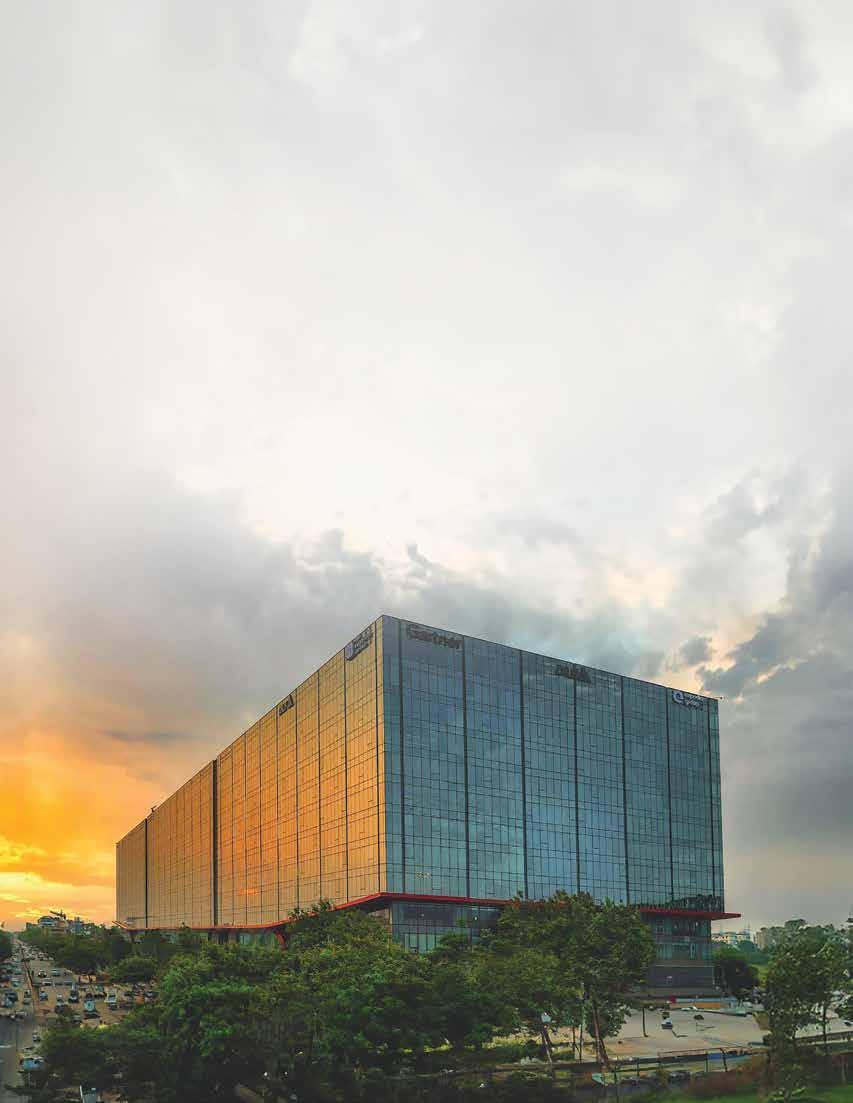
• AIS has been a part of India’s growth story for decades. Could you share how it all began and the vision that continues to guide the company today?
Asahi India Glass Limited (AIS) stands tall as one of India’s leading integrated glass and window solutions companies, with an exceptional presence in both automotive and architectural glass segments. With a legacy of over three decades, AIS has evolved from a single-plant, singleproduct, and single-customer entity to a globally recognised glass powerhouse offering end-to-end solutions.
Started commercial operations in 1987 as a joint venture between the Labroo family, Asahi Glass Co. Ltd. (now AGC Inc.), and Maruti Udyog Limited (now MSIL), AIS has consistently pushed boundaries in technology, quality, and sustainability. Today, it is not just a glass manufacturer but a solution provider for a wide spectrum of applications.
AIS continues to push boundaries in glass science, design innovation, and sustainability. We aim to make glass a driver of sustainable transformation in architecture, mobility, and lifestyle.
• The glass industry has seen tremendous change and competition. What, in your view, truly sets AIS apart from others in this space?
AIS stands apart through its integration, innovation, and long-term sustainability focus.
• Automotive leadership: AIS is India’s largest integrated automotive glass manufacturer and supplies advanced glazing systems to leading OEMs. Its offerings include HUD-compatible windshields, acoustic laminated glass, solar-control windshields, illuminated sunroofs, and glazing solutions for EVs — combining safety, comfort, and performance.
• Comprehensive architectural and building solutions: AIS offers end-
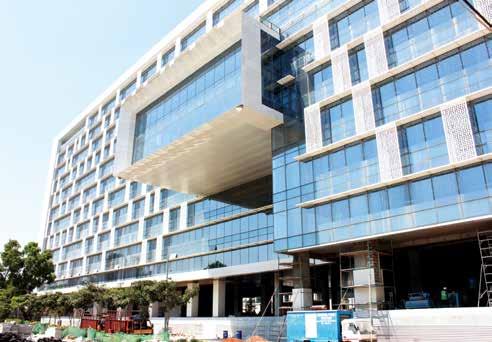
to-end solutions in architectural glass and fenestration through brands such as AIS Ecosense, AIS Windows, and AIS Glasxperts. Its projects include Rustomjee Crown (Mumbai), DLF Downtown & Cyber Park (Gurugram), Prestige Tech Park (Bengaluru), and several others that define modern urban skylines with design excellence and energy efficiency.
• Extensive product portfolio: AIS caters to multiple segments through specialised ranges:
• Energy-efficient, high-performance glass: AIS Ecosense, AIS SunShield, and AIS Opal — designed to reduce solar heat gain, improve insulation, and enhance visual comfort.
• Safety and security glass solutions: AIS Stronglas™ (tempered glass) and AIS Securityglas® (laminated glass) that offer impact resistance and occupant protection.
• Smart and lifestyle glass: AIS Swytchglas™ (smart switchable glass) and AIS Integrated Blinds, which provide enhanced, ondemand privacy and control.
• uPVC, aluminium, and window profiles: AIS Windows offers end-to-
end solutions from glass and frame selection all the way to efficient installation on-site.
• Sustainability-first mindset: AIS has become the first company in India’s float glass industry to use green hydrogen as part of its energy mix — a step that will substantially lower carbon emissions and set a new industry benchmark. Alongside this, the company continues to expand its use of renewable energy, waste heat recovery, and water recycling systems, reinforcing its commitment to responsible manufacturing.
Together, these attributes position AIS not merely as a supplier but as a strategic solutions partner driving India’s progress in mobility, construction, and design innovation.
• Sustainability is becoming a defining aspect of modern businesses. How is AIS making its products and operations more environmentally responsible? Sustainability is integral to AIS’ philosophy and embedded across every process — from manufacturing to product innovation.
“AIS is not just a glass manufacturer but a solution provider for a wide spectrum of applications — pushing boundaries in technology, quality, and sustainability”
AIS’ third Float Glass Plant in Soniyana, Bhilwara, Rajasthan, stands as a symbol of this vision. It sources green hydrogen produced using renewable energy from a dedicated solar power plant through electrolysis. This landmark project reinforces AIS’ leadership in India’s green industrial transition and demonstrates its commitment to decarbonising core manufacturing processes. It is designed to meet up to 95% of its energy needs from renewable sources such as solar and wind power and also incorporates green hydrogen as part of its energy mix — a first for the Indian float glass industry. This advancement marks a crucial step towards reducing the carbon footprint of glass manufacturing in India.
AIS’ broader sustainability initiatives include:
• Waste Heat Recovery (WHR) systems across plants to reclaim and reuse thermal energy.
• Incorporation of 20–30% recycled glass cullet in production, reducing raw material consumption.
• Water conservation and rainwater harvesting initiatives across sites to minimise freshwater dependency.
• Product-level sustainability: AIS Ecosense and AIS SunShield reduce solar heat substantially, while AIS Swytchglas™ and AIS Integrated Blinds enable intelligent light management without additional energy use.
• Responsible operations: Under its Extended Producer Responsibility
(EPR) framework, AIS ensures safe recycling and disposal of packaging and process waste through certified partners.
These measures collectively reinforce AIS’ commitment to achieving carbon, water, and waste efficiency in line with India’s net-zero vision.
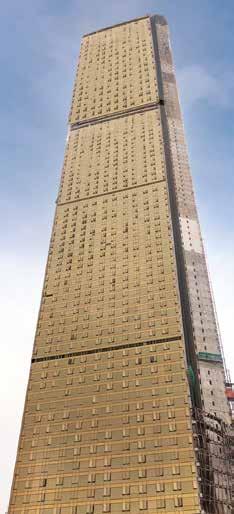
Trump Tower, Mumbai
• From smart glass to digital tools, technology seems to be shaping the future of glass. How is AIS embracing innovation to stay ahead of the curve?
Innovation at AIS extends far beyond products — it is a continuous pursuit that connects design, manufacturing, and customer experience.
At the product level, AIS is redefining performance and comfort through smart, sustainable, and technologically advanced solutions.
• Smart glazing: AIS Swytchglas™, powered by PDLC technology, enables instant transition between transparent and opaque modes, offering dynamic privacy and light control.
• Advanced coatings: New-generation coated glass solutions such as AIS Natura and AIS Natura 70 are designed for optimal light transmission, superior solar control, and exceptional visual clarity — eliminating the need to compromise between brightness and efficiency.
• Integrated comfort: AIS Integrated Blinds within DGUs provide an elegant, low-maintenance way to manage light and temperature in modern spaces.
• Automotive innovation: AIS continues to advance mobility with AR-HUDcompatible windshields, solar-reflective glazing, and acoustic laminates for quieter, energy-efficient vehicles.
Innovation also drives AIS’ manufacturing excellence.
• Hydrogen-ready production: The upcoming float glass furnaces are being built with hydrogen compatibility, aligning AIS with the global shift towards low-carbon, sustainable manufacturing.
• Automation and AI: Across AIS plants, AI-driven vision systems and laser-based inspection detect even the smallest defects, ensuring zero-defect quality. Collaborative
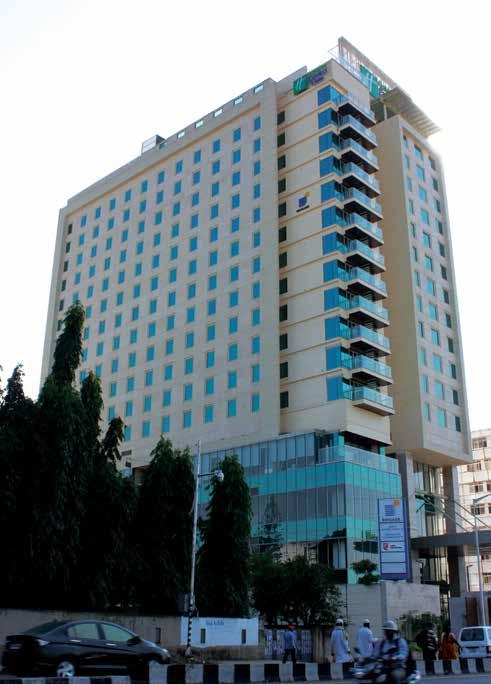
robots (Cobots) enhance assembly precision and efficiency, while Poka Yoke systems and Android-based terminals enable mistake-proof dispatch, faster turnaround, and realtime traceability.
Digitally, AIS empowers customers through immersive, technology-led tools.
• The AIS Windows Virtual Studio configurator allows homeowners to design and customise door and window solutions online.
• The World of Glass app and ARbased visualisers let architects and customers experience glass performance in real time —
transforming how design decisions are made.
Through these advancements, AIS continues to bridge science, sustainability, and design, ensuring that glass remains central to intelligent, efficient, and responsible living.
• Glass plays a crucial role in safety, performance, and aesthetics. How does AIS ensure that every product meets the highest standards of quality and reliability?
At AIS, quality is a non-negotiable core value. Every product undergoes rigorous testing and inspection to meet
international standards of strength, safety, and performance.
• Automated optical scanners assess clarity, stress, and impact resistance in real time.
• Each glass sheet carries a unique digital ID, ensuring end-to-end traceability from float to finishing.
• All manufacturing facilities adhere to ISO 9001, ISO 14001, and OHSAS 18001 certifications, ensuring process integrity and environmental compliance.
• AIS products conform to BIS, ECE R43, EN, and ASTM standards.
• The company’s hydrogencompatible manufacturing setups are being designed to maintain quality consistency while reducing environmental impact.
• Specialised products like AIS Stronglas™, AIS Securityglas®, and Acoustic Laminated Glass guarantee durability, protection, and comfort in even the most demanding applications.
From skyscrapers to high-speed vehicles, AIS ensures every product upholds the same promise — clarity with confidence.
• AIS has been part of several remarkable projects across India. Is there any project that stands out for you — one that best represents what AIS stands for?
Several projects exemplify AIS’ design innovation and engineering excellence:
• DLF Cyber Park, Gurugram, and Prestige Tech Park, Bengaluru, showcase AIS’ solar-control low-E glass in large façades that enhance energy performance and aesthetics.
• Rustomjee Crown, Mumbai, uses solar-control low-E AIS Ecosense Clear Radiance and Aura Enhance to balance daylight and thermal comfort, redefining urban luxury.
• Sitara Himalaya, Manali, executed by AIS Glasxperts, features a multi-layer insulated glazing system that ensures
• energy efficiency and comfort at high altitudes.
• In the automotive sector, AIS glass powers the windshields and panoramic roofs of vehicles across all categories, combining technology, comfort, and safety.
These projects reflect AIS’ ability to deliver across scales — from architectural icons to everyday mobility — always anchored in performance, precision, and sustainability.
• Behind every successful organisation are its people. How does AIS nurture talent and encourage a culture of growth and innovation among its employees?
At AIS, people remain the cornerstone of our success. We believe that nurturing talent and fostering a culture of continuous learning, innovation, and inclusivity are key to sustaining our leadership.
AIS invests deeply in its people through structured training, mentorship, and leadership programmes. Our learning ecosystem includes self-paced digital modules, LinkedIn Learning access, and development initiatives focused on green manufacturing, hydrogen technologies, automation, and design innovation — ensuring our workforce is ready for the future.
Collaboration across R&D, operations, and sustainability encourages holistic thinking, while initiatives such as the AIS Design Olympiad (ADO), AIS Masterclass, and AIS Academy strengthen engagement with academia and the design community.
AIS’ culture is built on trust, openness, and meritocracy. Many of our senior leaders, including COOs and Executive Directors, began their careers as Graduate Engineer Trainees, reflecting our focus on internal talent growth. Guided by Equal Opportunity and EHS frameworks, we
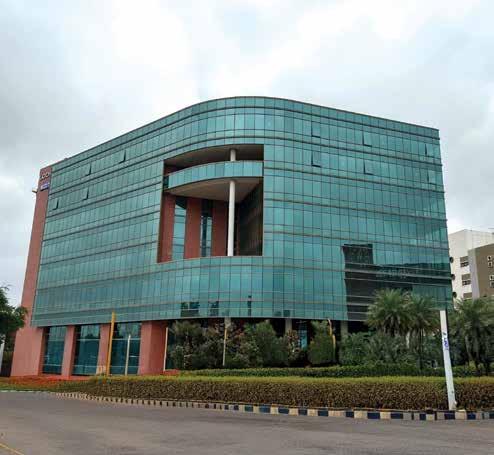
champion inclusion, safety, and respect for all.
Through trust, empowerment, and recognition, AIS continues to build a motivated, future-ready workforce — one that drives innovation, sustainability, and lasting success.
• The future of glass looks exciting, with advancements in design, performance, and sustainability. What does the road ahead look like for AIS, and what new opportunities are you most looking forward to?
The road ahead for AIS is defined by growth, sustainability, and digital transformation.
The company is expanding its manufacturing footprint with:
• A new window plant to meet rising demand for high-performance fenestration solutions.
• Upcoming float glass and coated glass facilities to enhance production capacity and serve India’s growing architectural and automotive sectors.
• Broader integration of hydrogenbased energy and renewables across plants to reduce carbon intensity.
Beyond capacity, AIS aims to advance:
• Smart façades featuring adaptive and solar-integrated glass technologies.
• Lightweight acoustic glass for EVs and high-speed mobility.
• Export expansion, positioning India as a global hub for sustainable glass manufacturing.
• Circular innovation, emphasising recycled content, water efficiency, and renewable energy use across the value chain.
AIS envisions glass as a material of the future — smart, sustainable, and transformative — shaping how we live, build, and move.
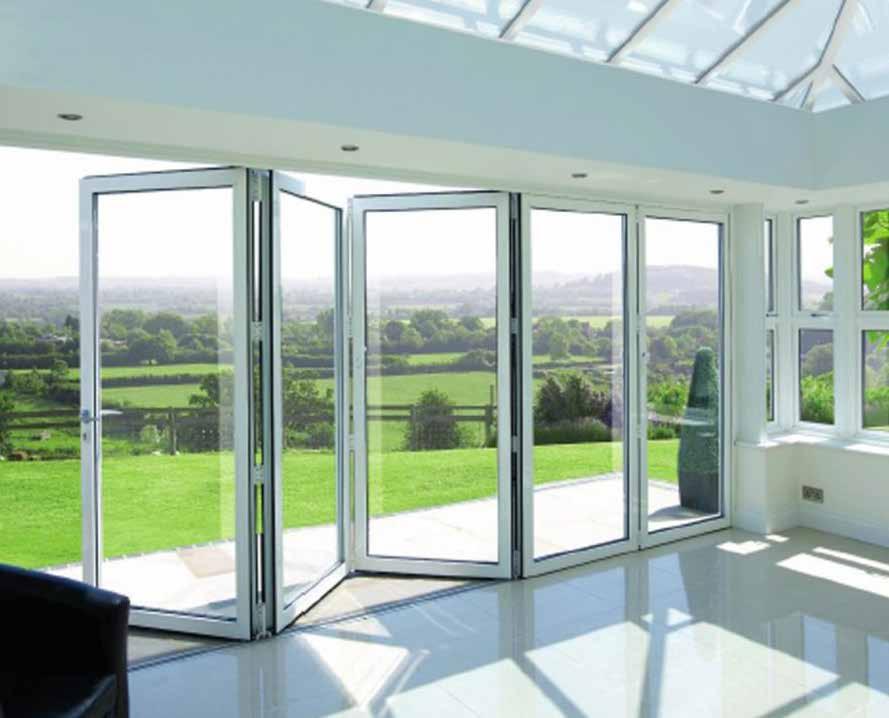




Hardware
Head Office cum Application Centre: 28/01/8, Site IV, Sahibabad Industrial Area, Ghaziabad (UP) - 201005
Delhi Office: 4899 Hauz Qazi, Delhi-110006

Coimbatore Office: 2/227 D Erangathu Thottam, Rasipalayam Sulur, Coimbatore-641402
Website: www.pego.in
For Sales: West: 8929070625/9311600436
North: 8929070621/9999697732
East: 9319623434
Karnataka: 9999697660
Tamil Nadu & Kerela: 8929070623
Andhra & Secunderabad: 8929070624
Customer Care: 8929701016
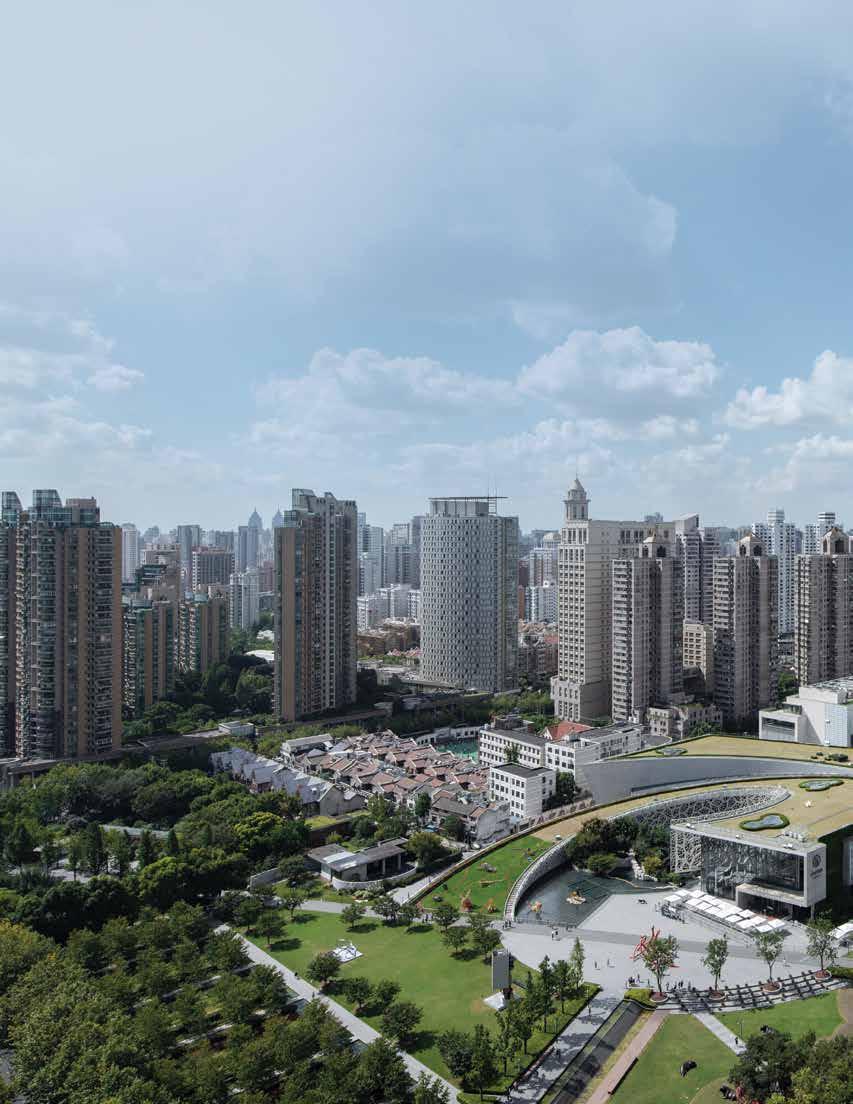
“The Essence of Sustainability Begins with Design — It is About Building Responsibly, Flexibly, and Thoughtfully”
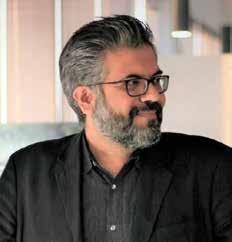
VIRAL JOSHI
Technical Director & Associate, Gensler
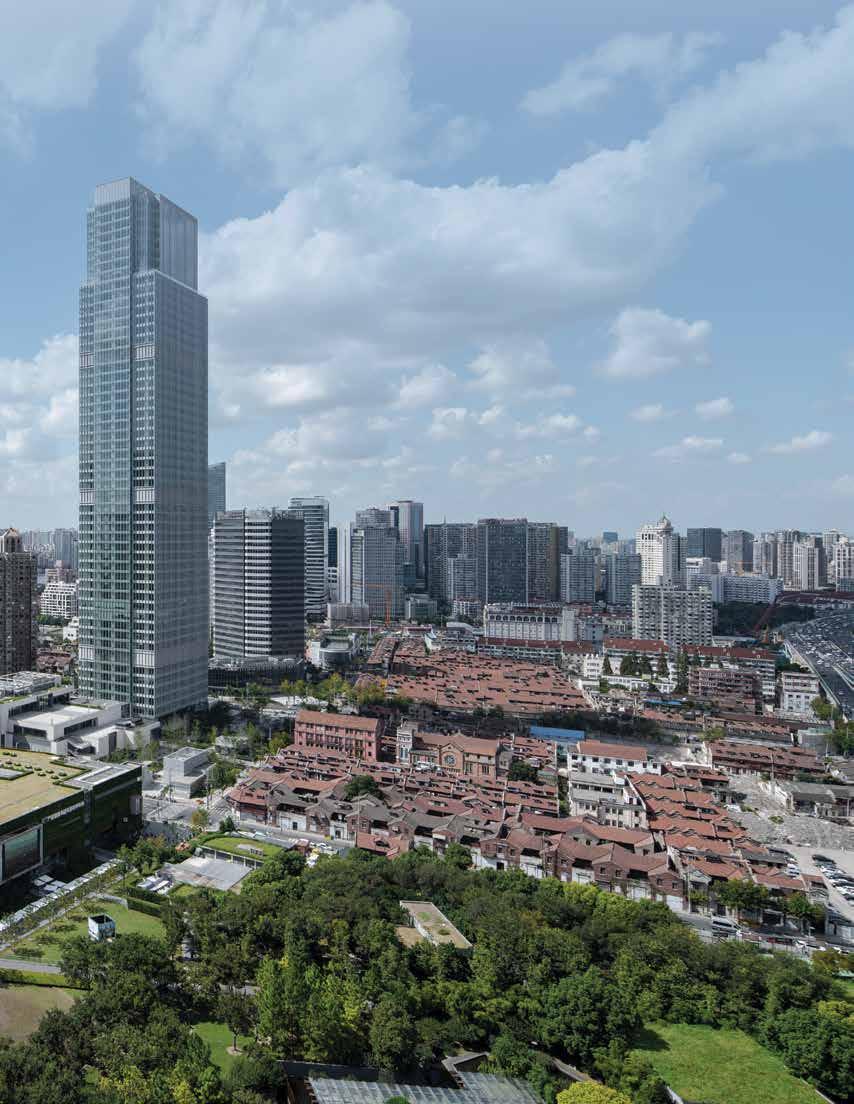
Viral Joshi brings along a diverse international experience of 23 years, working on architectural projects of various scales and practice areas. He began his career in a boutique design firm in Chicago, where he learned the craft of woodwork by developing details for traditional timber-frame construction. He subsequently worked as an Architectural Designer at a midsize architectural firm in Chicago, where he took projects from concept through completion, owning all aspects of building design and documentation. Being a registered architect in the USA and an affiliate with the AIA, Viral has extensive knowledge of international codes, design practices, and construction systems. Viral joined Gensler Bangalore as a Senior Architect, with a prime interest in the design and delivery of architectural projects. He is presently working as a Technical Director, focusing on Global projects with various offices within APME and other regions. He co-leads Design Realisation for the APME region.
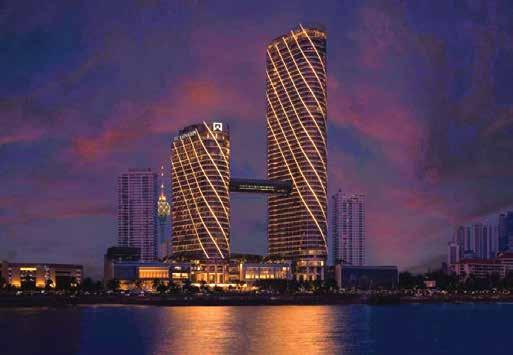
• Could you tell us about your educational background and experience with the architectural firm Gensler (India) and other architectural firms?
I moved to Canada shortly after receiving my Bachelor of Architecture degree from the University of Pune in 2000, intending to continue my education for a master’s degree. However, because of unavoidable circumstances, I had to take up a job in sales. This improved my ability to communicate and negotiate with clients and taught me how to be a better listener. After a year, I relocated to Chicago, where I started working as an architect for a small boutique firm; there, I understood the nuances of design and the craft of woodwork. Over the next several years, I gained more knowledge of site coordination and construction detailing while working for a company that specialised in contractor-led projects.
I joined Gensler India in 2013 after moving to Bengaluru. Joining Gensler was a matter of chance; I happened to be at the right place at the right time, almost by coincidence, when a casual visit to the office evolved into an interview. Despite having an affinity towards architectural projects, I got involved in interior design projects and investigated architectural
interventions in them. I have worked in a global design environment for the past 12 years at Gensler, contributing to a variety of projects and developing as a designer all the while.
• What inspired you to pursue a career in architecture and design?
I grew up in a family of photographers. My grandfather started the very first photo studio in my hometown of
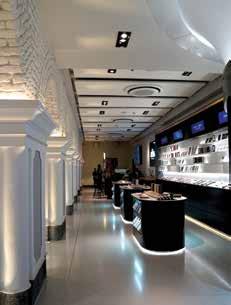
Porbandar, in Gujarat. Terms like focus, composition, contrast, and exposure became part of my vocabulary at a very early age. I used to join my father in the processing room to see how photos were developed. As a kid, seeing graphics emerging on a blank photopaper was nothing short of magic. This process of creating something tangible from a thought or an idea never left my subconscious and when I started seeing and appreciating built forms and their processes of evolution, architecture became an obvious choice. Though it was a learning curve once I started understanding different facets of the course—some came easily, some needed a lot of work—it was nonetheless a wholesome and rewarding five years of my life.
• Tell us about some turning points in your career.
I had two critical junctures in my professional career. The first was when I moved to Canada after finishing my bachelor’s degree. New place, new culture, new systems, etc.—that was a significant shift in perspective. It was like being thrown into the unknown and having to figure your way out to earn a living. Working in sales was an eye-opener: to understand people, their requirements and provide them with solutions, no different from what an architect would do.
The second was when I moved back to India—to find my ground, my calling. Having no prior experience of working in India, I found myself a little lost. But this also helped me to look at things without any preconceived notions; almost a second chance to shape my career.
• Could you please brief me on the journey and projects of Gensler in India, as well as the projects you are currently working on? What type of projects do you do in India and outside?
‘Borderless design will be the differencemaker between merely getting through the next crisis and ensuring that our whole world has a brighter future’— Gensler.
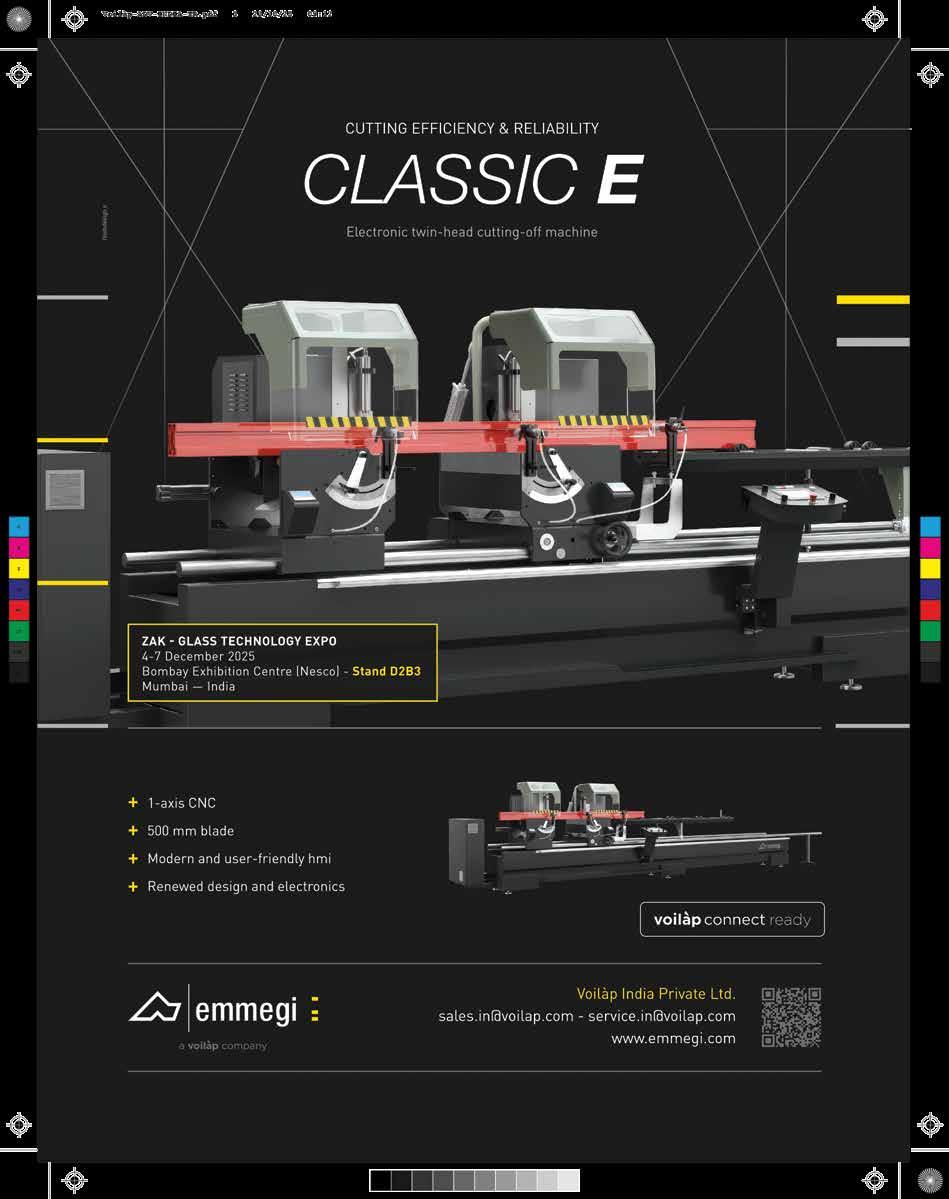
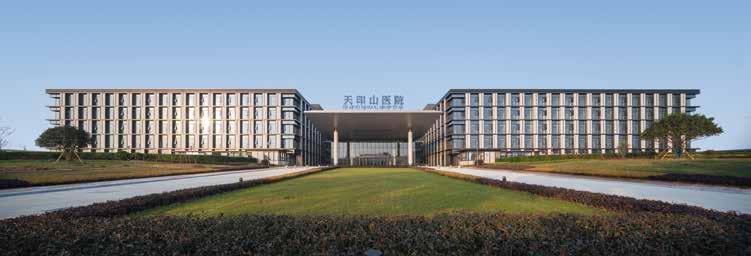
As we have several global projects prevalent in the Bengaluru office, I was able to contribute successfully during this phase thanks to my U.S. architectural licensure and my experience with American codes and construction methodologies.
The emphasis gradually shifted to regional initiatives. My first significant local project in Hyderabad was an interior project; it started as an interior fit-out but eventually evolved into a comprehensive architectural intervention. I gained first-hand knowledge of Indian construction methods on this project.
Since then, I have worked on a variety of domestic and international projects across various practice areas, including residential, workspace, retail, adaptive reuse (such as the Samsung Opera
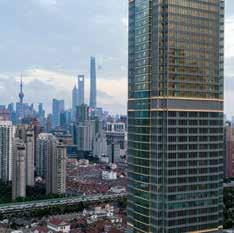
House in Bengaluru), and hospitality (like ITC Colombo).
• What is your take on sustainable practice in architecture today?
I believe that the concept of sustainability in architecture is often misunderstood or reduced to a list of certifications, energy ratings, and material choices. While these are important, the essence of sustainability begins with design. It all boils down to creating spaces that are durable, adaptable, and versatile. Keeping with the idea that ‘the greenest buildings are those that have already been built’, designing an office that can be adapted into residences will eventually reduce the need for new construction.
Sustainability should be more than simply a term; it should be a way of life. It concerns the long-term interactions between a space and its surroundings and its users. In the end, sustainable architecture is about doing the right thing, which is to build responsibly, flexibly, and thoughtfully.
• How would you define your design and installation process for façades and fenestrations in your projects?
The façade, in my opinion, is the building’s dialogue with its surroundings; it represents the character of the space it encloses. I think the façade should be a response to the function it caters to and the aesthetic it enhances.
Unfortunately, a lot of modern techniques prioritise aesthetics above functionality, such as metal coverings and glass façades, which frequently contradict our climate. Understanding climate, orientation, and cultural clues is the first step in my method. I place a high value on integrated design, in which features like fins or shading devices naturally develop from the shape of the building rather than being added on as accessories.
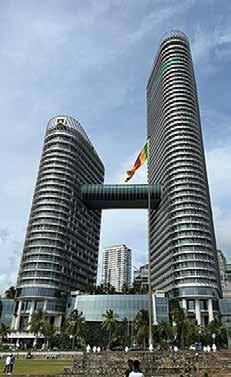
“Architecture
purpose; creativity alone doesn’t complete the journey from concept to reality”
• Please talk about the most preferred façade materials. The building’s façade, in my opinion, is its initial interaction with the outside world; it should convey the building’s function, setting, and personality.
Glass is an obvious material because of its transparency and ease of upkeep, particularly in high-rise offices. I do, however, support the thoughtful use of glass rather than full-height curtain walls everywhere. Recessing floor-to-ceiling windows by a metre, for instance, can improve performance, lessen the glare, and provide shade without the need
for additional fins, and this can also be economical.
I like materials like brick and natural stones due to their reduced embodied carbon, thermal performance, and contextual relevance. These materials age gracefully and possess a sense of belonging.
We created glass fins that encircled both the buildings in ITC Colombo; these were essential components of the façade, not add-ons. They contributed to the building’s individuality, offered shade, and reacted to sun angles. Even at night,
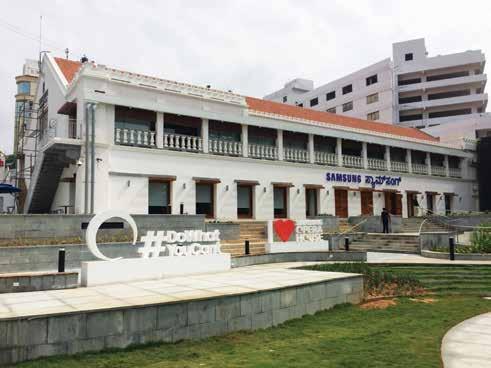
the fins were expressive and useful because of integrated illumination.
• Could you please brief me on the latest trends in façade and fenestration designs, materials and technologies?
Currently, through parametric and computational design, we can program façade iterations according to characteristics like daylight, ventilation, and visual permeability using tools like Rhino + Grasshopper.
• Please throw some light on a few of your milestone projects and also some of your challenging projects.
Two projects from my years at Gensler stand out as having had a significant influence on my architectural career:
• ITC Colombo, Sri Lanka (now ITC Ratnadeep): This historic five-star hotel and branded homes were ITC’s first foreign endeavour. The project sought to make a strong statement and was politically crucial after the Civil War. It included two towers (30 and 50 floors) with a pool and F&B area, joined by a two-storey bridge. A significant engineering achievement, the bridge was prefabricated and lifted into position. The site’s rich historical background and waterfronts necessitated thoughtful design, which included terrace gardens influenced by Sri Lankan tea culture. I learnt the value of contextual design and the extent of interdisciplinary teamwork needed for this project.
• Samsung Opera House, Bengaluru: A retail experience centre that was nestled inside a 100-year-old Opera House in the heart of Bengaluru. After serving its course, it later functioned as a movie theatre, a market, and eventually became obsolete. As a part of adaptive reuse strategies, the façade was restored, the structure was upgraded, and contemporary MEP systems were integrated while maintaining the building’s historical significance. The communityfocused endeavour struck a balance between innovation and conservation. It is one of the most impactful projects I have ever worked on.
• What kind of software and tools do you use while designing efficient and effective façades and fenestrations?
We combine parametric modelling, performance analysis, and BIM tools in our design process to make sure façades are expressive and efficient.
Our preferred tool for collaboration and documentation throughout construction is Revit.
We utilise Rhino and Grasshopper for creative façade design because they enable us to rapidly test design alternatives and script intricate shapes.
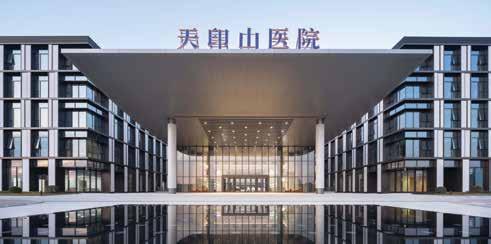
We use programs like Climate Studio, which simulate solar exposure, glare, and daylight autonomy, for daylight and environmental studies. This enables us to optimise a façade by comprehending its behaviour in a particular climatic setting.
• Please brief on future façade technologies, designs, and materials that you wish to see in the next 20 years.
High-performing materials and technologies that are integrated into the local climate and culture are examples of contextual sustainability and should be incorporated into façade design in the future. Technologies should promote long-lasting, adaptable façades that age well and integrate with

their environment. I find it incredibly appealing when traditional materials like brick and stone are used creatively. This is because they are locally sourced, maintained, and offer timeless quality, durability, and thermal comfort.
• What is your advice to young and upcoming architects?
Despite being a very fulfilling career, architecture is frequently misinterpreted by others. Many people only see the ‘glamorous’ side of things, but the truth is much more complex. It requires diligence, patience, and purpose in addition to creativity.
Young architects should always grasp the “why” behind their work, in my opinion. There should be a purpose behind every design choice. Building confidence in your process is more important than showing you’re correct. You’re already developing as a designer if you can justify your choice of material, form, or detail.
Moreover, architecture is more than just drawings; it’s about turning ideas into reality. For that, you need to be persistent. It’s perseverance that truly tests your love for the craft, as projects may constantly evolve.
Finally, remain open to new information, keep your curiosity alive, and accept the patience needed for the task. The development of architecture requires time and careful thought. And that, to me, is the ‘glamour’ element in the profession.
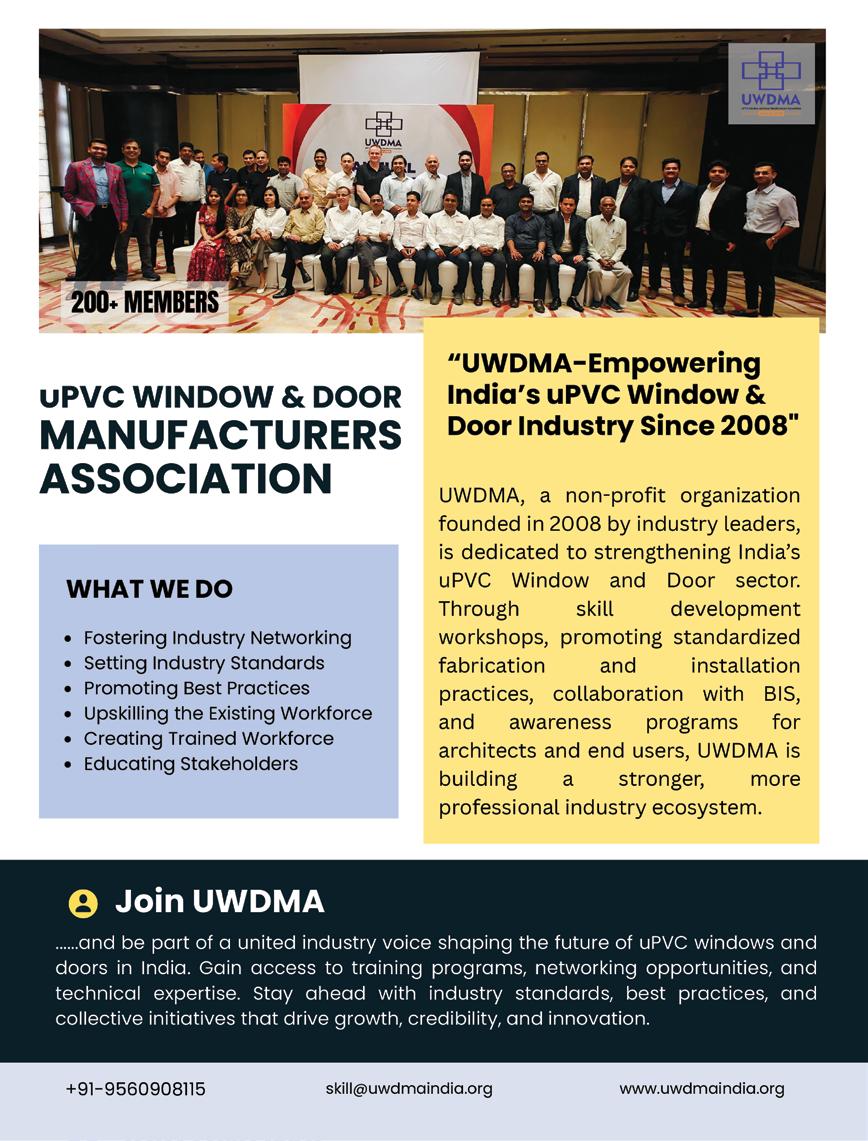
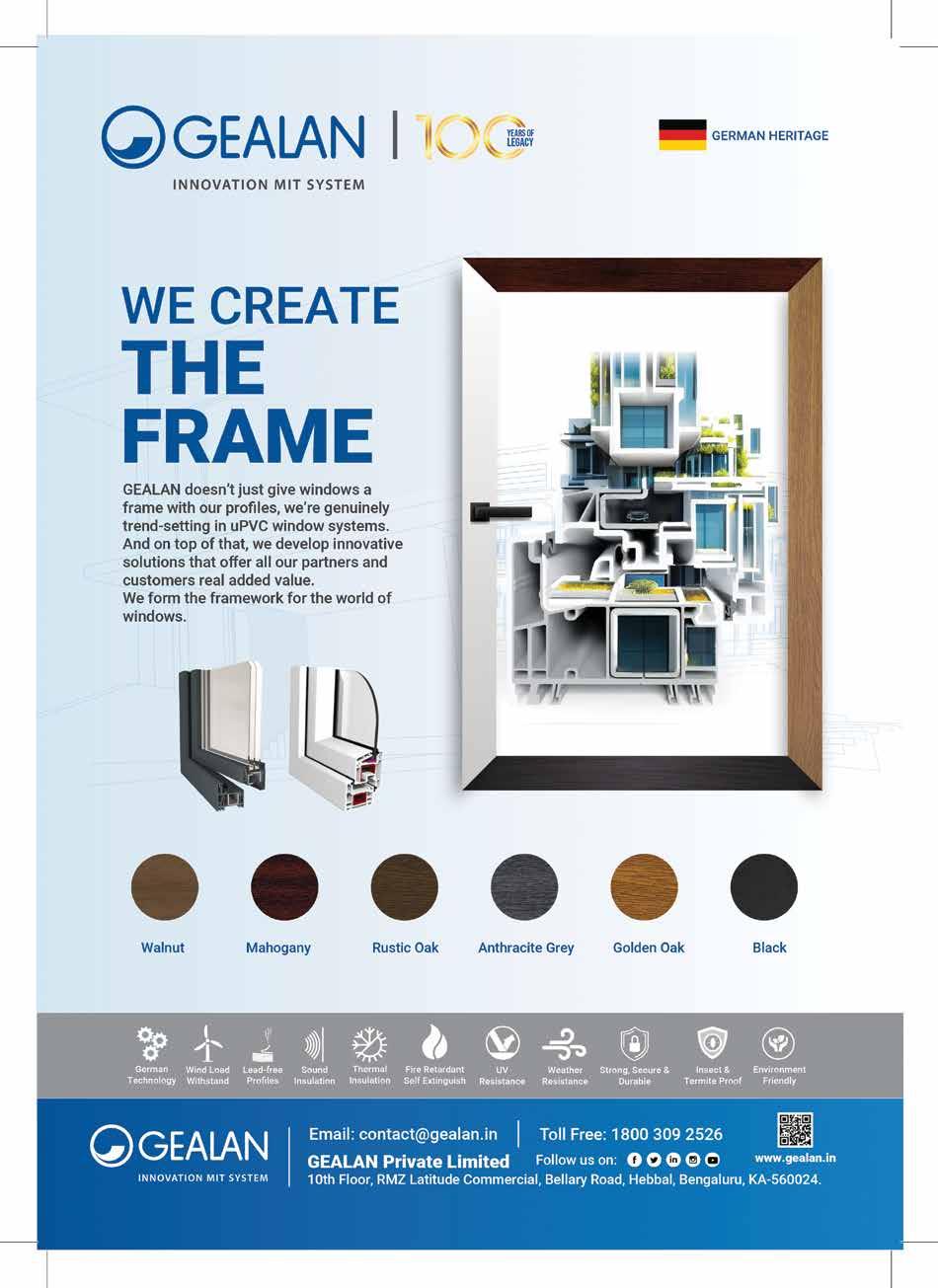



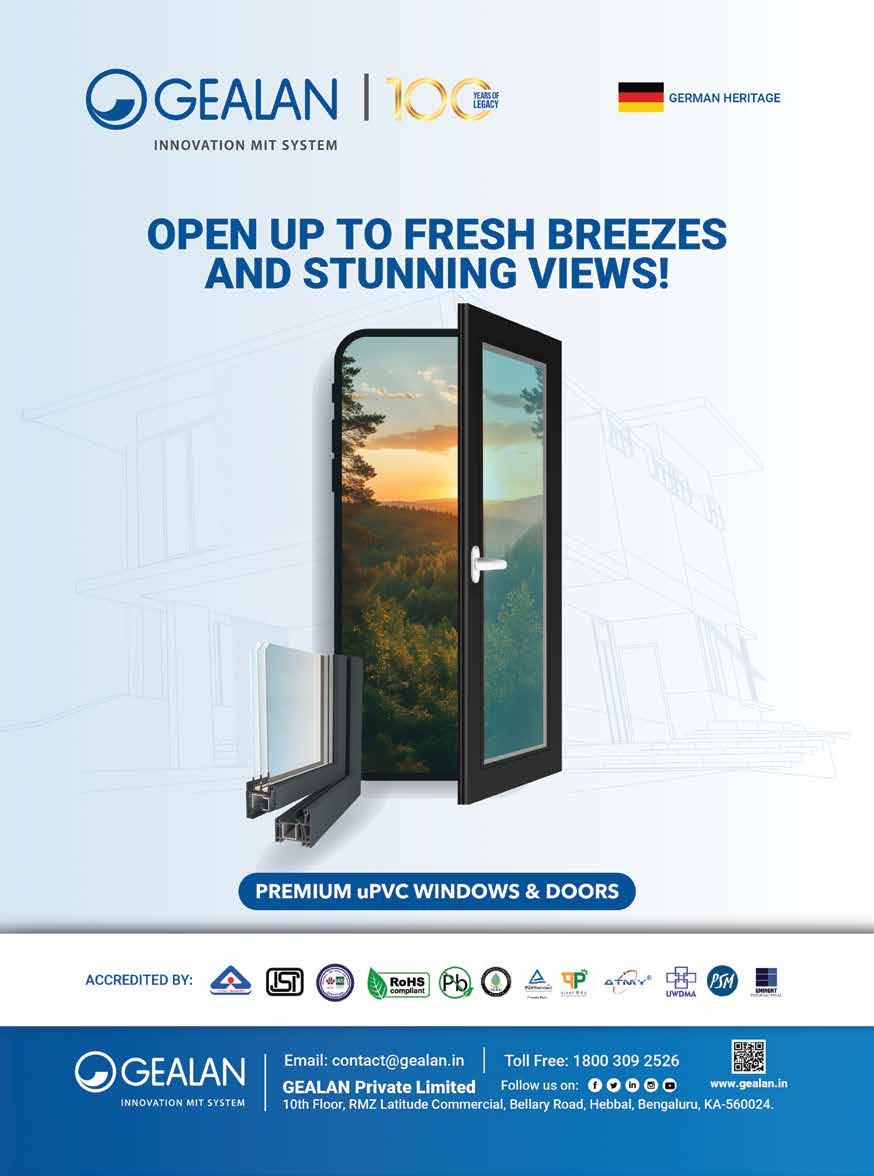
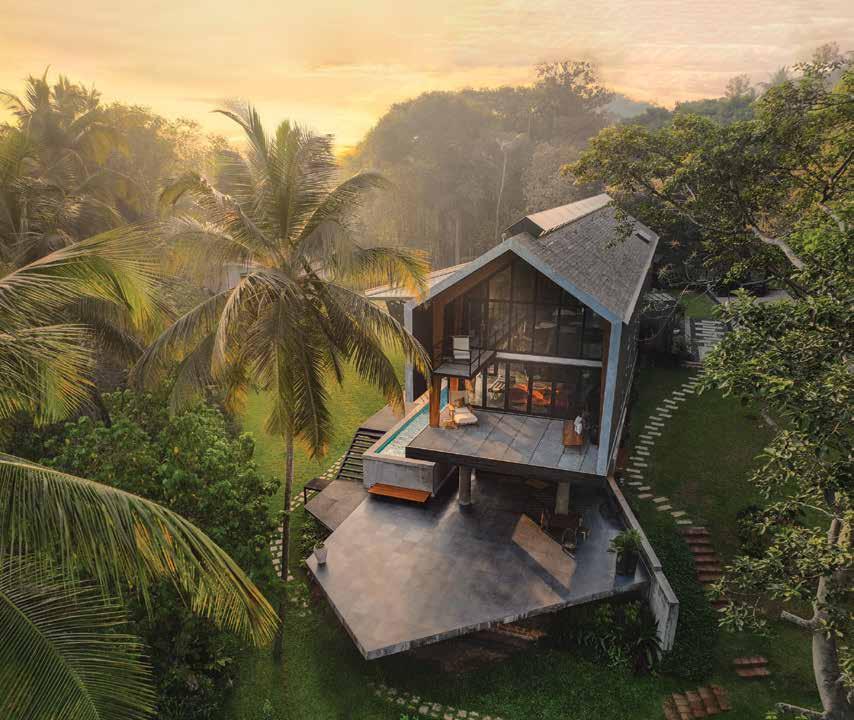
Timber has steadily gained ground as a preferred façade material in contemporary architecture. Its natural character and environmental advantages make it a compelling choice in projects that seek to establish a connection with the site’s landscape. As architectural approaches continue to shift towards more sustainable and contextsensitive solutions, timber presents itself as a practical and aesthetic alternative.
Timber can age gracefully and weather with time, unlike synthetic construction materials that may deteriorate in appearance. Timber takes on new tones and textures to evolve as a façade rather
than decay. This slow transformation is part of its charm and makes it wellsuited for buildings designed to settle gently into their surroundings. Timber introduces variation and softness to built forms, allowing structures to appear less rigid. It reflects seasonal changes, shifts in light, and the passage of time, imparting a dynamic quality to the building.
With careful detailing and appropriate treatment, timber also performs well across climates. It offers natural insulation, helping regulate interior temperatures and reduce energy demand. In coastal or humid regions where high rainfall and salinity present challenges, careful
selection of typology and surface treatments becomes critical. Charred timber, for instance, enhances resistance to rot and pests, making it an effective choice for long-term exposure. The process strengthens the timber while imparting a textured finish to the material. The charred surface creates a protective layer that shields it from moisture and UV damage, reducing the need for frequent maintenance.
Timber can also be effectively utilised for designs that wish to be perceived as a unified envelope of structure and façade. Engineered timber products like glulam (glued laminated timber) have made it
possible to use wood beyond just as a cladding material and have applications as structural systems as well.
Prefabrication plays an important role in the precision manufacturing of timber façades. Glulam components can be pre-cut, assembled, and tested off-site before being transported and installed on location. This results in reduced onsite waste, minimal disturbance to the surroundings, and faster construction timelines. In projects built within ecologically sensitive or densely vegetated areas, this strategy helps preserve the natural setting while still delivering highquality craftsmanship.
The environmental benefits of using timber as a construction material are manifold. Responsibly sourced wood acts as a renewable material with a lower carbon footprint than concrete or steel. Beyond its low embodied energy, timber also stores carbon within the building envelope, contributing to long-term carbon sequestration. When timber is used as both structure and façade, the material load is reduced to a significant extent. Buildings that adopt this integrated approach are inherently lighter, more efficient, and closer to net-zero design objectives.
Timber is particularly effective when integrated with carefully calibrated openings. In buildings that rely on cross-
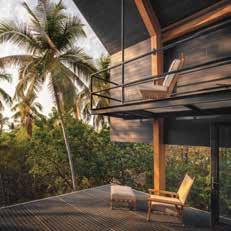
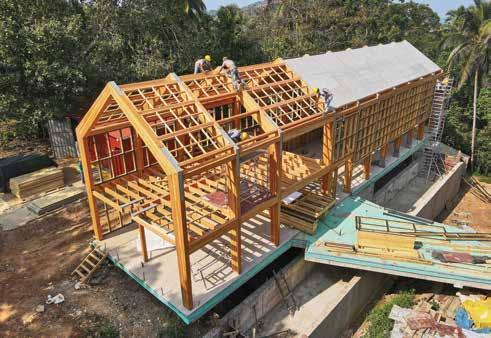
ventilation, shaded transitions, and visual porosity, the façade becomes an active environmental filter. Large glazed panels, sliding doors, clerestory windows, and shaded verandahs are often embedded within timber frames that provide both structure and refinement. In tropical contexts where direct sunlight and heavy rain alternate throughout the year, timber louvres and screens allow façades to breathe while providing thermal comfort and protection from the elements. Their operability and responsiveness add a layer of adaptability to the building, enabling users to adjust the façade depending on the time of day or season.
As a façade material, timber also invites a sense of human scale. Its texture, warmth, and tactility contrast sharply with harder materials like glass or stone. It softens the visual language of a building and can help it respond more sensitively to its immediate context. The transition between indoor and outdoor spaces becomes more fluid when defined by timber frames and details.
Maintenance remains an important aspect of using timber externally.
It requires regular inspection and, depending on the treatment used, it may need periodic reapplication of finishes or protective layers. However, the rewards often outweigh the effort. A well-maintained timber façade can last decades and continue to perform structurally and visually. With the right choices at the design stage, timber’s longevity can be ensured without excessive upkeep.
In architectural projects that aim to reduce their footprint, connect more closely with the environment, and offer a sense of warmth, timber is a material that delivers on multiple fronts. Its renewed relevance is not rooted in nostalgia but performance, responsibility, and experience. Timber enables buildings that are lighter, cleaner, and less resource-intensive without compromising on design ambition. Rather than acting as a neutral backdrop, timber façades participate in the life of a building. As material practices continue to evolve, timber stands as a reminder that architecture and the construction industry need innovative solutions that are sensitive to the environment and can be implemented with ease.
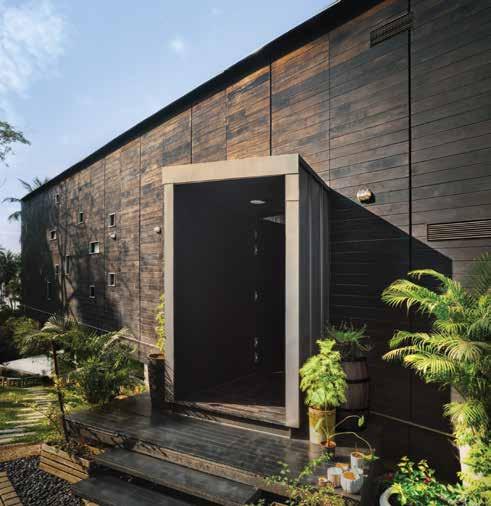
Framed in mass timber, a first in India, this house for a young techpreneur is wrapped in charred wood panels to blend into its forested surroundings. The negative impacts of concrete in mainstream construction can no longer be outrun. New projects, especially residences, can host smallscale experiments with innovative materials and technologies that optimise both construction and carbon emissions. This sea-facing residence in the tranquil Goan village of Vagator is one such experiment, resulting in a focused and
ordered home that pioneers the use of mass timber in India.
Perched at the highest point of a verdant, steeply sloped site, the house is oriented towards the Chapora River on the north, with views of the Arabian Sea to the northwest. To preserve the site’s slope and vegetation, it stands on a minimally invasive foundation of stilts and retaining walls. The raised ground floor reduces cut and fill while protecting the home from moisture and capillary action.
The client’s focused personality inspired the unidirectional built form—a single, linear block with a pitched roof tailored for Goa’s heavy monsoons. The superstructure comprises eleven glulam portal frames that define the central volume. Glulam, or glued laminated timber, is a form of mass timber known for its strength, structural integrity, and low carbon footprint, offering a sustainable alternative to concrete and steel construction.
Prefabricated entirely in New Delhi, the frames were assembled on-site in Goa, minimising wastage and enabling quick construction with minimal site damage. Artius supplied the premium glulam timber and completed the installation within 30 days. Precision-engineered post anchors secured the glulam frame to a concrete foundation, creating a robust, efficient, and striking structure.
Value-engineered for both economy and ecology, the complex structural system was simplified through drawings and details. This enabled smooth collaboration with engineering and manufacturing consultants, proving that mass timber can match the competitiveness of concrete
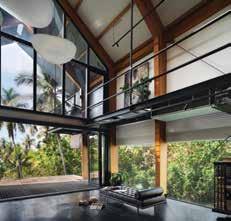
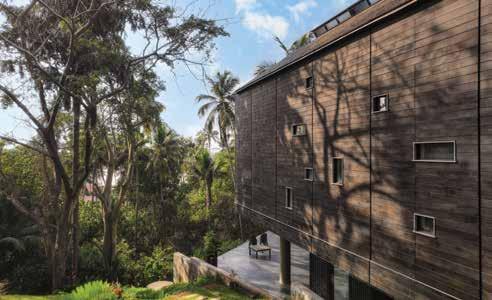
construction. A deep understanding of the material ensured precise control over its use and promoted sustainable practices.
The home’s living spaces follow an openplan layout within the linear block. The ground level uses minimal walls and retains an untouched external envelope. A doubleheight living area features a large glazed opening that brings in natural light and offers expansive landscape views, with a skylight along the roof ridge introducing additional light and further releasing hot air. The living area opens onto a floating metal deck overlooking the Arabian Sea. A light staircase leads to a mezzanine gallery that overlooks the living space and connects to the master bedroom.
Breaking from the linear form, the kitchen and dining area project outwards as a deconstructed metal-clad volume. This space overlooks the pool on one side and a kitchen garden on the other, creating the feeling of being suspended in nature.
The refined interiors contrast the stark, charred timber exterior. Using the traditional Japanese technique of yakisugi, the timber is treated to enhance its durability and resistance to heat and moisture—an ideal response
to Goa’s tropical climate. The resulting charcoal-grey façade both stands out and harmonises with the surrounding landscape. The kitchen and dining volume, clad in zinc, provides a striking visual counterpoint.
Nestled between Goa’s lush greenery and the sea, the home provides a peaceful retreat for its clients. It sets a new benchmark for sustainable residential design in India, combining unconventional materials and advanced technology to create a sustainable, forward-thinking dwelling.
• Project Name: Timber Residence in Vagator, Goa
• Location: Vagator, Goa, India
• Client: Sahil Barua
• Architect: Architecture Discipline
• Other Consultants: StructuralIsha Consultants Electrical- Lirio Lopez
• Landscape: Infringe Design
• HVAC: Consistent AirCon
• Plumbing: Deepak Khosla
• Façade- Artius
• Commencement Date: January 2021
• Completion Date: March 2023

Associate,
Heena Bhargava graduated from Sushant School of Architecture, New Delhi, in 2011 and has been associated with the Architecture Discipline since 2013. Her work spans typologies, with expertise in hospitality, residential, and interior design. Her projects include the Make in India Pavilion at Hanover, which was adjudged the Best Pavilion in the 65-year history of the Messe; the Timber Residence at Vagator, Goa; the Urban Regeneration Project, Jodhpur; delivery headquarters and offices pan-India; and the Mohalla Clinics in Delhi. Heena has been featured in publications including Moneycontrol, Architect and Interiors India, and Interiors and Decor, amongst others. She has been a part of the jury for design awards by Archmello and has also been the recipient of the iGen Top 50 Under 40 Architects and Designers in India. Her work has also been recognised by the Wade Excellence Award in the Most Sustainable Design category twice.
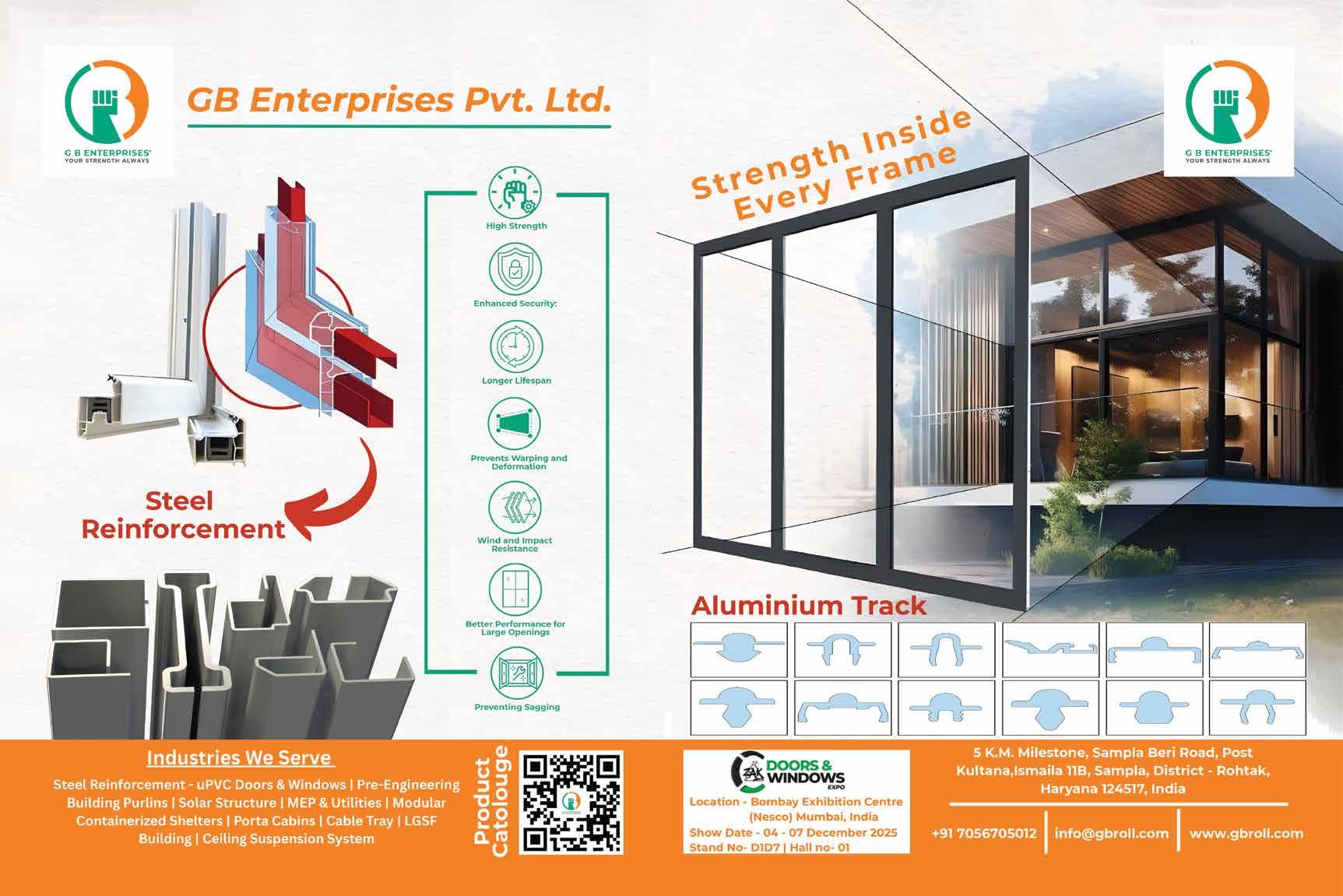



AMAR KIRALE, Associate Vice President - Marketing, 3A Composites India
Over the past decade, the façade industry has undergone a remarkable transformation driven by sustainability, design innovation and performance. Advancements in fire-retardant and recyclable materials have redefined architectural standards. We have led this evolution through pioneering surface technologies and sustainable manufacturing practices that meet global benchmarks. By 2030, façades will evolve into intelligent, adaptive systems that seamlessly integrate aesthetics, performance, and sustainability. We will continue to lead this transformation by delivering future-ready materials that empower architects to innovate boldly and design without compromise.
Managing
Over the past decade, the Indian uPVC fenestration industry has evolved remarkably, driven by quality improvement, awareness, and performance standards. The introduction of Indian Standards (IS) has been a game-changer, significantly enhancing quality and acceptance across the market.
While the market hasn’t doubled as often as perceived, it continues to grow steadily at a rate of around 7–8% CAGR, with strong adoption now coming from Tier 2 and Tier 3 cities. The focus of specifiers and institutions has also shifted from basic profile testing to comprehensive window performance testing, including sound insulation, structural performance, and air and water tightness, marking a new era of quality-driven demand. The expansion in profile variety by manufacturers has added design flexibility, and as we advance, standardisation of window and door sizes will further streamline the industry. Moreover, government support through safeguard or anti-dumping duties on low-quality imports will be crucial in maintaining driving, sustained, high-quality growth by 2030.


The past decade has been transformative for the glass industry, marked by the rise of value-added products such as high-performance coated glass, solar control glass, and energy-efficient façades. Innovations in online and offline coating technologies, coupled with advancements in process automation and precision float manufacturing, have elevated both quality and performance benchmarks. At Gold Plus Glass Industry Limited, India’s fastest-growing float glass manufacturing industry, we have diversified into solar glass production, aligning with the nation’s renewable energy goals. By 2030, we envision a dynamic shift towards low-carbon manufacturing, integration of AI-driven quality systems, and an increased share of solar and high-performance architectural glass— propelling India toward global leadership in sustainable glass solutions.
Over the past decade, the ACP industry has undergone a remarkable transformation. Notably, advances in coating and fire-resistant technologies have raised standards for safety and durability. Design flexibility has improved, too, allowing bold architectural façades and interior finishes to become more mainstream. At the same time, growing emphasis on sustainability-driven materials has spurred lightweight, energy-efficient composites to the fore. Looking ahead to 2030, we foresee the market growing significantly in both size and scope. Demand will expand beyond traditional building cladding into transportation, modular systems and retrofit segments, especially as urbanisation accelerates and building codes tighten. The market is projected to experience steady growth, driven by infrastructure investment, evolving aesthetics, and a stronger focus on green construction practices.


The façade industry is rapidly transitioning from conventional ACPs to solid aluminium systems, driven by the need for enhanced durability, aesthetics, and sustainability. At Viva Composite Panel Pvt. Ltd., we are leading this evolution with pre-coated solid aluminium panels that deliver strength, precision, and longevity. Complementing this shift, our solid aluminium louvres and baffles offer architects greater design flexibility and functional elegance for modern façades and interiors. Looking ahead to 2030, the industry’s direction is clear — towards sustainable, recyclable, and energy-efficient materials that minimise environmental impact. Viva remains committed to pioneering this transformation by developing eco-conscious façade solutions that balance innovation, performance, and design excellence for a greener, smarter built environment.
PARASURAMAN, Managing Director -
Over the past decade, the façade and fenestration industry has seen notable advancements, especially in smart façades and technologies in glass, with dynamic façade systems becoming increasingly prominent. BIM has also entered the picture, although it is still not fully implemented in Indian projects. Sustainability has taken the front seat and will continue to remain a primary focus for the near future. Additionally, automatic vents for smoke and natural ventilation have progressed, and this life-safety aspect is expected to become the norm going forward.
By 2030, rapid urbanisation will lead to the modernisation of Tier II and III cities, resulting in major market expansion. The Indian façade market is projected to reach USD 3.5–5.5 billion, and new cities will take shape. Façades will become smart and sustainable, with fully tech-enabled systems and more net-zero projects. Different verticals within the industry will work closely together to build better and safer environments, leading to compliant design practices. Digital twins are also expected to become an industry standard.



DR .H.C.MARIO SCHMIDT, Managing Director, Lingel Windows and Doors Technologies Pvt Ltd
Several innovations have transformed the façade and fenestration industry over the past decade. At Lingel, we have introduced Wi-Fi-operated windows, allowing seamless control and smarter living, with sustainability at its core. Modern consumers increasingly demand products that combine aesthetics with functionality; Lingel’s premium uPVC, aluminium, and wooden windows, along with glass conservatories, roller shutters, and roof glazing, cater to these expectations, enhancing both interiors and exteriors.
Looking ahead to 2030, the Indian fenestration market is projected to grow substantially, driven by technologically advanced solutions. Lingel is committed to leading this evolution by offering innovative, high-performance products, ensuring that homes are not only beautiful but also functional, durable, and aligned with future-ready building standards.
AMIR HASHMI, Chief Sales & Marketing Officer, profine India Window Technology Pvt. Ltd.
Over the past decade, the Indian fenestration industry has witnessed a major transformation driven by rapid urbanisation, evolving architectural trends, and growing awareness around energy efficiency and sustainability. The shift from conventional materials to modern, high-performance systems has redefined how homes and buildings are designed. To cater to these ever-evolving industry trends, we began our Koemmerling India journey by setting up an extrusion facility for uPVC window & door profiles in 2013, setting new standards in quality, durability, and innovation. Recognising the growing demand for versatile and high-performance solutions, in 2017, we diversified into aluminium window & door systems, offering advanced solutions for contemporary architecture. Through EFP International, our façade solutions bring world-class engineering to India. Our portfolio further grew with KömaBoard, a premium range of PVC and WPC sheets. With a focus on German engineering, innovation, and sustainability, Koemmerling is well-positioned to lead the industry’s next phase of growth towards 2030 and beyond.


Over the past decade, the window and façade industry has undergone a paradigm shift driven by innovation, sustainability, and design precision. Moving beyond traditional systems, the sector now embraces high-performance, energy-efficient, and aesthetically advanced solutions that define contemporary architecture. At Window Magic, we have led this transformation through smarter materials, automation, and environmentally responsible manufacturing practices.
A key development accelerating this progress has been the adoption of aluminium formwork in modern construction. This technology enables faster floor-to-floor cycles, often within 5-7 days, while delivering exceptional structural accuracy and surface finish. The result is a smoother, more precise building envelope that reduces finishing work and improves installation accuracy for windows and façades. Reusable for up to 200- 300 cycles, aluminium formwork also minimises material waste and supports the industry’s sustainability goals. By and large, the fenestration sector has greatly benefited from this synergy between formwork innovation and façade design. Enhanced precision in structural openings allows for better coordination, reduced on-site adjustments, and quicker project delivery. As construction timelines shrink, façade and window systems can be integrated earlier, driving both efficiency and quality.
Looking ahead to 2030, the industry will be defined by intelligent façades, seamless technological integration, and greater customisation aligned with global design trends. India’s window industry is no longer following the world; it is shaping the next chapter of global innovation, where speed, sustainability, and design excellence converge.
MITTAL, Director, Greenlam Industries Ltd
Over the past decade, the façade and fenestration industry has undergone a significant transformation. What was once primarily focused on aesthetics has now evolved into high-performance solutions that seamlessly integrate design, durability, energy efficiency, and occupant comfort. Materials such as high-pressure laminates (HPL) offer UV resistance, thermal insulation, and protection against extreme weather, enabling façades that are both visually striking and highly functional.
Sustainability has become a central driver of innovation. At Greenlam Industries, we prioritise the use of recycled materials, renewable energy, and FSC®-certified products, while minimising VOCs to ensure healthier indoor environments and a reduced carbon footprint. Regulatory developments and green building certifications such as LEED, WELL, and GRIHA have further accelerated innovation, while firesafety standards are driving the adoption of non-combustible, high-performance façade materials. Technology is increasingly shaping the industry’s future. Robotics, automation, and digital façade solutions are enabling faster, more precise project execution, while close collaboration between architects, façade consultants, and technology partners allows for the development of intelligent, data-driven designs that enhance both performance and aesthetics. Hybrid material systems combining HPL, ceramics, and other materials are further expanding the possibilities for strength, resilience, and design flexibility. Looking ahead to 2030, the global façade market is expected to grow significantly, fuelled by rapid urbanisation, green building mandates, and premium-value projects. We foresee a continued shift towards sustainable, human-centric, and technology-integrated façades, reflecting a clear convergence of aesthetics, functionality, and environmental responsibility — a direction that will define the next era of building design.

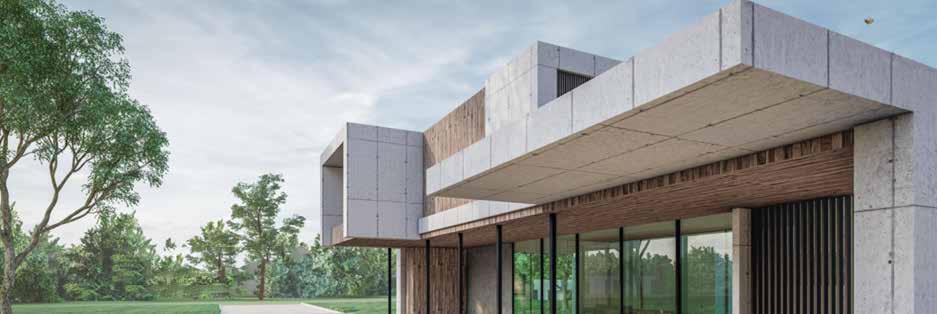
The Metro Group was originally founded in 1995 and is now well into its third decade of successful operation. During this period, the Group has displayed a relentless pursuit of excellence. In the face of market challenges, the Metro Group has remained steadfast in its commitment to innovation. Today, the Metro Group has become a household name in Aluminium Composite Panels, Aluminium Partition Panels, Plywood, Particle Boards, MDF Boards, HPL, and PVC Laminates.
The Metro Group manufactures its products across six top-notch production units spread over Himachal Pradesh, Gujarat, and Haryana. All these units are equipped with machinery imported from Germany, Japan, China, Italy, and Sweden.
The Metro Group has incessantly engaged in the endeavour of improving its product

line and the quality of products delivered. Customer satisfaction has always been the Group’s foremost priority. Today, the Group has made environmentally friendly sustainability a part of its corporate identity by removing harmful materials throughout its supply chain and production cycle.
Crossbond True Evolve Finish ACP panels deliver an authentic visual impact to building façades. The natural texture of the stone finish helps connect the architecture and exterior to the surrounding landscape. The natural and timeless colour options offer an enormous variety of designs that can be tailored to each architect’s vision. Crossbond True Evolve Finish cladding is incredibly durable due to its triple-coat FEVE coating. This is particularly important for exterior applications, as it is nearly maintenance-free and will stand the test of time. The aluminium sub-construction allows for fast and efficient installation in a variety of dimensions, colours, and finishes. This cladding technique seamlessly integrates majestic castle design into modern architecture.
Crossbond True Stone Finish ACP panels deliver an equally striking visual impact to building façades. The natural texture of the stone finish connects the architecture
and exterior to the surrounding landscape. The natural and timeless colour options offer a wide range of designs that can be customised to each architect’s vision. Crossbond True Stone Finish cladding is extremely durable due to its triple-coat FEVE coating. This makes it ideal for exterior applications, being almost maintenancefree and long-lasting. The aluminium subconstruction enables fast and efficient installation in various dimensions, colours, and finishes. This cladding technique also fuses the grandeur of classic castle design with contemporary architecture.
Recently, Metro Panel Industries has installed the latest high-end coil coating machinery to serve the ACP industry in India. The plant is equipped with stateof-the-art features of a 3-Coat 3-Bake Process, enabling the CROSSBOND® brand to provide all types of versatile coatings to the Indian market.
For more details on the product, contact:

Metro Panels Industries
Survey No.757, Village : Jetpura, Thol Kadi Road, Taluka : Kadi, Dist. : Mehsana, Gujarat - 382715
Contact: +91 75671 55579
Website: www.crossbondindia.com
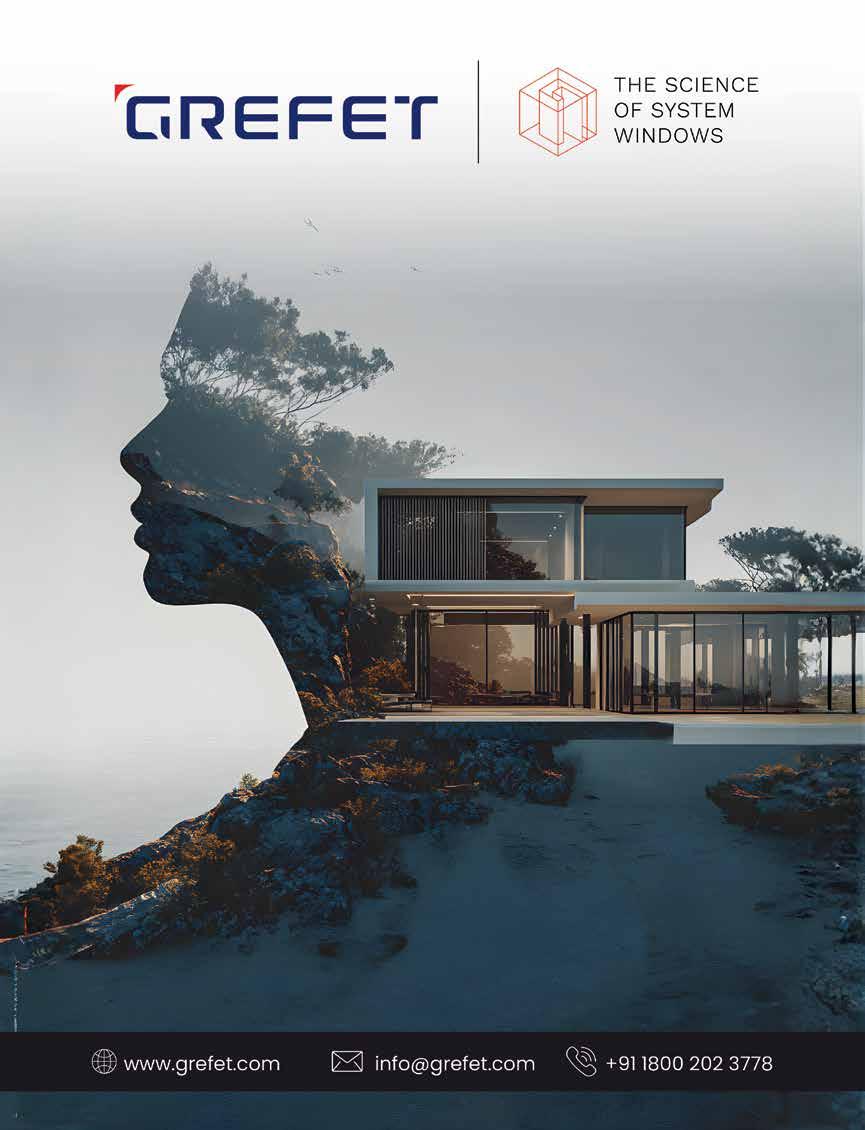
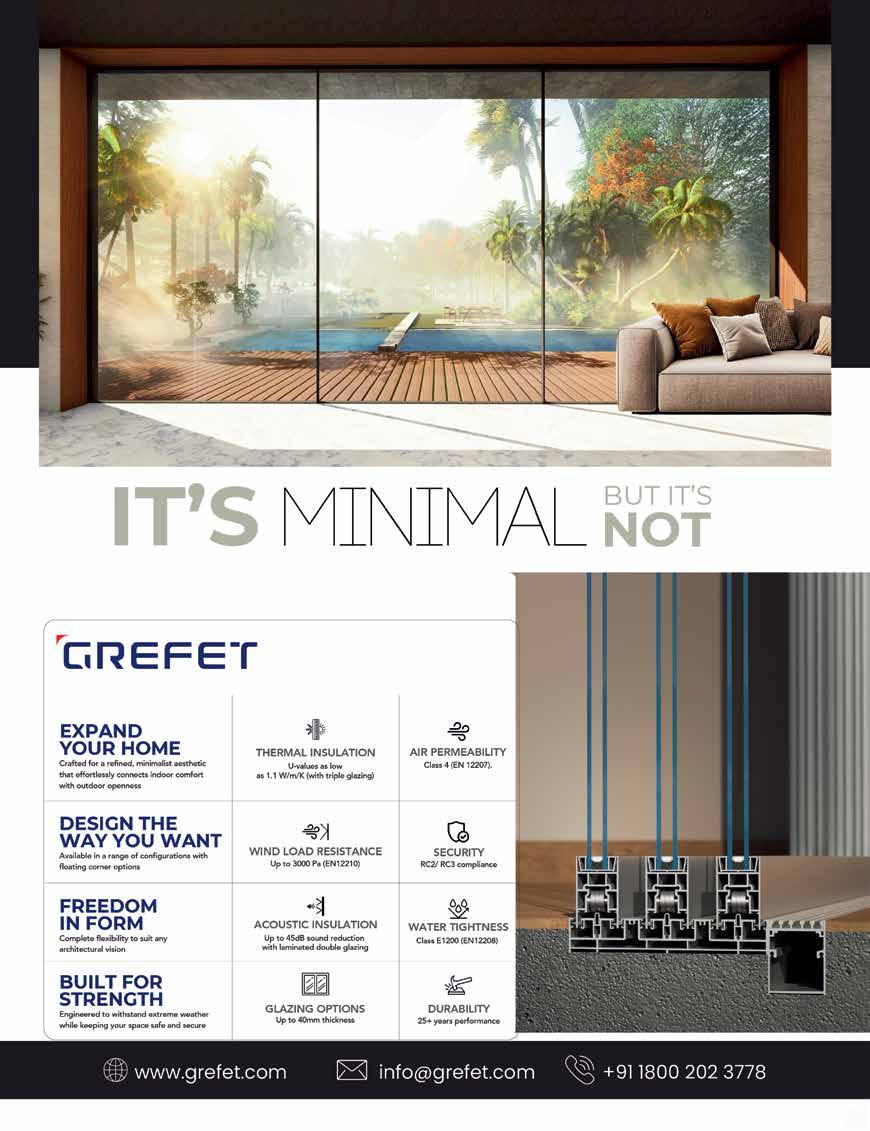
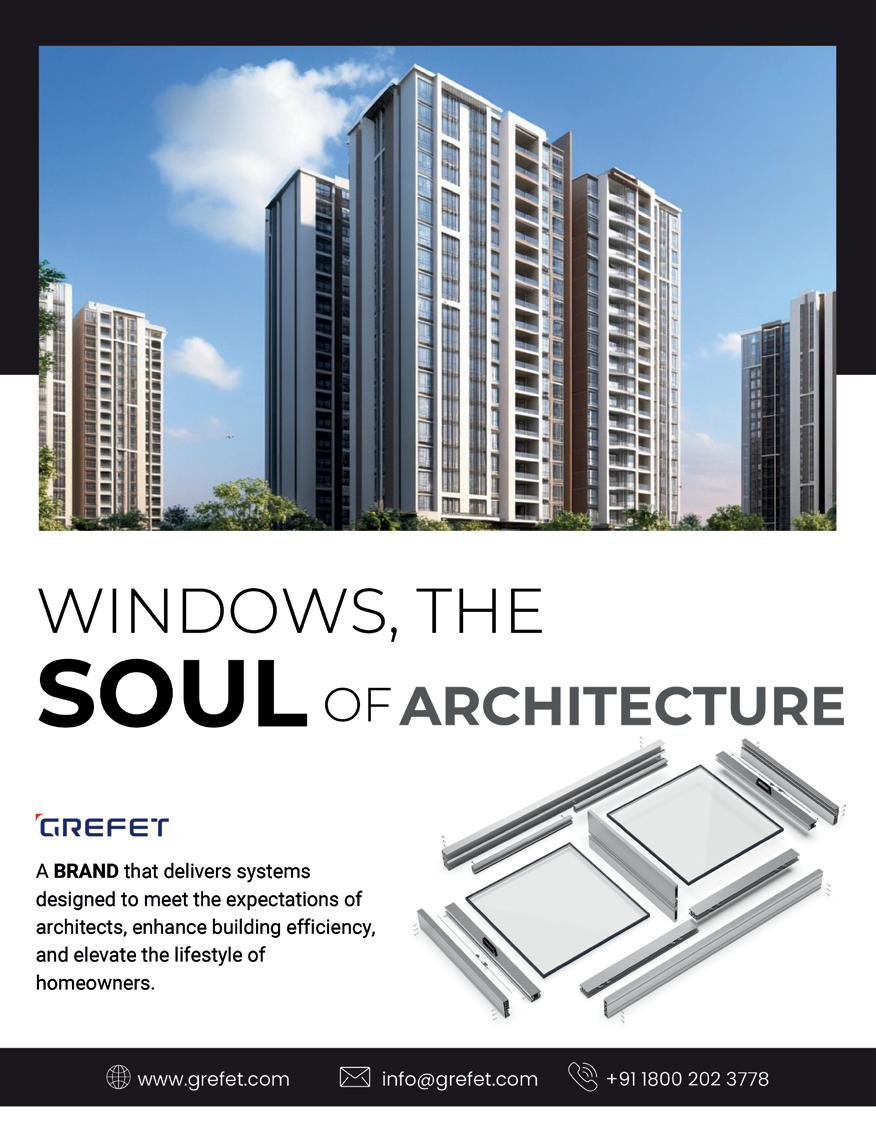
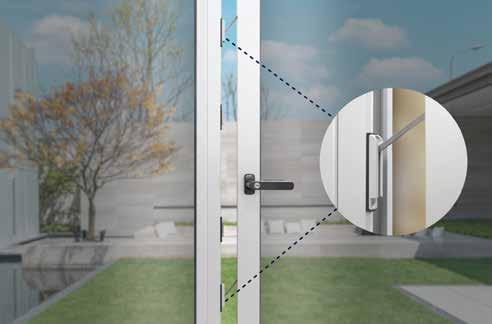
The selection of window and door systems has always been one of the most critical decisions in architectural design. Beyond simply fulfilling a functional purpose, these elements play a central role in determining a building’s comfort, efficiency, and aesthetic appeal. Among the many available options, sliding systems have consistently been at the forefront thanks to their practicality, smooth operation, and ability to optimise limited spaces without encroaching on the interior. In contrast, casement systems have long been appreciated for their outstanding insulation performance and versatile double-opening mechanism.
However, in regions such as India and Southeast Asia, where cold weather is uncommon and thermal insulation is not a primary design criterion, the balance of priorities shifts. In these climates, the convenience of sliding systems is highly valued. Yet, the lack of a double-opening mechanism and limited control over sash positioning often pushes architects
and homeowners toward traditional casement systems.
Recognising this gap in the market, STAC has developed an innovative solution that merges the best attributes of both systems. The result is the STAC LR system, a revolutionary design that brings together the functionality of a tilt-and-turn system with the elegance and practicality of sliding doors and windows.
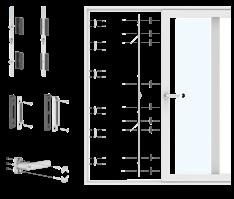
The STAC LR system features a unique sash sequencing mechanism, combined with multipoint locks equipped with limiting devices, allowing users to precisely and easily control the sash’s opening position. This innovation transforms the traditional concept of a sliding door into a multifunctional system that provides security, ventilation, and comfort simultaneously.
With a single arm movement, the window or door can be opened exactly 8 cm, enabling safe and efficient ventilation without compromising safety. For additional protection, a keyed arm can be integrated into the mechanism, ensuring that the sash cannot be extended from the outside. When a full opening is desired, a simple second arm movement deactivates the restrictor, allowing smooth and complete access.
This seamless operation, supported by advanced engineering and highquality materials, redefines the modern sliding experience, offering architects, builders, and homeowners a product that combines elegance, safety, and innovation in perfect balance.
• Improved Security in Everyday Use: Ground-floor or garden-level sliding doors, when left slightly open for ventilation, often pose a serious security risk. An intruder can easily widen the gap to enter silently. The STAC LR system eliminates this vulnerability. When the sash is in the 8 cm ventilation position, external access is blocked without the use of force or tools. While it should not be considered fully burglar-proof, LR serves as a strong barrier and deterrent, giving residents greater peace of mind.

• Protection Against Animal Intrusion: In many Asian regions, homeowners frequently face an unexpected problem of monkeys and other animals entering through open windows or doors. Agile and curious, these animals can cause significant property damage and even pose physical risks to residents. The STAC LR system allows safe ventilation while keeping these unwanted guests out, ensuring a secure and comfortable indoor environment. Whether in villas, apartments, or high-rise buildings, users can now ventilate their homes without fear of intrusion.
• Enhanced Child Safety: Families with young children often struggle to find a balance between ventilation and safety. Leaving a sliding door slightly open can allow children to step out onto balconies or gardens unsupervised, posing serious risks, especially in highrise buildings. The STAC LR’s 8 cm opening eliminates this danger. Parents can safely ventilate their homes knowing that the system prevents children from accessing outdoor areas while maintaining fresh airflow.
• Peace of Mind for Pet Owners: Pet owners face similar challenges. Cats and dogs are naturally curious and may slip outside through partially open doors or windows. With the STAC LR system, users can enjoy ventilation without worry, as the limited opening safely keeps pets inside while still providing a pleasant indoor climate.
The STAC LR system reflects the brand’s ongoing commitment to innovation, functionality, and user well-being. By addressing security, safety, and ventilation simultaneously, STAC offers a product that enhances both the aesthetic and practical aspects of modern living spaces.
For architects, the LR system is a design solution that allows creative freedom without compromising safety or usability. It provides a new level of flexibility in residential, hospitality, and commercial projects, helping architects differentiate their designs with intelligent, usercentered innovations.
By transforming creative ideas into high-performance solutions, STAC continues to set new standards in the global door and window industry. Each product developed by STAC is a
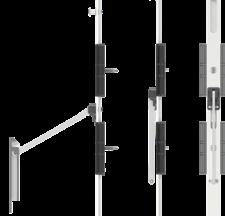
LR system brings together the functionality of a tilt-and-turn system with the elegance and practicality of sliding doors and windows
reflection of its dedication to improving daily life through design excellence and advanced technology.

To explore the system in action and experience its innovative functionality firsthand, scan the QR code below to watch the demonstration video.
STAC stands as a trusted partner for architects who strive to push the boundaries of modern design. Every day, the company reinforces its leadership by transforming creative architectural concepts into tangible innovations. The STAC LR system is a perfect example of this philosophy, merging safety, practicality, and aesthetics to redefine the modern sliding experience.
Architects who choose STAC distinguish themselves through thoughtful design decisions that prioritise both function and form, and their projects continue to earn recognition for their innovation, awareness, and forward-thinking approach.
For more information, contact:
Website: www.doctorwindow.com
Email: support@doctorwindow.com
Phone: +91 75054 44444
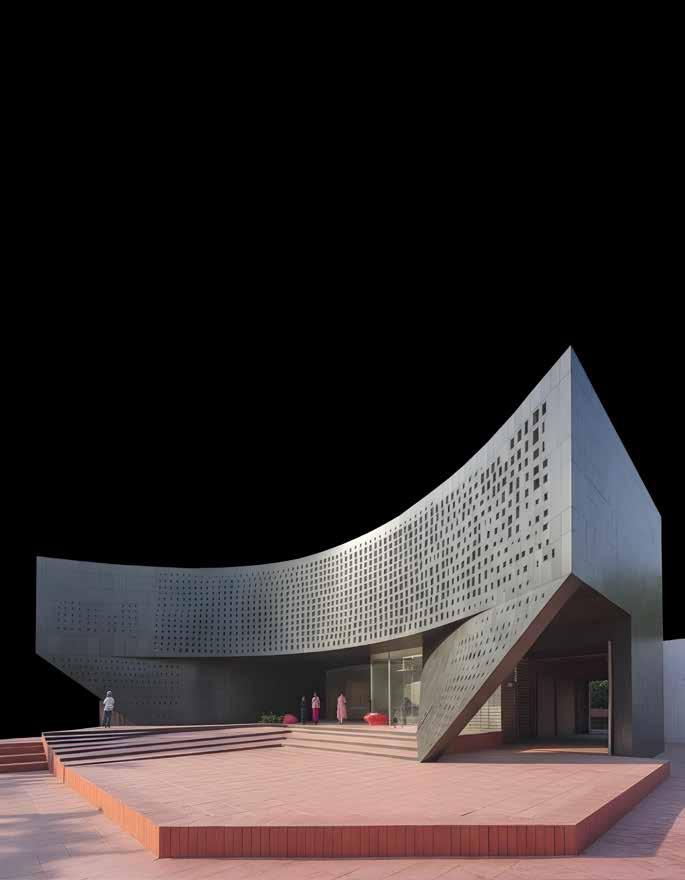



because the future depends on it. This is SolidAl, Eurobond’s nextgeneration Solid Aluminium Panel. Crafted from marine-grade alloys such as 3003 and 5005 and finished with UVresistant PVDF coatings, it combines rigidity and corrosion resistance with surprising fluidity in design. Light dances across its surface, shadows shift, and façades gain a subtle, kinetic life.
Safety is embedded at its core. With a Class A1 fire rating, SolidAl is completely non-combustible — emitting no smoke or flaming droplets — an essential feature for high-rise and high-risk structures. Durability, low maintenance, and precise fabrication make it a material designed to
Sustainability is more than an environmental statement. SolidAl retains value even after a building’s life ends. Fully recyclable, the aluminium can be reclaimed, offering a tangible return on investment instead of becoming scrap. It is a rare combination of aesthetic freedom, structural reliability, and long-
For architects and designers, the curiosity lies in possibilities. What patterns, forms, and interactions could be explored if façades could respond dynamically — safely, sustainably, and without compromise? In an age where façades are identity, innovation, and impact, SolidAl quietly asks: What could your building become?
For more details on the company

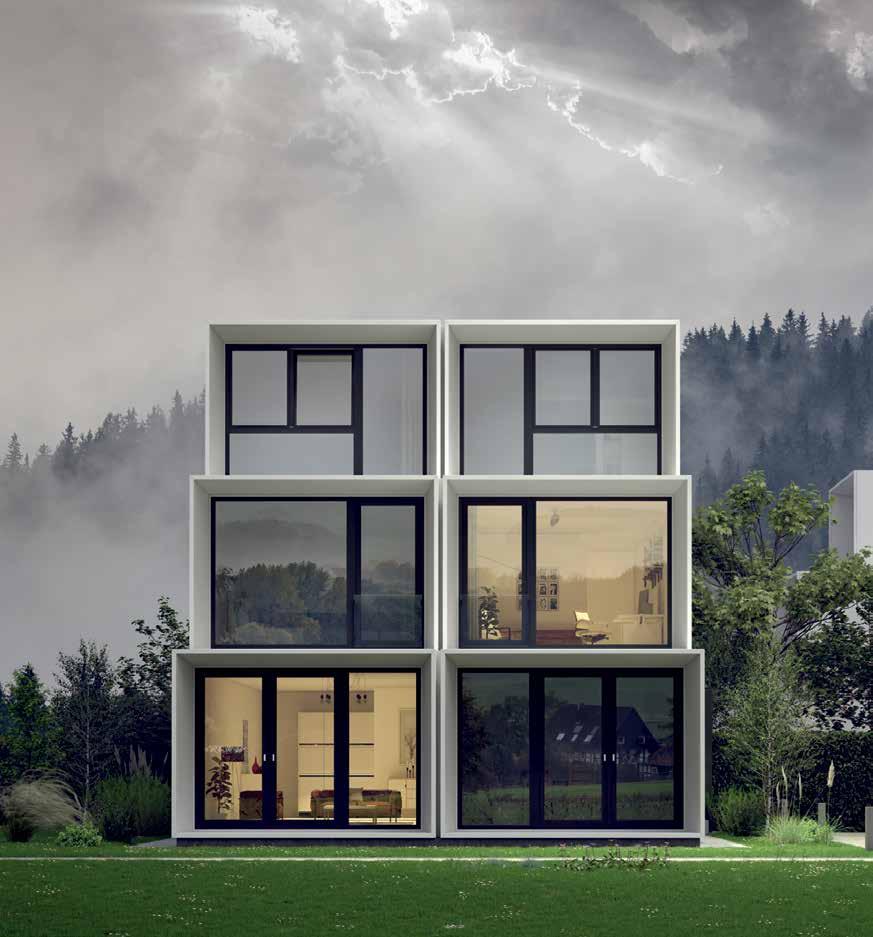


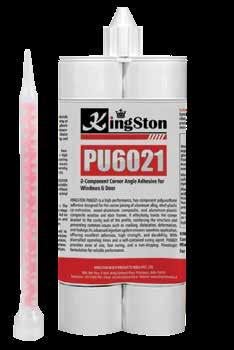
KINGSTON PU6021 is a highperformance, two-component polyurethane adhesive designed for precision corner joining in aluminium, steel-plastic, wood-aluminium, and aluminium-plastic composite window and door frames. Its advanced formulation securely bonds corner brackets to the profile cavity, enhancing structural integrity and preventing issues such as cracking, misalignment, and leakage. The adhesive’s thixotropic, non-drip consistency ensures accurate and clean application, while its innovative injection technology delivers smooth, uniform results. With rapid curing powered by a built-in curing agent and multiple open-time options, PU6021 streamlines production and adapts to varied project needs. Beyond fenestration, it provides exceptional adhesion on metals, suitable for aluminium / wood / plastics components / stones, offering versatility without compromising strength.
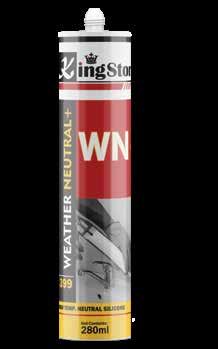
Key Advantages:
• Optimised for aluminium window and door corner joints
• Superior strength and durability
• Excellent multi-material adhesion
Kingston Fenestra Pro 300, the pinnacle of professional-grade, polymer-based acrylic paintable sealants, is designed for interior and exterior perimeter sealing applications. Trusted by industry experts, this sealant delivers unparalleled performance and reliability, ideal for sealing door, window, and connection joints across a variety of materials, including aluminium, uPVC, and wood. Crafted with precision, Kingston Fenestra Pro ensures superior adhesion and flexibility, guaranteeing a tight, durable bond that endures over time. Whether for interior or exterior projects, professionals rely on Kingston Fenestra Pro for its ease of application and exceptional results.
Available colours: white, black, brown, light grey, dark grey
Kingston Weather Neutral (WN+) 399 is the ultimate neutral-grade silicone sealant designed for exterior applications. This non-reactive sealant offers exceptional UV resistance, ensuring long-lasting durability and performance even in harsh weather conditions. With its superior bonding capabilities, Kingston Weather Neutral (WN+) 399 forms a strong and reliable bond, making it the perfect choice for a wide range of applications. From ACP (Aluminium Composite Panel) and glass joints to acrylic boards and aluminium partitions, this sealant is the fabricator’s best friend, guaranteeing high-quality results.
WN+ 399 in dark grey is a new colour variant that uniquely matches window profiles, providing a seamless and aesthetic finish. It is not only a waterproof solution but also non-reactive to the environment, further enhancing its premium quality. With excellent weather resistance, robust bonding properties, and improved window protection, this sealant ensures the longevity and reliability of your projects.

It is also available in various colours like black, white, clear, brown, and dark brown.
For more details on the product, contact:
Kingston Multi Products India Pvt Ltd
Email: info@kingstonindia.in
Website: www.kingstonindia.in
Contact: 011-47047914, 011-27357978/79
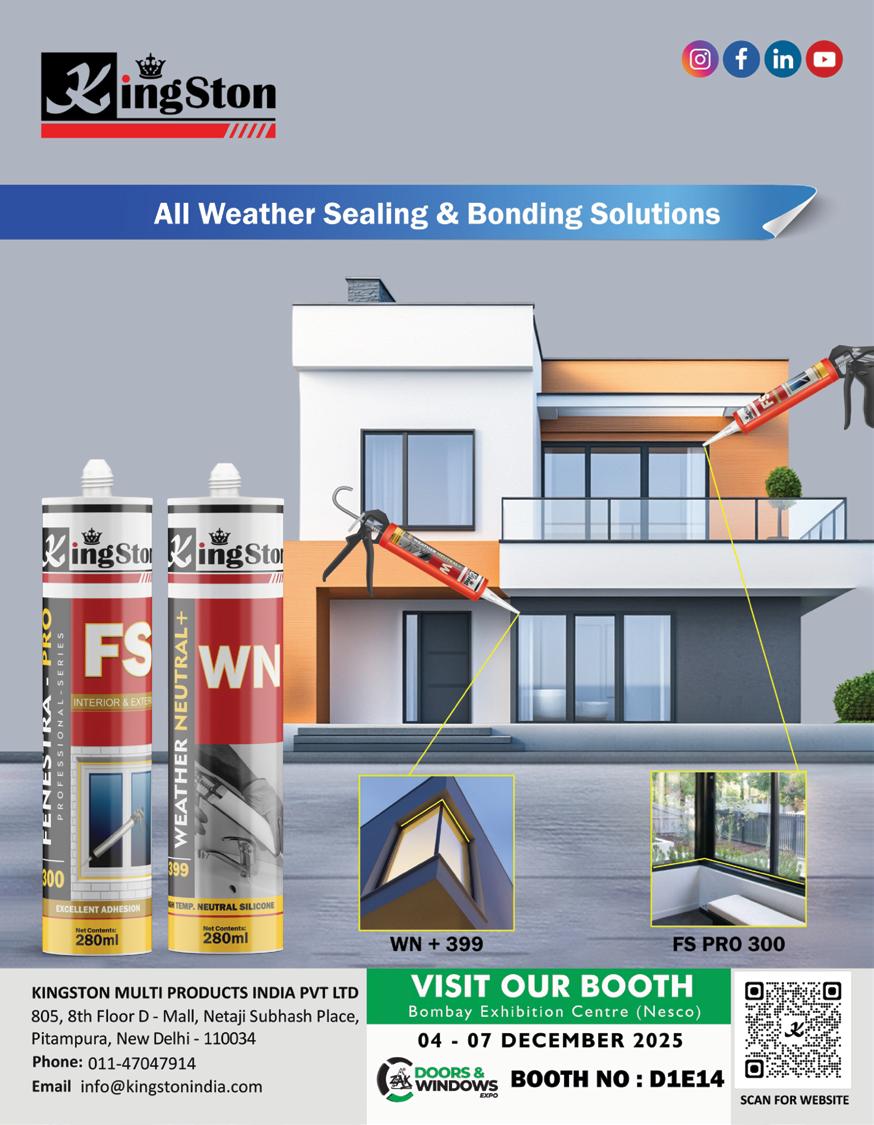
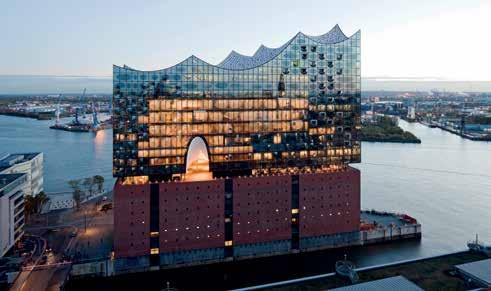
Saugaat Inc. is a leading name in the glass industry, renowned for providing high-performance materials that drive the development of next-generation glass processing technologies. With a steadfast commitment to innovation, quality, and precision, the company delivers comprehensive, integrated solutions tailored to meet the evolving demands of modern architecture and global construction.
Excellence is further strengthened through strategic collaborations with globally respected leaders, including Kuraray (Japan), H.B. Fuller | Kömmerling (USA), and Edgetech Europe GmbH, a Quanex (USA) subsidiary. These partnerships enable the supply of cuttingedge, energy-efficient materials that are setting new standards in glass fabrication worldwide.
With global energy regulations tightening — particularly with the UK’s goal of achieving carbon neutrality by 2050 — there is an increasing need for technologies that comply with and exceed existing thermal performance standards.
Super Spacer® from Edgetech is expertly engineered to meet this demand. These state-of-the-art warm edge spacers offer exceptional thermal insulation, helping fabricators and system providers stay ahead of environmental legislation while delivering enhanced energy efficiency, aesthetics, and sustainability.
Super Spacer® can be used manually or automatically, is available in various colours, boasts a PSI value of 0.029, and is Passive House certified.
Super Spacer® is ideal for highperformance, energy-efficient windows offering superior comfort, durability, and acoustic performance. Its revolutionary allfoam construction eliminates conductive metal components, maximising edge
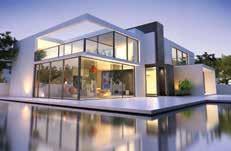
thermal efficiency. The flexible foam matrix adapts to glass expansion and contraction, enhancing performance and longevity.
A window’s edge is its most thermally vulnerable area, prone to heat loss, condensation, and frost. Super Spacer® counters this with its metal-free, all-foam structure, minimising heat transfer and moisture accumulation.
• Warmer interiors in winter
• Cooler spaces in summer
• Balanced humidity
• Reduced condensation and mould
• Outstanding energy efficiency and durability
• Excellent moisture resistance
• Flexible structural foam adapts to stress during contraction and expansion
• Exceptional weather and UV resistance
• Superior sound insulation
• Condensation control and design versatility
As the exclusive distributor of Edgetech’s warm edge spacer technology in India, Saugaat Inc. offers products that meet the highest global standards. Its mission is to empower partners with sustainable, innovative solutions that support an energy-resilient and environmentally responsible future.
Authorised Distributor of Edgtech, H.B. Fuller & Kuraray For more details on the brand, contact:

Saugaat INC. Email: saugaatinc@gmail.com Tel: +91 253 2597864 Mob: +91 9664561331,+91 7057888158
By partnering with Super Spacer®, you can leverage its energy-efficient capabilities, its Passive House certifications, and its low Psi-value of up to 0.29 W/mK. The Warm edge Super Spacer® reduces energy consumption and lowers heating and air conditioning costs.

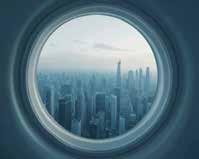
MAIN FIELDS OF APPLICATION:
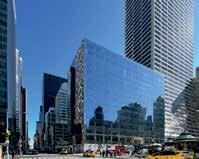
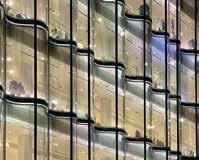
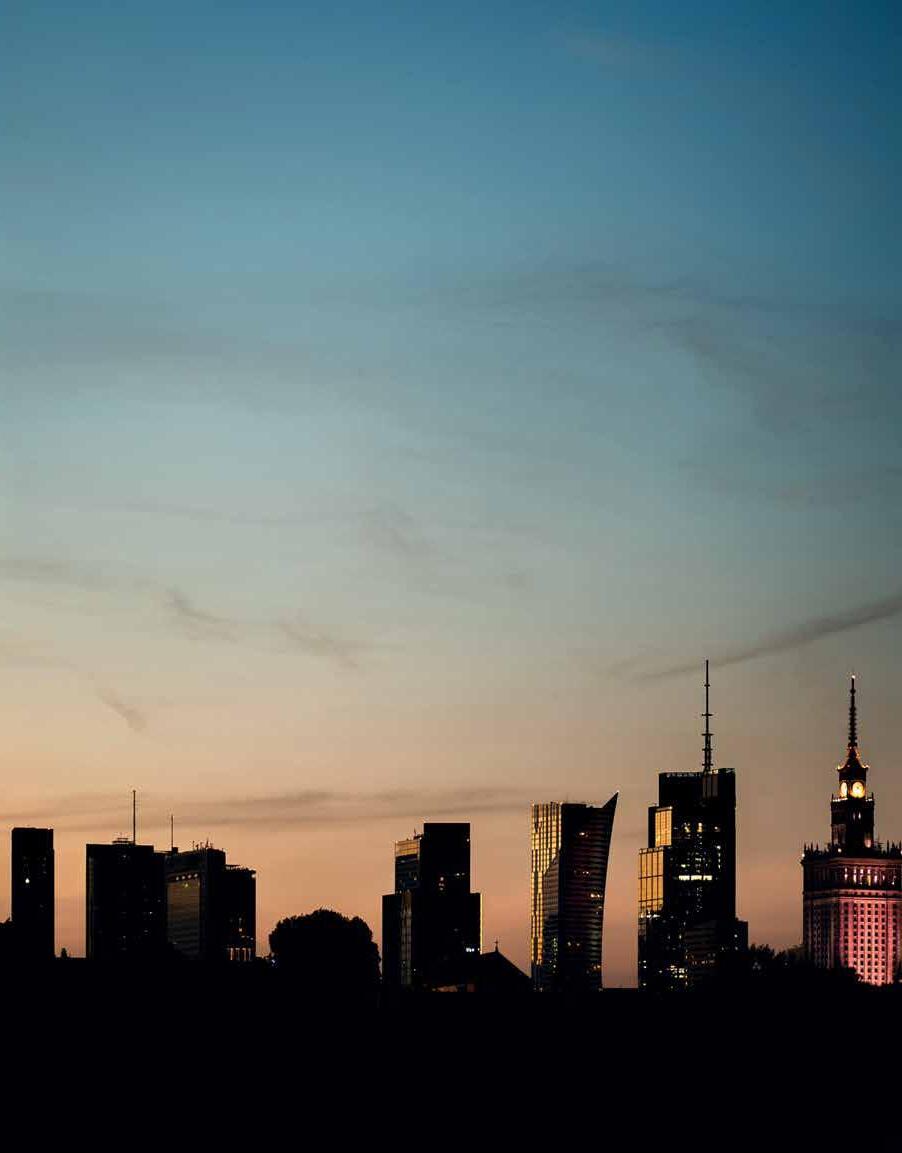
OTHER ADVANTAGES:
• Extremely energy efficient
• Gas- and water vapour-tight
• Outstanding aesthetics
OTHER FIELDS OF APPLICATION:
• Residential
• Refrigeration
• Recreational vehicles
• Boats
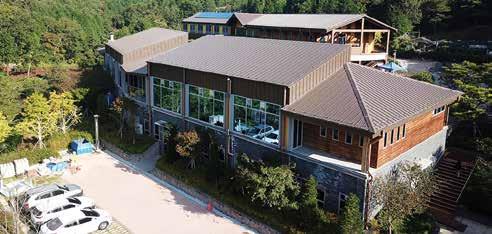
Aluminium and zinc-titanium standing seam roofing systems offer various benefits, including durability, low maintenance, and a modern aesthetic. However, they differ in some key aspects. Aluminium is lightweight, resistant to corrosion, and easily available in India. However, getting it coated and profiled remains a challenge, similar to zinc. Its easy availability allows for faster completion of work. Zinc-titanium, while also durable and corrosion-resistant, is known for its selfhealing properties and long lifespan. Zinc has better malleability than aluminium.
Here’s a more detailed comparison:
ALUMINIUM STANDING SEAM ROOFING
• Lightweight: Aluminium is one of the lightest roofing materials, reducing stress on the building’s structure. However, in roofing, the complete build-up weight is more or less the same as that of zinc
• Corrosion Resistance: Resistant to rust and corrosion in comparison with GI and Galvalume
• Life: Can last up to 10–15 years
• Formability: Easily shaped and formed, allowing for oval designs and installations compared with GI or Galvalume
• Durability: Offers good longevity and resistance to weather conditions
• Cost: Can be more expensive than
steel but often provides better longterm value due to its durability and low maintenance
ZINC-TITANIUM STANDING SEAM ROOFING
• Self-Healing: Zinc can form a protective layer that repairs minor damage, thereby extending its lifespan
• Corrosion Resistance: Known for its excellent corrosion resistance, zinc forms a protective oxide layer
• Longevity: Can last for 75–100 years with minimal maintenance
• Sustainability: Highly recyclable and can be produced from recycled materials
• Aesthetics: Offers a natural and durable appearance, with a variety of finishes available
• Cost: May be more expensive initially, but provides long-term savings due
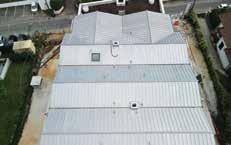
to its durability and low maintenance requirements
KEY DIFFERENCES AND CONSIDERATIONS
• Cost: Zinc is slightly more premium than aluminium; aluminium is generally preferred, especially for basic projects
• Weight: Aluminium’s lightness is a significant advantage, particularly for buildings with structural limitations, especially in the façade
• Self-Healing: Zinc-titanium’s selfhealing ability is a unique benefit that reduces the need for repairs
• Sustainability: Both materials are recyclable, but zinc-titanium often contains a higher proportion of recycled content
• Aesthetics: Both materials offer a range of finishes, but zinc-titanium’s natural patina can be particularly attractive for some applications
• Maintenance: Zinc roofs are easy to maintain and do not stain easily. Zinc is a non-coated product; hence, the absorption of dust and residues is lower than in coated aluminium
In conclusion, the best choice between aluminium and zinc-titanium depends on the specific project requirements, budget, and desired aesthetic. Aluminium is an excellent option for its lightweight nature and formability in smaller-run projects, while zinc-titanium offers exceptional durability and self-healing properties for infrastructure projects requiring a longer lifespan.
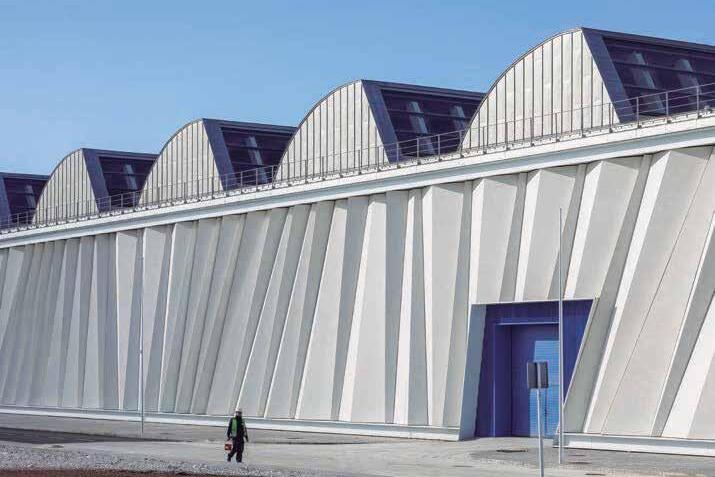


Architecture has always been a dialogue between form, function, and material. Façades today are no longer passive enclosures — they define identity, performance, and sustainability. As India’s skylines expand, architects are seeking materials that combine creativity with reliability. Acrylic Solid Surface has emerged as a compelling answer — a balance of aesthetic fluidity and technical strength that’s transforming modern façade design.
Traditional materials such as stone, glass, and metal come with limitations. Stone is rigid and heavy; glass raises energy
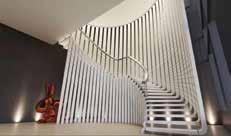
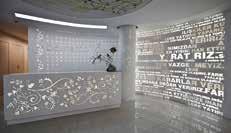
concerns; metal lacks warmth. Acrylic Solid Surface fills these gaps with remarkable ease. Lightweight yet durable, it can be thermoformed into curves or sharp geometries while maintaining consistent shades and finishes. Its non-porous nature resists staining, discolouration, and microbial growth, ensuring façades remain beautiful and functional for decades.
One of the material’s greatest advantages is its seamless adaptability. It can be cut, joined, and shaped without visible seams, enabling architects to realise fluid, continuous forms. From corporate towers to cultural hubs, it transforms façades into canvases of imagination — merging scale with artistry.
Engineered for endurance, Acrylic Solid Surface withstands UV exposure, weathering, and impact while maintaining its integrity. Its heat and repair resistance ensure longevity and ease of maintenance, making it a smart investment for projects where both beauty and reliability are important.
In an era driven by sustainability, Acrylic Solid Surface supports eco-conscious construction. Produced using responsible methods, it reduces environmental impact, cleaning needs, and replacement
frequency — contributing to lower lifecycle costs and a smaller carbon footprint. For projects seeking LEED or IGBC certification, it’s a strong ally for green architecture.
Within this evolving landscape, Neonnex Solid Surface has become a trusted partner for architects across India. Combining global technology with Indian execution expertise, Neonnex delivers end-to-end façade solutions — from design consultation to installation. Its consistency, technical support, and execution reliability make it the preferred choice for large-scale, visionary projects.
As India builds smarter, bolder cities, Neonnex continues to lead with innovation, sustainability, and precision. Its façades don’t just clad buildings — they define the new face of Indian architecture, where creativity meets performance, and design meets durability.

For more details on the company and its products: Neonnex
Email: care@neonnex.com
Phone: +91 97129 83859
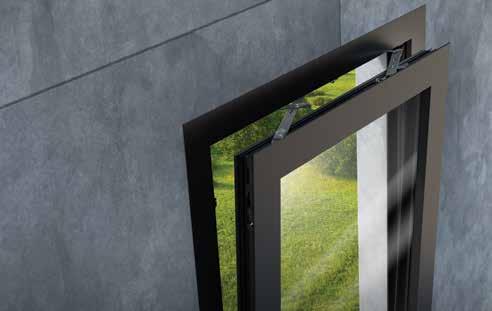
In the ever-evolving world of smart home technology, Quanex introduces a groundbreaking Giesse innovation that redefines how we interact with our living spaces — GIESSE SMART CHIC. This complete hardware system for aluminium windows is not just smart — it is invisibly smart. At the heart of its design lies a concealed actuator, seamlessly integrated even into the most minimal window frames, making automation discreet yet elegant. With SMART CHIC, Giesse sets a new benchmark for intelligent living by blending aesthetics, functionality, and sustainability.
GIESSE SMART CHIC is more than a motorised window — it is a responsive and adaptive system that innovates, perceives, communicates, protects, and adjusts to user needs. Designed to enhance everyday living, it operates silently in the background, improving comfort and safety without drawing attention to itself.
Measuring just 17x25 mm, the actuator houses the motor, electronics, and gears in a compact form that disappears into even the slimmest profiles. This minimalist design pairs perfectly with Giesse’s C.H.I.C. concealed hinges, ensuring a sleek, unobtrusive look with no visible wires or batteries. Even the handle can be removed, achieving a truly invisible finish.
GIESSE also prioritises professionals. A dedicated mobile app guides installers through configuration and testing, simplifying setup. Once operational, authorised technicians can diagnose and resolve issues remotely, without physically accessing the actuator — reducing downtime and service costs.
One of SMART CHIC’s most transformative features is its seamless integration with existing smart ecosystems. Compatible
with the Matter protocol and smart assistants like Google Home and Amazon Alexa, it allows users to operate windows through simple voice commands. This accessibility feature empowers elderly users or those with physical limitations to control their environment effortlessly.
The system also supports controlled access and remote assistance, allowing family members to open or close windows from afar — ideal for assisting elderly relatives or managing a second home. In emergencies such as rain or fire, SMART CHIC responds automatically to home security alerts, closing windows to safeguard interiors.
When integrated with home automation systems and sensors, it enables intelligent air exchange. Controlled micro-ventilation circulates fresh air while maintaining acoustic comfort and thermal efficiency — optimising ventilation, reducing energy use, and lowering the carbon footprint.
As the first in a new generation of smart solutions, GIESSE SMART CHIC lays the foundation for a complete ecosystem of intelligent, connected products designed for comfort, security, and sustainability — all operating on a unified digital platform.
Discover GIESSE SMART CHIC at ZAK Windows and Doors 2025, at the Quanex stand, Hall 1, Booth D1J3, from 4th–7th December, at the Bombay Exhibition Centre (NESCO), Goregaon East, Mumbai.
For more details on the product, contact:
Email: info.in@tyman.com
Website: www.tyman.com
Contact: +91 22 27612146 / 64
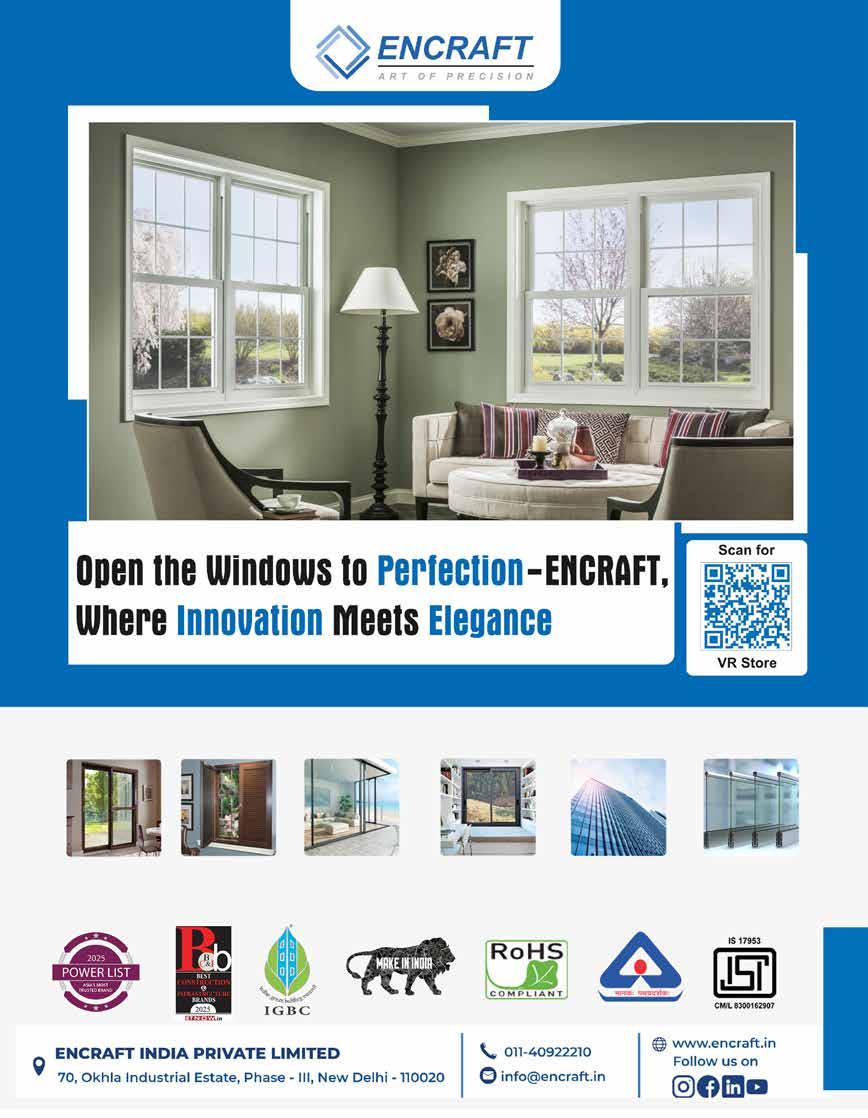





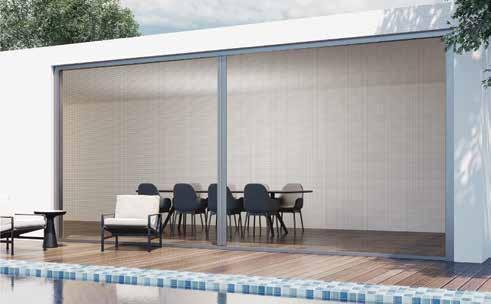

Modern homes are evolving — and so are the expectations of those who live in them. Today, comfort is not a luxury; it is a necessity. Views matter. Natural air matters. A home should feel open, secure and serene — without compromise.
At Awesome Screens, we began with a simple belief: India deserves world-class window and mesh systems built for modern living.
From the outset, we chose precision, engineering excellence and premium craftsmanship over shortcuts. Every product we create — from hightransparency mesh systems to advanced outdoor shading solutions — reflects our commitment to durability, design purity and effortless everyday use.
Partnering with global innovators such as K-Systems, we are shaping the future
of India’s high-performance openings and outdoor comfort solutions. This collaboration strengthens our vision of creating homes where aesthetics meet functionality and innovation enhances lifestyle.
As we expand across India, our mission remains clear — to elevate everyday living by engineering comfort, protecting homes and framing the beautiful world outside, without barriers.
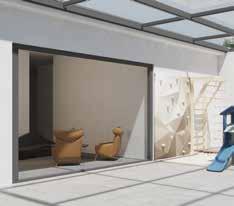
Thank you for being part of this journey. Together, we are redefining modern living — one opening at a time.
In modern urban spaces, especially high-rise apartments, comfort and safety must coexist. The D90 HighRise Screen is a revolutionary solution designed to keep interiors fresh, insectfree and aesthetically refined. Built for contemporary architectural standards, it blends innovation, convenience and durability — ensuring every breeze you enjoy is clean, safe and uninterrupted.
• Robust Construction for High-Rise Buildings
• Retractable and Space-Saving Design
• Fine Mesh for Complete Protection
• Effortless Operation and Maintenance
• Elegant Aesthetic Appeal
The D90 High-Rise Screen redefines window and balcony protection — elegant, efficient and engineered for modern living. Whether on the 10 th floor or the 30 th, it ensures your space remains airy, insect-free and effortlessly stylish.
For more details on the product, contact:
472, Street no. D-36, 100 Feet Rd, Chhatarpur, New Delhi, Delhi 110074
Email: superscreens@hotmail.com
Website: www.awesomescreens.in
Contact: + 91 91099 77302 , 78792 63999

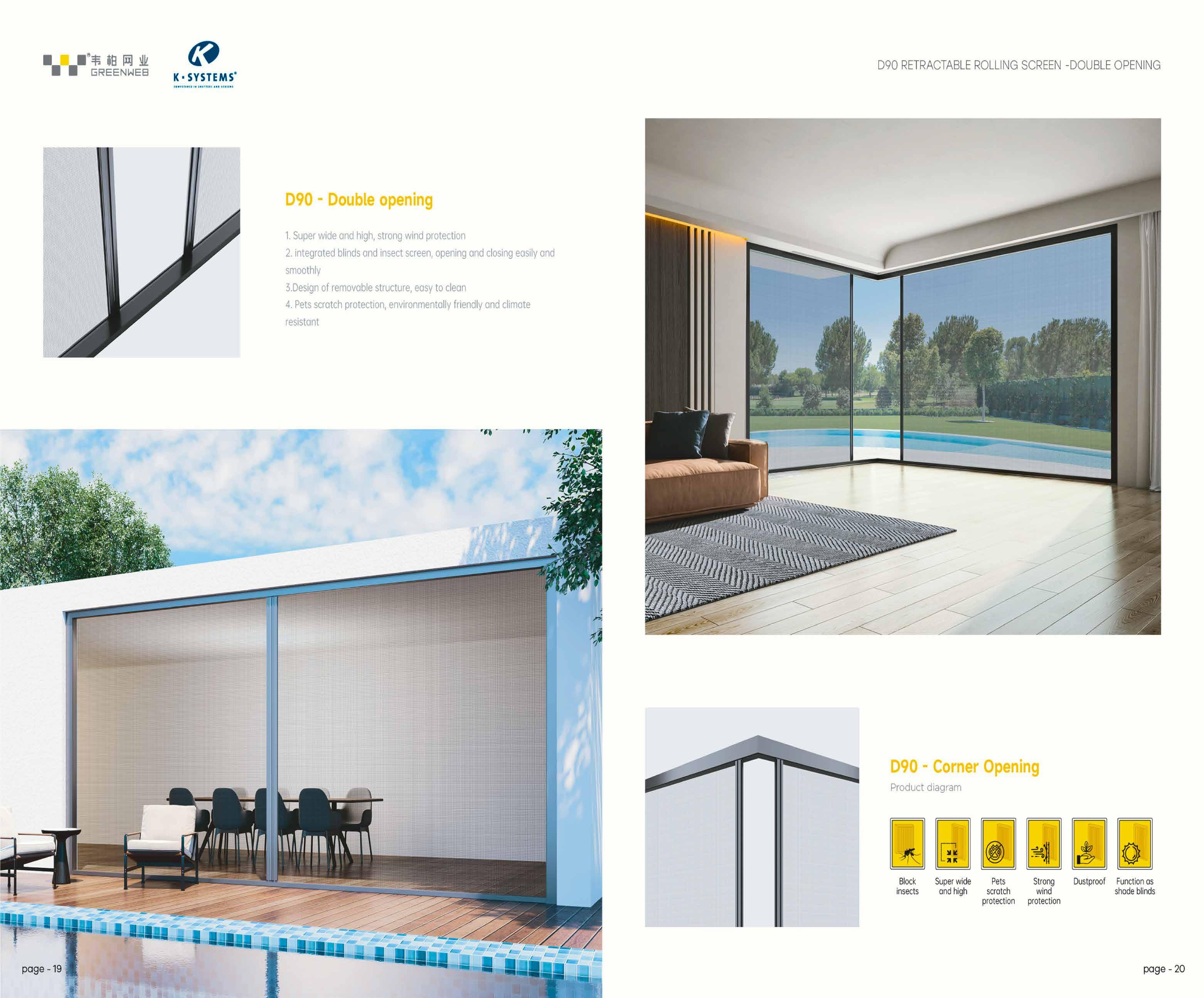


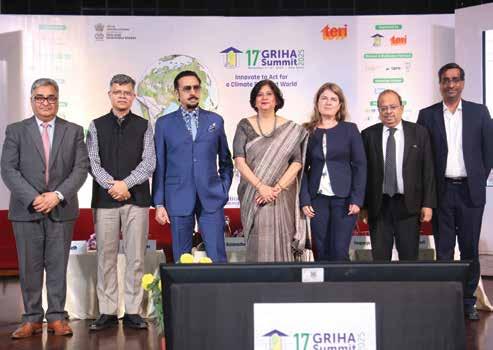
The two-day 17th GRIHA Summit, hosted by the GRIHA Council, concluded successfully with the Valedictory Session and Award Evening, marking the close of an inspiring series of discussions, collaborations, and recognitions under the theme ‘Innovate to Act for a Climate Resilient World’.
Over the two days, thought leaders, policymakers, and sustainability experts from India and abroad convened to deliberate on innovation-led action for a climate-resilient future. Discussions explored the role of education in fostering climate literacy, innovations driving urban resilience, circular economy solutions for waste management, and approaches to mitigating air pollution through sustainable design.
In her Opening Address, Dr Vibha Dhawan, Director General, TERI and President, GRIHA Council, remarked, “As we look to the road ahead leading to COP30 in Belém, Brazil, the theme
‘Innovate to Act for a Climate Resilient World’ could not be timelier. Innovation must be purpose-driven and aligned with our social and environmental realities; resilience must be built in, not added as an afterthought; and collaboration is non-negotiable.”
Sanjay Seth, Vice President & CEO, GRIHA Council, and Senior Director, Sustainable Infrastructure Programme, TERI, added, “The strength of the GRIHA Summit lies in uniting diverse voices to translate ideas into impact. Each session reinforces the truth that sustainability is

not an endpoint but a continual journey shaped by knowledge, collaboration, and conviction.”
Sanjay Kulshrestha, Chairman and Managing Director, HUDCO, noted that the theme resonates strongly with India’s sustainable development goals, particularly SDG 13 on Climate Action. He emphasised the collaboration between HUDCO and GRIHA Council in promoting low-carbon, inclusive, and climateresilient projects through financing strategies and green rating systems.
Guest of Honour Gulshan Grover, acclaimed film personality, highlighted that “innovation and action are essential not only in cinema but in shaping a liveable world.” He urged all stakeholders to make sustainability their “everyday script” and called for GRIHA’s adoption across all projects to ensure a greener and more resilient future.
The Summit also featured interactive exhibitions showcasing innovations in sustainable construction and design, including a Building-Integrated Photovoltaic (BIPV) façade demonstration and the Nirmaan Design Competition Gallery, featuring student-led climateresponsive architecture.
The GRIHA Felicitation Ceremony honoured projects achieving GRIHA 3-Star ratings and winners of the GRIHA Exemplary Awards for their leadership in environmental stewardship and innovation.
Concluding two days of meaningful dialogue and recognition of excellence, the 17th GRIHA Summit reaffirmed the collective resolve to translate ideas into impactful action—advancing India’s journey towards a sustainable and climate-resilient future.
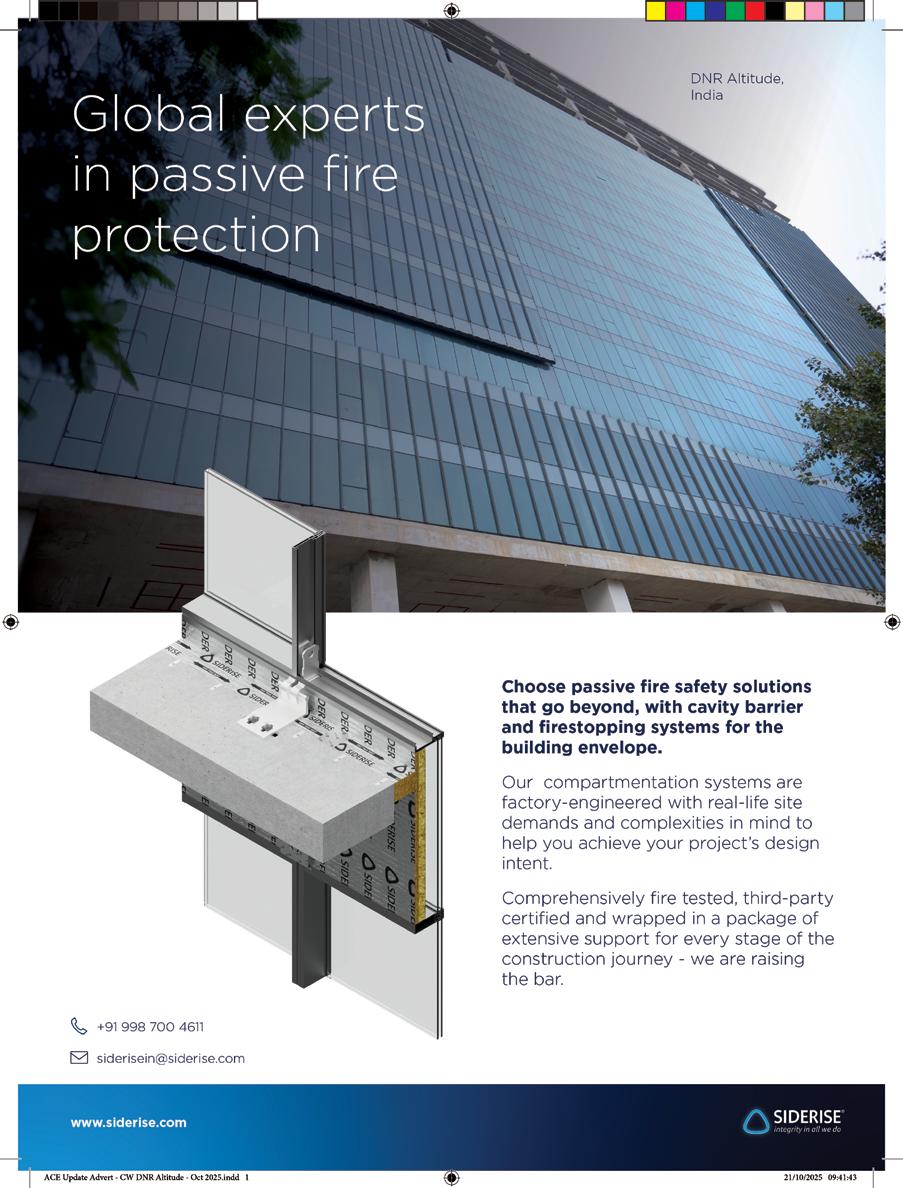
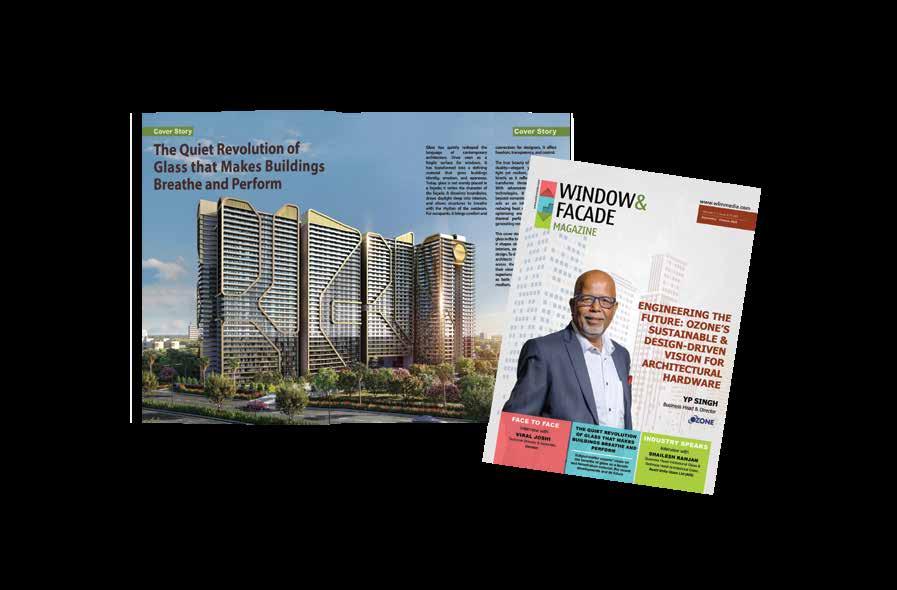
Mr/Ms: ...............................................................................................................................
Designation: ...............................................................................................................................................
Company: ...............................
Address 1: Address 2:


GST Reg. No: ...............................................................................................................................................
City: .............................................. Pin Code: ........................................................ St ate: ........................... Tel: .................................................................................. Fax: .................................................................... Mobile: ............................................................ Email: ................................................................................
Drawn on: ............................................................................................................................................................................Bank
Please use
in

&


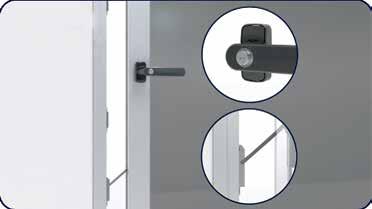




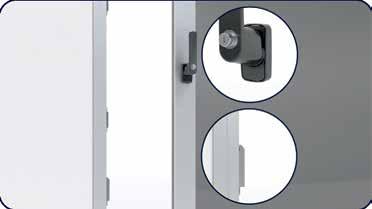









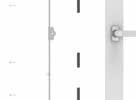















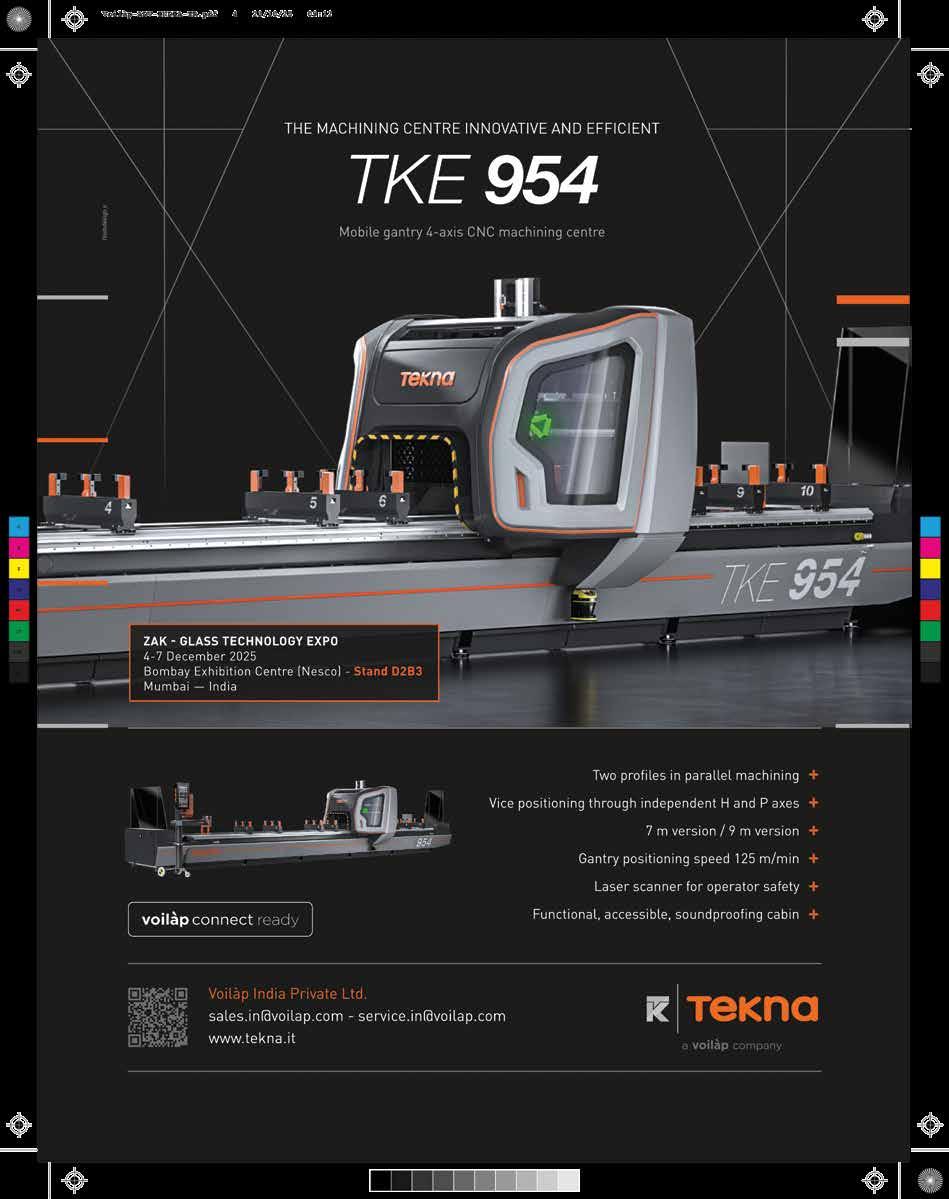
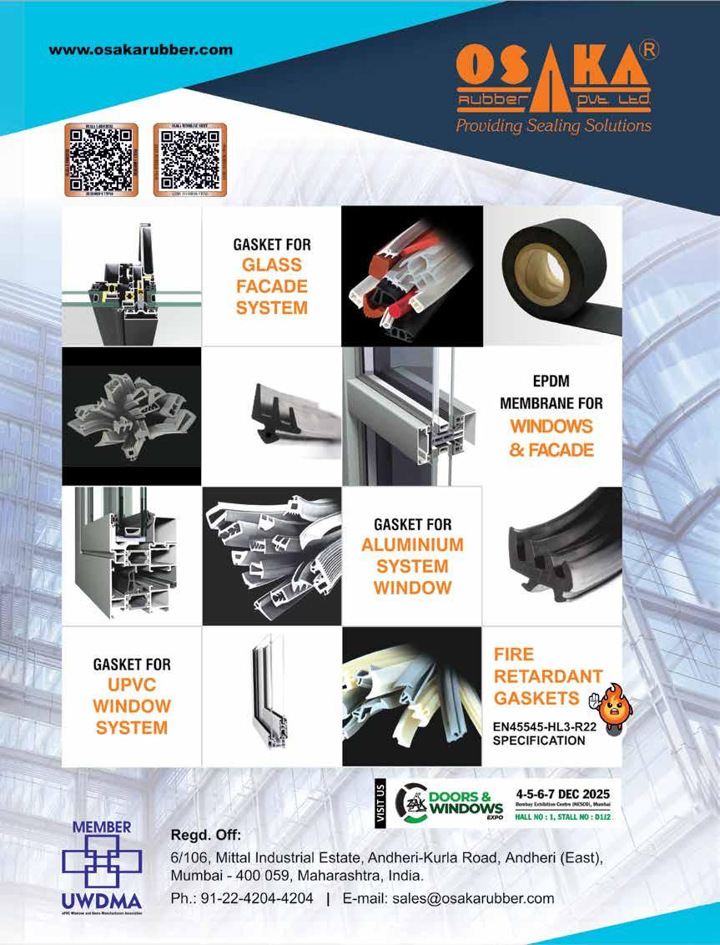

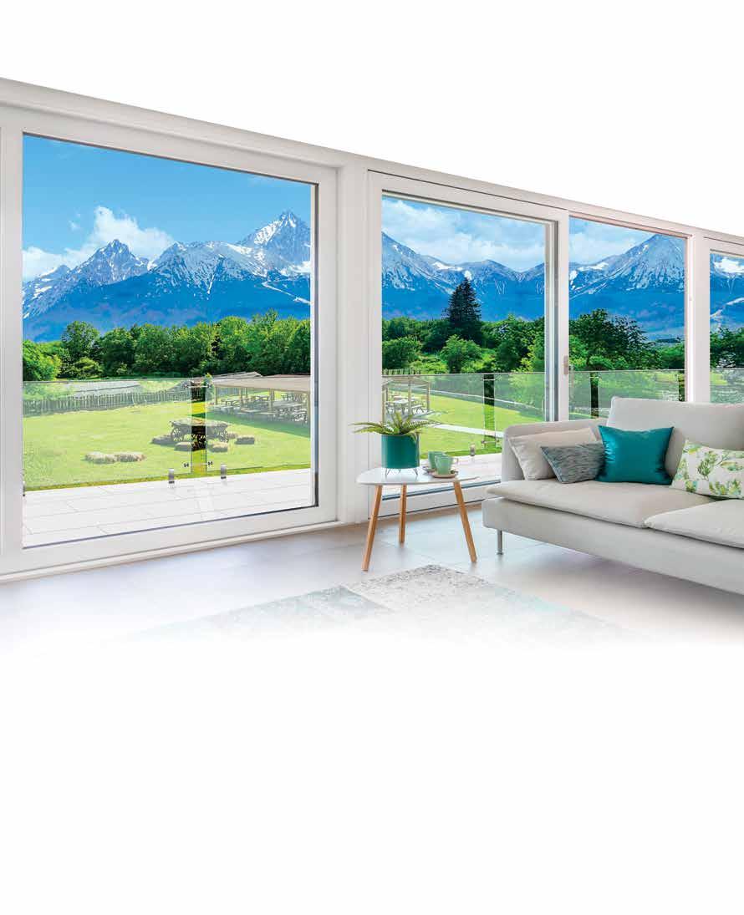

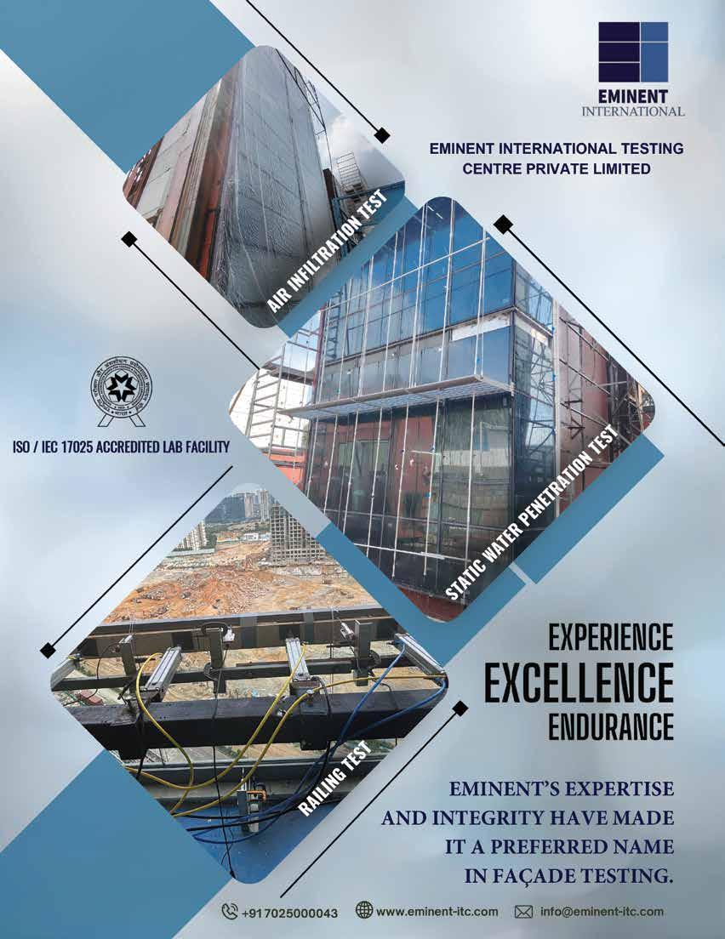
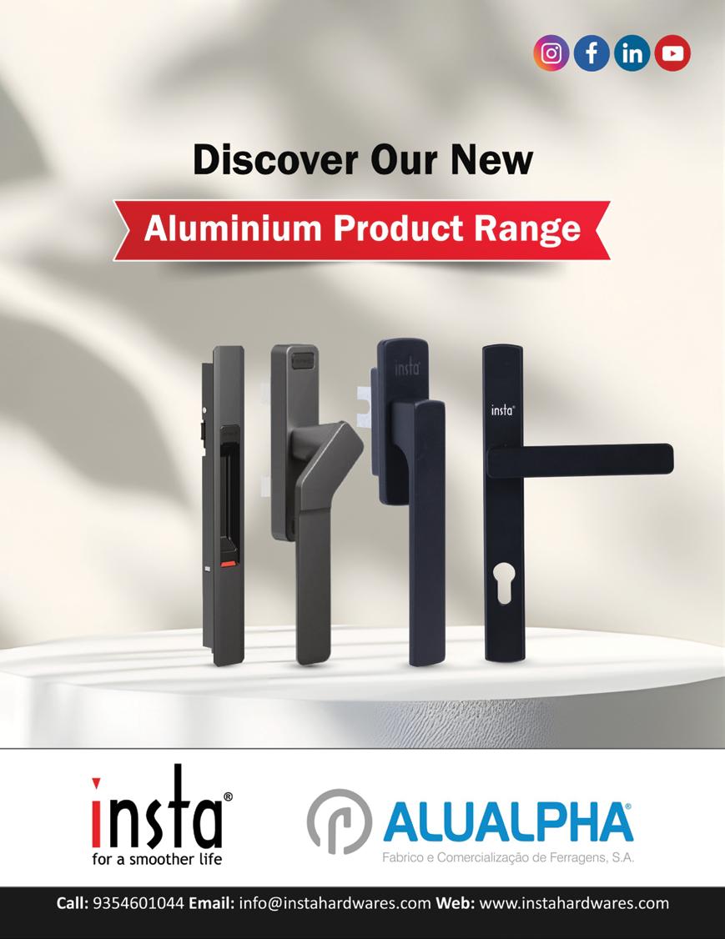
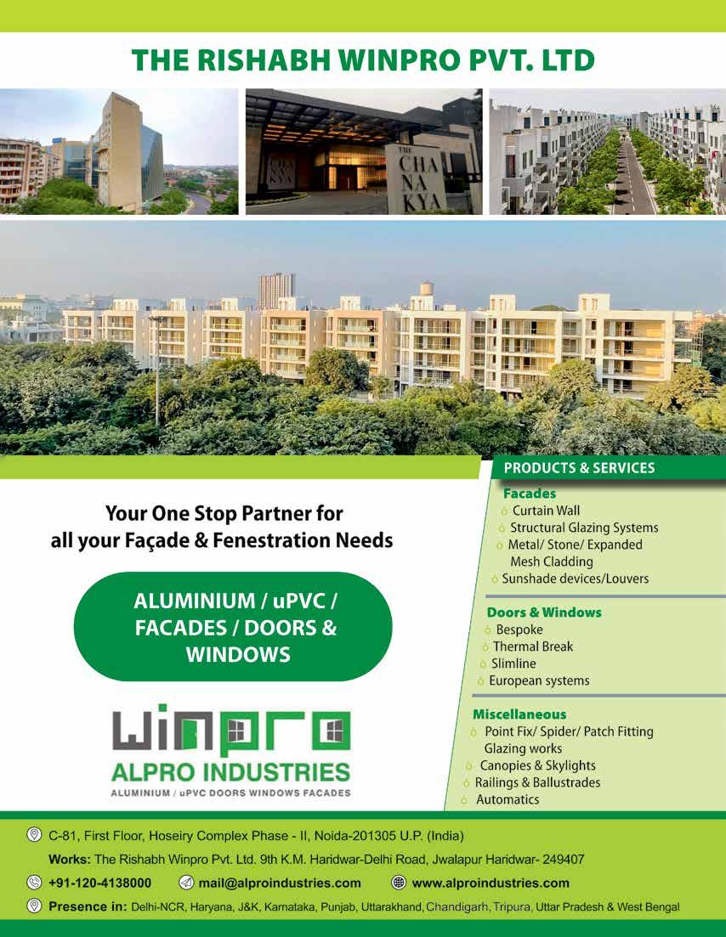

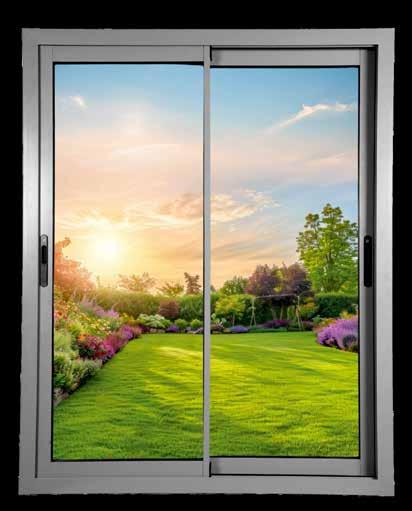
Visit us @ ZAK DOORS & WINDOWS EXPO 4th to 7th December, 2025, Mumbai, Hall 1, Stall Number D1A2



