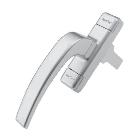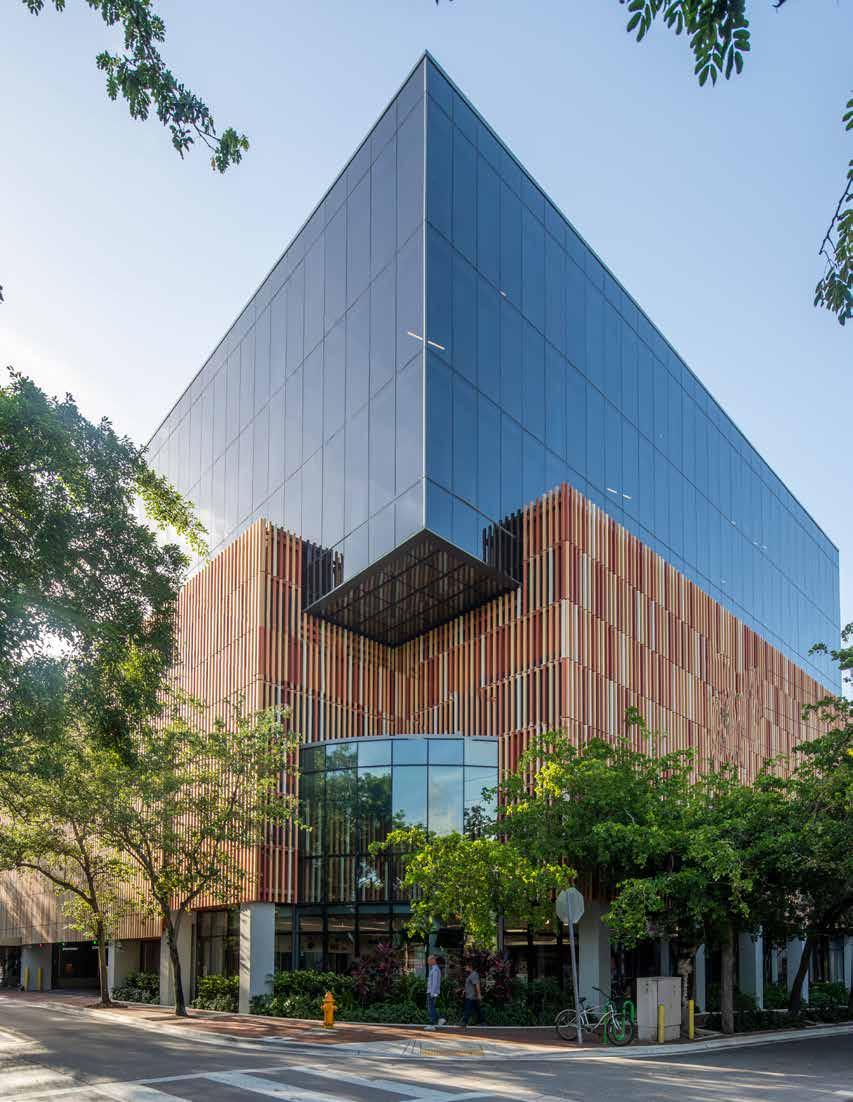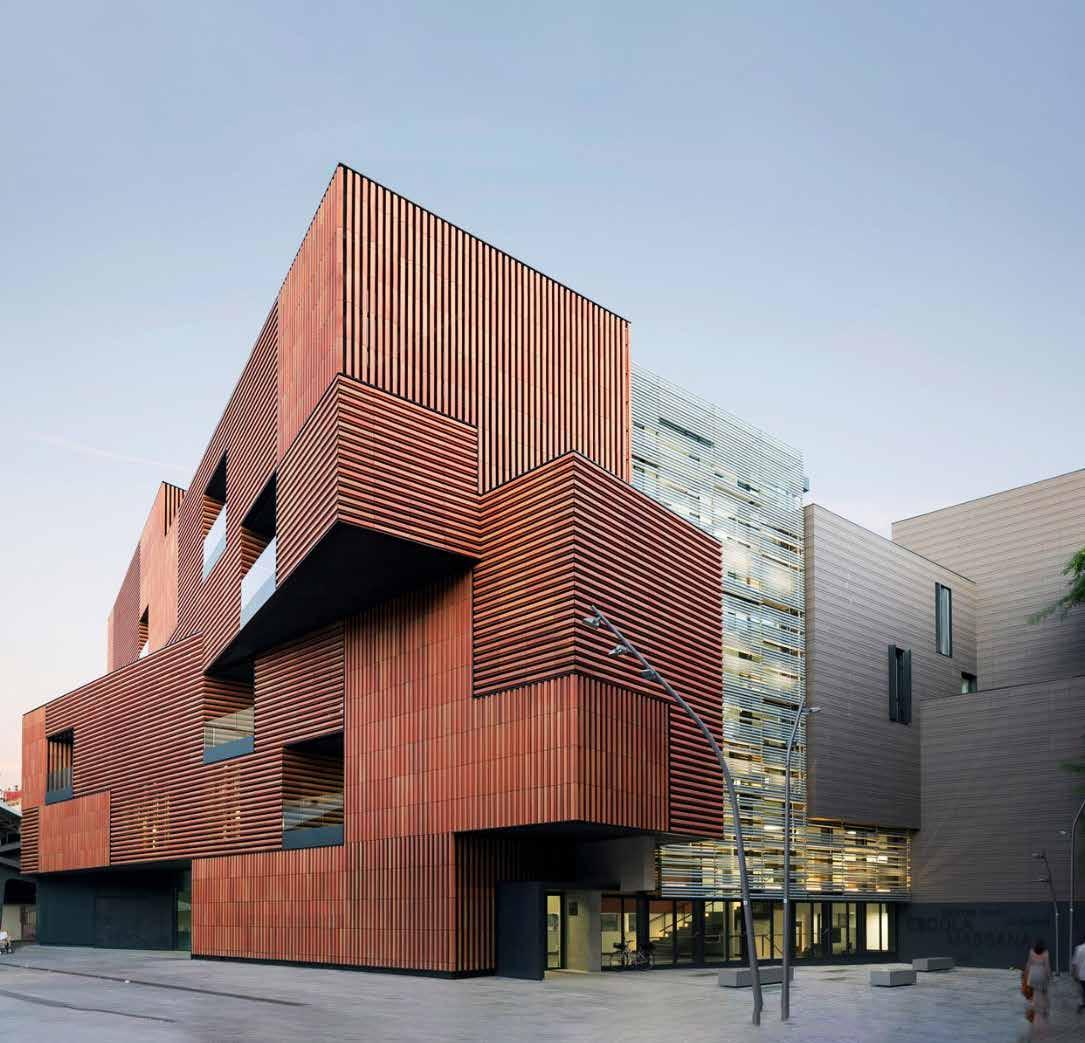
INDUSTRY SPEAKS

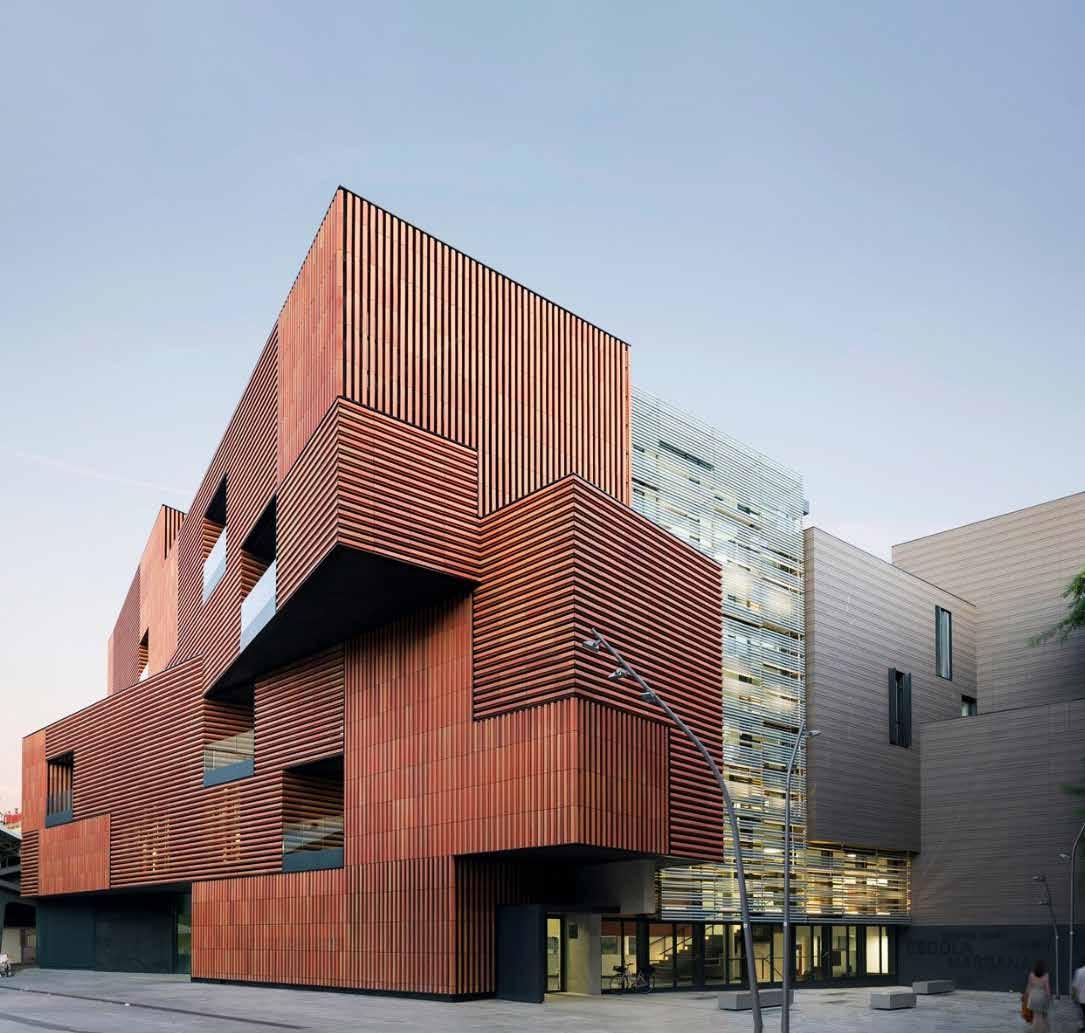
DRIVING GREEN INNOVATION IN FAÇADES AND FENESTRATION
Experts’ views on the role of façades and fenestration to achieve sustainability
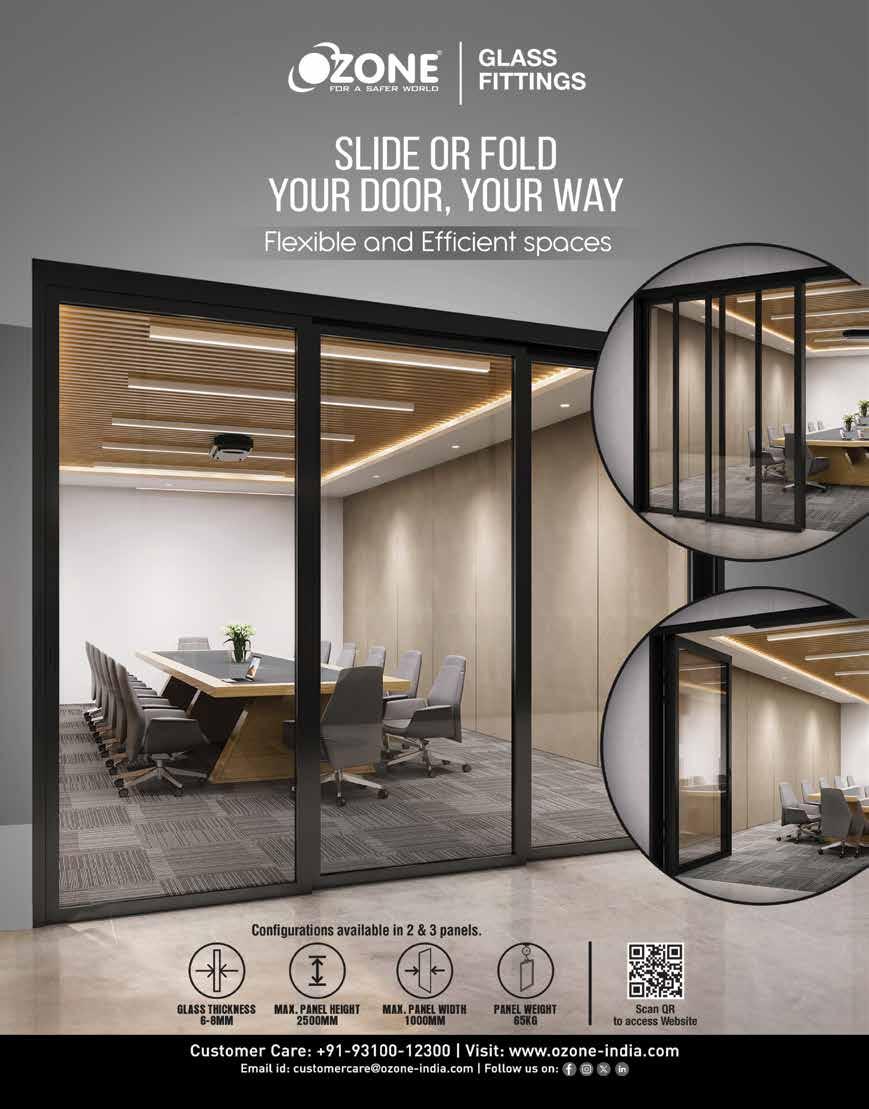




Experts’ views on the role of façades and fenestration to achieve sustainability

Dear Readers,
As we stand at the crossroads of climate urgency and design innovation, sustainability is no longer a choice - it is an imperative. This edition of our magazine brings into focus a subject that sits at the heart of responsible architecture: Sustainability in Façade and Fenestration.
Façades are the most visible part of any building, but their role goes far beyond aesthetics. They are vital to how a structure breathes, performs, and consumes energy. In today’s architectural landscape, the façade is not merely the outer skin - it is the frontline in the battle against energy loss, carbon emissions, and environmental degradation.
Materials, design strategies, and technologies are evolving rapidly to meet the growing demand for greener buildings. From high-performance glazing to ventilated façades, from solar-shading systems to recyclable cladding panels, the industry is actively rethinking how façades and windows can minimise energy consumption, maximise daylight, and improve occupant well-being.
This issue dives deep into these advancements, featuring perspectives from industry leaders, researchers, and innovators who are pushing boundaries to make buildings smarter and more sustainable. We explore case studies that showcase energy-efficient façades, passive design approaches, and the growing integration of renewable energy technologies into building envelopes.
But sustainability is not just about materials and performance metrics – it is a mindset. It calls for collaboration across the value chain: architects, façade consultants, fabricators, manufacturers, and developers must come together to build with purpose and foresight.
We see this magazine as a collaborative platform - built for the industry, by the industry. Your feedback, suggestions, and article contributions help us keep the conversation relevant, inclusive, and impactful. Write to us at editorial@wfmmedia.com. Let’s continue building this dialogue together.

08

15

22

42

A Methodological Approach for Assessing the Safety of Building Façades
Ali Faidi, Senior Façade Package Manager, Red Sea Global
Effective Strategies to Mitigate Overheating in Passive Houses
Abdulkadir Al-Jazari, Sustainability Specialist, Passive House California (PHCA)
Sustainable Façades: A Smarter, Greener Path for the Built Environment
Reshma Bhaskaran, Co-founder & GM - Corporate Operations, Cornerstone Middle East
How Can Bioreceptive Façades Help Us and Our Cities?
Gary Ramah, Manager of Information Security Architecture and Engineering, RAND
Exploring Global Trends in Façade Designs & Cladding Materials
Manojkumar Muthuraj, Façade Superintendent, BESIX Middle East
Managing Variability: Linking Cost Challenges to Façade Execution
Peter Daoud, The Façade Manager, Innovo
Driving Green Innovation in Façades and Fenestration
Industry Speaks
Interview with Sanmukh Bawa, Founder and CEO, GenVue Technologies
04

12

18

Face to Face
Interview with Jacqueline Gonzalez Touzet, Principal & Co-Founder, Touzet

Experts’ views on the role of façades and fenestration to achieve sustainability 48
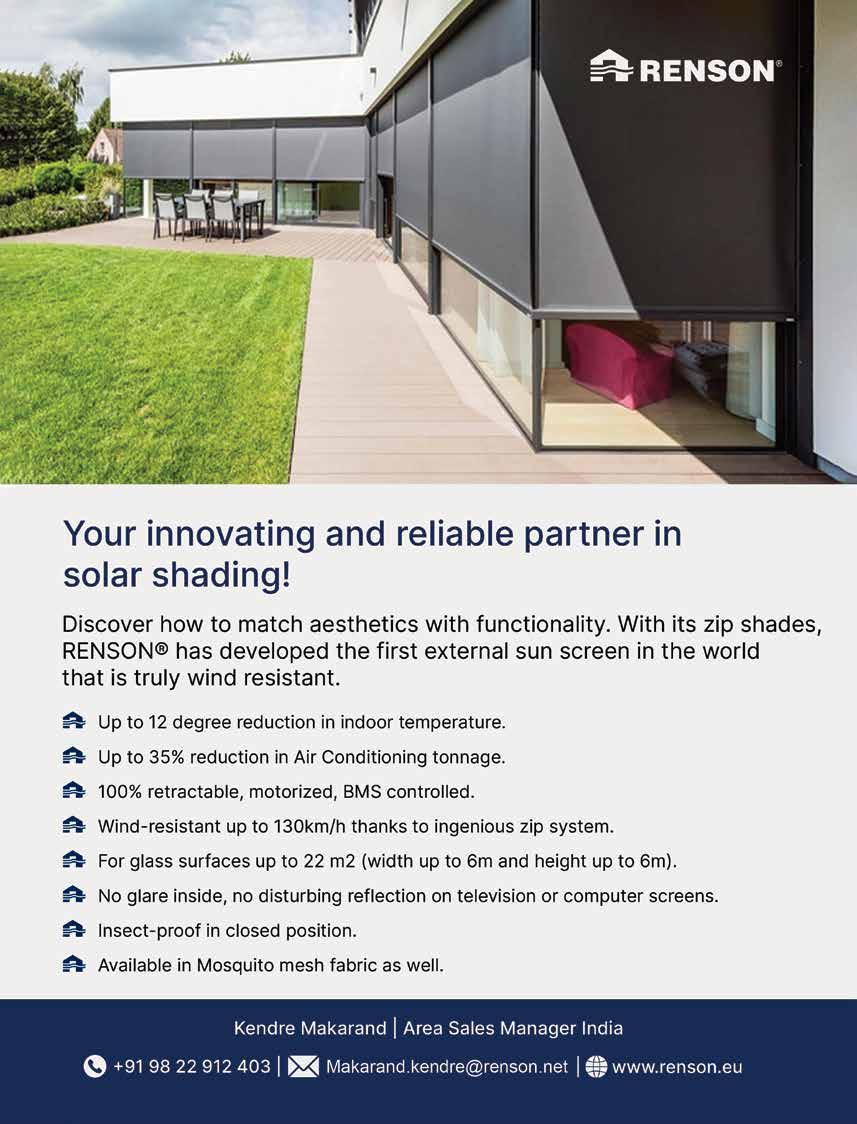

Ali Faidi Senior Façade Package Manager, Red Sea Global
About the Author
Ali Faidi is a highly experienced Senior Façade Package Manager with 18 years of progressive expertise in managing complex façade projects for high-rise buildings, luxury hotels, and megadevelopments across the Middle East. Known for his strong leadership, technical proficiency, and problem-solving skills, Ali has successfully overseen large-scale projects in Dubai and Saudi Arabia. His experience spans all aspects of façade engineering, from design and planning to installation, testing, and compliance with international safety standards.

Building façades are critical elements in modern architecture, serving as the first line of defence against external environmental conditions while enhancing the aesthetic value of a structure. However, the safety of these façades is of paramount importance, as they must protect occupants and the structure itself from various risks, including climatic factors, fire hazards, and security threats. This article outlines a methodological approach for assessing the safety of building façades, focusing on standards, testing, and certification.
Façade safety is a multi-dimensional aspect involving structural integrity, fire resistance, thermal performance, and impact resistance. Inadequate design, poor material selection, or substandard installation can lead to catastrophic failures, endangering lives and causing significant property damage. Therefore, a systematic approach to safety assessment is essential.
Ensuring the safety of building façades requires a careful balance of multiple factors, each playing a critical role in protecting the structure and its occupants:
• Climatic Resilience: Façades must stand strong against the elements: blistering heat, chilling winds, driving rain, and UV radiation. Selecting materials that endure these conditions
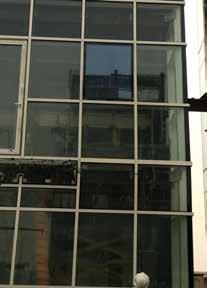
without compromising performance is crucial.
• Fire Safety Excellence: Fire knows no boundaries. Façades must adhere to rigorous standards (NFPA 285, EN 13501), using non-combustible materials and integrating effective fire barriers to prevent disaster.
• Structural Integrity: A façade is not just an aesthetic skin; it must bear the forces of nature. From wind resistance (ASTM E330) to impact resistance (BS EN 12600), each component must withstand the toughest challenges.
• Thermal and Acoustic Comfort: A building should be a sanctuary. Façades must maintain indoor comfort through superior thermal performance (ASTM C1363) and keep unwanted noise at bay (ASTM E90, ISO 10140-2).
• Dynamic Performance: Whether facing seismic shifts (AAMA 501.4-09) or inter-story displacement, façades must adapt without failure, protecting occupants and maintaining performance.
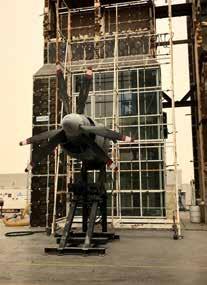
• Security and Durability: Impact-resistant glazing, secure anchoring, and robust hardware ensure that the façade is a formidable barrier, standing guard over the building and its users.
These interconnected components form the backbone of a safe, highperformance façade system.
METHODOLOGICAL APPROACH FOR FAÇADE
• Thorough Design Review: Every safe façade begins with a solid design. This means scrutinising architectural plans, selecting robust materials, and ensuring every detail aligns with international safety standards.
• Rigorous Material Testing and Certification: A façade is only as
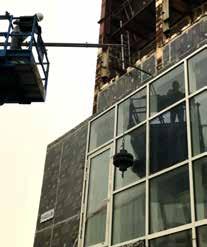
good as the materials it is made from. Accredited labs must test materials for fire resistance, impact strength, weather resistance, and more; earning their place in the final design.
• Meticulous Installation Verification: Precision matters.
On-site inspections ensure that the façade is installed exactly as designed, with random sampling of installed components for quality assurance.
• Proactive Maintenance and Re-Assessment: A façade is a living system; it must be maintained. Periodic inspections and re-assessments, especially after severe weather events, keep it performing at its best.
Assessing the safety of building façades requires a comprehensive approach that considers climatic factors, fire safety, structural integrity, and security. By following a systematic methodology, building owners and designers can ensure that façades provide the necessary protection and performance over their lifespan.
At Plot 18A Project, Dubai Creek Harbour, our team encountered a significant challenge that tested our engineering expertise and problemsolving skills. The project, initially designed with a unitised curtain wall system, had to be transformed into a stick curtain wall at the client’s request without compromising performance.
To achieve the same level of performance, we developed a customised stick curtain wall system, enhancing the transom design to accommodate ±35mm interstorey displacement as per project specification requirements. This decision required designing and extruding a new profile, a bold move that could have delayed the project. But with a relentless focus on quality,
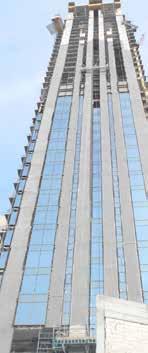



the system passed all performance tests successfully.
Another critical challenge emerged when Dubai’s new 2018 Fire and Life Safety Code of Practice mandated NFPA 285 compliance, a mandatory requirement that placed our project timeline at serious risk. Our GFRC subcontractor had no prior experience with this test, creating a cloud of uncertainty. With the project already ongoing, the pressure was immense. The fear of test failure and potential delays loomed over us. However, instead of succumbing to panic, we made a decisive choice to proceed with the test despite the risks. This challenge became a valuable learning experience, deepening our understanding of fire safety requirements and showcasing how façade systems can successfully pass rigorous fire testing with

the right materials and technical approach. Against all odds, we
met the fire code requirements, transforming a potential setback into a success story.
Fast Facts
• Project Name: Plot 18A, Dubai Creek Harbour Development
• Location: Dubai, UAE
• Client: EMAAR
• Consultant: Dar AlHandasah
• Supervision Consultant: ATK
• Materials used for Façade: Aluminium
Curtain Wall, GFRC Cladding and ACP Cladding
• Commencement Date: 18 Aug 2017
• Completion Date: 09 May 2019

Abdulkadir Al-Jazari
Sustainability
Specialist, Passive
House California (PHCA)
About the Author
Abdulkadir Al-Jazari is a Certified Passive House Designer and Tradesperson with extensive expertise in the development of sustainable homes. His approach is rooted in holistic design thinking, enabling the creation of energy-efficient and environmentally responsible structures. His technical proficiency encompasses detailed PHPP energy modelling, accurate 3D building simulations using designPH, precise thermal bridging analysis with Flixo software, and thorough preparation for certification submissions. With a strong foundation in building physics and exceptional technical writing skills honed at Stanford University, Abdulkadir possesses a unique ability to translate complex scientific concepts into practical applications and clear, well-structured documentation.
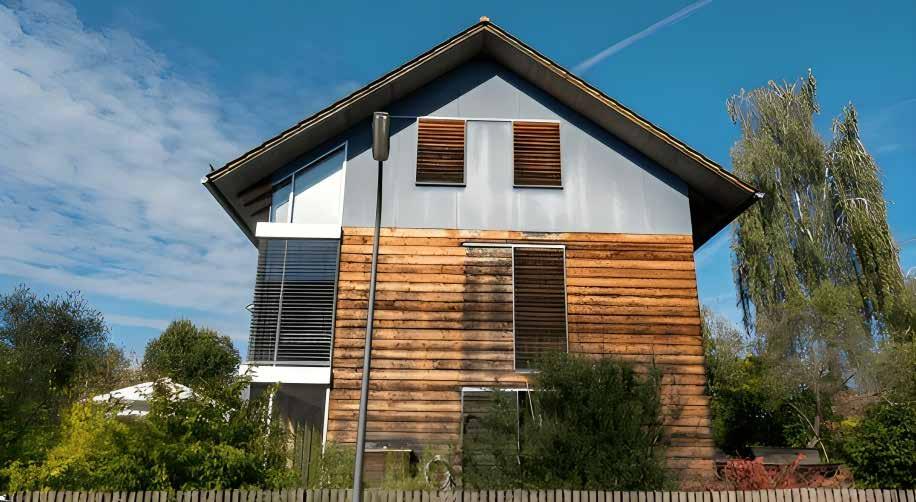
Designing Passive Houses to achieve thermal comfort, particularly during the warm season, requires a strategic approach to building design and operation. This article presents key insights and guidance on how to optimise Passive House design to minimise overheating risks, based on various structural parameters and user interventions.
The glazing area in your Passive House not only influences indoor thermal comfort but also plays a critical role in balancing natural lighting and aesthetic appeal. Finding the optimal window-to-wall ratio (WWR) is vital for preventing overheating and ensuring energy efficiency.
The Passive House Institute suggests that a WWR above 20%
could contribute to overheating problems. Collaboratively, the American Institute of Architects recommends maintaining a maximum WWR between 30% and 40%. Beyond 40%, there’s no significant additional benefit to daylighting, yet it can lead to substantially higher conditioning loads.
As for the south-facing glazing area, while less than 14% (cool temperate climate) eliminates the problem of overheating in summer, it isn’t ideal for optimal daylight utilisation and may increase the specific heat demand slightly. Therefore, for the benefits of natural light, slightly larger windows are recommended.
The quality of the windows also bears importance. Choosing triple glazing with a Low-E coating (double glazing would also be good enough for warm temperate climates like in California) efficiently
manages solar gains, maintains excellent interior light quality, and contributes to comfortable and energy-efficient space. A Passive House with a well-considered glazing strategy achieves an effective balance between comfort, efficiency, and aesthetic appeal.
The orientation of your Passive House greatly influences its thermal performance. For best results, aim for a southern orientation within ± 30°, optimising the balance between annual heating demand and potential overheating during summer. Windows facing east or west can contribute to overheating due to exposure to low-angle sunlight, necessitating particular attention to shading solutions for these orientations. During summer, overheating frequencies significantly decrease with a shift towards the north. With a ±45° northern orientation, the incidence of overheating is minimised.
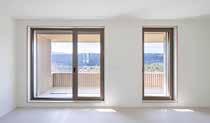
the
of
slightly
windows are recommended
One frequently overlooked strategy in mitigating overheating, particularly in warm temperate climates, is the intelligent application of insulation. Maximising insulation on the roof and minimising it on the floor can have a significant impact on a Passive House’s temperature regulation.
The roof of a building is a significant source of solar heat gain due to its exposure to the sun. By increasing the roof insulation, solar heat gain can be effectively reduced, thereby controlling overheating during the hot summer months.
Conversely, the floor of a building is in close contact with the earth, which can provide a natural cooling effect. By reducing the floor insulation, you allow this coolness to permeate the building, further contributing to the mitigation of overheating.
This smart insulation approach ensures that the Passive House takes full advantage of the varying thermal characteristics of its different building elements. The result? An optimised balance between insulation, thermal comfort, and energy efficiency.
Effective shading is an essential strategy for preventing overheating.
Horizontal overhangs with a depth between 1.2m and 1.6m can significantly mitigate the risk of overheating. Moreover, exterior blinds outperform interior blinds in terms of thermal performance. Unfortunately, in the US, most buildings employ interior blinds, which, while providing privacy, contribute minimally to mitigating overheating.
Although internal heat sources like occupants, appliances, and lighting do not significantly impact the annual heating demand, they can contribute to increased indoor temperatures during summer. Therefore, managing these sources is a crucial aspect of Passive House planning.
Incorporating a significant building mass in your Passive House design, like a concrete floor, is beneficial for thermal comfort. Building mass can absorb and store coolness from night ventilation and gradually release it during the day, effectively providing natural cooling.

An important aspect of maintaining comfortable indoor temperatures is user intervention, particularly about window operation. For instance, when the indoor temperature exceeds 21°C and the external temperature is lower, opening windows can lead to higher air changes and thus lower the indoor temperature. Therefore, it’s beneficial to have at least one operable window in each room that can be securely positioned to allow for ventilation.
The Passive House Planning Package (PHPP) is a powerful tool, available in both metric and imperial units, for designing Passive Houses that deliver superior thermal comfort in summer. PHPP allows you to plan and forecast thermal comfort parameters, including additional summer ventilation, temporary summer shading equipment for each window, and maximum temperature limit for summertime.
Using PHPP, you can easily design a Passive House that offers excellent thermal comfort during summer, irrespective of the measurement units you prefer to work with. The tool includes simplified algorithms that provide a sufficiently accurate representation of the indoor climate based on structural parameters.
Maintaining a comfortable temperature in Passive Houses during summer is achievable with strategic design, user intervention, and informed planning. Applying these principles will help you maximise comfort and energy efficiency in your Passive House across all seasons.






Reshma Bhaskaran
Co-founder & GM - Corporate Operations, Cornerstone Middle East
About the Author
Reshma Bhaskaran is the Co-founder & GM of Corporate Operations at Cornerstone Middle East - a regional leader in building and infrastructure holistic testing. She has led Cornerstone ME’s transformation into a regional leader in Façade, MEP, and infrastructure testing services. With a customer-first approach and a strong focus on compliance, quality, and innovation, she now drives AI integration across testing and inspection systems. Reshma actively supports initiatives that foster gender balance and professional growth within the built environment sector. A recognised sustainability leader and multi-year judge at the Gulf and International Sustainability Awards, she was recently named among 35 women in the MEP Power List 2025 by MEP Middle East magazine. Her work continues to shape how technology and performance define the future of building systems.
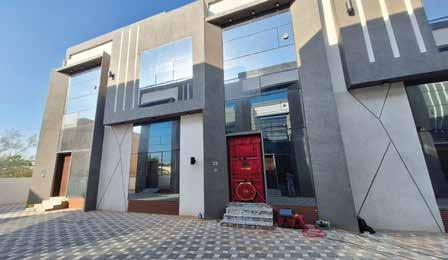
In today’s rapidly evolving construction landscape, building façades are no longer viewed as static cladding systems- they are dynamic interfaces that influence energy performance, user comfort, and long-term operational efficiency. As urban areas aim to become more sustainable, the façade plays a critical role in ensuring that buildings meet both environmental targets and design ambitions.
A well-designed façade system is a balancing act between form and function. Beyond aesthetics, façades impact thermal insulation, natural lighting, air infiltration, and acoustics. In the context of global climate goals, the focus is shifting toward façades that are not just high-performing but also intelligent, adaptive, and sustainable.
Sustainable façade design starts with the materials. Architects and engineers are moving toward lowimpact, recyclable, and locally sourced materials that support circularity. Innovations in glass technology, such as dynamic
glazing, low-E coatings, and vacuum-insulated panels, allow for optimal daylighting while reducing solar gain. Similarly, the use of aluminum systems with high recycled content, terracotta, and bio-based composites is gaining traction as the industry rethinks embodied carbon in façades.
Material selection today is not solely about durability or finish. It’s about life-cycle performance, carbon footprint, and adaptability to changing environmental conditions.
As the built environment embraces digital transformation, IoT-enabled
façade systems are pushing the envelope-literally. Smart windows that adjust tint based on sunlight, operable louvers controlled by occupancy sensors, and f a c a d e - integrated photovoltaics (BIPV) are no longer future concepts-they’re being deployed in real-world projects.
These intelligent systems not only enhance occupant comfort but also contribute to energy efficiency by responding in real time to external and internal conditions. The integration of sensors allows building operators to monitor façade performance metrics like temperature differentials, condensation risks, and infiltration patterns, leading to more informed maintenance and operational decisions.
Building Information Modeling (BIM) has become standard practice in façade design and coordination. It allows for clash detection, precision in fabrication, and better collaboration between architects, consultants, and contractors. But the real game-changer is the emergence of digital twins - a living, data-driven replica of
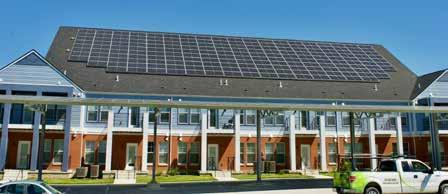
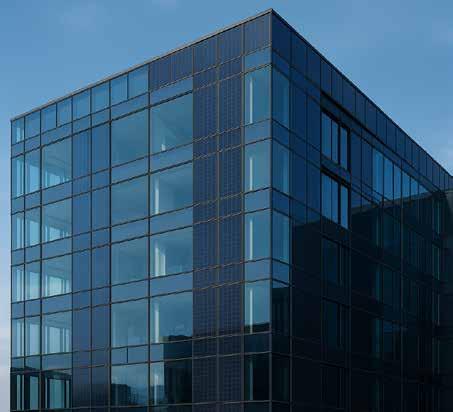
the building. By integrating BIM data with real-time inputs from sensors and monitoring systems, digital twins allow stakeholders to simulate scenarios, optimise performance, and even predict façade deterioration before it occurs. This shift from reactive to predictive maintenance is a major advancement for large, complex façades-particularly in high-rise and infrastructure projects where access and repair costs are significant.
Even the most advanced façade system can underperform without proper validation. Performance testing, both in the lab and on-site, is critical to ensure that façades meet design expectations in areas such as water tightness, air leakage, thermal bridging, and structural movement.
Tests such as water hose testing (AAMA 501.2), air permeability, and dynamic structural tests verify real-world performance and compliance with international standards. Moreover, they provide
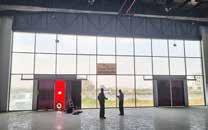
crucial feedback loops for designers and manufacturers to refine systems before large-scale deployment.
I have firsthand seen how early-stage testing not only improves façade durability but also helps reduce lifecycle emissions by minimising retrofit needs down the line.
Sustainable façades are not built in isolation. They are the product of collaboration between disciplines- architectural, mechanical, structural, and digital. As climate volatility increases, façades must become more resilient: able to
withstand extreme weather, adapt to changing usage patterns, and support decarbonisation pathways.
Future forward façade strategies will likely involve:
• Greater adoption of modular, prefabricated panels to reduce waste
• Use of AI for predictive performance modeling
• Inclusion of carbon-tracking tools to assess real-time emissions
• Emphasis on retrofitting existing façades to accelerate net-zero transitions
THE Façade AS A CATALYST FOR CHANGE
The façade has evolved from being a building’s outer skin to a critical driver of sustainability, comfort, and smart performance. It holds the potential to reduce operational costs, enhance indoor quality, and future-proof buildings against both regulatory and environmental shifts. As the industry continues to innovate, the façade will remain a canvas, not just for design, but for impact.

Water penetration testing on complex façade geometries of a prominent cultural building ensures real-world performance and moisture protection

About the Author
Gary Ramah Manager of Information Security Architecture and Engineering, RAND
Gary Ramah is a futurist and cybersecurity strategist dedicated to exploring the intersection of technology, policy, and human agency. He develops autonomous pipelines, enhances governance through artificial intelligence, and designs scalable security solutions—always with a strong emphasis on ethical responsibility in innovation. Throughout his career, Gary has examined the relationship between technology and human intelligence. He is always keen to connect with fellow AI enthusiasts, researchers, entrepreneurs, and visionaries.
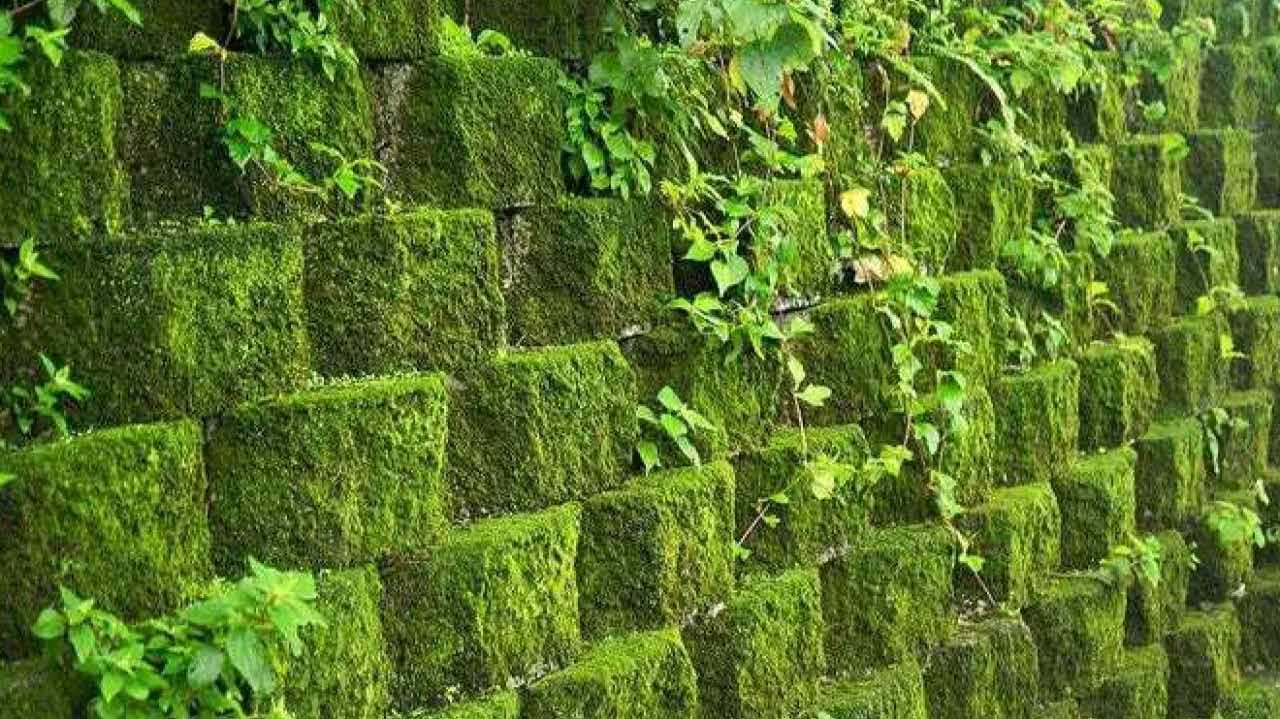
As our cities grow denser and hotter, we find ourselves in urgent need of building solutions that do more than merely contain people and activities - they must contribute positively to the environment. One such innovation at the intersection of architecture, ecology, and sustainability is the bioreceptive façade.
These building surfaces are not simply passive shells but active partners in urban health, designed specifically to support non-invasive plant and microbial life, particularly mosses, lichens, and certain algae. Unlike traditional green walls that require structural support systems, irrigation, and maintenance, bioreceptive façades invite nature in by design - from the
and mineral content.
Urbanisation often replaces green space with impermeable surfaces that reflect heat, block water infiltration, and isolate us from the natural world. Bioreceptive façades flip this script by transforming buildings into microhabitats that:
• Reduce the Urban Heat Island (UHI) effect by cooling surfaces through evapotranspiration and shading
• Enhance urban biodiversity by creating hospitable conditions for mosses, lichens, insects, and birds
• Capture airborne pollutants and CO₂, contributing to improved air quality
• Encourage rainwater absorption and passive cooling
• Improve mental well-being by integrating biophilic design into dense urban cores
In short, these façades offer cities a layer of natural infrastructure - a living skin that performs ecological functions once confined to parks and green belts.
The key to a successful bioreceptive façade lies in material science. Researchers are developing new types of concrete and ceramic composites with specific mineral compositions, surface roughness, and porosity optimised for colonisation. Unlike regular
concrete, which is often hostile to plant life due to its high alkalinity, these new materials strike a balance between durability and ecological hospitality.
Examples include:
• Moss-friendly tiles with microcavities and water-retaining capabilities
• Recycled aggregates that mimic natural rock substrates
• Additive-manufactured modules with parametric designs that control moisture, shade, and light exposure for optimal growth
One of the strongest appeals of bioreceptive façades is their low maintenance and passive operation. Because they rely on naturally occurring wind, rain, and sunlight, they are particularly suited for retrofitting existing buildings or enhancing infrastructure such
as noise barriers, retaining walls, or parking garages.
And unlike conventional green walls, they do not require constant irrigation systems or structural anchors - making them costeffective and scalable for wide deployment.
Despite their promise, bioreceptive façades face several challenges:
• The speed of colonisation can be slow and climate-dependent
• Aesthetic unpredictability may deter developers or planners
• Long-term monitoring and performance standards are still evolving
• Building codes and zoning regulations may not yet accommodate or incentivise these systems
To truly realise their potential, we need partnerships between
urban planners, ecologists, architects, and materials scientists - alongside policy frameworks that reward multifunctional design.
In a world facing climate instability and biodiversity loss, we must move beyond buildings that are merely sustainable in energy terms and towards structures that are ecologically generative. Bioreceptive façades point towards this future.
Imagine a city where every wall is a mossy canvas, where even highway embankments contribute to biodiversity corridors, and where our architecture heals rather than harms. With thoughtful design and sustained investment, we can transform our cities from sterile boxes into living systems.


Manojkumar Muthuraj Façade Superintendent, BESIX Middle East
About the Author
Manojkumar Muthuraj is a Mechanical Engineering Professional with 15 years of GCC experience in façade design and execution. Specialising in structural glazing, GRC/UHPC panels, aluminium systems, and skylight structures, he has successfully delivered projects with leading firms like Arabtec and BESIX. His work on iconic projects such as the Lusail Plaza Tower (Qatar), Wasl Tower (Dubai), and ongoing projects in Aramco Stadium Dammam reflects his commitment to innovation and sustainability in façade engineering.

REIMAGINED: THE CONVERGENCE OF TECHNOLOGY AND SUSTAINABILITY IN MODERN ARCHITECTURE
Modern façades are evolving into dynamic, multi-functional systems that blend cutting-edge technology with sustainability. IoT sensors embedded in façades enable realtime monitoring of energy use, air quality, and structural integrity, optimising building performance and occupant comfort. Meanwhile, advancements in glazing - such as complex curved glass - and lightweight materials like carbon fibre composites empower architects to push design boundaries with bold, intricate forms.
Digital tools such as BIM and parametric design streamline precision and collaboration, while
prefabrication reduces waste and accelerates construction. Biophilic principles further elevate façades through the use of organic materials (wood, stone) and living walls that merge urban structures with nature, enhancing biodiversity and mitigating urban heat islands. As cities expand, these innovations are redefining façades as active contributors to resilient, sustainable, and human-centric urban landscapes, where technology and ecology coexist to shape the future of architecture.
These dynamic systems create a thermal buffer zone between exterior and interior layers, reducing HVAC loads and enhancing occupant comfort in extreme climates.
The Wasl Tower will feature one of the world’s tallest ceramic façades and will serve as a regional benchmark for adaptability and sustainability. Designed by Hopkins Architects, it stands as a symbol of Dubai’s commitment to sustainability and futuristic urban design.
The Wasl Tower in Dubai is distinguished by its terracotta tile cladding, arranged in a fish-scale pattern that creates a dynamic, textured appearance. Terracotta, a natural clay material, offers excellent thermal insulation, durability, and sustainability, making it ideal for Dubai’s climate. The tiles’ warm, earthy tones harmonise with the desert landscape while providing a unique visual identity. Installed using a ventilated façade system, the
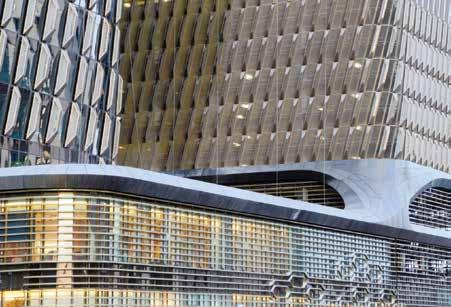
cladding improves energy efficiency and withstands environmental stresses. The design merges traditional craftsmanship with modern technology, symbolising Dubai’s blend of heritage and innovation, and establishing the Wasl Tower as a standout architectural landmark on Sheikh Zayed Road.

Biophilic design integrates natural elements into building exteriors to enhance well-being and sustainability. Green façades, featuring living walls or vertical gardens, are a prime example. These systems improve air quality, provide insulation, and support biodiversity.
Milan’s Bosco Verticale (Vertical Forest) towers are a pioneering example of biophilic architecture. These twin residential towers, standing 80 and 112 metres tall, are cloaked in over 900 trees, 5,000 shrubs, and 20,000 plantstransforming concrete structures into thriving vertical forests. Bosco Verticale redefines skyscrapers as “living organisms”, demonstrating
that urban architecture can actively combat climate change while enhancing both human and ecological health. Its success lies in merging bold design with rigorous science - a model for the cities of tomorrow. Let me know if you would like deeper insights into its engineering or plant selection!
Imagine a building that breathes, adapts, and even dances with the sunlight. That is the magic of parametric and kinetic façades - architectural marvels that blur the line between static structures and living responsive ecosystems. Let’s peel back the layers of these futuristic designs and explore how
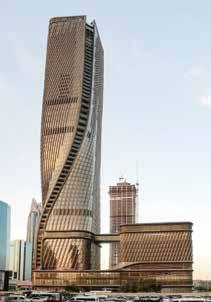
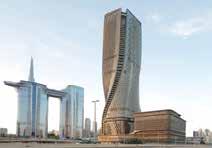
they’re reshaping our cities, one dynamic panel at a time.
Kinetic façades take the concept of “smart homes” to a whole new level. Picture a building that shifts its skin like a chameleon - louvres that pivot to follow the sun, panels that ripple in the wind, or a canopy that unfurls to shield a plaza from rain.
This iconic duo reimagines traditional Islamic mashrabiya screens with over 1,000 sun-responsive panels that open and close like origami, reducing solar heat gain by 50% in Abu Dhabi’s desert climate. Designed by Aedas Architects, the fibreglasscomposite triangles track sunlight via sensors, balancing shade and views while honouring cultural heritage.
Inspired by the natural movement of pinecones (biomimicry), the façade combines parametric precision with energy efficiency - demonstrating that sustainability can be intelligent, poetic, and rooted in tradition.
Minimalist and monolithic façades embody the essence of simplicity and strength in architecture. Minimalist designs focus on clean lines, neutral tones, and smooth surfaces, creating a sense of calm and order through restrained aesthetics. Monolithic façades take this further, using a single material such as concrete or stone to craft bold, seamless structures that appear sculptural and timeless. Together, these styles prioritise functionality, elegance, and a harmonious connection to their surroundings, making them enduring favourites in modern design.
Innovations in cladding materials are transforming façades with ultrahigh-performance concrete (UHPC) for strength, photovoltaic glass for energy generation, and self-cleaning coatings for low maintenance. Recycled and bio-based materials such as hemp composites reduce carbon footprints, while ETFE foil and kinetic panels enable lightweight, adaptive designs. These advancements merge sustainability, functionality, and aesthetics, reshaping contemporary architecture.
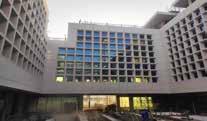


The UHPC (Ultra-High-Performance Concrete) panels used in the Lusail Tower Podium in Qatar are a key feature of this iconic development. UHPC is an advanced material known for its exceptional strength (over 150 MPa), durability, and resistance to harsh environmental conditions such as high temperatures and sandstorms. In the Lusail Tower Podium, these panels are employed for both structural and aesthetic purposes, offering a lightweight yet robust solution for the façade or cladding system.
The panels enable sleek, modern designs with intricate patterns and textures, enhancing the tower’s visual appeal. Their high strength-toweight ratio allows for thinner, lighter panels, reducing the overall load on the structure. Additionally, UHPC is a sustainable choice, requiring less maintenance and offering a longer lifespan compared to traditional materials.
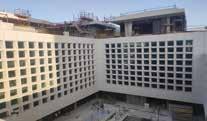
The façade industry stands at the forefront of a paradigm shift, driven by an unwavering commitment to sustainability, technological advancement, and design innovation. Emerging trends - such as biophilic façades, kinetic systems, photovoltaic cladding, and circular material solutions - are redefining the role of building exteriors.
The author’s involvement in landmark projects such as Lusail Plaza Tower (Qatar), Wasl Tower (Dubai), and the ongoing Aramco Stadium Project in Dammam has reinforced the critical importance of cross-disciplinary collaboration, cutting-edge technology, and sustainable practices in façade engineering. These projects exemplify how innovation can harmonise cultural identity, environmental responsibility, and architectural excellence.
As urbanisation and climate challenges intensify, the façade industry will continue to evolveshaping skylines with structures that are not only visually iconic but also resilient, adaptive, and future-proof. By embracing these principles, we are not merely designing buildings - we are crafting legacies that balance human ambition with planetary stewardship.

The Façade Manager, Innovo
Peter Daoud is a highly experienced façade specialist with a career spanning over a decade across the UAE, Qatar, and Egypt. A civil engineering graduate, Peter has continuously built on his academic foundation -earning a Project Management Diploma from the American University in Cairo and a Master’s in Construction Management from Edinburgh Napier University in Scotland. His senior roles in complex façade projects have exposed him to multifaceted cost control, planning, and coordination challenges across various cultures and markets. Known for bridging technical insight with execution strategy, Peter brings both structure and innovation to façade management. His leadership reflects a deep understanding of regional market dynamics, making him a trusted voice in the field of façade engineering and construction operations.

In today’s complex construction landscape, cost control stands as one of the most critical pillars of project success. Owners, contractors, and consultants alike depend on robust tracking mechanisms to forecast budgets, optimise resources, and deliver value. From high-rise towers to intricate architectural envelopes, tracking costs accurately throughout a project’s lifecycle is no longer a luxury – it is a necessity.
CPI and SPI Diagram for illustrating relation with EVM Variance (SV), and Performance Indices (CPI, SPI).
In this article, we’ll walk through each phase of a typical façade construction lifecycle - from estimation to installation - and examine the cost control challenges at each stage. Along the way, we’ll highlight the kind of coordination, planning tools, and digital systemssuch as ERP - that can help close the gap and turn complexity into control.
traditional role of the cost control department as a post-budget monitoring unit needs to evolve. True integration starts when cost control and estimation teams collaborate early—not only to align on numbers but to review and validate assumptions, break down rates, and assess build-up logic.
This collaboration works in both directions: cost control teams can flag underestimations that could trigger overruns, and overestimations that may hide inefficiencies. This feedback loop, when embedded in the preconstruction process, builds trust in the cost baseline and enhances long-term accuracy. In façade works, where variations in scope and design details are the norm, this integration isn’t optional – it is essential.
Engineering inputs directly affect material quantities, procurement timing, and constructability. Even small missteps - like missing transitions or mismatched dimensions - can ripple into costly fabrication and site delays.
Many cost control measures are deployed across the industry: Earned Value Management (EVM), monthly cost reporting, cost-to-complete forecasts, and productivity benchmarking. These tools aim to track three critical values:
• Planned Value (PV)
• Earned Value (EV)
• Actual Cost (AC)
From these, we derive metrics like Cost Variance (CV), Schedule
In today’s complex construction landscape, cost control stands as one of the most critical pillars of project success. From the moment a façade package is estimated until the last panel is installed, a wide range of variables can distort even the most carefully crafted budgets.
It all begins with the estimation stage, where the foundation for cost planning is laid. However, the
In façade systems, engineering is not just about drawings - it defines the logistical and financial roadmap for the entire lifecycle of the envelope. That’s why engineering accuracy must be treated as a key driver of cost performance.
A critical aspect of this phase is the ability to develop self-contained, independent details wherever possible. The more that details are engineered to avoid cascading dependencies - such as tying upper levels to the completion of lower ones - the more flexible and resilient the project becomes.
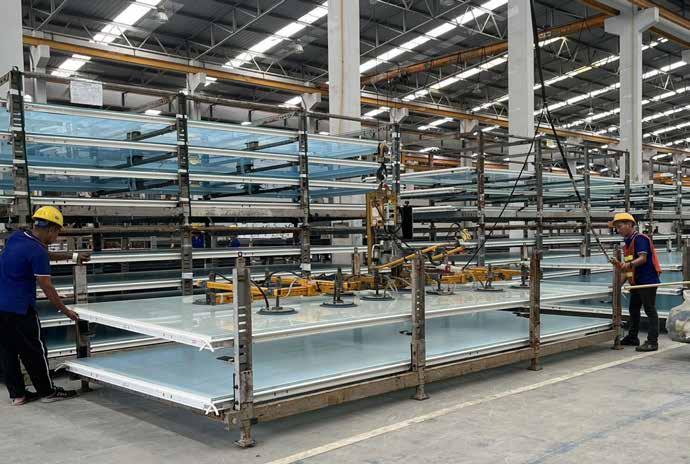
For example, using one bracket for both the façade fascia and the balustrade can complicate coordination and sequencing. If the shared bracket is embedded in a way that prevents the main contractor from completing their waterproofing or other tradespecific works, it may create delay claims or access issues that disrupt overall progress.
Independent detailing helps ensure uninterrupted workflow on site, allowing multiple zones to proceed simultaneously without interference. This efficiency leads to reduced running costs for site labour, fewer disruptions in sequencing, and tighter control of the critical path - all of which directly impact cost and schedule performance.
But the engineering team’s role goes even further. They are not only responsible for drawings, but also for shaping the ideas, technical solutions, and procurement roadmap of the project. The engineering team influences:
• Drawings and constructability details
• Material take-offs and procurement order releases
• Factory production orders and phasing
That is why investing in a competent, innovative engineering team must be well-budgeted and prioritised, as it plays a foundational role in longterm savings.
At this stage, ERP systems play a key role in tracking all purchase orders,
delivery timelines, and approvals, helping avoid delays and labour downtime. With multiple vendors involved, real-time updates are crucial to managing procurement tied to site readiness and payment terms.
Façade procurement is especially complex because curtain wall systems rely on multiple interdependent components from different sources - like aluminum profiles, coating services, glass, and accessories. These parts must all arrive in sync; if even one is delayed, the entire system can’t be assembled or installed, leading to costly standstills. This phase makes clear how critical it is to coordinate lead times, control schedules dynamically, and ensure suppliers

stay aligned - because the full set only works when every piece arrives on time.
During fabrication, ERP systems help track productivity by linking material use, work orders, and quality control checks. This allows early issue detection and more accurate forecasting through EVM dashboards.
Curtain wall panels vary in complexity - those with features like spandrel zones, steel insertions, or thermal breaks require more time and labour. Standard productivity rates often don’t reflect these differences, so real production trials and detailed tracking are critical.
To address this, activities should be broken into practical units— detailed enough to reflect real effort, but not overly complex to the point of overwhelming the system. Not all panels are equal, and tracking them under one code can distort performance analysis.
As part of continuous improvement, Value Stream Mapping (VSM) as
part of lean tools should be used in case studies to visualise production flow, identify waste, and develop targeted improvements that align with actual labour intensity and material flow.
Beyond the codes, another huge challenge lies in site manpower tracking. Curtain wall installation is heavily dependent on:
• Site access & Work Fronts.
• Crane or monorail availability
• Installation sequencing
• Workforce fluctuations and idle time
Accurately allocating manpower to activities in real-time is a difficult task. Most site teams rely on general timesheets rather than real-time logs. This undermines the Cost Performance Index (CPI) for installation crews and leads to reactive - not data-driven - decisionmaking.
This is where modern ERP systems become game-changing. When integrated with mobile tools and daily reporting workflows, ERP can:
• Enable time-stamped resource allocation by task and zone
• Capture zone-specific productivity variations
• Compare actual progress vs. planned in real-time
• Feed clean, reliable data into EVM dashboards for CPI and SPI tracking
In essence, ERP helps convert fragmented site data into strategic cost control inputs - providing visibility, accountability, and agility to installation teams.
Façade construction involves multiple complex stages, but many issues come from poor integration between them. A strong ERP system can solve this by acting as a central platform that connects all phases and teams in real-time.
ERP supports:
• Estimation: Shares cost data and assumptions with downstream teams.
• Engineering: Tracks design updates to avoid outdated info.
• Procurement: Monitors vendor status and delivery timelines.
• Fabrication: Links production to planning and flags issues early.
• Installation: Enables real-time tracking of labour, progress, and performance.


The true power of ERP lies in its ability to turn disconnected silos into one continuous flow of data. This allows teams to anticipate rather than react, and validate rather than assume.
But ERP success is not just about the system itself – it is about the people using it. Teams must be trained to understand the value of inputting clean data, reading outputs meaningfully, and making decisions with a cross-disciplinary mindset.
When implemented properly, ERP isn’t just an IT upgrade - it becomes the foundation for proactive project management in façade construction.
Managing façades across the façade lifecycle requires more than just processes - it demands seamless integration, proactive collaboration, and a shared mindset.
ERP systems provide the backbone, linking estimation, engineering, procurement, fabrication, and installation into a unified workflow. They transform fragmented data into actionable insights, reduce delays, and enable real-time cost and progress tracking. But even the best ERP can’t succeed in isolation.
True control and consistency emerge when engineers, planners, cost controllers, and site teams collaborate actively, validating assumptions, conducting realworld trials, and continuously refining strategies. Innovation also plays a key role. Many cost-saving breakthroughs come not from new tools, but from rethinking old habits - whether through smarter sequencing, leaner detailing, or sitedriven logistics improvements.
Ultimately, the biggest enabler is not technology – it is mindset. Curtain wall construction is deeply interdependent, where one weak
link can disrupt the whole chain. Teams must recognise their role in the bigger picture. When problems are solved upstream, the site can focus on smooth execution, not damage control.
ERP systems may connect the phases - but it is the team’s awareness, creativity, and accountability that keep the system running right.
We are working with pre-fabricated, detail-sensitive systems. The completer and more precise the preconstruction efforts are, the more margin the site team will have to control labour, time, and quality. That precision upstream is what enables smoother ERP tracking, higherquality installation, and meaningful earned value analysis.
Empowering teams to see the broader impact of their work, and minimising distractions by resolving issues early, is what truly enables cost control in façade construction.
doesn’t just give windows a frame with our profiles, we’re genuinely trend-setting in uPVC window systems. And on top of that, we develop innovative solutions that offer all our partners and customers real added value.
of that, we develop innovative solutions that offer all our
and customers real added value.
We form the framework for the world of windows.
We form the framework for the world of windows.

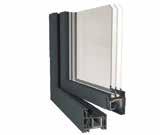
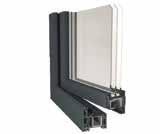




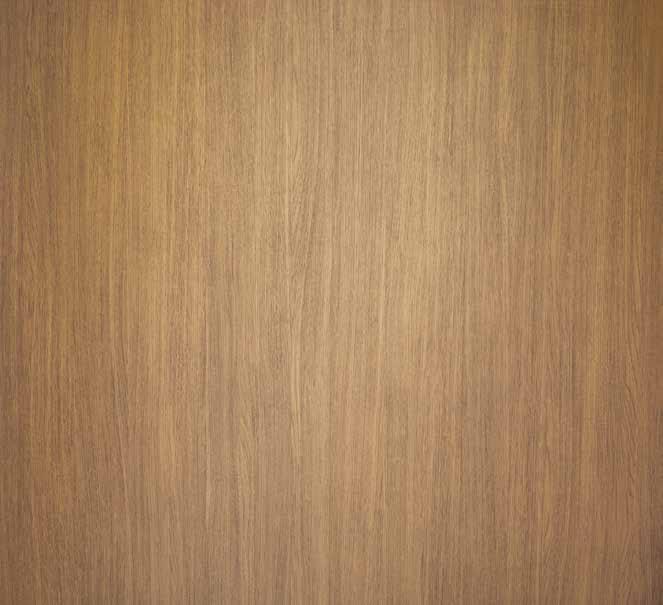






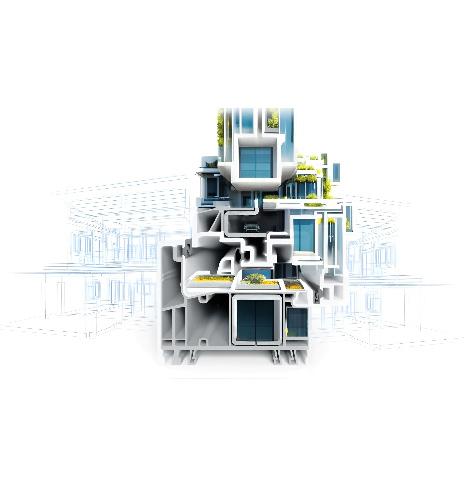


















































































One of the most vulnerable aspects of building design is the façade. Because the majority of the populace is unaware of the material’s performance, they frequently misunderstand the importance of façade design, particularly in limiting or spreading fire spread. Fire safety has traditionally been overlooked in favour of beauty, energy efficiency, cost, and other factors. However, in light of current market trends, this has progressed beyond only the aesthetic aspect and now plays a larger role in light conveyance, acoustical execution, and efficacy.
It is about the universal understanding of the reality that any possible fire threats can only be mitigated when façade systems, materials, and testing are given the attention they deserve. The emphasis should be on a comprehensive approach to examining the performance of façade materials, components of façade design for fire safety, fire testing of façade materials, compartmentalization, and much more.
The opinions and ideas of subject-matter experts are featured in this cover story. We sought to collect their thoughts on things like façade fire safety, laws and regulations, appropriate materials, the best approach to build a fire-safe façade, and so on.
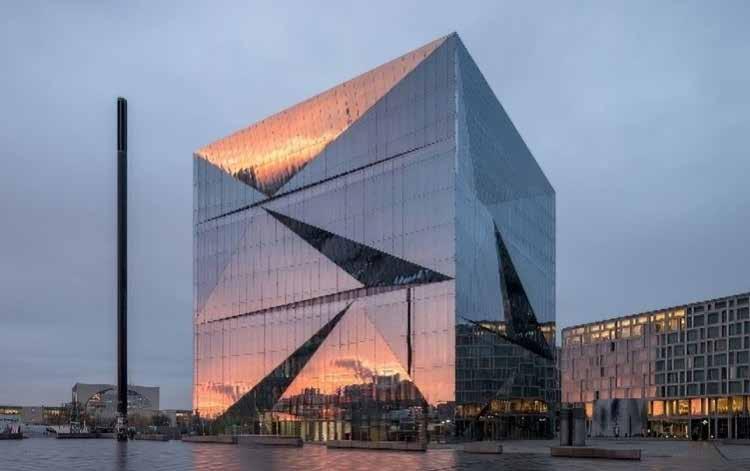
Sustainability has become a defining principle in modern architecture, and façades and fenestration systems play a crucial role in shaping a building’s environmental performance. As the demand for energy-efficient, low-carbon buildings rises, architects, engineers, and manufacturers are innovating to deliver solutions that reduce energy consumption, improve occupant comfort, and minimise environmental impact. Advanced glazing technologies, highperformance materials, and intelligent façade systems now enable buildings to respond dynamically to climate conditions while maximising natural light and ventilation. In addition, integrating renewable energy
features, such as building-integrated photovoltaics, furthers the sustainability agenda. The shift towards net-zero buildings and smart cities is driving the adoption of these innovations, ensuring that façades and fenestration not only enhance aesthetics but also contribute significantly to energy savings and carbon footprint reduction. This evolving landscape demands a collaborative approach among stakeholders to embrace sustainable design principles and regulatory standards for a greener built environment.
We interviewed subject-matter experts and their views are presented in this cover story.

MOHAMMED
ALMASRI
Façade Manager, OCC Weavers

EMÍLIO RODRIGUES
Senior Architect, NORR Group
Mohammed Almasri, Façade Manager at OCC Weavers , says that to him, sustainability in façades is achieving a clever balance between performance and environmental impact. As façades contribute to over 40% of a building’s heat loss or heat gain, it has a significant impact on energy consumption. So, being a façade engineer, he addresses sustainability from various angles—such as low-carbon materials, good daylight with high VLT, enhanced acoustic and thermal insulation, while still taking care of a good exterior view. He believes it’s all about integrating all these to provide an efficient envelope to support green certifications such as LEED through contributing to energy efficiency, interior comfort, and material performance.
Emílio Rodrigues, Senior Architect at NORR Group , notes that sustainability in façades and fenestration goes beyond energy efficiency; it’s about crafting an envelope that engages intelligently with its environment while preserving architectural intent. He believes a truly sustainable façade maximises natural daylight, promotes passive ventilation, and mitigates thermal loads, without compromising the spatial and cultural identity of the project. It should elevate both environmental performance and the quality of human experience.
He further shares that the National Bank of Kuwait by Foster + Partners rises 300 metres above the City, the tower’s triangular form creating natural self-shading. Its innovative concrete diagrid reduces material usage by 40%, while automated solar-responsive fins within the triple-glazed façade dramatically cut

Façade Engineer
cooling demands despite the region's extreme desert temperatures. Germany's first carbon-positive office building generates more energy than it consumes through an innovative façade system. By thoughtfully preserving the original structure and integrating phase-change materials, the design achieves remarkable thermal balance. Lush vertical gardens work alongside smart rainwater systems to create a truly regenerative urban workspace experience.
Harishankar Kallepalli, a Façade Engineer opines that sustainability in façades and fenestration is about finding the right balance between aesthetics, efficiency, and environmental responsibility. For him, it means designing building envelopes that minimise energy consumption, reduce carbon footprints, and enhance the well-being of people. It’s about making informed design choices that positively impact both people and planet.
He adds that, for example, we can design the best net zero building, but the question is whether it is also sustainable. A building can achieve net zero through energy efficiency and solar power, yet still use nonrenewable and high-carbon materials which increases the carbon footprint. Similarly, a sustainable building may not reach net-zero status but could excel in resilience, resource conservation, and increased life cycle.
He believes true sustainability looks beyond operational energy and considers the whole lifecycle—design, construction, usage, and eventual deconstruction.

KARIM ELNABAWY BALBAA Associate Director-Sustainability, New Murabba

SAM A. MOHAMMAD Founder, 5D Projects & Caribbean Azure
Karim Elnabawy Balbaa, Associate Director - Sustainability, New Murabba explains that sustainability in façades and fenestration is about striking the right balance between performance, resilience, and aesthetics while minimising environmental impact over the entire lifecycle. According to him, a sustainable façade isn’t just a design element; it’s a critical system that determines how a building interacts with its environment, regulating heat gain and loss, optimising daylight, and enhancing occupant comfort and energy efficiency.
He emphasises that it means selecting materials that are responsibly sourced, low in embodied carbon, and durable under local climatic conditions. It means designing systems that reduce reliance on mechanical systems, integrate passive design strategies, and contribute to a building’s energy performance and longterm resilience. He notes that in regions like the Middle East, and specifically Saudi Arabia, where extreme heat and solar radiation are major challenges and a climate hazard, façades play a frontline role in climate adaptation, resilience and resource efficiency.
He concludes that ultimately, sustainable façades are not just about reducing energy bills or achieving a sustainability certification, they are about creating buildings that are healthier for people, smarter in function, and more responsible toward our planet.
Sam A. Mohammad, Founder, 5D Projects & Caribbean Azure states that sustainability in façades means designing with foresight—thinking beyond

ABDULLAH QUADRI
Sustainability & Façades
Consultant, Effisus - Excellence in Weatherproofing
performance labels toward the full material lifecycle. He believes it’s about creating envelopes that are energyefficient today and resource reservoirs tomorrow.
He explains that this translates to using prefab modular systems, optimising geometry with AI, and most importantly, ensuring every component is documented in platforms like Madaster. By registering façades in Madaster, we give them a material identity—capturing their composition, carbon footprint, and reuse potential. Combined with design-for-disassembly and BIMintegrated planning, this enables façade systems that are not only sustainable but circular by default.
He affirms that for him, sustainability is not an addon. It’s embedded in how we engineer, automate, and assemble every layer of the building skin.
Abdullah Quadri, Sustainability & Façades
Consultant, Effisus - Excellence in Weatherproofing shares that when he thinks about sustainability in façades and fenestration, it’s really about the bigger picture — not just using “green” materials, but making sure the entire envelope performs well over time.
He explains that façades can make or break a building’s energy performance. They can be responsible for nearly 40% of a building’s energy gains or losses — so how we design and detail them plays a huge role in overall efficiency and occupant comfort.
He believes a sustainable façade should do a few key things: reduce energy use, support a comfortable indoor
environment, require minimal maintenance, and ideally be built from low-impact materials that can be reused or recycled down the line.
He gives the example of The Edge building in Amsterdam, which uses a double-skin façade and smart ventilation to reduce energy demand by about 70% compared to standard offices. That kind of integration, he notes, shows how façades are no longer just skin — they’re part of the building’s environmental strategy.
Almasri says he sees a number of trends emerging that significantly drive façade systems towards sustainability. He notes the importance of fire safety with sustainability, pointing out that postGrenfell’s devastating fires, the industry understood the significance of employing fire-resistant and
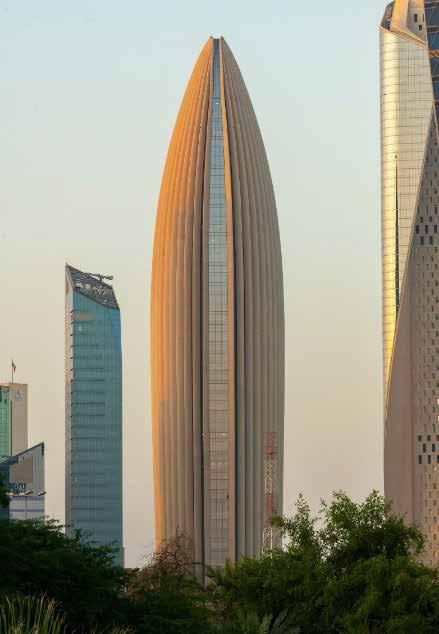
sustainable materials. He observes that the trend now strongly tilts towards panels that are both fireresistant and sustainable.
According to Almasri, BIM integration has made early-stage façade planning indispensable. It enables simulation of energy models, condensation management, and performance pre-optimisation even before the start of construction. He notes that this allows for intelligent decisions between roofing insulation and high-performing façades based on building type.
He adds that advanced glass technology is moving rapidly, highlighting selective coatings that admit light but not heat, and dynamic glazing—such as electrochromic glass—that changes in response to the sun. He also points out that BIPV is now financially feasible, offering both energy production and transparency.
Speaking about vertical gardens, Almasri describes them as a wonderful means of minimising the heat island effect and contributing to better air quality. However, he notes the challenge of balancing these systems with water consumption in their area.
He opines that 3D printing will increasingly be used in façade components, particularly for detailing in aluminium and glass, and that it may be feasible for lowrise buildings first.
Rodrigues observes a clear trend toward adaptive and high-performance façades, highlighting systems that can respond to climate conditions in real-time. He mentions innovations such as kinetic shading devices, electrochromic glazing, and façade-integrated photovoltaics.
He notes that environmental simulations are increasingly used in the early design process and that architects are working more closely with engineers and façade consultants to test performance alongside form. According to him, carbon accounting, encompassing both operational and embodied emissions, is becoming a critical factor in material selection and systems design.
Rodrigues cites the kinetic façade of the Institut du Monde Arabe (IMA) in Paris, designed by Jean Nouvel,
as a stunning example of responsive architecture. He explains that the façade features 240 moucharabiehs that open and close in response to sunlight, acting like camera apertures to control light and heat, offering both functionality and visual appeal.
Kallepalli notes that from a technological perspective, façades are becoming smarter and more responsive. He highlights the rise of dynamic façades, automated shading systems, and climate-responsive skins. He adds that parametric design tools like CFD and thermal simulations have become highly accurate, aiding in better energy modelling and performancedriven designs. He also observes that prefabricated systems are gaining interest due to their precision, reduced material waste, and shorter construction time.
From a sustainability perspective, Kallepalli says there is a growing shift from mere energy efficiency to holistic environmental responsibility. He points to the preference for materials with low embodied carbon, such as recycled metals, natural stone, and wood. He mentions that in Europe, there is a visible shift from a linear to a circular economy, where façades are designed not only for performance but also for reuse, disassembly, and recyclability. He adds that façade systems are being developed with material passports, modular assemblies, and lifecycle transparency like EPDs in mind, alongside the implementation of new and strict laws.
Balbaa states that dynamic and climate-adaptive façades are transforming façades from static skins into intelligent systems. He explains that innovations
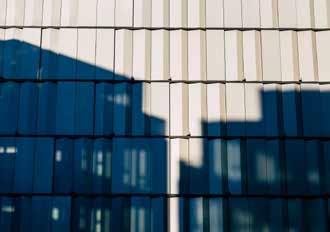
such as automated shading devices, thermochromic glazing, and double-skin façades optimise thermal performance, minimise solar gain, and improve daylight control. He notes that such dynamic behaviour reduces energy demand while enhancing occupant comfort and building resilience, especially in extreme climates.
On the integration of photovoltaics (BIPV), Balbaa points out that façades are becoming mediums for energy generation. He acknowledges that while BIPV systems are generally less efficient than rooftop panels, they offer the advantage of producing clean energy without compromising design. This, he says, enables architects to maintain colour themes, branding, or transparency, particularly in iconic or high-visibility structures.
Speaking about circular economy designs, Balbaa highlights the use of materials with low embodied carbon, high recycled content, and local availability. He states that lifecycle assessments have become powerful tools in evaluating environmental impact, allowing sustainability practitioners to prioritise long-lasting, high-performance, and environmentally responsible solutions throughout the building’s life.
Balbaa also observes a return to vernacular architecture, noting a shift back to context-driven, climate-responsive design. He refers to traditional strategies like mashrabiyas, wind catchers, courtyards, and deep overhangs being reinterpreted using modern materials and technologies. He notes that in Saudi Arabia, styles such as Salmani and Najdi offer sustainable façade solutions that leverage shading, thermal mass, and local materials to passively control heat and light. He says these culturally embedded solutions are proving timeless in their efficiency and relevance.
Mohammad opines that we are in a transformative phase, identifying several powerful trends. He highlights that modular and demountable façades are gaining traction, with dry-joined aluminium systems designed for reversibility now adopted on large-scale projects like Circle House in Denmark.
He says that biocomposite panels made from flax or hemp are cutting embodied carbon by up to 50%, a direction validated by EU projects like OSIRYS. He adds that recycled aluminium, especially Hydro 75R and 4.0
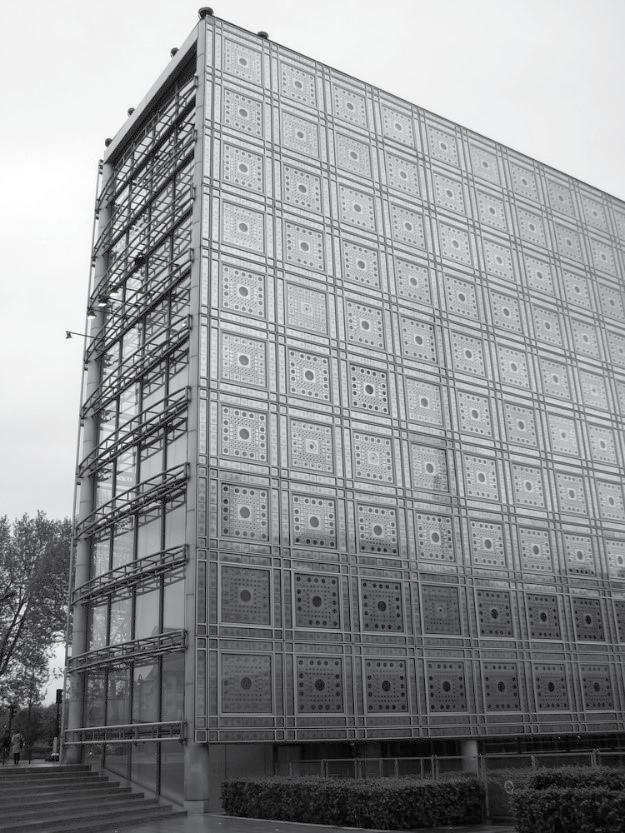
with verified post-consumer content and EPDs, is being specified more often.
Mohammad notes that BIPV-integrated façades are becoming more aesthetically flexible, aided by colourised solar glass and plug-and-play substructures from initiatives like BIPVBOOST. He also points to parametric and AI tools enabling performance-driven façades to be designed faster, more intelligently, and with better material efficiency.
He concludes that data-centric workflows are underpinning all these advancements, with façade elements registered in Madaster, linked to CO₂ dashboards, and designed to meet EU Taxonomy and ESG standards from the outset.
Quadri observes that a lot is happening in façade design and it is encouraging to see real progress. He highlights dynamic façades as a major trend—systems that respond to sunlight, temperature, or air quality. He cites the Al Bahr Towers in Abu Dhabi as an example, which use responsive shading to reduce solar gain by nearly half.
He notes a growing emphasis on transparency, where clients and project teams increasingly demand EPDs and lifecycle data. According to Quadri, it is no longer sufficient to claim a product is “green”; people want verifiable proof.
He also mentions that circularity is gaining traction, with more façades being designed for disassembly and reuse, such as in The Circular Building in London. He finds it refreshing that the conversation is shifting from one-off solutions to long-term thinking.
Lastly, Quadri says that early collaboration is becoming non-negotiable, with architects, engineers, and contractors starting to work together earlier to create smarter, more efficient envelopes that align better with the building’s overall goals.
Almasri says that, speaking frankly, he still sees glass and aluminium taking the forefront. It’s just the way we employ them—such as low-E coatings, recycled material content, and composite assemblies. He adds that materials like PTFE mesh become interesting for dynamic façades because they weigh durability against performance.
Rodrigues opines that materials offering a balance of sustainability, performance, and aesthetic value are rising to the forefront. Recycled aluminium, high-spec glazing with thermal coatings, and cross-laminated timber are gaining ground. He notes that vernacular and bio-based materials like terracotta, rammed earth, and hempcrete are also being revisited. According to him, these materials, when used thoughtfully, allow us to lower embodied carbon while maintaining design quality and contextual relevance.
He adds that natural and recycled materials offer low embodied carbon and design versatility. Throughout contemporary architecture, Estudio Carme Pinós uses a terracotta cladding, lauded for its design flexibility, distinctive colours, natural textures, durability and sustainability. This ceramic element, functioning as a brise-soleil, covers this part of the building, highlighting its sculptural form while also safeguarding the students' privacy. He further notes that dating back to the Babylonians, who made wide use of terracotta in palaces, temples and statues, it is a proven material that
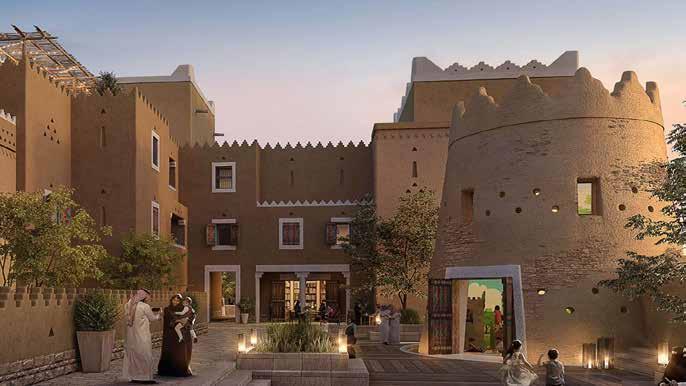
has stood for thousands of years, and will likely stand for thousands more.
Kallepalli observes that sustainable façade materials are evolving rapidly as the industry shifts toward more climate-conscious design. He sees a few key materials gaining prominence like high-performance glass such as Vacuum Insulated Glass (VIG) and electrochromic glass, which improve thermal insulation and adjust transparency based on sunlight exposure, reducing energy consumption.
He also mentions smart membrane systems like translucent membrane cladding, which help regulate indoor temperature by diffusing light while insulating interior spaces. He includes phase-change materials (PCMs), insulated panels, recycled and upcycled materials such as reclaimed bricks, recycled plastic, and recycled metals. He highlights that natural materials and bio-based composites—such as mycelium, currently being researched at his university—and green façades are also part of this evolving material palette.
Balbaa highlights Najdi bricks, noting that drawing from centuries of vernacular architecture, these bricks—
traditionally made from a mix of mud, straw, and clay— are regaining interest as a sustainable façade solution. He explains that these bricks are not only biodegradable and locally sourced but also offer excellent thermal insulation due to their high thermal mass, which helps regulate indoor temperatures by absorbing heat during the day and releasing it at night.
He states that their composition and fabrication process have a much lower environmental footprint compared to conventional fired bricks or concrete blocks. In addition, their natural appearance lends an authentic character to modern buildings that aim to integrate cultural identity with sustainability. He emphasises that Najdi bricks are also durable and compatible with modern construction techniques, making them a compelling option for contemporary green buildings in regions like Saudi Arabia.
He further elaborates on carbon sequestration, explaining that carbon-stored materials represent a transformative shift in how we think about building materials—not only minimising emissions but actively removing carbon from the atmosphere and storing it within the built environment. He cites examples like Carbon Cure and similar technologies, where CO₂ is

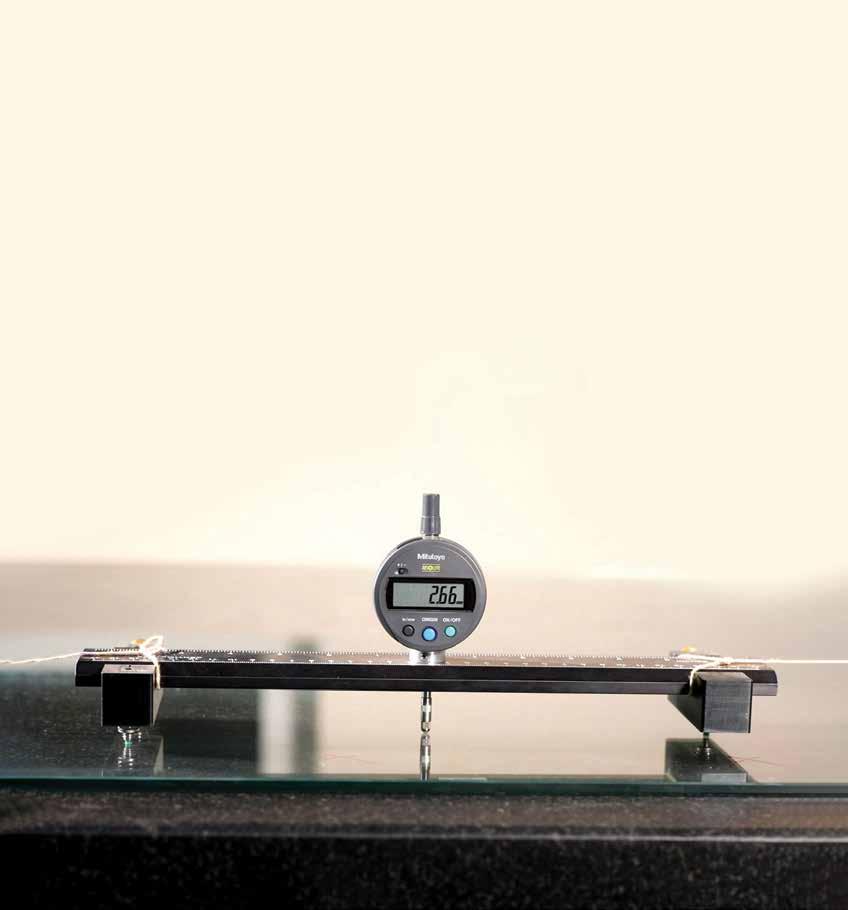





captured and injected into concrete during mixing, then mineralised and stored permanently, reducing the carbon footprint of concrete by up to 30%. He also mentions bio-cement and algae-based cement, still in early development phases, which eliminate the need for high-temperature processes and store carbon during curing.
Balbaa adds that high-performance glazing systems are essential for any fenestration within the envelope. As energy efficiency becomes central to sustainable design, glazing systems are undergoing a technological evolution. Double and triple-glazed units with lowemissivity (low-E) coatings, inert gas fills (like argon or krypton), and thermally broken frames are now widely used in high-performance façades. These systems, he says, significantly reduce heat transfer, improve solar control, and prevent unwanted glare, making indoor environments more comfortable while lowering reliance on HVAC systems.
Mohammad notes that we’re in a new era of low-impact, high-performance materials. He lists the standouts: post-consumer recycled aluminium, especially from closed-loop sources—reliable, structurally proven, and climate-conscious; natural fibre composites like flax, jute, or hemp bonded with bio-resins—offering strong, lightweight skins with minimal environmental burden; glass with high recycled content, or better yet, reclaimed façade glass—cut, reshaped, and recomposed using AImatching to form mosaic-style curtain walls. He also mentions coloured BIPV units—solar panels that double as rainscreens and come in a range of finishes to satisfy both architects and energy models.
Quadri says that we’re seeing a real evolution in materials. He believes engineered timber is definitely one to watch—it’s renewable, stores carbon, and when used properly, it’s both durable and beautiful. He notes that more façades are being made from mass timber and CLT, especially in hybrid systems.
According to him, recycled aluminium is another major development, dramatically cutting down on embodied carbon, with manufacturers increasingly able to offer systems with high recycled content without compromising quality.
He states that smart glazing is having its moment—tripleglazed units, low-e coatings, and even electrochromic

glass are helping reduce heat gain and loss while improving daylight.
He also points out the significance of high-performance membranes, which are often overlooked. These contribute to airtightness and moisture control—critical factors for energy efficiency, especially in colder or wetter climates.
Quadri concludes by stating that beyond the material itself, the industry is starting to care more about where materials come from, how they’re made, and what happens to them at the end of their life. That full lifecycle view, he says, is becoming the new standard.
Almasri says parametric design has a significant role to play—it allows us to examine various performance aspects together, such as U-value, shading, daylight, and wind loads. Rather than relying on static designs,
parametric software enables us to optimise the façade shape and components using real information. It comes in handy when we design dynamic components, such as mobile shading units. This saves time and maximises efficiency.
Rodrigues notes that parametric design has become an indispensable tool. It allows us to model, test, and optimise façade geometry based on site-specific data, from solar exposure to wind flow. What used to be a trade-off between aesthetics and performance is now a synthesis. With the right tools, we can design a façade that is sculptural, efficient, and precise, where every aperture or shading fin serves both a visual and functional purpose. Parametric design has fundamentally reshaped how we approach the design process, turning complexity into opportunity. He adds that parametric workflows optimise form and performance in tandem.
Rodrigues also shares the example of environmental and waste management company Bee'ah, which commissioned Zaha Hadid Architects to create their headquarters as a sustainable showcase. The undulating
dune-like structure operates entirely off-grid, combining solar arrays with AI energy management. Its sinuous form channels desert winds for natural cooling while embodying the company's zero-waste philosophy through innovative recycled materials.
Kallepalli opines that parametric design is revolutionising façade architecture. Parametric design plays a crucial role in shaping façades that are both aesthetically pleasing and functionally optimised. It has improved the scope for both form and functionality. By utilising computational algorithms, designers can simulate real-life scenarios and optimise form, function, and sustainability in unprecedented ways.
According to Kallepalli, from a design standpoint, parametric tools enable the creation of complex geometries and patterning that respond to site-specific data. This opens the door to façades that adapt to their environment through optimised shading and material use. On the performance side, parametric workflows can simulate and iterate environmental behaviour in
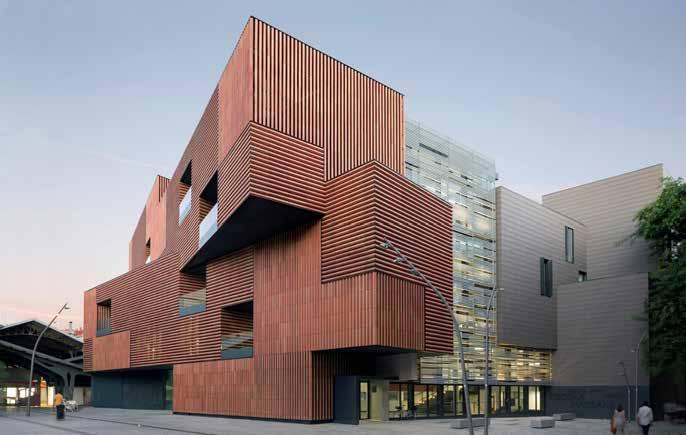
real-time, allowing early decisions that dramatically impact energy efficiency, thermal comfort, and material optimisation.
Balbaa states that parametric tools allow designers to evaluate hundreds of façade configurations based on variables like solar exposure, wind flow, daylight penetration, thermal gain, and material efficiency. This results in data-informed façades that perform better in terms of energy efficiency, occupant comfort, and material use, without compromising creativity or architectural expression.
He adds that in hot climates like Saudi Arabia, parametric design enables the fine-tuning of shading systems, screen patterns, and apertures to reduce solar gain while maximising natural light. It’s particularly powerful when used alongside environmental simulation software, allowing design teams to iteratively test and refine façades based on real climate data. Balbaa further explains that complex geometries generated through these tools can be rationalised into buildable components, reducing material waste and construction errors. This makes it not only a design tool but also a sustainability enabler.
Mohammad explains that parametric design has become a cornerstone of modern façade engineering. It enables design teams to link visual intent directly with performance criteria—such as daylighting, solar control, ventilation, and material efficiency. Rather than drawing static geometry, architects and engineers can set performance targets, then use algorithms to generate and evaluate hundreds of iterations that balance function, form, and fabrication logic.
According to Mohammad , this approach is particularly valuable in sustainable projects, where façades must often satisfy competing demands: aesthetic ambition, energy performance, modularity, and circularity. Parametric tools help resolve these tensions early— optimising shapes, minimising waste, and prevalidating constructability.
He highlights that what makes it truly transformative is its integration with digital fabrication and lifecycle platforms. Optimised façade geometries can now feed directly into prefab manufacturing workflows or material passport systems like Madaster, streamlining the transition from design to construction while
preserving environmental intelligence. In this way, parametric design is not just a visual tool—it’s an engine for precision, sustainability, and accountability across the entire façade lifecycle.
Mohammad notes that parametric design is a huge asset—not just for creating striking forms, but for making sure those forms perform. It allows us to simulate things like daylight, solar gain, wind loads, and thermal behaviour before we even settle on the final design. That means we can iterate quickly and make informed decisions early on—when it still counts.
He gives the example of the Morpheus Hotel in Macau—the free-form exoskeleton was shaped using parametric tools to get the most daylight while limiting solar gain. It's visually stunning but grounded in performance. According to Mohammad, the best part is that it doesn’t limit creativity—it actually opens up more possibilities, because you’re not guessing. You’re testing ideas in real-time, and the data helps guide you towards smarter, more effective solutions.
Almasri says one of the major challenges is achieving the right balance among daylight (VLT), acoustics, energy efficiency, and views. He notes that sometimes
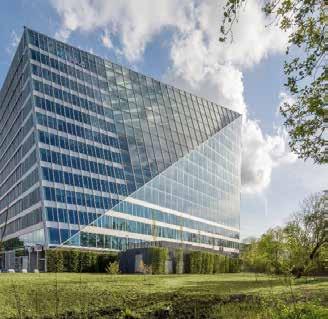
they struggle with material availability—often not every sustainable choice lends itself to sourcing locally, particularly when it comes to specialised glass and advanced insulation materials. So they must work within the constraints of local supply chains while maintaining high performance.
Rodrigues observes that one ongoing challenge is aligning all stakeholders around long-term sustainability goals, especially when upfront costs are involved. He points out that clients may initially resist strategies that seem more expensive, even if the lifecycle benefits are clear. According to him, they also face challenges related to local building regulations, supply chain limitations for certified materials, and coordinating performance with constructability. However, he opines that these challenges are also opportunities to innovate, where often, the most rewarding designs emerge from constraint. Nicknamed “the computer with a roof,” Deloitte’s headquarters deploys an astonishing 28,000 sensors that continuously optimise environmental conditions. This digital nervous system helps the building generate 102% of its energy needs while personalising workspaces to individual preferences. The Edge earned the highest BREEAM sustainability score ever recorded, redefining what commercial architecture can achieve.
Kallepalli notes that one of the most persistent challenges is the availability and cost of sustainable materials. He explains that although innovative and eco-friendly materials are gaining popularity, they are still often more expensive or harder to source locally, especially in regions where traditional construction methods dominate. He adds that another challenge lies in integrating sustainability early in the design process. Façade performance is deeply linked to orientation and materiality decisions that should ideally be made collaboratively from the start. But in real-world projects, sustainability is sometimes treated as an add-on rather than a core design driver. He further opines that awareness and building code updates can also play a vital role in some regions.
Balbaa states that one of the key challenges is achieving a façade that meets both sustainability goals and the architect’s design vision. He mentions that high-performance systems—like dynamic shading, BIPV, or advanced glazing—may sometimes limit design freedom or require trade-offs in visual
transparency, texture, or form. He also highlights that another challenge is related to CAPEX. Sustainable façade elements often come with higher upfront costs, which can be a concern for clients focused on short-term budgets. Demonstrating the longterm operational savings and lifecycle value of these systems, especially in regions where energy is still relatively subsidised, can be difficult. He concludes by noting that some project stakeholders, whether contractors, consultants, or even clients, may be unfamiliar with newer sustainable façade systems or sceptical of their benefits. This creates a need for continuous education, evidence-based advocacy, and collaborative workshops to build buy-in.
Mohammad opines that the biggest challenge is aligning ambition with execution. He outlines specific issues such as short-term budgeting, where clients often focus on initial costs rather than total lifecycle savings or material residual value. He also notes supply chain gaps, where biocomposite or BIPV materials aren’t always locally stocked or certified, thus slowing adoption. According to him, digital disconnects can arise if stakeholders don’t work in shared BIM or link into platforms like Madaster, causing circular data to get lost between design, engineering, and site. He adds that regulatory lag is also a challenge, as codes haven’t yet caught up to façade innovations like coloured solar glass, algae façades, or prefab overcladding kits.
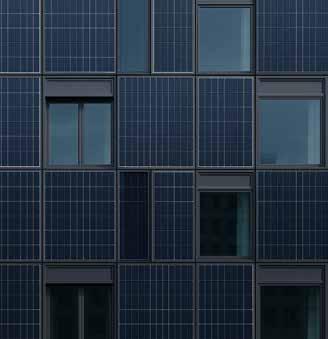
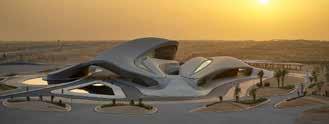
Quadri says there’s a learning curve on every project. He identifies cost as one of the first hurdles, as highperformance systems often come with higher upfront costs — and while they pay off long-term, not every client sees the value right away. He also highlights supply chain issues, explaining that sometimes the sustainable material desired either isn’t locally available or doesn’t have the required certifications, which can lead to compromises or delays. According to him, perhaps the trickiest challenge is alignment — getting everyone on board early. He stresses that a sustainable façade isn’t something you can bolt on at the end. You need buy-in from architects, engineers, QS, contractors - the whole team — from the start. But when that alignment happens, he believes things just flow better.
Almasri notes that façades will evolve from passive elements to intelligent and responsive systems. Integrated solar panels, sensors, and adaptive shading will become standard. He explains that dynamic façades will respond to environmental and occupancy data. We will also see the wider use of simulation in design, and high-performance, sustainable materials. According to him, in smart cities, building envelopes will contribute to energy sharing, air quality monitoring, and even digital communications networks.
Rodrigues opines that façades will evolve into intelligent, multi-functional systems, no longer merely protective skins but dynamic interfaces between buildings and the urban ecosystem. He believes future façades will generate energy, collect and respond to environmental data, purify air, regulate daylight and thermal conditions, and engage directly with users. In the context of smart cities, he says they will play a critical role in enabling responsive buildings that adapt in real-time to changing environmental and human needs. Ultimately, according to Rodrigues, façades will become central to a city’s
environmental intelligence, integrating passive design strategies with active smart technologies to accelerate the shift toward net-zero, climate-resilient architecture. He adds that façades are no longer passive skins, but dynamic systems that drive sustainability, aesthetics, and innovation. As we move toward net-zero targets and connected cities, these building envelopes are set to become the most intelligent and interactive elements of the built environment.
Kallepalli states that the future of façades lies at the intersection of performance, adaptability, and environmental responsibility. He asserts that as we move toward net-zero buildings and smart cities, façades are no longer passive — they’re becoming active systems that respond to the environment, enhance energy efficiency, and even produce energy themselves. He believes data-driven design and AI-assisted simulation will shape the future of this industry. Kallepalli also notes that materials will become smarter and more responsive — self-cleaning surfaces, phase-change materials, and adaptive glazing will become mainstream. According to him, the aesthetic language of façades will be driven not just by form, but by function and interaction with climate, users, and the site.
Balbaa explains that façades and fenestration will no longer be passive enclosures; rather, they will become intelligent, multifunctional systems that actively contribute to a building’s performance and the broader goals of net-zero development. He says façades will be digitally connected, energy-generating, and climate-adaptive. Building skins, he adds, will integrate technologies such as real-time sensors, responsive shading, and BIPV, transforming façades into active participants in reducing energy consumption and producing renewable power. These systems, according to Balbaa, will communicate with the grid, adjust to user preferences, and respond dynamically to environmental conditions — contributing not just to individual building performance, but to the collective intelligence of smart cities.
Mohammad says the façades of the future will no longer be static enclosures — they will be intelligent, multifunctional systems at the intersection of architecture, technology, and sustainability. In the context of netzero buildings and smart cities, he notes that façades will generate renewable energy through advanced BIPV systems seamlessly integrated into building skins —
transforming vertical surfaces into power-producing assets. He adds they will adapt to real-time conditions using sensors, AI-driven controls, and materials like electrochromic glass — enhancing occupant comfort while reducing energy loads. Mohammad points out that these façades will participate in data ecosystems, collecting and exchanging information with smart building platforms and urban infrastructure to optimise performance, maintenance, and climate response. He further notes they will support circularity by being modular, disassemblable, and fully traceable through digital material passports (e.g. Madaster), ensuring components can be reused, remanufactured, or responsibly recycled. According to Mohammad, they will also contribute to urban resilience, incorporating elements like green façades, water collection surfaces, or noise-buffering skins that enhance environmental quality. These façades, he concludes, will be designed not only for beauty or efficiency, but to serve as infrastructure in their own right — capable of powering buildings, cleaning the air, regulating internal climates, and feeding valuable data into citywide sustainability frameworks. As climate policy tightens and cities push toward carbon neutrality, he believes façades will be instrumental — not just in meeting regulations, but in shaping a built environment that is self-aware, low-impact, and regenerative by design.
Quadri believes façades are going to become a lot more active — and integrated with both building systems and the urban environment. He notes that we’re already seeing building-integrated photovoltaics making façades part of the energy system, not just the envelope. In some projects, he says, BIPV could supply up to 30% of the building’s power. Quadri adds that smart façades — with automated shading, ventilation, or glass that responds to conditions in real time — will be the norm. They’ll improve comfort and performance without anyone even thinking about it. He also highlights the role of modularity and circularity — façades that can be upgraded over time or disassembled and reused rather than demolished. That kind of adaptability, he says, is key to sustainable urban growth. He further observes that façades will become more digitally connected — monitoring air quality, communicating with city infrastructure, and perhaps even supporting urban biodiversity like the Bosco Verticale in Milan. That building, he explains, turned its façade into a vertical forest — it’s not just beautiful, it’s functional on a whole new level. In short, according to Quadri, façades will be expected to do more — not just protect, but perform, produce, and evolve.
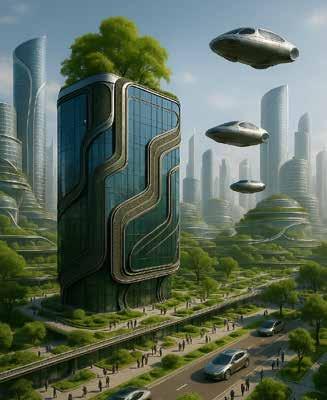
The pursuit of sustainability in façades and fenestration is no longer optional but essential to meet global climate goals and evolving regulatory requirements. By leveraging cutting-edge materials, adaptive technologies, and design innovation, the industry can significantly reduce energy use, enhance building performance, and promote occupant wellbeing. The integration of smart, responsive façades that adjust to environmental changes is transforming buildings into active contributors to energy efficiency rather than passive consumers. Furthermore, circular economy principles and sustainable manufacturing processes are shaping a new paradigm where longevity, recyclability, and minimal waste define product development. As architects, builders, and manufacturers collaborate closely, the potential to create resilient, low-impact buildings grows exponentially. Ultimately, sustainable façades and fenestration are key to realising the vision of net-zero, smart cities — delivering environmental benefits without compromising design excellence or user comfort.
“We don’t just Build Façades - We

Sanmukh Bawa Founder & CEO, GenVue Technologies
About the Author
Sanmukh Bawa, Founder and CEO of GenVue Technologies, stands at the forefront of architectural innovation and sustainable building solutions. As a registered glass expert at the British Standards Institute (UK), Sanmukh brings extensive expertise in advanced façade technologies, combining fourth-generation family heritage in glass with cutting-edge innovation. With over two decades of specialised experience in architectural technology, Sanmukh has successfully delivered some of the world’s most challenging and prestigious projects, including the groundbreaking Apple Campus 2 Headquarters in Cupertino, numerous Apple flagship retail stores globally, and the world’s largest media glass façade in Qatar. This unique portfolio demonstrates his exceptional capability in integrating complex technologies within architectural frameworks. Sanmukh’s vision for GenVue Technologies focuses on revolutionising the built environment through pioneering innovations in self-powered digital façades, transparent photovoltaics, and dynamic glass solutions. His expertise spans media glass, Building Integrated Photovoltaics (BIPV), and dynamic shading technologies, positioning him as a key innovator in sustainable architecture. Under his leadership, GenVue is transforming traditional buildings into active contributors to urban sustainability, setting new standards for intelligent and environmentally responsible construction.
In an exclusive interview with Window & Façade Magazine, Sanmukh Bawa talked about the journey of The Glass Company, the products they offer in the market, the benefits of their products, and so on… Excerpts…
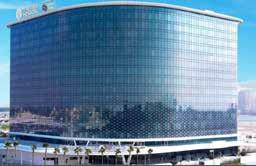

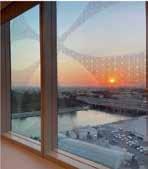
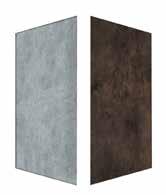
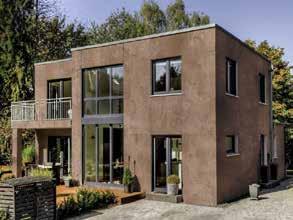
Can you briefly introduce The Glass Company and its core values?
GenVue Technologies is a company I founded after years of working in façade and glass innovation. The idea was simple — to explore how glass could do more. Not just remain passive, but actively contribute to building performance. That’s what led us to develop solutions where glass can generate energy, display content, and respond to the surrounding environment.
At the heart of GenVue is our belief in making buildings active. Everything we create is rooted in that principle — using glass in ways that support sustainability, encourage innovation, and respect the architect’s design intent. These values guide us through every stage of our work — from product development to project delivery.
How does The Glass Company position itself in the competitive glass and façade industry?
We position GenVue as a technology enabler within the built environment. Our expertise lies in integrating groundbreaking innovations — such as transparent
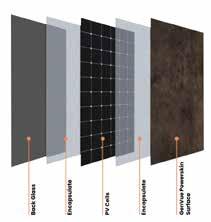
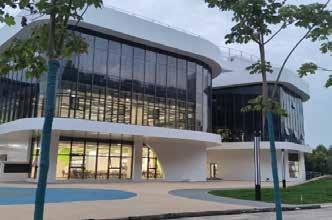
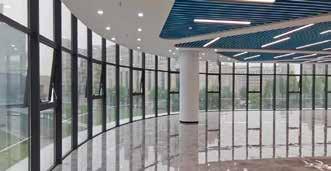

media glass, building-integrated photovoltaics (BIPV), and dynamic shading systems — into scalable architectural applications. While many in the industry focus on marginal improvements, we pursue transformative shifts. Our PowerMotion system, for instance, combines solar energy generation and digital display within a single transparent unit. This is the direction in which architecture is headed, and GenVue is proud to be leading the way.
What are the flagship products or solutions offered by The Glass Company?
• GenVue offers a portfolio of future-forward products:
• GenVue Motion: Transparent media glass that transforms buildings into digital canvases.
• GenVue PowerSkin: High-efficiency BIPV glass panels for on-site energy generation.
• GenVue Aether: Transparent solar glass with up to 90% transparency and 10–20% energy efficiency.
• GenVue Shade: Smart glass solutions using SPD, electrochromic, and photochromic layers for adaptive control.
All our technologies are engineered for seamless integration into façades, skylights, curtain walls, and urban furniture — offering both form and function.
Architectural projects today demand a high degree of customisation. How does your team respond to such client-specific needs?
Customisation is central to our approach. We engage early with architects and façade consultants to co-create tailored solutions. Whether it’s tuning the transparency levels of Aether solar glass, adapting the pixel pitch of a media display, or engineering multilayer laminated units for curved surfaces, our technical team works closely with clients to ensure seamless integration and exceptional performance. We also offer full feasibility analyses, performance simulations, and prototype fabrication.
What sustainability measures does The Glass Company implement across its product range and manufacturing processes?
Sustainability is integral to GenVue; it is the genesis of our product innovation. Every product is designed to contribute directly to energy efficiency, decarbonisation, and circularity. Our BIPV panels reduce reliance on grid electricity, and our dynamic glazing systems lower HVAC loads by managing solar gain. We also collaborate with global manufacturers committed to low-carbon fabrication, responsible sourcing, and recycling practices. We believe sustainability must be embedded at the material, product, and system levels.
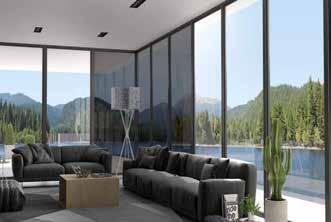
What trends do you foresee in the architectural glass industry, especially in the Indian and Middle Eastern markets?
The most prominent trend is the convergence of digital, energy, and material innovation. Architects are now seeking façades that not only look iconic but also contribute to operational sustainability. In markets like India and the Middle East, extreme climate conditions make solar control and energy generation imperative. We foresee rapid adoption of dual-function façades — those that communicate and power buildings simultaneously. Media-integrated solar glass, like our GenVue PowerMotion, is uniquely positioned to meet these evolving demands.
Architects today are pushing the boundaries of design. How does The Glass Company support complex or customised façade geometries?
We thrive on complexity. Our technologies are modular and adaptable, allowing us to work across double-curved surfaces, freeform geometries, and unconventional structures. Having worked on globally acclaimed projects such as the Apple Campus and flagship retail stores, we bring the engineering expertise needed to deliver precision-fitted solutions. Our team provides full 3D modelling, custom development, and mock-up validation to ensure that aesthetic ambition is always matched by performance reliability.
What are the key types of glass you recommend for façades — especially for projects requiring solar control, thermal insulation, or safety?
Our recommendations are always context-driven. For hot climates, we suggest combining GenVue Aether solar glass with low-E coatings for optimal solar control. For dynamic thermal management, GenVue Shade offers electrochromic or SPD layers. For projects prioritising clean energy without compromising façade design, GenVue PowerSkin delivers high-efficiency BIPV integration. Each type is selected not in isolation but as part of a larger system strategy focused on energy, safety, and aesthetics.
What’s your outlook for the façade and glass industry over the next 5–10 years?
The façade is becoming the most valuable real estate of a building. Over the next decade, we will see every surface tasked with generating energy, broadcasting content, or responding to its environment. Façades will
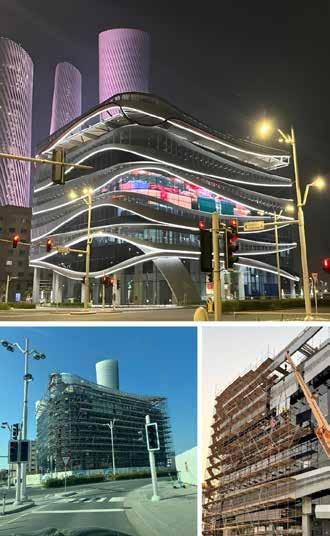
evolve into multi-sensory, intelligent systems. As urban centres pursue net-zero goals, demand for technologies like BIPV and media glass will surge. GenVue intends to be a defining force in this transformation, setting benchmarks in integration, transparency, and energy performance.
is your vision for the next 4–5 years?
Our vision is to accelerate the global transition to active building skins. We aim to expand our international presence, deepen our IP portfolio, and scale up production of our hybrid glass technologies in new geographies. Our goal is for GenVue to become synonymous with intelligent façades that combine clean power, digital interactivity, and architectural elegance. Through innovation, partnership, and purpose, we will help cities become not only smarter - but more sustainable and inspiring places to live.
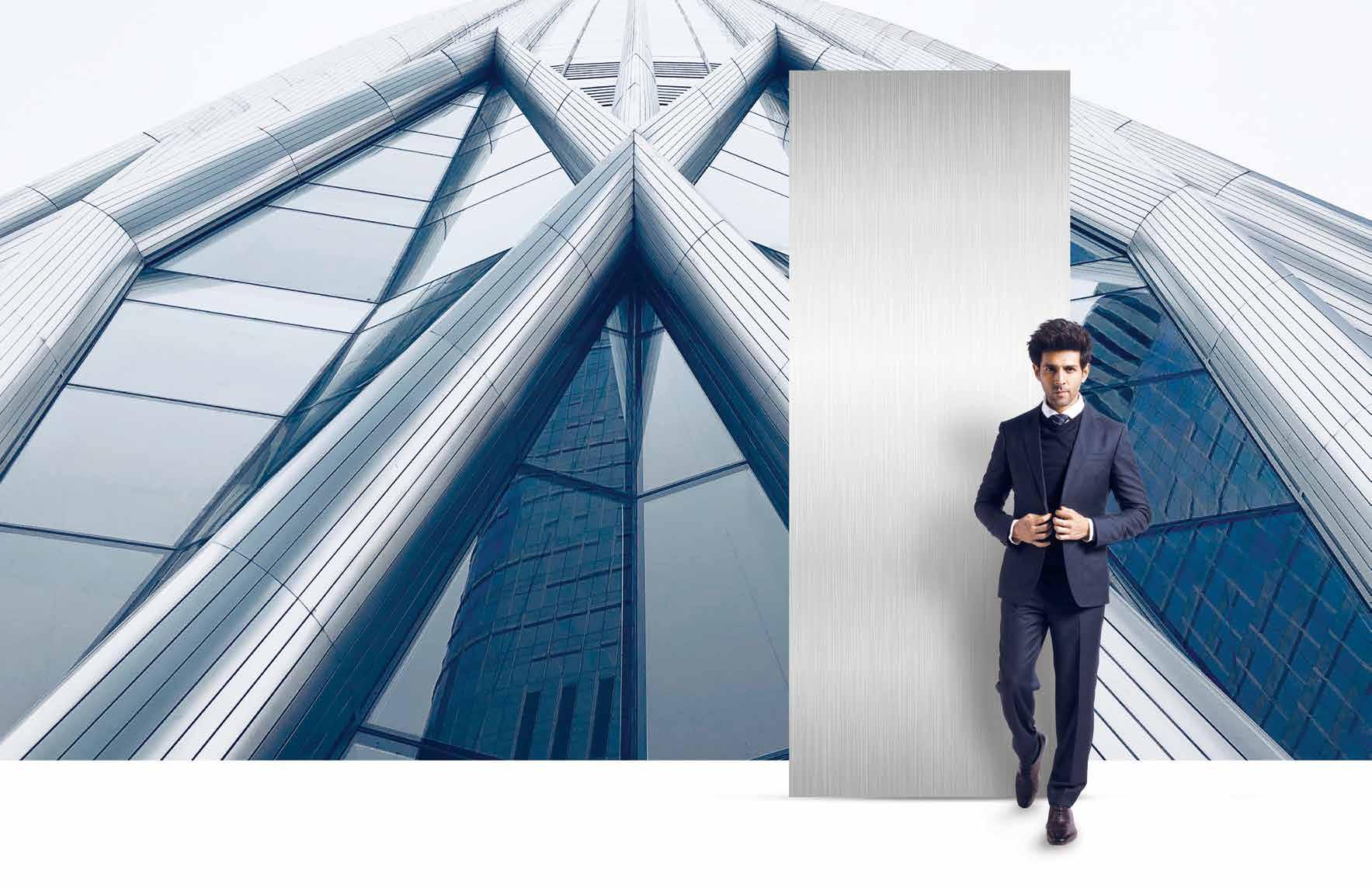


Longest Honeycomb Panel.

9M
“In a Warming World, Layered Architecture isn’t just Beautiful - it is Essential”

About the Author
Jacqueline Gonzalez Touzet Principal & Co-Founder, Touzet
Jacqueline Gonzalez Touzet is a Principal and Co-Founder of Touzet Studio, an award-winning design and architecture studio based in Miami. Recognised for thoughtful design rooted in site-specific culture and history, Touzet Studio is also a leader in resilient and forward-thinking design solutions. The studio’s clientele includes global design and technology leaders such as Nike and Apple, as well as leading developers and private clients who value exceptional design. Born in Cuba, Jacqueline earned her Bachelor of Architecture from Cornell University. In 2004, she co-founded Touzet Studio with her partner, Carlos Prio-Touzet, to establish a practice centred on creativity, design excellence, and innovative solutions that respond to climate challenges. Jacqueline frequently speaks on topics such as resiliency, adaptive reuse, and high-performance building strategies for the subtropics. She is a passionate advocate for preparing coastal communities for the future and creating thoughtful, wellcrafted architecture inspired by culture, climate, and place.

• Touzet Studio is known for its deep connection to culture, context, and community. How would you describe the studio’s core design philosophy?
We are a design-centered studio that focuses on craft, materials, and the desires and needs of each clientalways grounded in the culture, history, and climate of each site.
In an age of increasingly large, global studios, we still believe in the power of the individual studio: one attuned to its community, deeply aware of the climate’s demands, and devoted to telling the stories of its place. We follow a collaborative atelier model - a hyper-local, hands-on approach.
Our work ranges from private clients - including some of the most design- and tech-forward companies and developers in the world - to bespoke homes and interiors for private individuals. More recently, we have also begun expanding into public work and furniture/ object design.
• Could you tell us about some key projects?
Mary Street - an adaptive reuse of an aging 1980s parking structure that we reimagined as a mixed-use project with a Class A office building. The façade was key: we added a brise-soleil of terracotta baguettes to the parking deck and floated a glass office volume above. We wanted a fresh take on terracotta for our region - nothing too heavy. We studied the striations of seashells to inspire a lighter, more playful Miami palette.
For the Nike flagship on Lincoln Road and the Brown Jordan showroom in the Design District, we designed brise-soleils made of GFRC. We love the idea of a concrete that uses less metal and is lighter, as we search for materials that can help adapt to sea-level rise and mitigate heat.
• What innovative materials or technologies are you most excited about when it comes to sustainable building?
Terracotta is a material we are very excited about - it performs beautifully in our climate and has a much lower carbon footprint than concrete. Last year, we were selected for ACAW (American Ceramic Assemblies
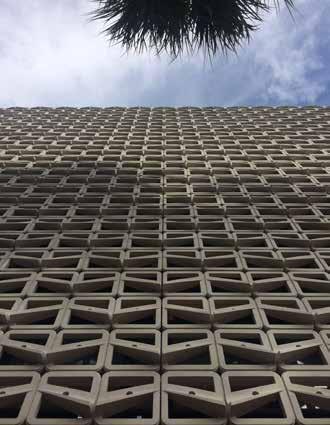
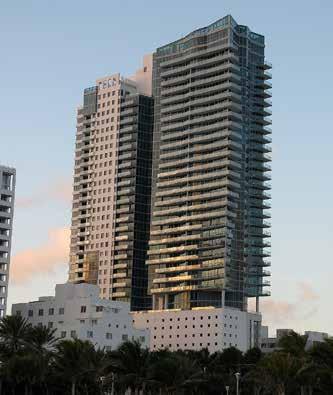
The Setai Hotel & Residences Tower, Miami, USA Workshop), and we learned so much that we’re eager to explore further. Mary Street has been so well received, and we love that the colour will not fade - that is no small feat under our intense sun.
We are also looking at terracotta as cladding because we are seeing more and more issues with stucco delaminating and cracking due to heat. In another project, we are exploring low-carbon seawater concrete mixes using recycled aggregate.
We are deeply committed to improving concrete design and using less carbon and less fresh water.
We constantly try to reduce the use of freshwater through grey water systems and cisterns on our projects - water scarcity is a major concern for the future. And we absolutely love solar energy - we would include it in every single project if we could. We believe Florida should be an example, a true sunshine state. All that power beaming at us constantly. We try to make the roof of every project an energy producer, water collector, or green space.
• Your work consistently reflects a deep understanding of place and history. How do you approach designing for rapidly changing urban environments without losing the essence of local context?
We always start by diving deep into the history of each site and each client. Architecture is, at its core, a form of storytelling - it reveals who built it, and what their values and aspirations were.
For us, it is always a balance between honouring the stories of where we’ve been and creating space for the hopes and dreams of those shaping new visions.
For example, we use materials like terrazzo and local keystones because they are deeply rooted in the region’s culture. We design with courtyards, porches, and deep overhangs - not just because they are beautiful, but because they make sense for our climate. We create new, relevant designs that look forward while ensuring that the stories and people who came before are woven into the new narrativesometimes even through the names we give.
• What role do digital tools, modelling, and simulations play in shaping your architectural solutions today?
We use them constantly - 3D printing and modelling are essential. We move from design studies all the way to mould-making.
We sometimes even use AI to build mood boards or imagine things that don’t exist yet. But we also still sketch and draw by hand. I occasionally build first models out of clay.
These are all tools we embrace, but we have a deep fondness for the sketch – it is still the most powerful tool an architect possesses. No computer is faster.
• What future trends or challenges in architecture excite or concern you most?
The existential threat of climate change tops the list - it is the defining challenge of our time. I have dedicated myself to trying to be part of the solution and to helping the next generation with whatever tools I can offer. We spend a lot of time working with students and young people.
Another concern is the banality of design produced entirely by computers, without human hands or spirit
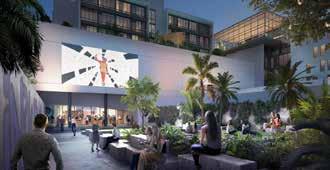

guiding it - the loss of craft. Architecture, at its best, lifts spirits and improves lives.
• Many of your projects feature layered façades that respond to light and privacy. How does the interplay of transparency, texture, and shading inform your architectural language? Those layers are essential in our climate to mitigate heat and sun. The Cuban architects at the University of Havana spoke of the three Ps - persianas, patios, and portales (louvres, courtyards, and porches). These were deeply understood tools for designing in heat.
We believe these layers are not only essential but even more relevant today as the planet continues to warm.
• What advice would you offer to young designers hoping to blend artistry with social and environmental responsibility?
I would tell them: stay true to your vision. Arm yourself with as much knowledge and experience as you can, and then go forth boldly and make it happen.
The world needs creative people who can solve problems beautifully - people who lift the human spirit. We are the wayfinders, the ones who shape the future. I hope that the future is shaped by talented, committed humans with a deep love for both humanity and the planet.
Our generation needs to nurture and protect these young designers - to encourage them, because the challenges they face are enormous.
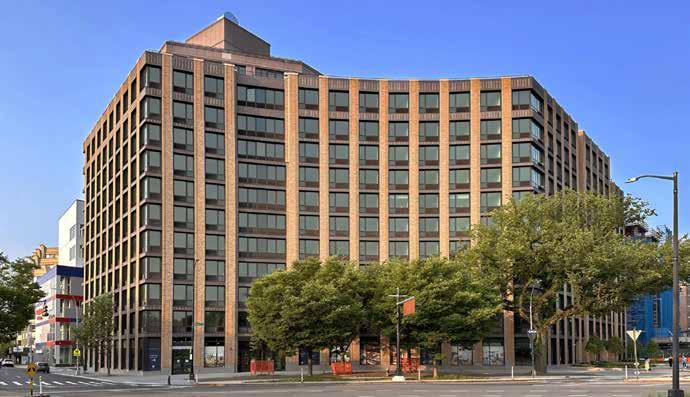
Anew residential building in Brooklyn, designed by FXCollaborative, is turning heads with its distinctive sawtooth brick façade. The custom-designed bricks, developed in collaboration with The Belden Brick Company, give the structure a bold, textured appearance that enhances its street presence without significantly impacting construction costs.
At the heart of the design is a unique, angular brick profile that creates a rhythm of light and shadow across the exterior. The sawtooth shape adds visual interest and depth, setting the building apart in a neighbourhood known for its architectural diversity. The bricks were specially manufactured to fit the architects’ vision while maintaining compatibility with standard construction techniques.
Tabitha Alleshouse, who leads architectural shapes at Belden Brick, shared that while they’ve explored various forms in past projects, the multi-tonal sawtooth pattern marks a new frontier in expressive masonry. This innovation reflects a growing industry trend where material manufacturers and architects collaborate to push the boundaries of conventional façade design.

The project demonstrates how creative use of traditional materials can meet both aesthetic and practical goals. By using a massproduced but custom-shaped unit, the design team achieved a dramatic look without resorting to costly cladding systems or complex installation methods.
Beyond aesthetics, the façade enhances the building’s performance by subtly managing light and shade, which can contribute to thermal efficiency. It’s a modern solution rooted in the timeless appeal of brick, reimagined for today’s urban context.
In combining affordability, craft, and creativity, this Brooklyn tower shows how thoughtful material innovation can redefine contemporary residential architecture.
Vietnam-based façade specialist BM Windows has marked a significant milestone by successfully completing the façade supply for Canada’s first supertall building. The project, known as SkyTower at Pinnacle One Yonge in Toronto, is now the tallest residential structure in the country, standing at 312.5 metres.
This achievement signals BM Windows’ growing reputation on the global stage, especially in markets known for their rigorous standards. The firm was responsible for the design, fabrication, and supply of over 40,000 square metres of unitised curtain wall systems for the SkyTower, a task which involved high levels of precision and coordination.
SkyTower is part of the expansive Pinnacle One Yonge development, a multi-phase project situated in Toronto’s waterfront area. Once completed, the entire development will include residential, commercial, and retail spaces, along with public amenities. As the tallest of the planned towers, SkyTower stands as a symbol of architectural ambition and modern urban development.
BM Windows had to adhere to stringent North American performance requirements, including severe wind load resistance, thermal insulation, and air-water tightness. The façade systems provided by the Vietnamese firm were customised to suit these challenges, and they underwent testing and quality assurance processes before installation. The successful completion of this project
not only demonstrates BM Windows’ technical capability but also highlights the company’s capacity to operate internationally and deliver to exacting standards. It represents a growing trend where Southeast Asian engineering and design firms are making their mark in North America and other demanding markets.
BM Windows has been involved in numerous high-rise and iconic projects across Asia and the Middle East. Their participation in the SkyTower project affirms their vision to become a globally recognised façade solution provider.With Canada’s skyline now featuring a contribution from Vietnam, the achievement reflects a deeper shift towards global collaboration in architecture and construction.
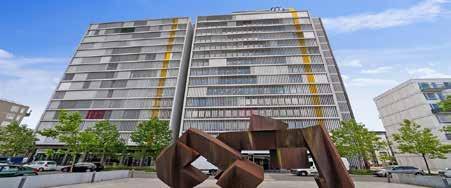
Construction and property development company NCC has been commissioned to undertake a significant renovation project for the façade of the Søborg Tower, located just outside central Copenhagen, Denmark. The order, valued at approximately SEK 160 million, marks a key step in revitalising this notable structure, with completion scheduled for 2026.
The Søborg Tower, an 18-storey residential building in Gladsaxe Municipality, is set to undergo a comprehensive transformation. The planned works include the replacement of the building’s existing façade with a modern, energy-efficient solution that aligns with today’s sustainability standards. The renovation will not only improve the building’s
energy performance but also enhance its architectural expression, ensuring it remains a vital and appealing part of the urban landscape.
Commissioned by Boligforeningen 3B, the project will be carried out in close cooperation with KAB, a Danish housing administration organisation. In addition to façade upgrades, the renovation will improve indoor climate and overall comfort for residents, addressing both aesthetic and functional aspects.
NCC brings extensive experience to the task, having previously executed multiple complex refurbishment projects across the Nordic region. Their role in the Søborg Tower project further reinforces the company’s expertise in sustainable building solutions and large-scale urban renewal efforts.

Zaha Hadid Architects (ZHA) has revealed designs for the forthcoming Asaan Museum in Diriyah, Saudi Arabia. Drawing inspiration from traditional adobe structures, the museum pays tribute to the architectural heritage of the Najd region, known for its distinctive mudbrick buildings and intricate geometric detailing.
The Asaan Museum will be a prominent cultural addition to Diriyah, a historic town located near Riyadh and widely regarded as the birthplace of the Saudi state. This new institution is part of the Diriyah Gate Development Authority’s
broader masterplan to revitalise the area as a major cultural and historical destination.
The museum’s design integrates a series of interconnected volumes that echo the character of Najdi architecture, yet with a contemporary interpretation. The layout promotes natural ventilation and the use of shaded walkways, which not only respond to the local climate but also create a series of dynamic public spaces. The textured, earthy exterior and the play of light and shadow across the façade further root the building in its desert surroundings.
Inside, the museum will host exhibitions exploring the cultural, social, and environmental legacy of the region, as well as immersive displays that reflect the evolving identity of
Saudi Arabia. It aims to function as a platform for both historic narratives and contemporary dialogue, with a strong focus on community engagement and educational outreach.
Zaha Hadid Architects’ design approach reflects a broader move towards architecture that is responsive to place and culture, while still pushing the boundaries of modern design. The firm continues to bring forward fluid, innovative forms, this time harmonising global design language with regional context.
The Asaan Museum is expected to become a landmark not only for Diriyah but for Saudi Arabia’s cultural ambitions at large. As the project progresses, it promises to serve as a meaningful space that bridges the past and future in built form.
A major public art initiative is set to breathe new life into Bridgwater’s town centre as part of an urban regeneration effort. Over 1,800 individually designed bricks will soon adorn previously plain walls, turning them into vibrant canvases of creativity and community expression.
The project, developed under the Creative Commissions scheme and backed by the government’s Town Deal funding, aims to enhance the visual appeal of the town while actively involving local residents. Community members of all ages, including schoolchildren, artists, and residents, have contributed to the hand-crafted bricks, each bearing its own distinctive pattern, inscription, or artistic imprint.
Installation of the bricks is due to begin this summer and will span multiple sites throughout the town centre. Locations selected for this creative transformation include Angel Crescent, Clare Street, Fore Street, Eastover, and the area surrounding the library. The artworks will be permanently embedded into building façades, stairways, and passageways—replacing dull surfaces with bursts of colour and culture.
Artist Fiona Campbell, known for her community-driven projects and sustainable art, has led the creative process. She collaborated with a wide cross-section of the public through a series of hands-on workshops to ensure the final pieces reflect
Bridgwater’s unique identity and history. The initiative also holds economic and social goals beyond beautification. It forms part of a broader strategy to rejuvenate the town centre, increase footfall, and build a sense of local pride. With the support of Sedgemoor District Council and local organisations, the project aspires to make Bridgwater a more engaging and welcoming place for both residents and visitors.
As work progresses, residents are encouraged to follow the developments and see if they can spot their own contributions among the 1,800 miniature masterpieces that will soon decorate the heart of Bridgwater.




