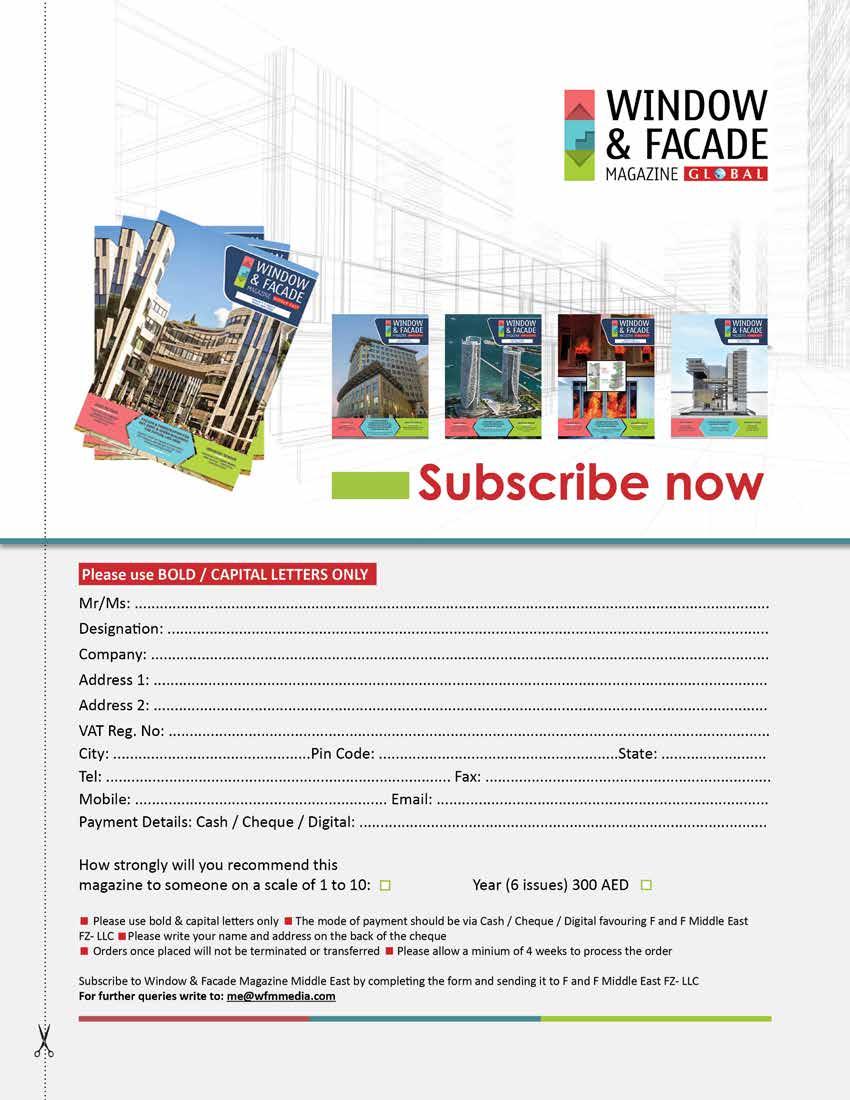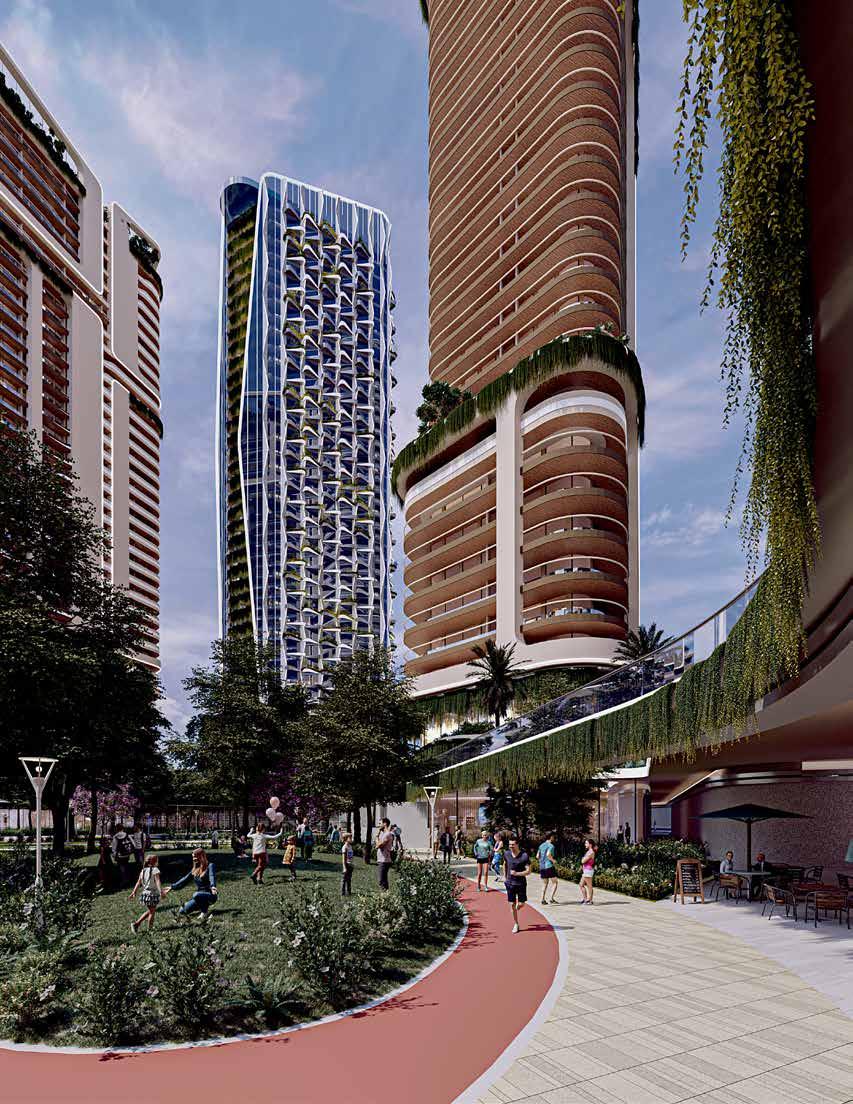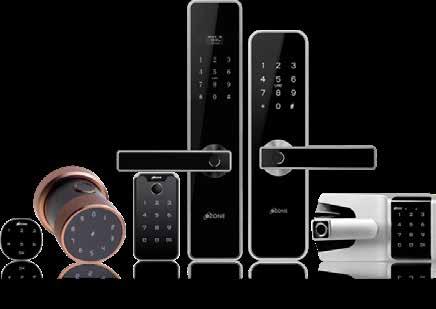
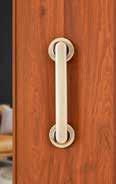




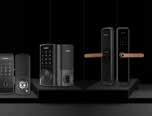
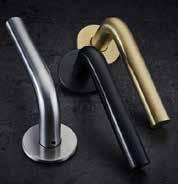


FACE TO FACE
Interview with Alina Valcarce, Co-Founder & Design Director, Studio3eight
Experts’ views
INDUSTRY SPEAKS
Interview with Gaurav Oswal, Director, KELEGENT


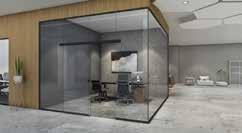











FACE TO FACE
Interview with Alina Valcarce, Co-Founder & Design Director, Studio3eight
Experts’ views
INDUSTRY SPEAKS
Interview with Gaurav Oswal, Director, KELEGENT



Dear Readers,
While we often focus on the exterior and interior design of buildings, we tend to overlook the critical role that architectural hardware plays in ensuring their functionality and safety. The architectural hardware industry has undergone significant changes in recent years, with advancements in technology and evolving design trends leading to a greater emphasis on fire safety and compliance with building codes.
In the latest edition of our magazine, we explore the world of architectural hardware through interviews with industry experts from the Middle East. These experts provide valuable insights into the current technological trends in architectural hardware products, as well as the specifications and norms that guide their selection and installation.
From handles and locks to closers and hinges, each element of architectural hardware plays a vital role in the safety and functionality of a building. As such, it is essential that architects, builders, and developers stay up-to-date with the latest products and best practices.
In addition to our cover story, this edition of the magazine also includes updates on the latest developments in the industry in our Buzz section, as well as an insightful Face to Face interview with a leading architect. We also have articles authored by experts from the façade & fenestration industry, providing readers with a well-rounded view of the latest trends and technologies in architectural hardware.
We value your feedback and suggestions, as they help us improve the quality and relevance of our content. Please write to us at editorial@wfmmedia.com with your thoughts and opinions. We look forward to hearing from you and continuing to provide you with informative and engaging content.

12

18

32

43
From Vitiligo to Melasma Façades, We Need a Cure!!
Dr. Samer El Sayary, Assistant Professor, Beirut Arab University
Sustainable Buildings: A Few Recommendations
Sandra Woodall, Design Director, Tangram Architects and Designers Ltd 4

Digital Disruptions in Hardware Industry
Aesthetic Access Control: Finding the Balance
Daniel May, Director, Consort Architectural Hardware
Elevate Your Building’s Style and Security: The Crucial Role of Architectural Hardware
Experts’ views on the latest trends, safety standards, and the future of the architectural hardware industry
“The requirement for automatic door hardware has increased specifically in this market after COVID-19”
Abis Rizvi, Sales & Technical Manager, Doormax Building Material Trading LLC
Industry Speaks
Interview with Gaurav Oswal, Director, KELEGENT
15

22

George Philip, Deputy Vice President, dormakaba 38
Face to Face
Interview with Alina Valcarce, Co-Founder & Design Director, Studio3eight


Published by: F and F Middle East FZ-LLC Founder: Amit Malhotra Editorial: Renu Rajaram renu@wfmmedia.com
Shefali Bisht editorial@wfmmedia.com
Sales & Operations: Kapil Girotra kapil@wfmmedia.com
Subscription & Circulation: Devagya Behl support@wfmmedia.com
Design & Concept by: Chandan Sharma








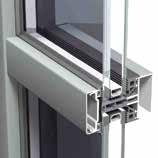


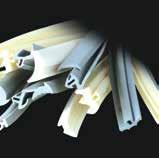
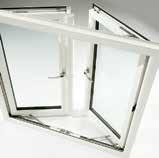



DR. SAMER EL SAYARY Assistant Professor, Beirut Arab University
Dr. Samer El Sayary is an assistant professor of Architecture, researcher, and award-winning architect with a special passion for Outer space architecture. Graduated in 2001 with honours, top of his class, and through the years he received many national and international awards (42 awards and prizes till the year 2022) from 4 different continents. His work is exhibited in several countries including NASA Johnson Space Center in Houston (USA) 2019, Medcop 21 France 2015, United Nations Office For Outer Space Affairs (UNOOSA) 2021 & Paris 2016, Greece 2015, Tunisia 2011, Egypt 2011 & 2013, Malaysia 2019 among other countries.
Vitiligo is known medically as patches of skin to lose pigment or colour whereas, on the other hand, Melasma is known as the hyperpigmentary of skin. Two opposite medical skin diseases that do not only occur on our skin but also on our building’s façades as well. The poorly designed façades either dilute the cultural and social identity and context or enforce the personal taste and preferences of today’s architects without the profound study of the context and region’s history. It is a modern-day architectural disease.
Double skin, Porous skin, breathing skin, kinetic skin, parametric skin!! Our contemporary architecture carried a myriad variety of notions and advancements for the architect to choose from what serves his purpose and mindset. So where is the blemish?!
Modern-day architects fall into that dilemma, between the nostalgia of the past versus the aspirations towards the future, and recently were taken by storm due to the
tsunami of computer applications and advancements.
As an architect and scholar descending from the Middle East, I have always been fascinated by the complex interplay between form, function, context, and recent technology in architecture. Walking in the same streets people used to walk in and using the same building people used to occupy for the last 5000 years. This huge accumulation of experiences resulted in a profound architectural legacy. In particular, the way that buildings interact with their surroundings, both natural and built, is an area of intense interest to theorists.
Nowhere is this interplay more evident than in the Middle East, where the harsh desert environment and the region’s rich cultural heritage have shaped some of the most innovative and striking architectural forms in the world. In this article, I would like to explore the role of façades in Middle Eastern architecture, and how these elements are used to

create buildings that are not only functional and visually stunning but depict and convey silent messages to be elicited by the building users.
In Middle Eastern architecture, the façade is much more than just a decorative element. It is a crucial part of the building’s overall design, serving as a filter between the harsh desert environment and the interior spaces. In this sense, the façade is both functional and aesthetic, providing shade and protection from the elements. But it can also be a canvas for innovative and visually striking design, creating a building that is as much a work of art as it is a functional structure. Recent technological advancements didn’t shift those values away, on the contrary, they integrated with its role and served them well to evolve into new interesting representations that carry the spirit of the past and the face of the future.
One example of this is the “Words of God” mosque in Dubai Creek. A project designed and developed throughout the international competition held by Emar group in 2018.
So, what is the story behind this mosque?
In the beginning, was the Word, and the Word was with God, and the Word was the divine representation of God. Prayer is nothing less than being in the presence of the Almighty God, who created the sun, the moon, and the stars, the past, the present, and the future. Entering the Realm of Mercy, walking through the words of God as if we are entering a heavenly realm on earth.

The approach of the building starts with a two-height story calligraphy visualisations of some verses of the Quran in a form of walls that represent the words of God that surround the mosque in concentric circles. As one walks through the words, he is entering the sacred realm of prayer. The Design of the mosque was intended to act as a living organism that spiritually interacts with and influences the surrounding urban landmarks and street life.
The mosque’s exterior features a series of interlocking calligraphy walls that create a delicate, lacy effect that filters the intense sunlight while also providing shade for visitors. The result is a building that is both functional and beautiful, creating a dynamic dialogue between the structure, users, and its surroundings.
The mosque’s outer skin is composed of multi-layers of wrappings; which has a highly complex and reflective façade. This façade serves several functions, including reducing heat gain and
glare, improving energy efficiency, and creating a stunning visual effect that changes throughout the day as the sun moves across the sky. This dynamic relationship between the building and its
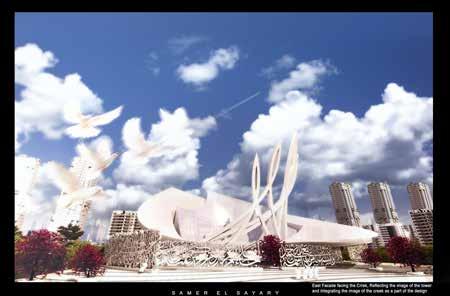

environment is a hallmark of Middle Eastern architecture and is something that I believe more architects should explore. One layer carries the indented words of God (Verses of the Quran). Another layer that reflects the surrounding urban landmarks is a direct interaction between the mass of the mosque and the city of Dubai.
The Carved mass of the mosque creates a concave surface that welcomes the comers from the Creek area and reflects the Dubai Creek tower.
The reflective skin of the mosque utilises a technology called thermo-chromic modules, where its color changes by the different thermal patterns generated on the surface across the day, to give it the sense of changeability as a living organism.

The building’s intricate geometry is illuminated at night, creating a dramatic and unforgettable visual
effect that highlights the structure’s innovative design and celebrates the region’s cultural heritage.
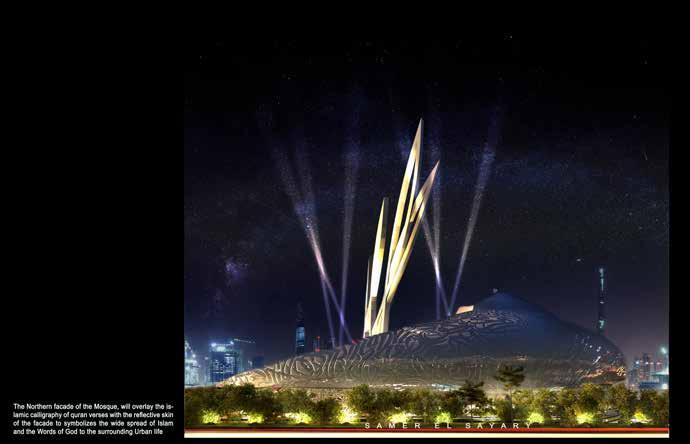
The minaret was replaced by a high landmark that symbolises the word Allah that can be viewed from almost all different directions around the mosque from miles away.
“To be a ZERO ENERGY BUILDING or not !!”
The Mosque is designed to be a zero-carbon building generating energy from Solar panels that covers the outer skin of the Building and a Piezo-electric effect on the floor tiles, while the exterior is illuminated in the evening with a series of various lighting patterns that highlight the building’s intricate calligraphy.
The Floor of the whole prayer hall is covered with piezoelectric tiles to generate electrical energy through the movement and prayers
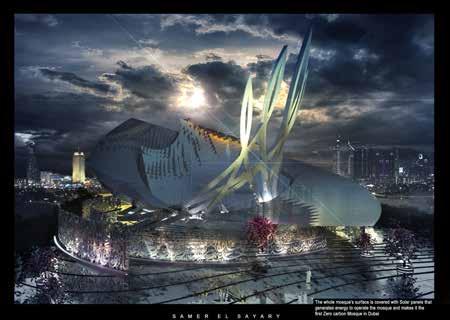

performed by the worshipers to visualise the below verse.
Piezo Electric floors that generate energy by the worshippers’ movement will act as a Faith-ometer, the more worshippers, the more power that will illuminate the building.
In conclusion, by carefully considering the building’s context and using innovative design strategies and technologies, architects can create buildings that are both functionally successful and visually stunning, and that serve as a testament to the power of thought manifested in architecture to shape our environment, society, and eventually the world. Creating a dynamic dialogue between the building and its surroundings. The
result is a built environment that reflects the region’s rich cultural heritage while also pushing the
boundaries of architectural design and innovation to decades yet to come in the future.
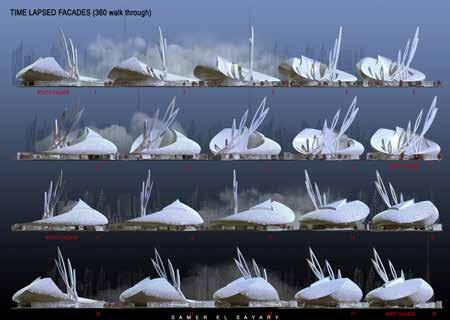
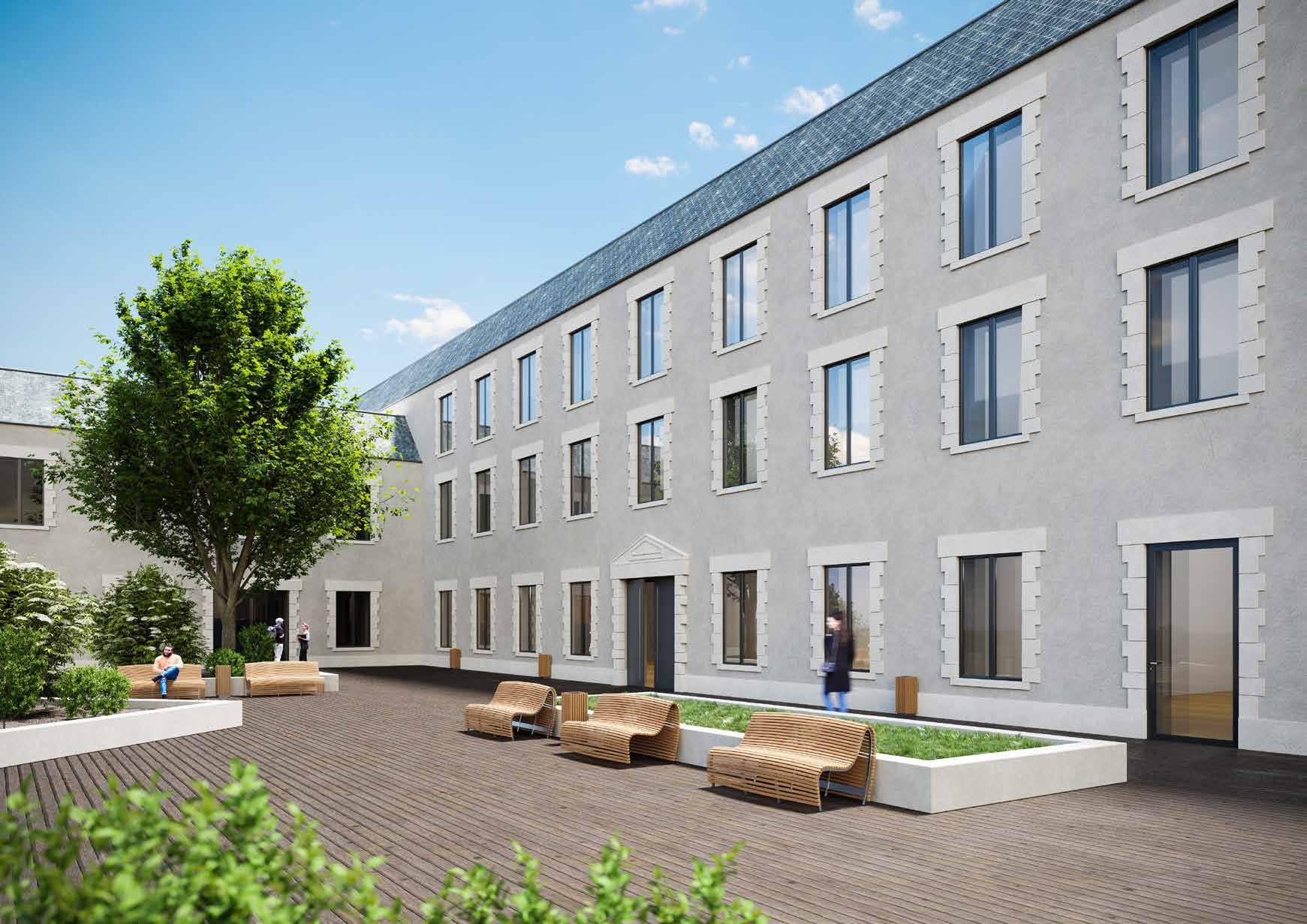



About the Author
SANDRA WOODALL Design Director, Tangram Architects and Designers Ltd
Sandra Woodall is a FRIBA Design Principal at tangramMENA, Founder of tangramTERRA, and the RIBA MENA Region Ambassador for sustainability. She is a passionate environmentalist, architect, urbanist, researcher, lecturer, and mentor, who has lived and worked in the UAE for over 25 years. She is a Fellow of the Royal Institute of British Architects (RIBA), the Royal Society of Arts (RSA), and the Academy of Urbanism (AoU). And is an award-winning designer who leads tangram’s MENA region studio who were recognised as the “2019 MENA Architecture Firm of the Year” by the Middle East Economic Digest (MEED), who have received accolades including six international sustainable design awards for five different projects in four years. Sandra is the RIBA Regional Ambassador for Sustainability, promoting and developing UK design and management skills across the MENA region, and is the UAE country representative on the RIBA Gulf Chapter Committee.
In the creation of climatic responsive designs across the MENA region, the delivery of façade and fenestration solutions that build on the local architectural vernacular is key to producing contemporary designs that embed improved building performances that incorporate a distinctive architectural form developed from the local context, heritage, identity, and culture.
This can be achieved using doubleskin façades that offer improved thermal and acoustic properties allowing for passive solar shading that provides a buffer zone between the interior and exterior environments, to improve interior comfort levels and subsequently reduce the energy loading for comfort cooling requirements.
Traditionally, the use of locally sourced timber “mashrabiya” screens would have been crafted to undertake this purpose, consisting of a series of interlocking wooden elements arranged in a geometric
pattern from simple shapes to intricate, decorative designs. Such screens were often installed in openings on the upper floors, where they would provide privacy whilst allowing air and light to filter through and enter the interior spaces.
It is key for the very health and wellbeing of all building occupants that natural light and ventilation are introduced internally, though, with the intensity of solar heat and glare that is encountered here in the GCC, designers must be innovative and creative in how they achieve this.
The design of traditional “mashrabiya” screens is based on the simple principle of airflow, whilst diffusing direct sunlight and providing shade. This creates a cooling effect which helps keeps the interior more comfortable even in the dry arid desert climate of the Arabian Gulf.
Utilising this strategy in the present day the incorporation of horizontal
or vertical fins, perforated metal screens, louvers, or combinations of these and other shading devices, can be carefully detailed and specified to ensure durability, functionality, and aesthetics in the harshest of climatic conditions, designed to withstand corrosion, high salt content winds, sandstorms, and intense sunlight. Ultimately creating double skin façades in a specialised building envelope system that can offer significant benefits in terms of energy efficiency, thermal and acoustic insulation, and natural light and views.
This outer layer is combined with a separated inner skin, typically of locally sourced sandstone blocks or panels and high-performance glazing units to minimise thermal transfer and improve energy efficiency. Whilst factors such as wind loading, solar gain, and natural ventilation are carefully considered, along with the safe and full cleaning and maintenance of both skins to ensure optimal performance and durability.

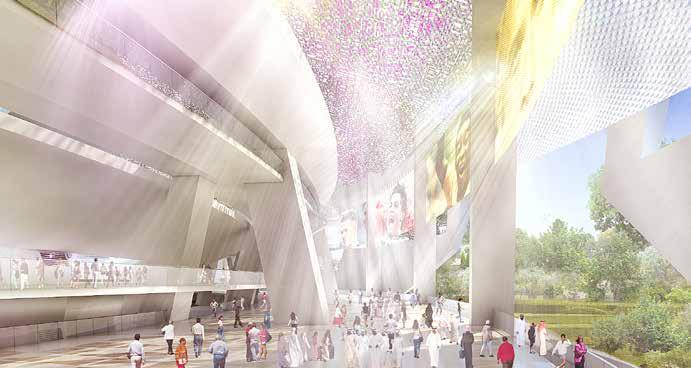
Using these core principles of carefully considered architectural hardware and elements, the creation of considered and varied façade and fenestration design solutions can ensure that
building envelopes are climatically responsive, functional, durable, and energy efficient. Hardware that facilitates ventilation and shading is essential to create a comfortable and sustainable

internal environment in such a challenging climate.
Examples of the strikingly varied solutions that can be achieved are shown in the very differing aesthetics realised in the designs of the Al Khor Private Hospital, Qatar (image 1), the concourse to the Qatar Stadium Research (image 2), and the ENEC Laboratory, Abu Dhabi, UAE (image 3).
Supplemented with the installation of intelligent building management systems to monitor and control the buildings’ internal environmental conditions, even greater energy efficiencies can be made. Systems that include sensors to measure temperature, humidity, and solar radiation allow the building’s mechanical and lighting systems to adjust in real-time to optimise energy efficiency and allow designers to create environments that are comfortable, engaging, and responsive to occupant needs.

About the Author
GEORGE PHILIP Deputy Vice President, dormakaba
George Philip is the DVP for Business Development, Product Management, Competency Hub, and Marcom, for dormakaba MENA. He is a qualified mechanical engineer with MBA. He has also completed Advanced Management Program (AMP) from Harvard Business School, and Artificial Intelligence Program from MIT. He truly believes that if you enjoy work, then work becomes play.

I always felt that the mechanical hardware industry has been very slow to adopt digitisation. Historically, hardware has always been about products. On the contrary, In the modern world, data is the product. We need to change from “hardware” (door hardware / Iron Mongery) to “digiware”.
Hardware should be just an accessory. Let it sink into our brains, that over the years due to a lack of innovations, end users find it difficult to distinguish between locks of different brands.
So, we need to expect the inevitable – that hardware will become a commodity. Digital platforms (Amazon, Uber, Facebook) do not apply to our legacy industries of ours like mechanical hardware as they are (currently) two different industries. One is platforms, and the other is products. We need to find ways and means for Data flow, allowing an interface between the digital world and analog world, between products and the user, without physical proximity.
Let me give a simple example of the yawning gap between the current situation and where we should be in the future. For instance, let us
compare the experience of buying a book in a physical store and an online platform.
You go to Kinokuniya (my favorite bookstore in Dubai), spend 2 hours, and buy a book. What data has Kinokuniya got from those 2 hours I spent there? – Well, George Philip, holder of card no XXXX has purchased a book “ABC” authored by XYZ.
Now imagine, I was browsing for 2 hours on Amazon before I selected the same book. What data has Amazon gotten from me? So much, from my search engine requests, the time I stayed at each book I explored, the subjects I like, etc. The data I shared, compared to the visit to the bookstore, is huge. In the whole process, Amazon understood me better (and gave me invaluable suggestions) and I as a user, could get more information out based on my interests.
Products (aka hardware) should generate interactive data (and not one time or what is called episodic data), in the same way as you would have given when you went browsed in Amazon. How can both the user (the buyer of the hardware) and the seller (hardware suppliers) benefit from such a digital transformation?
Quite a challenge, right? Ok. Let’s see where we are, as an industry. For this, we need to go through the cycle of how hardware is selected, and finally commissioned, from’ Design to Delivery ‘and beyond, through the lifecycle of the building.
It’s all about how we can digitalise the door, get interactive data, and add more value to the customer, far more than delivering a product.
One such initiative, moving in that direction, is EntrWorX from dormakaba. It is an innovative platform that in conjunction with an integrated product and solution portfolio can support smart planning, simple and efficient installation, and effective management of the openings in the building.
EntrWorX is not a single product, but a platform that helps to put together the conditions and the solutions that a door needs to solve. And deep diving further, which products must be selected from a basket, to give those functions. It then goes deep down to see what information, in real-time, can be taken from the door to make useful decisions.
So, every door is a combination of products (Mechanical, ElectroMechanical, and Software) around the door to achieve the required functions. These products could be grouped, with all details extrapolated into the opening - everything from catalogues, installations sheets, BIM, and wiring diagrams that then can be available with a press of a button.
Let’s take the example of an entrance door and how EntrWorX interacts with the stakeholders involved at each stage.







Architect: 3D Visualisation of the building, the entrance including the doors, its functions, dimensions, relativity to other trades like walls, floors, ceilings, “plan to build” information, compliance to codes, specifications (now that is a lot!).
Contractor: The contractor will get information on the list of components (hardware products) in the door, installation instructions, wiring diagrams, and 3D drawings to enable seamless integration on/ into the door. These include all information that the door manufacturer needs for constructing the door with hardware.
Installers: All data, from installation instructions, and interaction with details to other trades, the possibility to check these settings and health checks remotely, having plug-andplay options with the products on the door, commissioning of the door, and handing over the door.
Facilities Manager: Everything that is needed to maintain the door, is automatically at his fingertips, including article numbers, and contacts. Etc. Most importantly, they get the health of the door, from a number of cycles, errors of the door, (all live and without




being in the proximity of the door), and finally, the diagnosis and the troubleshooting recommendations.
The contribution of platforms like EntrWorX, from planning to execution is invaluable, as it solves the problems of MANY. Let me step back and look at the situation where a customer goes beyond the ‘Explore’ option and now wants to step on to ‘Exploit ‘. I will also put myself in the shoes of the facility manager, who is the longest stakeholder in the building. What can we do for him with this platform?
• All products in a door talk on a ‘platform’ via interactive data.
• All doors in a building talk to each other, making the


openings in a building more ‘dynamic’ and ‘proactive’.
• Endless possibilities – from seamless people flow, adaptable levels of security, predictive maintenance, remote monitoring of the health of each door, measurable sustainability (external doors can have shorter hold open times during summers, and even higher closing speeds), air conditioning can be adjusted based on the opening frequency of doors in each space, profiling for each type of door, that has similar functions and opening cycles and need similar maintenance, dynamic profiles (doors need to have longer hold opens between 9:00 AM – 10:00 AM and evening 4.00 PM – 5.00 PM) and so on…
The more meaningful data you generate, the more meaningful “profiles” and “situations” can be handled proactively, making the building more efficient, healthier, people-friendly, and sustainable for all stakeholders.
Of course, as I mentioned, the ability to “exploit” is endless, and if you want even more, there is always Chat GPT.




DANIEL MAY Director, Consort Architectural Hardware
Daniel May has played a fundamental role in supporting product development and commercial growth at Consort. In 2010, he had the opportunity to build upon Consort’s international success, relocating to Dubai to serve as Head of Overseas Operations and Regional Director, Middle East. During his tenure there, Dan oversaw significant expansion of the company’s geographical footprint, including new offices in Qatar, Saudi Arabia, India, the Philippines, the US and Hong Kong. In 2020, Dan returned to the UK to further focus on product innovation, diversification and expansion within the UK and globally. Dan has prioritised achieving the highest in safety and performance certifications to meet today’s stringent industry standards, expanding upon the company’s bespoke specification capabilities.
“Where access control is concerned, architects and design teams must find the right balance between aesthetics, functionality, and security” - Daniel May.
Following a period of innovation and integration, access control has developed into an everprominent facet of building design over the past decade. Where systems were once rudimentary, modern user requirements have led to several operational and technological advancements, resulting in a versatile selection of options that move beyond the limited capabilities of centralised deployment architecture.
The push for smarter buildings has played its part too. In fact, according to a 2022 report, the number of smart buildings worldwide is projected to climb from 45 million to 115 million by 2026, with global market size estimated to hit $201.16 billion by 2031 - and this growth shows no signs of slowing down (omitting another global pandemic).
In order to meet growing market demand, manufacturers continue to modernise access control solutions, introducing the use of mobile credentials, cloud control, and even bio-metric systems. As such, the specification process for access control hardware continues to become more nuanced, and for architects in particular, there’s an increasing challenge to ensure all design objectives are met. With this in mind, how can professionals strike a balance between seamless integration and design?
For many decision-makers, access control is viewed as an efficient and flexible route to securing their building. But more than that, it has
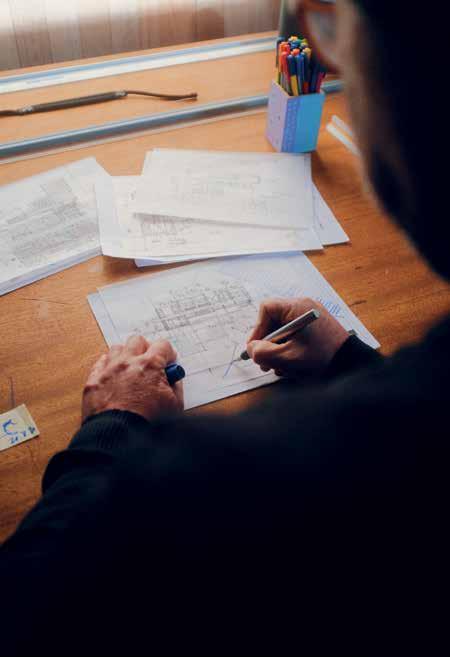
become critical to the operative performance of our built environment, where from residential settings to commercial space, the adopted use of interconnected systems is further boosting accessibility, functionality, and security.
Take modern hotel environments for example. According to a 2022 report, 56% of hospitality consumers expressed locking and unlocking rooms using biometrics and facial recognition would enhance their experience. From Wi-Fi infrastructures to cloud services, technology has almost become synonymous with a hotel guest’s experience and is designed to improve their stay. Where digital access control systems are adopted, guests can interact with the premises independently, streamlining their access to essential
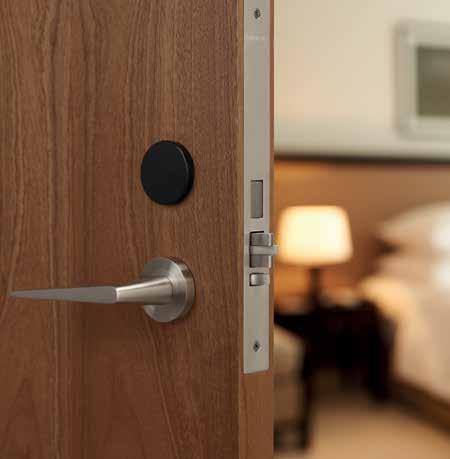
entry points while safeguarding rooms against unauthorised visitors. Similarly, hotel operators benefit from enhanced building security and increased traceability, not to mention improved business efficiency and higher guest ratings.
However, while security and accessibility are frequently top of the agenda when it comes to specifying hardware, from an architectural perspective, a solution’s aesthetic is just as valuable and plays a crucial role in the decision-making process. Often, door hardware can feel like the finishing touch to a design project, so, careful consideration must go into consistent design choices that make a positive impact on the building’s aesthetic. Ultimately, better-quality aesthetics enhance environments by making them more welcoming.
Again, hospitality is a good case in point, where hotels must ensure their environment is visually pleasing as part of the service quality offered to their guests. However, a survey on urban design revealed 40% of architects
find incorporating security measures into new developments without impacting aesthetic appeal a key design challenge. With this in mind, architects and design teams can be forgiven for past frustration towards the unattractive and cumbersome access control systems that were once in their infancy. In reality, today’s systems offer a much more seamless design, and with end users placing value on key elements such as accessibility, fire safety, and reliability, it’s now possible to incorporate a solution that works for everyone.
Upon recognising today’s access control systems promote functionality and seamless installation without compromising aesthetics, there’s a growing demand for comprehensive, single-package solutions across many contemporary projects. As a result, architects and designers are increasingly met with questions on door hardware and access control and must keep up to date with the latest solutions that are available.
As such, the initial design stage provides an opportune period for


architectural teams to consider the needs of the end user in relation to access control systems. From a building’s security elements to its flow of movement, there are various objectives to reflect upon, and architects must look to develop their knowledge of access control solutions to ensure all end-user objectives are met, all while considering the final aesthetic.
Naturally, projects can often benefit from greater collaboration, and architectural professionals are urged to lean on the expertise of manufacturers where required.
By working closely with trusted manufacturers early in the process, teams can incorporate the latest technology into buildings at the initial stages of design, as opposed to being an addition later in the process.
In many cases, manufacturers now offer bespoke access control solutions too, each designed to adapt to the end user’s needs while working with the architect on a design level. Through greater collaboration and the use of tailored solutions, architects are given the ability to choose consistent finishes and materials that fit the planned
aesthetic, removing the need to try and match across various suppliers later down the line.
Seemingly, access control will continue to play a larger role in building design as the industry progresses. And while the adoption of new technology may inherit an element of uncertainty for some, by introducing tailored solutions with seamless integration at the early stages of the design process, architects can rest assured that their proposals address core challenges such as security and fire safety, while keeping their aesthetic vision intact.
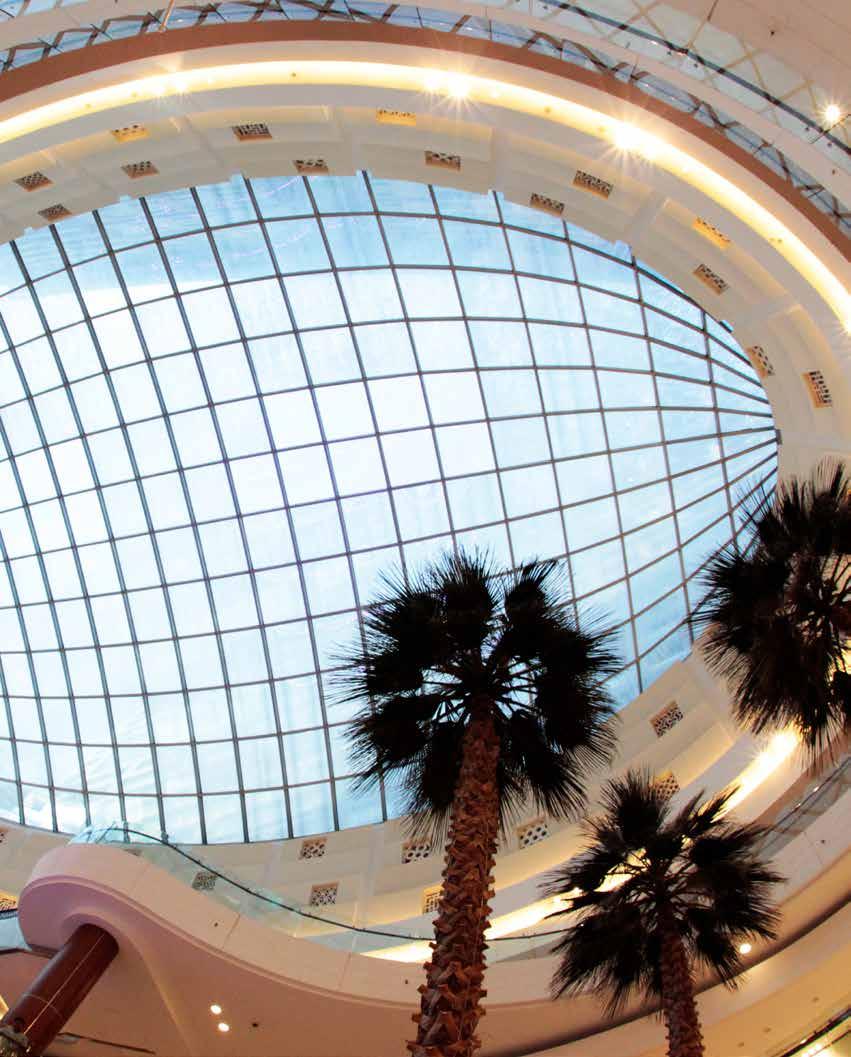
Architectural hardware is an essential component of any building, providing practical functionality and aesthetic appeal. Hinges, locks, catches, knobs, and handles are all vital elements that aid in the opening, closing, and locking of doors and windows. But beyond these basic functions, architectural hardware also plays a crucial role in maintaining the safety and security of the building’s occupants.
One of the most vulnerable aspects of building design is the façade. Because the majority of the populace is unaware of the material’s performance, they frequently misunderstand the importance of façade design, particularly in limiting or spreading fire spread. Fire safety has traditionally been overlooked in favour of beauty, energy efficiency, cost, and other factors. However, in light of current market trends, this has progressed beyond only the aesthetic aspect and now plays a larger role in light conveyance, acoustical execution, and efficacy.
When it comes to safety, locks are perhaps the most important component of architectural hardware. They provide a secure barrier against unwanted intrusion, ensuring the safety of those inside. High-quality locks are particularly important in areas with high crime rates, or in buildings where valuable assets are stored. In addition, architectural hardware such as hinges and catches can also contribute to the overall safety of the building. Properly installed and maintained hardware ensures that doors and windows remain securely attached, preventing them from becoming dislodged during natural disasters or other emergencies.
It is about the universal understanding of the reality that any possible fire threats can only be mitigated when façade systems, materials, and testing are given the attention they deserve. The emphasis should be on a comprehensive approach to examining the performance of façade materials, components of façade design for fire safety, fire testing of façade materials, compartmentalization, and much more.
The opinions and ideas of subject-matter experts are featured in this cover story. We sought to collect their thoughts on things like façade fire safety, laws and regulations, appropriate materials, the best approach to build a fire-safe façade, and so on.
Aside from safety concerns, architectural hardware also plays a significant role in enhancing the aesthetics of a building. The right combination of hardware can transform an ordinary door or window into a stunning focal point, adding a touch of elegance and sophistication to any room. Knobs and handles are especially important in this regard, as they are often the first thing visitors notice when entering a room. Whether you prefer sleek and modern designs or classic and ornate styles, there is sure to be a hardware option that perfectly complements your taste.
Experts’ opinions on latest trends, standards & regulations, challenges & opportunities in architectural hardware are presented in this cover story.




In general, architectural hardware always requires careful consideration of the proper functionality, durability, safety, and aesthetics of the building. From the façades and Fenestrations point of view, where there is more concern about access control, making buildings accessible for the disabled and old age, fire escape, and let’s not forget sustainability where the doors and windows play important role in building the envelope. Coordination and alignment with Material compatibility of doors, balancing of safety and security, says Gilbert Nicolas, Architectural Consultant, dormakaba.
According to Aravind Manohar, Door Hardware Consultant, dormakaba, before one can even begin the door and door hardware selection process, it is important to understand what factors are particular to the installation that will affect their long-term performance. For most applications, these include life safety, emergency egress, loss prevention, and security for building occupants. Each of these factors should be examined for each application to determine the door’s performance level. While all will apply to some extent,
some factors will be more important than others for that installation.
Consider the weight and size of the door. One of the biggest mistakes involving door installation is the use of lightweight hardware on heavyweight or oversized doors. Larger and heavier doors require stronger, heavier gauge hardware if they are to stand up to even normal use. Undersized hardware will wear more quickly, resulting in misalignment of the door, difficult operation, and security compromises.
Another thing to consider is the type of facility where the door is being installed. For example, doors installed in educational facilities, such as middle schools or high schools, will be subjected to an entirely different type and level of use and abuse than doors installed in a typical office or retail building.
According to Mohammad Salameh, Business Development Manager, Almoosa Doors, the selection criteria of the architectural hardware for façades and fenestration depends on the wishes of the owner and by international standards.
• Hardware finishes and appearance
• Base material
• Privacy
• Control
• Security
• Frequency of use
• Life cycle
• Energy loss
• Weight and size of doors & windows
• Corrosion/Corrosive resistance
• Fire resistance
• Wind pressure
• security features including blast resistance, bullet resistance, burglary resistance
• Sound containment
• Reduce wear and tear
• Installation method to be suitable for site condition
• Budget
- Mohammad Salameh, Business Development Manager, Almoosa Doors
According to Gilbert, we must achieve a balance between safety and security as a fundamental goal, and to do so, hardware products must meet relevant standards and obtain certification from third-party laboratories. A storage area with access control is an example.
In terms of safety, providing electrified lockset hardware that allows single action without requiring special
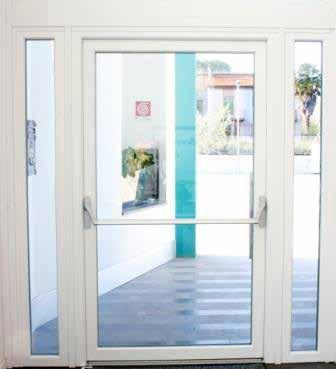
knowledge from the egress side assures that the person may exit safely without being trapped in the room or spaces. while maintaining safe egress, we must ensure that the room is secure so that in the event of a fire, the room is properly secure to protect the property inside. Check your local code first before putting such an application into practice.
Aravind explains, when you specify door hardware, you want to know that it will function properly and provide safe ingress and egress. One way to determine how well door hardware is likely to operate is by comparing it to door hardware standards developed for the industry. Use products that are CE marked or BHMA listed to ensure you are using high-quality products in your projects. In addition to CE/BHMA listing, if the products are used on a fire door, then they must test accordingly to EN 1634 or NFPA 80.
Below are the European standards for critical door hardware.
• Single Axis Hinges - BS EN 1935
• Exit Hardware - BS EN 1125
• Closing Devices BS EN 1154
• Locks and Latches BS EN 12209
Salameh points out, the key safety of selecting hardware is to comply with international life safety, fire, and smoke protection standard or local safety codes which provide minimum requirements safeguarding life, health, and public welfare property protection. Such as:

• NFPA 101Life Safety Code
• NFPA 80 Standard Fire Door and another opening protective.
• NFPA 105 Standard for Smoke Door Assemblies and another protective opening.
• IBC International Building Code
Latest Technologies in Hardware Products
Gilbert notes, in hardware, security, and safety are always paramount. Digital door locks are one example of how technological advancement and the increasing use of IoT, and AI have become very common these days. They, too, typically operate a traditional deadbolt - but the mechanism can be engaged and controlled remotely, which can greatly improve the overall home security experience. Smart locks, like traditional locks, come in various shapes and sizes. Some are enhanced with security cameras, keypads, and touchpads, while others can simply be controlled remotely via a mobile app. As a result, people are shifting away from traditional door
lock systems and toward electronic door lock systems and most of them exchange data with Bluetooth, Zigbee, Wi-Fi, and other smart electronic devices.
Aravind says door hardware evolves along with the door to match the design and functionality requirements. Below are two aesthetically pleasant pieces of hardware.
1. Fixing door hardware on aluminum or full glass doors are challenging. There is a recent development on exit devices that can be used with glass doors. This type of exit device shall be mounted on a glass door which gives a pleasant appearance and at the same time can provide effective means of egress in case of emergency.
2. In-ground operators, making it virtually invisible – and quiet – satisfying the most sophisticated automation needs without being detrimental to the original door design. Invisible and powerful,

1. the motor/drive mechanism is constructed with a special corrosion-proof treatment, and because the drive unit is gear-driven, there is no need to worry about hydraulic leaks, check valves, or pumps.
According to Salameh, the latest technology in hardware and part of electrified hardware touchless access devices includes improvements in remote control fobs, proximity cards, and motion-sensorcontrolled high-traffic door hardware with cameras. These devices not only control physical access. They also can identify access attempted, granted, and when, and they control unauthorized access attempts by activating tamper alarms. The server and cameras maintain a historical record that identifies current occupants in case of a fire or other emergencies to ensure safe and timely egress.
For decades, test methods have been established, and the Middle East accepts both American (ANSI) and European (BS/EN) standards. Durability, load testing, corrosion resistance, and fire testing are all important considerations. Ensure that the hardware is sturdy, dependable, and up to the rigors of daily use. By running these tests and adhering to industry standards and certifications, you can ensure that the hardware you choose will perform well and last a long time, believes Gilbert.
The American National Standards Institute (ANSI) and British Standards Institute (BSI) have developed durability, strength, and performance standards for every type of door hardware on the market. To receive ANSI/BHMA or CE certification, the products must undergo a series of rigorous operational and security tests to comply with the standards. Dozens of tests are performed on each product.
They may include:
• Tension loading
• Impact/force
• Deadbolt torque
• Retraction deadbolt
• Bolt strength
• Vertical load test
• Security
Finish Products that receive ANSI/BHMA or CE certification are designated as different grades.
Aravind explains the American National Standards Institute (ANSI) and British Standards Institute (BSI) have developed durability, strength, and performance standards for every type of door hardware on the market. To receive ANSI/BHMA or CE certification, the products must undergo a series of rigorous operational and security tests to comply with the standards. Dozens of tests are performed on each product.
They may include:
• Tension loading
• Impact/force

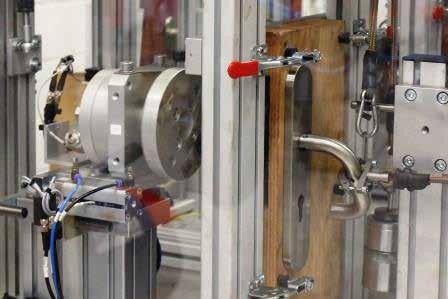
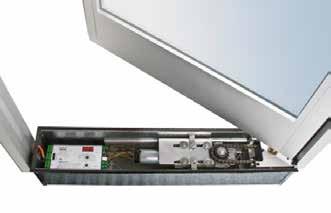
• Deadbolt torque
• Retraction deadbolt
• Bolt strength
• Vertical load test
• Security
Finish Products that receive ANSI/BHMA or CE certification are designated as different grades.
Salameh notes various standards have been established for ensuring the quality of doors and windows. Some of them are as follows:
• BHMA – Builder Hardware Manufacture Association.
• WDMA Window and Door Manufacturers Association.
• SDI – Steel Door Institute
• HMMA – Hollow Metal Manufacture Association
• UL- Underwriter Labourites
The role of a Certified Door and Hardware Consultant is very important starting from the design stage to writing specifications until the construction phase to ensure the door and hardware complies with international standards and local code.
Lack of awareness will result in non-compliance with rules. Door hardware is more than simply hinges, closers, locksets, escape devices, and so on. The design and the execution must follow the design purpose. To ensure compliance with standards and laws, consultants and contractors must seek expert assistance, says Gilbert.
According to Aravind, doors are sometimes the most overlooked items in a building, yet when they do not
do their job well, it is obvious. From an architectural perspective, doors and openings play a critical role in access, safety, and compliance. They can be incredibly complex in design, with special hardware and differing requirements for each door across a large facility. Poor installation, and any consequential rework, can significantly delay project completion and lead to budget overruns. Not only that, but doors must also meet a range of technical specifications, and performance requirements. Inadequate consideration of door and opening requirements is common in the design and construction industry throughout various stages – from design, tender, and value management (including fit-for-purpose assessment) through to the installation phases of a project. Door hardware errors can make up approximately 18-20% of total defects onsite across a project and are often caused by poor documentation or not following industry standards in terms of compliance.
As door and hardware consultants/specialists must be updated on market needs, new product applications, technology also local code, and international standards, says Salameh.
The key elements driving the need for more automated hardware alternatives are ease of use and security. Consumers want to be able to control their windows and doors with the touch of a button or a portable device such as a cell phone, opines Gilbert.
The global door and window automation market is valued at $14 billion in 2022 and is forecast to reach $20 billion by 2032. This trend toward automated windows
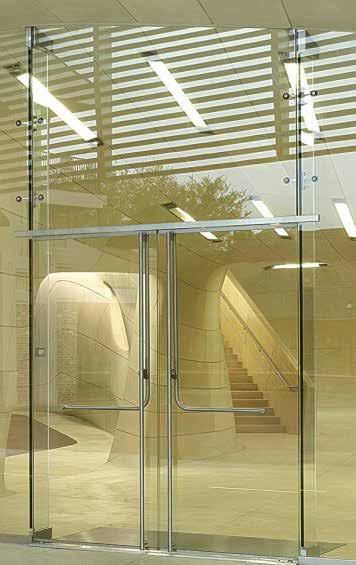
and doors is part of a larger trend toward whole-home automation or the “smart home,” which is a rapidly expanding market that’s already relatively mature in certain areas and up-and-coming in others, explains Aravind.
Multi slide doors, which bring the outdoors inside and vice versa. He especially notes if it’s nice for only a couple of hours a day that the ease of motorized function “prevents a door from becoming a window.
Windows, which can develop a room solution when one button can handle all windows in a room, or passthrough bar windows.
Pivot doors. “A pivot door without a motor can be dangerous, especially if there is no backstop to prevent a door to become a large sail,” he says. This is an area ripe with the opportunity to couple automation with a hidden closer for smooth operation.
Smart locks are another relatively simple, in-demand area for tech-enabled hardware. Whereas the market once was relegated to punching a code into a keypad, today’s smart locks can be operated with fingerprint technology and through mobile apps.
Fire-Safety Aspect in the Architectural Hardware Industry Gilbert believes that the specification of architectural hardware at the start of a project or during the design stage can have long-term consequences for building occupant safety. All components impacting the building’s security and protection are handled at this stage, such as the Fire and Life safety plan (FLS), in which doors functioning as fire compartments are assigned with the proper hardware component to prevent the fire from spreading. Evacuation strategies were also examined to see whether the door required an escape device to aid the occupant in evacuation efficiently. In partnership with architects and fire consultants, door hardware professionals may assist with product selection, selecting the elements needed for each hardware set, and drafting requirements.
Aravind notes, building design today, and throughout the 20th century, has been significantly shaped by fire safety considerations. Architects today are familiar with the wide range of code requirements for a building to be compliant, from materials to fire extinguisher locations to fire-rated walls and doors. As buildings have become better equipped to withstand fire emergencies, however, modern life has simultaneously increased the number of fire hazards we live with.
Like people, fires use doors to reach different areas of a building. While it can burn through walls (especially if not fire-rated), fire will naturally take the path of least resistance, which is most often a door. If the doors themselves are not fireproof, they can even contribute to the strength and spread of a fire. Fire doors, doors with a specified fire-resistance rating, can help contain fires in one room or part of a building and slow the spread of the fire, which allows more time for firefighters to arrive and occupants to escape.
Fire doors are designed to protect occupants from the spread of fire, smoke, and toxic fumes. That being so, hardware (including door handles, closers, and hinges) must meet certain standards and Continuing Professional Development requirements.
He adds essential fire door hardware is those items that are indispensable to the correct performance of the fire door, including:
• Hinges.
• Closers.
• Locks/Exit devices.
• Seals.
NFPA and BS standard provides recommendations and guidance on the provision of measures to control or mitigate the effects of fire, including business continuity and the environment. The primary objective of the standard is to ensure that a reasonable standard of life safety can be achieved in the event of a fire in the building.
According to Salameh, fire-rated doors should contain tested hardware to prevent the travel of fire and smoke and include listed hinges, self-closing devices like a door closer or spring hinges and latching devices, and some sealing system to prevent passes of smoke.
It is difficult to predict the future of door hardware, but the next big thing is coming and will continue to expand, and that is accessible access with the push of a button on your smartphone, opines Gilbert.
Aravind states that doors, entrances, and their hardware can make a statement that is part of a unique, consistent, and recognizable brand identity for high-end jobs. Customers continue to want more glass and less metal. Glass is getting bigger. Doors are often tall and maybe frameless, with exposed glass edges and tall, slim door pulls and other hardware designed to be concealed. A careful balance must be struck between convenience, security, life safety, and aesthetics.
The door and hardware industry is in rapid and continuous development in terms of security, protection and (EAC) Electrical access control to meet the increment of people’s life needs and to protect lives and property believes Salameh.
In conclusion, architectural hardware is an essential component of any building, providing both practical functionality and aesthetic appeal. From locks that keep the occupants safe to knobs and handles that enhance the overall look and feel of a room, these elements are critical to the success of any construction project. So, whether you are building a new home or renovating an existing one, be sure to pay close attention to the hardware you choose – your safety and the overall look of your home depend on it.



“The requirement for automatic door hardware has increased specifically in this market after COVID-19”

ABIS RIZVI Sales & Technical Manager, Doormax Building Material Trading LLC
• What are the selection criteria for architectural hardware for façades & fenestrations?
The selection of ironmongery is not only limited to façades and windows but to all types of doors depending on certain criteria:
• Specification: If the project follows ANSI or EN specs (Mostly these 2 specifications are considered in the Middle East)
• Door Operation: Depending on the location of the door in the building as well as the required operation of the door. For example, if the door is in the fire escape route, then it should be equipped with egress hardware.
• International Compliances: For example, there are several projects specifically in UAE which require sustainability and green building

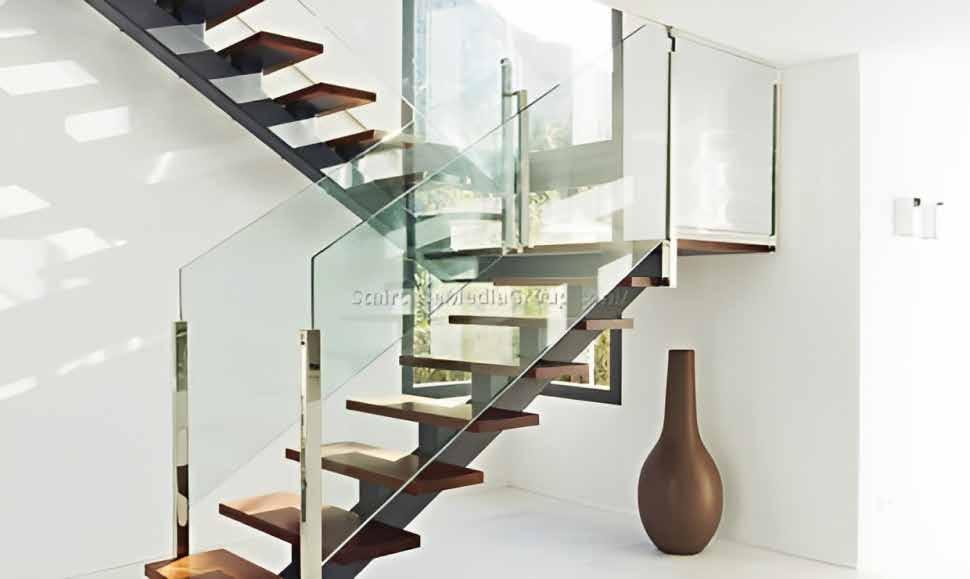
compliance so the selection of door hardware should be accordingly.
• Local Life Fire and Safety Codes: In every country, they have its own life and fire safety codes. UAE is very strict about the codes defined in the UAE Fire and Life Safety Code of Practice. Authorities here do revise the codes and introduce new codes based on the requirement of the development.
Since the door hardware is commercial, one of the smallest items in the whole construction project, most people do not give proper time and weightage in selecting this material. Unfortunately, on most of the projects (I am not talking about prestigious developments) but in general, selection criteria are price. That is why we face huge competition in the market with new brands every day.
• What are the latest technologies in hardware products?
Nowadays, the door hardware industry has become very advanced. The requirement for automatic door hardware has increased specifically in this market after COVID-19. Door hardware manages the complete door operation and is also responsible for the life and fire safety of the building.
Countries like UAE are focused on sustainability and green building compliance so developers are interested to know the pre and post-consumer recycled content of the product that is why renowned manufacturers are focused to make compliant hardware.
• Please tell our readers about the key safety parameters while selecting hardware. Nowadays, I consider it an easy selection. There are renowned international testing bodies that are testing the performance as well as (if required) suitability of using the hardware on fire-rated and egress doors. Everything is available on the web. For example, ANSI/BHMA A156 Series certifies the performance of hardware with regard to its functionality as well as security. It even defines the dimensions in detail. On their website, you have a list of all products which are certified in a different category. It is very easy to select the category and get the information on what brands are complying in this category.
Moreover, renowned manufacturers have other reputed third-party tests with regard to the performance of hardware, durability, security, usage on the fire-rated door, usage on egress routes, and coating of hardware in different finishes. Infect most

renowned manufacturers are using the ecological method of coating the hardware in different finishes, etc.
• What are the test methods for deciding the quality of door & window hardware?
As I have mentioned in your earlier question, there are reputed and renowned third-party testing agencies who are testing the door hardware for its performance, durability, functionality, and suitability to use on fire and egress doors. Also, there are manufacturers who are following certified international manufacturing
standards. During selecting the product, we just need to find out if the certifying agency of this product is reputed and if the manufacturer is manufacturing the material in their own facility/manufacturing units, and if they are following certified international manufacturing standards. Moreover, I still believe that every project development/construction team should have a certified door hardware professional for the best selection of door hardware. Unfortunately, in every specification, it is demanded by the supplier that the supplier should have a certified door hardware professional but from the project SITE team, a such certified professional is never appointed. So, imagine, door hardware presented on a project by a certified door hardware professional is evaluated by an uncertified professional.
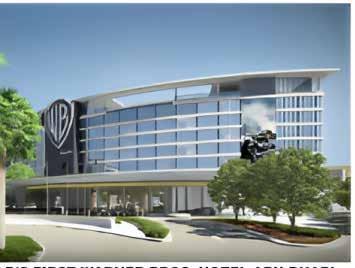




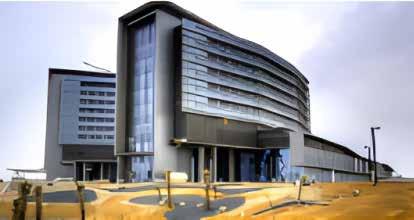

• What are the challenges Faced by the Hardware Industry?
What I had seen in this industry, I divide this industry into 2 segments.
• Door Hardware Manufacturing Companies:
These are very few, these are the companies who are manufacturing their products. That is why they are renowned for their quality, performance, and durability.
• Door Hardware Procurement Companies:
These are the companies, that claim to be the manufacturer of their product but unfortunately, they are manufacturing in a third-party facility and labeling the product on their name. This is mostly the segment where they are compromising on the quality of hardware to save some money.
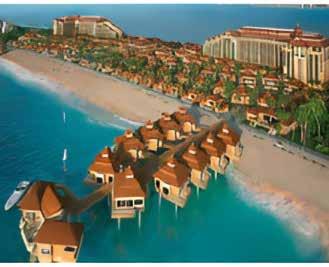


The biggest challenge is the second segment. This segment is a mushroom growth. Since, I defined earlier that there are projects who usually select
the door hardware based on the prices they receive, on such projects, it is difficult to compete with the second segment. They compromise on quality and standards to meet the commercial requirement of the project.
• How do you see the role of automation in the hardware industry?
Automation has a great future in the hardware industry. Touchless door operation is getting famous in the market and it is the demand for many prestigious projects. Automatics is extremely essential to plan the smoke strategy in any building. For example, as you are aware smoke is more dangerous than fire as it travels faster in the building and causes more damage to humans. During panic mode automatic is extremely important to provide ventilation to the building so that smoke should not be fatal to the human who is inside the building.
• Could you please talk about the firesafety aspect of the architectural hardware industry?
This is one of the most crucial topics. Wrong hardware on the door could lead to a disaster. In UAE it is very easy as the UAE Fire and Life Safety Code of Practice defines every single piece of hardware required on fire and life safety doors, one just needs to confirm the performance of the hardware which we discussed in earlier questions.
I would like to add in detail, as mentioned earlier, there are 2 specifications usually followed in the UAE market. ANSI (which tests the hardware on American Standards) and EN or BS (Which tests the hardware on British Standards). It is a known fact that ANSI standards and testing methods are more advanced and safe standards which are followed by the National Fire Protection Association (NFPA) which defines the way of testing a


door for fire as well as the requirement of hardware on the doors which will be used to evacuate the building from fire escape routes. Selection of the right hardware as per the right door operation is important.
The most important thing to remember, a door manufactured on ANSI standards and tested by UL for fire on NFPA80 standards cannot be equipped with British-tested standard hardware.
• How do you see the future of the architectural hardware industry?
Since the construction industry is learning every day about the importance of door hardware in the project, I am optimistic and positive about the good future of the door hardware industry. I believe that in near future the mushroom growth in this industry will have vanished and only quality products will remain in the market for competition.
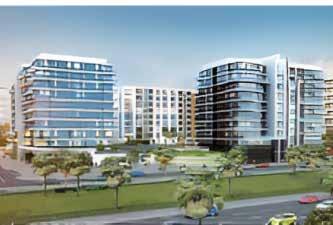

“Hardware is the Basis of Any Fenestration System on which Functionality is Built”

About the Author
GAURAV OSWAL Director, KELEGENT
Gaurav Oswal is the Director at KELEGENT, a Pune-based product company exporting a wide range of high-quality architectural hardware worldwide. Gaurav, an engineer who holds a Master’s in Science (USA), is passionate about technical design, innovation, and new product development. He loves to work closely with system companies and fabricators to design hardware solutions for their evolving systems.
In a conversation with Window & Façade Magazine, Gaurav talked about KELEGENT, their products & projects, major trends in the architectural hardware industry, and so on. Here are the excerpts…

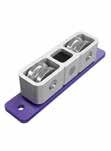

What is the origin story of Kelegent?
We started as a small stainless steel kitchenware manufacturing company in 1984 - at the time, I don’t think any of us imagined where it would lead!
I have to commend my uncle and my father for having the vision to see the future of fenestration, and the opportunity it offered and to have the agility as entrepreneurs to trust their instinct, to work hard to lead us to where we are today.
Listening to our customers is the foundation of our business and it has guided us in every venture we undertake.
It was the same in 2000 when we pivoted to producing sophisticated architectural hardware – in response to high demand from customers from the Middle East, Africa, and India.
Today we offer 200+ hardware product solutions (and customisation) and in the next 5 years, we will be expanding our portfolio to more than 1,000.
Our customer requirement is so high that we are tripling our current production facility to accommodate the everincreasing demand.
Please talk briefly about your products. We specialise and customize in 3 major areas: 1. Sliding Systems 2. Casement Systems and 3. Curtain Wall-Façade Systems.
Within these 3 systems, we offer Friction Stay Arms, Sliding Roller Assemblies, Locking Solutions + accessories, Casement Door Hardware, Handles, Corner Cleats, Butt


Hinges & other miscellaneous accessories used in system windows/doors.
Why do your customers keep coming back to you?
We focus on 3 things, things that none of our competitors have been able to do.
1. Rapid Customisation
2. Flexibility in Design & Development
3. Customer-first Approach
Rapid Customization: Over the last 20 years we have built a vast library of universally designed & tested products, which form the basis for customisation. This library gives us the ability and the groundwork to offer a custom solution fast. Customers never face delays in their production thanks to our fast turnaround time.
Flexibility in design & development: Thanks to our everexpanding library, we offer clients a lot of flexibility in design. We understand that our customers are also figuring out the best solution to give their customers, and we want to help them succeed. We have a simple mantra – help your customers succeed, and you will succeed.
Customer-first Approach: As the 2 focus areas have pointed out - everything we do begins with the customer first.
Oh, and one more thing.
We have taken great pains to ensure complete control of the entire product life cycle right from concept design including prototyping, validation/testing and die development, all the way to production. We also have diverse in-house production facilities to help us control production lead times while ensuring high-quality output.

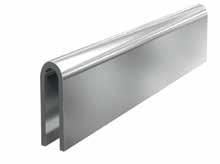

All this guarantees a peace of mind that our customers rarely get from other manufacturers.
What do you think are the major trends in the architectural hardware industry?
The world is constantly shifting and the major trends that I can foresee are in building sleek and minimalistic designs with enhanced product capabilities and features.
Some of these are:
• Hardware for minimal/slim sliding and casement systems: Handles, multipoint locking, roller solutions, motorized controls
• High-performance sliding roller systems for heavyduty sliding doors
• Locking solutions – Gearboxes, shoot bolts, etc for multipoint locking
• Innovative Handles (Shapes and finishes)
Could you please tell us about your manufacturing facility and capacity?
Our current setup includes a stamping press shop with coil punching lines, roll forming lines, plastic injection moulding, high-pressure metal die casting, CNC machining setup, conventional machining setup, and assembly lines.
In the next 6 months, our new 60,000 sq. ft facility will be up and running in Pune, India. This will give us the ability to 5X our production capabilities considering the high export demand we are facing today. This setup will include a high-tech powder coating line in our new setup.
We are also investing in 3D printing machinery and other cutting-edge design tools to help our customers get custom solutions fast.
What scope do you see in the architectural hardware industry in the Middle East?
The Middle East market is unique and demands products only of the highest standards. Currently, there is a huge demand for slim sliding DGU doors for large openings with a load capacity of more than 500 kg, this requires high-performance rollers as well as motorized opening/ closing systems.
We also see a huge potential in innovative handles and locking solutions and we already are gearing up to deliver these products in the market.






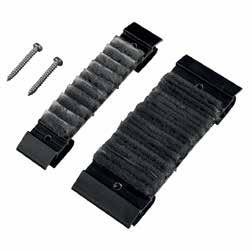
How do you explain the role of Hardware and its Advances in Fenestration Systems & their Functionality?
I believe no advances in fenestration systems can be truly made unless the hardware is advanced as well.
For example, with the demand for high-rise buildings and also for heavy-duty minimal systems increasing in the market, the hardware also has to evolve to live up to the aesthetics and functional requirements.
In short, hardware is the basis of any fenestration system on which functionality is built.
How do you ensure the safety aspect and quality of your product?
Our products are designed and developed with a very thorough core understanding of the functional requirements of the application. The product designs and component material selections are done accordingly; then validated and tested for adherence to safety considerations.
Our in-house facility can test the load cycle endurance of sliding rollers, friction stay arms, multipoint locking & handles. We can also design any customized test setup to validate the product functionality.
Products are tested & certified by BS-EN/AAMA test standards wherever possible.
All products are well qualified for industry-level corrosion resistance standards.

What is your vision for the architectural hardware industry for 2030? What advancements do you foresee in the near future?
I see a huge demand for high-performance innovative hardware in areas of multipoint locking & sliding roller solutions, as shutters with bigger glass sizes gain more demand.
Also innovative & creative handles of various shapes & finishes will be in demand.
Automation and integrated access control systems will also become an integral part in near future of the architectural hardware industry.
It would also be interesting to see the use of new sustainable engineered polymers & metals in architectural hardware.
What are your goals and plans for the next 4-5 years?
We have a simple 25-year goal, which is... “1 out of every 5 hardware parts used in a window or a door anywhere in the entire world will be a Kelegent product.”
Looking at the rate at which we are growing, I’m confident we will reach that goal soon.
How can people reach you?
If you are interested in talking with me directly, gaurav@ kelegent.com is the best way to reach me, if you want to know more about our products write to solutions@ kelegent.com or visit our website www.Kelegent.com

ALINA VALCARCE Co-Founder & Design Director, Studio3eight
Alina Valcarce is a highly talented architect and urban planner with a passion for new architectural forms and buildings that bring something unique and exciting to cities. She brings a wealth of international experience to her work, having lived and worked in the UK, Spain, China, India, Vietnam, and the Middle East. As a founding member of Studio3eight, Alina has been instrumental in building the firm’s reputation as a leading international design practice. Her outstanding portfolio of work, which showcases her expertise in landscape design and sustainability, has earned her several design awards and competitions. Alina is also a great mentor to her team and a highly motivated team leader. In 2018, she was honored as one of the best designers in Asia under 40.
• Please tell our readers about your design practice.
Studio3eight is formed by an award-winning team. It is an international architectural practice that harnesses the power of design to create exciting and innovative built environments. Our practice is a melting pot of global perspectives and diverse experiences, with offices in Dubai, Australia, and Vietnam.
As a forward-thinking design studio, we are passionate about pushing the boundaries of traditional architecture and embracing new technology and sustainable practices. We believe in creating buildings that not only respond to their surroundings but also inspire and connect with the people who use them.
Our team of talented architects and designers are experts in their field, and their passion for creativity, innovation, and excellence is evident in every project we undertake. From concept design to project delivery, we are committed to delivering exceptional design solutions that exceed our client’s expectations.
At Studio3eight, we believe that architecture has the power to shape the world around us. We are dedicated to creating buildings that not only look beautiful but also serve a greater purpose, whether it’s creating vibrant communities, enhancing the natural environment, or shaping the future of our cities.
• Could you please tell us about your journey in the field?
My journey in the field of architecture has been an exciting one, full of diverse experiences and opportunities to work with talented professionals from around the world. I was born in Cuba and later moved to Spain to pursue my studies, where I earned my Master’s in Architecture and received the Award for Academic Excellence for Best Graduate University Students from the Spanish Government in 2009.
Since then, I’ve had the privilege of working on a wide range of projects in countries such as Germany, Spain, the United Kingdom, India, and China. During my time in Asia, I was honored to receive the 40 under 40
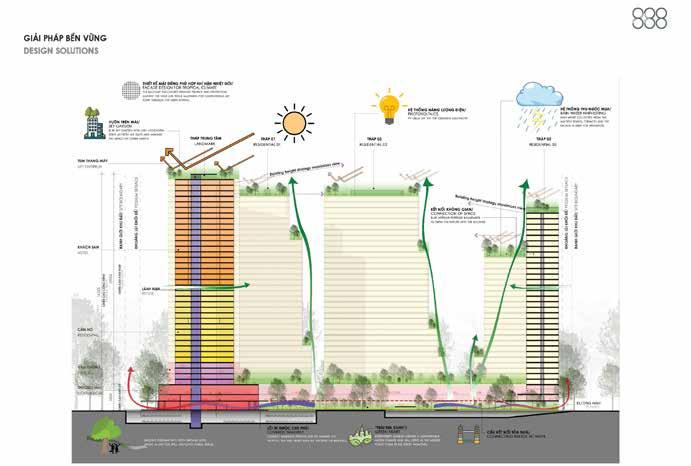


Best Designers award in 2018, which was a significant milestone in my career.
After spending over five years working with the Vietnam team, I decided to move to Dubai, where I established studio3eight’s UAE office. This has been an exciting chapter in my journey as an architect, and I’m grateful for the opportunities and experiences that have brought me to where I am today.
• How did you think of becoming an architect?
I have always had a passion for drawing and a love for mathematics. When it came time to decide on a career path, I knew that I wanted to find something that would allow me to combine both of these interests. Architecture seemed like the perfect fit, as it involves both technical and artistic elements.
I was fascinated by the idea of creating something that could be both functional and beautiful, and I knew that architecture would allow me to do just that. I love the idea of designing spaces that people can live, discover and work in, and I find it incredibly rewarding to see my designs come to life.
• What do you enjoy most about your profession?
What I enjoy most about my profession is the opportunity to see my designs come to life. It’s incredibly rewarding to work on a project from the initial concept stage through to the final construction phase, seeing it evolve and take shape along the way.
I find it especially fulfilling to connect interior and exterior spaces in my designs, where the architecture and landscape speak the same language. Creating spaces that are both functional and beautiful and that people can enjoy and experience, is what I strive for in my work.
Of course, there are challenges that come with any project, such as balancing the needs of different stakeholders and navigating complex regulations and codes. But ultimately, seeing a design come to fruition and become a space that people can use and enjoy is what makes it all worthwhile.
Overall, I feel fortunate to work in a profession that allows me to express my creativity, solve complex problems, and create spaces that positively impact people’s lives.
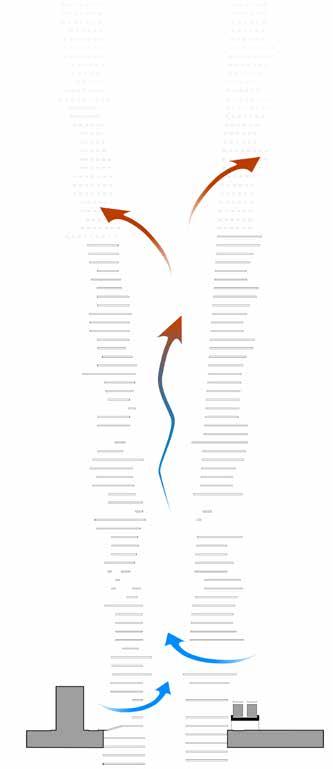
• How do you go about choosing materials for the façade and cladding?
Selecting materials for the exterior of a building is a critical decision that can greatly impact the final outcome of a project. For me, every façade is
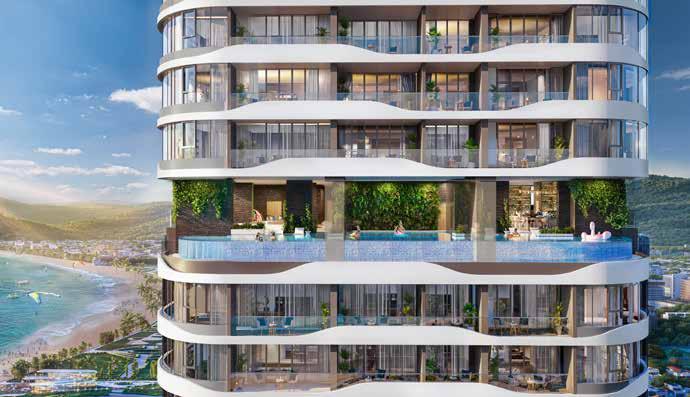
a unique challenge, and I approach each one with a passion for creating new architectural forms and buildings that bring something unique and exciting to the cities.
When choosing materials for a façade or cladding, I consider a variety of factors, such as the location, climate, building function, and aesthetic goals. I also work closely with different consultants and partners to explore different options and find the best solution for each project.
For instance, we usually collaborate with a structural façade engineer and to ensure that the materials are durable enough to support the building’s weight. Similarly, I may work with a sustainability consultant to ensure that the materials are environmentally friendly and energy-efficient. Or light designers to enhance our design ideas.
Ultimately, my goal is to create a façade that is not only functional and durable but also visually stunning and unique. By working closely with my team and partners, we can find the right materials and design elements to bring our vision to life.
• What do you think is the role of a façade in the sustainability enhancement of a building?
The role of a façade in the sustainability enhancement of a building is crucial. The façade plays a significant role in a building’s energy efficiency, as it is the primary barrier between the interior and exterior environment.
One of the key ways in which the façade can contribute to sustainability is by optimising thermal performance. This involves using materials that can help to reduce heat gain and loss, thereby reducing the energy required for heating and cooling. For instance, high-performance insulation materials, such as mineral wool or foam, can be used to reduce the amount of heat that escapes through the façade.
Another way in which the façade can contribute to sustainability is by incorporating passive design strategies. These strategies aim to reduce the building’s reliance on mechanical heating and cooling systems, by maximising the use of natural light and ventilation. For example, the façade can be designed to allow for natural ventilation or to provide shading to reduce solar heat gain.
The façade can also incorporate active sustainable technologies, such as photovoltaic panels or solar shading systems, to generate renewable energy and further enhance the building’s energy efficiency.
Overall, the façade plays a critical role in the sustainability enhancement of a building. By optimising thermal performance, incorporating passive design strategies, and incorporating active sustainable technologies, we can create buildings that are not only beautiful but also environmentally responsible and sustainable.
Please tell us about your favorite projects in which you were involved. Please share their façade & fenestration design details.
Certainly, I’d be happy to provide some details on the façades of some of my favorite projects: One of my favourite projects that we are currently working on at Studio3eight is the Green Diamond development. This is a prime location for a multiresidential, mixed-use project that has sustainability and amenity at the forefront of its design. Our team focused on incorporating biophilic design elements to create a natural buffer against noise, heat, wind, and to enhance privacy. The result is a community that is surrounded by dense vegetation, offering a pleasing and nature-inspired vista both inside and outside the building. It’s a project that showcases our commitment to creating sustainable and innovative designs that prioritise the well-being of both the environment and the community.
In the Chongli Exhibition Center and Olympic Plaza projects in China, while working at GroupGSA, we utilised perforated panels to create a unique and eyecatching design. The panels were arranged in various patterns and configurations to allow for natural light and air circulation. The result was a striking and functional façade that not only enhanced the building’s aesthetic appeal but also contributed to its energy efficiency.
In the Huangyao Ancient Town Resort project, we focused on creating an environmentally friendly and sustainable façade. We used wooden panels as the main element of the façade, which not only added warmth and texture to the design but also reduced the building’s carbon footprint. The wooden panels were locally sourced and treated using non-toxic materials, further contributing to the building’s sustainability.

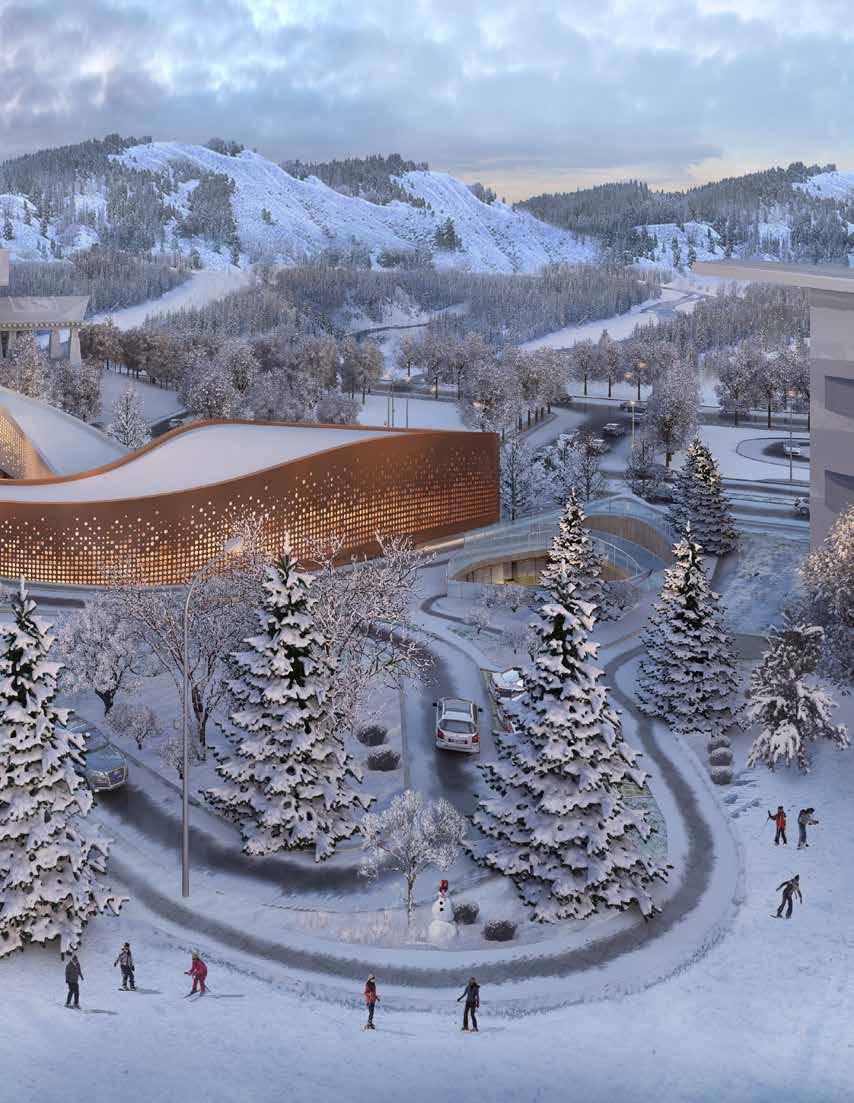
At the Grandeur Do Son Resort in Vietnam, the façade was also a key element of our design. We utilised a combination of glass, and metal panels to create a visually striking façade that provides natural ventilation and shading.
In the Centara Quy Nhon and Ngo May Marriott Hotel projects in Vietnam, we utilised a range of materials and design elements to create unique and functional façades. The Centara Quy Nhon façade features a combination of glass and metal panels, while the Ngo May Marriott Hotel façade incorporates natural materials and glazing. Both façades were designed to provide natural light, ventilation, and shading, while also enhancing the buildings’ aesthetic appeal.
Another exciting project I was Design lead while at Sure Architecture was a conceptual proposal for a mixeduse high-rise development in London that included residential, commercial, and public spaces. The design was based on the concept of an “endless city,” with a continuous loop of public spaces and gardens that wrapped around the building’s exterior, providing a seamless transition between indoor and outdoor spaces.
The building’s façade was designed to be both functional and visually striking. Unfortunately, the project was ultimately not realised, but it remains one of my favorite projects to have worked on due to its innovative design and ambitious vision.
Currently, At Studio3eight, we are working on a highrise office and service apartment building in Tran Phu, Vietnam. While I can’t reveal too many details yet, I can say that the façade will incorporate innovative design elements and sustainable features to create a visually stunning and environmentally responsible building.
• Where is the architectural industry heading (globally or in the country where you work)?
Globally, the architectural industry is heading towards a more sustainable and technologically advanced future. With the increasing awareness of the impact of buildings on the environment, there is a growing demand for sustainable design practices and energy-efficient buildings. Many architects are also exploring the use of new materials and technologies, such as 3D printing and parametric design, to create innovative and efficient designs.

In the UAE, where I am currently based, there is a strong focus on innovation and sustainable design, with the government investing heavily in new technologies and green initiatives. The UAE has set ambitious targets for reducing carbon emissions and increasing renewable energy, which is driving the architectural industry towards more sustainable and environmentally friendly designs and that is what we are focusing on at Studio3eight.
In Vietnam, where we are working on major hospitality projects, the industry is also rapidly growing and evolving. The country is seeing a boom in tourism, and as a result, there is a high demand for new and innovative hospitality projects.
Overall, the architectural industry is constantly evolving, driven by changing technologies, environmental concerns, and shifting social and economic trends. We; as Architects and designers, need to stay up-to-date with the latest trends and technologies and those who are willing to embrace change and innovation are likely to thrive in this dynamic and exciting field.
• What is your take on sustainable buildings?
Sustainable buildings are designed and constructed with the goal of reducing the negative impact on the
environment, improving the health and well-being of occupants, and optimising the use of resources.
At Studio3eight Architects and designers, we are committed to creating sustainable buildings, and we work daily to ensure that our designs incorporate ecofriendly materials and practices, are energy-efficient, and incorporate renewable energy sources.
There are many benefits to sustainable buildings, including reduced energy costs, improved indoor air quality, and a smaller carbon footprint. They can also provide a healthier and more comfortable living and working environment for occupants.
As the global focus on sustainability continues to grow, sustainable buildings are becoming increasingly important. Many countries are implementing green building standards and regulations, and there is a growing demand for sustainable building practices from both consumers and the industry.
• How do you go about choosing the fenestration material and architectural hardware for your projects?
Choosing the right material and architectural hardware for a project is a crucial decision that requires careful
consideration. At Studio3eight Architects and designers, we approach this process with several factors in mind.
First, we consider the aesthetic and functional requirements of the project, as well as the client’s preferences. For example, we consider factors such as the desired level of natural light, ventilation, and sound insulation. We also consider the architectural style and overall design of the building and select materials and hardware that complement these features.
Next, we consider the durability, maintenance, and cost of the materials and hardware. We aim to select materials and hardware that are durable and low-maintenance, to reduce long-term costs and ensure the longevity of the building.
Finally, we prioritise sustainable and eco-friendly options whenever possible. We look for materials and hardware that are energy-efficient and made from sustainable materials, such as recycled or reclaimed materials.
Overall, our approach to selecting fenestration materials and architectural hardware is a balance between aesthetic, functional, and practical considerations, with a strong emphasis on sustainability and durability.

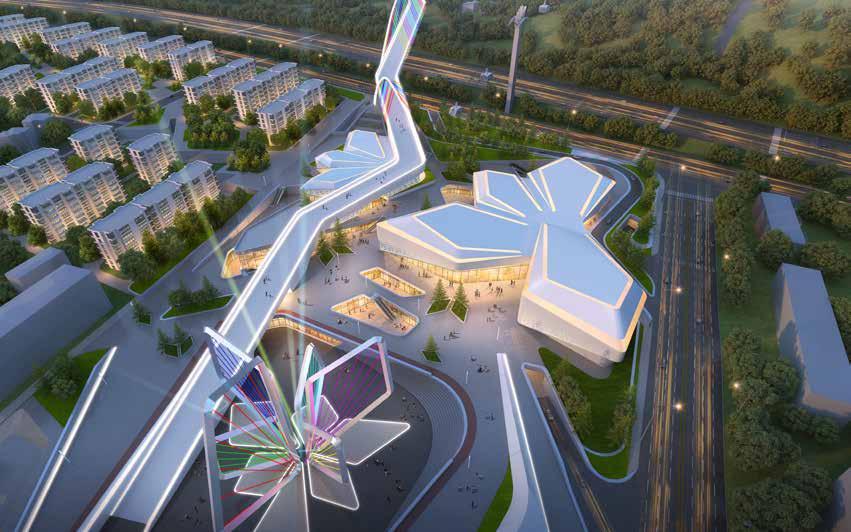
• What is your vision for 2030? What kind of cities would you like to see?
My vision for 2030 is to see more cities around the world focused on sustainable development, where architects, designers, and engineers work together to create buildings and spaces that minimise their environmental impact. I believe that net-zero carbon cities will be the future, and it is important for us as architects to lead the way in designing and constructing buildings that are energy-efficient and utilise renewable resources.

In addition, I would like to see cities that prioritise walkability, bikeability, and public transportation to reduce the reliance on cars and decrease traffic congestion and air pollution. Community spaces, parks, and green areas should also be key elements of city design, providing opportunities for people to connect with nature and each other.
As an architect, my vision for 2030 is to continue to push the boundaries of design and technology, while keeping sustainability at the forefront of every project.
At Studio3eight Architects and Designers, we are committed to creating buildings and spaces that are both beautiful and sustainable, and we will continue to work towards this goal in the years to come.
• One piece of advice you would like to give aspiring architects?
I would suggest aspiring architects gain practical experience by working on real-life projects and collaborating with other professionals in the industry. It is important to be open-minded, flexible, and willing to learn from others. Networking and building relationships with clients, contractors, and suppliers can also help to build a successful career in architecture.

Grandeur Do Son Resort is an impressive resort located in Hai Phong City, Vietnam, with a total area of 61490 sqm, 303 rooms, and 43 villas. The resort’s façade, completed in December 2022, is one of its most striking features and is inspired by the fluid lines of ocean currents.
The façade of Grandeur Do Son Resort features a mix of materials, including Aluminium Composite Panel (ACP), cladding, curtain wall system, and exterior emulsion paint. The curtain wall system in the middle area of the façade comprises curved louvers, which serve as a shading device to regulate the entry of natural light into the building.
In terms of regulations, the building’s façade had to meet local and international standards. The façade’s design had to

comply with Vietnam’s building code requirements, which include regulations on structural integrity, wind loading, and fire resistance. Additionally, the curtain wall system was designed to meet international standards for air and water infiltration, thermal insulation, and acoustics.
The concept behind the façade design was inspired by the sinuous forms of the ocean currents. The building’s wings respond to the site, the views, and the hotel’s functions, creating an efficient and elegant layout. The double-loaded layout of each end of the hotel maximises the view from every room, while the podium elevation ensures that all rooms have uninterrupted views. The villas are offset and have living areas at different levels, providing privacy and water views.
The modern detailing in the façade accentuates the building’s unusual and beautiful shape, reinforcing the inspiration from the ocean currents. Grandeur Do Son Resort’s façade becomes a signature entry statement, setting the tone and feeling for the entire resort. The architects’ vision and execution have resulted in a masterpiece of modern architecture that provides a luxurious and memorable experience for guests.
• Project name: Grandeur Do Son Resort
• Location: Dragon Hill tourism zone, Đồ Sơn town, Hải Phòng, Việt Nam
• Client: Geleximco & Van Huong investment and tourist joint stock company
• Delivery architect: VNCC
• Design architect: GSAStudio, Việt Nam
• Design Team: Alina Valcarce, Matt Young, Vinh Nguyen
• Other consultants: ID consultantGSAStudio, Việt Nam
• Materials used: Exterior emulsion paint, Aluminium Composite Panel (ACP), cladding, curtain wall system
• Commencement date: August 2020
• Completion date: December 2022
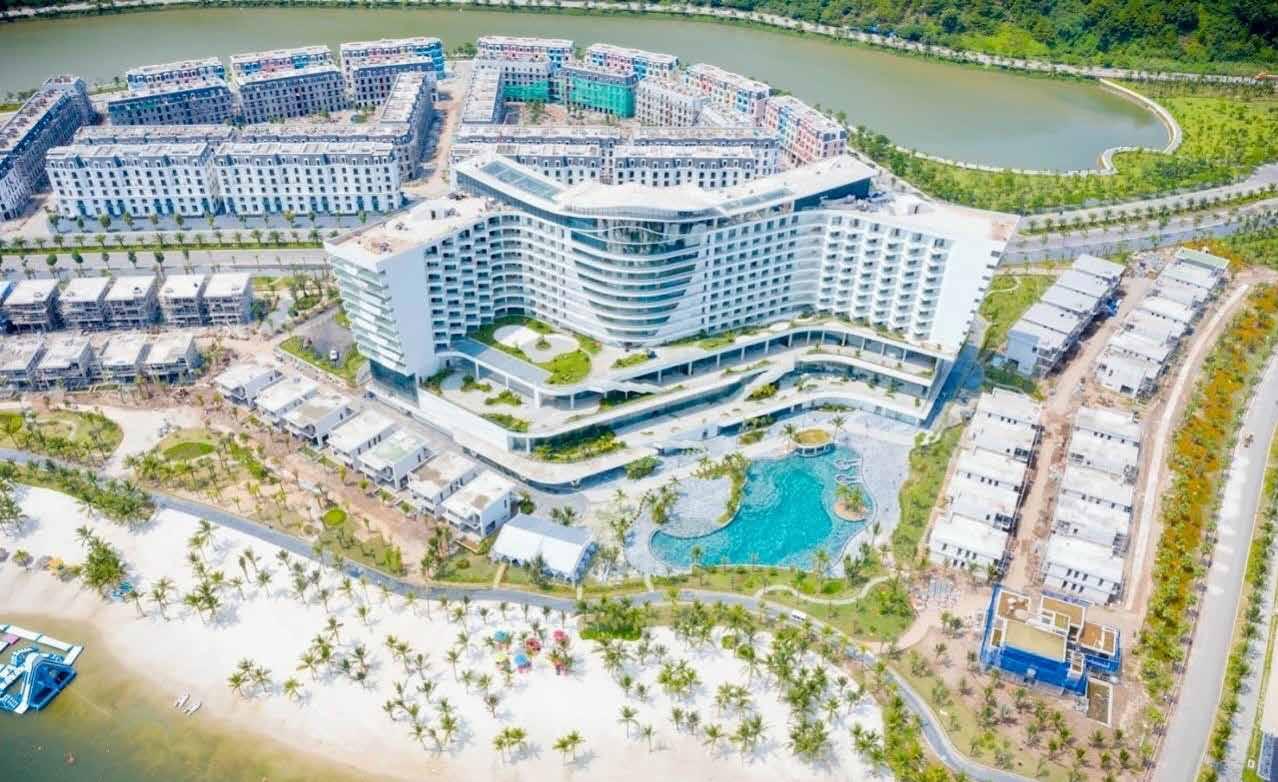
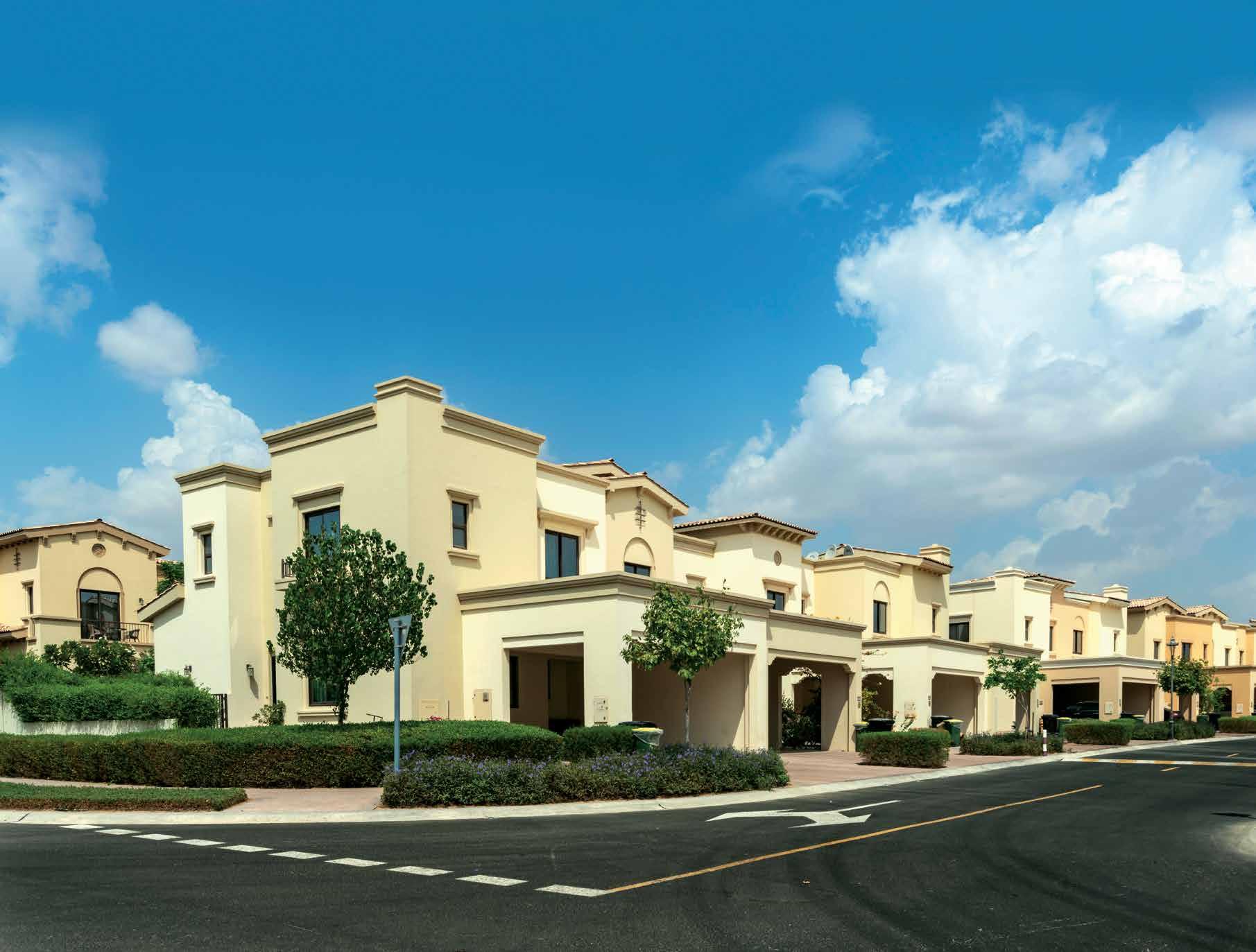




Emirates Glass LLC has announced its association with CEBC to contribute to the development of a clean energy future in the MENA region

Aligned with Dubai Government’s strategic plans, Dubai Municipality has launched its Green Building Regulations and Specifications (GBR&S) to be applied as mandatory requirements for new
construction in the Emirate. These regulations have been mandated on government-owned buildings and on all new buildings in Dubai to strengthen the sustainable built environment in the city.
Emirates Glass is constantly driving sustainability forwards and has joined Clean Energy Business Council (CEBC) to contribute to the development of a clean energy future in the MENA region. This partnership is aimed to network with regulators, policymakers, and major clean energy companies in the MENA region to design the future of the construction industry by conserving resources and reducing carbon emissions. In addition, the Company is amongst the founding members of the EGBC - Emirates Green Building Council and also holds membership of GGF – Glass & Glazing Federation.

The city of Troy (Newyork, USA) has announced the completion of three projects that were supported by the “Revitalize Troy” Downtown Façade Program of the Development Department.
The Downtown Façade Program, managed by Troy Main Street and the Development Department and supported by the city of Troy, aims to persuade commercial property owners to finish exterior construction improvements in the downtown area.
Davis noted that the Downtown Façade Program was only available to businesses and mixed-use structures in the city’s Central Business District, but that the city also provides additional programmes of a similar kind for proprietors of both homes and businesses.
According to Troy Development Director Tim Davis, “Revitalize Troy’s vision is to maintain and sustain a vibrant, revitalized, visually appealing downtown with historic structures that have been preserved and modified for modern-day usage.”
The Merced, Fresno, Kings/Tulare, and Bakersfield stations that would service high-speed train passengers on the initial 171-mile route have been chosen by California HighSpeed train (CA HSR) to be designed by the joint venture of Foster + Partners and Arup. Four new stations that will serve as design prototypes for stations envisioned throughout the whole 500-mile Los Angeles/ Anaheim to San Francisco line are being planned, built, and engineered by Foster + Partners and Arup.
To design the four Central Valley stations, the team is drawing on its local expertise as well as its experience with high-speed rail

stations across the world. They are also modifying a system-wide kit of components already produced by Foster + Partners.
The joint venture will offer management and design services
as part of the first Notice to Proceed (NTP 1) in order to finish the design development and configuration footprint for each station site with the option of moving on to the second Notice to Proceed (NTP 2), which will include the final design, construction-ready documents, construction, and commissioning support. Approximately 30 months will pass during NTP 1.
By enlisting a team of varied, local specialists and subcontractors for all crucial stages of the design development for the new stations, the joint venture is on track to surpass the Authority’s targets for small business involvement.
The 213-room ME Lisbon, the newest addition to the design-driven ME by Melia portfolio, will be situated adjacent to the historic district near Eduardo VII Park and Marques de Pombal Square.
The hotel’s remarkable semitransparent glass exterior, created by Portuguese architect Joao Paciencia, has received special notice.
To reduce its impact on the environment, the hotel will also use sustainable technologies. The hot water boilers, for instance, will warm up as a result of the heat from their cooling systems.

The concept of an “unexpected” Lisbon with a modern and disruptive aesthetic served as inspiration for Broadway Malyan studio’s interior design.
The brand’s hallmark Radio Rooftop Bar will complement an international a la carte restaurant, while a gym, spa, and health club will feature an
indoor pool, sauna, Turkish bath, and massage cabins.
The ME Lisbon hotel is owned by the Discovery Portugal Real Estate Fund, enabling Melia Hotels International to continue its growth strategy focused primarily on premium and luxury hotels.

The Archaeology department discovers has found cracks in the façade of Mumbai’s iconic Gateway of India and it is awaiting restoration now. The famed Gateway of India in Mumbai, which has been standing for more than a century and overlooks a section of the Arabian Sea, has developed surface
fractures, which is the reason for alarm.
According to a structural audit study produced by the archaeological department, the façade of the Gateway of India has fissures with vegetative growth growing in them as well as deterioration to the waterproofing and reinforced cement-concrete in the domes. A repair plan for about Rs 6.9 crore has also been provided to the Maharashtra government by the state’s directorate of archaeology and museums.
The Gateway of India is in need of restoration, and the minister of cultural affairs, Sudhir Mungantiwar,
has promised that a budget of roughly Rs 8 crore has been suggested and will be approved shortly.
The minister had received a presentation from the archaeological department that showed the stone had been pitted by previous abrasive cleaning, which had caused sulfate accretions and algae, and that the mortar seams between bricks or other masonry pieces had lost their gloss.
The archaeological department and conservation architect Abha Narain Lambah jointly inspected the Gateway of India, and Lambah also wrote a thorough project report on the results of their work.
The opening of several remarkable Grade A corporate office buildings has been announced by Mohammed Bin Salman Nonprofit City. The offices are situated in Mohammed Bin Salman Nonprofit City, a mixed-use area that aims to develop into a thriving and ambitious community in order to draw businesses that help the Misk Foundation achieve its objectives in fields like education, entrepreneurship, and the nonprofit sector.
The group of three four-story buildings is made to give a workplace that is easily adaptable and offers a collaborative environment.

Offering a distinctive work environment in Riyadh, the office lobbies are arranged around an open, shaded plaza with views of the neighbouring wadi on all façades.
The Forum offices are adjacent to Al Mishraq Zone, a mixed-use development with a walkable urban environment hosting a
range of retail, food and beverage, leisure, and entertainment options 24/7 promoting the environment whose main goals are to work, live, and entertain. In addition to premium views and accessibility to the various features of the city, including walking trails to Wadi Hanifah, this development also offers a range of retail, food and beverage, leisure, and entertainment options. An IHGbranded Indigo hotel, perfect for business and leisure travellers wishing to do business and enjoy the delights of the City, is only a 2-minute walk away.
