WYOMING WESTERN
COMMUNITY COLLEGE
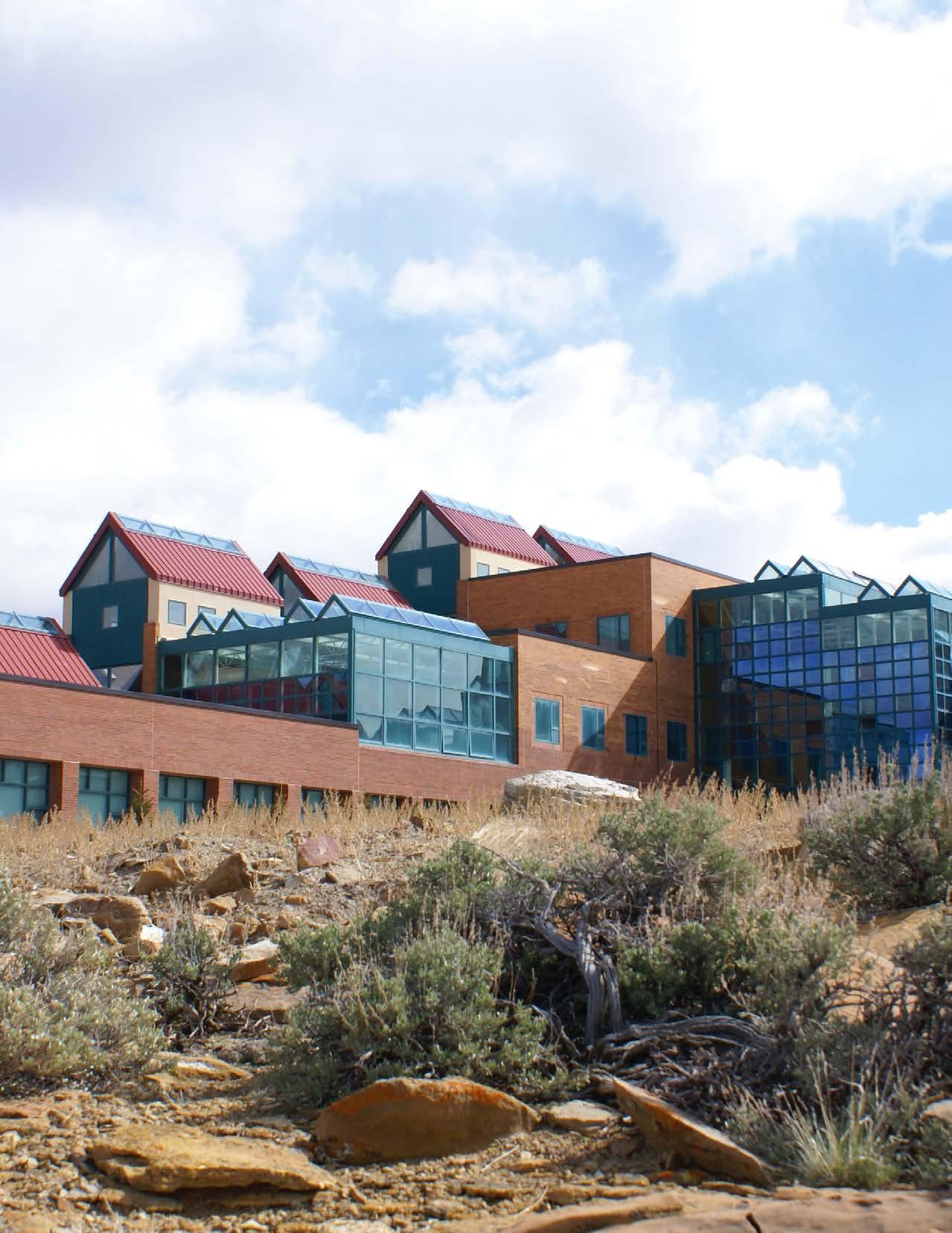 2022 CAMPUS MASTER PLAN
2022 CAMPUS MASTER PLAN
2
01 Executive Summary 02 Existing Facilities Analysis 03 Instructional Space Utilization 04 In-Process Projects 05 Priority Projects 06 Long-Term Projects 07 Appendix 06 16 46 58 64 96 104 *attachedseparately 3
ACKNOWLEDGEMENTS
PlanOne Architects, Hord Coplan Macht, and Rikes Associates would like to thank the following people for their insight,
WESTERN STEERING COMMITTEE
Dr. Kimberly Dale, President
Burt Reynolds, VP for Administrative Services
Joy Adams, Associate VP of Human Resources
Dr. Clifford Wittstruck, VP for Student Learning
Tammy Register, Administrative Services Officer
Chris Dever, Director of Facilities
Megan Gabol, Human Resources Specialist
Sunny Thomas, Assistant Professor of Nursing
Gavin Patterson, Western Student
McCora Wolfley, Western Student
WESTERN STAKEHOLDER GROUP FEEDBACK
Dustin Conover, Dean of Students
Eric Fry, Dean of Enrollment Management
Molly McClure, Director of Mustang Success
James Heu, Director of Financial Aid
Stuart Moore, Registrar
Jennifer Griffin, Registration & Records Specialist
Derek Robinson, Director of Information Technology / CIO
Erik Hamm, Media Tech
Kit Kofoed, Technical Support Manager
Kenneth Petty, Systems Administrator
Amy Galley, Director of Wellbeing & Accessibility
Amy Murphy, Dean of Outreach & Workforce Development
Leisa Mathews, Coordinator of Workforce Development
Liane Lamb, Director of College & Career Readiness
Kasey Damori, Director of Distance Education
Alex Schumacher, Senior Outreach Coordinator
David Tate, Director of Community Relations
Christopher Murry, Director of Library Services
Jon Harwood, Associate Librarian
Natalie Lane, Bookstore Manager
Lu Sweet, Director of Athletics
Susie Rawlings, Director of Children’s Center
Chelley Comstock, Coordinator of Housing & Student Life
Sarah Pauley School of Math & Science Chair
Cynthia Hafner, Aquatics Center Manager
Heidi Brown, School of Health Sciences & Wellness Chair / Director of Nursing
Leesa Lee, Associate professor of BIS
Beth Gard, School of Business & Computer Technology Chair
Aaron Jensen, School of Liberal Arts & Education Chair
Eric Delora, Professor of Musical Theater
Carlton Dewick, School of Manufacturing & Industrial Technology Chair
Mark Padilla, Protective Services Supervisor
Mel Horrocks, Maintenance Supervisor
4
insight, dedication and guidance.
Korey Heikes, Building Operating Systems Specialist
ROCK SPRINGS COMMUNITY LEADERS
Tim Kaumo, Mayor - City of Rock Springs
JT Larson, Business Agent - Rock Springs Chamber
Ron Wild, Regional Business Manager - Rocky Mountain Power
Carl Lembke, Territory Sales Rep - Wyoming Machinery
Kimberly Graham, HR Business Partner - Genesis Alkali
Kayla Mannikko, Development Director - YWCA
Jessica Evans, Owner - Royal Flush Ads
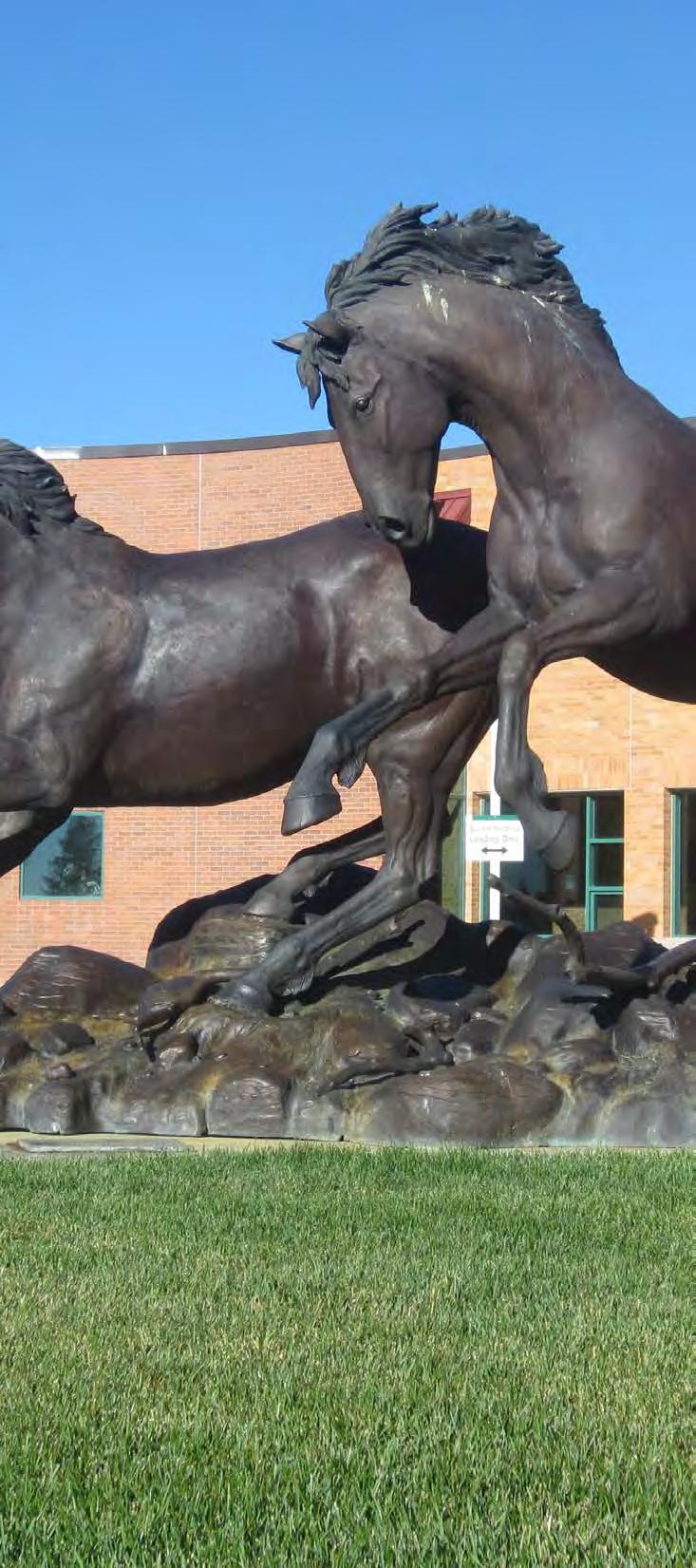
Deb Sutton, Marketing Director & PIO - Memorial Hospital of Sweetwater County
Lena Warren, Director Of Community Outreach - Memorial Hospital of Sweetwater County
Jeff Smith, Administrator - Deer Trail Assisted Living
Amy Murphy, Dean of Outreach and Workforce Development Western Wyoming Community College
GREEN RIVER COMMUNITY LEADERS
Pete Rust, Mayor
Tom Jarvie, Chief of Police
Lisa Herrera, Chamber Executive
Ried Clevenger, City Administrator
Craig Barringer, Superintendent GRHS
Alex Schumacher, Senior Outreach Coordinator
Darren Heslep, Principal GRHS
5
01

EXECUTIVE SUMMARY
EXECUTIVE SUMMARY
In December of 2021, Western Wyoming Community College commissioned the team of Plan One Architects | Hord Coplan Macht (HCM) to provide an update to the 2017 Campus Facilities Master Plan. Much of the 2017 plans (12) projects have been completed, however, several projects are no longer a priority for the College, such as replacing the Annex with a performing arts addition, the soccer fields, and the Green River Event Center. Several projects will carry over into this updated plan, including improvements to College Hill Park and a proposed addition for the Manufacturing and Industrial Technology program, although this addition has now become a longer-term goal as current enrollment and space utilization do not justify adding more space at this time. The Health Sciences Program addition has been approved by the State and will move into design this year.
Plan One | HCM kicked-off the project with a visioning session with the project Task Force to identify key guiding principles that will define success for the updated Master Plan. The Task Force identified the following goals:
• Student feedback and engagement are key –Integrate their wants & needs
• Integrate collaborative learning, student-centric spaces throughout campus
• Identify strategies to keep students on campus
• Modernize Campus Facilities - Universal design & technology throughout
• Identify strategies to support hybrid learning & work environment
• The regional history is a part of our identity
• Overlay the Facilities Master Plan with the Academic Master Plan and Strategic Plan
• Create a dedicated Testing Center
• Expand Green River Center opportunities
• Enhance outdoor student spaces
• Enhance College and Community connection
• Keep a qualified workforce local
• Provide opportunities for adult learners
The primary goal for the College for this updated Facilities Master Plan is to create a road map of project priorities that are affordable and achievable for completion within the next five years, and that are implementable by the College without the need for outside funding. Western also requested that the Facilities Master Plan team provide instructional space utilization data to help identify the right mix, sizes, and pedagogical type of instructional spaces. Plan One | HCM teamed with Rickes Associates to conduct an instructional space utilization analysis of classrooms and teaching labs to help the College identify goals for improving academic spaces. Rickes Associates utilized enrollment data from 2019 prior to the Covid pandemic to avoid the enrollment anomalies from the past 2 years. Refer to Section 2 Existing Facilities Analysis for recommendations resulting from this analysis.
Interviews with key stakeholder groups from all areas of the campus were held on campus, including the project’s Task Force, facilities maintenance team, IT team, College Administration, School Chairs, Student Life and Housing groups, Rock Springs and Green River community members, Board of Trustees, student groups, and students. Additionally, Plan One | HCM and a team of engineering consultants assessed the existing Rock Springs and Green River Center buildings to determine if any physical deficiencies might need to become a project priority in the plan. The results of these meetings and building assessments identified existing shortcomings, new opportunities, and helped the Task Force identify priorities for the Facilities Master Plan update.
The result of this analysis is the establishment of twelve distinct priority projects, and another five projects that will require further evaluation at a later time. Each of the priority projects was developed and vetted with the Task Force. The vetting includes scope definition, anticipated construction and project costs, and overall logistics.
The identified projects, listed in order of priority in relation to the likelihood of funding include:
8
Each of the proposed projects can be implemented as standalone projects and are not dependent on the completion of other projects except the IT co-location goal which will require room 1309 to be vacated by the nursing program once the health sciences addition is completed. The timing of each project identified is dependent on available funding.
Facilities Master Plan Summary
The implementation of the scope described would result in renovated space described here-in. The Facilities Master Plan team has worked to provide a cost analysis associated with each project.
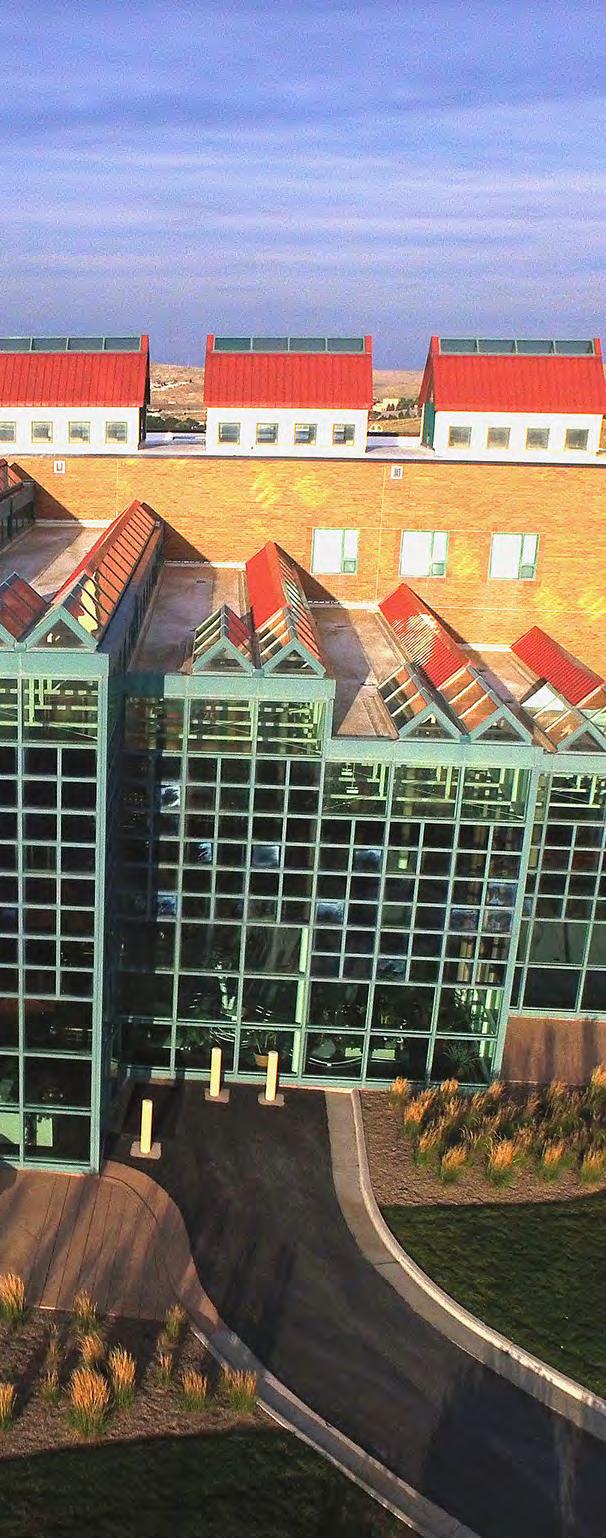
In addition to creating improved instructional, administrative, and support spaces, this plan includes a diverse range of student-centric lounge and study spaces to provide zones for quiet, focused study, for group project collaboration, and social/ lounge spaces. It’s important to the Western leadership that students feel that the campus is their home away from home, and is a welcoming, comfortable, supportive environment for all students.
The implementation of this Facilities Master Plan is flexible and scalable, which will allow the College to address the projects as funding is available and will allow the College to continue to serve their students and the community at a high level.
9 1. Improve Wayfinding throughout campus – both exterior and interior 2. Improve the main entry and entry lobby area 3. Phased furniture implantation and material palette plan to create student centric lounge/collaboration spaces 4. Reimagine the Library into a Learning Commons 5. Update the pool locker rooms for accessibility, privacy and building deficiencies 6. Create a testing center 7. Upgrade technology throughout (See AV/It) 8. Improve Faculty Row 9. Co-locate the IT office area 10. College Hill Park Improvements 11. Reimagine the Green River Center 12. Refresh the Theatre
CONTEXT



GREEN RIVER

R OCK SPRINGS
Western Wyoming Community College is dedicated to providing high quality learning opportunities to students and employees, enriching the community’s cultural life, enhancing the awareness of the community’s unique heritage and environment, and adapting to the changing needs of local business and industry within southwest Wyoming. Western’s two primary campuses studied for this Master Plan, are located within population and business centers of Sweetwater County.
The Rock Springs campus is the main campus center. The campus is conveniently accessible from Interstate 80 and is central within the city of Rock Springs, a town of 23,238 people (US Census 2020). The campus is within a mile of downtown and multiple commercial centers, as well as immediately adjacent to Sweetwater County Memorial Hospital. The Rock Springs campus sits on a distinctive high point within the city of Rock Springs.

Western’s smaller facility is located approximately 14 miles from the main campus in Green River, a city with a population of 12,025 (US Census 2020) . The Green River Center is within a mile of Route 530 along Upland Way, adjacent to the Green River Recreation Center and Green River High School. The Green River Center building sits at the base of steep slopes overlooking the town of Green River.
ROADS/ STREETS
AREAS

AND CONNECTIONS
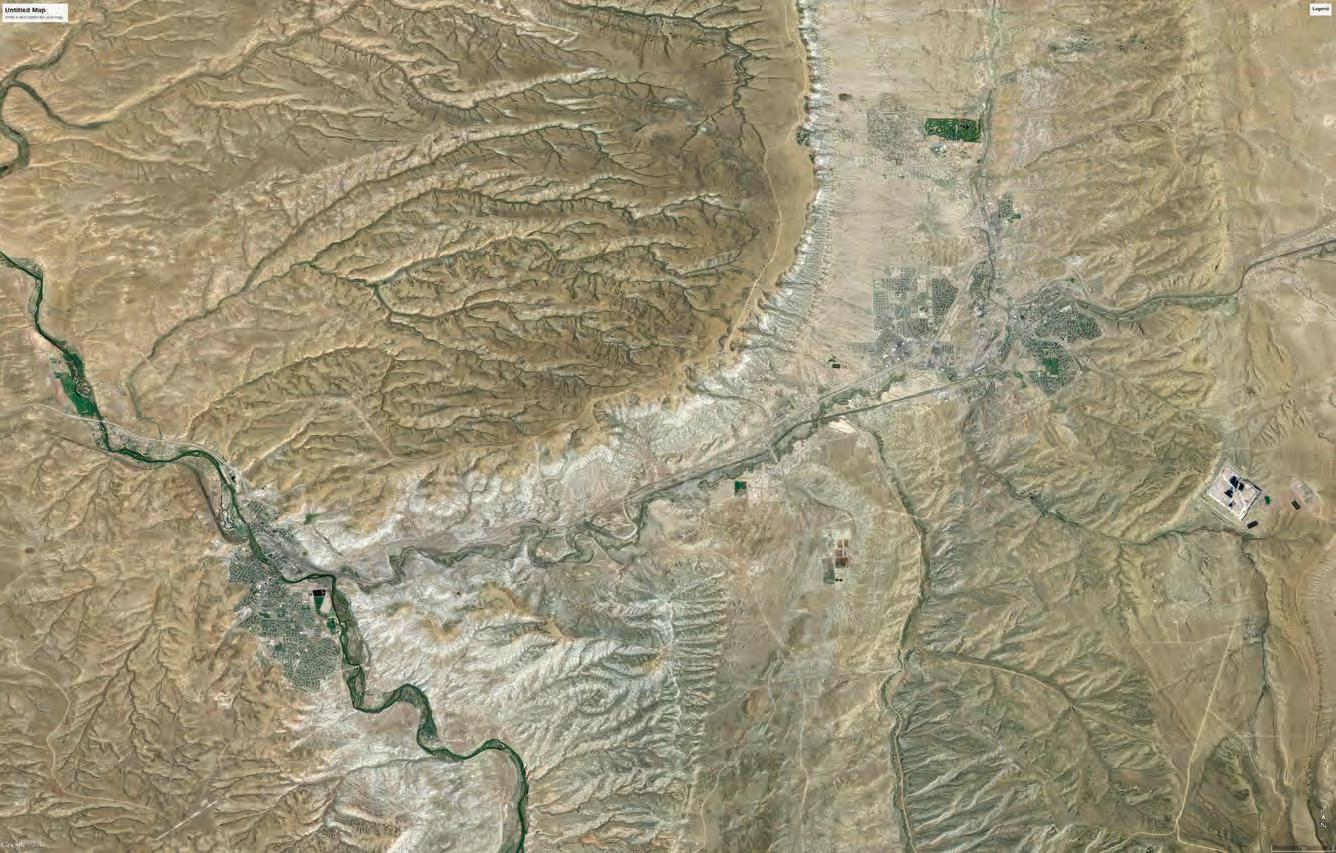
10
LOCATION
I-80 I-530 I-191 I-191 GREENRIVER
WATERWAY COMMERCIAL
VIEWS
LEGEND N
ROCK SPRINGS












11 CONTEXT ROCK SPRINGS
CONTEXT
ENVIRONMENTAL FEATURES SITE ARRIVAL
ENVIRONMENTAL FEATURES SITE ARRIVAL N N N
CAMPUS ANALYSIS
VEHICULAR CIRCULATION
GATEWAY OPPORTUNITIES
SITE PEDESTRIAN CIRCULATION
The Rock Springs campus is a sprawling academic complex on a relatively flat hilltop surrounded by the high desert landscape. Most of the College’s +/- 435 acres is undeveloped. The academic complex is immediately surrounded by major parking lots, service and loading areas as well as manicured open and recreational spaces.
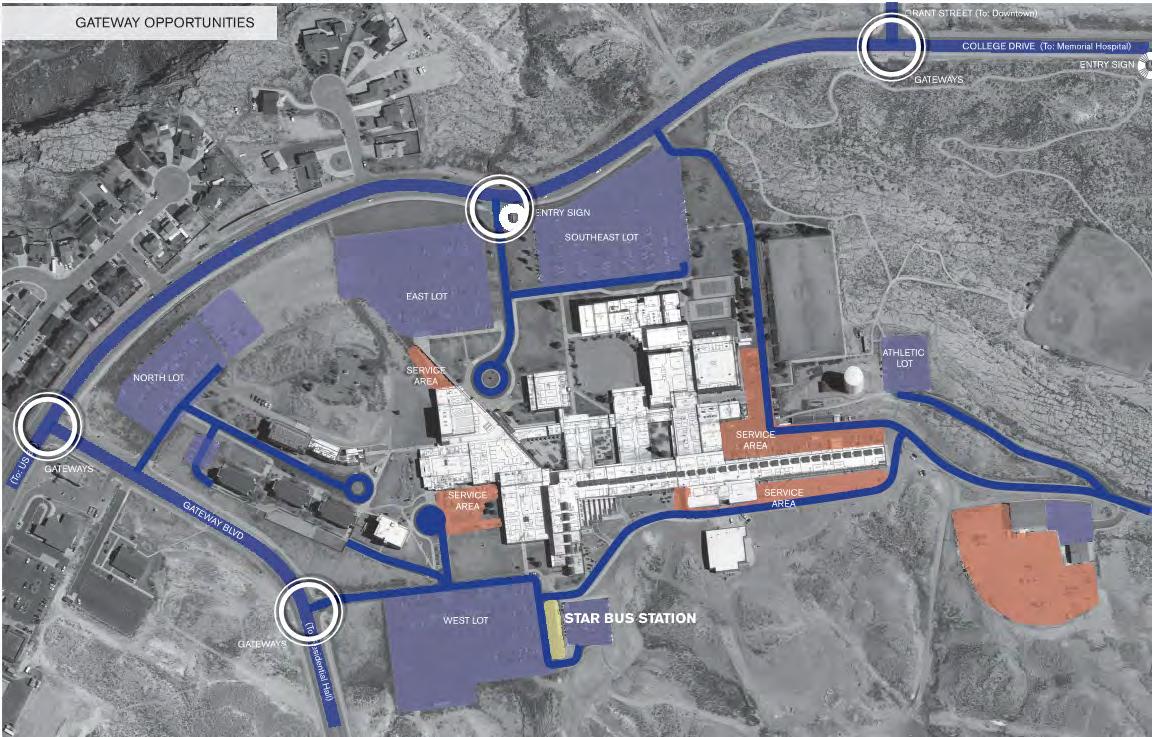
In general vehicular circulation is a series of access lanes into the campus from College Drive and Gateway Boulevard. Four parking lots are conveniently located between the surrounding roadways and college buildings. The main entrance to the College is an access lane from College Drive terminating at a dropoff loop at the building’s main entrance. This sequence is reinforced by a monument sign at College Drive and a sculpture along the access lane and within the dropoff loop. A secondary entry is located on the west side of the building immediately adjacent to the West parking lot. The STAR transit bus stop is located at the edge of the West lot.
CONNECTIONS
GREEN SPACE VIEWS
The surrounding network of sidewalks and pathways provide access between residential halls and parking lots to the building, but there are gaps in this system that limit pedestrian access and safety. The following locations lack pedestrian access: walking track to pool entrance, College Drive to the main entrance, College Hill Park to the main entrance, residential precinct to western building entrances. Future projects identified by this Master Plan should consider completing sidewalk improvements to complete this network.
GATEWAY OPPORTUNITIES
12
N
The academic building has taken advantage of its position on a hilltop creating views of the distant mountain range and valley, such as from the Atrium, College Hill Park and from the walking track. Future projects should protect and where possible enhance these views. The sculptural roof form punctuates the sky line and allows light into the corridors below. This iconic building form can be seen from many advantage
ENTRY & CONNECTIONS
VIEWS & OBJECTS
points around the city, particularly from I-80. Future projects should protect and enhance this visibility of this signature building form.
The campus has a variety of well-maintained open spaces ranging from athletic fields (soccer and baseball), walking track, College Hill Park and internal courtyards.
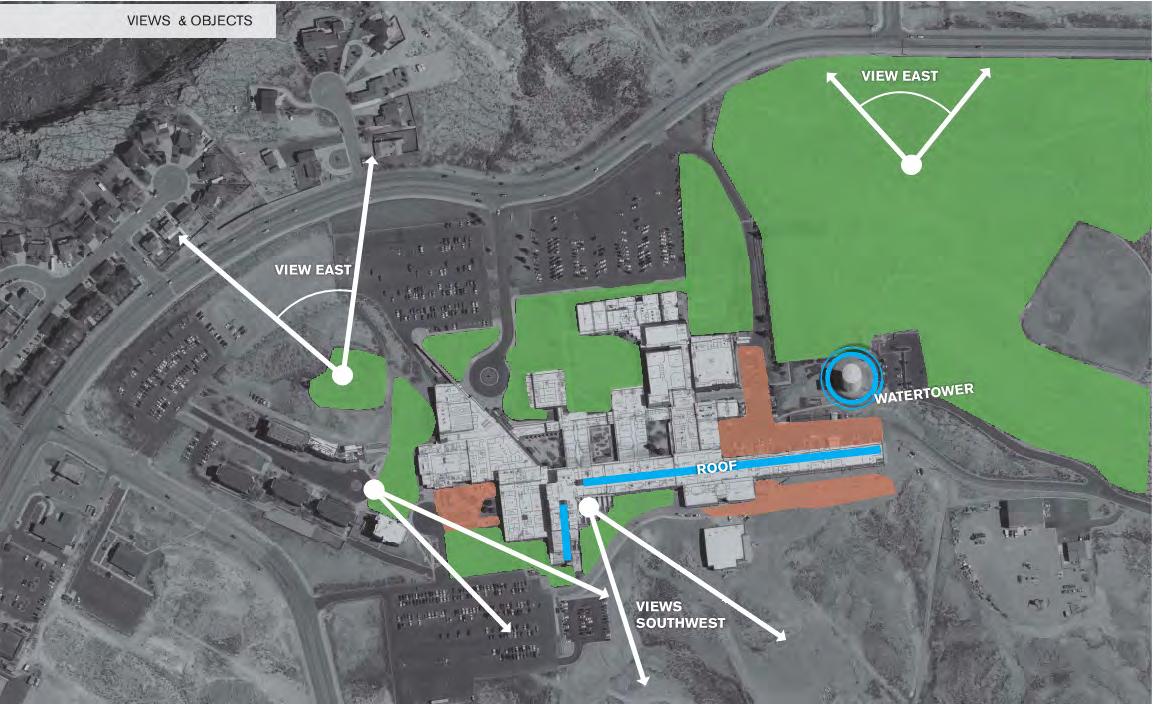
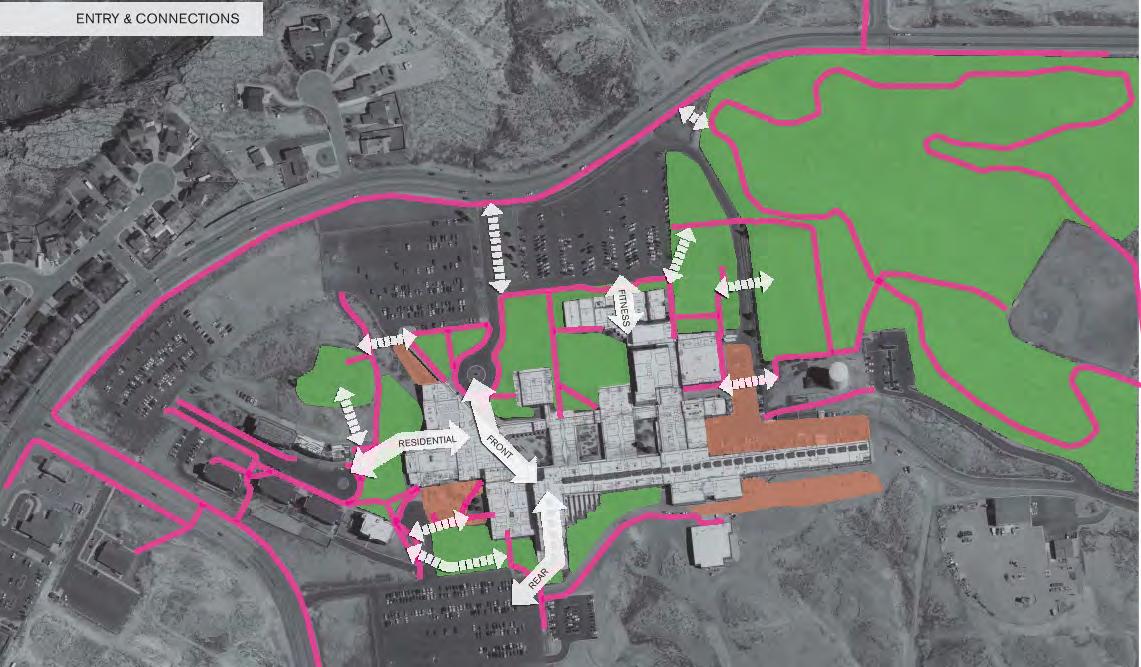
13
N N
INTERNAL ANALYSIS
CIRCULATION PATH
COMMUNITY ATTRACTIONS
GREEN SPACE
The gridded corridors of the academic building allows for orderly connection between parts of the campus without having to go outside. The unique diagonal ‘Main Street’ corridor connects the main entrance with the T-Rex Grill and Atrium, creating a strong internal organizing element. Important and publicly oriented programs are located on this spine, such as, the theatre, student services, museums, bookstore, library, art gallery and art courtyard. The connection between the gym and Main Street is not direct and at times can be disorienting without assistance from signage.
INTERNAL CIRCULATION
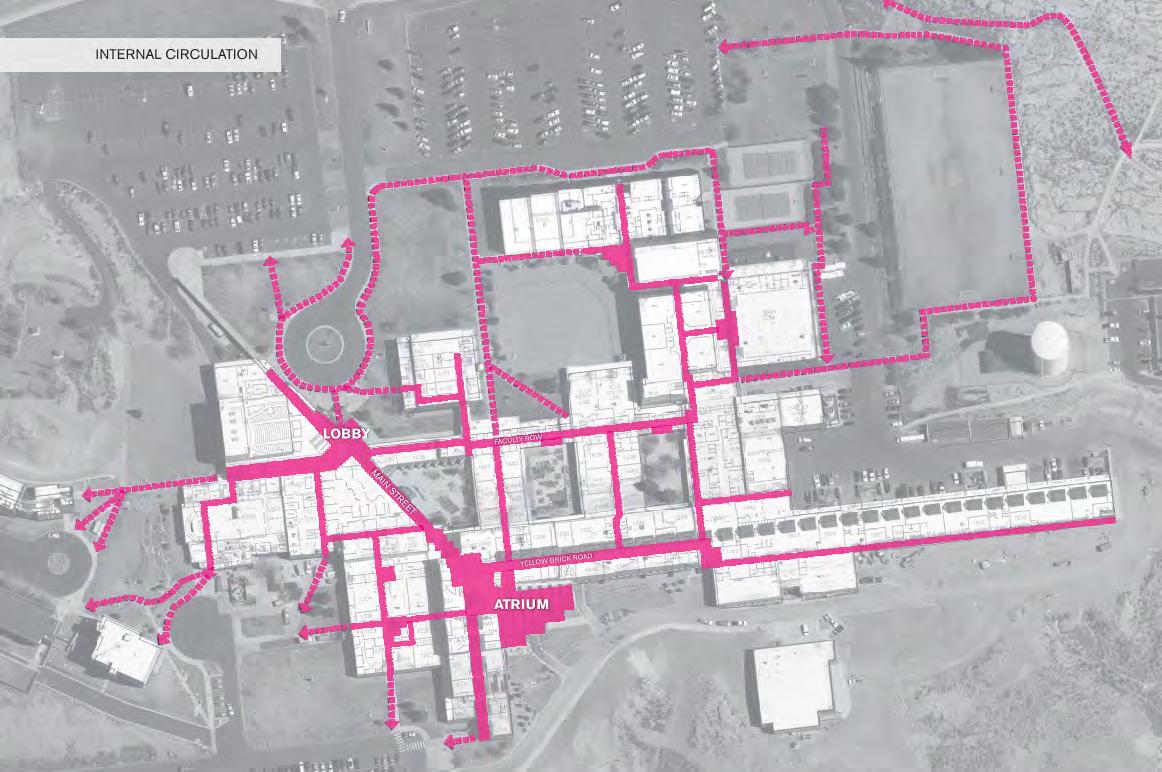
14
N
CONNECTIONS BETWEEN SPACES
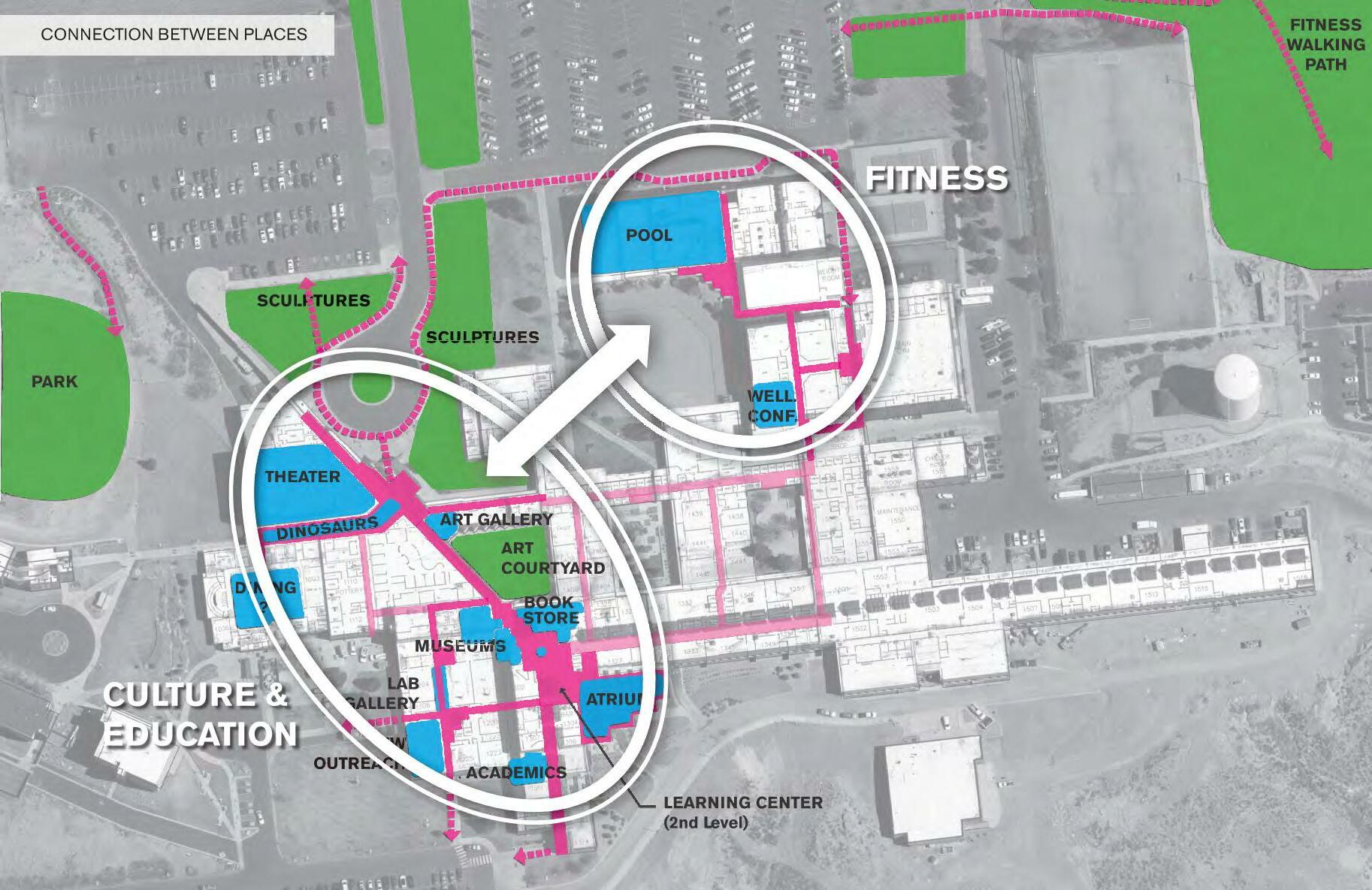
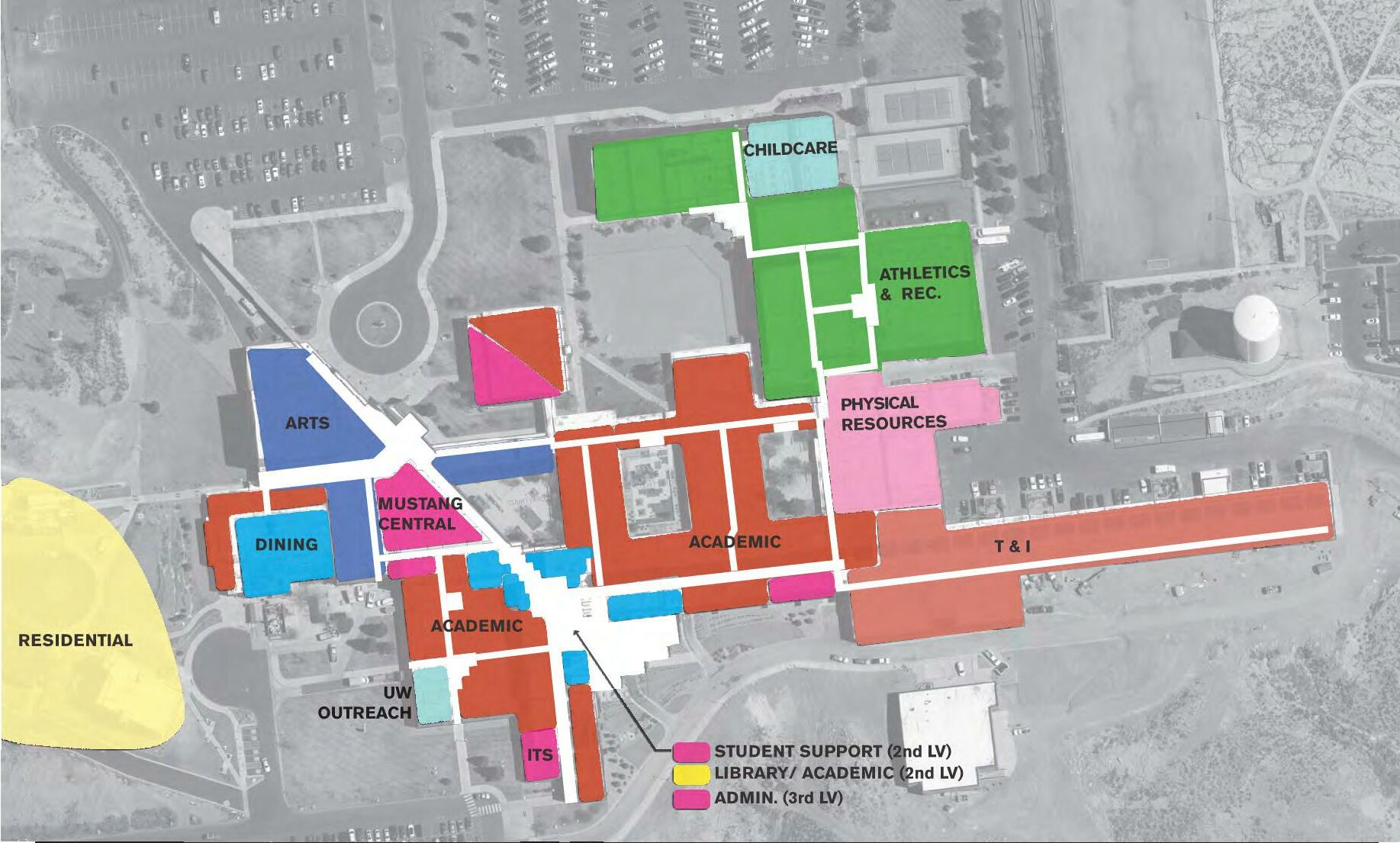
DEAN OF STUDENTS (2ND LVL)
/
BUILDING PROGRAM
(2ND
15
LIBRARY
ACADEMIC
LVL) ADMINISTRATION (3RD LVL) N N
02
ANALYSIS

EXISTING FACILITY
18
01
MEP Analysis
02 AV / IT Analysis
As a part of the Facilities Master Plan process, existing systems were assessed including Mechanical, Electrical, Plumbing, Information Technology, as well as Audio Visual. Summaries of current systems upgrades can be found in the following pages along with future recommendations for consideration.
19 20 30
MEP ANALYSIS
Currently there are several projects in process for campus wide Mechanical, Electrical, and Plumbing Systems. ACE Engineering has partnered with Chris Dever, Director of Facilities, to compile a narrative of existing and future projects found in the following narrative and spreadsheets.
MECHANICAL
New facility director, Chris Dever, came on board in January of 2022. There are presently five (5) facility technicians to maintain and service the HVAC, Electrical, and Grounds at the Rock Springs and Green River campuses; 720,000 sq.ft (539,000 sq.ft. campus buildings and 181,000 sq.ft. residence halls) and 34,500 sq.ft. of floor area respectively. Of these techs, Chris plus one other, are experienced in HVAC and electrical while another’s primary task is air filter management for the facilities over seventy-five (75) air handlers; over 72 units at Rock Springs and 4 units at Green River. Overall, there is a numerous amount of mechanical equipment spread throughout the main campus; air handlers as mentioned above, over 350 terminal units (Unit Heaters, Fan Coils, VAVs), and associated circulating pumps, control valves and actuators, exhaust systems, and the central plant. The central plant houses the production and distribution equipment for the campus’s chilled water, heating hot water, domestic hot water, and softened cold water systems. Green River has four (4) air handling systems, three (3) condensing units, a central heating hot water plant, and a single domestic hot water heater. Plus, the quantity of plumbing fixtures spread across both campuses.
The facilities maintenance staff is challenged given the amount systems, equipment, and devices, the age of some of the equipment and infrastructure (most facilities are over 35 years old), limited staffing, and having two (2) campuses. Facilities has communicated that it has been a challenge to establish a manageable, consistent, and effective preventative maintenance program given current program of “reactive” maintenance; the daily need to trouble shoot, repair, and correct on-going failures and troubles, and the on-going attention to infrastructure repairs to the campus’s original residential halls. The original residence halls’ aged sanitary sewer infrastructure piping material is DWV copper which is failing due to corrosion.
Existing mechanical and plumbing equipment, systems, and infrastructure can generally be characterized as follows:
Rock Springs Campus:
Air Handlers original vintage and in need of replacement.
Mechanical piping infrastructure original vintage (with exception to the chilled water and heater hot water piping presently being upgraded).
Central Plant Equipment contemporary and in good condition with exception to the chilled water plant’s cooling tower plant which is original vintage. Plant equipment redundancy in place.
Terminal Units upgrade in progress.
Exhaust systems original vintage.
Temperature Controls pneumatic and Direct Digital Control (DDC) exist. Upgrade in progress converting pneumatic to DDC with some limited system balance to upgrade in the future; i.e., existing air handlers’ controllers are original JCI units.
Plumbing Domestic Hot Water Plant contemporary and in good condition. No redundancy.
Domestic Cold Water Softening Plant in good condition. Some concern about performance; either malfunctioning or undersized.
Plumbing piping infrastructure original vintage. There is concern about condition of the sanitary sewer piping material.
Plumbing fixtures original vintage.
Fire Sprinkler System contemporary and in good condition. New fire pump plant.
20
Green River Center:
One (1) new air handler & condensing unit in place, one (1) existing air handler and condensing unit slated to be replaced, and two (2) existing air handlers and one (1) existing air-cooled condensing unit in need of replacement.
Heating Hot Water Plant contemporary and in good condition.
Temperature Controls original vintage pneumatic system.
Plumbing Domestic Hot Water Plant fair condition, poor installation location. No redundancy.
Plumbing piping infrastructure and plumbing fixtures original vintage.
Fire Sprinkler System does not exist.
Presently the Rock Springs campus is involved in a significant mechanical upgrade project. This is a 3-year project which initiated earlier this year. This project consists of the following:
• Replacing all chilled water and heating hot water infrastructure distribution piping mains 2” and larger. The existing steel piping systems have been deteriorating due to microbial influenced corrosion.
• Replacing all existing fan coils, single duct VAVs, and dual duct VAV terminal units with new; 339 total units. This also includes converting the terminal unit controls from pneumatic to Direct Digital Controls (DDC); a new digital controller, control valve, and control valve actuator for each terminal unit.
• Existing Air Handlers (72) and Unit Ventilators (17) partial controls conversion. Replacing each unit’s existing pneumatic damper actuator and valve actuator with new DDC actuators, and replacing
MEP
each unit’s electric to pneumatic transducers with new DDC. Note: existing and original JCI DX9100 controllers are remaining.
• Upgrading the existing JCI central Temperature Control system’s front-end system to a new Tridium front-end.
In addition, the Aquatic Center’s Locker Room air handler is being replaced. Likewise, the Green River campus is replacing one (1) original vintage air handler and associated condensing unit with new.
The following lists the probable projects to consider within the next five (5) years to address current aged equipment, system, and devices. These projects were identified through interviews with facilities staff, on-site observations, and industry practice based on age of equipment and systems. In addition, there are some strategies and services recommended to promote any confidence in facilities ability to operate, service, and maintain essential equipment and systems. These projects and program considerations are as follows and are further enhanced in the enclosed at the end of this section.
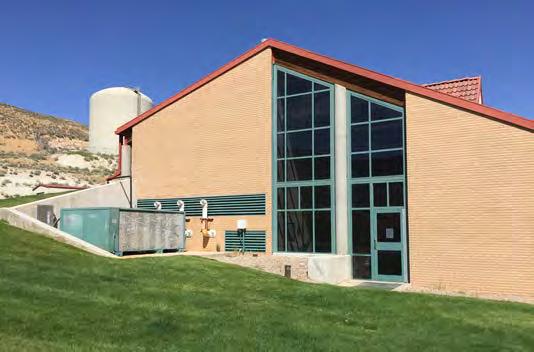
ANALYSIS
Existing Green River Center
21
MEP ANALYSIS
Rock Springs Campus
• Replace all original vintage air handlers and associated original vintage JCI controllers
• Central Plant
o Replace the existing chilled water system’s Cooling Tower Plant
o Enhance and Manage Chemical Treatment Program to the existing heating hot water and chilled water systems
o Add central filtration system to the existing heating hot water and chilled water systems
o Add an additional domestic hot water heater to provide plant redundancy
o Domestic Cold Water Softening Plant under performing condition: address, troubleshoot, and correct
• Aquatic Center
o replace/upgrade pool area air handling system
o upgrade locker rooms
• Annex Building
o upgrade restrooms
o air Handler air velocity noise issue: address, troubleshoot, and correct
• Area G – Biology Exhaust Hood Performance Issue: address, troubleshoot, and correct
• Rushmore Gym
o mens locker room upgrade
o public restroom upgrade
•
• Area A-C Tech Area: replace existing gang lavatories
• Building Sanitary Sewer Piping Material Integrity: digital camera throughout to identify problem areas
• Central Kitchen: evaluate grease waste effluent temperature and performance of existing grease interceptor
• Temperature Control System
o Original vintage air handlers: replace original vintage controllers for the existing air handlers and unit ventilators to new Distech controllers (same controller mfg as present upgrade project) and replace existing sensors with new.
o Central Plant: convert existing JCI controllers to Distech controllers (same controller mfg as present upgrade project)
o Establish Leak Detection & Monitoring System in infrastructure tunnels and access points.
Plumbing
o Employ low-flow fixture for water conservation
o Apply point-of-use mixing valves to public lavatories and sinks to comply with current building code when upgrading respective fixtures.
Green River Campus
• Replace two (2) remaining original vintage air handlers and one (1) original vintage condensing unit
• Upgrade existing Temperature Control System: replace existing pneumatic system with new Direct Digital Control (DDC) system
22
MEP ANALYSIS
•
Enhance and Manage Chemical Treatment Program to the existing heating hot water system
• Add central filtration system to the existing heating hot water system
• Upgrade existing Restrooms
• Plumbing
o Employ low-flow fixture for water conservation
o Apply point-of-use mixing valves to public lavatories and sinks to comply with current building code when upgrading respective fixtures.
Overall (both campuses)

Given the magnitude of mechanical and plumbing systems and current limited resources it is encouraged, if funding is available, contract outside services for Preventative Maintenance and potential system Commissioning to establish some system basis, continuity, and support.
• Establish some level of Preventative Maintenance Service for essential equipment and systems
• Perform Retro-Commissioning
• Establish some level of On-Going Commissioning Service for essential equipment and systems
Finally, during any significant area or building planned renovations or upgrades evaluate existing mechanical systems serving that area and consider system upgrades to improve thermal control and indoor environment, reduce energy consumption, and simplify maintenance and serviceability.
23
Project: WWCC - 5-Yr Master Plan Assessment Summary
ACE Project #: 22SH5556

Date: 06/15/2022
5-YEAR MASTER PLAN - MECHANICAL - POTENTIAL PROJECT LISTING
ITEM #
AREA: GLOBAL \ CAMPUS ZONE \ BUILDINGSYSTEM
MP-001Rock Springs Campus
MP-002Rock Springs Campus
MP-003Rock Springs Campus - Central Plant
MP-004Rock Springs Campus - Central Plant
HVAC
HVAC
HVAC
HVAC
MP-005Rock Springs Campus HVAC
MP-006Rock Springs Campus - Central Plant
MP-007Rock Springs Campus - Central Plant
HVAC
HVAC
ITEM DESCRIPTION
Replace the existing 1980s Air Handlers (72 units) and Unit Ventilators (17 units) TC controllers and sensors with new contemporary DDC controllers and sensors
Replace the existing 1980s Air Handlers (72 units) and Unit Ventilators (17 units)
Central Plant Chilled Water System: Replace the existing Cooling Tower Plant
Chilled Water and Heating Hot Water Central Plant TC Controls: Replace existing Johnson Controls/System with Distech DDC Controls
Establish Leak Detection / Notification System in Infrastructure Tunnels and Equipment Rooms
Add Filter System to the existing Heating Hot Water and Chilled Water Distribution Systems
Enhance and Maintain Chemical Treatment System to the existing Heating Hot Water and Chilled Water Systems
MP-008Rock Springs Campus - Aquatic Center - Area U HVACReplace / Upgrade Pool Area Air Handling System
MP-009Rock Springs Campus - Annex Building - Area Q HVACAir Handler Air Velocity Noise Issue: address, troubleshoot, and correct1-2$25K
MP-010Rock Springs Campus - Biology - Area G
MP-011Rock Springs Campus - Central Plant
MP-012Rock Springs Campus - Central Plant
MP-013Rock Springs Campus - Kitchen - Area M
MP-014Rock Springs Campus
MP-015Green River Campus
MP-016Green River Campus
HVAC
PLUMBING
PLUMBING
Biology Exhaust Hood Performance Issue: address, troubleshoot, and correct
Domestic Hot Water Plant: Add additional domestic hot water heater to provide redundacy
Domestic Cold Water Softener Plant - under performing system: address, troubleshoot, and correct
PLUMBINGEvaluate existing grease waste system
PLUMBINGEvaluate existing sanitary sewer piping system
HVACConvert existing Pneumatic Temperature Controls to 100% DDC System3-5$120K
HVAC
Replace two (2) existing vintage air handlers and one (1) existing vintage air-cooled condensing unit
24
Heating
CONCEPTUAL ESTIMATE BUDGET ALLOWANCE ($)
COMPLICATON FACTOR: 1 TO 3 (1 IS LOW)
NOTES TIME PRIORITY (Years)
1-2$1.0M - $1.25M2-3This project may be changed ordered into the current mechanical system upgrade project
3-5$5.5M to $7.0M2-3Logistically Phase
3-5$750K to $1.0M2
3-5$75K to $100K1
3-5$50K to $75K1Scope of project is not defined. Budget Range based on assumption
1-2$30K to $45K1Add Sock Filter System to the Central Plant Chilled Water and Heating Hot Water Distribution System
1-2$10K to $20K2System maintenance / monitoring / service could be a semi-annual or annual service
3-5$250K to $400K2-3
correct1-2$25K to $50K1
1-2$15K to $25K1
3-5$75K to $125K1Only one (1) heater serving main campus area at present time
1-2$5K to $25K1
1-2$5K to $10K1
1-2$20K to $30K1
System3-5$120K to $160K2
3-5$50K to $75K2-3
Evaluate grease waste effluent temperature and performance of existing grease interceptor: facilities has concern about current conditions allowing grease waste to pass-through the grease interceptor
Perform digital camera inspection of the existing underslab & underground sanitary sewer system to learn condition of the existing waste piping systems. Facilities has concern about failed or deteriorating piping material.
25
Page 1 of 2
MEP ANALYSIS
ELECTRICAL
ROCK SPRINGS
Electrical lighting:
Lighting within the Western Wyoming Community College campus consist primarily of T8 and T12 fluorescent lighting as well as incandescent and metal halide fixtures. A majority of the light fixtures date back to the 1984 remodel and addition with some dating as far back as the 1967 original construction. Fluorescent, incandescent, metal halide and other sources of light are becoming obsolete with the advancement and affordability of LED lighting. LED Lighting provides a higher quality of light while reducing energy usage and maintenance time.
Lighting controls consists of standard light switches and occupancy sensors within some classrooms. The occupancy sensors have begun to fail and are needing replaced.
Electrical Power:
The electrical power distribution was originally installed in the 1967 with major additions and modifications to the existing system in 1984. The original 1967 electrical distribution remained in place, but had some refurbishing work done. The existing electrical distribution system that has been in place since 1984 or earlier have exceeded or are nearing their life expectancy.
The campus has generator backup power served by a 600kW Cummins generator. This generator was installed in the 1984 remodel and is in good working order currently. This is a vintage Cummins generator and parts have become scarce.
Within the past the past 3 years the high-voltage campus electrical distribution system has been upgraded removing the existing exterior vault mounted transformers and replacing with above grade exterior transformers. This has resolved many issues with the power distribution that had been present on campus.
Fire Alarm System:
Through on-site observations and interviews with the facilities
maintenance staff it was determined that the Simplex voice evacuation fire alarm system is in good working order with no major maintenance or upgrade needs within the next 5 years. This system has been replaced within the last 10 years.
Communications:
Through on-site observations and interviews with the facilities maintenance staff it was determined that the IT / data systems are in good working order with no major maintenance or upgrade needs within the next 5 years. The WWCC IT team has performed upgrades and maintenance on an as-needed basis.
Summary:
The following lists the probable five (5) year projects to consider to address current aged equipment, system, and devices. These projects were identified through interviews with facilities staff, on-site observations, and industry practice based on age of equipment and systems. In addition, there are some strategies and services recommended to promote any confidence in facilities ability to operate, service, and maintain essential equipment and systems. These projects and program considerations are as follows and are further enhanced in the enclosed spreadsheet at the end of this section.
• Upgrade all existing fluorescent, incandescent, metal halide, etc. to LED lighting.
o LED lighting provides a higher quality light while reducing energy usage and maintenance.
• Replace existing occupancy sensors and provide additional as desired to achieve more energy efficiency.
o Additional energy efficiency can be explored through the use of daylight harvesting.
26
•
Contract out studies of the power distribution system.
o Study to include testing of panelboards, switchboards, generator and wiring to identify areas that may fail sooner than later.
GREEN RIVER
Electrical Lighting:
Lighting within the Green River Campus is primarily T12 fluorescent with some incandescent and metal halide fixtures that date back to the building’s construction in 1983. Fluorescent, incandescent, metal halide and other sources of light are becoming obsolete with the advancement and affordability of LED lighting. LED Lighting provides a higher quality of light while reducing energy usage and maintenance time.
Electrical Power:
The electrical power distribution is fed from a 3000A, 208V, 3-phase electrical service that is original to the 1983 building construction. The distribution and branch panelboards are all original to the buildings construction and nearing the end of their life expectancy.
Fire Alarm System:
Through on-site observations and interviews with the facilities maintenance staff it was determined that the Simplex voice evacuation fire alarm system is in good working order with no major maintenance or upgrade needs within the next 5 years. This system has been replaced within the last 10 years.
Communications:
Through on-site observations and interviews with the facilities maintenance staff it was determined that the IT / data systems
are in good working order with no major maintenance or upgrade needs within the next 5 years. The WWCC IT team has performed upgrades and maintenance on an as-needed basis.
Summary:
The following lists the probable five (5) year projects to consider to address current aged equipment, system, and devices. These projects were identified through interviews with facilities staff, on-site observations, and industry practice based on age of equipment and systems. In addition, there are some strategies and services recommended to promote any confidence in facilities ability to operate, service, and maintain essential equipment and systems. These projects and program considerations are as follows and are further enhanced in the enclosed spreadsheet at the end of this section.
• Upgrade all existing fluorescent, incandescent, metal halide, etc. to LED lighting.
o LED lighting provides a higher quality light while reducing energy usage and maintenance.
• Provide occupancy sensors for lighting control to achieve more energy efficiency.
o Additional energy efficiency can be explored through the use of daylight harvesting.
• Contract out studies of the power distribution system.
o Study to include testing of panelboards, switchboards, generator and wiring to identify areas that may fail sooner than later.
MEP ANALYSIS 27
Project: WWCC - 5-Yr Master Plan Assessment Summary
ACE Project #: 22SH5556
Date: 06/15/2022
5-YEAR MASTER PLAN - ELECTRICAL - POTENTIAL PROJECT LISTING

ITEM #
AREA: GLOBAL \ CAMPUS ZONE \ BUILDINGSYSTEM
E-001Rock Springs Campus
ITEM DESCRIPTION
Electrical Upgrade existing fluorescent, incandescent and metal halide lighting to LED
E-002Rock Springs Campus ElectricalUpgrade lighting controls
E-003Rock Springs Campus ElectricalContract outside testing for the Electrical Power Distribution System
E-004Rock Springs Campus ElectricalReplace 600kW Generator
E-005Rock Springs Campus ElectricalContract outside testing for the Electrical Power Distribution System
E-006Green River Campus
Electrical Upgrade existing fluorescent, incandescent and metal halide lighting to LED
E-007Green River Campus ElectricalUpgrade lighting controls
TIME PRIORITY
1-2 yrs - system issues impact the facility operation 3-5 yrs - system works for now but needs to be addressed
CONCEPTUAL ESTIMATE BUDGET ALLOWANCE
Estimate Budget is conceptual. More refined budget would be established upon further refinement and details of the specifici project scope, when & timeline
28
CONCEPTUAL ESTIMATE BUDGET ALLOWANCE ($)
COMPLICATON FACTOR: 1 TO 3 (1 IS LOW)
NOTES TIME PRIORITY (Years)
3-5$4.0M - $5.0M1
3-5$350K to $400K1
1-2$160K to $200K1
Small portions of the building have begun conversion to LED. The remainder of the building needs to be upgraded to LED to reduce the amount of time spent for light fixture maintenance as well as provide the a high amount of energy efficiency and quality of light.
Existing occupancy sensors within classrooms have begun to fail. New occupancy sensors need to be provided to ensure function and provide energy savings. Additional energy savings can be explored through the use of daylight harvesting.
Given the current age of the existing Electrical Power Distribution System being primarily installed in 1984 with some switchboards remaining from the orignal 1967 constructin. The switchboards, panelboards and conductors need to be tested to determine the panelboards that need to be addressed sooner than later.
1-2$400K to $450K1This generator is now obsolete and parts have become increasingly difficult to find replacements.
1-2$10K to $15K1
3-5$275K to $315K1
3-5$15K to $20K1
Given the current age of the existing Electrical Power Distribution System being primarily installed in 1984 with some switchboards remaining from the orignal 1967 constructin. The switchboards, panelboards and conductors need to be tested to determine the panelboards that need to be addressed sooner than later.
The entirety of the building needs to be upgraded to LED to reduce the amount of time spent for light fixture maintenance as well as provide the a high amount of energy efficiency and quality of light.
New occupancy sensors need to be provided to ensure function and provide energy savings. Additional energy savings can be explored through the use of daylight harvesting.
29
timeline for the work, and economic conditions when work would potentially occur
The following pages represent a summary of both IT and AV systems on the main Rock Springs Campus. Derek Robinson, Director of Information Technologies, provided the Master Plan team with a list of current AV/IT related projects the College has in process, to add to the considerations for the Facilities Master Plan.
AV/IT ANALYSIS CONTENTS CONTENTS......................................................................................................... 2 INTRODUCTION ................................................................................................ 3 ABOUT THIS PROGRAM ................................................................................................................ 3 OWNER FEEDBACK AND COMMENTARY ................................................................................... 3 PROGRAM STRATEGY ..................................................................................... 4 DESIGN PRINCIPLES ..................................................................................................................... 4 CURRENT WESTERN WYOMING SPACES – GENERAL AUDIOVISUA L ................................... 5 LIBRARY TO LEARNING COMMONS ............................................................................................ 9 BIS COMPUTER LABS AND TESTING .......................................................................................... 9 PLANNED PROJECTS- NURSING/ITS ADDITION ...................................................................... 10 BUILDING-WIDE AUDIOVISUAL SYSTEMS ................................................................................ 12 INFORMATION TECHNOLOGY ...................................................................... 13 OUTSIDE PLANT (OSP) ................................................................................................................ 14 PATHWAYS AND SPACES........................................................................................................... 14 STRUCTURED CABLING .............................................................................................................. 14 WIRELESS NETWORK ................................................................................................................. 15 DATA CENTER .............................................................................................................................. 15 PHYSICAL SECURITY .................................................................................... 16 ACCESS CONTROL SYSTEM ....................................................................................................... 16 VIDEO SURVEILLANCE SYSTEM ................................................................................................. 16 30 AV / IT
INTRODUCTION
Western Wyoming Community College is a public, tax supported, two-year, medium-sized, comprehensive community college accredited by the North Central Association of Colleges & Schools and a part of the Wyoming Community College Commission. The main campus is located at Rock Springs, Wyoming and is situated on approximately 342 acres with 719,781 gross square footage of total building space. Roughly 25% of this is space is dedicated to student housing buildings. The Green River Center, a satellite location, is located on 35 acres and encompasses 34,500 gross square feet. Western also has multiple outreach sites and serves five counties, covering a distance of 29,000 square miles of Southwestern Wyoming.

Western Wyoming is updating its current Master Plan last completed in 2017. Using the current plan as a starting point, this update will focus largely on the existing buildings on the main campus.
The College has requested an examination of current facilities and programs, assessment of future needs and expectations of stakeholders, and preparation of reports to guide in the development of the updated Master Plan including long-term facilities plans. NV5 has been engaged to prepare an assessment of technology to contribute toward these efforts with a review of AV, IT, and Physical Security across living and learning spaces. The College would like to identify current trends in classroom utilization, furnishings and technology, to recommend modifications of the existing plan, and to determine if spaces and their related infrastructure and conditions meet program goals, user requirements, and alignment with the College’s strategic plan. The assessment will also look at future growth opportunities as they pertain to technology. The report is intended to be a decisionmaking tool for planning purposes.
The Master Plan should facilitate long term flexibility and adaptability for buildings and technologies to accommodate both the College’s current needs and also future demands and changes
ABOUT THIS PROGRAM
This Technology Program is organized by technology discipline assessing Educational Technology and Audiovisual Systems, Information Technology, and Physical Security. The program begins by highlighting global trends in Educational Technology including a review of program goals and user expectations. A review of Western Wyoming’s technology equipped spaces follows. This section provides descriptions of the audiovisual functionality for each space type. In addition, areas of need or concern are identified and assessed with recommendations. Overall recommendations and comments are also provided based on industry best practices and our experience. It is also important at this stage of planning to envision emerging technologies and their potential impact on future design, renovation and construction, in addition to how the programs might evolve. A set of planning principles is listed to establish a foundation for decision-making. This program is meant to serve as a basis for planning and further discussion. This approach informs the planning team as specific project-based priorities are developed.
OWNER FEEDBACK AND COMMENTARY
This document is the first draft of the Technology Program expressing our interpretation of what we gathered from our meeting plus results of prior work by the planning team. Where there are no specific directions provided, we will be guided by our experience, focusing on innovative applications which will enrich and strengthen the on-ground student experience including focusing on student engagement. We will work in conjunction with the appropriate stakeholders and planning team to refine this draft report.
AV/IT ANALYSIS
Western
Wyoming Masterplan Update ©2022 NV5 Global Page 3 Prepared by: NV5 Engineering & Technology June 17th, 2022
Wyoming Community College Commission
31
PROGRAM STRATEGY
DESIGN PRINCIPLES
Technology systems for all new building projects on higher education campuses should adhere to basic principles of prudent planning: flexibility, adaptability, scalability, supportability and so forth. In addition, these more unique principles should guide any future planning and design of the systems:
Aligned d with Campus Plans
Technology solutions should be informed by relevant plans for the campus, such as the Strategic Master Plan.
Enterprise Architecture Technology solutions should be designed from the perspective of an enterprise wide architecture.
Appropriate Technology Quotient
Supportable
Adaptability
Scalability
All institutions have a unique level of technology that is optimal for their curriculum and campus at a particular time. The technology solutions for this project will be designed with a distinct level of technology, as directed by the stakeholders.
The technology systems must be sustainable and supportable with a minimal investment in support personnel and services. “Help Desk” functionality is critical to both short- and long-term success.
The facility should enable the systems and spaces to adapt over time in response to changes in technologies and pedagogy. We refer to the short-term changes to the systems and spaces as “flexibility” and the long-term changes to the systems and spaces as “adaptability.”
The solutions must meet the long term needs of the campus. Since technology integration is integral to the teaching and learning process, the long-term needs of both faculty and students will be increasingly reliant on scalable solutions.
Western Wyoming Masterplan Update ©2022 NV5 Global Page 4 Prepared by: NV5 Engineering & Technology June 17th, 2022
AV/IT ANALYSIS 32
CURRENT WESTERN WYOMING SPACES – GENERAL AUDIOVISUAL
The audiovisual space descriptions below are mean to be general functionality requirements for planning purposes. The goal of each of the spaces is to make it simple to use with minimal programming. Button control within instructional spaces is preferred. In order to include all recommended space functionality, some spaces will require touch panel control. All future construction and renovation projects that involve classroom renovation must adhere to the policies and procedures as identified in the Western Wyoming Acceptable User Policy and IT Handbook.
Classrooms/Computer Labs
The current typical classroom incorporates a standard level of instructional technology. There is ongoing retrofit to each classroom space to include the following technology. The retrofit is phased as classrooms are available and is anticipated to be complete this summer.
Audiovisual Components
Display
• One or Two Interactive Flat Panel Displays (Preferred)
• One or Two Interactive ceiling or wall mounted video projectors with white board (only when needed for space size or viewing angles). White board is specified by others.
Input Sources
• Dedicated computer with wireless keyboard and mouse (Owner Provided)
• Laptop connection
• Wireless Sharing (BYOD – Bring Your Own Device)
Capture/Collaborate
Sound
• Camera for Zoom and Lecture Capture
• Zoom Room License
• Teaching Station Microphone
• Wall-mounted loudspeakers for stereo program audio
• ADA hearing assist system, when required
Control
Notes:
• Button wall panels for simplified system control
All future construction and renovation projects that involve classroom renovation must adhere to the policies and procedures as identified in the Western Wyoming Acceptable User Policy and IT Handbook.
For remote learning, proper lighting to support both flat panel display/projection and video camera use will be critical.
Screen locations should optimize viewing angles.
Screen locations should be coordinated with white board locations.
Discussion Points:
two-way distance learning desired?
Students visible in the classroom? Dual Displays
Audio capture of instructor or the entire class?
Western Wyoming Masterplan Update ©2022 NV5 Global Page 5 Prepared by: NV5 Engineering & Technology June 17th, 2022
♦
♦
♦
♦
D
♦ Is
♦ Remote
♦
AV/IT ANALYSIS 33
Green River Event Center
There is currently a plan to retrofit each classroom space, but it is uncertain if the Green River Event Center is included in the retrofit process. Based on its requirements, an enhanced level of technology is recommended to improve its functionality. Below are recommended technology upgrades to improve space functionality.
Audiovisual Components
Display
• One or two ceiling mounted video projectors with motorized, recessed projection screen(s)
• One interactive desktop monitor at operator’s position for monitoring and preview.
Input Sources
Capture/Collaborate
Sound
• Dedicated computer with wireless keyboard and mouse (Owner Provided)
• Laptop connection
• Wireless Sharing (BYOD – Bring Your Own Device)
• Two (2) PTZ Cameras
• Zoom capability with capture
• Wireless microphone system including lavaliere microphones
• Lectern Microphone
• Distributed ceiling loudspeakers for speech reinforcement
• Ceiling or wall mounted loudspeaker for program audio
• ADA hearing assist system
Control
• Color, wired touch panel at the instructor station or stage wall for simplified control of audio, display and lighting systems
Notes:
All construction and renovation projects must adhere to the policies and procedures as identified in the Western Wyoming Acceptable User Policy and IT Handbook.
Proper lighting to support projection and PTZ cameras use will be critical.
Screen locations should optimize viewing angles.
AV/IT ANALYSIS Western Wyoming Masterplan Update ©2022 NV5 Global Page 6 Prepared by: NV5 Engineering & Technology June 17th, 2022
♦
♦
♦
34
Theatre Refresh
There is currently a plan to retrofit each classroom space, but it is uncertain if the Theatre Refresh is included in the retrofit process. Based on its requirements, an enhanced level of technology is recommended to improve its functionality. Below are recommended technology upgrades to improve space functionality.
Audiovisual Components
Display
Input Sources
Capture/Collaborate
Sound
• One ceiling mounted video projector with motorized, recessed projection screen
• Two desktop monitors at operator’s position in booth for monitoring and preview.
• Laptop connection At Stage and Stage Manager’s Position
• Wireless Sharing (BYOD – Bring Your Own Device)
• Dedicated PC (By others) in booth for source content
• One (1) PTZ Camera
• Wireless microphone system including lavaliere microphones
• Mobile Lectern Microphone
• Digital Audio Mixing Console
• Ceiling or wall mounted loudspeaker arrays for program audio
• Connections for Audio Outputs at the stage
• Performance recording microphones above Stage.
• ADA hearing assist system
Control
Furniture
Notes:
• Color, wired touch panel at the instructor station or stage wall for simplified control of audio, display and lighting systems – At Stage Manager and Control Booth
• Mobile Lectern
All construction and renovation projects must adhere to the policies and procedures as identified in the Western Wyoming Acceptable User Policy and IT Handbook.
Proper lighting to support projection and PTZ cameras use will be critical.
Screen locations should optimize viewing angles.
AV/IT ANALYSIS Western Wyoming Masterplan Update ©2022 NV5 Global Page 7 Prepared by: NV5 Engineering & Technology June 17th, 2022
♦
♦
♦
35
Rushmore Gym Upgrades
The Rushmore Gym Upgrade will include a new announcer booth and improved sound equipment. Below are recommended technology upgrades to improve space functionality.
Audiovisual Components
Input Sources
Sound
• Bluetooth Connectivity
• Audio Connections in Booth
• Wireless microphone system including lavaliere microphones
• Microphone/Headset Combination in Booth
• Small Mixer and/or DSP
• Distributed ceiling loudspeakers for program and speech
• ADA hearing assist system
Control
Notes:
♦
• Color, wired touch panel at the booth for simplified control of audio
All construction and renovation projects must adhere to the policies and procedures as identified in the Western Wyoming User Policy and IT Handbook.
Meeting Rooms
There is currently a plan to retrofit each classroom space, but it is uncertain if technology upgrades to the Meeting Room Spaces is included in the retrofit process. Below are recommended technology upgrades to improve space functionality.
Audiovisual Components
Display
Input Sources
Capture/Collaborate
Sound
Control
Notes:
• One Flat Panel Display
• Laptop connection
• Wireless Sharing (BYOD – Bring Your Own Device)
• Video conferencing Camera
• Zoom Room License
• Ceiling Beam Forming Microphones
• Ceiling Mounted Loudspeakers for Program Audio
• Button wall panels for simplified system control
All future construction and renovation projects that involve classroom renovation must adhere to the policies and procedures as identified in the Western Wyoming Acceptable User Policy and IT Handbook.
Screen locations should optimize viewing angles.
Screen locations should be coordinated with white board locations.
Western Wyoming Masterplan Update ©2022 NV5 Global Page 8 Prepared by: NV5 Engineering & Technology June 17th, 2022
♦
♦
♦
AV/IT ANALYSIS 36
LIBRARY TO LEARNING COMMONS
Group Study Rooms
The Library to Learning Commons project will remove existing stack space to allow room for private offices and Group Study Rooms. The Group Study Rooms can include technology, be technology free or a mix of both. A technology Group Study Room would include the following:
Audiovisual Components
Display
Input Sources
Sound
Control
Notes:
♦
• One Flat Panel Display
• Laptop connection
• Wireless Sharing (BYOD – Bring Your Own Device)
• Display Speakers for Program Audio
• Button wall panels for simplified system control
All future construction and renovation projects that involve classroom renovation must adhere to the policies and procedures as identified in the Western Wyoming Acceptable User Policy and IT Handbook.
♦ Screen locations should be coordinated with white board locations.
BIS COMPUTER LABS AND TESTING
Computer Labs/Testing Center
The Computer Labs and Testing Center as part of this project would follow the current technology standards being deployed in classrooms across the campus.
Audiovisual Components
Display
• One or Two Interactive Flat Panel Displays (Preferred)
• One or Two Interactive ceiling or wall mounted video projectors with white board (only when needed for space size or viewing angles). White board is specified by others.
Input Sources
Capture/Collaborate
Sound
• Dedicated computer with wireless keyboard and mouse (Owner Provided)
• Laptop connection
• Wireless Sharing (BYOD – Bring Your Own Device)
• Camera for Zoom and Lecture Capture
• Zoom Room License
• Teaching Station Microphone
• Wall-mounted loudspeakers for stereo program audio
• ADA hearing assist system, when required
Control
• Button wall panels for simplified system control
Western Wyoming Masterplan Update ©2022 NV5 Global Page 9 Prepared by: NV5 Engineering & Technology June 17th, 2022
AV/IT ANALYSIS 37
Notes:
All future construction and renovation projects that involve classroom renovation must adhere to the policies and procedures as identified in the Western Wyoming Acceptable User Policy and IT Handbook.
For remote learning, proper lighting to support both flat panel display/projection and video camera use will be critical.
Screen locations should optimize viewing angles.
Screen locations should be coordinated with white board locations.
D Discussion Points:
Is recording capability over testing stations required?
PLANNED PROJECTS- NURSING/ITS ADDITION
Patient Rooms
Audiovisual Components
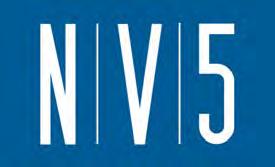
Display
Capture/Collaborate
Sound
• Flat Panel Display (per exam room)
• Interactive Monitor for Patient Vitals (per exam room)
• Multiple wall or ceiling mounted pan/tilt/zoom cameras to support medical simulation recording
• Auxiliary Record Inputs for Charting PC’s, Instruments, and Manikin Vital Signs
• Ceiling mounted microphones
• Wireless Microphones (OR and L&D)
• Intercom system
• Ceiling-mounted loudspeakers
• Manikin loudspeaker
Control
Notes:
• Control from associated Control Room
All future construction and renovation projects that involve classroom renovation must adhere to the policies and procedures as identified in the Western Wyoming Acceptable User Policy and IT Handbook.
Western Wyoming Masterplan Update ©2022 NV5 Global Page 10 Prepared by: NV5 Engineering & Technology June 17th, 2022
♦
♦
♦
♦
♦
♦
AV/IT ANALYSIS 38
Skills Labs
Audiovisual Components
Display
Input Sources
• Ceiling mounted motorized projection screen
• Ceiling-mounted video projector
• Interactive Monitor for Patient Vitals or Charting (per each exam bed)
• Connectivity including a dedicated computer (owner provided) and auxiliary inputs for portable devices
• Auxiliary input for portable devices (for instruction)
• Wireless Sharing
Capture/Collaborate
Sound
• Wall or ceiling mounted pan/tilt/zoom camera to support medical simulation recording at one bed – Demonstration Station
• Ceiling mounted microphone at one bed Demonstration Station
• Wireless Microphone System including lavaliere (for instruction)
• Distributed ceiling-mounted loudspeakers
• Output for ADA hearing assist system (portable)
Control
• Touch panel at instructors’ station for simplified control of audio, and display systems
Teaching Space
Teaching Space will function as a typical classroom with technology that matches the current technology upgrade adjusted for changes to technology and equipment availability.
Audiovisual Components
Display
• One or Two Interactive Flat Panel Displays (Preferred)
• One or Two Interactive ceiling or wall mounted video projectors with white board (only when needed for space size or viewing angles). White board is specified by others.
Input Sources
Capture/Collaborate
Sound
• Dedicated computer with wireless keyboard and mouse (Owner Provided)
• Laptop connection
• Wireless Sharing (BYOD – Bring Your Own Device)
• Camera for Zoom and Lecture Capture
• Zoom Room License
• Teaching Station Microphone
• Wall-mounted loudspeakers for stereo program audio
• ADA hearing assist system, when required
Control
• Button wall panels for simplified system control
Western Wyoming Masterplan Update ©2022 NV5 Global Page 11 Prepared by: NV5 Engineering & Technology June 17th, 2022
AV/IT ANALYSIS 39
Notes:
All future construction and renovation projects that involve classroom renovation must adhere to the policies and procedures as identified in the Western Wyoming Acceptable User Policy and IT Handbook.
For remote learning, proper lighting to support both flat panel display/projection and video camera use will be critical.
Screen locations should optimize viewing angles.
Screen locations should be coordinated with white board locations.
BUILDING-WIDE AUDIOVISUAL SYSTEMS
Public Information Display and Digital Signage System
If the campus has an established standard for digital signage that is effective, this approach should be maintained with any Master Plan construction projects. This will require close coordination with campus staff.
Public displays may display information such as:
Digital Bulletin Board: informational digital signage for listing news and events within campus and community
Entertainment: broadcast television in lounges, break rooms or lobbies
Directory / Interactive way-finding
Display Wall: digital storytelling and displaying creative content
Room scheduling displays
AV/IT ANALYSIS Western Wyoming Masterplan Update ©2022 NV5 Global Page 12 Prepared by: NV5 Engineering & Technology June 17th, 2022
♦
♦
♦
♦
♦
♦
♦
♦
♦
40
INFORMATION TECHNOLOGY
Today’s college campuses must support a technology landscape that is constantly evolving and expanding in terms of the demand for higher data system bandwidth, voice, and video communications technology. For Western Wyoming Community College, it also must support the anticipated growth in student population, diverse programs, and their demands and expectations for access. In order to dynamically provision such communications, the infrastructure must be planned to be as flexible, expandable, and resilient as possible.
Western Wyoming is anticipating the requirement for IP convergence, the need to migrate multiple diverse building systems to a converged network, such as such as building automation, audiovisual systems, mobile connectivity, etc. These know and anticipated technologies must be accounted for in future growth and Master Plan projects, to ensure the proper infrastructure is set in place. All future new construction and modernization projects which involve classroom renovation must adhere to the technology standards and policies as identified in the Western Wyoming Acceptable User Policy and IT Handbook.
The primary IT challenges identified by Western Wyoming include:
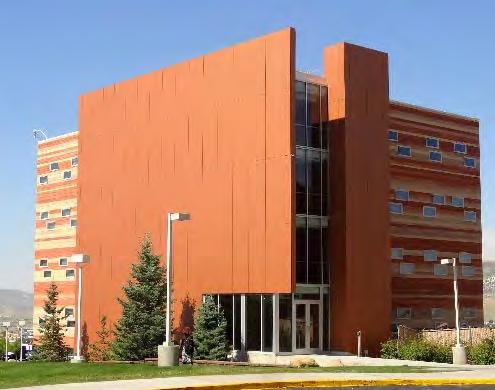
1. Wireless Network connectivity problems due to Wi-Fi layout and building construction materials. When a building renovation project presents itself, a thorough assessment of the existing Wi-Fi signal strength should be performed by a qualified wireless engineer. A predictive heat mapping development tool should be used to determine the AP device placement additions and relocations which are necessary for proper performance. New construction projects should apply the same principles, using architectural CAD files and known construction types.
2. Changes in elevation between building components makes pathways difficult to add or change in some locations including the Annex Building. This is a challenging problem within many existing buildings where spare pathways were not planned. During renovation design phase, telecom designers and ownership should closely review the building layout to determine the best means to provision additional cabling pathways for future, even if not directly required by the renovation itself. This would provide Western Wyoming a means for more easily running new cabling internally for moves, adds and changes.
3. Most IT equipment is currently co-located in a space which is not dedicated for technology equipment and is shared with another use of the space. Renovation and addition projects should identify opportunities to create dedicated, properly designed telecommunications rooms(s) which support the requirements of the project and allow for future expansion. TR rooms should be planned and built per industry best practice design and meet campus standards.
4. Annex Building – A new mainframe room is required to provide the desired capacity and redundancy for the campus. We understand the existing Data Center cooling and UPS issues are being addressed with current projects. Refer to Data Center section within this report for additional observations and recommendations.
A prime objective of the communications infrastructure is to facilitate communication and collaboration, and the ubiquitous access and transfer of information. The communication infrastructure for Western Wyoming includes:
AV/IT ANALYSIS Western Wyoming Masterplan Update ©2022 NV5 Global Page 13 Prepared by: NV5 Engineering & Technology June 17th, 2022
♦ Outside Plant ♦ Pathways and Spaces ♦ Telecommunication Rooms ♦ Structured Cabling throughout the Building ♦ Wireless Access (internal and external) ♦ The connection points to the Campus Wide Network. 41
OUTSIDE PLANT (OSP)
The Outside Plant consists of the telecommunications infrastructure designed and installed externally to buildings and routed into an Entrance Facility (EF) and can include optical fiber cabling, coaxial cabling, balanced twisted-pair cabling, and supporting structures to link serving facilities to outlying locations.
Outside Plant (OSP) cable at the Western Wyoming campus will include Campus Distributors (CDs), the backbone cables that feed from the primary building to subsequent remote buildings, and Entrance Facility cables (service provider cables). The existing service provider is the Wyoming Unified Network Department of Enterprise Technology Services with a free 1GB backbone.
Secondarily, Contact Communications and Mammoth Networks provides fail over Internet services. Contact Communications is a Competitive Local Exchange Carrier (CLEC) that grew out of Wyoming's largest privately held Internet Service Provider (ISP). Mammoth Networks wholesales network access to ILECs, CLECs, DLECs, VoIP Providers, ISPs, Wireless ISPs and multi-site Enterprise customers The services are not used for load balancing by Western Wyoming and come at a price. At a minimum, the OSP must adhere to building codes and standards including local code requirements by the local authority having jurisdiction (AHJ).
10G fiber cabling serves the Annex building demarcation connection at the entrance facility and is certified for 40G. The IT Department has noted that the current broadband usage presently does not come close to available 10G bandwidth.
The OSP infrastructure requirements are driven by a number of variables including capacity of the existing network and anticipated network needs, transmission requirements, physical topology and route, desired cable type, and what is supported by local APs and Utility companies.
The Entrance Facility is the point at which the OSP cable connects with the building’s backbone cabling. This is the demarcation point between the third-party service provider, public network interface equipment and the College’s proprietary systems. Optical cross-connects at the entrance building would be located in the Main Distribution Frame (MDF). The MDF location should be dry and near the vertical backbone pathways. The entrance facility should be provisioned with consideration of environment, HVAC, lighting, doors, and electrical power.
Each Telecom room is connected to the MDF with 6-pair single mode fiber cabling. The multimode fiber is dark and could be made available for future use with changes to the core switch. Copper cable also enters the building at the entrance facility. Analog lines remain for Fire, Elevator, Fax, and Modem use.
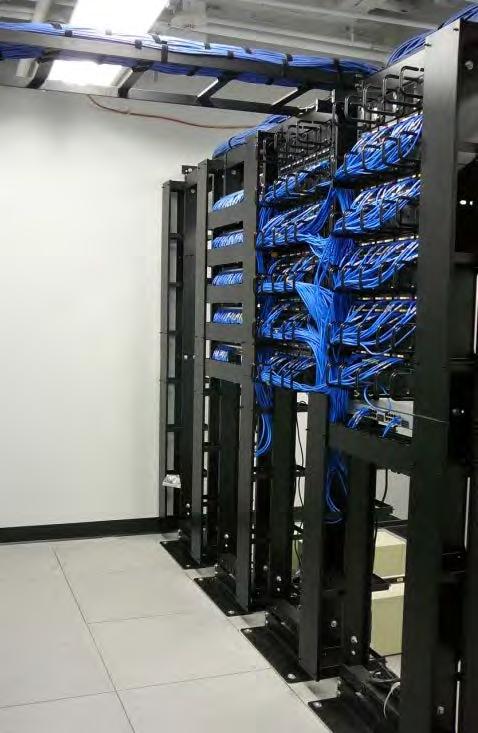
PATHWAYS AND SPACES
Information technologies require dedicated rooms on each floor to house equipment racks, network switches, optical fiber terminations, copper cabling patch panels, and so on. These spaces are known as Equipment Room (ER) and Telecommunications Rooms (TR). ERs & TRs provide for the organized and logical distribution of low voltage communications signals within a building and are specifically designed to be flexible and scalable. As noted previously, dedicated IT spaces should be properly planned for all future Western Wyoming renovation and addition projects, as applicable.
TRs provide value over an extended period of time as a distinct asset to the building and have an anticipated life cycle of up to 25 years. All TRs are designed following ANSI/TIA/EIA and BICSI standards along with recommendations and standards from Western Wyoming. All future construction and renovation projects which involve classroom renovation must adhere to the standards and policies as identified in the Western Wyoming Acceptable User Policy and IT Handbook.
STRUCTURED CABLING
All future construction and renovation projects that involve classroom renovation must adhere to the policies and procedures as identified in the Western Wyoming Acceptable User Policy and IT Handbook.
AV/IT ANALYSIS
Western
Wyoming Masterplan Update ©2022 NV5 Global Page 14 Prepared by: NV5 Engineering & Technology June 17th, 2022
42
WIRELESS NETWORK
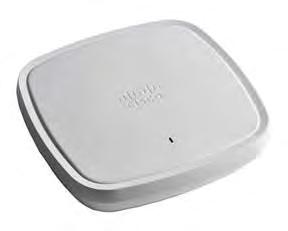
Wireless technologies have been embedded into modern society. Some wireless technologies are used every day such as radios, cellular phones, smart phones, tablet PCs and laptop computers. Today’s campus buildings must accommodate a wide range of user needs and expectations in order to foster free flowing access to various formats of information. Many campuses struggle with a desire to support the everevolving BYOD (Bring Your Own Device) environment that is now expected by students, faculty, and staff.
Robust, building-wide wireless network infrastructure must be designed into all Western Wyoming new construction and renovation projects to augment the traditional wired network that matches what is currently deployed on campus. Wireless access points are located below finished ceilings and will be activated as needed to provide full building-wide coverage. Wireless coverage may be required for designated exterior areas and must be accounted for during the wireless assessment and design phase. The wireless infrastructure design will be based on the latest IEEE-802.11 standard 802.11ax (Wi-Fi 6) and is capable of adapting to and supporting new standards such as 802.11be Extremely High Throughput (EHT), and future standards such as anticipated Wi-Fi 7.
DATA CENTER
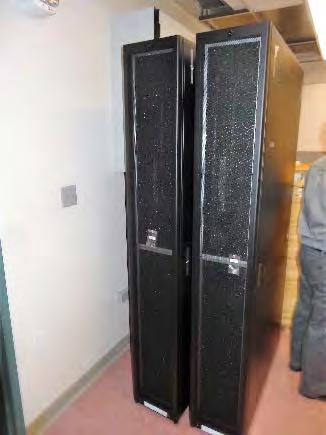
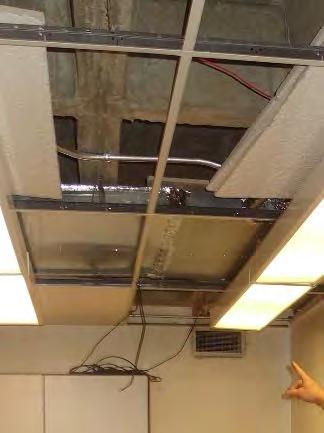
In the Data Center, there are 30 physical servers running approximately 100 virtualized servers. The size of the space is adequate especially given that the IT Department relies on server virtualization which saves space and reduces cooling and infrastructure requirements. There is interim cooling but it’s problematic according to the IT Department. Cooling is neither redundant nor on a backup generator. Because of a low ceiling height, the ductwork size is reduced and undersized. The Western Wyoming ITS Team is currently addressing cooling and ventilation with upgrades from standing side cabinet units and looking to better define hot and cold aisles. While the core room has Uninterruptible Power Supplies (UPS), they are individual units. There are no three-phase UPSs which are preferred and more efficient. Redundant power is critical. UPS issues are being addressed with a current project.
It is our understanding that the current Data Center (Server Core) location may change in the future and that the Western Education Center may reside in this location. Long term, monies spent to permanently correct infrastructure deficiencies for IT may be better spent on a new facility. Should the College relocate the Data Center to a newly constructed or renovated facility, then adequate and redundant power, cooling, and cable management through a raised floor would be required in addition to the needed physical security. Construction of a Data Center can be costly although a new Data Center for Western Wyoming could be built with a smaller footprint. Redundancy is also an issue.
More information is needed to understand any proposed moves. It may be an opportunity to review what portion of the Data Center equipment, servers, and hardware can be physically moved off-site and managed remotely via the cloud at a co-location facility (if available) at an overall reduced cost over the long term. A co-location facility would provide important redundancy, clean and redundant technical power, adequate cooling, cable management, fire suppression, lighting, physical security, and back up in an offsite location specially built for this purpose. The Western Wyoming ITS Team would continue to manage server operations but remotely via the cloud. Some of the capital costs of building and maintaining new infrastructure would be moved to an operating expense to support the co-location. At the same time, IT resources would be freed up from maintaining hardware to managing operations. Co-location can also provide important Disaster Recovery services for mission critical servers in the event of a failure or disaster at campus. Reestablishing services to users could then take minutes or hours versus days or even weeks. This change
AV/IT ANALYSIS Western Wyoming Masterplan Update ©2022 NV5 Global Page 15 Prepared by: NV5 Engineering & Technology June 17th, 2022
43
would require a review of existing network connectivity with the possible addition of pathways for redundancy. Consideration of the impact to existing third-party equipment in the current Data Center would also be needed.
PHYSICAL SECURITY
The main Security challenges identified by Western Wyoming include:
1. Buildings do not currently comply with Federal Mandate for lockdown capability.
2. Present size and layout of Security Office is a concern, related to staff capacity and efficiency.
3. Location for a secondary alarm annunciator panel should be identified.
4. Planning for space and control for student weapon storage is required.
Other items and current projects:
1. The campus wide Access Control System refresh project is nearing completion.
2. Adding controlled access to residence halls began June 2021, also nearing completion.
ACCESS CONTROL SYSTEM
For the Addition and Renovation project, the existing campus wide Access Control System (ACS) will be expanded and must provision card access and security alarms as indicated in the Western Wyoming Acceptable User Policy and IT Handbook. The ACS system and associated security devices for the facility must conform to current campus standards. Security panels and power supplies shall be located within telecom rooms and communicate with the existing server via connection to the campus LAN/WAN. All access control and security system device locations shall be coordinated with Campus Security during design.
VIDEO SURVEILLANCE SYSTEM
A system of fully integrated high definition, networked security cameras will monitor the public-use areas of the building, and other designated critical areas. Cameras are standardized on IP PoE cameras, connected via Category cable to the building LAN. Camera types may include standard fixed field of view, megapixel, 180 or 360-degree multi-sensor, and or PTZ type cameras. The existing campus wide Video Management System (VMS) will be expanded for the Addition and Renovation project and must provision security cameras as indicated in the Western Wyoming campus standards. Video storage expansion hardware shall be located in the data center, as an extension of the existing VMS recorder, with connection to the campus LAN. Security camera locations, areas of view, and infrastructure requirements shall be coordinated with Campus Security and IT Departments during design.
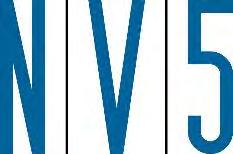
Western Wyoming Masterplan Update ©2022 NV5 Global Page 16 Prepared by: NV5 Engineering & Technology June 17th, 2022
This Technology Program prepared for: H HCM Prepared by: N NV5 8 877 684 2311 www NV5 com/tech AV/IT ANALYSIS 44
AV/IT ANALYSIS 45
03

INSTRUCTIONAL SPACE UTILIZATION
INSTRUCTIONAL
UTILIZATION ANALYSIS
Western Wyoming Community College is located in Rock Springs and Green River, Wyoming. Rickes Associates was engaged as part of a larger team to conduct an instructional space utilization analysis of classrooms and teaching labs. The following summarizes the process and outcomes, including notations and opportunities as derived from interviews with School Chairs and the general walkthrough of the spaces. The entire presentation and appendices provide additional details.
What We Did
Using Fall 2021 course data, Rickes Associates began scrubbing the data through a review of 873 courses across 92 instructional spaces for the Rocks Springs Campus and Green River Center. Through the judicious review, 619 courses were removed based on the following criteria:
Saturday Courses,
Cross-registered/Multi-semester,
High School Concurrent
Off-site location and online,
This review left 244 day and evening courses at the Rock Springs Campus and an additional ten at Green River Center for analysis.

For Rock Springs, 244 courses were then divided into day and evening demarcation, leaving 227-day courses. Courses were then subdivided into space types ranging from general-purpose classrooms, teaching labs, non-instructional spaces, and multiroom assignments, as follows.
These space types and associated instructional assignments were then reviewed using standard metric referencing capacity, occupancy, and utilization factors.
•
•
•
•
SPACE
48 SUMMARY How did we get there? All instruction # of Courses Original 873 Removed Missing Info /Other 619 Saturday 4 Cross-Registered or Multiple per Semester 208 HS Concurrent 14 Location: Offsite 97 No Scheduled Time 93 ScheduleTypeDesc Internet Course and Location Internet 203 Remaining 254 Started with 873 day and evening scheduled courses in Fall 2021 Excluded 619 courses Analyzed 254 courses scheduled across both campuses within instructional spaces Rock Springs Only Space Type Day Evening Total General-Purpose 84 3 87 Departmental Classroom 16 3 19 Multi Room Instruction 38 3 41 Teaching Lab 47 4 51 Athletics 11 2 13 Other: Classroom-Based 17 0 17 Other: Lab-Based 14 2 16 Grand Total 227 17 244 Analyzed 244 for Rock Springs
Rock Springs Campus
General-Purpose Classrooms
Capacity: The average amount of assignable square feet (asf) perstudentseat

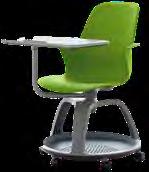
Occupancy: The extent to which the seats in a room are occupiedwhenscheduled
Utilization: The extent to which classrooms are used within the schedulingwindow.
The following and graphic below summarizes the findings based on the defined metrics.
Capacity:
Overall, the distribution of square footage per room and the associated number of seats is on target at 28.1 asf/seat, indicating that there is, on average, appropriate space per seat across campus classrooms. This analysis does not consider the layout or quality of the space, e.g., rooms with poor site lines or unusable square footage. Capacity ranges from 12.6 asf/seat in a 101-seat lecture hall (1005) to 66 asf/seat in 2605 and A203, a 25 and 32 seat room, respectively.
Occupancy:
The average amount of seat fill is 44%, which is well below the overall target goal of 70%. This rate may be attributed to lower enrollments based on demographics or as campuses recover
from the 2020 pandemic.
• Occupancy ranges from 26% in 1405, a 23-seat room, to 63% in A203, a 32-seat room.
• Of the 84 courses, 40% (35) enroll ten or fewer students.

• The highest enrollment is 26 students, of which there are five courses.
Utilization:
When the rooms are scheduled, based on a weekly day window of 41.5 hours, the spaces are utilized only 31% or just under 13 hours per week, on average. Some rooms may have higher or lower utilization rates individually.
• Utilization ranges from 6% (or 2.5 hours) in A209 to 53% (22 hours) in 1445.

• When viewed by day of the week and at 5-minute intervals, the highest number of rooms in use at one time is 15 on Monday and Wednesday at 9:30 a.m. Friday has the fewest rooms in simultaneous use, with ten at 9:30 a.m.
• Although the identified day scheduling window is 41.50 hours (8:00 a.m. to 5:00 p.m., excluding the activity period), most classes begin at 9:30 a.m. and end by 3:00 p.m.
• Seven rooms are scheduled for ten or fewer hours per week.
the average amount of
per
Guideline: 20 to 25
Rooms:
|
the extent to which the

in a room are occupied when
Guideline: 70% of
Seats:
Utilization: the extent to which classrooms are used within the scheduling window Guideline: 70% of
time Window: 41 50 | 256 33 Hours |

49 General purpose classrooms: What did we look at? What did we find? 28.1 ASF per Seat 25
available
84 courses Capacity:
space
student seat
ASF/seat
20
18,436 ASF Occupancy:
seats
scheduled
the seats
656 44% Seat Occupancy 31% Hour Utilization
INSTRUCTIONAL SPACE UTILIZATION ANALYSIS
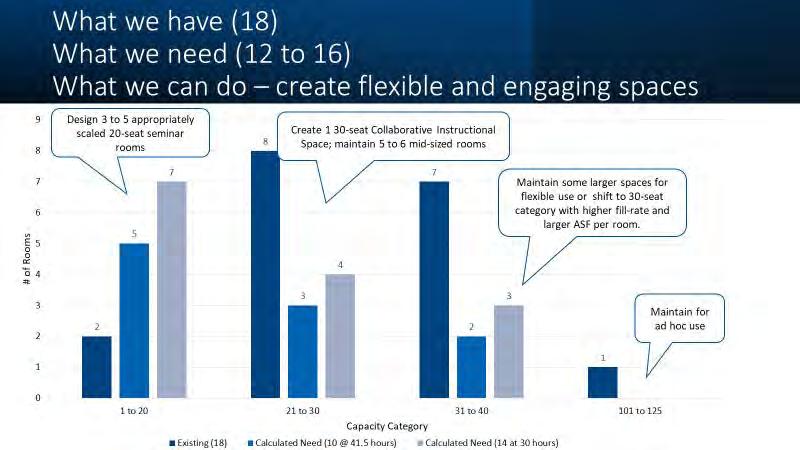
What will change?
The new nursing addition will decommission two generalpurpose classrooms – 1221 and 1225—both rooms accommodate 12 courses and 32 hours of instruction, the majority in Math. Enrollment ranges from three to 24 students, with an average of approximately 12 enrolled. These courses will need to be reassigned to appropriate spaces to support the pedagogy of available writing space.
After the completion of the addition, room 1328, currently assigned to workforce training, will become available as Phlebotomy courses are reassigned to space in the new nursing addition.
What do we need?
Western can flex within its existing instructional footprint using current enrollment in terms of calculated need. Future enrollment was identified to remain stable for the foreseeable future. The following identifies the calculated need by capacity category for a 41.5 and a 30-hour a week window.
Rock Springs can realign or reconfigure some spaces within the existing 18 rooms and remove a couple as needed by increasing the utilization of the classrooms.
• The calculated need for smaller rooms does not indicate the requirement to build these sizes in total. However, adding a few would be beneficial in the 20-seat range using a higher occupancy rate. Some smaller non-scheduled rooms could be reviewed and, if appropriate, redesigned for this need.
• Several larger-capacity rooms should be maintained to remain flexible, allowing smaller course enrollments to spill over into the slightly larger rooms.
In general, Western can work within their existing classroom framework to schedule physical room updates and realign as necessary, including reassigning math instruction to other rooms when the existing spaces are decommissioned.
o When viewed by day of the week and at 5-minute intervals, the highest number of rooms in use at one time is 15 Wednesday at 9:30 a.m. Friday has the fewest rooms in simultaneous use , with ten at 9:30 a.m.
Dedicated Classrooms
o Although the identified day scheduling window is 41.50 hours (8:00 a.m. to 5:00 p.m. , excluding the activity period), begin at 9:30 a.m. and end by 3:00 p.m.
The calculated need assumes that courses are scheduled throughout the day and week and at higher utilization rates.

o Seven rooms are scheduled for ten or fewer hours per week.
• Based on the 41.5-hour week, ten rooms are needed at the ideal scheduling parameter; this increases to 14 if the current practiced scheduling window of 30-hours is applied. Recommendations are to plan for more flexible space sizes and to have additional spaces available. Overall, 12 to 16 rooms are proposed.
What will change?
The new nursing addition will decommission two general purpose classrooms 1221 and 1225 both rooms accommodate12 courses of instruction, the majority in Math. Enrollment ranges from three to 24 students , with an average of approximately 12 enrolled. These need to be reassigned to appropriate space s to support the pedagogy of available writing space.
These are spaces assigned to a specific discipline based on specialized equipment within the space for the general-purpose courses. For example, Music often has a blackboard with staff on it, or the Adult Basic Education space needs to remain available for the ebb and flow of instruction. Often dedicated general-purpose classroom spaces are not well utilized, often below 50 percent of the available time.
The following graphic summarizes the occupancy and utilization of the identified six rooms.
After the completion of the addition, room 1328, currently assigned to workforce training, will become available as Phlebotomy courses reassigned to space in the new nursing addition.
What do we need?
• Based on the existing stock of 18 rooms, Western
50 Instructional Space Utilization DRAFT
WWCC can flex within its existing instructional footprint using current enrollment in terms of calculated need Future enrollment was remain stable in for foreseeable future The following identifies the calculated need by capacity category for a 41.5 and a 30 hour • The calculated need assumes that courses are scheduled throughout the day and week and at higher utilization rates
• No dedicated classroom met the guideline. The highest utilized were ABE and Manufacturing and Industry at 56% and 55% respectively.
• Industrial Mechanics and Manufacturing and Industry had high levels when the rooms were in use in terms of occupancy.
• The Phlebotomy classroom (1328 assigned to workforce training) seating 21 to 30 will become part of the generalpurpose classroom pool once the courses move to their new nursing home.
• Room 2021 is not well utilized and may better serve a different function depending on the library plan.
Multi-Room Instructional Spaces
For Western, because of the heavy emphasis on technology and skill training, many teaching labs have associated classrooms. These rooms are often scheduled in tandem with the instructional lab as students move from lecture to hands-on and back to lecture. These courses often have more extended periods, making scheduling the classroom portion by other users challenging.
These rooms are identified and summarized below.
• Ceramics has the lowest use at 11 hours and two courses in two spaces in what appears to be shared spaces.
• Hydraulics shows only two courses and 15 hours of instruction in two spaces totaling 2,200 asf.
• Automotive Technology utilization is low, but Western is in the process of building the program back up.
However, it was noted during interviews that recruiting needs to be increased, and consideration of certification and stackable certificates may be an opportunity to explore.
• The most heavily used space is mechanical testing at 77 hours for seven courses across three spaces totaling 2,900 asf.
• No dedicated classroom met the guideline. The highest utilized were ABE and Manufacturing
• Industrial Mechanics and Manufacturing and Industry had high levels when the rooms were
Overall, 25 rooms of various types are assigned to technical programs and support 38 courses and 300 hours of instruction. Western may consider conducting a program array analysis to determine areas that may need expansion or contraction based on workforce needs, particularly if Western decides to provide stackable certificates.
• The Phlebotomy classroom (1328 assigned to workforce training) seating 21 to 30 will become once the courses move to their new nursing home.
• Room 2021 is not well utilized and may better serve a different function dependi ng on the library
Multi-Room Instructional Spaces
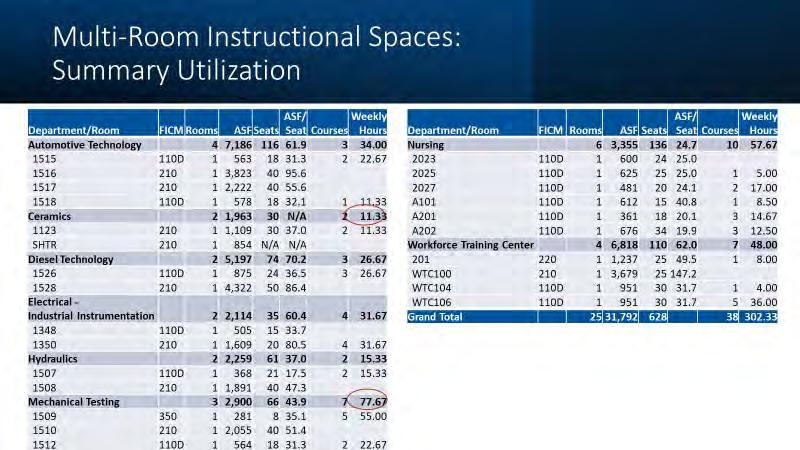
For WWCC, because of the heavy emphasis on technology and skill training, many teaching labs have often scheduled in tandem with the instructional lab as student s move from lecture to hands on and extended periods, making scheduling the classroom portion by other users challenging. These rooms are identified and summarized here.
• Ceramics has the lowest use at 11 hours and two courses in two spaces in what appears to
• Hydraulics shows only two courses and 15 hours of instruction in two spaces totaling 2,200
• Automotive Technology utilization is low as the full time instructor left. Currently, WWCC is However, it was noted during interviews that recruiting needs to be increased , and consideration
51
INSTRUCTIONAL SPACE UTILIZATION ANALYSIS
Specialized Instructional Spaces:
Teaching Labs
Teaching labs are spaces characterized by special equipment or in a specific configuration that ties the activities to a particular discipline or related group of disciplines. These are spaces in which other instruction may not occur. Examples range from standard labs such as biology and chemistry to the theatre, computer, and electrical labs.
Similar to general-purpose classrooms, teaching labs apply metrics related to capacity, occupancy, and utilization, although the metrics are slightly different. A summary of the analysis of the 13 spaces is provided in the following graphic.
cap based on the number of stations and safety levels.
Western fills an average of 50% of the available stations when courses are scheduled in the identified 13 rooms.
• Room occupancy ranges from 10% in 1124, a 30-station art room, to a high of 100% fill in 1211, a 24-station general Biology lab.
• Individual courses range from 3- to 39-students enrolled.
• Utilization: the target is 50% of the time.
Western averages just 34% of the day scheduling window or 14-hours on average.
Specialized Instructional Spaces: Teaching Labs
• Capacity: as teaching labs are discipline-specific, the ASF/ station will vary.
• Occupancy: the target is 80% fill rate based on the cost and maintenance of the room and the pre-set standard enrollment
• Hours of use range from 13% in 1211 (Biology Lab with 5.5 hours) and 2030 (Biology-Human Anatomy with 5.5 hours) to 96% or 40-weekly day hours in O & GBLDG.
Teaching labs are spaces characterized by special equipment or in a specific configuration that ties the activities to a particular discipline group of disciplines. These are spaces in which other instruction may not occur. Examples range from standard labs such as bi ology the theatre, computer, and electrical labs.
Similar to general purpose classrooms, teaching labs apply metrics related to capacity, occupancy, and utilization, although the metrics different. A summary of the analysis of the 13 spaces is provided in the following graphic.
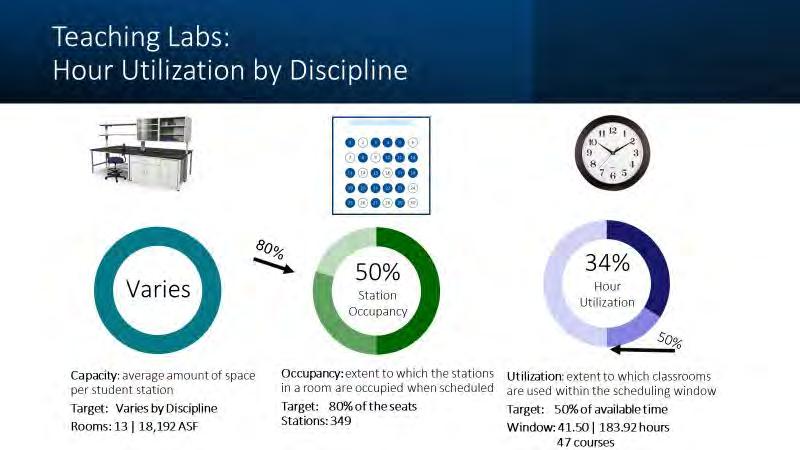
• Capacity: as teaching labs are discipline specific, the ASF/station will vary.
• Occupancy: the target is 80% fill rate based on the cost and maintenance of the room and the pre set standard enrollment cap number of stations and safety levels.
fills an average of 50% of the available stations when courses are scheduled in the identified 13 rooms.
o Room occupancy ranges from 10% in 1124, a 30 station art room, to a high of 100% fill in 1211, a 24 station general
o Individual courses range from 3 to 39 students enrolled.
52
WWCC
• Utilization: the target is 50% of the time. 13 rooms 18,192 47 courses 184 hours
The following provides a summary of the identified spaces. The utilization (% hours) is based on the 41.5-hour day window.
The following provides a summary of the identified spaces. The utilization (% hours) is based on the 41.5 -hour day window.
The analysis did not identify a need for additional assignable square footage, excep t for the Art Sculpture studio. However, the number (30) seems high for this space. The appropriate ASF/station can be met by reducing the station count.
The analysis did not identify a need for additional assignable square footage, except for the Art Sculpture studio. However, the number of stations (30) seems high for this space. The appropriate ASF/station can be met by reducing the station count.
Other Spaces
Western Wyoming Community College also presented with an additional 17 spaces coded as classrooms and teaching labs to which no courses were assigned at the time of this study, below. The use and need of these spaces will require additional review and confirmation. Overall, there is an opportunity to redesign or realign some teaching labs on campus.
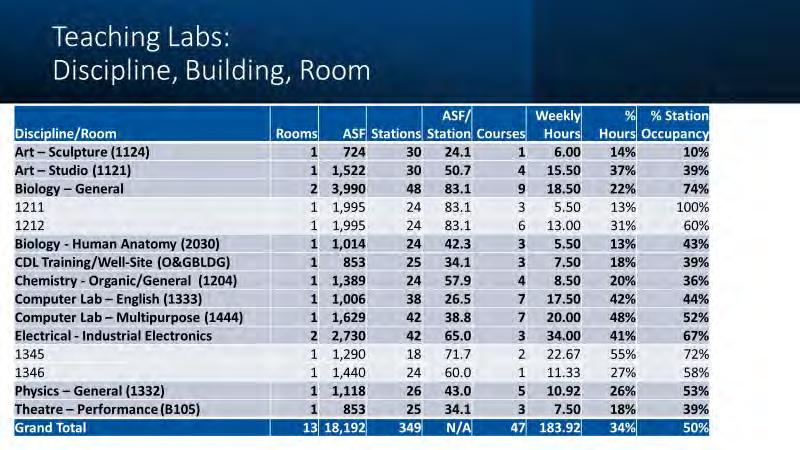
• Room 1404 is sandwiched between two general-purpose classrooms and is not scheduled. A review of why the room is not scheduled for small seminar courses should be addressed, as it would meet the identified need for smaller rooms.
Another consideration would be combining 1404 and 1405 into one larger space if the sight lines and technology are applicable..
• Additional spaces were also identified during the walkthrough that requires review, such as 2023, 2025, 2027 to determine existing use.
53 Instructional Space Utilization DRAFT
INSTRUCTIONAL SPACE UTILIZATION ANALYSIS
Green River Campus
Green River Center
The Green River Campus showed minimal credit-use of the identified instructional spaces as the core mission is focused on workforce development. The expansion of the use of the spaces should be considered to make the highest and best use of the rooms. Opportunities such as integration of the local high school or providing more remote learning opportunities of streaming between the campuses, etc.
The future of the Green River Center will determine the final space recommendations for the campus. At this point, there are no identified pinch-points related to the physical use of the building.
The Green River Campus showed minimal credit use of the identified instructional spaces as the core mission is focused The exapnsion of the use of the spaces should be considered to make the highest and best use of the rooms. Opportunities
local high school or providing more remote learning opportunities of streaming between the campuses, etc.
The future of the Green River Campus will determine the final space recommendations for the campus. At this point, points related to the physical use of the building.

54
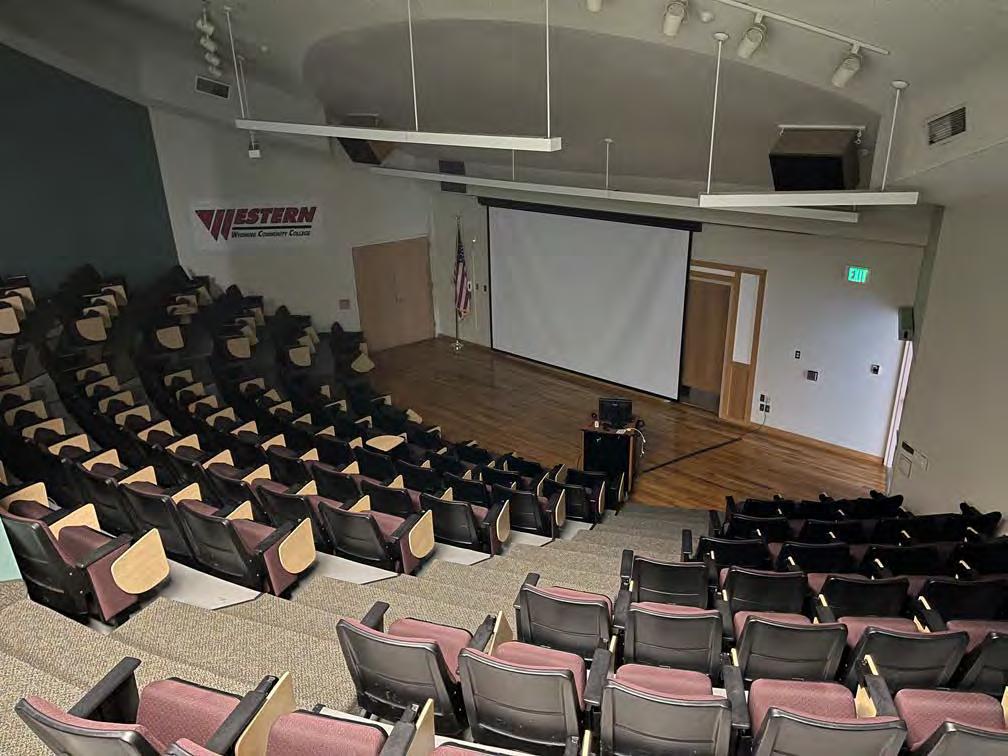
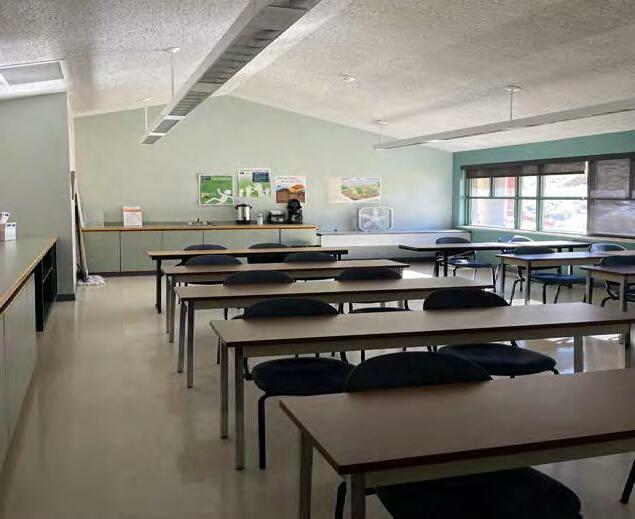
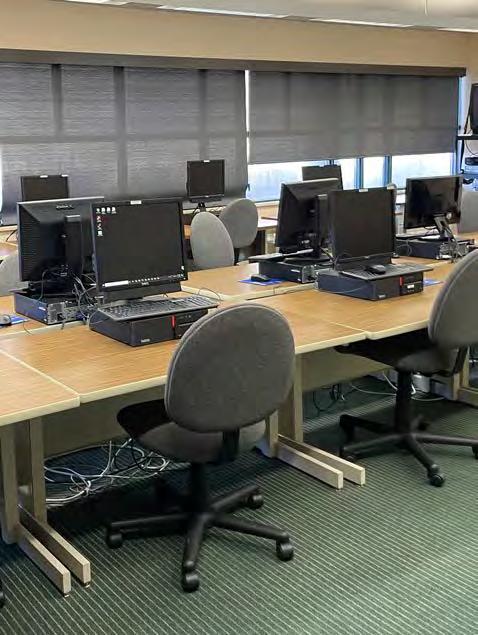
55
INSTRUCTIONAL SPACE RECOMMENDATIONS
Western Wyoming Community College has the advantage of existing space to address future needs based on strategic decisions tied to academic programs, changing pedagogy, and realignment of space. As part of the overall master plan services, the instructional space utilization analysis has identified opportunities to meet current needs through the reassignment of instructional spaces. One of the critical opportunities Western has is the option to create renovated / new instructional space within the existing campus footprint without impinging on existing classroom needs. Through judicious scheduling and phasing, Western can take classrooms off-line without disrupting course assignments and convert outdated instructional spaces to other uses. This approach will allow Western to provide more technologically appropriate classrooms and incorporate hybrid and remote learning into the existing culture.
The following information related to instructional space is extracted from interviews, walkthroughs, and meetings.
• Determine rooms to convert to collaborative instructional spaces based on shape and site lines.
• Repurpose classroom 2605 (1,8 00 ASF) for use by the new Outdoor Leadership Program.
• Reassign 1328 (1,200 ASF and 30-seat room) to a general-purpose classroom when the nursing addition is complete. The existing utilization of this space appears low. Further review may provide the opportunity to free up the space and reassign it back to the classroom pool, making it adjacent to another general-purpose classroom.
• Combine 1404 and 1405 into one, larger and usable space and collaborative/flexible room based on siteline options.
• Reclaim the second floor of the Annex
- Unscheduled spaces (A205, A20 6, A207, A208)
- Rooms freed up by Nursing (A201, A202)
- Space available when tutoring center moves (A200)
- Shift courses from A204 (Adult Basic Education to be adjacent to ESL area in A2023, 2025, 2027 when nursing vacates)
- Shift the one course from A209 elsewhere
• Furniture should be easily movable tables (with appropriate writing surfaces) and movable chairs.
• Faculty would like the ability to write on the boards and project information separately and not cover the board with the screen.
• Access to different types of instruction/pedagogy, such as collab oration space, would be beneficial. Teaching labs could also be reconfigured into collaborative pods/tables vs. the traditional bench format.
• Create a tiered technology option of basic, medium, and high level. Create rooms with various levels for course assignments based on instructor needs.
• Create some private ‘ZoomRooms’ for students who may take an online course in between face-to-face courses and for faculty or staff who have meetings requiring a private space outside a shared office area.
• Provide flexible seating and collaborative instructional spaces for both classrooms and teaching labs.
• Relocate the equipment from the Compression lab to storage, allowing for expansion into the vacated space for programs such as Hydraulics, plant operations, others.
• Welding will be offering a new micro-credential for sheet metal work. Space is needed to accommodate 4 x 8 sheets and the associated machine. Currently, this may be managed in the existing space; however, depending on programmatic enrollment, future expansion of welding could be considered. Is there an opportunity to shift into the current Plant Operations classroom for expansion?
• CIS is adding a program in fall 2022 and will require bench and storage space for ten students in a class lab.
• Liberal Arts/Education/Performing Arts
- The theatre is in poor condition and lacks storage. Currently, storage is in vacated space in the B-Lounge area under the cafeteria and off-site storage for larger materials. Appropriate storage would free up space in the B-Lounge for student-facing space.
- Photography: The existing space would require significant updating to meet current codes and requirements, and the existing adjunct instructor is leaving. What is the R OI? Is there a program or purpose, or can the space be reallocated for another use?
• There was a shared request for access to 20-student computer rooms. This need should be weighed against the institution’s cost to maintain this space vs. realigning the existing North and South labs.
56
• Repurpose the dance studio. Use to be determined. Wresting? Theatre? Testing Center?
• Offering evening courses, increasing outreach to returning students, providing stackable certificates, etc. should be considered.
• Through the realignment of units, there may be the opportunity to identify spaces to consolidate IT (see recapturing of second floor of Annex).
• A learning commons in the library would vacate other spaces, such as the Peer Tutoring Center and Writing Center, that could be repurposed into a collaborative classrooms.
• The Theatre needs some dedicated space fits their specific need vs. carved from existing space that does not fit the function.
• The biology lab space is in good condition.
• The chemistry lab space is dated, but existing enrollment is low, and updates were not identified as a priority for the next several years.
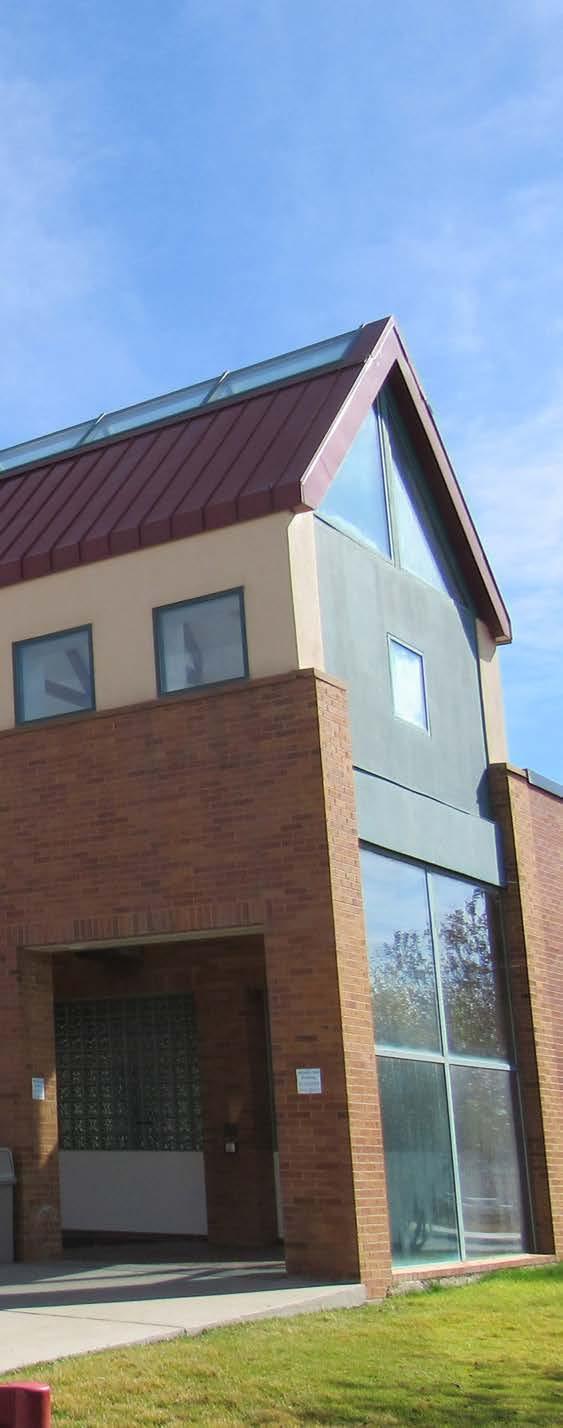
57
04

IN-PROCESS PROJECTS
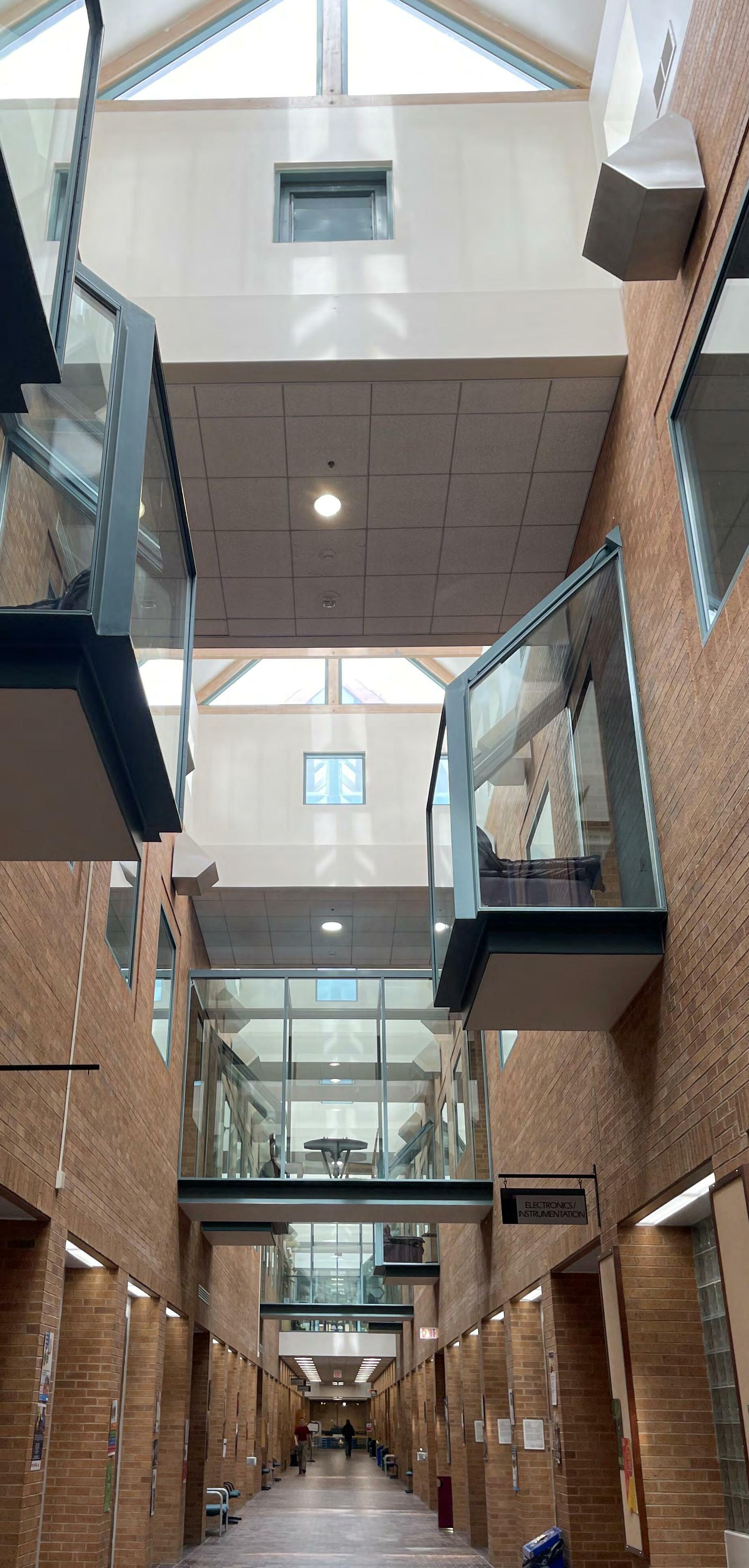
60
IN-PROCESS PROJECTS
Western is tracking a list of improvements that are either currently in the works or have been approved for funding and will move forward in the next year. One of the projects, the Health Sciences addition, was identified in the 2017 Master Plan and has received State approval and will move forward soon. The Powerline building project is a new academic program that has unique space requirements for the program and required a dedicated facility. The rest of the projects are facility deficiencies and improvements to existing conditions to make the campus more attractive and useful to students. The following page provides more information about each of the projects in the list below.
Project
Strategic Priority
Estimated Cost Funding Source
Strengthen Academic Excellence $$$$ Cap Construction Powerline Bldg Strengthen Academic Excellence $$$$ Cap Construction MEP Upgrades Operate Efficiently $$$$ Cap Construction Library Stack Reduction Operate Efficiently
Health Sciences Addition
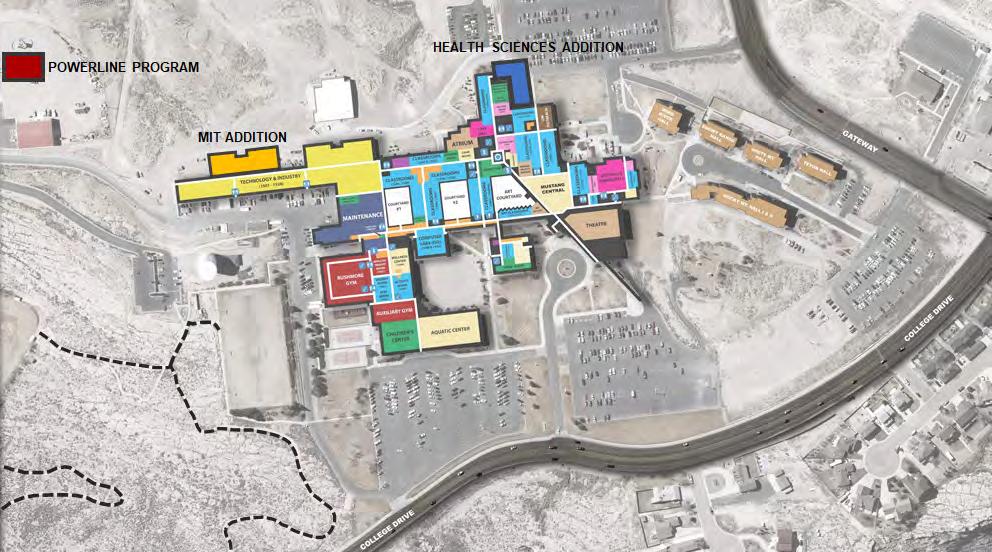
Internal Game Room Glass Replacement Operate Efficiently
Major Mtc Atrium Glass Operate Efficiently
Major Mtc
$
$
$
61
IN-PROCESS PROJECTS
HEALTH SCIENCES ADDITION
The health sciences program is planned to consolidate the Nursing and EMT programs and related offices into one area where the programs can share medical simulation facilities and other resources. The project includes renovating approximately 6,600 GSF of the existing building near the west main entry and a 10,450 GSF addition that will provide a new, more prominent entry. The project is estimated to cost $7,688,075 plus another $1,470,731 for Furniture Fixtures Equipment and has been approved by the State for partial funding with Western providing the balance.
POWERLINE BUILDING
Preliminary square footage and construction costs have been identified for a new facility to house the Powerline Technology Program. Approximately 6,000 square feet of space, including two classrooms and two offices, are proposed to be included in a pre-engineered metal building. The cost of this facility is currently estimated at approximately $2.35 million.
MECHANICAL ELECTRICAL PLUMBING UPGRADES
Western hired Apogee Consulting Group in 2021 to analyze the existing mechanical systems and provide a Facility Condition Assessment with recommended repairs throughout the Rock Springs campus. This work is in process and will be completed in the next year or so.
LIBRARY STACK REDUCTION
The Library staff is currently in the process of reducing existing stacks resources with a goal of reducing the overall inventory by as much as 1/3, which will also allow a large section of existing shelving to be removed. This will make room for a transformed use of the library.
GLASS REPLACEMENT PROJECTS
Two glazing projects are currently underway in the Atrium. The first project involves opening the game room to the Atrium through the glass block, to provide a more inviting atmosphere. The existing wall between the game room and the Atrium will be redesigned with the use of storefront glazing and provide an aesthetic upgrade to both spaces. Additionally, glass panels that have lost their seals are scheduled to be replaced in the Atrium.
MIT ALTERNATIVES
There are several shifts being considered for the School of Manufacturing and Industrial Technology wing. Currently, the Compression Technology Lab #1523 is not being utilized for instruction as the program has been discontinued, and is primarily providing space for storage for equipment. Western is considering moving all equipment in the Compression Technology Lab into a storage facility and relocating the Plant Operations program into the #1523 Lab. This shift would allow the popular Welding program to expand from its existing space in Lab #1503 to the current Plant Operations space in room #1552b.
ADA UPGRADES
Western commissioned a handicap accessibility audit for both the Green River and Rock Springs campuses in 2021 which resulted in a Voluntary Compliance Plan that creates a road map of recommended improvements to each campus to meet accessibility requirements. Western is currently going through this list and updating facilities per the recommendations in the Audit.
62
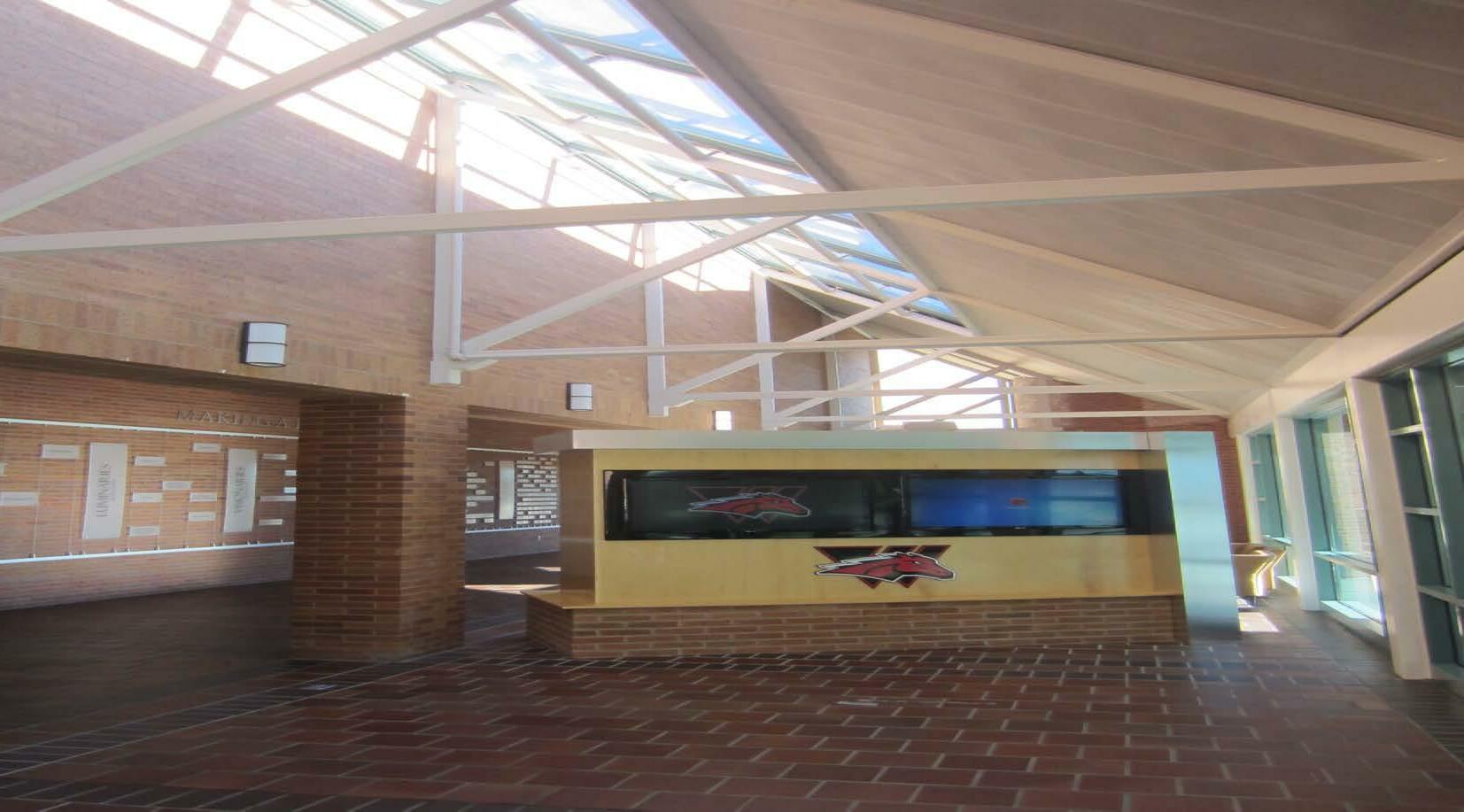
05
PRIORITY PROJECTS

College
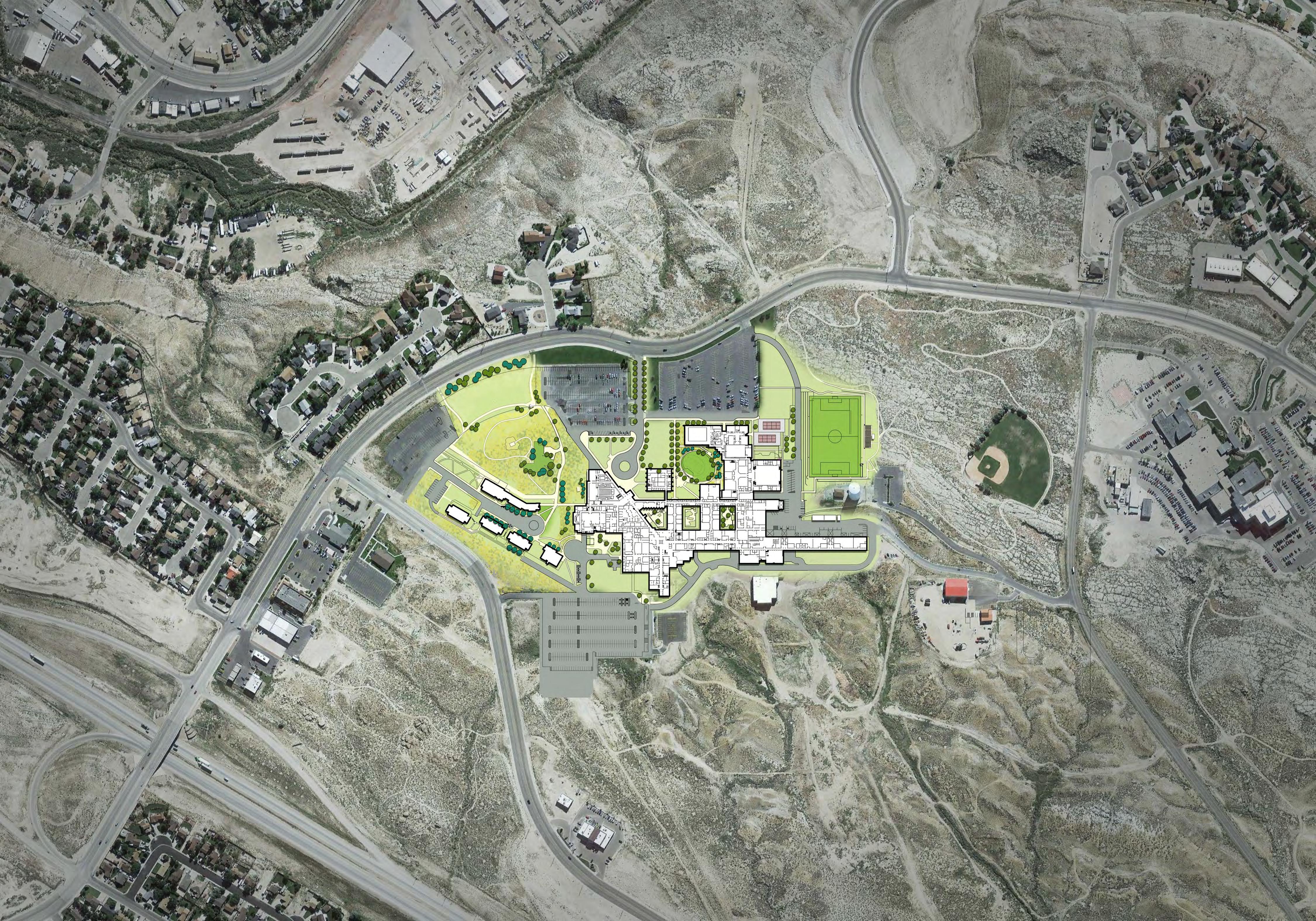
66 Main Entry and Lobby Upgrades BIS Computer Labs and Testing Faculty Row Upgrades Co-Locate IT Department
Hill Park Theatre Refresh Updates to Rushmore Gym Pool Locker Room Upgrades

67 The following pages illustrate the proposed projects that came out of the 2022 Master Planning Process Each project is described in detail and includes diagrams depicting specific program components, an estimate of cost, and some have been illustrated to a conceptual level. These various projects will set the stage for the transformation of Western’s campus, over the next five years. The identified projects include: 1. Campus Wayfinding 2. Main Entry and Lobby Upgrades 3. Furniture Implementation Plan 4. Library to Learning Commons 5. Pool Locker Room Upgrades 6. BIS Computer Labs and Testing 7. Faculty Row Upgrades 8. Co-Locate IT 9. College Hill Park 10. Re-imagine Green-River Center 11. Theatre Refresh 12. Updates to Rushmore Gym As noted elsewhere in this document, throughout the planning process multiple meetings were conducted with faculty, staff, community leaders, administrators, students, and the Western Wyoming Community College Board of Trustees. Record of those meetings, decisions made and direction provided have been included in the Appendix Document under separate cover.
WAYFINDING
Clear campus wayfinding is an important and impactful component of any visitor and potential student experience. As one of the priority projects for the 2022 Master Plan, the goal of improving campus wayfinding would be to express school pride, identify main campus entry points, clarify which doors give access to certain parts of the building, as well as help direct once inside the building.
The Task Force met to initially identify the different types and placement of signage to achieve these goals. At campus property boundaries it is proposed to construct new branding and identity monument signs. These signs would be composed of campus brick, painted aluminum, and dimensional letter signage. Site lighting will be added to enhance the nighttime visibility of these signs.
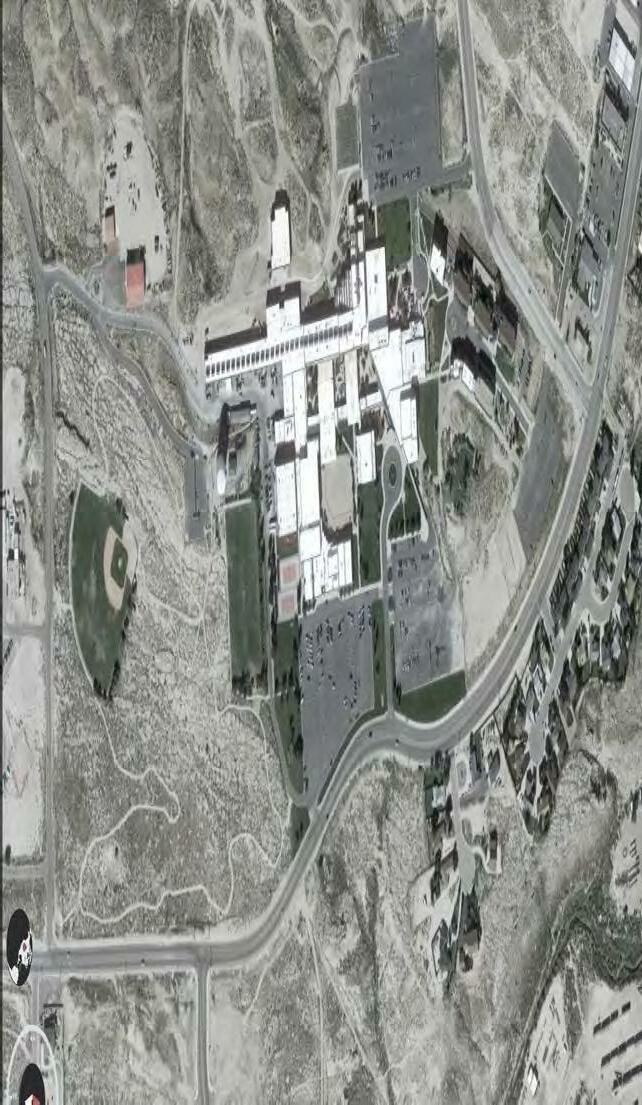
It is proposed to place painted aluminum signage with directional verbiage in targeted areas such as the main entry. With several entries to the campus, it was a high priority for the committee to create clear signage at all public entries to help identify not only the door number, but also what functions can be found directly inside said doors.
Once inside the campus, it is important to help make wayfinding within clear and easily accessible. New points of directional signage and campus maps have been established to aid in this. New panel signage will be located at all major intersections of the building as well.
Overall, the new signage established will create an overall campus system that will relate graphically to each other and become an easily identifiable staple across campus.
1 1 1 2 2 2 68
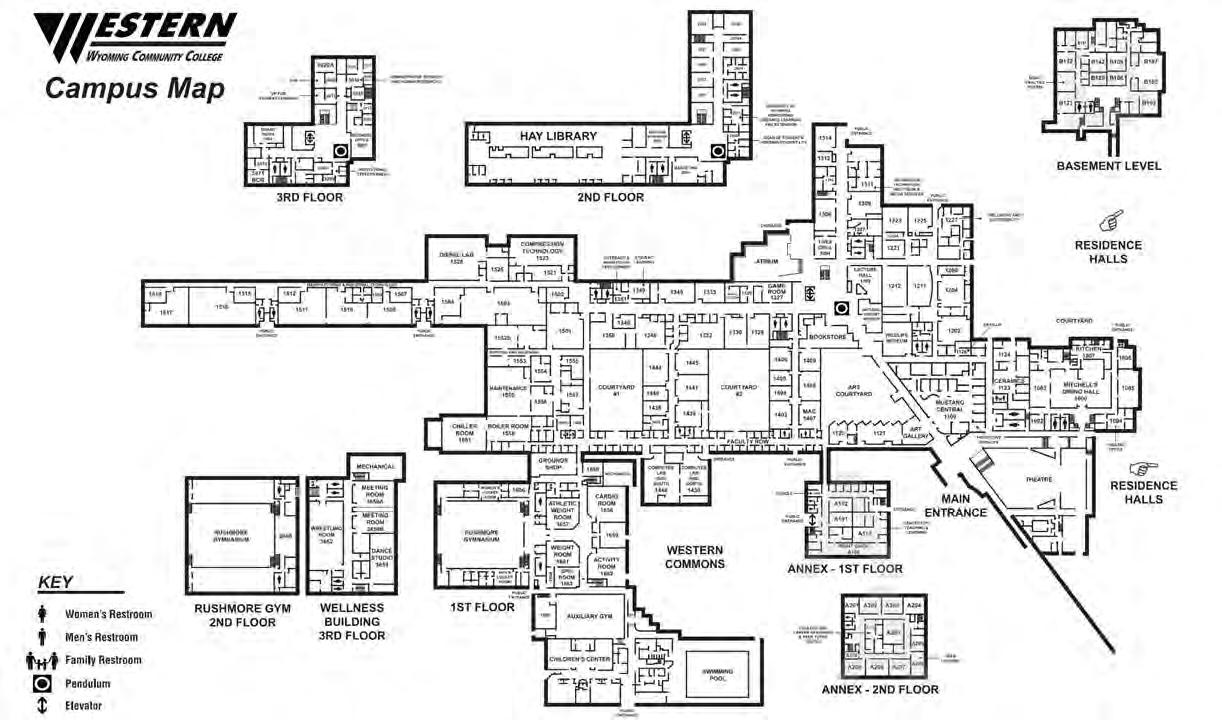







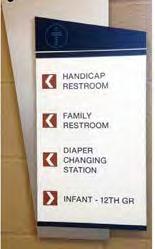

• New Brick and Painted Aluminum Illuminated Monument Sign • New Painted Aluminum Directional Sign • New Dimensional Letter Entry Signage • New Exterior Door Identifier • New Painted Acrylic Campus Map Signage • New Painted Acrylic Panel Signage (665 SF) (645 SF) 1800 Wazee St., Suite 450 Denver, Colorado 80202 (303) 607-0977 All drawings and written material appear osed without prior written DRAWING FOR DESIGN DEVELOPMENT ONLY. NOT I s sheet is printed as an 11" x 17" sheet. © 2020 Hord Coplan Macht 1 Front Views Scale: 3/4"=1'-0" ACADEMIC BUILDING Visitor Check-in Visitor Parking Athletic Parking Main Campus Visitor Check-in Visitor Parking Athletic Parking MAIN CAMPUS > < DELIVERIES < RUSHMORE GYM UPDATE PRICING 69 PROJECT AREA: N/A ESTIMATED CONSTRUCTION COST 2022: $245,220 2023 $285,6 82 2024 $324,249 2025 $36 4,780 *SEE APPENDIX FOR FURTHER COST INFORMATION 1 2 3 3 3 3 4 4 4 4 4 5 6 3 4 21 5 5 5 5 6 66 6 6 6 66 6
MAIN ENTRY
Entry Doors and Vestibule
Issues: The existing east main entry doors are not immediately identifiable when approaching the campus from the east campus access as the doors are significantly recessed back from a curved precast archway and hidden in shadows, which makes it unclear to visitors where the primary access to the building is located. Additionally, there is no prominent signage at the entry doors to help clarify the entry location. The location, orientation, and layout of the entry vestibule also allows cold temperatures
to infiltrate the adjacent lobby and Mustang Central offices and needs to be reoriented to better control air infiltration.
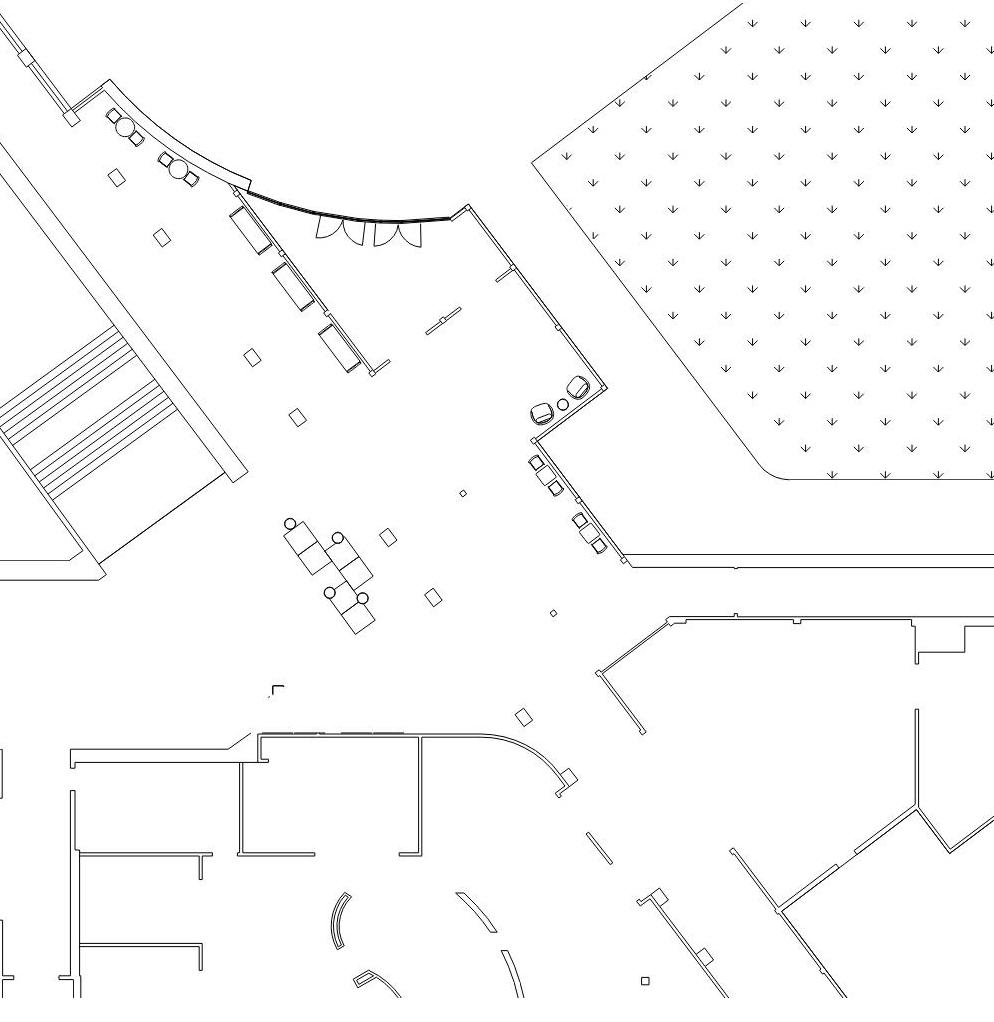
Strategies: Pulling the main entry doors to be directly under the precast concrete arch will help the entry doors to be more visible to visitors, and the pairs of doors should shift to single swinging doors that swing against primary wind direction to avoid damage to the doors and hardware. Adding highly visible entry signage above the doors on the arch will also help emphasize the entry location.
Strategies:
LOBBY
ART
Reception
1)Demolish 2)Add 3)Add 4)Vestibule 5)New 6)Potential 7)Add ENTRY THEATER
GALLERY
VIP
70
1 2 3 456
Entry Lobby
Issues: Once a visitor enters the main entry lobby it is not immediately visible where to go to access specific program areas on campus. There is a large, existing information desk that is no longer manned, and minimal wayfinding signage that is not highly visible to clarify directions to program areas. The Mustang Central suite adjacent to the entry lobby has a staffed information desk to assist with this purpose, however, there is not direct visibility to the suite from the entry doors. The entry lobby is a very large, unwelcoming space with hard tile floor finishes and minimal furnishings.
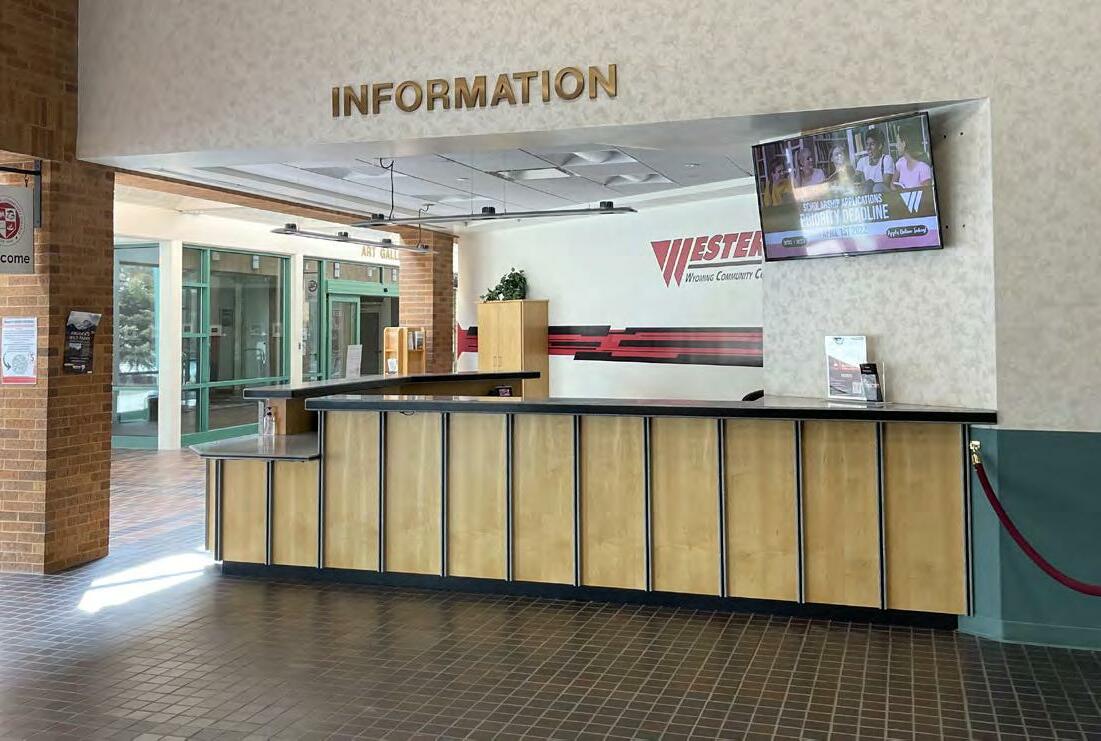
Strategies: To assist with wayfinding, highly visible wayfinding signage should be added immediately inside the entry vestibule to clarify which direction leads to which program areas.
Removing the existing information desk and heavy overhead soffit will open-up this area of the lobby and provide room to add a window that is directly visible from the entry vestibule into Mustang Central to clarify the location of the help desks. Adding a highly visible Western branded graphic on that wall will also provide a more welcoming entry area. Finally, adding several groups of comfortable furnishings throughout the lobby for social and study use will help the lobby feel more welcoming to visitors, students, and to theatre attendees.
Theatre Box Office
The Theatre department that uses the Theatre for performances has requested an official Box Office in the lobby area that is more visible to performance attendees and more secure. This could be added in the lobby area where indicated.
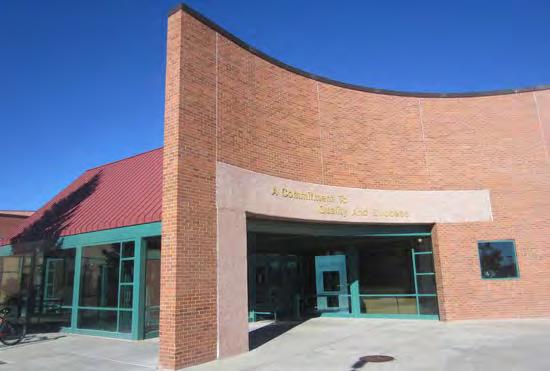
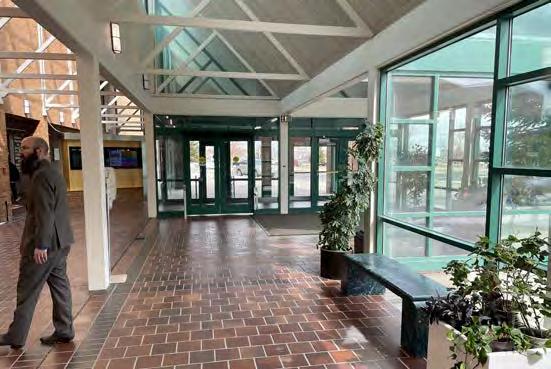
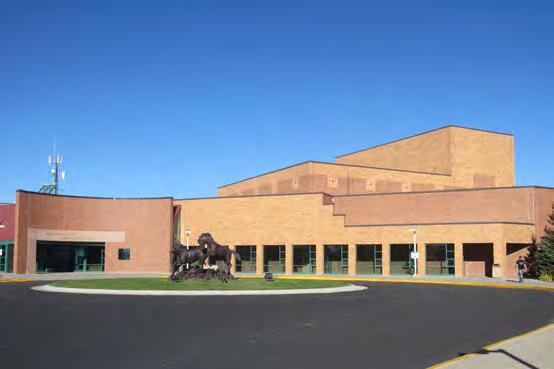 Existing Main Entry Imagery
Existing Main Entry Imagery
71
• Demolish Existing Exterior Storefront • Add New Curved Entry Storefront to align with Existing Curved Entry Wall • Demolish Existing Information Desk • New Interior Storefront at Mustang Central • New Vinyl Wall Graphics and Branding • New Potential Box Office Location 1 2 3 4 5 6 PROJECT AREA: 4,500 G SF ESTIMATED CONSTRUCTION COST 2022: $231,571 2023 $269,780 2024 $30 6,201 2025 $34 4,476 *SEE APPENDIX FOR FURTHER COST INFORMATION
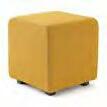
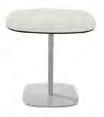
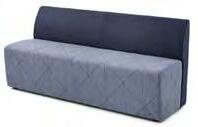
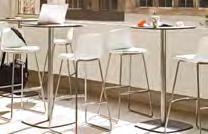
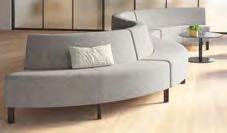

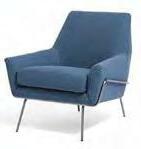
MAIN ENTRY FURNITURE PLAN TYPE DESCRIPTION QTY. BUDGET COST $ (inclu upholstery) BUDGET EXTENDED COST (inclu upholstery) OPEN AREA Curved Modular Sofa backless, upholstered 1 $ 5,000 $ 5,000 Bar Tables4-star fixed base, plam 4 $ 450 $ 1,800 Bar StoolsMid-back, poly 8 $ 550 $ 4,400 Lounge Chairs Fully upholstered 2 $ 1,800 $ 3,600 Side Tablesplam 1 $ 350 $ 350 Metal Benchmetal 3 $ 700 $ 2,100 Ottomansdining height, upholstered 6 $ 800 $ 4,800 $ 22,050 Frieght (10%) $ 2,205 Install (10%) $ 2,205 $ 26,460 ENTRY Open Area Subtotal ENTRY TOTAL Entry Furniture Estimate Entry Furniture Plan 72 WESTERN WYOMING COMMUNITY COLLEGE - FURNITURE CONCEPTS ENTRY - FLOOR 1 BOX OFFICE? POTENTIAL VESTIBULE EXPANSION • Transitional Serpentine Lounge Bench • Transitional Lounge Furniture • Transitional High Top Tables and Stools • Bench Seating 1 2 3 1 2 3 3 4 4
FURNITURE IMPLEMENTATION PLAN
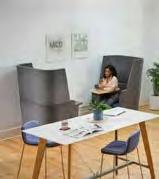

The next main priority project addresses several areas of the campus. The goal of the furniture implementation plan is create varieties of spaces that better meet student needs. The Master Plan team began by assessing the campus as a whole and what different furniture typologies could be implemented in specific spaces. The five types shared below touch on the different levels of privacy and interaction furniture can create. These varying levels present students with different options, from full social interaction to private study.
Transitional type furniture can be placed at areas such as the front entry lobby, spaces between classrooms, and areas around Rushmore Gym. Public together type furniture can be used in larger lounge areas along

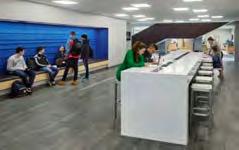
FURNITURE TYPOLOGIES
TRANSITIONAL SPACE


public circulation paths. This typology is meant for social gathering and louder conversation. Public alone can be mixed in lounge situations with public together, for those that want to be a part of the group, but are performing more self focused work. The public typologies begin to activate spaces by encouraging interactions. Private together are for small group gatherings which need more focus to complete tasks and have private conversations. Private alone is for those that need to perform heads down, quiet work.
The following diagram begins to show how these different types of furniture can overlay to create lounge spaces that offer students all of these varieties combined.
PRIVATE TOGETHER
•MORE TRAFFIC, PASS THROUGH SPACE
•TOUCH DOWN BETWEEN SPACES
•EX/ PHONE CALL OR QUICK TOUCH BASE




PUBLIC TOGETHER
•BUSIER/LOUDER SPACE
•LOTS OF ACTIVITY
•EX. DINING HALL OR LOBBY
PUBLIC ALONE
•BUSIER SPACE WITH OPPORTUNITIES TO BE ALONE
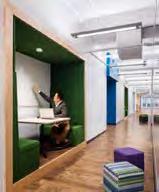


•OPPORTUNITY FOR INTERACTION
•EX. SINGLE SEAT IN A LOUNGE
•MORE CLOSED OFF, LESS TRAFFIC •OPPORTUNITIES TO COLLABORATE IN A QUIETER ZONE •EX. BOOTH
PRIVATE ALONE
•MOST CLOSED OFF SPACE
•HEAD-DOWN STUDY OR CONCENTRATION
•EX. PHONE BOOTH OR STUDY POD
73
PUBLIC TOGETHER
TRANSITIONAL SPACE PUBLIC ALONE

PRIVATE TOGETHER PRIVATE ALONE
CAMPUS LIVING ROOM



Located at the center of campus, the Campus Living Room transforms the Natural History Museum area into a place for student meeting and gathering. The goal of re-creating this central space, would be to activate and encourage students to have a comfortable place on campus to hang out.
As one of the first implementable projects of the campus furniture implementation plan, part of this scope would include











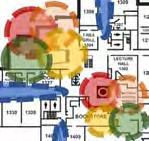




replacement of carpet, paint, ceiling, and the addition of a new fireplace as well. The mixture of furniture typologies within the space presents students with different opportunities for gathering and study.
In selecting new furniture for spaces across campus, consideration was given to durability and quality. Budget Friendly level of quality was used as a basis of design for the costs held with-in.
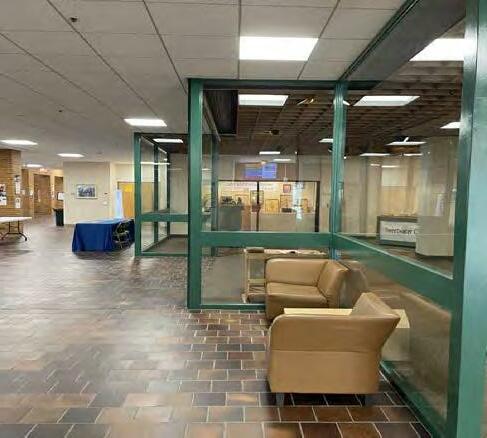
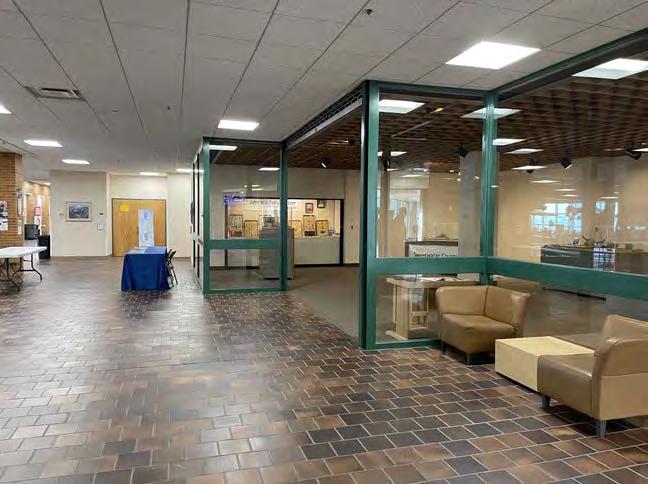 Existing Natural History Museum Space
Existing Natural History Museum Space
74
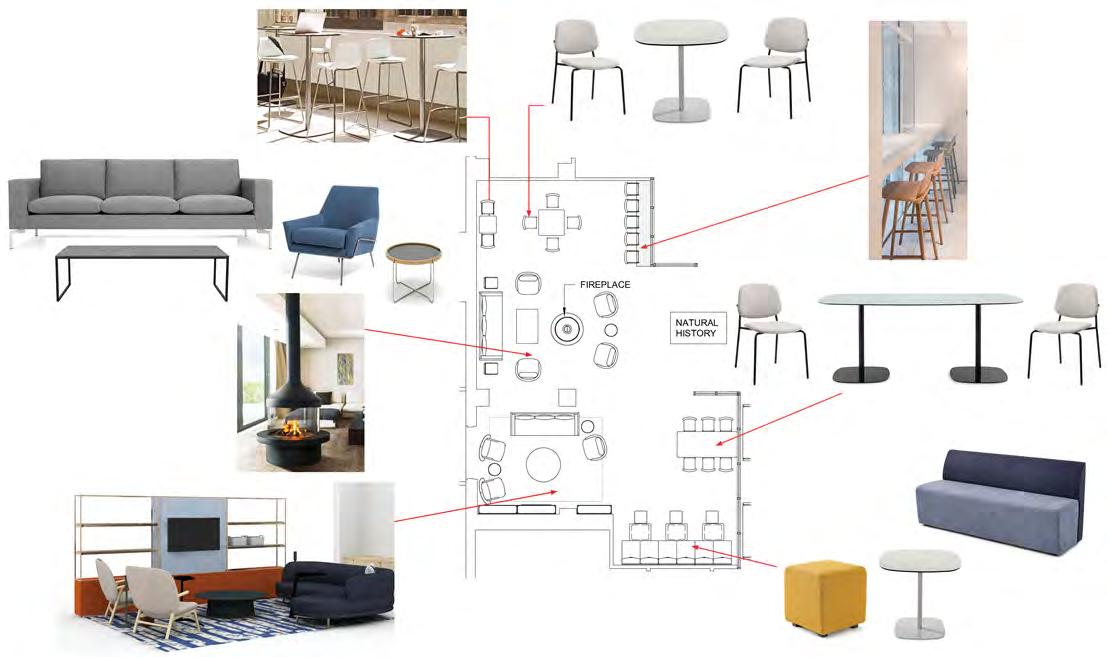
LIVING ROOM FURNITURE PLAN
Living Room Furniture Plan
75 • Lounge Area with TV Viewing • Two Person Booth Seating • Group Study Table • Central Fireplace • Lounge Seating around Fireplace • Small Group Study Tables • High Top Study Counter 1 2 3 4 1 2 3 4 5 5 6 6 7 7 TYPE DESCRIPTION QTY. BUDGET COST $ (inclu upholstery) BUDGET EXTENDED COST (inclu upholstery) OPEN AREA Café ChairsFixed 4-post leg, poly 10 $ 300 $ 3,000 Bar StoolsMid-back, poly 7 $ 550 $ 3,850 Bar Tables4-star fixed base, plam 1 $ 450 $ 450 Dining Tables (square) Mobile, square, 42", plam 1 $ 800 $ 800 Dining Tables (rectangular) 36" x 60" with two flat bases 1 $ 1,500 $ 1,500 Small Study TablesPlam top 3 $ 800 $ 2,400 Ottomansdining height, upholstered 3 $ 800 $ 2,400 Sofa upholstered 2 $ 3,500 $ 7,000 Lounge Chairs Fully upholstered 7 $ 1,800 $ 12,600 Side Tablesplam 5 $ 500 $ 2,500 Coffee Tablesplam or metal 2 $ 800 $ 1,600 Bench Seating upholstered dining height 3 $ 1,000 $ 3,000 $ 38,100 Frieght (10%) $ 3,810 Install (10%) $ 3,810 $ 41,910 MUSEUM (LIVING ROOM) Open Area Subtotal MUSEUM TOTAL PROJECT AREA: 1,100 G SF ESTIMATED CONSTRUCTION COST 2022: $170,697 2023 $198,862 2024 $225,709 2025 $253,922 ESTIMATED FURNITURE COST: $41,910 *SEE APPENDIX FOR FURTHER COST INFORMATION
MUSEUM & PENDULUM - FLOOR
WESTERN WYOMING COMMUNITY COLLEGE - FURNITURE CONCEPTS
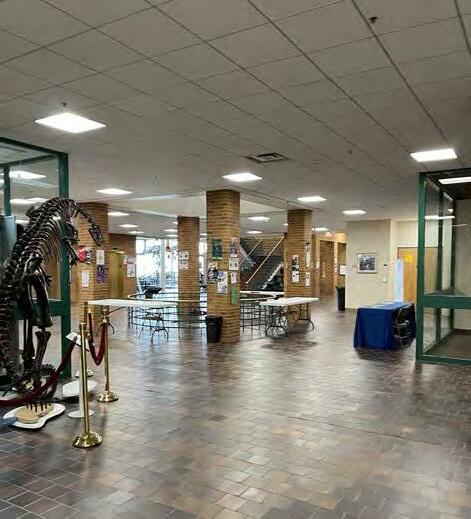



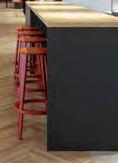
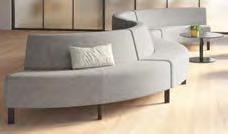

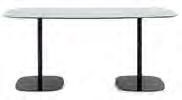
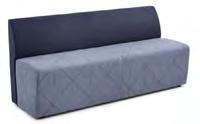
PENDULUM AREA
The central Pendulum Area is the next implementable furniture plan on campus. The space is currently used as a pass through area as people and students move to their destination. The updated furniture plan aims to encourage gathering and meeting within the space, and activate it as it’s own campus destination.
PENDULUM FURNITURE PLAN
Pendulum Furniture Plan
Existing Pendulum Area 76
PENDULUM ELEVATOR ELEVATOR VENDING MACHINES VENDING MACHINES DINOSAUR FIREPLACE BOOKSTORE NATURAL HISTORY BUILT-IN BENCH/ PLATFORM
1
TYPE DESCRIPTION QTY. BUDGET COST $ (inclu upholstery) BUDGET EXTENDED COST (inclu upholstery) OPEN AREA Café ChairsFixed 4-post leg, poly 26 $ 300 $ 7,800 Dining Tables (square) Mobile, square, 42", plam 3 $ 800 $ 2,400 Dining Tables (rectangular) 36" x 60", plam 8 $ 1,500 $ 12,000 Bench Seating upholstered dining height 8 $ 1,000 $ 8,000 Curved Modular Sofa backless, upholstered 1 $ 5,000 $ 5,000 Small Study TablesPlam top 4 $ 800 $ 3,200 Metal Bench Metal 5 $ 800 $ 4,000 Bar StoolsMid-back, poly 5 $ 550 $ 2,750 $ 45,150 Frieght (10%) $ 4,515 Install (10%) $ 4,515 $ 54,180 PENDULUM Open Area Subtotal PENDULUM TOTAL • Group Booth Seating • Transitional Serpentine Bench • Activated Stair Base • High Top Study Bar 1 2 3 4 43 2 1 1
ATRIUM
The Atrium area of campus is used as both gathering area as well as a dining area for campus. It was important when evaluating this space to consider furniture that is easily movable for times when the space is used for large group banquet gatherings.
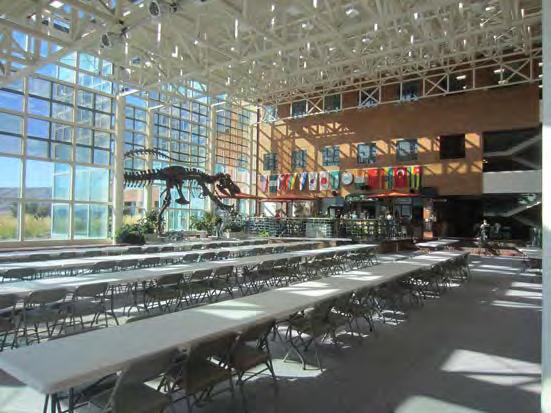
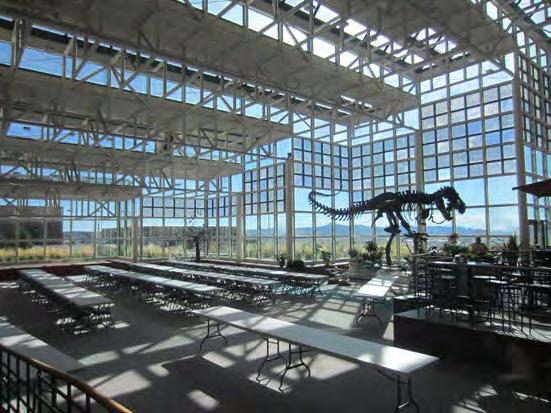
Along with the in-process project of upgrading the exterior glass,
the Atrium space would receive new carpet and paint along with it’s furniture upgrade.
The furniture plan shown on the following page illustrates the goal of both activating the space with different varieties of furniture, while keeping them flexible at the same time.

ATRIUM FURNITURE PLAN
Existing Atrium Space
77
WESTERN
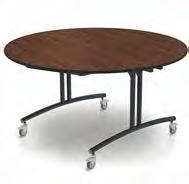
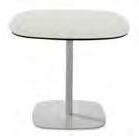
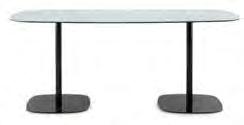

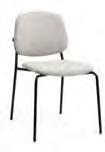
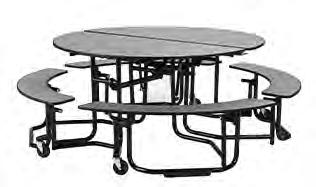
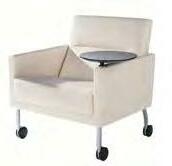
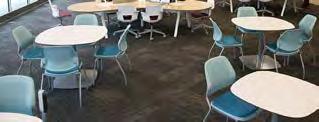
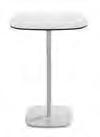
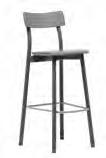

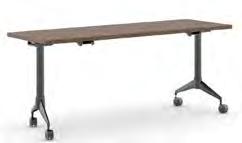


ATRIUM FURNITURE PLAN
WYOMING COMMUNITY COLLEGE - FURNITURE CONCEPTS DINOSAUR ELEVATOR VENDING MACHINES ATRIUM - FLOOR 1 Atrium Furniture Plan 78 TYPE DESCRIPTION QTY. BUDGET COST $ (inclu upholstery) BUDGET EXTENDED COST (inclu upholstery) OPEN AREA Lounge Chairs Fully upholstered, tablet arm 12 $ 1,800 $ 21,600 Dining Tables (square) Mobile, square, 42", plam 4 $ 800 $ 3,200 Dining Tables (rectangular) 36" x 60", plam 8 $ 1,500 $ 12,000 Café ChairsFixed 4-post leg, poly 112 $ 300 $ 33,600 Bar Tables4-star fixed base, plam 6 $ 450 $ 2,700 Bar StoolsMid-back, poly 12 $ 550 $ 6,600 Movable Table Dining Height, round 6 $ 1,500 $ 9,000 $ 88,700 Frieght (10%) $ 8,870 Install (10%) $ 8,870 $ 106,440 ATRIUM BUDGET (*not including T-Rex Grill) Open Area Subtotal ATRIUM TOTAL • Group Dining Tables • Collapsible Round Tables • Movable Lounge Study Chairs • High Top Group Seating 1 2 3 4 1 2 1 3 4 4 PROJECT AREA: 6,15 0 GSF ESTIMATED CONSTRUCTION COST 2022: $91,975 2023 $107,151 2024 $121,6 17 2025 $13 6,819 ESTIMATED FURNITURE COST: $108,440 *SEE APPENDIX FOR FURTHER COST INFORMATION
CLASSROOMS
Several classrooms across campus have been upgraded to include flexible furniture. To aid in creating a campus standard for classroom furniture and flexibility, the following options have
CLASSROOM UPDATES
TYPE PICTURES
been selected to be implemented as the leadership team sees fit.
BUDGET COST $ (inclu upholstery)
Task Chairs Mesh back & seat with 5-star base $ 400



Computer Tables modesty panel, tool rail, wire management, computer arm $ 1,200
Computer Chairs Armless, fully upholstered, casters $ 400 Study Chairs nesting, poly $ 300 Study Tables Mobile, 36" x 60" $ 1,000
Study Tables Mobile, square, 42", plam $ 800


Mobile Marker Boards Porcelain, mobile $ 1,200



CLASSROOM FURNITURE OPTIONS 79
DESCRIPTION QTY.
LIBRARY TO LEARNING COMMONS
Issues: The library staff would like to transform the existing traditional, stack-centric library facility into a broader student resource that is more of a Learning Commons. This reflects the current trends in libraries as physical books are used less frequently by students and faculty. The librarian staff are already in the process of culling as much as 1/3 or more of their existing book inventory to make space for other resources.
There are a large number of very small, 1-2 person study niches that are popular, and three existing private collaboration rooms for 4-6 people in the back of the library that are very popular, however, one is currently allocated as a storage room, and the remaining two are not adequate to meet demand.
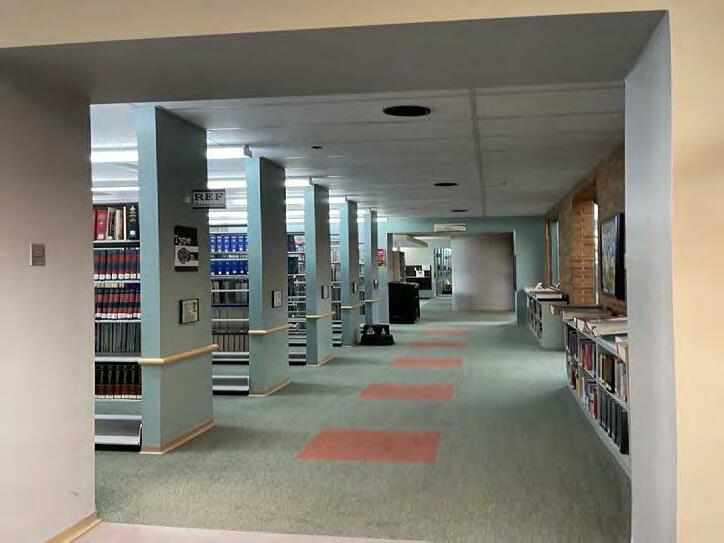
Strategies: The College would like to relocate the tutoring program areas into the library to be more visible than in the current Annex location. This is to bring more student traffic to the library, and to provide a comfortable place with a variety of furniture options for tutors to meet with students to help destigmatize a students need for tutoring.
The removal of the stacks provides an opportunity to carve out a range of comfortable study and collaboration areas, with some areas allowing for noisier collaboration, and others providing quiet, focused study. The library space has been divided between east and west on each side of the skylights, with the east side accommodating most of the remaining stacks and the existing private study niches for quiet study and research. The west side would be opened-up to create study and lounge furniture zones that can be used for noisier collaboration. Additionally, a range of private collaboration rooms could be added to this side.
Finally, the library team needs an additional private office which would be added adjacent to the existing offices, and a more prominent, highly visible resource desk would be added so that it’s directly visible from the entry.
Existing Library Stacks to be Removed
80
APPROXIMATE SF: 19,000 GSF ESTIMATED CONSTRUCTION COST 2022: $698,120 2023 $813,309 2024 $923,10 6 2025 $1,038,4 94 *SEE APPENDIX FOR FURTHER COST INFORMATION


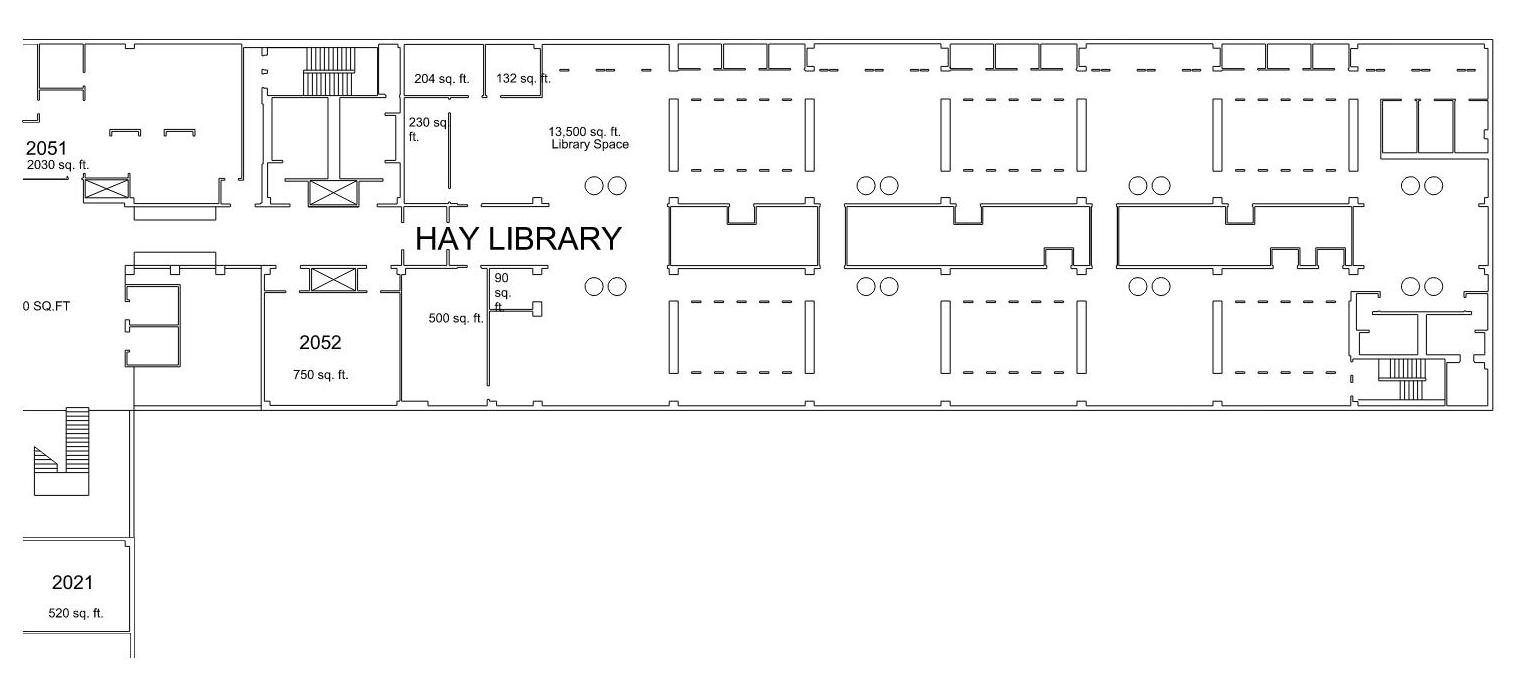








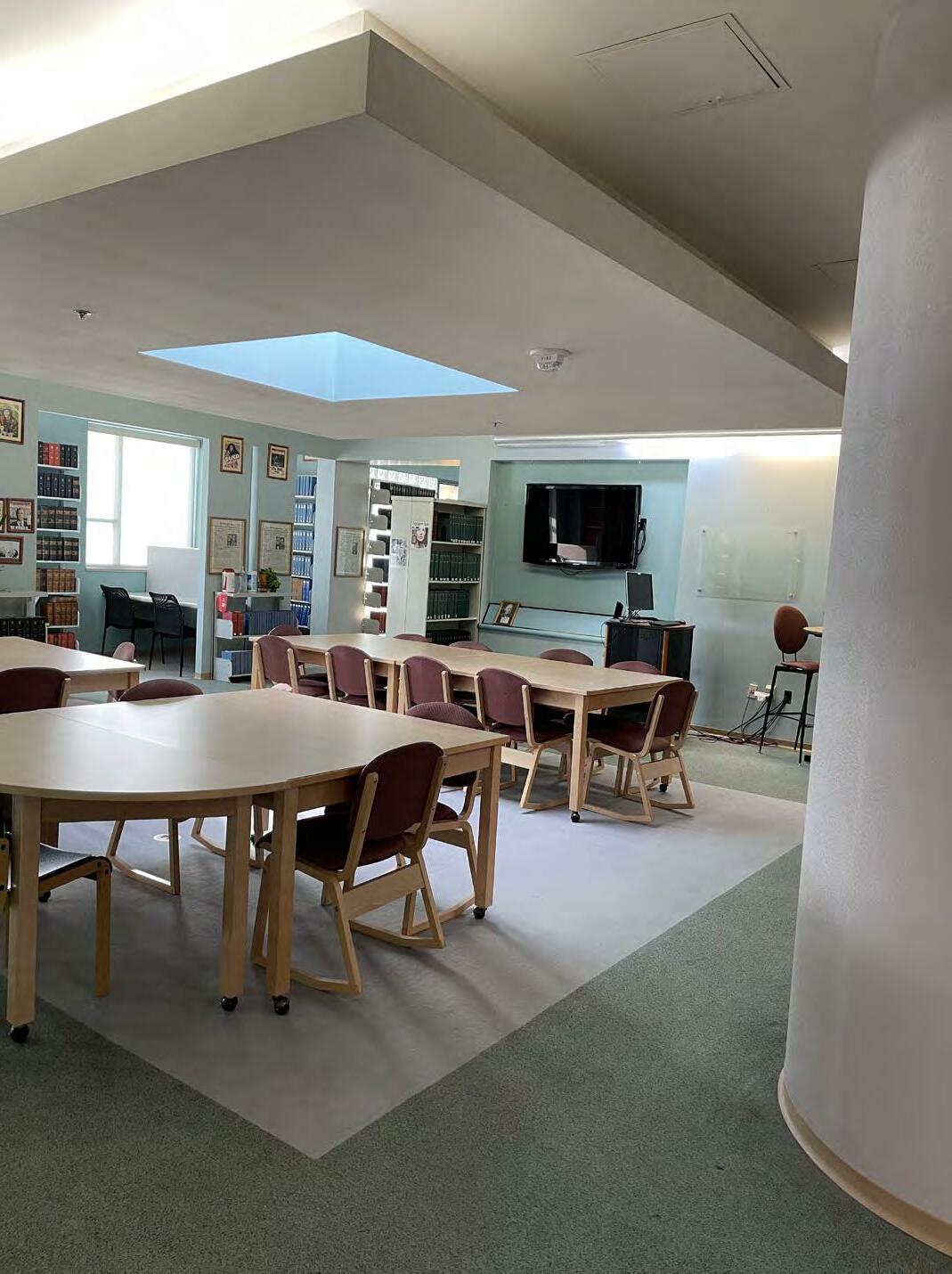
LEARNING COMMONS PLAN Existing Library Entry and Group Area 81 1)Remove Existing Stacks 2)Remodel Existing Group Areas 3)New Writing Center 4)New Tech Bar and Info Desk 5)Add New Offices EXISTING STACKS EXISTING STACKS EXISTING STACKS LIBRARY ZONING • Remove Existing Stacks for New Group Area • Remodel Existing Group Area • Remove Existing Information Desk and Replace with more Accessible Casework • Remove Existing Computer stalls and Install New Technology Bar • Insert New Employee Offices • Remodel Existing Single Study Rooms • New Tutoring Center • Insert New Group Study Rooms 1 2 3 4 5 6 1 22 3 4 5 5 5 6 6 6 7 7 8 8 8
Tables
Group Room Table
Part of the Library transition to a Learning Commons is the implementation of furniture to encourage different types of study throughout the space. The diagram above shows how the furniture selected for the space can support the planned activities for the future Learning Commons with variety and options for interaction type.
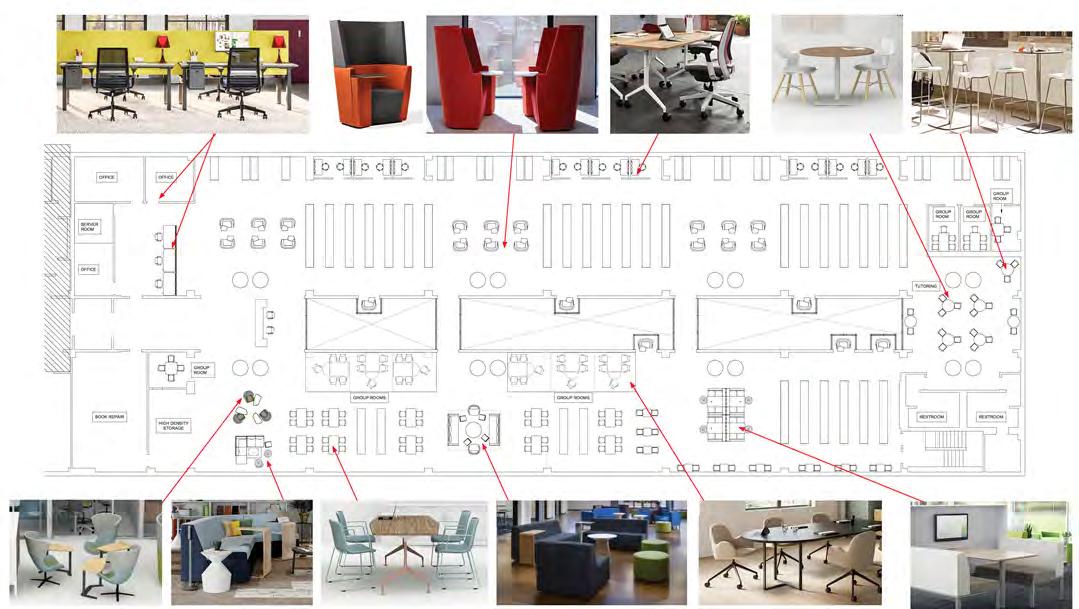
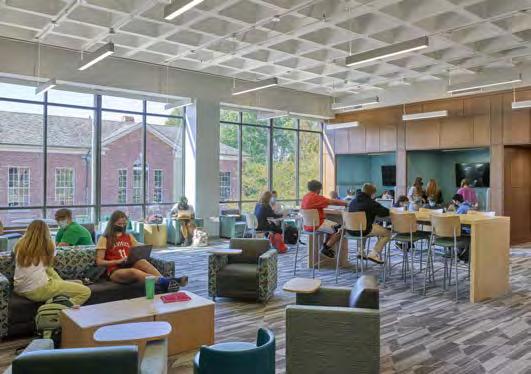
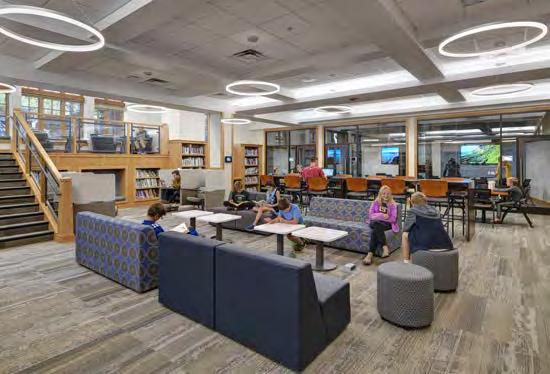
LEARNING COMMONS FURNITURE PLAN
Example Learning Commons Areas
82
• New Group Study Tables • Group Lounge Area • Technology Study Area • New
for Group Tutoring • New
and Chairs • Single Study Chairs • Update Single Study Room Table and Chair 1 2 3 4 7 6 1 2 3 4 5 5 5 5 666 7 7 7
LEARNING
HAY LIBRARY
TYPE DESCRIPTION
OPEN AREA
QTY. BUDGET COST $ (inclu upholstery)
BUDGET EXTENDED COST (inclu upholstery)
Reception Desktransaction counter w/seats for 2 people 1 $ 5,000 $ 5,000
Private Lounge Chairs Lounge chairs with high back and attached study table 18 $ 1,800 $ 32,400
Desks Plam desk, height adjustable 3 $ 2,000 $ 6,000
Task ChairsMesh back & seat with 5-star base 5 $ 400 $ 2,000
Rectangular Study Table plam, casters 15 $ 1,000 $ 15,000
Guest Chairs with casters upholstered 118 $ 400 $ 47,200
Study TablesMobile, table height 36" x 60" 12 $ 1,000 $ 12,000
Booth, Table & TV system upholstered booth, integrated table & TV 4 $ 1,500 $ 6,000
L-Shaped Sofaupholstered with back 1 $ 5,000 $ 5,000
Lounge chair upholstered 5 $ 1,800 $ 9,000
Small Study Table dining height 8 $ 350 $ 2,800
Sofa upholstered 2 $ 3,500 $ 7,000
Coffee Table plam or metal 2 $ 800 $ 1,600
Ottoman upholstered, dining height 2 $ 800 $ 1,600
Large Study Table with Round End dining height 6 $ 1,000 $ 6,000
Bar Tables4-star fixed base, plam
$ 450 $ 4,050
Bar StoolsMid-back, poly 12 $ 550 $ 6,600
Round Study Table dining height 7 $ 800 $ 5,600
SUBTOTAL $ 174,850
Frieght (10%) $ 17,485
(10%) $ 17,485
LEARNING COMMONS SUBTOTAL
209,820
COMMONS FURNITURE ESTIMATE 83
9
Install
$
APPROXIMATE SF: 3,000 GSF
ESTIMATED CONSTRUCTION COST 2022: $395,309 2023 $46 0,535 2024 $522,707 2025 $58 8,045
*SEE APPENDIX FOR FURTHER COST INFORMATION
POOL LOCKER ROOM UPGRADES
The Men’s and Women’s Pool Locker Rooms are original to the construction of the facility and are in need of upgrades from both an aesthetic and health safety perspective. Finishes such as floor tiling have begun to fail, which allows water, miscellaneous other fluids, and substances to infiltrate the subsurface layers which can harbor mold. The damages of spalling concretes, paints, and tiles themselves create further health hazards. Rust is also present along the lower rows of lockers where it meets the tile flooring, and other items such as laminate counter tops now also suffer.
In addition to the updated finishes, a renovation of the shower areas, especially in the Men’s Locker Room to remove the gang shower, is recommended. Renovations would facilitate compliance with ADA as a whole in both locker rooms.
Additionally, the reception and public service office at the entry lobby area should be redesigned to allow for compliance with ADA. This would allow for barrier free use by both patrons and part-time staff should it be required. A new enclosed storage room will be added near the hot-tub area to allow the staff to keep items stored away from view.
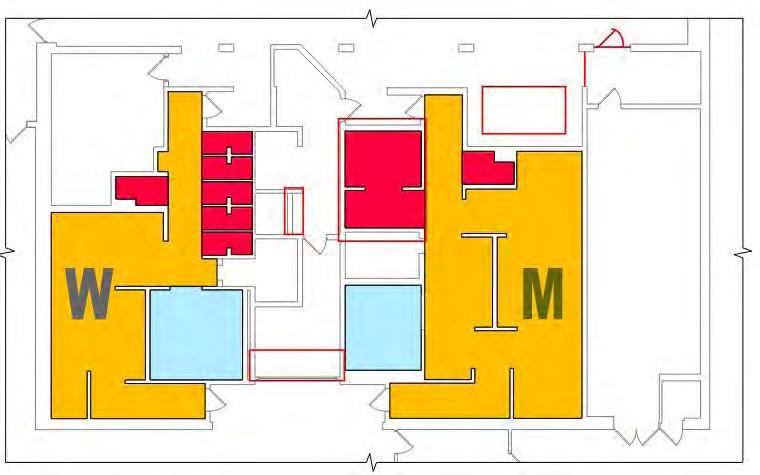
Update Mens Shower to Single Stalls
Upgrade of Finishes throughout
Enclose Existing Storage
Update Casework to be ADA Accessible
84
•
•
•
•
1 2 3 4 1 22 3 4 4
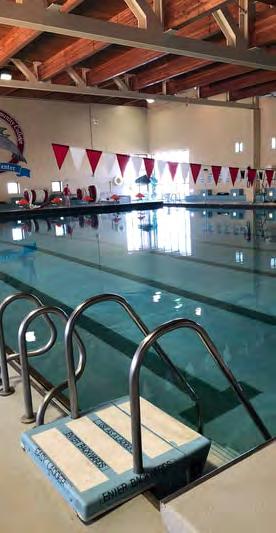
85
BIS COMPUTER LABS & TESTING
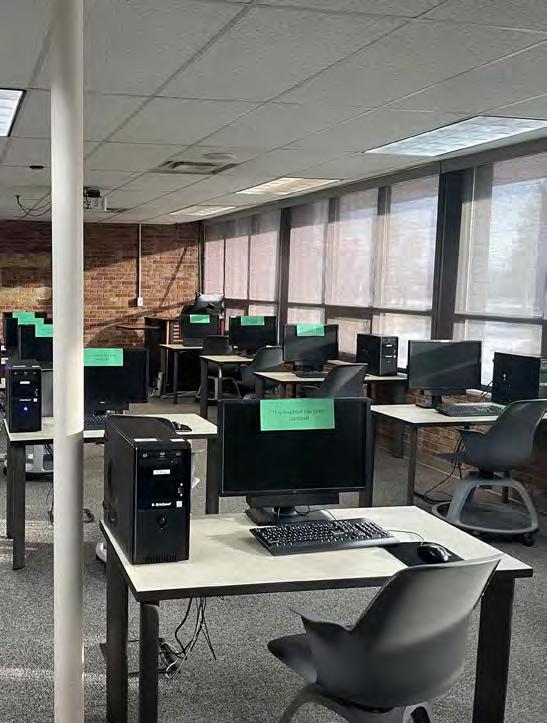
Issues: The College would like to create a central testing center that could support both students and potentially the community. There are currently several testing needs being served out of the BIS computer labs, and other testing needs served out of other areas on campus. The College would like to consolidate all testing services in a testing center, including needs such as nursing testing, make-up tests, on-line student testing, and accommodations testing. The College is considering growing additional testing services such as community credential testing and moving the Admissions enrollment placement testing to this consolidated testing center. Growing these services would require a growth in staff resources as well as security cameras and technology.
Strategies: During the instructional space utilization analysis and in meetings with the BIS team it was determined that the large computer labs are under utilized and could be an ideal, central location with existing technology for the testing center’s needs. The back of the south BIS room is currently a large break room for staff on one side and an open unused area on the other. The south BIS room could be subdivided to create a dedicated testing center that could still be supported by the BIS staff by maintaining direct visibility into the testing area. The testing center needs to support up to 40 nursing students for certification and would include approximately 6 private/semiprivate spaces for accommodations testing, which often includes a student assistant to help the testing student with audio or visual needs.
Existing BIS Computer Lab
86
APPROXIMATE SF: 3,100 GSF ESTIMATED CONSTRUCTION COST 2022: $341,207 2023 $397,506 2024 $45 1,170 2025 $507,566 *SEE APPENDIX FOR FURTHER COST INFORMATION
Proposed Testing Center
BIS
Shared Instruction Use
Proposed Testing Center Location
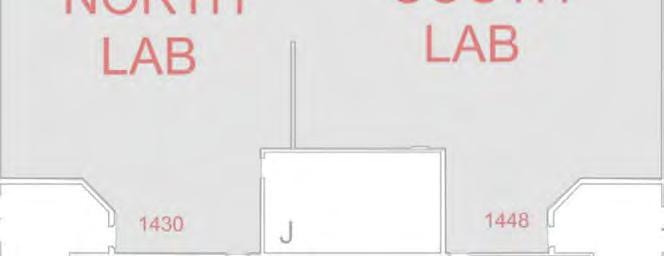
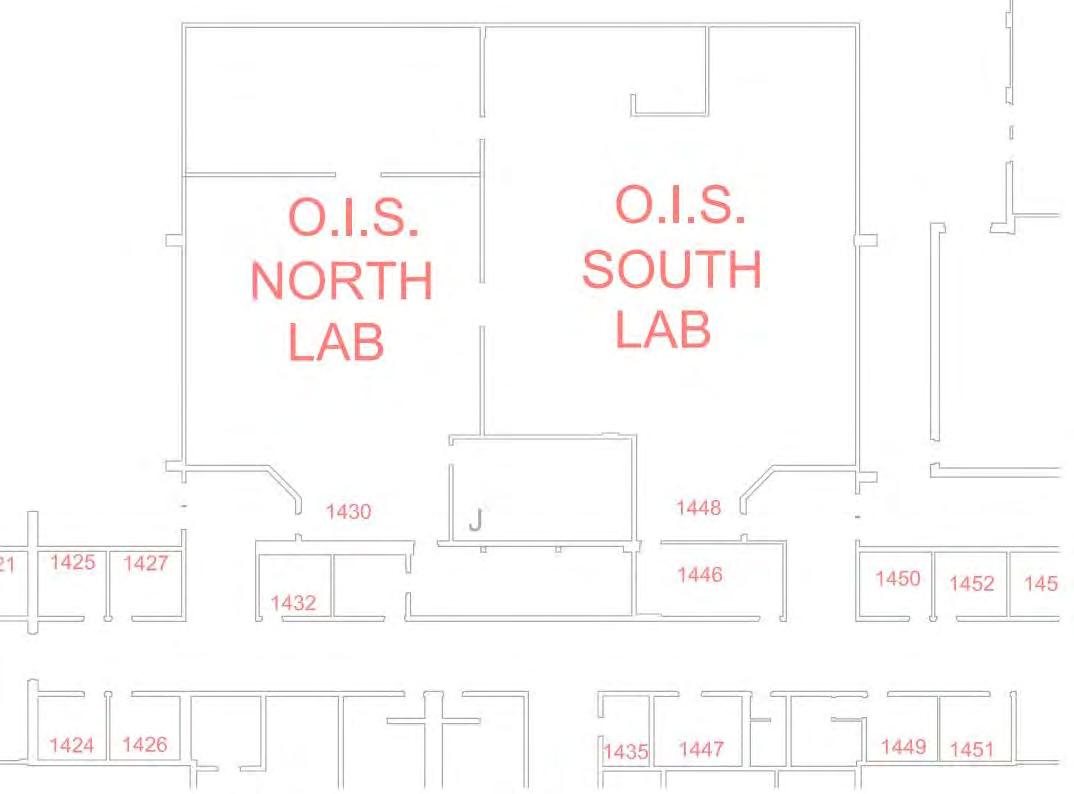
Student Drop-In / Tutoring Computer Lab
FACULTY ROW
Shared Instruction Use / Drop-In Computer Lab Mix separated open

Potential Testing Center at Rear of South Lab
Front portion of Lab remains as open Computer Lab
North Lab remains as Shared Instructional / Drop-In Computer Lab
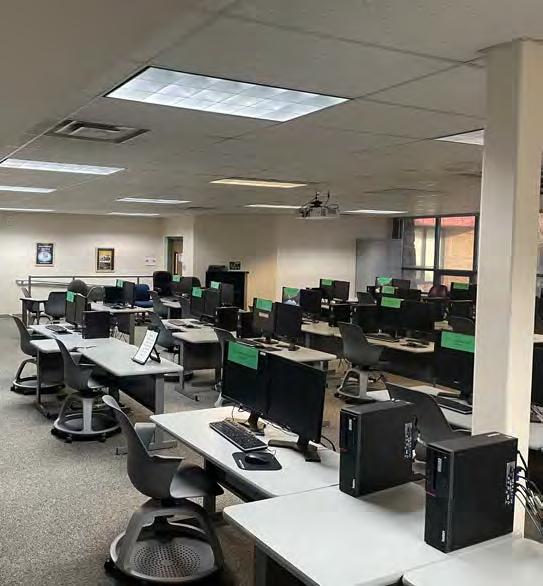
LAB & TESTING PLAN
Existing BIS Computer Lab 87 •
•
•
1 2 3 1 23
APPROXIMATE SF: 4,000 GSF
ESTIMATED CONSTRUCTION COST 2022: $574,901 2023 $66 9,759 2024 $76 0,177 2025 $85 5,199
*SEE APPENDIX FOR FURTHER COST INFORMATION
FACULTY ROW UPGRADES
Issues: Many of the faculty offices are lined up along a north/ south hallway just to the east of the 1400 classrooms. The hallway is very dark with full height brown brick walls and gray field carpet, and the hallway has no access to daylight as all of the office doors have no windows to allow daylight access from the office exterior windows, and the doors have a dark wood stain that contribute to a dark hallway.
Strategies: To brighten the dark hallway the office doors should be replaced with a lighter wood finish and include a narrow half lite window in the door to allow for daylight access from the office exterior windows, and to also provide visibility into private offices for security.
The existing hallway lighting should be replaced with more efficient, brighter LED surface mounted fixtures to brighten the hallway. Providing dropped drywall soffit areas at hallway intersections will help break up the long narrow hallway and provide opportunity for wayfinding clarity for cross hallway program spaces.
Covering up strategic sections of brick walls with painted drywall furring will provide opportunities to bring in a lighter finish material, break up the long narrow hallway, and provide strategic locations for tack surfaces and display to minimize taping announcements to brick wall areas.
Carpet
Flush Wood
Surface
88
J
• New Gypsum Partition and Tackable Surface • New Gypsum Soffit with Recessed Can Light Fixtures • New
throughout hallway and offices • New
Doors with Lites - Typical All within Hallway • New
Mounted 2x4 LED Light Fixtures throughout 1 2 3 1 2 1 2 3 4 4 5 5
There are two existing offset open areas between the hallway and the interior courtyard where group collaboration, study and social lounge areas could be integrated to better activate the Faculty Row area. There are existing large windows at the courtyard wall which helps provide daylight into the corridor space and provides good views from these collaboration areas. Replacing floor and wall finishes with lighter, brighter materials will help lighten these spaces as well as the hallway area.
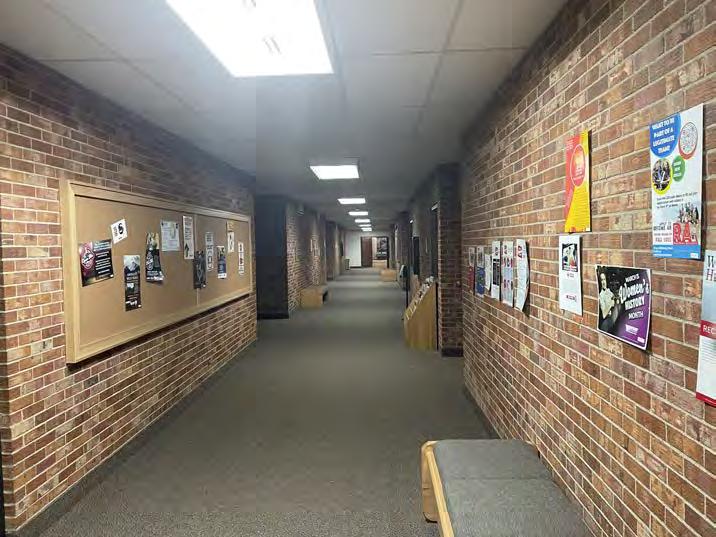
Providing a variety of comfortable study and lounge furniture to will provide student study, collaboration and social spaces, and a place for faculty to meet with students. Providing pendant accent lighting in these collaboration zones will help create a living room feel to these breakout spaces, and providing wall mounted digital monitors will allow students and faculty to collaborate on projects.
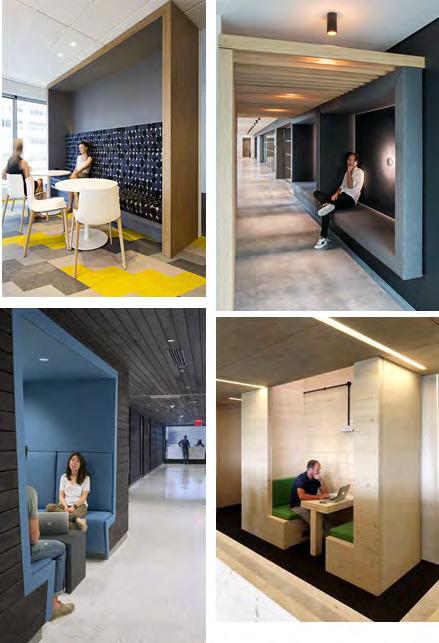 Existing Faculty Row Plan
Existing Faculty Row
Small Meeting Precedent Imagery
Existing Faculty Row Plan
Existing Faculty Row
Small Meeting Precedent Imagery
89
1 2 1 2 3 4 5
CO-LOCATE IT SPACE
Currently, the IT offices and workspaces are split into three different locations, with one of the staff members in an office on the 3rd floor and the rest of the space split between two suites on the 1st floor. The IT team has requested that their offices and workspaces be consolidated into one area. Their existing main office suite #1311 on the 1st floor near the west main entry is ideal for large equipment deliveries, and they’d prefer a location near an easy delivery area versus moving to another floor. The Task Force decided the best direction is to leave the IT offices in their current location in suite #1311 and to grow into room #1309, which is currently temporarily occupied by the Nursing program until the Health Sciences addition is constructed and they can move into their new home. The consolidated IT offices are to be located in suite #1311 and will include all (11) staff offices.
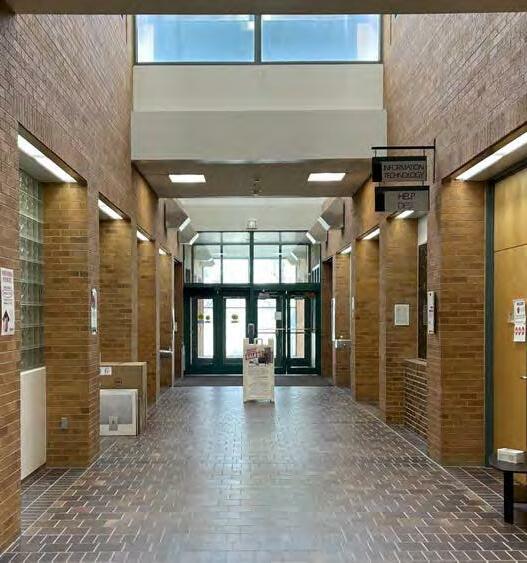
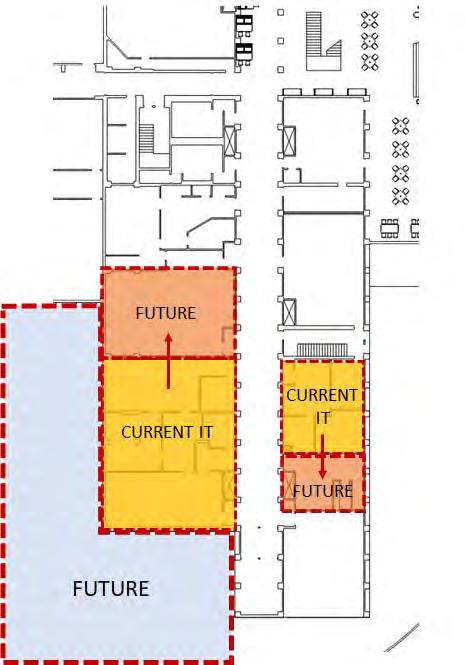
APPROXIMATE SF: 4,500 GSF
ESTIMATED CONSTRUCTION COST
*SEE APPENDIX FOR FURTHER COST INFORMATION
$94
$1,076,716
$1,211,3
90
2022: $814,291 2023
8,649 2024
2025
06
• Future Nursing Addition • Future IT Office Expansion • Future IT Conference Expansion 1 2 3 1 2 3
COLLEGE HILL PARK UPGRADES
College Hill Park has been identified as an additional outdoor space for student use in the 2022 Master Plan. Currently the area is inaccessible and not clearly identified as a usable space.
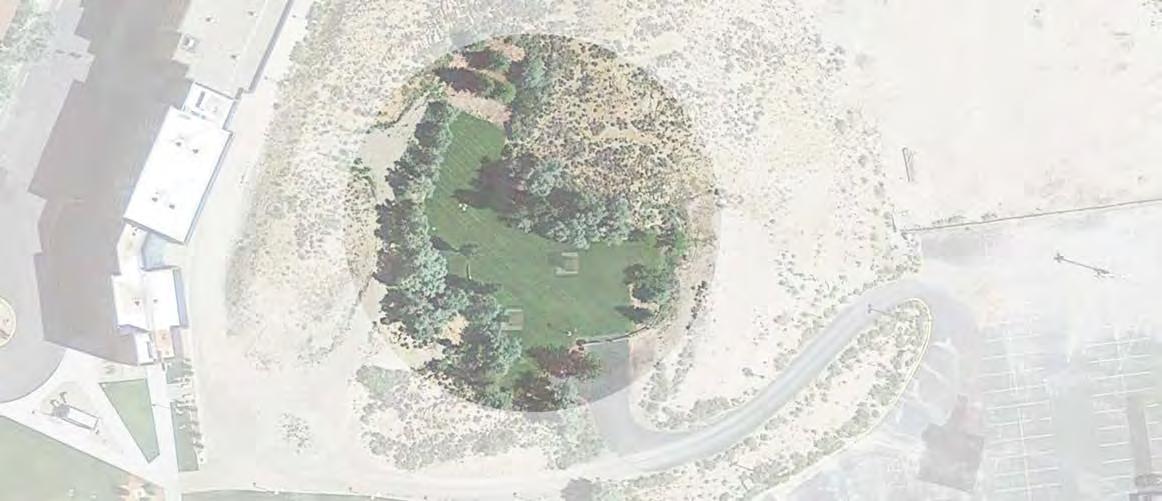
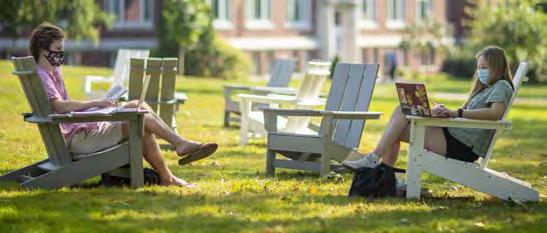
Located directly to the east of the student housing buildings, this area could be improved by creating visibility and accessibility via an updated entry trail. Making the park a destination for students would include activating the upper part of the hill with outdoor games and seating areas. A small shelter and wind break would be taken into consideration due to the variable weather of Wyoming. Site furnishings would be scattered throughout the entirety.
ESTIMATED COST: $100,000
*DEPENDENT UPON EXTENT OF SITE UTILITIES UPGRADES
College Park Improvements
LIST OF POTENTIAL IMPROVEMENTS
• Increase visibility and accessibility of entry trail from adjacent student housing.

• Provide shelters and wind breaks
• Furnish with various fixed and flexible seating options
• Provide activities and outdoor games. Examples below: -Volleyball Court - Ping pong tables
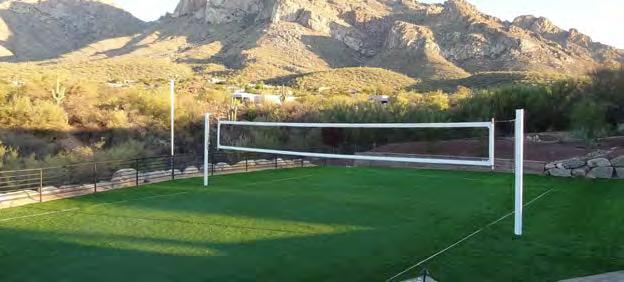
VOLLEYBALL COURT - FIREPIT - HORSHOE PIT
pits
91
- $150,000
-Firepit -Horseshoe
-
GREEN RIVER CENTER
The Green River Center currently serves a unique purpose by providing space for community outreach services to local industry as well as Western academic uses. The academic space analysis provided by Rickes Associates confirms the minimal traditional instructional use of the facility. Of the 11 rooms available, three general purpose classrooms are scheduled for 51 hours per week over four courses, including Certified Nursing and EMT classes. Once the Health Sciences addition is constructed at the Rock Springs campus the nursing and EMT courses will move to the Rock Springs campus creating a greater reduction in instructional utilization. Room 200 is primarily dedicated to Mine Safety and Health Administration (MSHA) training for 45 hours per week. The addition of Impact 307’s space needs within the Green River Center have yet to be fully ascertained but they will

need to be considered in such a manner as to not displace the current affiliation with local industry and MSHA training.
The Green River Center offers many opportunities for continued expansion as a community outreach center for large meetings and gatherings, community enrichment classes, night class opportunities for more traditional programs offered through Western, or a strategic alliance with Green River High School to provide additional dual enrollment credit options.
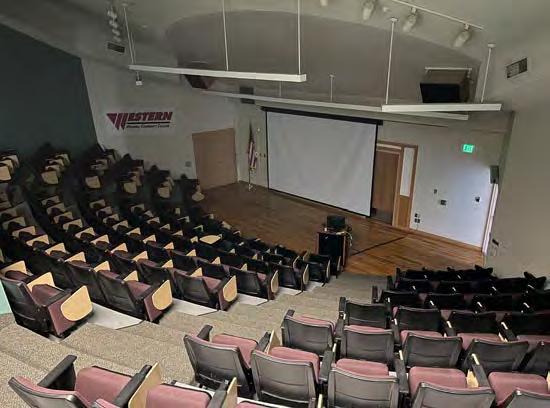
In order to make recommendations as to a reimagined use of the Green River Center, Western will create an internal task force to identify goals and opportunities to establish its vision of the Center’s future so that any use of space is aligned with those goals.
 Existing Facilities at Green River Center
Existing Facilities at Green River Center
92
THEATRE UPGRADES
Finishes: The existing Theatre hasn’t had finishes replaced since its original construction and needs a complete refresh including the replacement of the existing house seating, that includes integral lights on aisle seats; carpeting at each house aisle, landing and the entire lobby; new paint at walls and ceiling; and updated LED house down lights.
Box Office: The Theatre currently doesn’t have a traditional box office facility to support performance ticket sales. The Theatre program currently uses the existing lobby information desk for box office purposes, which is to be removed as was indicated in the Main Entry priority project description. Therefore, a box office space is recommended to be created within the lobby space at a location to be determined.
Sound/Light Booth: The existing south booth doesn’t meet today’s audiovisual technology needs to support performances. The original design provided raised platforms at the upper lobby level inside the house, on each side of the sound booth, to support manual spot-light poles, which are no longer used and the platforms have become unsightly storage areas. The platform structures are to be removed so that they are lowered to the lobby floor level, and doors added directly from the lobby
APPROXIMATE SF: 9,500 GSF
ESTIMATED CONSTRUCTION COST 2022: $883,865
$1,029,703
$1,16 8,712
$1,314,801
into these two areas so that they can be used for pre-function and intermission entertainment areas.
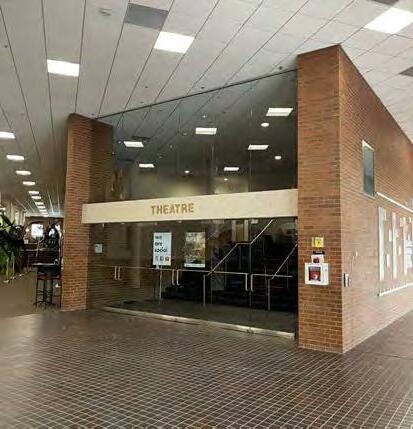
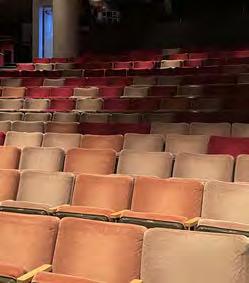
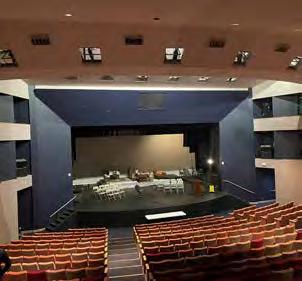
The existing sound booth windows are fixed and so the space is currently only being used for light board controls, wifi and a computer system, and is typically occupied by the stage manager and a light board operator. The east half of the booth is being used for storage as it’s not ideal for the sound board location because of the fixed windows.
The sound board is currently set up squeezed between the front of the booth and the top row of seating as it needs to be in a location that allows sound board operators to directly hear performance sound for continuous sound adjustments. Two people occupy this cramped area, one to operate the sound board and one to operate a projector system. The booth should be retrofitted to remove the windows in the east half of the booth for the sound board so that it can be open to house sound, and the west half of the booth can continue to operate the light board in an enclosed setting. Separate access to the sound board space should be provided from the access to the light board space.
93
2023
2024
2025
• Upgrade to Seating and Finishes • Sound / Light Booth Updates 1 2 1 2
RUSHMORE GYM UPGRADES
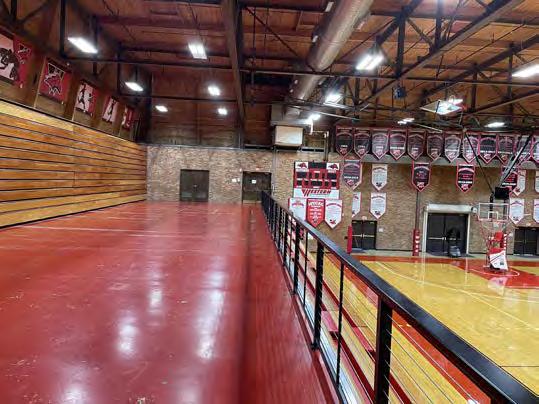
Rushmore Gym currently utilizes the original bleachers for spectators during events. These bleachers do not provide ADA accessible options within the spectator space, and therefore the College, as part of their commitment to ADA accessibility and inclusion, would like to upgrade all bleachers throughout. This would include both tiers of bleachers on the main level and upper raised platform levels.
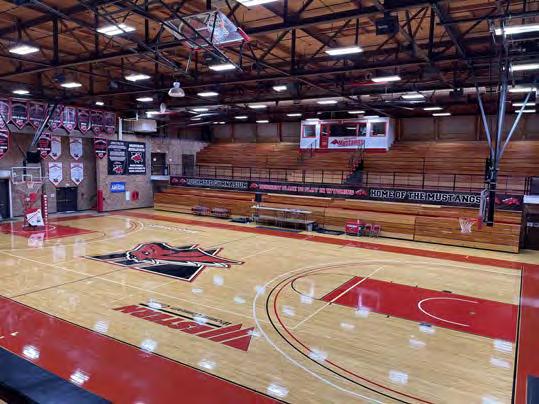
The second issue presented with Rushmore Gym is the current location of the Announcer Booth and it’s lack of accessibility as well. Two options were presented of where the new booth location could go. Option 01 moves the booth to the main floor level while Option 02 locates it across the gym where the opposite current raised platform is. Option 02 is accessible by the elevator located in the adjacent lobby. The new announcer booth would include a full enclosure with glass viewing window, as well as sound equipment and connections.
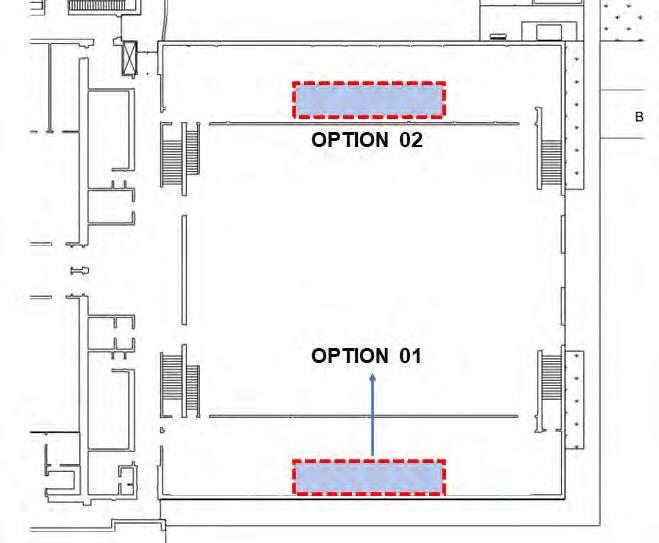
APPROXIMATE SF: 10,200 GSF
ESTIMATED CONSTRUCTION COST 2022: $282,957
$328,957 2024 $373,366 2025 $420,037
*SEE APPENDIX FOR FURTHER COST INFORMATION
Announcer Booth Location Options
Existing Announcer Booth Location
Option 2 for Announcer Booth Location
94
2023
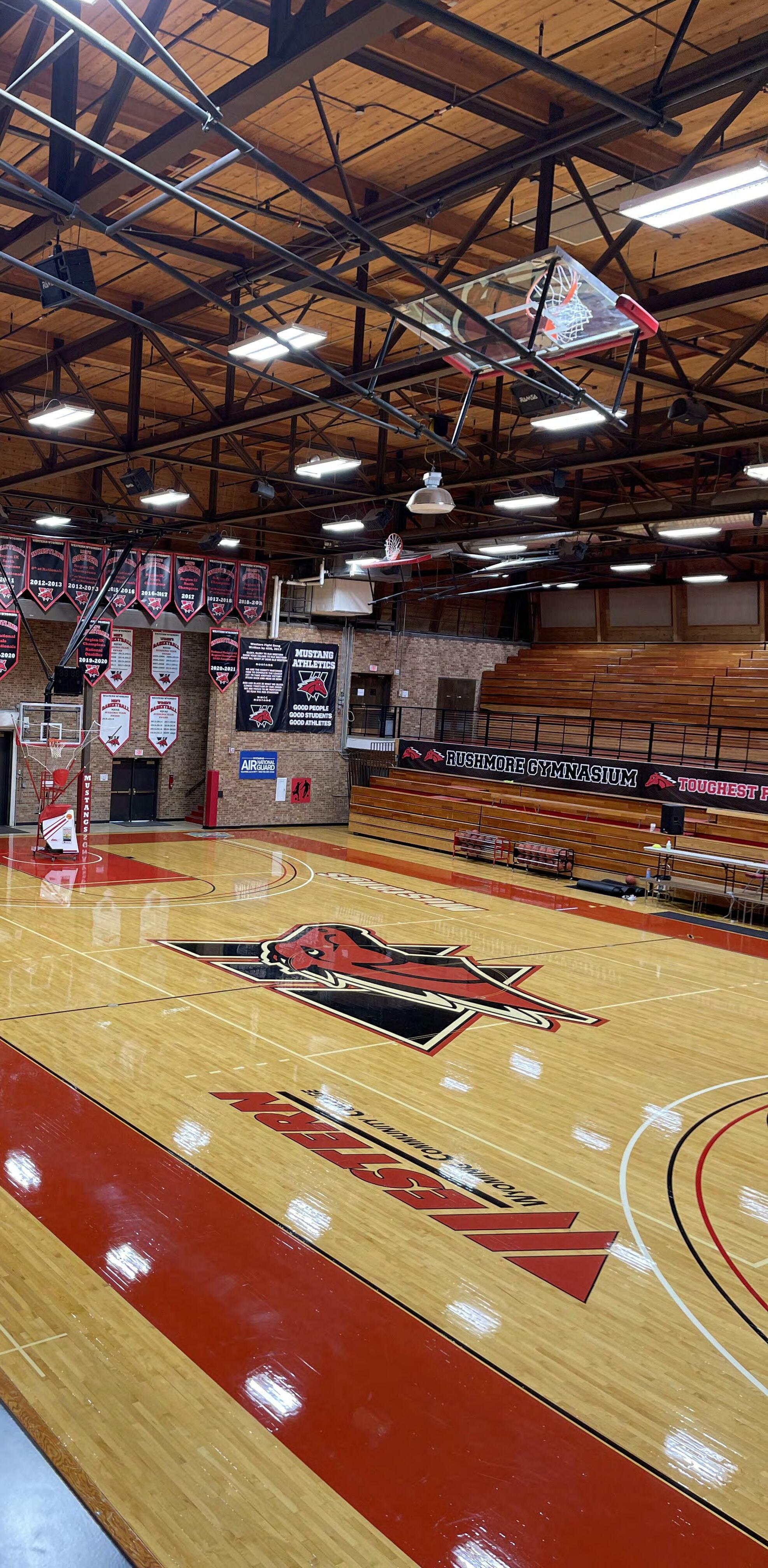
95
06
LONG TERM PROJECTS


98
LONG-TERM PROJECTS
MIT Addition
Strengthen Academic Excellence $$$$ Cap Construction Dance Studio
Operate Efficiently N/A N/A Residence Halls Create a Culture of Success $$$$ Housing First Security Bank Cultivate Valuable Partnerships N/A N/A Evanston Expansion Strengthen Academic Excellence $$ Cap Construction
MIT ADDITION
The MIT addition (School of Mechanical and Industrial Technology) is a project that was proposed in the 2017 Master Plan when the MIT programs were growing and there wasn’t adequate existing campus space to support their growth, however, since that time the MIT programs have declined in enrollment and a building addition can not be justified at this time. Western would like to track this project for a potential future need when the MIT program’s growth might justify more building space.
DANCE STUDIO
The existing dance studio is currently not being utilized as the dance programs have been placed on hiatus. The College had invested in a floating wood floor to support the dance students and ideally, would prefer to not tear out that material as it’s in good condition. Several strategies were discussed for this room, however, the College decided to track this as a future project to provide time to further identify the best use for this space.
RESIDENCE HALLS
There are limited student social lounge spaces in the residence halls and the College would like to provide comfortable social spaces for students to study and socialize to build a stronger campus community. The older residence halls; Snowy Range, White Mountain and Teton, have no public spaces at all and are comprised of double-loaded corridors with student rooms on each side. Since enrollment is down for students occupying the residence halls it was
proposed that one or two rooms on each floor could be opened up to the hallway to create public lounge spaces on each floor. Rocky I and II Halls have small lounge spaces on the main entry level but they could be updated with more comfortable furniture, more furniture options, and more entertainment options. Wind River Hall is the newest residence hall and needs minimal updates. The College will further study the residence hall needs in the future to determine a broader plan for the residence halls since residential enrollment has declined.
FIRST SECURITY BANK RESTORATION
The Rock Springs Downtown URA has offered the former First Security Bank space to Western to create a campus presence downtown. Western will create a task force to further analyze options for this amenity when the time is appropriate.
EVANSTON EXPANSION
Western has a satellite campus in Evanston to provide community outreach to potential students to share the academic opportunities available either online or in-person at the main Rock Springs campus, or with limited academic offerings at the Evanston or Green River Center. Western is evaluating expanded options for the Evanston campus and will continue to strategize the optimum programs and resources to grow on that campus.
99
07

APPENDIX

 2022 CAMPUS MASTER PLAN
2022 CAMPUS MASTER PLAN






























































 Existing Main Entry Imagery
Existing Main Entry Imagery
























 Existing Natural History Museum Space
Existing Natural History Museum Space















































 Existing Faculty Row Plan
Existing Faculty Row
Small Meeting Precedent Imagery
Existing Faculty Row Plan
Existing Faculty Row
Small Meeting Precedent Imagery







 Existing Facilities at Green River Center
Existing Facilities at Green River Center








