WEST + MAIN home
BIG IDEAS FOR HAPPY HOMES
Create + Cultivate

SUMMER 2023
LIFESTYLE MAGAZINE
One of my favorite times of year is when Spring surrenders to Summer...when everything is blooming and green and filled with clear blue skies and starry nights, no matter where you're spending your time.
I hope that you will enjoy this Seventh Edition of West + Main Home Magazine, the Create + Cultivate Issue. It's filled, as always, with before + after projects, stunning environments and even the smallest indoor + outdoor spaces re-imagined and re-designed to allow space for both passion and productivity.


I hope you're as inspired as I am to tackle a project in or around your home. And if you're thinking of making a move, starting or growing your Real Estate portfolio, or even just want to know if wallpaper or paint is the best option for your entryway, I'm here to help, and I can't wait to hear from you!

2 ISSUE#7 2 ISSUE#1 Stacie + Madie FOUNDERS of West + Main Homes @WESTANDMAINHOMES
A Look Inside the create + cultivate Issue
OUTDOOR ENTERTAINING
Paving the way for outdoor bliss

BATHROOM REMODEL
DIY with a Modern Twist

BRICKLE BAKERY
From dream to reality
BATHROOM OASIS
From inspiration to renovation
YETMAN FARM
Wide open space in the city
BACKYARD PARTY
Our favorite must-haves
GARAGE RENOVATION
A garage built on dreams
BACKYARD POND
A new home for koi
FULL KITCHEN REMODEL
Rising to the challenge
ALL ABOUT ADU'S
ADU turned home workout studio
BATHROOM REFRESH
Love � in the details
MOUNTAIN MEETS MODERN
Stunning Vail Makeover
Creating outdoor elegance P. 52
BACKYARD TRANSFORMATION
FEATURED Pick Your Own Flowers

FEATURED
ADU turned home workout studio
FEATURED
A garage built on dreams
P.18 P.
P. 28 P. 6 P.
P. 46 P. 52 P. 24 P. 16 P. 32
P. 42
12 P. 45
44
Issue Seven
The Team
EDITORS IN CHIEF
Madeline Linder
Stacie Staub
DESIGNERS
Erin Hoyt
Rachel Olree
Rylie Perrault
Natalie Schneider
@madielindie @staciestaub
@lahoyt19 @racholree
@ryliep26
@natalies182 @westandmainhomes
INSTAGRAM
FACEBOOK YOUTUBE
facebook.com/westandmainhomes West and Main Homes
COVER IMAGE BY Merne Judson III
mernejudsonthethird.com
DESIGNED & PUBLISHED TWICE ANNUALLY BY West + Main Homes

PHOTOGRAPHY
Merne Judson III mernejudsonthethird.com
Sarah Strunk sarahstrunkrepps.com
Contributors
Doug Yetman
Katy McEntire
Jen Hutto
Rylie Perrault
Lora Martinez
Tait DeBaca
Katie Foreman
Mark + Sue
Andy Fekade
Anna Domenico
Becky Elhardt
Jackie Weinhold
JD + Sarah Danzl
@yetmanfarms
@katymcentirerealtor @rehabrealtormountains
@ryliep26
@lorawmartinez7
@taitdebaca
@kt_foreman
@sueandmark5280realtors
@andyfekade_realtor
@anna.colorado
@beckylovescolorado
@jackie.weinhold_realtor
@jdthedanz
©WESTANDMAINHOMES
All rights reserved. No part of this publication may be reproduced, distributed, or transmitted in any form or by any means, including photocopying, recording, or other electronic or mechanical methods, without the prior written permission of the publisher, except in the case of brief quotations embodied in critical reviews and certain other noncommercial uses permitted by copyright law.
WESTANDMAIN.CO/MAGAZINE
hello@westandmainhomes.com
4 ISSUE#7


Paving the way for outdoor bliss
West + Main agents Sue + Mark have a great Colorado backyard that is a truly peaceful setting, backing to a pretty farmhouse and a pasture with cows.
"It felt super rural and private and just so pretty, and was one of the reasons we bought the house," said Sue. "Our backyard patio, not so much. We had a large area that had been a water feature but was now just a pile of rocks, with a small 10-foot concrete slab out the back door. So, no place really to sit or entertain. We love the outdoors and wanted to utilize the space and make a lovely outdoor entertaining area."
"The project was difficult and needed professionals to make it happen," said Mark. "This was not a beginner-level, lay down some pavers sort of situation. We interviewed several companies and researched a ton to decide on materials, etc. At first we considered stamped concrete, but after
researching we found that it would require too much maintenance and was prone to cracking. We decided on the Belgard pavers in the Aspen color, which we absolutely fell in love with. For the border, we chose a dark brown shade."

The couple ended up choosing Twisted Vine Landscaping and Design to complete the project.
"We absolutely love the finished project," said Sue. "We had them run a gas line to the firepit and the outdoor kitchen area and are so happy to just flip a switch and not have to worry about propane running out."
They decided to keep the patio in a curved shape that matches the existing landscaping.

MARK + SUE



8 ISSUE#7
PHOTOGRAPHY BY MERNE JUDSON III
"It really turned out to be exactly as we had envisioned and is truly an extension of our home and the perfect outdoor living space," said Sue. "Our best advice would be to do your research on materials, interview a lot of companies to find the right fit, and then be present when work is being done."

"The patio turned out larger than we had originally planned and we are glad that it did," said Mark. "It feels spacious and gives us room for a couple of sitting areas as well as a nice dining space. We also used stacked rock for the firepit and the outdoor kitchen, and extended the patio to include the hot tub. We practically live out there now!"

ModernTwist A DIY project with a
 BY JACKIE WEINHOLD
BY JACKIE WEINHOLD
Last year, I embarked on a remodeling project for my children's bathroom, which was in dire need of a refresh. Our home, built in 1987, still had the original bathroom, and I wanted to bring it up to date with a modern touch. Inspired by home design trends from designer blogs, I started a Pinterest board six months before the project kick-off to gather ideas and inspiration.





One of the key elements I wanted to incorporate was subway tile, which I had throughout my house. However, I wanted to give it a contemporary twist for this bathroom. After some research, I came across a bold blue subway tile in a herringbone pattern, which I felt would create a fresh and fun look for my two sons. Paired with gold fixtures and penny floor tile, I was excited to bring this vision to life.

In terms of difficulty, I would rank this project as "DIY if you dare" due to the herringbone pattern, which required a lot of tile cuts. However, with some patience and perseverance, it was achievable for a DIY enthusiast like myself.

If someone is considering a similar project, my advice would be to invest in a trusted and reliable contractor.


I have partnered with C.J. from Pride Property Services for several projects in my own home and my clients' homes, and their expertise and professionalism have been instrumental in bringing my inspiration to life.
As with any remodeling project, there were some changes between my original vision and the final outcome. Some minor adjustments were made during the construction process, but overall, the finished result exceeded my expectations. The bathroom now feels refreshed and updated, with a modern twist that complements the rest of my home's design.
In one word, I would describe this project as "refresh." It was an opportunity to breathe new life into a dated space and create a modern and functional bathroom that my children can enjoy for years to come. With careful planning, DIY determination, and the help of a skilled contractor, this remodeling project was a success, and I am thrilled with the results.
Fixtures + Decor $602 Paint $160
Shower Door $1,068
BATHROOM BEFORE
From Dream to Reality

12 ISSUE#7
HISTORIC EXTERIOR OF BRICKLE BAKERY
The owner of Brickle Bakery bought their place in 2021 with the help of West + Main agent Lora Martinez because they loved the Highlands Denver location, the large window presence, 14-foot ceilings, and the option for mixed-use space for a bakery.

In thinking about the remodel, they wanted the clean, minimal, earthy, and textured "Japandi" design that they love so much. They also wanted to add a huge solid island that could seat 10 people, ensuring enough space for rolling out dough and holding bakery classes. They also love hosting friends and family in their dreamy kitchen!
"We selected quartz countertops for durability and also wanted the kitchen to be very functional with huge rolling flour bins and a sheet pan rack that fits underneath the island," they explained. "By selecting a commercial grade fridge and freezer as well as a two door oven and induction stovetop that would fit a full size sheet pan, but not be overly deep in size so it can still fit in a residential area, it all makes sense and looks beautiful."


Once their kitchen was complete, they added plants above the cabinets. This simple touch brought a natural and welcoming vibe to the space.
A SLICE OF HISTORY
2951 Wyandot St. in the Highlands area of Denver was built in 1889 by Tallmadge and Boyer. Originally a horse and carriage turnaround point, it has served as a second hand dry goods store, carpenter shop, furniture shop, bakery, and more. It sat vacant from 1970 to 2001 and has since been used as a half residential, half commercial space, currently housing the bakery and living quarters. The original brick, stone, and stained glass windows still remain, making it one of Denver's oldest buildings and a hub for entrepreneurs since the 1800s!
MATERIALS + SOURCES
Cabinets: White and beige cabinets are from Ikea and the wood cabinets are from Kabi Custom Cabinets (to fit the wide oven).
Backsplash: TileBar Loft Sand Beach 2x8 Polished Glass Subway Tile
Front Wall Tile: TileBar Chips Macro Bianco White 8x8 Terrazzo Look Matte Porcelain Tile
Wall Slats: The Wood Veneer Hub

Paint: Taupe of the Morning and Natural White
Contractor: PDC Painting, LLC (pdc.paintingllc@ gmail.com)
Interior Designer: Moe Elio of Moe Jo Designs
Electrical: Tegra Electric
Floors: Lee's Floor Service, LLC
Appliances: Ferguson

Stools: Room and Board
TO SEE MORE PHOTOS VISIT: WESTANDMAIN.CO/MAGAZINE
14 ISSUE#7
PHOTOGRAPHY BY MERNE JUDSON III

westandmain.co ISSUE #7 15


From Inspiration to Renovation

"Updating our bathroom had been a dream ever since we bought our house," shared West + Main agent Katy McEntire. "However, we had prioritized other areas of our home first, and it had taken a while for us to finally embark on this project. We knew that it would require professional help, as it was beyond our DIY expertise. With careful planning, design inspiration from online platforms, and the assistance of skilled contractors, we were able to transform our bathroom into a space that exuded lightness, airiness, and timeless elegance!"
Katy's design process began with gathering inspiration from various sources. "We saved countless photos on Pinterest and Instagram, collecting ideas for color schemes, tile patterns, cabinetry, and lighting," she said. "Our vision was to create a bathroom that felt light and airy, while also being classic in design. One of the challenges we faced was the vaulted ceiling in the bathroom, which required careful consideration when determining where to start and stop the wall tile. Once we had figured out the tile and shower configuration, the rest of the design fell into place." With a clear design plan in mind, Katy hired professionals to bring the vision to life.

"We opted to hire out all the work, including demo, tile installation, plumbing, electrical, and cabinetry," she explained. "The labor costs added up, but we were willing to invest in skilled labor to ensure a high-quality result. Our budget included expenses such as new cabinetry, shower glass, countertops, plumbing fixtures, lighting, and more. We were meticulous in sourcing materials that aligned with our design vision, from the Riad White Ceramic wall
BY WEST + MAIN AGENT KATY MCENTIRE




tile to the Emser Sterlina White Porcelain floor tile and the Luce Lazula �uartz countertops."
Along the way, the team encountered unexpected challenges, such as a color variance issue with the mosaic penny tile in the shower. Despite checking the dye lot numbers before purchasing, they faced differences in dye colors once the tile was grouted. However, they were able to resolve the issue by submitting a claim with the supplier, Floor and Decor, and they covered the cost of labor and replacement tile. It was a valuable lesson to always double-check and communicate with suppliers to avoid surprises during the renovation process!
"In the end, our bathroom transformation was worth the investment of time, effort, and budget," said Katy. "It was a significant upgrade from what we had before, and the overall design and finishes created a space that felt fresh, inviting, and timeless. Looking back, we learned that thorough research, clear communication with contractors, and staying organized were essential for a successful renovation project. We are thrilled with the final result and proud to have turned our bathroom inspiration into a reality with the help of skilled professionals."
westandmain.co ISSUE #7 19
WALL COLOR Natural White
Sherwin Williams
PHOTOGRAPHY BY SARAH STRUNK


Farm











Welcome to the THE JOURNEY OF YETMAN FARM
West + Main agent Doug Yetman and his wife Amy purchased a dilapidated horse property in Lakewood with the goal of making it their dream urban farm—Yetman Farms!

"We wanted it to be a place where we could embrace and commune with nature, welcome community and even do some entrepreneurial things," explained Doug. "Since then, we have added a grain-bin/studio/office, chickens, three goats, barn kitties, a mini-horse, a retired show-horse and planted a flower farm where we host events including 'pick your own' days."
"We have always been big gardeners, loved animals and for years talked about moving to some 'wide open spaces,' and in the fall of 2020, during the heart of the pandemic, we both were longing for more nature, and a place where we could raise our three daughters with more access to the outdoors. The property had been neglected for years, and Amy led the charge on design choices, and thankfully our design aesthetics generally match," said Doug.
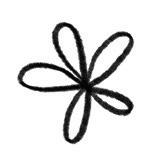
"We always lean towards classic traditional designs that allow art and furniture to shine. Plus, we love adding vintage and thrift store finds to any project. Though this was not as old as our previous houses, we also like to respect the era that the house was built in--late 1960s in this case--so we made choices that would fit the existing house. We also have a good friend, Kate Bendewald, who is also a talented designer and helped us design the kitchen."







westandmain.co ISSUE #7 25 PHOTOGRAPHY BY MERNE JUDSON III














... we have always been big gardeners and for years talked about moving to some wide open spaces
"At the outset, we knew we had two major expenses that were not sexy—a full roof replacement AND replacing the crumbing septic system by tapping into a city sewer line that was over 100 yards away," remembers Doug. "These were high-ticket items but we knew they would bring long-term peace of mind and value to the home. We saved money by keeping the footprints of many rooms the same--for example, the we didn’t change the footprint of any of the bathrooms--we just modernized and updated!"
"The kitchen and dining area are our favorite! This multi-purpose room is where we gather with friends, sit by the fireplace, entertain gaggles of kids and do prep work for items grown on our farm. We vaulted the ceilings in the kitchen and dining area and added skylights to give it a more modern/open feel. The room now offers wonderful, 180-degree views of our property. We love sitting at our
huge farm table in front of our big bay window and viewing our property in any season!"

WALLPAPER: RIFLE PAPER COMPANY “MENAGERIE”
PAINT: WHITE DOVE

TILE: CASABLANCA WHITE ZELLIGE BY ZIA TILE + CHLOE IN WHITE FROM BEDROSIANS
WIDE-PLANK WHITE OAK: REVIVE FLOORING
STOVE: ILVE
AGED BRASS RAIL: DEVOL KITCHENS
ONE-OF-A-KIND LIGHT FIXTURES: CHAIRISH AND ETSY
westandmain.co ISSUE #7 27
Amy + Doug Yetman
MORE INFO ON THE FARM VISIT YETMANFARMS.COM
PHOTOGRAPHY BY MERNE JUDSON III FOR






Throwing the Perfect Backyard Party !
IT’S ALL IN THE DETAILS...
Linen Cocktail Napkins

Carolina Dandy, Custom Embroidered Linens


Linen cocktail napkins area a beautiful, reusable, and unique detail to bring into your party!
UNFORGETTABLE AROMAS...
Exfoliating Hand Cleanser Pelegrims

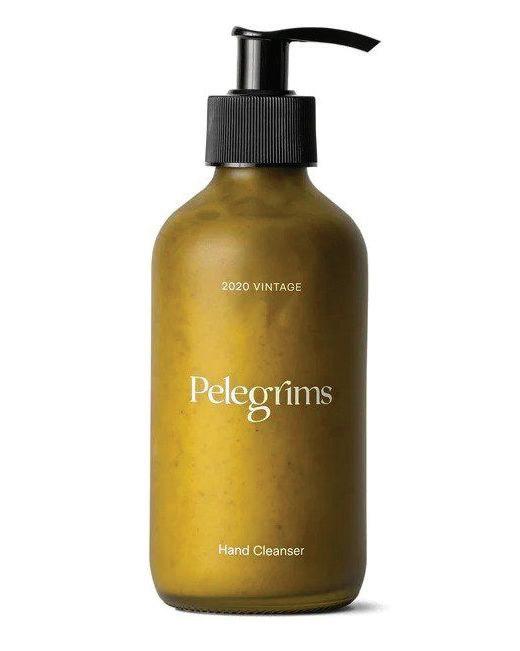
Your guests will love the unforgettable and beautiful scent of Pelegrims, with notes of rose, tomato, and labdanum.

BRIGHT & FUN!
Assorted Fruit Paper Plates

Coterie Party Supplies





A bright pop of color brings all of the excitement and laughter to your backyard party! Try these fun & fruit filled paper plates from Coterie Party Supplies.


COLLECTION
A
OF OUR W + M BACKYARD PARTY FAVORITES!
A COOL STATEMENT
Outdoor Patio Cooler

AllModern
Everyone is always asking where the cooler’s at. The AllModern Outdoor Patio Cooler is pretty and functional, and no one will be searching for the drinks, that’s for sure!

REDUCE & REUSE
Reusable Wine Glasses


Tossware
Say goodbye to red solo cups! Tossware makes the perfect reusable wine cups, great for any outdoor activity!
IT’S ALL IN THE DETAILS...
Blue Wooden Cutlery Set Meri Meri

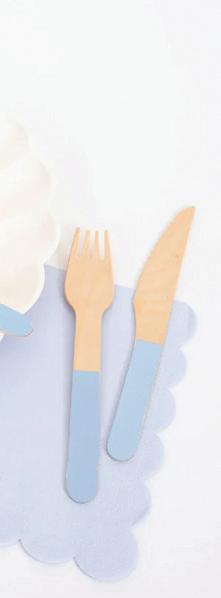


A unique approach to party cutlery. Fun, yet simple! Meri Meri offers an enjoyable way to indulge in your backyard party feast!
SOMETHING DIFFERENT...
Ice Mold/Wine Bottle Chiller


Crate & Barrel






Talk about the talk of the party! Showcase your favorite Rosé in an bright floral ice mold. Or freeze your favorite fruits in the mix.


DANZL'S RESCUE PUPS - CICI + HARVEY
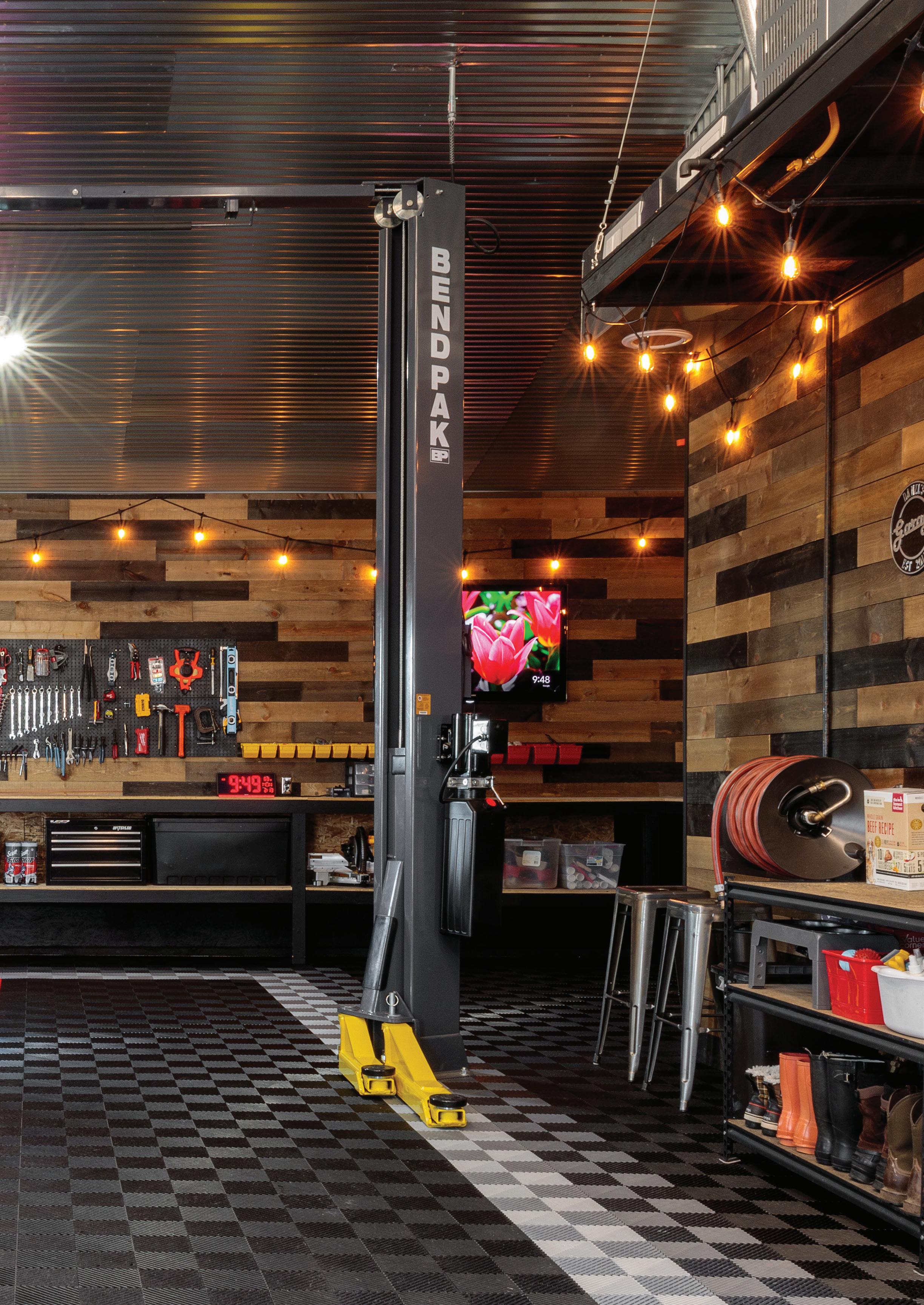
A Garage Built on Dreams
W+M agent Bri Green and her longtime friends and clients, the Danzl’s needed a space that could serve many purposes: a workshop for their side business, a place to work on cars, and even a space for hosting parties. They needed a visually appealing yet functional space to work on cars. The project took over two years, cost over $13,000, and ended up looking even better than they had initially planned!
 JD + SARAH DANZL
JD + SARAH DANZL

DANZL’S GARAGE
THE
RENOVATION




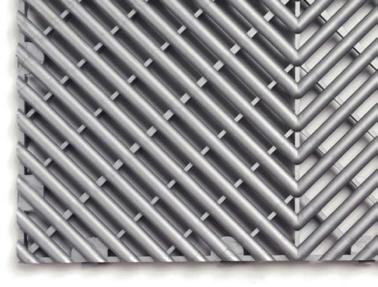





ISSUE #4 36
"It was certainly a challenging endeavor, but one that was absolutely worth the effort. One of the things I loved most about this project was how it brought my wife and I together."
FLOORING
– JD
IS FREE-FLOW FROM RACEDECK WHICH EASILY SNAPS TOGETHER CUSTOM ARTWORK BY PINKASSO

A BACKYARD POND Renovation


ISSUE #4 38
It all started with Corey + Rick inheriting a small pond when they purchased their home with the help of West + Main agent Becky Elhardt. The space was perfect for it, but they wanted a bigger, 7500-gallon hybrid pond instead.


The original pond was small, and they wanted something much larger to house their fish. As the avid do it yourselfers that Corey + Rick are, they quickly jumped onto the project. It started with removing their original pond - digging up some concrete and dirt. From there, the project got much more tedious. It took them lots of trial and error and more professional help than originally intended. They knew they wanted to incorporate lower maintenance, fish and a natural rock infrastructure. However, they didn’t fully realize this would entail a much larger budget. Corey + Rick were lucky enough to have the help of one of their close friends, Craig Gagne
of Gagne’s Concrete. Bringing Craig onto the project was a life saver, as he has “an impeccable attention to detail and commitment to seeing every aspect of the project through to completion and excellence.” Corey's favorite moment was watching Rick and Craig transform her backyard into a sandbox playground, gleefully playing with the Bobcats like children. After a much anticipated journey to completion, Corey + Rick have a fully functioning and beautiful koi water garden pond.
PHOTOGRAPHY BY NEXT DOOR PHOTOS
“Be patient, do your research, andremembertohavefun-part oftheadventureisgettingthere.”
-Corey
Rising to the Challenge

KATIE FOREMAN
"I have a background in architecture and my husband is a mechanical engineer who grew up doing house projects." said West + Main agent Katie Forman. "It was hard! This was our first house project and we had to learn how to delicately tear up and relay wood flooring, build an island from scratch, move and install all appliances, and sand, prime and paint cabinets after rebuilding them."
The one thing Katie and her husband hired out was the gas line relocation on the fly! They started demolition before they had anything planned or selected, but had saved inspiration photos on Instagram for about a month.
"We made decisions as they came up and ordered finishes when needed," Katie explained. "We had very limited money for this project, so some of things were limited to what Facebook marketplace had: the white enamel sink, sink faucet and West Elm wall sconces."

"We didn’t have much of an ‘original vision’ other than ‘anything else’. We created a vision as we went," said Katie. "Because there was no planning at the time we started demoing, we didn’t know where the project would take us. Each time a design element needed to be chosen, we would look back through our inspo photos and then quickly make a decision that we thought was best. We had a VERY limited budget and decided to wait another year. However, we worked and worked on finding a layout that would let us reuse all the cabinets, the majority of the appliances and the wood floor."
One night at 11pm, they sat on the couch looking at the wall dividing the living space and kitchen. That night, they tore down the dividing wall… and from there Katie had to scurry to find designs they liked, the finishes and paint colors. Nothing was ordered or planned fully!
"We used a small local company to do the countertops with a lead time of only a few weeks," said Katie. "Everything else was time-dependent on our own work schedules. We did almost the entire kitchen between 9pm-12pm on weeknights once our babe was asleep!"
 KITCHEN REMODEL TOTAL: $8,500
KITCHEN REMODEL TOTAL: $8,500
KITCHEN BEFORE
ADU turned Home Workout Studio
Busy schedules and covid gym closures were the motivation of West + Main agent Andy Fekade's home workout studio ADU build. Finding time to make it to the gym between work, meetings, and family time became difficult. After the gyms had closed during covid, Andy’s family accumulated a lot of workout equipment. It just made sense to build an at-home gym in their beloved backyard. “If you can separate where you work or workout from your main living area, I highly recommend it.”

Andy’s family has seen a drastic change with the ability to get an early morning workout in, or a latenight yoga session, just steps away from their home. Being able to also enjoy the naturally shaded patio in the summer has been great for them. They used to be looking at their yard from the deck, whereas now, they are actually in the yard. Andy’s family is able to utilize the space in all sorts of ways - working out at the gym, to then enjoying a drink and sitting by the fire.



When it came to the project, Andy and the teams he worked with took their time. Andy took a lot of advice and opinions on how they could build their structure and interior in the best possible way. They used Studio-Shed - a company that delivers the entire shed structure in sections to DIY. Don’t worry though, Studio-Shed provides a wonderful online design studio and tutorial to walk you

through the entire process. It’s really quite a unique and fun process! A good tip from Andy: “If you know what you will use your space for, try to accumulate furnishings or equipment over time so you can spread out spending, especially if something goes on sale!” Their completed project wasn’t exactly their initial vision, but they wouldn’t change a thing about the process or final outcome!

III
PHOTOGRAPHY BY MERNE JUDSON
Accessory Dwelling Units








Accessory Dwelling Units are usually smaller separate homes located on the same lot as a single-family home. ADUs are often also backyard homes or multi-gen housing and have become very popular recently for a handful of reasons: housing aging parents or adult children, renting it out to generate cash flow, or creating a gym, office space, or studio!
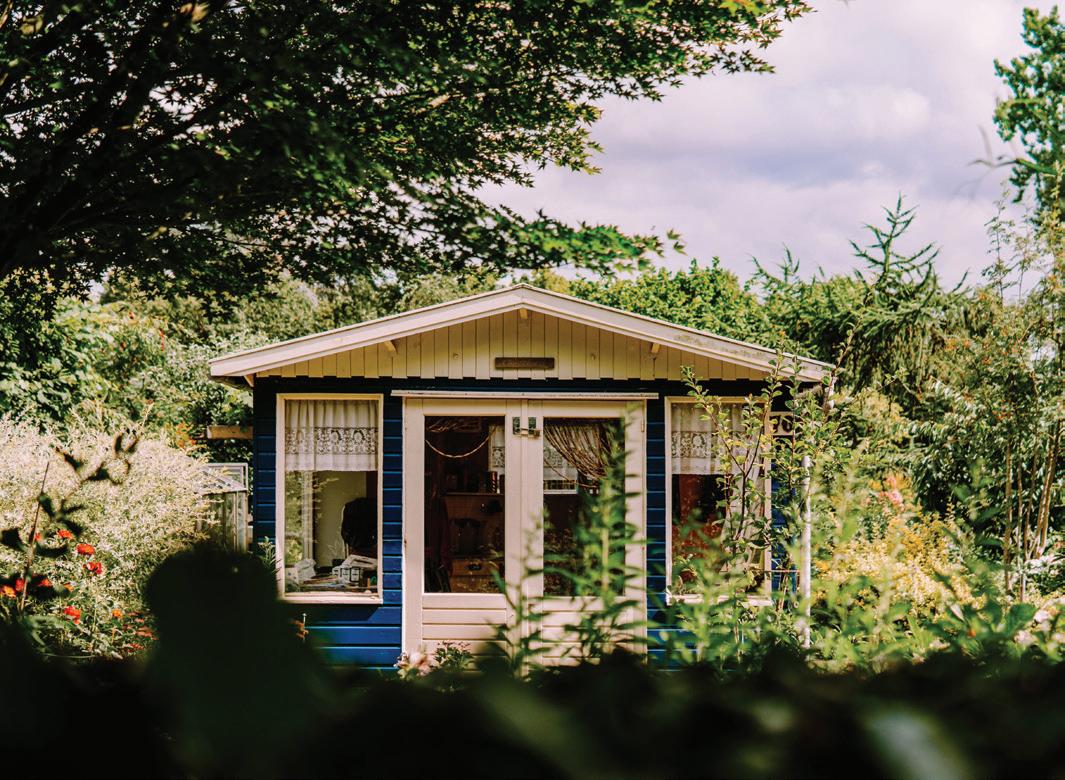
ADU'S ALL ABOUT
What's Old is New Again





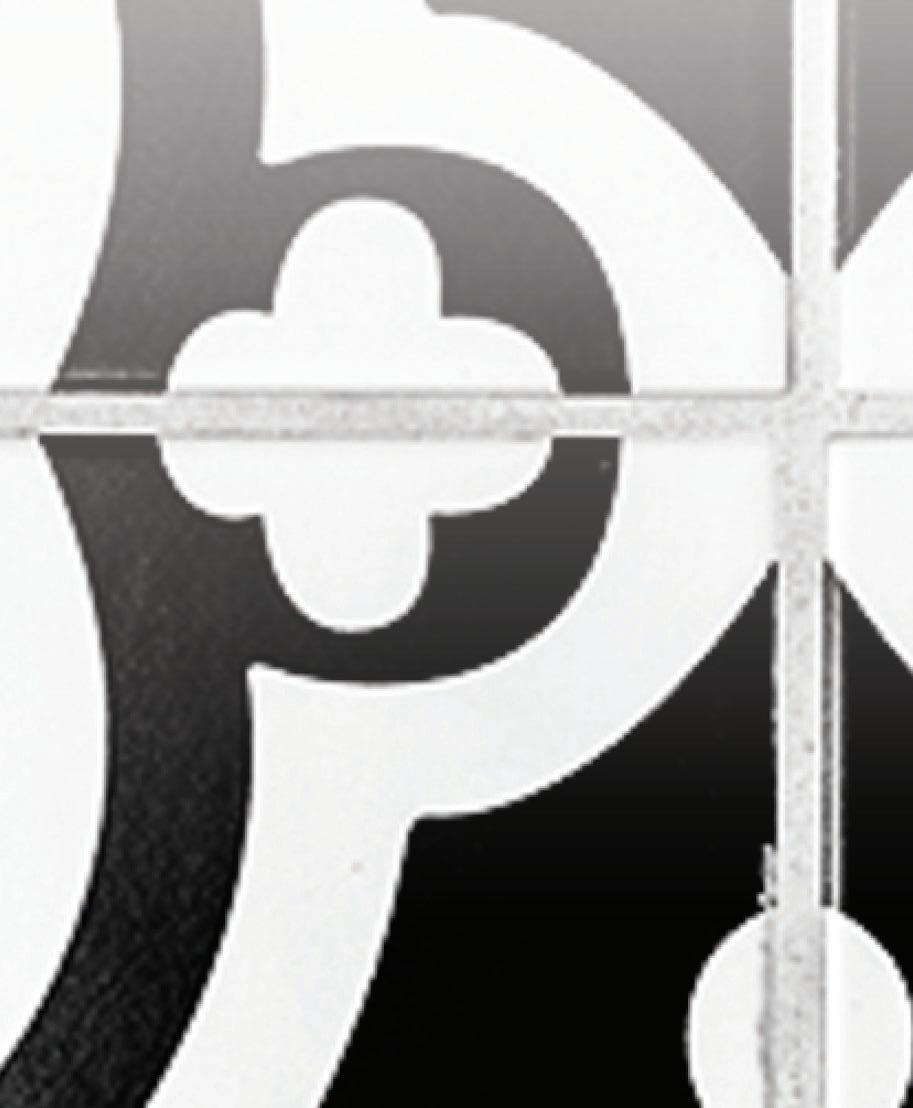

 RYLIE PERRAULT STAUB
RYLIE PERRAULT STAUB
“An early 2000’s built home through-and-through, I’ve been slowly chipping away at the beige since I moved in,” said Rylie. Ever since starting her home search in 2021, Rylie Perrault Staub has been creating Pinterest Boards, slideshows, and spreadsheets full of inspiration for every room in her house.
“I work in Real Estate, so I’m looking at houses all day every day. There’s no shortage of beautiful design + unique ideas out there, and I just couldn’t wait to start remodeling my house.”
Wanting to keep this project as budget friendly as possible, Rylie browsed Home Depot and Lowe’s for a handful of months, on the lookout for sales and affordable products. “People are always shocked at how inexpensive this tile was; I got it on sale for less than $1.50 per piece,” said Rylie.
A new vanity was also a priority, and completely modernized the space, according to the new homeowner. “I opted for a small pre-built option, which gives more space than the original vanity and really lightens up the room.” With the main pieces of the project - the tile and the vanity - selected, Rylie finished off the space with a fresh coat of paint and new black metal fixtures.


“I considered completely tearing out the tub and shower, as these are a little dated. However, switching out all of the fixtures + freshening up the decor gave the bathroom a whole new feel, and I don’t even mind the shower now.” By saving money on this portion of the project, Rylie says she’ll be able to start her next renovation sooner.
“I just love the way this turned out,” said Rylie. “It brings me joy every time I walk past it.”

Transforming a Mountain Home
BY JEN HUTTO
When West + Main agent Jen Hutto's family decided to move to Vail, they were initially planning to rent due to the lack of options in their price range. However, fate had something else in store for them when Jen stumbled upon a townhome that had been sitting on the market for over 90 days. Intrigued, she wondered what could possibly be wrong with it. Little did she know, this would be the beginning of an enormous undertaking that would result in a stunning mountain modern home and would appeal to everyone for resale value.
The location of the townhome was undeniably amazing, with breathtaking views of the surrounding mountains. However, Jen soon realized that the project would not be easy. "The difficulty of the project was definitely up there," Jen explained. "We needed a lot of help determining what was load bearing and what wasn't so we could remove some cabinets and walls to open up the space."

For the design process, Jen had a clear vision in mind. "I knew I wanted mountain modern, more on the modern side," she said. "I had done more modern farmhouse style in the past, but I knew that wouldn't

westandmain.co ISSUE #7 49
BEFORE AFTER
work up in the mountains. I wanted to do something that would appeal to everyone for resale value." She opted for a monochromatic color scheme, mostly black and white with wood tones and metal accents, to create a sleek and contemporary look.

Despite the challenges, progress was relatively fast in most areas of the renovation. Flooring took just a few days, bathrooms were completed in a week, and even the kitchen installation was swift. However, the biggest hurdle came with the stairs. "Those were a massive undertaking, and all the steel was welded on site, so it took several months and was definitely messy,"
Jen recalled. "But it turned the old eyesore into a huge statement piece of the house."

The budget for the project started around $100150k, but it quickly exceeded expectations. "The most expensive items were the flooring, bathrooms, and the stairs," Jen said. "Those items amounted to over half of the total cost. Paint was also a big item, as we had to paint the entire house, including all the ceilings. Our paint color, Sherman Williams Pure White, really helped bring in tons of light to the space."
Despite the challenges and increased budget, Jen's favorite part of the project is the living room. "The white oak floors and the white wood
50 ISSUE#7
ceiling, along with the dark metal look fireplace, really help create a calming environment where you can hang out and enjoy the gorgeous ski slope views," she said.

In the end, Jen's hard work and determination paid off, and the townhome was transformed into a stunning mountain modern masterpiece. It just goes to show that with the right vision, a little creativity, and some perseverance, even a challenging renovation project can result in a breathtaking home that exceeds all expectations. Jen's family now has a beautiful place to call home in Vail, and her success as a West + Main agent continues to shine.

BEFORE
BY TAIT DEBACA
Creating Outdoor Elegance

"When my client Deanna and her family moved into their new home, they were immediately struck by the potential of their backyard," said West + Main Agent Tait DeBaca. "The existing patio had low ceilings, a sloped deck with no stair access, and overgrown landscaping made up of old building materials and weeds. Deanna and her family had previously created a wonderful outdoor space at their old house and knew the value it could bring to their family. Inspired by the desire for more livable space, they embarked on a project to transform their backyard into a functional and inviting oasis."
Deanna ranked the difficulty of their project as "DIY if you dare," as some aspects required professional expertise while others were done by themselves. The deck portion, for example, required a weather-tight system and was completed by a qualified contractor team from Freedom Construction, recommended by friends. The layout and ideas for the project were provided by Deanna, and she
and her family also hired out some of the landscaping work. However, they took on other tasks themselves, such as the earth prep, sodding, and installing the brick garden border.
"They wanted to maintain a cohesive, contemporary look throughout their home, so they decided to paint the brick white to match the upper portion of the house," said Tait. "They carried the black, white, and natural wood tones from the interior to the exterior, creating a theme of casual modern comfort. Collaboration with their contractors from Freedom Construction led to some changes in the original design, such as extending the deck further and adapting the stair design for better functionality and visual interest."
The total budget for the project was $95,000. The deck, including demolition, plans/engineering, and construction, accounted for $65,000. The landscaping work cost $15,000, which included work on the front yard as well. The hot tub, including the concrete slab,
52 ISSUE#7
was $11,000, and the patio furniture, purchased from Article and Ballard Designs, totaled $4,000. Some items, such as the deck railing, were sourced from the internet to save on costs. They also found some items, such as the Adirondack chairs and old chest table, through Craigslist and added DIY casters for a personalized touch. The large flower pots were another Craigslist find with the help of a friend, and the aspen stump side table was a free find from a family member's tree removal in Telluride. Arnold, the French bulldog, was a rescue find that added even more joy to the completed project!
Deanna's favorite part of the finished project?
Everything. The additional living space allows them to host gatherings, watch movies and sports on the outdoor TV, enjoy relaxation with a cigar and bourbon in the Adirondack chairs, roast marshmallows on the fire pit, or simply lounge in the sun on the deck.

Deanna's advice for others considering a similar project is not to rush into it. Living in the space for a while before starting the project allowed them to truly understand the potential of the area and develop a list of must-haves based on their needs and lifestyle!

BEFORE AFTER
What is your


















Planetary Color?







West + Main agent and astrologist Fawn Dabrowiak gave us some insight on what to expect for the months to come. These horoscopes can be read from your sun sign or your rising sign if you know it, so read both and see which resonates most with you.

SCORPIO
Known for being deep and fierce, Scorpio’s color is a deep red or black. Bring some depth to your home with the color burgundy. Try a beautiful accent rug or an interesting fabric wall hanging. Black hardware throughout the house is another great option.
SAGITTARIUS

Sag the sage, purple is the color of royals and also of the Archer. Think purple in the shade of Eminence or Byzantium. Where to bring this in? Throw pillows, a statement chair, amethyst gems, colorful lampshades, or fresh flowers.
CAPRICORN
Capricorn can be known for being serious and hardworking, and their color is gray or dark brown. A great way for Capricorn to honor their color is through leather furniture, a collection of old books on display, or by decorating with antiques.
AQUARIUS
The big dreamers of the zodiac, Aquarius is always looking outwards to the future, and sky blue is the color for them. Ways to incorporate blue is by adding this color to their bedding and pillows, tiling a bathroom backsplash or shower, or hanging beautiful stained glass pieces in the window.
PISCES


Pisces incorporates everything that came before it and so their color is the full rainbow spectrum and also shiny, shimmery silver (picture the way the sunlight hits the water). Bring silver accents throughout the home with various decor pieces. Try hanging prisms in the window to capture the sunlight and cast rainbows about the home.
ARIES
Aries are the true trailblazers, and red is the color of this fire sign. Red is the color of passion and aliveness, think Ferrari red. An option for this bold color is painting the front door for the ultimate statement. For more subtle ways, bring in some red through vibrant artwork, or landscape your front lawn with some flowers that pop in the spring.
54 ISSUE#7
TAURUS
The sign of deep spring, Taurus thrives on natural vibes, which is great because brown and spring green are the colors of Taurus. Bring in those earthy tones for this peace-lover like terracotta plant pots & decor, and honestly just plants, plants, and more plants!
GEMINI
Geminis like things that are bright and fun and their sign color is bright blue or yellow. For Gemini I love the use of a disco ball to capture the light and make the room sparkle, or go for something very unsubtle like a custom neon sign over their bed.
CANCER


























A deep blue like Indigo would suit a Cancerian home perfectly. Try a beautiful table cloth to highlight your dining area and fantastic hosting skills, bring in the color by dressing your window with flowing drapes, and add lots of cozy throw blankets around.
LEO
For Leo of course the color is gold! Bring in the drama through gold statement pieces throughout the house, such as a metallic coffee table or a dramatic chandelier light that dazzles as much as you do.
VIRGO
An earth sign that thrives on their home being simple, aesthetic and tidy. Their color is muted greens and browns, such as an olive green. A great way to bring this color in would be to paint the exterior of your home, or your base kitchen cabinets.

LIBRA











Libras are all about softness and balance, and their color is pink. A blush pink or rose is perfect, and a subtle way to get this color in is to paint an accent wall. Really pretty wallpaper would be a great look for Libra too, or a pink sofa.

FIND FAWN ONLINE AT @FAWN.LOVES.HOMES
FAWN@WESTANDMAINHOMES.COM
OR




















Let’s Decorate Your Home! YOUR FAVORITE NEW COUCH From CB2 MAROON BELLS TUMBLER From North Drinkware SOMETHING UNIQUE From Ashley Stark Home MID-CENTURY MODERN WOOD COFFEE TABLE From Arhaus BOOKCASE From Arhaus MODERN FARMHOUSE PEACHY WALL ART From Wolf & Badger What’s your interior design style? PERFECT POT From Our Place STRIPE MOHAIR THROW From Jonathan Adler SOUTHWESTERN
NICE TO MEET YOU.

People often ask, what does the name West + Main mean? To us, West + Main represents the balance between heart + home. It means unlimited inclusivity, unbounded by assumptions. It means that all are welcome + appreciated. And it means that we're here to help you make your dreams come true, regardless of price point or neighborhood. West + Main is where Real Estate meets local artists, activists, makers + doers, and where innovation + creativity are not stifled, but supported. What will West + Main mean to you? We're here to help you find out.









WEST and MAIN.CO


LOOKING FOR A NEW PLACE TO PUT DOWN WE CAN HELP. roots? WEST + MAIN Colorado, Oklahoma, Oregeon, Minnesota + North Carolina (720) 240-4484 westandmain.co


















 BY JACKIE WEINHOLD
BY JACKIE WEINHOLD

































































































 JD + SARAH DANZL
JD + SARAH DANZL


















 KITCHEN REMODEL TOTAL: $8,500
KITCHEN REMODEL TOTAL: $8,500






















 RYLIE PERRAULT STAUB
RYLIE PERRAULT STAUB



































































































