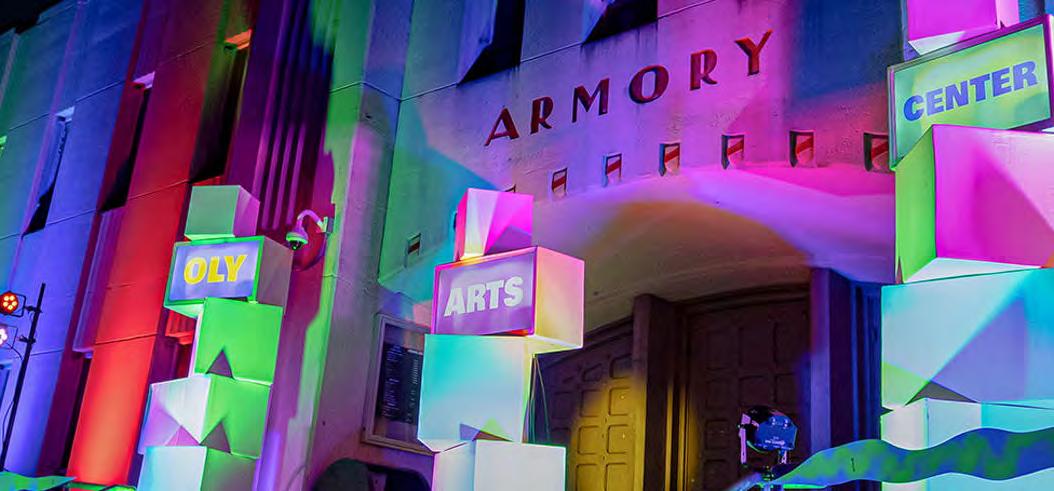



Olivia







Olivia


On March 19, 2022, a housewarming event celebrated the official transfer of the Armory building to the City. This celebratory moment comes after three decades of advocacy by community members to create a dedicated space for arts, culture, creativity, and community building.
Working with community members and a consultant team, the City of Olympia has developed a Concept Plan for an Armory campus intended to connect people, ideas, and place within an equity framework. The 41,160 square foot historic Armory building and a 9,700 square foot outbuilding stand on a campus encompassing a full block in the Eastside neighborhood at the edge of Downtown.
The Concept Plan addresses the uses and users of the building and campus; the physical changes to preserve and adapt the spaces to new uses; the economic model and sustainability of the Armory; and the organizational model for partnerships, decision-making, and operations of the facility. The Concept Plan is a step in the new life of the Armory as a community-based art center, providing a structure for upcoming discussions that will help develop partnerships, make decisions on programming, and secure additional resources. These decisions will be part of an ongoing conversation with the community, and one of the priorities of the Concept Plan is an organizational structure for the Armory that integrates ongoing community input.

The Concept Plan arose out of input from hundreds of Olympians through events, surveys, interviews, and focus groups. The input underscored the passion of Olympians for arts, culture, and creativity. The addition of a major resource of the Armory can support and unleash a new era of creative endeavors and collaborations that continue to set Olympia apart.
The Armory Open House held on October 2, 2021, opened up the buildings so that community members could experience the space, learn about the history of the facility, and share their hopes, dreams, and aspirations for the Armory.
The Armory Housewarming on March 19, 2022, celebrated the transfer of the Armory to the City of Olympia with a wide variety of performances. Over 500 people had the opportunity to see emerging design themes and potential uses for the spaces and provide their comments and priorities.
In the Community Consultations and Surveys, many organizations, individual artists and culture bearers from various community groups were contacted. It is important to acknowledge that these conversations all took place during the global pandemic and the Armory Creative Campus hopes to continue to have ongoing engagement with the community as they have capacity and interest. The hope is that the Armory will continue to evolve to meet the needs of various community members and to also meet communities where they are whenever possible. Other feedback and relationships have continued to be received during building tours. City staff continue to support connections and ideas through building tours and conversations.
The team conducted research to learn from existing arts centers and event spaces in Olympia, and additional maker/performance spaces in Washington State and nationwide. The research included buildings which had been transformed into creative centers and art making spaces from prior purpose-built buildings. Research focused on:
• Financial models of these organizations
• Ways of collaborating with their communities
• Relationships with City government
Our mission is to connect people and ideas to ignite community, collaboration and innovation through arts and culture.
Over 400 people offered input on the Armory through a survey. From March 2021 to October 2022, 4645 unique visitors view the project webpage and 276 visitors participated in small group building tours. In Addition, the team reached out to over 150 individuals and organizations to understand their needs, priorities, and concerns for the Armory through interviews, focus groups, various meetings, and building tours. Arts organizations were asked for their specific needs through a targeted survey. Seven focus groups were convened to include voices from artists, arts organizations, youth, people with disabilities, the LGBTQI+ community, and Black artists.
• Governance and operational models
The lessons learned from these models helped shape recommendations for the Armory.
The consulting team also undertook research on demographics and cultural and art making facilities within a 30-minute drive-time of the Armory Creative Campus. Both of these analyses supported the need for a creative space to serve the growing and diverse populations of Olympia and the surrounding counties.
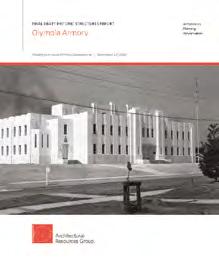
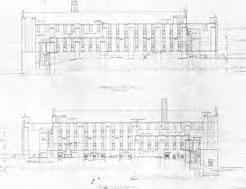
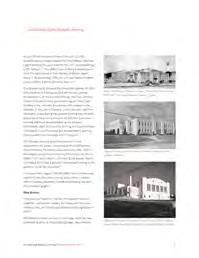
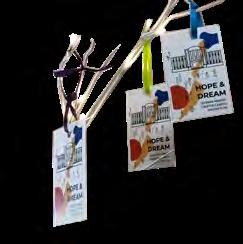

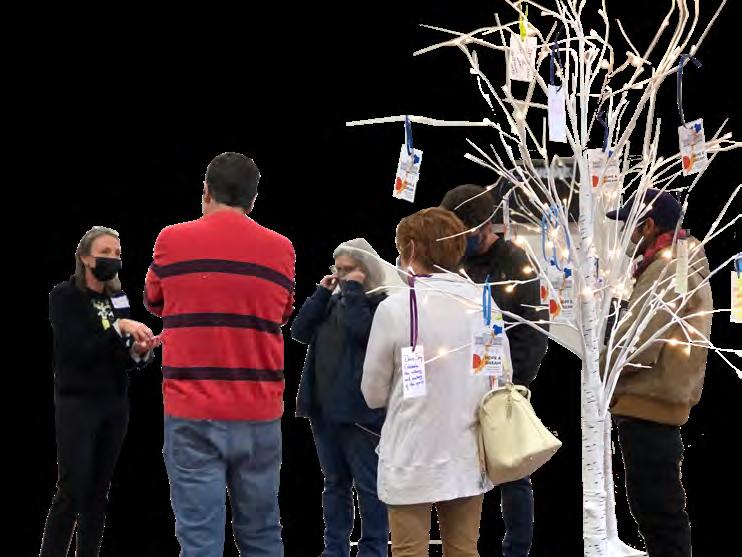
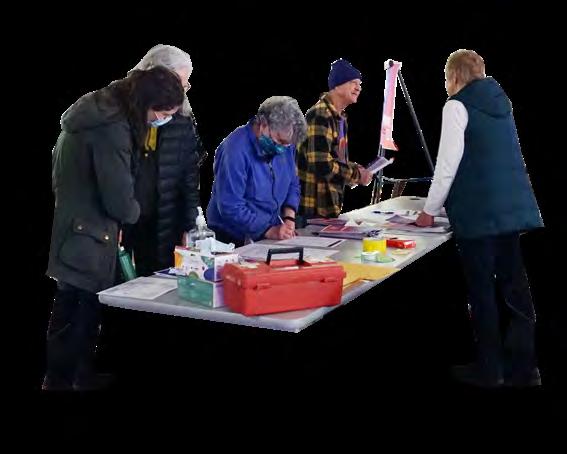

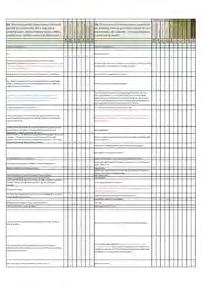
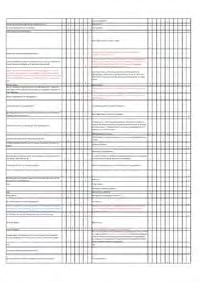
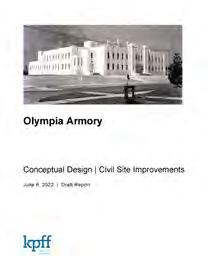

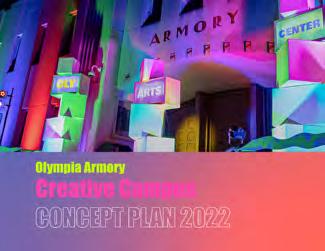
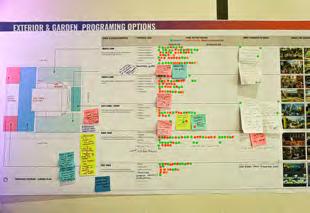
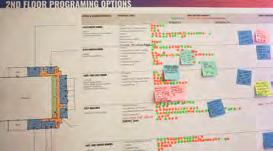
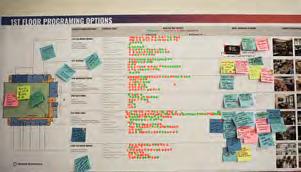
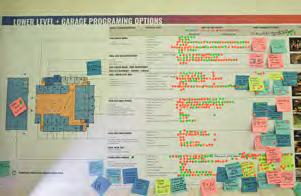

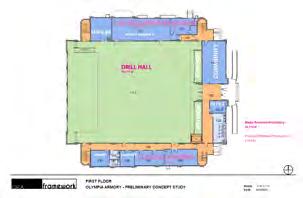
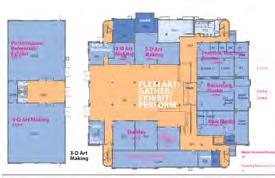
The Draft Values of the Armory are:
Creativity – we rethink space as a platform for creative purposeand the conditions that enable it to flourish
Based on the input from Olympia’s community, a working draft of the Armory’s vision, mission, and values was developed. This working draft is a starting point and will continue to be crafted as partners are brought on board and community input continues past the Concept phase. The Draft Vision for the Armory is:
The Armory is a catalyst for creativity in Olympia which inspires creative thinking, opportunities, community bonds and collaboration through the arts.
The Armory Creative Campus is dedicated to supporting Olympia’s artistic, collaborative, and entrepreneurial spirit. It is a welcoming hub, where community members find an exchange of ideas and opportunities for creative expression. It provides a safe place and resources for exploration and positive interaction, and is dedicated to inclusive practices that center community voices from groups that are often underrepresented.
The Draft Mission of the Armory is:
Our mission is to connect people and ideas and foster community bonds, collaboration, and creativity through arts and culture.
In delivering on our mission, we work with diverse communities and creatives to remain vital and sustainable in Olympia and across our region through:
Shared Space – Affordable, flexible, and inspiring spaces that are responsive to the evolving needs of artistic practices, missions, and enterprises while delivering unique gathering places that encourage the cross-pollination of different artistic disciplines, cultures, and ideas.
Opportunities – Diverse and meaningful opportunities to engage with peers and collaborators, amplified through greater connectivity to each other, the surrounding neighborhood, the city and the world of ideas.
Knowledge Sharing – Specialized workshops, services, and peer-to-peer collaborations focused on nurturing creative exploration to support individuals, organizations, artists, and creative entrepreneurs.
Community - we see arts and culture as a powerful means of connecting community members to one another across artistic disciplines and social barriers
Collaboration - we seek out diverse and meaningful partnerships to shape our projects and the innovation this unlocks.
Inclusion – we recognize that Olympia’s culture is enriched by many cultures and are committed to sharing power and decision-making with groups and community members, with an intentional effort towards marginalized and underrepresented groups which include people who identify as Black, Indigenous, People of Color, Immigrants & Refugees, LGBTQ+, People with disabilities, and youth.
Stewardship - we are honored to be good stewards of the history and the valuable resources of the Armory campus, using it to best serve the needs and aspirations of Olympia’s communities.
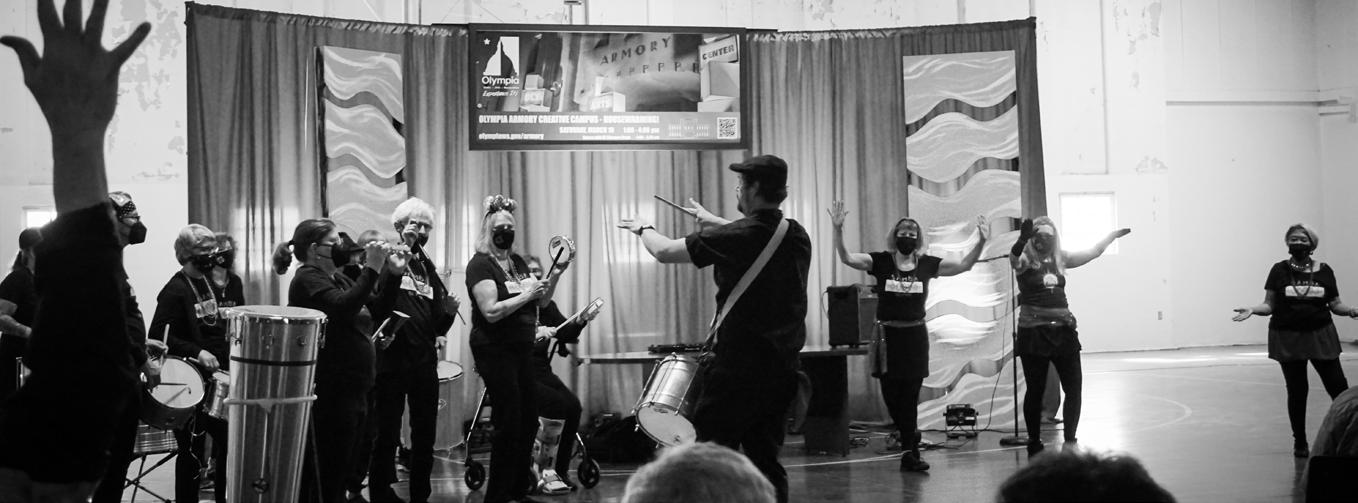
We rethink space as a platform for creative purpose.
The site of the Armory Creative Campus is a full block bounded by Eastside Street on the east, Legion Way to the south, Quince Street to the west and 5th Avenue on the north. It lies at the east edge of Olympia’s Downtown Neighborhood, adjacent to its Eastside Neighborhood. The Eastside Neighborhood Association has been actively involved in the process of City acquisition of the Armory and very supportive of its use as a community-based art center. The Armory is considered an asset to the neighborhoods as well as to the City and region. There is interest in expanding the City’s designated Creative District to include the Armory Creative Campus. The Armory will offer opportunities to infuse arts into the site and into the neighborhoods over time.
The Armory building is surrounded on the north, east, and south by grassy areas in a parklike setting. The trees along Legion Avenue are of historic significance and predate the Armory building. Planted in 1928, the trees honor Olympia’s fallen soldiers.

Community input showed a wide range of desired uses for the various indoor and outdoor spaces. The community survey identified community space, gathering space, studio space, and art making space as the highest priorities. Surveys from arts organizations prioritized space for art programming and rehearsal.
At the Housewarming event, people registered opinions for programming the specific spaces within the building, specifying the following priorities:
Main Level
• Large multi-purpose gathering and performance space
• Art exhibitions
• Art classrooms
The Armory building, constructed in 1939, has played a significant role in Olympia’s history and it is listed on the Olympia Heritage Register. It is eligible for listing on the National Register of Historic Places. The building served as the headquarters of the Coast Artillery units during World War II and until recently was the headquarters of the 2nd Battalion, 146th Field Artillery Regiment of the 81st Infantry Stryker Brigade. In addition to its role in military history, the Armory has hosted numerous community events including Washington State Inaugural Balls in the 1960s, exhibitions, and art events.
Preserving and enhancing the historic nature and features of the Armory is fundamental to the Concept Design. Architect Joseph Wohleb designed the building in the Art Moderne style during the Public Works Administration period, and the Armory is considered the most ornate of the Moderne armories built in the State during the late 1930s and early 1940s. The garage building on the west side of the block is not considered historically significant and can be altered or removed.
• Full-service kitchen with educational program
• Art offices and classrooms for the rooms north and south of the Drill Hall
• Shared offices and/or incubators for rooms to the east,
• Shared lounge area and/or sound and lights for events in the Drill Hall below for the balcony
• About 75% of the office space will be dedicated to Anchor Partner and 25% to City Staff Building Operations & Arts Programs.

• Art making spaces and hands-on art learning spaces, such as printmaking, textile, 2D arts, mixed media, etc.
• Multimedia studios, rehearsal studios
• Practice rooms and teaching spaces, such as wood, ceramic, metal, etc.
• Many possibilities for use “as is” and with future changes
• “Messy art” making space
• Rehearsal space
• Flexible exhibit and performance space
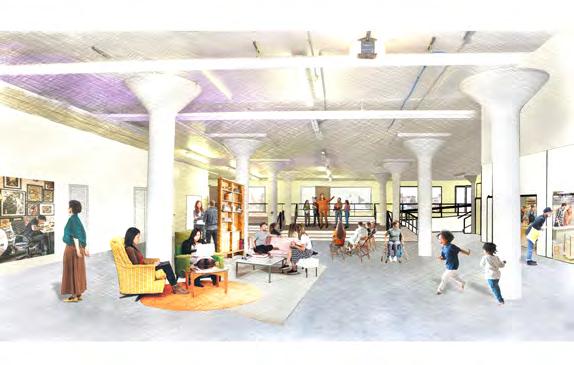
Exterior and Campus Grounds
• Outdoor art and cultural displays
• Urban agriculture
• Community Garden
• Garden art
• Outdoor art and community activities
• Outdoor performances
• Picnic tables and seating
The programming shown on the plans reflects the categories of uses that reflect a fit between the characteristics of the spaces themselves and the expressed priorities of the community. It is important to note that the spaces in the Armory will be designed with flexibility in mind, so that various uses and users can be accommodated as priorities shift over time.
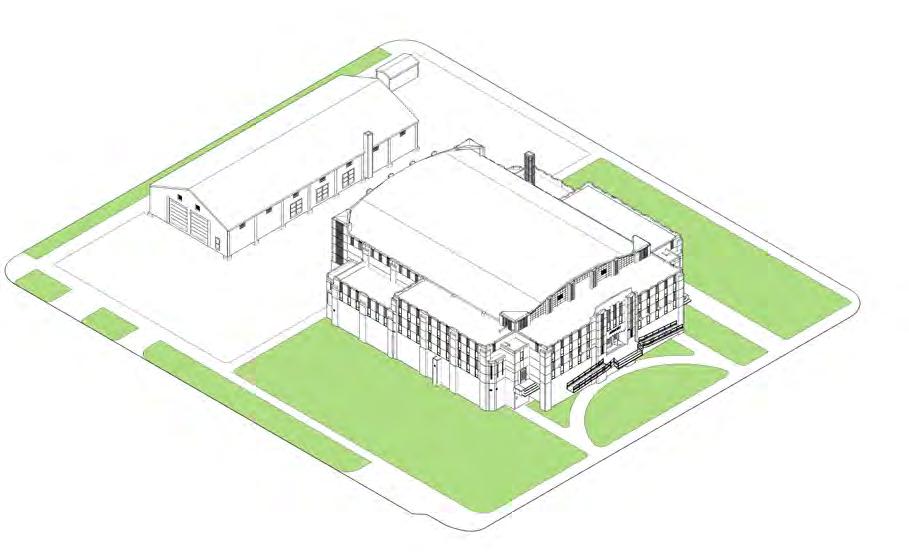

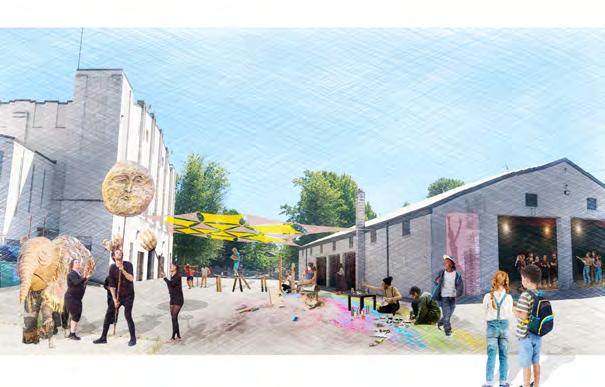
Accessibility
A facility that is safe, accessible, and engaging to all is a priority for building improvements. A new elevator will allow accessibility to all three levels of the Armory. The exterior ramps at the entry on Eastside will be rebuilt to meet current accessibility standards, and ramps will be installed on interior grade changes such as the loading dock on the lowest level. Accessible gender-neutral toilet facilities will be available.
The conceptual plans show recommended improvements to the Armory and garage buildings that bring the buildings up to current code requirements for safety and accessibility and support the desired programming. The intent of the recommendations is to spend resources effectively, to retain the historic character of the Armory, and to create safe, accessible buildings that meet current code requirements.
Concept-level engineering studies have identified areas where upgrades will likely be needed, and subsequent studies will further define specific solutions. Given that seismic improvements will likely involve strengthening the diaphragm above the Drill Hall, the design takes advantage of construction on the ceiling of the Drill Hall to use that location to add required insulation and acoustic treatment, and at the same time reveal the arched form of the ceiling by removing (and not replacing) the existing ceiling tiles.
The Drill Hall is currently the heart of the Armory, with a flexible, flat-floor 10,751 square foot space that could accommodate a wide variety of uses. The plans call for refinishing the historic wood floor, upgrading and restoring windows on the west side, exposing the arched ceiling, and adding acoustic treatment. The rooms surrounding the Drill Hall can support the large-scale activities of the main space before and during events, and serve other community needs at other times.
Décorner features of the historic lobby will be restored or preserved. On the south side of the lobby, there will be an office space to provide a human presence at the entry, and a set of gender-neutral bathrooms off the corridor. The corridor also connects to the new elevator.
The area north of the lobby will function as a welcoming community room during everyday usage, with the intent of highlighting the presence of Black artists in Olympia and other underrepresented communities with a library and display space to tell the building’s history. This room will provide space for queuing during events, as the lobby itself is undersized for the capacity of the Drill Hall.
With strong community interest in the kitchen facilities, the architectural plans include upgrading the existing kitchen for full functionality. The room adjacent to the kitchen can be used for dining and for classes and other community gatherings. With a door from the kitchen to the north, the adjacent outdoor space would be a good location for a garden to provide food and herbs to the kitchen.
Upper Level
Existing walls removed to create bigger room for gathering
stage added for events and performance (optional) Existing walls removed to create bigger classroom
The upper level has historically been offices and is well-suited to office uses. It could accommodate several organizations and staff that would be managing the Armory. There are larger spaces on the north and south “arms” that could be used for meeting space by both office users and community groups.
The balcony can provide space for sound and light for events as well as additional seating. The plan removes the existing step to make the space more flexible for use on a daily basis, as a place with tables and chairs where people could spend time and connect to the Internet. A new railing that meets current code requirements, with a design in line with the historic building, would replace the existing railing.
added to create a separable zone on the south side for security, especially if used by youth
The lower level is well suited to a variety of art-making, classes, and engaging space for people to spend time and enjoy casual interactions. The flexible central gathering space provides comfortable seating for everyday use and can transform into an event space for performances, dancing, or meetings.
The rooms off the central space would be improved as classrooms and art making spaces, with glazing to allow visibility between the central space and the art making spaces. New doors and windows on the west side bring light into the central space and offer better connections to the Garage building. A space near the entry door serves as a control point with a welcoming human presence and could house a tool library. The apartment on the lower level could be converted into a space for a visiting artist with studio and living space.
are pushed
and transparent
This very flexible 9,700 square foot space could be used in many ways. The Concept Plan has prioritized uses that are harder to accommodate in the Armory building: three-dimensional art forms, like ceramic and woodworking, that benefit from proximity to outdoor space, and a flexible space that could accommodate theater and dance. The plan upgrades the building with weatherizing, plumbing, and new openings facing the Armory.
There are other options for the Garage building that could be pursued instead of the changes shown in the Concept Plan. One route would be to use the building in a more limited way in the near-term in its current condition, and at a later date reconceive the west end of the campus as a location for housing and additional art space. This alternative is discussed further in page 21.

The west end of the campus is a paved area that has been used for parking. There is space here for outdoor art projects, service uses including trash, some parking, and possibly storage. For security reasons, a fence is proposed as an enclosure, with the fence and the wall of the Garage along Quince Street as possibilities for artistic treatment.
The entry area on Eastside will have improved ramps for accessibility as a first priority and is noted as a location for a significant welcoming art piece. It is recommended that this piece serve as a signifier that all community members are welcome in the Armory.
Landscaping improvements are recommended over time, and could include new street trees along 5th that are in some way a counterpart to the historic trees on Legion Way that commemorate fallen soldiers. Grassy areas could have seating and tables to encourage community use, art installations, and gardens of various types.
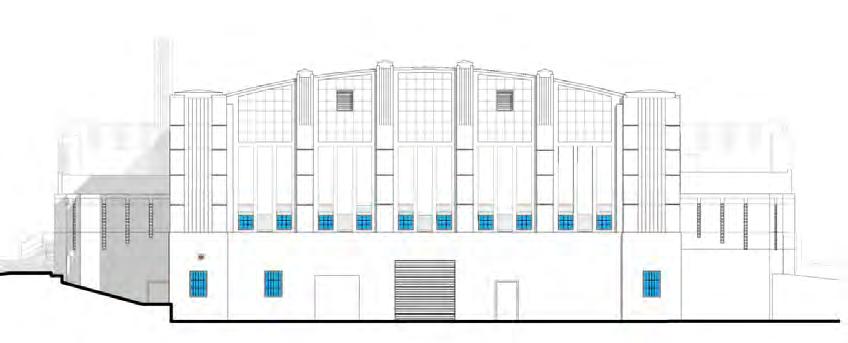
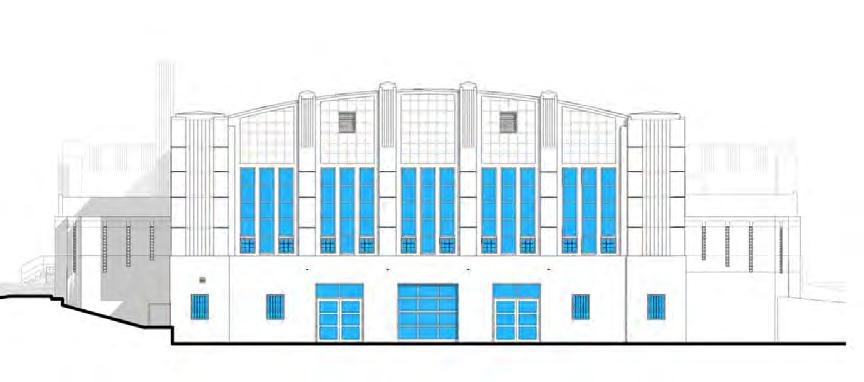
The Armory campus is a full block and the west portion with the existing Garage and surface parking is potentially developable. The option of building housing over a ground-level arts facility was considered, and is a possible option for a future phase. Such development could be targeted to artist and/or affordable housing, and could expand the amount of space for arts and community uses. The flexibility of the site offers a variety of potential solutions; further study would be needed to refine the optimal density, uses, and target populations for the housing.
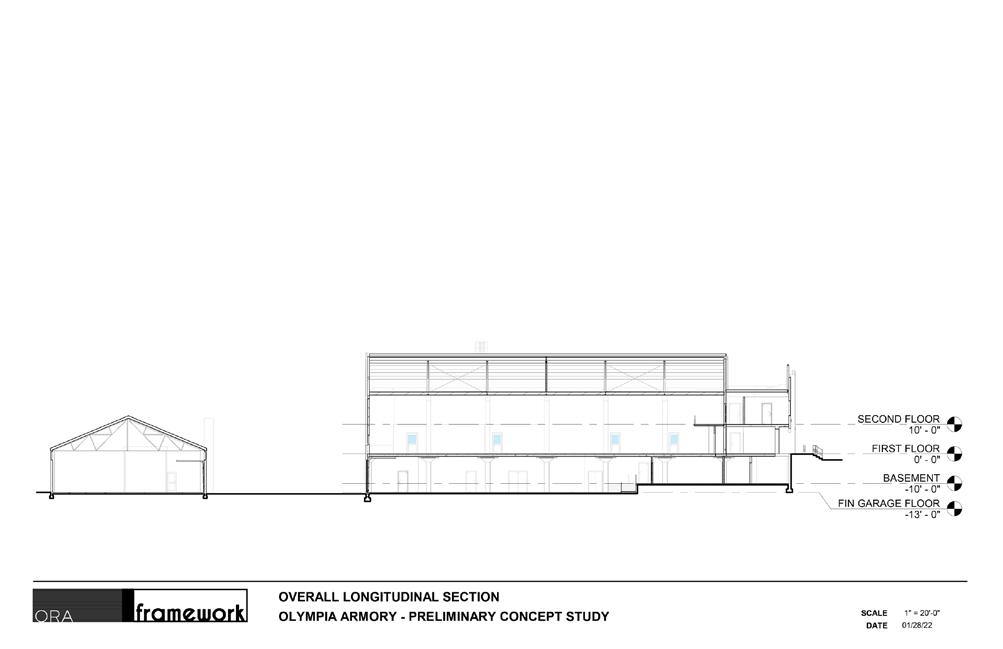



Initial studies were done regarding seismic upgrades for the buildings. Likely deficiencies identified in the initial study may include connections between the walls and diaphragms, additional capacity at the roof diaphragms, and increasing shear capacity of the concrete columns. Additional investigation, including a ASCE 41-17 Tier 2 evaluation and selective demolition, is needed to undust what structural work is recommended to improved seismic performance.
The Armory’s electrical, mechanical, and plumbing systems are at the end of their useful lives, and while they are currently functioning, they are in need of replacement, especially with increased usage of the building. These system replacements are expensive, and while they need not be redone in the first phase of improvements, system upgrades will need to be planned for in the near future.
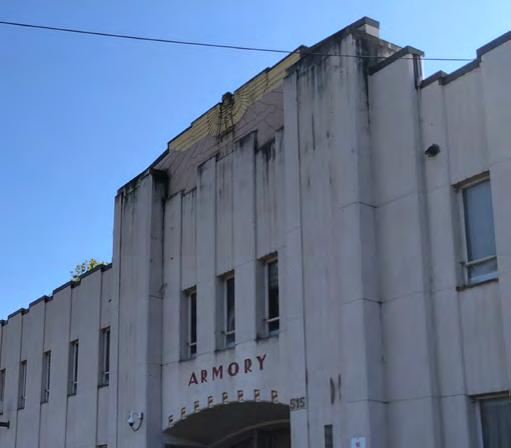
A concept level cost estimate was prepared by RC Cost Group as part of the Concept Plan, and the complete report is available as an appendix to the full plan. The upgrades included in the Concept Plan for the Armory are estimated at a construction cost of almost $15.8 million, with upgrades for the Garage building at approximately $1.5 million and just over half a million dollars for site improvements. In order to estimate the full project costs, including “soft costs” for design, permitting, taxes, and furnishings, a multiplier of 35% was used. With the multiplier, costs for the Armory building upgrade are $21.3 million; the Garage is $2 million and site work at just under $700,000. Total project cost for all upgrades would be estimated at approximately $24 million.
The historic building is in good shape overall, but a number of improvements are desired for good stewardship and to highlight the historic features of the building. The cost estimate includes work that was recommended in the Historic Structures Report , prepared by Architectural Resources Group for the Washington Military Department in November 2020, including window replacement, essential repairs for long term building preservation, restoration of significant historic elements, and repainting.
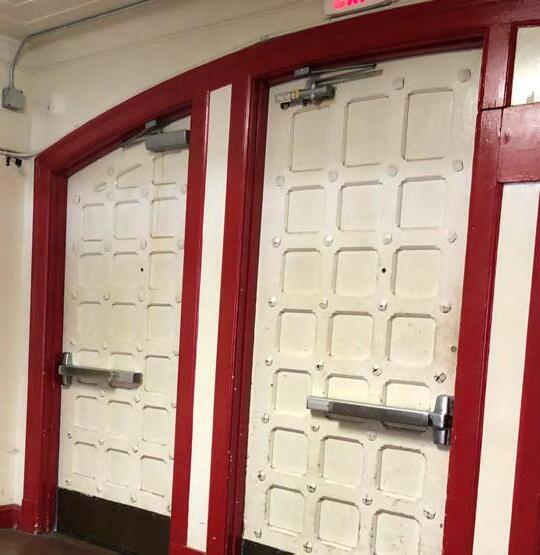
Initial Phase - The Concept Plan has considered what an initial phase would include in order to make the building fully accessible, with life-safety and seismic upgrades such as sprinklers, and capacity to host a greater range of activities. Priorities for phasing are those that would support near term building use while respecting capacity and projected available resources over the next 5-7 years. Allowing the Armory to continue to be used on an interim basis with construction and improvements intended to be done in a way that the building and campus will remain as usable as possible during construction. The Armory’s electrical and mechanical system replacements are expensive and would likely be in a subsequent phase. After these initial improvements there may be some decision point depending on resources on how to pivot or modify the proposed approach.
Subsequent Phase Options - The concept design illustrates potential options for a new housing development tied to the garage site, additional study is needed to determine specific costs. A key factor to the phasing strategy would be any considerations around housing. If housing options are being considered within 5-7 years, it would make more fiscal sense to invest in the main building in the initial phase instead of the garage building. If housing is proposed beyond ten years or is prioritized for a different site, it could be helpful to make improvements to the garage in the initial phase to allow for near term activation while the main building undergoes more significant improvements like HVAC, electrical & plumbing.
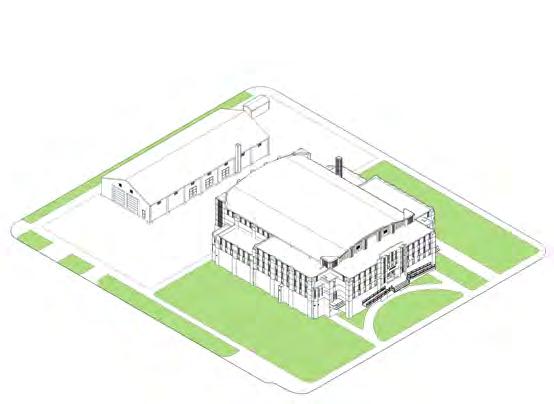
As part of team’s scope of work, the consultants examined different operating models for a number of Olympia based, Washington State based and national organizations, with similar missions to the Armory Creative Campus. The focus was learning what worked and what did not work, with a wide range of programming, governance and operating models. The consultants also reviewed issues around capital and operational funding, fundraising, mission alignment, capacity, and connection to community.
Various options were considered for the organization of the Armory in terms of governance and operation. The team considered models of:
• City-owned/City-operated facilities,
• City-owned/non-profit operated facilities
• Non-Profit owned/non profit operated facilities
• and various partnership models.
These models included local examples of The Olympia Center (of City-owned/City-operated) and the Washington Center (City-owned/non-profit operated). The Pratt Art Center and Youngstown in Seattle are examples of City-owned/non-profit operated; the Multnomah Arts Center in Portland, Oregon is City-owned and managed. Two models were studied of other armories turned into art centers—the non-profit owned and managed Armory Art Center in West Palm Beach, Florida and City owned and managed Armory Learning Center in Montgomery, Alabama. Issues: funding, mission alignment, capacity, connection to community.
While all models have advantages and disadvantages, the Concept Plan recommends a new a hybrid plan for the Armory Creative Campus:
• City Ownership with responsibility for Capital Improvements and Operations with Community Partners to deliver specific programming: The City of Olympia has already taken the lead to bring the facility online as a resource for the community and has applied for significant funding for the first phase of operations. The city has the resources to manage the facility and initiate programming opportunities immediately.
There were many non-profits who expressed interest in having a management role of the facility. However, there was not a single group that could meet the full scope of the community desires for the space. Building on the strengths of many specialized organizations, a collaborative partnership model is recommended. At this early stage of the Armory’s creative existence, the City of Olympia wishes to create an operational model that can evolve over time. It is possible at some time in the future, a single non-profit organization could emerge and able to undertake the overall operations of the Armory, but at the time of this study, no singular non-profit was identified during the study has the breath of community desired services and projects to meet the Mission and Goals and with the current capacity to operate the facility alone.
The City of Olympia is incredibly grateful to the State of Washington for gifting the Olympia Armory Building to the City at no cost. While the City is extremely excited about the potential of this facility, it did not come with any new sources of revenue to support either re-development or ongoing operational costs. This means that all future costs for the building will either be absorbed into the existing Parks, Arts, and Recreation Budget; or generated through grants, donations, or operational revenue (facility rentals, programs, etc.).
The Olympia Parks, Arts, and Recreation Department has received incredible community support with the passage of the voter approved 2% Utility Tax for parks in 2004, and the 2015 vote to establish the Olympia Metropolitan Parks District. In addition to these two voted measures, there is an inter-local agreement between the Olympia Metropolitan Parks District that guarantees that the Parks, Arts, and Recreation Department received 11% of the City’s general fund. Without these predictable funding sources, this would not be a viable project for the department to undertake.
In the first 10+ years of Armory operations, operational costs for the facility are largely being funded by the Olympia Metropolitan Parks District, and the 11% General Fund budgets. The Phase redevelopment project will require the City to secure long-term debt, which will be paid for with a combination of Voted Utility Tax and Olympia Metropolitan Parks District funds.
• City-Led Day-to-Day management: City Staff has been in place during the initial phase of ownership transfer including management and maintenance. City Staff are able to effectively utilize the existing resources of the city.
The Economic Model projects that the responsibility for initial and future capital improvements to the Armory Creative Campus will be undertaken by the city. As initial renovations are undertaken, limited usage of the facility is envisioned to be possible but there will be a requirement for the City of Olympia to subsidize the operations of the Armory Creative Campus.
The Economic Model forecasts that the City of Olympia will no longer be required to subsidize the Armory Creative Campus operations by 2033. The anticipated operational subsidy required in 2023 is $300,000.
Fundraising, sponsorship, donations, and grants are included on an annual basis. The City of Olympia has already established the ability to secure sponsorship for events in the city. Like many of the organizations, studied, the team recommends gradually providing opportunities for expanded annual fundraising campaigns and activities. Further, with an effective partnership model, the city and their Anchor Partners and community groups could share in generating improvement capital grants that may not be accessible to the city or the non-profit.
With the completion of the Concept Plan, the City of Olympia will move ahead with the process of:
• Identifying partners for the Armory and bringing partners to the project.
• Pursuing funding sources for the recommended work.
• Community input will continue to shape the next steps for the Armory Creative Campus.
• Testing ideas and activate the space. The City is already using the facility in limited ways that are allowable in its present condition, and will continue to do so, testing possibilities for future uses and priorities.
• Refining Design. The design of improvements for the buildings and the campus will proceed in more detail in coordination with the partners, on-going community input, and funding available.
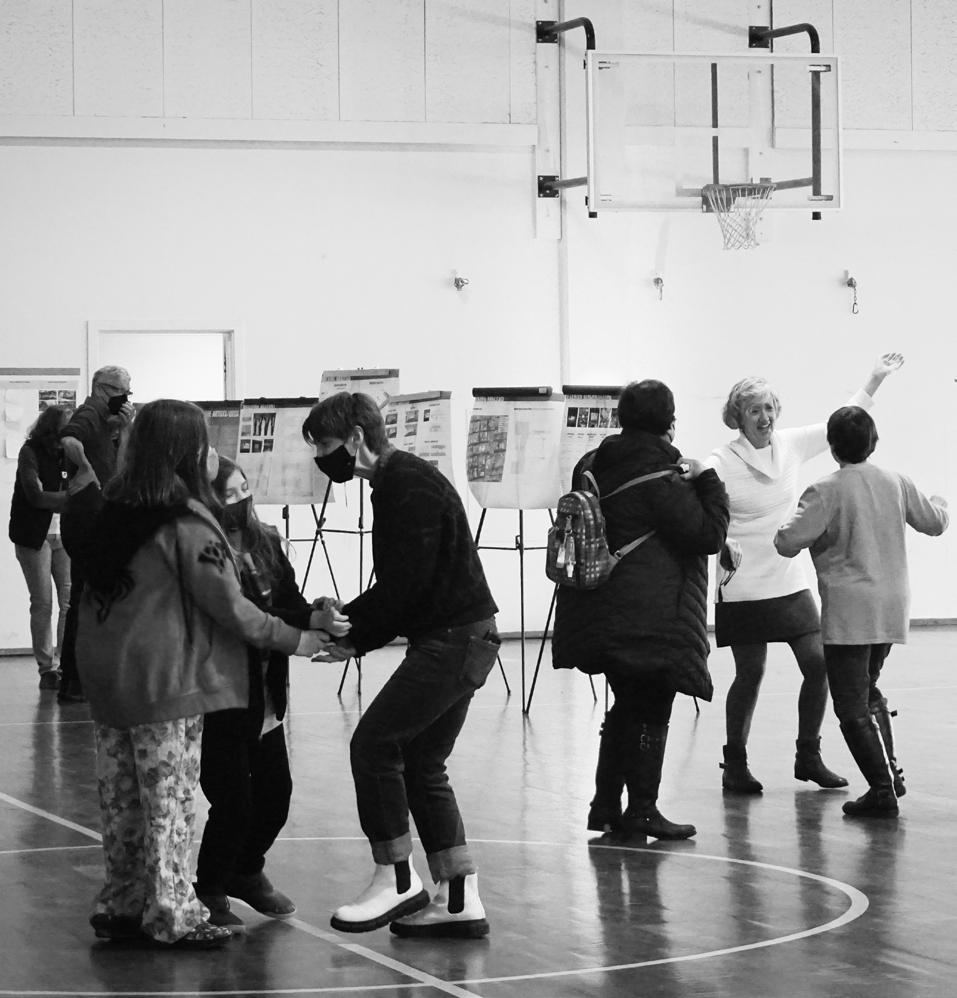



Olympia Armory Creative Campus is located on the east edge of Downtown, and fronts on the Eastside neighborhood. The site is within a fifteen-minute walk from City Hall, Downtown businesses, schools, and a variety of art, social, and cultural venues.
The City of Olympia has designated a Creative District that covers much of Downtown and extends within two blocks of the Armory campus. The Creative District, certified by the Washington State Arts Commission, includes some 150 creative enterprises and is intended to retain, promote, and encourage Olympia’s quirky, vibrant, and artistic community.
The Eastside Neighborhood Association actively advocated for City acquisition of the Armory and is very supportive of its use as a community arts center. The Armory is considered an asset to the neighborhoods as well as to the city and region. There is interest in expanding the City’s designated Creative District to include the Armory Creative Campus. The Armory offers opportunities to infuse the site and the neighborhoods with arts over time.
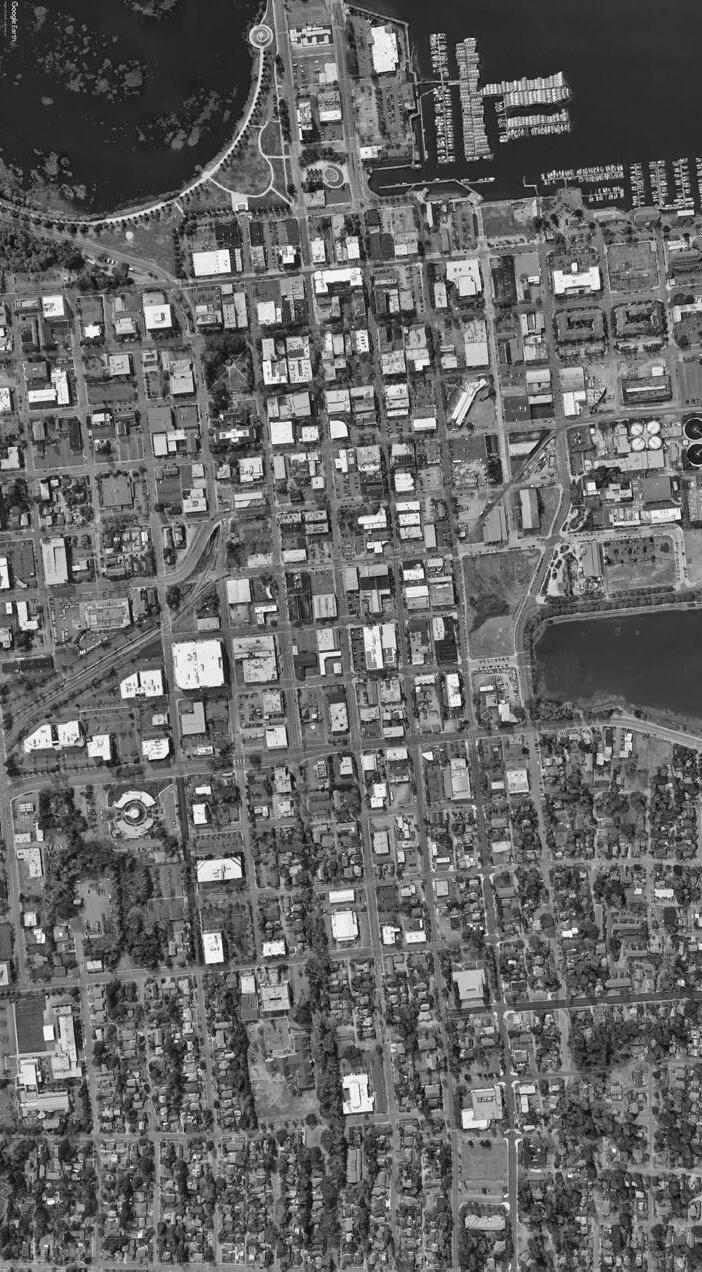
The site of the Olympia Armory Creative Campus has three main parts: a three-story main building, a separate one-story annex garage, and the outdoor activity areas including three lawns in the north, south, and east, and a hardscape area on the west portion of the site, surrounding the Garage.
The main Armory building is a designated historic landmark with a unique drill hall and rooms of different sizes. It will be the venue that will host the main activities of the creative campus.
The Garage is full of possibilities for use; some uses can occur in its current condition “as is” in the short term, with expanded usage with building upgrades. Long term the entire west portion of the site could be redeveloped with arts uses and housing if desired.
The outdoor gardens provide places for connecting community and art displays. The main entrance lawn can serve as a welcoming front door to visitors. The north lawn connects to the indoor kitchen and lends itself to lively activity. And the south lawn enjoys the shade of large trees and is suitable for setting up casual events.
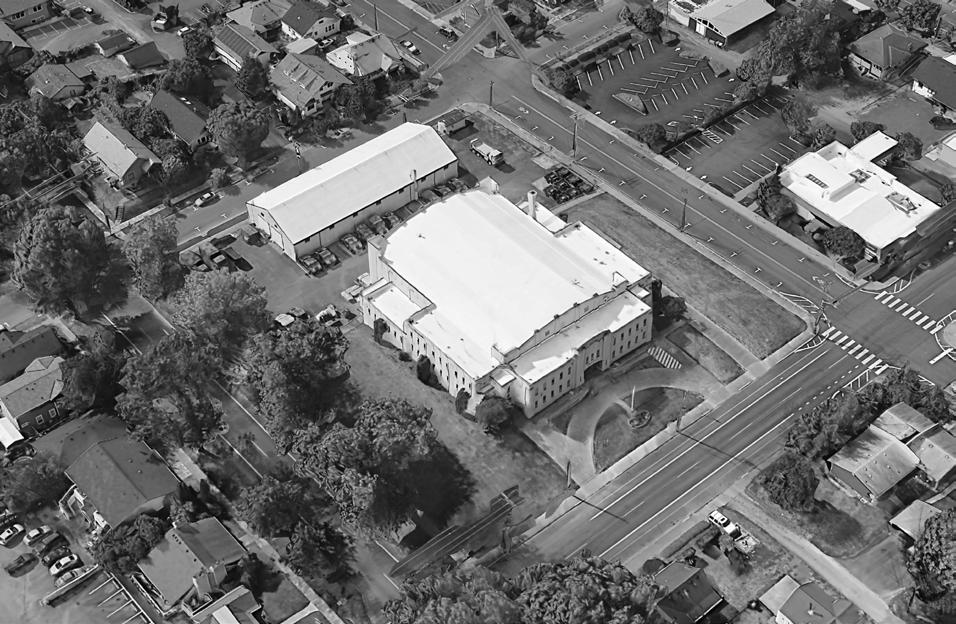
Olympia is part of a rich ecosystem of arts and community facilities. According to the Creative Vitality Index 2018 ARCH Report, the creative economy is very strong in Olympia with a index value well above 1.0 comparing to a baseline for the country as a whole.
Olympia is known as a community rich in the arts, yet there are significant gap in affordable space in the local and regional arts and culture ecosystem. The assessed value for the City of Olympia has increased by 52.7% since 2019. The attached maps of the arts and cultural ecosystem were a snapshot of locations in 2020. As a result of the pandemic and increasing rents in the Olympia Creative District, many organizations have moved to different locations, or sadly, ceased to exist. One of the major takeaways from the consultations was the desire for affordable space for artists, in both maker spaces, rehearsal, performance and gathering spaces.

Many of the arts and cultural uses are concentrated in the Downtown and the Creative District. The Concept Plan recommends expanding the Creative District to include the Armory campus. We also recommend prioritizing art-related retail in the Downtown and 4th Avenue Art Corridor and using art in the streetscape to better connect arts uses and improve the experience of walking in the Downtown and the Creative District.
Arts and Creativity have well-documented economic benefits, and can be a significant factor in helping the community recover from COVID. The Armory can be part of rejuvenating the cultural sector in particular, which suffered from COVID-related shutdowns and continue building community resiliency.
The Armory Creative Campus is an important public addition to this ecosystem which will increase space and capacity collectively and promote equity. The Armory Creative Campus Concept Plan aims to optimize its spaces, programs and structure to most effectively expand resources for community access to the arts and creative experiences.
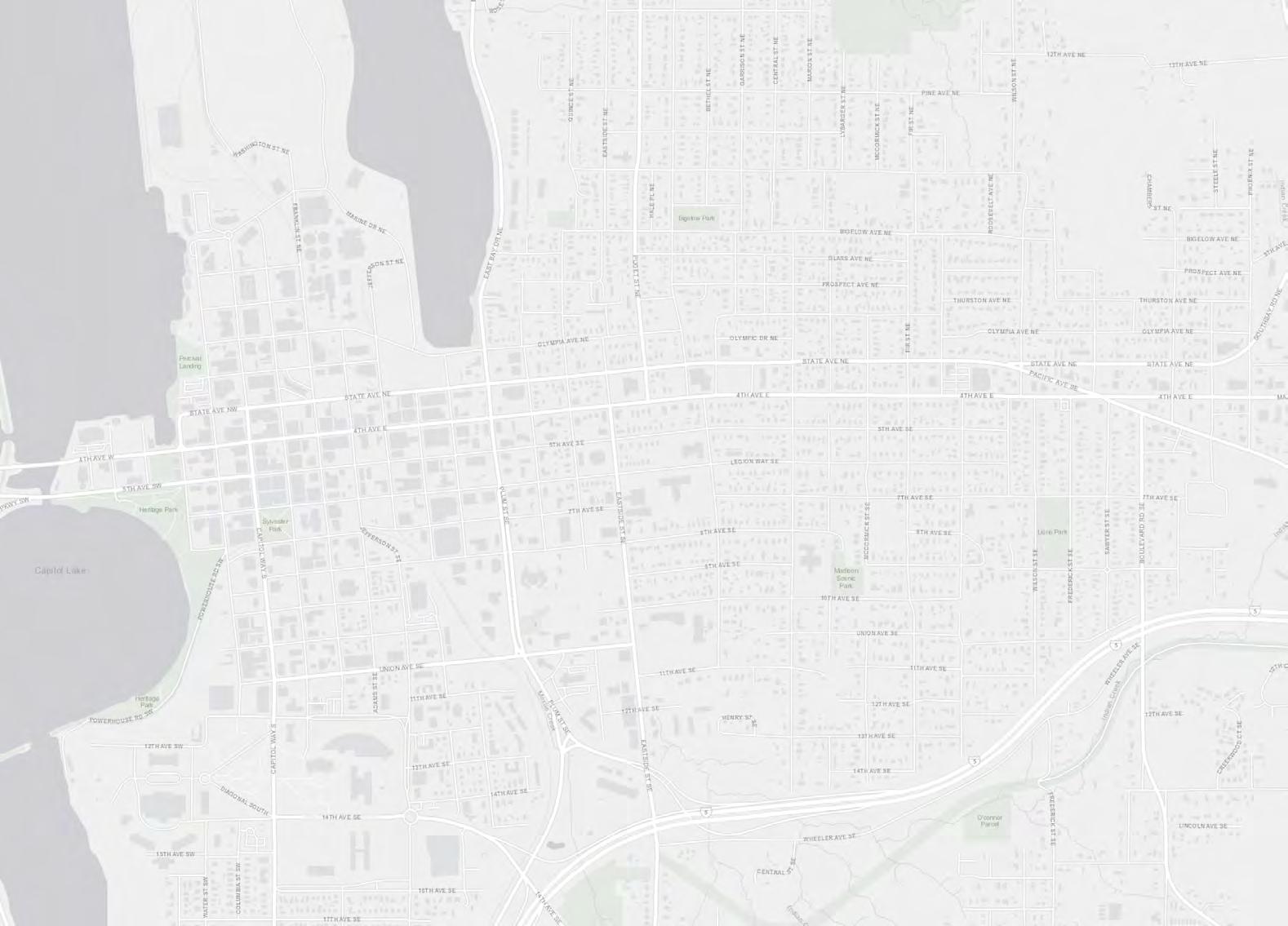
The Armory is within an ecosystem of historic and creative districts. The Armory campus is well-positioned to play a unique role in interpretations and community conversations regarding the complex meanings of history and the community’s place in that history, and in exploring community relationships to past, present, and future, through the arts.
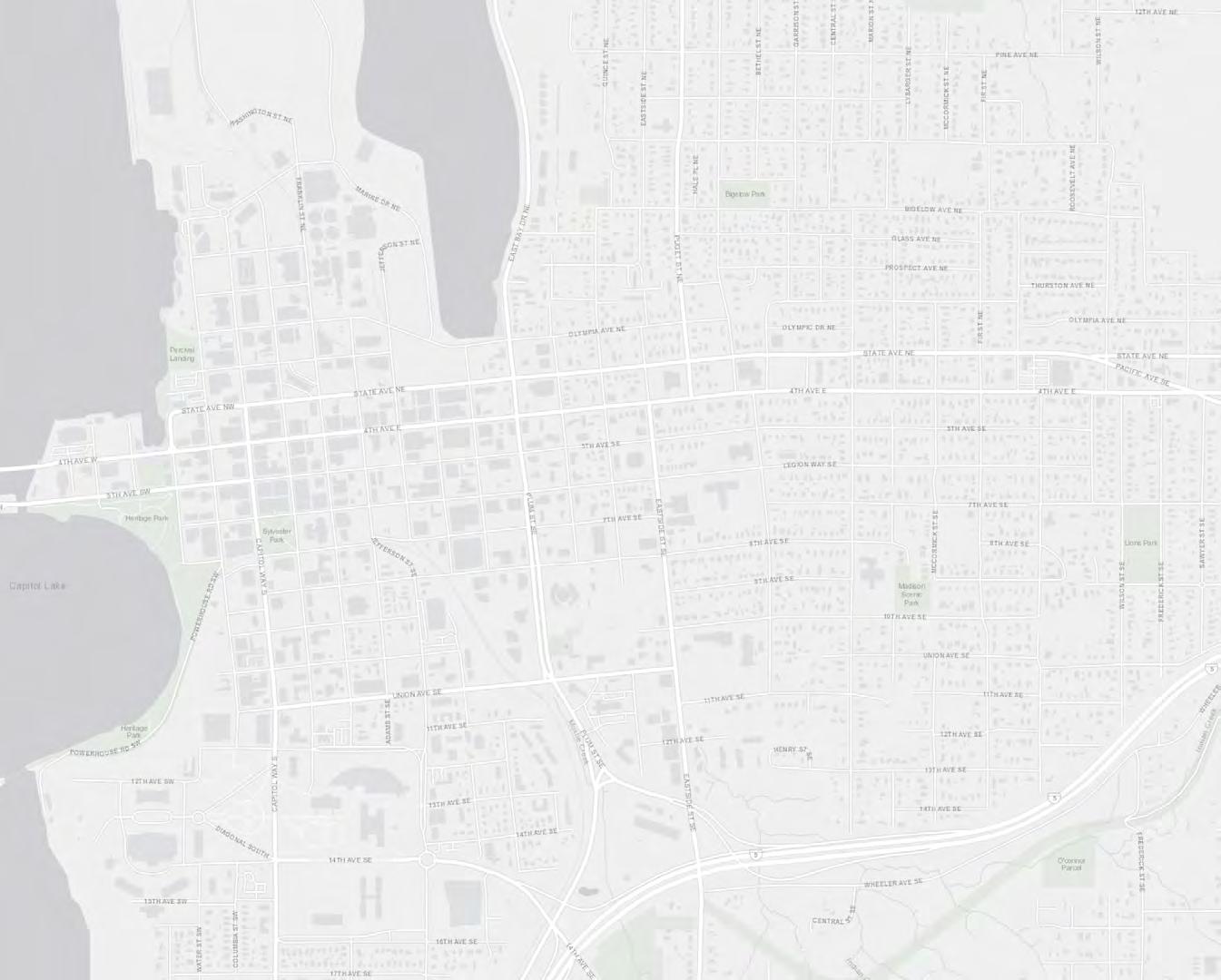

While there are numerous and varied arts and community facilities in the vicinity, there is a clearly expressed need for additional facilities of many kinds. The expressed need includes a wide variety of spaces for performing, rehearsing, art creation, classes, and support spaces. Much of the expressed need is for affordable space.
Schools for students in the vicinity range from preschools to colleges, and there are opportunities for partnerships. The desire for youth-centered and intergenerational art and cultural activities is strong; schools and the Armory campus can find many areas of mutual benefit.
Access is key for youth. Feedback during the process emphasized the need to both bring students to arts activities, and to bring the arts to the students.
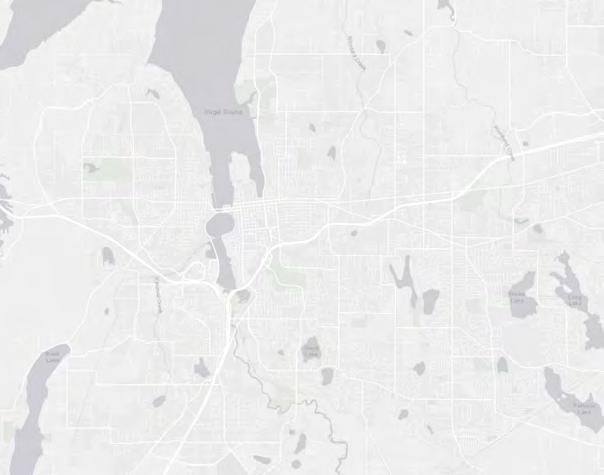
6. Arts and Community Facilities within 10min Drive

The Olympia Armory Creative Campus is accessible to the community via a mix of transportation and mobility including walking, biking, driving, and public transit.
Walking & Biking - The Armory Creative Campus is located in the Eastside neighborhood, within a 15-minute walking distance to Downtown. Bike paths pass through the site on Eastside Street and Legion Way.
Public Transportation - The site is quite well served by fare-free transit system (see Figure 7,8), with one bus line Route 60 on-site on Legion Way, and another two lines Route ONE and Route 62B within a short walking distance. These three east-west bus lines connect Northwest Olympia with Downtown Olympia and Lacey to the east.
Driving - Parking around the site is also relatively convenient. Currently, there are about 680 on-street parking spaces within the 700 feet radius (5-minute-walk) around the Armory with different charging option, including 1-2 hour free parking zone on 5th Ave/Pear St and 5th Ave/Quince St. In addition, there are about 774 off-street parking stalls at surrounding properties within 700 feet radius around the Armory (see Figure 41 on page 109).
Parking has not appeared to be an issue during the three Armory planning events, which attracted 150~500 visitors. However, as the usage of the Creative Campus increases, the need for parking may increase. It is recommended that parking and access be monitored with the use of the Armory, and communication be open between the Armory and the neighborhood.
Should parking issues arise, the Concept Plan outlines several strategies to accommodate parking and mobility on page 108-109, including shared parking agreements with surrounding property owners and businesses for use of off-street parking facilities (and another key strategy).
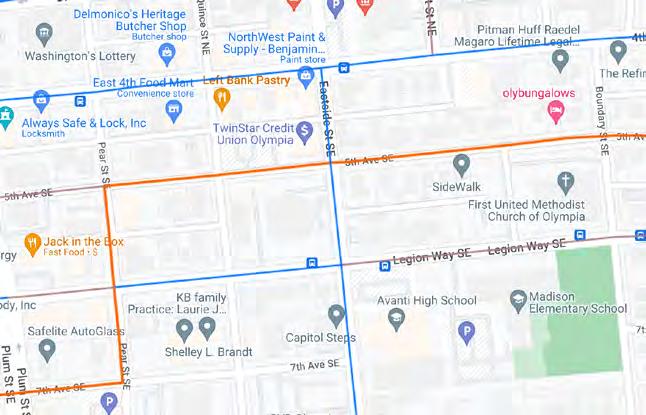
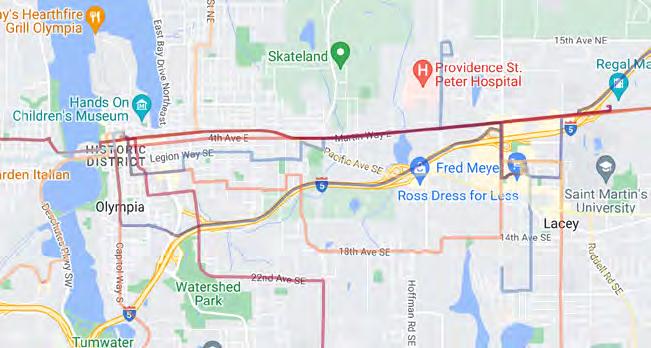
The Armory building consists of two stories above street grade on the east, north and south side, and a basement at grade level on the west side. The reinforced concrete structure is in the Art Moderne style, with fluted and flat concrete surfaces including pilasters and a crenelated parapet. There are various decorative elements such as the eagle and recessed lettering at the main entry, and military insignia over the flanking secondary entries to the north and south on the main façade. The form of the parapet follows the shape of the arched ceiling of the Drill Hall.
The casement windows are generally in their original metal frames, and light comes into the stairwells through glass block. Some of the original glass block windows on the west side had failed and were removed in 1964; the openings have been filled in with concrete.
The main entry is via three large wood-paneled doors decorated with iron studs and twisted metal pulls. One of the posts between the doors is removable, allowing wider access. Some historic details remain in the Lobby, including plaster walls and ceiling, cornice detail, interior metal window, and a tiled floor.
The Drill Hall is the central element on the main floor, with double-story high ceilings and wood block flooring that is a significant feature of the space. Rooms off the Drill Hall include a kitchen and classroom that directly open into the north side of the Drill Hall. On the south side, smaller rooms are connected along a corridor and open to the Drill Hall towards the west.

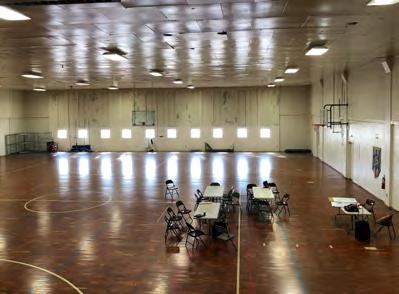
The upper floor contains offices and meeting rooms in a U-shaped plan surrounding the north, east, and south sides of the Drill Hall. A balcony overlooks the Drill Hall, with a pipe rail at the edge and a single-step level change.
The lower level is underground on the east side and opens to a paved outdoor area on the west side. A loading dock and columns with “mushroom” caps are distinctive features of the space. Original spaces included supply vaults, a caretaker apartment; laundry, showers, dressing room, workshop, and a gun range that was abated for lead in 2016.
Stair towers on each corner of the building link the floor levels, receive natural lights through glass block windows, and provide exiting.
Many of the historic elements have been replaced through the years, and much of the interior has utilitarian finishes and strip fluorescent lighting. The historic value of interior and exterior features will be based on detailed assessment recommendations in the Historic Structures Report, included as Appendix X for reference, which will inform design decisions regarding alteration, repair, restoration, and preservation.
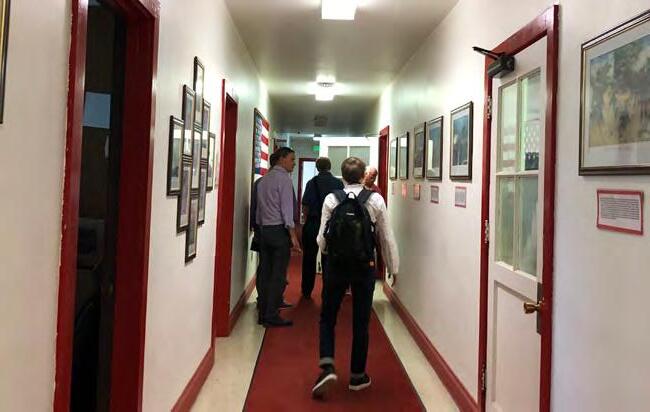
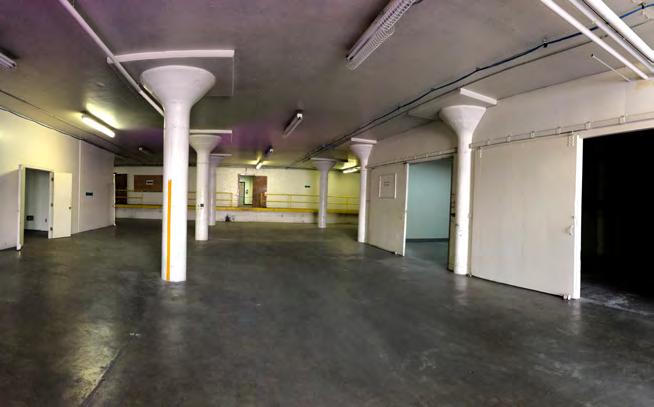
The Olympia Armory Motor Vehicle Storage Building is a one-story rectangular structure of about 6,500 square feet. The grade surrounding the building is fairly level except for the west side, which is about four feet lower. Retaining walls extend out beyond the northwest and southwest building corners for this grade change.
The building was constructed in 1949, and was a standard plan used by the National Guard. It is not considered to be a historically significant structure, and could be altered or removed. The two northernmost bays were remodeled in the 1950s to create office spaces, but no significant changes were made to the original structure. The one-story building structure remains generally as originally constructed.
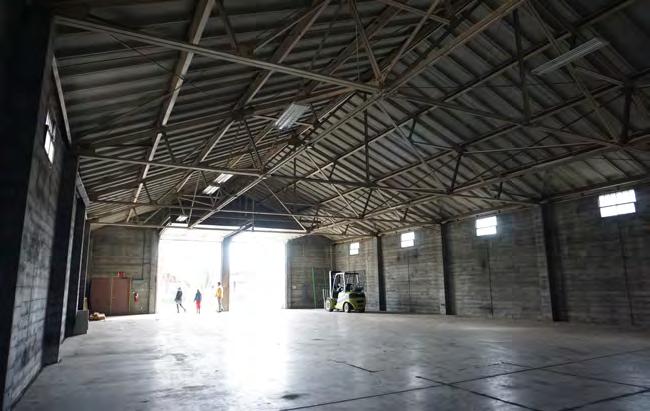
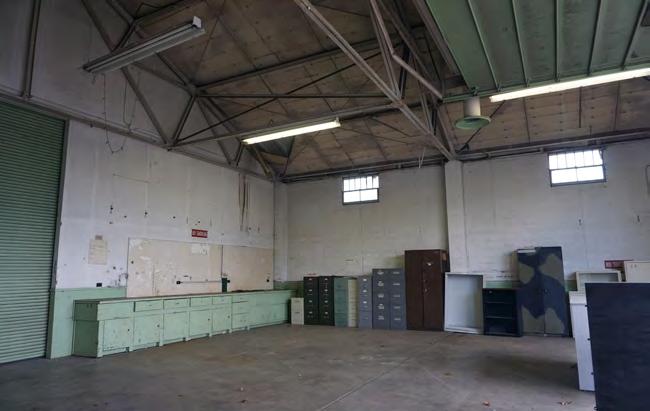
The Historic Structures Report (Appendix 1) suggested the following list of repairs and retrofits to be performed to address the deficiencies found through the study to preserve the historical architectural features and address areas where future deterioration could result in more significant damage:
• Cast-in-place concrete walls
• Decorative cast-in-place concrete figures and recessed lettering above entrances
• Cast stone coping stones
• Curved drive and three entry stairs on south elevation, entry stairs and cantilevered concrete canopy at east and west elevations
• Steel windows
• Glass block at stairwells
• Wood-paneled doors with decorative pulls and square iron studs
• Remnant historic light fixtures
• Flag pole
• Exposed concrete walls, infill hollow concrete or clay block walls, and infill windows make up the exterior façade of the building
Recommended work in the Historic Structures Report is summarized here, with details in the full report. The Concept Plan incorporates these recommendations, and the work is included in the cost estimating.
• Repair cracks and areas of spalled concrete, exterior wall cleaning
• Repoint open joints with a silicone sealant
• Repaint the exterior of the building, keeping a uniform appearance
• Replace the roof, given that it is nearing the end of its useful life span, and use kerfed flashing details to improve the visibility of the coping stone
• Replace all windows, retaining the historic function and frame dimensions, using insulated glass and meeting current energy standards
• Replace the glass block, which is leaking, with glazing that is in keeping with the intent of the block, but need not be replaced with glass block
• Repair and restore exterior and interior doors
• Clean and repair original exterior lighting; add historically compatible fixtures in original locations
• Preserve and restore Drill Hall’s floor
The site is in the Residential Mixed Use—RMU zone, and would be considered a Public Facility which is allowed in the zone under a Conditional Use Permit (CUP). It is likely that the original building did not obtain a Conditional Use Permit, so a new CUP would be needed to renovate the building and establish it as a new public facility. Importantly, the City noted that “The building as it is, can be used in the same manner, such as holding events, utilizing office space and such that the Armory has been used for in the past. The overall establishment of a new public facility is when a Conditional Use Permit needs to be established.”
The City’s code requirements for both Building and Land Use were considered and discussed with at a presubmission conference held on September 13, 2021(Appendix 2). Representatives of the Planning Division, Civil Engineering, Building, Fire Prevention, Historic Preservation, and Urban Forestry attended the virtual meeting and provided follow-up responses. After the Concept Plan, when more specific details are being determined, a subsequent presubmission conference was recommended.
• A Conditional Use Permit will be required
• Landscape Requirements--Upgrades that are equal to or greater than 50% of the building valuation will trigger compliance with the landscape requirements in Olympia Municipal Code 18.36. Although this is an unusual situation in terms of property valuation, subsequent design phases should consider landscape requirements that are appropriate for the historic nature of the site.
Parking—Public Facilities are not a listed use in the parking requirement table; a Parking Demand Study would be needed at the time of submittal for the CUP, identifying parking needs for vehicles and bicycles.
Design Review—The site is within the Downtown Design District, in the Residential sub-district. Design Review would apply for projects that change the architectural character of the building, or if a new building is proposed.
Any exterior alterations to the main Armory building will be subject to historic preservation review.
An Inadvertent Discovery Plan will be required if the project includes soil disturbance.
The Concept Plan assumes that the work will bring the buildings up to current codes for accessibility, life safety, energy, and other relevant codes.
When building permits are applied for, the project will be reviewed under the currently adopted codes including the International Building Code (IBC), International Existing Building Code (IEBC), International Mechanical Code (IMC), International Fuel Gas Code (IFGC), Uniform Plumbing Code (UPC), the Washington State Energy Code, and ADA standards for accessible design.
• An addressable fire alarm system meeting ADA, NFPA 72, and OMC is required, with final determination of alarm system requirements upon plan review.
• A fire sprinkler system, standpipes, and lock box will be required.
• Stormwater—Internal building improvements do not trigger stormwater requirements; other exemptions include pavement removal or replacement, and utility work. If more than 2,000 square feet of new plus replaced hard surface area, or land disturbance over 7,000 square feet, the project is subject to the City’s Drainage Design and Erosion Control Manual.
• Pedestrian ramp improvements would not trigger stormwater requirements because the project is Flow Control Exempt and pedestrian ramps are not pollution-generating surfaces.
• The project site is located in the Flow Control Exempt area
• If the parking area on the west of the site is rebuilt it would trigger water-quality treatment for the parking area.
• Trash Collection—Project will need to accommodate a front-load vehicle and meet requirements of Chapter 8 of the Engineering Design and Development Standards (EDDS).
• Transportation—Legion Way and Eastside are major collectors and the City would prefer any new driveway off of Quince Street or 5th Avenue, and that Eastside and Legion Way driveways be closed. New uses that trigger more than 20 additional trips per day would require frontage improvements, which could include bulbouts and directional access ramps at all corners, sidewalk repairs and street lighting. Undergrounding of overhead utilities is required when project frontage exceeds 250 linear feet, but Legion Way may be difficult due to the historic trees, and may justify a deviation to EDDS Section 1.050.
• The Armory site does not currently meet the City of Olympia minimum tree density of 30 tree units/acre.
• If all the improvements occur within the shell of the building with no exterior ground disturbing activity, then no new tree planting would be required.
• If ground disturbing activity occurs, then one tree per every 500 square feet of ground disturbance would be required.
• A Level 4 Soil and Vegetation Plan is required documenting the condition of soils and vegetation on the site, trees to be saved, tree protection measures, and tree planting requirements.
Engineering firm KPFF performed structural analysis of the Armory and Garage buildings and a Tier 1 evaluation of the Armory building in accordance with ASCE 41. For more information, refer to the full report, included as Appendix 3.
A Tier 1 evaluation is an initial screening of a building for potential seismic deficiencies in the event of an earthquake of specified intensity. Items found non-compliant with the requirements of the Tier 1 evaluation trigger a Tier 2 deficiency-based analysis to determine if the structural component is deficient and requires strengthening or if the calculated capacity of the component is sufficient to meet ASCE 41 Tier 2 requirements. A Tier 2 evaluation will be a next step action.
Structurally, the building is described as consisting of a main high bay area, which served as the drill hall, with two-story spaces on the north, east, and south sides, and a full basement underneath. The gravity framing consists of cast-in-place concrete framing, with wood-frame roofs, except for the addition of long-span structural steel trusses over the high bay area. The lateral force- resisting system consists of stiff cast-in-place concrete diaphragms, except for flexible tongue-and-groove wood decking at the roofs, and reinforced cast-in-place concrete shear walls.
The building structure remains mostly unchanged from its original form. The engineers observed that the condition of the structural systems appeared to be in very good repair, but with minor cracking in some concrete framing members.
Items that were identified as potential deficiencies include:
• Vertical irregularities – There are discontinuous shear wall locations at each level.
• Reinforcing steel – The concrete shear wall steel reinforcement is less than the minimum limits in ASCE 41.
• Wall Anchorage at Flexible Diaphragms – There is insufficient information on the drawings to determine whether there are adequate connections of the walls to the diaphragms for out-of-plane forces.
• Deformation Compatibility – The concrete columns may have insufficient shear capacity to develop the flexural strength of the columns.
• Flat Slabs – The structural drawings do not show continuous bottom reinforcement through the column joints at the two-way concrete floor slabs, which may indicate inadequate slab-punching shear capacity.
• Straight Sheathing – Some of the roof tongue-and-groove decking, which has straight sheathing, exceeds the ASCE 41 diaphragm aspect limit ratios, so that the diaphragm capacities may be inadequate.
• Spans – Some of the roof tongue-and-groove decking, which has straight sheathing, exceeds the ASCE 41 diaphragm span limit, so that the diaphragm capacities may be inadequate.
• Liquefaction – Soils at the site may be susceptible to liquefaction; the Washington State Department of Natural Resource’s Geological Hazard Maps indicates a low to moderate probability for liquefaction at the building site.
The gravity roof framing consists of precast concrete slab panels spanning to steel purlins, which are supported by structural steel trusses. The lateral force resisting system consists of exterior cast-in-place concrete shear walls, with cast-in-place concrete pilasters supporting the ends of the roof trusses. The roof framing consists of precast concrete slab panels spanning to steel wideflange or channel purlins. The thicknesses of the slab panels is not specified on the drawings but scale to be about one inch thick with thickened ends that are about two inches wide by four inches deep. The purlins span to pitched steel trusses, which have double angle chords, verticals, and diagonals, and are supported on reinforced cast-in-place concrete pilasters at the exterior reinforced cast-in-place concrete walls. There is horizontal rod bracing at every other bay between the top chords of adjacent trusses. The foundations consist of isolated spread footings at the wall pilasters and continuous spread footings underneath the concrete walls. The main basement floor is a six-inch-thick reinforced concrete slab-on-grade.
Items that were identified as potential deficiencies include:
• Load Path – There is insufficient information on the drawings to determine whether there are adequate connections of the precast concrete slab panels to the shear walls and to each other, as well as to confirm the adequacy of the connections of the shear walls to the foundations.
• Transfer to Shear Walls – See “Load Path” above.
• Foundation Dowels – See “Load Path” above.
• Liquefaction – Soils at the site may be susceptible to liquefaction.
Regarding removing the ceiling in the high bay gym area, the engineers felt that the ceiling can be removed without an adverse effect on the building structure. They note that the structural components in the horizontal plane of the truss bottom chords, including the wood and steel beams and horizontal x-bracing, will need to remain in place.
Engineering firm KPFF prepared a report on concept level improvements for the site and utilities that would be expected with the project. The work was done using City of Olympia GIS information; further study would need a site utility and topography survey. The full report is included as Appendix 4.
Domestic Water Service: Building improvements would add plumbing fixtures to both buildings, and the project will need to meet current plumbing codes with 4-inch domestic water lines. It is assumed that connections could be made to the existing water main in 5th Avenue.
Fire Protection Water Service: Fire sprinkler systems are proposed for both buildings that would be designed to meet current plumbing and fire codes. New 6-inch fire protection water service and a building-mounted fire department connection are anticipated for each building.
Sanitary Sewer: With the plumbing upgrades, the study suggests that an upgrade to an existing side sewer will be required, and assumed a new 8-inch side sewer to be installed to connect the buildings to an existing manhole near the intersection of 5th Avenue and Quince Street.
Storm Drainage: The City requires stormwater management for projects that introduce more than 2,000 square feet of new/replaced hard surface or more than 7,000 square feet of land-disturbing activity. The work included in the Concept Plan does not reach these thresholds, so no storm drainage improvements are planned. Future site work over these thresholds would need to take stormwater management into consideration.
Site Work: The Concept Plan includes a minimum of site work as part of the early phase of improvements. However, the concrete ramps at the main entry off of Eastside Street need to be redone in order to comply with accessibility regulations. This work is included in the cost estimate.
The Sazan Group conducted a building conditions survey of the mechanical, plumbing, fire protection, and electrical systems of the Armory and Garage and prepared a report of findings for the Concept Plan building improvements. The full report is available as Appendix 5.
Sazan found that the existing electrical system is in fair condition for its age but is approaching the end of its life expectancy. Upgrade to the electrical service is needed for the Armory to ensure safety, functionality, and reliability. Recommendations included:
Armory Building
• Replace/upgrade the building electrical service and evaluate upgrading a stand-by generator
• Possible expansion of the electrical room for electrical distribution equipment
• Configuration a solar-ready electrical distribution system for future photo-voltaic system
• Replacement of panel-boards with new and replace any deficient feeder conductors.
• Replacement of deficient receptacles, wiring, and general upgrade to existing electrical equipment.
• Replacement of fluorescent and incandescent fixtures with high-efficiency LED lighting fixtures
• New emergency egress illumination in required spaces.
• New code-compliant fire alarm and detection systems and rough-in for access control, intrusion detection, and CCTV system.
• Additional data outlets and replacement of deficient cabling as needed. New LED fixtures with control systems
• Code-compliant new receptacles
• Low-voltage pathways and cabling for AV and sound systems
• In the kitchen, provide electrical and fire alarm systems for Type 1 hood system and connections for new kitchen equipment.
• Replace/upgrade garage outbuilding electrical service to accommodate metal/wood/ceramic shop equipment and rehearsal/performance space.
• Replace existing overhead electrical service.
• Provide lighting and receptacle upgrades
• Provide additional larger amperage receptacles and electrical connections for equipment in the wood/metal/ceramic working space.
• Provide low-voltage pathways and cabling for a performance sound system consisting of, for instance, speakers throughout, wireless microphone, and a centralized control cabinet.
• Whole building air conditioning option 1: Provide a packaged chiller on grade to provide chilled water to the building. Chiller size is estimated at 150 tons. Chilled water piping to be routed alongside hot water pipping to fan coils located in each zone. Conditioning of spaces to replace radiator with four pipe fan coils. Main hall to utilize chilled water system for cooling as well.
• Whole building air conditioning option 2 Provide a Variant Refrigerant Flow (VRF) system to provide the heating and cooling for the building. Provide heat pumps located on grade. Refrigerant piping to be distributed throughout the building to fan coils for each zone. All hot water piping and boiler replacement is removed from this scope of work.
Sazan Group reviewed the buildings in regard to the mechanical and plumbing systems; their recommendations for improvements are summarized below. The full report with more detailed recommendations is available as Appendix 5. Recommendations include:
Armory building
• Replace hot water boiler with new natural gas condensing unit. However, the City of Olympia is moving away from the use of natural gas as part of their commitment to reducing greenhouse gases. An alternative heating system would be a heat pump with piped refrigerant, and would have a higher cost than the natural gas system. The details of the heat pump system would need to be explored in the next phase of design.
• Replace cabinet unit heaters with new hot water fin tube located around the perimeter of the space.
• Replace all heating hot water distribution piping. Provide new piping with insulation and protective jacket where exposed to ensure the integrity of the insulation is maintained.
• Provide a means of mechanical ventilation in the building. Energy Recovery Ventilator (ERV) to be ducted to all occupied spaces to provide outside air during all occupied time. The ERV would be ducted to all restrooms, janitors’ closets, locker rooms, etc to provide the required exhaust as well.
• Provide a Type 1 hood in the kitchen with exhaust, makeup air, and controls.
Garage building
• Provide electric unit heaters hung within the space.
• Provide an energy recovery ventilator in the ceiling space with ducting to each room.
• Provide controls for temperature control only.
• Provide specialty exhaust for each use type as required. Do not mix exhausts for different use types.
The following plumbing system recommendations apply to both buildings: Provide new plumbing fixtures at all locations along with new faucets, flush valves, etc. Provide all new domestic plumbing piping, both cold and hot water, with code compliant insulation.
Replace domestic hot water boiler with new natural gas condensing unit for increased efficiency.


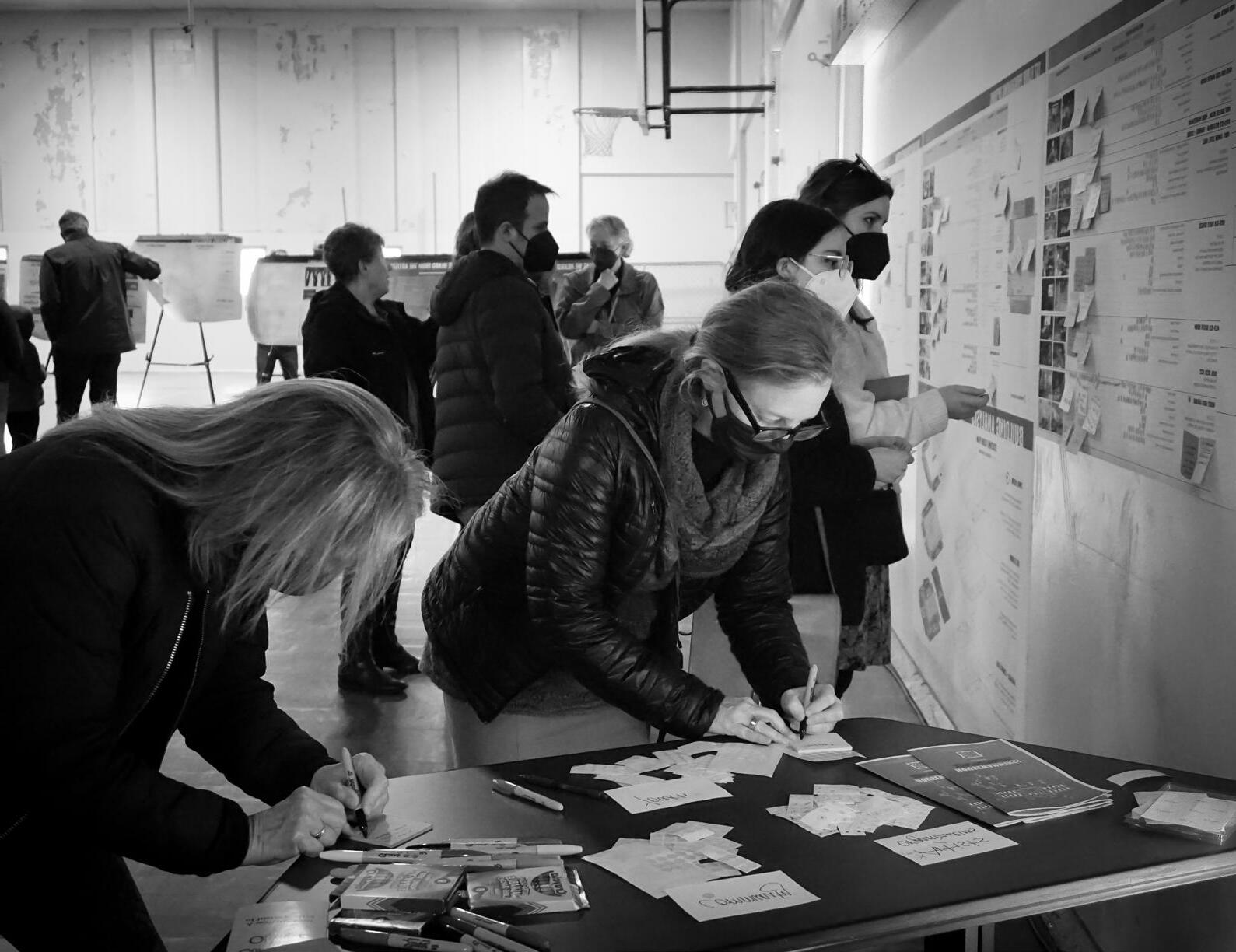

Through the various outreach, we received:
408
Community Survey Response
From September 2021 to July 2022, the City and consultant team conducted various community outreach activities to learn about community needs and aspirations from the general public, art organizations, individual artists, and especially community groups often left out of decision-making. Activities included:
• ENGAGE Community Survey
September - October, 2021
• Art Organizations and Artist Survey and Need Assessment
September - October, 2021
• Four Focus Groups Interview
September - October, 2021
• Open House #1 - Visioning
October 2021
• Three Targeted Outreach Focus Groups
January 2022 - March 2022
• Open House #2 - House Warming
March 2022
• One-on-One Interviews with Art Organization Leaders
January 2022 - May 2022
• Open House #3 - Concept Plan Presentation
October 2022
In different forms of outreach, we learned about community expectations for the Olympia Armory Creative Campus. The consulting team categorized recurring themes from the different interviews in order to target responses to the community needs in Chapter 3 of this report.
150
Arts & Culture Organizations + Artists Contacts
Community responses consistently indicated that the Armory Creative Campus should be:
SAFE AND ENGAGING
ACCESSIBLE
INCLUSIVE AND EQUITABLE
200+517+150
Visitors of Open House Visioning + House Warming + Concept Plan Presentation
4,645
Unique Webpage Visitors (Mar 2021-Oct 2022)
276
Participants in small group tours (Mar-Oct 2022)
INSPIRING AND ENCOURAGING SHARING
COLLABORATIVE AND CROSS-POLLINATING
SUPPORTIVE of individuals and organizations
COMMUNITY-BUILDING
ROOTED IN TIME AND PLACE, honoring its heritage and connections to surrounding neighborhoods
The community envision the Olympia Armory Creative Campus will be:
An INCLUSIVE and EQUITABLE organization and a WELCOMING space, providing spaces for all kinds of arts and creative uses, and A WIDE VARIETY OF OPPORTUNITIES for art, creativity, making, doing and sharing for EVERYONE living and working in the community, acknowledging and honoring intergenerational wisdom and including people / communities often left out. It will be a place that feels SAFE, that SUPPORTS COMMUNITY, INSPIRES CREATIVITY, and FOSTERS COLLABORATION.
The Armory Creative Campus should provide:
MANY USES AND OPPORTUNITIES FLEXIBILITY
During the months of September 2021 and February 2022, the City of Olympia and consultant team hosted six focus groups on Zoom, and numerous individual interviews with different groups of artists and diverse communities.
• Four focus groups brought together arts and cultural leaders across various stakeholders
• Additional outreach and focus groups sought out voices that we felt had not been sufficiently represented. The outreach included ethnic groups and tribes; focus groups were held for youth, youth leaders, LGBTQI+, people with disabilities, and Black artists. The additional outreach emphasized the need for safety, for visible representation of people of color, for recognition of power structures, and meaningful, ongoing efforts to share power in decision-making.


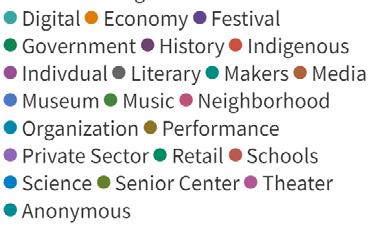
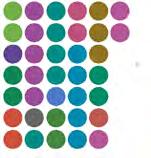
During the focus group meetings, facilitators asked participants to describe their hopes and aspirations for the Armory project; identify underserved communities, groups, and populations; and discuss operational models that could be successful for the Armory Creative Campus. Approximately 40 stakeholders and community members participated in the focus groups.
• The input on the important “big picture” issues of the Armory Creative Campus were strong and consistent. There is broad agreement that the Armory should be accessible, inclusive, supportive, and inspiring, serving the full range of Olympians with a diversity of offerings. The Armory should be part of bringing community members together through arts and culture, both physically and through the exchange of ideas.
• There are many uses that are desired for the space in the Armory. People are enthusiastic about a variety of art forms, programs, and dedicated space needs. The space on the campus cannot meet all the needs and desires for space, but the City can use this input to guide program decisions and selection of partners to best utilize the space in the Armory, and to grow the ecosystem of creative spaces City-wide.
• The input from the Focus Groups is consistent with the input from broader outreach. While there is overall agreement on the direction for the Armory Creative Campus, there are interesting observations regarding emphasis from different groups. The targeted outreach emphasized the need for vulnerable people to feel safe, included, respected, and “seen” in terms of how the Armory is designed, used and managed.

Focus group responses are detailed here, with representative quotes grouped into recurring themes. Underlined text denotes input from the targeted groups.
• Welcoming and safe
• You need to make sure that this is a safe space!
• LGBTQI+ space that is safe, there is real fear of haters
• Train staff to be anti-agist
• Fear that staff won’t understand people’s vulnerability
• Dedicated “gay space” that doesn’t need to be schedule
• Have only regulations that are needed
• Have a code of conduct and a way to enforce it
• A gatekeeper who is Black
• Greeting at the entry is important
• A place to “be” outside of the house
• Lots of color
• A place you can mess up and it’s okay
• Acknowledge that there is a power structure in place, and find ways to actually share power
• What white people put out as community doesn’t feel like community to us
• Maybe a no cell phone zone?
• Engaging
• Neighbors should feel engaging using the space as part of the neighborhood
A place everybody could come
Engaging, not “precious”
Think about the details of accessibility
Have paper and pencils, art materials
All ages music, like the VERA project
Include social media, with a virtual gallery and place to upload music
Provide scholarships
Sober spaces
Accessible
Barrier free
Transportation needs
A place kids can go without parents driving them
Integrated, not on a pedestal
Affordable
Available to all income levels
Support youth
Definition of culture should be broad
Opportunities for kids
Multicultural activities
• Focus on communities needs
• Have an advisory board
• Need to include diverse people in leadership
• Explicit, visible anti-racism
• Honor the elders
• Concern about people already doing the work being overshadowed, displaced
• Equity is key
• Diversity
• We want art that is “ours”, we don’t need to go somewhere else
• Should not have a perception of exclusivity
• See yourself
• Organizations not well positioned to represent other cultures.
• Social justice
• Environmental justice
• Equity needs to be central
• Tribes should have a say
• Teens & youth need activities
• Include homeless and LGBTQI+
• People with disabilities
• You need to share power
INSPIRING AND ENCOURAGING SHARING
• A place to try new things
• A place where you can explore
• Artist in residency
• Make a place for teachable moments
• Don’t just teach art, teach living in community
• Inspiring
• Shared human values
• We are all of the same mind
• Share stories, food, songs
• Creativity is an engine
AND CROSS-POLLINATING
• Common spaces with places to share
• A place for discussions
• Doodle wall to share ideas
• Spaces to meet people and collaborate
• Multi-dimensional
• Co-share resources
• Collaboration is exciting
• We want to collaborate with other organizations
• You do better by sharing things
• Share energy
• Creativity related to sustainability
• Olympia has many good non-profits
• Creative intermingling
• Casually running into each other creates opportunities
• Drop-in arts
• Synergy
• Intergenerational possibilities
• A place to teach music and art
• A place to be loud
• Good to have equipment but we need to learn how to use it
• Variable “feels”- different lighting for moods and working
• Flexibility
• People want their art to be taken seriously
• Support great non-profits
• Capacity building
• Olympia is well positioned to support cultures
• Arts as economic generator
• How to make a living
• Moved here because of the arts
• Many educational benefits
• Data shows economic benefits
• An incubator
• Access to tools
• Place to build skills
• Integrate arts into project learning
• Get off of our “individual hamster wheels”
• Create outside the pressure to commoditize
• Arts organizations need support
• Community space
• Keep community focused – live local!
• Space to meet people, collaborate
• Space for groups to do things
• A funky living room
• Include food, maybe a café with open mike night
• Kitchen is great
• Kitchen for non-profits to use
• Build social capital
• Break down barriers
• Build empathy
• Don’t be redundant with existing uses, organizations
• Complement arts scene, don’t be redundant
• Food resonates across cultures
• History is good, bad and ugly; we should learn from it
• Include heritage
• Narrow the gap of community divisions by sharing art
• Bring people together
MANY USES AND OPPORTUNITIES
Community space
• Student-run café
• Gift shop
• Room to decompress, like a library with books to share
• Night market
• Festivals
• Place to share and sell art Gathering
• Common spaces with places to share
• Non-programmed spaces to hang out, play games
• Community festivals Programming/Exhibits
• A place to display youth arts
• Summer camps
• Stories around a fire
• Like movable art walls for changing exhibits
• Installation space
• Song-writing workshops
• Internships
• Visiting artist programs
• Exhibition space
Performance
• A place to have concerts
• Performance space that is not a bar
• Casual performance venue
• Performance space Rehearsal
• Rehearsal space for large groups
• Rehearsal space for bands
• Rehearsal space for youth orchestra
Art Making Space: Workshop/Classes/Studios
• Recording studio
• Podcast facilities
• Green screen with good lighting
• A place to make films and theater
• Computer labs with programs to try
• Space for big projects
Support Spaces
• Meeting spaces
• Storage Desired Art Forms/Specific Use
• Sewing, fabrics, repurposed materials
• Clay is popular
• Spoken word events
• History wall
• Lighting grid
• Poetry
• Home base for locally loved arts and culture organizations
• Drag + burlesque
• Digital art
• Enterprise for Equity would like to help support
• Ceramics is important to Olympia
• Aerials arts
• Technology based art forms
• Craft making
• Skill building programs
Exterior Space
• Murals
• Story pit
• Community garden
• Outdoor platform
• Greenery
• Flowers, natural dyes
• Dye garden
• Picnic space
• Covered outdoor space
• Art pieces for skateboarding
• Rotating exhibits inside and outside
• Sculptures outside
• Covered bike racks
• Outdoor performances
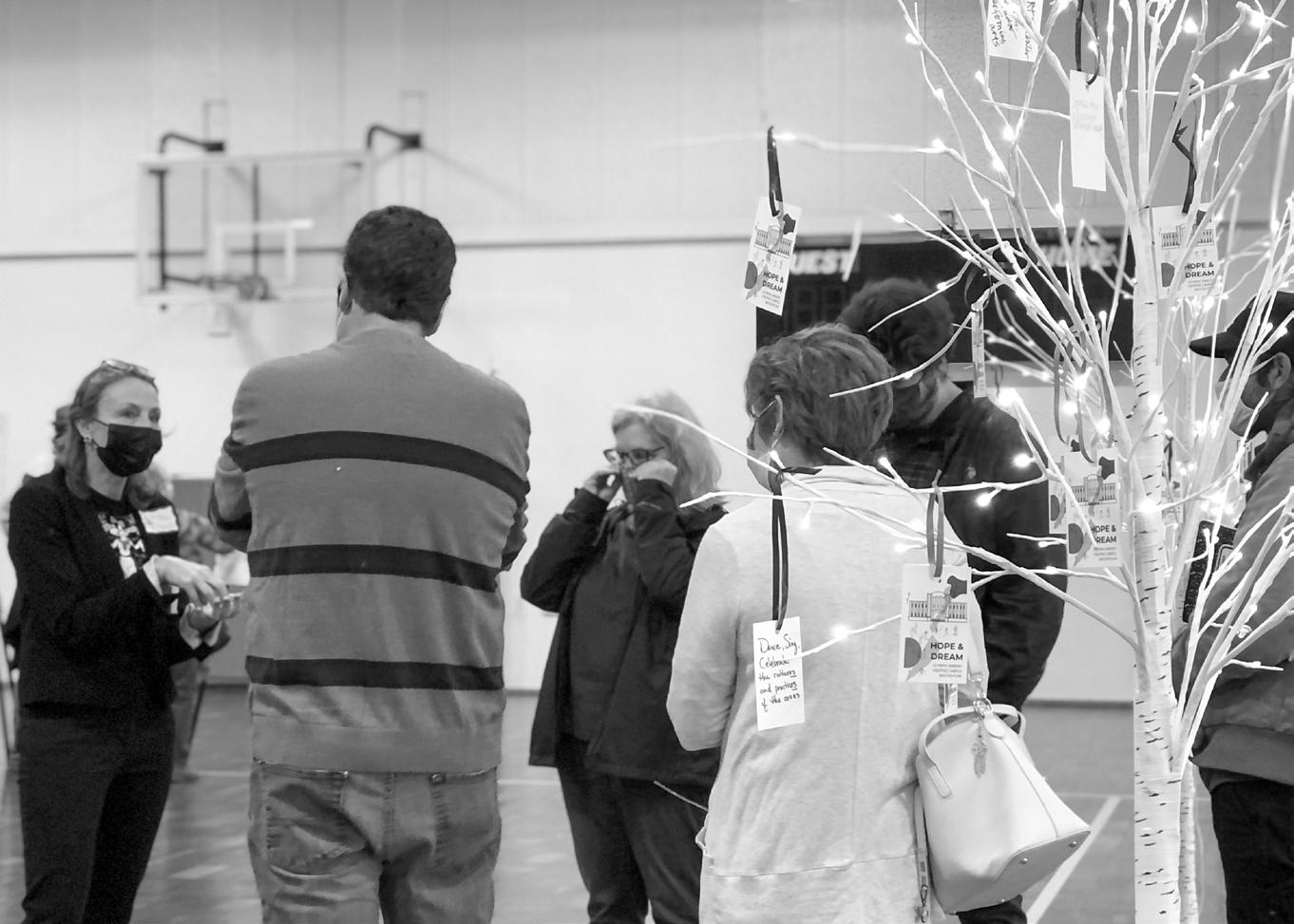
Our understanding of community vision and needs for cultural space began with a community wide survey. The City of Olympia advertised the survey through the project website from September to October 2021, and there were also opportunities for people to fill out the printed survey during the first Armory open house in October. 408 responses were received from a wide variety of community members (Appendix 6).
Another survey with same questions was sent directly to 150 Civic, College, Cultural Communities, Dance Organizations, Digital Companies, Economic Development, Event Planners, Festivals, Government Agencies, Heritage & Historical Organizations, Individual Artists & Makers, Libraries, Media, Military, Museums, Music Organizations, Indigenous Nations, Neighborhood Associations, Performance Organizations, Retail Organizations, Schools, Theaters and Theater Companies. From that wide range of people and organizations we received 36 responses (Appendix 7), and 16 chose to leave their name and organization. This response group breaks down as follows: Cultural(3), Makers (2), Music (4), Performing Arts (1), Schools (2) Theater (1), and Service (3).
In the Community Consultations and Surveys, many organizations, individual artists and culture bearers from various community groups were contacted. It is important to acknowledge that these conversations all took place during the global pandemic and the Armory Creative Campus hopes to continue to have ongoing engagement with the community as they have capacity and interest. The hope is that the Armory will continue to evolve to meet the needs of various community members and to also meet communities where they are whenever possible. Other feedback and relationships have continued to be received during building tours. City staff continue to support connections and ideas through building tours and conversations.

Arts

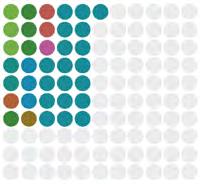

Notes:Theresponserateof theartorganizationsurvey wasrelativelysmall.The majorityoftherespondents areperformance-based organizations,seasonaleventor festivalorganizers,andworkshop andeducationalorganizations. The number of individual artists or makers was small.
• In the community survey the higher needs were identified as community space, gathering space, studio, and art making space.
• The artist communities want more space for art programming. Demand for rehearsal space ranked high on the questionnaire for artists and technical institutions. It is important to note here that of the 16/36 respondents who left their contact information, six were from music or performance institutions, potentially creating a bias in space needs.
• Other answers to this question mentioned: multi-culture center, youth-oriented space, gallery, entrepreneur space, etc. The respondents further elaborated these ideas in the answers in subsequent responses.
Q2. What resources and support could the Armory offer to the community that currently are most needed in Olympia?
Q2. Findings
• In both the community survey and art organizations survey, respondents identified three categories of desired resources and related themes
1) Spacial usage:
• Spaces for various programs and art-making, classes, gallery, events , gathering, and all-ages venues (especially for youth)
• Shared facilities and equipments, such as tool library, chairs, easels, and musical instruments
• 31/408 community responses specifically mentioned spaces for the locally loved arts and culture organizations
2) Management & Services:
• Social services support marginalized communities with programs such as connections to resources, art related skill training, employment resources, and accessible local public resources
• Connecting artists with opportunities for marketing and exposure
• Business training + technical assistance for artists
3) Financial Support:
• Affordable spaces and programs for all users
• Connecting artists with funding opportunities and creating an incubator for entrepreneurs
Q3. Are there underserved communities you think could benefit from being part of the Armory? Could you let us know who you think they are?
The diagram on the following page summarizes the constructive ideas mentioned in the surveys that how the armory could support underserved communities through different programs and opportunities:
• Providing access (physically and financially) to art spaces, supplies, classes, and useful skill trainings
• Creating a safe space through space allocation and management
• Affordability: Shared spaces and equipment that individuals cannot afford
• Partnering with organizations that serve underserved communities
• Honoring: Fostering an open atmosphere and honoring diverse cultures
It is important to call out that the purpose of the questionnaire was to guide the design and operation of the Creative Campus to make it a place welcoming to all, with an intentional effort towards marginalized and underrepresented groups. Through the process, however, we found that the way some of the questions were framed supported answers that were biased or led to participants sharing assumptions of others. In the future we plan to address this by reframing the conversation and encouraging participants to speak on behalf of their own lived experiences. In addition, we will seek to better understand who is represented in the conversation and who might be missing by using a trauma-informed, equity-based process for capturing demographic data.
being able to see many other possibilities.”
“Low income families who need financial support or free access for their children to take more professional- level dance classes.”
“Artists in the community who are womxn, BIPOC, and LGBTQ artists and underrepresented in the creative community would benefit from access to affordable art space.”
“We could also use equipment such as what printmakers need that is unaffordable for a single person to to own and use. And use workshop space and equipment that could be shared and use for teaching classes.”
“Some sort of idea incubation space to help creative entrepreneurs work out ideas (e.g., kitchen space for diverse restaurant ideas). This would be especially important for minority communities.”
“The safety of the people in the space should be a priority meaning that the interests of the underserved groups in attendance be prioritized.”
“The Armory could be an excellent place for marginalized communities (adults and youth) to create (no or low cost) and learn, and maybe be a place where artists can work without worrying about paying. That would be a win for everyone, and the community as a whole.”
“Having tribal information and post settler history preserved.”
“Indigenous and tribal arts display.”
“Groups that work with adults with disabilities. Such as supported employment organizations.”
“Accessible feature in spacial designs and arrangements.”
“People who want to learn skills to make money from their creative talents.”
“Houseless community artists!”
“Many community groups in our city could use a central location in our city that could be a gathering place for all to come together and have fun and learning. A multicultural Center could help this vision to come true. We could also conduct night market or other functions that would allow our creative community to share their creations and for others to enjoy.”
“Consider opportunities for artist resident and live work space in the Olympia Creative District.”
“Minority Religious Community Gathering Space for public invitation.”
Q4. Are there specific shared spaces that could benefit the Community, like shared meeting rooms, office space, rehearsal space etc.?
Q4. Finding
Respondents in both surveys expressed that it is critical to use the space as effectively as possible to ensure all communities have opportunities and options.
• Kitchen: There was strong interest in the community survey for sharing the kitchen, to provide food during events, sharing cultures, supporting charities, and bringing in revenue for individuals and community organizations.
• Meeting and gathering: Both groups of respondents were interested in sharing large open gathering space for events and small rental meeting rooms.
• Shared performance and rehearsal space for music venues, theater, and performances, such as open-mic concerts, was the highest priority from organizations. Shared workshop and creative art space were frequently mentioned in both surveys, especially exhibition/ gallery space, and classrooms.
• Shared facilities and resources would help support both organizations and community members for spaces/items they cannot afford or use less frequently such as a computer lab, tool library, large printer, 3D printers, and portable stages.
Q5. If the Armory is available to the community for activities, how do you think it should be run? For example, City operated, a new organization, a partnership model?
• City + partners model: Respondents in both survey show strong interest in partnership model between City of Olympia and various organization. They commented that this model would offset costs, provide fair access, provide more funding opportunities, and allow flexibility.
• Community connection: Respondents in community survey expressed interest in public participation opportunities, such as a community advisory group, a director board, and volunteer opportunities.
• Equity and sustainability: Comments highlighted that the model emphasize equitable access, affordable space and programming, and best attract funding and financial support.
• Maximizing partnerships: Respondents from art organizations survey mentioned the ideas of “rotating partnership” to allow more opportunities for different groups.
Methodology: The questionnaire was designed to gather a wide range of ideas and field experiences about the art space at Olympia. Therefore the answers to most of the questions in the questionnaire were open-ended. After collecting all the responses, the consultant team read all the questionnaires together in depth and summarized the themes that were common to each question.
Themes for desired uses: Each open-ended answer was then tabulated and categorized according to its theme, and the final observations were drawn. At the same time, the report also quoted some representative letters, in order to be able to authentically reflect the ideas and needs. Categories included:
• Performance Space
• Event Space
• Shared Rehearsal Space
• Workshop/Art Creation Space
• Shared Equipment, Facilities & Storage
• Shared Gathering and Meeting Space
• Kitchen/Food-related
Calling out the narrative, Lessons Learned The purpose of the questionnaire was to guide the design and operation of the Creative Campus to make it a place welcoming to all, with an intentional effort towards marginalized and underrepresented groups which include people who identify as Black, Indigenous, People of Color, Immigrants & Refugees, LGBTQI+, People with disabilities, and youth.
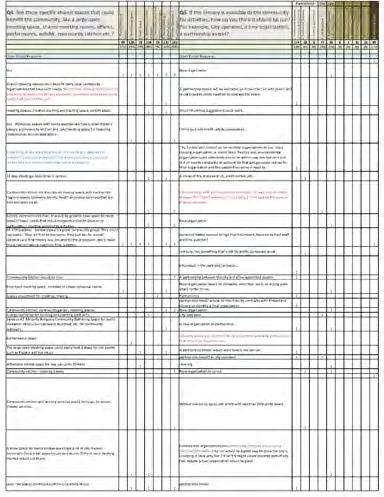

Mentioned
Affordable retreat space.
Community kitchen would be wonderful.
An indoor market during the rainy season.
A space for the unhoused to come cook, make art, relax and spend time indoors.
A place where people can learn skills like Photoshop. There’s room for lots of things to happen at once.
All of the above.
Public exhibit space and tool exchange.
Through the process we found that the way some of the questions were framed supported answers that were biased or led to participants sharing assumptions of others. In the future we plan to address this by reframing the conversation and encouraging participants to speak on behalf of their own lived experiences. In addition, we will seek to better understand who is represented in the conversation and who might be missing by using a trauma-informed, equity-based process for capturing demographic data.
Performance/ rehearsal space, lounge space, exhibitions.
Open space where you can use the internet for free or have a conversation with someone you just met.
Acoustically appropriate space for loud music.
Permanent Procession of the Species workshops.
Very family-oriented, not just for one group.
Don’t cater to single-use groups which can be stand-offish to some.
Encouraging cross-fertilization of art forms the way it happens during procession and Art Walk.
A dance hall that can be used for classes and evening socials.
All-ages venues.
Mid-size performance spaces for music.
Current conditions and needs for arts organizations
In the art organization survey, the project team also added additional questions intended to understand the spatial needs of individual artists and arts & cultural organizations in Olympia. 36 respondents completed the survey. The respondents included performance-based organizations, seasonal event or festival organizers, and workshop and educational organizations.
Ability to share: Most organizations said that they were able to share space.
Ability to pay: Three-quarters of the organizations reported the ability to pay rent.
Demand: Over 80% of the respondents said that their audiences were growing, even though COVID was still affecting arts organizations.
Special space needs: Note that some art forms have particular space requirements that may make it difficult to find appropriate space. To the extent that the Armory has suitable space for these uses, consideration should be given.
Do you share space currently? If yes, could you describe how?
27% of the respondents are currently sharing spaces with other groups.
Among them, three respondents are the “home” organizations coordinating the space, while others respondents shared rehearsal space with other groups, or rent spaces as needed.
Do you need exclusive usage or could it be shared?
More than half of the respondents do not need exclusive use of space and willing to shared. 29% said they need space to be exclusive when using it and flexible at other times.
• High Ceilings
• HVAC system for workshop space and art displays
• Shop space with ventilations, ceramics, woodworking
• Sprung Floors
Is the majority of your activity during the day? Evenings? Weekends?
Natural Light
Great Acoustics
Seating for Audience
Lighting and Sound
Column Free Performance and Rehearsal Space
40% of the respondents have their activity during evening, 27% during daytime, and 9% during weekend, while 30% operated on a mix of days and times, or during a specific period of the year.
Do you currently Rent or Own your locations? Can estimate the square footage you utilize?
90% of the respondents currently rent their location. The square footage they need varies, from 500-800 SF for small rehearsal, 2,000-5,000 SF for workshop, and up to 20,000 SF for organization with multiple programs.
your work accessible to the Public?
83% of the respondents’ audience is growing and 0% selected “No”.
17% noted the impact of COVID-19 causing event cancellations, with some indicating that their audience was growing before that.
Are your current rates pricing you out of the Olympia Market? Is your audience growing?
Most of the respondents are creating public accessible arts. The two respondents who chose “No” are in art publication and in music camps specifically for children.
Do you feel you could pay rent at the Olympia Armory Creative Campus?
Respondents who selected “other” said the current rent is acceptable, but they are concerned about changes after COVID-19; some use their own home to create; and others operate with a customary rent or contract.
75% respondents felt the could rent at the creative campus while 9%. In the “other” section, respondents said it would depend on the prices and space characteristics to suit their activities; others would consider short-term rentals for events
On October 2, 2021, the City of Olympia hosted an open house that invited people to see the facility and offer their hopes and dreams for its future; 112 comment cards were submitted (Appendix 8).
Aspirations of beauty and joy: Olympians want the Armory to be full of art, joy, inclusion, and love.
Community based: People were enthusiastic about centering community in the Armory.
Accessible and equitable: The people of Olympia consistently say that they want to support the entire community, including people with few resources and those experiencing homelessness. Many comments emphasized accessibility, affordability, equity, and making sure that people with fewer resources had more access to the arts.
Many desired uses and art forms: Participants offered a wide range of desired uses for the spaces on the campus.
Keep historic connections: Several comments expressed the importance of the historic aspects of the Armory.
Be part of the neighborhood: Several comments shared ideas for supporting the local context of the campus.
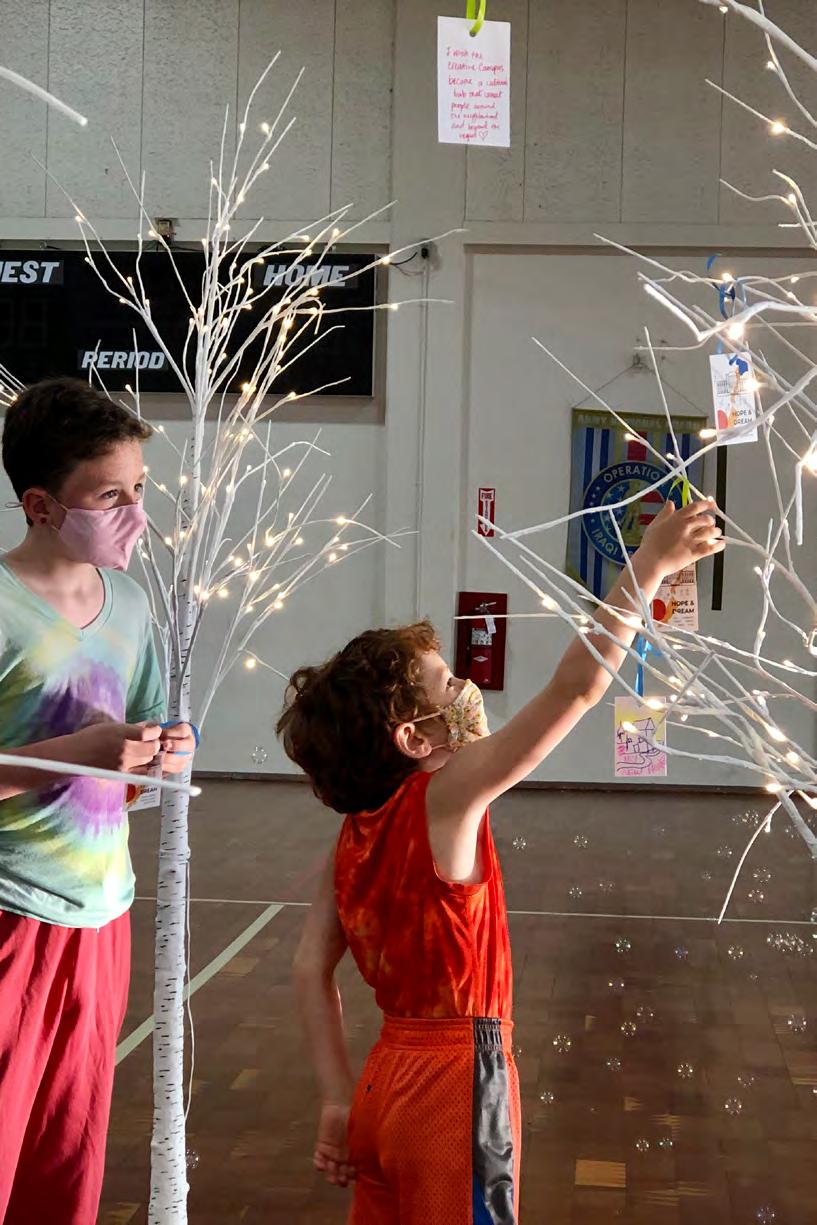
Art event space/music/ performance/art/ exhibits/library that fund accessibility to BIPOC/ marginalized groups
Art space for artists of ALL abilities.
A craftastic rainbowtastic community land!
A community space that will be user friendly and versatile.
A
Paint it bright colors inside! Make it joyful.
Take care of the history here!
This must have performance space, art making space, public participation space, and CIVIC SPACE!”
Protect the unique wood floor on the Drill Hall!
A place of community inclusion and beauty.
More sunlight inside.
Facilities for people w/o housing; sculpture garden inside and outside; rotating neighborhood history displays
On March 19, 2022, the City of Olympia hosted a Housewarming—an event to celebrate the official transfer of the Armory building to the City. The event was filled with performances, and visitors had a chance to tour the building with a self-guided tour map and provide more specific input on space usage. Over 517 people attended the event and actively engaged in the activities and conversation. The results of the polling activity helped the consultant team to verify the project assumptions, confirm goals, and further the research (Appendix 9).
Uses tied to specific spaces: The input from participants is tied to the various qualities of spaces, rather than abstract needs.
Uses/users: Participants expressed a variety of opinions and priorities for uses, but generally aligned with the kinds of uses that would be most appropriate for the characteristics of the spaces. There are many possibilities for who would be using the spaces.
Flexibility: Given the range of desired uses, it will be beneficial to design in flexibility, so spaces can support different uses and users at different times, and be adaptable to priorities that may shift over time.
• Main Floor - Priorities included a large multi-purpose gathering and performance space, art exhibitions, art classrooms, and a full-service kitchen with educational programs.
• Upper Floor - People prioritized art offices and classrooms for the rooms north and south of the Drill Hall. The rooms to the east, connected to the balcony, were preferred as shared offices and/or incubators. Preferred uses for the balcony were a shared lounge area and/or sound and lights for events in the Drill Hall below.
• Lower Floor - Visitors found the lower floor to be a great art making space, and they thought the unlit room could be used as a multimedia studio, small black box theaters, or other hands-on art learning spaces.
• Garage - People felt that the garage was full of possibilities for use “as is” and for future change. Ideas for use of the facility in its current condition included simple rehearsal space and/or “messy art” making space.
• Exterior - Visitors indicated that they would love to see outdoor art and cultural displays, urban agriculture or garden art, and they also love outdoor art and community activities, such as outdoor performances, picnics, etc.
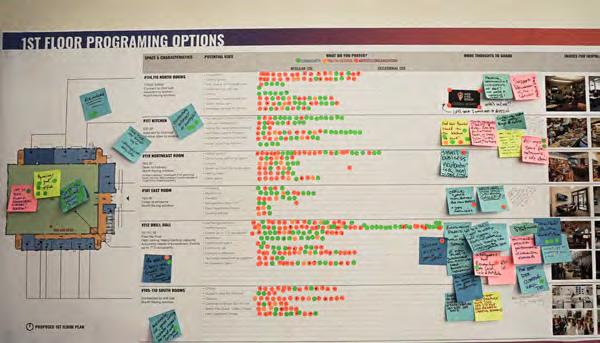
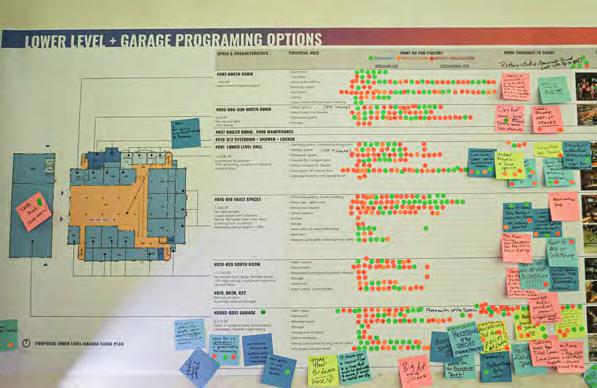
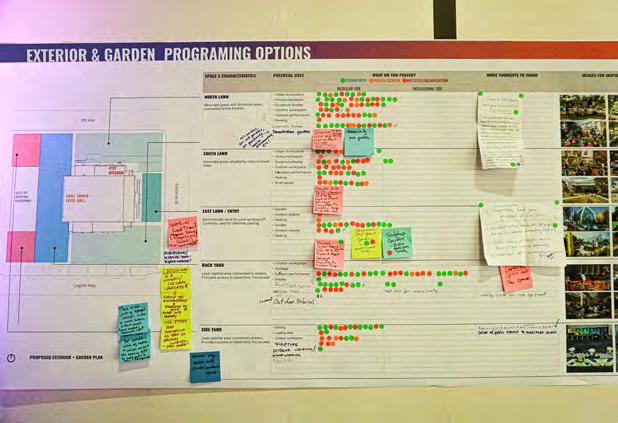
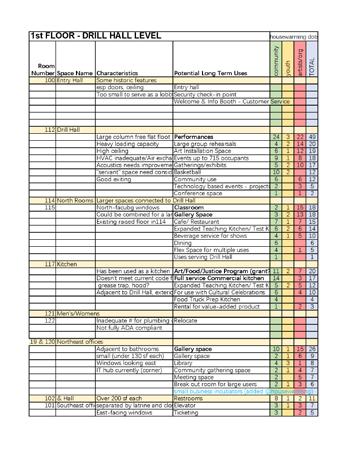
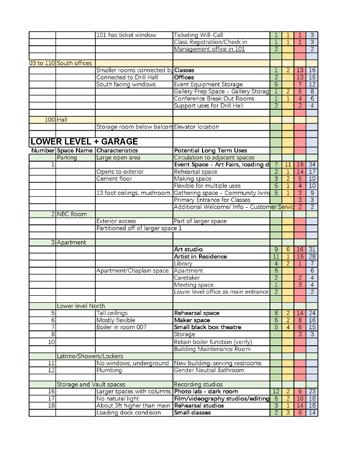
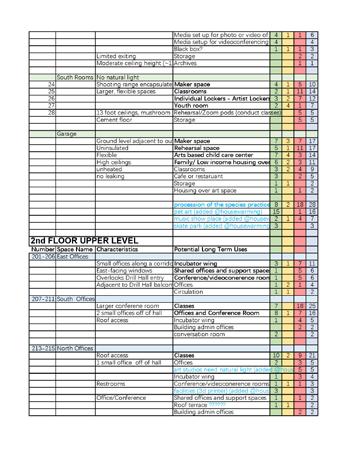

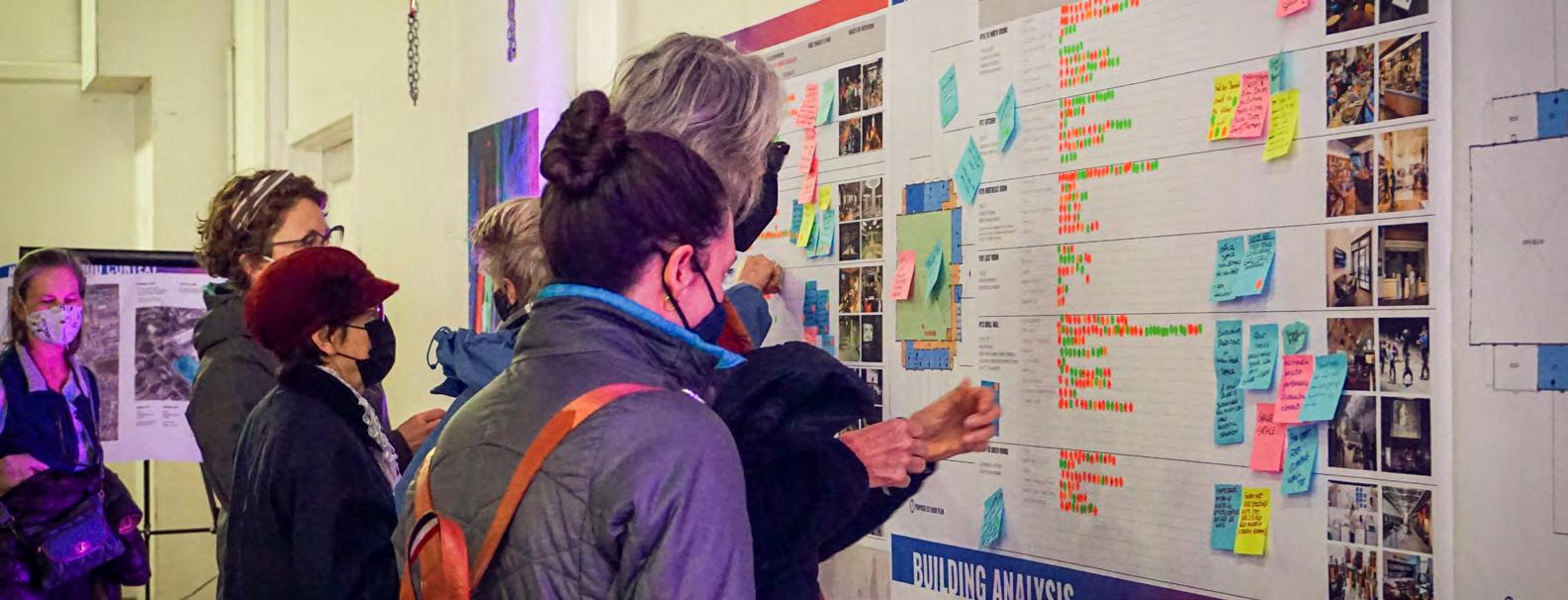
Driven by community input, the Concept Plan centers the expressed desires heard over the course of the outreach. Community aspirations were organized into the following ten themes (in pink). The bulleted points are actions intended to address each of these categories through both the spatial design and the operation strategies developed in the Concept Plan.
Community input found that people wanted an Armory Creative Campus to be:
• Safe and Engaging
• Accessible
• Inclusive and Equitable
• Inspiring and Encouraging Sharing
• Collaborative and Cross Pollinating
• Supportive
• Community Building
• Rooted in Time and Place
• Offering Many Uses and Opportunities
• Flexible
• Provide controlled entries with a human presence
• Design the building and security features that can control the level of access to different spaces
• Consider designated space for vulnerable communities
• Staff that are trained in anti-racist, anti-agist, culturally-responsive practices
• Including visible staff that represent communities that often do not feel represented
• Clear messaging and enforcement of regulations that ensure a safe environment for all, with an intentional effort towards marginalized and underrepresented groups which include people who identify as Black, Indigenous, People of Color, Immigrants & Refugees, LGBTQI+, People with disabilities, and youth.
• Bring building up to all accessibility standards, with an elevator and ADA-compliant entry ramps, bathrooms, and parking
• Create spaces that are flexible and adaptable to accommodate special needs. Such as spaces can be secured or access can be monitored where appropriate for youth safety.
• Create spaces and art near the entries that visibly honor cultures that are often unseen
• Include sculptures/art on the grounds that are highly visible and representative of Olympia’s diverse communities
INSPIRING AND ENCOURAGING SHARING
• Allow spaces, especially on the lower level, to be adapted by artists and people using the spaces.
• Create a variety of opportunities that invite expression and idea exchange (i.e. mural, doodle-wall)
• Build in ways of offering exploration, learning, and sharing (i.e. teaching spaces, artists-in-residence, tool library).
• Include ways to see into art-making spaces where appropriate (i.e. access to classes)
Include free and low-cost space and programming in the mix of economic sustainability
Look for ways to bring people to and from the Armory Campus that make programs accessible to people with limited mobility, transportation, time, and without the ability to drive
Create an Advisory Board to share in near-term decision-making for the Armory Creative Campus, sharing power regarding longer-term decisions through a mechanism integral to operating the Armory Creative Campus
Select partners that represent the diverse populations of Olympia’s community
Assist communities in building capacity, and leave the door open to future inclusion in the Armory’s resources
Offer a diverse array of programming, events and exhibits, rooted in community preferences
Offer learning experiences that inspire building of creative skills
Showcase work that people are doing on the Armory Creative Campus both on-site and through digital means
Offer opportunities to emerging artists that provide experience and visibility
Bring in work and ideas from local artists and from those outside the region
COLLABORATIVE AND CROSS-POLLINATING
• Create “mixing spaces” where people can have informal discussions, hang out together and share ideas
• Include spaces where people can share resources
• Offer a diverse array of programming, events and exhibits, rooted in community preferences
• Offer learning experiences that inspire building of creative skills
• Showcase work that people are doing on the Armory Creative Campus both on-site and through digital means
• Offer opportunities to emerging artists that provide experience and visibility
• Bring in work and ideas from local artists and from those outside the region
• Renovate the kitchen to meet health code standards as a community kitchen
• Create a variety of places for people to meet, gather, learn, and share
• Use the full campus, including the outside spaces, to make art visible, inspiring, and an opportunity for positive idea exchange
• Provide spaces where people can spend informal time and conversation
Engage with community-based organizations to provide space and programs that help strengthen them and grow capacity to serve their missions
Bring together diverse organizations and diverse voices as part of the process of making decisions.
Look for ways to reduce barriers and friction between people and groups
Host events that bring people together
SUPPORTIVE
• Provide a diversity of spaces that support expressed individual needs (learning, skill-building), community needs (gathering, sharing, building community bonds) and organizations (meeting, presenting arts).
• Create the quality of spaces that allow people to work, share and create
• Offer affordable space, tools and materials to individuals and organizations that benefit the community
• Provide programs that meet needs of individuals and community groups, especially those most in need of support and marginalized and underrepresented groups which include people who identify as Black, Indigenous, People of Color, Immigrants & Refugees, LGBTQI+, People with disabilities, and youth.
• Consider ways to help people who are interested in being more successful economically as entrepreneurs or small businesses
• Repair and rehabilitate the historic building, being sensitive to the meaning the Armory has played for different members of the community
• Look for opportunities to best integrate the Creative Campus into the neighborhood and the Downtown
Serve as good stewards of the historic building and site
Ensure continued dialogue with neighbors to be an asset to the neighborhood and manage potential conflicts and maintain a healthy relationship.
Consider displays or other ways of illuminating the building and other local history, promoting positive dialog about the lessons from the past
OFFERING MANY USES AND OPPORTUNITIES
Utilize the characteristics of the spaces in the Armory and on the campus to accommodate the most usage possible in order to meet as many of the expressed needs and desires as possible Design the space to be shared as easily as possible
• Manage the spaces on the campus to accommodate as many uses as possible, with partners that are able to share facilities
• Stay engaged with various community members to understand priorities for uses and users over time
• Consider the Armory Creative Campus as part of Olympia’s cultural ecosystem, adding to opportunities and not competing with arts organizations already doing community work. Recognize that not all uses can be accommodated on the campus, and make efforts to help organizations find other spaces if they cannot be accommodated on-site
Creativity. Community. Collaboration. Inclusion. Stewardship.
The Armory is a catalyst for creativity in Olympia which inspires creative thinking, opportunities, community bonds and collaboration through the arts.
The Armory Creative Campus is dedicated to supporting Olympia’s artistic, collaborative, and entrepreneurial spirit. It is a welcoming hub, where community members find an exchange of ideas and opportunities for creative expression. It provides a safe place and resources for exploration and positive interaction, and is dedicated to inclusive practices that center community voices from groups that are often underrepresented.
OUR MISSION is to connect people and ideas and foster community bonds, collaboration, and creativity through arts and culture.
In delivering on our mission, we work with diverse communities and creatives to remain vital and sustainable in Olympia and across our region through:
Creativity – we rethink space as a platform for creative purpose and the conditions that enable it to flourish
FLEXIBLE
Design spaces to be as flexible as possible, with infrastructure such as storage, power, water, etc that can serve a variety of uses over time
Consider ways that spaces can serve multiple uses, such as performances, events, and conferences
• Establish communication among users to make sure that space is scheduled to maximize usage and any conflicts are minimized
• Maintain engagement with the community to make decisions over time that best meet Olympia’s needs and serve the mission of the Armory
Shared Space – Affordable, flexible, and inspiring spaces that are responsive to the evolving needs of artistic practices, missions, and enterprises while delivering unique gathering places that encourage the cross-pollination of different artistic disciplines, cultures, and ideas.
Opportunities – Diverse and meaningful opportunities to engage with peers and collaborators, amplified through greater connectivity to each other, the surrounding neighborhood, the city and the world of ideas.
Knowledge Sharing – Specialized workshops, services, and peer-to-peer collaborations focused on nurturing creative exploration to support individuals, organizations, artists, and creative entrepreneurs.
Community - we see arts and culture as a powerful means of connecting community members to one another across artistic disciplines and social barriers
Collaboration - we seek out diverse and meaningful partnerships to shape our projects and the innovation this unlocks.
Inclusion – we recognize that Olympia’s culture is enriched by many cultures and are committed to sharing power and decision-making with groups and community members, with an intentional effort towards marginalized and underrepresented groups which include people who identify as Black, Indigenous, People of Color, Immigrants & Refugees, LGBTQI+, People with disabilities, and youth.
Stewardship - we are honored to be good stewards of the history and the valuable resources of the Armory campus, using it to best serve the needs and aspirations of Olympia’s communities.


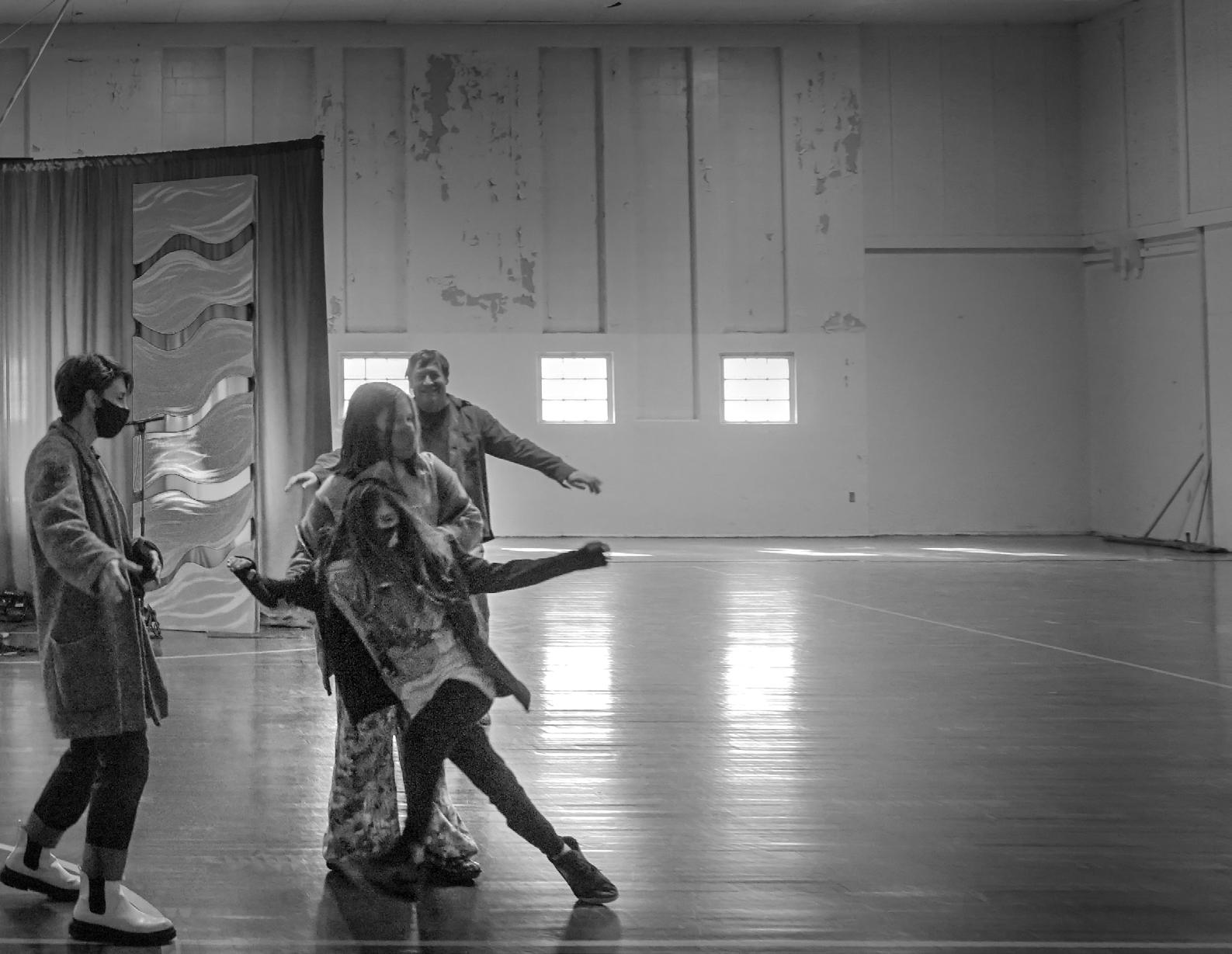

Honor Historic Character - The overall approach for the Concept Plan is to honor the historic character of the Armory structure while making thoughtful and cost-effective changes that support the program needs in a safe and engaging environment. The Concept Plan includes key moves to highlight special features of the building, such as the arched ceiling of the Drill Hall, and to bring more natural light into the interior spaces.
The focus of exterior work is drawn from the Historic Structure Report, following recommendations to clean and repair the building façades, to respect the original historic character, and to enhance the visibility of the building’s details where possible. The building would be painted a uniform color per the original intent of the architect.
Reflect Community Needs - The Concept Plan stems from the input received by the community (see Chapter 2). The buildings and the site designed are conceived of as containers for creativity and inspiration, as facilities for support of creative endeavors, and as a engaging home for community interactions. Design moves are intended to make the building and site both safe and welcoming, with a human presence at entries and visible evidence of the Armory’s mission of inclusivity and creativity.
Flexible Choices and Adaptable Spaces - Flexibility is key to the Concept Design. With so many desired uses, it will be important to create spaces that can be used differently during different times of the day, different times of the week, and over time as priorities for uses shift.
Ongoing Art Opportunities On-site -The Concept Plan recognizes many opportunities for art, landscape, and amenities on the site, but encourages many of those changes to occur over time. The work included in the Concept Plan reconfigures the ramps to the main building entry to meet accessibility requirements and upgrades the fencing that encloses the west portion of the site. The Concept Plan also includes a near-term action of installing a significant sculpture at the entry that honors and invites communities of color.

The concept for the campus grounds is to use the outdoors for art-making and art display, for community space and gardens. The Concept Plan also encourages the campus to be a green, park-like asset for the neighborhood, and to make the vibrancy of art and the mission of the campus visible to passers-by. There are opportunities for beauty, for community gathering, and for art.
The entry area on Eastside will have improved ramps for accessibility as a first priority and is noted as a location for a significant welcoming art piece. It is recommended that this piece serve as a signifier that all community members are welcome in the Armory.
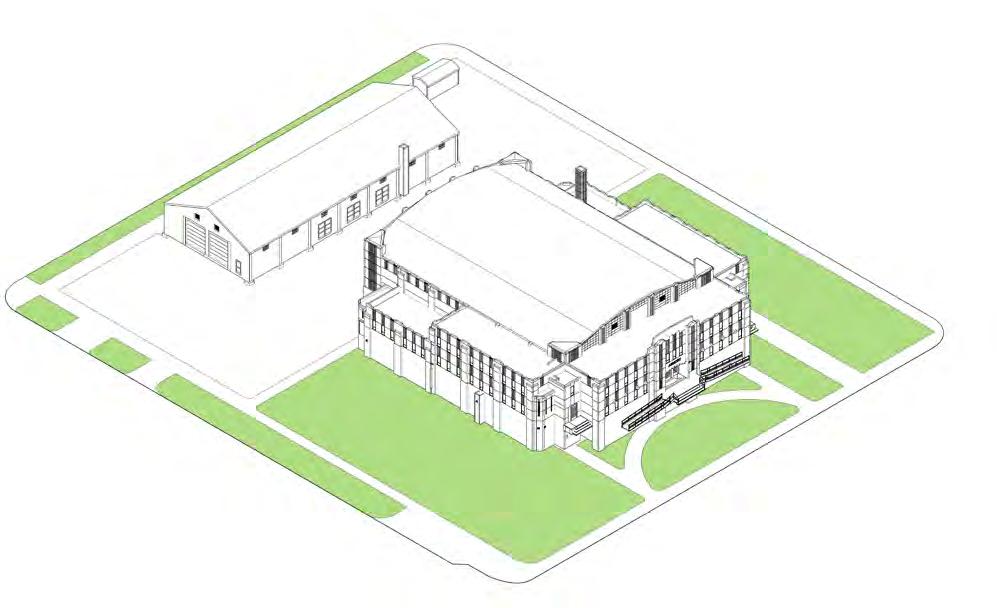
The west area of the campus is paved and was used for parking. There is space here for outdoor art projects, necessary service and trash functions, some parking, and possibly storage. For security reasons, a fence is proposed as an enclosure, with the fence and the wall of the Garage along Eastside Street, Legion Way, and 5th Avenue as possibilities for artistic treatment.
Landscaping improvements are recommended over time, and could include new street trees along 5th that are in some way a counterpart to the historic trees on Legion Way that commemorate fallen soldiers. Grassy areas could have seating and tables to encourage community use, art installations, and gardens of various types.
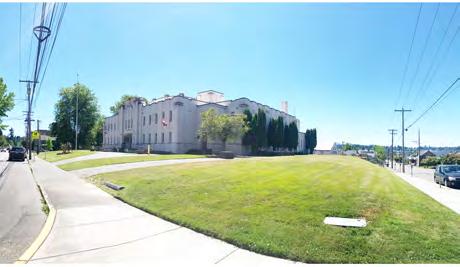
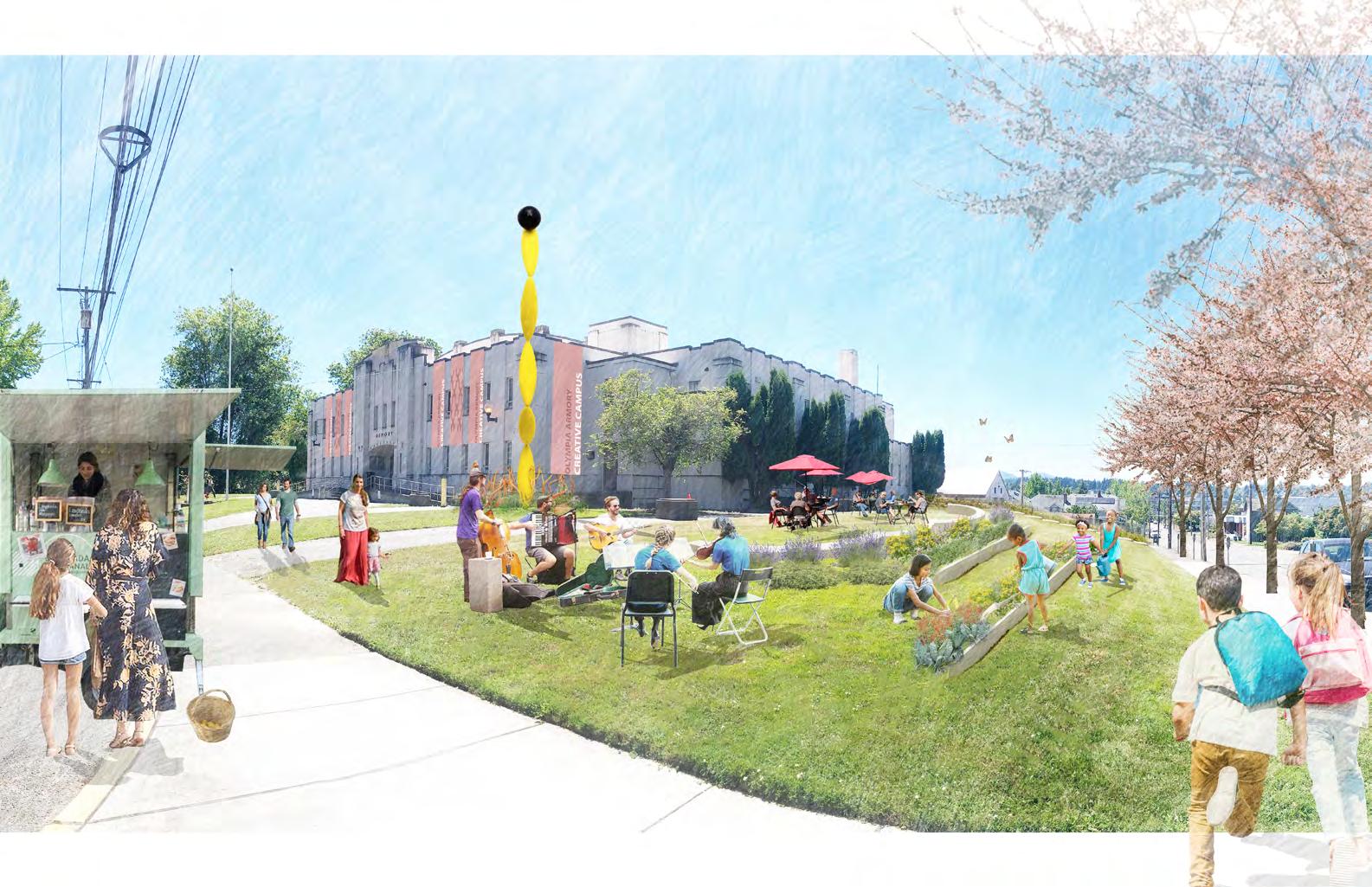
The Main Level is the heart of the Amory, preserving much of its historic architectural detail and serving as the main entrance to the Armory.
The Drill Hall is the most dynamic venue of the armory, capable of accommodating gatherings up to 700 people. It is connected to the entrance lobby on the west side, with multiple rooms of different sizes on the north and south sides.
The kitchen on the north side is another highlight of Main Level. It offers the possibility for daily use as well as catering for events. The idea of food bringing people together was repeatedly mentioned in the community surveys and everyone is looking forward to the full service of the kitchen.
The concept plan builds on the spatial character of Main Level, reinforcing its identity and adapting it to a variety of use scenarios as a multi-use arts and cultural hub.
Entry and Lobby
The Armory entry and lobby retain some historic detailing, and the Concept Plan includes restoring the doors and interior details. The interior window is retained, and connects to an office where Armory staff can greet people as they arrive.
The lobby space is undersized for the number of people arriving for events. In order to create additional space for lobby functions, the office walls north of the entry have been removed to make a larger, flexible space adjacent to the entry.
To the north of the lobby, the Community Library can function on a daily basis as a space for community members, with comfortable seating, art and history displays, and reading materials. It also could be used for community meetings. This room has an opportunity to honor a local art leader, artists, and cultural bearers, and interpret the history of the armory.
To the south of the Lobby, the Staff Office adjoins the Lobby through the interior window, and the remaining space to the south has been reconfigured as gender-neutral accessible toilet facilities. The new elevator opens to the corridor, linking all three floors.
The Drill Hall is a signature space in the Armory and is envisioned as a venue that will operate for a variety of events as well as quiet non-event times. The historic wood floor will be refinished, and the windows on the west wall that have been blocked will be reopened and restored. The battered ceiling tiles will be removed, exposing the arched form of the ceiling above and the steel trusses. Acoustic treatment will make the room much more functional and simple standard acoustic materials, or take a more artistic approach with sound absorbent materials.
If desired, a stage may be installed on the west end of the room. There are pluses and minuses to a permanent stage that should be worked through with potential partners, but if a permanent stage is built, it will need to include ramps for accessibility and should be designed to benefit for a variety of event and non-event uses. An alternative option could be to have a modular portable stage that could adapt to a wide range of uses.
Input from potential users of the Drill Hall emphasize the need for ample storage, and storage will be important to the flexible use of the space. The Concept Plan shows the east end of the Drill Hall, under the balcony, as easily accessible storage space for items including tables and chairs.
Input showed wide enthusiasm for a fully equipped community kitchen, so renovating the kitchen is a priority for the Concept Plan. The Kitchen can also take advantage of the exterior door for a service connection and a relationship to potential gardens.
The rooms to the north of the Drill Hall open directly on to the large space. The advantage is a direct connection for uses associated with the Drill Hall (storage, break-out space); the disadvantage is that people using these spaces need to go through the Drill Hall if the space is not connected by a corridor. The Concept Plan shows the room on the west end of this area as Storage related to the Drill Hall, with easy and direct access to the large space.
The Dining Room has been expanded to accommodate larger groups for classes and gatherings that may be related to the Kitchen. The Dining Room can be accessed directly off of the Drill Hall or via the Hall adjacent to the Kitchen.
A series of smaller rooms are connected by a hallway on the south side of the Drill Hall. These rooms can serve a variety of functions, supporting the Drill Hall during events, and serving as classrooms or gathering spaces.
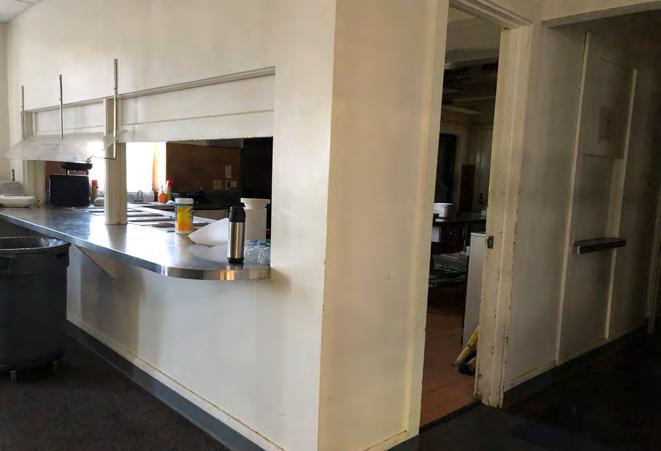
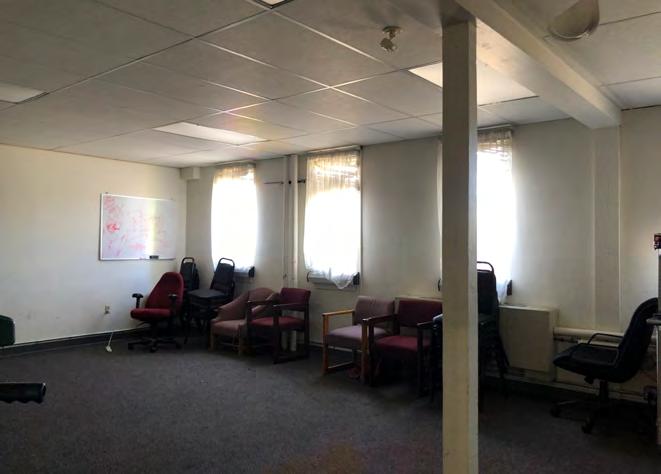
The drawing below shows the design concept of restoring the historic windows on the west wall of the Drill Hall, with option of adding a ADA accessible performance stage, and revealing the arch form of the ceiling by removing the existing ceiling.
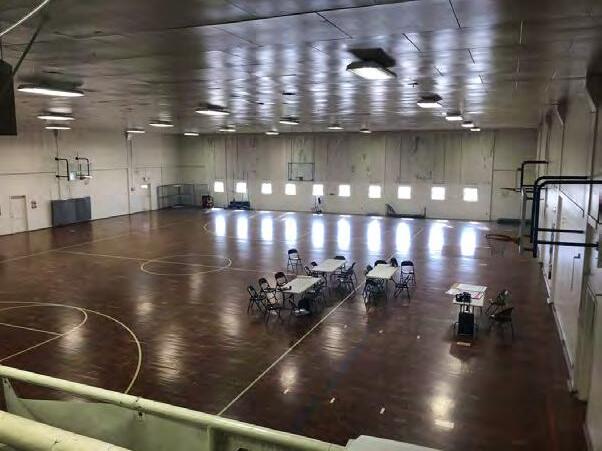
The drawing below shows the design concept of extending the second floor balcony and adding storage space under the balcony.
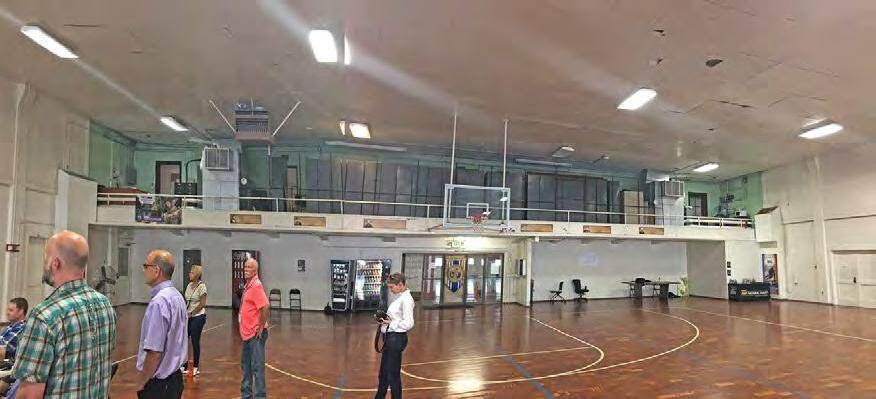
The drawings on this and the following page illustrate the flexibility of the Main Level. The image below depicts the possibility of multiple uses, with a small performance on
boards on display, classes in rooms on either side of the Drill Hall, and people enjoying the community library.
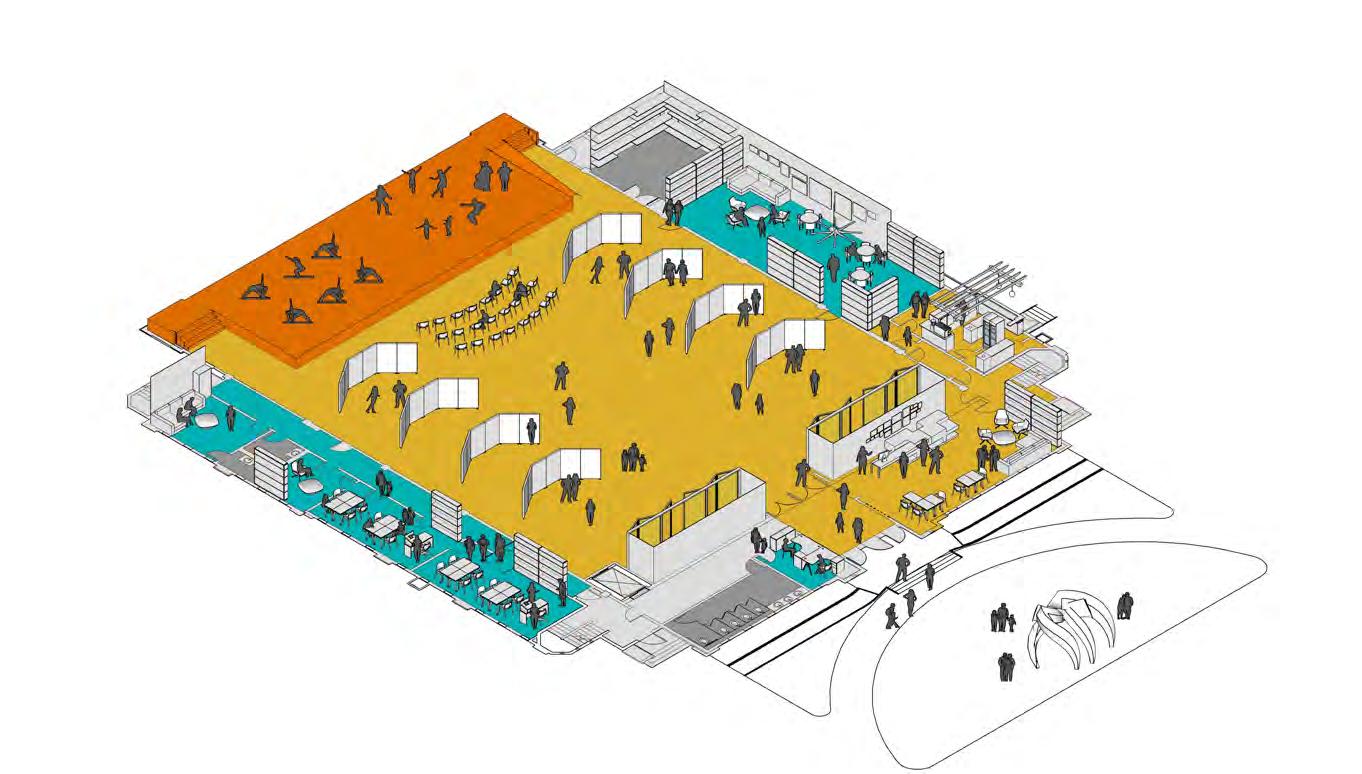
These diagrams represent how the Main Level could accommodate different uses. In the weekday scenario, the Drill Hall could host an exhibit and a class or gathering; the adjoining rooms could be used for classes and/or meetings, with the library open to community members, perhaps with coffee from the kitchen.
The event day scenario show the Drill Hall as the performance venue, with the library usable for overflow space from the Lobby. Rooms to either side of the Drill Hall can be used as “green rooms” for performers and other back-of-house functions for the events. The office at the main entry can serve as a ticket booth, and the kitchen could be available for food service.
On conference days, the large flat floor is in demand for large meetings, with breakout rooms on either side. The kitchen is available for catering the events. Conferences have been identified as a potential source of revenue to support the art-making activities.
This rendering shows a view of the drill hall from the upper floor balcony on a event day: on the main floor, the audience is gathered around the stage to watch the music performance; the kitchen and the community room on the north side provide catering services; on the upper floor balcony, the DJ is sound boarding, and the audience can also watch the performance at the lounge area.

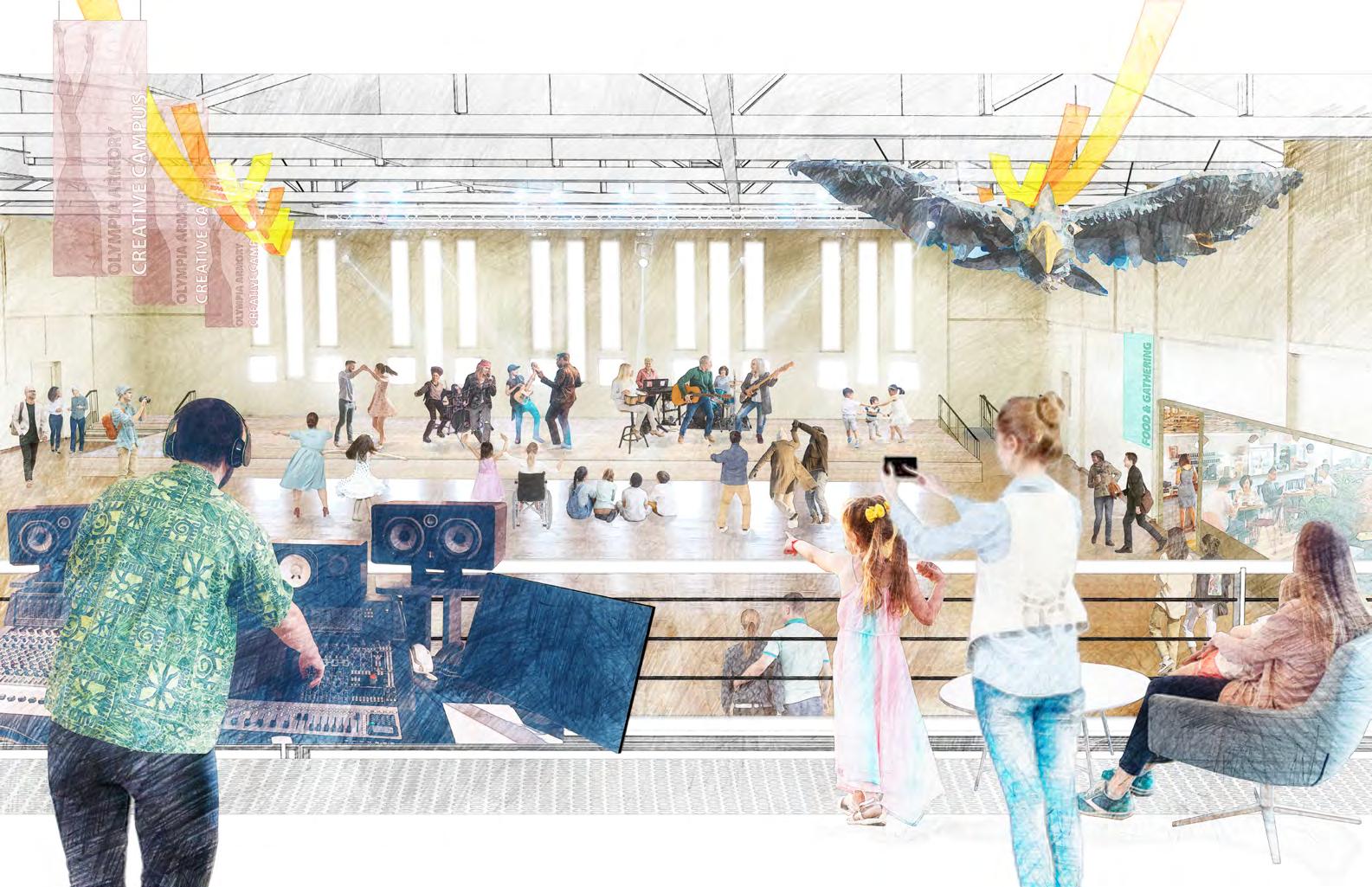
The upper level has historically housed offices and is well-suited to office uses. It could accommodate several organizations and staff who would be managing the Armory.
There are larger spaces on the north and south “arms” that could be used for meeting space by both office users and community groups. About 75% of the office space will be dedicated to Anchor Partner and 25% to City Staff Building Operations & Arts Programs. The renovation will leave door locations in place where possible and work to retain remaining historic features in the offices. A shared meeting room could be used by Armory partners, along with shared equipment such as printers, scanners, etc. New restrooms would be gender neutral and accessible.
The balcony can provide space for sound and light board for events as well as additional seating. The plan removes the existing step to make the space more flexible for use on a daily basis, as a place with tables and chairs where people, including office users and the public, could spend time and be able to connect to the Internet. A new railing that meets current code requirements, with a design compatible with the historic building, would replace the existing railing.
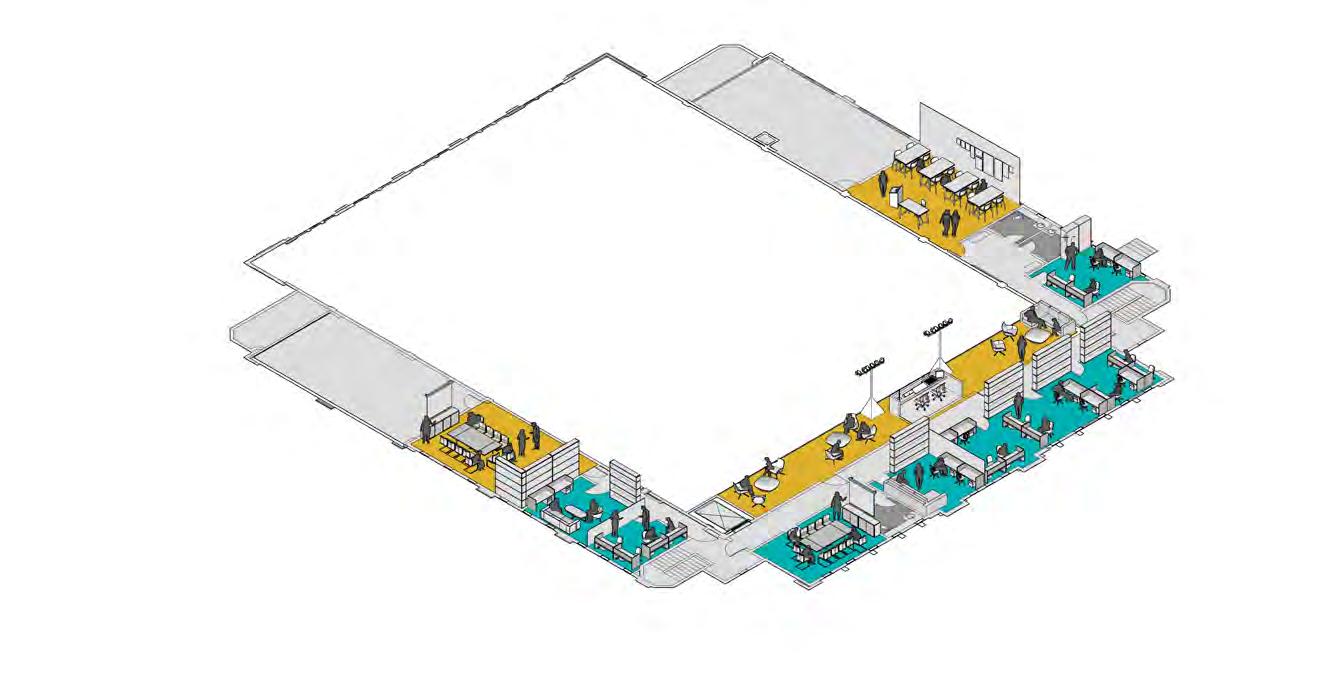
The lower level of the Armory is the center of art making spaces, rehearsal space, and classrooms. It is envisioned as flexible and supportive space for creative pursuits and interaction.
This is the “living room” of the Armory that can be used on a daily basis as a engaging space for collaboration, conversation, or “hanging out.” Existing partitions are rearranged to create a set of rooms ringing the central space, with new glazing where possible to visually connect the activity in the surrounding spaces with the central space. The connection between the loading dock and the central space includes ramps for accessibility and for moving items between the elevator and the spaces below loading dock level. A platform in that area could serve as a seating area but convert into a performance stage for events.
New glazed doors will bring natural light deeper into the space and strengthen the interconnection to the outdoor work area and activities in the Garage.
An office is located at the entry to the Lower Level for greeting entrants. This is also a good location for a Tool Library that was suggested in community input.
Exact uses for the art-making space will be a subject of further discussions with community and with potential partners, but the spaces to the north are most easily ventilated for more intense art-making uses that may require a spray booth or sawdust removal.
The rooms on the east side are underground, so will have only “borrowed” light through new glazing on to the central flex space. They are well suited to art-making uses with less need for daylight and more need for sound isolation, such as digital media, a recording studio and practice/teaching rooms.
Spaces at the north and south perimeter are primarily service uses, including space for maintenance and building operations, mechanical and electrical equipment, and storage. New gender-neutral toilet facilities replace the existing facilities where plumbing is already available.
The space that has historically been used as a small caretaker residence makes an ideal location for an artist-in-residence. This could be remodeled as a living space or as an art studio.
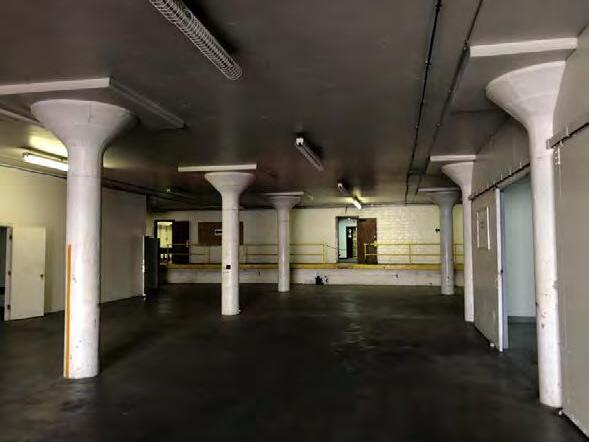
The diagram below shows the design concept of adding a small performance platform and more windows to the art studio on the east side of the ground floor. This will allow people to learn about each other’s projects in the various art studios and improve communication.
The Garage is a highly flexible space adjacent to paved outdoor areas that can function as work areas. It is possible to use the Garage in its existing condition for some uses that would be similar to its past use as storage, as a garage, and for associated workshop space.
EXISTING
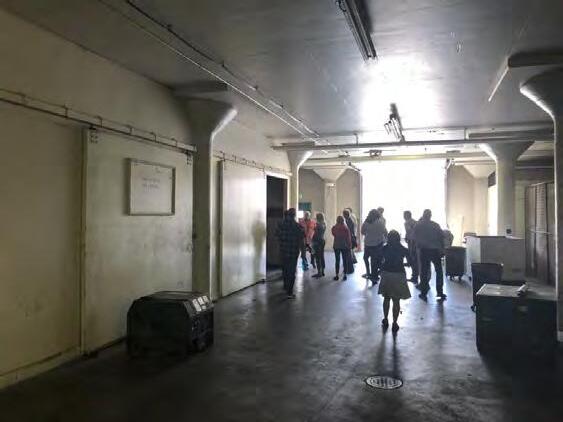
The diagram below shows the design concept of adding more doors facing the garage on the west side. This will increase the interior lighting on the lower floor and the connectivity to the outdoors.
LOWER LEVEL LOOKING EAST PROPOSED EXISTING EXISTING PROPOSED
DATE: PRELIMINARY CONCEPT STUDY 05/20/2022
LOWER LEVEL LOOKING EAST
OLYMPIA ARMORY - PRELIMINARY CONCEPT STUDY
The Concept Plan reconfigures the Garage for uses that are harder to accommodate in the Armory building, locating 3-dimensional art-making, such as ceramic, metal, and woodworking, on one half of the space and flexible rehearsal/gallery/performance space on the other half. The high ceilings, lack of interior columns, and ability to easily ventilate the space make it ideal for these uses. A central lobby space and restrooms are added. It would be possible to have a mezzanine over a portion of the space if desired.
While not included in this phase of the Concept Plan, the west portion of the Armory Creative Campus could be developed by replacing the Garage with a larger building that could include both art-making space and housing. An illustration and discussion of that option can be found on pages 103-105 of this report.
Existing walls removed to create bigger room for flexible use
Three new openings added to increase connectivity to outdoor and the main building New gender-neutral
Two partition walls added to divide the space into two and create lounge area in between.
Potential for a mezzanine above that could have an office for the shops and a lighting/ sound booth for performances in the north space
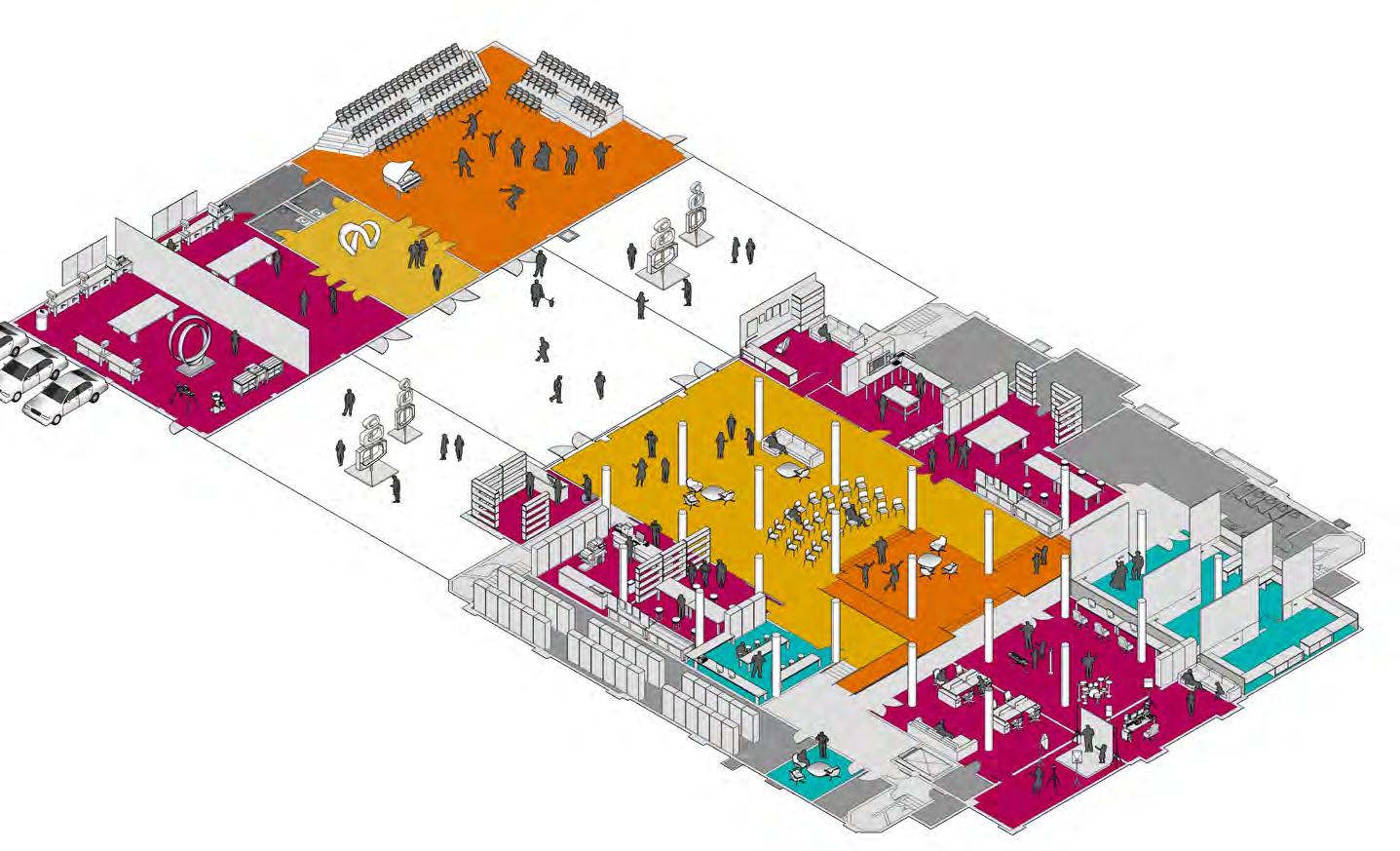
Performance/Rehearsal/ Exhibits
This rendering shows a variety of art studios and art making spaces on the lower floor, a small stage for rehearsal and community events, and the lounge area at the center for gathering. This is intended as a engaging space that encourages lingering, conversations, and idea sharing.

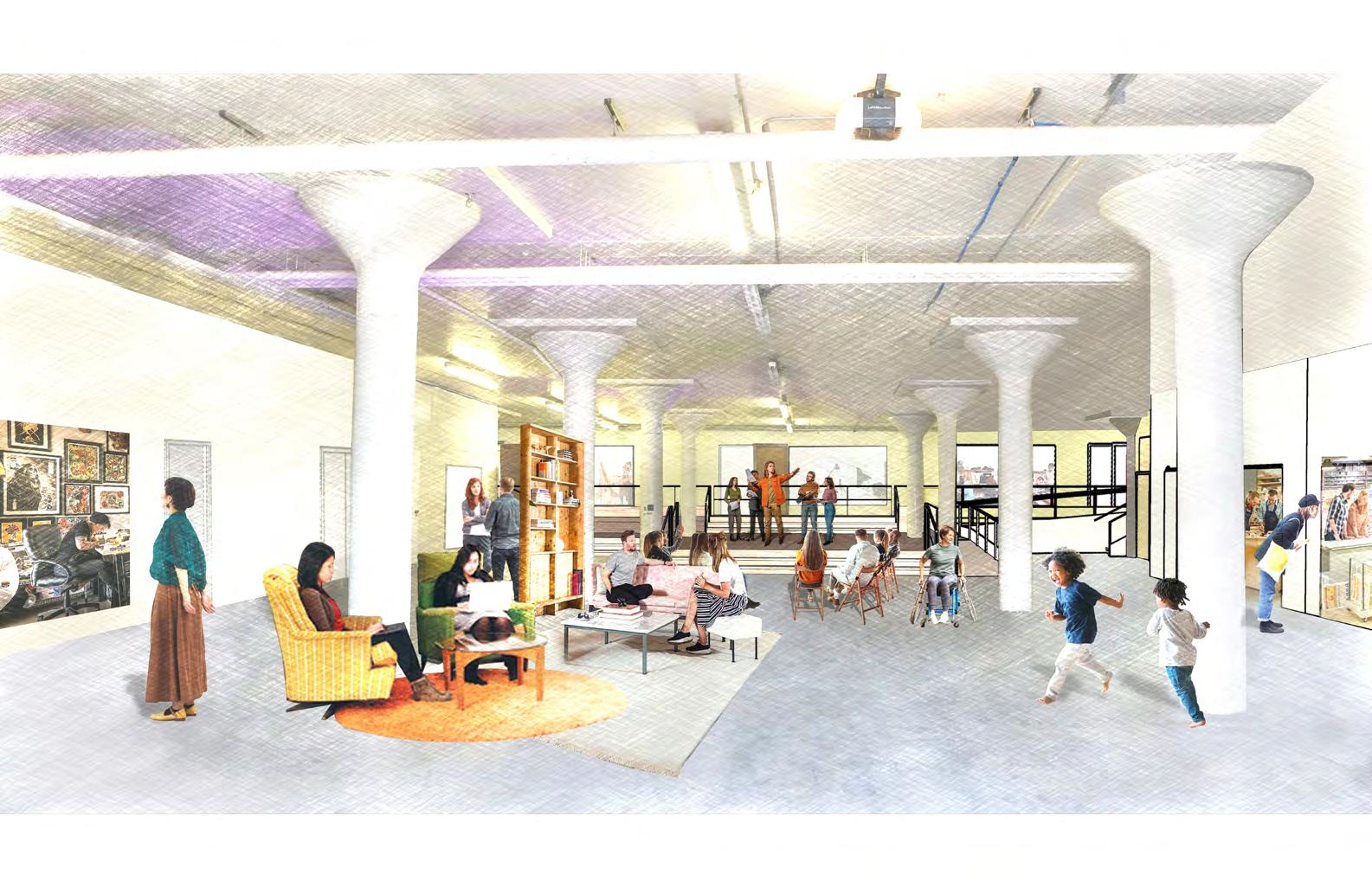
This rendering shows the open workspace in the backyard, where people can assemble art installations and conduct relatively “messy projects.” The garage on the west side can be used for rehearsals and small performances. There is an art canopy that connects the garage to the main building.

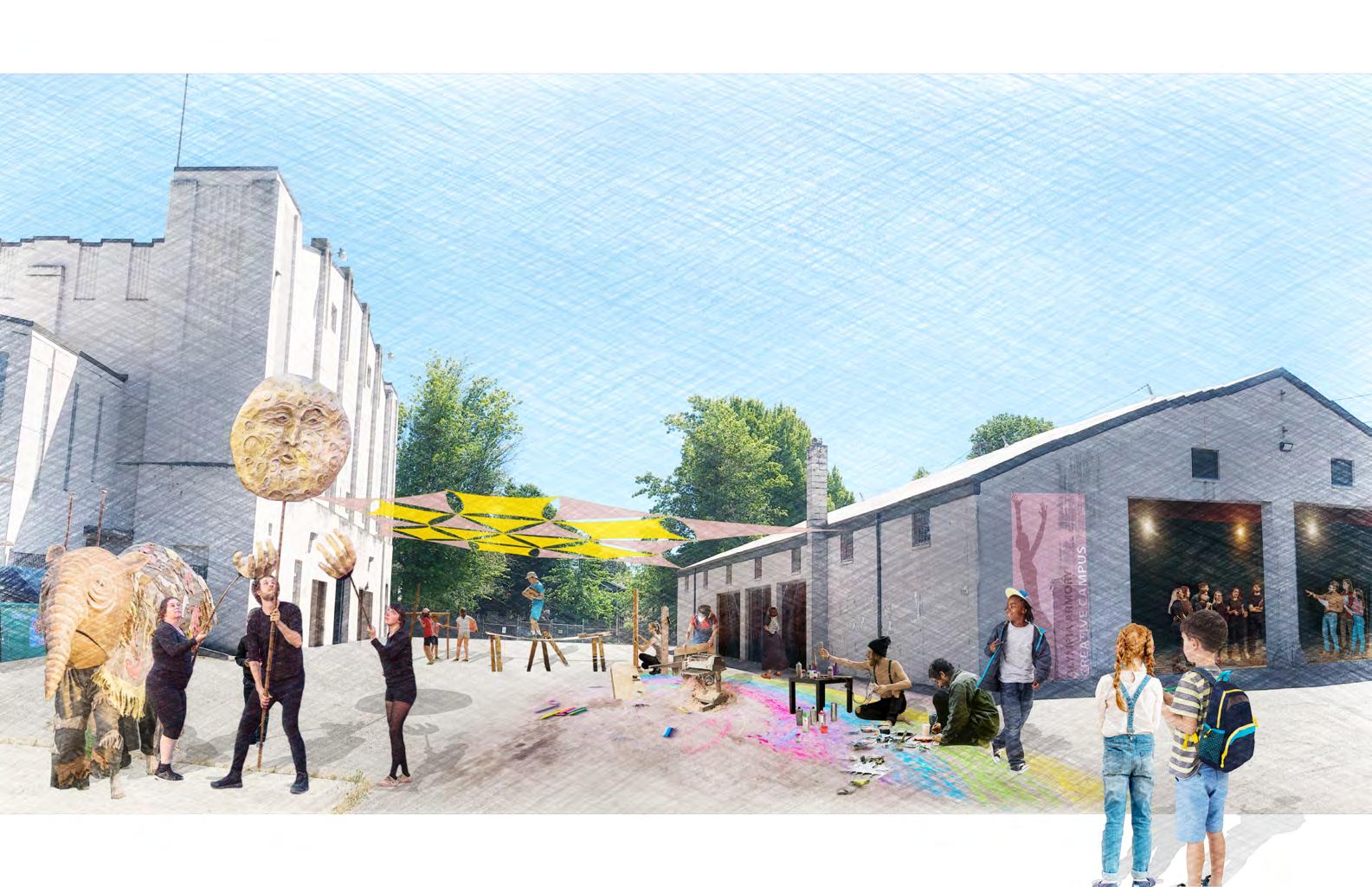
The idea of housing came up during the community outreach, which could potentially serve artists or those in need of affordable places to live. The west portion of the site is quite flexible if the Garage building is removed. Various options for housing could be feasible on the site. Shown here is an option that builds on the existing footprint of the Garage building, leaving views of the Armory open, and a second scenario that uses the full length of the west edge of the property. Height could vary depending on whether or not zoning restrictions remain. The current RMU zoning allows 42 feet in height.
Parking could be placed below grade relatively easily, going down half a level and retaining the at-grade connection between the lower level of the Armory and the main level of a new building, with two bays of parking.
Development could be located on the current footprint of the Garage building.
Scenario 1, at left, retains the views of the Armory from the intersections to the NW and SW. It should retain art uses on the lowest level, with housing above. The amount of art space remains the same as with the existing Garage. Parking would run along the full western portion of the site.

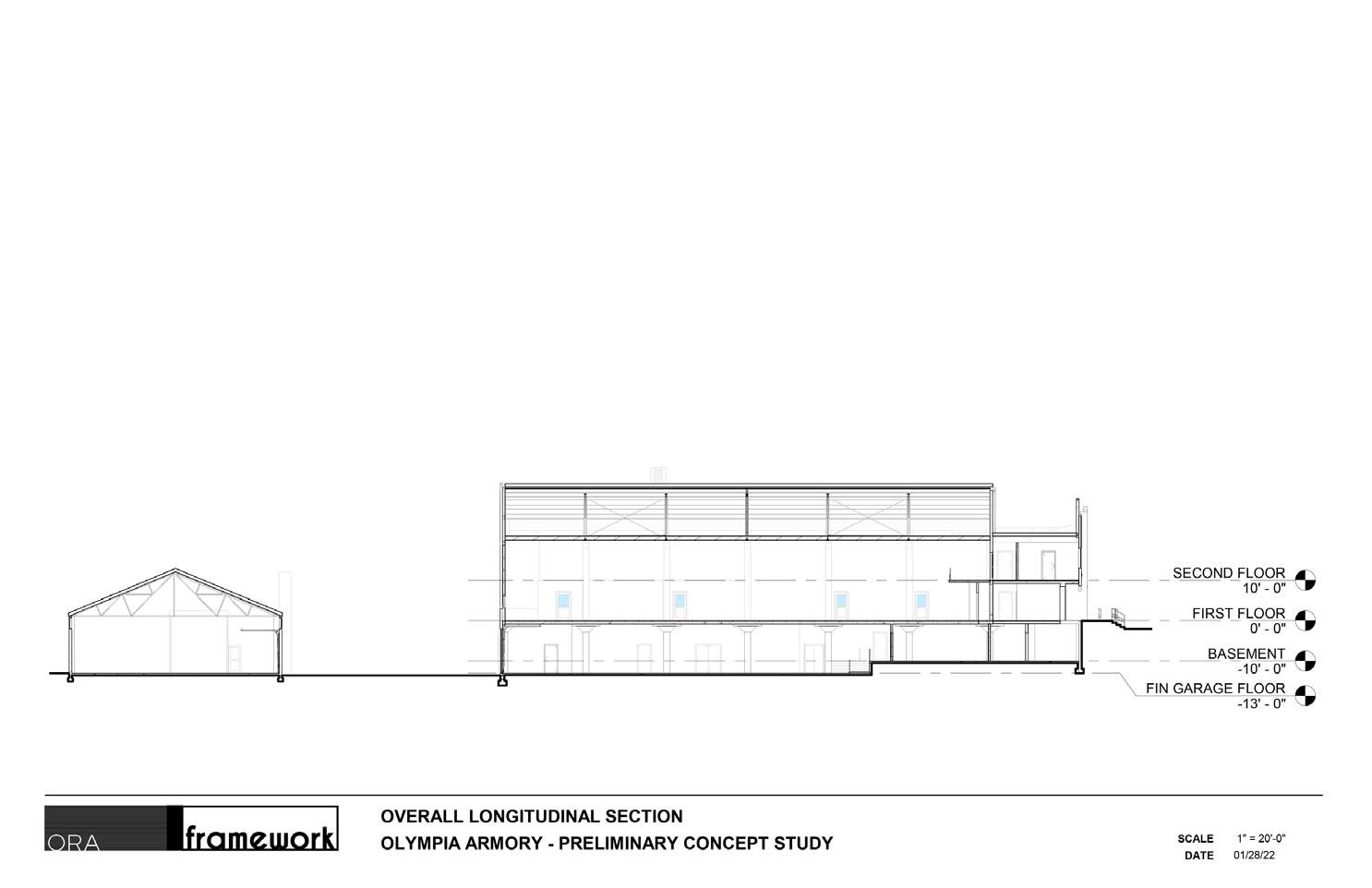
Development could run along the entire length of Quince Street.
Scenario 2 adds some 18,000 sf of expanded art space at ground level.
It would be possible to have different heights at the center and at the ends to keep views to the Armory.


The Armory can accommodate a modest supply of off-street parking with 22 stalls located to the rear of the main Armory building and 2 stalls at the front entrance. The Armory could considered below parking and mobility strategies below to better accommodate parking needs:
• Annual Parking and mobility plan. At least annually the Armory should develop a parking and mobility plan based on the anticipated programming, activities, and events to be held. The toolkit of strategies identified below should be used as appropriate to accommodate activities at the Armory.
• Monitor parking conditions in the neighborhood. As the parking and mobility plan is implemented the Armory should monitor parking conditions in the neighborhood and make any adjustments to minimize impacts.
• Maintain communication with the Eastside Neighborhood Association regarding parking. Regular communication with the Eastside Neighborhood Association and other similar organizations is important to identify any parking impacts and make appropriate changes to the plan.
• Develop a standard shared parking agreement. A shared parking agreement allows two or more uses to share off-street parking. The Armory should develop a standard shared parking agreement that can be used to secure parking to serve the Armory without the need to build additional parking.
• Pursue collaboration with Thurston Transit for service to the Armory including for events. Particularly for larger events, the Armory should pursue collaboration with Thurston Transit to provide shuttle service to the Armory from remote parking locations.
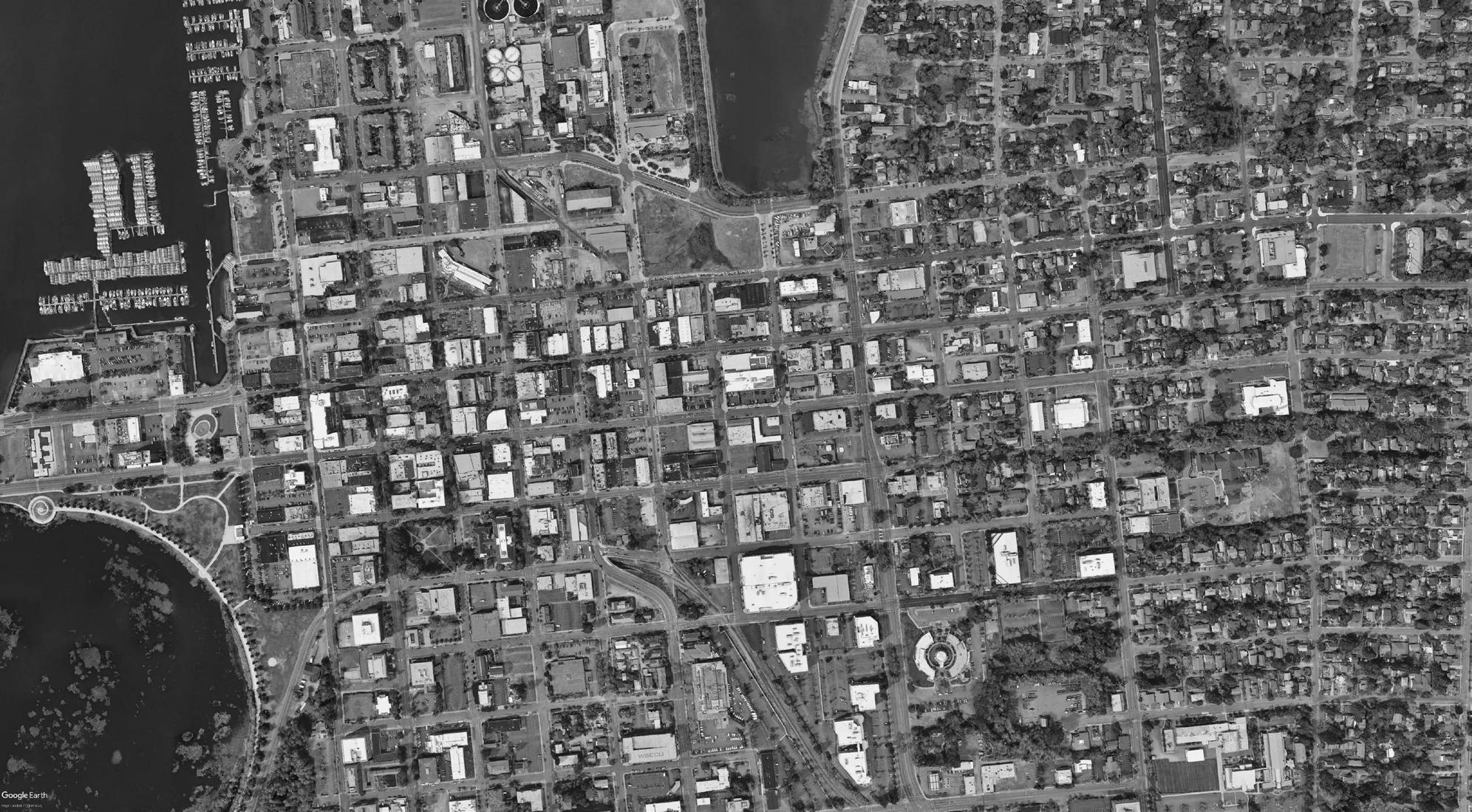
• Track the transportation mode split for users of the Armory through intercept surveys. Intercept surveys should be conducted routinely to assess which modes people are using to travel to and from the Armory.
• Explore a new parking configuration on Quince Street.
walking or biking to the Armory.
• Opportunities to test innovative solutions. The Armory Creative Campus could be used to test innovative mobility solutions, offering
repair, having a fleet of scooters, trucks to borrow, or other ideas.
Security is an important factor in ensuring that all users can learn and create in the Art Center in a engaging and enjoyable manner. Taking into account the various age groups and artistic disciplines, the security plan recommends:
• Main Level - The Main Level will be the main entrance accessible to all, with staff office and resident gathering room at the entrance. The presence of familiar faces will enhance the security of the space and make people feel welcome. The classroom and multipurpose room on the south side will have keyed door security or entry control systems to create a separate safe area for children and vulnerable users. The four stairwells and elevator on the main floor will also be key-proofed.
• Upper Level - Users of the offices or classrooms on the upper floor will have access to the elevator and stairwell through a entry control systems or through the staff office on the main floor.
• Lower Level - The Lower Level will have a separate entrance for easy access and unloading for the studio users. There will be staff office to greet people at the Lower Level entry to enhance security. The Lower Level can be isolated from other floors when necessary. Users on the Lower Level can use a key or through a entry control systems to reach the main floor via elevator or stairs.
• Garage - The Garage will have a separate keyed door for security. New art fences will replace the existing fence on the to protect the activity area at the outdoor work space.

Photo to the left shows existing shared hallway connected the offices on the Upper Level.
The photo to the right shows the side door on the main level that connect to the exterior and the staircases that connect to the upper and lower levels. These existing building configurations allow spaces in the Armory to be individually and appropriately monitored through different key card access and create a secure place for different user groups.
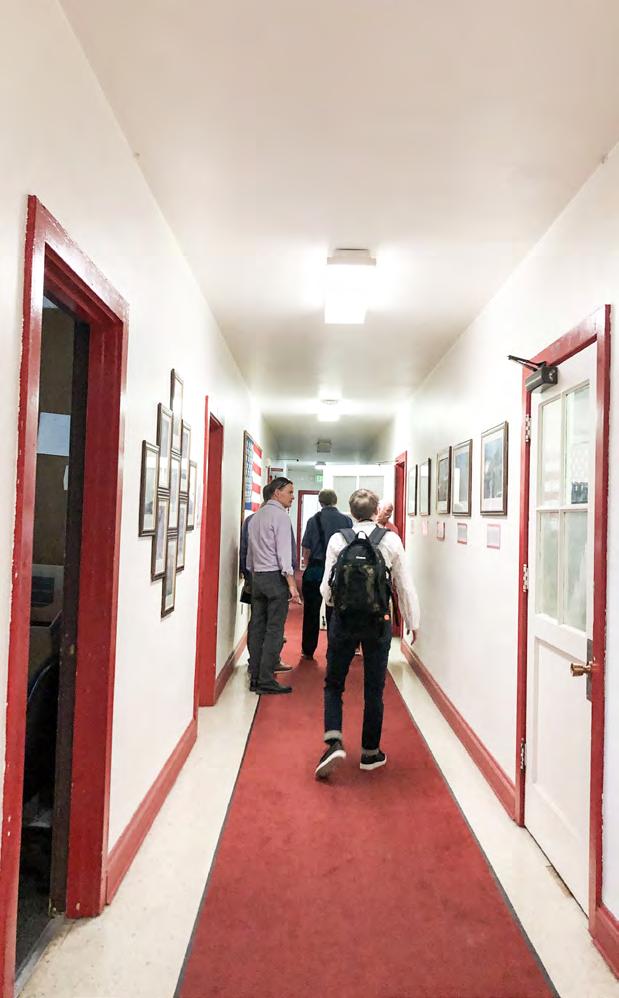
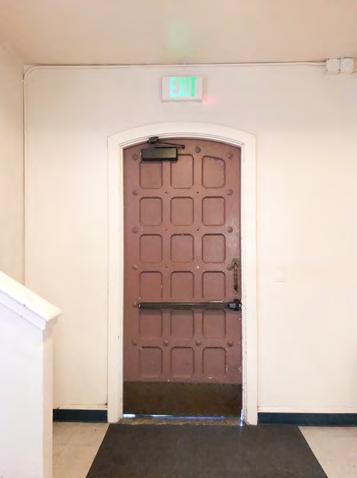
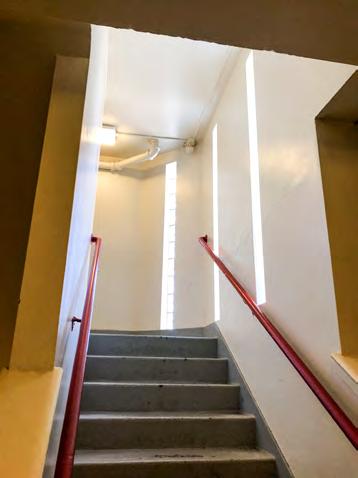
A concept level cost estimate was prepared by RC Cost Group as part of the Concept Plan. As a concept level estimate, various assumptions are embedded in the report. A construction start is assumed to be summer of 2024, with escalation in year 1 at 7%, year 2 at 5.5%. The estimate assumes that the project will be procured utilizing a “design, bid, build” project delivery method, and incorporates an estimating/design contingency of 15%.
The upgrades included in the Concept Plan for the Armory are estimated at a construction cost of almost $15.8 million, with upgrades for the Garage building at approximately $1.5 million and just over half a million dollars for site improvements. In order to estimate the full project costs, including “soft costs” for design, permitting, taxes, and furnishings, a multiplier of 35% was used. With the multiplier, costs for the Armory building are $21,286,507; the Garage is $1,982,558 and site work estimated at $697,078.
Total project cost for all upgrades would be just under $24 million ($23,966,143). The full cost estimate is included in the Appendix 11
Because the full amount of funding may not be available in the near term, the estimates were considered in terms of possible phasing. The priorities for the first round of improvements would include those that make the building safe, accessible, and code compliant, and that support the maximum amount of programming.
It is likely that the building could accomplish those priority goals with an initial budget closer to $8 million, but that would mean putting off upgrades to the mechanical and electrical systems. The initial round of improvements will remain flexible as the amount of funding is clarified.
There are cost savings to approaching current recommended improvements in a single $24 million phase, however, it is unlikely that the City would have the resources and capacity at this early stage. The target for a 2023-2025 initial phase is $8-$12 million contingent on grant donations, partnerships, and available funds.
Near Term - It is important to maintain the momentum of the project and the enthusiasm for the creative campus. Strategies for near-term activations can include minor usability and furniture improvements, making art visible on campus, and simple engaging events.
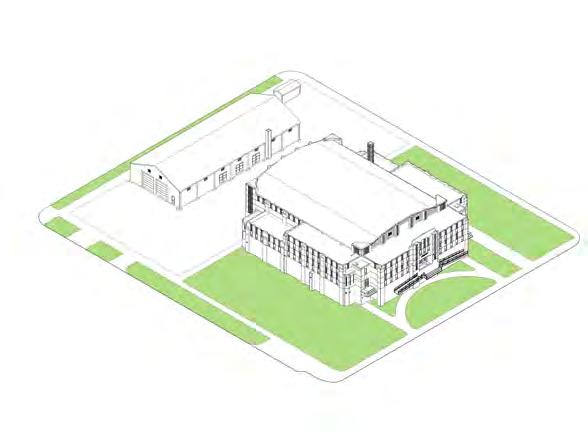
Initial Phase - The Concept Plan has considered what an initial phase would include in order to make the building fully accessible, with life-safety and seismic upgrades such as sprinklers, and capacity to host a greater range of activities. Priorities for phasing are those that would support near term building use while respecting capacity and projected available resources over the next 5-7 years. Improving the kitchen and the acoustics in the Drill Hall are priorities, as is renovating the Lower Level for community uses. Improvements that protect the building from leaks with upgraded windows, appropriate to the historic character, are also a priority. Allowing the Armory to continue to be used on an interim basis with construction and improvements intended to be done in a way that the building and campus will remain as usable as possible during construction.
The Armory’s electrical and mechanical systems are at the end of their useful life and should be replaced. System replacement is expensive and would likely be in a subsequent phase. After these initial improvements there may be some decision point depending on resources on how to pivot or modify the proposed approach.
Phase Options - The concept design illustrates potential options for a new housing development tied to the garage site, additional study is needed to determine specific costs. A key factor to the phasing strategy would be any considerations around housing. If housing options are being considered within 5-7 years, it would make more fiscal sense to invest in the main building in the initial phase instead of the garage building. If housing is proposed beyond ten years or is prioritized for a different site, it could be helpful to make improvements to the garage in the initial phase to allow for near term activation while the main building undergoes more significant improvements like HVAC, electrical & plumbing.
The consultant team researched seven different benchmarking studies of the operations and governance models of similar facilities, in like-sized communities with consideration given to both public and private operational models. Phone interviews were conducted with the principals in the majority of the organizations studied. The models are listed below and a benchmarking memo is attached in Appendix 12.
• The City of Olympia has two facilities that are of interest in considering the concepts for the Armory. The Washington Center is a theatre owned by the City and operated by a non-profit; The Olympia Center is owned and primarily managed by the City, with the Senior Center as a primary tenant.
• Models from similar kinds of community-based arts centers with multiple art forms offer a variety of lessons for the Armory. Models included the Youngstown Cultural Arts Center and Pratt Fine Arts Center in Seattle, and the Multnomah Arts Center in Portland.
• Other communities have transformed historic armories into art centers. National models focused on converted armories, including the Amory Art Center in West Palm Beach Florida and the Armory Learning Center in Montgomery Alabama.
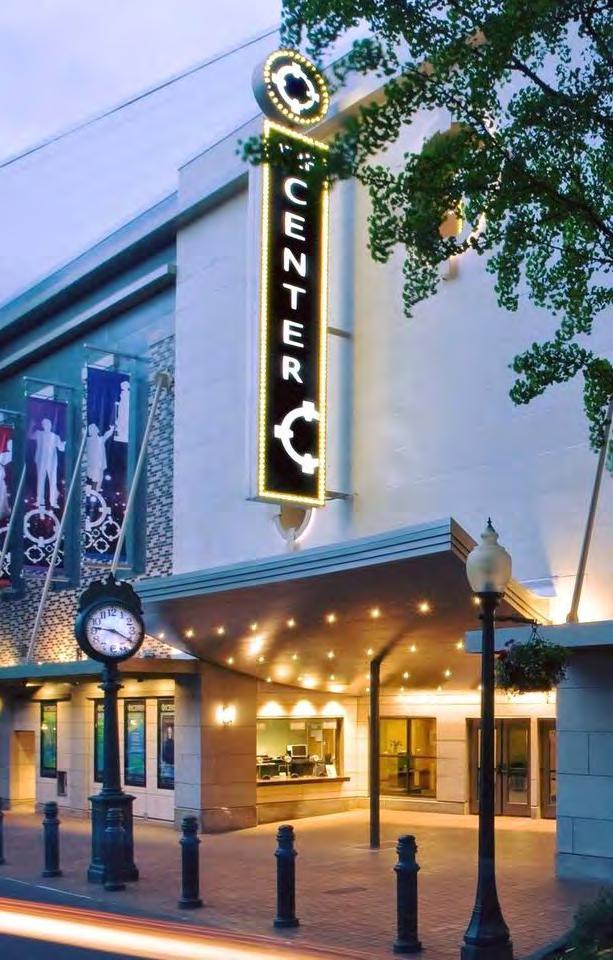

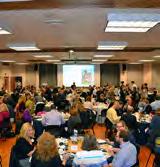

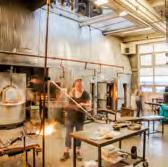
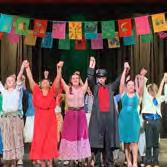
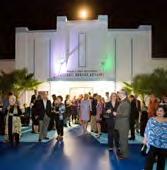
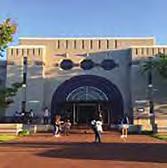
In terms of service delivery, and organizational mission alignment, each of the organizational models appeared to be effective in their respective communities. In the case of the Pratt Fine Arts Center, for example, it was the only organization that had begun as a City initiative and later turned over to a non-profit to operate.
Washington Center – An effective model of a public private partnership, whereby the City owns the building and responsible for major capital improvements to the building. The non-profit has responsibility for all outward facing presentations, and internal partnerships with community and artistic organizations. A viable option of a local public/private partnership that works.
The Olympia Center – It is built as a community resource, with a primary user being Senior Services for South Sound. City is responsible for all capital improvements, operations, programming and rental of spaces to outside users. Has achieved great success as a rental venue, while providing much needed space for senior programming and activities. One of the primary meeting spaces for organizations and government departments.
Youngstown Cultural Arts Center – A much lauded example of community non-profits coming together with turning a surplus school into a Cultural Arts Centre and housing. Interesting model for the development of both arts programming that is primarily focused on youth with affordable housing as part of the Delridge Neighborhoods Development Association. If the Armory Creative Campus, in the future, looks to the addition of affordable housing on the Armory site, Youngstown/Delridge Neighborhood Development Association would be a good model to learn from.
Pratt Fine Arts Center – Serves as a lasting tribute to Edwin T. Pratt, a champion of open and equal access to educational and expand housing opportunities. Pratt is singularly focused on honoring his memory by continuing to purse its mission of making art education accessible to everyone, for people of all ages, all skill levels and all backgrounds. Clear and concise mission with large and modern facilities, all created by a visionary non-profit organization. Pratt emphasized the importance of the kitchen and culinary arts for bringing communities together.
Multnomah Arts Center – Has a wide variety and established programs in art, music and performing arts. Well established in Portland, and operated by the City Parks & Recreation Department with a non-profit entity that advises and fundraises for the facility.
Armory Arts Center – In some ways, very similar to the Armory in Olympia, with a wide variety of uses and a large drill hall. Operated by a non-profit following many years of successful fundraising within the West Palm Beach Community. Vibrant and financially healthy.
Armory Learning Center – operated within a department of the City of Montgomery, offering an interesting mix of performing arts and gymnastics, along with multi purpose meeting and event spaces and small art classes. Of the organizations reviewed this was one of the few that was focused on sports (gymnastics primarily) as well as the arts, with a large dance company as a resident company.
After reviewing the operations of other organizations through the benchmarking report, the consultant team is recommended a new model that will be City-owned and operated with support from Arts or Community Partner organizations. This hybrid model will be able to change over time, as more organizations in Olympia increase capacity. As shown in comparison below, the concept of Anchor Partners is not a new concept, but the hybrid model will allow both the city and the non-profit Anchor Partners to deliver effective programs for the community, that will strengthen the arts and culture sector over time.
City-Owned and Operated with Support from Anchor Community Partner Organizations (Recommended Model)
In this model, the City work with local and regional anchor partners to program and operate the facility. The Anchor Partners will have either exclusive or semi-exclusive usage of specific spaces. The Anchor Partners will have space programing with oversight intention of making spaces or programs widely accessible by the community members and organizations. The consultants recommend three Anchor Partners be selected along with requirements that their mission and values are aligned with those of the Armory Creative Campus. Other community partners, including both non-profit and for-profit organizations, would also be welcomed to provide programming and usage of specific spaces within the Armory. The City establishes a community leadership committee, with people who have an interest in advancing the mission of the Armory. This group would have no requirement for fundraising but is rather a mechanism for ongoing communication and connection to the arts community, and to other communities, so that trends and needs can be established at a ground level, which will affect the ongoing programming of the Armory.
Advantages:
• City administration can take advantage of economy of scale since they already have infrastructure;
• The City and non-profits together have more connections to community;
• Can take advantage of different grants and funding opportunities; City can provide affordable rent that the non-profit can pass along to the community City does not compete with non-profits but adds capacity;
• City can make sure that mission stays focused through outreach and structured communication with communities, artists and organization;
• Communication, but in consultation with the strategic direction of Armory.
Disadvantages:
• More complex model;
• Roles need to be clear, and everyone needs to be communicative and cooperative;
• Administrations will change, and need additional effort to “baked in” the public interface to the structure.
In this model, the City is responsible for all capital expenditures, maintenance and programming/rentals in the facility. The City can also enter into different arrangements with program providers, either existing programs in recreation or with a new partner for delivery.
Advantages:
• This is a simple organizational model, with operations within a City Department. The City staff already know how to run programs.
Disadvantages:
• Affected by changes of administrations for funding and mission; this approach may be seen as the City taking over functions of non-profits already doing the work.
• The City cannot take advantage of some grants and fund-raising opportunities which are only open to non-profits. It may be less supportive of the Armory’s mission to advance and create opportunities for the arts.
The City of Olympia owns the facility, and, subject to agreements, is potentially responsible for major capital improvements and significant maintenance repairs. The Non-profit is responsible for all programming, operating and technical upgrades (e.g.: seats, lighting, sound).
Advantages:
City maintenance can take advantage of economy of scale since they already have ongoing staff infrastructure and capital replacement/improvement plans; Both the City and Non-profit together have more connections to community; both parties can take advantage of many grants and funding opportunities.
Disadvantages:
More complex model; Operating model needs to be clear, so all parties understand who is responsible for what; everyone needs to be communicative and cooperative.
Programming and community engagement is solely the responsibility of the Non-profit and many not be aligned with the Armory Mission.
The City gives the facility to a non-profit educational organization, with a similar mission, to provide community arts access.
Advantages:
• Takes all capital improvements, maintenance and programming burden off the City. City can receive rental income to offset original capital expenditures.
Disadvantages:
• The City has less control of decisions and ability to meet City goals.
• A single usage education facility would not meet the objectives and mission of the Armory. The City has already invested significant funding and staff into the Armory Creative Campus project. If the community consultation had identified that the best used of the Armory was as a sole usage as and educational facility, there could be significant loss of opportunity for a wider community usage of the larger spaces in the Armory.
• The Amory is a large space, encompassing two buildings with a wide variety of potential uses. A former school, for example, could be a more effective model for a modified education center in the future.
The City gives the facility to a For-profit organization who will use the spaces for commercial purposes which will not have a similar mission to provide community arts access.
Advantages:
Takes all capital improvement, maintenance and programming burden off the City. City can receive rental income to offset original capital expenditures.
Disadvantages:
Does not meet Mission and Goals of the Armory Creatives Campus.
City Charter, Community Based Preservation and Development Authority (PDA) Model
The City creates a preservation and development authority to preserve the Armory, which will own and manage the day-to-day operations of the facility.
Advantages:
• Similar to City-Owned/Non-profit run, but PDA can accept real estate from the City.
Disadvantages:
• Stricter accounting and reporting requirements likely not worth creating PDA.
The Armory Creative Campus is unique in that the proposed operational plan provides for both art and art making space, meeting spaces, music instruction facilities, kitchen and gathering spaces, event and art display space alongside performance and rehearsal space. The operating model is based on the majority of the spaces to be used by the community and be as flexible as possible. The consulting team has recommended a rental structure for these spaces, which will be affordable to the community, and can evolve as demand increases or decreases.
There was no singular non-profit organization that was identified in the benchmarking study that currently have the breath of community desired services and projects to meet the Mission and Goals at this point of time, therefore the recommendation is being made that the City of Olympia, through the Parks, Arts & Recreation Department have overall operating responsibility for the Armory Creative Campus. In order to provide the effective delivery of the Mission of the Armory Creative Campus, the consulting team recommends the adoption of a operational model that includes Anchor Partners who can work alongside the City in the delivery of programs, and the creation of an Advisory Committee that can provide ongoing consultation with members of the community.
• City Ownership and Capital Improvements: The City of Olympia has already taken the lead to bring the facility online as a resource for the community and has applied for significant funding for the first phase of operations. The City currently has the resources to manage the facility and initiate programming opportunities.
• City-Led Day-to-Day management: City Staff has been in place during the initial phase of ownership transfer including management and maintenance. City Staff are able to effectively utilize the existing resources of the City.
• Reporting and Oversight: Olympia Department of Parks, Arts & Recreation reports to City Council and community.
• Guiding Documents: Armory Creative Campus Mission Statement, Olympia Parks, Arts & Recreation Plan 2022-2028, and the Olympia Comprehensive Plan are guiding documents.
• Partnership for Programming: City and Non-profit partners share responsibility for programming. With the variety of potential uses of the Armory identified in the study, the team recommends that the City engage non-profit partners who can activate different areas of the facility. In this way, the City provides affordable rent that the non-profit can pass along to the community, and non-profit partners can deliver their expertise and potentially access different opportunities for funding than the City can access. A variety of partnerships are recommended, with anchor partners, program partners, and multiple community partners.
• Priority setting: City, Anchor Partners, and a form of community advisory group will together set the priorities. To meet the Armory’s mission, it is critical to have a mechanism for ongoing meaningful community participation embedded in decision-making.
• Community Connection Points: City of Olympia publications, marketing, audience interaction, volunteer opportunities, Friends of the Center, or constituency model offer community connections. Prioritize mechanisms to ensure regular exchange with arts organizations, artists, and underserved populations.
The idea of on-going dialogue between the management of the Armory Creative Campus and the community is essential to the mission, with actual sharing of decision-making power. There are various ways that this could be structured. An advisory group or committee with representation from broad and targeted groups could be created to guide governance and program priorities with Armory staff and Anchor Partners.
There could also be a broader set of interested people/advocates that come together on an annual basis for input and celebration.
The intent of the on-going input is to ensure that the Armory Creative Campus remains open to new partners, new ideas, and community priorities, without having existing uses be so entrenched in the facilities that there is no room for healthy changes. Capacity-building for emerging organizations, especially those dedicated to underserved populations, is a community recommended priority of the Armory Creative Campus.
of Olympia Parks, Arts & Recreation Department
ROLE City Council allocates funds via City budget decisions; City Department allocates budgeted funding and reports to Council on an annual basis with annual report and budget requests. City Department makes staffing decisions.
CRITERIA The electoral process connects the decision-makers to the public
Individual artists, community members and representatives of various communities, especially those who are typically left out of conversations and power-sharing. They meet biannually or annually with Armory staff and Anchor Partners to give input on how the Armory is meeting its mission, reaching the breadth of Olympia's community and best providing public benefit.
Selected by a task group per Criteria. Three-year appointment, renewable.
Broad range of the public interested in the Armory and its mission. There is a low barrier of entry, typically sharing their email so they can be in communication. They are part of on-going communication with Armory staff to give input on an as-needed basis, with opportunities of volunteering and projecting specific fundraising. May be an Open House annually to have a public celebration and check-in.
Open to anyone involved with the creative campus
The Olympia Armory Creative Campus is intended to be community-based. The City is looking for diverse partners and will prioritize users based on the criteria below:
• Mission Alignment: Partners with missions that are compatible with the mission of the Armory.
• Facility Alignment: Partners with space needs should be compatible with the types and amounts of space available in the facility.
• Community Breadth: Partners who reach a wide spectrum of Olympia’s communities and a breadth of activities responsive to community needs, with an intentional efforts to serve marginalized and underrepresented groups which include people who identify as Black, Indigenous, People of Color, Immigrants & Refugees, LGBTQI+, People with disabilities, and youth.
• Community Benefit: Partners who contribute to community benefit in ways that align with community needs and City values, including justice, equity, diversity, and inclusion.
• Collaborative Nature: Partners who have a proven record of collaborative experience.
• Economics: A complementary mix of partners that reflect the ability to raise revenue that is sustainable and compatible with the City’s level of support for the facility.
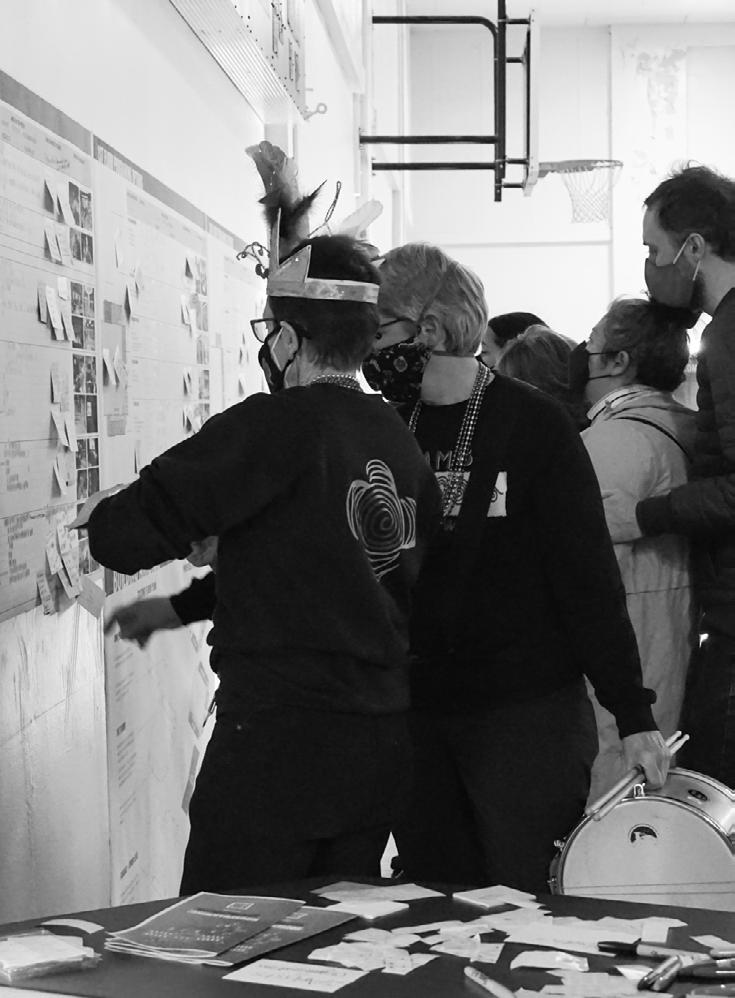
The team has created a preliminary income and expense budget for limited operations beginning in 2023, during the renovation planning. The consultant team has provided a ten-year projection on operations, with gradual increases in activities, program partners, rentals, expenses and staff.
The Concept Plan Economic Model shows a gradual increase in earned and contributed revenue and expenses during the period of 2023 – 2033:
• Revenue - In the first year of operations in 2023, the income for main level, upper level and lower level rentals are lower considering that there will be an impact on the availability of rental space with the planned renovations to the building in the first year. Levels of contributed revenue are lower based on the availability of staff to be focused on this area. In the following five years, there is a gradual increase in income as more rental space becomes available and more staff is engaged to support programming.
• Expense - The first year of operations, the budget is based on draft budget which must be adopted by City Council in the later part of 2022. In 2023, the expense budget is low, considering that the building will be undergoing renovations. Beginning in 2024, more staff is added to support increased programming, with corresponding expenses in other areas.
The Economic Model projects that the City of Olympia will need to subsidize the operations of the Armory Creative Campus in addition to supporting and leading the capital cost of renovations. The Economic Model forecasts that the City of Olympia will no longer be required to subsidize the Armory Creative Campus operations by 2033. The anticipated operational subsidy required in 2023 is $300,000.
The projections for rental rates are based upon a mix of current rates charged locally at the Washington Center and within another creative arts center, the Multnomah Arts Center. The rental rates provide for hourly and half-day usage of the spaces.
If the Armory Creative Campus undertakes agreements with Anchor Partners, these partners will be responsible for utilization of their spaces, paying the City rental for those spaces, which will also decrease the need for the City to support programming activities in those spaces, and decrease the number of staff.
The cost of event staff for specific activities, such as performances, are not included in the annual budget models and would be a direct cost to organizations renting the space.
Fundraising, sponsorship, donations, and grants are included on an annual basis. The City of Olympia has established the ability to secure sponsorship in the past for activities. It is anticipated that this will continue and expand to provide for annual fundraising activities, potentially in partnership with the Anchor Partners and other community groups.
With the completion of the Concept Plan, the City of Olympia will move ahead with the process of:
• Identifying partners for the Armory and bringing partners to the project.
• Pursuing funding sources for the recommended work.
• Community input will continue to shape the next steps for the Armory Creative Campus.
• Testing ideas and activate the space. The City is already using the facility in limited ways that are allowable in its present condition, and will continue to do so, testing possibilities for future uses and priorities.
• Refining Design. The design of improvements for the buildings and the campus will proceed in more detail in coordination with the partners, on-going community input, and funding available.

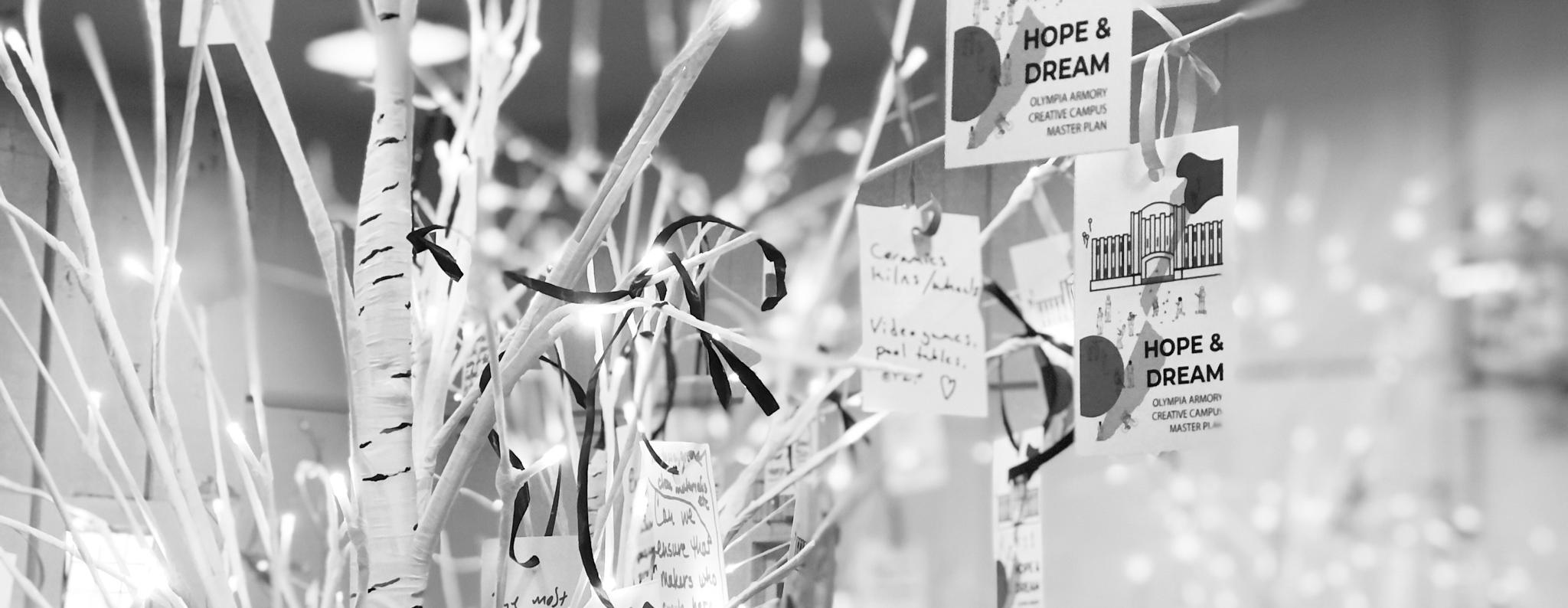

Appendix 1. Historic Structures Report
Architectural Resources Group, November 12, 2020
Appendix 2. Code Review Memo
Summary of Presubmission Conference by the Site Plan Review Committee, City of Olympia, September 30, 2021 Appendix 3. Seismic Reports
Armory Building ASCE 41-17 Tier 1 Seismic Evaluation, KPPF, June 6, 2022
Motor Vehicle Storage Building ASCE 41-17 Tier 1 Seismic Evaluation, KPPF, June 6, 2022
Appendix 4: Civil Engineering Report
Olympia Armory Conceptual Design/Civil Site Improvements, KPPF, June 6, 2022