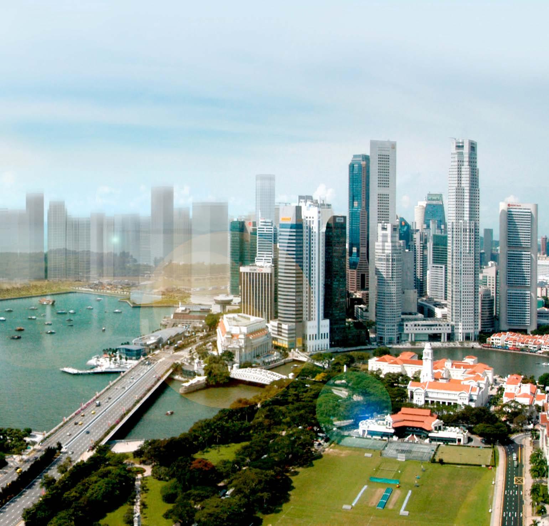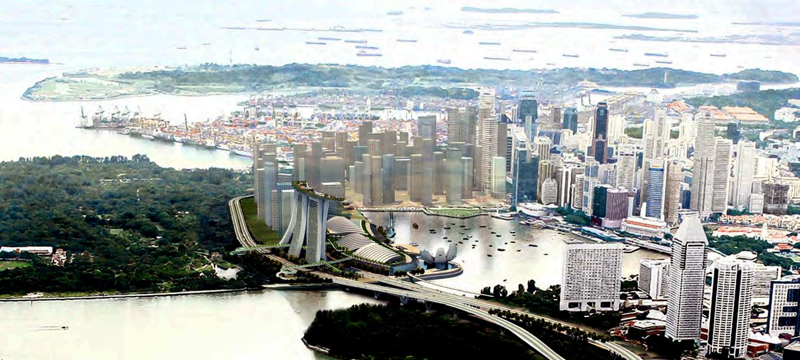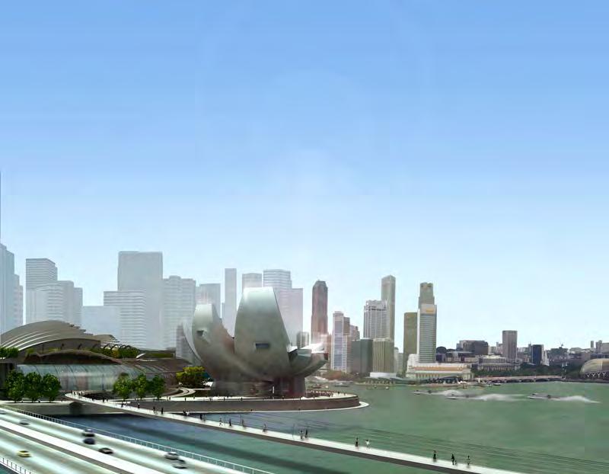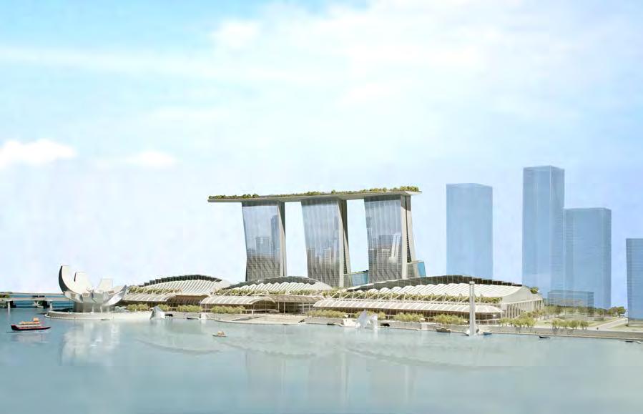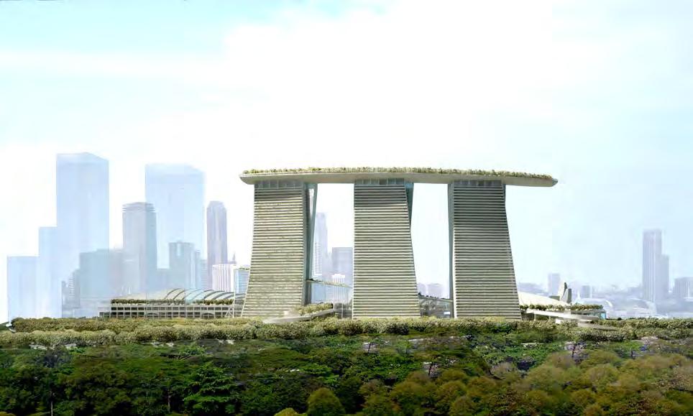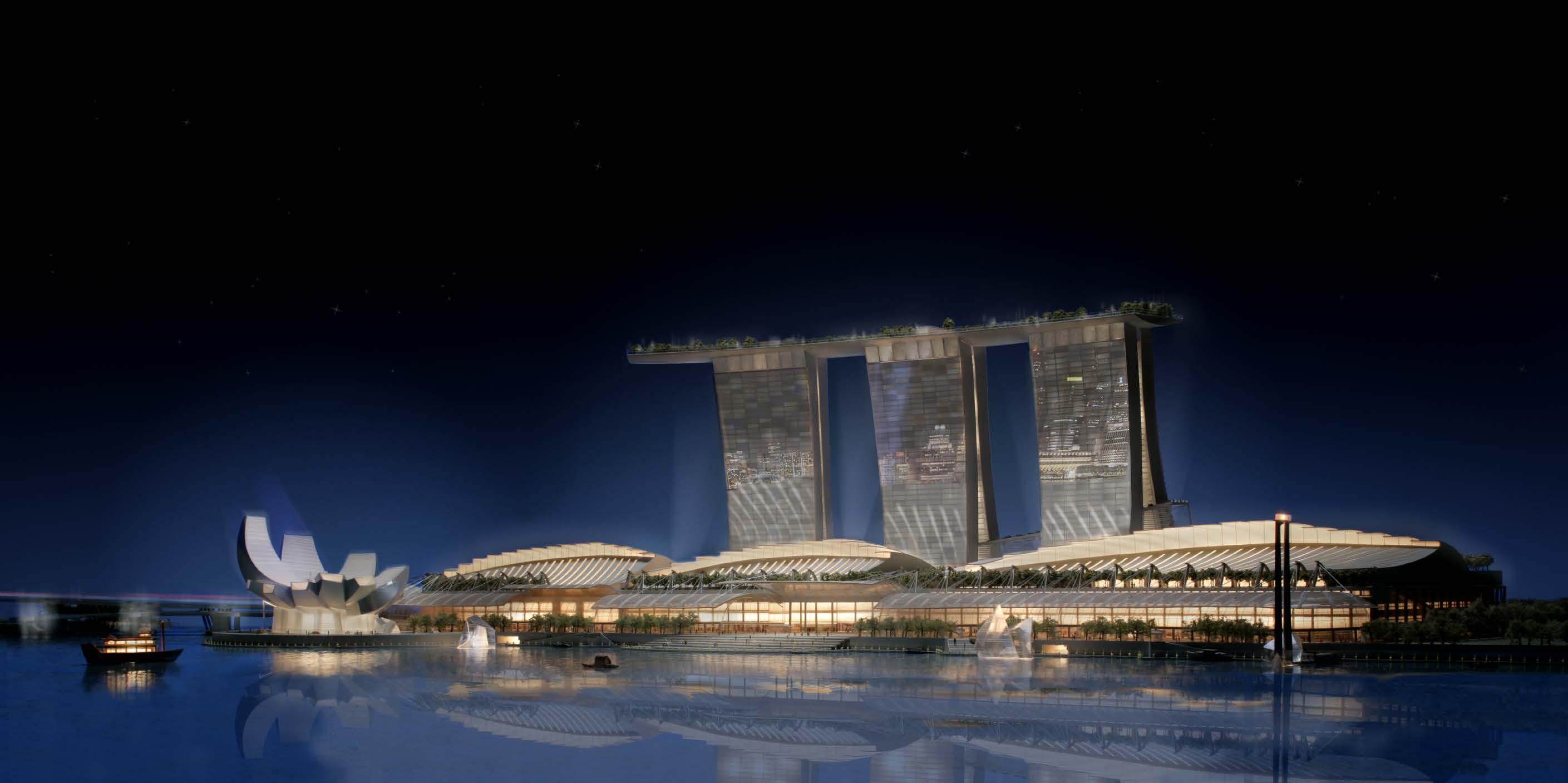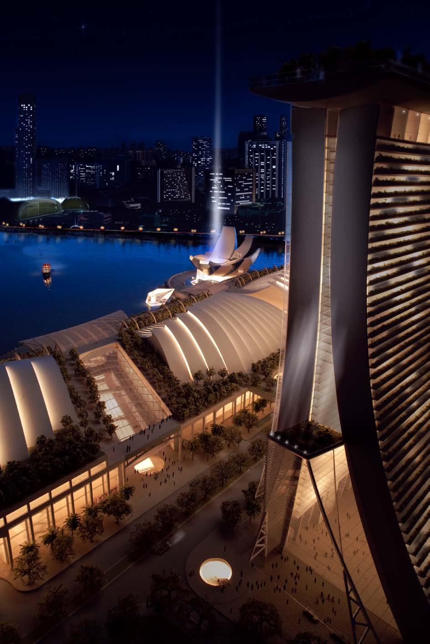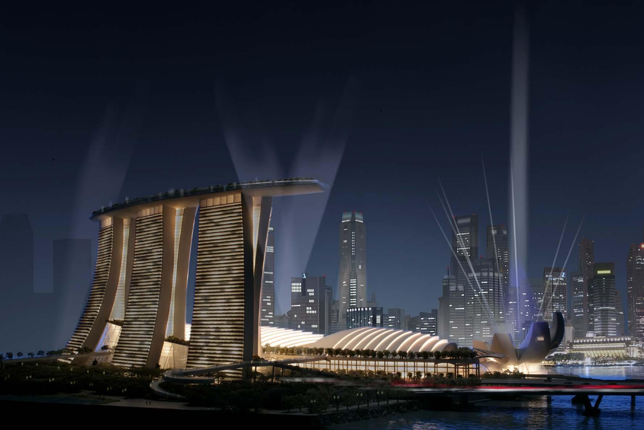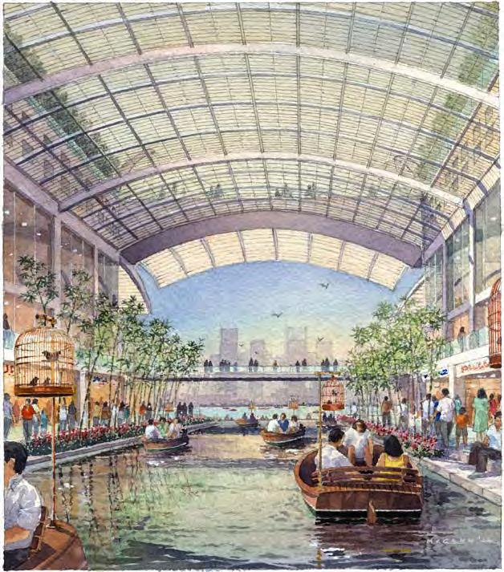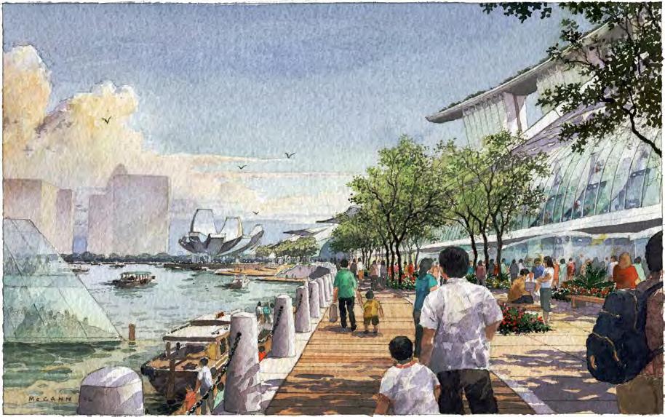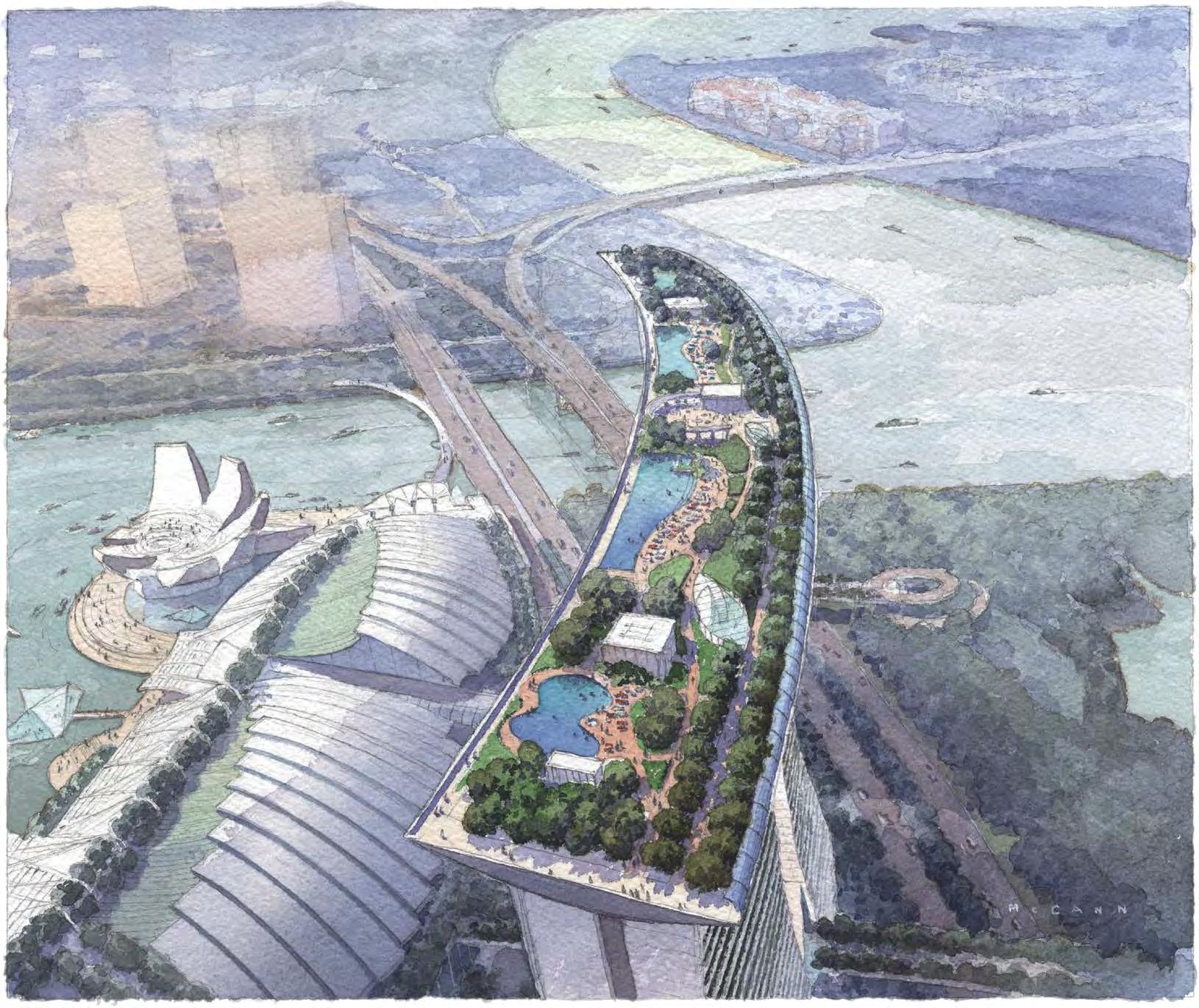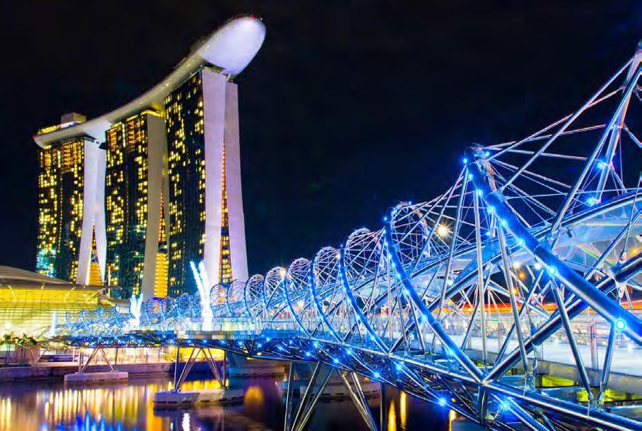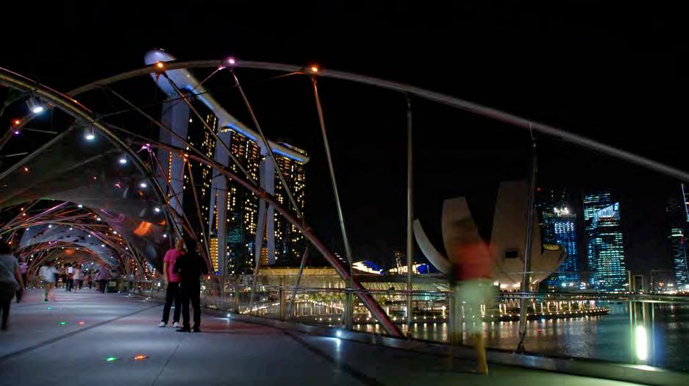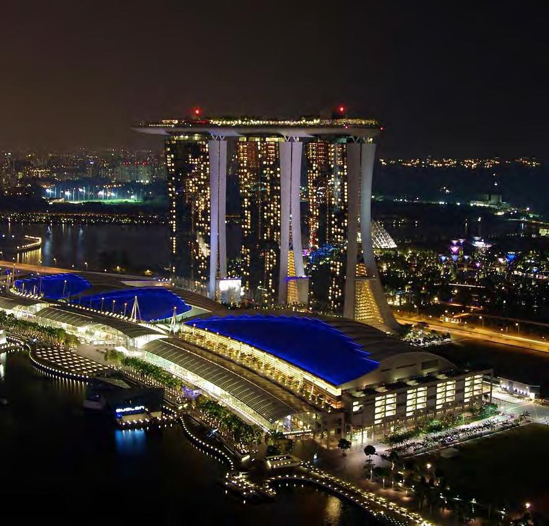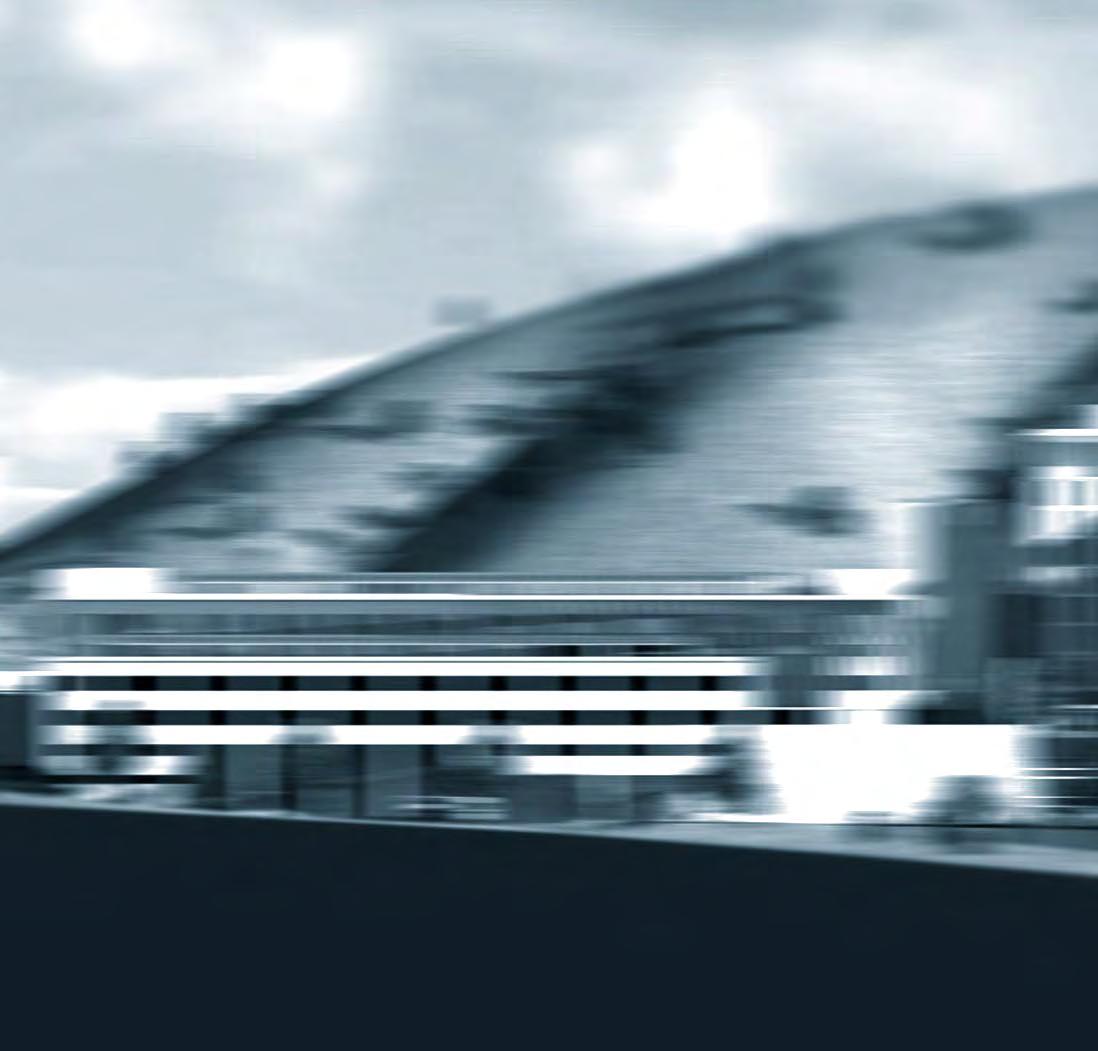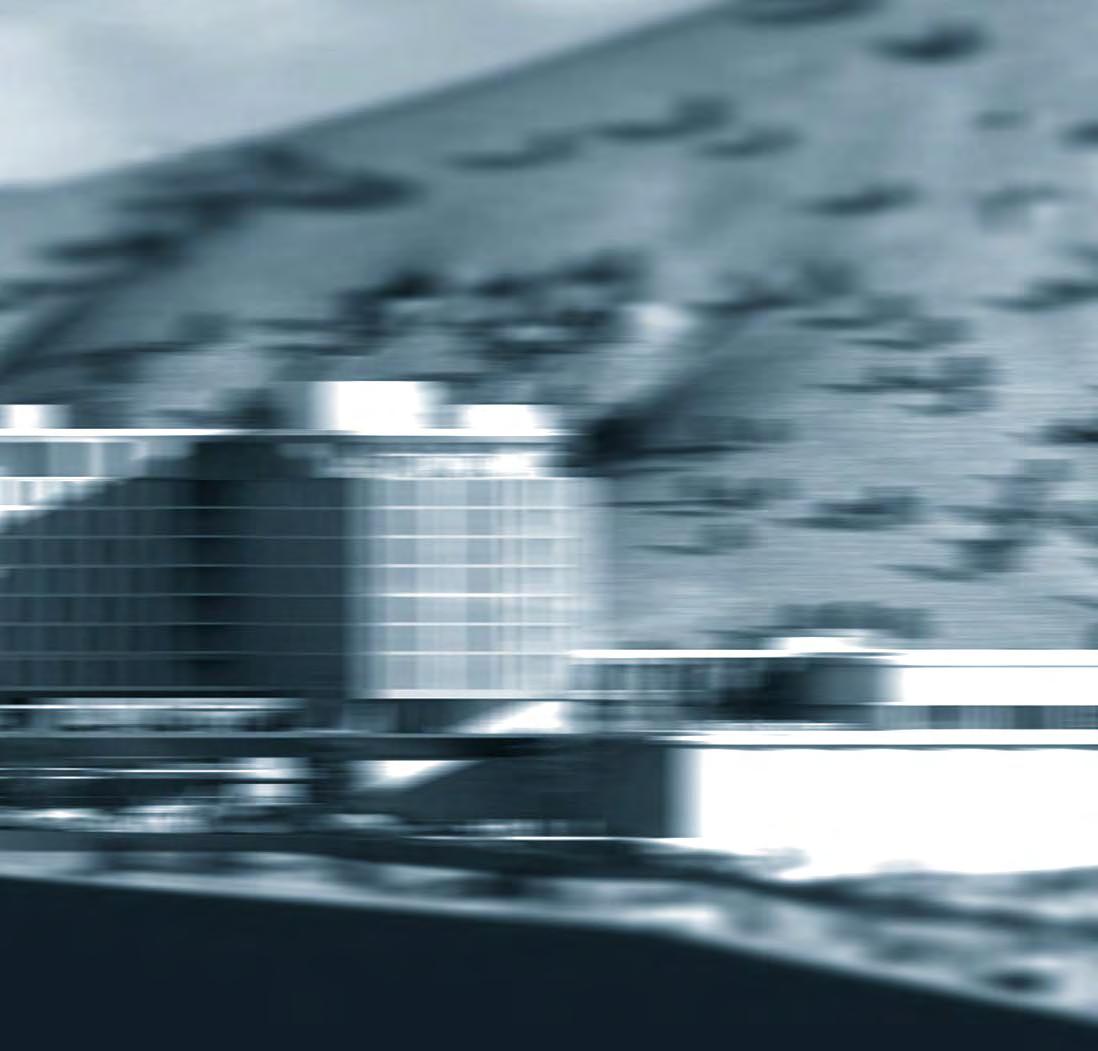
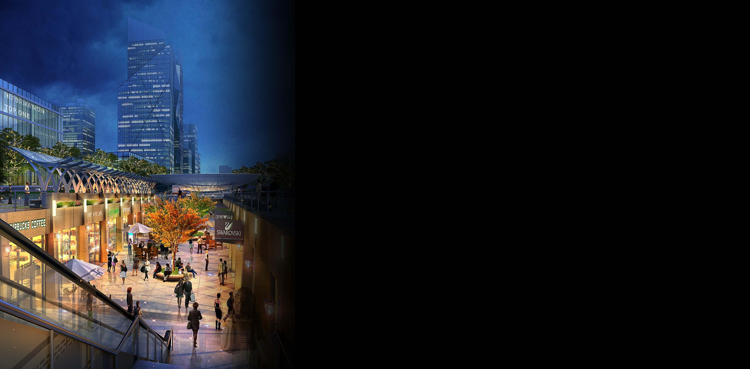




Shanghai, China
The concept for the Baoji Master Plan was to horizontally and vertically “connect” the city over a 2 square kilometer city with its train station and surrounding business district. Having an above ground master plan over this area was no problem, but connecting a near identical area below ground with the above ground component became of significant issue.
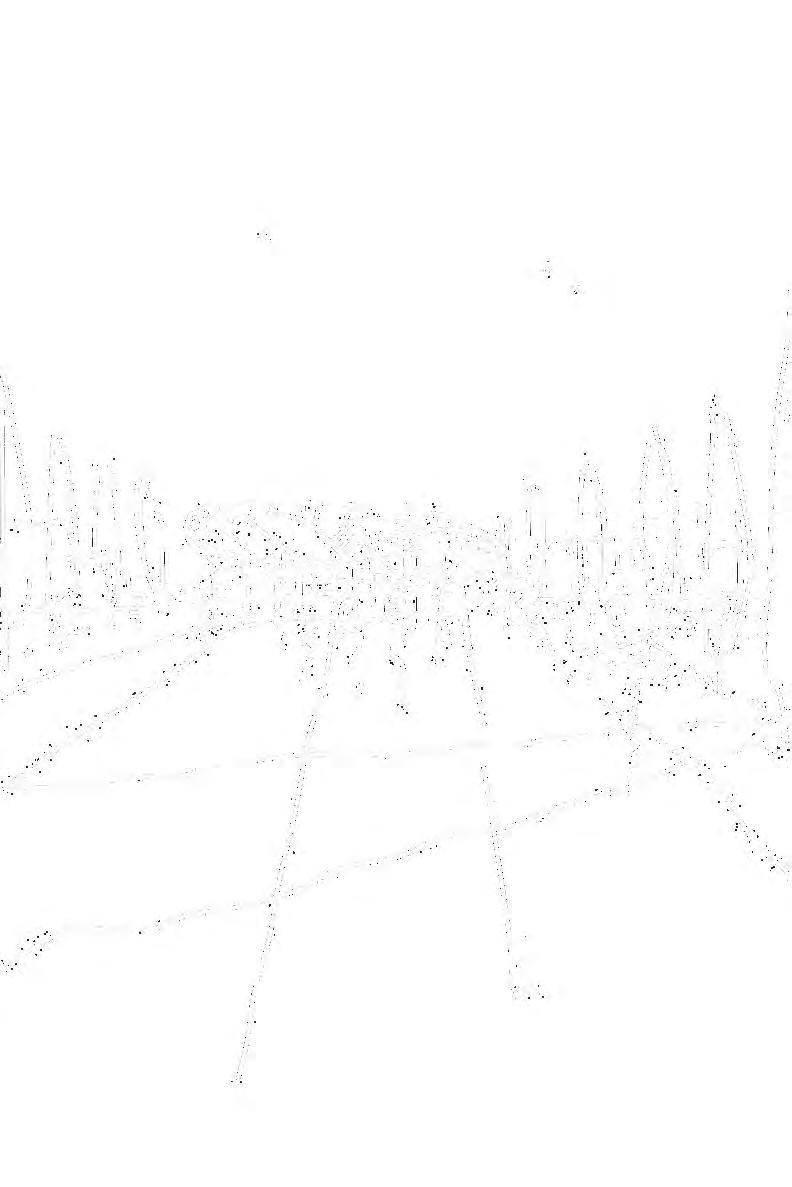
Baoji, China
One scheme that ultimately made the cut was to create a series of iconic kiosks of sort that servd as vertical circulation hubs, and as a way-finding device.
With a series of 8 of the kiosks over a 1.5 kilometer stretch, the ease of communicating between upper and lower realms anywhere along the new stretch of commercial development is an easy task.

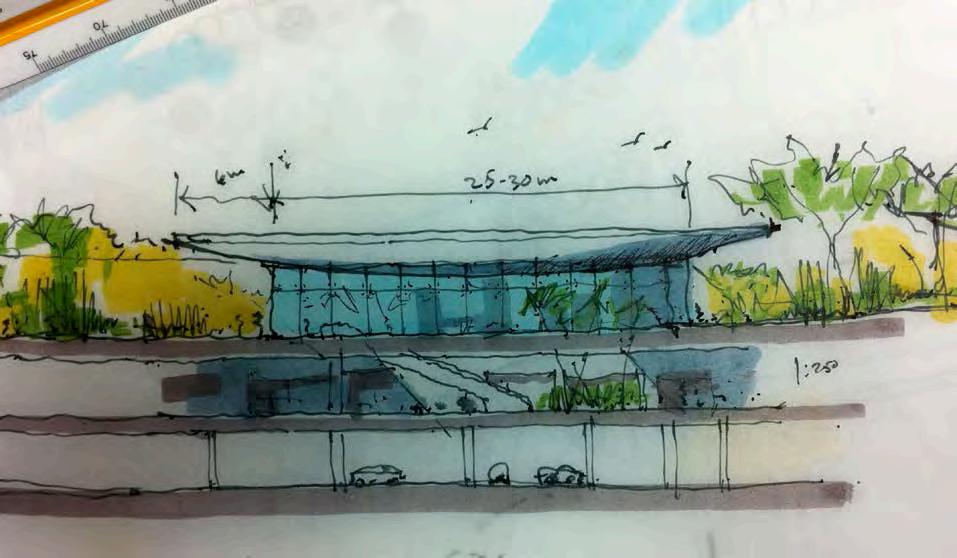


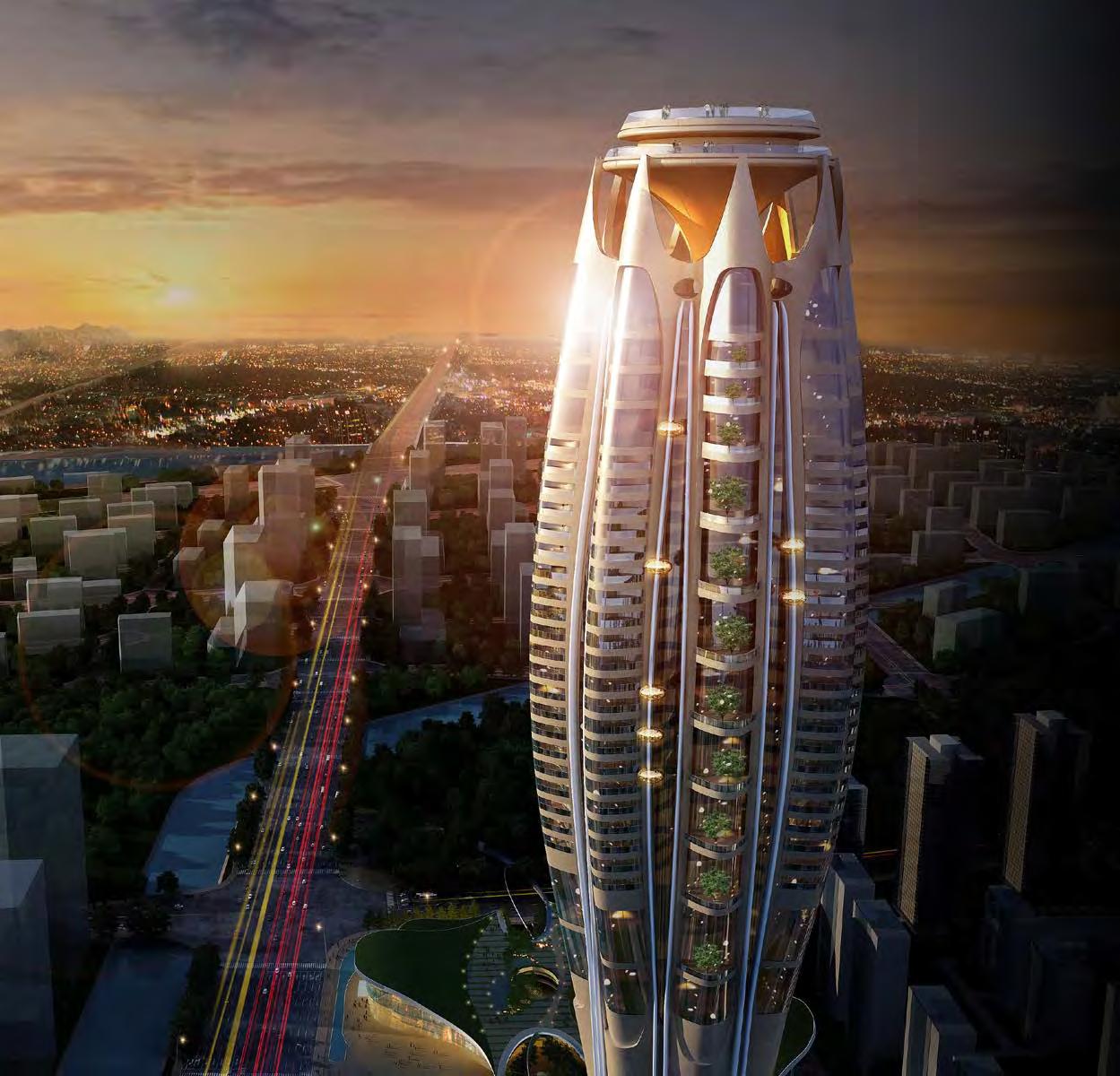
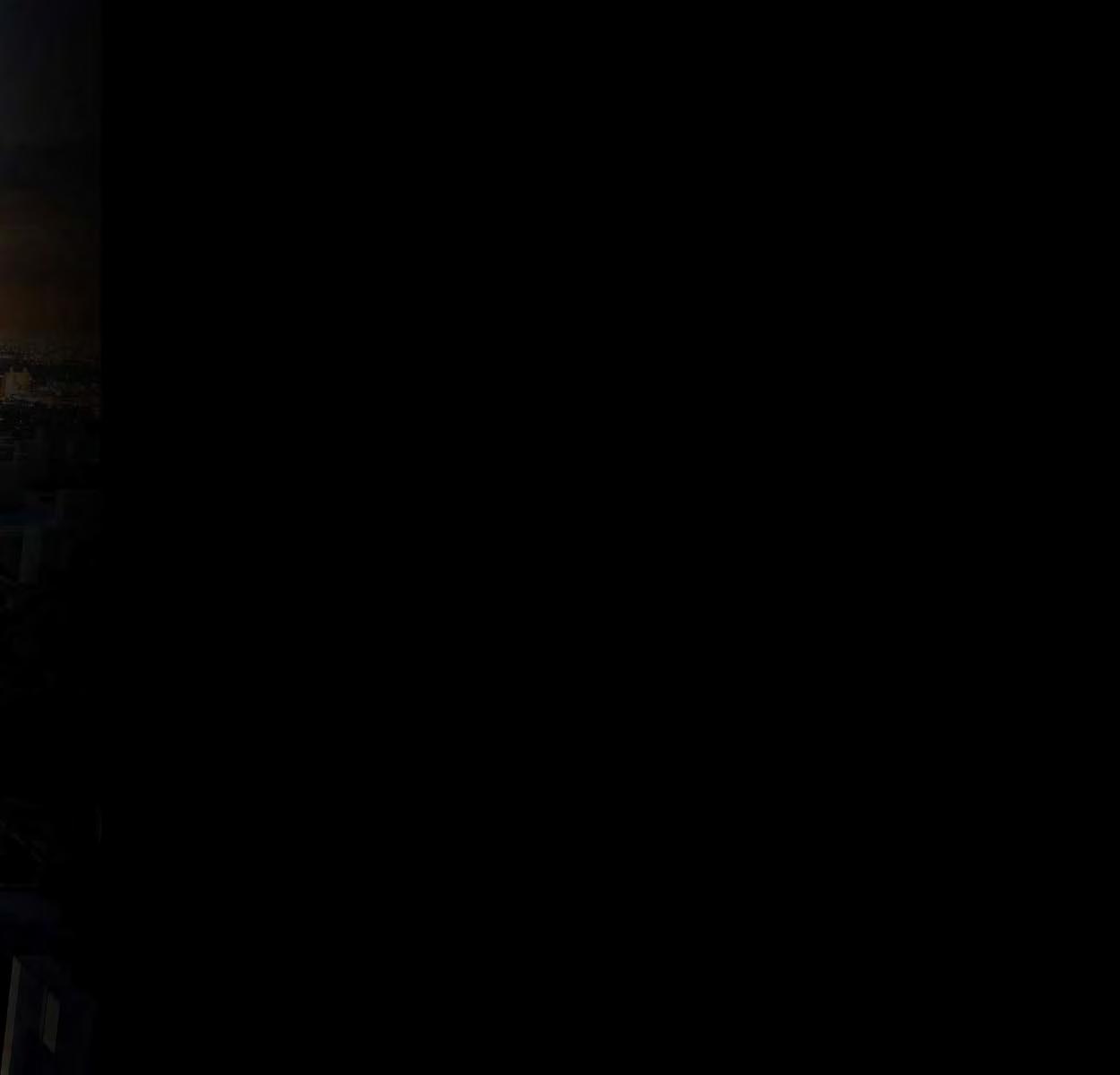
Montouguo, China
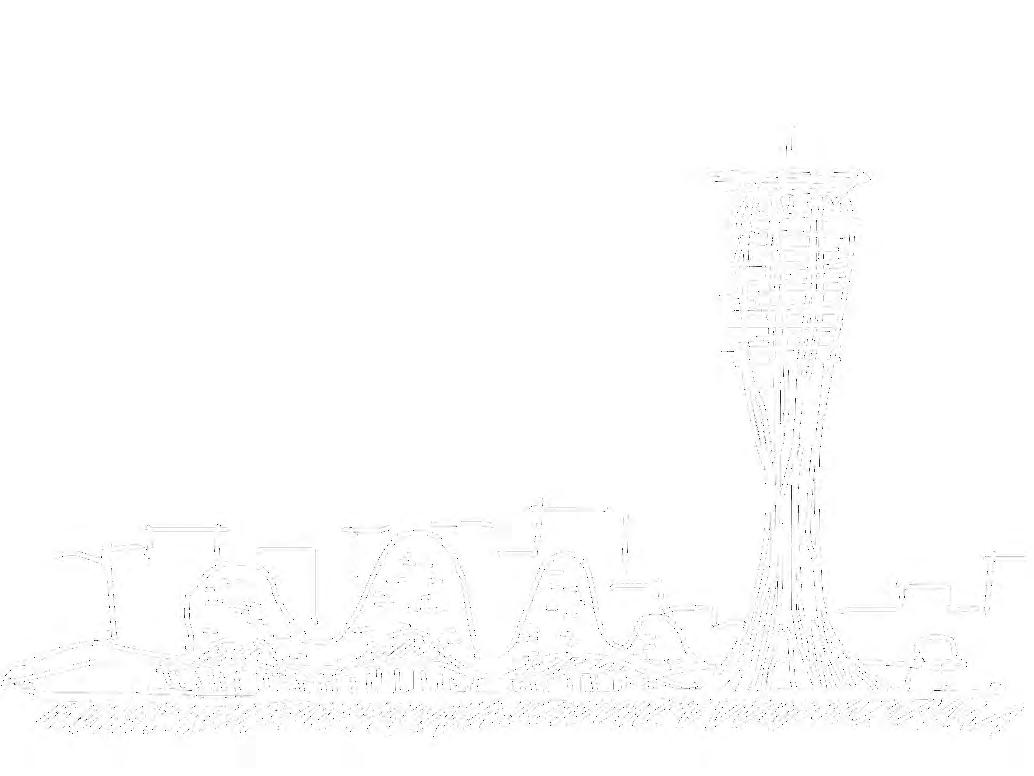
The Montoguo tower project was an invited design competition to provide the westsuburban district of Beijing that which other cities around the world have: a viewing tower. Like that of the new Guanzhou tower, or the CN tower in Toronto, or the Eiffel tower in Paris, the tower was designed to be a destination point for tourism.
The 440 meter tower, which also houses a 5-star hotel, as well as vertical circulation system that scales the surface from bottom to top on rails, was part of a much larger development containing residential, commercial and retail components, as well as land-form office towers, all in an organic form, mimicing the surrounding mountainous landscape.

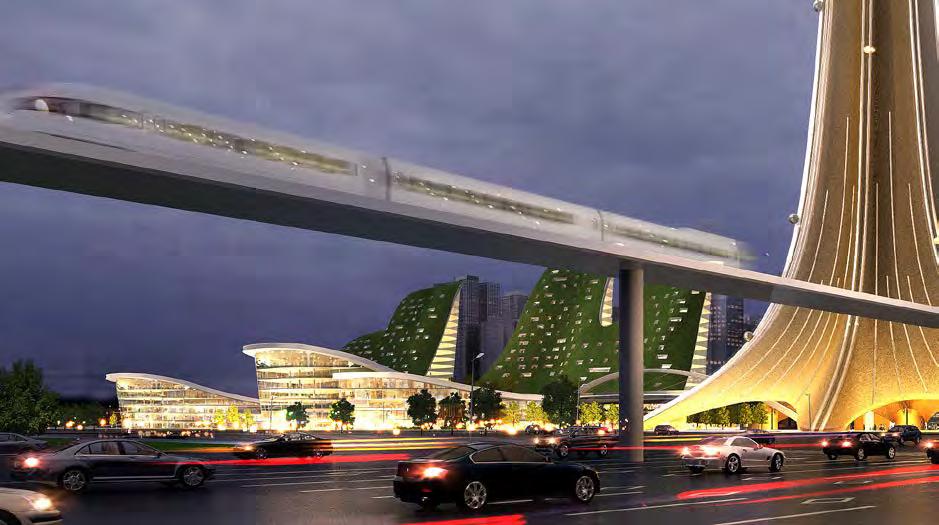

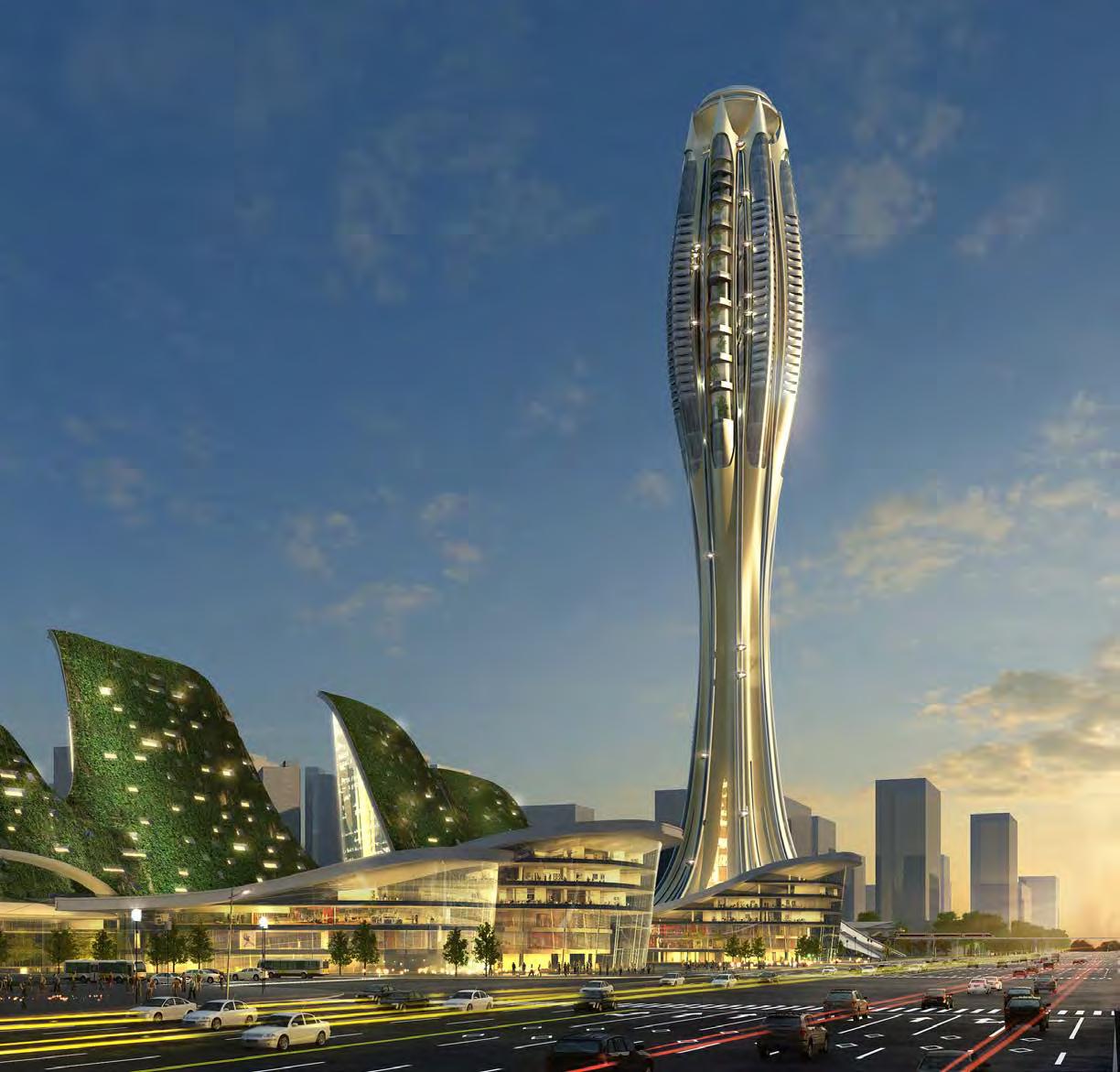
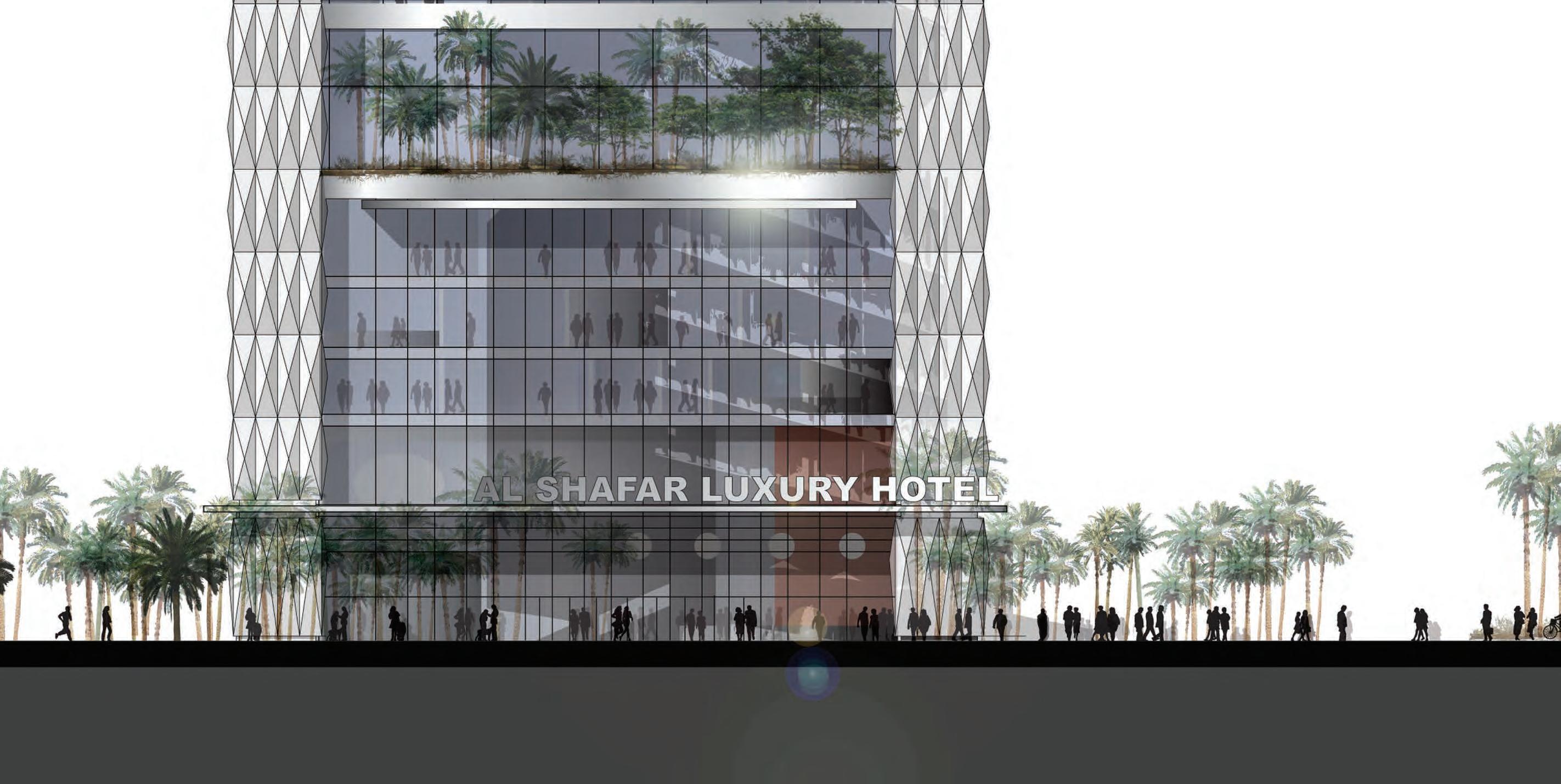

Meydan City Dubai, UAE

The Meydan Hotel, a speculative project for Al Shafar Development was initially designed as a 6-star hotel, incorporating all of the amenities, luxuries and finishes expected of such a facility.
Located in the prestigious area of Dubai called Meydan City, a place the press has entitled “A Thoroughbred Destination,” the project is unique in the conceptual development of its architecture as well as its position in the development master plan. Located along-side Ras Al Khor Road at the edge of Meydan City, the project was designed with views looking back toward the Dubai skyline and overlooking Meydan City itself. With its signature double height lobbies, and its indoor and outdoor green spaces, the 34 storey tower sits between two building sites destined for podium-type towers which will house residential and commercial programs. With the building’s program as a hotel, the Meydan development Master Planners (TAK Group, Dubai) allowed a change in planning guidelines for the Al Shafar Hotel and provided the opportunity for the building to have a different character as it related to both its site and adjacent buildings. While much of the Meydan Development links a number of its towers at their podiums with arcades lining the street in a regular fashion, the Al Shafar Hotel is able to be freestanding and maintain its own identity starting at street level.
Material selections for the hotel were very important to the nature of the design. The primary material palette for the project is stainless steel, glass, and honed black granite. The folded-panel, stainless steel “pillars” provide an architectural mechanism by which all other elements, both vertically and horizontally are organized.
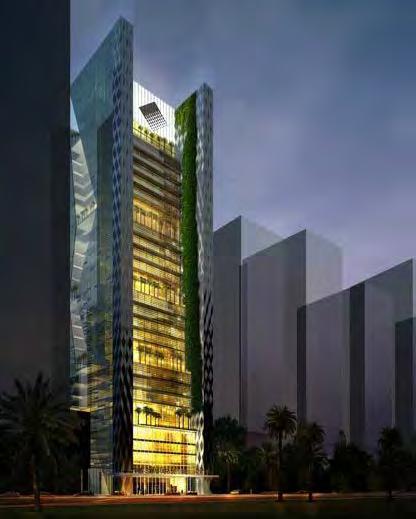

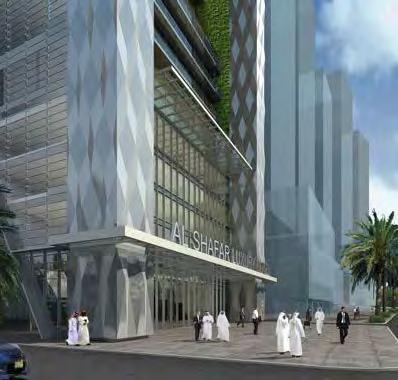
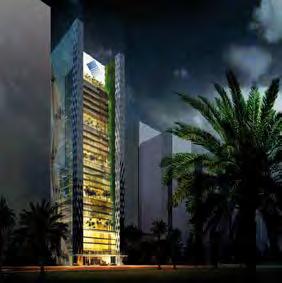
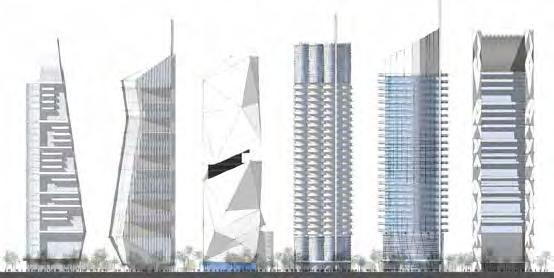




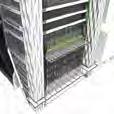
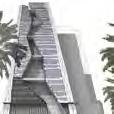
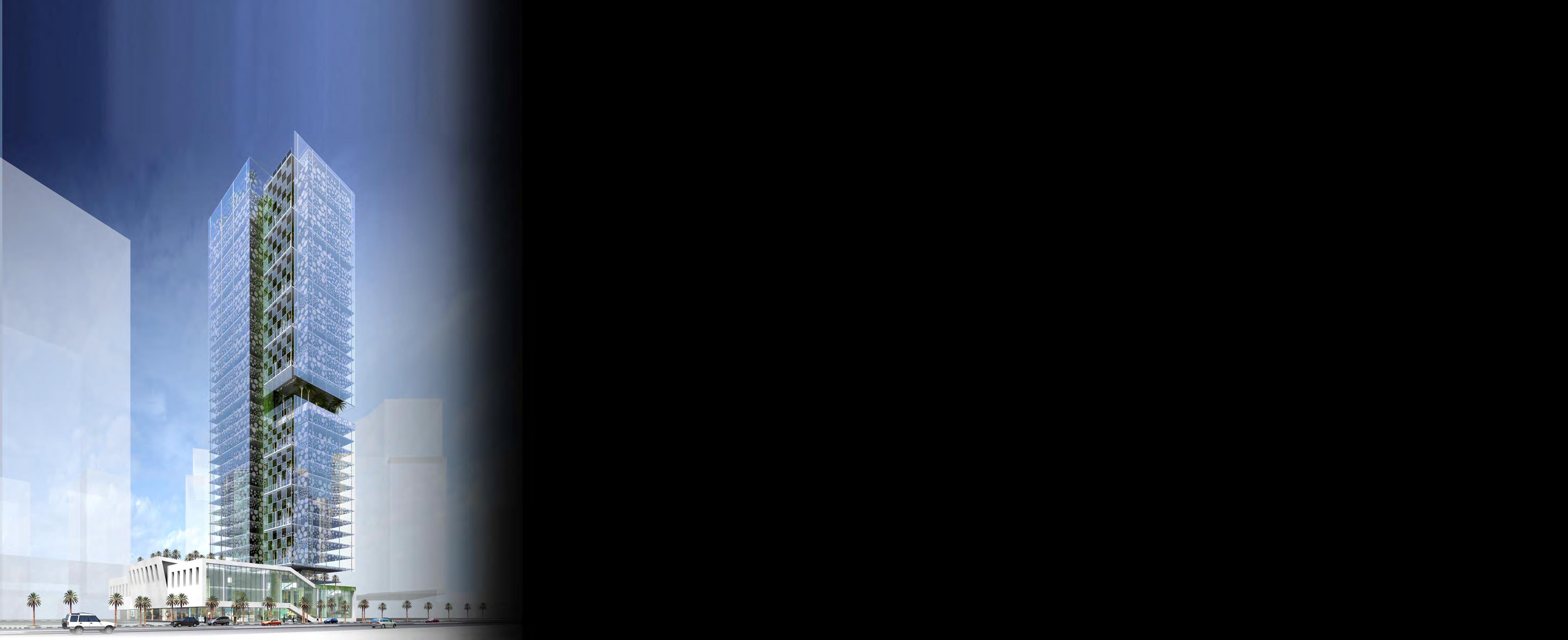

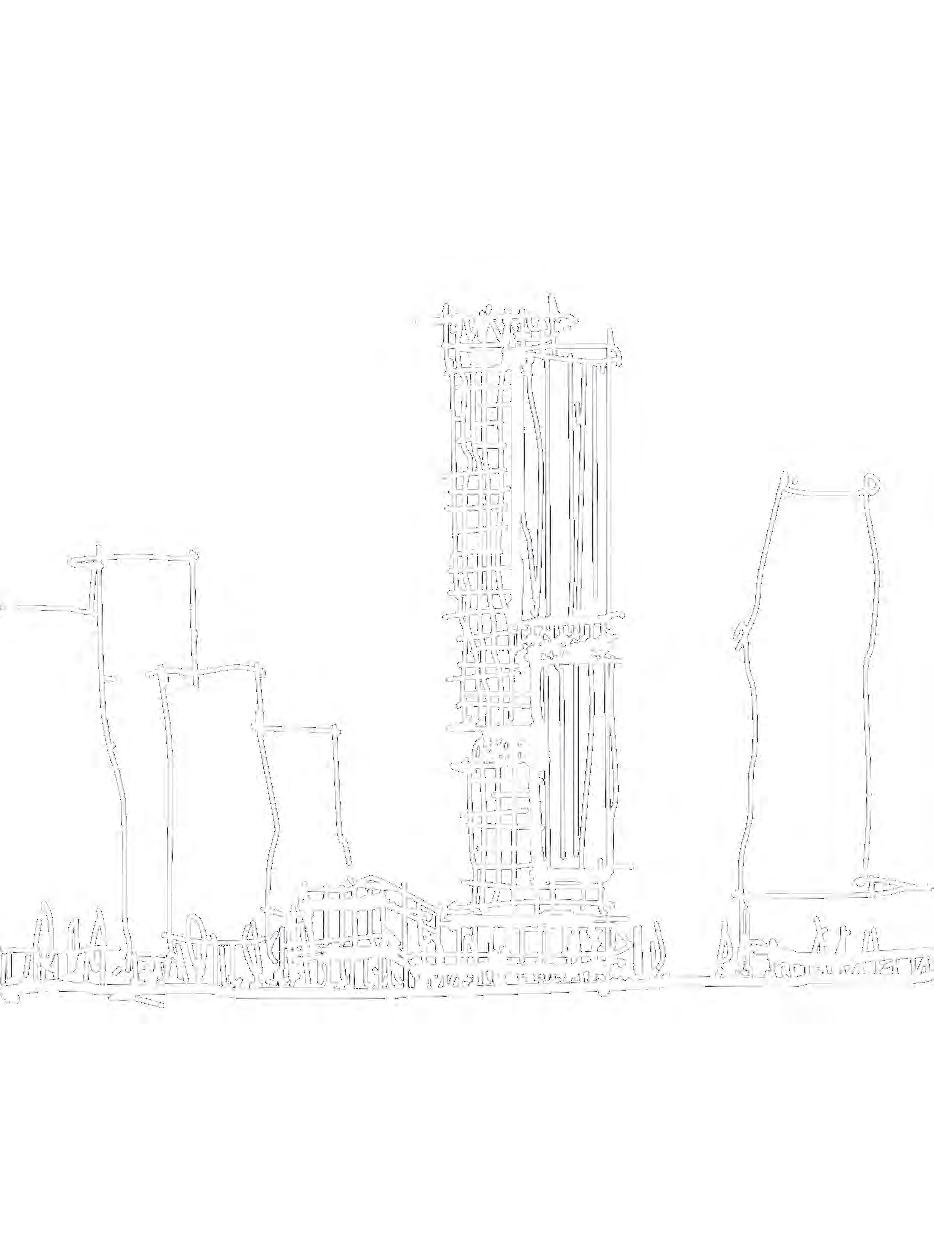
The SMD tower was the very first Green building approved under the new guidelines for Sheikh Mohammed’s new structure for building performance and lower carbon footprints for new structures in Dubai. The fact that the project was for Sheikh Mohammed’s Daughter (where the moniker SMD came from), I’m sure was of no surprise.
As a 35 storey landmark tower in a landscape of towers along Sheikh Zayed Road and the Dubai Marina District, the Marsa Tower is a vibrant example of timeless design . . . of clean form, with long uninterrupted lines, intertwined with hanging gardens, and views toward the sea on one side and the city on the other.
With green techniques utilized to enhance not only building performance, but quality of life, contact with greenery both inside as well as out adds a breath of freshness to the experience of living in one of the few buildings in Dubai where each apartment is a “corner unit.” This arrangement of apartments allows views across broad vistas and vantage points as well as Garden views.
The tower’s facade materials are glass, stainless steel and stone. The primary glass facades utilize a fritting pattern designed to help shade the building during the day and provide a variation of texture and form to the building at night as light emanates from the living units.
Amenities include the Lobby Garden Entrance, Podium-roof Swimming Pool and Pool-house, Roof-top gardens, Hanging gardens, and Breezeway and Balcony Gardens.
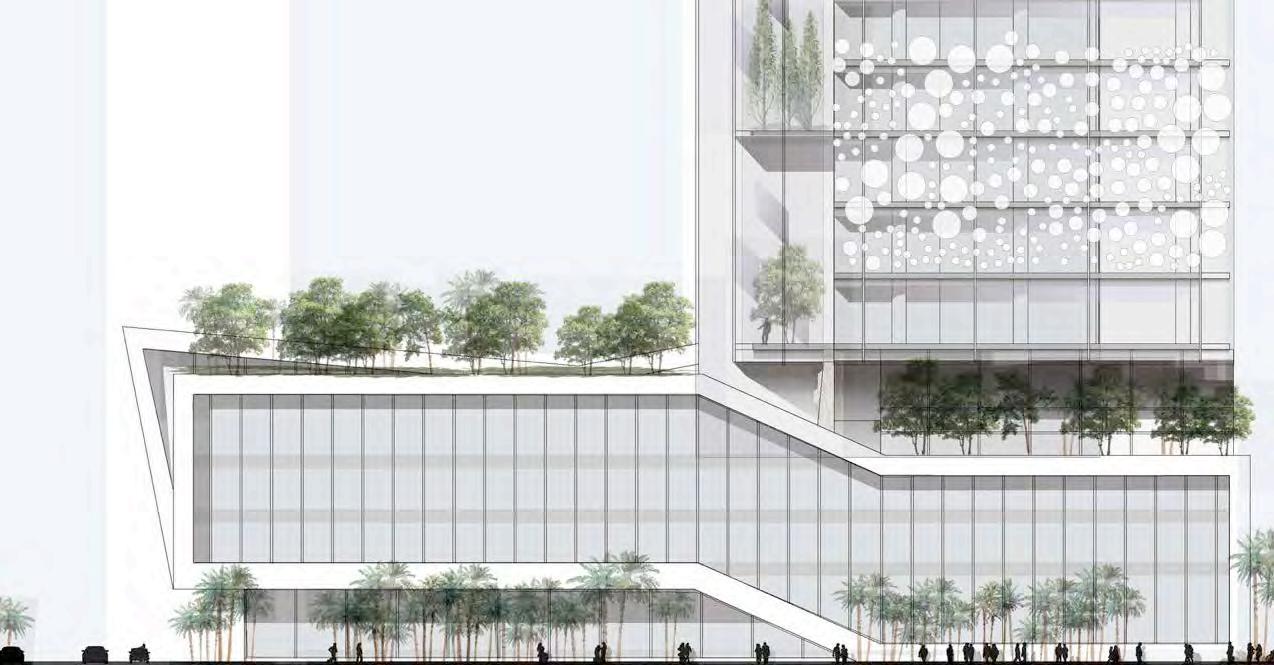
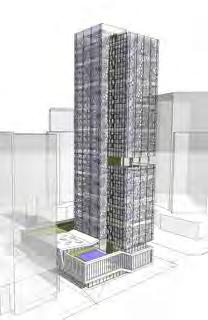
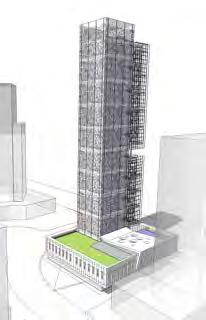
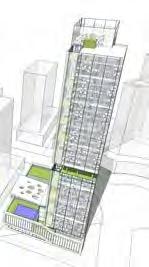
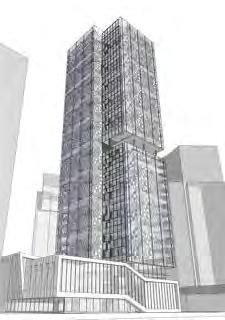
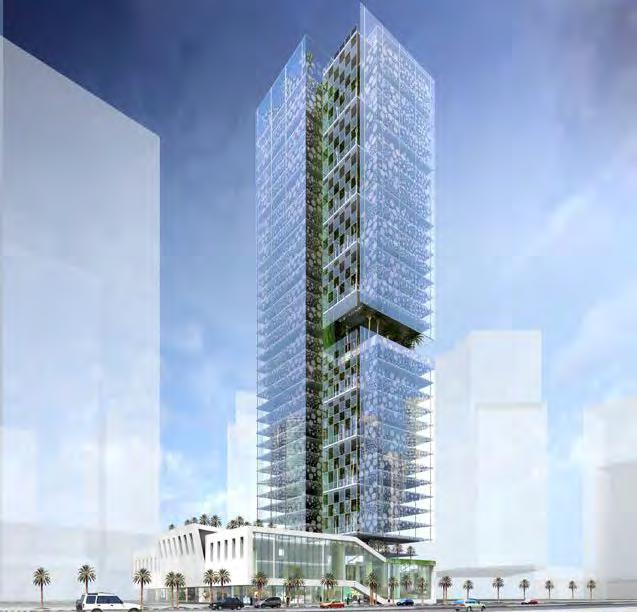

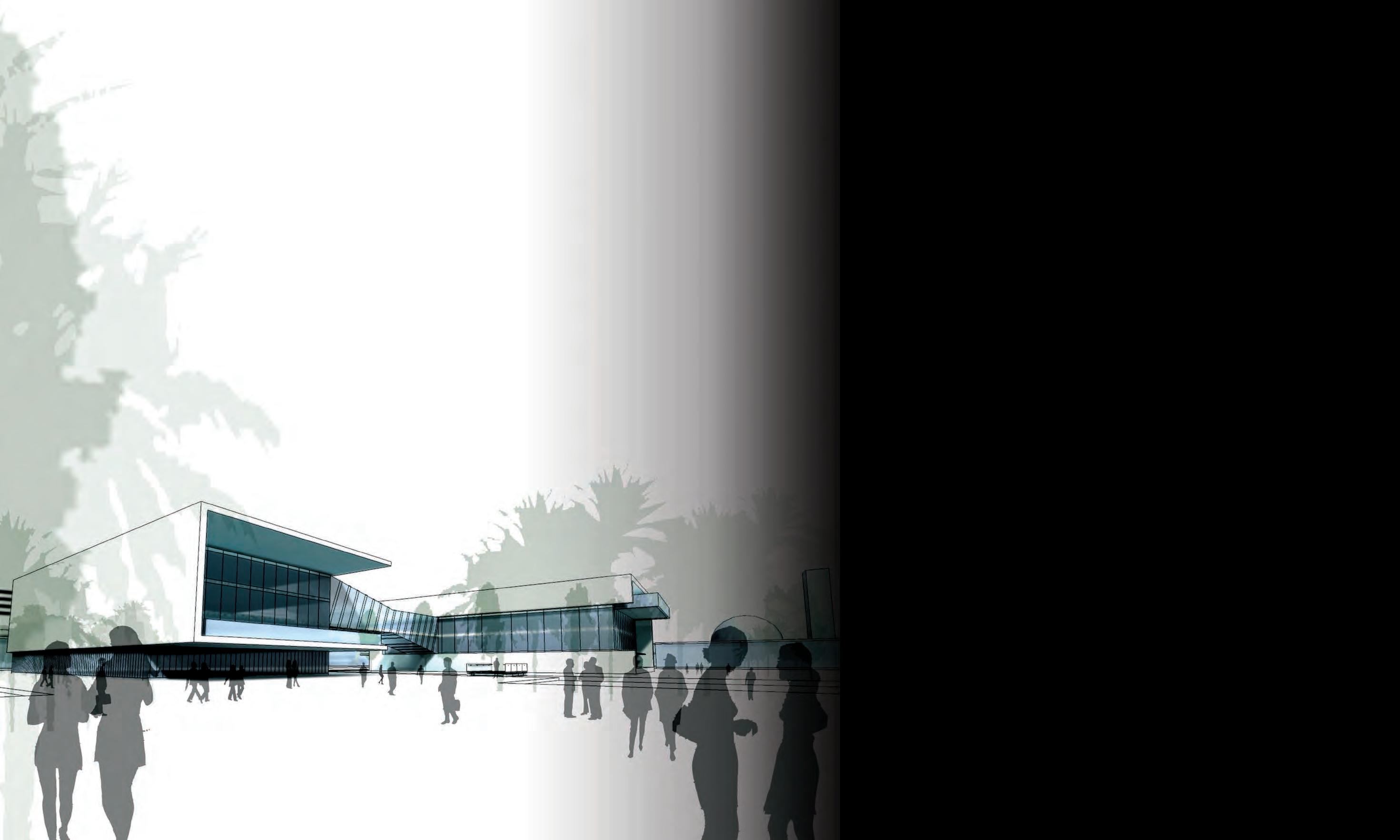
Dubai, UAE
Maritime City Dubai, UAE

As a Conceptual Master Planning study, POSIT Studio was able to provide the Client valuable data concerning feasibility, with respect to scale, costs, and requirements for developing a new Maritime Academy University Campus Facility for 5,000 students located in Dubai. The project was envisioned to be a 3-phase development over a 7 year time-scale.
The Maritime Academy intends to be a flagship facility, providing students interested in Maritime studies undergraduate and graduate level education with facilities for both academic and hands-on learning. The Institution, as per the Client Brief, includes Classroom Buildings, Dormitories, Seminar Rooms, Libraries, Laboratory Workshops, Athletic Facilities and Fields, Parking facilities, a Recreational Marina, Auditorium, Mosque and Museum. Additionally, an Integrated Technology Services component to the Library, a Research Facility component to the Museum, a Student Center, an Administration Building, Laboratory/Science Building, Grounds Keeping, Maintenance & Storage Facilities, a Power Sub-Stations, a District Cooling Plant and other necessary facilities for the operation of the campus.
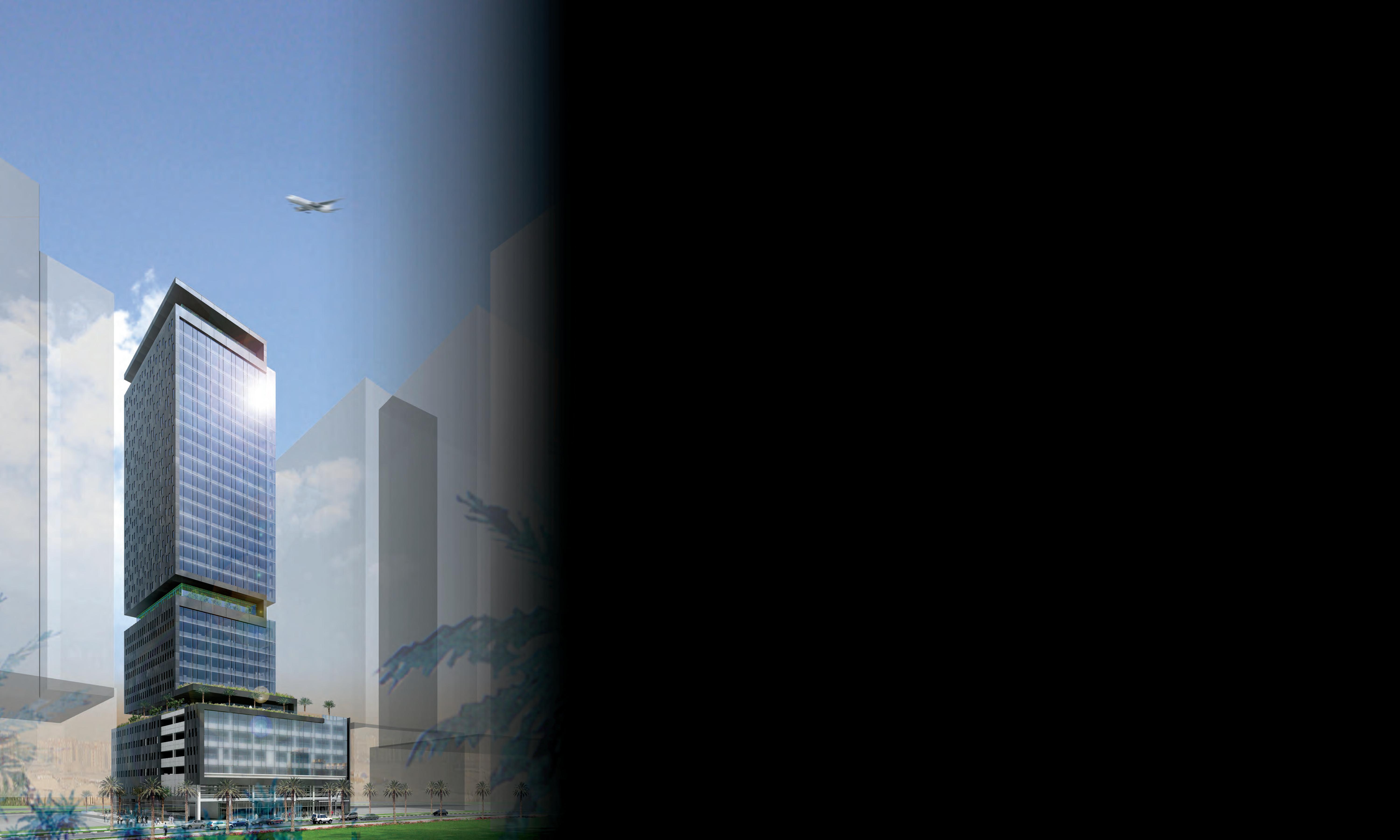


The Sediqqi Tower, a turn-key development project in the new Meydan City, proclaimed in the press as “A Thoroughbred Destination,” is one of the most prestigious new areas of development in the whole of the UAE. The project is a 240,000 net sq. foot (22305 sq. meter), 31 storey mixed-use development with two levels of Retail, seven floors of Commercial Offices, and One Hundred Fourteen (114) Luxury Apartments (Studio, One, Two & Three Bedroom Units), spread over fifteen floors, and interspersed with double-height indoor gardens – “Arbor Floors.” This project is a gleaming example of the integration of modern design and green-design ideologies.
Located along-side Ras Al Khor Road at the edge of the Meydan development, the project was designed with views looking back toward the Dubai skyline and overlooking Meydan City itself. The building is a restrained, yet dynamic, crisp-edged, glass, stone, and stainless-steel structure creating a lifestyle statement about the new urban living of today’s generations.
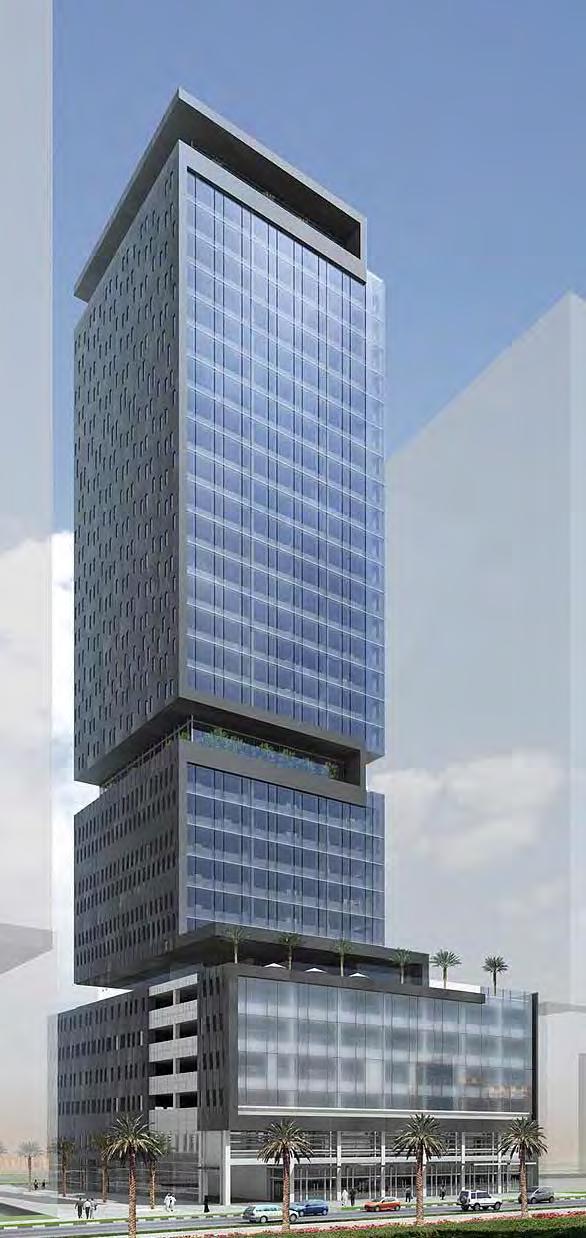
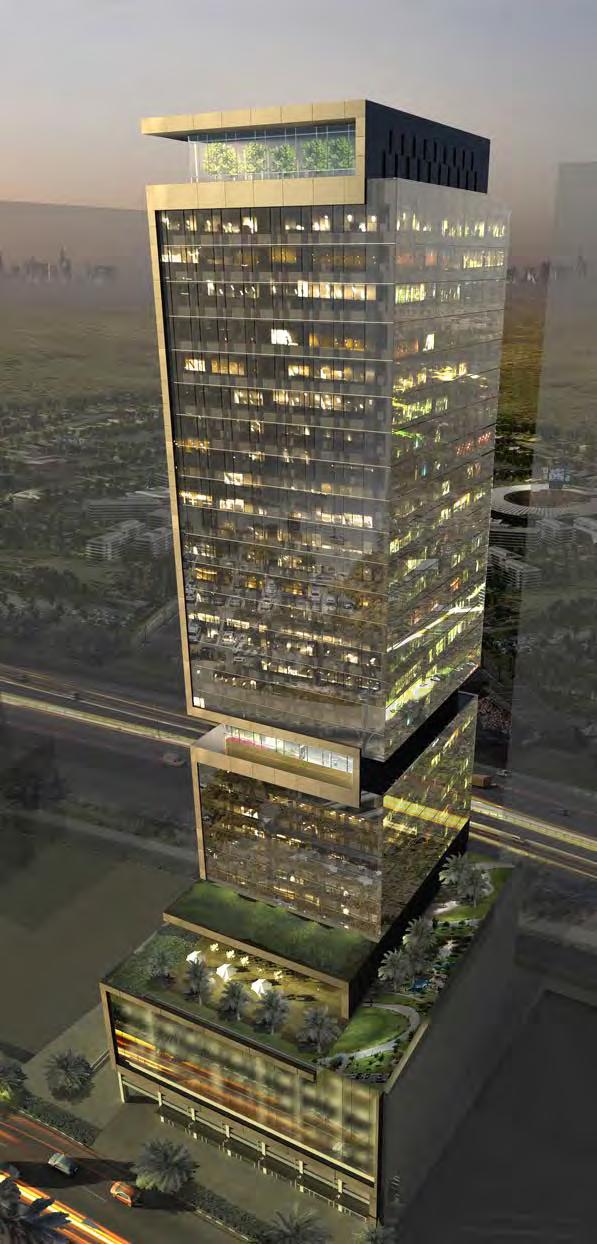
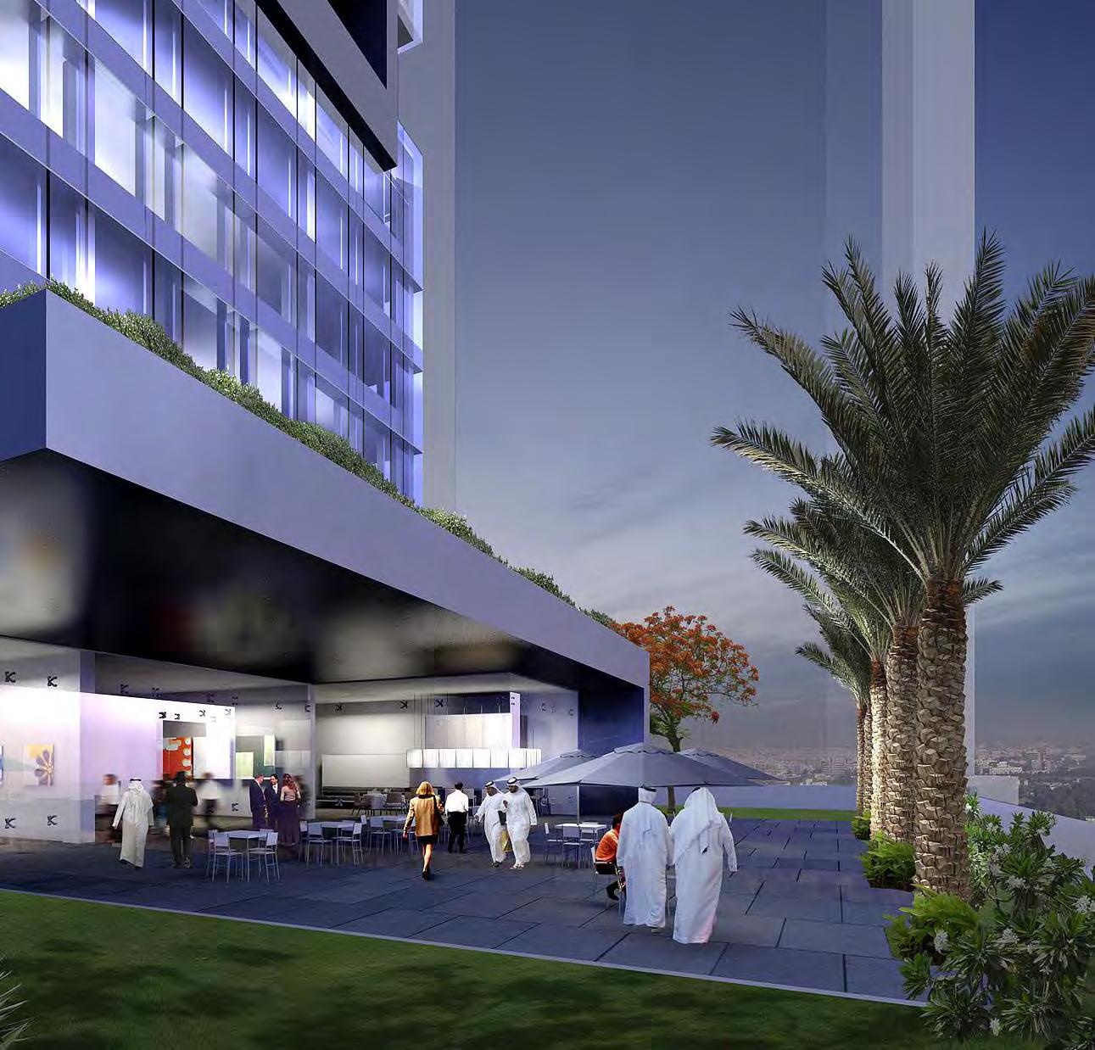
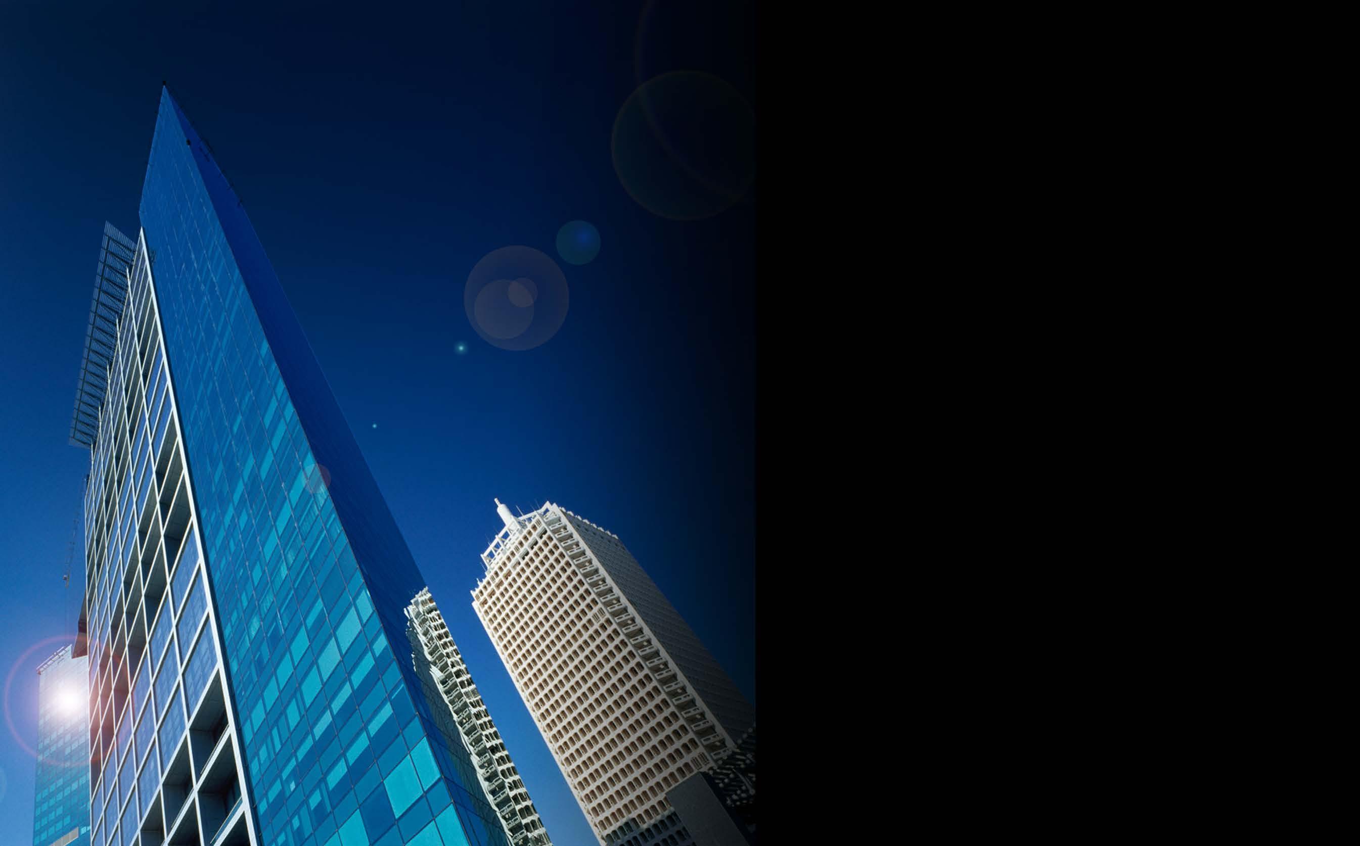

Boston, MA - USA
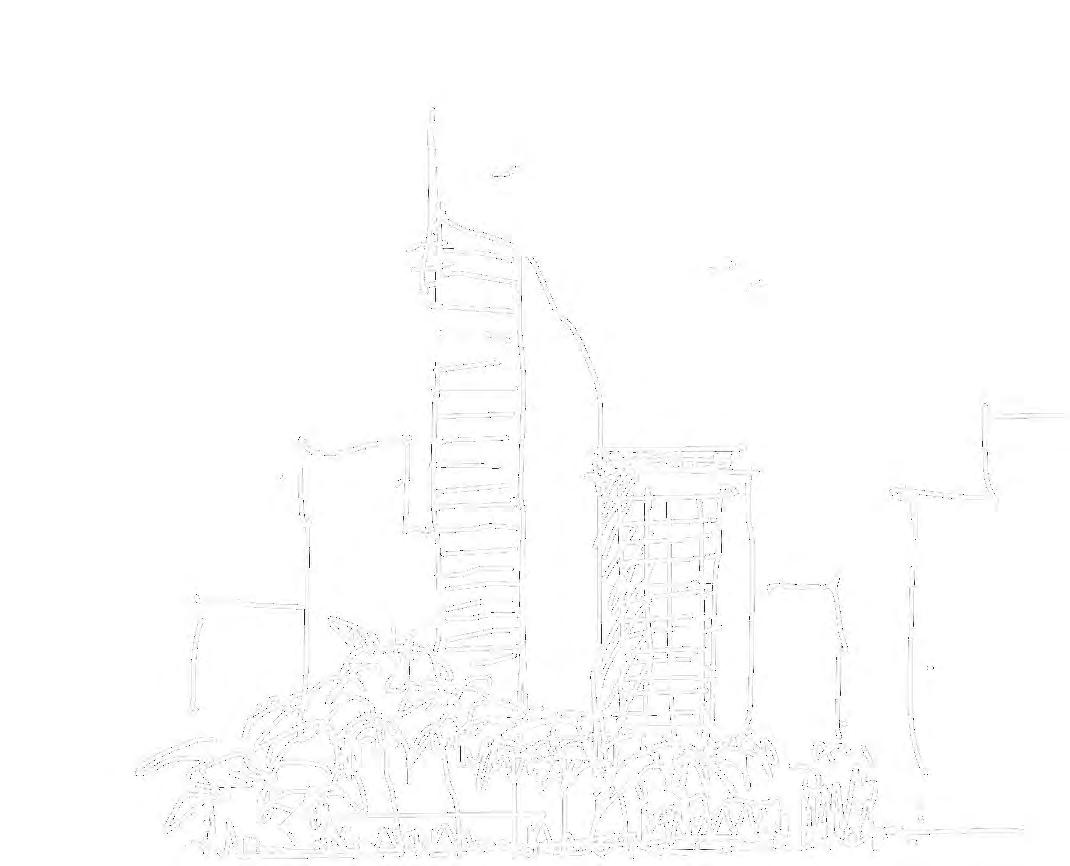
The World Trade Center Residences, a project for Sheikh Mohammed, Ruler of Dubai and Vice President of the UAE’s development arm, Project Office, was completed in 2005. The facility contains 340 units of residences, serviced apartments and hotel accommodation and is operated by Jumeriah Living, also a Sheikh Mohammed company.
The project’s location in Dubai, along the famed Sheikh Zayed Road, next to the Dubai Exhibition Center and the project his father built in 1978, the white concrete World Trade Center, established the property as the one of the most important addresses in the city.
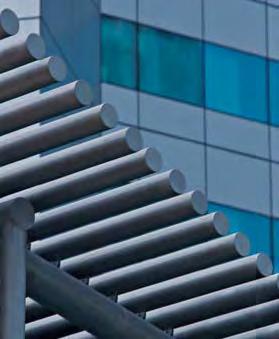
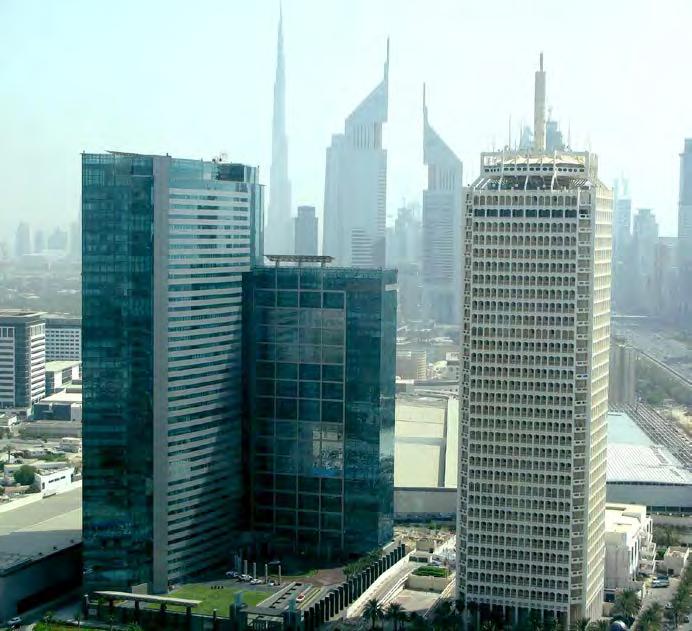
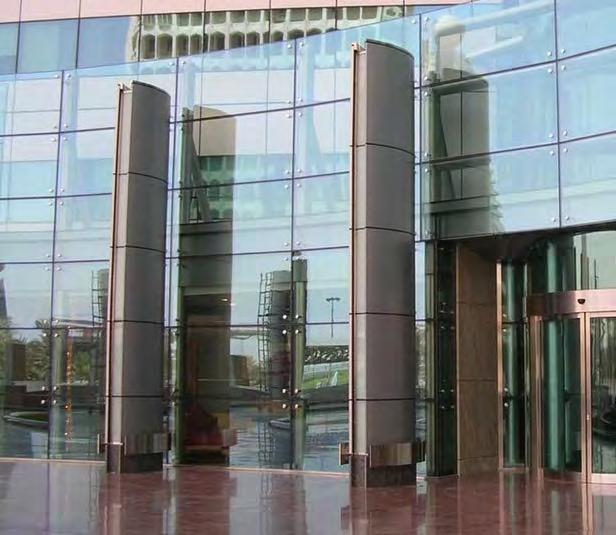
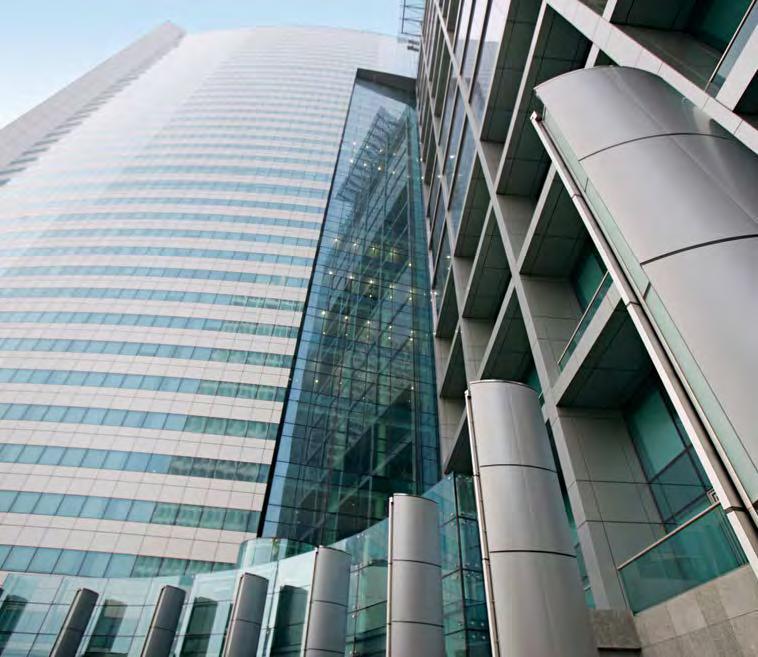
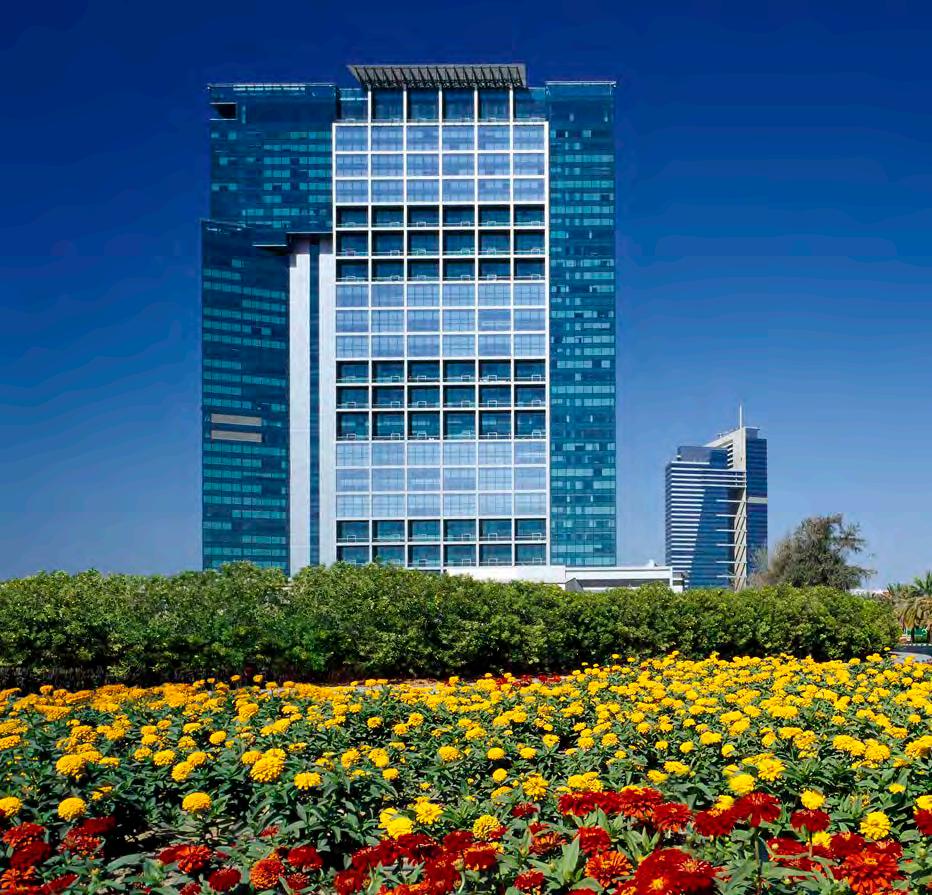
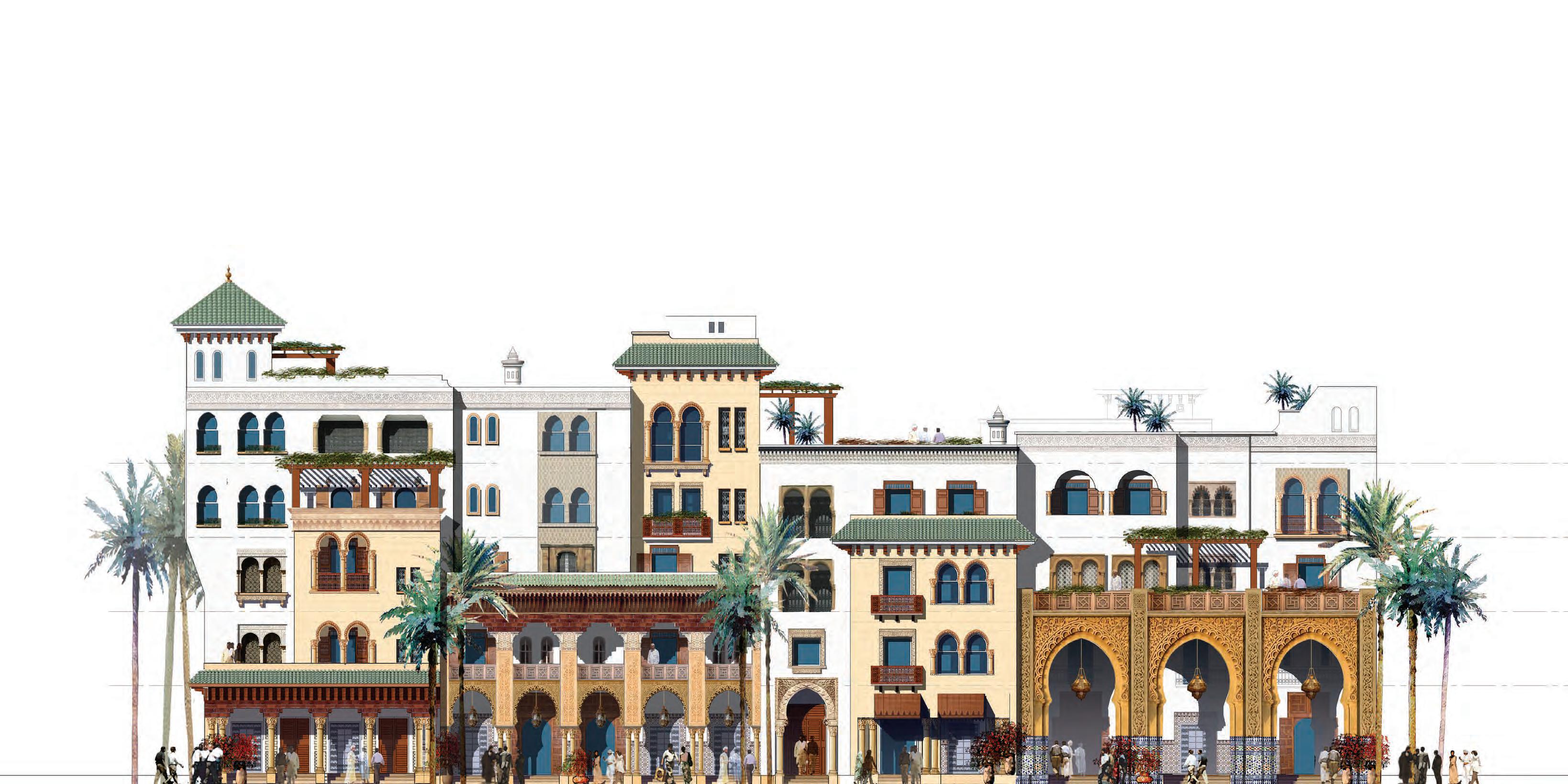

Rabat, Morocco

Between the city of Rabat, Morocco’s capital city and Sale, an ancient city on the Atlantic ocean lay the remnants of a river basin which was controlled by a dam some 20 kilometers up-river 20 years ago.
As the dream-child of Mohammed the 6th, King of Morocco, the Amwaj project has been under design and planning for nearly as long as the dam has been in place.
Rabat was seen as a new and exciting terminus to a series of developments along the former river basin before what ever was left of the Bourgreg’s flow emptied into the Atlantic. As the new home to some 15,000 people, the 1,511,000 GSM project contained everything a new city required from residential, governmental, hotel, cultural, civic, commercial, and retail in its serpentine streets.
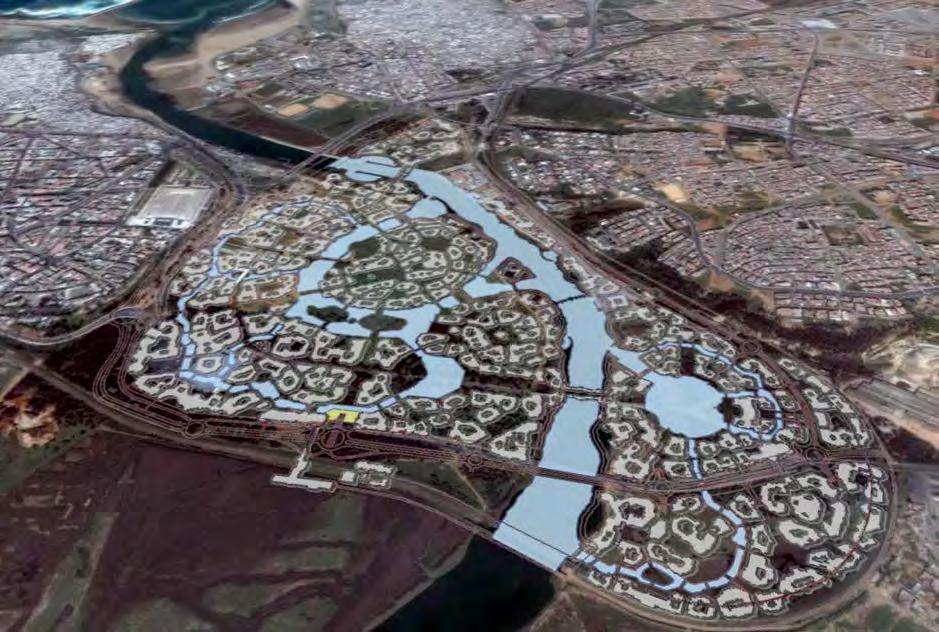
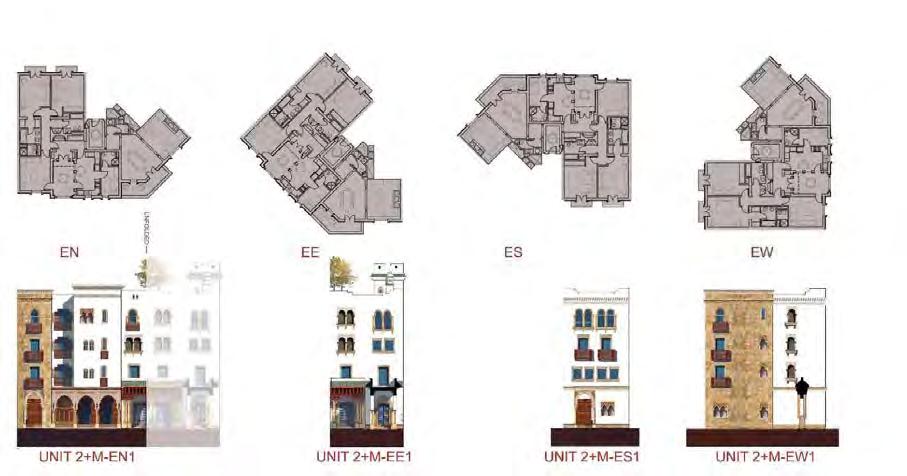


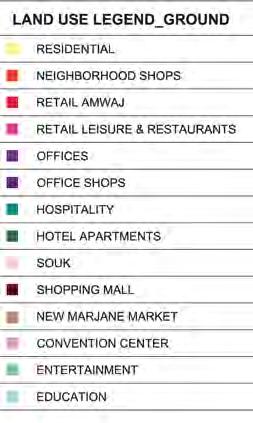
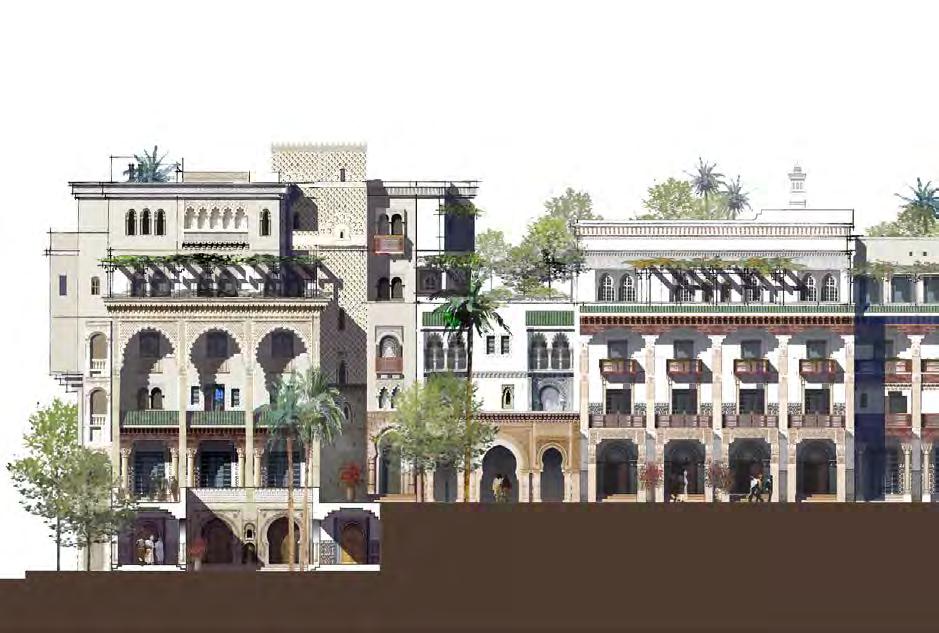
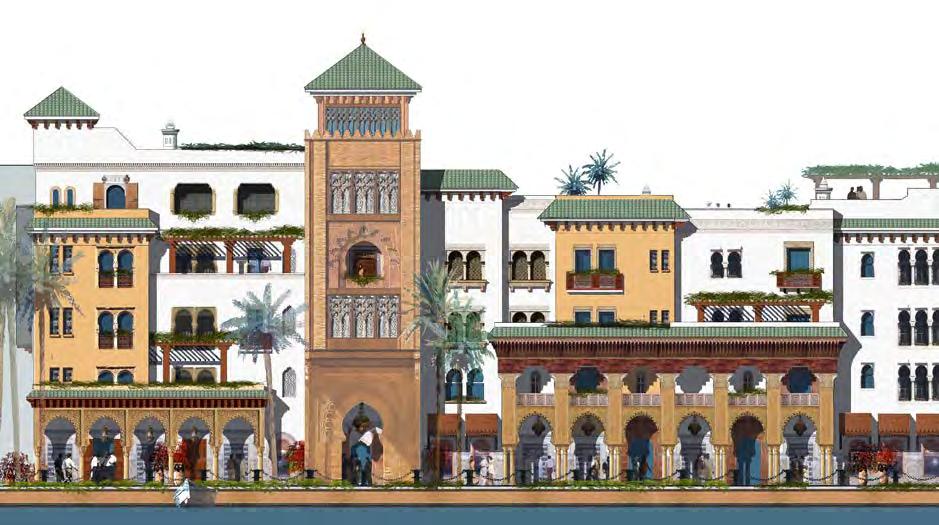

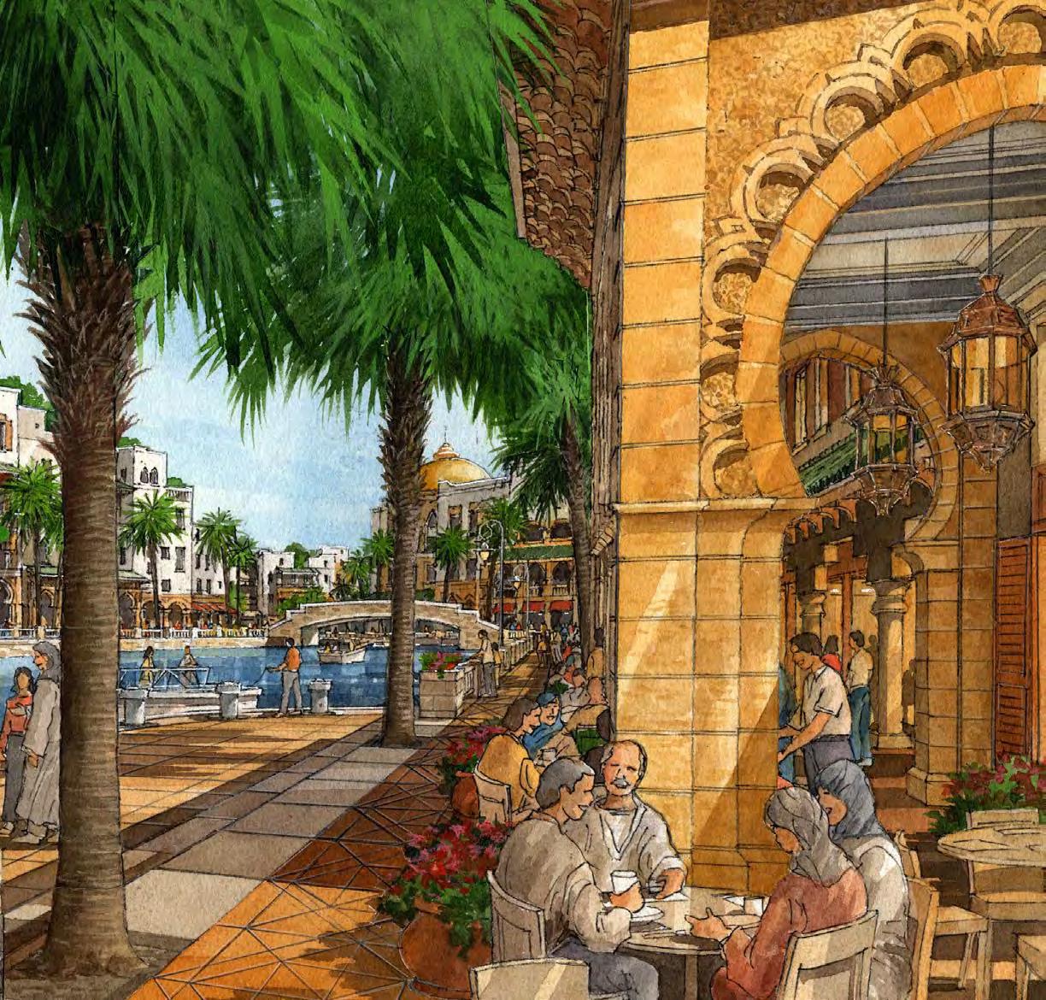
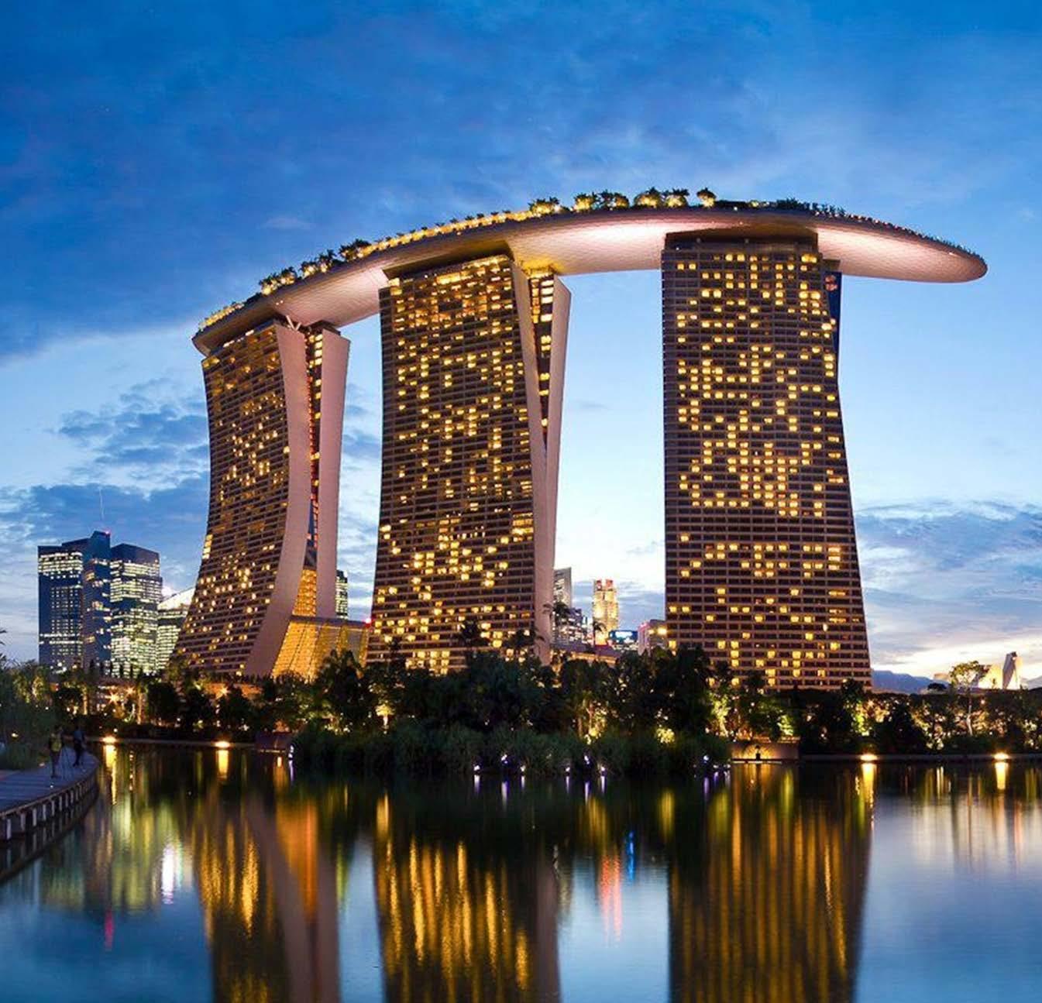
Somerville, MA
Singapore, SG
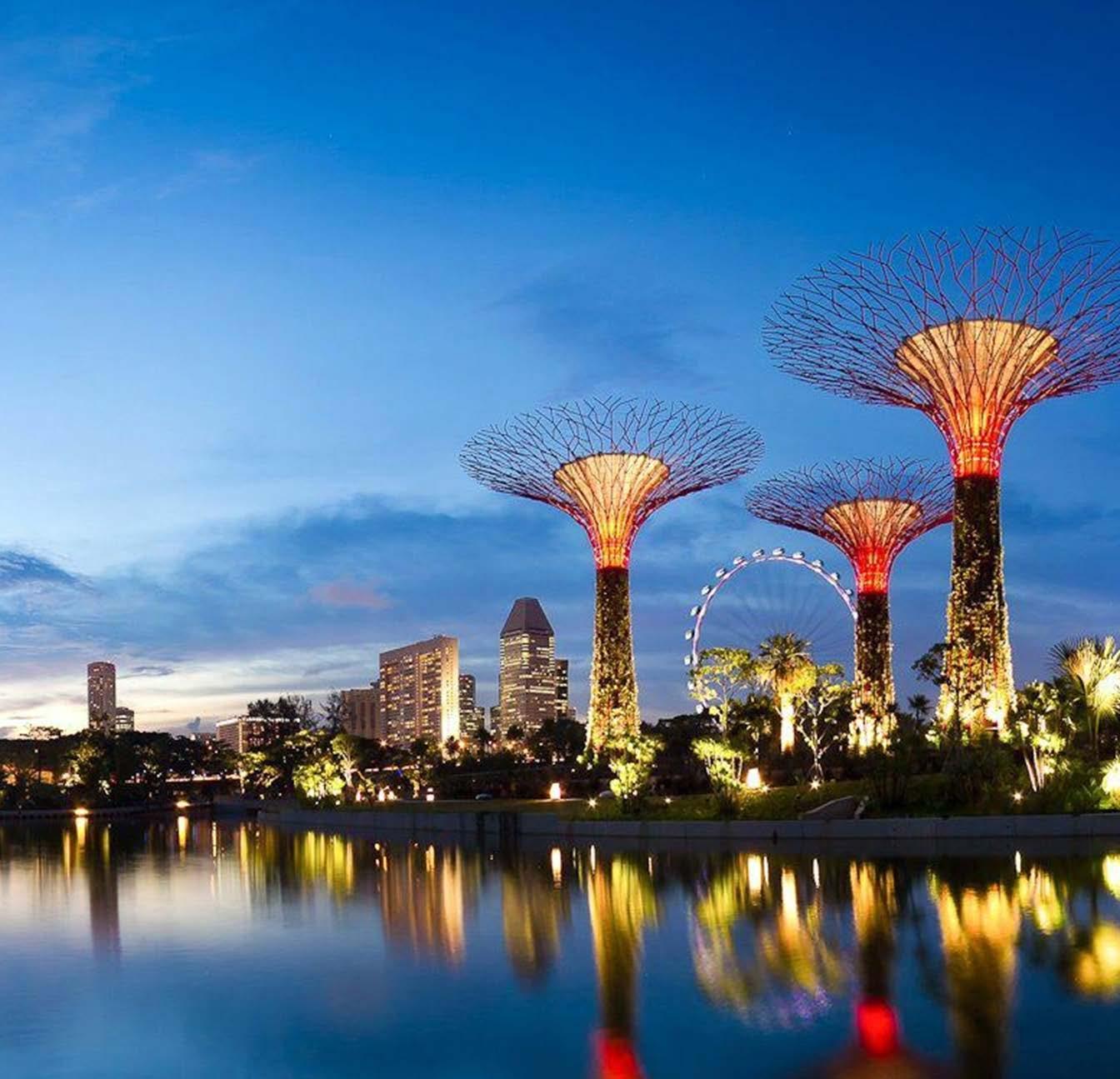
Marina Bay Sands is a $5 billion, highdensity, mixed-use integrated resort that brings together a 2,560-room hotel, convention center, shopping and dining, theaters, museum, and a casino. The 10 million square-foot urban district anchors the Singapore waterfront, creates a gateway to Singapore, and provides a dynamic setting for a vibrant public life.
The complex is organized around two principal axes that join the existing urban fabric, becoming part of the continuous necklace of activities surrounding Marina Bay.
Both the north-south promenade and the grand arcade traverse the entire project and are crossed by two east-west spines, which physically and visually (as view-corridors) connect the planned Garden by the Bay, the local metro station, Bayfront Avenue and the waterfront.
The building massing is conceived as a series of landscaped gardens stacking upward from the bay to the public promenade on the seventh floor, culminating in the sky park atop the hotels. Viewed from ships anchored at sea, the project’s foregroundcomposed of the Museum of Art-science, the promenade and undulating roof structuresserves as a base from which the hotel towers rise, curving skyward.

