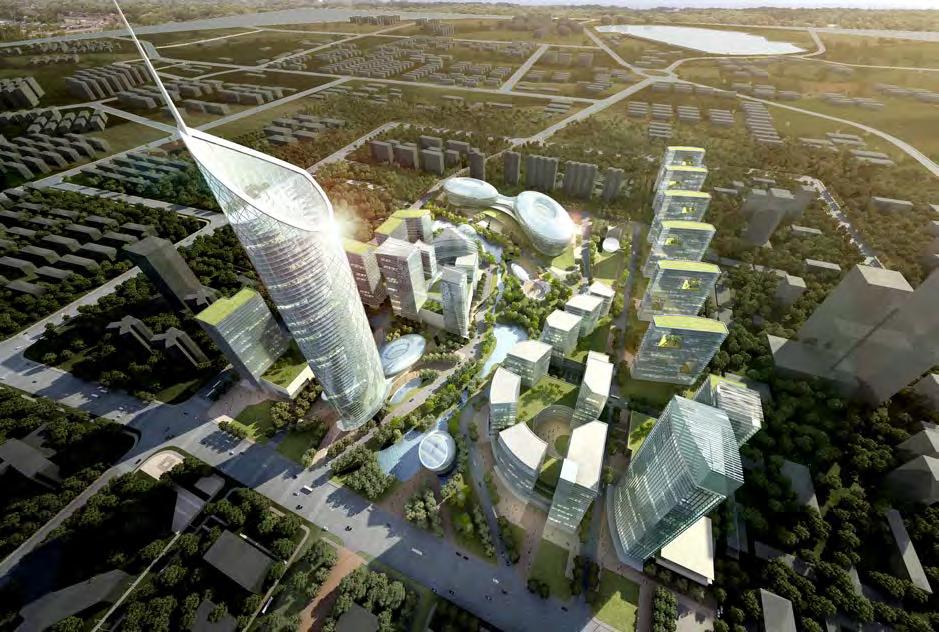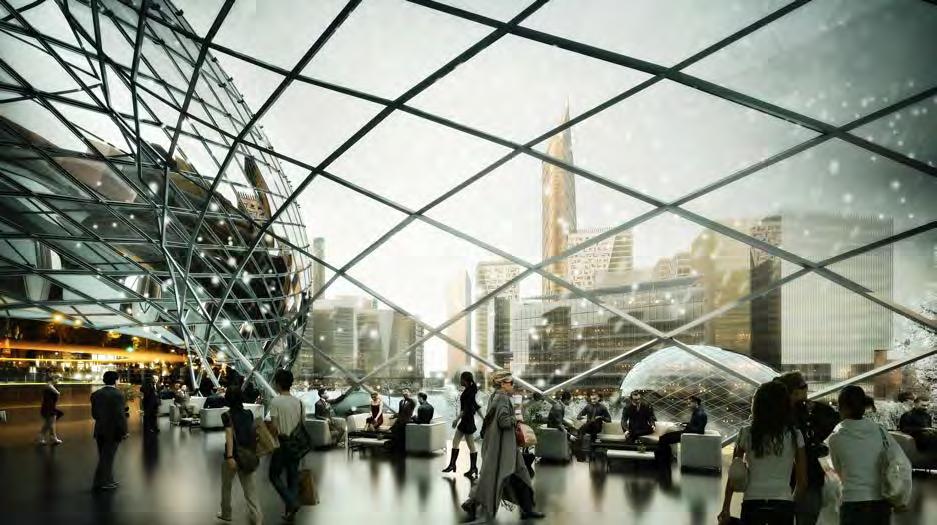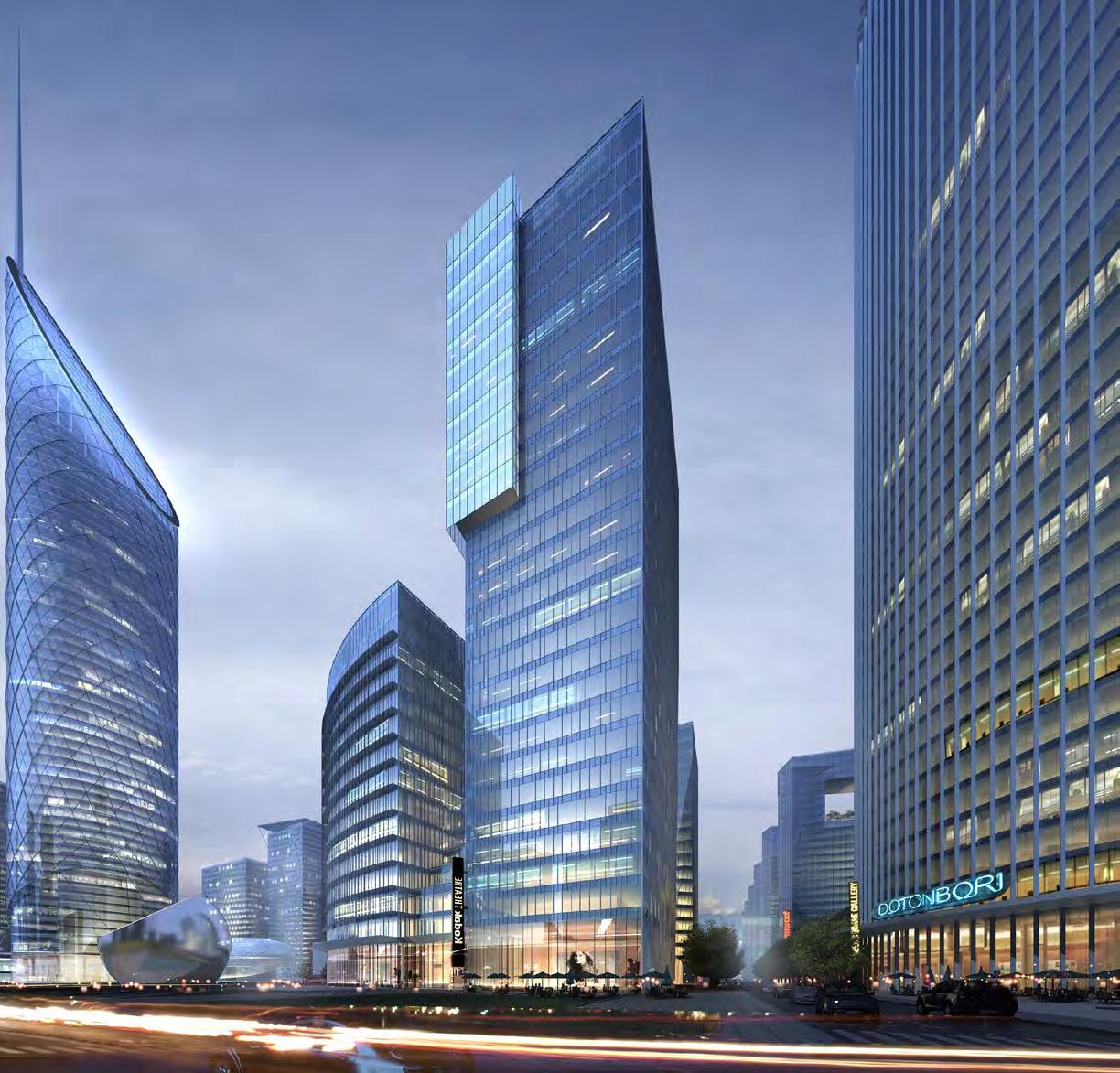
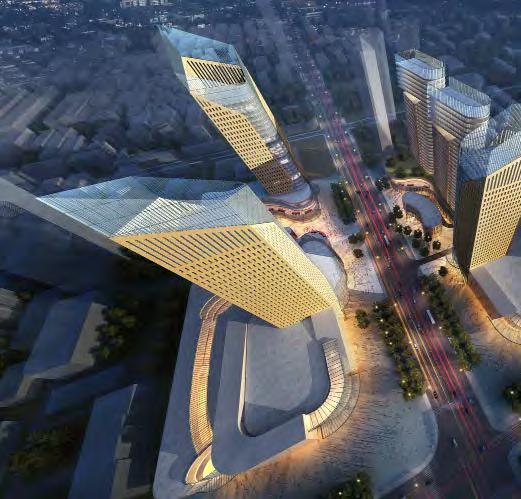
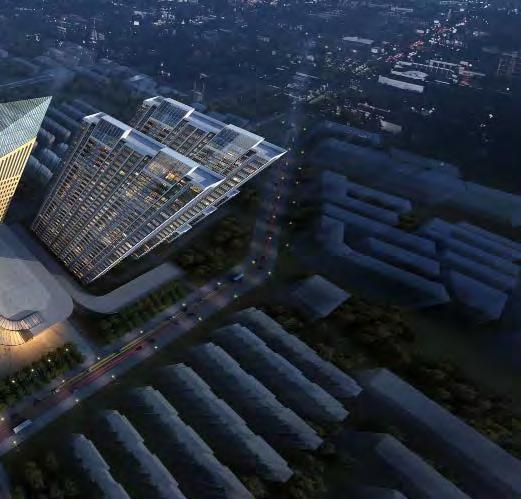
Shanghai, China




Shanghai, China
ZhengZhou, China

The Zhengzhou Tangren center is a 350,000 GSM mixed use project including SOHO, Residential and Apartment towers with both indoor as well as outdoor shopping streets and commercial department stores on a 98,000 GSM site spanning both sides of a boulevard nand a busy intersection.
The Master plan of the project defines the inner context of the project in contrast to the surrounding context of the city by a hard line of building facades, delineating the project’s edges, and identifies the project as a single entity on both sides of the street through its massing and architecture.
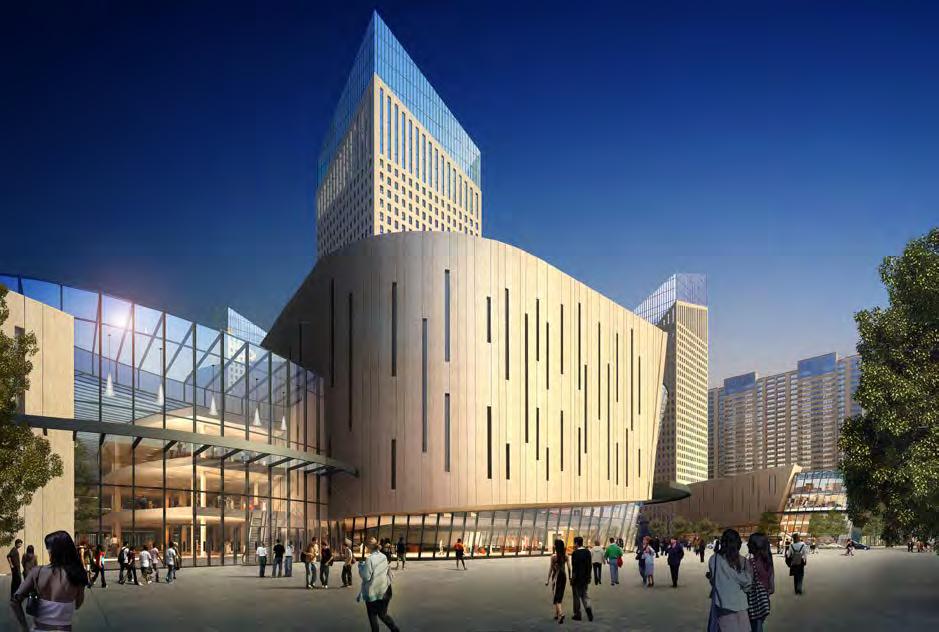


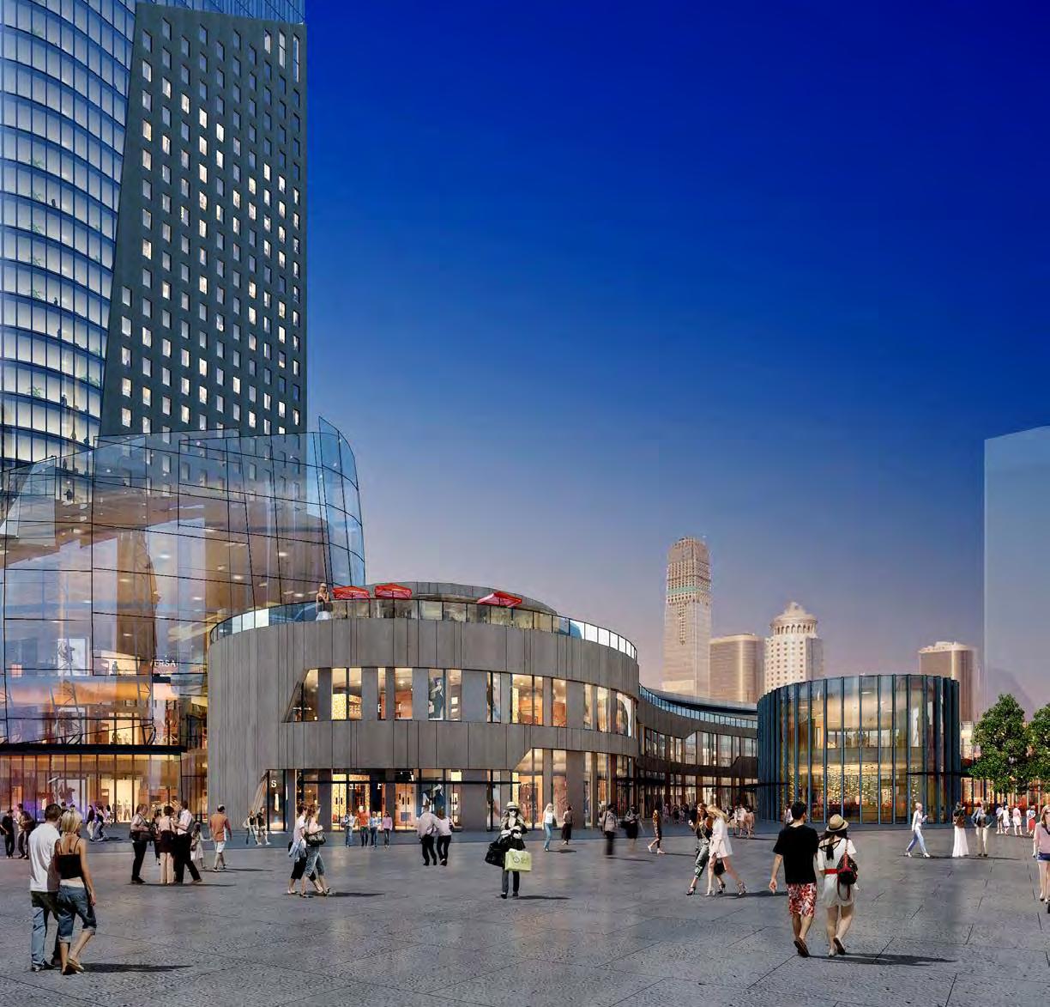
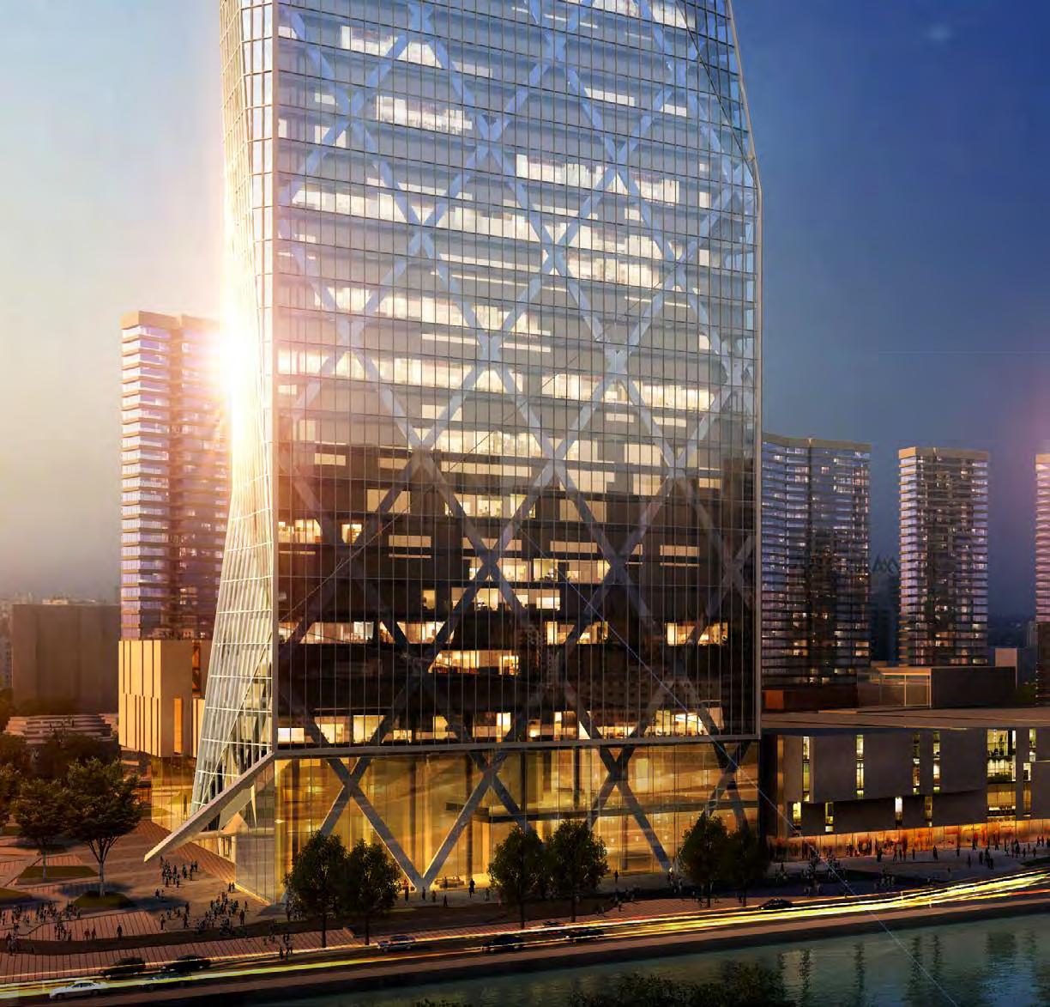
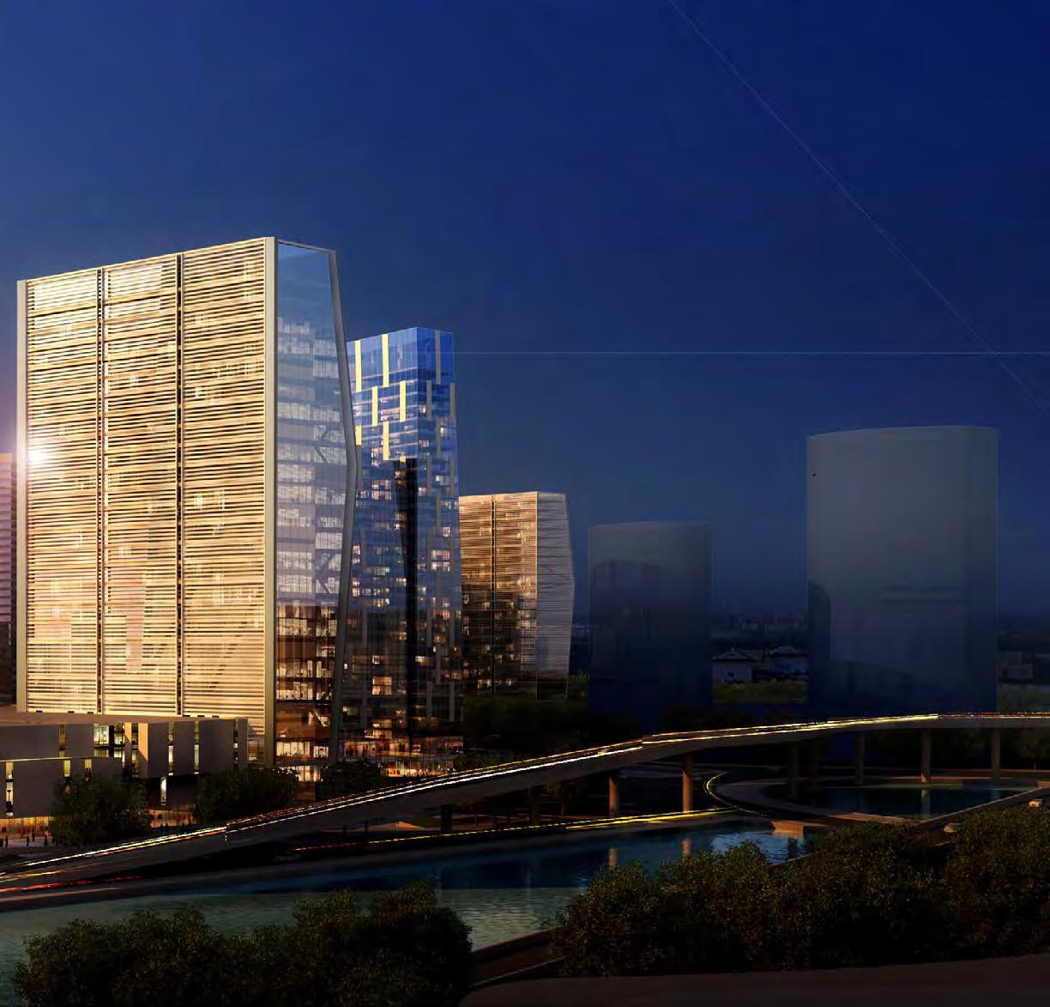
Shanghai, China
Nanchang, China
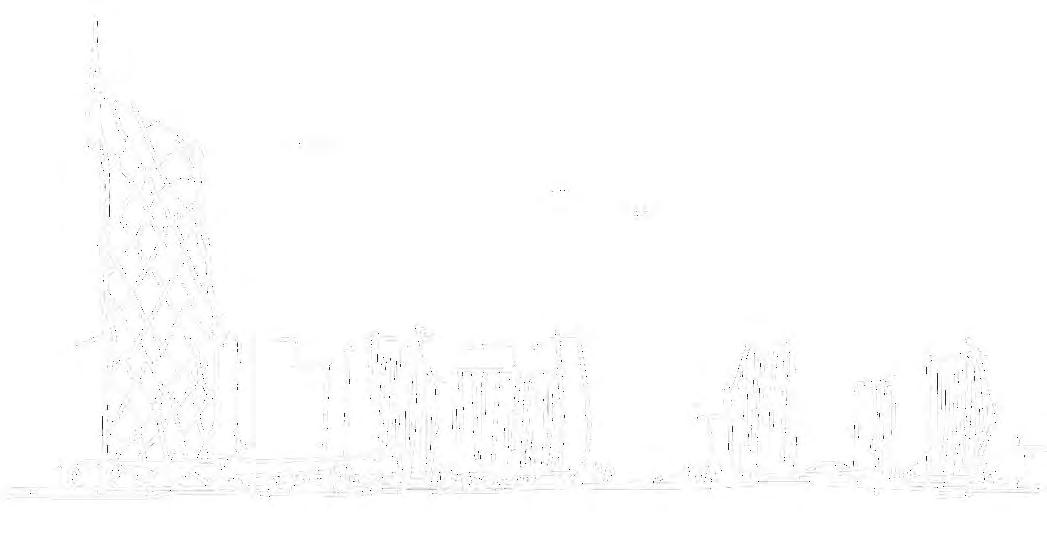
The Nan Chang project was an international design competition for a mixed-use development of 725,000 GSM, located near a river-front in a new section of the city.
The site is located near a mid-sized university and developing waterfront, complete with exhibition, recreation, and hospitality functions. With an existing flood-control canal system and new highway overpass to be constructed within 2 years, the infrastructure was ready to absorb the new centralized program of Office, Residences, Retail, Recreation and Hospitality.
With the site bisected on the East by both a flood-control canal as well as highway and overpass system, one of the urban design objectives was to “connect” the project with a kind of urban-scaled device to help identify and brand the project as a single entity. The “Strip-Forest” which connects the 2 sites is just such a device and one unique to strategies in urban design in China.
The 240 meter glazed tower both anchors the project, as well as dominates the skyline for several kilometers, providing the development a beacon on the horizon and branding the location with a recognizable icon.
Surrounding the tower are other smaller office and hotel towers, as well as SOHO housing, a Shopping Mall, Residential Towers, interior and exterior Shopping Streets and a centralized Recreation hub with Theaters, Restaurants, and an indoor Ice Skating rink.
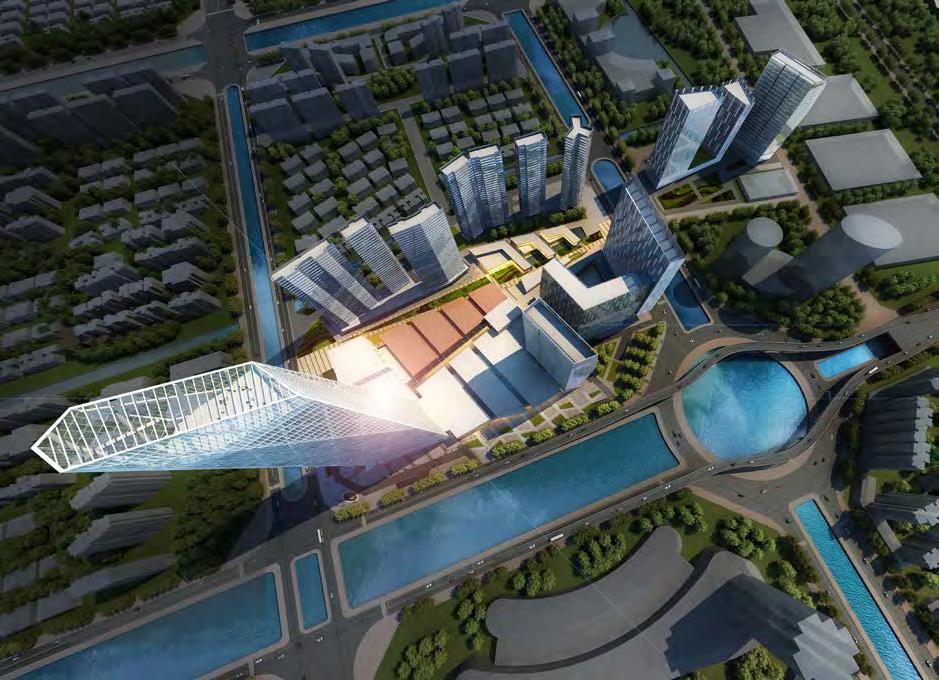
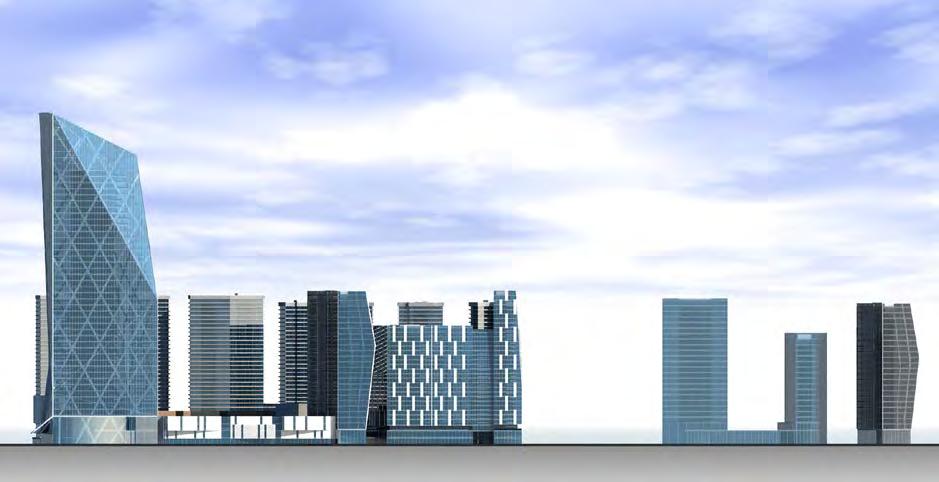

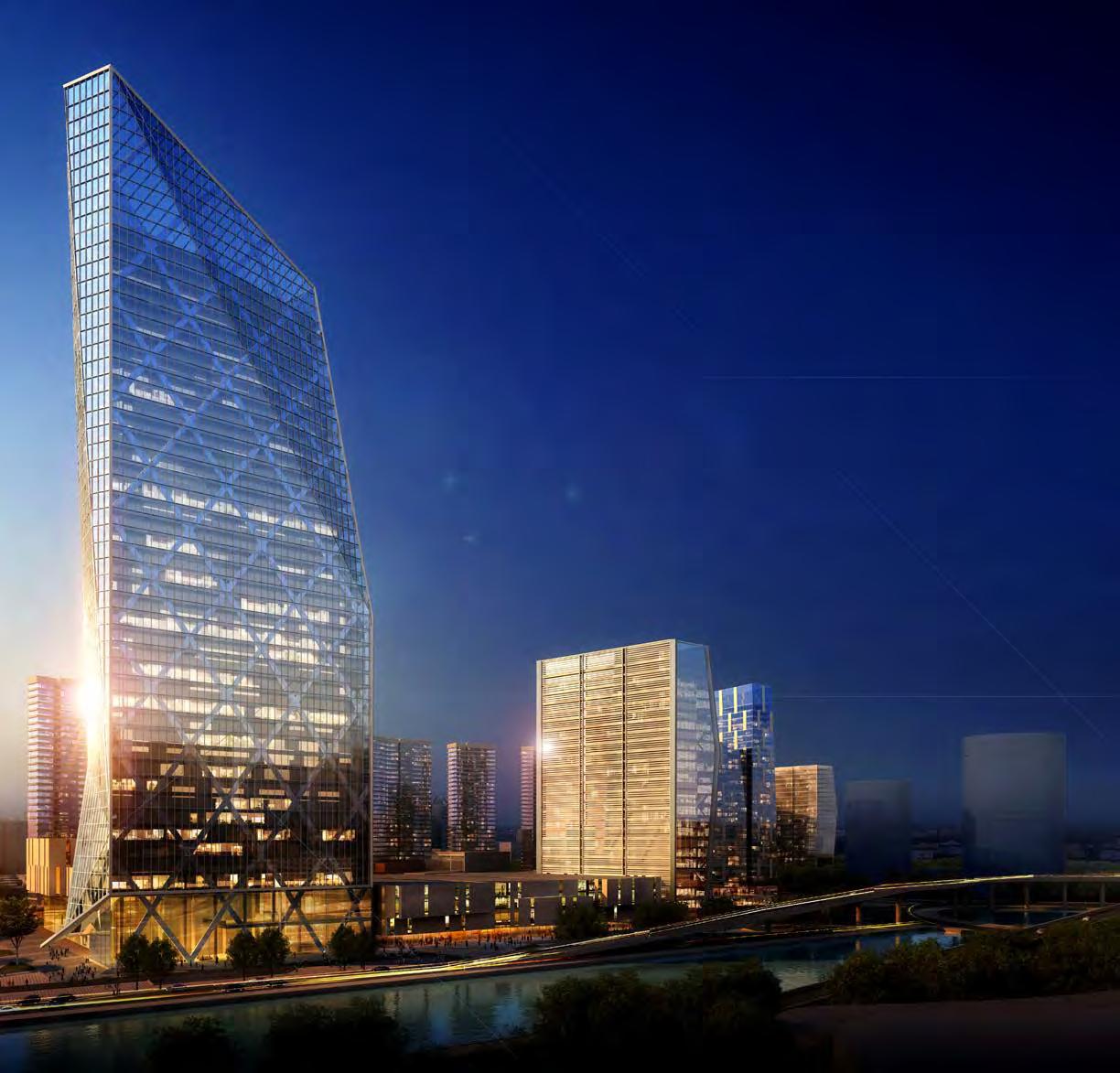
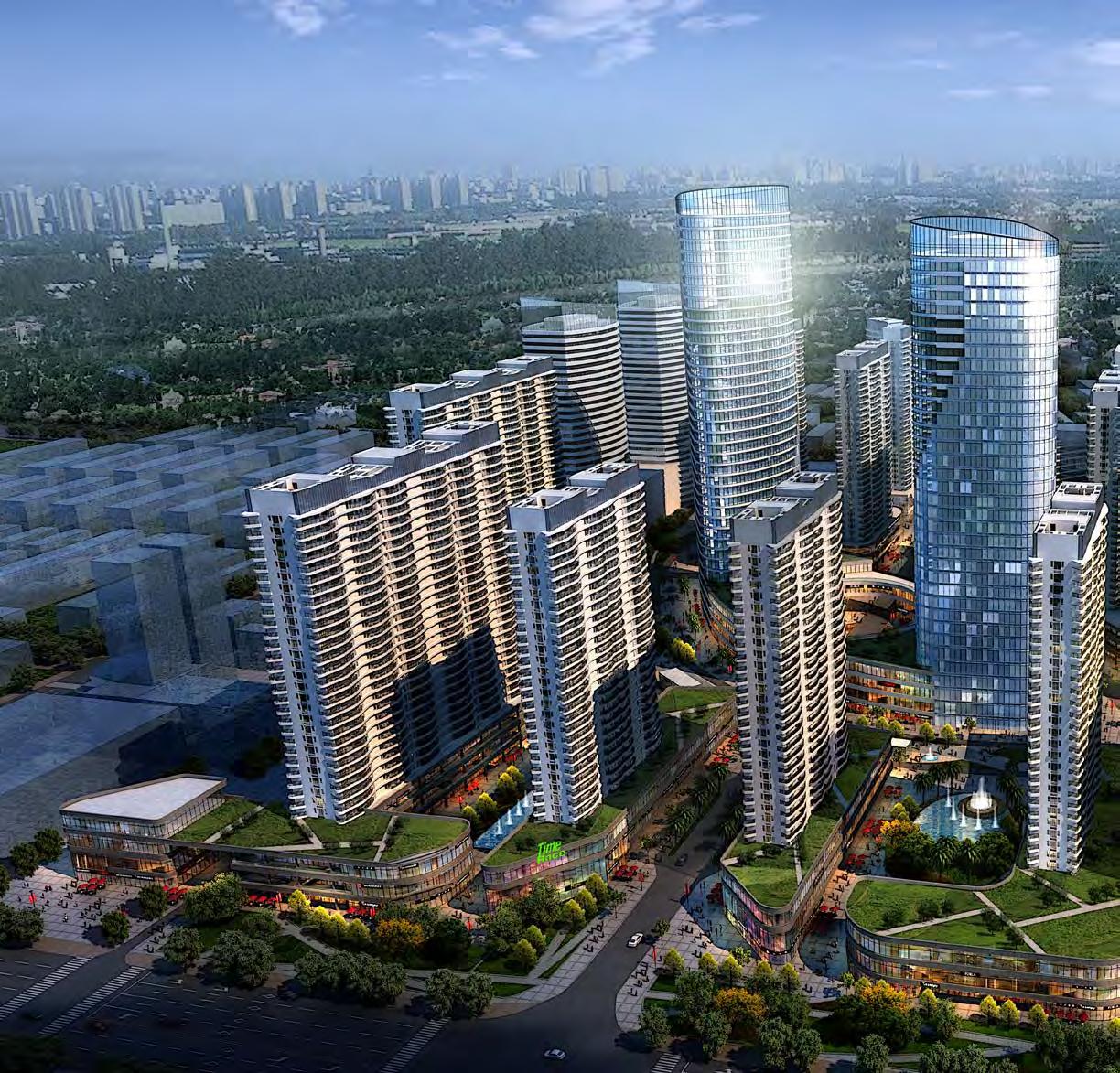
Shanghai, China
Nanyang, China
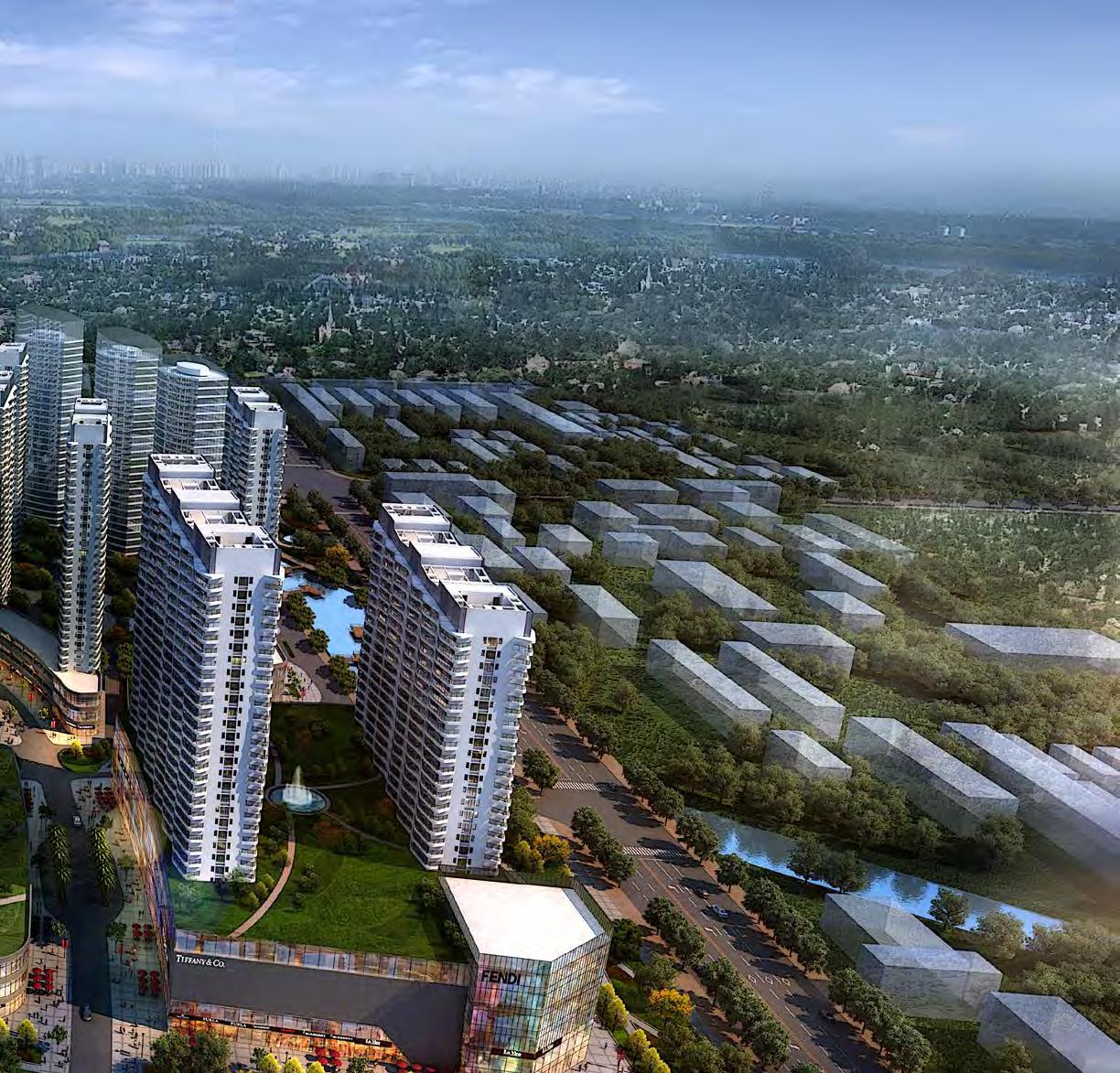
Nanyang’s new urban center sits on the site of a formerly dense collection of buildings with tight-quartered and serpentine alleyways and buildings constructed with an infill of ad-hoc installations, making for a dangerous if not quaint urban enclave. In a move akin to Haussman’s razing of Parisian streets to make way for grand boulevards and clearing the “tuberculin ghettos,” the Chinese authorities sought to re-claim an area of the city for commerce and a more contemporary environment for its citizens to live.

With a 1 week charrette to provide 5 initial “sketch” concepts to organize the 1,000,000+ GSM of program, names used to describe the different schemes read like a David Byrne commentary on urban culture, or sandwiches in a NYC deli: The Central Park, The Diagonal, The Urban Wall, The Criss-Cross, and The River.
With the client favorably impressed by the speed and deftness by which we described their problem and possible solutions, 3 of the schemes were chosen for further study. Ultimately the Criss-Cross scheme was chosen to develop into a project.
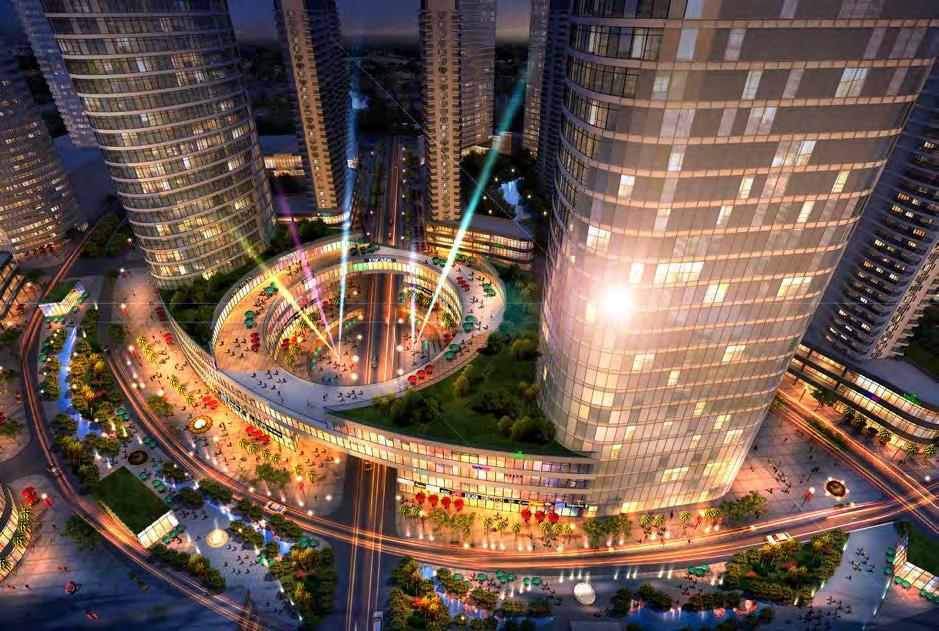
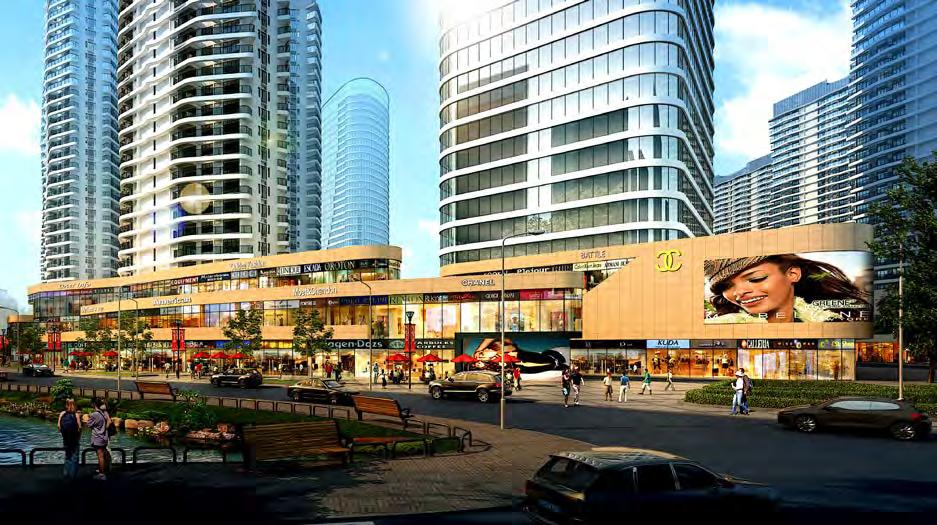

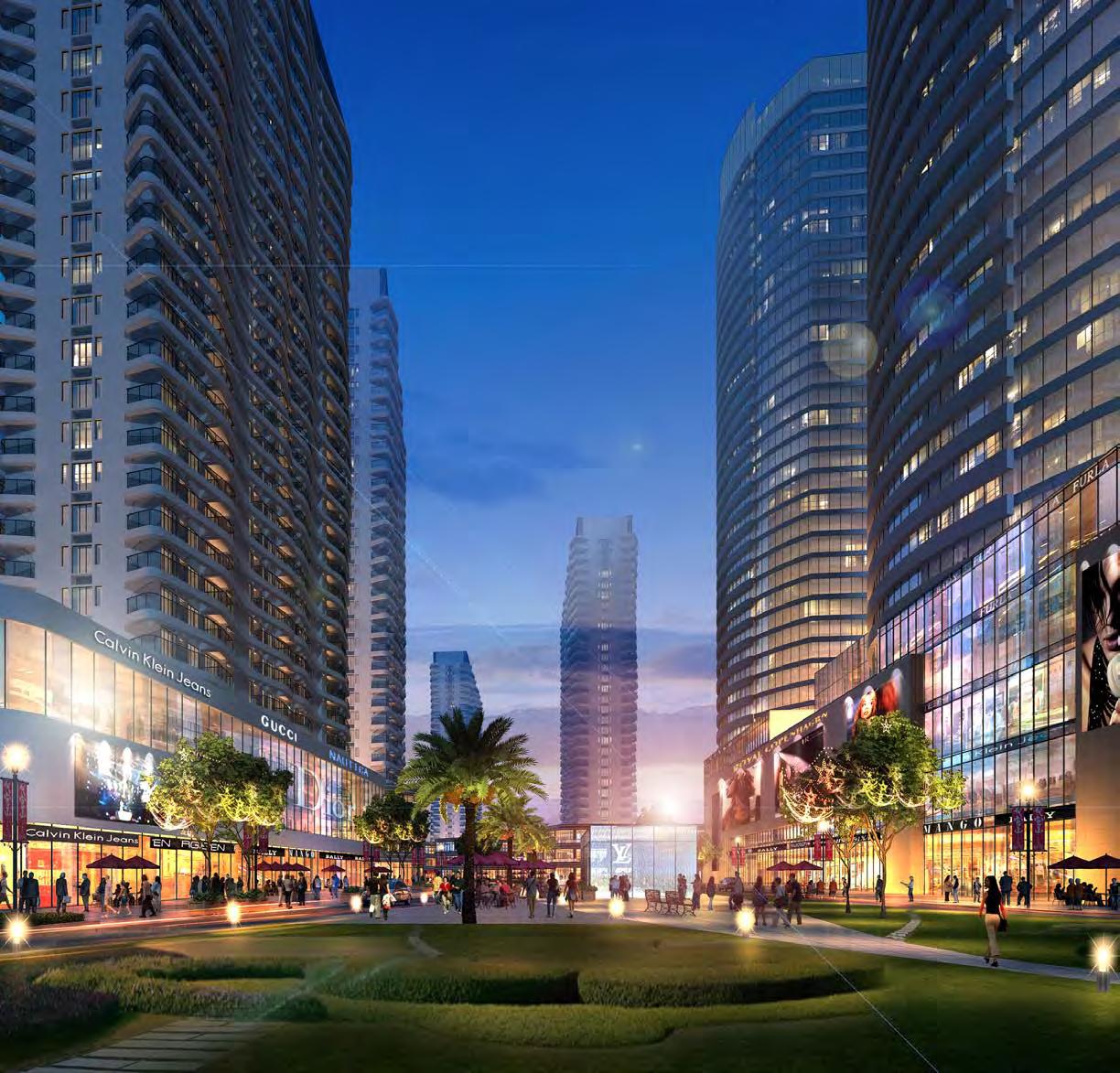
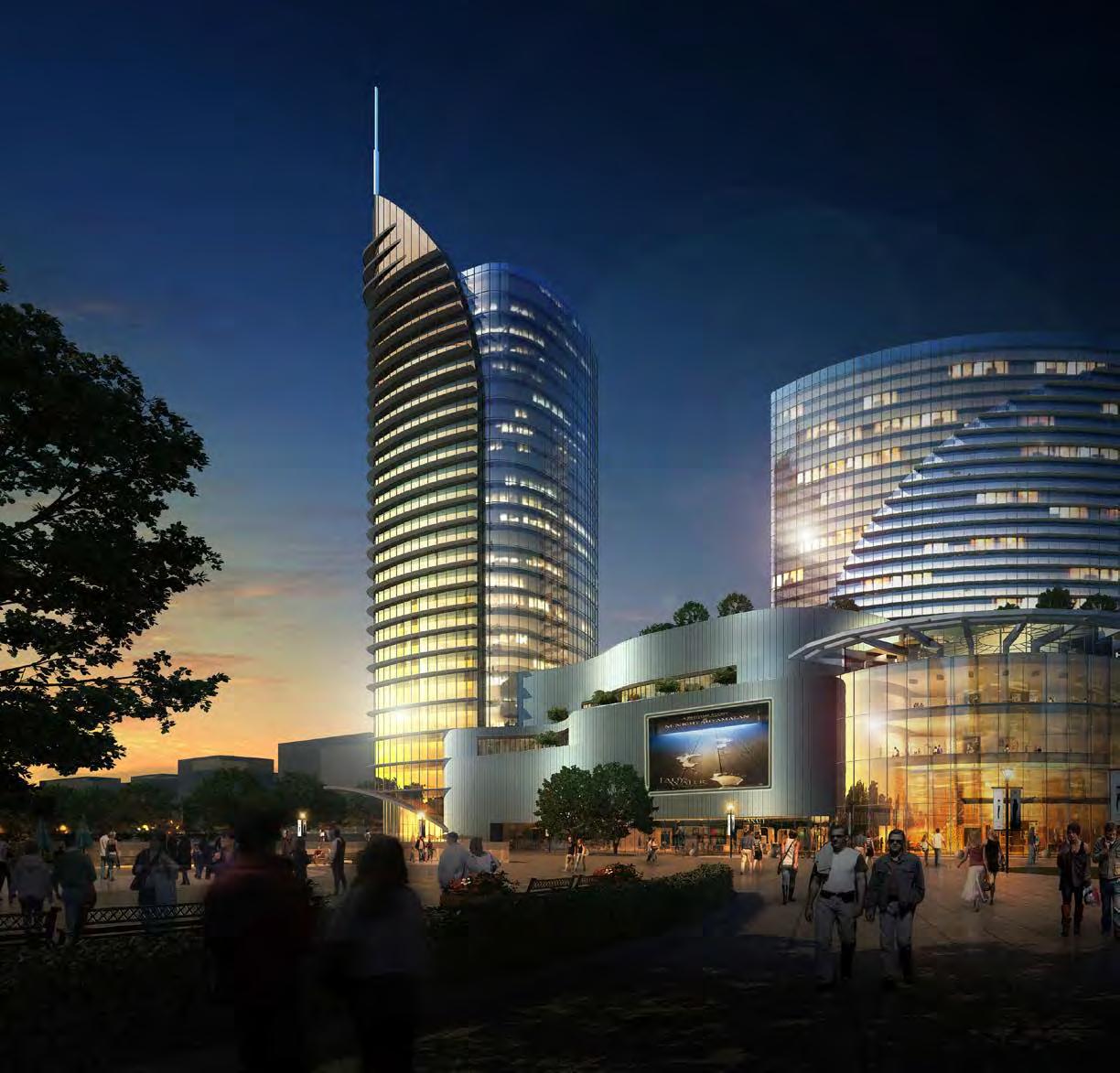
Dalian, China
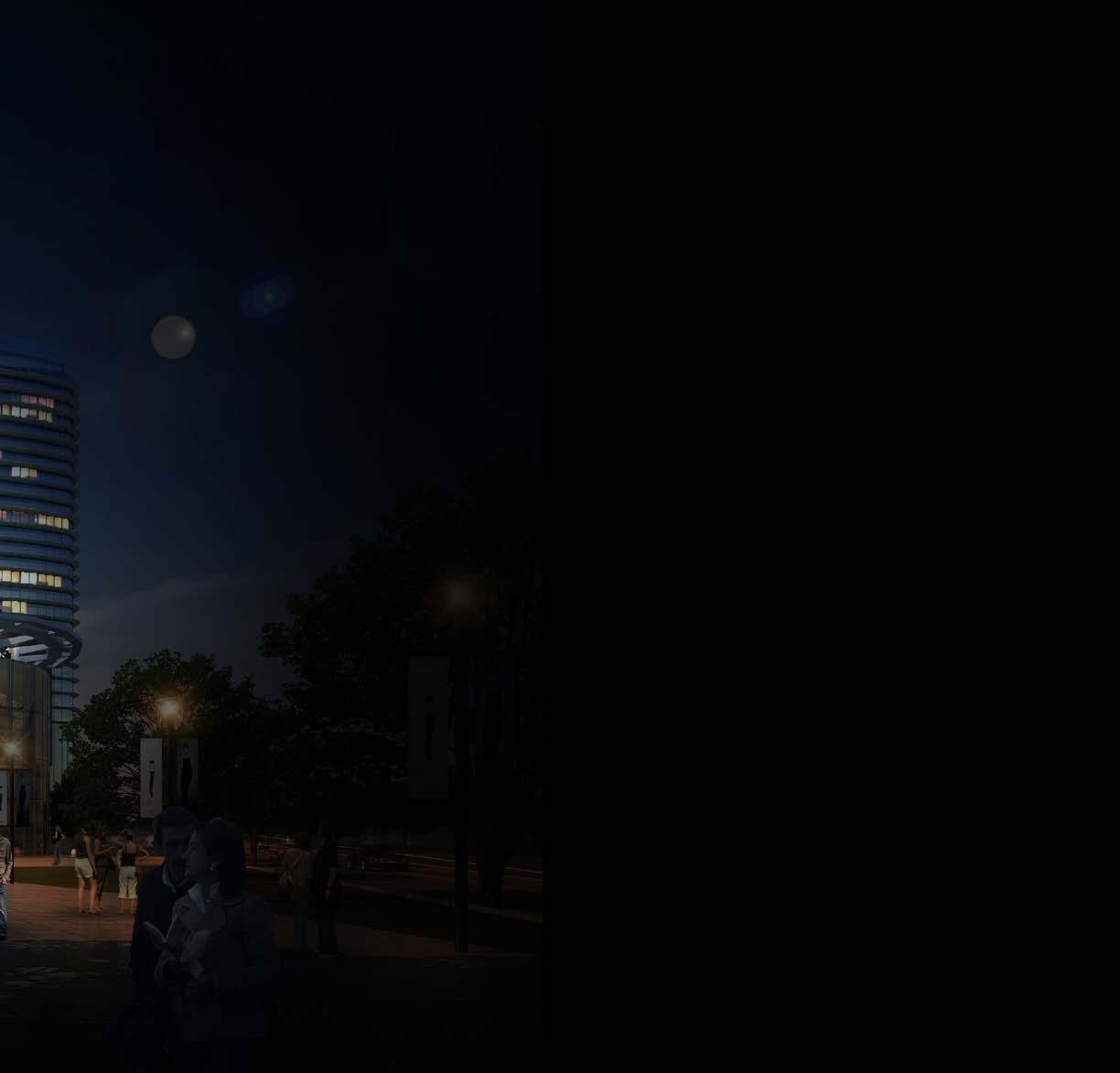

The Dalian mixed-use project was a study for a developer new to the Chinese development marketplace, having previously been in the food manufacturing business the previous 20+ years. The study included feasibility and possible phasing, as well as landscape design and underground connection to another adjacent commercial property.
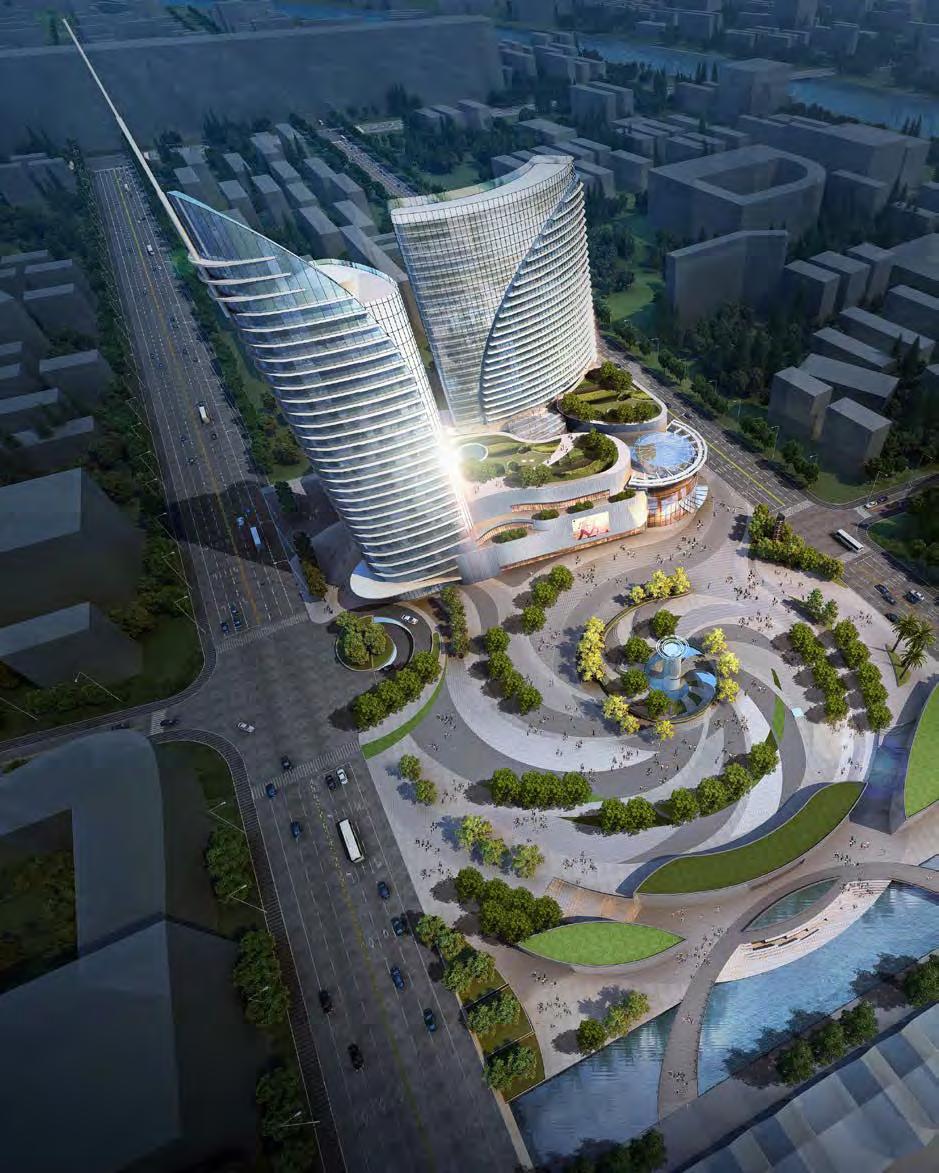



Shanghai, China

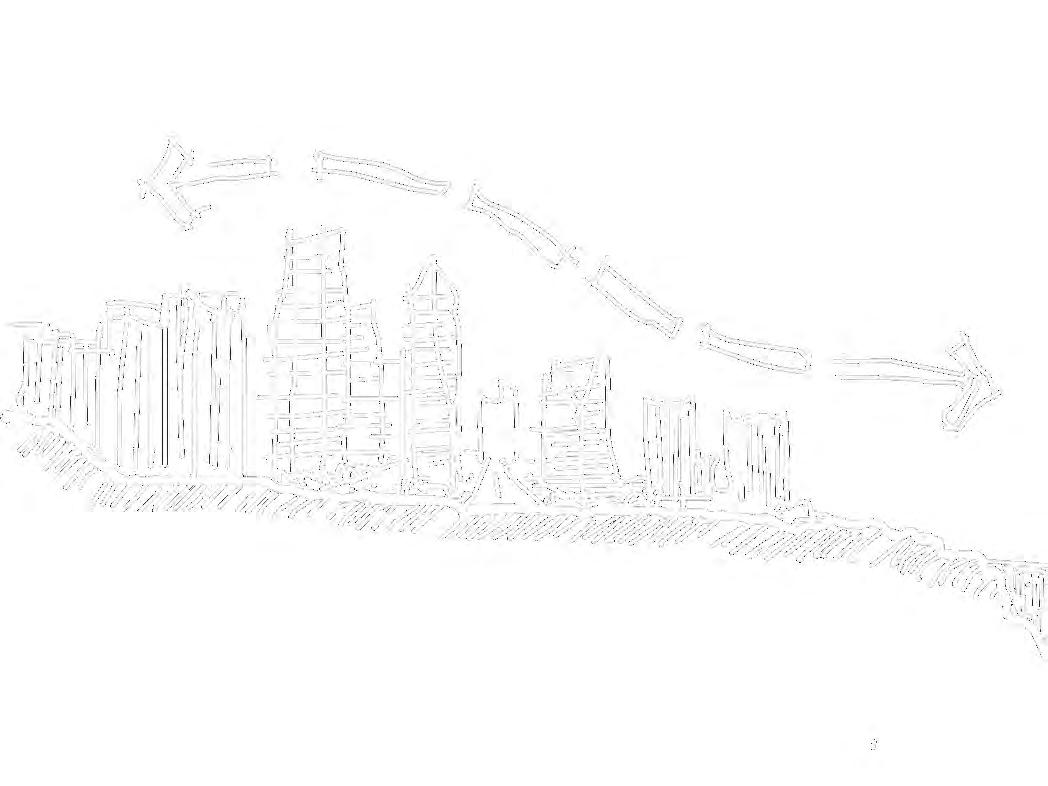
The Chongqing Downtown “F” Area project design, was developed for the prestigious Singaporean development company, Keppel Land, for their recently opened Chinese office.
The project is a 19 building, 330,000 GSM residential and commercial project on an historic plot of land, between a temple and the riverfront in an older part of the hilly city. Historically, the temple at the top of a hill was for merchants who trekked up the hill to give thanks if a good day of trading was had along the river’s edge.
The plot of land was once a market, then also a residential area where vendors lived, and was punctuated by a series of small-scale roads that vertically bisected the slope. Local government was keen to salvage and somehow use the ancient roadways in the development of the project, given their heritage; they would play a key role in the design solution.
The project site and the surrounding context, which was now navigated horizontally by cars and pedestrians alike, not to mention river traffic, no longer needed the ancient, vertically oriented roadways as a primary means for circulation. As the image of the project was seen as a series of parallel “Urban Walls,” tracing the paths of the newly designed roadways, resulting in a series of interesting and usable interstitial urban spaces between, the old vertically oriented roadways naturally served as a means for dividing the mass of the “walls” into usable residential components with commercial bases.
The top of the hill was reserved for high-end residential units, the middle sector for mid-market housing, a four-star hotel, and the cultural components (Museum and Kindergarten) and the part of the site closest to the water’s edge, for loft-style residential units and an associated commercial street.
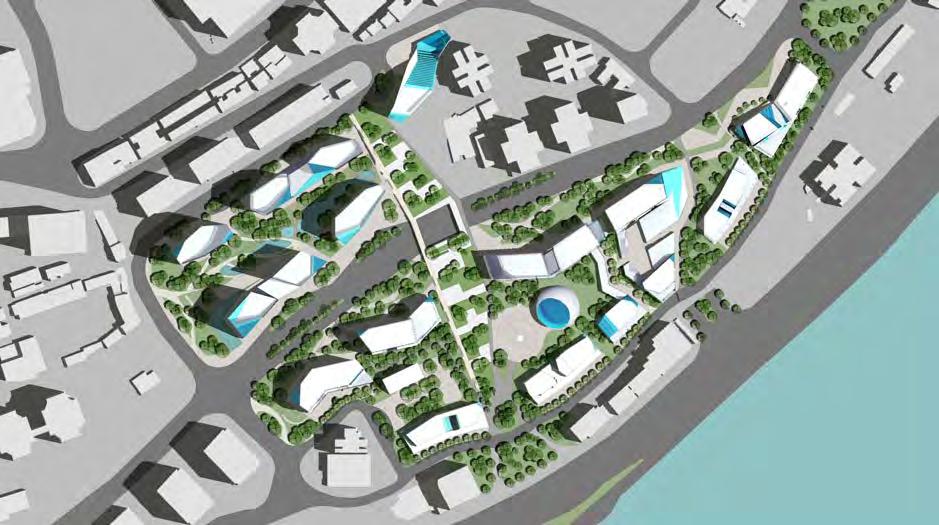
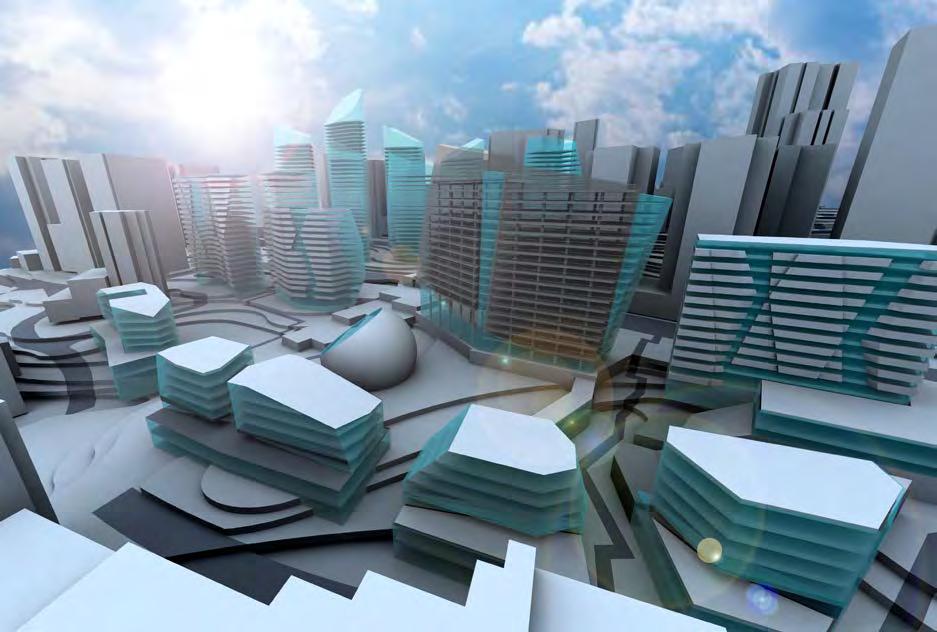

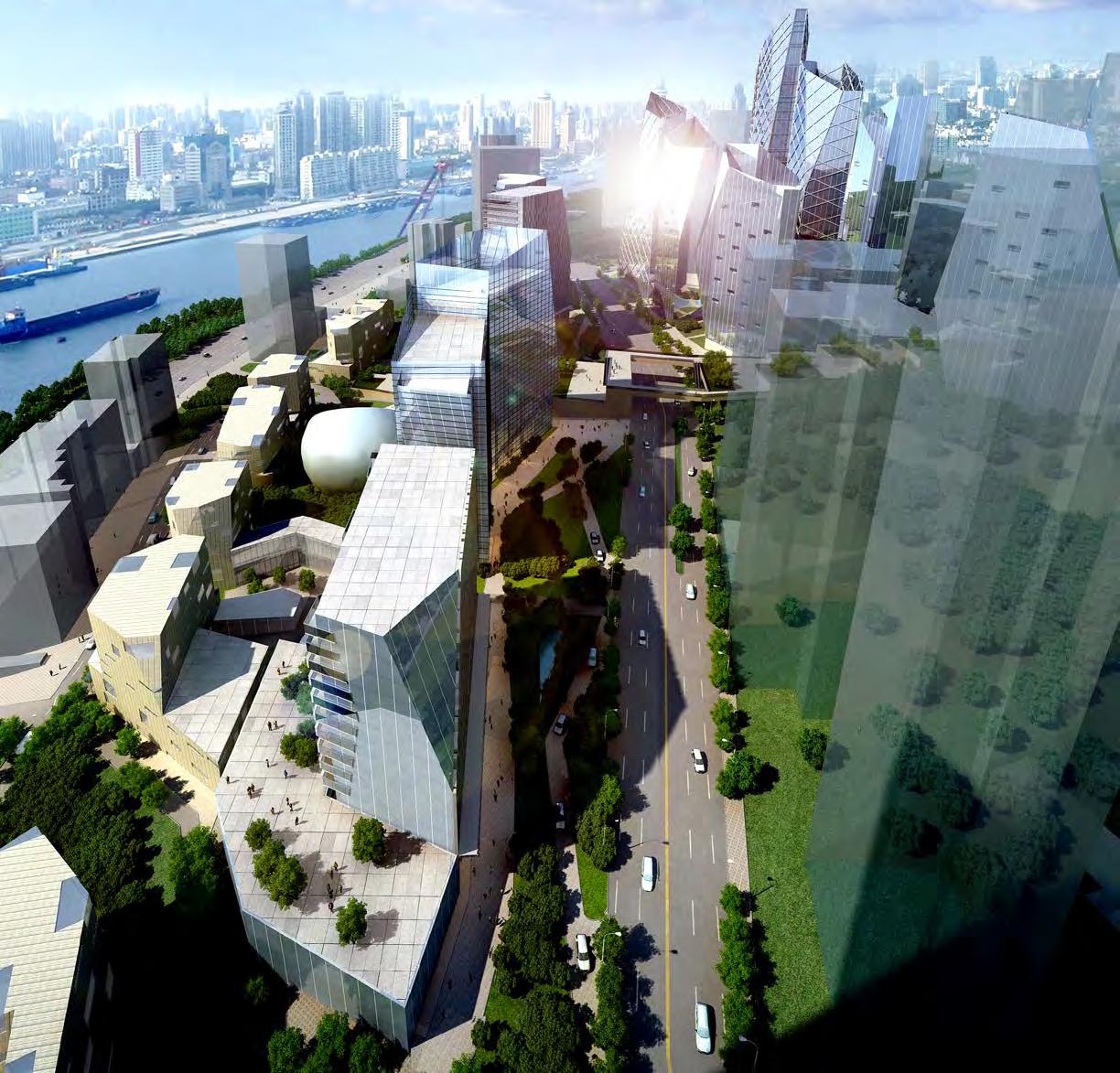

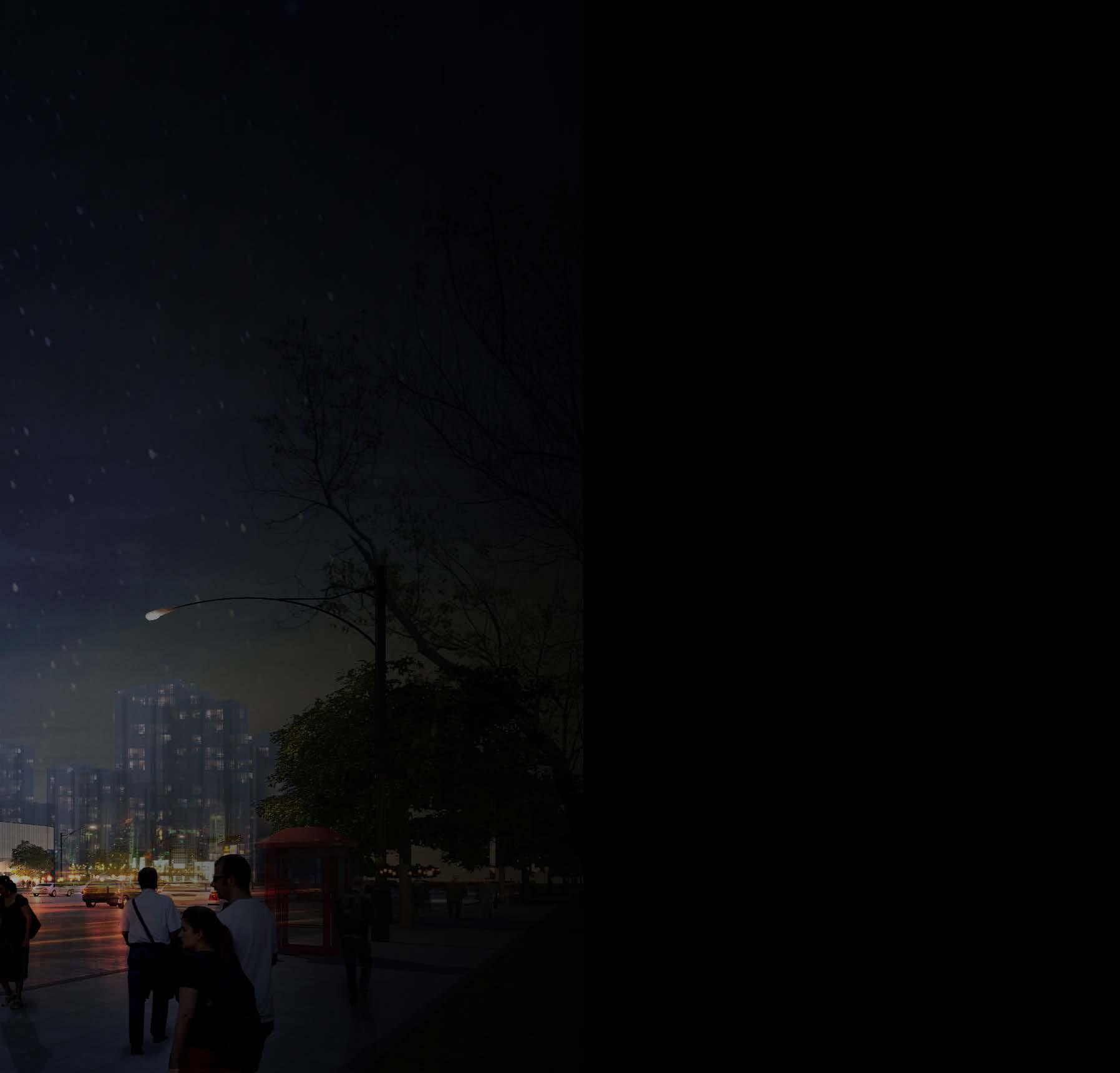
Shanghai, China
China
The Xi’An development project was a 4 day charrette for the design of a 300,000+ GSM facility with Residential, Commercial, Hotel and Office Tower sharing the same site. The project’s design was intended to provide the development a different approach to solving both urban as well as architectural problems than the more historical bent of many other projects in the surrounding region.
In spite of the area’s rich heritage and reputation as the place where the famed Terra-Cotta Soldier’s were found, the city itself has a history of tower -building . . . the famed 2000 year old, 70+ meter tower at the city center rivals modern day towers in height and fantasy in its form.

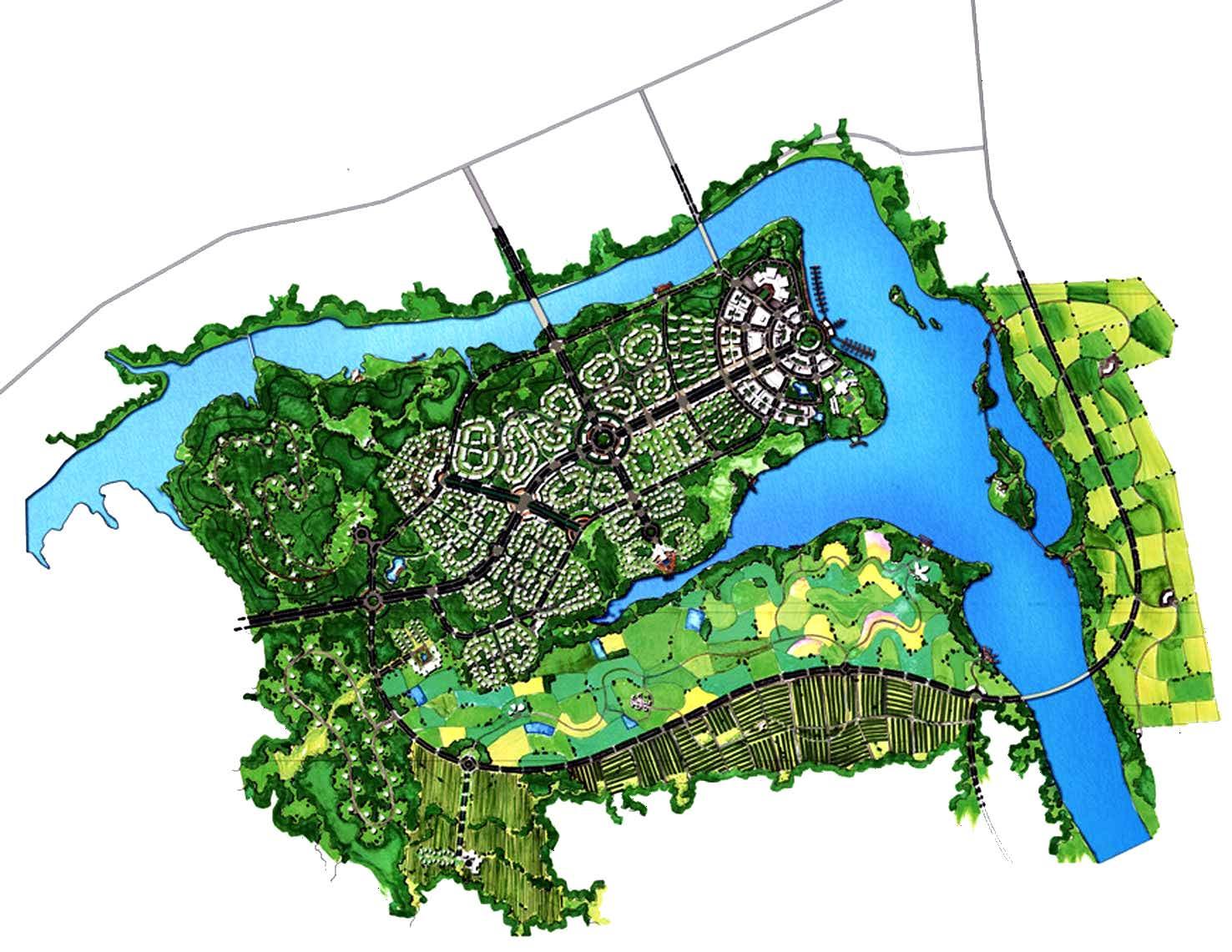

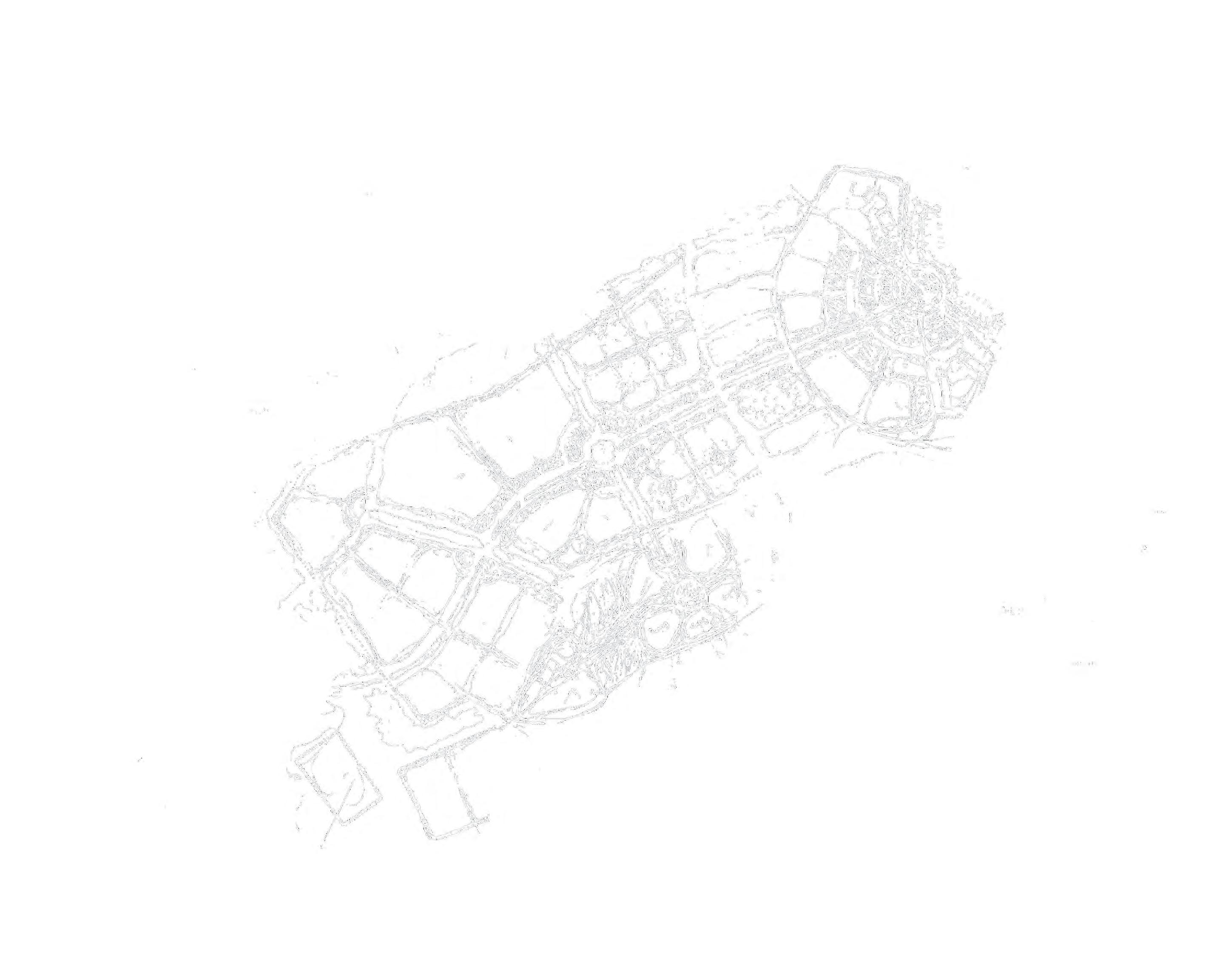
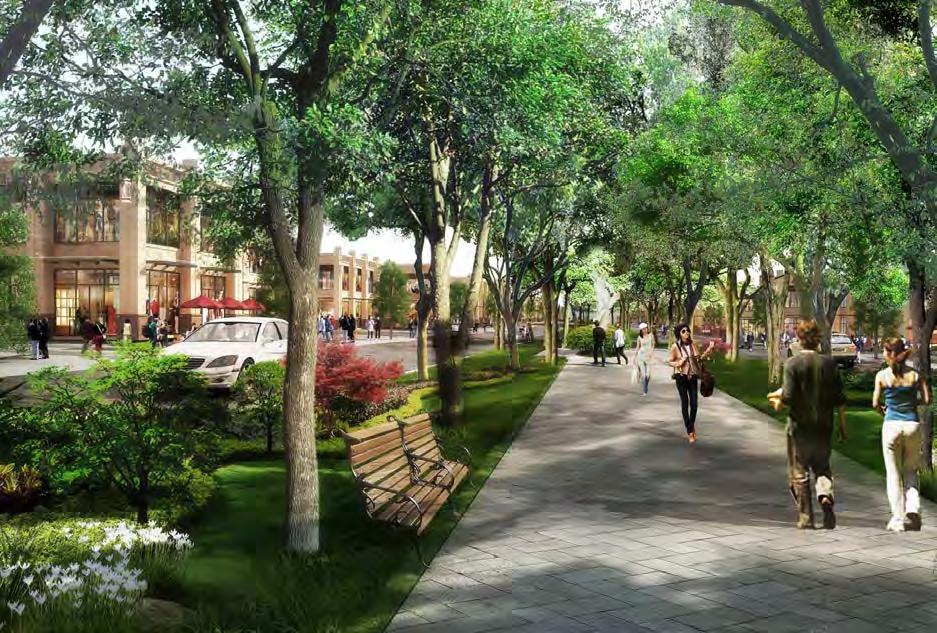


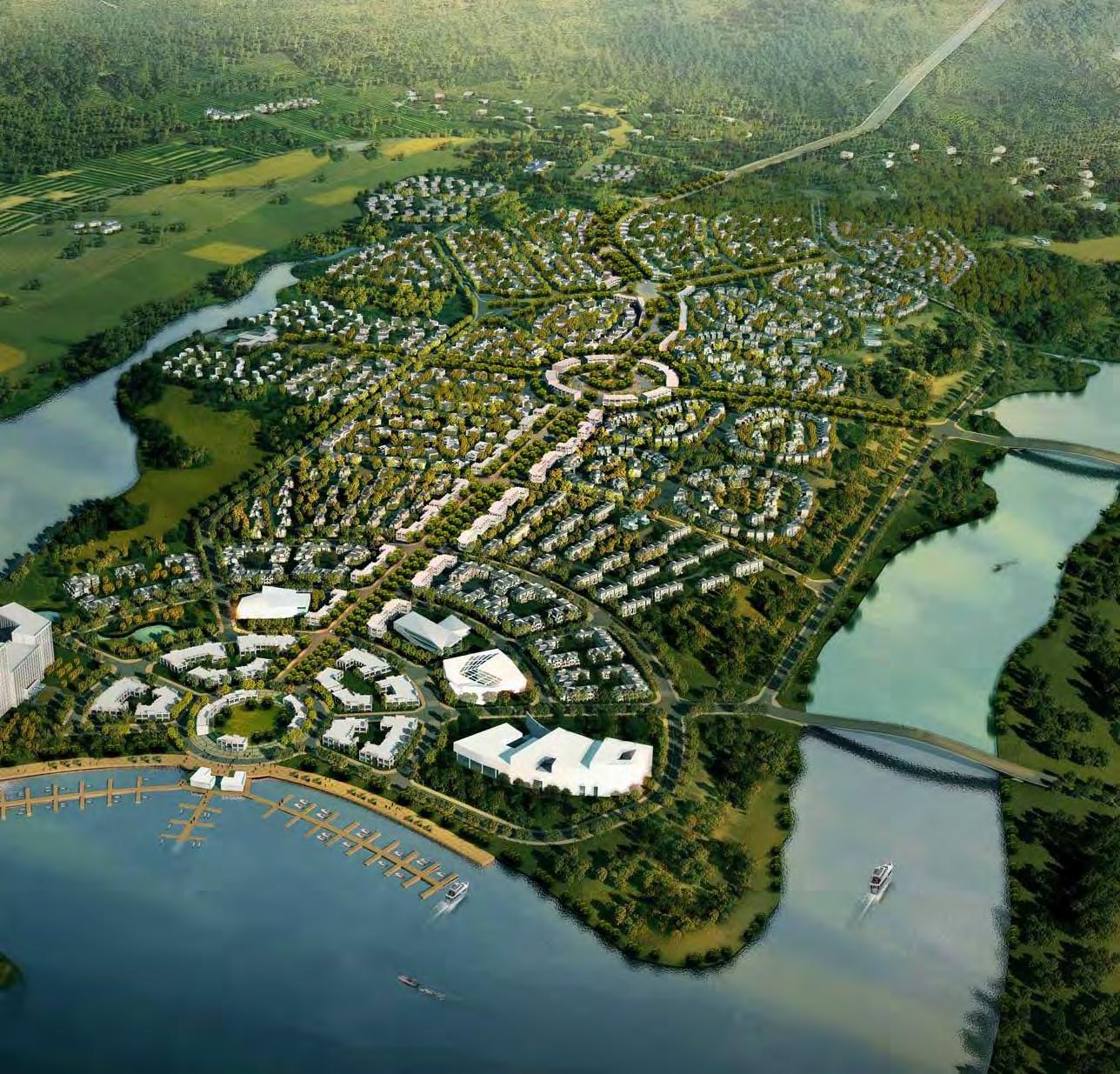

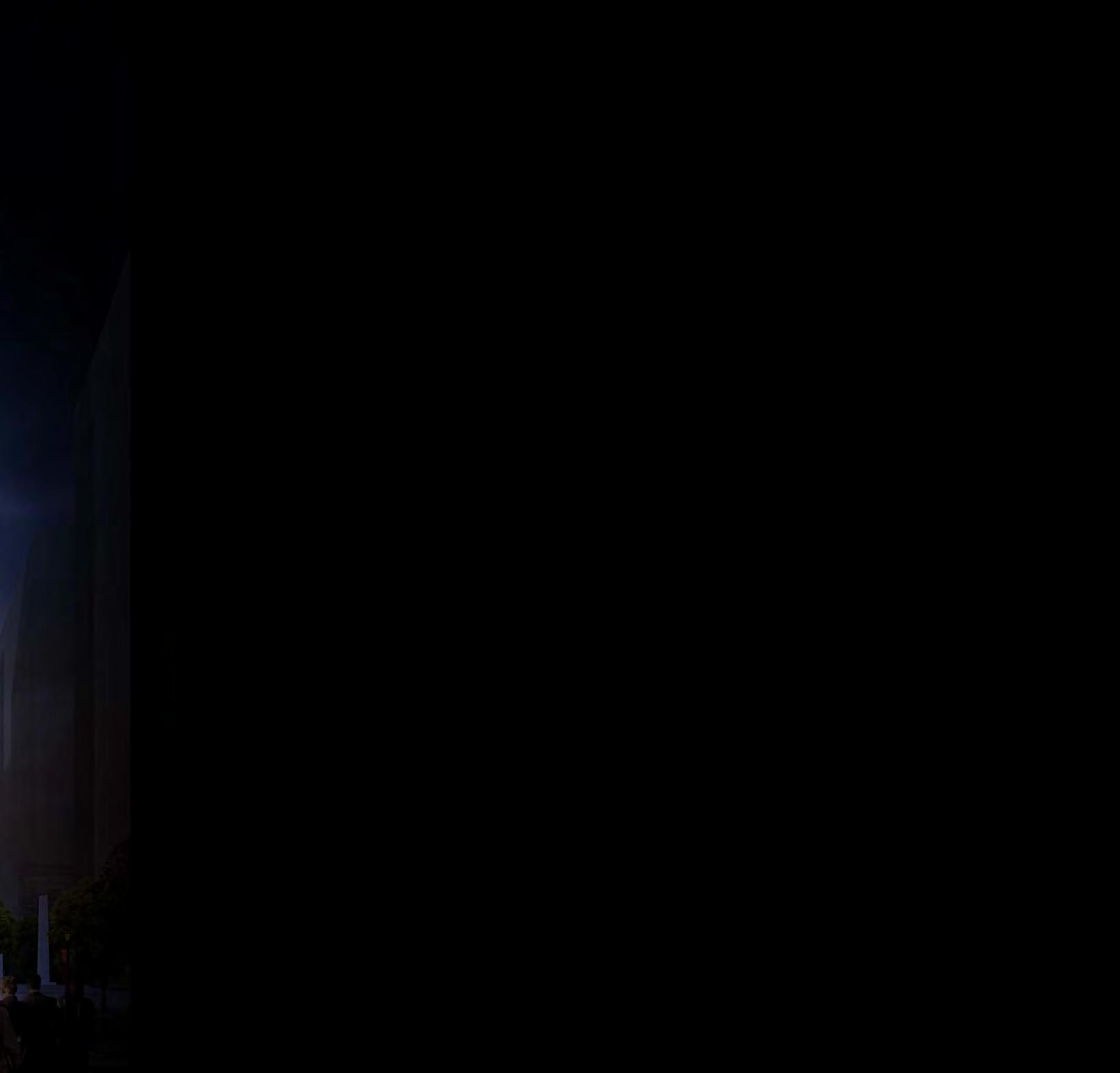
China
The Handan Mixed-Use Towers are a development proposal for a local development company of 4 functions; Retail at the base, and 3 towers, each with a different function: Hotel, Office, and Apartment.
China

The architectural and urban design solution presented itself early on ijn the 4 day charrette, with a massing of nearly identical proportion with each tower split with one leg of each tower atop the podium, and one leg touching the ground, giving the towers the kind of grounding required for such an undertaking and a unique identity for the project.
With each tower nearly identical in its proportions and position at three of the project’s coreners, a local stone was chosen to present each function differently, with the Office tower wit a vertical striping, the residential a uniform inset to allow for balcony, and the hotel with a basket weave and overlapping motif of glass and stone to indicate the complexity of the program.
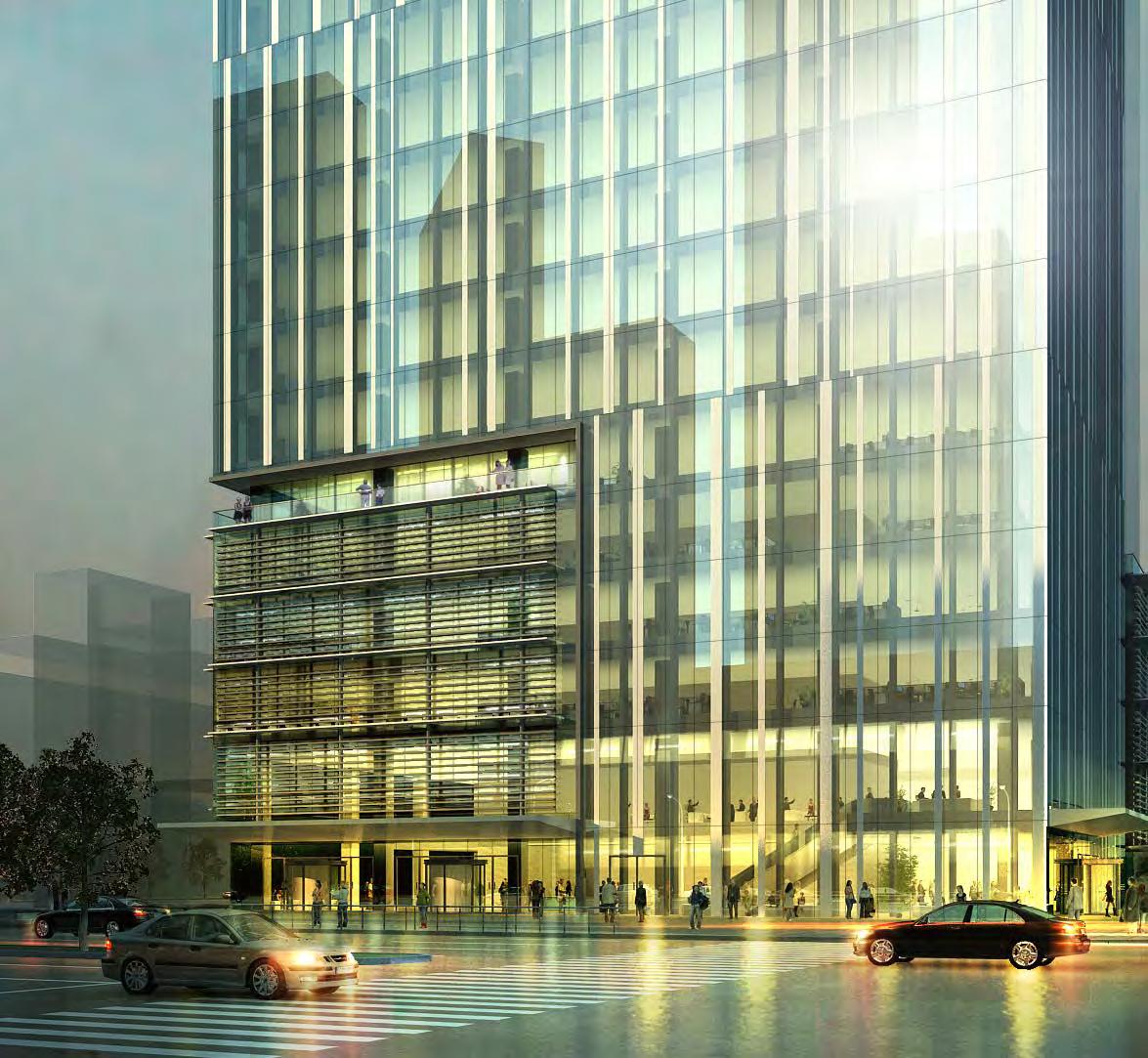

Shanghai, China
Yichang, China
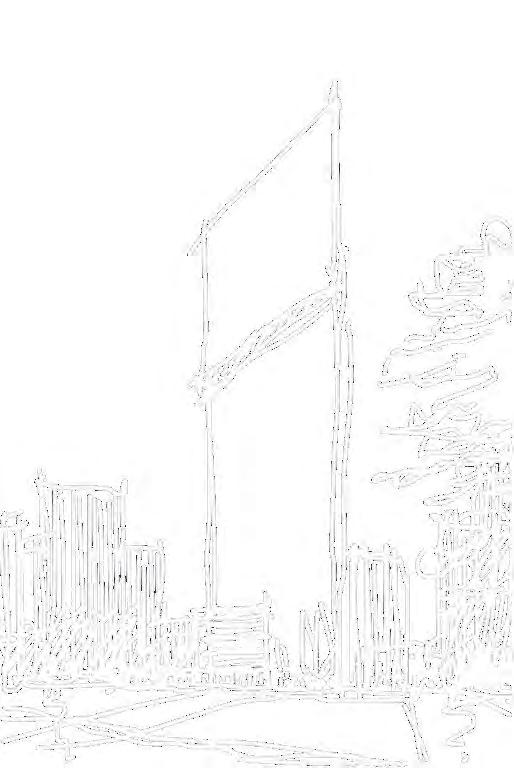
The Yichang tower was a unique project in that it was re-designed some 12 times before the boss of the development company who hired our company even saw a single image or plan of the project.
The 120 meter mixed-use program ultimately came to be both the headquarters of the project itself and general office space to be leased and purchased by end-users.
The design brief stated it was to be an iconic tower for the developers portfolio, however was not to cost too much, but still maintain a prominant image on the city’s skyline.
With the tower’s location adjacent to the Yangtzee river in Yichang, a city below the famous Three River Gorges Dam, whatever solution was developed, there was no doubt that the skyline would not be overtaken by other developments and the views along the river-side pf the property would have fantastic views.




Shanghai, China
Shenyang, China
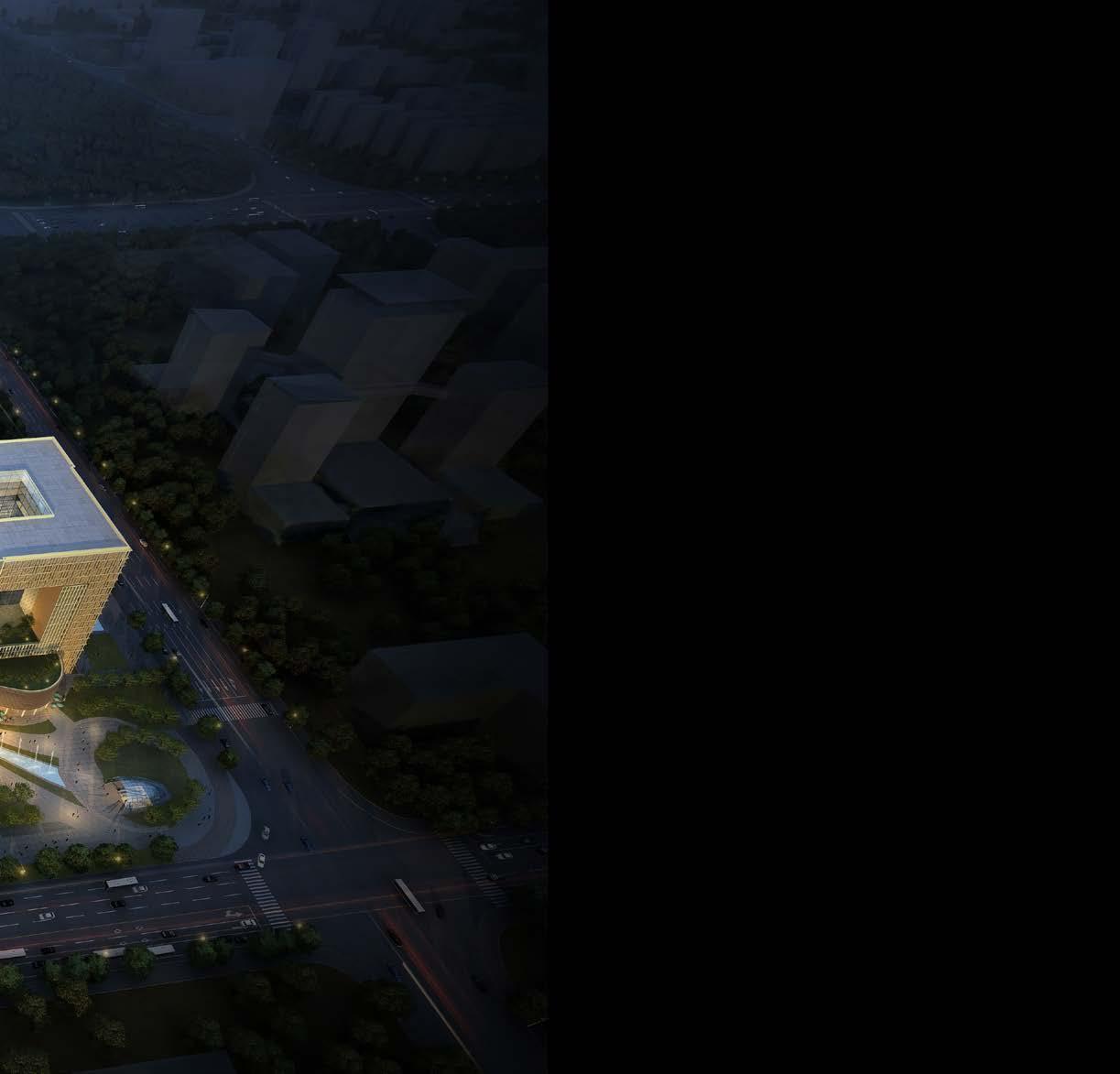
The Shenyang development project was an undertaking over a period of many months with an equal number of iterations and ammendments to the program, scale, function and style. The design continues today without seeming resolution.
With an ultimate FAR of 10.0, the massing and scale of the project dwarfed the surrounding context, and the ultimate height of the office tower at the project’s West rose to a height of 200+ meters.
With a hotel, apartments, and 3 office towers surrounding a glazed-roof mall, the project intends to be the social as well as business hub of the newly designated CBD in Shenyang.
The buildings of the development were intended to be clad with local white Shenyang marble, mined from local quarries.

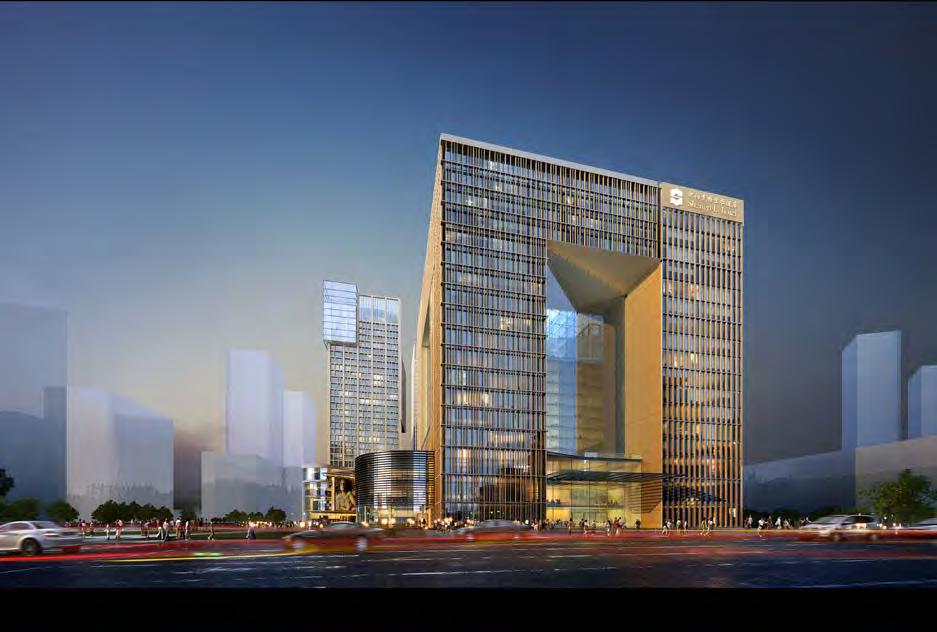


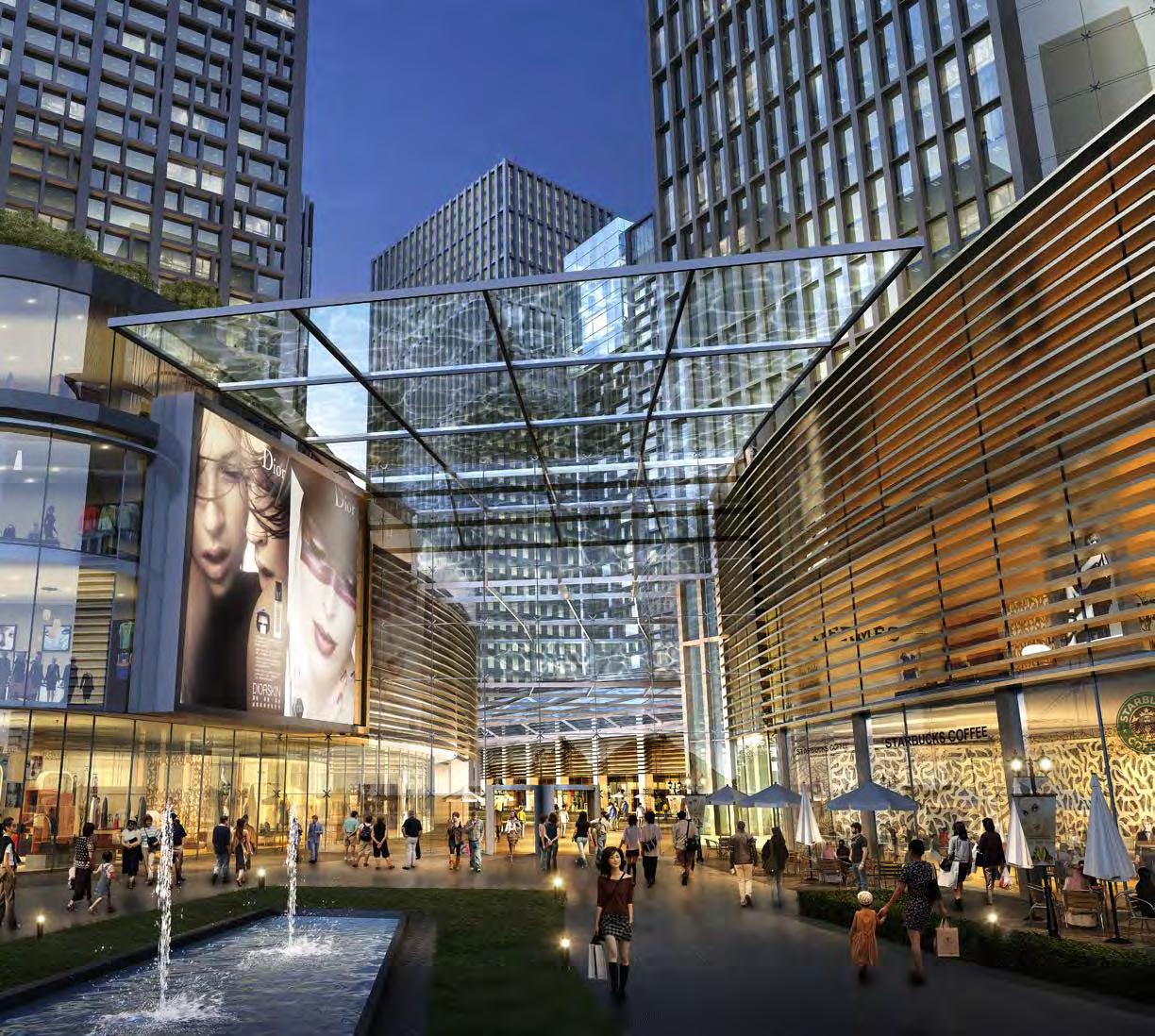
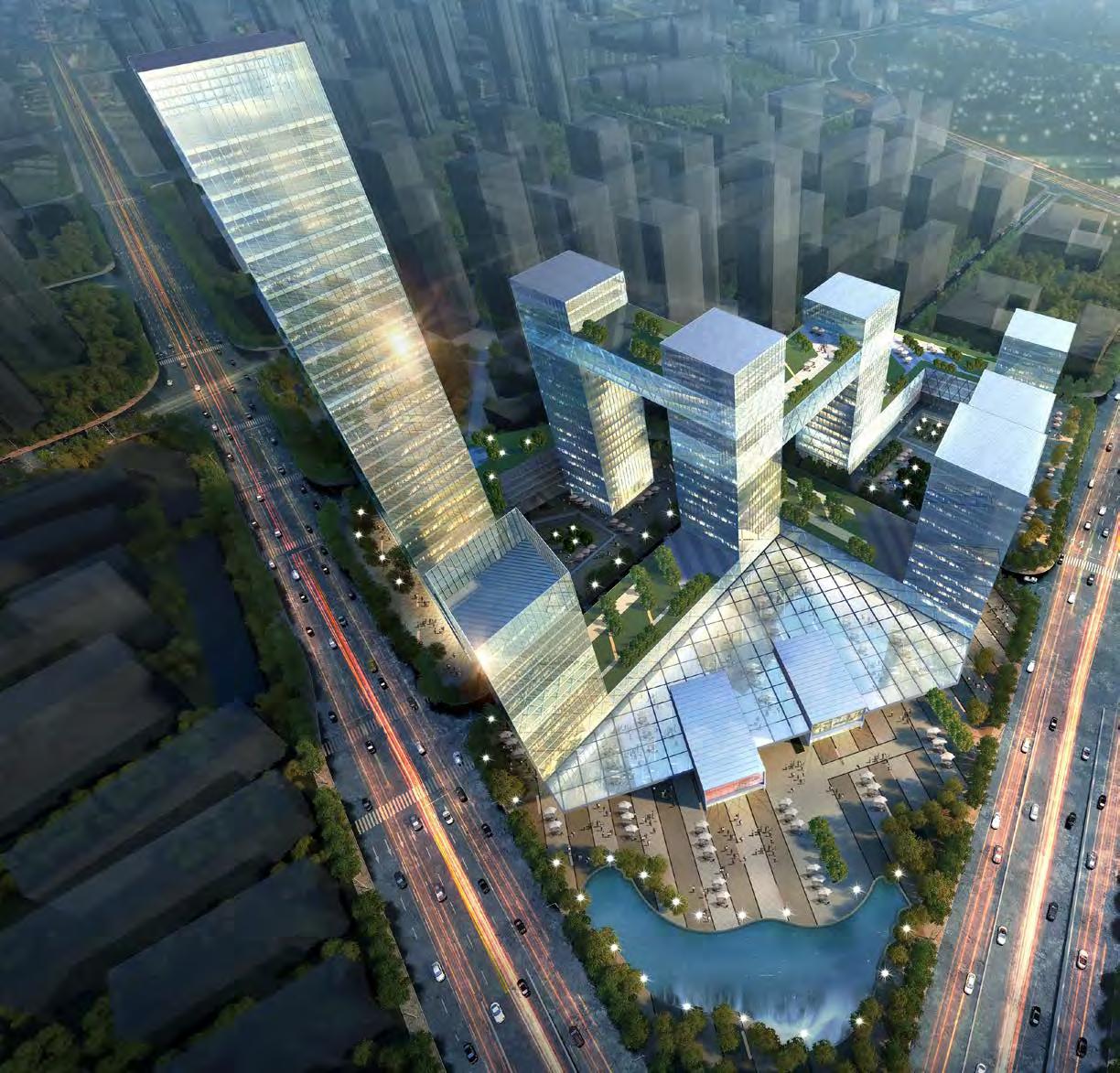
Shanghai, China
Kunming, China
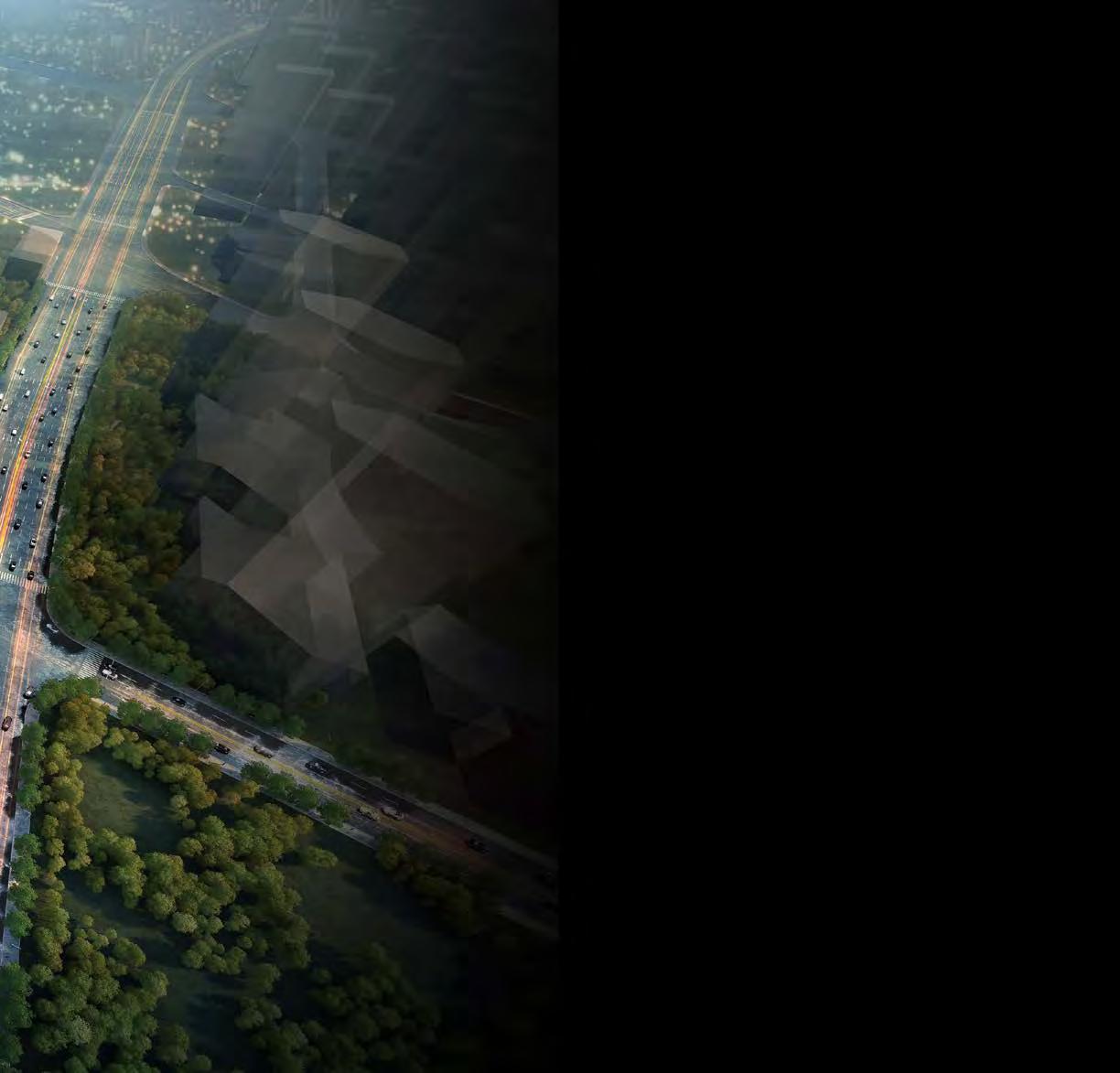
The Kunming SOHO Mixed-Use Development is located at the fringes of a nearly 2,000,000 GSM new CBD in what is collequally known as the “Spring City” for its year-round mild weather and beautiful scenery.
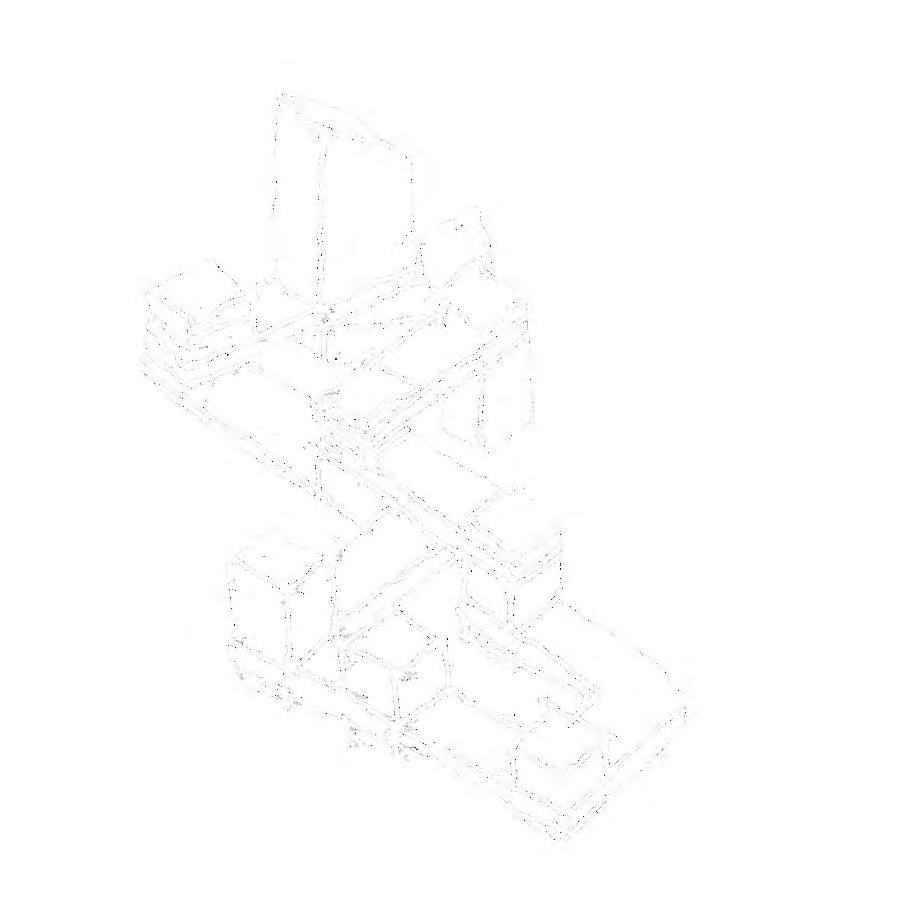
This project was the winner of an international design competition with Aedas, and 10 Design as competiotors.
The design parti suggests interlocking structures, with bridges connecting one SOHO unit to another above the ground, while connecting all towers at their bases.

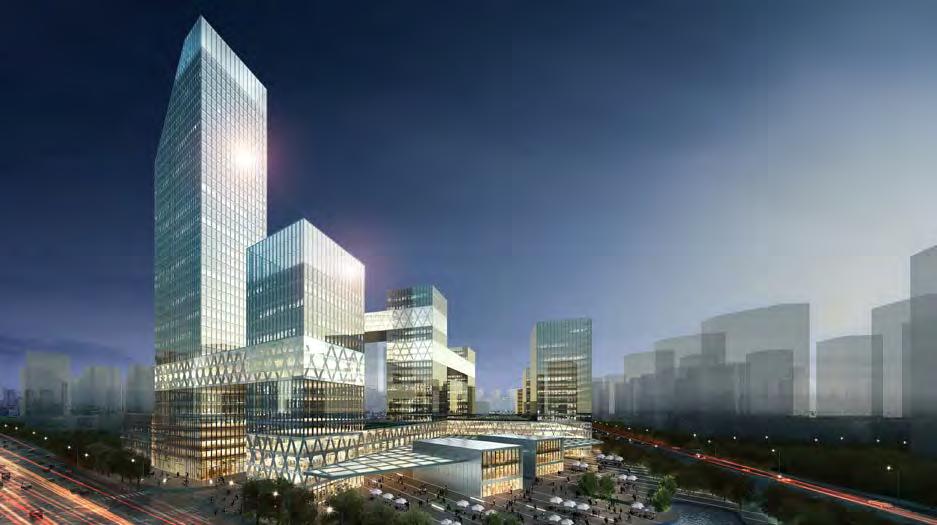

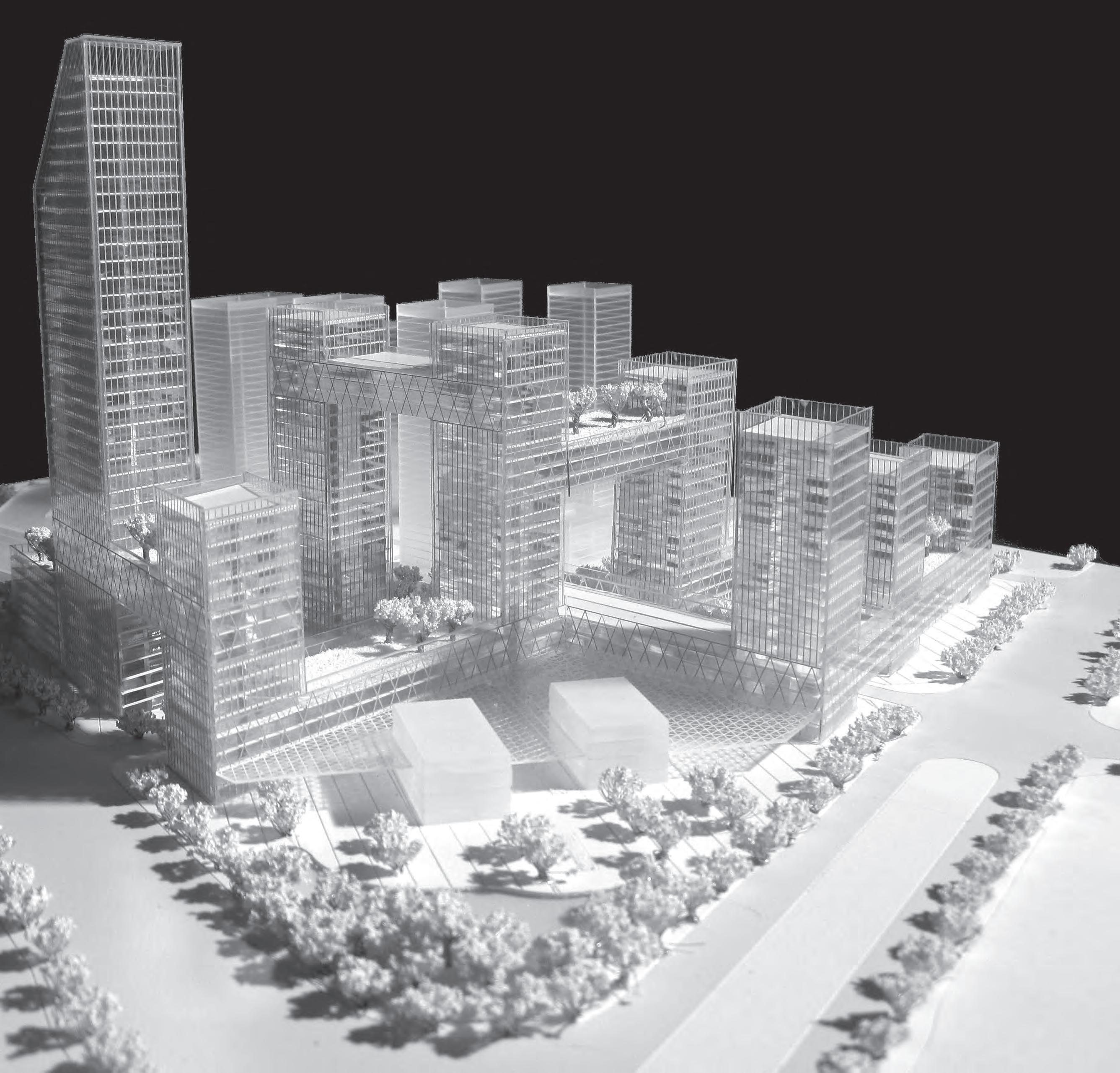
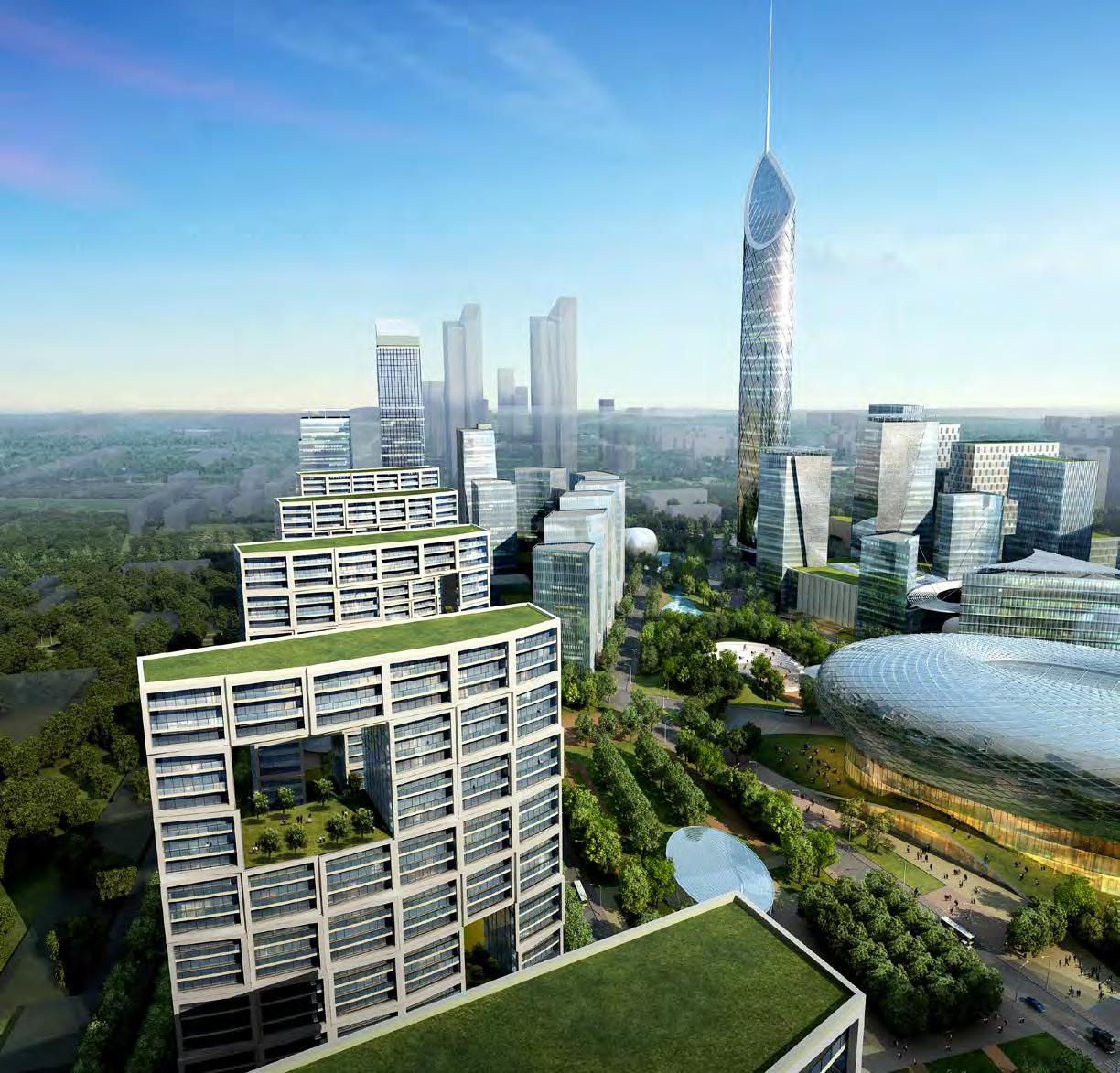
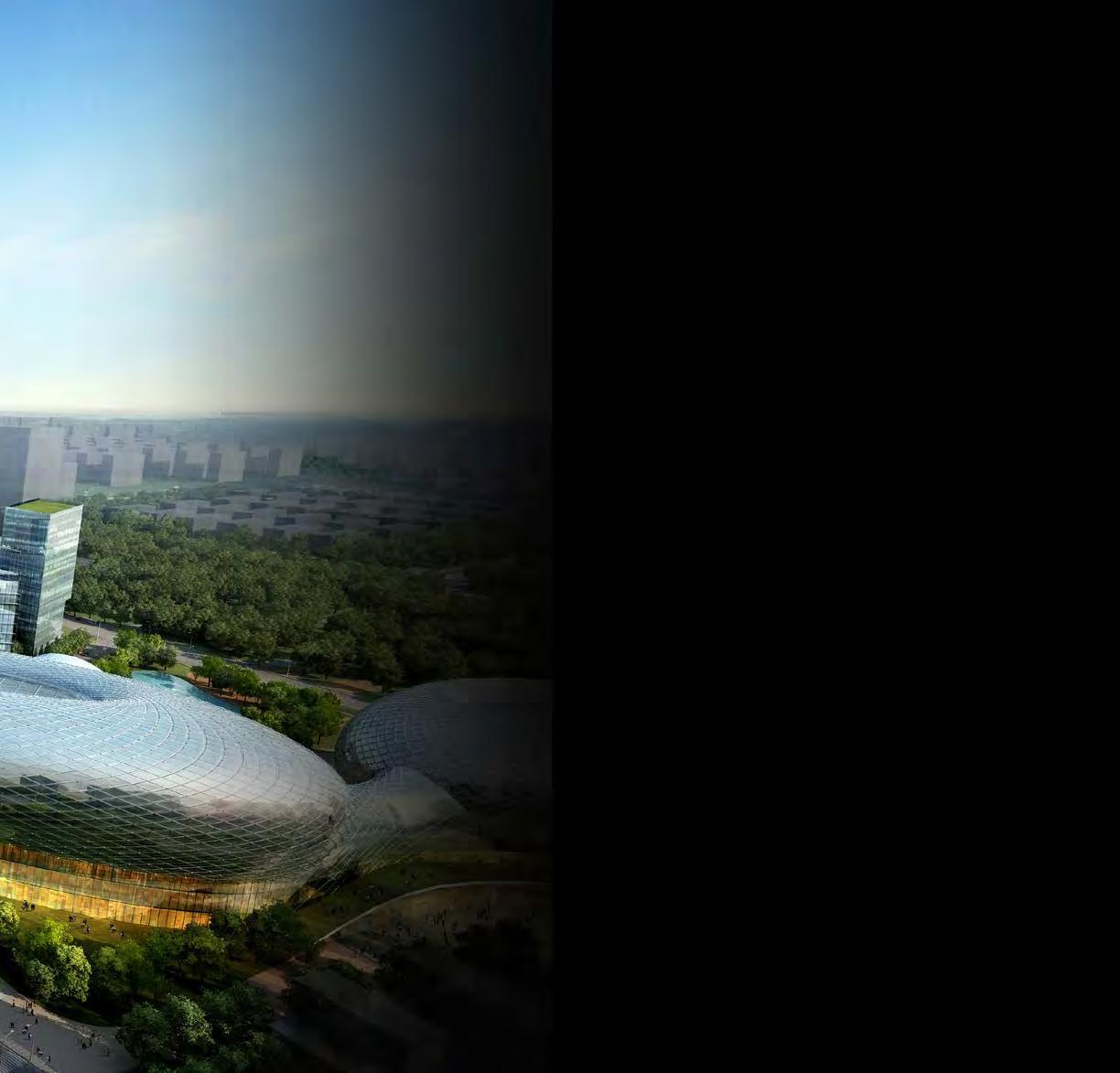
Shanghai, China

Daqing, China
Daqing is a northern China city rich with oil reserves, but quite aware of its limited future supply. Daqing sees a future in the next 20 years where only 15% of its Gross incomes derive from oil. To that end, they have begun to envision a future where a change in economies have a home in which to thrive. Seeing themselves in the model of a Chinese Dubai, with limited oil reserves, they are beginning to re-imagine a Daqing where business is the primary income generator.
This 1,800,000 GSM project is located at the southern terminus of a 2km green-belt development, with an existing park to its east.
With the relocation of an art school, the addition of a winter garden and a museum, the greenspace center of the development master plan is seen as a cultural garden. With residential housing, 3 hotels, the tallest building in the province (340 meters), a landmark shopping mall, and office towers, the project is an optimistic vision of what Daqing could be in the near future.
