



























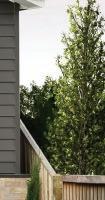




































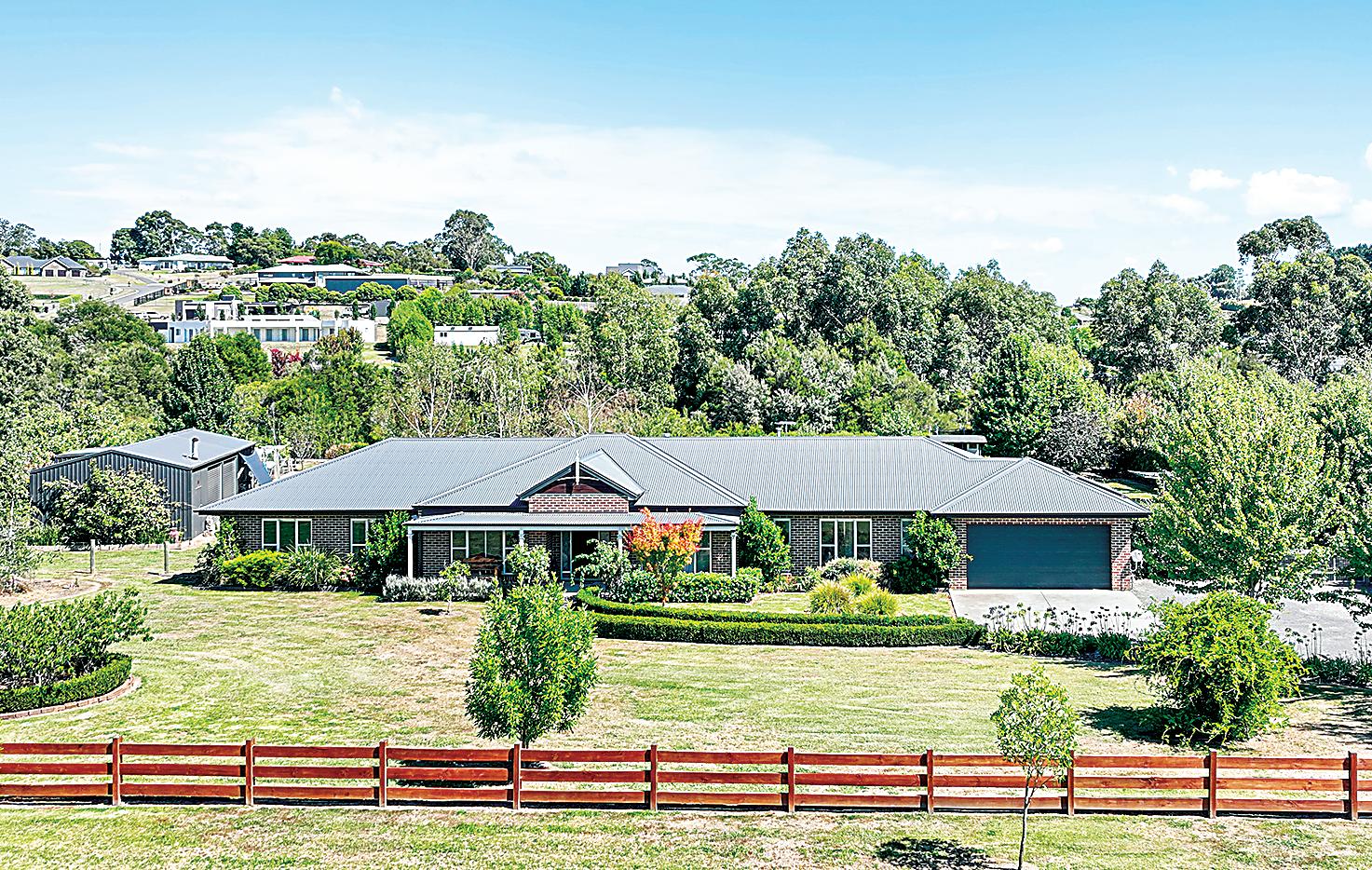
Sitting at ease alongside premium homes in the highly regarded Amberly Estate, number 18 Ripplebrook Court Drouin offers an enviable lifestyle.
Positioned on an approximately one acre allotment, behind a neat post and rail fence, sweeping lawn and tall hedging around the boundary, the residence has a grand presence.
Quality built by Metricon Homes, the layout is spacious and practical with four bedrooms, including a luxurious main bedroom suite, formal sitting room, family living and meals area, rumpus room, entertainer’s kitchen, family bathroom, powder room and a well appointed laundry with access to a double garage.
Further living space is provided by a large semi-enclosed deck complete with cafe blinds, wood fire and an industrial wall mounted fan.
A lovely arbour connects the deck to a four bay, high clearance shed with three enclosed bays, plus one open bay, roller and single door access, concrete floor, power, pot belly stove and mezzanine storageperfect for the tradie or buyer looking for a workshop or storage.
Additional improvements include a hot house, chicken coop, raised veggie boxes, a variety of fruit trees, grape vine and a charming children’s cubby-house.
A step inside reveals a modern, light filled interior with a large picture window framing a lush fernery at the end of the entry foyer. Vinyl timber flooring in the entrance continues through to the central family living area and kitchen.




To the left of the entrance is the formal sitting room opposite double doors lead to the main bedroom, a stylish and restful room with a papered feature wall, generous walk-in robe and the ensuite featuring a large vanity with dual basins, oversized shower and a separate toilet.
Pivotal to the plan is the kitchen and family living area with sliding doors to the deck.
Functional and tastefully styled, the kitchen has stone countertops, tiled splashback and an abundance of soft close drawers.
The island bench doubles as a breakfast bar.
A 900mm cooker with canopy rangehood, Bosch dishwasher, fixtures for a plumbed fridge and a large walk-in pantry are further features.
Behind the kitchen is the laundry with a walk-in linen press.
The three secondary bedrooms, one with a walk-in robe and two with twin robes, family bathroom, powder room and the rumpus room are located down a hall from the entry.
Carpets in the bedrooms, formal and rumpus rooms, custom made dual privacy blinds, Crimsafe front door and an external camera are additional inclusions.
Year-round climate comfort is assured with ducted gas heating, split system air conditioning and a solid fuel heater in the family room, ceiling fans throughout and external blinds on the west facing windows.
A 5kw solar unit saves on energy costs.
Convenient to all of the town’s amenities, the property is a five minute drive from the CBD, V/Line station and less to the freeway.
For the buyer looking to take the next step for their family, number 18 Ripplebrook Court Drouin offers flexible indoor/outdoor living space, quality appointments and a fantastic shed - all of this with a prestigious address.
Arrange your personal inspection today by contacting Ray White Drouin on 5625 1033, Dale Atkin 0402 717 891 or Libby Talbot 0407 112 068.
For sale in the price in the range $1,170,000 to $1,270,000.


















With its exceptional craftsmanship, innovative design and superior finishes, this inspiring two level residence is a tribute to architectural excellence.
The blue ribbon, inner town location, directly adjoining and overlooking picturesque Civic Park in Warragul, is hard to beat.
Built by highly regarded Roseleigh Homes and the recipient of multiple awards, the home is a testament to contemporary aesthetics and skilled workmanship.
From the inspiring minimalist facade with feature Krause Ghost bricks to the sleek, light filled interior, this is truly one of a kind.
An exhaustive list of upgrades include beautiful travertine floor tiles on the ground floor, engineered oak on the first level, marble benchtops in the kitchen, bathrooms and laundry, motorised blinds, LED feature lighting, skylights on the first floor plus a host of other extras.
Gas hydronic heating, split system air conditioning integrated into the kitchen bulkhead and double glazing ensure year round climate comfort.
Although the home occupies a small footprint, the creative layout maximises every inch of the interior.
Capitalising on the marvellous leafy outlook over the park, the kitchen and main living area, which leads to a private balcony, are located on the first floor at the rear of the floorplan.
Also on this level is the private main bedroom suite, accessed via an impressive pivot door, study with inbuilt desk and a powder room.
The ground floor accommodates two secondary bedrooms, family bathroom, well appointed laundry, oversized double garage with internal access and a second living or rumpus room with glazed stacking doors to a patio overlooking a luxurious, solar heated plunge pool.
A striking element upon entry is the curved wall, enhanced by square set cornices.
This curved detail is also found on the staircase leading to the first floor together with a stunning timber feature wall on the landing.
Showpiece of the home is the kitchen, minimalist yet highly functional including





marble benchtops with upstand detail for easy cleaning, custom cabinetry, undermount sinks and high end appliances comprising a Bosch induction cooktop with an integrated ventilation system, underbench oven, dishwasher and a Liebherr fridge.
The dishwasher and fridge are integrated into the cabinetry.
An oversized skylight above the island bench floods the work space with natural light.
Both the ensuite and family bathroom are fully tiled and feature bespoke vanity units, walk-in shower, wall hung toilets, heat lamps and superior tapware, the bathroom also includes a freestanding bath.
Generous storage is a further highlight with a floor to ceiling unit in the main bedroom, mirrored robes in the secondary bedrooms, inbuilt cabinetry in the laundry and rumpus room.
Outside, the list of quality inclusions continues with glass pool fencing, professional landscaping, irrigated custom made planter boxes and blackbutt timber fencing.
For the discerning buyer who appreciates sophisticated styling, outstanding crafts-




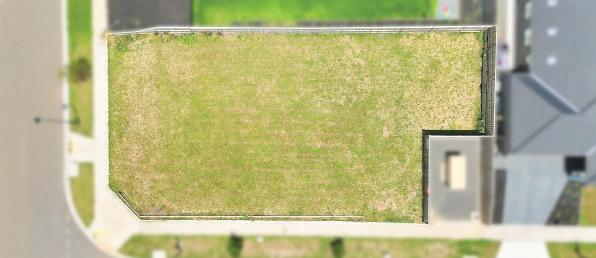
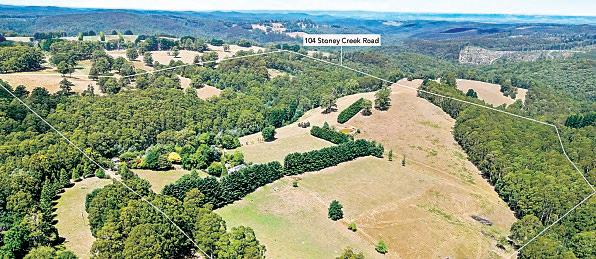




The sought after Robin Hood Estate in Drouin is the location for this impressive property, positioned on a 5,080m2 corner allotment (approx. 1.25 acres).
Well designed for a modern family lifestyle, the four bedroom two bathroom home features separate formal and family living areas, huge rumpus/games room, fully equipped kitchen and a large laundry with access to a double garage.
A sheltered patio at the rear, semienclosed hot tub and a covered barbeque hut cater for all your outdoor entertaining needs.
The big bonus is the fantastic shed, measuring 7m x 13m x 4.2m (high), with a concrete floor, tall access doors, power and a mezzanine level for additional storage.
Dual driveways allow separate entry to the shed and residence whilst decorative Colorbond fencing along the boundary ensure security and privacy.
Well established and beautifully maintained, the gardens create a private oasis around the home, a mix of ornamental and deciduous trees, tropical varieties and manicured lawns.
There is even a fenced paddock for a pony and an additional smaller shed for storing the mower and tools.
The residence has a homestead feel with its decorative verandah along the front, colonial style windows and a Colorbond roof. Inside, floor tiles line the entry hall and are a practical choice through to the kitchen, family living and wet areas.
Double doors to the right of the entrance reveal the main bedroom, with outside access to the front verandah, walk-in robe and an ensuite. Further along, the hall is the kitchen, family living and meals area with a bright northerly aspect, lovely outlook over the gardens and French doors to the rear patio.
Well appointed and impeccably maintained, the kitchen features a gas cooktop, underbench oven, dishwasher, step-in corner pantry and an island bench, which doubles as a breakfast bar.
Two sets of French doors from the family room open to the formal sitting room, a spacious room with a bay window.
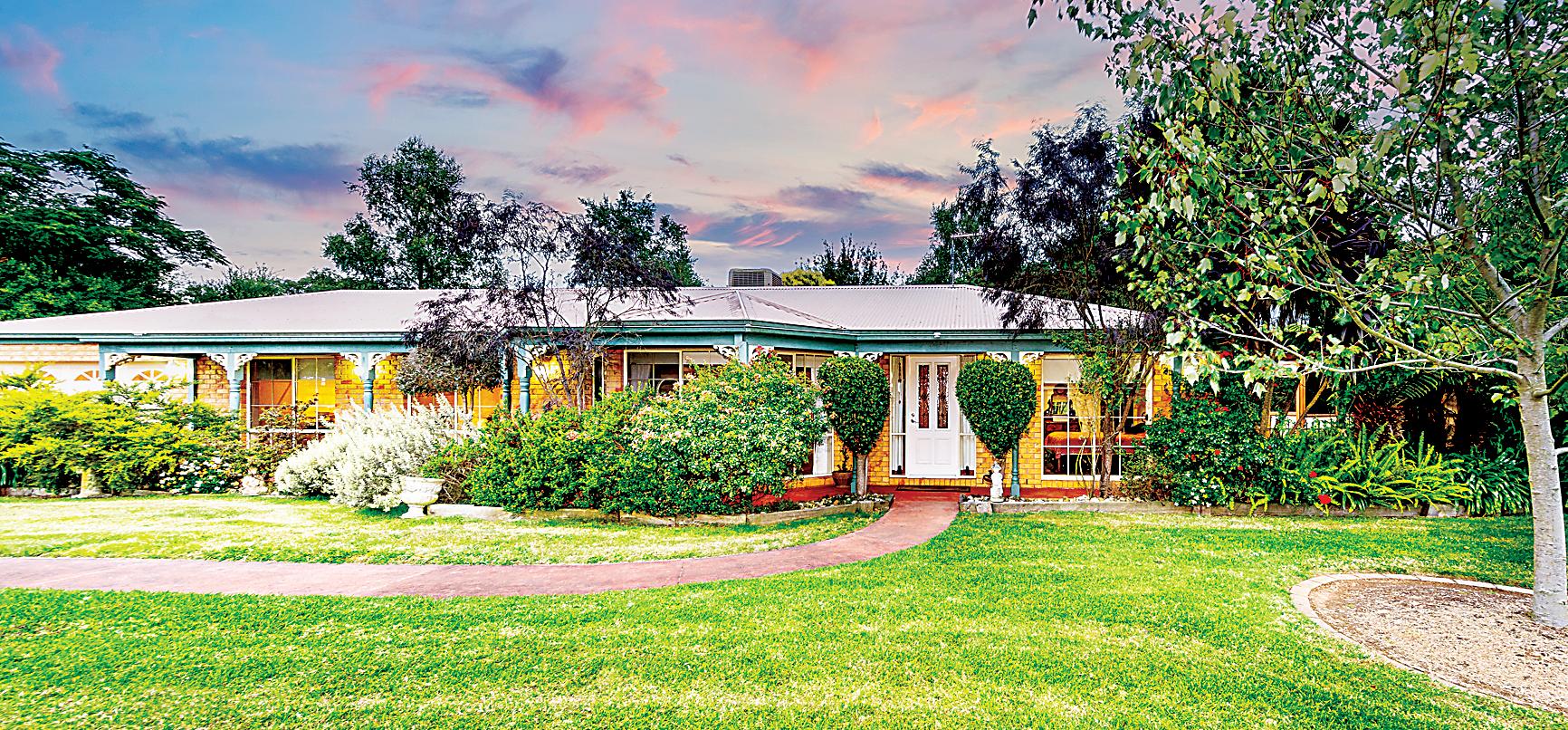







The
down a
or
and a
from
Adjoining the rear of the garage is the rumpus room with a sliding door to the rear patio. Ducted gas heating, evaporative cooling, solar panels, quality window coverings, carpets in the sitting room and bedrooms are further inclusions.
With just the right mix of privacy and convenience, the property is less than five kilometres from the centre of Drouin, train station and only moments from the freeway. For an active family looking for extra space and exceptional shed storage, this is a property to put on your list.
Number 2 Nottingham Court, Drouin is for sale by private treaty, facilitated by Openn Offers, an online sales process. Shane Candappa from Candappa First National Real Estate is the marketing agent and will be pleased to assist with all enquiries and to arrange a personal viewing. Telephone Shane on 1300 DROUIN or 0419 518 321. Price guide $1,050,000 to $1,100,000.



