









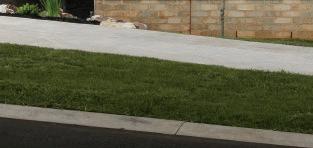








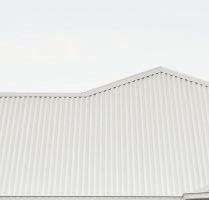


















































With its prime location, chic modern styling and fantastic entertaining options, this three bedroom plus study home o ers an elevated lifestyle.
Number 4 Lochfyne Close Warragul is located in the sought after Copelands Estate, overlooking one of the estate’s many native bush reserves.
Built by Fairhaven Homes, a high level of workmanship is assured, complemented with a number of quality upgrades.
A fresh white colour palette, superior flooring, including large off white floor tiles and textured grey carpets, dual privacy blinds and designer lighting give the interior a sophisticated vibe.
Ducted gas heating, split system air conditioning and ceiling fans throughout maintain year round temperature comfort whilst the 6.6kw solar unit reduces energy costs.
Designed for the entertainer, the floor plan features a well equipped kitchen and spacious central living room leading to a wonderful outdoor area which includes a covered merbau deck, an impressive brick open fireplace and an inground swimming pool with a luxurious spa.
Surrounded by travertine paving, the pool and spa are secured within glass fencing and are heated by either solar, gas or electricity for year round enjoyment.
Additional features of the floorplan include the main bedroom with a walk-in robe and ensuite, two secondary bedrooms, a study or fourth bedroom, all with dual robes, pristine family bathroom, separate toilet and a double garage with internal entry to the laundry.
Side access for a van or trailer is also a highlight.


The all white kitchen, with stone topped cabinetry, matt white splash tiles and stylish pendant lights over the island bench, has everything for the home chef including a 900mm cooker, canopy rangehood, dishwasher, shelf for the microwave and a double pantry.
Both bathrooms continue the light and airy style with light neutral decor, quality chrome tapware and modern fixtures.
Minimalist landscaping at the front, neat lawn along the side and a row of pittosporums across the rear fence for future privacy are all designed for low maintenance.
For families with young children, St Angela of the Cross Primary School and the Coventry Drive Playground are within a 15 minute walk, whereas the town centre and VLine station are less than a ten minute drive.
Live in comfort and entertain in style, this superb property will impress the most discerning of buyers.
































When space, location and comfort are on the top of your list, you will have to be impressed with number 18 Waratah Drive Warragul.
Proximity of St Paul’s Anglican Grammar School, golf course and the picturesque grounds of Brooker Park is why this popular pocket appeals to a range of demographics.
Ideal for a growing family, the two level layout is vast and versatile with four bedrooms, two bathrooms, a separate toilet on both floors, large kitchen, multiple living areas and a well appointed laundry.
Views from the second floor are gorgeous, overlooking the golf course, Brooker Park and distant northern ranges.
Also URL is an oversized double garage with access to a partially covered deck along the side of the home.
Recently repainted and with updated carpets and timber laminate flooring, the interior has been given a fresh facelift.
Original timber parquetry lines the entrance hall and is enhanced by exposed brick feature walls giving the home a vintage vibe.
On the ground floor, positioned at the front of the plan, are the formal sitting room and

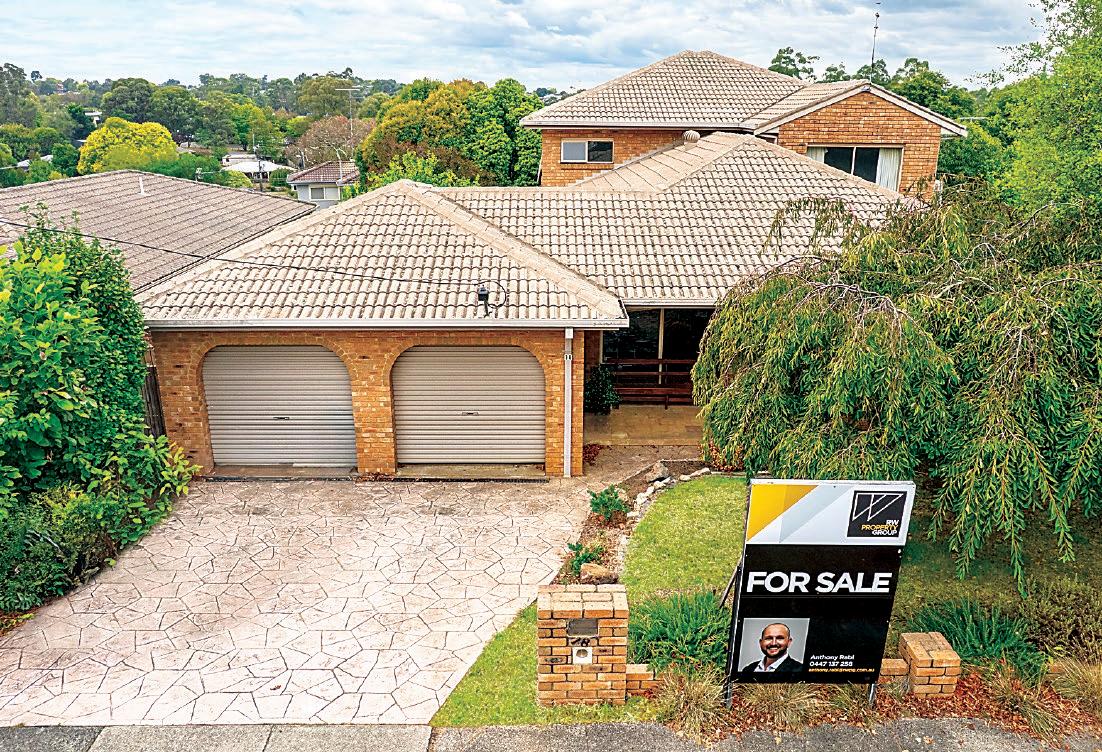





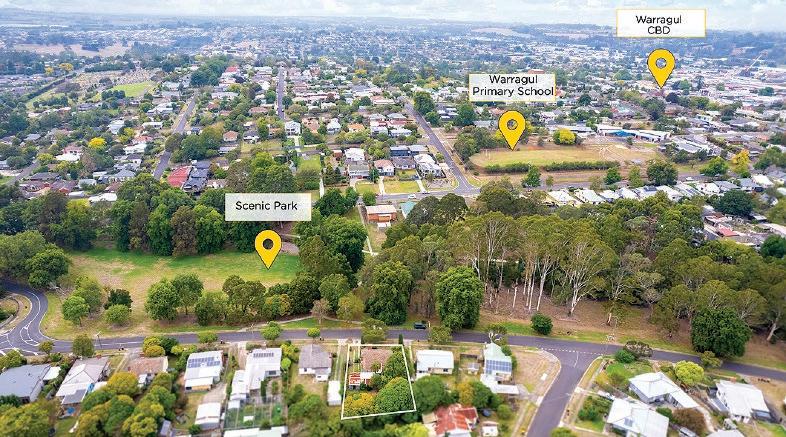

In pristine condition, the kitchen has a five burner gas cooktop, wall oven with separate grill, dishwasher, small appliance cupboard, double pantry and a generous breakfast bar.
The upper floor accommodates an additional living or rumpus room, three secondary bedrooms, two with inbuilt robes, toilet and the family bathroom with a large corner spa bath, shower and vanity.
A double linen closet outside the bathroom could easily be converted to an inbuilt robe for bedroom four.
Split system air conditioners on both levels, ceiling fans in the bedrooms, ducted vacuuming, window coverings and light fittings are further inclusions.
main bedroom with a walk-in robe and updated ensuite featuring new floor tiles, vanity with integrated basin, toilet, shower and on-trend matte black tapware.
Further along the entry are the stairs to the upper level, powder room, linen press and the laundry with inbuilt storage. At the rear is the kitchen, meals area with glass stacking doors to the deck, and the large family room, all with stylish new oak laminate flooring.
The low maintenance rear yard is secure and private and there is an underhouse workshop or storage area plus a garden shed.
Offering flexible living areas, essential comforts and a coveted location, number 18 Waratah Drive Warragul awaits a new family to call it home.
For additional information or to arrange a personal viewing contact Anthony Rabl from RW Property Group on 0447 137 258. On the market in the price range $740,000 to $770,000.




-











Located in the highly productive hills of Moe South, this approximately 211 acre holding combines a lifestyle and business opportunity, all within minutes of Moe, Newborough and the freeway.
Undulating to some steeper terrain, the two title acreage is divided into eight main paddocks, that are well fenced, sheltered and accessed by a central laneway.
Approximately 30 acres of bush is a sanctuary for native wildlife.
Improvements include:
Five bedroom, two bathroom refurbished homestead
Oversized double garage
Inground swimming pool with adjoining gazebo
Four bay machinery shed with power and partial concrete floor
Large storage shed/workshop with concrete floor and power
Two adjoining hay sheds
Steel stock yards with loading race and crush
Sundry smaller sheds
Secure poultry run
Extensive orchard of apple, citrus, stone, fig and persimmon trees
Water is provided by tanks for household use, two dams, town water for stock, the pool and gardens, together with the Narracan Creek which runs through the property.
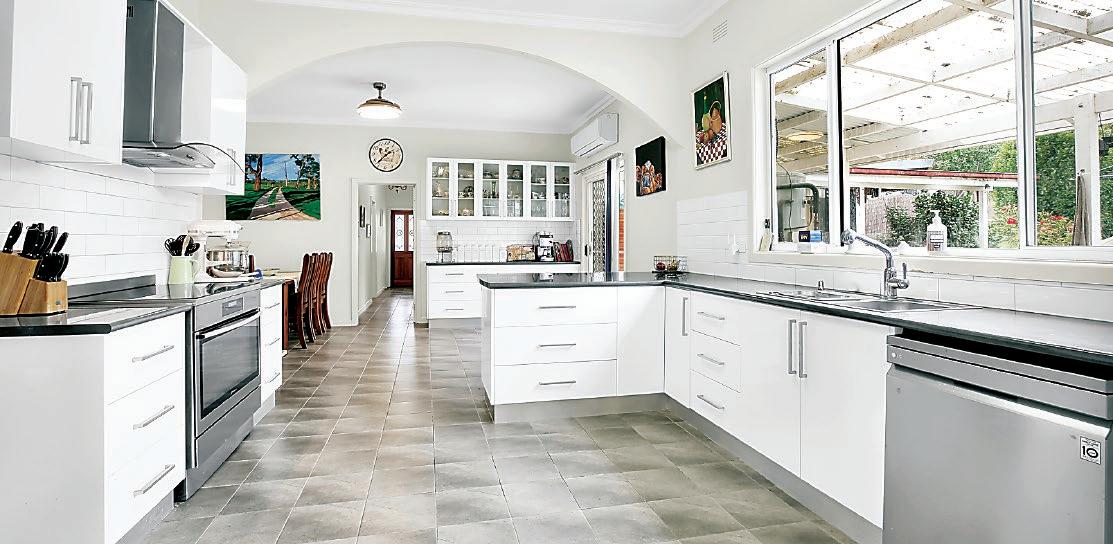




An integrated buffet unit with glass fronted overheads in the meals area provides additional storage and there is a generous walk-in linen press outside the family bathroom.
Both bathrooms are immaculately presented and styled with neutral decor.
The family bathroom is particularly spacious with a clawfoot bath, walk-in shower, toilet and vanity unit.
Solid fuel heaters in both living rooms, a split system air conditioner in the kitchen/ meals area and ceiling fans ensure year round comfort.

Supremely private, a 600 metre sealed driveway winds past lush paddocks, pockets of bush and over the picturesque creek to the homestead and sheds at an elevated point of the property.
Renovated and modernised in recent times, the home is spacious and inviting with a well equipped kitchen at the centre of the layout, three living areas, home office or fifth bedroom, large laundry and a wine cellar.
canopy rangehood, LG dishwasher and a
A classic colour theme of black and white is featured in the kitchen, complemented by a Westinghouse 900mm all electric cooker, canopy rangehood, LG dishwasher and a large walk-in larder.


Security cameras, 18 solar panels, solar HWS, new flooring, including tiles in the kitchen/meals and wet areas and carpets in the bedrooms and living rooms are further inclusions.
The pool is salt chlorinated, securely fenced and has a solar blanket.
Outside entertaining space has been created by the adjoining gazebo with power, lights, a louvered roof and custom fitted cafe blinds.
For a rural lifestyle with all the modern comforts and potential for income and self sufficiency, this property is hard to beat.
To see for yourself what is on offer, arrange a private inspection by contacting Alan Steenholdt from Alex Scott and Staff Warragul on 5623 4744 or 0409 423 822. Number 714 Coalville Road, Moe South is offered to the market in the price range $1,600,000 to $1,750,000.









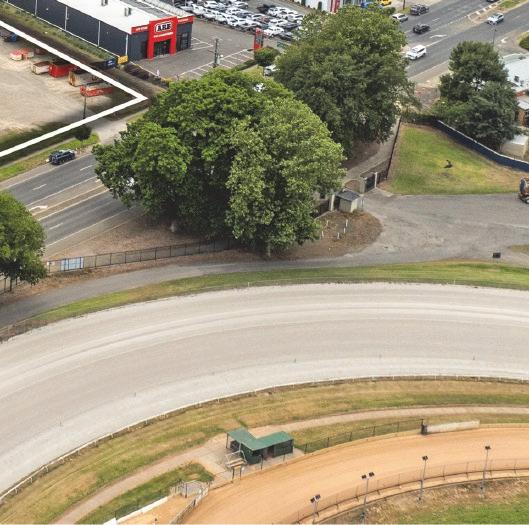
16-24 Howitt Street Warragul is an exceptional and rare opportunity to acquire a highly sought after commercial infill development site in the heart of Victoria's rapidly growing south east corridor. With flexible zoning allowing for a range of commercial uses (STCA) and holding income from a month to month tenancy, it is ideally suited to developers or investors seeking to capitalise on Warragul's ongoing growth.
• Substantial development opportunity situated on a 7,495 sqm* landholding.
• Flexible Commercial 2 Zoning within the Baw Baw Planning Scheme providing a myriad of development outcomes.
• 96m* of prime Howitt Street frontage along a high-traffic thoroughfare, offering maximum exposure.
• Surrounded by a multitude of national retailers & established businesses.
• 250m* from Warragul railway station, 200m* from the Princes Hwy exit and entry, 500m* from the Warragul CBD.
• One of the last remaining substantial infill development opportunities within this incredibly tightly held area.
• Currently tenanted on a month by month basis, providing holding income whilst you plan a development.
• Potential 50% regional stamp duty concession.
*denotes approximat e









7495 sqm
For Sale by way of expressions of interest closing Friday 18th of July 2025 at 3pm (unless sold prior). FOR SALE

Marino Perioris 0476 808 845 marino.perioris@harcourts.com.au


Evan Broadbent 0438 379 151 evan.broadbent@harcourts.com.au





11 Ryan Court, Warragul
TENANTED INVESTMENT


An outstanding opportunity for the investor to purchase a tenanted investment in the tightly held Warragul industrial precinct
- Industrial 1 Zoning
- Currently leased for $51,500 per annum for 5 years from 3 May 2024
- 1 further term of 3 years
- Tenant pays all building outgoings
- Building area of 506m2*
- Additional mezzanine storage
- 2x high clearance roller doors
- Reception/office, kitchenette and accessibility toilet facilities
- 3 phase power
*denotes approximate




For Sale $900,000 (going concern) FOR SALE





Marino Perioris 0476 808 845
marino.perioris@harcourts.com.au


Unassuming from the outside, this spacious home on a generous 874m2 allotment in Drouin has much to reveal.
A versatile layout includes four bedrooms, two bathrooms, formal sitting room, family living area, playroom or fifth bedroom, study, well equipped kitchen and a laundry with direct entry to a good sized double garage. The garage has a rear roller door to a large covered deck, which is also accessed from the family room, with elevated views across to farmland.
Fitted clear cafe blinds allow the deck to be utilised year-round.
Additional outdoor living space includes a firepit area with plenty of open lawn for pets and kids to play and there is a good sized garden shed for the mower and tools. Off-street parking at the front of the property for a van or boat is a bonus.


Semi open to the living area and kitchen is the study nook with an inbuilt desk and overheads. The remaining three bedrooms, all with dual robes, fifth bedroom or a playroom, family bathroom and a separate toilet are located at the rear of the floorplan, whereas the laundry, with a linen press, is found off the family room.


From the moment you step inside there is a feeling of refinement yet this is also a welcoming family friendly home.
Coffered ceilings and display niches in the entrance hall are some of the subtle upgrades, enhanced by new, quality timber laminate flooring.
Positioned off the entrance is the main bedroom with a walk-through robe to the ensuite featuring a dual basin vanity unit, oversized shower and a toilet.
Further along is the formal sitting room then through to the social hub of the home, the kitchen and family living area with a fabulous vaulted ceiling.
The laminate kitchen includes a walk-in pantry and all electric appliances, comprising a ceramic cooktop, underbench oven and a dishwasher.
Stylish pendant lights over the breakfast bar add designer flair.
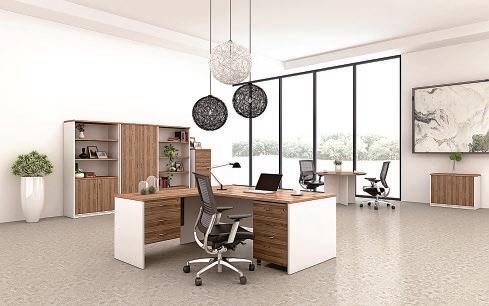

































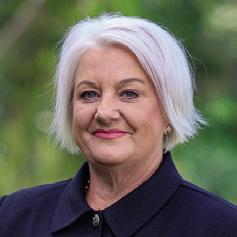

































For value, comfort and convenience you cannot go past this two bedroom, two bathroom townhouse in an established neighbourhood of Drouin.
Perfect for the retiree, downsizer or astute investor, the layout features the formal sitting room with a bay window and the main bedroom suite at the front of the plan, the kitchen, family room and a dining area are found towards the rear.
The second bedroom, three piece bathroom and a separate toilet are positioned off the family room.
Additional features include a study or possible third/guest bedroom, laundry and a large covered deck off the family room. Outside, a concrete patio makes the most of the sunny northerly aspect and there is a garden shed for additional storage.
Mature gardens across the front provide privacy from the street and a peaceful outlook from the front rooms.
Pivotal to the design is the stylish kitchen with dark stone countertops, white cabinetry, glass fronted overheads and a decorative tiled splashback, teamed with a 900mm cooker with integrated rangehood, dishwasher, breakfast bar and ample storage.
Both the ensuite and family bathroom have been well maintained and are styled with light, neutral decor.
A walk-in robe in the main bedroom, dual robes in bedroom two and inbuilt cabinetry in the laundry cover storage.
Ducted gas heating, split system air conditioning, external blinds on the front windows and window coverings are further inclusions.
With the town bus stop just around the corner and only a 15 minute walk to the train station, shops and less to the lovely grounds of Civic Park, the property will suit a range of age groups.
Number 1/21 Neerim Street Drouin is for sale by private treaty, an online sales process facilitated by Openn Offers. For additional information, to book a personal viewing or to register your interest, contact Candappa First National Real Estate on 1300 DROUIN, Shane Candappa 0419 518 321 or William Smith 0455 515 040. Price guide $460,000.