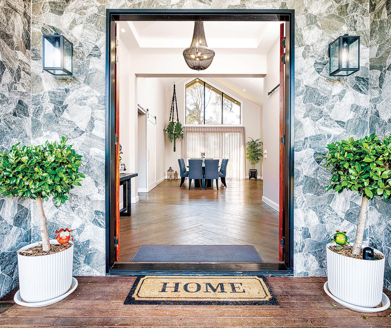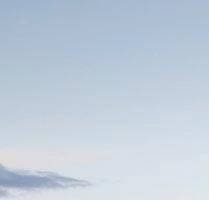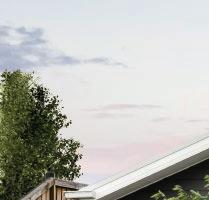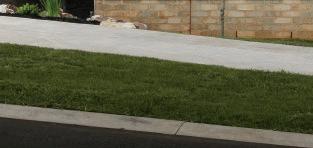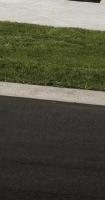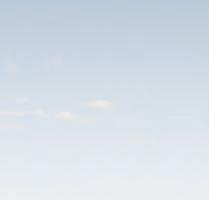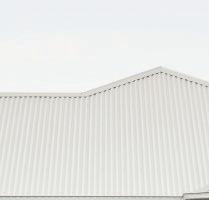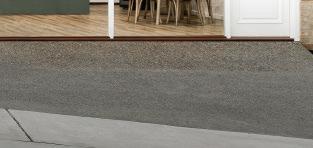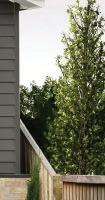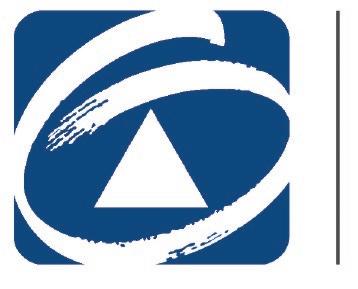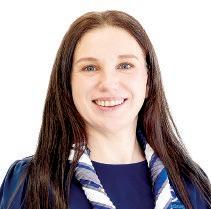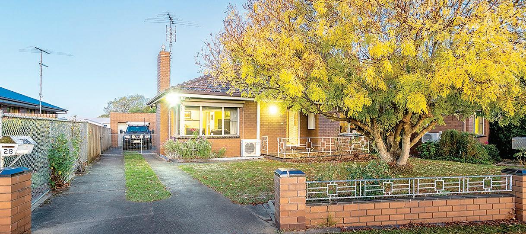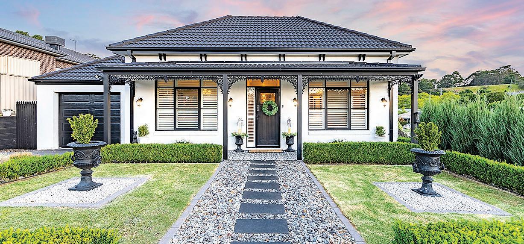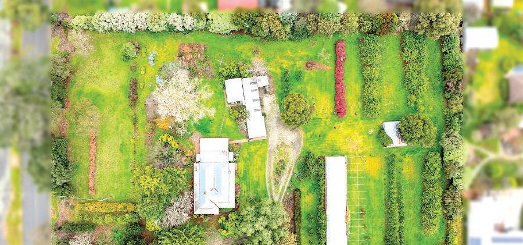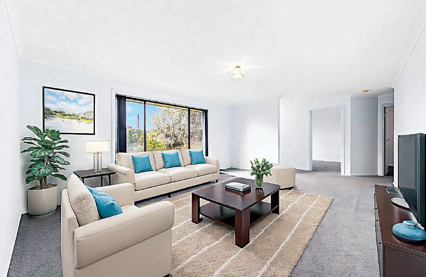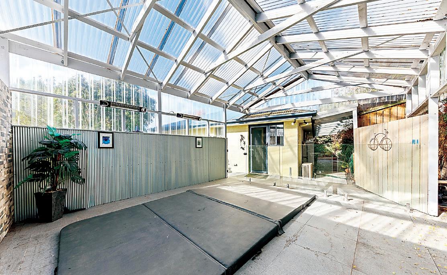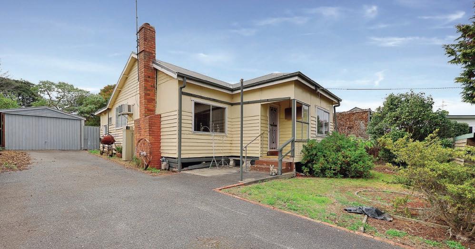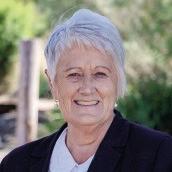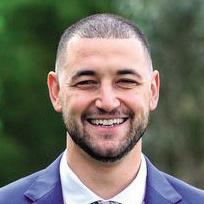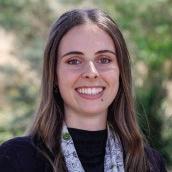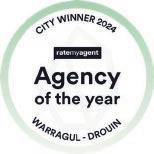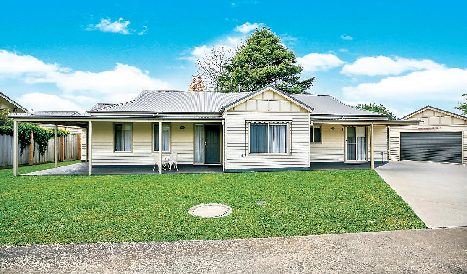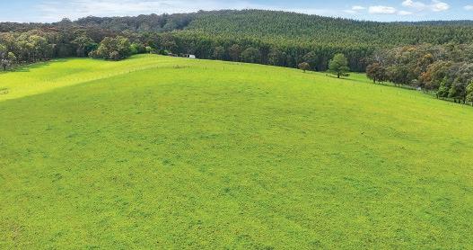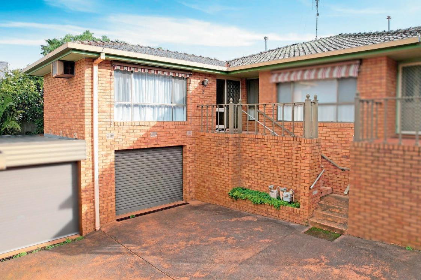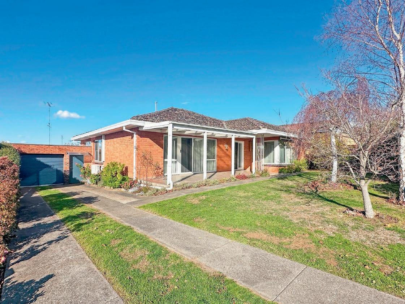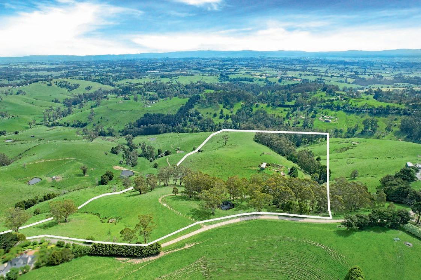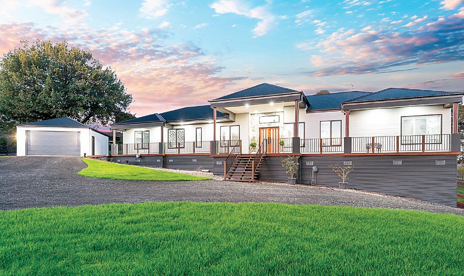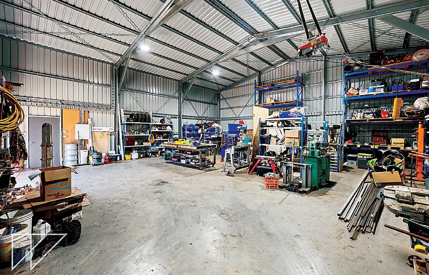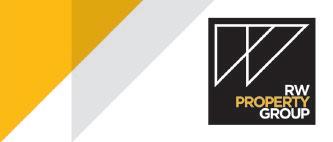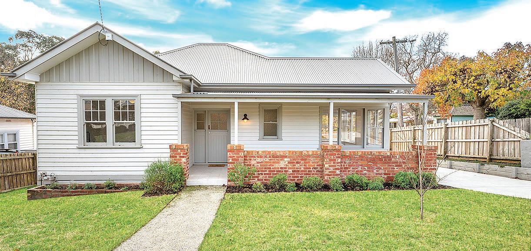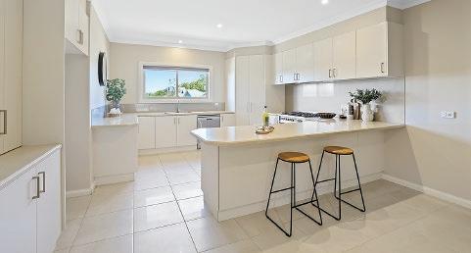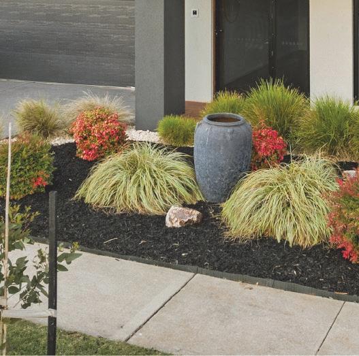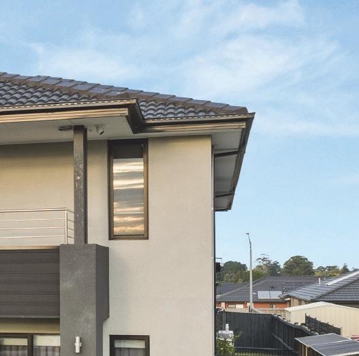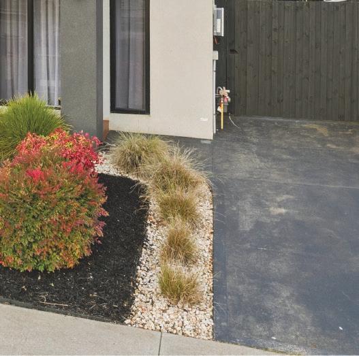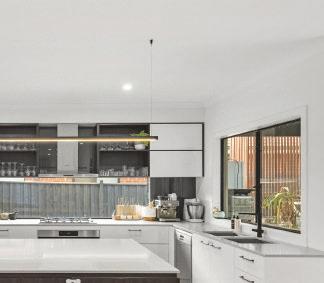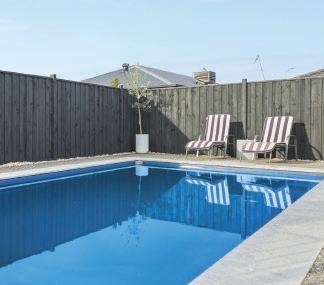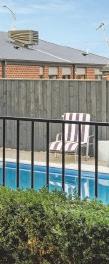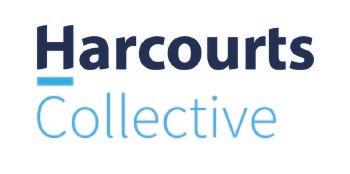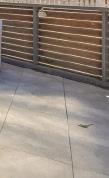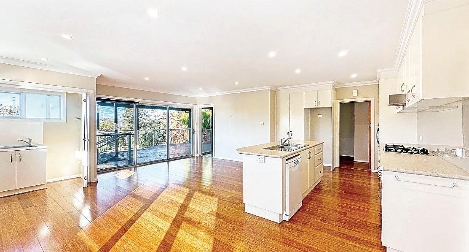Location, value and surprising space are the highlights of this well presented, three bedroom townhouse on the south side of Warragul.
On a separate title and positioned at the rear of four individually styled residences, the townhouse enjoys a lovely leafy outlook from the elevated site.
Mature gardens of flowering shrubs and native plantings provide privacy and enhance the serene setting.
The thoughtful layout includes the main bedroom with an ensuite, spacious open plan living and meals area, central kitchen, second bathroom, toilet and a laundry.
Additional living space has been created by a large, semi-enclosed pergola, complete with a luxurious inground swim spa together with a sheltered patio for outdoor entertaining.
An oversized double carport amply stores two vehicles plus there is space for offstreet visitor parking.
A small shed at the rear of the carport is handy for storage.
Floor tiles are found as you step into the entry which leads directly to the carpeted living and meals area.
All three bedrooms have inbuilt robes and there is a double linen press in the laundry.
Split system air conditioning and a gas wall furnace in the living area, carpets in the bedrooms, and vertical blinds throughout are additional features.
The swim spa has a cover, is securely fenced and heated for year-round enjoyment.
Convenient for a range of age groups, the property is only moments from the freeway, hospital and a short drive from the V/ Line station, CBD, choice of schools and the Burke Street sporting precinct.
For those looking to downsize, the first home buyer or savvy investor, unit 3, number 16 Hayes Drive Warragul delivers great value in the current property market.
For additional information or to arrange a personal viewing contact Kaye Dixon from Ray White Drouin on 5615 9000 or 0438 026 676. Priced in the range $495,000 to $525,000.
Large windows make the most of the natural light and pleasant outlook.
Adjoining is the immaculately maintained kitchen with updated timber laminate flooring, upright gas cooker, corner pantry, multiple drawers and a compact breakfast bar.
From the meals area a sliding door opens to the covered patio with raised beds along the fenceline and a calming water feature.
The main bedroom suite and laundry are positioned off the living area whereas the two secondary bedrooms, bathroom and toilet are adjacent to the entry hall.
Combining a low maintenance lifestyle with inner town convenience, this three bedroom property is perfect for the retiree, downsizer or the home buyer starting out.
Situated in Clifford Street Warragul, proximity to the shops, Civic Park, Central Clinic, and Community House and Gardens is a winning factor whilst the unique location, one of three on the block and sited at the rear, provides privacy from the street.
The floorplan features the main bedroom with an ensuite and generous robes, two good sized secondary bedrooms, large living area, modern kitchen, family bathroom, separate toilet and a laundry.
Across the front, a broad verandah is a sunny spot to enjoy a morning coffee.
An oversized single garage with remote controlled roller door caters for vehicle storage.
Large floor tiles are found in the entry hall and continue throughout the living and wet areas.
To the right of the entrance is the main bedroom, opposite is the living area and adjoining kitchen.
Contrasting dark cabinetry, lighter laminate work surfaces and white splash tiles are featured in the kitchen, teamed with a four burner gas cooktop, integrated rangehood and a Blanco underbench oven.
Overheads, pot drawers and a great three door pantry cover all your storage needs.
A sliding door from the living area leads to a small deck and rear courtyard.
The two remaining bedrooms, both with single robes, second bathroom, toilet, double linen press and the laundry, with inbuilt cupboards, are located down a passageway from the entry hall.
One of the bedrooms has direct access to the front verandah, allowing the option for a home based business.
Meticulously maintained, the bathroom and ensuite feature dark laminate vanity units, oversized shower and white wall tiles. The ensuite includes twin basins and the bathroom has a bath.
Ducted gas heating, evaporative cooling, carpets, roller blinds plus sheer drapes in the bedrooms and external blinds on the front windows are further inclusions.
With its low maintenance, loads of space and private yet convenient location, this property offers a stress free lifestyle.
Brendon Van Eyk from Elders GPG is the marketing agent and will be pleased to assist with all enquiries or to arrange a private viewing. Call Brendon on 5622 3800 or 0439 973 310. Number 2/64 Clifford Street Warragul is for sale in the price range $575,000 to $625,000.
Masterclass in architectural perfection
A second barn door in the foyer opens to the main bedroom suite, a private and lavishly appointed retreat with an inbuilt window seat, TV point, his and her inbuilt robes connecting to a fully tiled ensuite featuring a large twin basin vanity with wireless LED mirror, high back freestanding bath, walk-in shower with dual fittings and a separate toilet.
The rear wing accommodates two secondary bedrooms, both with fitted walk-in robes, bedroom four or a study with dual robes, family bathroom, powder room, double linen press, rumpus room with outside access to the rear verandah, theatre room and the laundry with inbuilt storage.
Berber wool carpets and feature walls in the bedrooms are further features.
A 10kw split system air conditioner and ceiling fan in the central living area, together with a second 10kw unit in the rumpus room effectively maintain climate comfort.
Double glazing, superior insulation and a 13kw solar system contribute to the 6 star energy rating.
A 28,000 litre tank for the garden saves on water plus there is town connection.
The residence is positioned on an approximately one acre allotment, securely fenced for pets and mainly laid to lawn at the rear with boundary plantings.
A masterclass in exceptional craftsmanship, meticulous attention to detail and energy efficiency, this architect designed bespoke home is as unique as it is inspiring.
Located down a private road in the charming hamlet of Buln Buln, the property enjoys a semi-rural setting with scenic rural views yet is only 10 minutes drive from Warragul.
Purpose built and designed by the current owner, the four bedroom layout is flexible and spacious with a superb parents’ retreat, entertainer’s kitchen with butler’s pantry, glorious open plan living/dining area, two additional living rooms, luxurious family bathroom, powder room and a laundry.
A verandah across the front and rear, which extends to a north facing decked alfresco, provides multiple places to soak up the peaceful backdrop.
Additional improvements include an oversized double garage, 12m x 12m high clearance Colorbond shed and remote controlled entry gates.
The shed is 6 metres high at the centre and has a 3.6m roller door, second smaller roller and single access doors, concrete floor and power.
Superior appointments and highly skilled workmanship are all on show and are immediately apparent as you pass through the impressive double entry doors.
Soaring cathedral ceilings with a full height clerestory window in the central living area flood the interior with natural light.
Shadow line cornices and tall doorways enhance the sleek, contemporary aesthetic.
Quality engineered dark oak flooring is found throughout the home, adding warmth as well as a practical element.
Centrepiece of the living area is the kitchen with stone topped cabinetry, including 150mm on the island bench, soft close country profile cabinetry and decorative splash tiles.
The substantial island has an undermount sink, overhead pendants and extends to a breakfast bar for informal meals.
Styled with the same detail is the butler’s pantry with sensor lighting, double sinks, dishwasher and space for a second fridge.
Appliances include a five burner gas hob, integrated rangehood, 900mm under bench oven and there are fixtures for a plumbed fridge.
Glazed stacking doors from the dining area lead to the rear verandah and adjoining alfresco.
Custom designed, the gorgeous sliding barn door partitions the living area from the secondary bedroom wing.
Both the powder room and family bathroom are fully tiled. The bathroom has a dual basin vanity unit, backlit mirrors, freestanding bath, walk-in shower and quality brushed nickel tapware.
Plantation shutters, sheer drapes in the living area, designer pendant lighting,
Number 1/42 Platts Road, Buln Buln is a true showpiece of architectural perfection, best appreciated on inspection.
To book a personal viewing or for additional information contact Anthony Rabl from RW Property Group on 0447 137 258. Priced in the range $1,400,000 to $1,500,000.
8 Hampton Drive, WARRAGUL
Some homes just feel right from the moment you step inside. Designed with more than just rooms and square metres in mind. It was built to hold a family.There's room here for everything.Movie nights, pool parties, quiet afternoons with a book, and loud mornings when everyone's trying to get out the door. It's a home that keeps up with you, whatever the day looks like.
Slide open the corner bi-fold doors and the inside flows effortlessly out. The undercover outdoor kitchen has everything you need - a plumbed-in barbecue, sink, and bar fridge - and the electric bistro blinds mean you can enjoy it no matter the weather. Just beyond, the heated in ground pool and grassed backyard is ready for summers that stretch out late into the evening.
Inside, there are five different living zones - yes, you read that right. Two lounge rooms at the front (one could be a fifth bedroom if you need it), a cosy theatre room, a relaxed family area off the kitchen, and a big upstairs rumpus room that's perfect for play or quiet time. There's even a built-in study nook tucked away upstairs, ideal for homework or working from home.
Brendan Wetherall 0467 617 340
brendan.wetherall@harcourts.com.a u
Moe South


Discover your dream home at 358 Coalville Road, Moe South and embrace the beauty of rural living with stunning views of the surrounding countryside. This impressive residence offers a perfect blend of comfort and style, all nestled on a sprawling 7.6-acre parcel of picturesque countryside. The expansive outdoor entertaining area is perfect for hosting family gatherings or simply enjoying the serene surroundings in a secure fenced in area. The beautifully landscaped garden, complete with lush grass and mature trees, provides a tranquil backdrop for relaxation.The property features a mix of fenced paddocks and bushland with cattle crush and pen. This property caters to all your storage needs with a spacious four vehicle garage and three carport spaces. There are also woodsheds and a two-pen stable. The property uses a septic tank combined with the convenience of town water. Don't miss your chance to own this remarkable property that offers the perfect balance of rural charm and modern living only a 6minute car




Christine Luke 0427 272 451 Christine.luke@harcourts.com.a u $885,000 FOR SALE 42 7 3.08ha
358 Coalville Road,
In an established pocket of Warragul North, this brick and tile family home is ideally located, within walking distance of the primary school, Kiah Park Playground, childcare, local bus stop and convenient to Brooker Park and St Paul’s Anglican Grammar School.
The three bedroom residence sits on a generous 750m2 allotment with elevated township views from the rear.
Recently updated, the interior is fresh and modern with new bamboo flooring and carpets, two-pac fully equipped kitchen, stylish bathroom and a European laundry.
Two spacious living areas provide plenty of space for a growing family and the separate study is handy for working from home.
Along the front, a tiled patio provides sheltered access whereas across the rear, a large covered deck is perfect for the warmer months, overlooking the private rear yard with distant views of the Strzelecki Ranges.
A tandem brick garage with auto roller door accommodates two vehicles plus space for a workshop.
At the front of the layout are the main bedroom and formal sitting room, both with floor to ceiling windows and a leafy garden outlook.
The sitting room has direct sliding door access to the front patio.
Adjoining the living room is the kitchen and family living area which leads to the rear deck.
A total overhaul in the bathroom features new tiles, tapware, vanity unit with mirrored cabinet, oversized frameless shower, bath and a toilet.
Generous storage includes a wall of inbuilt robes and shelving in the main and second bedroom, two double linen closets in the hall and a cupboard in the study.
Split system air conditioning, new LED downlights and dual blinds in the family room, Crimsafe front security door and ceiling fans in bedroom three and the deck are also included.
For the buyer looking to grow their own produce, the rear yard has an array of fruit trees, veggie beds plus a chicken coop and a water tank.
Offering modern comforts, space and a fantastic location, this property won’t last on the market for long.
To avoid disappointment, contact the marketing agent Vin Quirk from hockingstuart Warragul today to arrange a personal inspection.
Telephone Vin on 5623 6062 or 0417 350 720.
Number 12 Sinclair Street Warragul is on the market for $610,000.
Neutral toned laminate is teamed with a glass splashback in the kitchen, complemented by quality appliances including a Bosch dishwasher, gas cooktop, Miele rangehood and a Westinghouse wall oven.
A double pantry with sensor light, multiple drawers and overheads provide abundant storage and the island bench doubles as a breakfast bar.
Nearby, bifold doors reveal the European styled laundry.
The two remaining bedrooms, four piece bathroom, second separate toilet and the study, with outside access, are located off the entrance hall.


